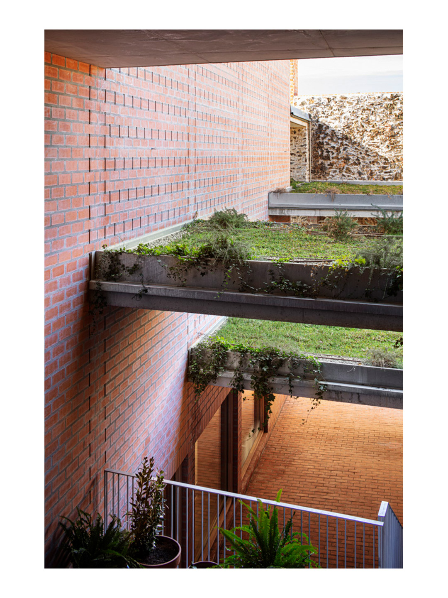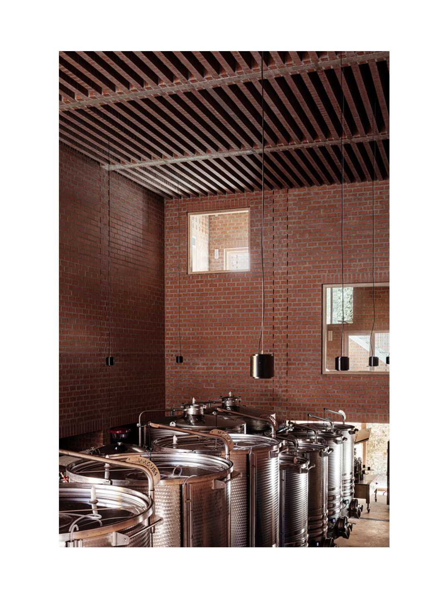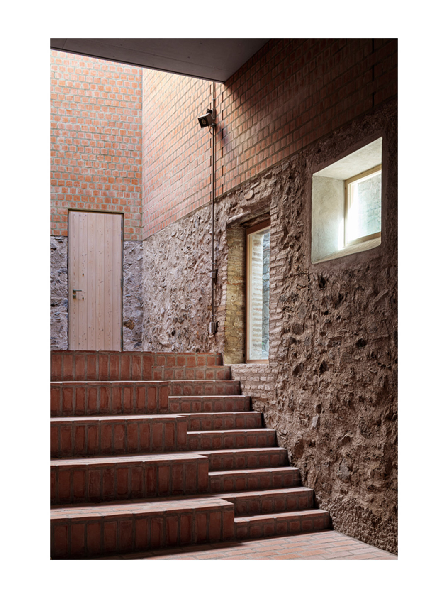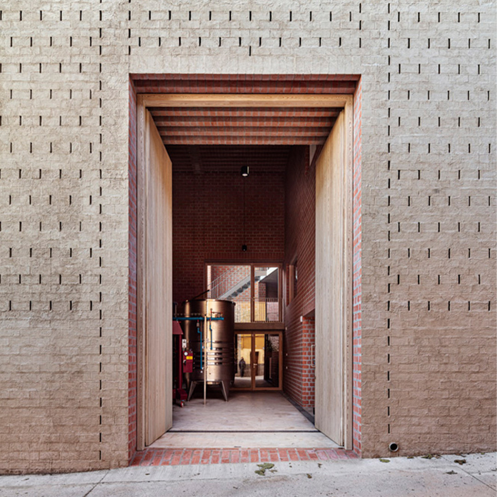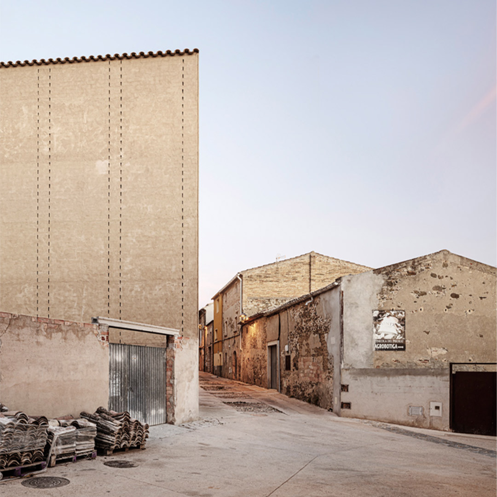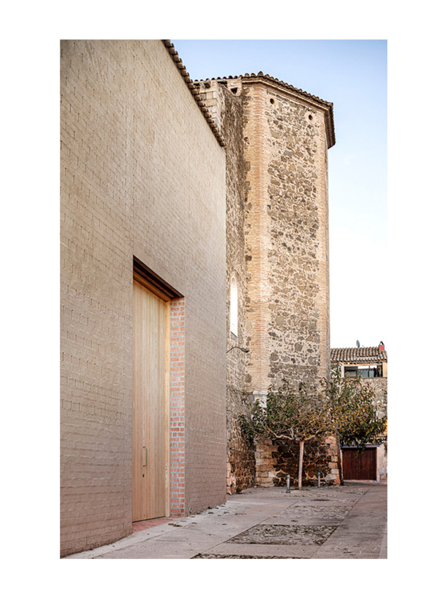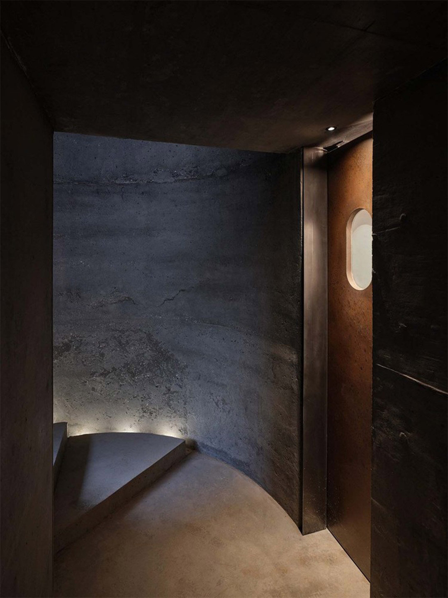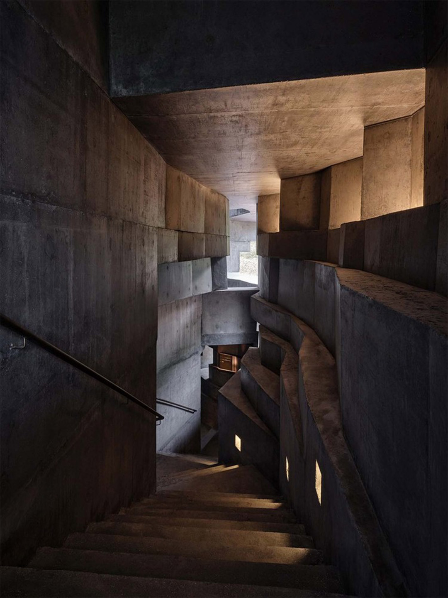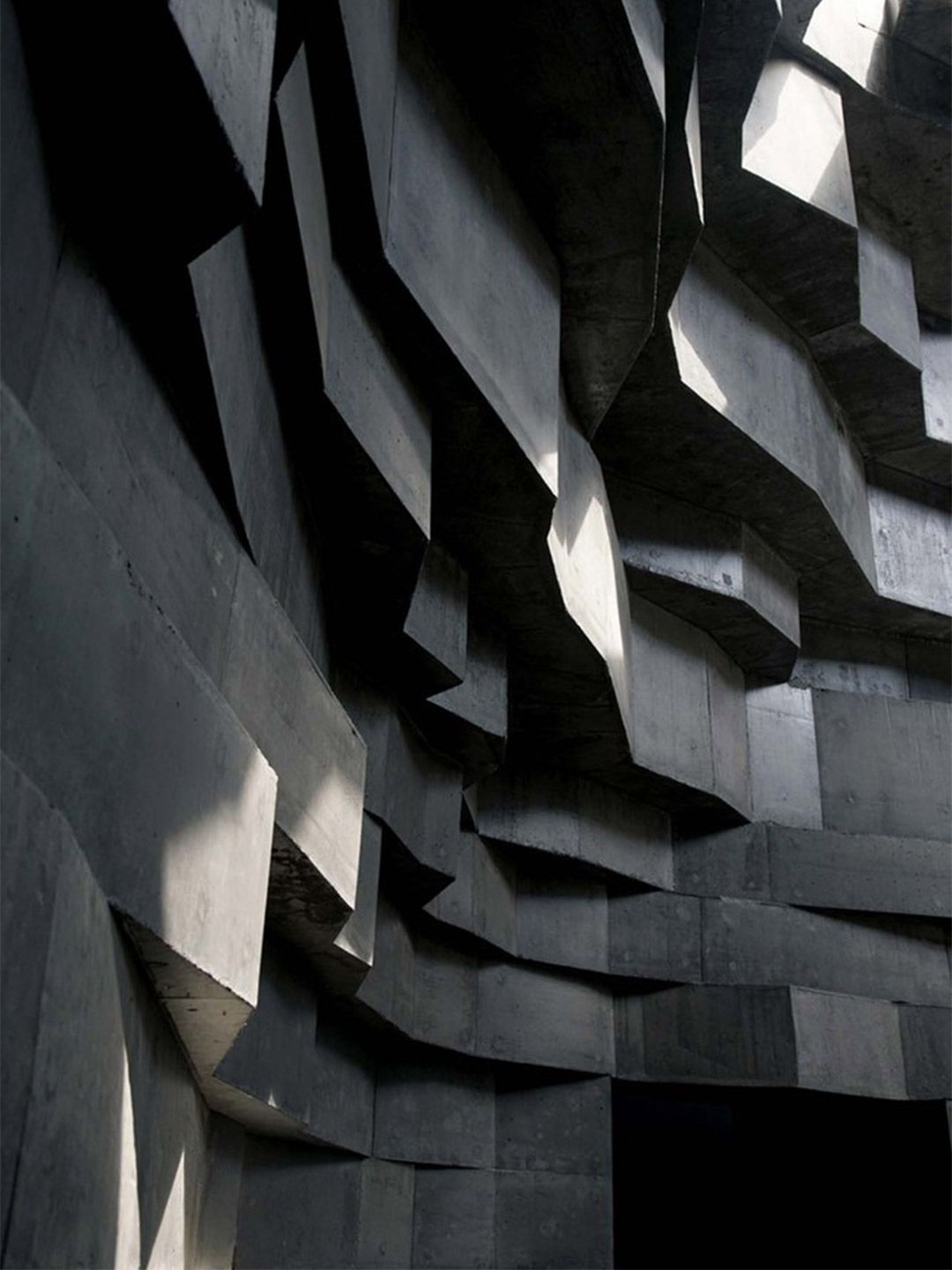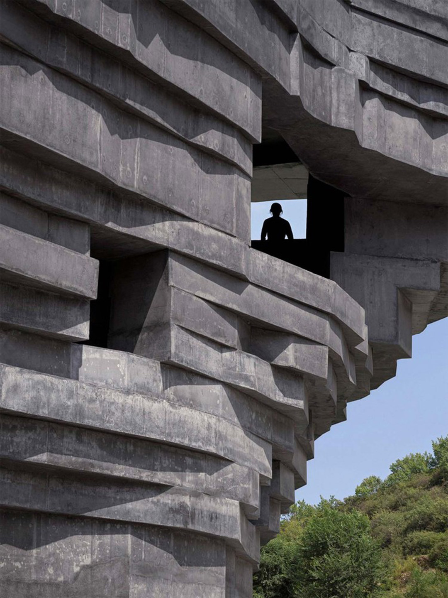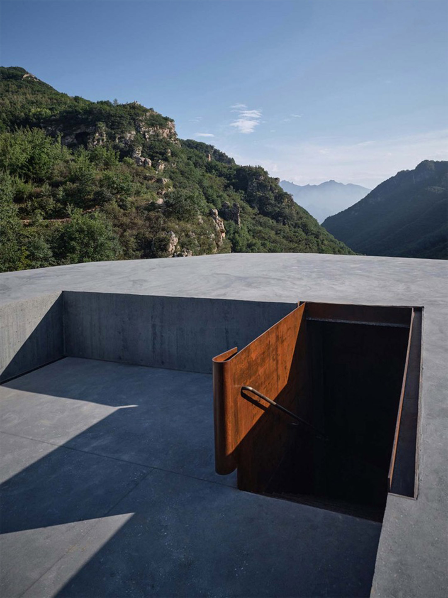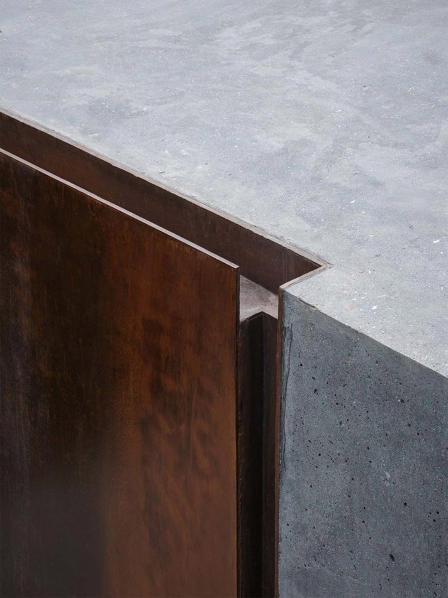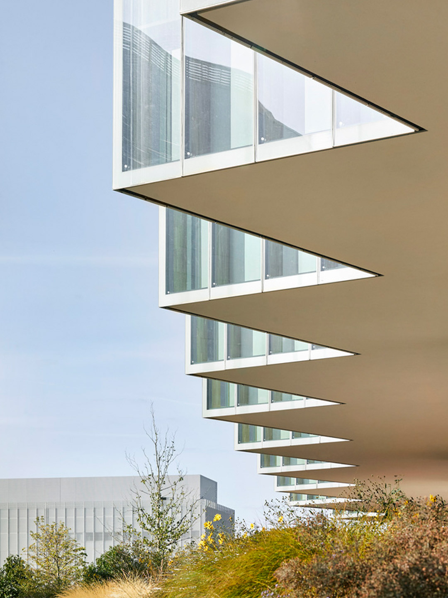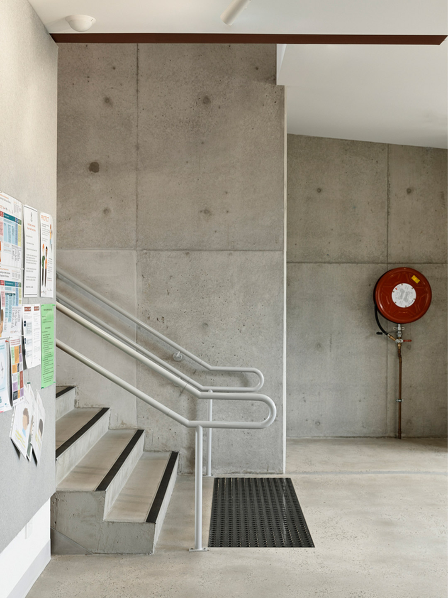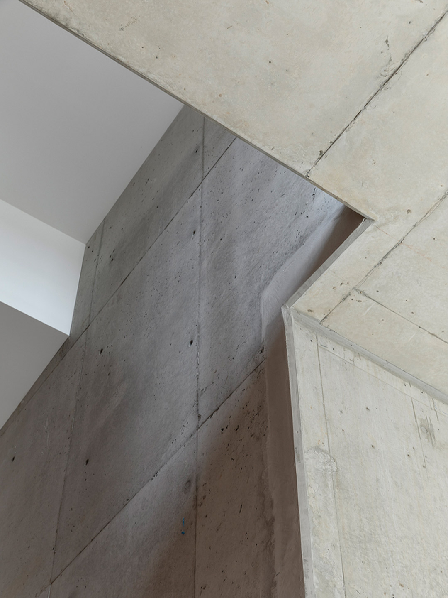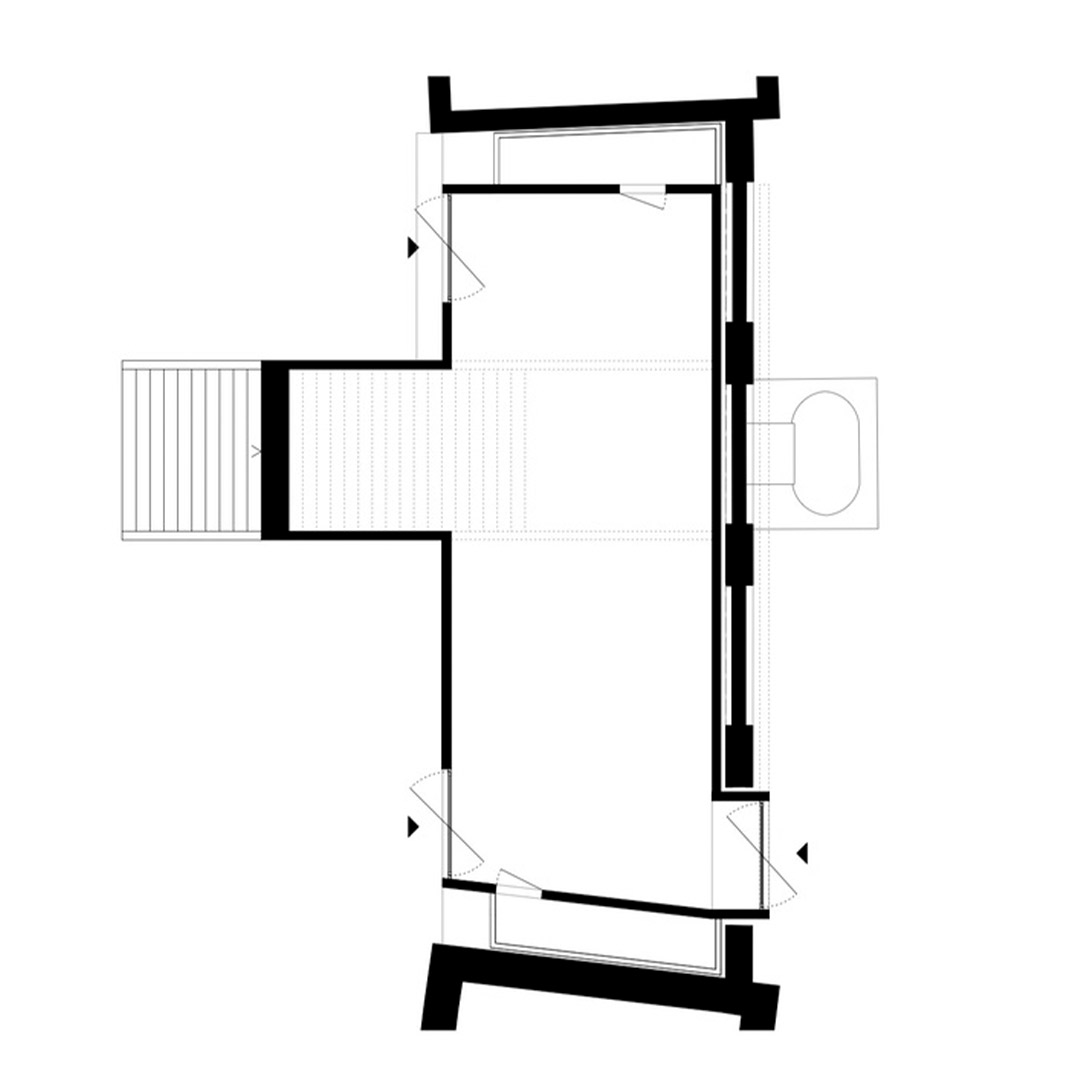When establishing a new hair salon in Sydney’s prestigious Double Bay, Mariah Rota wasn’t prepared to settle for a fit-out that echoed something familiar – especially in a highly competitive market. Looking beyond the pool of local designers, the stylist-to-the-stars broadened her search for someone who could help achieve her lofty vision, returning to the sleek and sophisticated work of Nickolas Gurtler Office which she had earlier discovered on social media. “Mariah had been following us on Instagram for quite some time,” reveals interior designer Nickolas Gurtler, founder of Melbourne-based NGO. “We received a call from her in the lead up to her preparing the new salon and she had done a lot of research. She knew a lot of designers and she had a lot of referrals.”
Finding resonance with Nickolas’ razor-sharp design style, Mariah commissioned NGO to transform her commercial site on New South Head Road into a thrumming hair hub, where edginess and “adventurousness,” Nickolas says, could share the spotlight with a fair share of socialites. But first, the designer and his team needed to overcome the ghosts of hair-salons past. “From what I understand, the site has been a salon for as long as it’s been there. It’s seen maybe two or three different hair salons in that time,” Nickolas explains. “We had a good look at how the previous salon worked in the space, then we effectively pulled everything out and built Cole Hair Studio from scratch.”
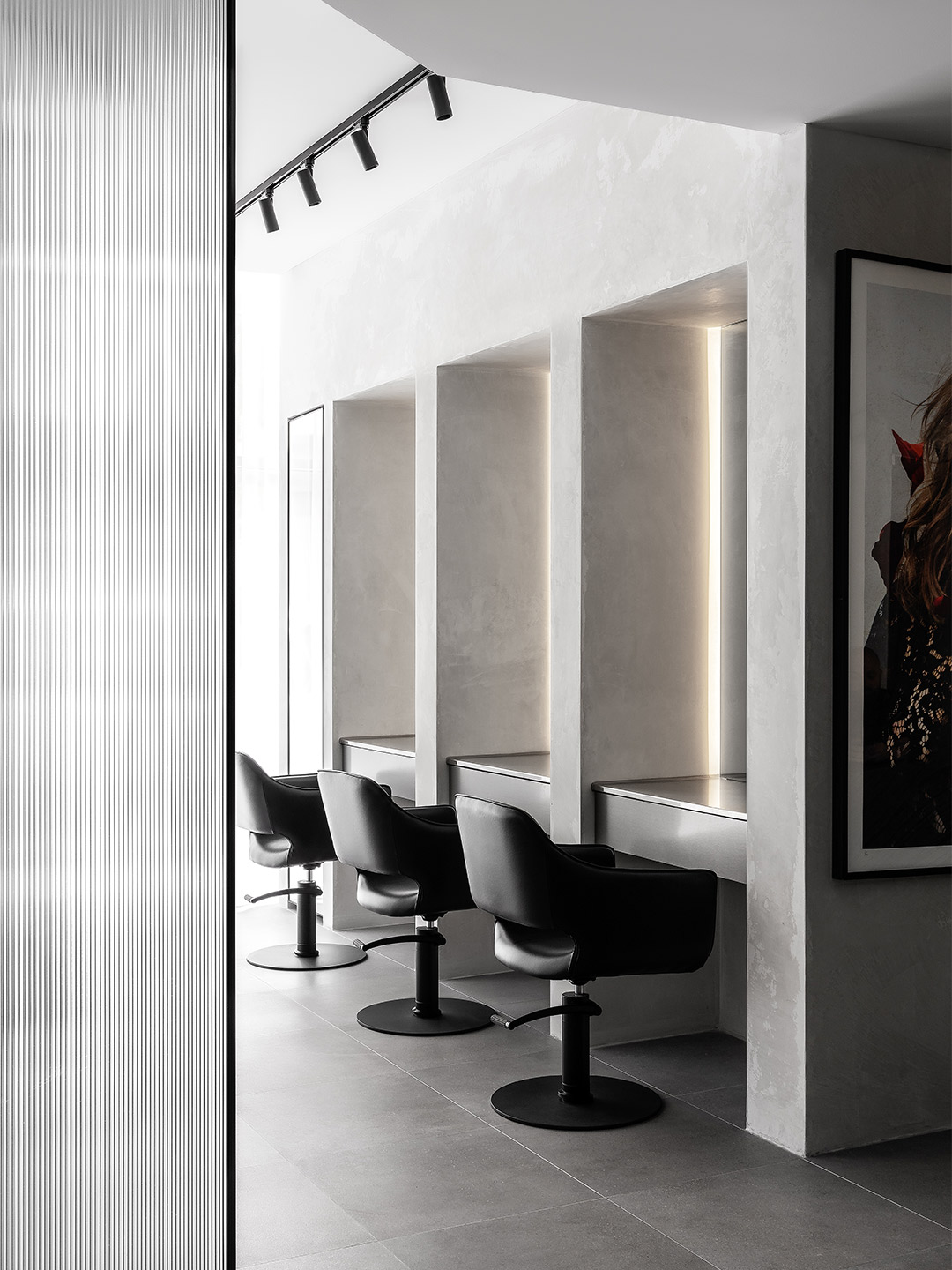
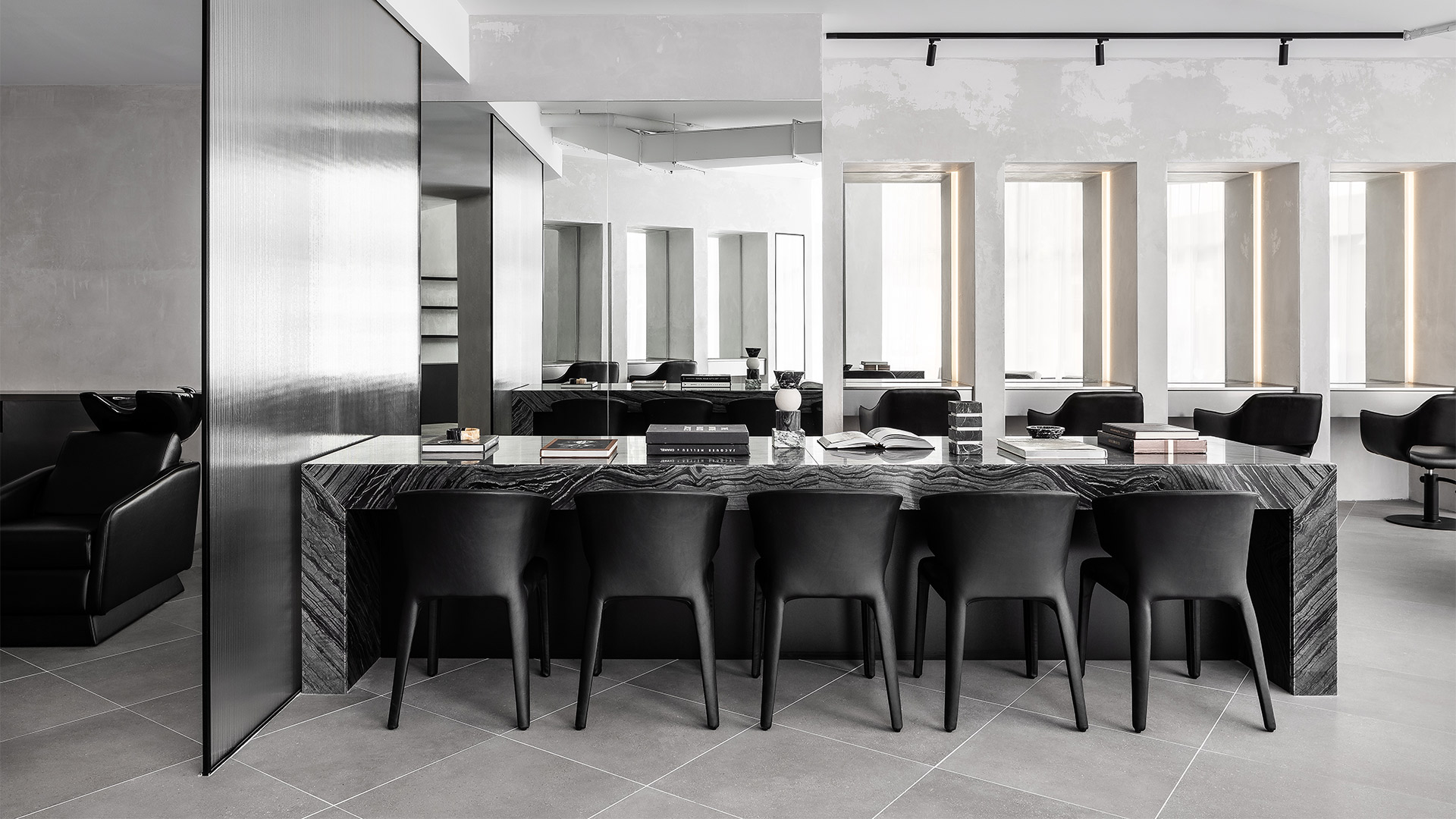
Cole Hair Studio in Double Bay by Nickolas Gurtler Office
Armed only with a small clutch of reference images for Nickolas to absorb, Mariah, for the most part, entrusted the look and feel of the new salon to NGO. Where she was more collaborative, however, was through the sharing of practical wisdom, unlocking a career’s-worth of invaluable expertise that the design team could consider in their design response. “We received a lot of insight from Mariah about tailoring the salon to work exactly how she and the team wanted it to work, and about avoiding the mistakes that they might have made in their previous salons,” Nickolas says. “Mariah was really involved in that side of things. But her main request was that she wanted it to look completely different, to stand out and become something no one had seen before in the area. That was the guiding principle we started with.”
To create the space which Nickolas now insists is “very different” to its predecessors, the designer needed to gain a better understanding of the multi-million-dollar postcode. For Perth-born, Melbourne-based Nickolas the experience of soaking in everything Double Bay has to offer spun-up its fair share of eye-opening moments. “It felt a little bit like a mini Beverly Hills in a way,” Nickolas says of his first encounter with Double Bay and its bevy of well-heeled residents. “The whole suburb has something very Hollywood about it. Even how clean and leafy the streets are – it feels like this little bubble inside of Sydney that doesn’t quite fit with the rest of the city.”
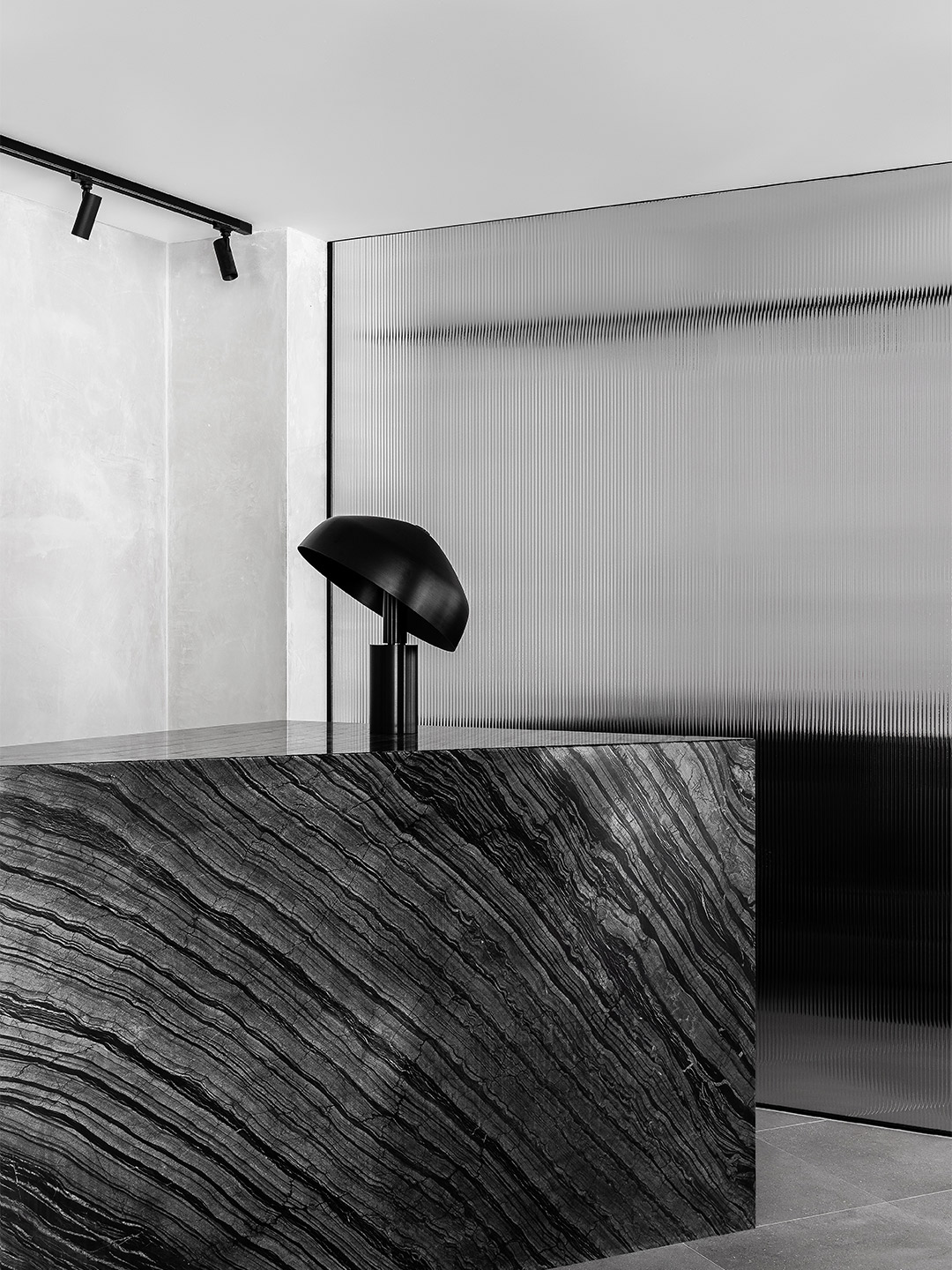
The island-like detachment Double Bay might offer from its surrounding suburbs in Sydney wasn’t the only bubble to contend with. The Covid-19 pandemic and the various restrictions imposed on Australia’s internal borders were responsible for causing a feeling of separation more broadly, something which the designer and his team overcame through technology. “It wasn’t until the project was halfway through that I was able to get back up to Sydney, between our lockdown [in Victoria] and their lockdown [in Sydney]. But we understood what was at the site and we focused on the client,” Nickolas says, admitting that he and his team refreshed their memories of the area from time-to-time via online tours. “We did a fair few Google Earth street-walks around the area,” he says.
Between real-life site exploration and virtual pavement pounding, the designer picked up on the overwhelming sense of glamour that Double Bay exudes. “We noticed the wellness and beauty side in particular,” Nickolas recalls. “Also, there is a lot of glamorous retail boutiques, particularly for fashion. This was definitely an informing part of the project,” he adds, noting that it was important for Mariah that her clients felt this sense of glamour during their salon treatments, as well as when they left. “That really kickstarted the thought process and the design process for us,” says Nickolas. “How could we make someone feel like they’re a supermodel?”
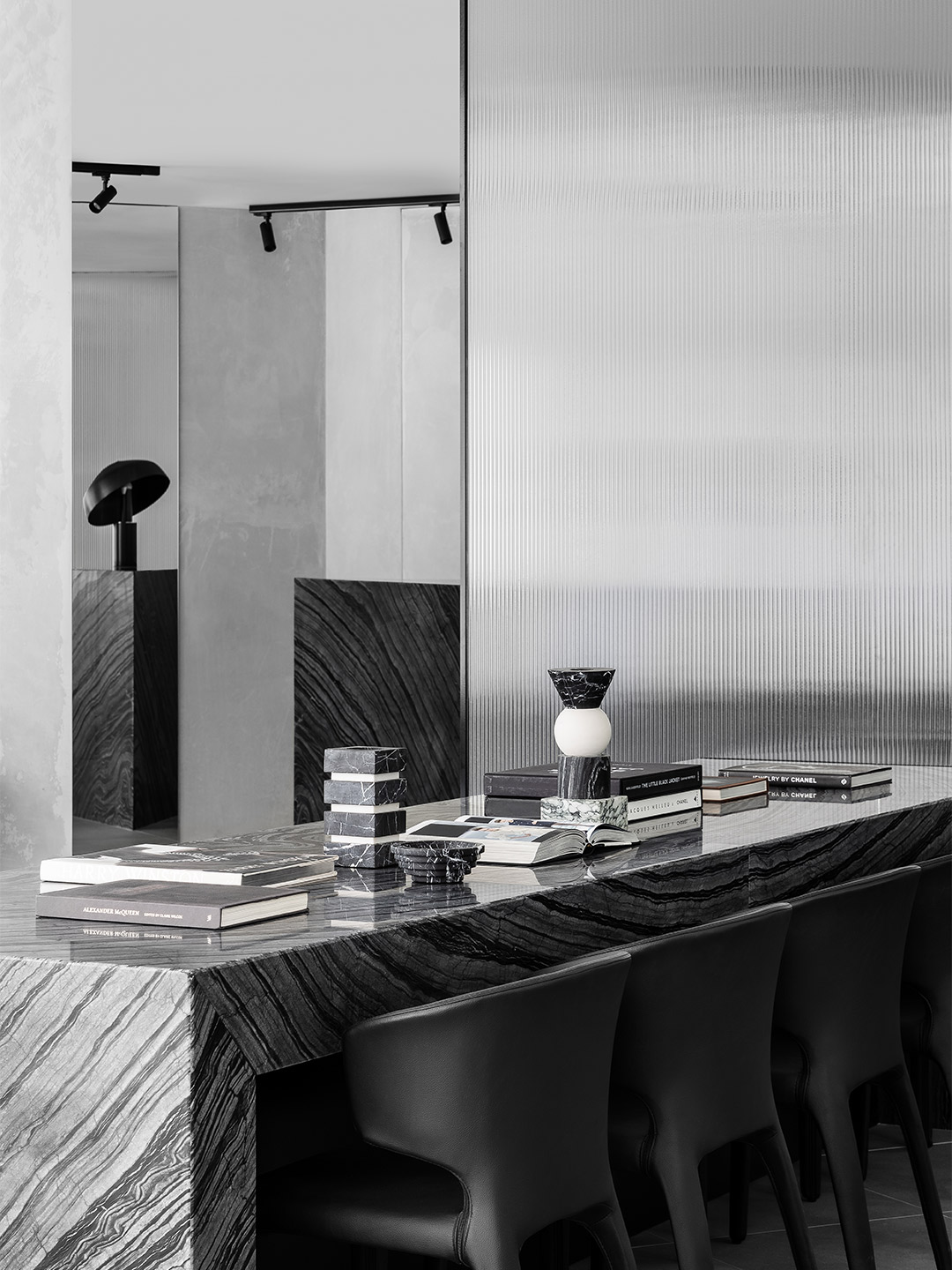
Drawing upon his past life as a visual merchandiser for luxury fashion brands Gucci, Tiffany and Chanel, Nickolas outfitted the space in a chic combination of chrome detailing, mirrored surfaces, black leather, custom-made walnut joinery and Italian bouclé sofas. Hand-worked stucco combines harmoniously with fluted glass and lashings of stonework to elevate the salon into an environment where customers can look and feel their absolute best. “The inspiration that we had for the project was actually the early collections of Tom Ford for Gucci,” explains Nickolas. “We started looking at that because it was a time where there was a return to this 1970s glamorous aesthetic for women – really powerful, strong women. The collections themselves were sexy but still really feminine.”
“When we were putting the mood board together, I wanted to translate [this collection] for the concept because there’s always a direct connection for me with fashion and what we do,” the designer adds. But with a spectacular fit-out and an equally put-together clientele, the question must be asked: who is the real star of the show at the now-completed Cole Hair Salon? “I think it’s the stylists more than anything,” Nickolas admits. “The team has a lot of personality and they do amazing hair – obviously they’re very good at what they do. But there was a lot of talk about making the clients feel really fabulous and Mariah wanted them to, at the end of their experience, feel like they were stepping out on a catwalk. It was also important that there was opportunity for clients who were really just feeling themselves to be able to document that through their social media, with the fit-out starring in the background,” Nickolas says, finishing diplomatically with a laugh: “I think it’s a perfect kind of relationship where everyone wins.”
nickolasgurtler.com.au; colehair.studio
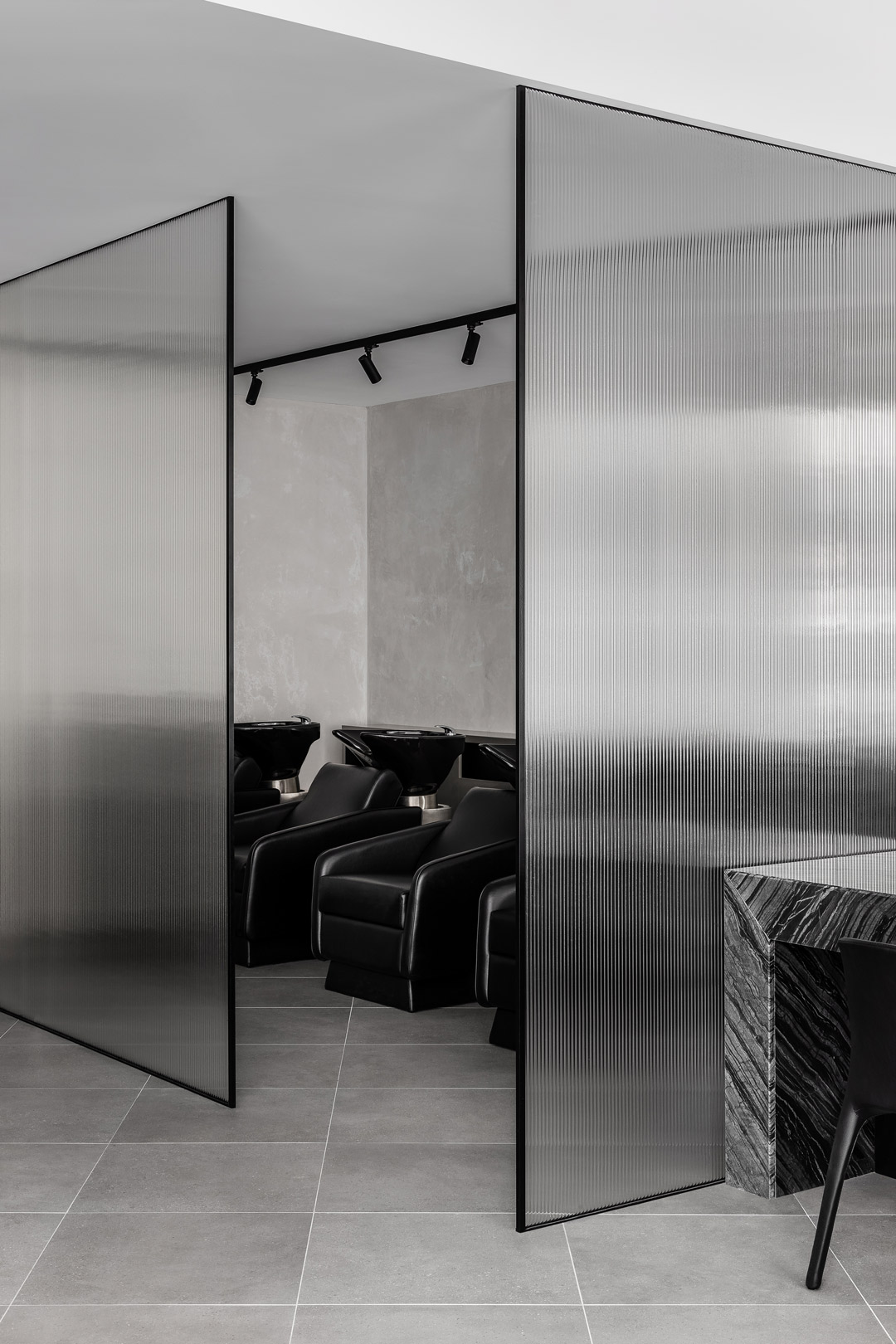
The inspiration was actually the early collections of Tom Ford for Gucci … a time where there was a return to this 1970s glamorous aesthetic for women.
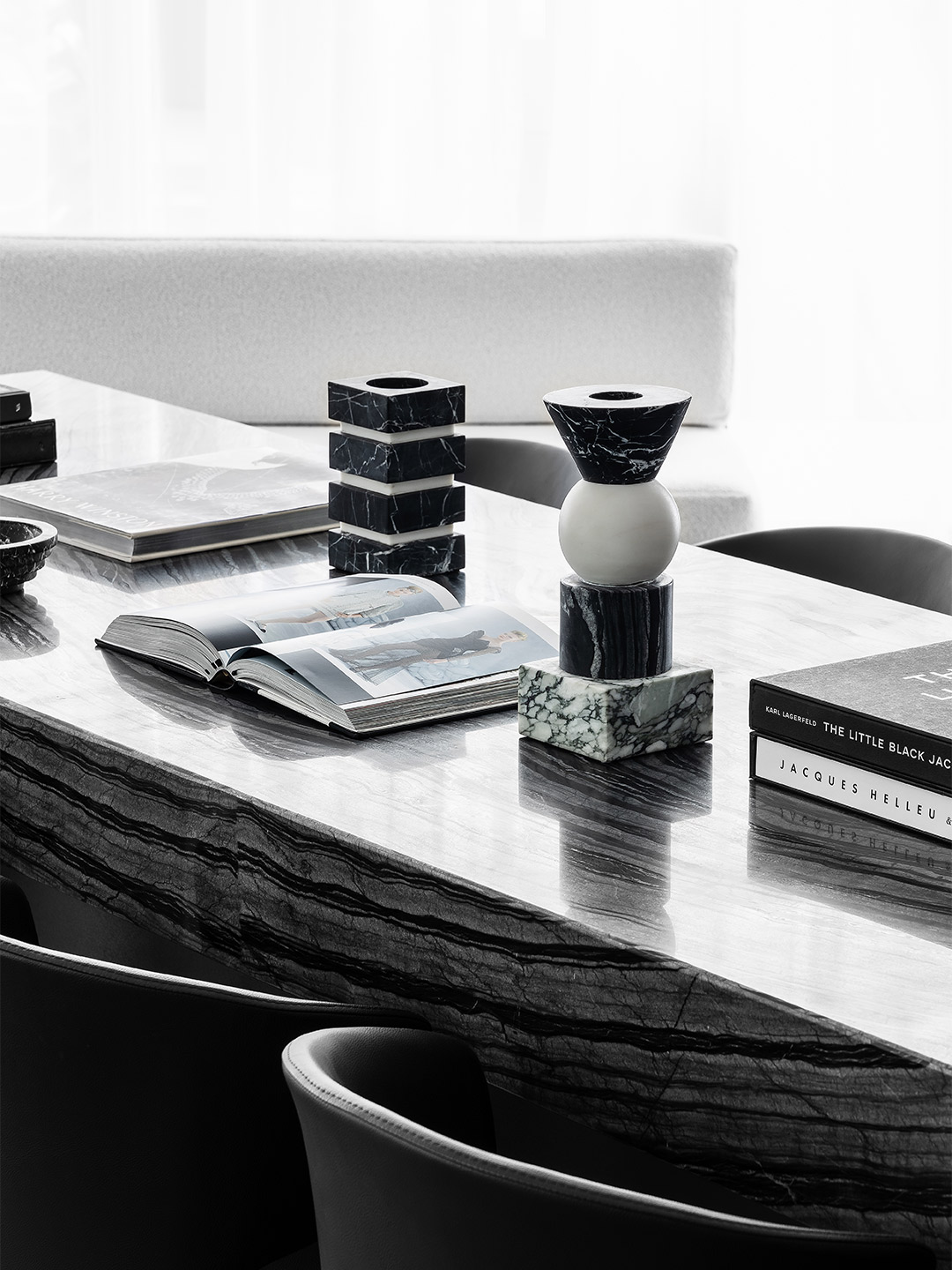
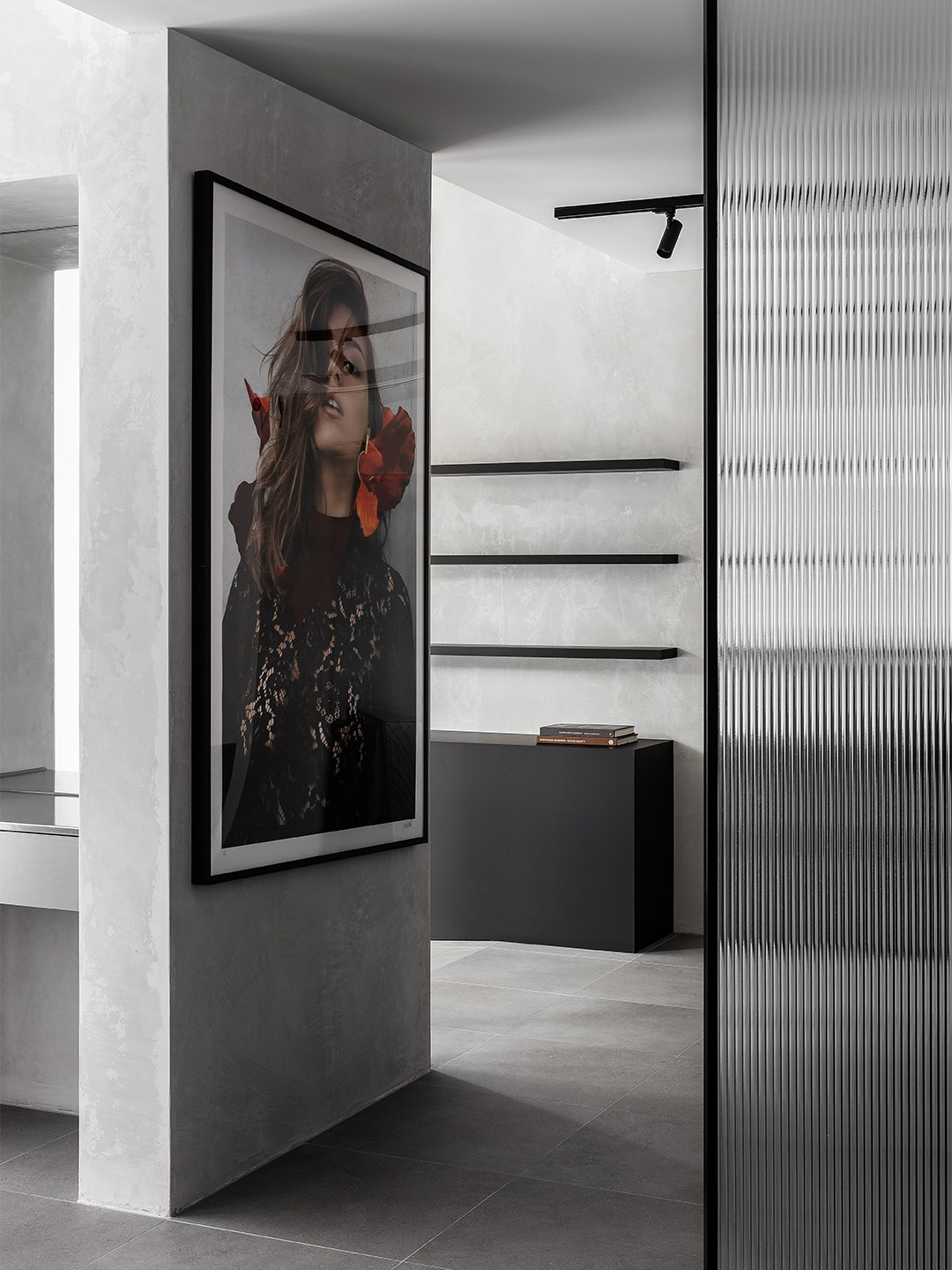
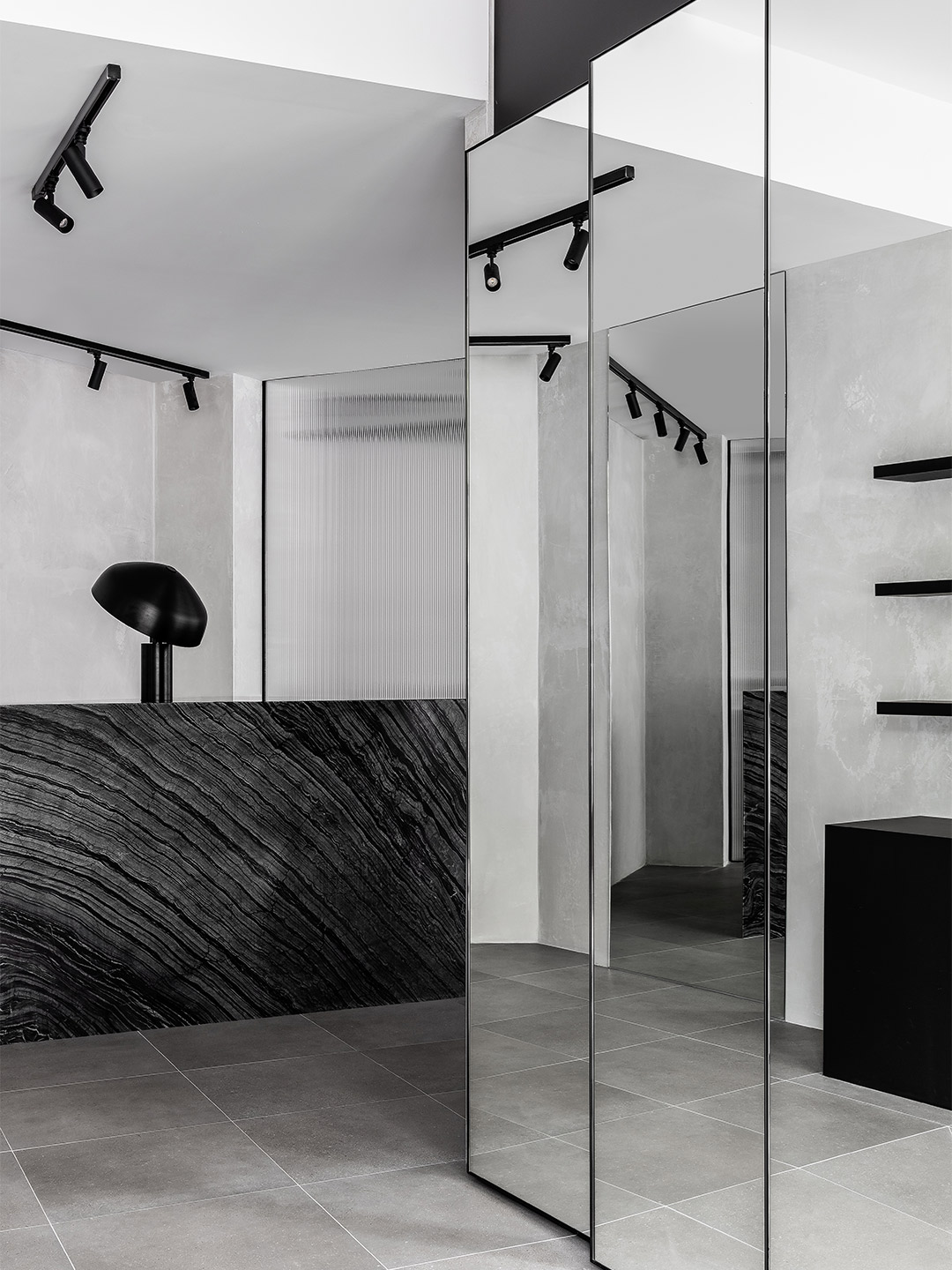
Love the Cole Hair Studio by Nickolas Gurtler Office? Catch up on more of the latest architectural gestures and commercial design. Plus, join the mailing list to receive the Daily Architecture News e-letter direct to your inbox.
Related stories
- Artful lodger: Inside the Ace Hotel Sydney by Flack Studio.
- Greco-Roman fabric collection by Greg Natale for Elliott Clarke.
- ‘Pure gold’: Au79 cafe at Chadstone by Mim Design.
- Blasón warehouse conversion in Madrid by Burr Studio.
In a capital highly praised for its coffee culture, Au79 became one of Melbourne’s go-to purveyors of a caffeine hit with the opening of its first cafe in the inner-city suburb of Abbotsford. Representing a giant leap from the brand’s humble beginnings in a garage nearby, the look and feel of the debut outlet was created by local design office Mim Design, led by company founder and principal Miriam “Mim” Fanning. As the first cafe flourished, the Au79 team secured for their “second home” a kiosk-style site in the Chadstone shopping complex, once again tapping Mim to formulate the design. “It was essential for the new space to have a personality reflective of its location,” Miriam says, adding that part of the client’s brief for the new cafe was to maintain “a family resemblance” to its older sibling.
In addition to this, the client’s brief included the desire to create “a moment of pure gold,” Miriam reveals, prompting her team at Mim Design to craft a textural, gilded oasis within the confines of Chadstone. The dramatic, vaulted glass ceiling above the pill-shaped site inspired the designers to explore ideas of replicating a greenhouse sanctuary. Conjuring up visions of the Palm House at Schönbrunn Palace Park in Vienna, the greenhouses in the Botanical Garden of Curitiba in southern Brazil and the glass palaces of 19th-century France, the result is a chic place of serenity and respite, accessed via a short car trip from the CBD of Melbourne.
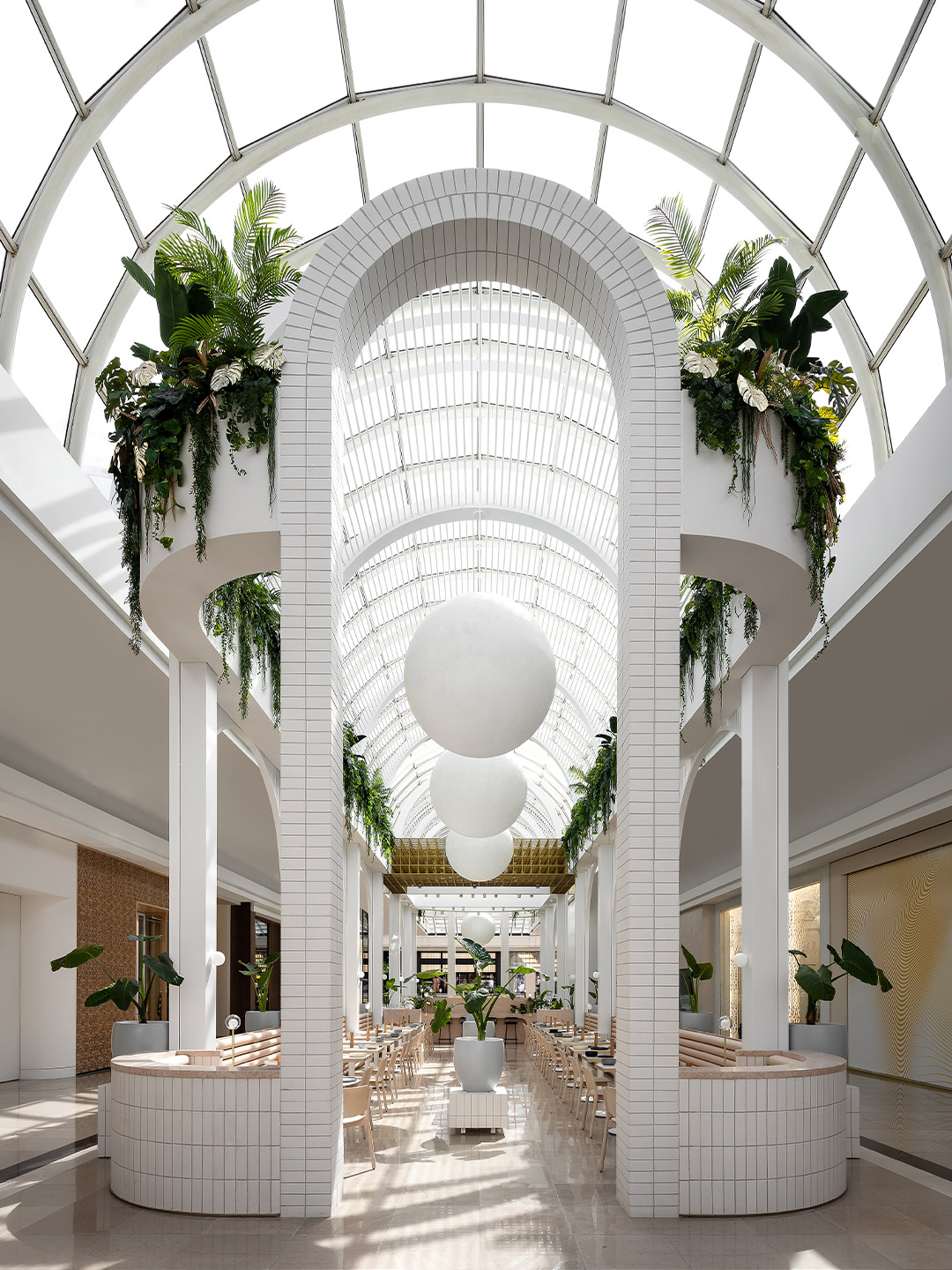
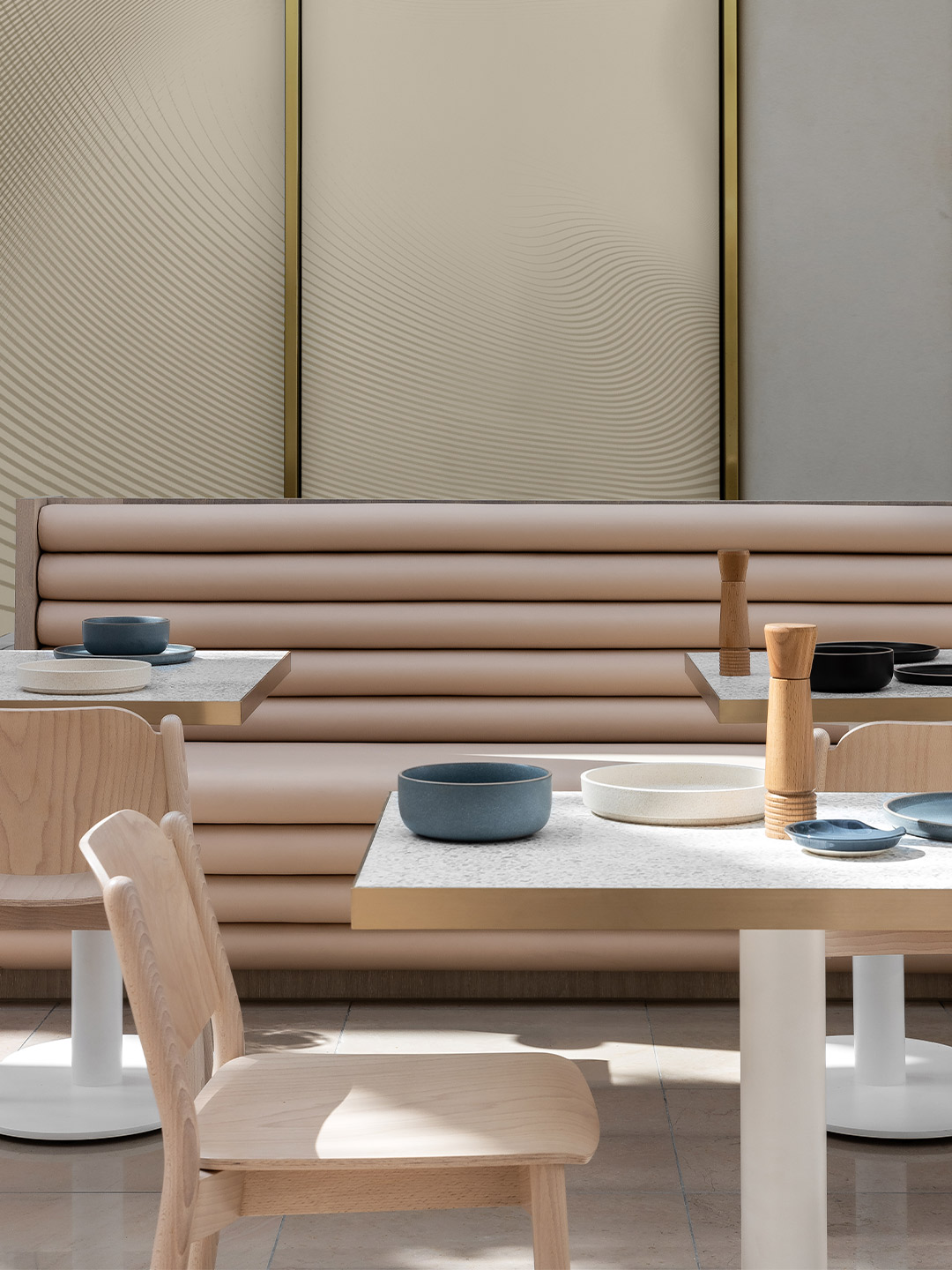
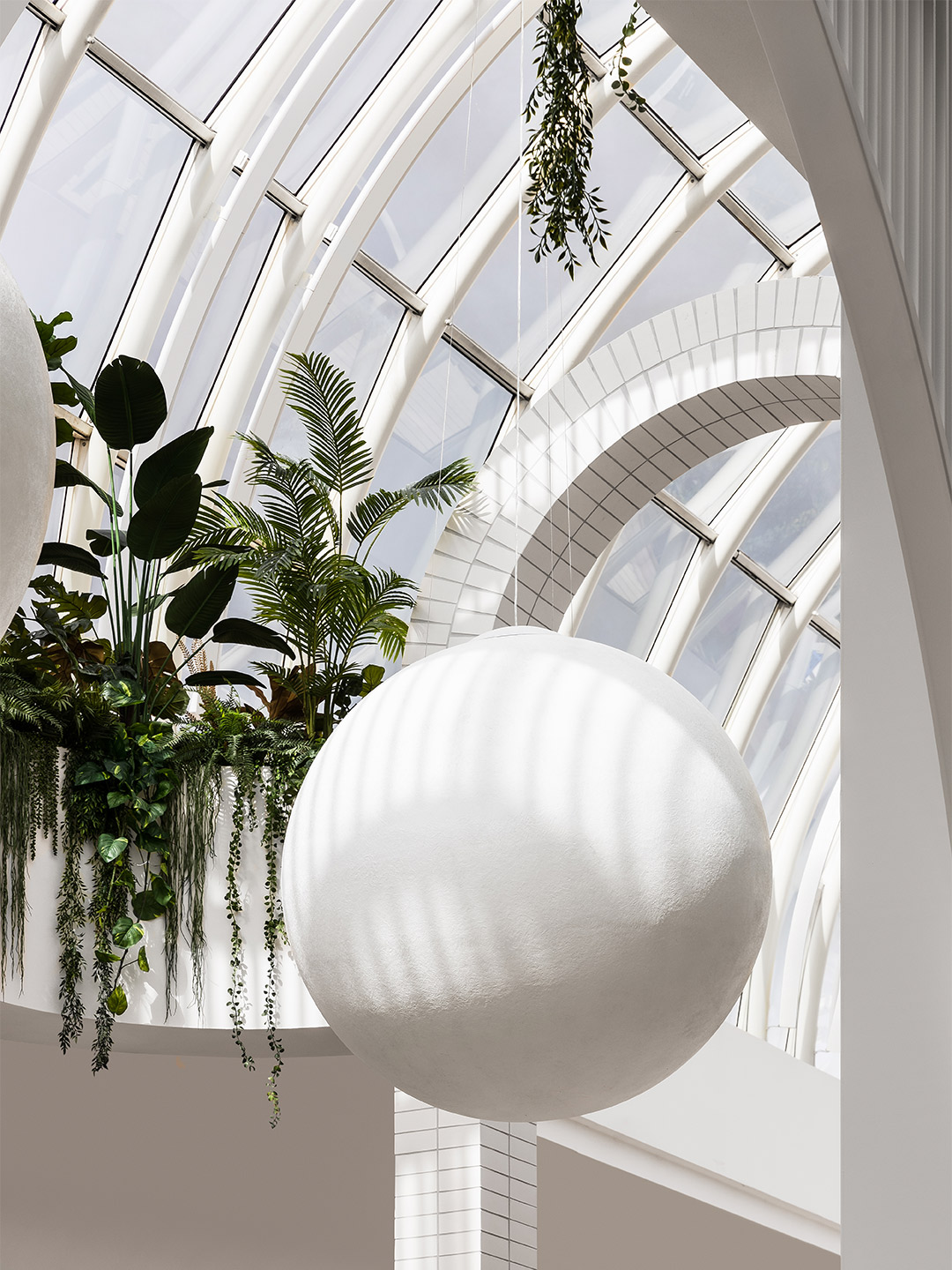
Au79 cafe at Chadstone by Mim Design
In order to address Au79’s visual and physical accessibility, the team at Mim Design applied a meticulous approach to planning. The cafe’s arched framework mimics the sweeping lines of the existing glass ceiling, establishing a strong architectural presence that embeds the cafe in its context. An off-site kitchen, however, dictated the position of the servery, which in turn divided the site into two key zones: the cafe and its bar. “The cafe addresses the main retail thoroughfare, while the bar offers a more intimate and exclusive experience facing the luxury retailers,” says Kieren Guerrero, project leader at Mim Design. The open floorplan that followed sensitively maintains visibility across the cafe to the shopfronts beyond, while the arched outlines produce a theatrical colonnade effect layered with a subtle sense of privacy.
Circling back to the client’s brief, Mim’s design response for the Au79 Chadstone outlet reinterprets the narrative established in Abbotsford, upholding familiar gestures such as brass details, lush planting, scalloped profiles and tactile finishes. Furthermore, on approach to the new cafe, a curved stone bench flanked by brass-edged display cabinets articulates a strong sense of symmetry, which is employed consistently for the length of the site. The cafe zone is anchored by a brass “space-frame” canopy, while beyond that a perimeter of cascading plants and a series of over-scaled ball pendants define a haven-like bar area.
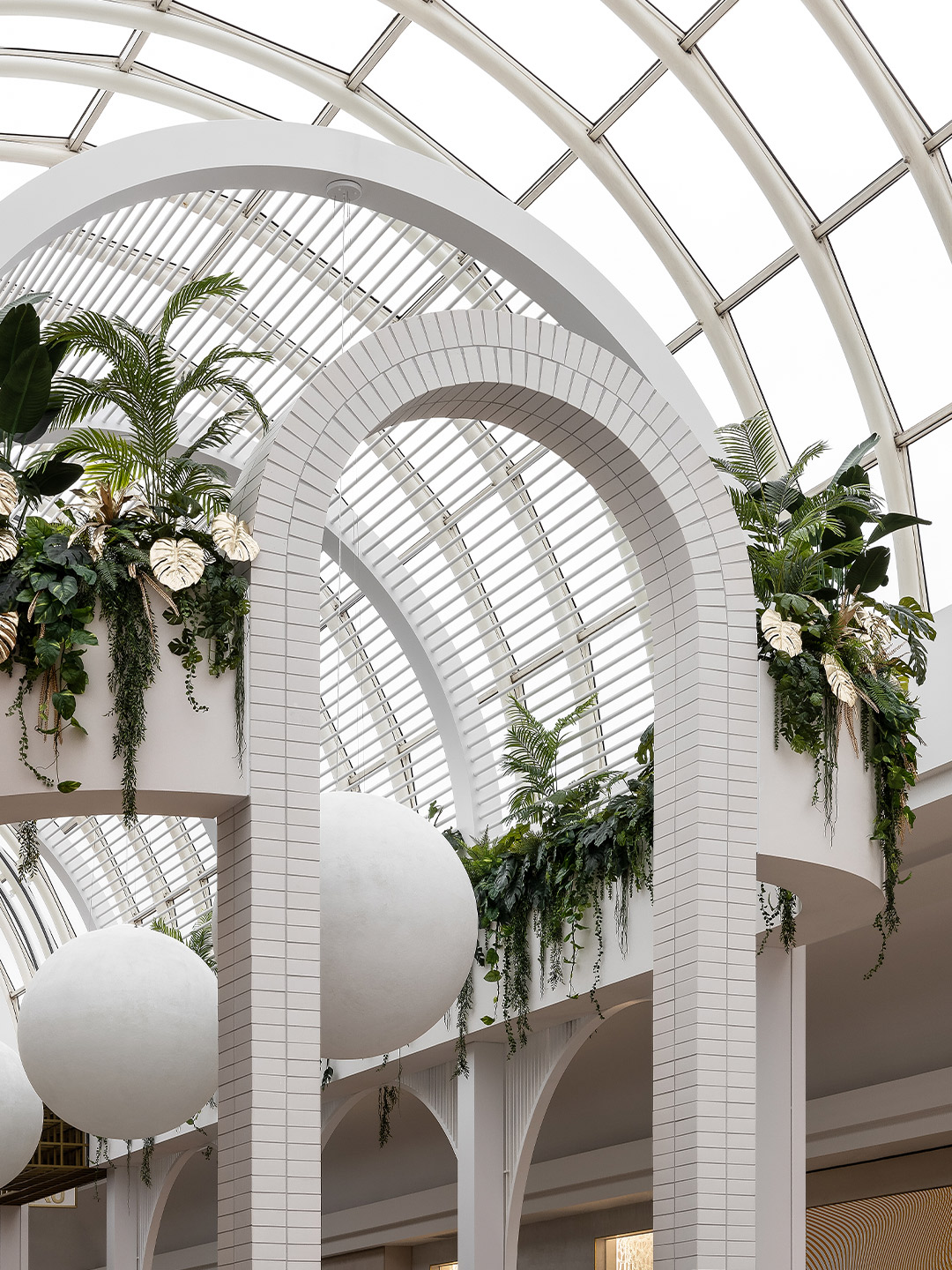
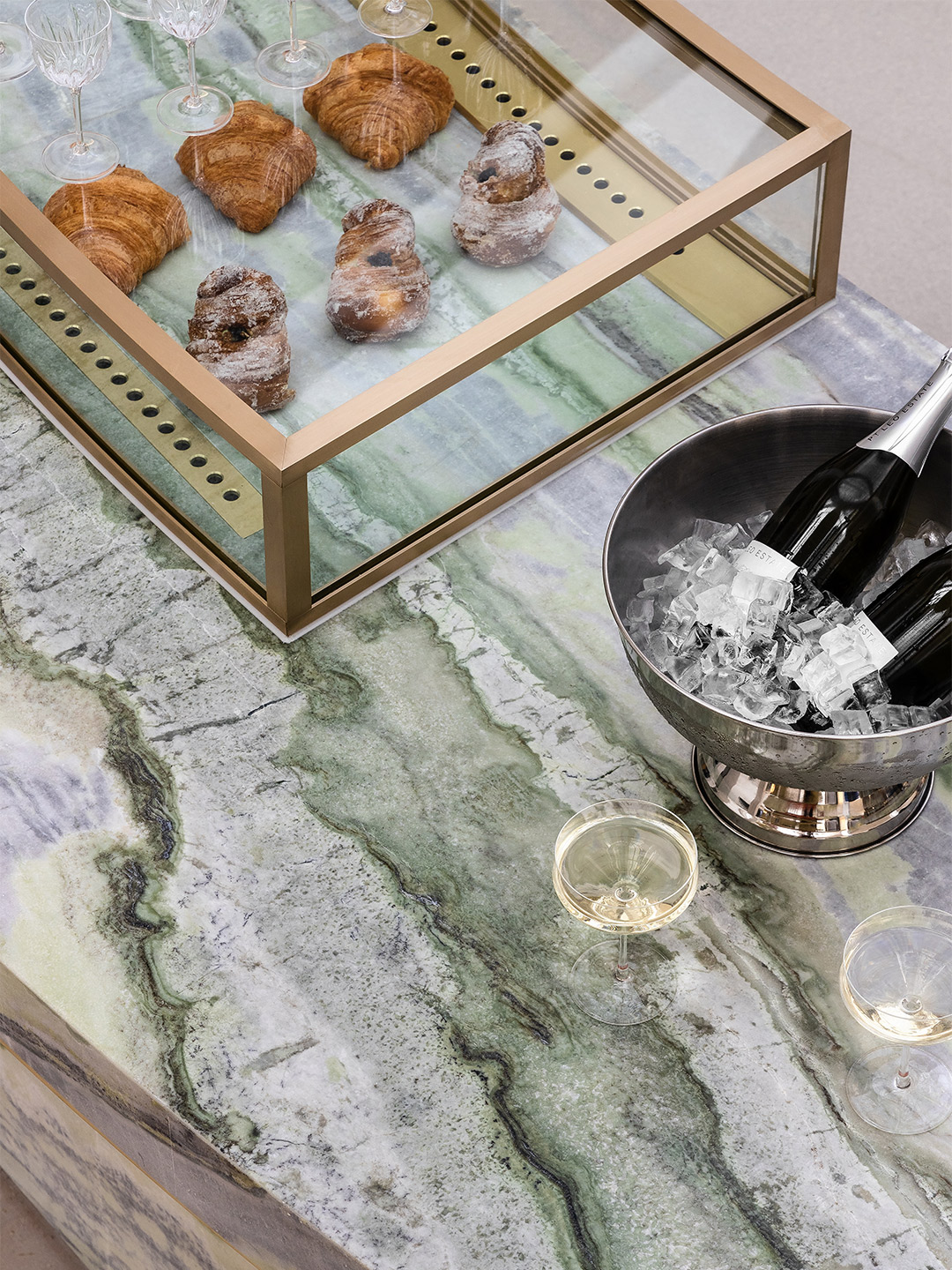
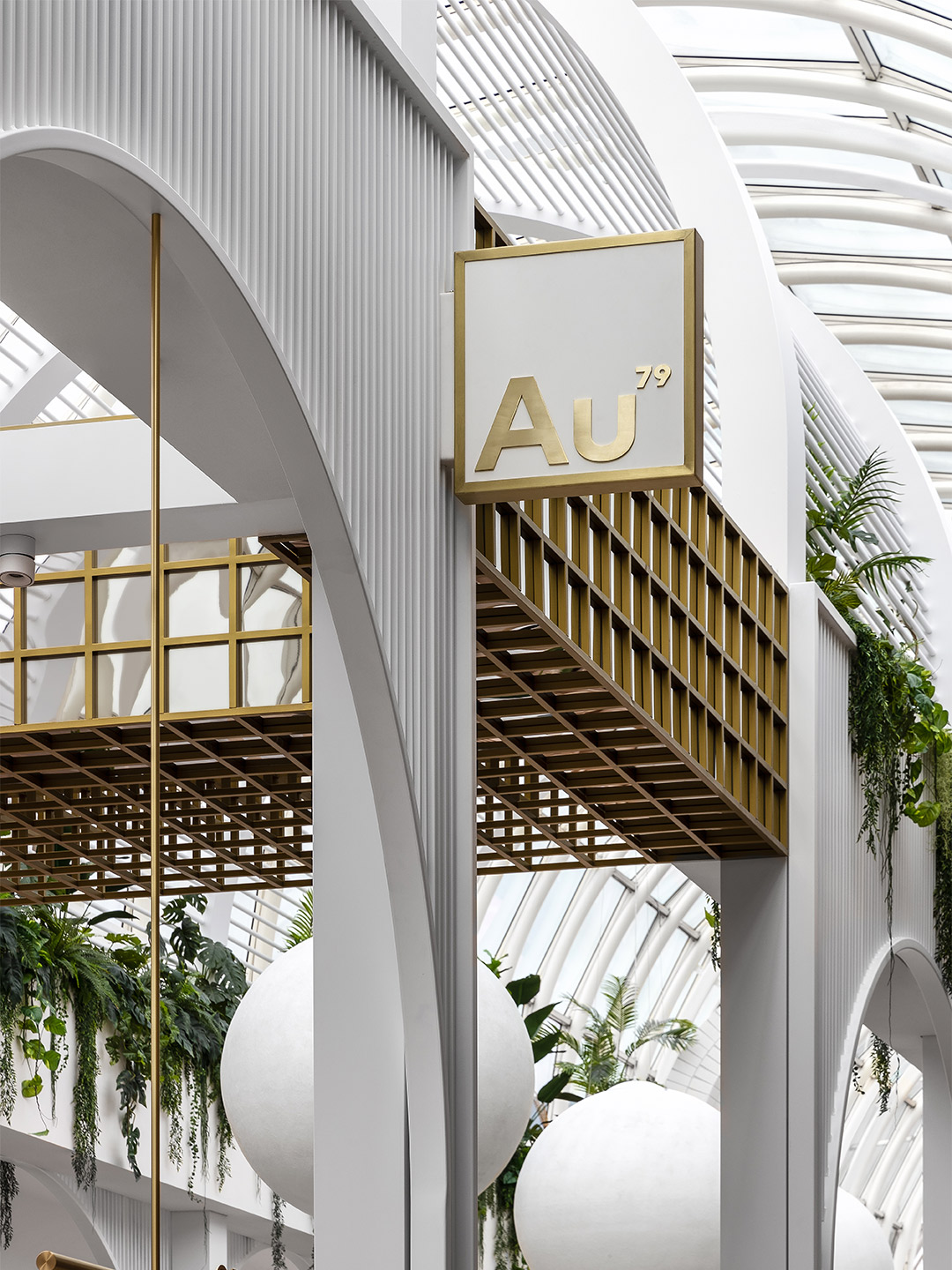
Aligned with Au79’s commitment to providing cafe service during the day into the early evening, these giant orbs of light reflect Mim Design’s interest in sculpting new experiences for patrons. “At night, we wanted to create the atmosphere of sitting under the glow of the moon,” suggests Kieren. The gentle illumination provided by the pendant lights allows the space to transition from day to night with ease, all the while maintaining a sense of presence and bringing new dimension to the cafe’s curved forms and palette of natural materials.
It’s the tonal combination of white brick and terrazzo, green-tinged stone and light natural leather that conjures a mood of relaxation and refinement at Chadstone, underscored by Mim’s commitment to high-quality materials and enduring design. Fixed banquette seating is cleverly built to the kiosk boundary, achieving mandatory seat numbers and maximising the available space. At the same time, relaxed furniture settings enable total flexibility, as does moveable joinery at the cafe’s front that allows the space to transform easily for all manner of events, from retail launches to cocktail soirees and fashion events.
“We sought to create a destination that redefines the expectation of what a kiosk is,” Miriam says of the cafe’s shopping centre locale. “A place considered to be a ‘built form’ that holds ideas of permanence and presence.” Indeed, Au79’s second cafe challenges the design norms of Chadstone, and shopping centres at-large, skilfully merging a sense of daringness with the desires of the client and the demands of its coffee-loving patrons. Existing as a refined and elegant gesture, it’s a beckoning space with new icon potential, inviting shoppers to put down their retail haul, take five and indulge.
mimdesign.com.au; au79cafe.com.au
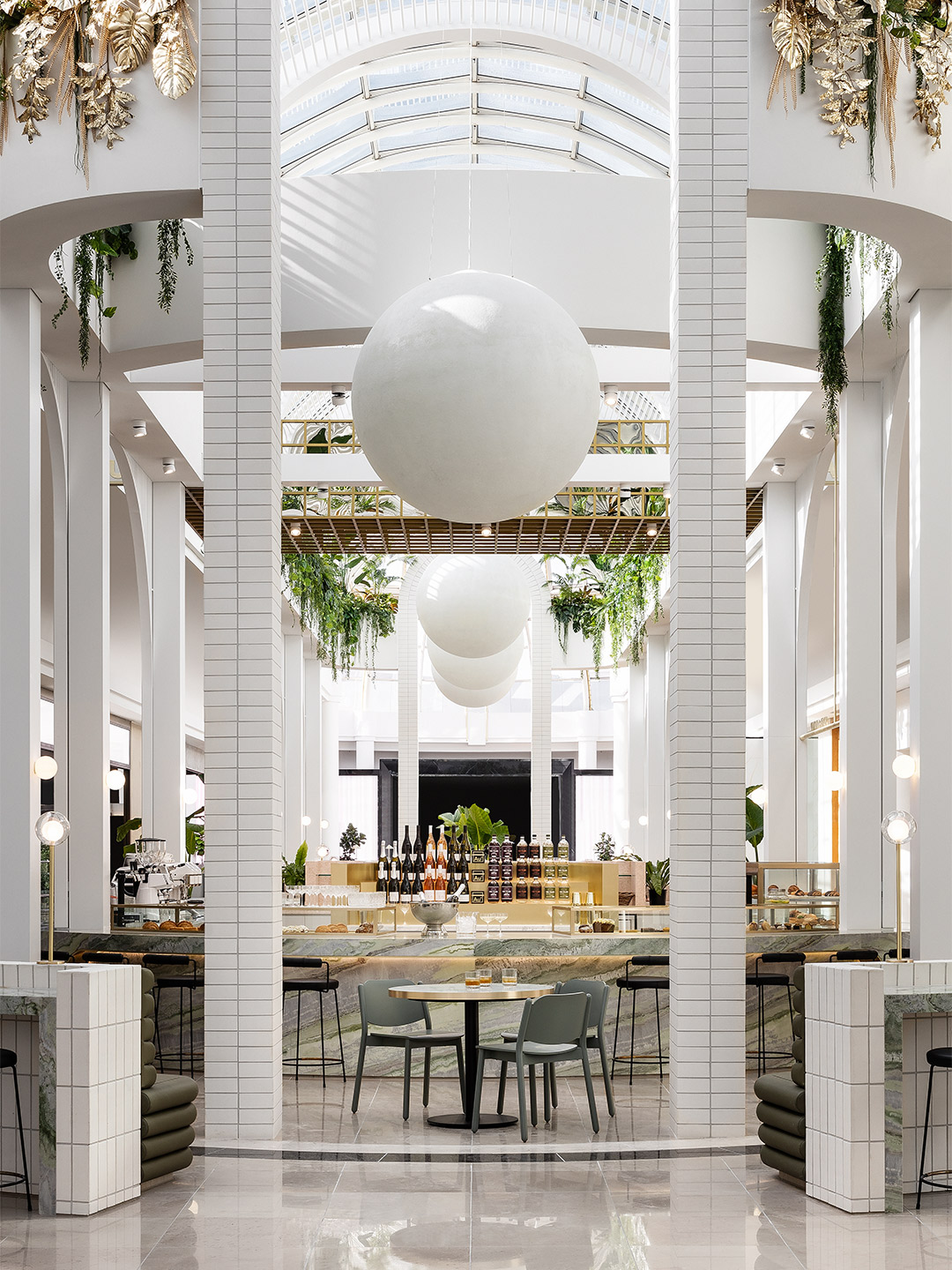
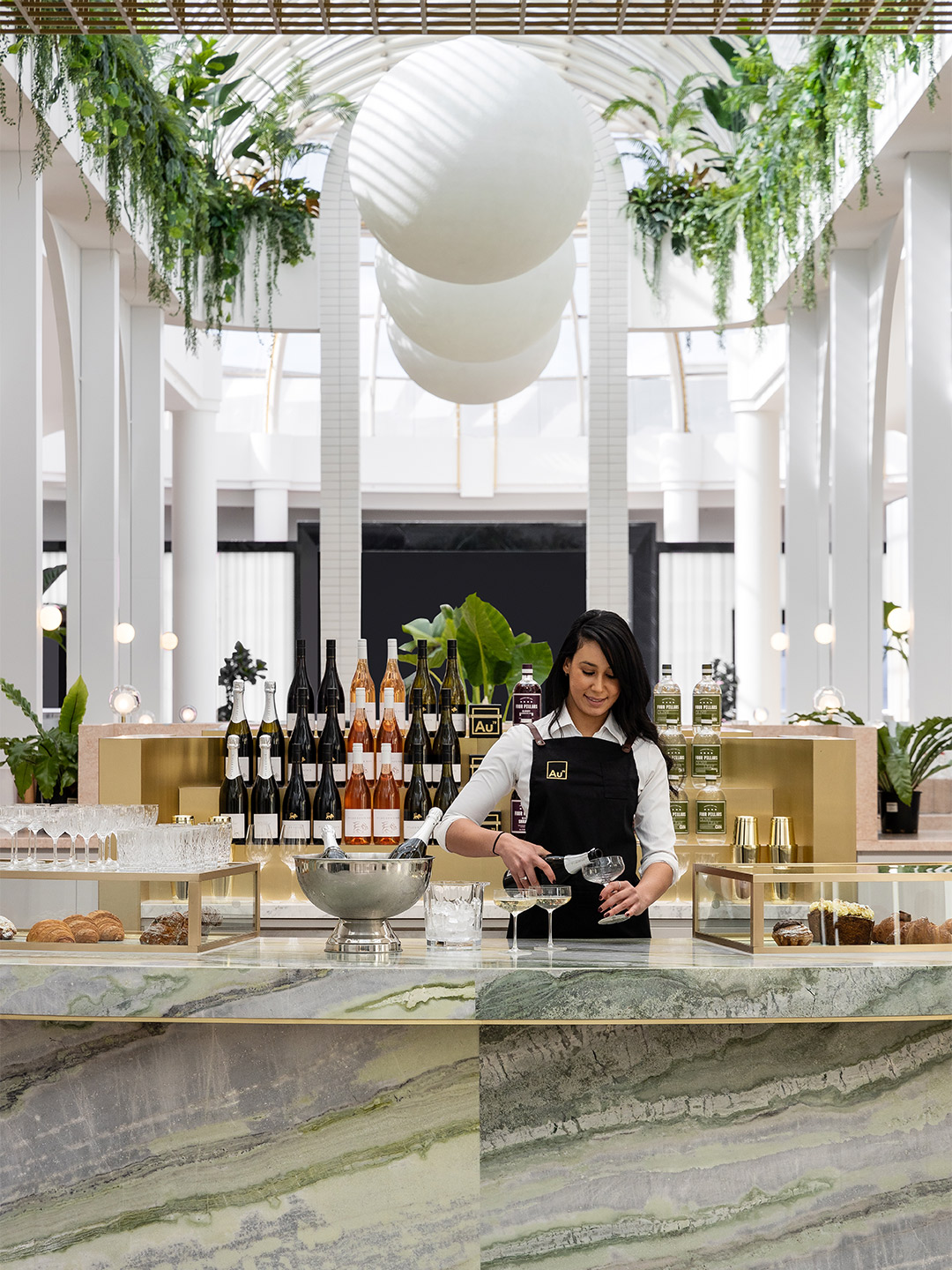
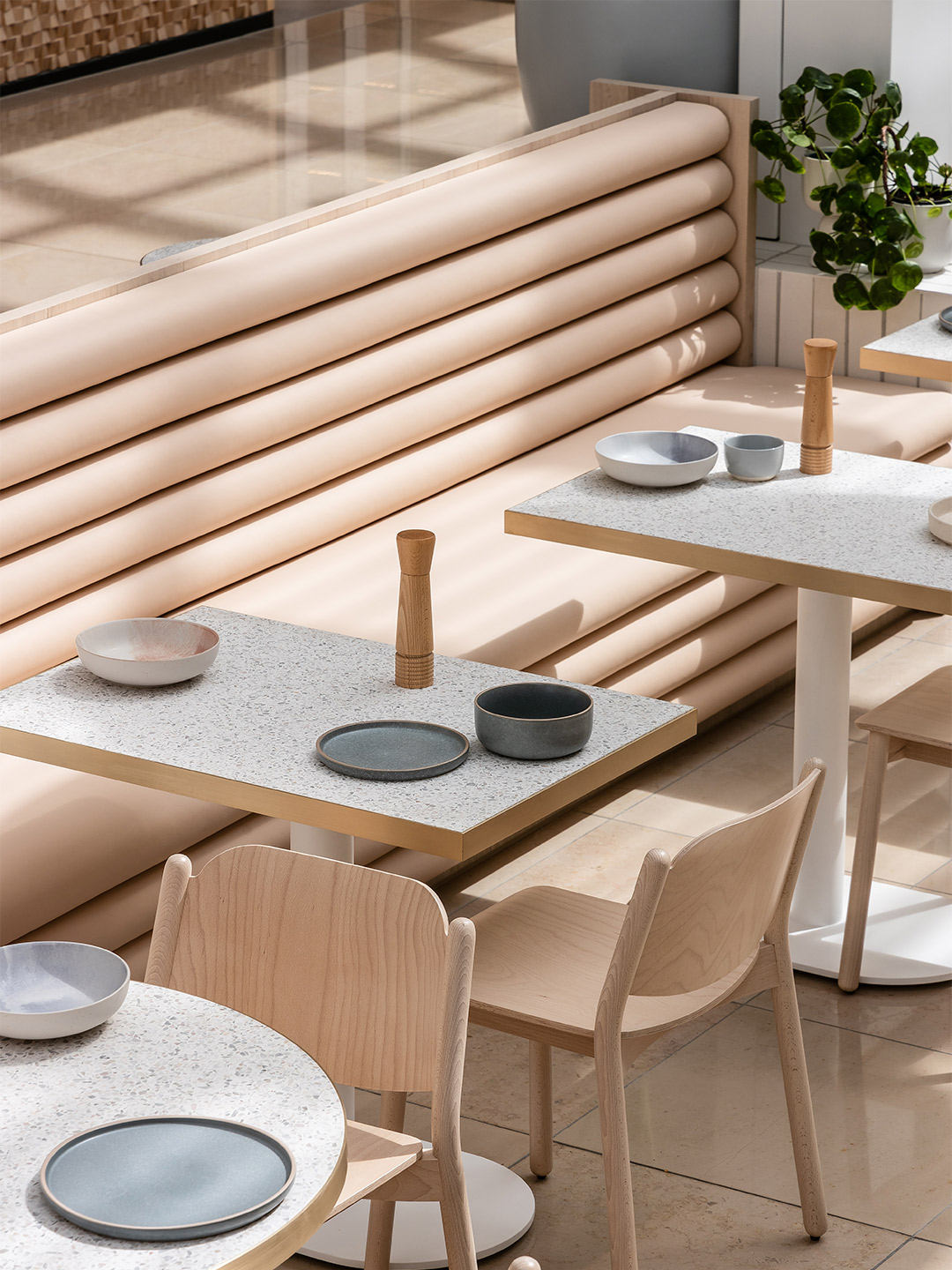
It’s a beckoning space with new icon potential, inviting shoppers to put down their retail haul, take five and indulge.
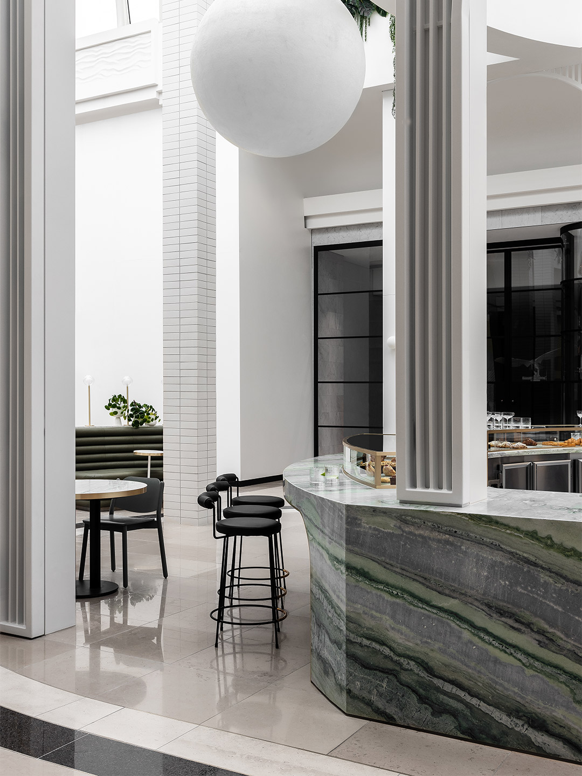
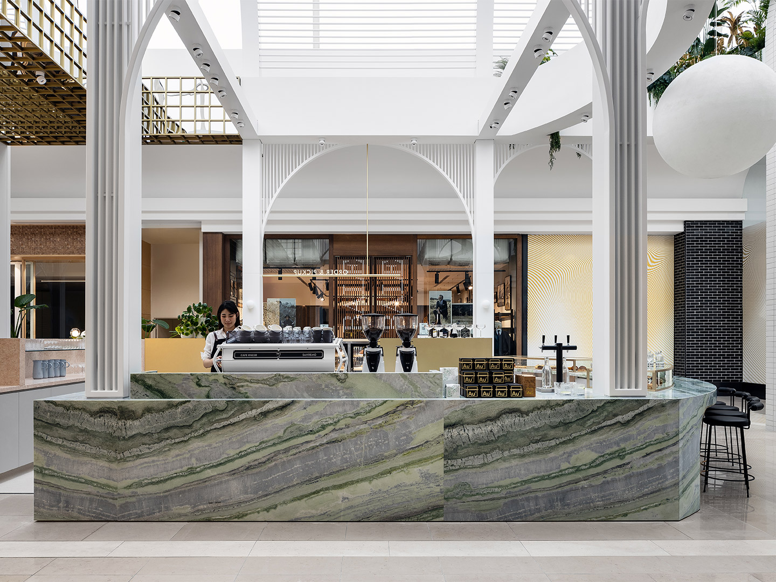
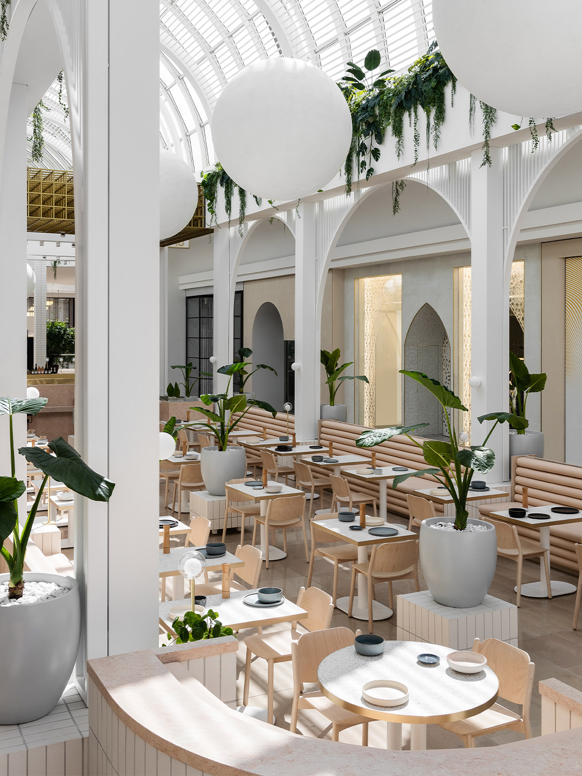

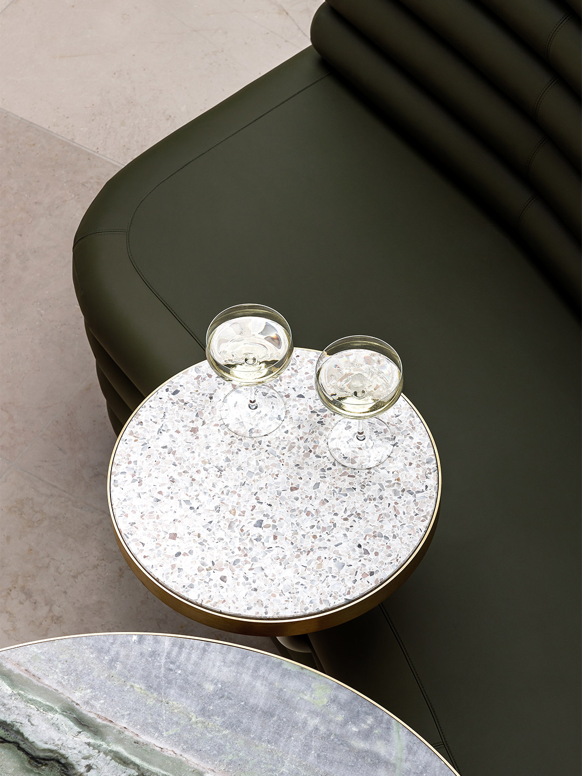
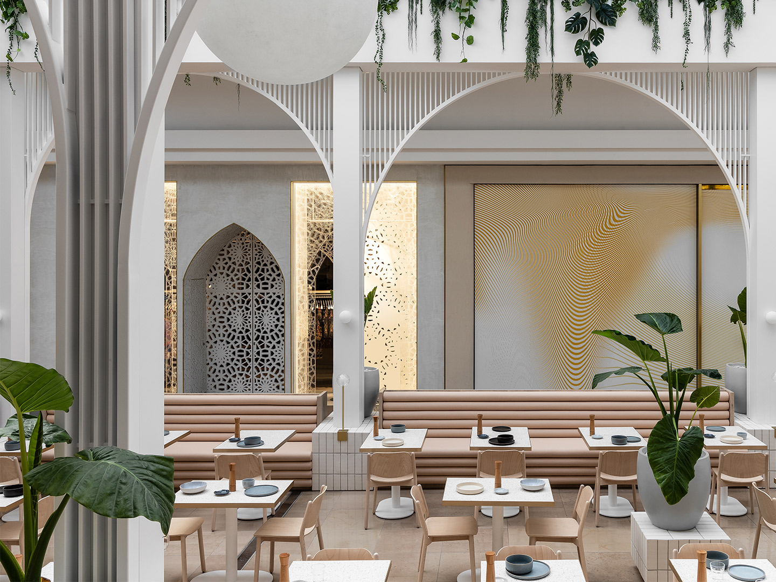
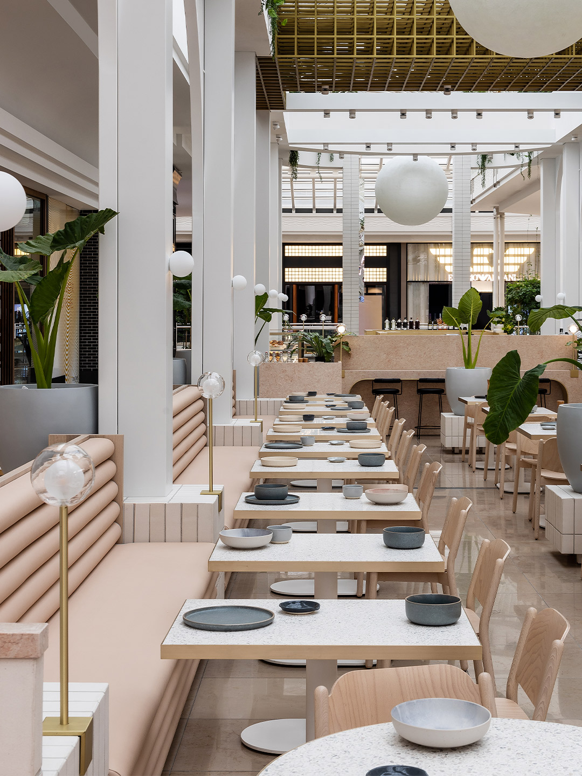
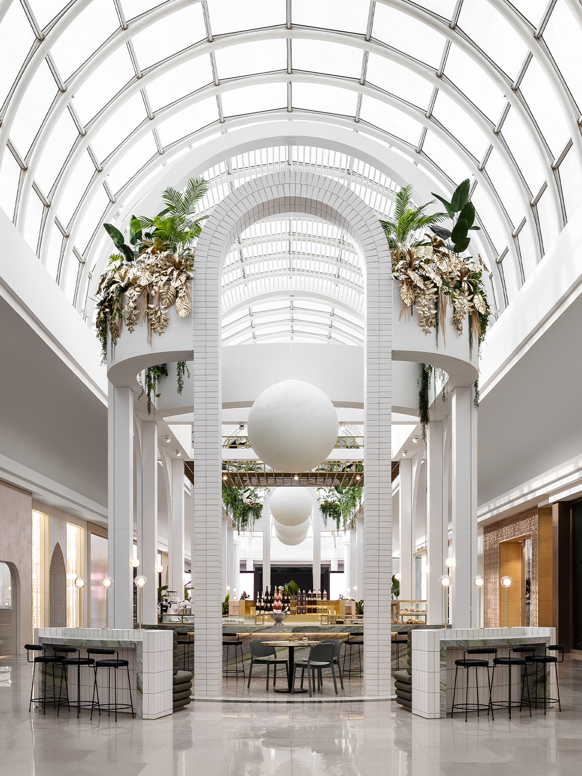
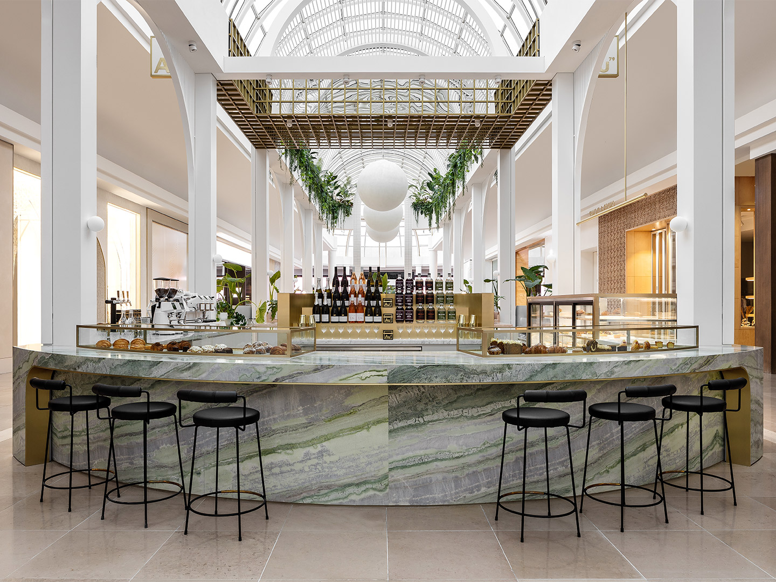
Love the Au79 cafe at Chadstone by Mim Design? Catch up on more spectacular commercial spaces and hospitality design and architecture. Plus, subscribe to the Daily Architecture News e-letter to receive weekly updates of the world’s best projects, ideas and exhibitions.
Related stories
- Hotel Les Deux Gares in Paris by Luke Edward Hall.
- Inside the Ace Hotel Kyoto by Kengo Kuma and Commune.
- Holiday maker: The Calile Hotel by Richards and Spence.
- Plesner Architects delivers decadence at the Six Senses Shaharut resort in Israel.
A series of gentle concave curves clad in a sparkling blue-green brick create a distinctive front facade at 52 Reservoir Street, an eight-storey office block in Sydney’s Surry Hills that otherwise embodies a rational, quiet approach to architecture. Lead architect Adam Haddow and his team from SJB won the design competition for their scheme, which also includes one key insertion – a new laneway for pedestrians.
Although introducing a thoroughfare did mean a loss of net lettable area, developers Cornerstone Property Group saw the benefits of this move. Creating a lane here brings light into the centre of what could have been a dark site thanks to a very narrow facade to the north, buildings to the east and west and the main facade facing the south, where there is less sunlight.
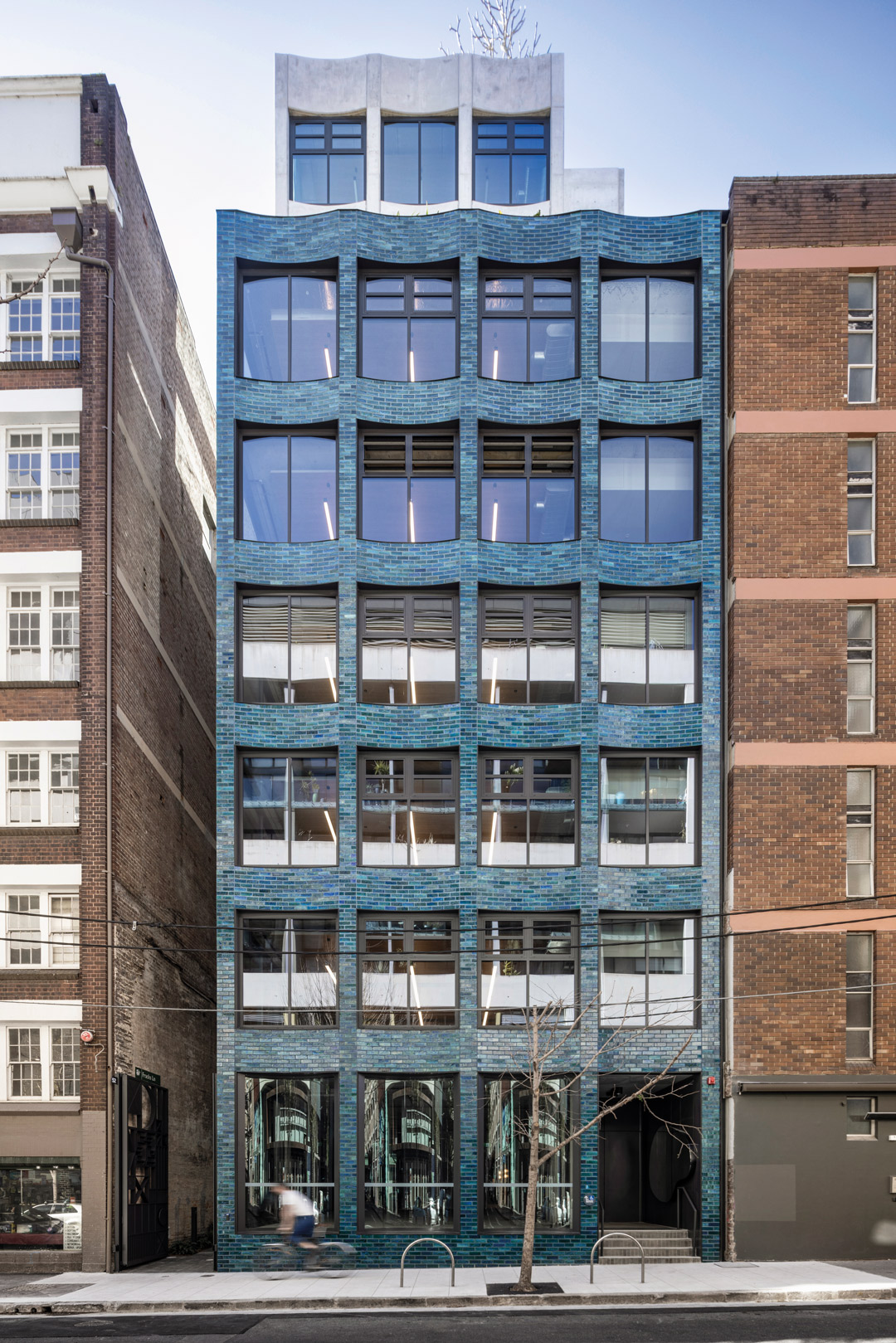
52 Reservoir Street in Sydney’s Surry Hills by SJB
As well as letting in light, the introduction of this laneway means pedestrians are able to use it to get from Reservoir Street to Foster Street. For Adam, this particular feature was, at least in part, personal – when he lived near the back of this site many years ago, he was often frustrated by the lack of a laneway here. “When the competition came, I said, ‘Right, we are putting a laneway in’,” he says. “It’s the most annoying concave corner in Sydney that you can’t get through.”
The lane is narrow, only large enough for pedestrians, and was inspired by some of the narrow ‘gaps’ in the historic precinct of The Rocks, like Nurses Walk. Another benefit was that the history of the brick wall adjacent is now revealed, showing its patina and history. “You can see how the city has grown and been demolished, revealing the old fabric of the city. I find that really beautiful,” Adam says.
The building itself has a rational, rectilinear design, with one long rectangular floor per storey, and services (including lift, stairs, kitchens and bathrooms) all contained within one lift core to the eastern edge of the building. This means that the workspace is free from columns, with a hard-wearing functional concrete floor and timber ceilings to absorb sound. Large windows to the south on every floor bring in a diffuse light, while the curved shape of the facade and windowsills creates beautiful shadows inside.
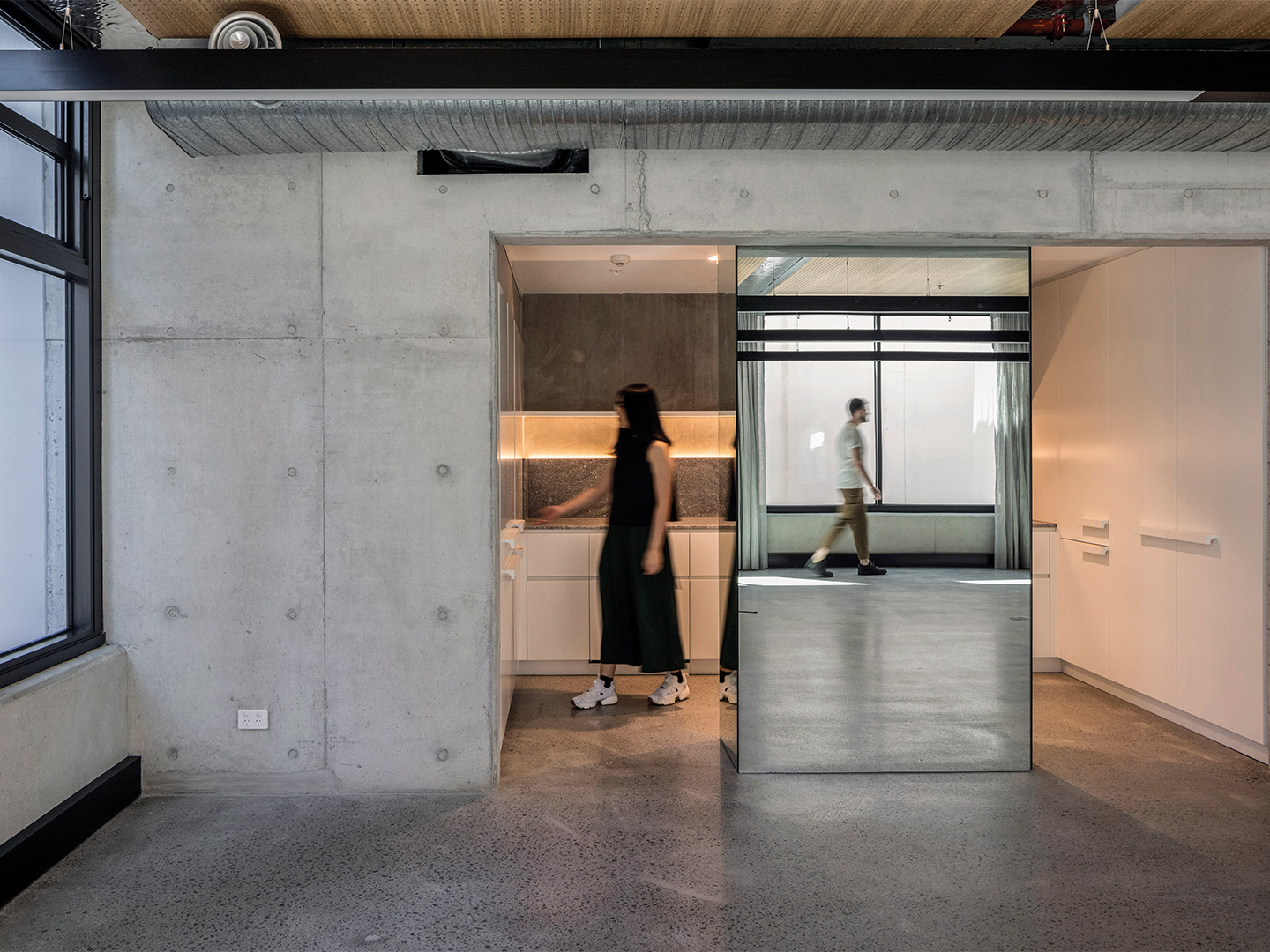
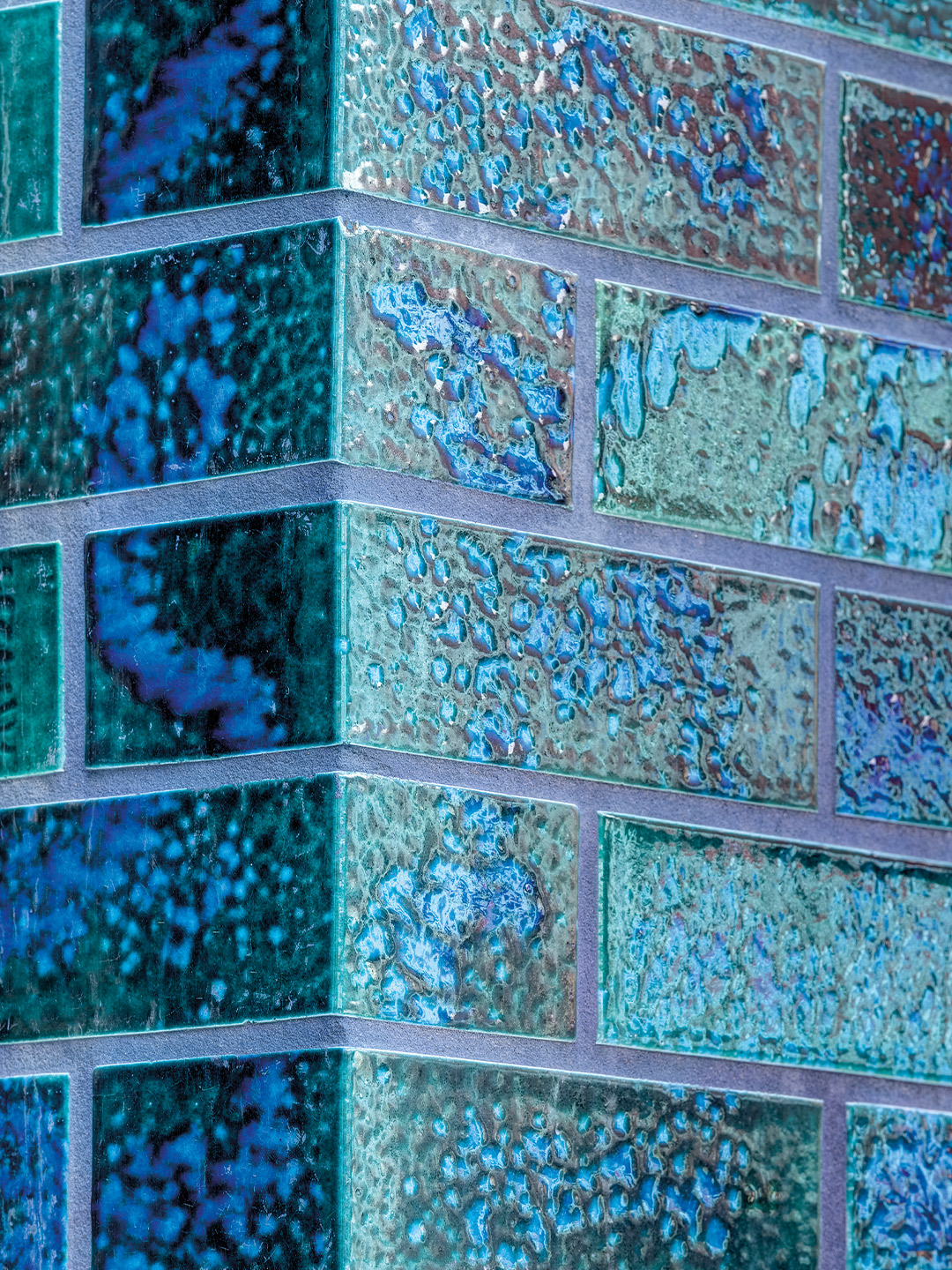
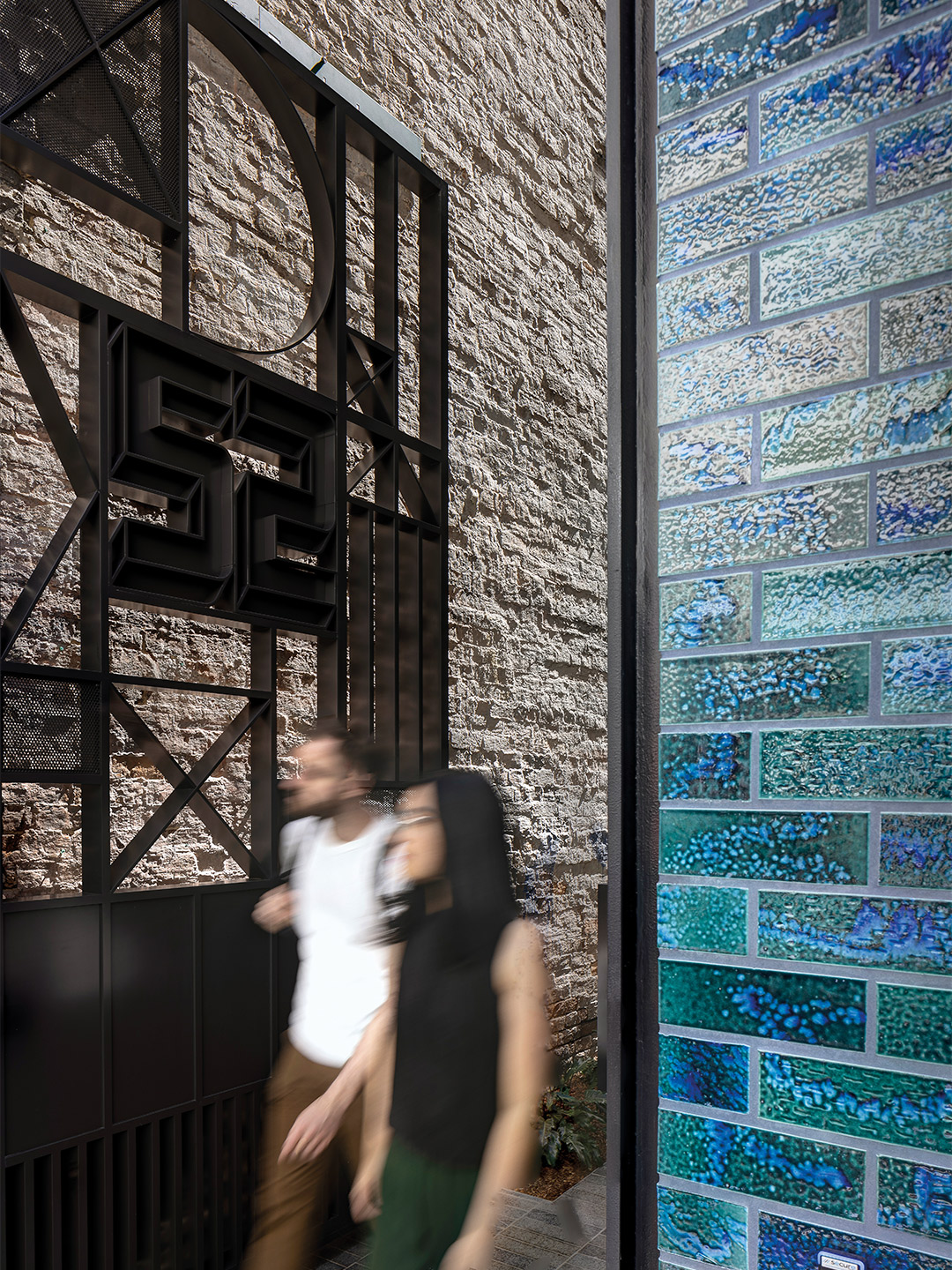
If the building itself is practical, the facade is its peacock tail, in modulating hues of bright blue and green. Created in a custom colour thanks to Brickworks, this is a thin brick that has been mechanically-fixed to the facade via an aluminium rail. The brick was inspired by the design team’s love of handmade pottery and glazes. “We had been looking at handcrafted pottery basins and asked if Brickworks could do so something like that. They said, ‘absolutely, let’s do it’,” says Adam.
The colour was the result of a back and forth process, with samples sent over from Italy for the design team to review. The final selection includes a range of bright blues and sea greens. Why these colours? “It’s the sky and Sydney and happiness,” Adam says. “It’s probably quite personal, but we just loved it.” Finding the right colour for the grout was the next challenge, but, after much back and forth with the bricklayers, a charcoal blue was selected because it blended rather than contrasted with the bricks, meaning the final look was “less like pixels on a background and more like a velvet fabric”.
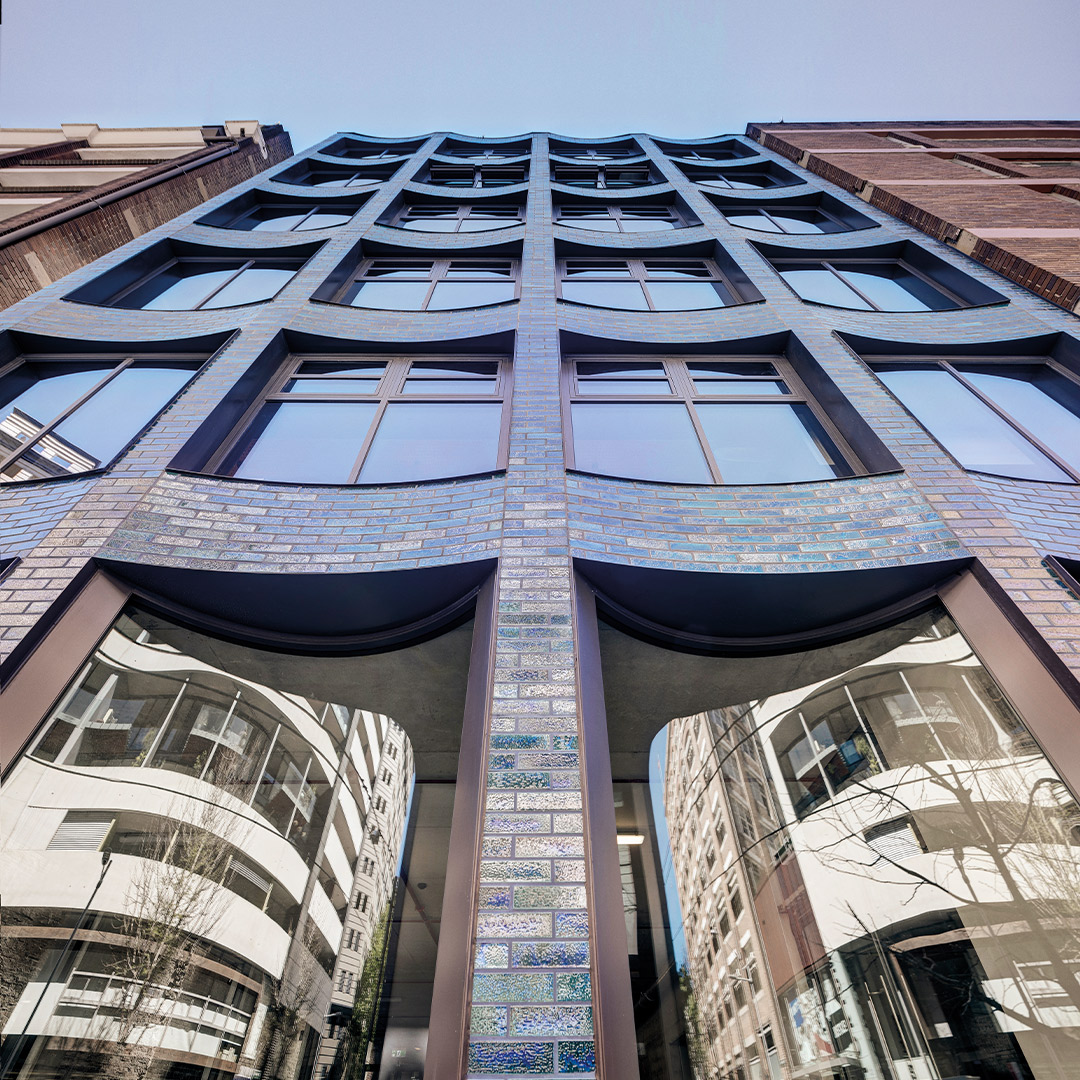
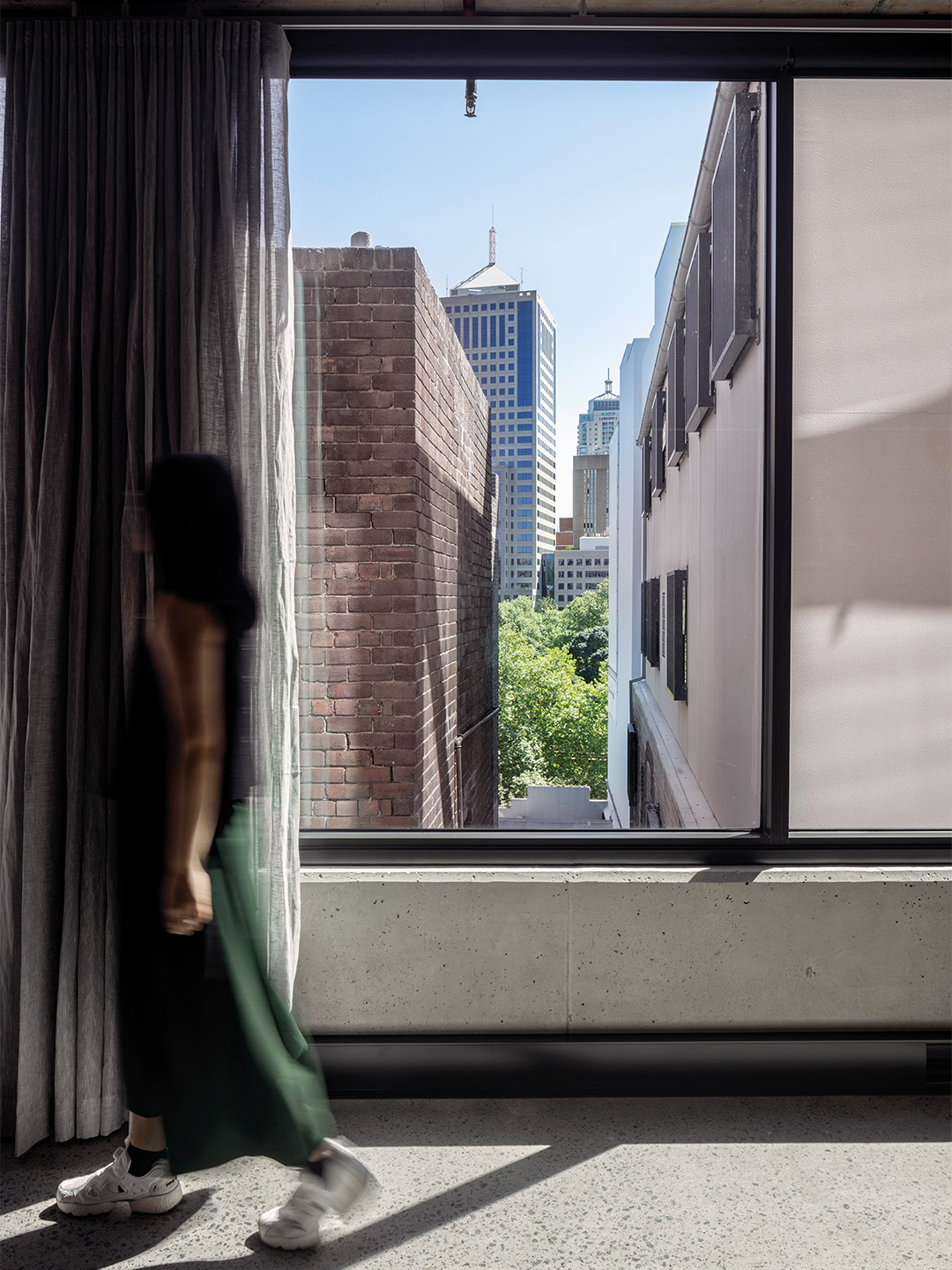
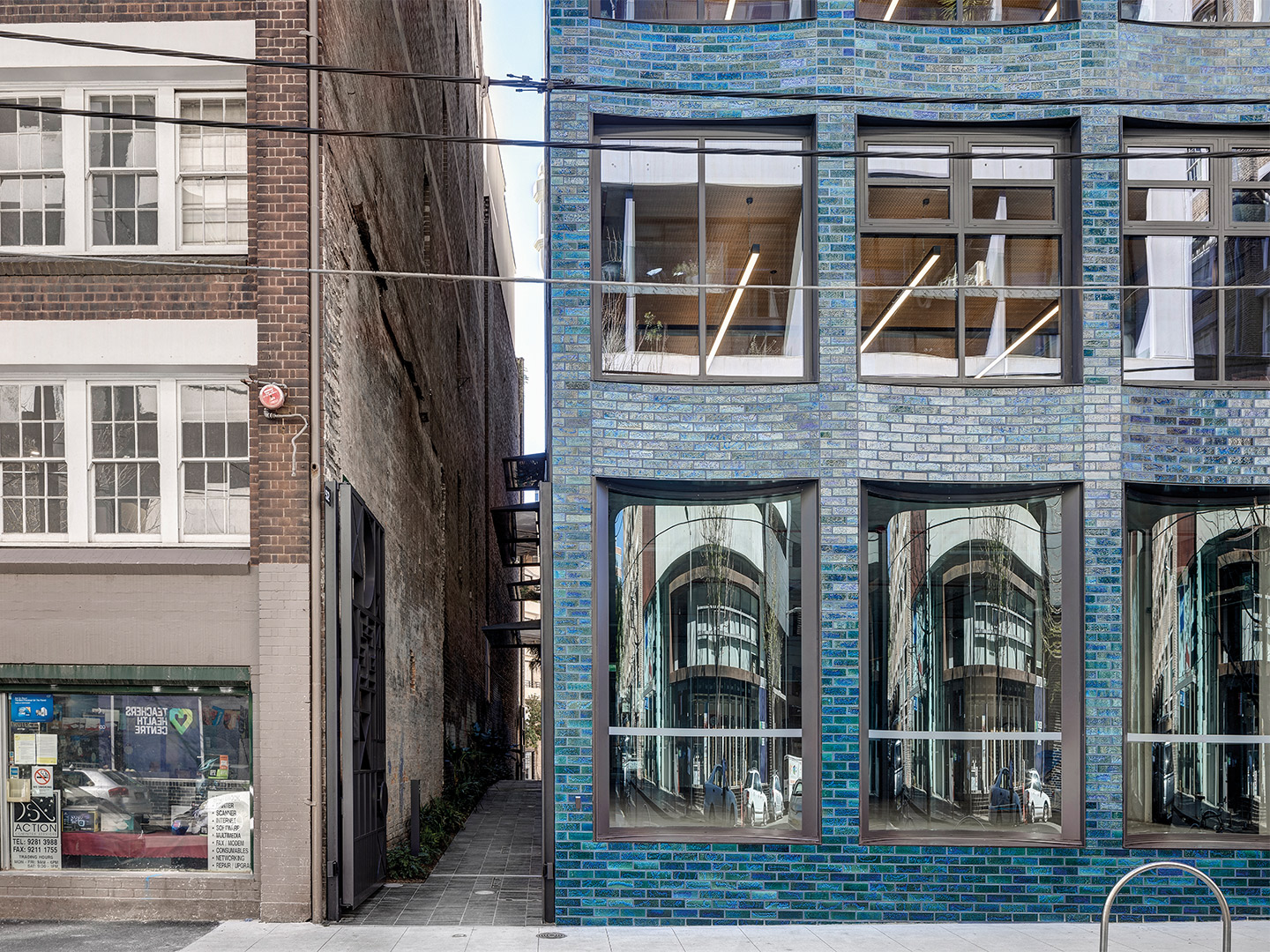
The shape of the facade is also what gives 52 Reservoir Street its characteristic look. There is a slight concave curve that runs along the front of the building, creating a subtle sense of movement, like shallow waves in what could have been a completely flat facade. Above the height of the surrounding brick buildings, the same curved facade continues for two more storeys, but here the concrete structure is revealed, and at a step back from the street. “It’s like a head coming up over the top of a jacket,” Adam says.
SJB’s design of 52 Reservoir Street is both respectful of its surroundings, with its new laneway and homage to nearby brick warehouses, and not afraid to take a risk, with its peacock blue facade. Adam and his team have achieved a design that is not jarring but is unmistakably contemporary. He describes it as a building that is “intriguing but not arresting”. An intelligent and delightful addition to the cityscape.
This feature first appeared in the fifth edition of FOLIO, a publication by Brickworks. Devoted to exploring how architectural ideas are turned into reality, the magazine presents world-class projects and experimental ideas in architecture and design. Request your free hard copy here.
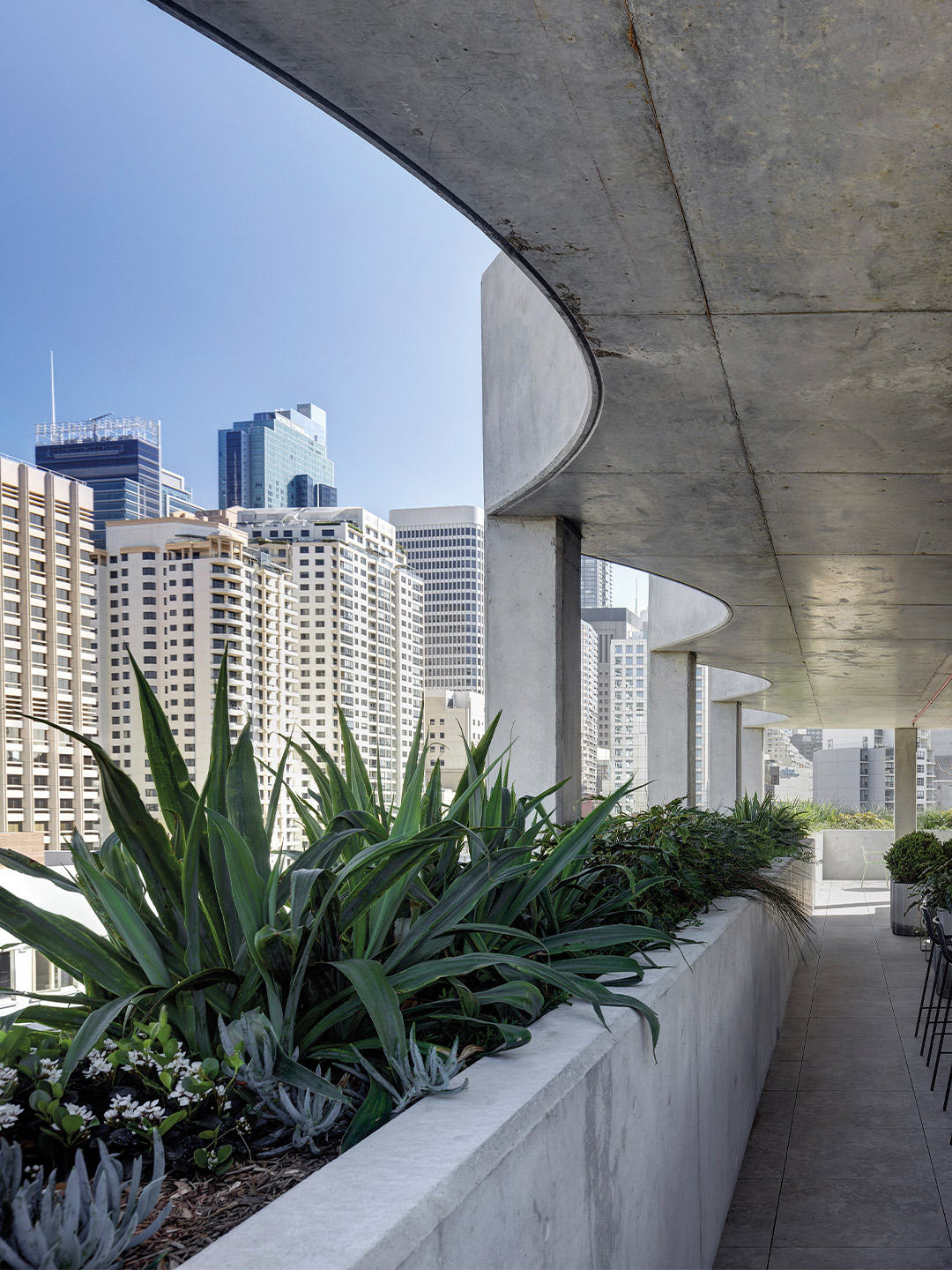
If the building itself is practical, the facade is its peacock tail, in modulating hues of bright blue and green.
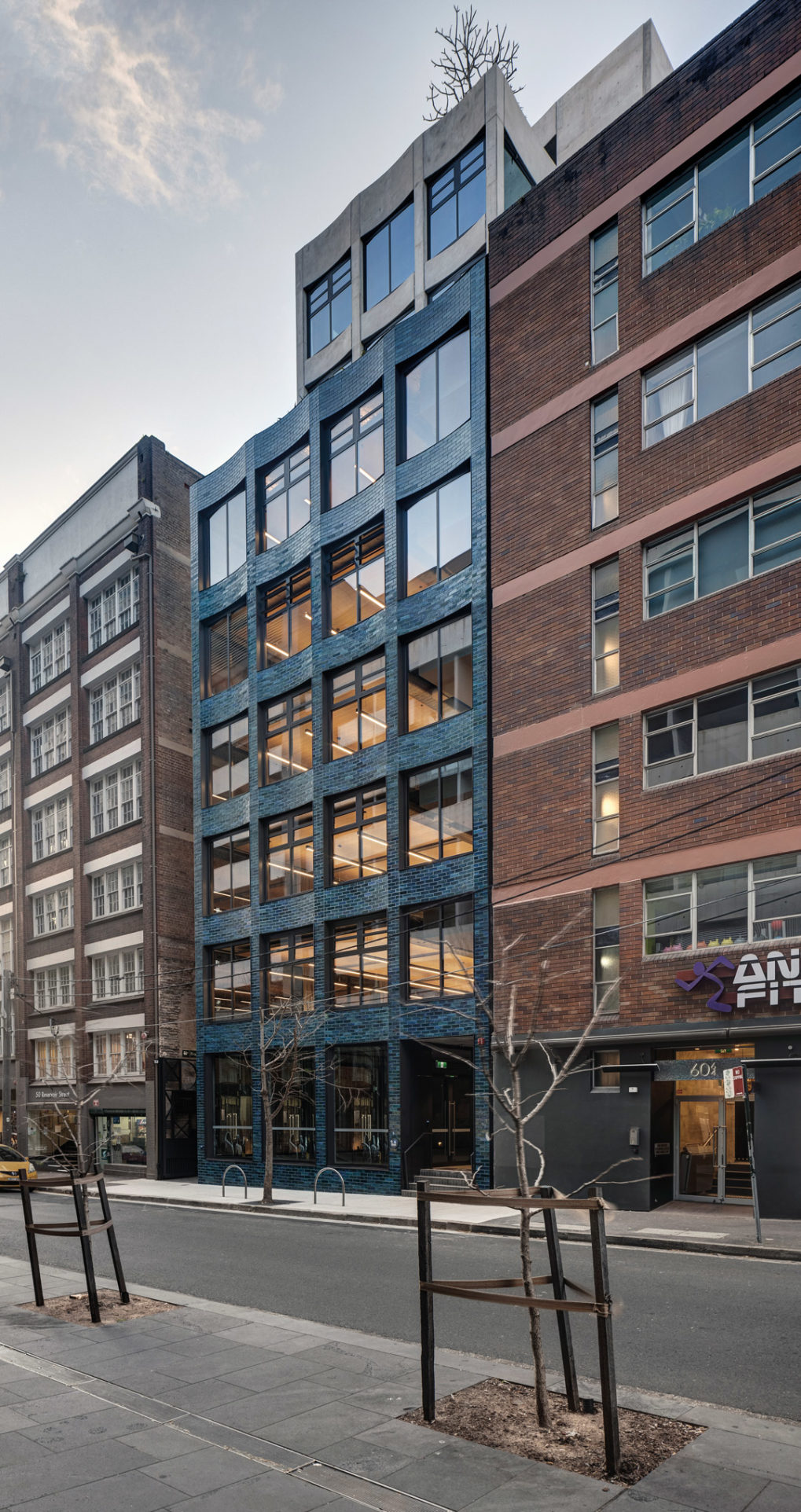
Love the 52 Reservoir Street office block in Surry Hills by SJB? Catch up on more spectacular commercial spaces and hospitality design and architecture. Plus, subscribe to the Daily Architecture News e-letter to receive weekly updates of the world’s best projects, ideas and exhibitions.
Related stories
- Hotel Les Deux Gares in Paris by Luke Edward Hall.
- Inside the Ace Hotel Kyoto by Kengo Kuma and Commune.
- Holiday maker: The Calile Hotel by Richards and Spence.
- Plesner Architects delivers decadence at the Six Senses Shaharut resort in Israel.
Christophe Penasse and Ana Milena Hernández of Valencia-based creative consultancy Masquespacio are well-known for their edgy design style. But ever since the launch of their new experimental studio, Mas Creations, the duo seem to nudge at norms even further, including through their presentation at this year’s Milan Design Week where the designers reflected upon an age-old boundary dispute. “Since we started our studio in 2010, we have been working on a wide range of interior and product design projects,” Christophe says. “Many times during this process,” he reflects, “we have been asking the question: what are the boundaries between art and design?”
The temporary exhibition in Milan, titled Forms and Textures, was created in response to the art-versus-design theme, taking the shape of a peach tulle-filled room with individual, brightly coloured objects positioned in its centre. At a glance, the compilation of sculptural pieces could represent a useable collection of furniture and lighting. “Although it’s unusual, and at first sight uncomfortable, [the] forms make it clear that we are not speaking about functional design,” Christophe says.
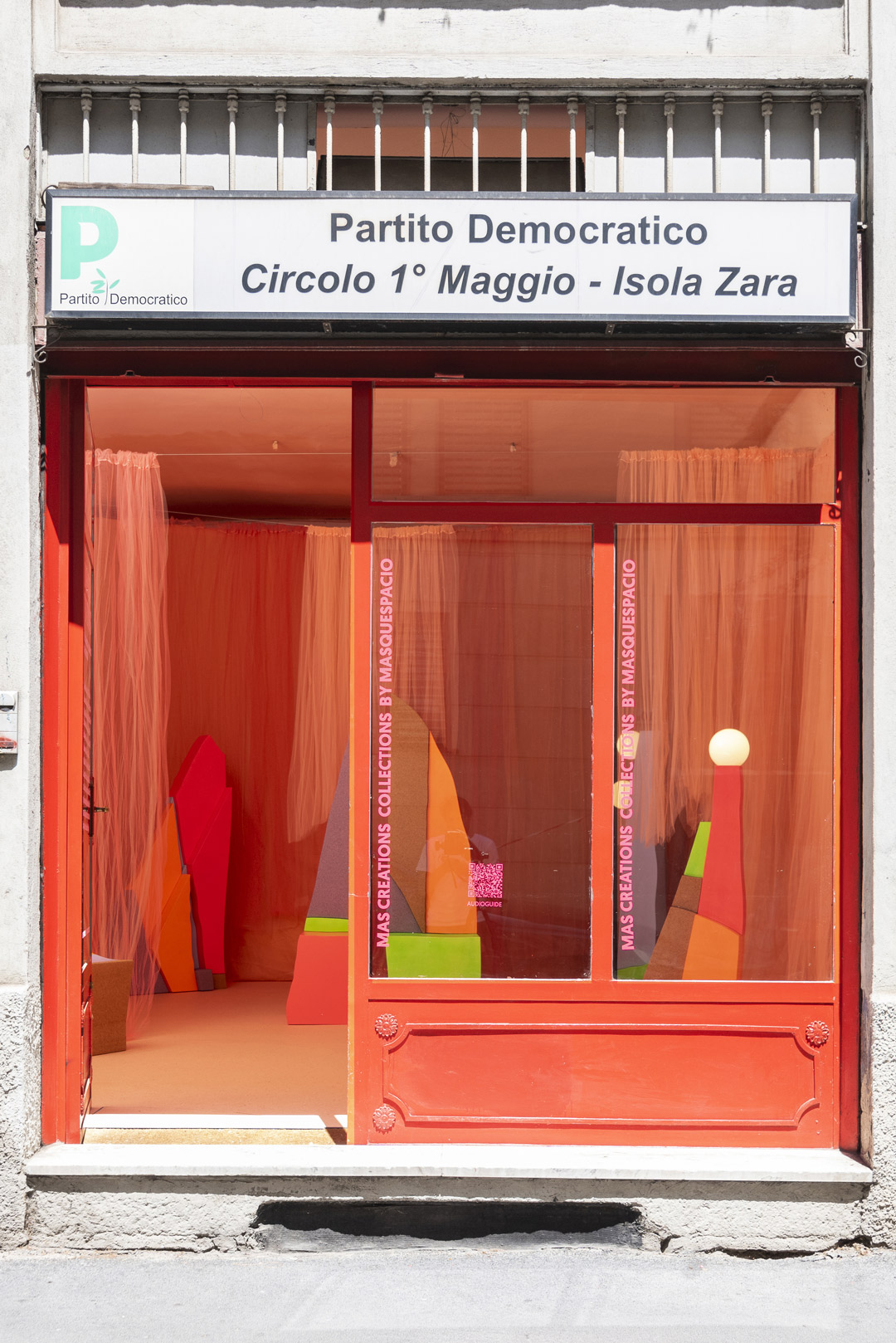
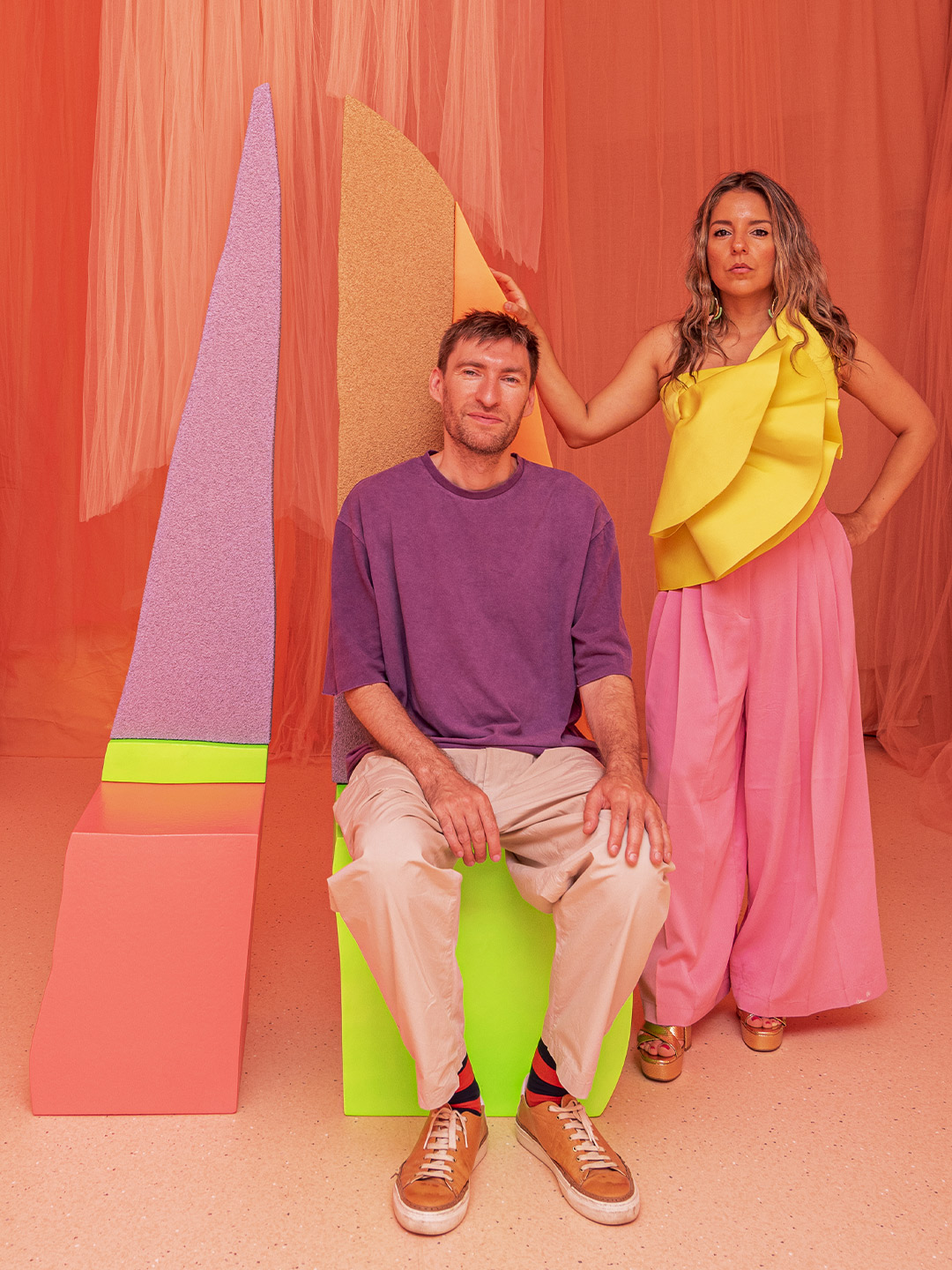
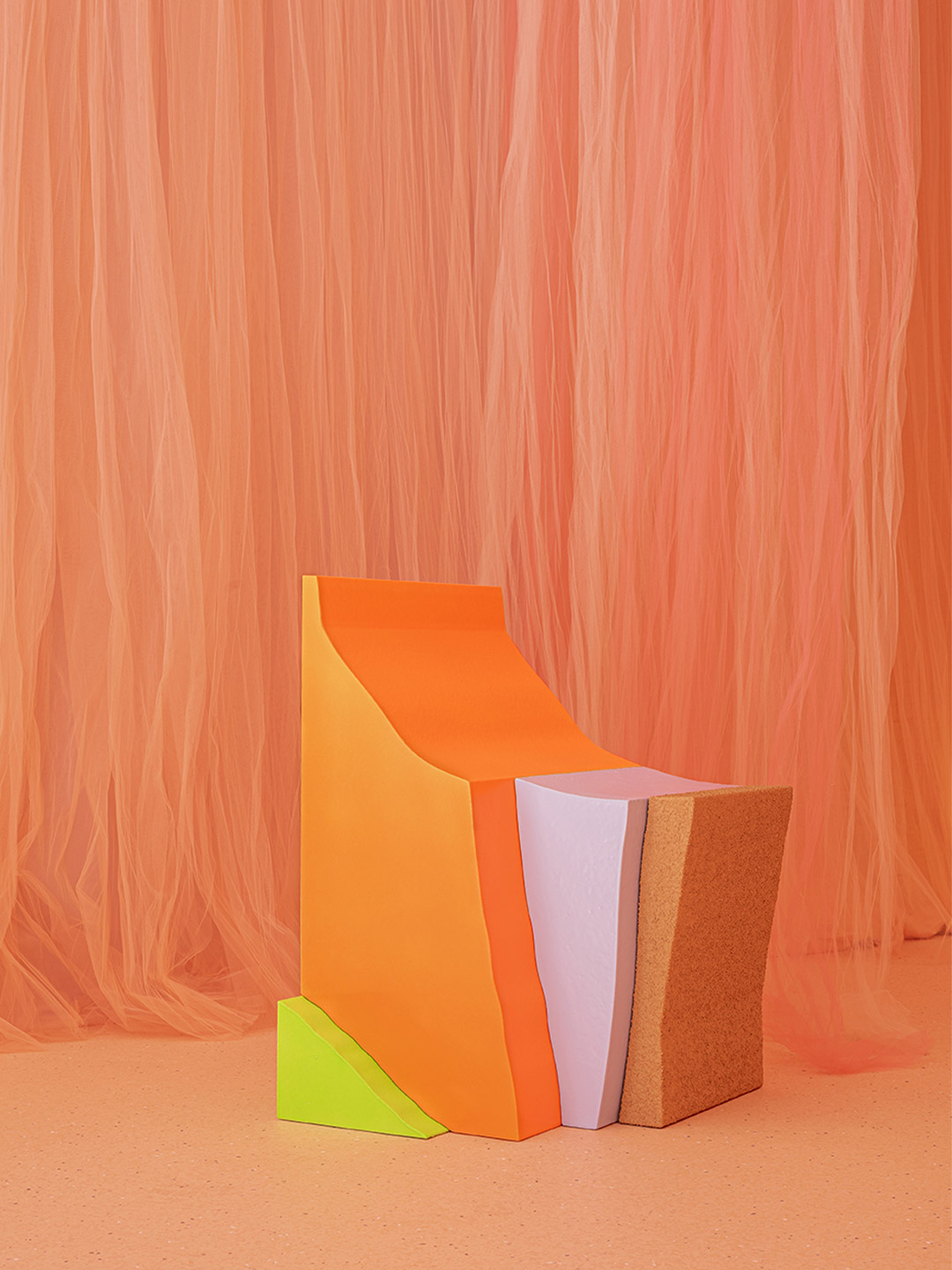
Masquespacio presents Forms and Textures during Milan Design Week
But the abstract pieces imagined by the designers adopt a series of shapes which the viewer instinctively applies functionality to: a ledge at sitting height becomes a chair, something shard-like with a luminaire attached resembles a lamp and a series of tall, jagged forms could easily be employed as a room divider. When the objects are reframed as “unusable forms”, however, they might be considered artworks, Christophe explains, “challenging the viewer to reflect about the boundaries between art and design”.
For the designers, the starting point of the collection was key to the conversation they were hoping to nurture. By resolving the works on paper before diving into digital development, as they usually would, the focus on the fine line that determines “if an object is an artwork or a design” was intensified. “In a further stage, we started to process the [hand-drawn] lines in 3D, creating different forms that stand on their own and at the same time connected together,” Christophe says, noting that contrast within each piece was achieved by using different textures, materials and colours.
In developing the forms through sketches and later turning them into 3D-printed objects, the designers contemplated how tradition and technology come together, and questioned the use of analog and digital techniques in design and art. “Is our work to be considered one hundred percent design work or could it be pronounced as a mix between both?” Christophe ponders, highlighting the search that he and Ana undertake to find a “specific sense” behind each concept, as well as the amount of detail and emotion they invest. “With this exhibition we wanted to continue the discussion about the boundaries between art and design. Who is responsible to define if an object is considered an artwork or just a design? Is functionality the only reason to justify an object as a design element instead as an artwork? Or is it the reflection behind the object that makes it an artistic interpretation?”
All questions that visitors to Milan Design Week have been left to contemplate until they return next year.
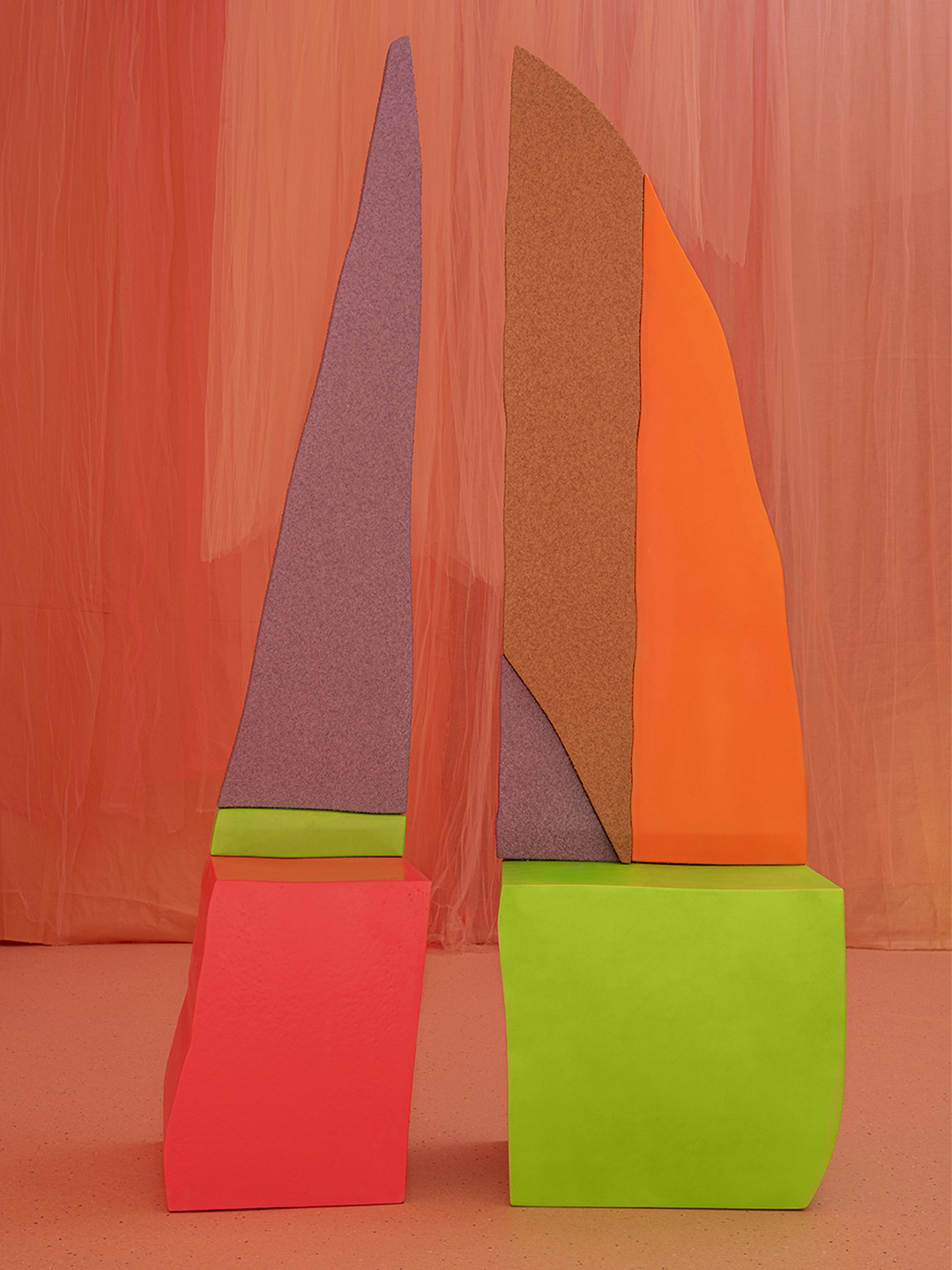
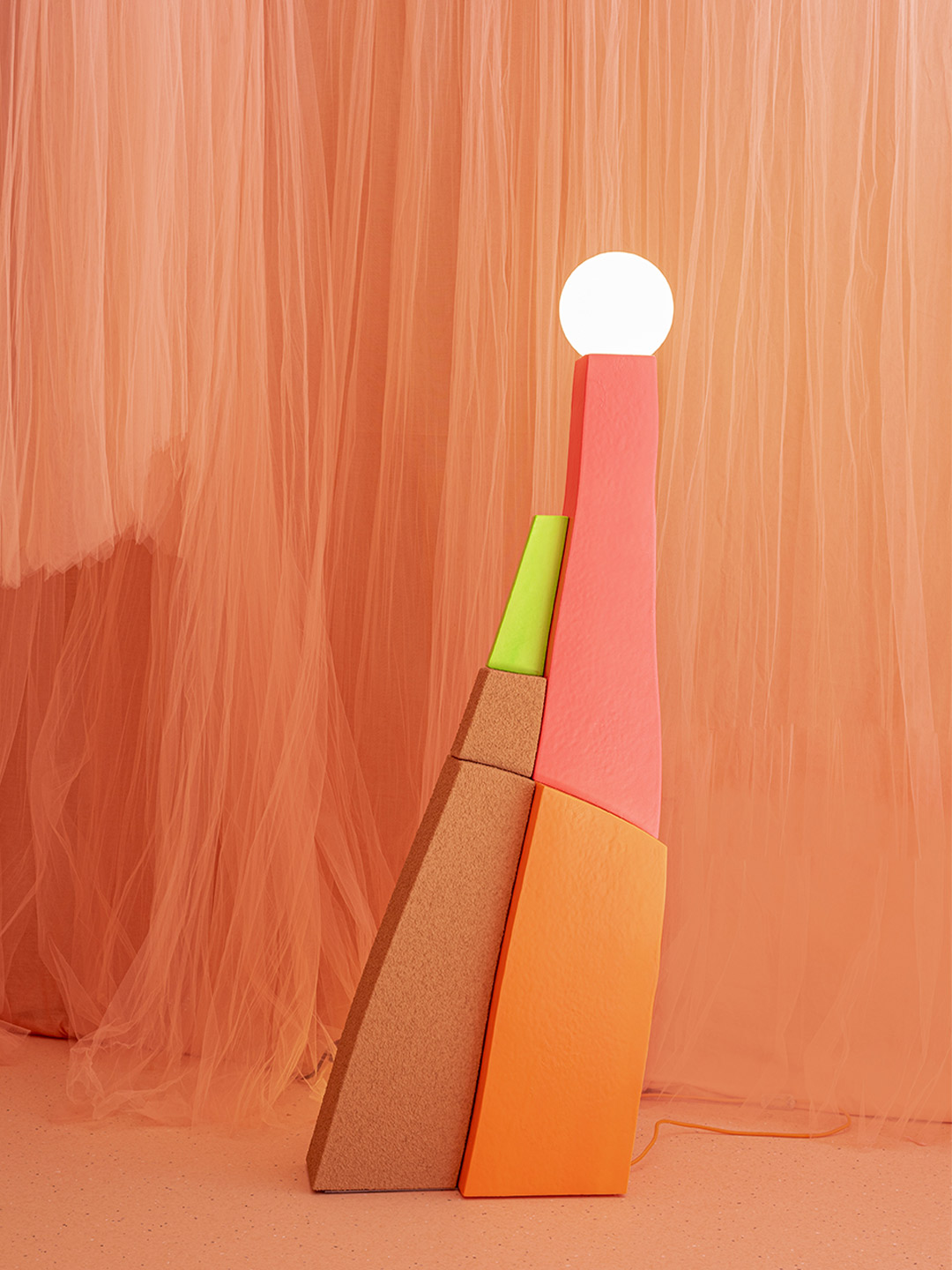
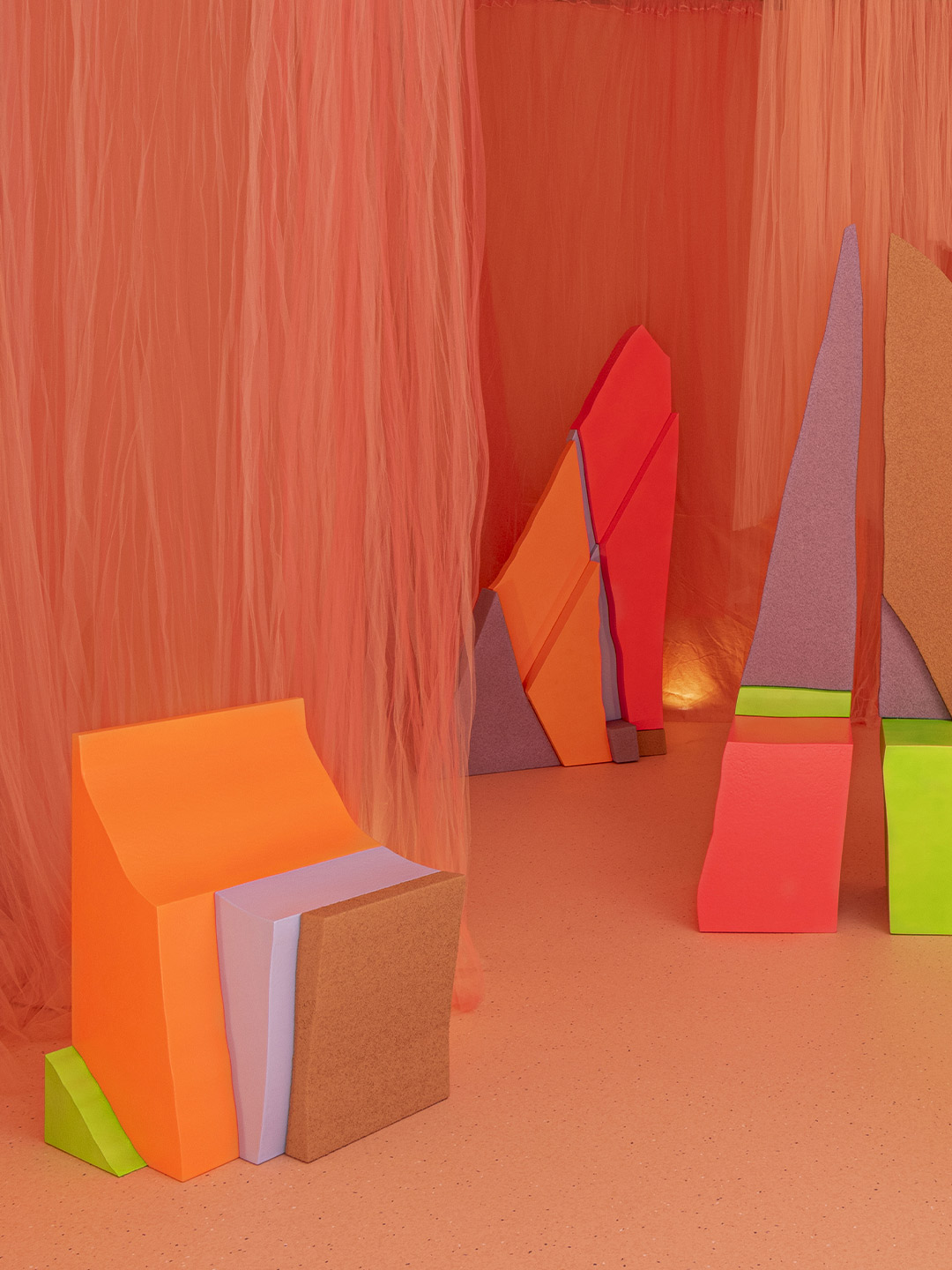
Although it’s unusual, and at first sight uncomfortable, [the] forms make it clear that we are not speaking about functional design.
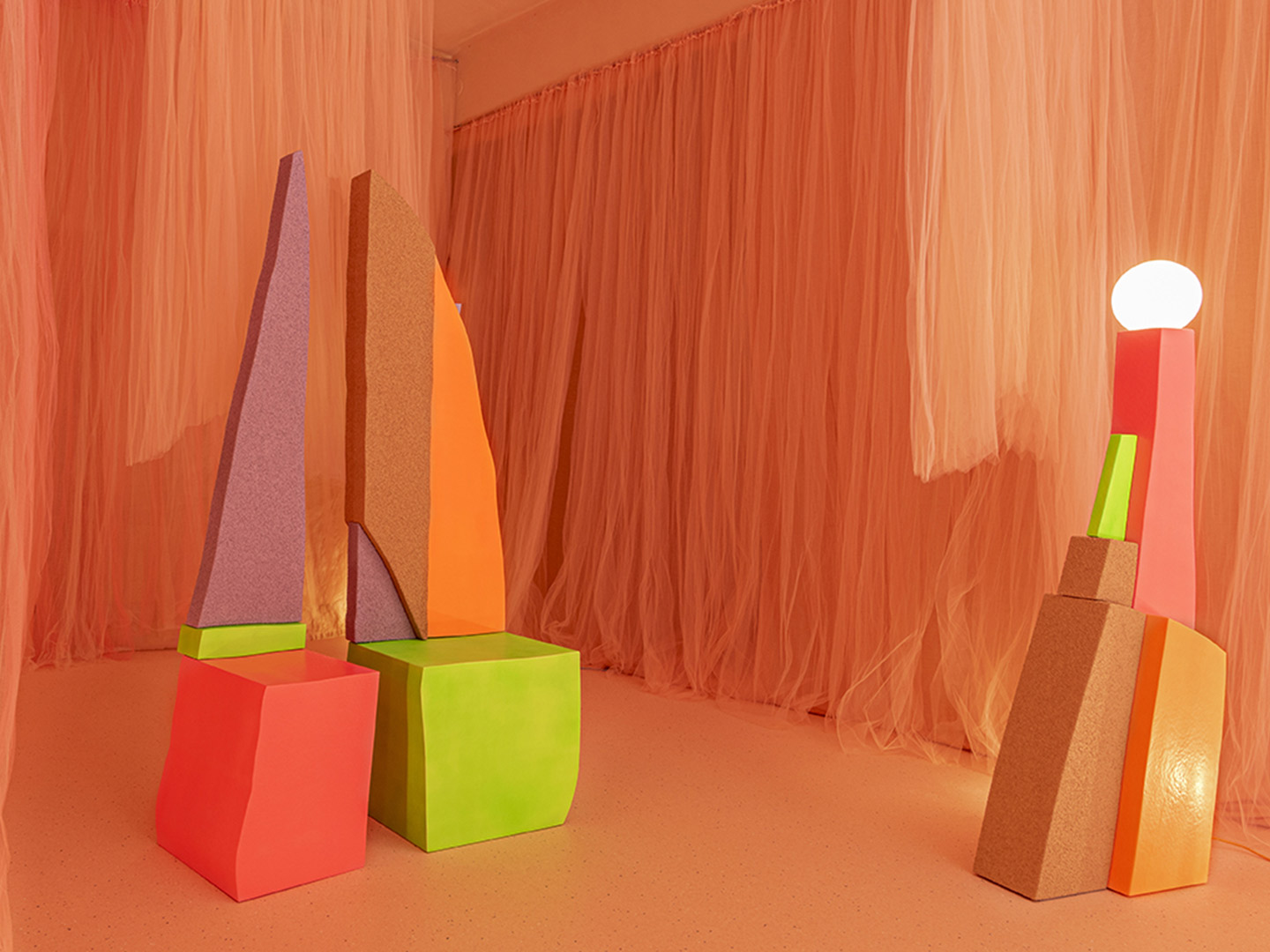
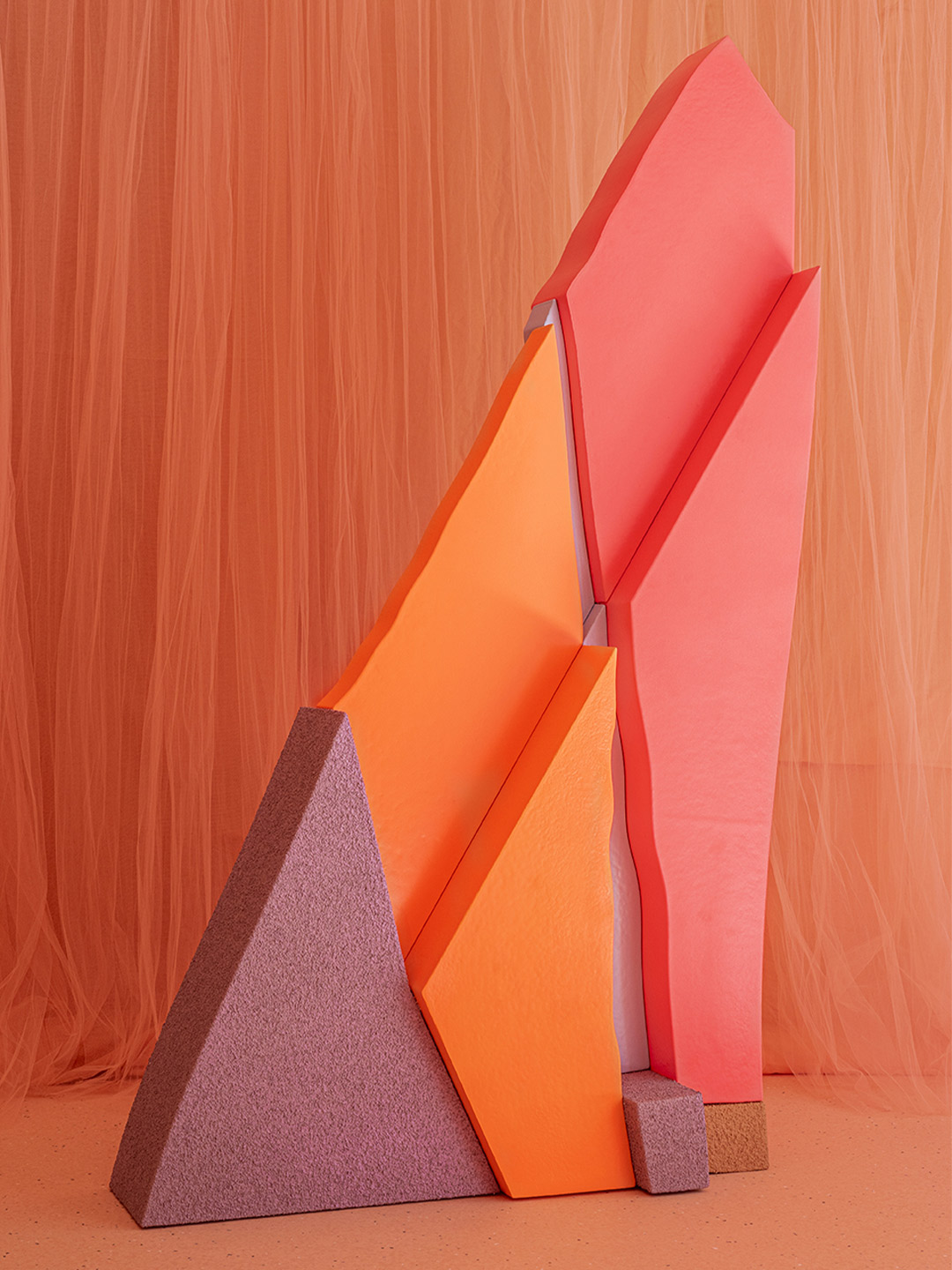
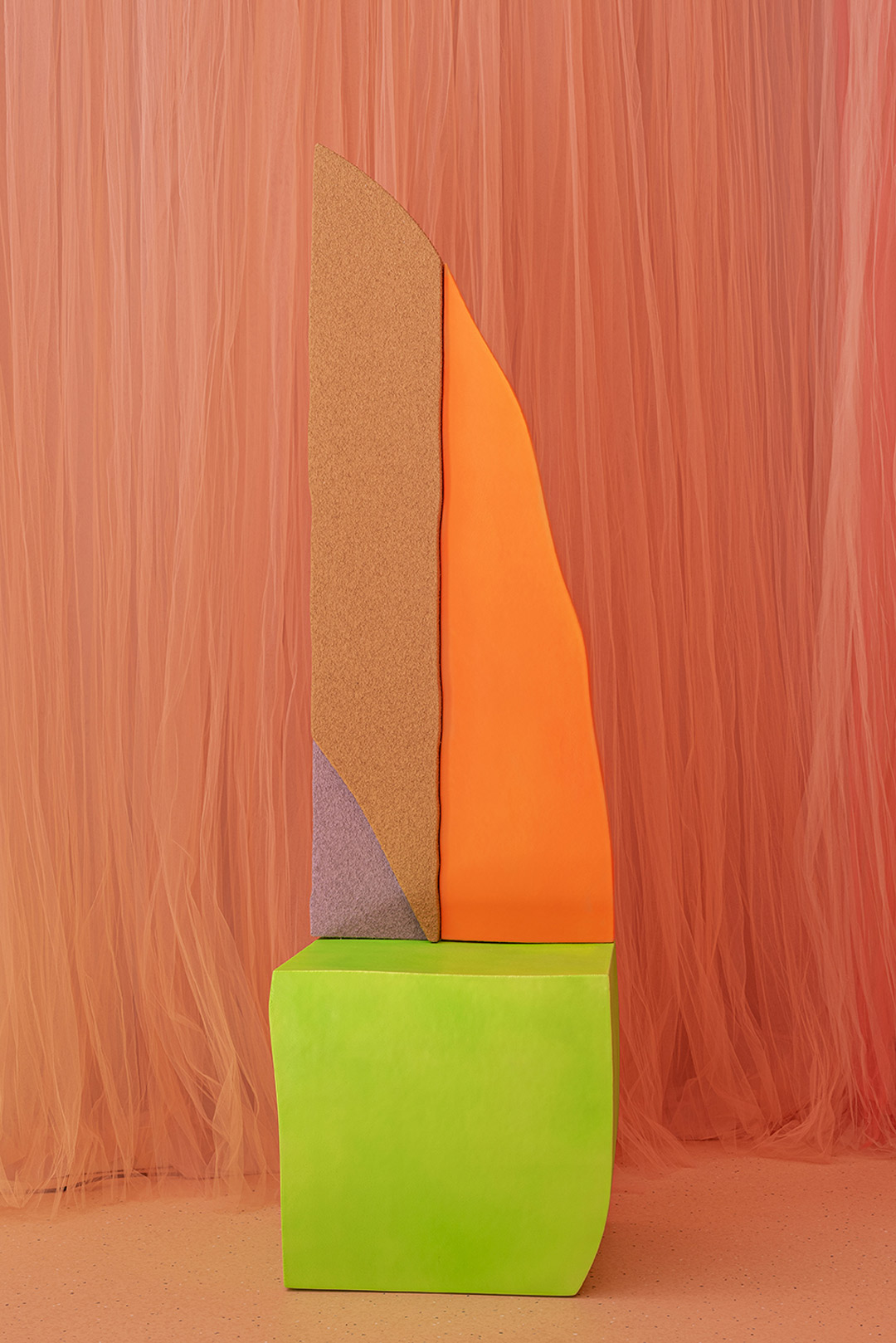
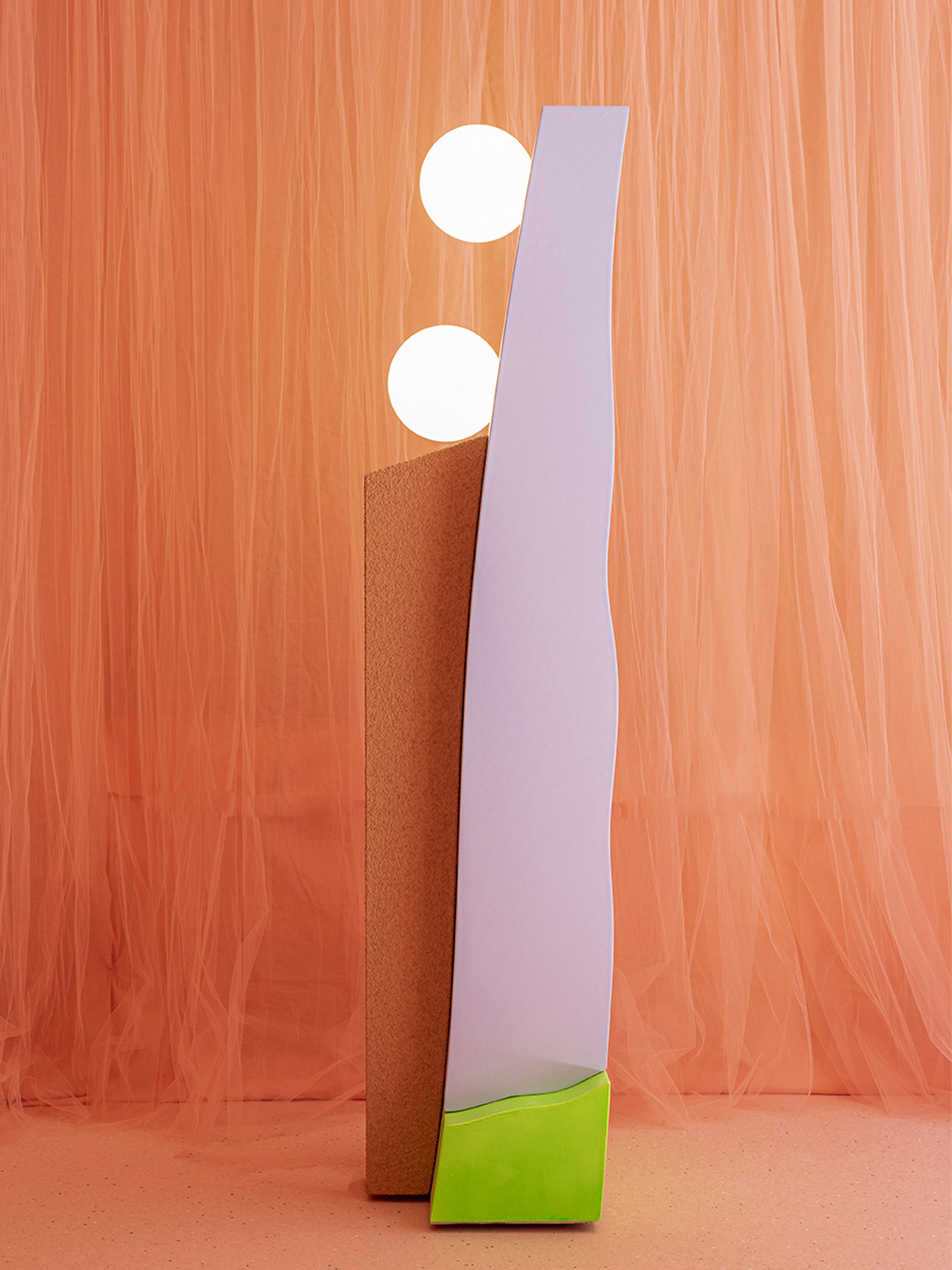
Love the Forms and Textures exhibit in Milan by Masquespacio? Masquespacio also designed the Bun burger restaurant in Milan and in Turin. Catch up on more hospitality architecture and design and retail design, plus subscribe to receive the Daily Architecture News e-letter direct to your inbox.
Related stories
- Resa San Mamés student accommodation in Spain by Masquespacio.
- The bar and restaurant at La Sastrería in Valencia by Masquespacio.
- Mama Manana restaurant in Kyiv by Balbek Bureau.
- Gold ‘n’ arches: Bun burger restaurant in Milan by Masquespacio.
Deeply biblical, the Sea of Galilee, also called Lake Tiberias or the Kinneret in Hebrew, is believed to be where Jesus performed some of his most impressive miracles, including walking on water. Lying within the Jordan Rift Valley – a narrow depression that began to form millions of years ago as the Arabian plate tore away from Africa – the majestic freshwater lake and surrounding region elicits fond memories for London-based Saar Zafrir, who used to visit the area as a child. So when his eponymous studio, Saar Zafrir Design, was enlisted to renovate the iconic 123-room Galei Kinneret Hotel in northern Israel, it was met with an air of affectionate nostalgia.
Dating back to 1946, the Galei Kinneret boasts a rich and storied history. The founder, inspired by a trip she took to the Villa d’Este hotel on Lake Como, fitted it out with Persian rugs and antiques she had procured from all over the world. While its monumental facade has remained intact, its latest reimagining is a world away from the original design with a refined new materials palette consisting of mostly oak, Carrara and natural stone. “Aside from the restaurant, all of the public spaces and rooms are muted because I didn’t want to distract from the view,” Saar says. “The idea for the entrance was to create a beautiful monochromatic ‘corridor’ that leads guests to the Sea of Galilee. For the rooms, we achieved a similar thing through the use of light and natural materials.”
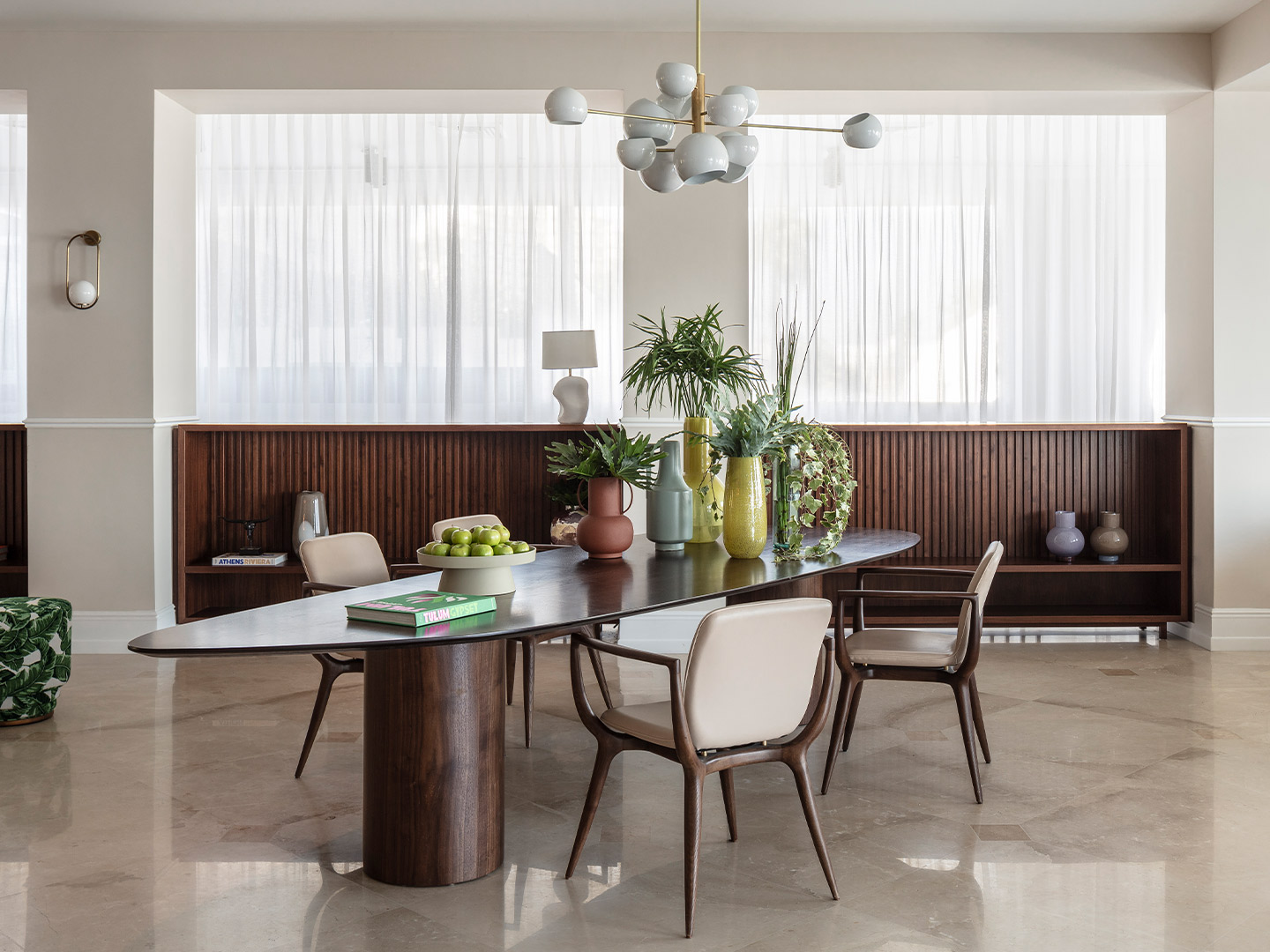
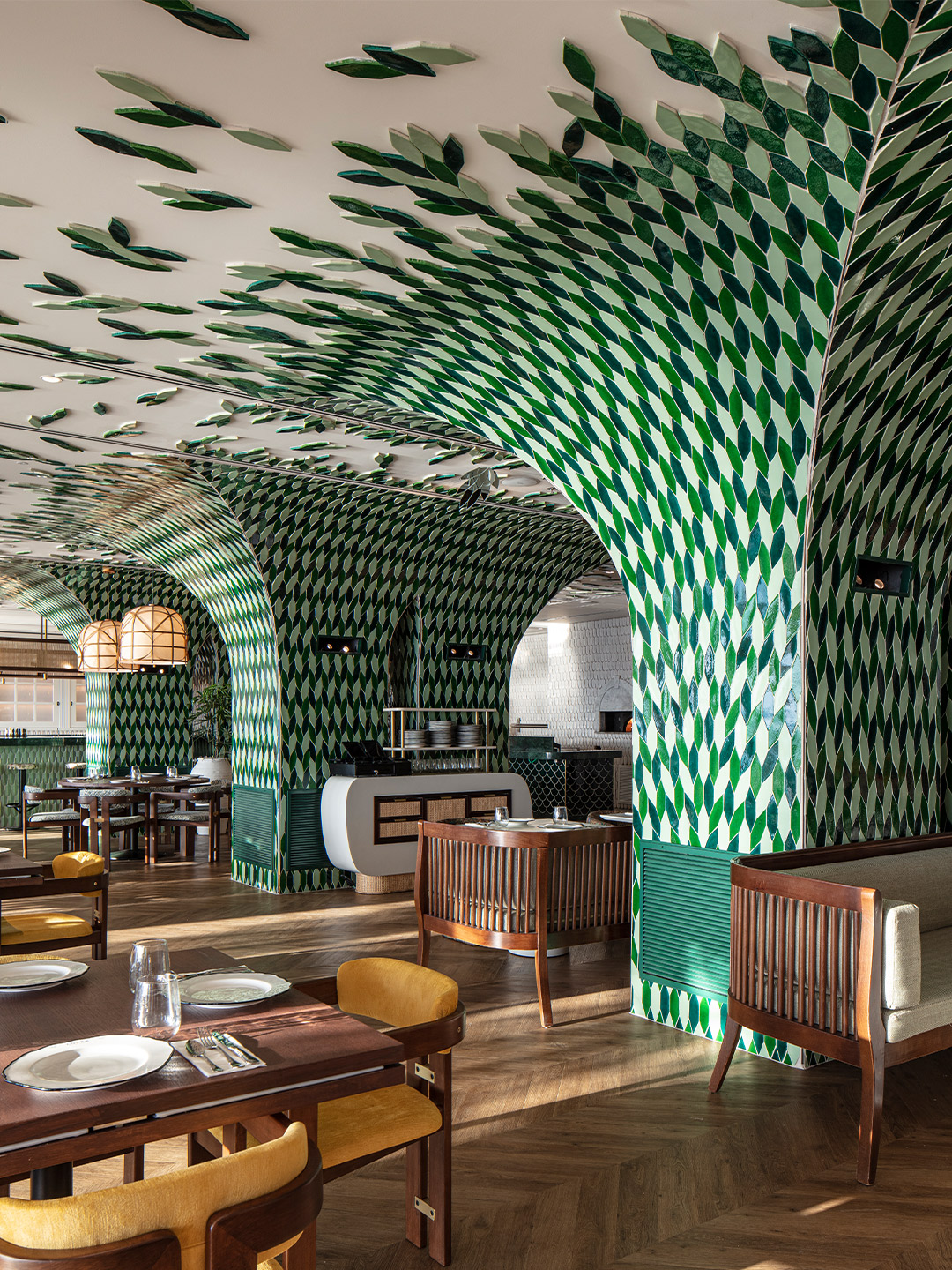
Galei Kinneret Hotel in Israel by Saar Zafrir Design
Keen to retain the spirit of the original hotel which hosted dignitaries, prime ministers and movie stars, the restaurant, named Lotte, was designed to be a drawcard, celebrated with a lively main dining room. Accessible from the lobby, the entry to the restaurant is through an arched timber doorway where guests are met with an explosion of green. “We wanted to create a definition between the hotel and restaurant which is a destination for locals too,” says Saar.
Thick columns rise up from the walls, forming an arced, tunnel-like silhouette lined in emerald and pistachio coloured tiles that splinter and fragment when they reach the ceiling. Saar explains the design was inspired by olive trees. “I wanted to create something like a statue that represented the tree,” he says. “We created a pattern by arranging the tiles, mapping the ceiling and placing them in a kind of a puzzle.”
Outside, multidisciplinary artist and sculptor Gilad Kenan created a giant 7-metre high, 5-metre wide aluminium sculptural tree blooming out from the centre of the circular bar, its immense scale offering shade to patrons as they sit with a drink. In homage to archaeological ruins found on the site that date back to the Roman and Byzantine eras (they are now protected by the Israel Antiquities Authority), sculptor Yuval Lufen recreated the artefacts which were then submerged into glass panes at the base of the hotel’s swimming pool, acting as a reminder to guests of what was once there.
galei-kinneret.com; saarzafrir.com
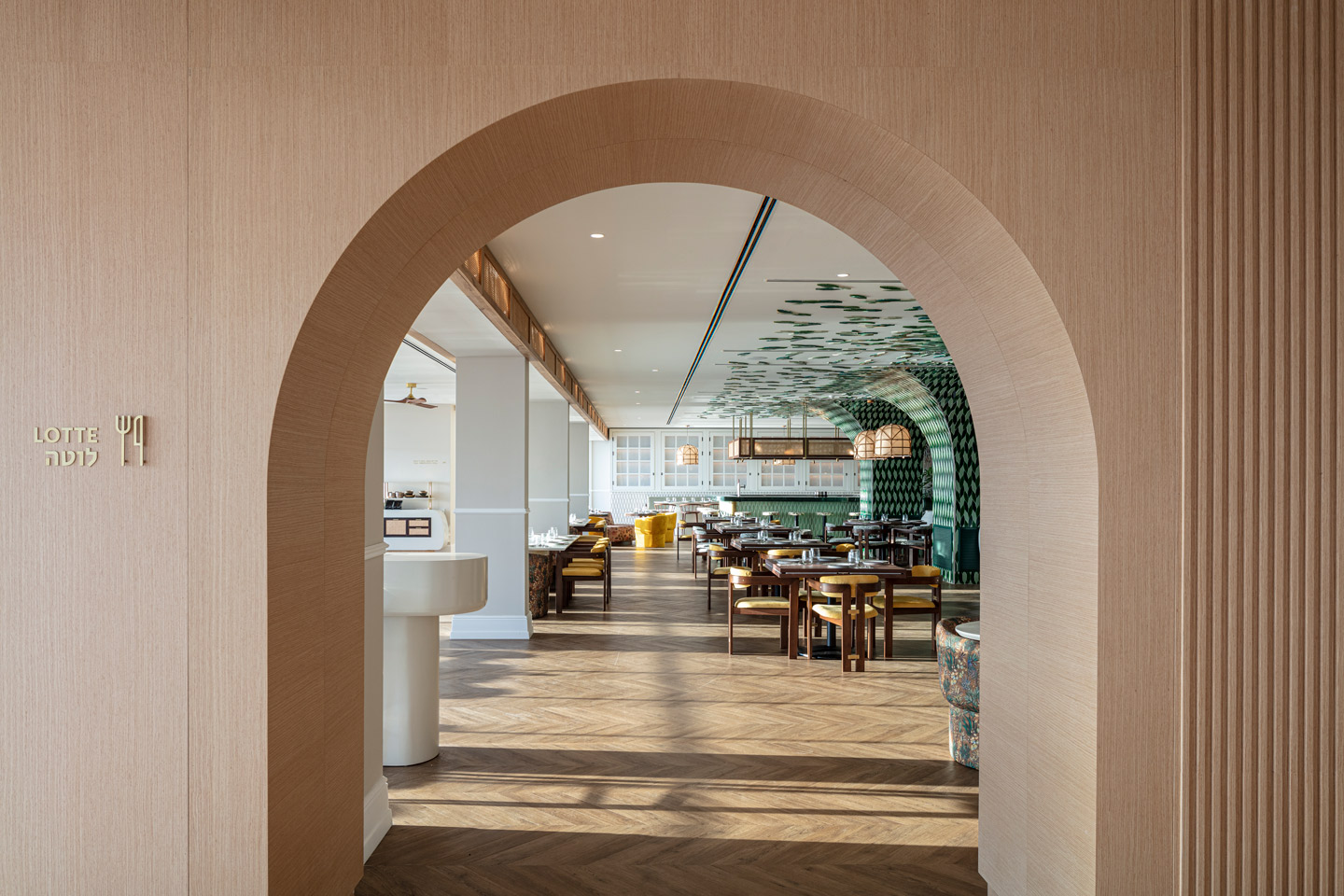
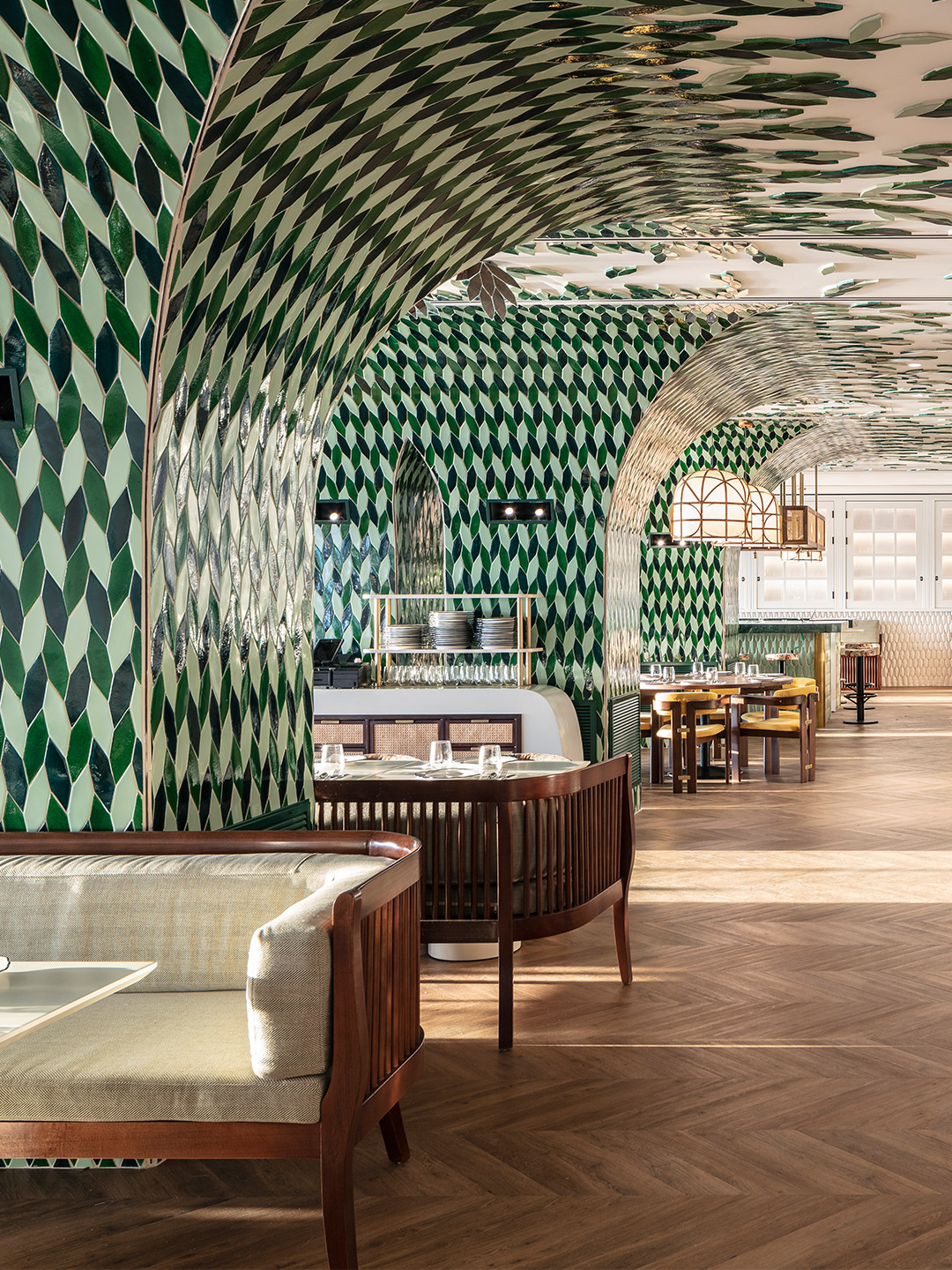
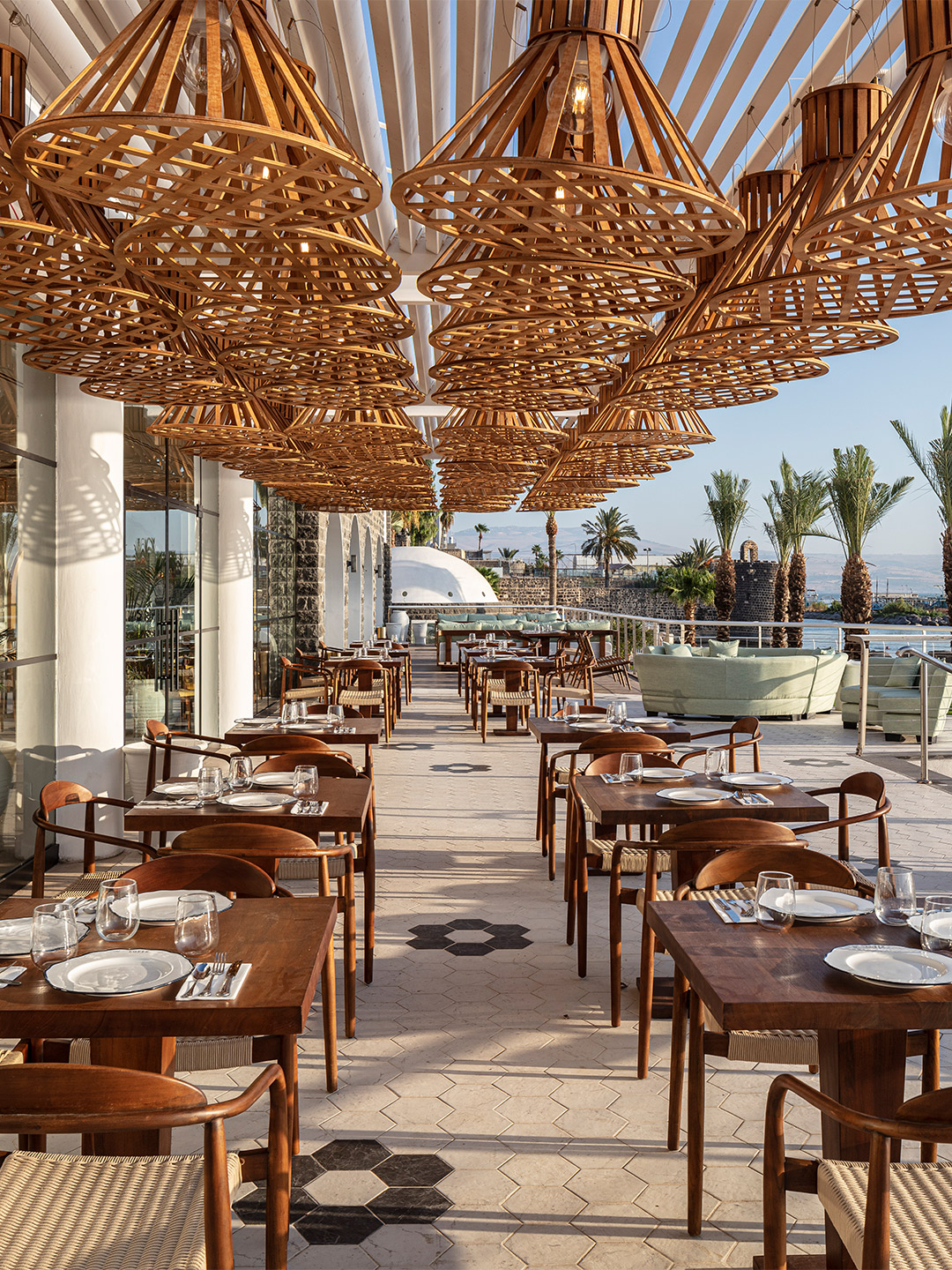
Aside from the restaurant, all of the public spaces and rooms are muted because I didn’t want to distract from the view.
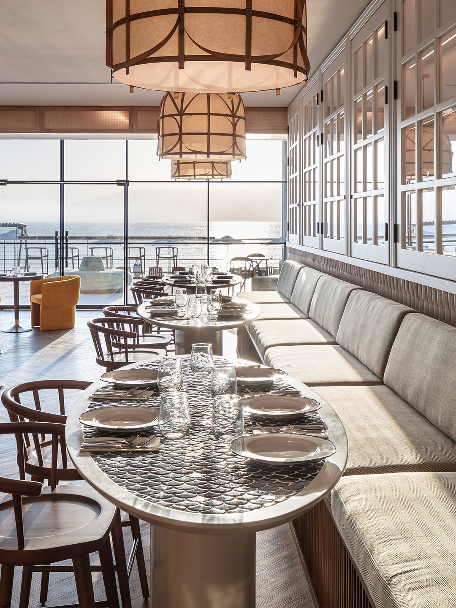
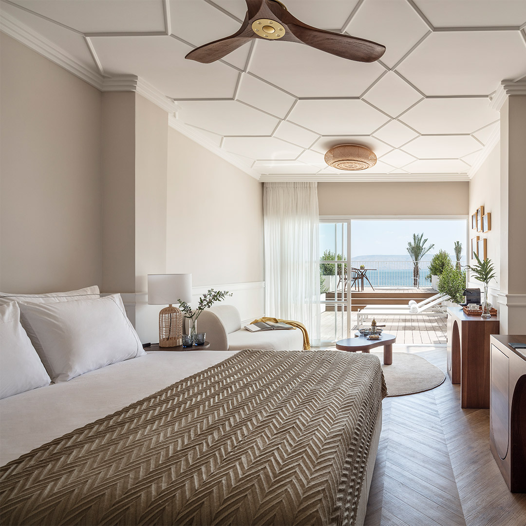
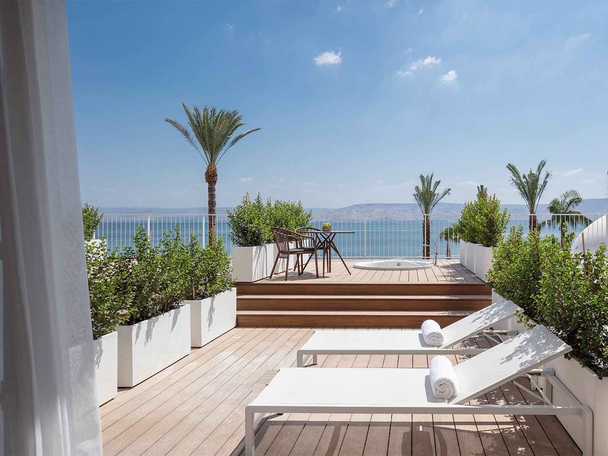
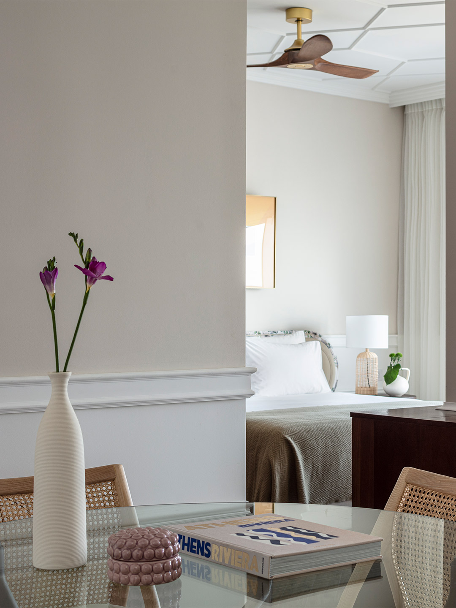
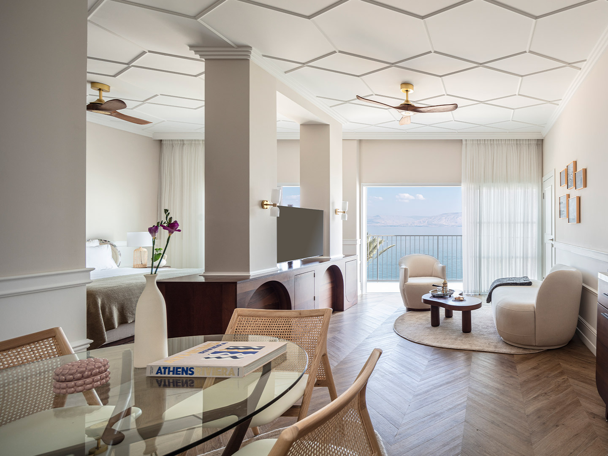
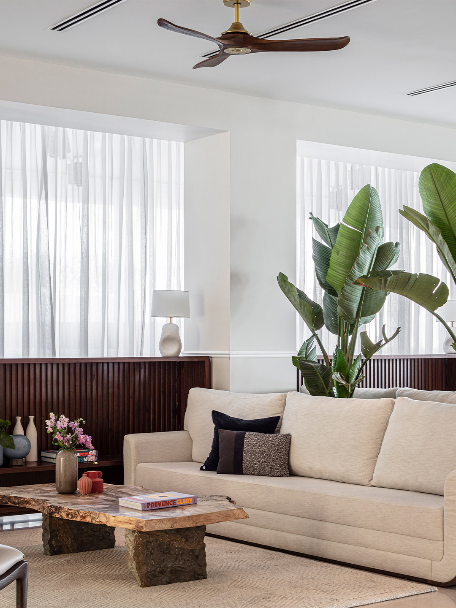
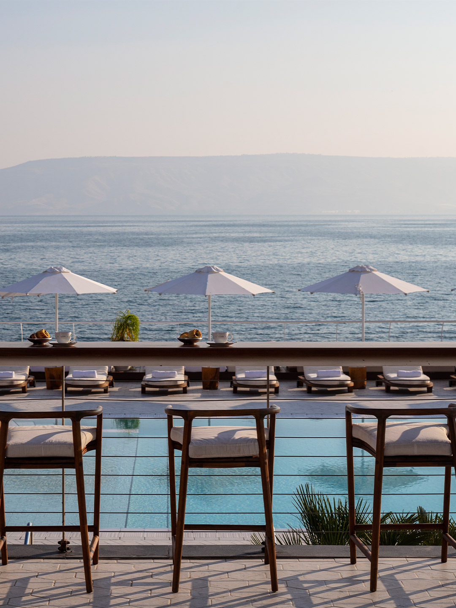
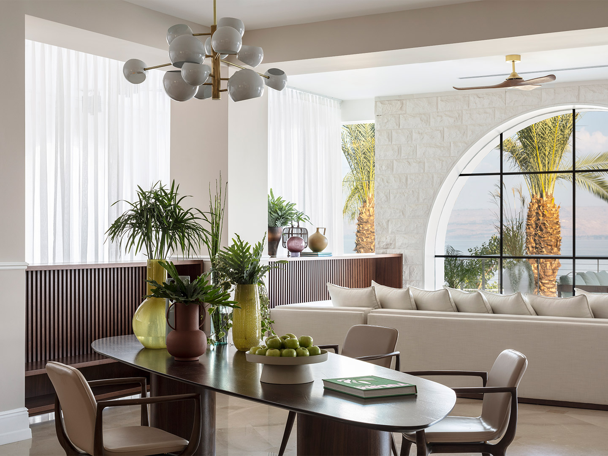
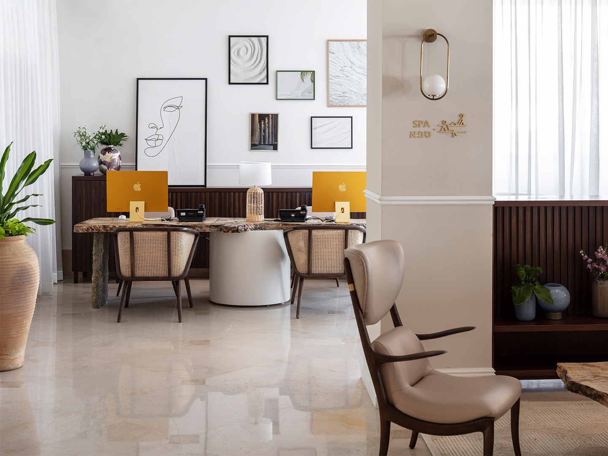
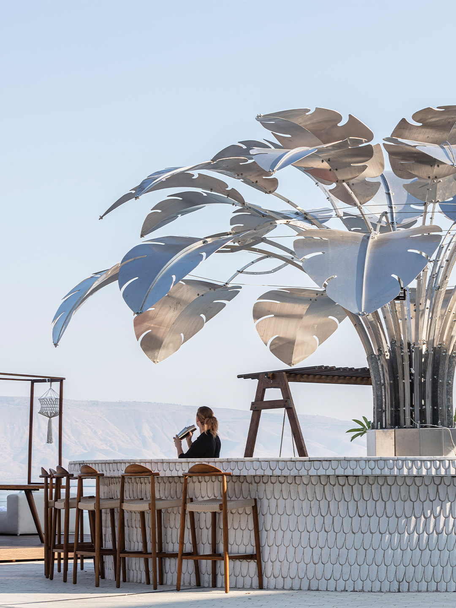
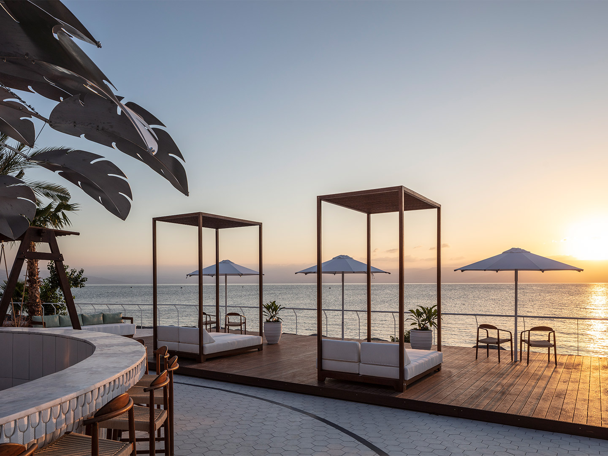
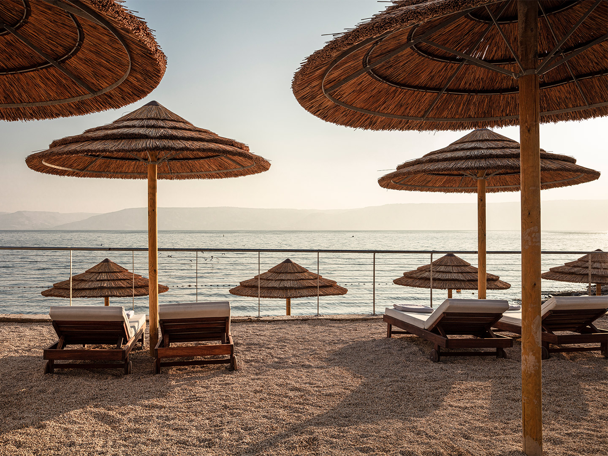
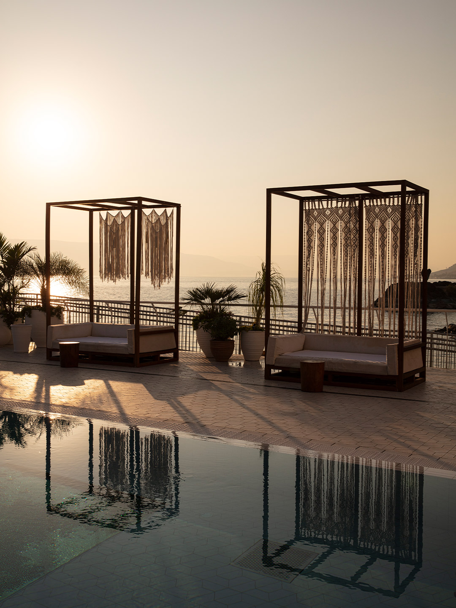
Love the Galei Kinneret Hotel in Israel by Saar Zafrir Design? Catch up on more architecture and design highlights. Plus, subscribe to receive the Daily Architecture News e-letter direct to your inbox.
Related stories
- Artful lodger: Inside the Ace Hotel Sydney by Flack Studio.
- Haute hotel: Inside the long-awaited Aman New York.
- Checking in: Downtown LA Proper Hotel by Kelly Wearstler design studio.
- Inside the Saint-André des Arts Hotel in Paris by Studio Chloé Nègre.
- Step inside Hotel June, the Proper’s suave Californian spin-off.
While the crisp geometries and clean lines of this villa are ultra-contemporary, the architectural concept is rooted in the traditional Balinese building style of the surrounding rice terraces. Appearing as water-filled steps in the hilly terrain, the graduated fields have been used by locals for centuries to aid in crop cultivation. Similarly, this home in the seaside village of Canggu on Bali’s south coast unfolds across three staggered platforms which, given the gently sloping plot of land, works to great effect.
A minimalist facade with a curved wall clad in cream tiles serves as a slip entrance to the villa and was inspired by the arched ceilings of Sydney’s train tunnels, a feature the Australian owner researched as part of the project. At the top of the site are two bedrooms followed by a decline of fifteen stairs that wrap around the boundary wall, leading to a 180-square-metre open plan living zone (complete with an ice bath) and adjacent master bedroom.
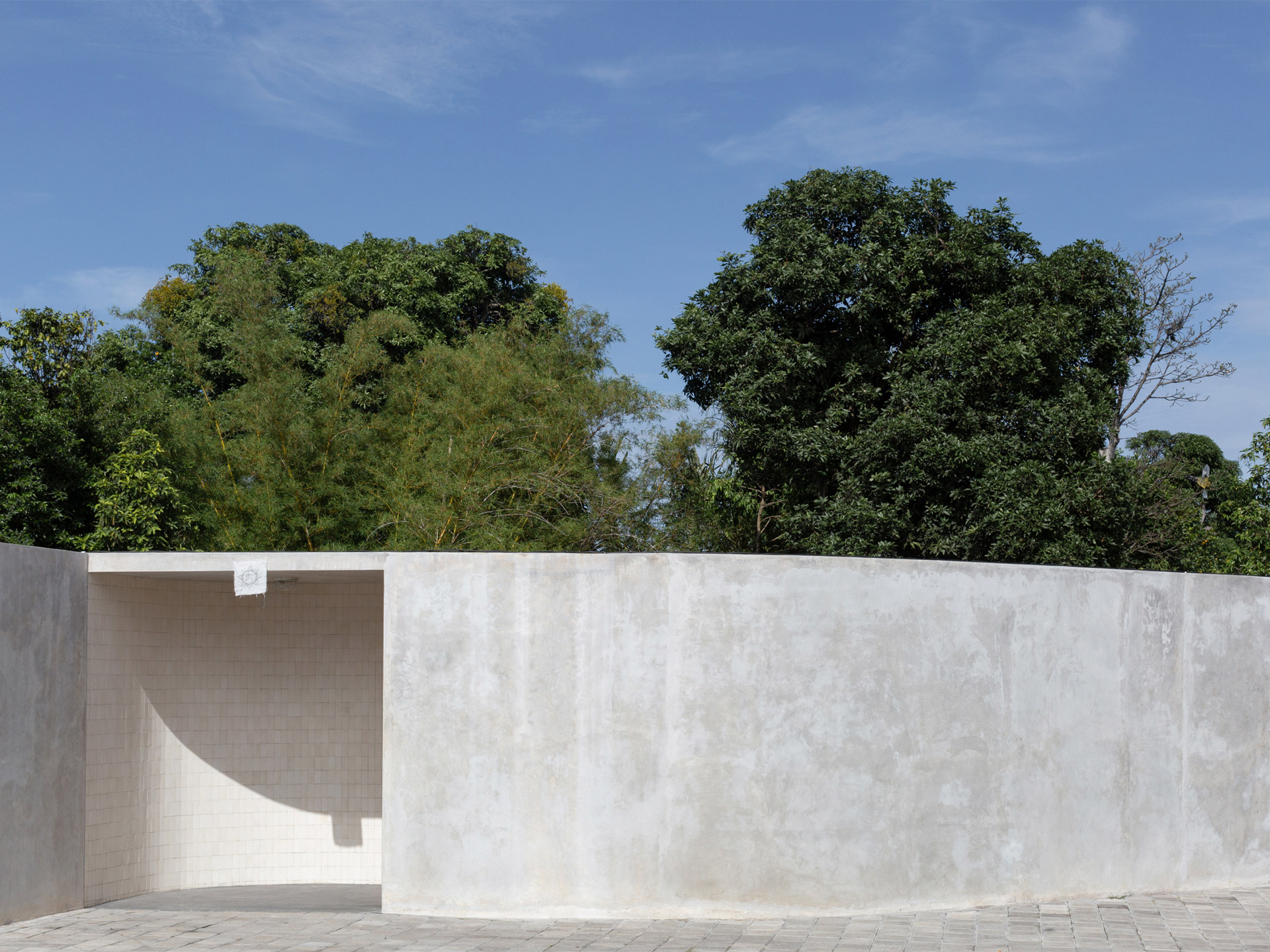
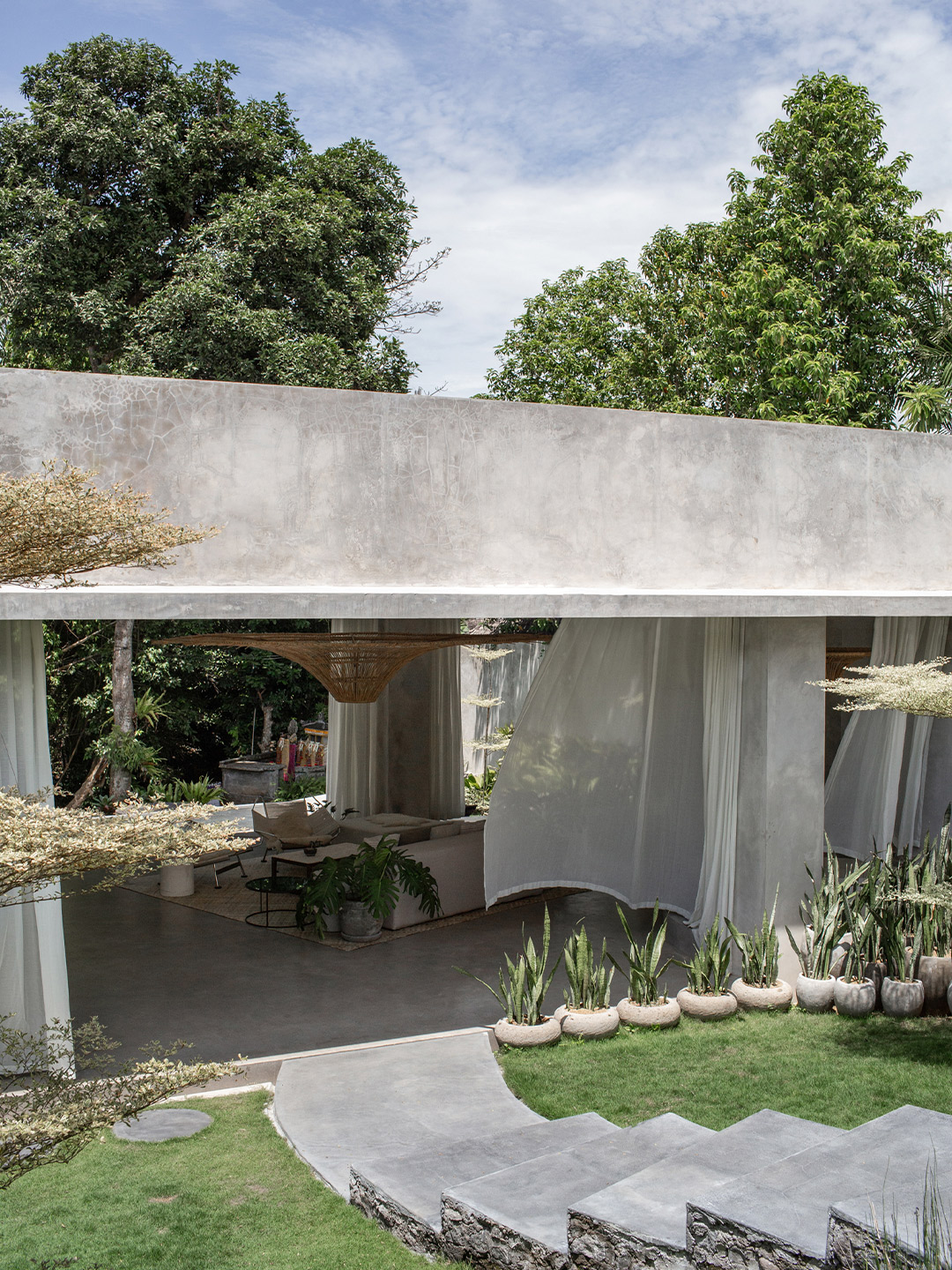
A tropical brutalist villa in Bali open to the elements
Above the central space lies an elevated split-level platform used as an open cinema room, with a projector to screen films directly onto the concrete wall. Below the open-air living area is a small patch of grass – a welcome suntrap – with another bedroom and, beneath that, following the angle of the site, is the swimming pool. A lush tropical garden and small river follows.
Designed to take full advantage of the sloping ground, the pool has a smooth descent with an easy graduation that mimics the sensation of going into the ocean. “There’s no jarring step – you can walk in gently so you feel like you’re in full control and sit with your head out and your body totally submerged in water,” says the owner and self-taught designer, Beau Bruderlin. “It works particularly well for people that don’t necessarily feel that comfortable swimming.”
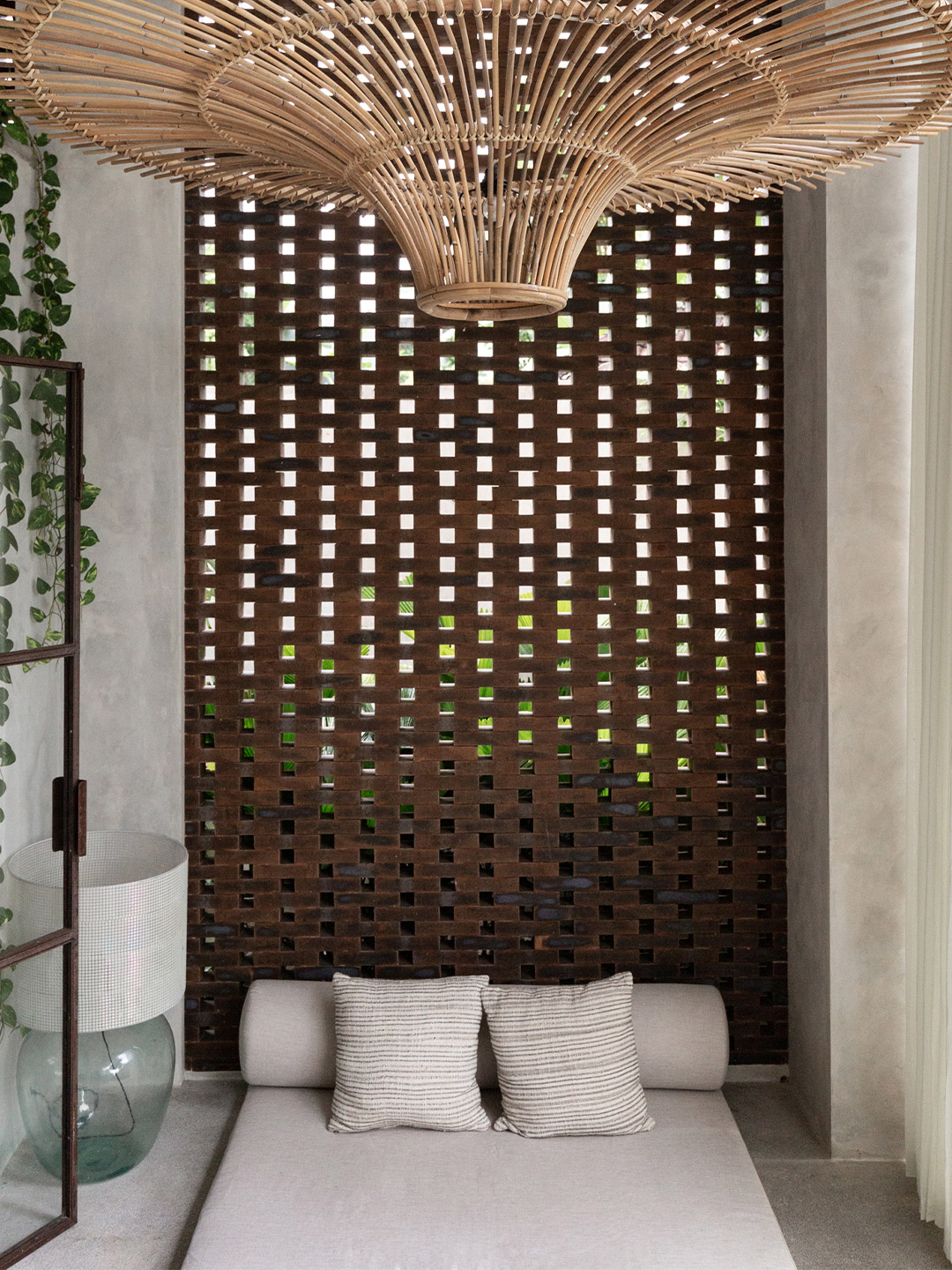
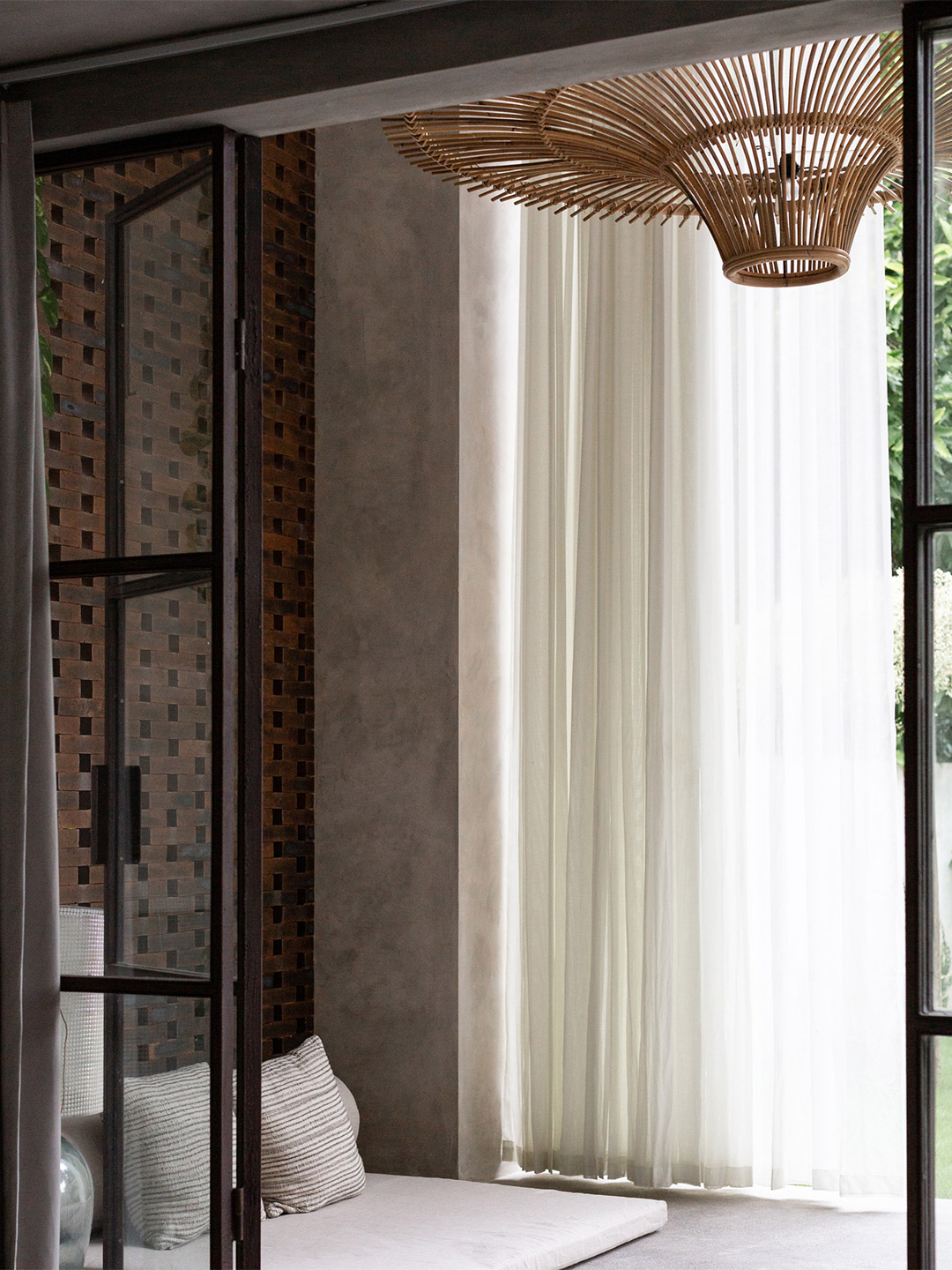
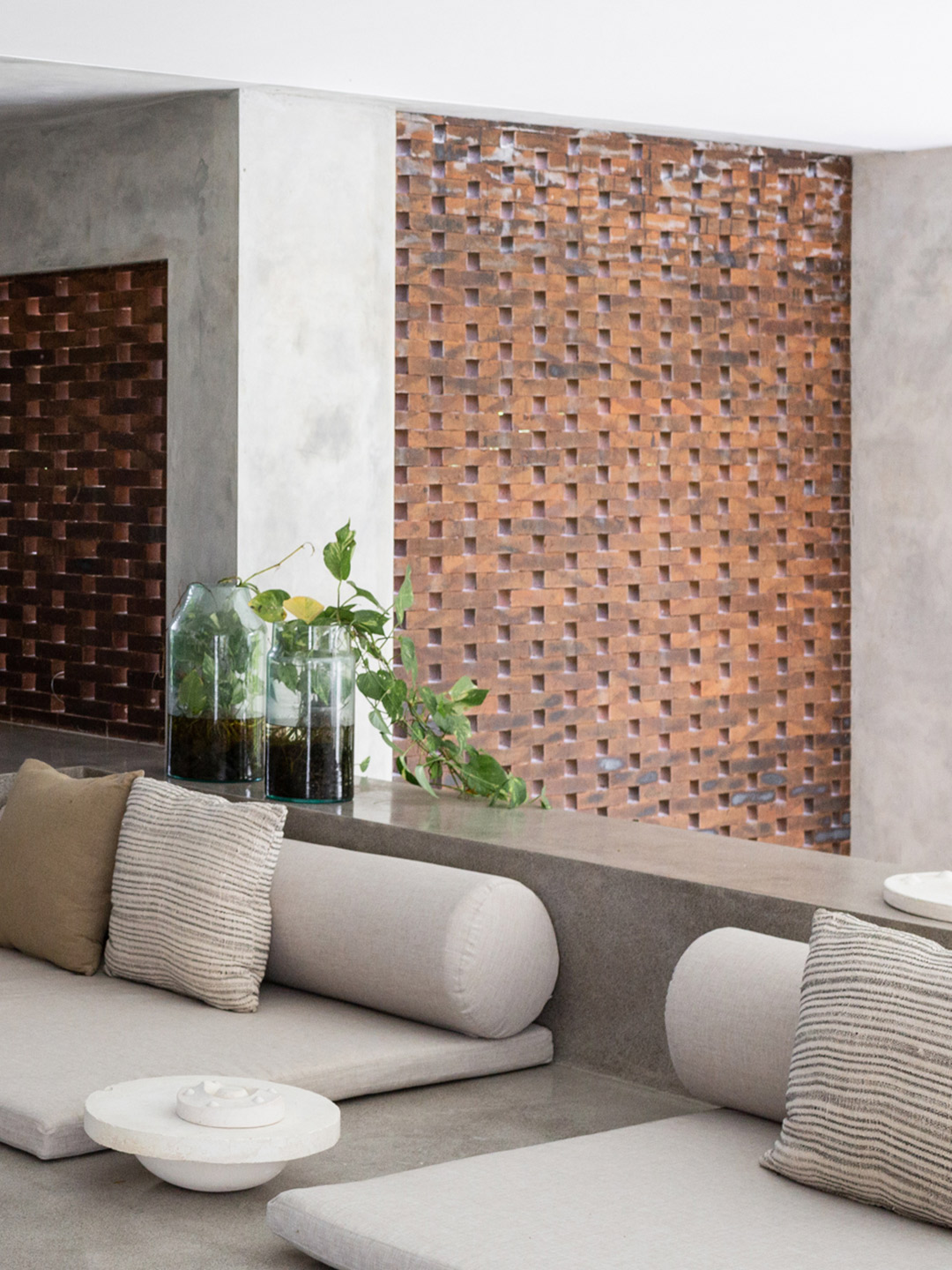
Given the isolated location, privacy wasn’t a concern for Beau, so he chose to completely expose the house to the elements, incorporating outdoor showers and avoiding solid walls where possible so that a breeze runs all the way through. Responding to the year-round humidity, the villa was designed to withstand the heat by way of natural ventilation rather than artificial cooling. This was achieved by incorporating walls of simple red bricks laid in a hit-and-miss arrangement – often seen in Asian temples – which allows air to flow through the gaps between each brick.
As a surfer who often tracks sand through the house, Beau selected a simple materials palette that would be easy to maintain. “I wanted to use the minimum combination of materials for simplicity and because I am a fan of repetition. The house is mostly pebble wash, red brick and cream tiles. There’s also loads of concrete – I could hose this house down if I needed,” he says.
To temper the harsh geometries and the purposely unfinished rendered walls, massively over-scaled natural pendants grace the ceiling in the living area. Woven in rattan, their shape echoes the silhouette of the tropical Ketapang varigata trees outside. “The trees are so ethereal and ghost-like and the pendants have a similar shape,” says Beau. “They mirror each other.”
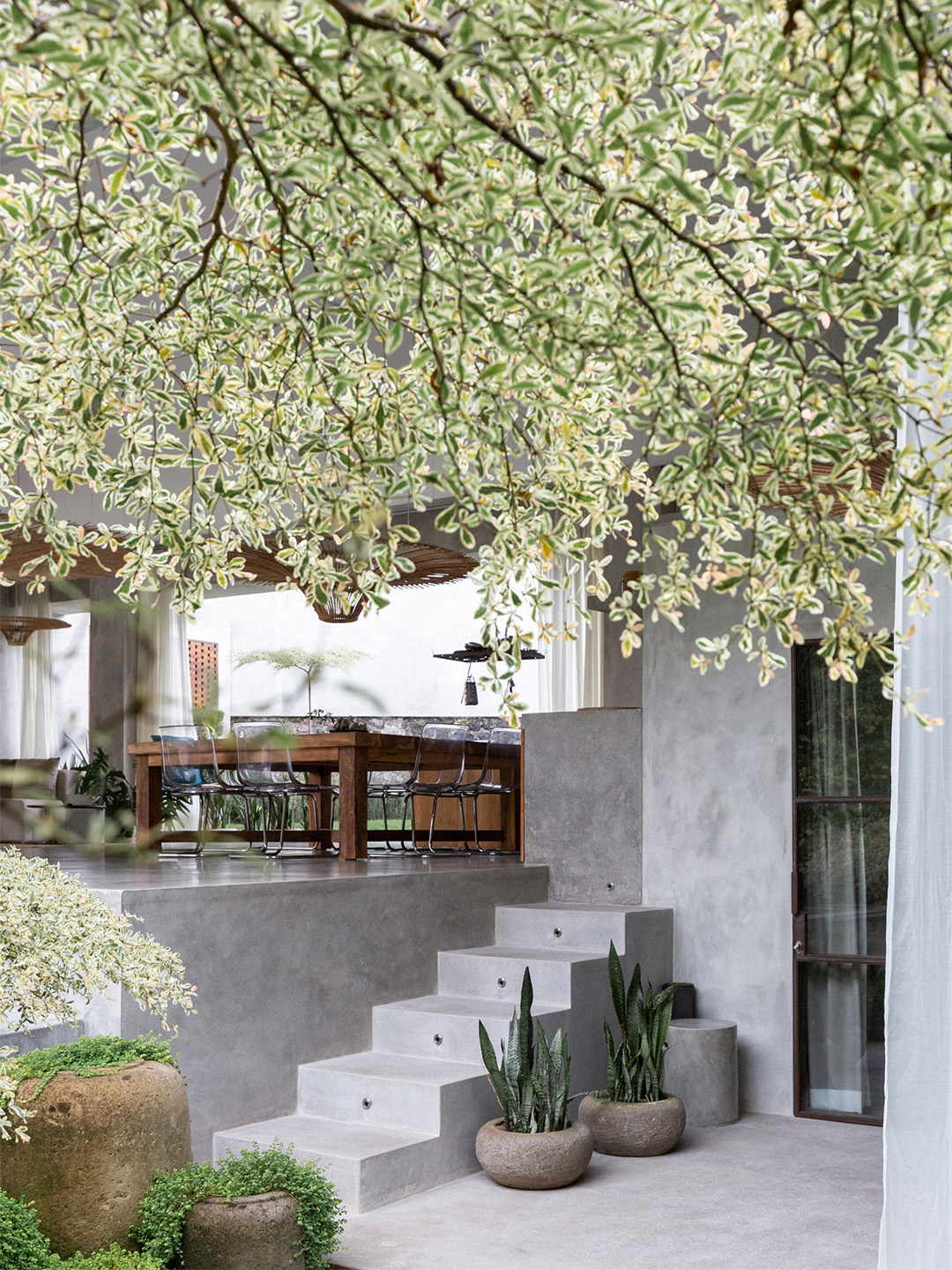
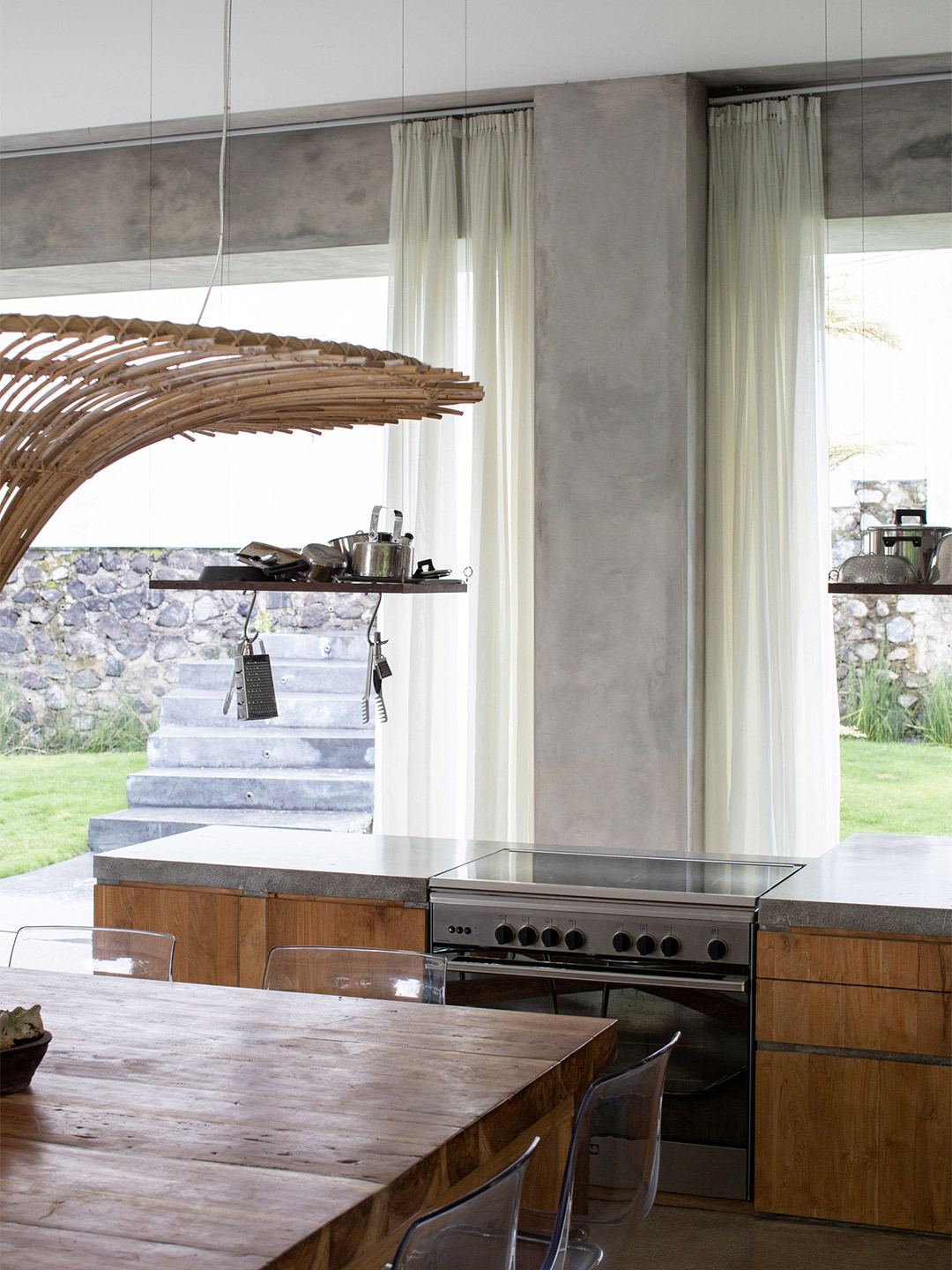
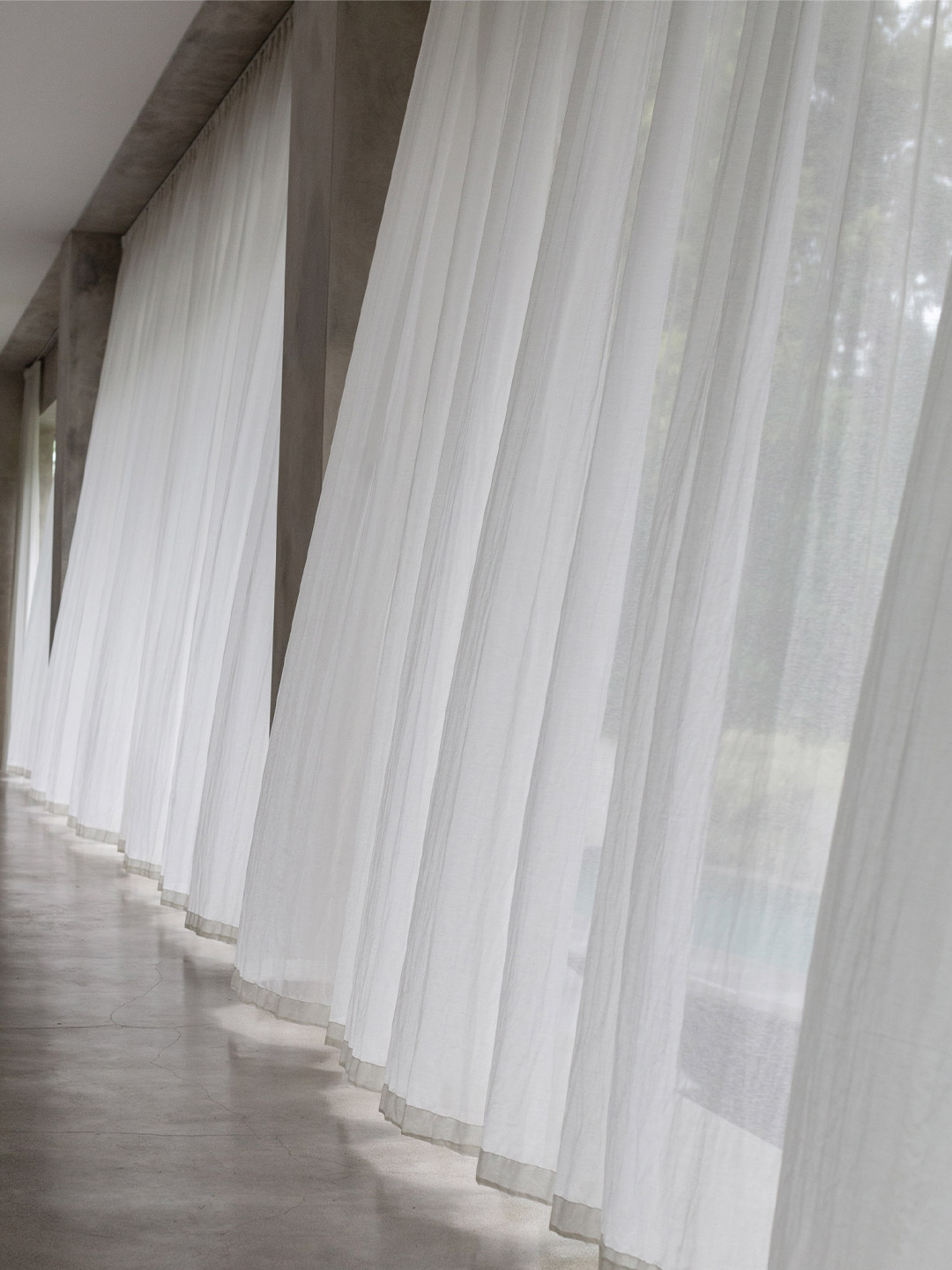
The trees are so ethereal and ghost-like and the pendants have a similar shape. They mirror each other.
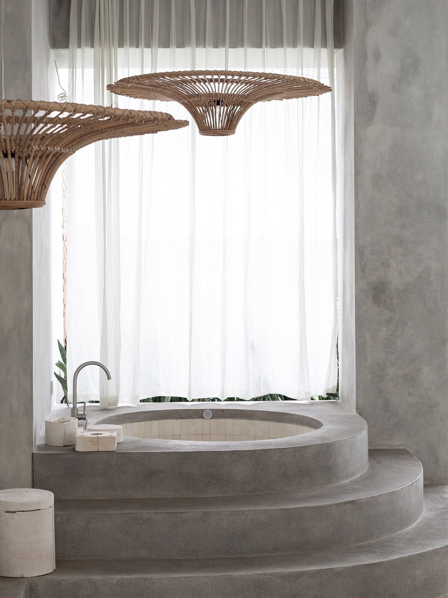
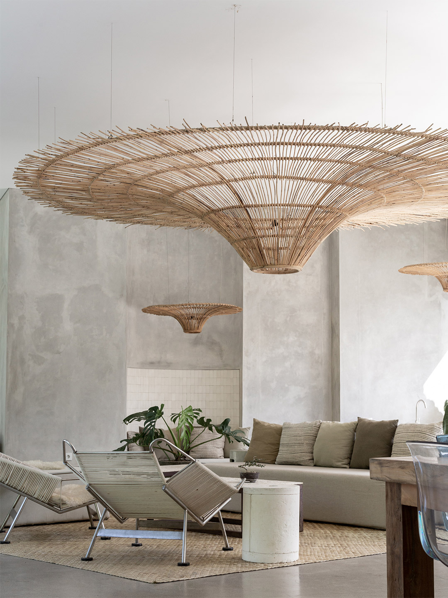
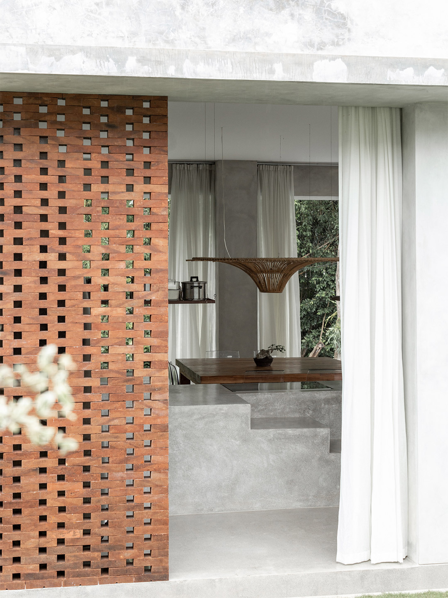
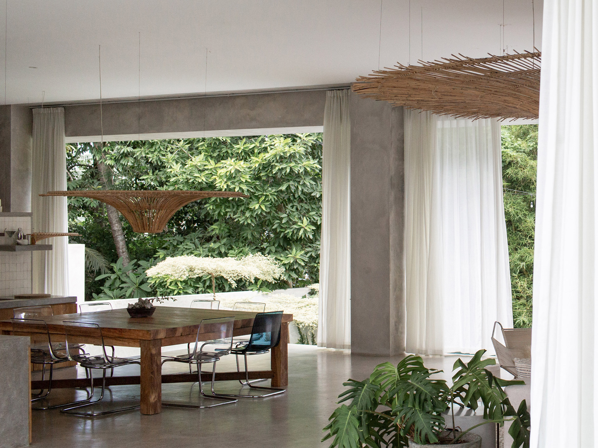
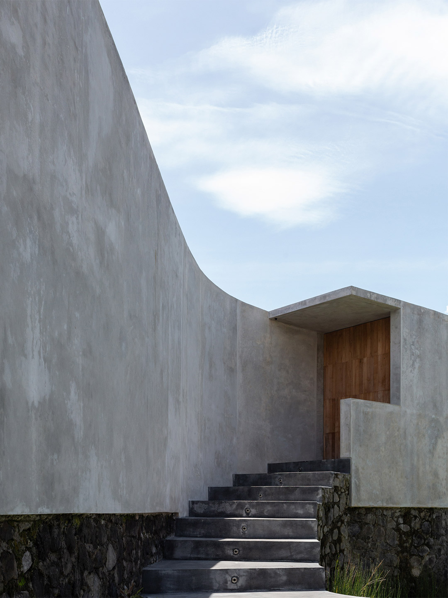
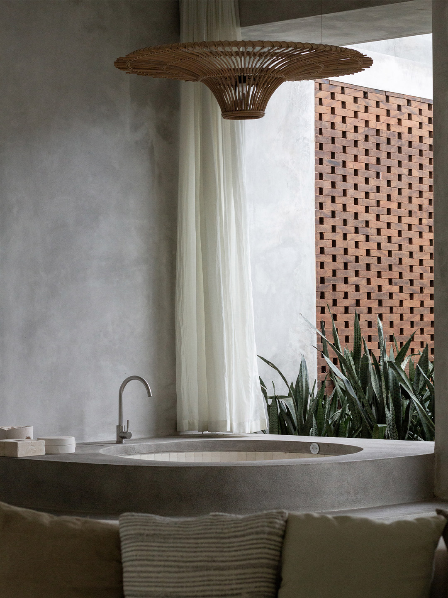
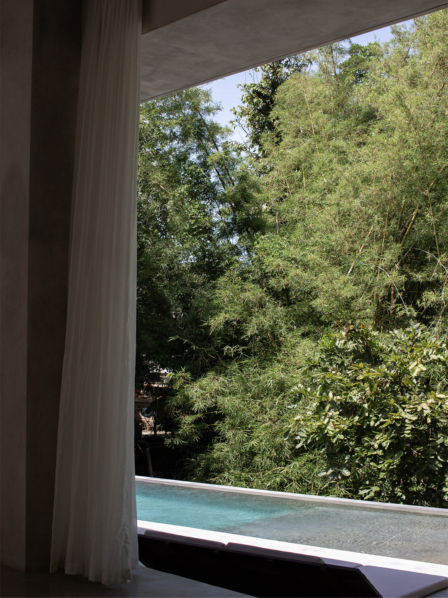
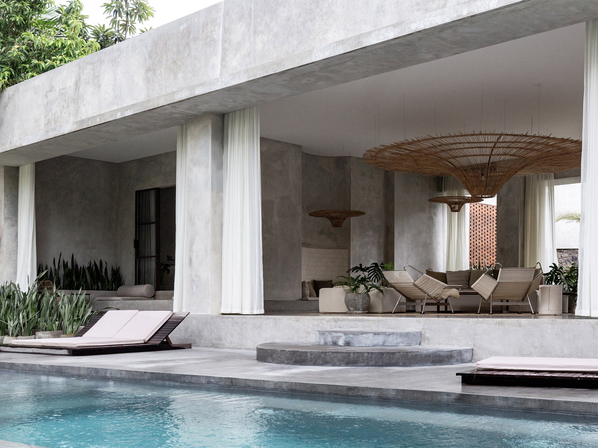
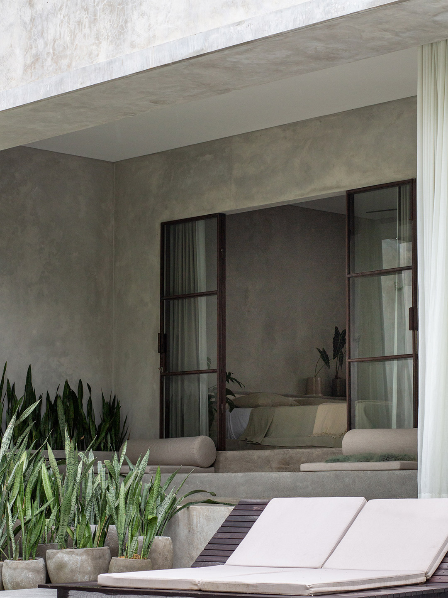
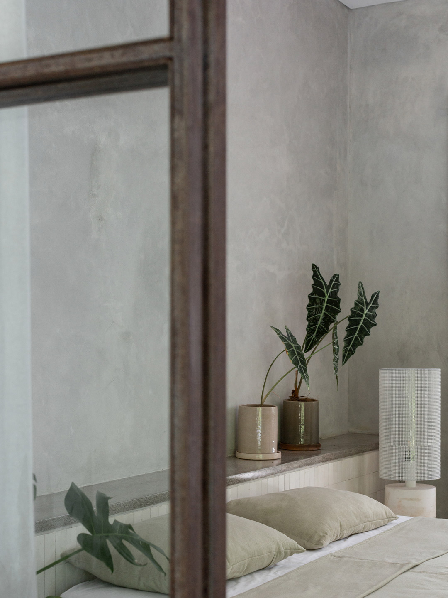
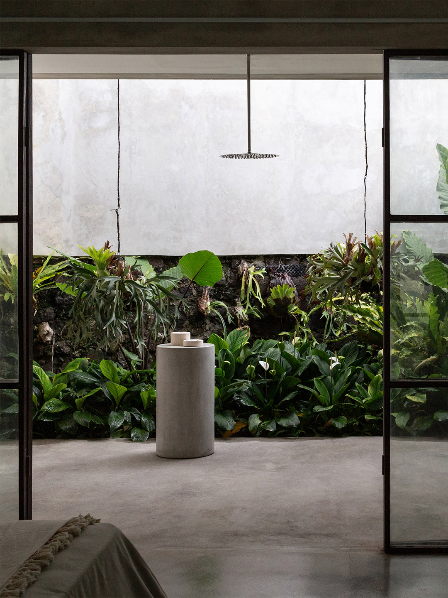
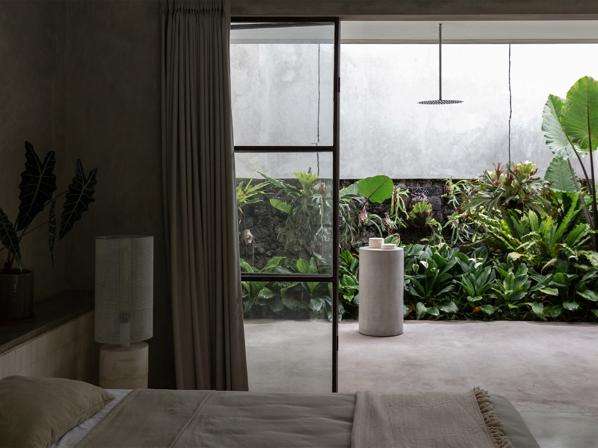
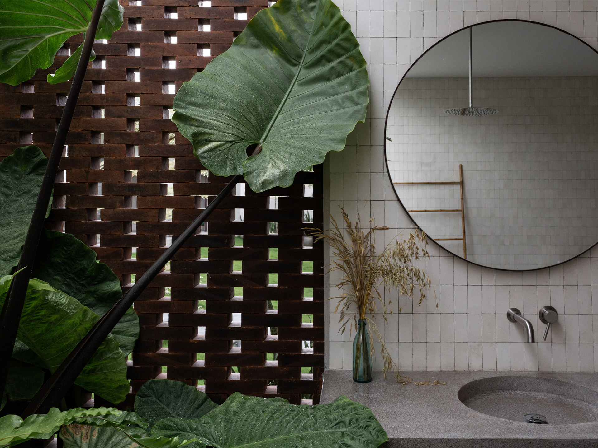
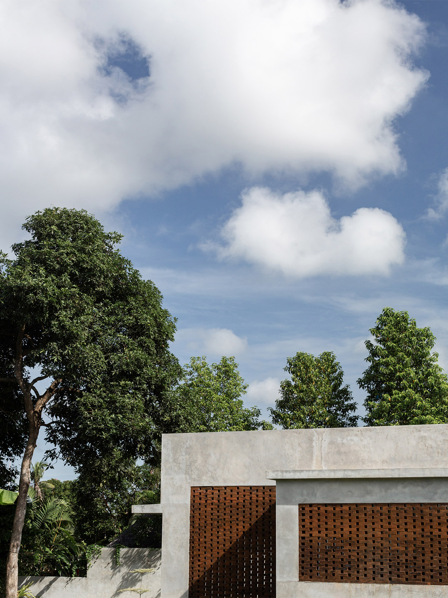
Love this tropical villa in Bali? Catch up on more architecture and design highlights. Plus, subscribe to receive the Daily Architecture News e-letter direct to your inbox.
Related stories
- Bethan Gray launches Inky Dhow collection during 2022 Milan Design Week.
- Paved paradise: Fish Lane Town Square by Richards & Spence.
- A 1960s London post office is now a swinging sushi restaurant.
- Hot desks: Spacial co-working office in Montreal by Ivy Studio.
- Artful lodger: Inside the Ace Hotel Sydney by Flack Studio.
High in the ranks of this year’s most hotly anticipated openings, Aman New York will welcome guests from August 2, ushering in a new era of luxury in one of the world’s most exciting destinations. Positioned on the corner of 57th Street and Fifth Avenue, in the storied Crown Building, the site was designed in 1921 by Warren & Wetmore (of Grand Central Station and Helmsley building fame) and was the first location of the city’s Museum of Modern Art. For its new role with the Aman group, the 100-year-old building has been transformed and fully restored to its original magnificence by Jean-Michel Gathy of multi-disciplinary design firm Denniston.
Guided by the pulse of the city and imbued with Aman’s inimitable design philosophy – one that pays homage to the striking architectural history of the original building – Aman New York is a lesson in understated elegance and urban comfort. The hotel welcomes its guests 14 floors above street level, where a double-height atrium instills an unrivalled sense of grandeur and provides a place for luxury-seeking lodgers to socialise and unwind, transporting them worlds away from the frenetic energy of the city centre.
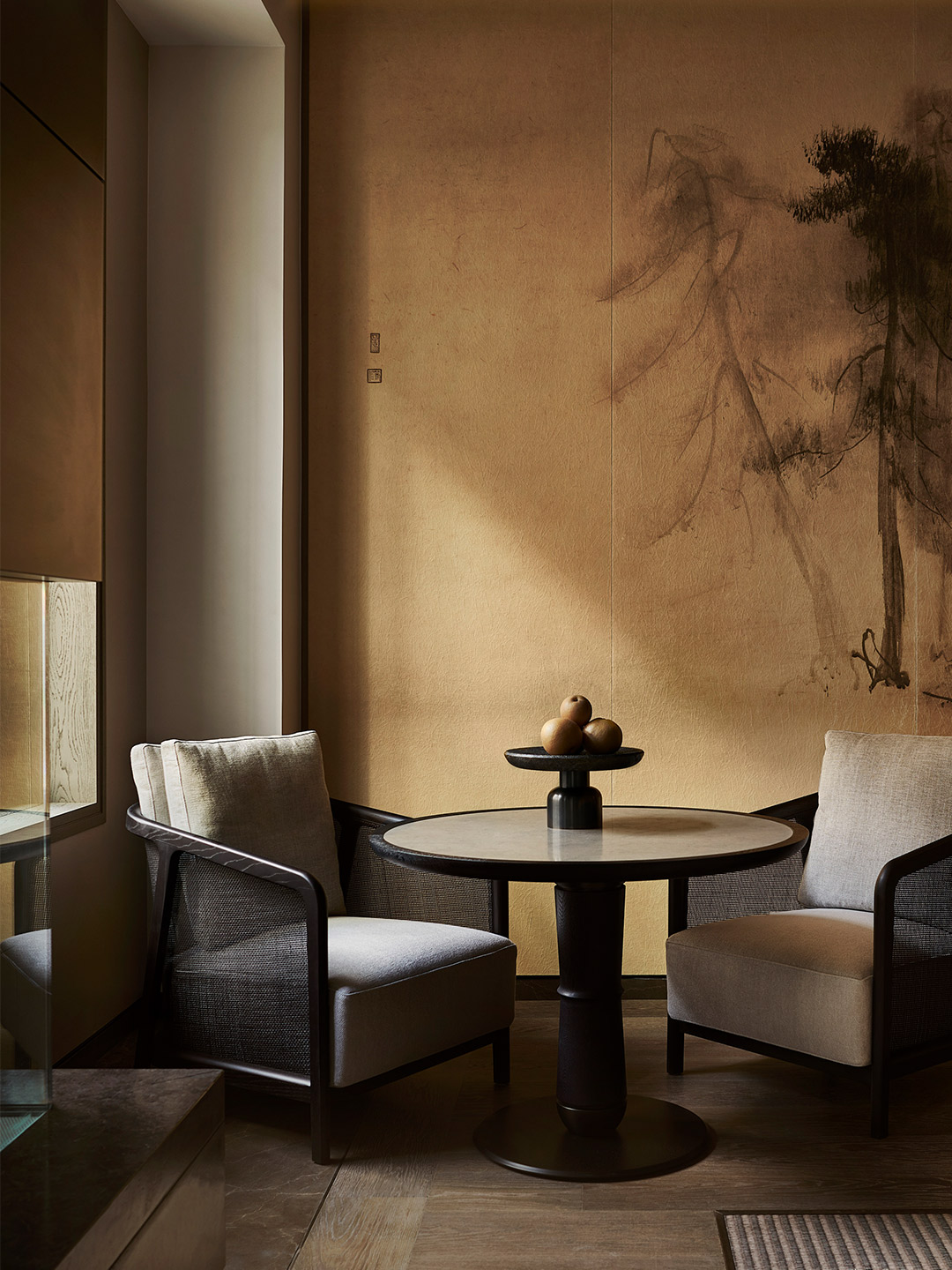
Designer destination: Aman hotel in New York City
Designed as an antidote to the buzz of its surroundings, the hotel’s 83 suites are among New York’s largest. The Japanese-inspired interiors, replete with a harmonious design language of natural materials and muted tones, are reminiscent of Aman’s Eastern offerings, while providing a unique concept to the city. An invitation to switch off from the outside world, each suite is decadently appointed with a functioning fireplace (a city first), while the opulent bathrooms house oversized soaking tubs, marble rain showers and double vanities, all with sweeping views of the city.
In a nod to the brand’s roots, each luxurious suite features a painterly mural by Japanese contemporary artist Ryoko Adachi. The large-scale works were inspired by the 16th century, internationally acclaimed masterpiece Pine Trees (Shōrin-zu byōbu) – a pair of six-panel folding screens in the collection of the Tokyo National Museum – painted around 1595 by Hasegawa Tōhaku, one of the greatest painters of the Azuchi–Momoyama period.
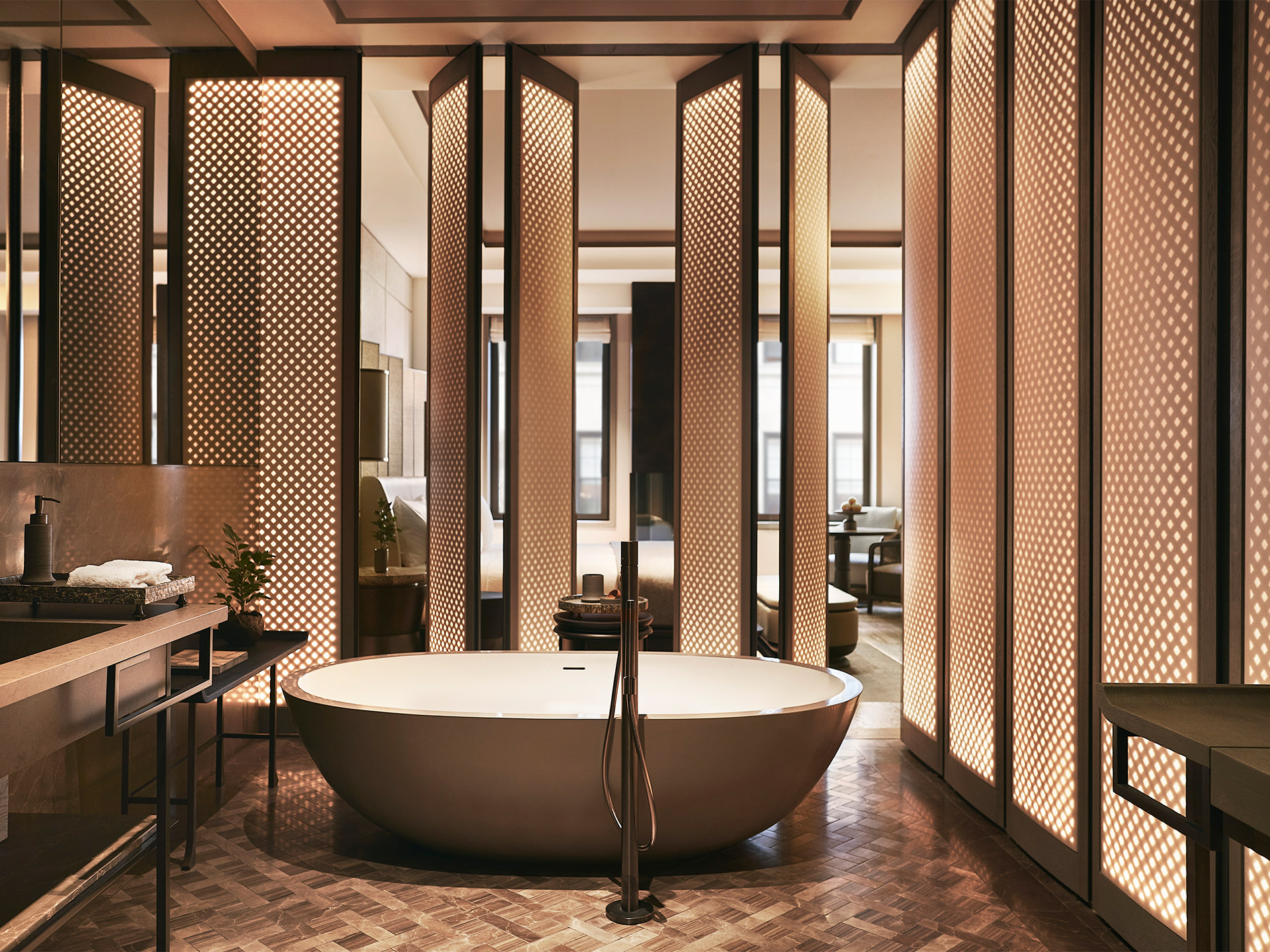
Alongside the hotel accommodation, 22 private homes will be placed on the market giving prospective buyers a chance to occupy one of the city’s best addresses – another first for the brand. Owners and their guests will have access to their own private entrance and each residence features the same high-spec finishes as the hotel suites, with a bespoke palette of luxurious and natural materials synonymous with the Aman lifestyle.
Elsewhere, a flagship Aman Spa occupies three-storeys (2300 square metres), which marks the most comprehensive iteration of Aman’s wellness philosophy in the western hemisphere. A 20-metre indoor swimming pool, surrounded by firepits and inviting daybeds, is warmly lit from above by a copper light installation. Those looking to truly escape can choose from two vast Spa Houses each comprising double treatment rooms, Banya and Hammam rooms and private outdoor terraces complete with hot and cold plunge pools, where guests can transport themselves to a place of divine decadence.
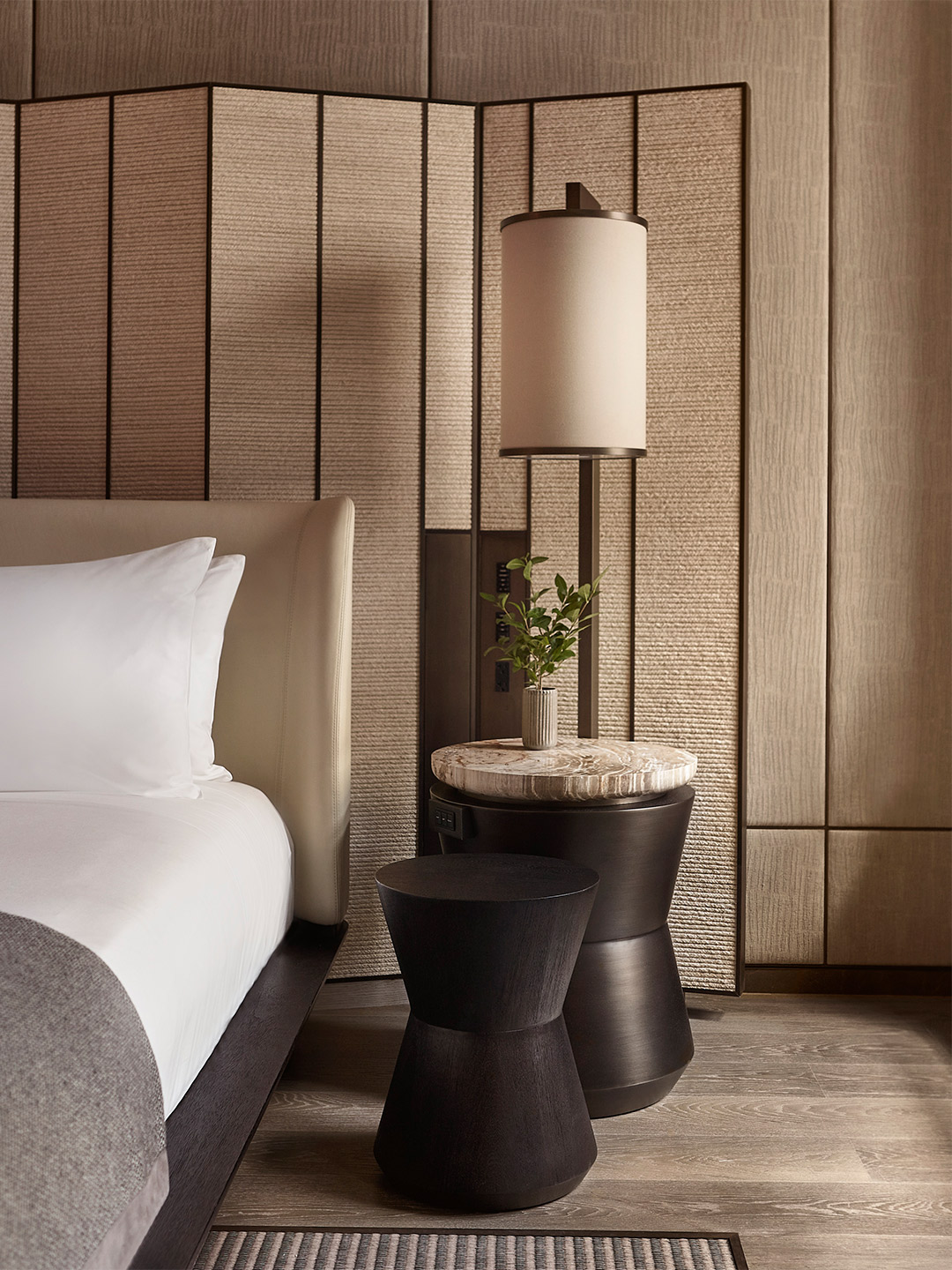
The food and beverage offerings are second to none. Arva, Aman’s Italian restaurant and Nama, a contemporary take on Japan’s washoku dining tradition invites guests to experience omakase-style fine dining with a menu centred around sushi and sashimi. The Wine Library, sitting alongside Nama and adjacent to the sweeping outdoor terrace, will be available for private wine tastings and events. The exclusive Jazz Club, reimagined for the discerning Aman guest, will providing a classic New York experience with the brand’s unique spin.
Aman New York joins Amangani in Wyoming and Amangiri in Utah as the brand’s third United States-based destination, soon to be joined by Aman Miami (2024) and Aman Beverly Hills (2026). Hotel reservations will open July 25, with stays in New York beginning from August 2.
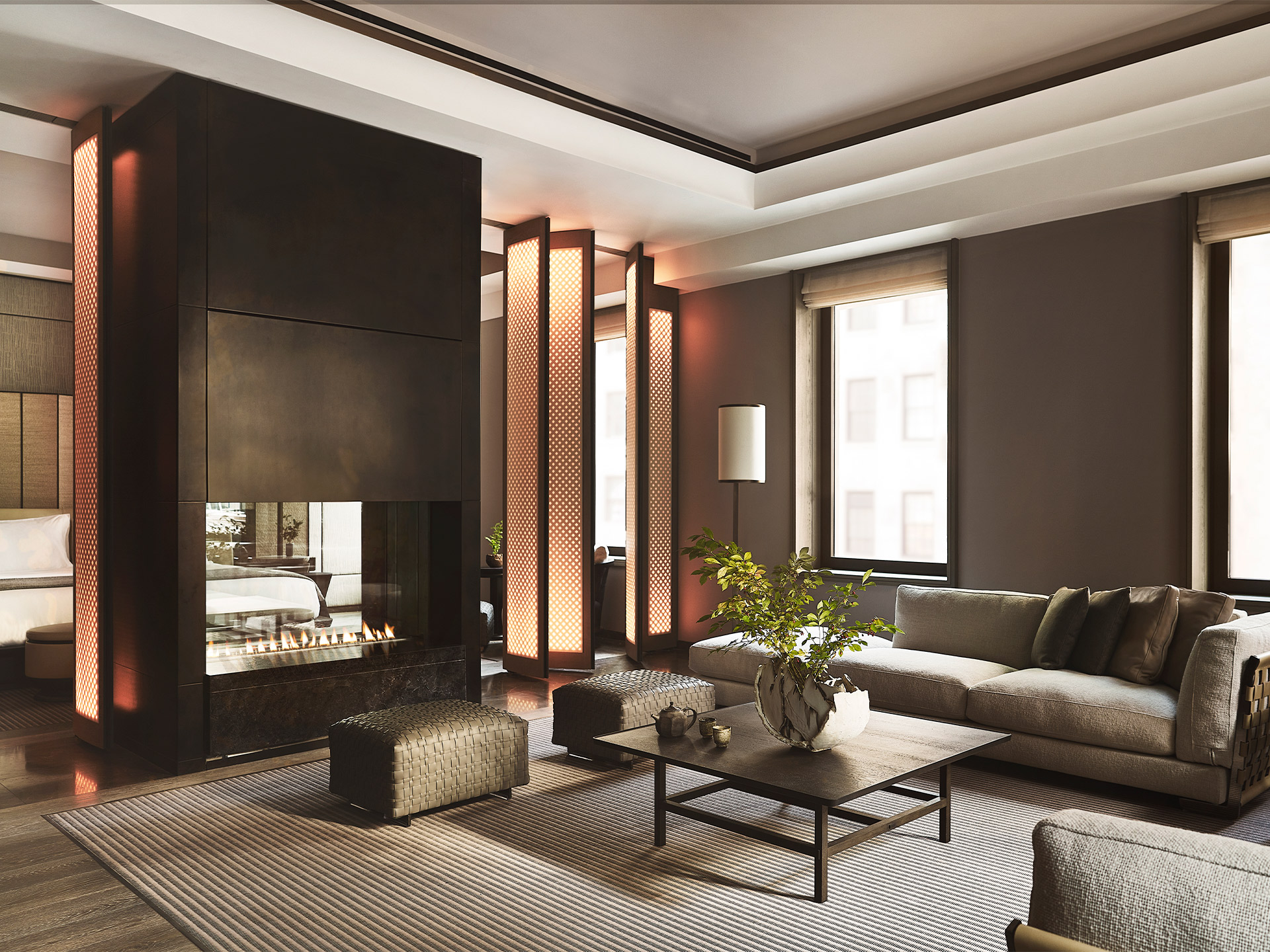
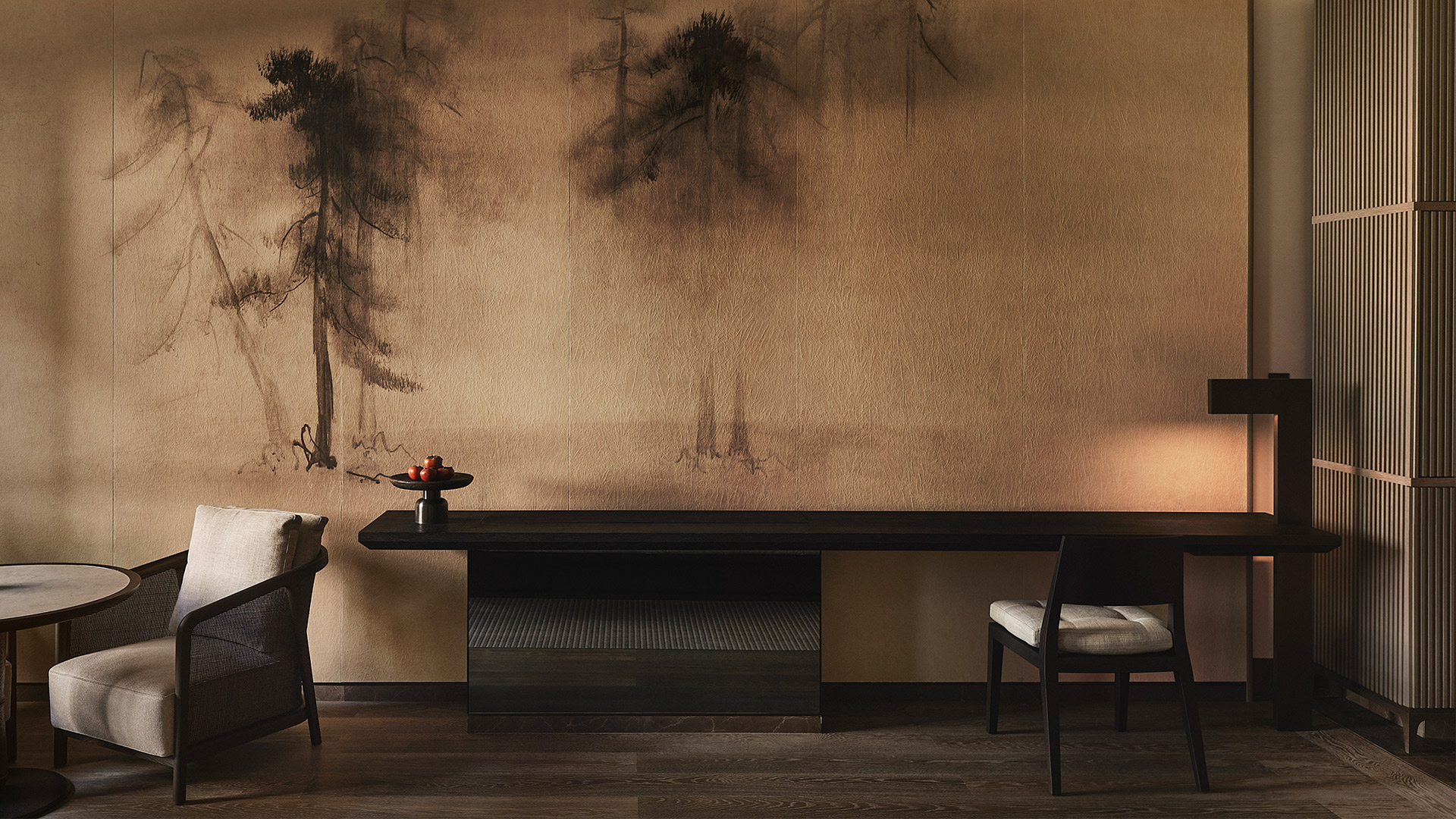
In a nod to the brand’s roots, each luxurious suite features a painterly mural by Japanese contemporary artist Ryoko Adachi.
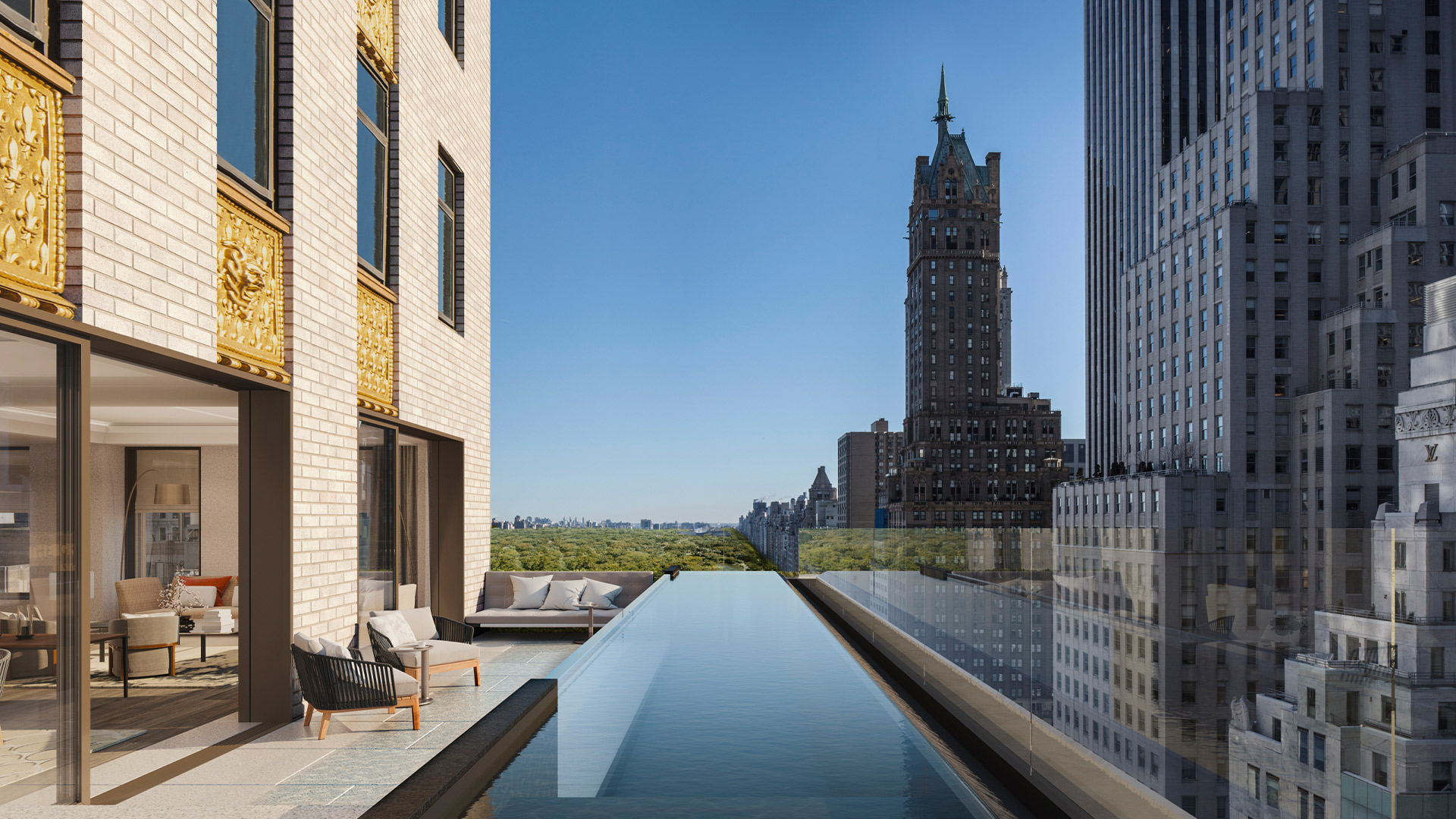
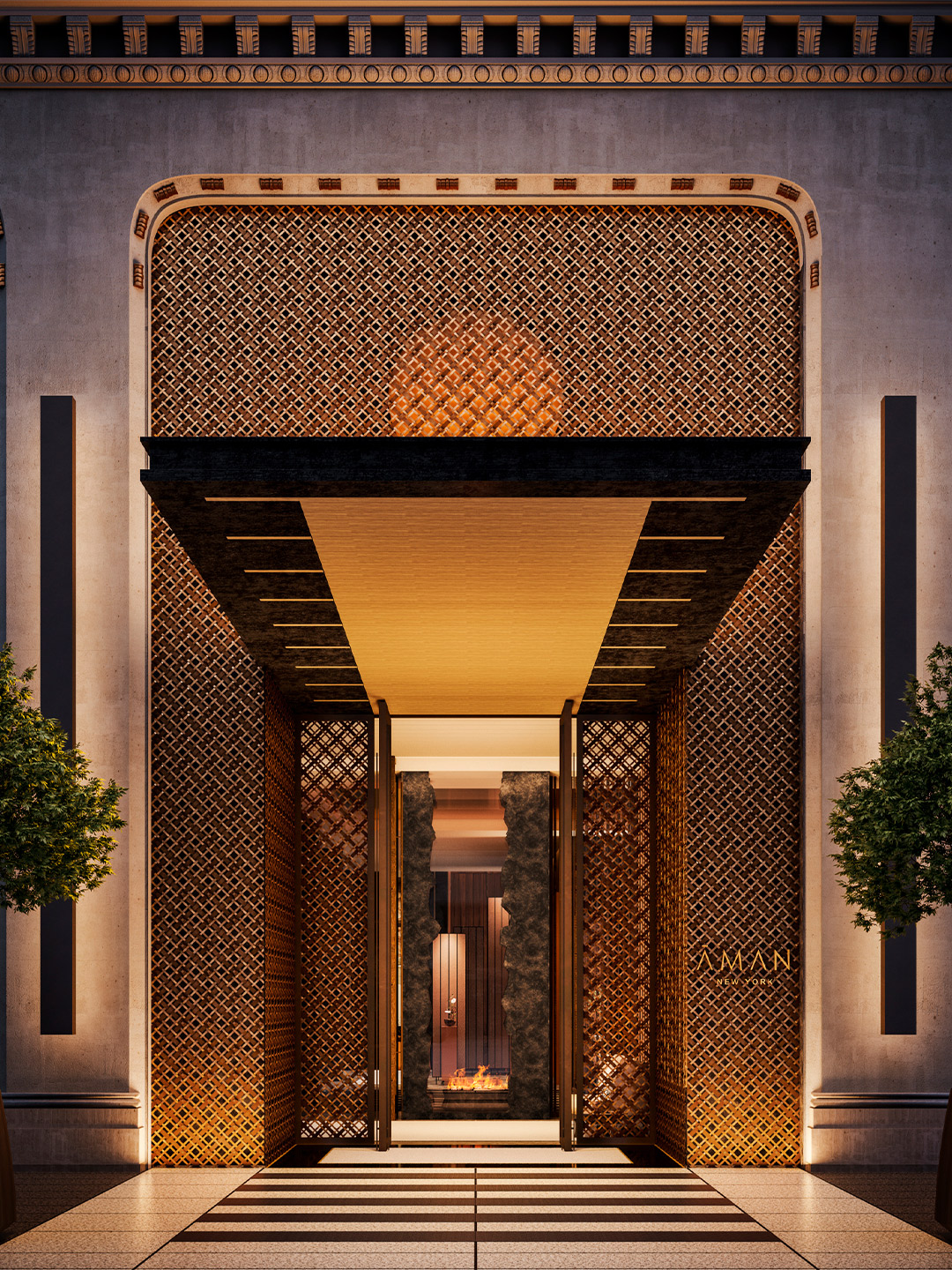
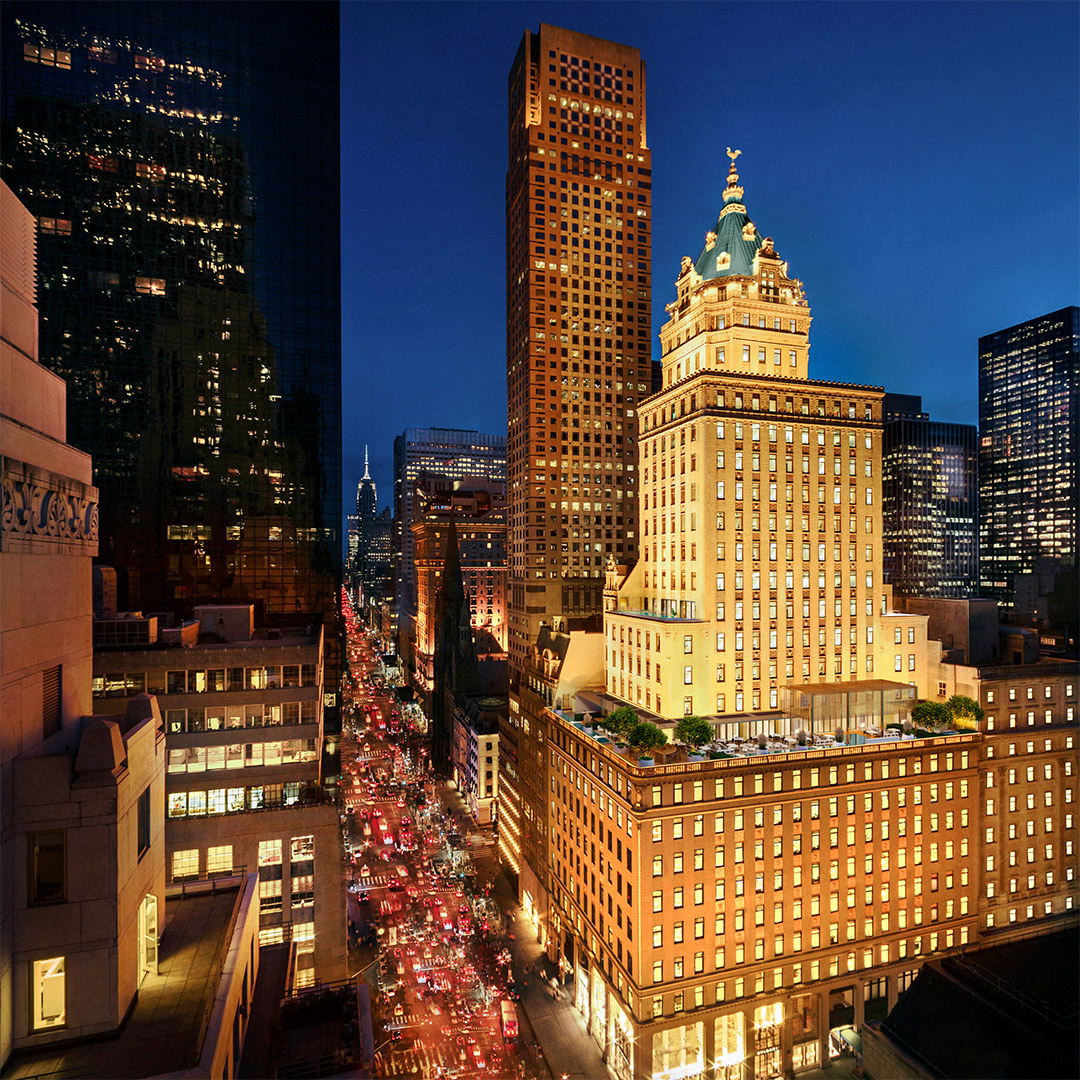
Love the Aman New York? Catch up on more architecture and design highlights. Plus, subscribe to receive the Daily Architecture News e-letter direct to your inbox.
Related stories
- Bethan Gray launches Inky Dhow collection during 2022 Milan Design Week.
- Paved paradise: Fish Lane Town Square by Richards & Spence.
- A 1960s London post office is now a swinging sushi restaurant.
- Hot desks: Spacial co-working office in Montreal by Ivy Studio.
- Artful lodger: Inside the Ace Hotel Sydney by Flack Studio.
For Bruno Moinard, one half of Paris-based interior design agency Moinard Bétaille, hotels have a certain sense of theatre about them. Their presence, something felt and experienced fleetingly, rather than lived in as you would a residential space, is one created by “sets”, with its characters, secrets and individual moments of intrigue creating something truly transformative.
To Claire Bétaille, the other half of the lauded design team, reinvigorating these storied spaces carries a responsibility akin to guardianship – a duty of protecting the true nature of a building for generations to come. “We take over these stories, allowing the hotels to continue to write them,” Claire says. “Never cutting the thread, but rather reviving them by soaking them up, consuming them and listening to the tales that are told.”
A retelling of sorts, Moinard Bétaille’s gentle approach to the renovation of Hotel Cala di Volpe on Sardinia’s Costa Smeralda pays homage to its original architect, the late “sculptor of houses” Jacques Couëlle, with a new narrative that speaks of a storied past while being anchored firmly in the present. Four years in the making, the renovation has warmly embraced the original concept of its maker, staying true to his revelatory surrealist vision initially designed to feel like an ancient Mediterranean fishing village.
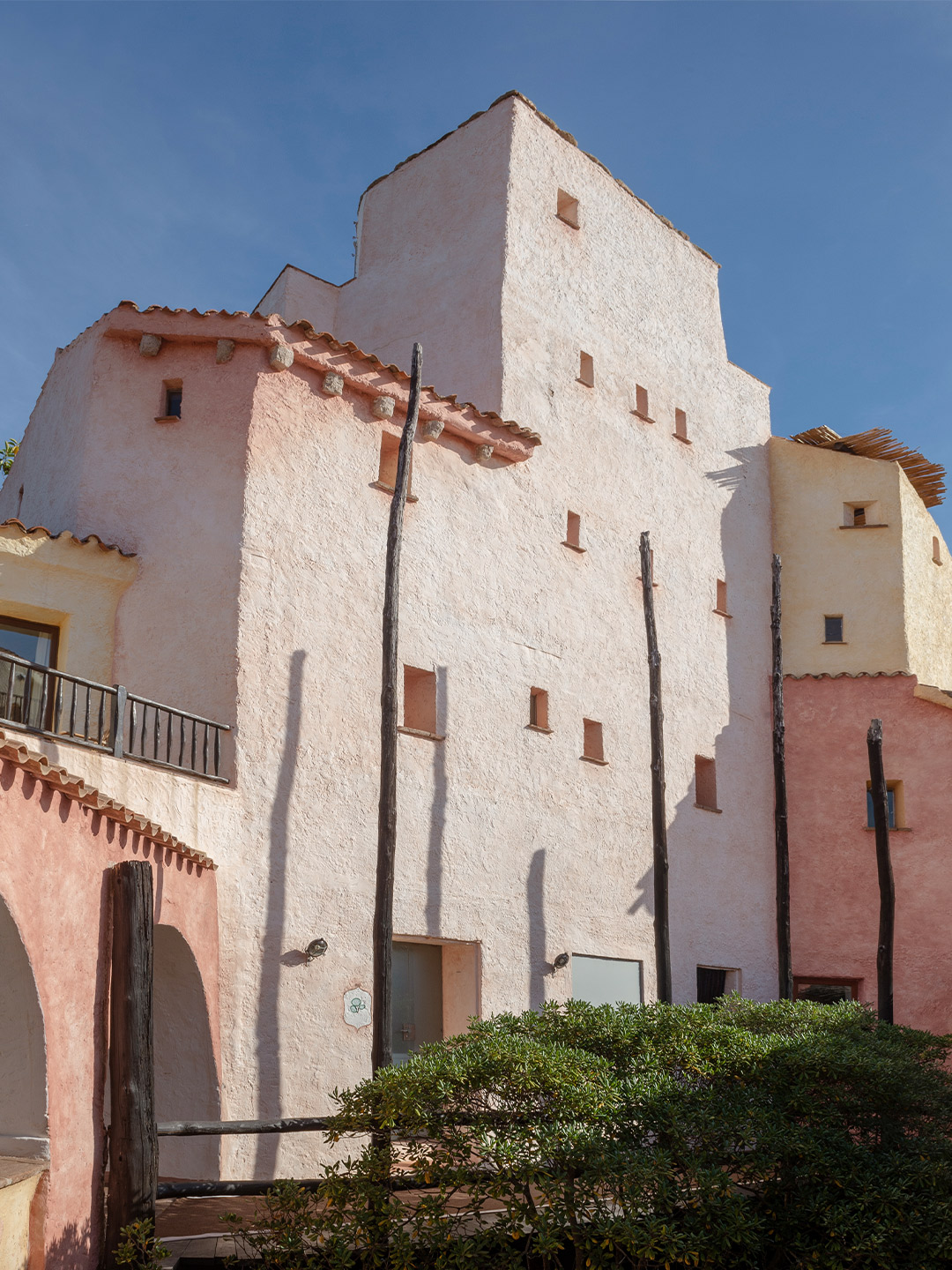
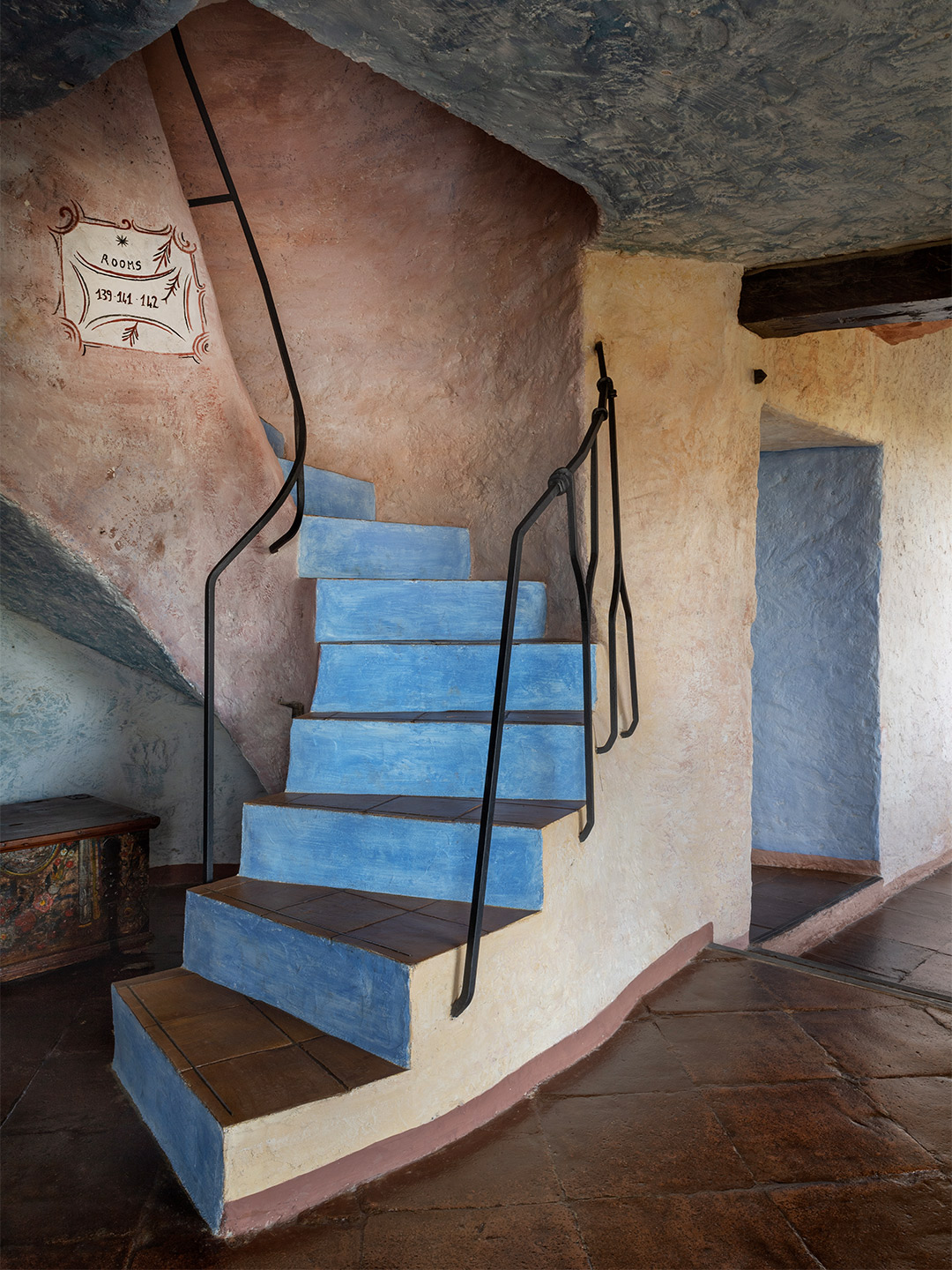
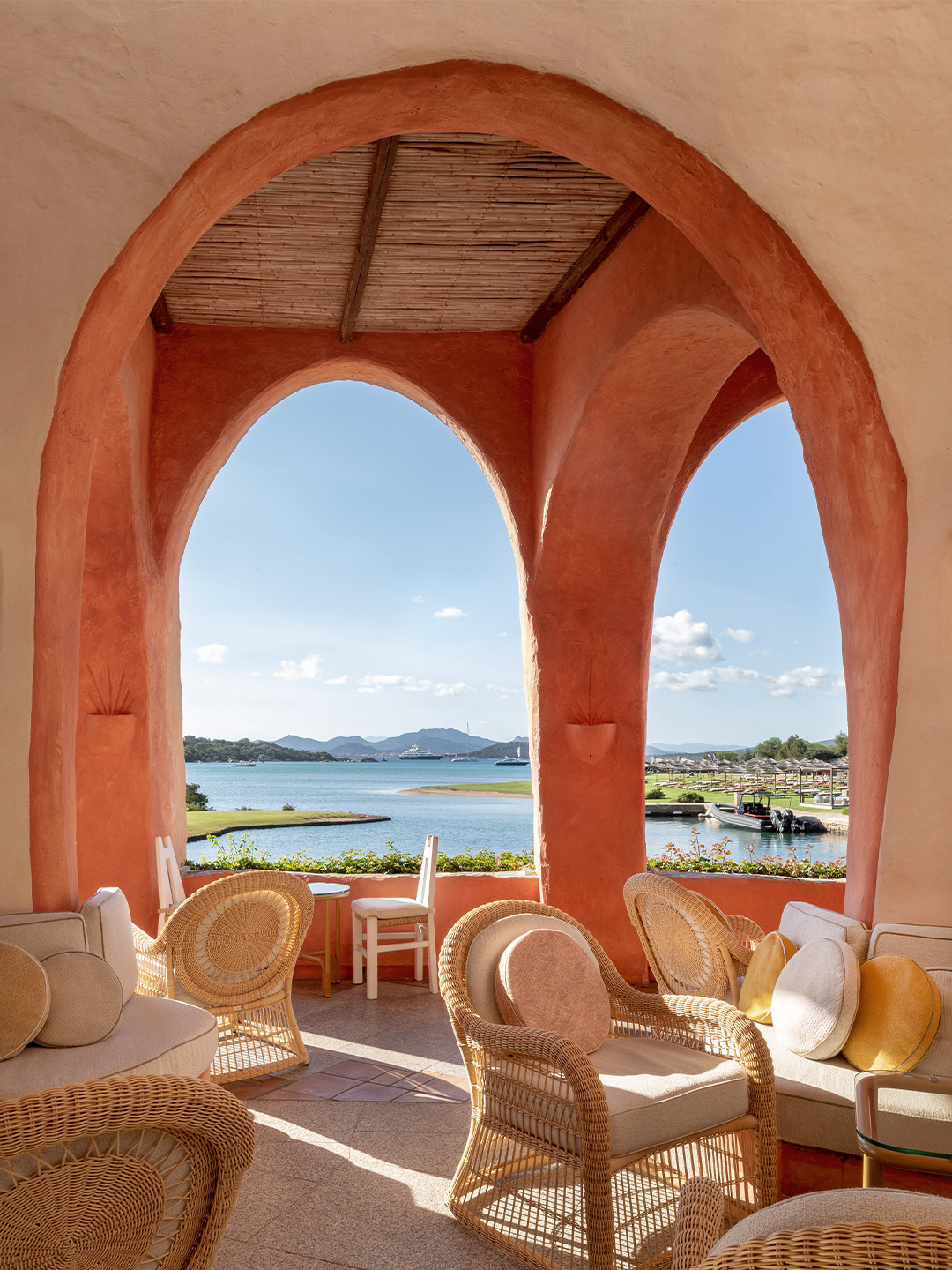
Hotel Cala Di Volpe in Sardinia by Moinard Bétaille Agency
Guests to the hotel (now part of Marriott’s Luxury Collection) are still greeted by an extraordinary exterior with its interconnecting terracotta rooftops, turrets, porticoes and terraces – alive with bougainvillea – but are welcomed inside by fully reimagined shared spaces, as well as a host of private luxury suites, guest rooms and in-house restaurants.
“Our ambition was to give this magical place its lustre,” the design duo reveals. “But also find its function in today’s world,” they add – a calling that saw Moinard Bétaille begin the renovation process in the hotel lobby and lounge, retaining the structural elements – rustic beams and grand vaulted ceilings – while revising the lighting, layout and furnishings for a new generation.
Due to the architectural significance of the hotel and its inherent artistry, all the furniture is bespoke, crafted by local artisans and some of Europe’s most esteemed makers. Any original furniture has been repurposed or painted in soft pastels to meet the vision of the new design. Wood, woven fabric and buttery soft leather rest naturally against the stucco walls and textured plaster, while ceilings clad in cane, held tightly by rough-hewn timber beams and trusses, add a richness of atmosphere that encapsulates the magical Mediterranean offering.
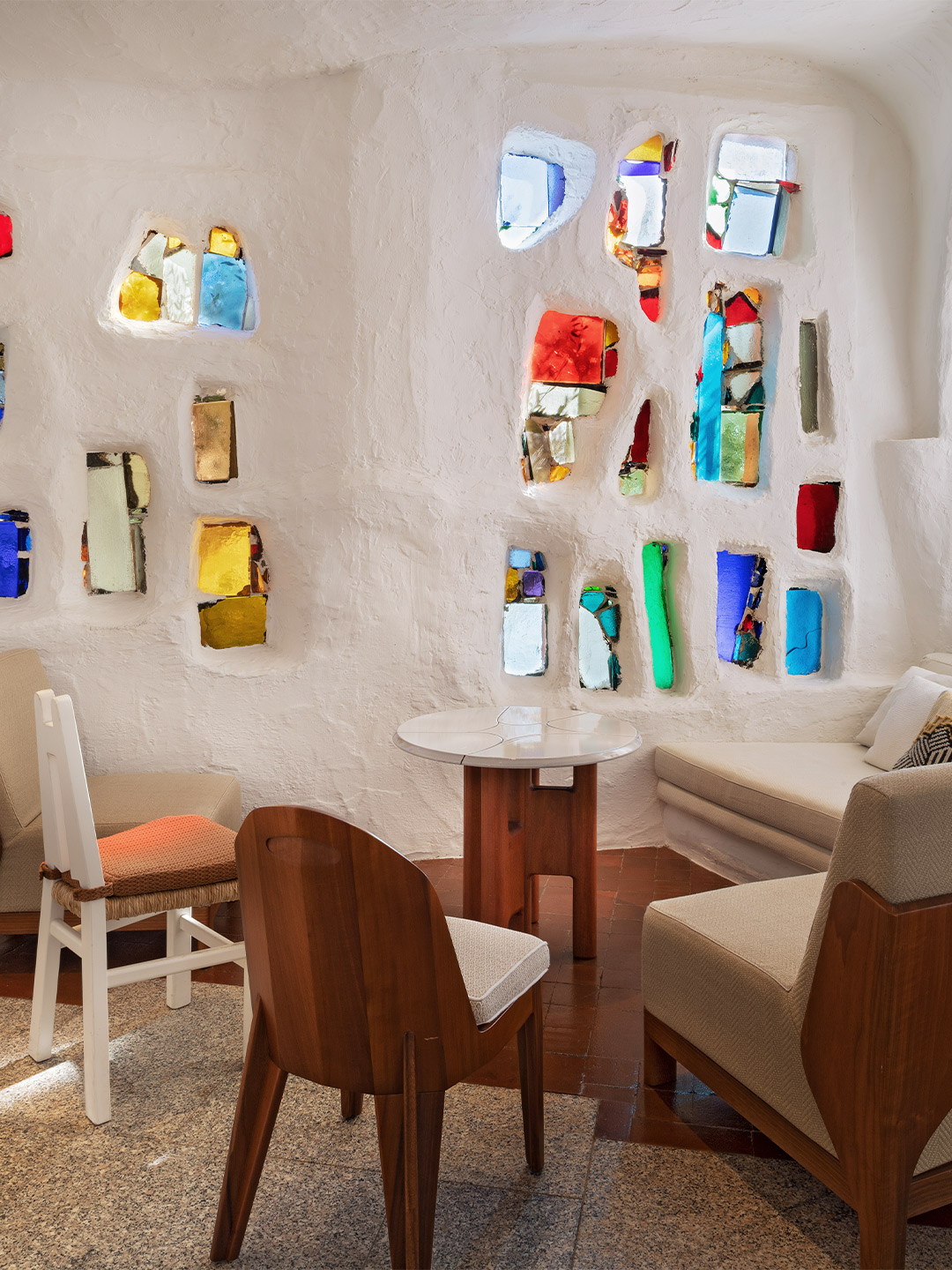
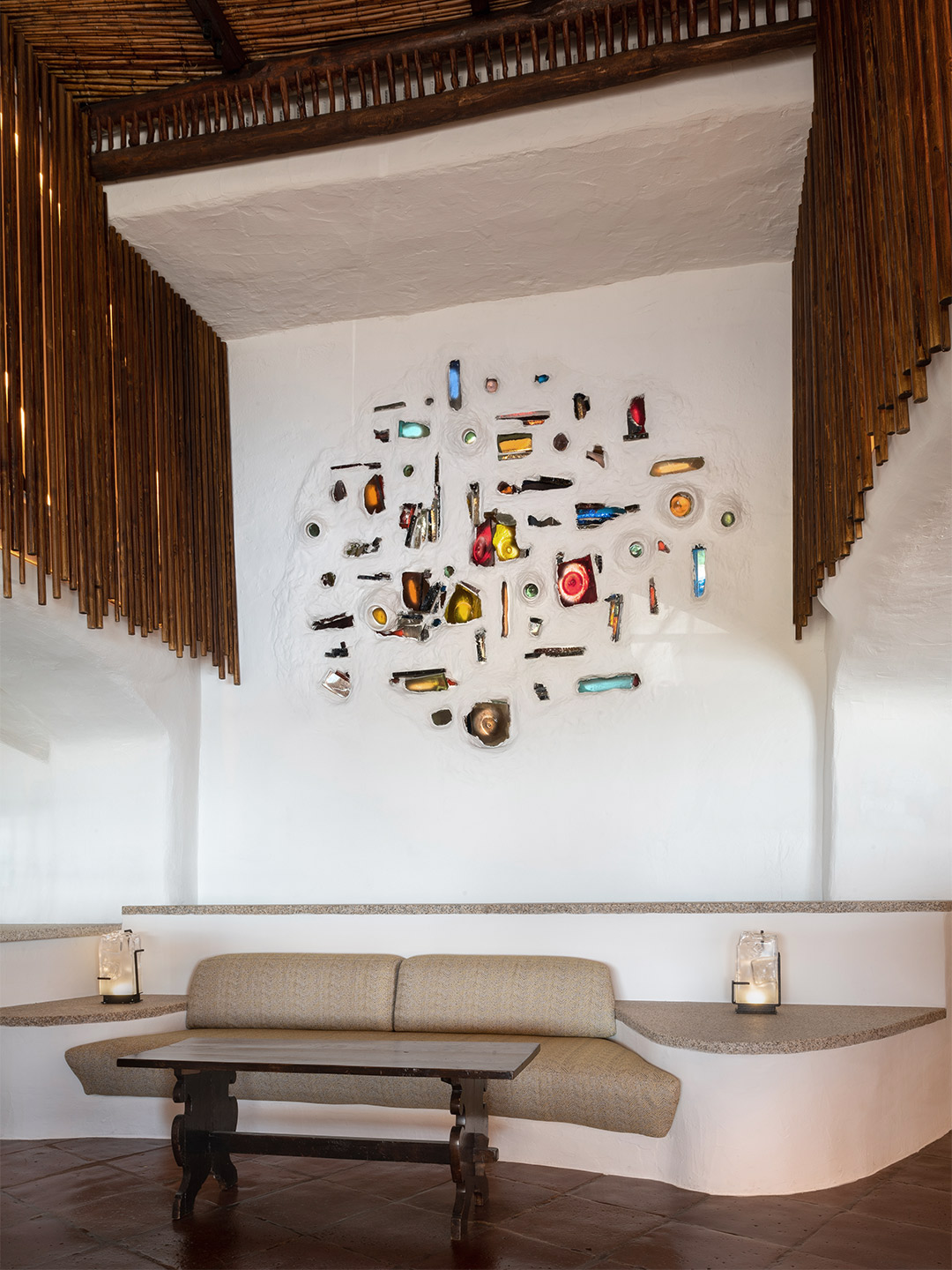
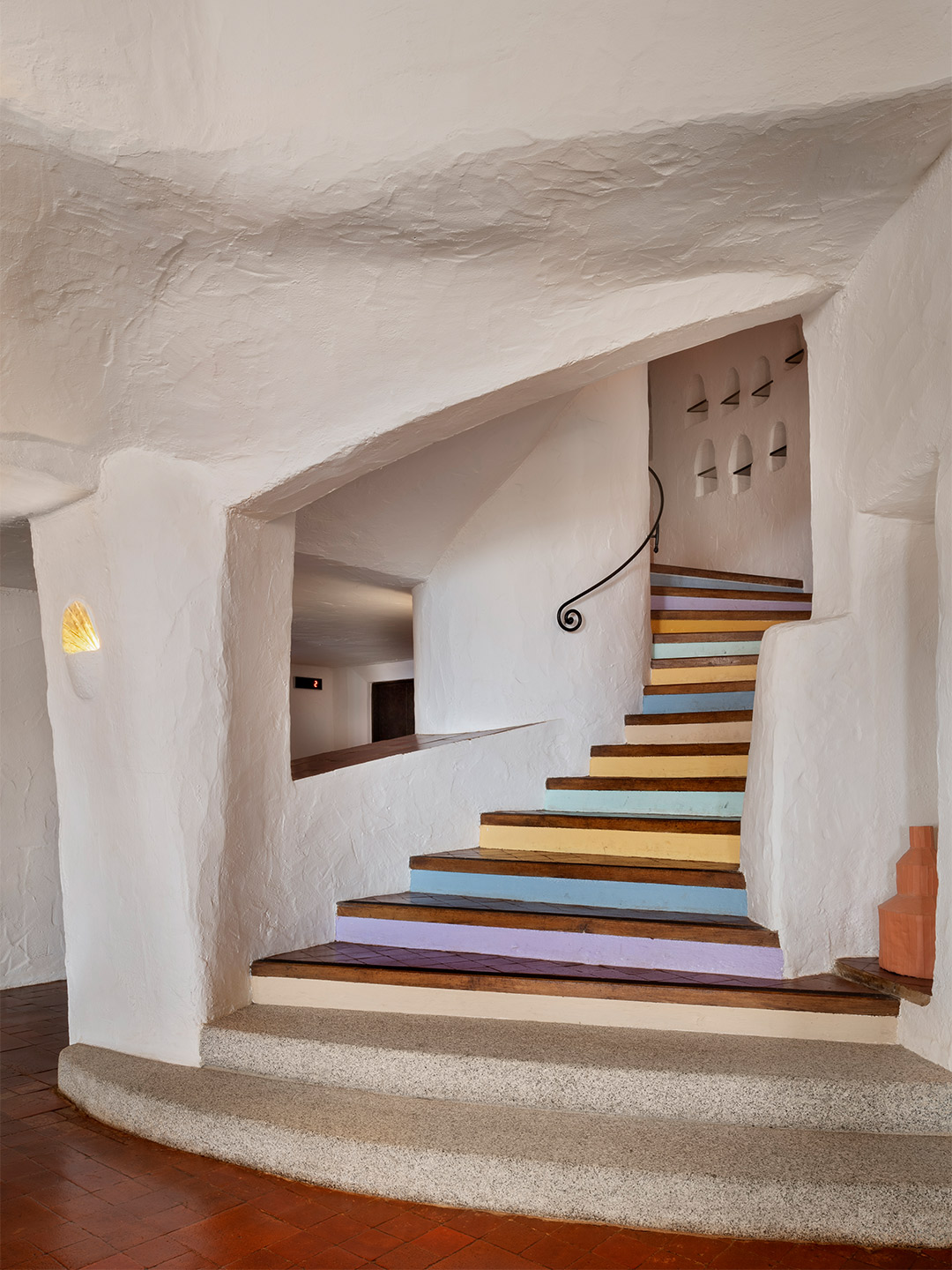
The powerful, refuge-like building curves and weaves throughout its expansive waterfront site, with hallways acting as arteries off the beating heart of the hotel’s centre. Throughout, white walls are punctured with both new and original coloured glass artworks – tonal lenses through which the beauty of the coastline is framed, sending waves of tinged light across the rustic surfaces. Windows and doorways in the guest rooms act as organically shaped portals, or invitations to the blue horizon beyond, each as beguiling as the next.
Perhaps where the renovation shines most is in its contemporary interpretation of the hotel’s many dining spaces – Le Grand, The Atrium Bar, Beefbar and The Pool Bar (the hotel is also home to Italy’s only Nobu Matsuhisa). Entirely new fit-outs, worthy of their spectacular setting, grace the rustic terracotta and granite floors, with custom bentwood seating, a 2000-bottle wine cellar and a famous maturation cellar in Beefbar showcasing the luxury on offer.
“We wanted to re-explore this maze, awaken the energies that were hiding there, make this living organism breathe again and reinvent the circulation,” Bruno says of his and Claire’s efforts in Sardinia. “As the work progressed, we reunited the Cala di Volpe in a coherent hotel concept, speaking a single language and writing a single story once again.”
marriott.com; moinard-betaille.com
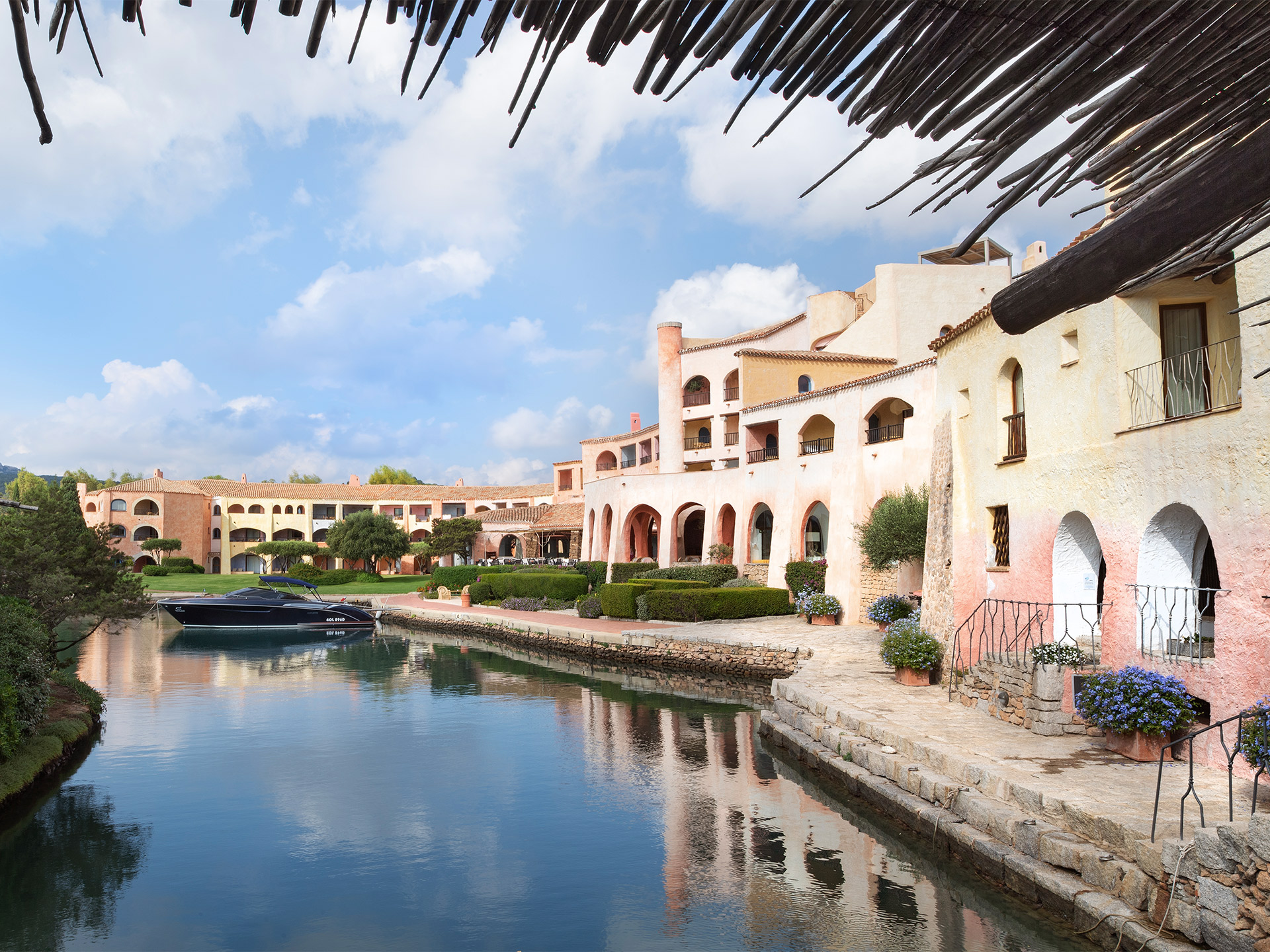
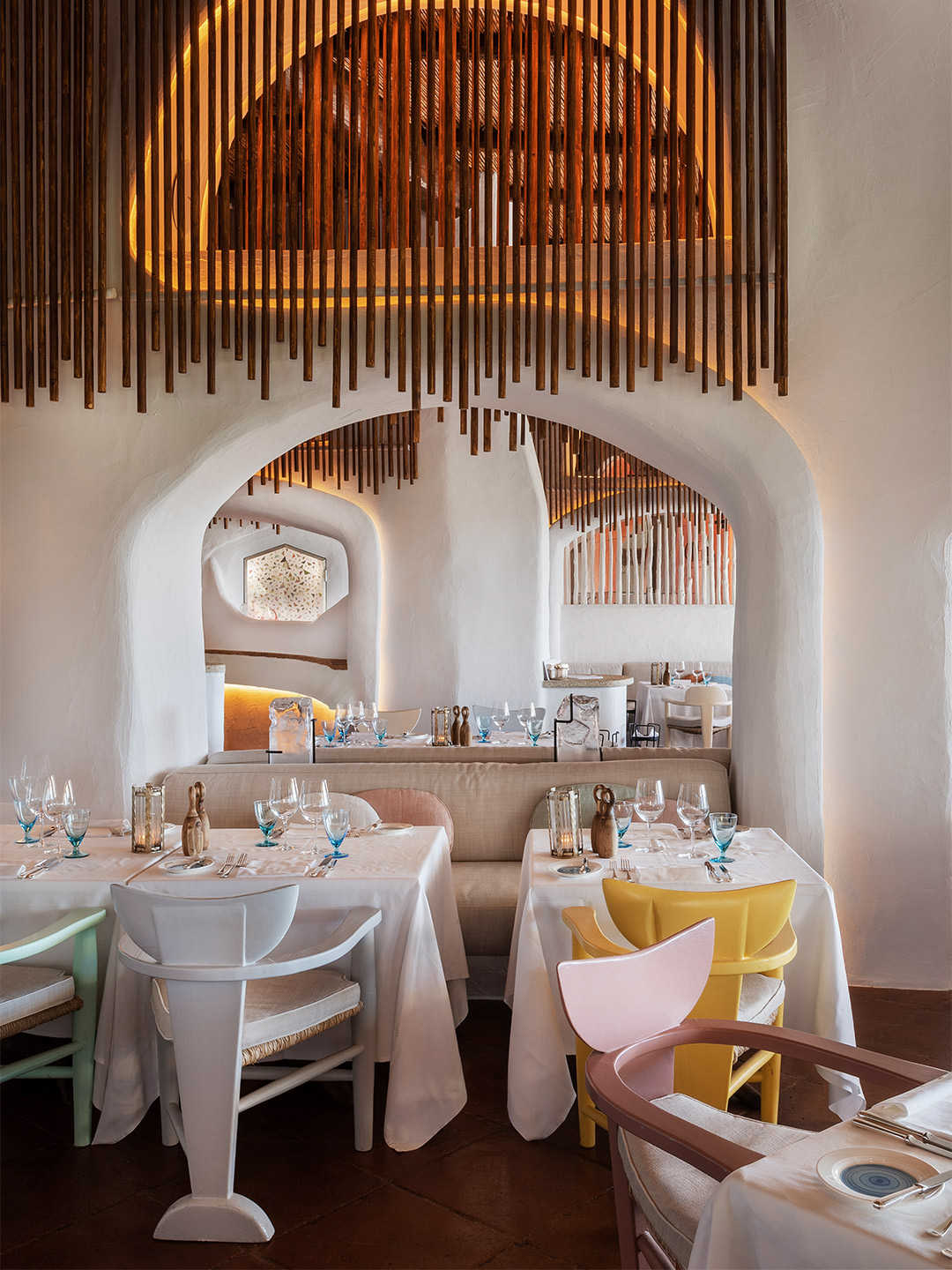
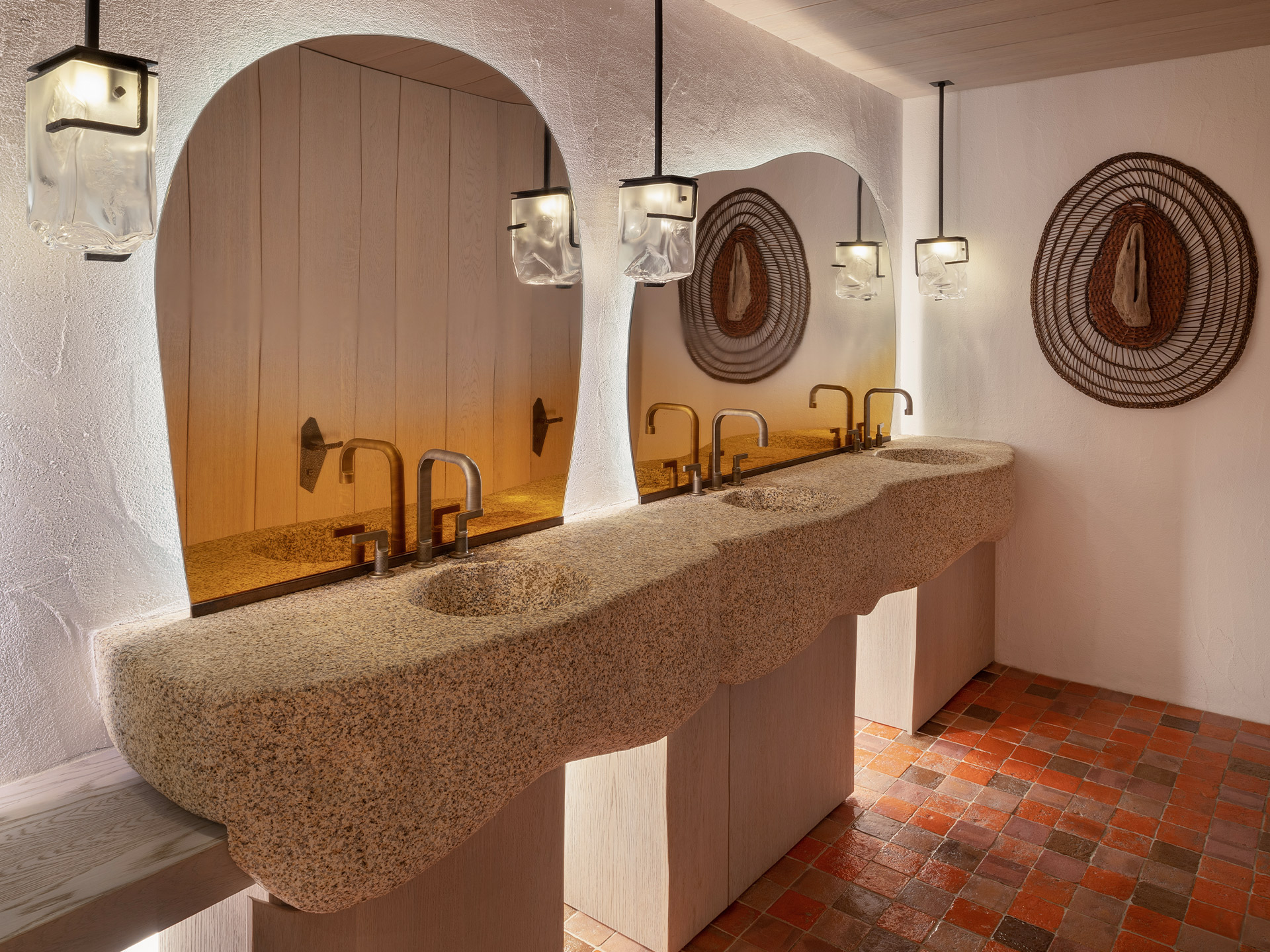
We wanted to re-explore this maze, awaken the energies that were hiding there, make this living organism breathe again and reinvent the circulation.
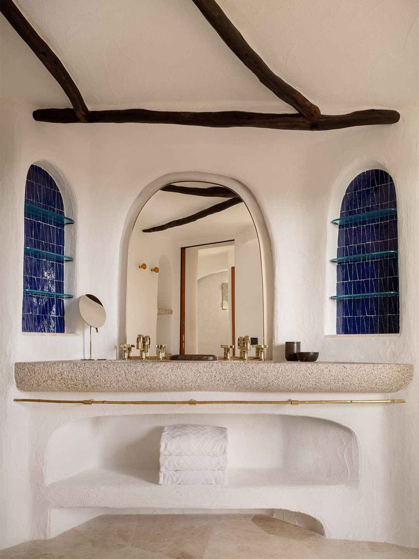
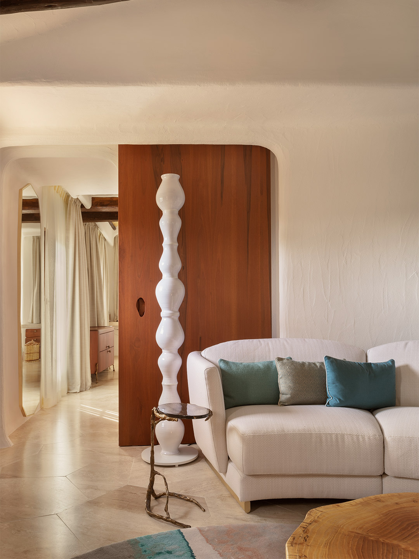
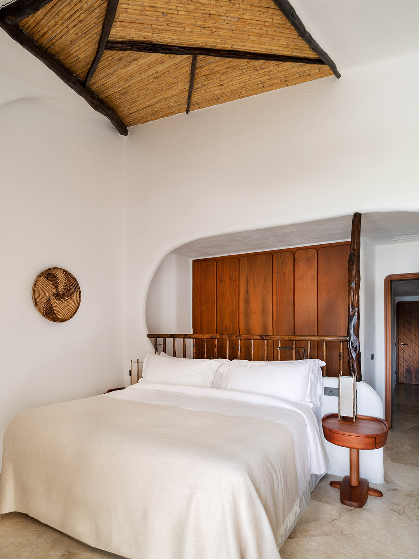
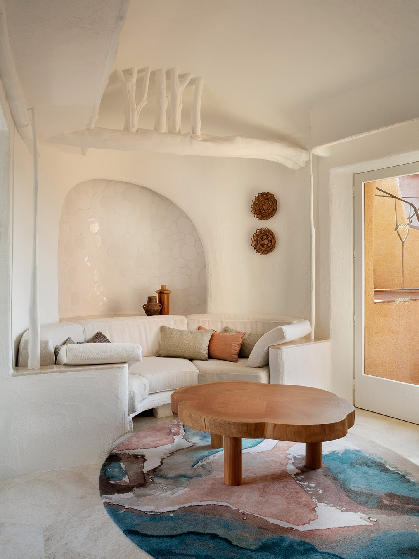
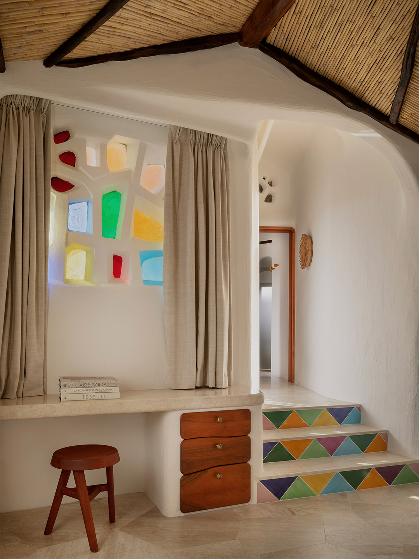
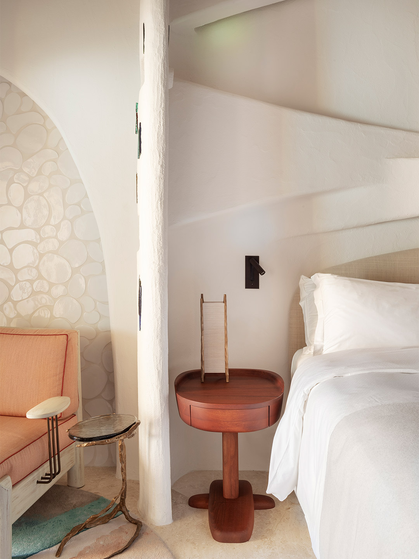
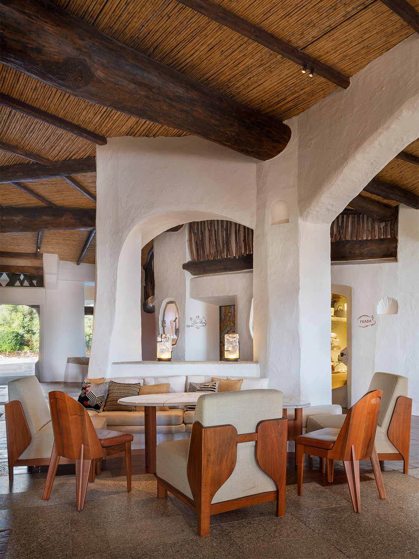
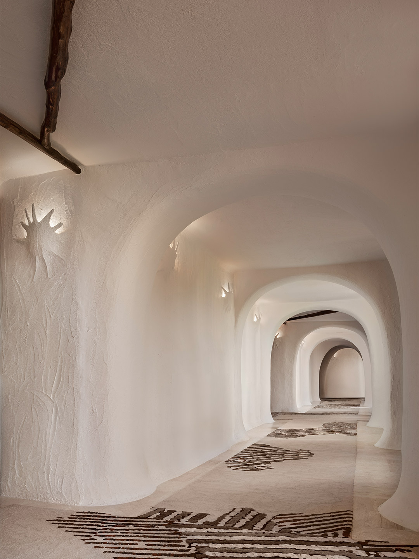
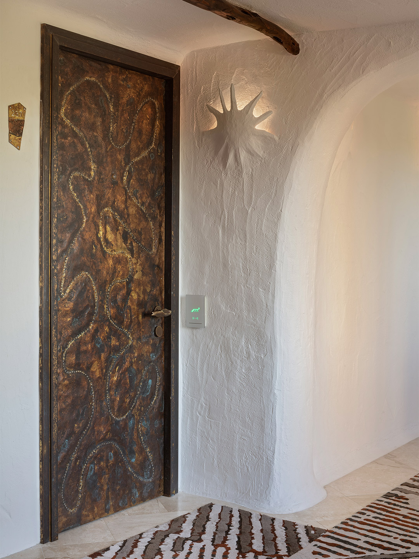
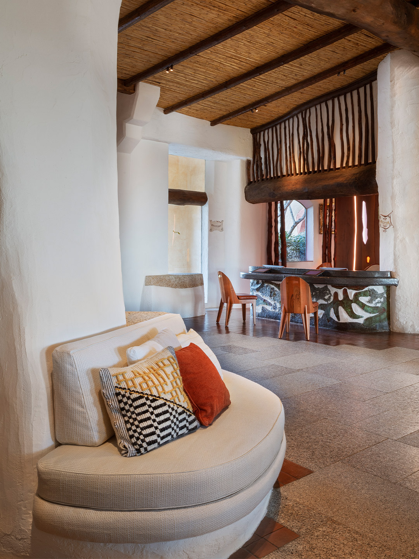
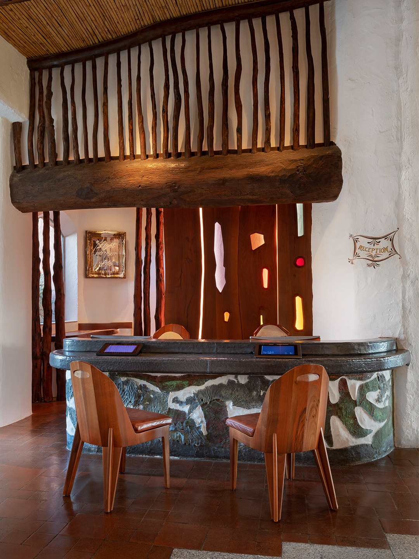
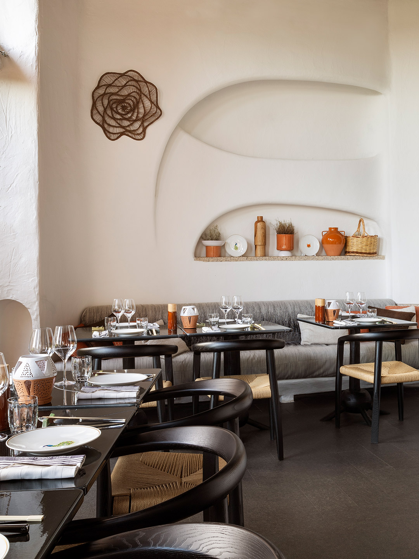
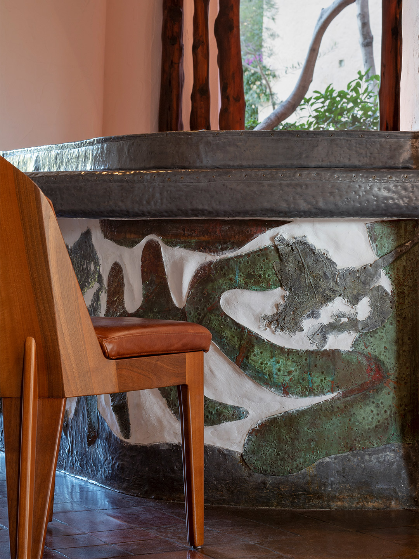
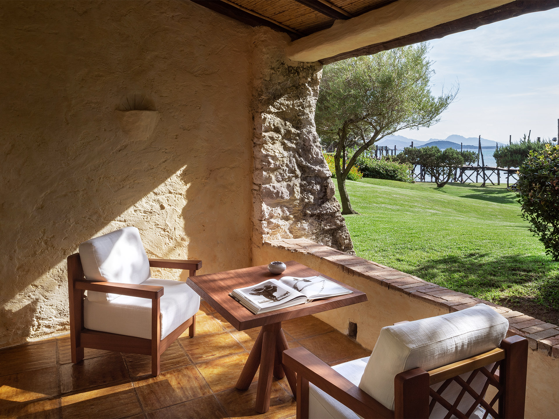
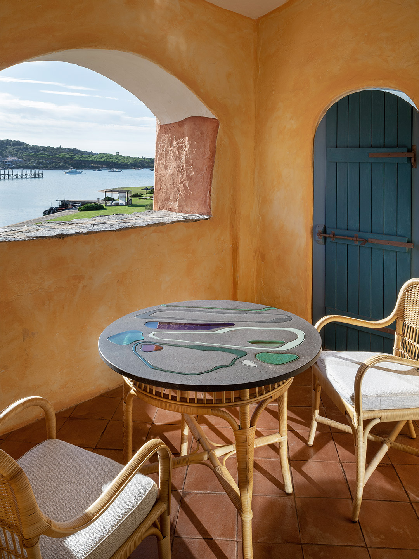
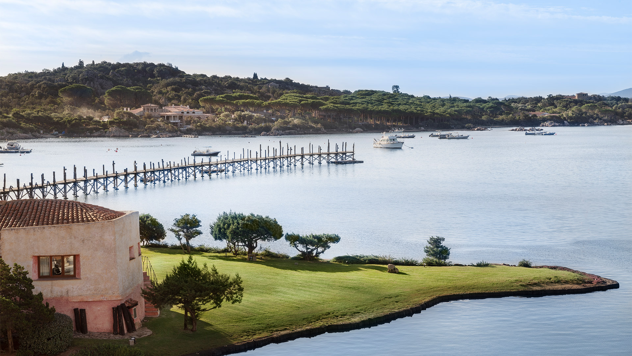
Love Hotel Cala Di Volpe in Sardinia by Moinard Bétaille Agency? Catch up on more architecture and design highlights. Plus, subscribe to receive the Daily Architecture News e-letter direct to your inbox.
Related stories
- Artful lodger: Inside the Ace Hotel Sydney by Flack Studio.
- Haute hotel: Inside the long-awaited Aman New York.
- Checking in: Downtown LA Proper Hotel by Kelly Wearstler design studio.
- Inside the Saint-André des Arts Hotel in Paris by Studio Chloé Nègre.
- Step inside Hotel June, the Proper’s suave Californian spin-off.
Born of an artistic partnership between two creative minds, the latest collection from Gerringong-based Hegi Design House and Italian architect Pietro Franceschini is an exploration of Italian sensibility, reimagined for a contemporary Australian aesthetic. The collaboration formed after the Hegi team approached Pietro with visions of graceful curves and rich upholstery, wanting to encapsulate the feeling of fluidity with the weight of quality pieces. Pietro responded enthusiastically, excited by the chance to combine his artistic direction with Hegi’s unrivalled craftsmanship.
Designed in the Italian Riviera, the Urania collection was conceived during Pietro’s Covid-induced lockdown experience in Genova, where an unexpected friendship with a local painter led to one of the most creatively prolific times of his life. The name Urania is an homage to the picturesque sports club he spent a large amount of time in, discussing ideas, concepts and coming up with the intention behind the new furniture collection.
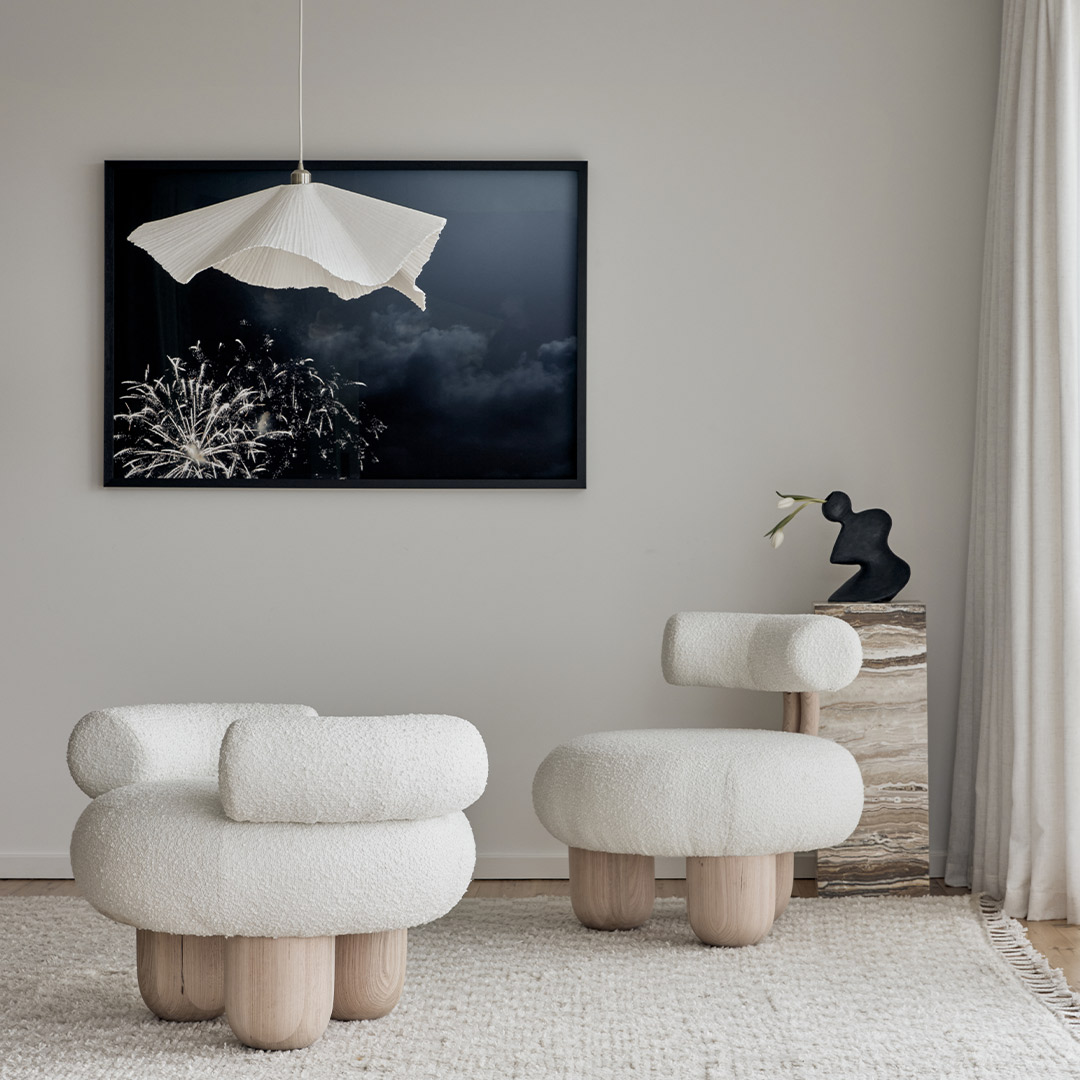
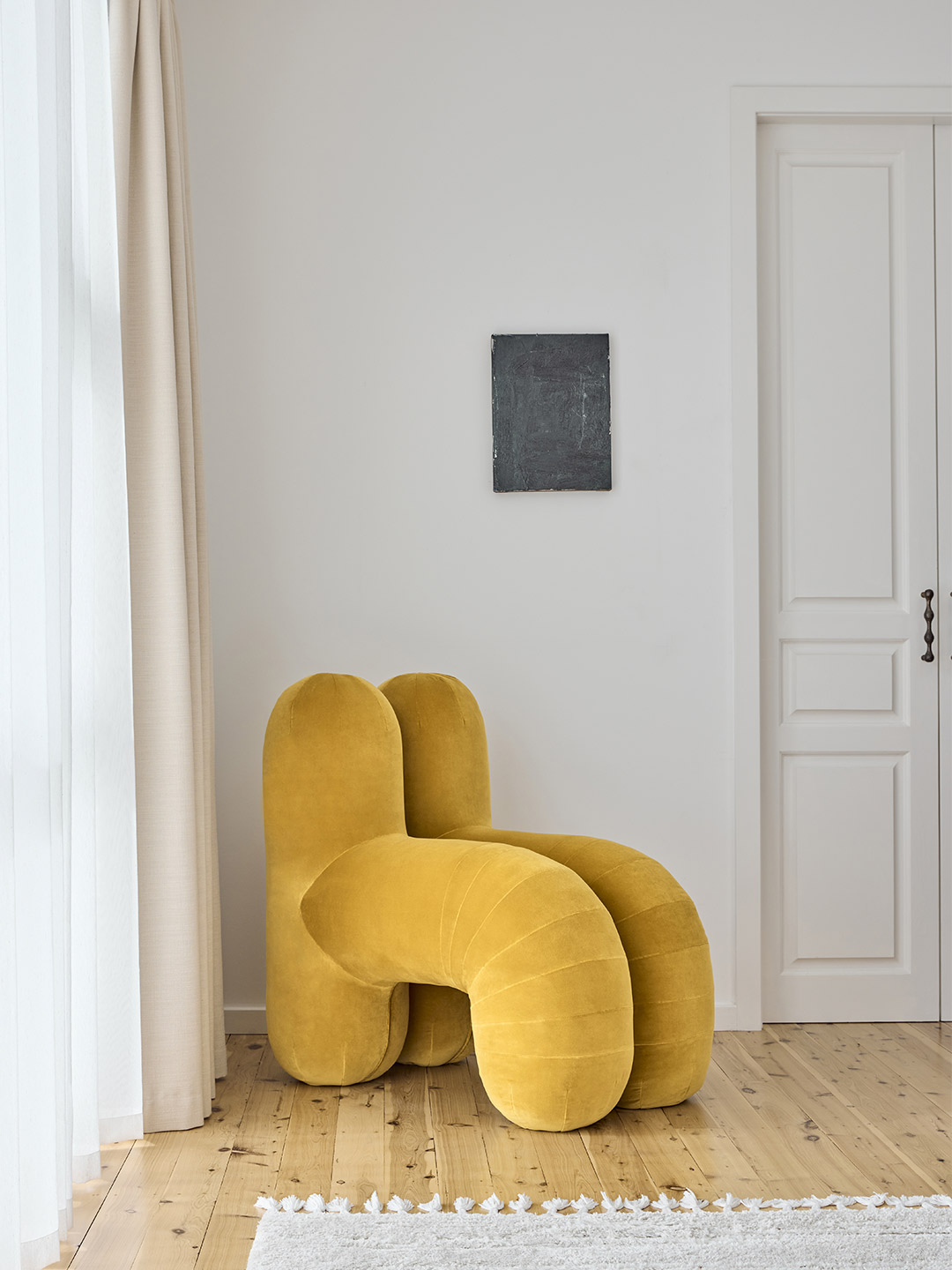
Hegi Design House x Pietro Franceschini furniture collaboration
The Urania collection features three key pieces: the ‘Collo’ daybed, ‘Lavinia’ desk and the ‘Waldo’ chair, each offering a playful, fresh and instantly recognisable profile that is both gentle and solid. The modularity of the pieces was inspired by the classic ‘DS-600’ sofa by De Sede, with the idea being that, although upholstered, the pieces would appear as if made of stone. Luxuriously adorned with Rubelli velvet and offered in an array of customised finishes, the sculptural range is an exploration of sensuality with a hint of masculine form, where art and furniture intertwine.
To coincide with Urania, the Bling Bling collection takes its style cues from the imagined hallowed grounds of Olympus. Its mythical halls, replete with marble and gold and palatial in scale, are reimagined in the sculptural form of the ‘Siamese’ sofa, chair and ottoman. Each cloud-like seat is upholstered in Dedar Artemidor boucle and sits on a base of sumptuously carved Victorian ash legs – the ultimate luxury item for any discerning collector.
As Pietro’s final offering, the ‘Six Variations’ chair is a sleek yet striking designer statement, with a futuristic profile that’s at once classic and contemporary, outrageous and playful. Made exclusively by Hegi Design House, the chair, as with the entire capsule collection, is a triumph of craftsmanship; the culmination in a true creative partnership where an inspired meeting of minds, forged from a collective appreciation for sustainable luxury and soulfulness, is grounded in effortless elegance.
hegidesignhouse.com; pietro-franceschini.com
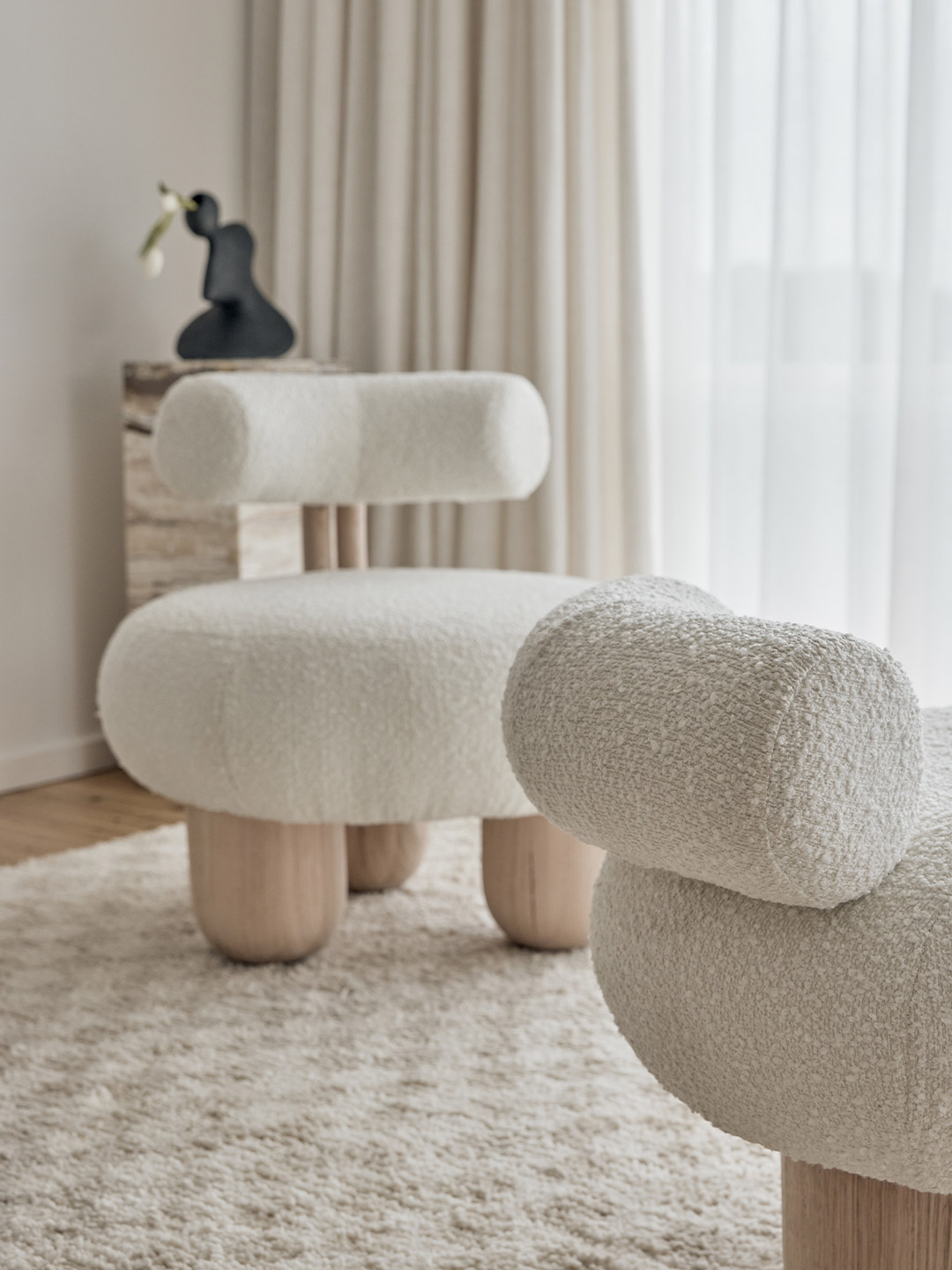
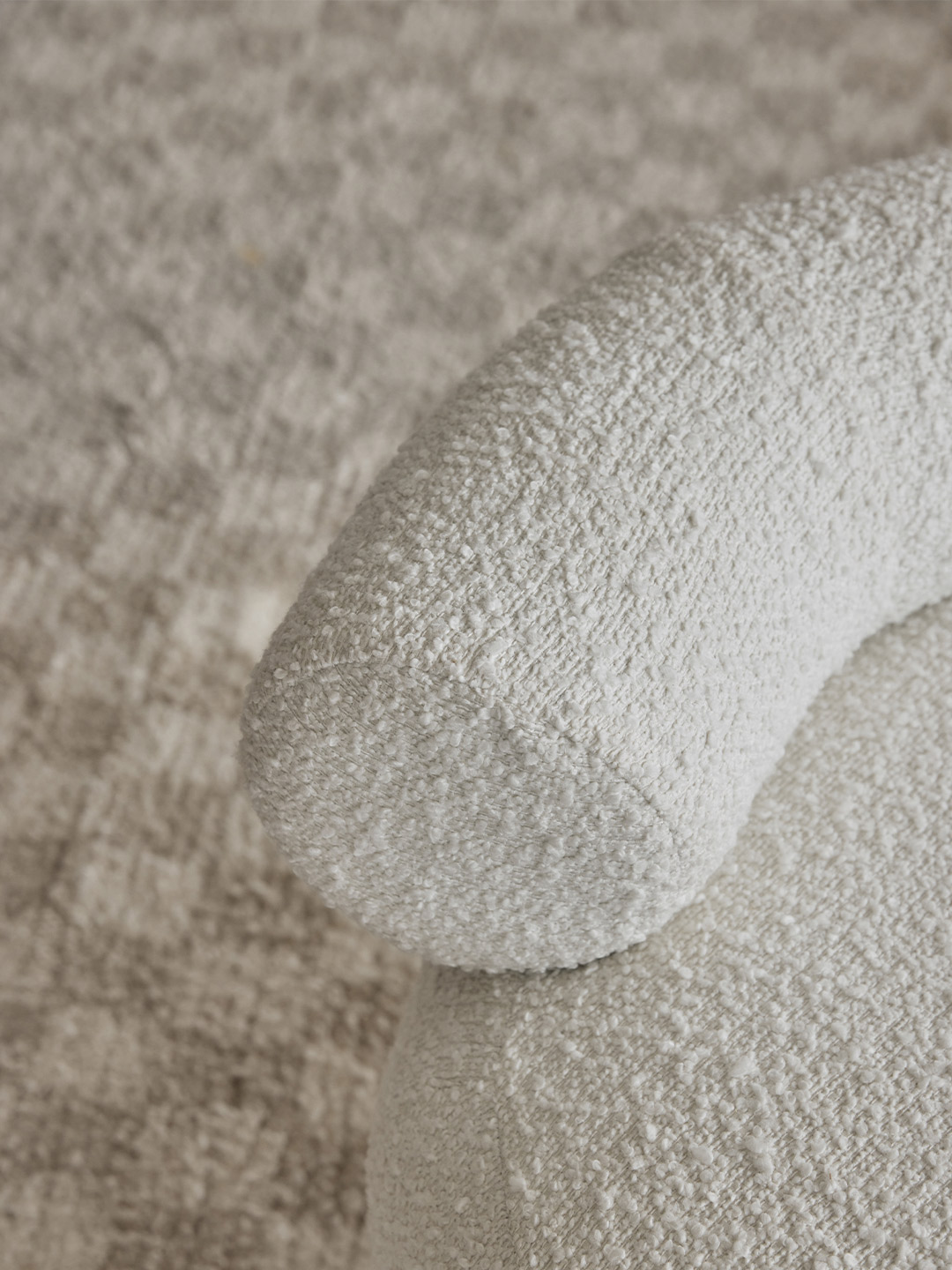
The Pietro Franceschini x Hegi Design House capsule collection is a triumph of craftsmanship. A true creative partnership that has culminated in an inspired meeting of minds…
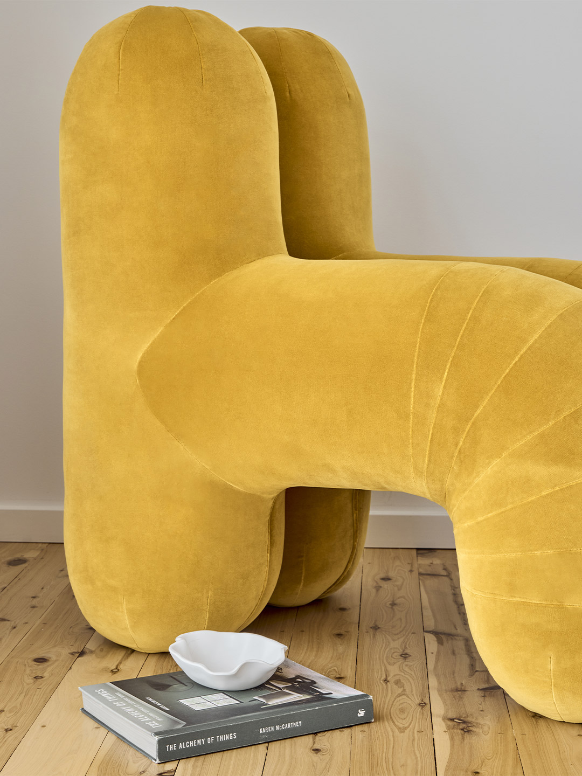
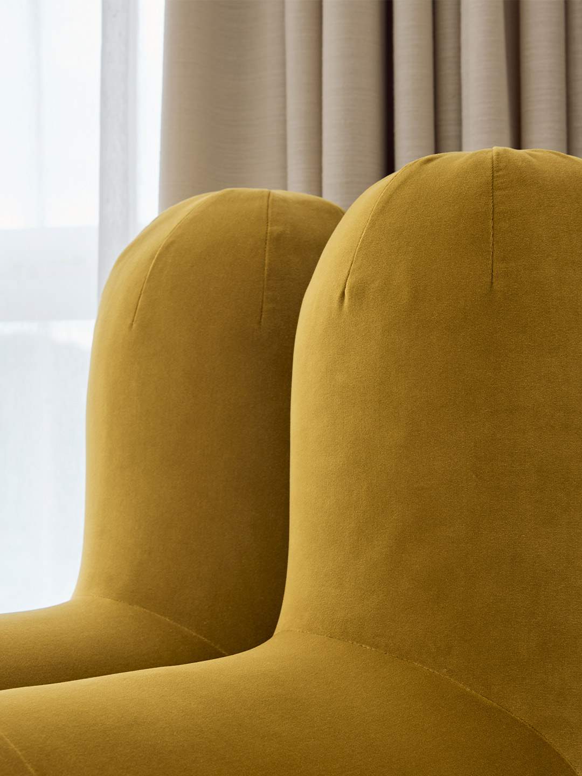
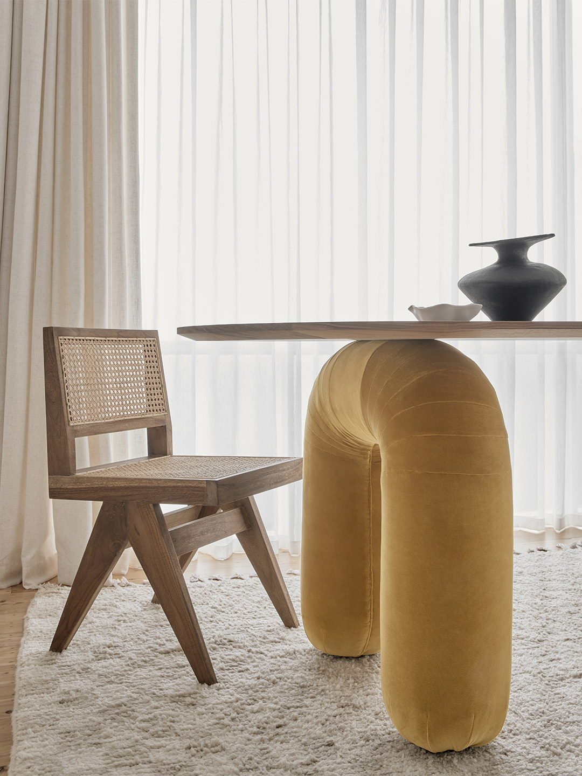
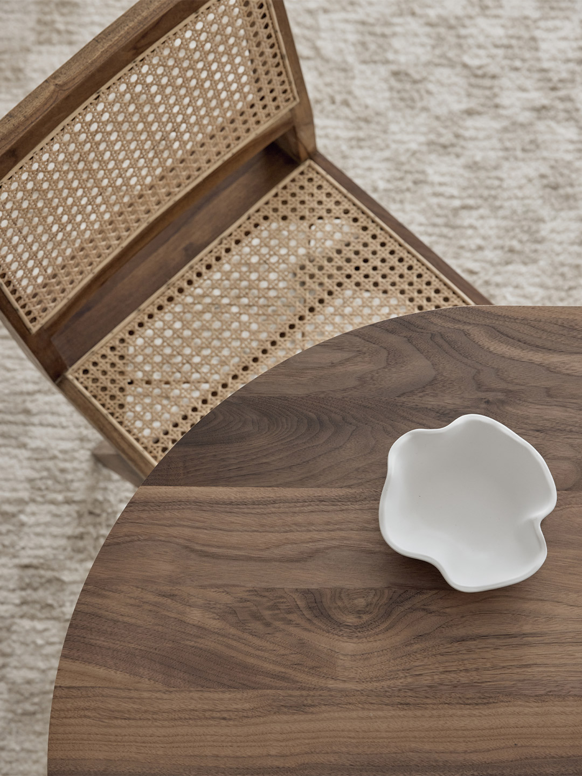
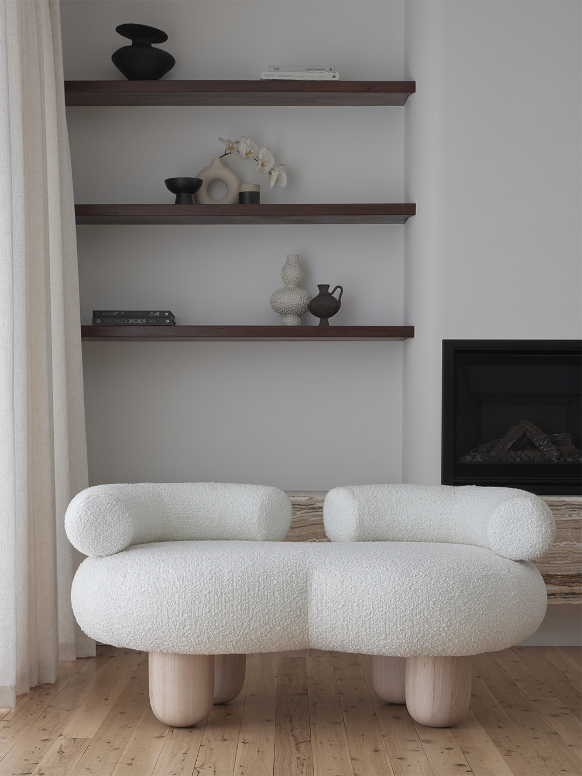


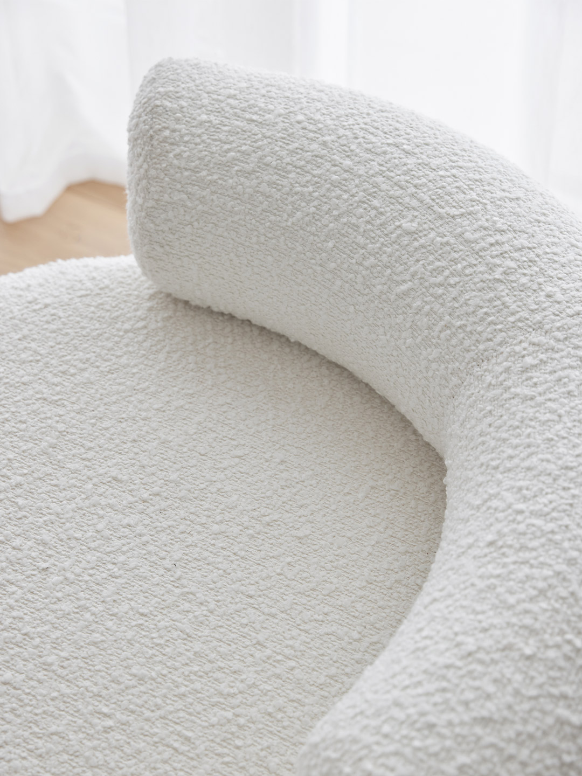
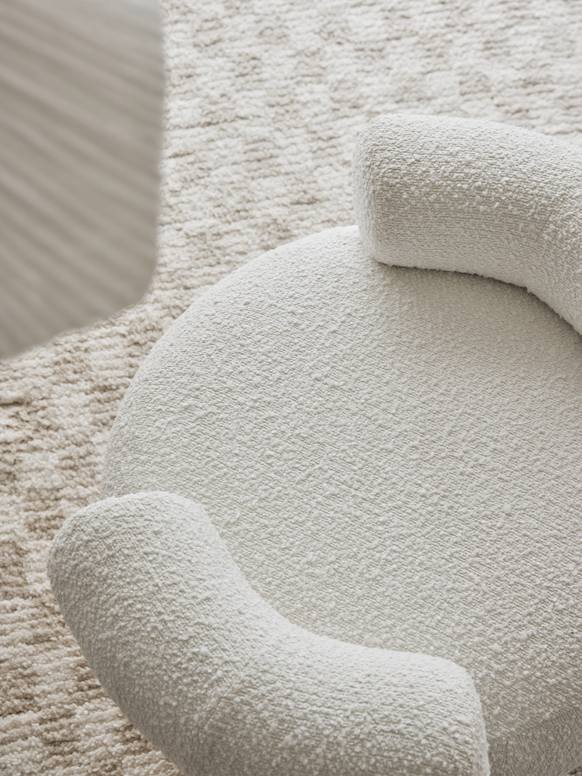
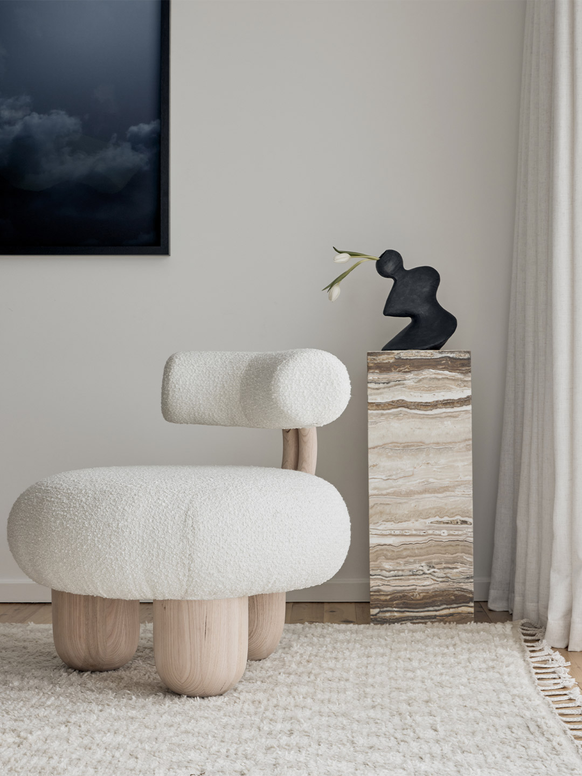
Love the Hegi Design House x Pietro Franceschini collaboration? Catch up on more architecture and design highlights. Plus, subscribe to receive the Daily Architecture News e-letter direct to your inbox.
Related stories
- Bethan Gray launches Inky Dhow collection during 2022 Milan Design Week.
- Paved paradise: Fish Lane Town Square by Richards & Spence.
- A 1960s London post office is now a swinging sushi restaurant.
- Hot desks: Spacial co-working office in Montreal by Ivy Studio.
- Artful lodger: Inside the Ace Hotel Sydney by Flack Studio.
As part of Salone del Mobile 2022, London-based furniture and homewares designer Bethan Gray has reimagined her iconic Dhow pattern for a new age, inviting visitors to immerse themselves in the hypnotic lines across inspired new pieces. On display at Rossana Orlandi’s eponymous gallery in Milan’s Magenta district, the installation of furniture, textiles, rugs, hand-blown glass and ceramics showcases the exquisite craftsmanship and innovative techniques that Bethan has imbued into each and every item.
Titled Inky Dhow, the collection has naturally followed on from the designer’s original Dhow series of drawings, first imagined on a trip to Oman where she was transfixed by the sails of the dhow boats as they rippled in the wind on their passage out to the Arabian Sea. The billowing movement formed the catalyst for Bethan’s interpretation, which was applied as an intricate marquetry pattern by Muscat-based master craftsman Mohammad Reza Shamsian and his team of skilled artisans. The 16th century marquetry techniques, combined with cutting-edge technology, has allowed Bethan to translate the feeling of movement into her latest collection.
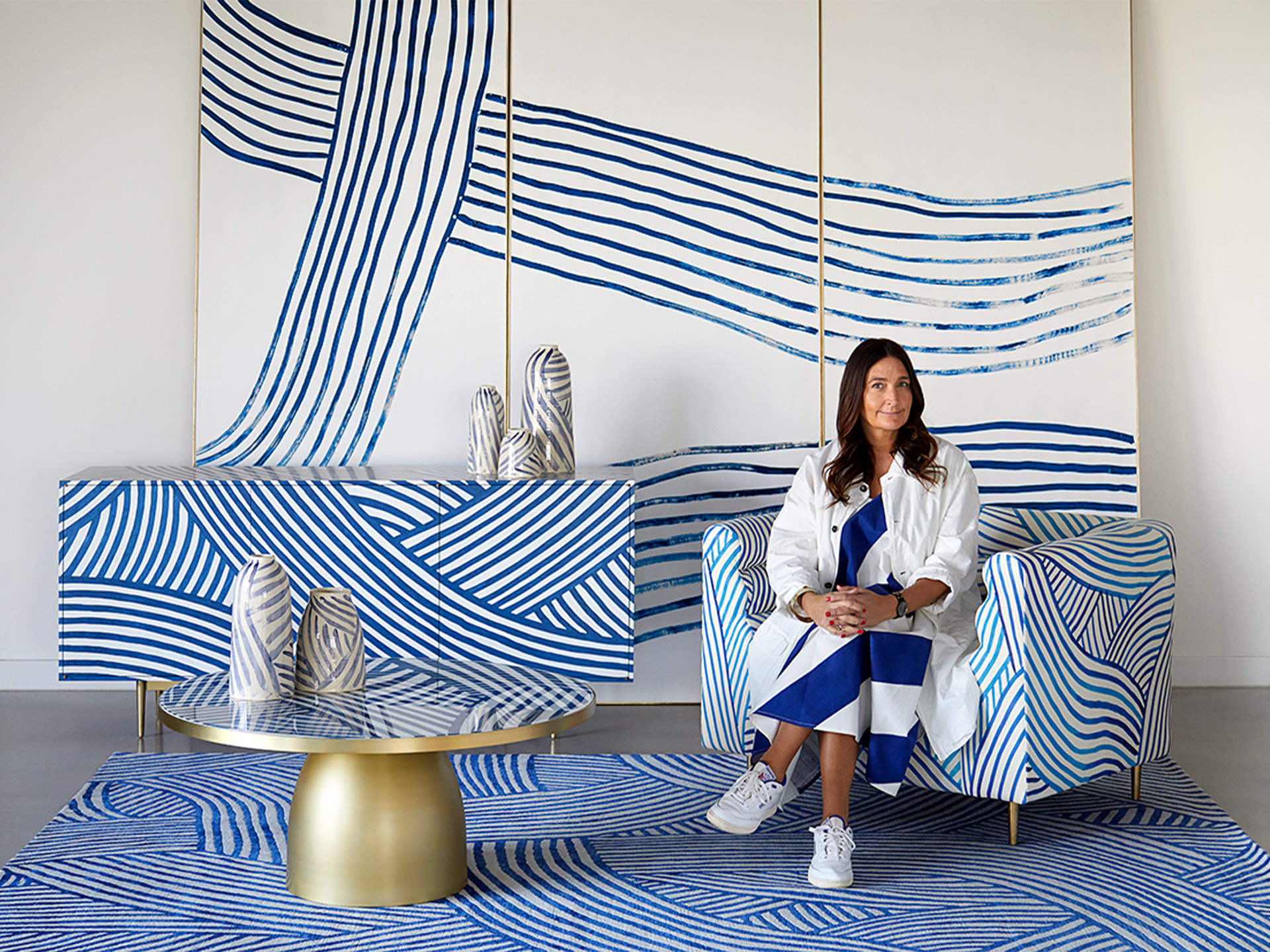
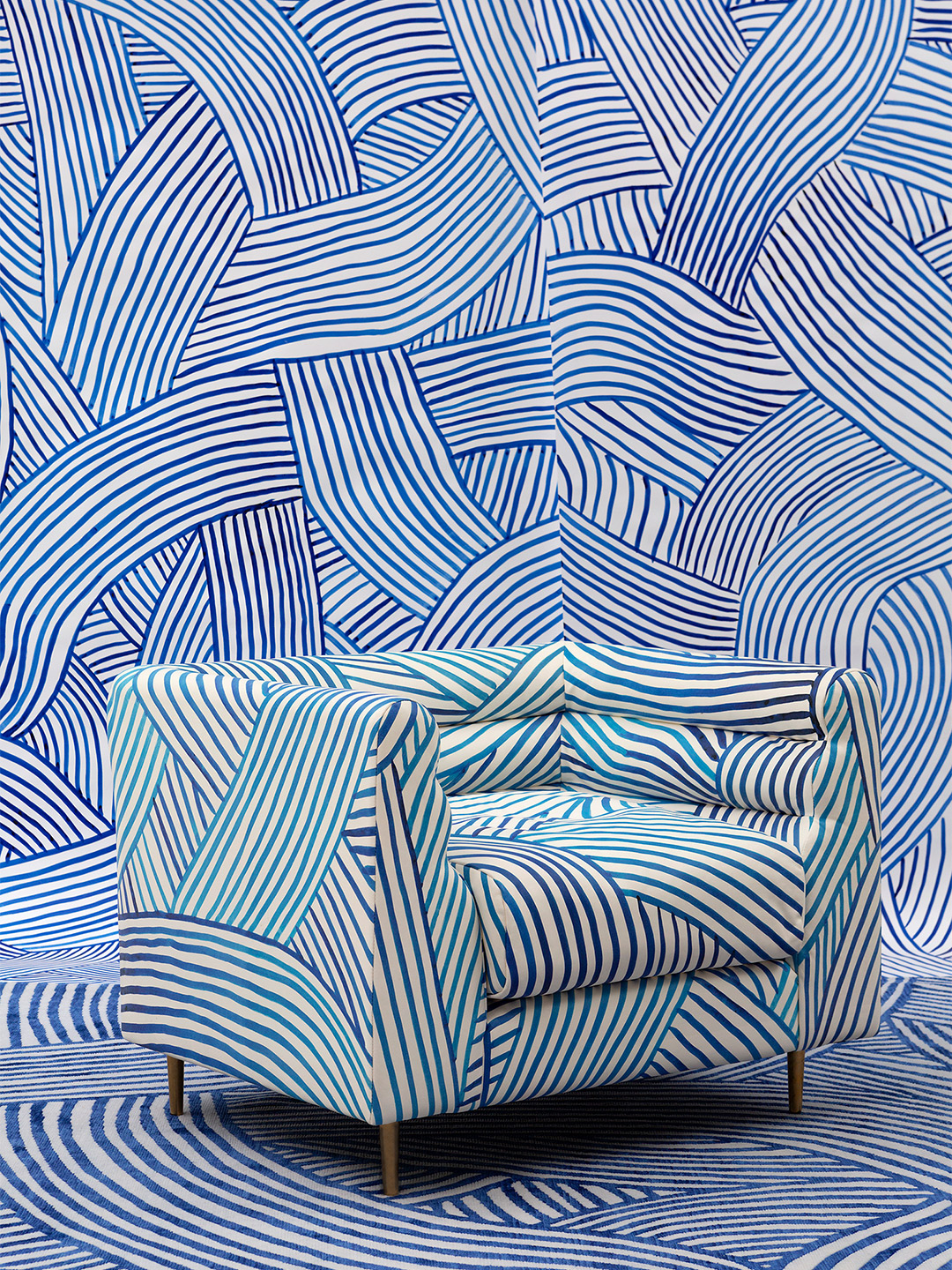
Bethan Gray launches Inky Dhow universe during 2022 Milan Design Week
It was during last year’s lockdown that Bethan became restless, needing to reconnect with the physical, meditative art of making. She began experimenting with calligraphy brushes, honing her technique with the cobalt-hued ink, remembering the movement of the sails, both fluid and robust. Thus, Inky Dhow was born. Searching for canvases on which to translate Inky Dhow, she first collaborated with Bill Amberg to create a leather hide, hand painting the entire skin to ensure no quality of resolution was lost during the digital printing process. Inky Dhow also inspired Emily Johnson, founder of 1992 Ltd, who invited Bethan to reproduce the pattern onto a collection of hand-thrown earthenware vases, again, each hand-painted by the designer to create a limited run of unique pieces named the Seven Sisters.
These painterly objects will feature at Rossana Orlandi Gallery, alongside Bethan’s new ‘Ripple’ sofa and armchair, both upholstered in Bill Amberg leather with a contemporary profile that evokes the billowing of the dhow sails with luxe gold finishes. Bethan’s distinctive cabinetry and furniture pieces have been expertly finished with marquetry across the Shamsian collection that features a three-door cabinet, ‘Lustre’ coffee and side tables and bar cabinet, each accented by gold footing. But it is the translation of Inky Dhow into Bethan’s latest collection with Milan-based rug company CC-Tapis, where the pattern has been woven masterfully into silk and wool, that the ultramarine lines become truly hypnotising in their application.
Included in the Salone installation, Inky Dhow takes its final form in a selection of hand-blown Murano glass lights, crafted in partnership with Baroncelli. The pieces are a celebration of time-honoured techniques, reimagined through a modern lens and executed by Bethan’s boundless imagination. “Using different craft techniques has allowed Inky Dhow to grow into many things,” Bethan says. “But the most exciting thing is that while they all work as stand-alone pieces, they also harmonise beautifully together.”
Inky Dhow is available online now, and is on display at Rossana Orlandi Gallery from 7-12 June as part of this year’s Salone del Mobile in Milan.
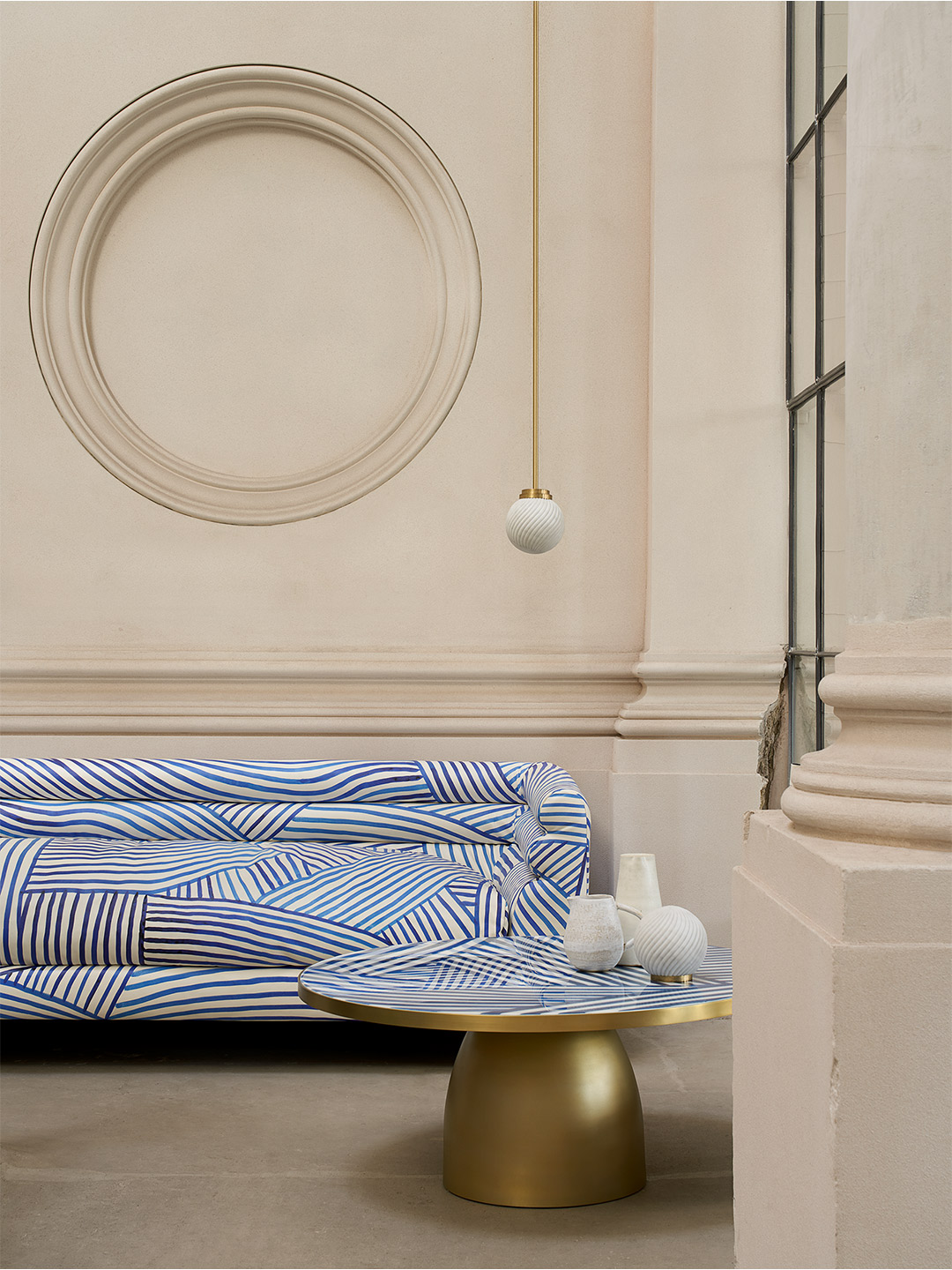
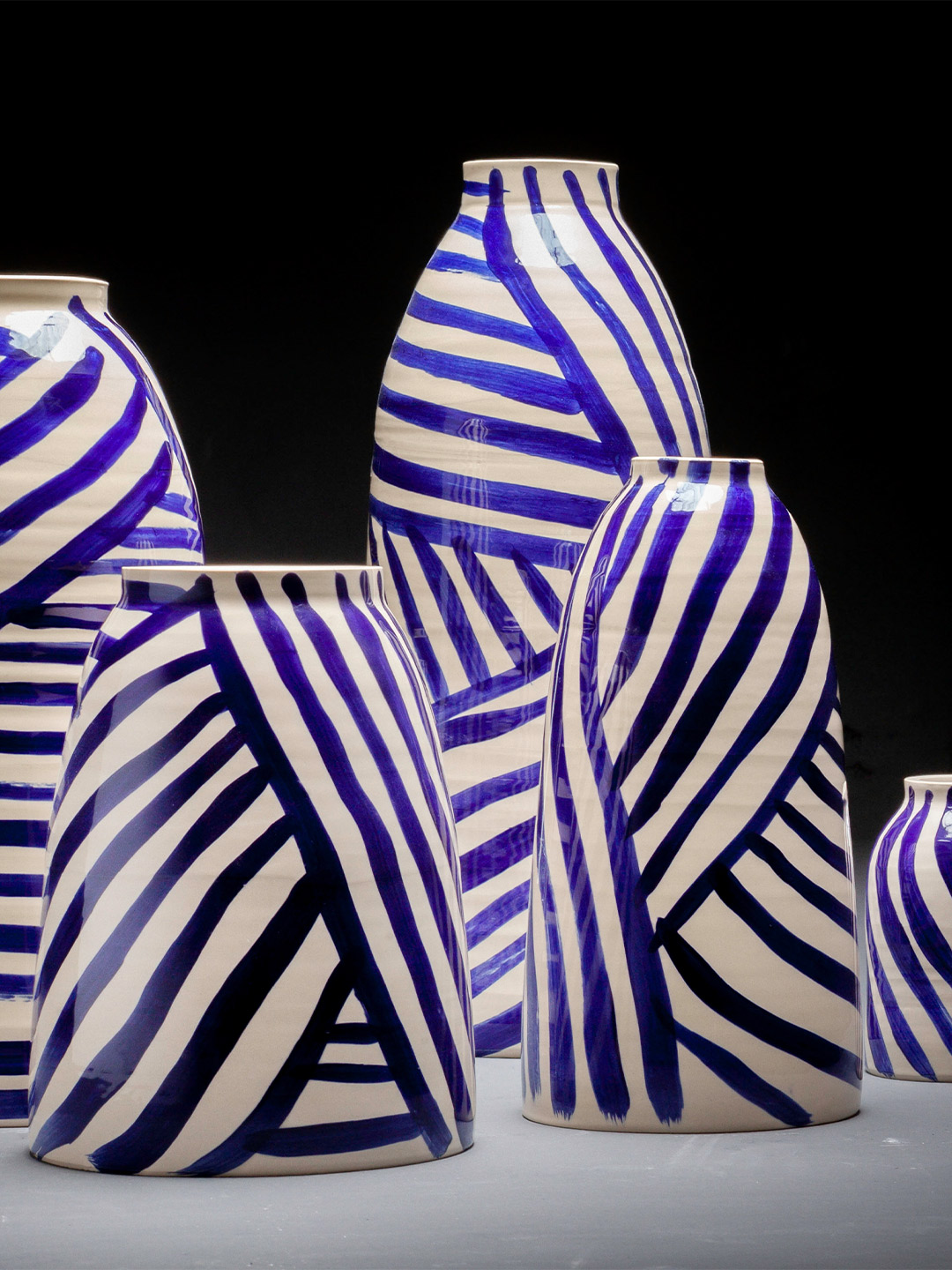
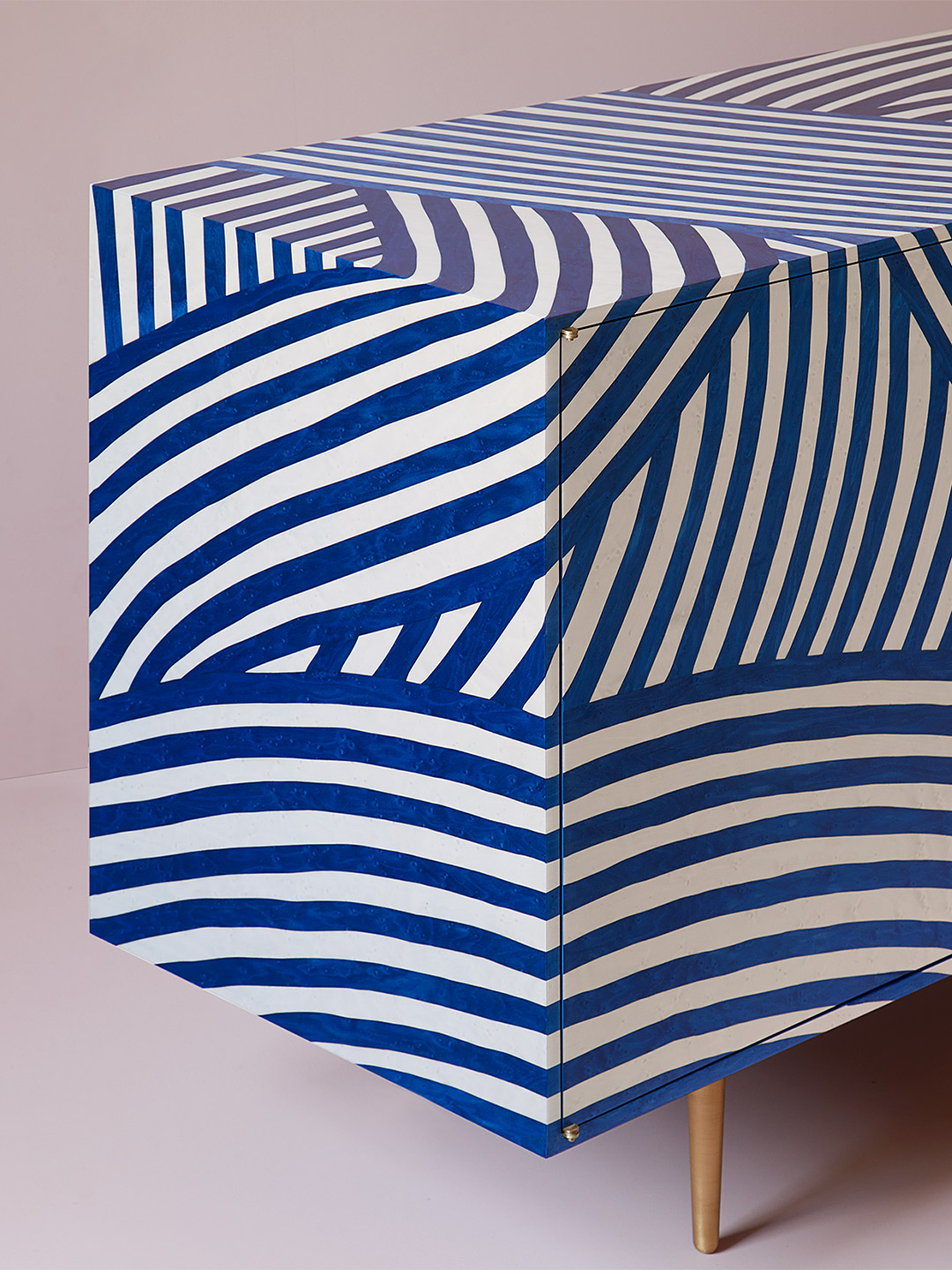
Using different craft techniques has allowed Inky Dhow to grow into many things, but the most exciting thing is that while they all work as stand-alone pieces, they also harmonise beautifully together.
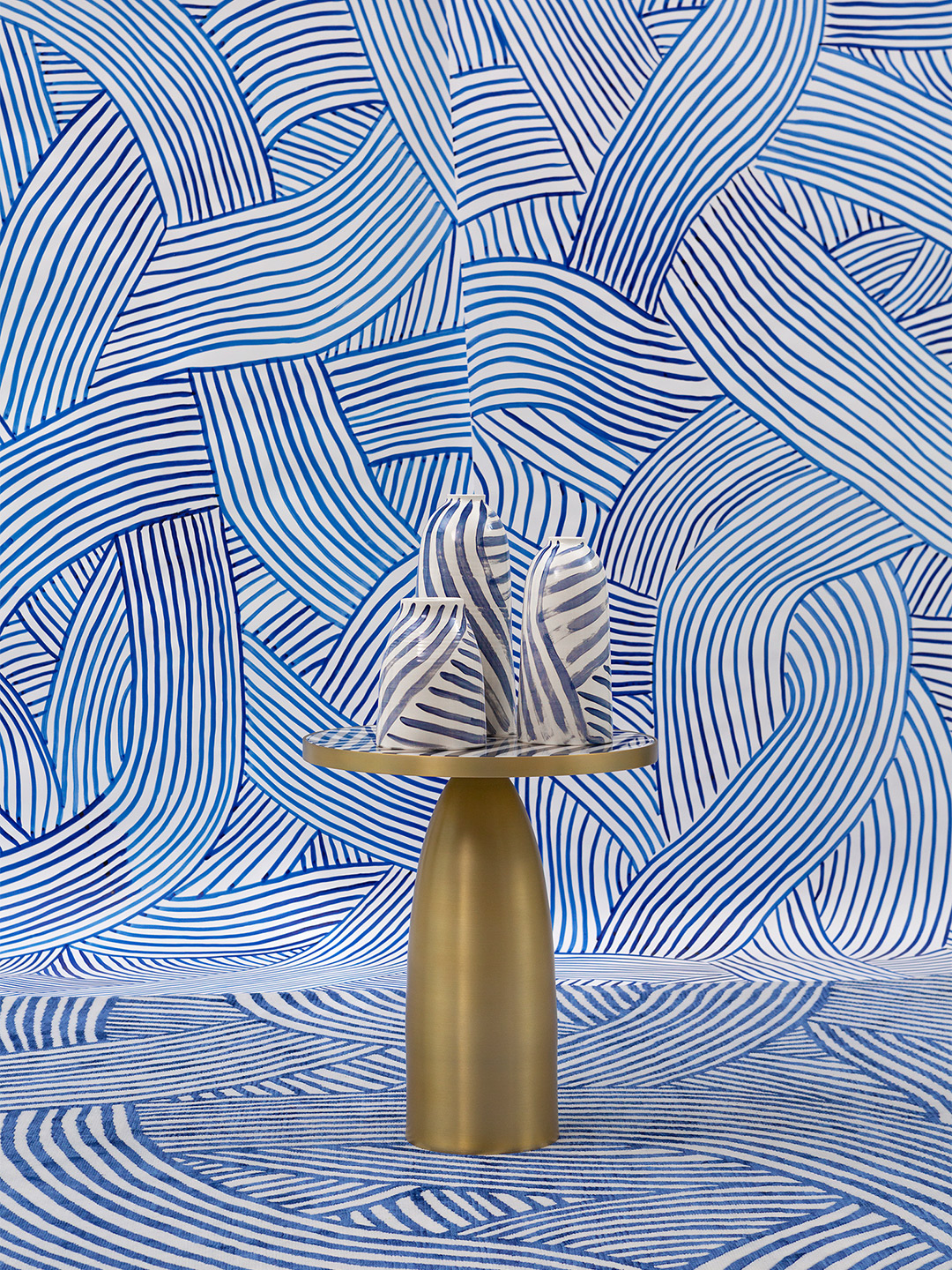
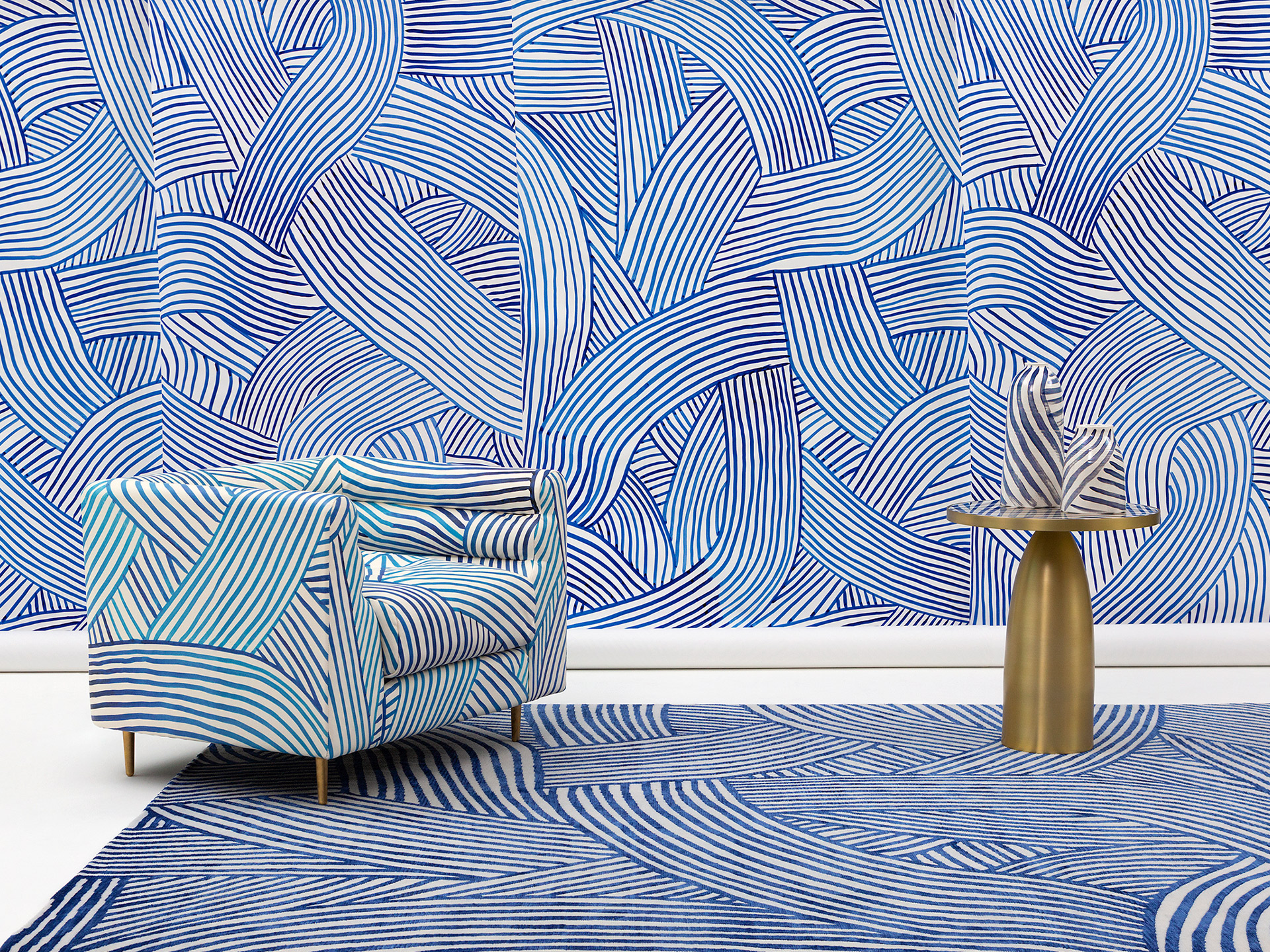
Love the Inky Dhow collection by Bethan Gray? Catch up on more architecture and design highlights. Plus, subscribe to receive the Daily Architecture News e-letter direct to your inbox.
Related stories
- Home tour: Bilgola Beach House in Sydney by Olson Kundig.
- ANOHA museum: 150 animals made from recycled materials inhabit a ‘spaceship’ by Olson Kundig.
- A 1960s London post office is now a swinging sushi restaurant.
- Hot desks: Spacial co-working office in Montreal by Ivy Studio.
- The YAP design office in Japan.
Brisbane’s cultural precinct, made up of the Queensland Performing Arts Centre, Gallery of Modern Art, State Library and the Queensland Art Gallery, lines the southern bank of the Brisbane River as it winds its way through the city. This precinct provides a wonderful public and cultural asset, drawing people to the area – and with that, the vibrancy that makes cities desirable places to live.
Brisbane is booming. Currently, the Queensland capital has the highest growth rate of any Australian city. This has had an impact on the grain of the region – in areas such as West End and South Brisbane, residential towers are replacing the rambling boarding houses, workers’ cottages and industrial buildings. Some wish this change would occur at a slower rate, or at a more considered scale. Remnants, however, are there in parts of the city; they hold the potential to become cherished and celebrated.
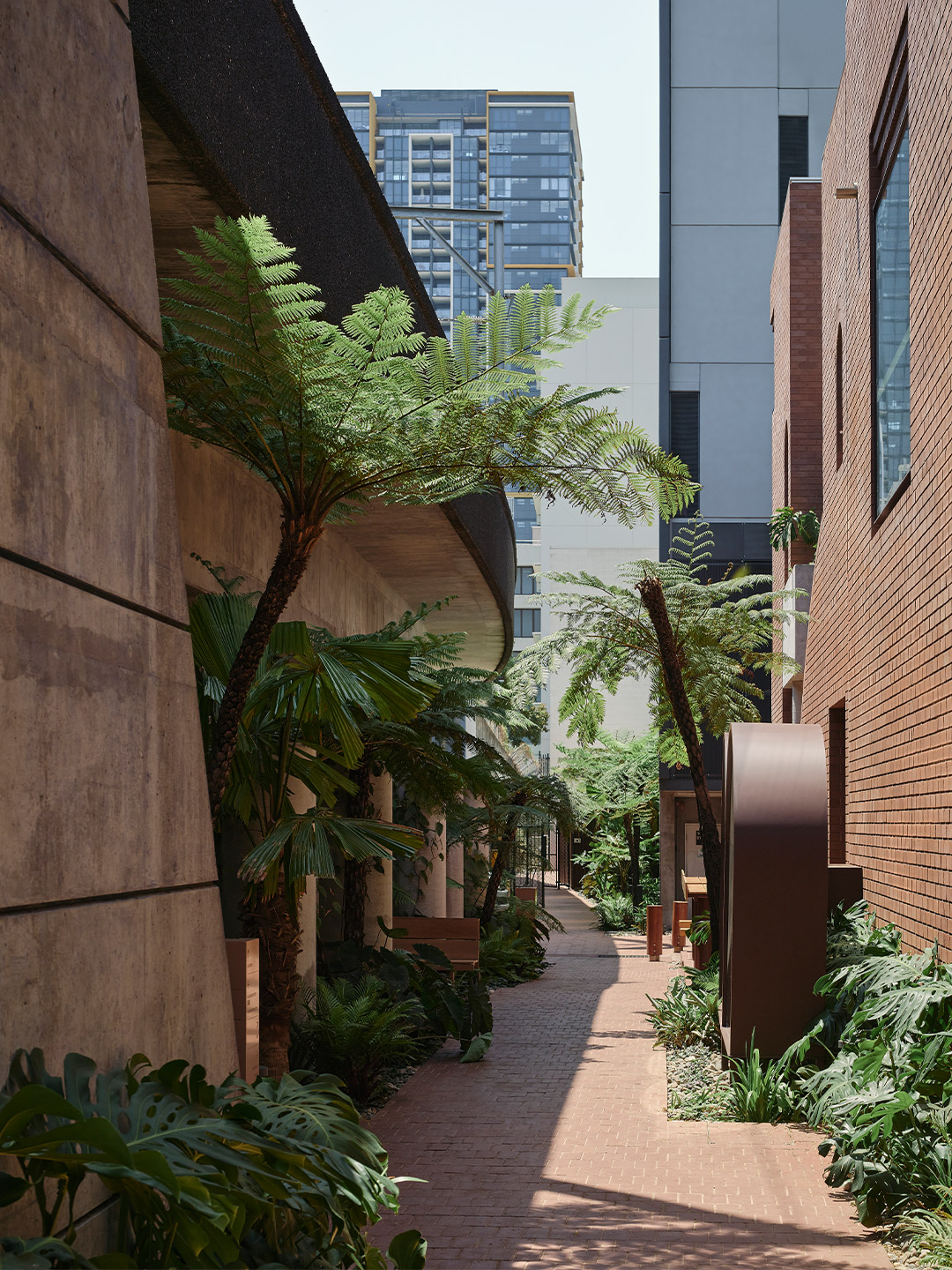
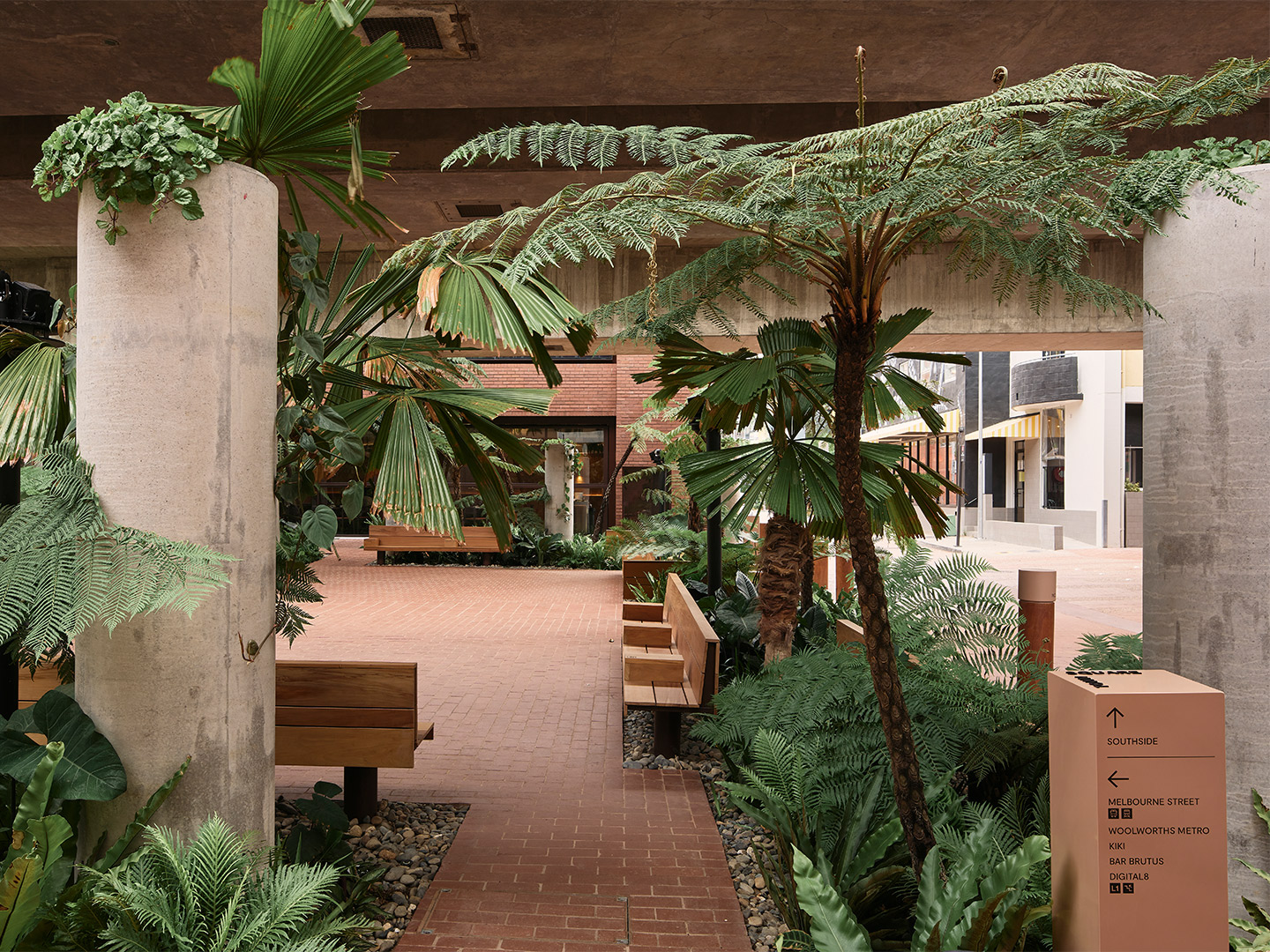
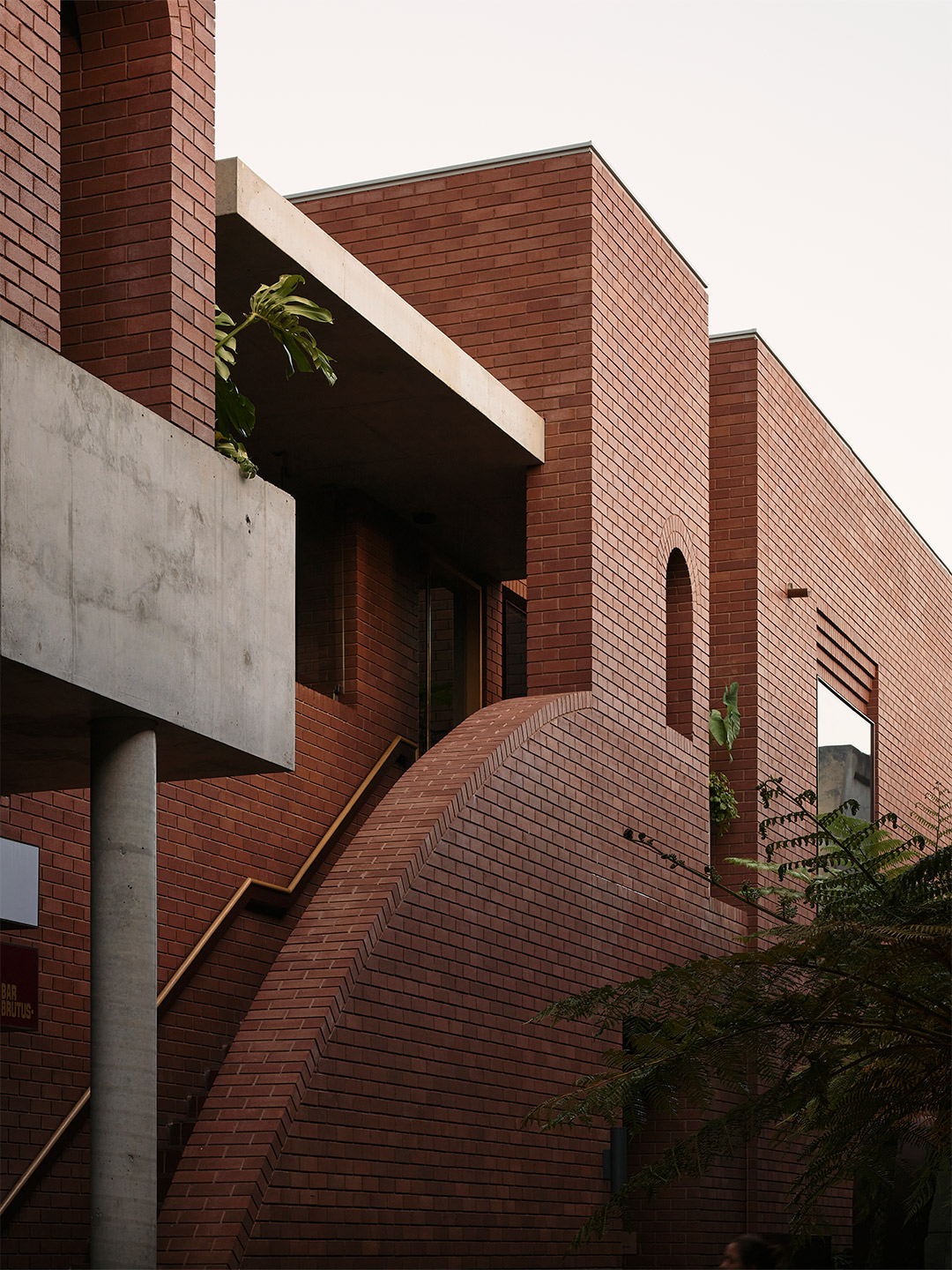
Fish Lane Town Square by Richards & Spence
Fish Lane in South Brisbane is such a place. It’s a laneway that services during the day a collection of old and new with unplanned qualities, allowing a shortcut between the cultural precinct and West End. In recent years, the laneway, with landscape design by RPS Group, has undergone renewal. Public art was incorporated in a meaningful way; bars, cafes and other tenancies have established themselves; and the laneway has come to life, particularly at night and on weekends.
Fish Lane Town Square is the most recent addition to this renewal. Carefully and skilfully designed by Richards & Spence for Aria Property Group, it is an intriguing project. What was once a neglected space now offers the city a different type of public place, a meeting point and an urban setting to sit, relax and people watch.
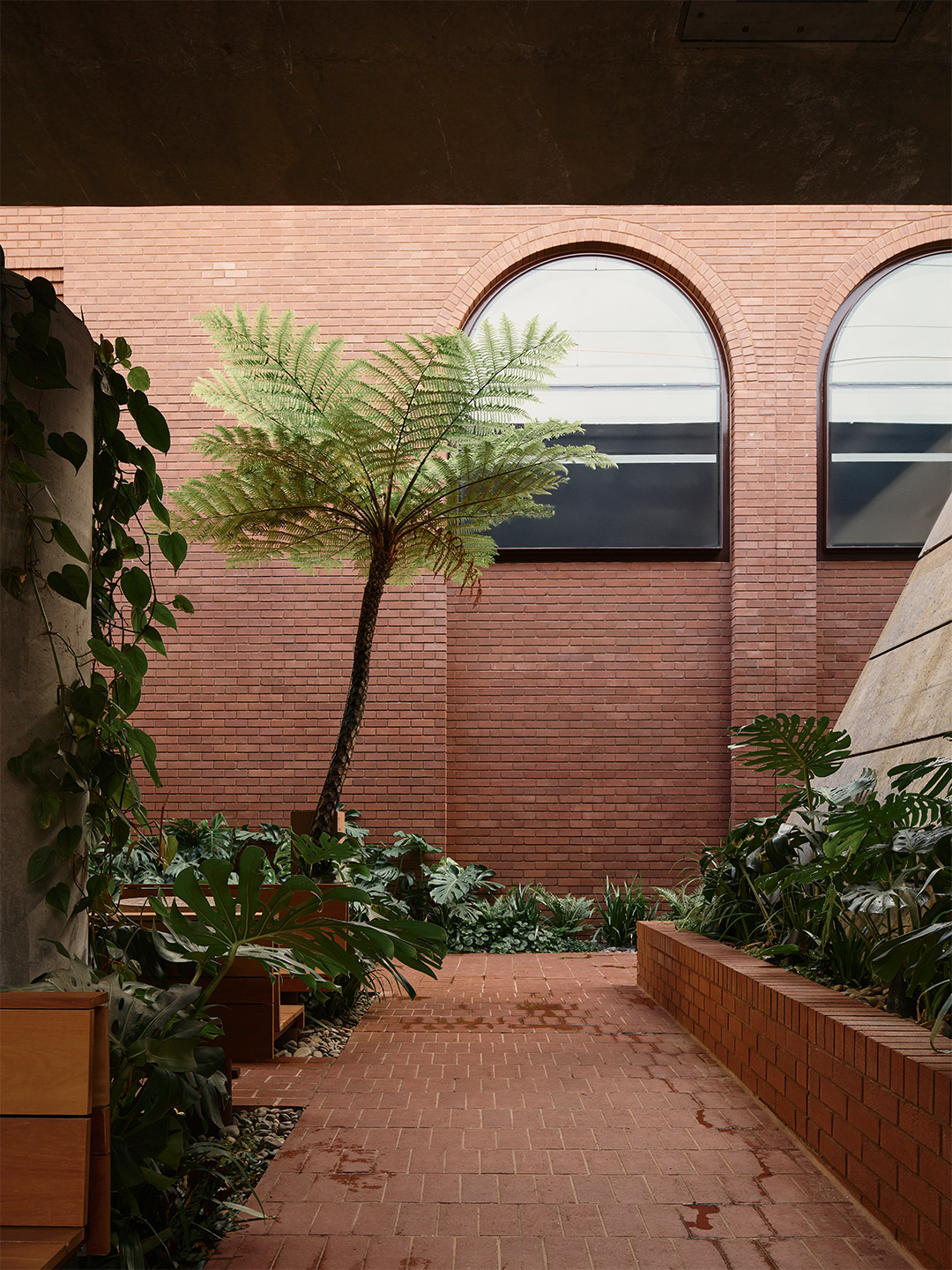
The site is not typical: it is a series of leftover spaces and is highly constrained. It fronts Fish Lane, a busy busway on Melbourne Street and is dissected by a rail overpass. Sites like these are often put in the too-hard basket, but Richards & Spence challenged these constraints to produce an outcome that is cohesive and rich. In many ways Fish Lane Town Square is not one project, but a series of smaller ones. Two thin masonry buildings run between Fish Lane and Melbourne Street, and act as edges to the outdoor space, which is sheltered by the rail overpass. There is a circular cafe-bar and considered hardwood seating distributed throughout the space, which creates more intimate areas.
The design of the square knits-in well with the surrounding urban fabric and the brickwork continues the masonry language of the locality. The materials palette is restrained: red bricks, red pavers, raw concrete, painted metal, river stones, hardwood seats and bollards. It’s a beautiful sight when combined with the lush plantings and off-form concrete of the overpass. As the subtropical plantings, which include 3500 varieties, such as native violet, birds nest ferns, blue ginger and over 70 Australian tree ferns establish themselves, the square is taking on a life of its own and will continue to change with the seasons.
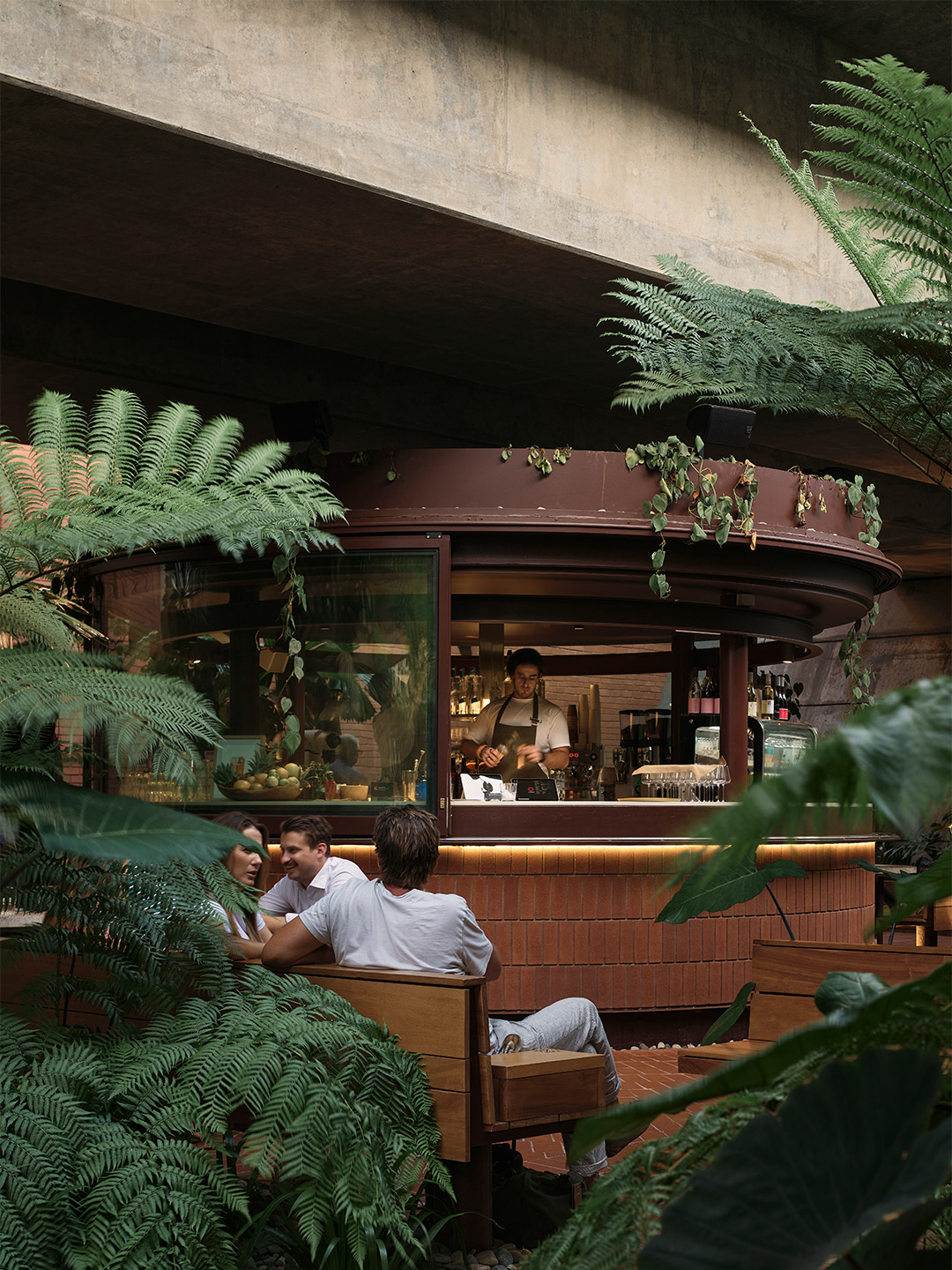
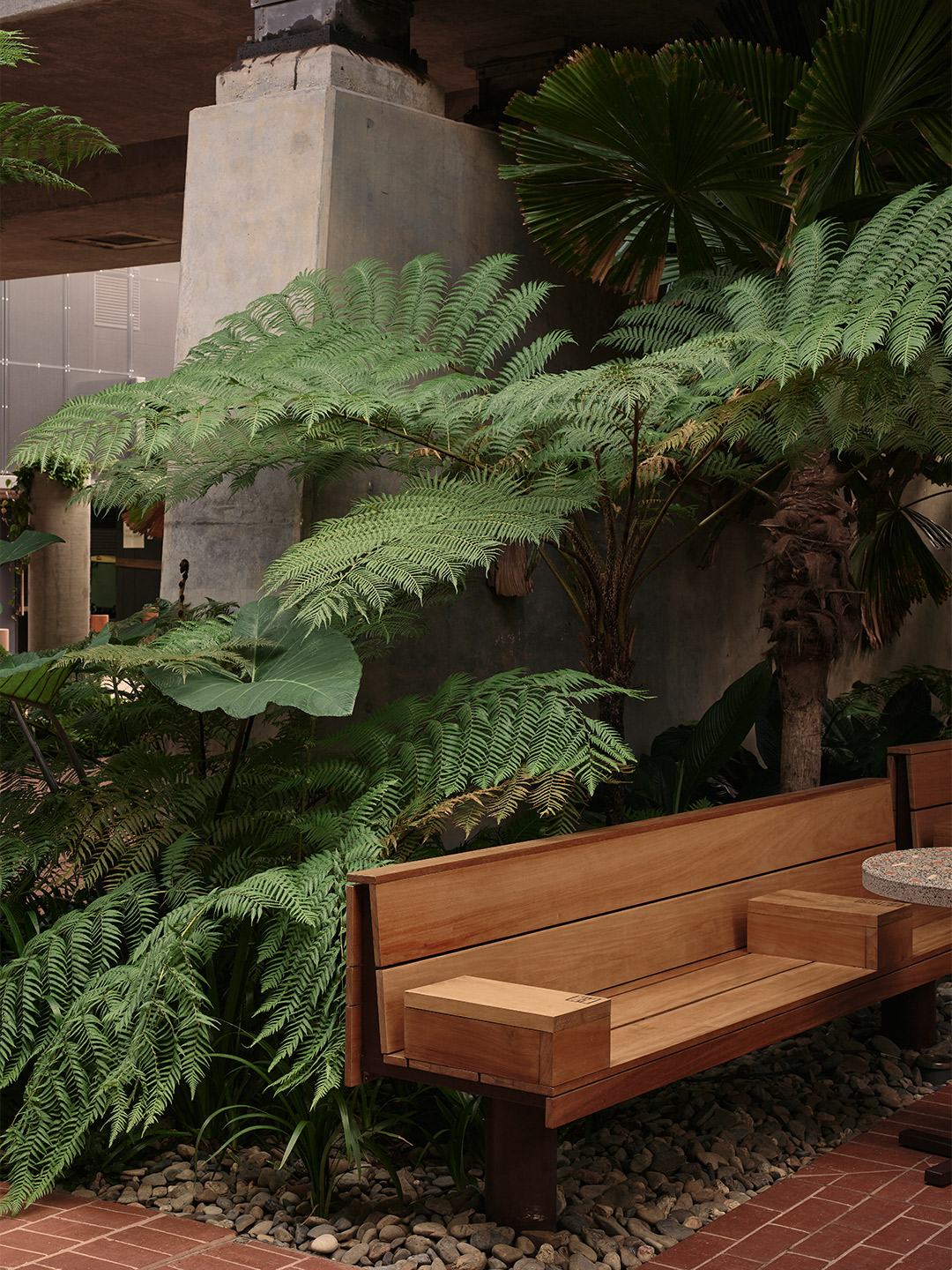
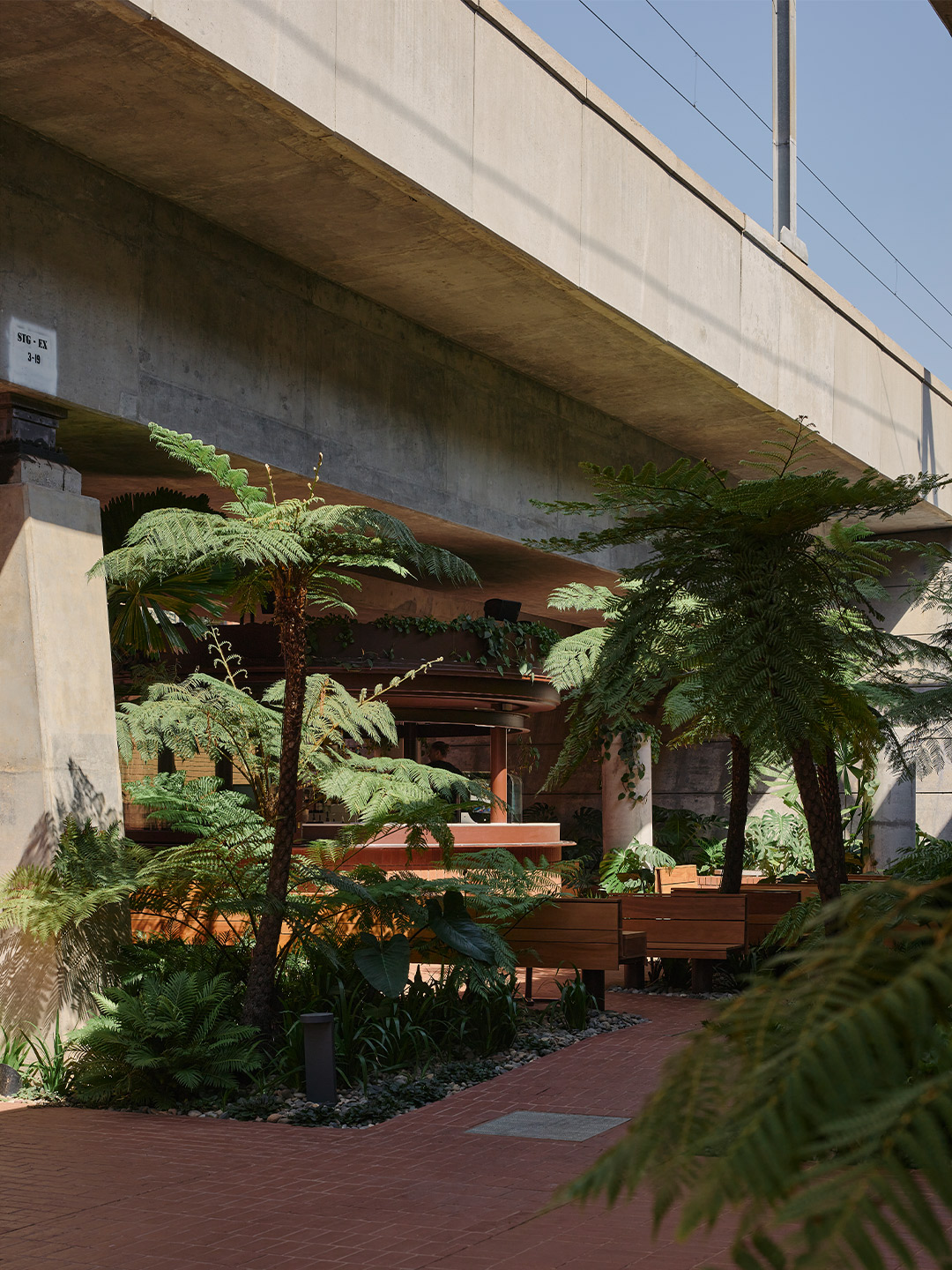
When walking up and down Fish Lane, the brickwork relates seamlessly to both old and new, and the pavers spill out and blur the edge of pedestrian territory. Richards & Spence has explored the language and detailing of brickwork: enjoying moments that provide relief within facades, depth to window recesses, test the skills of trades and have tipped their hat to architectural influences like Carlo Scarpa. Windows are detailed so as to not compromise the brickwork and provide moments within the overall composition of the buildings.
It is important to remember that, until recently, this space was an unloved car park. The architecture, landscape and materiality are all impressive, but it is perhaps the urban gesture that is most compelling. It recalls other unused spaces within the city, and what potential they hold in creating places and connections for people where previously there were none.
richardsandspence.com; explorefishlane.com.au
This feature first appeared in the fifth edition of FOLIO, a publication by Brickworks. Devoted to exploring how architectural ideas are turned into reality, the magazine presents world-class projects and experimental ideas in architecture and design. Request your free hard copy here.
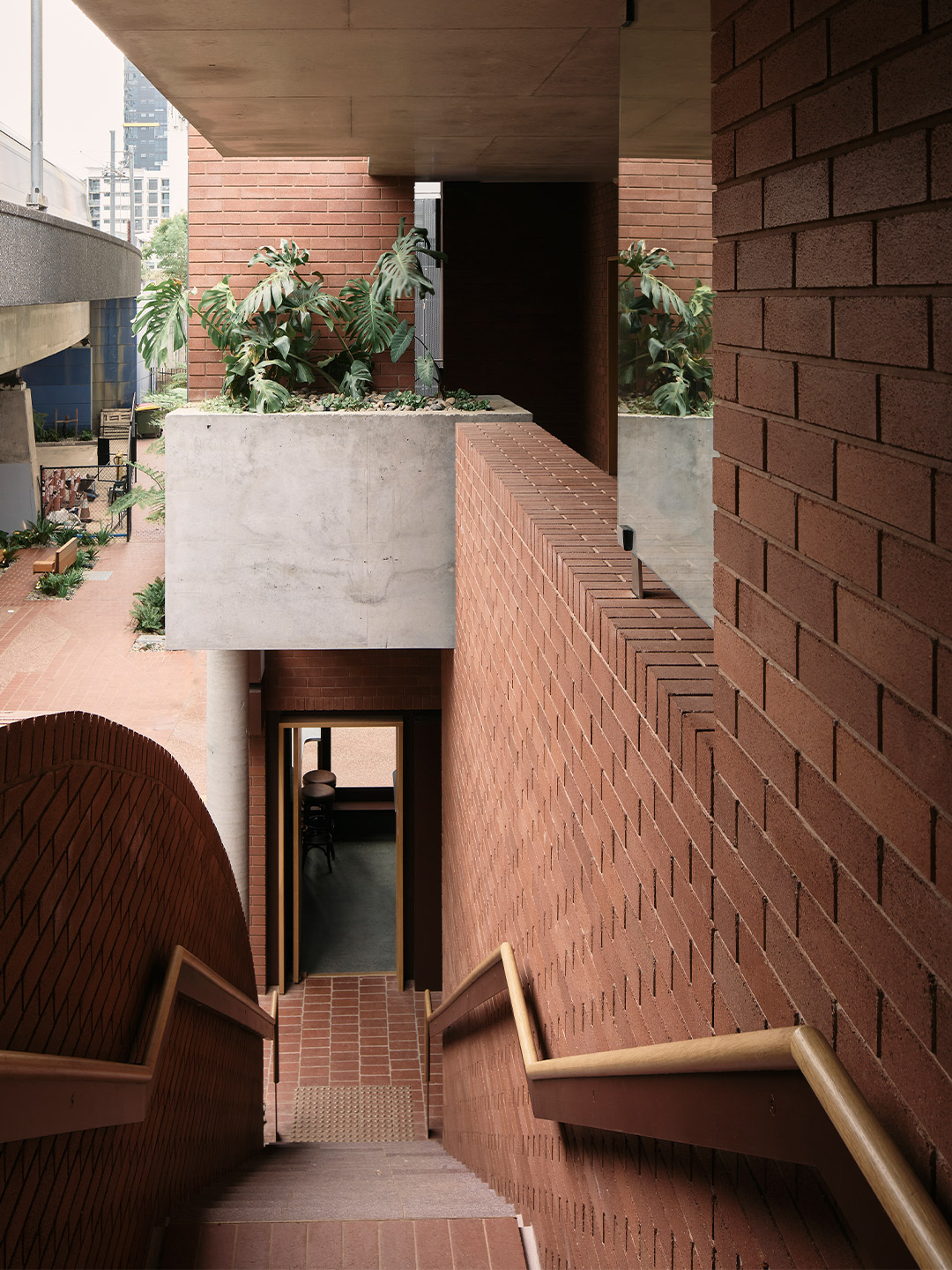
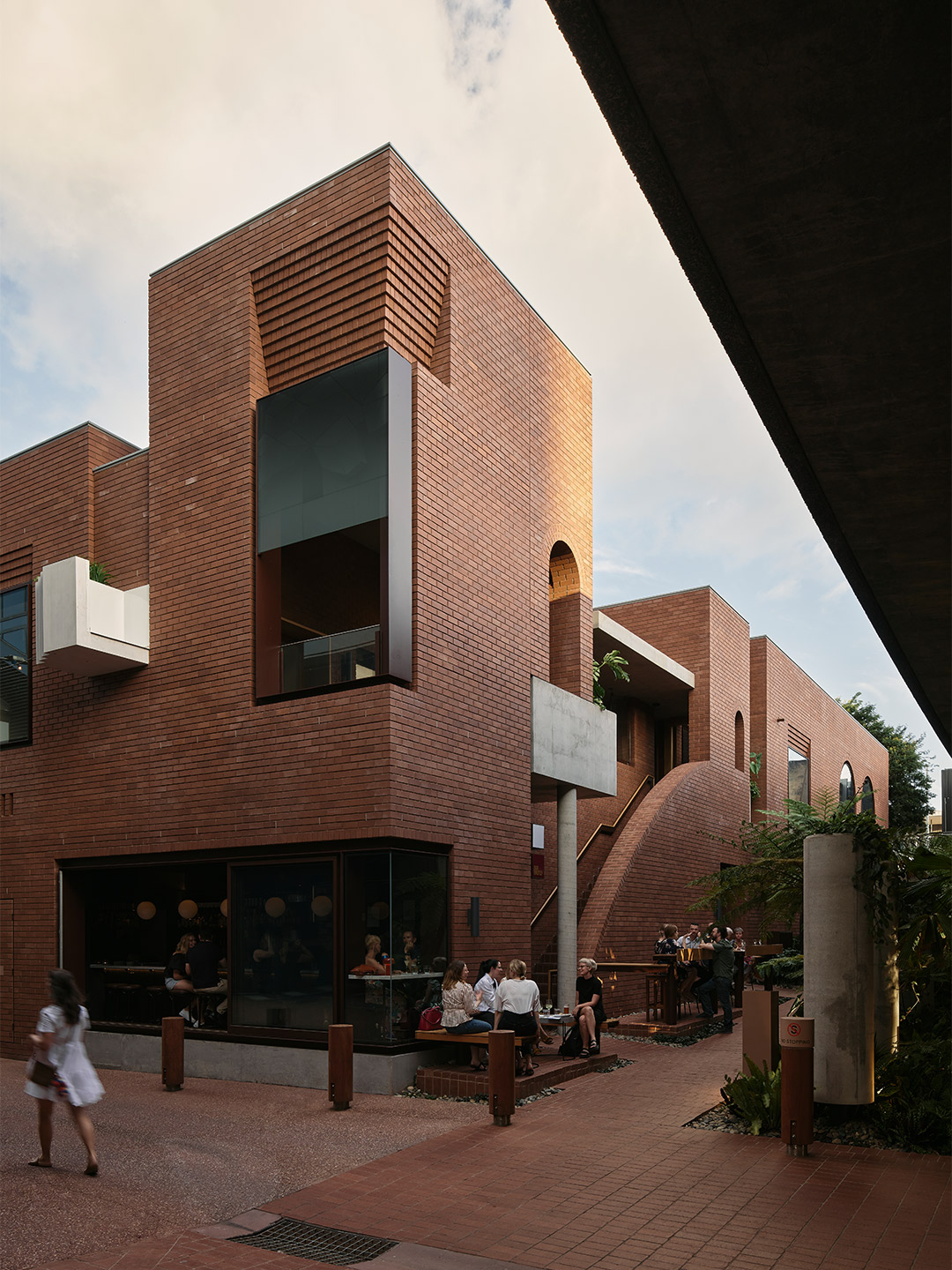

Fish Lane Town Square is a refined public project by Richards & Spence that contributes strongly to Brisbane’s evolving city character.
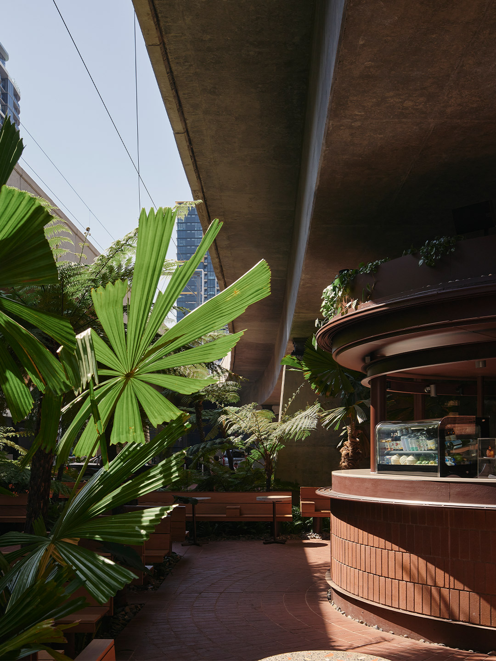
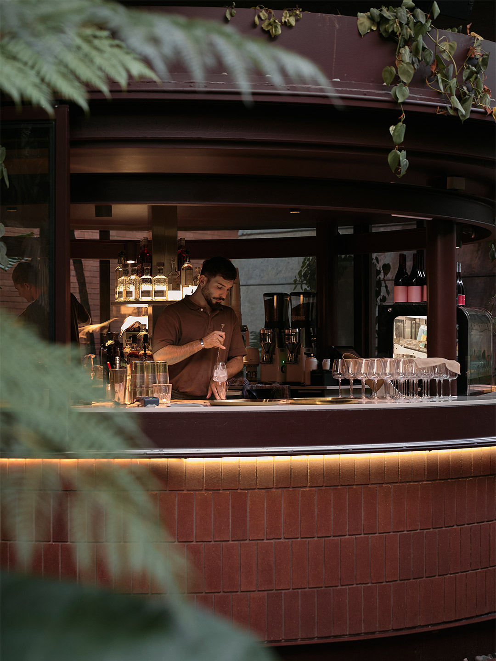
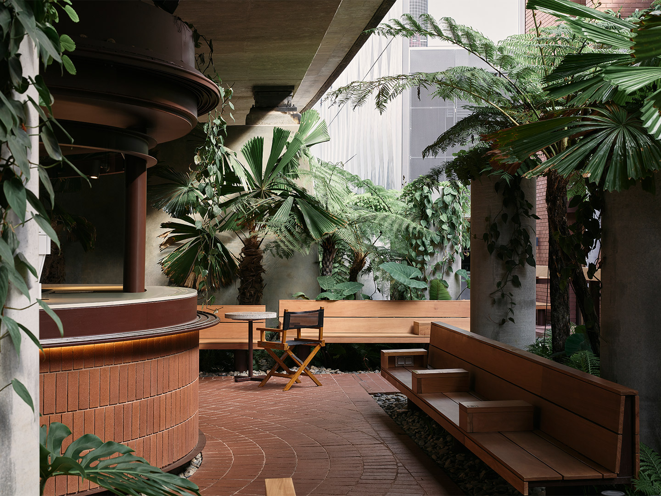
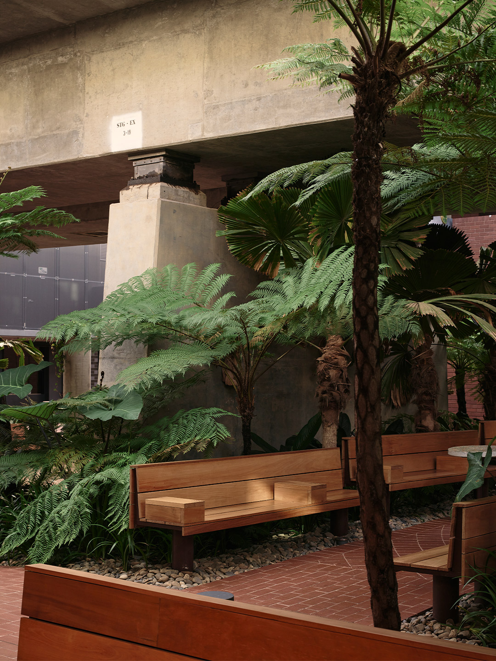
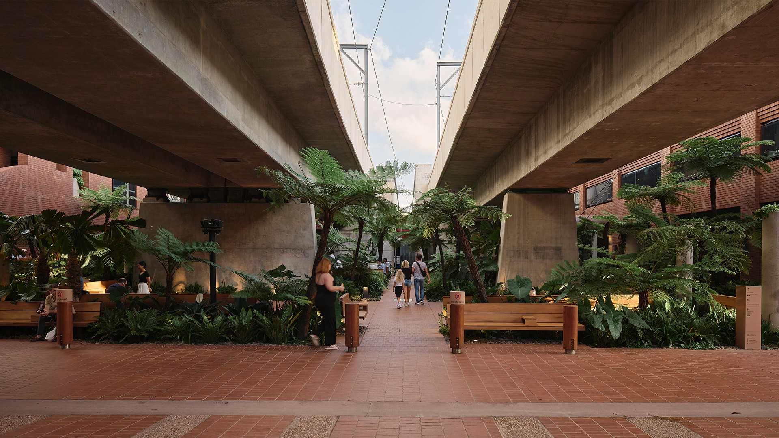
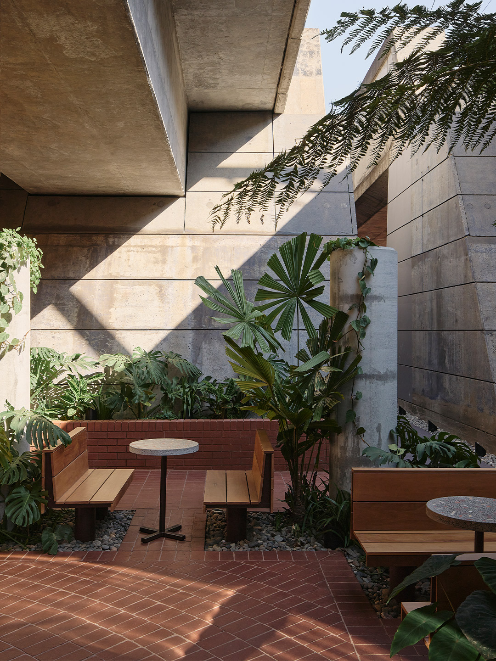
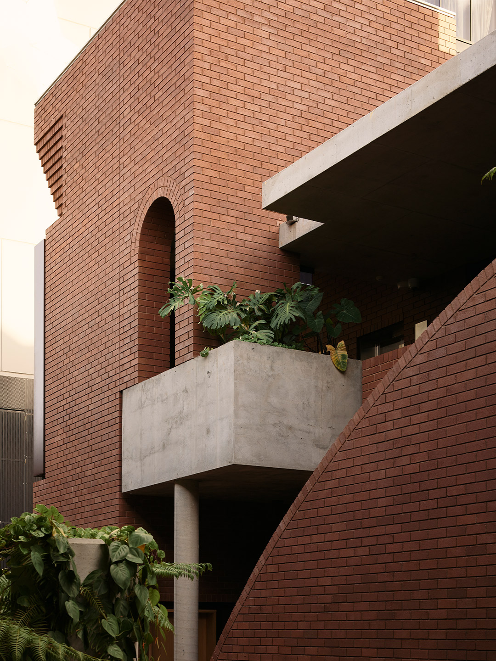
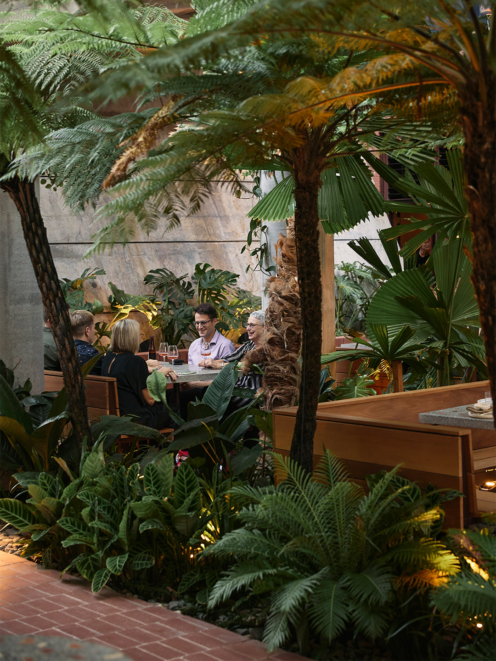
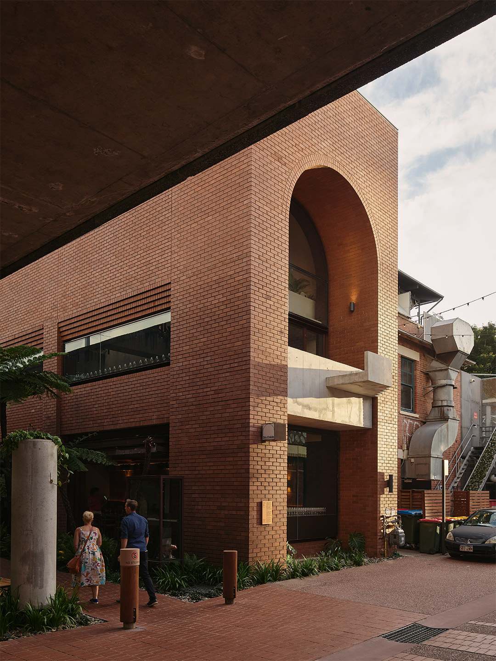
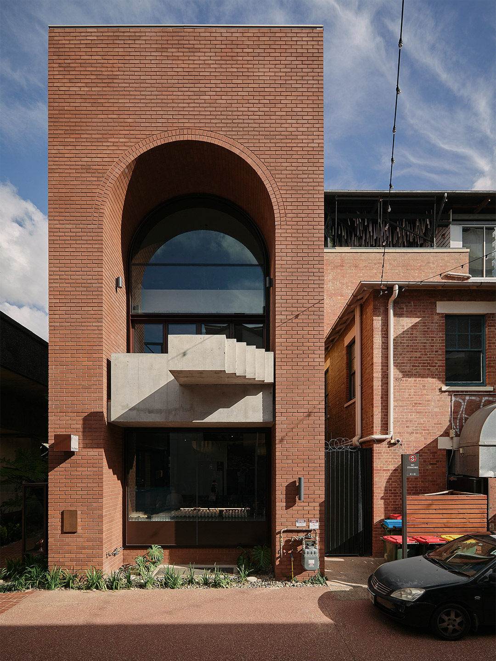
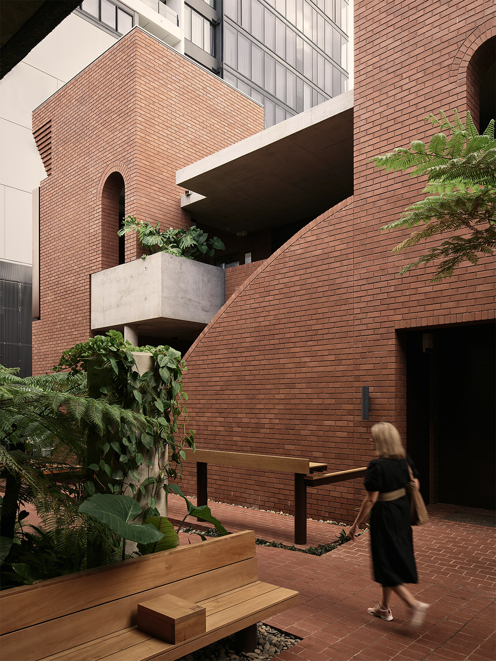
Love the Fish Lane Town Square in Brisbane by Richards & Spence? Catch up on more hospitality design and architecture and commercial spaces. Plus, subscribe to the Daily Architecture News e-letter to receive weekly updates of the world’s best projects, ideas and exhibitions.
Related stories
- Hotel Les Deux Gares in Paris by Luke Edward Hall.
- Inside the Ace Hotel Kyoto by Kengo Kuma and Commune.
- Holiday maker: The Calile Hotel by Richards and Spence.
- Plesner Architects delivers decadence at the Six Senses Shaharut resort in Israel.
For more information on each of the stories featured in this month’s video news round-up (above), see below.
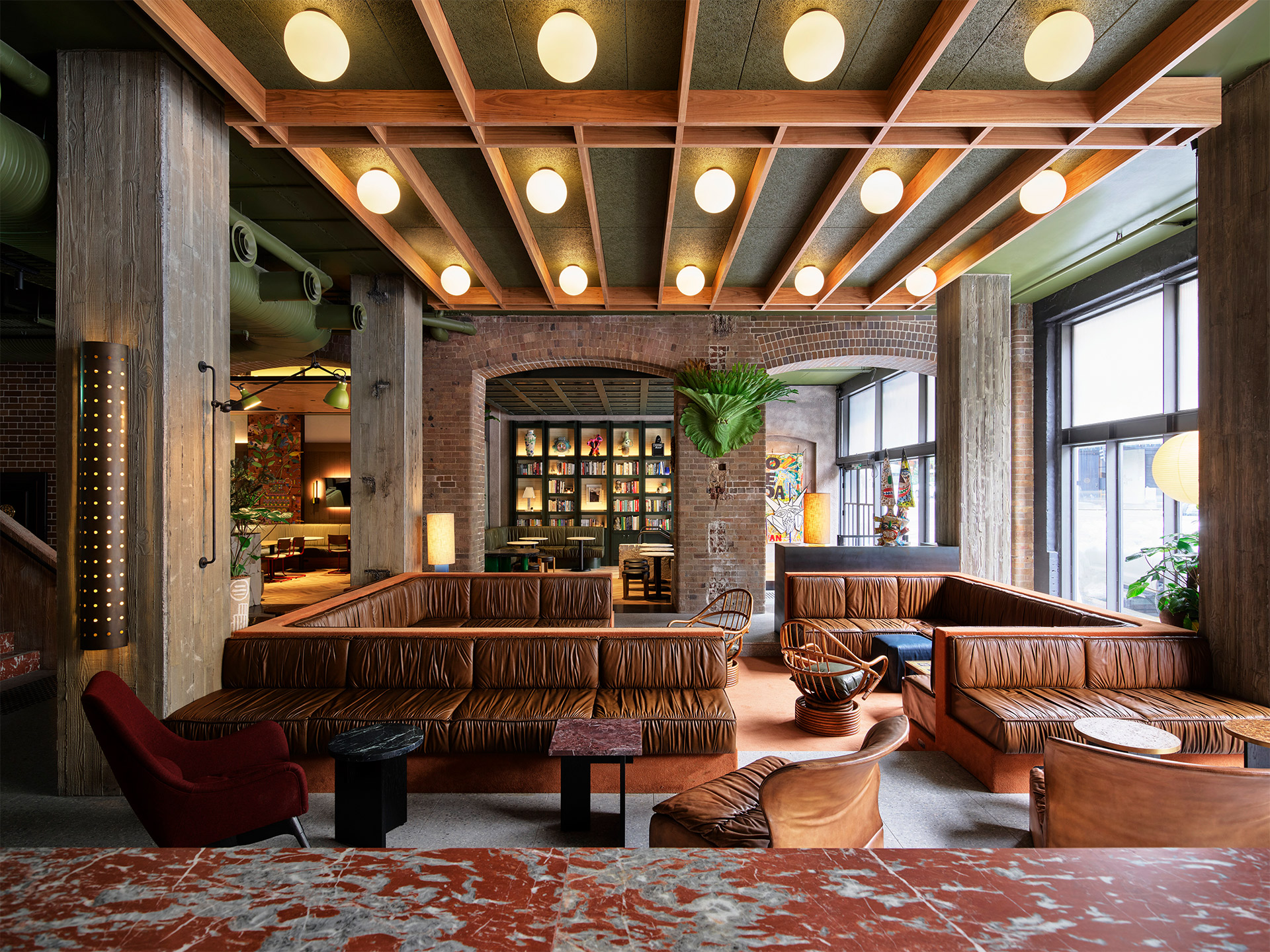
- Country comfort: Through its rugged palette and collection of contemporary art, the latest Ace captures the essence of the Australian panorama. Read more.
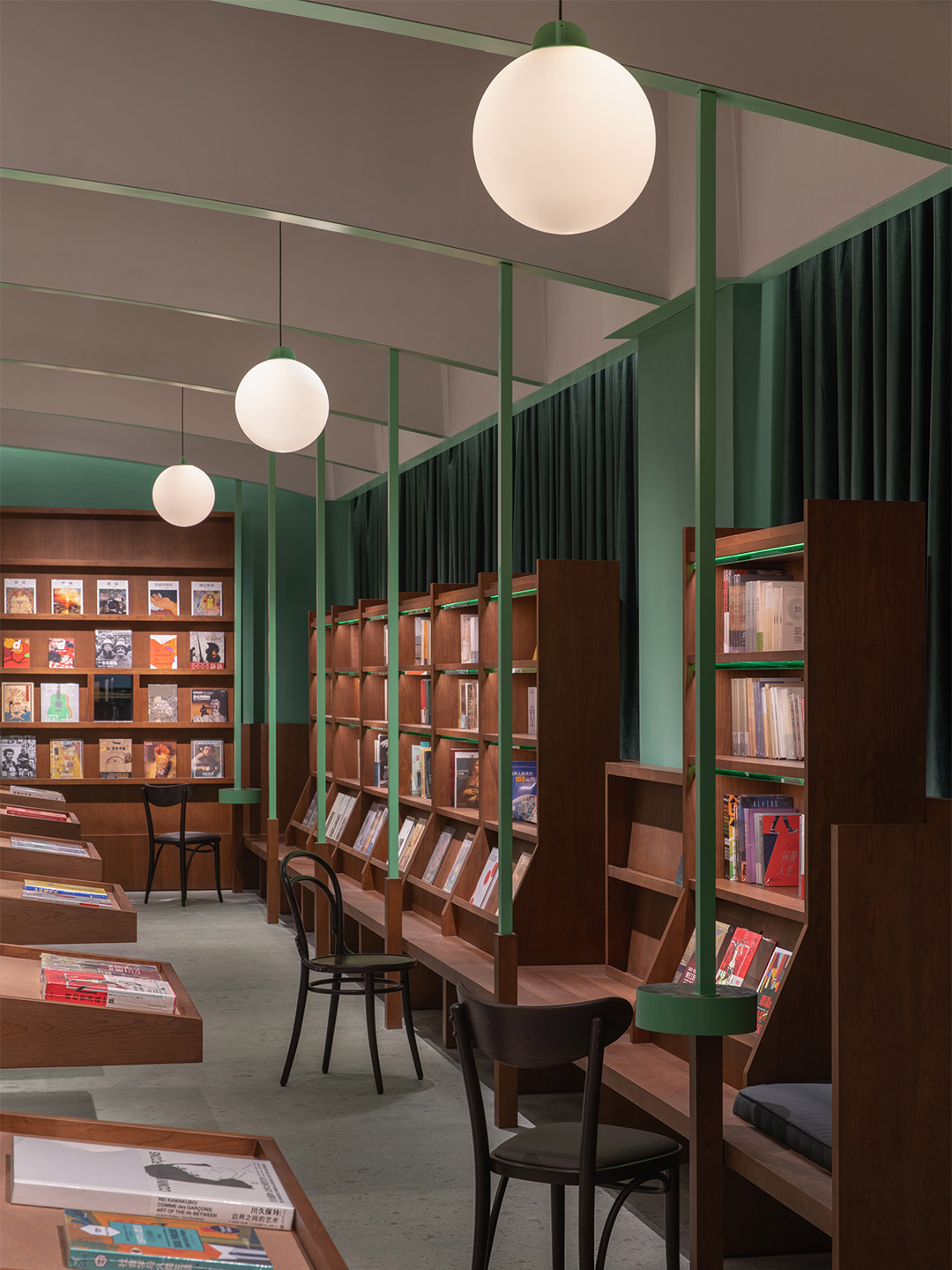
- Bookish character: Named after a series by Virginia Woolf, the Common Reader bookstore recalls the experience of reading in an old library. Read more.
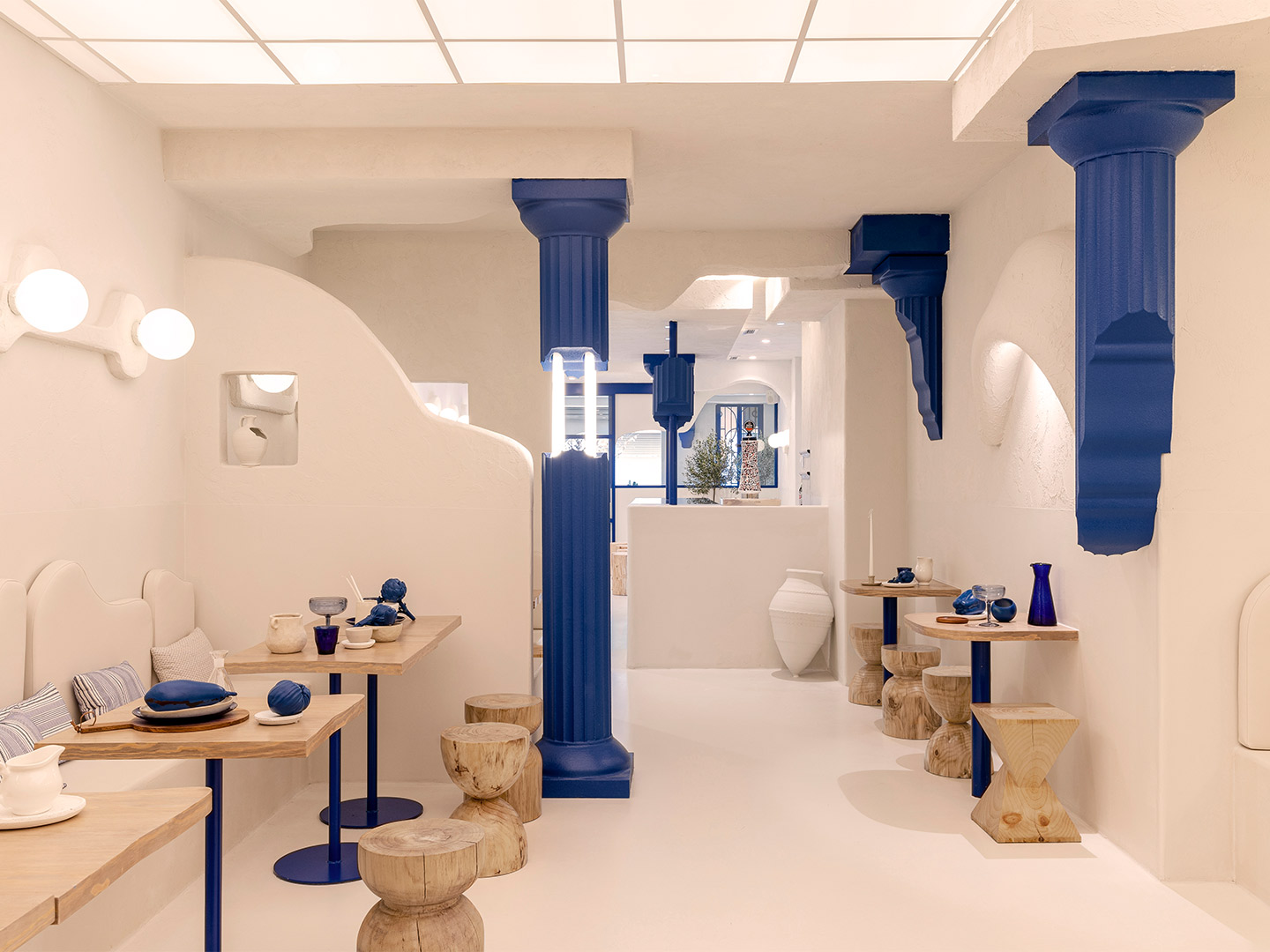
- Greek odyssey: Valencia-based creative agency Masquespacio has revealed a mood-shaking diner that dishes up delectable Greek fare. Read more.
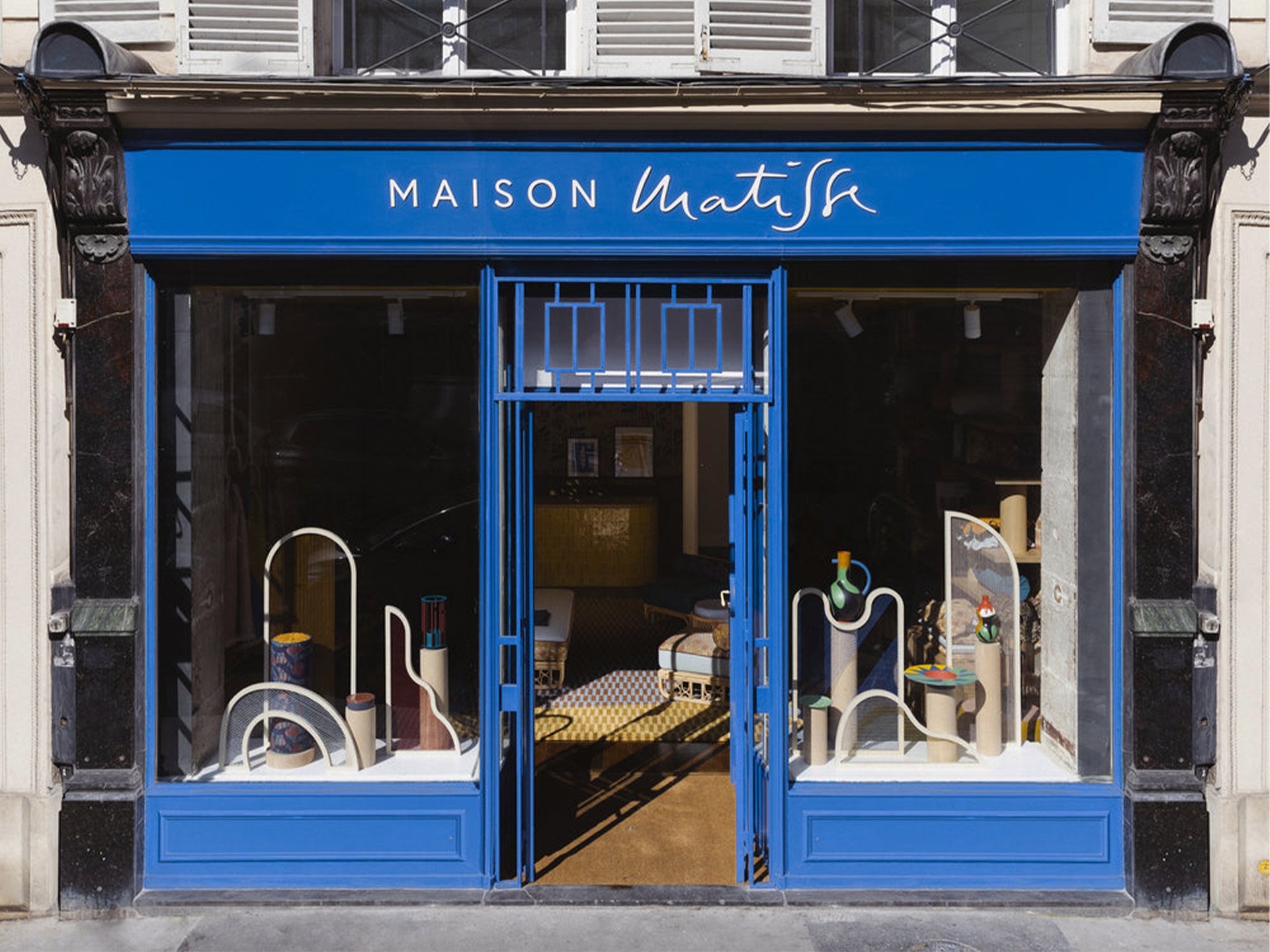
- Colour bubble: Located in the design district of Paris, the Maison Matisse store invites a new generation of fans into the late artist’s ebullient world. Read more.
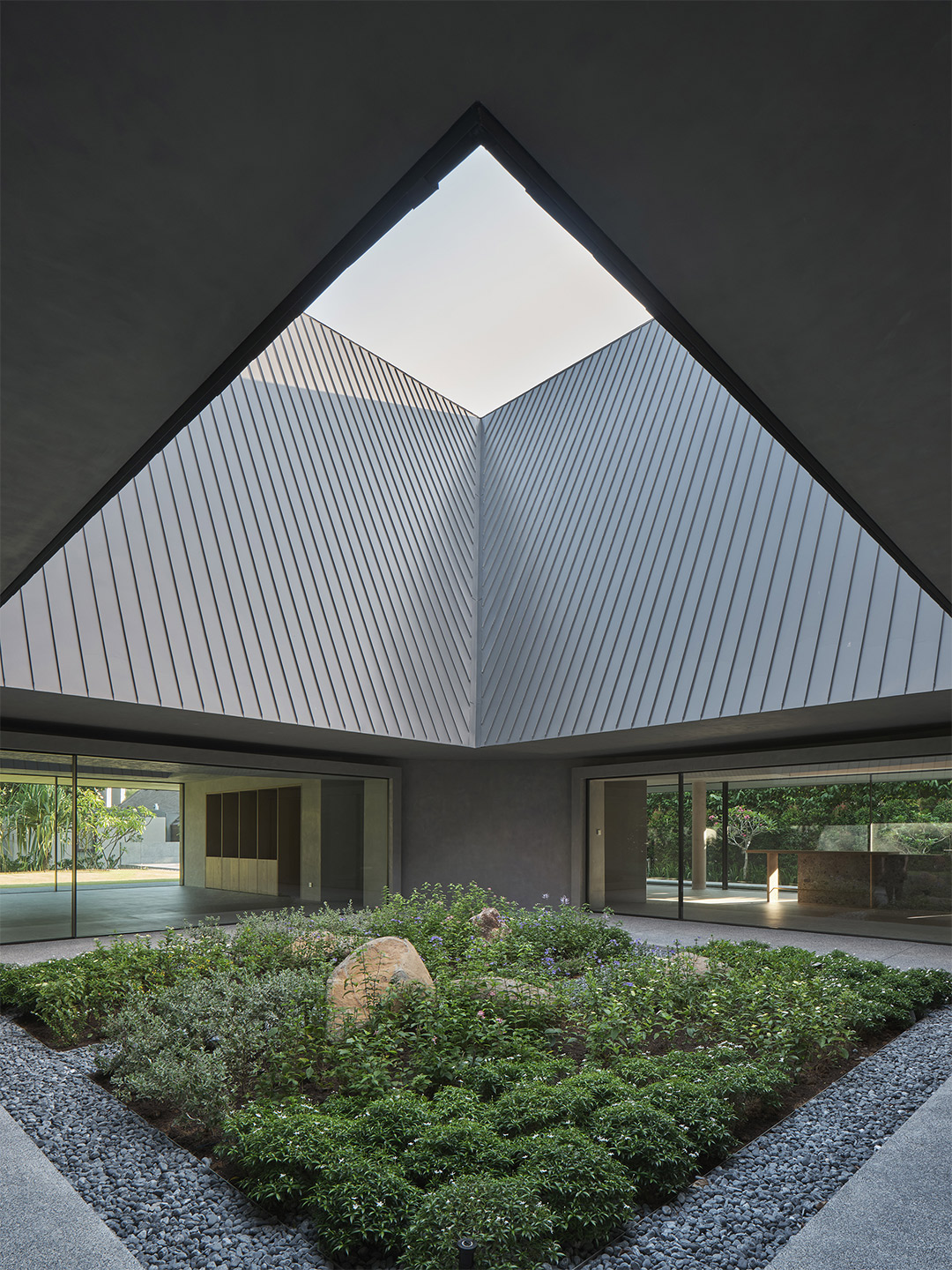
- Courtyard house: The central garden of this home by Neri&Hu persists as the common backdrop to the collective lives of all inhabitants. Read more.
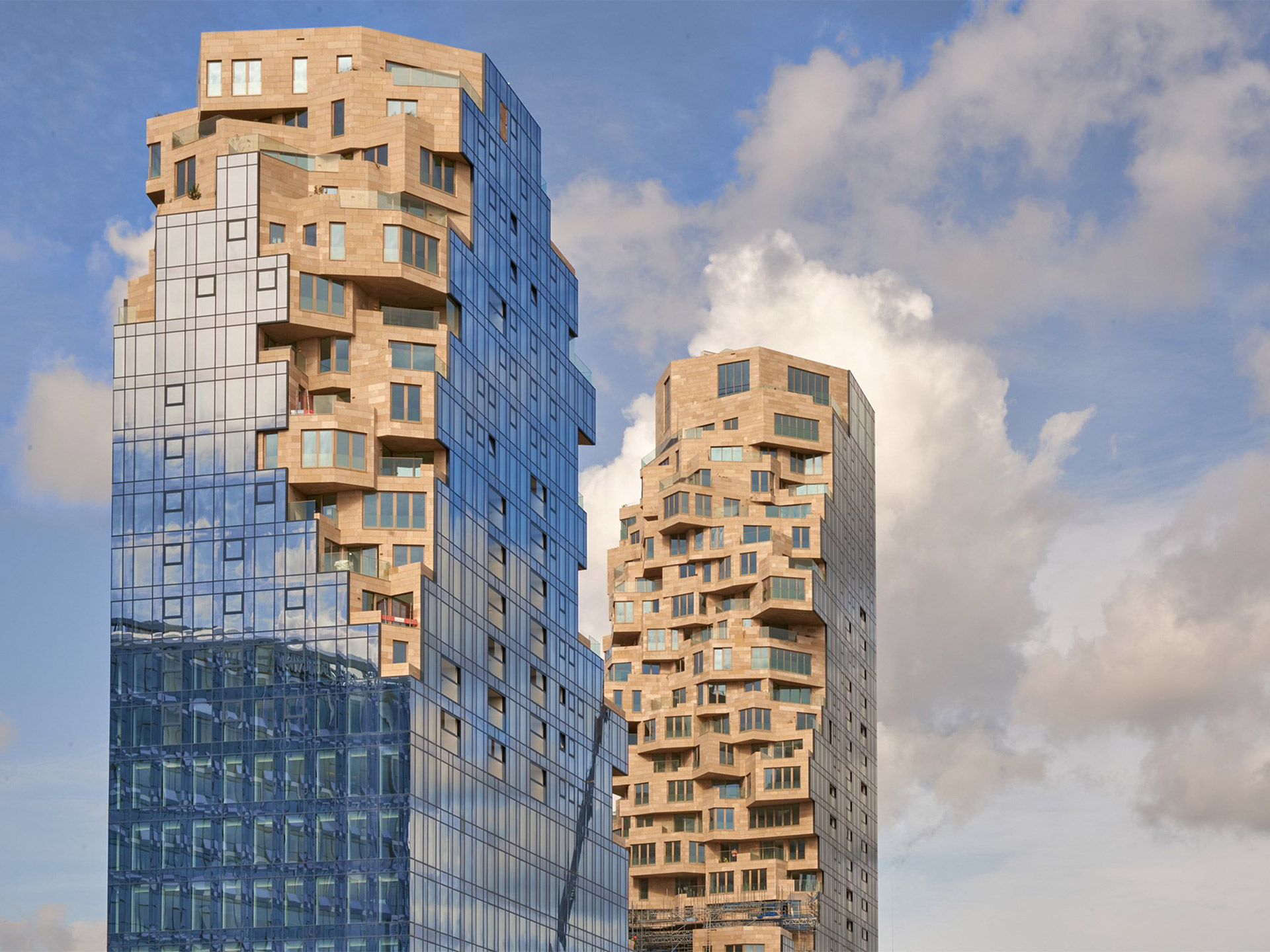
- Dutch courage: At the Valley precinct in Amsterdam, local architecture office MVRDV has boldly replaced up-and-down surfaces with a “crumbling” facade, making it fit for the final scenes of post-apocalyptic cinema. Read more.
Tour the Flack-designed Ace in Sydney and admire the “crumbling” facade of Valley in Amsterdam.
Related stories
One of the latest establishments to pop-up in the state of Oaxaca, Hotel Terrestre is an architect-composed invitation to discover the southwestern coast of Mexico. But the designer destination is not only a paradise for culture-loving travellers. Intimately situated between the glittering beaches of Puerto Escondido and its impressive mountain ranges, the hotel takes the experience of sustainable tourism to new heights. Relying entirely on solar power, Terrestre encourages its guests to temporarily breakup with technology and reconnect with nature, synchronising their days with the cycle of the sun rather than the demands of wifi networks, blue-lit screens and hand-held devices.
As the newest member of the Grupo Habita family of lifestyle hotels, Terrestre’s sustainable ethos and commitment to providing a “sanctuary of rest and relaxation” makes it an ideal getaway for rejuvenation. Architect Alberto Kalach and his team at Taller de Arquitectura X (known simply as TAX) took the client’s vision for the retreat and translated it into an idyllic contemporary oasis, constructed entirely of locally sourced materials including sand-coloured brick. Furthermore, the property embraces cooling methods achieved through innovative building techniques rather than relying on power hungry air-conditioning.
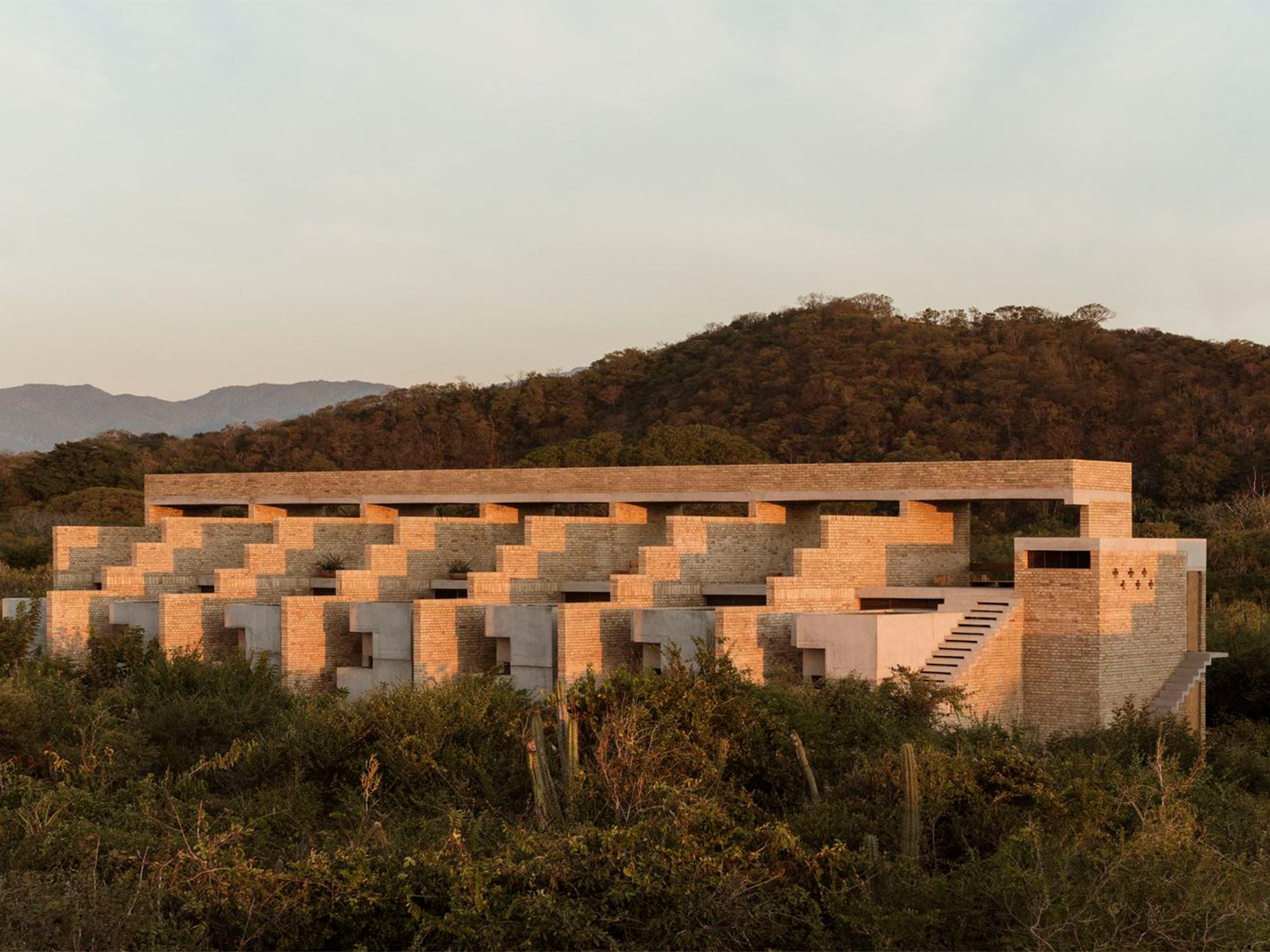
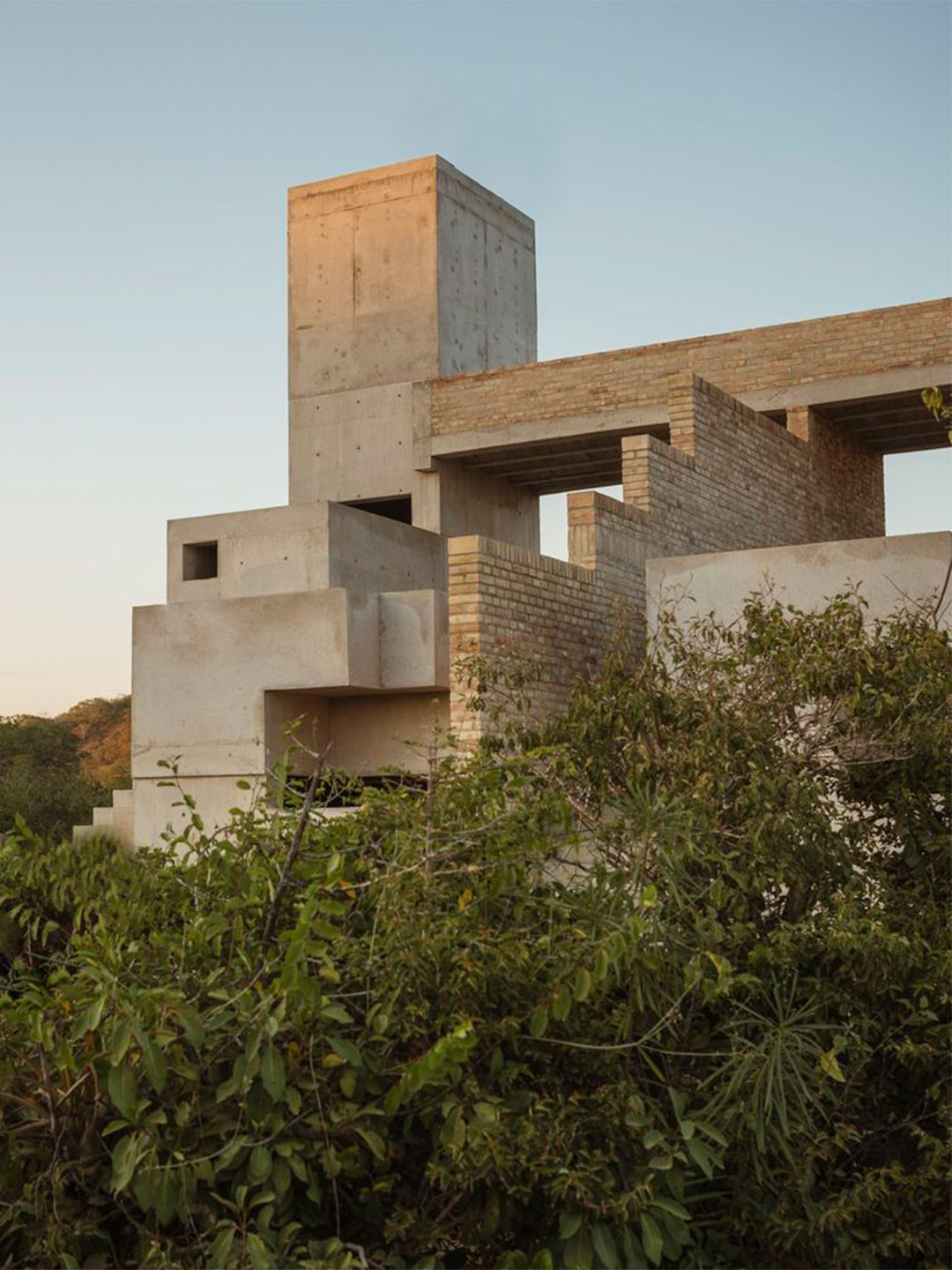
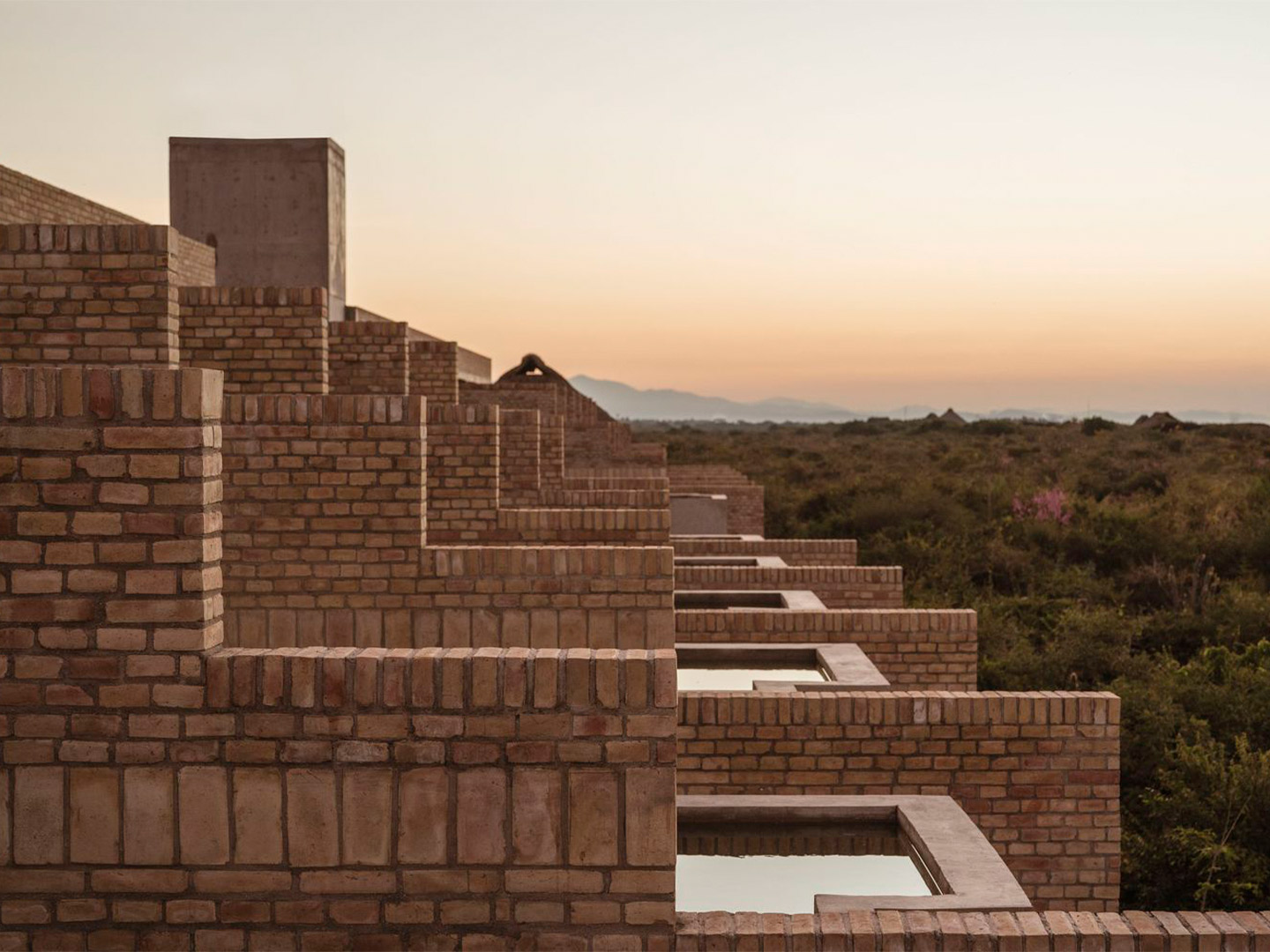
Hotel Terrestre in Mexico by Alberto Kalach/TAX
The hotel features fourteen villas, a standalone open-air restaurant, communal circular pool for treatments, a long swimming lane, and a striking hexagonal spa that contains a chilled water bathtub, steam, shower and outdoor shower. Each of the villas has its own private pool and is designed around an earthy palette of colours and textures. “Earth, wood, brick and concrete are delicately combined with clay and sand to immerse visitors in a unique spatial experience,” says the hotel team. “[It’s a place] where nature and architecture interact almost seamlessly.”
Custom-designed by celebrated Mexican architect and designer Oscar Hagerman, the furniture at Terrestre further enhances the one-of-a-kind sensorial atmosphere. The interior spaces of the villas merge harmoniously with the outside areas through a series of slatted timber doors and windows that open to lush private gardens and terraces, while also framing breathtaking mountain views or glimpses of the Pacific Ocean.
All the hotel’s amenities were produced by local hands and its spaces are infused with the ancient and mystical scent of copal (a light fragrance derived from the copal tree). Terrestre’s mood is inspired by an intimate dialogue with its natural surroundings – from its overall architectural statement to the smallest detail, the design blends quietly with the site’s seaside landscape. “Thus, water, flora, light, and air become intrinsic elements of Terrestre’s design,” explains the hotel team.
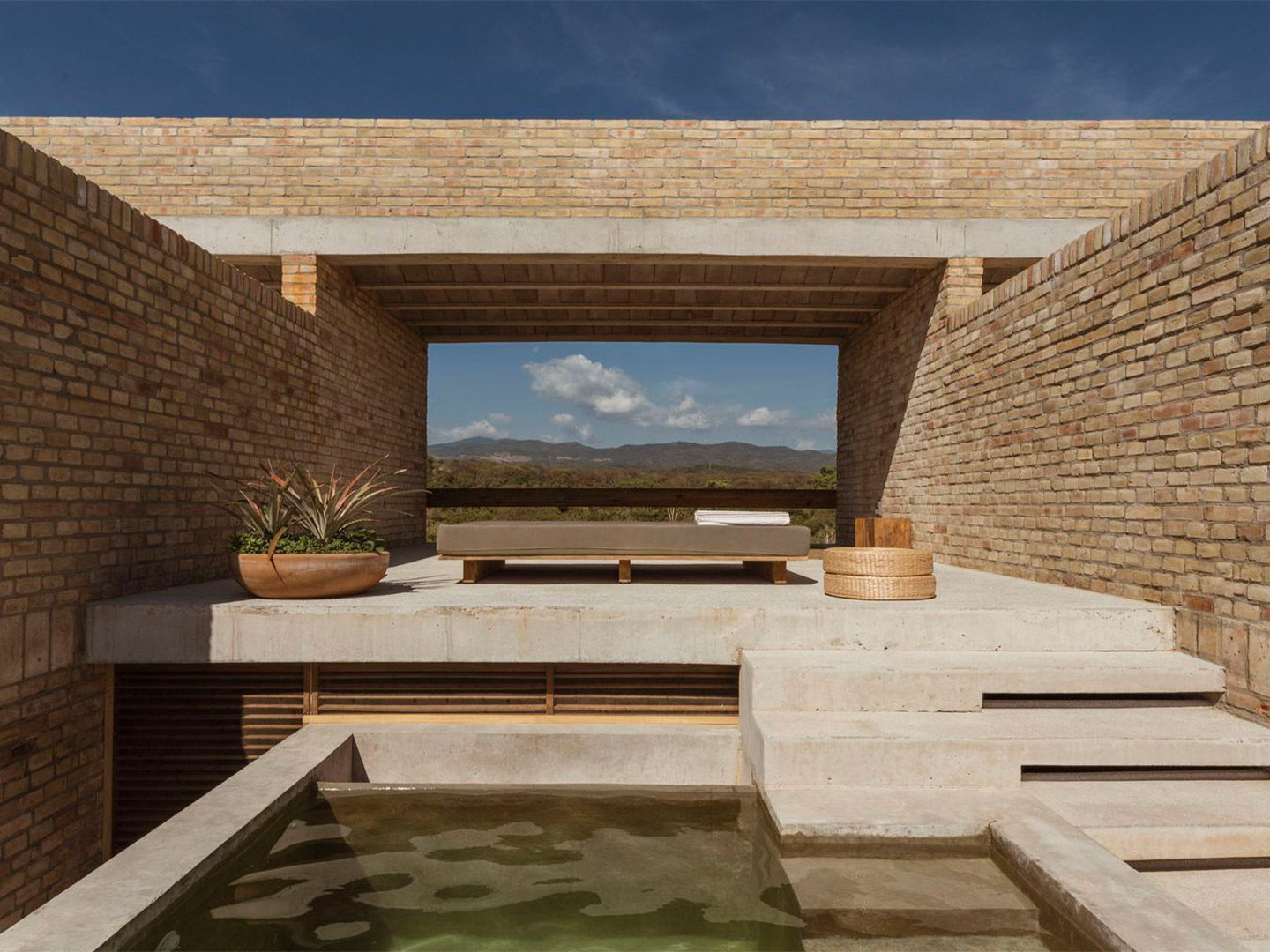
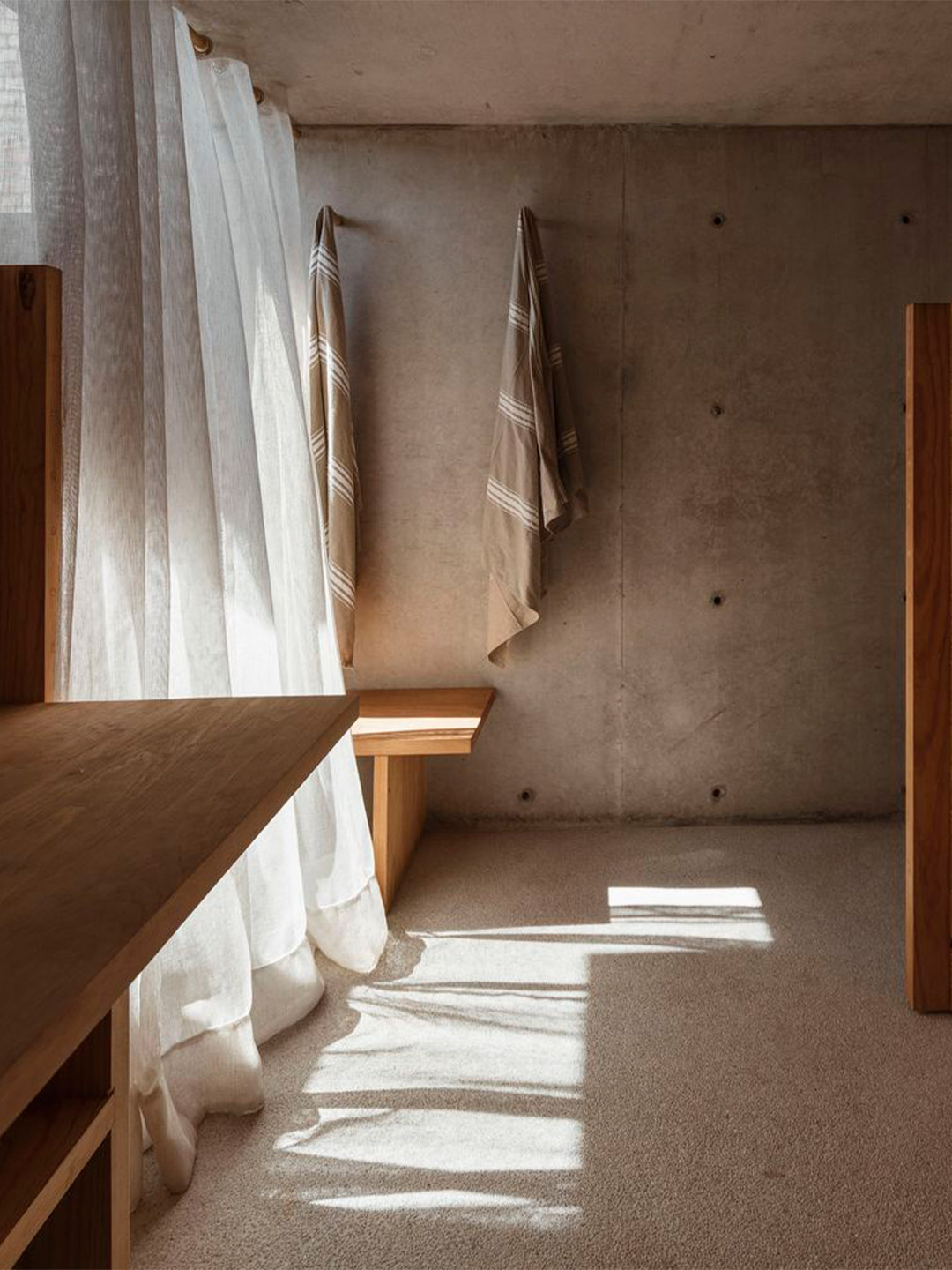
Beyond the stepped brick walls of the hotel, the Puerto Escondido region – one of the jewels in Mexico’s tourism crown – offers an endless array of both natural and cultural wonders for guests to discover. In addition to its pristine beaches (such as Zicatela Beach, renowned for its Mexican Pipeline surf break), Puerto Escondido provides an opportunity to experience the best of Oaxaca’s rich heritage. This includes impressive archeological sites and heart-stopping landscapes, world-famous cuisine, a burgeoning design scene and distinctive handicrafts.
Terrestre is situated alongside cultural spaces such as Casa Wabi, a sprawling compound with a Tadao Ando–designed centre that hosts artist residencies and exhibitions; a ceramic workshop space with a 22-metre-tall chimney designed by Taller de Arquitectura X / Alberto Kalach; and a permanent large-scale outdoor art installation by Mexican artist Bosco Sodi. Nearby are destination restaurants like Kakurega Omakase (also designed by Kalach) and small-batch mezcalerias such as Cobarde. If adventure calls, there are spots for activities including surfing, bird watching, meditating, hiking, horseback riding, luminiscencia experiences and bathing in natural hot springs.
kalach.com; terrestrehotel.com
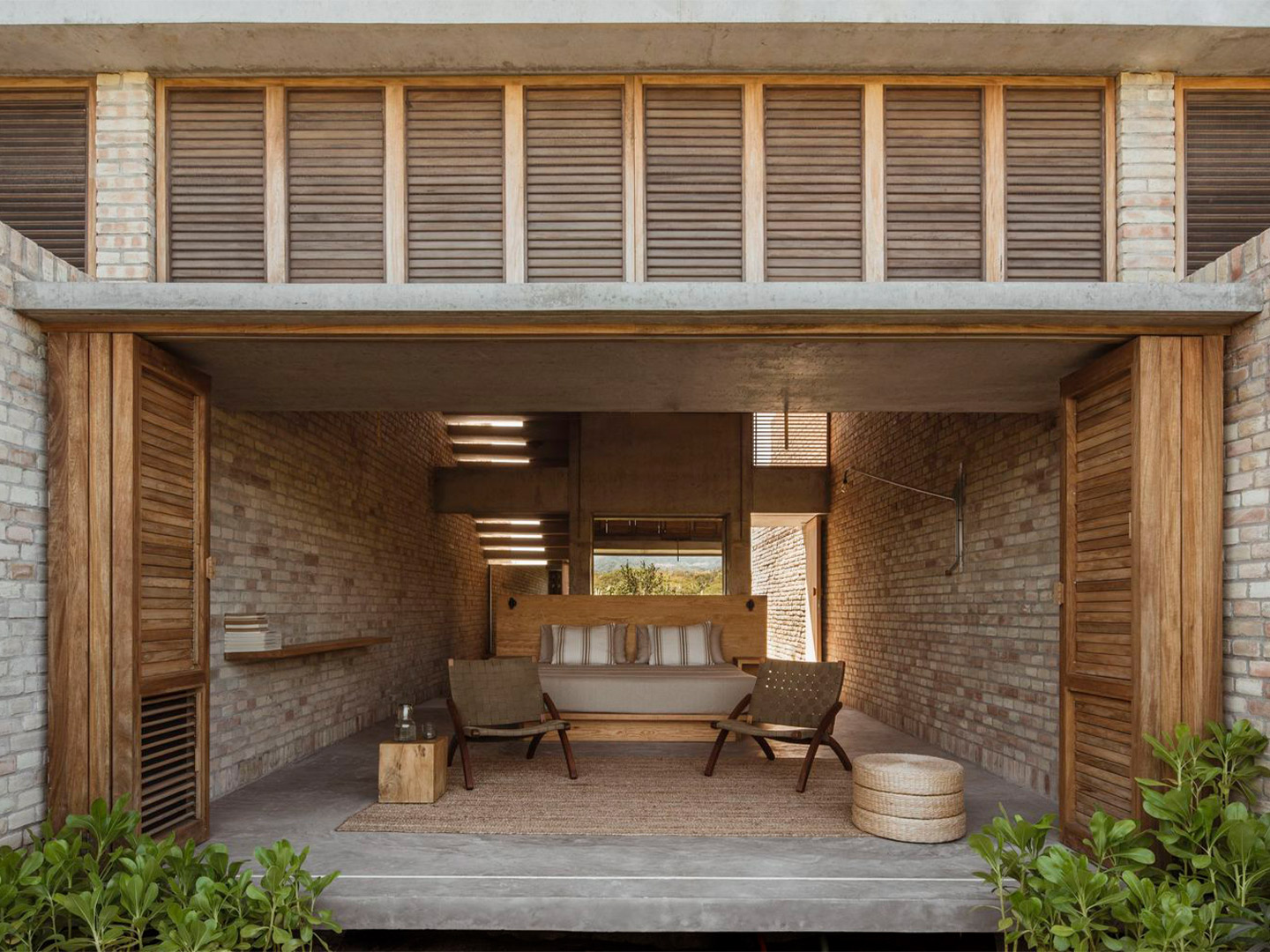
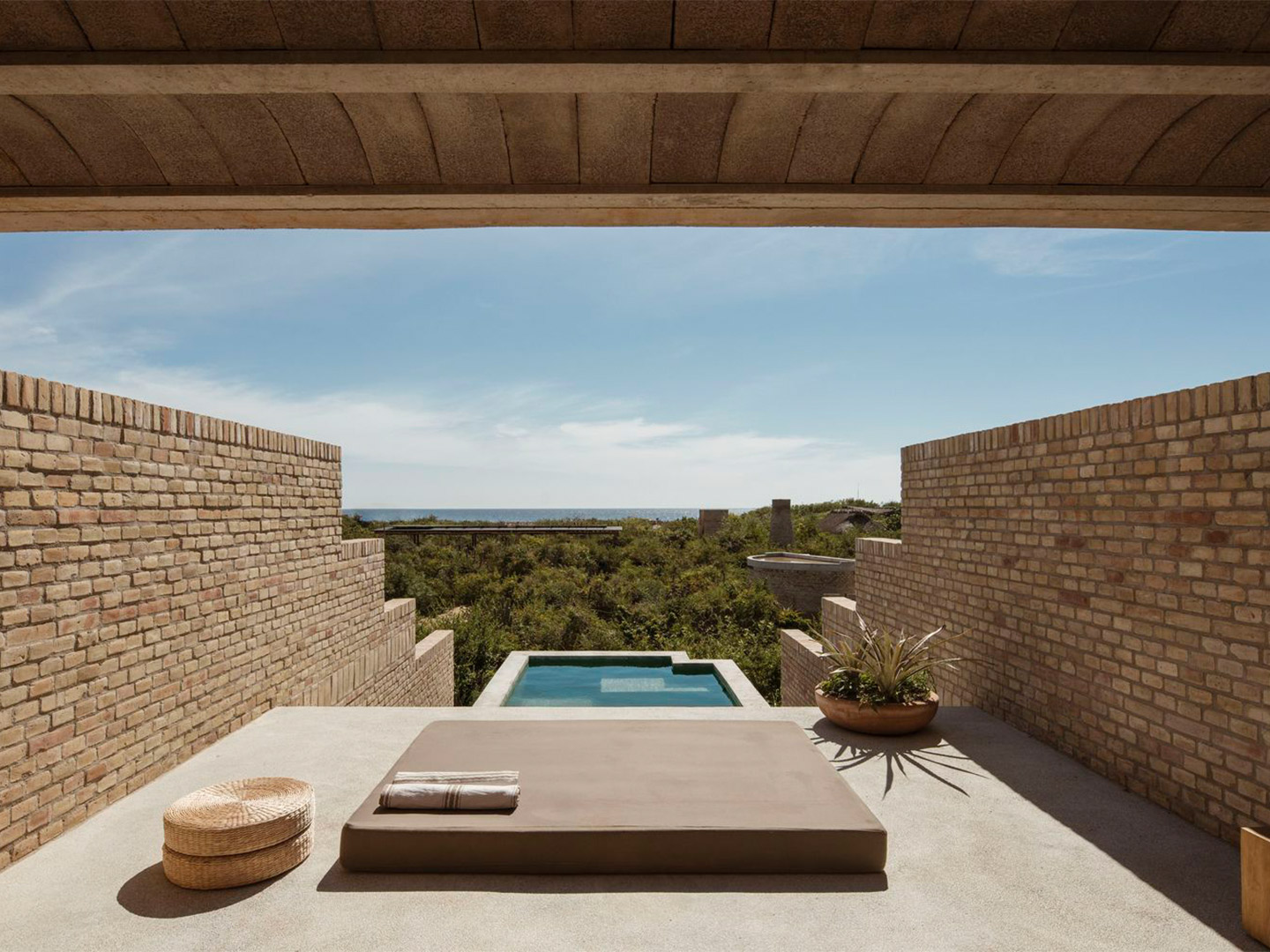
Relying entirely on solar power, the hotel encourages its guests to temporarily breakup with technology and reconnect with nature.
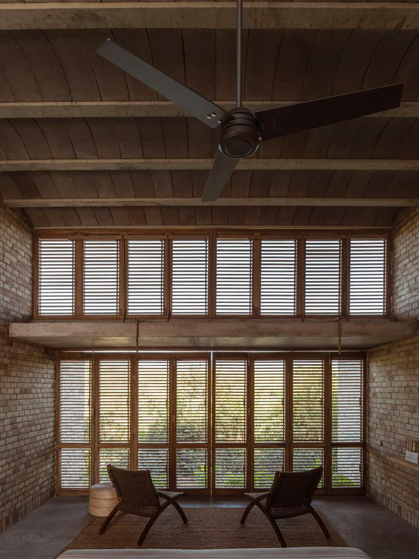
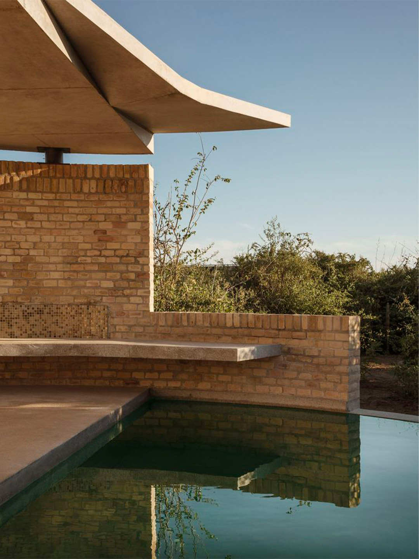
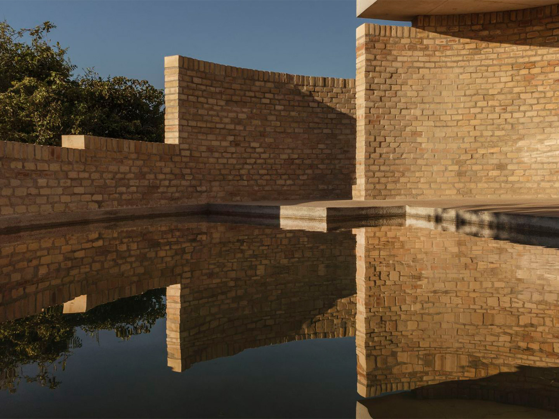
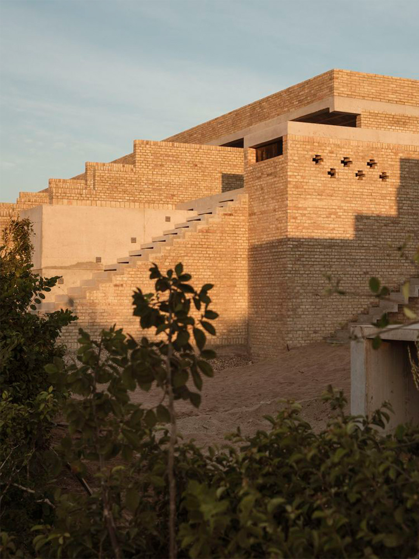
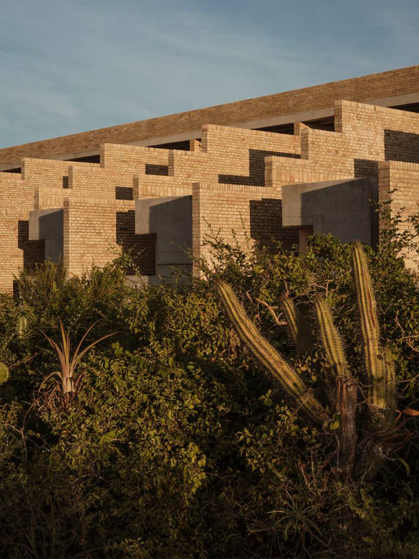
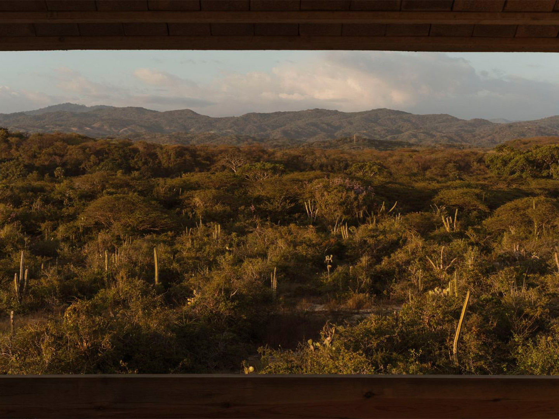
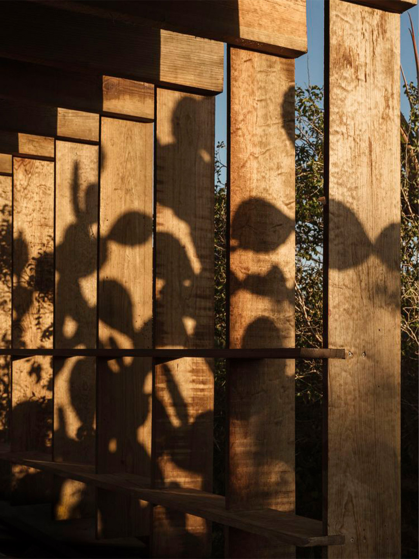
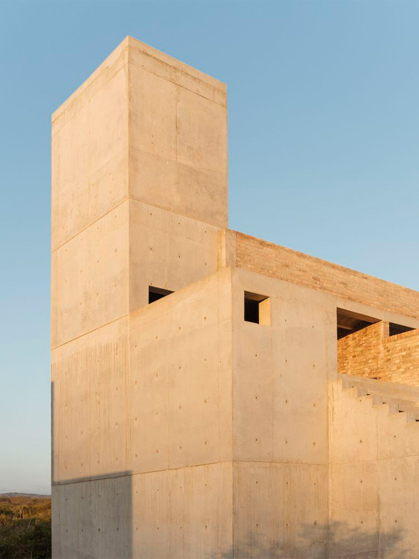
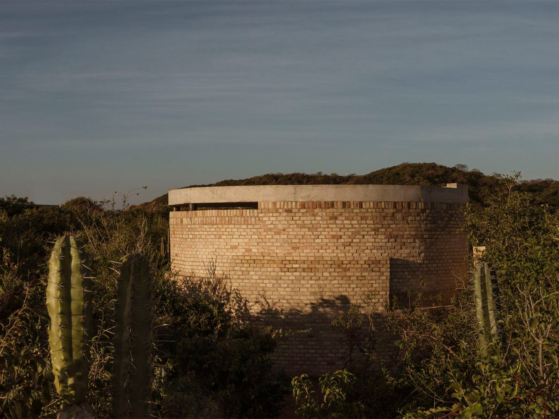
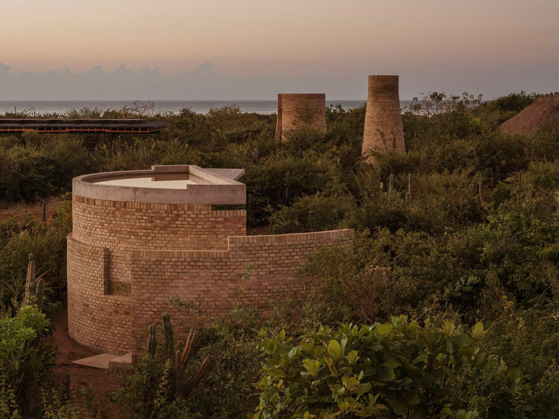
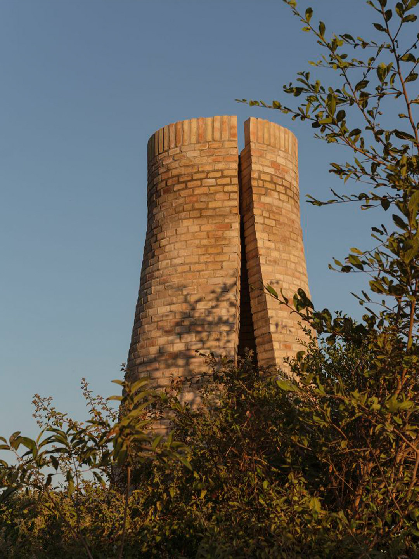
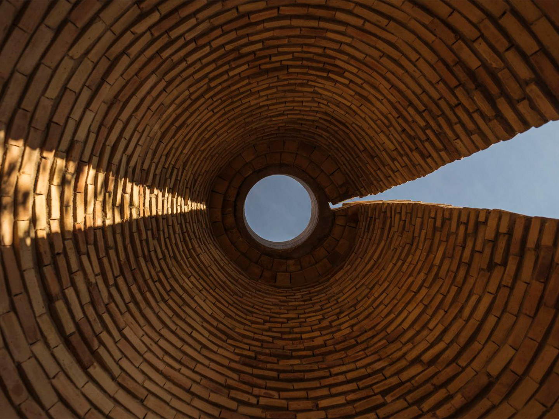
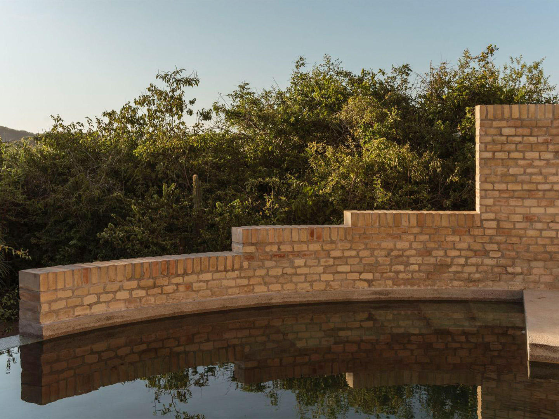
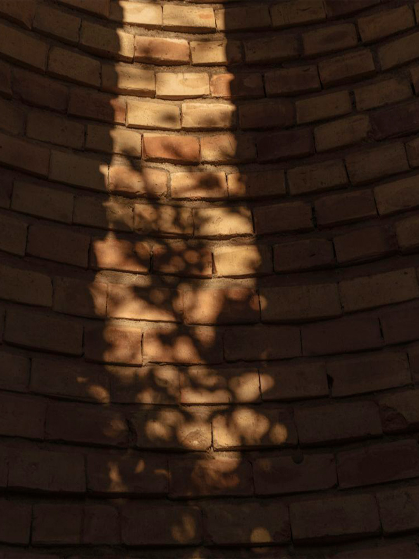
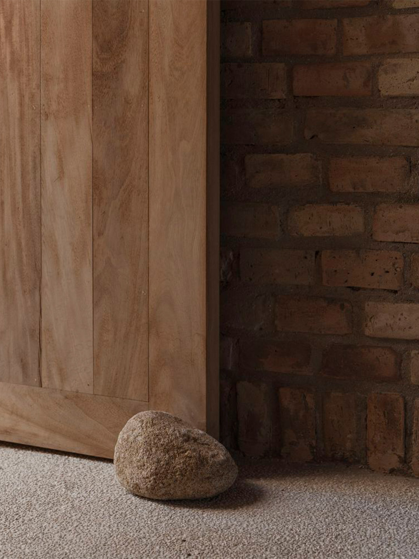
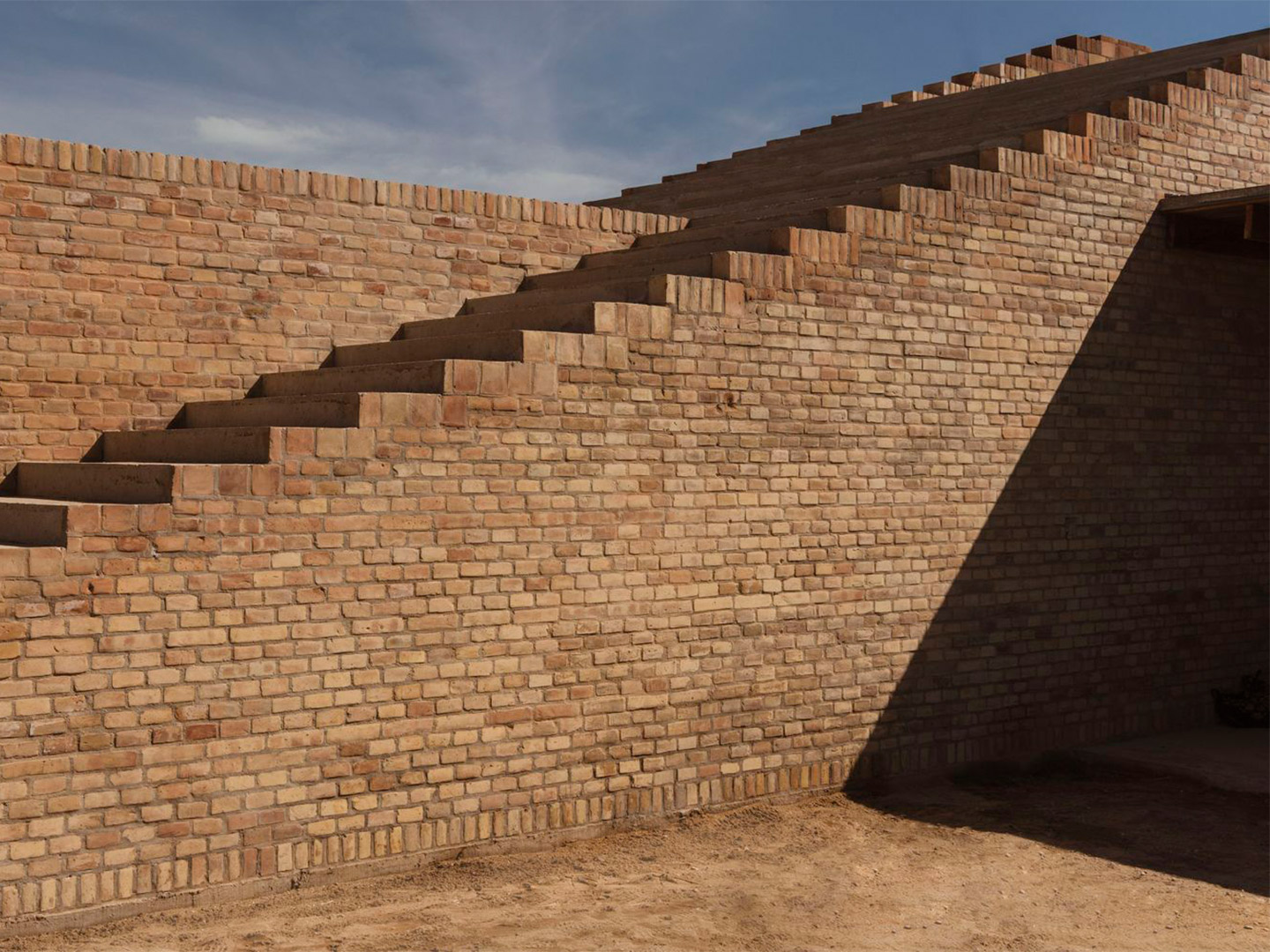
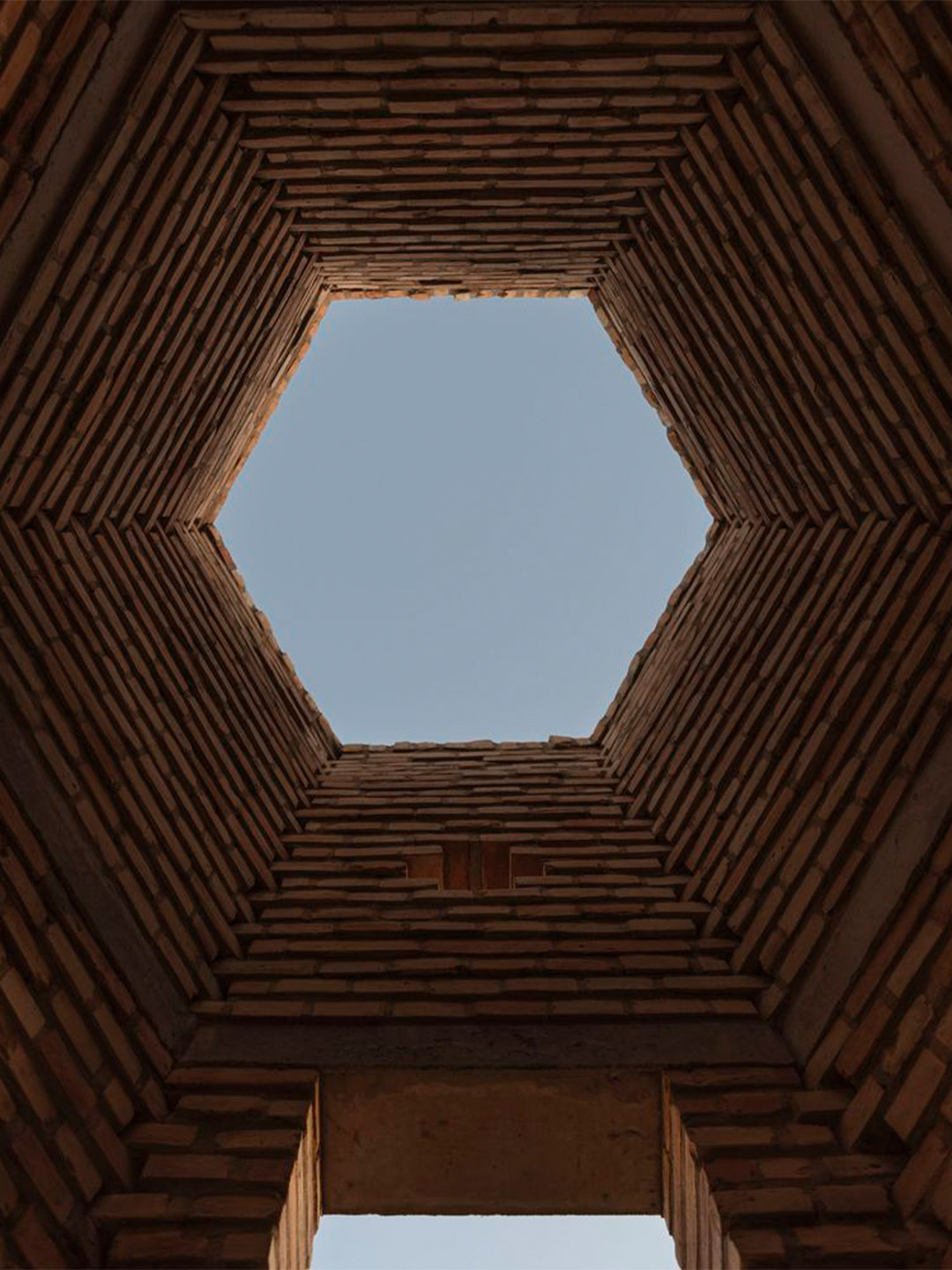
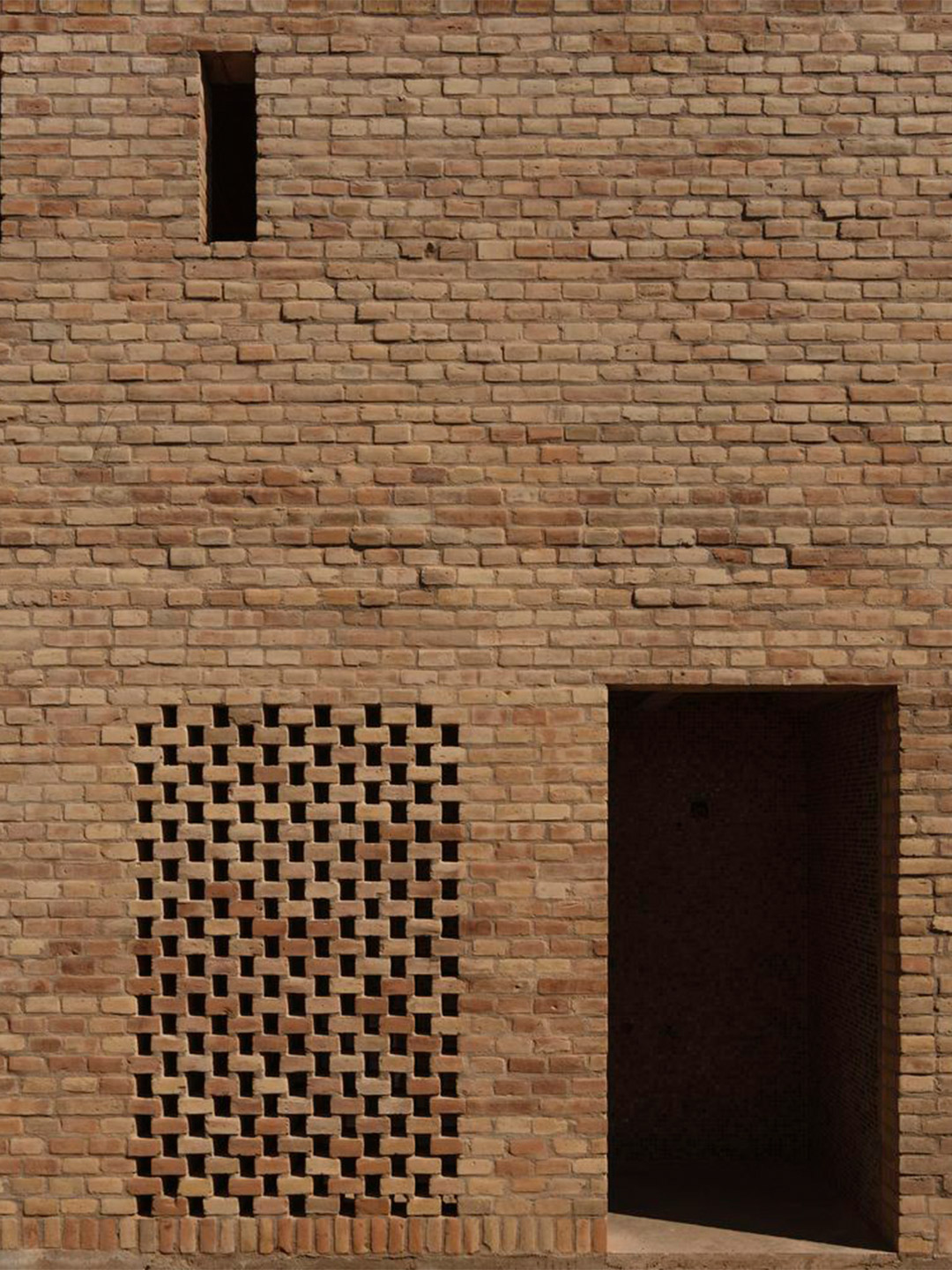
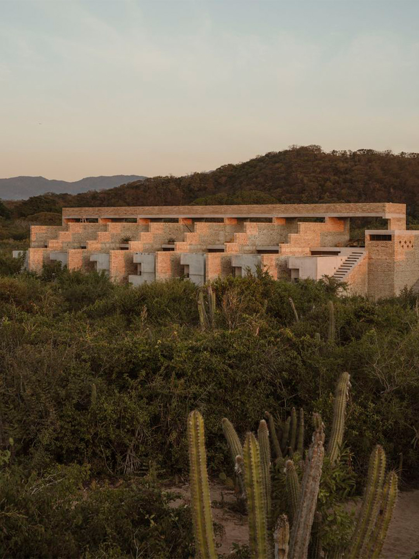
Love Hotel Terrestre in Mexico by Alberto Kalach and the team at TAX? Catch up on more hospitality design and architecture and commercial spaces. Plus, subscribe to the Daily Architecture News e-letter to receive weekly updates of the world’s best projects, ideas and exhibitions.
Related stories
- Hotel Les Deux Gares in Paris by Luke Edward Hall.
- Inside the Ace Hotel Kyoto by Kengo Kuma and Commune.
- Holiday maker: The Calile Hotel by Richards and Spence.
- Plesner Architects delivers decadence at the Six Senses Shaharut resort in Israel.
There’s a scene in almost every post-apocalyptic thriller where the towers of a once-thriving city are shown to be all but pulverised. The destruction was usually caused by an onslaught of epic tidal waves, some sort of explosion or is the result of an extraterrestrial invasion. But when it comes to the very real vision of Amsterdam’s Zuidas business district and its nearly completed Valley towers by MVRDV, no such disaster has occurred. Not even its “incomplete” status is responsible for its intentionally crumbled appearance, where typically sharp up-and-down lines are replaced by irregularly stacked surfaces, mimicking a tower that’s met its fate with a wrecking ball. Or an alien. Or a tidal wave.
The arrival of Valley is part of Amsterdam’s ambition to rebalance this particular area of the city’s strong business focus by bringing in more residential appeal, transforming the region into a liveable and “complete” urban quarter. Designed by local Dutch architecture office MVDRV for EDGE Technologies, the 75,000-square-metre mixed-use Valley precinct contains apartments, shops, offices, cultural institutions and a creative centre, highlighted by a publicly accessible “valley floor” located on the building’s podium at the 4th and 5th floors.
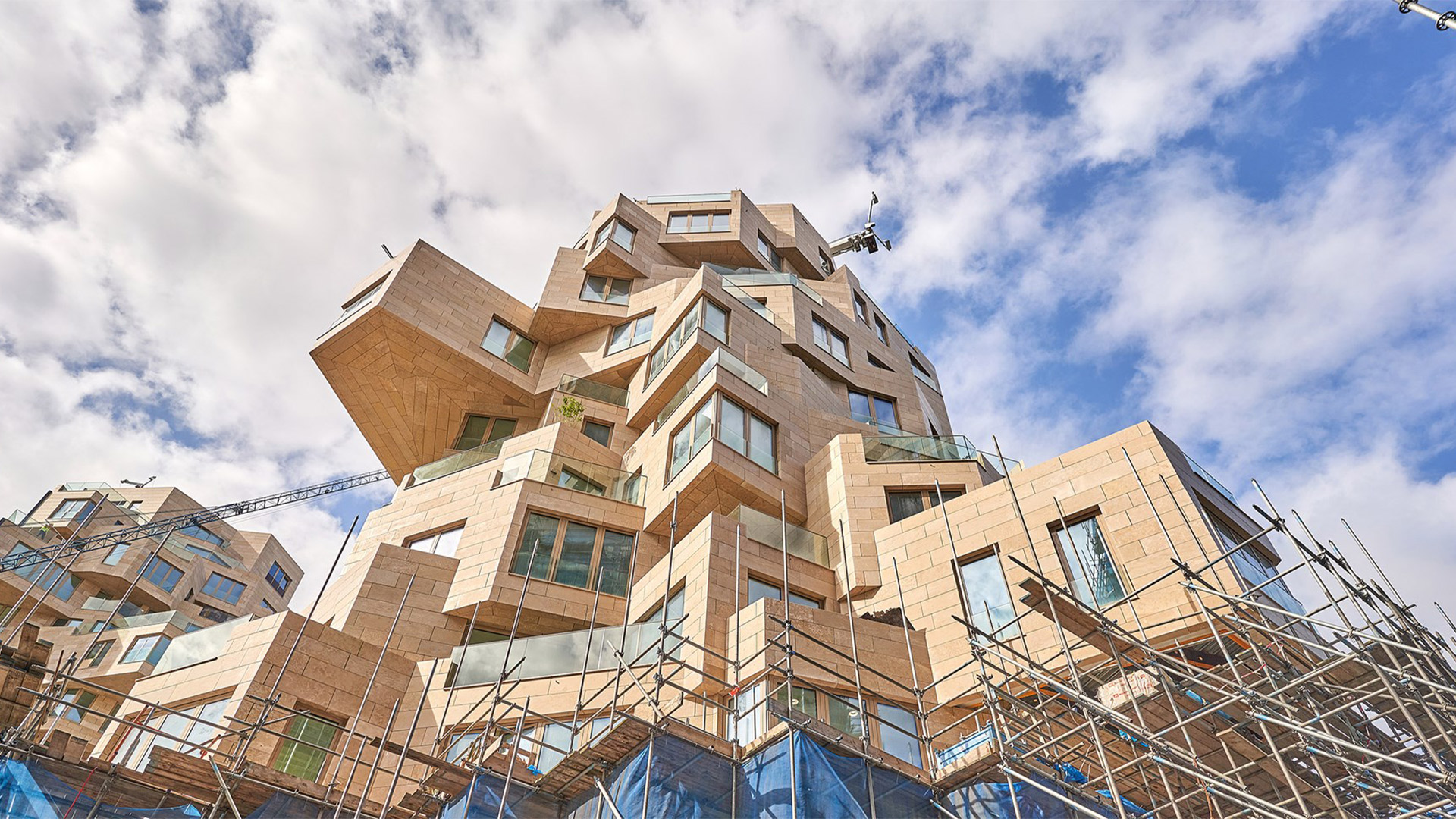
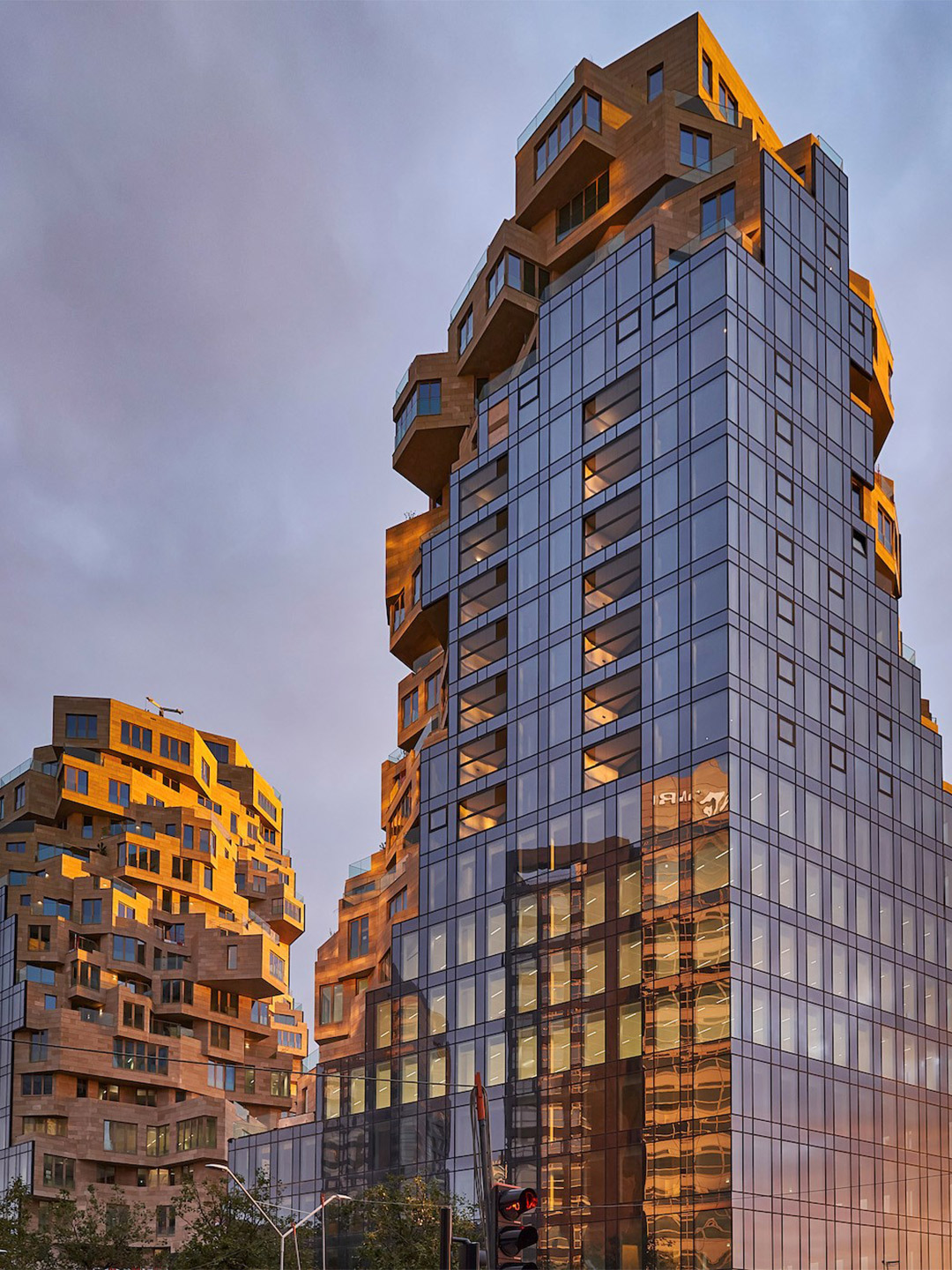
Under construction: Valley in Amsterdam by MVRDV
Valley’s three peaks of varied heights reach up to a maximum of 100-metres at which the publicly accessible Sky-bar sits, spread out over the top two stories and offering panoramic views over Amsterdam. Getting into the nitty gritty, the building consists of 200 apartments, 7 storeys of offices, a three-storey underground parking with 375 parking spots and various retail and cultural facilities. From street level, a pedestrianised path, running along retail tenancies, terraces and roof gardens, leads up to the central valley area.
Internationally renowned landscape architect Piet Oudolf designed all of Valley’s vegetation plans and landscaping, focusing on a year-round “green appearance”. The project derives its name from the publicly accessible terraced valley that is spread out in-between its three mixed-use towers. But Valley’s location is defined by transition. “It sits on the border between residential and commercial functions. It forms the connection between green sports fields and the dense urban setting of the business centre, and it initiates the change from the smaller scaled buildings of the inner city to the large volumes that define the South-axis,” the team from MVRDV explains. “The concept of the building is rooted in this idea of transition.”
By placing the residential volumes on top of the multifunctional plinth and pushing them to the very edge of the envelope, the resulting volume reads as one single entity. “In mirroring the corporate surroundings by way of its reflecting glass exterior facade, the design acknowledges its corporate heritage and visually connects to its immediate neighbours,” the architects say. In direct contrast to this, the inner facade is defined by a series of rugged, stone terraces with large planters, eventually covering the building in foliage and bringing a sense of “human scale” to the volume. “Through this opposing treatment of the facades, the duality of the resulting volume, which is reminiscent of a carved out block, is expressed: The corporate versus the residential. The extra-large versus the human scale.”
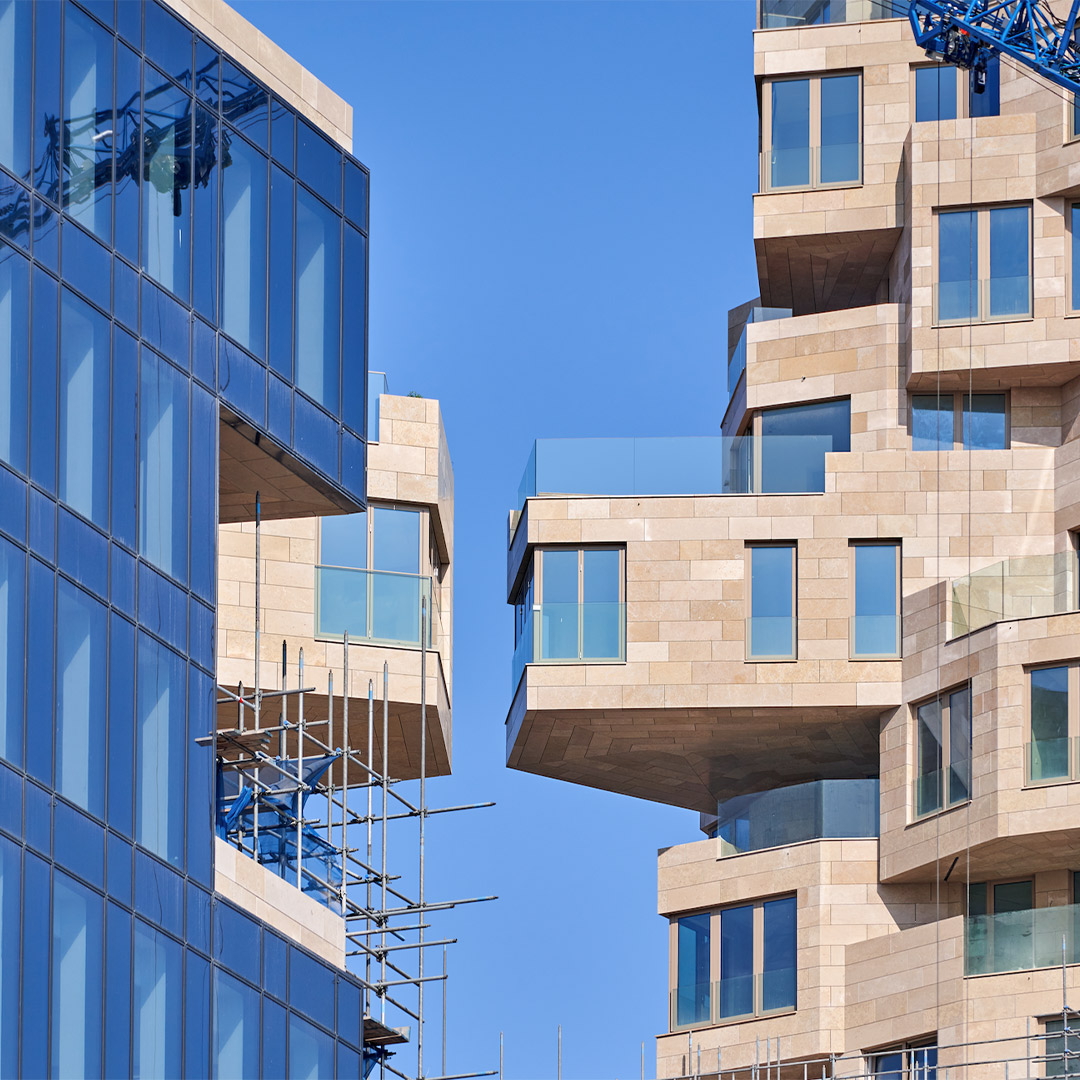
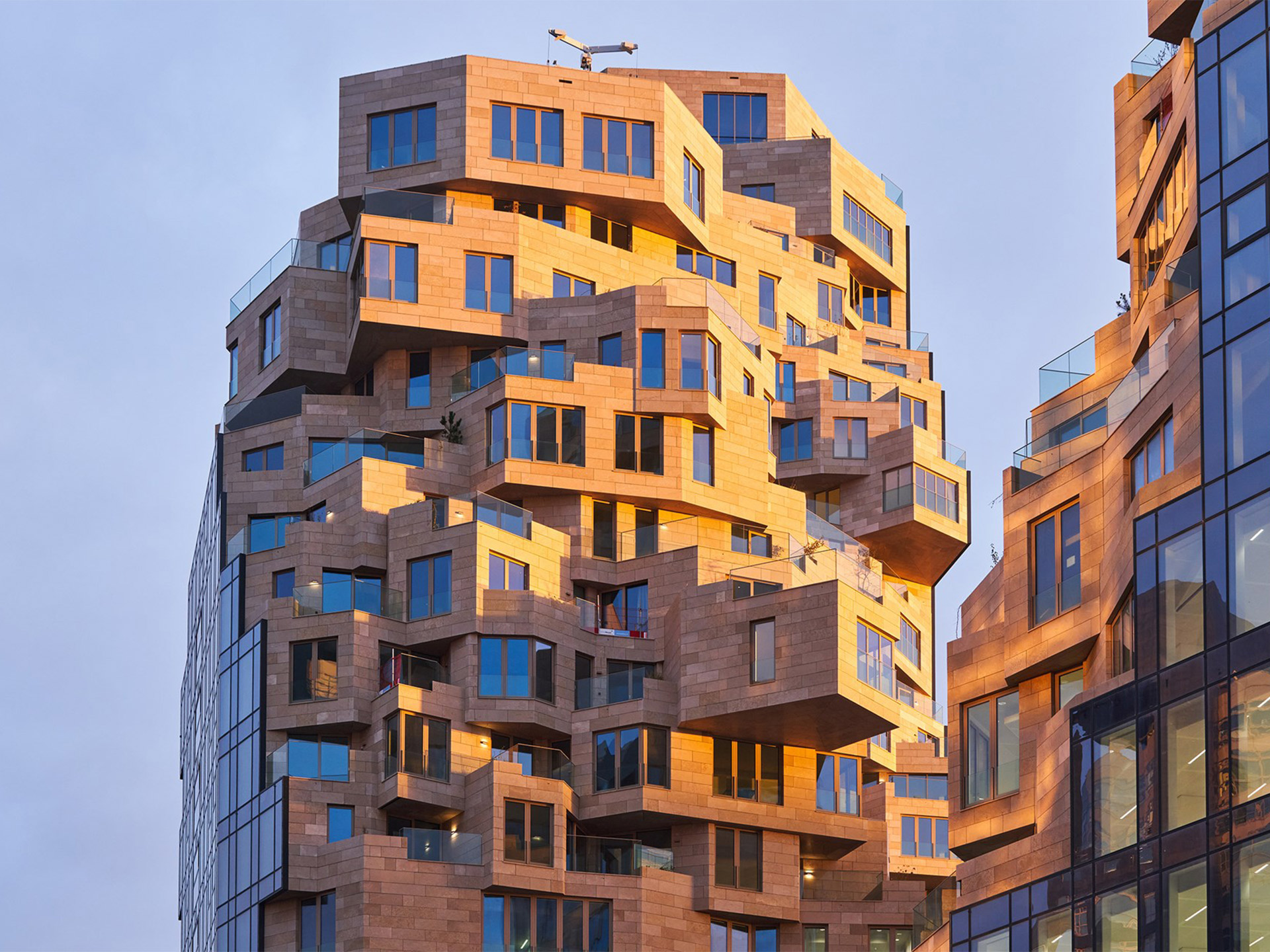
Publicly accessible from the ground floor, by two large staircases, is the Grotto, a large interior space fully clad in natural stone and lit by two grand skylights that double as water-filled ponds on the “valley” above. “The Grotto serves as both a living room for the residents of Valley as well as a grand foyer for all other activities in the building, ensuring a lively atmosphere throughout the day,” MVRDV’s architects say, adding that their design for Valley emphasises the contrast between the corporate history and the more residential future of the Zuidas area.
“[Valley’s] offices boast high floor-to-ceiling windows, large, brightly lit floor plates and full-service amenities. The residential levels have large openable windows and sliding doors for outdoor spaces integrated within the stone facades,” the architects say. Outdoor ceilings and terraces are also clad in natural stone, as are the fixed, automatically watered planters that will facilitate Valley’s distinct green appearance. “Glass railings protect residents against wind and sound without impeding on their panoramic views,” the architects add.
The distinctive natural stone facade of Valley is defined by using a parametric tool, developed by MVRDV in collaboration with Arup Amsterdam. “This allowed for much-needed real-time control over quantities of daylight and sunlight, over structural limitations and required privacy, amongst other things,” the MVRDV team says. “The resulting overall variation of Valley’s building volume means that no two apartments are alike, creating a wide variety of housing types with unique plans for its inhabitants.”

The arrival of Valley is part of Amsterdam’s ambition to rebalance this particular area of the city’s strong business focus by bringing in more residential appeal.
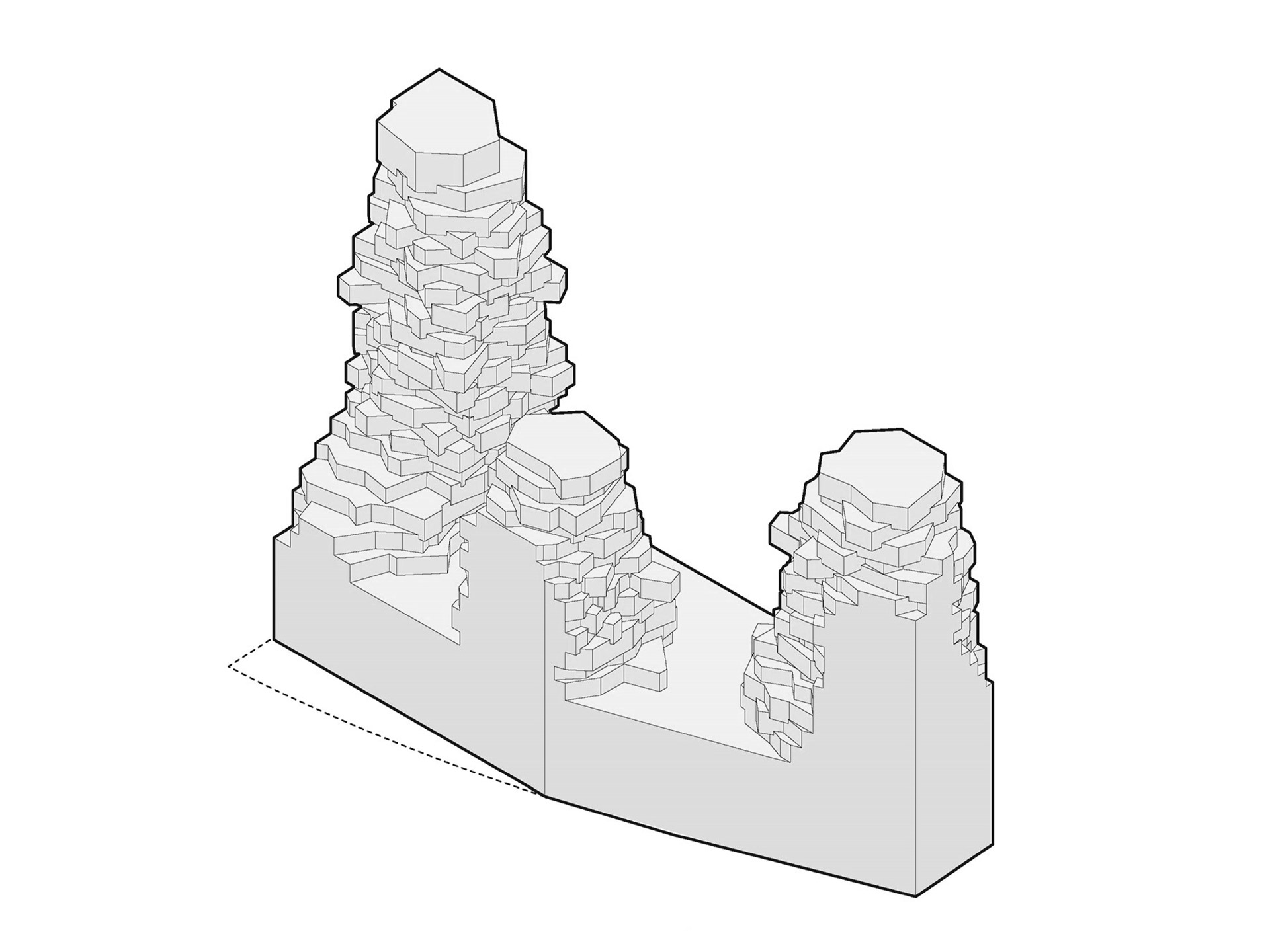
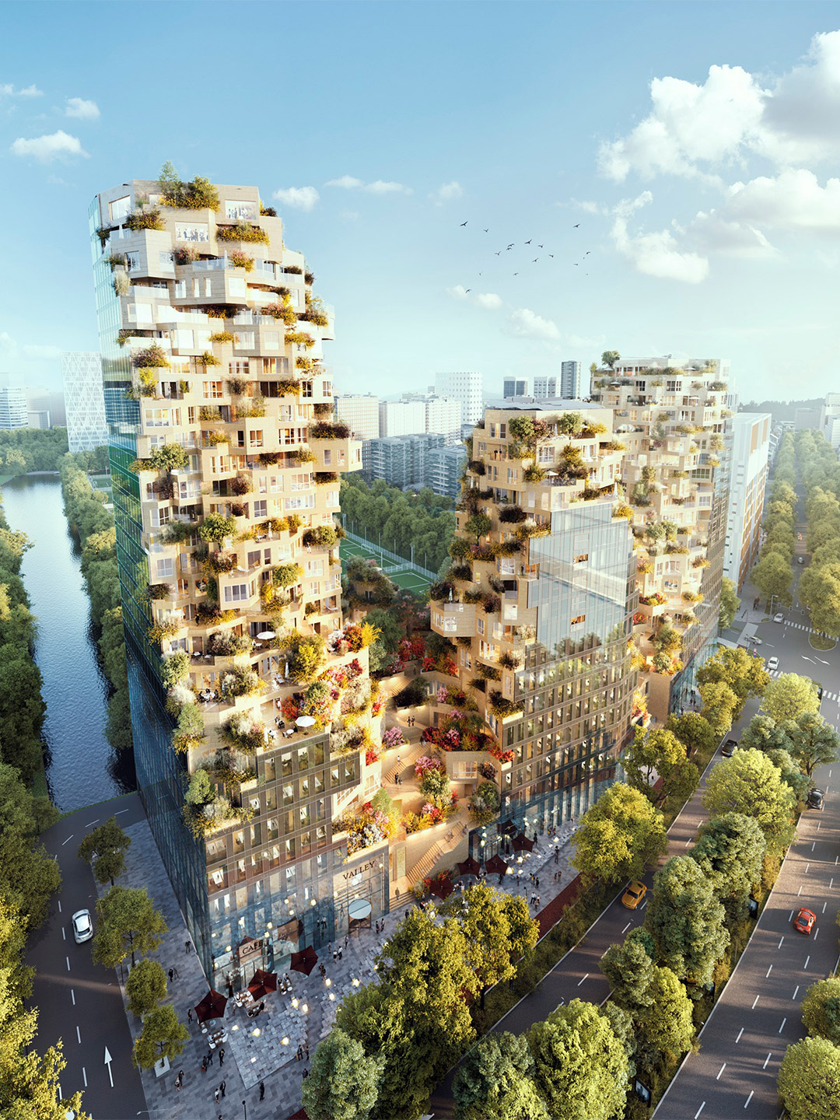
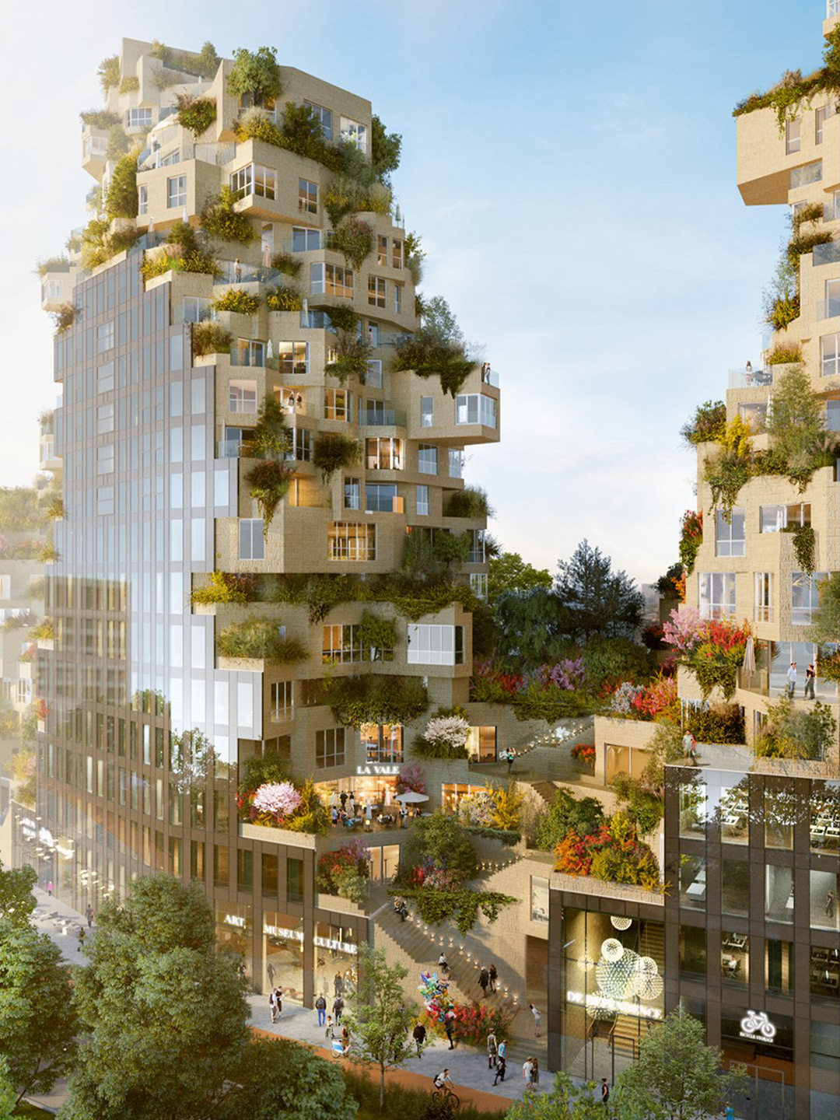
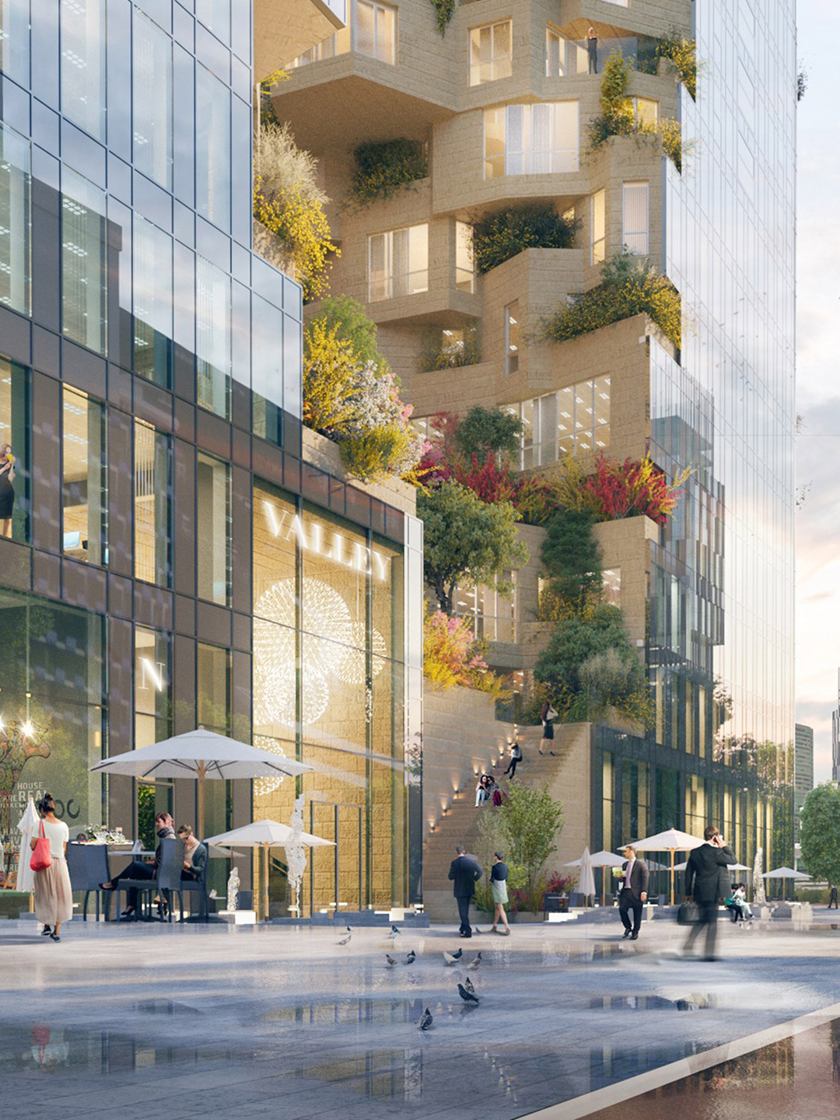
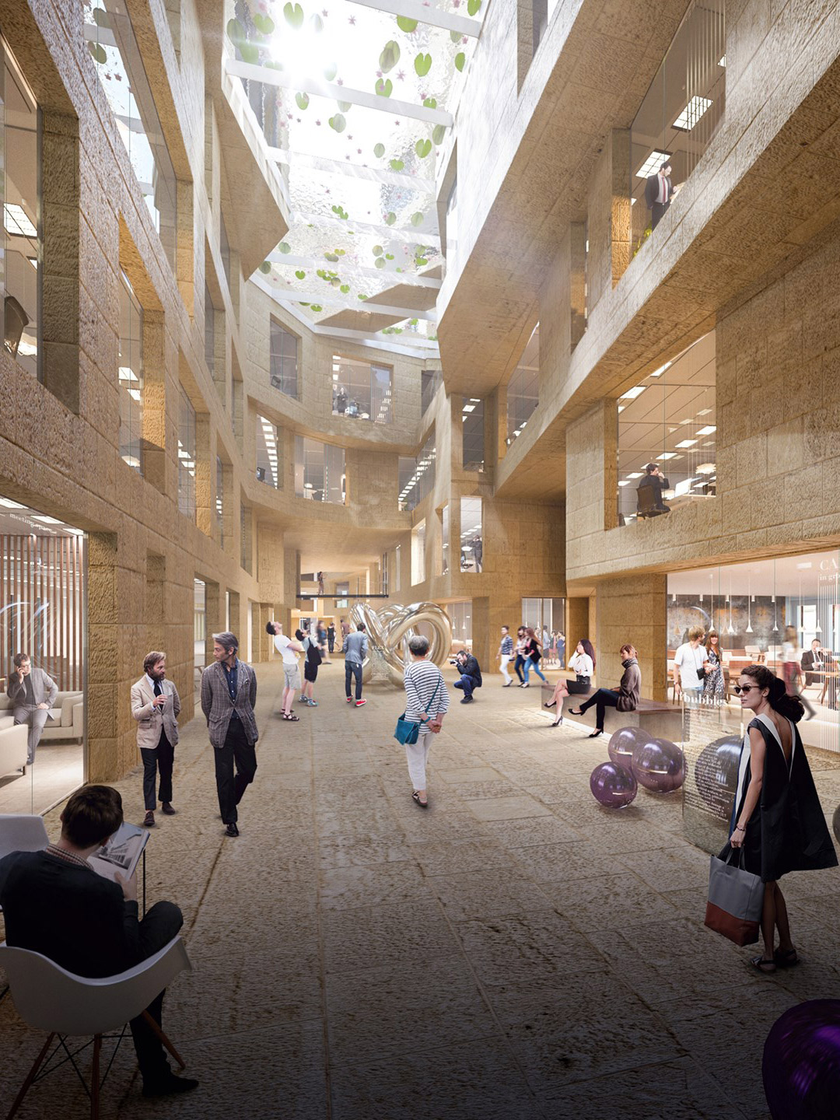
Catch up on more architecture, art and design highlights. Plus, subscribe to receive the Daily Architecture News e-letter direct to your inbox.
Related stories
- A hot-pink podium by MVRDV will emblazon the Rotterdam skyline.
- Ilot Queyries apartments in Bordeaux by MVRDV.
- The Depot in Rotterdam unlocks 151,000 pieces of art and design.
- Emerald city: Old champagne bottles form the facade of Bulgari Shanghai.
Sydney has a new contemporary art gallery. Well, not officially. But with the amount of all-Australian works procured and placed (or painted directly onto the surfaces) throughout the pensive 257-room Ace Hotel – it could easily be mistaken for just that. Located in Surry Hills, in the storied Tyne factory building, the first phase of the David Flack-designed hotel is now open to the public. With three of four drink-and-dine establishments also designed by David and his team at Melbourne-based Flack Studio (KILN by Fiona Lynch Office will open later in the year) there are even more reasons to visit this hip hotel besides simply checking in and bunking the night.
Inspired by the visionary modernist architect Robin Boyd and his 1960s book, The Australian Ugliness, Ace Hotel Sydney tells its story with a palette reflective of the hard-working history of its industrial shell. The use of raw, tactile and moody materials, exampled by off-form concrete walls, locally sourced timber and aged brass, nods to the surrounding neighbourhood. But at the same time, these finishes honour the history-rich site, resulting in a series of comfortable and communal spaces for everyone – not just guests clutching a room key – to enjoy.
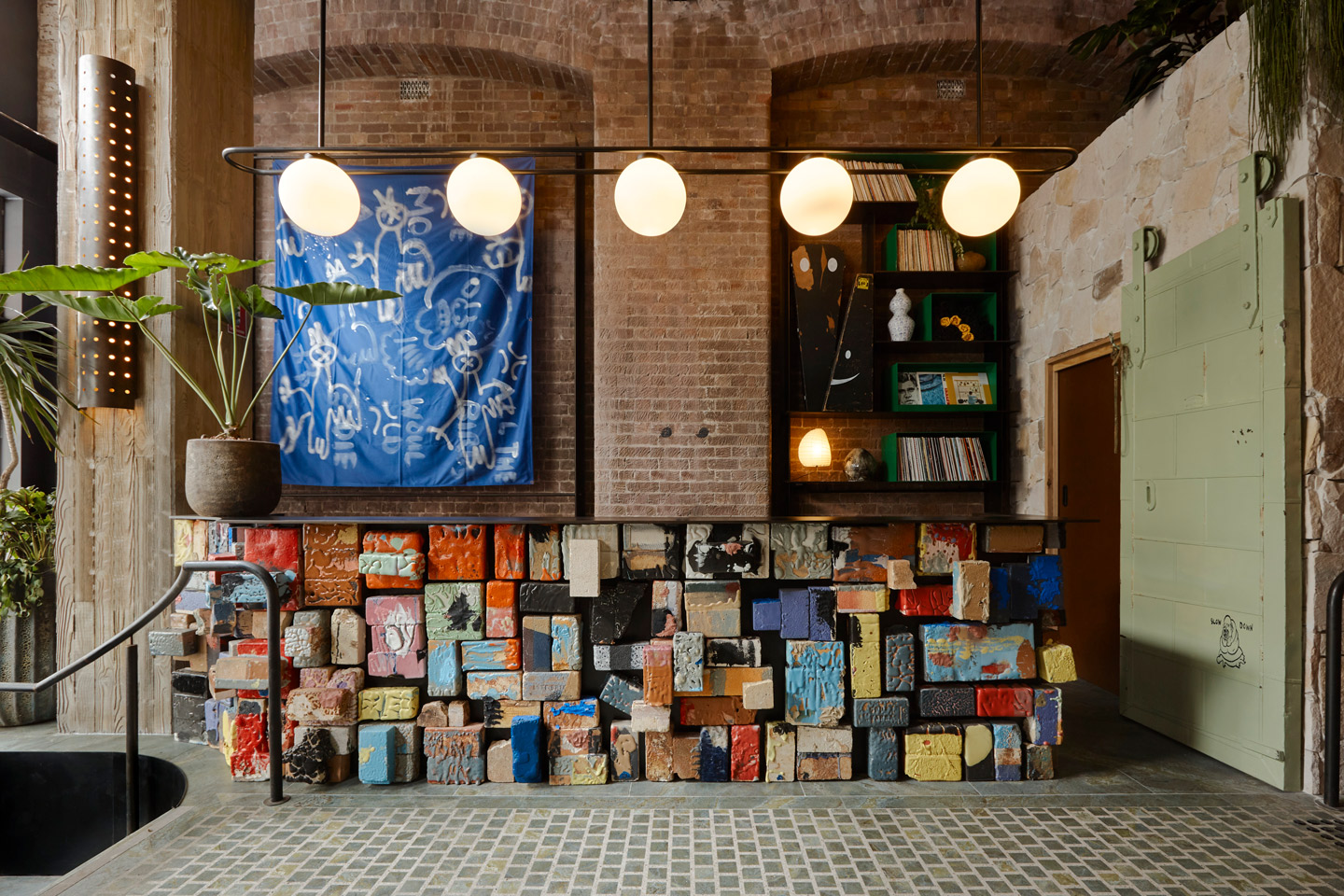
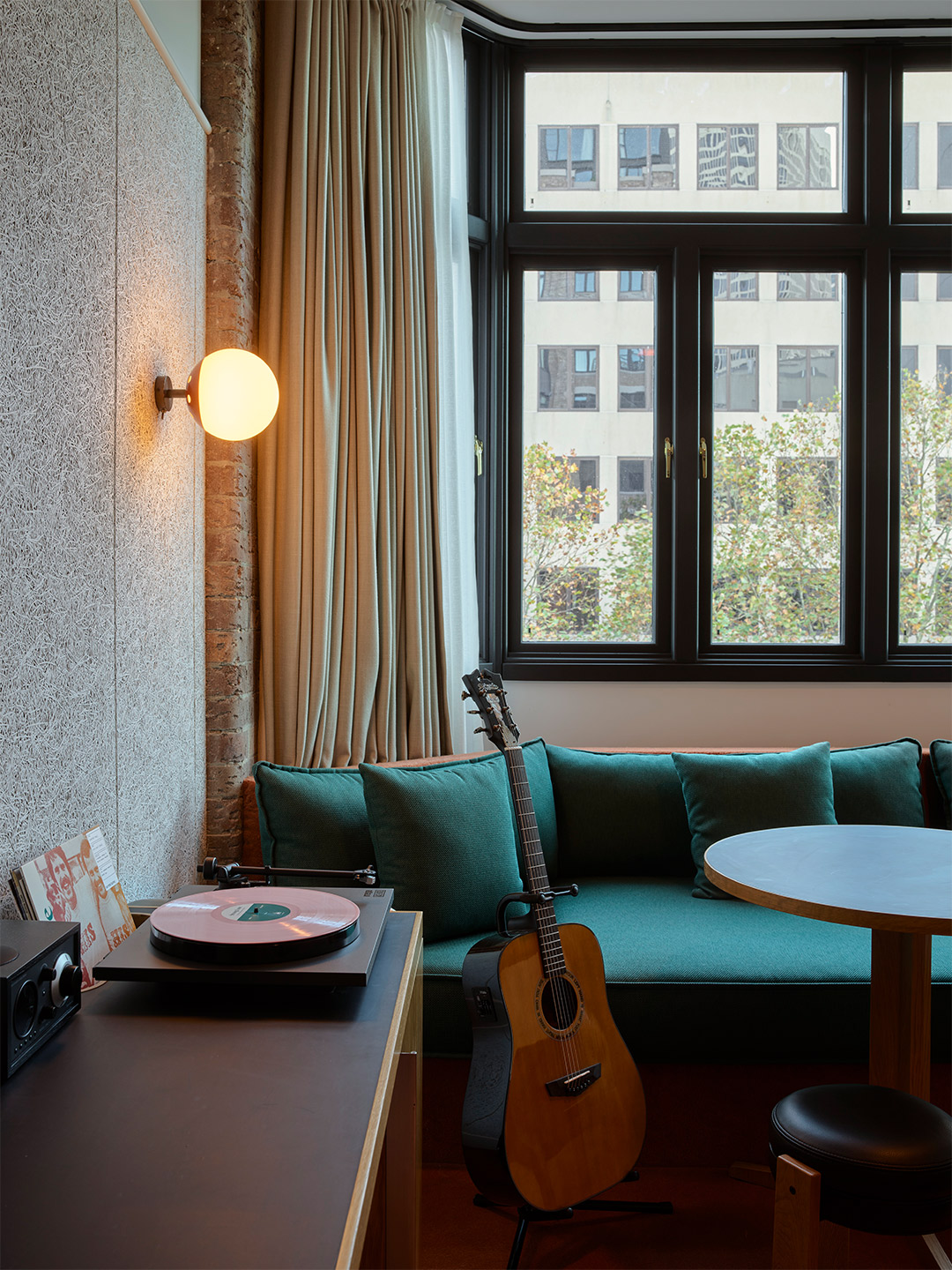
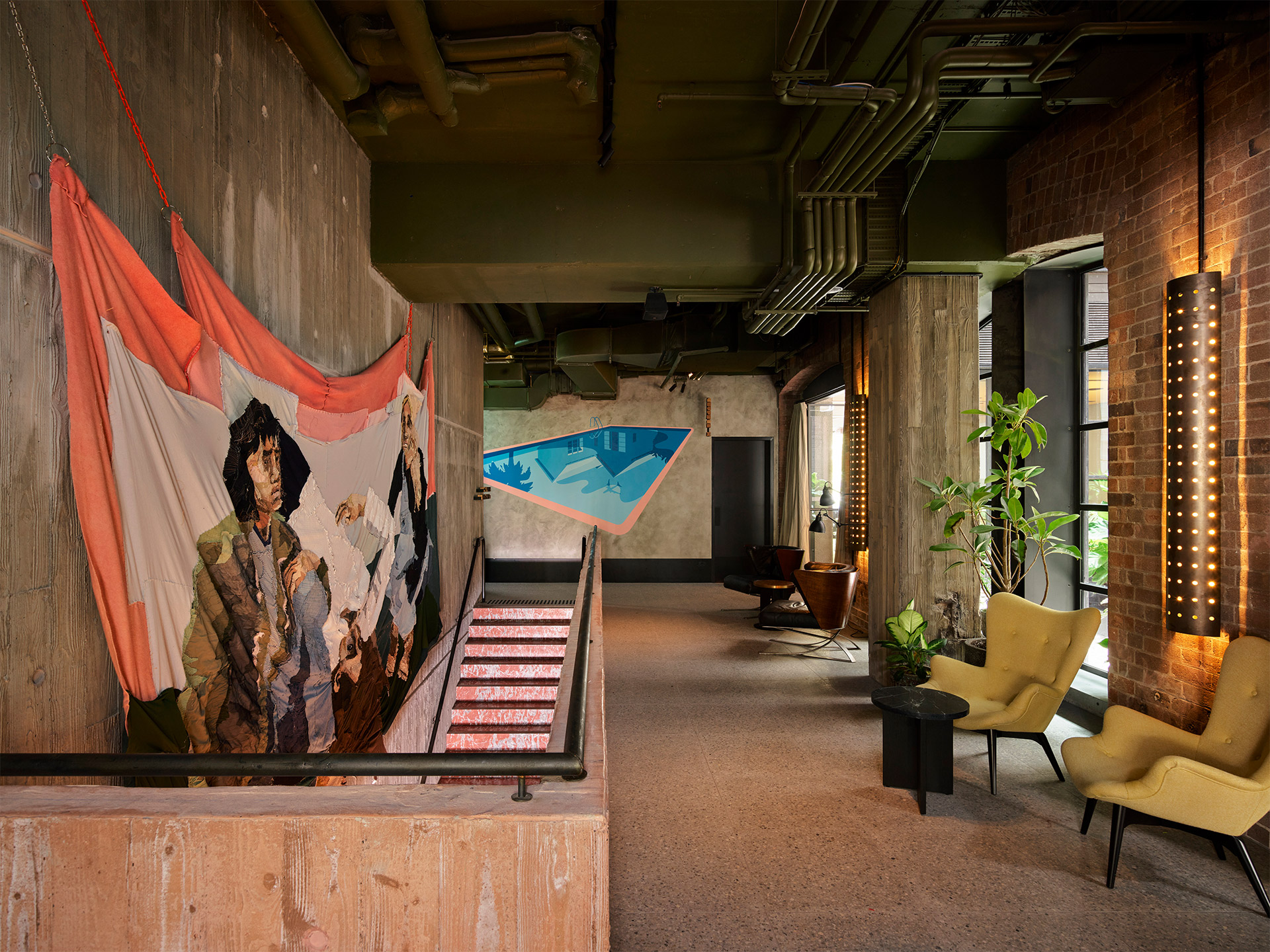
Artful lodger: Inside the Ace Hotel Sydney by Flack Studio
The materiality throughout the hotel’s interior speaks to Sydney’s broader natural landscape and its resources: glowing terracotta tiles make an appearance in the guest rooms, local sandstone features on the wall of the ground floor and a delicious red marble staircase leads from the ground floor to the first level. Applied in inventive ways, typically classic materials – think oak, brick, leather, raw concrete, steel and marble – then adopt the important role of merging the historic with the cutting-edge inside the building’s four patinated walls.
Ace Hotel Sydney’s main entrance is on Wentworth Avenue, a thoroughfare connecting the city’s central railway station to the CBD. It’s upon entering from Wentworth Avenue that guests encounter the first striking art installation: the hotel’s reception desk, a commissioned piece by ceramicist James Lemon. Made up of polychromatic glazed brick in recognition of the site’s industrial past, the desk becomes a beacon representing the building’s dynamic new life. Framing the reception desk are works by Sydney-based artist Nell, a favourite of Flack’s, whose pop culture-referencing work is on display with Two Sounds (2011). There’s also a large wall-hung work by multidisciplinary artist Jason Phu, who uses references from traditional ink painting and calligraphy in if the moon farted all the birds would die (2021).
Opposite the front desk sits the hotel’s retail collection; a curation of apparel and gifts designed by the in-house creative team at Atelier Ace. But this is no run-of-the-mill giftshop. Also featured in the ever-rotating offering is a selection of items found inside the guest rooms – a sign of things to come in the upper levels. These shoppable wares include the custom-designed Rega record players and Tivoli radios, Byron-sourced Deiji Studios robes with insignias by artist Jason Phu, Studio Henry Wilson-designed brass wall hooks, a Flack Studio-designed stool, and an Ace signature item: a custom-created blanket, made in collaboration with New Zealand wool-weavers Stansborough and Flack Studio, featuring colours inspired by the landscape paintings of Indigenous Australian artist Albert Namatjira.
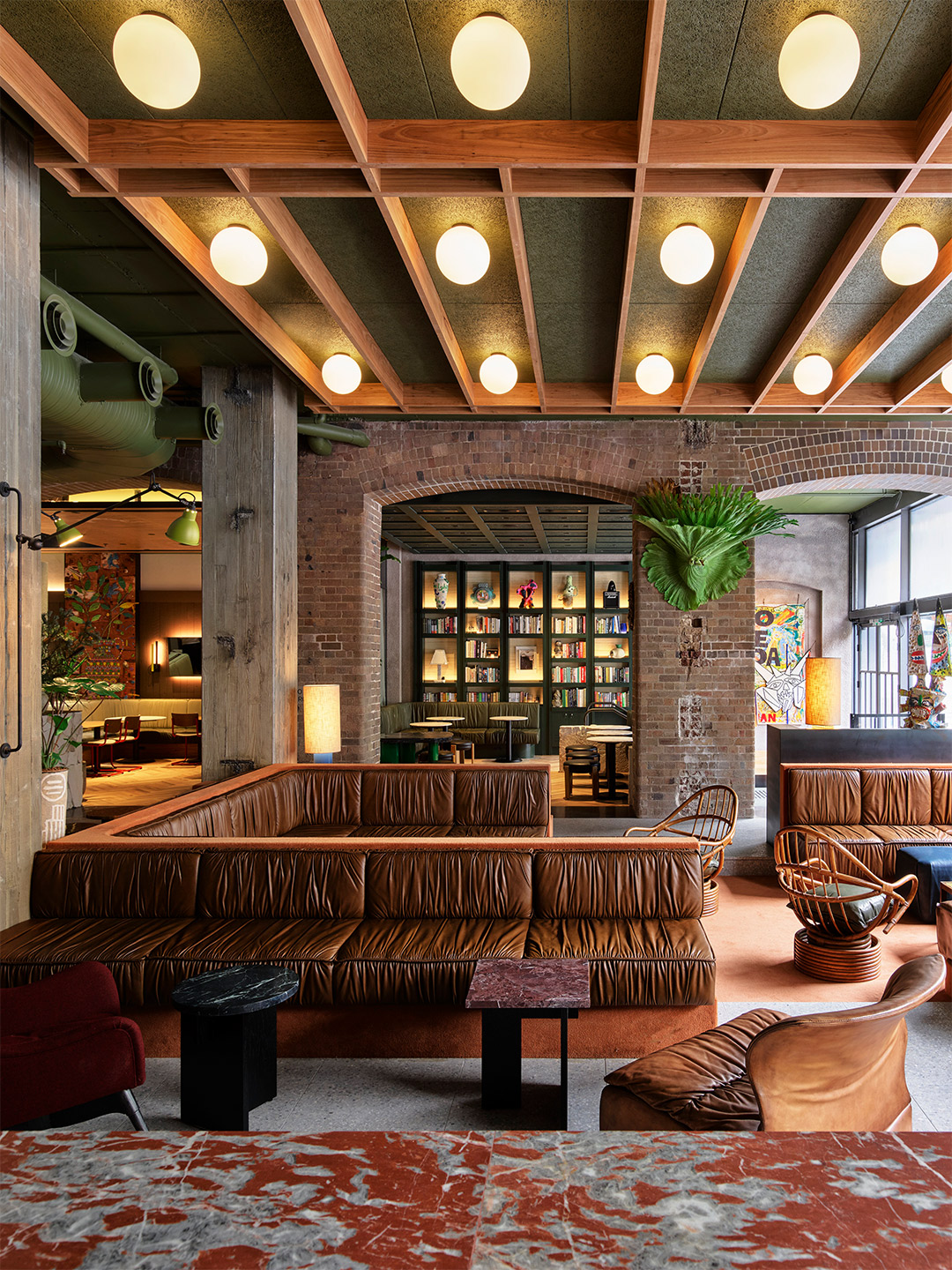
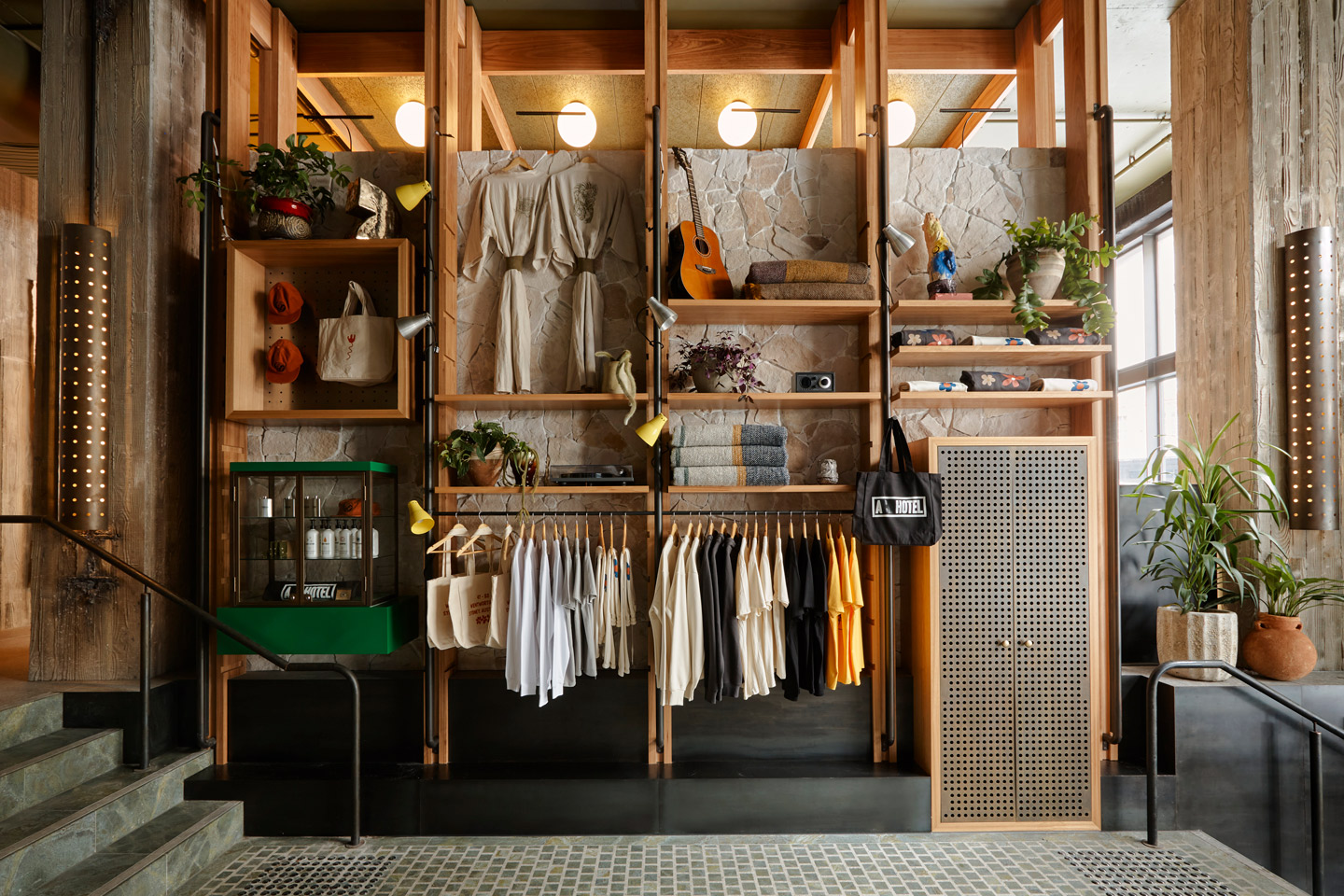
Looking in the direction of the main entry, floor-to-ceiling windows peering onto bustling Wentworth Avenue illuminate The Lobby lounge – a common space open to the public, activated by music and art, and a hallmark of the Ace brand. The Lobby’s glass frontage delivers a bright, relaxed feel to the space, which is framed with sandstone walls and lush foliage. Reclaimed earth-toned brickwork, warm terracottas, tans and lush greenery are continued throughout the floor, continuing the efforts to bring to life the evocative colours of the Australian panorama.
The Lobby showcases a marble-topped bar, with stools created especially for the venue lining the service area. The sunken lounge, which rests in the centre of the room, offers a delightful wink to 1970s suburban Australia. Made from an ochre-orange carpet, with pleated tan leather cushions, it invites guests to sink into conversation – martini in-hand. The central lounge of The Lobby is echoed in the design of the guest rooms, with most of the rooms featuring an inviting nook in which visitors can recline or converse. A ceramic piece by out-of-the-box sculptor Ramesh Mario Nithiyendran – another of Flack’s go-tos – watches over the space.
Ascending from the ground floor, the deep ochre-red marble staircase delivers hotel guests to the level-one event quarters. Three event spaces are available on this floor and can be combined to suit any occasion. Framing the staircase to the left is Julia Gutman’s large-scale tapestry, Once More, with Feeling, made from clothing previously owned by the artist and her friends. Upon reaching the level-one landing, guests are greeted with a commissioned painting by the Perth-based artist Joanna Lamb – one from her ongoing series of paintings depicting suburban swimming pools.
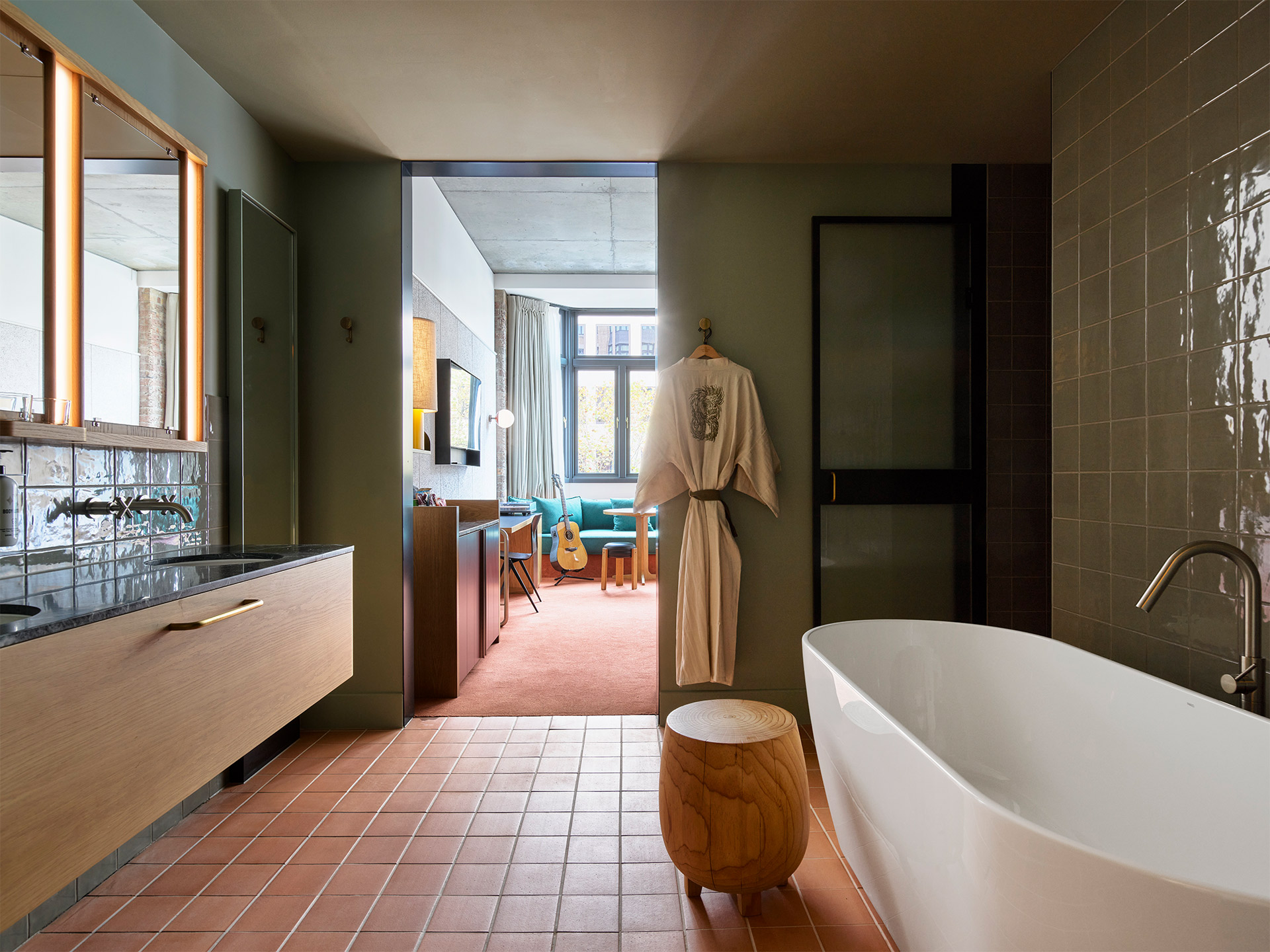
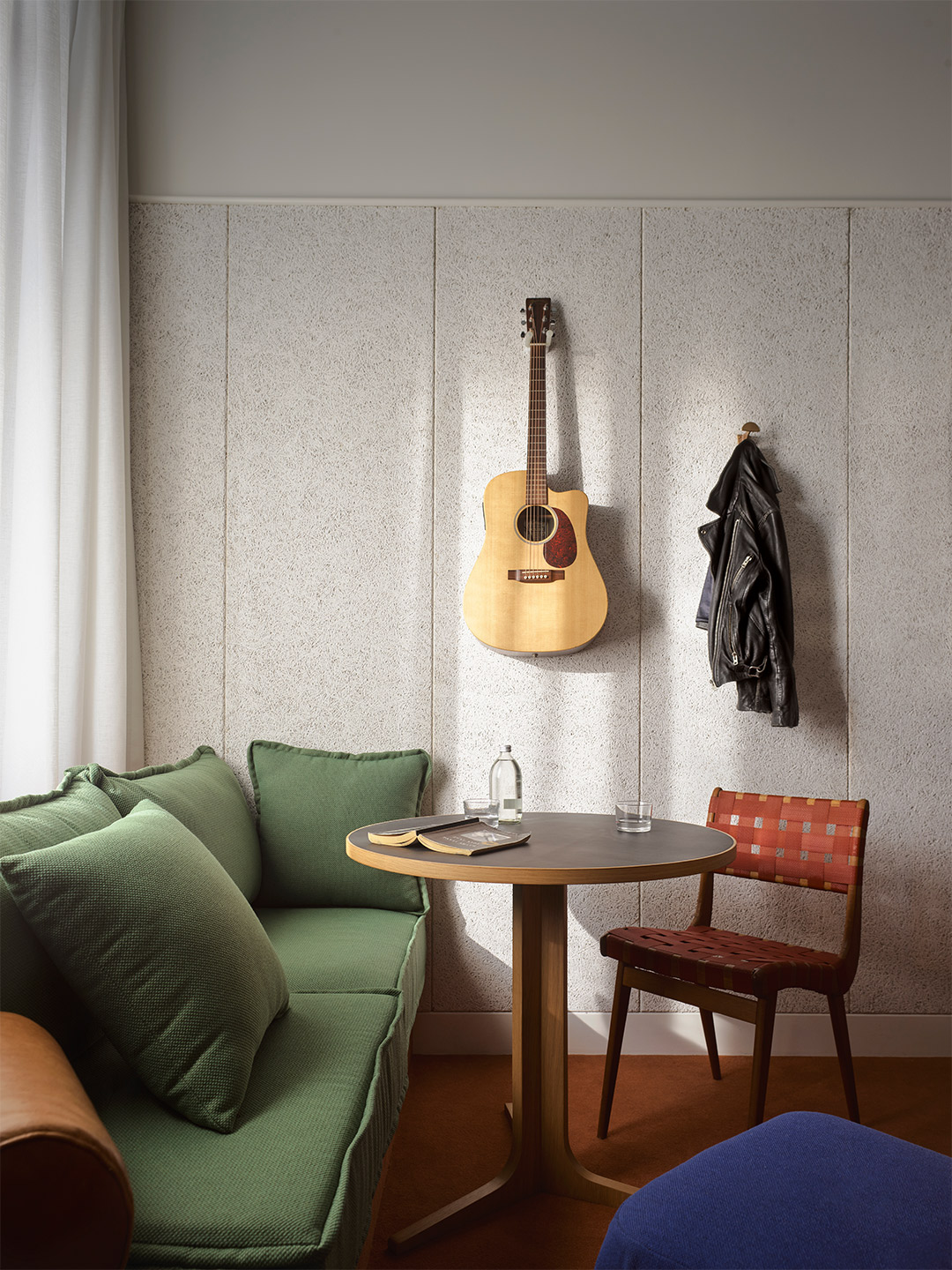
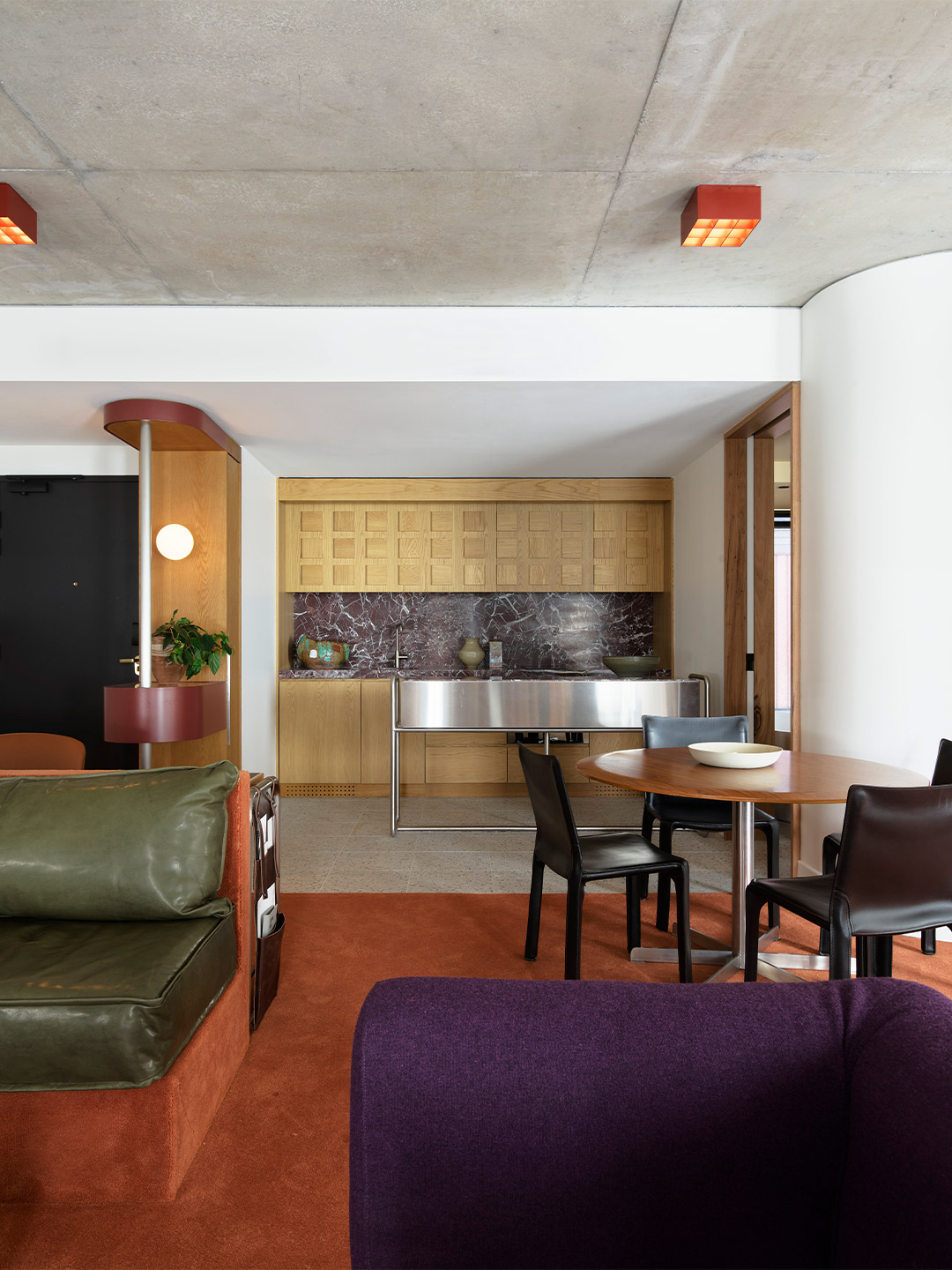
Almost all of the furniture and lighting in the hotel is custom-designed by Flack Studio and their collaborators – from the banquette seating in LOAM (sister restaurant to LOAM in Downtown Los Angeles), to the stellar sconces placed throughout the ground floor. Woven in-between the custom works by Flack are iconic modernist designs: lighting by Isamu Noguchi, the Tobia Scarpa “Nuvola” lamp and select vintage chairs scattered throughout the hotel’s interior. In keeping with the building’s design, the materials used by Flack are raw yet refined, with a modern edge: armchairs and stools of oak, accents of green velvet or black leather, marble tabletops and linen lamp shades.
In designing the guest rooms, Flack Studio followed the modernist principle “that everything should have its proper home,” says the team from Atelier Ace. Thus, each detail was carefully considered: from the colour palette of warm ochres, terracottas and sunset orange, designed to envelop guests and offer a counterpoint to the urban environment outside; to the custom-built furniture and joinery, made to nestle into the idiosyncrasies of the heritage building with ease. Then there’s the custom-designed leather accessories in each room, made to house the minibar and amenities, as well as create handy nooks for travellers to store their sundries.
The first 10 floors of the hotel belong to the original building, while eight additional floors have been added above (with architecture by Bates Smart). The custom joinery and furniture give the rooms a residential feel. But the nuances between the old building and the new addition mean rooms are unique in detail and character. In the heritage rooms on the lower levels of the hotel, exposed brickwork is seen, while the newer levels display terrazzo flooring. Some of the rooms have open-air terrace balconies – a result of the vertical tower addition – then others feature charming bay windows overlooking Wentworth Avenue to the east, or oversized steel and glass factory windows facing Foy Lane to the west.
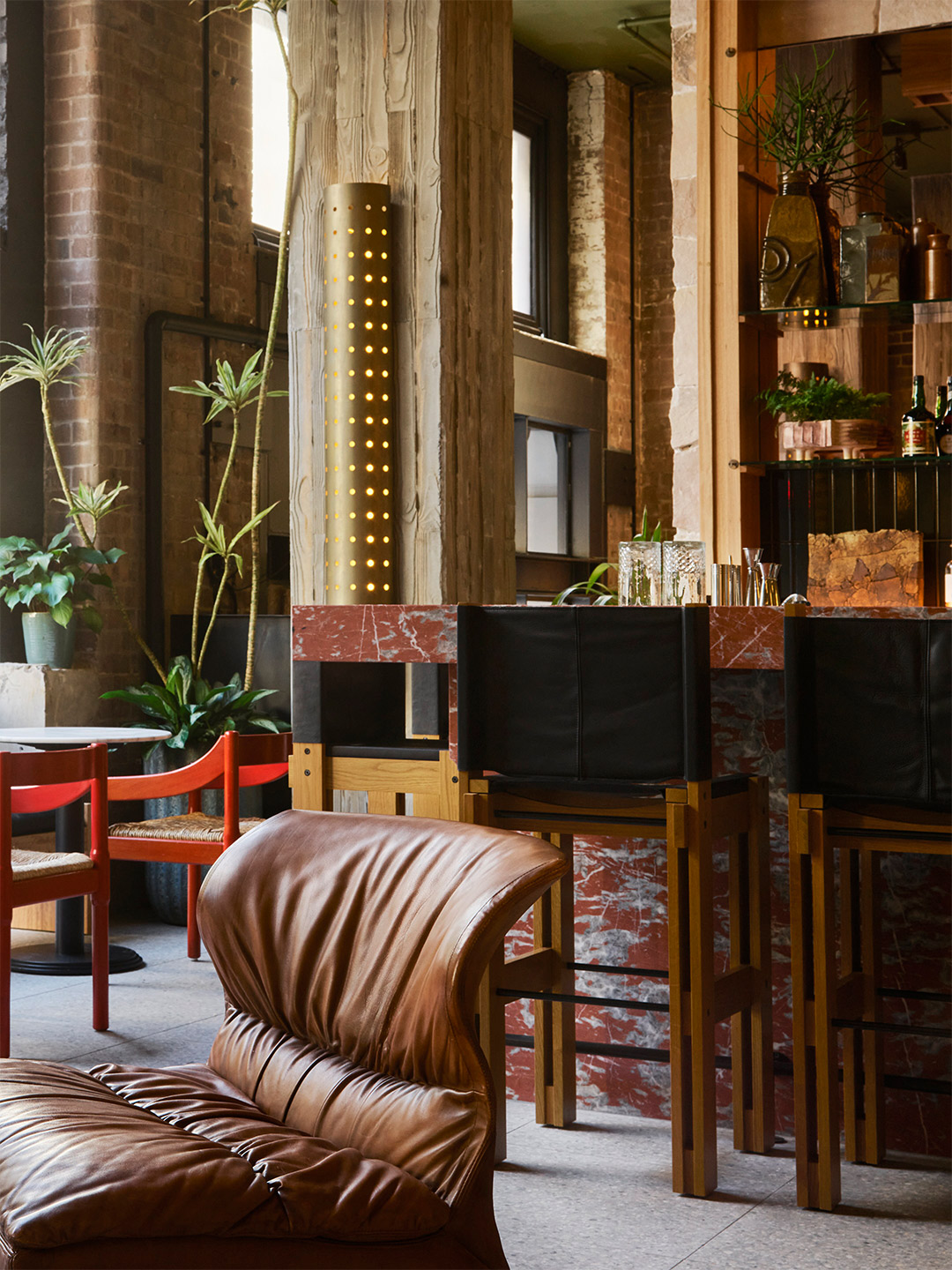
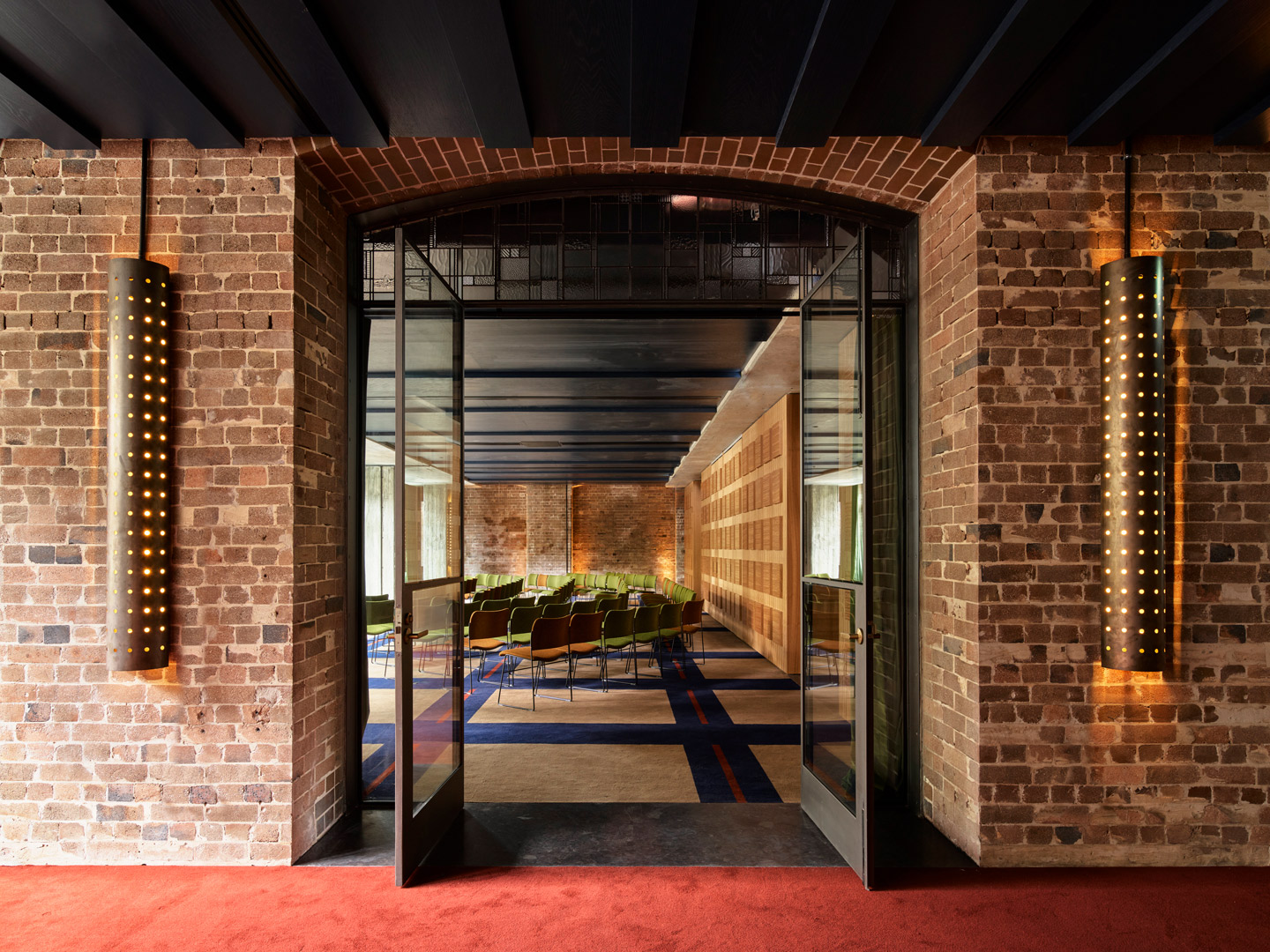
Returning to the hotel’s agenda-setting art program – perhaps Ace Sydney’s most memorable feature – Flack Studio curated an excitingly diverse selection of Australian artists’ works to display throughout the building. Beginning from the front desk, the artists in the collection are at the forefront of contemporary Australian art; a group that shares Ace’s playful creativity in their approach. One highlight includes the unexpected discovery of the ceramic library, inspired by the building’s former life as a ceramic kiln. Here, works by Nabilah Nordin, Scott Duncan, Ben Mazey, Laith McGregor, Kenya Peterson and others come together to time-capsule a moment in Australian ceramic history.
Tony Albert, a First Nations artist whose work incorporates what he calls “Aboriginalia” (kitsch objects adorned with stereotypes of Indigenous Australians) is another must-see, featured on the ground floor with a series of collaborative pieces titled Mid Century Modern. Then there’s Jason Phu’s work, which can be spotted in multiple locations throughout the hotel – his commissioned ink drawings appearing in corridors on various levels, on surfaces amid passageways and even inside the guest rooms, offering up a find-them-all challenge for the young or young-at-heart.
acehotel.com; flackstudio.com.au
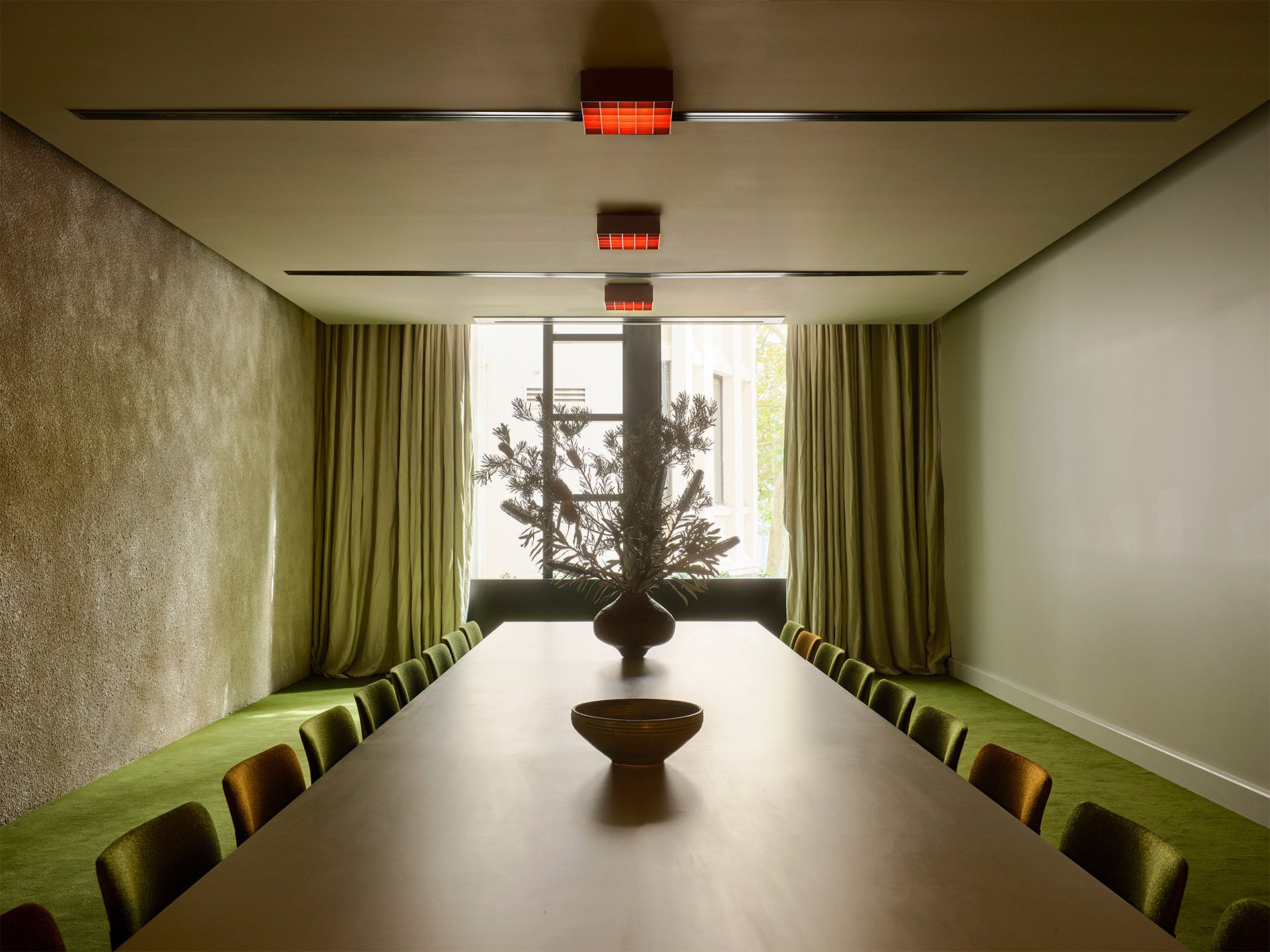
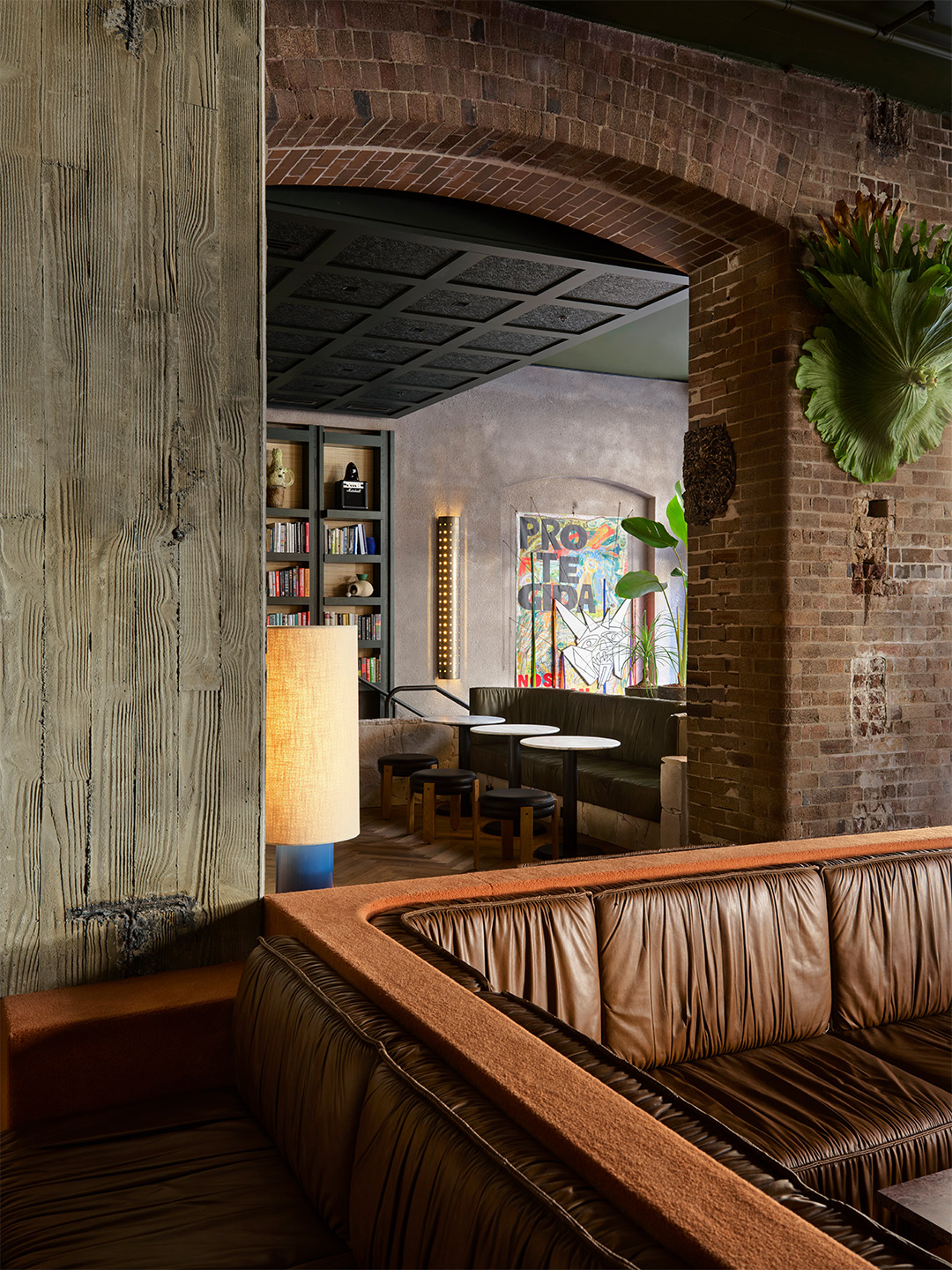
Surry Hills has been home to so many culturally important movements and people, and has always been a home for creatives and migrating cultures.

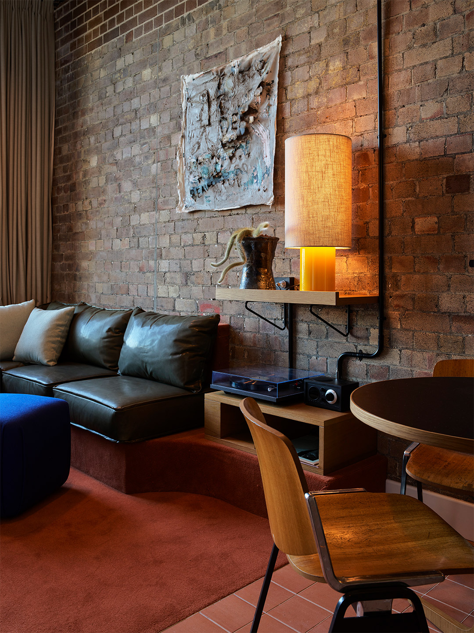
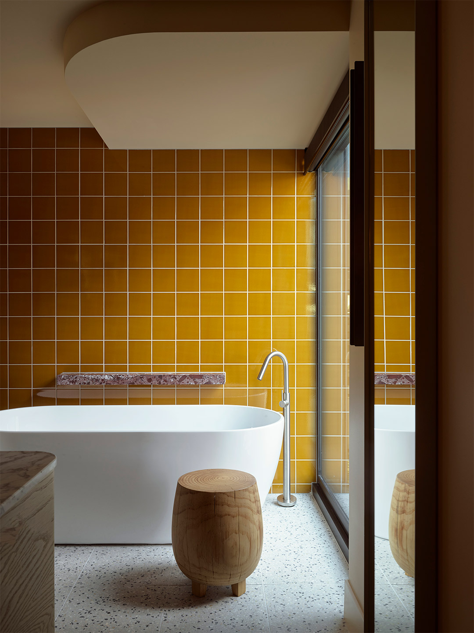
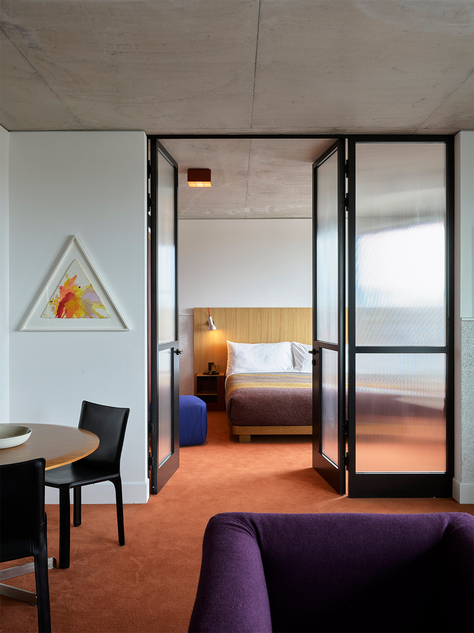
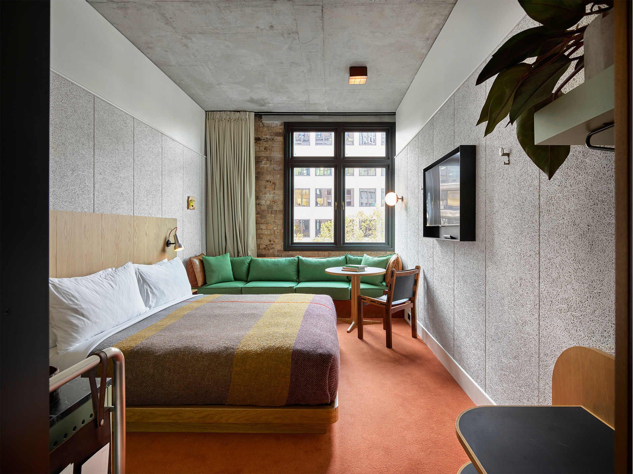
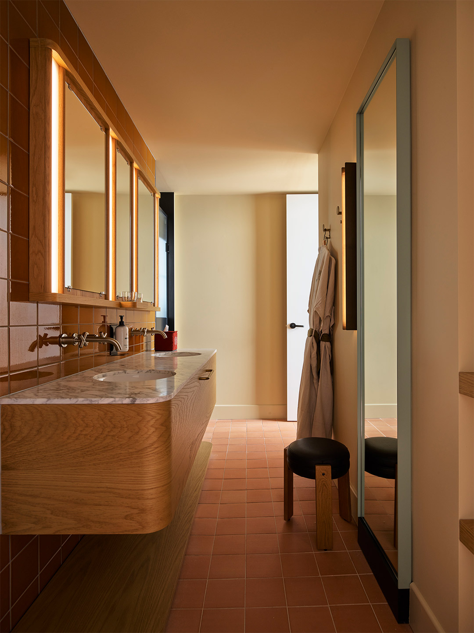
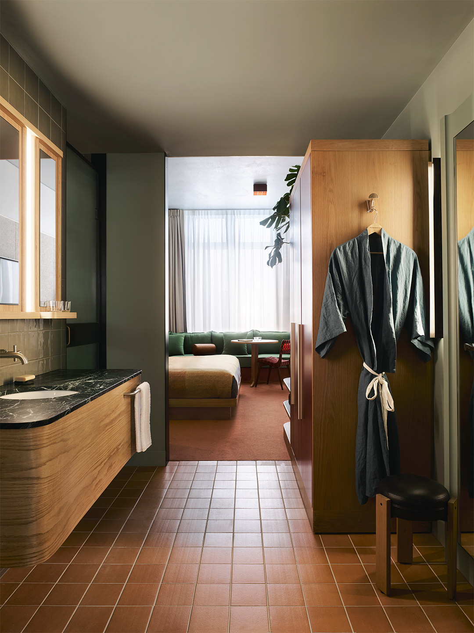
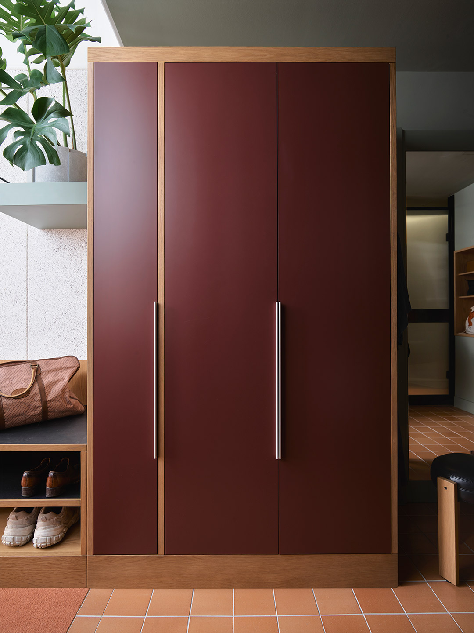


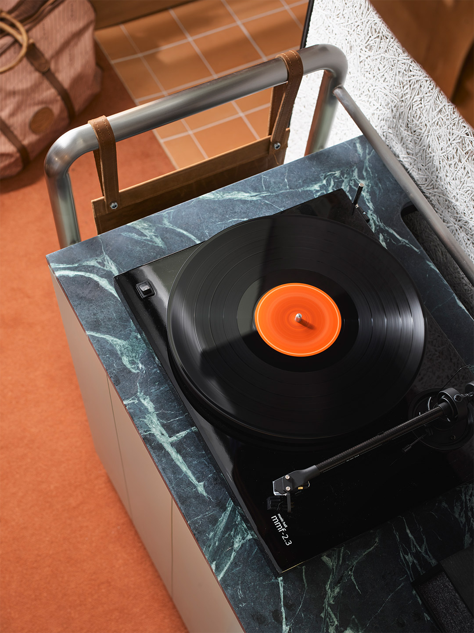
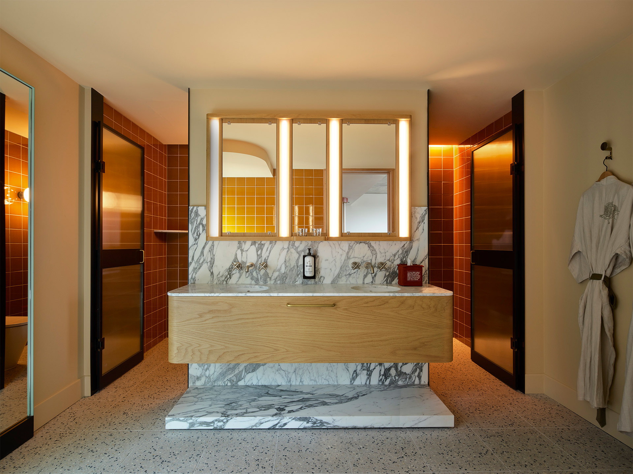
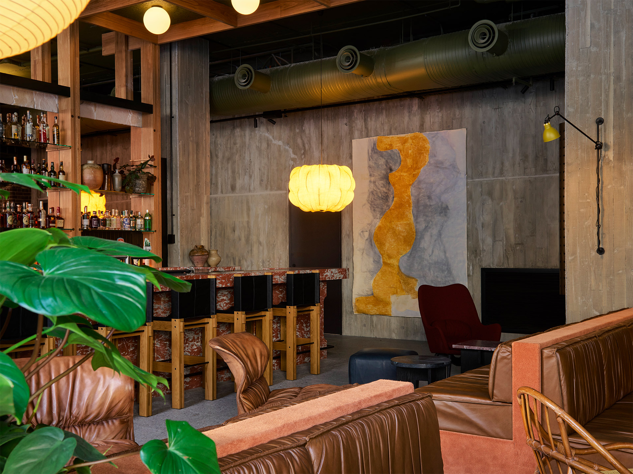
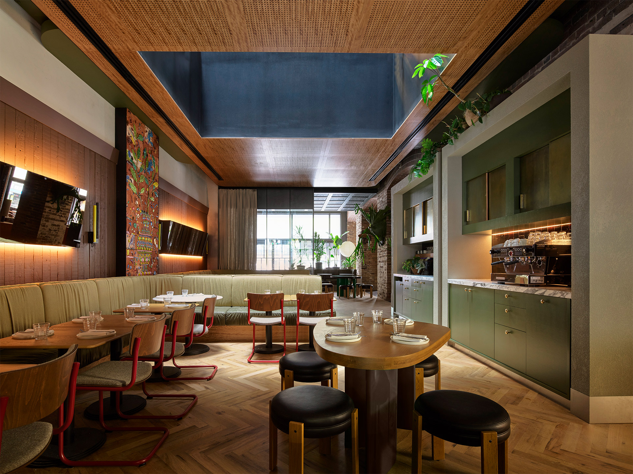
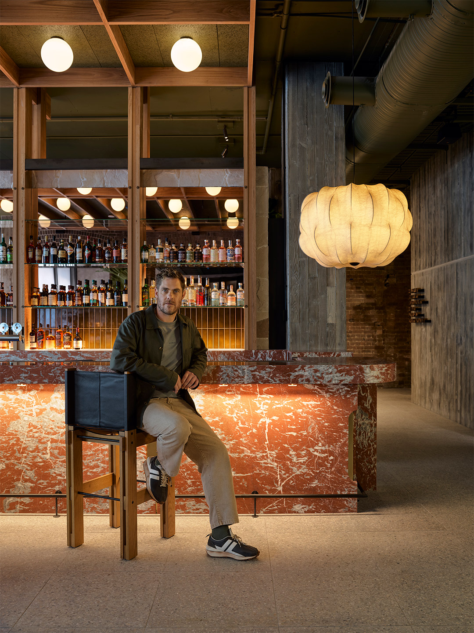
Related stories
- Room service: Inside the Ace Hotel Sydney by Flack Studio.
- The LittleNap ‘luxury hostel’ in Hangzhou by Say Architects.
- Pitch perfect: Utah’s luxury tented pavilions.
- Plesner Architects delivers decadence at the Six Senses Shaharut resort in Israel.
The traditional Chinese courtyard house or siheyuan is a typology well-known for its illustration of Confucian ideals, accommodating extended family units wherein many generations live under one roof. To live under the same roof means to live together, and this metaphor is the nexus that ties the notion of community, especially in an intimate context, to the form crafted for this project. For this private residence commission, Neri&Hu were given a set of unique requests by the client: the new house constructed in place of the previous one should accommodate all three siblings, who as adults have outgrown their shared house; it should include a small memorial space in the form of a garden for their late mother; and lastly, the new construction should retain the memory of the pitched-roof form, a defining feature of their childhood home.
In this project, dubbed the House of Remembrance, Neri&Hu has explored how notions of communal living and collective memory can be expressed spatially. The original site featured a lush vegetated edge that formed a natural green buffer along the perimeter, a feature that the designers have retained. The previous house was built in the style of the British colonial bungalow, with hybrid elements of traditional Malay houses such as deep roof eaves for rain sheltering, as well as Victorian details. Understanding the functional importance of the roof and the client’s emotional attachment to its form, Neri&Hu embraced the symbolic nature of the pitched roof and combined it with a reinterpretation of the courtyard house.
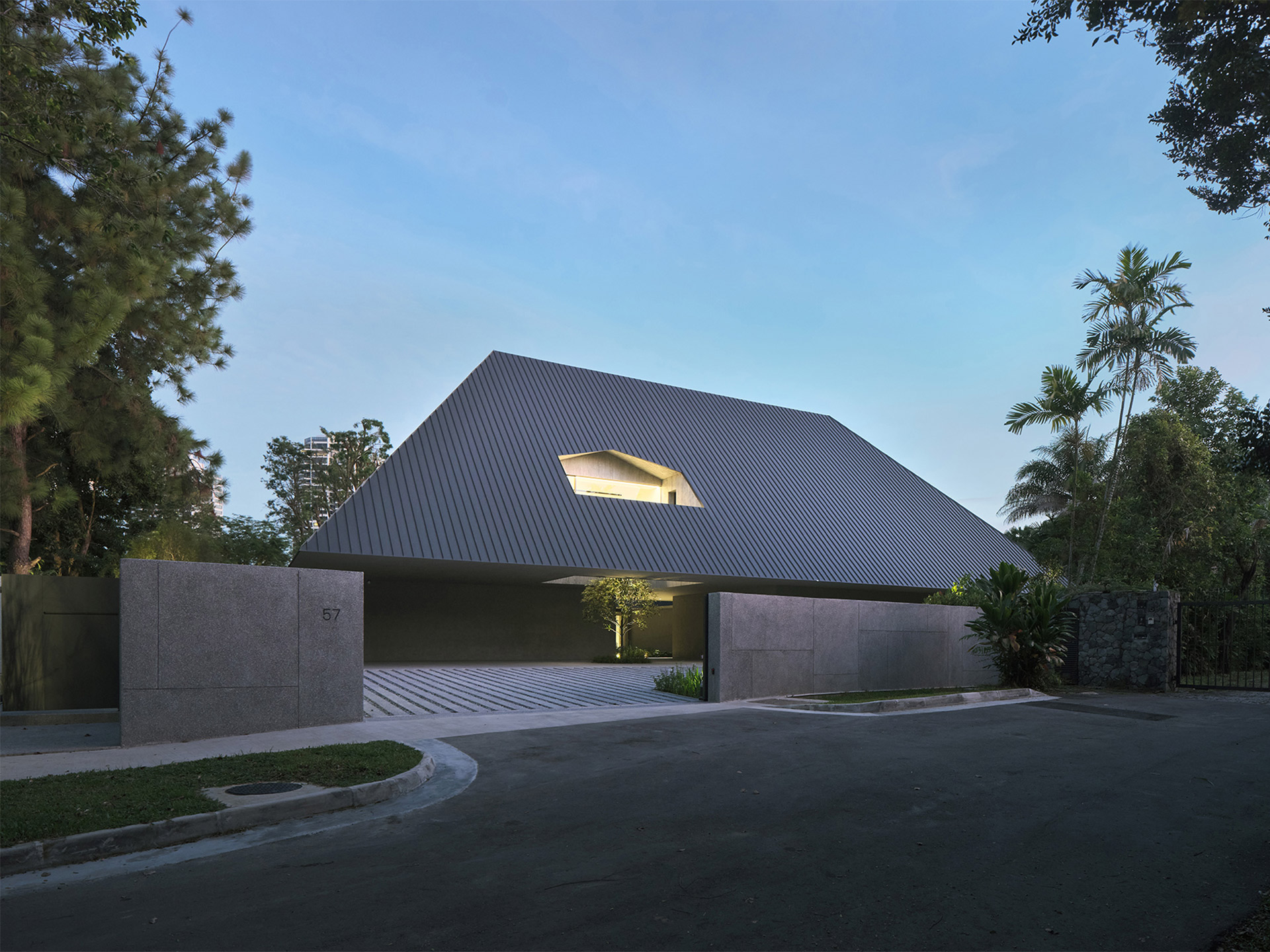

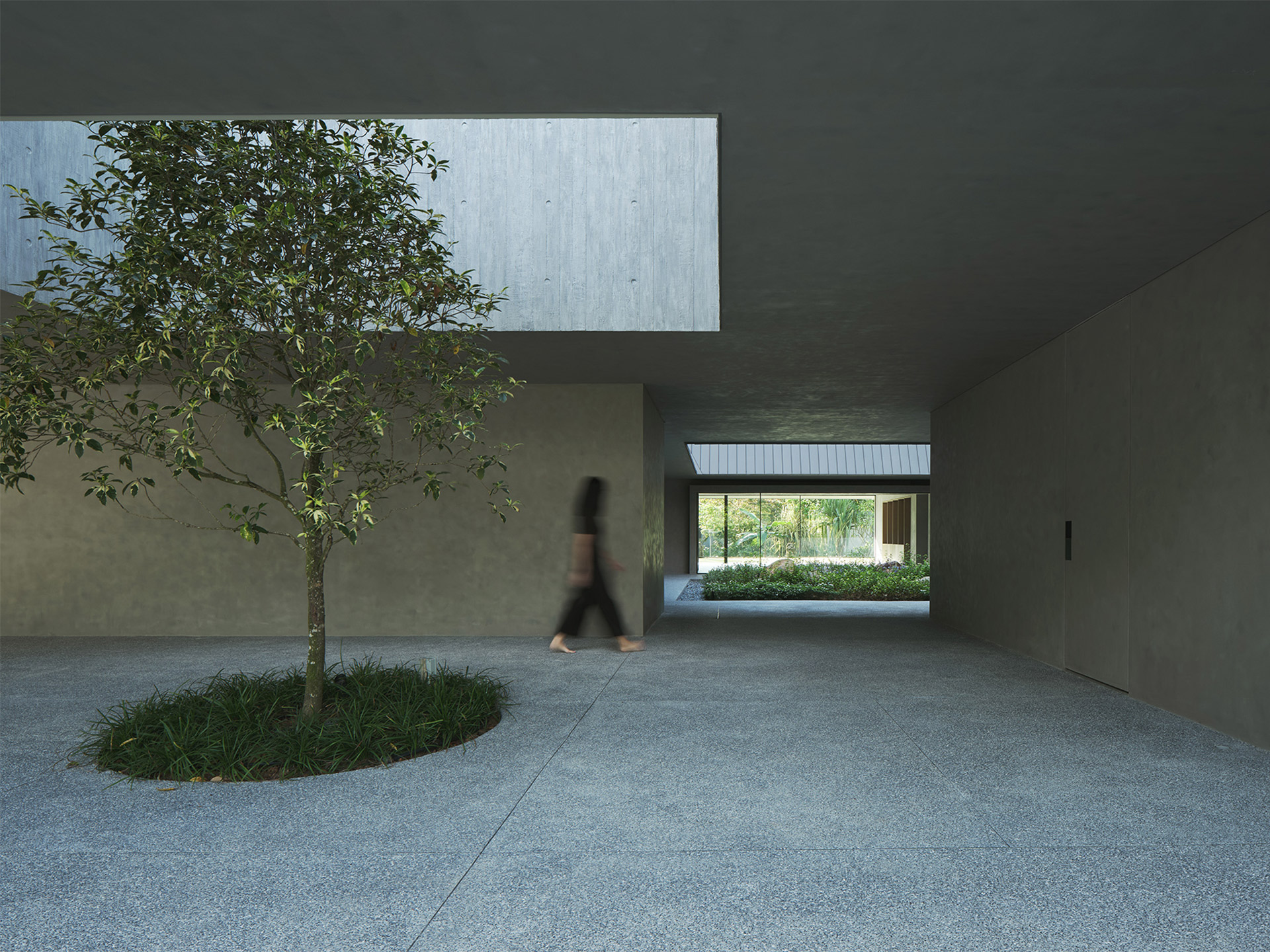
House of Remembrance in Singapore by Neri&Hu
The new two-story house organises all communal spaces around a central garden, which occupies the courtyard space serving as a memorial garden for the family’s matriarch. The ground level is extroverted in nature, with expansive glass walls to connect all spaces to the gardens along the edge of the site. Neri&Hu aims to maximise visual transparency from the communal areas – living room, open kitchen, dining room and study – so that from the ground floor the inhabitants may look into the central memorial garden while cocooned by the dense vegetation surrounding the house. Large glass doors can slide open, so that in optimal temperate conditions the house can take advantage of cross ventilation and direct access to the gardens.
For the upper level, Neri&Hu pursues the idea of the pitched-roof form as not only a signifier of shelter, but also an element that both unifies and demarcates the public and private realms. All private bedrooms, located on the upper introverted level, are housed within the roof’s steep gables so that when seen from the exterior, the house retains the appearance of a single-story hipped-roof bungalow. Skylights and large glass walls connect to bedroom balconies where views are oriented outwards to the perimeter garden spaces. Through sectional interplay, the design team introduce three double-height areas to connect the communal functions and the corridors above. These spaces of interpenetration create vertical visual connections to allow one to peer into the public realm from the private.
One can see a carved void in the roof volume, which frames a small tree before arriving at the central memorial garden. On the exterior, where balconies and sky wells are carved out from the volume of the pitched-roof form, the walls transition from smooth to board-formed concrete to take on the texture of wooden planks. The circulation on the ground floor is based on the shape of the circle to reinforce the ambulatory experience of walking in the round and to define the memorial space as a sacred element. Since the circle has no edges or terminating vantage points, it allows one to always find a return to the centre both spiritually and physically. The garden symbolically defines the heart of the home as an ever-palpable void, persisting as the common backdrop to the collective lives of all inhabitants.
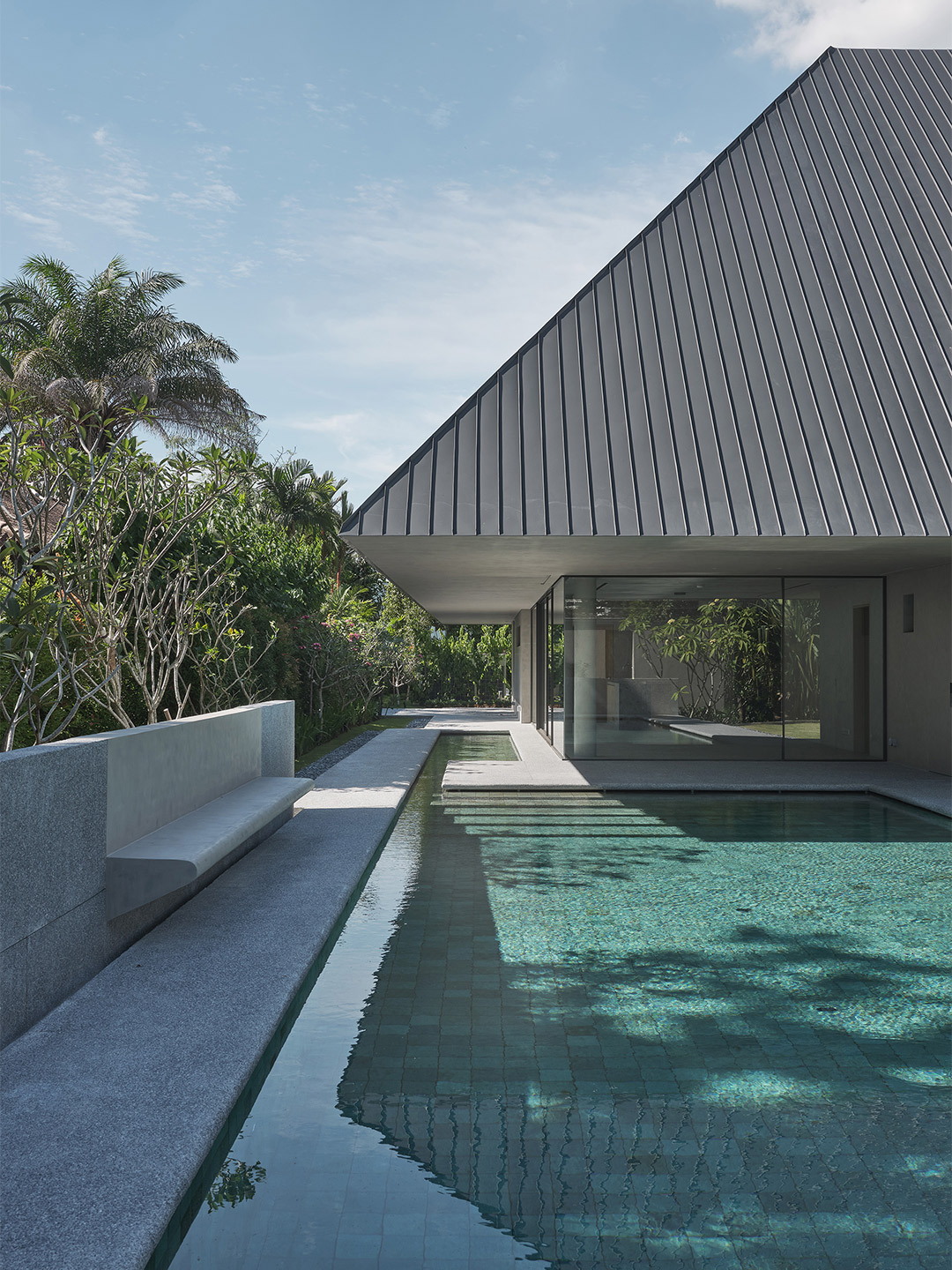

The garden symbolically defines the heart of the home as an ever-palpable void, persisting as the common backdrop to the collective lives of all inhabitants
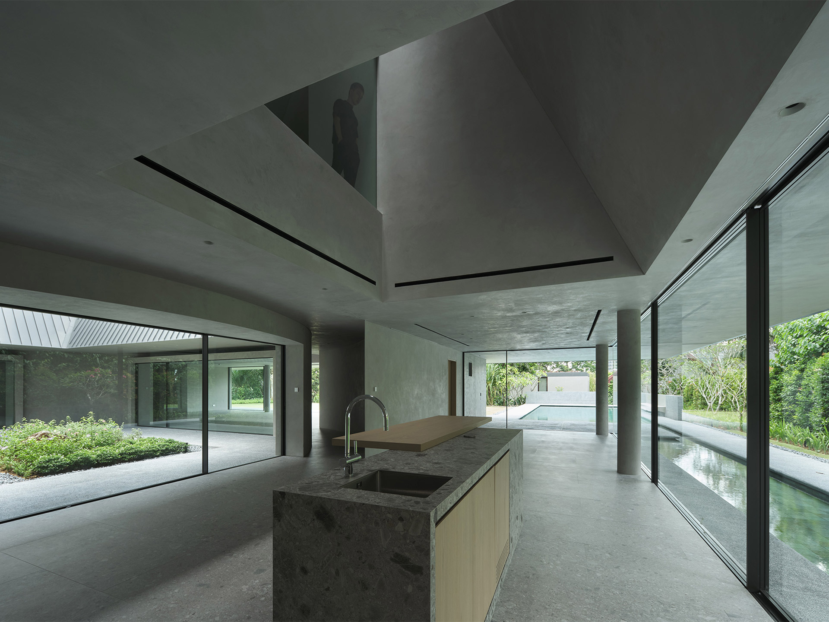
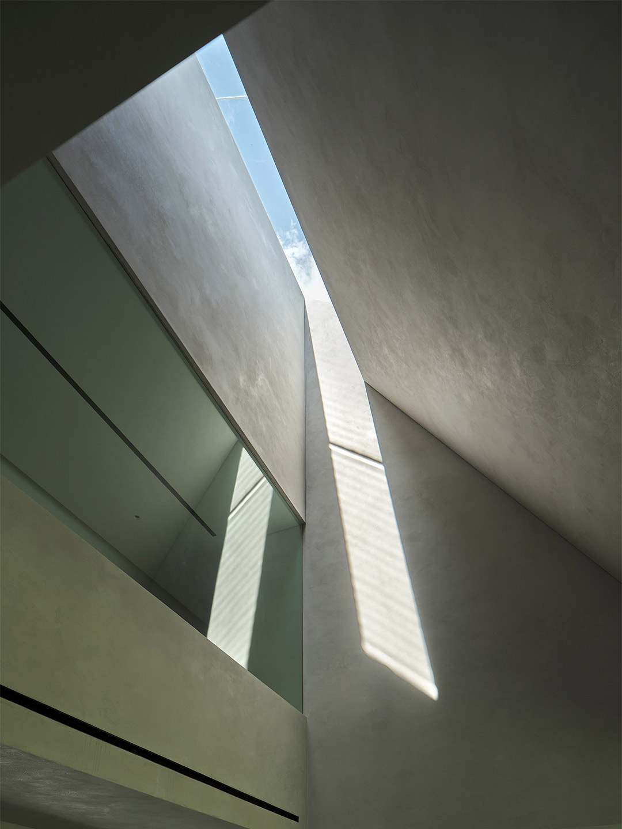
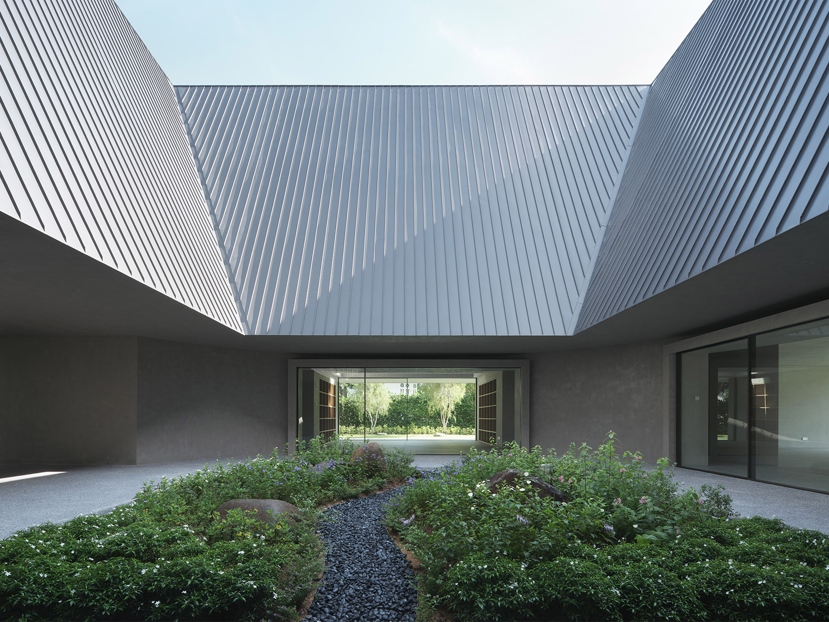
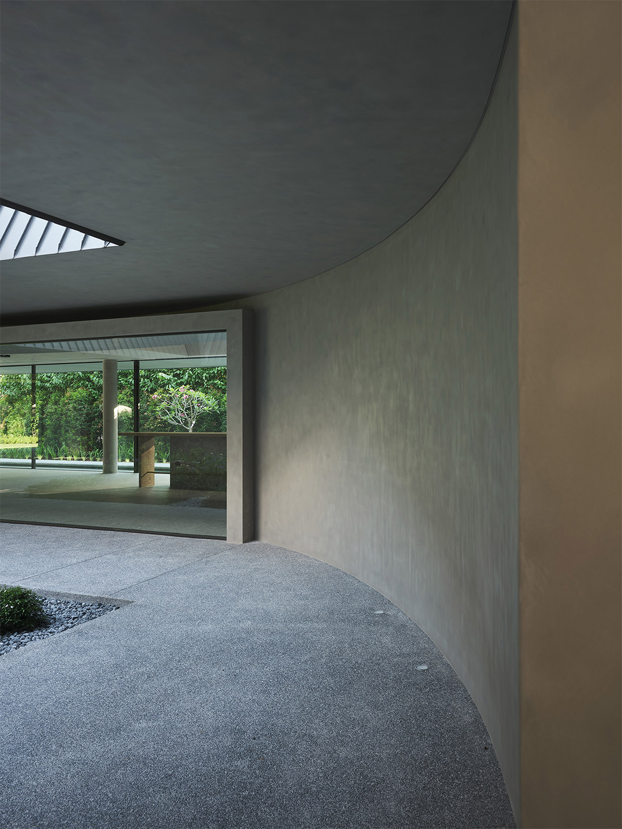
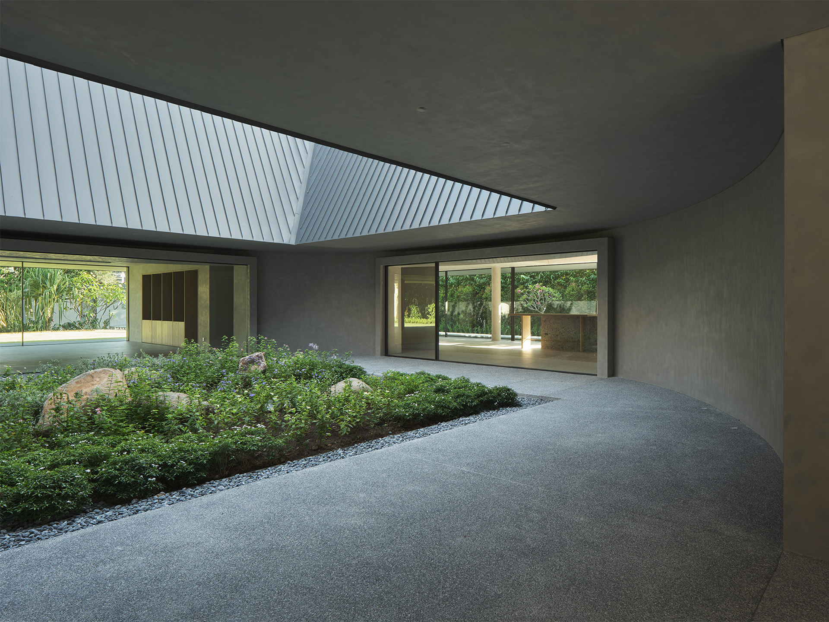
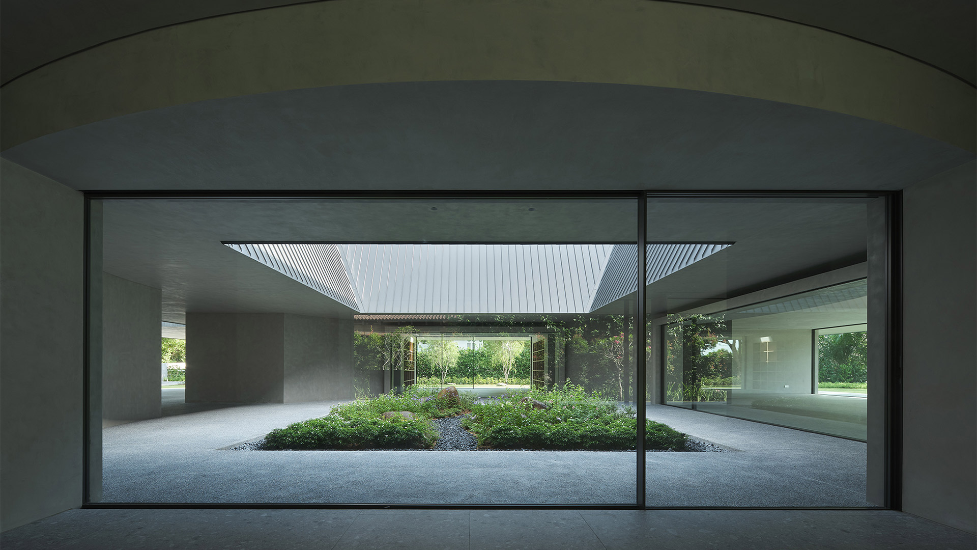
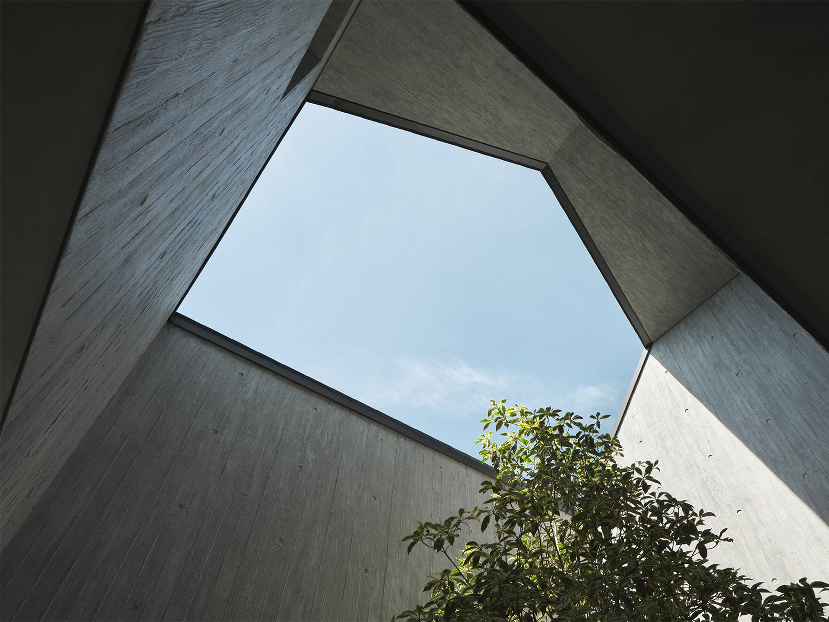
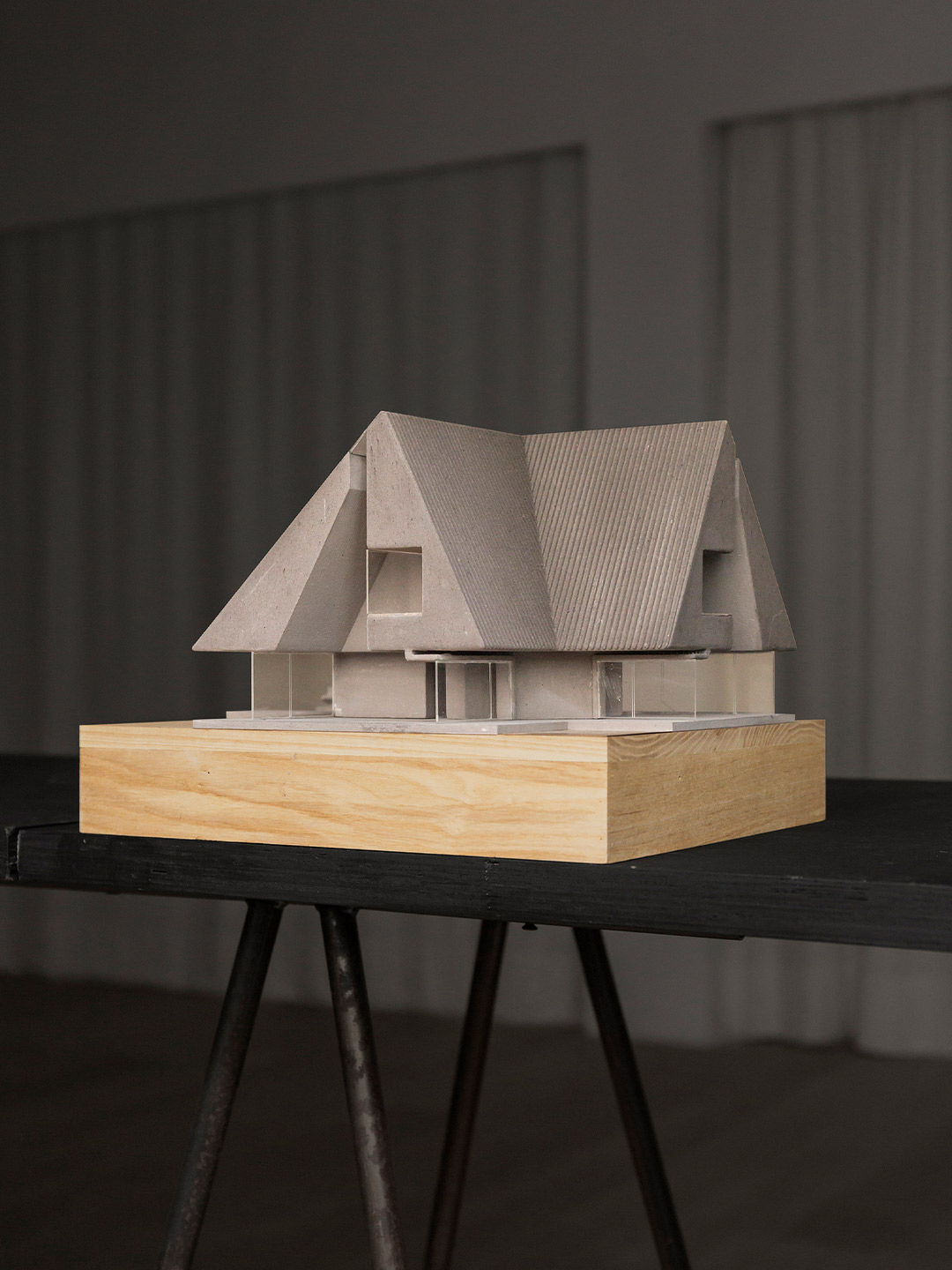
Love the House of Remembrance by Neri&Hu? Catch up on more hospitality architecture and design and residential design, plus subscribe to receive the Daily Architecture News e-letter direct to your inbox.
Related stories
- Resa San Mamés student accommodation in Spain by Masquespacio.
- The bar and restaurant at La Sastrería in Valencia by Masquespacio.
- Mama Manana restaurant in Kyiv by Balbek Bureau.
- Gold ‘n’ arches: Bun burger restaurant in Milan by Masquespacio.
Published over two volumes, The Common Reader is a collection of essays exampling the eccentricity and entertaining brilliance of English writer Virginia Woolf as a literary critic. The same title was recently given to an independent bookstore in Hangzhou, the capital of China’s Zhejiang province. The store, designed by Shanghai-based architecture and interiors firm Atelier tao+c, takes inspiration from Woolf’s writings. But it also recalls the nostalgic experience of reading among the aisles in an intimate old library, where turning the pages of an unputdownable tome would capture the spirit and transport the mind.
From an early stage in the design process, the architects at Atelier tao+c reached a mutual understanding with their client that the Common Reader should not just be a “storage room” for books. Rather, it should also be a place for people to get involved with “collecting social memories and absorbing knowledge,” the tao+c team suggests. As such, the architects say they seized the opportunity to “probe” into reading behaviour. This investigation allowed them to craft an interior where readers can concentrate solely on reading, achieved by reducing the objects in the space to only what was necessary: bookshelves, display tables, seats and reading lights. “There are no other elements standing in the room,” the architects explain.

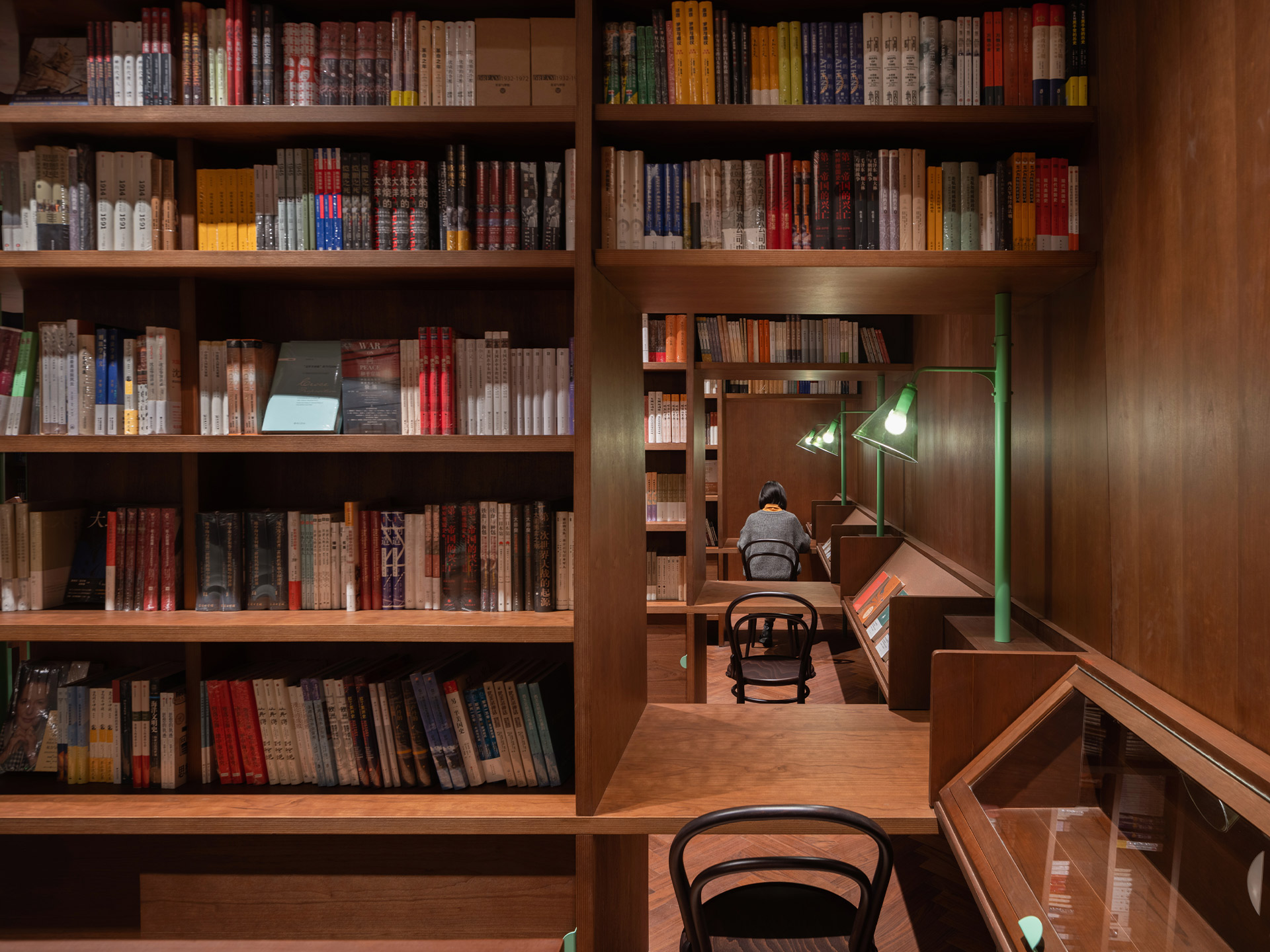
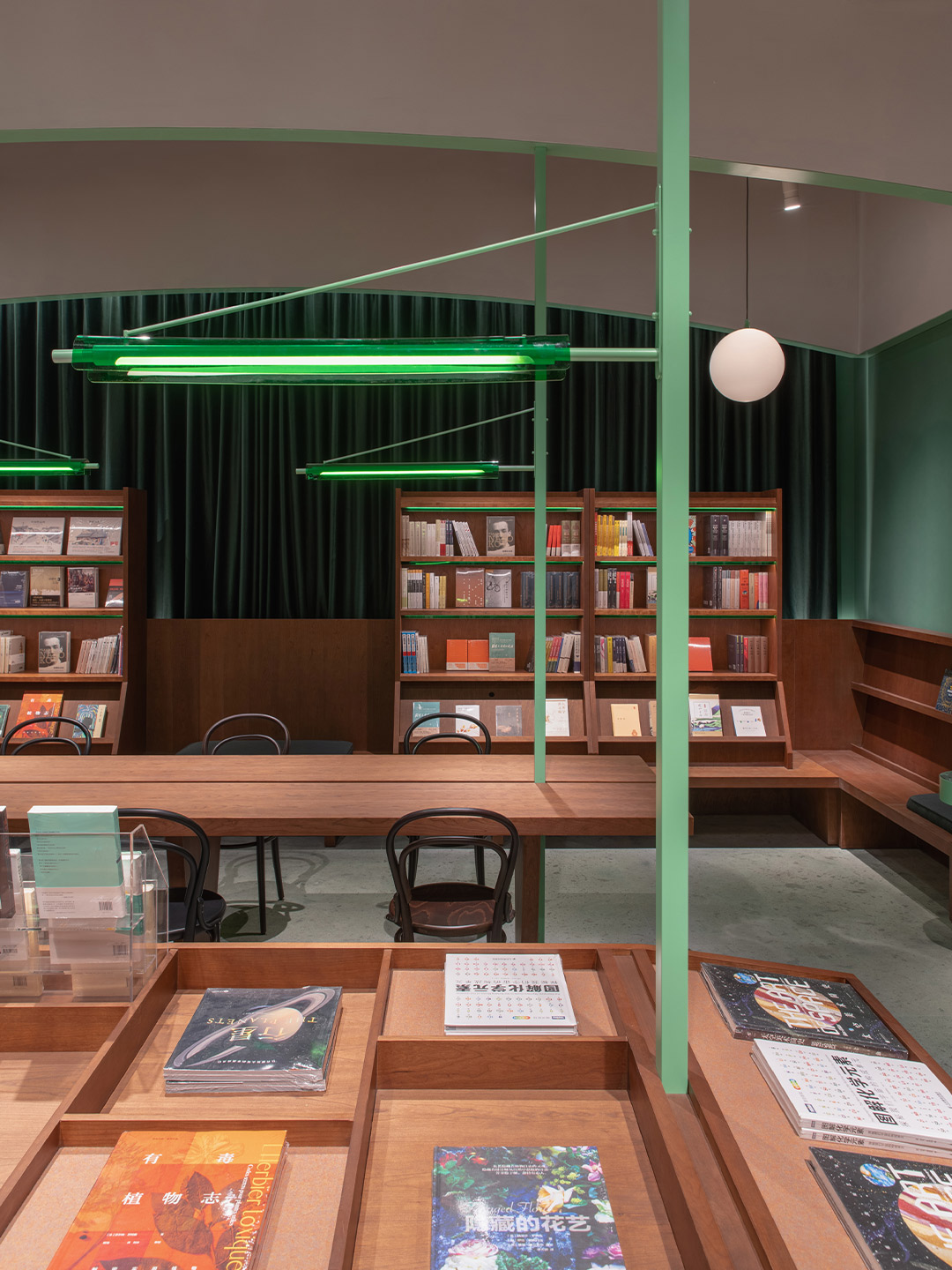
Common Reader bookstore in Hangzhou by Atelier tao+c
In order to encourage the bookstore’s visitors to find a spot and settle in, the tao+c team says they introduced a combination of dark-toned timbers and bright green detailing. This is intended to evoke people’s memories of spending time in classic woody-scented libraries, surrounded by the colours presented by the bindings of beautiful books. At the Common Reader, the ambiance created by the finishes alone invites readers to stay in, while the thoughtful patchwork of practical task lighting enables them to read and write.
The L-shaped site was broken down into two rectangular rooms with two different atmospheres, where the layout of each space became informed by the direction of the bookshelves. In the room nearest to the street, dark green curtains cloak the perimeter, creating a soft boundary that offers a sense of privacy. A timber bench forms a continuous horizontal surface around the fringe of the space. The tall bookshelves are placed on top “like loose furniture,” the architects say. “Those bookshelves are hovering at a suitable height to ensure that every book is accessible,” they add.
The gaps between the sets of bookshelves form deep seats, here and there, so that people can sit and start reading as they discover their favourite book. In the centre of the atrium, seven display tables are equipped with customised glass bookshelves and magazine shelves, the surfaces of which are divided according to the size of the titles they showcase. “The horizontal array of tables and the vertical green metal columns [forms] the spatial sequence which enhances the feeling of depth,” the tao+ team says, adding that they believe this design technique also reminds people “of the old-time reading room”.
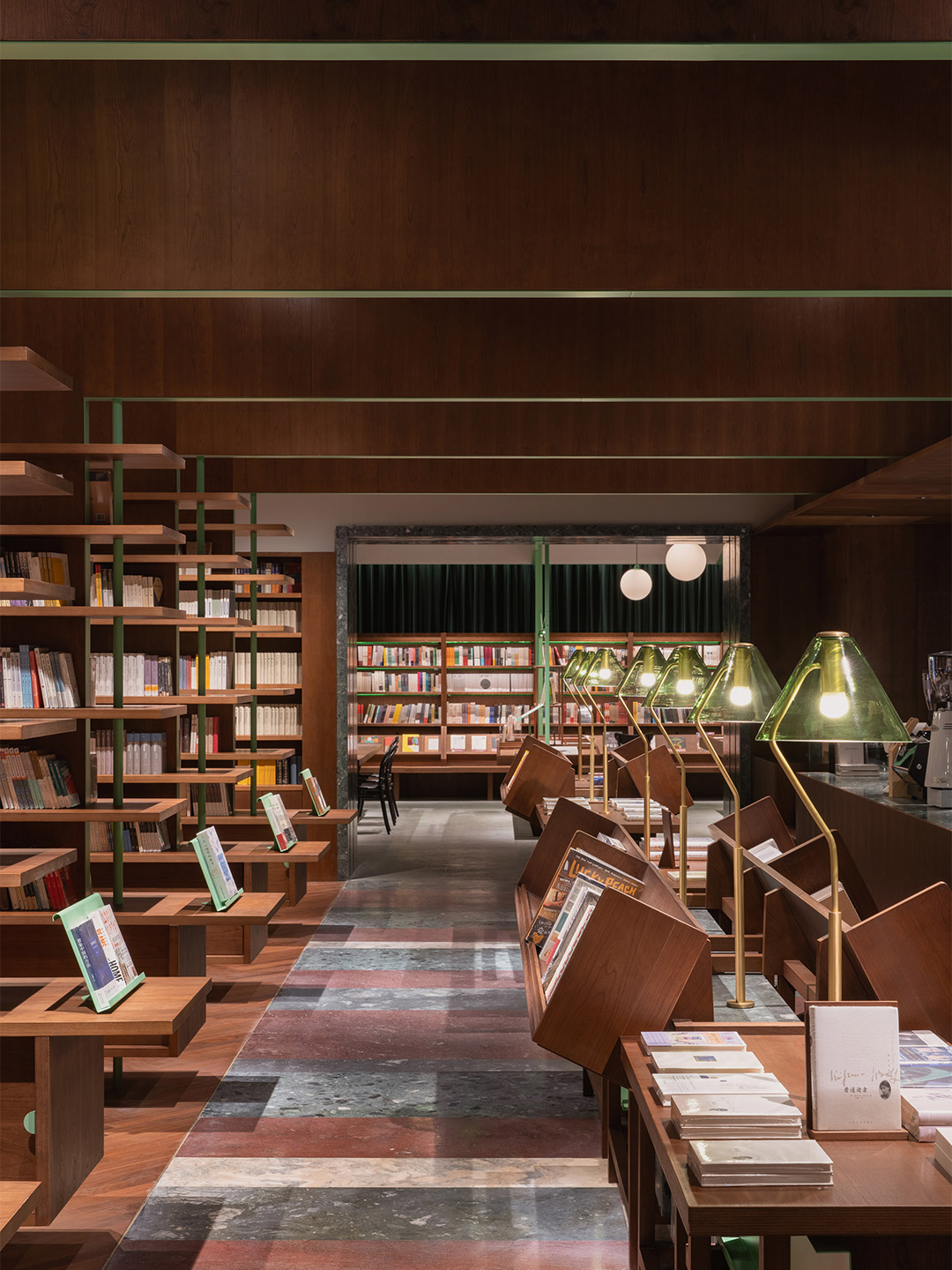
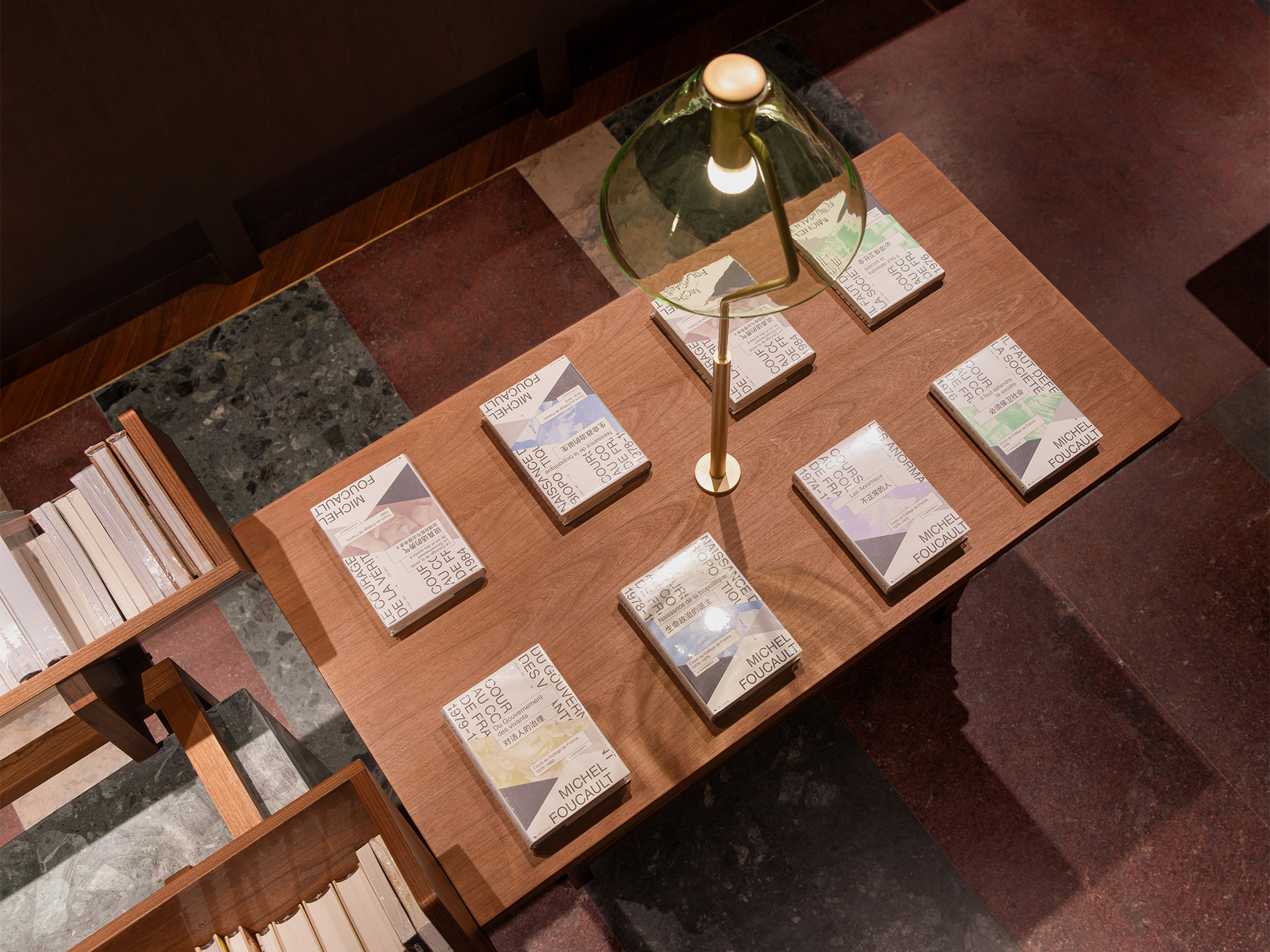
The other main zone in the bookstore is reached through a green stone doorway. It’s described by the architects as feeling “deeper” than the first room and invites readers to explore more thoroughly the private library ambiance of the bookstore. Here, the double-sided shelves form multiple layers in the space. “The distance of the bookshelves [and] the scale of the walkway have been deliberately compressed, constructing an intimate spatial atmosphere,” the designers say. “A four-sided enclosure was embedded at the end of each bookshelf, which functions as a single desk within a relatively private reading space,” they add, noting that the seats that service each desk are also rather isolated.
Like any good bookstore, Common Reader features a cafe that keeps its visitors caffeinated between chapters. Set to one side, the cafe’s banquettes feature partitions between diners, offering readers a moment of “tranquility without interfering with the neighbours,” the designers suggest. But this isn’t the only customer-focused detail. “Every bookshelf, seat, and lamp [has been] specifically designed for each book and conforms to human’s reading behaviours,” insists the tao+c team, highlighting the oblique angles of the bookshelves that make it easy to grab and replace books, the mix of reading spots, and the carefully curated mood. “Just in the arrangements of the bookshelves, together with the relationship of the seats, [the bookstore] advocates the renaissance of daily reading and poetry which is quietly growing in the metropolis.”
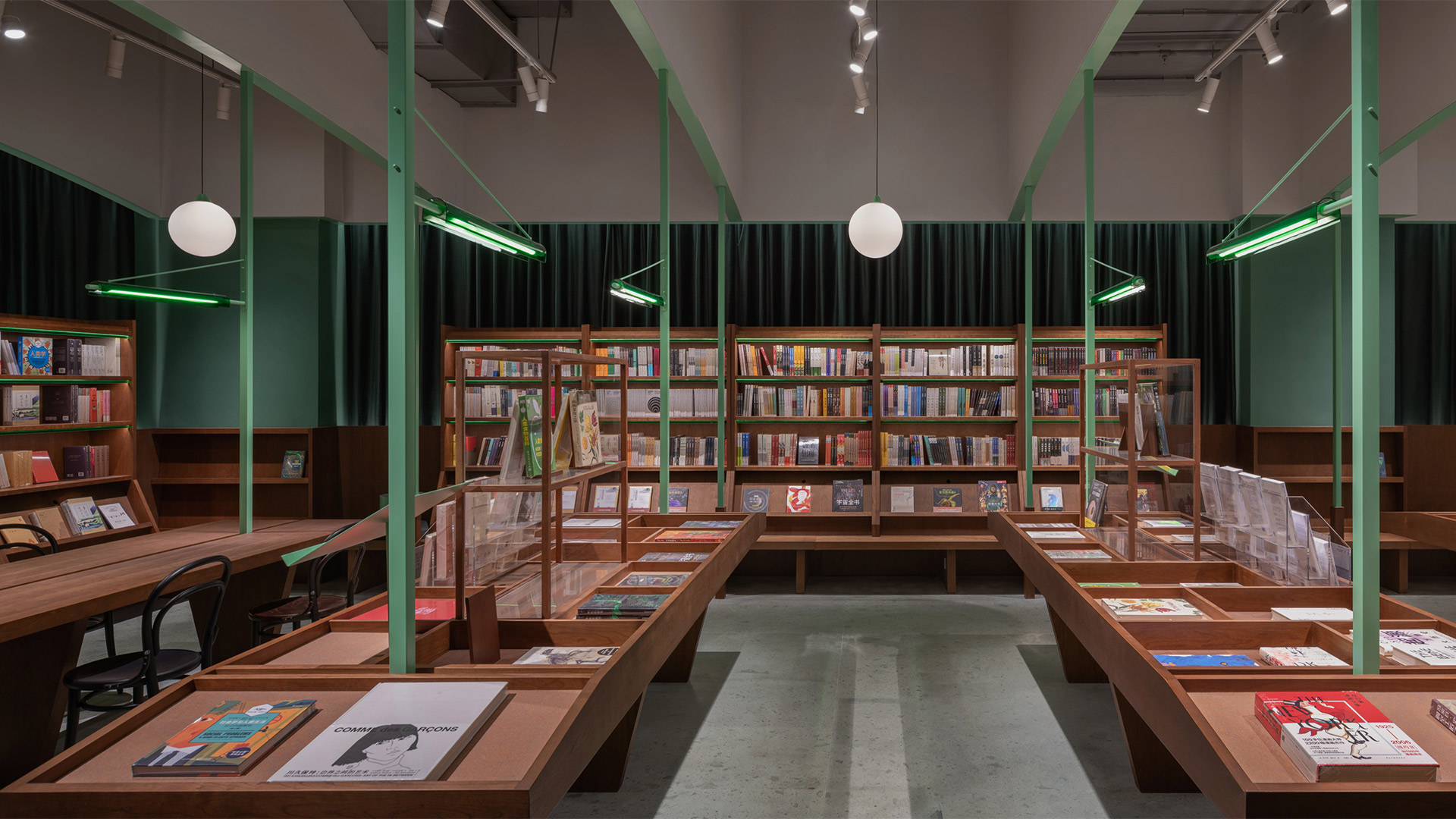
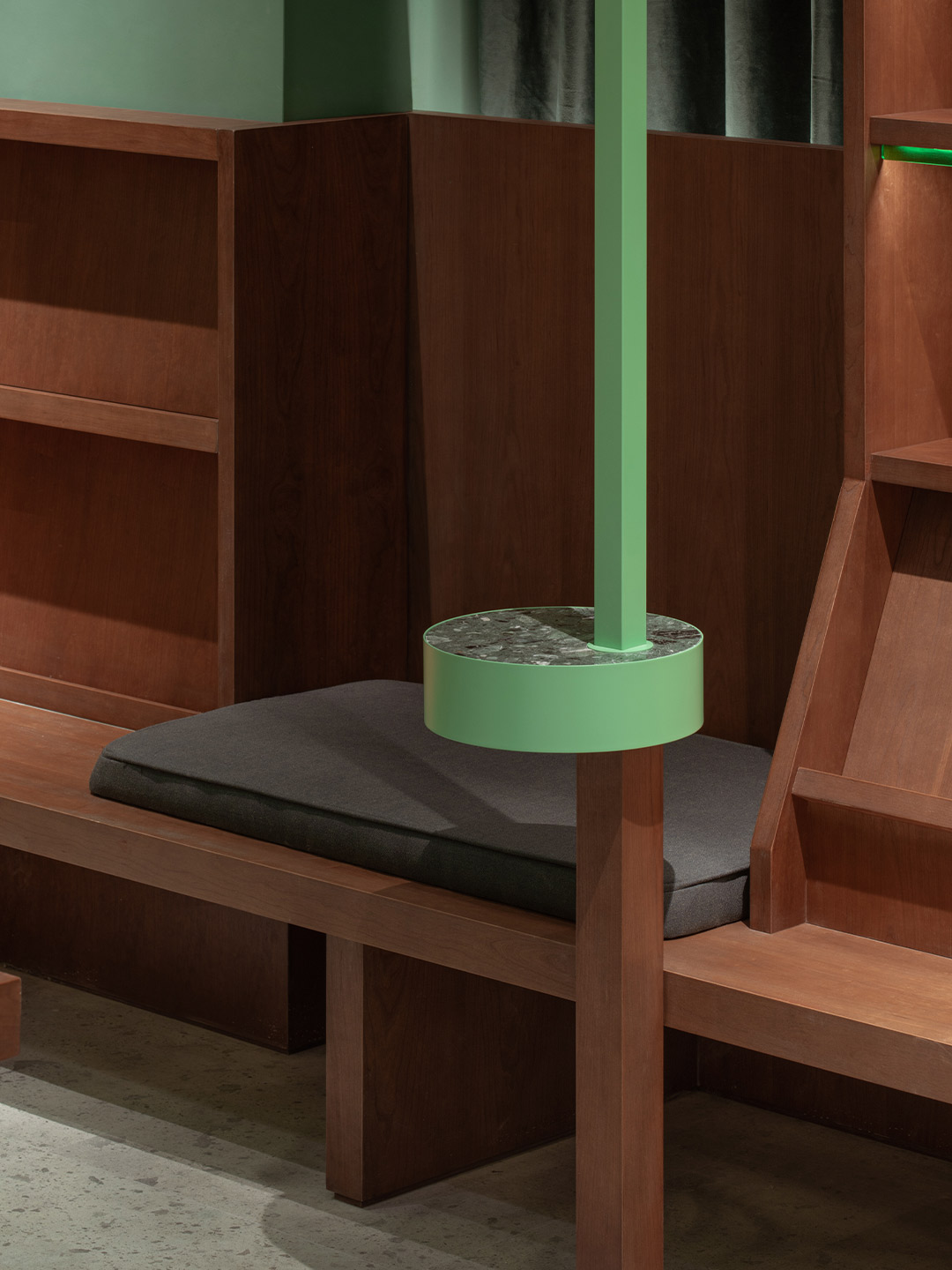
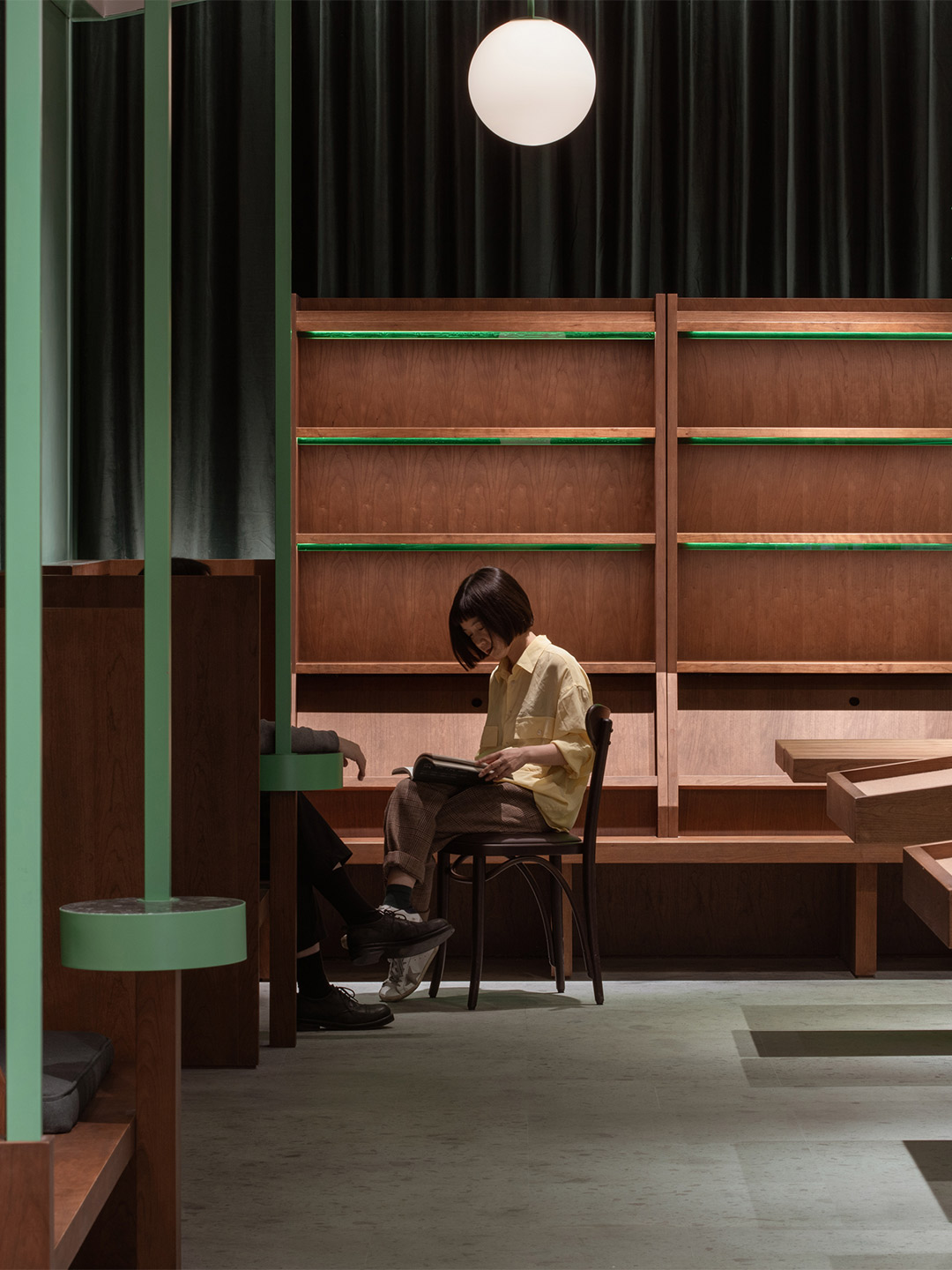
Every bookshelf, seat, and lamp [has been] specifically designed for each book and conforms to human’s reading behaviours.
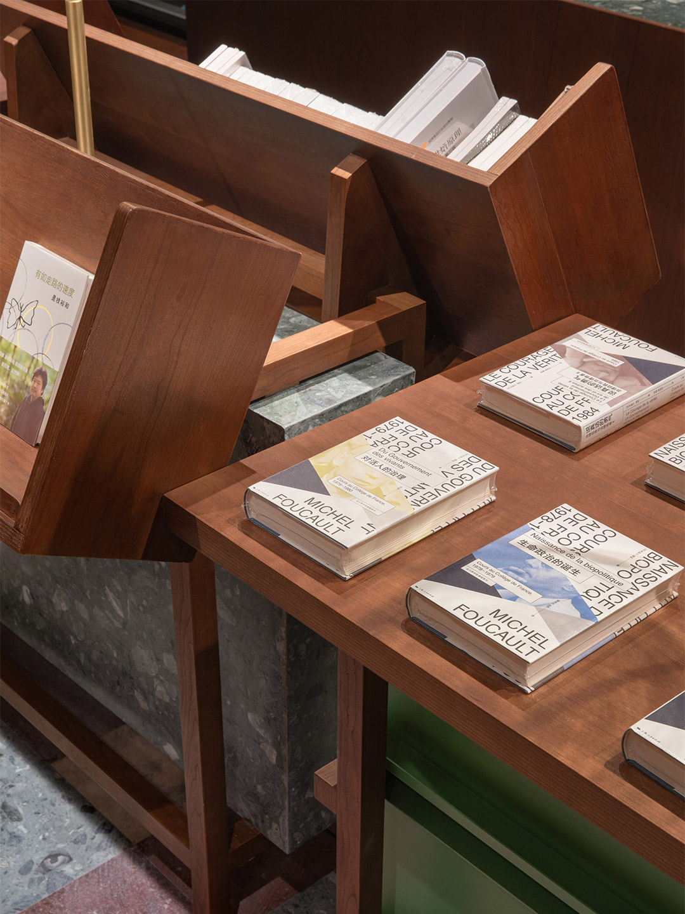
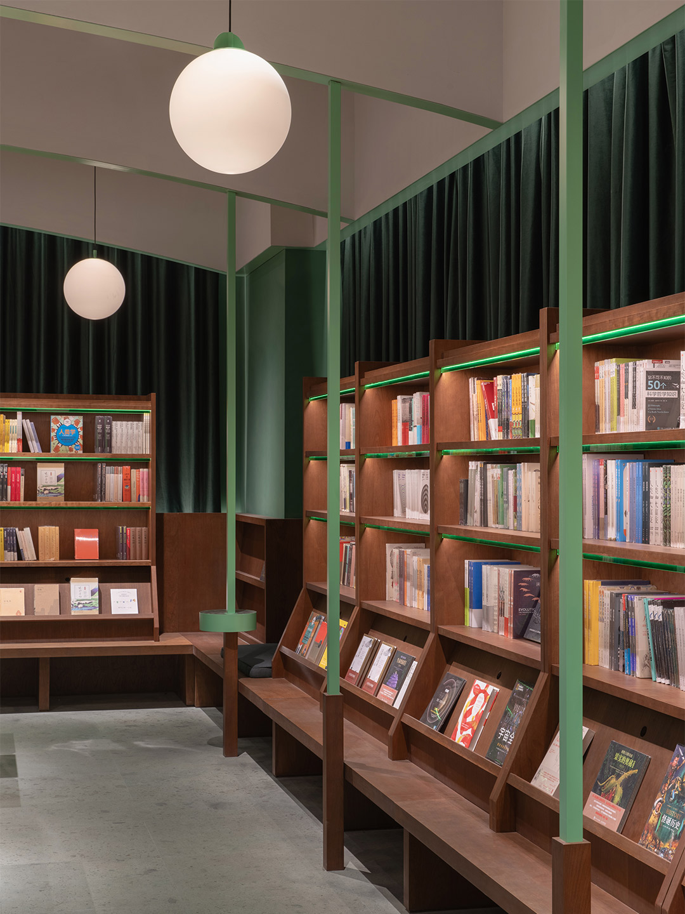
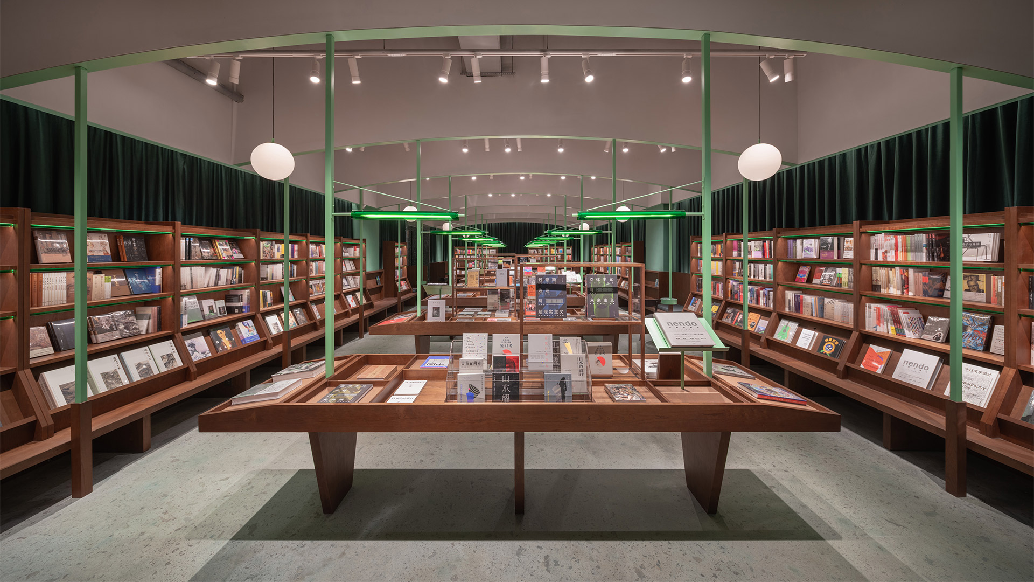
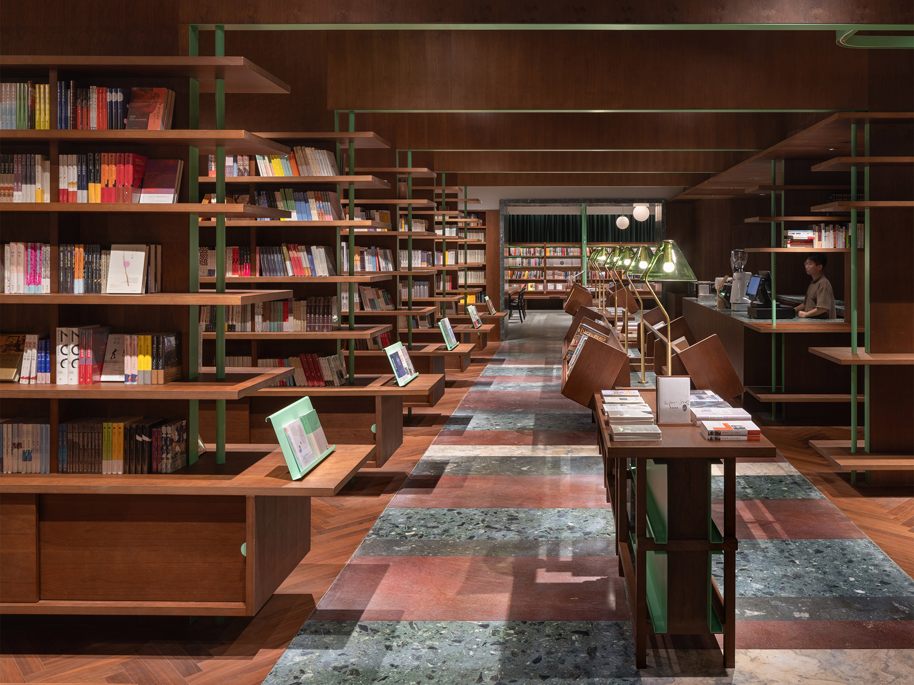
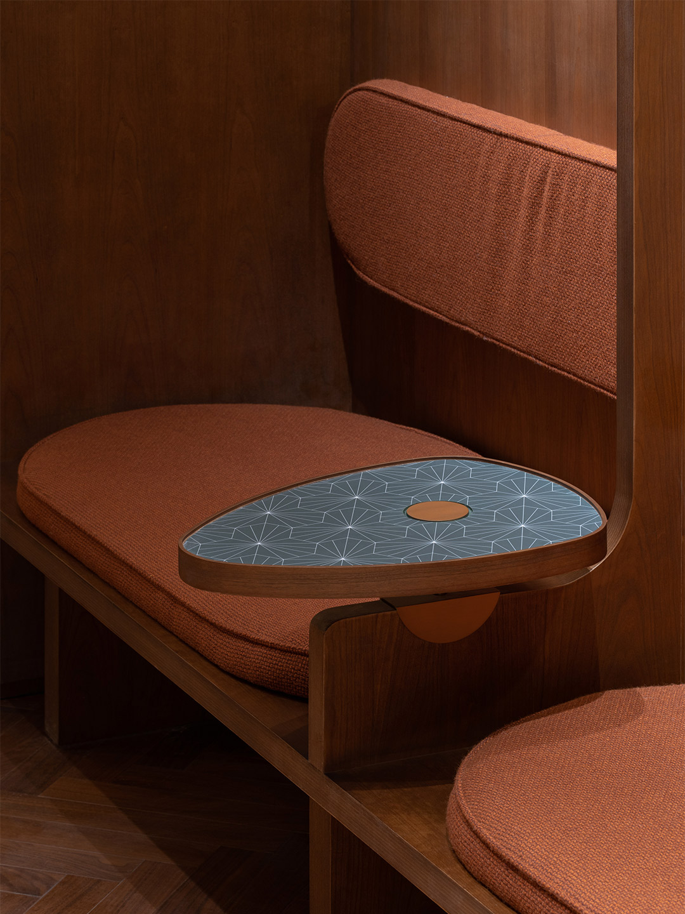
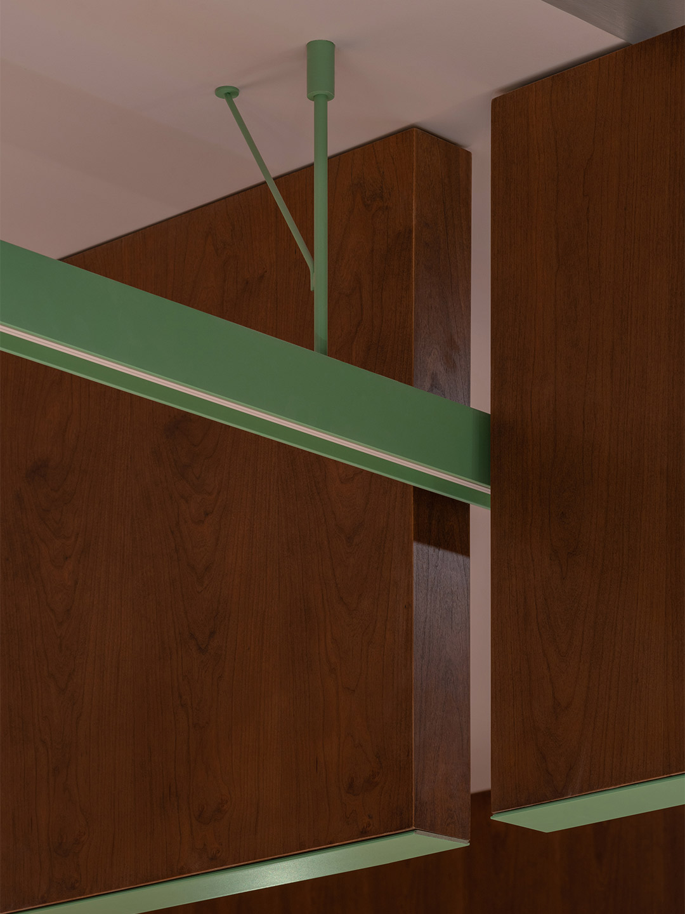
Some quotes in this feature have been adjusted for clarity.
In Italy, Spanish design firm Masquespacio created the Bun burger restaurant in Milan and in Turin. Catch up on more hospitality architecture and design and retail design, plus subscribe to receive the Daily Architecture News e-letter direct to your inbox.
Related stories
- Resa San Mamés student accommodation in Spain by Masquespacio.
- The bar and restaurant at La Sastrería in Valencia by Masquespacio.
- Mama Manana restaurant in Kyiv by Balbek Bureau.
- Gold ‘n’ arches: Bun burger restaurant in Milan by Masquespacio.
In October 1992, the inaugural edition of Casa Decor was held in an old convent on General Oráa Street in Madrid. It marked the first time that fifty design professionals had come together with the shared intention of carrying out a revolutionary project, the likes of which had never before been seen in Spain. From decorators and interior designers to architects, landscapers and artists, the participants were each assigned an empty room in the abandoned convent. They transformed its many spaces into a snaking “catwalk” of design, where the latest trends and innovations were displayed in a mould-breaking showcase, far from any conventional format.
The great success of the debut edition – and those that followed in its footsteps – lies in its formula. Casa Decor is unique and exclusive, and focused on three fundamentals. Firstly, it brings together in historic locations a large group of professionals with experience and prestige who, with great enthusiasm, wish to show their work and creativity beyond their projects for clients. It loops in brands from the homes and lifestyle sector, willing to make themselves known outside the circuit of the typical fairs. And finally, Casa Decor opens its doors to a non-professional public who are eager to discover new sensory and immersive experiences.
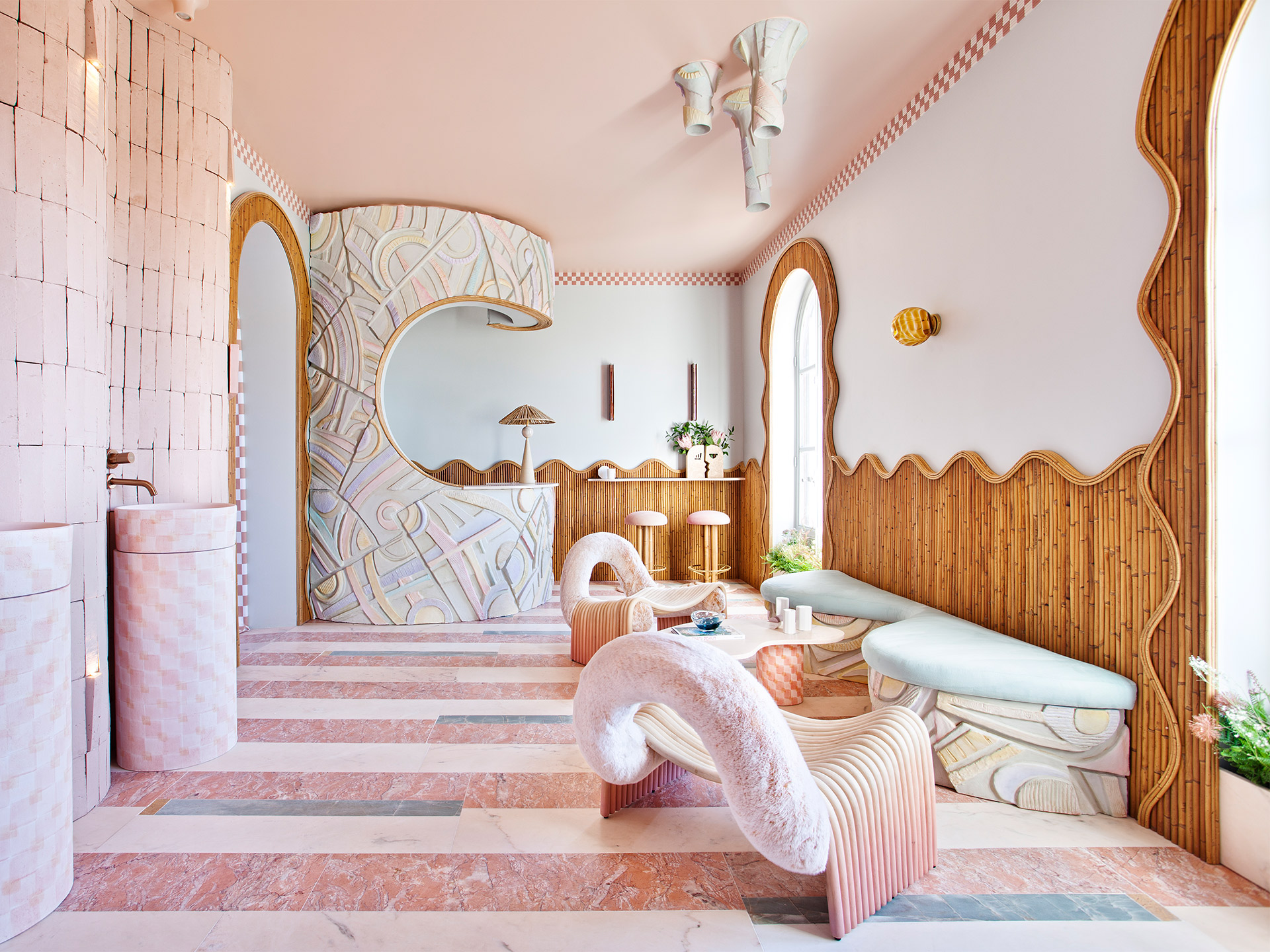
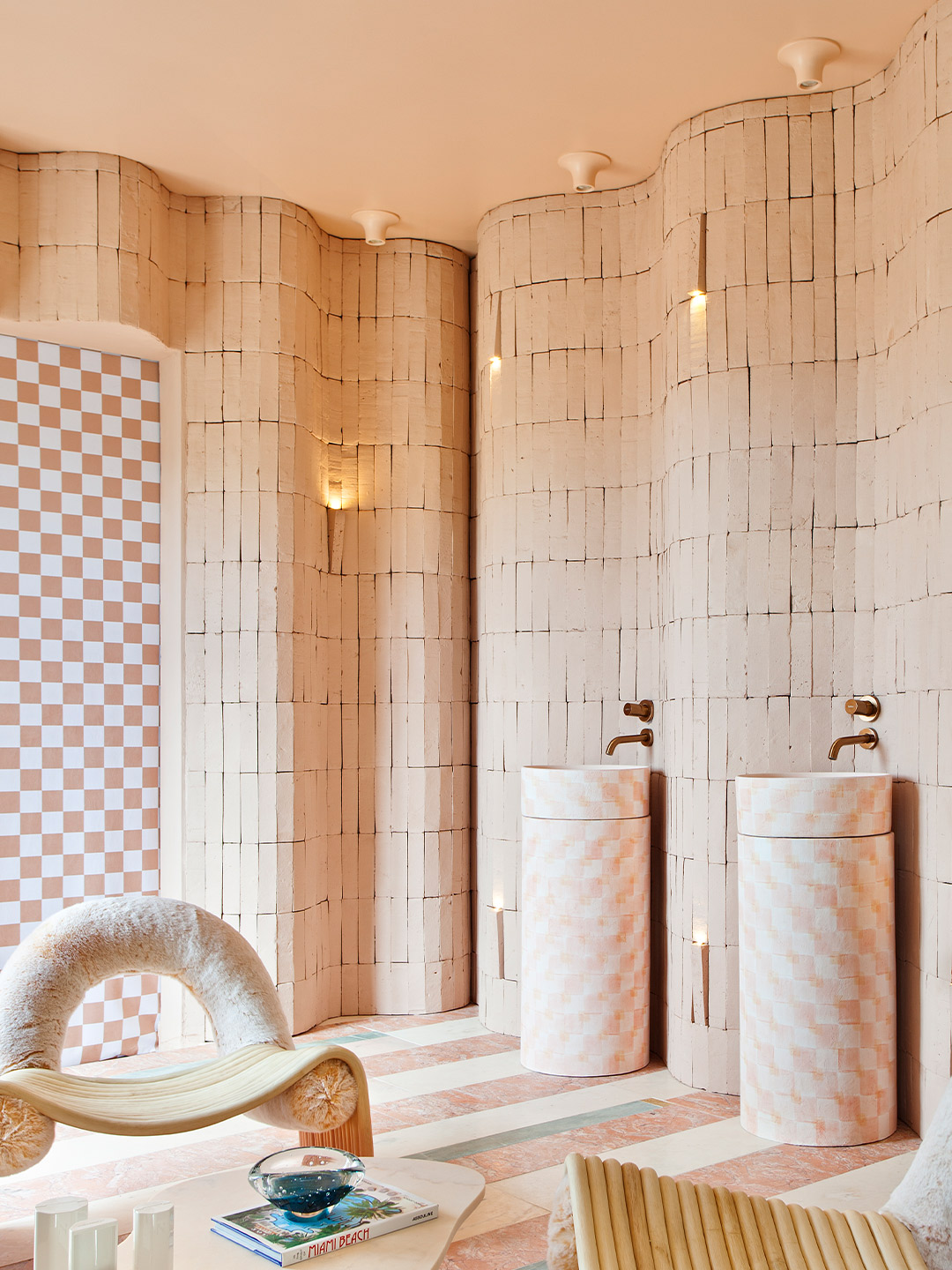
Patricia Bustos Studio unveils ‘Serene Touch’ installation for Bathco at Casa Decor 2022
For Casa Decor 2022, which is open for six weeks until May 22, the exhibition returns to the same neighbourhood that saw the birth of the first iteration 30 years ago, where 12 editions have cropped up since. On this occasion, the fair settles into the Goya 89 building in the commercial area of Goya Street, a 15-minute walk from the convent location of 1992. Built in 1920, the 4,600-square-metre residential building retains the original layout of the bourgeoisie homes that were common in this part of Madrid’s Salamanca district. In total, 54 spaces have been adapted across seven levels with many of the traditional elements retained. The succession of rooms, with high ceilings and an abundance of natural light, make magnificent vessels for the designers to do their best work, becoming a spectacular setting for Casa Decor’s 30th anniversary.
One of the spaces among this year’s presentation is the “hotel hall” – a new kind of hotel reception area by Patricia Bustos Studio, whose signature use of a dreamy pastel-coloured palette gives it a stand-out role. Created in partnership with bathroomware company Bathco, the conceptual interior, titled Serene Touch, is a tribute to the power of craftsmanship and how it can enhance experiences. It centres around the basin as a symbol of renewal and offers tactility through the diverse mix of materials put to use. “In a world in which we want to recover physical contact, the sink becomes a spring that returns us to space ready to use our most primitive and fundamental sense,” Patricia says, referencing what she believes is the first sense that humans develop at birth. “The one that produces the most pleasure – touch.”
Making use of shapely furniture and natural finishes such as hand-worked rattan, marble, ceramic and brick, Madrid-based Patricia explains that organic forms were employed in her studio’s design to reignite and encourage this sense of touch and exploration. “Feeling, in an era where everything is over-intellectualised, is presented to us as a way to explore what was always there,” she says. “Throughout all these years, craftsmanship has brought our body closer, through sight and touch, to experiences of beauty, respect and care. Now we flee to parallel universes without being aware of the loss of the corporeal and the impact it has on our lives, leading us to copied imaginaries, without soul, without meaning.”
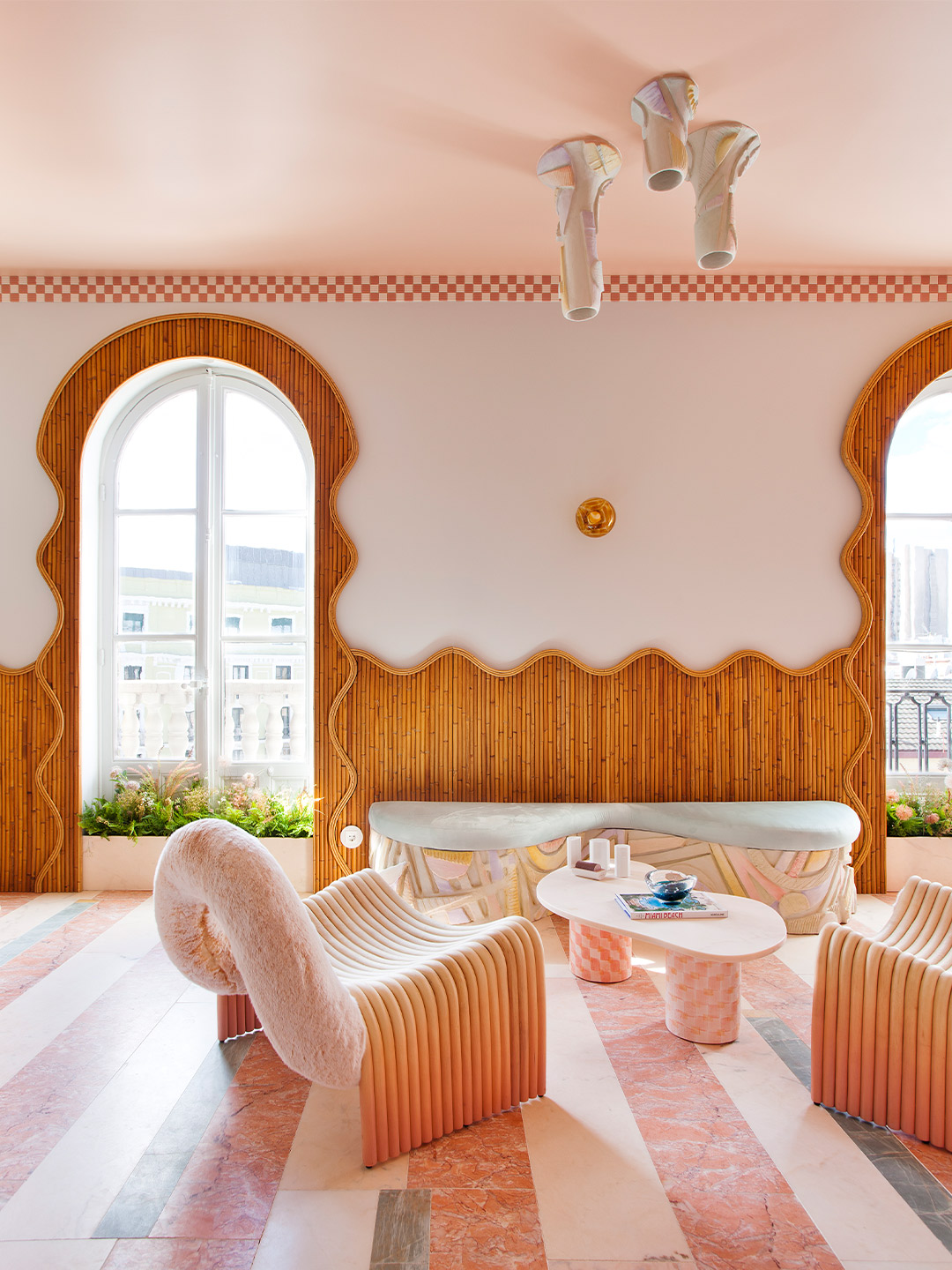
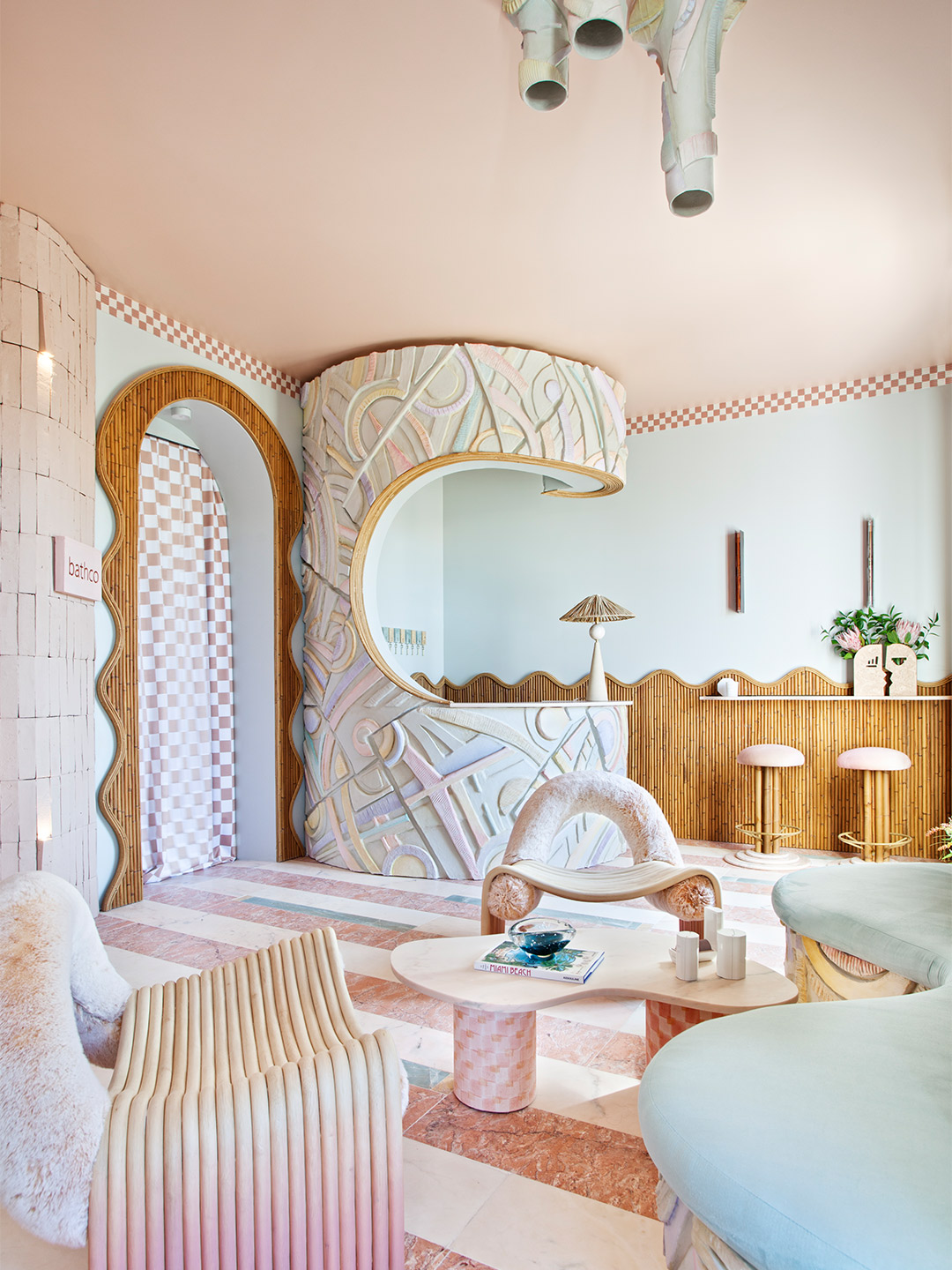
Adding to the appeal of the interior, the washbasins selected from Bathco’s range are unique and handmade. “We want to celebrate the imperfection of the artisan process, its affection, its nuances, its character and identity, making each product original,” says Patricia, who echoed the hand-painted chequerboard pattern of the ceramic basins on the legs of a low table, flowing drapes and as a cornice detail that traces the ceiling of the space. Enhancing the idea of imperfection, dry-stacked pink brick walls ripple behind the wet area. The wavy surface of the walls is then mirrored in the shape of the nearby panelling, connecting the doorway and windows in a gentle tide of rattan that brings warmth and inspiration. For the sculptural counter and central light-fitting, a troop of Bathco artists built the ceramic profiles by hand and painted them in gradients of pastel tones.
Over its 30 years, Casa Decor claims to have “anticipated” the houses of the future, suggesting that its presentations of inspiring rooms, such as Patricia’s, are eventually incorporated into homes and other spaces all around the world. With a similar level of passion, the exhibition’s organisers maintain a “real and inalienable” commitment to sustainability, something which must be applied in all areas of the exhibition. Imbued with its own character and personality, each Casa Decor building becomes the flagship to transmit the values of the exhibition: diversity, creativity and innovation. The buildings represent new challenges for design professionals and brands that, in turn, surprise and delight hordes of curious visitors each year.
casadecor.es; patricia-bustos.com
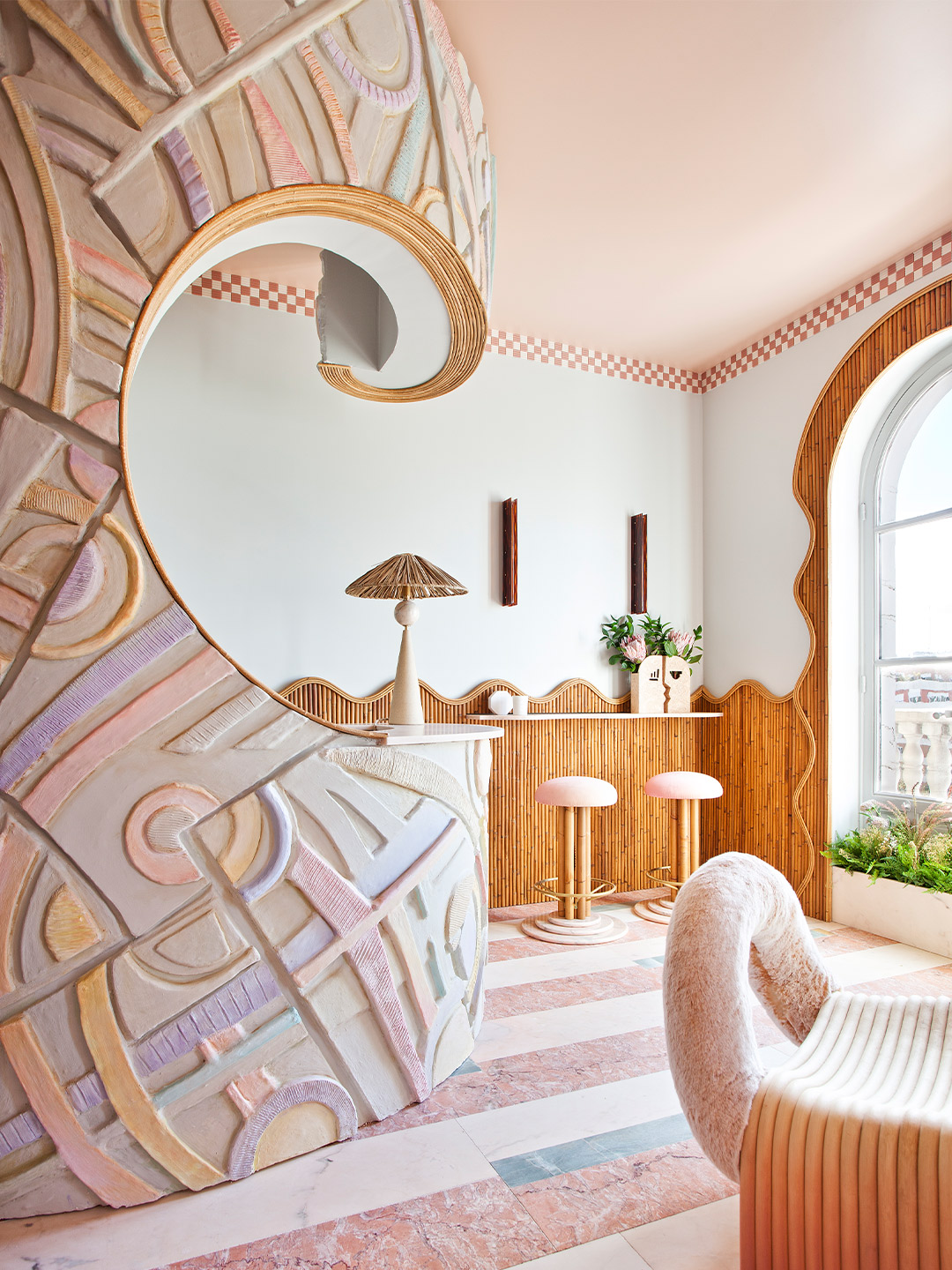
We want to celebrate the imperfection of the artisan process, its affection, its nuances, its character…
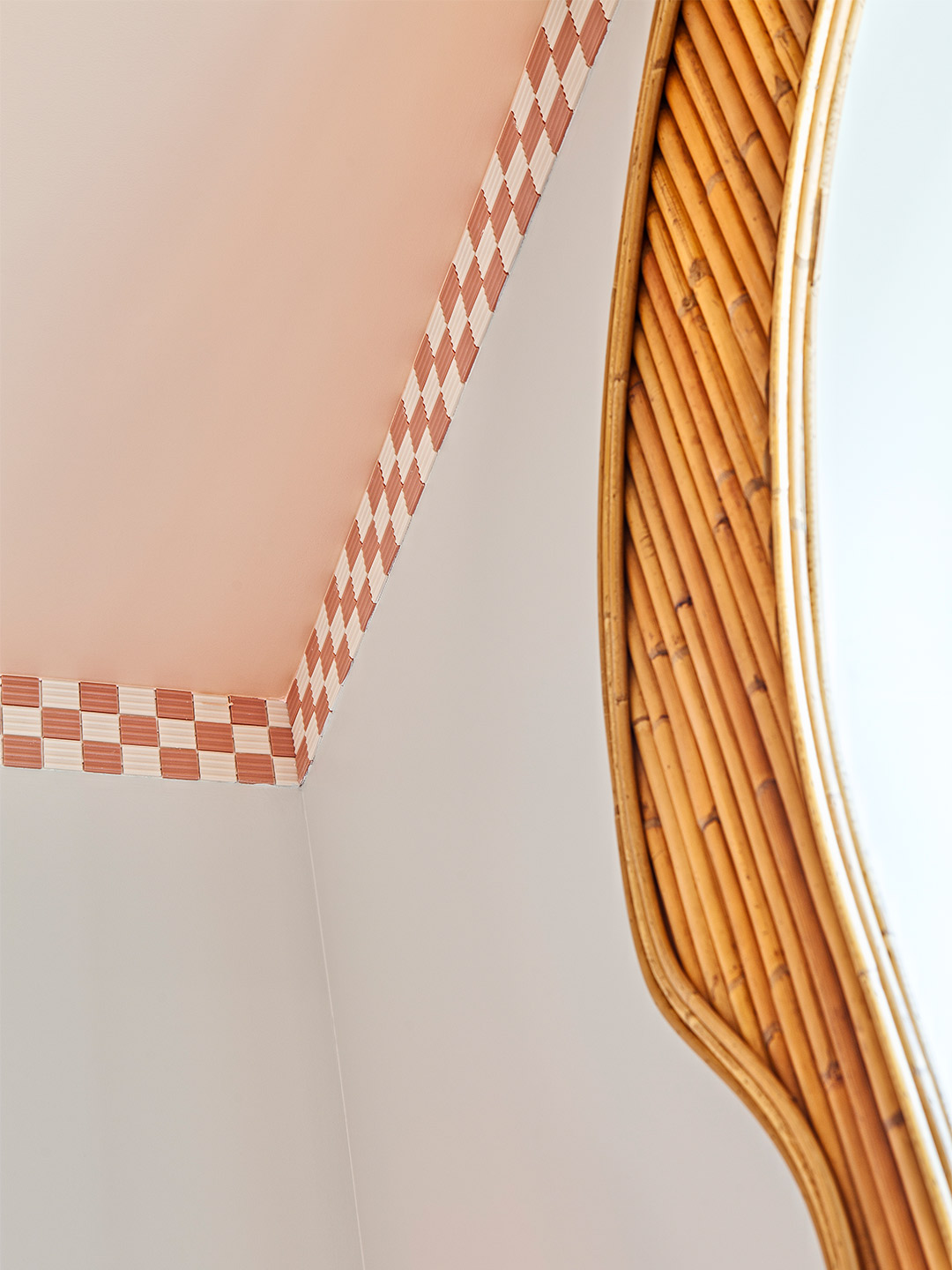
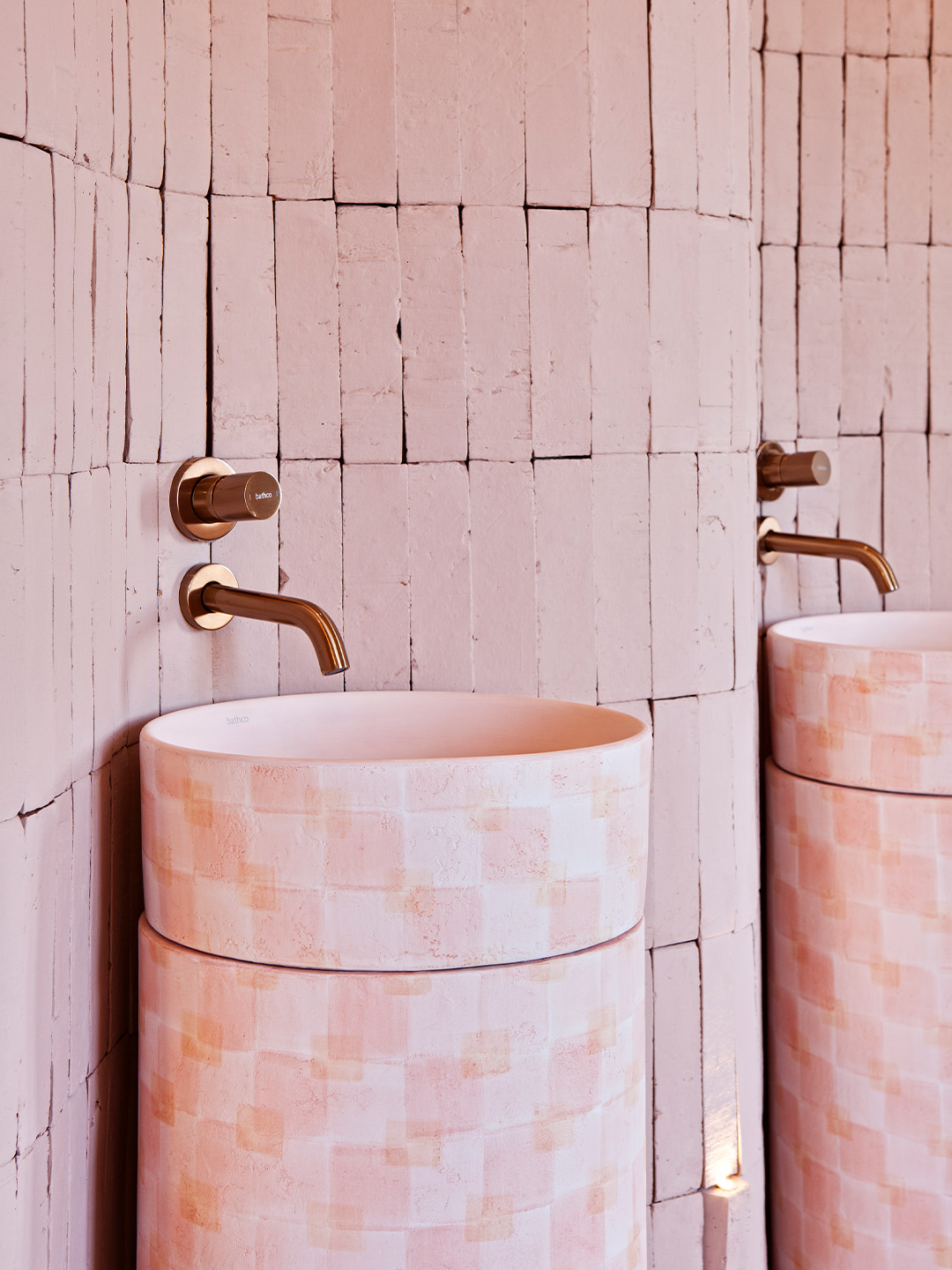
In Italy, Spanish design firm Masquespacio created the Bun burger restaurant in Milan and in Turin. Catch up on more hospitality architecture and design and retail design, plus subscribe to receive the Daily Architecture News e-letter direct to your inbox.
Related stories
- Resa San Mamés student accommodation in Spain by Masquespacio.
- The bar and restaurant at La Sastrería in Valencia by Masquespacio.
- Mama Manana restaurant in Kyiv by Balbek Bureau.
- Gold ‘n’ arches: Bun burger restaurant in Milan by Masquespacio.
A mix of crumbling Doric columns, textured stucco walls and the national blue-and-white colour scheme ticks all the boxes for a typical Greece-inspired scheme. But for the latest establishment in the portfolio of restaurateur Thanasis Skopelitis, settling on the expected was simply not an option. Joined by her business colleague Ana Cañete, who is responsible for brand and product development, Thanasis made contact with Masquespacio, one of Spain’s most outside-the-box design offices. They briefed the designers to craft the look and feel of the first Egeo restaurant in Valencia, challenging them to remix classic Greek design tropes with the unconventional flair for which they are well known.
The move into Valencia marks the next step in Thanasis’ chain of Egeo souvlaki restaurants, building upon two already established venues in Madrid. Offering generous servings of skewer-grilled meat and vegetables, the Greek restaurants boast a strong following of food-loving locals whose loyalty is hoped to be replicated on Spain’s southeastern coast. “When Ana and Thanasis commented to us that they wanted to open an Egeo in Valencia, we were immediately excited about the idea,” enthuses Christophe Penasse, one of Masquespacio’s two founders.
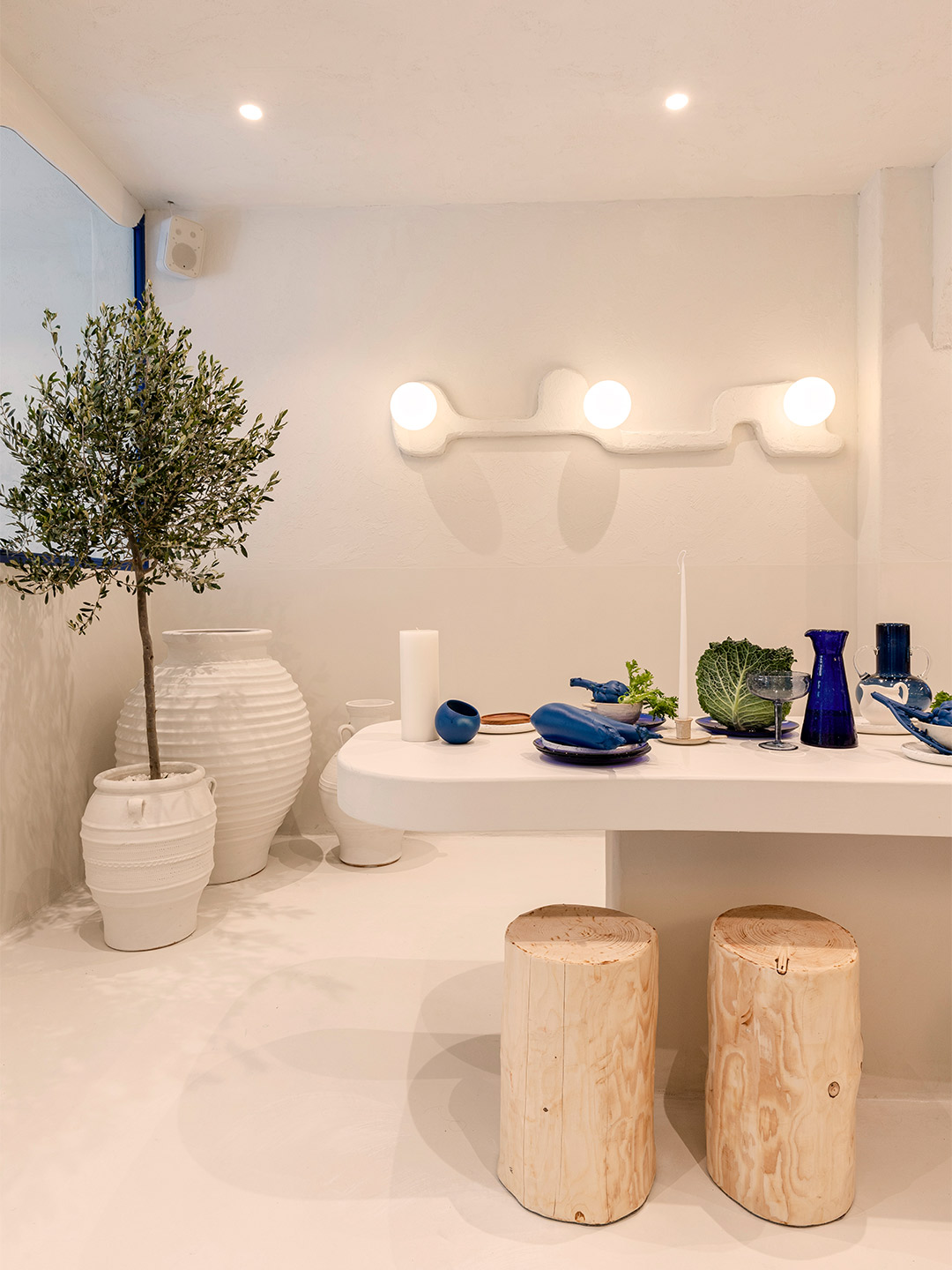
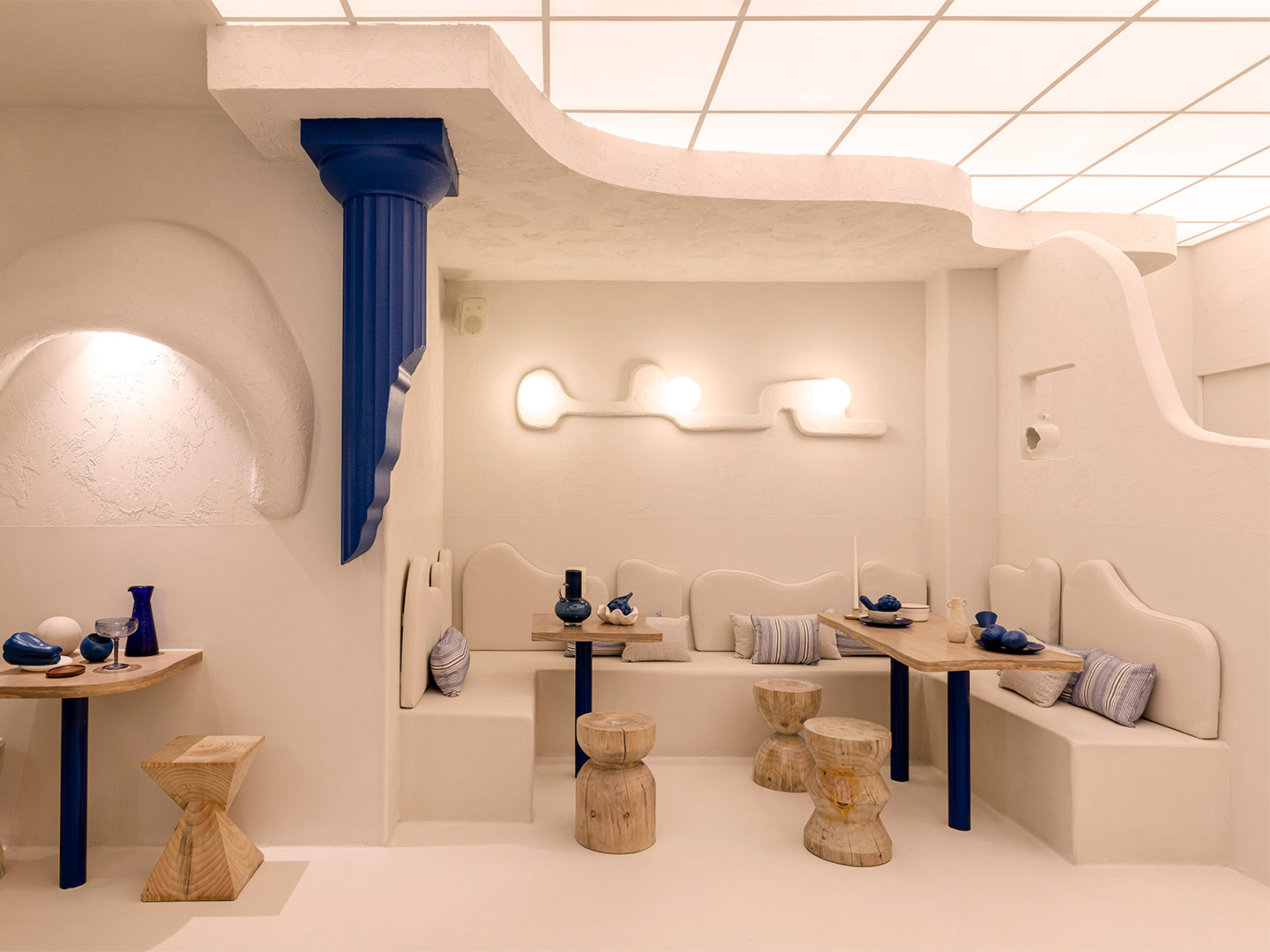

Egeo Greek restaurant in Valencia by Masquespacio
Having long felt a “special connection” with the history of Greek culture and cuisine, Christophe and his associate, Ana Milena Hernández, say that the opportunity to develop the new restaurant was something of a bucket-list item now struck from their agenda. “We have long been keen to develop a Greek restaurant,” admits Christophe, who says the biggest challenge the studio faced in designing the new restaurant was that the clients didn’t want “a huge change” from their first venues in Madrid. Rather, Thanasis and Ana were seeking something that could give continuity to Egeo’s pre-existing interior design identity.
“If you follow our work, you know that we like to break with the existing [so] it was a huge challenge for us to respect their minimalistic Greek design and at the same time offer a different experience,” Christophe reveals. In response, Masquespacio maintained Egeo’s trademark blue and white colour palette. But in an effort to bring the diner “closer to Greece”, the studio applied to the walls of the restaurant a beautiful “cementish” finish, similar to the material that defines the vernacular architecture of the Greek islands. “We tried to materialise Greece in the space,” Christophe’s colleague Ana adds, “further than just using the usual white and blue colour palette.”
The shapes to which the stucco-like finish is applied take the form of organic wall sculptures, becoming one of the signature features of the space. The designers say this decorative effect continues the search to represent the essence of Greek architecture, traditionally shaped from wood and mud and centred around a garden or courtyard – a heritage that’s honoured in the design of the restaurant. The most stand-out element, however, is a series of blue-painted Greek columns in a deliberately deteriorated condition. “The question we asked ourselves with the introduction of the columns was: how do we modernise this traditional Greek architecture element that is represented in a classical state in Greek restaurants all around the world?” Ana says.
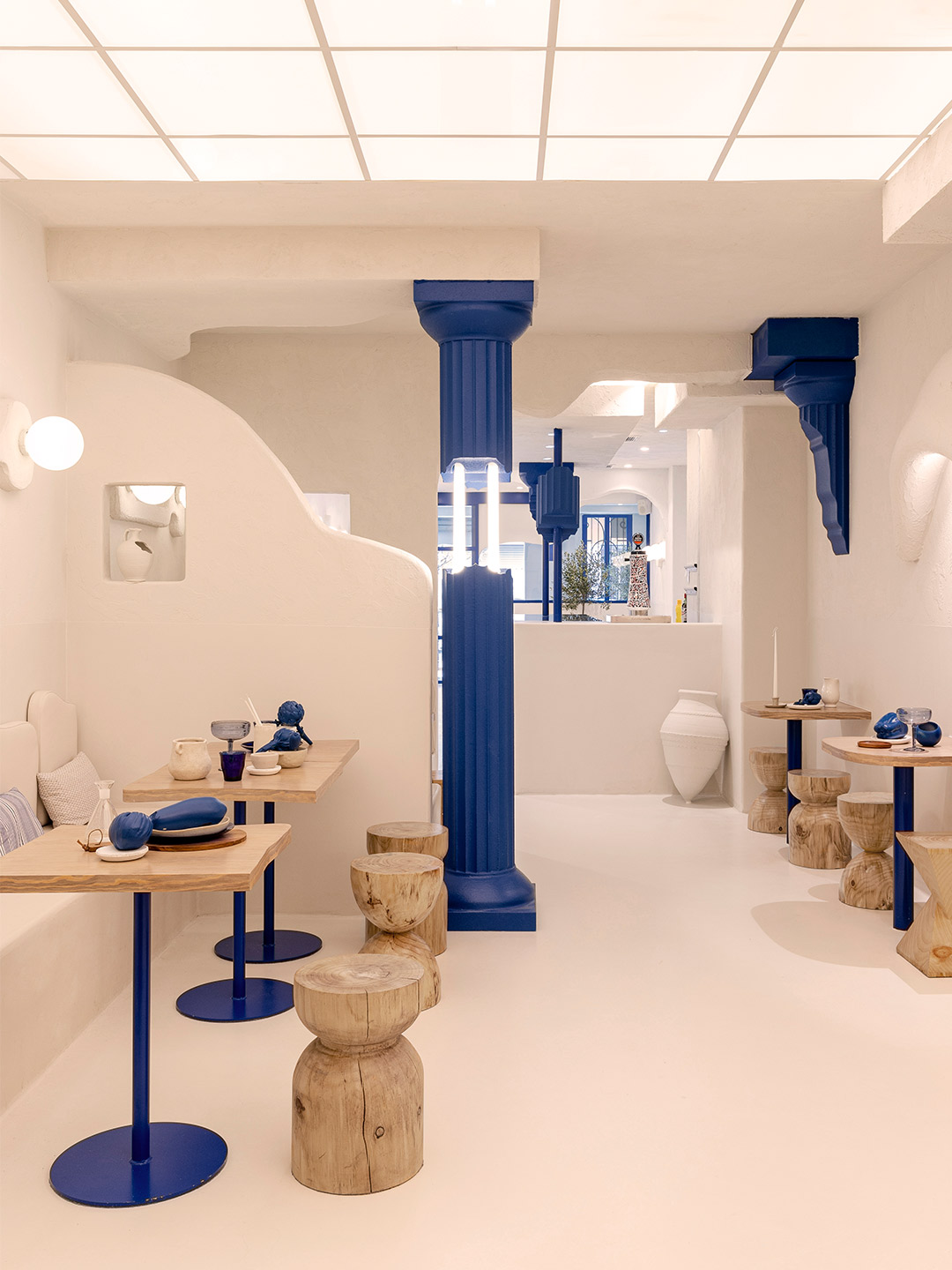
Her question was resolved by bringing the columns to life in the most modern way she and Christophe knew how. They were manufactured through cutting-edge 3D printing technology and coloured a deep indigo blue – a significant departure from the famously ancient Doric columns of the Parthenon. At the same time, LED tubes were added to link together the intentionally broken pieces of each structure. The typically cool white colour of the LEDs was challenged and tweaked, as was the production technique, making them a contemporary element produced with 21st-century know-how.
From furniture to light fittings, many similar shapes to those that Masquespacio has employed in the past make an appearance at Egeo Valencia. Reborn in crisp shades of white and blue, the pieces feel fresh while also bringing to the table lashings of Christophe and Ana’s inimitable style. They’re joined by chunky slab-like counters, raw timber stools – as though sliced straight from a tree – and Corfu-style pots of all sizes. “Last but not least, the order bar was situated in the middle of the space with the aim to recreate a bustling environment,” Christophe explains. Positioned beside a glowing grid of overhead lighting, the bar echoes the overarching goal of the fit-out: transporting diners to a place where they feel they’re ordering dishes of delectable souvlaki, Christophe says, “from a mobile kiosk in the middle of a Greek market”.
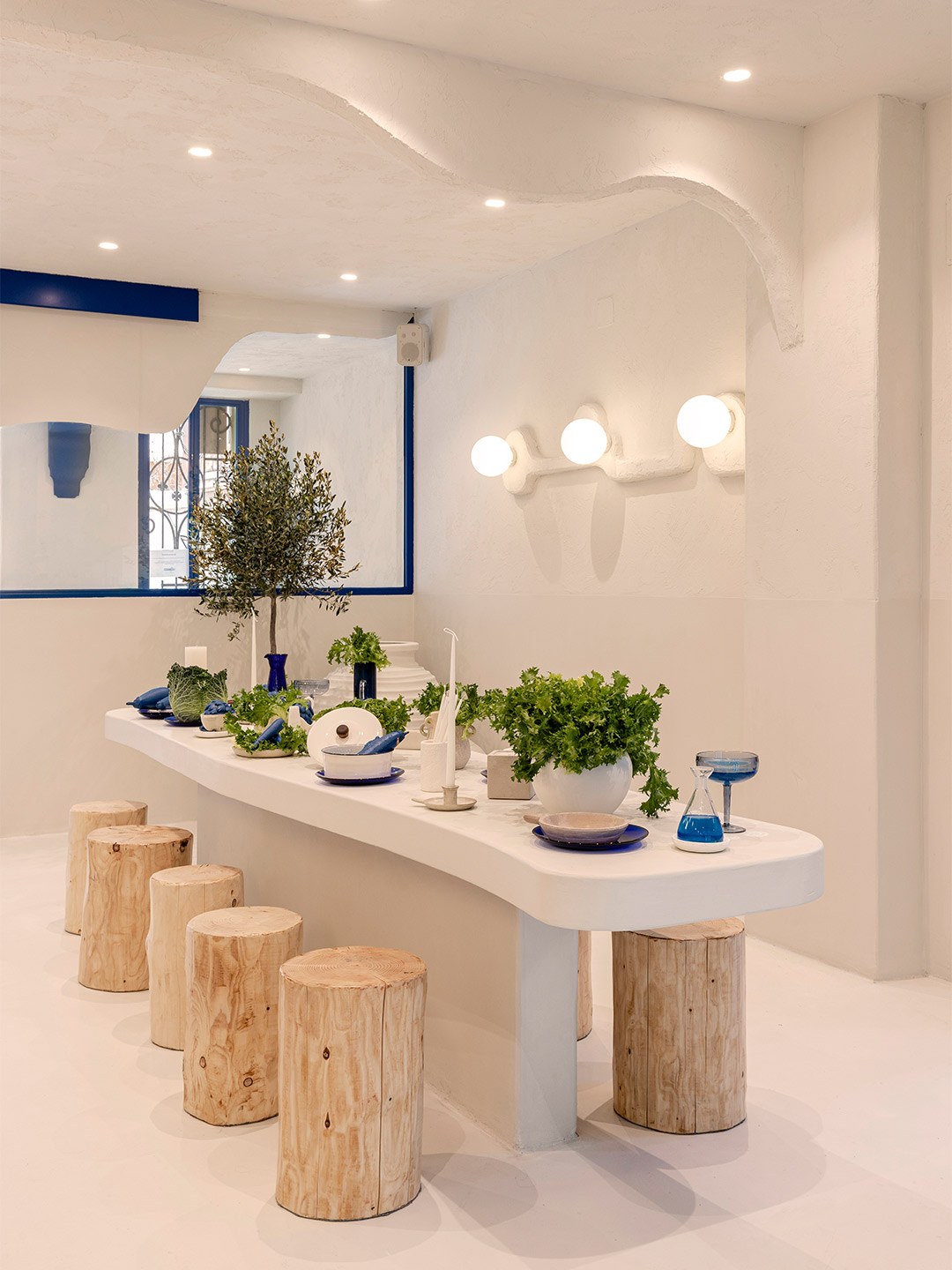
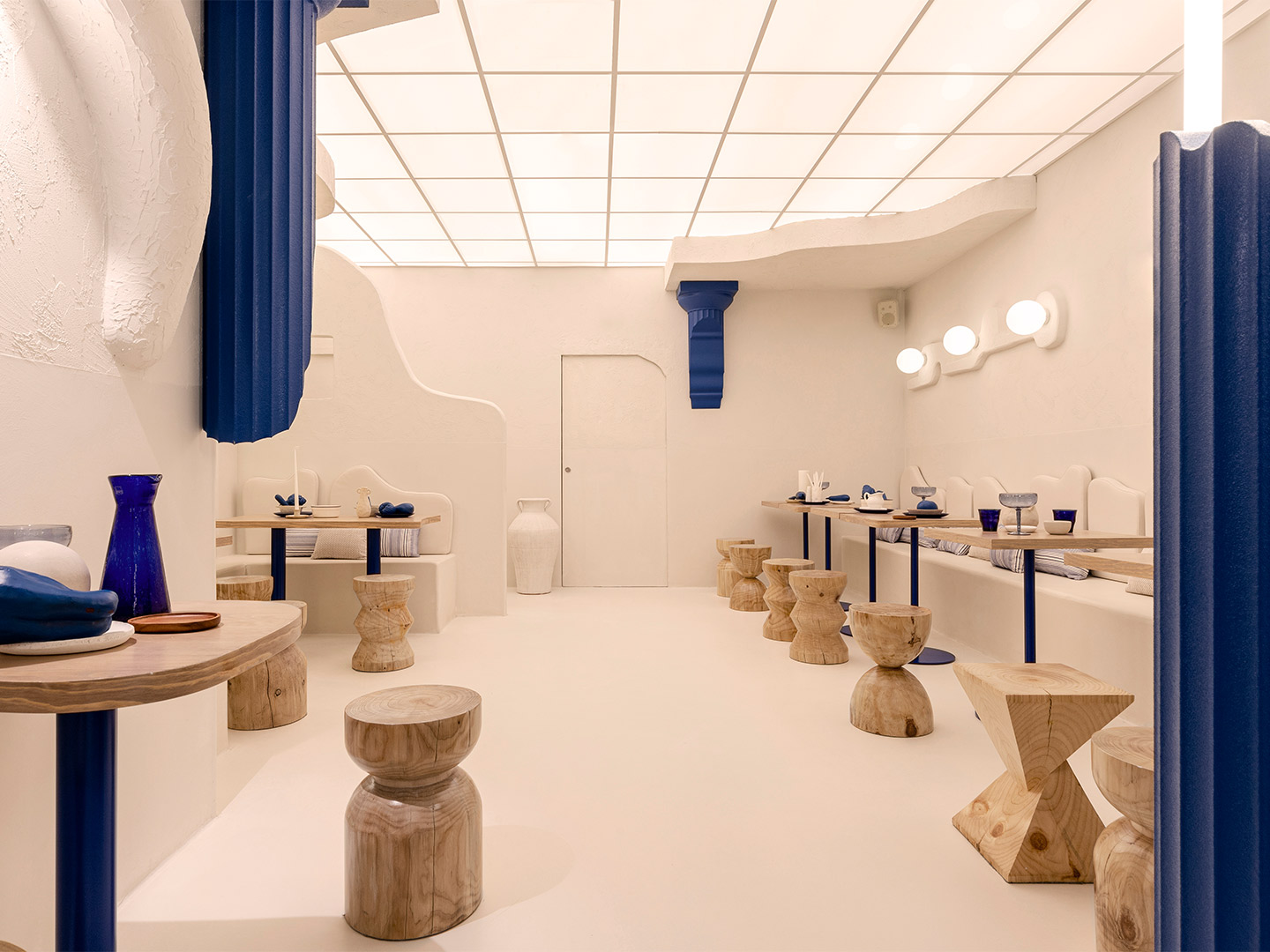
When Ana and Thanasis commented to us that they wanted to open an Egeo in Valencia, we were immediately excited about the idea.
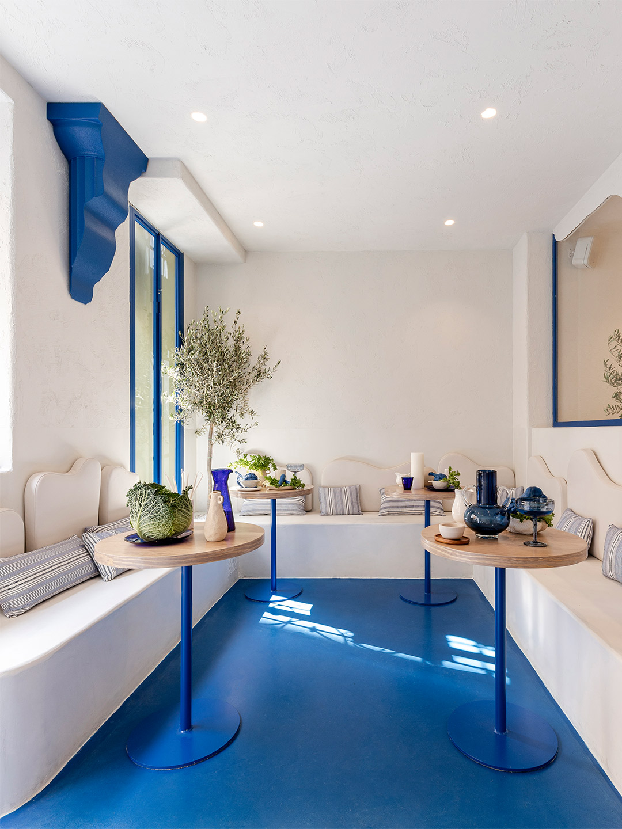
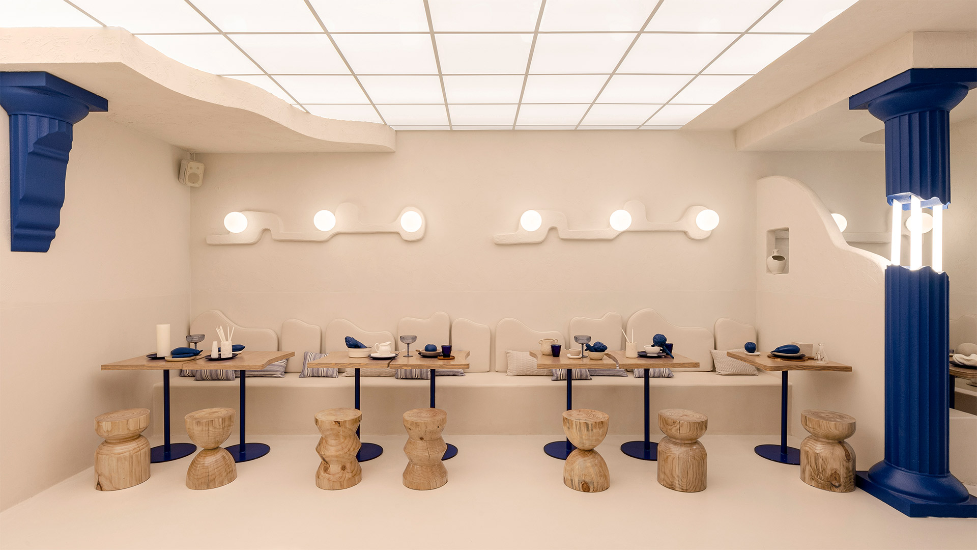
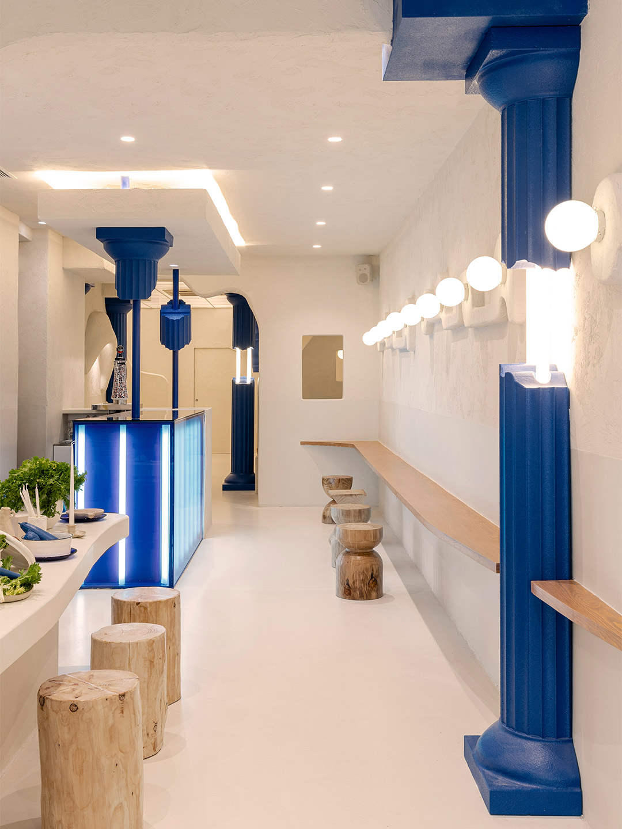
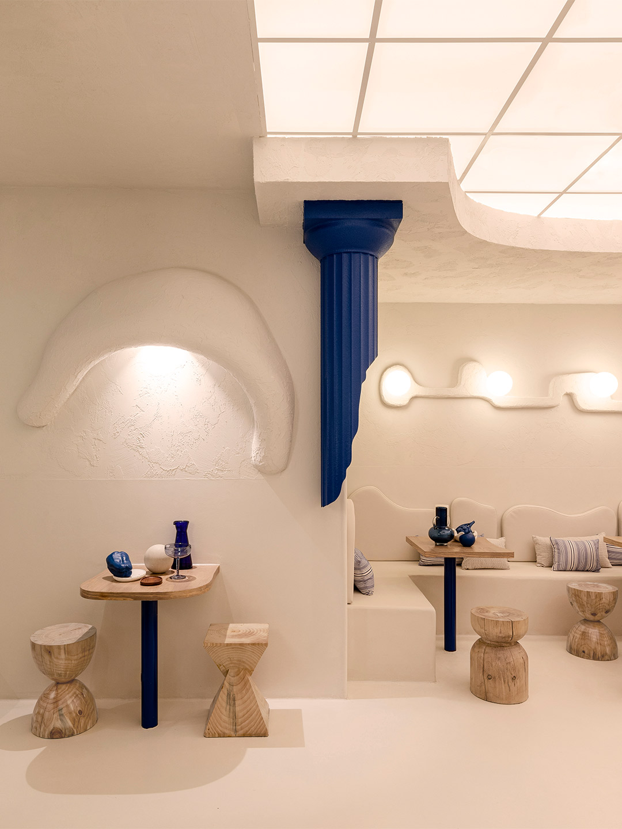
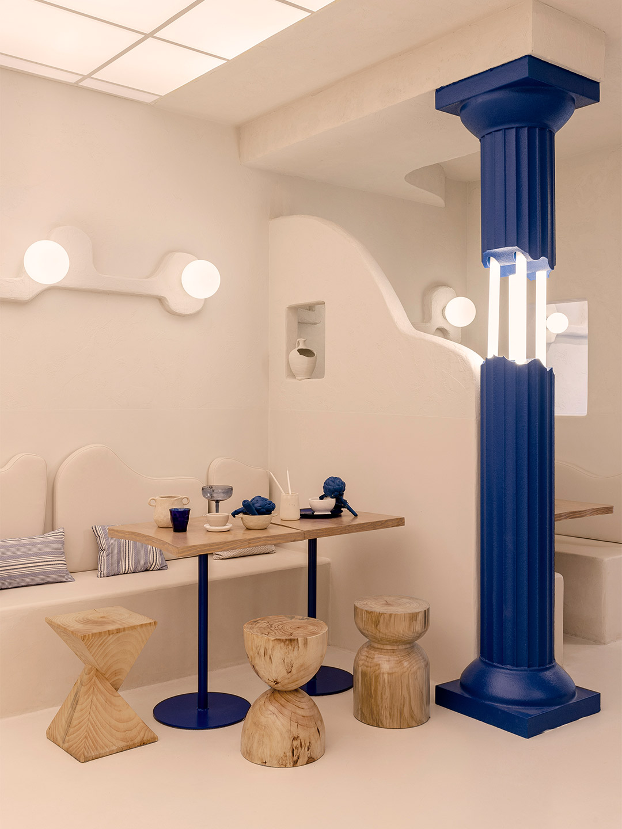
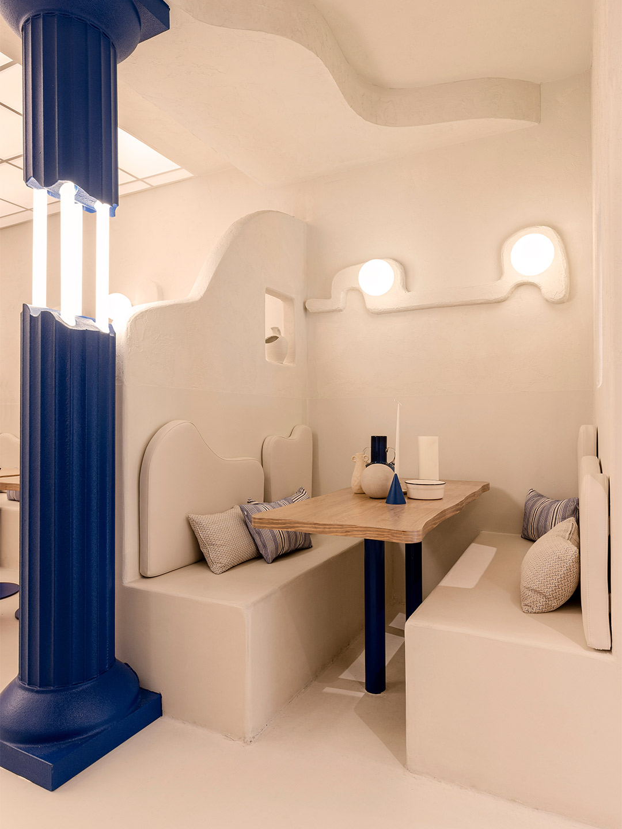
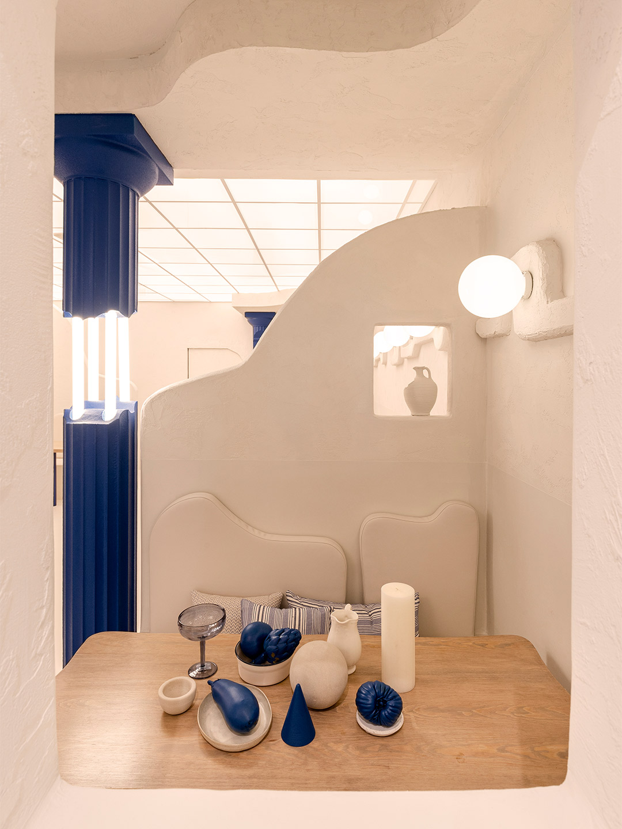
Love the Egeo Greek restaurant in Valencia by Masquespacio? In Italy, Masquespacio also designed the Bun burger restaurant in Milan and in Turin. Catch up on more hospitality architecture and design and retail design, plus subscribe to receive the Daily Architecture News e-letter direct to your inbox.
Related stories
- Resa San Mamés student accommodation in Spain by Masquespacio.
- The bar and restaurant at La Sastrería in Valencia by Masquespacio.
- Mama Manana restaurant in Kyiv by Balbek Bureau.
- Gold ‘n’ arches: Bun burger restaurant in Milan by Masquespacio.
For more information on each of the stories featured in this month’s video news round-up (above), see below.
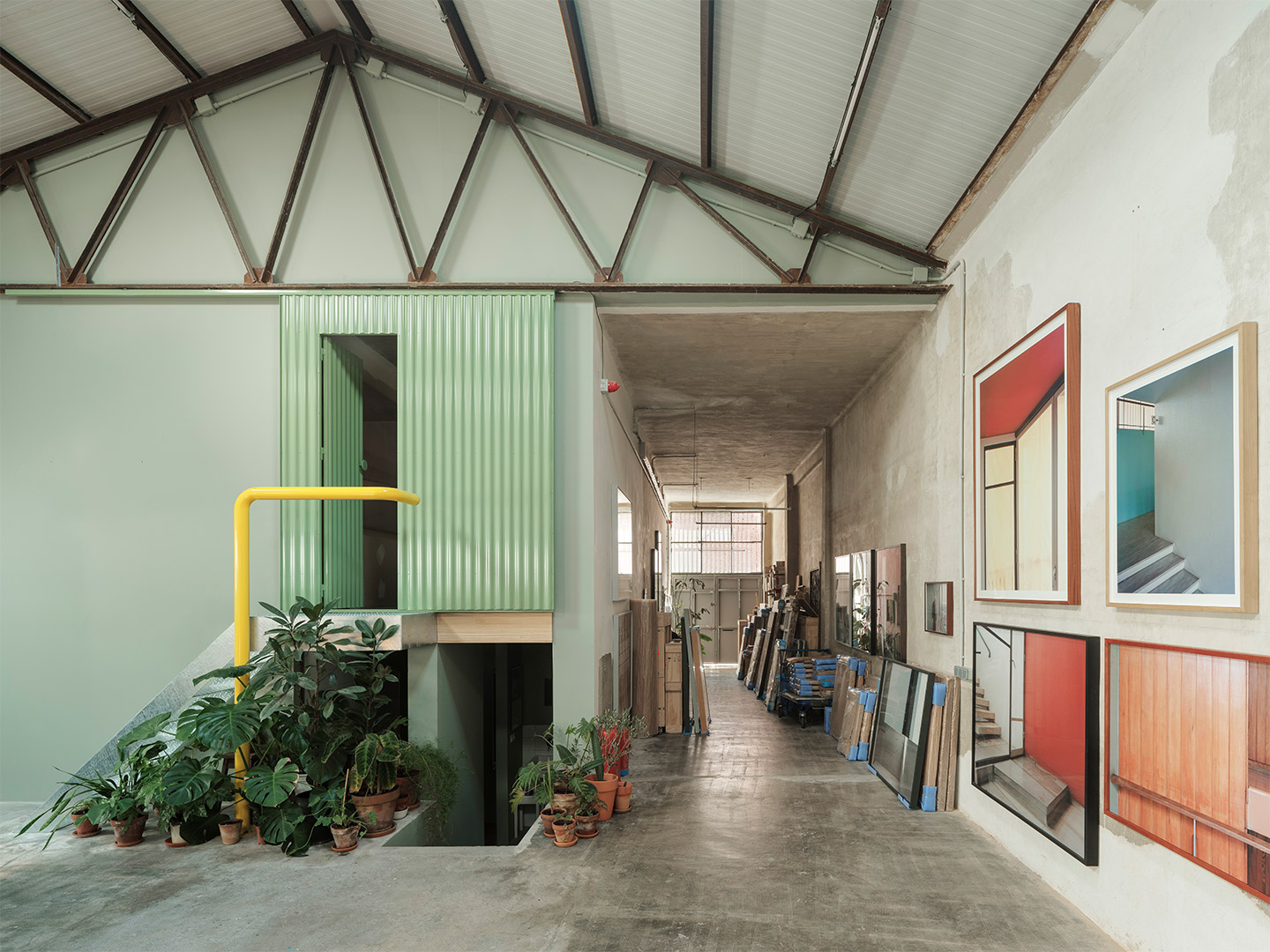
- Industrial connection: The Eulalia warehouse conversion by Burr Studio preserves a fragment of Madrid’s industrial architectural fabric and moulds it to meet the city’s new demands. Read more.
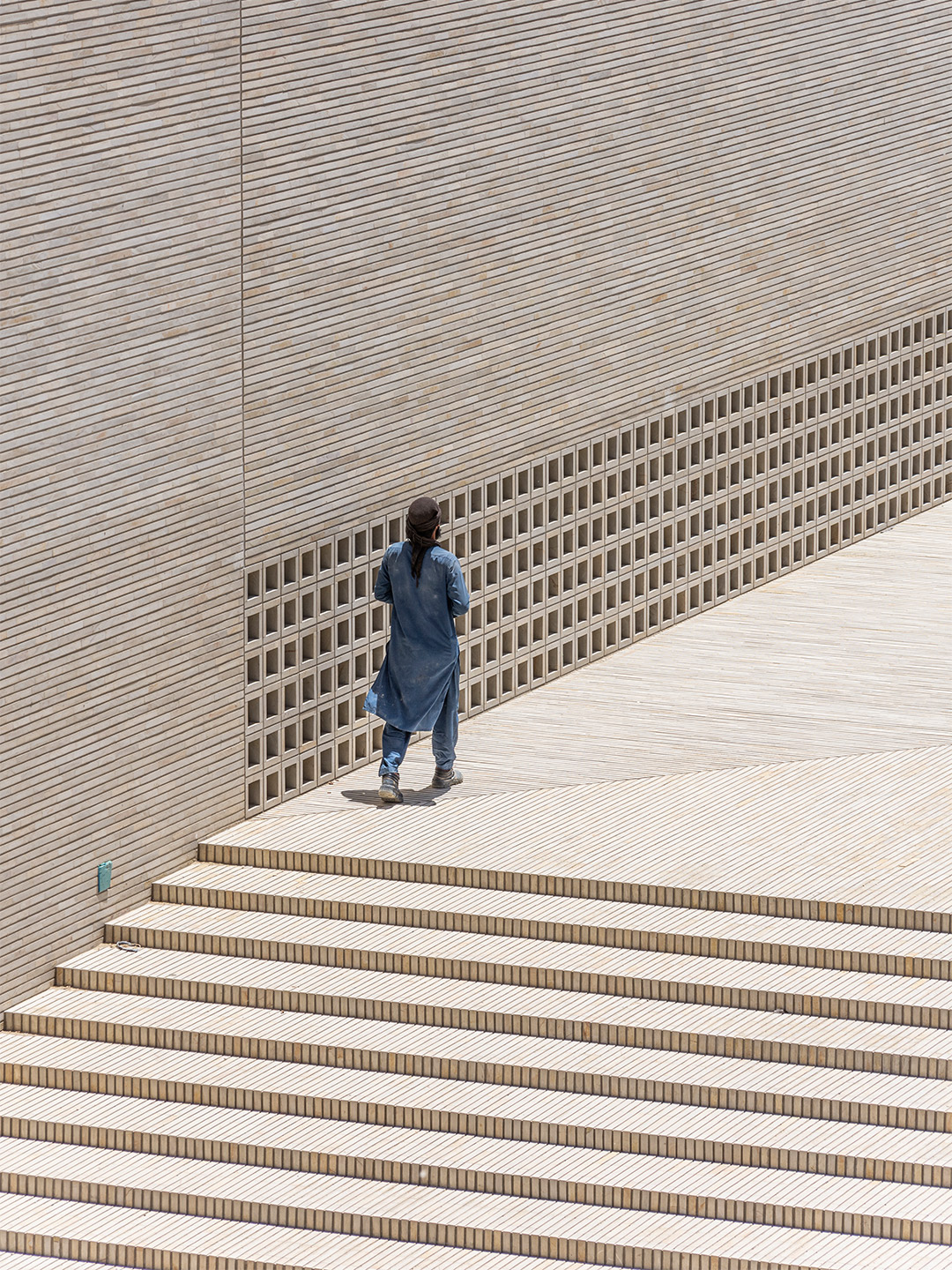
- Treasure trove: Designed by M2R, the Bamiyan Cultural Centre is tasked with safeguarding historical Afghan artefacts and promoting new social and cultural developments. Read more.
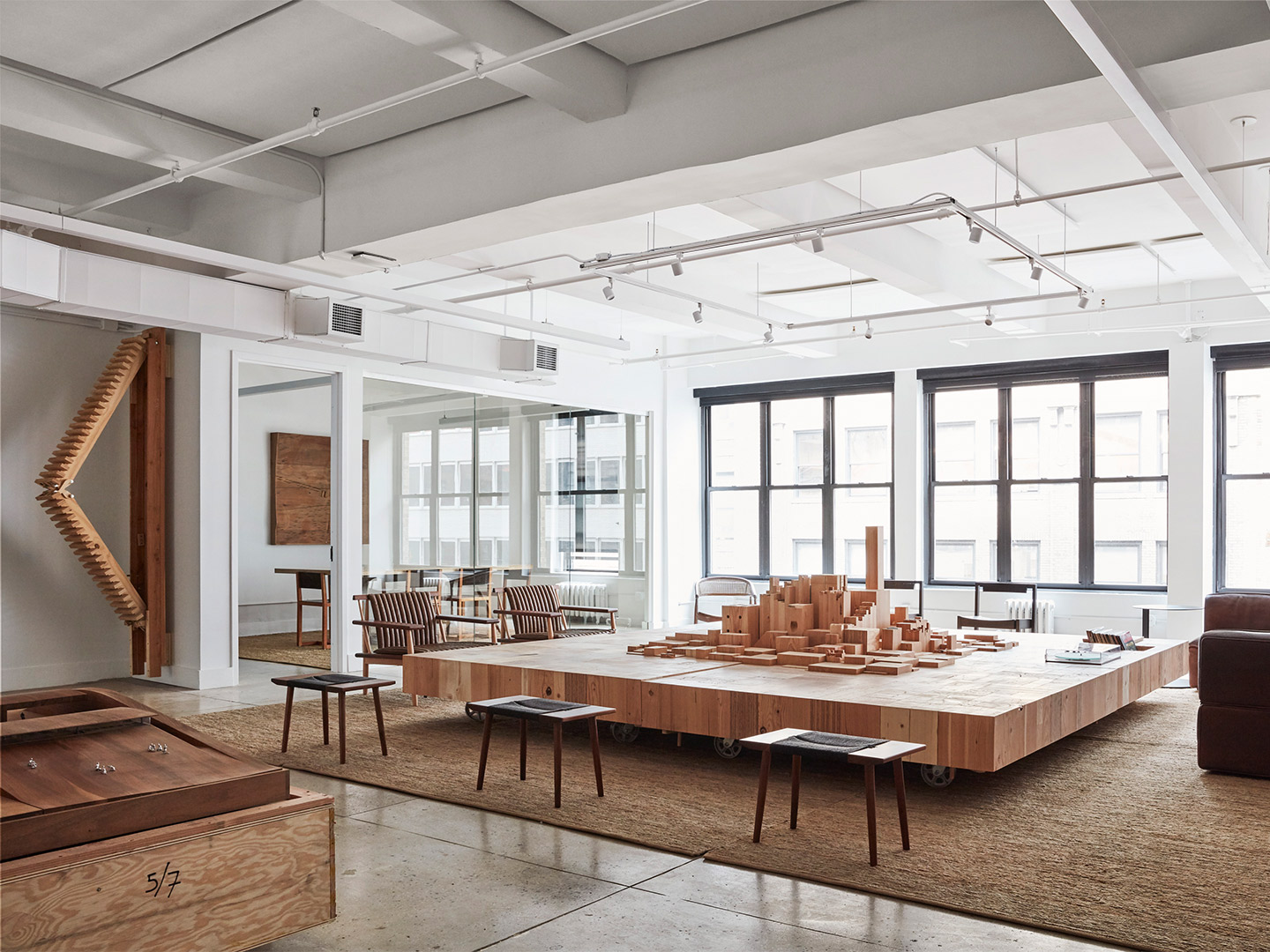
- Moving in: The new Olson Kundig office in Midtown Manhattan allows the Seattle-headquartered architects to share their Pacific Northwest design ethos with New York City. Read more.
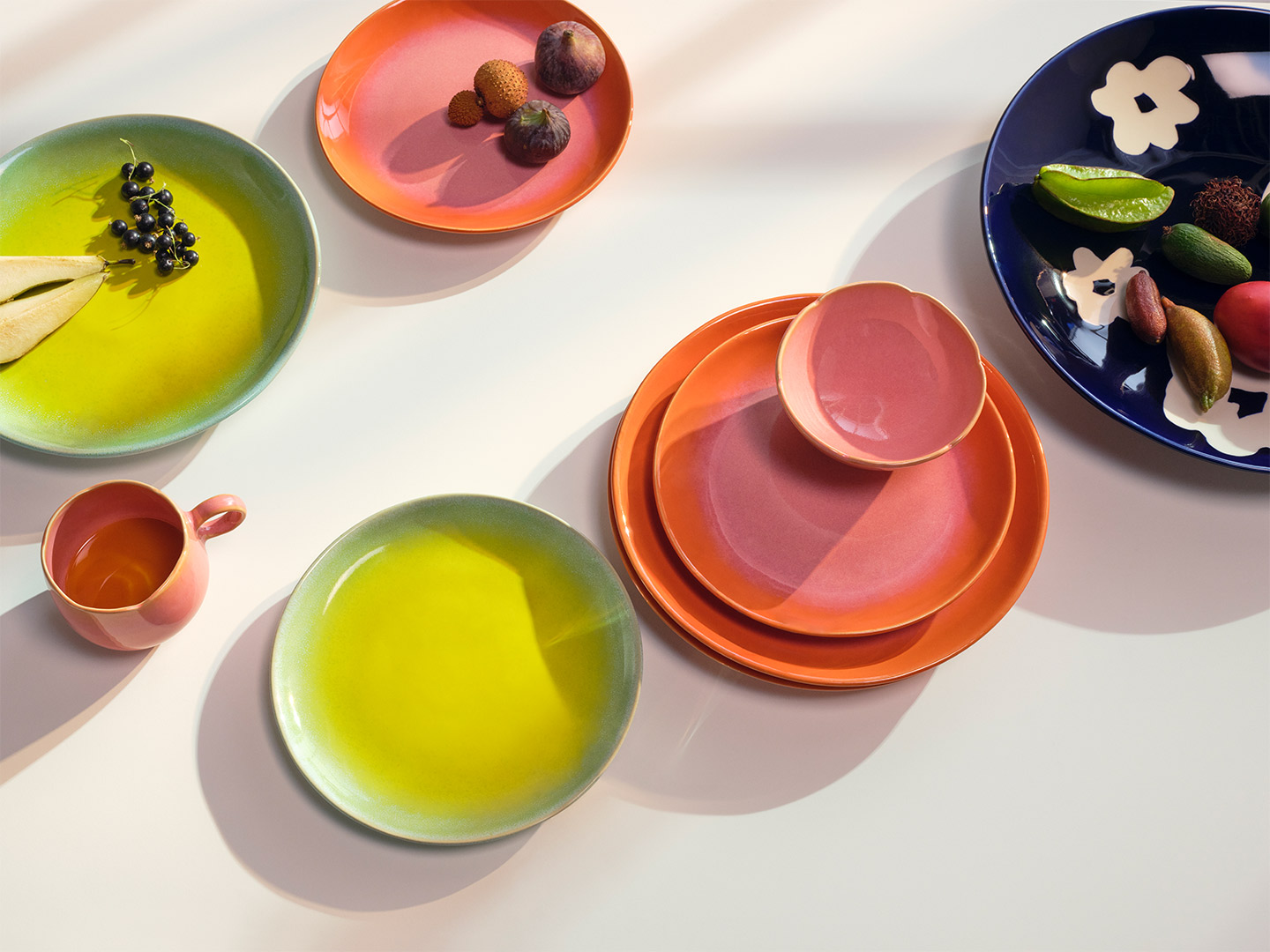
- Colour bomb: Known for her deft use of delicious colour, Paris-based architect India Mahdavi has designed a collection of hypnotic homewares for Swedish clothing giant H&M. Read more.
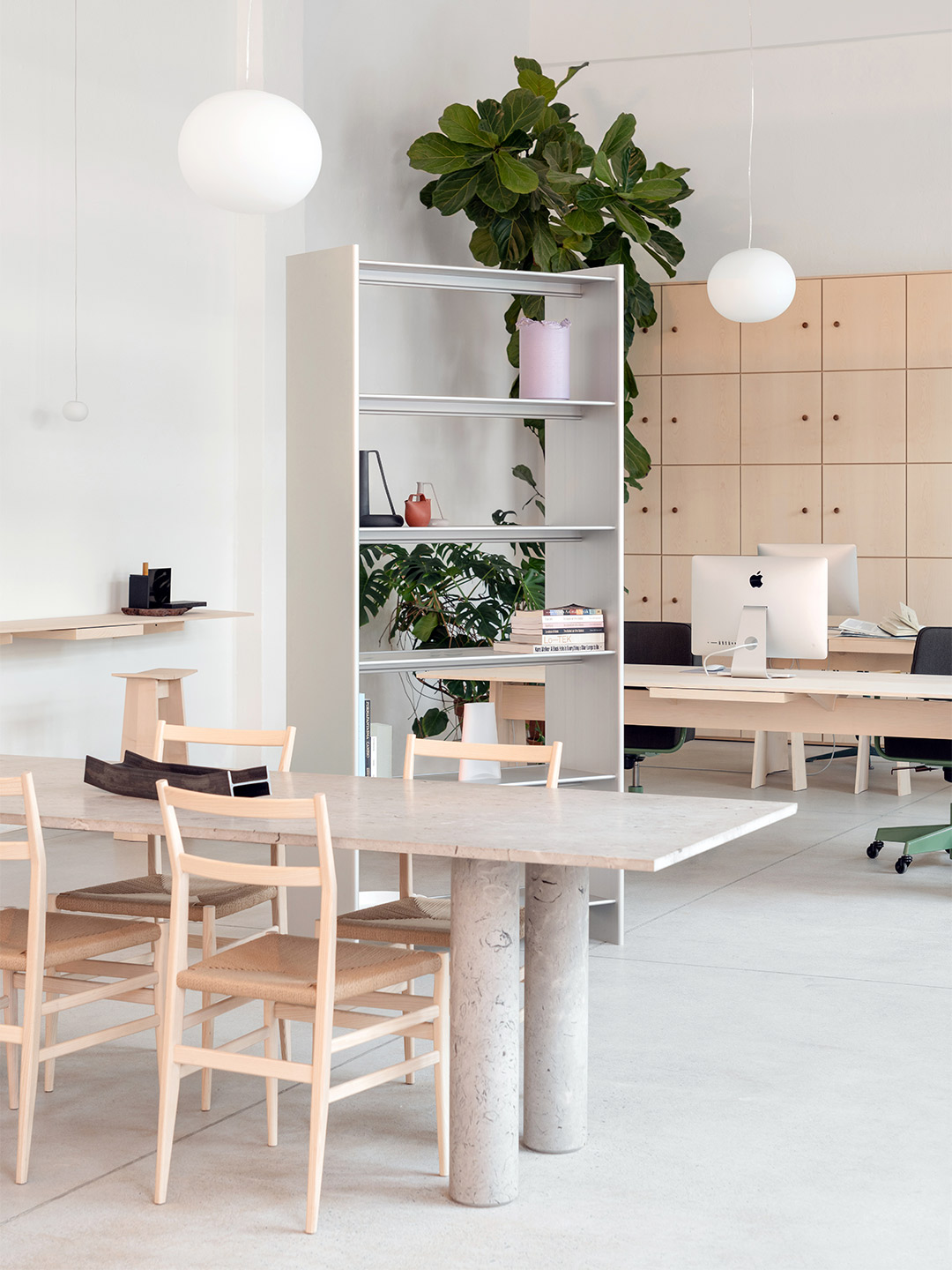
- Storage central: Swedish brand Hem has partnered with the Formafantasma design office to create T Shelf, an aluminium shelving system born from sustainable manufacturing practices. Read more.
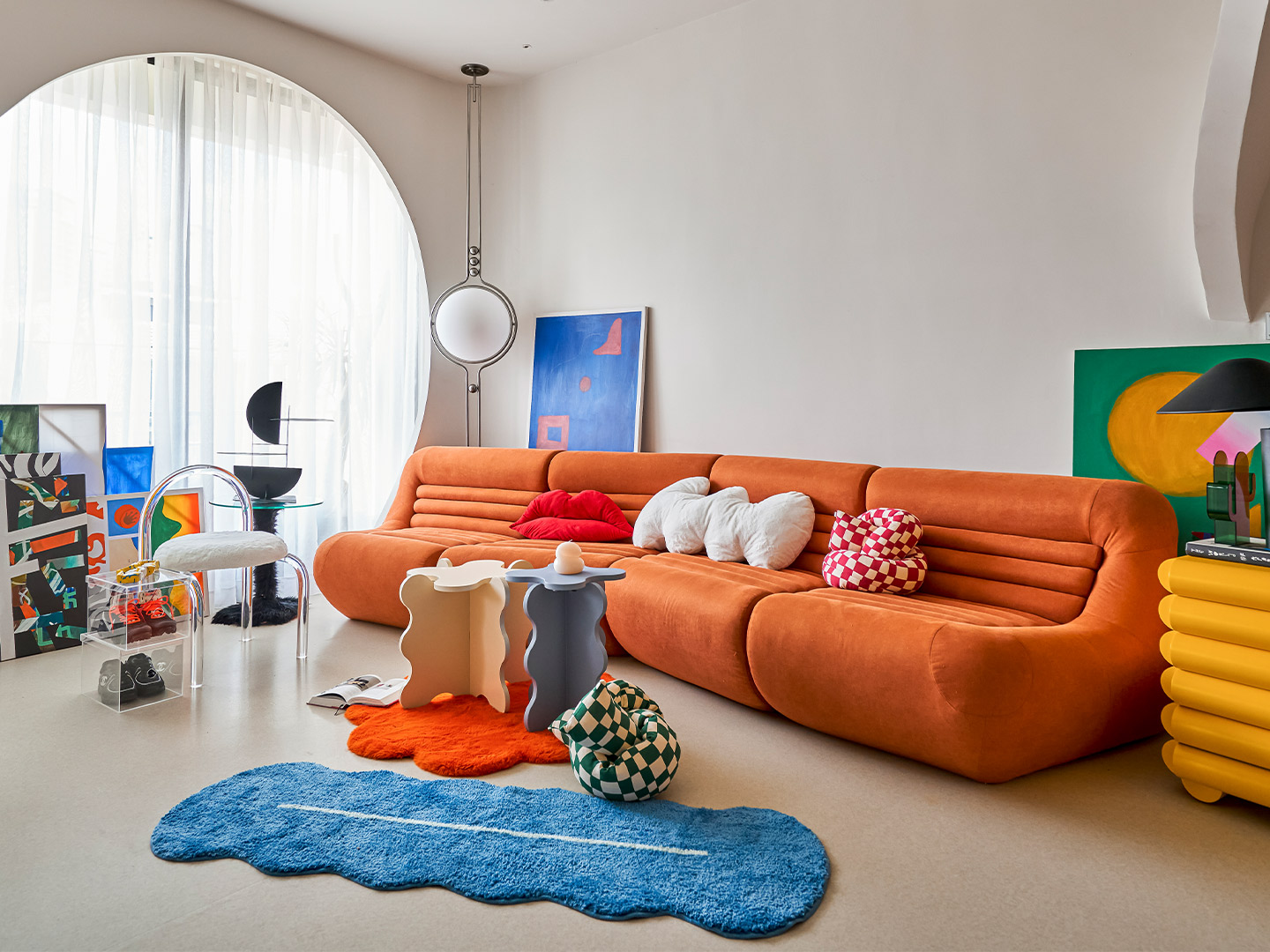
- Imagination station: The Dreamscape residence in Vietnam’s Ho Chi Minh City cocoons an effervescent collection of furniture and art within its unconventional, cloud-like walls. Read more.
Wander the Eulalia warehouse conversion in Madrid then soak up the colours of India Mahdavi’s new wares.
Related stories
When South Korean design office Studio Studio was commissioned to create a restaurant in Incheon, a city bordering Seoul, they were presented with a “box-like” volume brimming with potential. Located on the lower floor of a housing complex, the site was one of many blank canvases enclosed by four unembellished walls. Adding pressure to the project, an unofficial contest between new interior fit-outs in the precinct became a driving force for the designers to create an exceptional space. “The game is won or lost by how the designer elegantly fills the box,” says Do Gwanghun, founder of Studio Studio, whose Seoul-based practice is credited for shaping Wall restaurant – a solid contender for the most sophisticated scheme in the sizeable complex.
As its name suggests, Wall restaurant is all about the walls. How they divide the space, seperate the different functions of the project and – perhaps most importantly – cocoon the patrons as they drink or dine. “The main function of drinking wine and eating food is divided into different atmospheres in one space,” Do says, referring to the way in which the floor plan is split into three main segments. Pointing to the first of these areas, located towards the entry, Do says a “soft zoning” effect was established by employing low partition walls. “Because the walls are low, the space is not completely separated [from the next zone],” he explains.
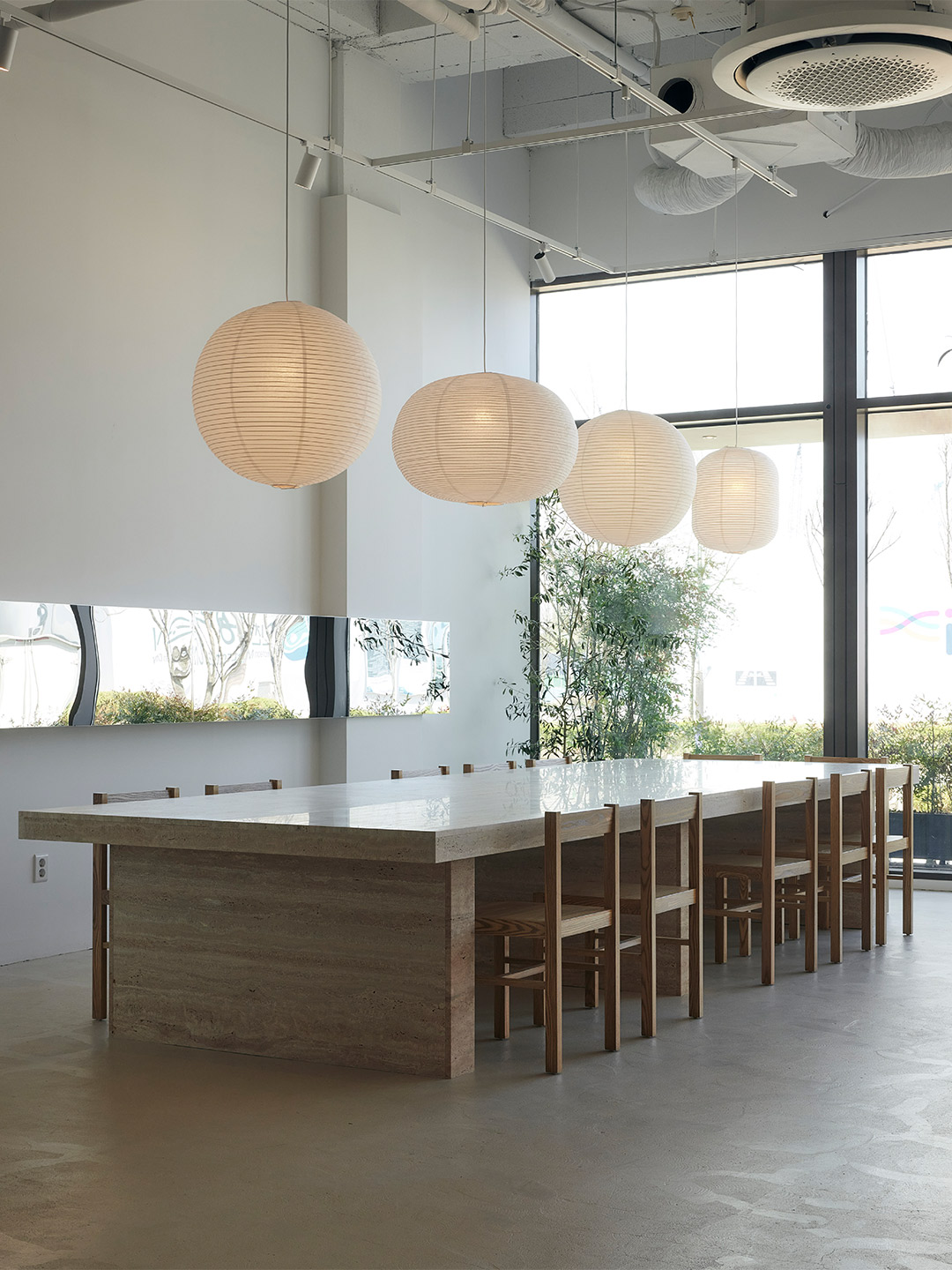
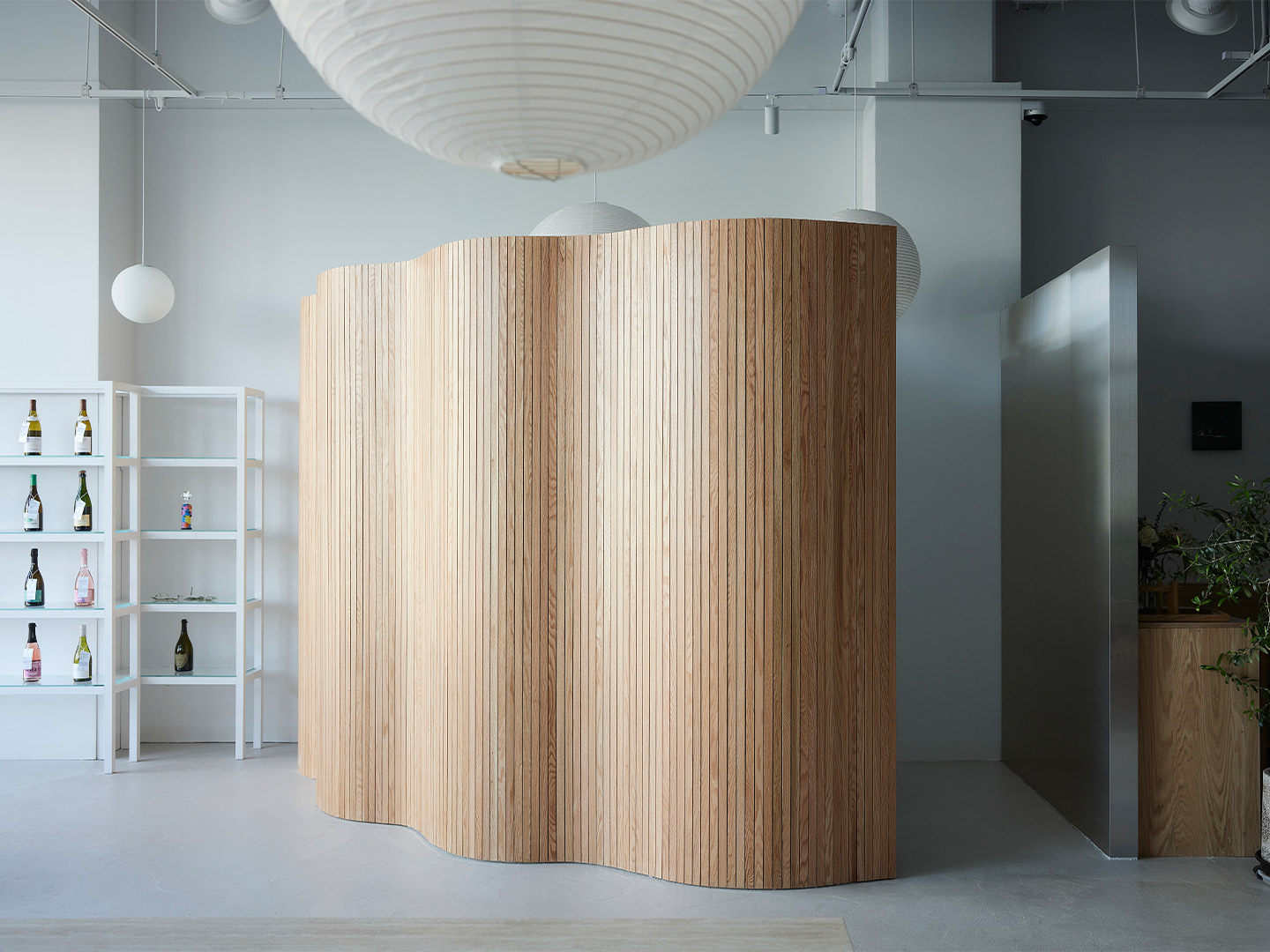
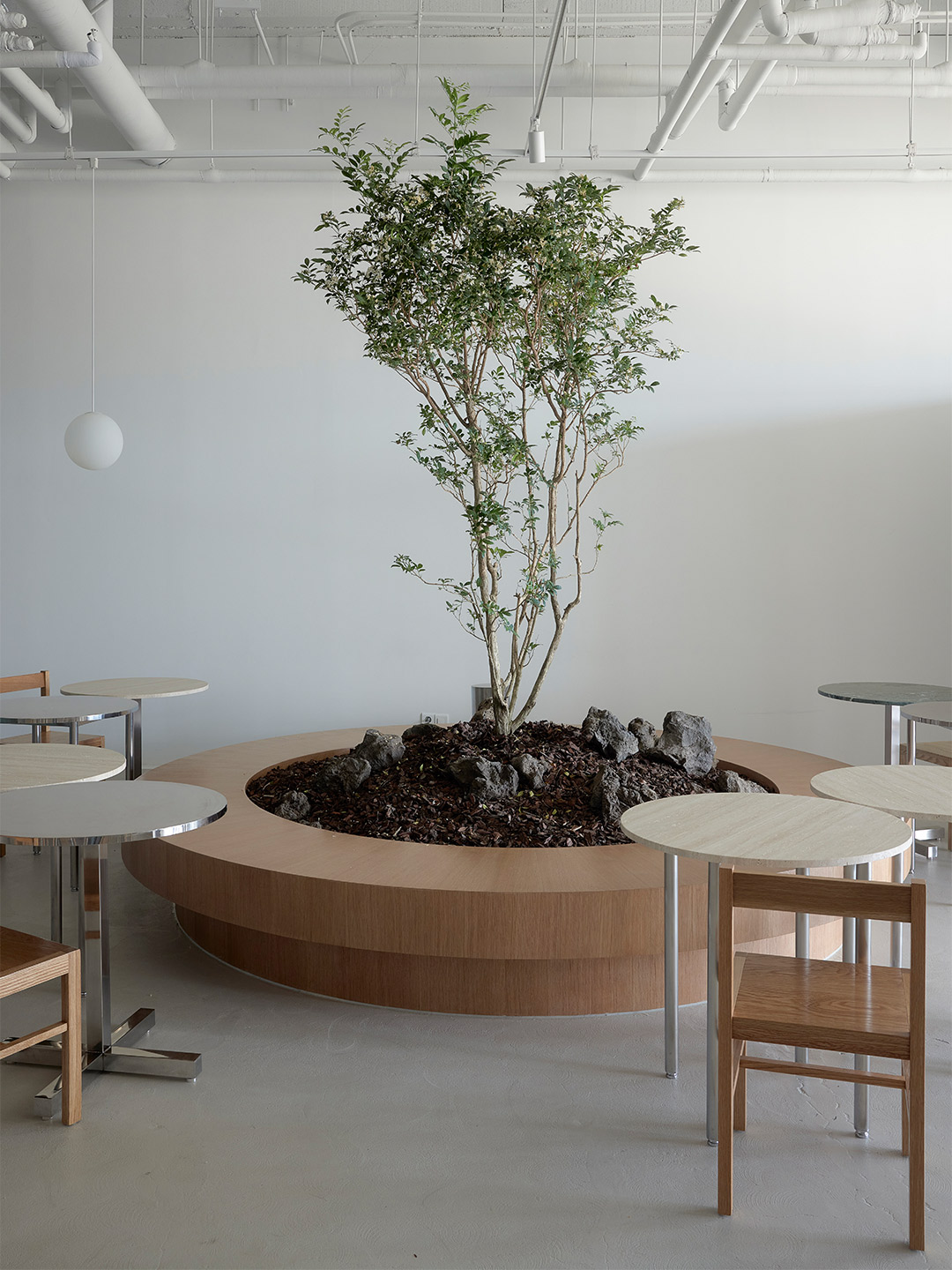
Wall restaurant in South Korea by Studio Studio
These partitions create a semi-private atmosphere throughout the diner. But to provide a more intimate experience in the first segment, a large decorative screen has been installed to form a small secluded room. Designed as an undulating surface clad in narrow strips of blond timber, the screen incorporates a curved bench on its inner face. When partnered with two round tables and chairs, the nook can accomodate up to six patrons who, under the glow of a suspended paper lantern, become shielded from street and restaurant views. In contrast, an oversized stone table with timber chairs encourages communal dining along the opposite wall. A series of four paper lanterns in offbeat organic shapes floats over the setting while a mirrored panel reflects the scene and creates the illusion of more space.
Straddled by the light-filled entry zone and the back-of-house area, the central space is memorable (and most definitely Instagrammable) for its large potted tree, whose branches will grow to form a verdant canopy above the diners. Landscaped with large rocks – reminiscent of an ancient Korean garden – the “pot” of the tree forms yet another bench. Lined with timber and accompanied by tables and chairs in mixed finishes, the circular bench echoes the experience of dining outdoors, perhaps in a public arcade or manicured garden. A banquette is positioned against the wall opposite the potted tree creating yet another contrasting zone, this time capable of accomodating tables of two or a single large group.
While shelving units that display the selection of wines are positioned throughout the diner, doubling as a sleek decorative device, the kitchen occupies a small pocket of the plan’s third segment (where the behind-the-scenes operations occur). Open to the dining spaces, the kitchen entertains patrons with the theatrics of food and beverage preparation. The openness also allows waitstaff to service the restaurant floor with ease, assisted by the arrangement of low walls, Do suggests, which “maximise” the space as employees and diners move from zone to zone. “Visitors feel the cluster of low walls as they step inside,” the designer adds. “This ‘community of walls’ is everything that makes up this project.”
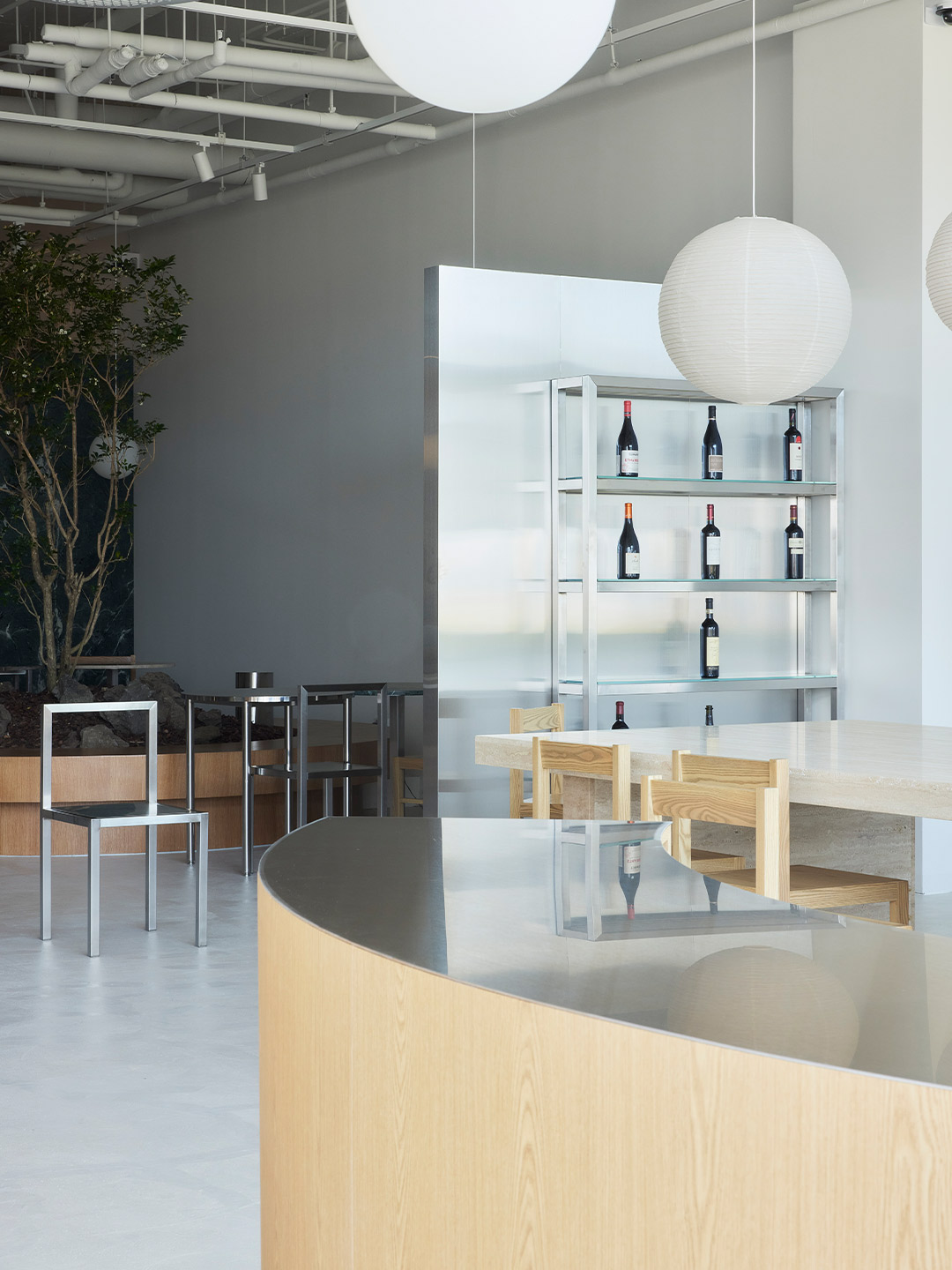
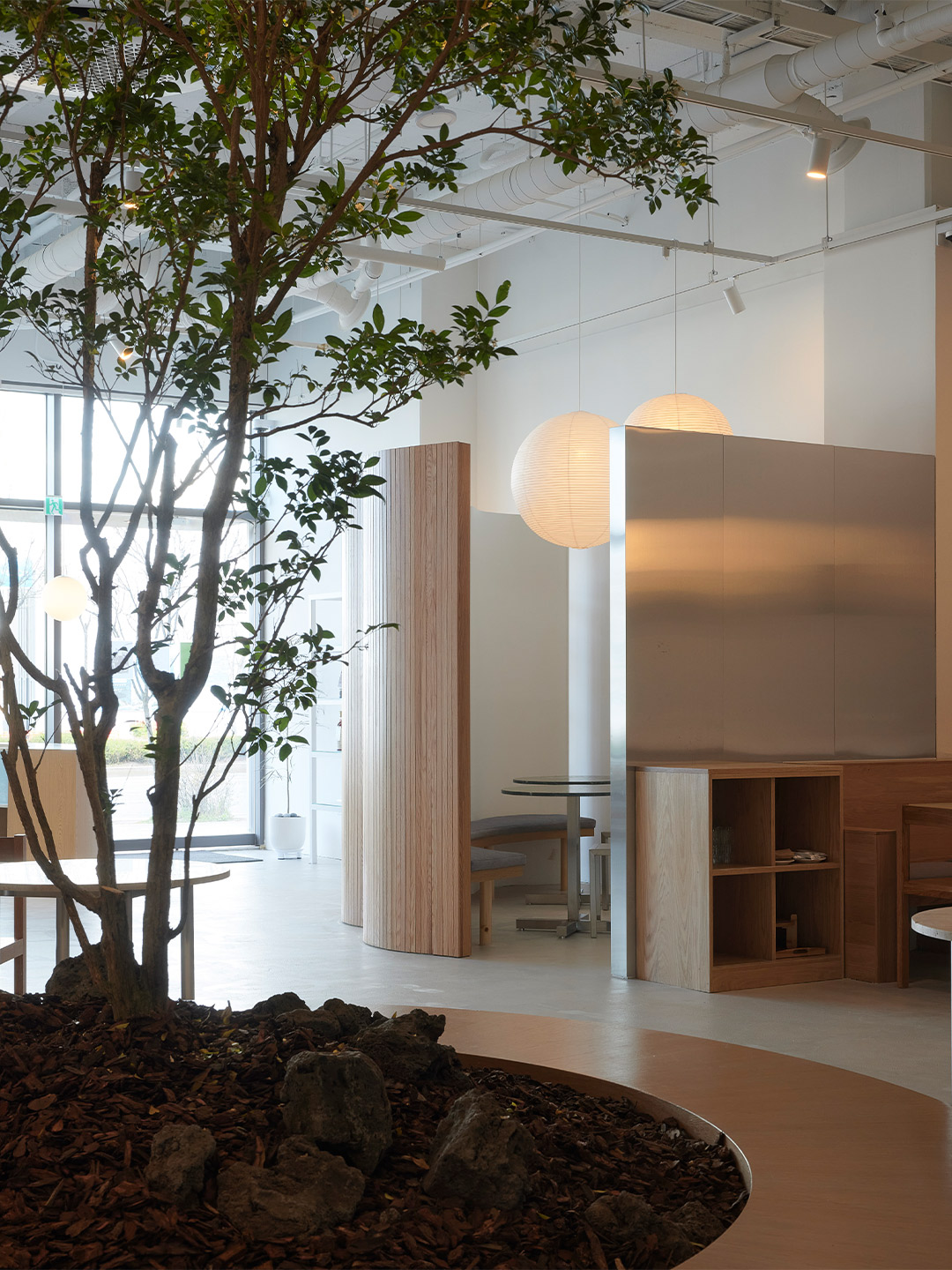
Visitors feel the cluster of low walls as they step inside … this ‘community of walls’ is everything that makes up this project.
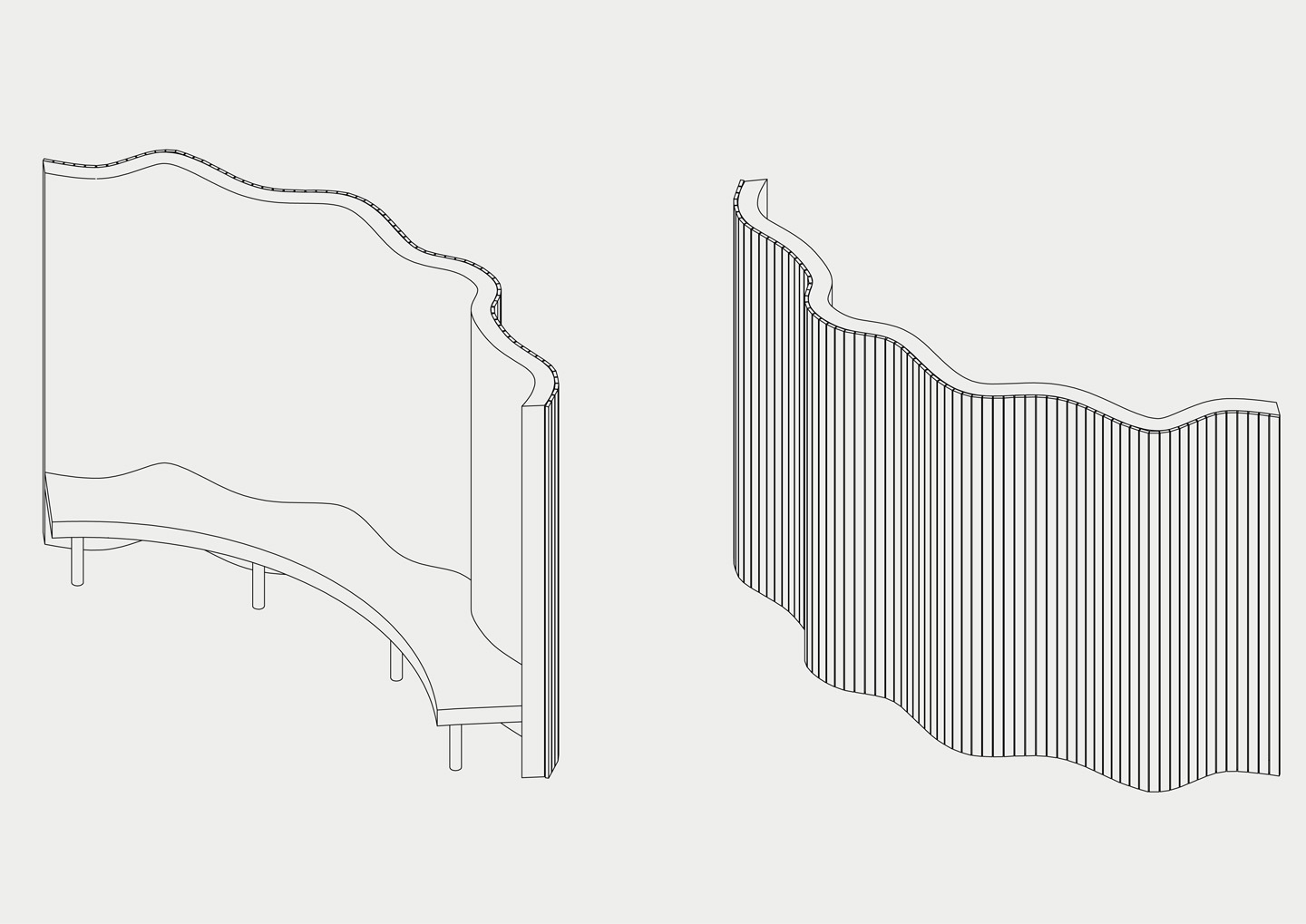
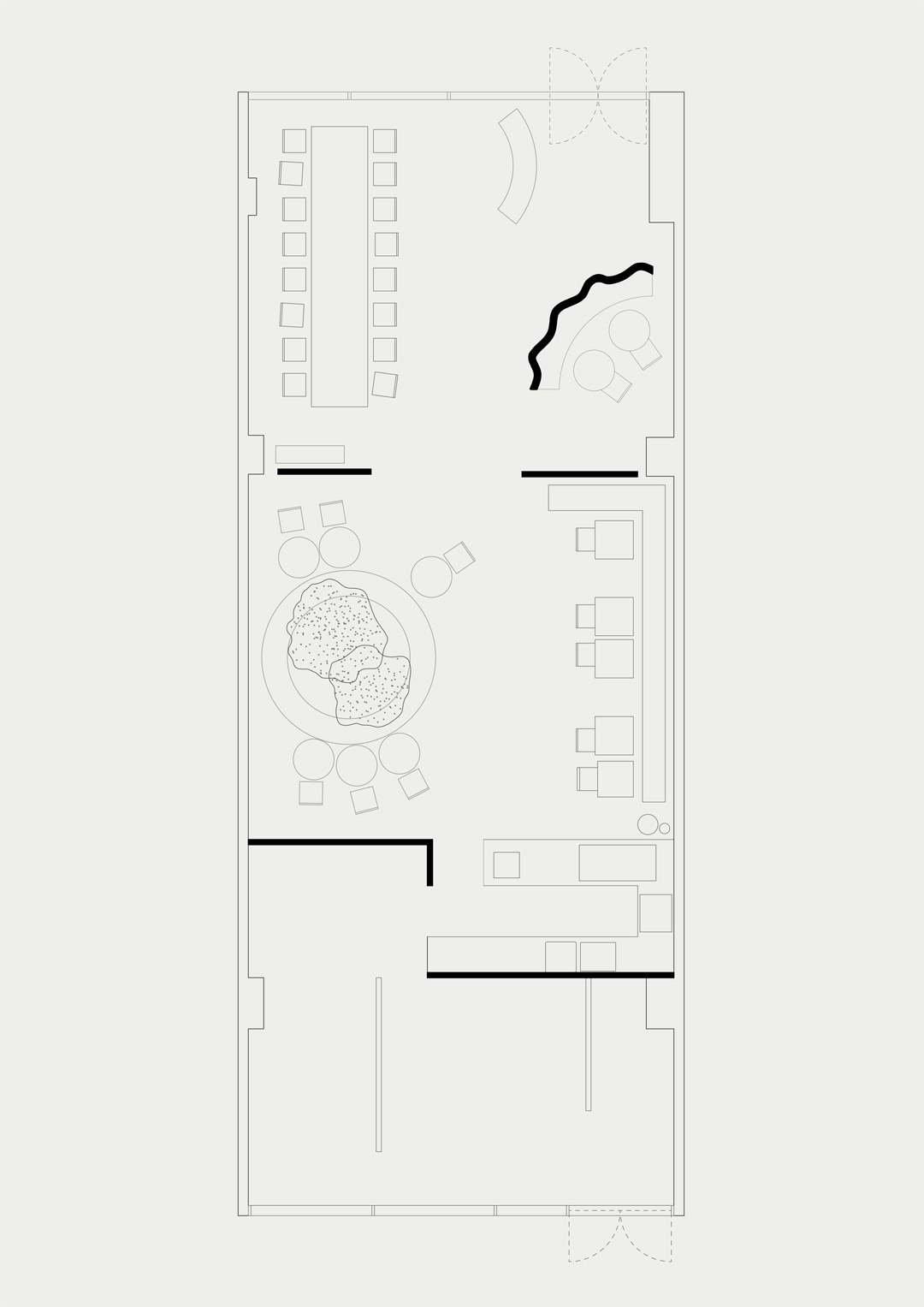
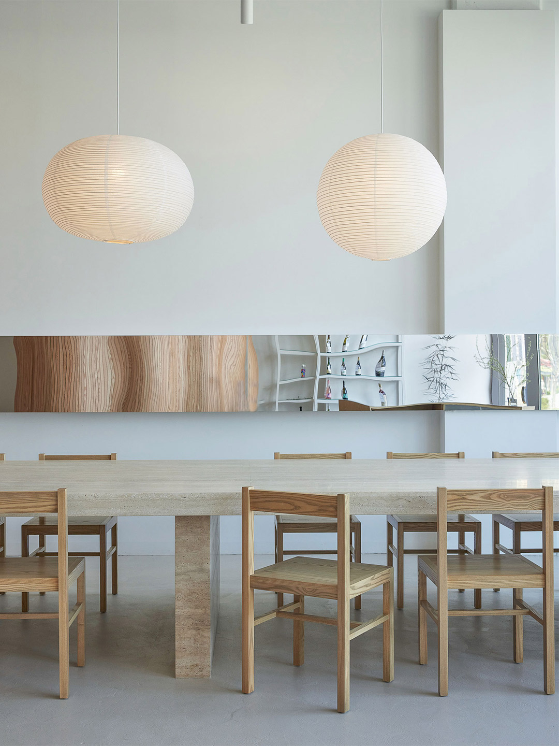
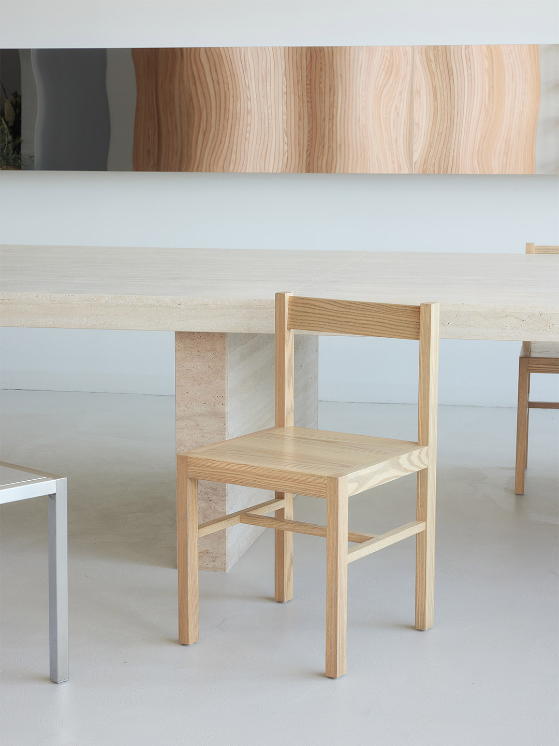
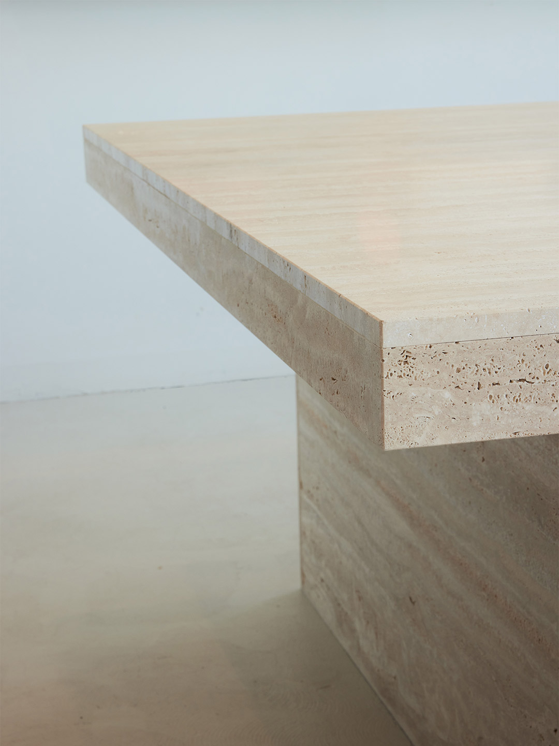
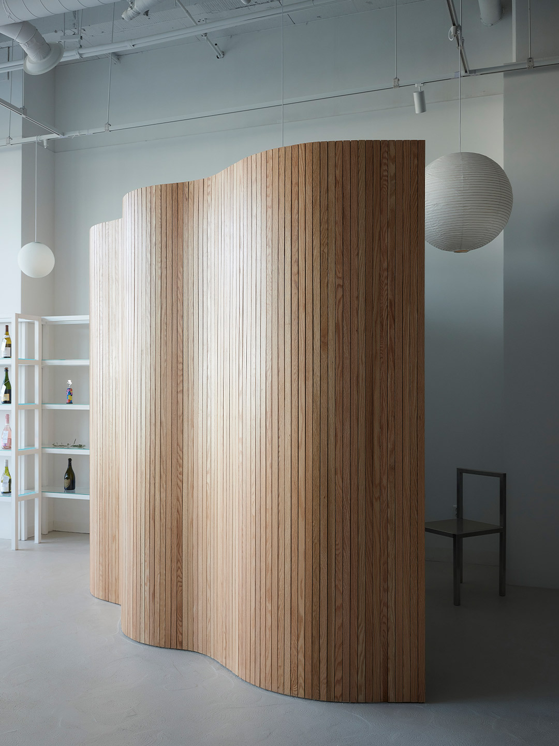
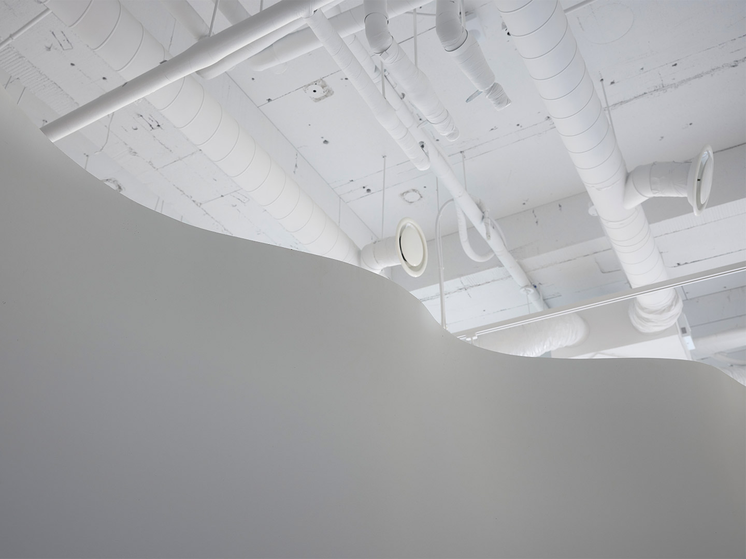
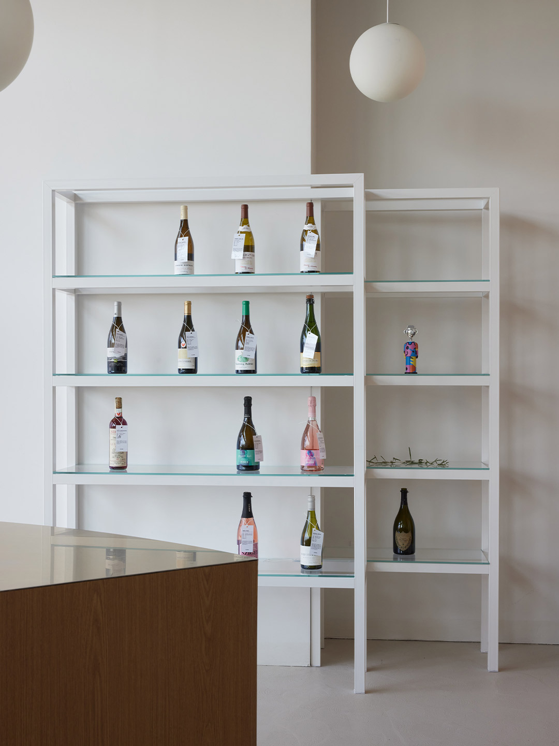
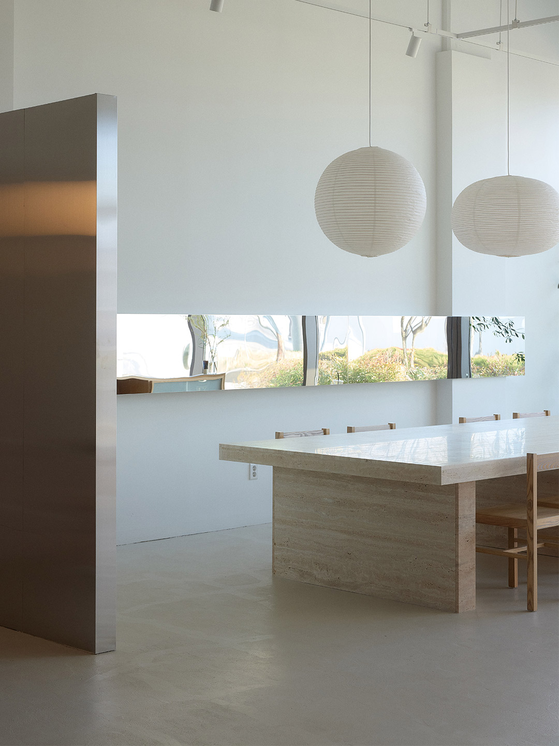

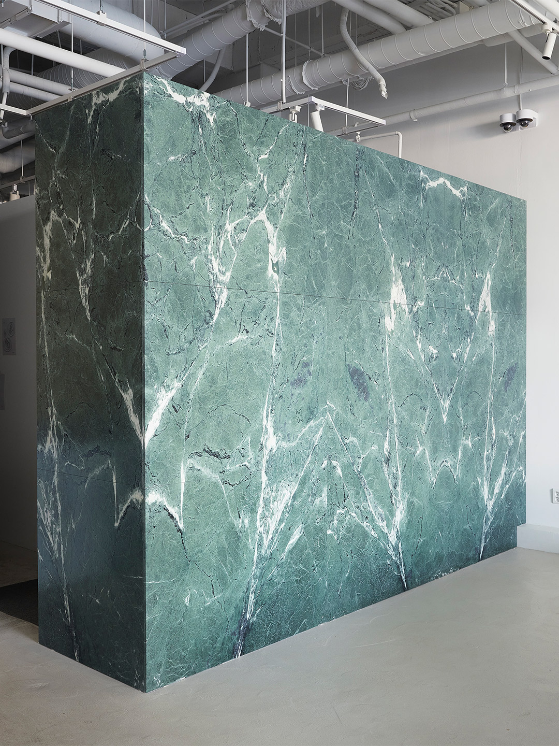
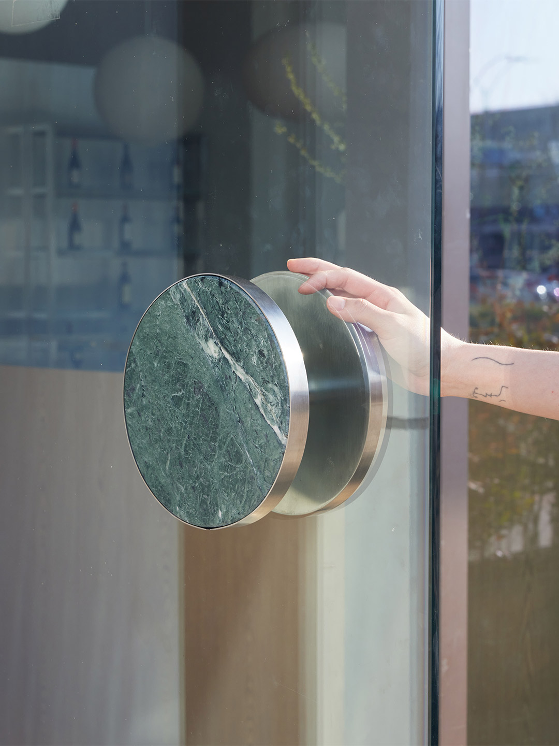
Love the office fit-out by Olson Kundig? Catch up on more architecture and design highlights. Plus, subscribe to receive the Daily Architecture News e-letter direct to your inbox.
Related stories
- Home tour: Bilgola Beach House in Sydney by Olson Kundig.
- ANOHA museum: 150 animals made from recycled materials inhabit a ‘spaceship’ by Olson Kundig.
- A 1960s London post office is now a swinging sushi restaurant.
- Hot desks: Spacial co-working office in Montreal by Ivy Studio.
- The YAP design office in Japan.
In the middle of Olson Kundig’s new office, in a gathering space called the Living Room, a conceptual cityscape rises from a large, low-slung table. Pieced together from a tapestry of raw timber offcuts, the imagined metropolis places replicas of built works by Olson Kundig on the same city grid as structures by other architects. It’s the centrepiece of the firm’s recently completed New York outpost and just sharing the same room as the sculpture, considering the location in Midtown Manhattan, feels rather meta. Here, in a city that adopts a role of inspiration for countless creative pursuits, the miniature cluster of equally impressive towers forms the influential backdrop to future works of architecture.
“The table introduces a physical embodiment of Pacific Northwest design culture within the new office space,” suggests the Olson Kundig team, whose architecture practice was born in 1967 in Seattle – the largest metropolitan area in the Pacific Northwest. The table also includes an integrated turntable and vinyl record collection, curated by Seattle’s Sub Pop Records, which further underscores connections to the architects’ home in Washington State and the wider culture of the firm. But beyond the gimmicks, the aim of the table is to support the staff on a daily basis. Mounted on wheels and divided into quarters – each measuring 180 by 180 centimetres and weighing 360 kilograms – the table can be split up and employed in a variety of configurations, enabling all kinds of practical interactions.
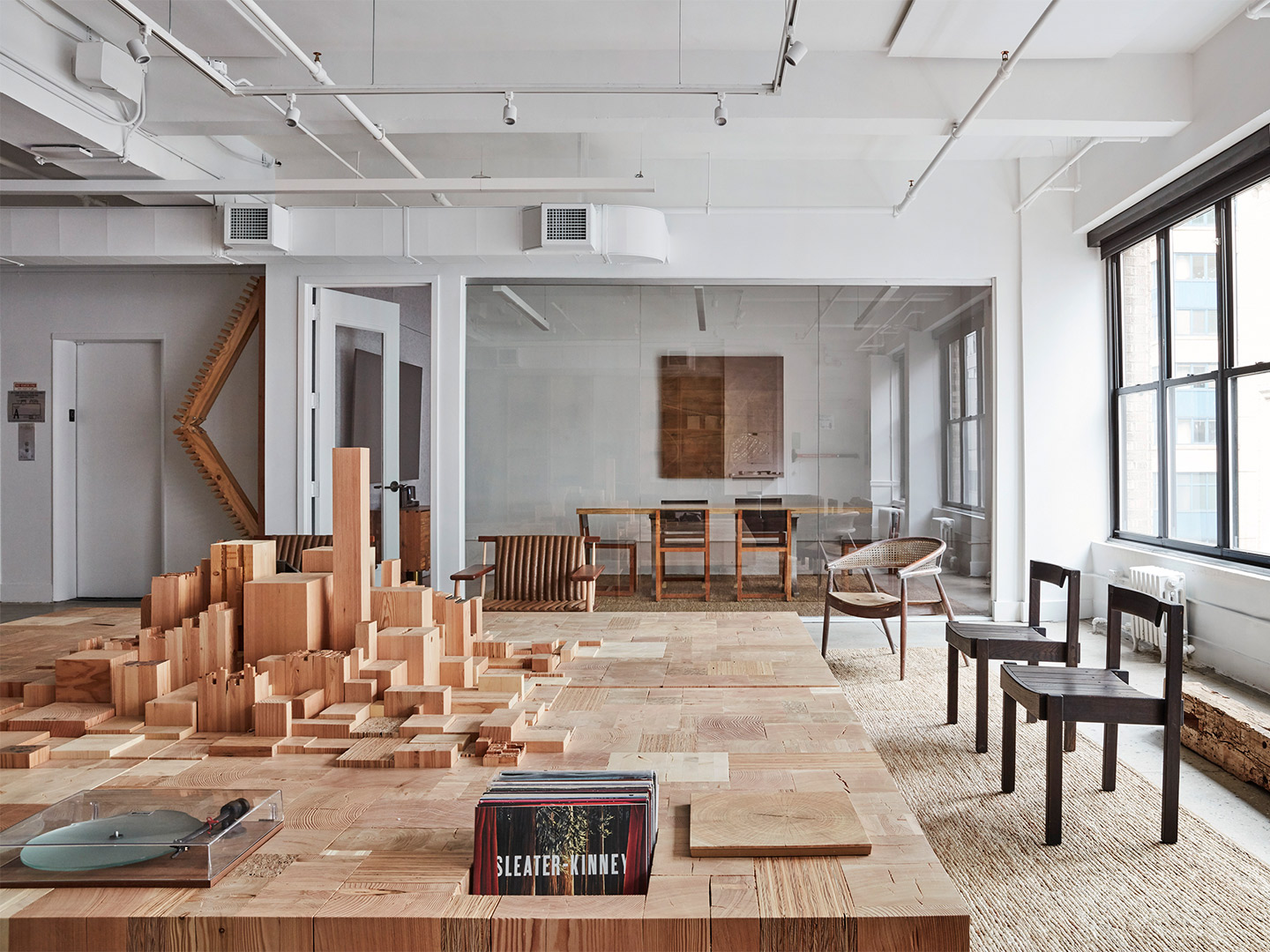
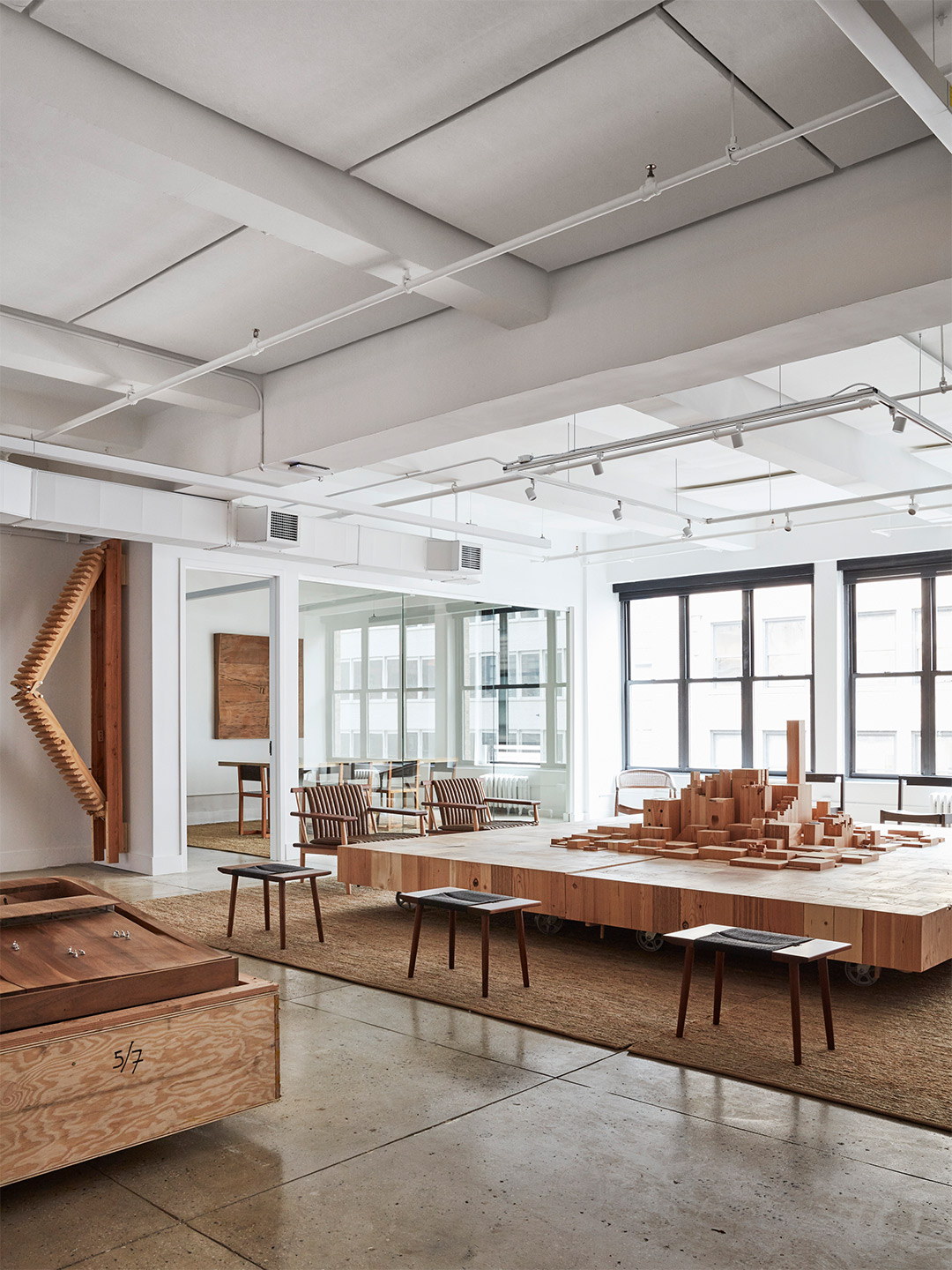
Olson Kundig architecture office in New York City
Drinking in views of the bustling urban streetscape to the north and the rich architectural interest of surrounding buildings to the south, the office occupies the 10th floor of a mid-rise tower built in 1923. Situated within walking distance of Bryant Park, the Morgan Library and the Empire State Building – among other iconic attractions – the recently completed office forms a vibrant hub from which the firm will nimbly support clients and projects. Concurrently, the space will foster cultural exchange and design dialogue between New York and the company’s home-base in Seattle.
“Opening a New York office space allows us to share a bit of the Pacific Rim and our ‘unstable edge’ mentality with the East Coast,” says Alan Maskin, one of fourteen principal-owners at Olson Kundig and the design lead for the Midtown Manhattan office. He adds that the venture is set to forge new relationships and opportunities for collaboration. “That influence goes both ways, of course,” Alan says. “Shared cultural events and firm culture creates a river that flows between the two cities, exchanging ideas and energy back and forth.”
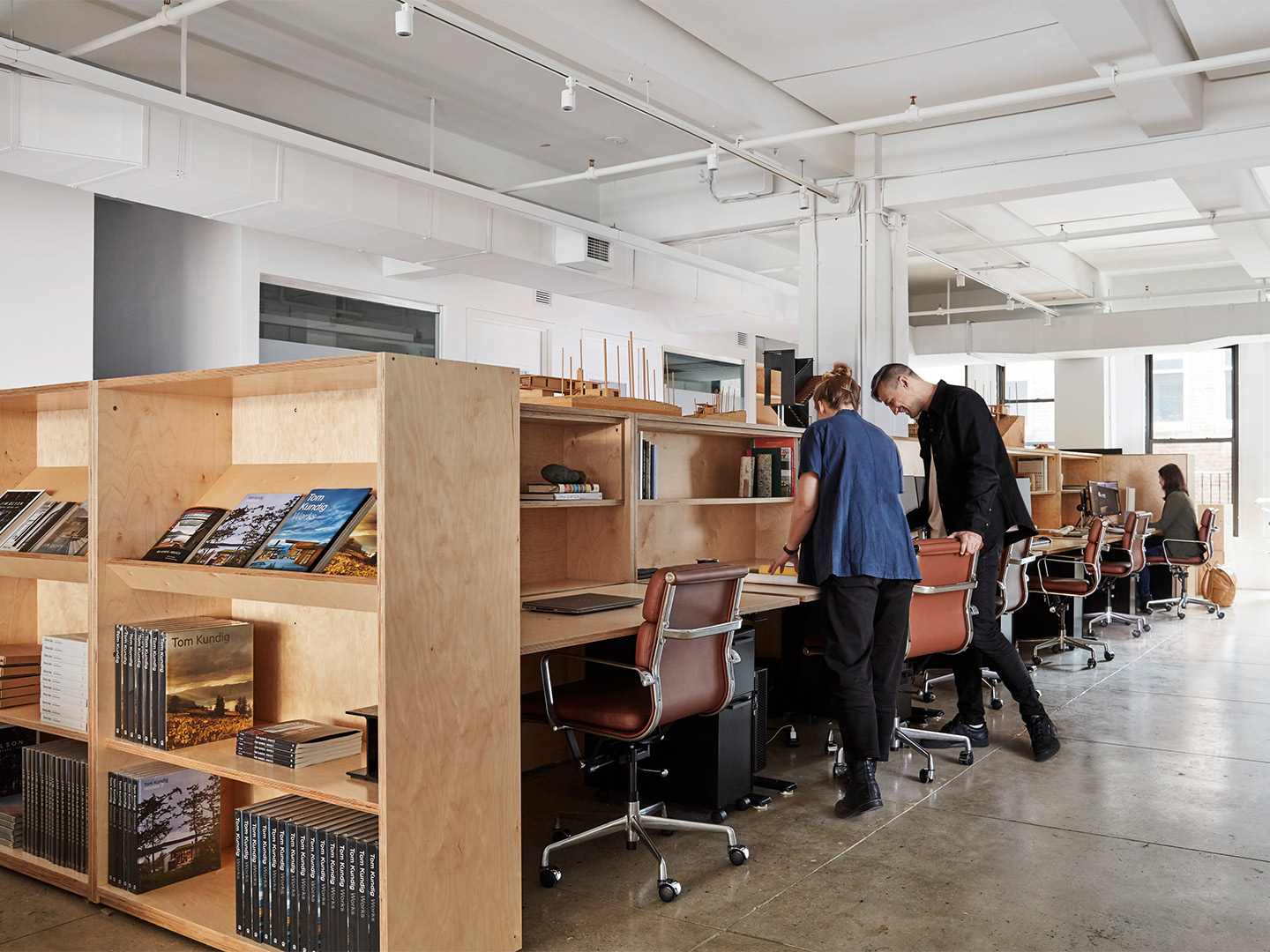
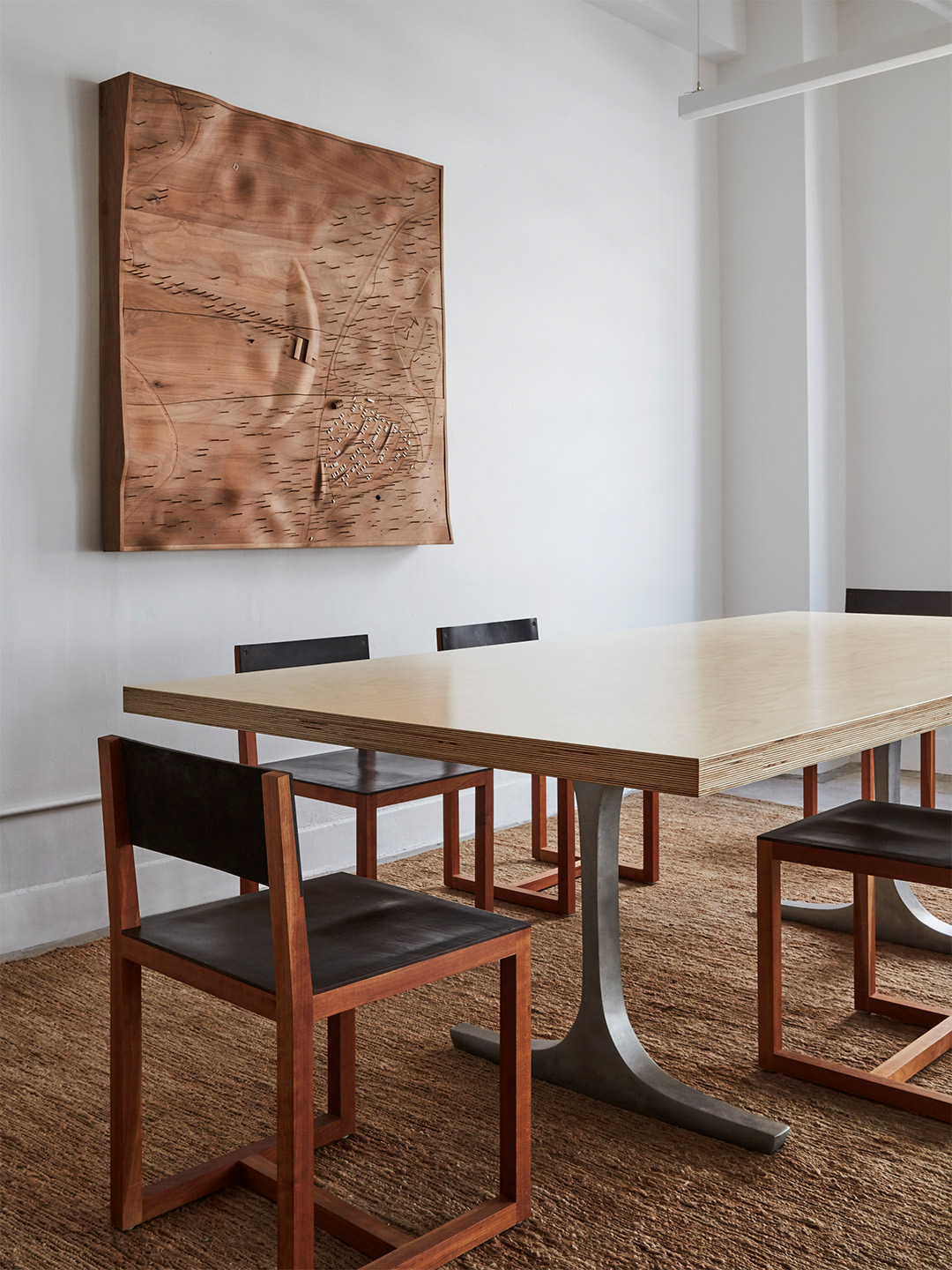
While this isn’t the first workspace that Olson Kundig has occupied in the Big Apple (the architects previously operated out of a smaller office in the city), this new development represents a more significant investment in office space and greater participation with the design culture of the city. “From a business perspective, it will improve client relations and project delivery throughout the East Coast and international markets, while allowing us to recruit top design talent,” insists Hemanshu Parwani, principal-owner and CEO of Olson Kundig, and Maskin’s collaborator.
Continuing the firm’s longstanding tradition of “making art a part of everyday life” and integrating diverse forms of creative expression into its workspace, a rotation of curated art pieces will feature heavily in the new office. Facilitating this, a raised platform between a bank of workstations frames a small display area that brings to New York the vision of The Ledge, a gallery first established within Olson Kundig’s Seattle office in 2011. Dedicated wall space throughout the office is also reserved to host paintings and other works, while a wide “runway” between workstations and the kitchen can host sculptures and free-standing pieces.
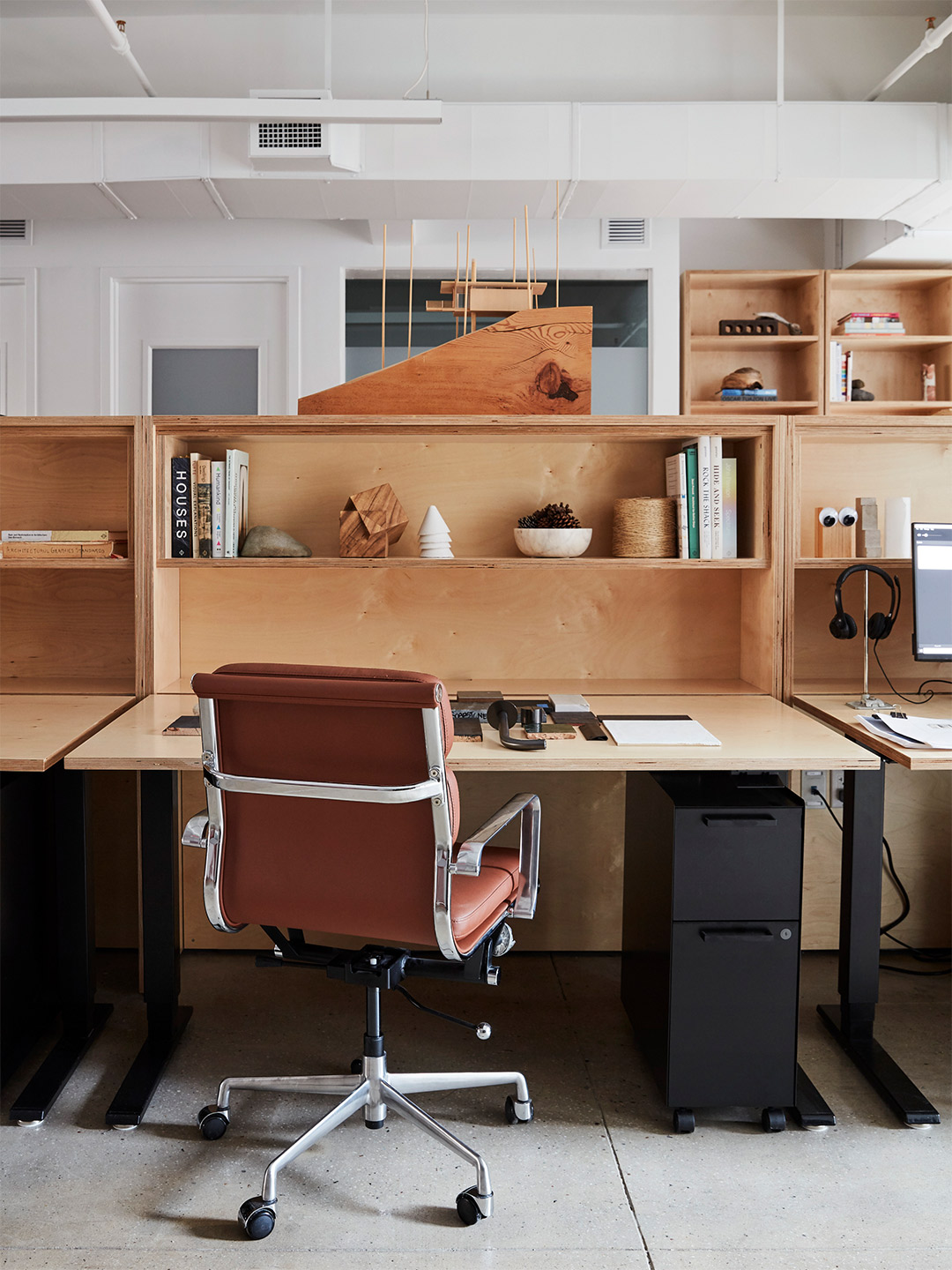
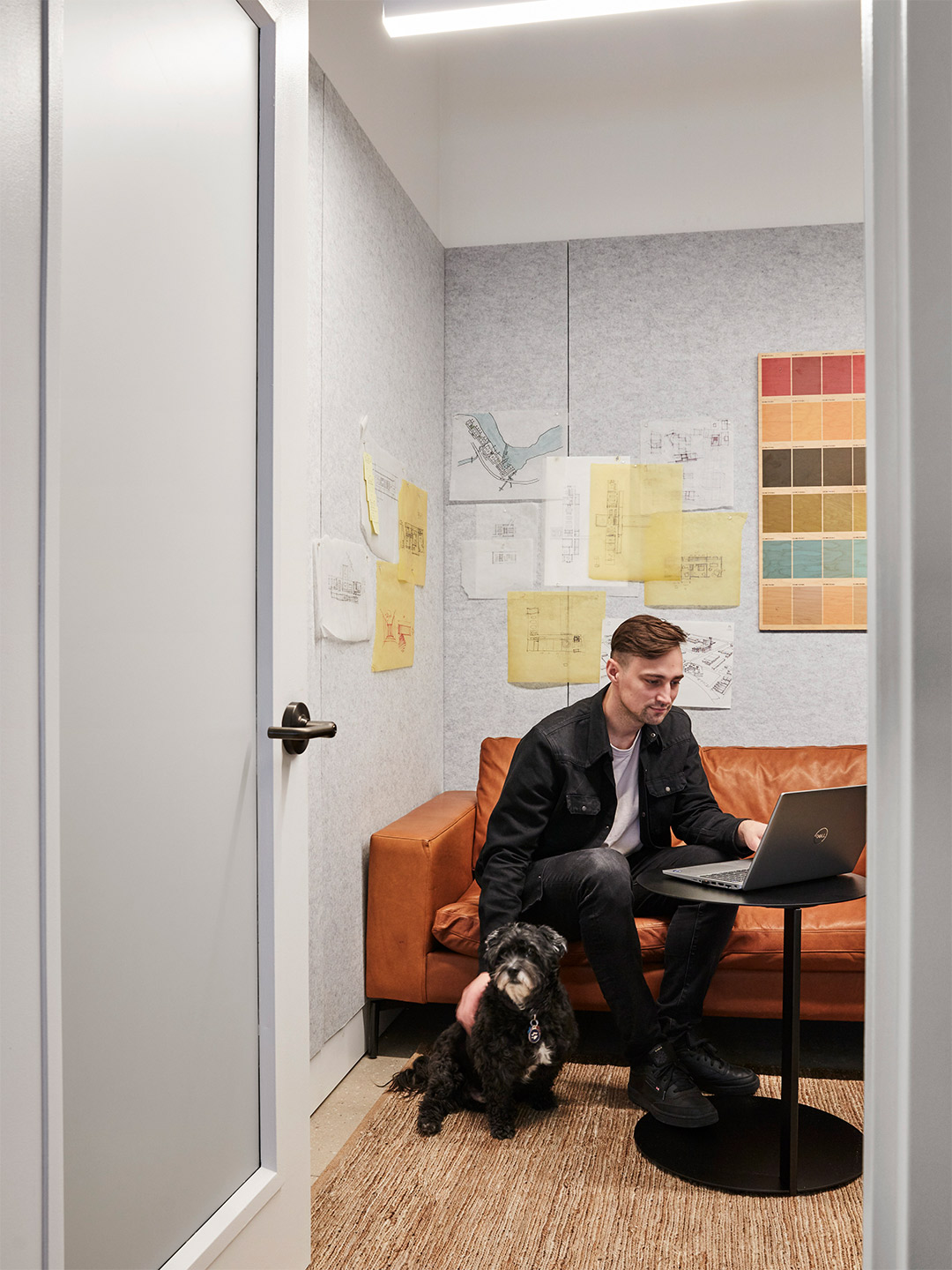
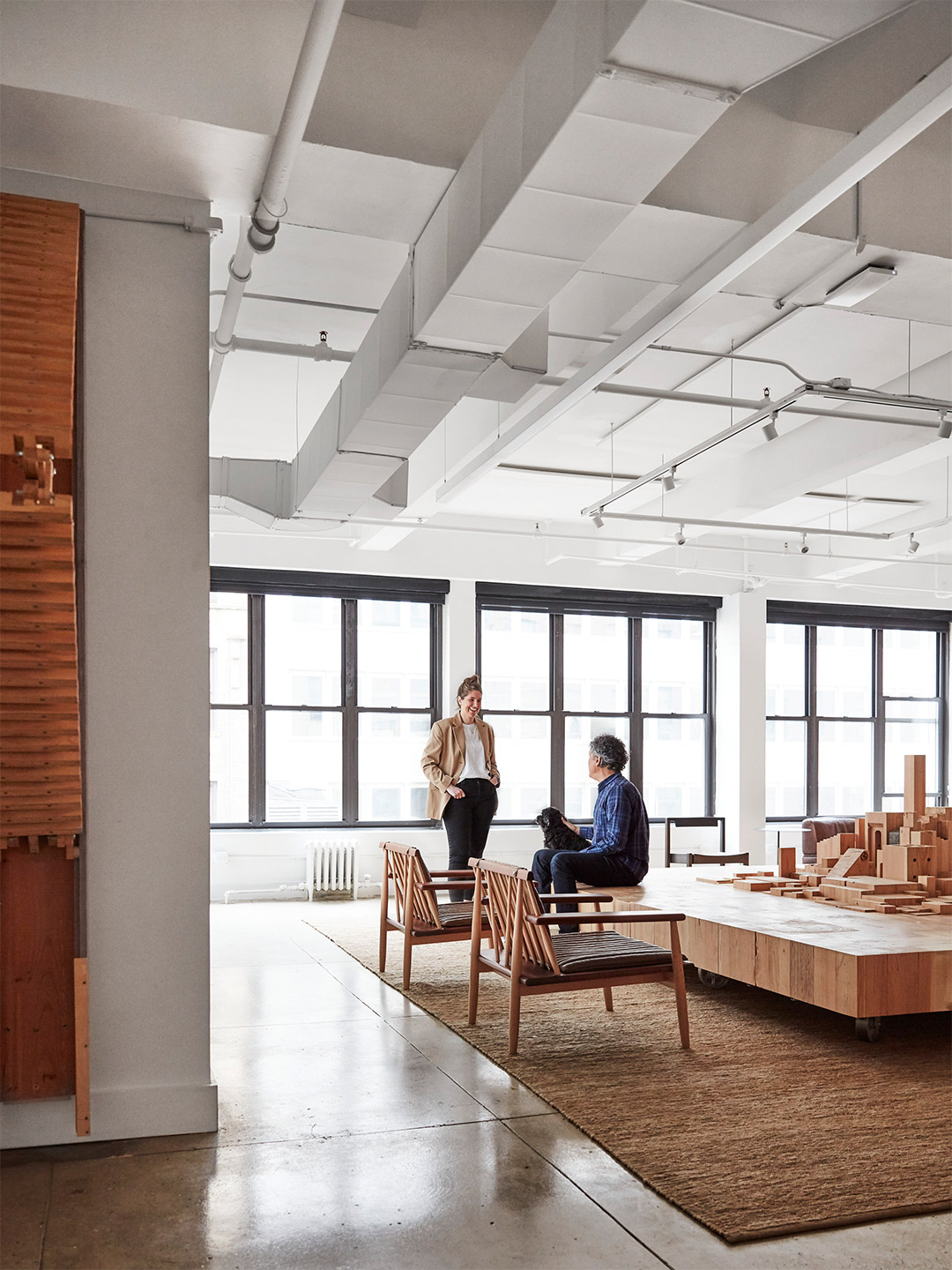
Opening a New York office space allows us to share a bit of the Pacific Rim and our ‘unstable edge’ mentality with the East Coast.
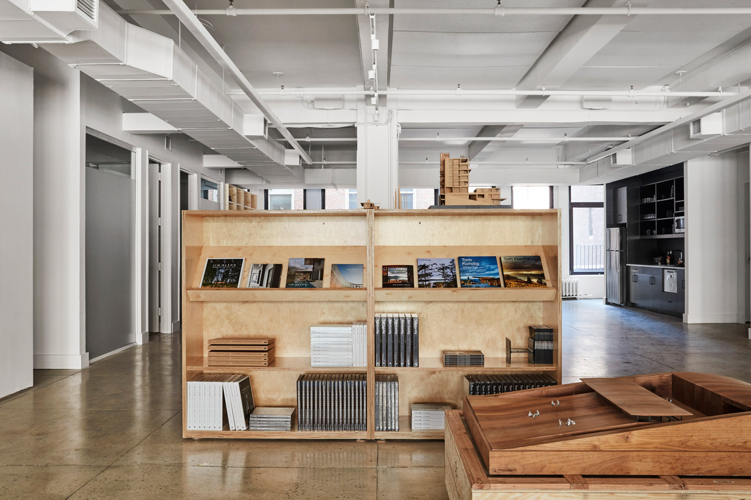
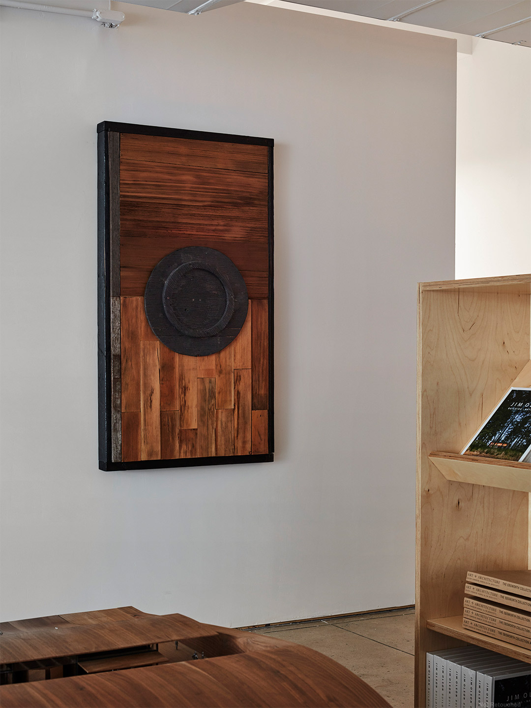
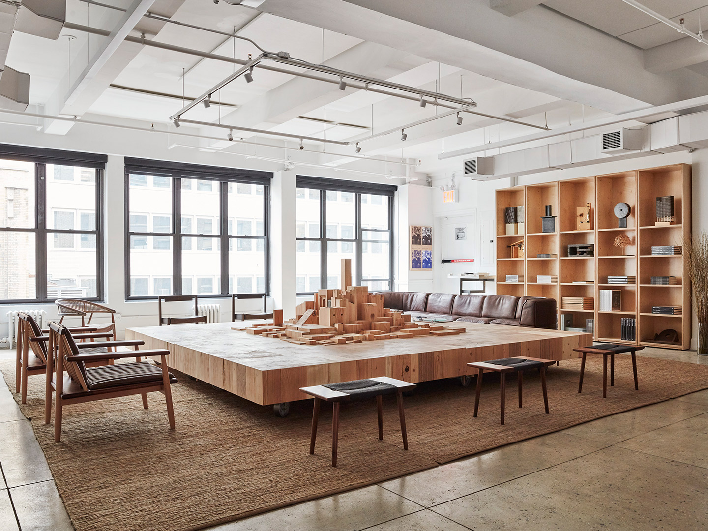
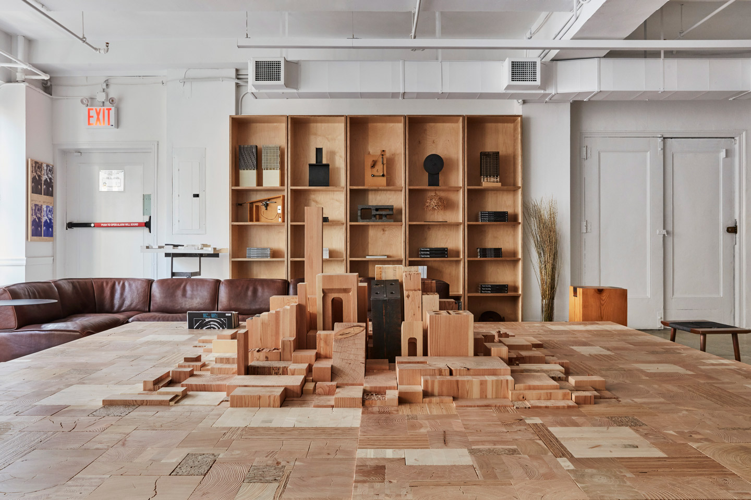
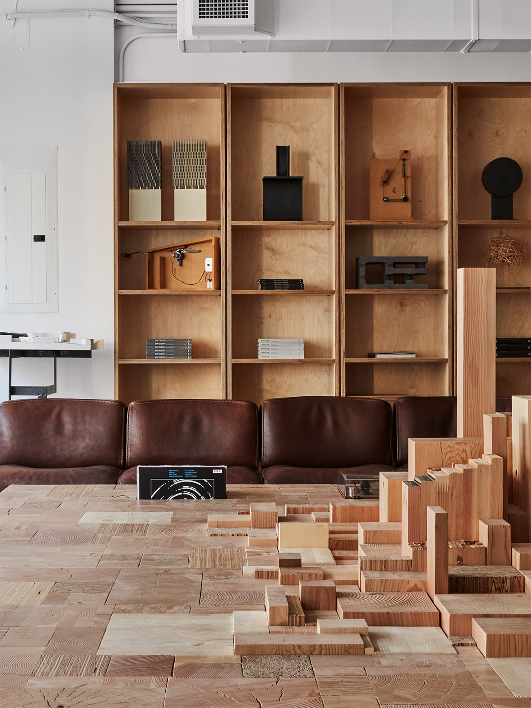
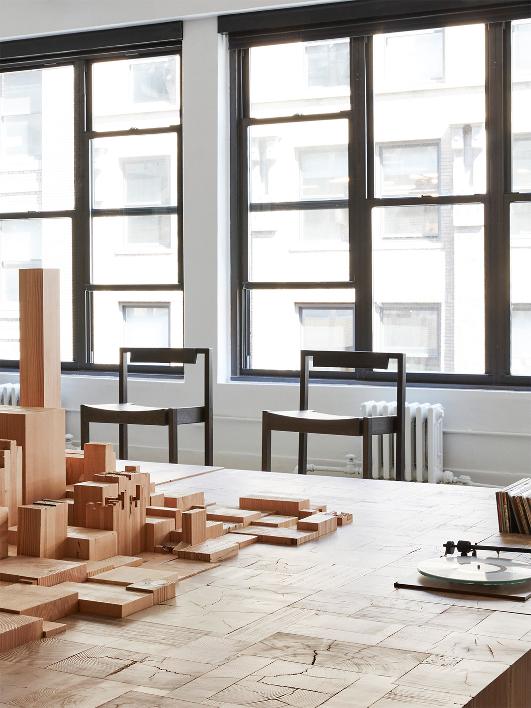
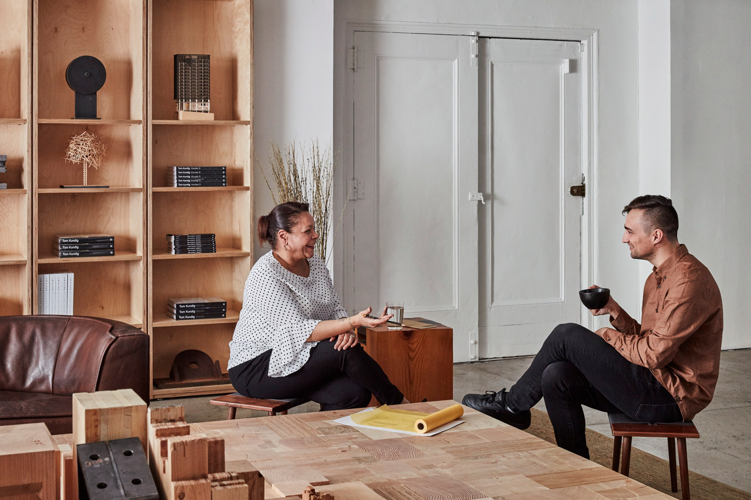
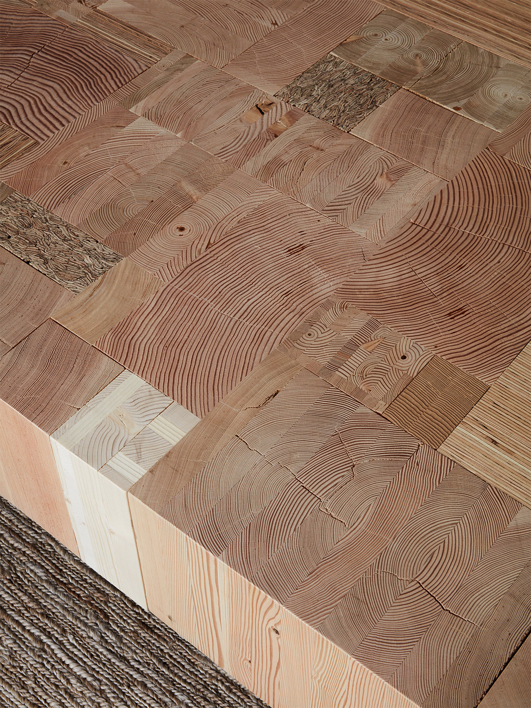
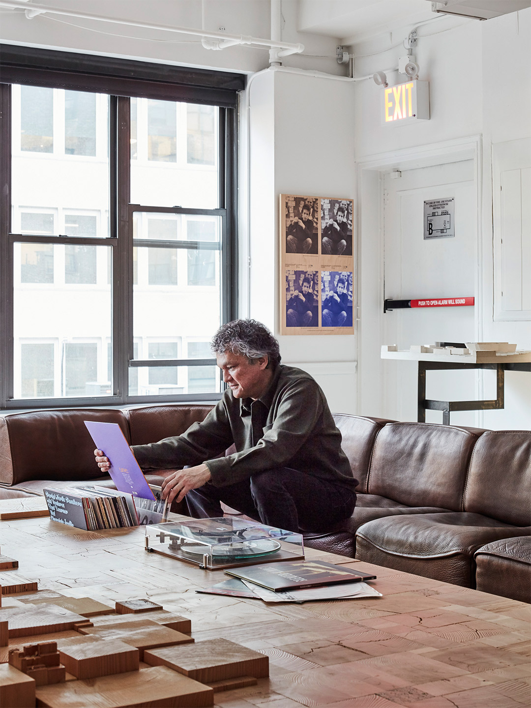
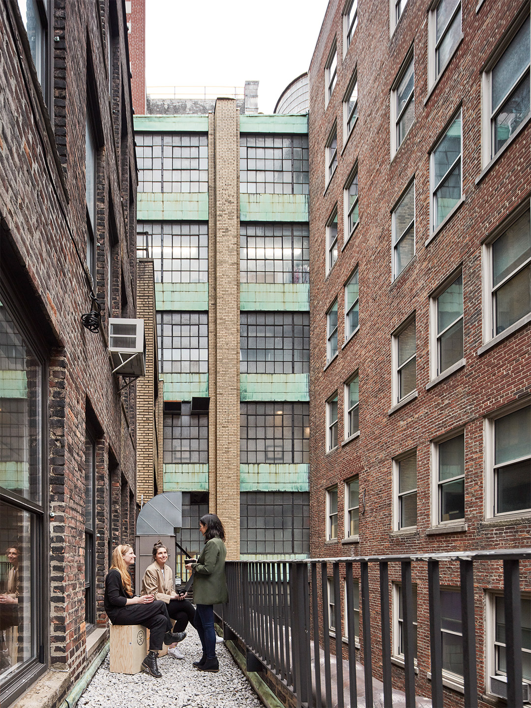
Love the office fit-out by Olson Kundig? Catch up on more architecture and design highlights. Plus, subscribe to receive the Daily Architecture News e-letter direct to your inbox.
Related stories
- Home tour: Bilgola Beach House in Sydney by Olson Kundig.
- ANOHA museum: 150 animals made from recycled materials inhabit a ‘spaceship’ by Olson Kundig.
- A 1960s London post office is now a swinging sushi restaurant.
- Hot desks: Spacial co-working office in Montreal by Ivy Studio.
- The YAP design office in Japan.
Found along Afghanistan’s ancient silk road, about 240 kilometres north-west of Kabul, Bamiyan Valley cradles the cultural and political affairs of the Hazára ethnic group. The valley is well-known for its abundance of natural and artistic beauty, as is its capital city, Bamiyan, the heart of the broader Bamiyan Provence. Headlining the region’s attractions is Band-e Amir Lake, with its dazzling azure waters haloed by natural travertine walls, and the ancient remains of the Zahak, Ghulghula and Buddha castles. But a newcomer by way of the Bamiyan Cultural Centre is expected to quickly climb the ranks, cementing itself as a much-loved destination for both tourists and the local community.
The centre arises in the wake of tragic events that date back over twenty years, to March 2001 when the Taliban destroyed two colossal Buddha statues that towered over the Bamiyan Valley. The statues, carved into the stone cliff-face approximately 1500 years ago, were considered the largest standing Buddha sculptures in the world, forming an integral part of both Buddhism and local culture. Tasked with safeguarding the remaining historical artefacts while also promoting new social and cultural developments in the region, the Bamiyan Cultural Centre was born from a 2014 international design competition, spearheaded by UNESCO with the economic support of the South Korean government.
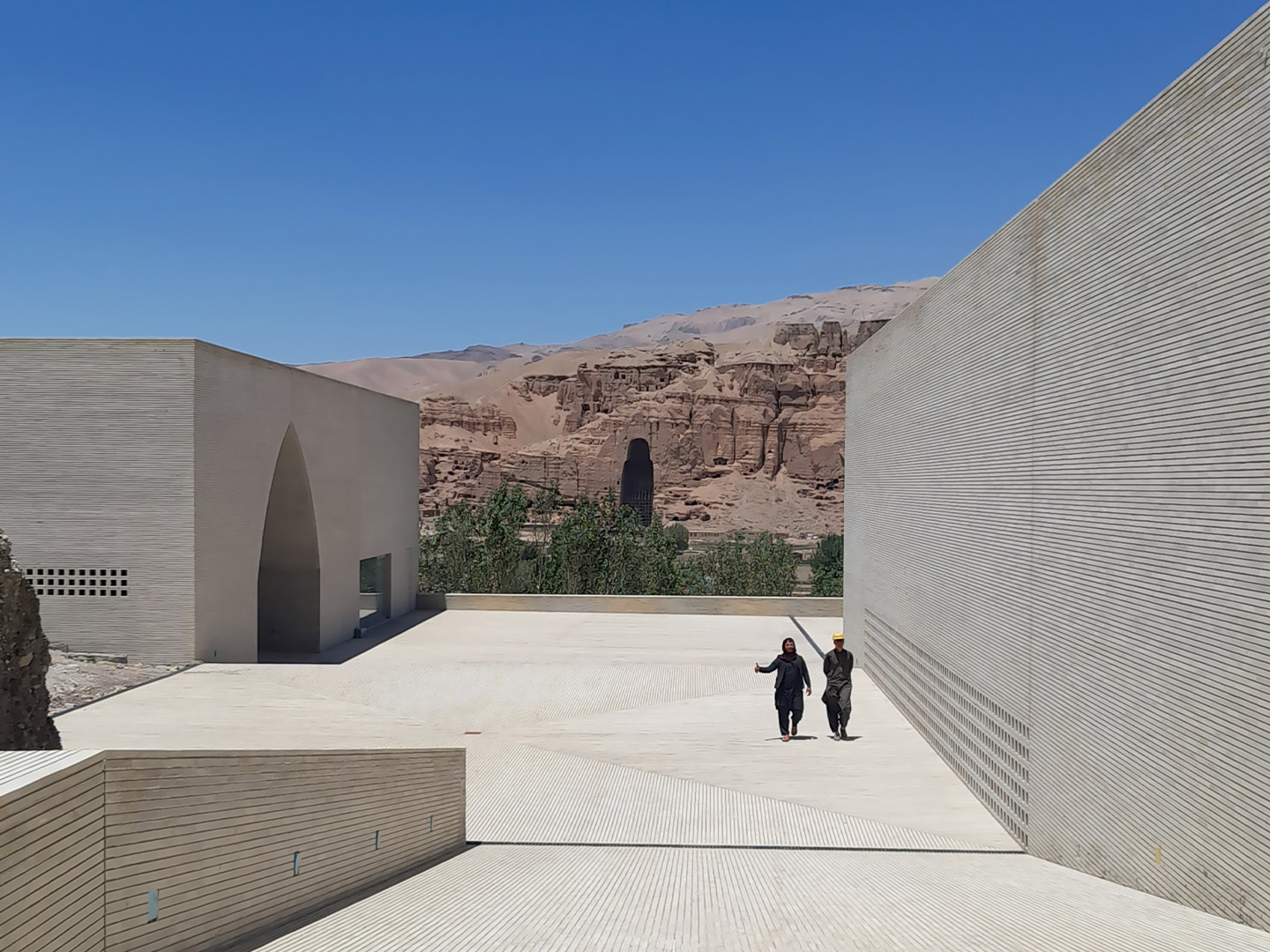

Bamiyan Cultural Centre in Afghanistan by M2R Arquitectos
Selected from over 1000 competition entries, the proposal by Argentina-based design office M2R Arquitectos was announced as the winner, not least for its intentions to create a new and vital centre for communicating and sharing ideas in the Bamiyan region. “Our proposal tries to create not an object-building, but rather a meeting place,” the M2R Arquitectos team explains, pointing to the building’s nearly completed system of internal and external spaces, where the impressive landscape intertwines with the rich cultural activities that the centre will foster. These include permanent and temporary exhibitions, education and training sessions, lectures and cross-cultural performance events.
Due to the way in which the underbelly of the building is carved into the earth, the architects suggest the Bamiyan Cultural Centre is not simply built, but rather discovered. “This primordial architectural strategy creates a minimal negative-impact building that fully integrates into the landscape,” the M2R team explains. “It takes advantage of the thermal inertia and insulation of the ground,” they add, highlighting that the interiors of the centre are capable of remaining cool on the hottest of days. This is assisted by the use of slimline masonry bricks throughout the campus which offer a nod to the vernacular architecture of the region, where timber-framed brick and stone homes and public buildings are constructed to tackle the extreme climatic conditions.
When visitors first approach the centre, from the crest of the taupe-coloured escarpment, rather than finding a building hovering over the landscape they will first encounter a public garden, open to all of Bamiyan’s residents. Yet to be realised, the gardens will occupy the uppermost rooftops of the centre, adding to a series of viewing platforms where visitors and locals can meet, contemplate the diverse landscape and peek into the activities happening inside the facility. The centre itself, located beneath the entry level, forms a new man-made cliff face, drinking in unobstructed panoramic views across the Bamyan Valley and what remains of the “Buddha cliffs”.
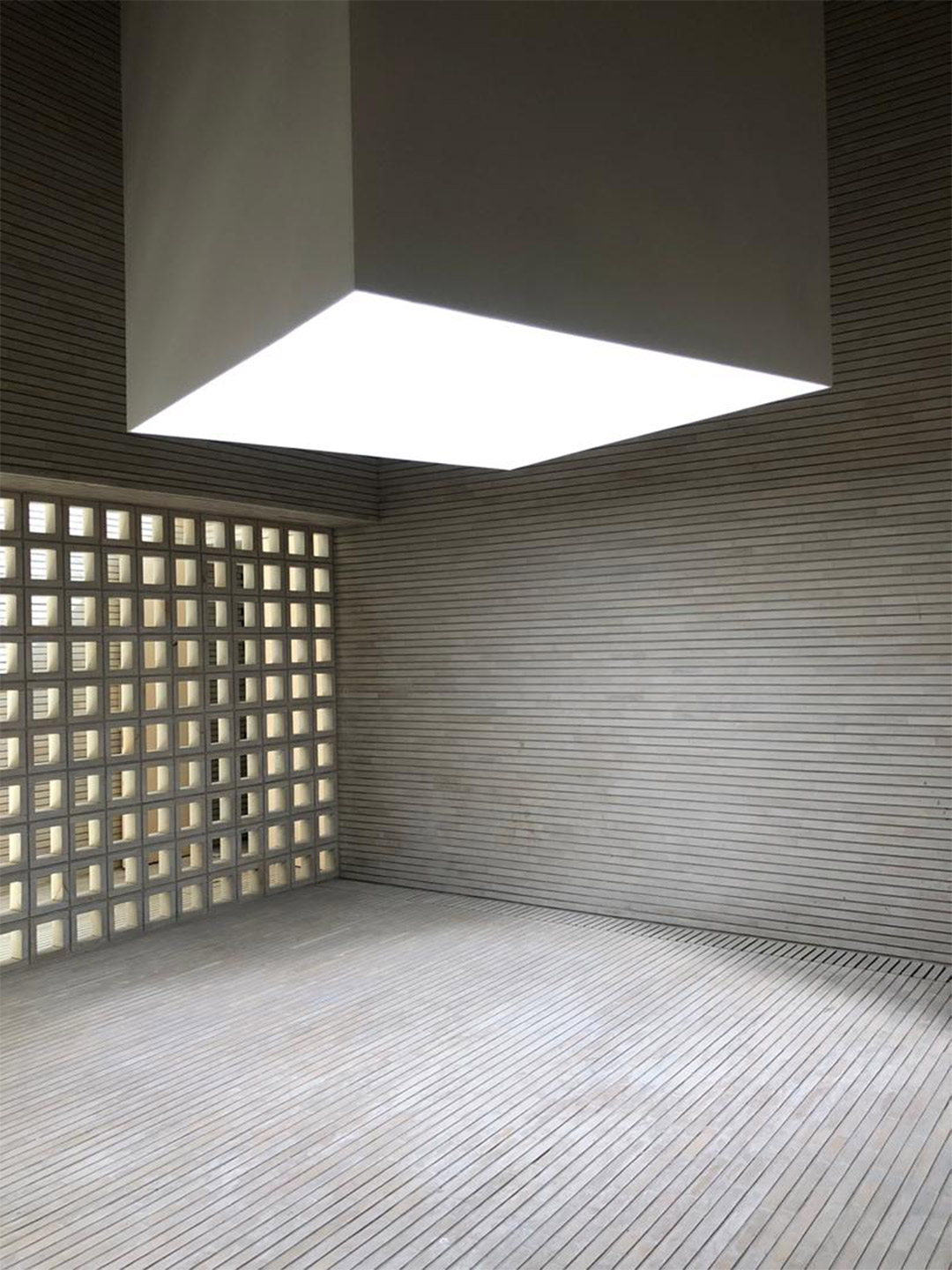
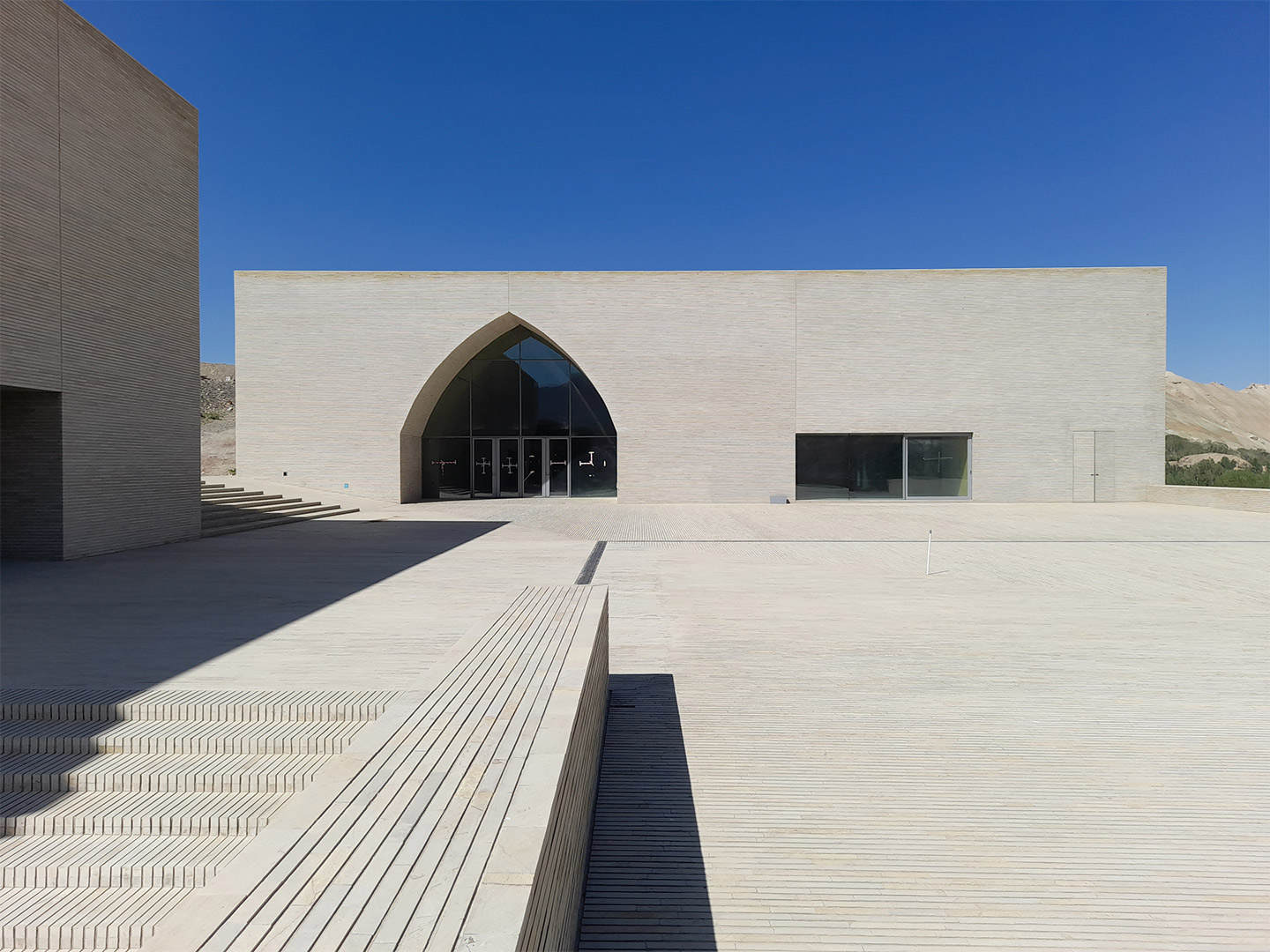
Aligned with the stone niche where the giant western Buddha once stood, a gentle ramp guides visitors down the site to a plaza that serves as the “vital core” for the centre. “This plaza will be an open space for cultural activities,” the M2R team points out, noting that the plaza and surrounding interstitial spaces are formed by the three buildings within which the program is divided. The public activities of the centre are hosted in the Performance and Exhibition Building, the Research and Education Building hosts the semi-public activities of the program and the Administrative Building facilitates the private activities. “This division of the program into seperate buildings allows each to work independently, reducing the cost of maintenance and heating,” the architects explain.
Inside the centre, the cavernous spaces are mostly devoid of discernible detail or ornament. Only the quiet patterning offered by pale, elongated bricks embellishes the floor and walls. Offsetting this, shafts of intense sunlight act as graphic strikethroughs that enter the vaulted rooms via slender cavities overhead. “By their sheer austerity, [the interiors] favour a contemplative and reflective attitude,” the M2R team says. “The skylights of the cultural centre create lines of light that move, following the path of the sun through the sky, making visible the passage of time.” The vaulted elevation of the exhibition area faces the western Buddha niche and frames the views towards it, giving a dramatic historic backdrop to the centre’s contemporary cultural manifestations. “This makes visible the contrast and continuity between Afghanistan’s past and present,” the architects conclude.
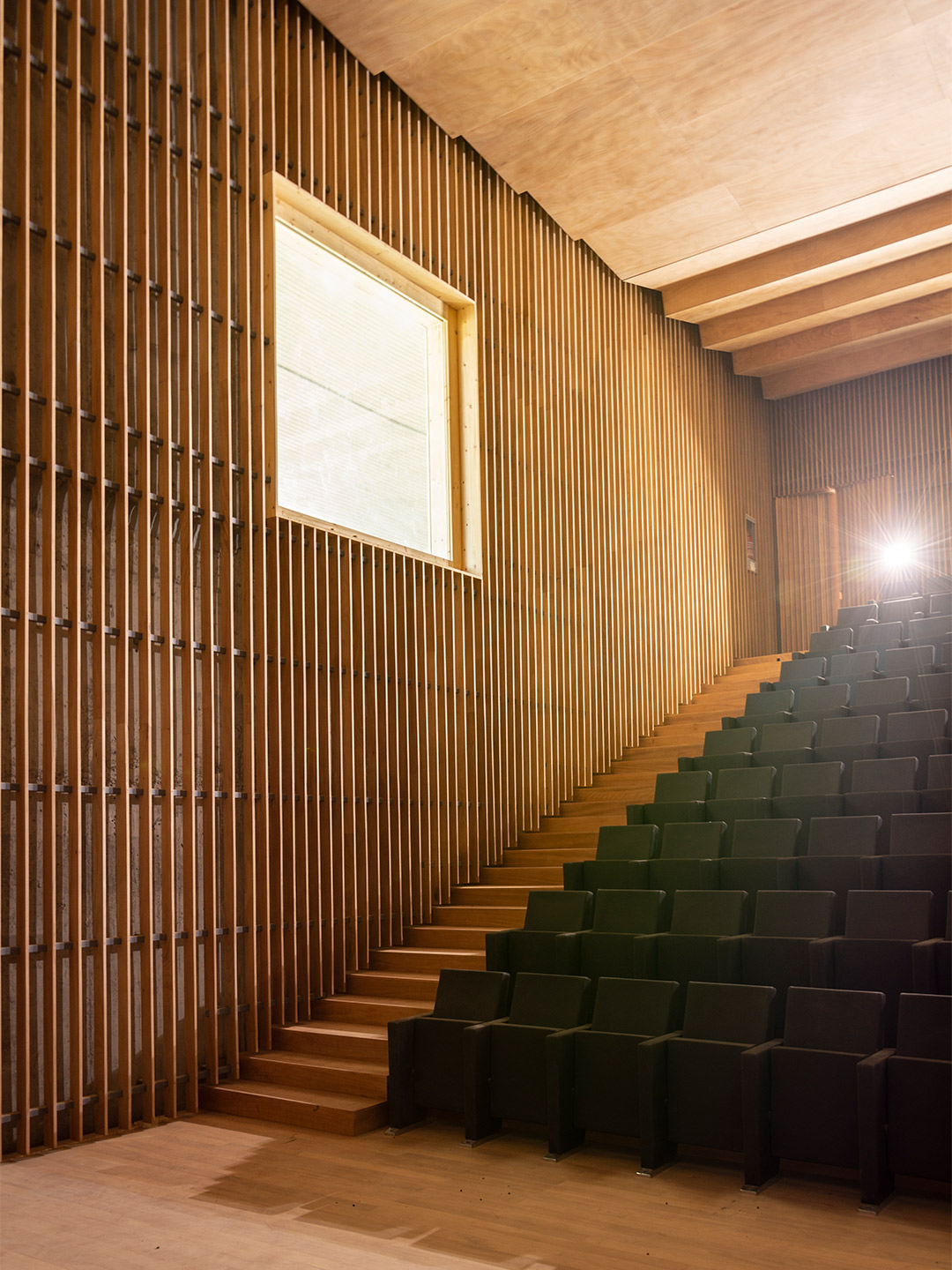
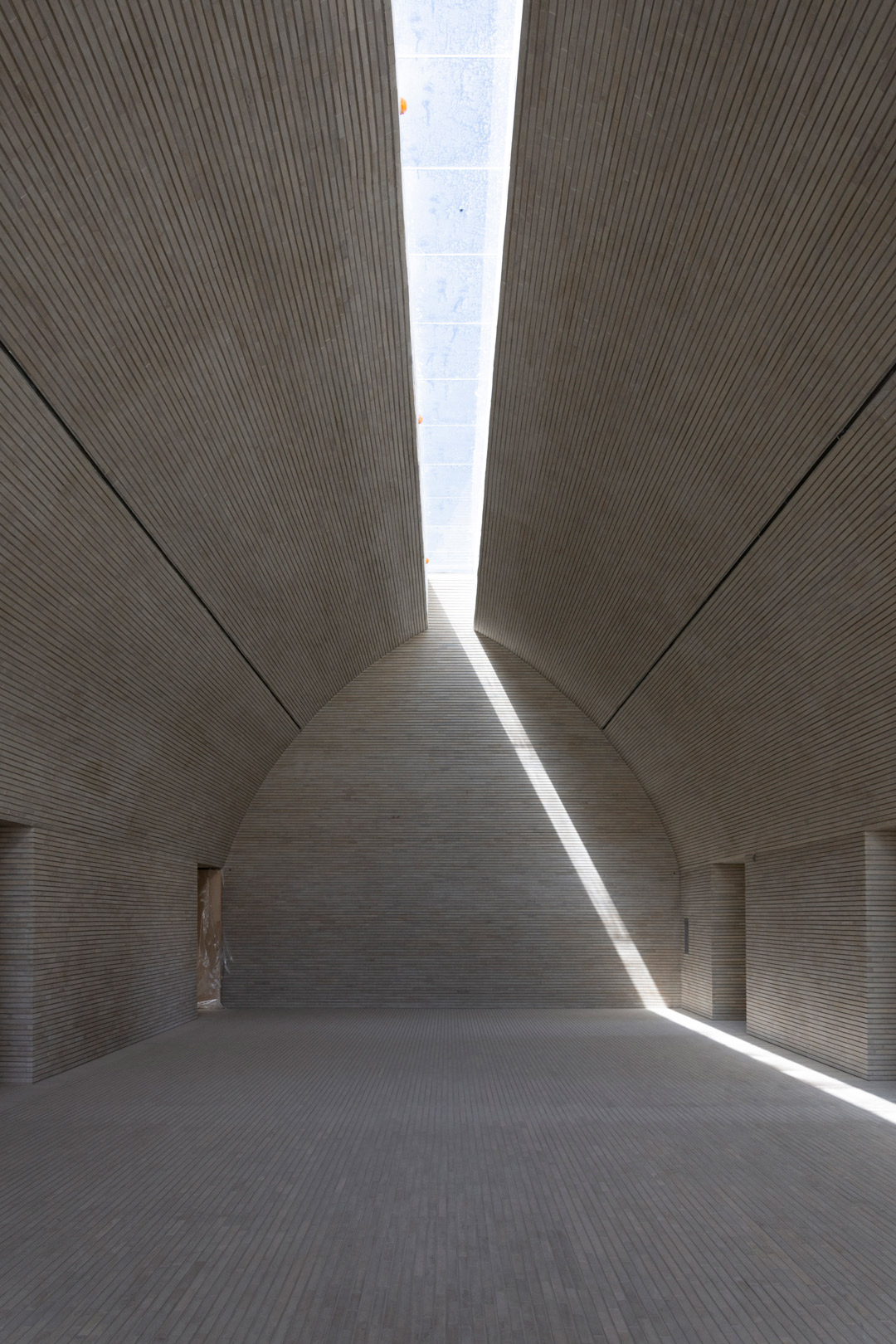
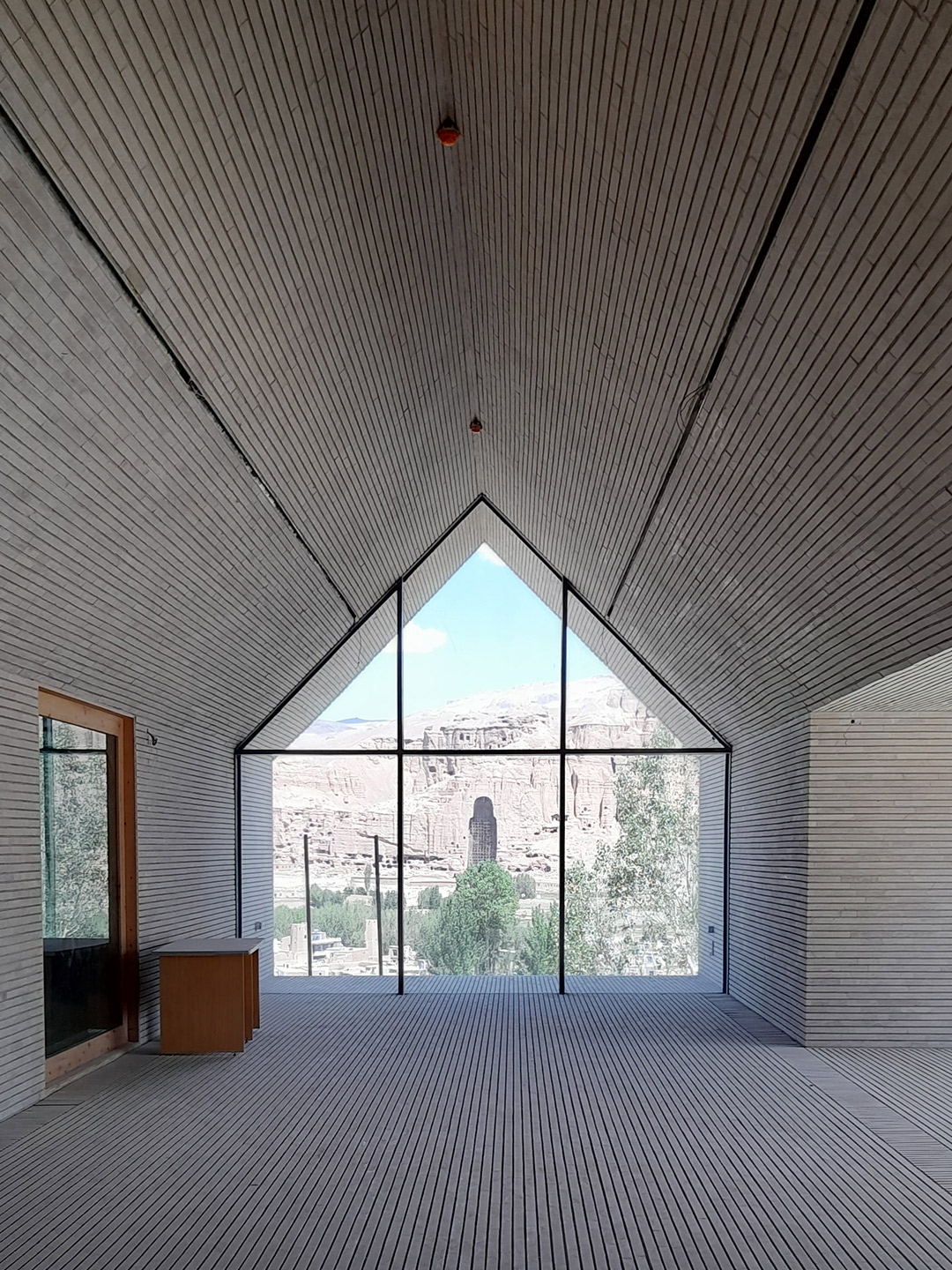


By their sheer austerity, [the interiors] favour a contemplative and reflective attitude.
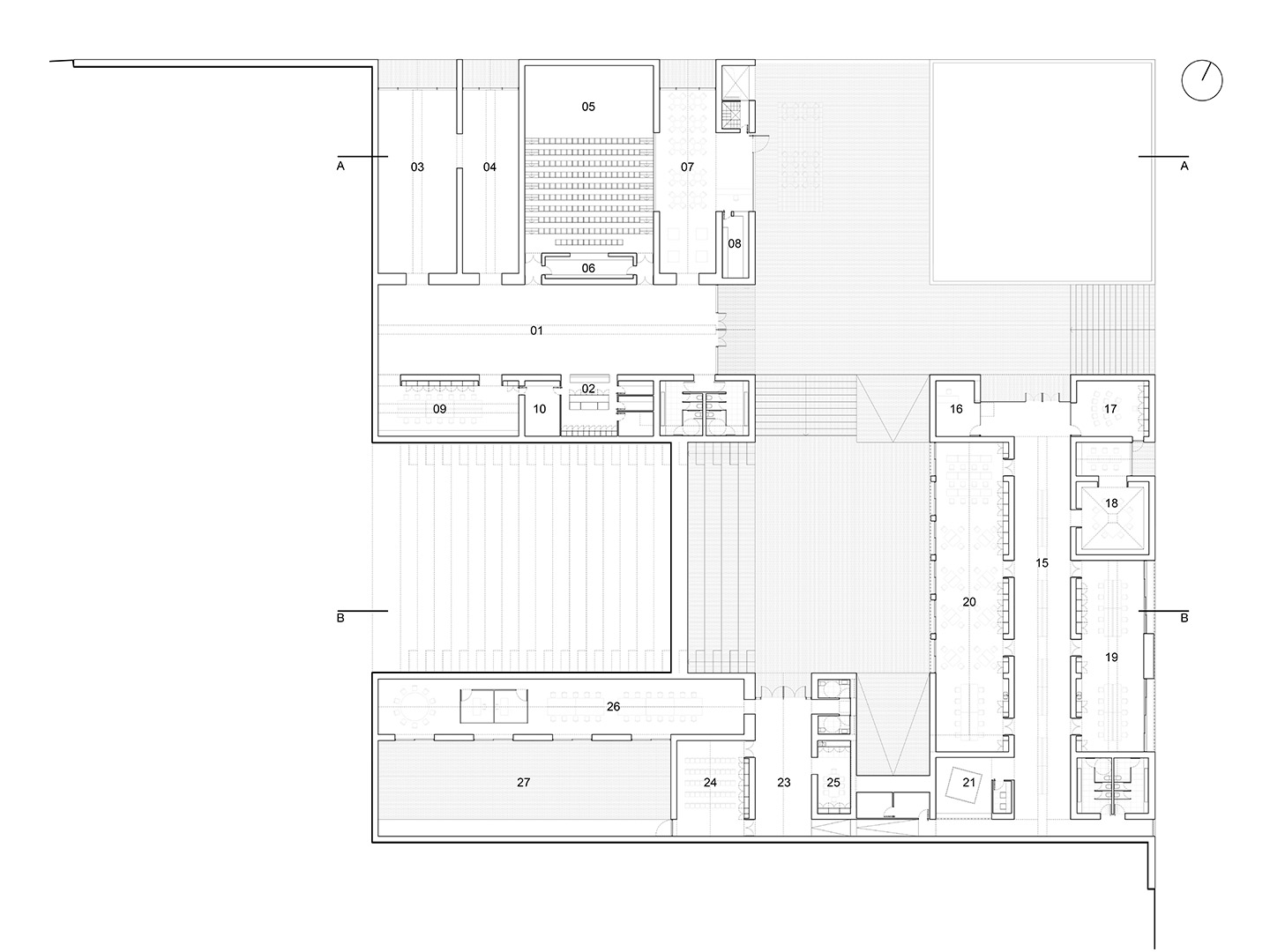
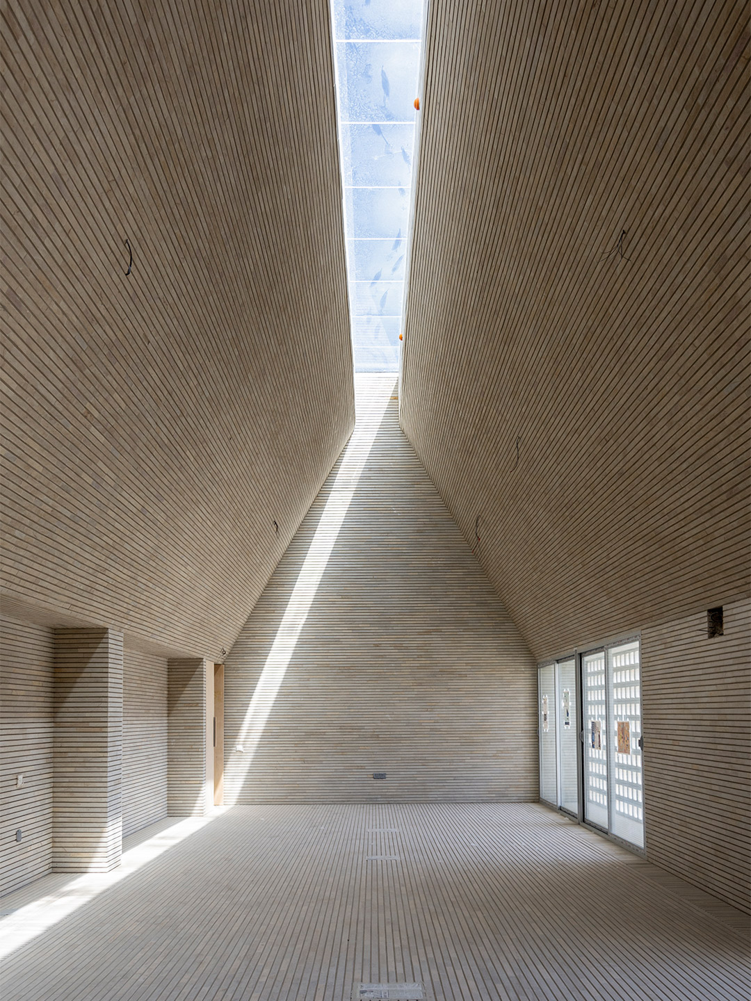
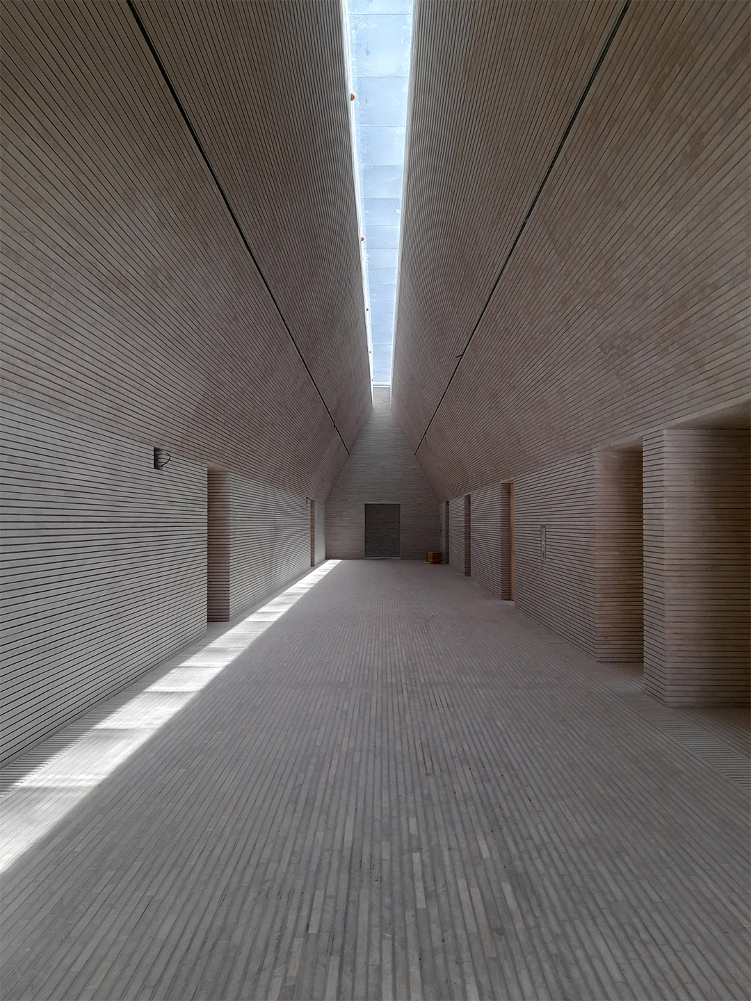
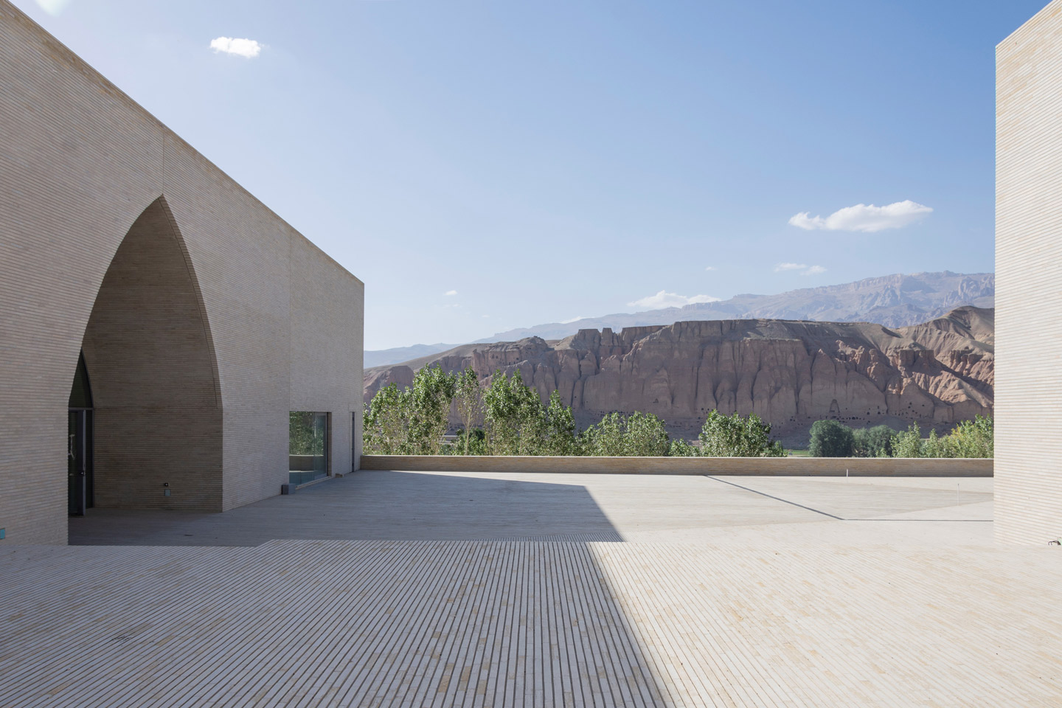
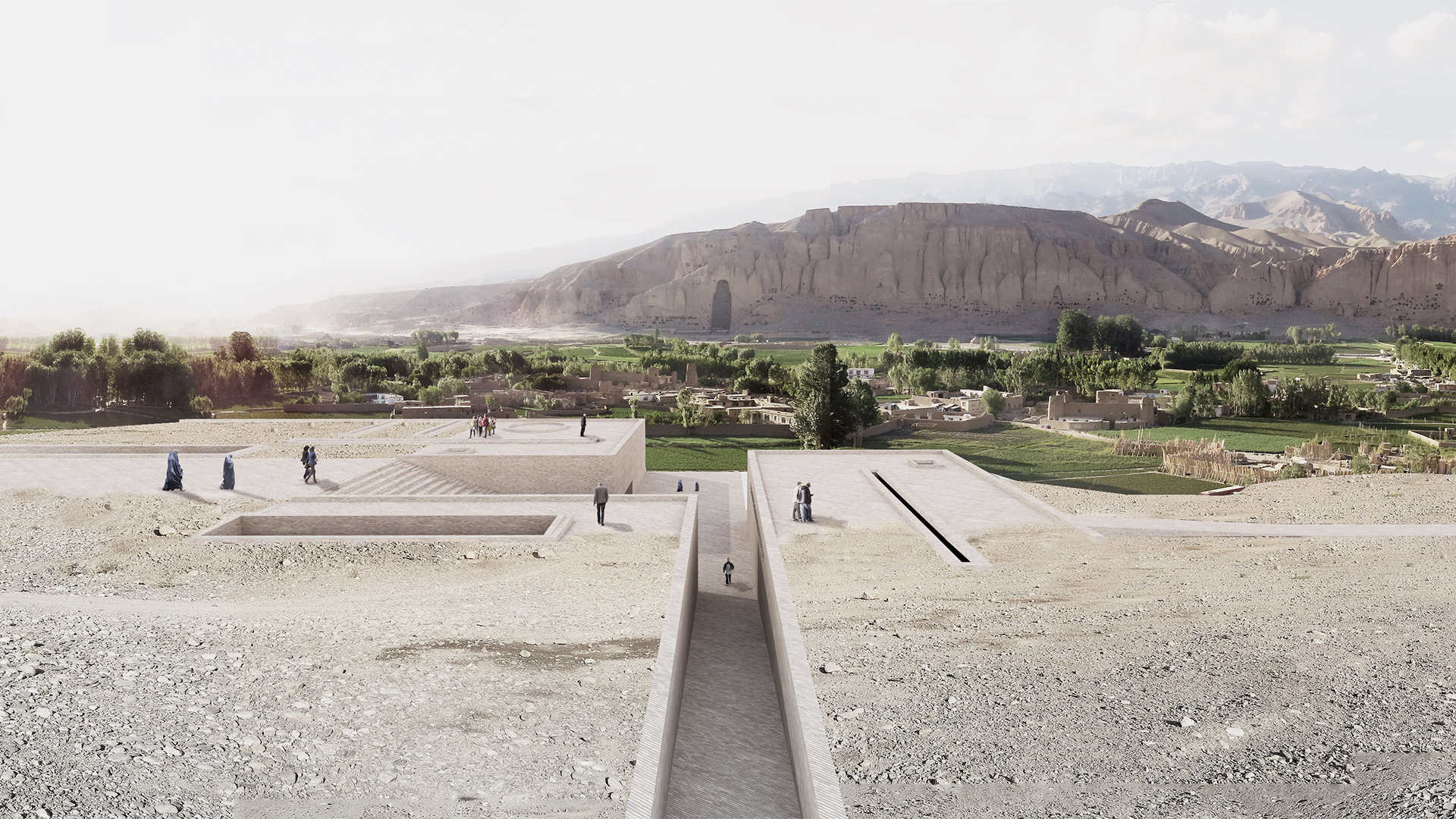
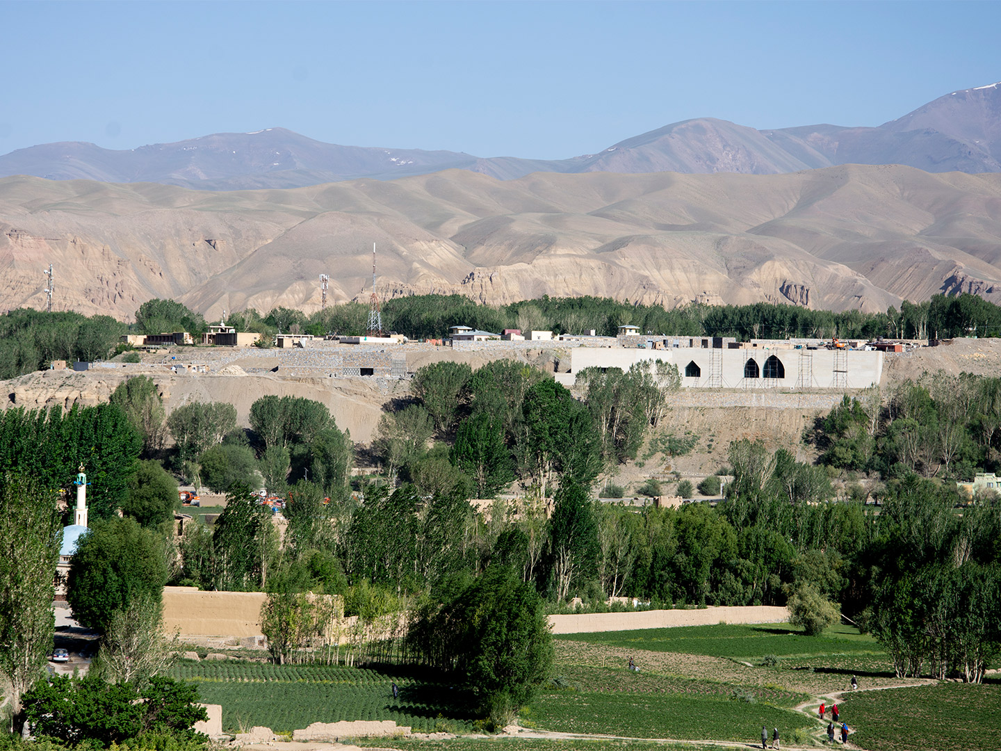
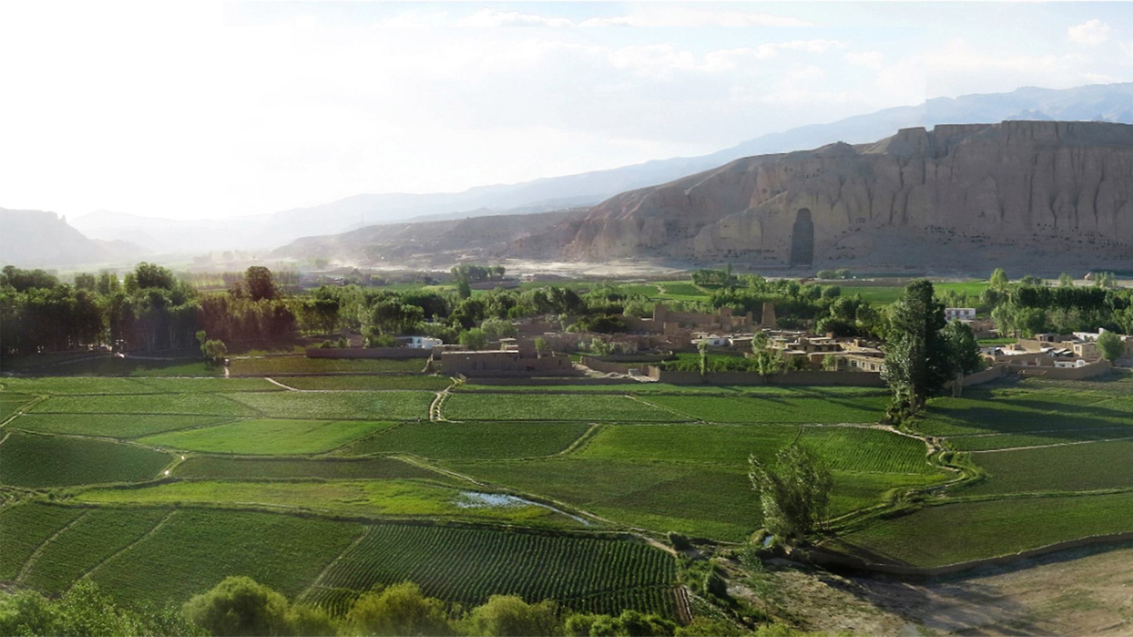
Catch up on more of the latest architectural gestures and commercial design. Plus, join the mailing list to receive the Daily Architecture News e-letter direct to your inbox.
Related stories
- Could this be the new look for Sydney’s brutalist Sirius building?
- Skinny mini: The pencil thin hotel proposed for Sydney’s skyline.
- Sydney’s biggest pool since the 2000 Olympics is now open.
- Port Douglas retreat: Gurner reveals plans to open luxury hotel in Far North Queensland.
Think of the spaces crafted by architect India Mahdavi and your mind illuminates with swathes of astonishing colour. Since the launch of her eponymous studio more than 20 years ago, the Tehran-born, Paris-based creative has established herself as a powerhouse in the world of design and architecture, leaning into a visual world that revolves around a certain joie de vivre. Her creative identity and artistic references are unconventional and multicultural, demonstrating how colours, materials and shapes can positively influence life’s experiences.
Now, India’s highly sought-after work is more accessible than ever before. Her studio has teamed up with the homewares arm of Swedish clothing behemoth H&M to release everyday objects for the home, taking the shape of eye-catching ceramics and textiles. Inspired by the fuzzy slick of colours that appears when you close your eyes in front of the sun, the collection is abuzz with vivid hues, blurry graphics and hypnotic gradients. “With this collection, H&M Home offered me the opportunity to spread a joyful palette of colours on an international scale”, India says of the collaboration, hitting shelves in Australia today.
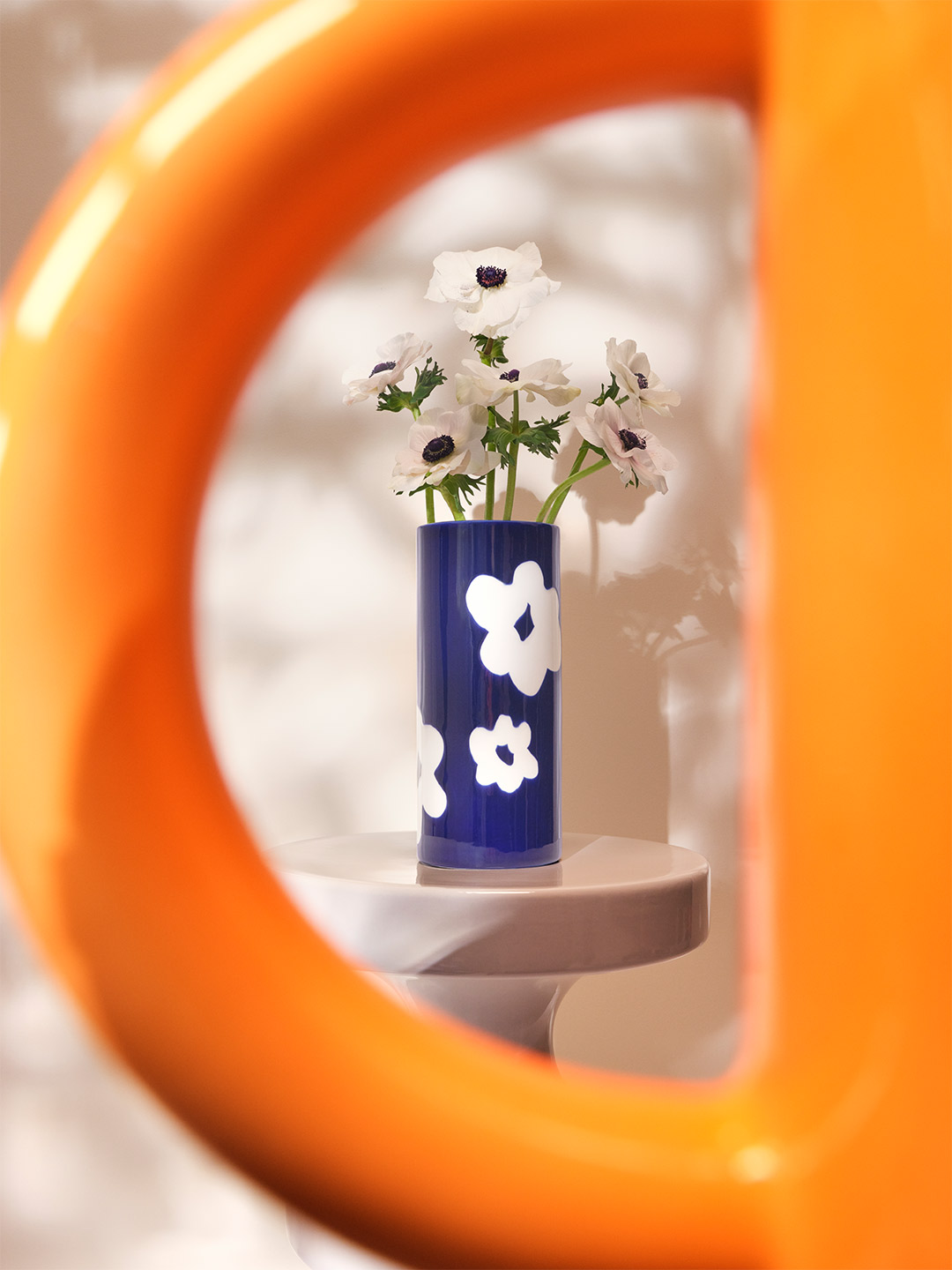
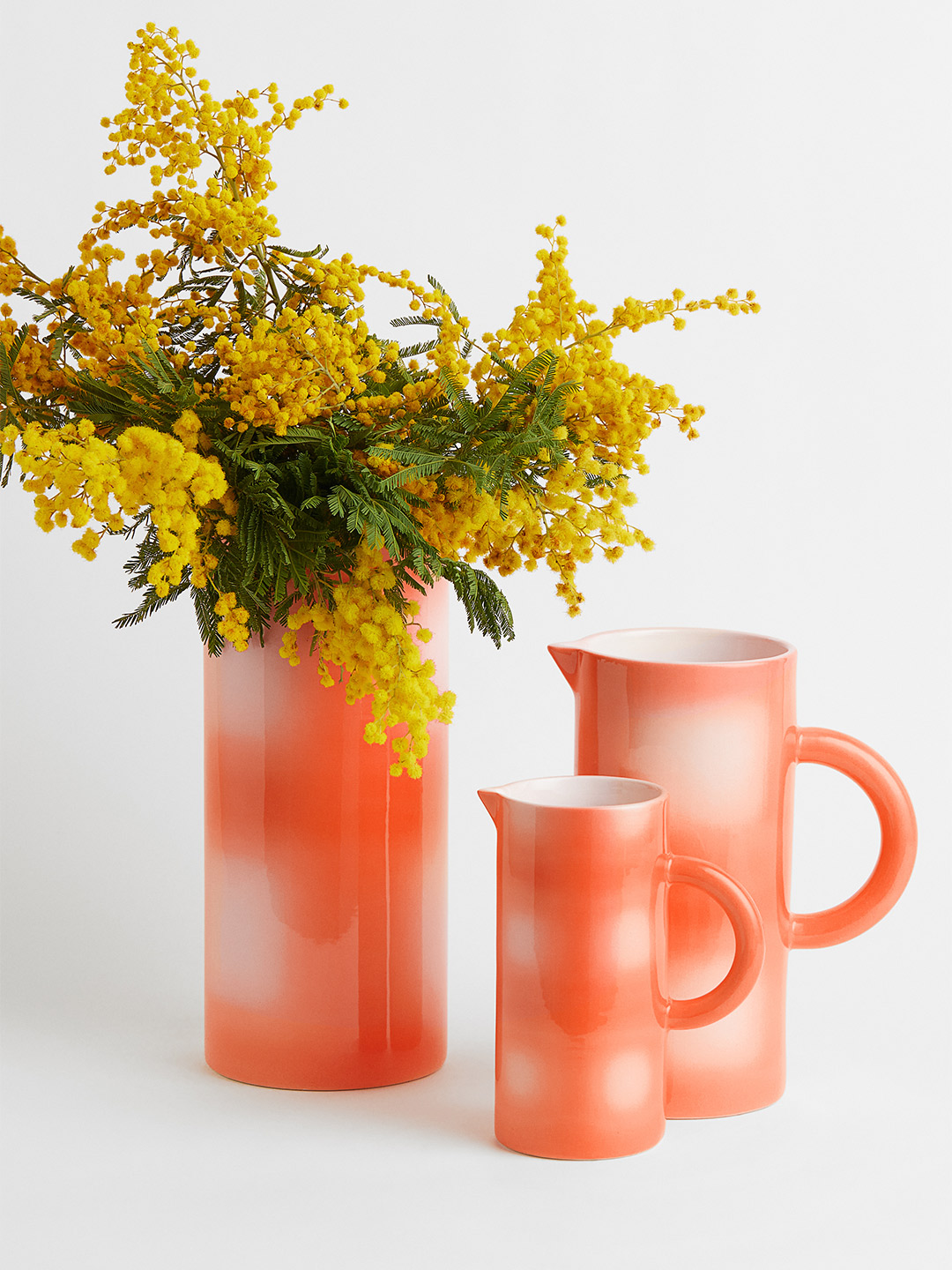
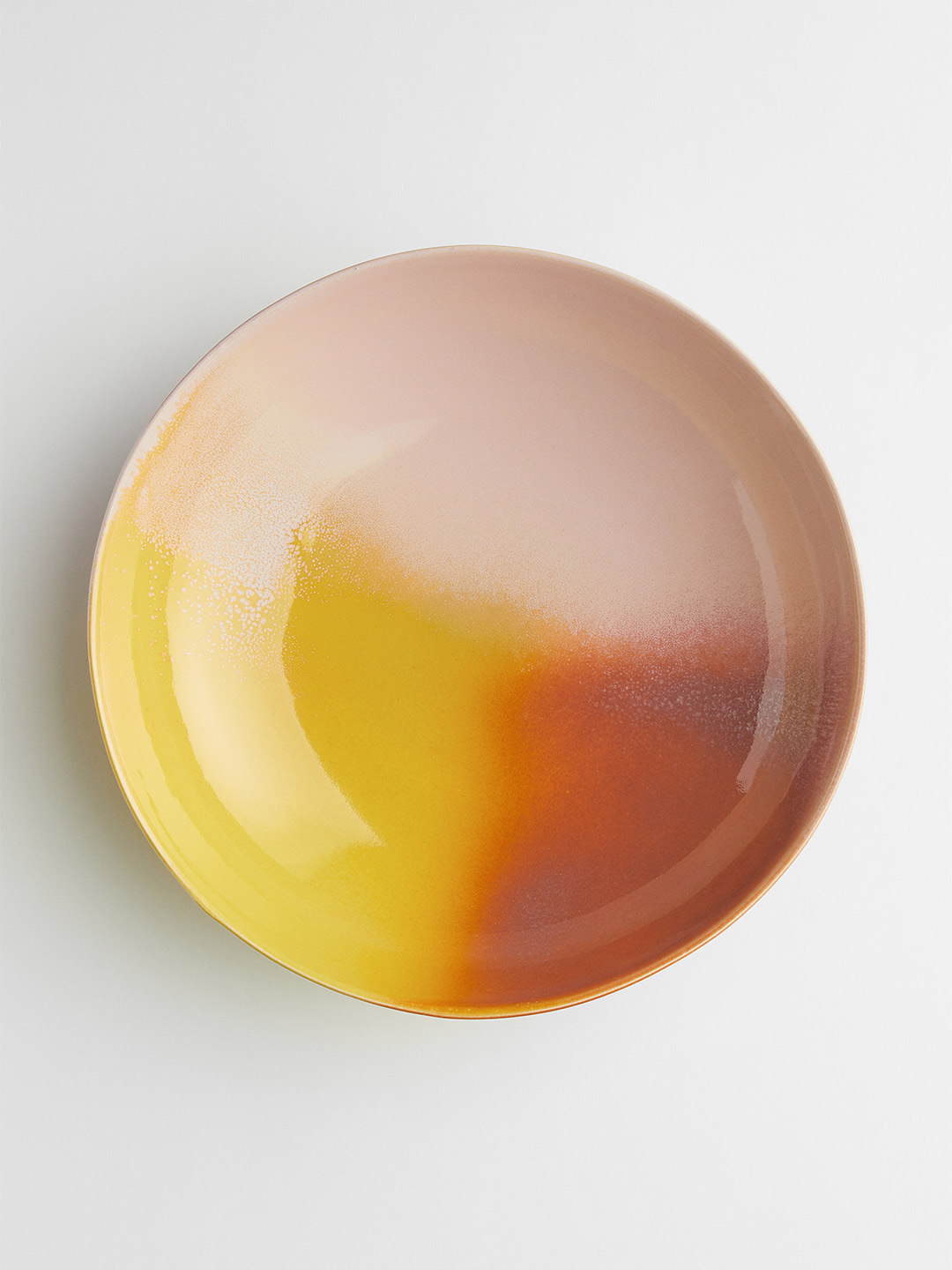
Colour-drenched homewares by India Mahdavi just dropped at H&M
Not for the faint-hearted, key pieces in the colour-drenched collection include a variety of functional ceramics, such as plates, serving bowls, jugs and vases, as well as exquisite cushions, a blanket and a large rug – each stitched up in natural materials. The designer says craftmanship was placed front and centre of the new range, pulling a sense of “artisanal know-how” into focus. “I designed this collection by first identifying European manufacturers among the H&M Home suppliers and with whom there was an understanding of common values,” India explains.
Poeticising the collection by suggesting it was “conceived like a wind of optimism in a world of uncertainty,” the H&M team insists India was the perfect partner for the collaboration. “India Mahdavi is the well-thought-of designer in bringing joy, optimism and colour to the world of interiors,” comments Evelina Kravaev-Söderberg, head of design and creative at H&M Home. “We wanted to create a poetic and contemplative collection, focusing on crafted quality and joyful colours, and we can’t wait to introduce our customers to India’s impeccable sense of colour and design aesthetics.”
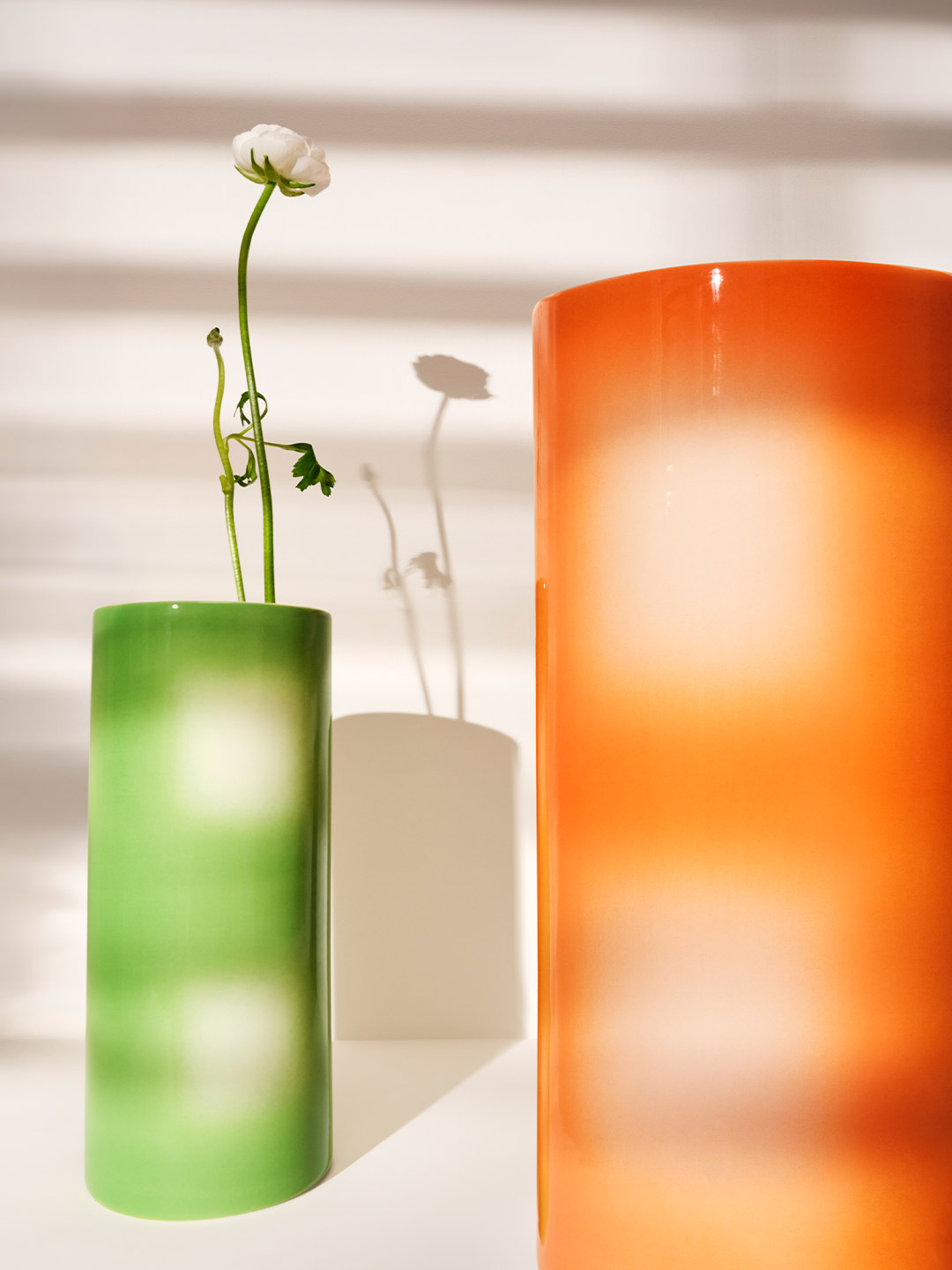
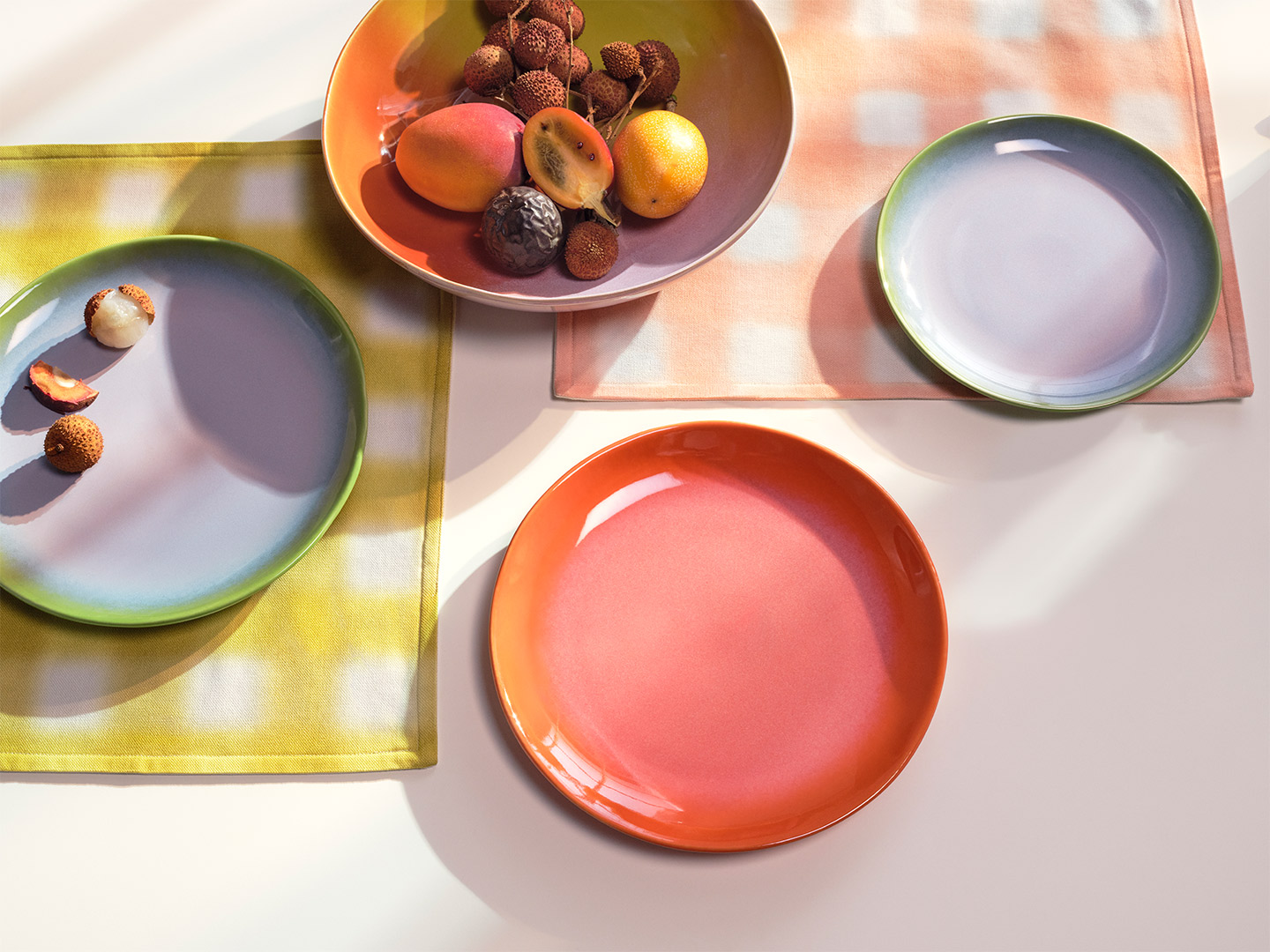
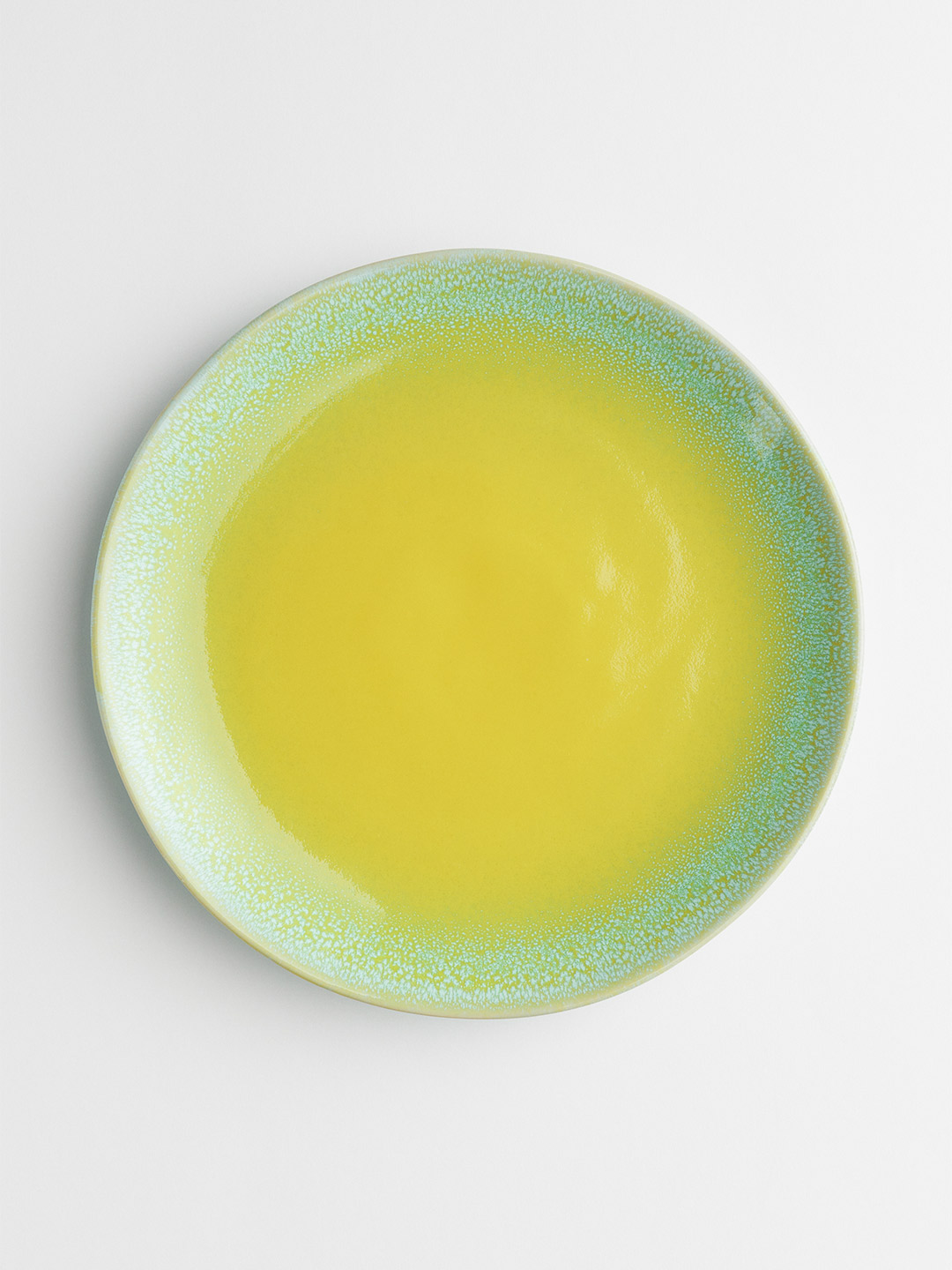
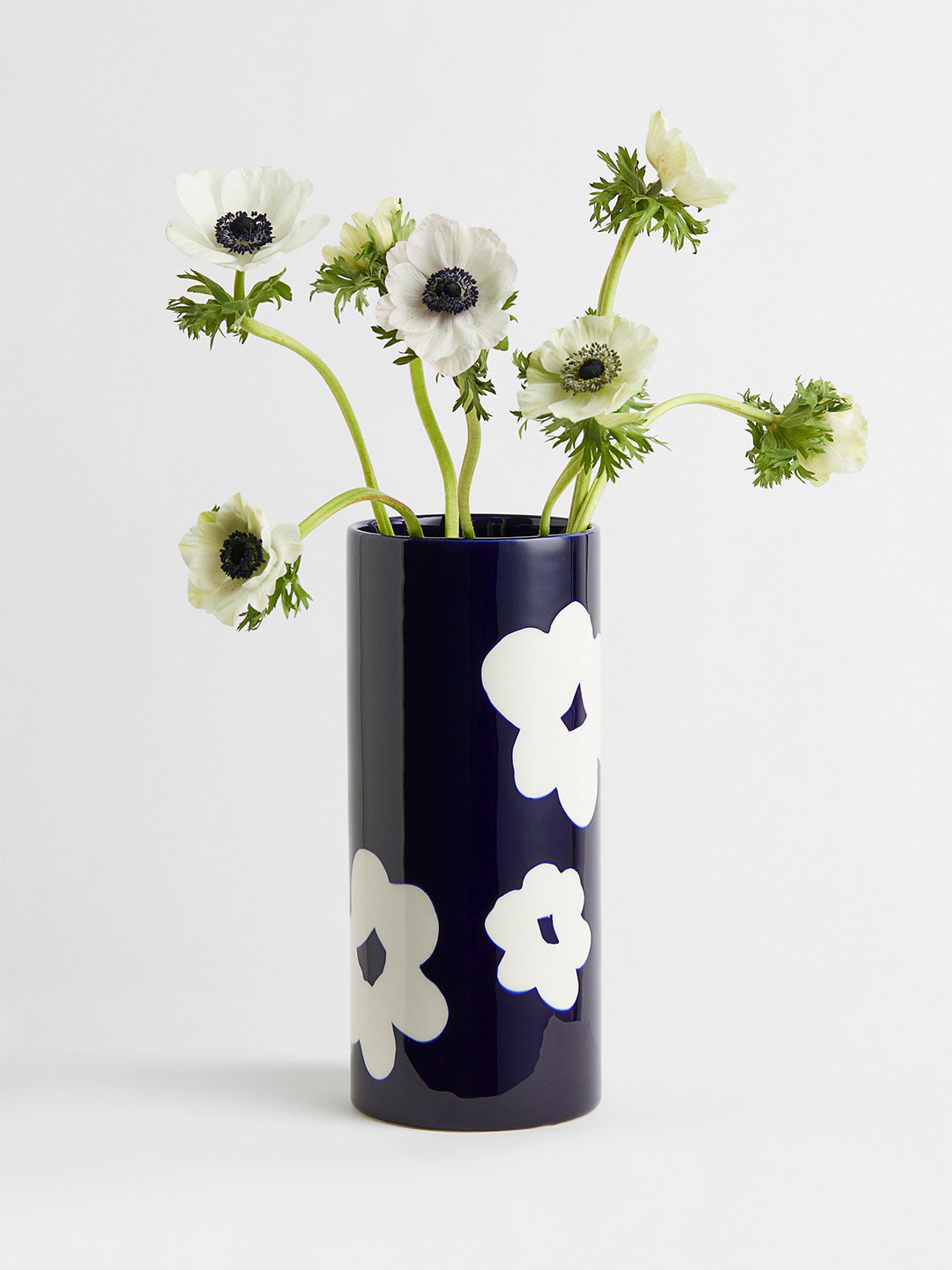
With this collection, H&M Home has offered me the opportunity to spread a joyful palette of colours on an international scale.
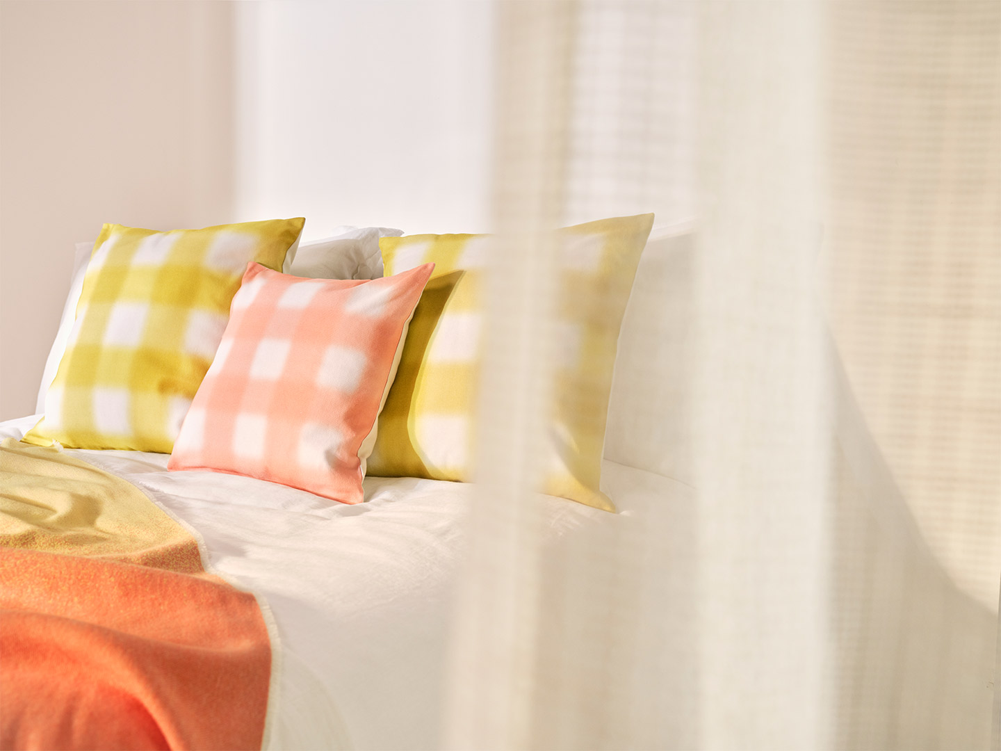

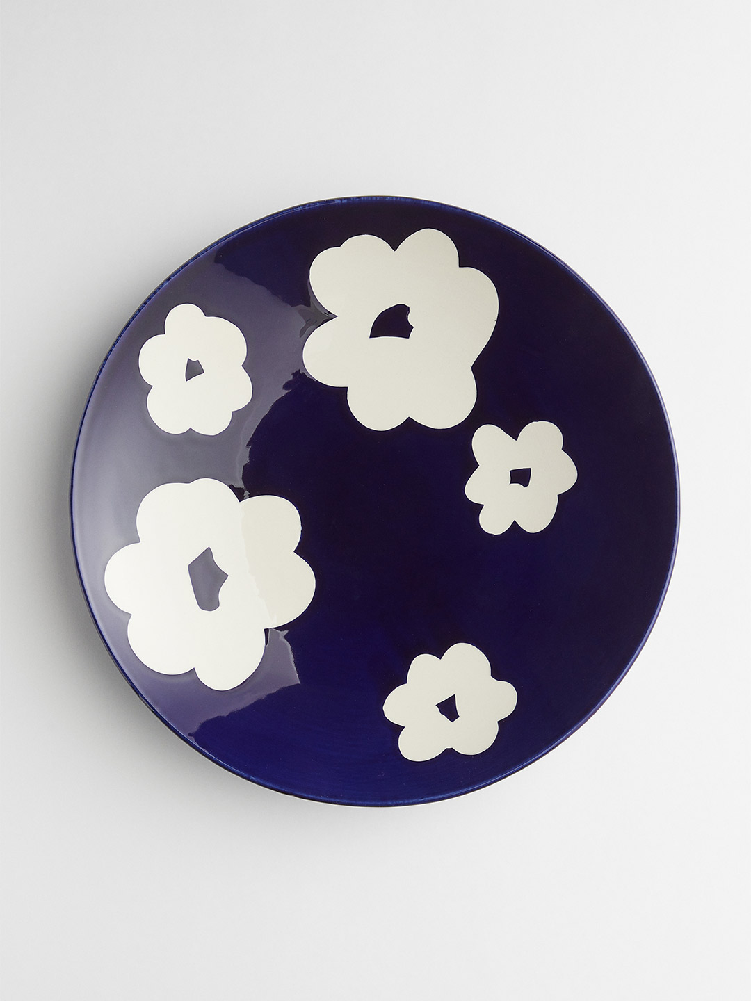
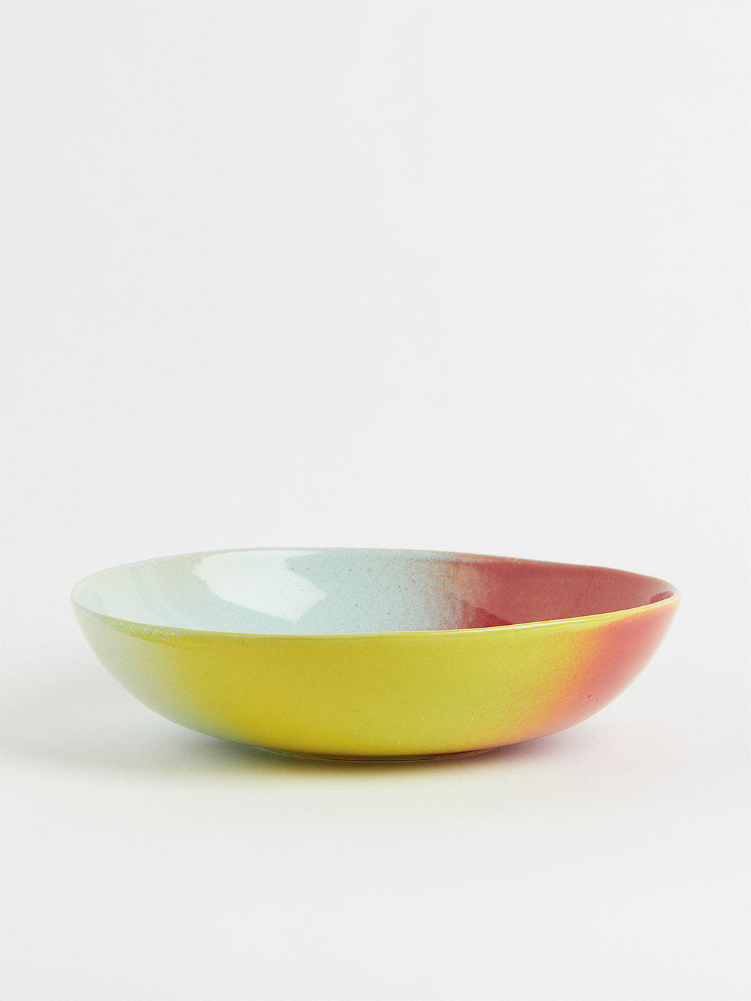
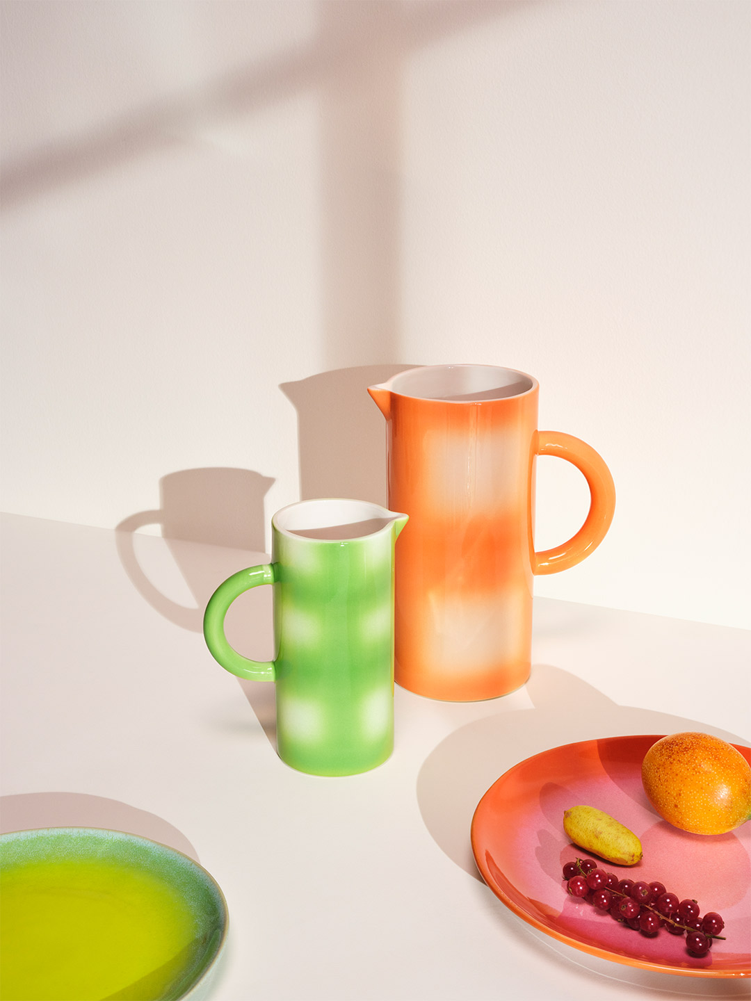
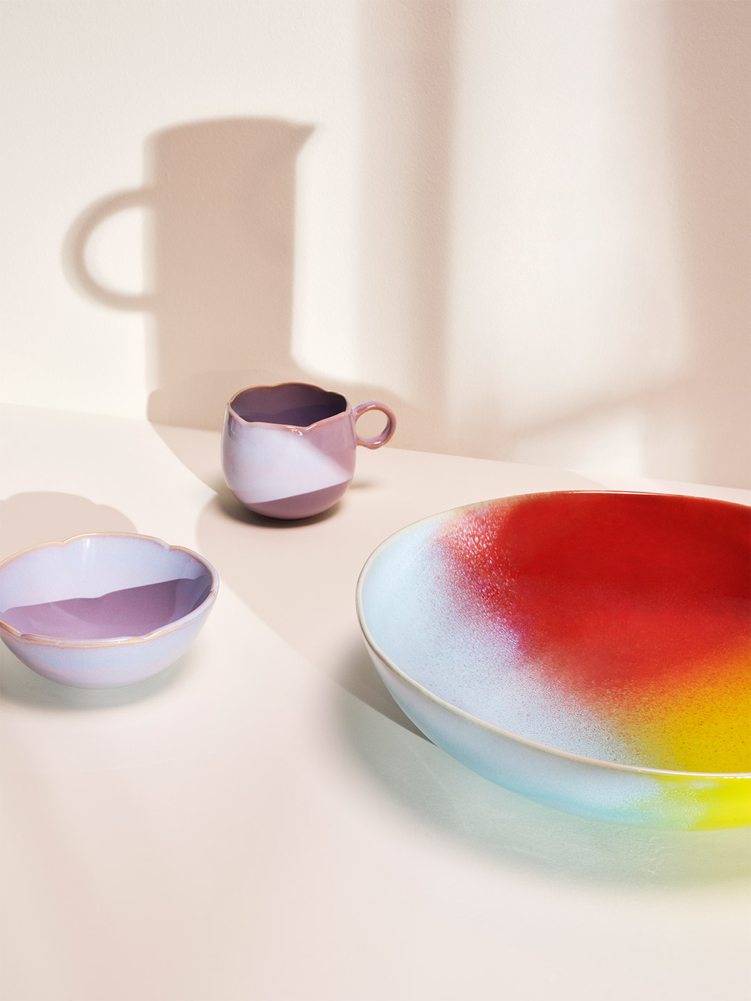
Catch up on more of the latest architectural gestures and commercial design. Plus, join the mailing list to receive the Daily Architecture News e-letter direct to your inbox.
Related stories
- Pierre Yovanovitch shows new furniture at Nomad fair in St. Moritz.
- 10 beautiful pieces from the new Pierre Yovanovitch store in Paris.
- Pierre Yovanovitch launches long-awaited Mobilier furniture brand.
At first glance, the Eulalia project by Madrid-based architecture office Burr Studio might appear like any other warehouse conversion. The industrial-scaled space cocoons its new occupant within a shed-style structure, surrounded by the remnants of another time. But consider the broader environment in which the residence has cropped up, in the centre of Madrid, and the picture becomes far more meaningful. Here, as with many other cities around the world, the demand for housing outweighs the need for industrial facilities, pushing the latter to the outer fringe. Eulalia is thus an exercise in preservation; an effort to salvage a fragment of Madrid’s industrial architectural fabric and mould it to align with the city’s new demands.
The Eulalia warehouse conversion is part of a project series, titled Elements for Industrial Recovery, which responds to the gradual decline of industrial activity in Madrid’s centre over the last 30 years. Developed by Burr Studio’s leaders, Elena Fuertes, Ramón Martínez, Álvaro Molins and Jorge Sobejano, this “strategic toolset” places the protection of the city’s industrial heritage at its core. “Industrial buildings in the urban fabric are under risk of extinction,” warns the Burr team, pointing to the “explosive rise” in property value among the reasons for the shift from industrial to residential zoning. “Our proposals aim to protect the industrial heritage of the city through land-use and occupation alternatives that extend this typology’s life and avoid its demolition.”

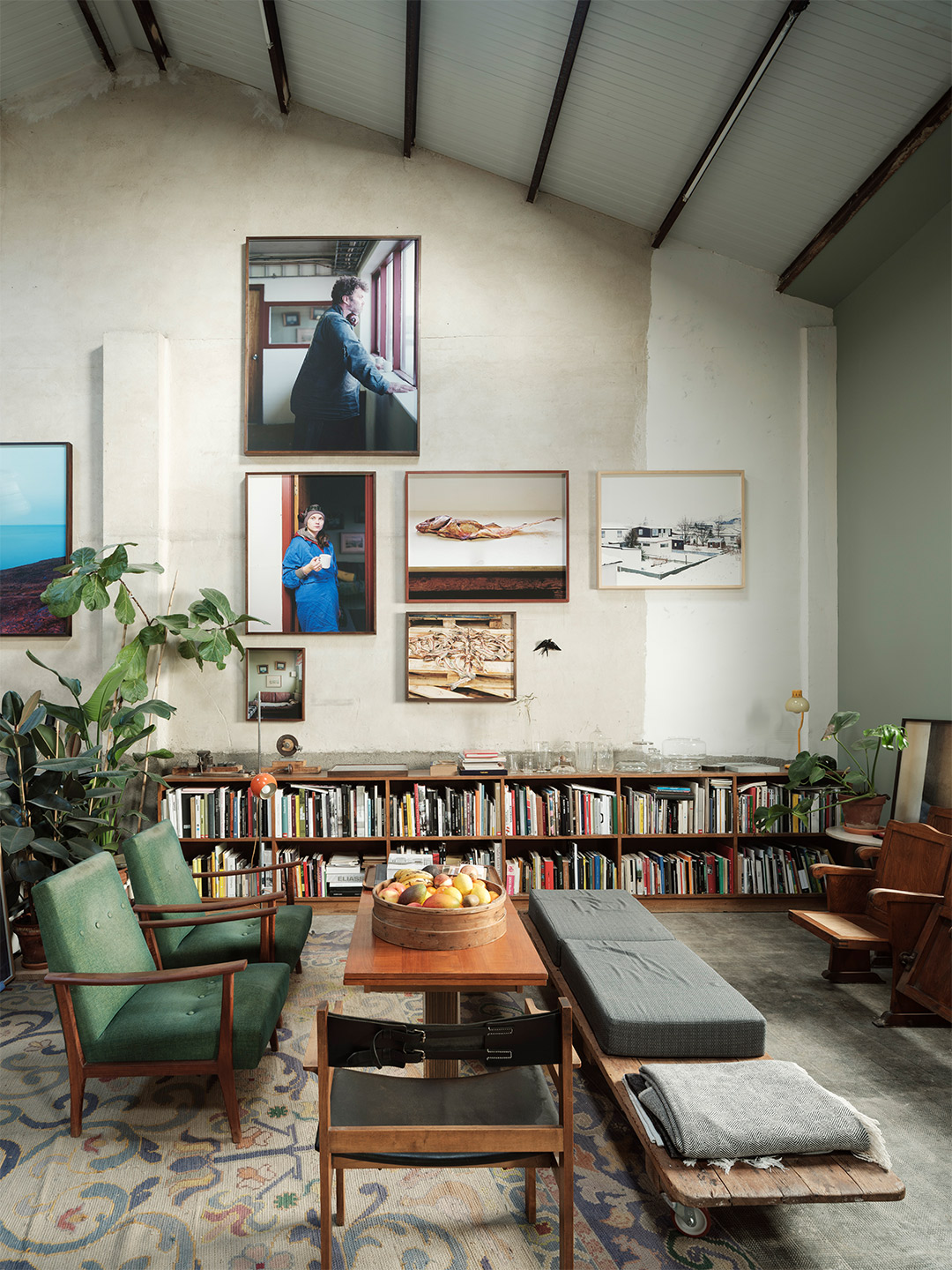
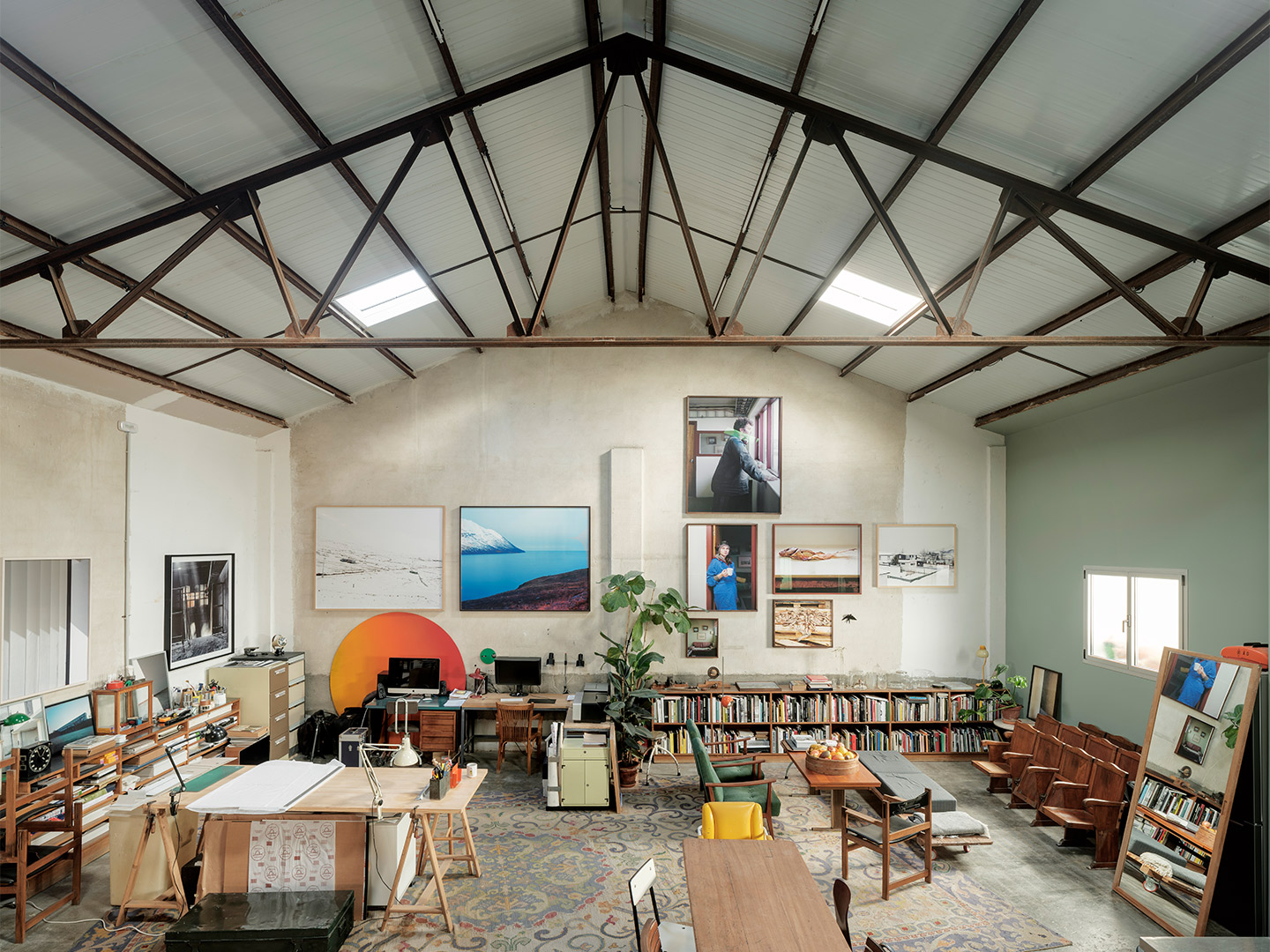
Eulalia warehouse conversion in Madrid by Burr Studio
Before its revitalisation, the Eulalia site “was a warehouse of disparate objects,” the architects recall, listing unclaimed personal belongings, discarded furniture and old books – all in poor condition – as some of the items they uncovered on their first visit to the forgotten location. “[It was] a space determined more by its content than by its function as a container,” the Burr team reflects. Unconsciously, they say, it was this condition that guided their design response: an eclectic residence shaped by the accumulation of life’s objects held by its new, sharp-eyed inhabitant.
Large framed photographs now line the walls, an assortment of work tools delineate the homeowner’s creative studio and second-hand furniture pieces replace the piles of unsalvageable wares. As does a kitchen repurposed from a recently closed restaurant, a long timber bench from an abandoned church and drifts of plants in mismatched terracotta pots. It’s from this gathering of many objects and materials, collected from different times and places, that the architects say graphic vignettes and camera-ready compositions are generated, allowing the timeworn surfaces of the warehouse to become a blank canvas for new beginnings.
In line with this idea, Burr’s architectural interventions avoid impacting the original walls. They are instead treated as introduced objects that join the homeowner’s collection of treasures. “These elements contrast with the rest of the building due to their colour, materiality and shape,” the architects suggest. This is exampled by a shimmering chequer-plate staircase, embellished with a yellow powder-coated handrail, which was devised by the Burr team to connect the open studio and living space to a more intimate sleeping area. Appearing as a raised unit, where a small bathroom is tucked underneath, the bedroom is accessed through a mint-coloured entryway. With the option to step through a standard doorway or slide the corrugated panel and open the bedroom to the lofty warehouse, the entry mimics the facade of a typical shed – a gesture which nods to, but modernises the industrial surrounds.
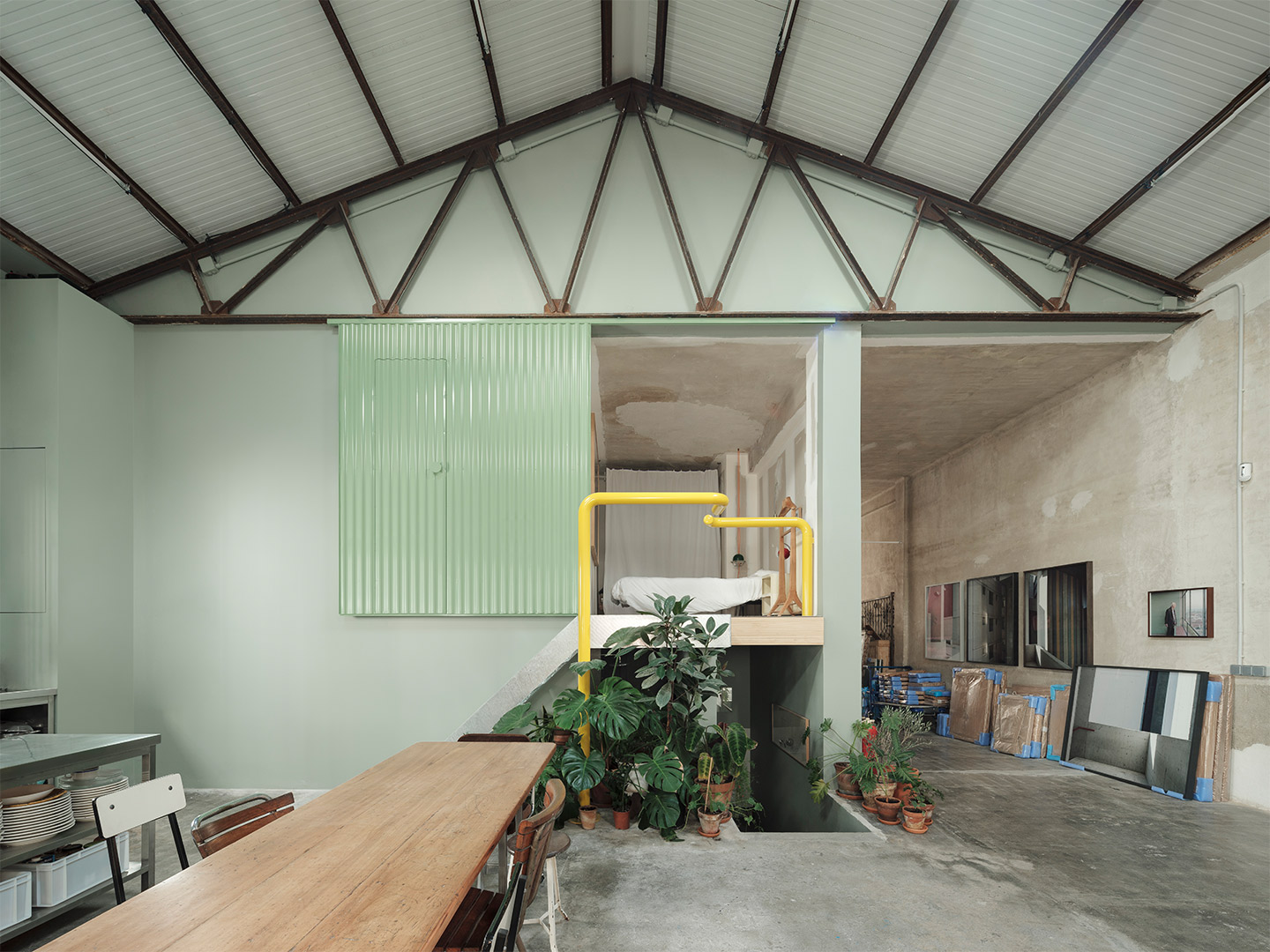
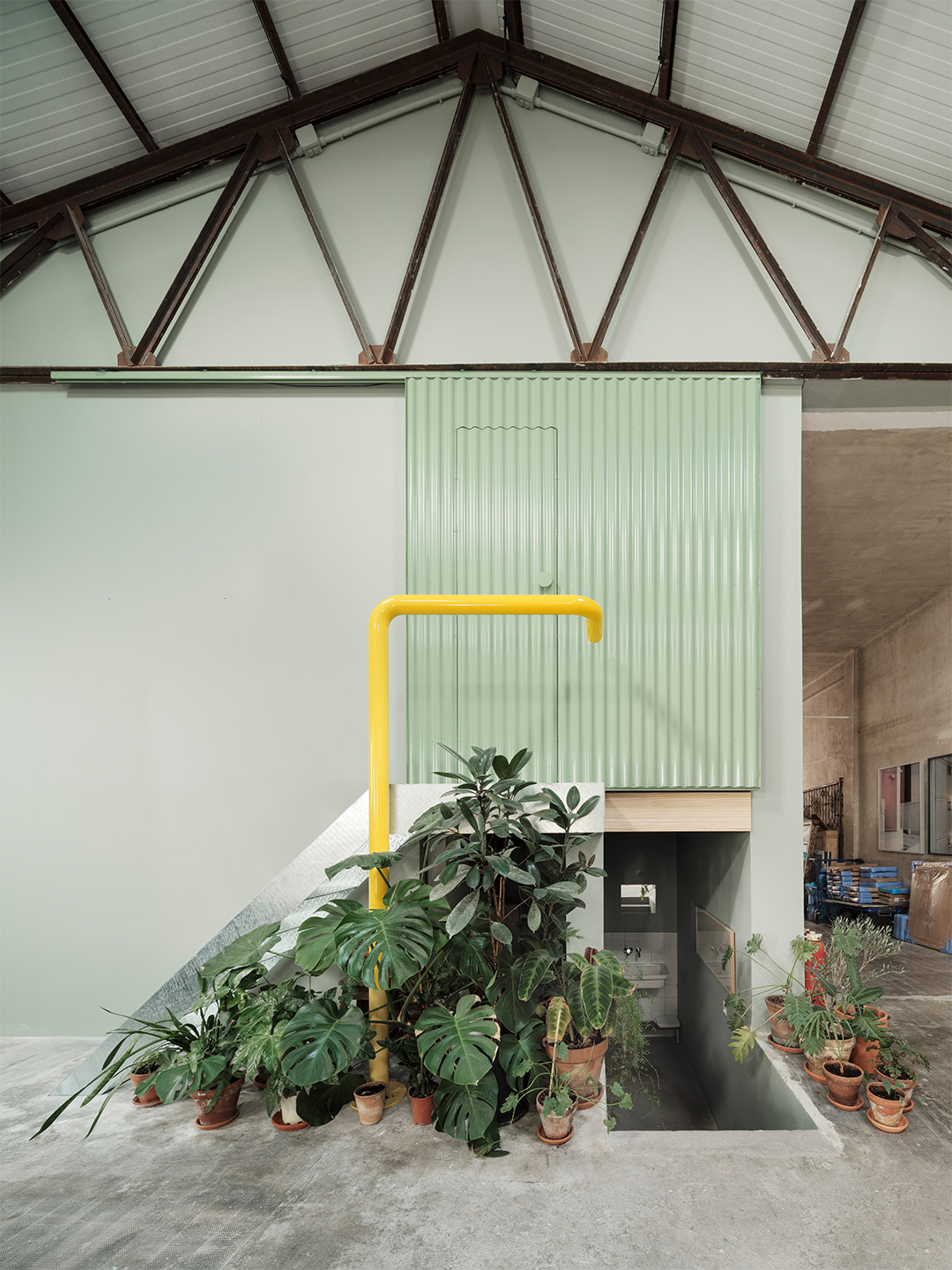
Our proposals aim to protect the industrial heritage of the city through land-use and occupation alternatives.
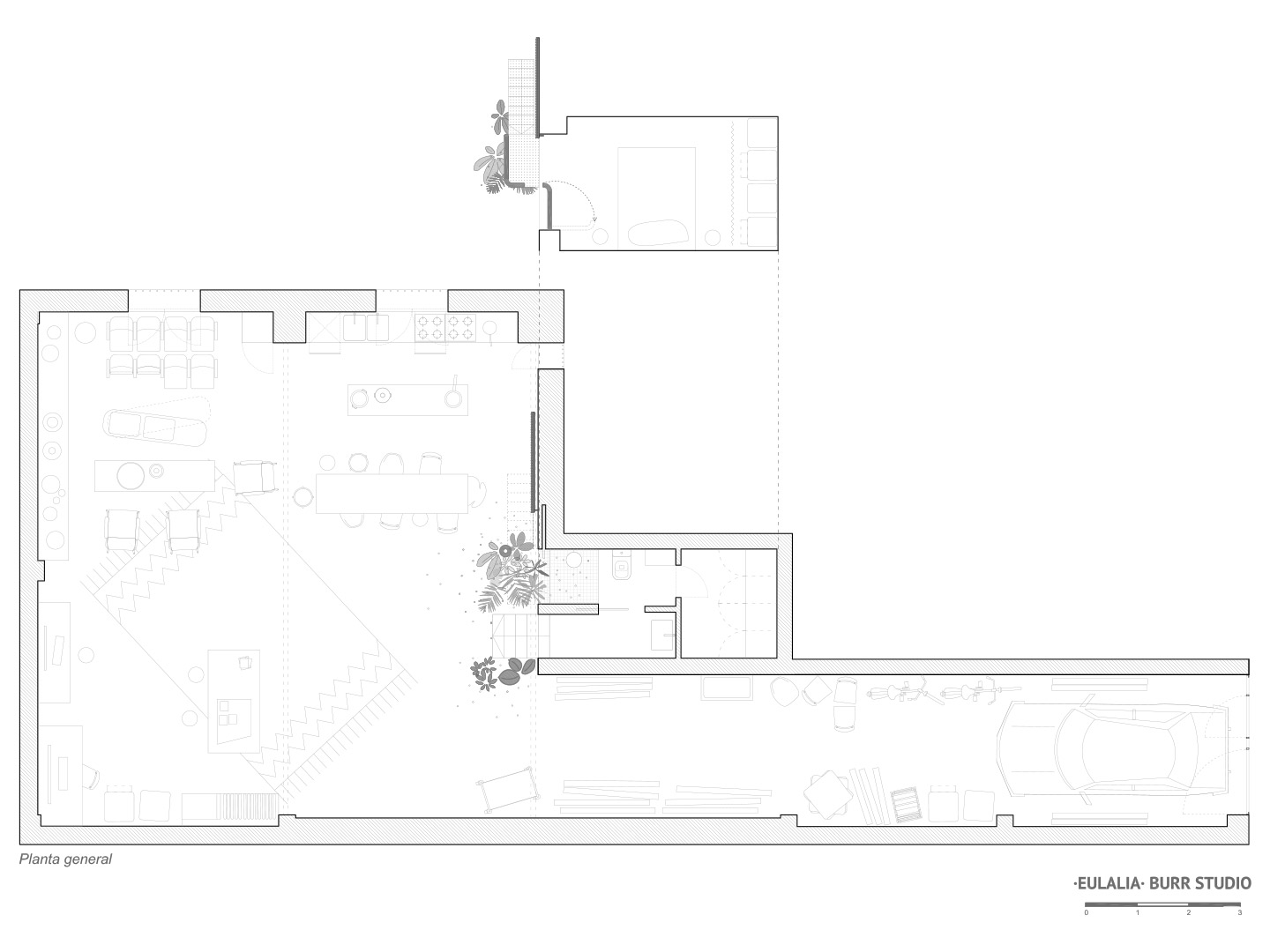
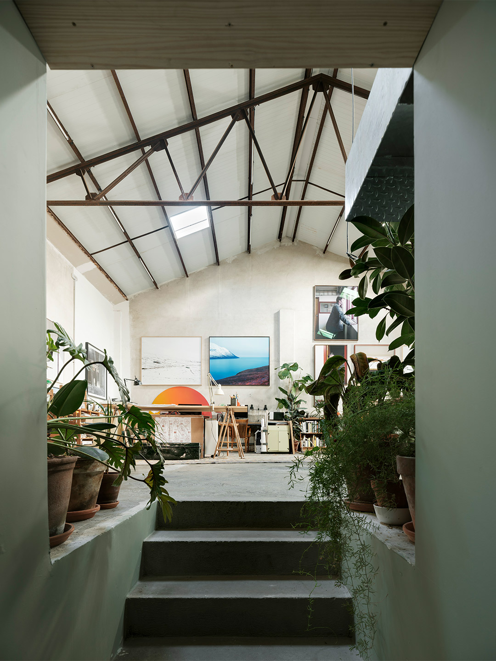
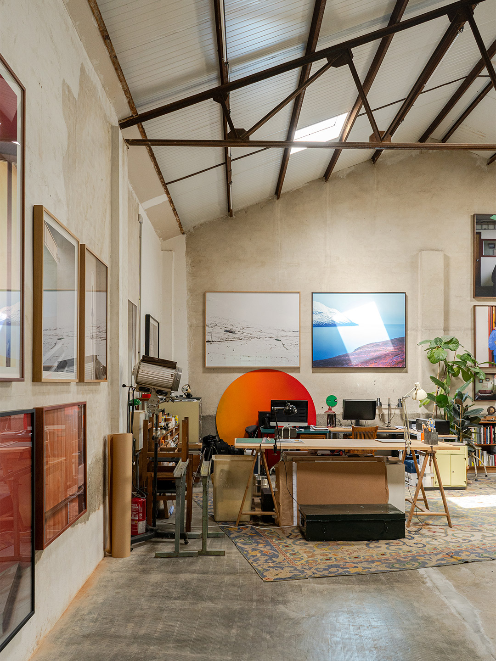
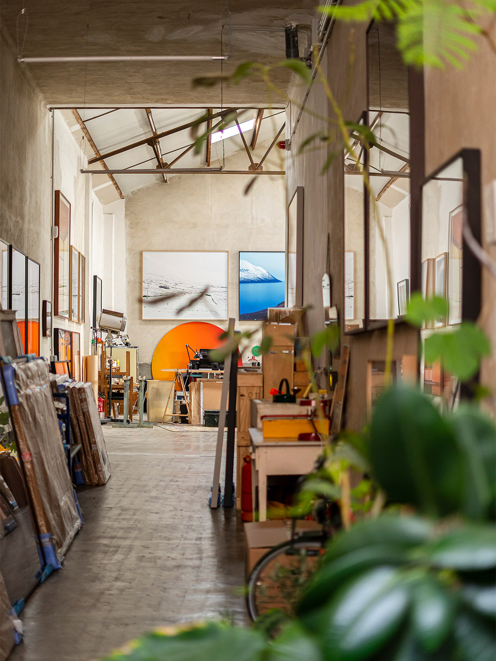
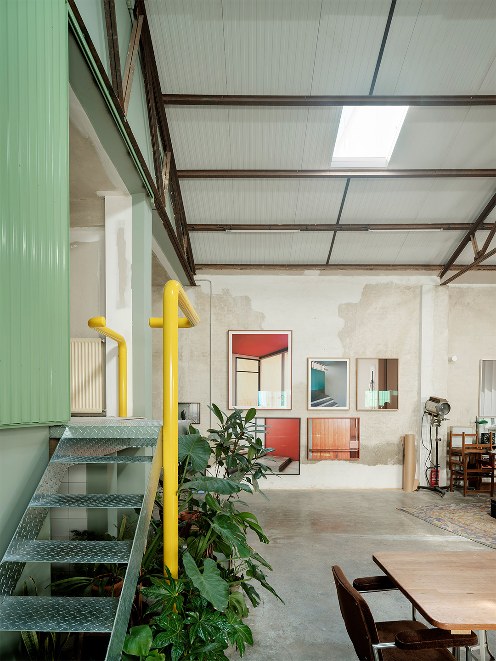
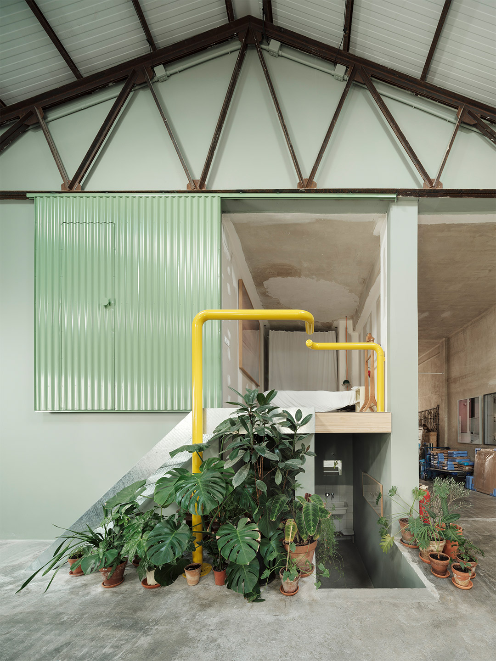
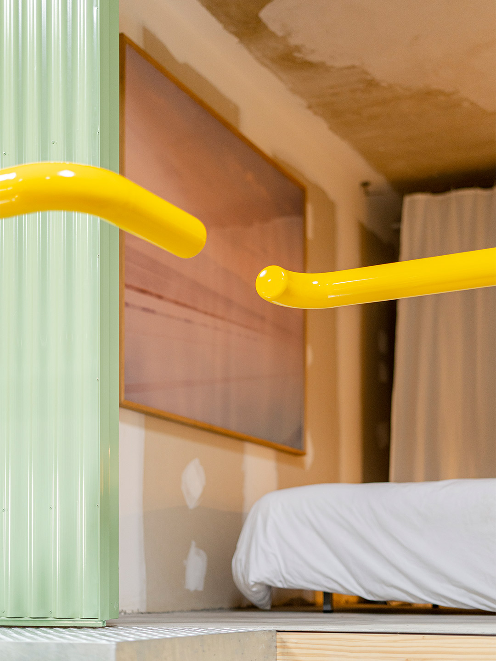
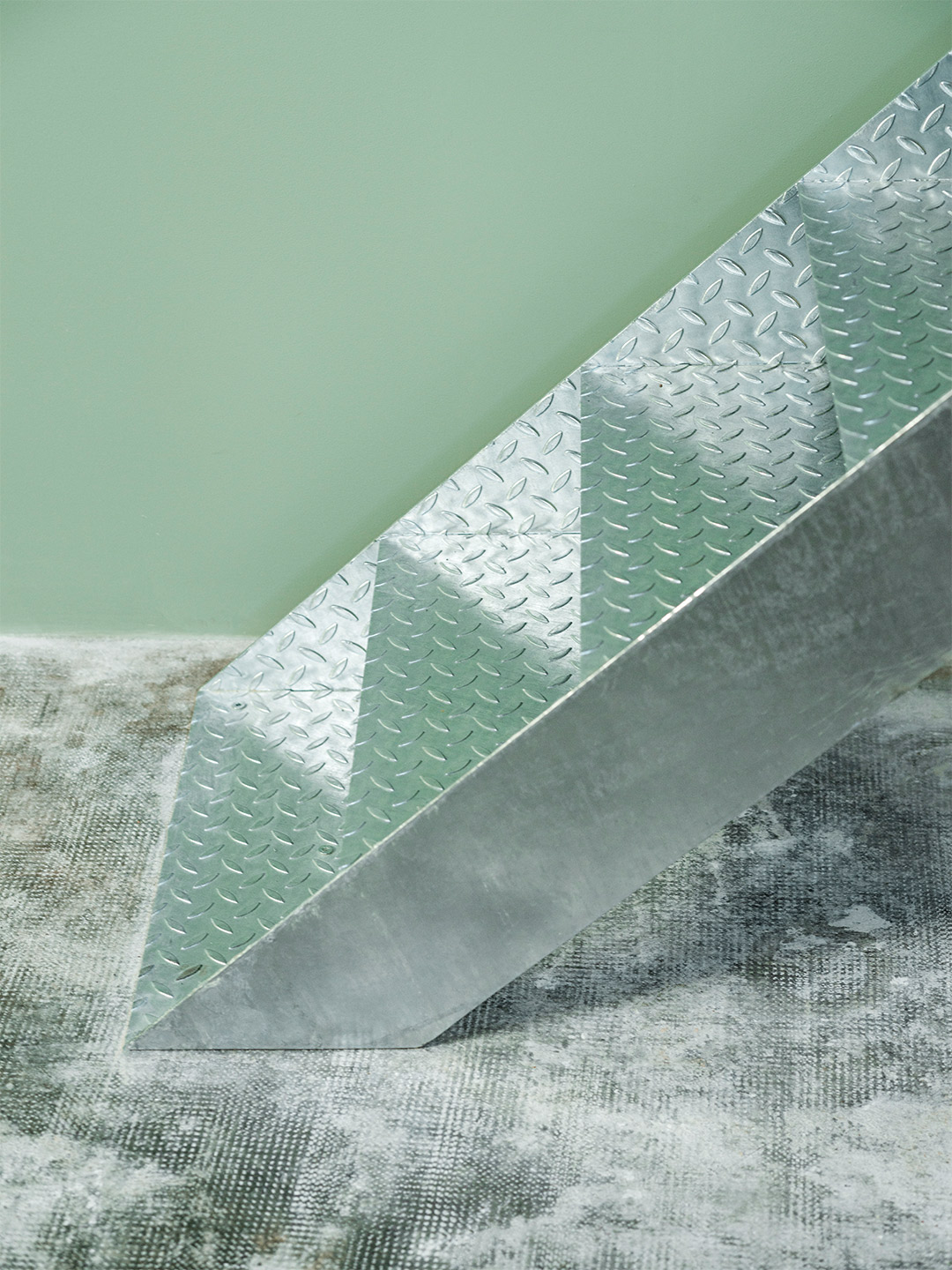
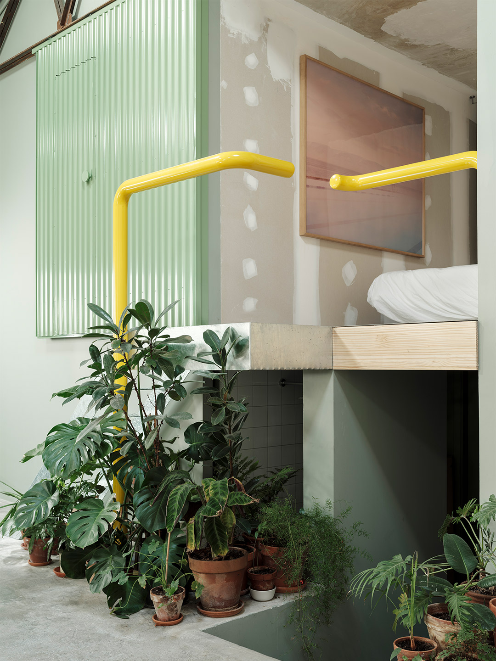
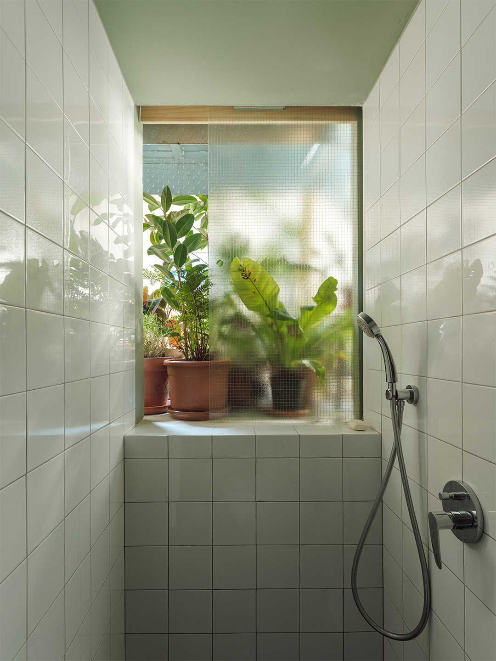
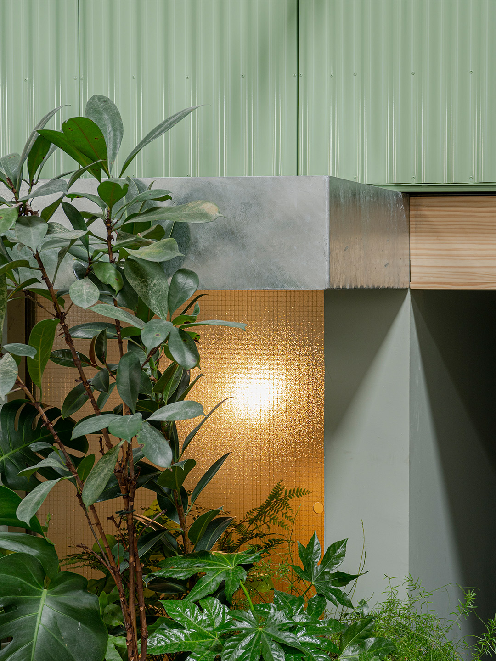
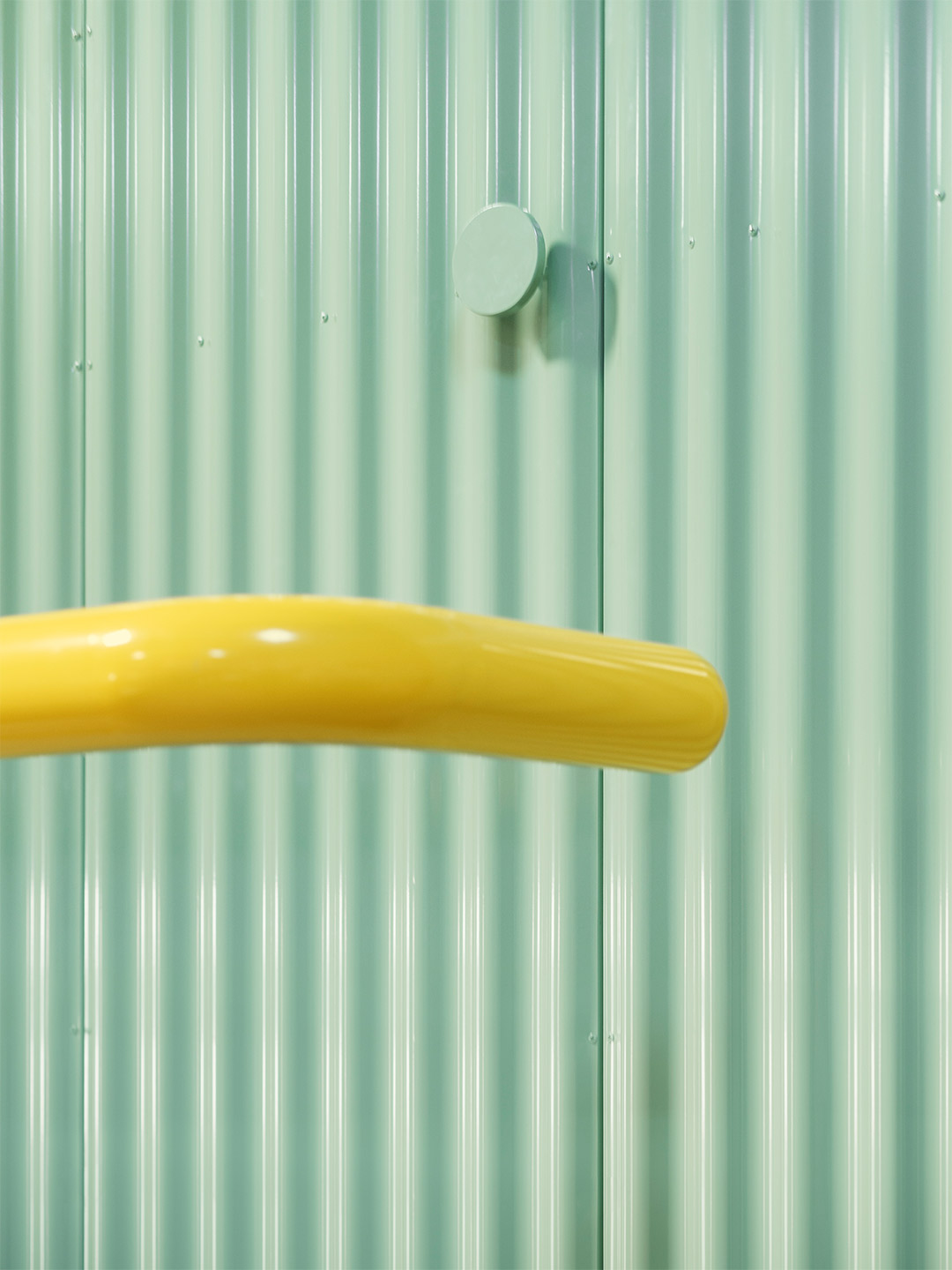
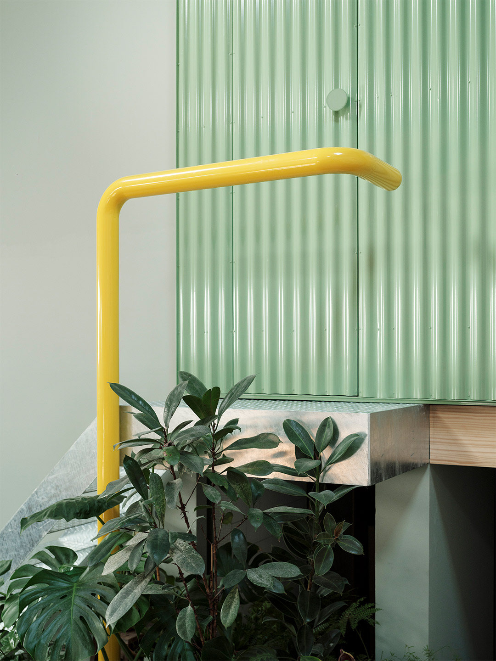
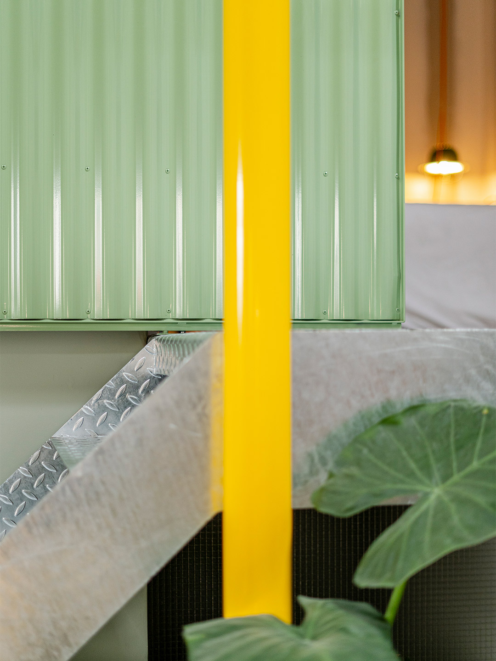
Catch up on more of the latest architectural gestures and commercial design. Plus, join the mailing list to receive the Daily Architecture News e-letter direct to your inbox.
Related stories
- Could this be the new look for Sydney’s brutalist Sirius building?
- Skinny mini: The pencil thin hotel proposed for Sydney’s skyline.
- Sydney’s biggest pool since the 2000 Olympics is now open.
- Port Douglas retreat: Gurner reveals plans to open luxury hotel in Far North Queensland.
For the debut series of tabletop items released by Pierre Yovanovitch Mobilier (PYMO), the Paris-based furniture label has collaborated with luxury brand Dior Maison. Titled Midi, the collection of 15 everyday objects includes a trinket tray, cigar box, four serving trays and a duo of tissue boxes. There’s also a pencil pot, picture frames and candle holders, as well as a table lamp and wall mirror, with each piece in the range celebrating the inherent allure of timber. “I imagined a collection where the unpredictable beauty of natural materials dialogues with the rigour of design,” says Pierre Yovanovitch, interior designer and founder of PYMO. “Each object thus asserts its unique character.”
Contributing to the depth of the collection, unveiled during this year’s Nomad design fair in Switzerland, PYMO chief executive officer, Cédric Morisset, says the Midi collaboration forms the link between two stories, each centred around an historic manor in the south of France. “On the one hand, there is the story of the Château de la Colle Noire, a property that Christian Dior acquired in the 1950s, in the village of Montauroux, France,” Cédric explains. “On the other,” he adds, “there’s Château de Fabrègues, 65 kilometres away, at the gateway to Verdon National Park, where Pierre Yovanovitch resides.”
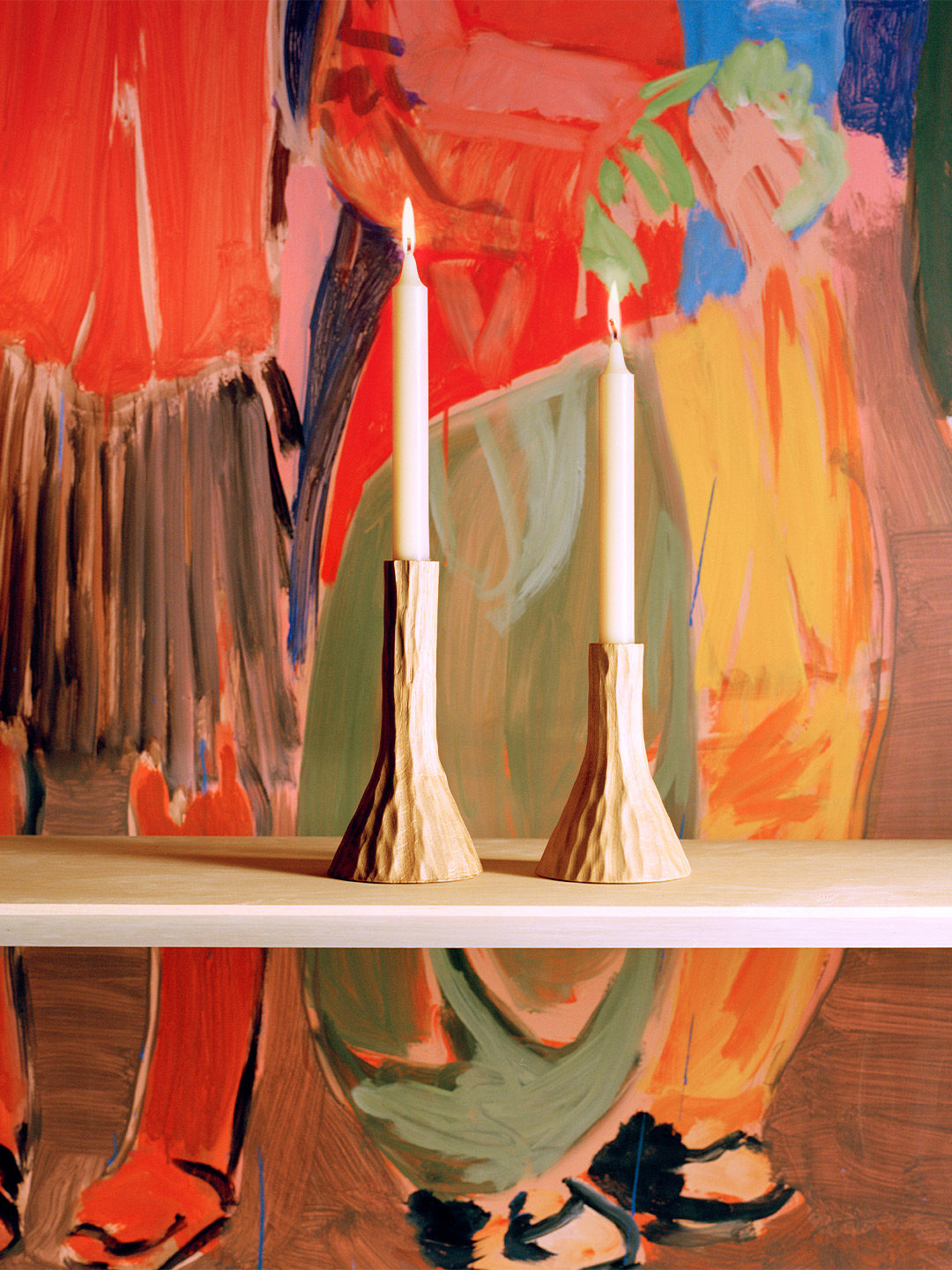
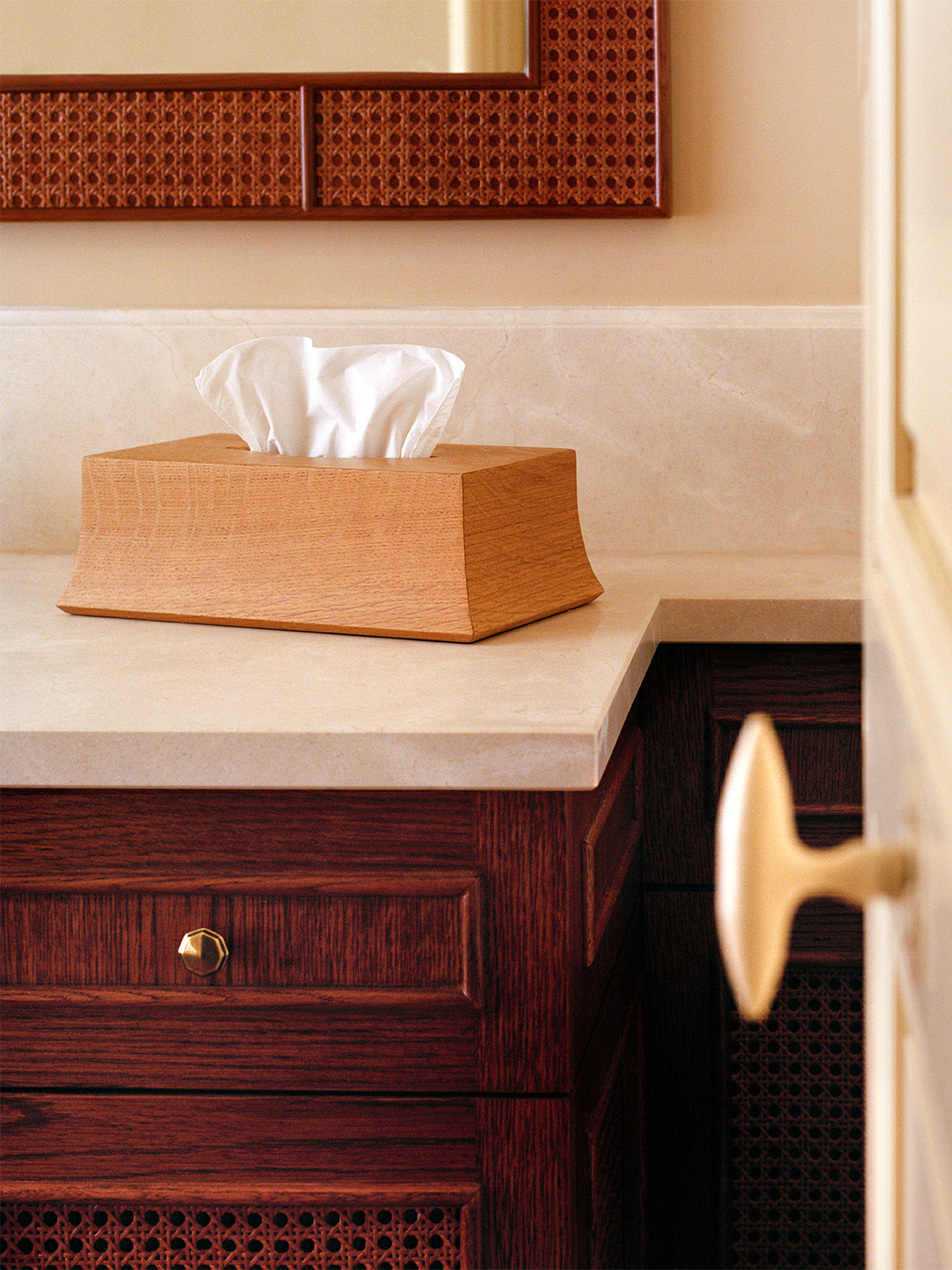
From tissue boxes to trinket trays, the Pierre Yovanovitch x Dior collaboration gives everyday objects a glow-up
Like Christian Dior, who spent part of his childhood in the plain of Callian, Pierre was also raised in the south of France. “The Midi collection is not only a reflection of these shared regional ties, but also of the residences which became emblems of their respective brands,” Cédric suggests. “It was said that Dior called La Colle Noire, a ‘simple, solid and noble’ building. In this way, Midi is a ‘simple, solid and noble’ collection.”
Consistent with all PYMO undertakings, the new collection with Dior Maison spotlights local savoir-faire methods, including the use of traditional woodworking and, wherever possible, sustainable materials. Midi marks the second collaboration between Pierre Yovanovitch and Dior Maison, the first being his reinterpretation of the iconic Dior ‘Medallion Chair’ which debuted at Salone del Mobile in September of 2021.
The Midi collection by Pierre Yovanovitch for Dior Maison will be available from selected Dior stores.
pierreyovanovitch.com; dior.com
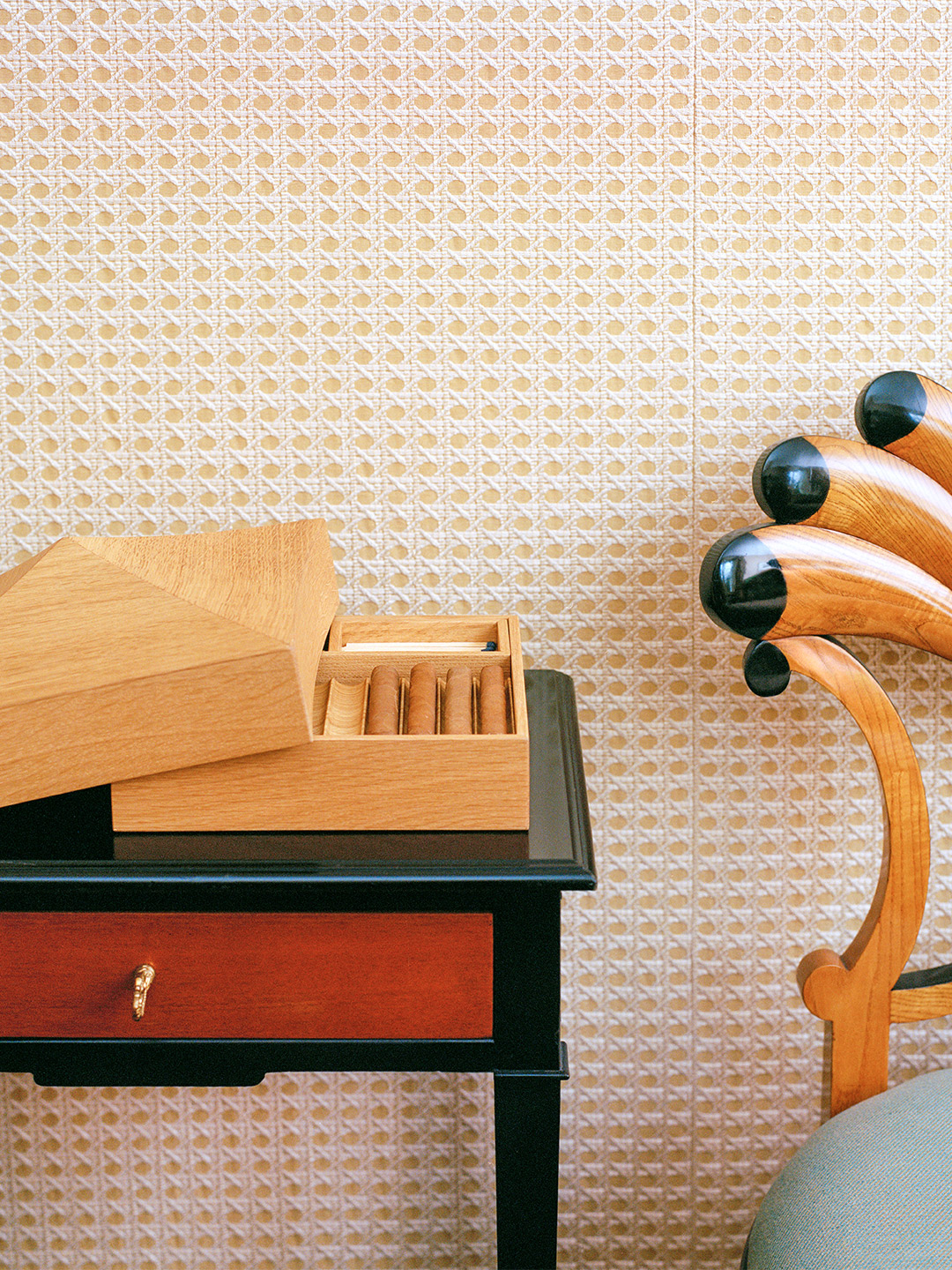
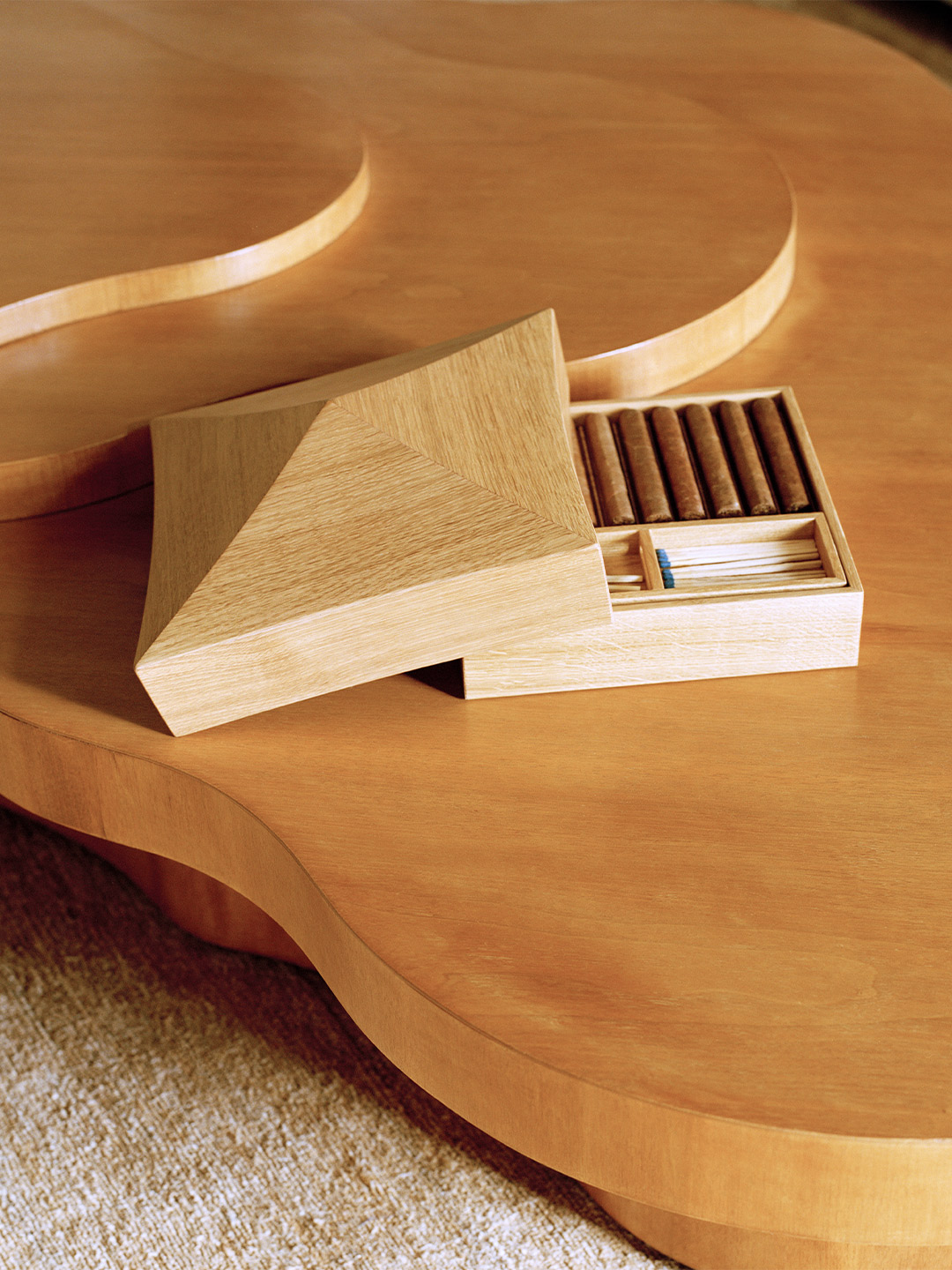
Consistent with all PYMO undertakings, the new collection with Dior Maison spotlights local savoir-faire methods.
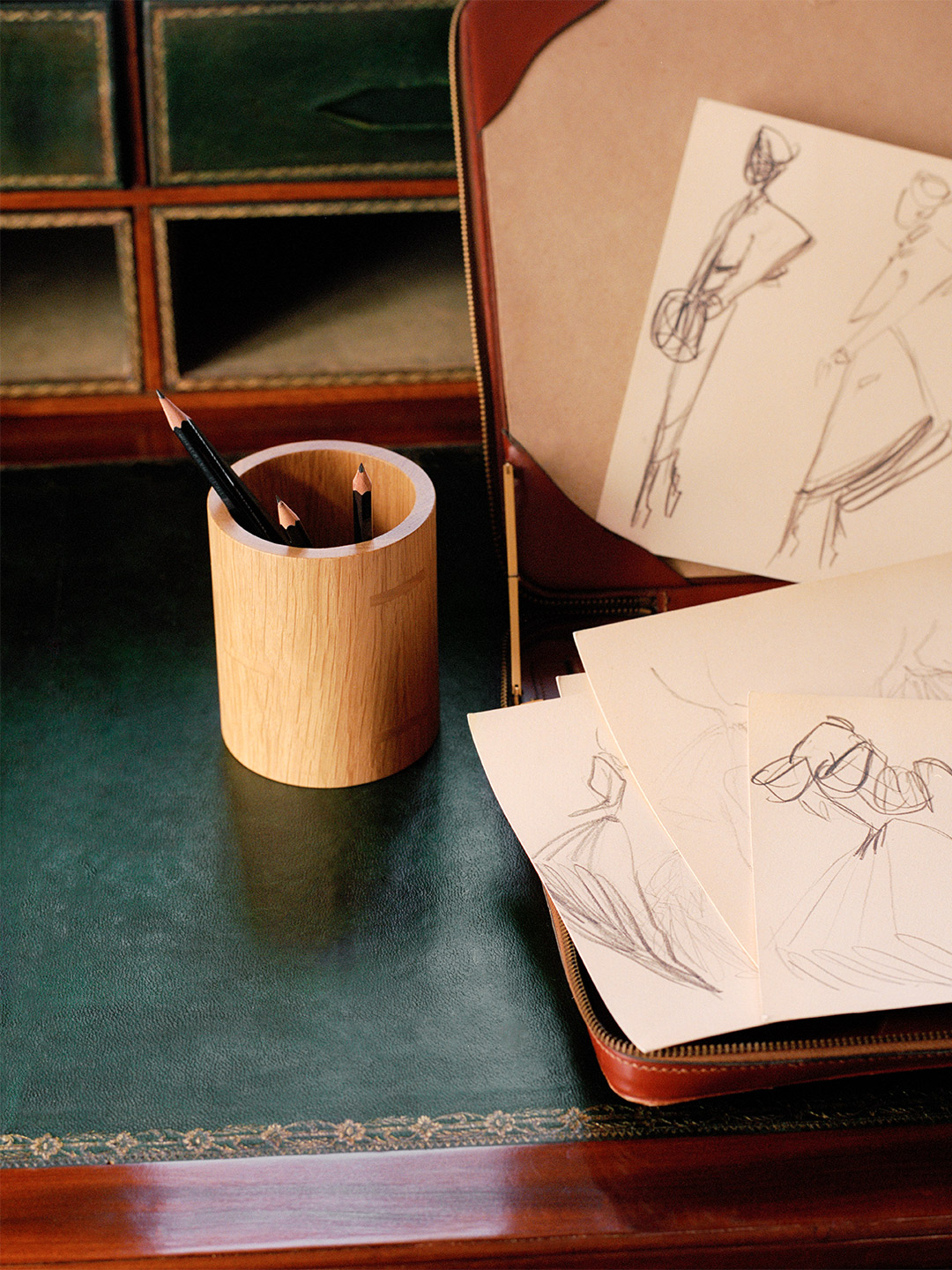
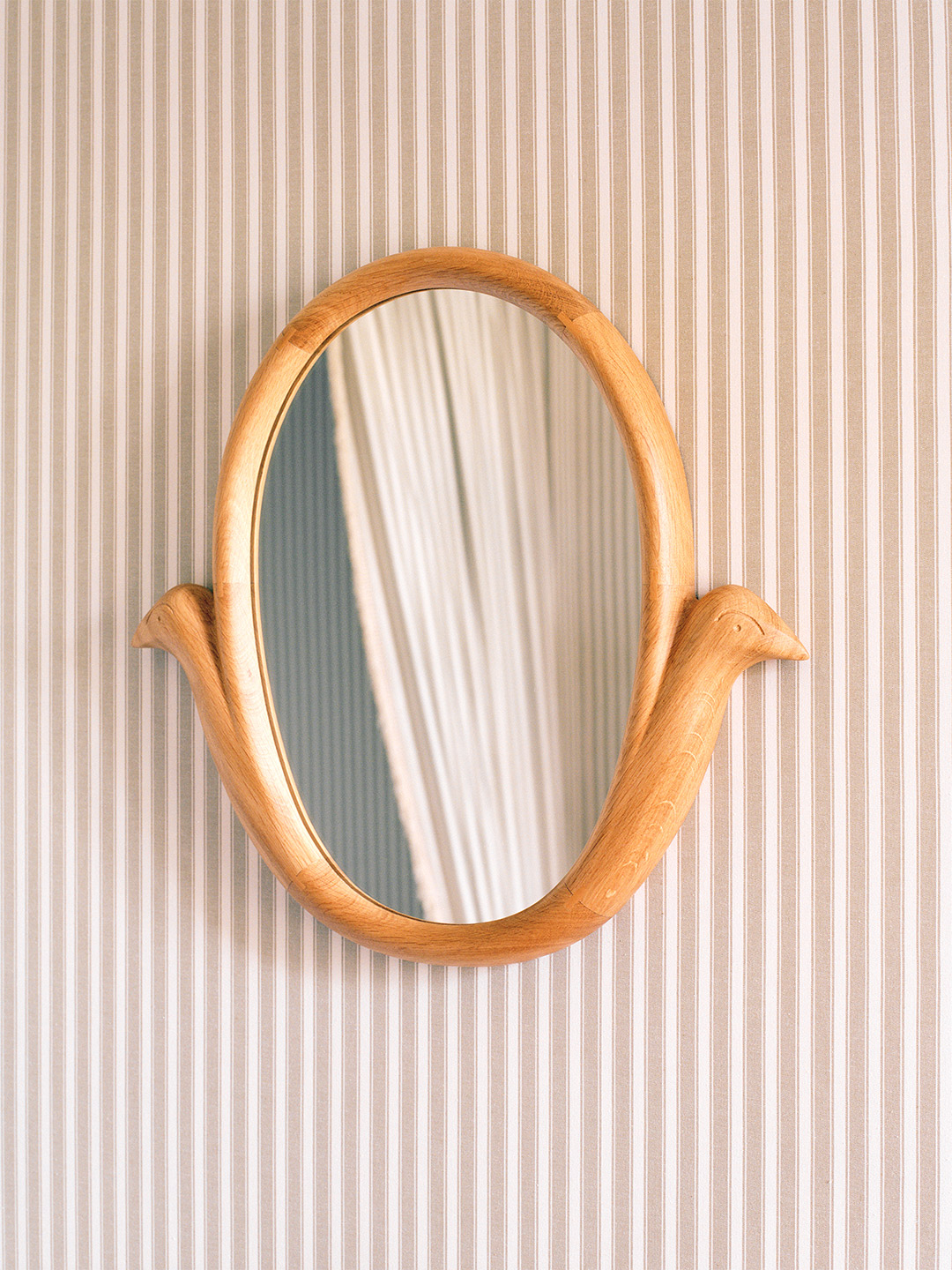
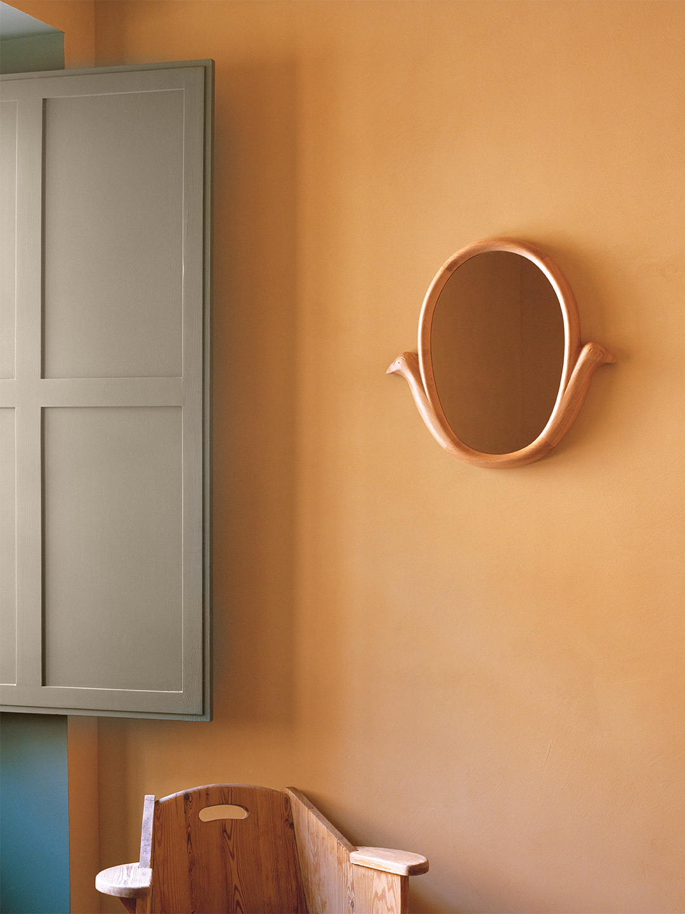
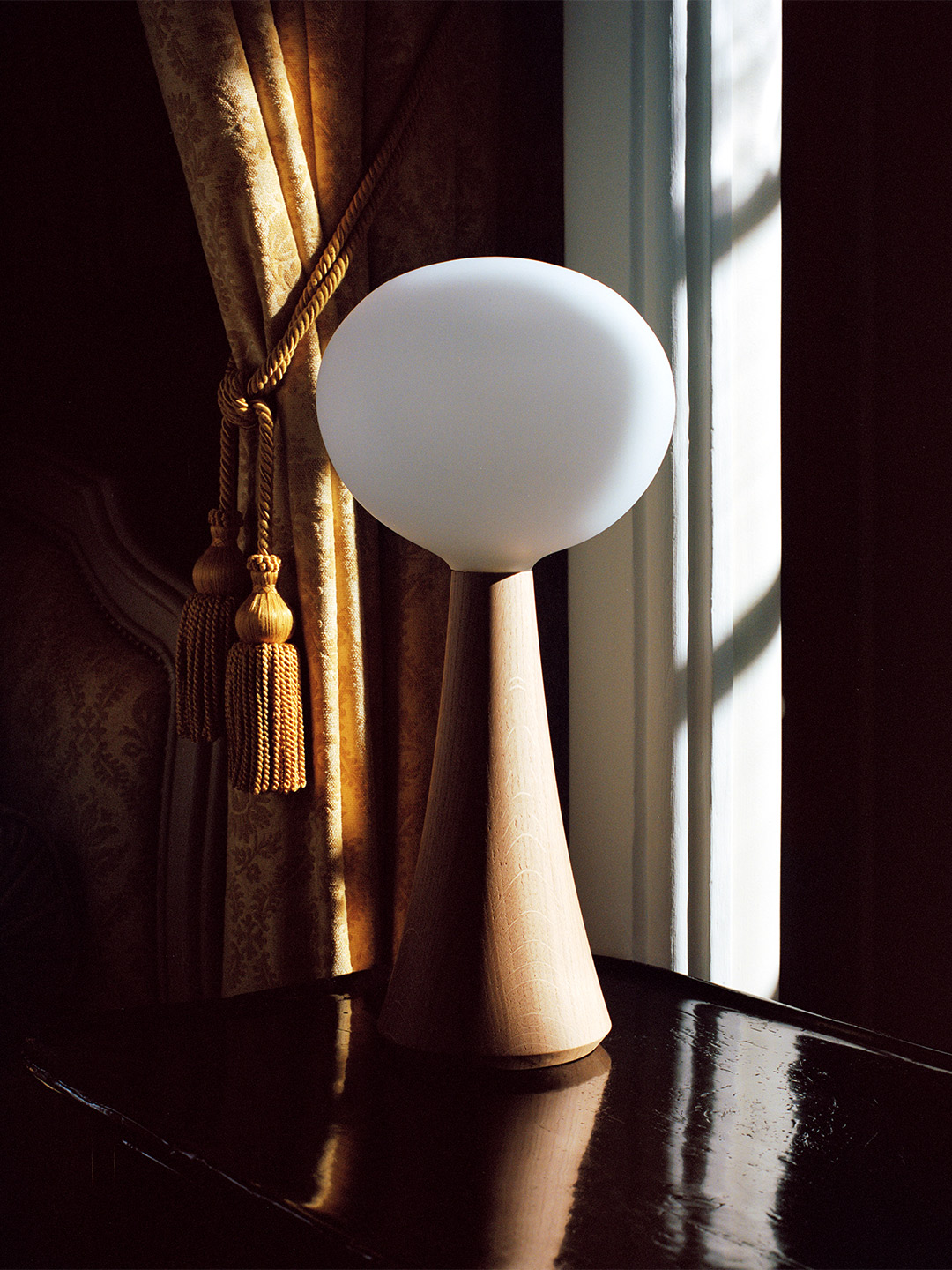
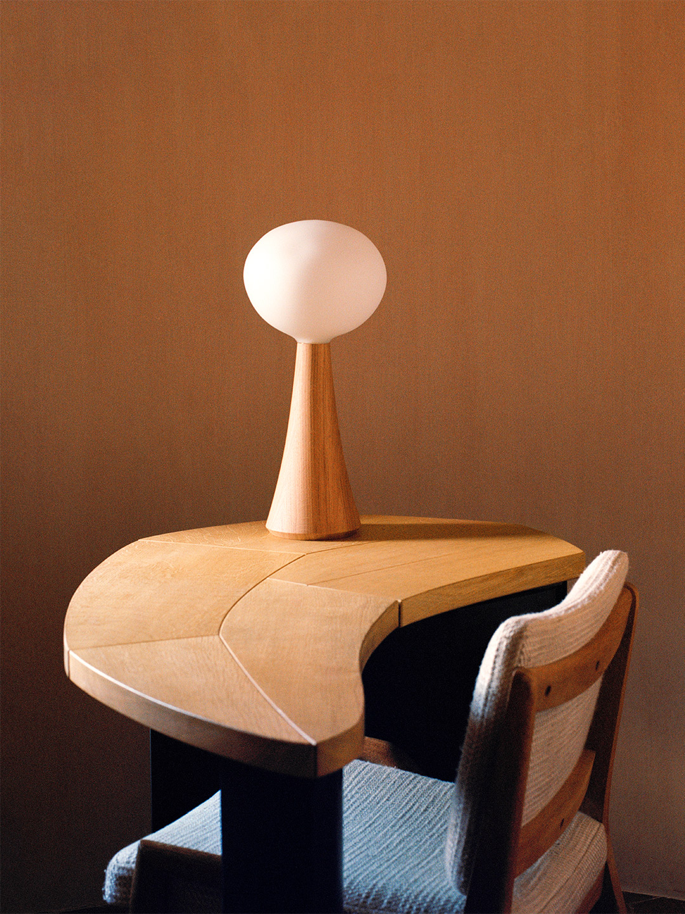
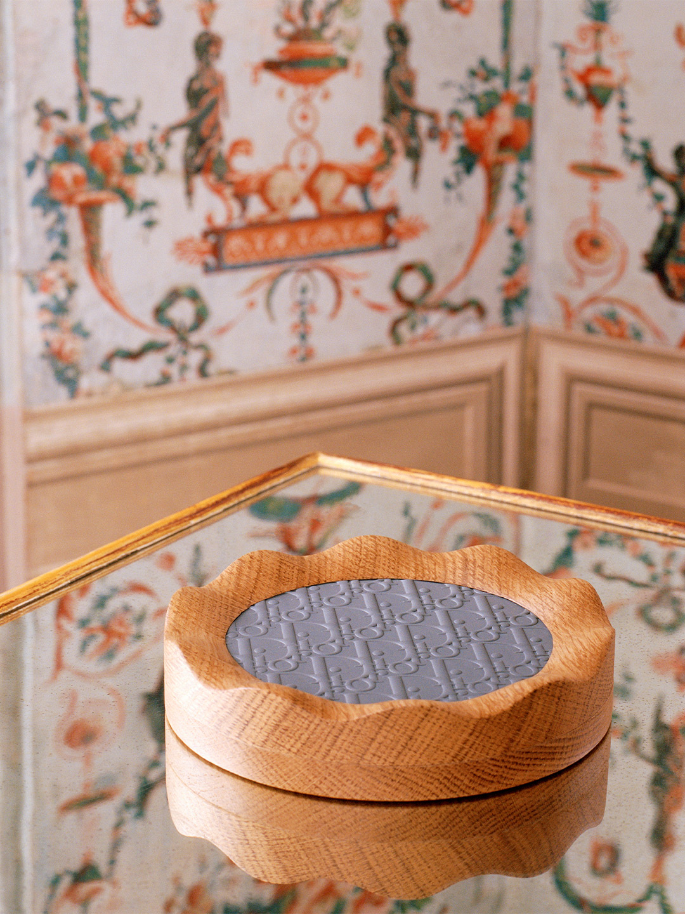
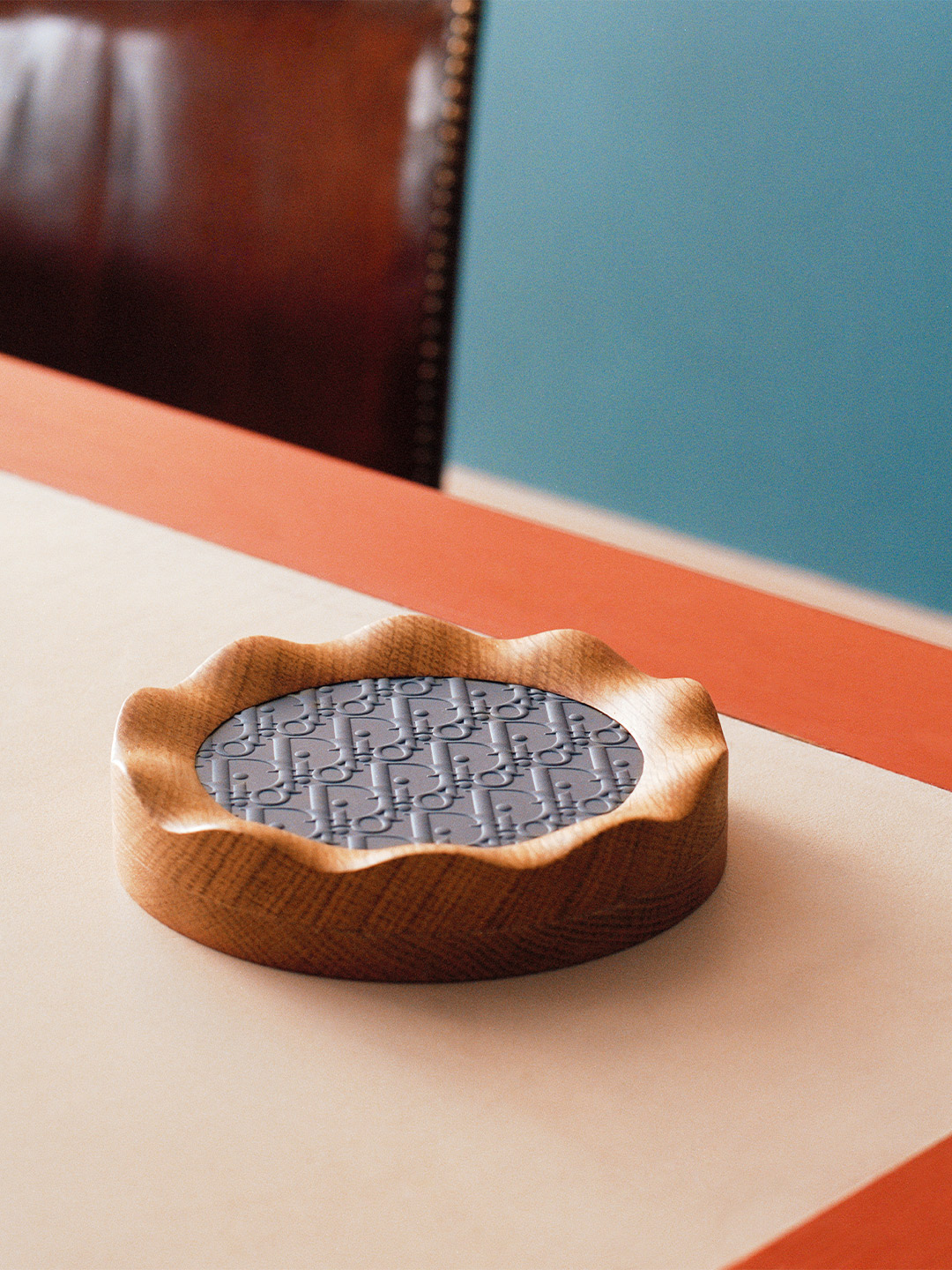
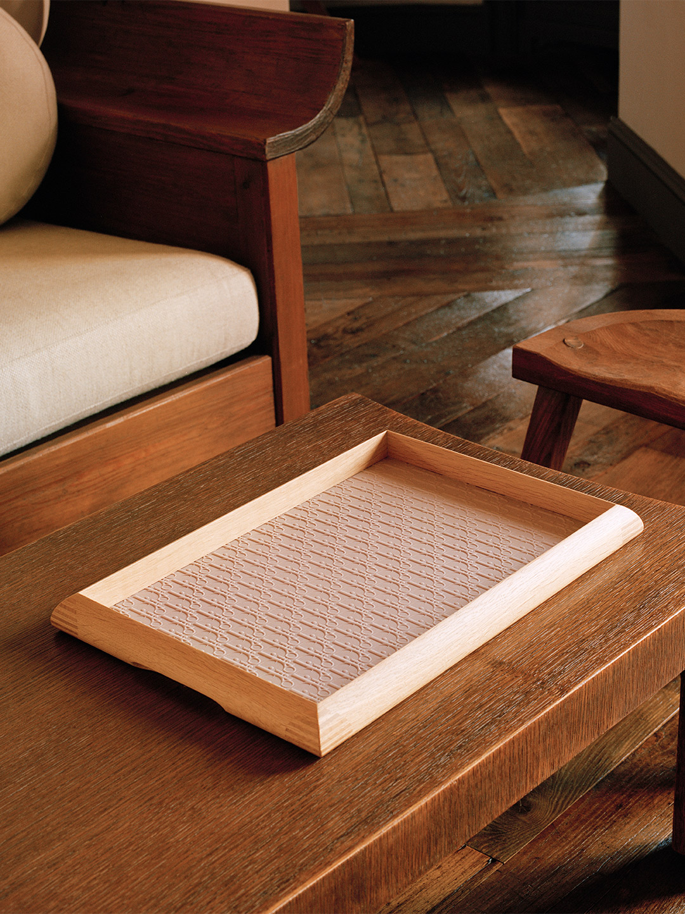
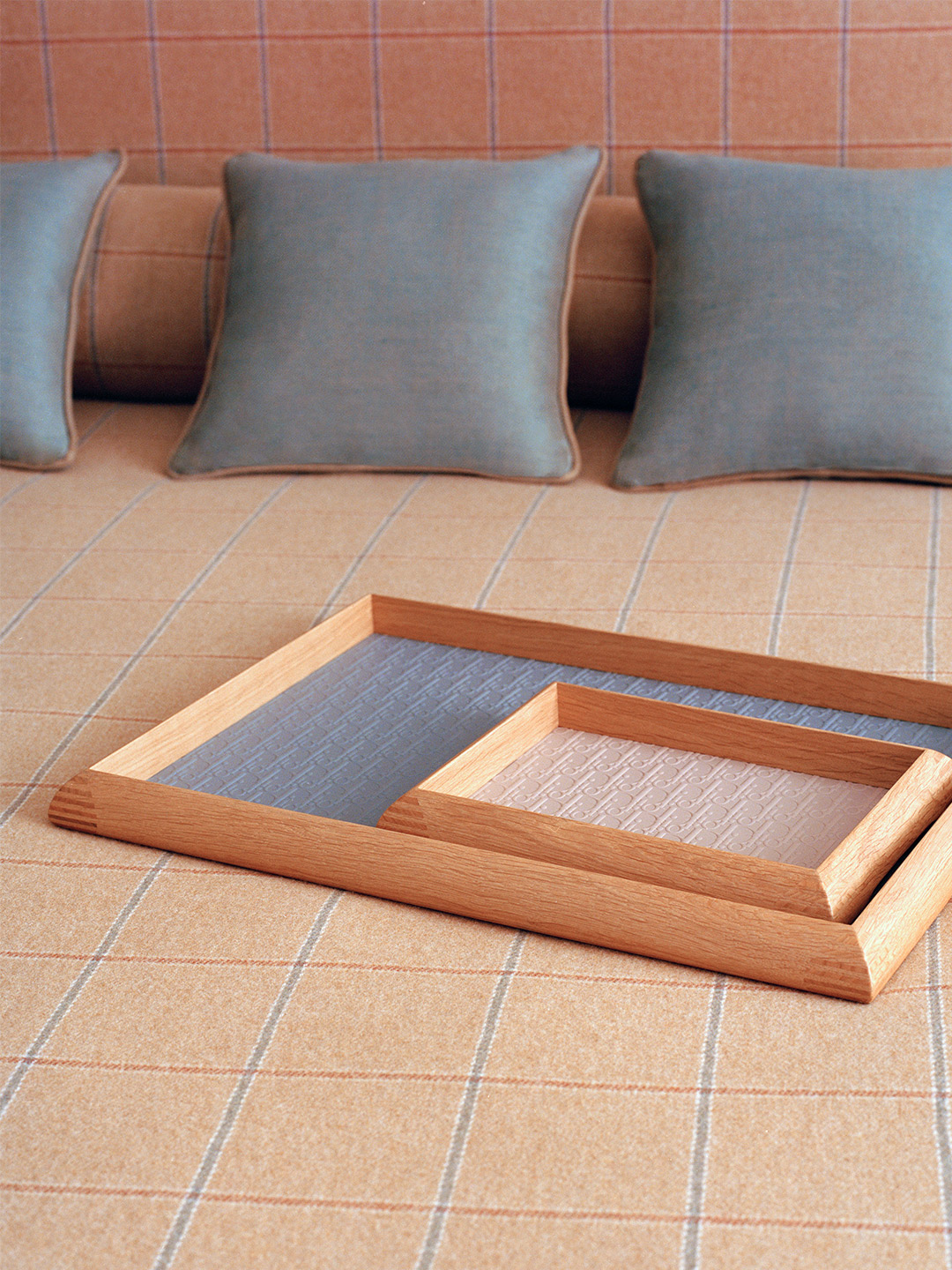
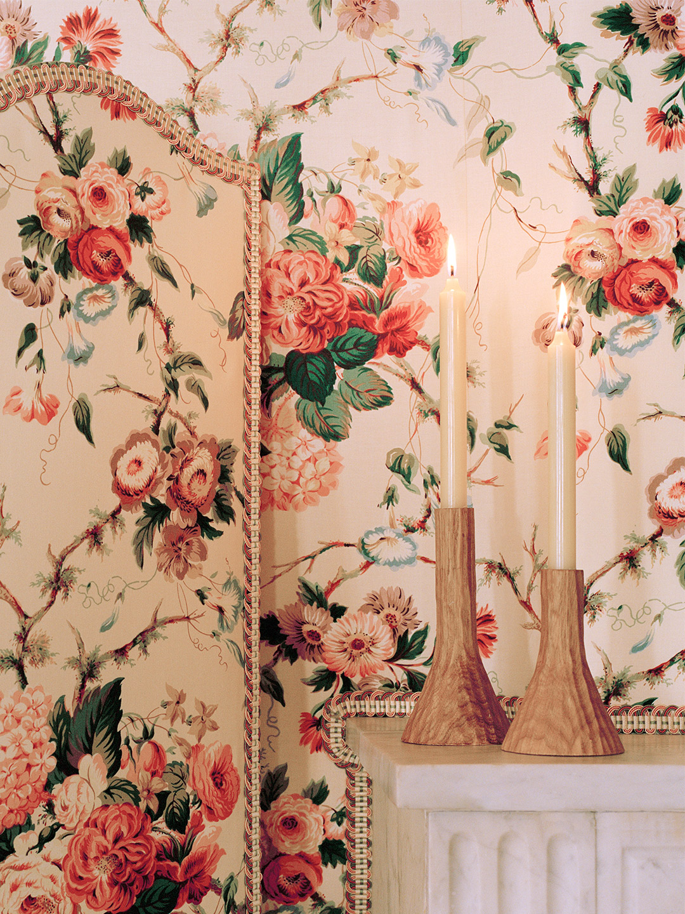
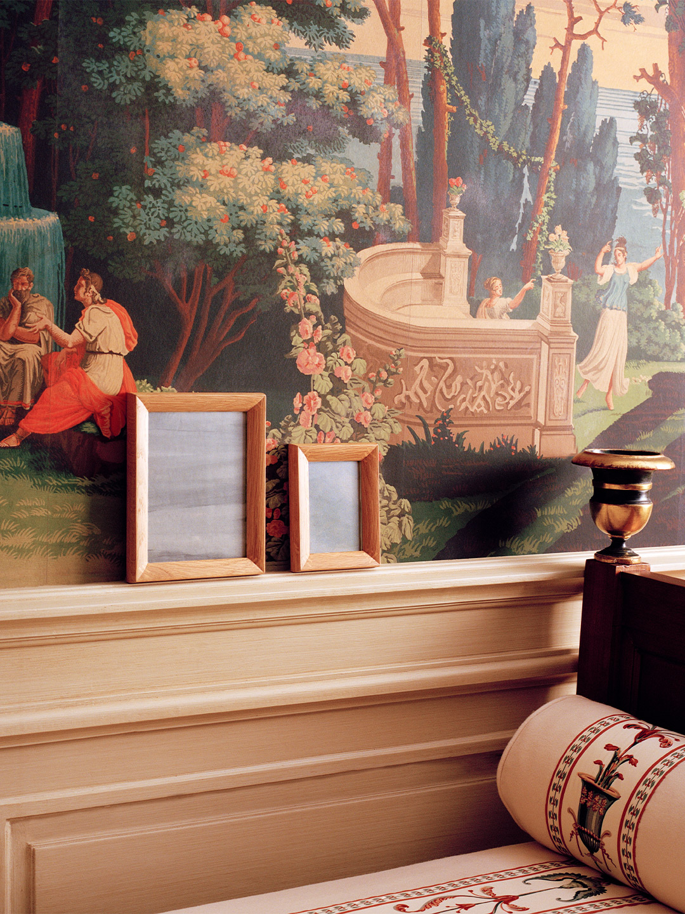
Catch up on more of the latest architectural gestures and commercial design. Plus, join the mailing list to receive the Daily Architecture News e-letter direct to your inbox.
Related stories
- Pierre Yovanovitch shows new furniture at Nomad fair in St. Moritz.
- 10 beautiful pieces from the new Pierre Yovanovitch store in Paris.
- Pierre Yovanovitch launches long-awaited Mobilier furniture brand.
If pursuing cutting-edge collaborations could become an addiction, consider Swedish brand Hem well and truly hooked. Fresh on the heels of a 2021 product release with Sabine Marcelis, the maker of fine designer goods has this time partnered with Italian studio Formafantasma, delivering to market a sleek aluminium shelving system. Debuting with the name T Shelf, the fruit of the much-anticipated union shines a light on Hem’s ongoing commitment to sustainability and penchant for premium partnerships.
Guided by practice co-founders Andrea Trimarchi and Simone Farresin, the work of Formafantasma first resonated with Hem’s founder, Petrus Palmér, in 2010. For more than a decade since, Petrus has followed the designers and the steady flow of work dispatched from their studios in Milan and Rotterdam. “It was clear from the start that they had a certain sensibility and deep understanding and appreciation of both materials and culture,” Petrus says of Formafantasma, noting that he first floated the idea of Hem collaborating with the studio in 2017.
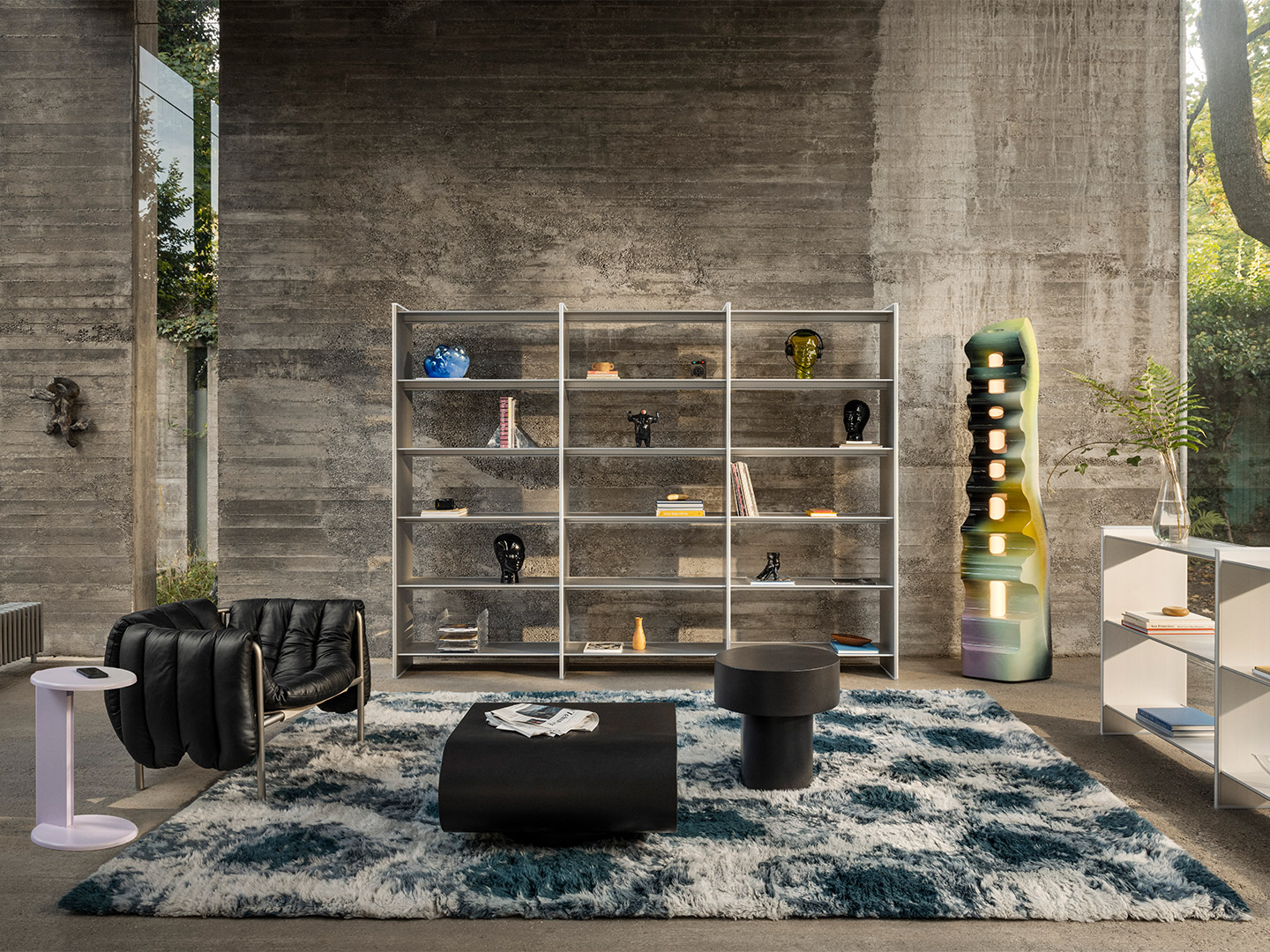

‘T Shelf’ shelving system by Formafantasma for Hem
Five years of “skilful product development” later, the two companies have now unveiled the functional and quietly sophisticated T Shelf shelving system. “The production was challenging, but Hem’s patience with the long process of prototyping and testing resulted in a final product which looks minimal and elegant but is really a masterpiece of design and manufacturing,” the Formafantasma team says. “Working with Hem felt like a very natural fit. The collaborative and open brief that Petrus and the team offered allowed us to really push creative boundaries.”
Given an extruded aluminium composition traditionally reserved for industrial manufacturing processes, the T Shelf is described by Hem as a “highly complex innovation” that starts with a seemingly simple T profile, allowing lengthy unsupported spans. Launching this month in anodised aluminium, the T Shelf family includes six different height and width modules that can be connected, offering buyers the opportunity to create custom shelving solutions for their spaces using an online configurator.
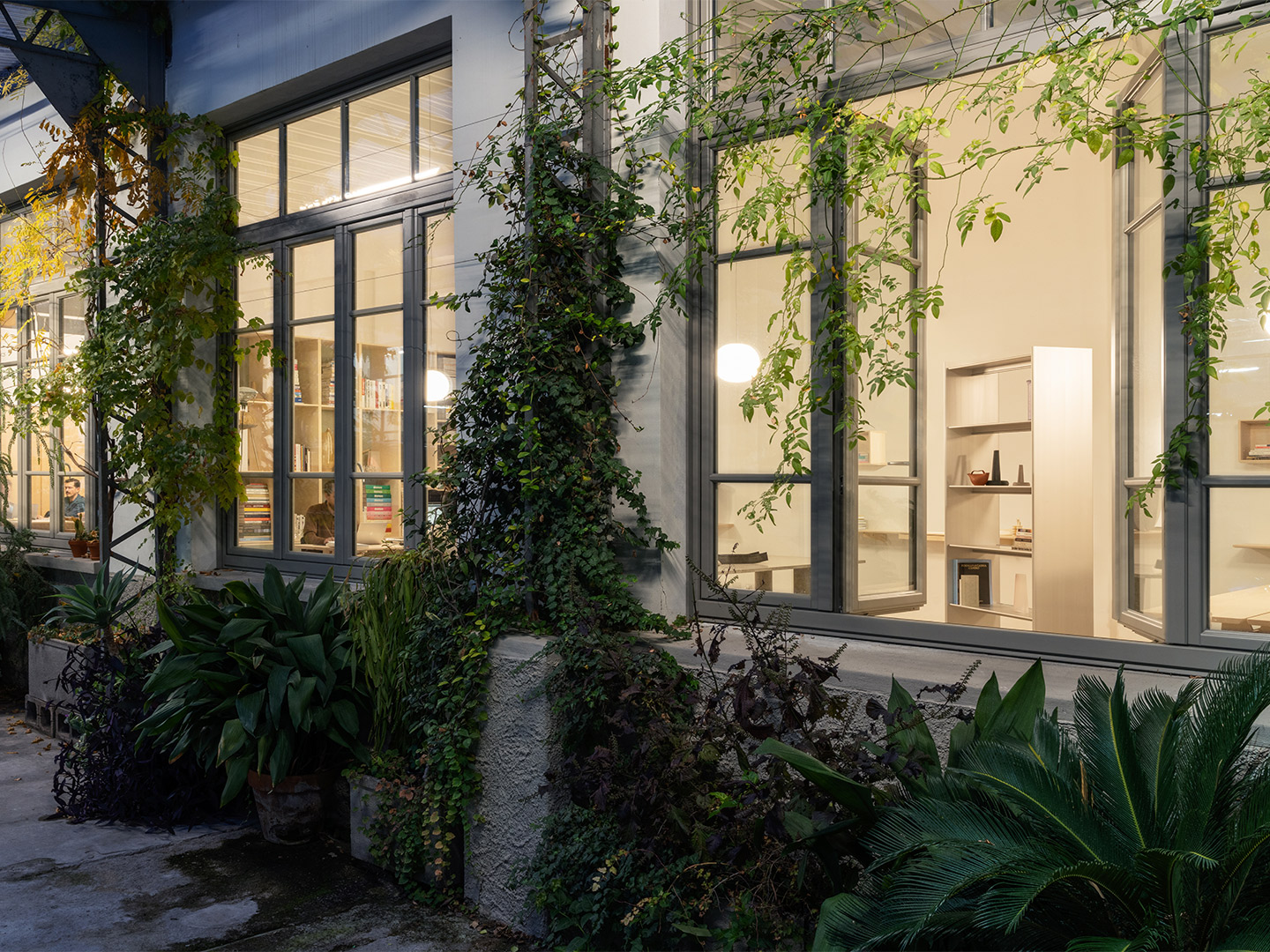

The thoughtful use of materials features at the heart of Formafantasma’s design. But the studio also wanted to create a piece that would be timeless, whose minimalist characteristics consist of a thin profile, smooth surface, rounded edges and no visible hardware. “Working with aluminium was something we really wanted to do,” Andrea and Simone recall. “It’s important to us that our work is not wasteful,” they add, highlighting that the extrusion process creates minimal waste while aluminium is easily recyclable.
On both sides of the process, the almost obsessive desire to design and create responsibly led Hem’s research and development team to discover a new manufacturing partner in Hydro, a company whose speciality lies in high-quality aluminium and sustainability. As a result, the T Shelf collection is produced using Hydro Restore, an aluminium product created from a combination of recycled pre-and-post consumer scrap, as well as primary material.
“Formafantasma stands out as one of the most relevant design practices of our generation,” Petrus says, reflecting on Hem’s collaboration with the self proclaimed “research-based” design studio. “Their unique sensibility and research-led approach results in work that is highly in tune with many of the most important questions of today – from scarcity in resources and circular manufacturing to how the design discipline relates to a wider context of culture and history.”
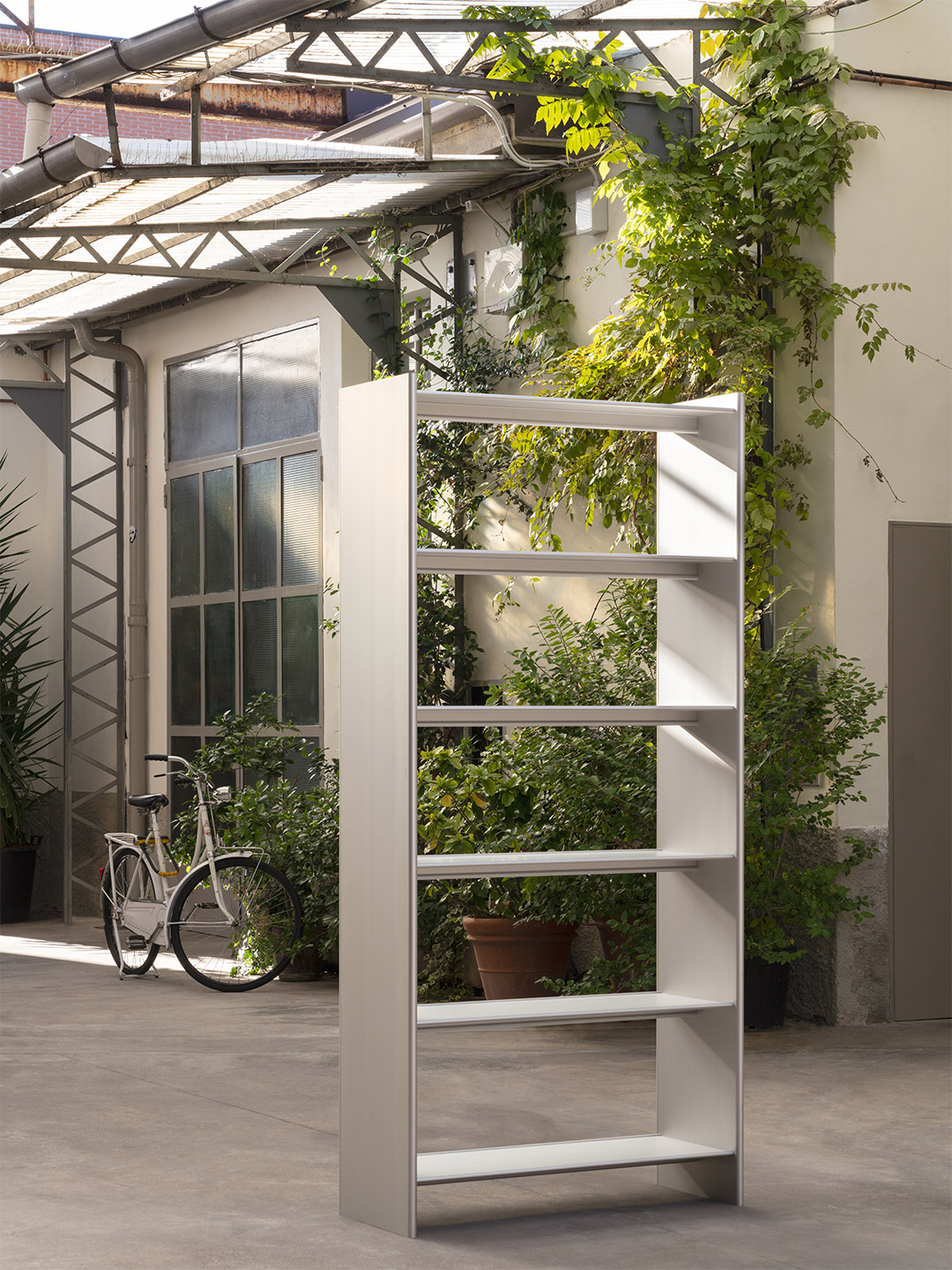
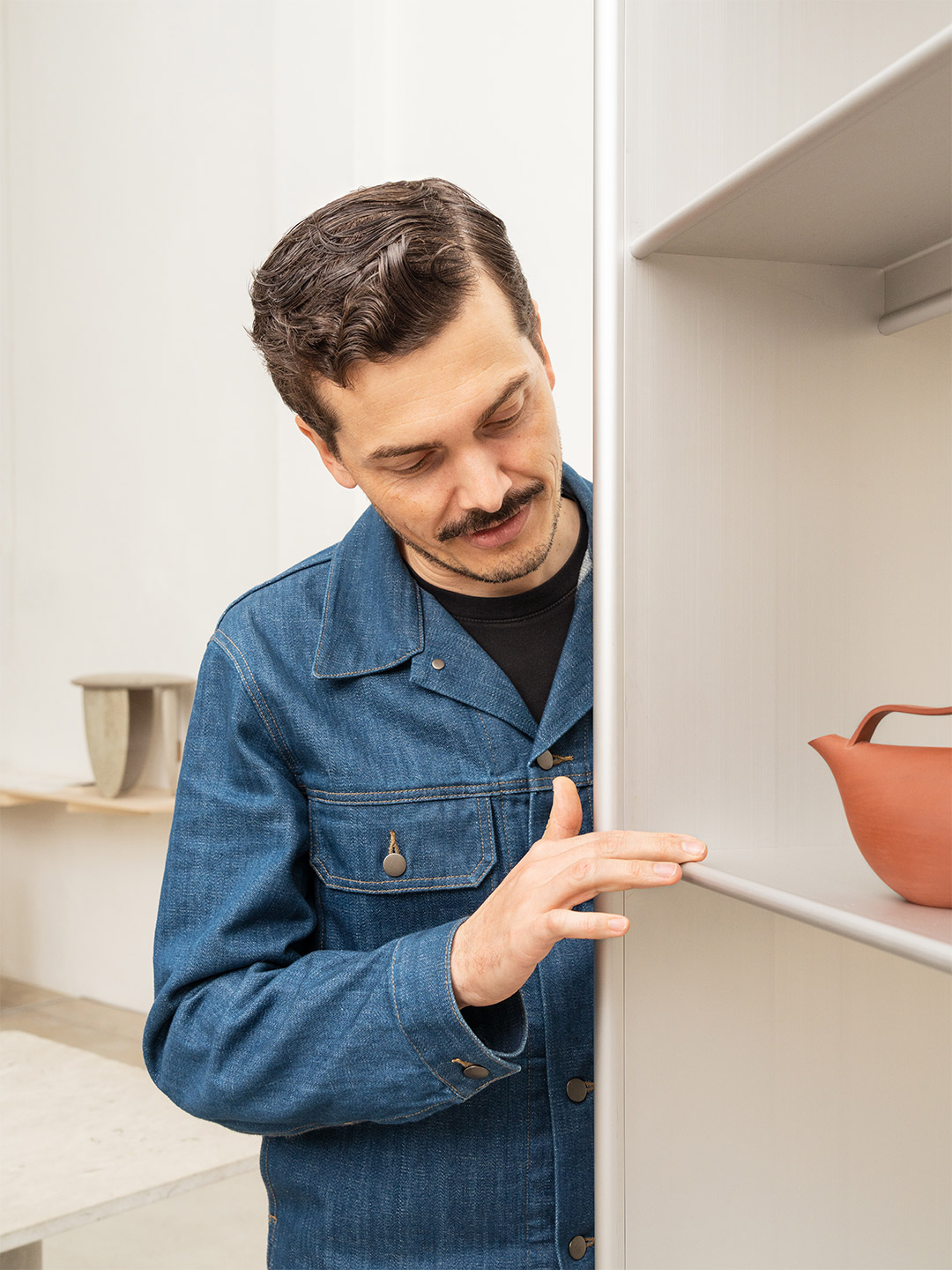
The collaborative and open brief that Petrus and the team offered allowed us to really push creative boundaries.
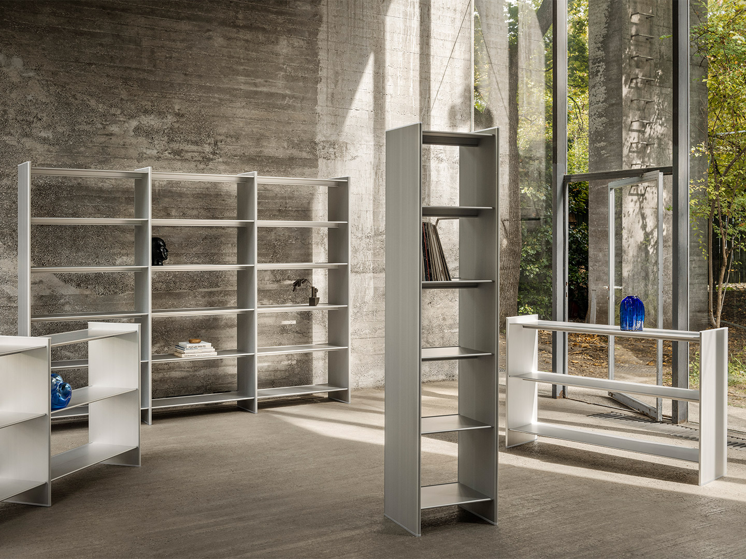
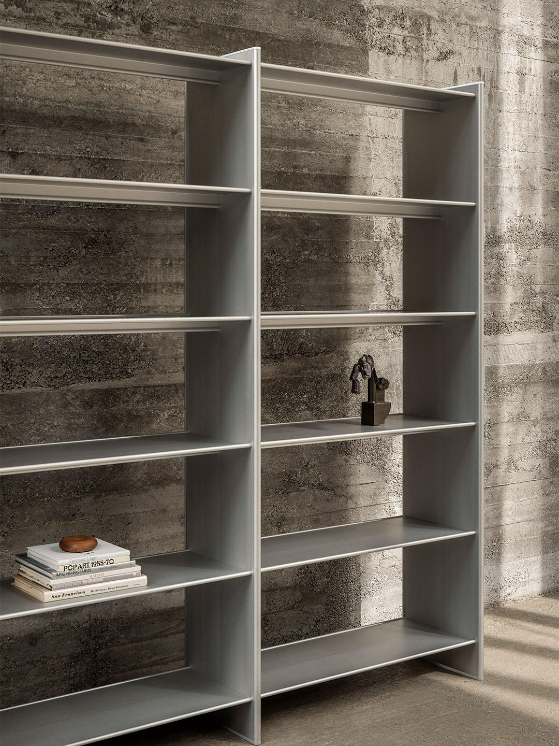
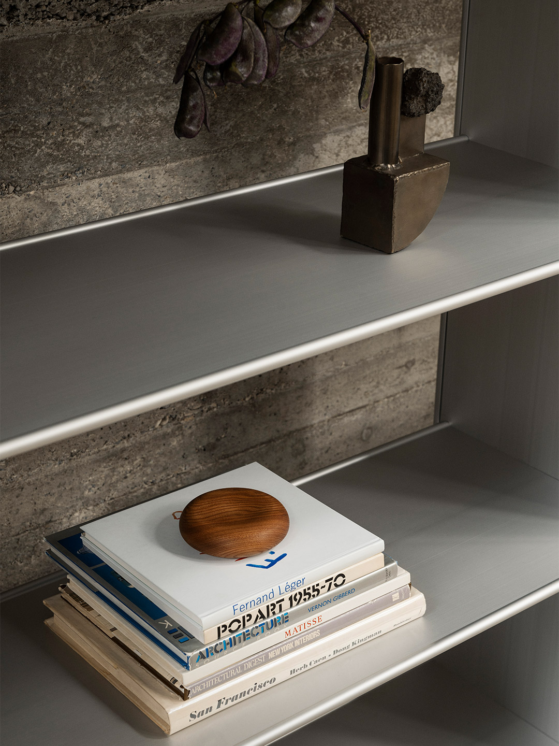
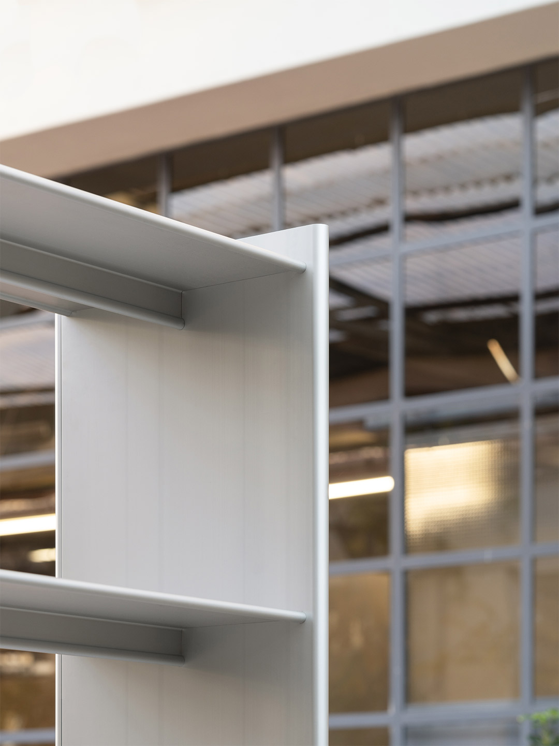
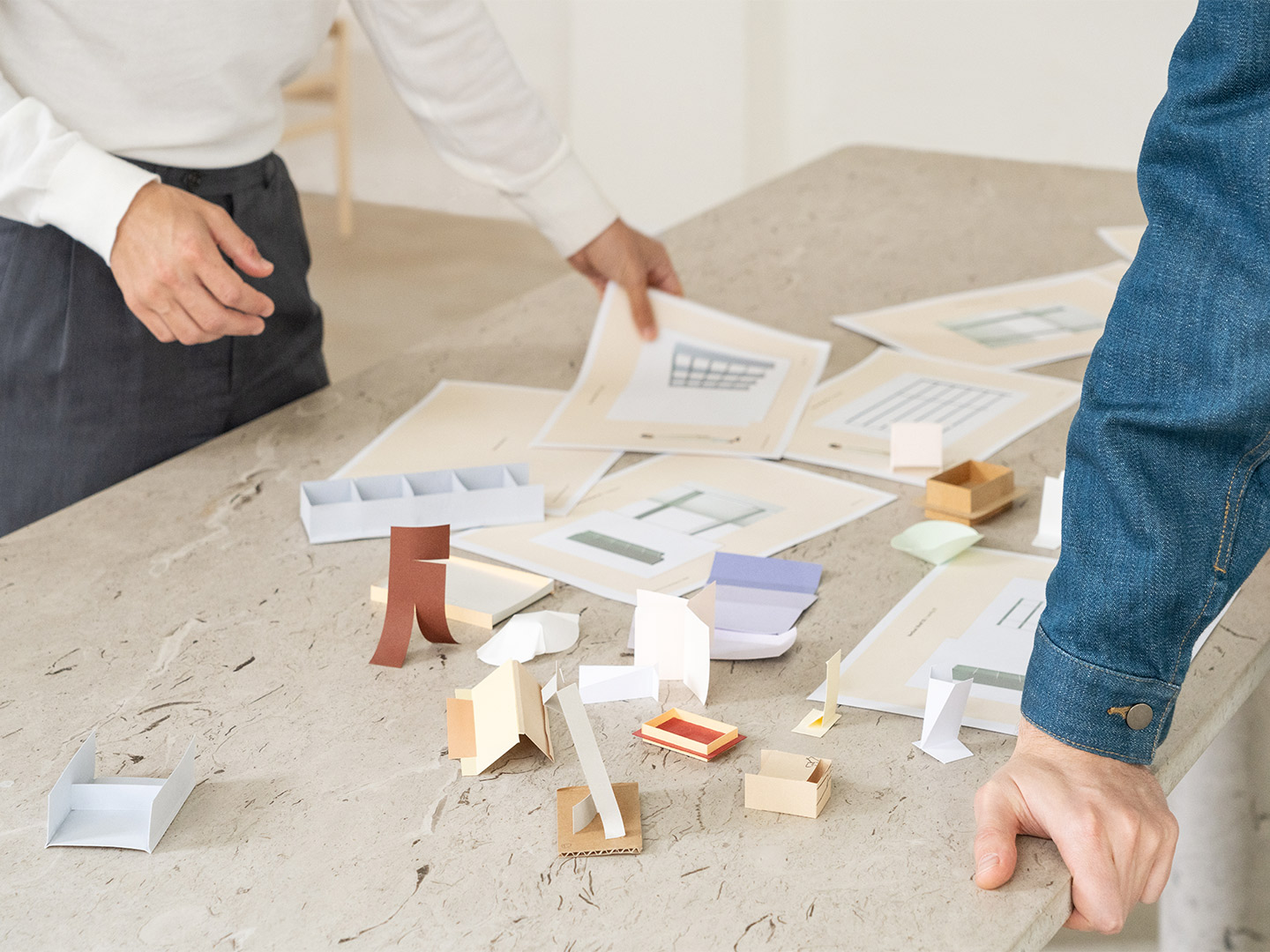
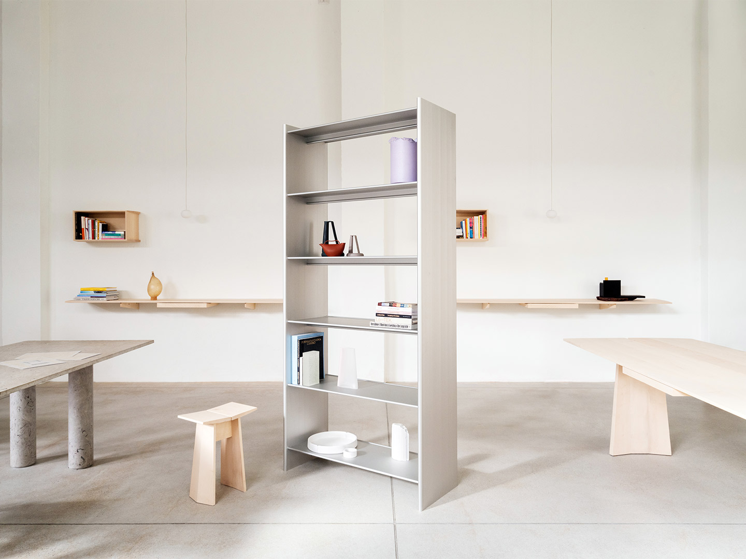
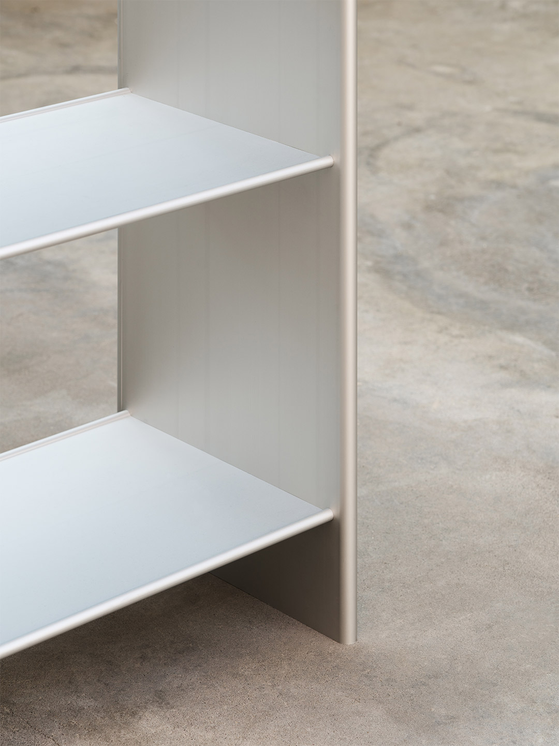

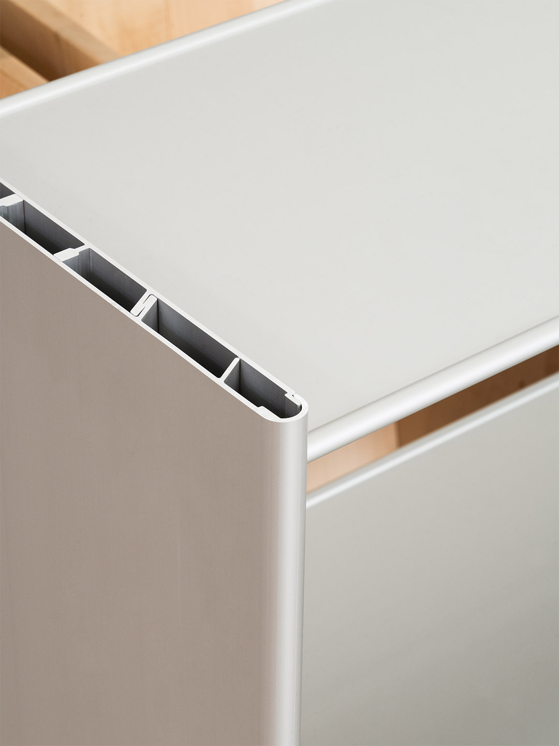
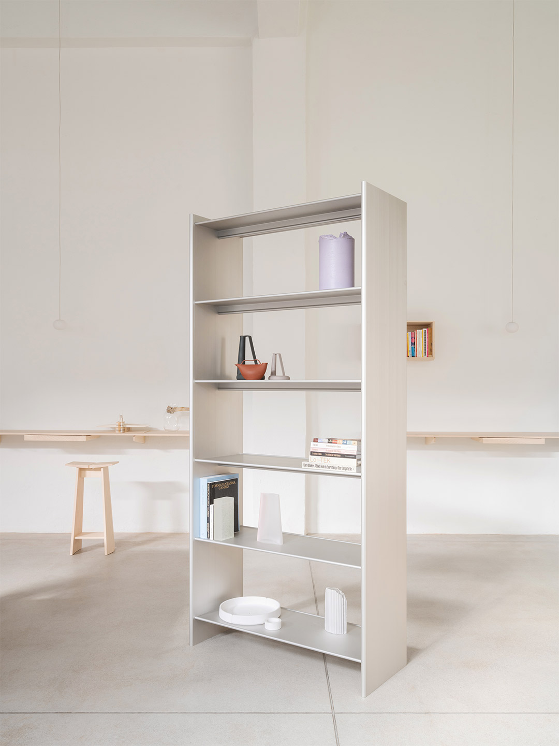
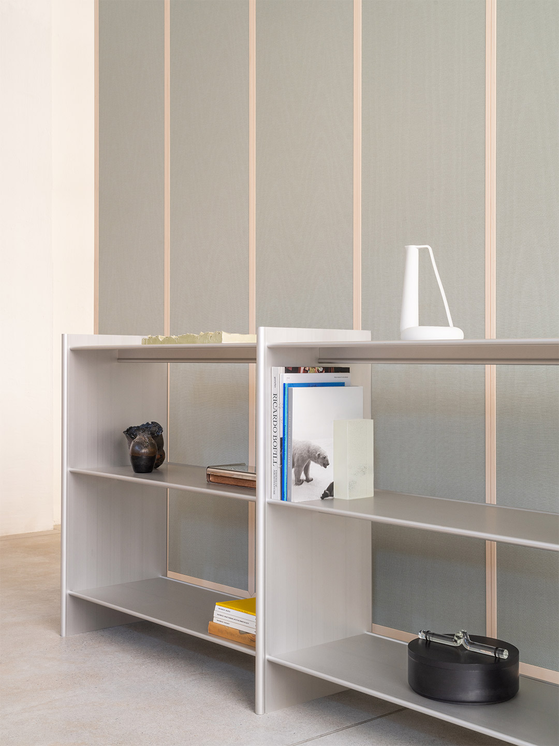
Catch up on more of the latest architectural gestures and commercial design. Plus, join the mailing list to receive the Daily Architecture News e-letter direct to your inbox.
Related stories
- Could this be the new look for Sydney’s brutalist Sirius building?
- Skinny mini: The pencil thin hotel proposed for Sydney’s skyline.
- Sydney’s biggest pool since the 2000 Olympics is now open.
- Port Douglas retreat: Gurner reveals plans to open luxury hotel in Far North Queensland.
Boomerang House in the inner-city Brisbane suburb of Ascot is the residence of partners in life and work, Joe and Hayley Adsett, and their two young children, Julian and Madeline. As an architect and the founder of eponymous studio Joe Adsett Architects, Joe designed the home to his and Hayley’s own brief, placing functional family living at the core of each thoughtful detail. Constructed by high-end residential builder-developers Graya, the home is configured in an L-shape, taking full advantage of the large 1200-square-metre block. The practical configuration of the home promotes liveability, with the separate living spaces each connecting to the glittering pool and garden, altogether enhancing the connection between indoors and out.
Boomerang consists of five bedrooms, including a parents’ retreat, five bathrooms, a four-car garage, underground wine cellar, upper-level lounge and a light filled downstairs living area. The enormous square-shaped block also facilitates a 9-metre swimming pool and tennis court for the whole family to enjoy. With oversized windows featuring throughout the home, the remarkably light-filled property feels grand and impactful on all levels. At the same time, the architectural response by Joe Adsett Architects reacts to the high-energy dynamic of family life and living.
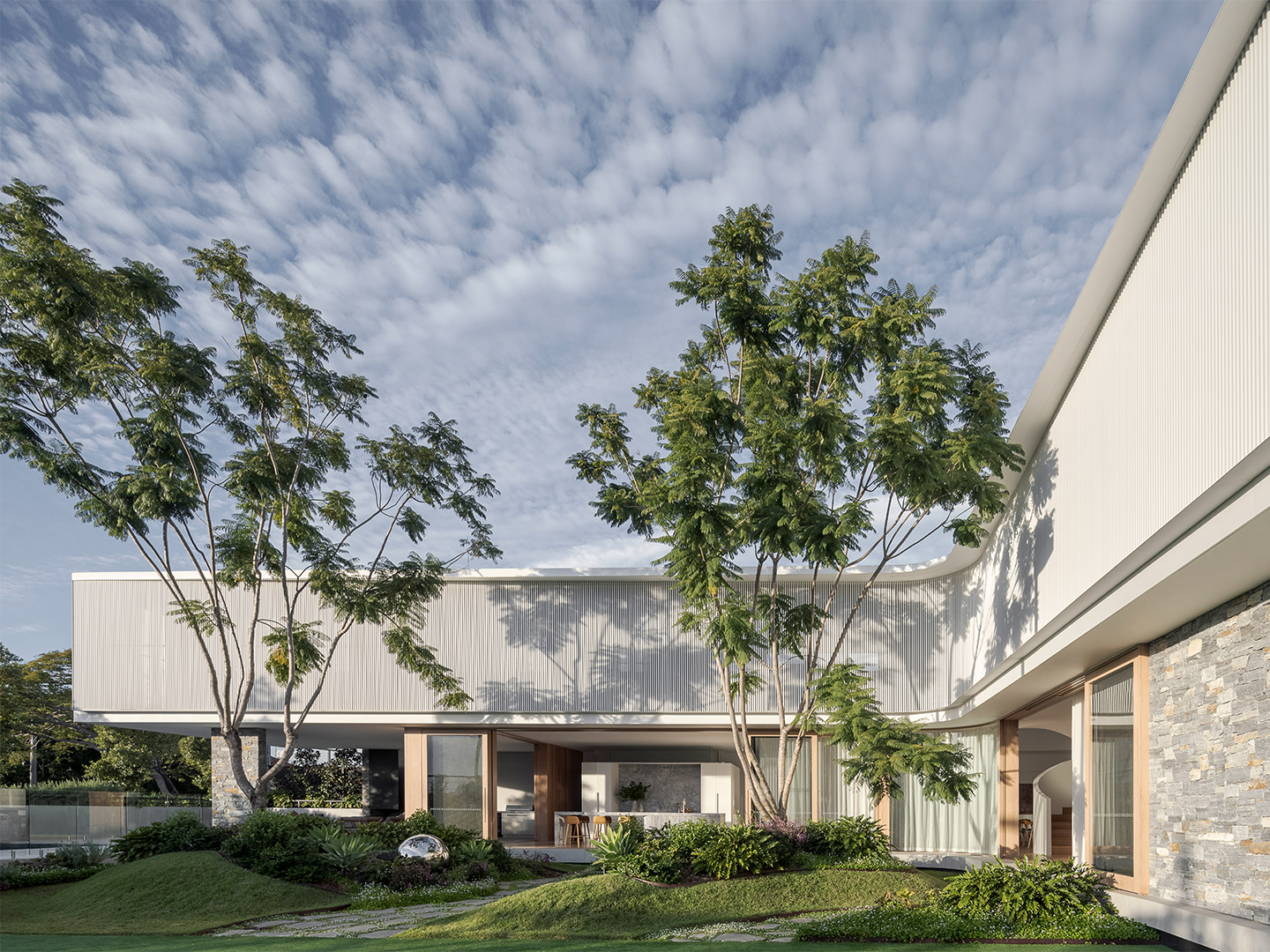
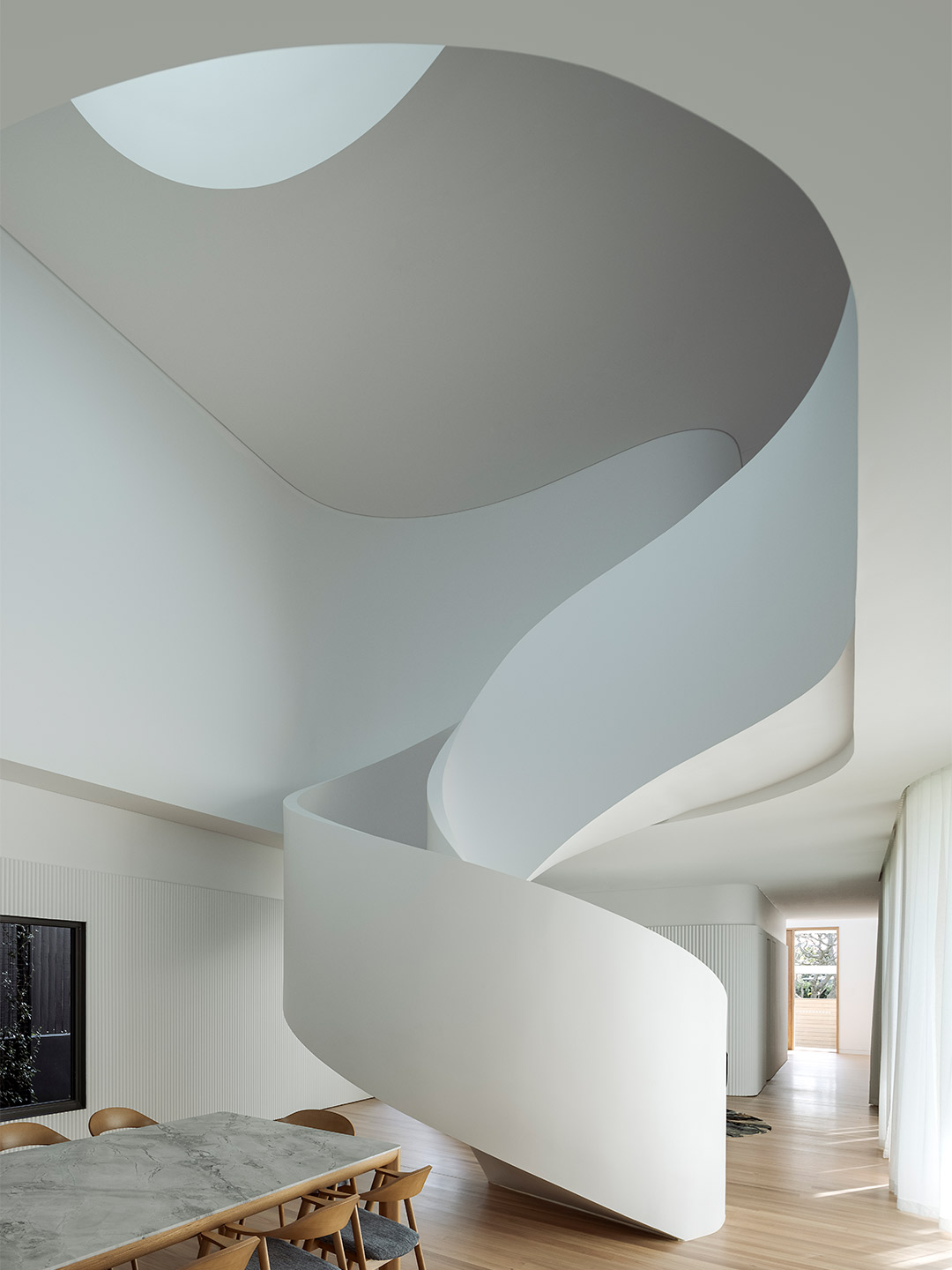
Boomerang House in Brisbane by Joe Adsett Architects
Grand in scale and impressive in nature, Boomerang signals one of the largest residential projects ever undertaken by Brisbane-based Graya. “This was one of the biggest homes Graya has built and we’d never completed a home with a tennis court,” says Rob Gray from Graya. But despite its size, the property still manages to feel relaxed enough to accommodate family living. “It was a great challenge and we enjoyed watching it all come together,” Rob adds.
Curved geometry defines the inside space, imbuing an organic sense of calm across the home. Statement architectural features are layered throughout the interior in a palette of fresh white and soft grey, juxtaposed with striking furnishings, while floor-to-ceiling windows and sliding doors enable natural light to flood the lower-level living area, maximising the connectivity with the outdoor space. “This was [architect] Joe’s personal home, so he wanted it to be functional for his family, bringing the inside out and connecting key interior and external design elements,” Rob explains.
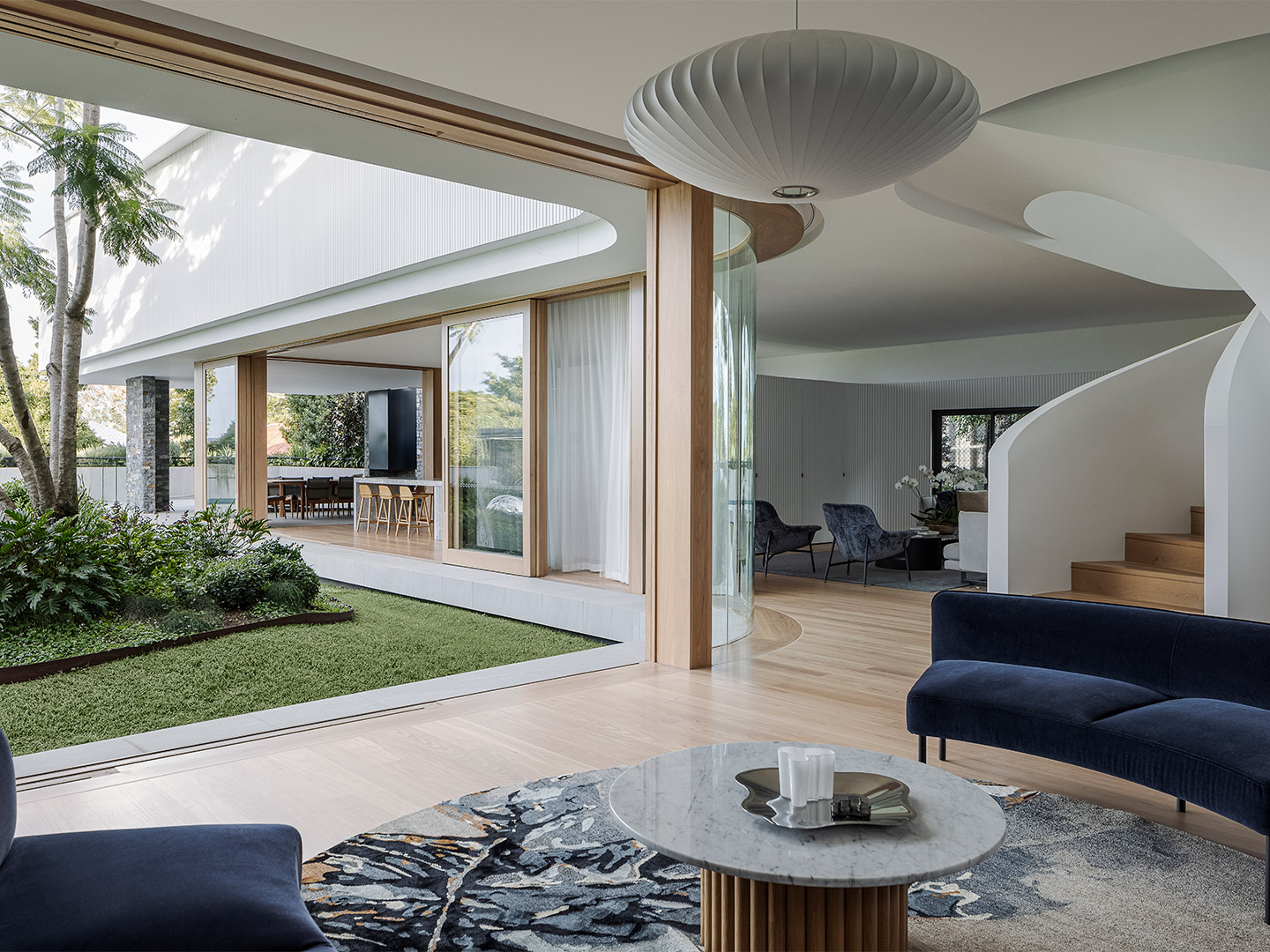
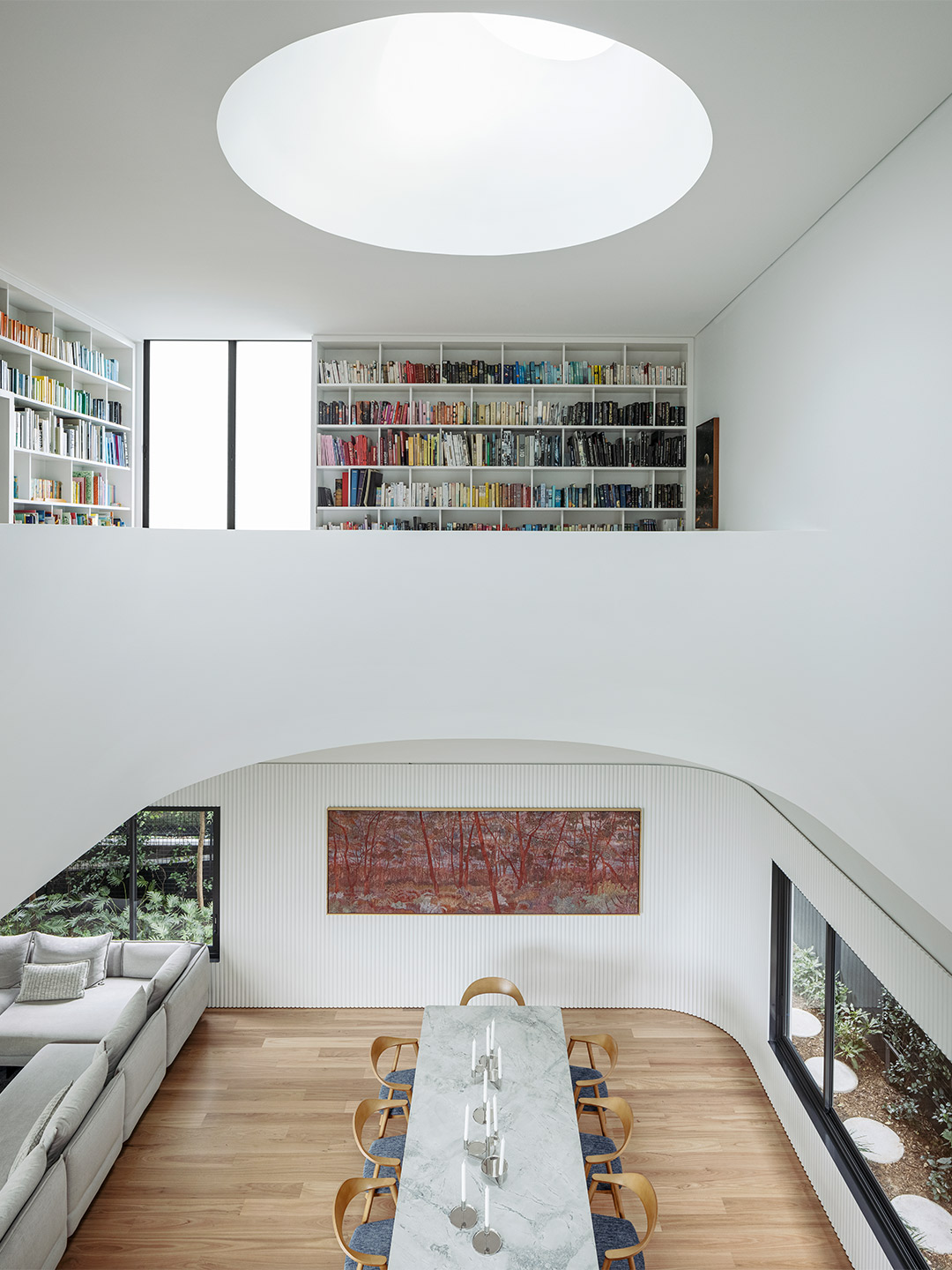
The defining feature of the downstairs living area is a swirling helical stairway that joins two floors of the residence. “This was the first curved stairway we created,” Rob admits, in the same breath singing the praises of the plasterboard used to create the sinuous effect. The magnificent sculptural masterstroke was formed with CSR Gyprock’s premium Flexible plasterboard. Designed to impress, the product enables specifiers, designers and installers to easily create “architecturally defining moments” such as curved walls, ceilings and stairways.
The stairway culminates in a beautiful wrap-around library, complemented by a circular skylight which enables light to fill a spectacular void that traverses the three-storey home. Impressive, impactful and breathtaking, the skylight and void were also created using Gyprock Flexible, demonstrating how elevated design thinking, coupled with great craftsmanship, can shape basic building materials into modern-day masterpieces.
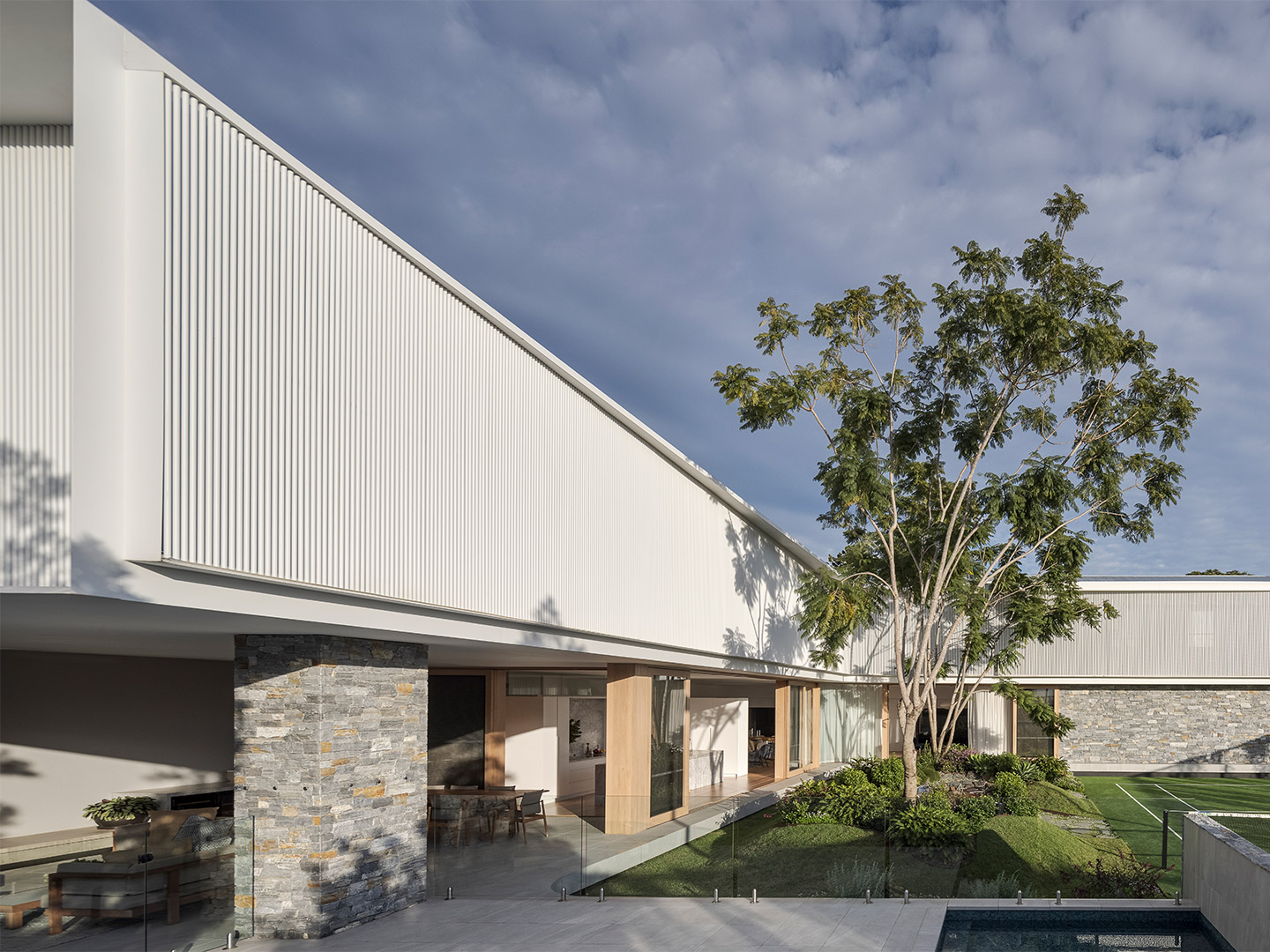
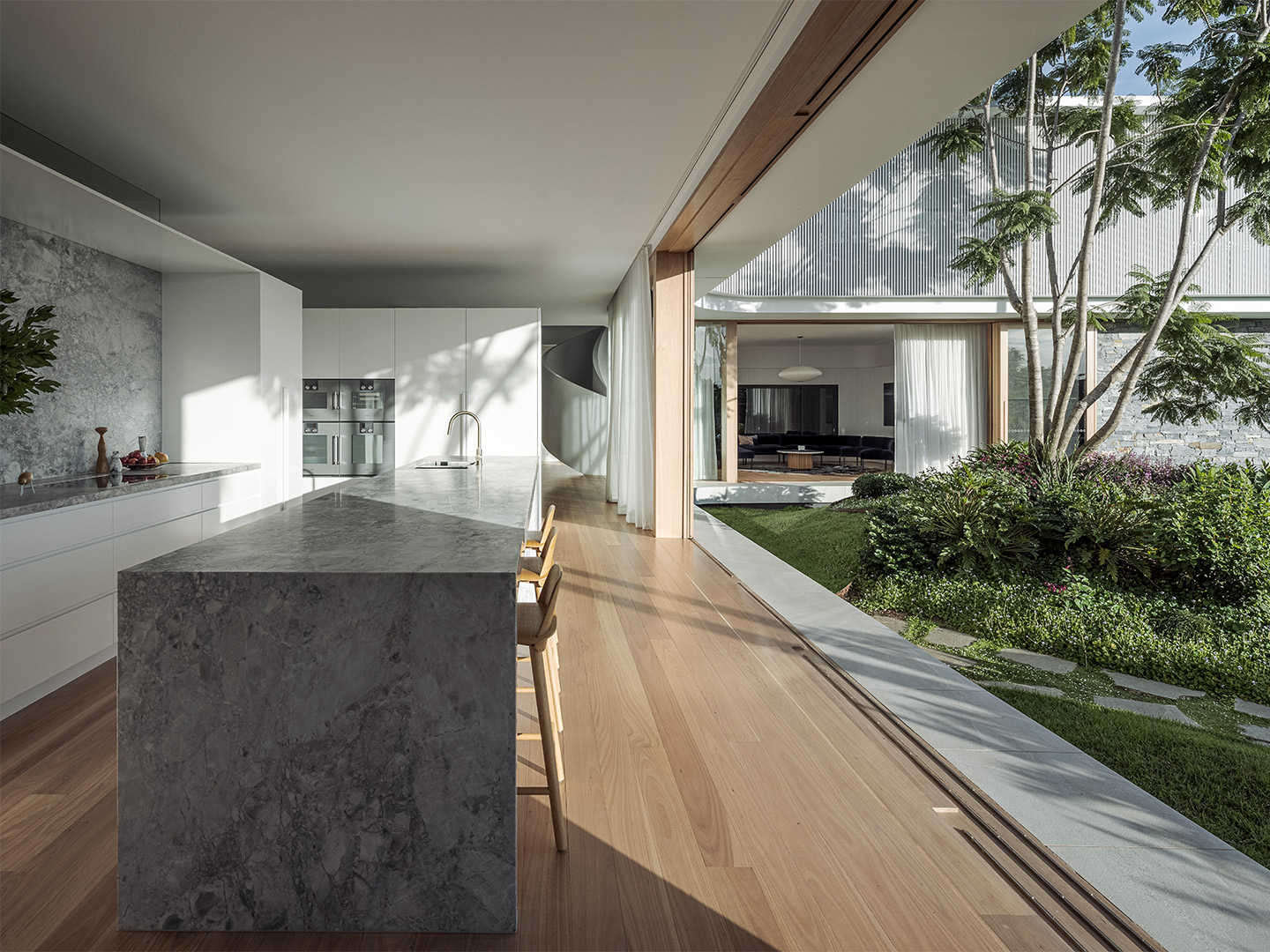
The stairway culminates in a beautiful wrap-around library, complemented by a circular skylight which enables light to fill a spectacular void that traverses the three-storey home.
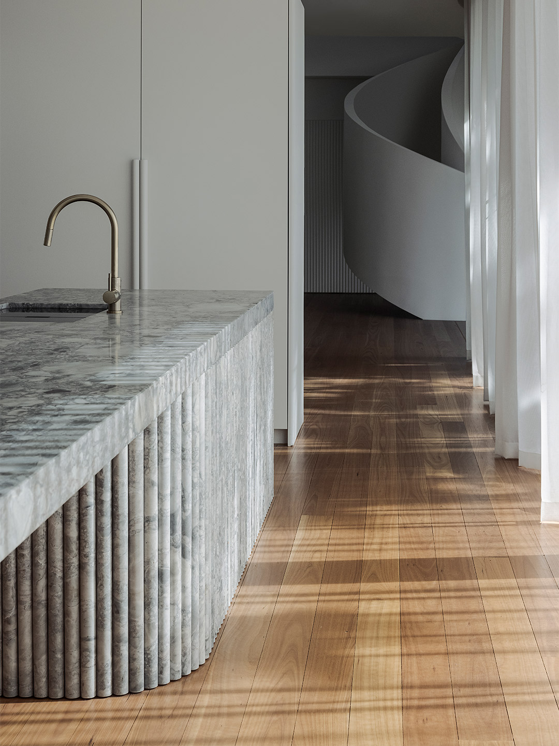
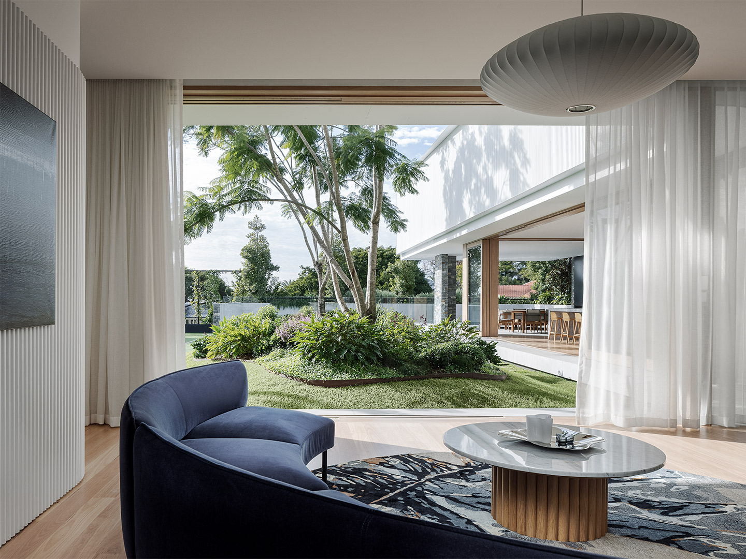

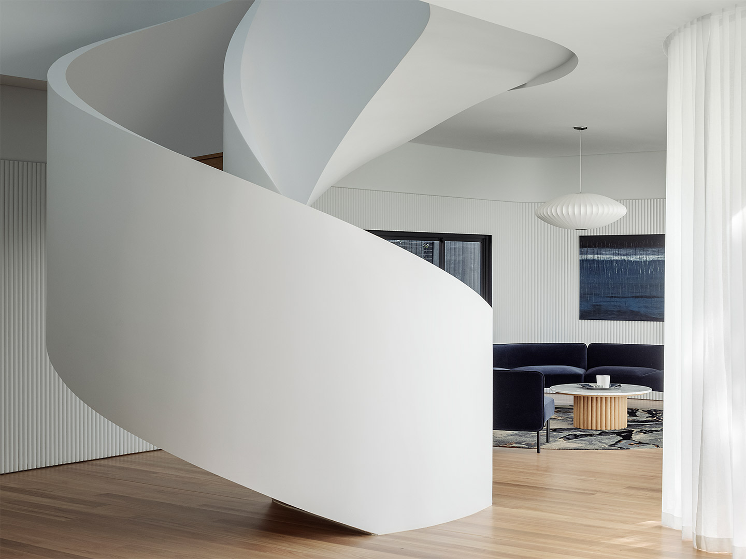
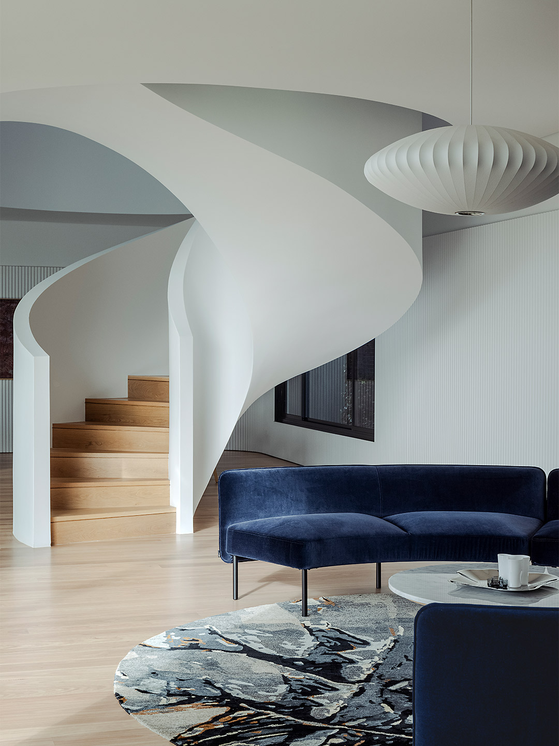
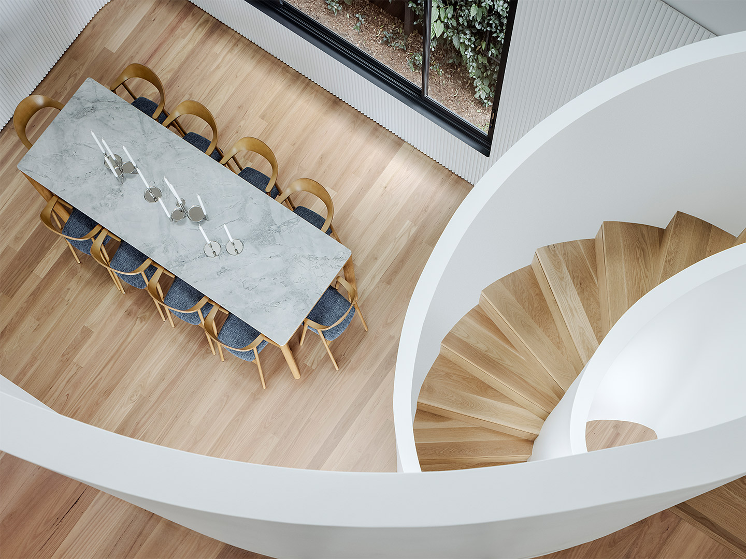
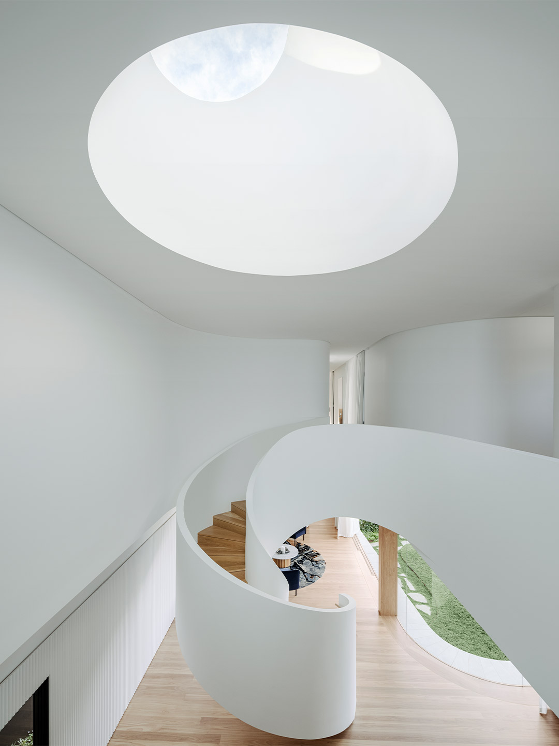
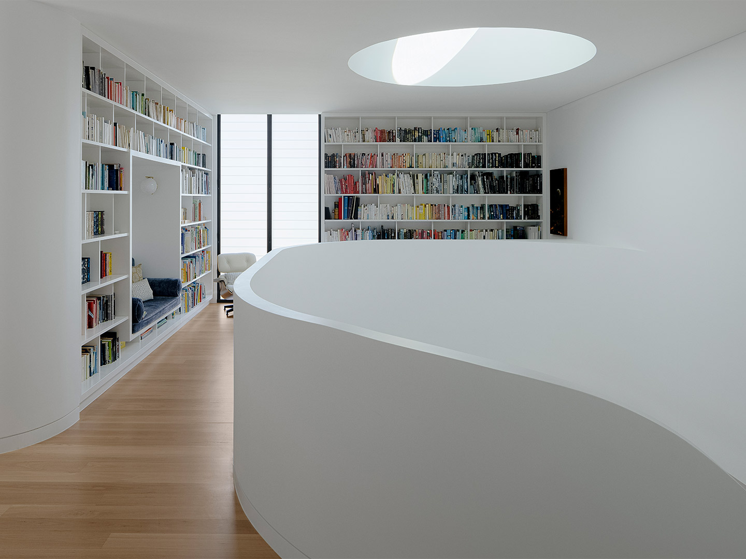
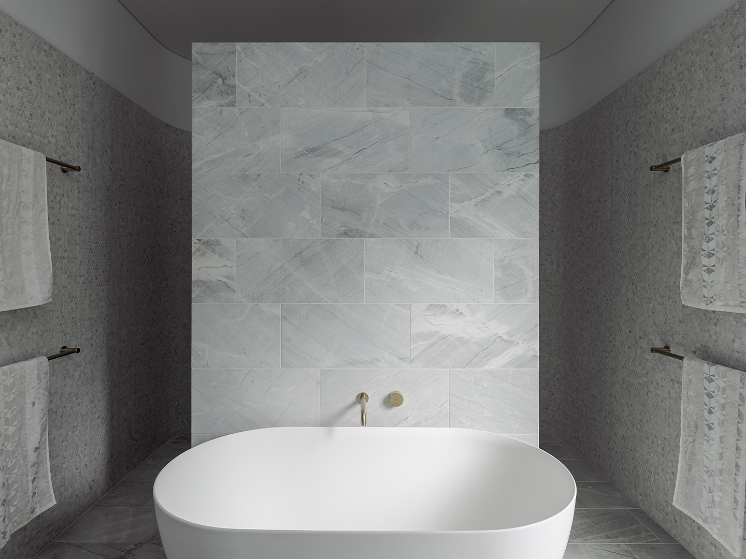
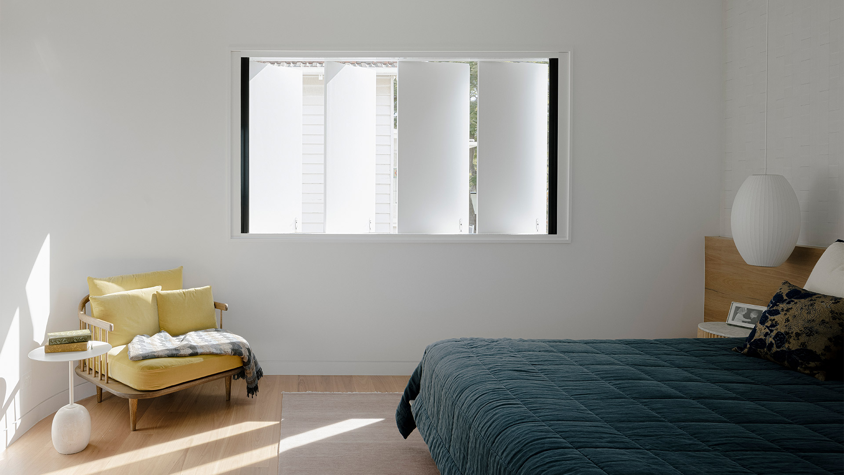
Catch up on more of the latest architectural gestures as well as art projects and exhibitions. Plus, join the mailing list to receive the Daily Architecture News e-letter direct to your inbox.
Related stories
- Could this be the new look for Sydney’s brutalist Sirius building?
- Skinny mini: The pencil thin hotel proposed for Sydney’s skyline.
- Sydney’s biggest pool since the 2000 Olympics is now open.
- Port Douglas retreat: Gurner reveals plans to open luxury hotel in Far North Queensland.
For more information on each of the stories featured in this month’s video news round-up (above), see below.
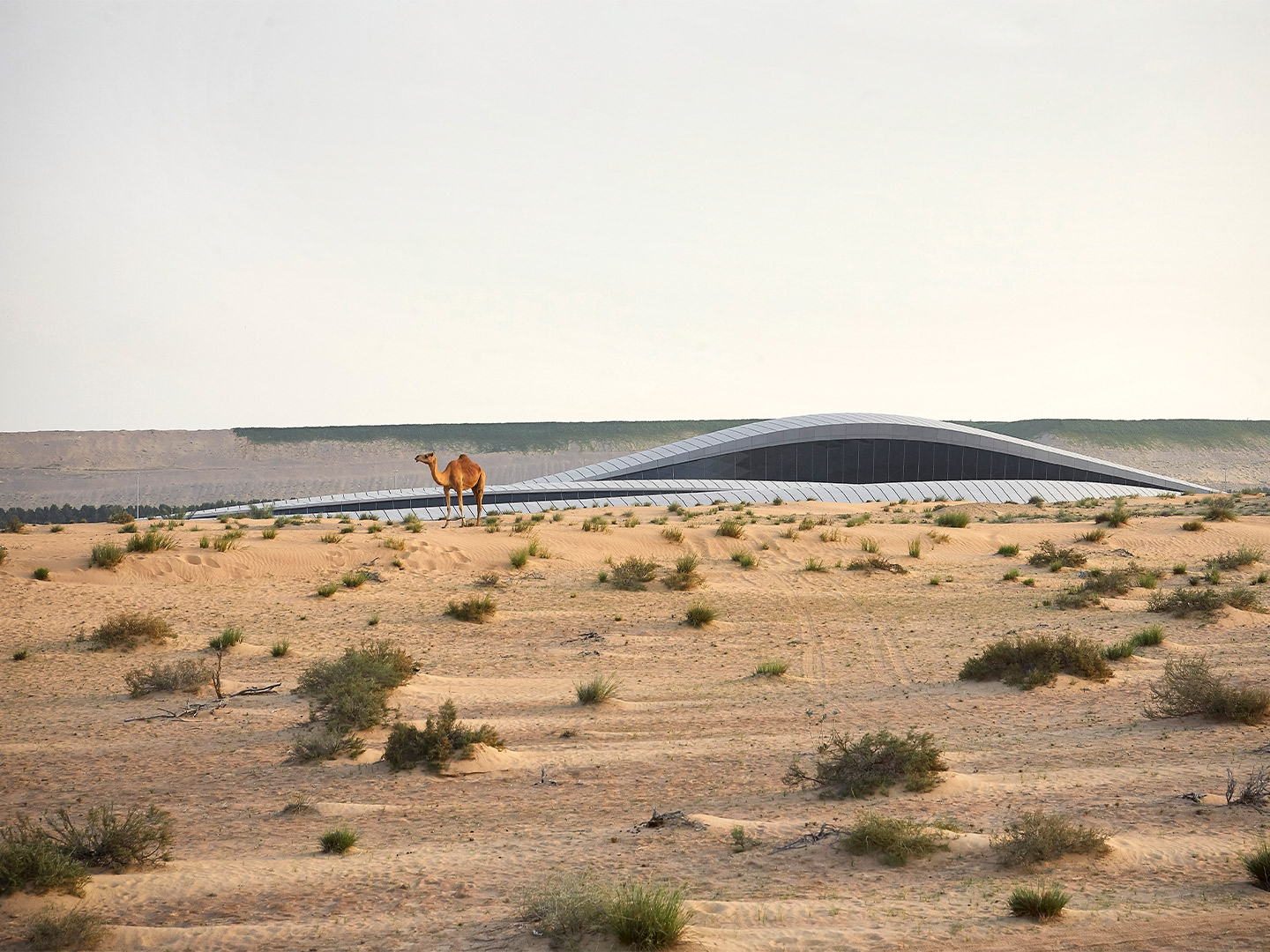
- Dune inspired: Formed by Zaha Hadid Architects as a series of interconnecting “dunes”, the low-slung BEEAH Group building in Sharjah optimises local climatic conditions. Read more.
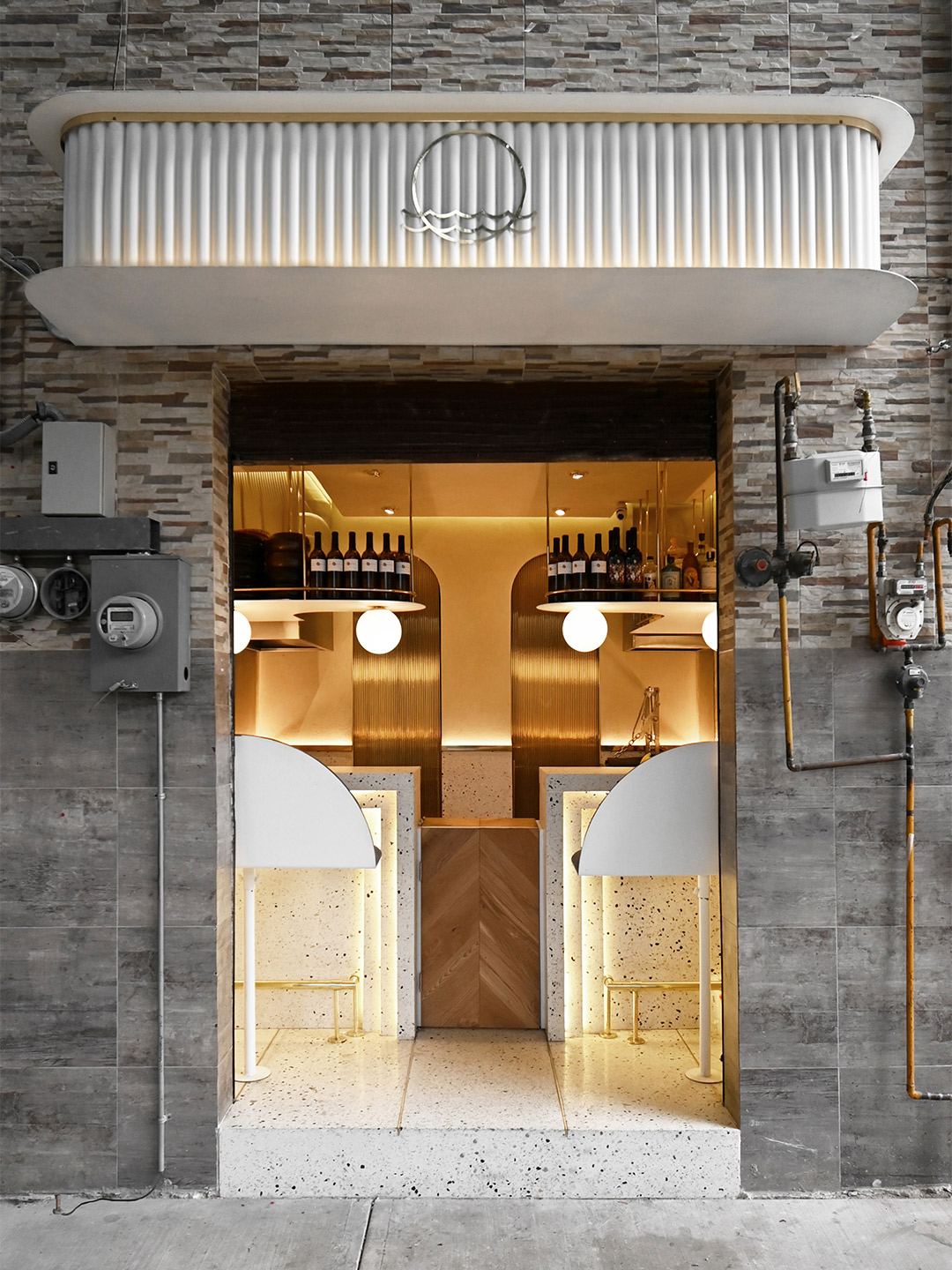
- Tiny diner: Testament to the saying “good things come in small packages”, the 10-square-metre Pargot restaurant packs a punch in the Roma Norte neighbourhood of Mexico City. Read more.
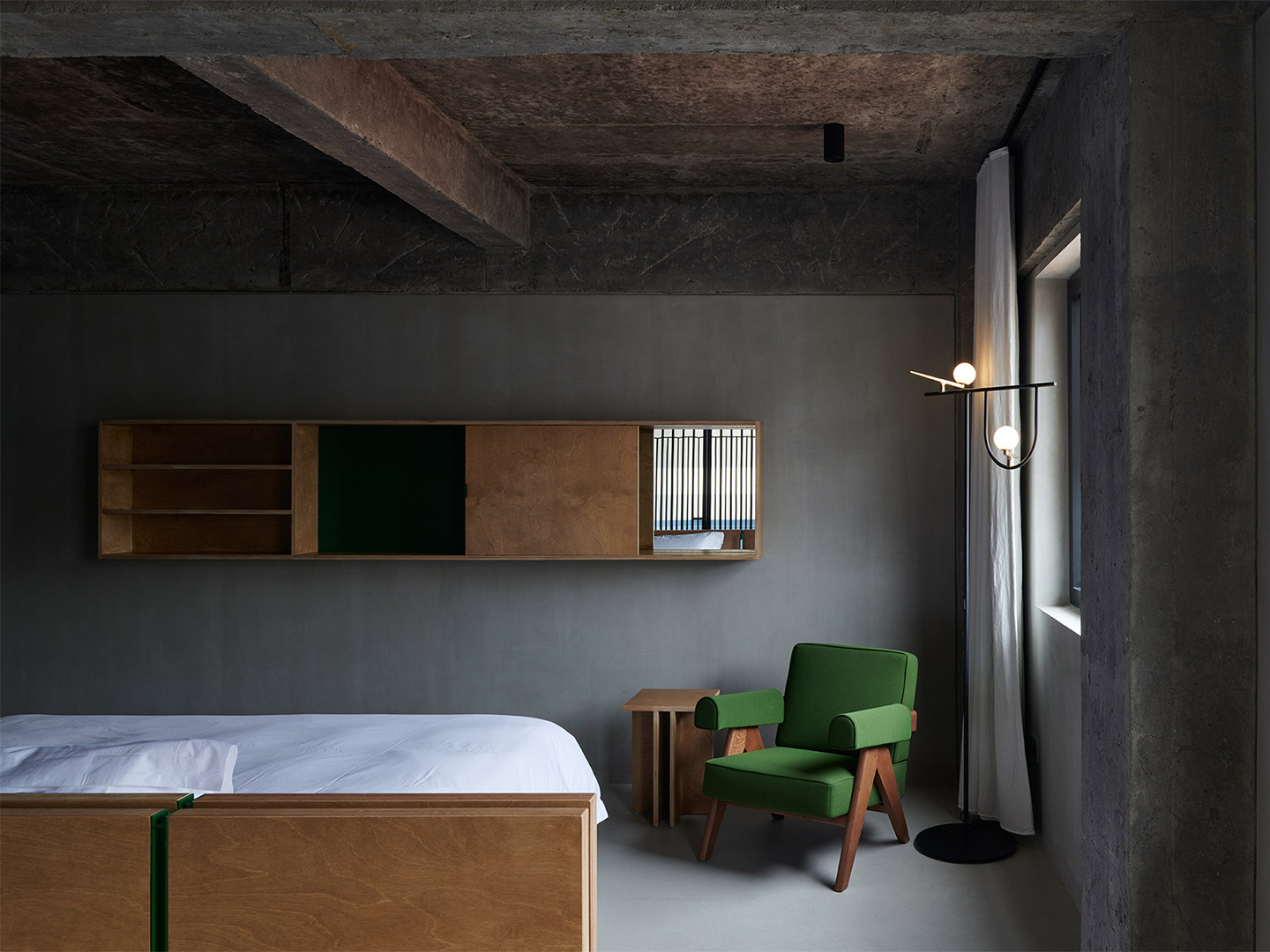
- Stylish stay: Wedged between its neighbours in an overcrowded metropolis, the Nantou City Guesthouse in China offers moody respite from the rhythmic bustle outside its walls. Read more.
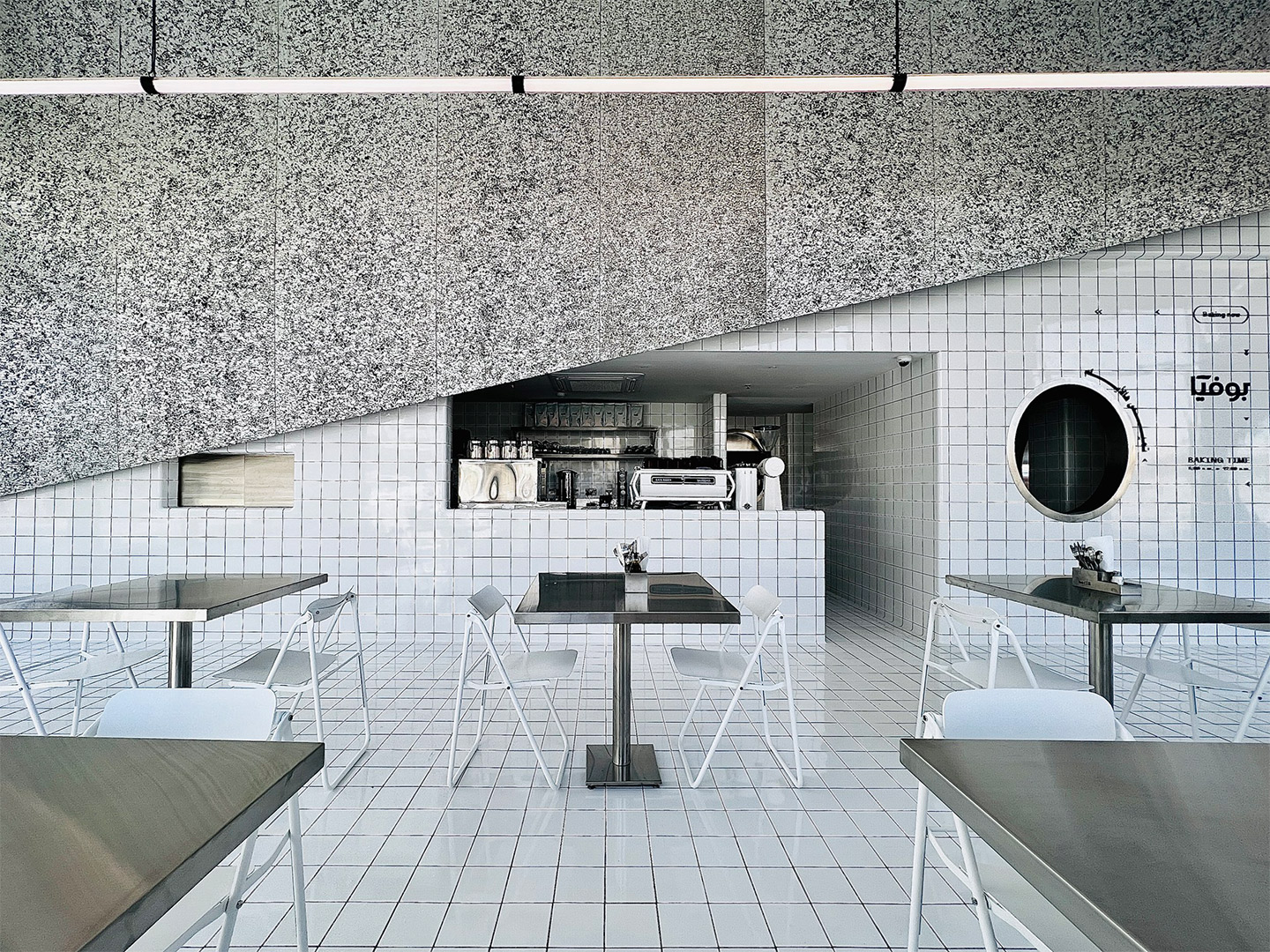
- On the tiles: Azaz Architects employed glossy white square-format tiles to form a cloud-like mass inside the Bofia street-food restaurant in Riyadh, the capital city of Saudi Arabia. Read more.
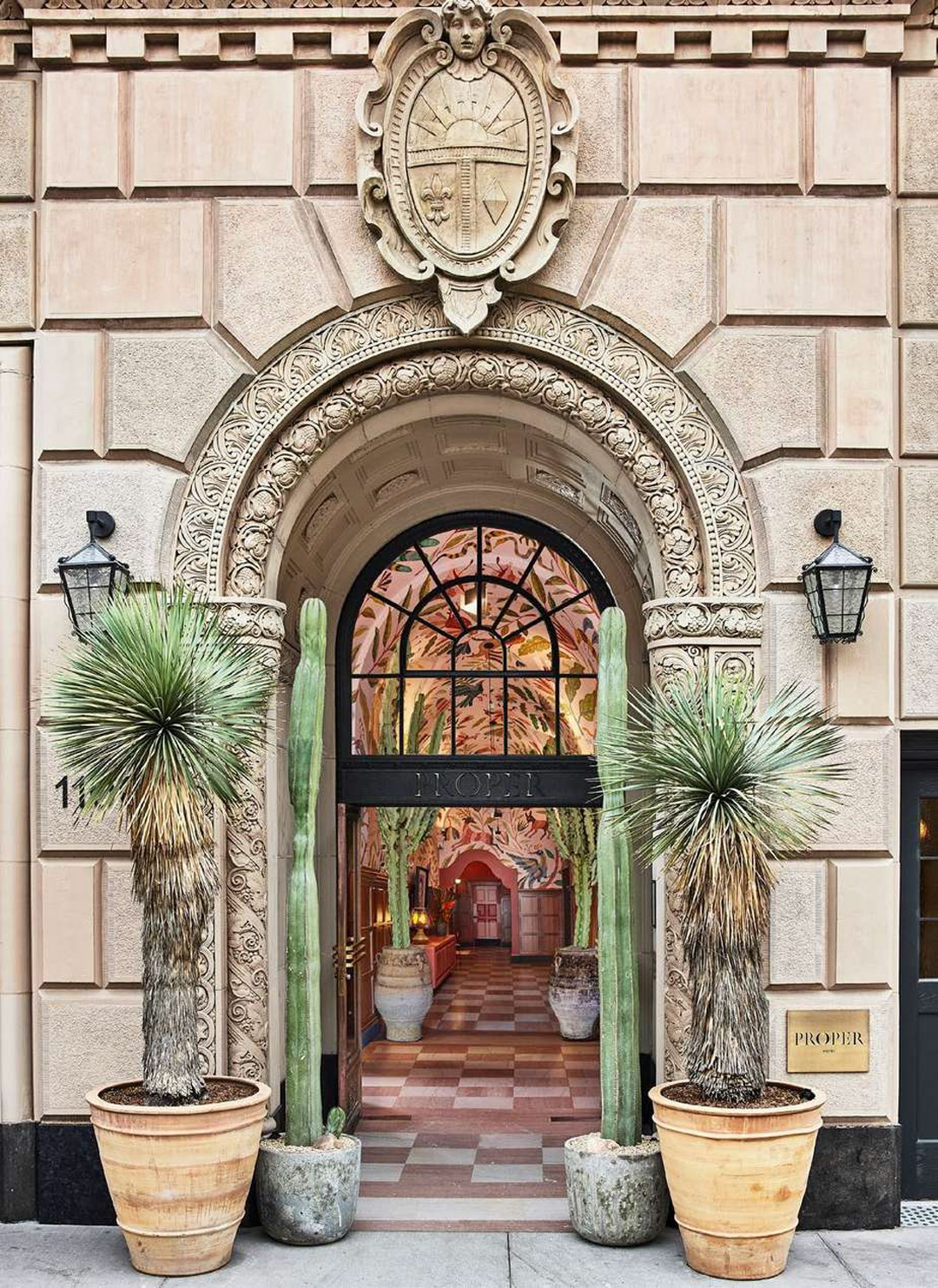
- Downtown abbey: The Kelly Wearstler-designed Downtown LA Proper Hotel blends vintage elements from the property’s historic roots with modern influences, forging a lively hub for local creatives. Read more.
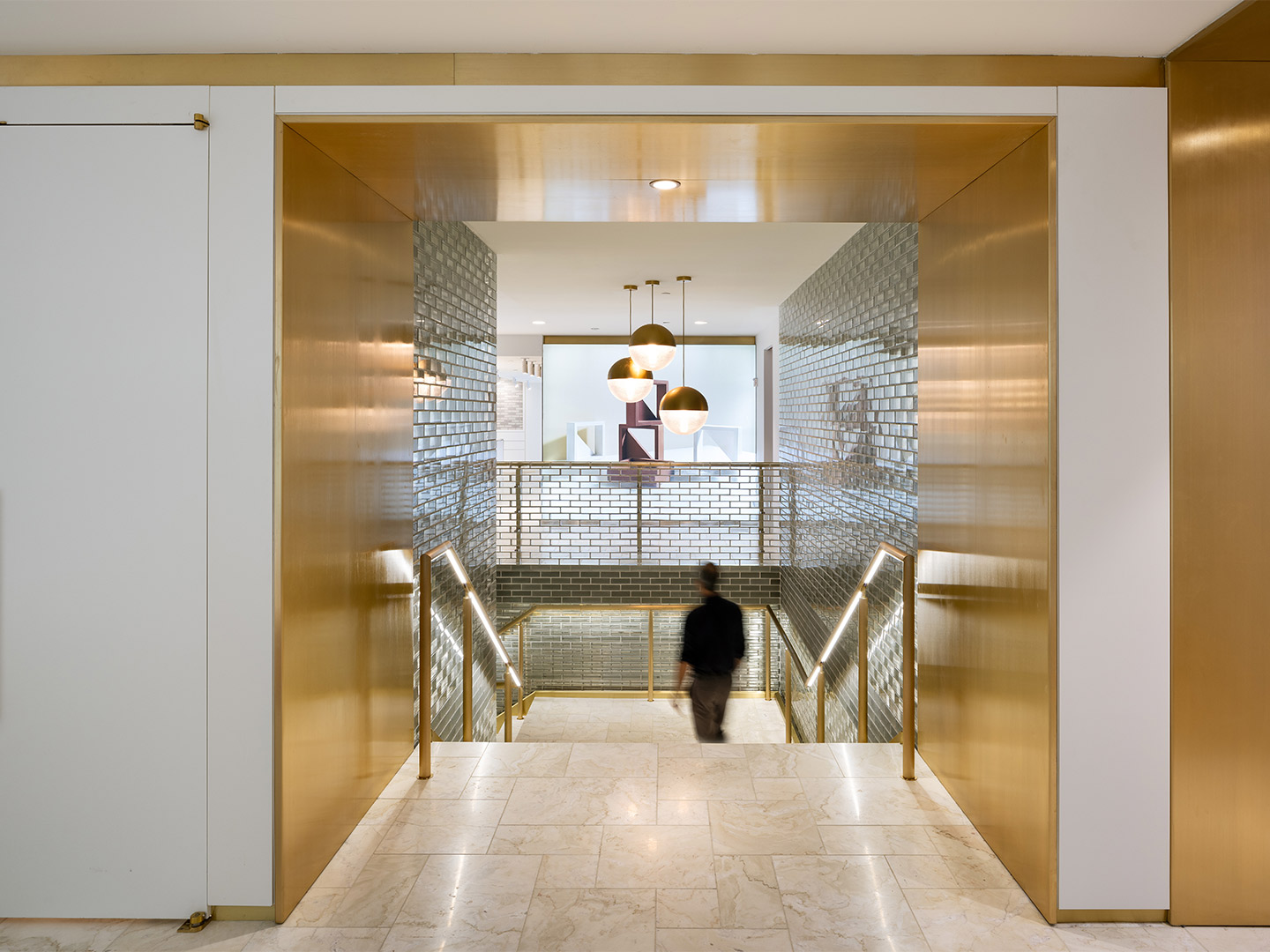
- Hot stuff: Joining the lineup of legendary brands along Fifth Avenue, the Brickworks Design Studio has opened its golden doors to New York’s brimming pool of design-loving professionals. Read more.
Check out the dune-like BEEAH headquarters in Sharjah then check in at the new Downtown LA Proper Hotel.
Related stories
The first thing you need to know about Australian emerging artist Joi Murugavell is that she doesn’t like putting her artwork into words. “Because today’s truth becomes tomorrow’s lies,” we’re told in Joi’s latest catalogue, compiled to accompany her upcoming solo exhibition at the Peach Black Gallery in Chippendale, Sydney. Presented by art advisor Sarah Birtles, the high-octane exhibition will run from April 29 until May 2, showcasing five “double-mattress-sized” paintings, five collaged “toy paintings” and a large-scale installation work, each capturing the spontaneity and humour of life.
The exhibition’s title, Finding Mikey, is a direct reference to Joi’s working relationship with her colleague and friend – Mikey – who has long scanned and documented her colour-filled collages and paintings. “When I think of the title and why I called it that, I think of my practice and the people who are in it,” Joi explains. “Mikey would be someone I talk to a lot for work reasons, and I enjoy and learn from glimpses of who he is.”
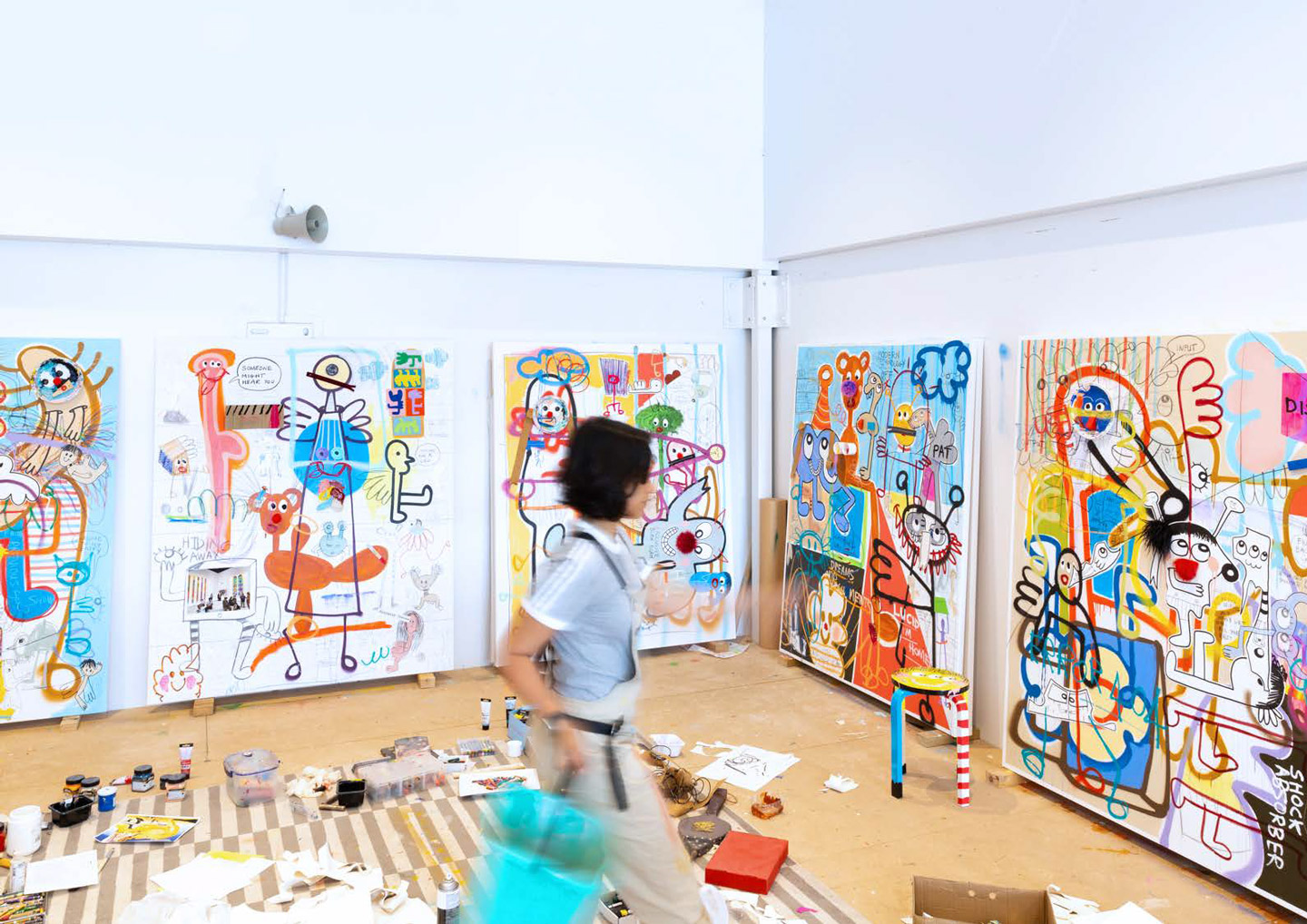

Finding Mikey exhibition by artist Joi Murugavell
Over time, Joi began leaving secret symbols in her paintings specifically for Mikey to find. But only he knows which “tidbits” were intended specifically for his discovery. “Within each painting are hidden messages and clues left behind for Mikey,” Joi explains. “It’s a challenge for the viewer to work out which parts of the painting are for Mikey, which are nods to the network of people in my life, and which are coded for your own personal treasure hunt.”
Each joyful quote, toon, toy and shape is a potential clue, we’re told, though there is no hierarchy among the colourful din. “We are allowed to love each brush stroke, pompom and pun equally,” the catalogue reads. “The words, toys and cartoon symbols often land like an inside joke you have been let in on – a message hidden within the painting hoping to be found and to resonate,” the artist explains. “No one is excluded from the fun.”
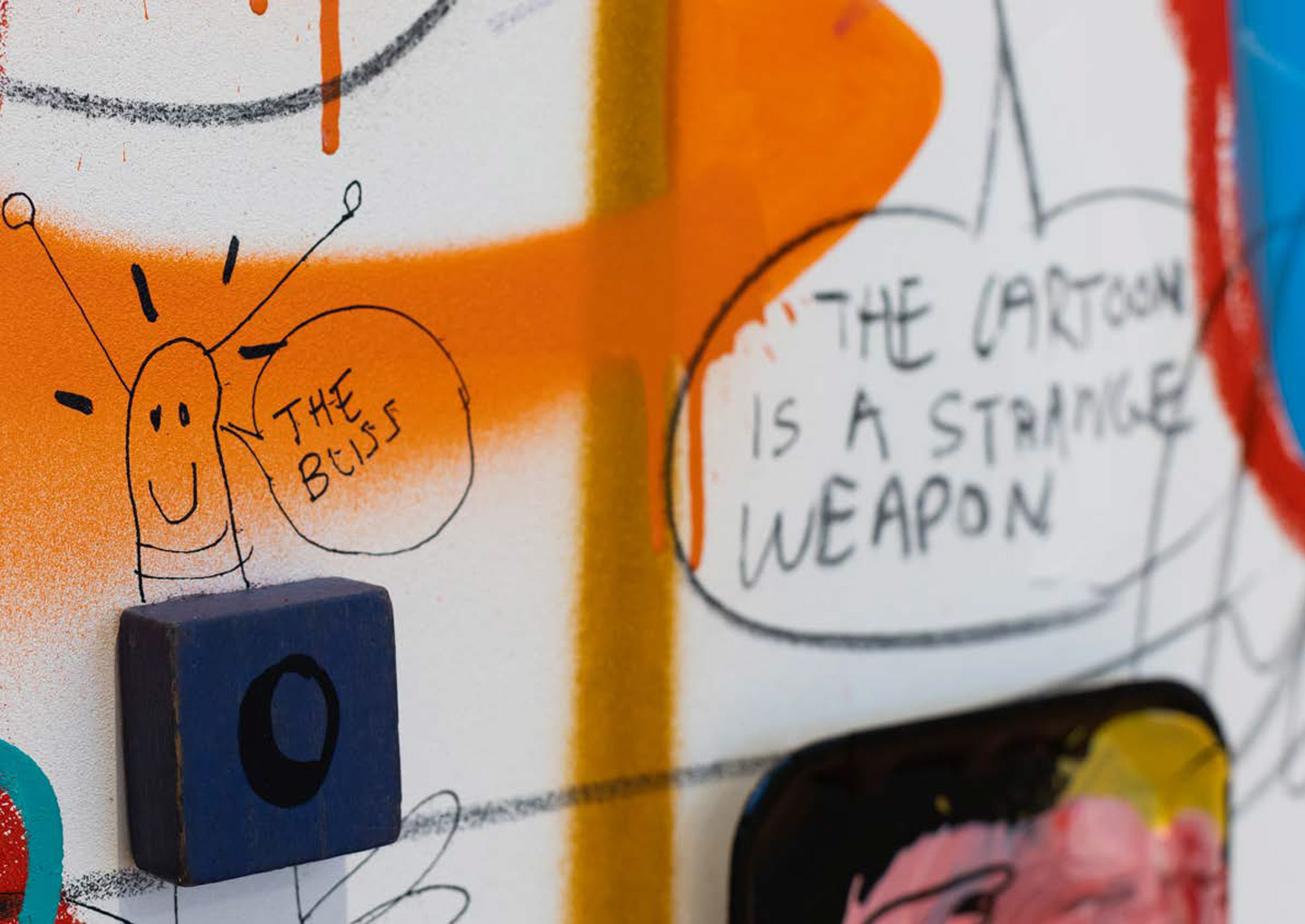


Above left: Collector Profile, 2021, acrylic, oil stick, wax crayon, spray paint, charcoal, collage on canvas 183 x 152cm. Above right: Studio Notes (the great defogger), 2021, acrylic, oil stick, wax crayon, spray paint, charcoal, collage on canvas 183 x 152cm.
Delivering playfulness in spades, the toys in Joi’s work nod to the artist’s evolution as a dreamer. Joi recalls she was one of “those children” who would create “epic worlds” in her imagination. First, with her toys as characters: “I think I played with toys behind closed doors till I was 15-ish. I’d make them talk to each other and reenact situations,” she says. Then, in vivid daydreams which would go on “way too long,” she admits.
But while Joi declares “I can’t stop seeing characters,” she hasn’t always felt at ease with their presence in her work. That was until one rainy night in her studio, when alone in the darkness, that the company of her “pictures” brought her comfort, just like the characters she’d dreamed up as a kid. “I just sat with them for a while,” she recalls. “That was the first time I felt that these pictures on my canvases could be friends.”
Finding Mikey opens April 29 at Peach Black Gallery, 126 Abercrombie Street, Chippendale, and continues until May 2. An opening event will be held on Friday April 29, 6-8pm. Entry to the exhibition is free.
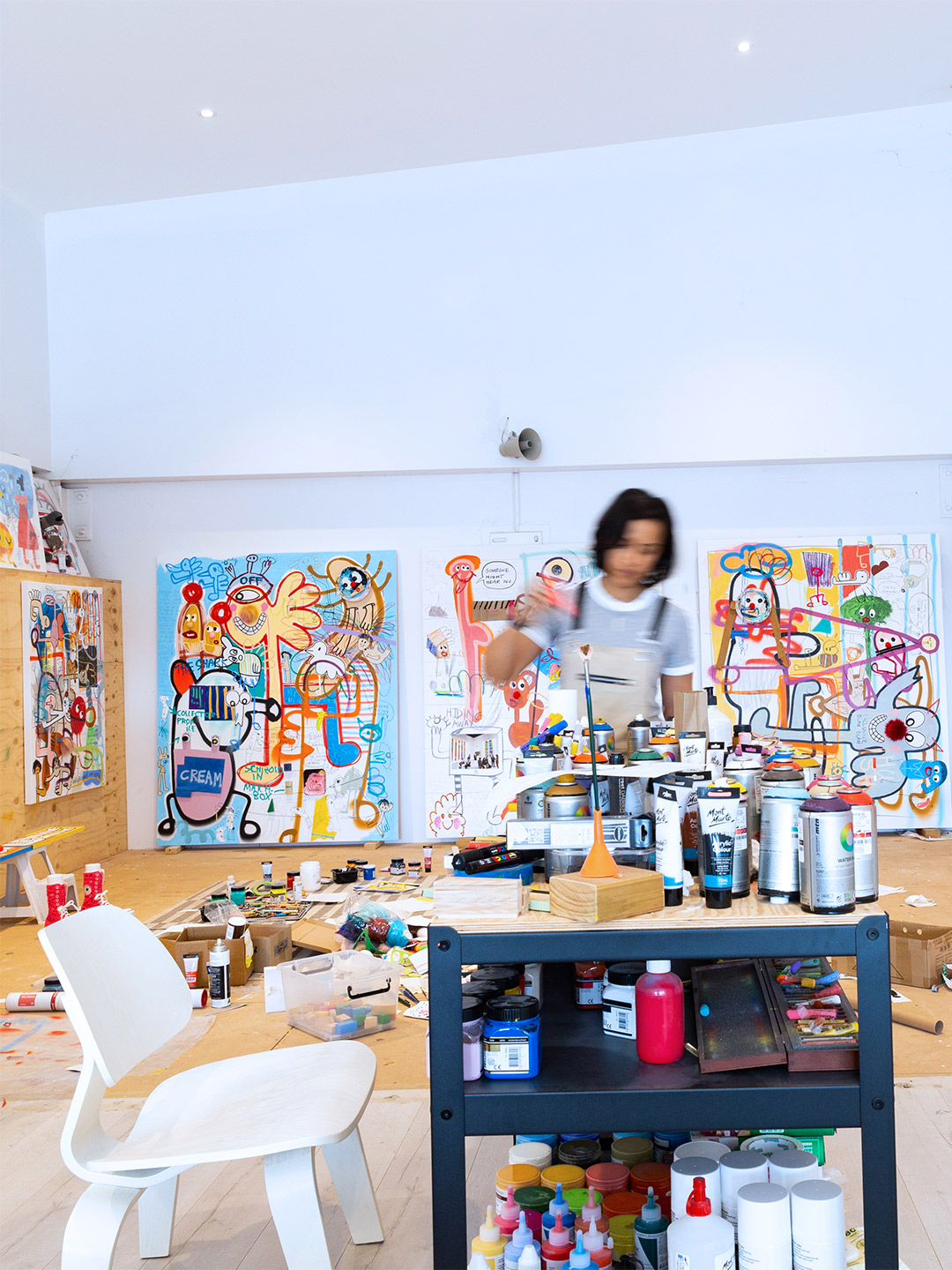

Presented by art advisor Sarah Birtles, the high-octane exhibition will run from April 29 until May 2.
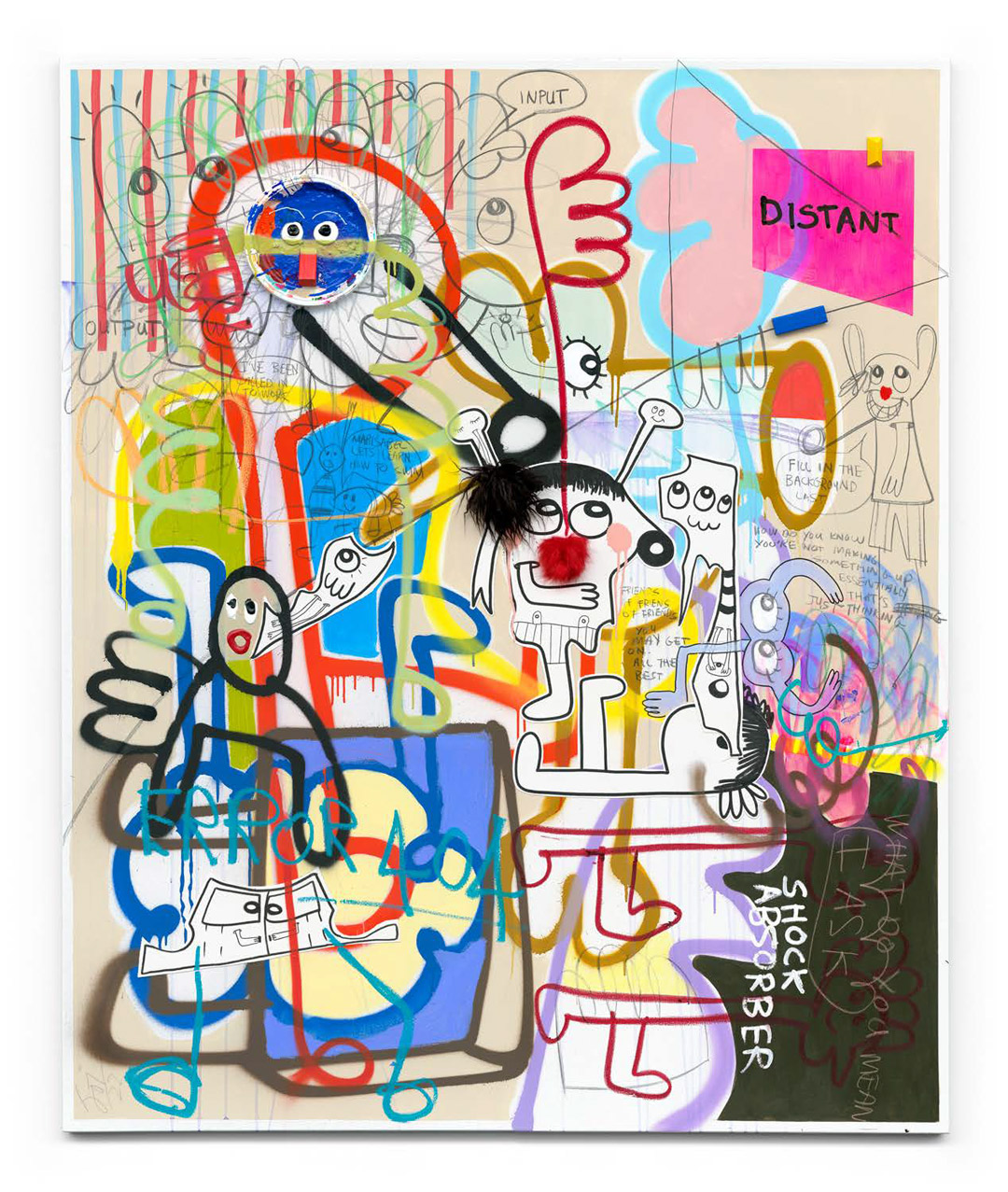
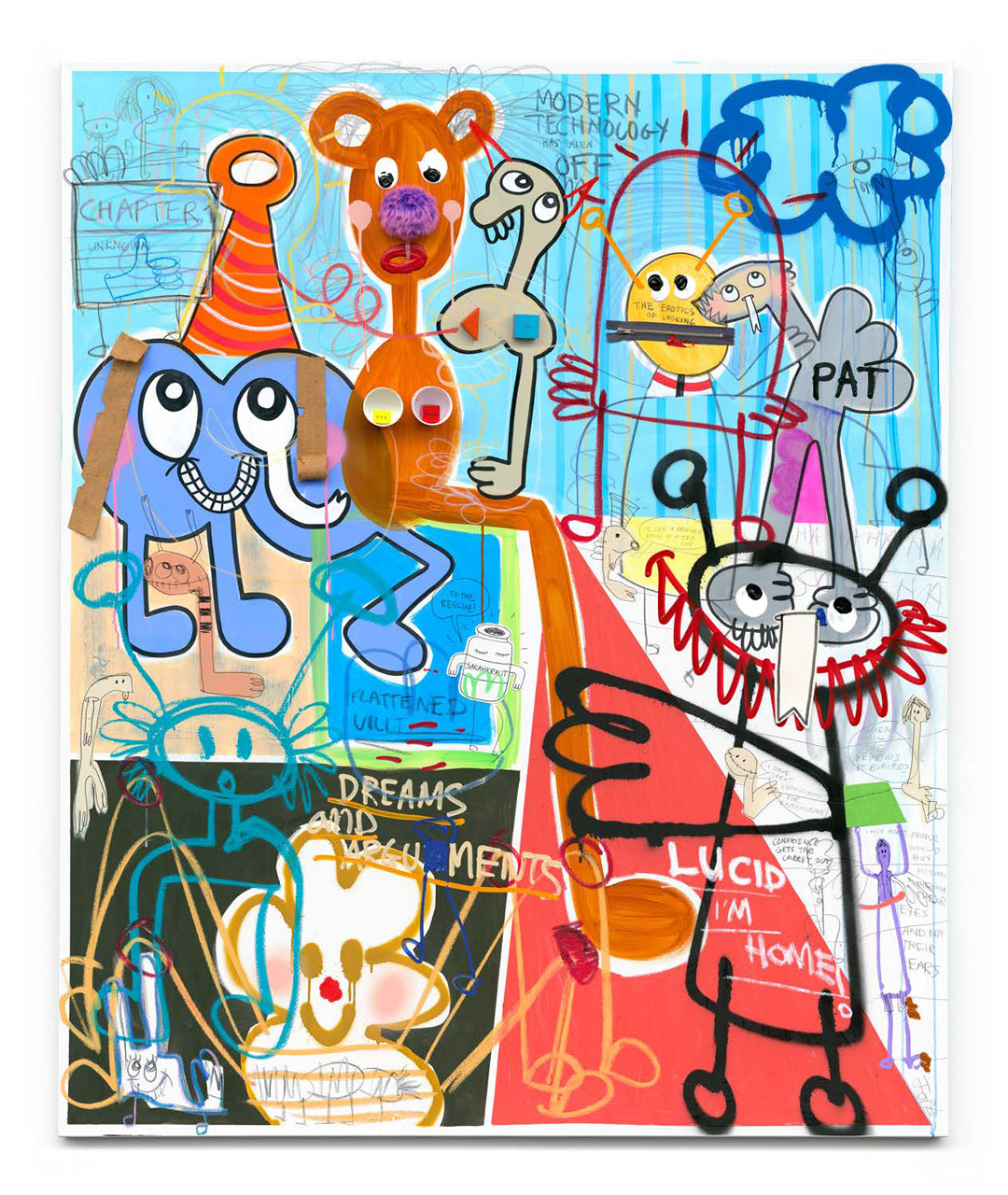


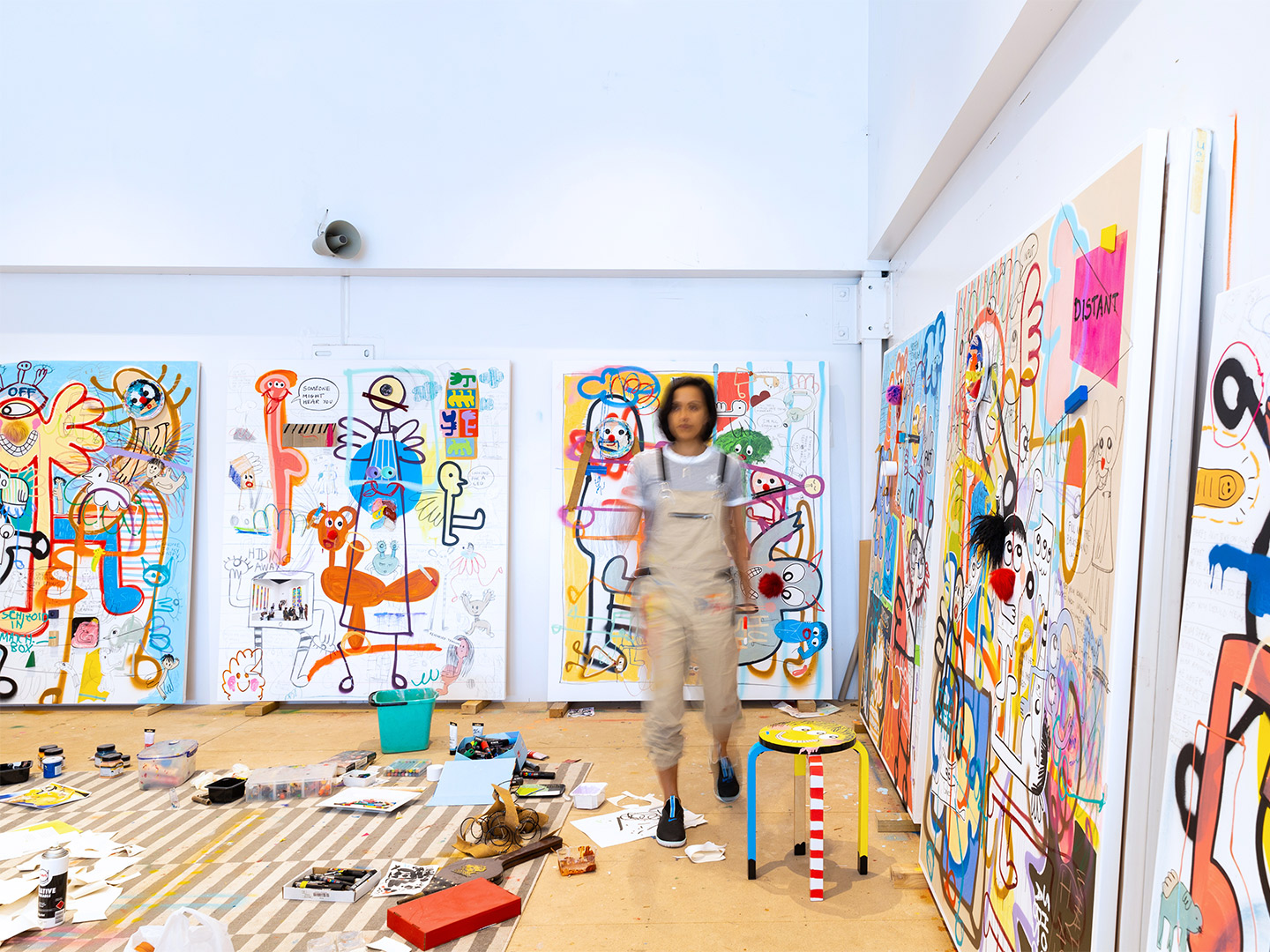
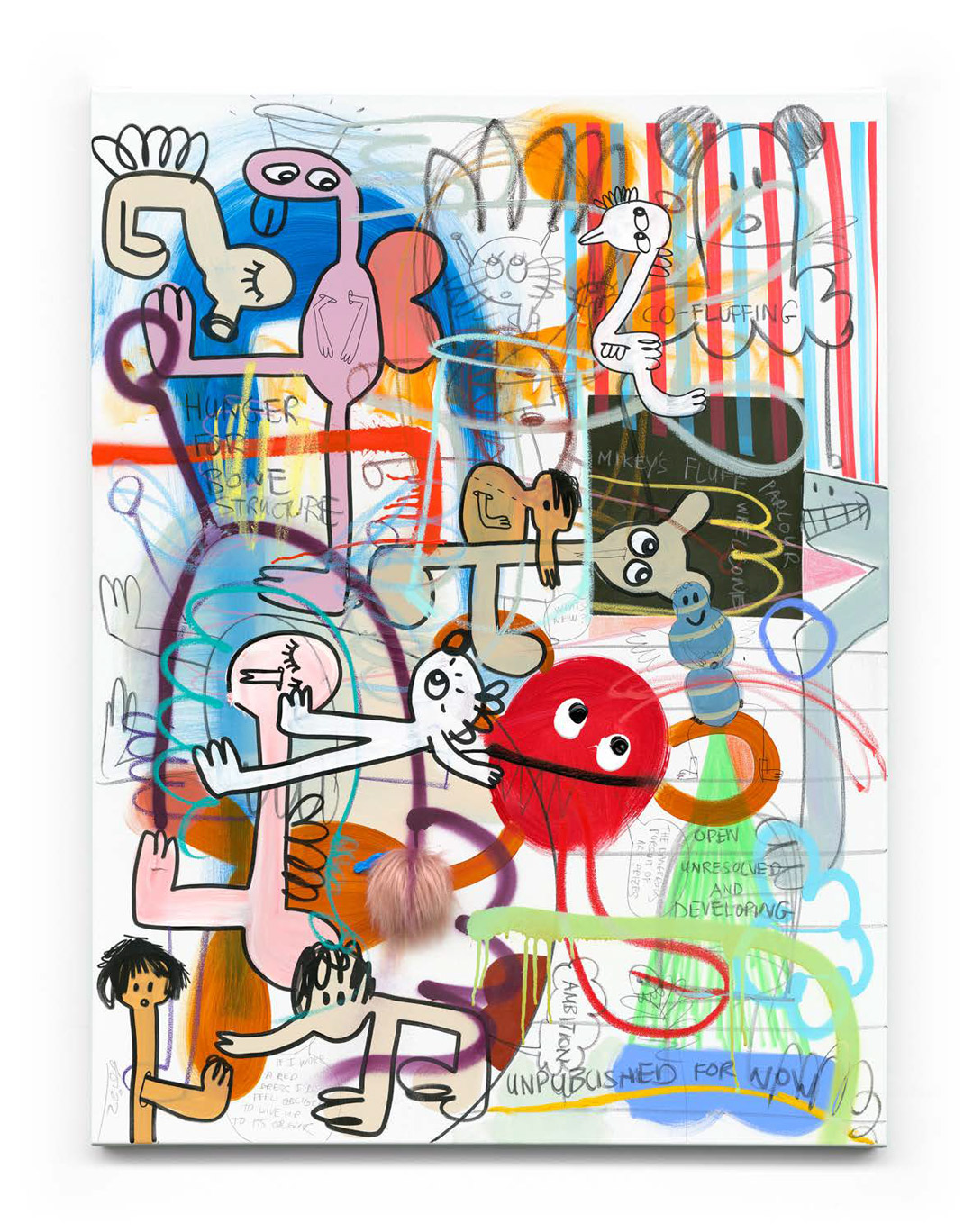
Above: Mikey’s Fluff Parlour, 2021, acrylic, oil stick, wax crayon, spray paint, charcoal, collage on canvas 120 x 90cm.

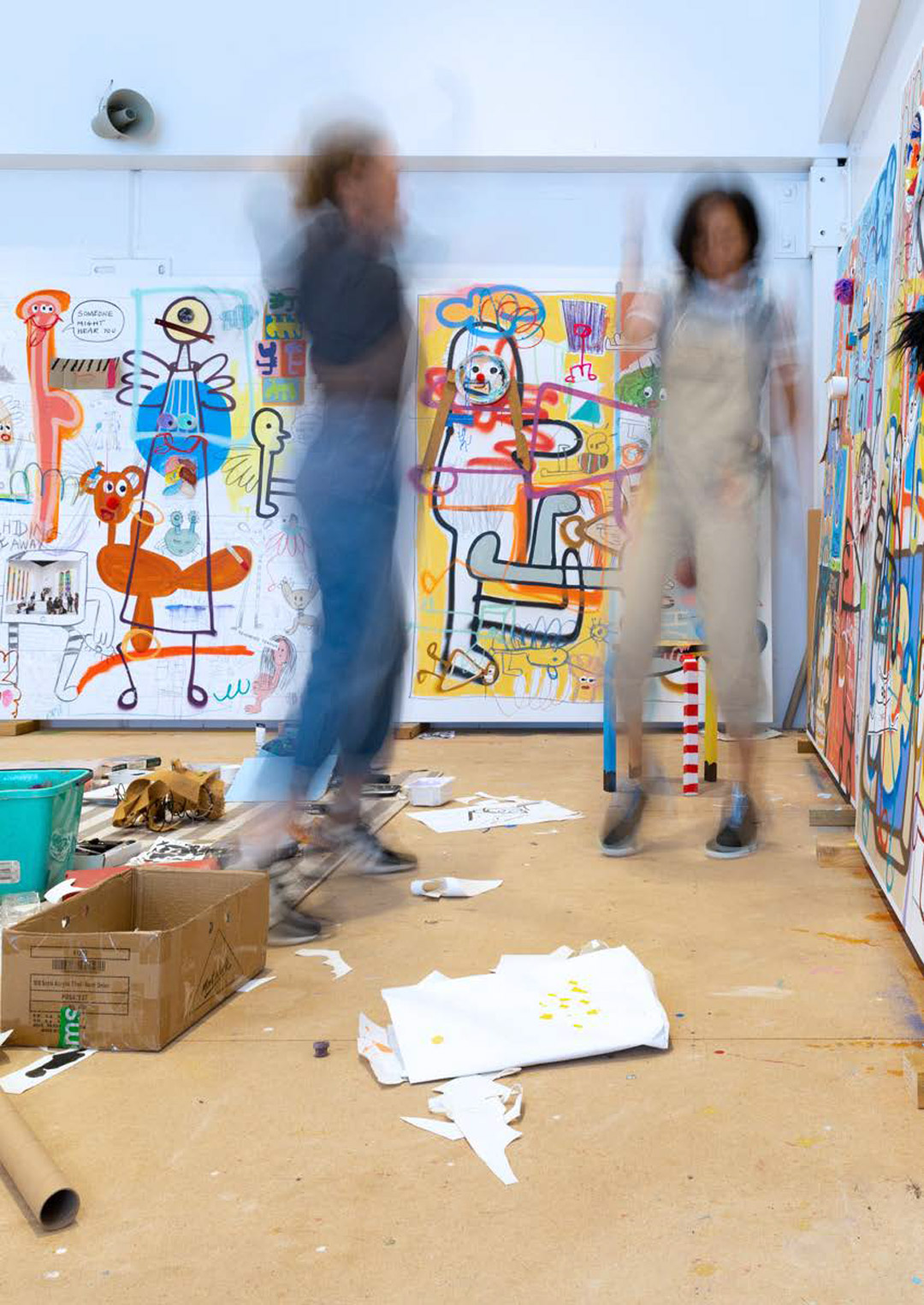
Catch up on more of the latest architectural gestures as well as art projects and exhibitions. Plus, join the mailing list to receive the Daily Architecture News e-letter direct to your inbox.
Related stories
- Could this be the new look for Sydney’s brutalist Sirius building?
- Skinny mini: The pencil thin hotel proposed for Sydney’s skyline.
- Sydney’s biggest pool since the 2000 Olympics is now open.
- Port Douglas retreat: Gurner reveals plans to open luxury hotel in Far North Queensland.
For her latest project, Kelly Wearstler, internationally recognised founder and principal of Kelly Wearstler design studio, has channelled her signature style into shaping the interiors of the new Downtown LA Proper Hotel. Set in a reimagined California Renaissance Revival building in the heart of Downtown’s South Park District, adjacent to the Fashion District, the 148-room hotel showcases a design that blends vintage elements from the property’s historic roots with modern influences, forging a lively hub for local creatives.
“Our Proper Hospitality team is deeply inspired by the pulse of this distinct and historic pocket of Downtown LA that speaks to our hometown’s past and future,” says Brian De Lowe, co-founder and president of Proper Hospitality. “We’re excited to be part of the renaissance taking place within the Broadway Corridor with partners who share our vision of creating a vibrant and welcoming hospitality experience that reflects the surrounding culture and community.”
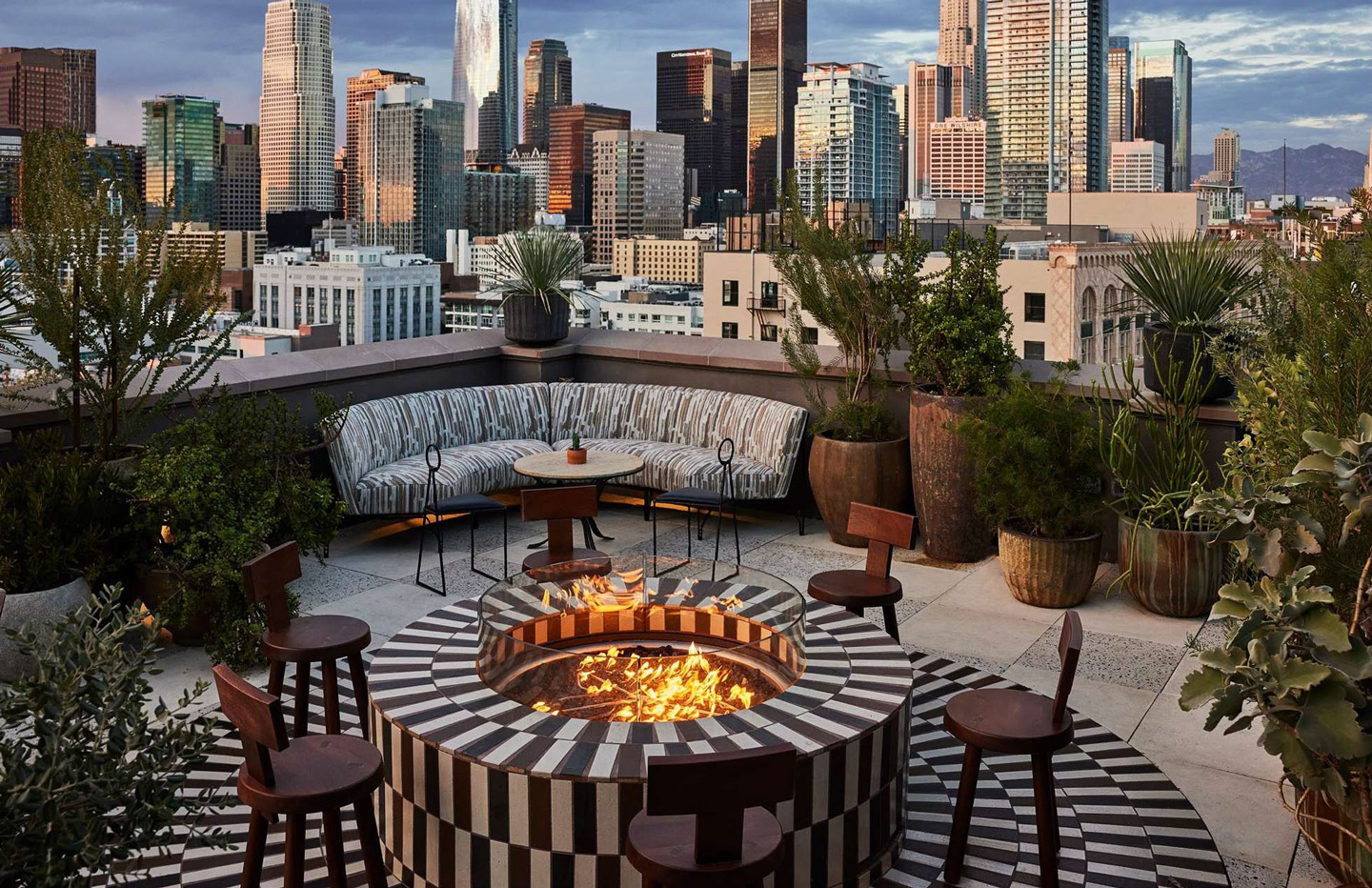
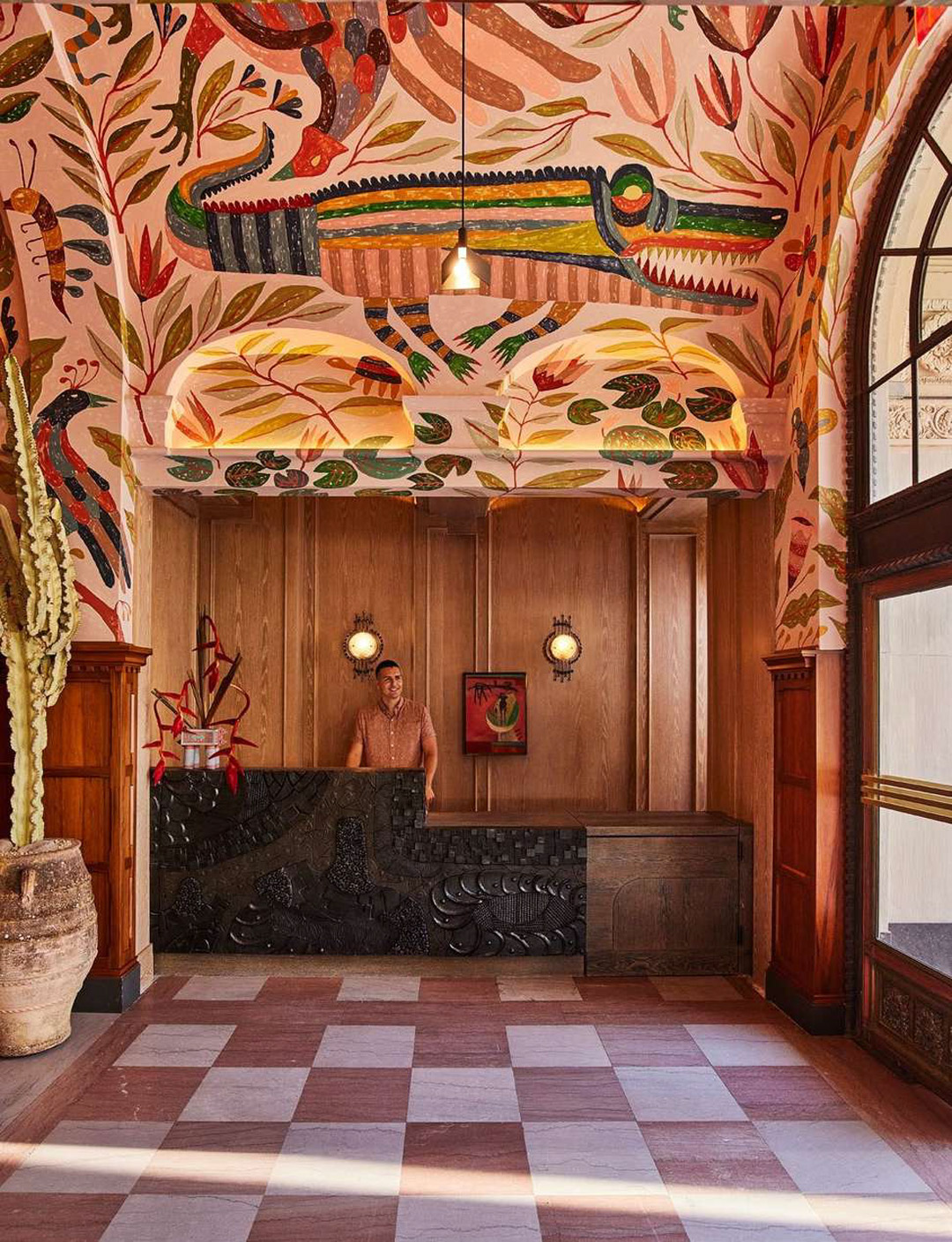
Downtown LA Proper Hotel by Kelly Wearstler design studio
Constructed by iconic Los Angeles architects Curlett & Beelman in the 1920s, the property was initially a private club whose members included luminaries such as Cecil B. DeMille, and was subsequently a YWCA in the 1960s. The Kor Group, the LA-based real estate developer led by Proper Hospitality, and Kelly have reimagined this storied history with a modern palette, drawing inspiration from Downtown LA to layer vestiges from the 1920s with elements of Spanish, Portuguese, Mexican and Moroccan design.
In addition to vintage furniture and rugs, Kelly and her team haas employed more than 100 different kinds of hand-painted and custom tiles throughout the property, while site-specific murals and installations by local talents (such as stained glass by Judson Studios and ceramic works from Morgan Peck) bring further dimension to the public spaces.
“It was incredible working with the Proper Hospitality team to transform such an iconic and historic building in Downtown LA,” Kelly says. “The design of the hotel was greatly inspired by the community — early California, Spanish missions and the Los Angeles Herald Examiner building across the street. The building is also a Historic-Cultural Monument, so we maintained some of the original integrity and fabric, like the window casing and brickwork, while elevating it with contemporary jewel tones, patterns and plasterwork.”
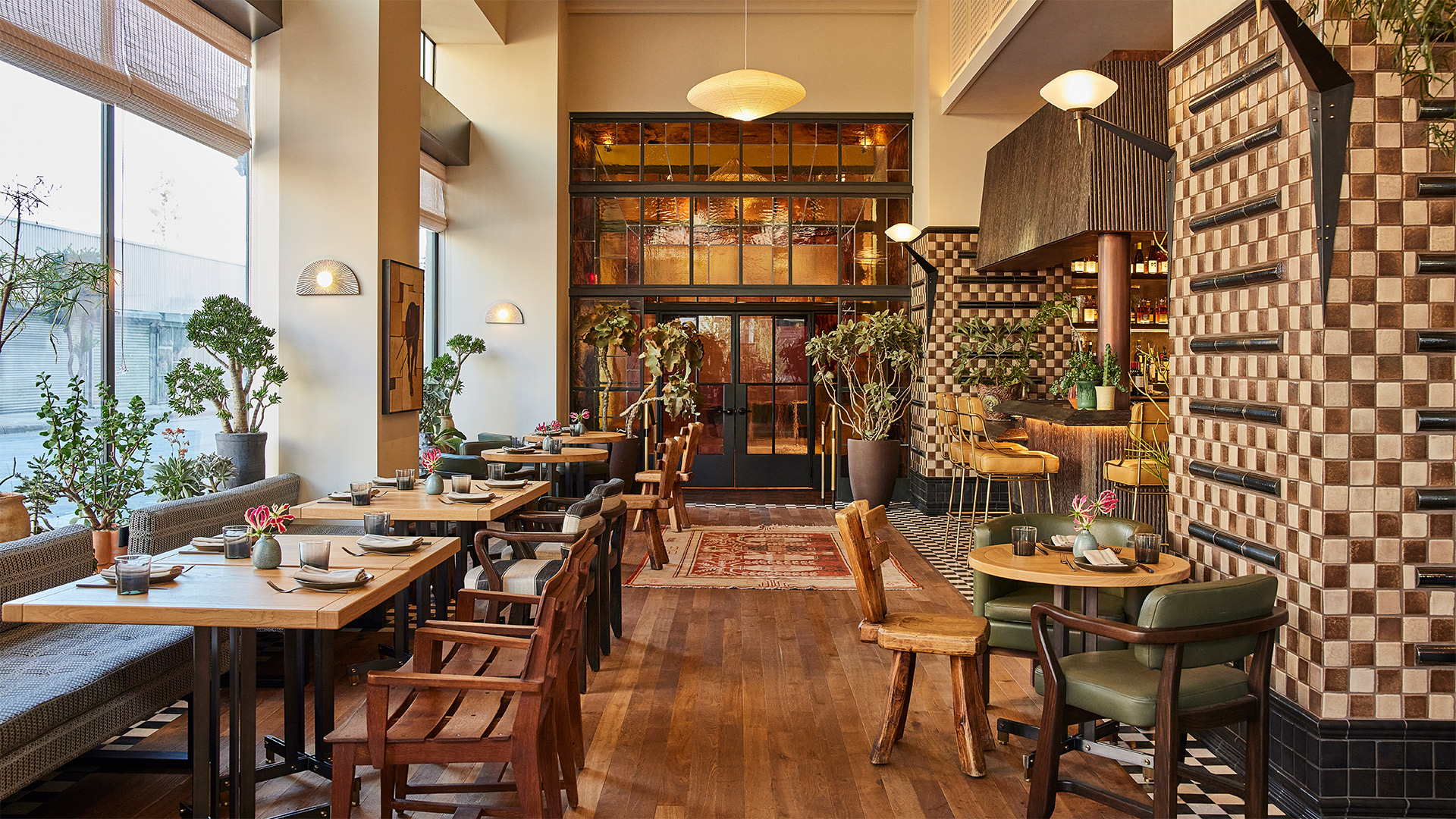
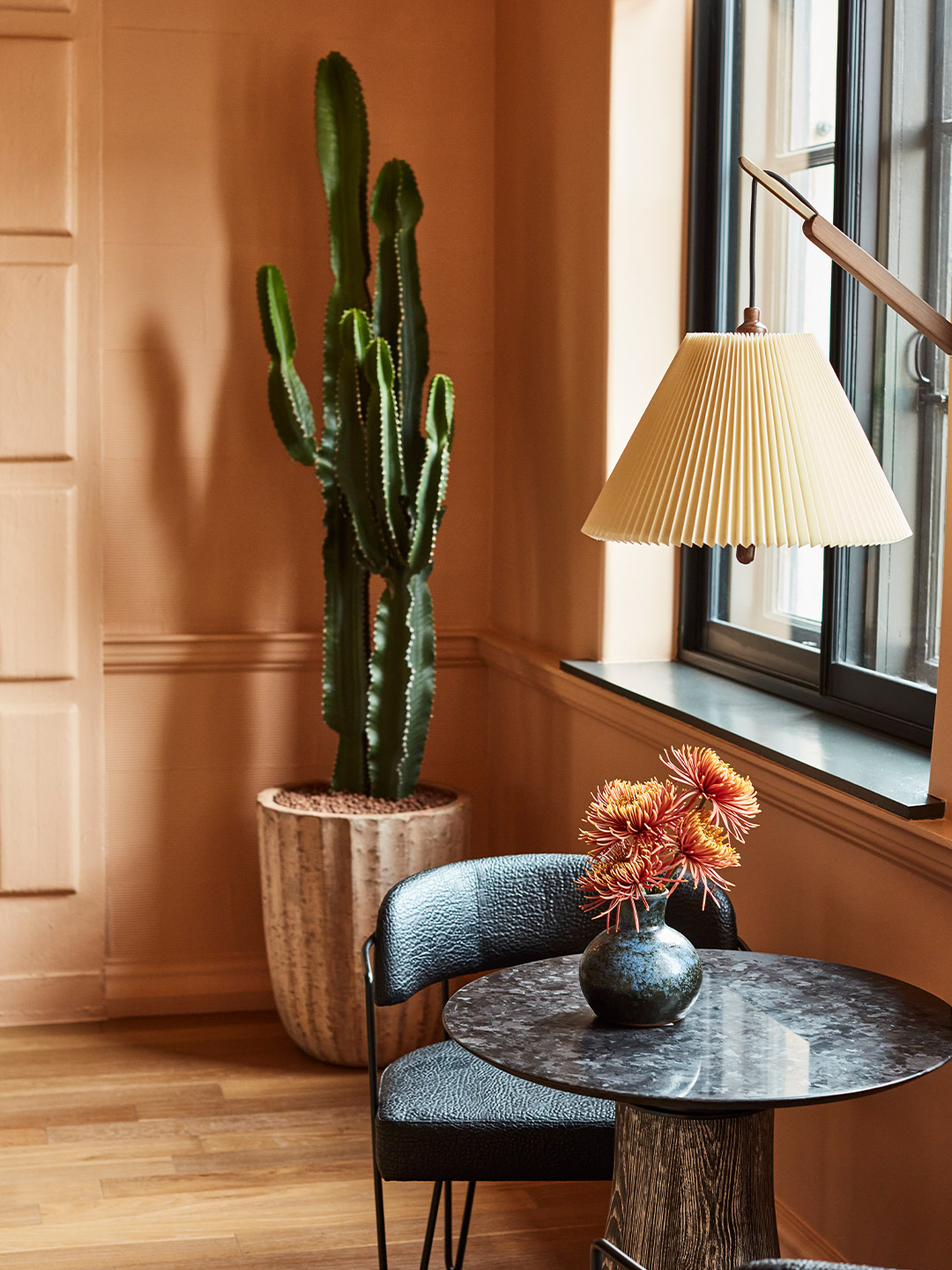
Deeply residential in feel, each of the rooms and suites is a canvas for curated pieces and specially designed furnishings with charcoal and mauve tones lending depth and warmth. Nodding to its former life as a YWCA, stand-out features of the hotel include the sizeable Proper Basketball Court and Proper Pool suite featuring a full-sized indoor swimming pool, accented by a ceramic mural by local artist Ben Medansky. Signature Proper comforts and in-room amenities include Fili D’oro Fine Linens, Aesop bath amenities, Kelly Wearstler x Parachute Home robes.
Celebrated chef Suzanne Goin and restaurateur Caroline Styne have joined the party to bring the culinary program to life in three distinct spaces. Lobby level restaurant and bar, Caldo Verde, is a focal point within the hotel and neighbourhood at-large, showcasing Suzanne and Caroline’s nuanced and warm approach to hospitality. Open for three meals a day, the restaurant draws inspiration from Portuguese and Spanish influences, while finding expression through the lens of Southern California.
In the weeks following the opening of the hotel, Cara Cara, the restaurant and lounge located on the rooftop, with sweeping and unobstructed city views, debuted with a menu similarly grounded in multicultural inspirations including Mexican flavours. Crafted to complement the unrivalled rooftop and poolside experience, dishes include local seafood aquachile, seasonal focaccia from the wood-fired oven and tacos. Later in the summer, Suzanne and Caroline will introduce Dalia, an intimate ground level classic cocktail lounge and bar showcasing small-batch spirits in refined presentations.

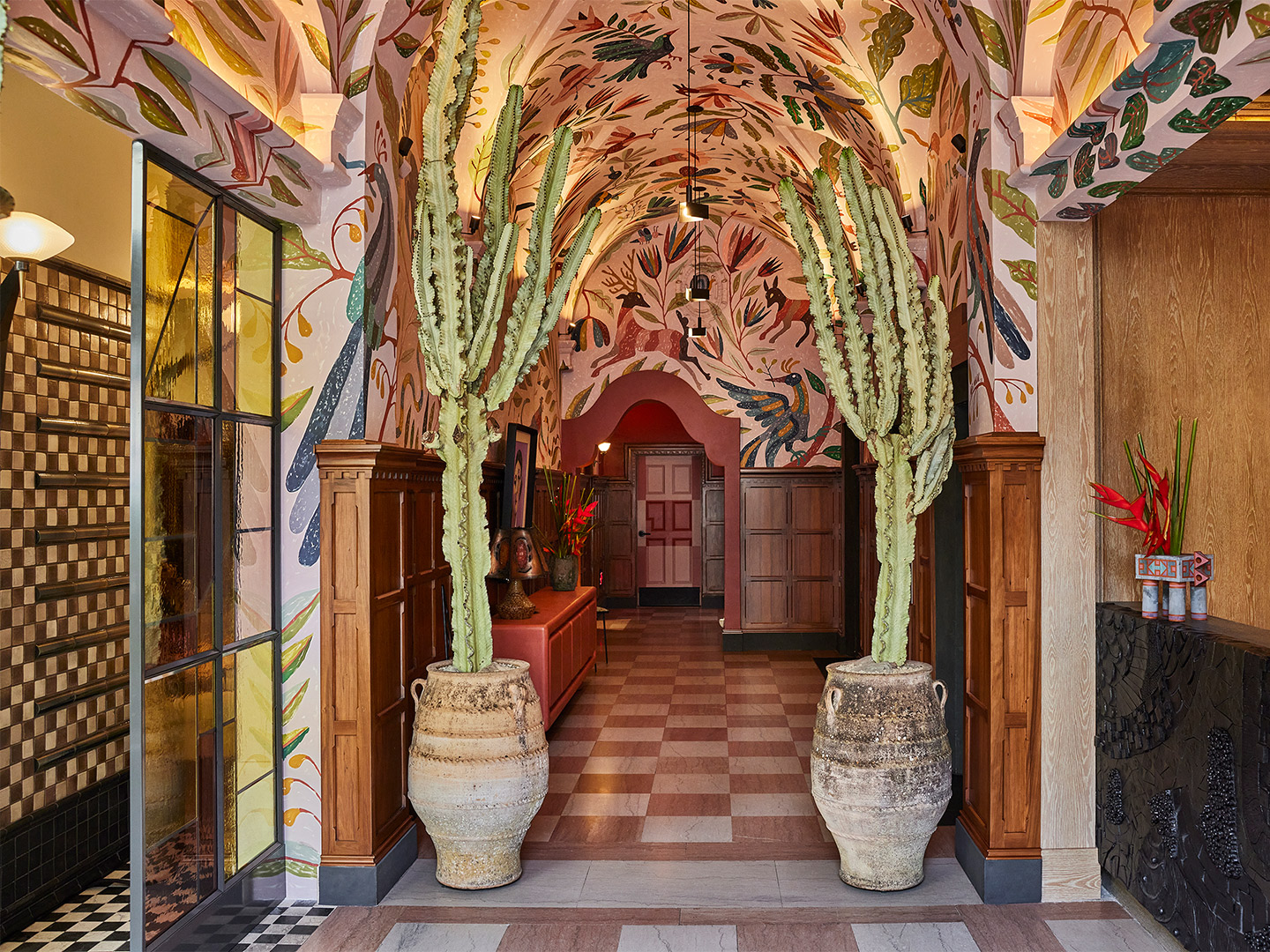
The design of the hotel was greatly inspired by the community — early California, Spanish missions and the Los Angeles Herald Examiner building across the street.
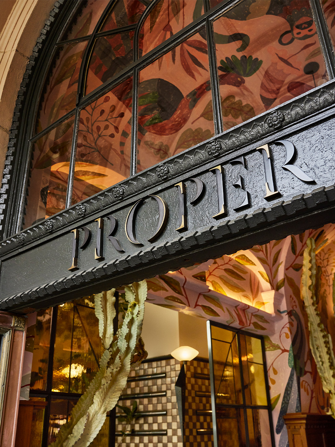
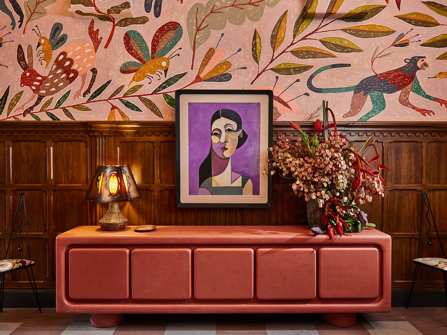
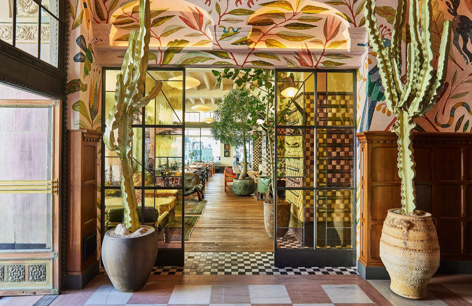
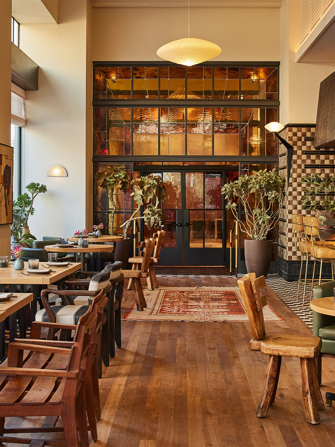
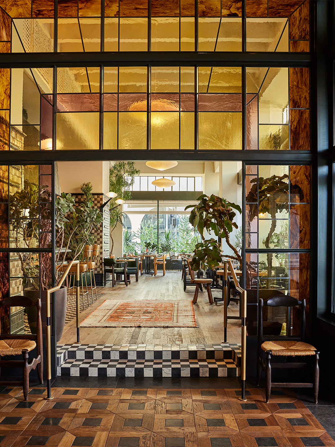
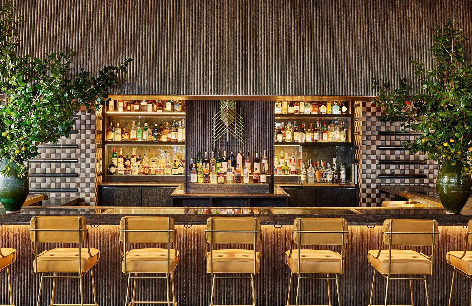
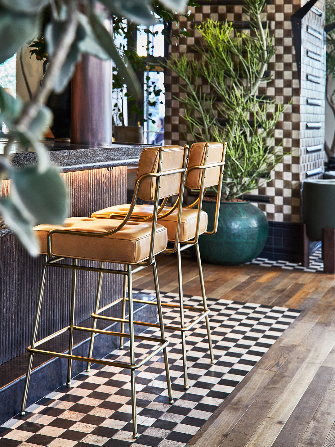
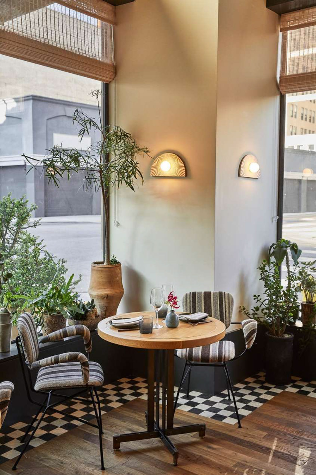
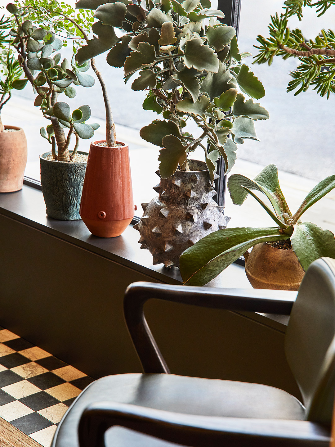
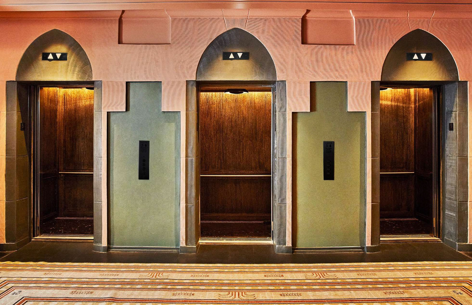
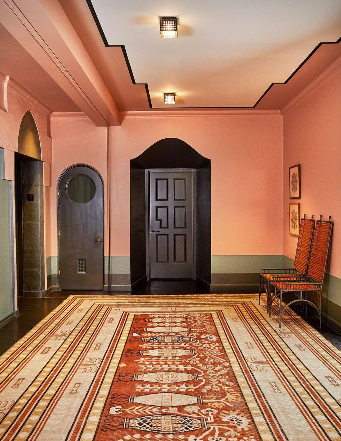
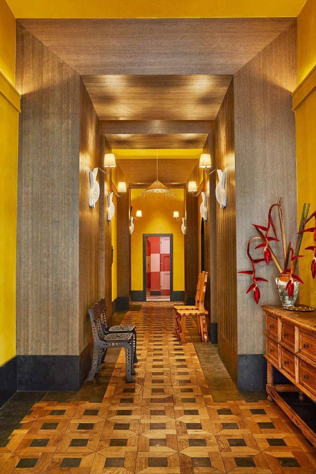
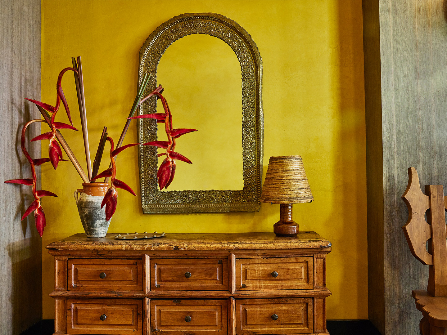
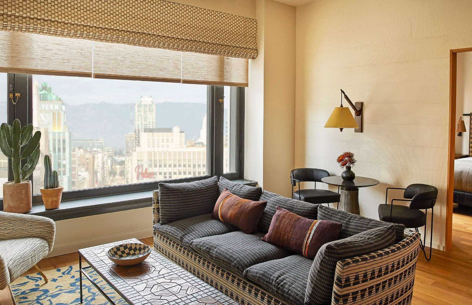
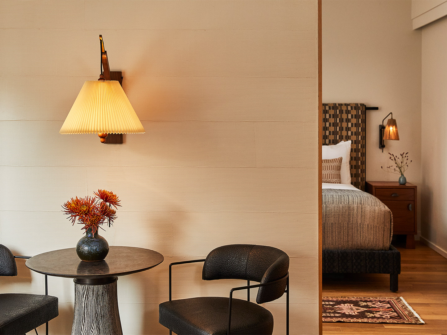
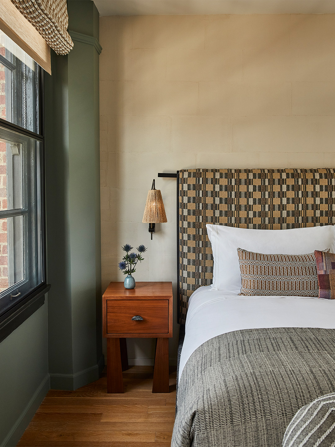
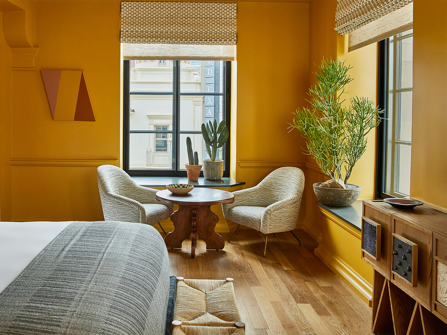
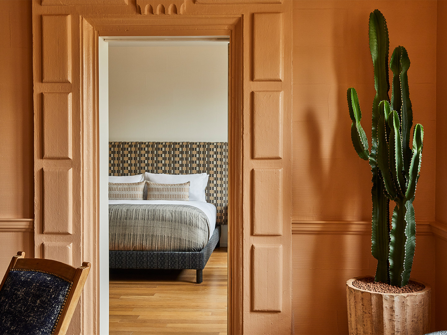
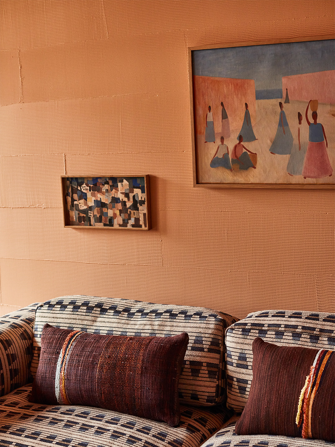
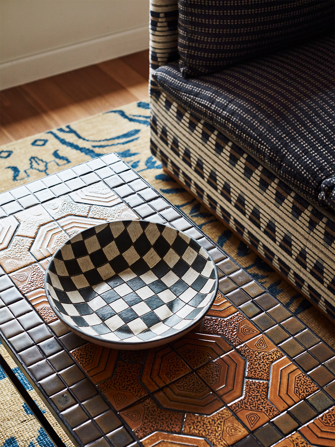

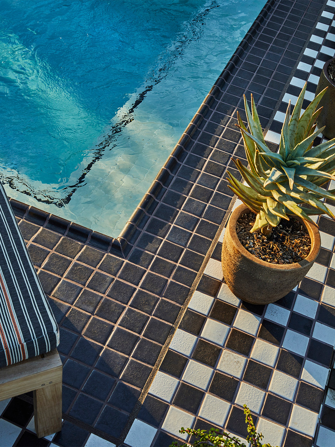
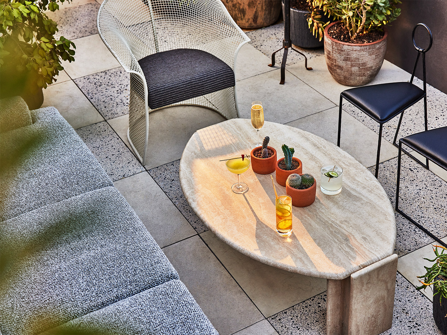
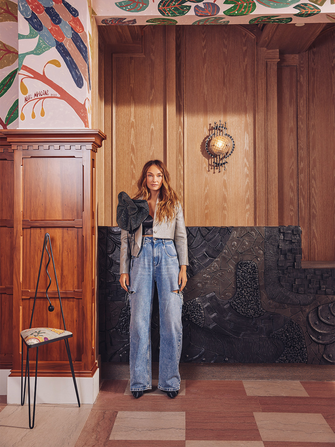
Catch up on more architecture, art and design highlights. Plus, join the mailing list to receive the Daily Architecture News e-letter direct to your inbox.
Related stories
- Home tour: Memphis Milano apartment in Italy by Puntofilipino.
- Home tour: New meets old at the hands of Channon Architects and Burton Architects.
- Home tour: The undulating Fold House in Canada by Partisans.
An important milestone in the growth of BEEAH Group was chalked up in 2013 when London-based Zaha Hadid Architects won an international competition to design the company’s headquarters. Based in Sharjah, in the United Arab Emirates, BEEAH describes itself as a “sustainability pioneer” working across six key industries including waste management and recycling, clean energy, environmental consulting, education and green mobility. The new HQ would signal its expansion from a company founded to proactively tackle environmental issues in the UAE, to an international group with businesses in industries that are critical to realising a sustainable future.
Under the leadership of ZHA practice principal Patrik Schumacher, the now-completed BEEAH Group headquarters has been designed to respond to its environment, rising from the desert as a series of low-slung interconnecting “dunes” orientated and shaped to optimise local climatic conditions. “Embedded within its context of Sharjah’s Al Sajaa desert, the design echoes the surrounding landscape [which has been] shaped by prevailing winds into concave sand dunes and ridges that become convex when they intersect,” the architects say in a statement.

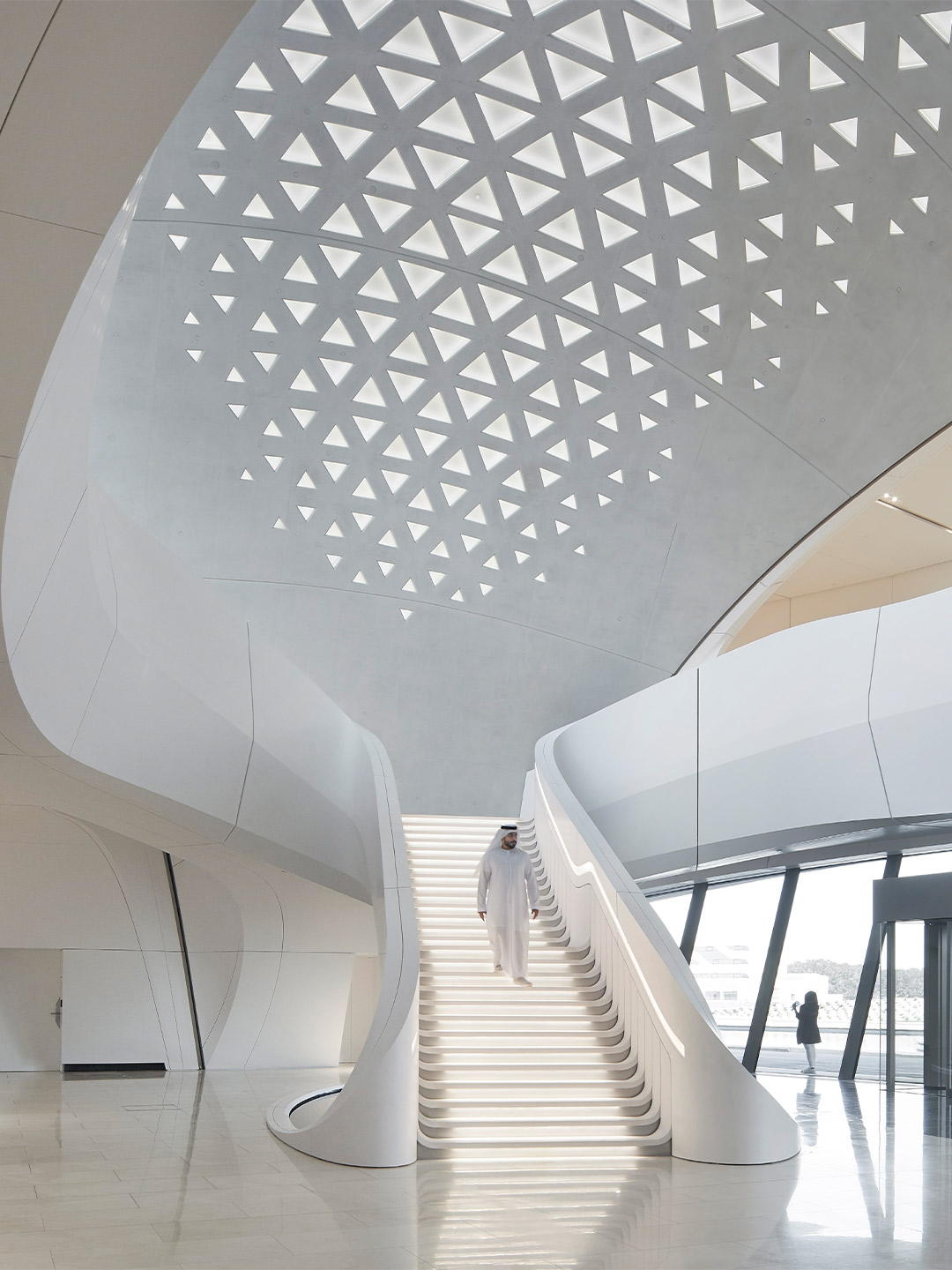
BEEAH Group headquarters in Sharjah by Zaha Hadid Architects
Performing the role of the group’s management and administrative centre, the facility has been built to achieve net-zero emission status. It’s powered by an on-site solar array and equipped with next-generation technologies, allowing it to operate efficiently. Ensuring all internal spaces are provided with ample daylight and views, while limiting the quantity of glazing exposed to the harsh sun, the two main “dunes” of the HQ contain the public and management departments (together with the administrative zone) that interconnect via a central courtyard, defining an oasis within the building which is integral to its natural ventilation strategy.
Visitors enter beneath the 15-metre-high dome which further enhances natural ventilation and allows passive daylight to enter the building. In addition to the central courtyard and open-plan office, the headquarters incorporates smart meeting rooms, an immersive visitors centre and an auditorium. The employee experience includes contactless pathways, a virtual concierge, smart meeting rooms and a companion app that automates day-to-day tasks. The building’s smart management system automatically adjusts lighting and temperature depending on occupancy and time of day. The rooms are also equipped for remote and hybrid work scenarios with powerful collaboration tools.
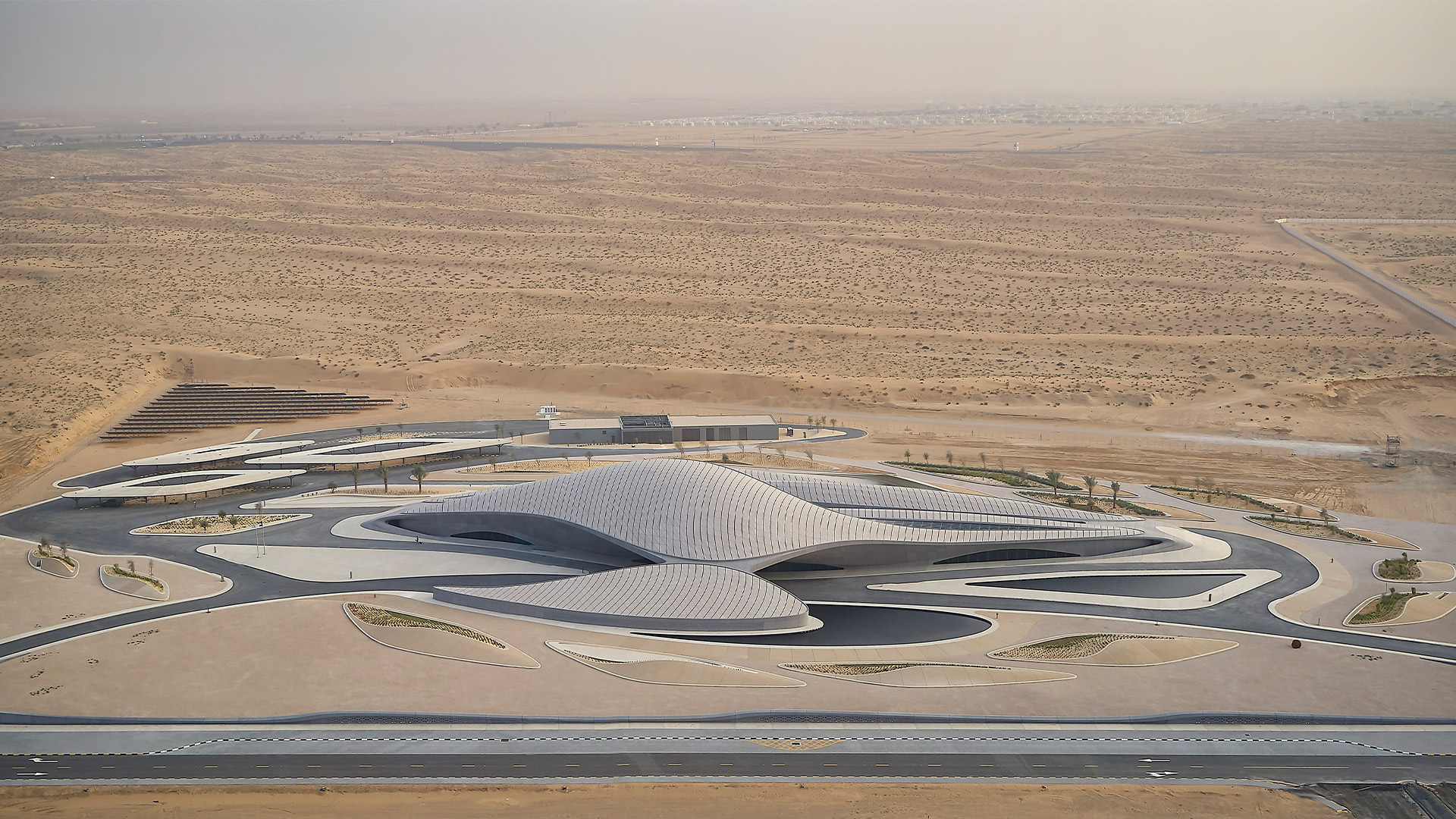
The 9000-square-metre BEEAH Headquarters has sustainability at its core with a high percentage of locally procured materials and is equipped with future-ready technologies to enable operations with minimal energy consumption. Glass reinforced fibre panels reduce solar gain while slab and glass cooling regulate interior temperatures for optimum comfort. On-site water treatment filtrates waste-water to minimise consumption and the “solar farm” charges Tesla battery packs to meet the building’s energy demand each day and night.
“The headquarters is the latest milestone for BEEAH Group as it continues to pioneer innovations for Sharjah and across the globe, establishing a base of operations for the group to diversify into future-critical industries,” the Zaha Hadid Architects team says. “With their new headquarters, BEEAH demonstrates how technology can scale sustainable impact and ultimately serve as a blueprint for tomorrow’s smart, sustainable cities.”
ZHA delivered the BEEAH headquarters in collaboration with sustainability engineers and consultants Atelier Ten and Buro Happold, project managers Matthews Southwest, construction contractor Al Futtaim Construction, and MEP engineers Al Futtaim Engineering. Smart building technologies by Microsoft, Johnson Controls and EVOTEQ, a BEEAH Digital venture.
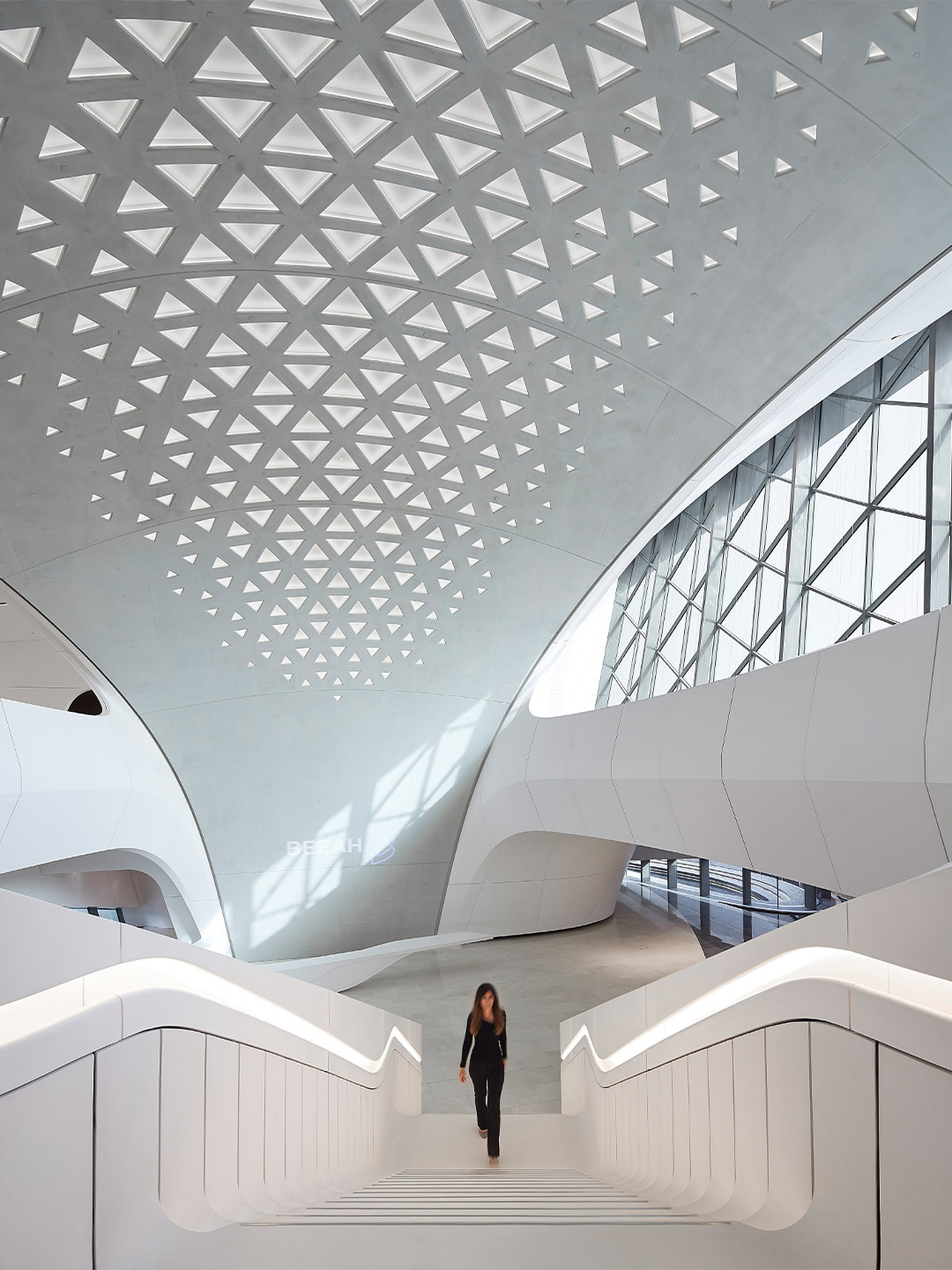
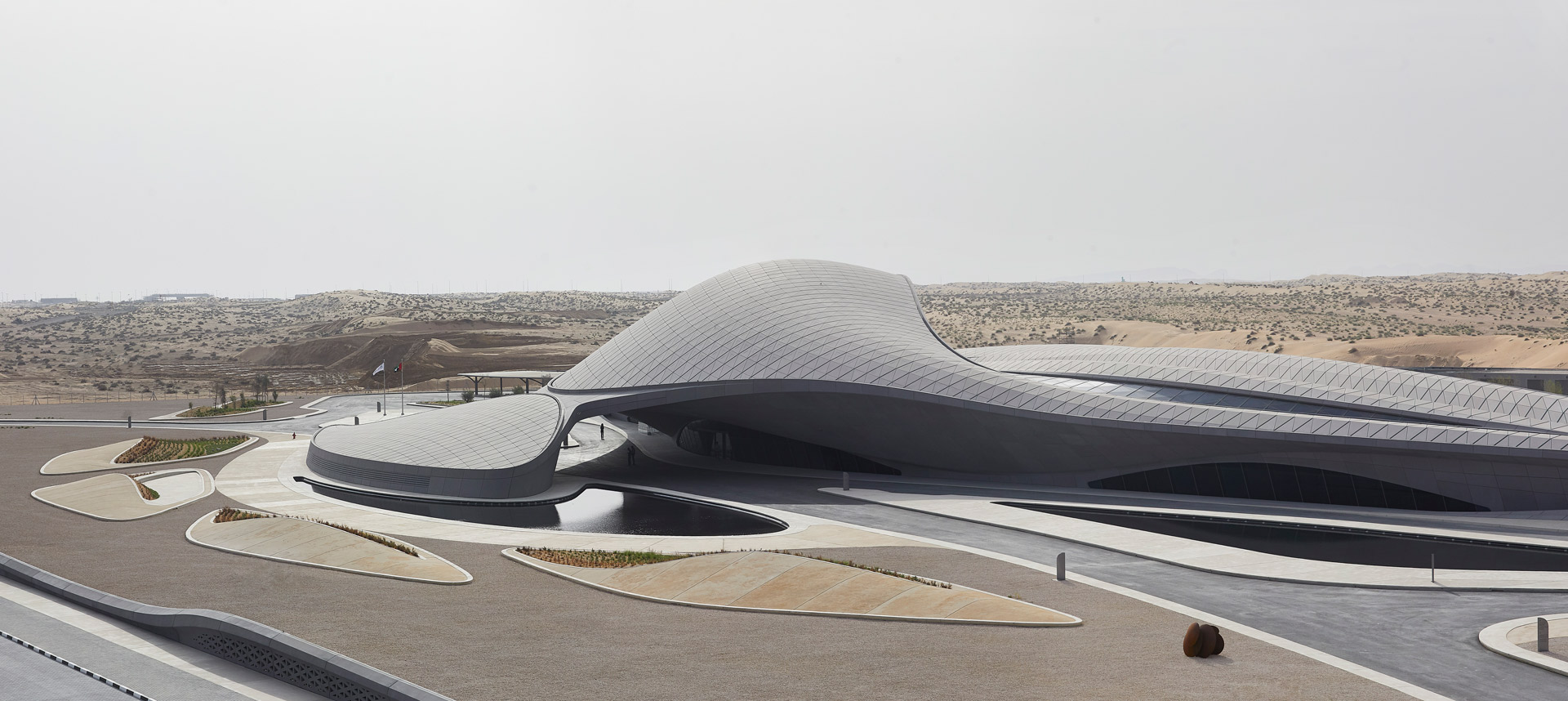
Embedded within its context of Sharjah’s Al Sajaa desert, the design echoes the surrounding landscape, shaped by prevailing winds into concave sand dunes and ridges.
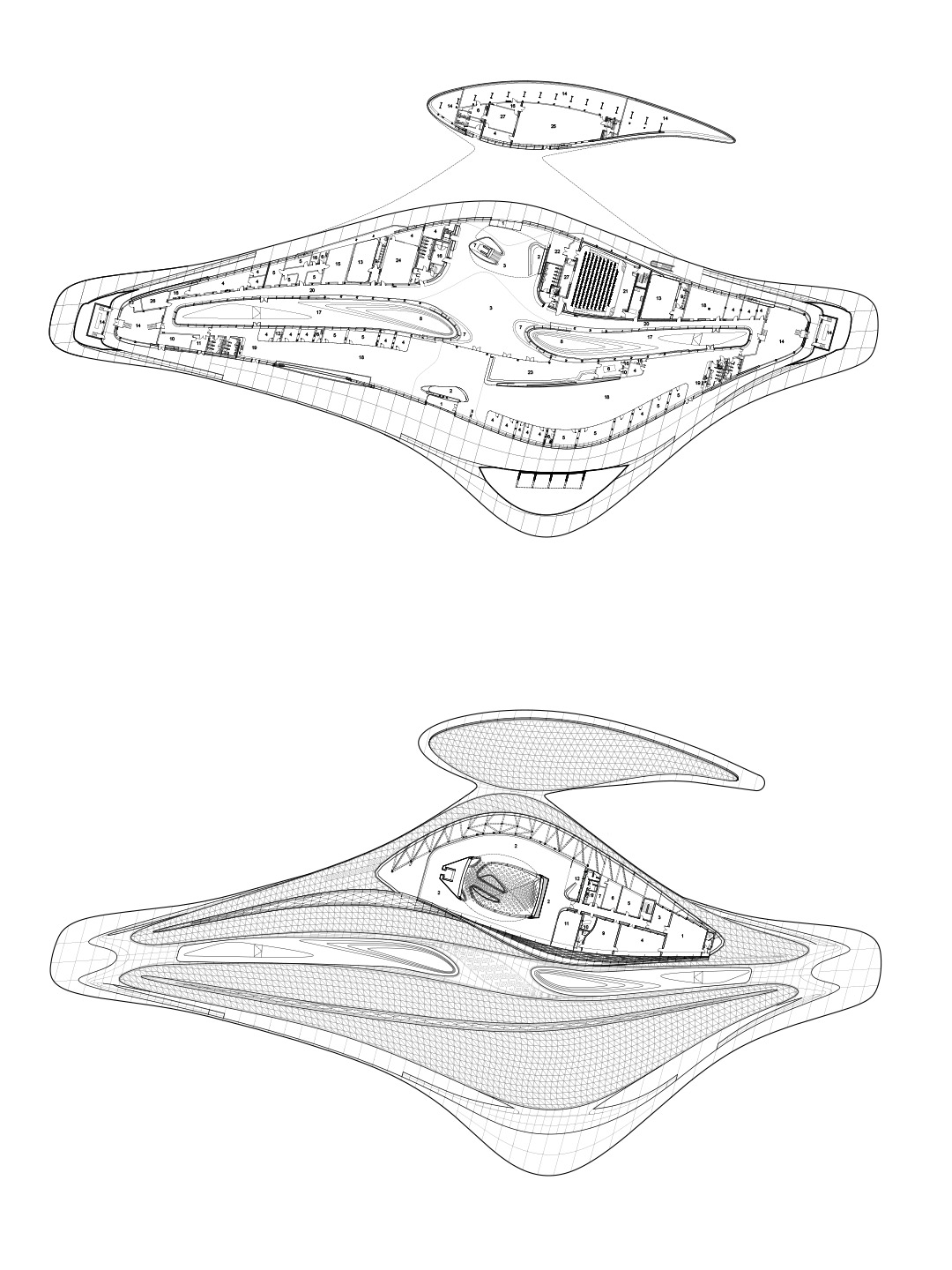
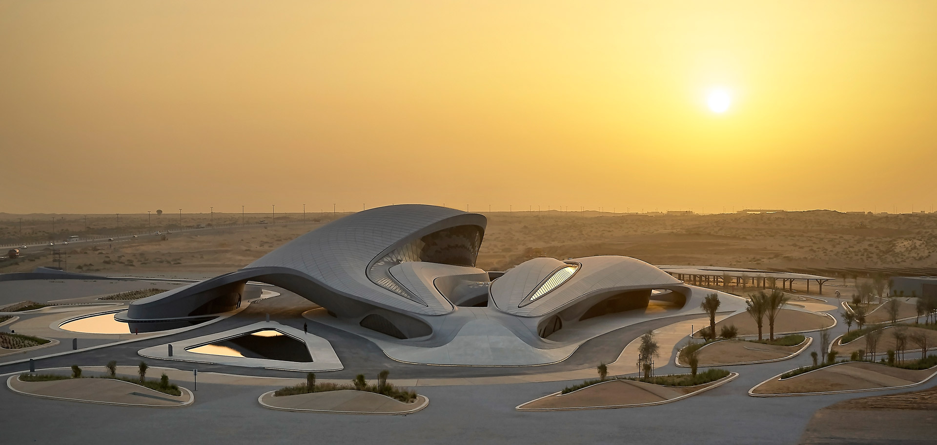
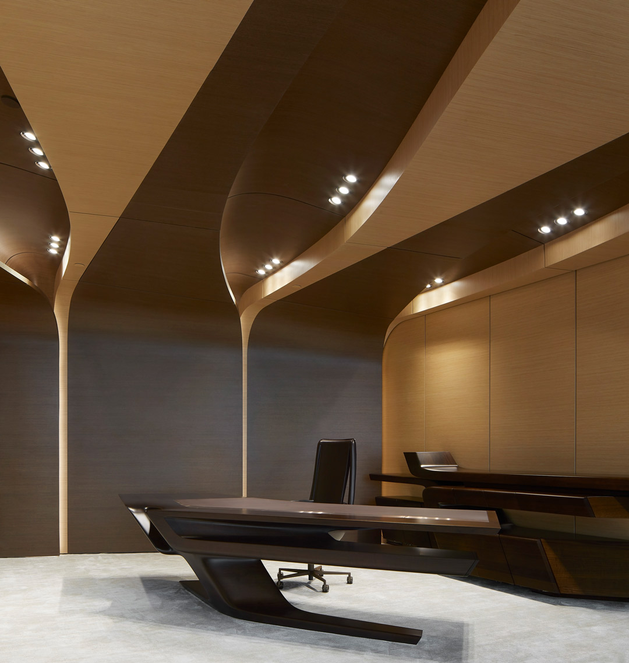
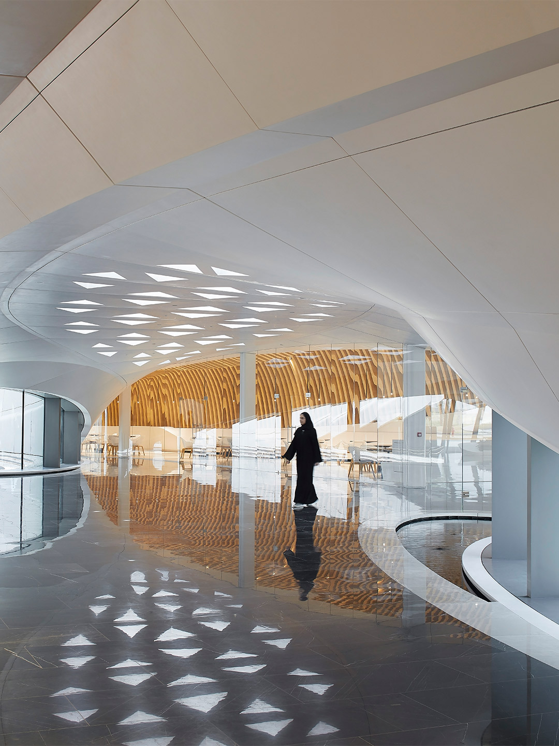
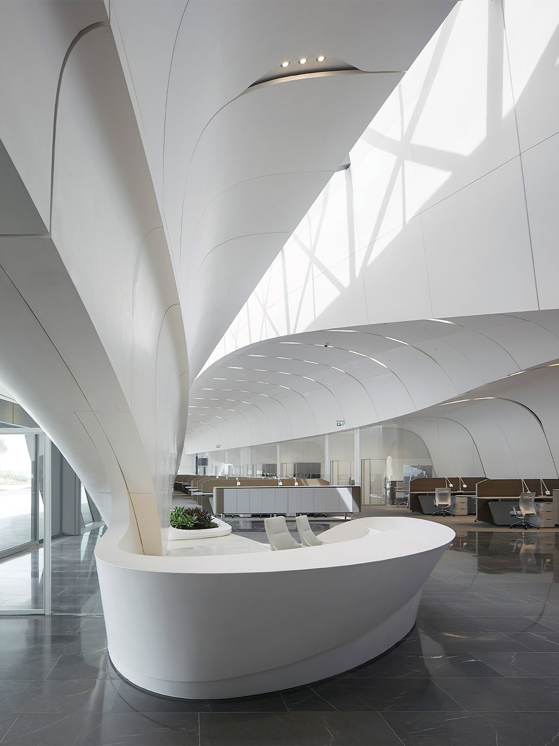
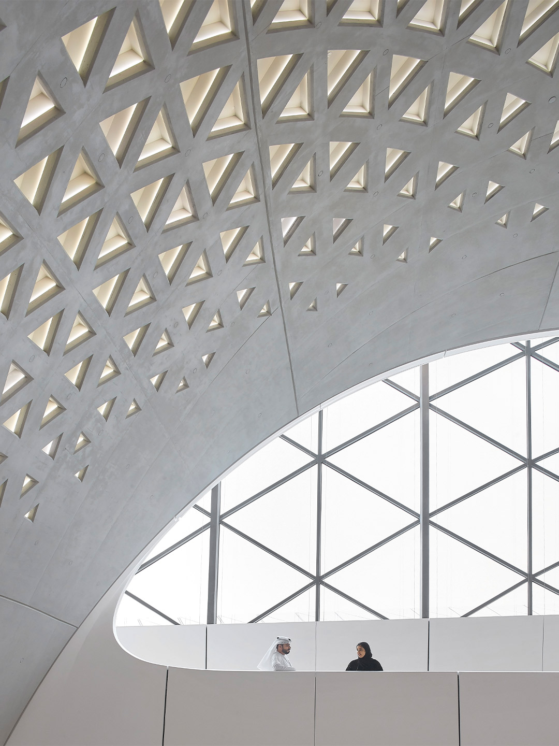
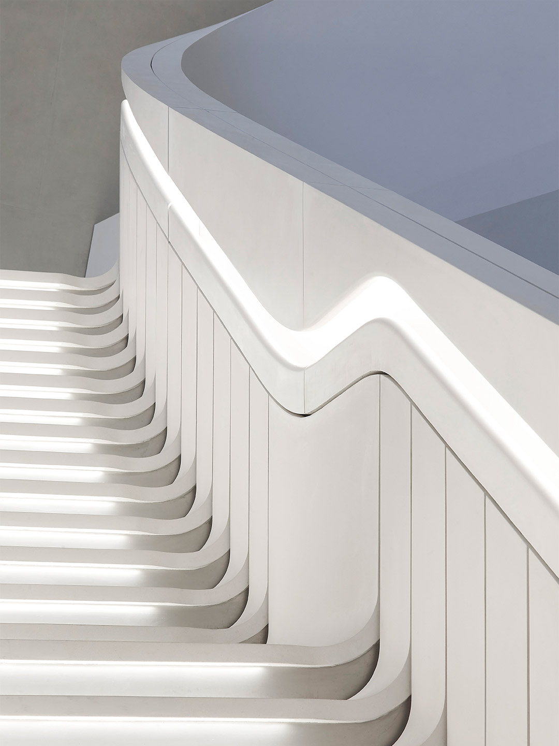
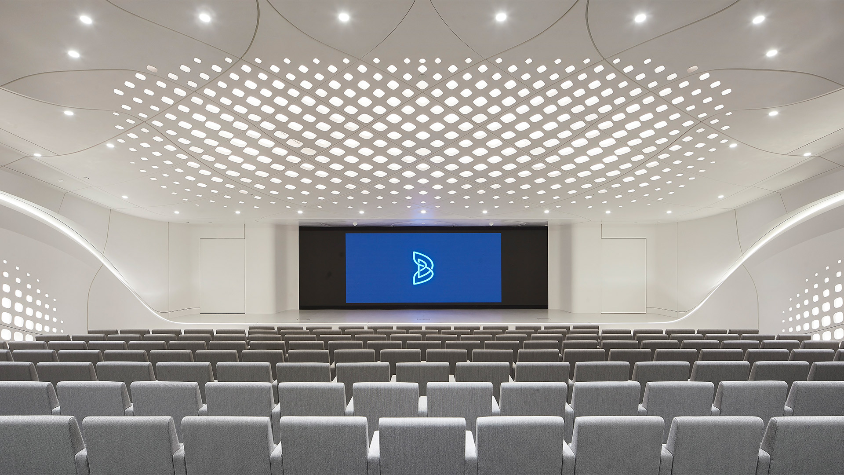
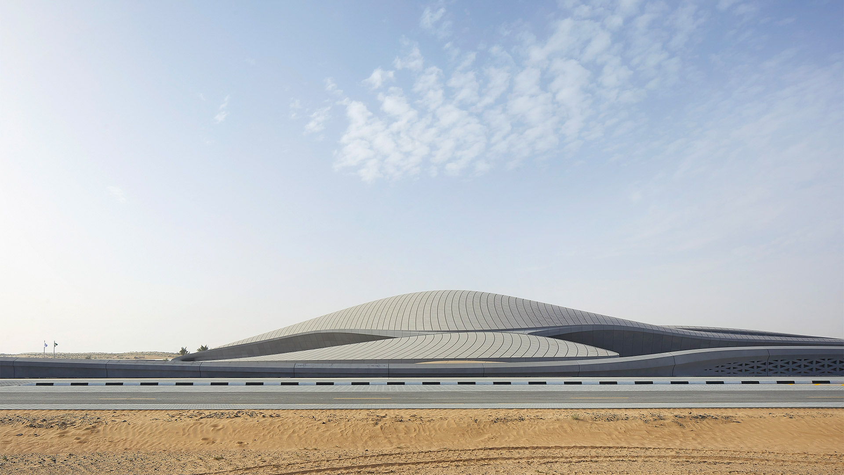
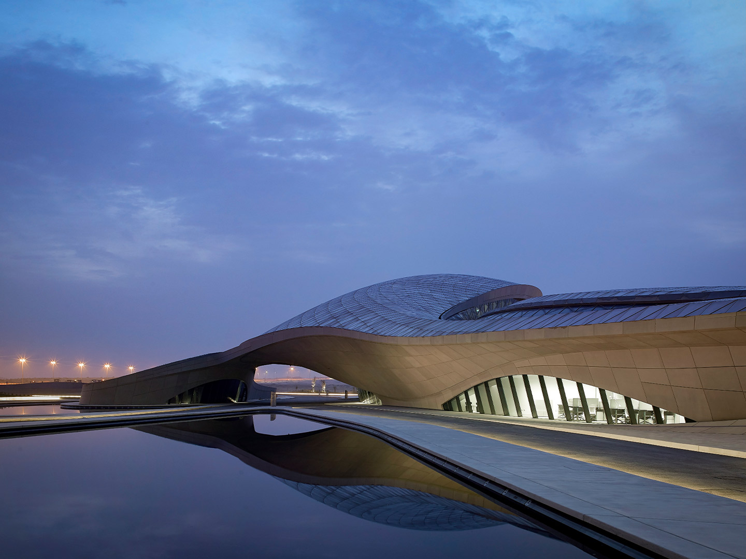
Catch up on more of the latest architectural gestures and commercial design. Plus, join the mailing list to receive the Daily Architecture News e-letter direct to your inbox.
Related stories
- Could this be the new look for Sydney’s brutalist Sirius building?
- Skinny mini: The pencil thin hotel proposed for Sydney’s skyline.
- Sydney’s biggest pool since the 2000 Olympics is now open.
- Port Douglas retreat: Gurner reveals plans to open luxury hotel in Far North Queensland.
Cast your mind back to 2019 and you might recall the soaring penthouse that smashed the Australian record for the most expensive residence ever sold. Snagging an eye-watering price of $140 million, the property is located in the first of three towers belonging to Lendlease’s One Sydney Harbour development – an apt name given its front-row seat to one of the world’s most famous waterways. In the last few years, One Sydney Harbour has continued to chalk up new milestones. The project has secured more than $3 billion in combined sales across its first two towers which, Lendlease reports, are now 85-percent sold.
Factoring in the strong demand for a piece of the pie at One Sydney Harbour, including expressions of interest from a hush-hush VIP database, Lendlease has brought forward the on-market launch of its third and final tower at the site. Given the title Watermans Residences in honour of its proximity to Waterman’s Cove, the tower represents the very last opportunity for interested buyers to procure an off-the-plan apartment in the award-winning waterfront precinct at Barangaroo South, a stone’s throw from the city centre.
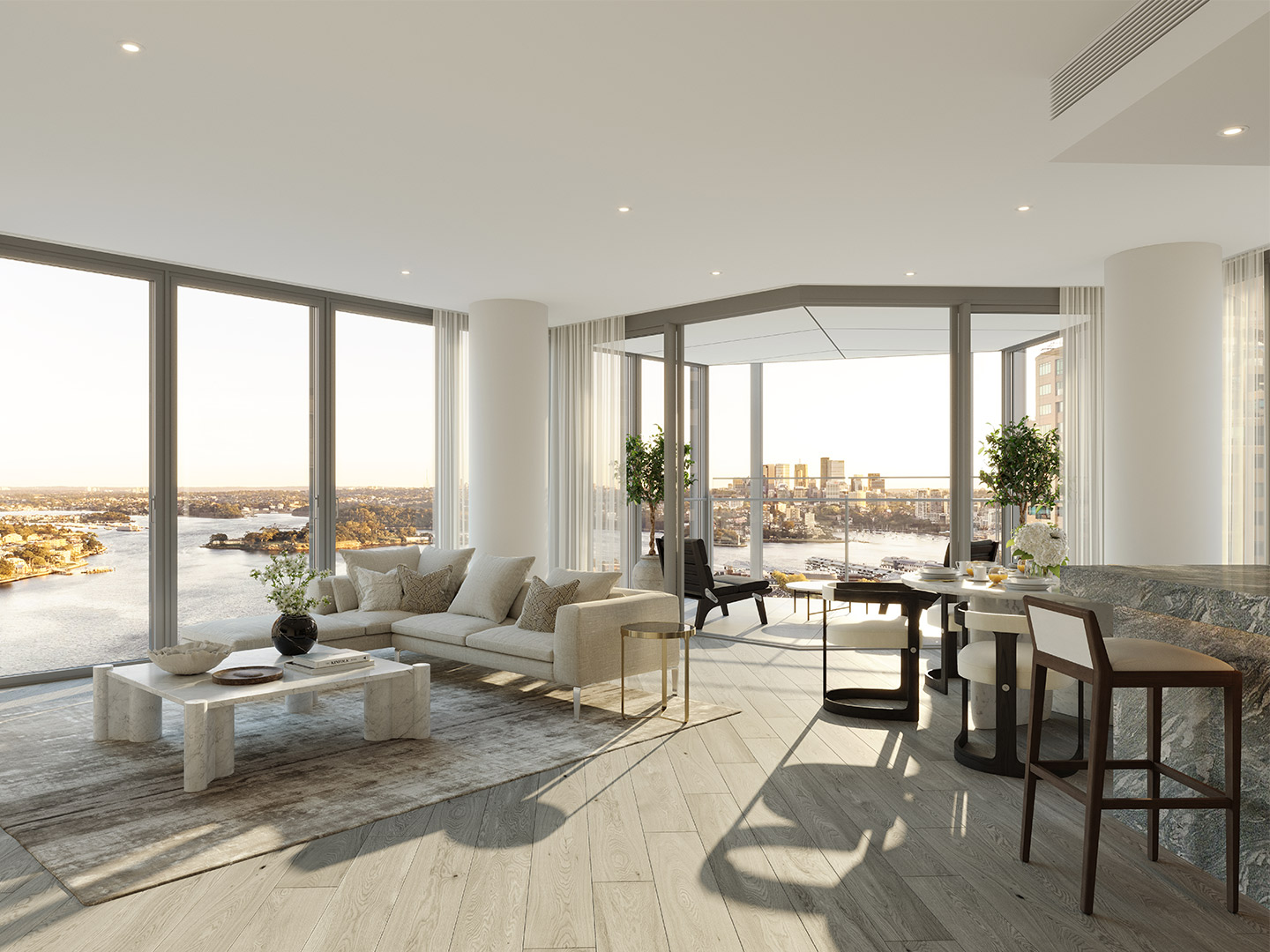
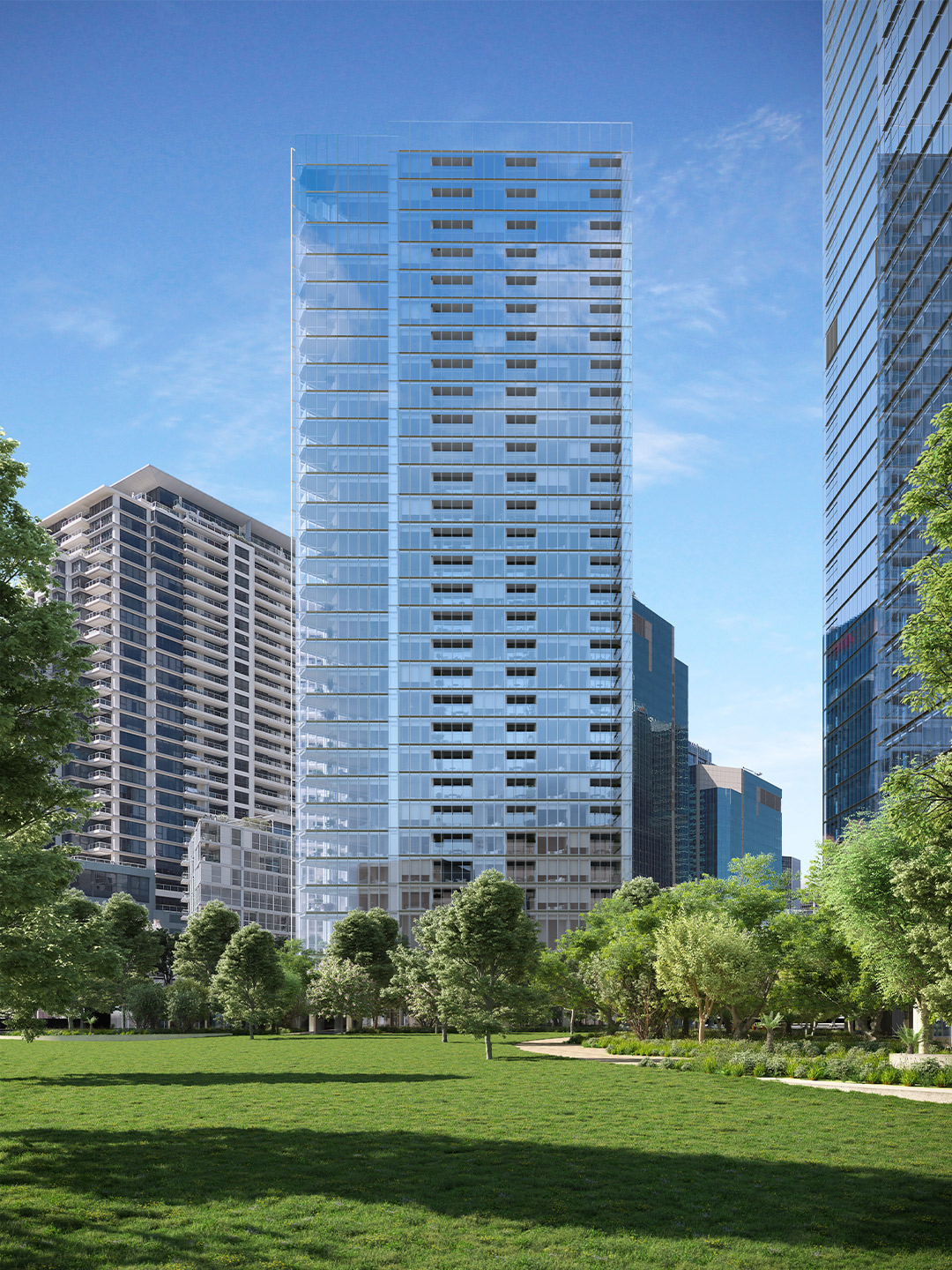
Watermans Residences at Barangaroo South by Renzo Piano
“The launch of Watermans Residences represents the final chapter of over a decade of work at Barangaroo South,” says Lendlease’s head of apartments, Daniel Dugina, referencing the area’s transformation into a vibrant, “connected and sustainable” extension of Sydney’s CBD. “Our commitment to this incredible precinct has seen Sydney’s iconic waterfront become a new landmark in luxury and urban living, creating a community that will continue to thrive well into the future.”
As with the the first two towers on the prestigious One Sydney Harbour plot, Watermans Residences features a design by Renzo Piano. The Pritzker Prize-winning architect was again joined by renowned interior designer Daniel Goldberg of State of Craft, as well as Chris Darling of Darling Associates, to this time craft a glittering 30-storey tower with 162 residences, including one, two and three-bedroom floorplans. The interiors of the apartments are customisable with four distinct material palettes, divided into the themes Earth, Sky, Dusk and Dawn.
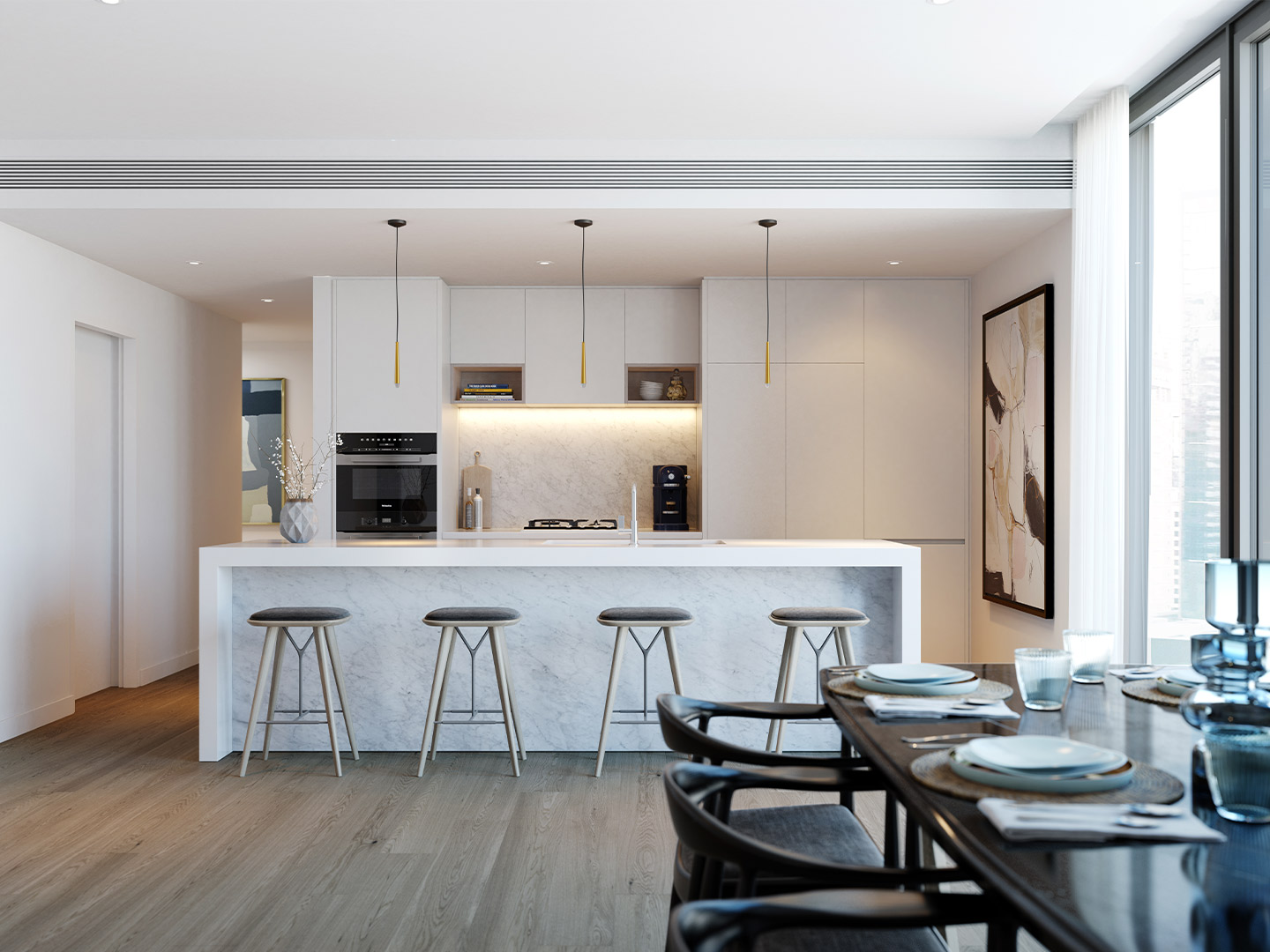
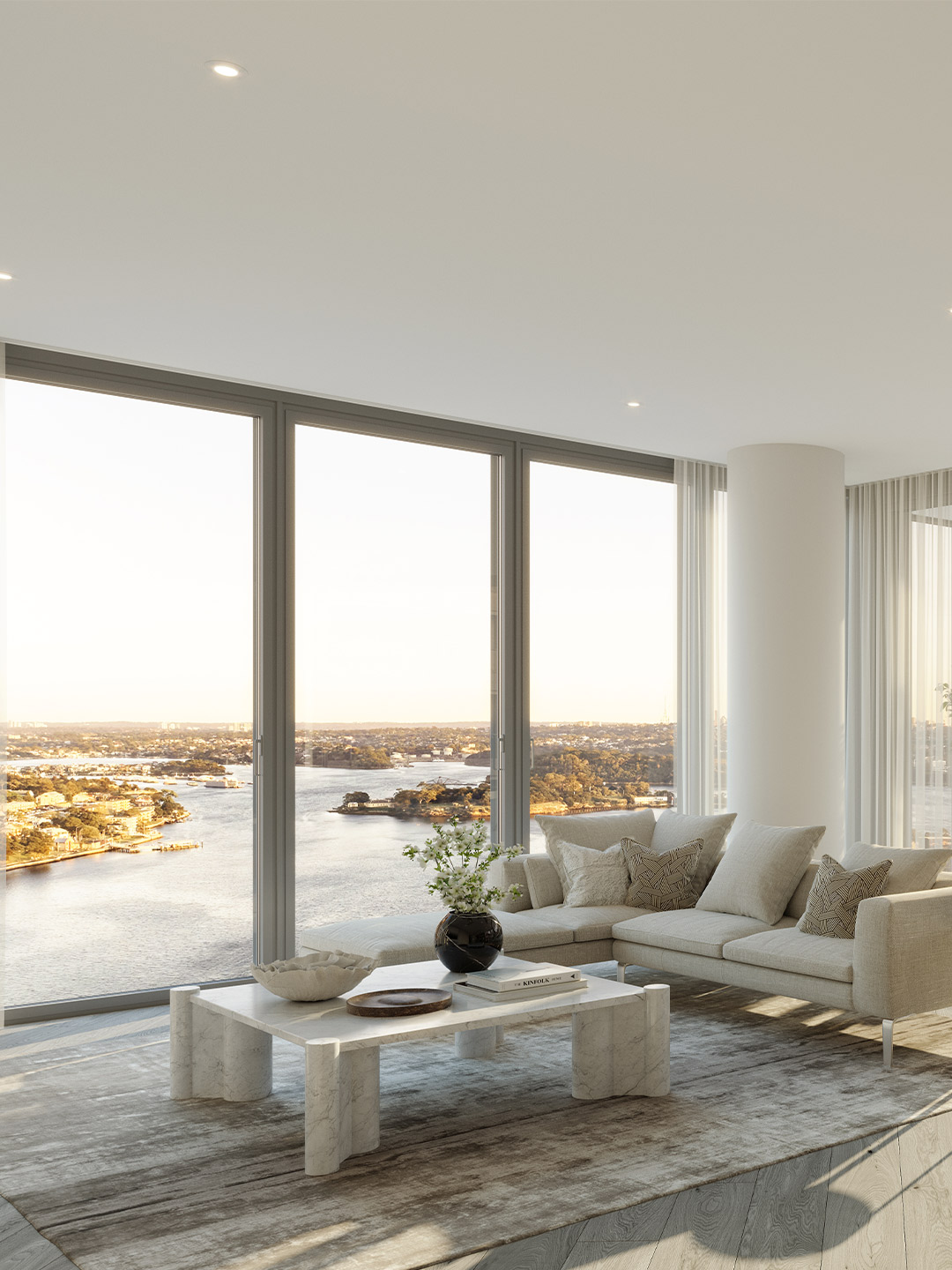
First-look digital renders show the residences each opening up to a balcony, with park, harbour or city views that immerse occupants in the vibrant Barangaroo lifestyle. Inside, the light-filled apartments feature a refined array of top-tier appointments. “Our approach to luxury is very much about craftsmanship, telling the story of curation, a sense of authenticity,” Daniel says of the State of Craft-designed interiors. “The residences have an ethereal quality and are in constant dialogue with the natural beauty of Sydney Harbour and the dynamic urban surrounds.”
The promise of luxury is set to extend beyond the four walls of the apartments, with the One Sydney Harbour precinct also offering high-end amenities for residents. From swimming pools with spectacular views, a spa and steam room, to billiard facilities and private dining spaces. There’s also the rooftop Sky Garden, the well-appointed Residents’ Lounge and a state-of-the-art gym. But venture off-site and just beyond the doorstep of the development lies boutique shopping, some of the city’s best restaurants and sun-filled parklands, fringed by a waterfront walkway and publicly accessible pier.
onesydneyharbour.com; rpbw.com; stateofcraft.co.uk; darlingassociates.net
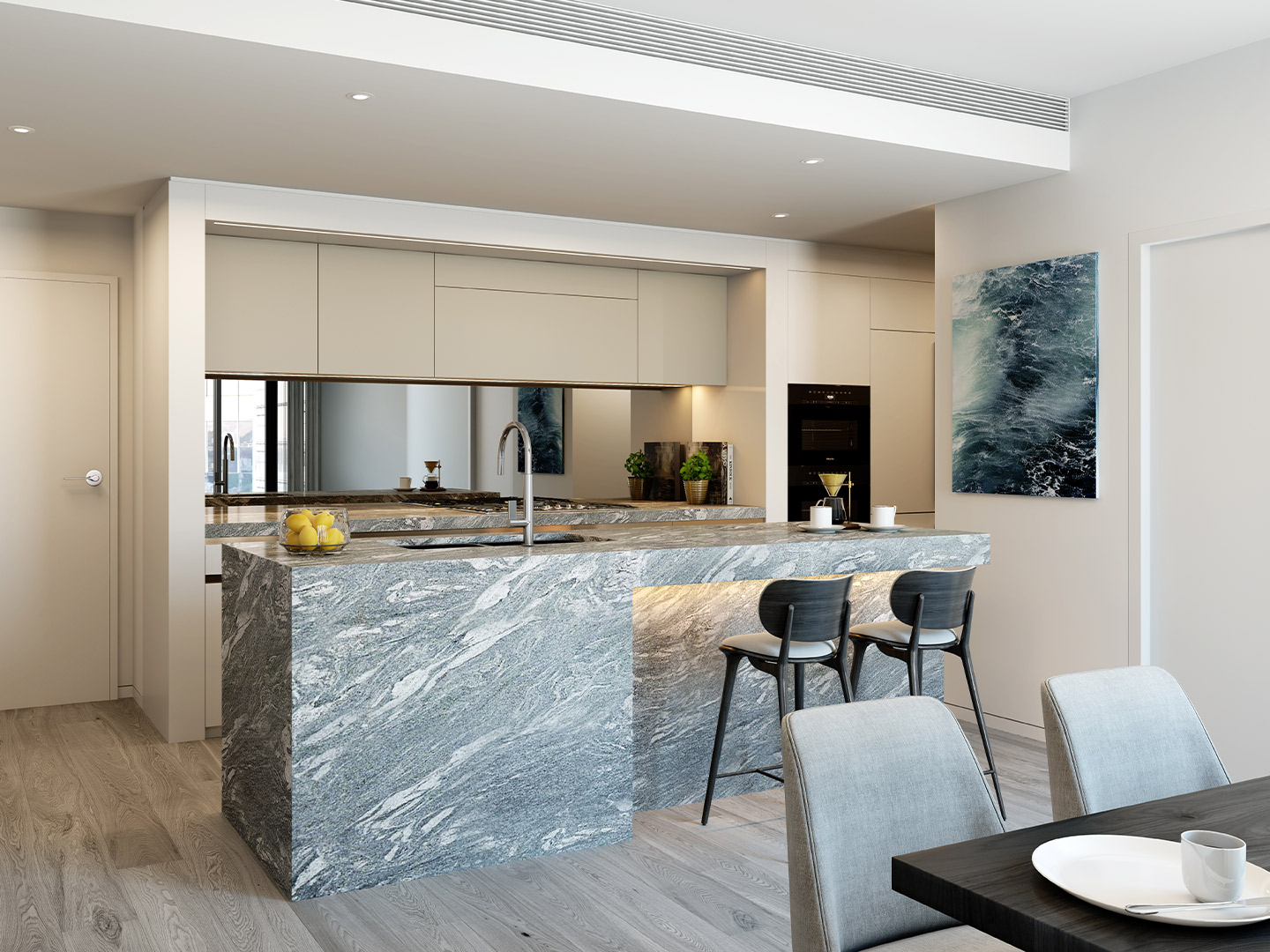
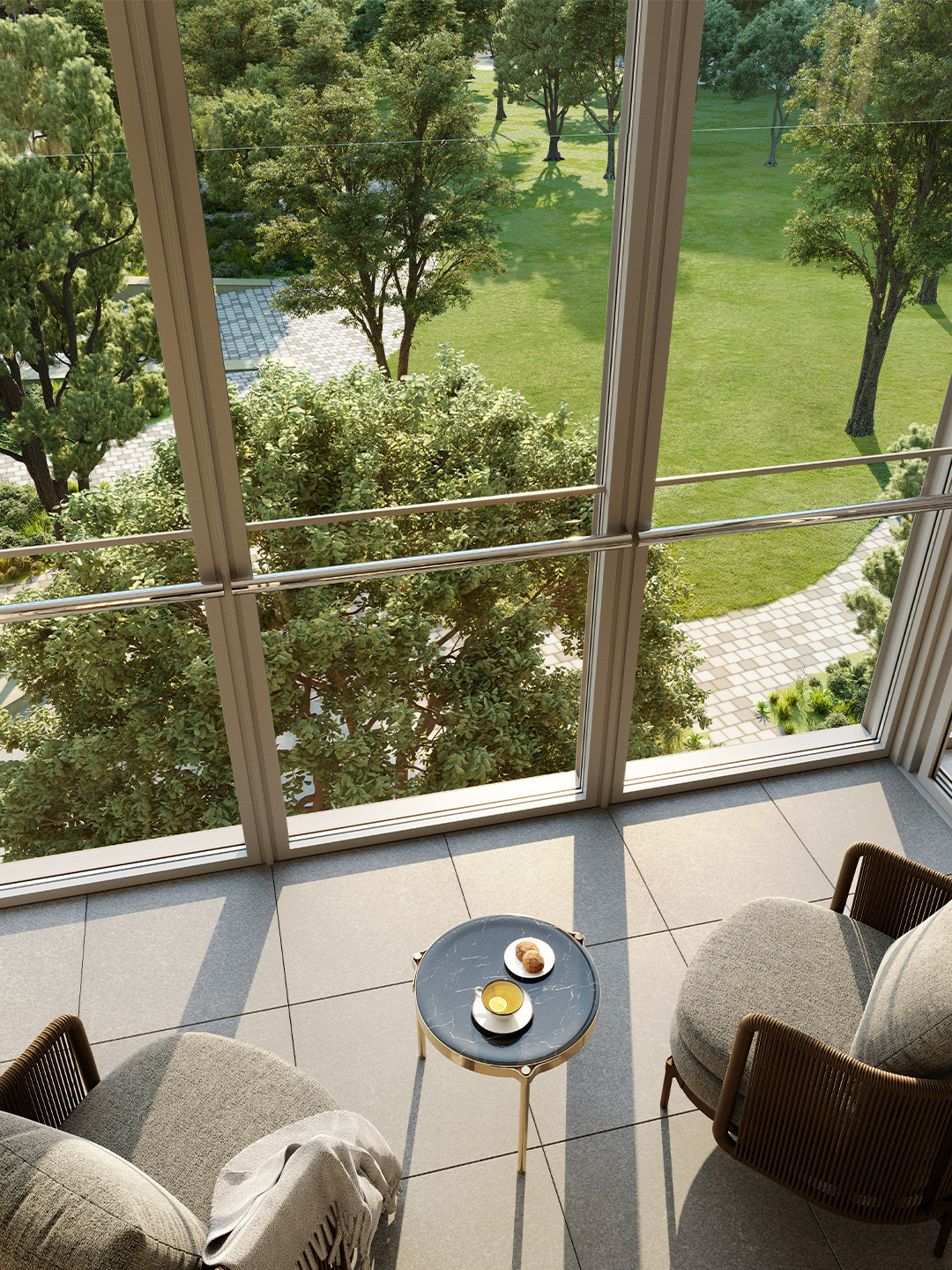
Our approach to luxury is very much about craftsmanship, telling the story of curation, a sense of authenticity.
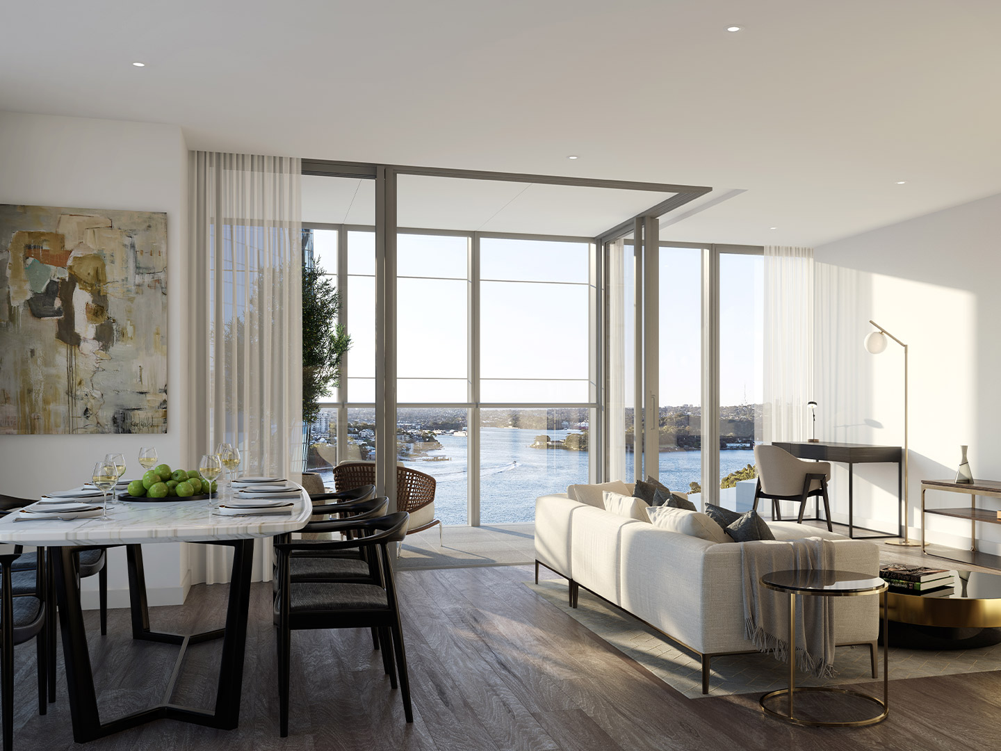
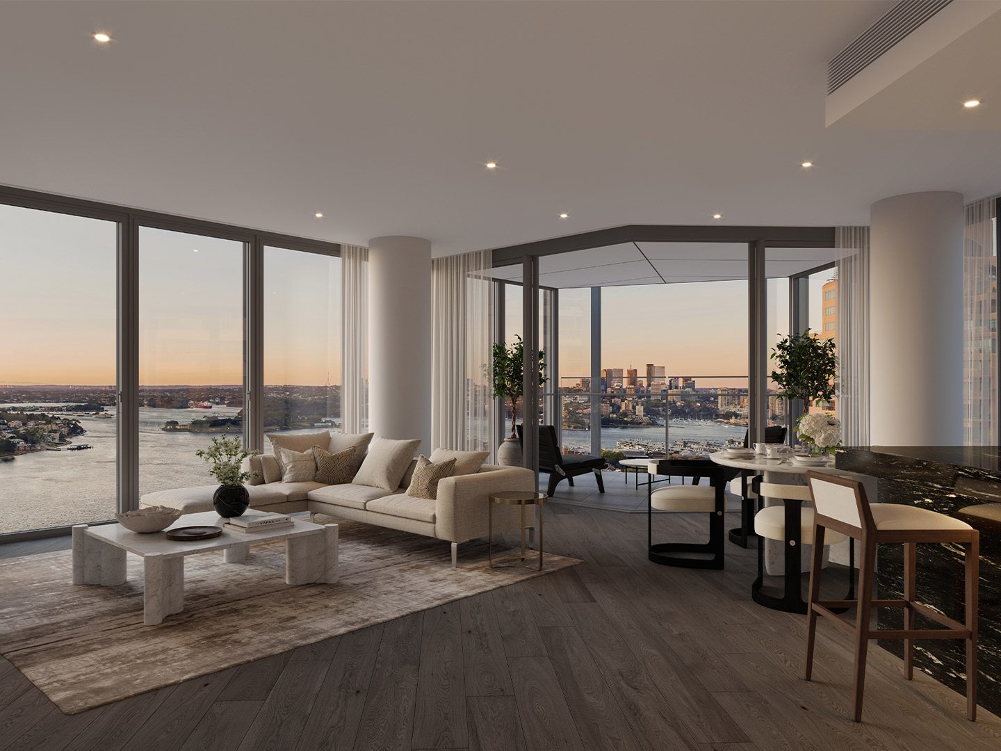
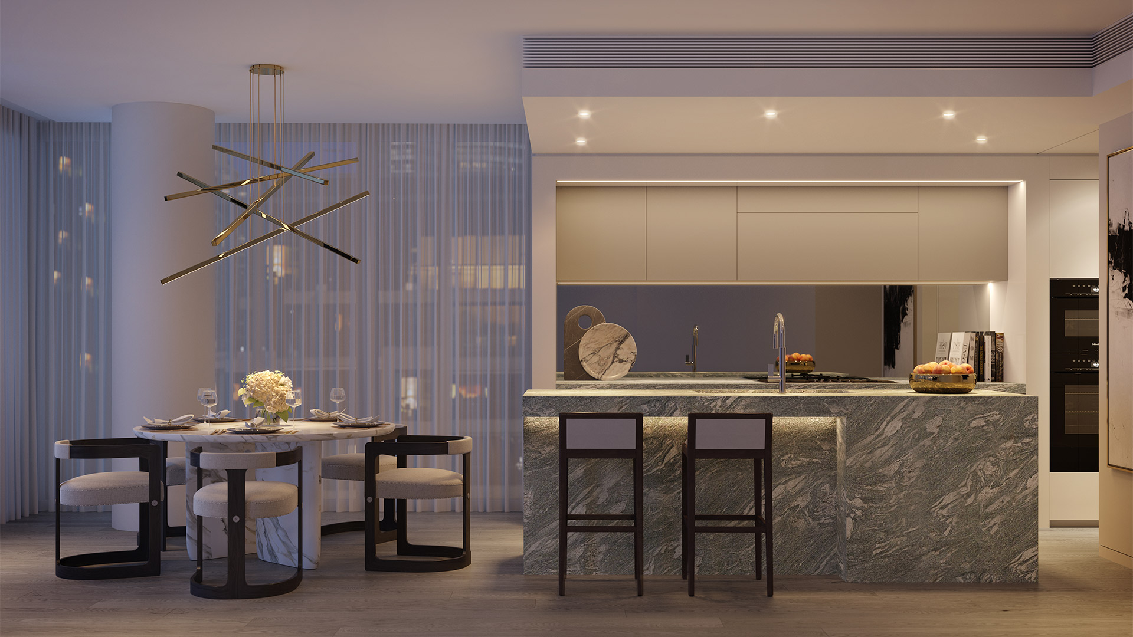
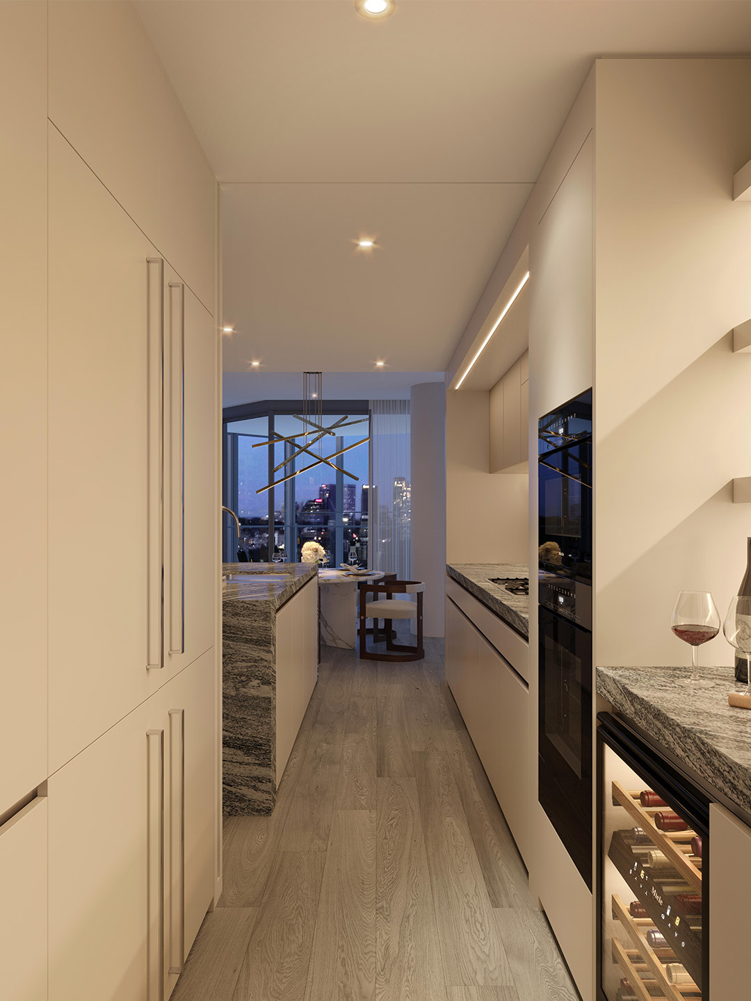
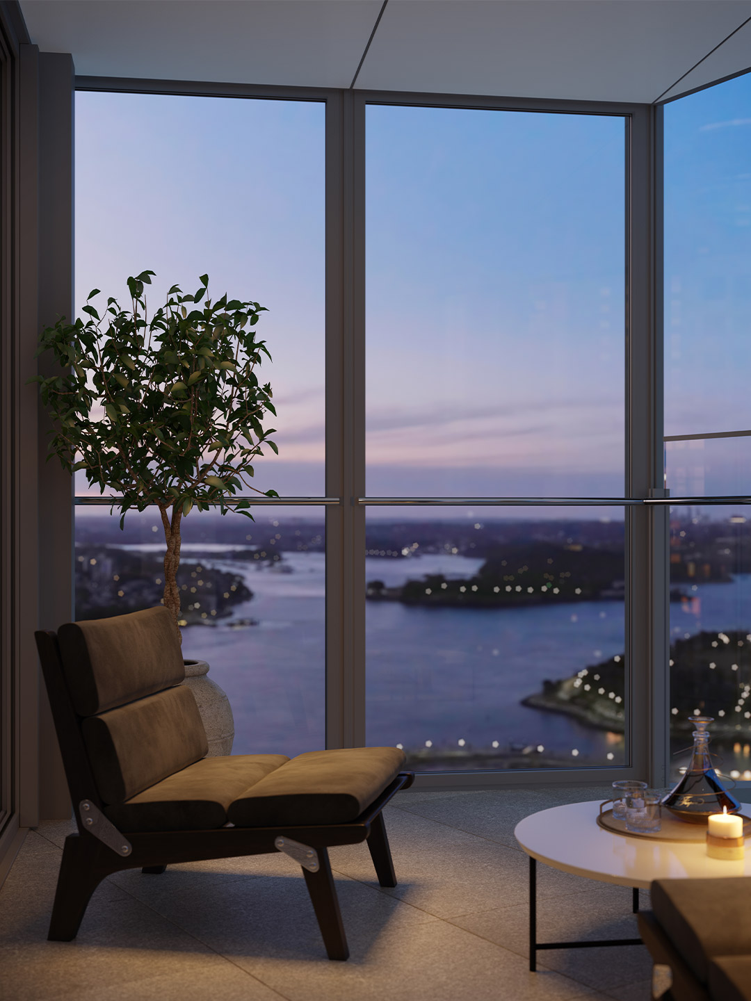
Catch up on more of the latest architectural gestures and residential design. Plus, subscribe to receive the Daily Architecture News e-letter direct to your inbox.
Related stories
- Could this be the new look for Sydney’s brutalist Sirius building?
- Skinny mini: The pencil thin hotel proposed for Sydney’s skyline.
- Sydney’s biggest pool since the 2000 Olympics is now open.
- Port Douglas retreat: Gurner reveals plans to open luxury hotel in Far North Queensland.
Lay back and think of luxurious fabrics, tantalising textures and hypnotising patterns, and the sumptuous interior spaces crafted by Australian designer Greg Natale might spring to mind. Now, there’s even more to dream about as the ever-prolific Greg and his Sydney-based team deliver a new range of patterned fabrics, created in collaboration with much-loved textile house Elliott Clarke. Founded in 1993, the providor of fine fabrics and wallpapers has grown to become one of Australia’s top destinations for interior decorators.
Promising to deliver “old-world inspiration” through “new-world innovation”, the Greg Natale fabric collection for Elliott Clarke, titled Greco-Roman, is mostly inspired by classical architecture, recast through a contemporary lens. “These beautiful designs will add an opulent layer of colour, pattern and texture to any room,” insists Greg, who has long admired the textiles made available from Elliott Clarke, many of which have appeared in his hefty catalogue of interior spaces crafted over a 21-year (and counting) career.
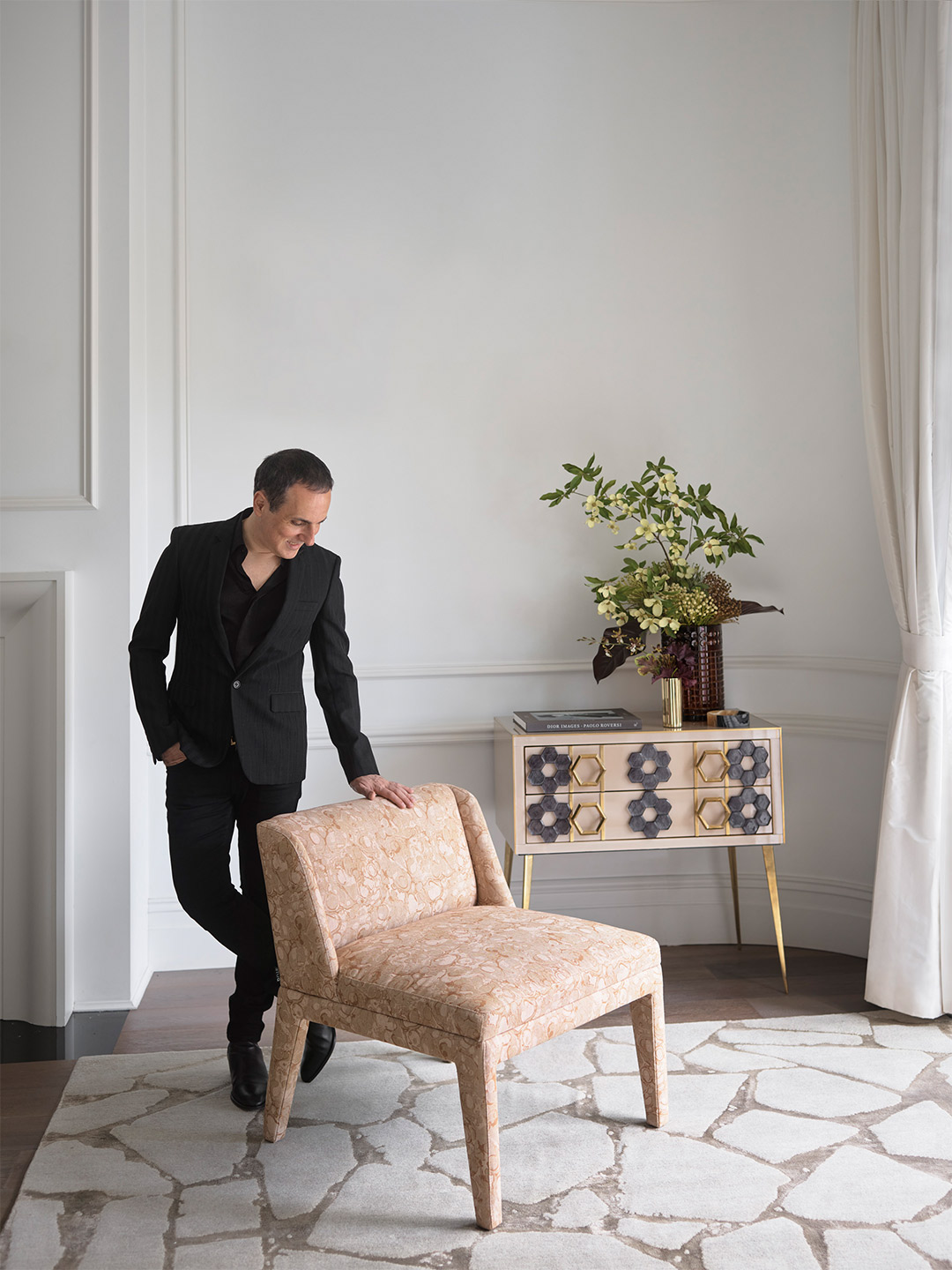
Greco-Roman fabric collection by Greg Natale for Elliott Clarke
Seven different but individually spellbinding designs feature in the new collection, satisfying the search for something graphic and stylised at one end of the scale, or something more soft and subtle at the other. Geometric lines appear in the repeated arches of the Palazzo print, the intricate squares of Hellenica and the cascading steps and columns of Scala – all motifs frequently employed by Greg. Organic forms define the marble-like swirls of Marmaro and painterly brushstrokes of Impasto, while the Gesso and Cemento designs reveal a softer, more textural effect.
“The opportunity to work with one of Australia’s leading interior designers on an all-new fabric collection has been both exciting and a privilege,” says Luke Warwick, director of Elliott Clarke. “Greg’s knowledge and experience in the use of pattern, colour and texture were instrumental in creating this modern and sophisticated new range.” Available in a broad spectrum of colours, including navy, blush, mustard, merlot, black and chalk, the fabrics are primed for use, Greg suggests, on casual cushions and upholstered furniture pieces, delivering a familiar yet revitalised aesthetic to contemporary interiors.
gregnatale.com; elliottclarke.com.au
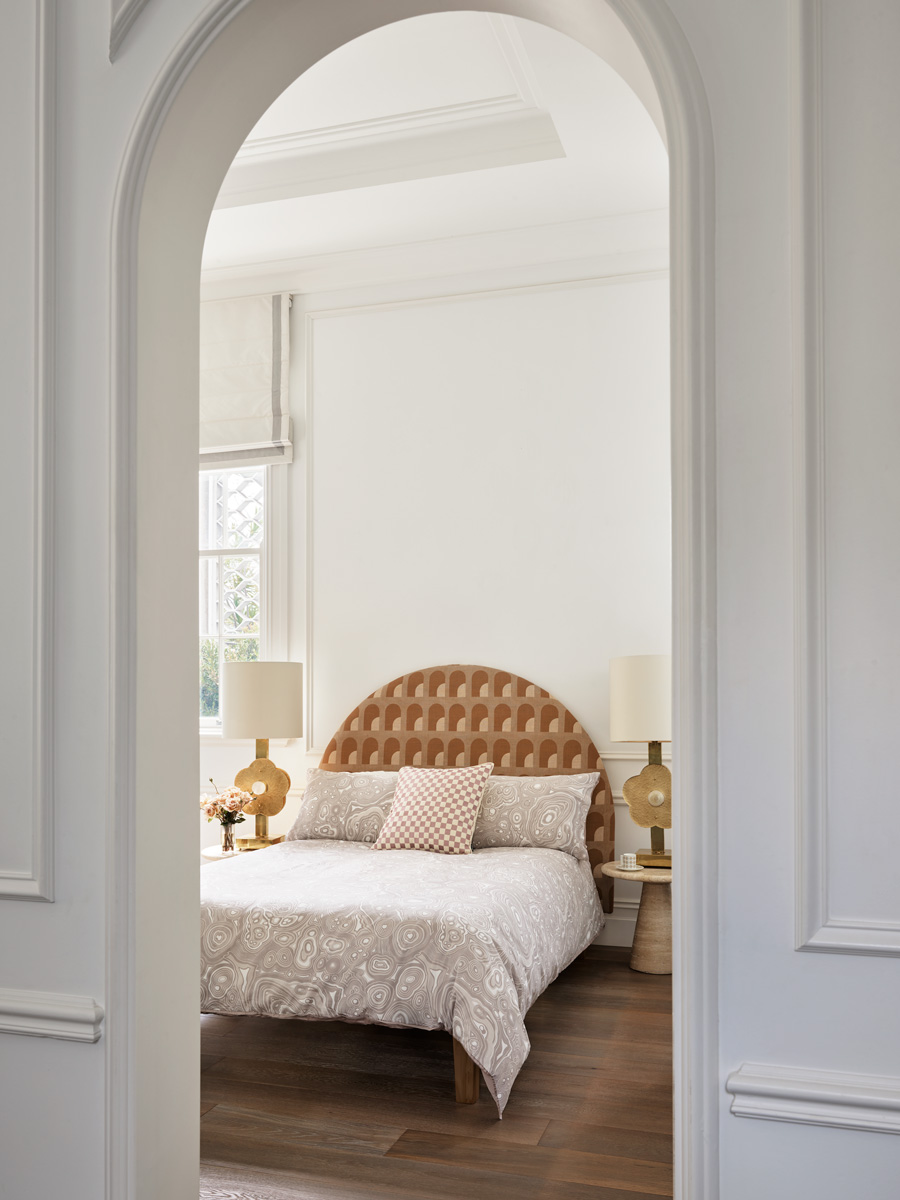
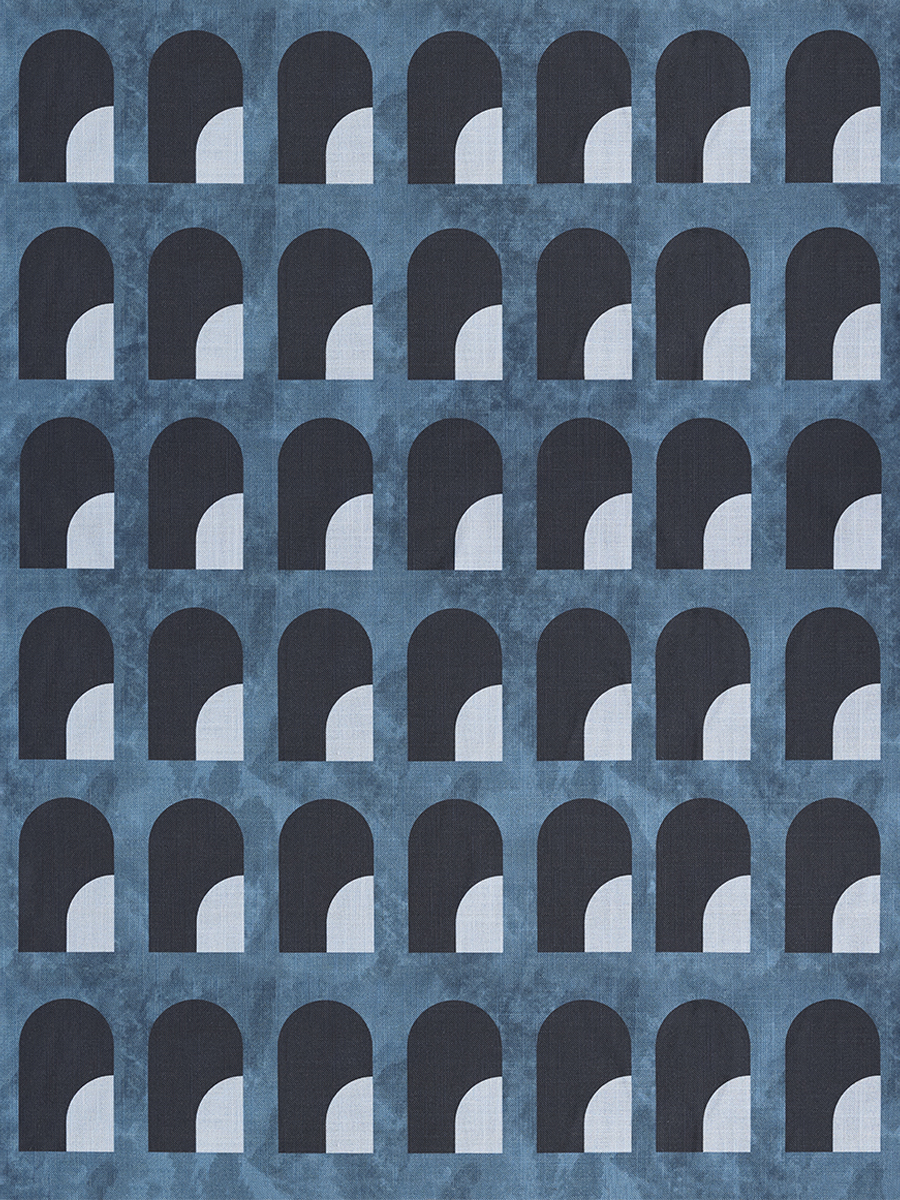
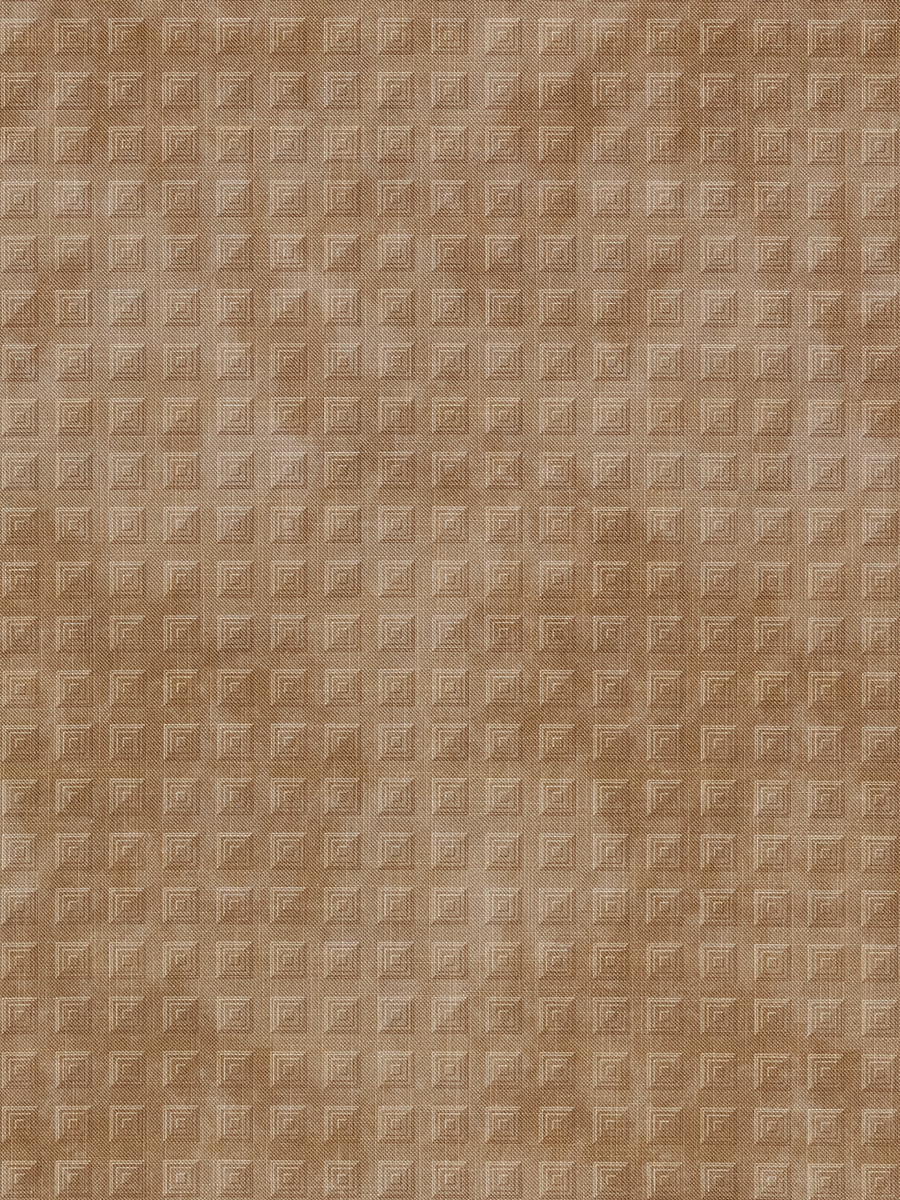
The opportunity to work with one of Australia’s leading interior designers on an all-new fabric collection has been both exciting and a privilege.
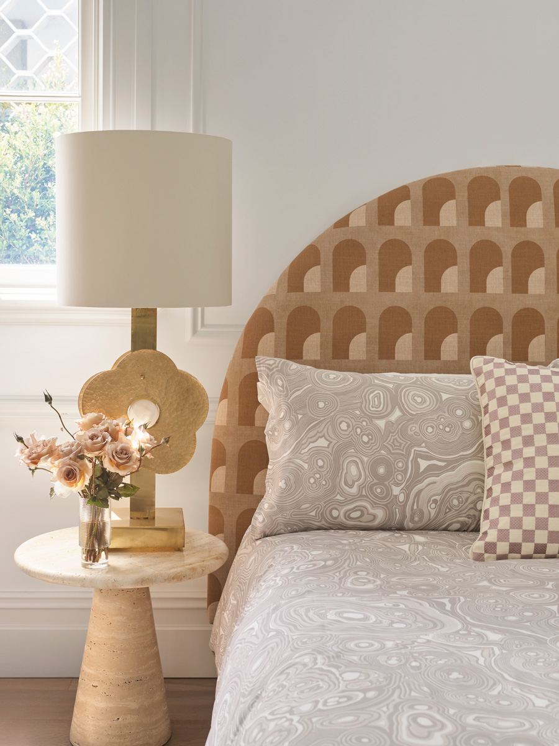
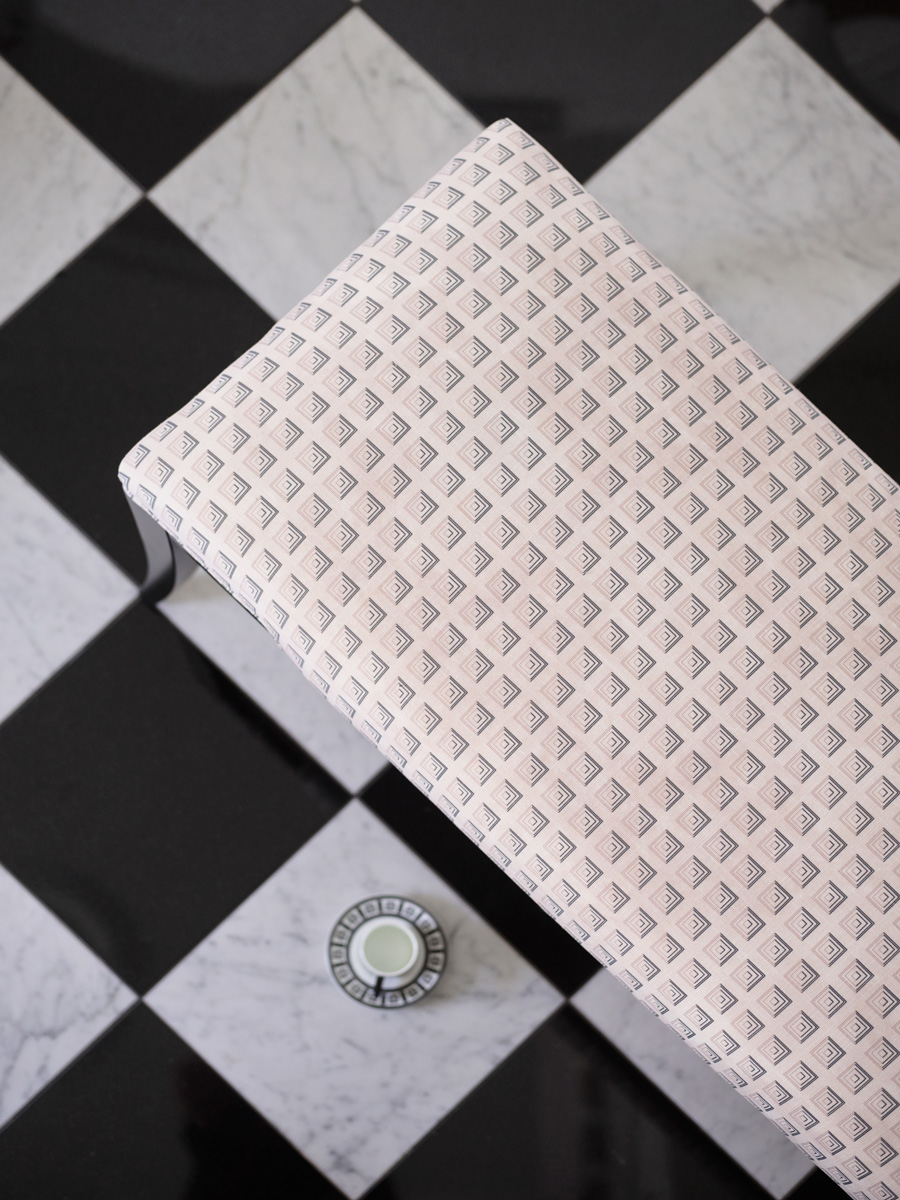
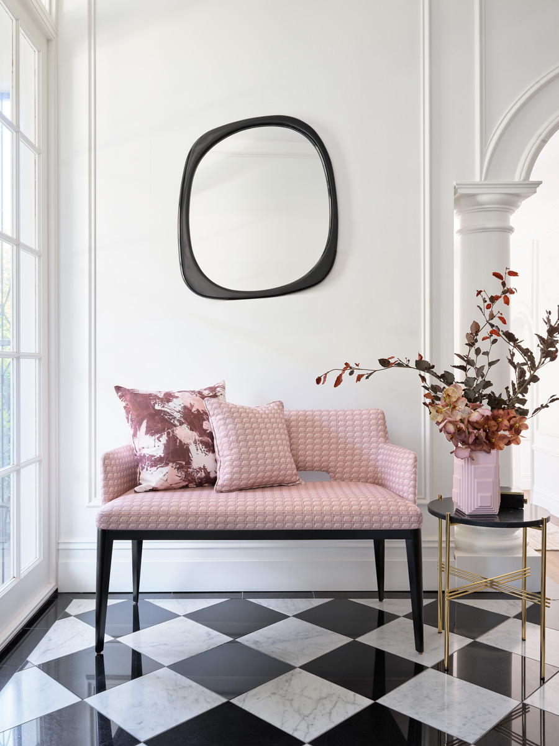
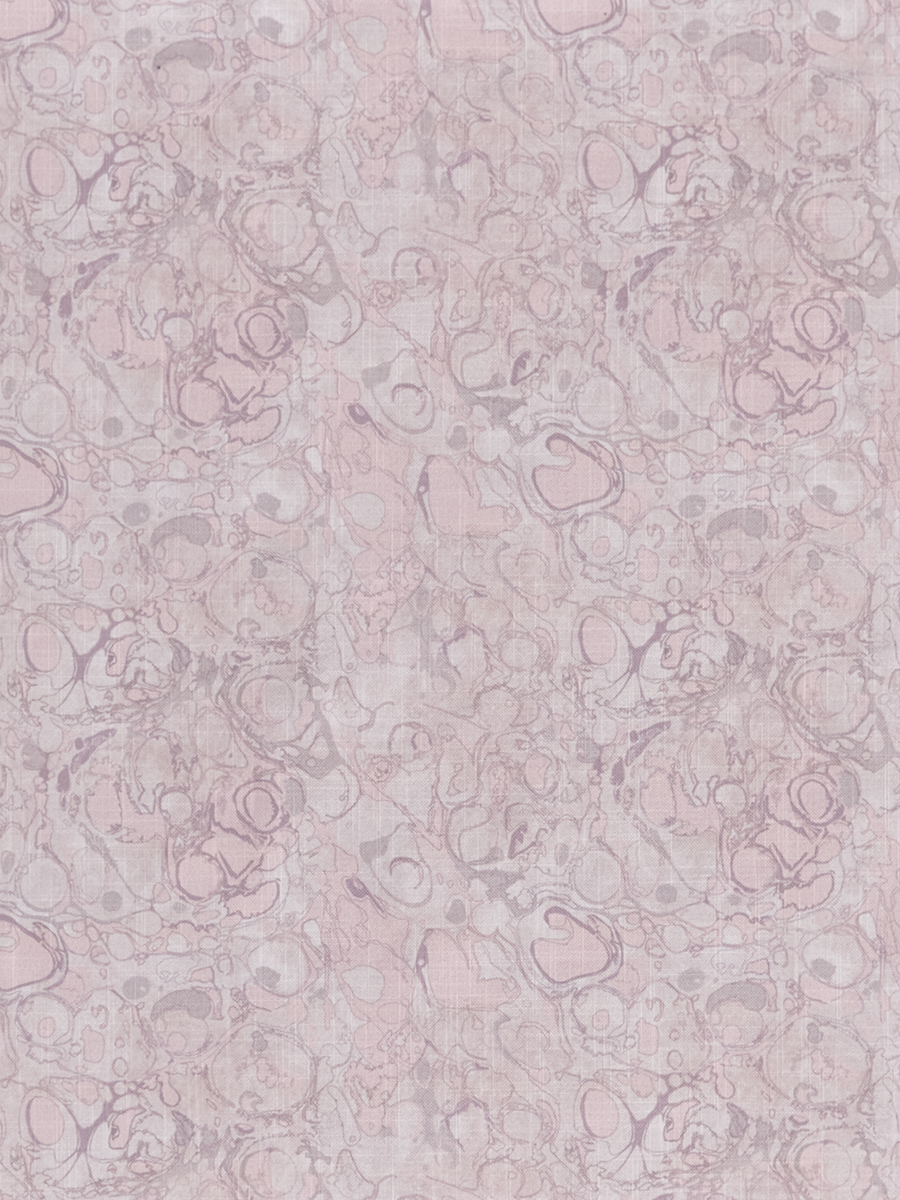

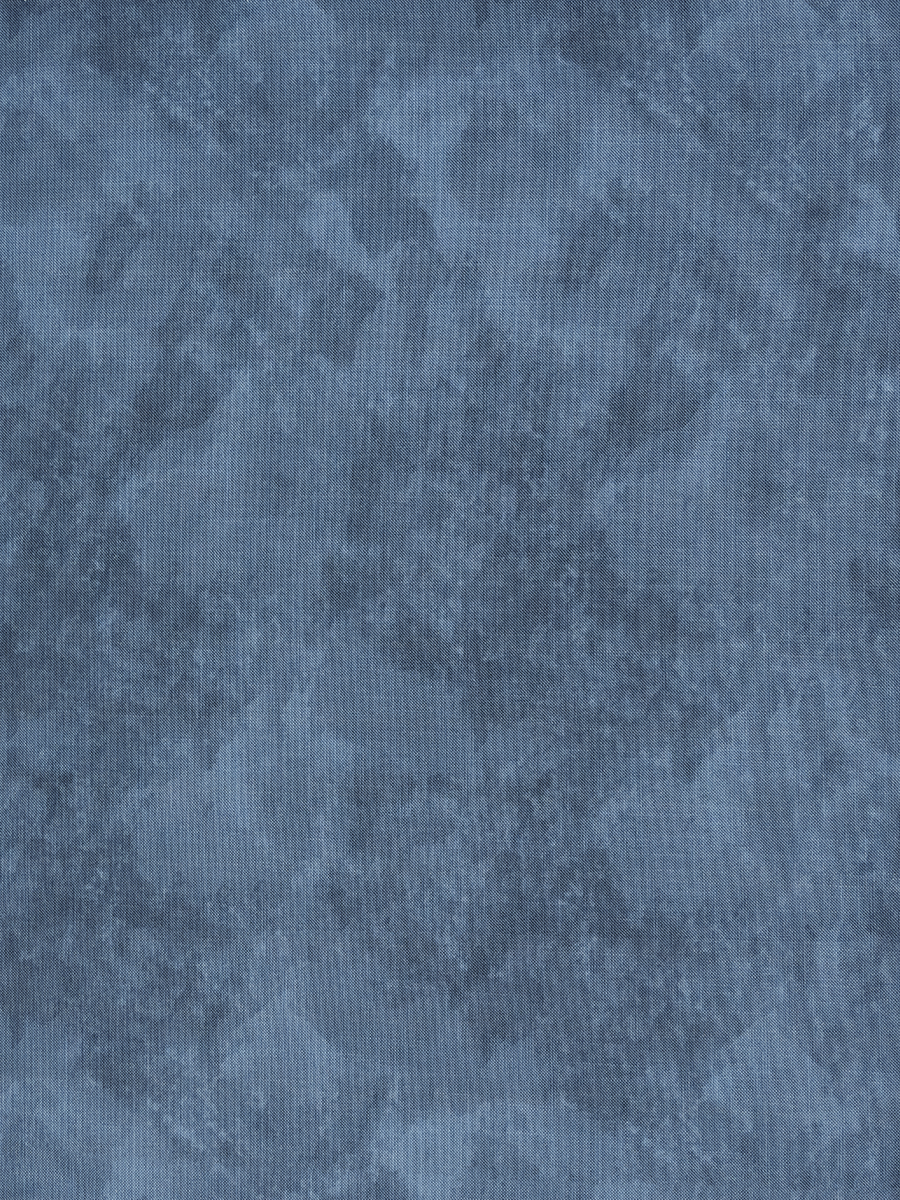
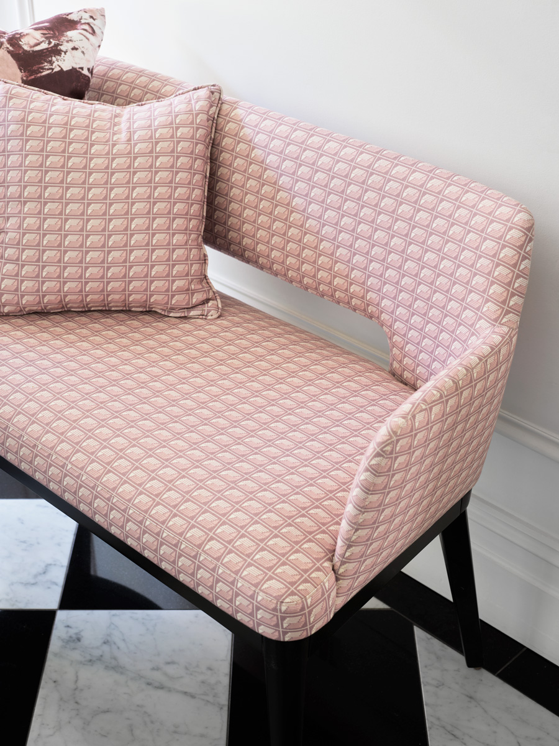
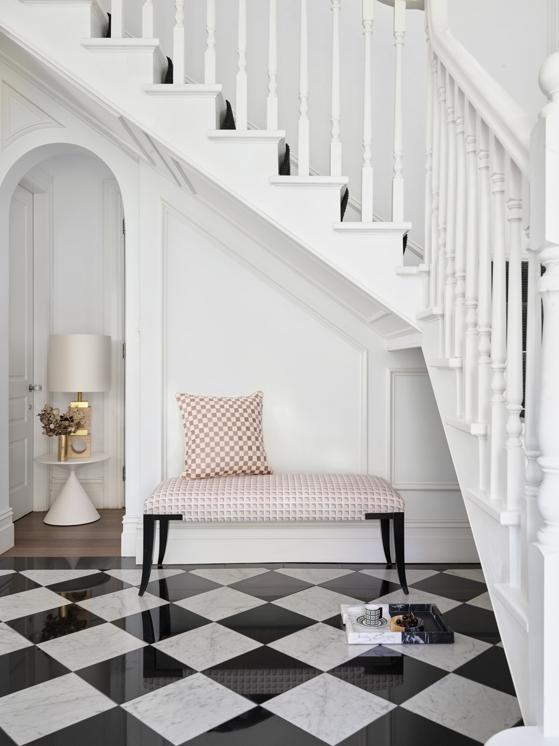
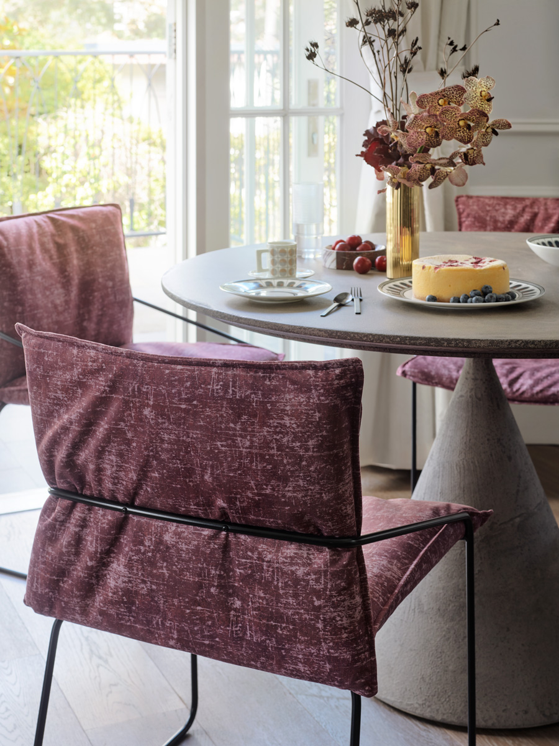
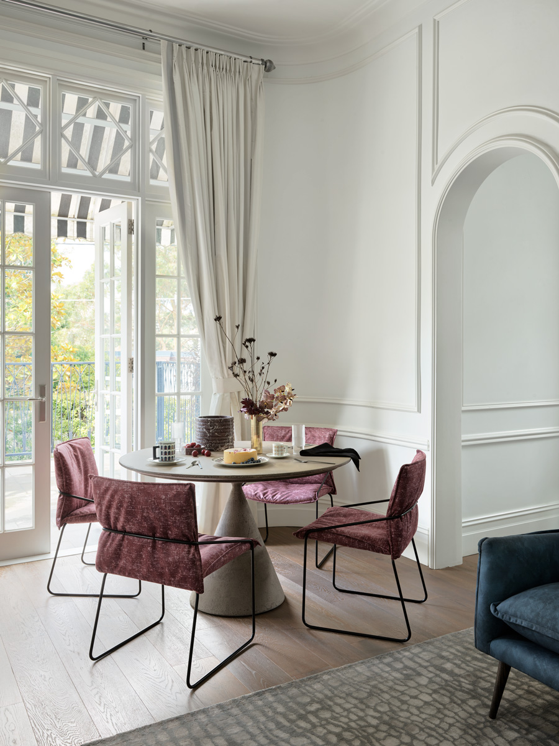
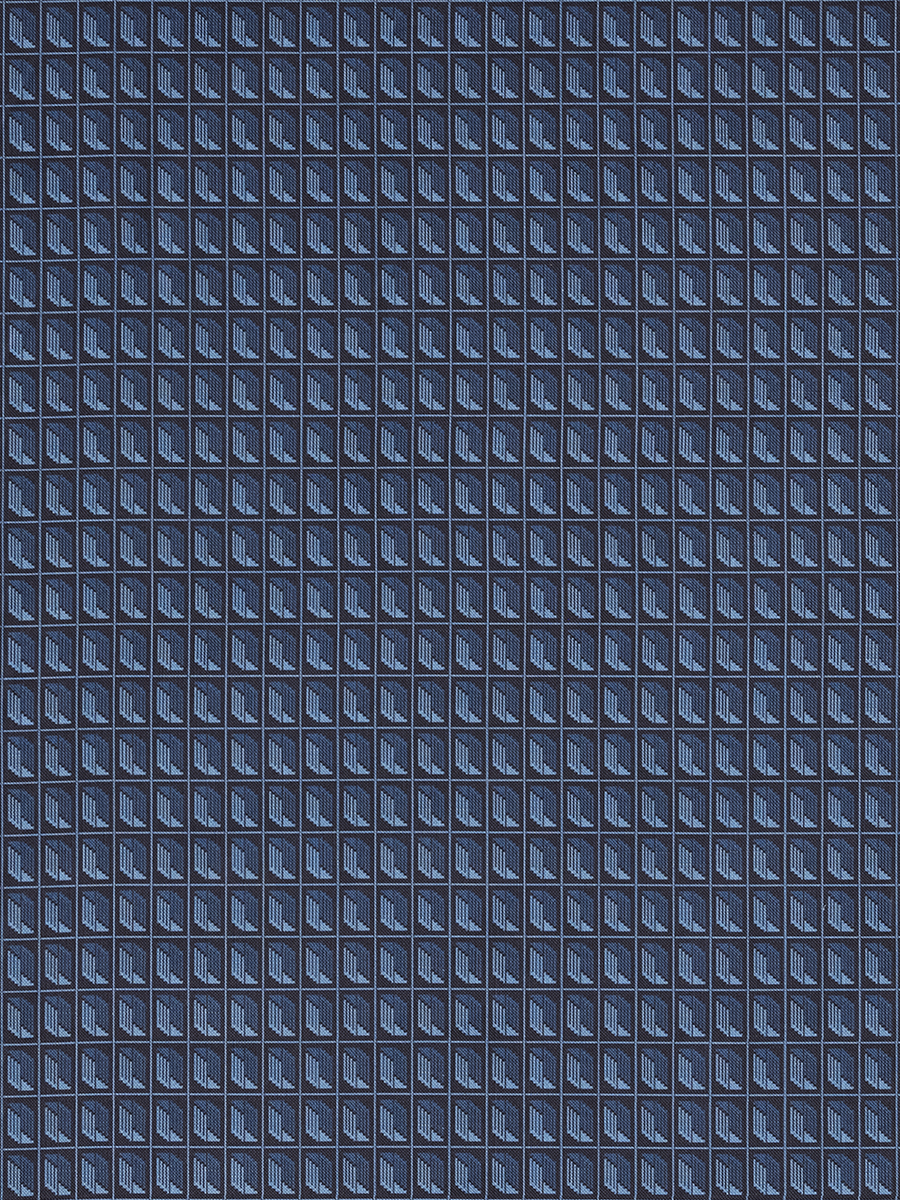
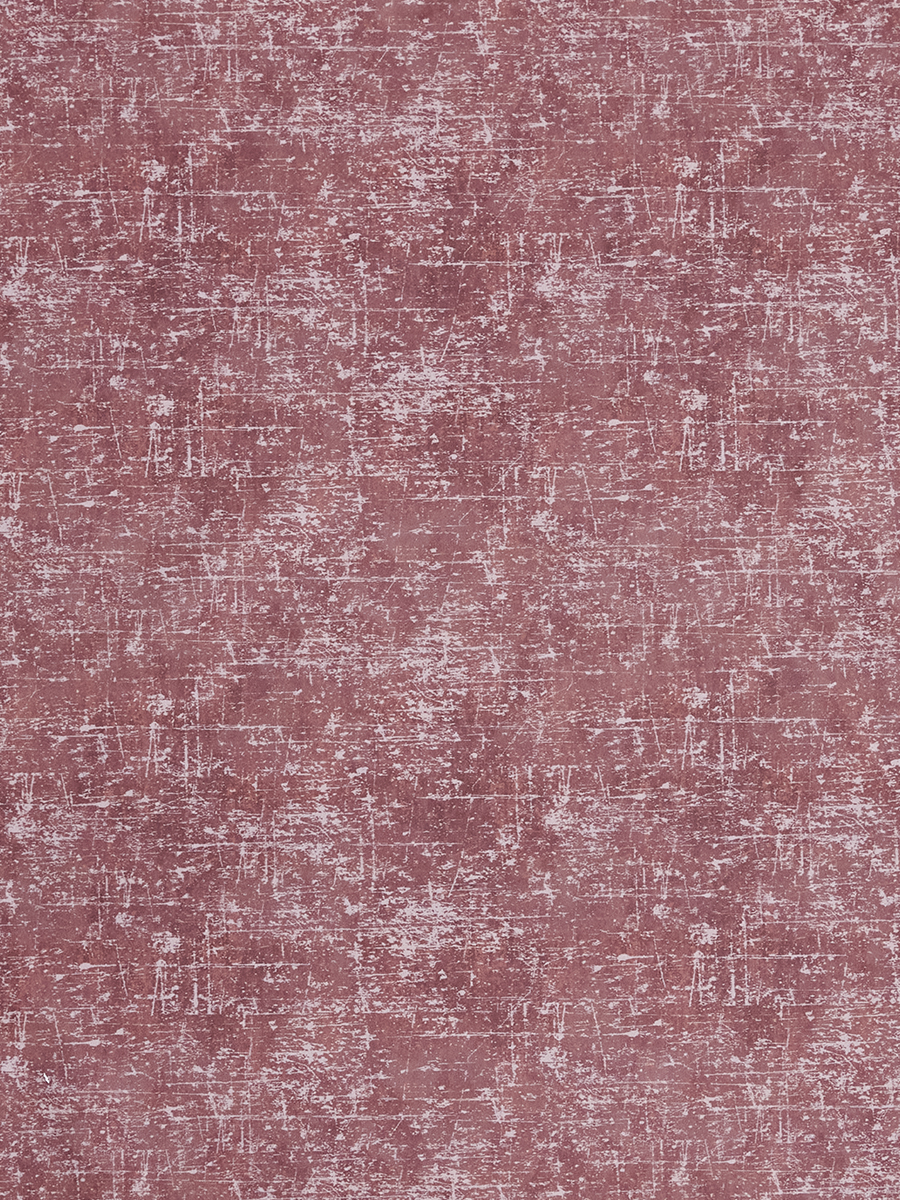
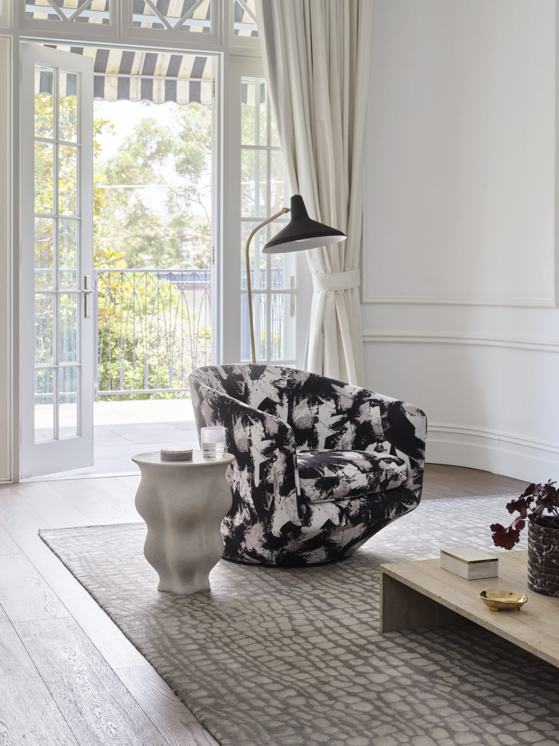
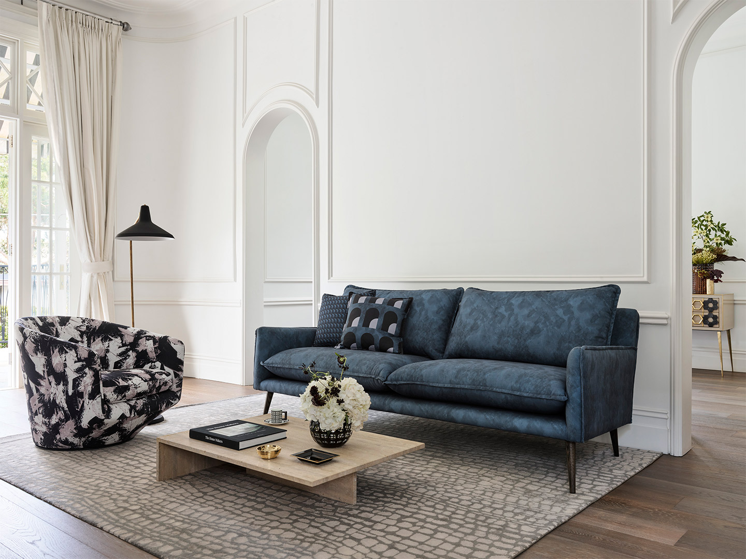
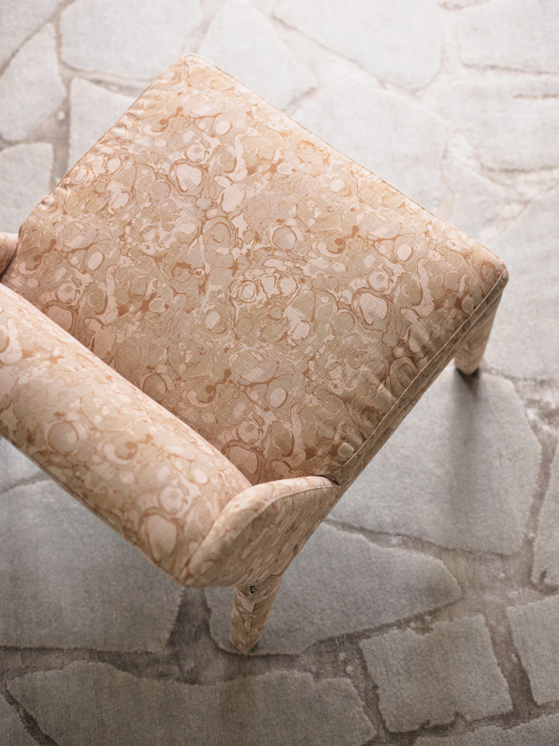
Catch up on more product launches from around the globe and the latest architecture highlights, plus subscribe to the Daily Architecture News e-letter to receive weekly updates direct to your inbox.
Related stories
- Humbert & Poyet’s debut collection of furniture and lighting.
- Adam Goodrum stamps all-Australian style on new breezeblock design.
- Magistretti’s ‘Carimate’ chair relaunched for designer’s 100th birthday.
- Carla Sozzani curates new colours for classic Arne Jacobsen chairs.
- Greg Natale launches 70s-inspired glassware (and a signature cocktail for summer).
- Swatch list: Kelly Wearstler curates paint range for Farrow & Ball.
In Saudi Arabia, bofia is the name given to the unassuming canteens that dot the country’s roadsides, regularly visited by locals and travellers for quick, authentic and reasonably priced street food. In an attempt by Azaz Architects to find an architectural solution and material identity for a modern-day version of this no-fuss eatery style, the new Bofia restaurant reinterprets the unapologetic, blunt and straightforward nature of street-side dining, presenting equally delicious cuisine within a polished interior space.
Located in the centre of Riyadh, the main financial hub and capital city of Saudi Arabia, the Bofia restaurant (also referred to as “The Tiled Cloud”) is tucked within an unassuming standalone structure. Exhibiting simple geometry and straight lines, the building was once described by the restaurant’s architects as feeling rather “ordinary” in the overall streetscape. That was, of course, before it was given a tiled marquee emblazoned with the name Bofia, positioned neatly above a new door with a circle-cut peephole framing a very different world.

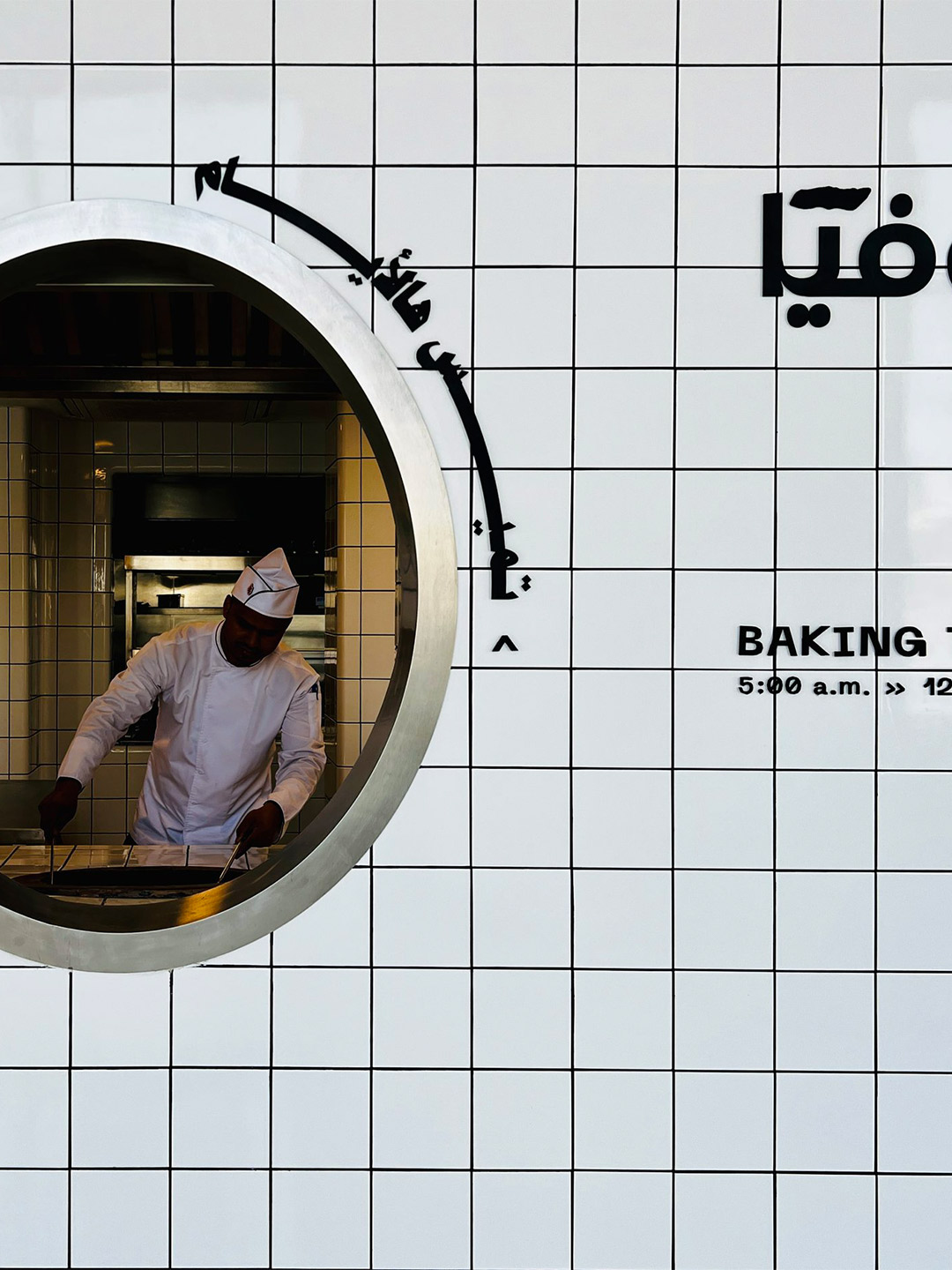
‘The Tiled Cloud’: Bofia restaurant in Riyadh by Azaz Architects
To create contrast from the grey-tinged street, the team at Azaz Architects played with the idea of forming a cloud-like installation inside the building. This approach sparked the restaurant’s nickname, The Tiled Cloud, and allows diners to experience a feeling of surprise and airiness as they enter the restaurant. “The interior mass is imagined as a cloud that floats within the space,” the architects say of their design response. “[It] seamlessly separates and lifts the busy back-of-house from the front-of-house areas.”
Capped with an angular panel of textured aluminium foam, the interior facade of the “cloud” is clad in crisp white tiles, mostly concealing the kitchen and staff-only spaces. The glossy square-format tiles extend across the floor of the L-shaped public zone, wrapping underneath guests’ feet to form a built-in banquette for dining along one window. Here, carefree steel tables and white folding chairs mimic the traditional set-up of street food outlets.
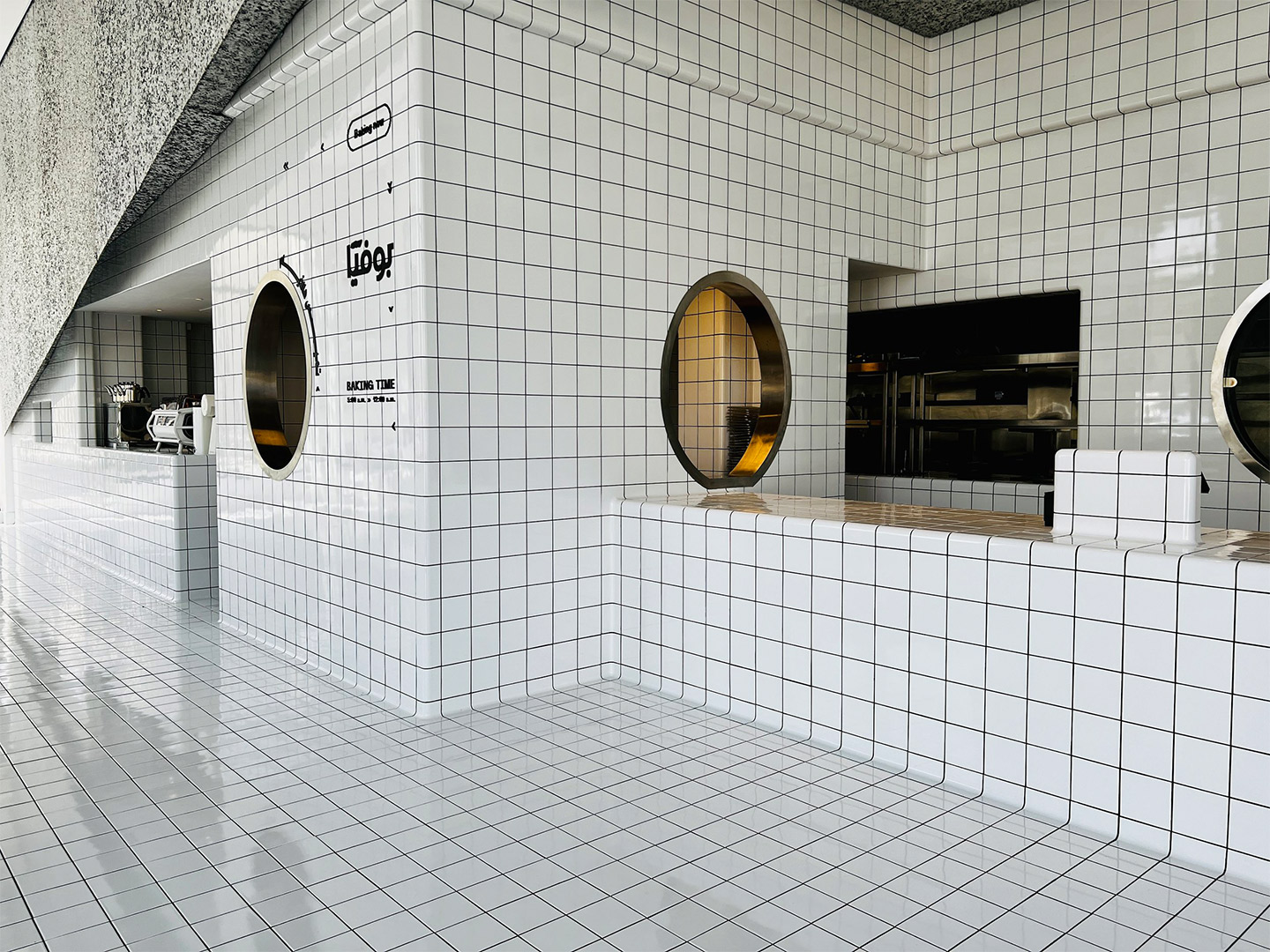
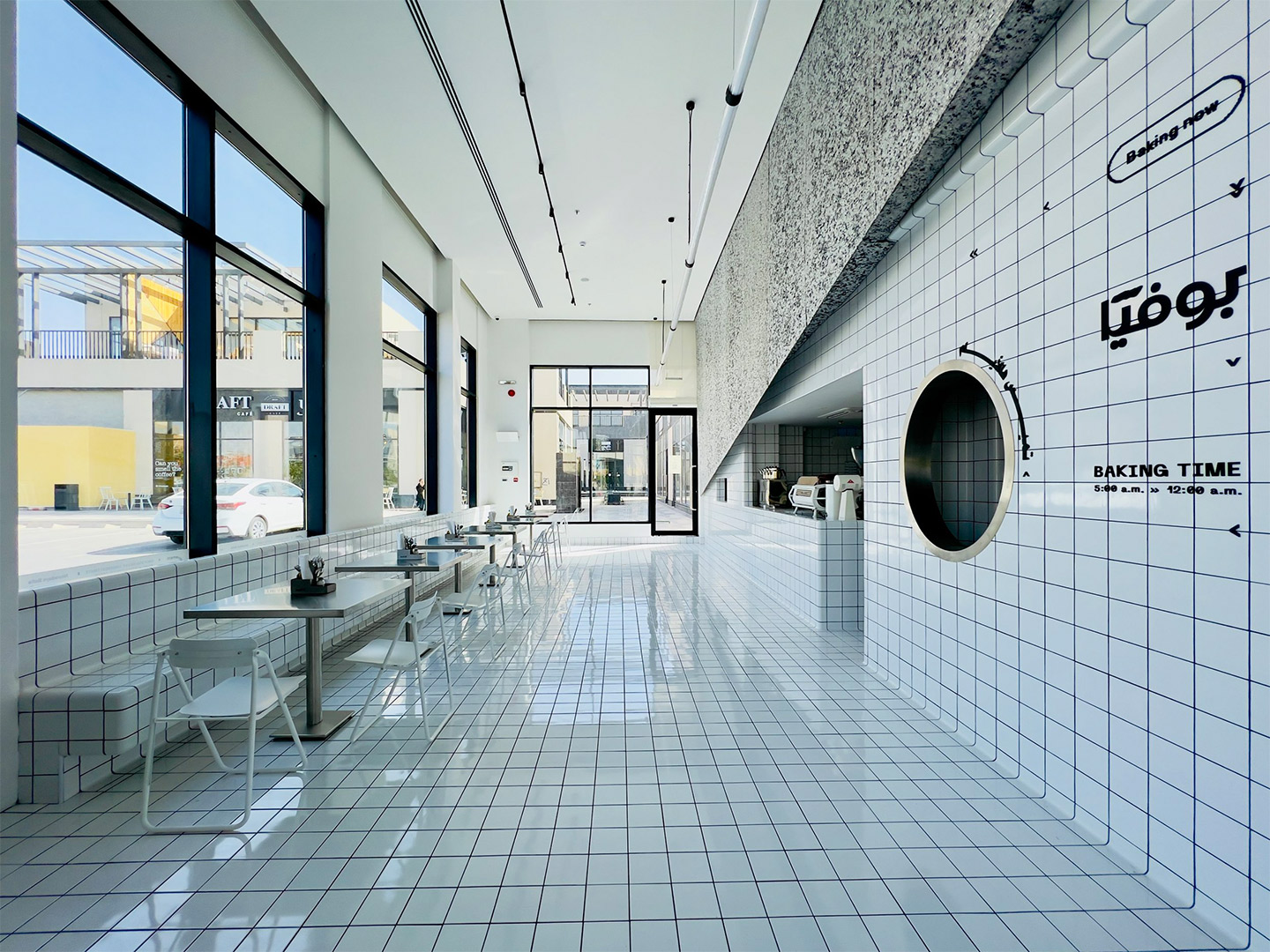
In the other smaller wing of the restaurant, the white tiles make an appearance on raised circular dining platforms, where upholstered bench seats are cocooned by curvy panels filled with the same aluminium foam that embellishes the main counter. These panels provide privacy for anyone dining in the booths. But when it reaches the central column, the foam peels back to reveal circular tiled shelving with retail products on display.
As with the planning of a traditional diner, the public area at Bofia is placed outside the back-of-house zone. It was important to the architects, however, that diners could sit within a close enough distance to the cloud-like facade that allows them to appreciate the architectural geometry on display. From their seats, diners can then also witness the action of the kitchen, observed through small cut-outs and round portholes carved into the tiled walls.
Overhead, the heavenly details continue with the addition of a “strike of light” that propels through the space, like a wobbly bolt of lightning that brings energy to the mostly white interior. Through smart programming the luminaire offers functional performance, as well as different “story-telling potential” during both daytime and nighttime service. “Interestingly, visitor and observer opinions have been evenly split on whether the design is considered minimalist or maximalist,” the Azaz team says. Either way, they suggest, the fit-out is “an architectural fantasy turned into reality”.
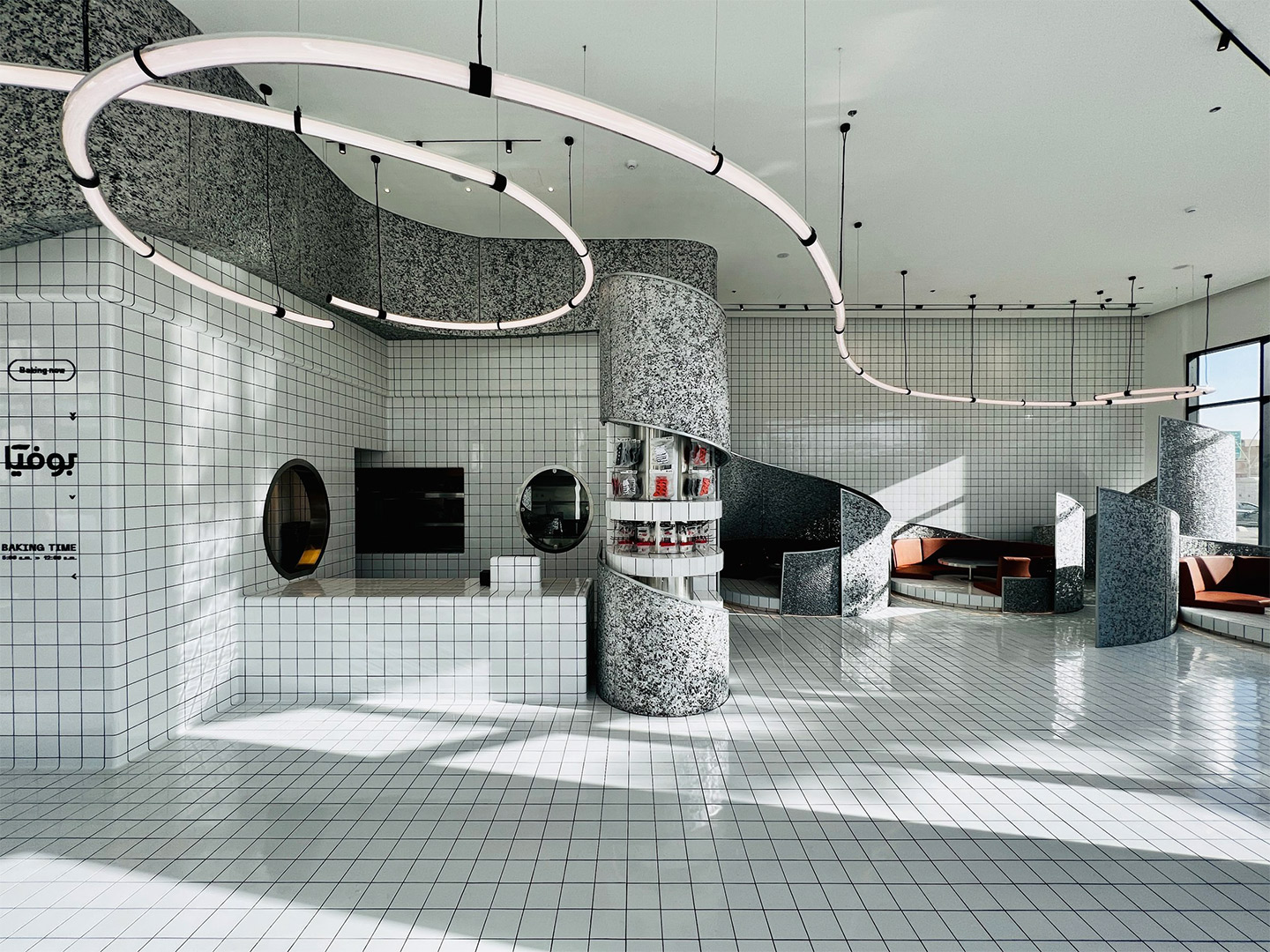
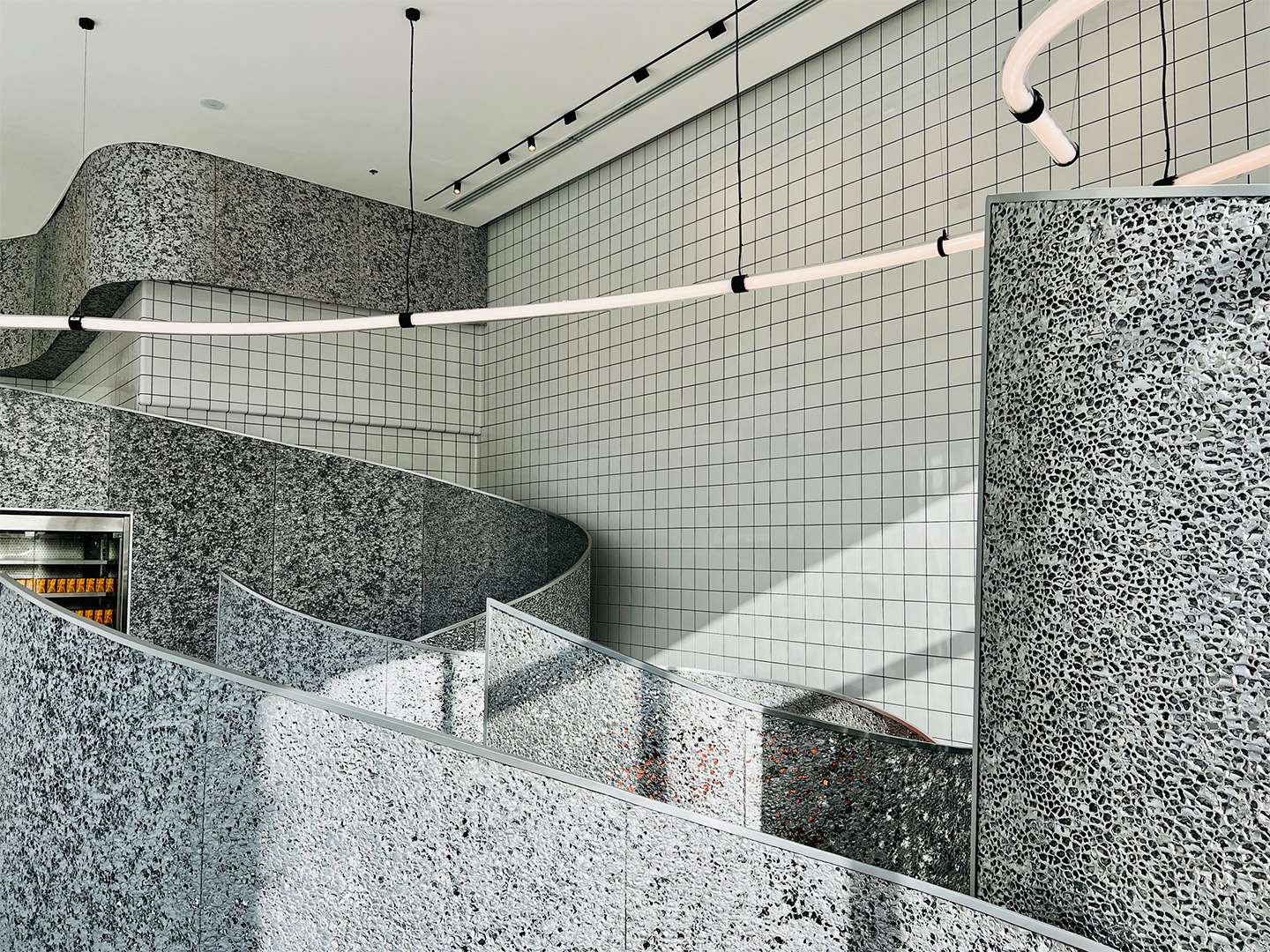
Interestingly, visitor and observer opinions have been evenly split on whether the design is considered minimalist or maximalist.
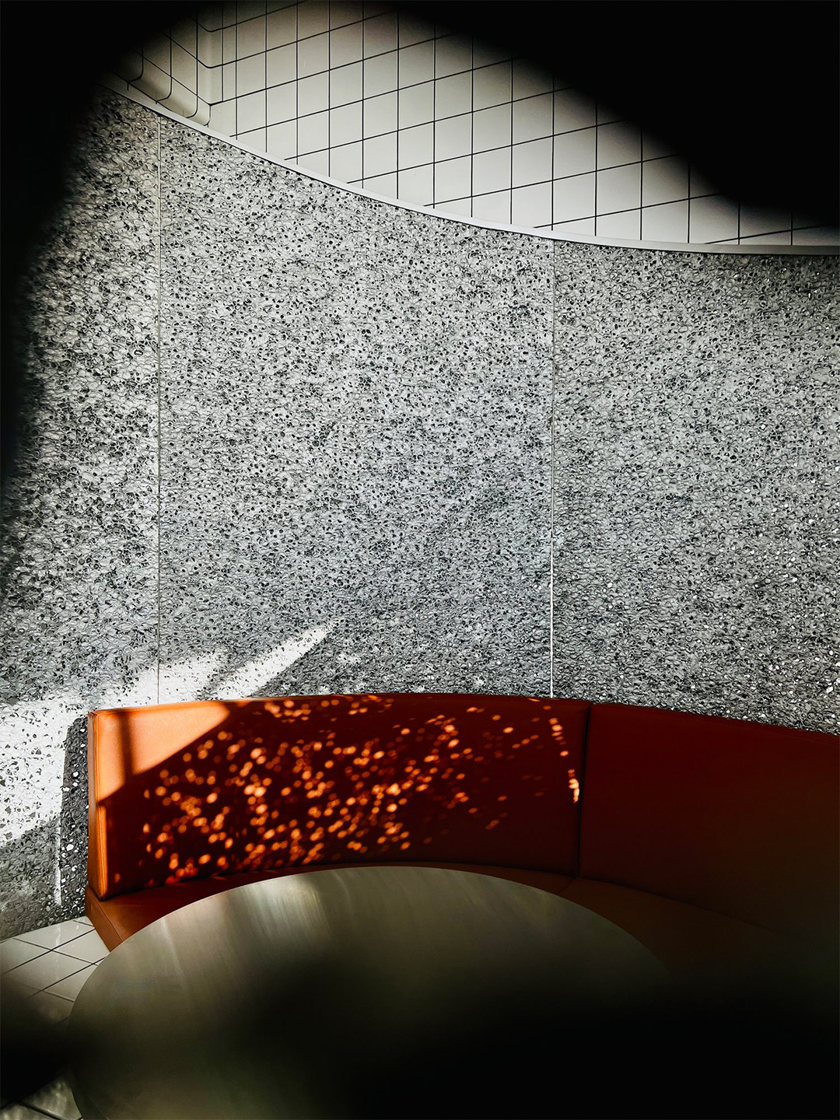
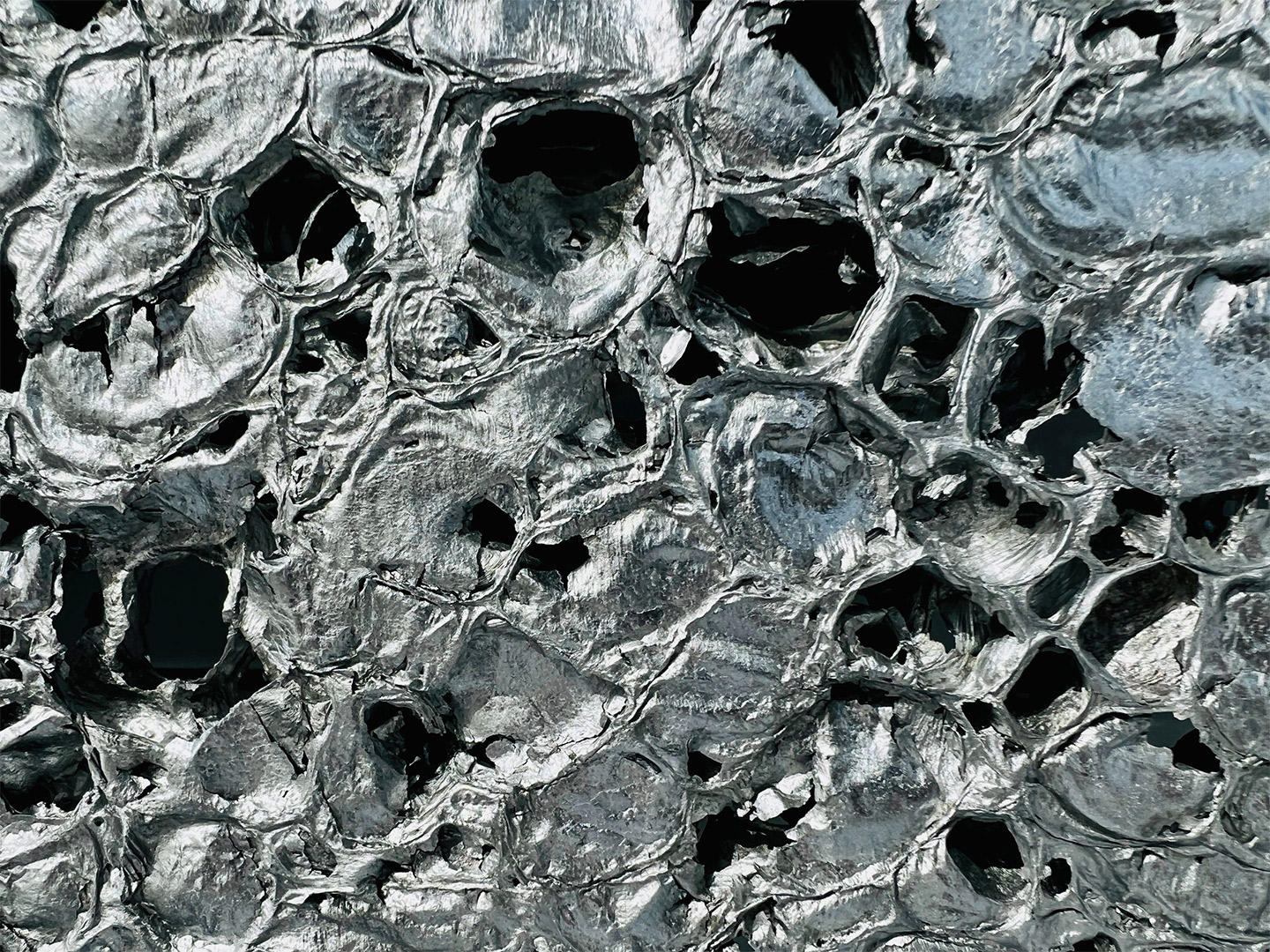
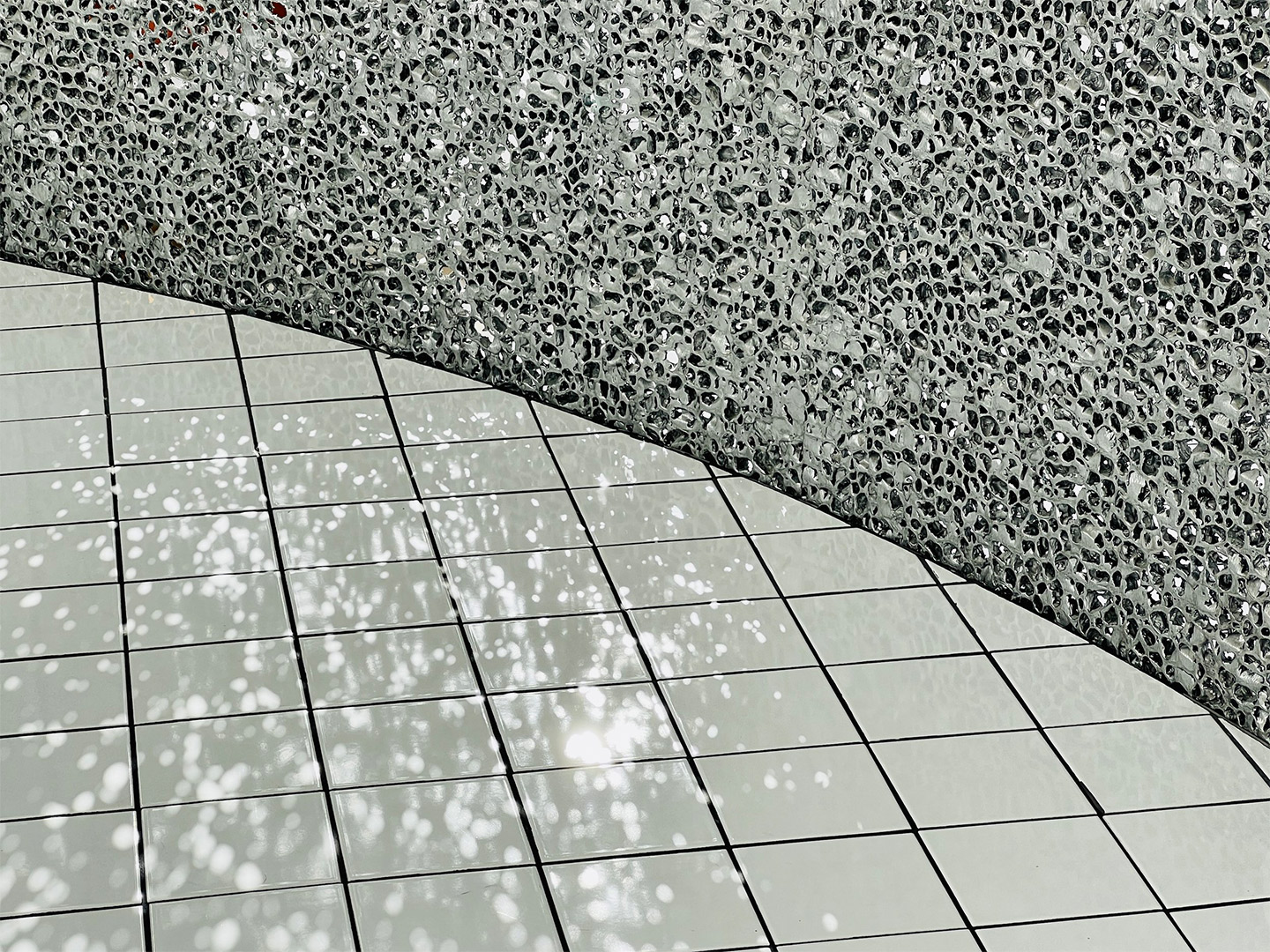
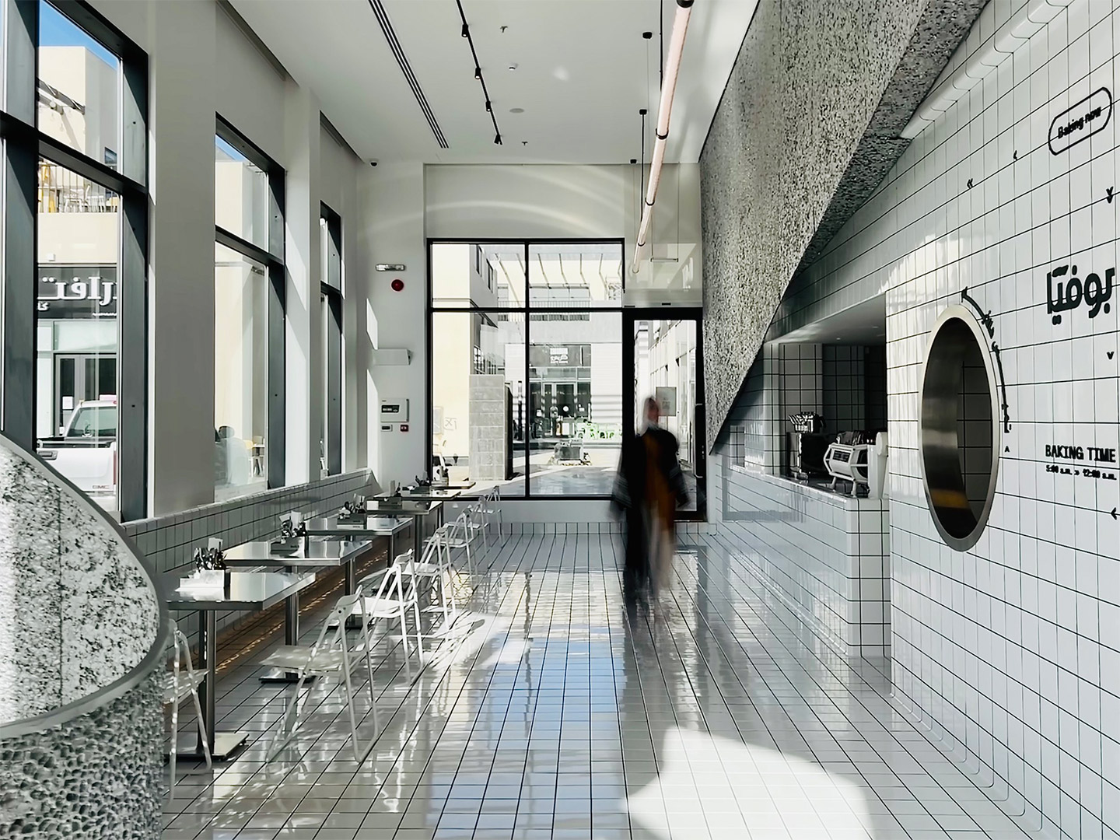
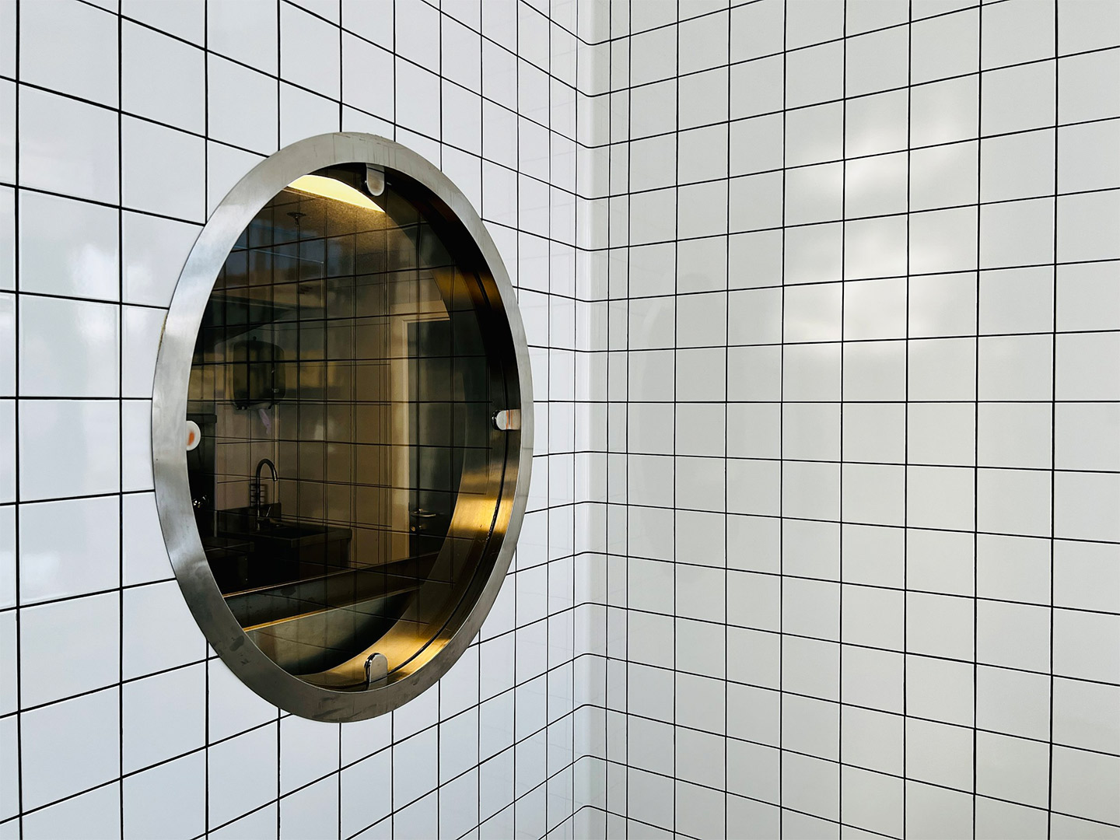
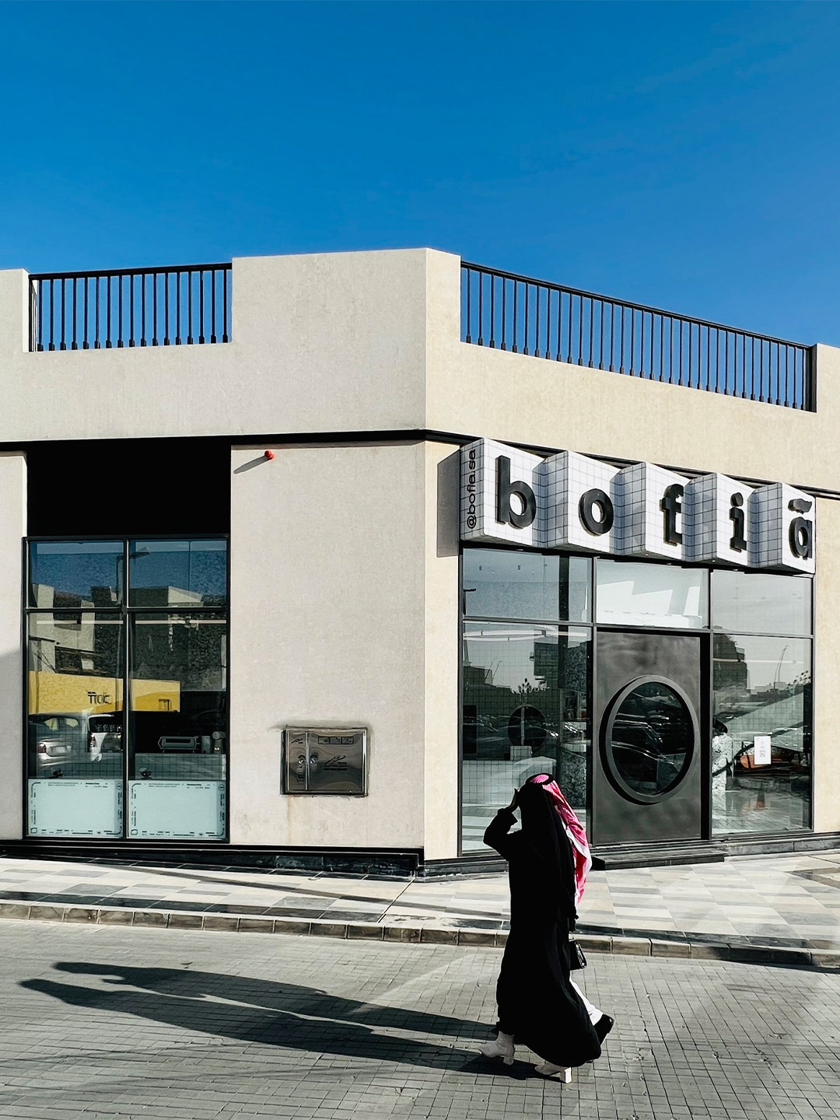
Catch up on more architecture, art and design highlights. Plus, subscribe to receive the Daily Architecture News e-letter direct to your inbox.
Related stories
- Venus Power collection of rugs by Patricia Urquiola for cc-tapis.
- Bitossi celebrates centenary in Florence with new museum and 7000-piece display.
- Casa R+1 residence in southern Spain by Puntofilipino.
Testament to the sayings “good things come in small packages” and “size doesn’t matter”, the 10-square-metre Pargot restaurant packs a punch in the Roma Norte neighbourhood of Mexico City. Designed by local firm RA! Arquitectos, the tiny diner merges the traditional architecture of the region with influences of its ocean-focused menu. “The interior design takes us back to the Art Deco movement of the 1920s, generating a composition based on symmetry and balance between colour and geometry,” says the RA! team, led by practice co-founders Pedro Ramírez de Aguilar, Santiago Sierra and Cristóbal Ramírez de Aguilar.
Tucked behind an unassuming roller door, between a messy patchwork of electrical wires and gas metres, the hole-in-the-wall footprint of Pargot doesn’t leave much to the imagination. The dining area is limited to a duo of high bars, each with bench seats, that flare out to accommodate four diners at any one time. Behind the counters, the small industrial kitchen is divided into hot and cold food areas, backdropped by a wall featuring two arches and two sliding brass doors. When opened, the rear doors create a change of atmosphere, transitioning the core colour palette from gold to navy, which the designers say “incites a sensation that brings us closer to the sea”.
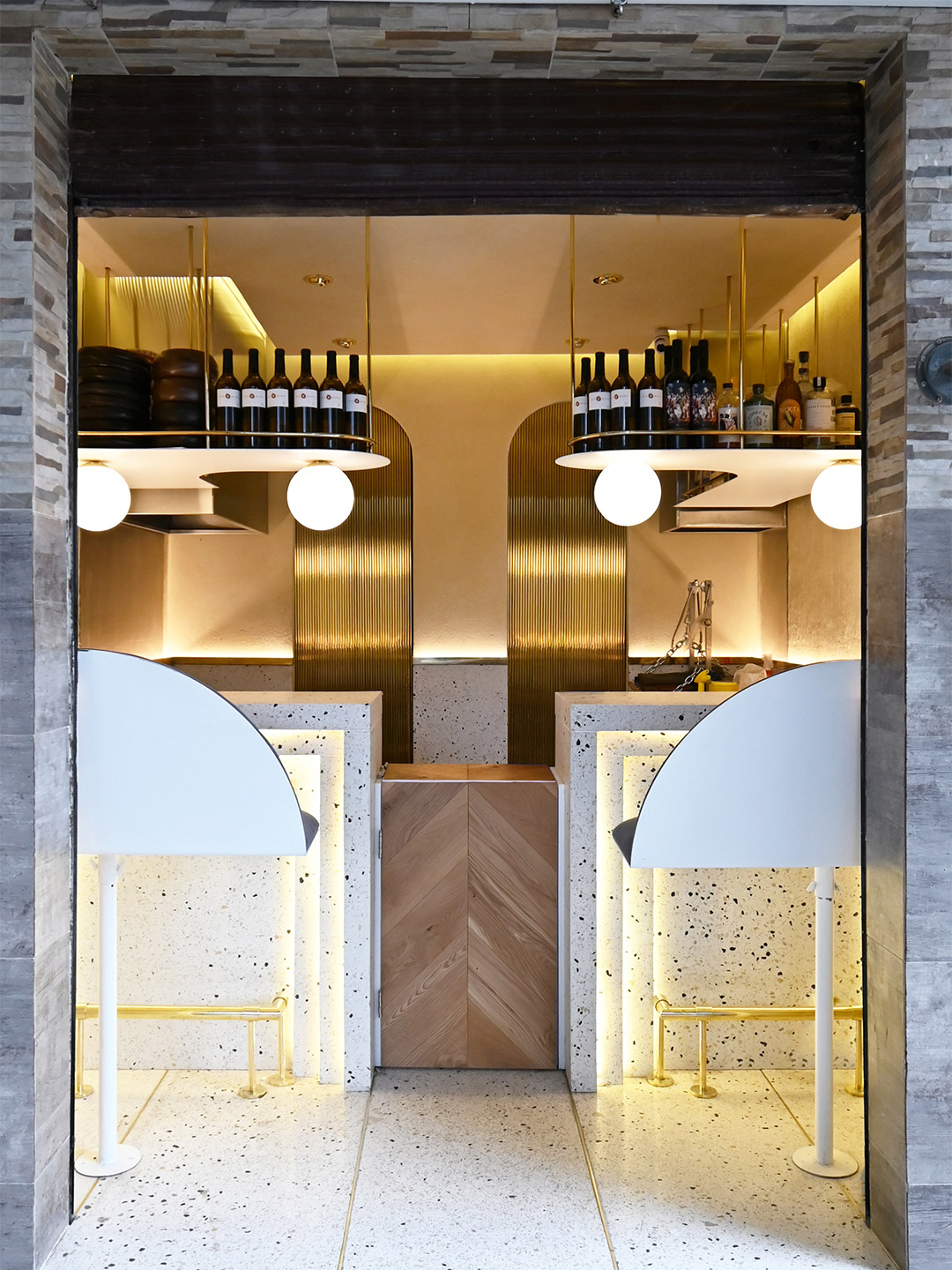
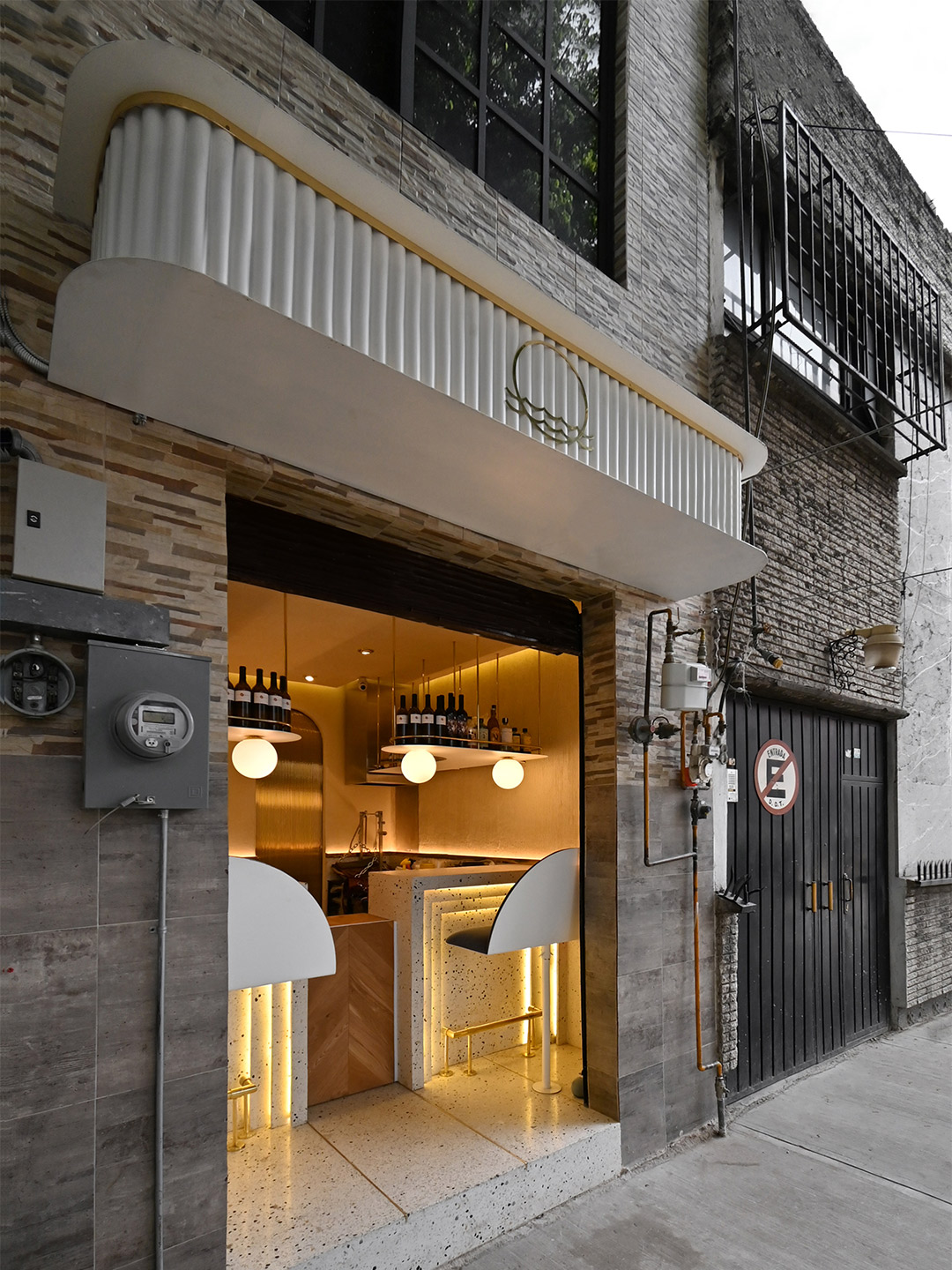
Pargot restaurant in Mexico City by RA! Arquitectos
Ensuring the material palette is kept simple yet striking, the floor of the restaurant, the lower portion of the walls and the two bars are all composed of white-based concrete terrazzo, with blue, yellow and grey stones offering a nod “to the beaches and shells that we find on the sand,” the designers say. The upper part of the walls features a gentle shift in materiality thanks to a textured effect created with lengths of bamboo. Stems of the plant have been pressed into a plaster mix, revealing its notches and veins – a treatment which is accentuated by uplighting concealed behind a golden rail.
Efficient storage shelves suspended from the ceiling double as the bar area at the front of the kitchen, displaying a small selection of wines and spirits for diners to imbibe alongside delicious dishes. The gold-coloured metallic finish of both the shelf embellishments and the foot rails catches the light emitted from within the Art Deco detailing of the bar fronts and the floating orbs overhead, drawing in passers-by. Heightened by the grungy surrounds that lay before the restaurant’s front step, the result is a glimmering gem in a roughened street of Roma Norte, destined to satisfy the appetites of foodies and design lovers alike.
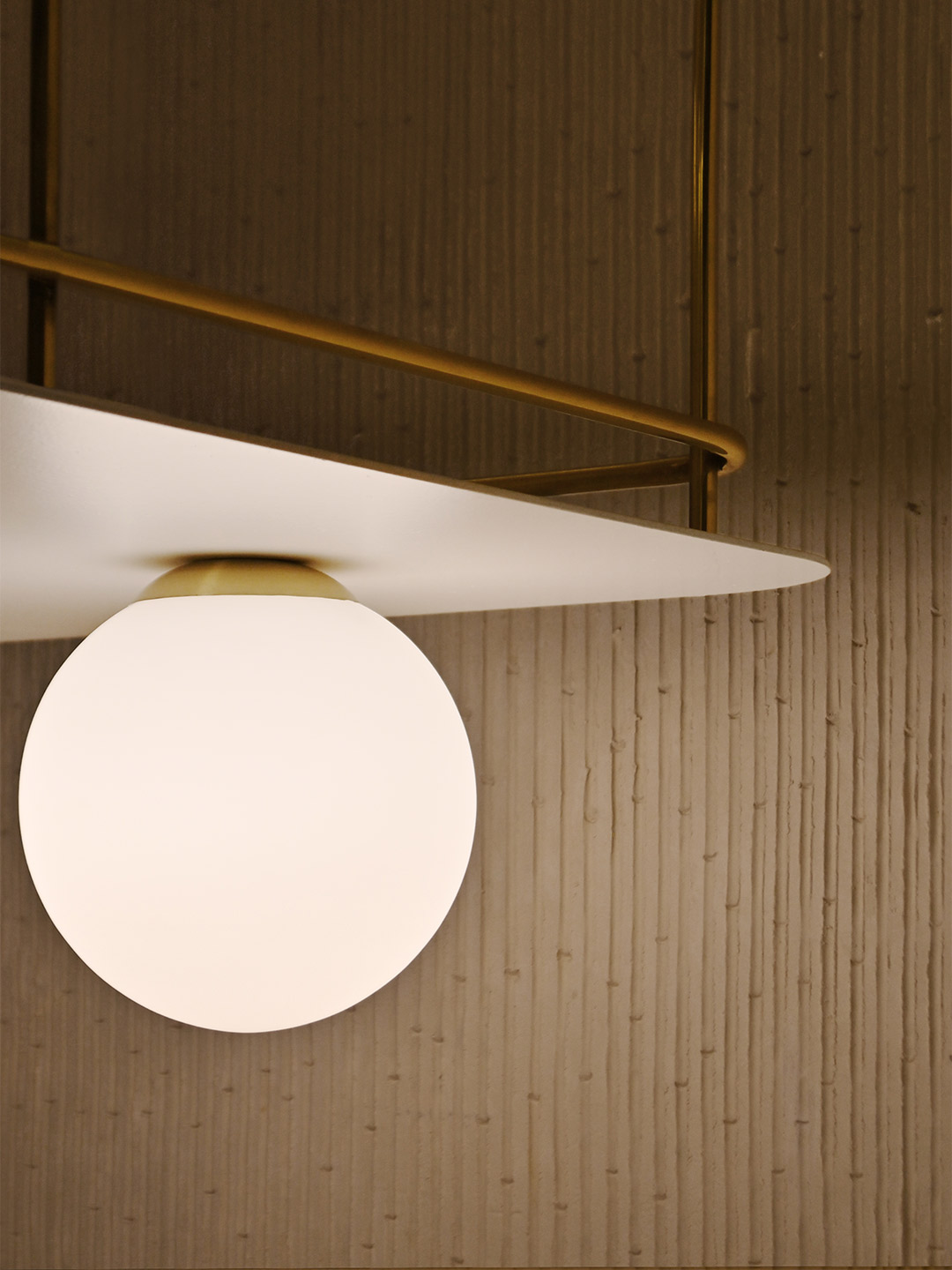
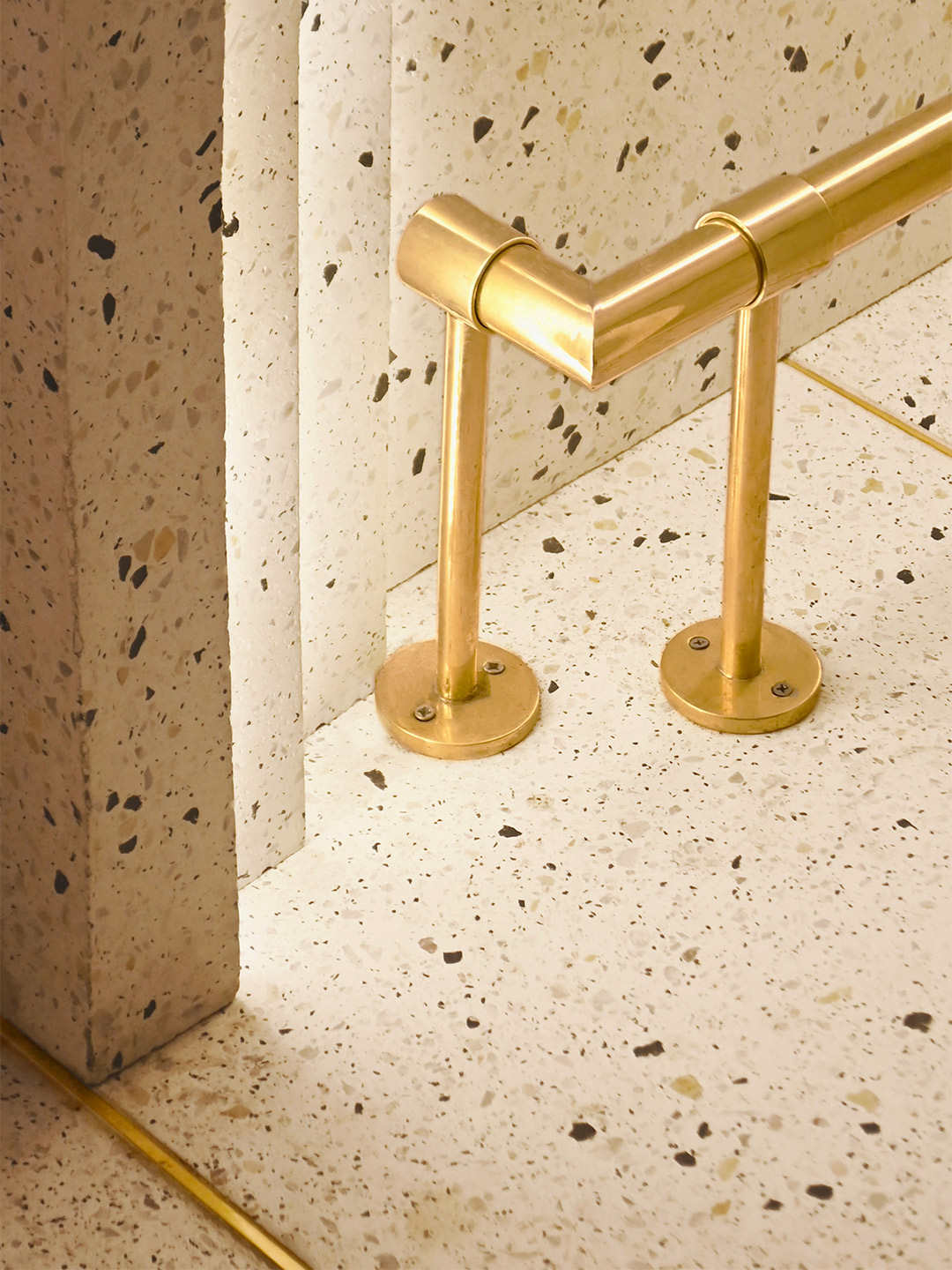
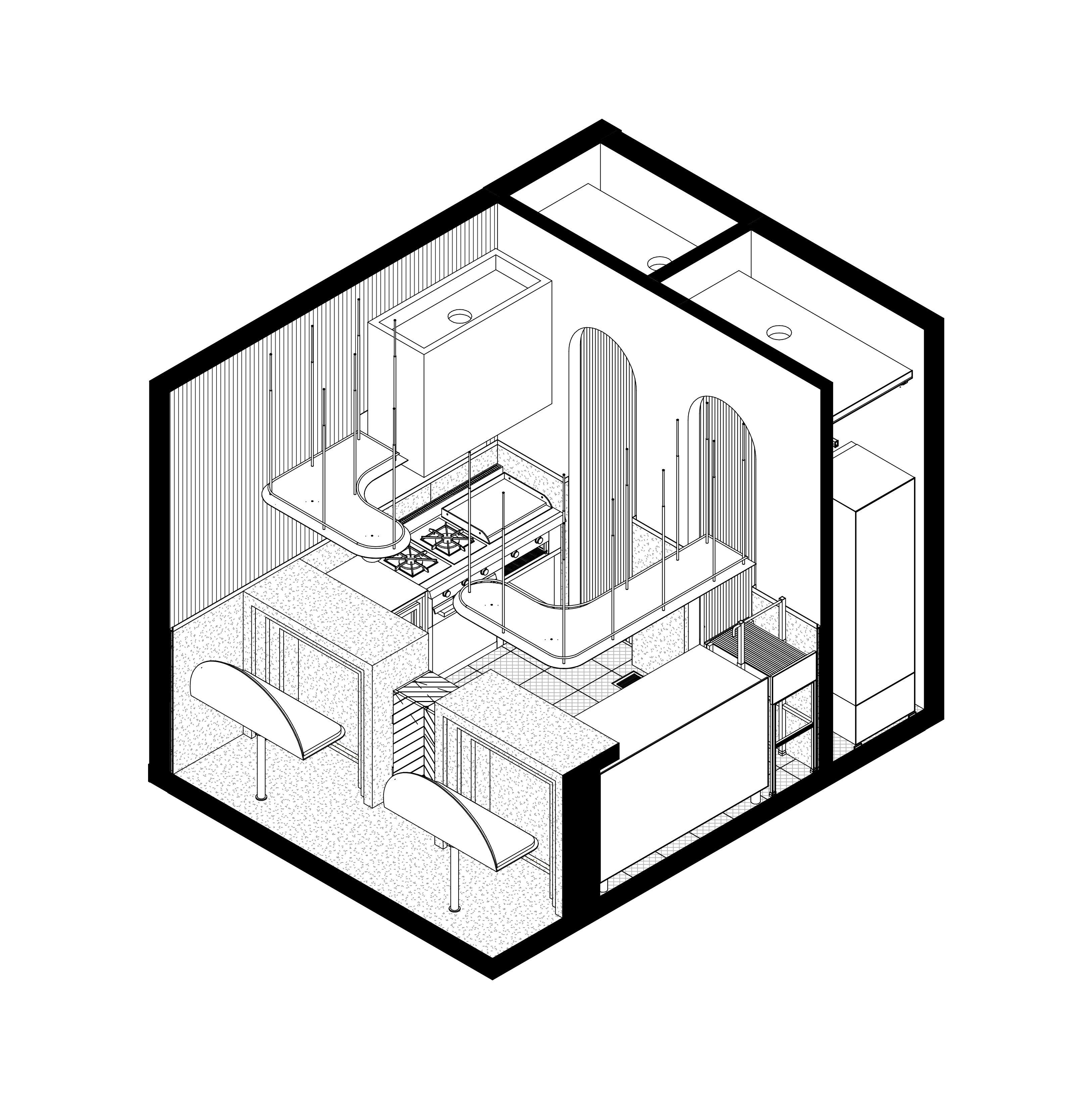
The interior design takes us back to the Art Deco movement of the 1920s, generating a composition based on symmetry and balance…
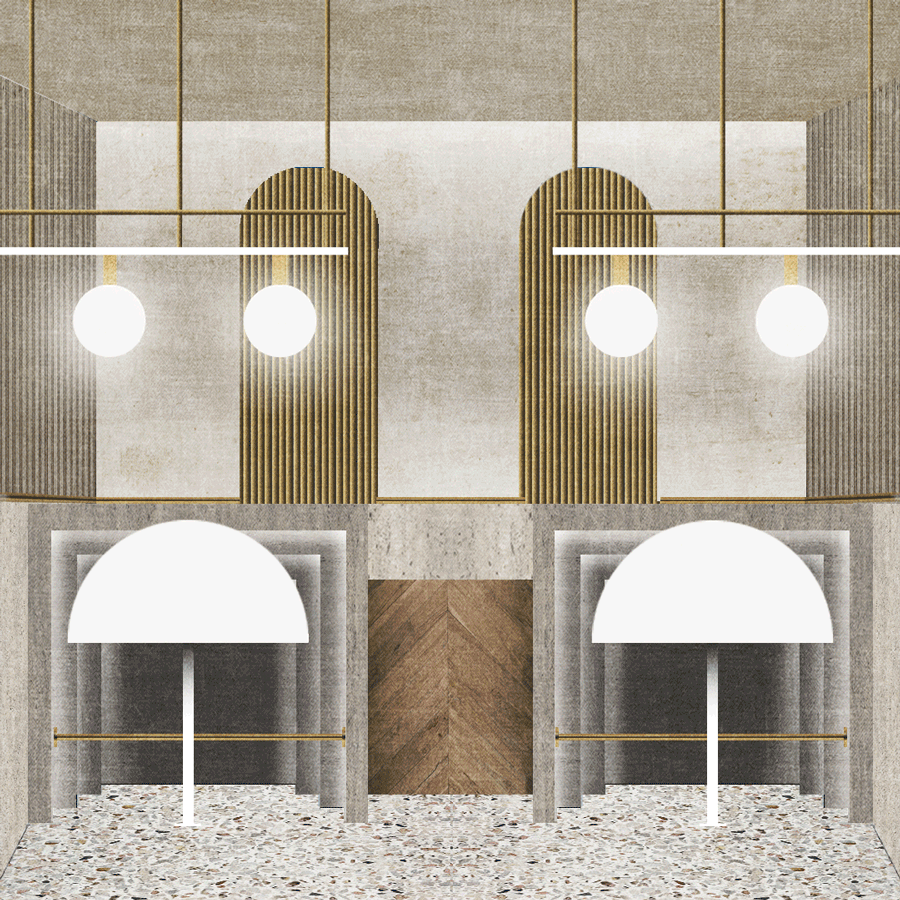
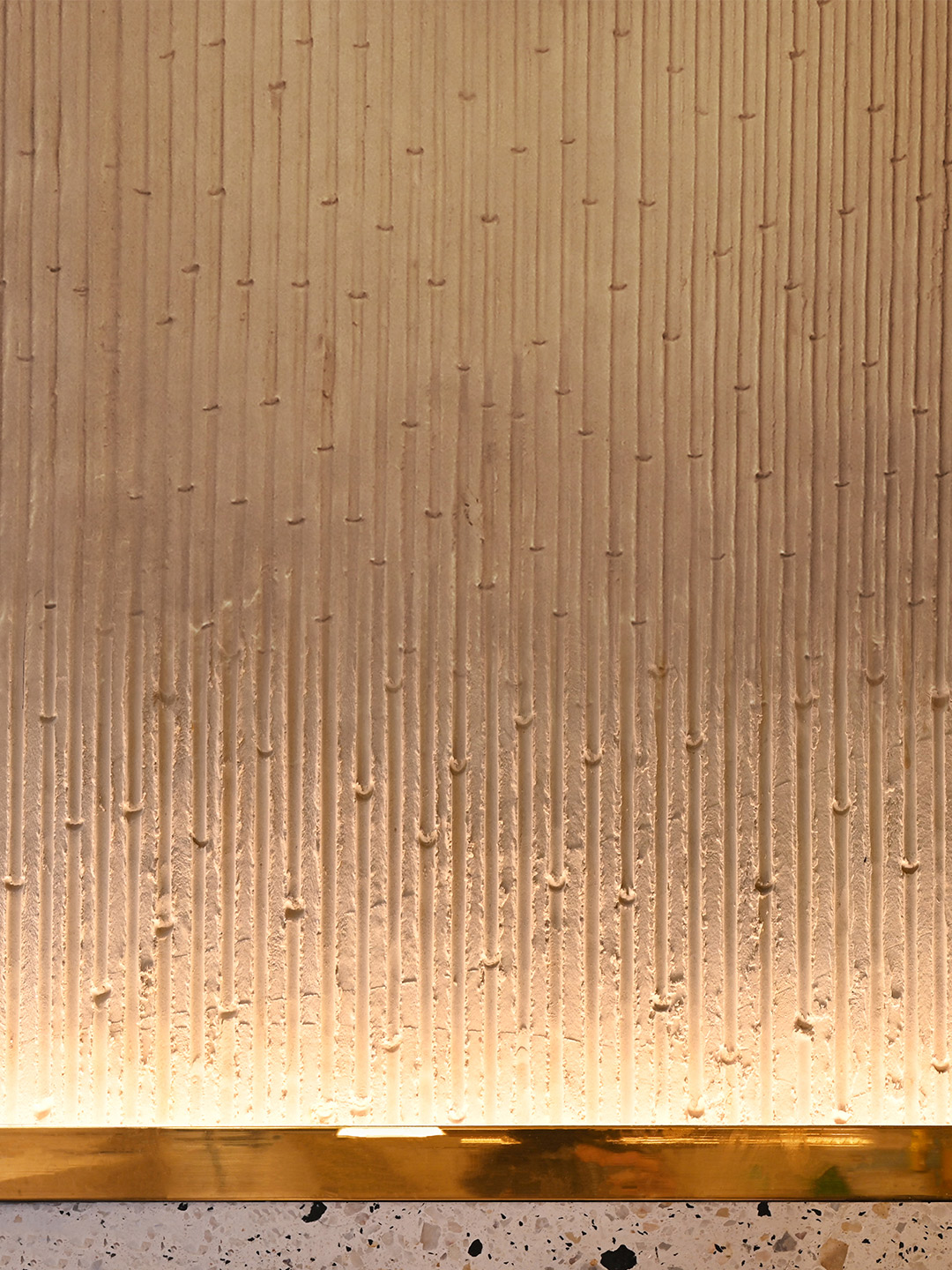
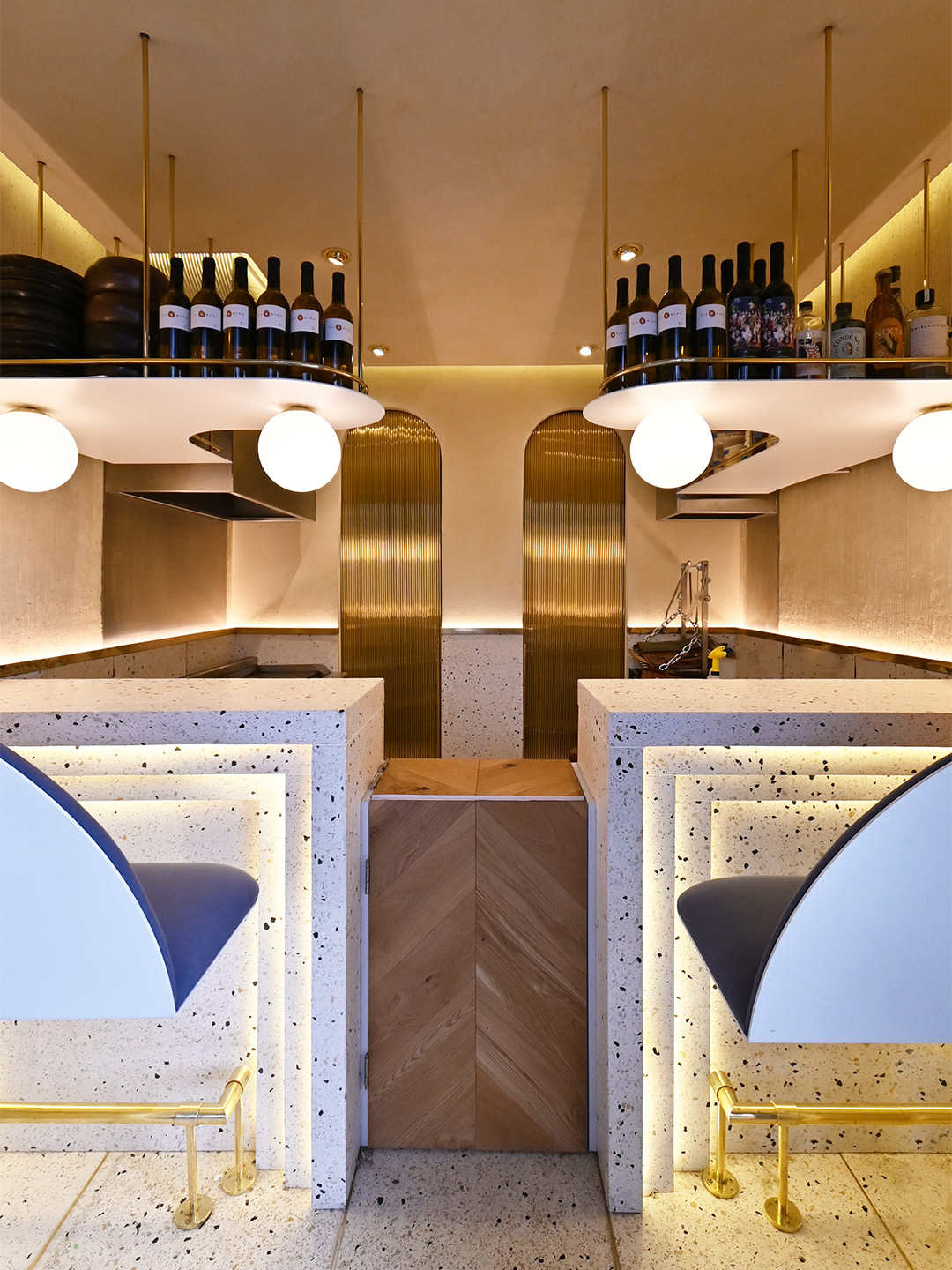

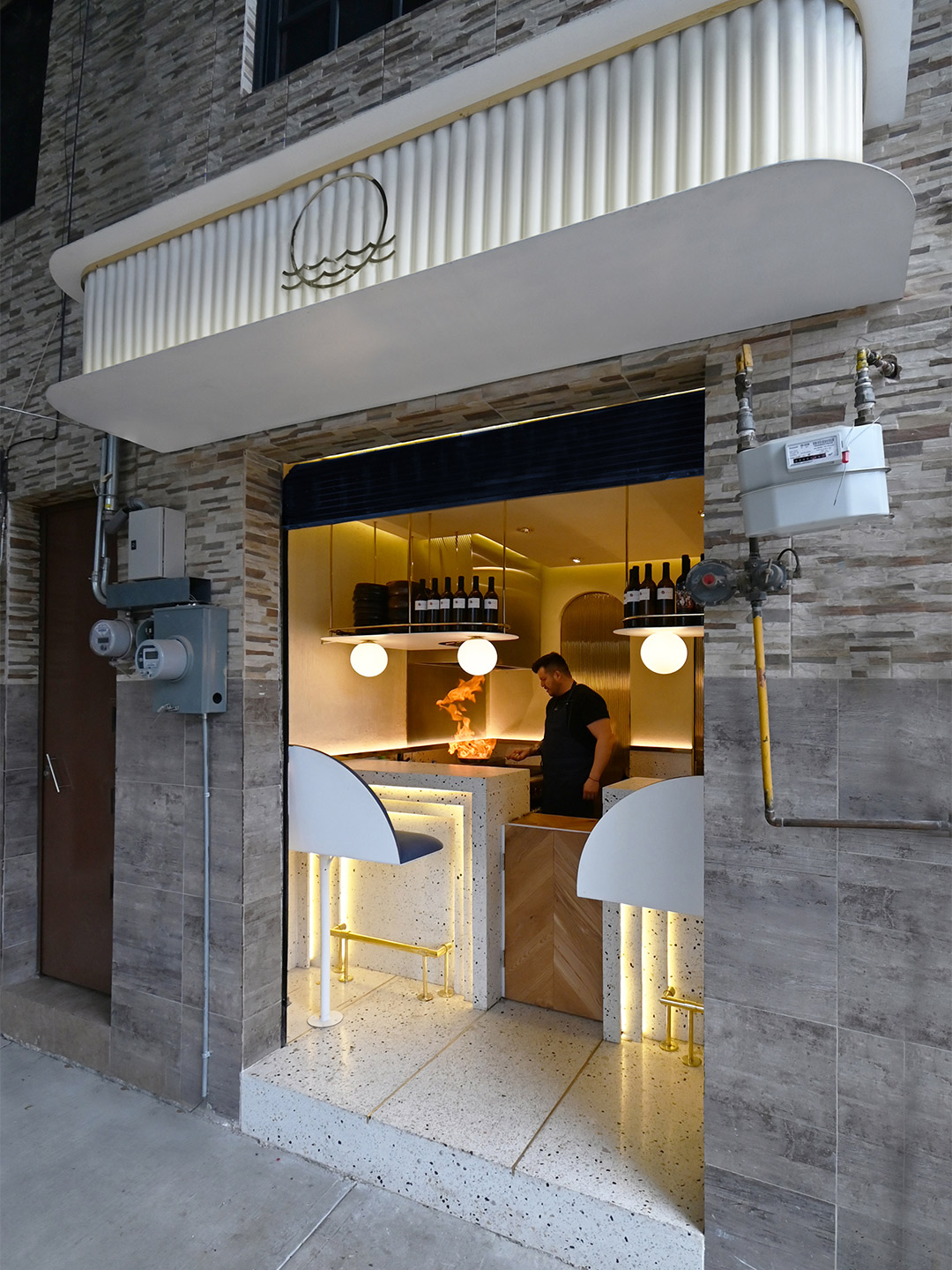
Catch up on more architecture, art and design highlights. Plus, subscribe to receive the Daily Architecture News e-letter direct to your inbox.
Related stories
- Venus Power collection of rugs by Patricia Urquiola for cc-tapis.
- Bitossi celebrates centenary in Florence with new museum and 7000-piece display.
- Casa R+1 residence in southern Spain by Puntofilipino.
A monogrammed trunk from Louis Vuitton. Solid gold bracelets from Cartier. The latest Apple watch. And a batch of premium designer bricks. Not often are these luxurious products available to procure in the same place, but as of this month they are all on offer to peruse and purchase from one of the world’s most glamorous shopping strips. Brickworks Building Products – the maker of super-fine construction materials and parent company of North America’s Glen-Gery Bricks – has opened the doors to its flagship store on New York’s Fifth Avenue. Rubbing shoulders with the likes of Rolex, Saks and Tiffany & Co, the studio welcomes the Big Apple’s brimming pool of design talent to consult with experts, specify spectacular products and – most importantly – stay inspired.
Lindsay Partridge, managing director of Brickworks, says the company is “thrilled” to have opened its global flagship on New York’s most famous shopping street among other legendary brands, a stone’s throw from famed buildings such as the Empire State and Chrysler. “[The Design Studio] is a pivotal milestone for Brickworks,” he declares, referencing the continued expansion of the brand in North America. “It’s an honour to bring our expertise to New York City, home to some of the most diverse, lively and iconic architectural structures in the world.”
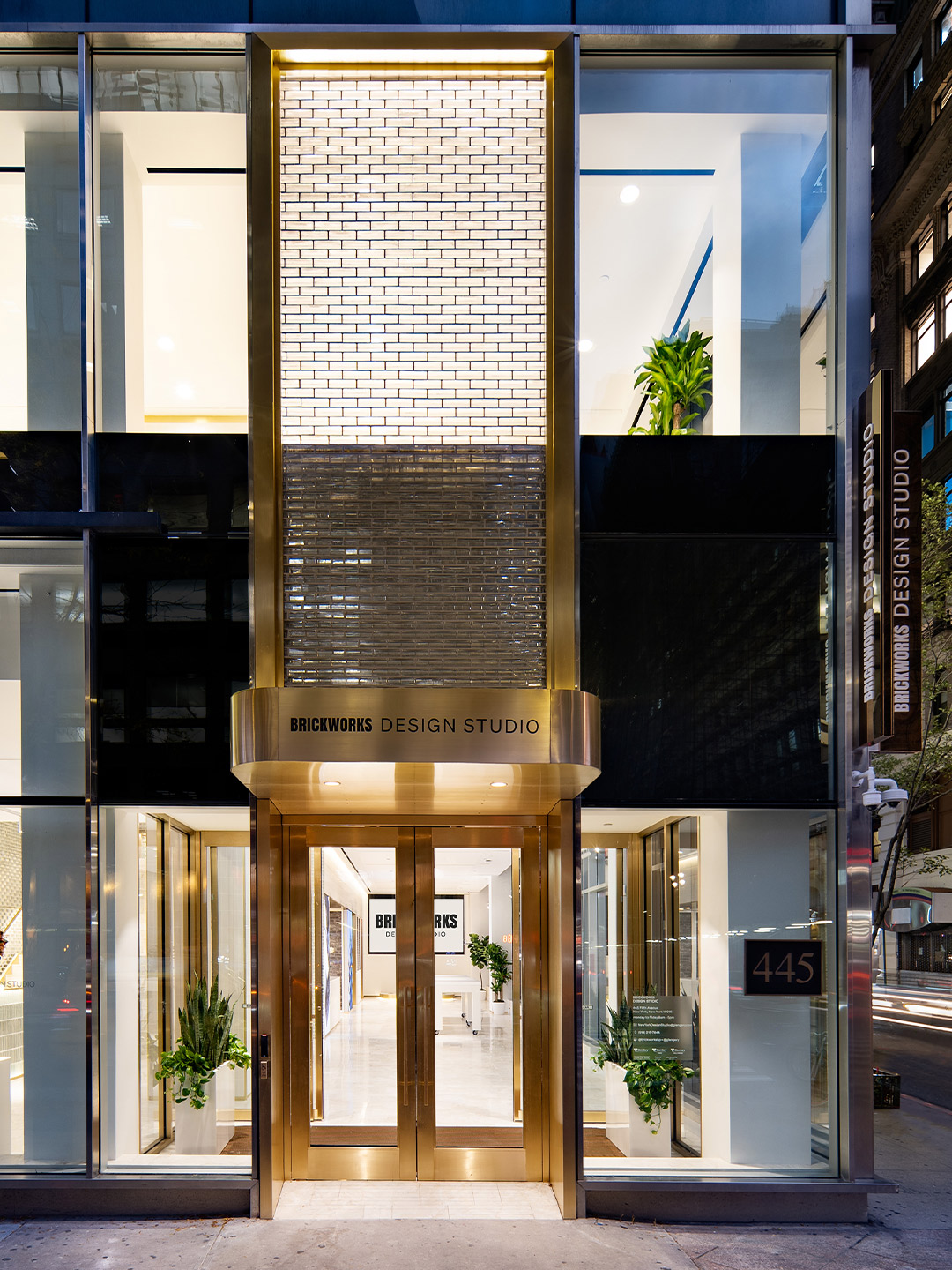
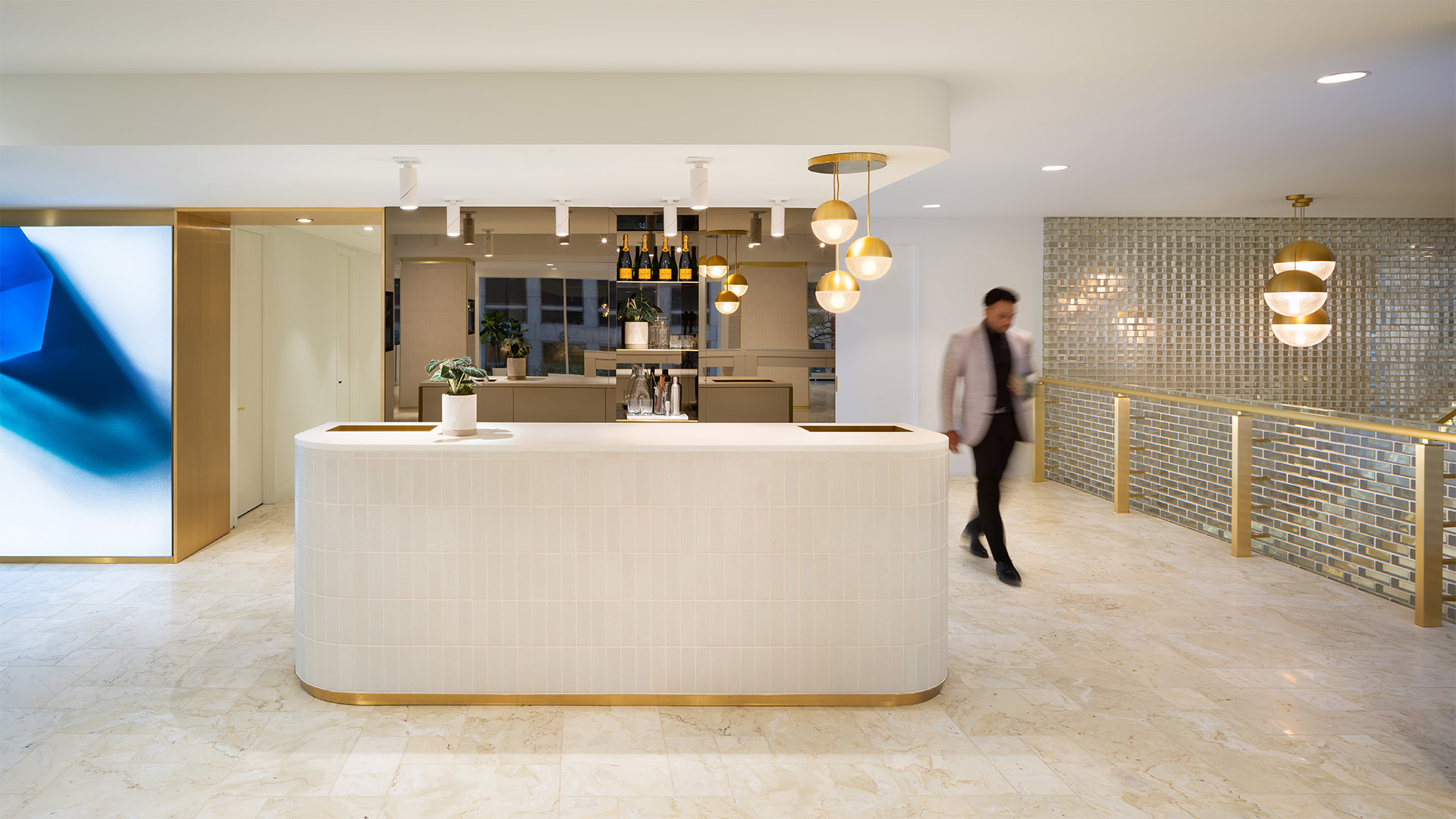
Brickworks opens New York Design Studio on Fifth Avenue
Synching up with the ambience created in other Brickworks Design Studios, including in Sydney, Brisbane and Melbourne, the New York showroom offers a light-filled canvas for the range of products to take centrestage. Set over two levels, walls of clear glass brick meet shimmering golden metallic surfaces. Product nooks filled with samples offer a modern take on apothecary-style drawers, beckoning visitors to touch and feel. And moveable consultation tables allow designers to lay-out their selections, backdropped by all-white surfaces.
It’s this ability to get up-close with Glen-Gery’s range that opens endless possibilities for trade professionals such as architects, designers, developers and builders. The studio features at least 20 product displays, including Glen-Gery’s 2022 releases, as well as international products from GB Masonry, Urbanstone and the award-winning ‘Kite Breeze’ breezeblock by celebrated Australian designer Adam Goodrum.
But as the suave-looking bar on the upper level suggests, Brickworks isn’t just about selling bricks. The company is well-regarded for spearheading industry events, architect speaker series’ and launching hefty monographs – all of which can be accommodated in the New York studio. Not confined to the limits of its four glittering walls, the showroom is also equipped with a state-of-the-art broadcast studio, offering a connection point with creatives from all around the world and a space to create engaging content for local and international audiences.
Brickworks New York Design Studio is located at 445 5th Avenue, New York.
glengery.com; brickworks.com.au
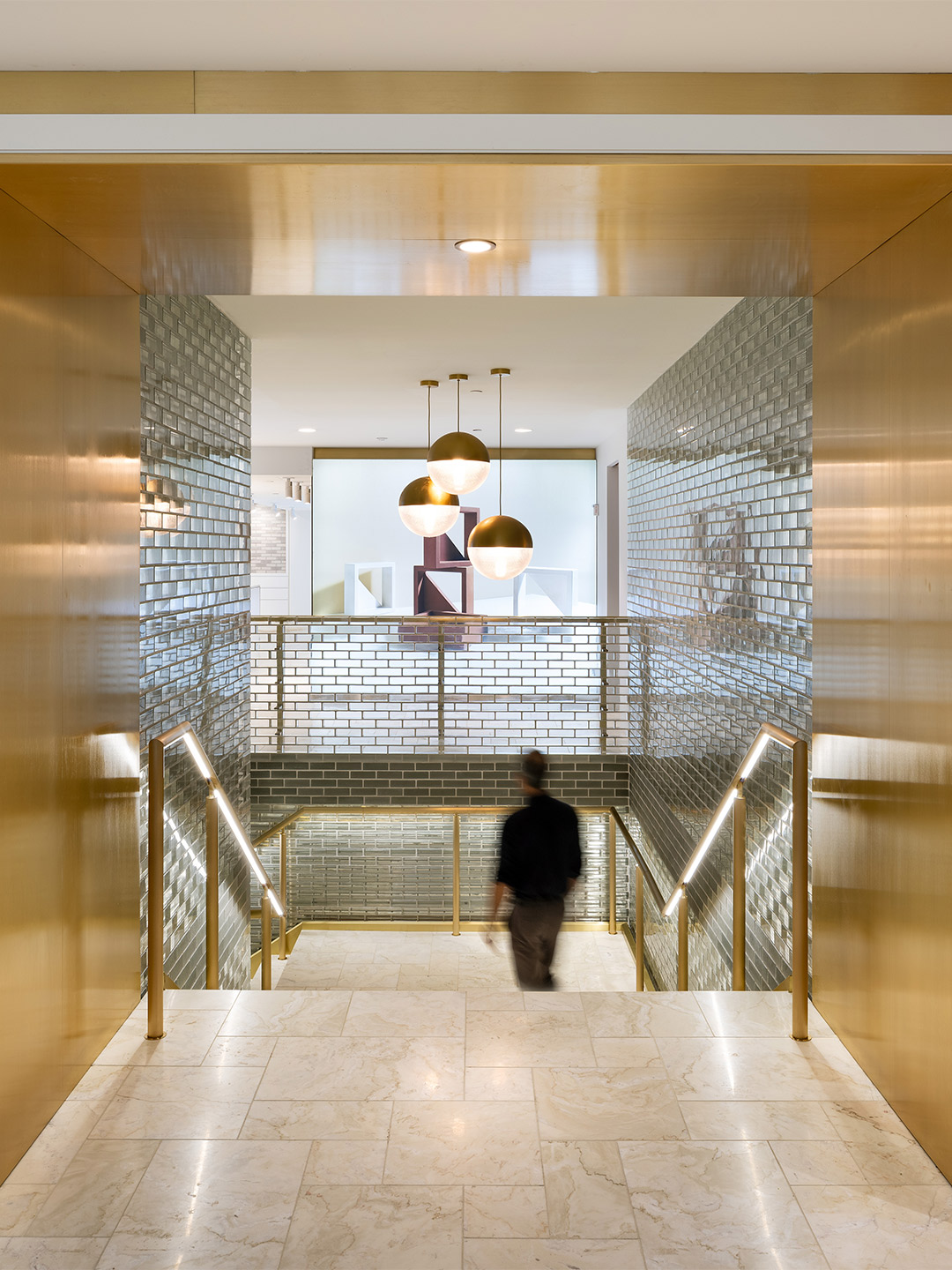
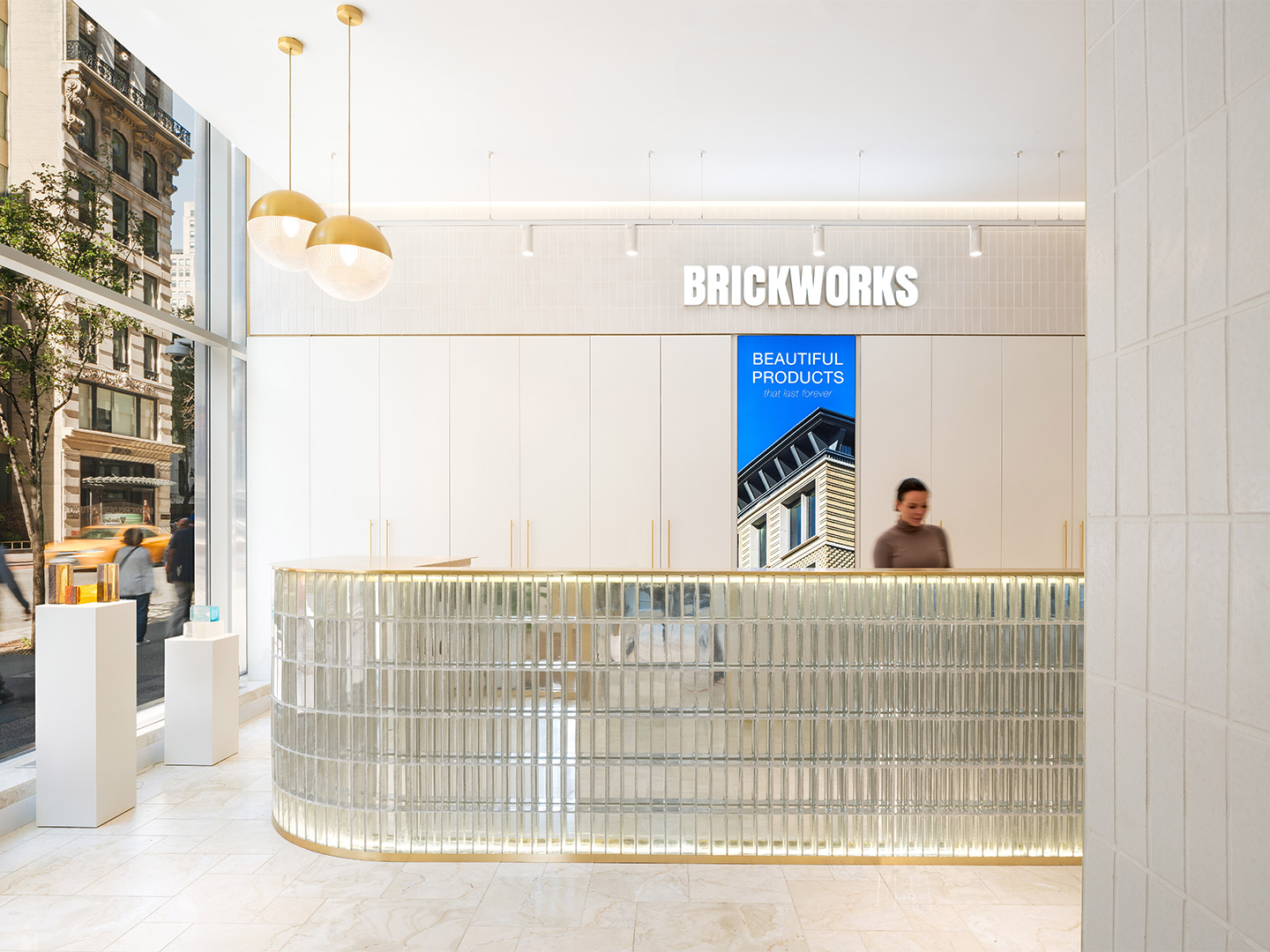
It’s an honour to bring our expertise to New York City, home to some of the most diverse, lively and iconic architectural structures in the world.
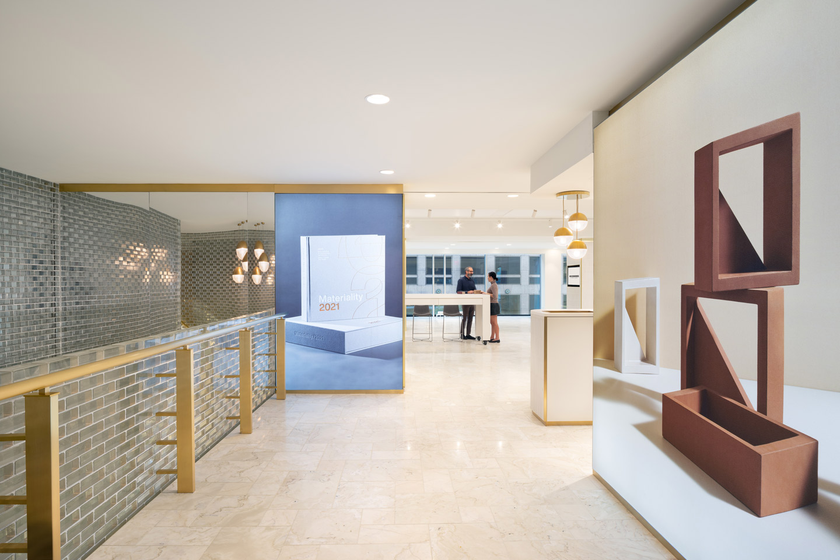
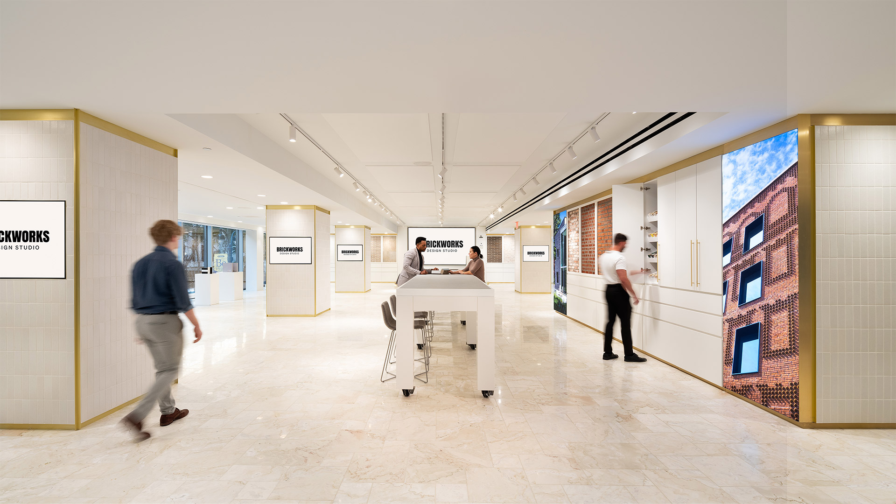
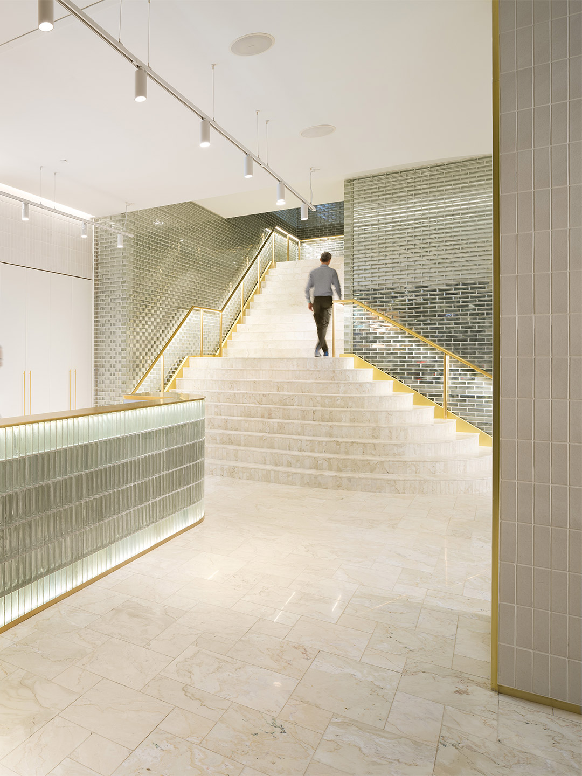
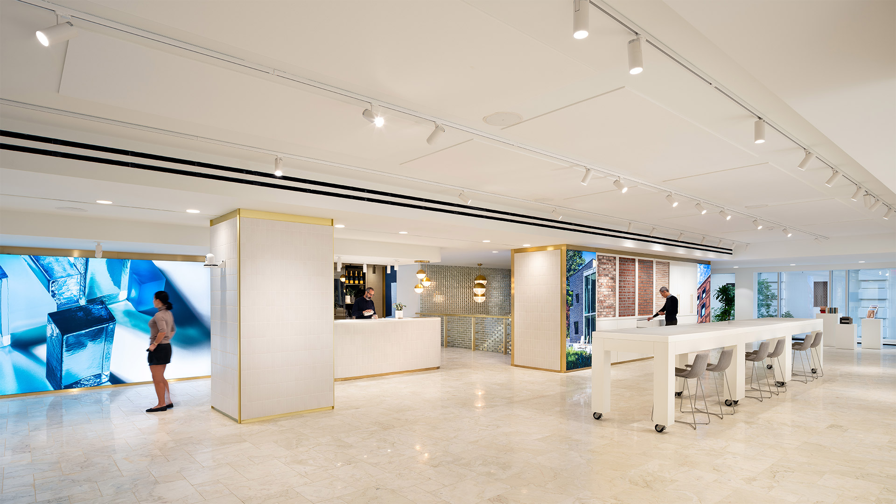
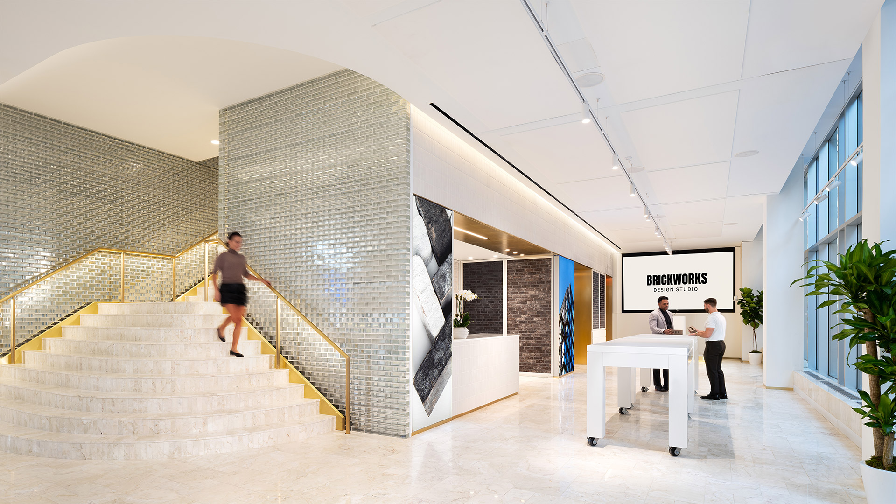
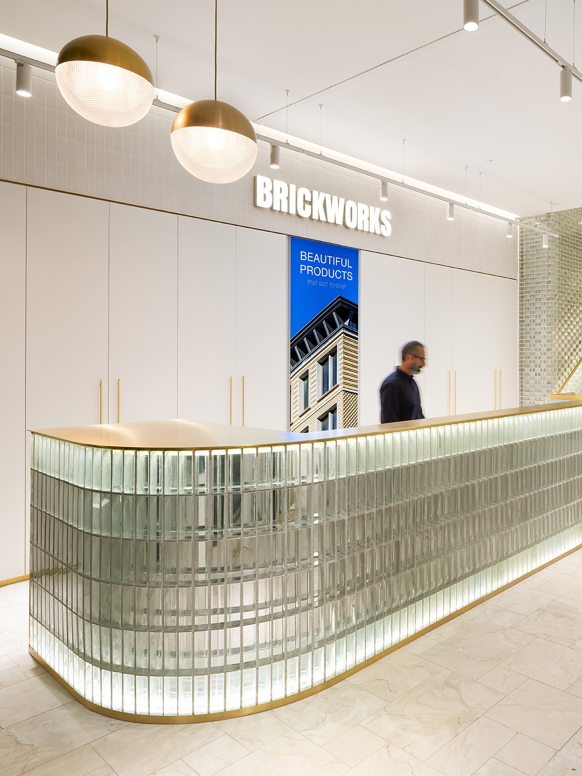
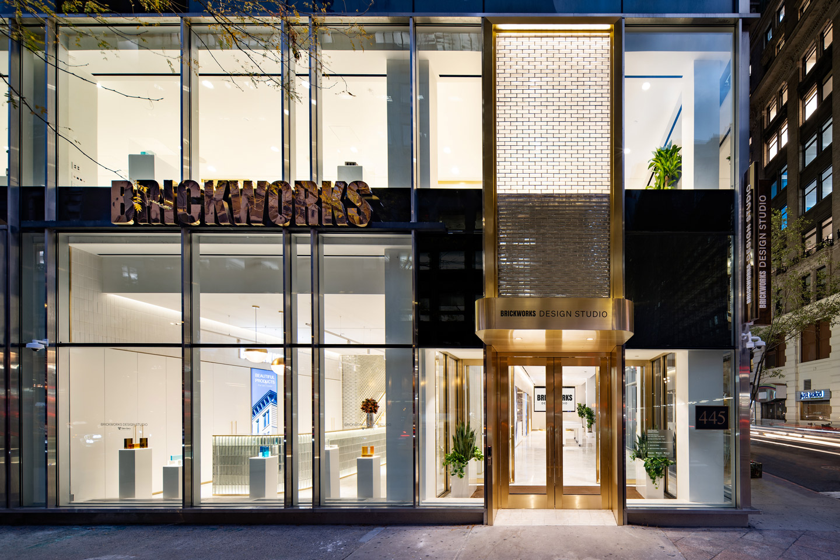
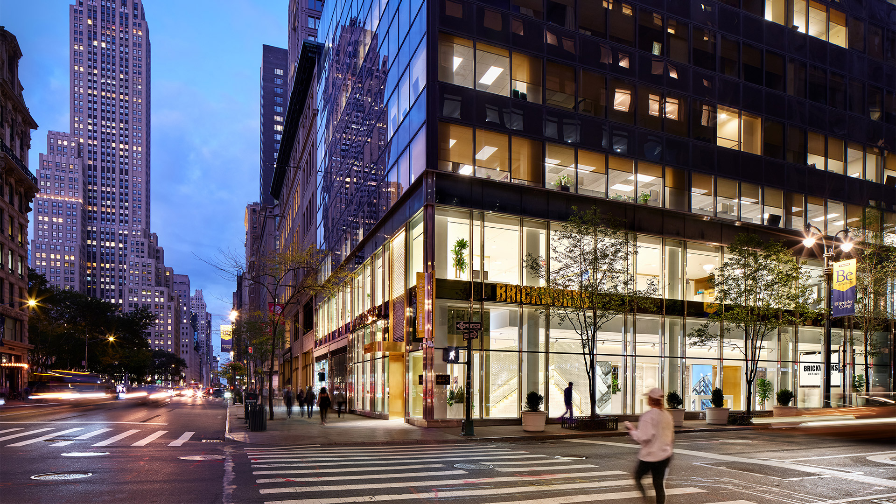
Brickworks Building Products is the owner of this masthead.
Catch up on more architecture, art and design highlights. Plus, subscribe to receive the Daily Architecture News e-letter direct to your inbox.
Related stories
- Venus Power collection of rugs by Patricia Urquiola for cc-tapis.
- Bitossi celebrates centenary in Florence with new museum and 7000-piece display.
- Casa R+1 residence in southern Spain by Puntofilipino.
When the Sub Base Platypus precinct was officially launched by Sydney’s Harbour Trust in May of last year, it marked the first time the site had been opened to the public in 150 years. The storied parcel of prime real-estate was reimagined by ASPECT Studios and Lahznimmo Architects to celebrate its history as a former torpedo factory, submarine base and gasworks, as well as its harbour-side location – a feat which earned the project the Walter Burley Griffin Award for Urban Design in 2021. Ten months on, the precinct is now one of North Sydney’s most exciting recreation, retail and work hubs, where a scenic waterfront promenade and spectacular views across the iconic harbour lure in locals and visitors alike.
Joining the lineup of attractions this month is purpose-led lifestyle label Koskela, which will on Saturday launch a new concept store and home-base at Sub Base Platypus, starring refreshed branding by Frost*collective. Leaving behind the much-loved headquarters in Rosebery, Koskela co-founder Sasha Titchkosky says the new space, located on Cammeraygal land, will continue to showcase the best in Australian design and exhibitions by leading First Nations artists, while also adapting to a new-look retail landscape forged by the pandemic.
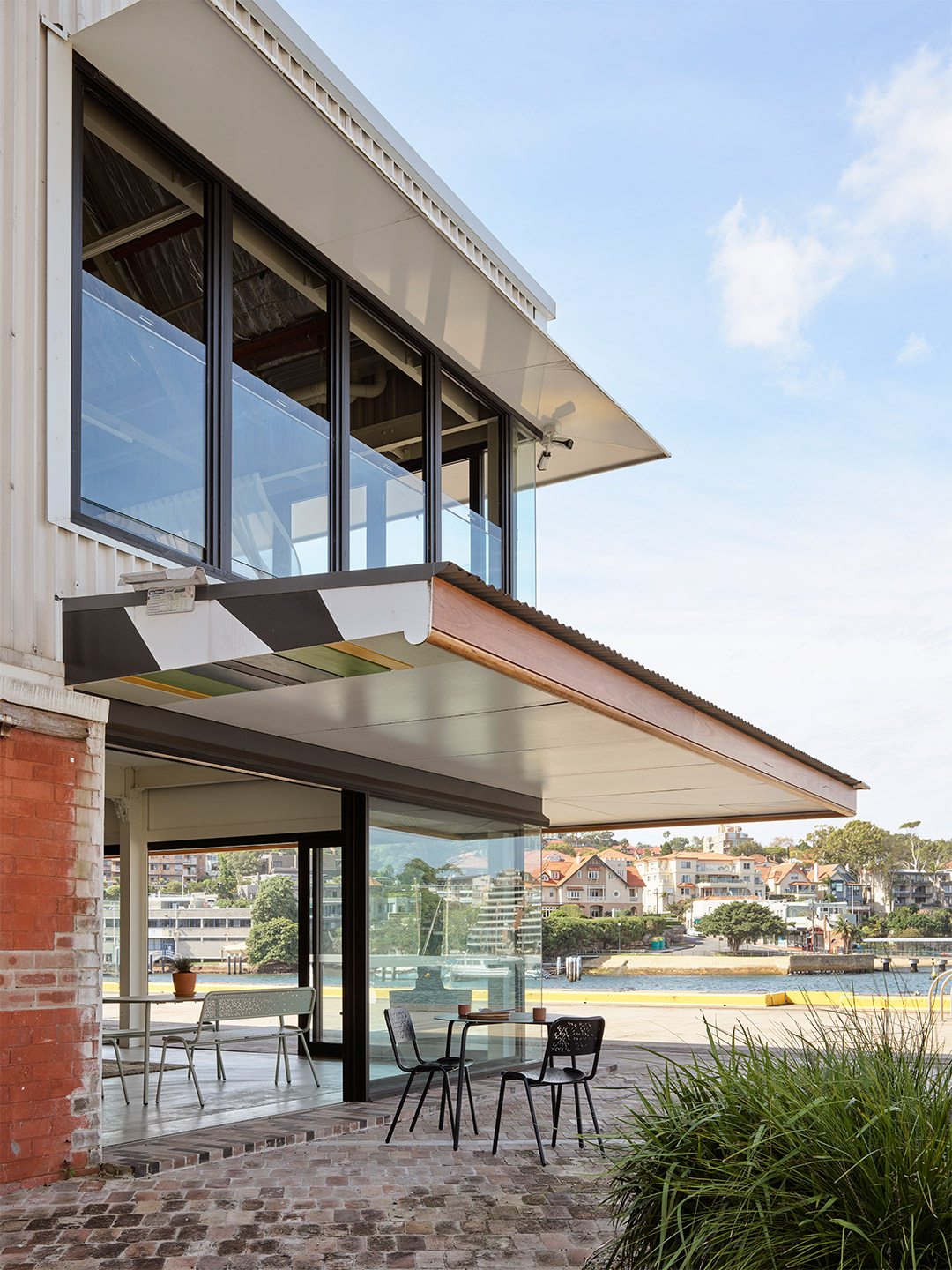
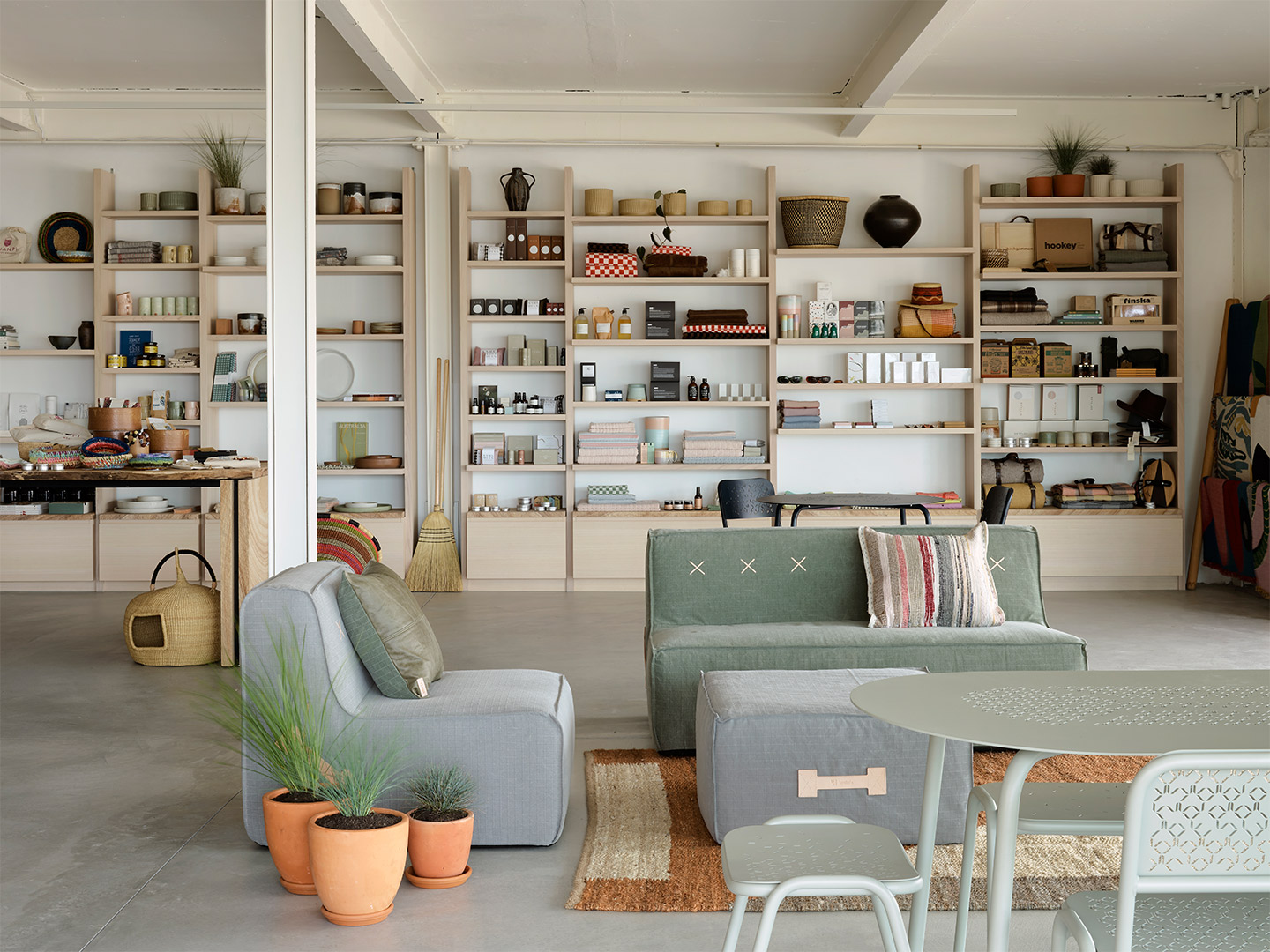
Koskela store opens in North Sydney’s Sub Base Platypus
“The role of the store has changed since Covid and we think our new location reflects the type of experience customers are looking for,” Sasha explains. “We focussed on finding somewhere that captured the essence of Sydney and naturally the harbour was always front and centre.’’ Set over two light-filled levels, the 500-square-metre space is backdropped by solid Australian timbers and Sydney sandstone – both key features of the site and the area more broadly – while the curation of goods on offer appeals to shoppers in search of both beauty and longevity.
“We want to connect and make memories with our visitors, bringing true connection and meaning to the pieces that they own,” Sasha says of Koskela’s thoughtful range, adding that she hopes the purchases made from the store continue to become “treasured and maintained” heirlooms, acquired in an environment that is equal parts dazzling and laidback. “We are thrilled to have found a new home in this remarkable location – steeped in history and boasting beautiful waterside views,” Sasha says contentedly. “Even the motto for [the old] HMAS Platypus – ‘Nothing Too Difficult’ – seems apt for our new home.”
Located at Sub Base Platypus, 1008/120 High Street, North Sydney, the new Koskela store will open its doors from Saturday 19 March, trading 9am to 6pm. Bookings for in-store consultations available.
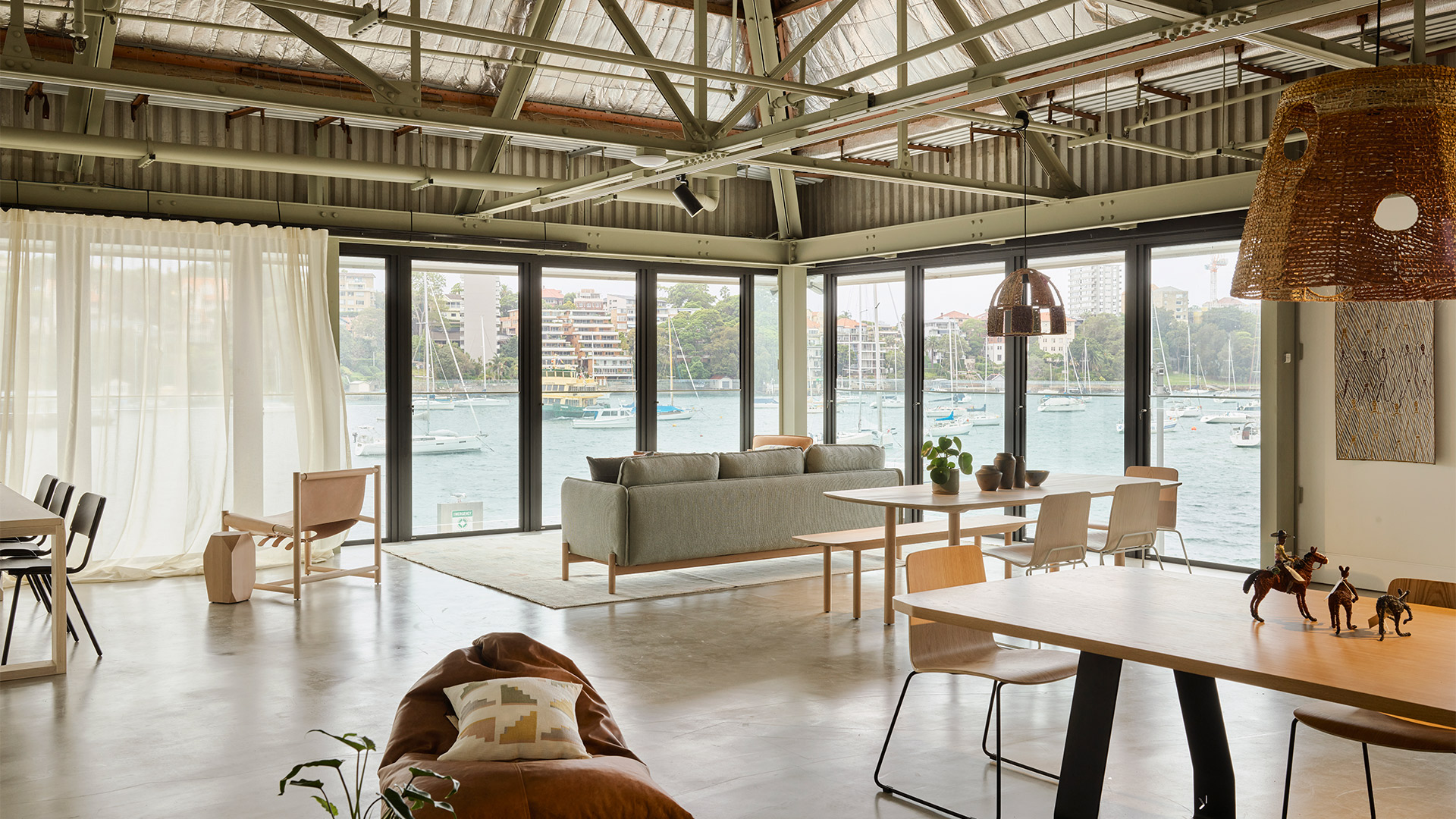
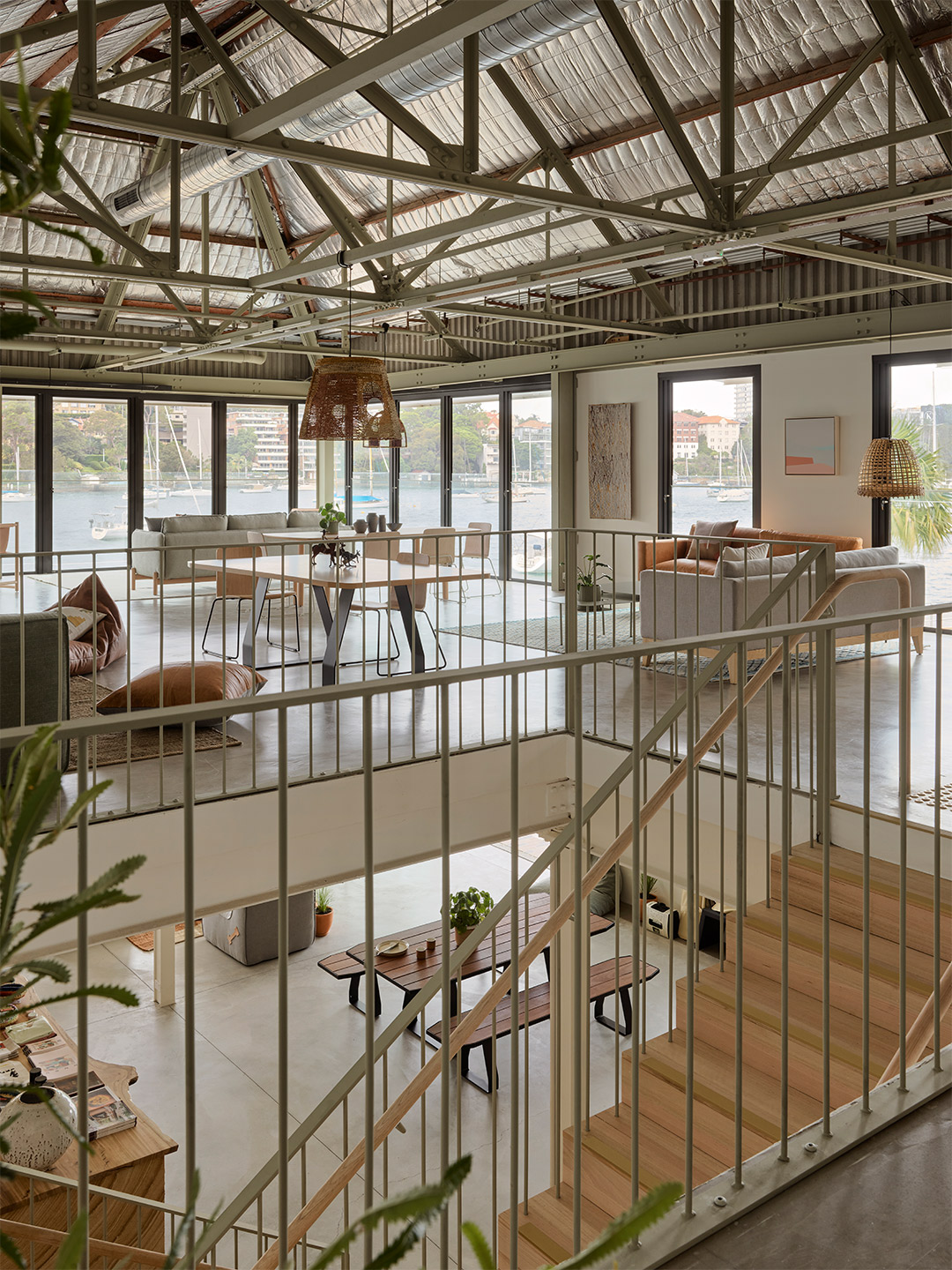
The role of the store has changed since Covid and we think our new location reflects the type of experience customers are looking for.
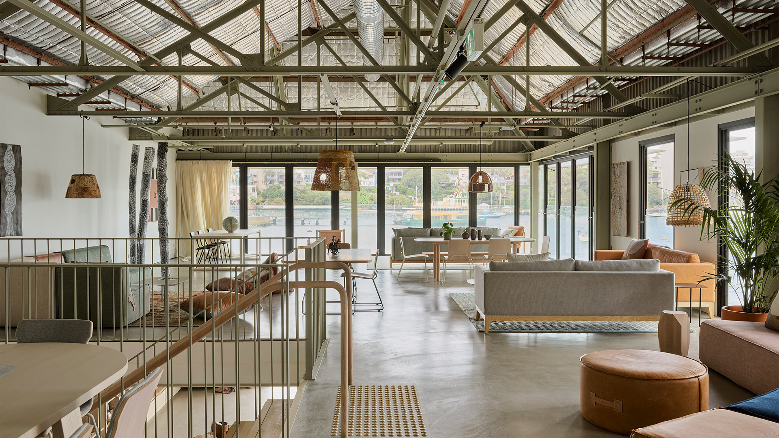
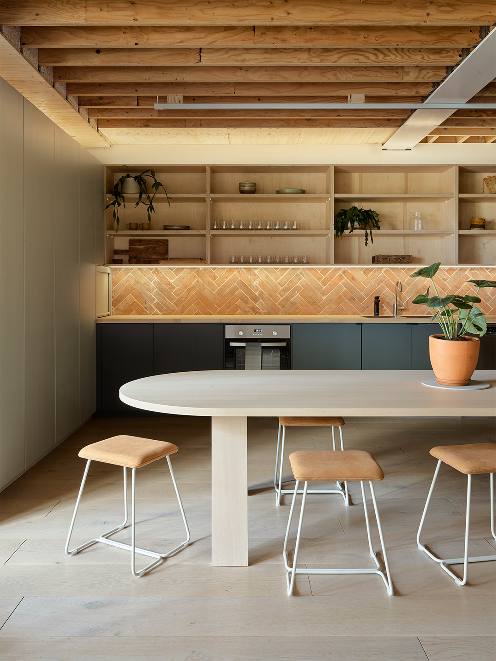
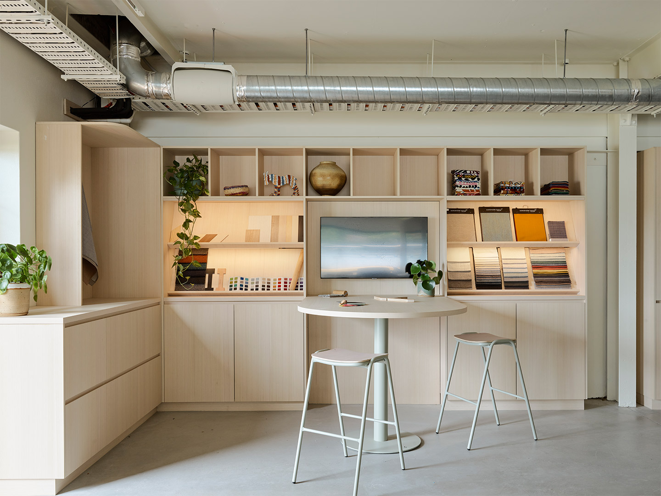
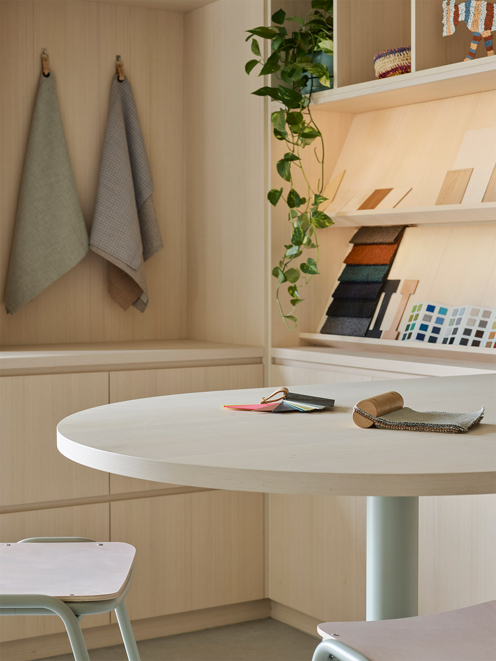
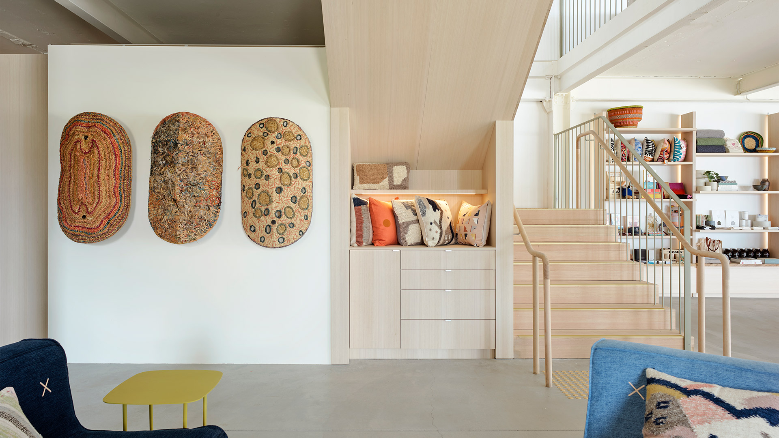
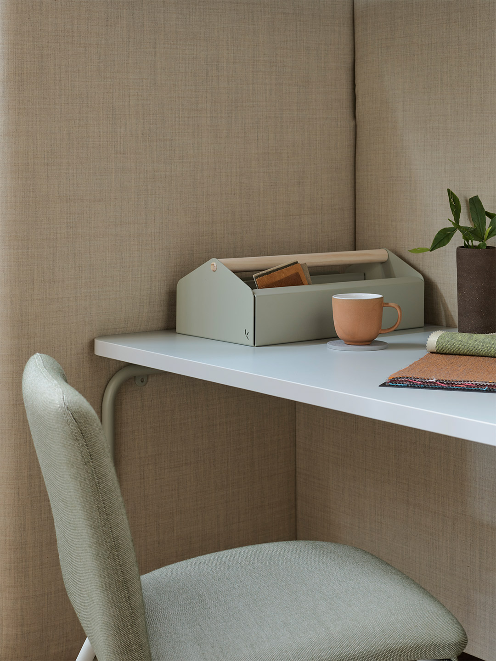
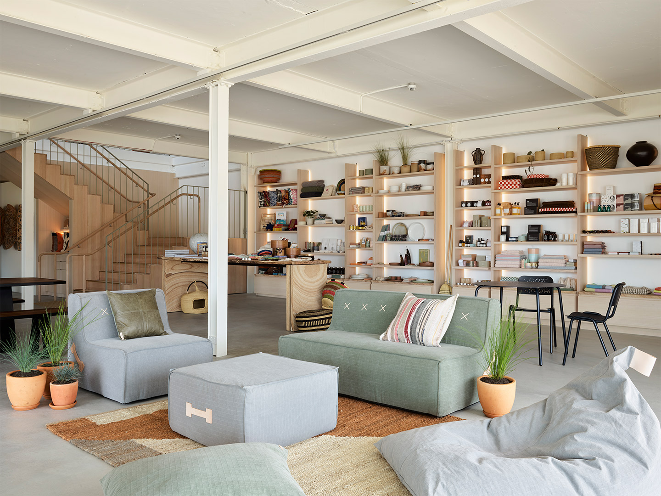
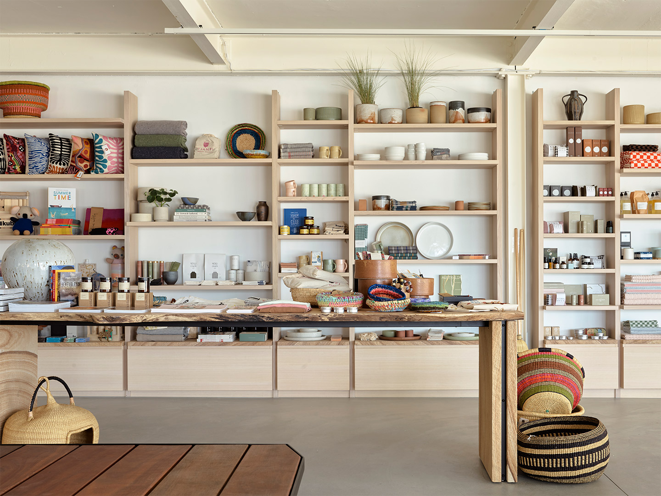
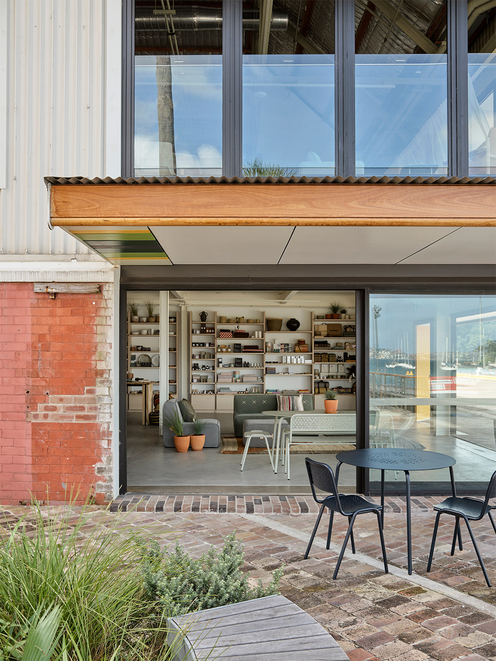
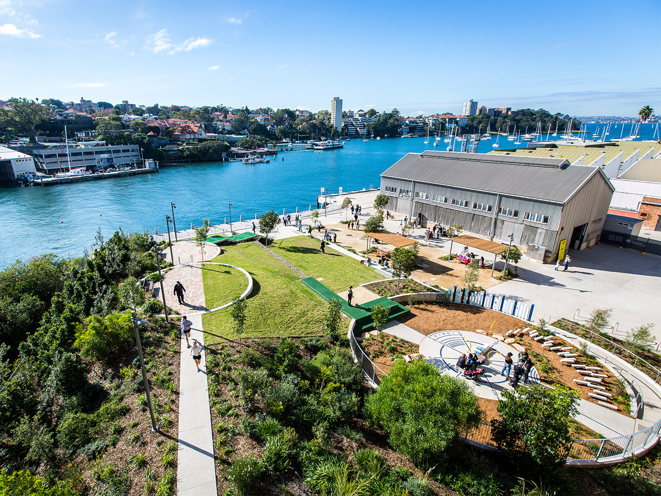
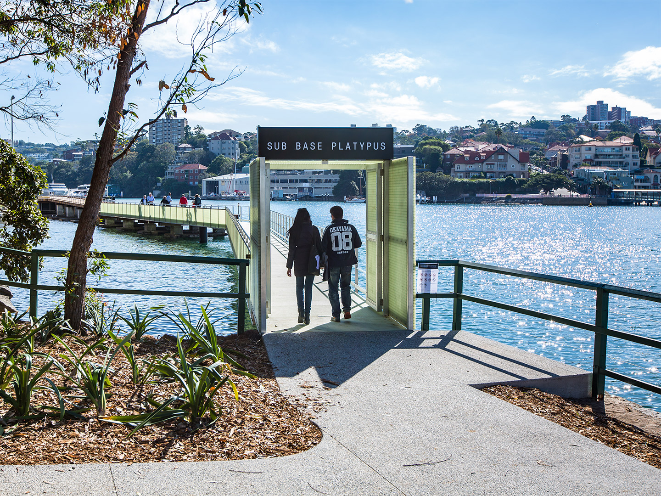
Catch up on more architecture, art and design highlights. Plus, subscribe to receive the Daily Architecture News e-letter direct to your inbox.
Related stories
- Venus Power collection of rugs by Patricia Urquiola for cc-tapis.
- Bitossi celebrates centenary in Florence with new museum and 7000-piece display.
- Casa R+1 residence in southern Spain by Puntofilipino.
Translating to ‘urban village’, cheng-zhong-cun is a phenomenon where the remnants of pre-industrial settlements are nestled amidst a seemingly modern metropolis. Nantou City, the site of Neri&Hu’s adaptive reuse project for an eleven-room guesthouse, is an example of such an urban village. Situated at the heart of Shenzhen, a burgeoning city with astonishing growth, Nantou City has evolved from a well-heeled ancient capital to the overcrowded inner city it is now. Visitors today are immediately immersed in the tightly knit alleys, plazas and dead-ends, where residents, street vendors and nomads alike roam.
Inspired by the vibrant milieu of the alleyways in Nantou City, the project seeks to reflect on the cultural heritage of the mundane. Scenes of the everyday – people, objects and their settings – are the primary source material for design. To celebrate life in the urban village, the existing structure was cut into as a massing strategy, allowing such “urban incisions” to foster a new public realm on the inside of the previously private apartment block. At the same time, the excavation revealed the many material layers and building structures as if at an archeological site, only to allow new interventions to instigate unexpected dialogues between the past and the present.
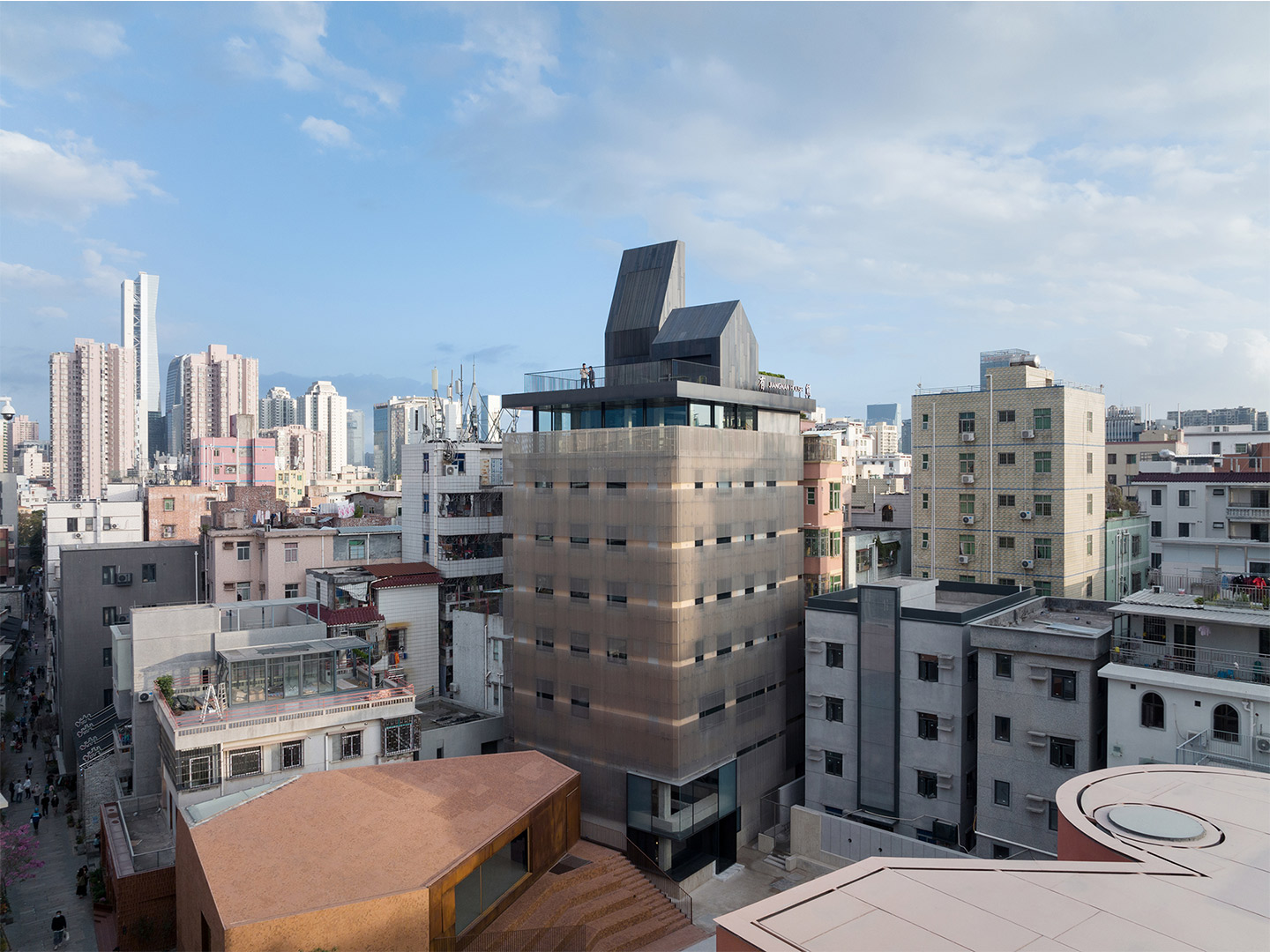

Nantou City Guesthouse in China by Neri&Hu
Throughout the research and design process for the Nantou City Guesthouse, Svetlana Boym’s writings on the topic of “reflective nostalgia” have guided the thinking behind the project. Rather than simply mimicking the past for its superficial material effects, the project has sought to unearth the possibilities of certain kinds of past that could invigorate our contemporary culture. A tectonic language was developed to articulate two divergent treatments that probe the notion of urban layering and the embracing of fragments: that of a light, screen-like cladding as the major façade element, and the other a heavier, expressive assemblage to contrast as a skyline “capping” atop.
Like the bustling scenes in the alleyways below, the roofscape across the Nantou urban village has a life of its own, with makeshift gardens and vegetable farms popping up along the jagged skyline. To reframe views of this ever-evolving village, a flat floating roof is installed to create a dramatic panorama of the street life below, and a new public ground above. Housing public spaces and service functions, the metallic monoliths of the rooftop play on vernacular add-ons, which are much sought after by space-starved attic-level residents.
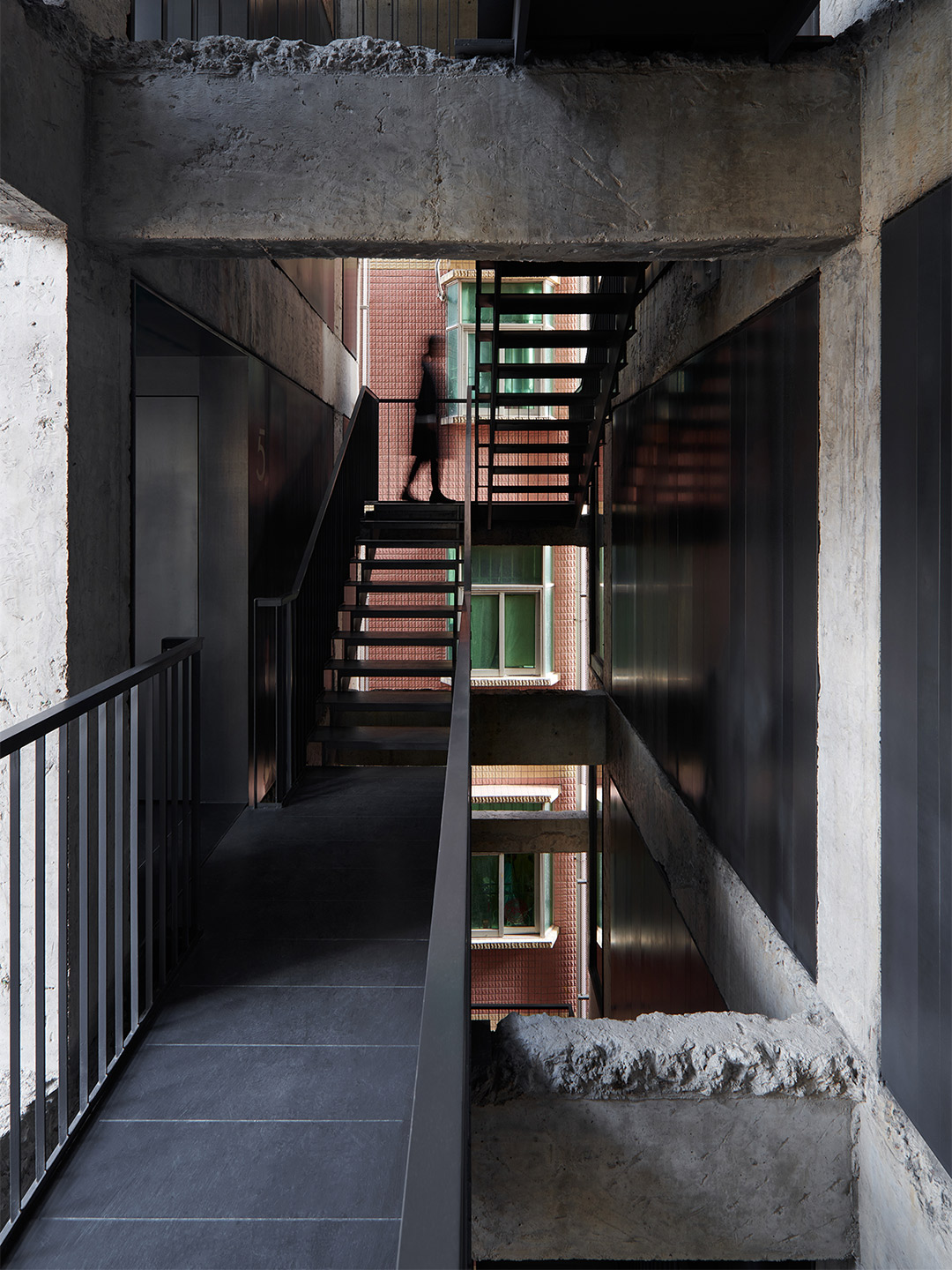

To engage with the uniquely organic circulation that is quintessential to Nantou’s urban fabric, the guesthouse’s access and public realms are designed to be woven back into the network of intricate alleyways found on site. The new entrance to the guesthouse is created by extending a side street directly into the heart of the building, as if to invite neighbours and friends into one’s private home.
Old and new are juxtaposed throughout the building to celebrate ruins. Once the visitor arrives at the building, the public gesture of opening up the building along the urban axis is turned upward. An existing stairwell that had previously connected all nine tenement floors was now cut open and expanded to create a new vertical courtyard. Natural elements are allowed to pass through from the open façades to the side and a light well above. A new metal stair suspended within the vertical courtyard takes the visitor on a journey to the guest rooms on the mid-levels, and finally to the public rooftop gardens.
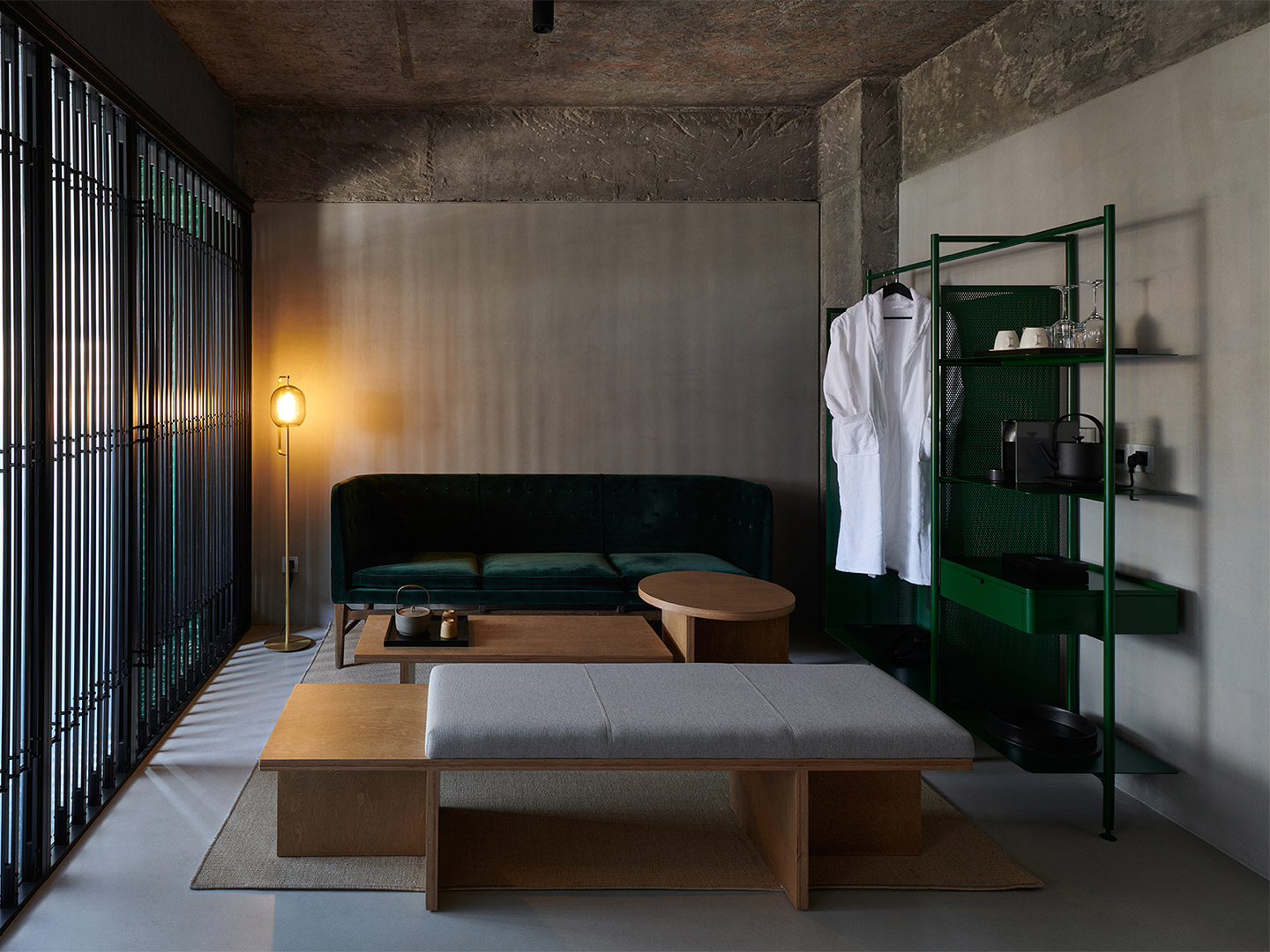
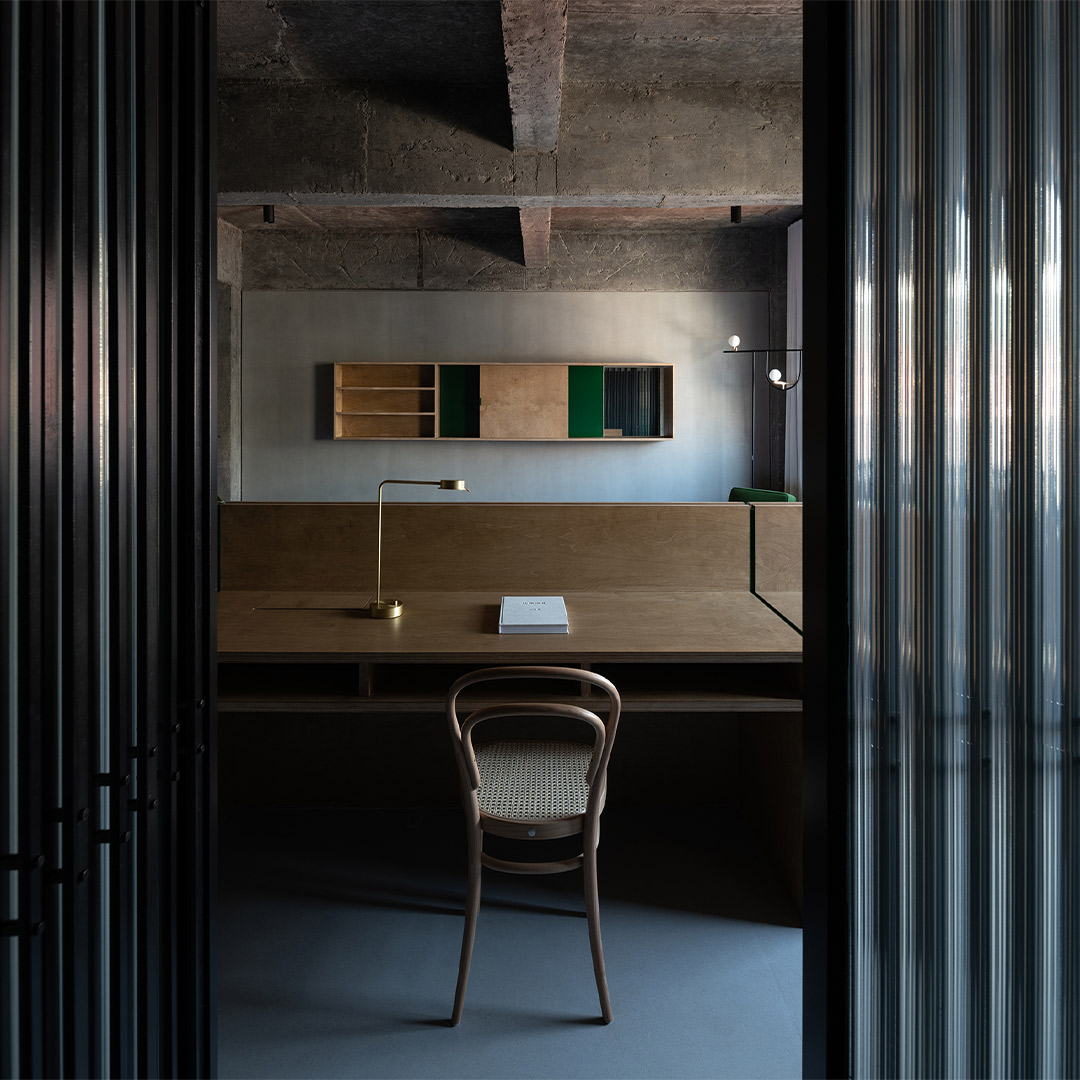
Inspired by the vibrant milieu of the alleyways in Nantou City, the project seeks to reflect on the cultural heritage of the mundane.
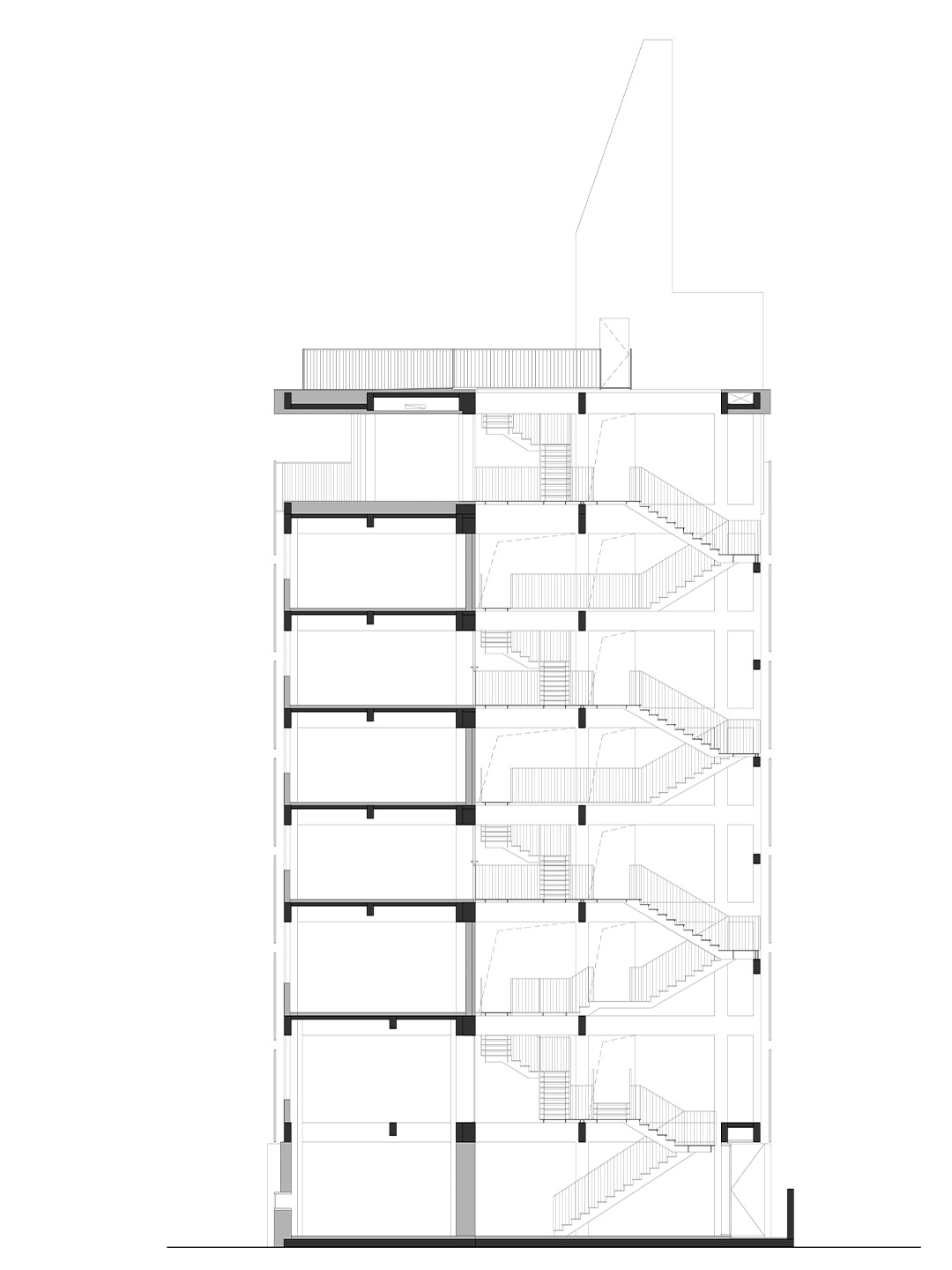
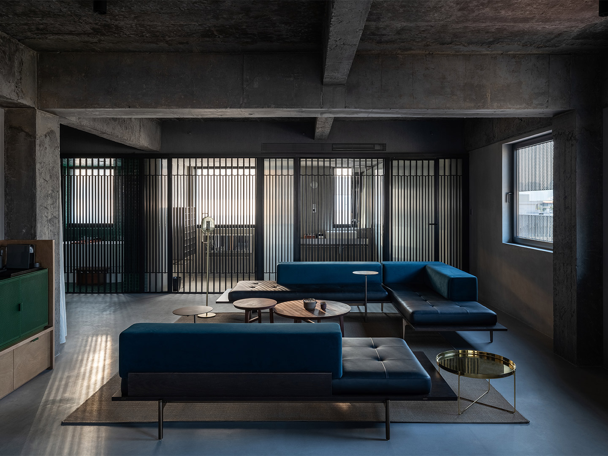
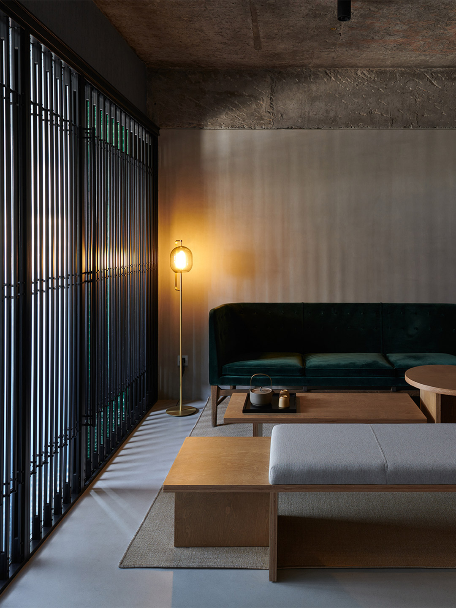
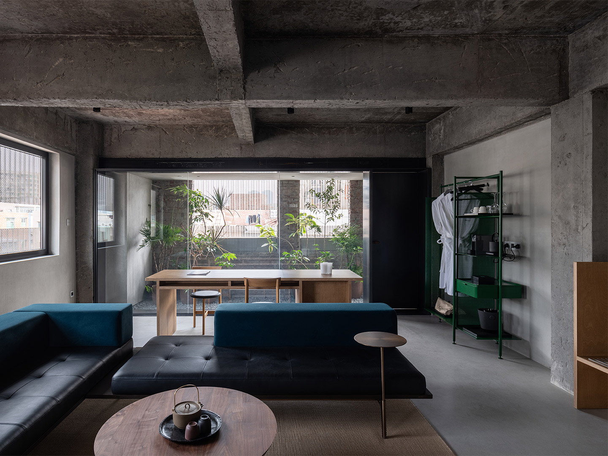
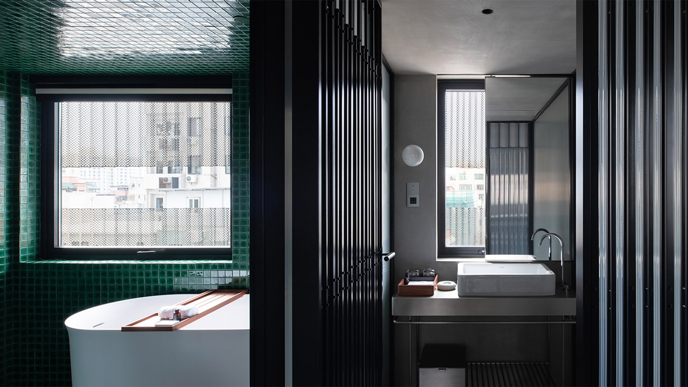
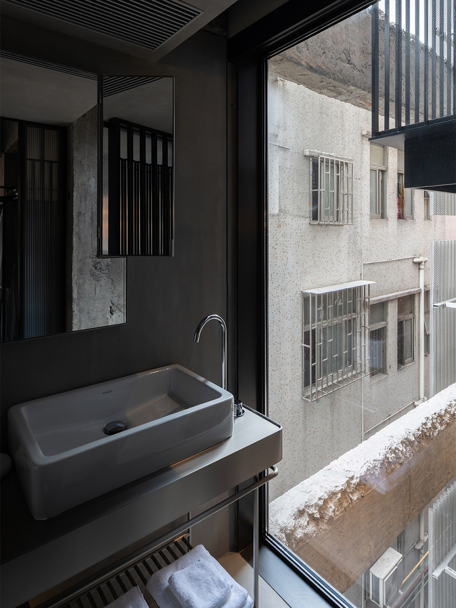
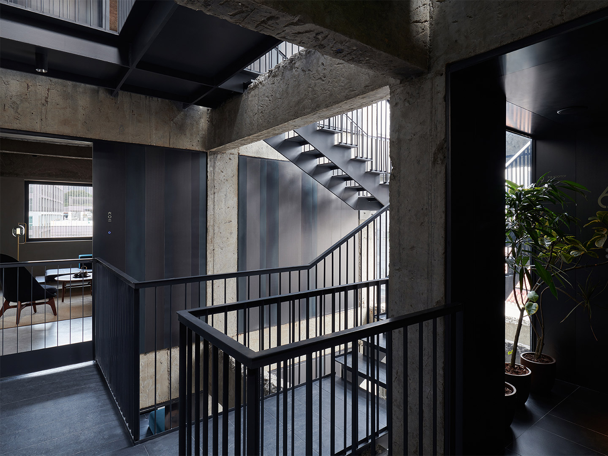
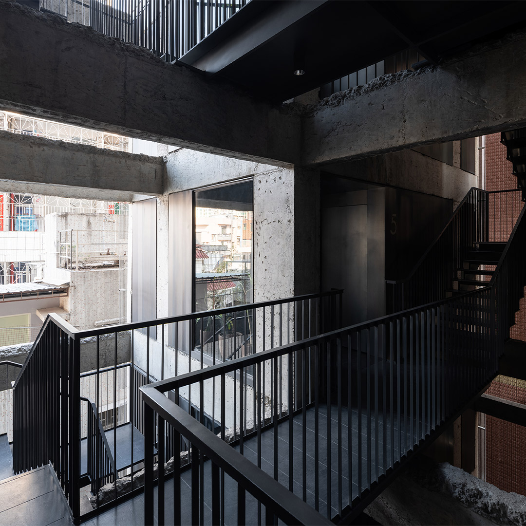
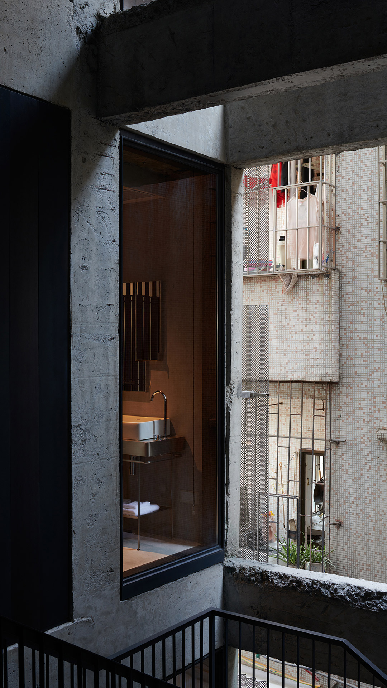
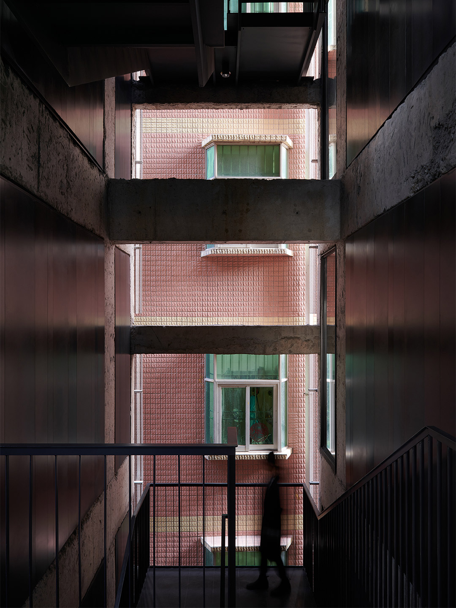
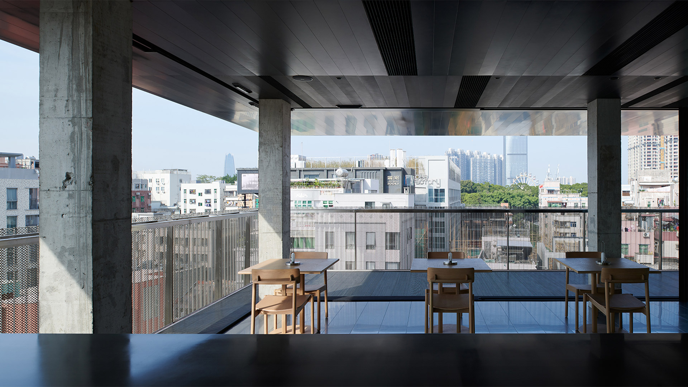
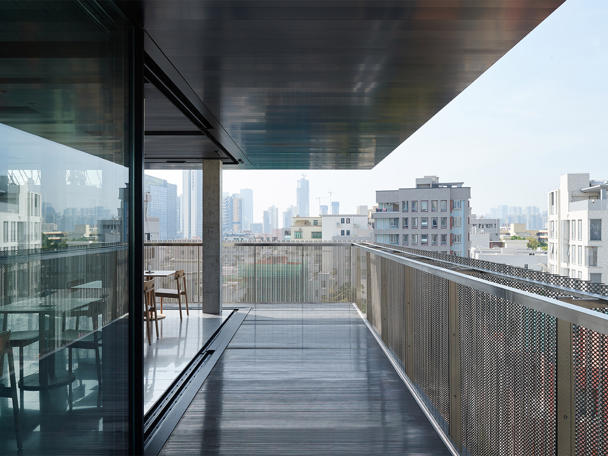
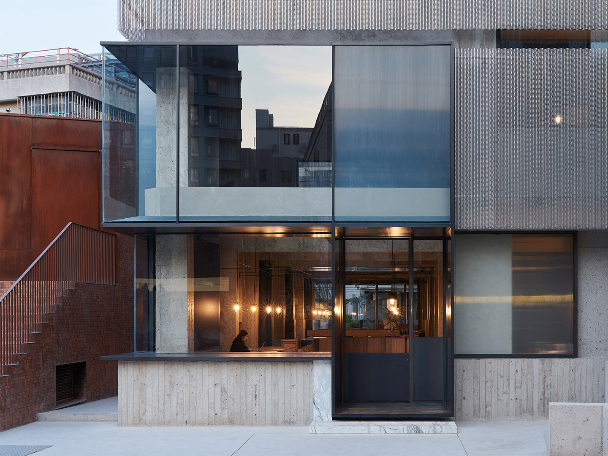

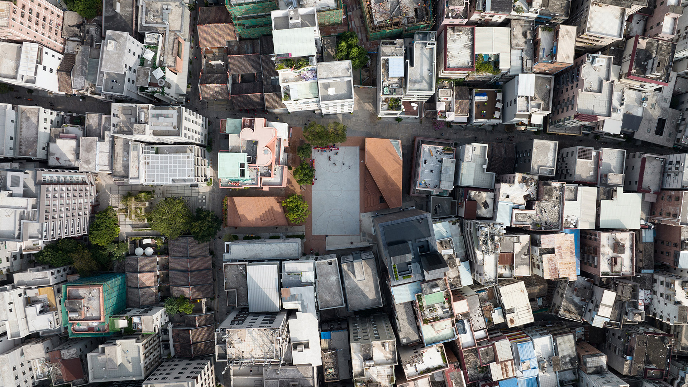
Catch up on more architecture, art and design highlights. Plus, subscribe to receive the Daily Architecture News e-letter direct to your inbox.
Related stories
- Venus Power collection of rugs by Patricia Urquiola for cc-tapis.
- Bitossi celebrates centenary in Florence with new museum and 7000-piece display.
- Casa R+1 residence in southern Spain by Puntofilipino.
What’s bright pink, super slender and soars high in the sky? Besides “a flamingo”, as a colleague suggested amusingly, the real answer goes by the name of The Podium – a new event space coming to the rooftop of Rotterdam’s Het Nieuwe Instituut building during the peak of Northern Hemisphere’s summertime. Perched at a height of 29 metres above ground level – accessed via a narrow 143-step staircase – The Podium’s high-octane visage will be catapulted across the city, courtesy of the striking hot-pink colour set to saturate all the surfaces of the temporary intervention.
Designed by the architects at Netherlands-based firm MVRDV, the 600-square-metre event space will be programmed by a variety of Rotterdam institutions and creatives. By enabling the use of a rooftop that has previously been off-limits to the public, the structure will provide a unique opportunity to experience the city and its architecture from a completely new perspective. The space will be used for mixed events until August 17, but upon its opening on June 1, it will form the core of the Rotterdam Architecture Month, furthering the conversation about the underutilisation of rooftop spaces.
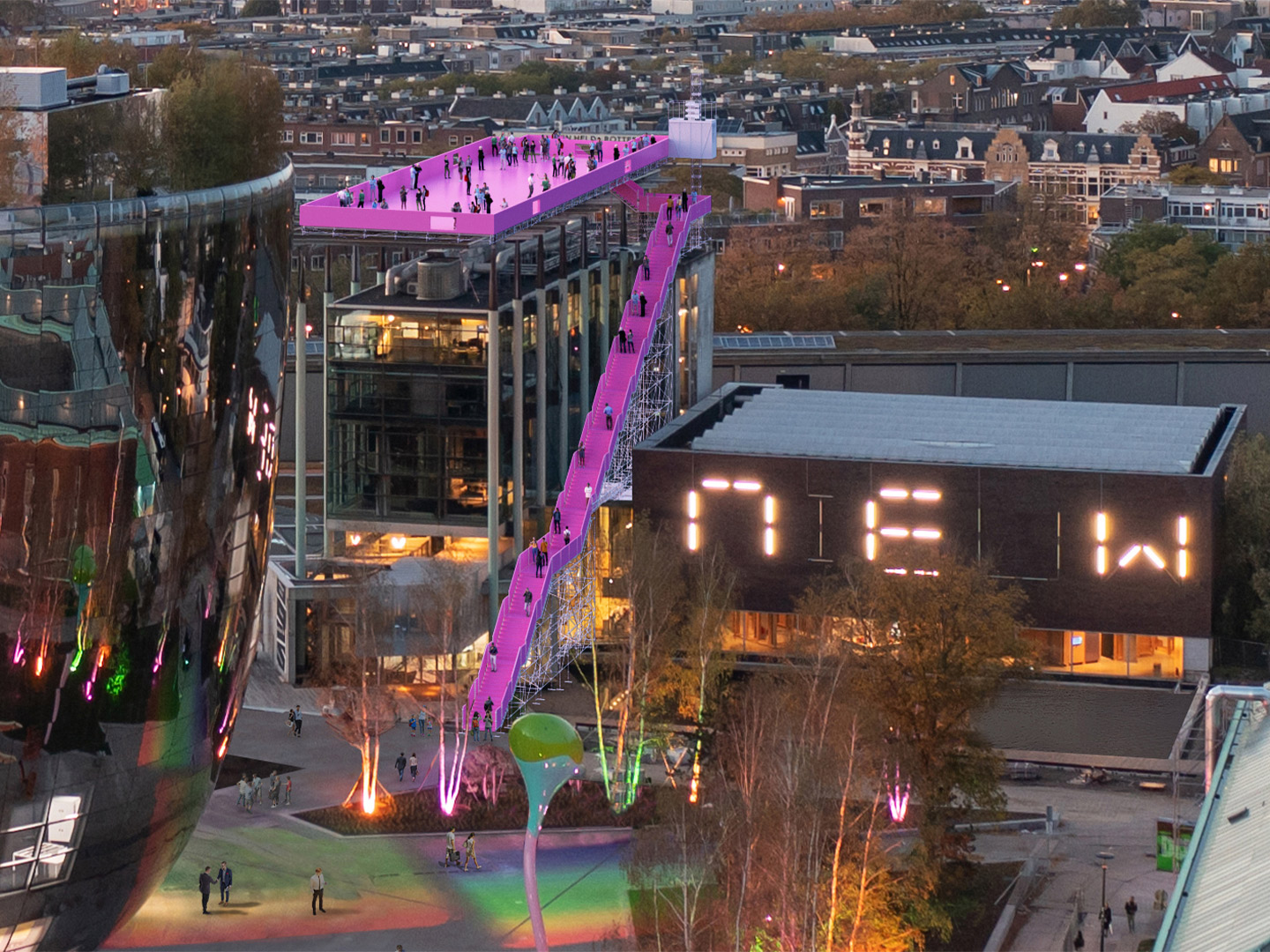
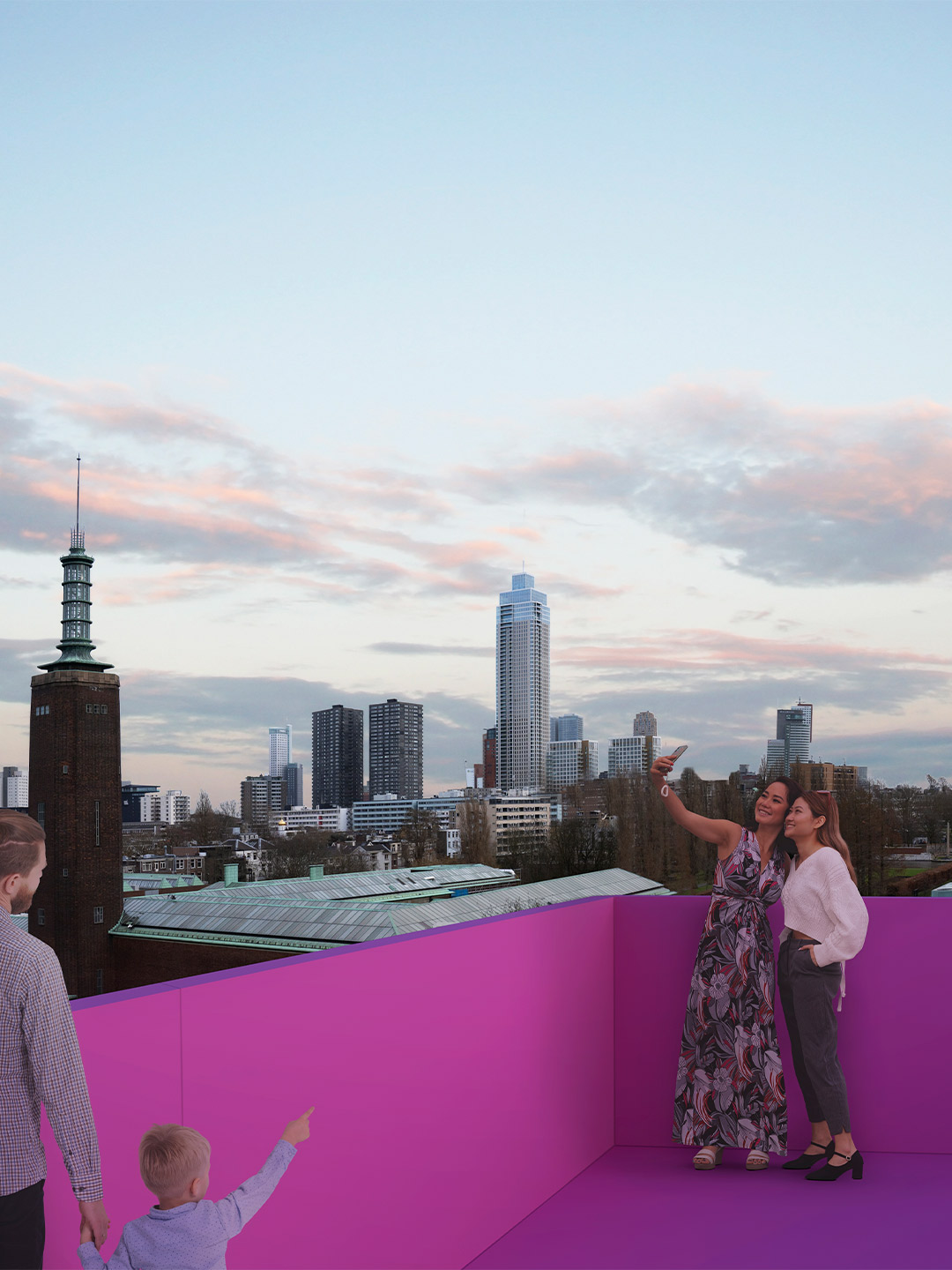
The Podium temporary event space in Rotterdam by MVRDV
“The roofs of Rotterdam have enormous potential,” insists the team from MVRDV, helmed by architect Winy Maas. “Especially those of Het Nieuwe Instituut,” they add, hinting at the panoramic view from its distinctive pergola. The building, designed by Jo Coenen and built in 1993, inspired the architects to create the eye-popping platform with a floor area large enough to host a variety of events and meetings. But perhaps its greatest perk is the views it offers: of the city, the surrounding Museumpark (created by OMA) and the shimmering Depot Boijmans Van Beuningen building, also designed by MVRDV.
The Podium is to be supported by a structure of reusable scaffolding with floor finishes that can later be recycled. Access will be granted by an exterior staircase, a temporary elevator or via the top floor of the building beneath it, which is currently hosting an exhibition of MVRDV’s early architectural work. “The Podium represents the ambition of Het Nieuwe Instituut to increase public knowledge about architecture,” says the designers. It’s also a demonstration of MVRDV’s agenda to make better use of the city’s rooftops and an important leap towards “densifying the city,” they say, that will allow it to develop sustainably by limiting urban sprawl.
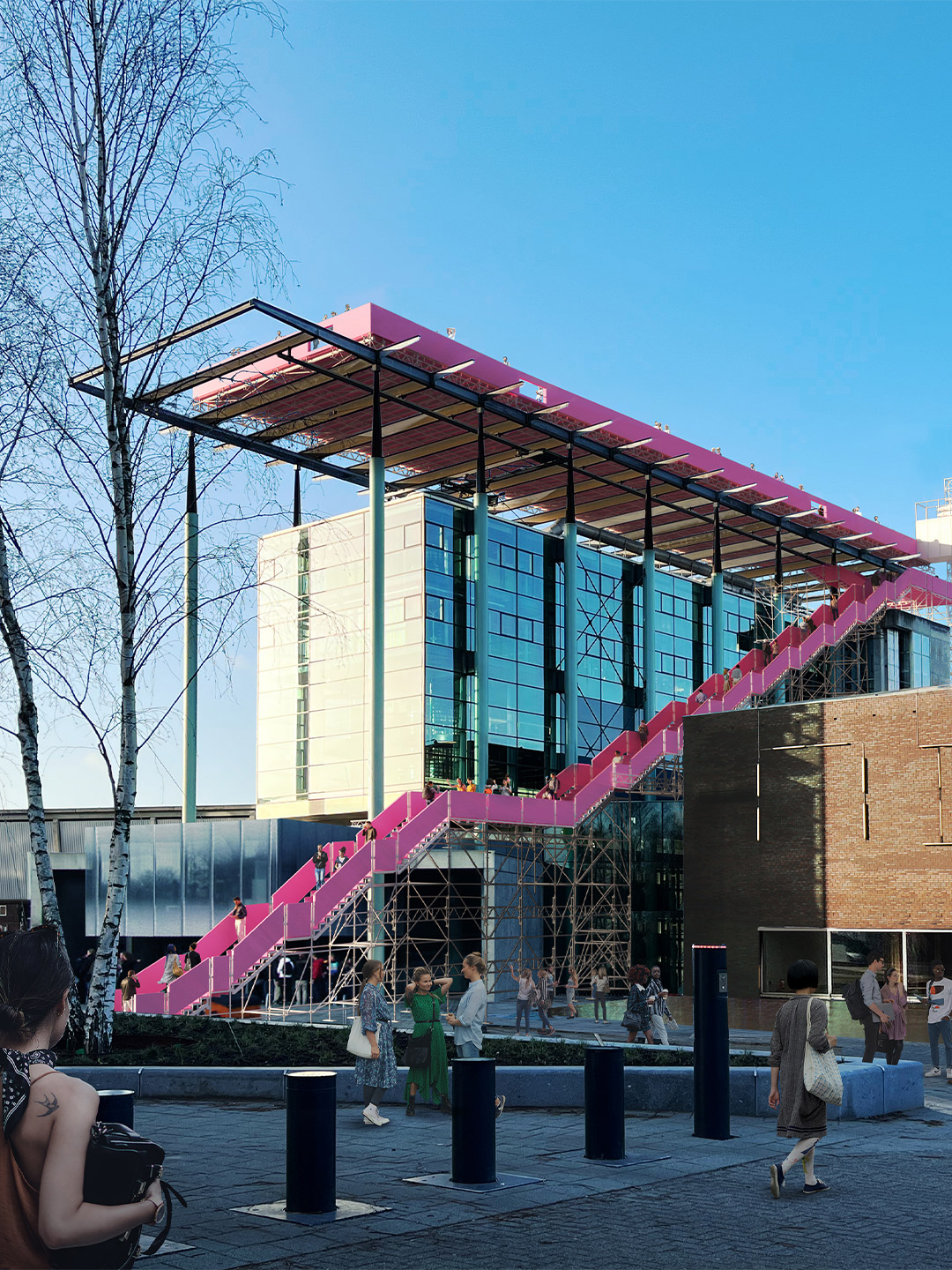
Launching in conjunction with Rotterdam Architecture Month, The Podium will be the hot-pink-heart of the festival for the entirety of June, hosting lectures, tours, films and other activities focused on the built environment. Throughout July and August, The Podium will continue to be open for other activities, from sports classes and rooftop dinners to a suite of programs specifically designed for a younger demographic.
More broadly, the installation forms part of a tradition MVRDV has now established in rooftop programming, from the Rooftop Catalogue project (comprising 130 innovative ideas to make use of Rotterdam’s empty flat roofs) to the Stairs to Kriterion – the staircase to the top of the Groot Handelsgebouw building that attracted over 350,000 visitors in 2017. Additionally, just before The Podium opens, May 26 will see the opening of the Rotterdam Rooftop Walk, an initiative also featuring a design by MVRDV.
Covering a series of neighbouring roofs in the city centre, The Rooftop Walk will give visitors free month-long access to areas that are normally closed to the public, allowing them to experience first-hand how making use of rooftops can contribute to a better future for city dwellers. “The Rooftop Walk also has symbolic and educational objectives, with the intention of showing people the potential of rooftops and the need to make better use of them,” the MVRDV team explains. “This fits in with Rotterdam’s ambition to give the large area of flat roofs in the city a function [such as] public programming, water storage, energy production or greenery.”
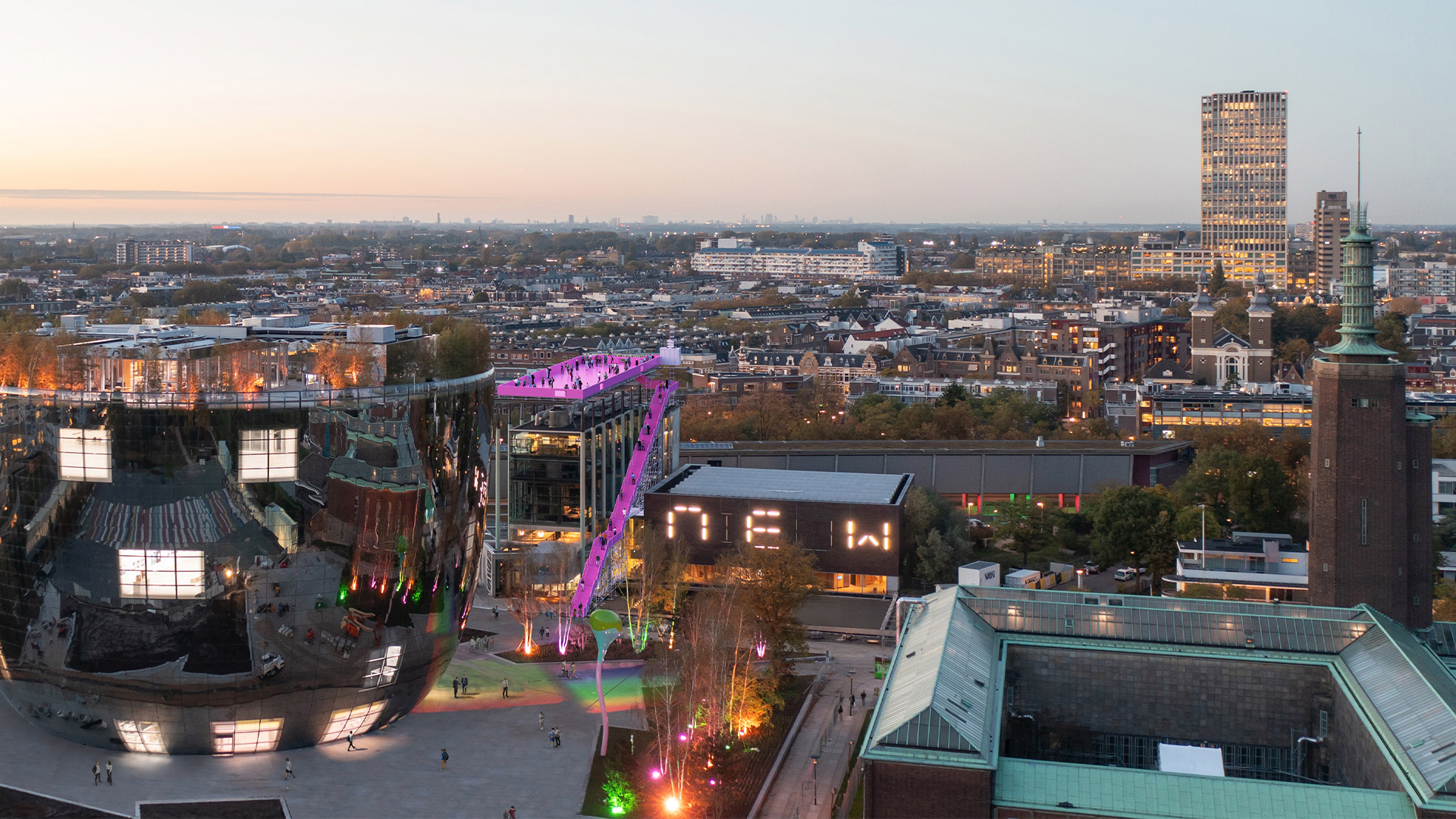
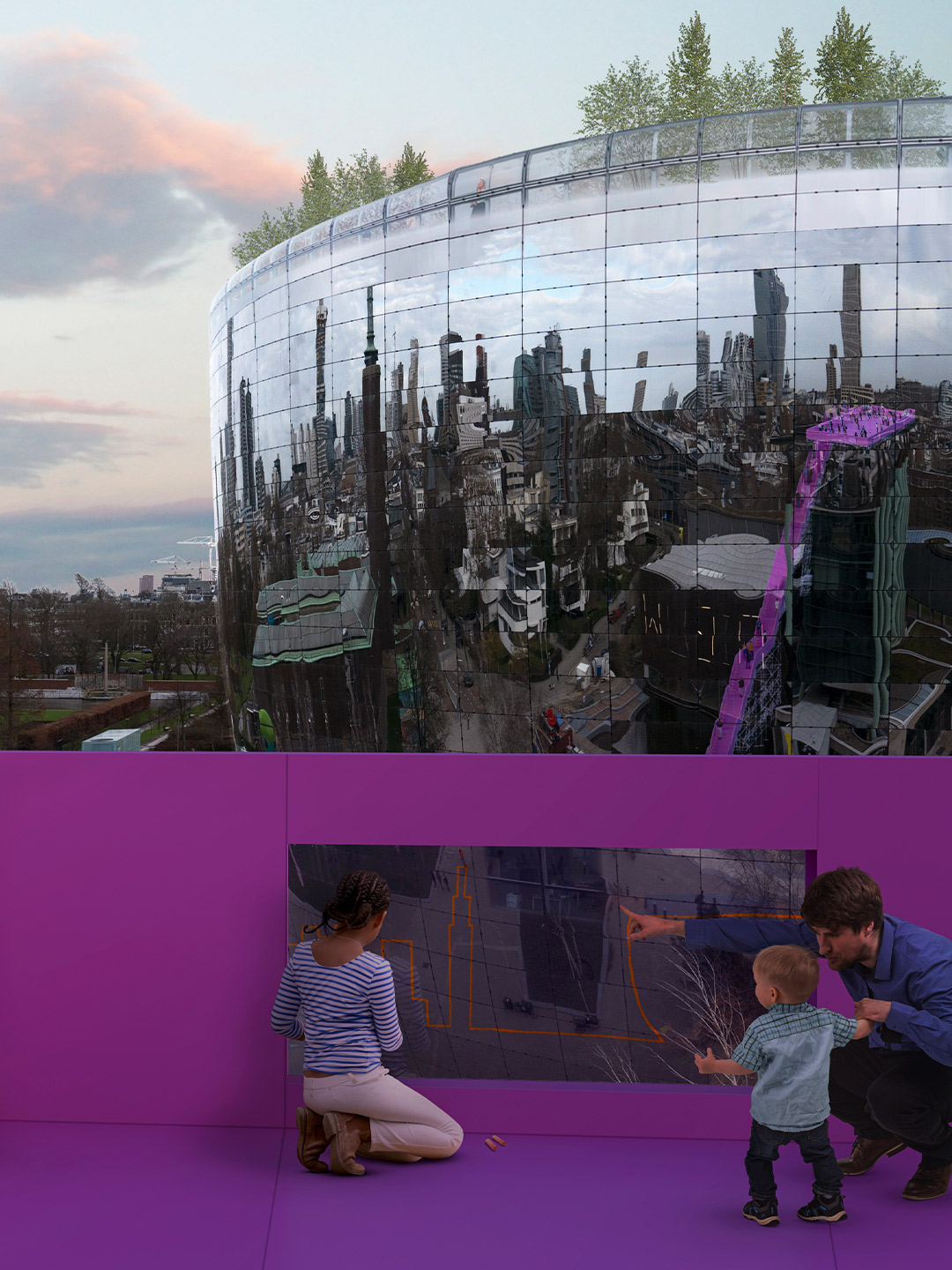
The Podium’s high-octane visage will be catapulted across the city, courtesy of the striking hot-pink colour set to saturate all the surfaces of the temporary intervention.
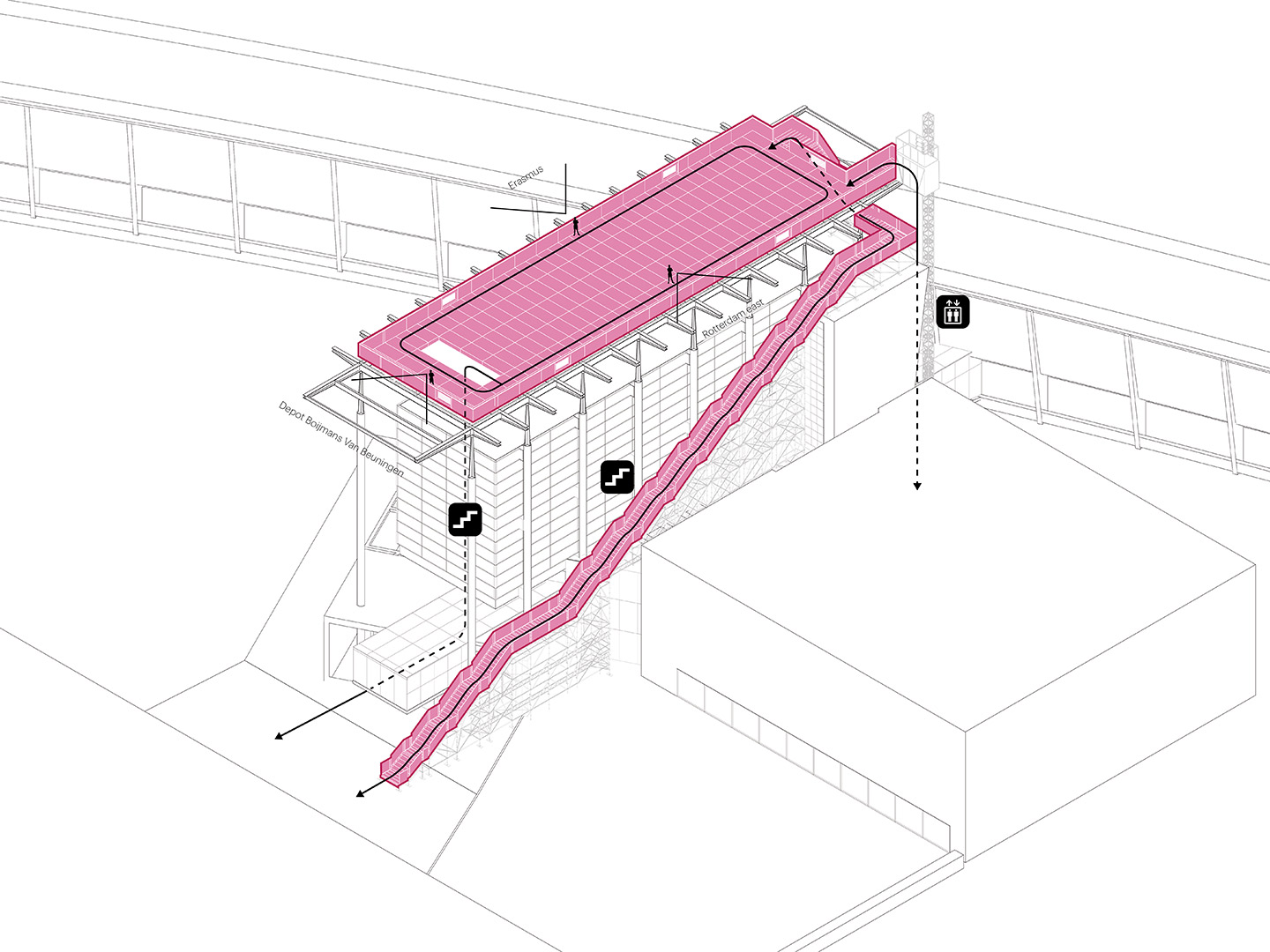
Catch up on more architecture, art and design highlights. Plus, subscribe to receive the Daily Architecture News e-letter direct to your inbox.
Related stories
- ‘The Apple tree’ by Foster + Partners blossoms in Bangkok.
- Carla Sozzani curates new colours for classic Arne Jacobsen chairs.
- Adam Goodrum stamps all-Australian style on new breezeblock design.
Offering a view of the world as seen through green-coloured glasses, Gossamer is a magazine and lifestyle brand for everyone and anyone – particularly people who might also enjoy lighting up a spliff. Promising to comfort its community with a “better experience” through compelling content, events and products, the masthead’s mission is simple: that anyone who interacts with the brand might open their minds to the benefits of cannabis, including “deeper sleep, louder laughs and a healthier life,” the Gossamer team says.
In addition to provoking conversations around the perception of cannabis and its users, part of the mission statement, too, is that Gossamer continues to talk about the legalisation of weed, particularly on home-soil in North America. As such, it’s not unusual for the brand’s leaders, Verena von Pfetten, David Weiner and Verena Michelitsch, to engage in cutting-edge collaborations which help spread the message, including with like-minded brands such as HBO, Studs and Beats by Dre.
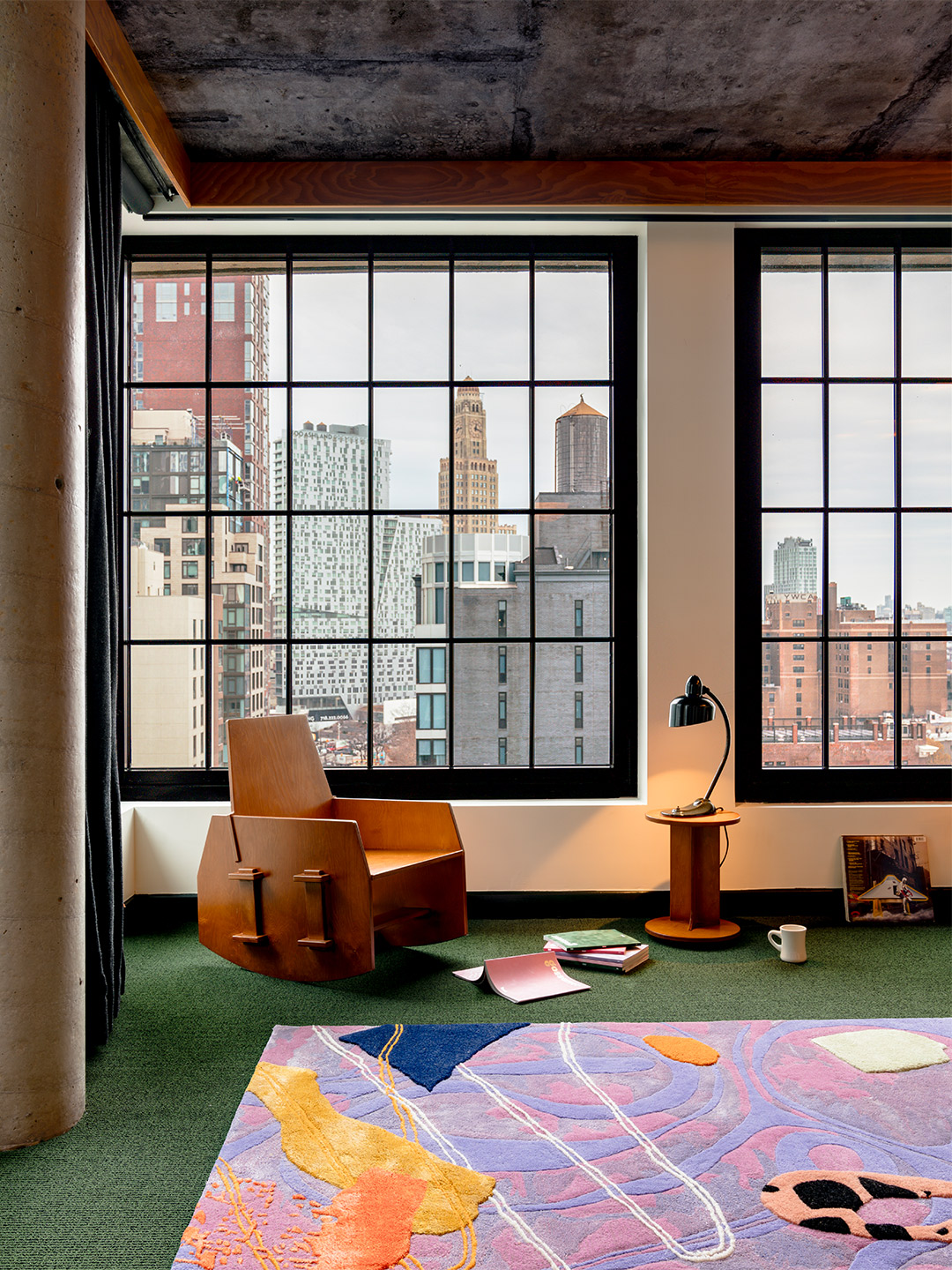
Gossamer collaborates with Alex Proba on collection of mesmerising rugs
The most recent drop in Gossamer’s collaborative sphere comes by way of a partnership with Studio Proba, helmed by multidisciplinary artist Alex Proba. The result is a mesmerising collection of handwoven rugs in four distinct colourways, each drawing upon Gossamer’s visual world and the textured covers of its latest issue, titled Volume Seven: Touch. (The publication is available at hand-picked stockists such as Shen Beauty in Brooklyn, Tokyo’s Daikanyama Tsutaya, Mexico City’s Casa Bosques and at every Ace Hotel in North America.)
Released under the artist’s product label, Proba Home, each rug in the Gossamer x Studio Proba collection is hand-tufted and made to order with eye-popping organic dyes. The swirling, intoxicating designs are inspired by the fabric covers of the Touch issue, partnering red with warm pink, lavender and pale periwinkle, rich teal with cool blue, and rust with velvety brown. “As a non-smoker, a non-drug user, I can’t imagine what the visuals are like for other people,” Alex told Gossamer magazine. “But maybe it creates a world where you feel safer.”
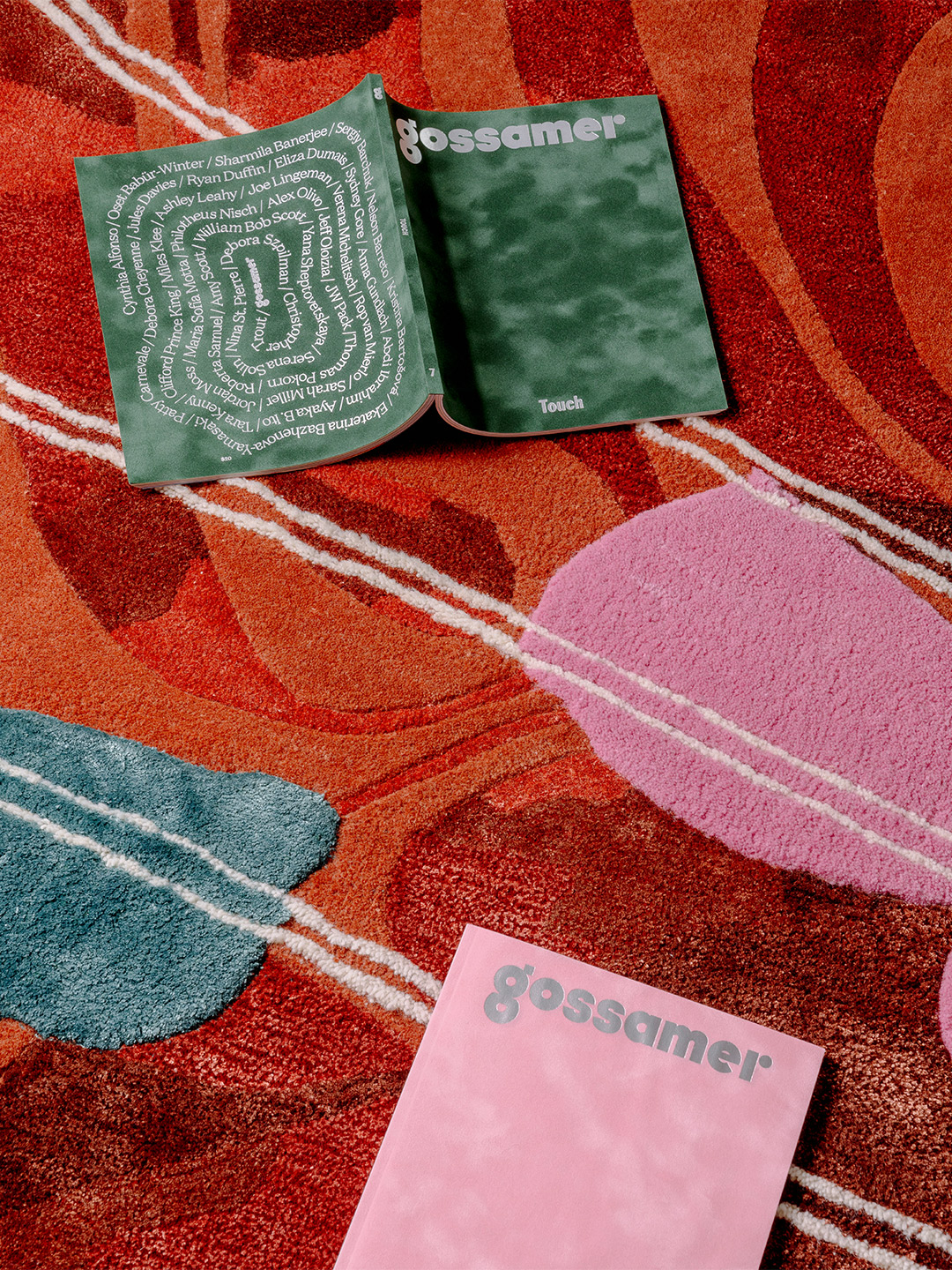
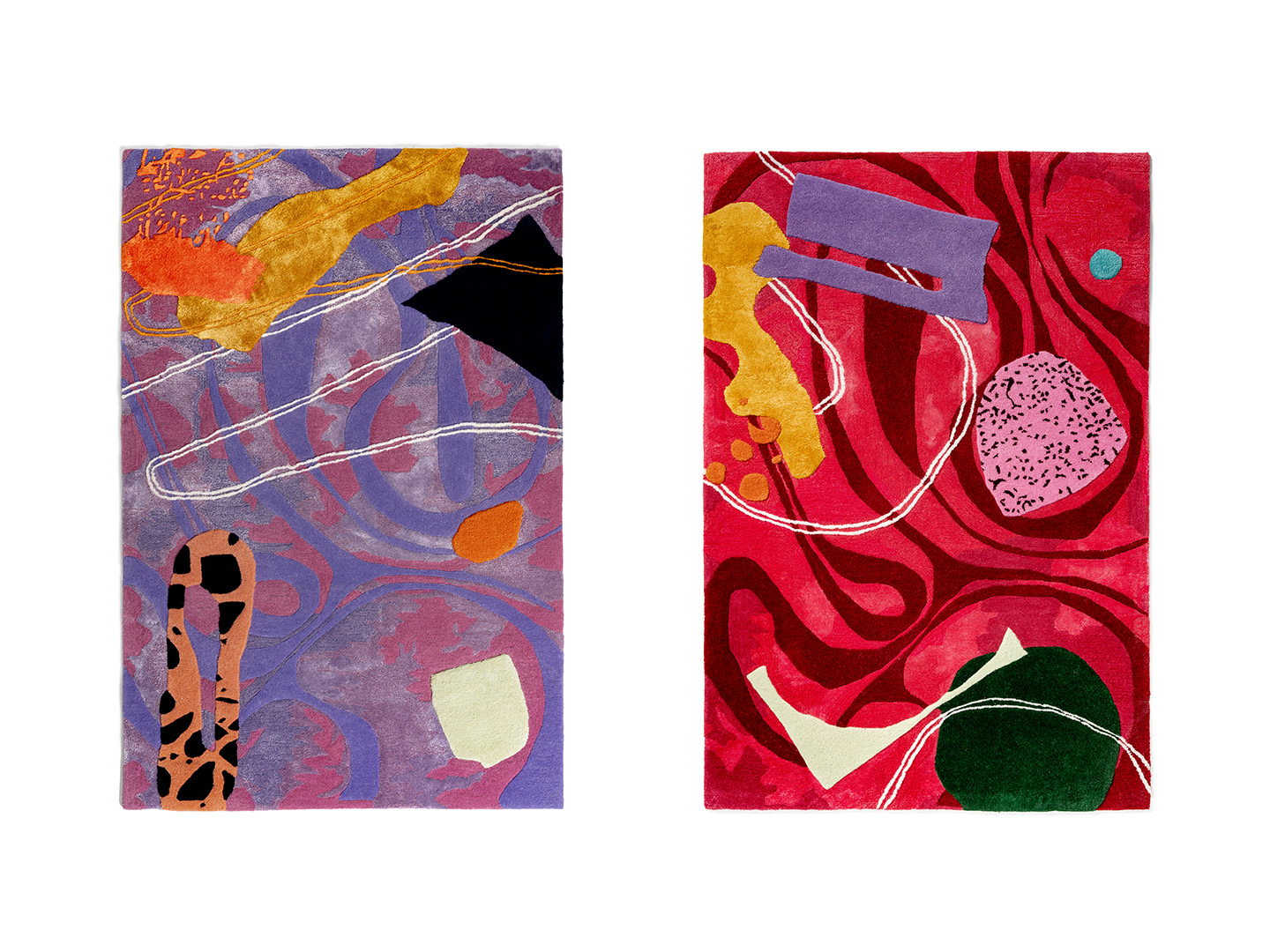
Gossamer’s core brand colours also make an appearance in the rug designs, as do references to the publication’s fonts and other graphic devices. “We’ve added a smoky, psychedelic wave pattern as a subtle nod to Gossamer’s perspective and took cues from their typography, which is never just linear,” explains Alex, who worked on the project with Gossamer’s creative director, Verena Michelitsch. The rugs are layered with “signature Proba shapes and patterns,” the artist says, pointing to the graphic white ribbons, drips of neon orange, polka dot cut-outs and scallop-shaped swathes of baby pink, which come together to form a “cohesive whole”.
As with all products made available through Proba Home, Alex’s visual language is painstakingly transformed into bright, textural objects to love and live with. Each piece begins as a sketch before being given depth, through paper-based then digital collages, eventually becoming forms to touch and feel. But it’s a process not without its hurdles. “Patterns and textures have their challenges,” Alex says of transforming her art-making style into lifestyle products, including the dynamic range of rugs now available to order via Gossamer and Proba Home. “Bringing them to life is equally challenging, but the outcome is even more gratifying.”
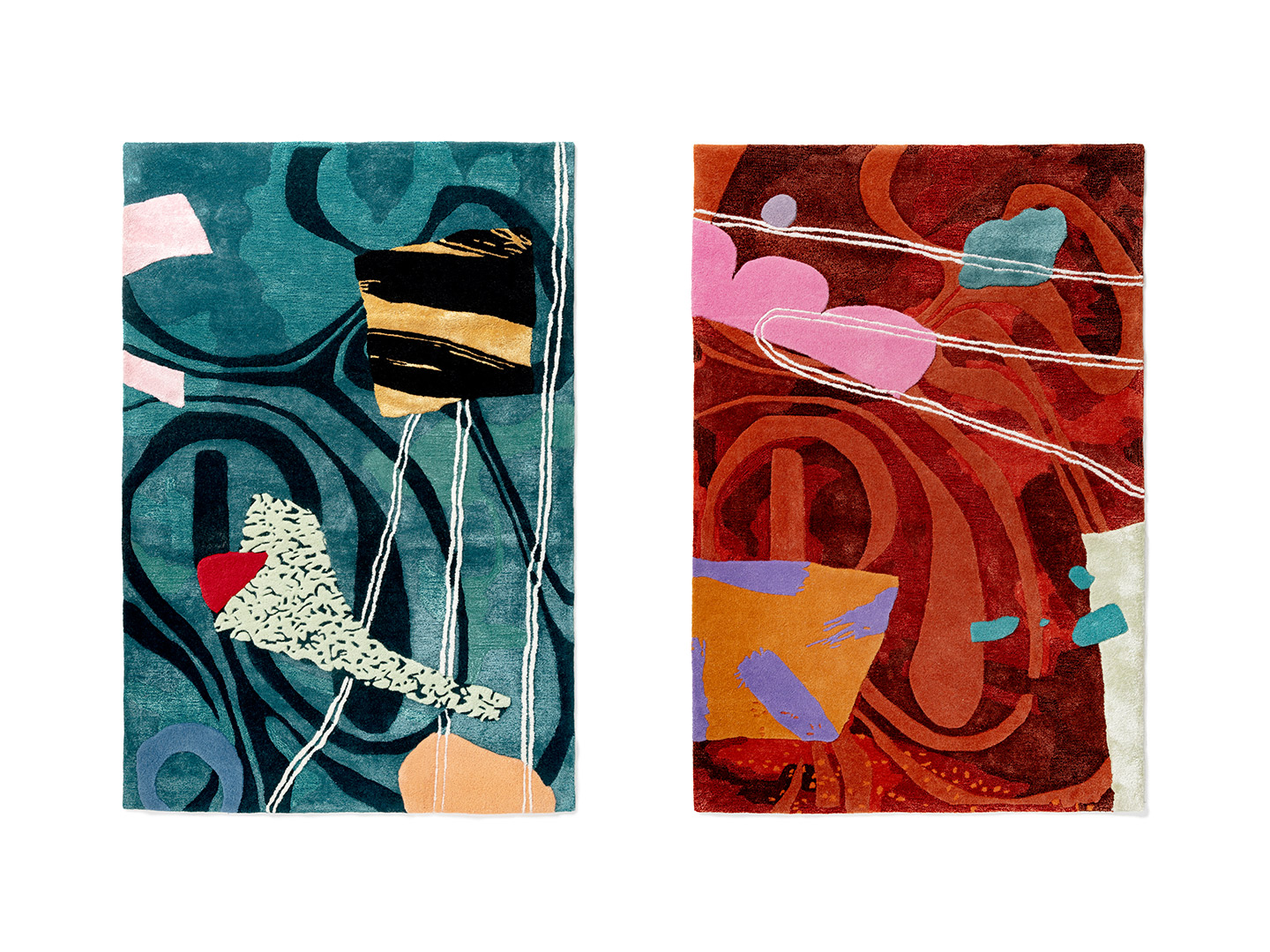
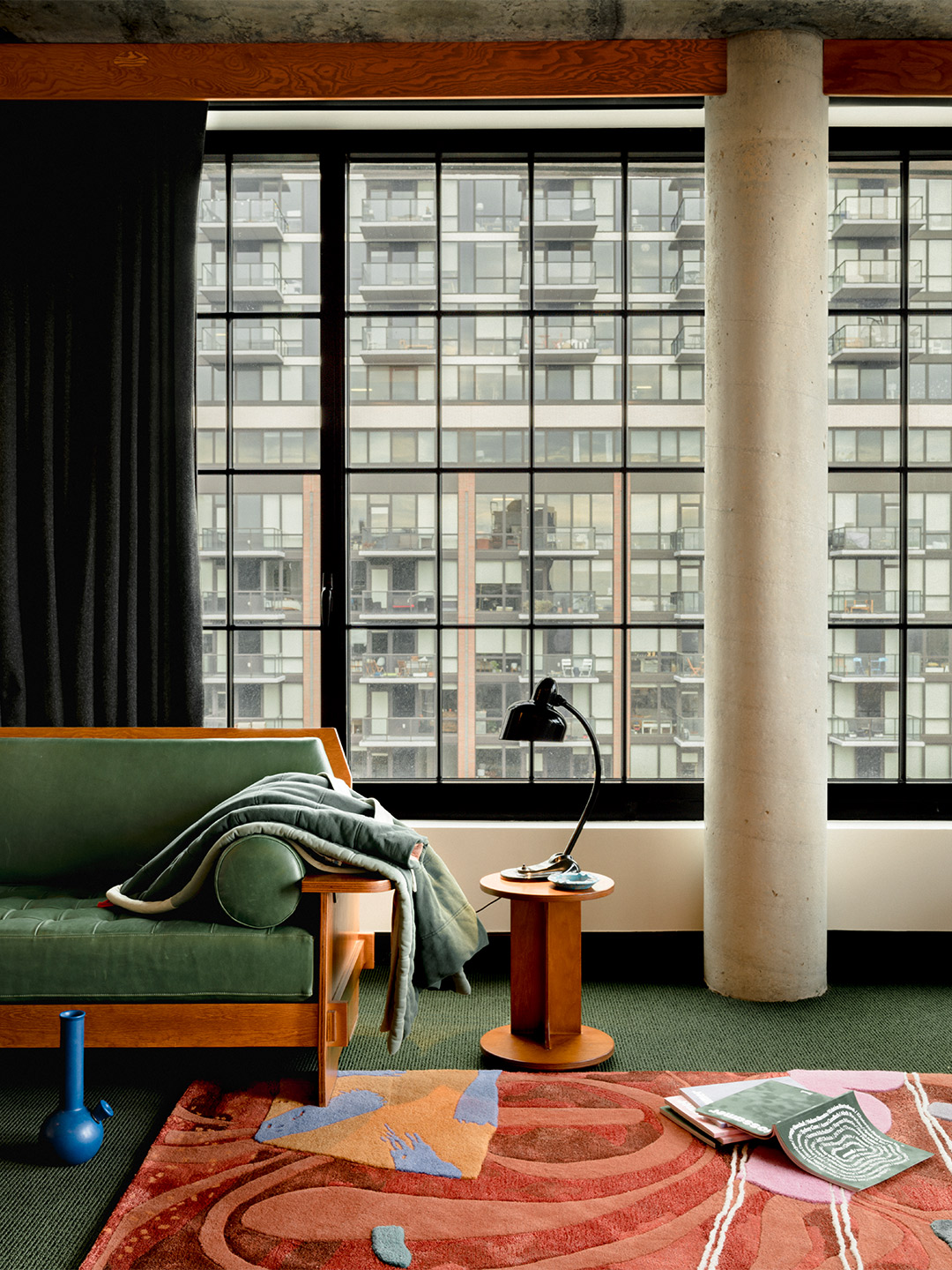
As with all products made available through Proba Home, Alex’s visual language is painstakingly transformed into bright, textural objects to love and live with.
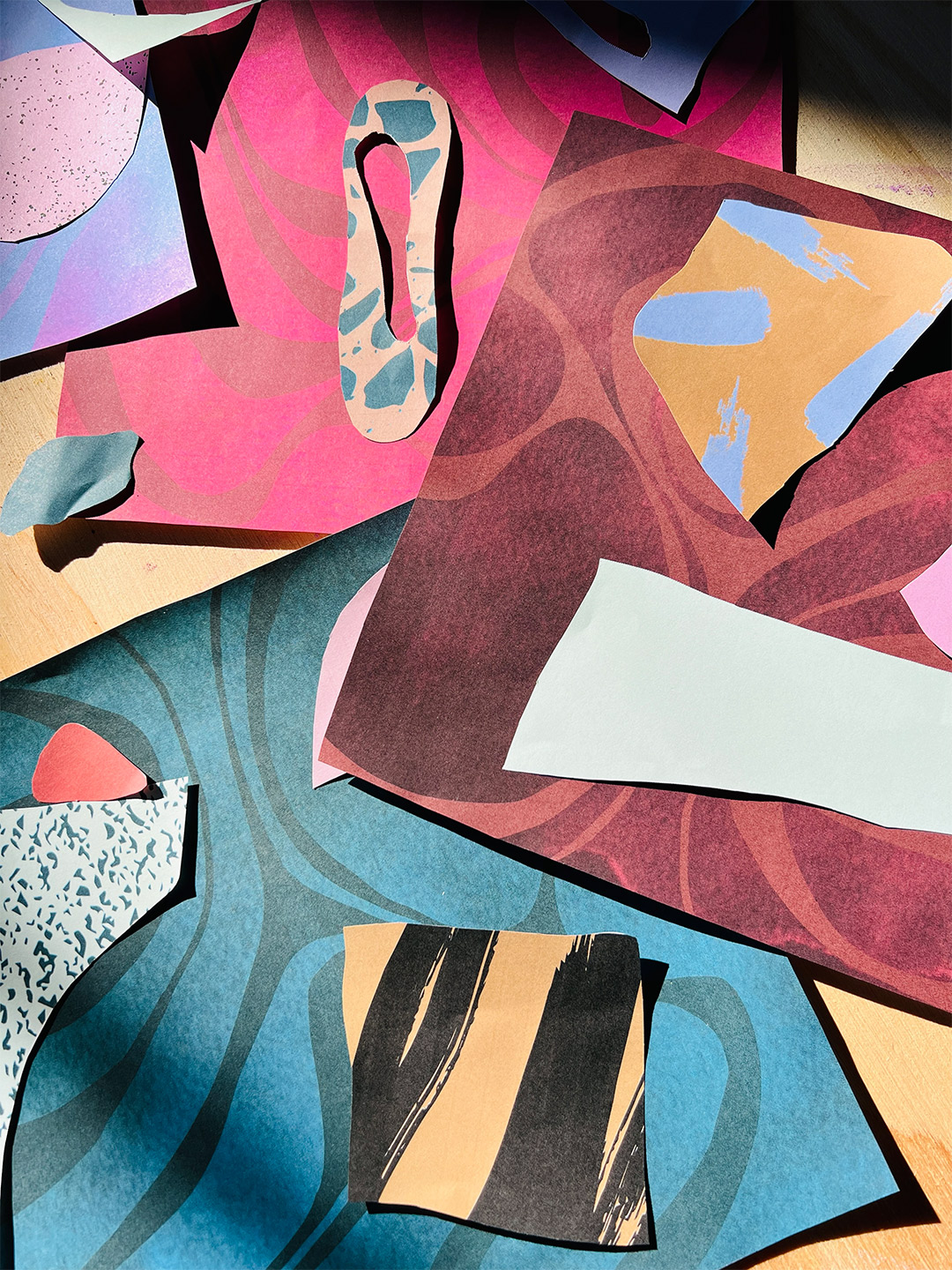
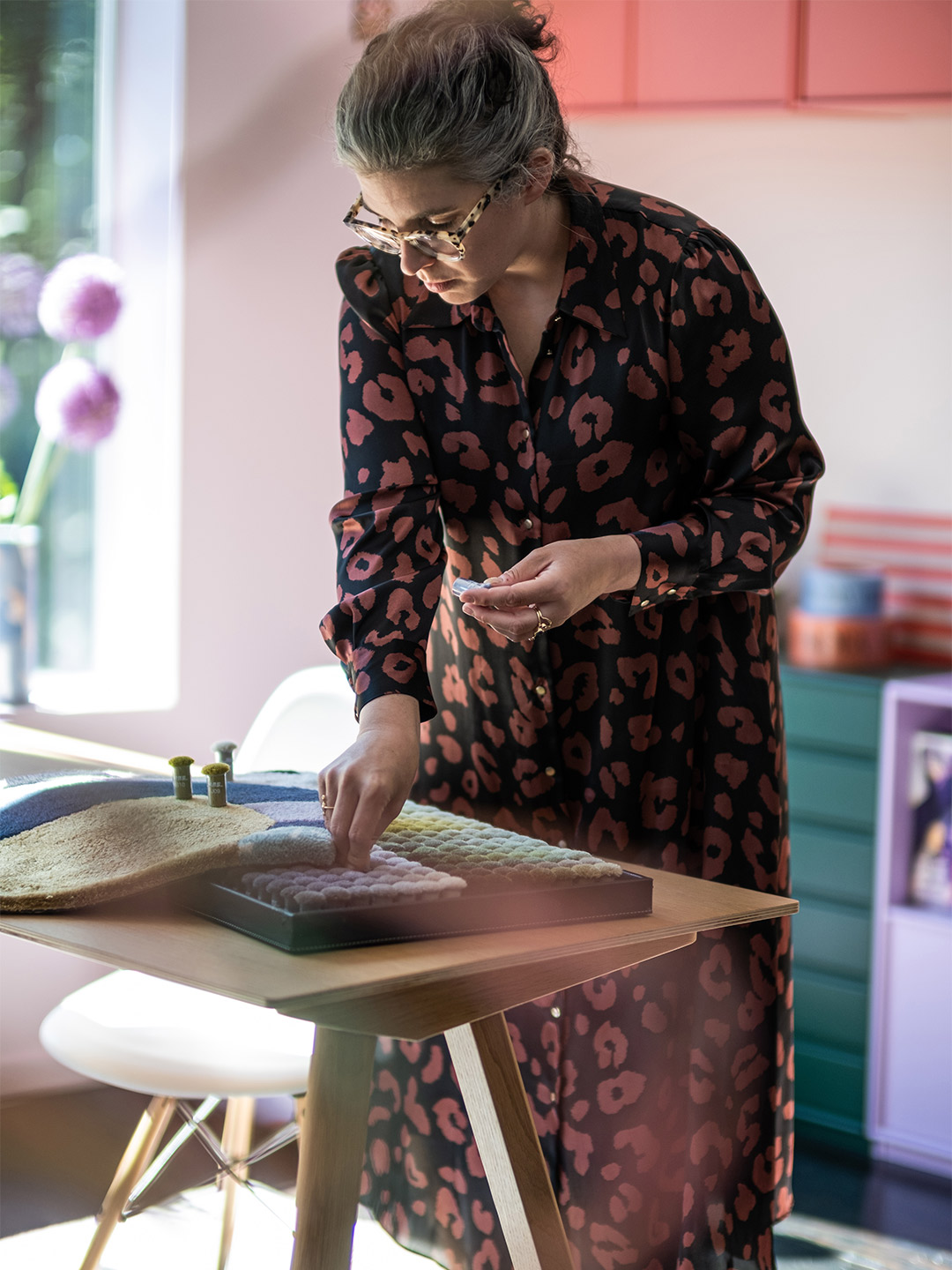
Catch up on more architecture and design highlights. Plus, subscribe to receive the Daily Architecture News e-letter direct to your inbox.
Related stories
- 10 beautiful pieces from the new Pierre Yovanovitch store in Paris.
- Pierre Yovanovitch launches long-awaited Mobilier furniture brand.
- The eye-catching boutique at Villa Noailles by Pierre Yovanovitch.
French furniture and lighting brand Pierre Yovanovitch Mobilier has unveiled new pieces in St. Moritz, Switzerland, as part of the travelling Nomad design fair. The exhibit is inspired by the sophisticated simplicity and iconic craftsmanship of the Swedish-born Sportstugemöbler movement, created by the late design visionary Axel Einar Hjorth. Showing under the title New Alpine, the presentation features a series of new works by the company’s founder, acclaimed designer Pierre Yovanovitch, including a sofa, chair and lighting, as well as existing tables.
Driven by the desire to create regionally focused, locally sourced furniture – underscored by “radical modernity” – the installation is a reflection of Pierre’s long-standing design passion and mastery of scenography. The 23 furniture and lighting pieces on-show are set within three alpine-inspired rooms, allowing visitors to experience the works in-situ as if they were within a mountain home wholly created by the designer.
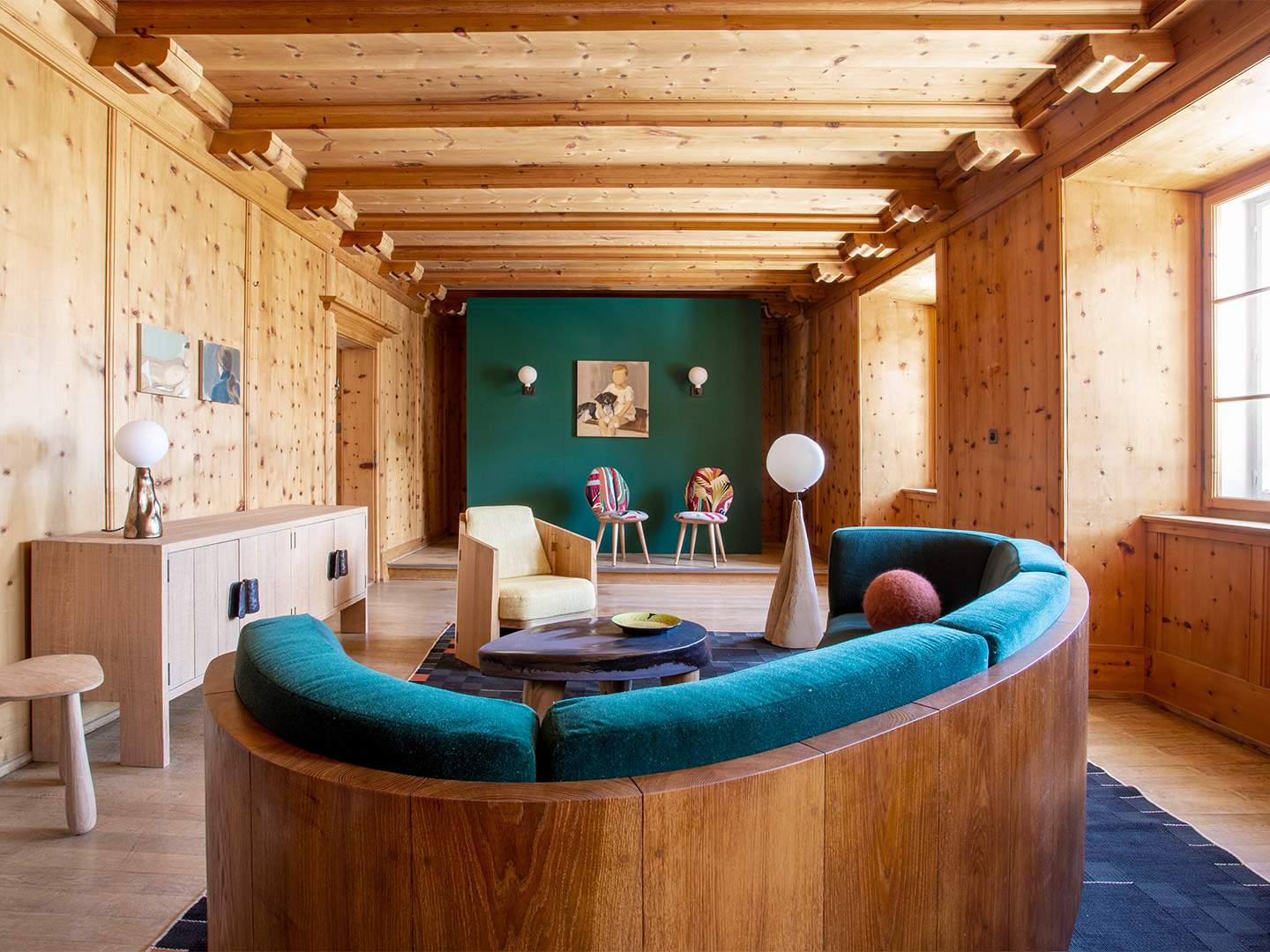
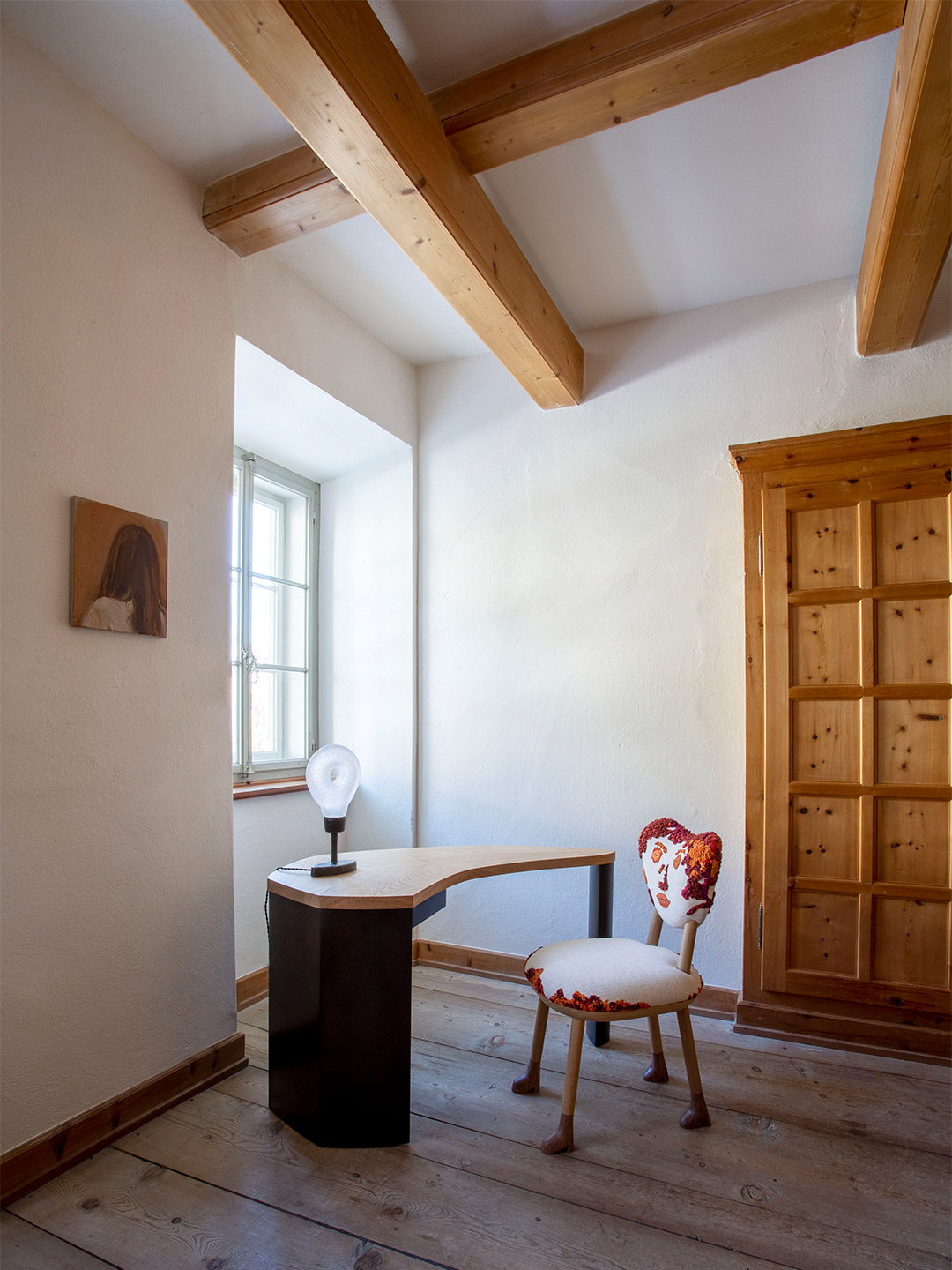
Pierre Yovanovitch Mobilier x Nomad St. Moritz
As with all of Pierre’s work, the furniture and lighting collection is created with longevity and exceptional quality top-of-mind. Working with specialty craftsmen, superior materials have been employed across the range, which are locally certified and sustainable wherever possible. Key highlights of the New Alpine installation include the solid oak-backed ‘Mindy’ sofa and accompanying ‘Eloi’ armchair; the new ‘Hexa’ chair – a timber-based seat offered in a vintage tapestry fabric; and a “gouged” wooden floor lamp, now available with a flared lampshade.
The New Alpine installation will be on view at Nomad St. Moritz until March 6. Pieces are available for purchase now, online and at the brand’s showroom in Paris.
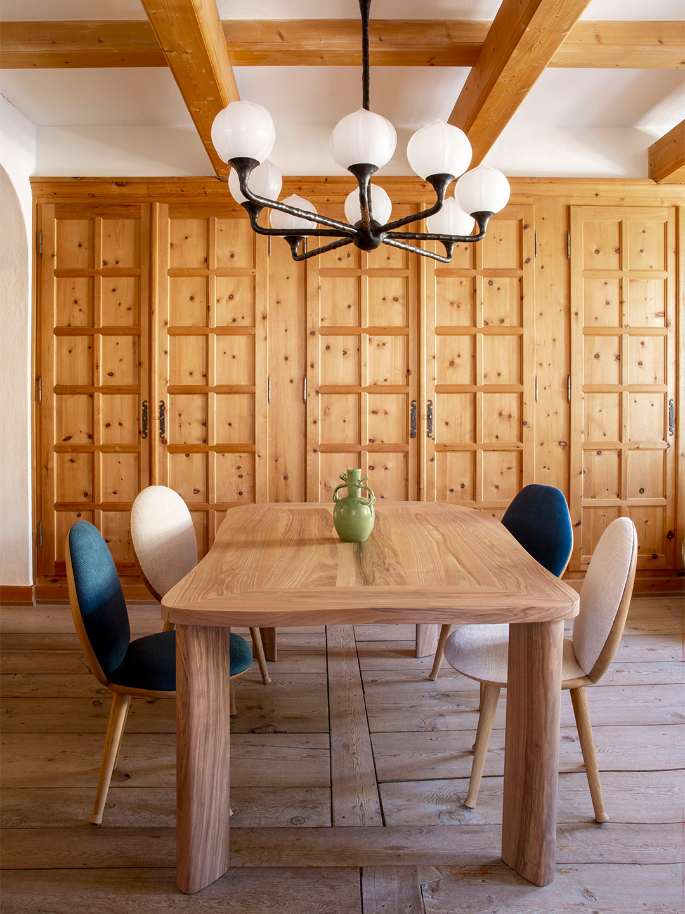
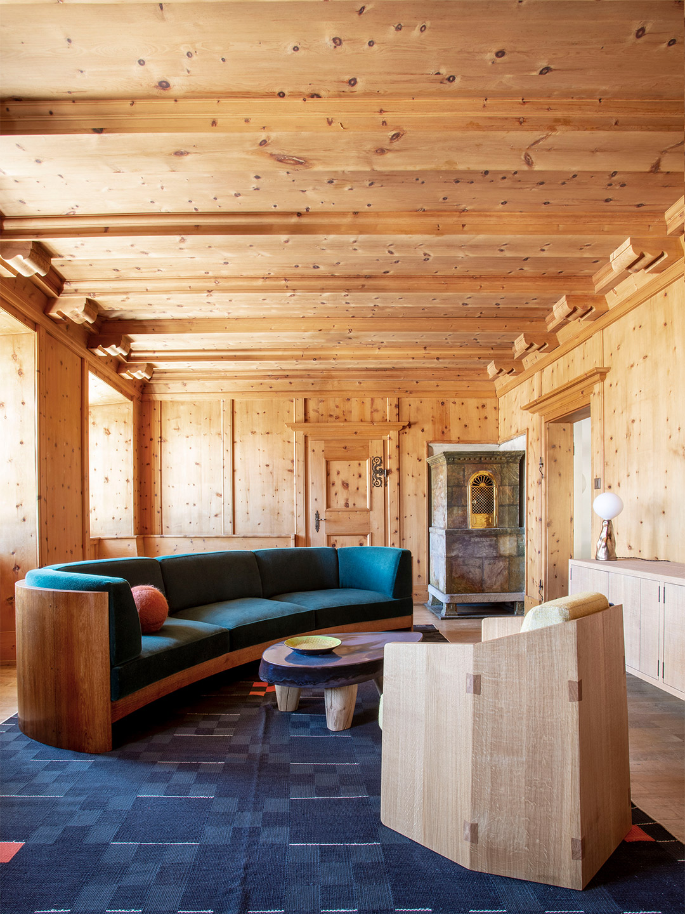
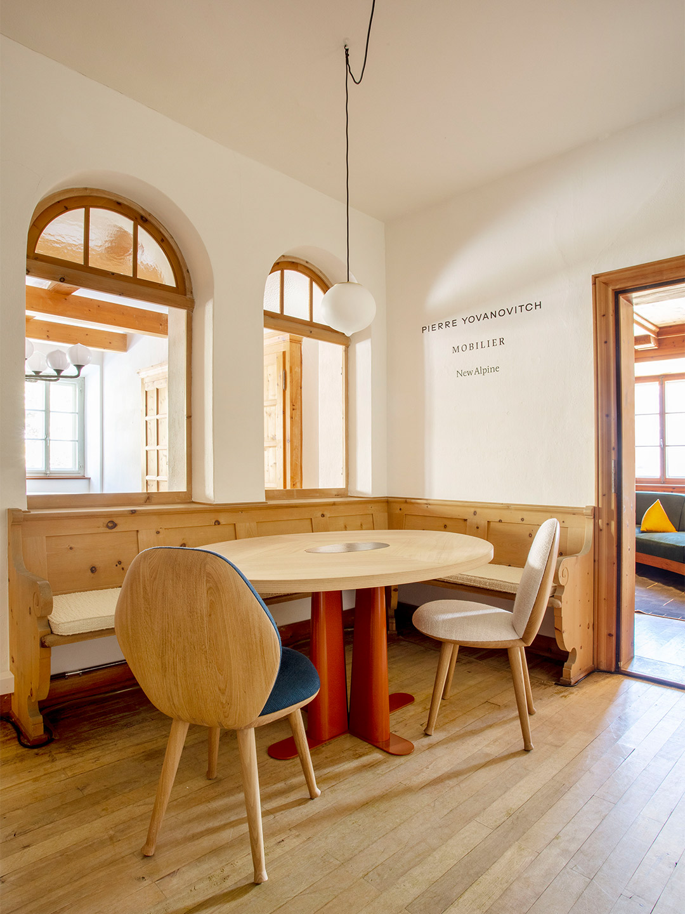
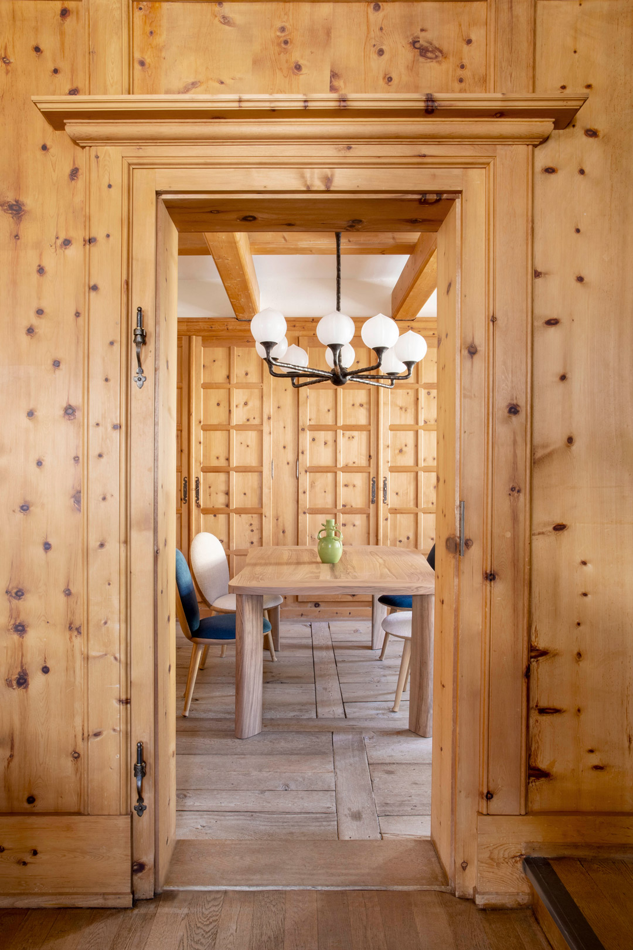
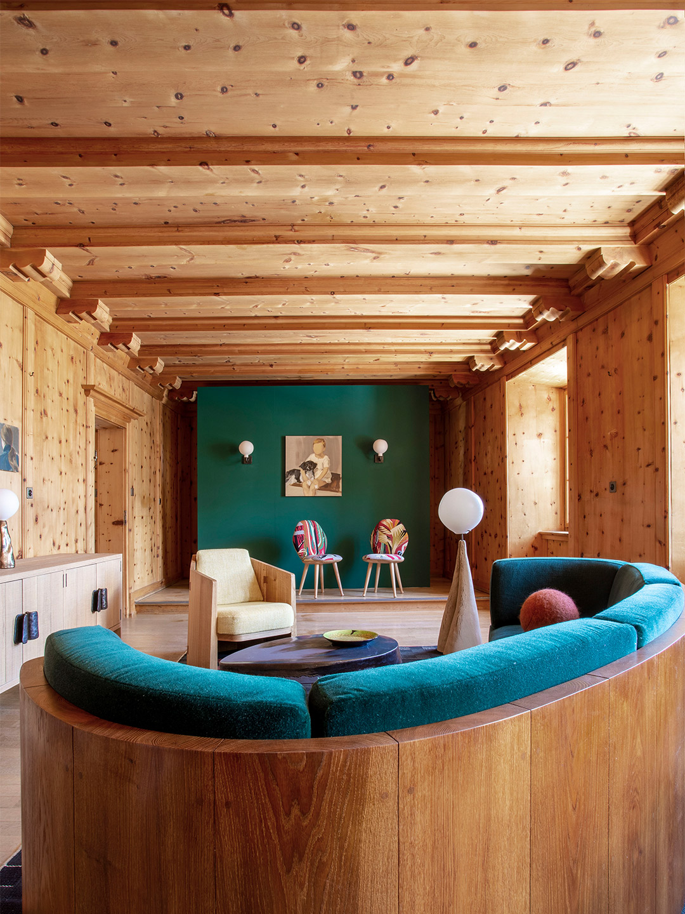
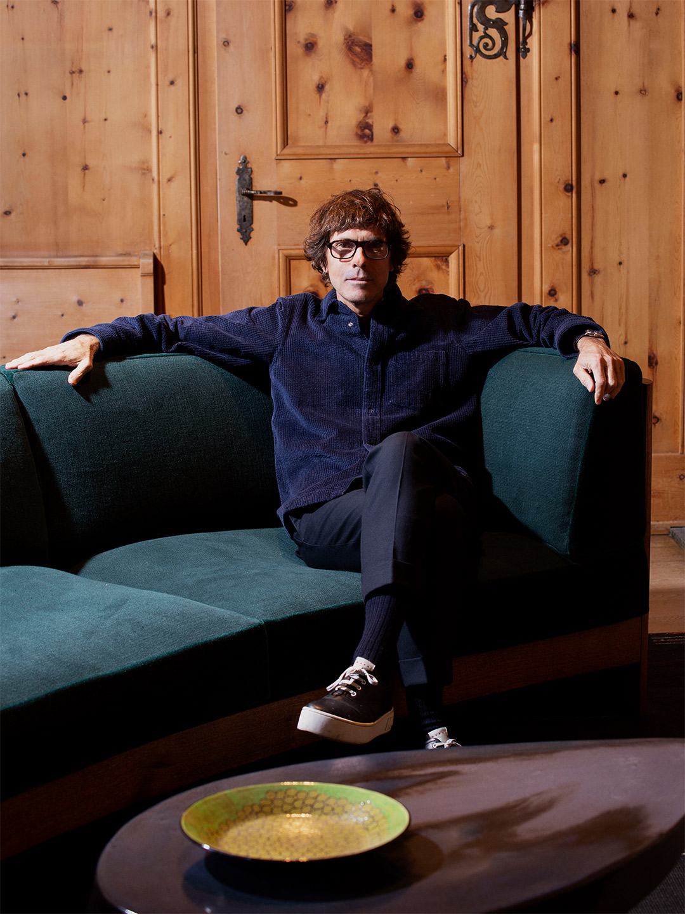
Catch up on more architecture and design highlights. Plus, subscribe to receive the Daily Architecture News e-letter direct to your inbox.
Creating custom furniture and lighting works has been an integral part of my design process since starting my practice in 2001.
Related stories
- 10 beautiful pieces from the new Pierre Yovanovitch store in Paris.
- Pierre Yovanovitch launches long-awaited Mobilier furniture brand.
- The eye-catching boutique at Villa Noailles by Pierre Yovanovitch.
American designer Kelly Wearstler creates endless beauty. From carving out A-lister homes and luxurious hotels to sculpting tableware and furniture – so numerous are the strings to the celebrated tastemaker’s bow that it might be more efficient listing the areas she hasn’t conquered with her design career, rather than those she has.
The latest release to roll-out from the Los Angeles-based studio revisits Kelly’s partnership with Visual Comfort & Co, whose Tech Lighting arm is responsible for bringing four new ranges to life. Stamped with Kelly’s signature style, the group of bold yet sophisticated lighting fixtures will launch during North America’s spring.
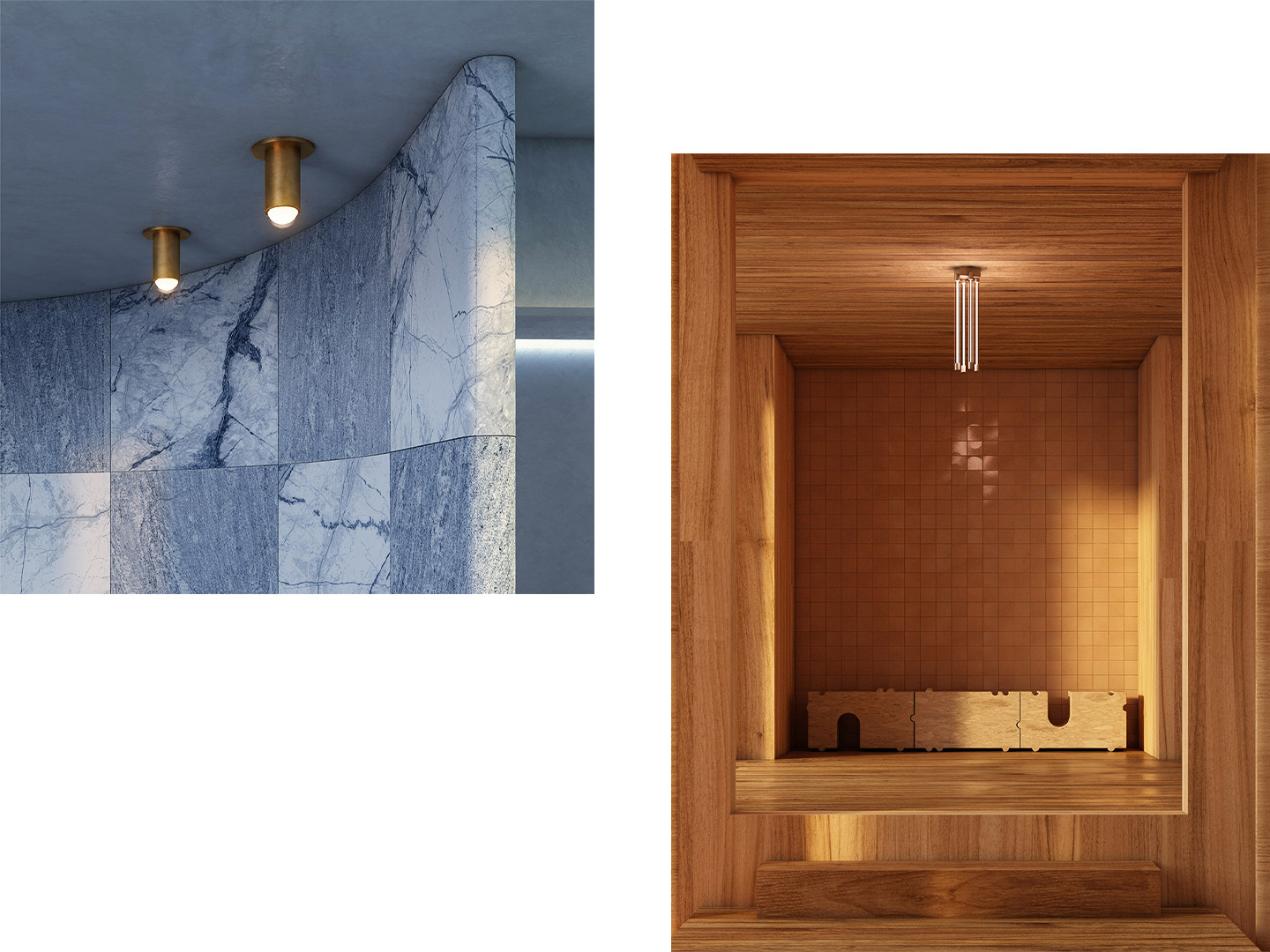
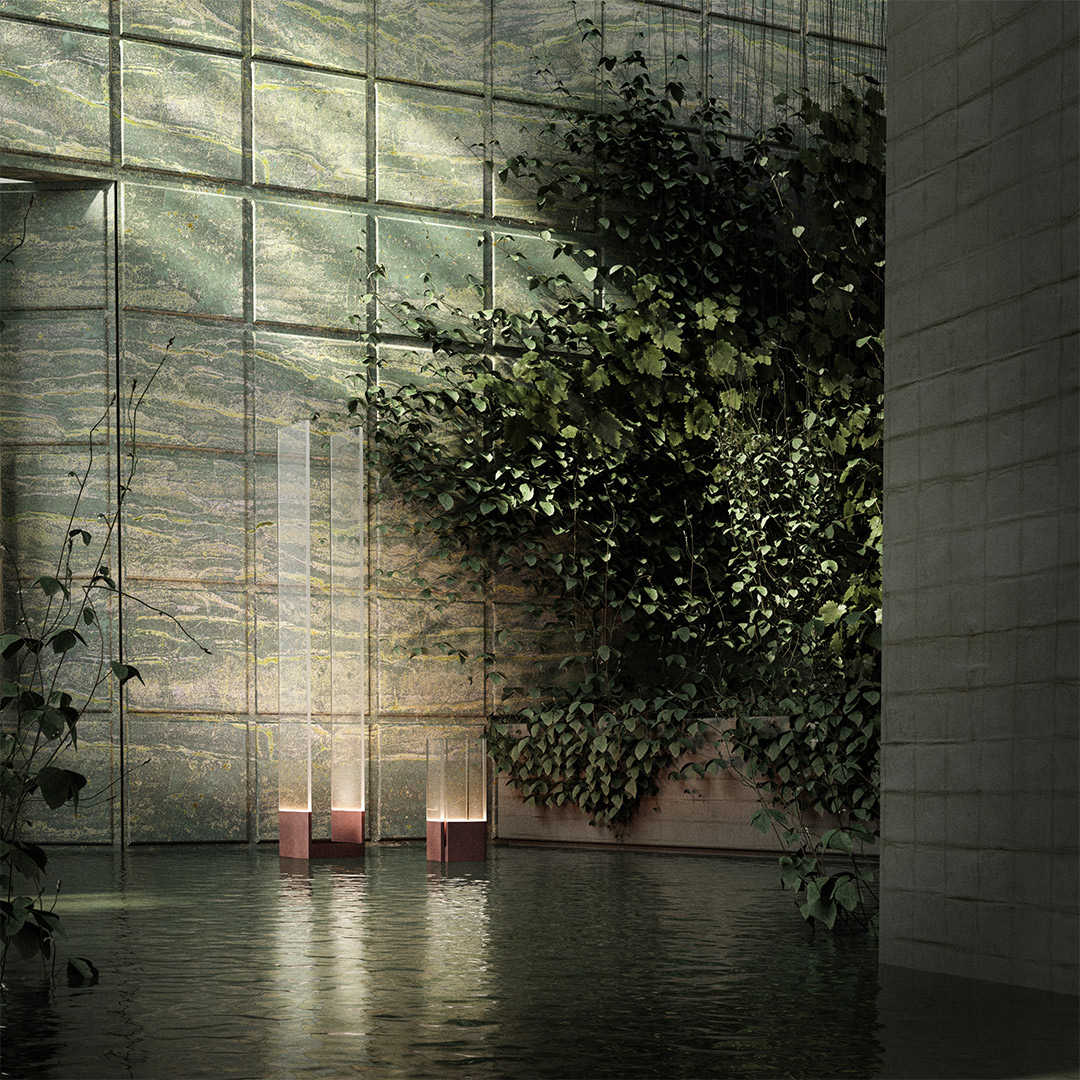
Kelly Wearstler unveils new collection with Tech Lighting
Allowing the mind to run free with possibilities, the collection has been presented through Kelly’s invention of other-worldly digital environments. Straight from the metaverse, these spaces draw inspiration from the forms and materials of each lighting group: Esfera, Ebell, Phobos and Kulma.
While exploring the tension between technology and beauty, the collection promises to establish an architectural presence in any room through minimal yet graphic shapes. Facilitated by Tech Lighting – a mainstay in the world of illumination – these solutions not only “solidify the construction of a space,” Kelly says, they also embrace slim profiles and advanced LED technologies.
Kelly’s collaboration with Tech Lighting embraces both unique materials and minimalistic beauty, while also incorporating a level of innovation through the use of artful glass and “soulful” metals. “With these materials and warm LED light sources, the collection achieves a synthesis of both form and function,” the designer says.
Continue scrolling for more information about each range.
kellywearstler.com; circalighting.com
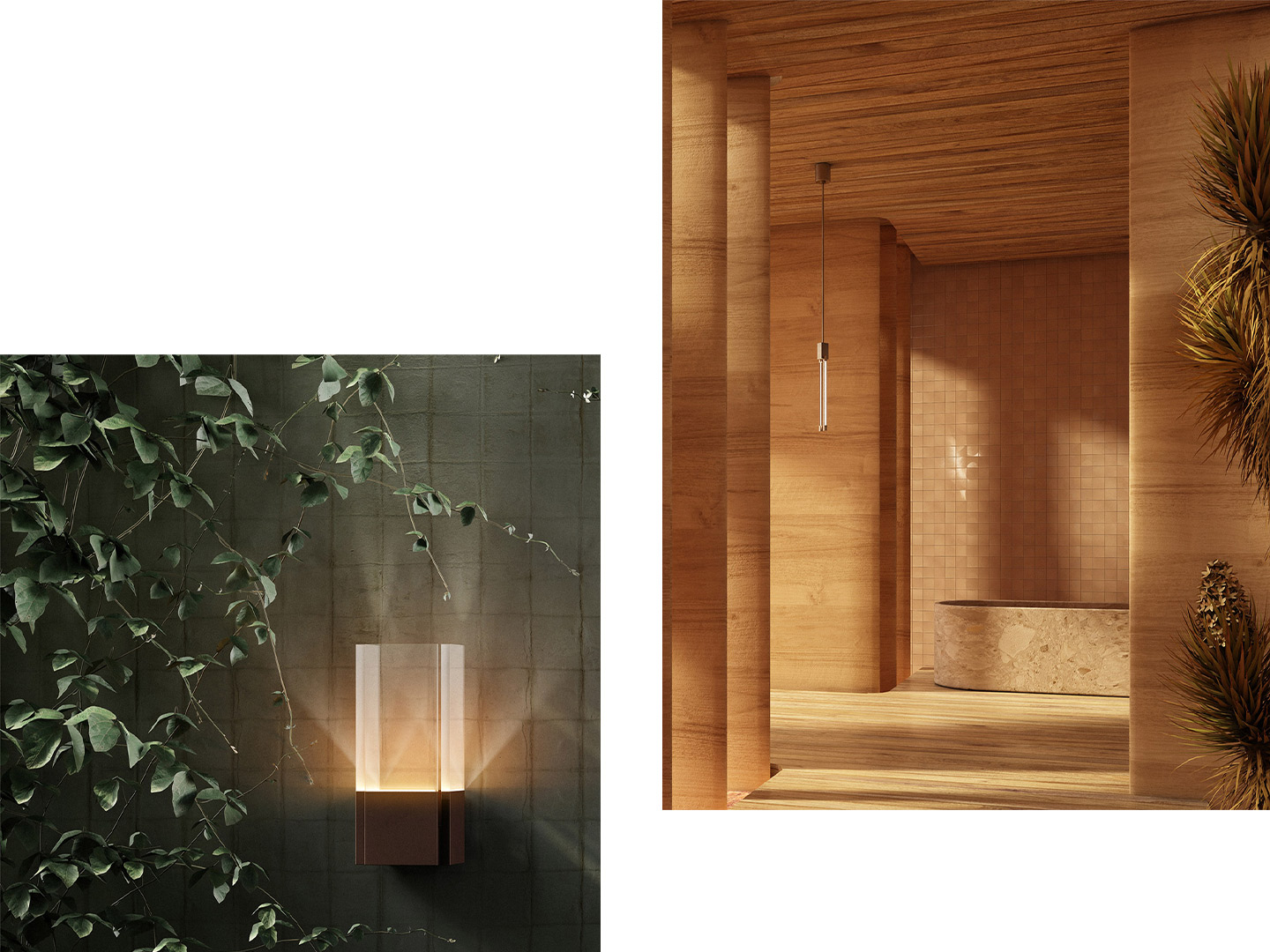
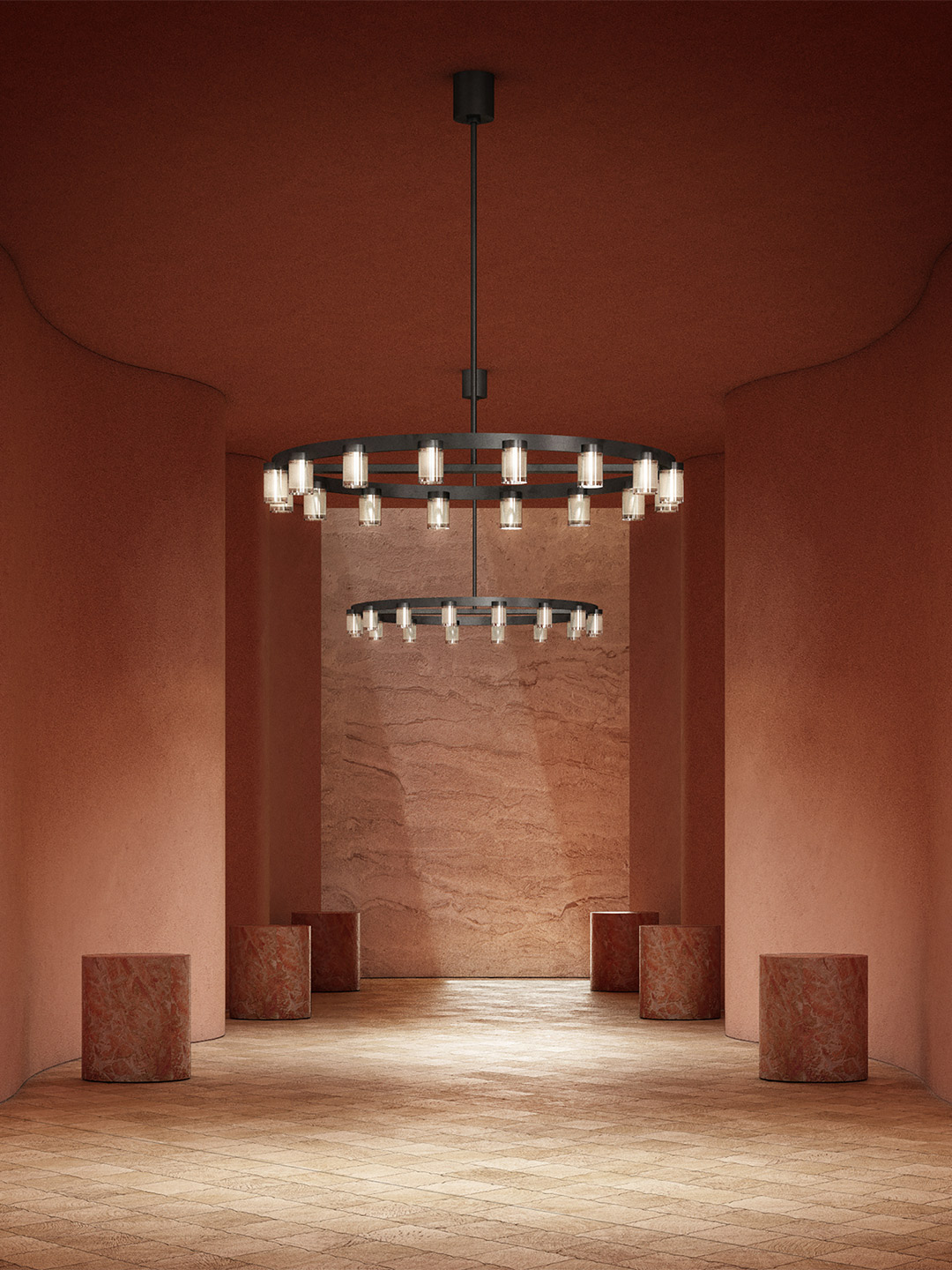
Esfera
“Esfera realises the beauty of spatial symmetry, simplistic geometric design, and elemental materials, demonstrating the convergence of multidimensional cylinders as an integral source of light,” says Kelly. The Esfera is available in Natural Brass and Nightshade Black, with four variations including a large and medium chandelier, linear chandelier and pendant.
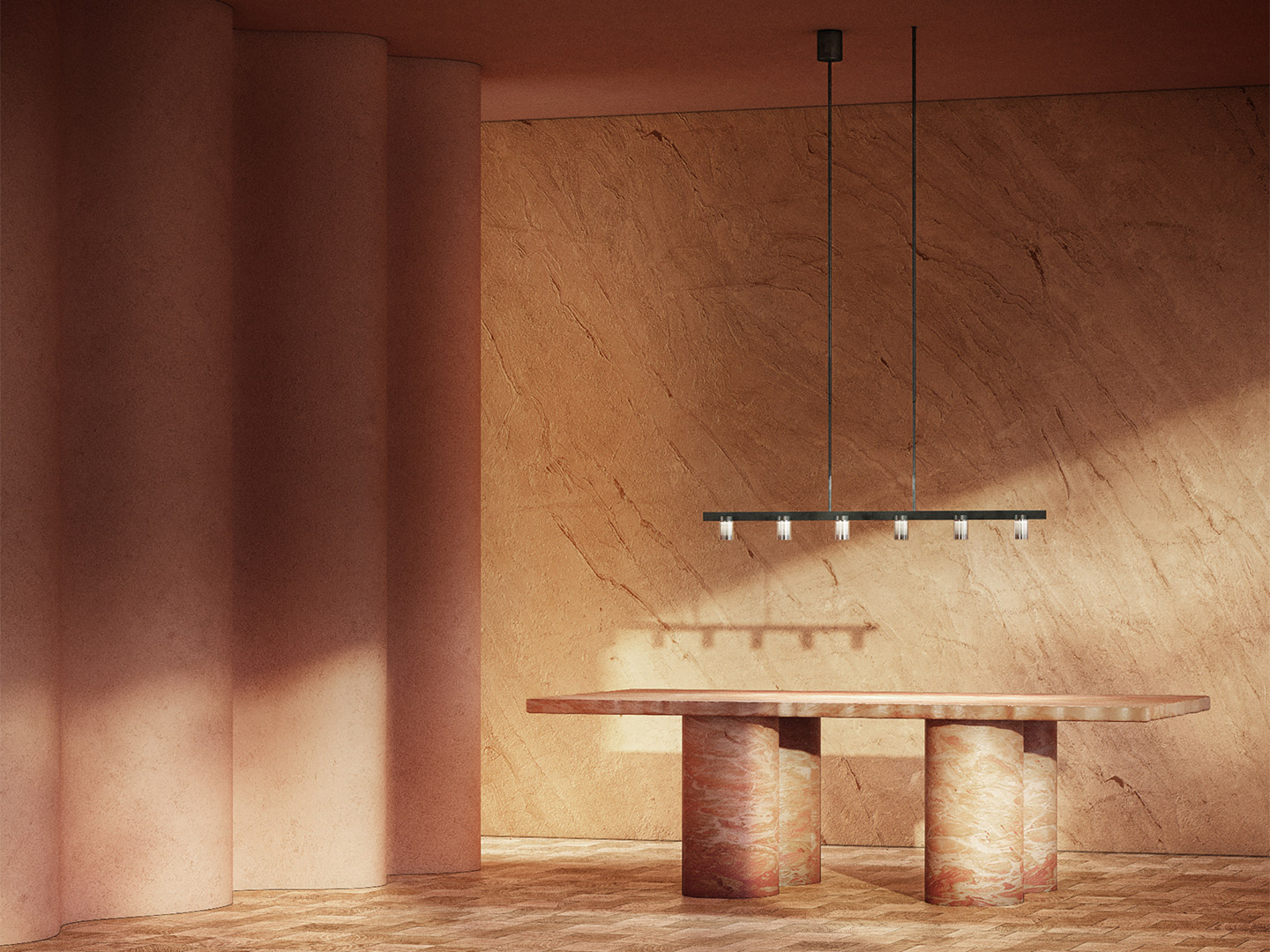
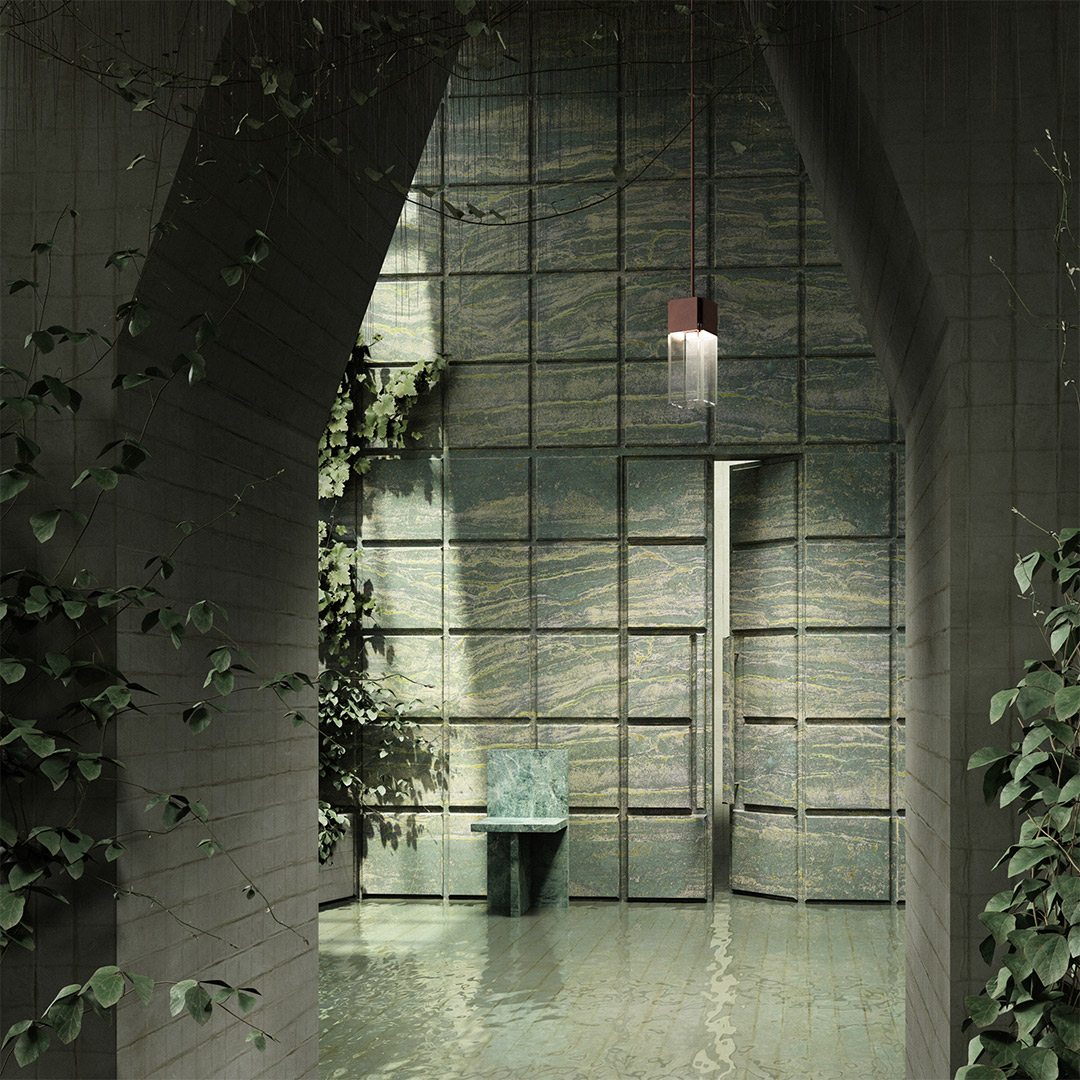
Kulma
This series, available in Natural Brass, Black, and Natural Copper, is suited for indoor and outdoor applications, making it versatile for every style and environment. Variations include a small and medium pendant, large and small wall sconce. “Kulma is designed to embody the pervasive lantern through singular planar elements of glass and frame,” Kelly reveals.
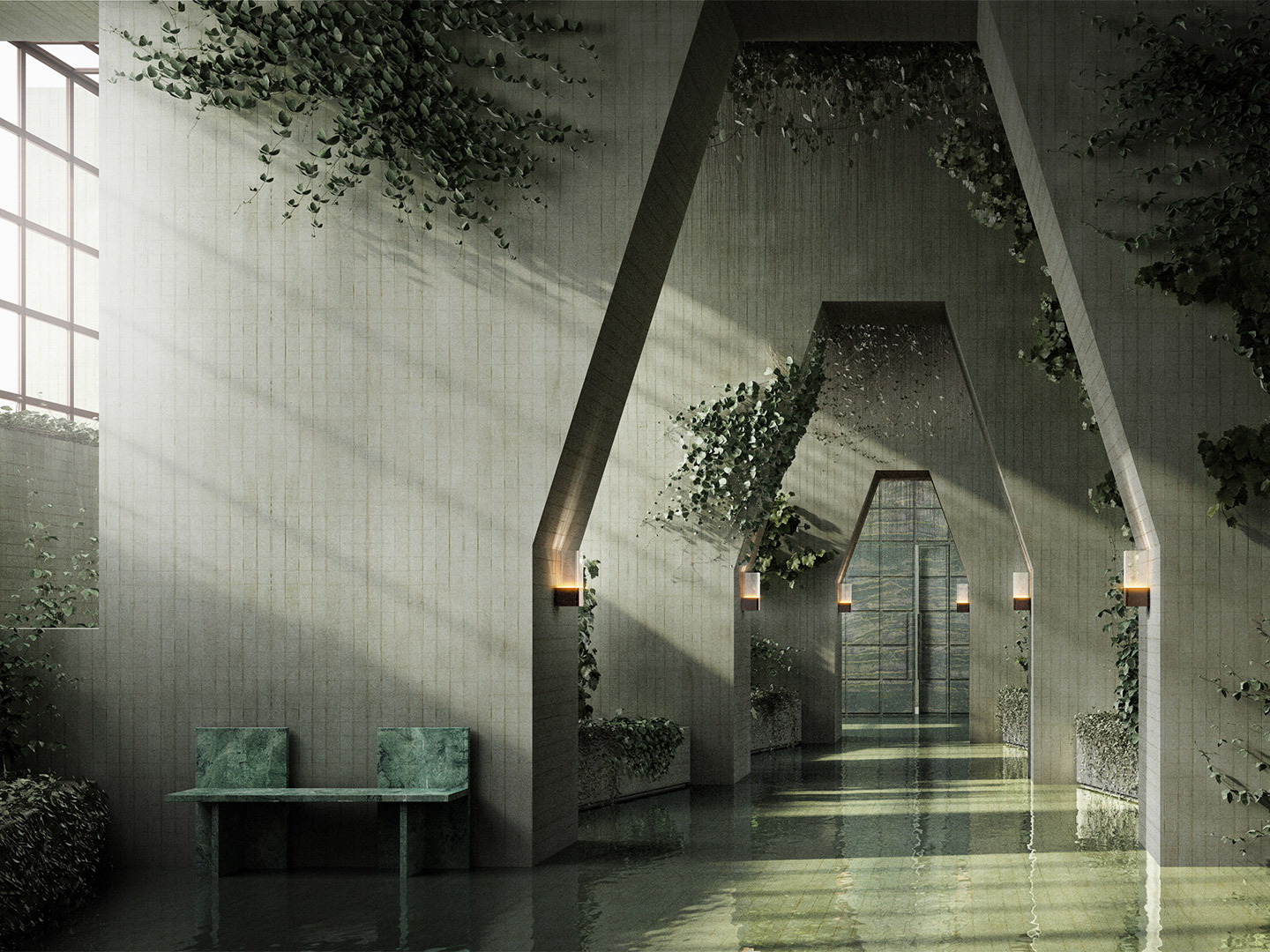
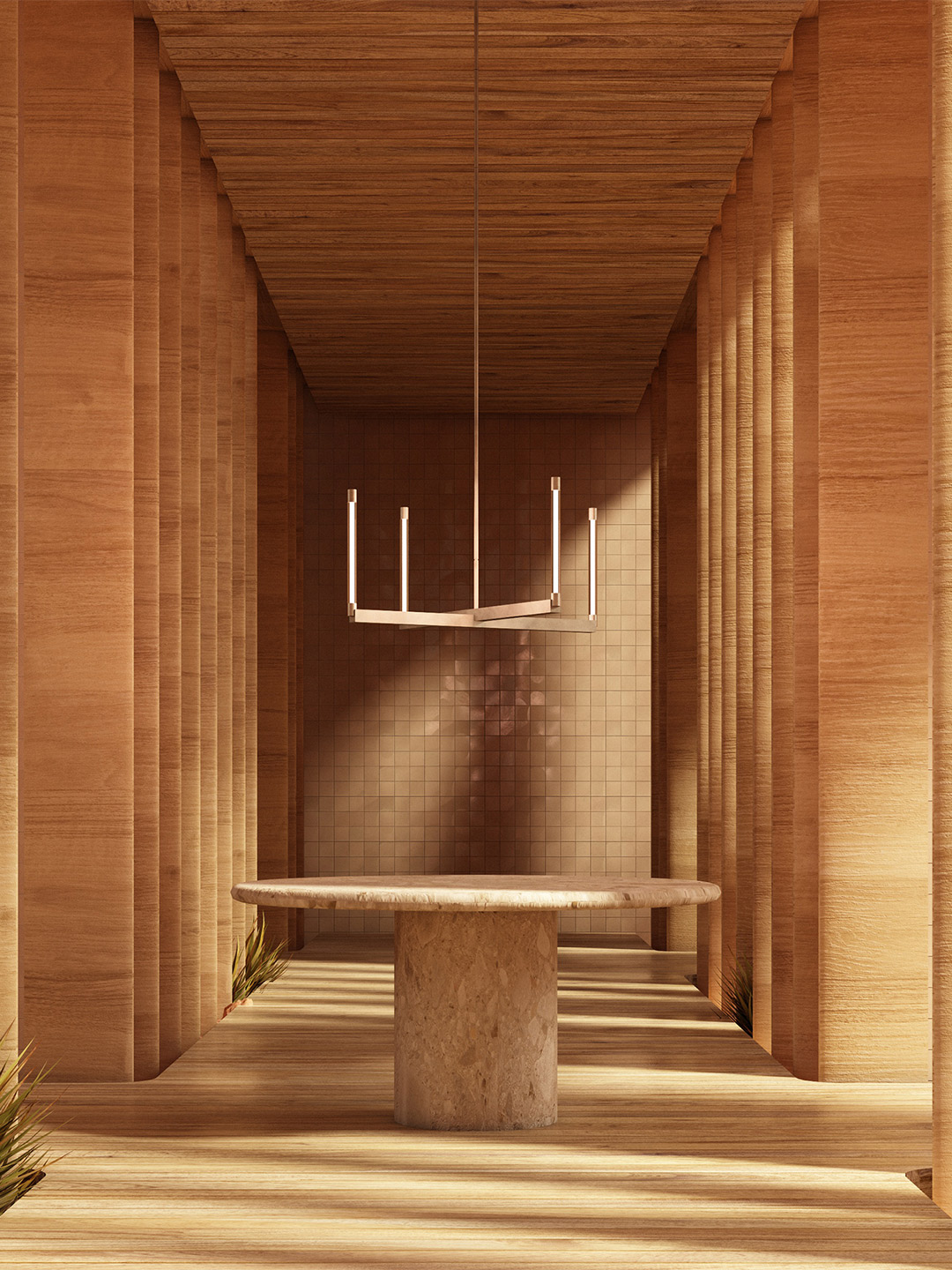
Phobos
“Phobos showcases strong yet simple geometric shapes,” Kelly says. “[It] offers a sense of sophistication.” The tubular LED light is offered in several lengths that each radiate a diffused glow through modern light-guide technology. There are nine profiles available in Natural Brass including a large and medium chandelier, linear chandelier, pendant, two-light small pendant, short and wide flush mount, one- and two-light wall sconce.
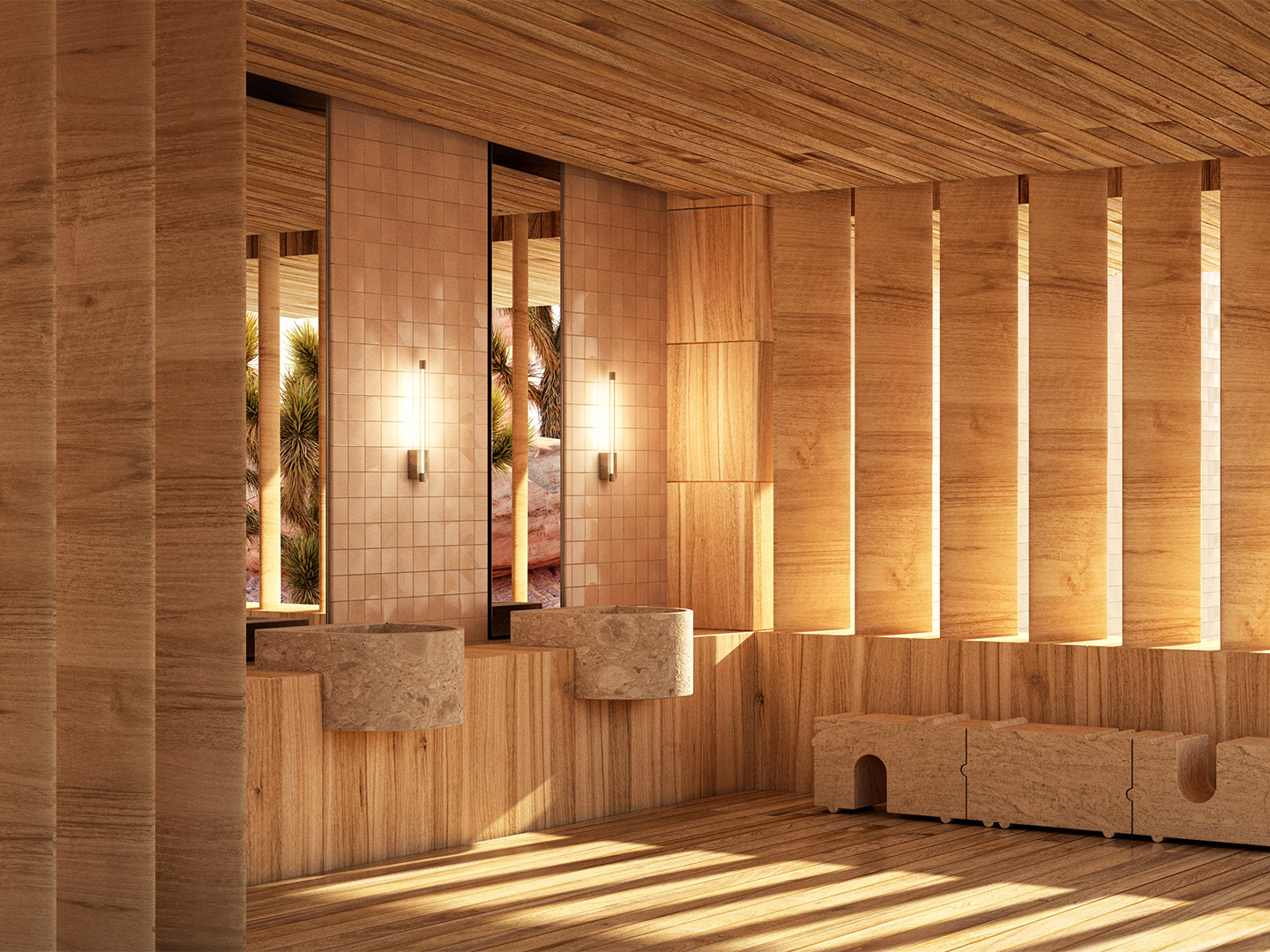
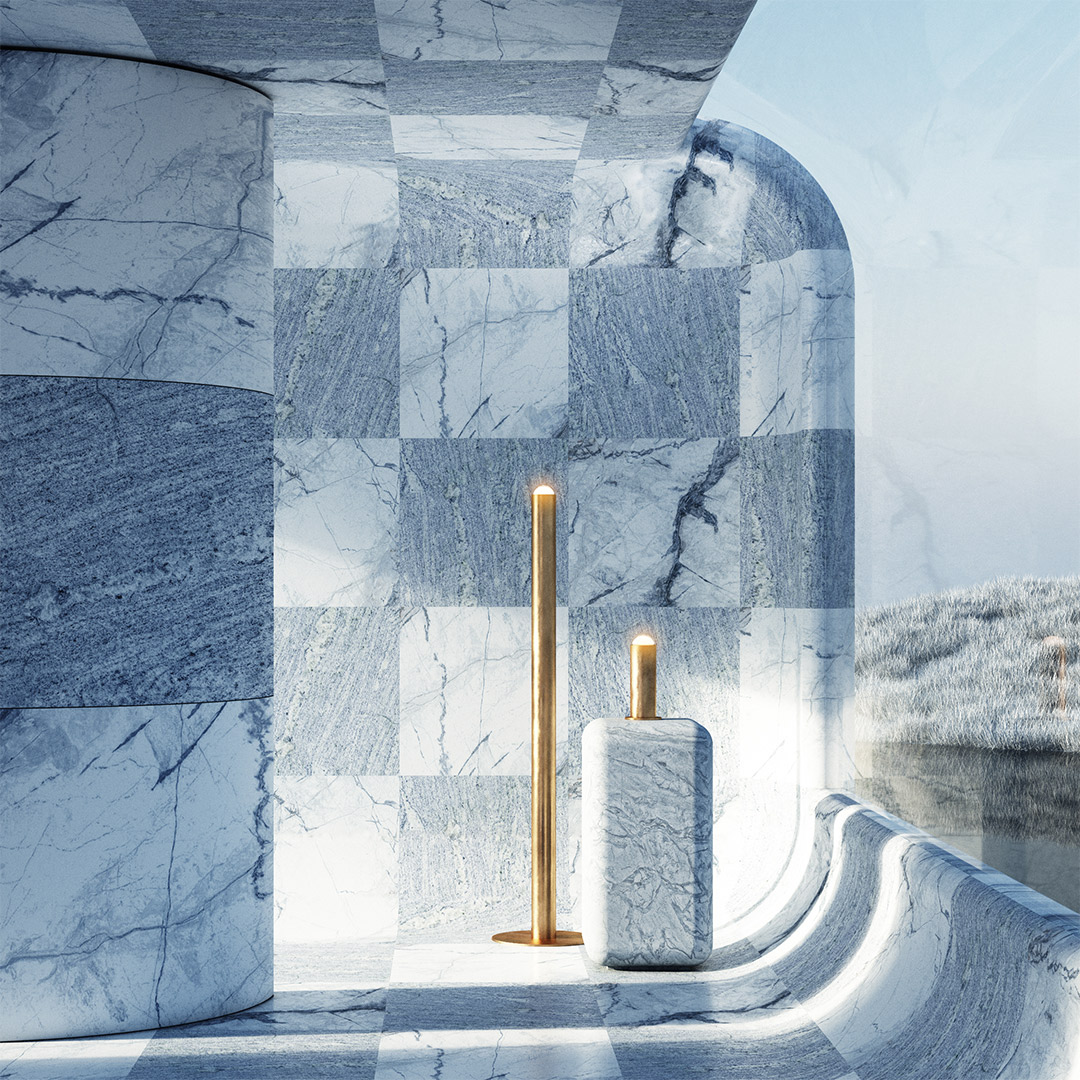
Ebell
Available in seven different profiles (including a small and large pendant, medium and mini flush mount, wall sconce and floor lamp), the Ebell range is offered in Natural Brass, Antique Nickel and Dark Bronze. “Ebell explores mono-point lighting with an imaginative modern lens,” Kelly explains. “[The range] emits warm LED light through each frosted glass optical lens.”
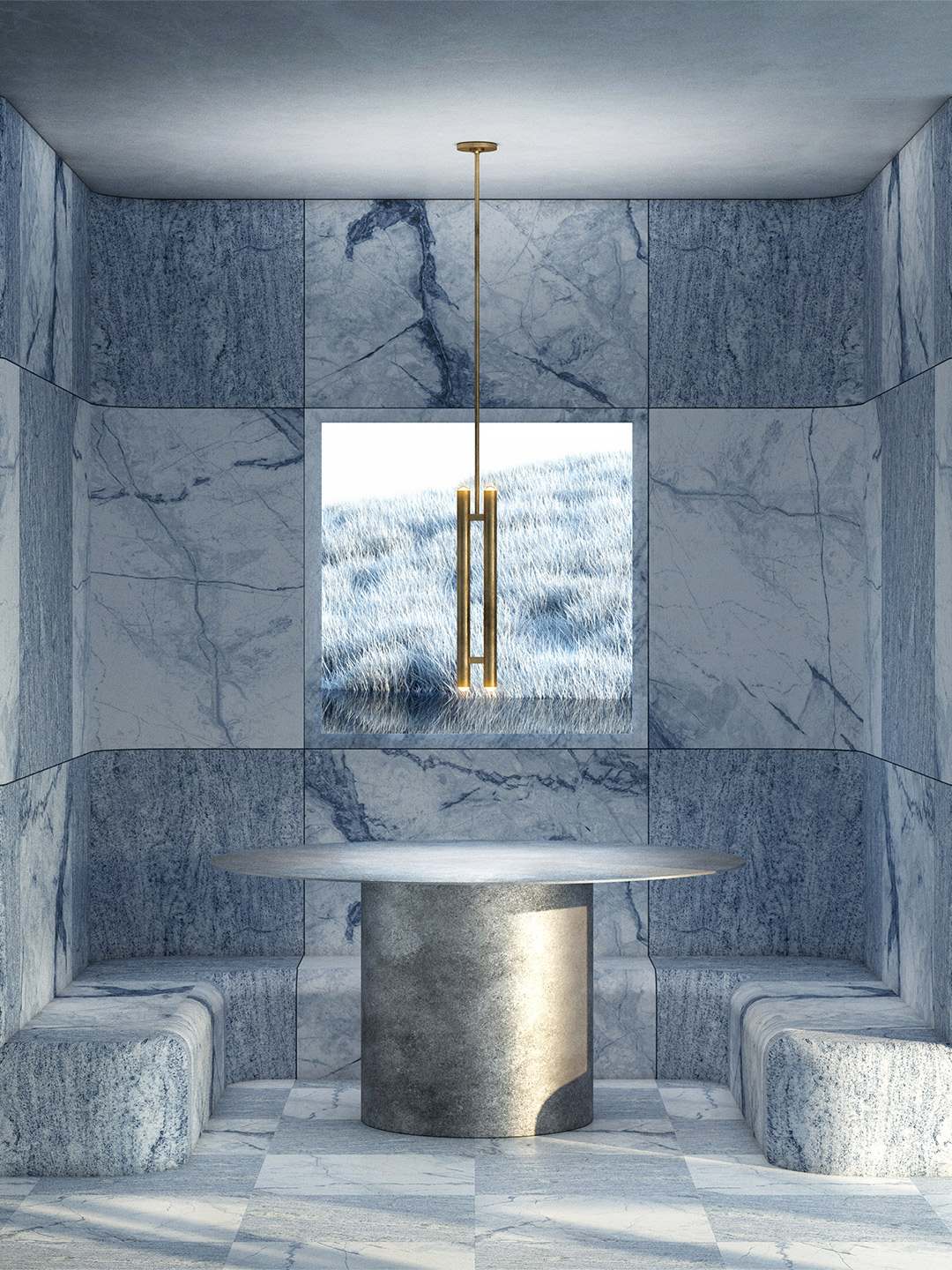
Kelly’s collaboration with Tech Lighting embraces both unique materials and minimalistic beauty.
Catch up on more architecture, art and design highlights. Plus, subscribe to receive the Daily Architecture News e-letter direct to your inbox.
Related stories
- Home tour: Memphis Milano apartment in Italy by Puntofilipino.
- Home tour: New meets old at the hands of Channon Architects and Burton Architects.
- Home tour: The undulating Fold House in Canada by Partisans.
Facing a destiny punctuated by a wrecking ball, the second last “hold-out” home in Wattleup, Western Australia, has been given one final chance to make its mark. But not in any manner that you might have imagined. Before the unassuming brick-and-tile home is reduced to rubble, and the suburb it inhabits evaporates entirely, it became the site of an architectural intervention; a large-scale light and sound installation by Australian contemporary artist Ian Strange.
Ian first spotted the home in 2015, decades after it belonged to a thriving suburban township of over 700 residents. Since then, the house – like its neighbours – was sold to the Western Australian Land Authority, which plans to clear the plot for an industrial precinct ideated in the late ’90s.
Having only conceptualised a proposal for the site in early 2021, the artist moved quickly to secure a six-week lease of the property before it meets its fate. Joined by a team of construction, film, production and lighting specialists, Ian built a stadium-sized LED video screen with programmed theatre lighting to bring his vision to life.
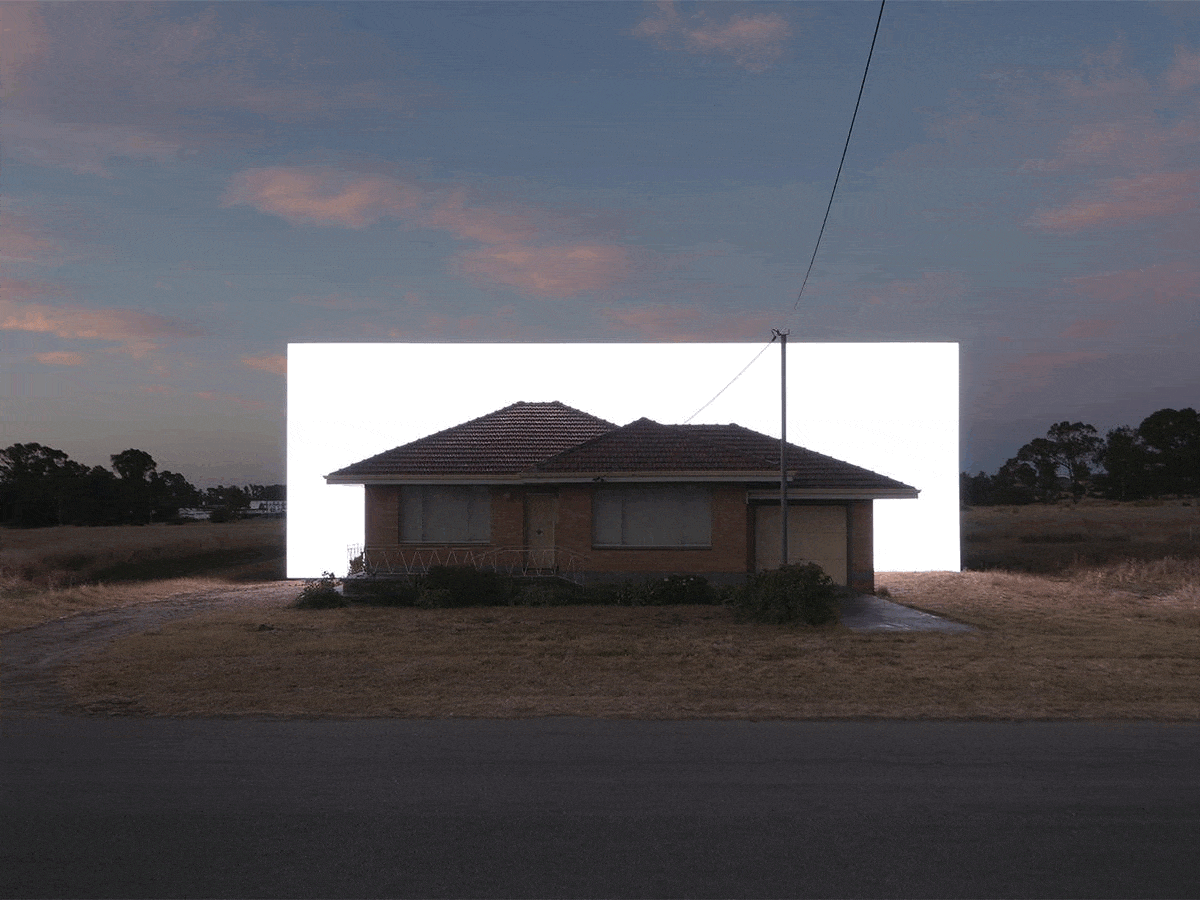
‘Dalison’ by Ian Strange
“The idea was to build this large-scale screen that would allow us to cut the house out of the landscape with light, to experience the home in shifting states of visibility, either silhouetted, isolated in darkness, or revealed in its vast, empty context,” Ian says of the project, which forms part of an ongoing body of work exploring ideas of “home” and social displacement around the world.
He adds: “Early on, I started to think about this project as a musical collaboration and I thought Trevor [Powers] was the perfect person to score that experience.” An acclaimed American musician and producer, Trevor’s original 18-minute composition of poetic, experimental sound, transformed the empty residence while Ian’s durational light installation eerily danced along.
Titled Dalison, in memoriam of the home’s address at 20 Dalison Avenue, the “eulogy” was documented by Ian and his collaborators over a period of three nights. The resulting 18-minute film and photographic works – a surviving record of the home and the temporary installation – will be shown in a series of exhibitions and screenings around the world.
ianstrange.com; dalisonproject.com
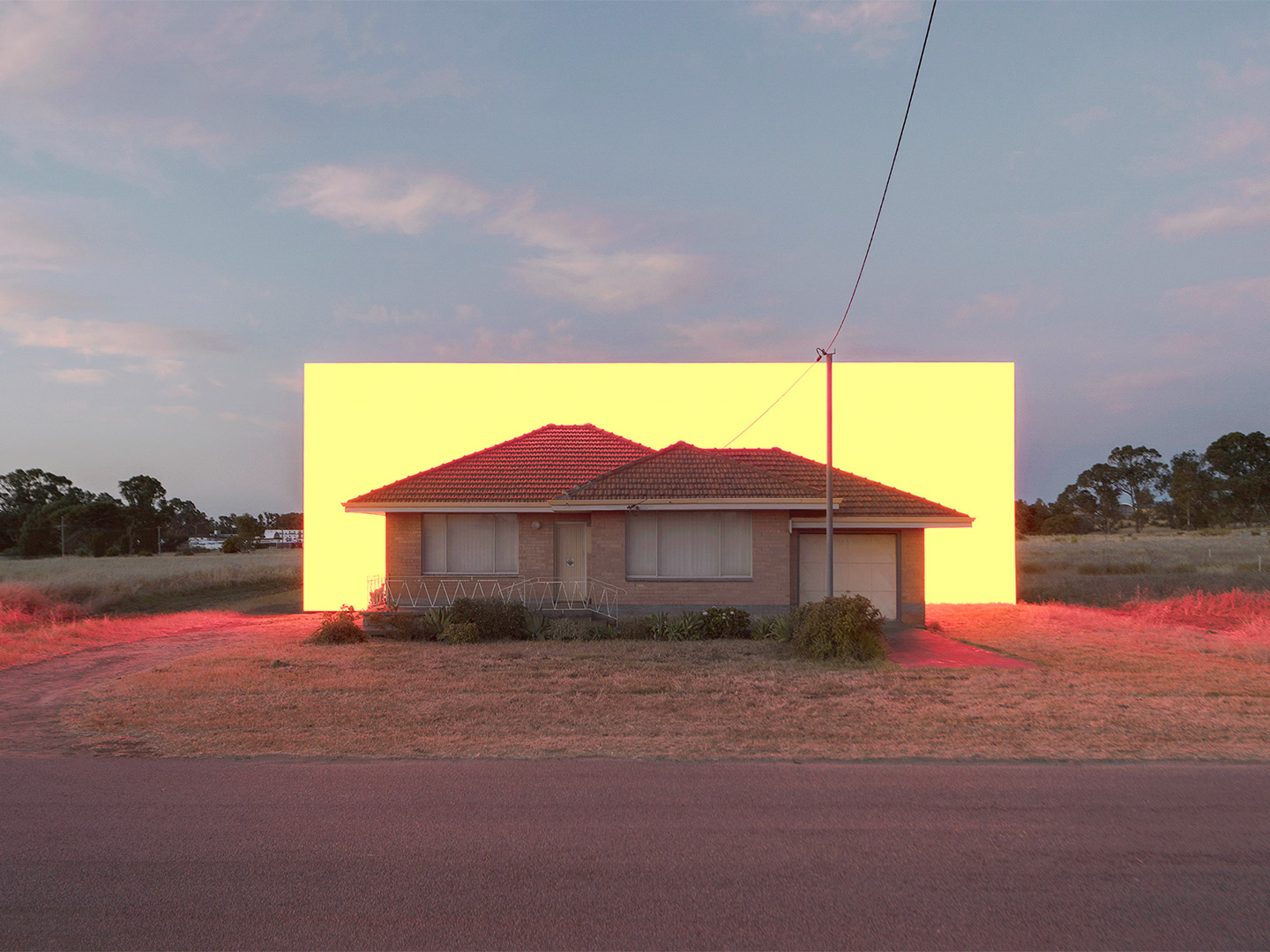
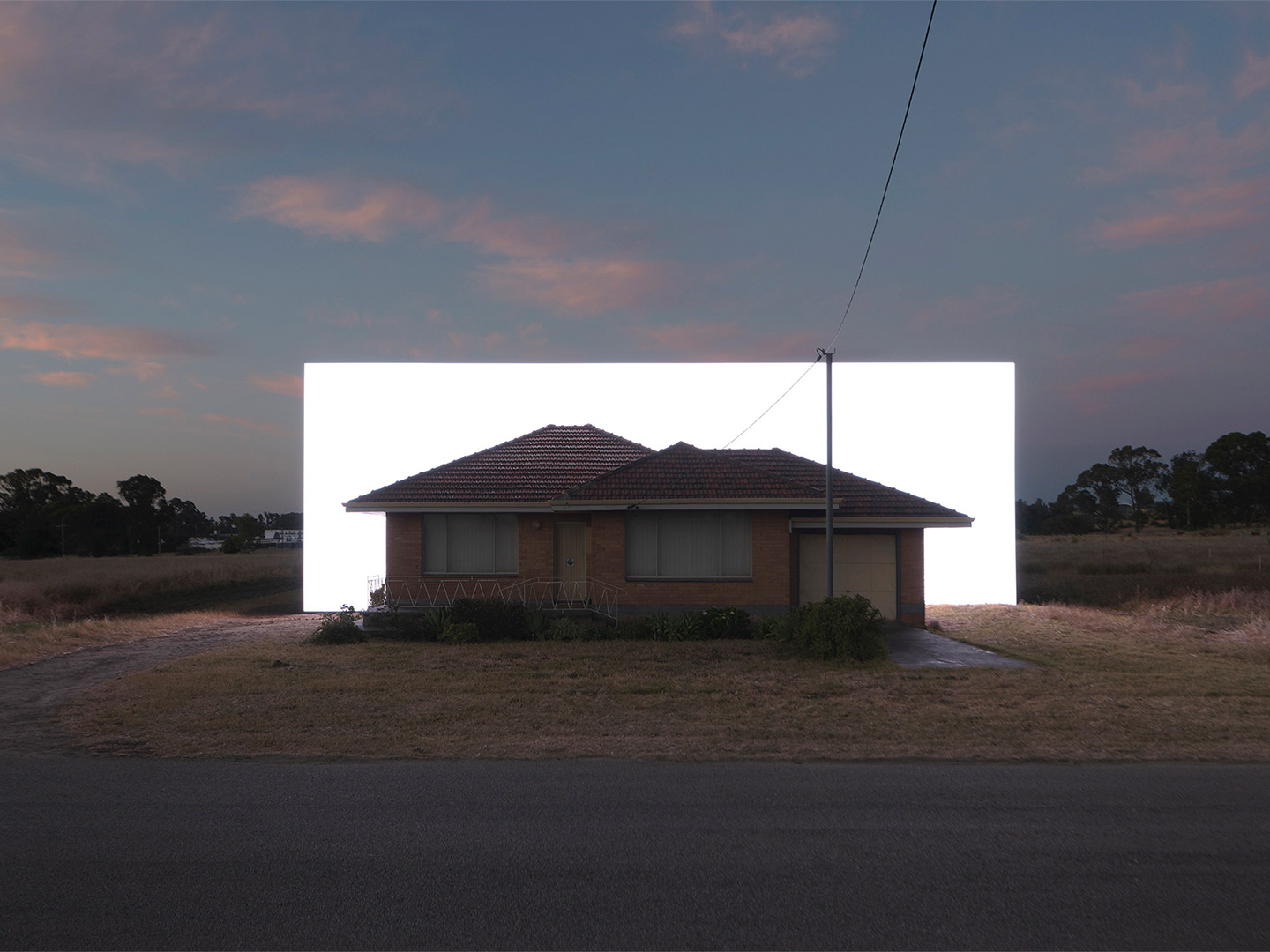
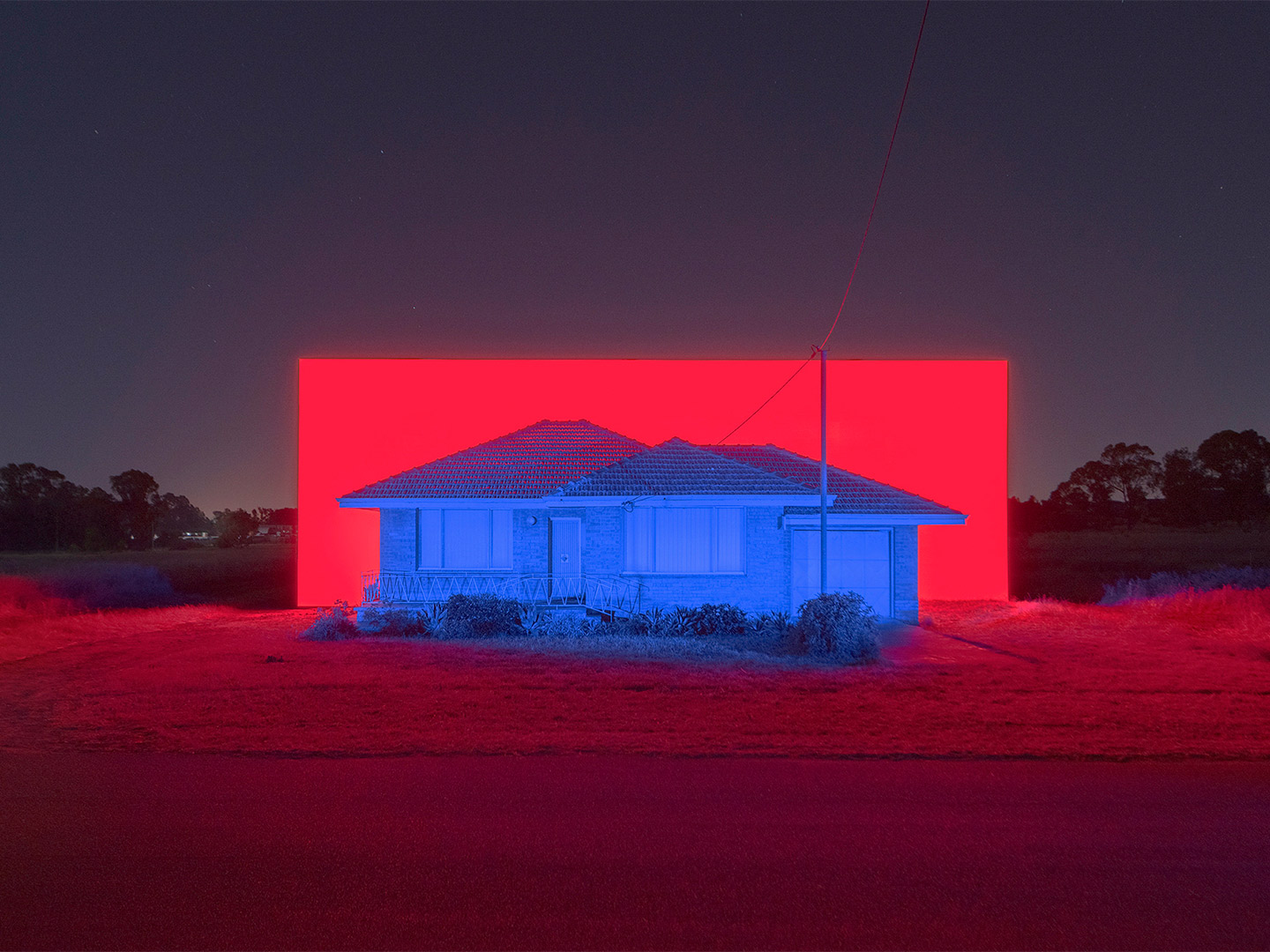
The artist moved quickly to secure a six-week lease of the property before it meets its fate.
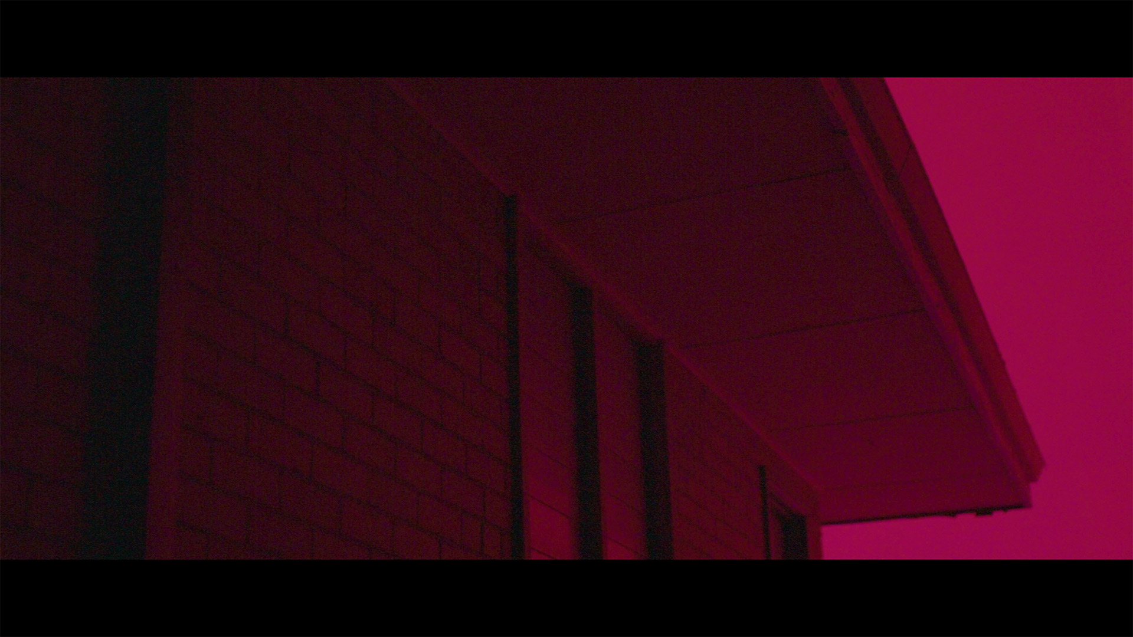
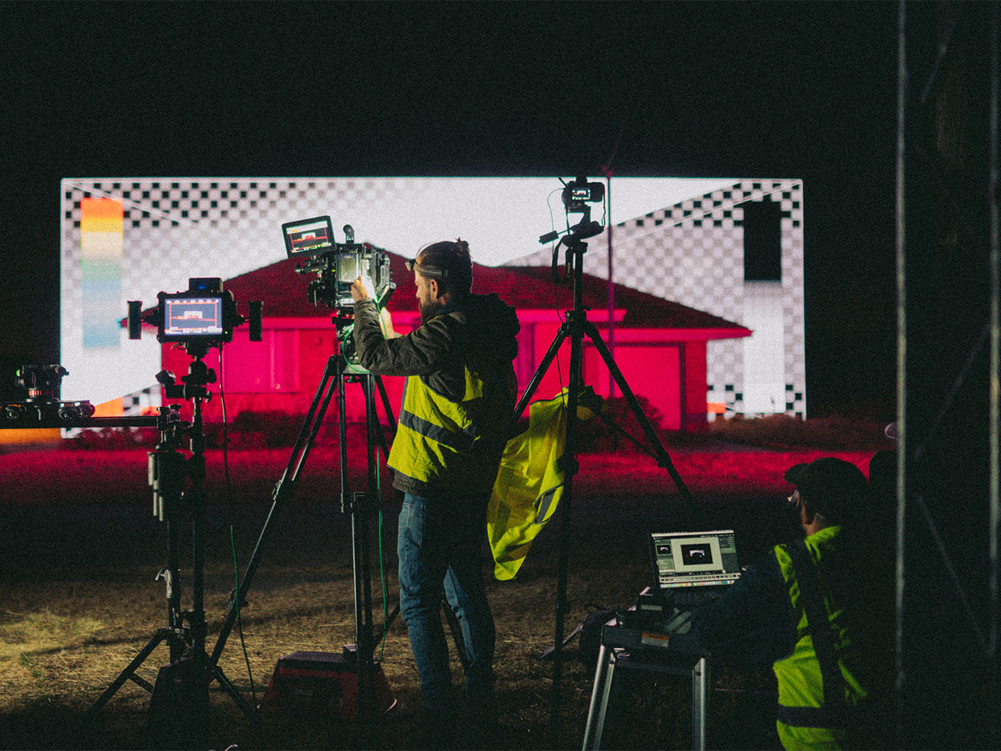
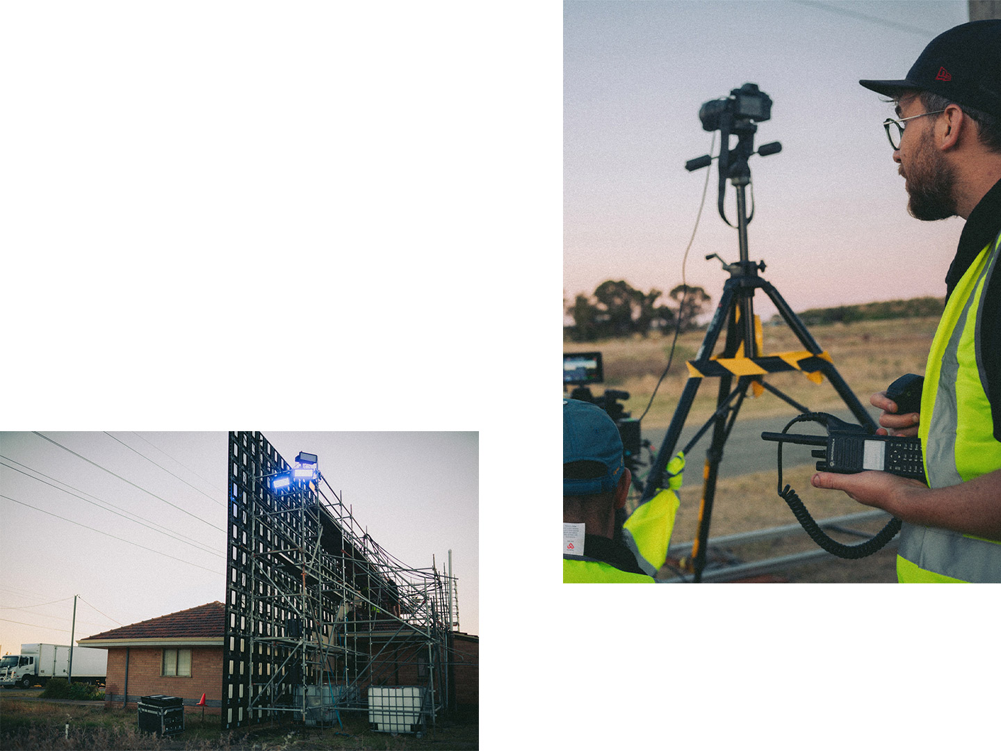
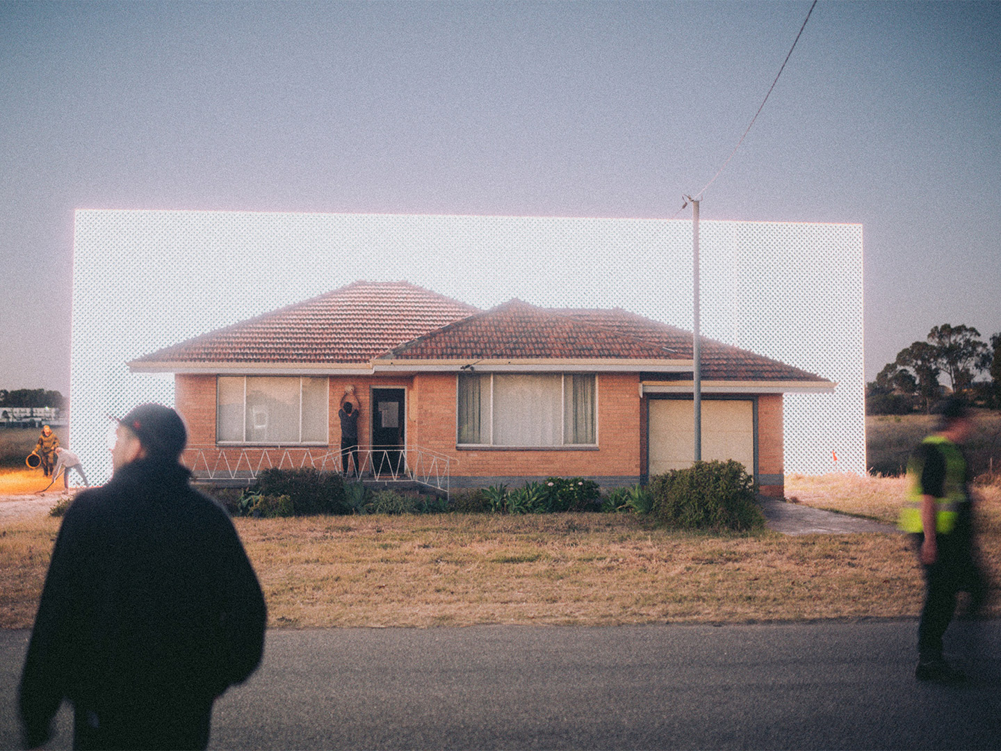
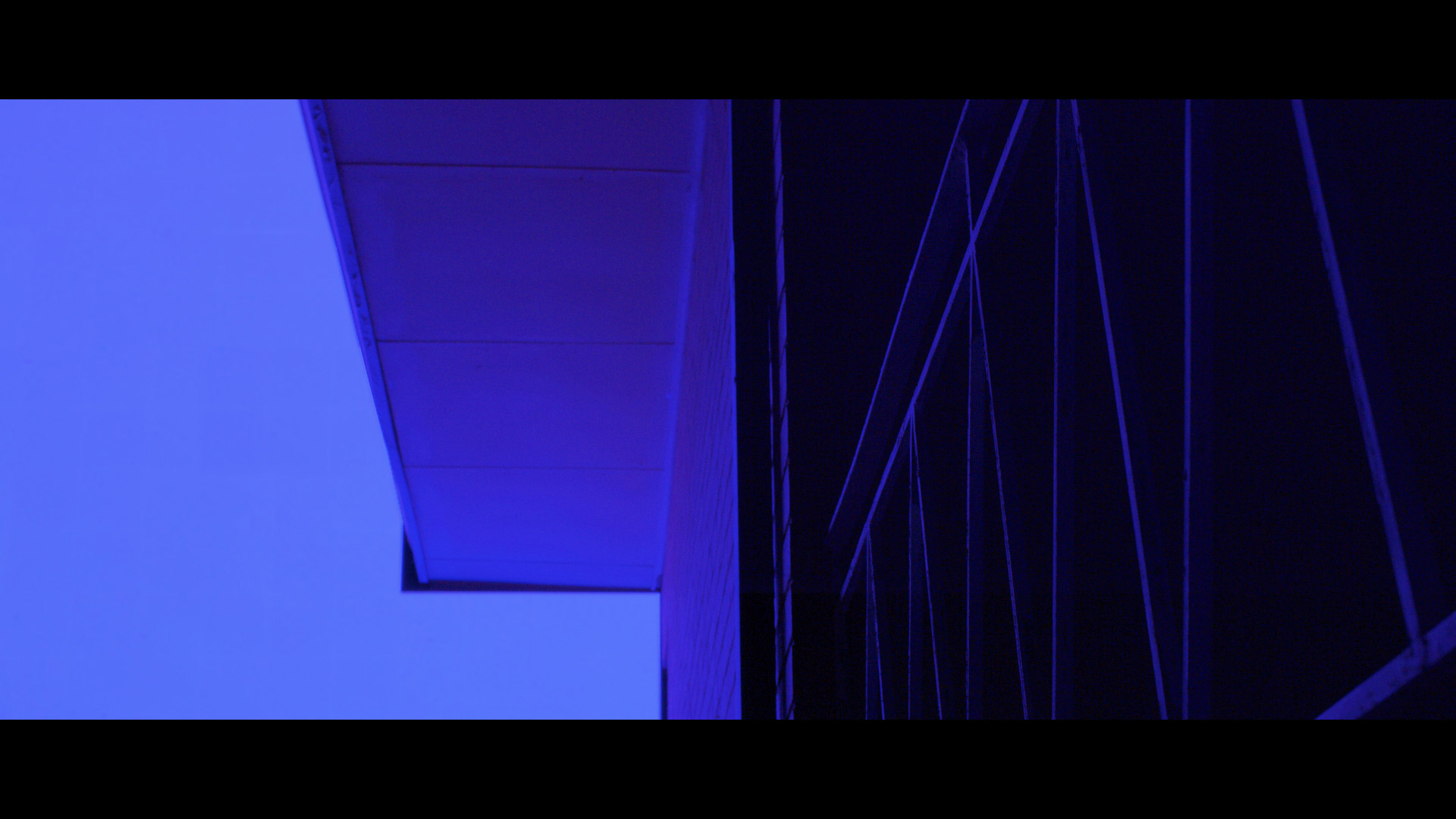
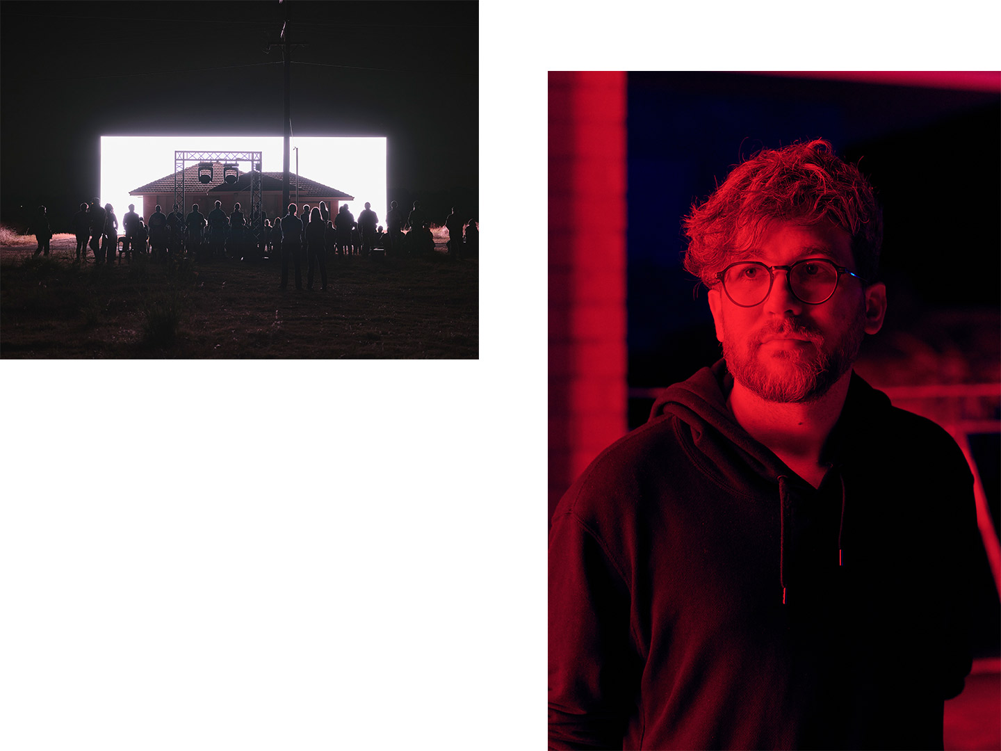
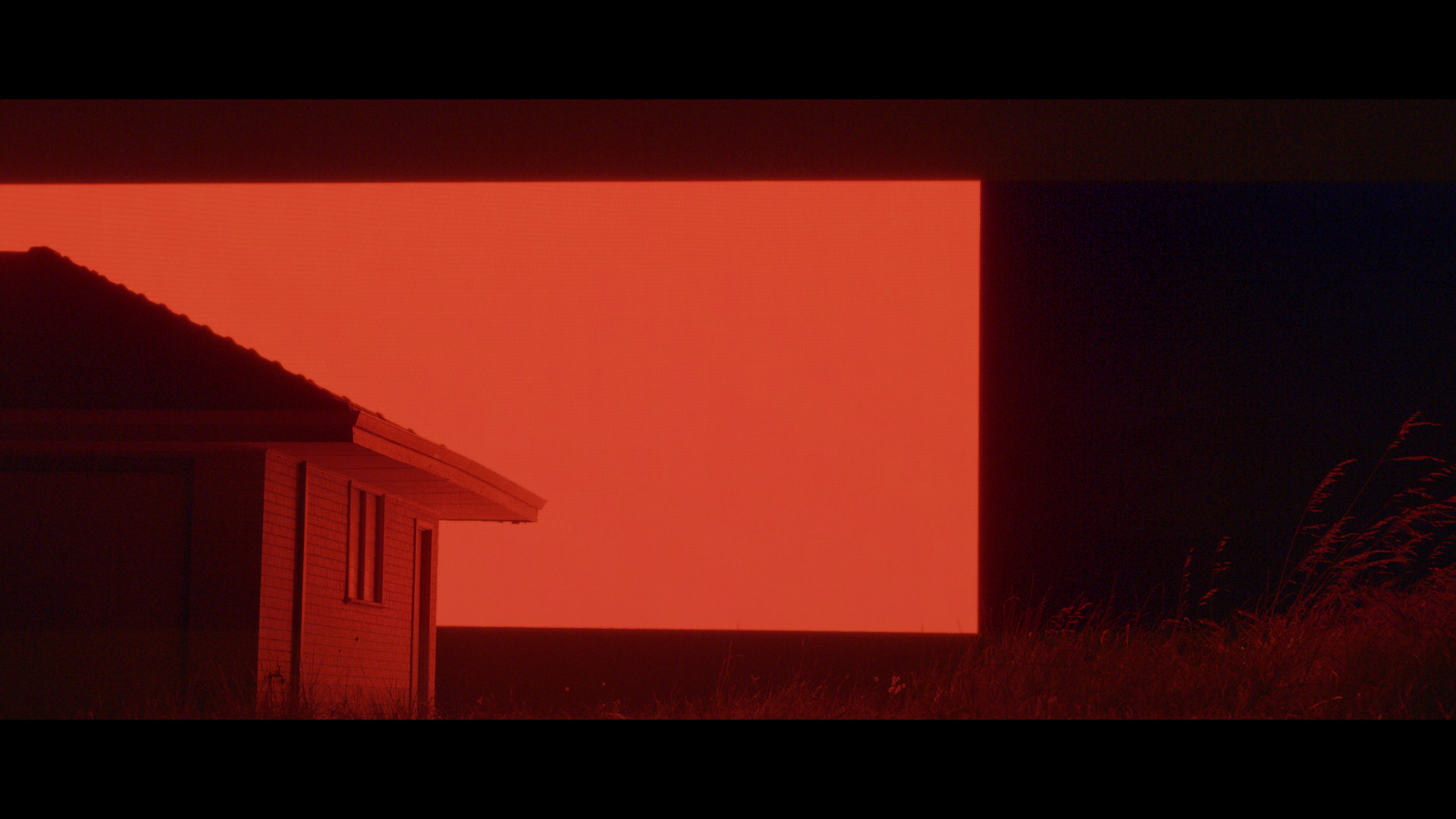
Catch up on more architecture, art and design highlights. Plus, subscribe to receive the Daily Architecture News e-letter direct to your inbox.
Related stories
- Final days: ‘Intersections’ by Ian Strange lights up Sydney nights.
- Kelly Wearstler presents new lighting collection in virtual worlds.
- The Brick Bond in Delhi flips the script on showroom design.
For emerging restaurateurs Jack Leary and Tim Christensen, founders of the Alma Group, the Northern Beaches in Sydney is becoming a regular backdrop to their gastronomic ventures. Towards the pointy end of the peninsula, Alma, the duo’s debut Mexican restaurant, has well and truly settled into the village of Avalon since opening its doors in 2017. At the southern end, nearer to Manly and the gateway to Sydney Harbour, the second establishment to join the lineup is a newcomer in the seaside suburb of Freshwater.
When discussing the design for St. Alma, the name given to the new diner, Jack and Tim felt strongly about two key points. They believed “first impressions are everything” – a mantra adopted with the launch of their first restaurant. But they also recognised it was important for St. Alma to “stand her ground” rather than become a pure replication of the Avalon premises. “We are both relatively new to owning venues, so we wanted this space [in Freshwater] to be a reflection of our journey, and for our patrons to benefit from the lessons we have learned along the way,” Jack says.
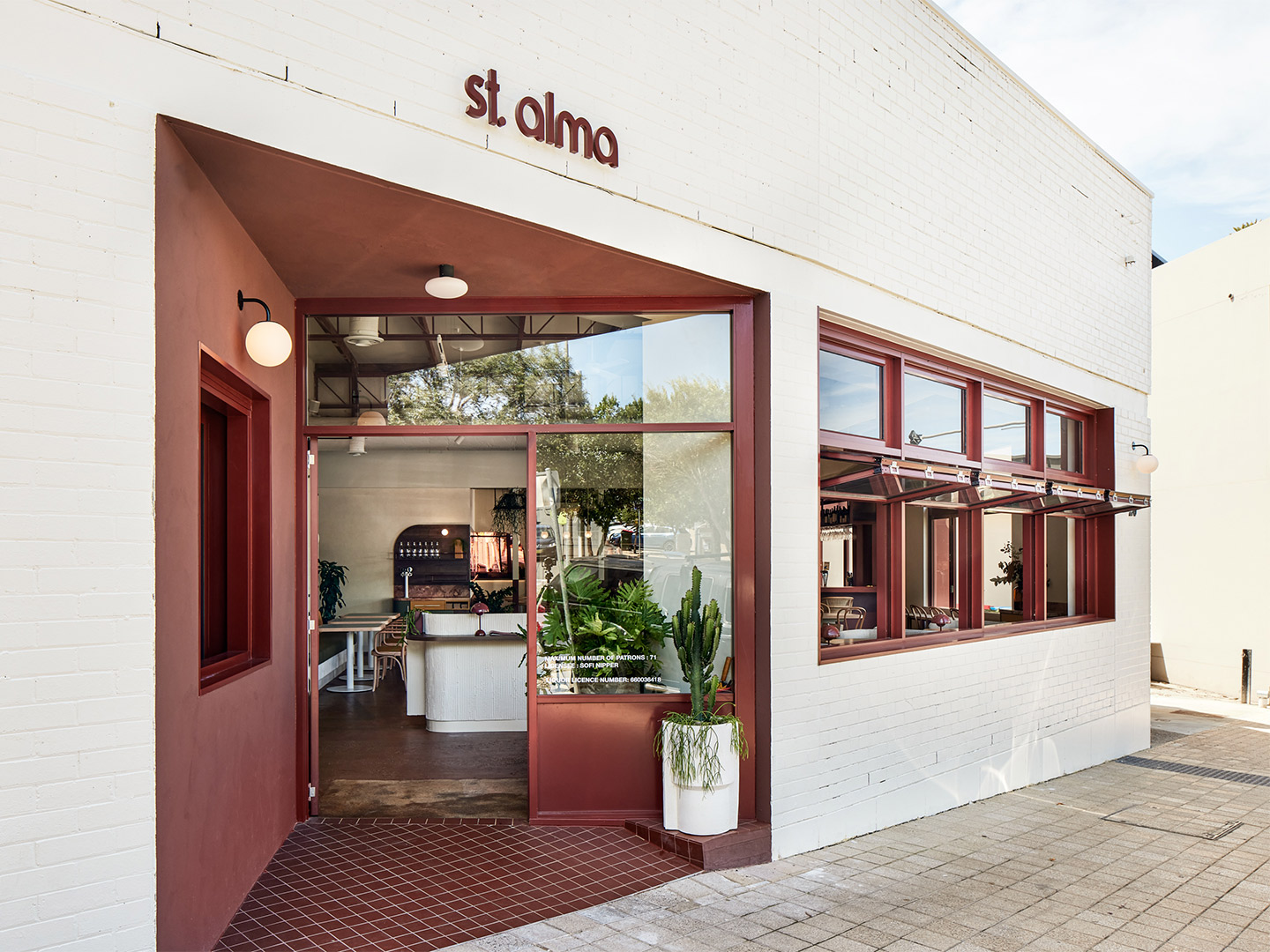
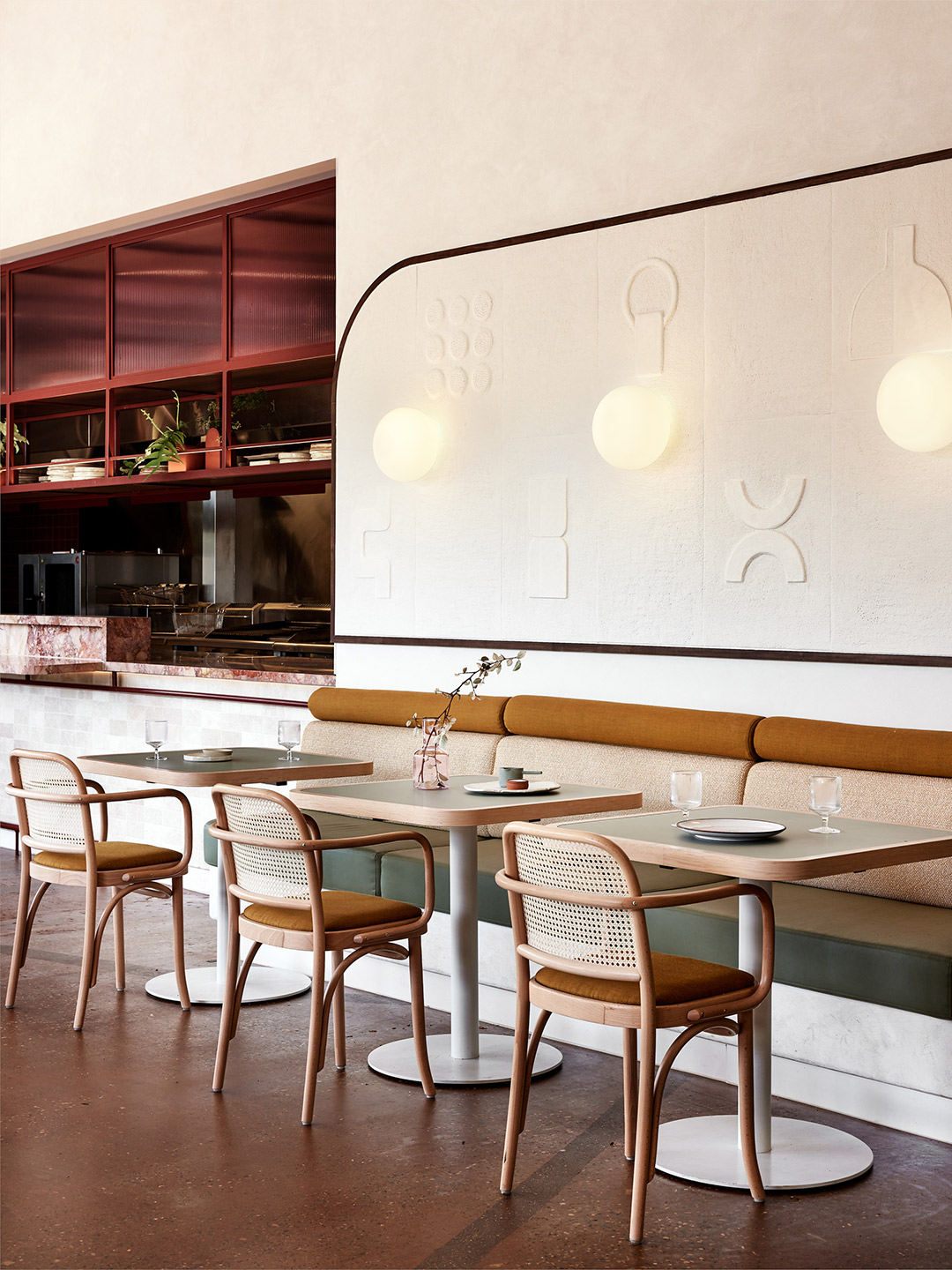
St. Alma restaurant Freshwater by Five Foot One
To craft an impressive interior that meets the brief of “minimal Mexican modernism”, while also being site specific and complementary to the cuisine on offer, the duo called in the design team from Five Foot One. The creative process that followed carved an unexpected path, guided by a demolition phase that uncovered fascinating features from the site’s former life as a bank. “It was a process that evolved over time,” says Kat Thompson, the Sydney-based director of Five Foot One. “A number of original features were retained – even the original safe of the bank was incorporated and restyled into the new structure,” she explains.
But perhaps the greatest surprise – or curveball – was revealed when the old standard-height ceiling was removed. “We discovered a wonderful ceiling with tremendous height running through the centre of the restaurant,” Kat recalls. “We had to make the most of this,” she adds, highlighting the woven-fabric ceiling feature that now hangs within the void, offering movement overhead as it’s exposed to the gentle ocean breeze.
In planning the interior, the Five Foot One team dedicated great attention to layering texture, geometry and colour. “We channelled a fresh and light base palette as a response to the coastal setting and inserted vibrant colour blocking at key focal areas,” Kat says. “For example, striking burgundy has been used to highlight the front entrance as a way to draw guests in.” If that isn’t enough, the array of seafood displayed by the entrance of the venue should pull a crowd.
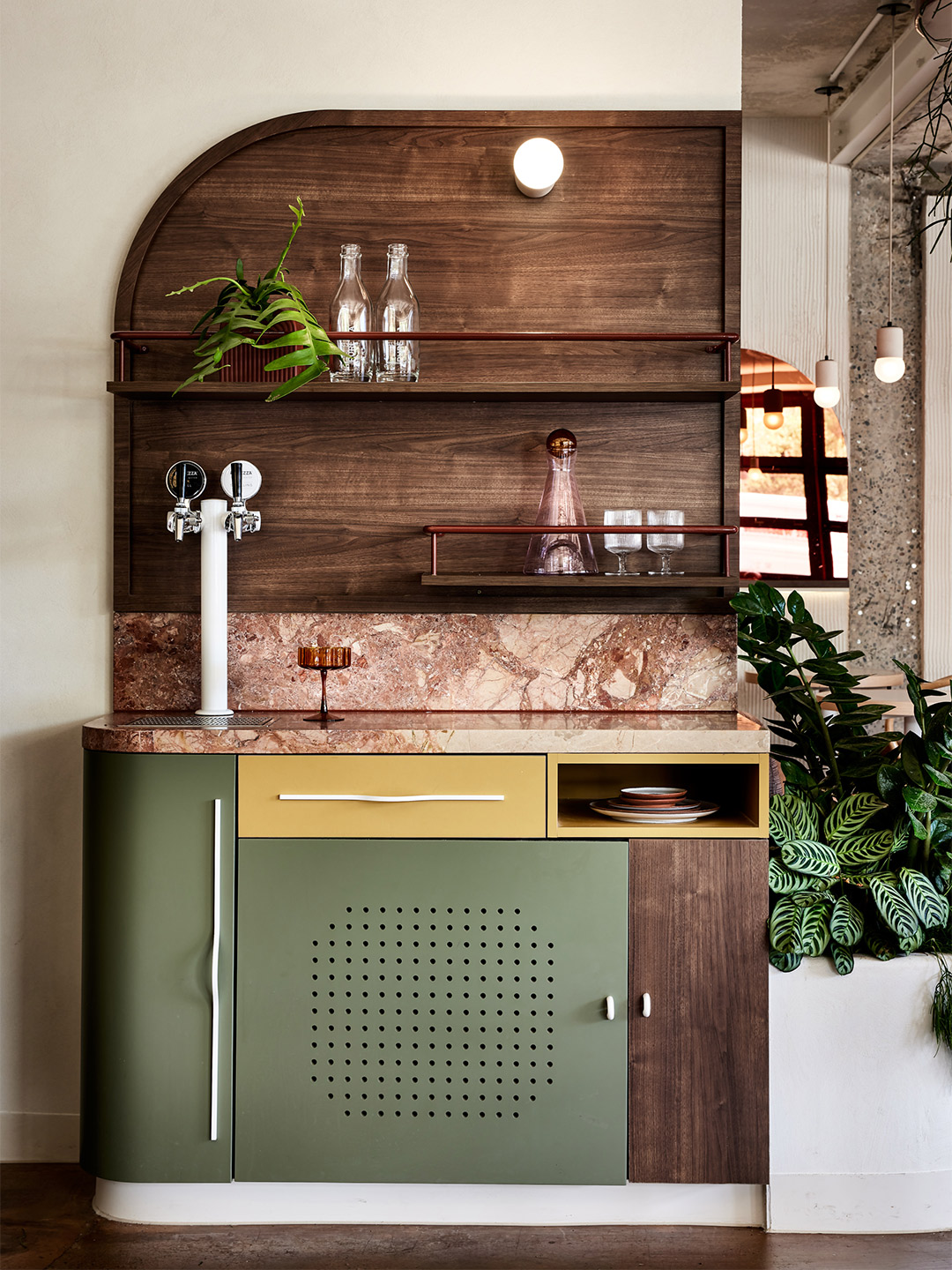
An appreciation for detail is seen in the eye-catching display shelving of the curved bar area. It also features in St. Alma’s collection of art – most notably a striking 4-meter-long sculpture that now takes pride of place in the middle of the restaurant. The artist responsible for the piece is Sam Leary, Jack’s mother, who collaborated closely with the design team to make sure her work resonated with the overarching vision for St. Alma.
Furniture was selected to reflect the restaurant’s relaxed ambience and seaside location, exampled by light timbers and woven materials, but it was also required to offer various sitting scenarios. “We wanted diners to be able to have a more intimate dining experience with stools at the bar and kitchen,” says Jack. “Here, guests can interact with the staff for a true Alma experience.” Conversely, the larger tables and booths along the walls and windows allow greater flexibility for big groups and special occasions.
Since opening in early January, the 100-seat restaurant has come alive, thanks to the Freshwater locals who bring vitality to the space and the staff who shape the uniquely “Alma” experience. It’s a place where diners can expect an eclectic mix of regional Mexican influences, given a delectable Australian spin through both flavour and design. “You could say we love to juxtapose a fun and engaging service style with a sophisticated dining experience and fit-out,” Jack says. “I’d sum it up as fresh and chic yet casual and soulful with an edgy twist.”
fivefootonedesign.com; st-alma.com.au
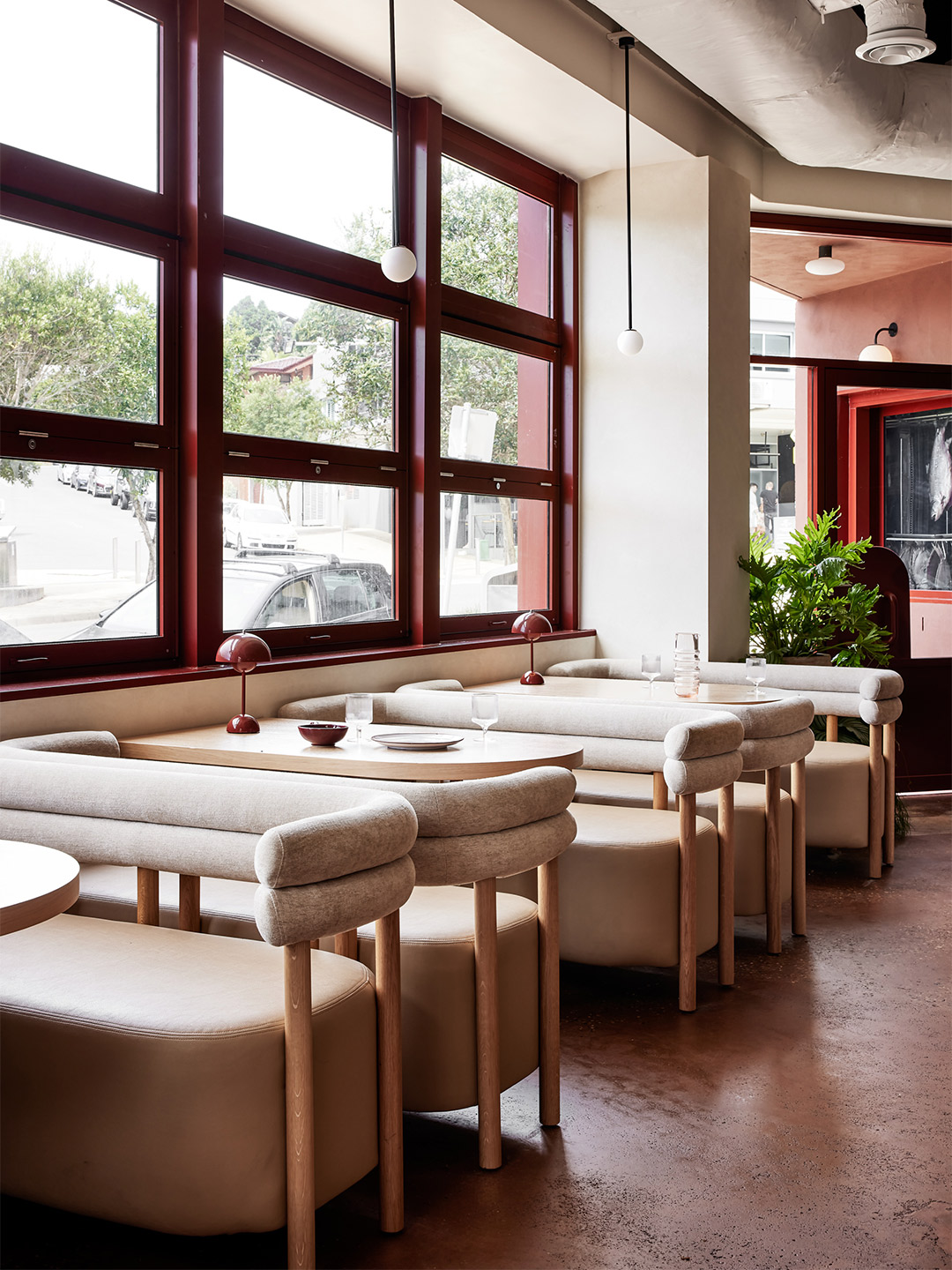
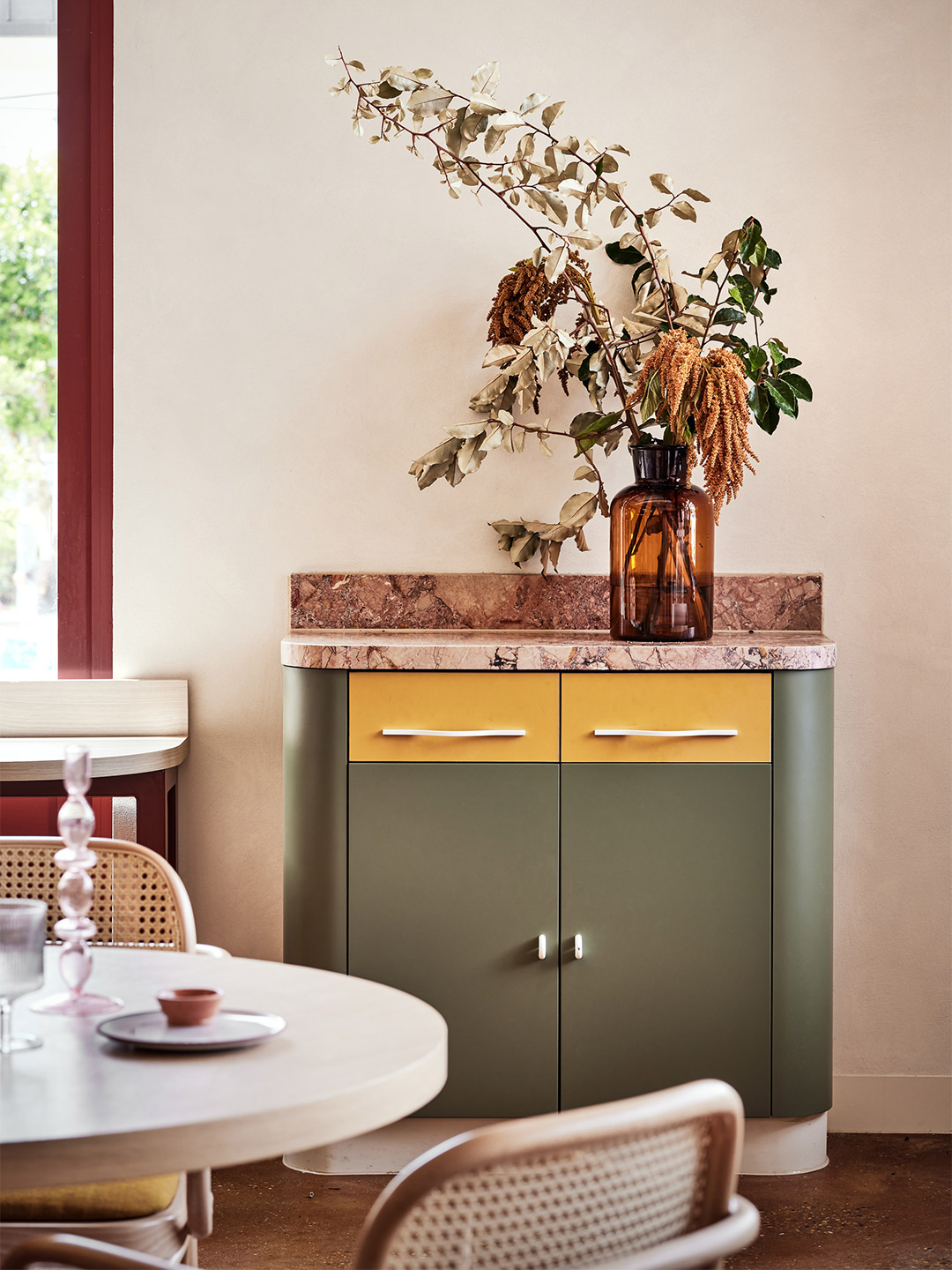
Since opening in early January, the 100-seat restaurant has come alive, thanks to the locals who bring vitality to the space and the staff who shape the uniquely “Alma” experience.
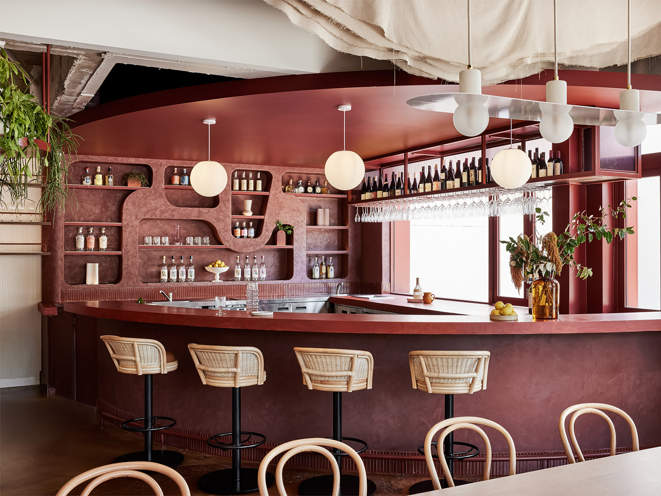
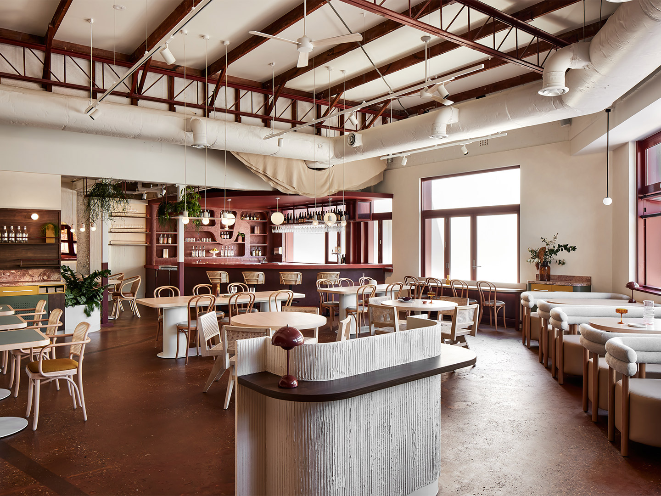
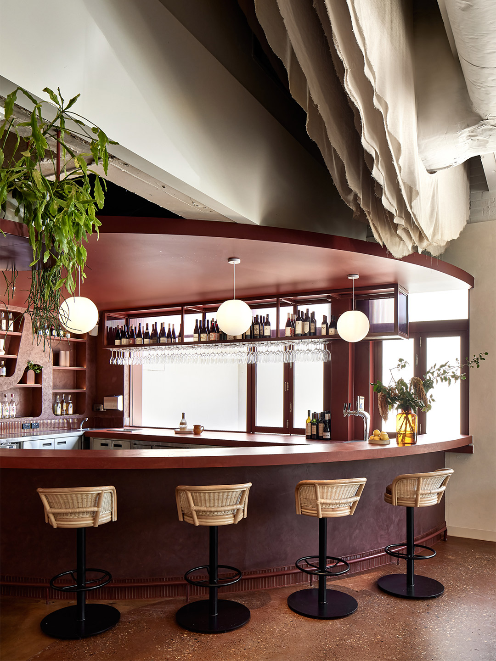
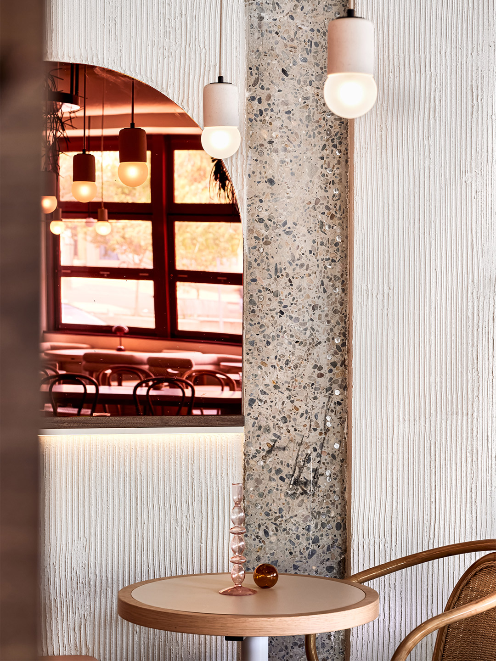
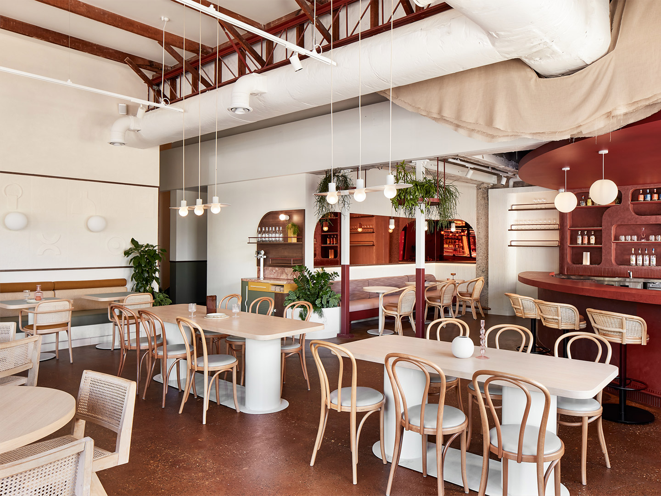
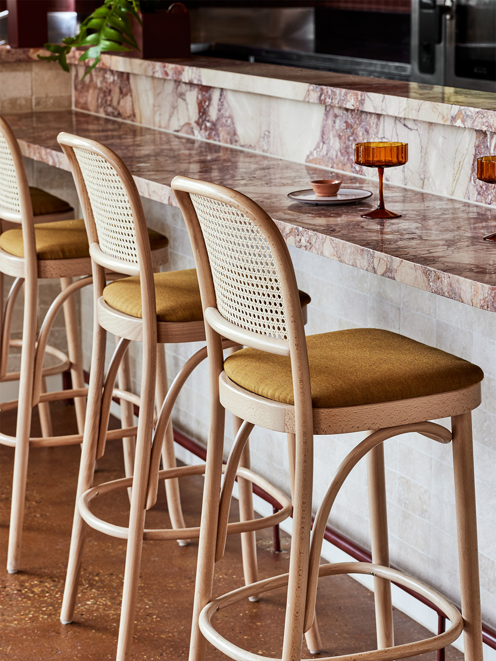
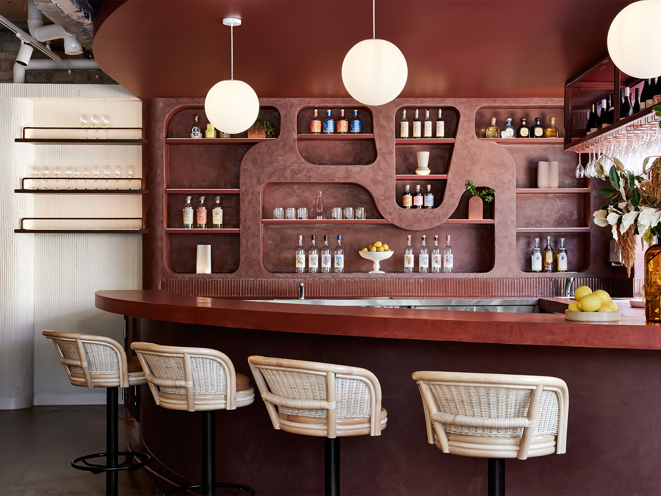
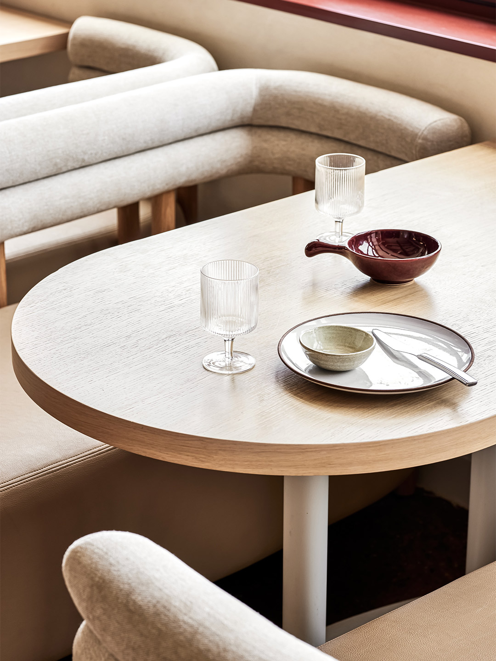
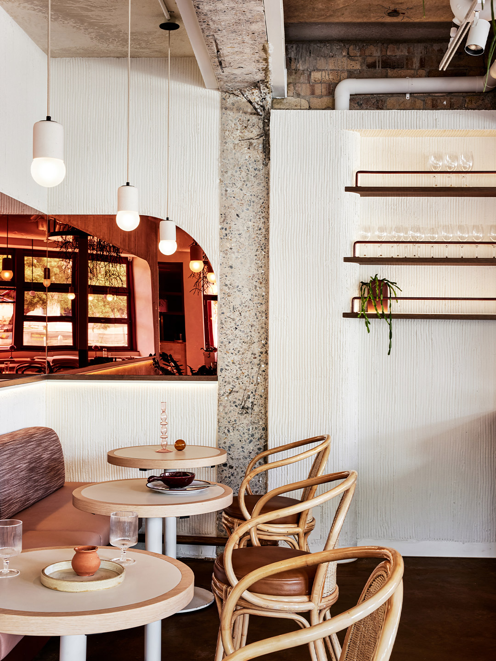
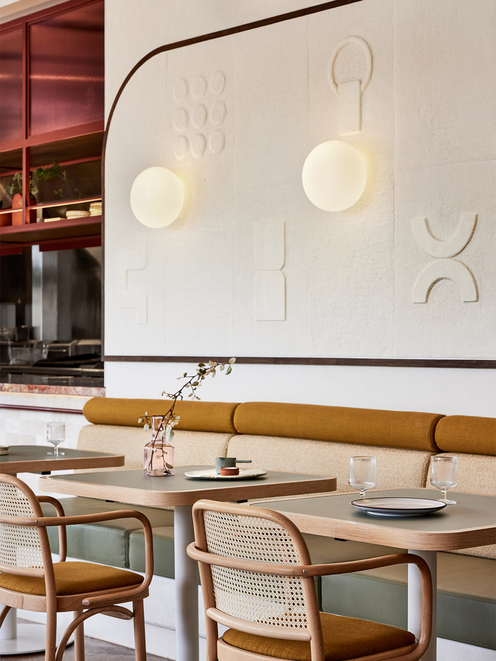
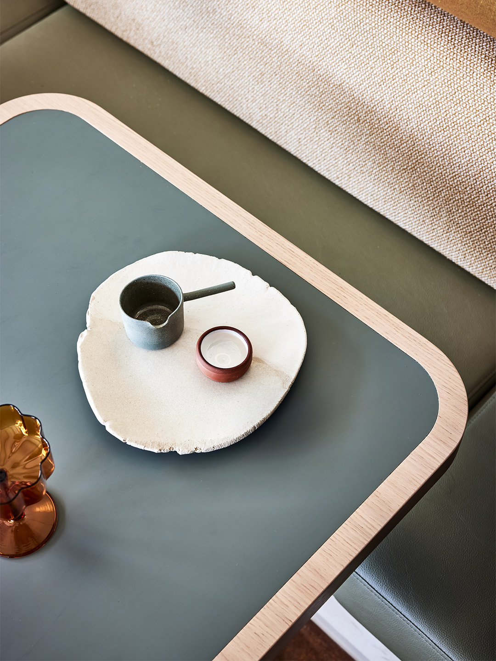
Catch up on more architecture, art and design highlights. Plus, subscribe to receive the Daily Architecture News e-letter direct to your inbox.
Related stories
- Tin Tin restaurant in India by Renesa Architecture.
- Nothing Fancy restaurant by Eduard Eremchuk and Katy Pititskaya.
- Refined diner: Papi restaurant in Paris by Neri&Hu.
- Living Bakkali restaurant in Valencia by Masquespacio.
For more information on each of the stories featured in this month’s video news round-up (above), see below.
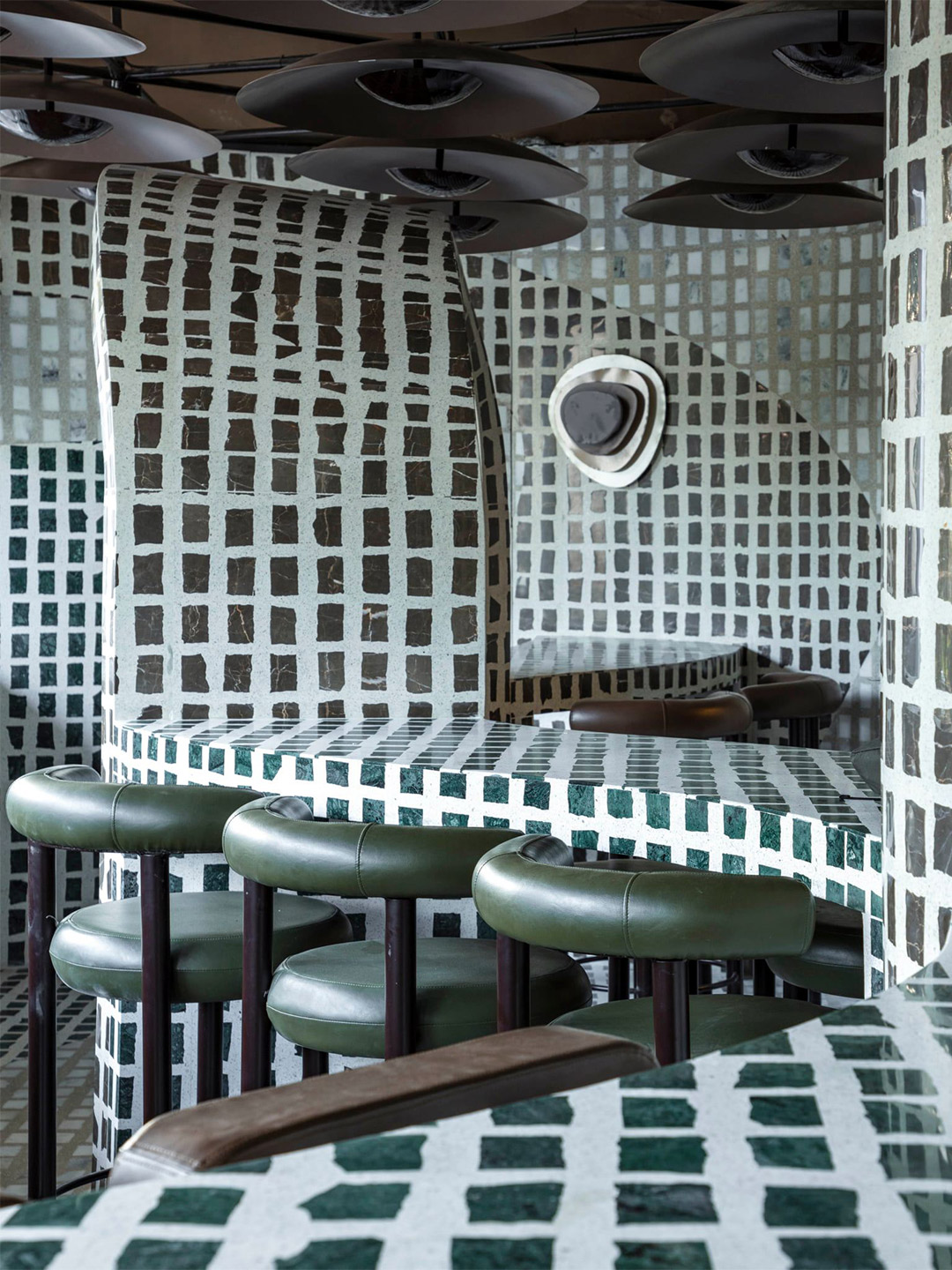
- Maze runner: Tin Tin restaurant in India unapologetically dives head-first into the realm of experimental design, an impetus that’s equally expressed through the venue’s gastronomical offerings. Read more.
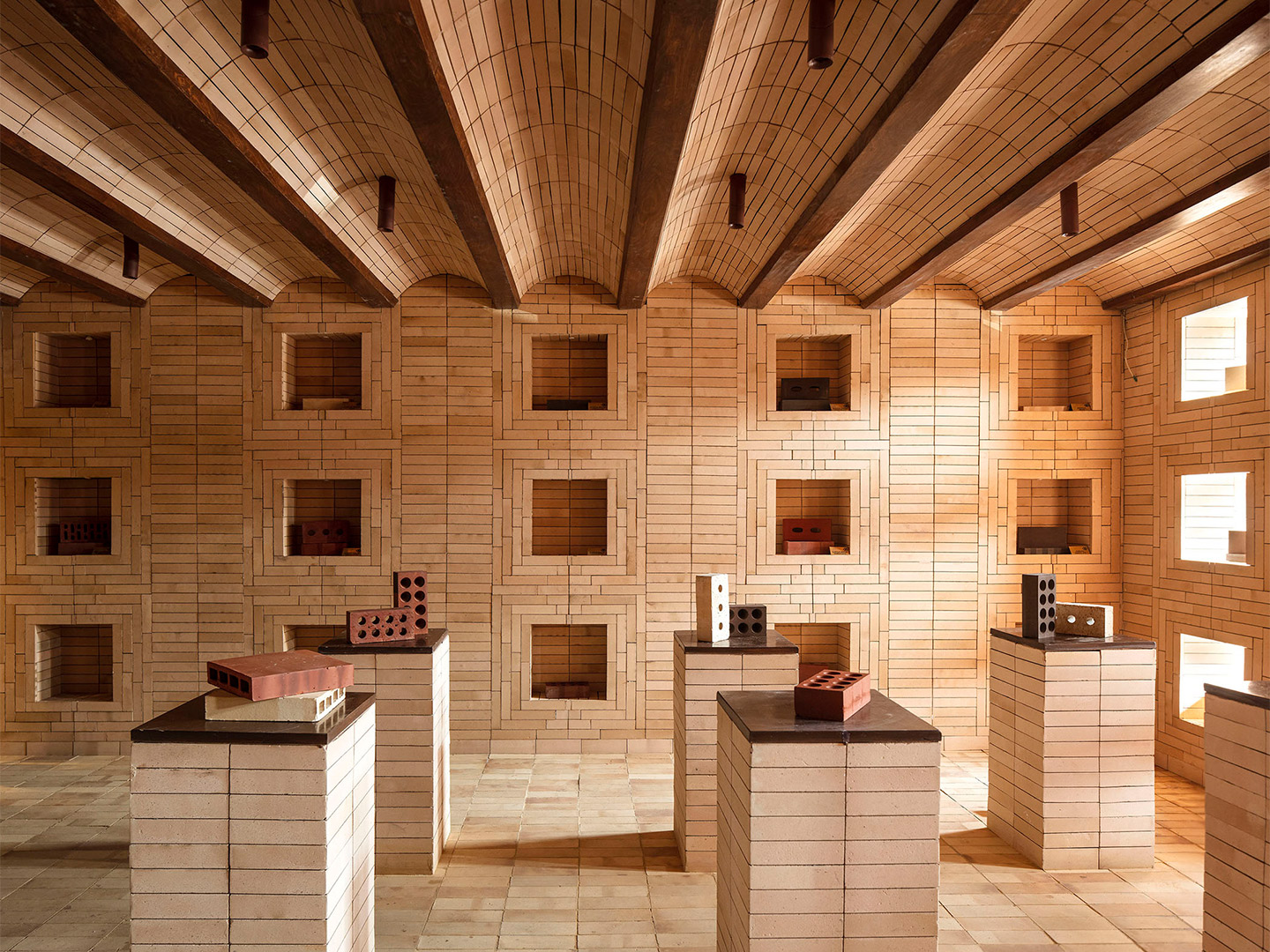
- Brick by Brick: Flipping the script on showroom design, The Brick Bond in Delhi, designed by Renesa Architecture, places the humble brick at the very heart of its visual storytelling. Read more.
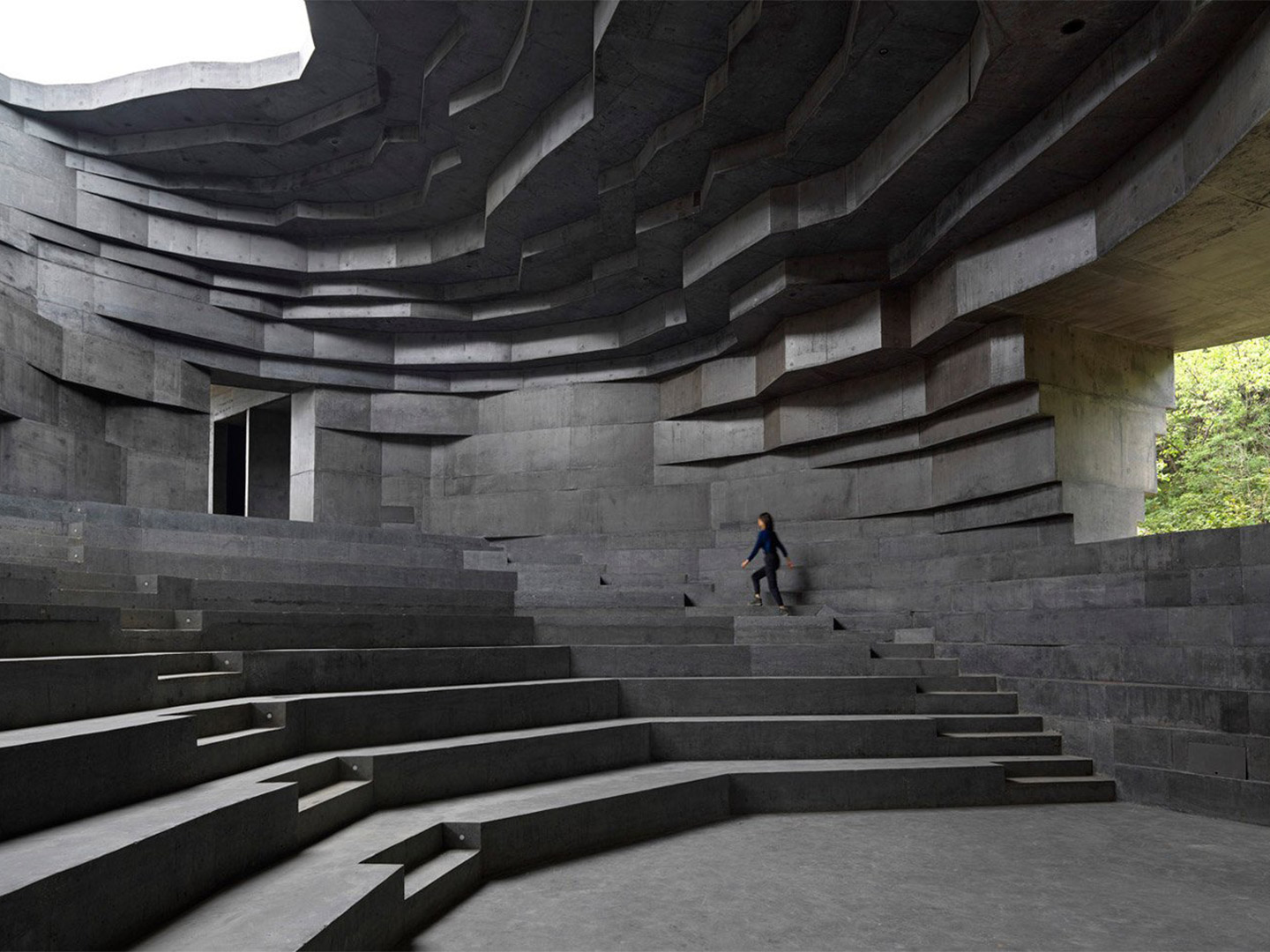
- Rolling stone: North of Beijing, in a valley famous for its Ming Dynasty-era remnants of the Great Wall of China, OPEN Architecture’s Chapel of Sound rests like a mysterious boulder among the ruins. Read more.
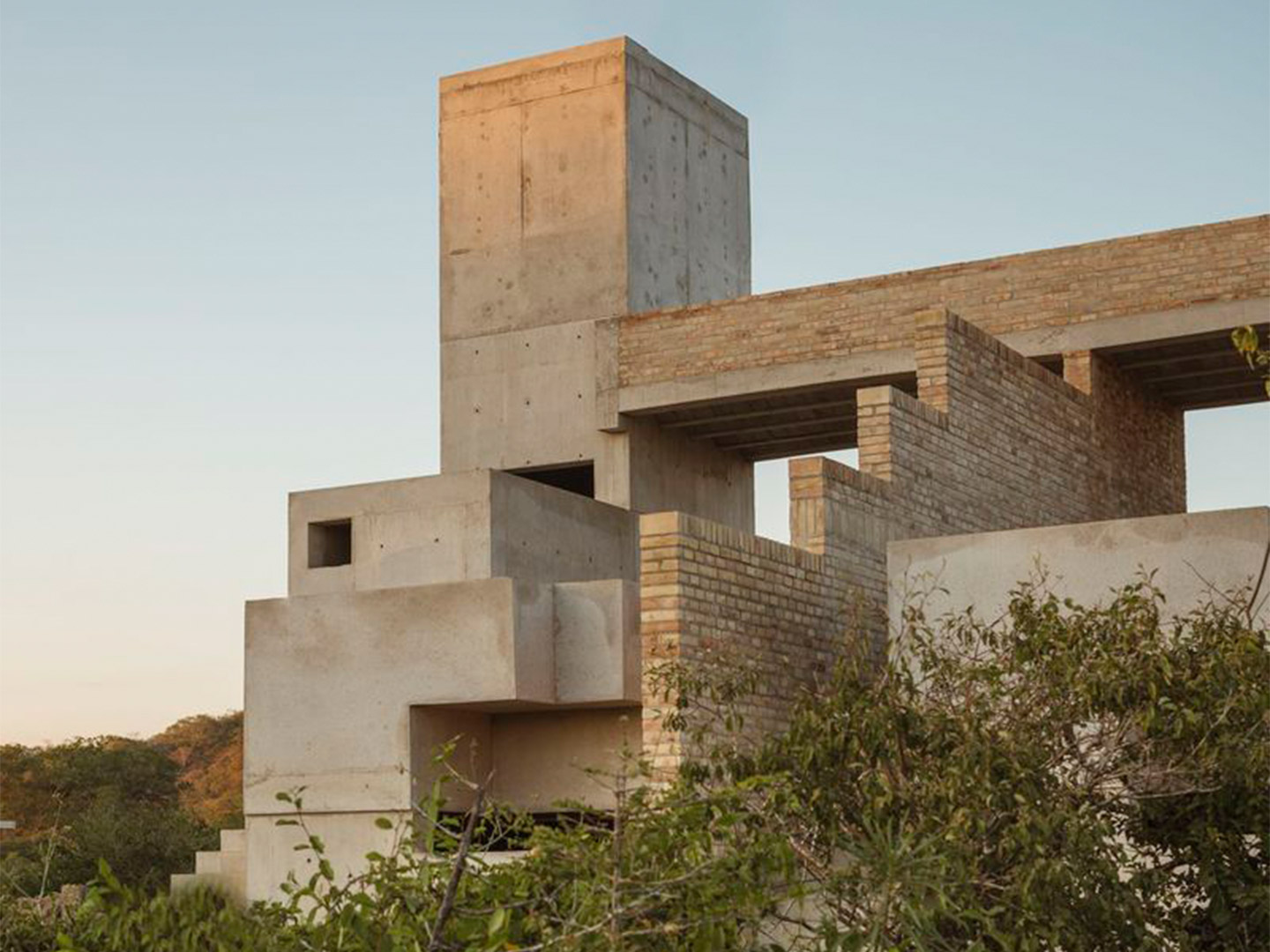
- Nature calls: Created by Alberto Kalach and the team at TAX to represent the surrounding landscape, the Terrestre Hotel in Mexico extends an invitation for its visitors to interact with nature. Read more.
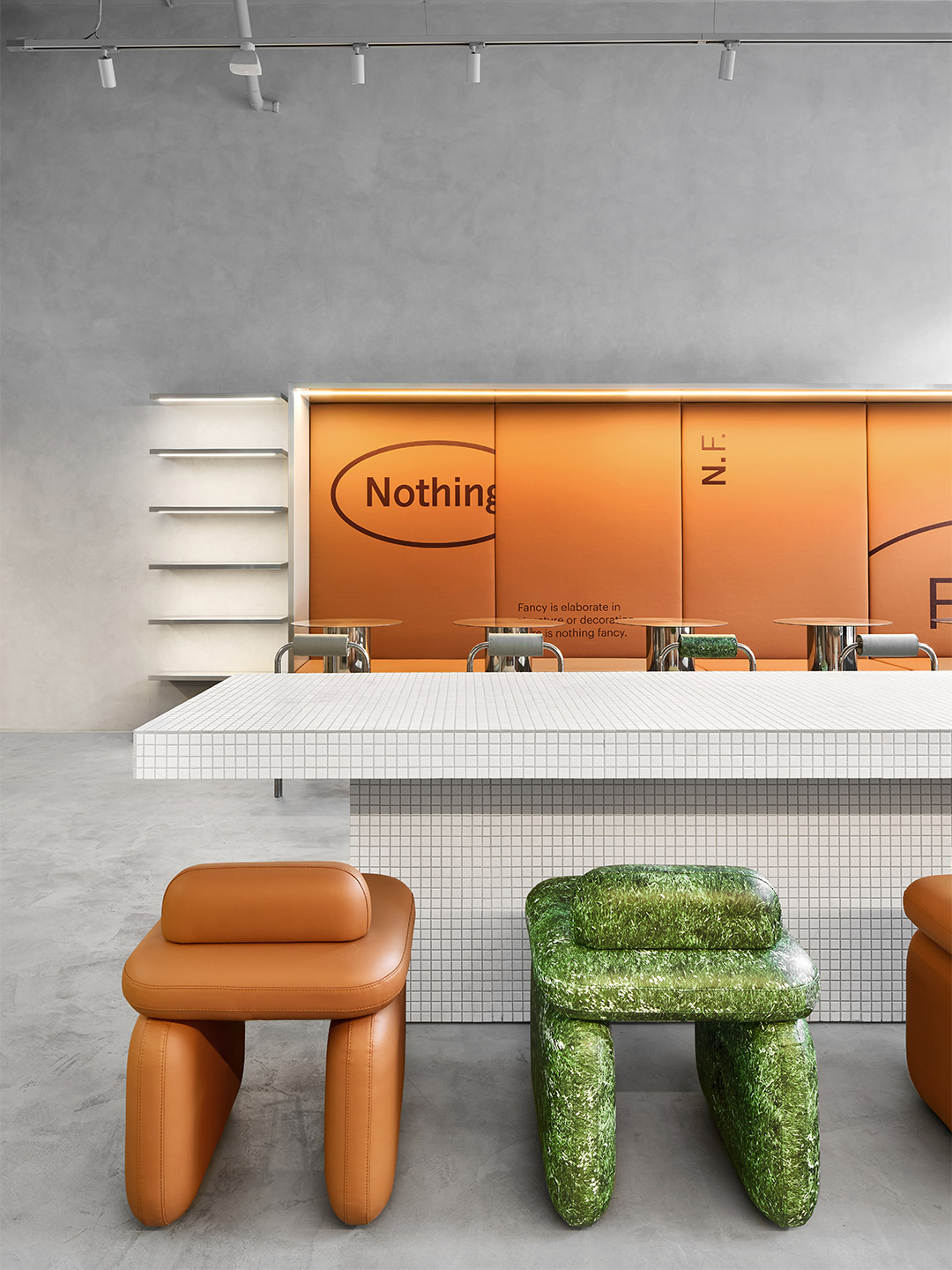
- Fancy free: Architects Eduard Eremchuk and Katy Pititskaya merged cues from Italian bistros with a “futuristic approach” to curate the Nothing Fancy diner in Saint Petersburg. Read more.
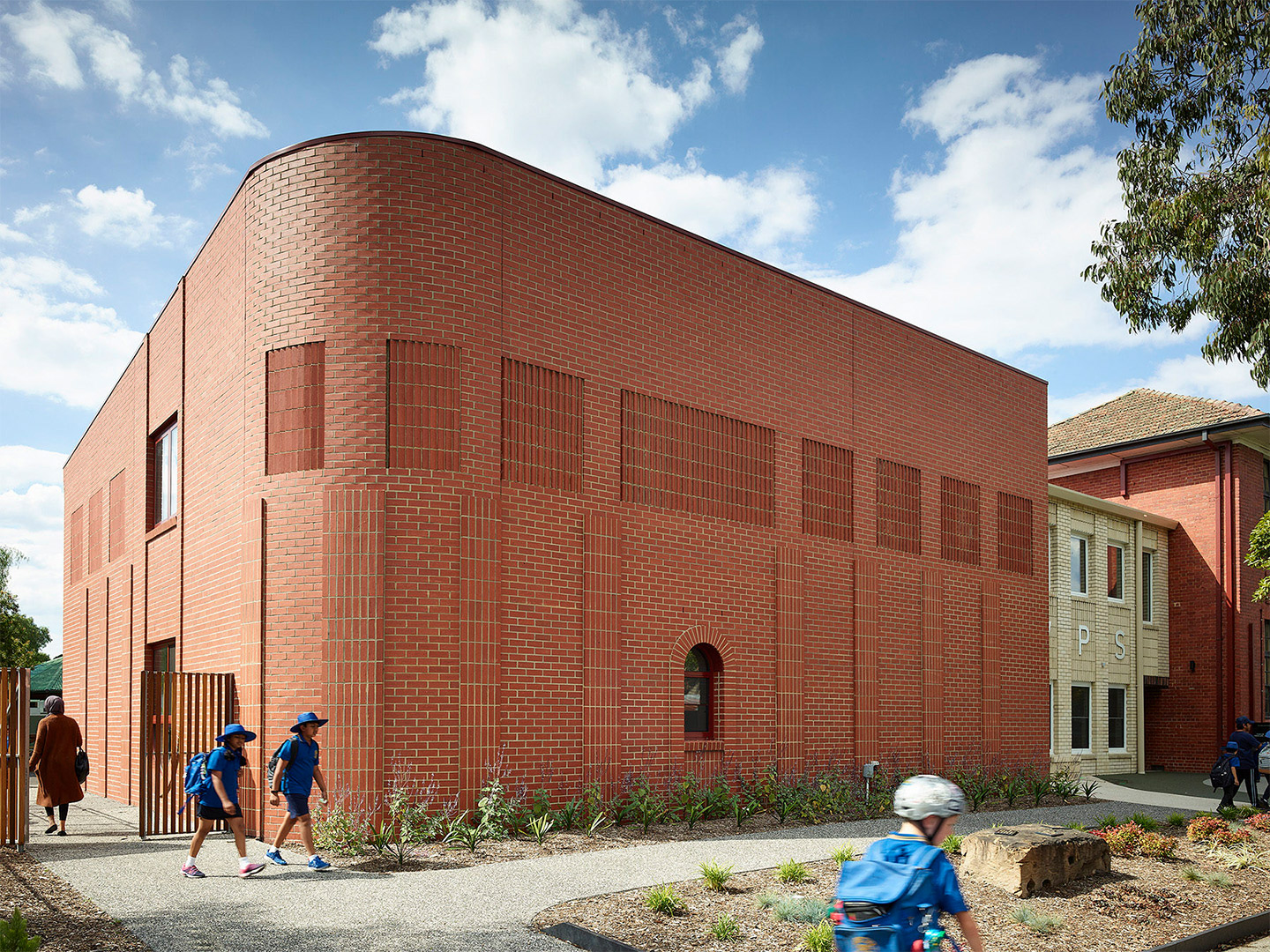
- School days: Melbourne-based Kosloff Architecture has updated the campus of the Pascoe Vale Primary School with a generous annexe, featuring a gently curved red-brick facade that mirrors the elevation of the original schoolhouse. Read more.
Buckle up for a high-octane night in India then unwind among nature in Mexico.
Related stories
When architect Bogdan Ciocodeica designed the first Lunet eyewear store in Bucharest, Romania, he and the team at his eponymous studio established a suite of “key elements” that would eventually define the brand’s in-store experience. The fit-out was so resolved that when the opportunity arose to carve out Lunet’s second Romanian store, in the city of Cluj-Napoca, the studio was armed with a readymade lookbook from which they could pluck memorable moments to replicate.
Shimmering silver-lined surfaces and lashings of bold colour were among the gestures that made the cut, ensuring a continuation of Lunet’s retail aesthetic and unconventional approach towards the experience of buying eyeglasses. “The idea was to borrow a few of the elements from the first store in such a manner that it feels like you have stepped into the Lunet universe,” Bogdan says. “At the same time, [we created] a unique and specially designed space, adapted to the new context.”

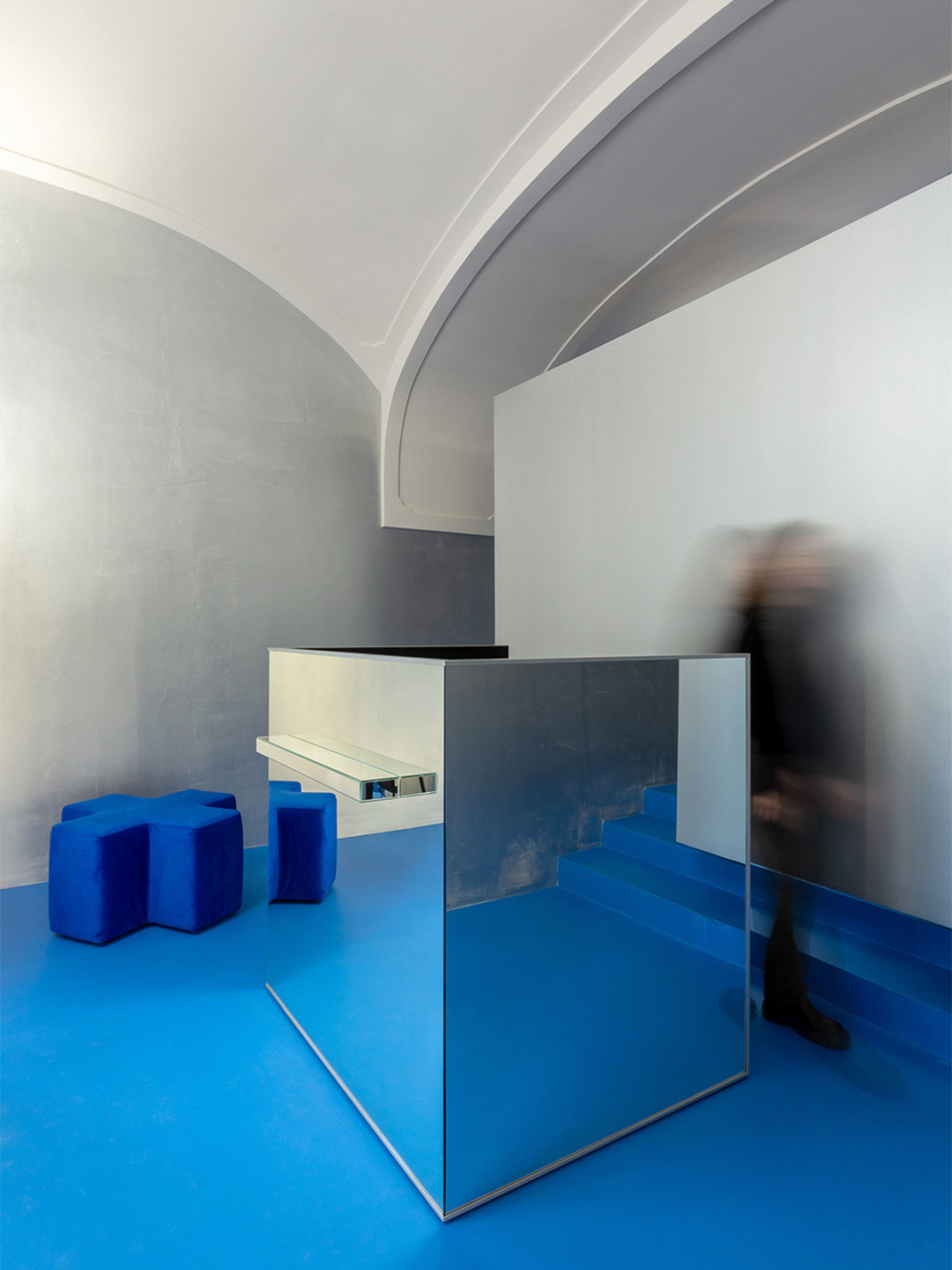
Lunet eyewear store in Romania by Bogdan Ciocodeica Studio
Located in an 18th-century building, in the unofficial capital of Transylvania, the store is designed as a “conversation” between old and new. “[It] aims to mitigate almost three hundred years of history with a contemporary aesthetic,” Bogdan says. But the store’s most important exchange is the way it communicates with potential clientele who seek to frame their faces with the latest eyewear. The moveable pieces of joinery that rise to this challenge adopt the same shape as those in Lunet’s first outlet, forming private “try-on” stations, as well as spaces for multiple customers to test-out specs at the same time. Such versatility “adds to the tailored, client-focused experience,” Bogdan explains.
The lighting of the store bolsters the overall customer experience, playing a crucial role in how the product and the retail space are each perceived. LED strips outline the shapes of the display units, and the mirrors they contain, offering a uniform blanket of light for customers trying on glasses. (Anyone that’s used a halo light for a more superior selfie will recognise the benefits of this.) Crowned by “floating” luminous spheres, the space at-large basks in the light bouncing back from the overhead arches and vaults that are directly illuminated, creating a soft and immersive atmosphere.
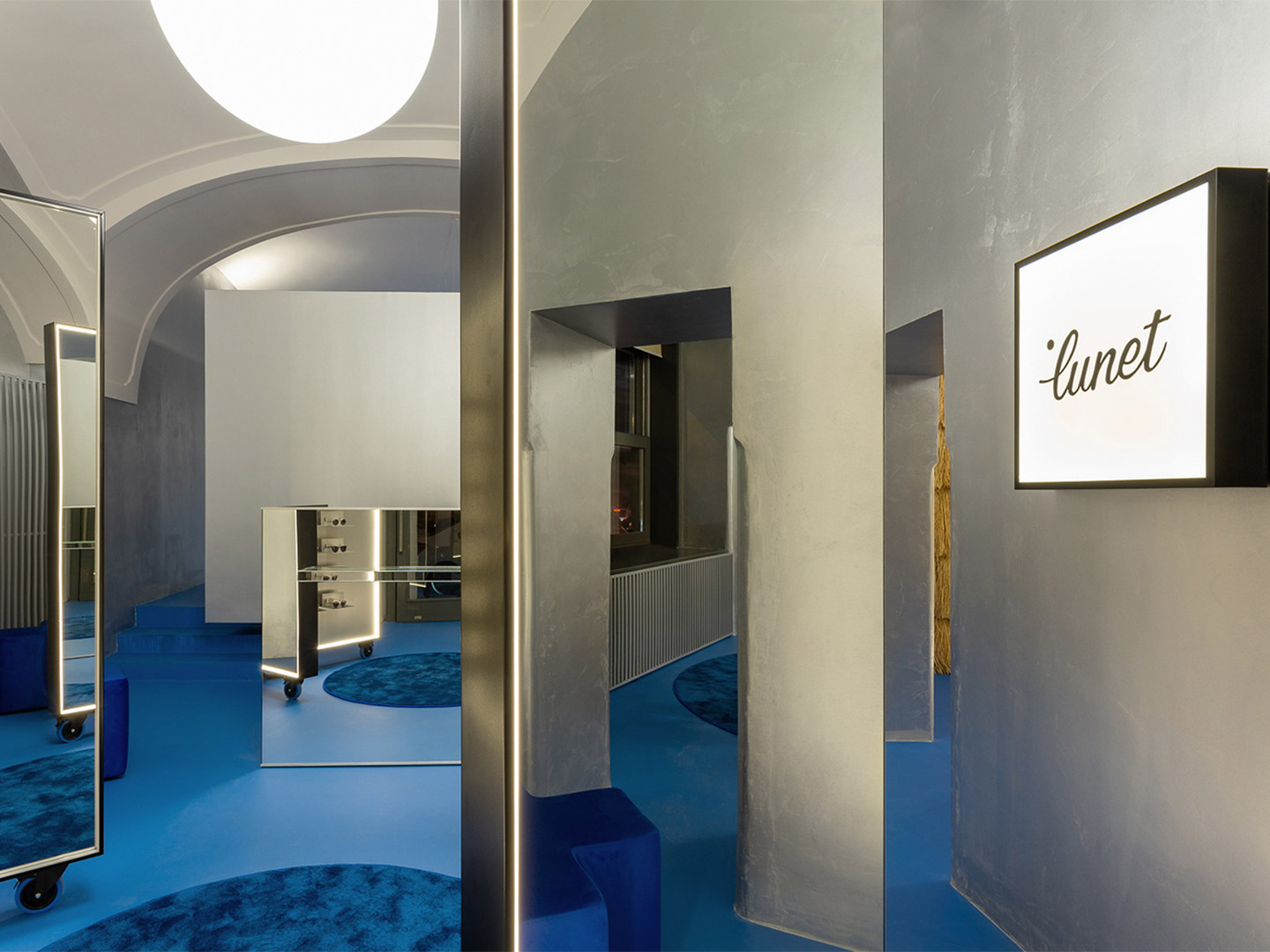
Reinterpreting the metallic curtains that line the perimeter of the first Lunet store, silver-painted walls in the Cluj-Napoca outlet act as a glittering buffer between the off-white ceiling and the vivid blue floor, rugs and occasional furniture that anchor the scheme. “The metallic silver walls, almost like those of a spaceship, descends from the future, enhanced by the sharp aluminium eyeglasses displays,” Bogdan suggests.
The dominating effect of the floor creates an “oasis of feel-good emotions,” the architect says, referencing the colour’s likeness to Majorelle blue, a shade made famous in the Marrakesh gardens of artist Jacques Majorelle. “The intense, vibrant blue is replayed in various textures, from the epoxy resin to the lush carpet, offering the perfect background for all the silver metallic elements and also for the natural textures.”
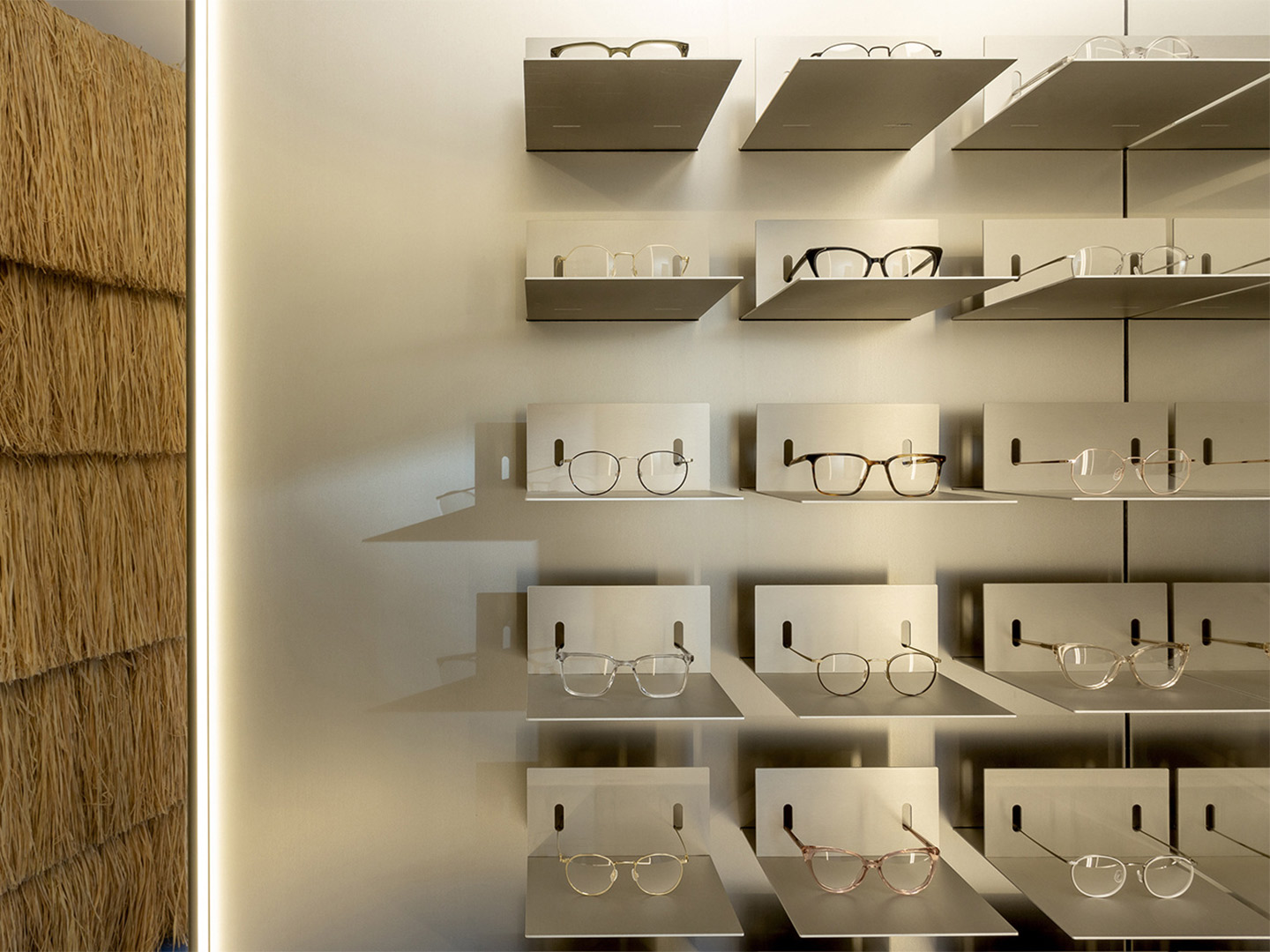
Raffia is one of those natural materials, tasked with wrapping the wall of the operational area in the showroom. It’s mounted in successive horizontal rows and trimmed to resemble the traditional reed-roof homes of Romania. Teak-and-cane easy chairs by Swiss architect Pierre Jeanneret add to the layer of warmth established by the raffia, beautifully paired (“and juxtaposed!” Bogdan declares) with the mirrored ‘Slit’ tables by Danish brand Hay.
Zooming out from the details, the entity aligns with Lunet’s core vision, steering away from the conservative-looking spaces typically associated with eyewear locations. It aims to provide a familiar experience, like a “living room”, Bogdan suggests, that encourages socialising, a sense of discovery and practical solutions. “The space continues to reimagine a new type of eyewear experience, one that focuses on emotions and human connection, making the purchase of glasses a memorable, positive interaction.”
ciocodeica.com; luneteyewear.com
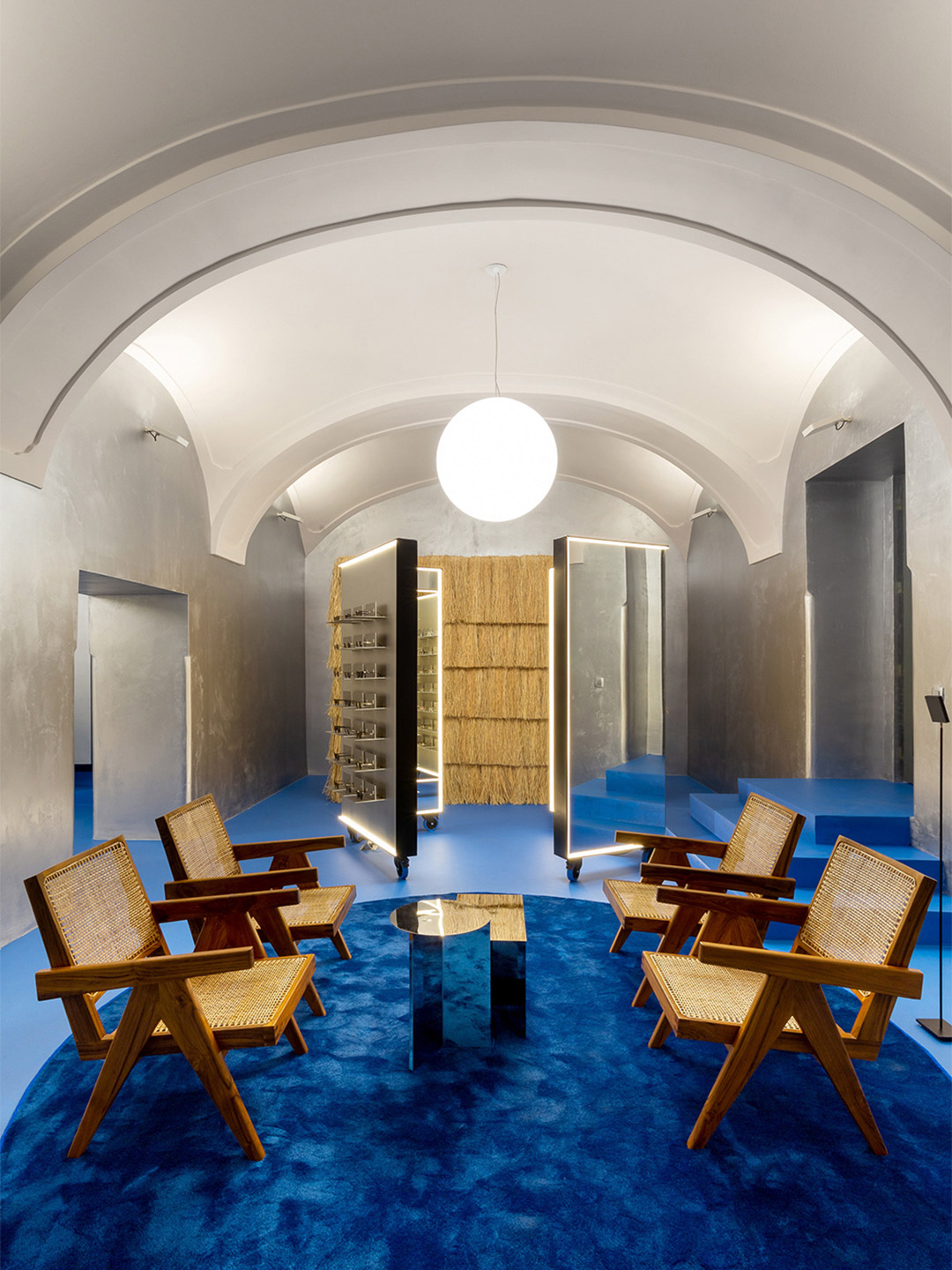
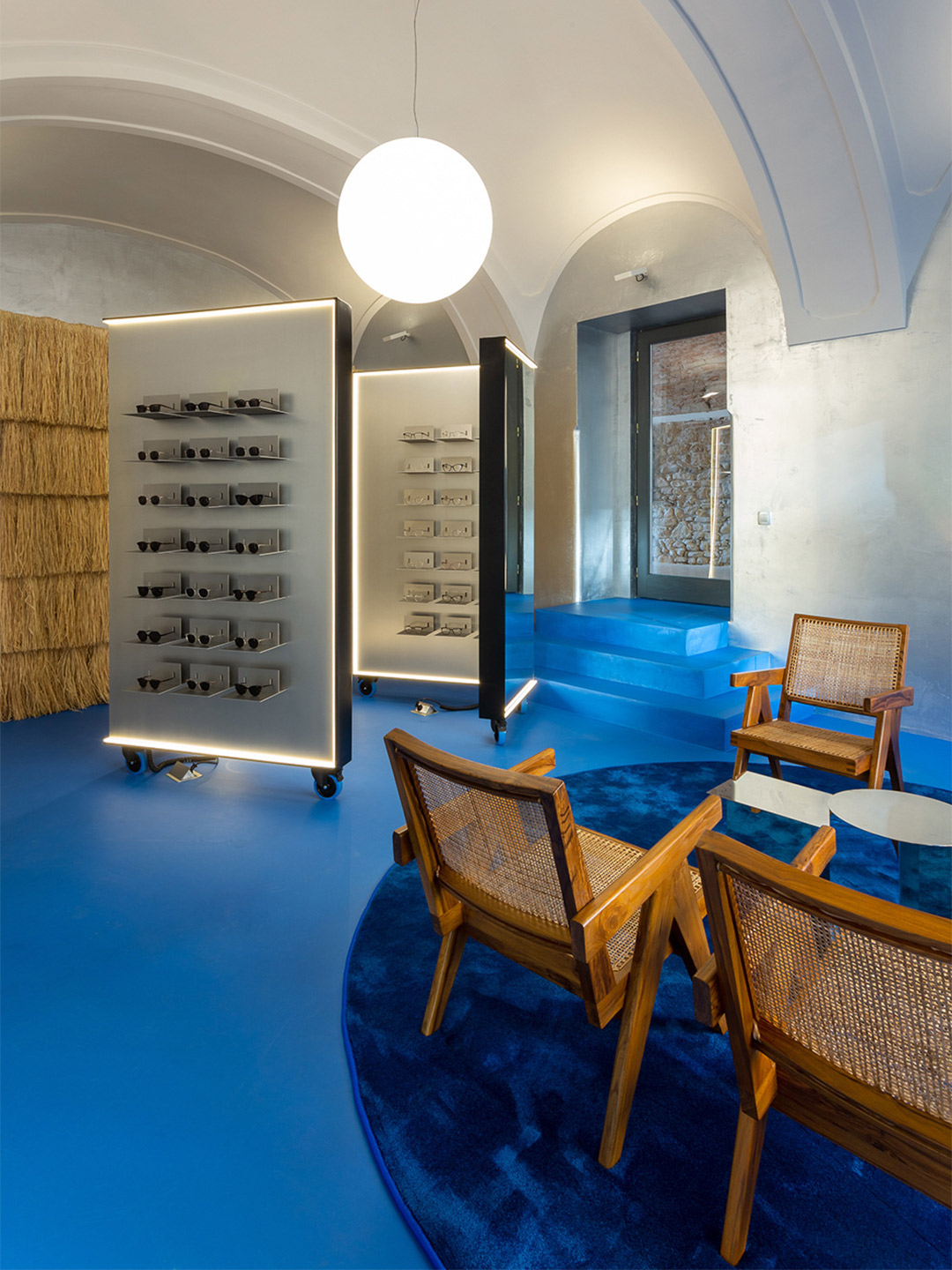
Zooming out from the details, the entity aligns with Lunet’s core vision, steering away from the conservative-looking spaces typically associated with eyewear locations.
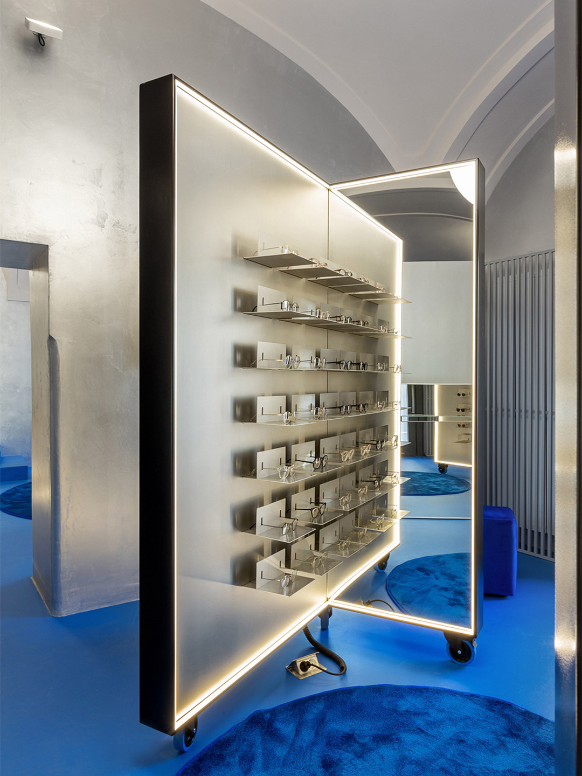
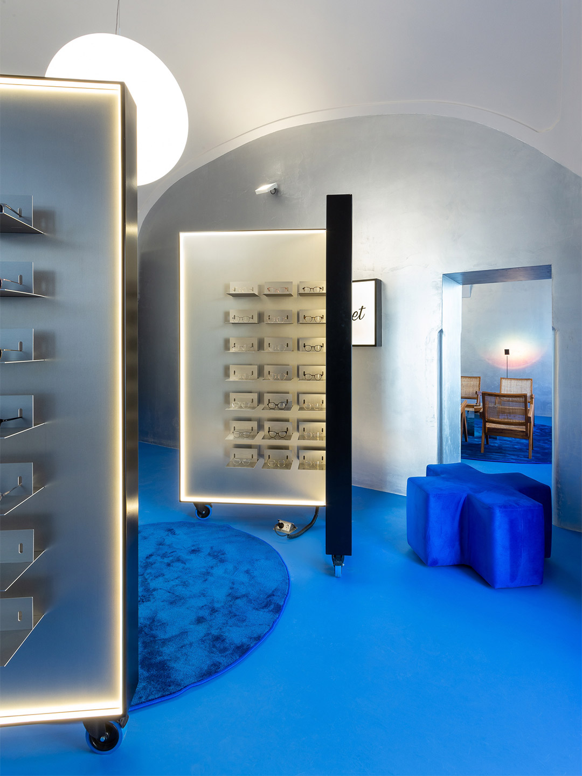
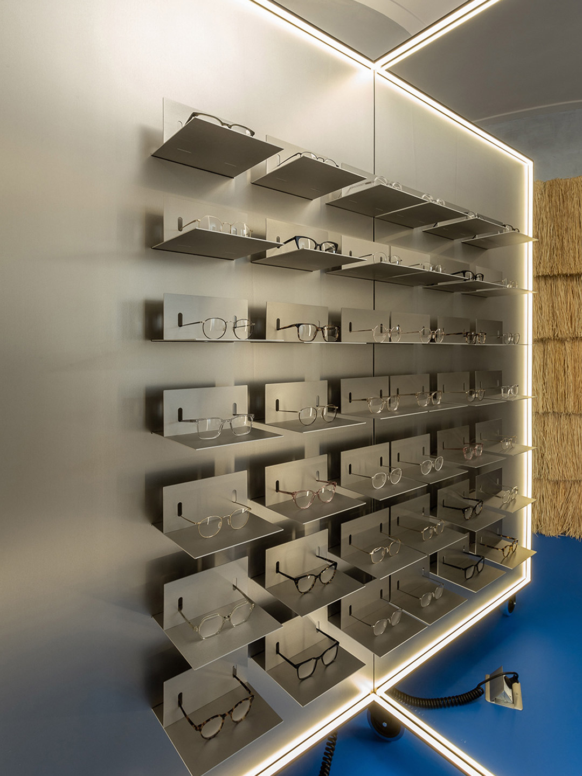
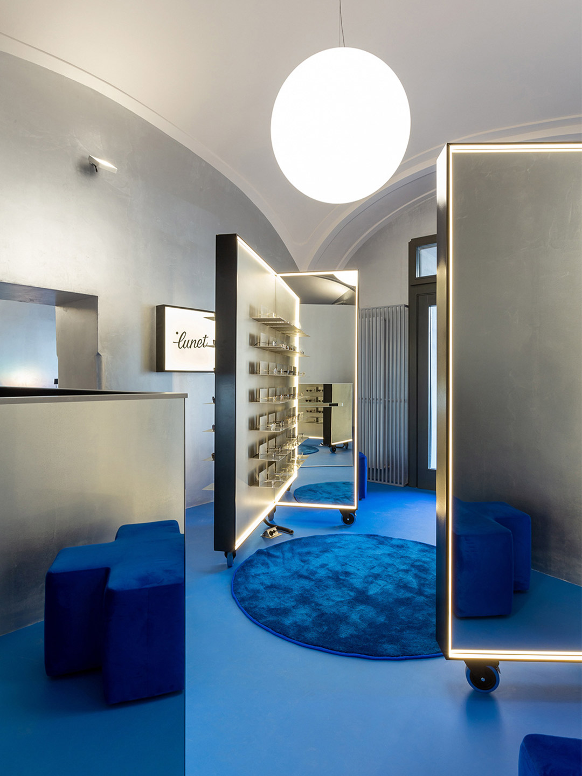
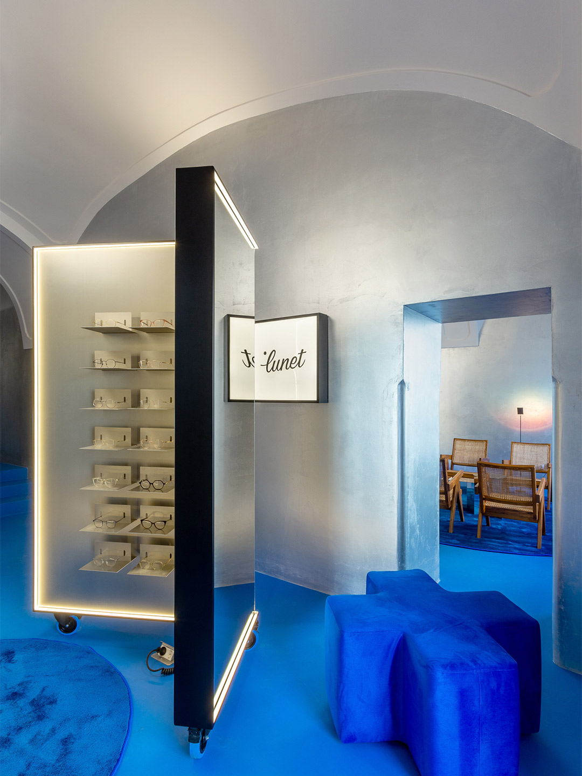
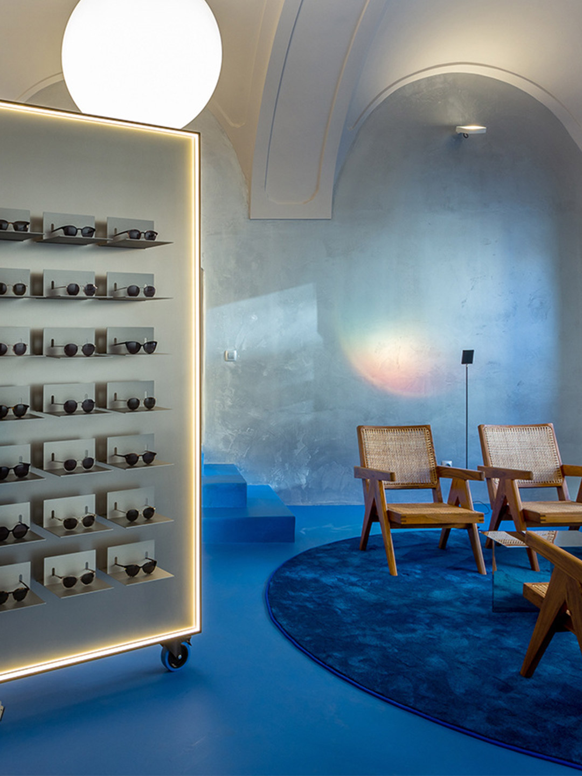
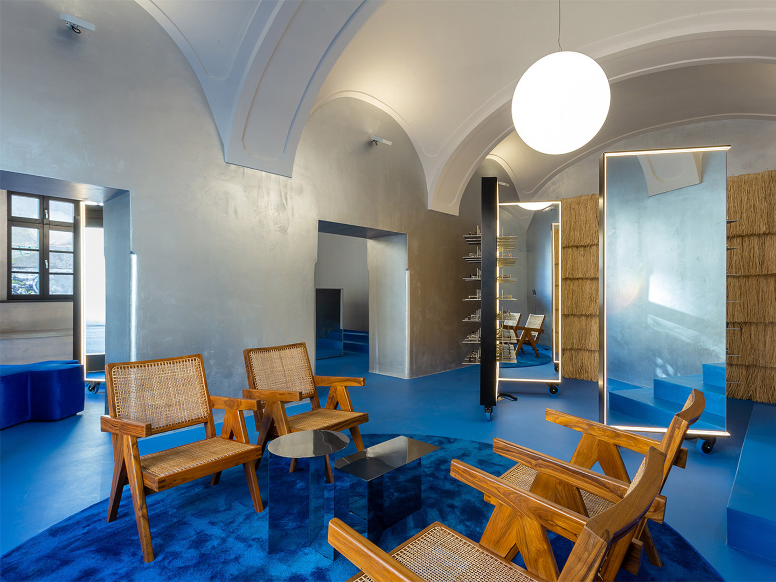
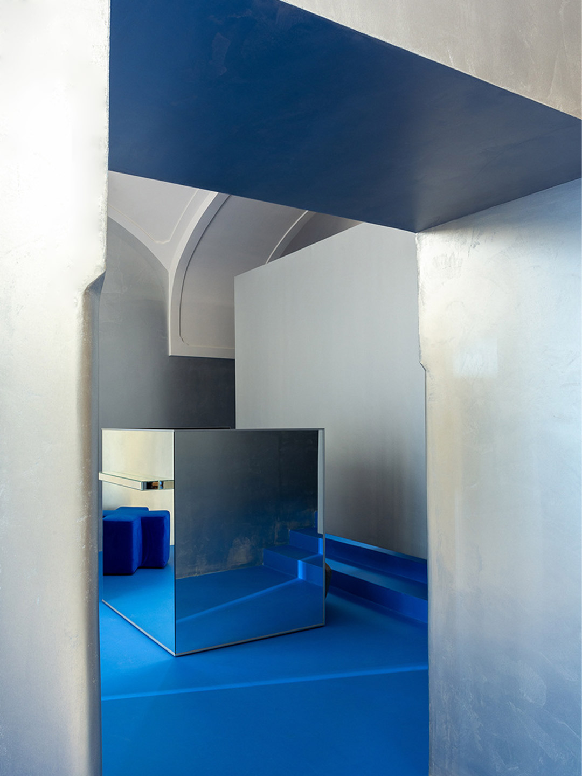
Catch up on more architecture, art and design highlights. Plus, subscribe to receive the Daily Architecture News e-letter direct to your inbox.
Related stories
- Introducing the New Wave collection of 80s-inspired vases by Greg Natale.
- Greg Natale launches 70s-inspired glassware (and a signature cocktail for summer).
- Swatch list: Kelly Wearstler curates paint range for Farrow & Ball.
- Stokes 14: Architect William Smart’s creative studio in Sydney.
For architects Polina Sandström and Madeleine Klingspor, founders of Swedish practice ASKA, the 1930s aesthetic of a building in Stockholm was a rich source of inspiration. The design duo reawakened the modern Scandinavian style of the site (often categorised as Nordic functionalism or Funkis) for their latest rejuvenation project – a beauty clinic in the MBS by Malika portfolio. “The goal of the project [was] to create a specific and memorable experience,” Madeleine reveals.
The atmosphere within the MBS by Malika clinic is described by the ASKA team as feeling something akin to “modern nostalgia”. They arrived at this thematic title due to the way in which some of the design elements appear recognisable, giving the space “a rigid and trustworthy flavour,” the architects say. Other fragments, however, arrive unexpectedly, adding a “sharp and slightly playful touch,” they add. “This makes the design feel effortless while at the same time managing to surprise”.
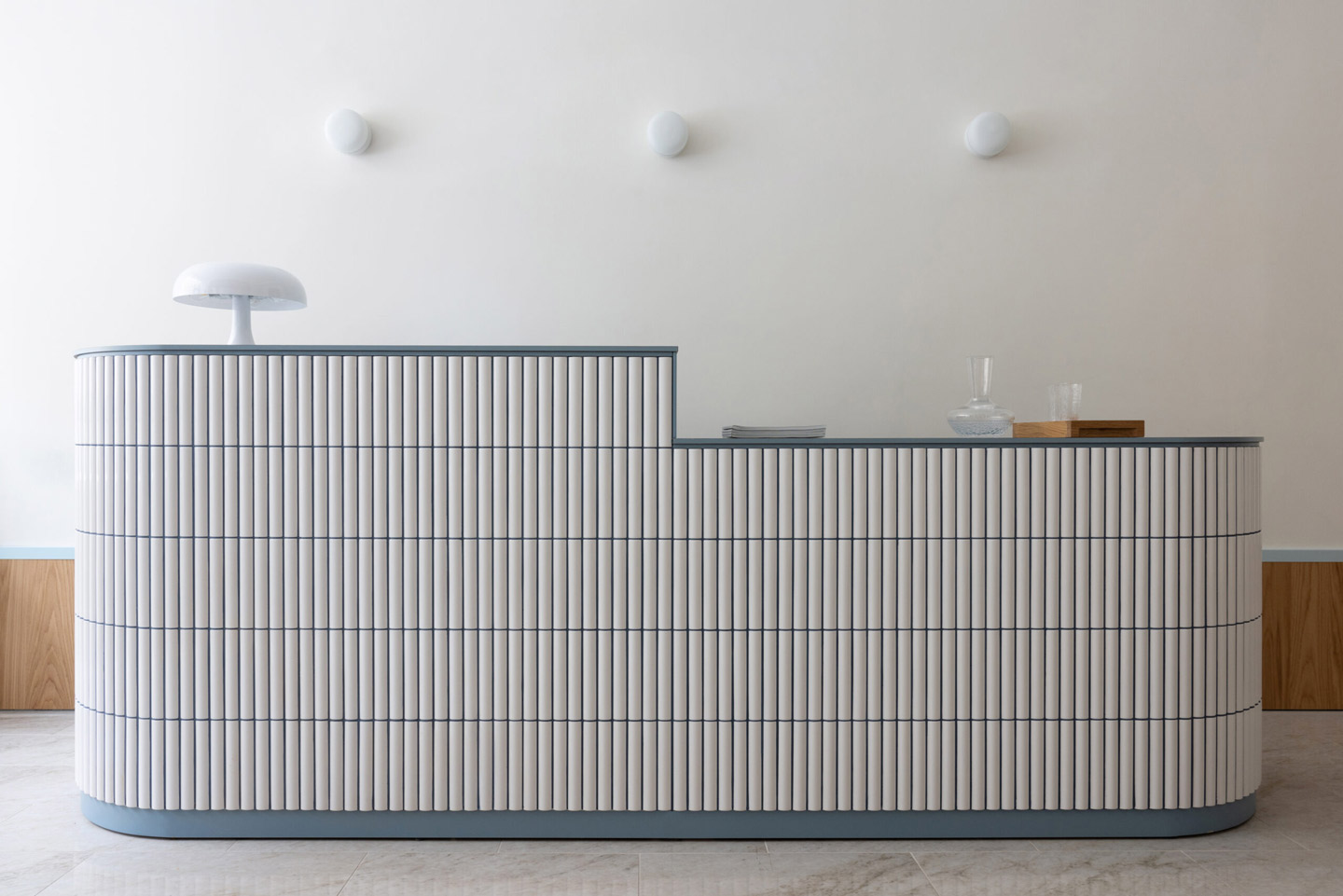
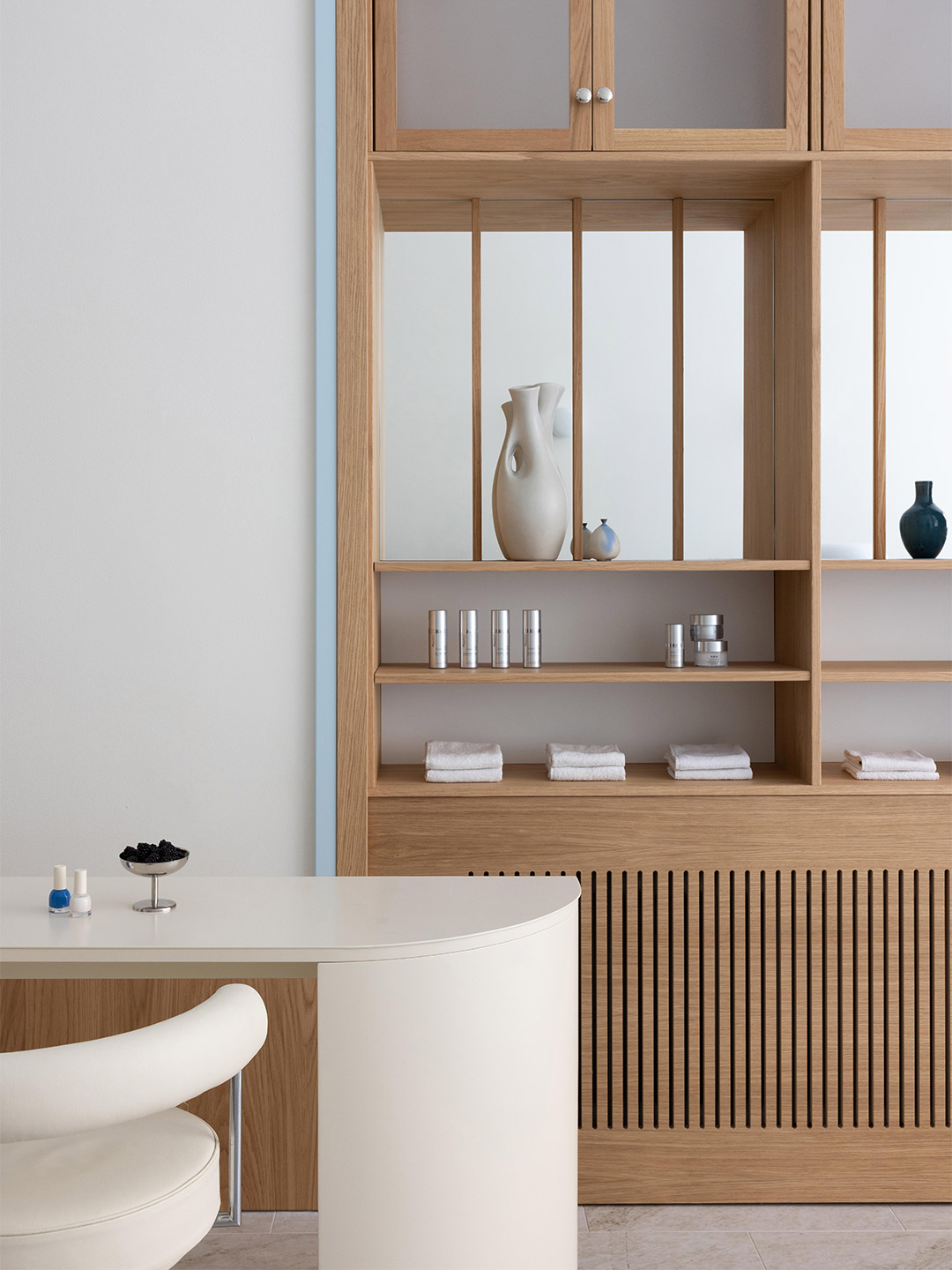
MBS by Malika beauty clinic in Stockholm by ASKA
Typical Funkis-style materials, such as white Alvar Aalto-inspired tiles, oak veneer, compact laminate and structured glass dominate ASKA’s design response. But by adding details like the nickel-plated brass handles, linen fabrics and porcelain floor tiles (inspired by the Swedish Ekeberg marble), the architects were able to layer contemporary elegance and an air of exclusivity into the user experience.
“We saw potential in adding luxury, softness and a young vibe to this simple, strict and socialistic style,” Polina says of ASKA’s vision for the clinic. “[We believed] that something new and unique could rise from the merger,” she adds, which includes the layering of light and dark blue colour accents to deliver a modern and fresh feeling to the space.
In order to reach a conceptually strong and effective spatial composition, Polina and Madeleine worked across differing scales and disciplines, including designing most of the furniture. The cream-coloured lounge tables and nail manicure stations are just some of the items created exclusively for the venue. “[These pieces] aim to blend into the environment in a smooth, seamless way,” the designers say. “The reception desk, on the other hand, is something of a key piece, designed to capture the visitors’ focus thanks to its size and level of detailing.”
Sitting somewhere between blending in and standing out, all other finishing touches have been designed to reference and complement each other. “The shape of the three pseudo arches reappears in the form of the table-tops,” the designers point out. “The foot panel melts together with the product shelf [and] the dark blue tone of the grout on the reception desk goes hand-in-hand with the MBS logo.”
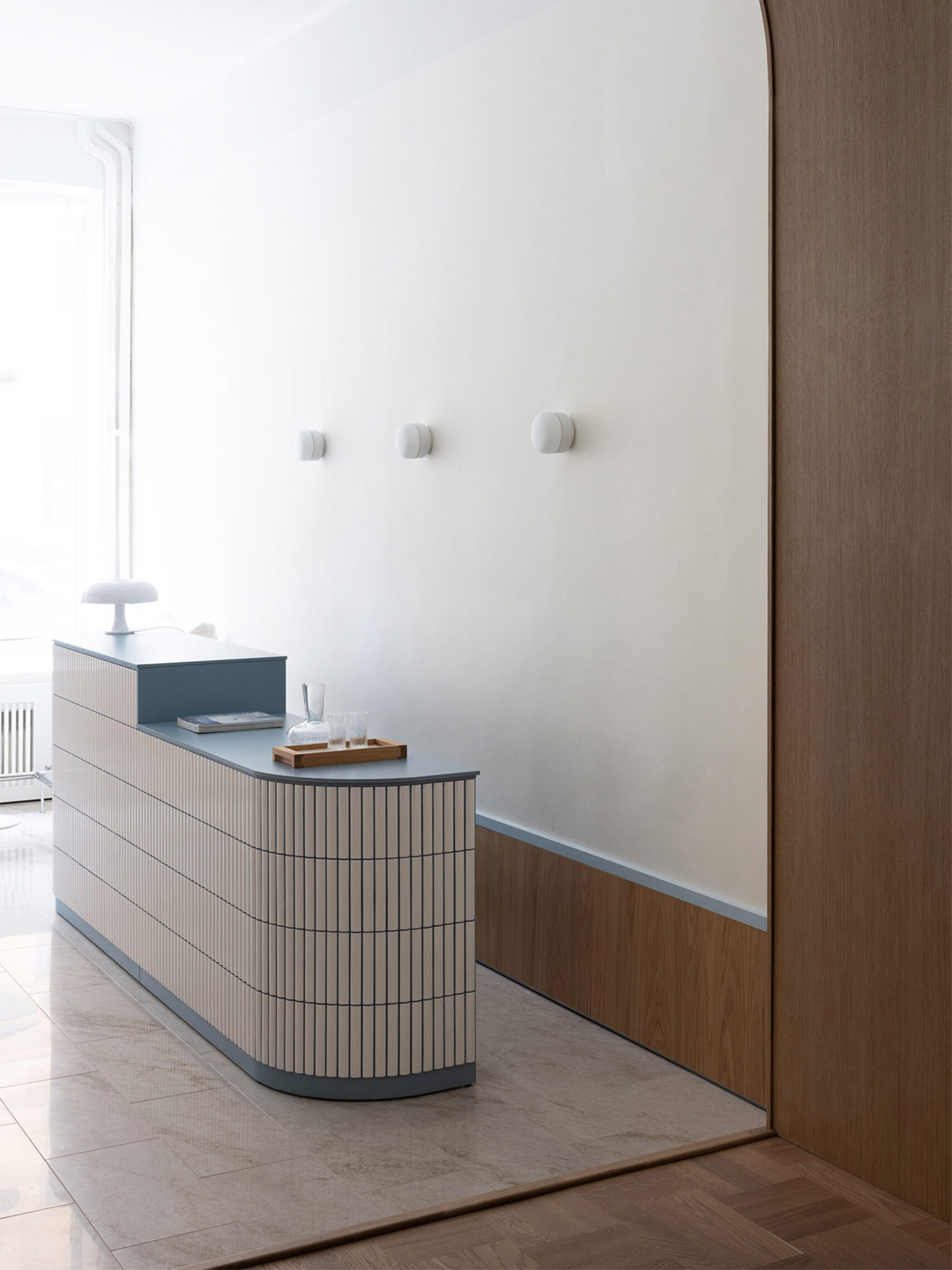
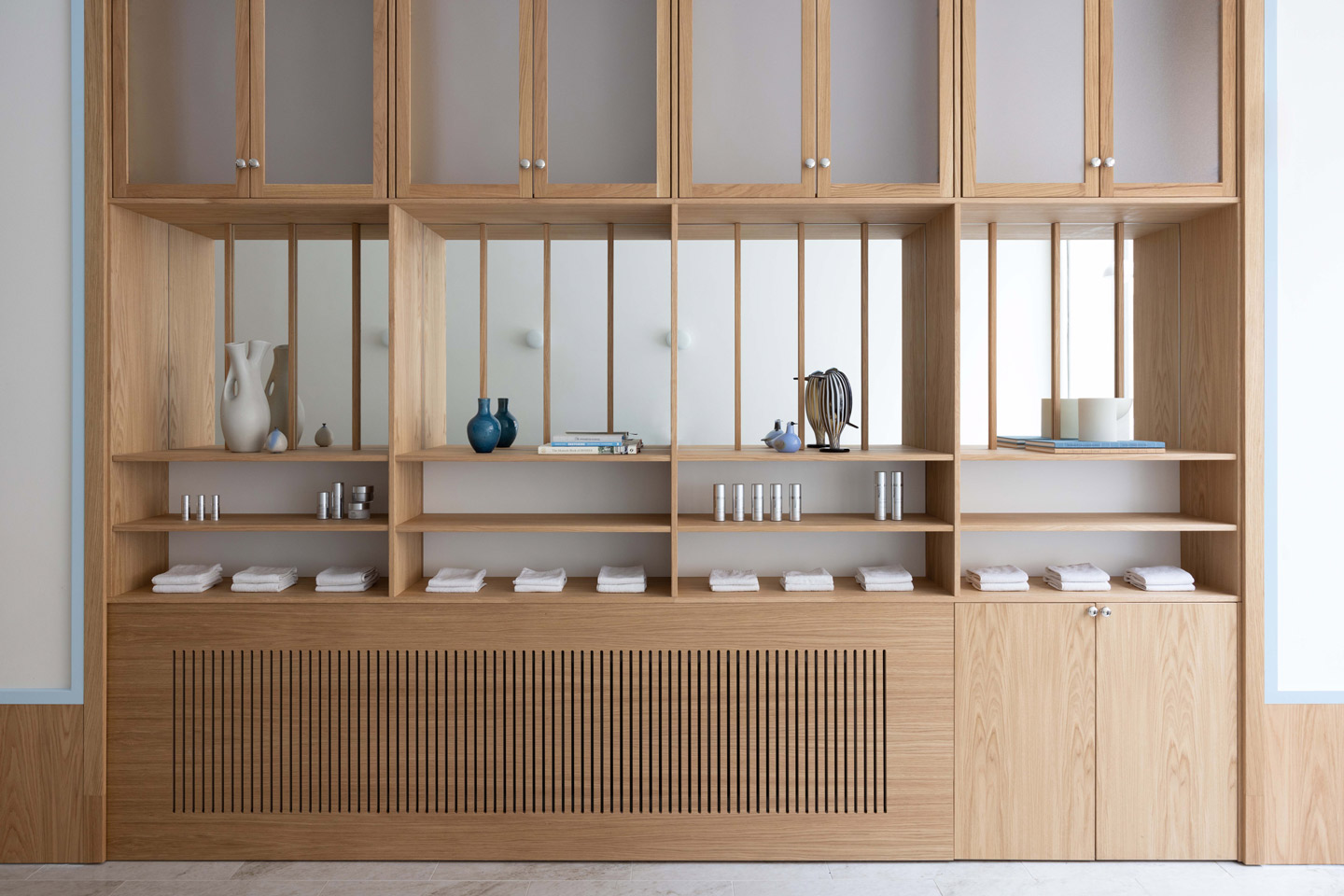
We saw potential in adding luxury, softness and a young vibe to this simple, strict and socialistic style.
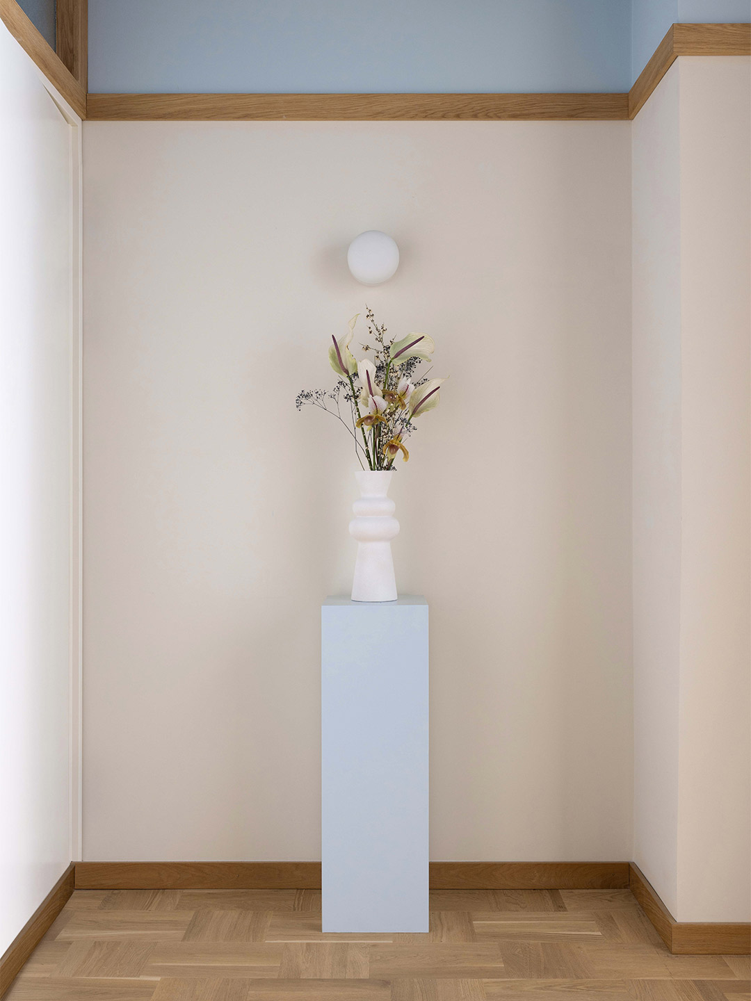
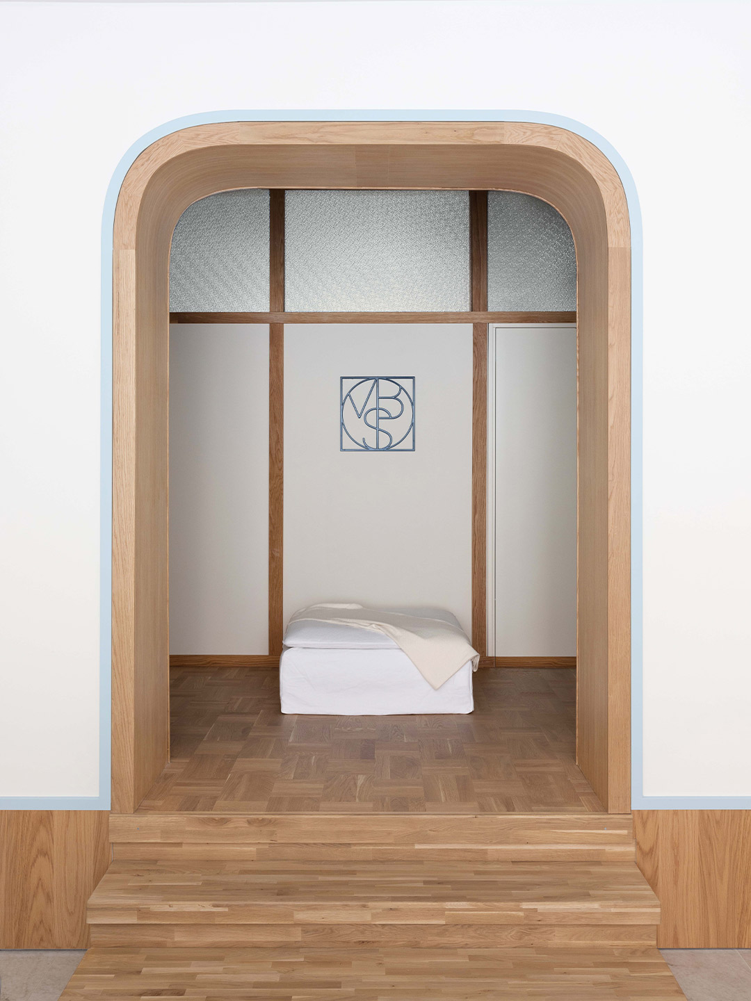
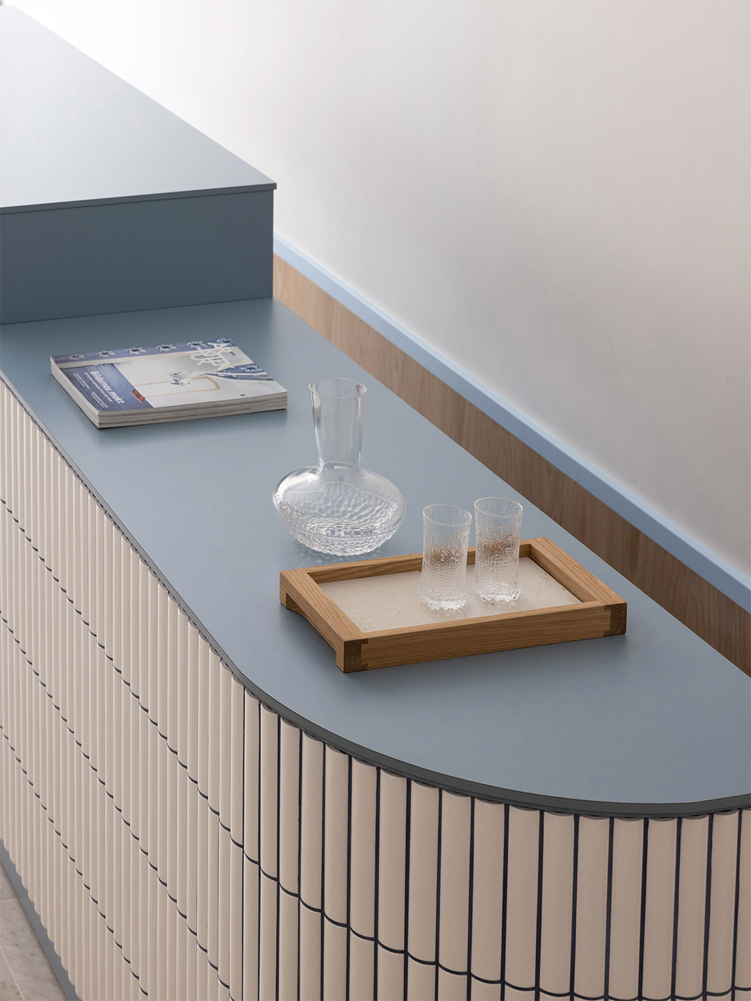
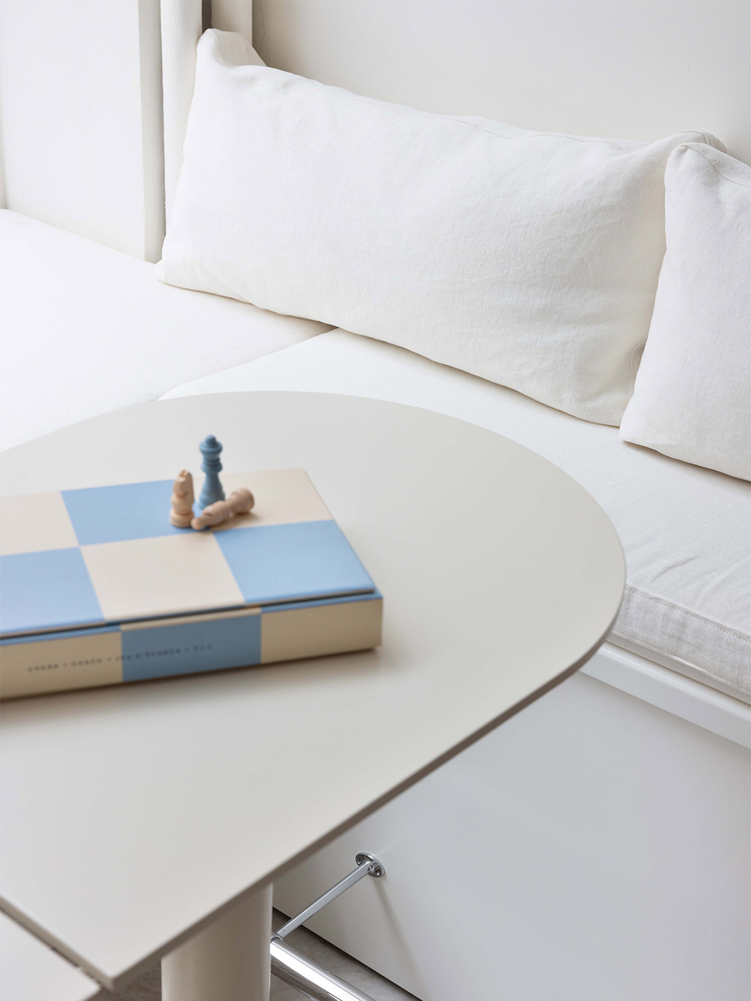
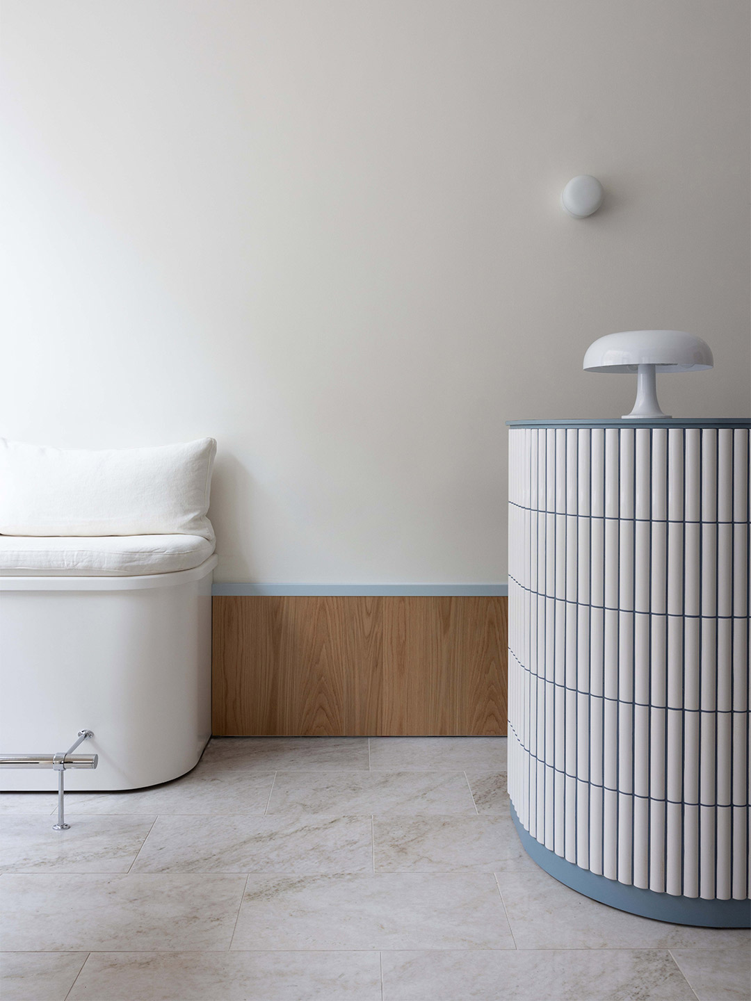
Renesa Architecture also created the Tin Tin bar and restaurant in India. Catch up on more architecture, art and design highlights. Plus, subscribe to receive the Daily Architecture News e-letter direct to your inbox.
Related stories
- Introducing the New Wave collection of 80s-inspired vases by Greg Natale.
- Greg Natale launches 70s-inspired glassware (and a signature cocktail for summer).
- Swatch list: Kelly Wearstler curates paint range for Farrow & Ball.
- Stokes 14: Architect William Smart’s creative studio in Sydney.
After more than fifty years in operation, Jindal Mechno Bricks required an overhaul of its presence in Delhi. But the company’s second generation operators were seeking more than just a run-of-the-mill showroom. They were ready for an “intrinsic facelift” by way of a new thematic and modular design identity. Something that could be established at their flagship premises and then rolled out to any retail outlet in India and across the globe.
Since tapping local Delhi-based architecture office Renesa to undertake the ambitious project, Jindal’s dream has been realised through what is now known as The Brick Bond. Completed in late 2021, it’s an “experience centre” like no other, where the company’s core product – the humble brick – is placed at the very heart of its visual storytelling.

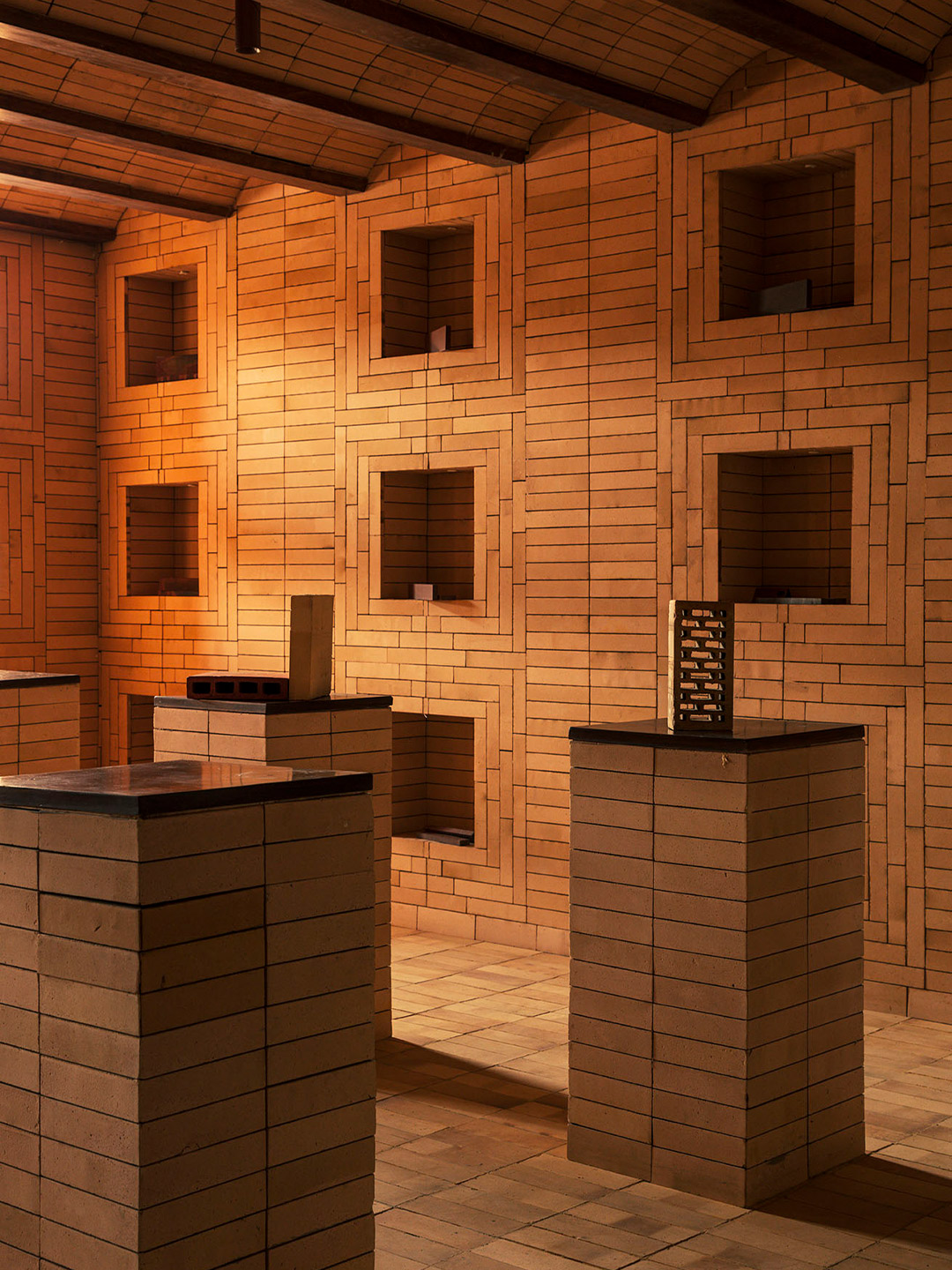
The Brick Bond in Delhi, India by Renesa Architecture
In line with what is expected of a showroom, The Brick Bond displays fine examples of brick in the best light – perched on sculptural plinths, counters and within recessed wall niches. The facility includes a main display area, as well as ancillary zones such as an office, bathroom and pantry section. However, the Renesa team flipped the script on showroom norms by also employing brick for all the surfaces that exist to showcase it, elevating the level of product promotion to new heights.
Surrounded by a bustling community of likeminded construction-based retail destinations, the renovation of the company’s design identity began with the facade. This starting point was chosen for its power in building a connection with consumers. “[The facade is] the primary interface of a visual connection that patrons establish with a retail destination,” says the Renesa team, helmed by founding architect Sanjay Arora.
Unassuming yet visually alluring, the uniformly punctured street-facing elevation of the premises now beckons visitors through its main portal. Headlined by the overlay of brick architecture, the facade treatment is a manoeuvre “that allows the core material to don a focal role,” the architects say, highlighting the way in which the bricks are just as memorable as the Jindal company logo that adorns them.
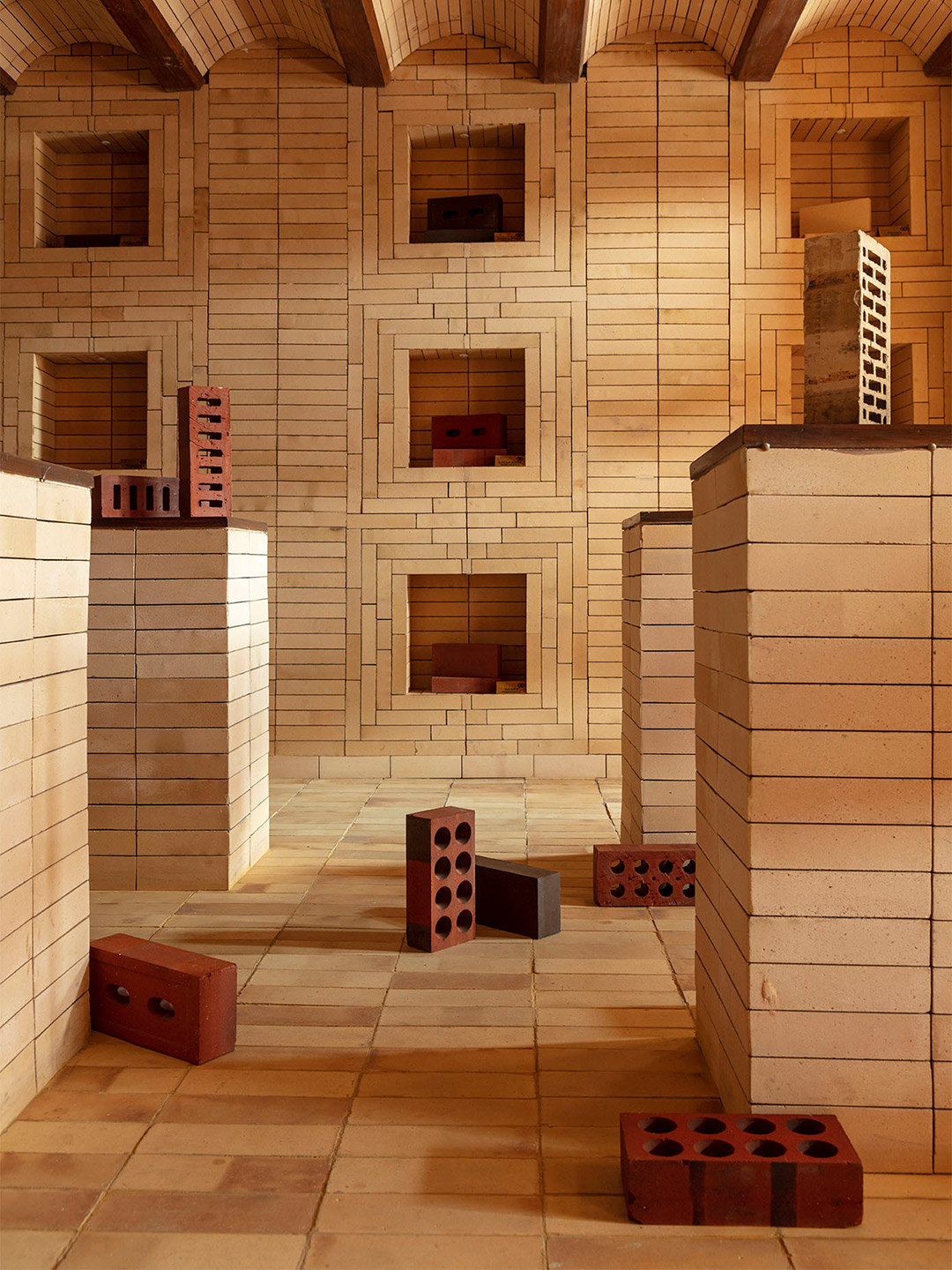
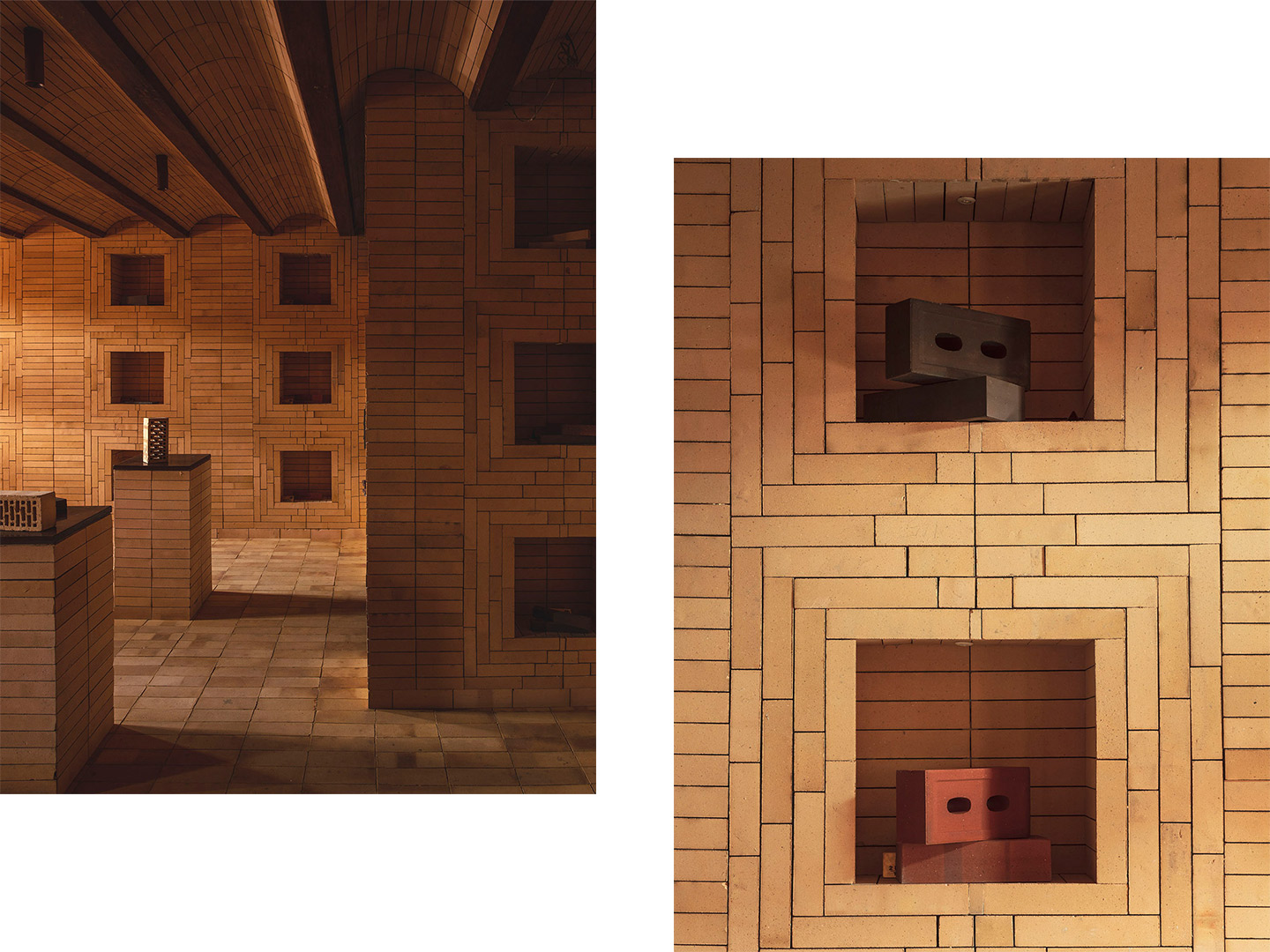
Considered India’s foremost manufacturer of modular bricks, Jindal carries with it a celebrated legacy of craftsmanship that the Renesa team wished to portray. Not just at The Brick Bond, but at all venues that follow in its wake. As such, the architects’ design impetus pivoted around the creation of a single “brand architectural ethos” that could define all showrooms; a design rulebook that informs not only the facade but the showroom beyond.
Focusing on the early lifecycle of each brick, from its earthly genesis to its firing, the architects carved out an interior aesthetic in Delhi that they say takes a “contemporary dive” by reinterpreting the chambers of a typical brick kiln. Expressed through a mix of brick bonding patterns, this reference has ensured the bricks will always be treated as the protagonist in the spatial scheme.
“With three distinct brick bond typologies, primarily across the facade, interior walls, floors and the vaulted ceiling, the architectural intervention focuses on exhibiting how the material can be utilised in an ingenious and malleable manner,” the architects suggest.
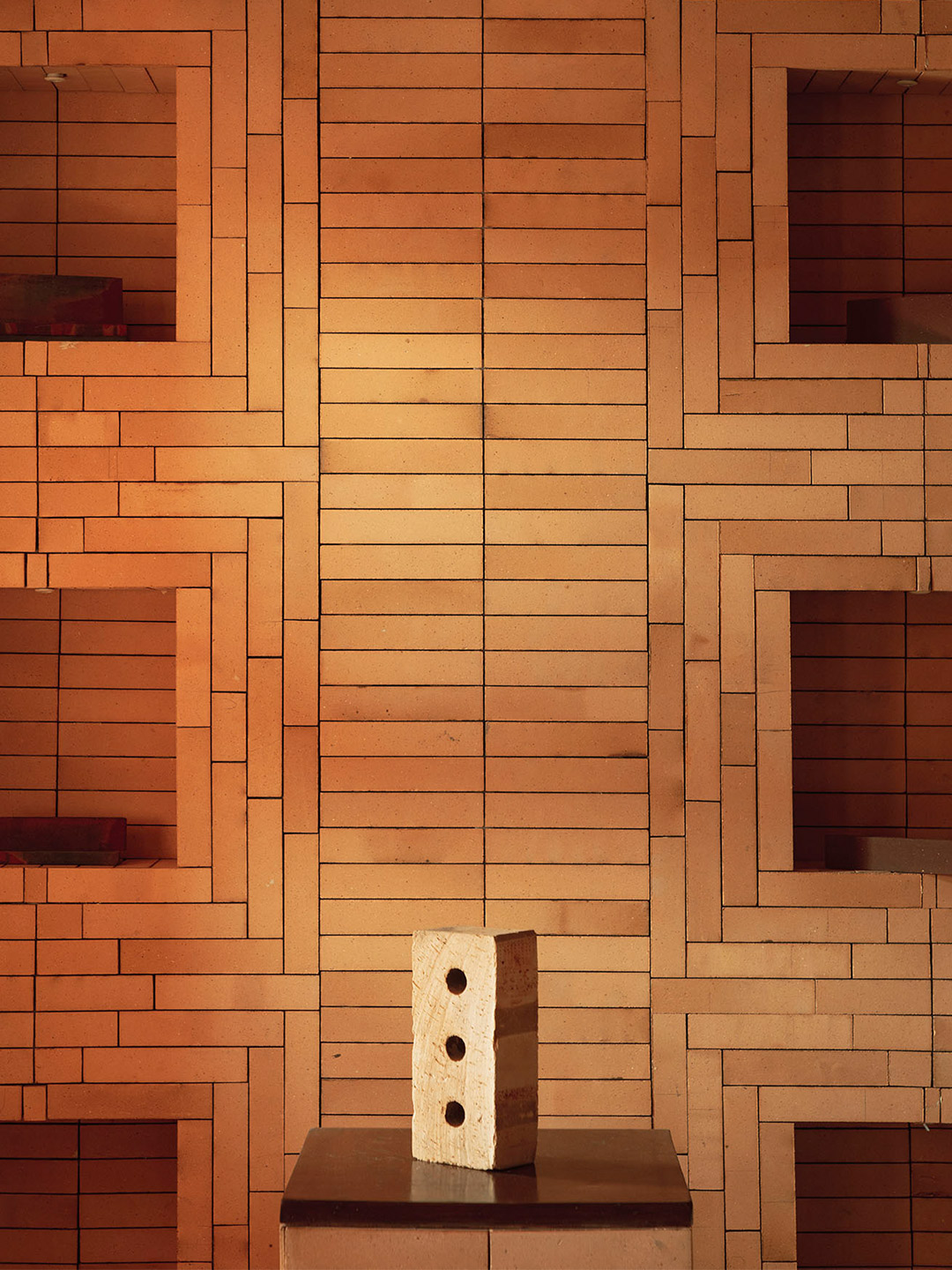
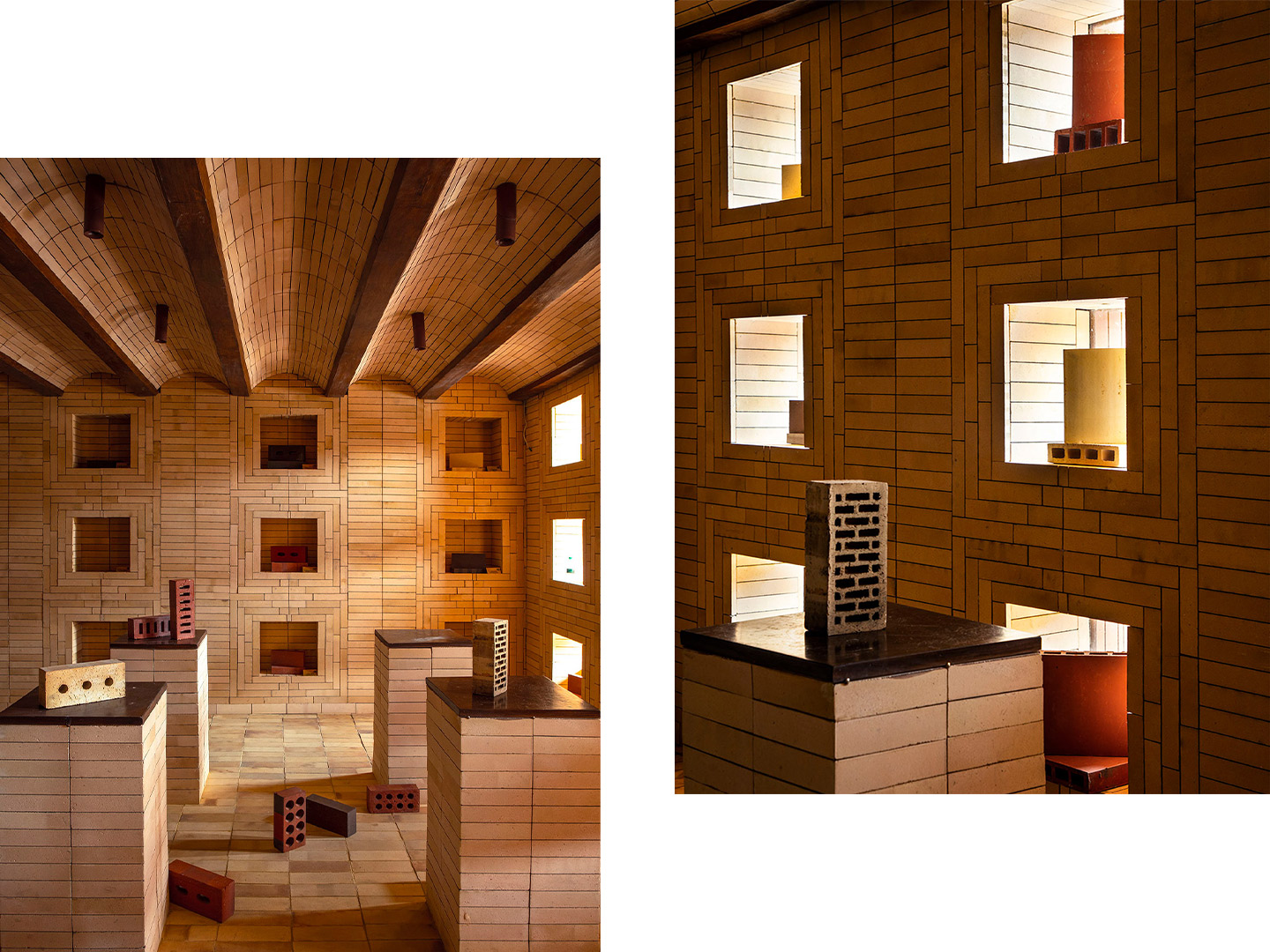
Displaying a warm spectrum of yellow, terracotta, brown and taupe, the floors, ceilings and walls are swathed in various brick modules that gain their distinct tints based on the firing levels the native clay undergoes. The palette tangoes with the natural light that percolates through the interstitial windows, creating what the architects refer to as “theatrical strobes of diffused illumination indoors”.
In a sense, The Brick Bond pays homage to the history of brick-making. But it also inspires a bright future – one which brims with “umpteen possibilities” in the arena of brick-led construction. Renesa’s decision to use brick for the foundations of the showroom allows visitors to connect with its sustainable, minimalistic and timeless qualities, forging a modular space that is “brand-specific and product-driven with its every weave” while at the same time dovetailed proudly with the Make in India initiative.
studiorenesa.com; makeinindia.com

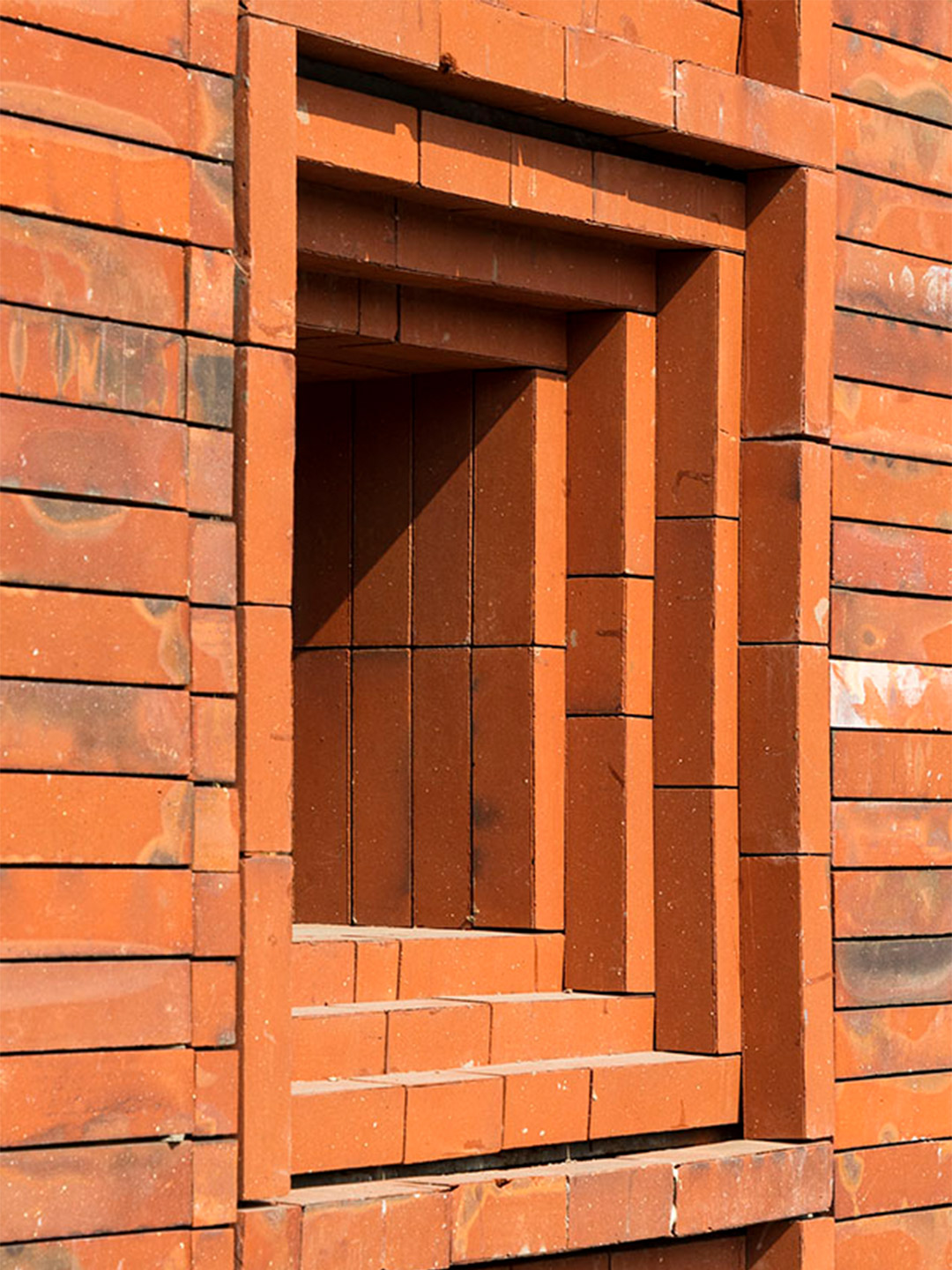
The architectural intervention focuses on exhibiting how the material can be utilised in an ingenious and malleable manner.
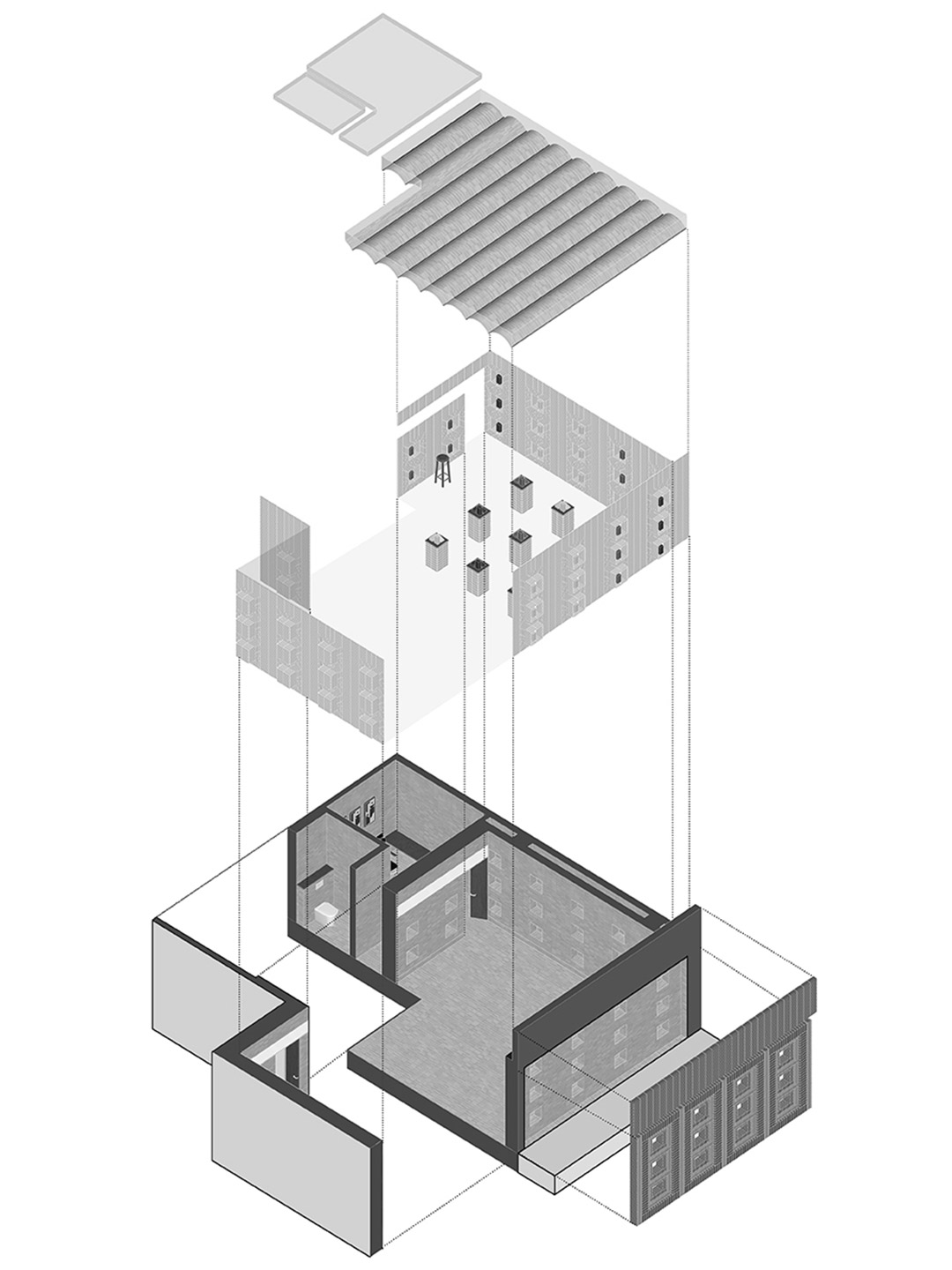
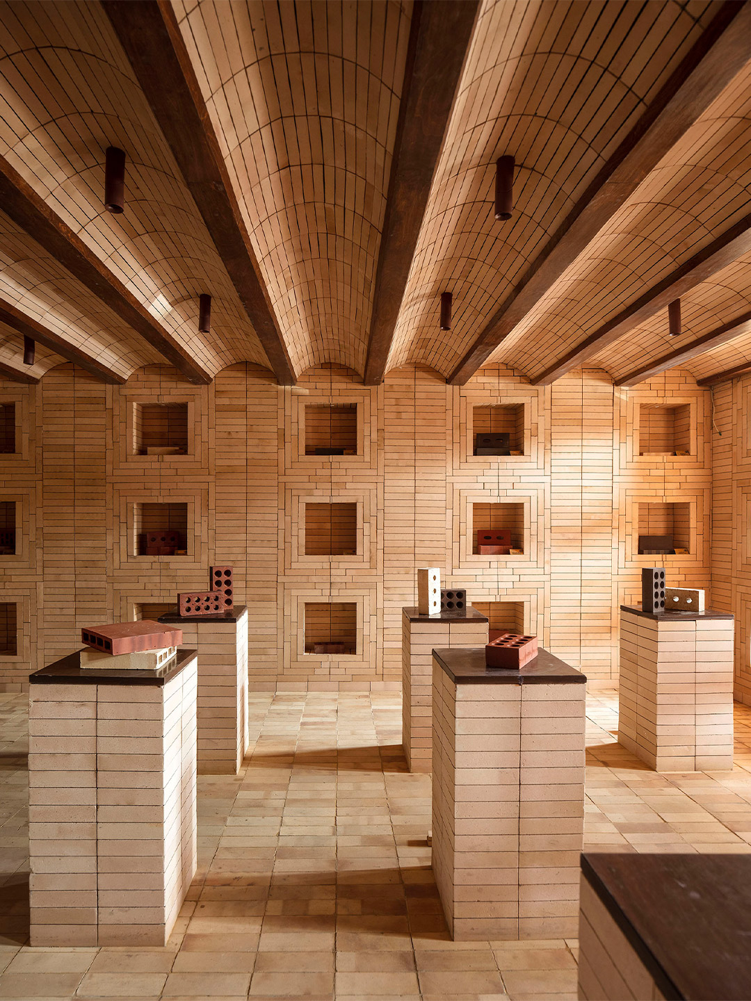
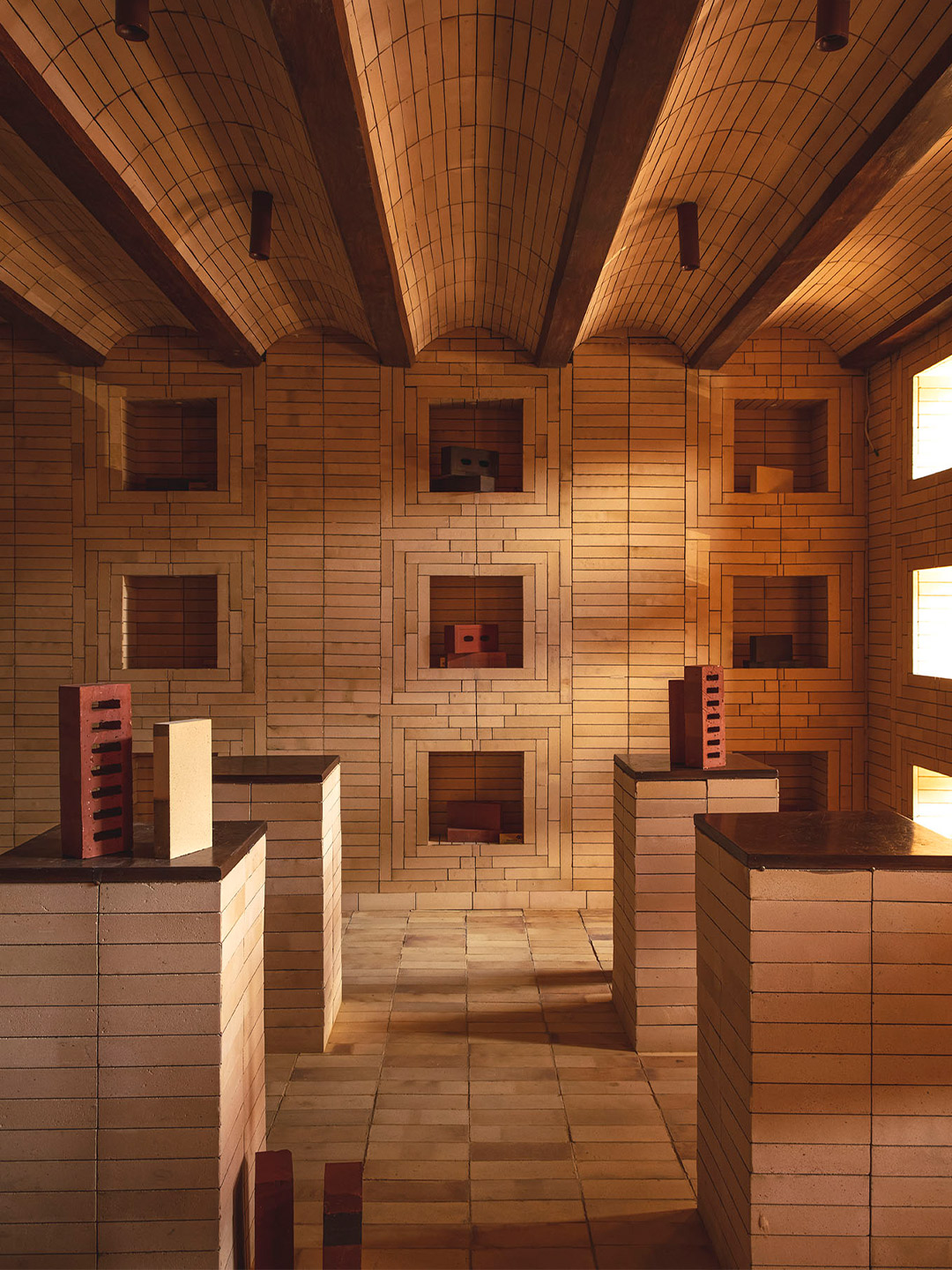
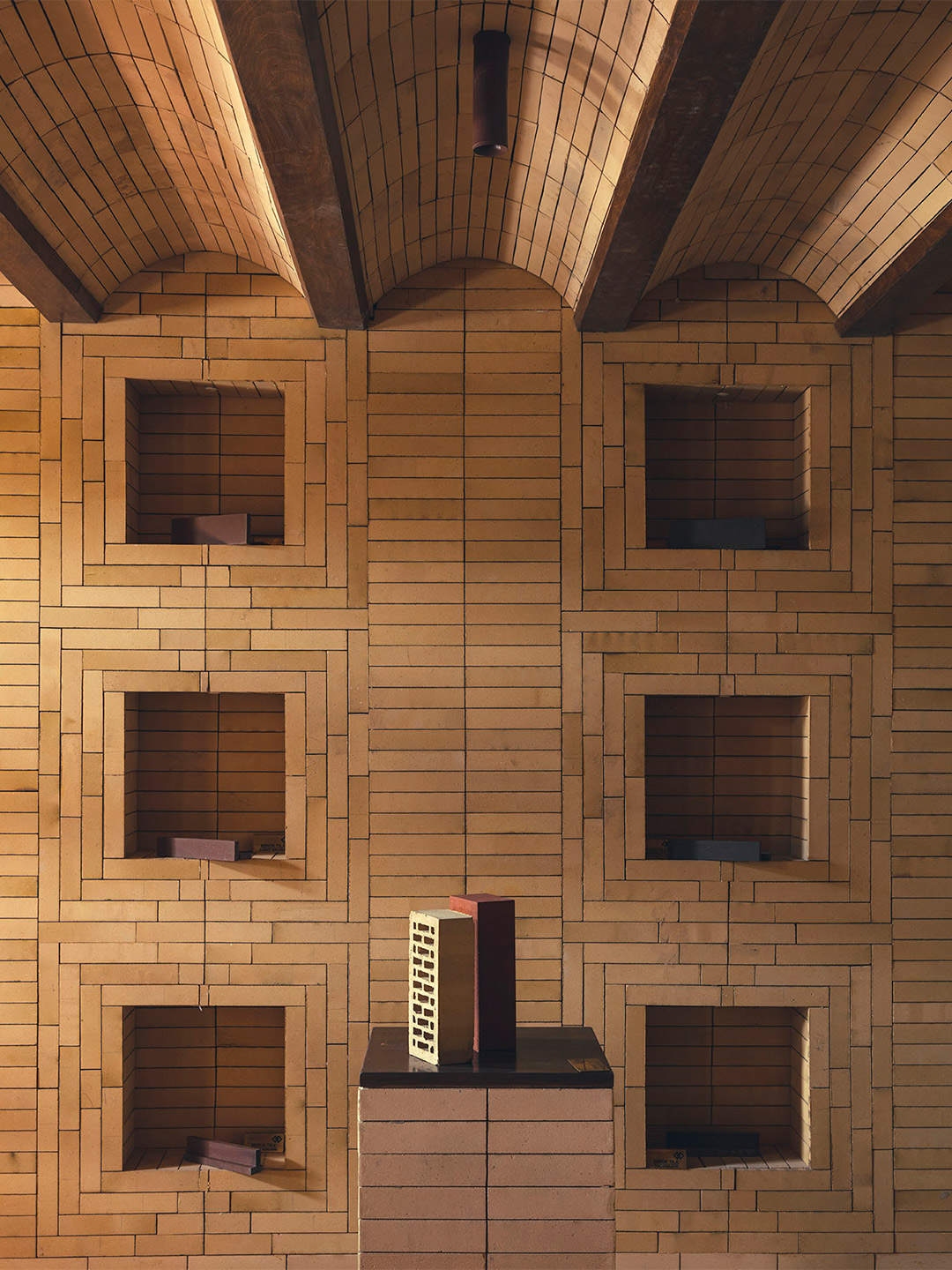
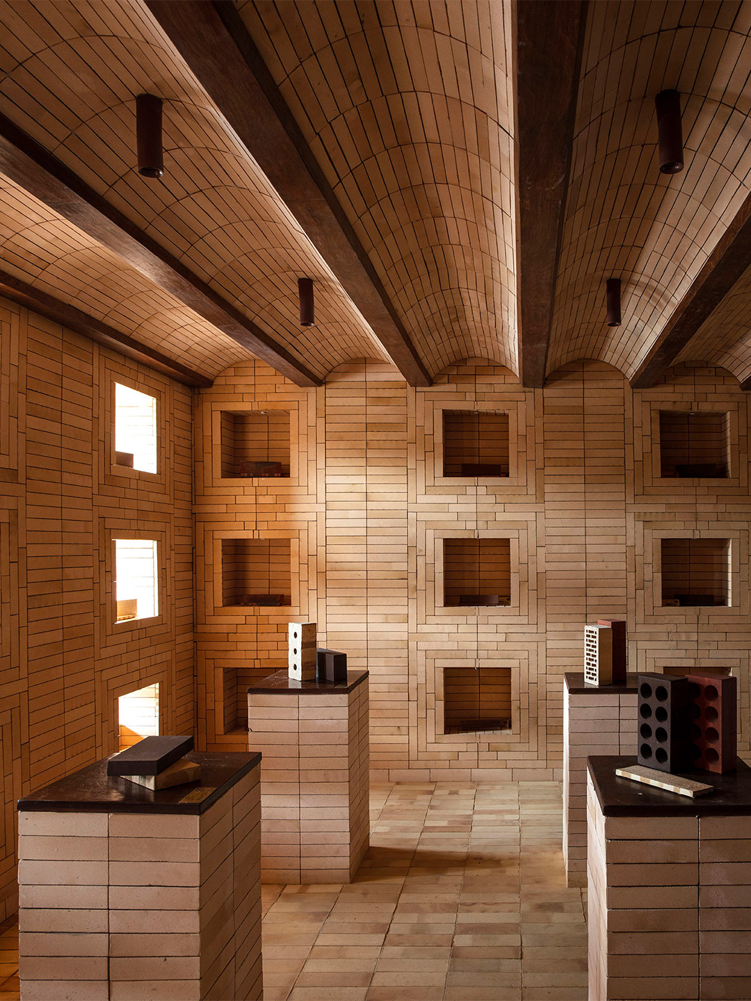
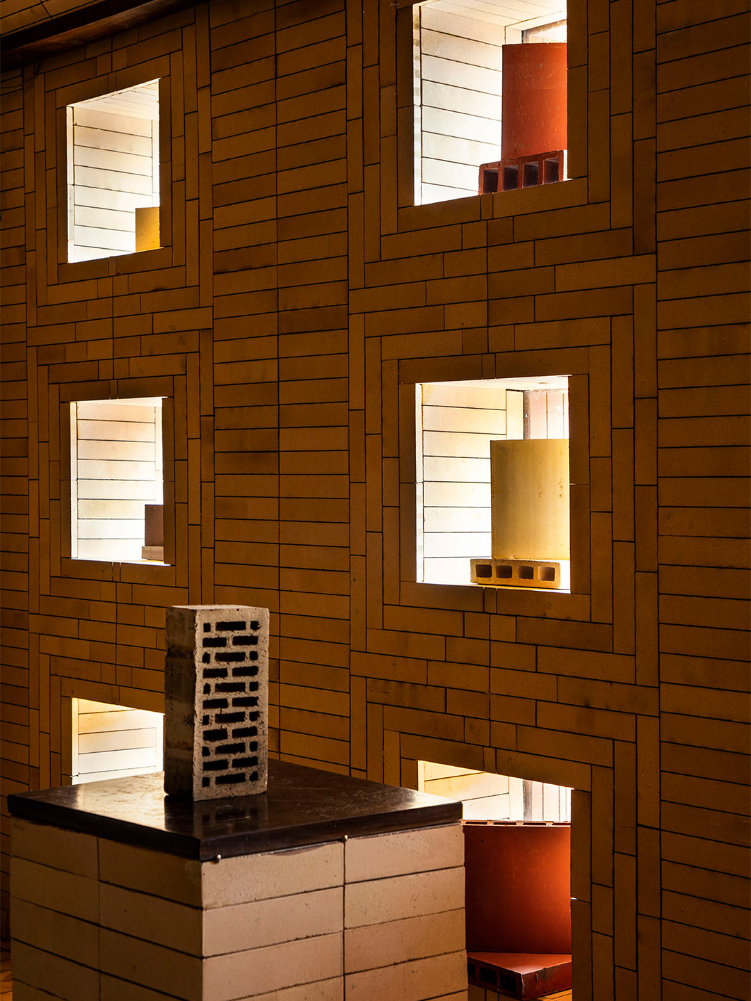
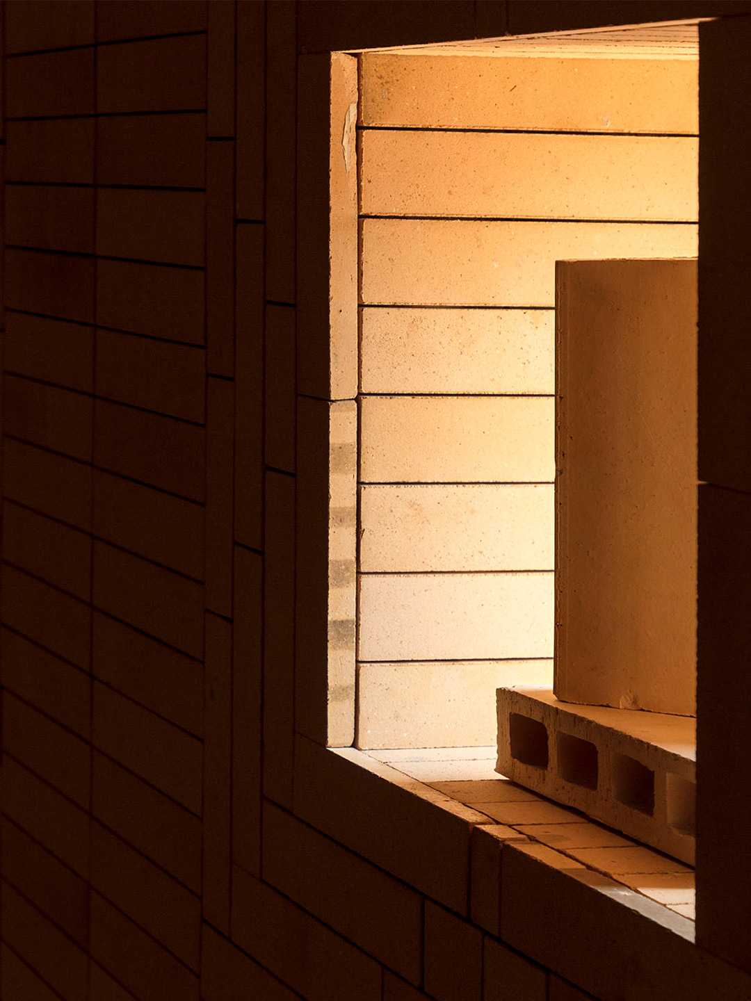
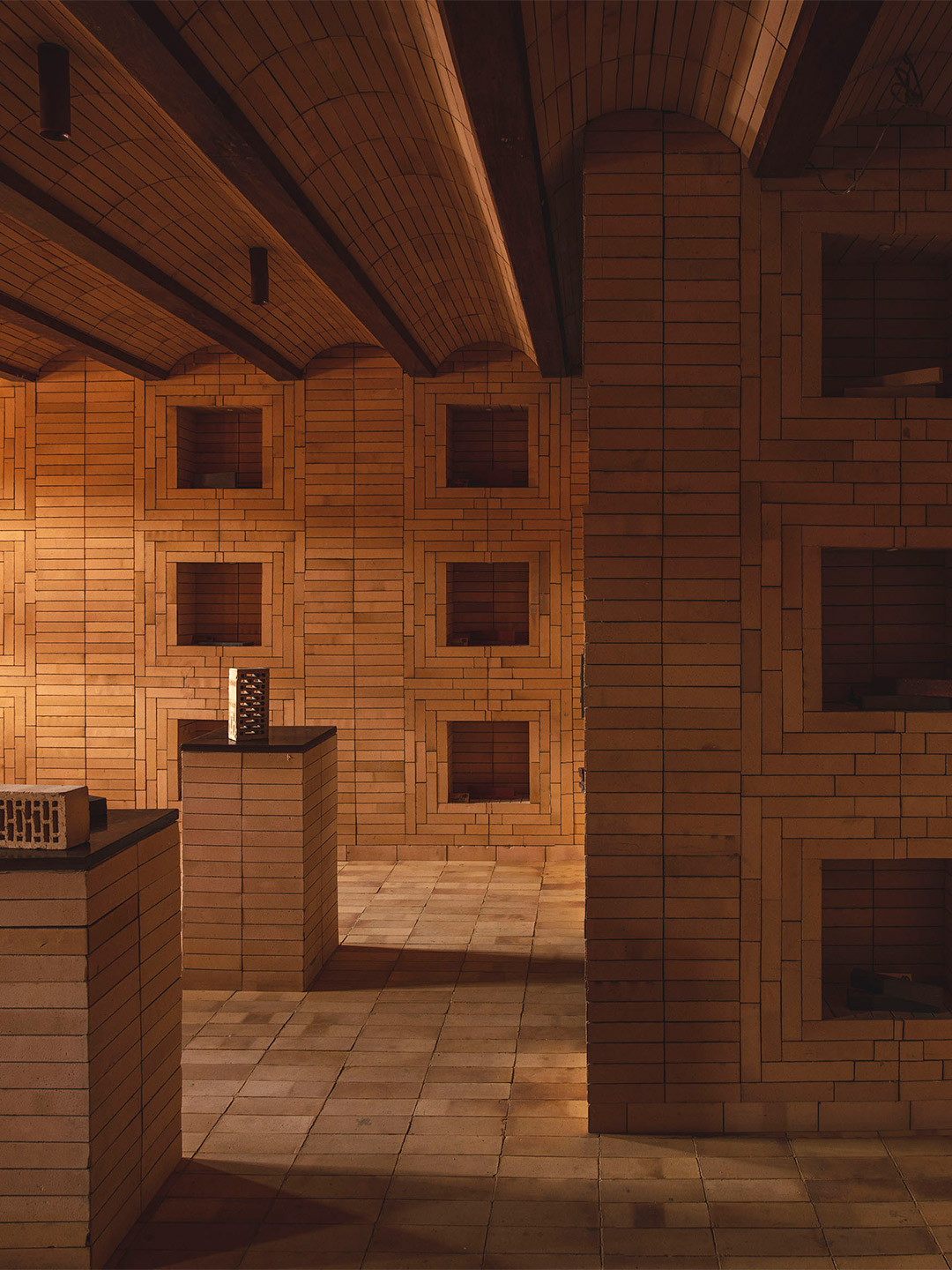
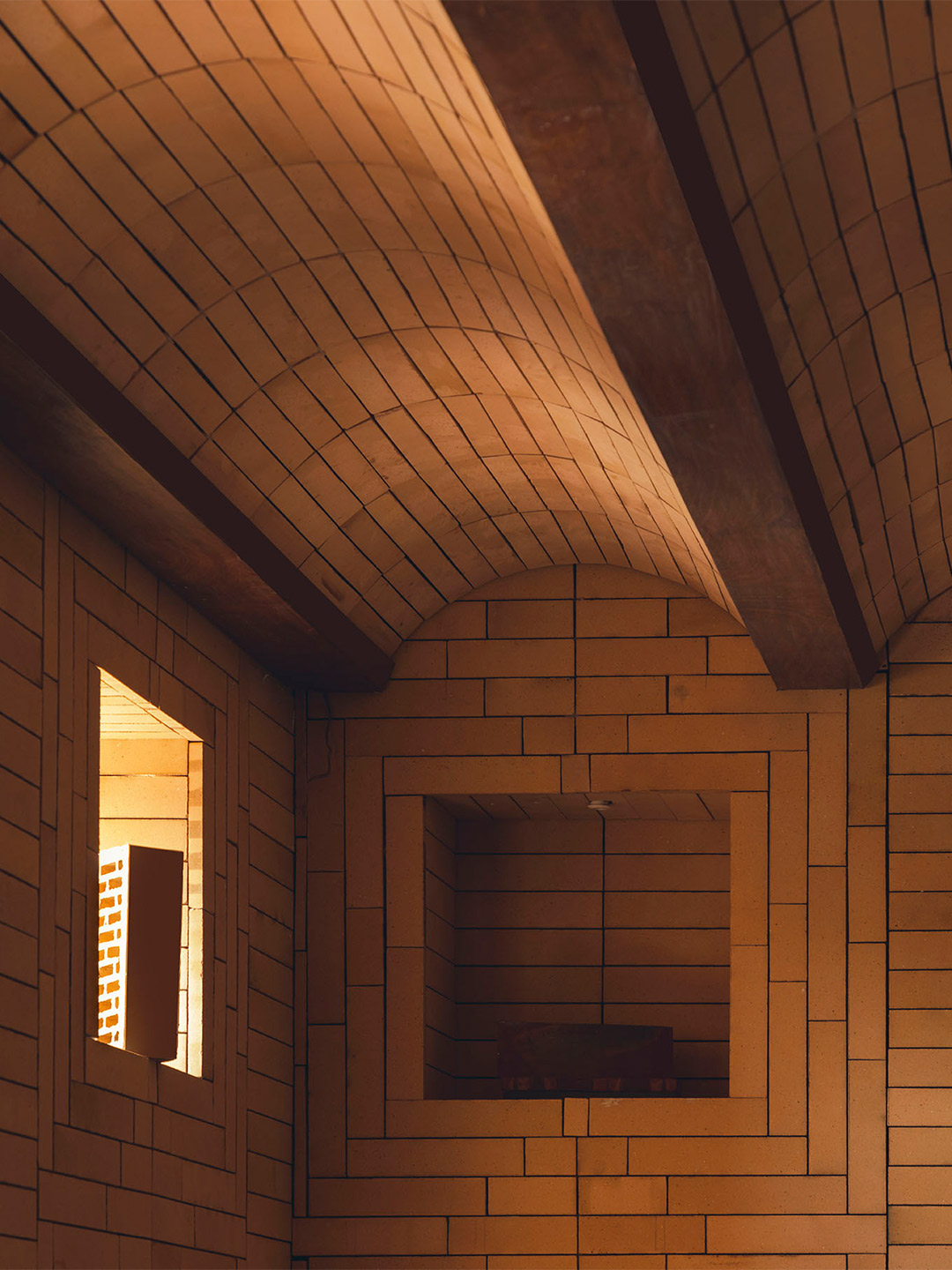
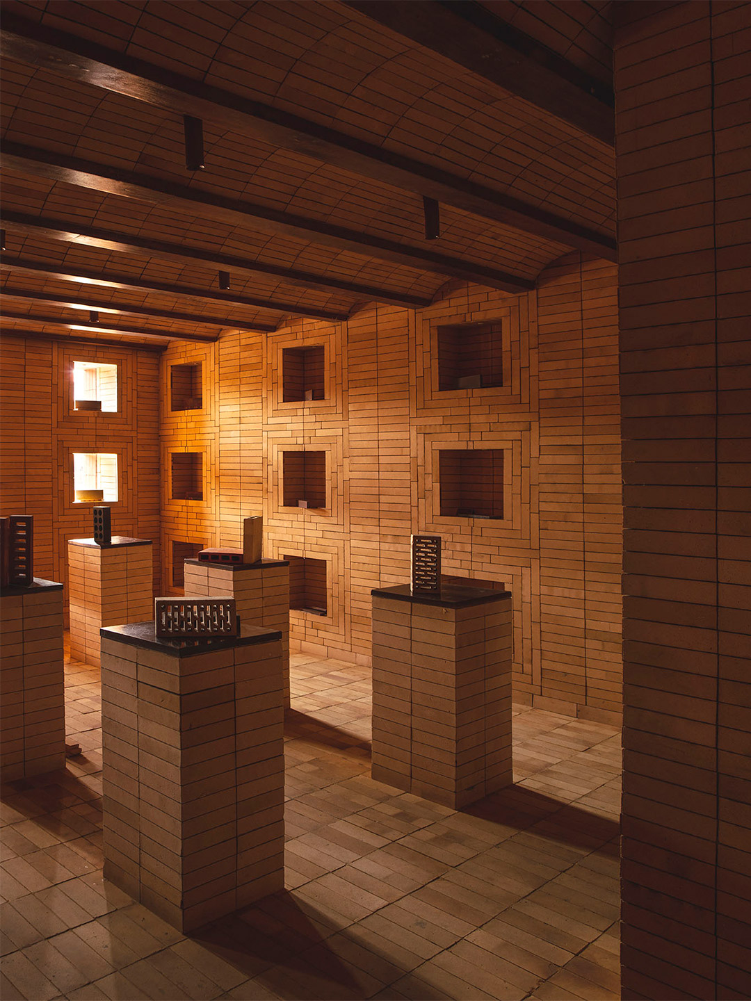
Renesa Architecture also created the Tin Tin bar and restaurant in India. Catch up on more architecture, art and design highlights. Plus, subscribe to receive the Daily Architecture News e-letter direct to your inbox.
Related stories
- Introducing the New Wave collection of 80s-inspired vases by Greg Natale.
- Greg Natale launches 70s-inspired glassware (and a signature cocktail for summer).
- Swatch list: Kelly Wearstler curates paint range for Farrow & Ball.
- Stokes 14: Architect William Smart’s creative studio in Sydney.
This pan-Asian dining venue in the centre of effervescent Chandigarh, Punjab, India, is described by its designers as an “undisputed cauldron of minimalism and indigenous materiality”. Emblazoned with the name Tin Tin, the restaurant, crafted by local architecture firm Renesa, unapologetically dives head-first into the realm of experimental design, an impetus that’s equally expressed through the venue’s gastronomical offerings.
With unconventionality resting at the heart of Tin Tin, the spin-off from its glaring commitment to materiality is an experience that engages the senses beyond expectation. The Renesa team focussed on crafting “a sense of Zen,” they insist, while at the same time they leant into the sensibilities of local Indian materiality to bring the wow factor. The venue walks the line between novelty and experiential dining, casting light on inventive practises that thoroughly explore Indian craftsmanship.

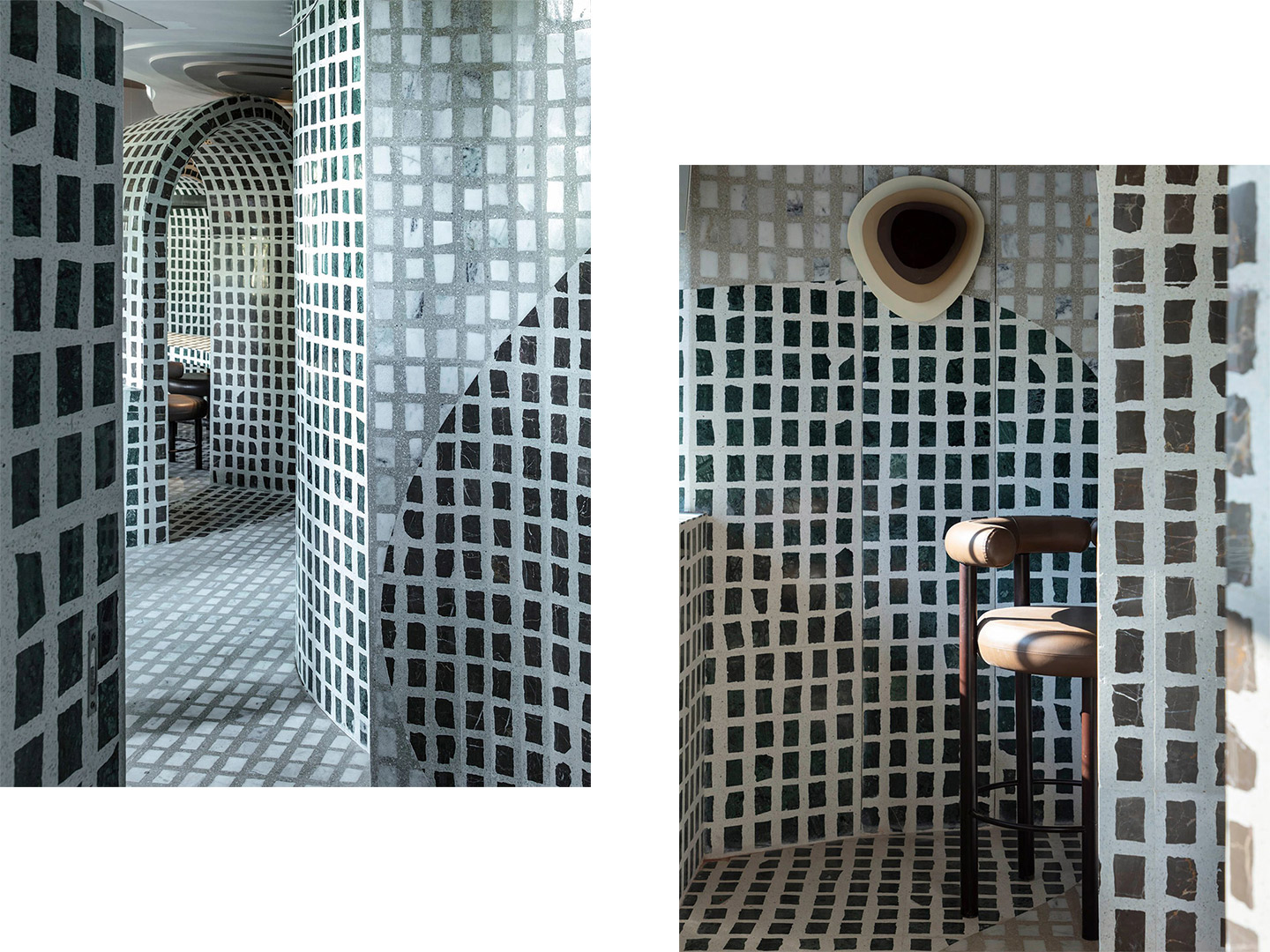
Tin Tin restaurant in India by Renesa Architecture
Tin Tin’s grotto-like feel comes from the stippled appearance of cast-on-site slivers of Indian stone and terrazzo that were painstakingly hand-laid over six months by a brigade of local stonemasons and casters. The deep shades of jade, umber brown, veined white, and “greige” bespeckle the space, casting a different mood in each pocket of the sprawling diner. The absence of rigid linear forms creates intimate nooks and organic “caves” that cocoon diners in an engaging embrace.
Revelling in the colour palette established by the surfaces, the restaurant’s furniture submits to curvilinear silhouettes that stitch organically into the varied space. “No two sights within the interior volume are identical,” the architects declare, referencing the spatial tapestry that unashamedly lures in its patrons. It’s a place almost purely guided by a sense of mystery and curiosity, where a medley of sweeping arches and contoured ceilings tempts diners on a journey of discovery.
With a variety of sitting areas on offer, from standalone high tables with stools to snaking communal counters, Tin Tin seamlessly transitions from a fine-dining space by day to a high-octane lounge at dusk. The combination of privacy, electric energy, cuisine and community operates hand-in-hand with its maze-like qualities, summoning “a tangible ambience doused in mystique,” the architects conclude.
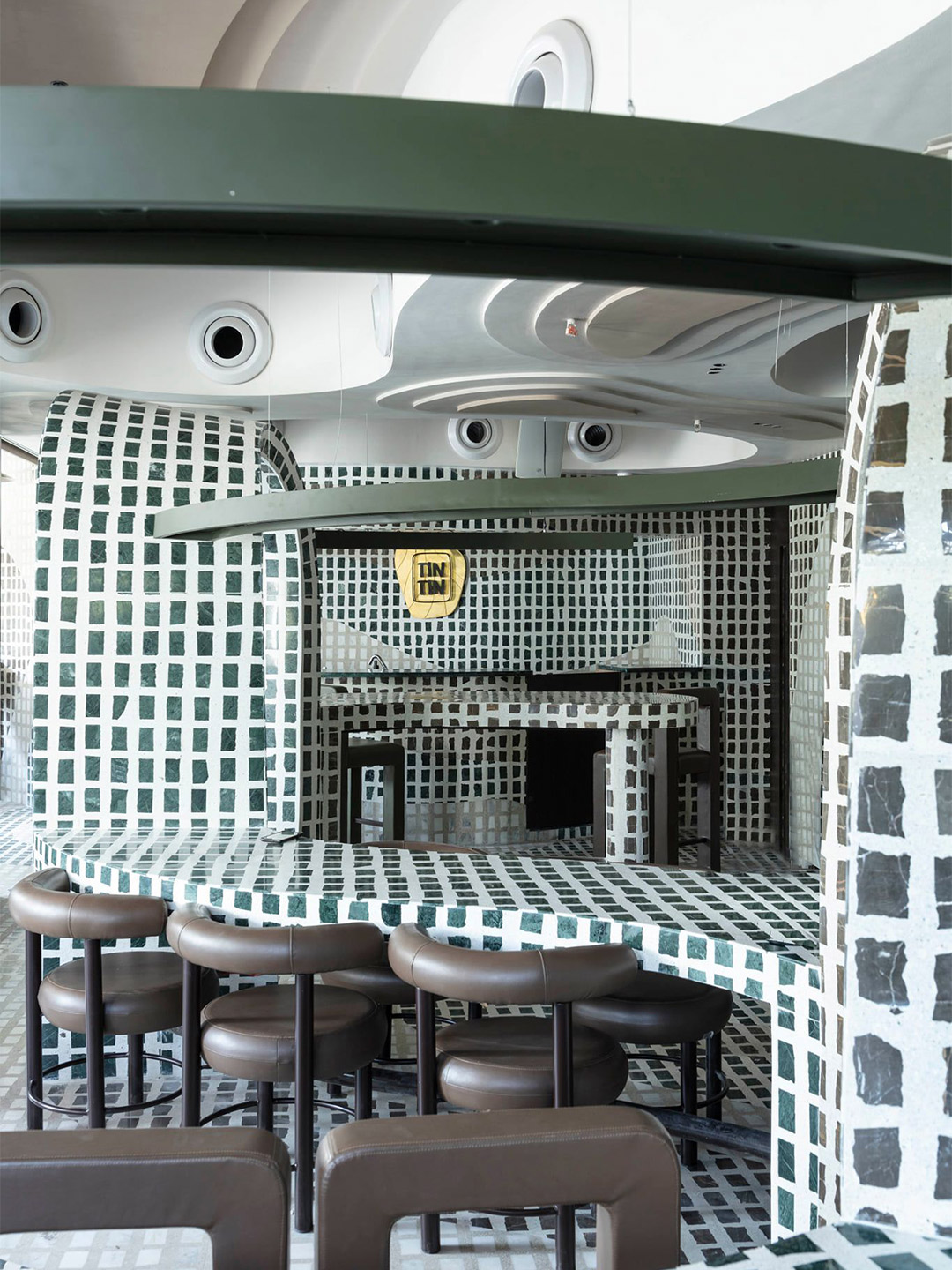
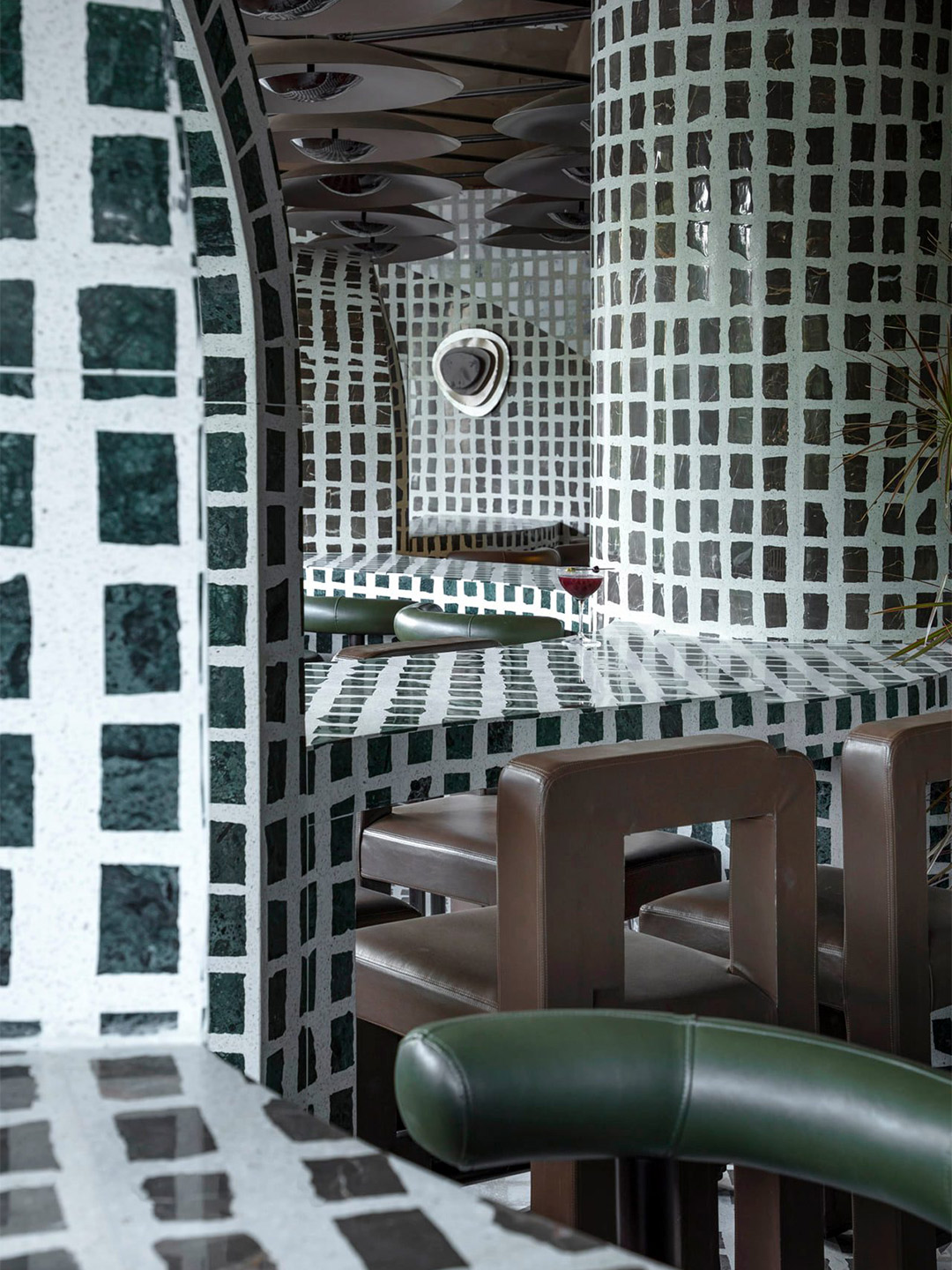
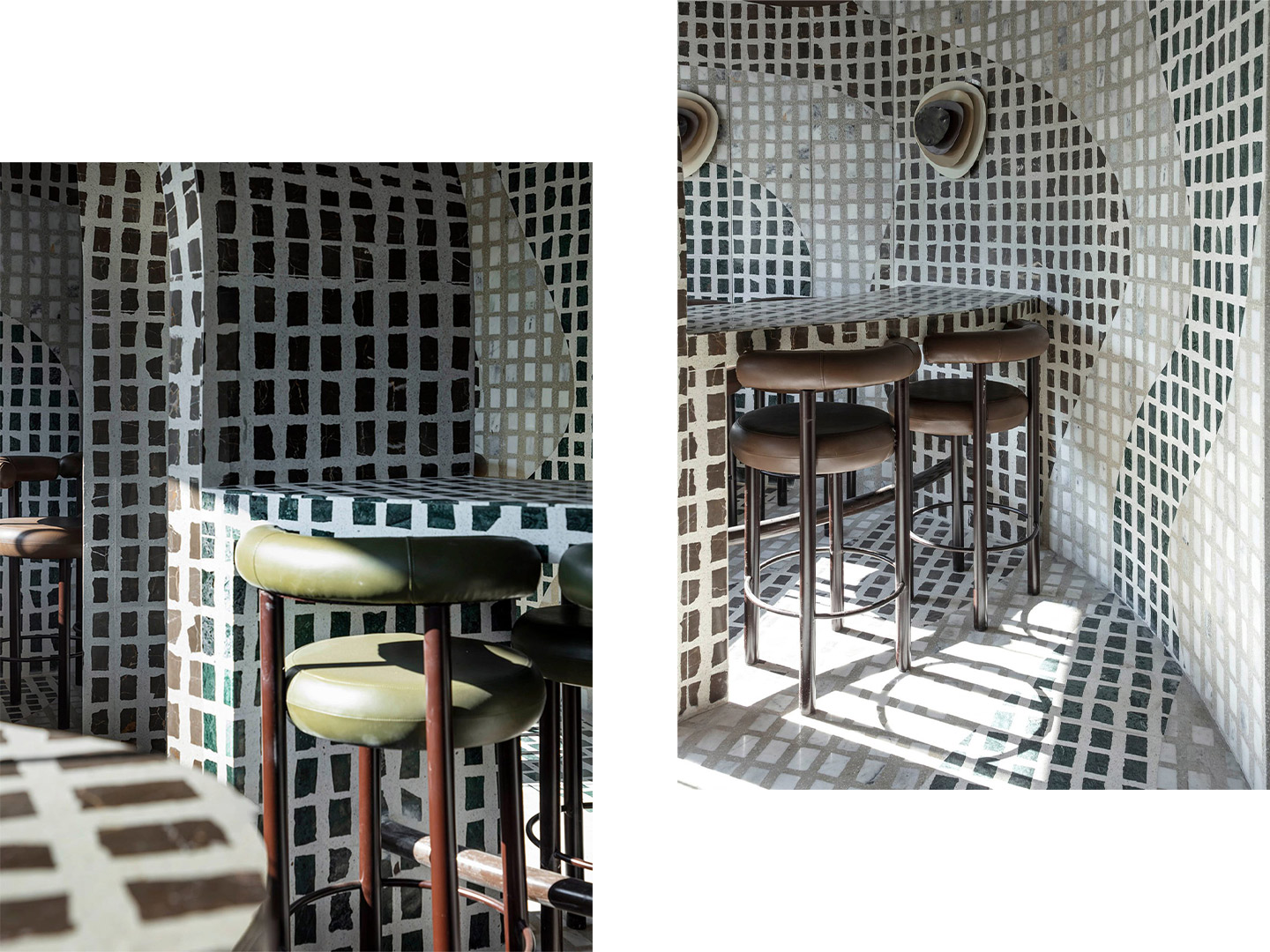
The absence of rigid linear forms creates intimate nooks and organic “caves” that cocoon diners in an engaging embrace.
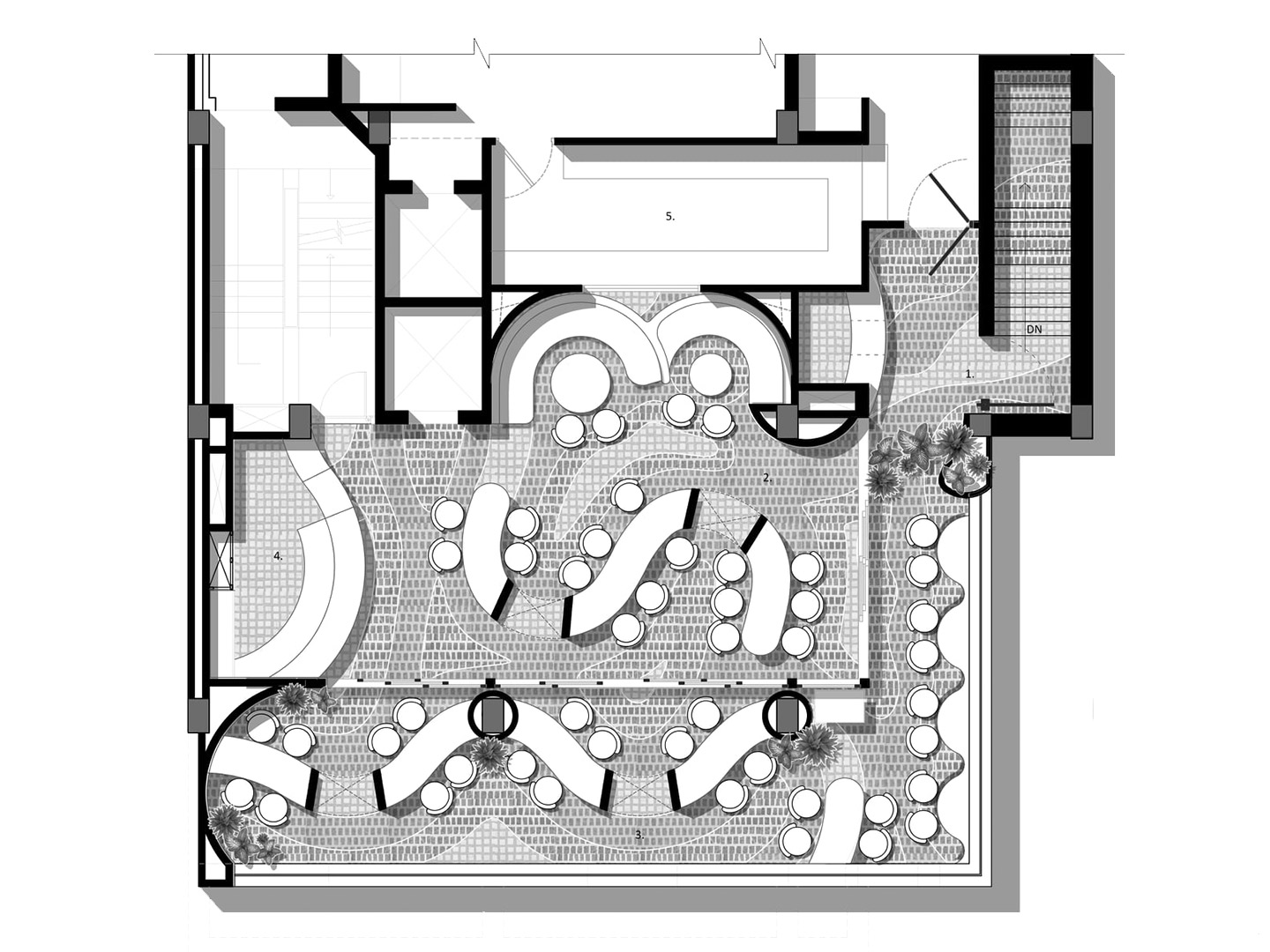
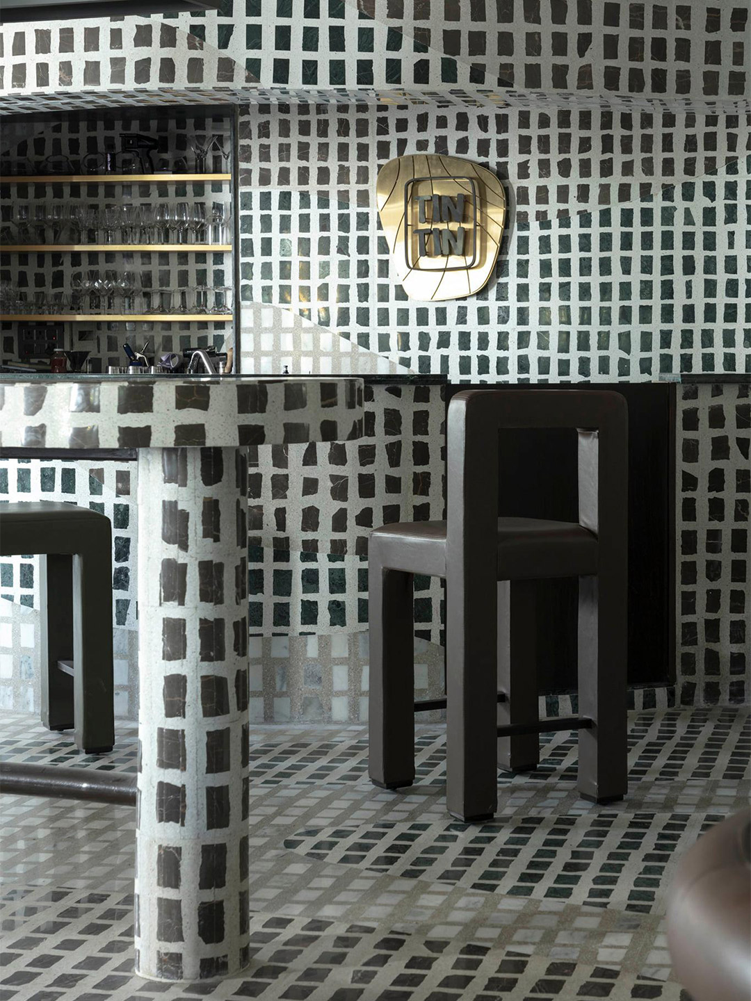
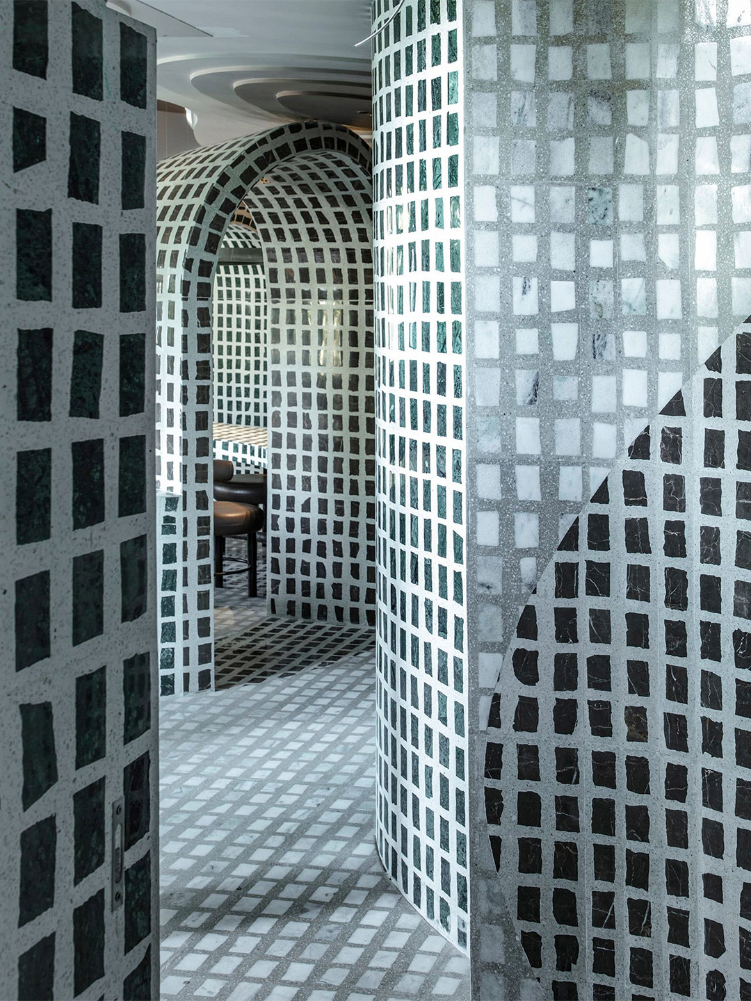
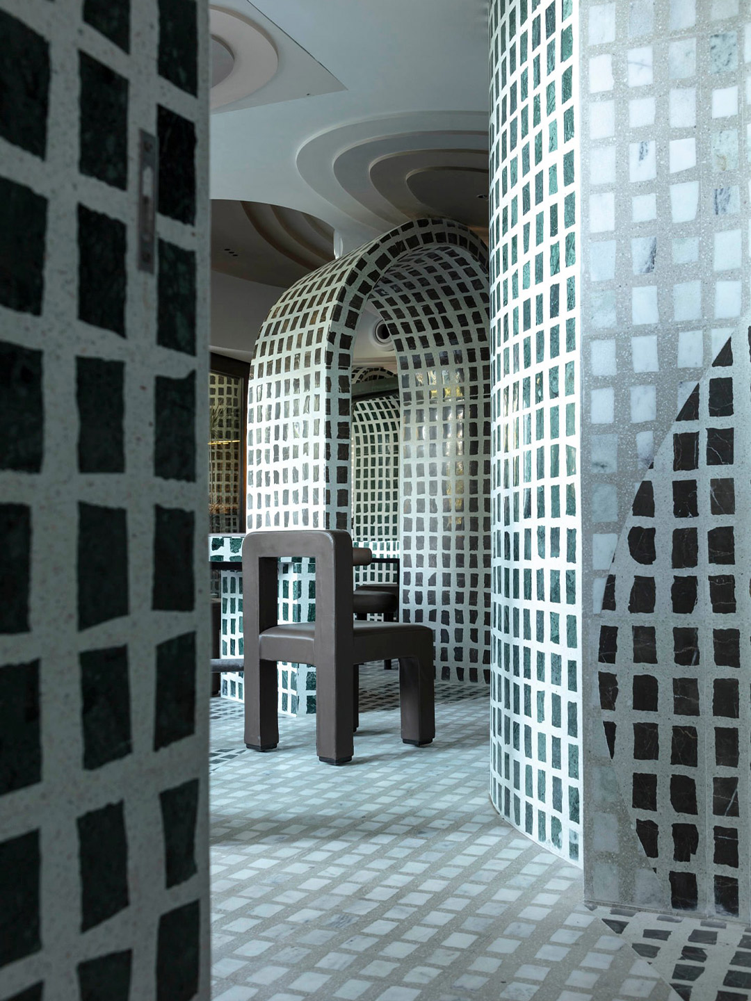
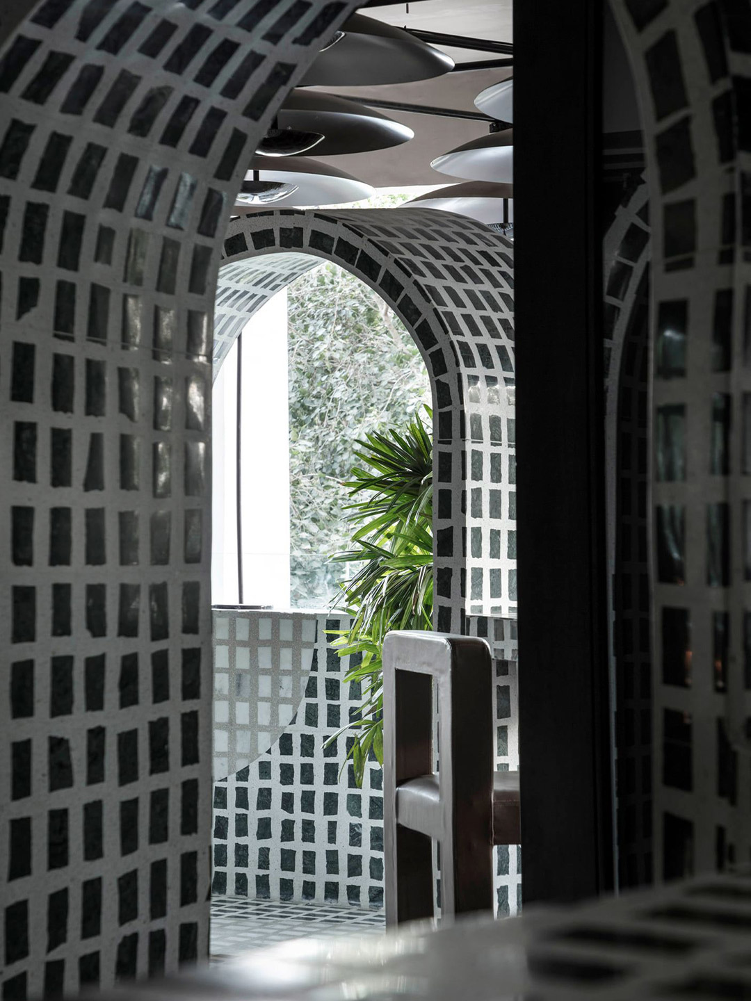
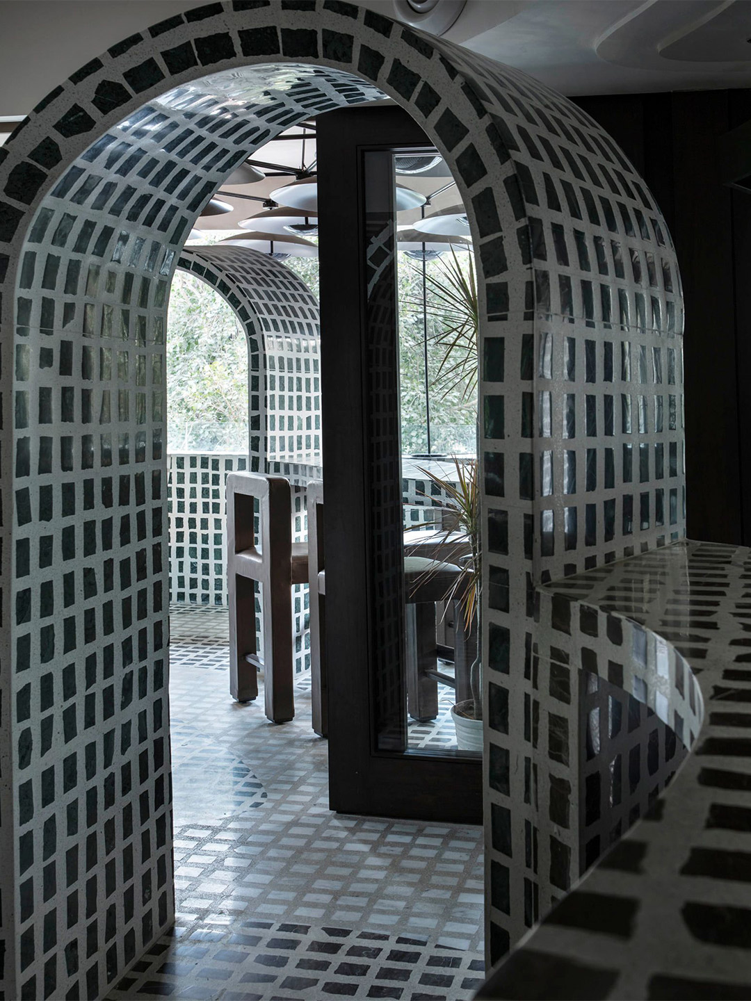
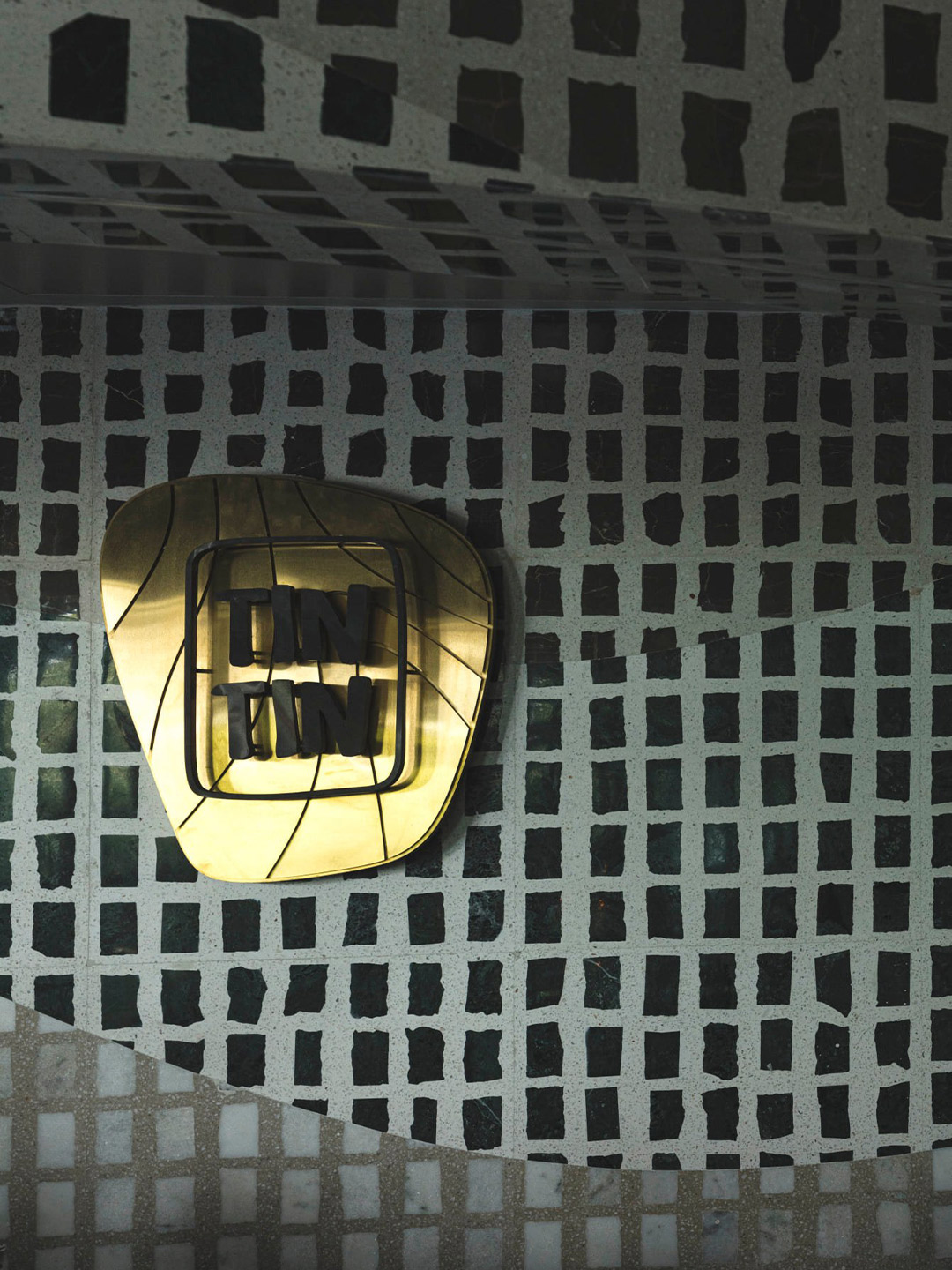
Catch up on more architecture, art and design highlights. Plus, subscribe to receive the Daily Architecture News e-letter direct to your inbox.
Related stories
- Introducing the New Wave collection of 80s-inspired vases by Greg Natale.
- Greg Natale launches 70s-inspired glassware (and a signature cocktail for summer).
- Swatch list: Kelly Wearstler curates paint range for Farrow & Ball.
- Stokes 14: Architect William Smart’s creative studio in Sydney.
Time and again in the culinary world “health food” shops and cafes are singled out from the rest. So for architects Eduard Eremchuk and Katy Pititskaya the desire to normalise healthy eating became the driving force of their latest hospitality project. Given the name Nothing Fancy to reflect the cuisine on offer, the new restaurant nourishes its patrons with generous portions of “what our body needs every day,” Eduard and Katy say, pointing to a menu of quality ingredients prepared with the best available cooking technologies.
Located in Saint Petersburg, the 105-square-metre restaurant fit-out was inspired by the atmosphere of a typical Milanese cafe. Its point of difference, however, lies in the way Eduard and Katy blended the cafe archetype with a “futuristic” approach. “[We needed] to combine warm and cool tones, leather and metallic details in a very delicate way,” they explain. “We wanted to create a place where you might come every day, a space for real life.”
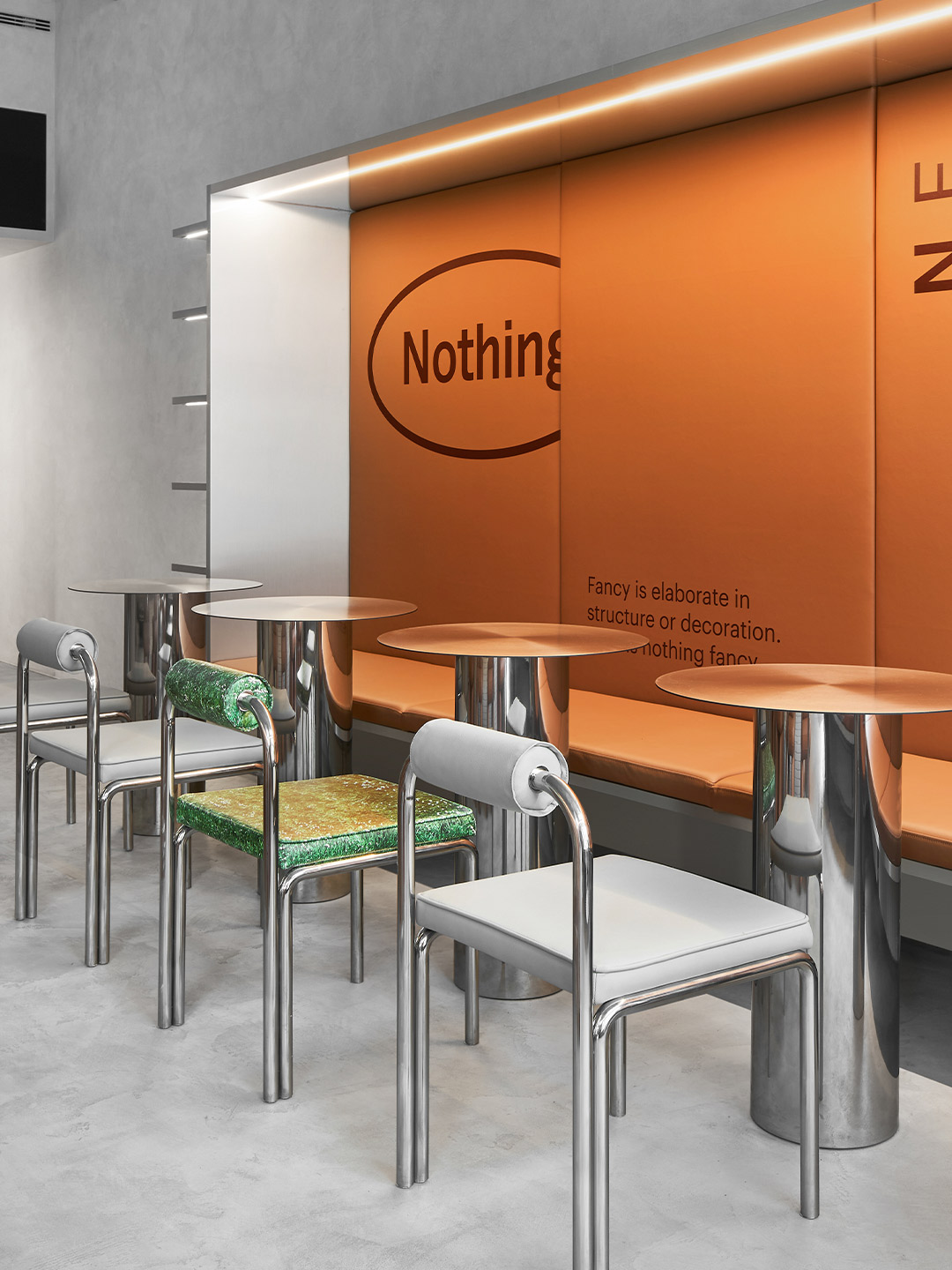
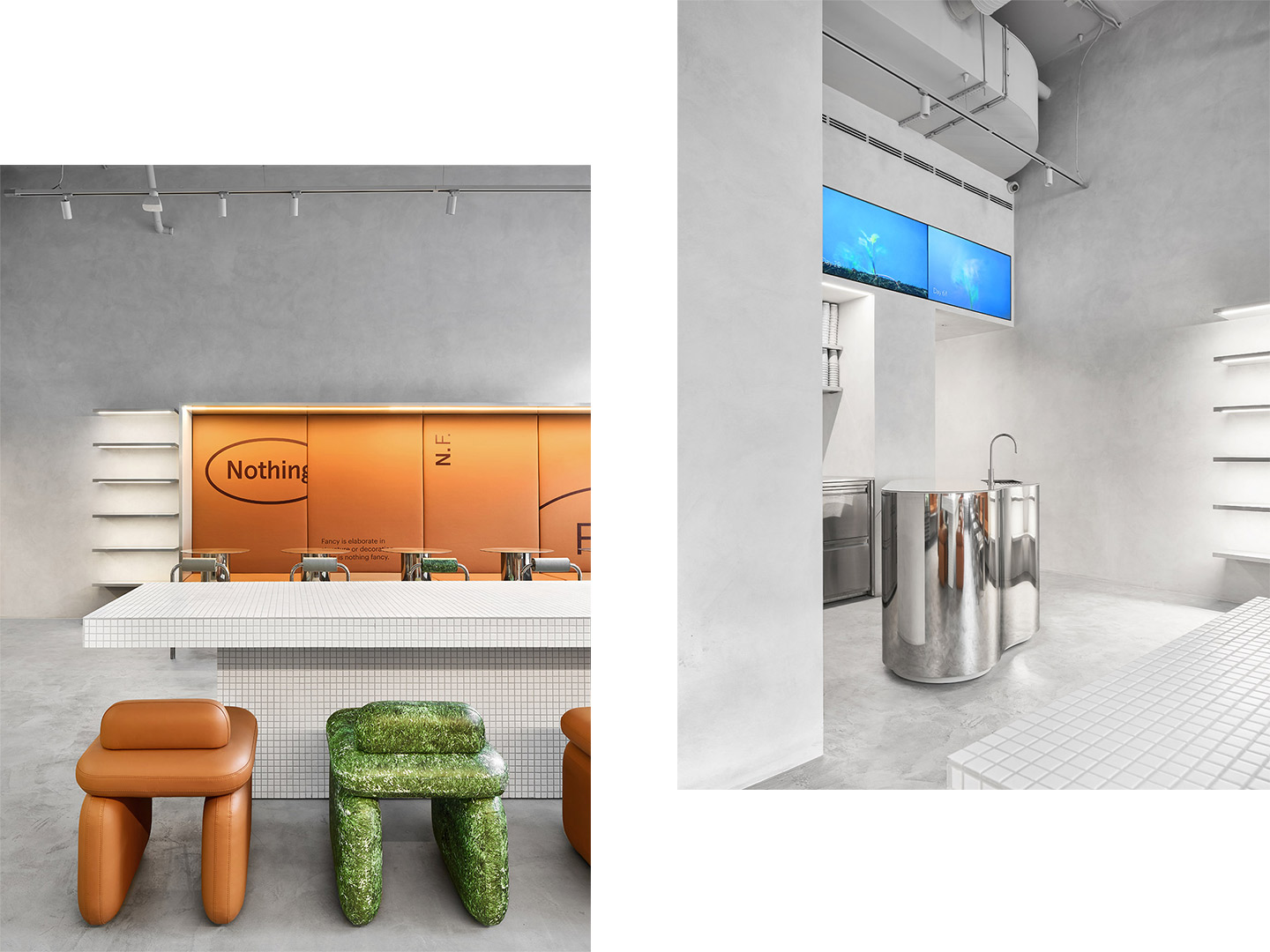
Nothing Fancy restaurant by Eduard Eremchuk and Katy Pititskaya
Within the interior of Nothing Fancy, the architects combined the patterning prevalent in Italian bistros with caramel-coloured leather, shimmering chrome details and mosaic tiles. It’s a mix of classic elements and contemporary style “in line with the spirit of the times,” they say. But the centrepiece of the space is perhaps its shapely main counter. “Upon entering, the visitor immediately pays all attention to the curved bar table. The piece is made of mirrored stainless steel – its curved shape reflects the space, mixing all the colours and details and creating a kaleidoscope effect.”
When it comes to dining in, there are three main zones on offer. The central spot is a large communal table, clad in black and white mosaic tiles, paired with flying ‘Alien’ chairs in faux leather. Designed by the architects, the chubby chairs balance a futuristic shape with warm, soft tones. “Some of the ‘Alien’ chairs have a grass print so they became a key point of the space. We saw how in Italian cafes they merge together some incongruous elements – for example, classic wooden boiserie or mosaic with a cheap grass printed tablecloth,” Eduard and Katy explain. “We loved this mix and wanted to bring it into our space.”
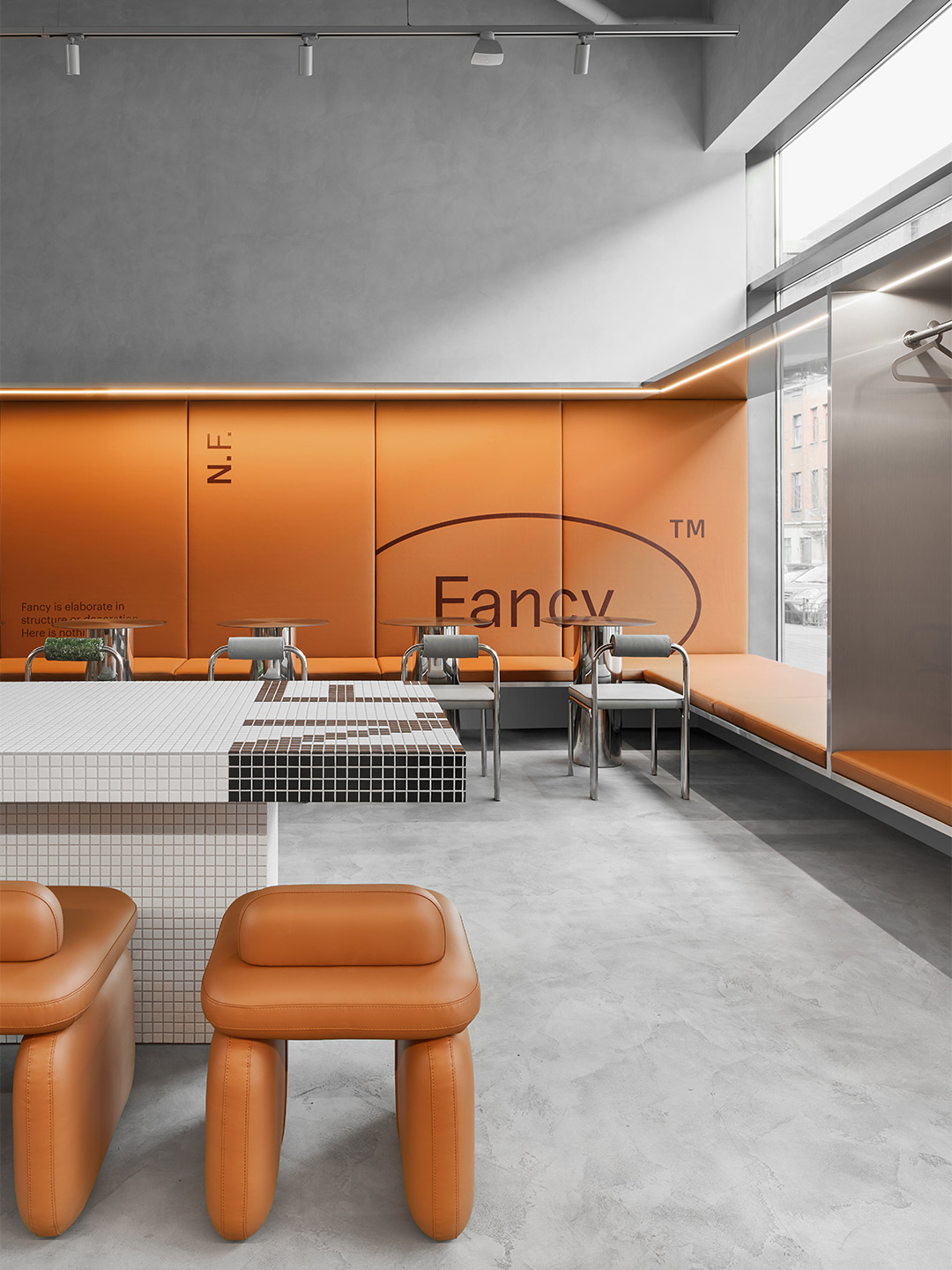
Along the two side walls of the restaurant, large niches frame lengthy banquette seats. One of these showcases a leather bench with wall-mounted stainless-steel tables, providing a perching spot for “fast dining”. The other niche, also with an upholstered bench, is joined by chairs and round stainless-steel tables in a more traditional arrangement. “These pieces repeat the reflective surfaces of the interior [and] its curved shapes,” explain the architects, who created the zone as a place where diners can sit and enjoy the buzz a little longer.
The Nothing Fancy logo is placed “at random” on several surfaces within the diner. Developed by Anton Gorbunov, the founder of local creative agency Liars Collective, the brand identity is printed on the chairs and the leather-lined walls of the niches. In the bathrooms, steel trough-style sinks are partnered with pixelated mosaic logos, mirroring the technique applied to the large share table and ensuring that no guest leaves the premises without knowing where they’ve been.
eduarderemchuk.com; pititskaya.com
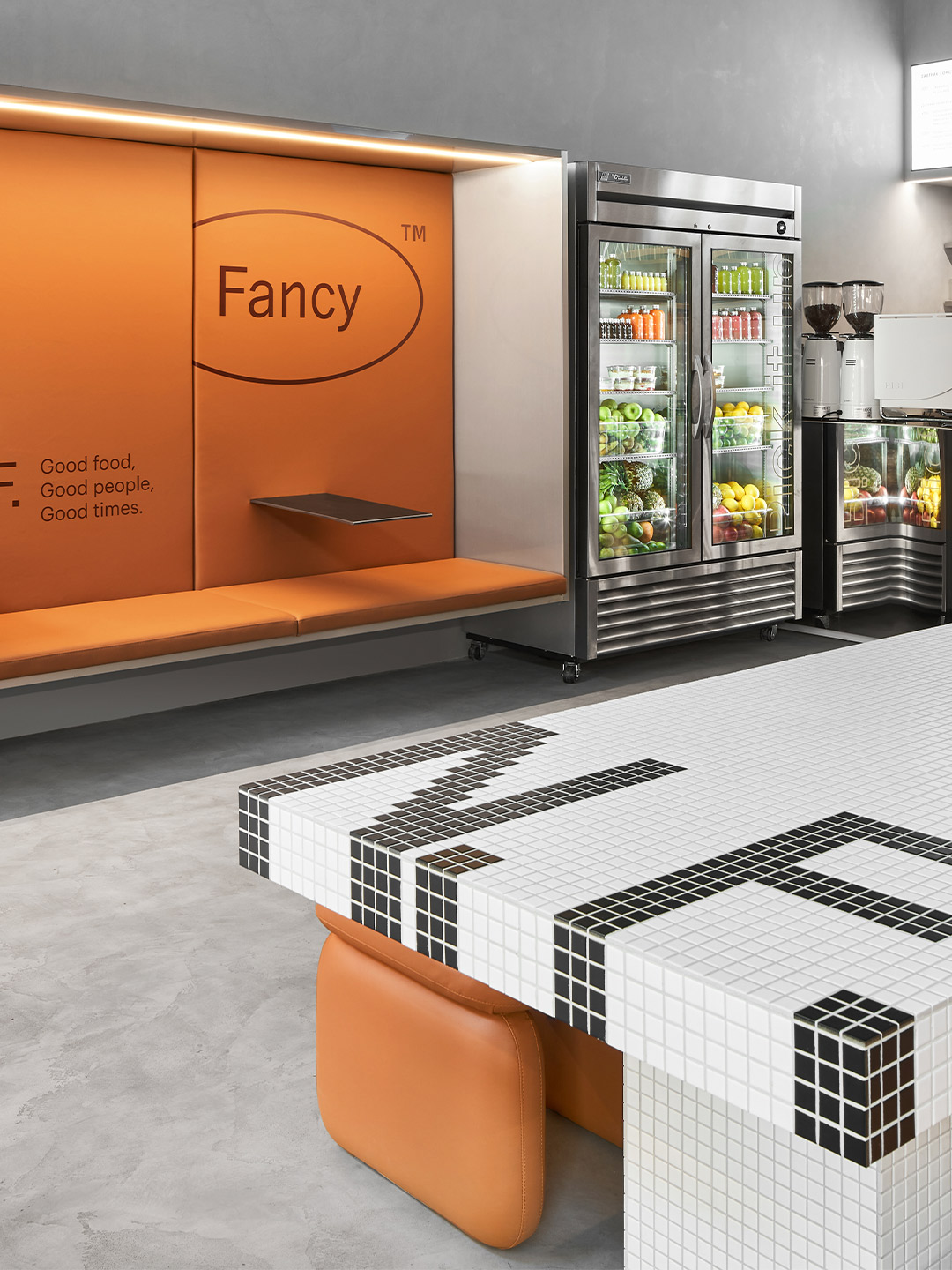
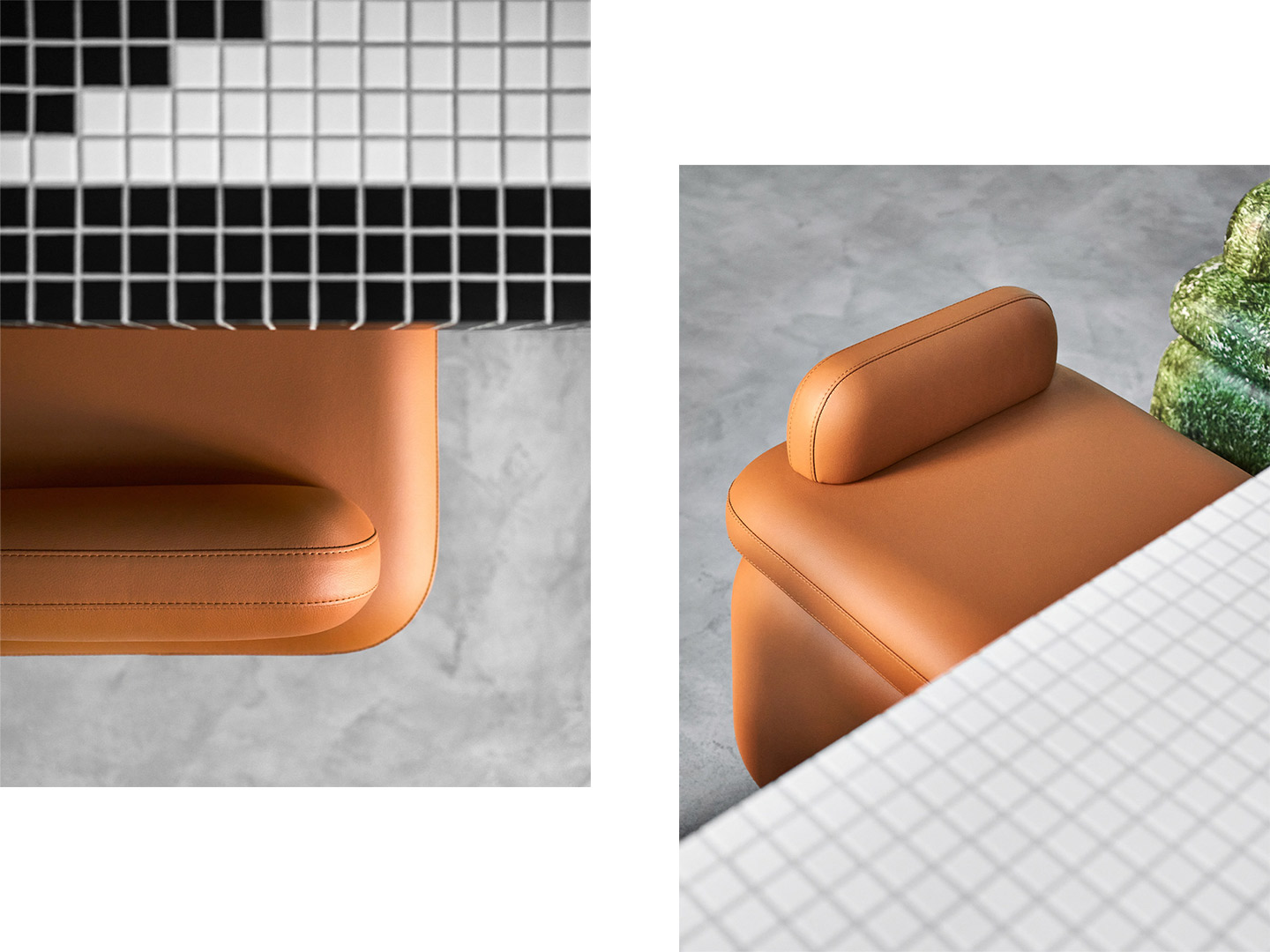
“We wanted to create a place where you might come every day, a space for real life.”
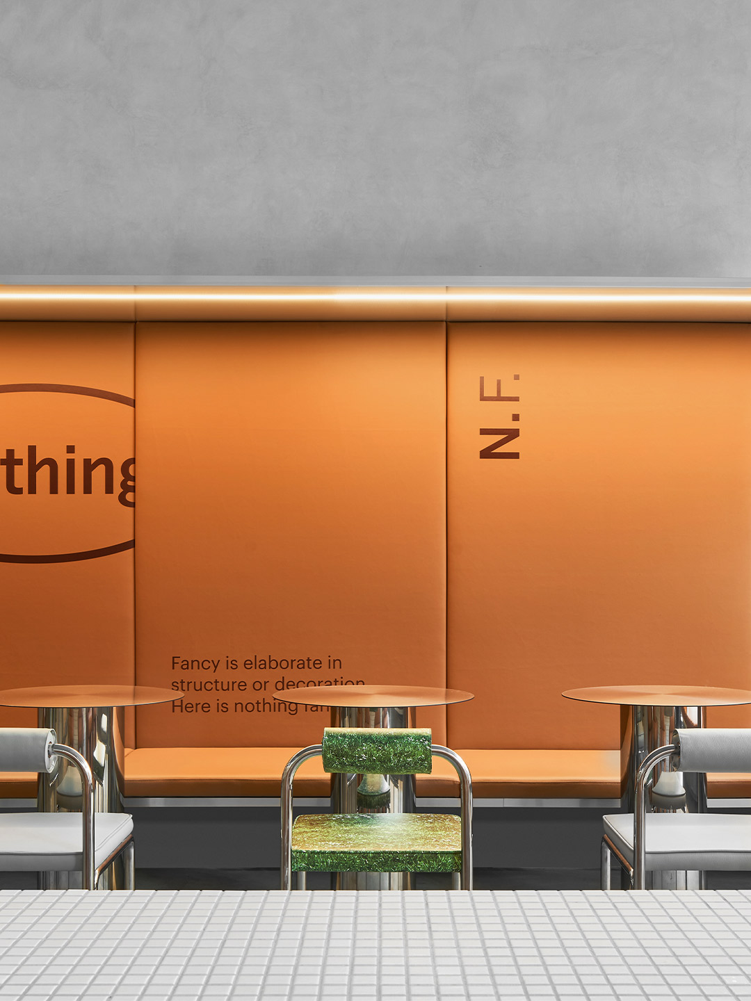
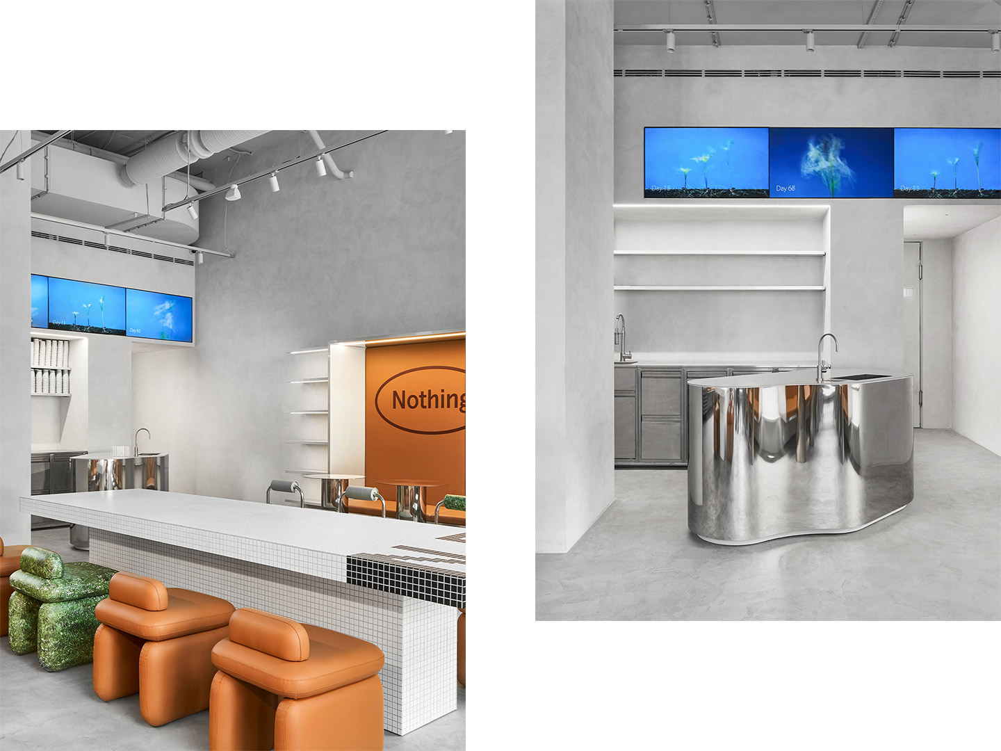
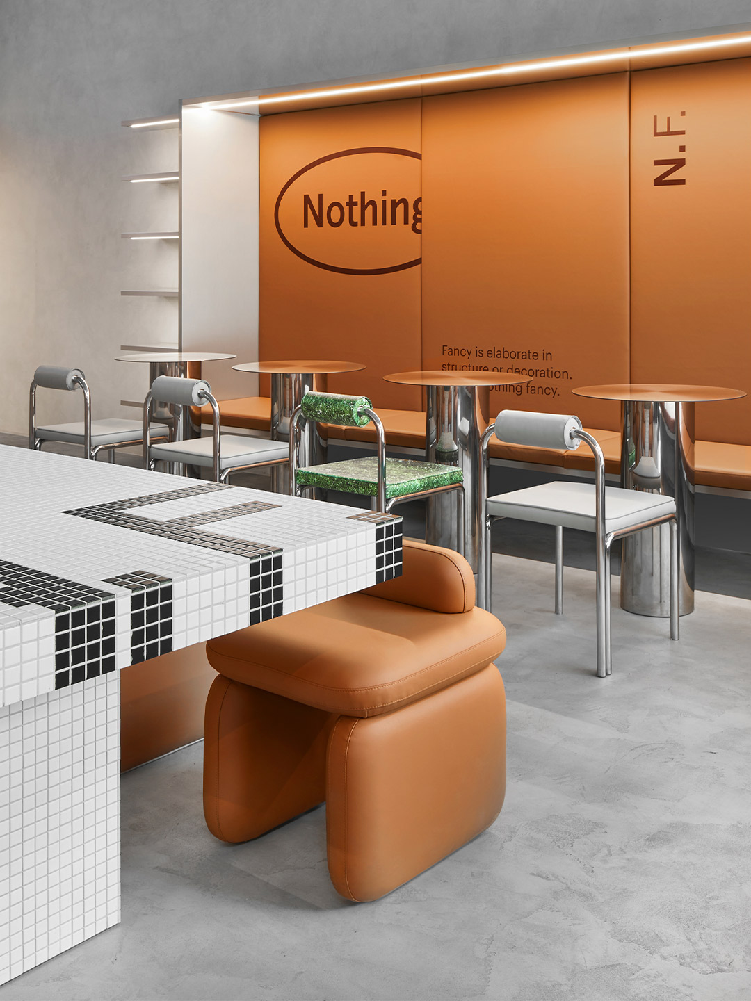
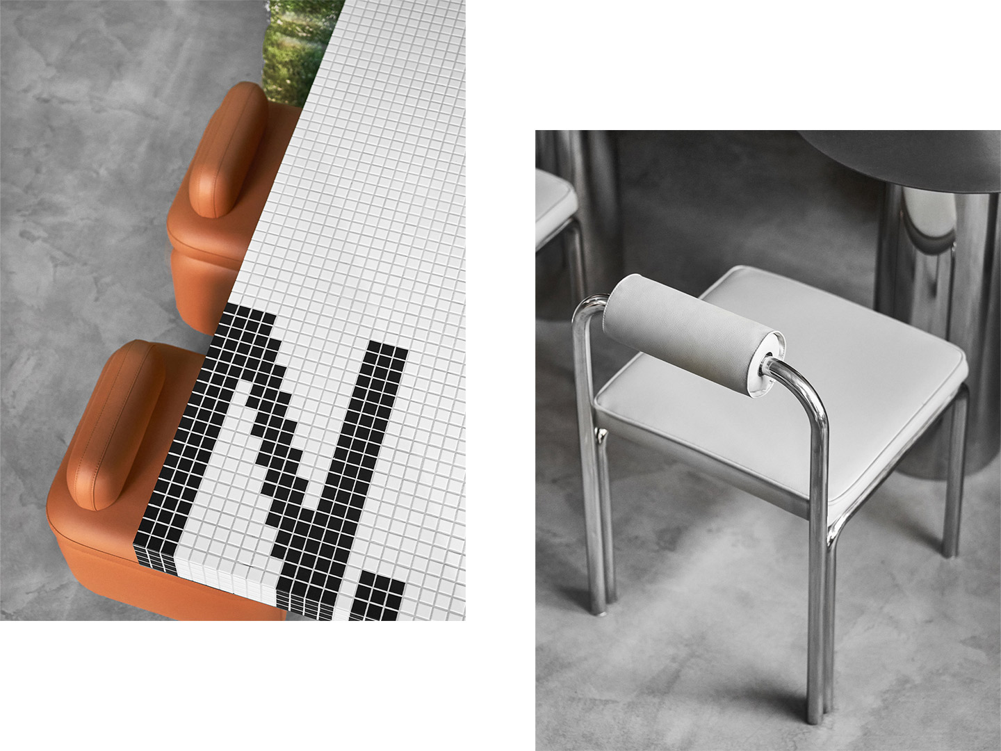
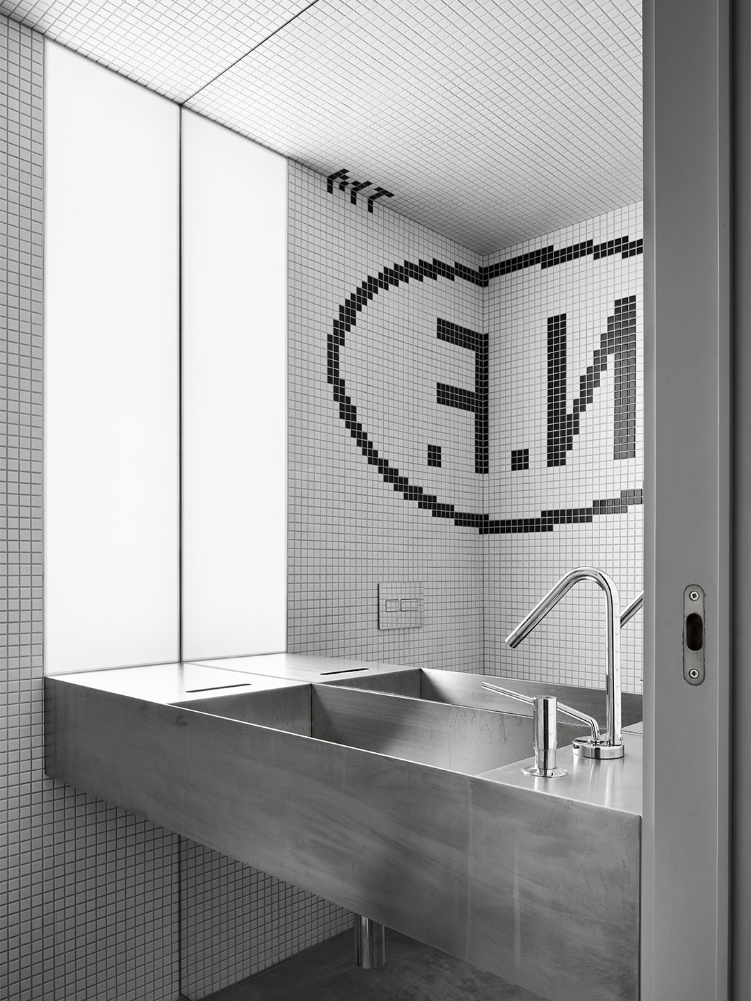
Catch up on more architecture, art and design highlights. Plus, subscribe to receive the Daily Architecture News e-letter direct to your inbox.
Related stories
- Introducing the New Wave collection of 80s-inspired vases by Greg Natale.
- Greg Natale launches 70s-inspired glassware (and a signature cocktail for summer).
- Swatch list: Kelly Wearstler curates paint range for Farrow & Ball.
- Stokes 14: Architect William Smart’s creative studio in Sydney.
Nestled in the Grands Boulevards district of Paris’ 9th arrondissement, Papi is the latest establishment in the portfolio of emerging restaurateur Etienne Ryckeboer. Following the success of his debut seafood bar, Bulot Bulot, also located in Paris, Etienne once again brought together a dream team of contributors to conceive the restaurant. Shanghai-based architecture office Neri&Hu was tapped to craft Papi’s pared-back interiors, while Japanese culinary wizard, chef Akira Sugiura, was tasked with curating a seasonal menu of modern Italian dishes.
Located on the street level of a typical late 19th-century Haussmann building, Neri&Hu’s design concept for Papi celebrates “the layered material heritage that narrates Parisian history,” explains company founders, Lyndon Neri and Rossana Hu. “During the dismantling phase, the existing site was treated carefully, by stripping back the strata of finishes that have built up through the decades,” they say. This painstaking process revealed the beauty of the bare materials, allowing the architects to meticulously examine every element of the site. “The challenge was in resisting the urge to fix every imperfection,” they suggest, resulting in an approach that aimed to honour the “imprint of time” bestowed upon the surfaces.
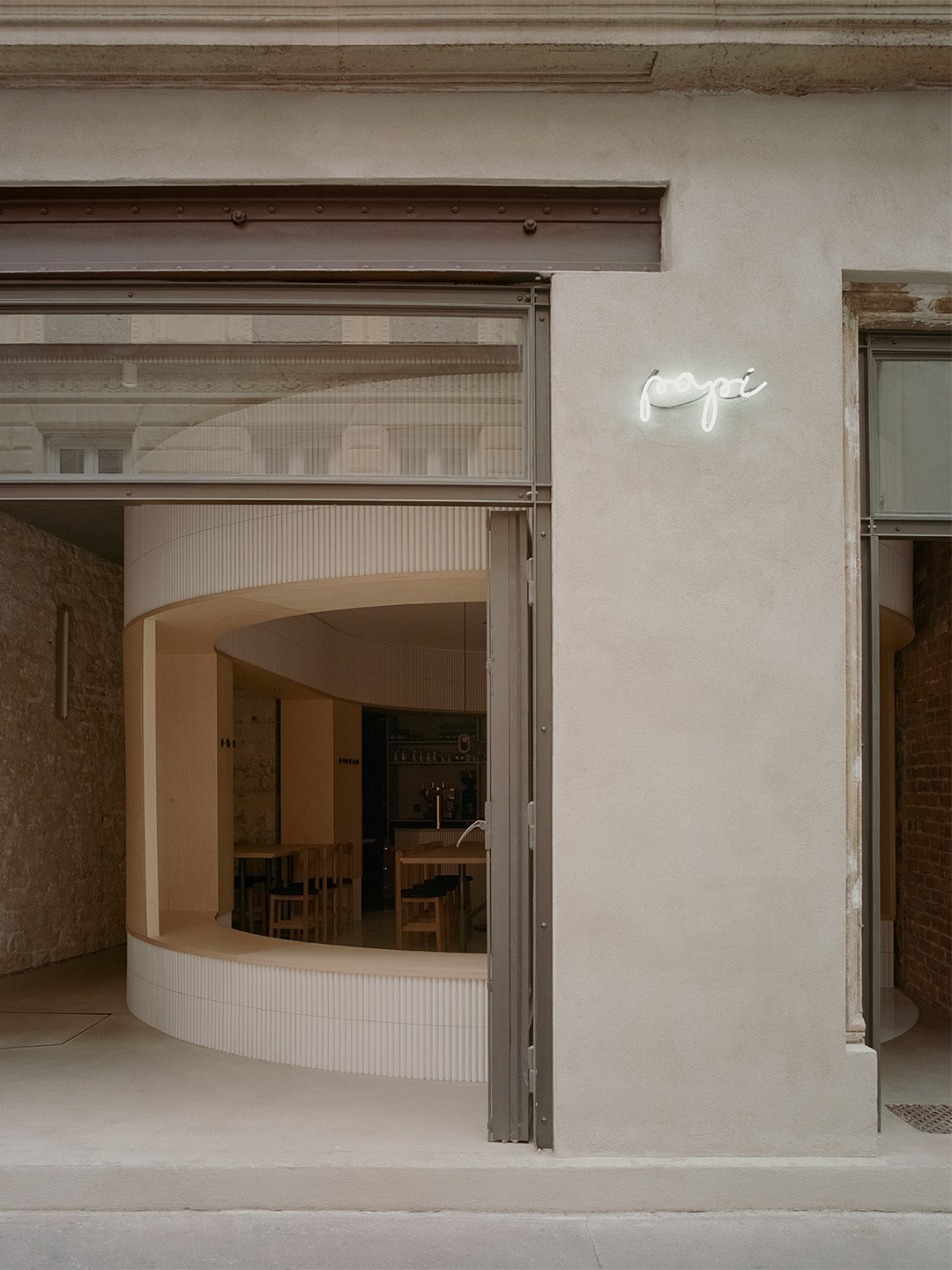
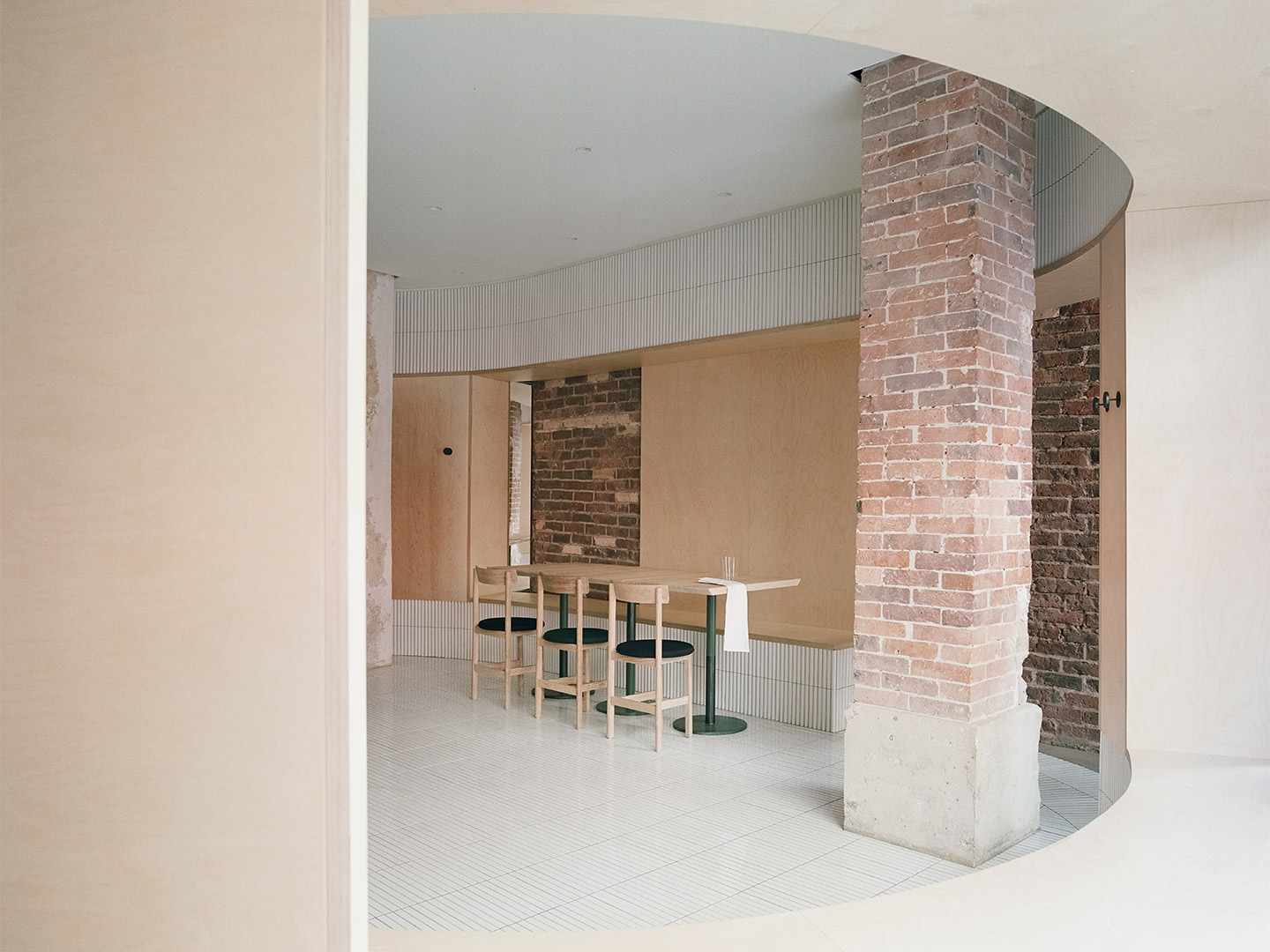
Papi restaurant in Paris by Neri&Hu
As the many layers were carefully peeled back, each exisiting fragment came to represent a different period in Paris’ history, forming a beautiful canvas on which the architects could add their new strokes. Within the interior, portions of the old limestone and brick walls, a raw steel column and a brick column were preserved and integrated into the restaurant’s design. On the facade, an existing steel beam lintel was given a feature role. A segment of the old stone moulding by the entry has also been left exposed, stitching the facade seamlessly to the neighbouring building.
Since it’s now fully openable to the fresh air, the new raw-steel-framed glass facade maintains a visual continuity between the street and the venue. “[It] effectively extends the public realm into the interior,” the architects explain. As guests enter the restaurant through the main door, they’re exposed to the clash of juxtaposing materials, both old and new, that now tell a story of sophistication. Mirrors are placed strategically to create dynamic perspectives and “voyeuristic moments” between indoors and out, inviting guests into cross gazes. The spatial and material strategies deployed create a layered reading against the historical backdrop, offering diners a variety of experiences to explore – “moments of both public introversion and private extroversion,” Lyndon and Rosanna suggest.
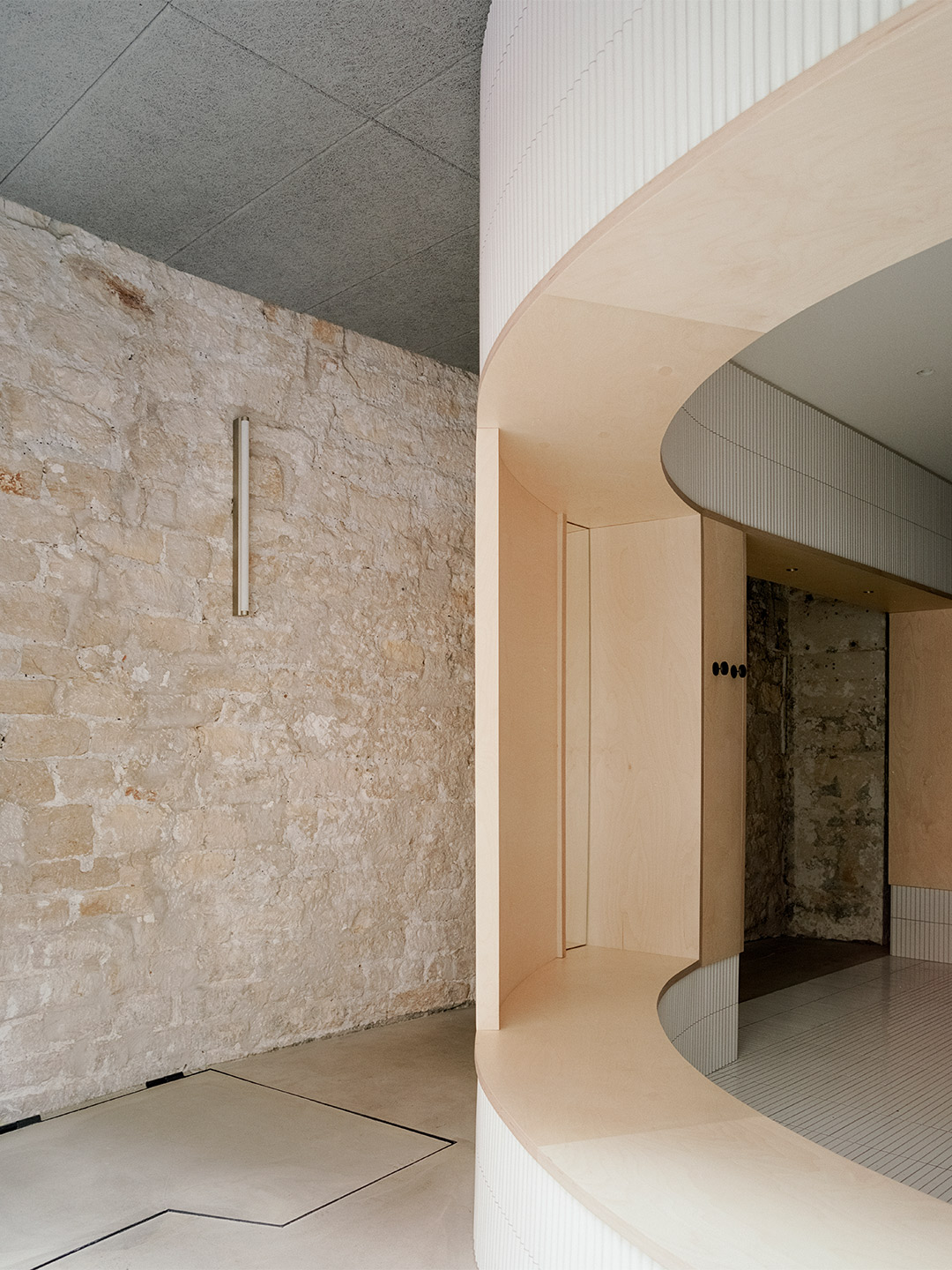
Despite the compact site, measuring in at just 52 square meters of usable area, Neri&Hu has introduced two independent shelters that sit within the existing shell, further enhancing the contrast between old and new. There’s an oblong volume forming an “arena-like” enclosure that integrates all the restaurant’s functional needs: seating, display, chef’s preparation space and privacy. Then there’s a seperate circle-shaped structure that contains the wood-fuelled oven. Clad in handmade convex-curved white ceramic tiles, the largest enclosure features broad openings framed with thick birch plywood that double as extra bench seating.
Upon entering the main arena, where the floor is adorned with narrow white ceramic tiles, Papi’s diners are instantly likened by the architects to “performers” on a stage. “[Guests at] the central communal table are illuminated by a long custom pendant light, while a series of lights by Viabizzuno create a stark modern contrast,” they explain. But whether diners are thought to be “performing” or perhaps spectating (imbibing, dining…) they’re kept comfortable on timber and fabric chairs from De La Espada, designed by Neri&Hu specifically to fit Papi’s limited footprint and delectably restrained aesthetic.
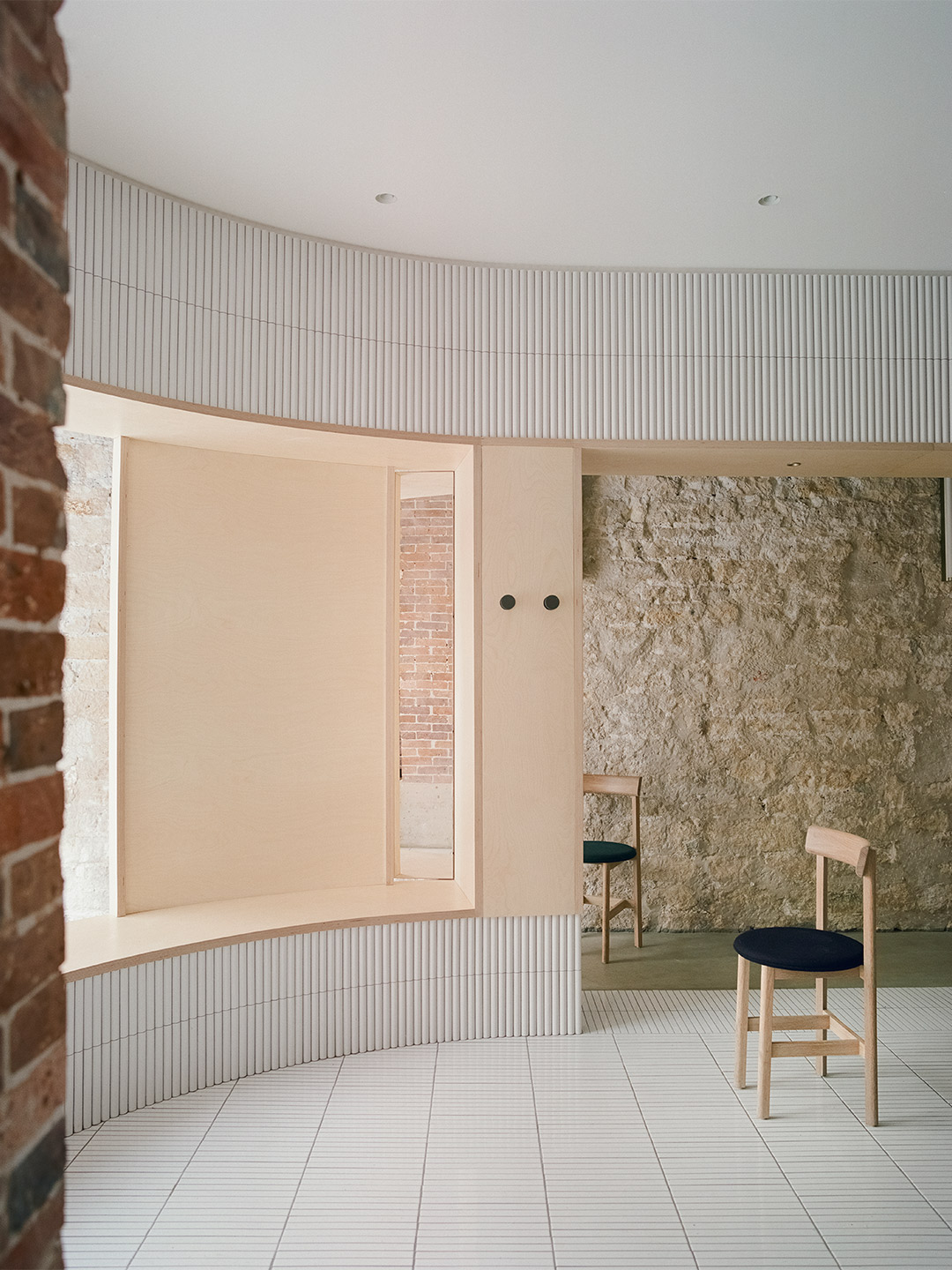
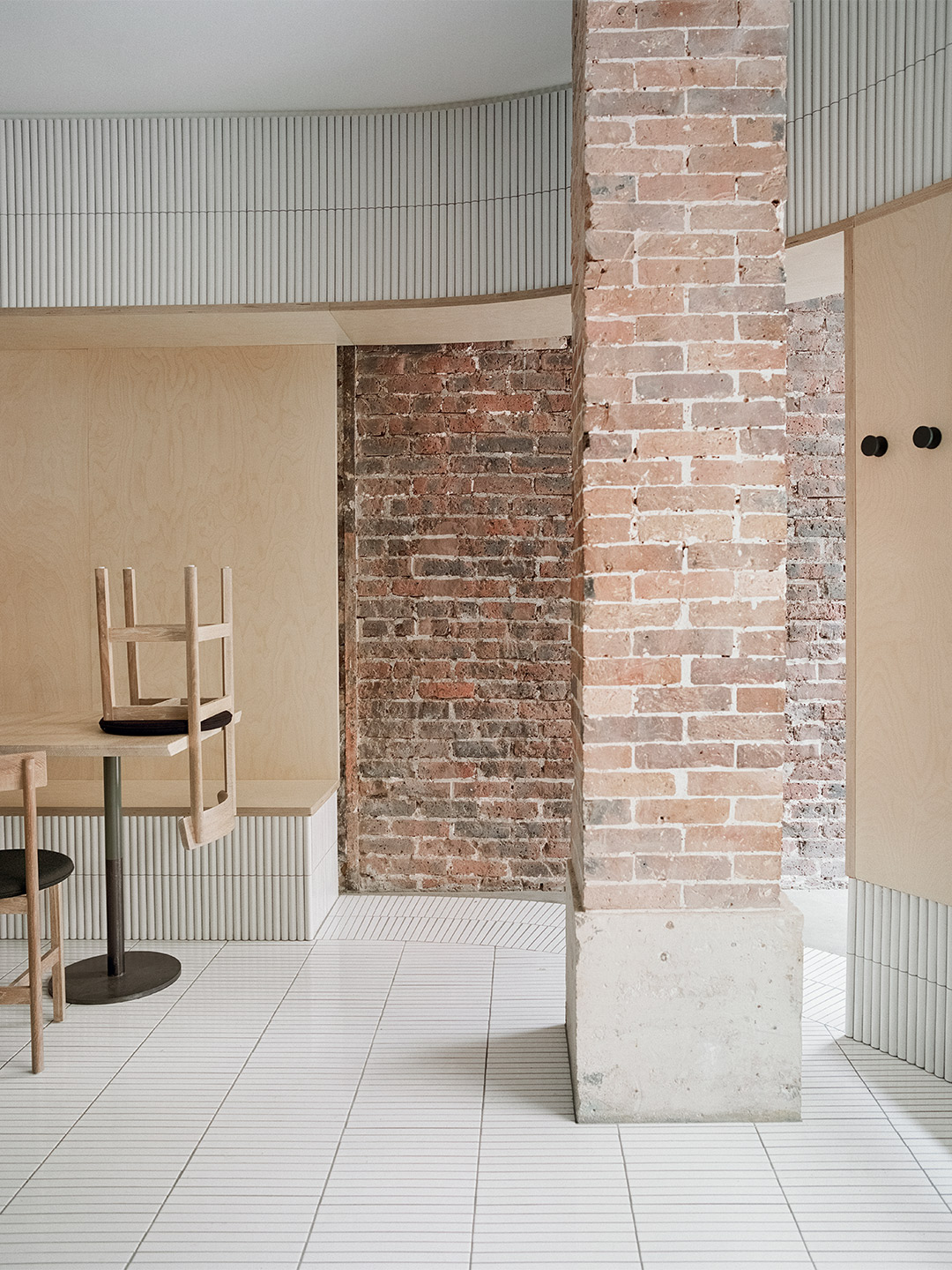
Upon entering the main arena, where the floor is adorned with white ceramic tiles, diners are instantly likened by the architects to “performers” on a stage.
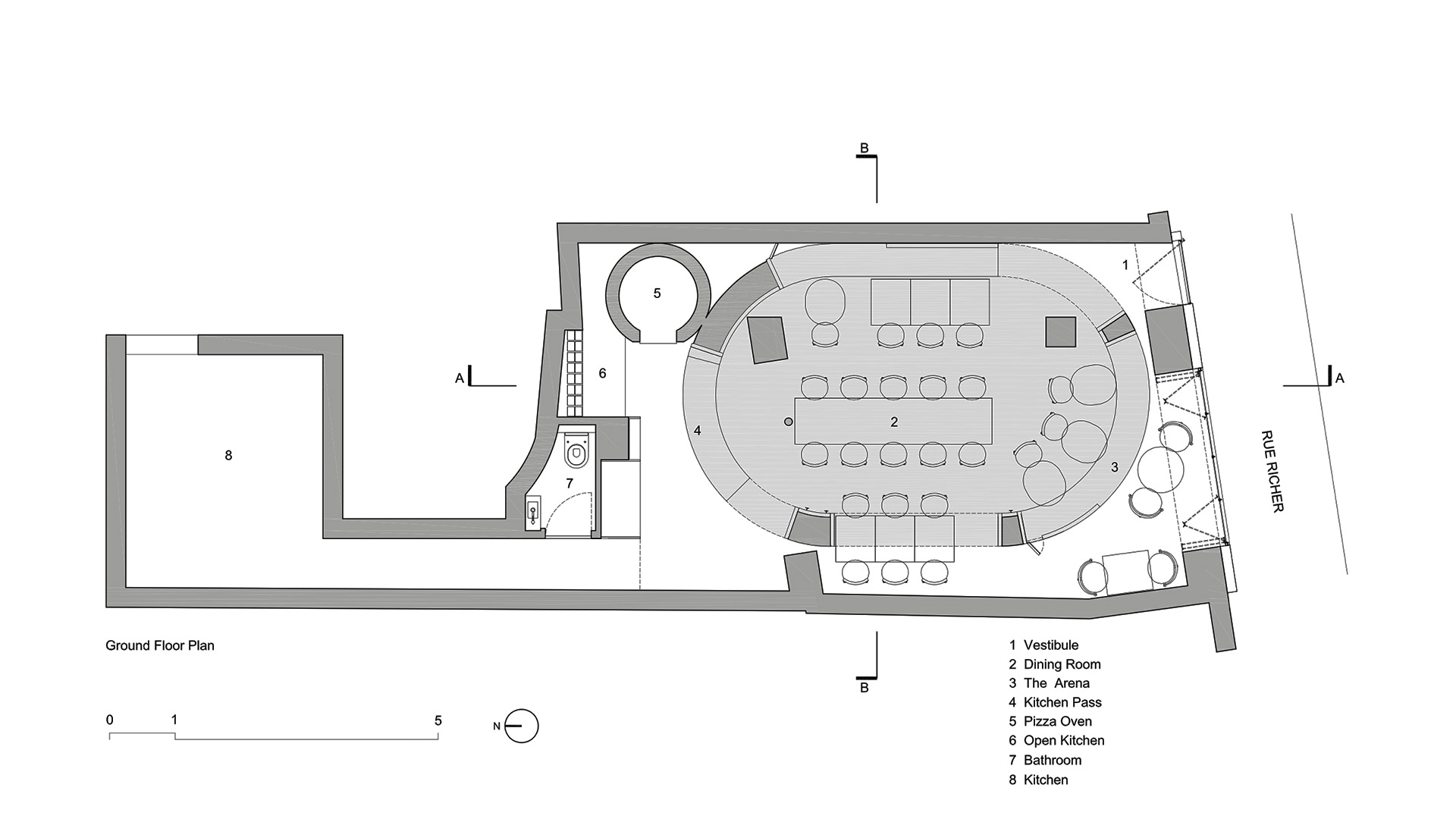
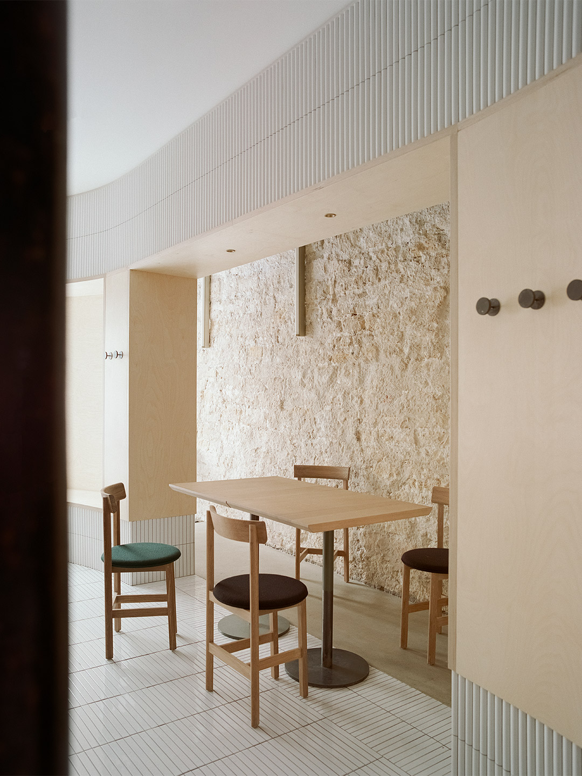
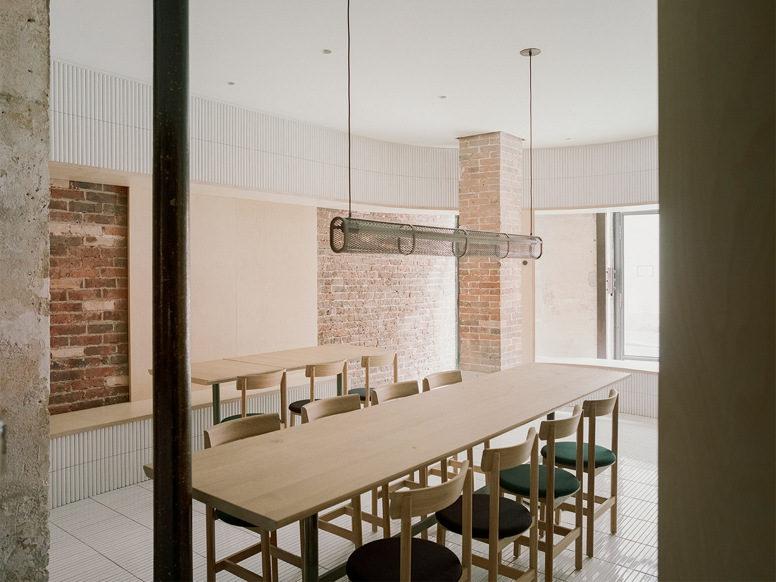
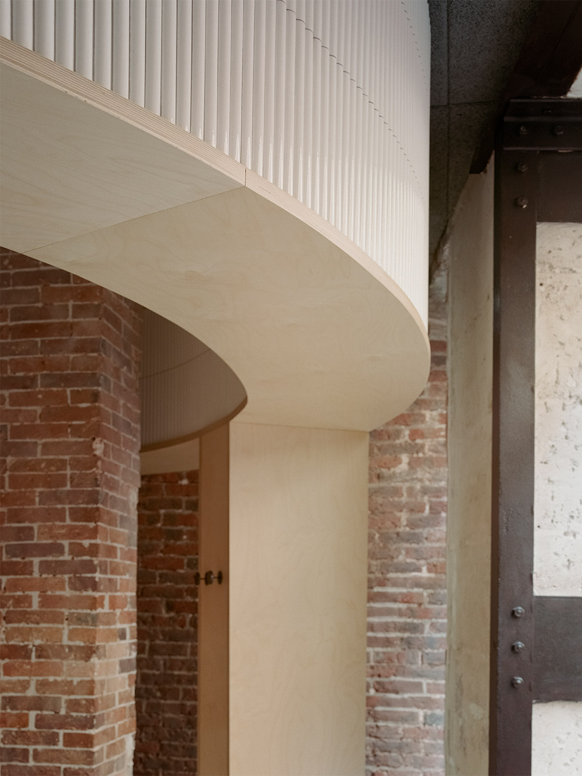
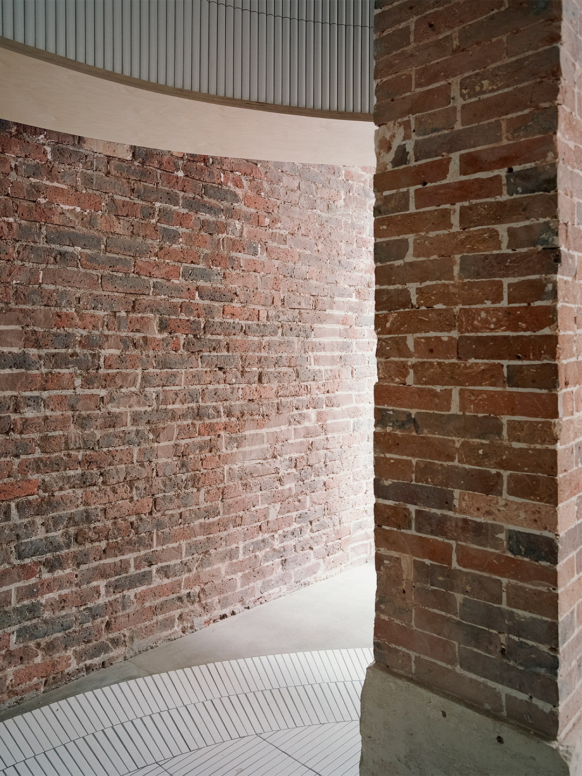
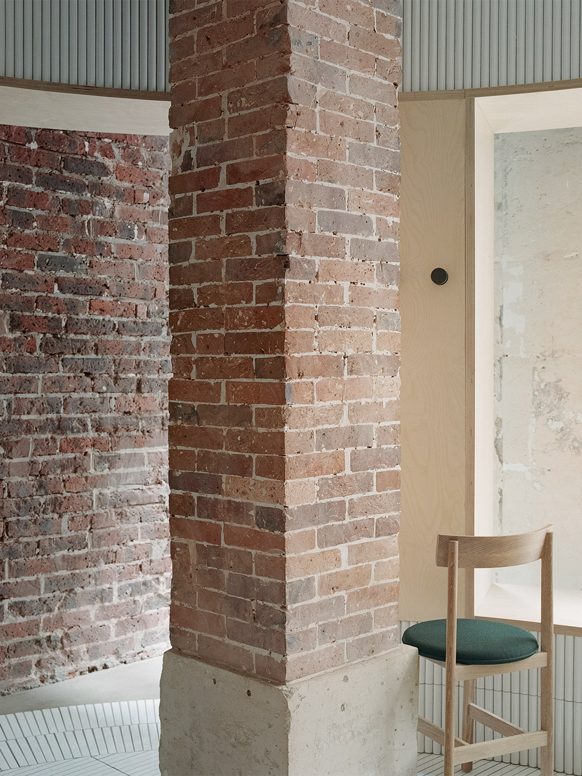
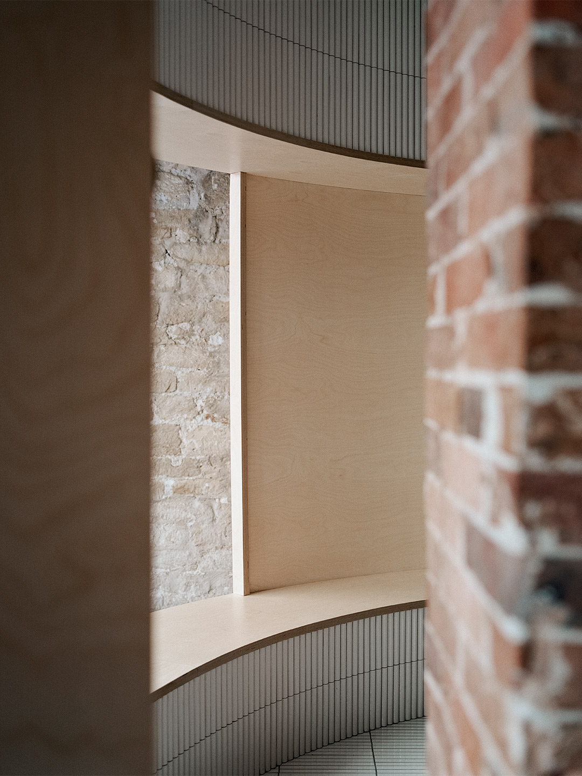

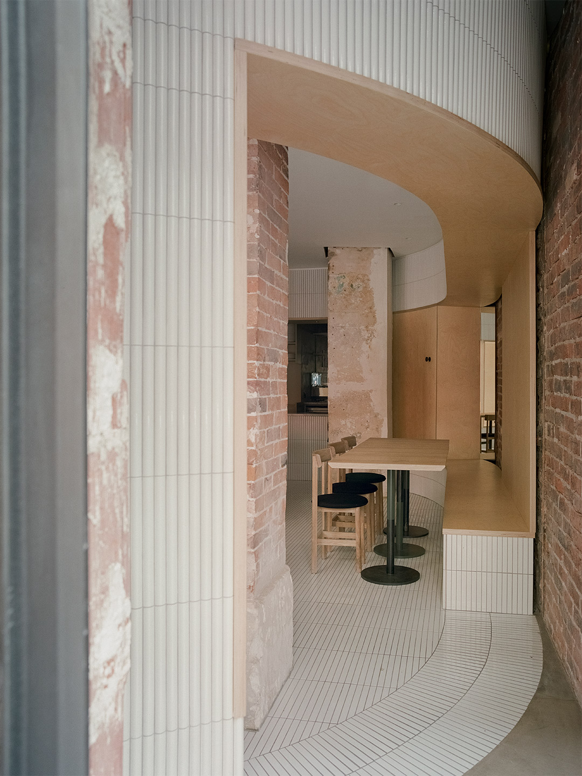
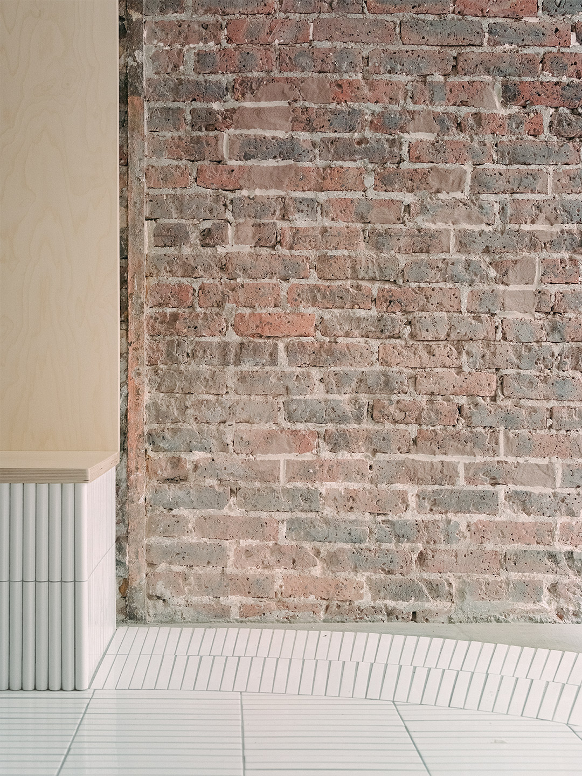

Catch up on more architecture, art and design highlights. Plus, subscribe to receive the Daily Architecture News e-letter direct to your inbox.
Related stories
- Venus Power collection of rugs by Patricia Urquiola for cc-tapis.
- Bitossi celebrates centenary in Florence with new museum and 7000-piece display.
- Casa R+1 residence in southern Spain by Puntofilipino.
Serving curves and a spicy sun-kissed palette, Living Bakkali is a restaurant like no other. It’s a place where guests are invited to “live sensorial experiences” through its menu offering, heightened by a spirited atmosphere crafted by Valencia-based design studio Masquespacio. Inspired by the Middle East, Masquespacio’s founders Christophe Penasse and Ana Milena Hernández Palacios wish to take diners “to the most profound part of the desert,” through their design response, connecting them with “a marvellous environment that, for many, is unknown and full of mystique,” they say.
The way in which the Masquespacio team has presented the restaurant encourages diners to meander through a layout of key sitting areas, likened by the designers to “small corners as if you were at the fantastic Orient, with its lounge seats that invite different dining groups to relax and connect with each other”. At the same time, guests are further tempted to discover what the hidden corners of Living Bakkali might contain, partially revealed through a series of openings or internal “windows” realised in the style of Arabic architecture.
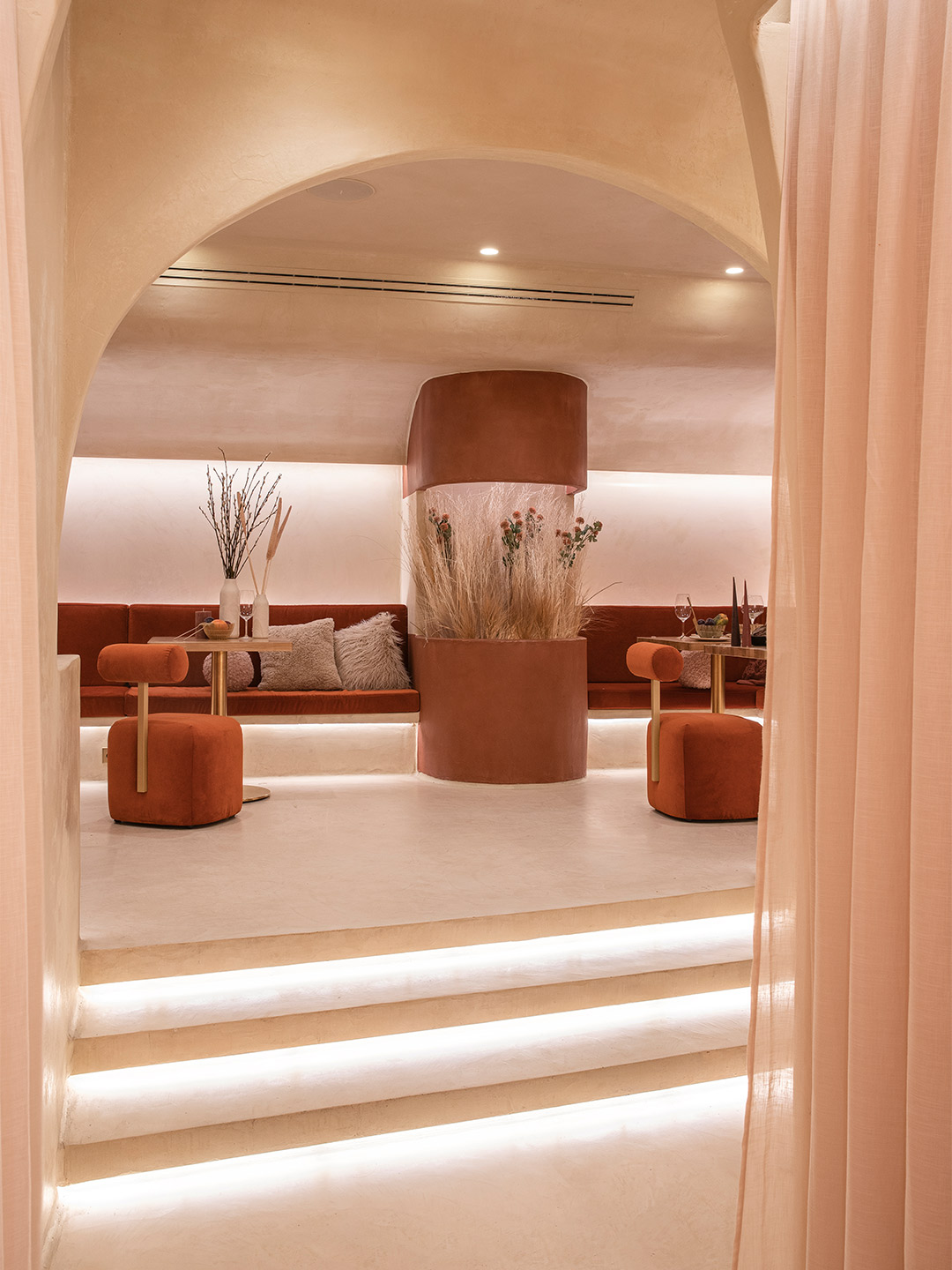
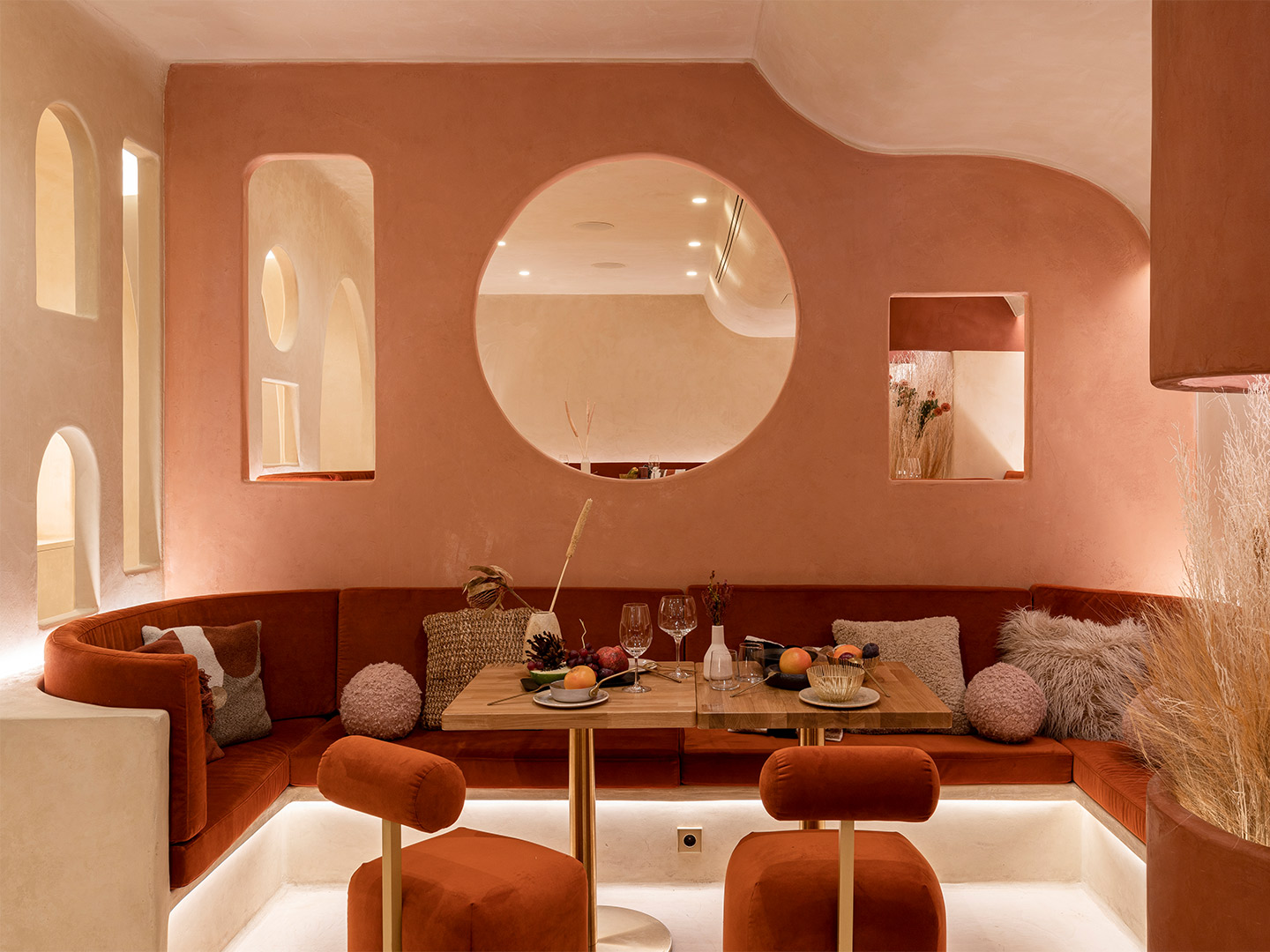
Living Bakkali restaurant in Valencia by Masquespacio
Connecting the entry with the kitchen, the central hall is responsible for guiding diners and staff through the space, from the more intimate seating areas (perfect for two), to the long benches intended for bigger groups. A space raised up on a higher level offers wider views of the bustling restaurant. “While the first part of the hall makes you feel as though you were walking through a street of ancient houses, the second part takes you through a corridor between curtains,” Christophe and Ana suggest. “This incorporates a private dining room and the restaurant’s bathrooms.”
Zooming in on the details, organic forms interact with each other in every moment of Living Bakkali. A sun-baked adobe effect is created on the walls, floors and ceilings, finished by hand in the tradition of the ancient houses that are aimed to be represented here. “On the ceiling, a more neutral but slightly contrasting colour palette that clearly reminds us of the desert has been applied,” the designers say. “Last but not least,” they reveal, “the lighting effects aim to highlight the mystery and beauty waiting to be discovered.”
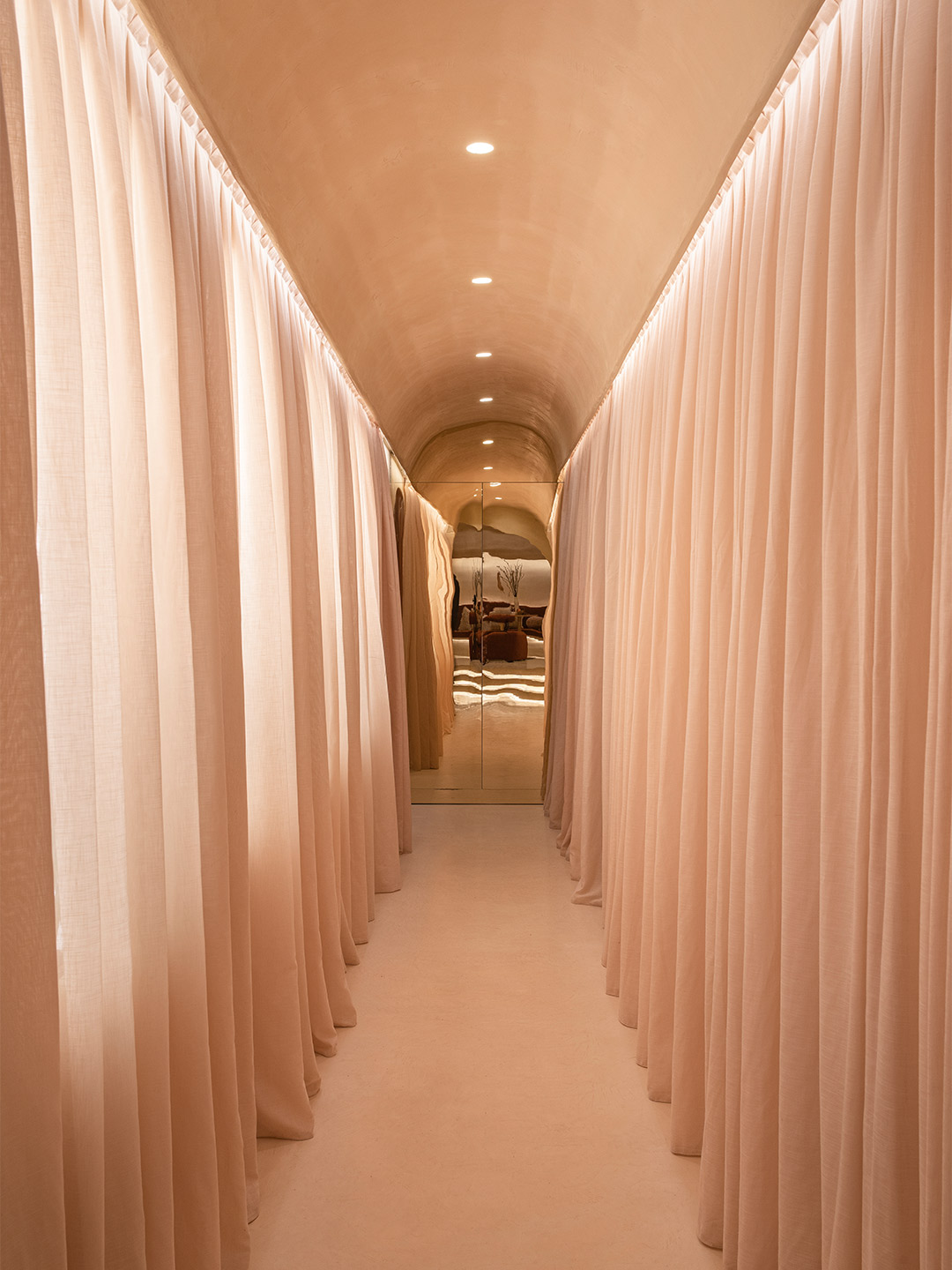
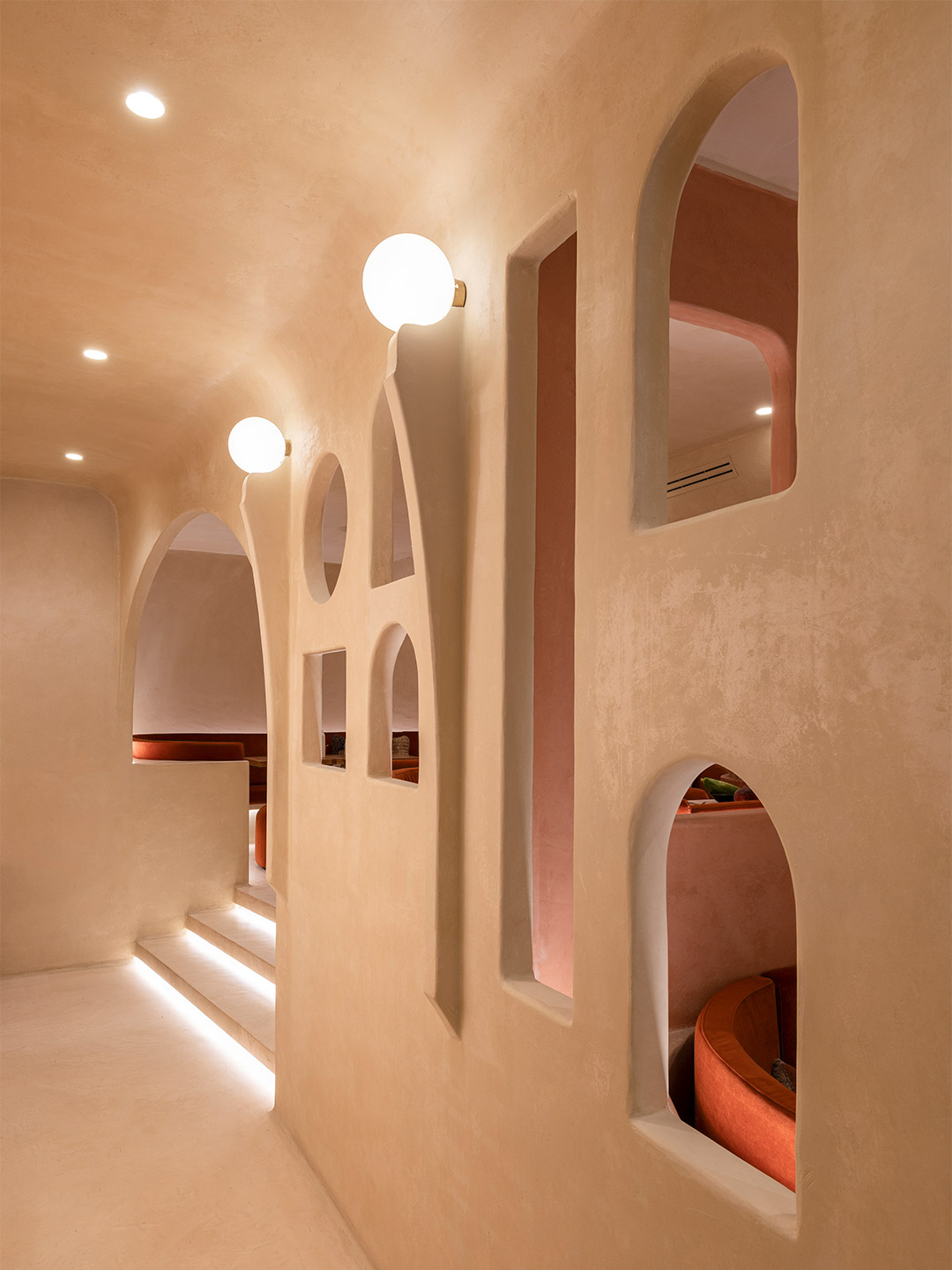
Zooming in on the details, organic forms interact with each other in every moment of Living Bakkali.
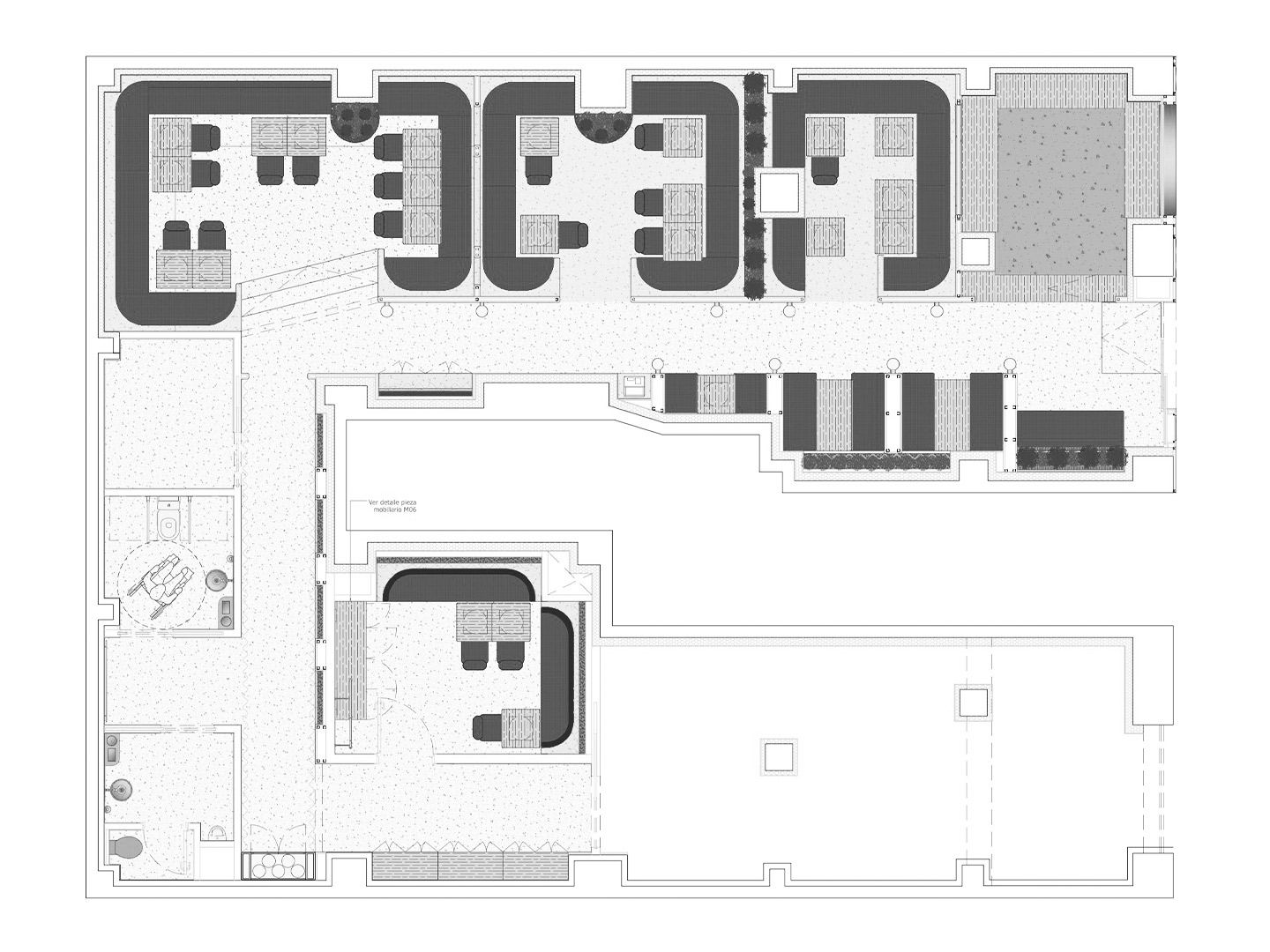
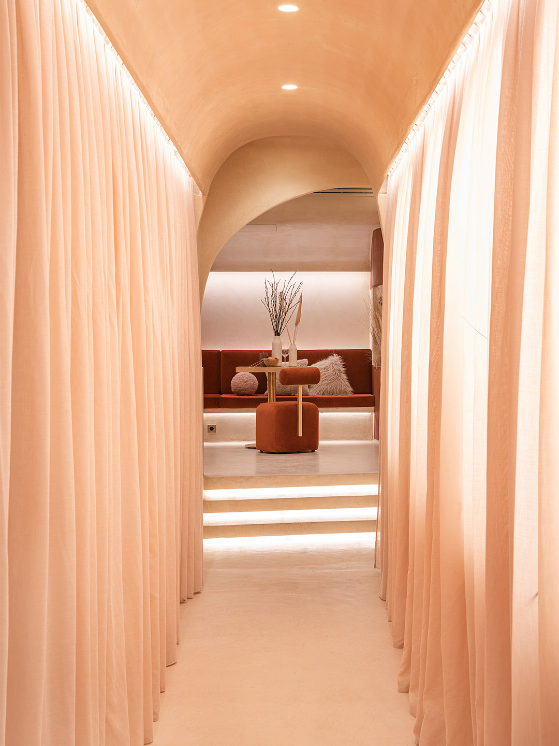
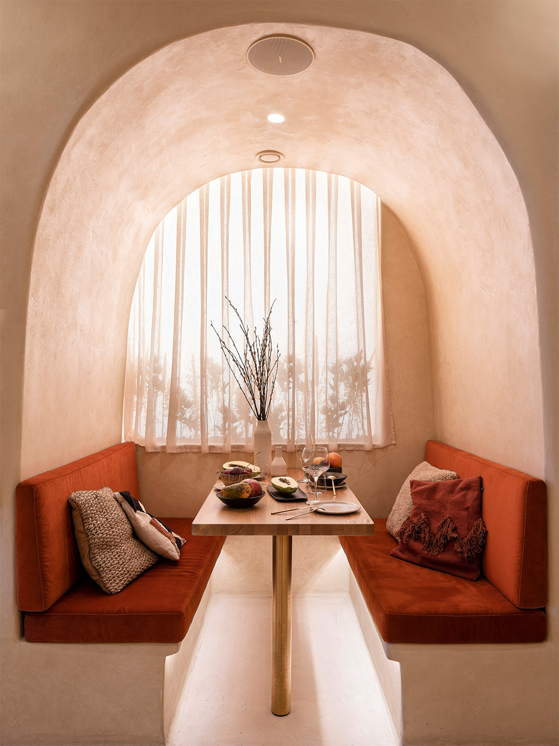
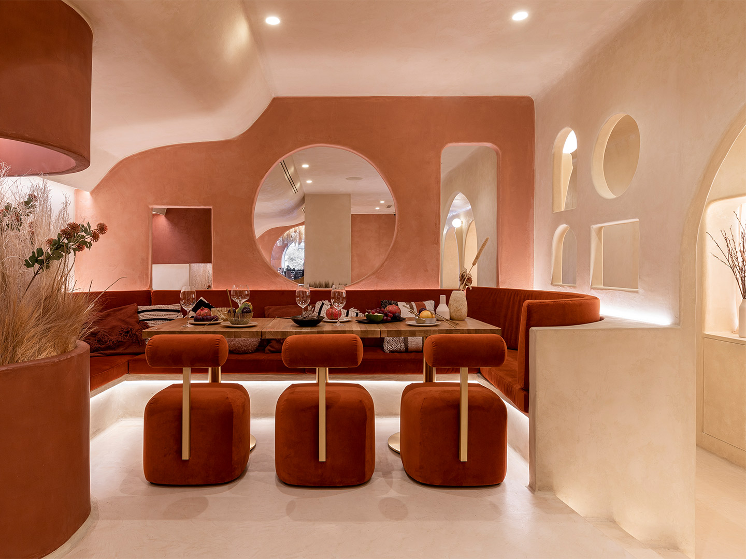
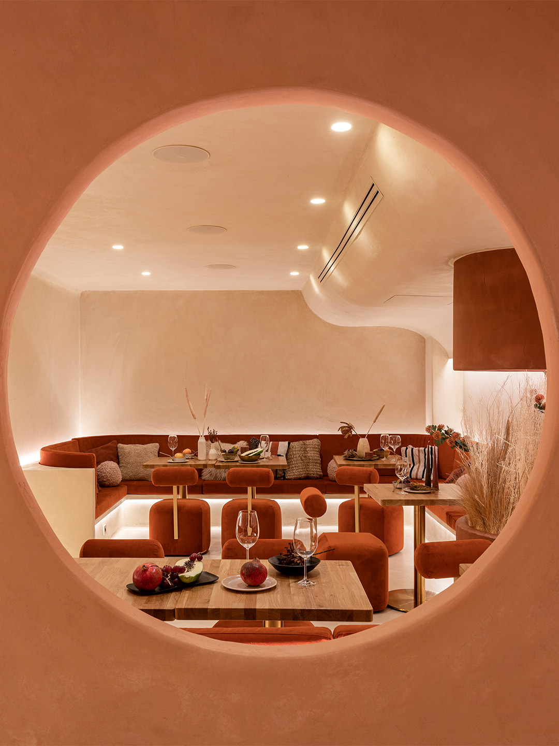

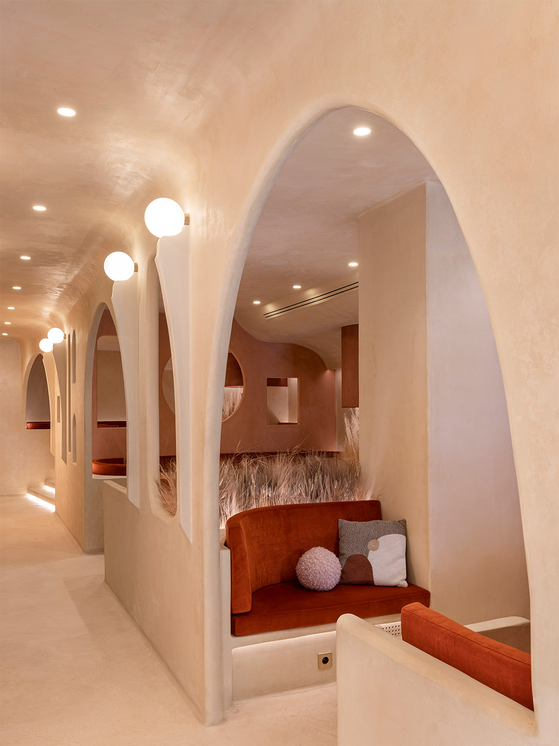
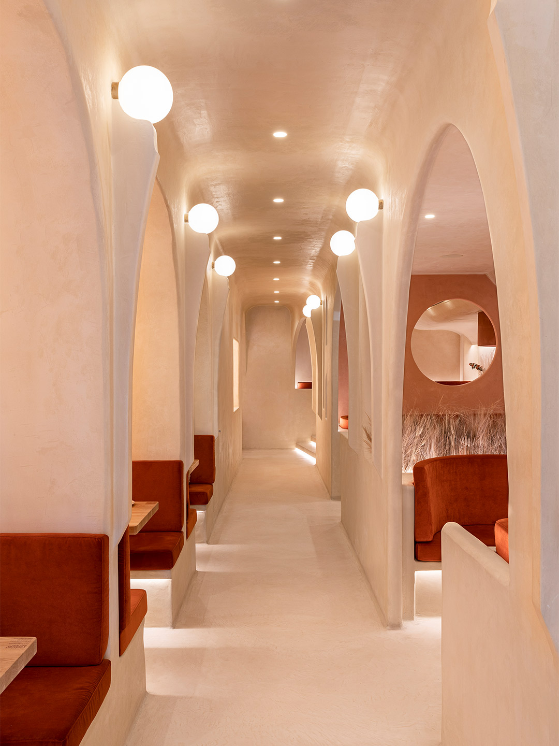
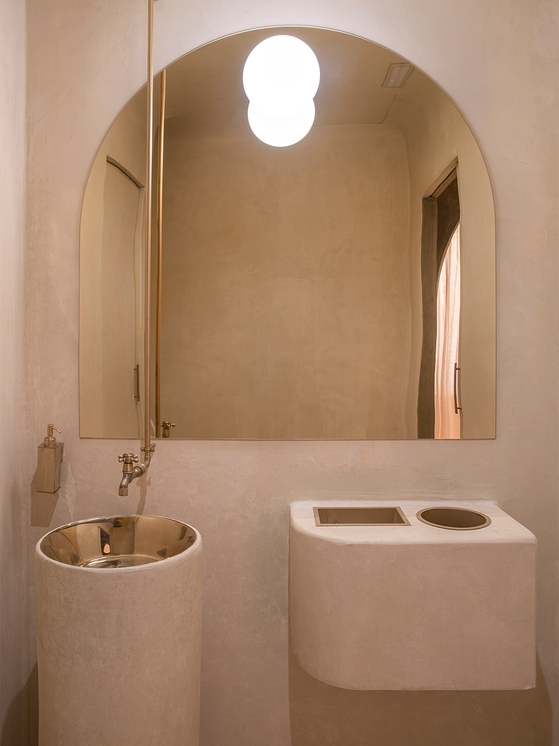
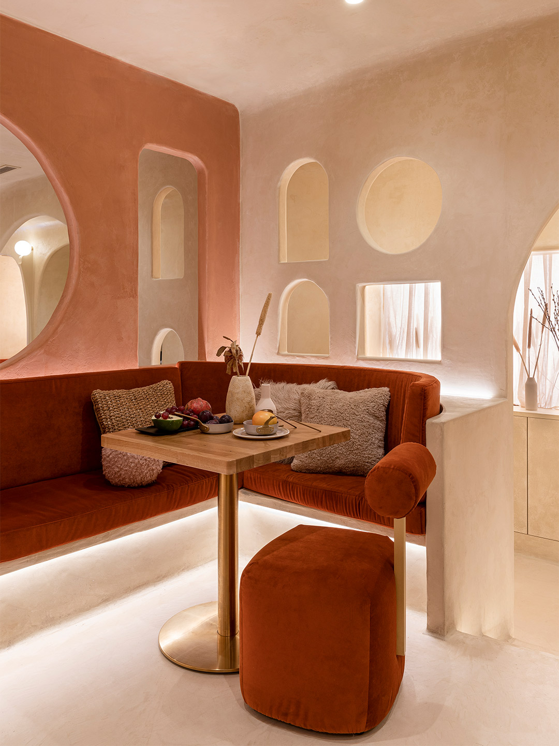
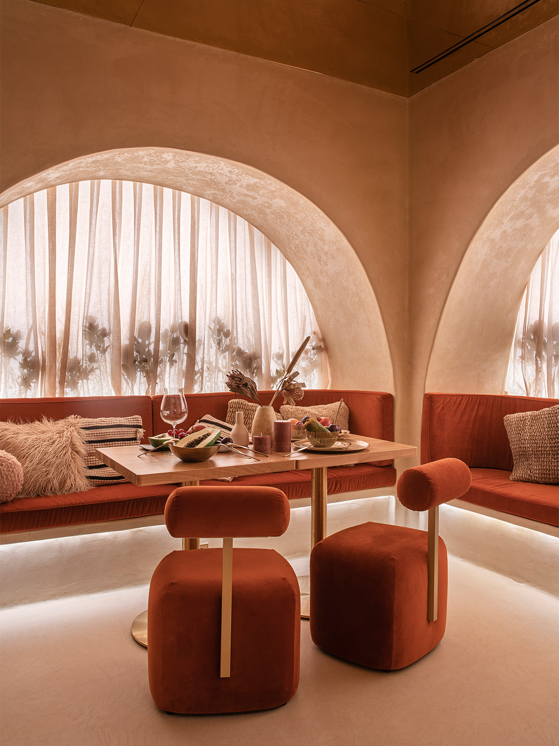
In Italy, Masquespacio also designed the Bun burger restaurant in Milan and in Turin. Near Florence, famed Italian ceramics-maker Bitossi has opened a museum displaying its 5000-piece catalogue. Catch up on more hospitality architecture and design and retail design, plus subscribe to receive the Daily Architecture News e-letter direct to your inbox.
Related stories
- Resa San Mamés student accommodation in Spain by Masquespacio.
- The bar and restaurant at La Sastrería in Valencia by Masquespacio.
- Mama Manana restaurant in Kyiv by Balbek Bureau.
- Gold ‘n’ arches: Bun burger restaurant in Milan by Masquespacio.
Nestled among the sand dunes of Bilgola Beach, this 873-square-metre family home is located toward the tip of the Northern Beaches peninsula in Sydney. Passing through a grove of palm trees and iconic Norfolk Pines, the site’s entrance leads through the solid volumes of the home’s main and guest wings. Upon approaching the front door, the view opens up to Bilgola’s golden sands and the Pacific Ocean that laps Australia’s east coast.
Responding to the glittering beachfront environment and exposed location between the north and south headlands, the home was designed by Seattle-based architecture firm Olson Kundig to withstand Australia’s dramatic climate conditions, “where harsh sunlight, high winds and flooding are common,” say the architects. It does this not by working against the rhythm of nature, but rather by existing in partnership with it.
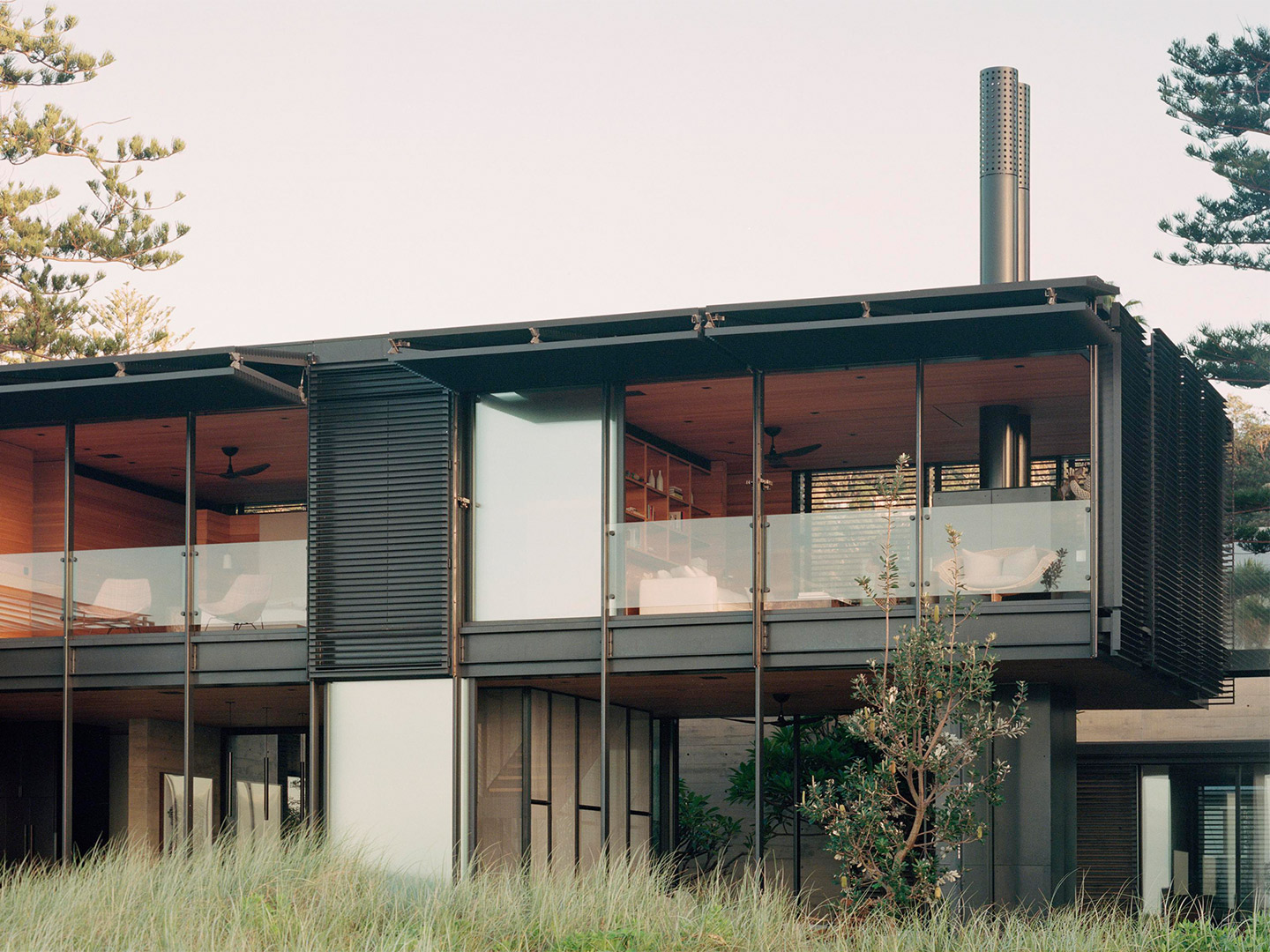
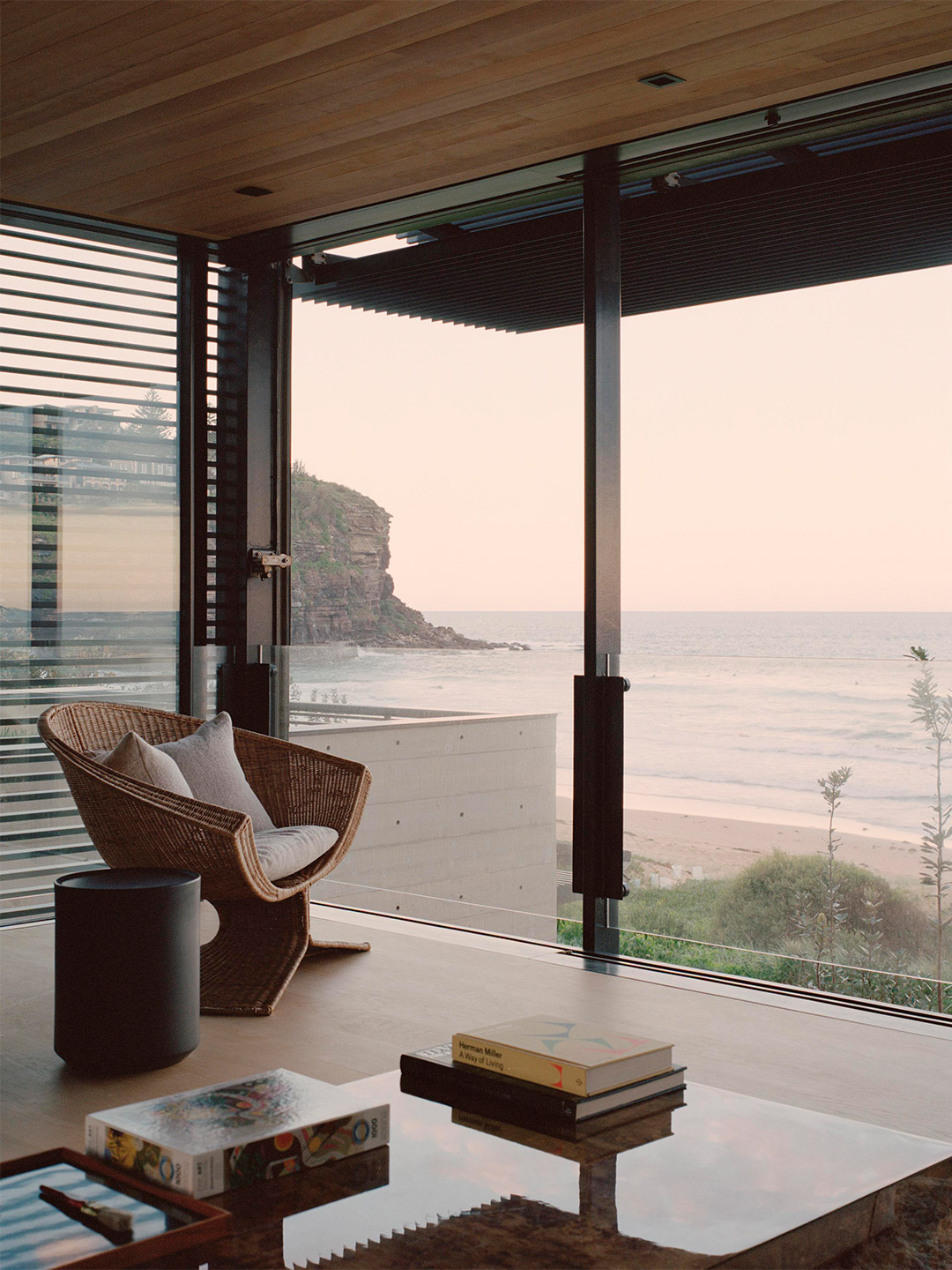
Bilgola Beach House in Sydney by Olson Kundig
“The structure is set on concrete piles, allowing sand and water to move in and out beneath the building,” the architects explain. At the same time, the design of the home allows the family who reside here to connect with the natural environment, exampled by the shaded retractable window walls that merge the indoors with out, and provide passive ventilation.
An internal courtyard invites filtered daylight into the core of the home, where a central water feature helps to cool the air. The colour of the home’s board-formed concrete walls references the colour of the local sands, “relating the architecture to its site,” the architects suggest, “helping it merge with the natural condition of the headland as it weathers over time”.
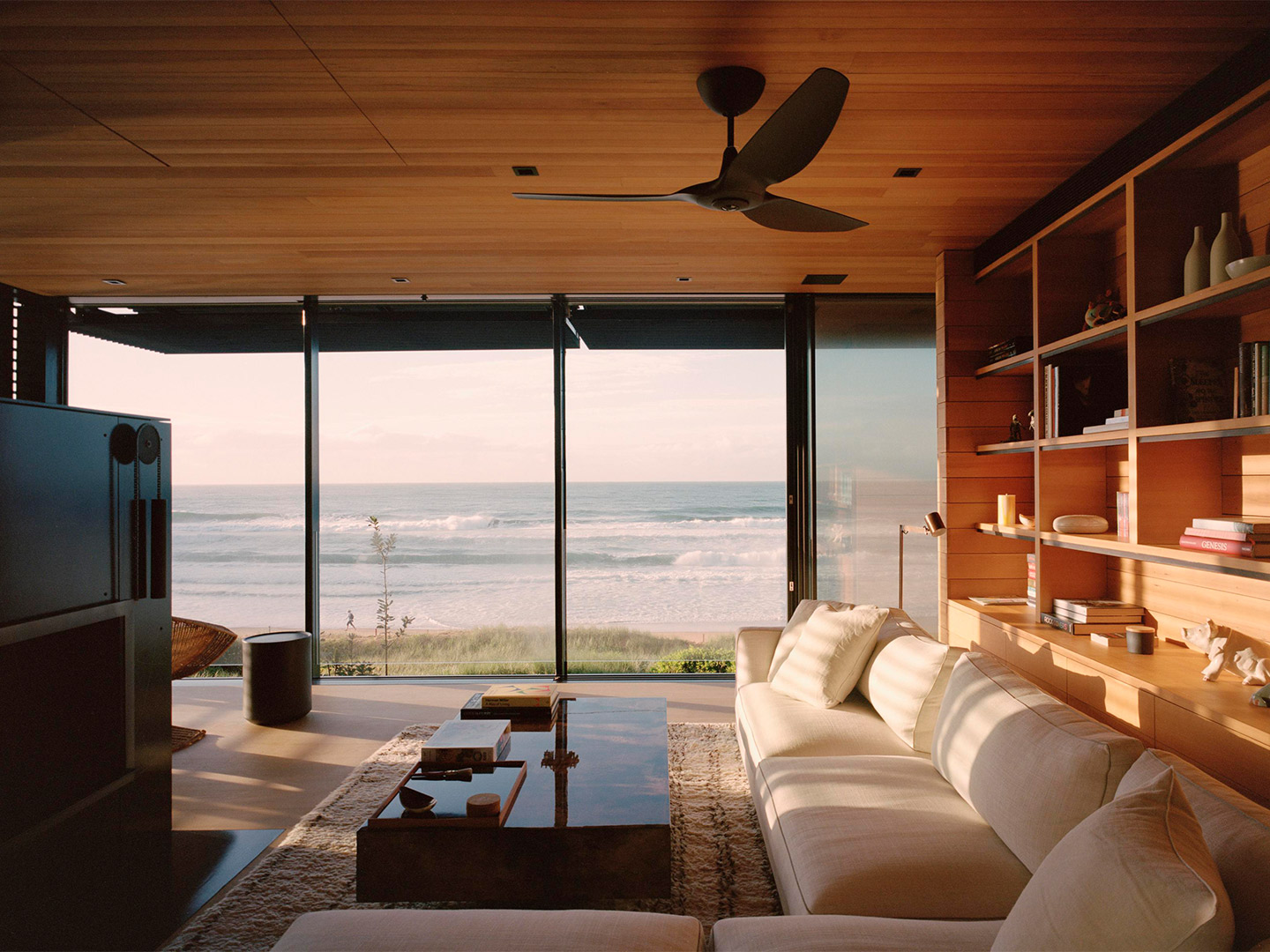
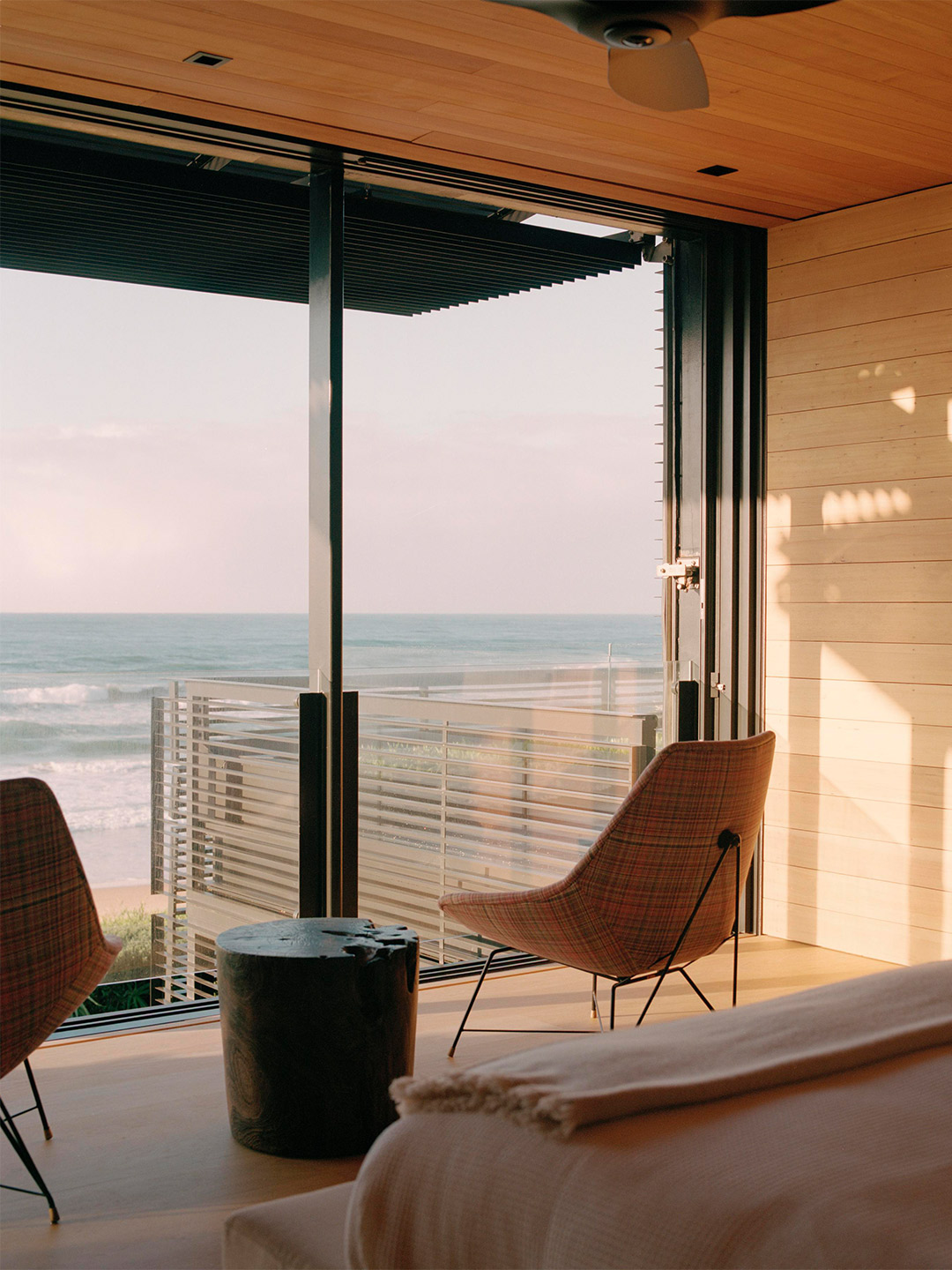
The structure is set on concrete piles, allowing sand and water to move in and out beneath the building.
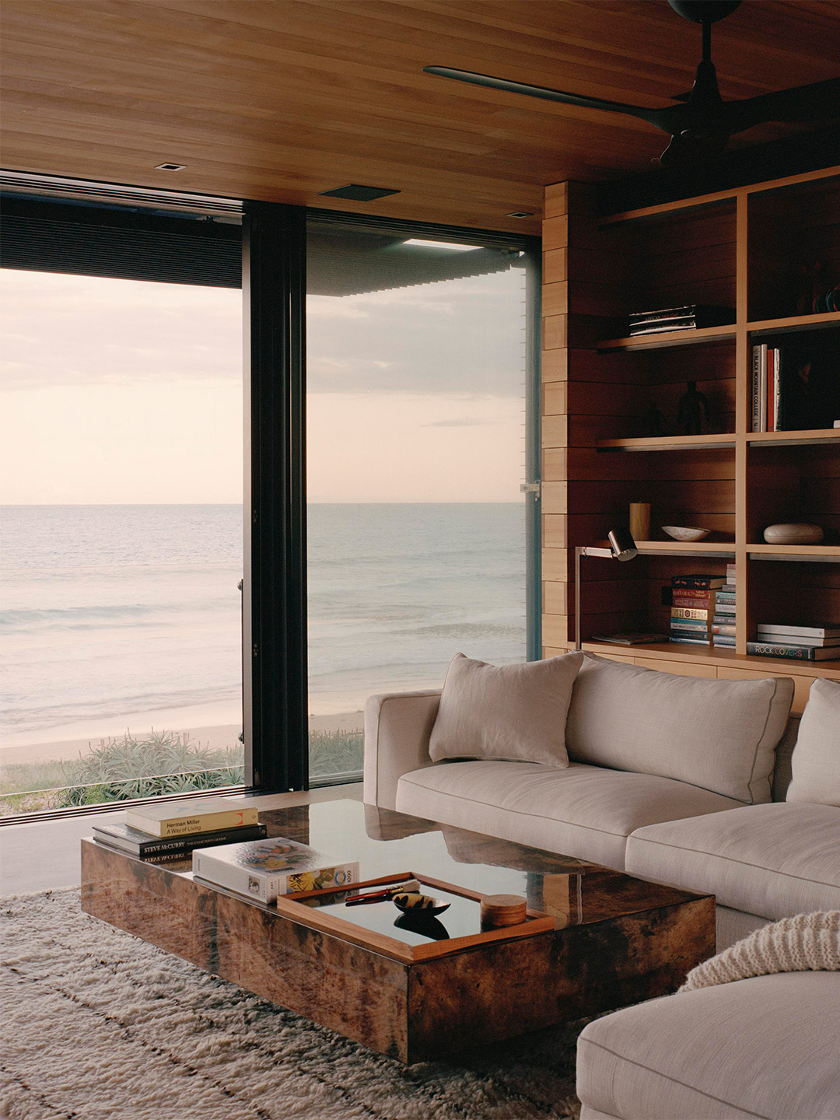
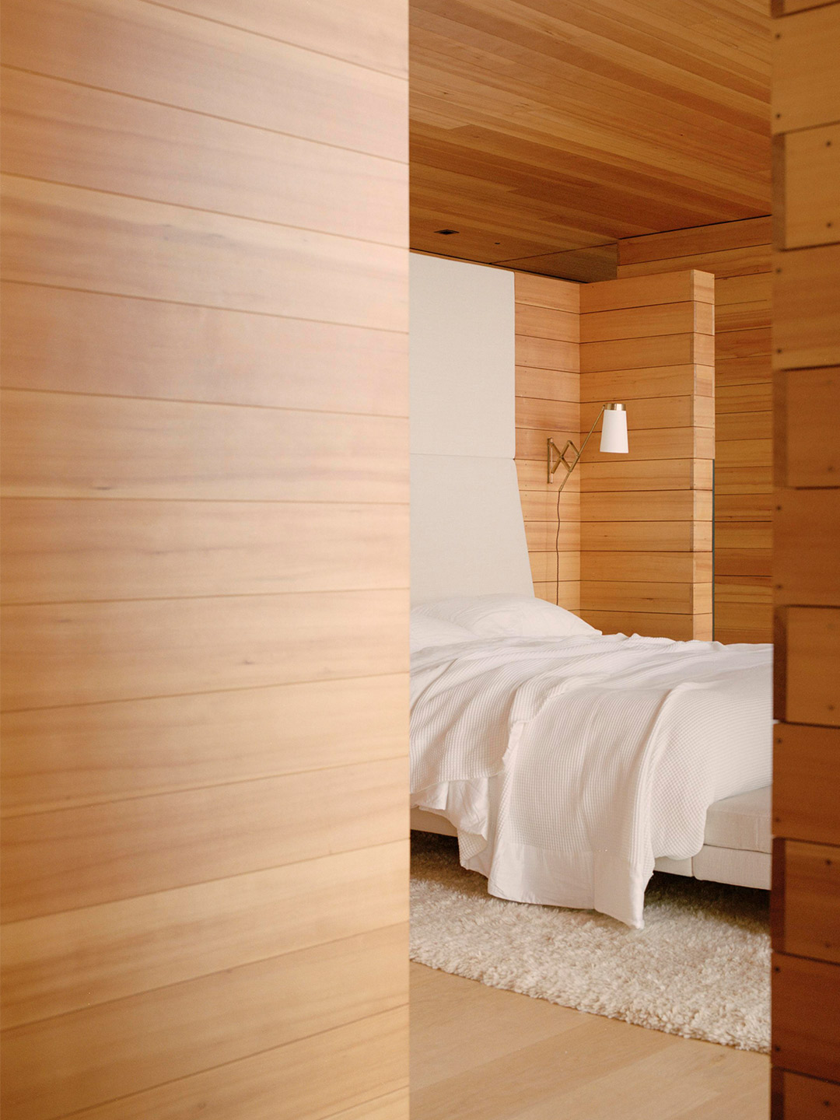
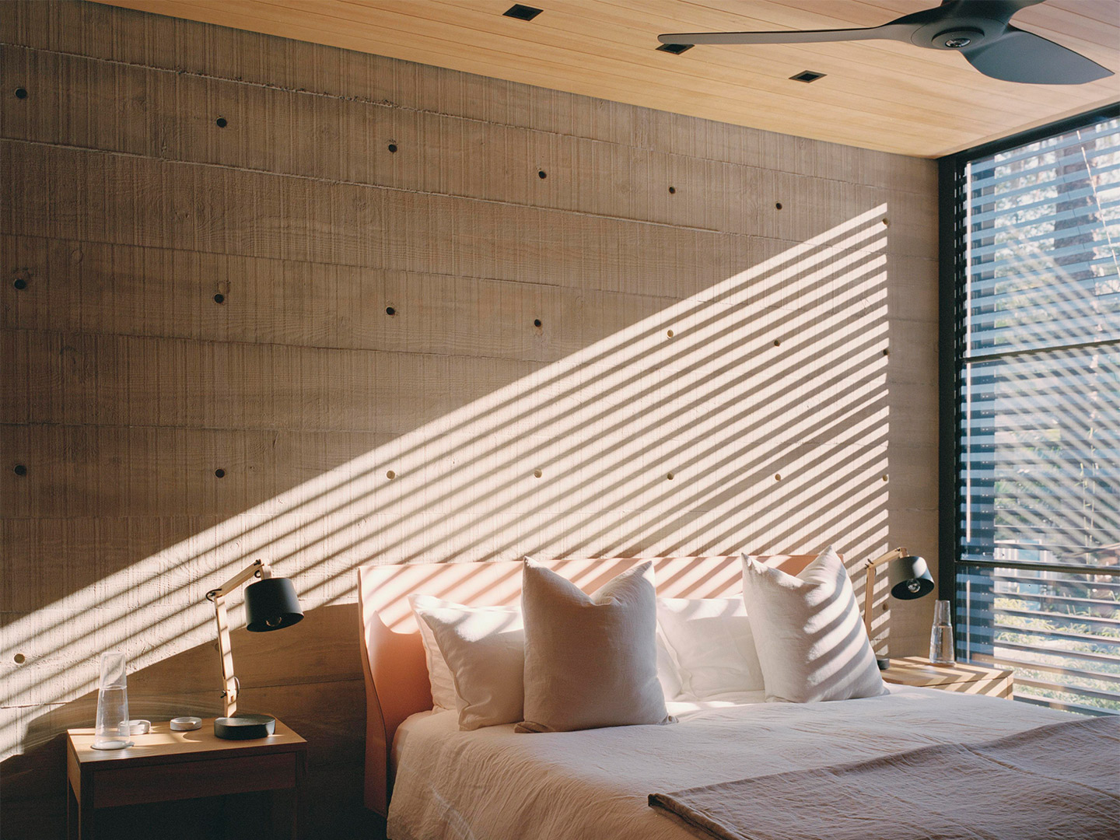
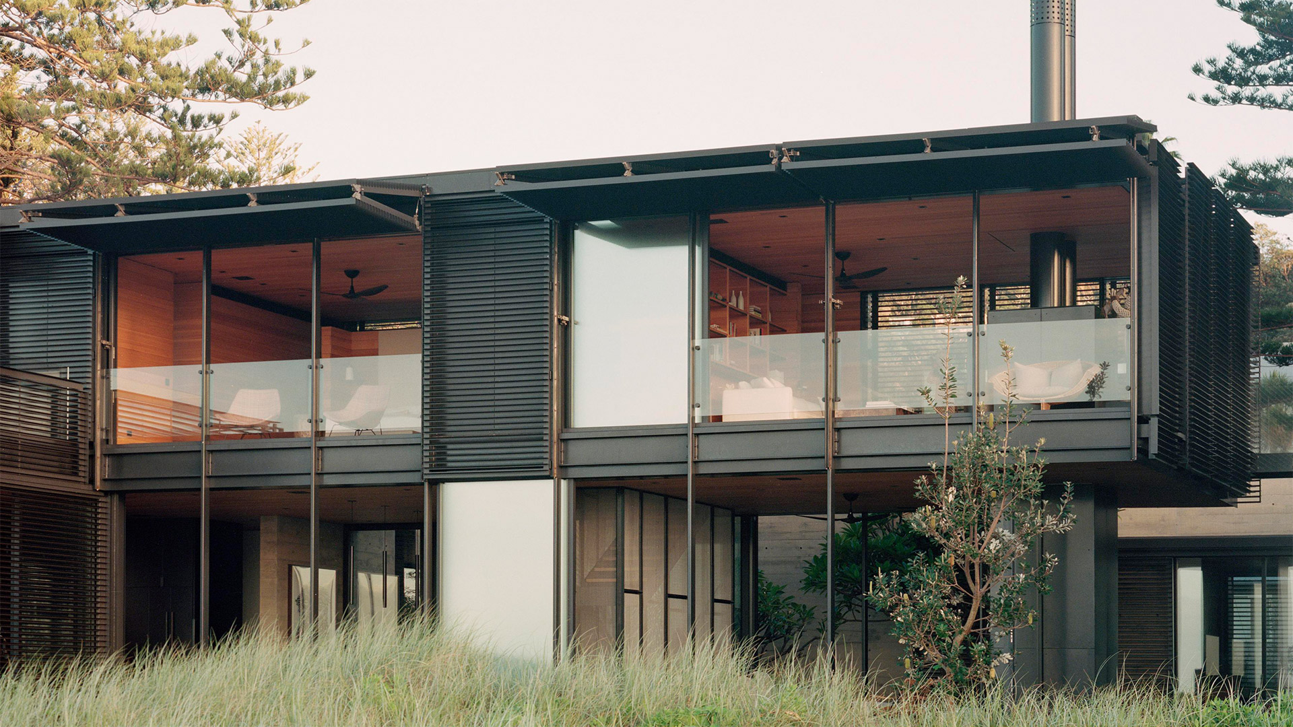
Love the Bilgola Beach House by Olson Kundig? Catch up on more architecture and design highlights. Plus, subscribe to receive the Daily Architecture News e-letter direct to your inbox.
Related stories
- Introducing the New Wave collection of 80s-inspired vases by Greg Natale.
- Carla Sozzani curates new colours for classic Arne Jacobsen chairs.
- Adam Goodrum stamps all-Australian style on new breezeblock design.
Tucked within an historic shopping arcade in Leeds, West Yorkshire’s biggest city, the latest store belonging to British spectacle-maker Cubitts is ready to welcome shoppers. Particularly those whose sights are set on framing their faces with timeless eyewear. Designed by London-based creative practice Child Studio, the interior of the boutique is imbued with lashings of nostalgia and old-school atmosphere. It pays homage to the history of the ornate Victorian-era arcade it inhabits as well as the broader design legacy of England’s north.
Nestled on the corner of the County Arcade in the Victoria Quarter district, the footprint that Cubitts now occupies was built in 1898 to the specifications offered by renowned theatre architect Frank Matcham. To this day, the opulent arcade continues to impress visitors with its original pink Sienna marble columns, gilded mosaic ceilings, wrought iron detailing and quaint mahogany shopfronts, each with charming curved-glass facades. Child Studio aspired to celebrate this history, while also introducing “a contemporary interpretation of the arcade’s architectural language”.
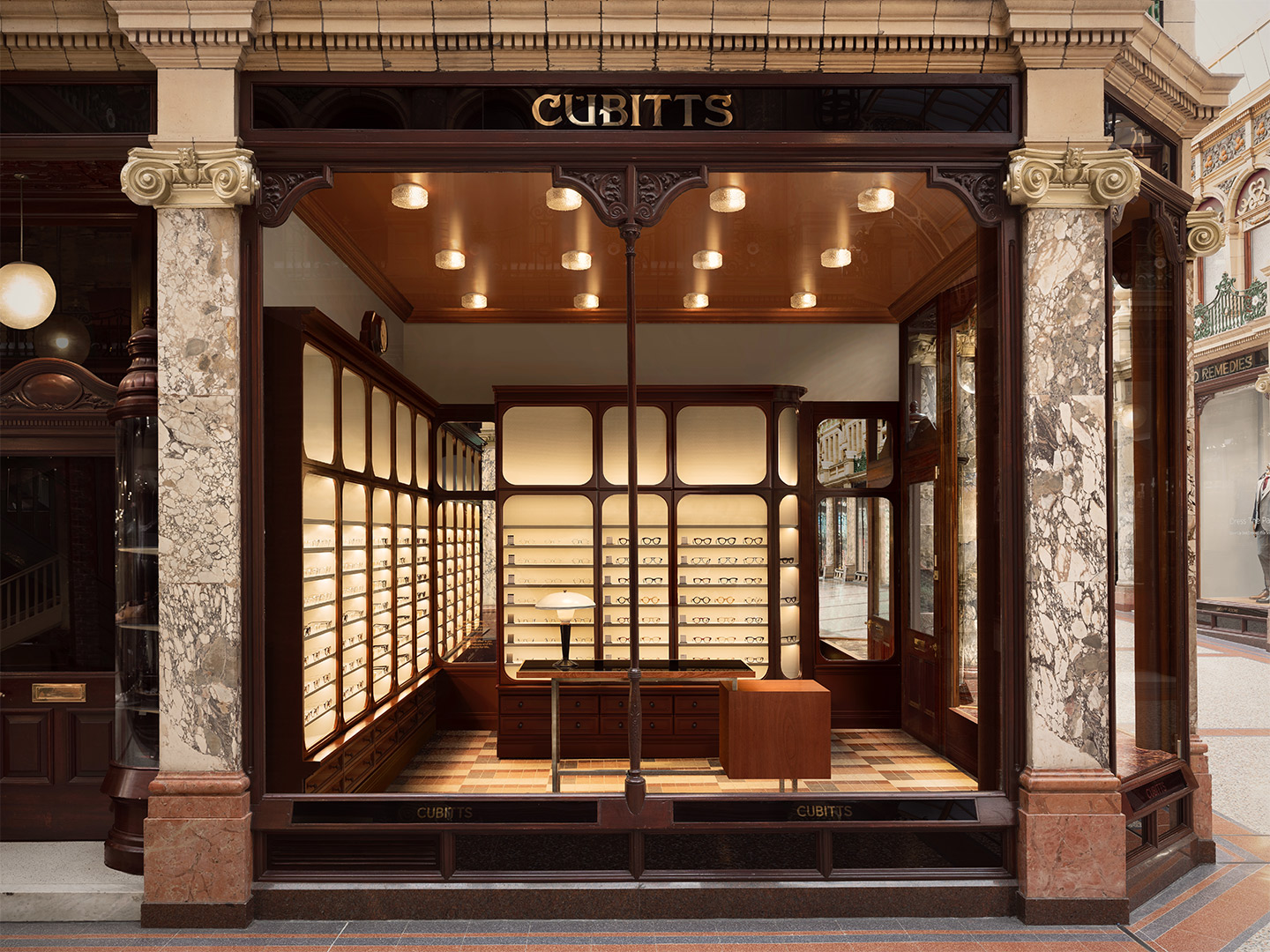
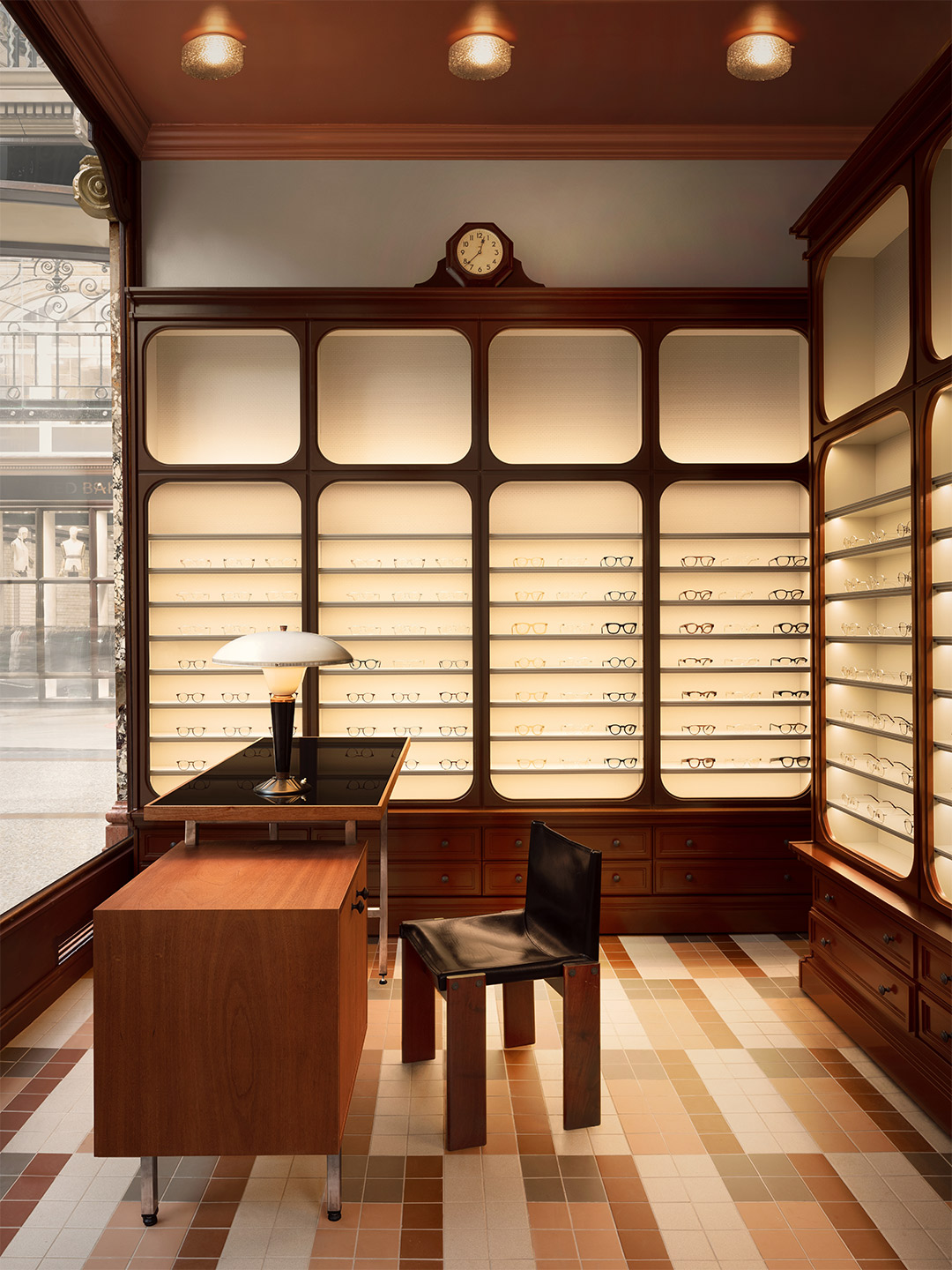
Cubitts spectacle shop in Leeds by Child Studio
“New interiors within historic structures often fall into a pastiche or offer a sterile minimalist look that doesn’t attempt to engage with the context,” says Child Studio founders Alexy Kos and Che Huang. “We wanted to take a more subtle approach,” they insist, which resulted in the construction of a “layered narrative” that acknowledges different chapters in the building’s history. “We tried to imagine how the space could have evolved organically over time, fusing the Victorian cabinetry features with the Art Deco interior elements and Modernist references.”
Authentic storytelling and the unwavering pursuit to create something timeless and meaningful is at the core of Child Studio’s design practice. “Tactility and craftsmanship are also incredibly important to us,” explains Alexy and Che. “Balancing heritage and modernity, the Cubitts project aims to provide an intimate and informal destination for this historic neighbourhood. Every detail in this interior is bespoke and based on careful research.”
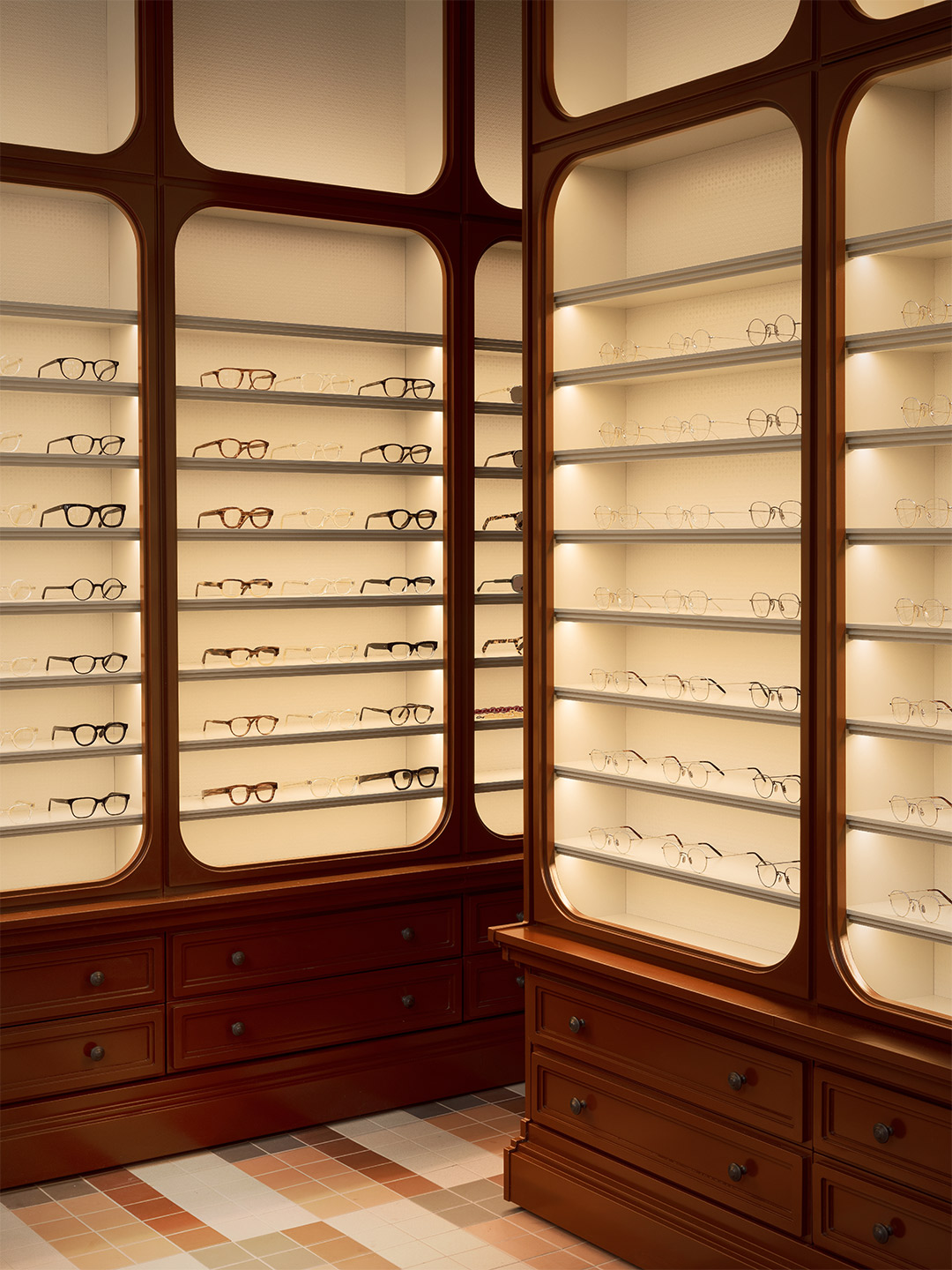
This eye for detail is exampled by a series of dramatic display cabinets that wrap the perimeter of the store. Echoing the geometry of the original shopfront, the glossy, chocolate brown lacquer finish of the three-metre-high cabinetry contrasts with the off-white textured wallpaper that lines the illuminated display shelves. Front and centre, the custom-made “cash desk” was designed by Alexy and Che to resemble a writing desk; the designers pairing a reflective black glass tabletop with a stainless-steel base and cherry wood storage cabinet as an ode to classic pieces by celebrated furniture designer Robin Day.
Grounding the store is a striking geometric floor pattern, inspired by the nearby faïence floor detailing originally produced by the local Burmantofts Pottery Company. Child Studio employed square-format clay tiles in various shades of terracotta, sand and anthracite to create this effect, mirroring the materiality and colour palette of existing surfaces. Furthermore, the shop signage is equally in keeping with the building’s original intent. Hand-crafted by a local artisan using the traditional verre églomisé technique, the Cubitts name is presented to the thoroughfare in glimmering gold leaf applied to blackened glass.
But beyond the bespoke details of the store’s classically handsome fixtures and fittings, the design studio also sourced a selection of antique furniture pieces to complete the space. These include the ‘Monk’ leather chair by Tobia Scarpa, the ‘Jumo’ table lamp designed by Eileen Gray and the octagonal bakelite clock produced by the British company Genalex in the 1930s, originally intended to keep time in the schools and factories of yesteryear.
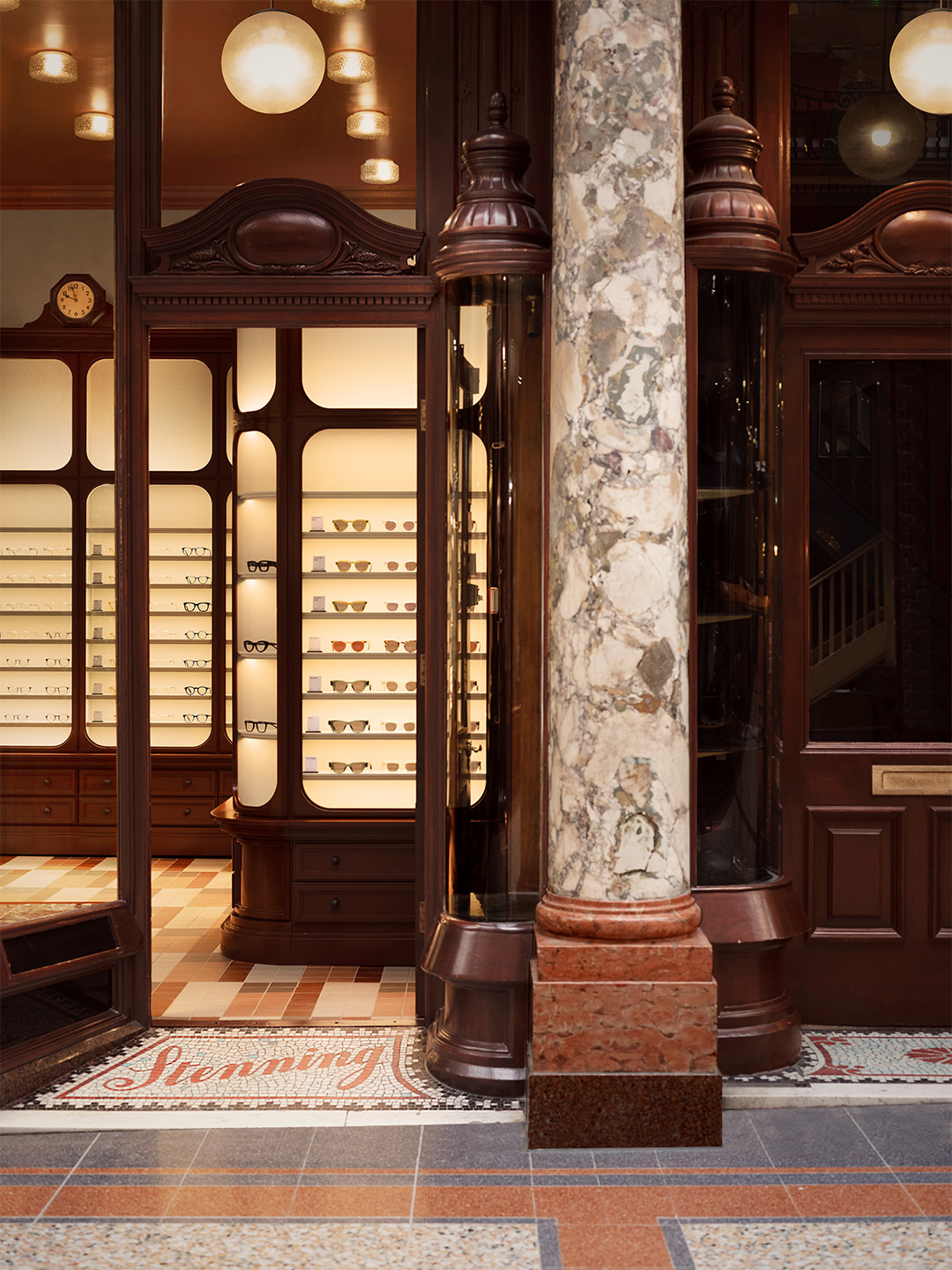
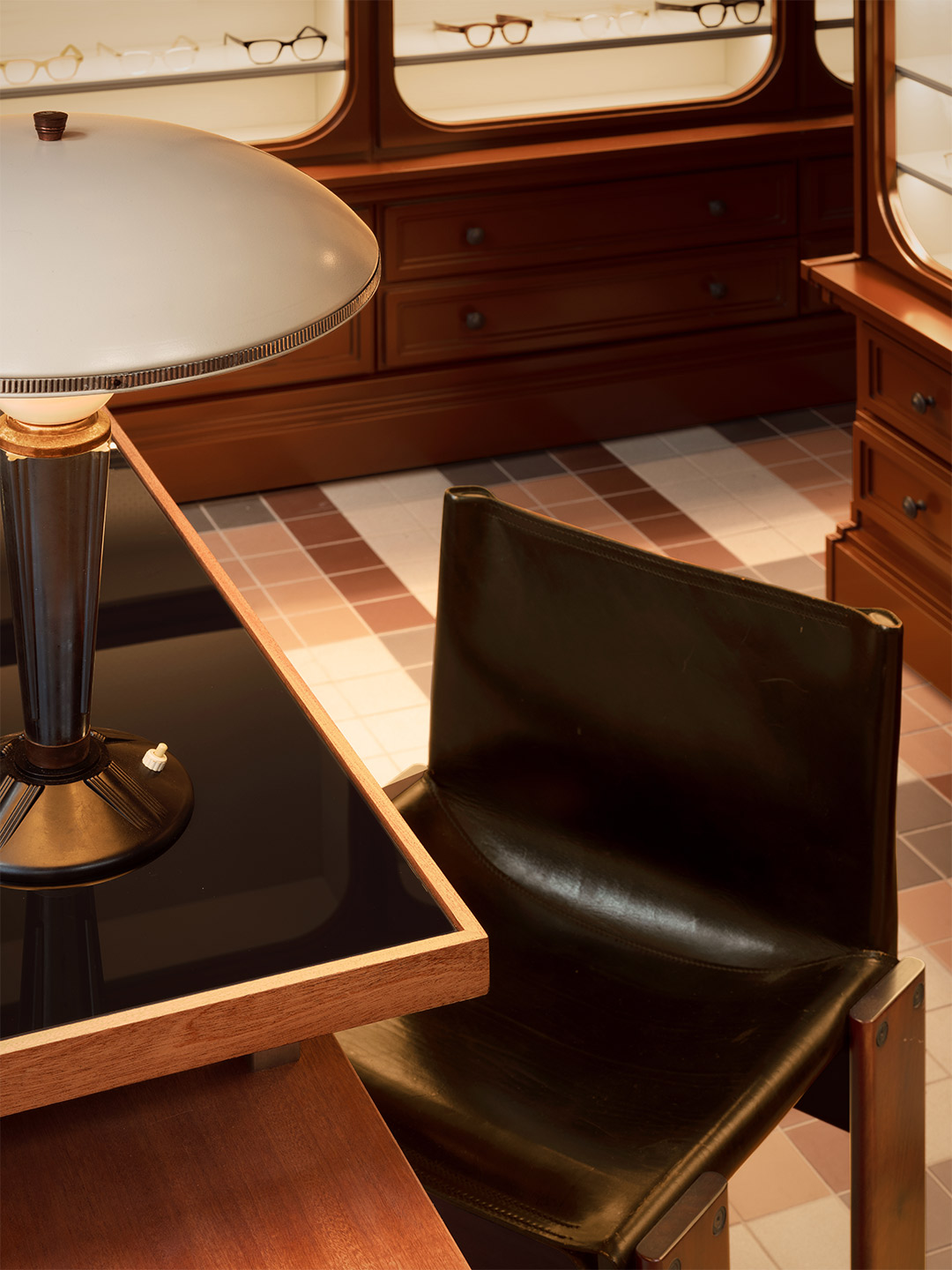
The post office was built in the 1960s and our design pays tribute to London’s modernist heritage of that era.
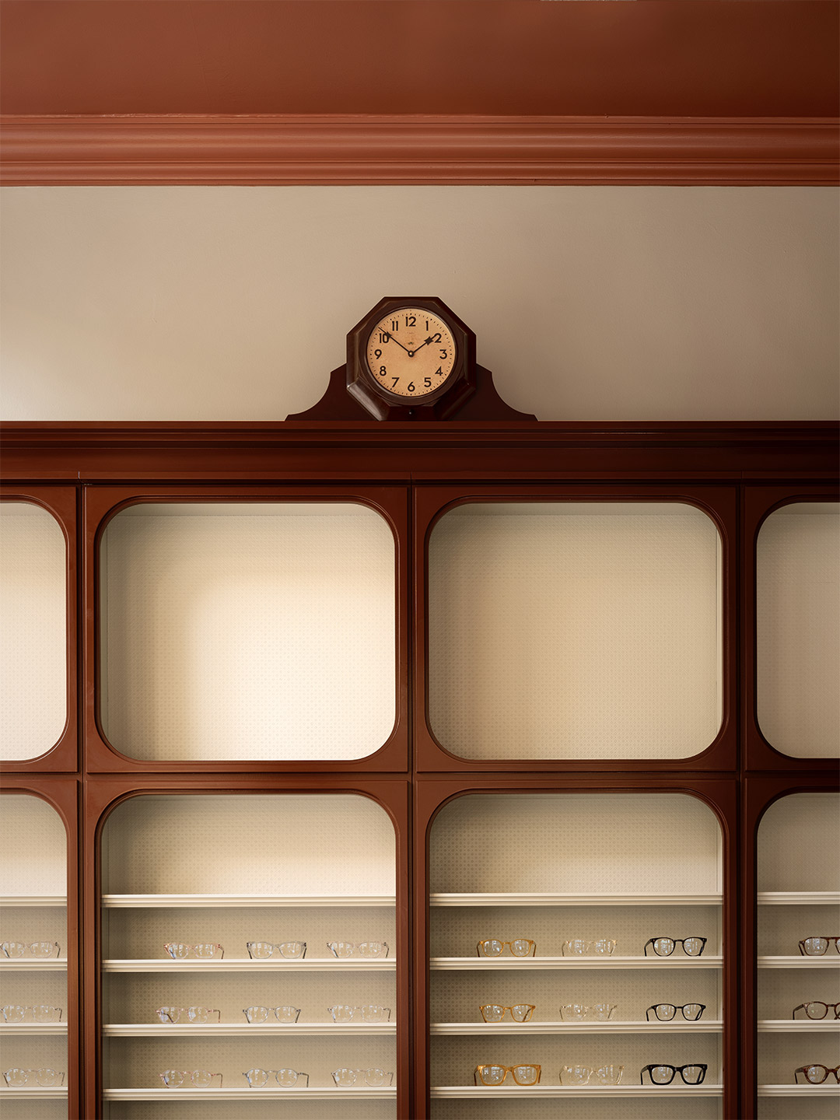
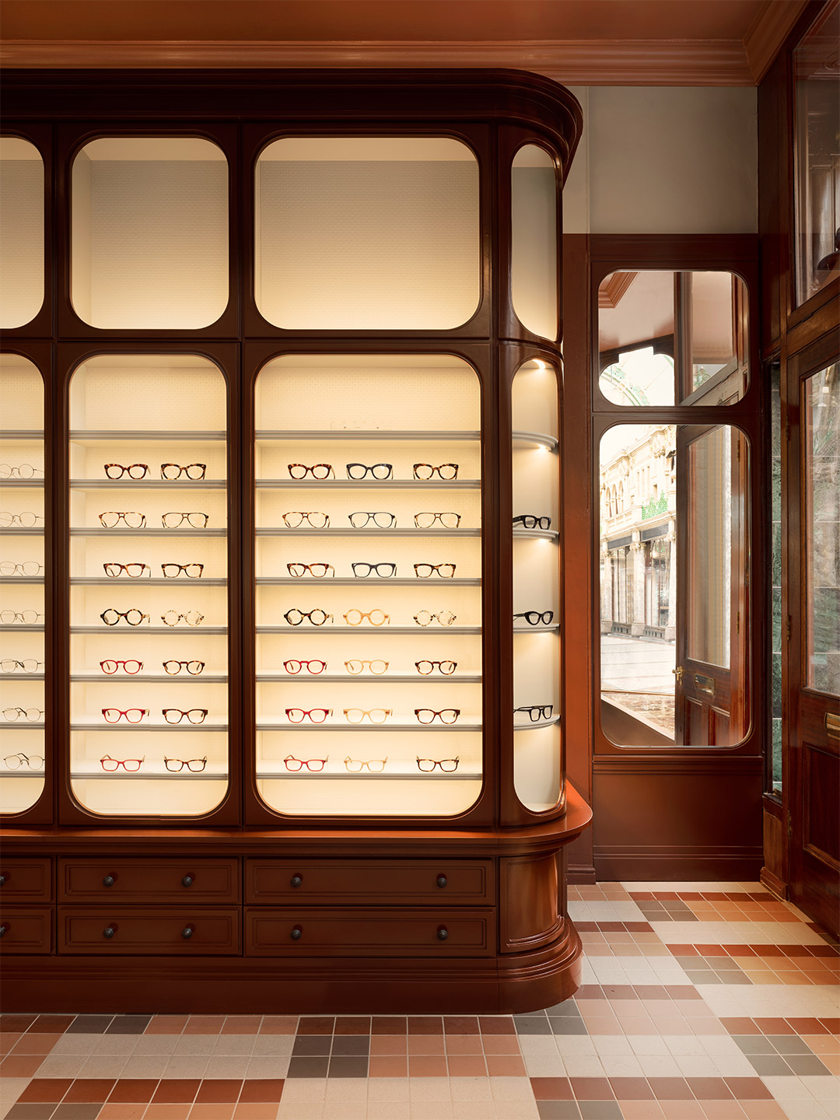
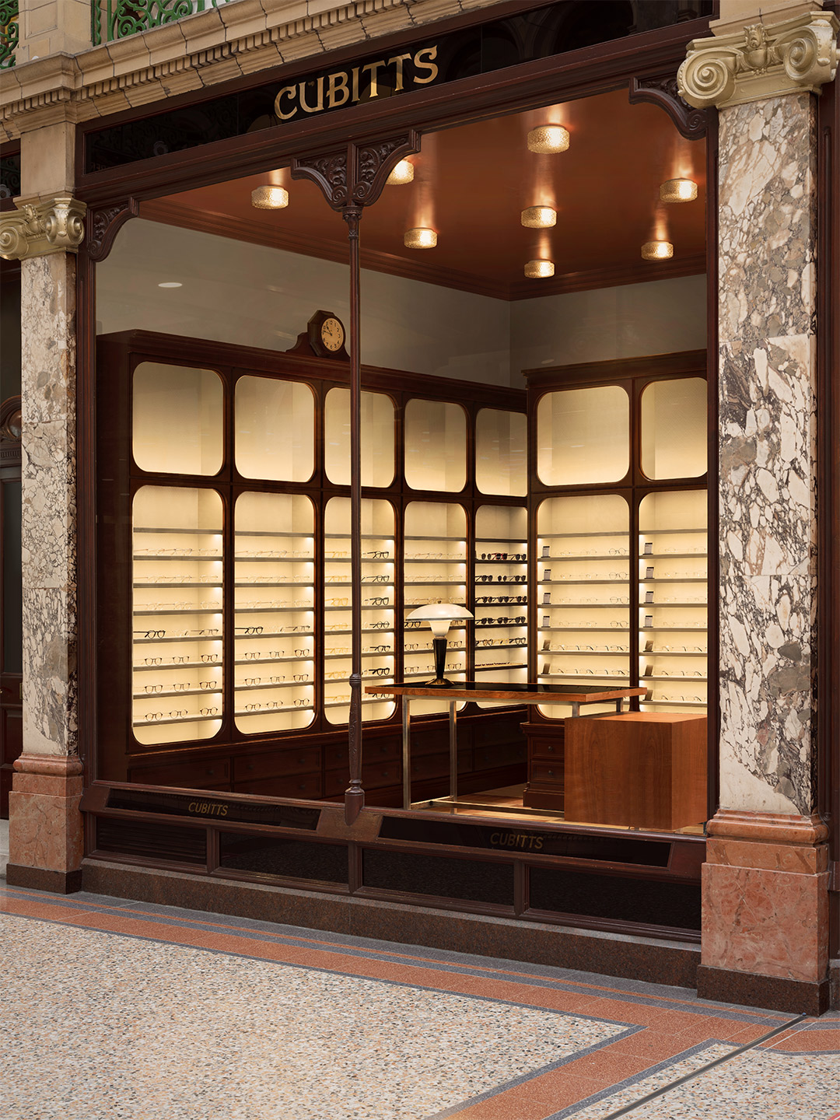
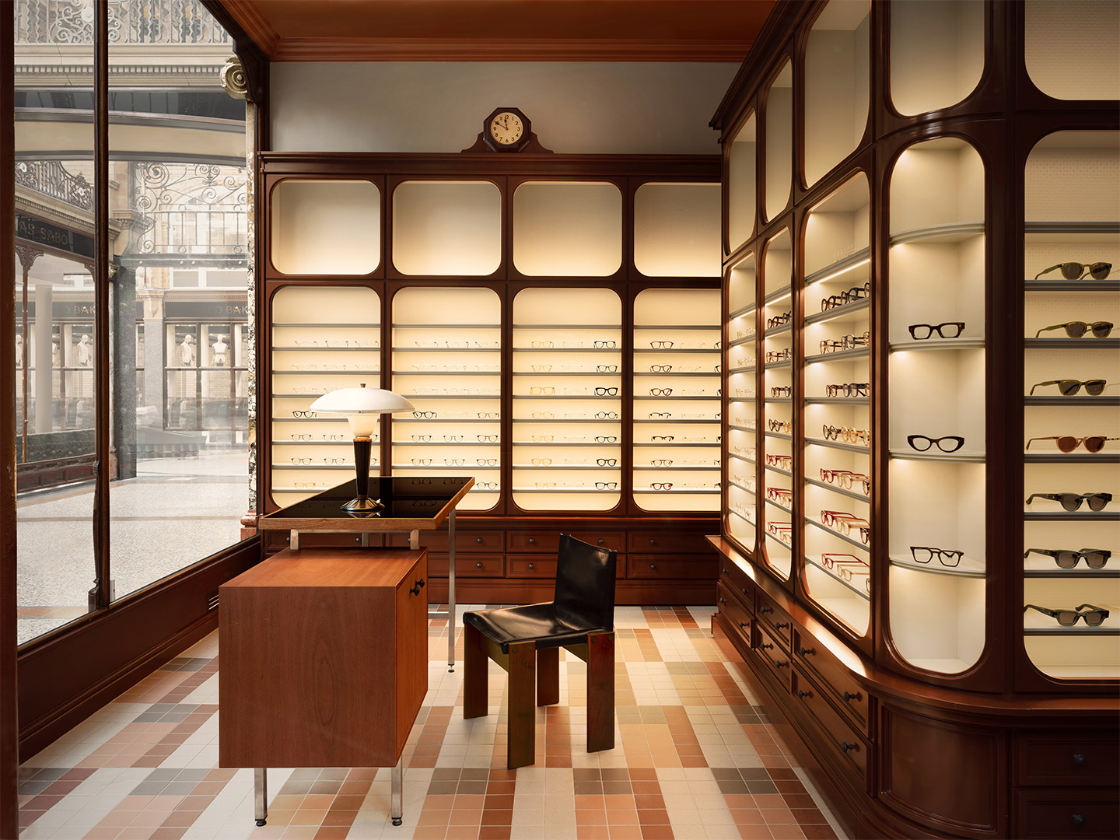
Catch up on more architecture and design and retail design, plus subscribe to receive the Daily Architecture News e-letter direct to your inbox.
Related stories
- Resa San Mamés student accommodation in Spain by Masquespacio.
- The bar and restaurant at La Sastrería in Valencia by Masquespacio.
- Mama Manana restaurant in Kyiv by Balbek Bureau.
- Gold ‘n’ arches: Bun burger restaurant in Milan by Masquespacio.
Nature is a boundless source of inspiration for many creative pursuits. And just as no two scenes or experiences in the natural environment are identical, the ways in which designers reinterpret the earth’s beauty are vast and varied. One fine example is on display in Quebec, Canada, where the team at Ivy Studio Inc borrowed from the magnificence of the sun setting over the Syrian Desert to compose a striking restaurant setting. Named Shay, the chic eatery’s fit-out echoes a brief moment in time, just before nightfall, when a palette of watery pinks illuminated the sky, the searing sand and everything in between.
Sited in the heart of Montreal’s culinary scene, on Notre Dame Street in Griffintown, Shay offers diners an escape from the monotone brick-and-stone building facades of the main strip. Once inside, guests are invited to sip a selection of Middle Eastern teas – or perhaps imbibe something a little harder – immersed in a world of colour and texture. It’s a place with a relaxing mood, punctuated by burgundy surfaces and rhythmic lighting pieces set against concrete floors and warm-white walls. Described by the designers as appearing like “carved windswept canyons”, the sinuous forms of the many banquettes curve their way through the space, guiding guests into various zones or cocooning them as they dine.
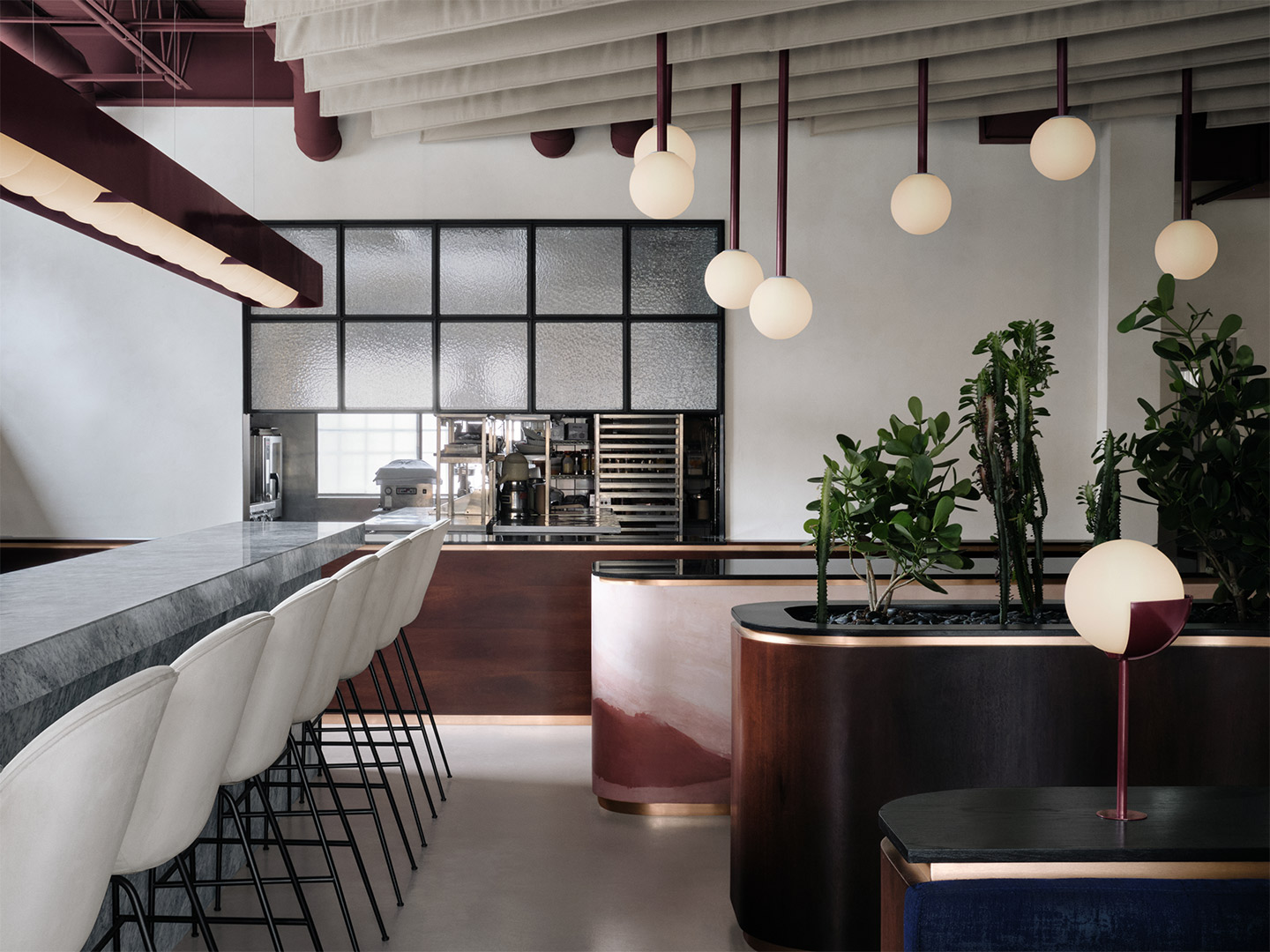
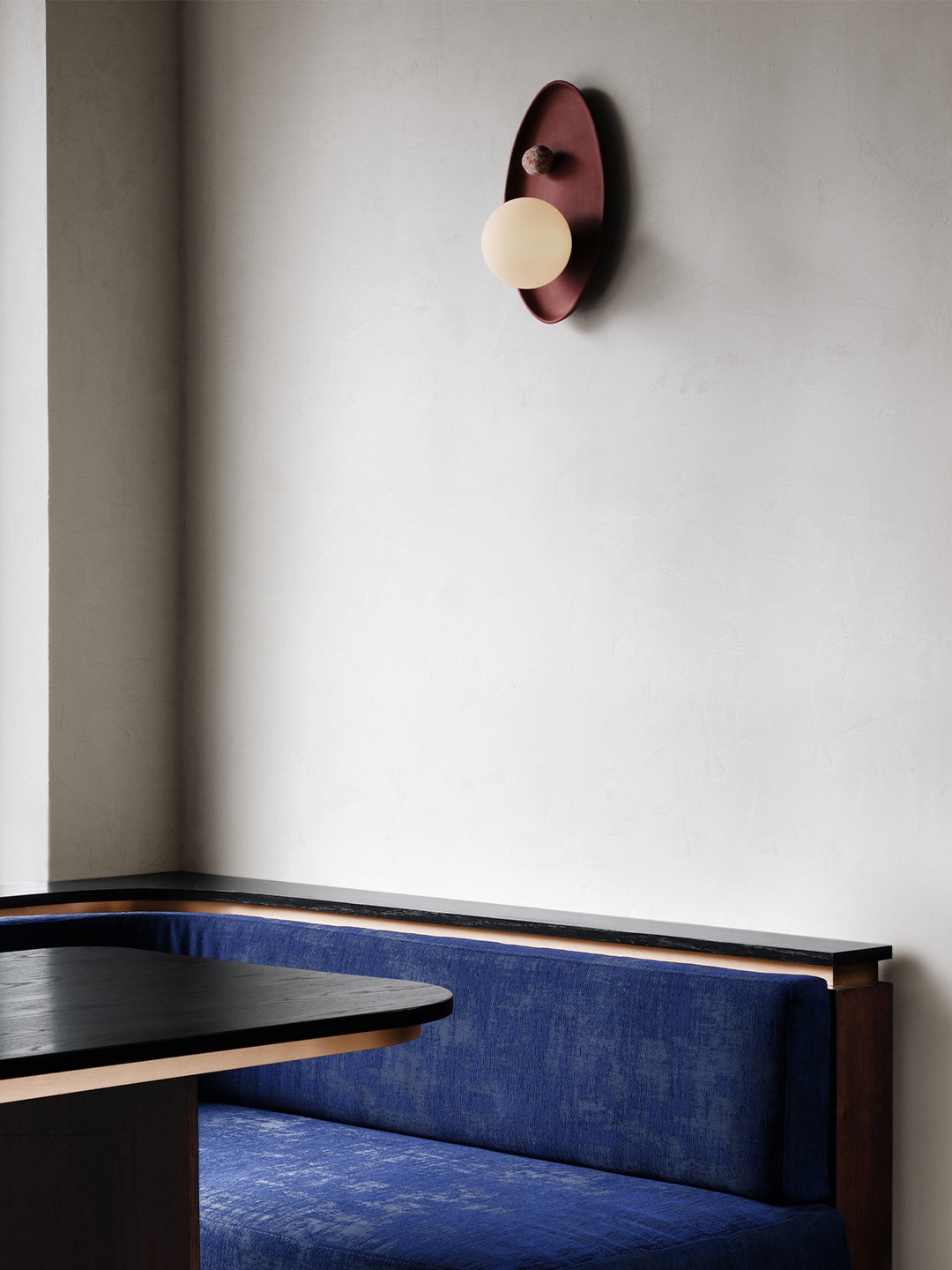
Shay restaurant in Quebec by Ivy Studio Inc
Working with a local Canadian artist, Ivy Studio Inc created a hand-painted mural, depicting a faded sun-kissed mountainscape, to adorn the entryway. The same painterly style is mirrored on the facade of the waiter’s station where its central position captures the eye from all directions. The station is accompanied by a “monumental” bar capped in violet and robin’s egg blue marble. Tasked with commanding attention on the eastern side of the space, the bar is crowned by an overhead light fixture that stretches nearly six metres in length.
During the day, the embroidered navy banquettes offer a casual spot for sharing tea around the bar area. But the designers insist these sought-after seats quickly transform into “a comfortable happy-hour spot for informal gatherings” in the evening. Furthermore, the main dining room is elevated on a mahogany platform creating a more intimate dining experience. Generous rose-coloured banquettes sweep the periphery of the space, spotted by secluded enclaves for small groups. Custom built-in table lamps dot the room “like stars in the night”, matched by oversized globes that “fall” over the large tables intended for group dining.
Sheer ripple-fold curtains in a sandy beige tone line the western wall of the dining room, adding to the softness of the airy atmosphere. Throughout the room, the exposed steel-beamed ceiling is layered with more than a thousand feet (about three hundred metres) of “fabric bannisters” that hang in linear strands over the tables. “[The bannisters] make the entire restaurant feel as if it’s under a flapping Bedouin tent or crowded evening market,” the designers explain, adding that the ceiling surface beyond the sheer fabric strips is painted a deep burgundy “just like the setting sky”.
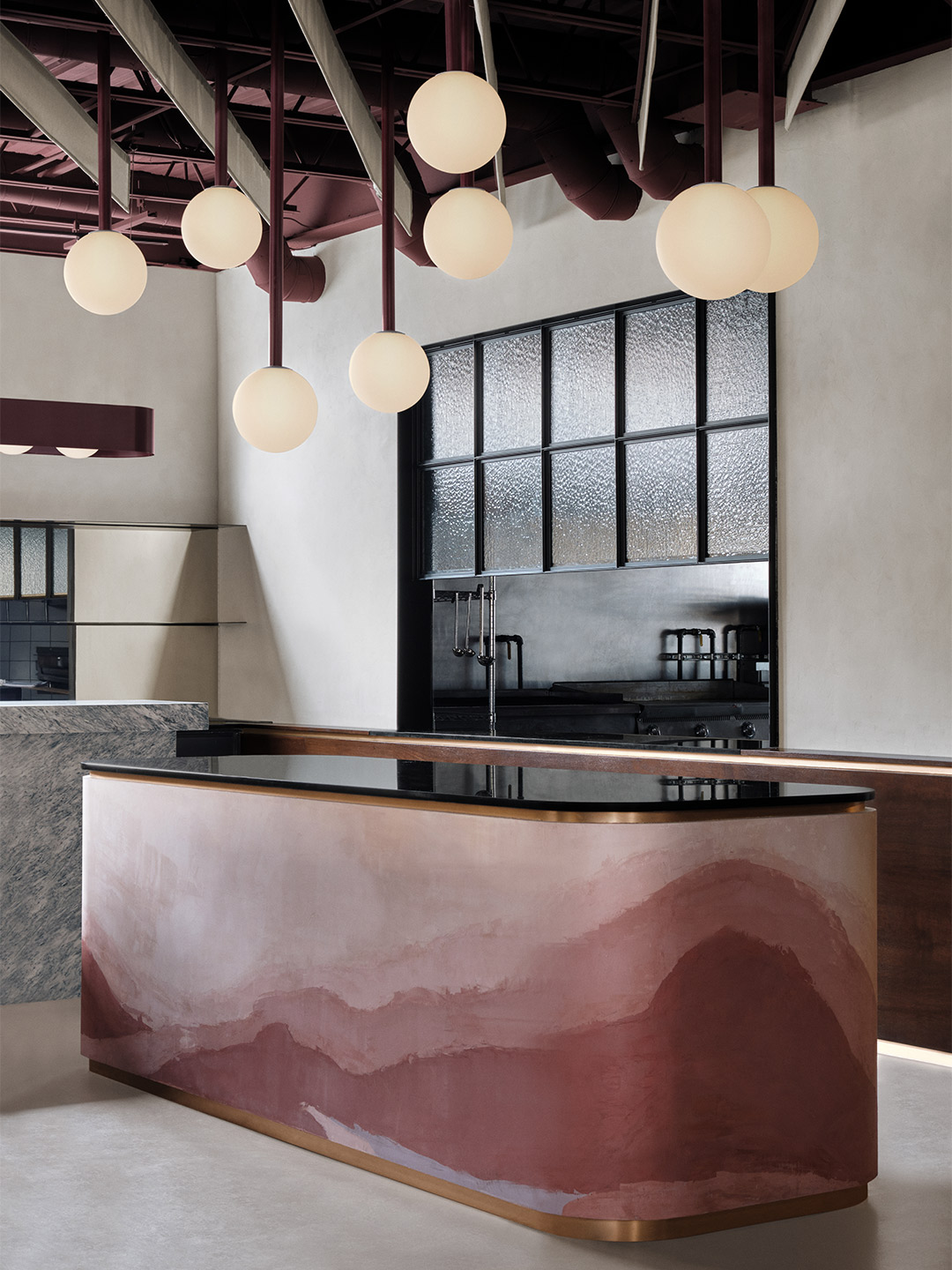
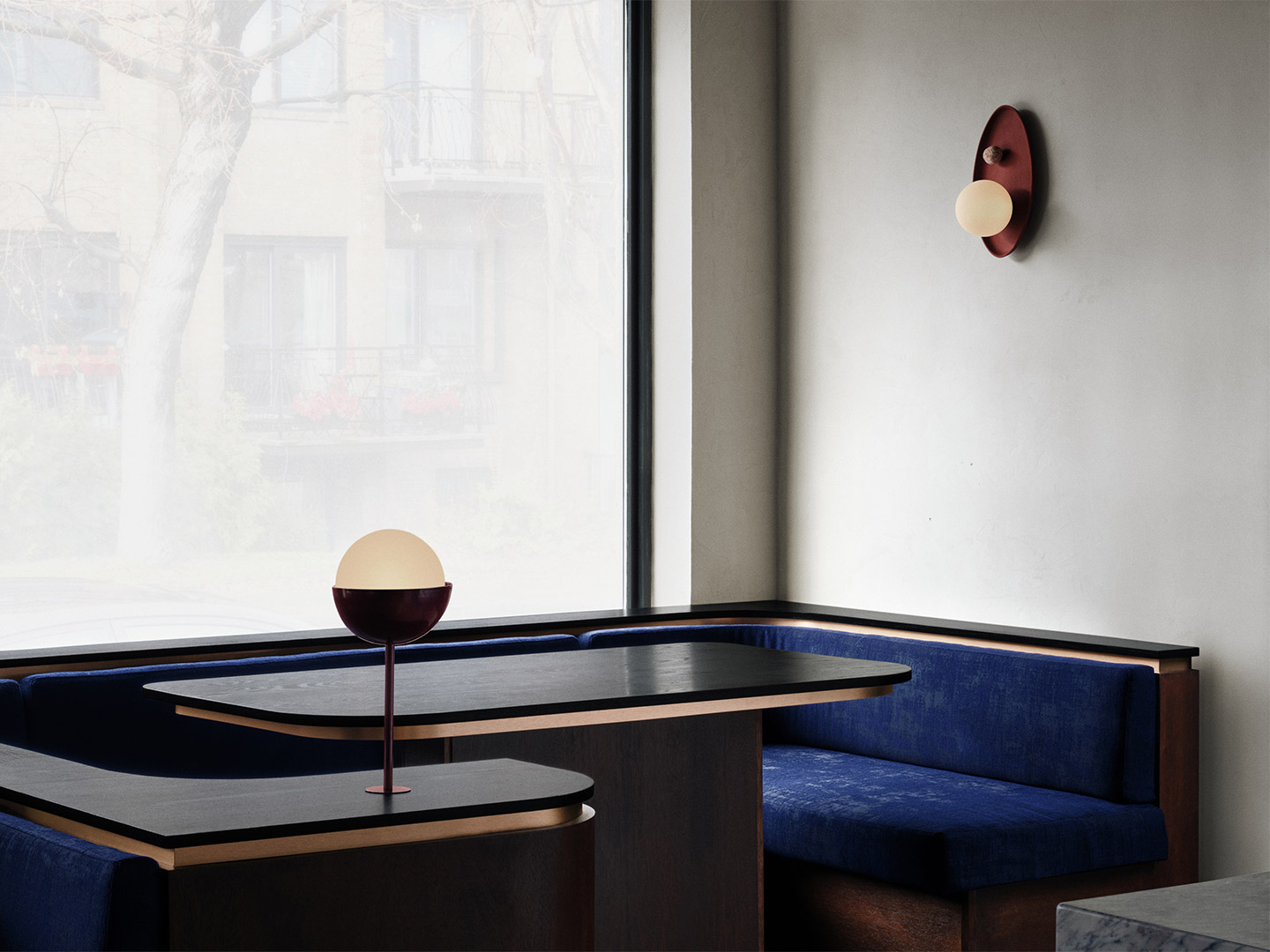
The team at Ivy Studio Inc borrowed from the magnificence of the sun setting over the Syrian Desert to compose a striking restaurant setting.
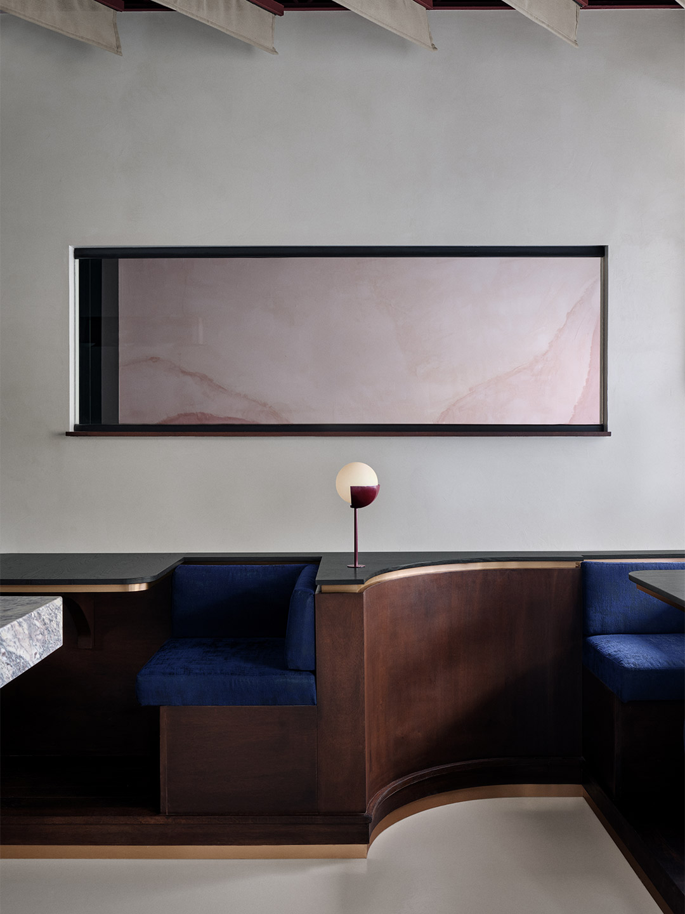
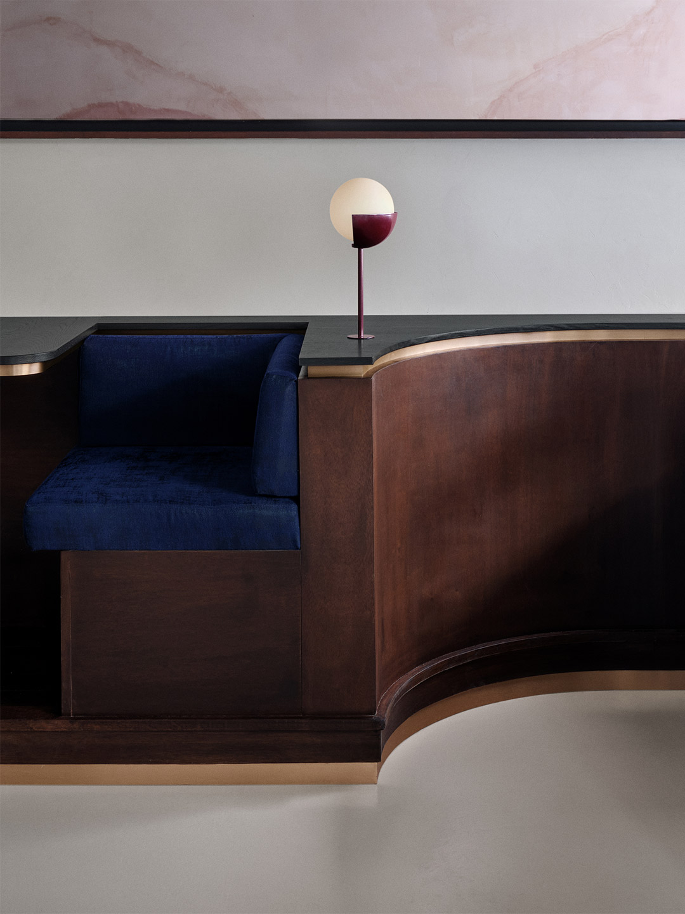
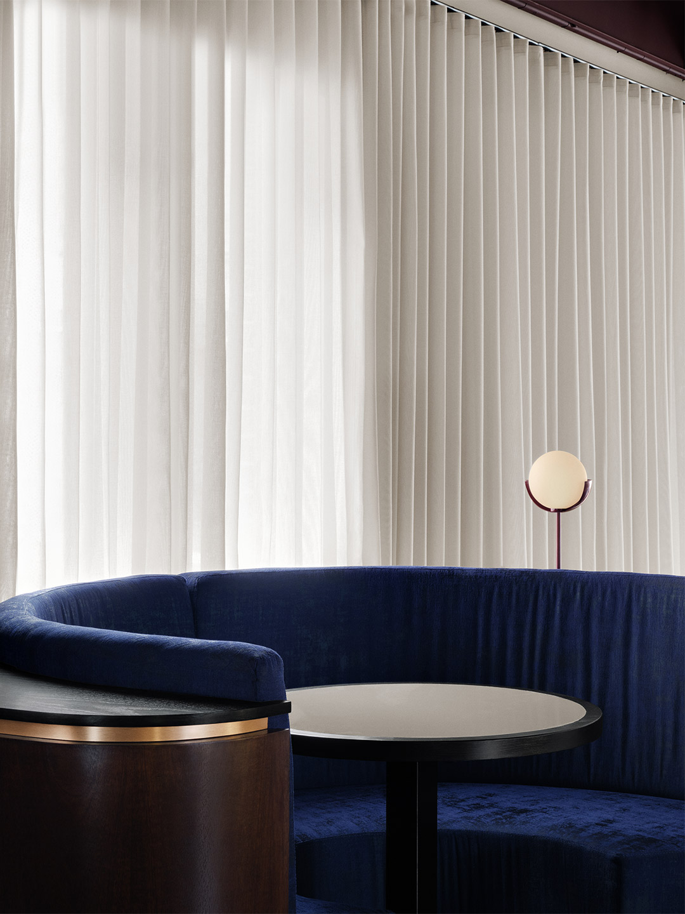
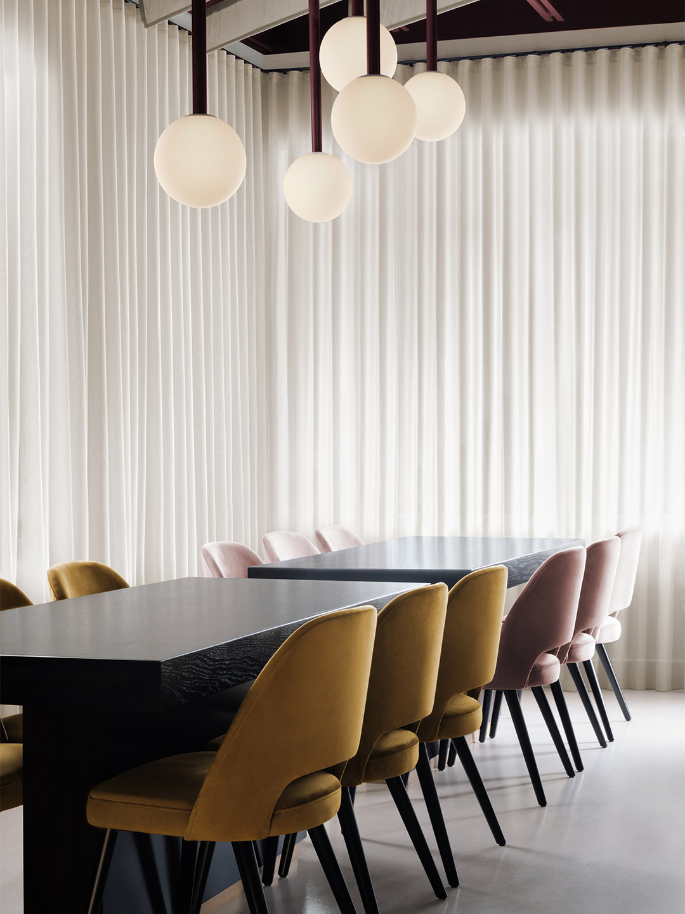
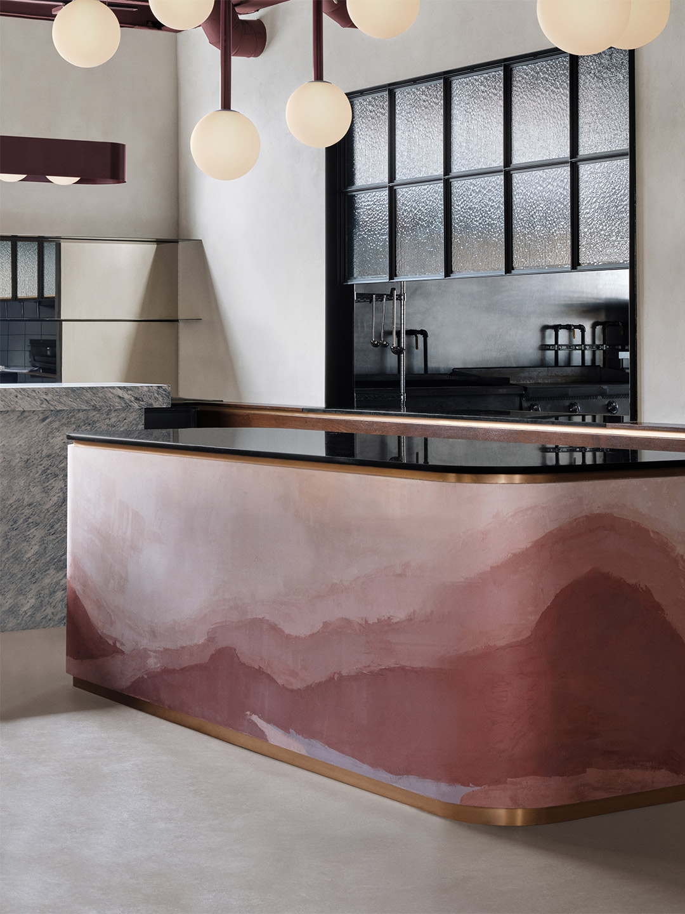
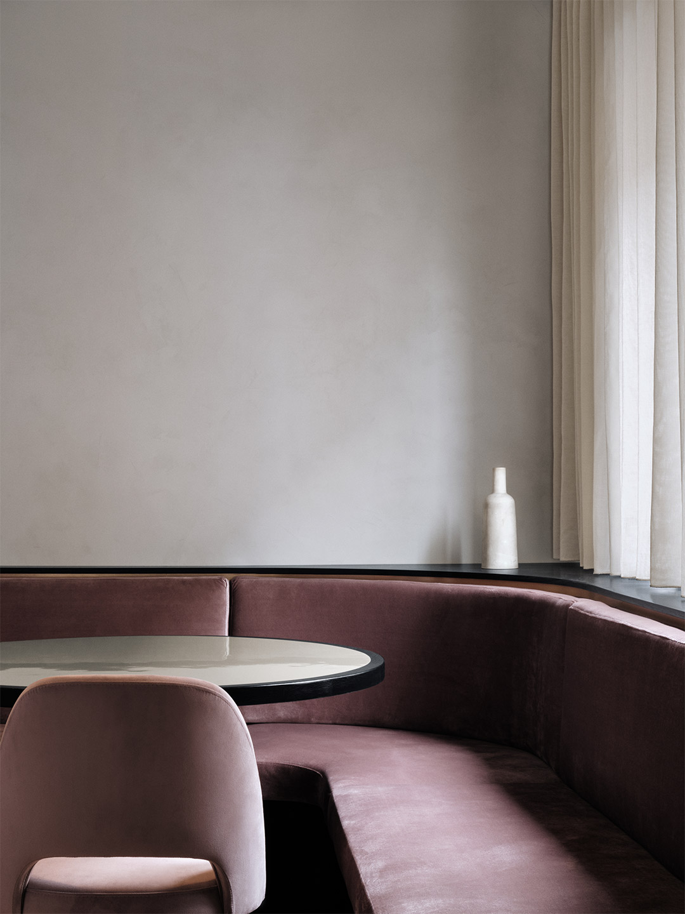
Catch up on more architecture, art and design highlights. Plus, subscribe to receive the Daily Architecture News e-letter direct to your inbox.
Related stories
- Venus Power collection of rugs by Patricia Urquiola for cc-tapis.
- Bitossi celebrates centenary in Florence with new museum and 7000-piece display.
- Casa R+1 residence in southern Spain by Puntofilipino.
Occupying a plot in the Milton Park area of Montreal, in the southwest of Quebec, the Plaza Hutchison building is a ten-storey residential tower whose lobby – among other public spaces – was in desperate need of a refresh. The design team from local Canadian firm Ivy Studio Inc was called upon to tackle the project, which involved renovating the ground-floor gym and laundry room. But it was the building’s main lobby area, which provides access to the one hundred apartments stacked above it, that received the star treatment.
Given the close proximity of Plaza Hutchison to the University of Quebec, the apartments within the building are generally smaller studios rented to students. With this in mind, the design approach for the lobby strayed far from the usual. “Rather than a simple open waiting area, [the lobby has become] an extension of the residents’ homes,” say the designers, who specified a long and “floating” banquette to follow the glazed facade, transforming the space from stagnant to social. “With a variety of tables fixed to the banquette, students are now invited to sit down, read and study, alone or in groups,” the team suggest.
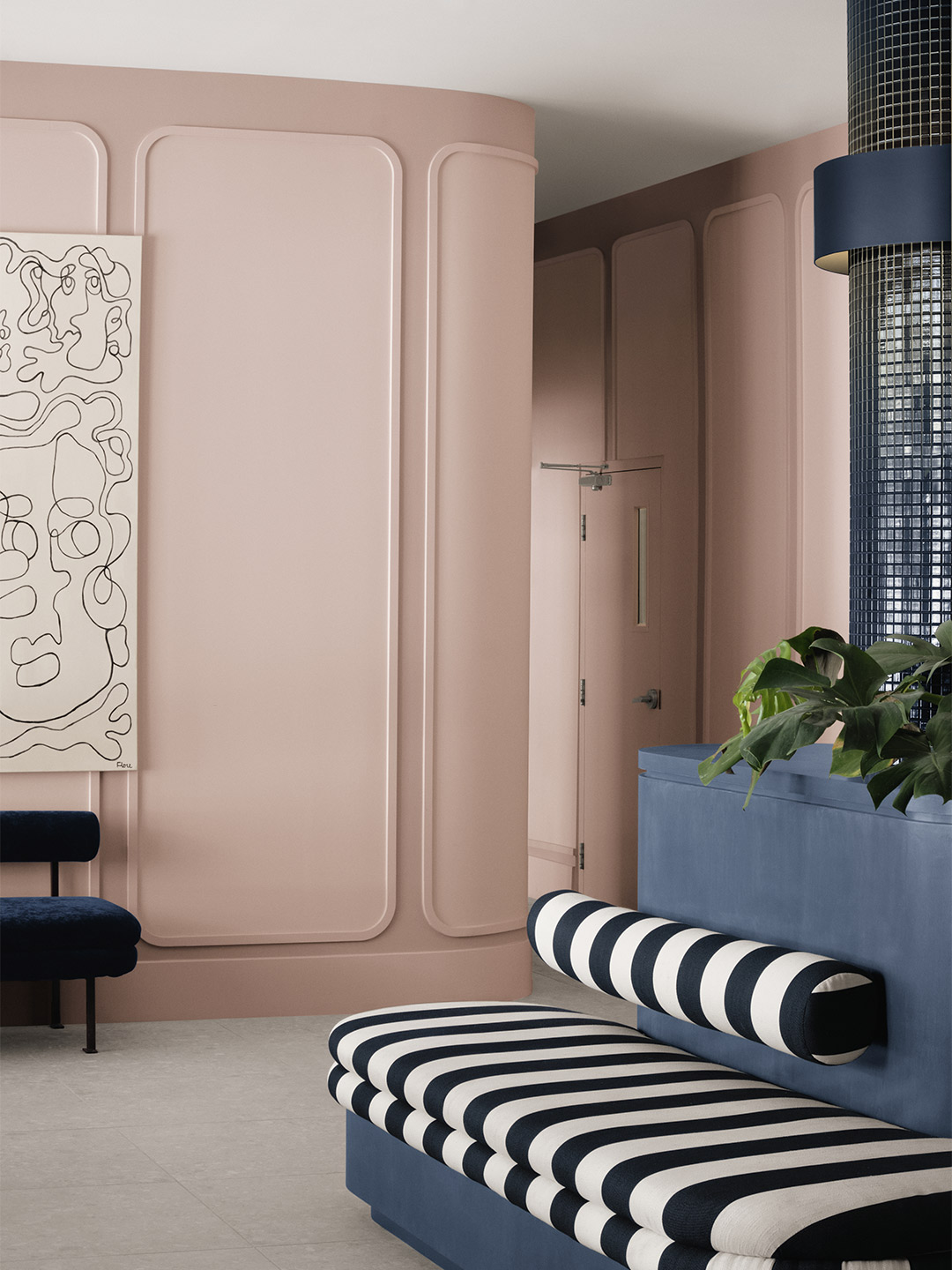
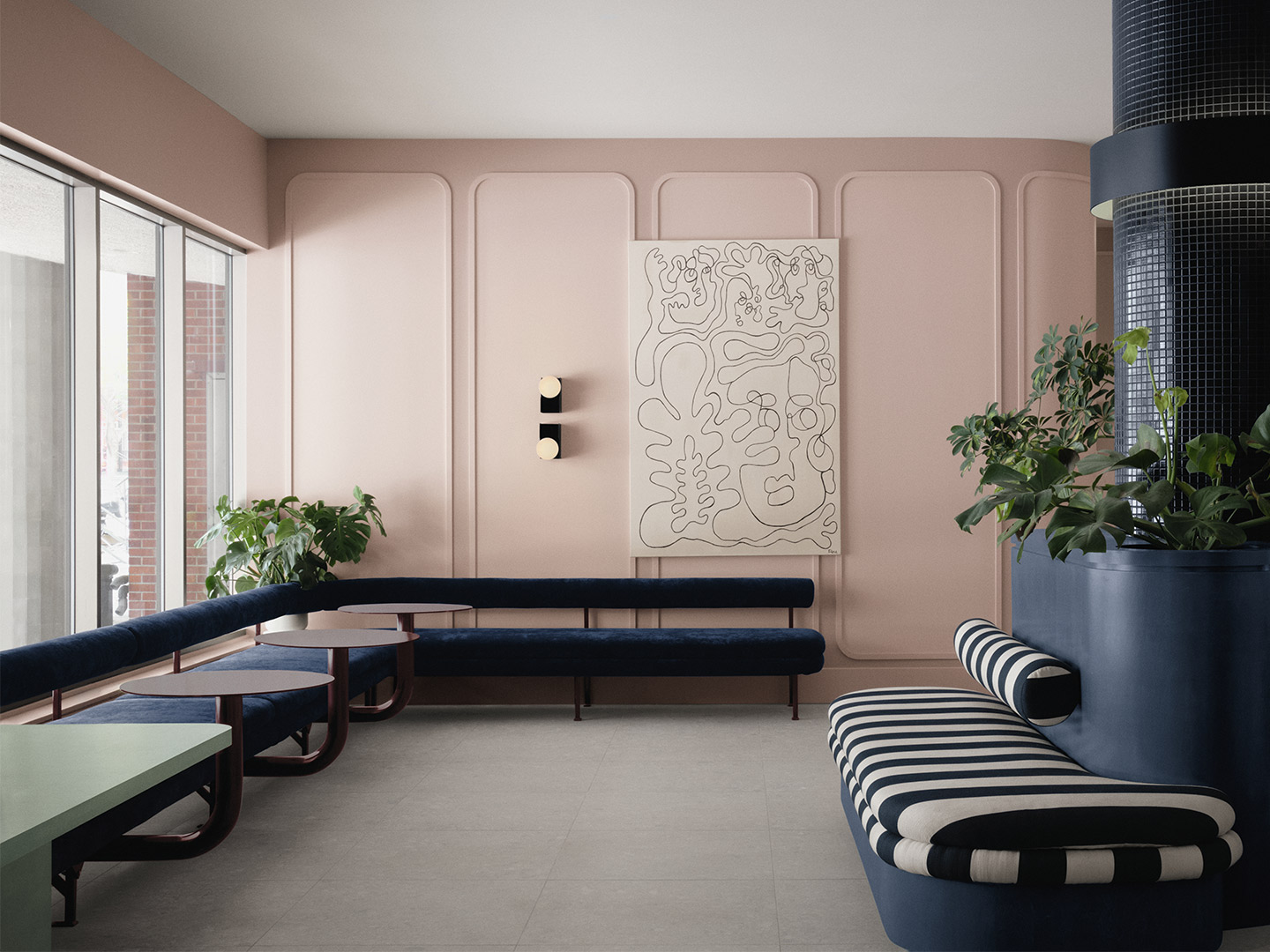
The Plaza Hutchison lobby in Montreal by Ivy Studio
Conceived to be admired by a younger audience, the colour palette of the lobby is described by the designers as being “a bit more whimsical than the average apartment lobby”. Inspired by the building’s extravagant concrete marquise, the interior resembles a space more likely found in Miami or Los Angeles. It sees the coming together of navy velvet, black-and-white striped linen, burgundy steel and green-coloured timber which serves merely “as a complement to the elephant in the room”. That is, the designers jest, the “three shades of pink” that saturates the lobby walls.
Plaster mouldings that would usually be found within a residence join the lobby scheme. They follow the curved surfaces and dissimulate the doorways in a manner that the designers insist “provides a more playful atmosphere”. Several custom-designed light fittings have been installed on the walls and around the main column, and the central elevator shafts are covered in dramatic smoked-glass mirrors. Stretching from floor to ceiling, the mirrors are positioned ideally for residents “to take a last-minute selfie,” the Ivy Studio team says, highlighting a youthful touch that brings moments of joy to the building as residents come and go.
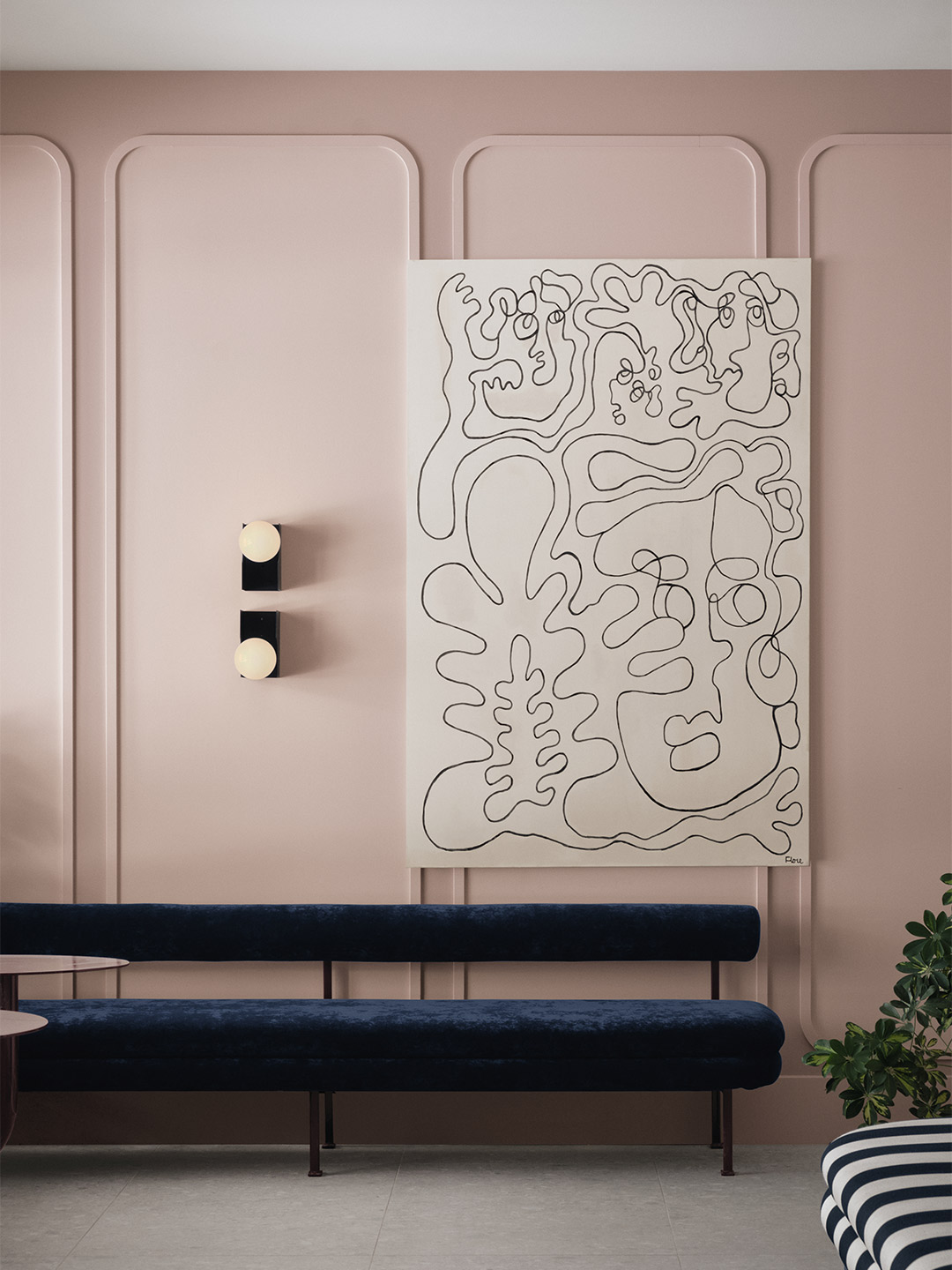
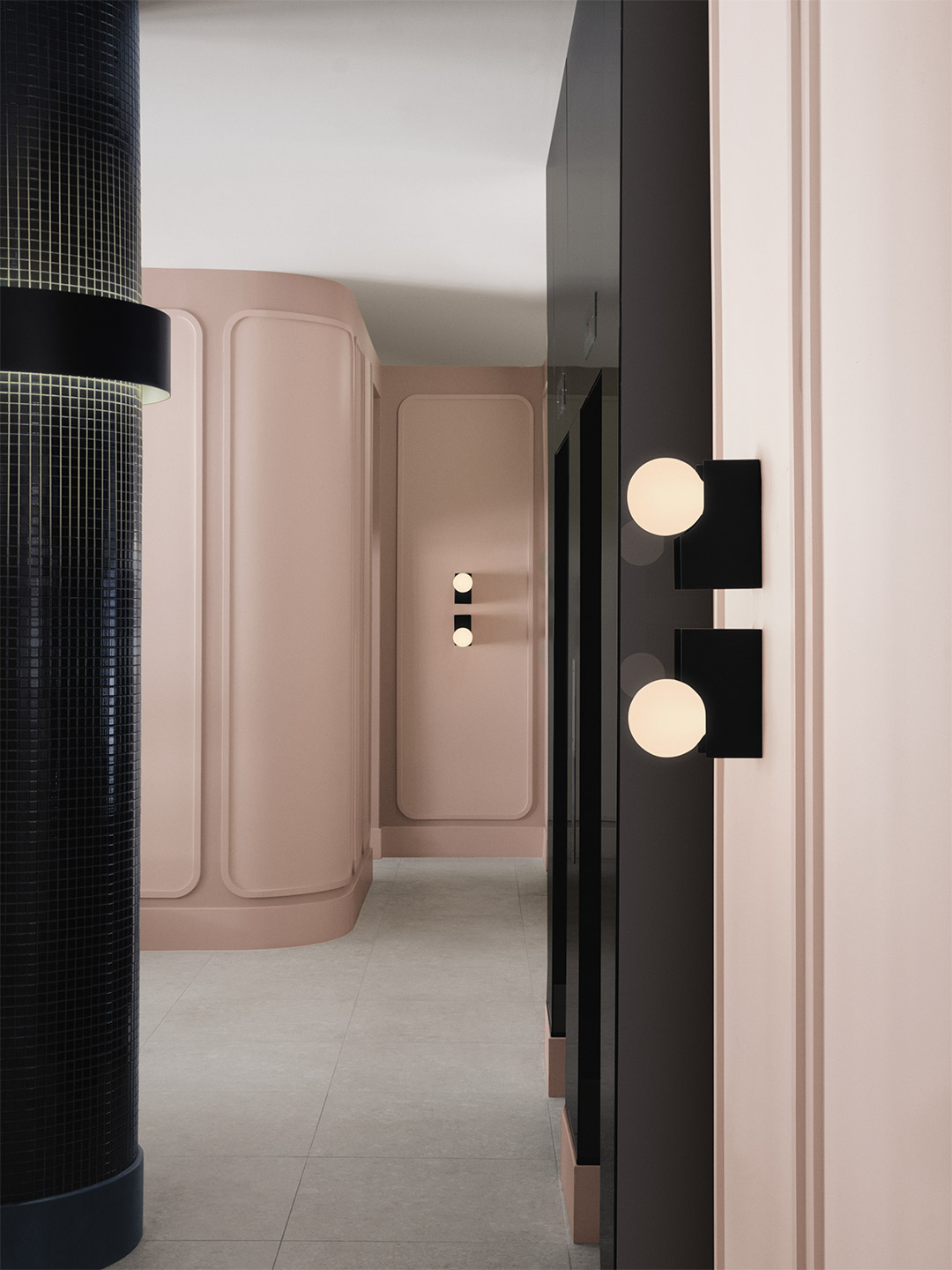
Inspired by the building’s extravagant concrete marquise, the interior resembles one more likely found in Miami or LA.
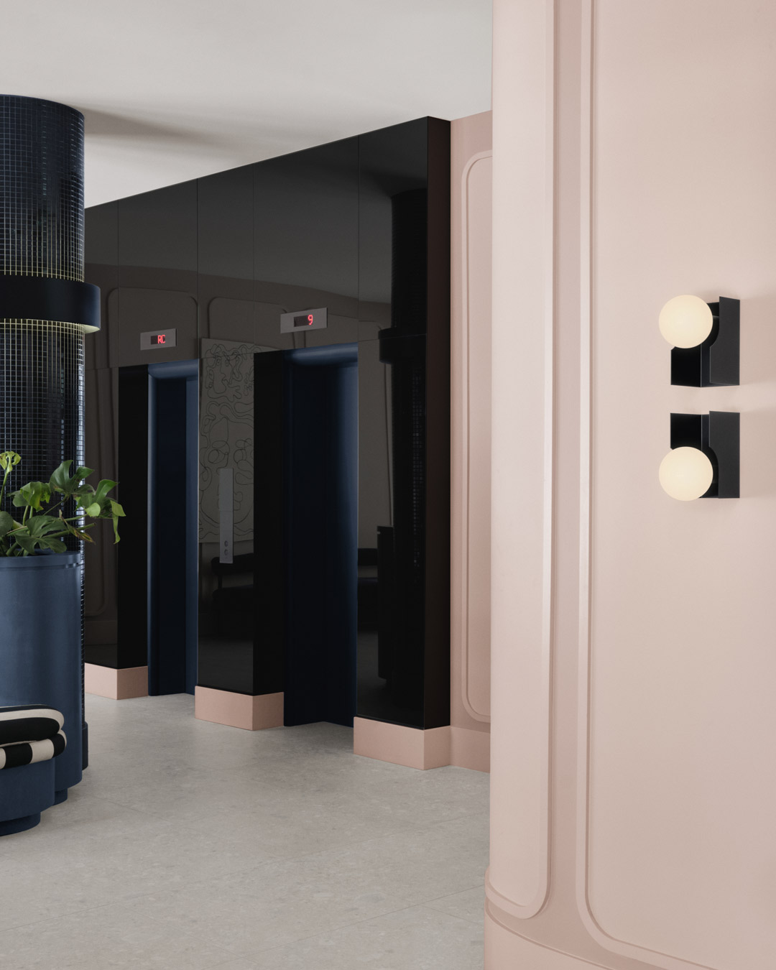
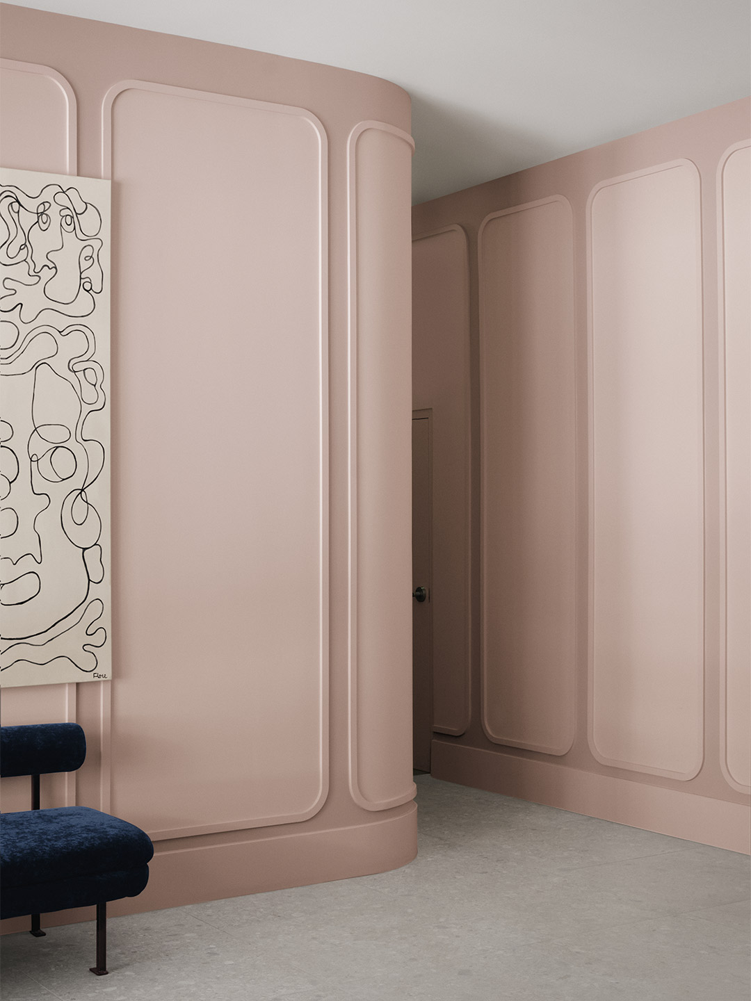
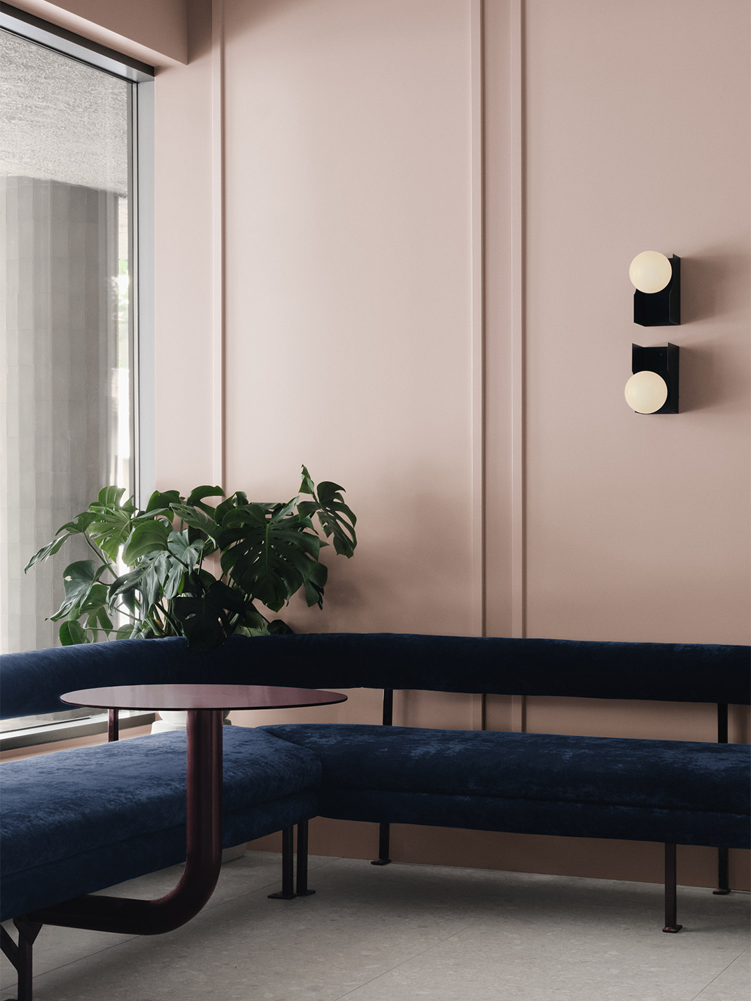
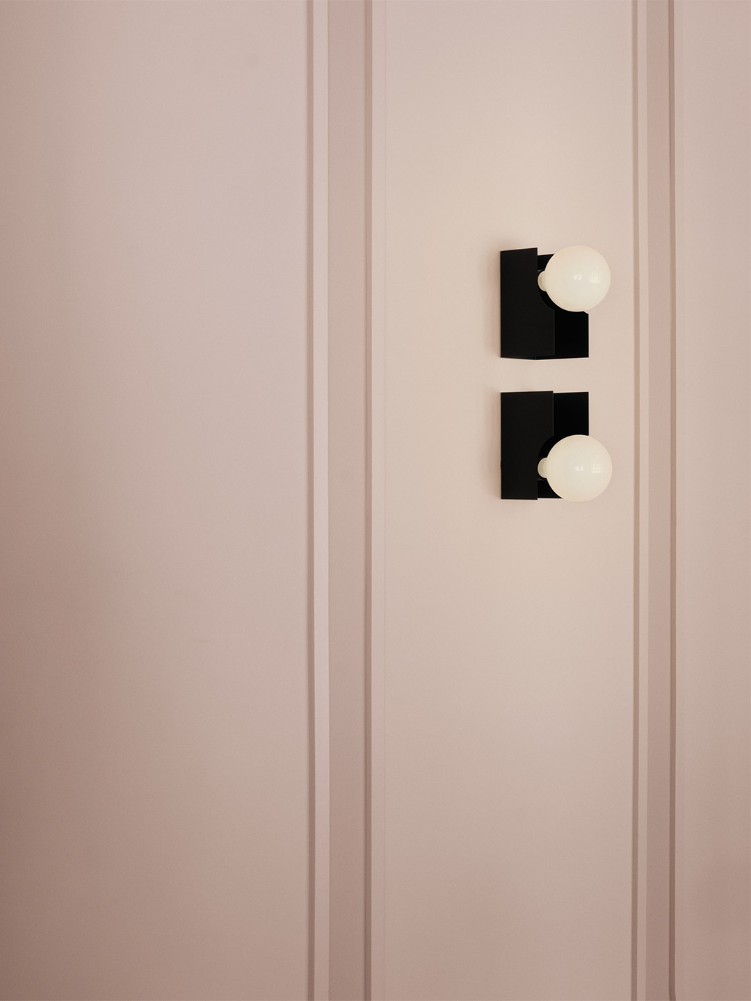
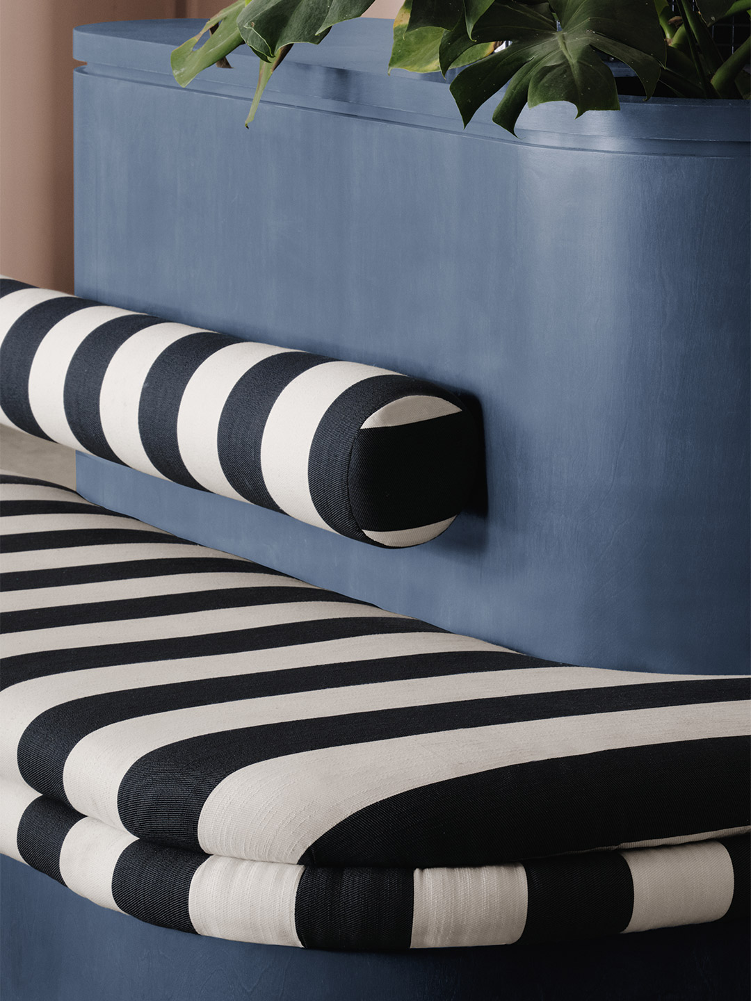
Catch up on more architecture, art and design highlights. Plus, subscribe to receive the Daily Architecture News e-letter direct to your inbox.
Related stories
- Venus Power collection of rugs by Patricia Urquiola for cc-tapis.
- Bitossi celebrates centenary in Florence with new museum and 7000-piece display.
- Casa R+1 residence in southern Spain by Puntofilipino.
Shanghai Plaza 66 – one of the largest and most popular shopping malls on China’s central coast – is now home to the new Bulgari flagship store. Located on the bustling Nanjing Road, the multi-level boutique features a glowing green facade made from old champagne and beer bottles, embellished with shimmering brass accents. Inspired by a medley of influences, ranging from the original Bulgari store in Rome to Shanghai’s unique connection with Art Deco architecture, the project is considered “innovative and sustainable” by its designers, Netherlands-based architecture office MVRDV, who also suggest it “remains true to the heritage of both Bulgari and the city of Shanghai”.
The opening of the Bulgari flagship in Shanghai represents the third facade designed by MVRDV in the ongoing partnership between the Dutch architects and the luxury Italian jewellery brand. As with the other store designs, the Shanghai project makes use of a visual motif inspired by the portals and cornices of Bulgari’s earliest boutique (on the fashionable Via dei Condotti shopping strip in Rome), adopting the recognisable visual identity that now distinguishes the brand’s stores globally.
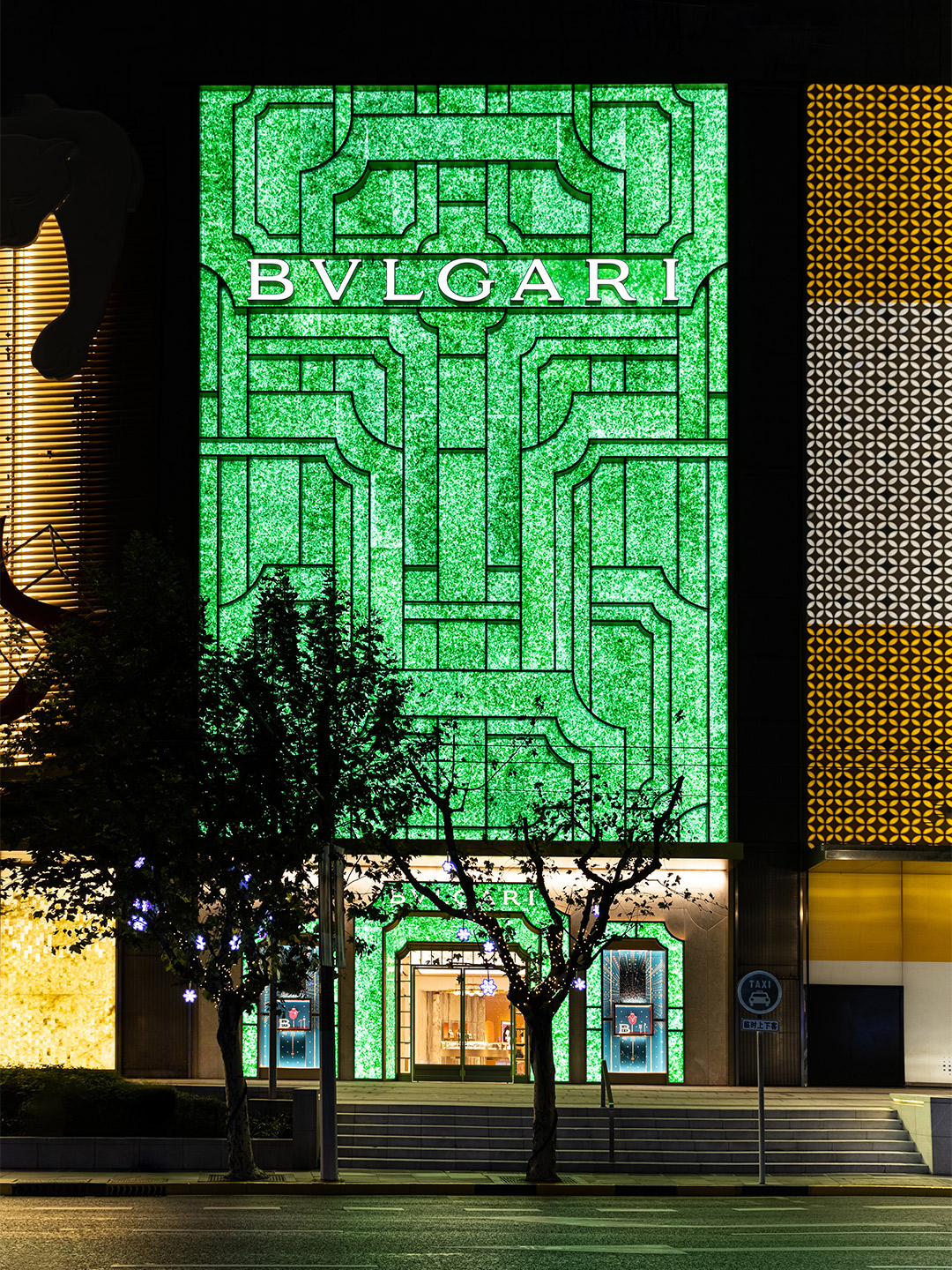
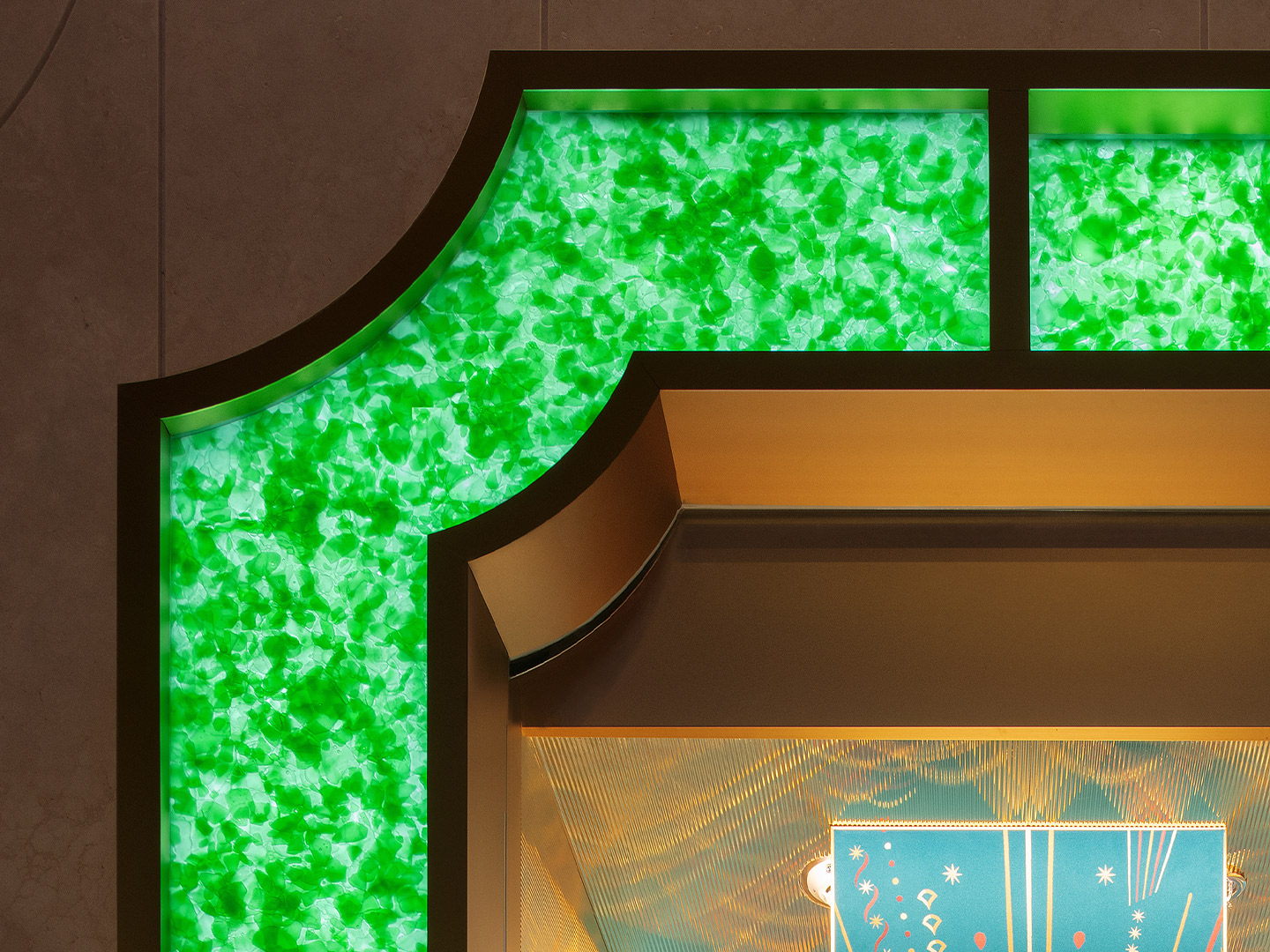
MVRDV unveils the Art Deco-inspired facade of Bulgari Shanghai
However, in a twist on the previous designs, this motif is not used to form windows in the facade. Instead, the Shanghai street-frontage is mostly windowless, and the cornice motif is employed in panels that form a pattern inspired by the Art Deco movement – an era with which Shanghai and Bulgari share a connection. The Chinese city’s status as a key port connecting East and West in the early 20th century gave it a rich tradition in the Art Deco architectural style, while Bulgari’s Déco collection characterised its jewellery in the same period.
To close this circle of inspiration, the facade takes on the materiality of fine jewellery with its coloured panels that resemble jade – China’s most precious stone. The panels were fabricated in Germany using compressed green glass, creating a mesmerising effect with a translucent finish. At night, backlighting gives the facade its striking glow, highlighting the unique textural quality of the recycled glass. By day, the alluring panels transport the building into the fabled streets of Emerald City.
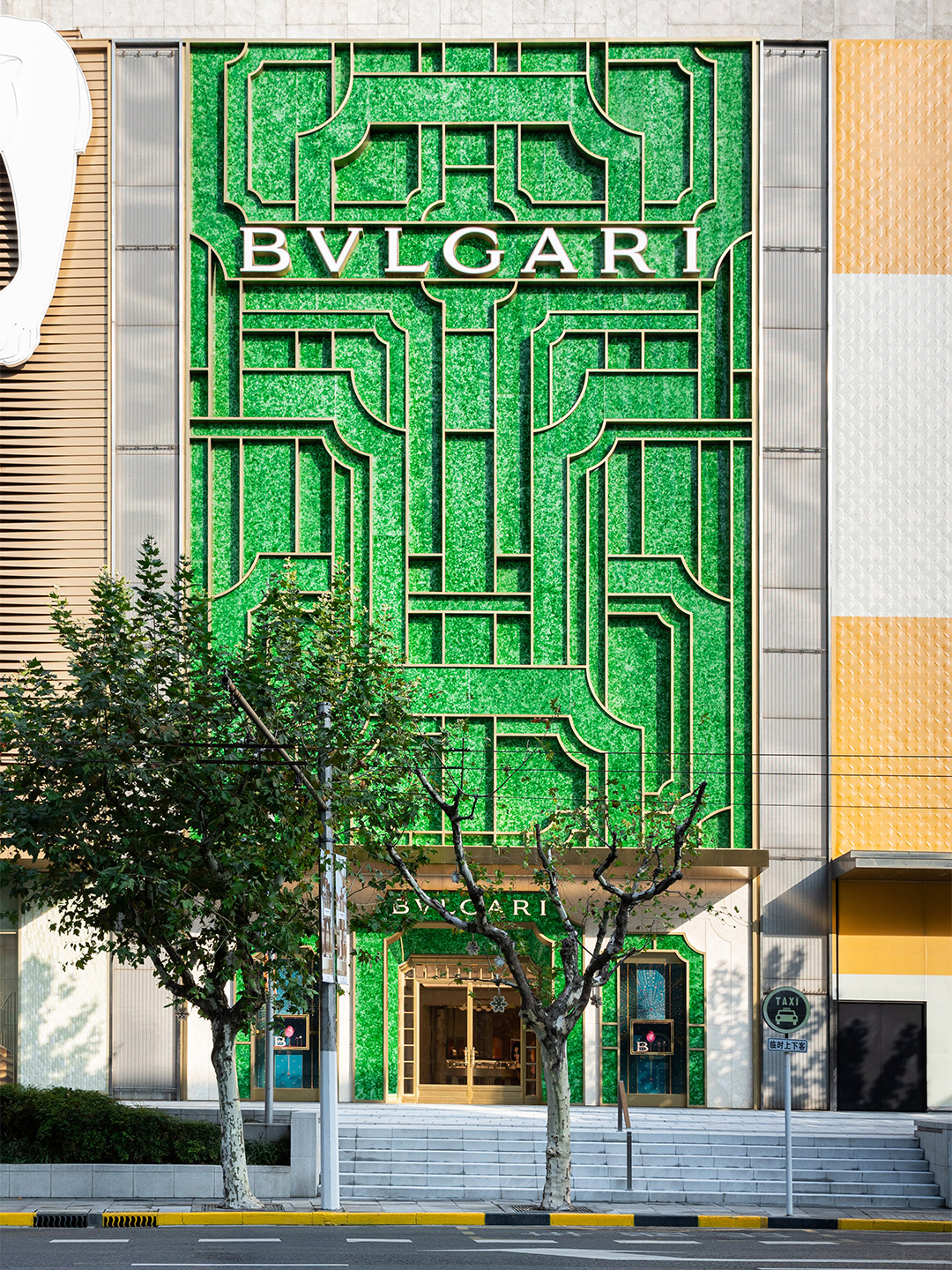
Demonstrating the potential of sustainable recycled materials, even in luxury contexts, the project takes another step towards MVRDV and Bulgari’s shared goal of creating stores that are built using 100 percent circular economy materials. This includes the backlighting that is engineered in Shanghai to minimise the facade’s energy footprint, using less than half the energy of a typical comparable installation.
“Our collaboration with Bulgari has yielded some fascinating material experiments,” says MVRDV founding partner Jacob van Rijs. “It’s a passion we share with them, albeit in different design disciplines. The Shanghai store encapsulates the value of these experiments. Given the right treatment and detailing, leftover champagne and beer bottles, which would otherwise be thrown away, [have] become a jewel for the city.”
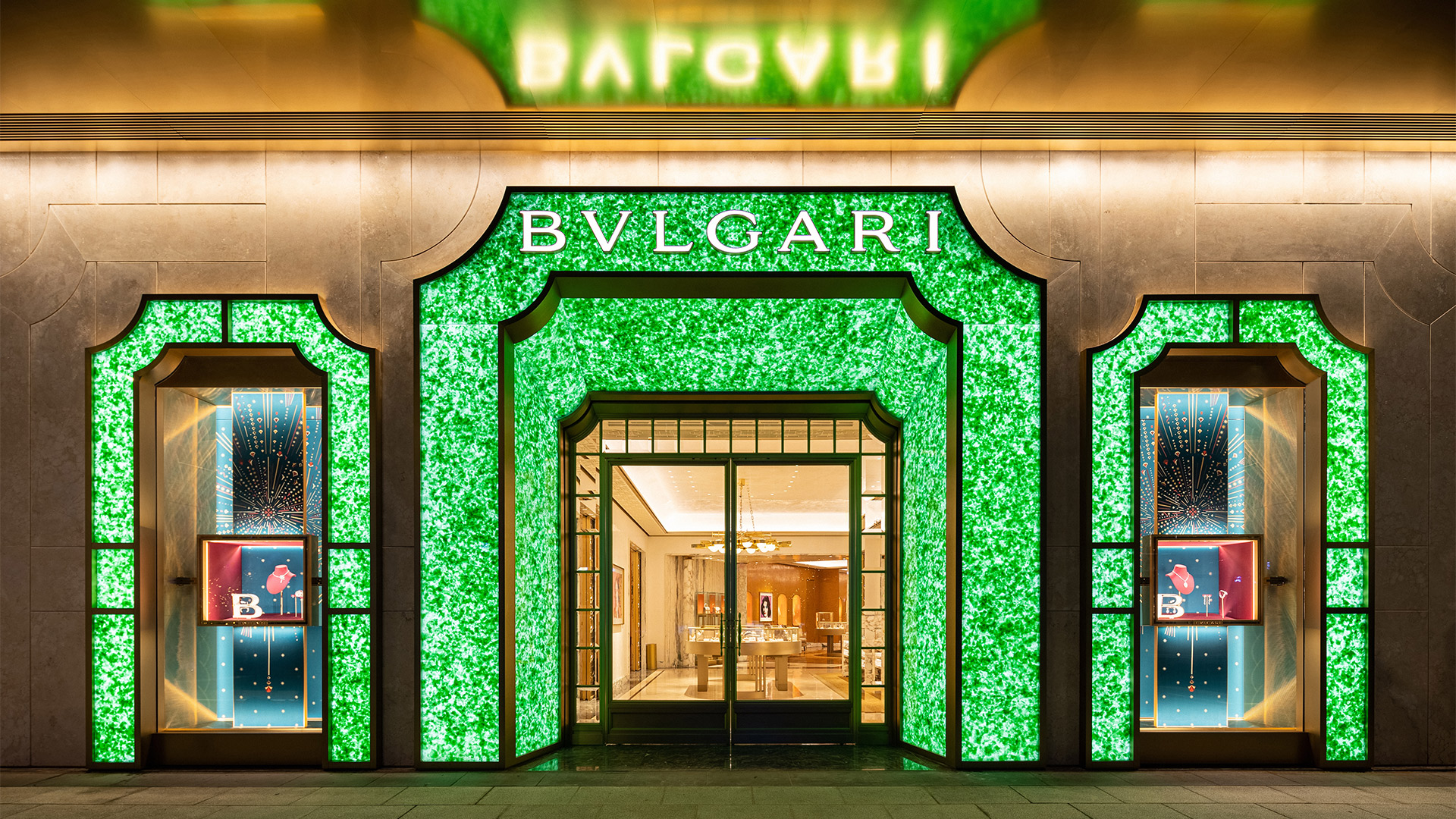
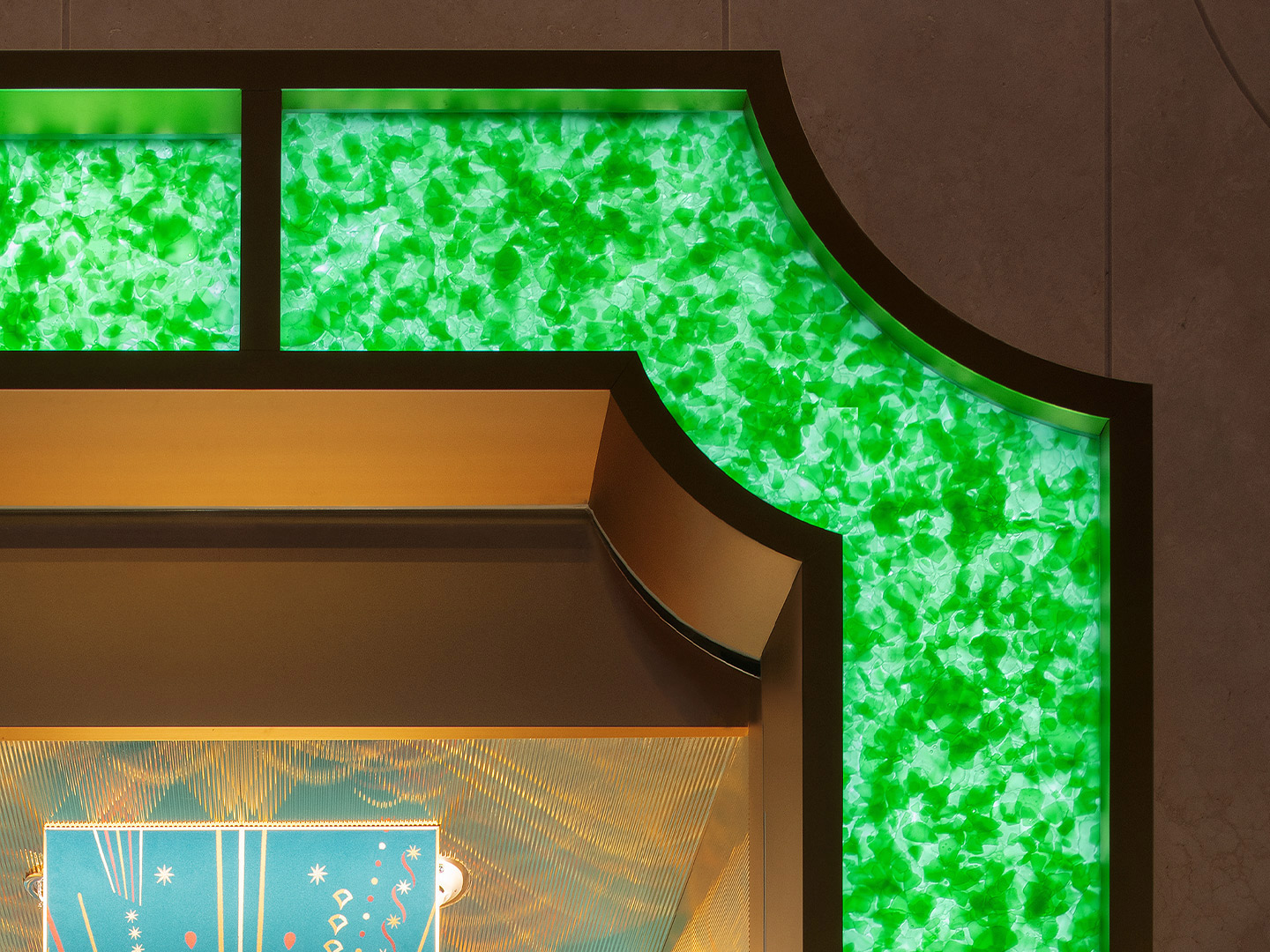
Given the right treatment and detailing, leftover champagne and beer bottles, which would otherwise be thrown away, [have] become a jewel for the city.
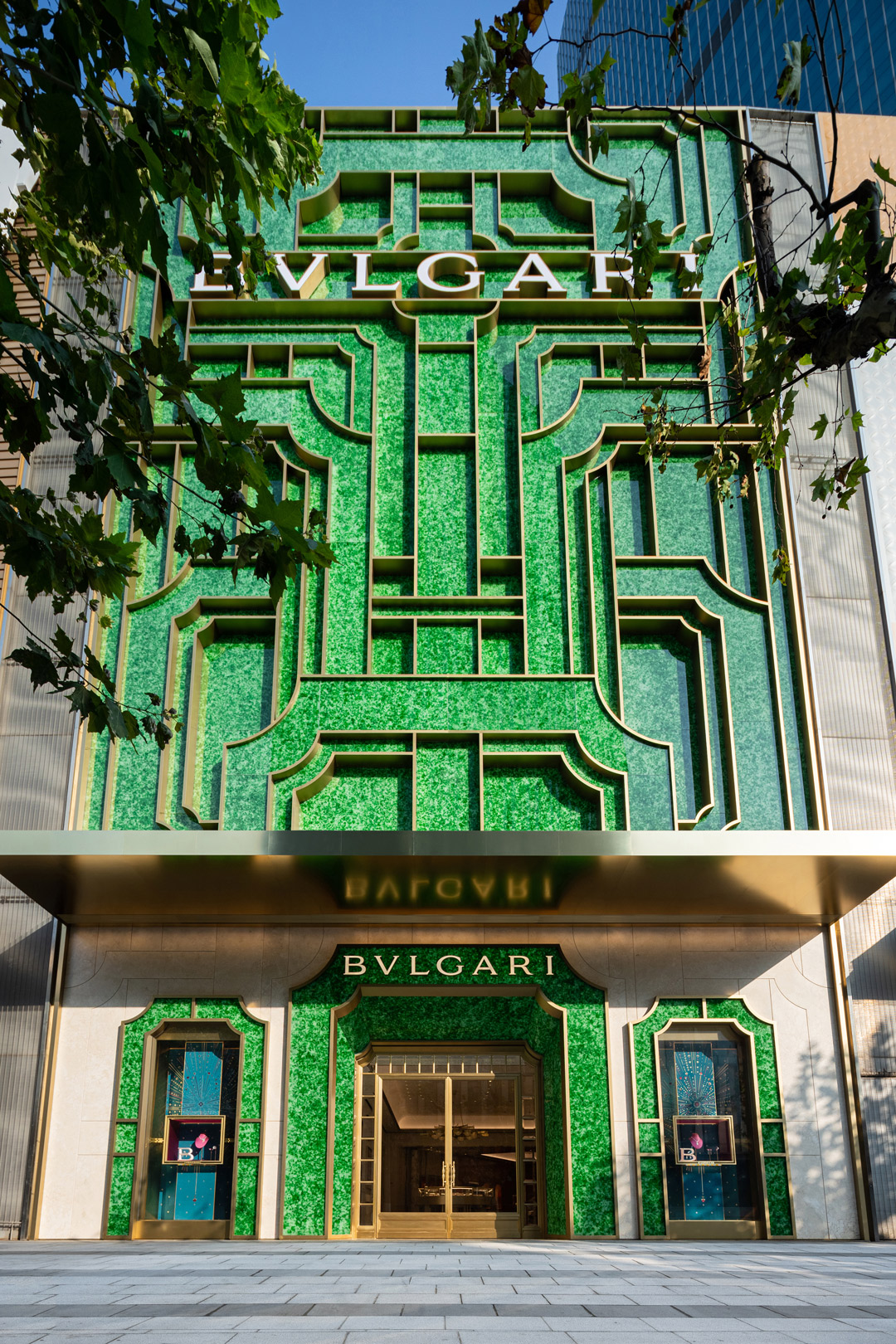
Catch up on more architecture, art and design highlights. Plus, subscribe to receive the Daily Architecture News e-letter direct to your inbox.
Related stories
- Venus Power collection of rugs by Patricia Urquiola for cc-tapis.
- Bitossi celebrates centenary in Florence with new museum and 7000-piece display.
- Casa R+1 residence in southern Spain by Puntofilipino.
In need of a new HQ, the winemaker from Catalan label Clos Pachem approached the Harquitectes architecture office to provide the solution. But the brief that followed wasn’t quite as straightforward. “The challenge was to allow the winery itself to contribute to the biodynamic winemaking process,” explains the Harquitectes team, who responded to the client’s requests by creating a large pavilion-like structure, connected to the public realm by a zigzagging passageway. The Barcelona-based architects optimised the building’s behaviour based on passive principles “to the greatest possible extent,” they suggest, by harnessing the power of rainwater, airflow and the coolness of the earth.
Located in the heart of the historic Gratallops village, in the Priorat region of Spain, the site of the winery traces the form of an L-shaped polygon. It’s hugged closely on its sides by narrow laneways and traditional row houses, and overlooked by the nearby church – the town’s most dominant structure. The site boundary is marked by an old stone wall – a former handball structure rising to 10 meters at one point – which follows an irregular line. The geometry of this wall (an amalgam of stone, brick and plaster rendering) became the starting point for the Clos Pachem project.
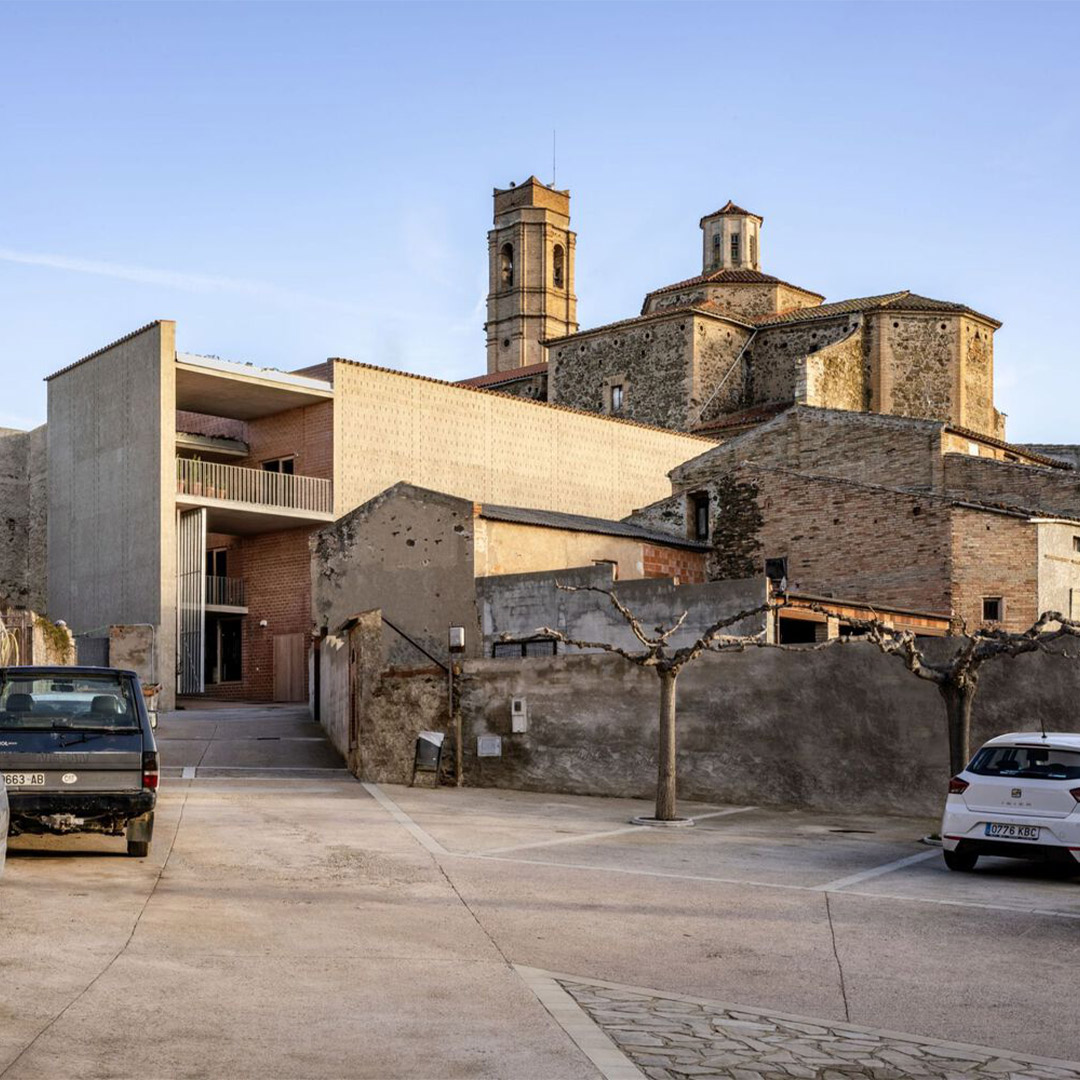
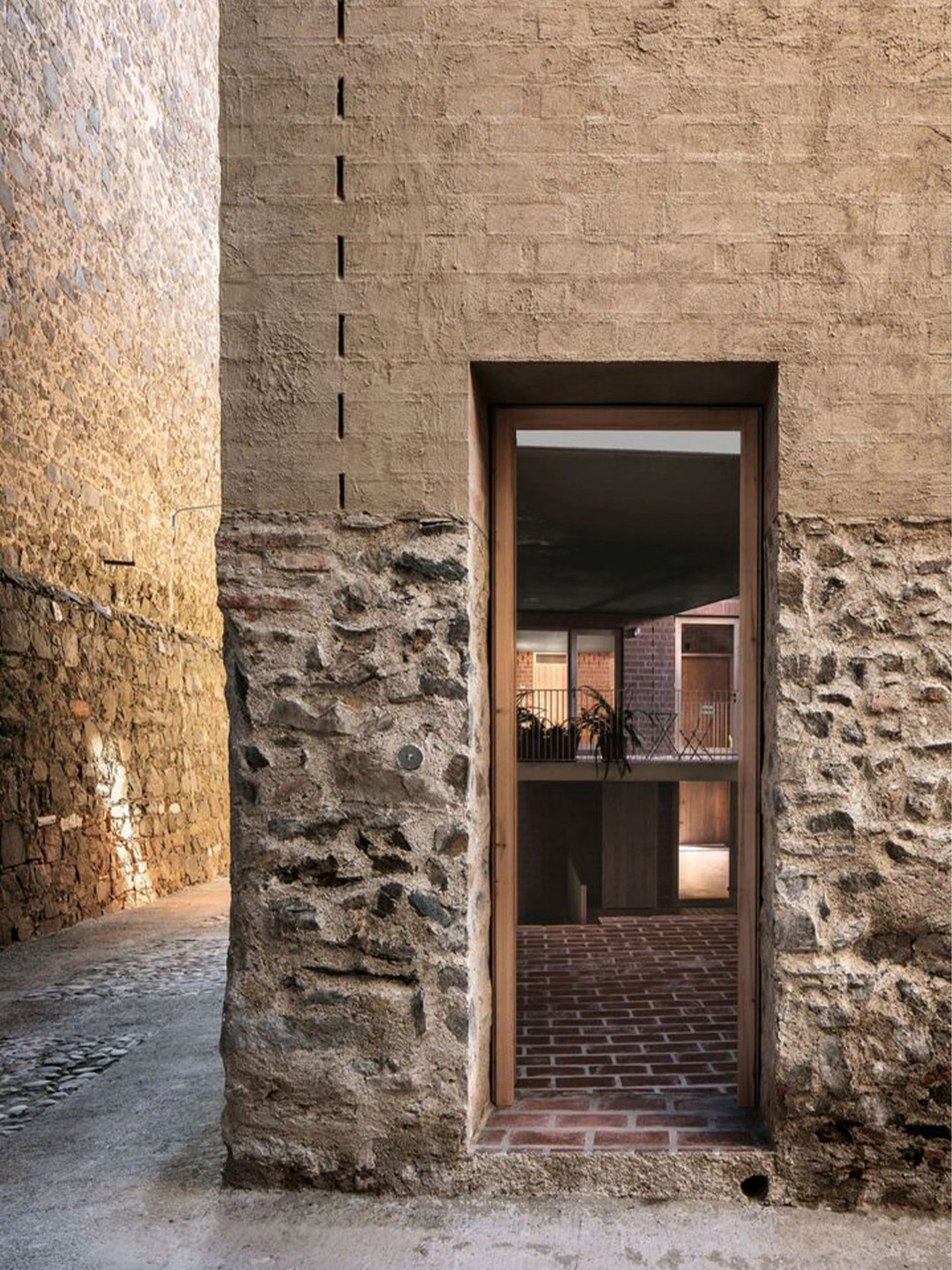
Clos Pachem Winery in Spain by Harquitectes
When overlaid with the area’s planning regulations, the client’s desire to build the biggest possible structure on the site led the architects to design two distinct zones. The first space is a large volume on a regular-shaped plan, as wide and high as allowed, designated to the task of winemaking. This is joined by the Z-shaped zone – nicknamed “the passage” by the architects – where the smaller spaces around the pavilion are gathered and put to use, extending like an inner lane that follows the geometry of the boundary wall. The passage performs as the main entrance to the precinct, and as a circulation and reception space for visitors and wine-tasting groups.
The interior of the central pavilion (where the wine fermentation vats are located) stretches to a height of three storeys. “This is the heart of the project, the space that really defines the winery,” say the Harquitectes team. “All the other spaces are articulated around it,” they add. The pavilion captures a large volume of fresh air, insulated by deep walls that measure up to 1.75 metres thick. It’s kept cool by a system of load-bearing brick walls in multiple layers set between pilasters, generating pockets of circulating air between the walls.
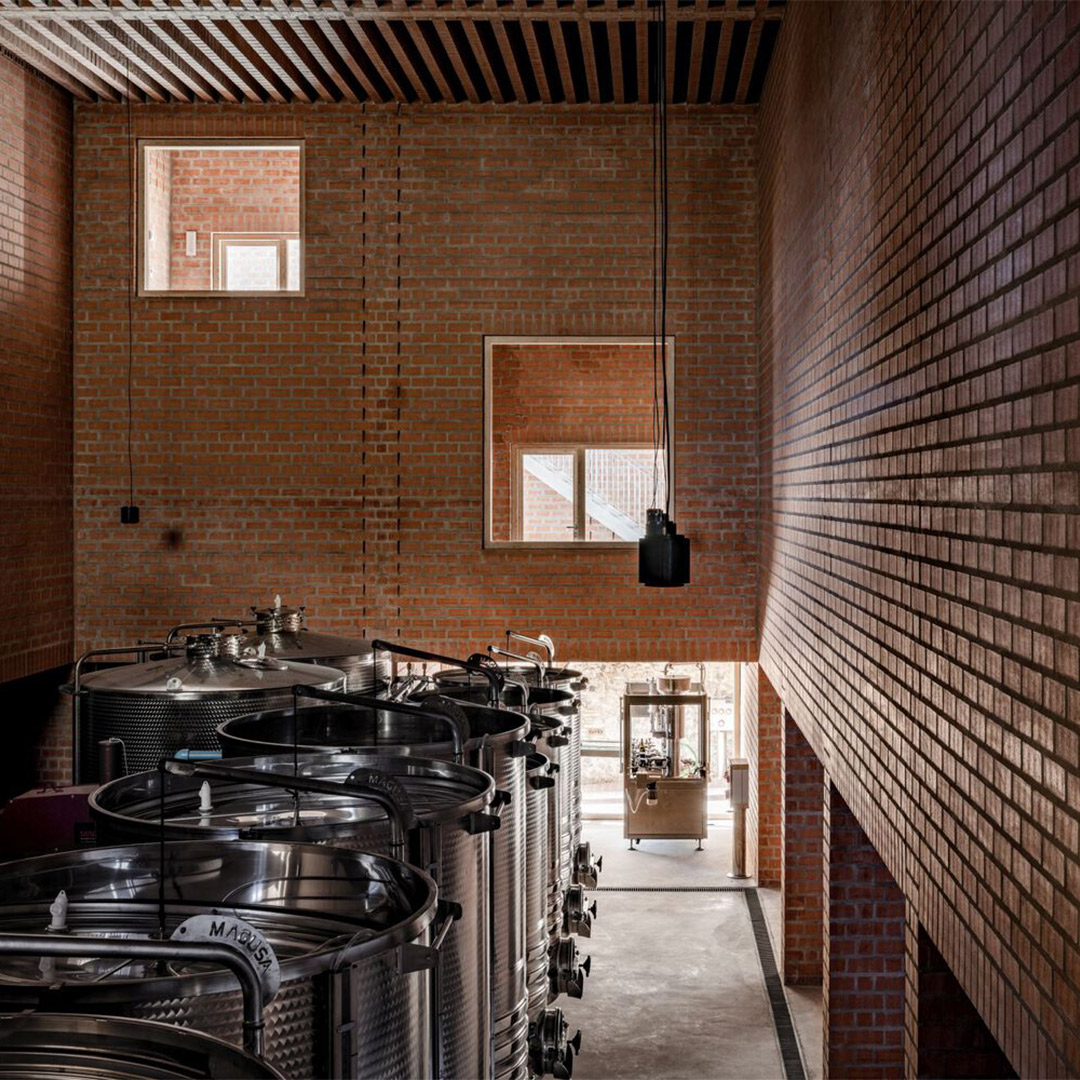
Small rooms within the large walls contain the winery’s complementary activities. Including on the ground floor, where a series of “chapel-like cavities” follow the rhythm of the structural pilasters around the perimeter of the central space. These spaces visually connect the building to the passage but also facilitate the manoeuvring and storage of machinery required in the winemaking cellar. Looking upwards, the nave is dark and dense, while on the ground floor, it expands, opening to the light in the passage; the place where both grapes and visitors are received.
This partially outdoor route follows a succession of roofs with different heights, combined with concrete slabs that form broad landings between the staircases. Rainwater falls and collects on the slabs (that have been transformed into green roofs) until it spills over from one to the next, descending ever more slowly as it flows through the passage. “[This helps] freshen the atmosphere and water the vegetation along the way,” the architects explain. From underneath, the slabs provide visitors with shelter from the rain. But they also block direct sunlight, creating a cool ambiance for the passage, “like a terraced garden,” the architects suggest, “where an outdoor tavern can be installed for wine sales, tastings and snacks”.
The most technologically demanding spaces – the barrel zone and the storeroom for bottled wine – require a perfectly stable moisture and temperature regime. For this reason, they are located in the basement, in direct contact with the earth. “The major challenge, however, is the vinification hall, with equally demanding thermal requirements that must be fulfilled without interaction with the ground,” the architects say. They resolved this with a two-part strategy. Firstly, by generating the greatest possible interior height to facilitate the stratification of the warm air at the top, away from the barrels. “Secondly, the hydrothermal stability of the interior is aided by maximising the inertia of the building systems,” the architects explain.
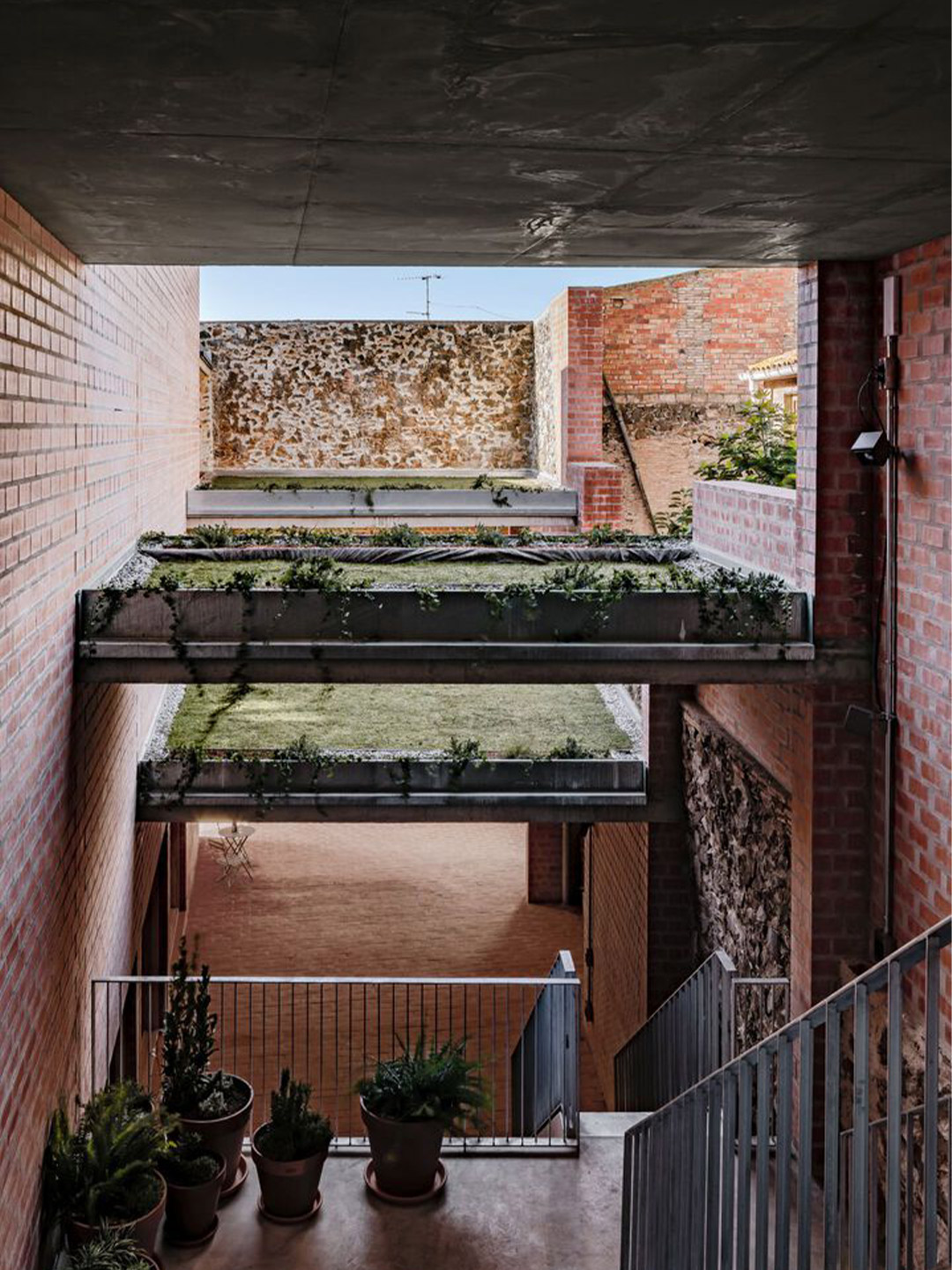
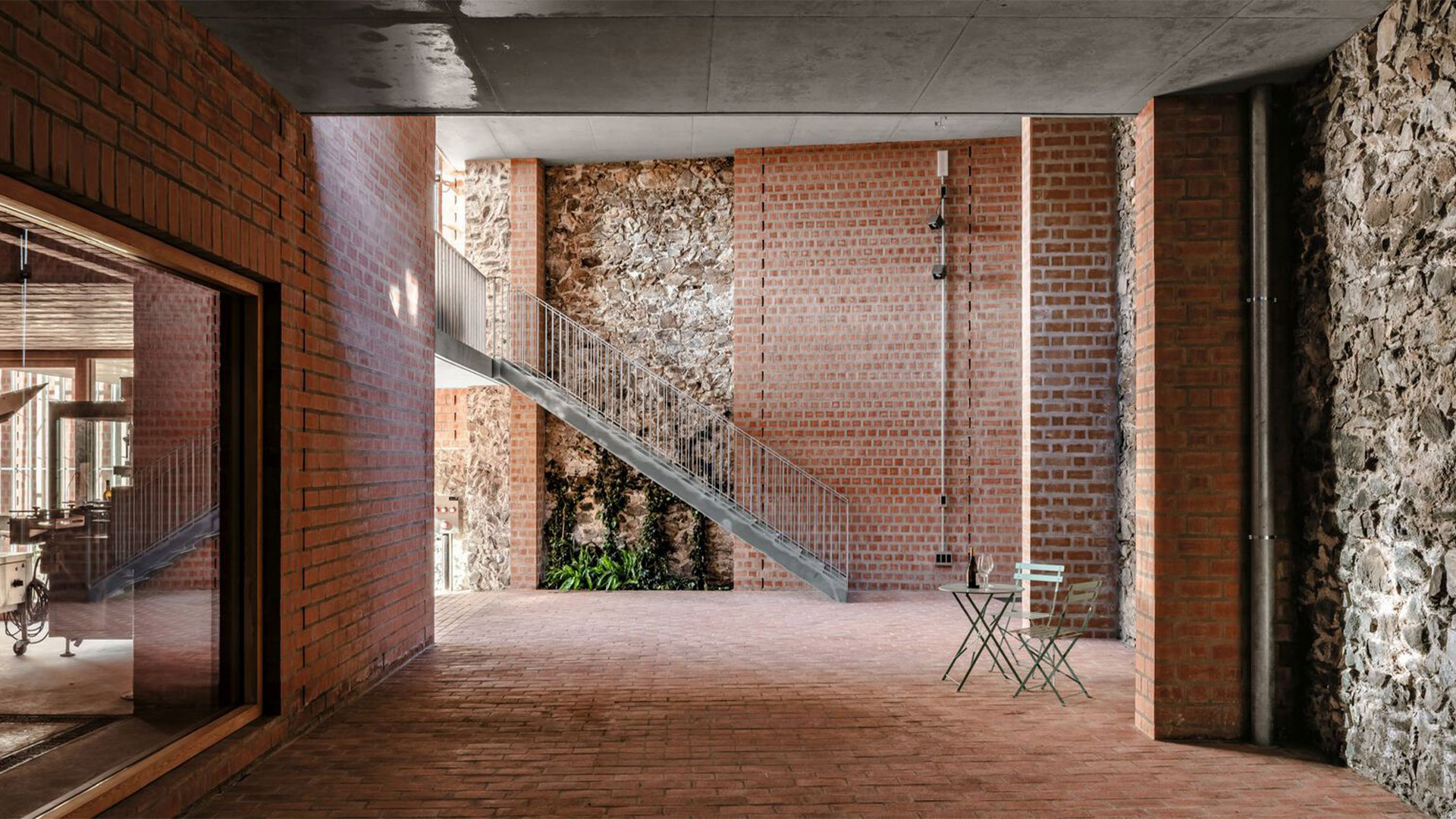
Another bioclimatic strategy is in action on the roof, whose central part is a cooling device that employs radiation from the night sky to refrigerate the floor slab. This device is made up of a closed-circuit water-cycling system that runs between two levels. The upper level provides contact with the outdoor environment, where water is used at night as a heat transfer fluid to dissipate the indoor ambient warmth. And the lower level is in contact with the floor, where a feeling of freshness is transferred to the interior. “This large-scale exchange between the pavilion’s interior and the temperature of the universe, through radiation, is an inexhaustible refrigeration source,” the architects explain.
Returning to the street, the facade of the Clos Pachem winery is capped with tiles and clad with a thin layer of lime mortar, which helps contextualise the building in the village setting and clearly differentiate its external materiality from the interior passageway. “Viewed from the outside, the building has a somewhat vernacular presence,” the architects suggest. “But as one enters the corridor, the building systems become deconstructed and slowly reveal the nature of the complex.”
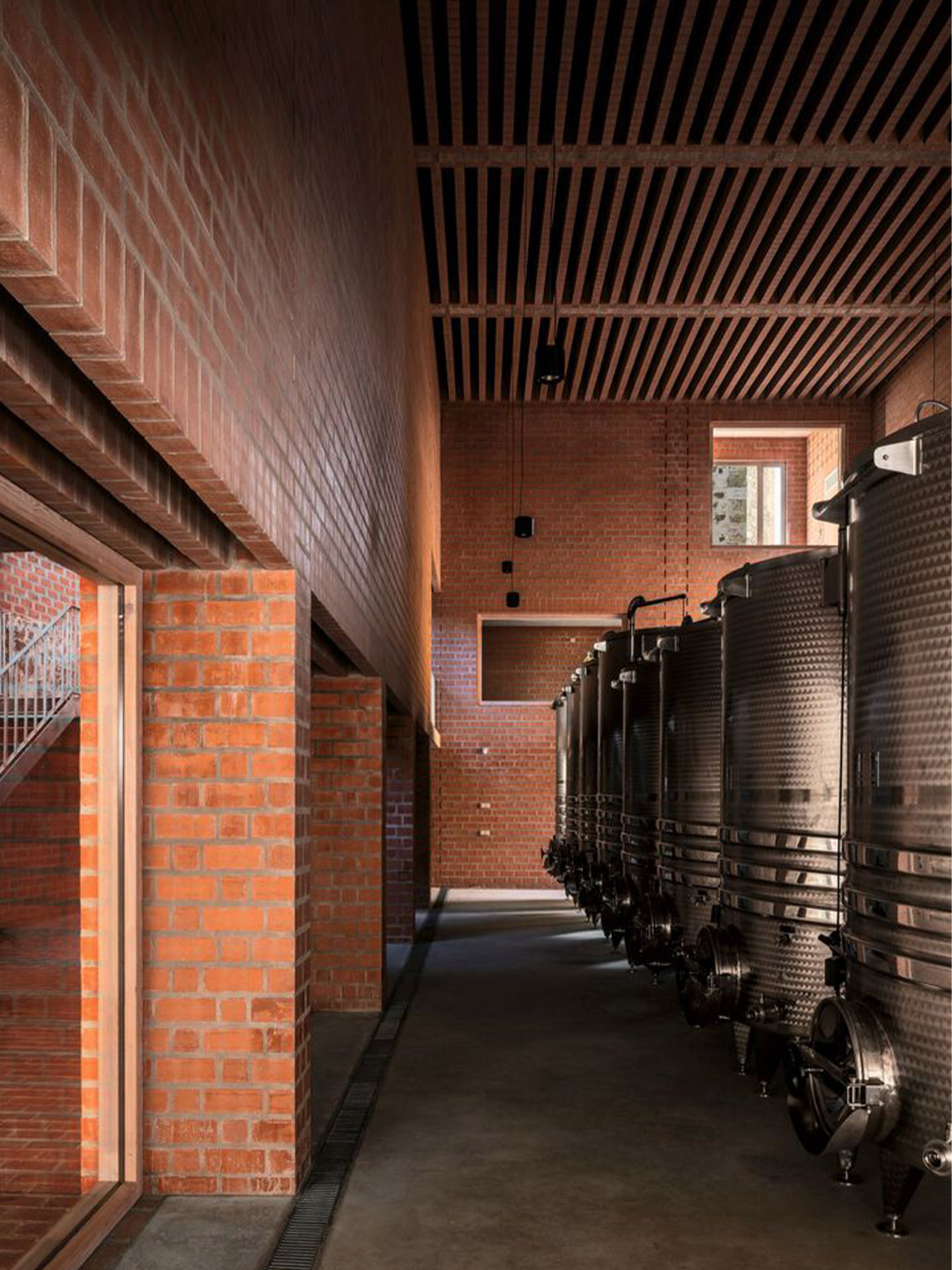
Viewed from the outside, the building has a somewhat vernacular presence. But as one enters the corridor, the building systems become deconstructed.
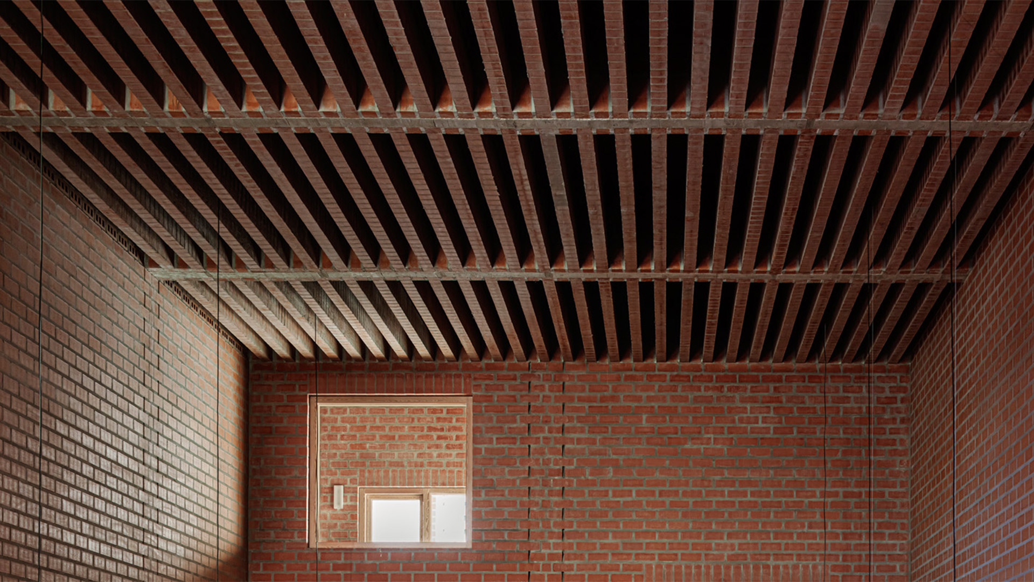
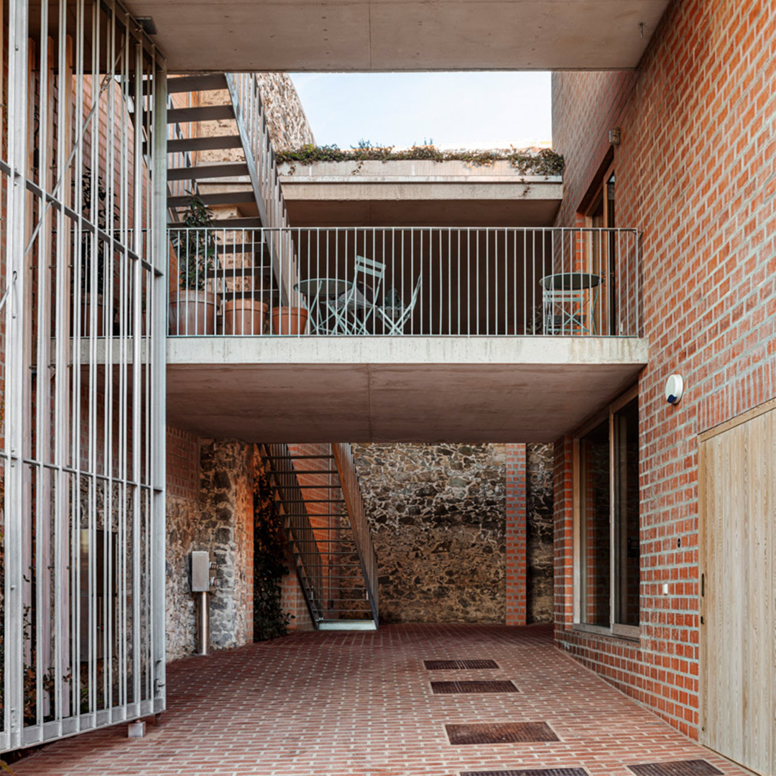
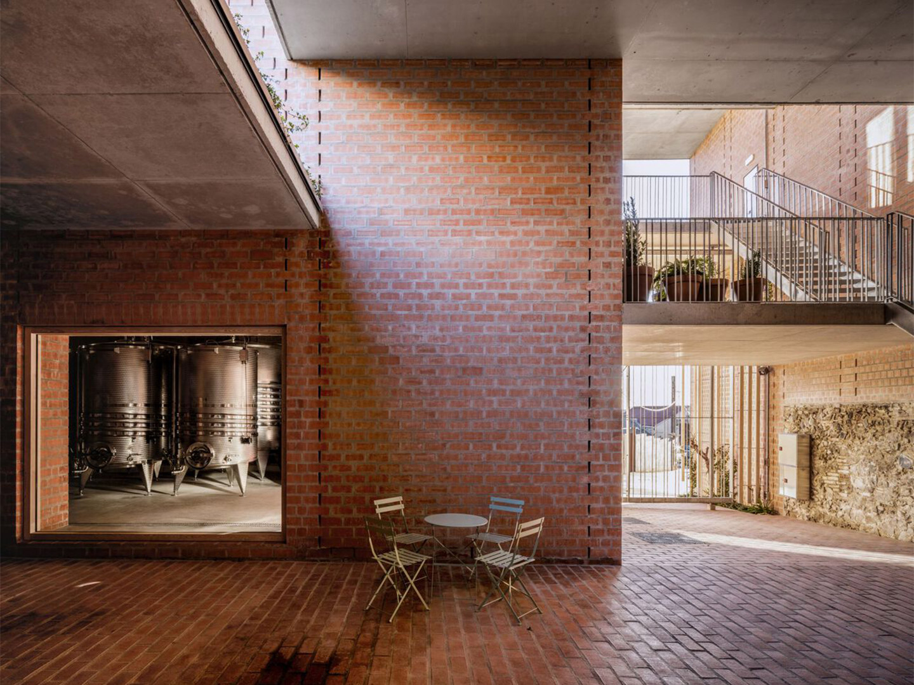
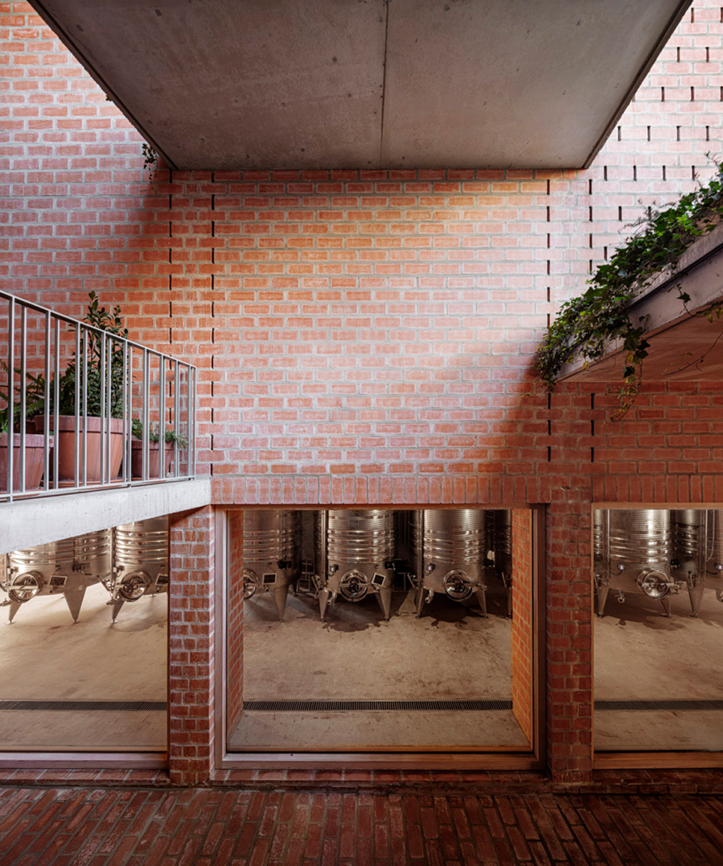
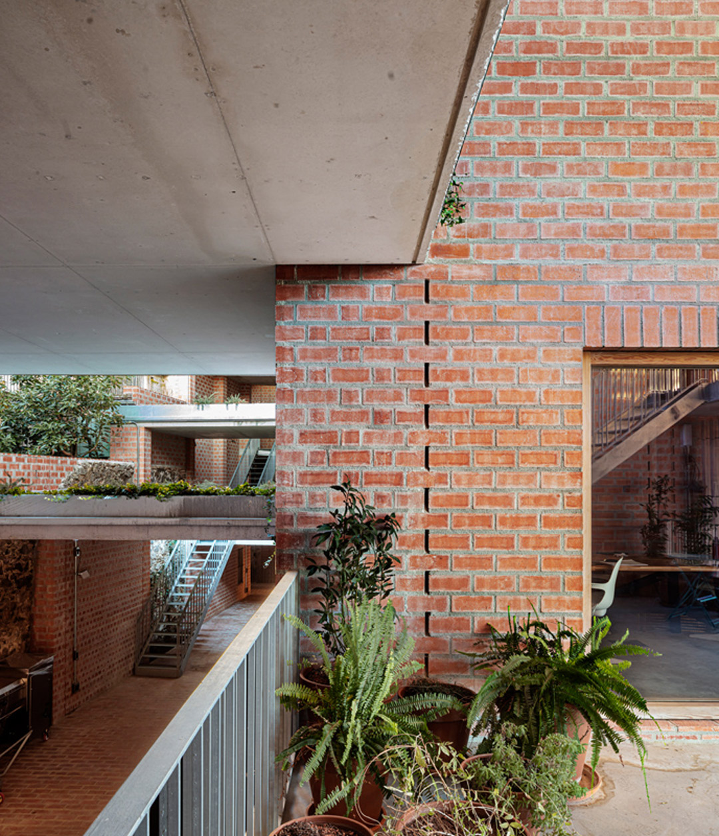
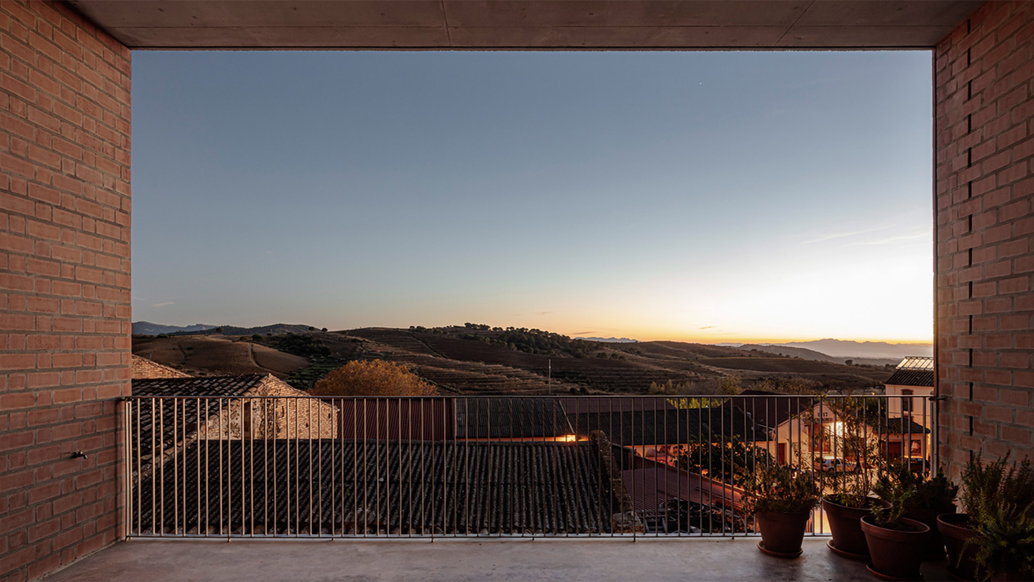
Catch up on more architecture, art and design highlights. Plus, subscribe to receive the Daily Architecture News e-letter direct to your inbox.
Related stories
- Venus Power collection of rugs by Patricia Urquiola for cc-tapis.
- Bitossi celebrates centenary in Florence with new museum and 7000-piece display.
- Casa R+1 residence in southern Spain by Puntofilipino.
Hailing from the end of last century, an old Yucatecan manor in Mexico has been reborn as Casa Huolpoch, a name borrowed from a local type of snake that regularly visited the property when it lay in ruins. The uninvited guest has since moved on. And behind the home’s colonial facade the essence of indoor-outdoor living is now encapsulated through the arrangement of a central swimming pool and tropical gardens, bookended by a four-bedroom residence and a seperate studio apartment. The public and private areas of the compound are symbolically connected by the property’s perimeter wall, brought to the fore by two very different textures. “We have the original stone brickwork in the lower part,” say the architects from Workshop Diseño y Construcción, who were tasked with transforming the crumbling abode into the convivial home that stands today. “In the upper part [of the compound], a new wall is finished with chukum, linking the past with the present.”
Chukum is a gently textured finish named after its main ingredient (resin from chukum trees that are endemic to the Yucatan region of Mexico), which is mixed with limestone to create a type of stucco. At Casa Huolpoch, this finish dominates the exterior, particularly around the pool and on the facades of the two dwellings. The volume that the chukum covers at the rear of the property reads as a “totally disruptive design,” the architects suggest, as it’s made distinct from the historical part of the compound. The impact of the volume is heightened by the rendered stairs that lead to the second level of the studio apartment (where two rooms and a terrace are located) that now perform as a visual axis and sculptural element, becoming the “hallmark” of the home’s architecture.
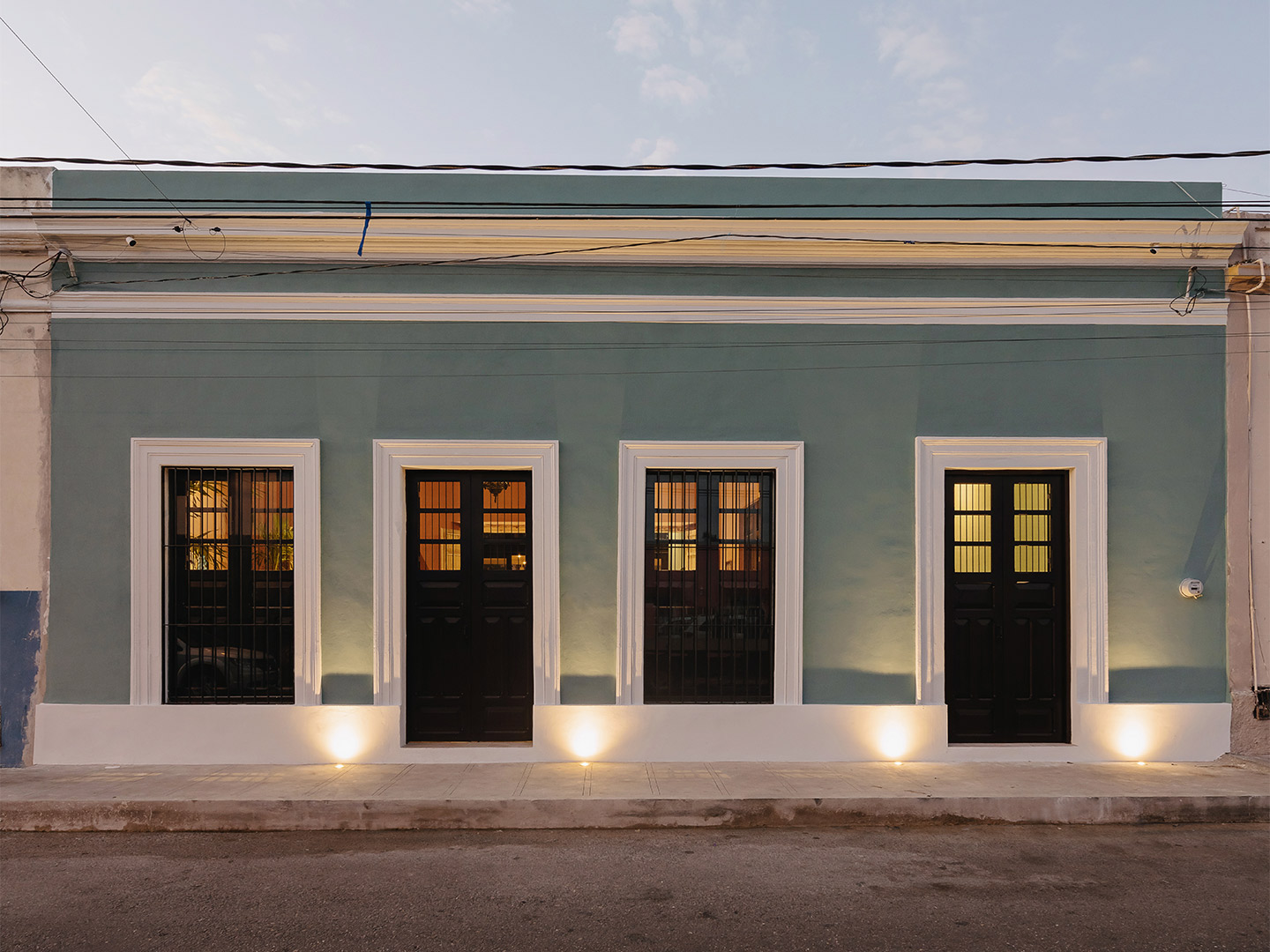
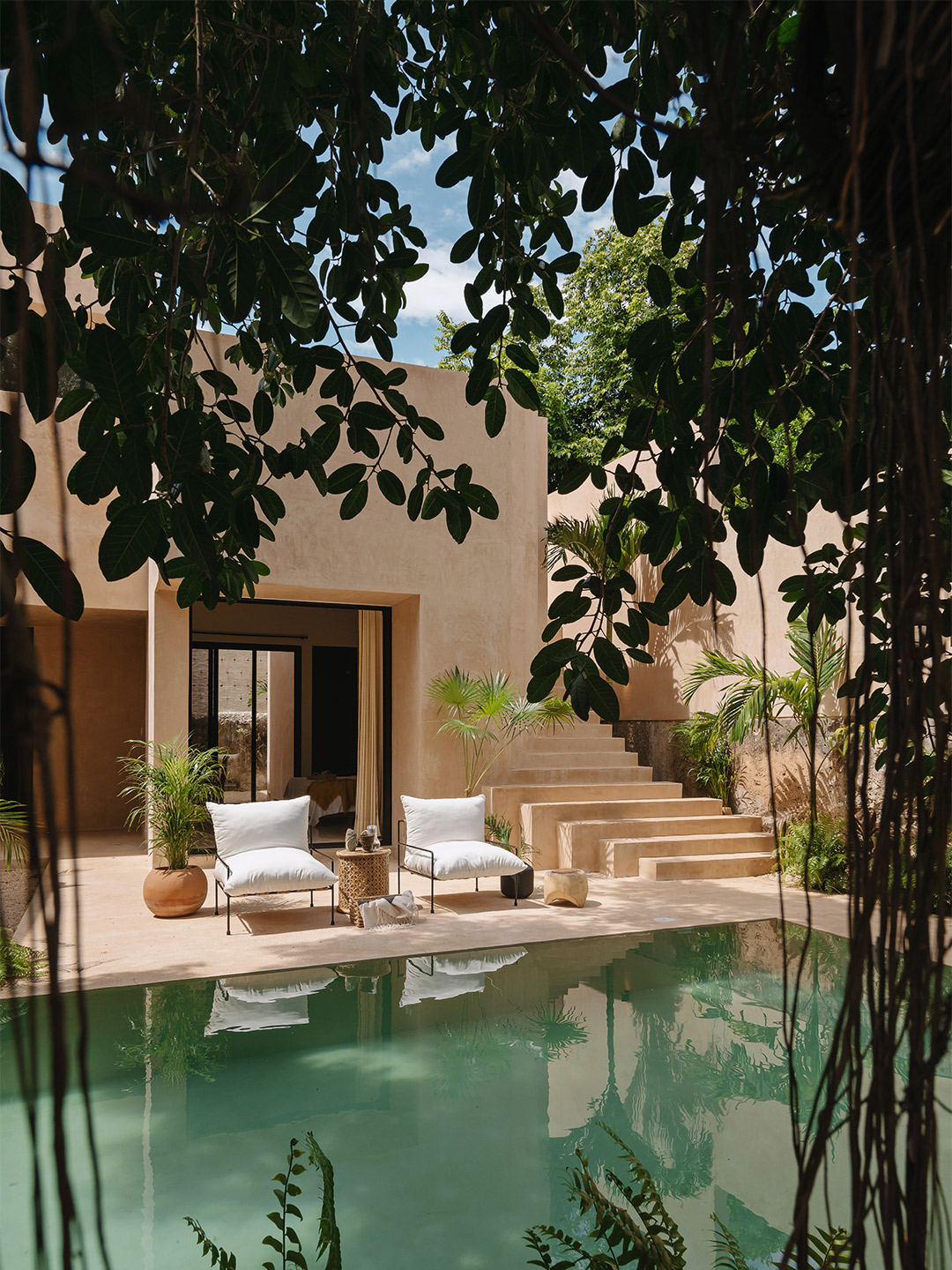
Casa Huolpoch in Mexico by Workshop Diseño y Construcción
Inside the main residence all the appointments of an updated colonial-style Mexican home are on display, beginning at the front door. Upon entering the foyer, an old cast iron lamp greets guests, something which the architects explain is “very common to observe in the nineteenth-century houses of the city”. The decorative lamp hangs from the original metal beams that together with a series of new white-painted timber beams dress-up the high ceilings, creating a sense of grandeur and setting the tone for things to come. That is, a melange of pastel tones, vibrantly coloured artworks and traditional embellishments among a series of contemporary comforts.
The main dining room is connected to the outdoor terrace through a sliding glass door, generating a feeling of “spaciousness and clarity where the visuals escape to the exterior,” the Workshop team say. It’s in this space where, through decoration and furniture, the three cultures with which the owners identify themselves converge. The table, its centrepiece and the drum were collected from Mozambique. The bicycle with the colours of the Prince’s flag is from the Netherlands (and the fabric that covers two Utrecht chairs is by Dutch designer and architect Gerrit Rietvelt). And beside the sofa rests a painting by Mexican artist Fernando Andriacci – it’s joined on the opposite side by a colourful Huichol art cow’s head.
But it’s the blissful pool and its lush gardens that continue to draw the most attention, including from the master bedroom on the upper level. “The views from the bed escape to the exterior thanks to the use of sliding glass doors at two opposite ends of the space,” the Workshop team say. “The first door has a view of an interior garden and the second has a view of the pool.” Surrounded by the stone remnants of the old colonial structure, the swimming pool is canopied by a large tree that generates a spectacular play of light and shadow. “It creates the perfect atmosphere,” suggest the architects, who now look at the completed project with fondness. “At Casa Huolpoch we sought to respect and rescue the historical values of Yucatecan colonial architecture, combining them with contemporary details and volumes,” they say. “[We created] different atmospheres for the homeowners to relax and to enjoy the outdoors in the warm peninsular climate.”
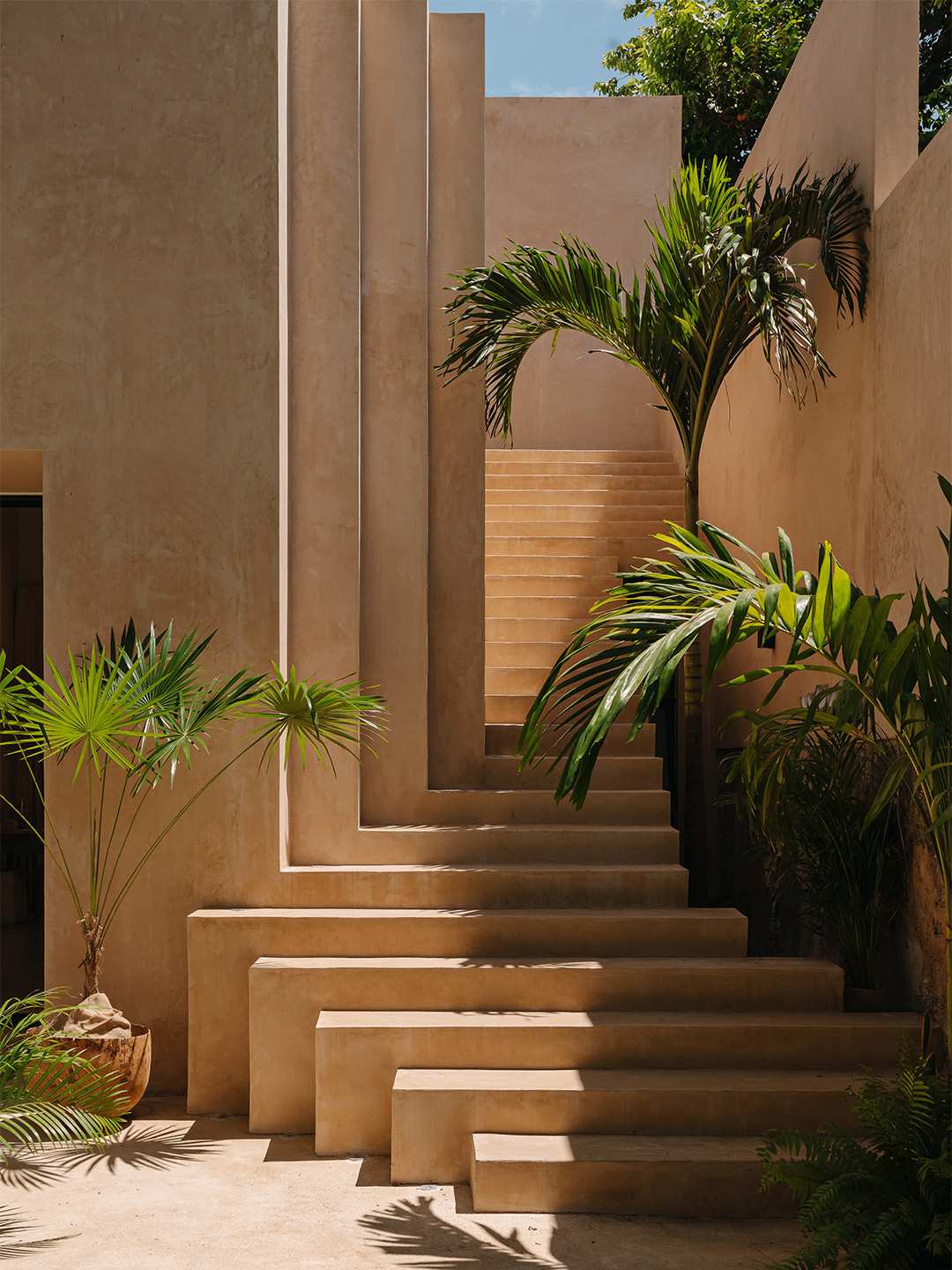
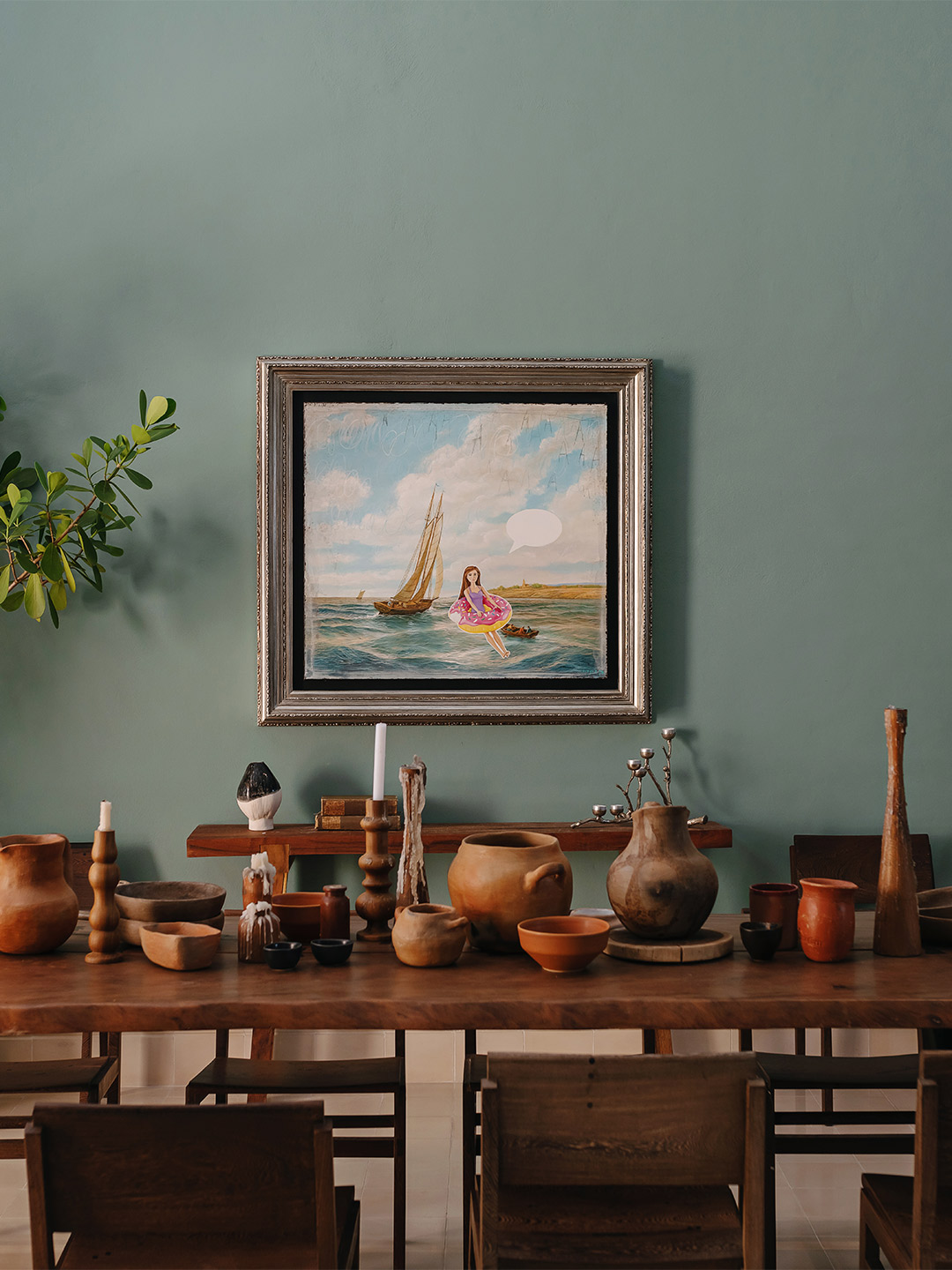
The swimming pool surrounds the stone remains of the old colonial structure and a large tree generates a spectacular play of light and shadow with its canopy.
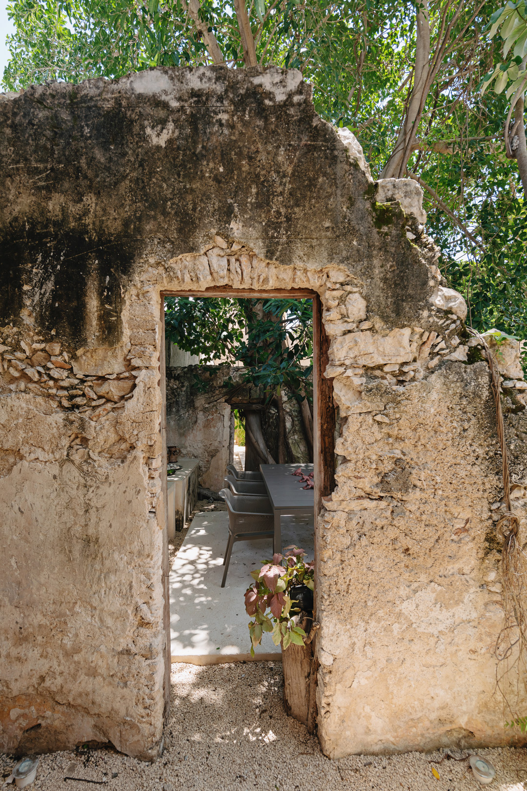
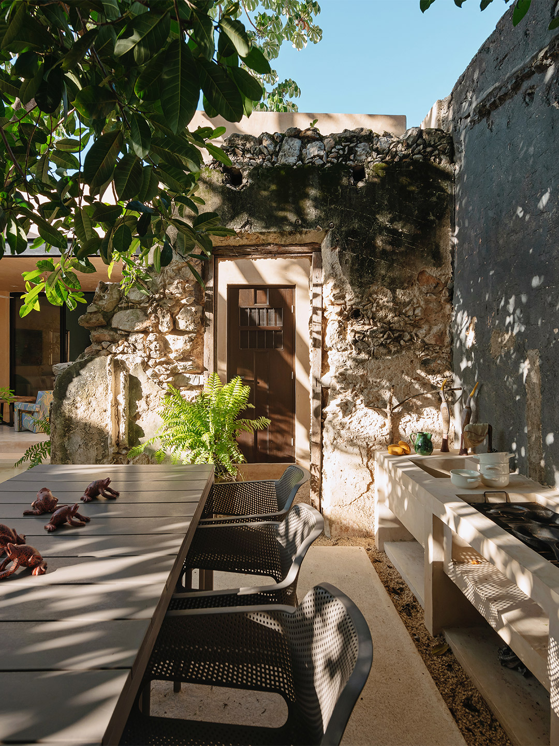
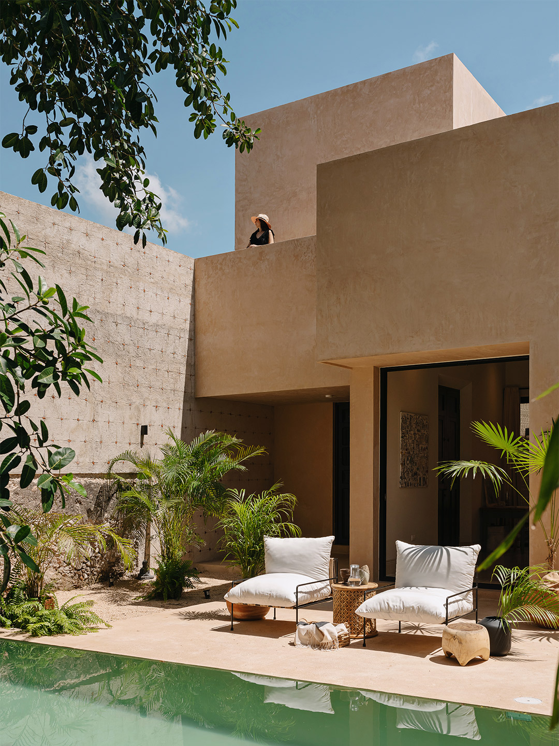
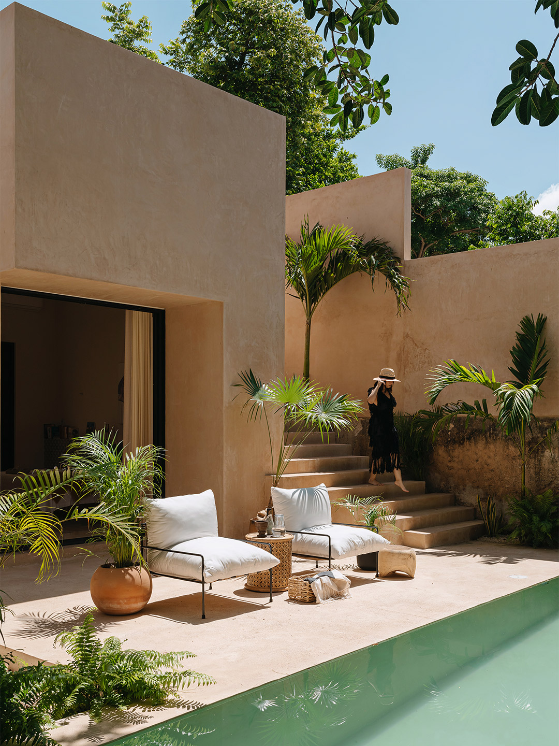
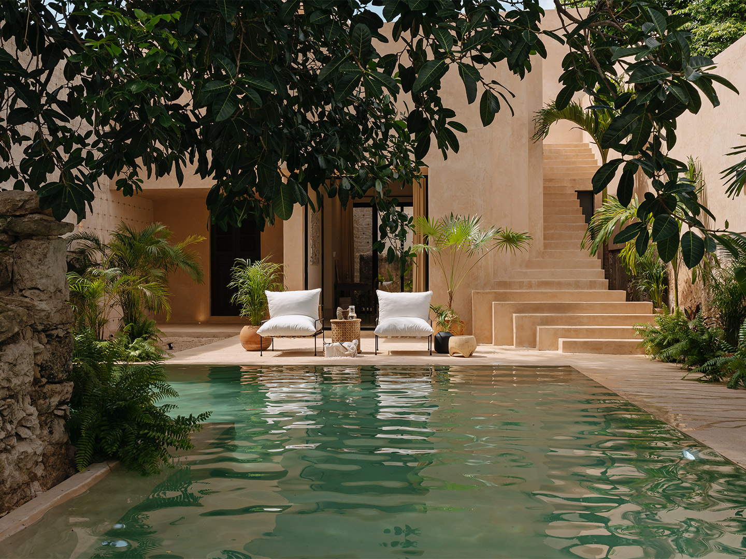
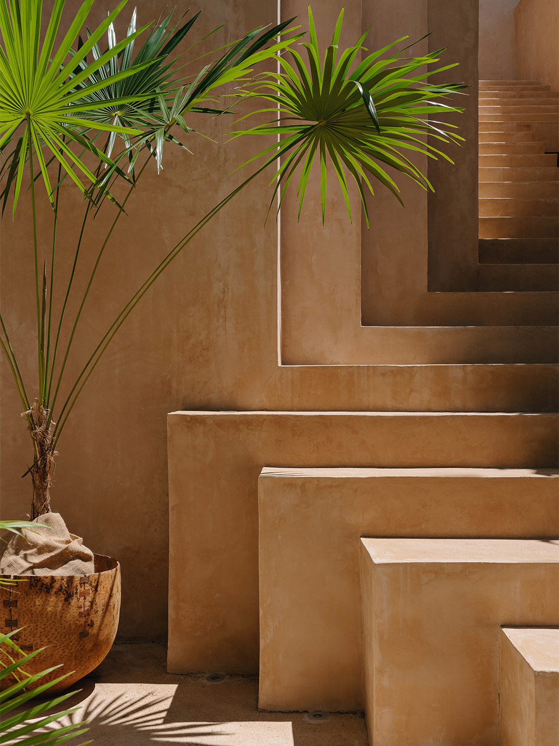
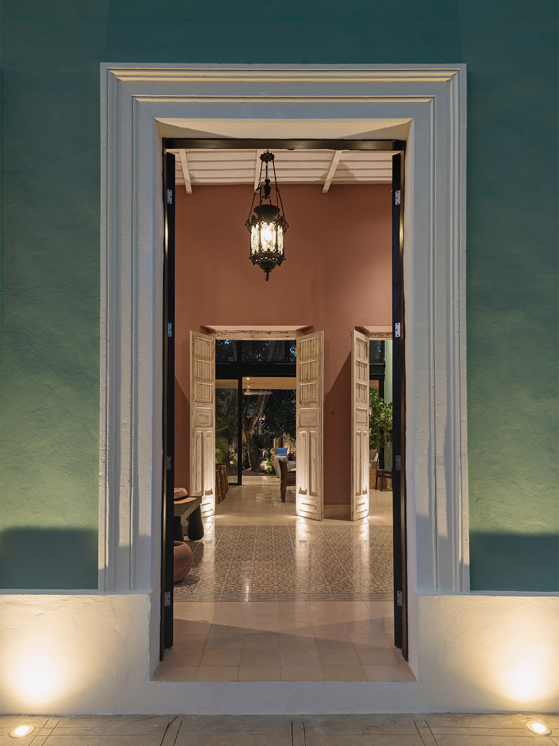
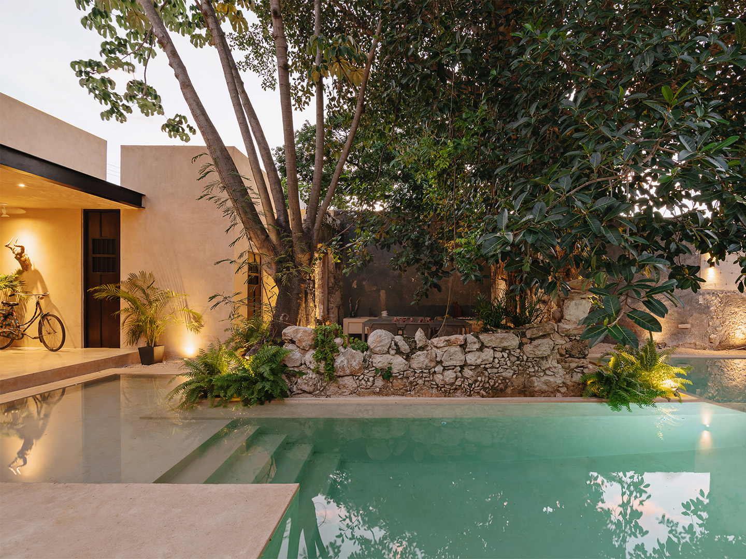
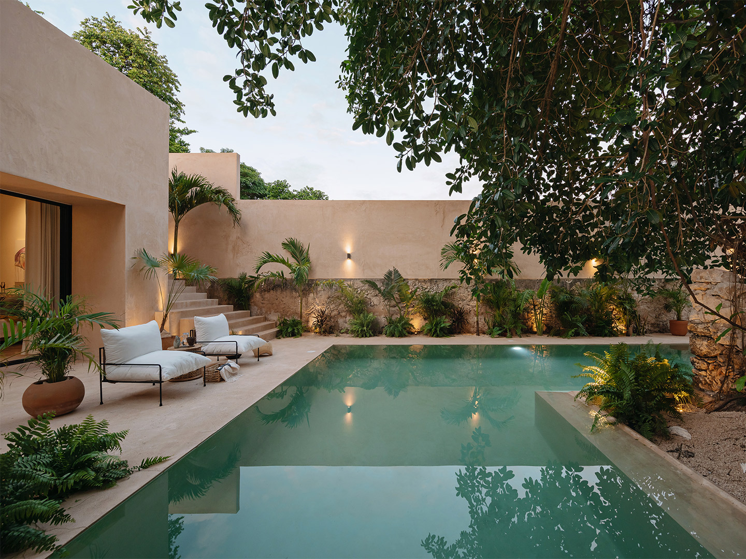
Catch up on more architecture, art and design highlights. Plus, subscribe to receive the Daily Architecture News e-letter direct to your inbox.
Related stories
- Venus Power collection of rugs by Patricia Urquiola for cc-tapis.
- Bitossi celebrates centenary in Florence with new museum and 7000-piece display.
- Casa R+1 residence in southern Spain by Puntofilipino.
Few materials illustrate the passage of time quite like brick, especially when historic examples are partnered side-by-side with contemporary masonry products. This is certainly true of the nearly completed Borough Yards development in London, where the new large-scale shopping and dining district is on track to rub shoulders with the old Borough Market in Southwark. Opening on December 13 with the area’s first cinema complex, the preliminary section of the precinct, titled Soap Yard, invites visitors to take a first look at the grounds ahead of the grand launch in spring of next year.
Tracing the path of a long-forgotten medieval-era street pattern, the Borough Yards project connects Borough Market to Clink Street and the River Thames. Along the route, a series of out-of-service warehouses, brick-lined archways and viaducts have been transformed into new and useable spaces. Developed by investment firm MARK and designed by London-based studio SPPARC, the precinct sensitively intertwines contemporary building additions with the historic architecture of the meandering site, employing innovative brickwork to connect the old structures with the new.
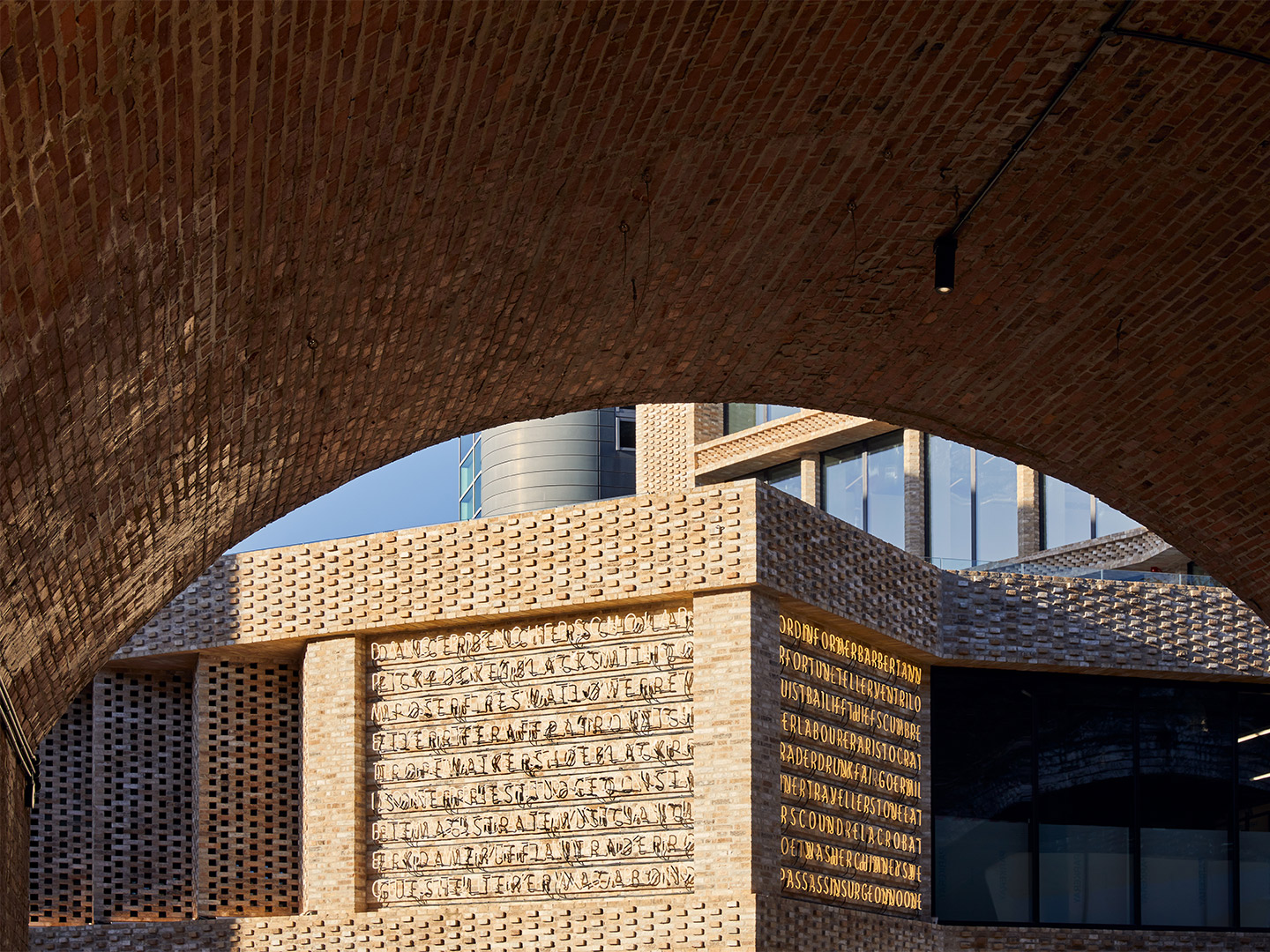
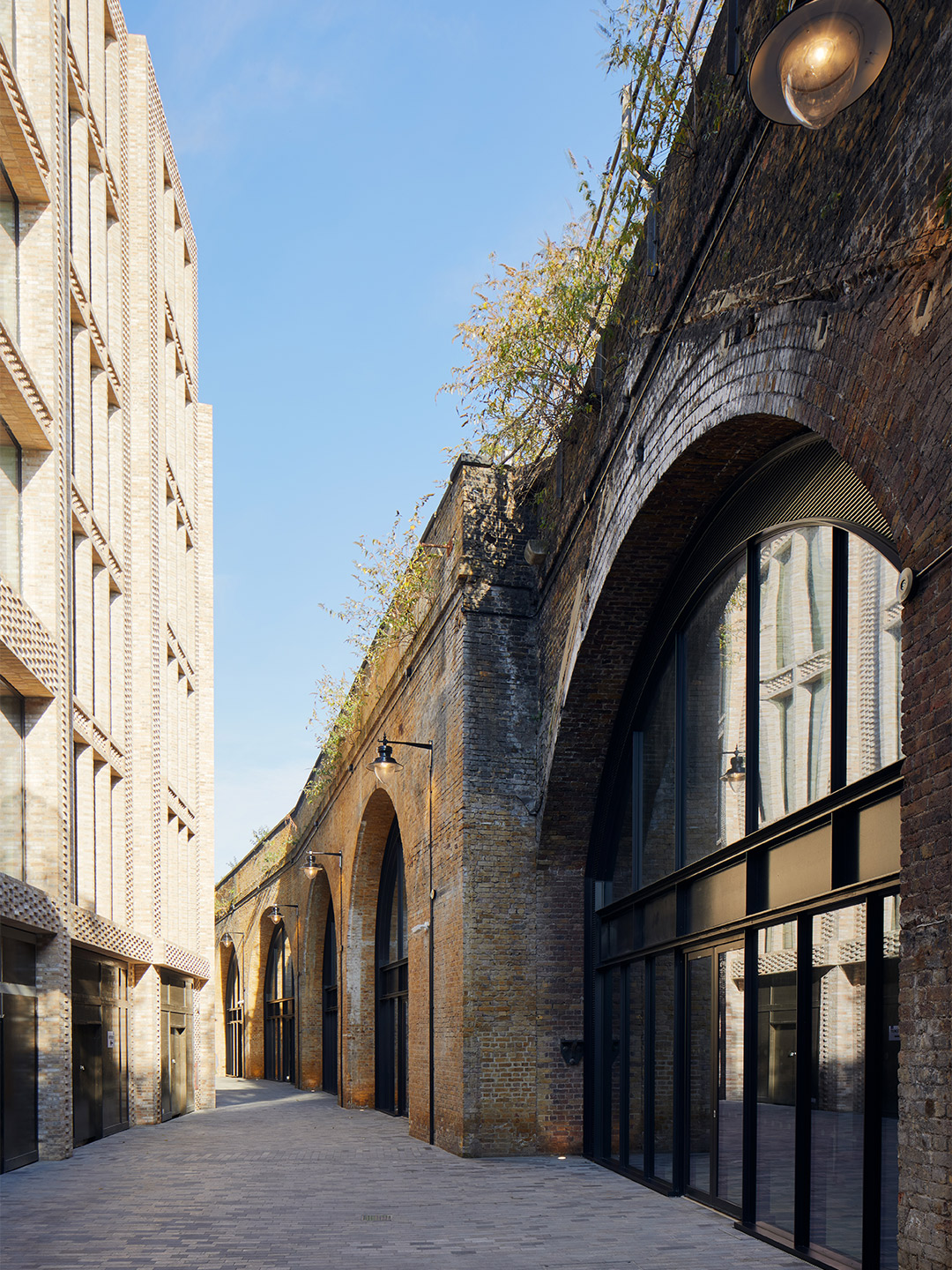
First look: Borough Yards in London prepares to welcome visitors
“We have always been passionate about two things: creating brands for places and breathing new life into heritage spaces and buildings, making them fit for purpose for the modern age,” says Marcus Meijer, CEO at MARK. “With Borough Yards, we saw an opportunity to do both,” he suggests. “Leveraging the world-famous reputation of Borough Market, and taking inspiration from the Victorian architecture that makes up the site, we have worked with SPPARC to deliver a new commercial and cultural district that is anchored with new public realm, and a compelling restaurant and bar offering, while also creating a new shopping destination in an area that has been historically underserved by retail.”
Fulfilling the role of increasing retail tenancies, an arcade area connecting the two ends of the district will see a series of restaurants and shops housed in the expansive double-height Victorian arches, with two new office buildings to be operated by The Office Group also located within the scheme. At the gateway to Borough Yards sits the 185-square-metre Paul Smith fashion store, which is now open on the corner of Stoney Street. Bold neon lighting by FRA Creative illuminates the new public square and will guide visitors from the Everyman cinema and Soap Yard precinct to the greater Borough Yards offering.
“At Borough Yards, retailers have a unique opportunity to build unforgettable flagship experiences in beautiful raw-brick, cathedral-scale spaces,” says Trevor Morriss, principal architect at SPPARC. “These splendid industrial structures weave and stitch history and heritage together with contemporary architecture.” From early 2022, Borough Yards’ first bars and restaurants will begin to open in these spaces, including Barrafina, featuring its archetypal marble bar; the second Parrillan venue, where diners can cook at their own tables over mini parrilla grills; and Bar Daskal, a Spanish wine and sherry bar offering cold tapas. Fried chicken will be on the menu at Butchies; the brunch-spot Brother Marcus will lure patrons with Eastern Mediterranean flavours; and Vinoteca will dish up fresh ingredients from the neighbouring Borough Market. More retail shops, new public spaces and further bars and restaurants will follow throughout the year.
boroughyards.com; thisismark.com; spparc.com
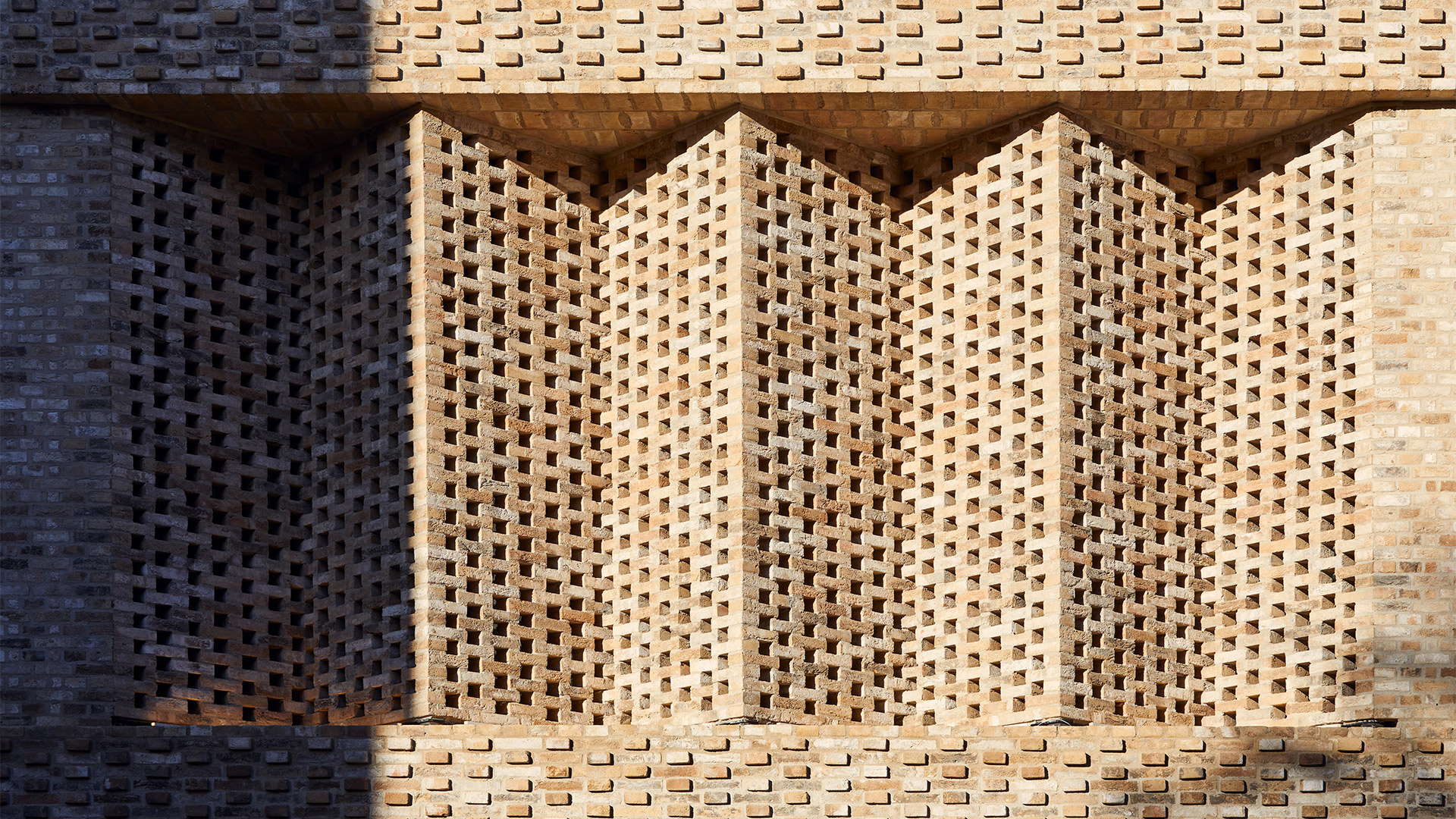
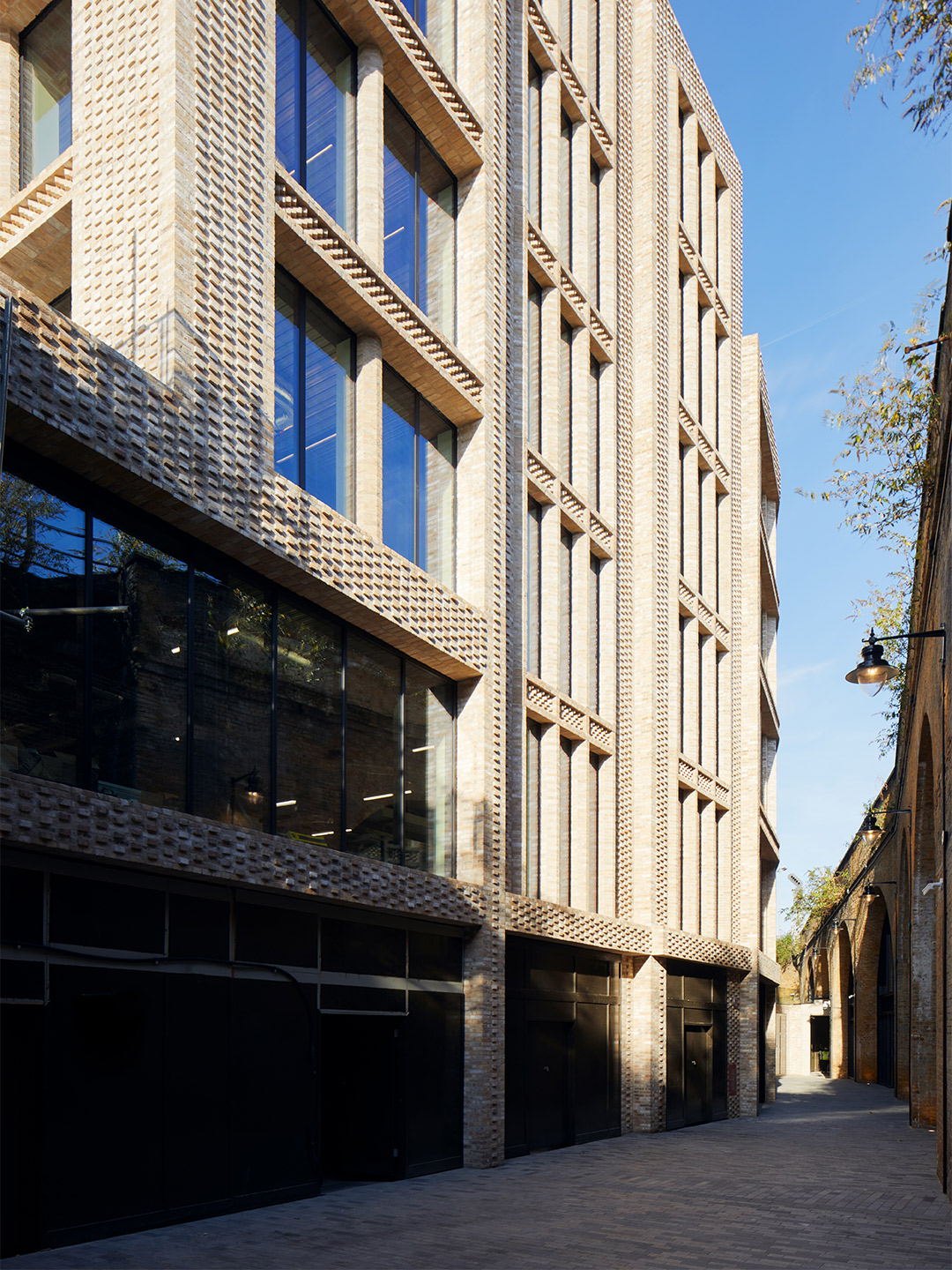
Few materials illustrate the passage of time quite like brick, especially when historic examples are partnered side-by-side with contemporary masonry products.
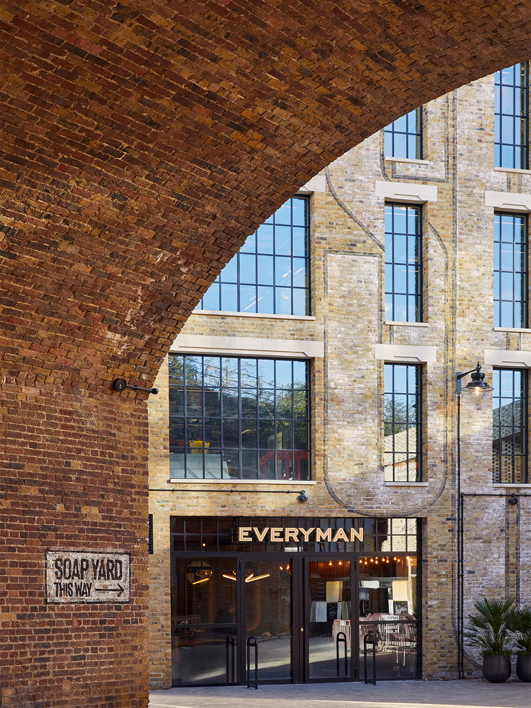

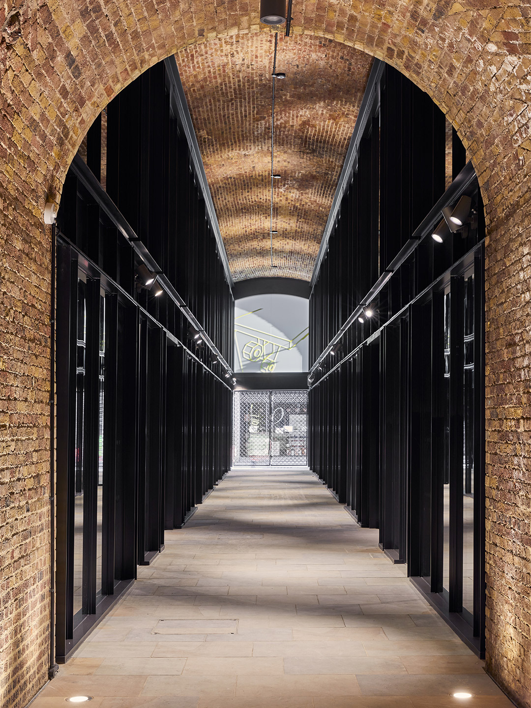
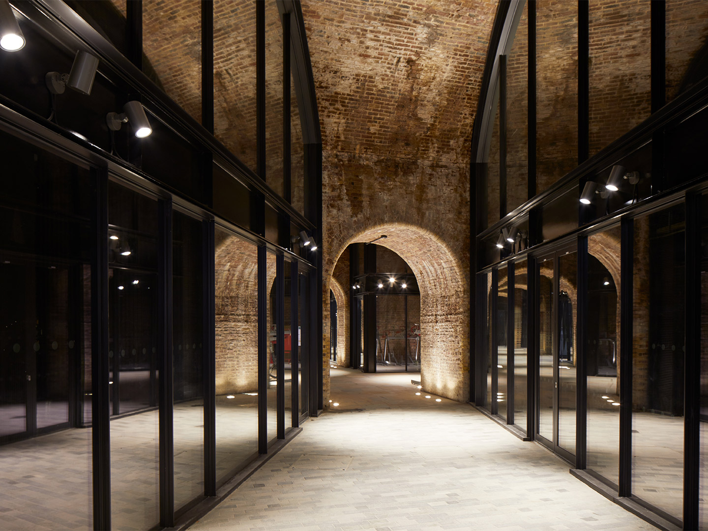
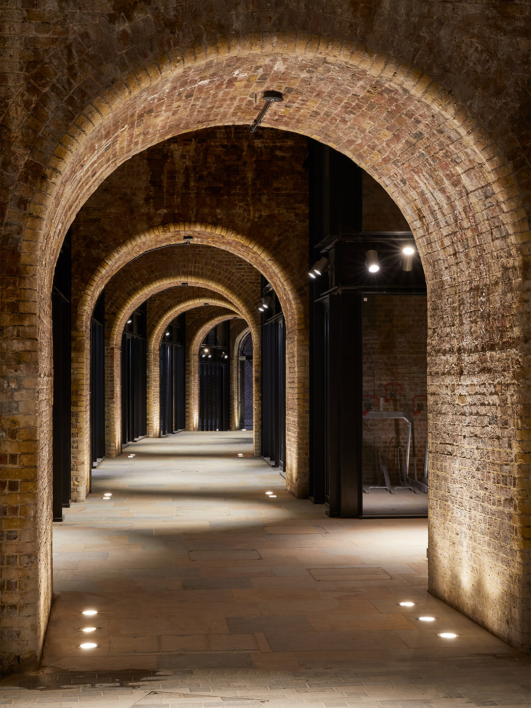
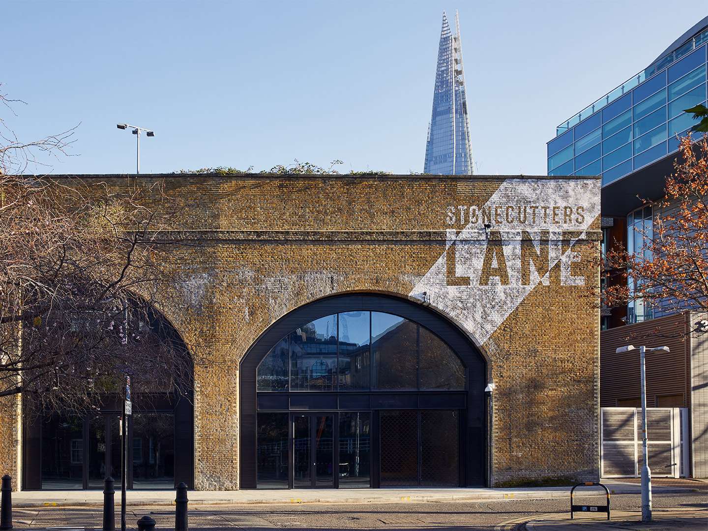
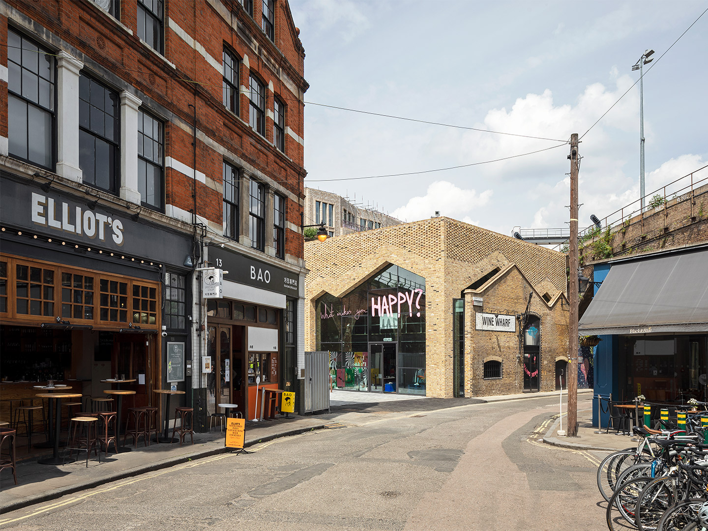
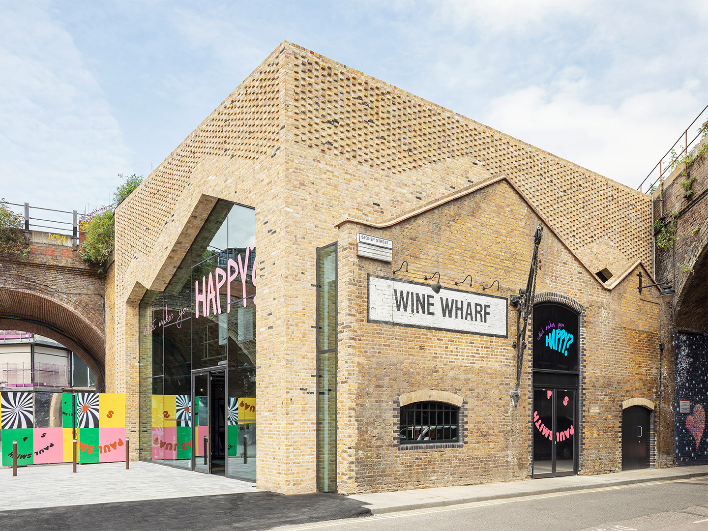
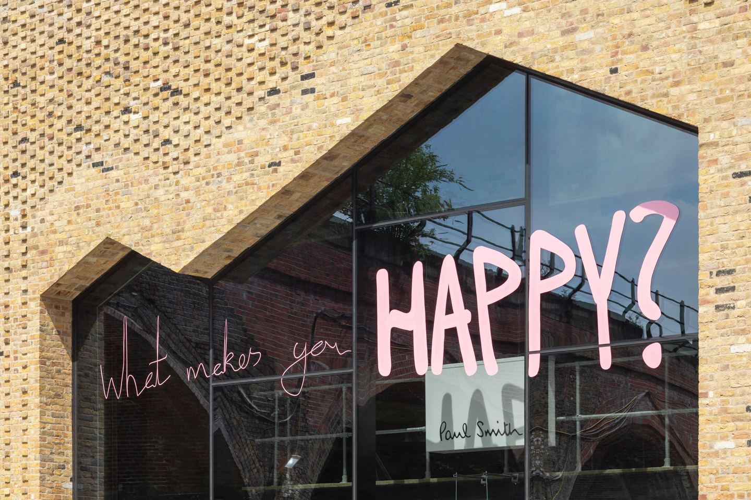
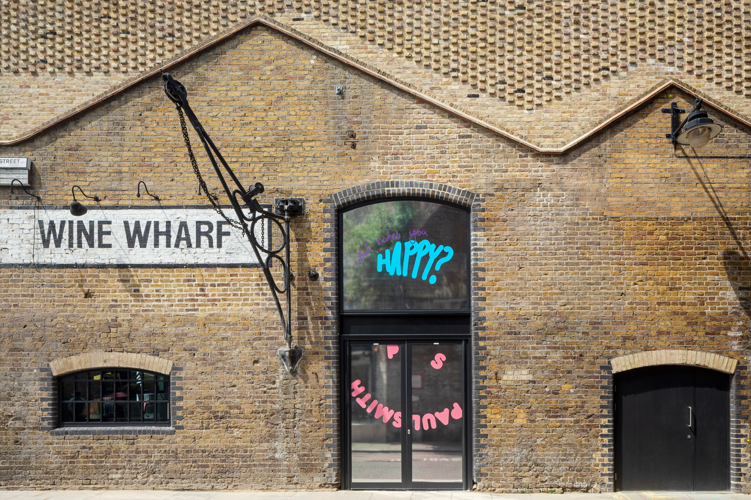
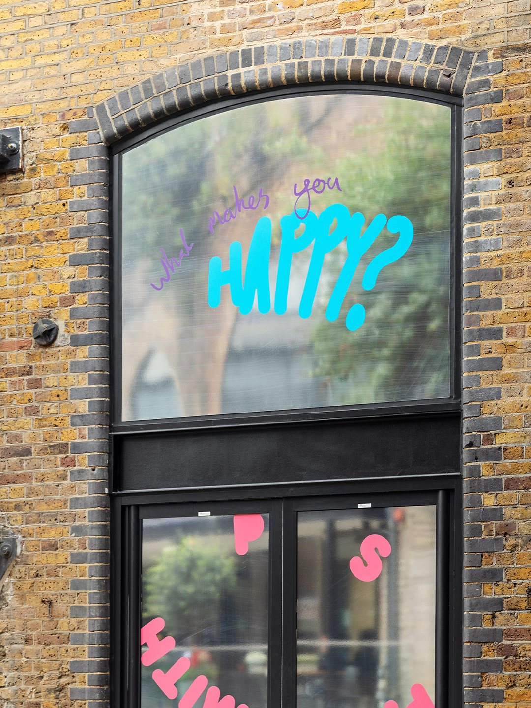
Catch up on more architecture, art and design highlights. Plus, subscribe to receive the Daily Architecture News e-letter direct to your inbox.
Related stories
- Venus Power collection of rugs by Patricia Urquiola for cc-tapis.
- Bitossi celebrates centenary in Florence with new museum and 7000-piece display.
- Casa R+1 residence in southern Spain by Puntofilipino.
Each year, when the International Festival of Lights is in full-swing, Mexico City becomes blanketed with spectacular lighting installations, providing a free, innovative and accessible light-art experience for public enjoyment. Born from the desire to reclaim and reinvigorate shared spaces at night, the festival, nicknamed Filux, also showcases the city’s dynamic architecture; a canvas that event organisers have long believed to be the stuff of light artists’ dreams. “After visiting different festivals around the world, we decided to innovate and make a light festival with a Mexican touch,” David Di Bona, Filux’s founding director, said in 2015. “Not only involving light projections on the facades of renowned buildings, but mixing in Mexico’s rich cultural history to create a unique festival that has become the first of its kind.”
Four years later, after the Festival of Lights had grown and evolved, it inspired the opening of Filux Lab in 2019. Situated in the city of Mérida, Yucatán, the lab inhabits a sensitively renovated colonial-style house that now acts as a versatile creative space, functioning most significantly as a gallery, as well as a workshop and point of research for artistic purposes. “It was our firm conviction to create a breeding ground for local talent, with an identity all of its own,” say the Filux team, still to this day led by David. “[This] made us design the first laboratory entirely dedicated to the experimentation, discussion, production and exhibition of art pieces related to the language of light and cinema.”
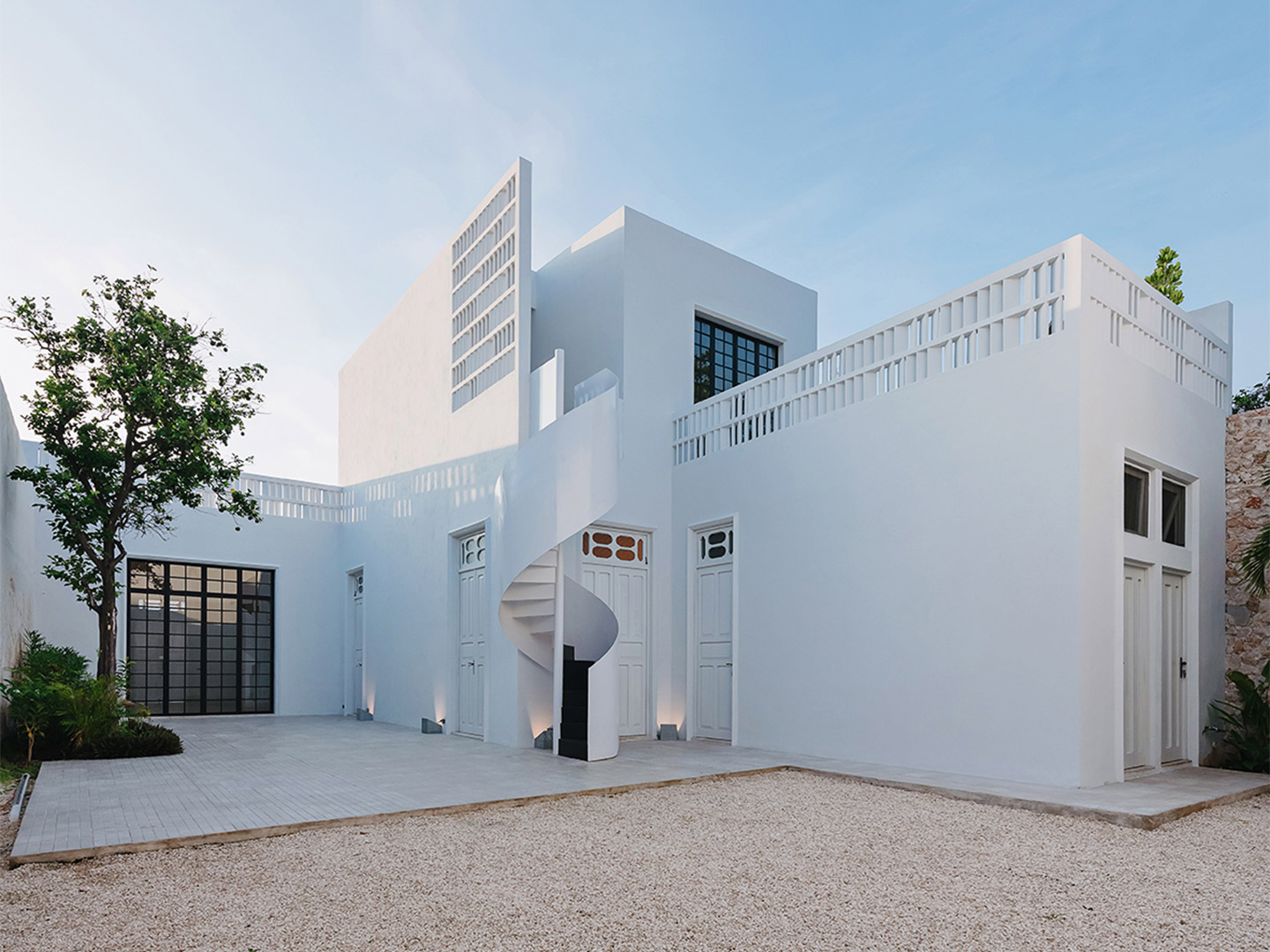
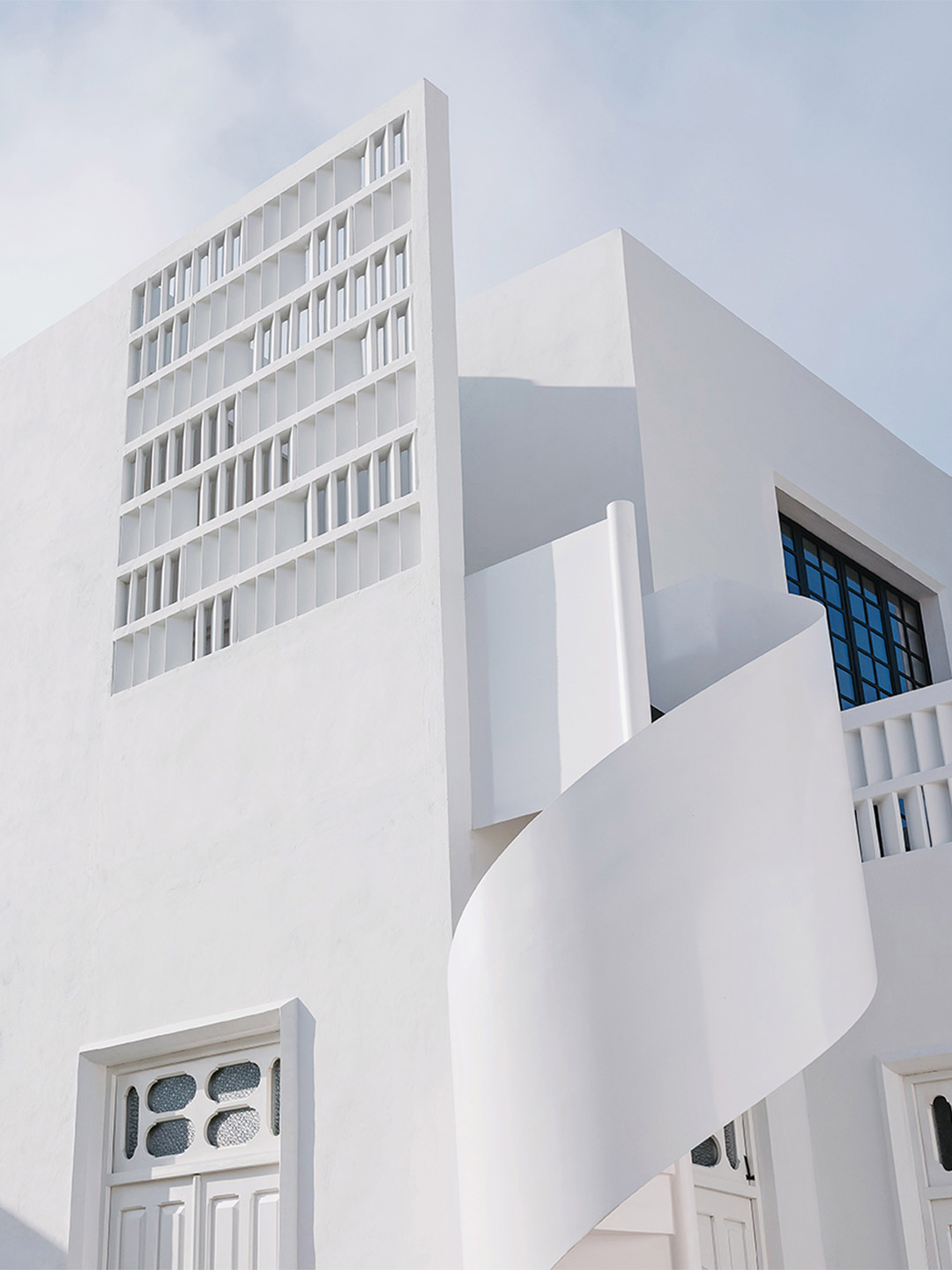
Filux Lab in Yucatán by Workshop Diseño y Construcción
Created in collaboration with the architects at Yucatán-based firm Workshop Diseño y Construcción, the lab’s ground floor contains five rooms. They were all part of the original structure before the renovation and can now be used by artists as flexible exhibition spaces. “The laboratory is designed in such a way that it can change and adapt easily,” the Workshop team say of their architectural response. “All the elements that make up the lab’s architecture, including floors, ceilings and doors can be used for the intervention of artists.”
Leaning further into the need for versatility, the architects crafted mostly white spaces, free of fixed lighting, so that the rooms are ready for quick and complete transformation. Externally, the rear esplanade, with its more modern and daring design, offers an open-air exhibition space that breaks away from the colonial architecture of the facade. But almost all of the lab’s outside walls invite users to experiment with height. “They’re ideal for projections,” the architects suggest of the towering surfaces. “And thanks to the different mouldings that are found around the openings, and the use of lattices, they offer endless options to play with lighting.”
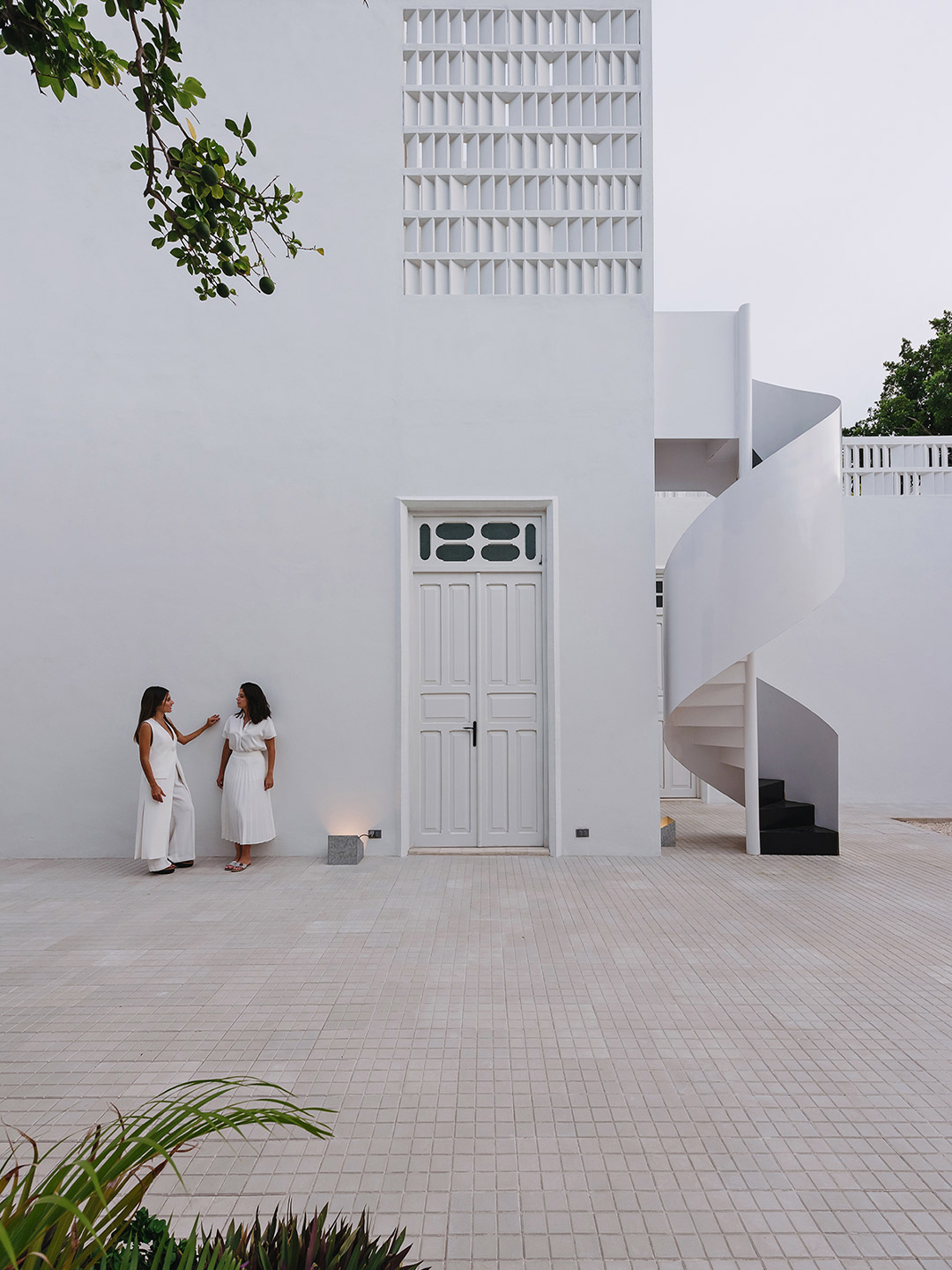
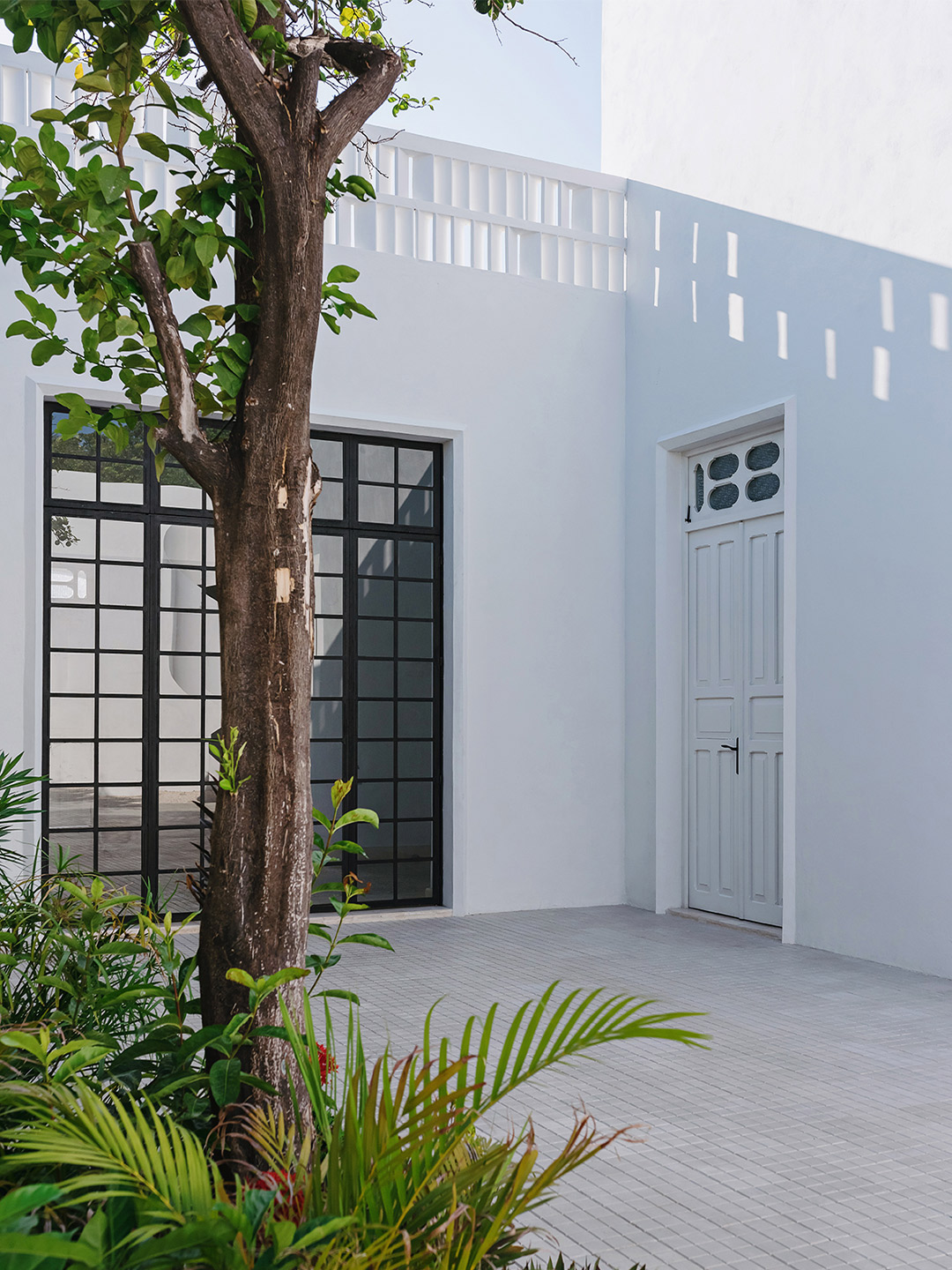
During daytime exhibitions, a spectacular contrast is created between the sunshine, and the projected lights and shadows that can be experienced inside the building. “At night, with the versatility of artificial lights, different luminous atmospheres can be created,” say the Workshop team. They add that when the building is in use, it can easily go unnoticed, shifting total focus to the works of art on display. “[The building] turns itself into a new work of art each time different forms of lighting are accommodated,” the architects say. “On the other hand, the building can stand-out and distinguish itself when there are no pieces exhibited.”
The second floor of the lab hosts an administrative area, including offices, a library (with a collection focused on light) and two sunny recreation terraces. It’s accessed by an elegant spiral staircase that finishes off the rear facade of the building. As with the level beneath it, the upper floor works as an independent space, but together they forge a sense of “artistic community”, acting as an energetic meeting point for artists, experts and the public.
“Our program connects us with the global scene of art through residencies, workshops, masterclasses, co-productions, forums and festivals that promote cultural exchange among artists, experts and a diverse audience,” the Filux team explain. Mirroring the ethos of the lab itself, the international program is based on practices and presentations that employ light and cinema as their starting point. “In this way, it consolidates itself as a global benchmark from Mexico to the world,” the architects conclude.
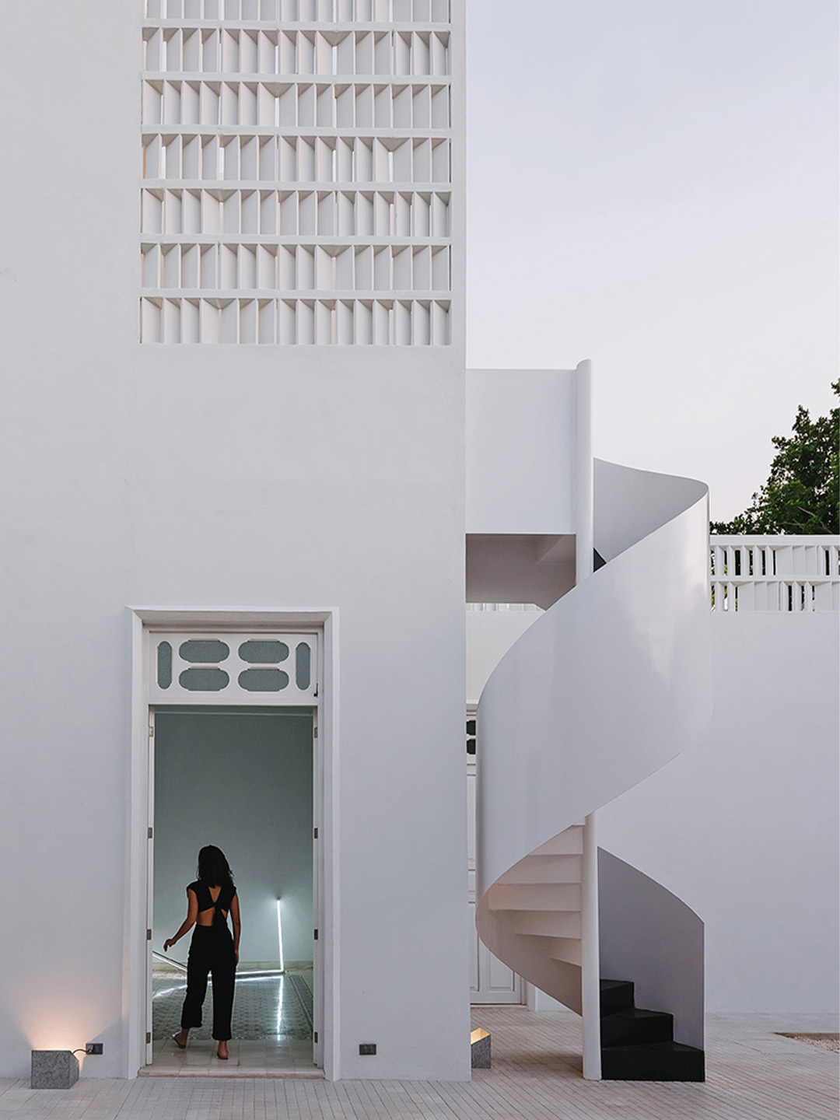
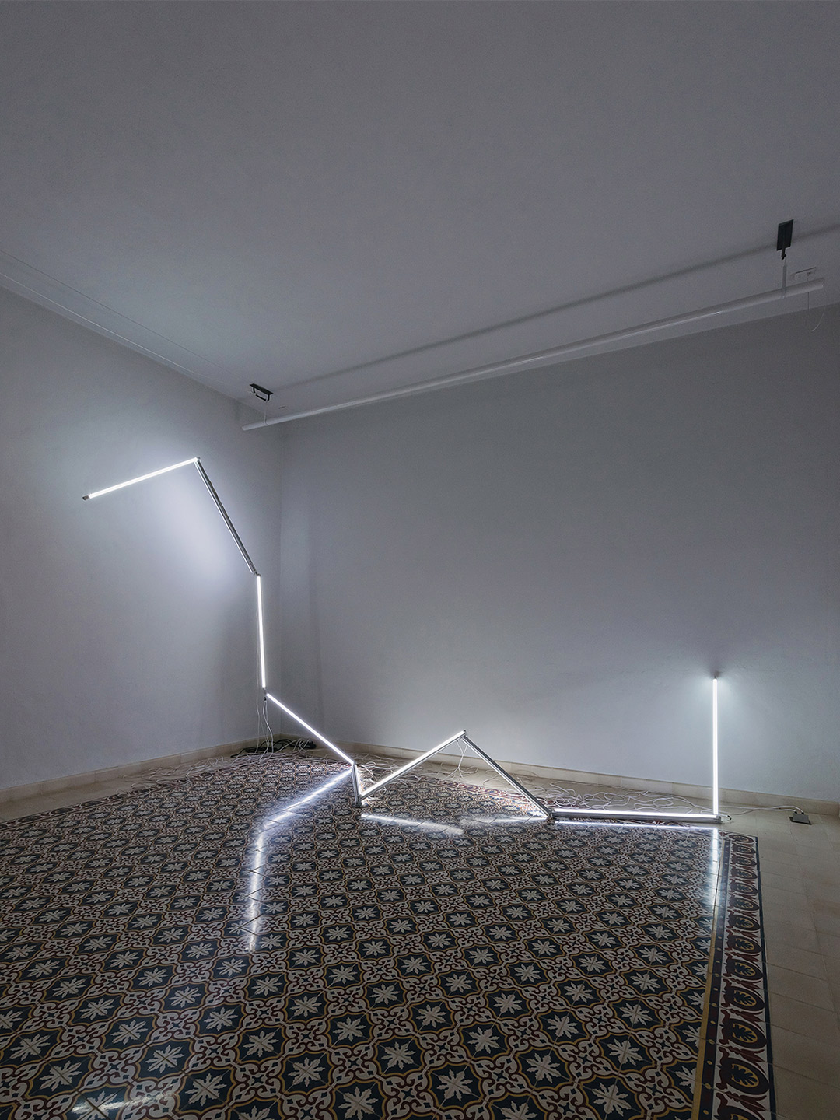
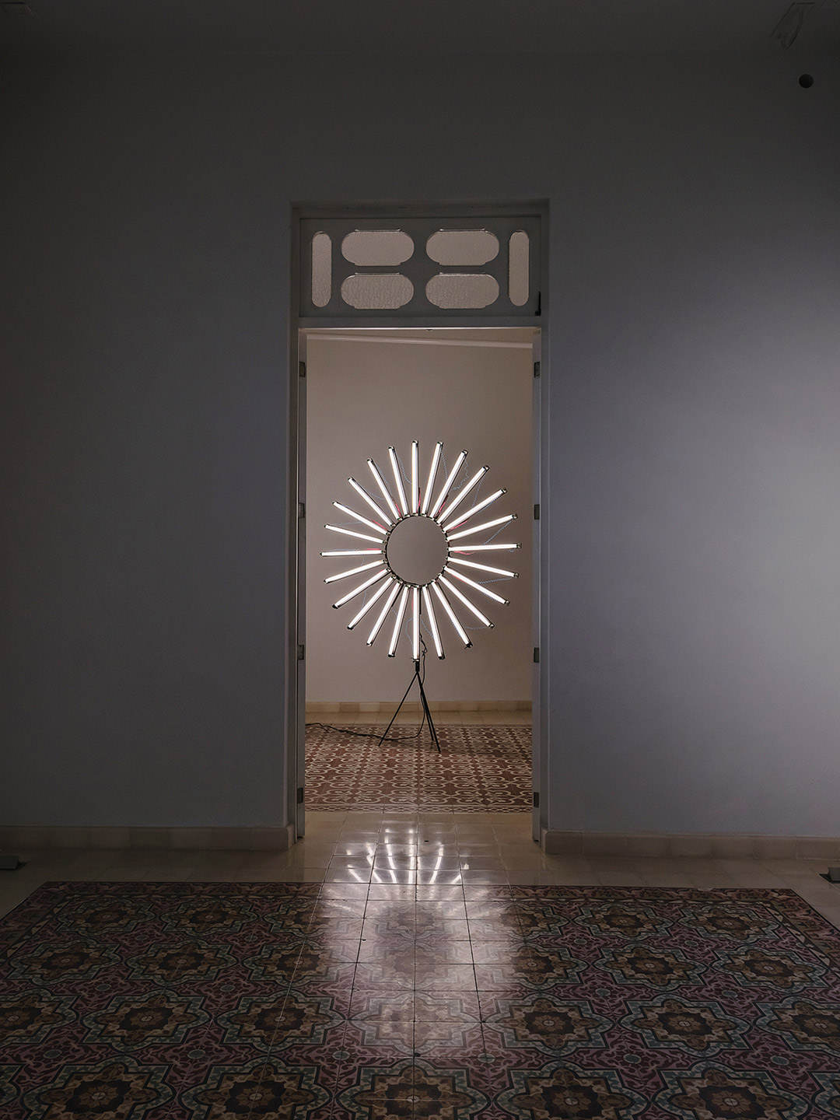
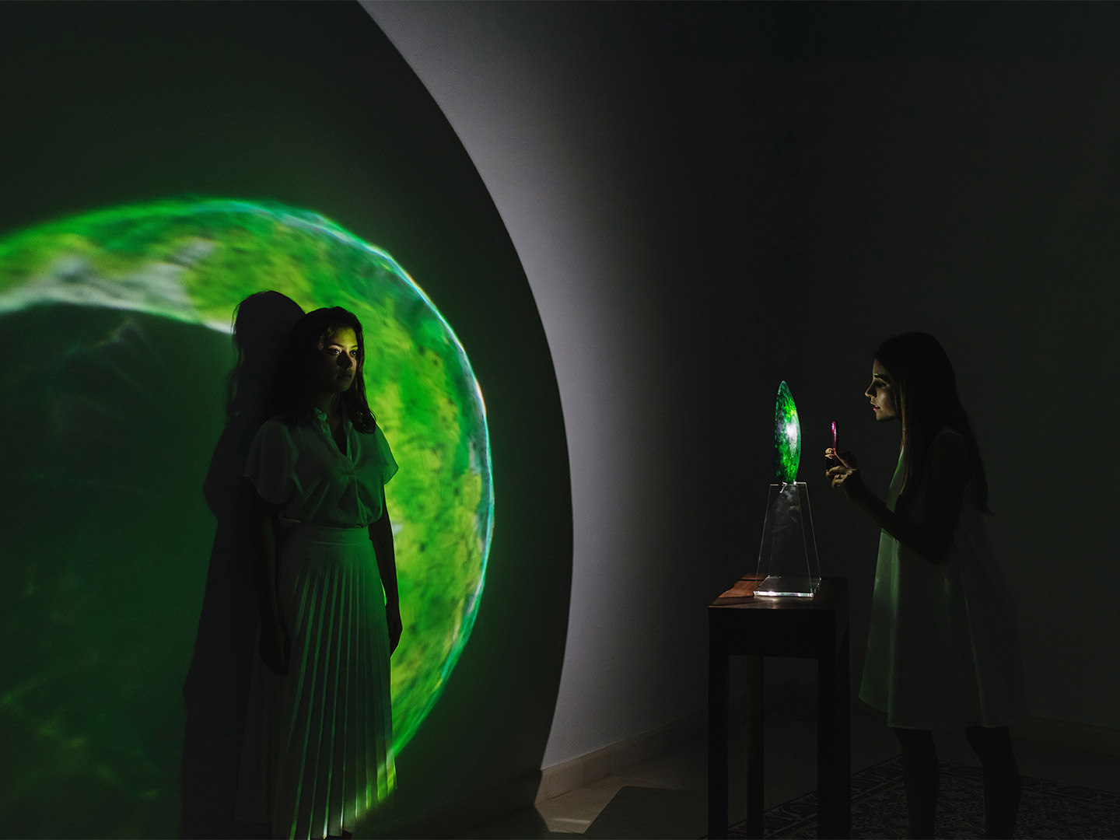
Leaning further into the need for versatility, the architects crafted mostly white spaces, free of fixed lighting, so that the rooms are ready for quick and complete transformation.
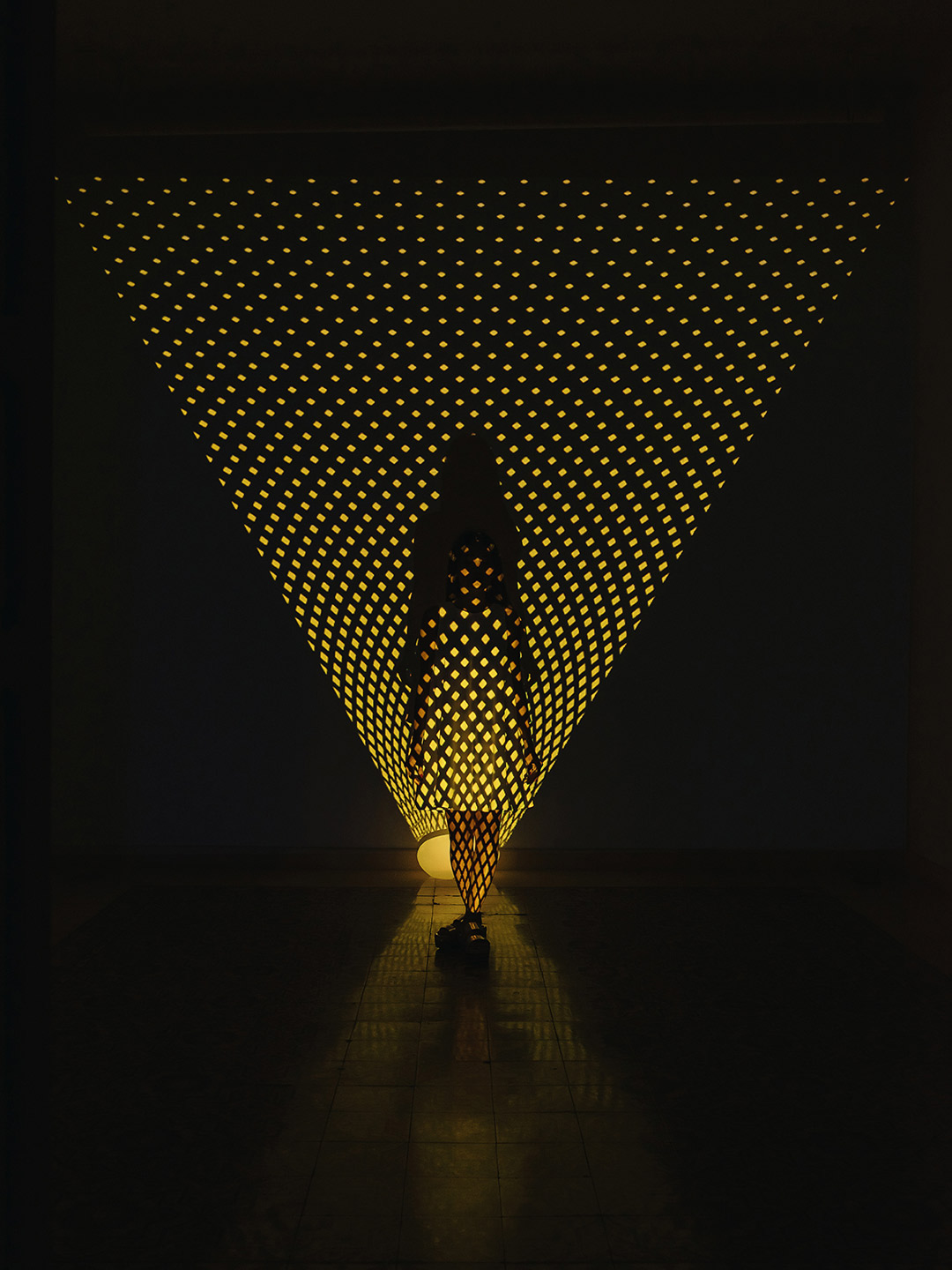
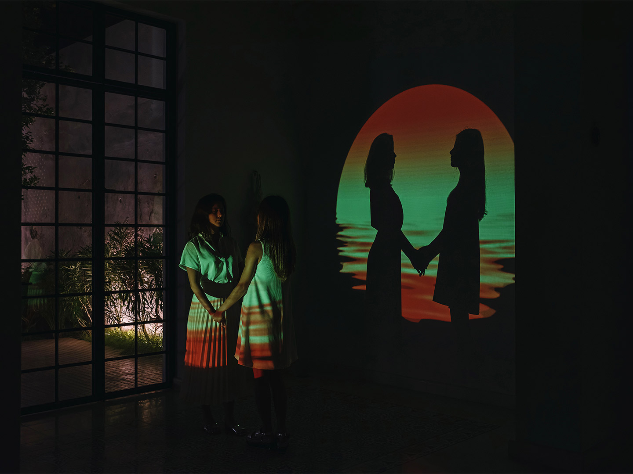
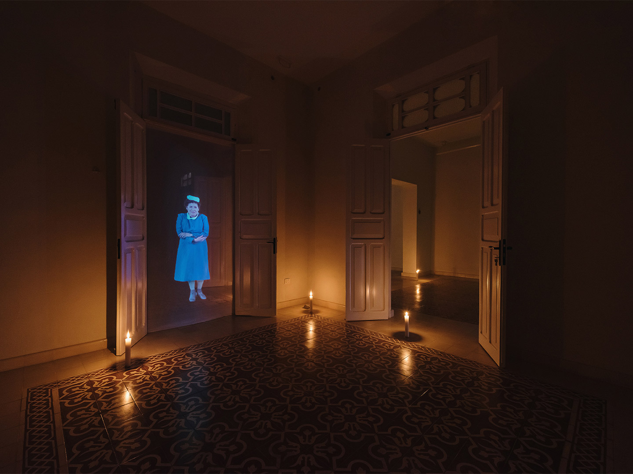
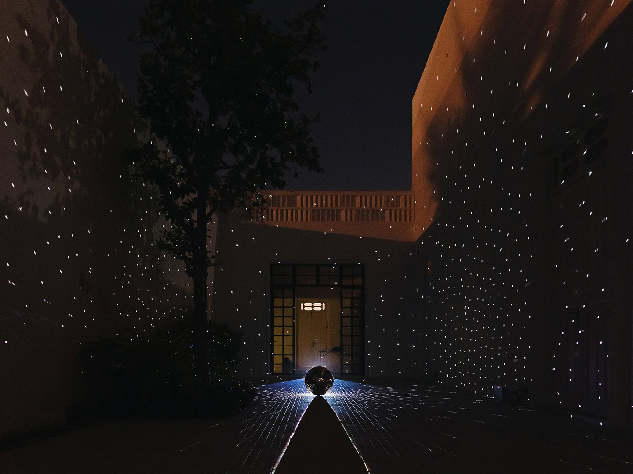
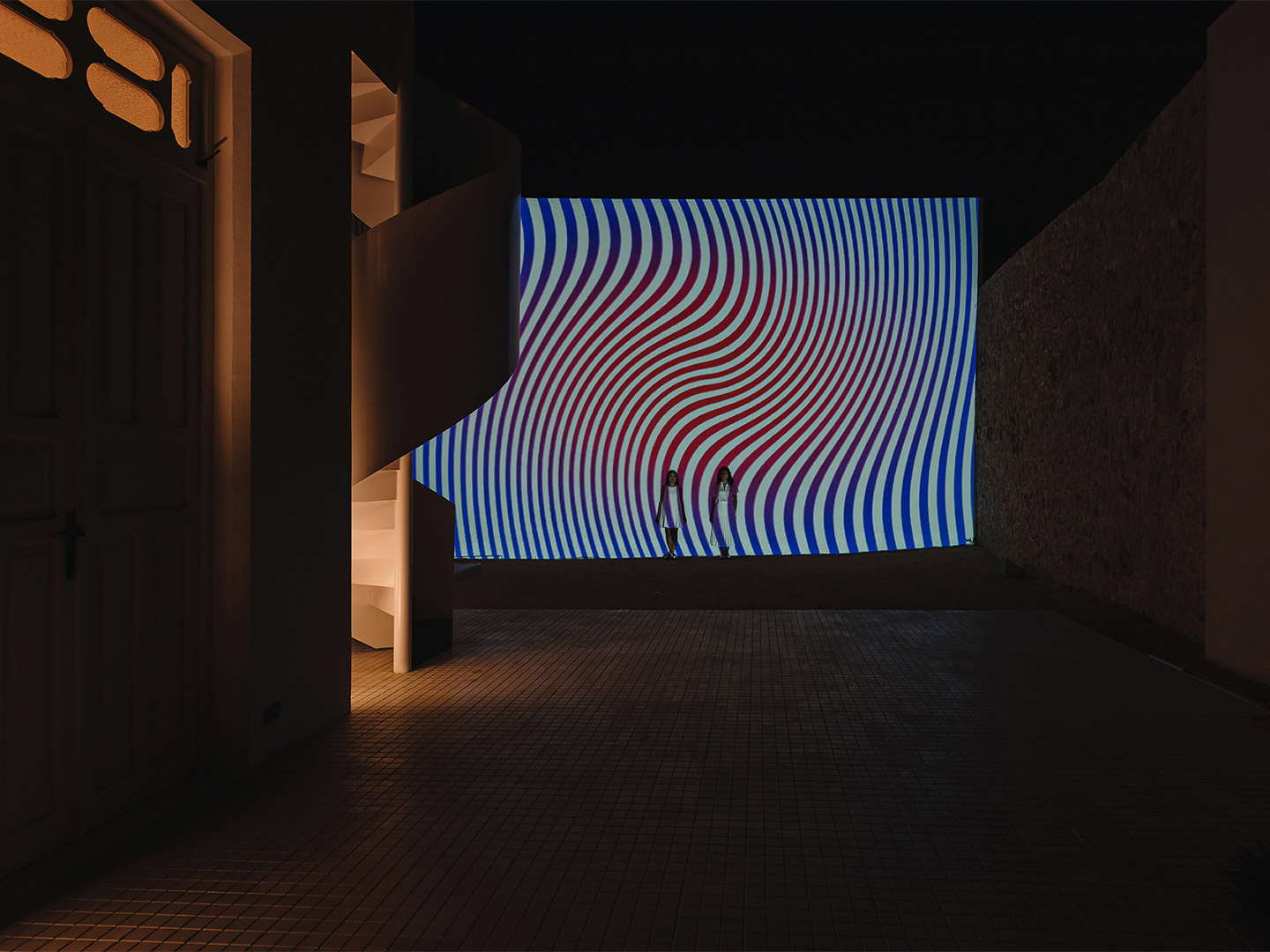
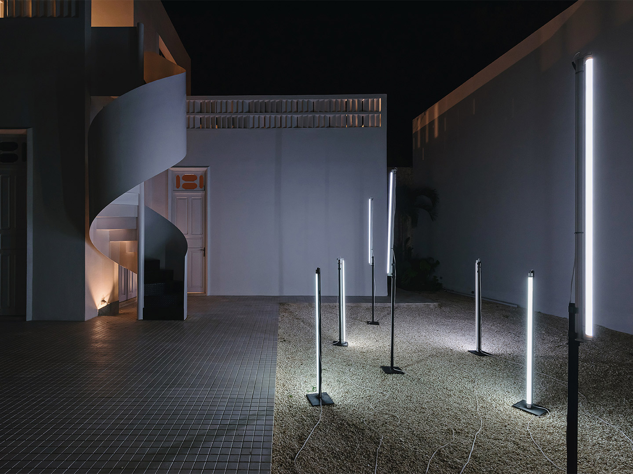
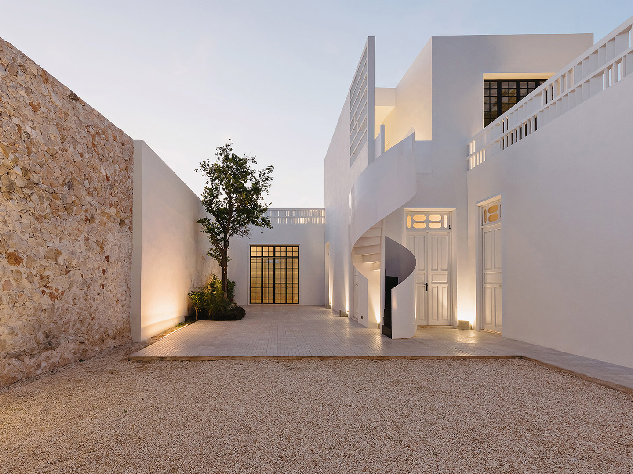
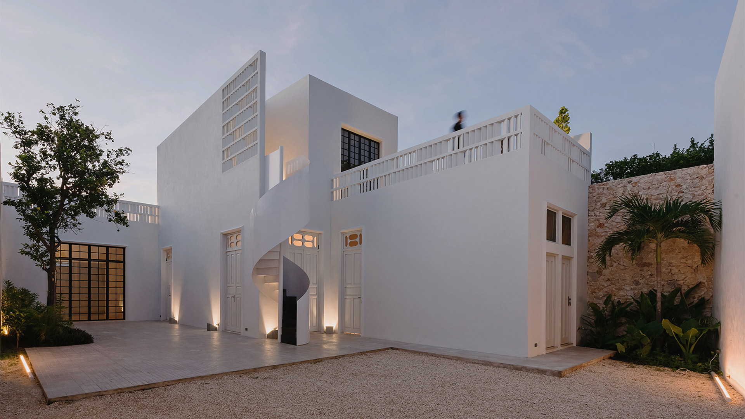
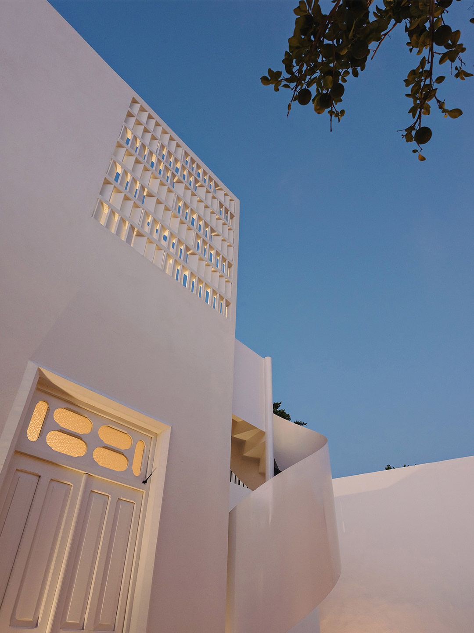
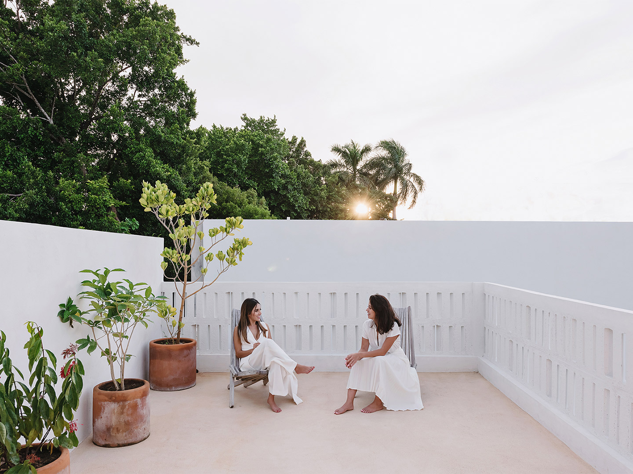
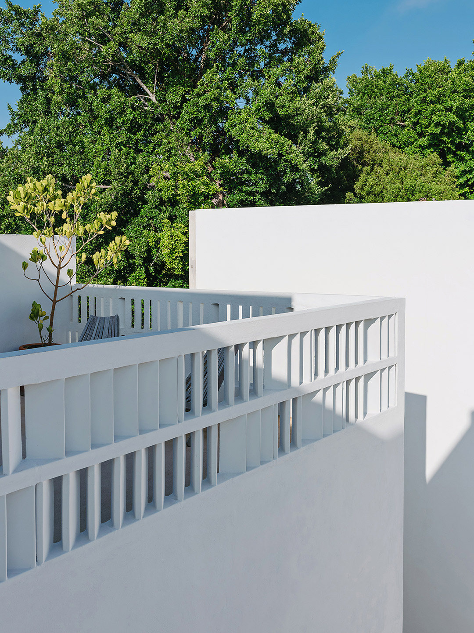
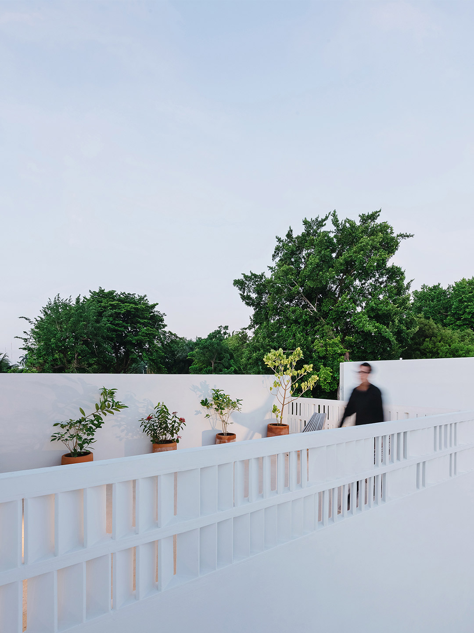
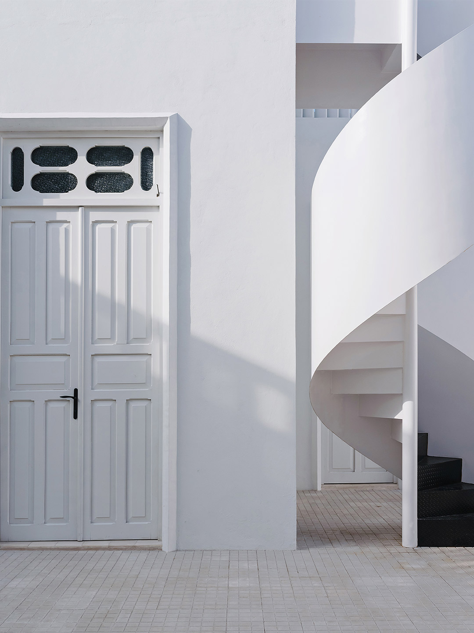
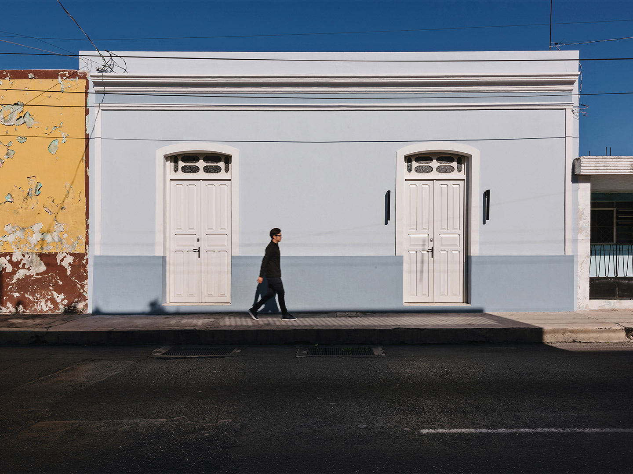
Photographs in this feature include works by Orfeo Quagliata, Toto Martínez/Benjamín García, Miguel Bolivar, Luis Ramírez, Diego Cano and Marcelo Schuster. Catch up on more architecture, art and design highlights. Plus, subscribe to receive the Daily Architecture News e-letter direct to your inbox.
Related stories
- Venus Power collection of rugs by Patricia Urquiola for cc-tapis.
- Bitossi celebrates centenary in Florence with new museum and 7000-piece display.
- Casa R+1 residence in southern Spain by Puntofilipino.
North of Beijing, in a valley famous for its Ming Dynasty-era remnants of the Great Wall of China, OPEN Architecture’s monolithic Chapel of Sound sits like a mysterious boulder among the ruins. The recently completed concert hall rests heavily on the earth as though it has inhabited this peaceful place for centuries. Made entirely out of concrete, enriched with an aggregate of locally sourced rock, the chapel’s inverted conic structure contains a semi-outdoor amphitheater, outdoor concert stage, viewing platforms and a green room. “Shaped acoustically for music performances, the hall can also be used as a space for contemplation and community gatherings,” say the OPEN Architecture team, led by founding partners Li Hu and Huang Wenjing.
On a clear day, sunshine catches the jagged surfaces of the chapel and fills its cavernous interior with light. The large opening at the top of the structure, together with the openings cut into its walls, frame stunning views of the sky and surrounding valley, and the captivating sounds of nature are invited to enter the meandering halls. “Inside this mysterious space, nature orchestrates an ever-changing symphony,” the architects suggest. “When it rains, water creates a meditative performance of its own as it falls through the hall’s central opening, splashing onto the floor before flowing out through floor channels.”
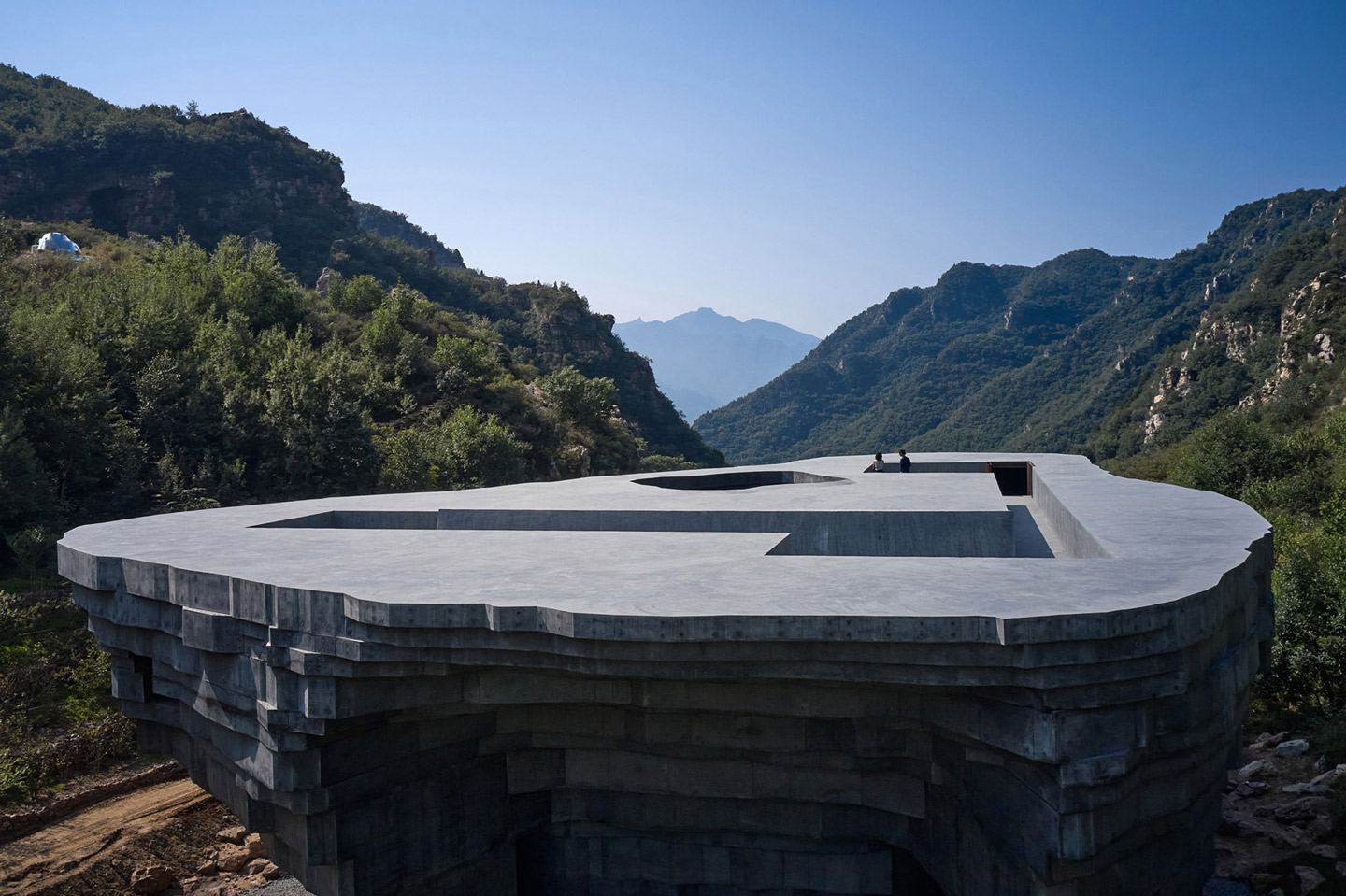
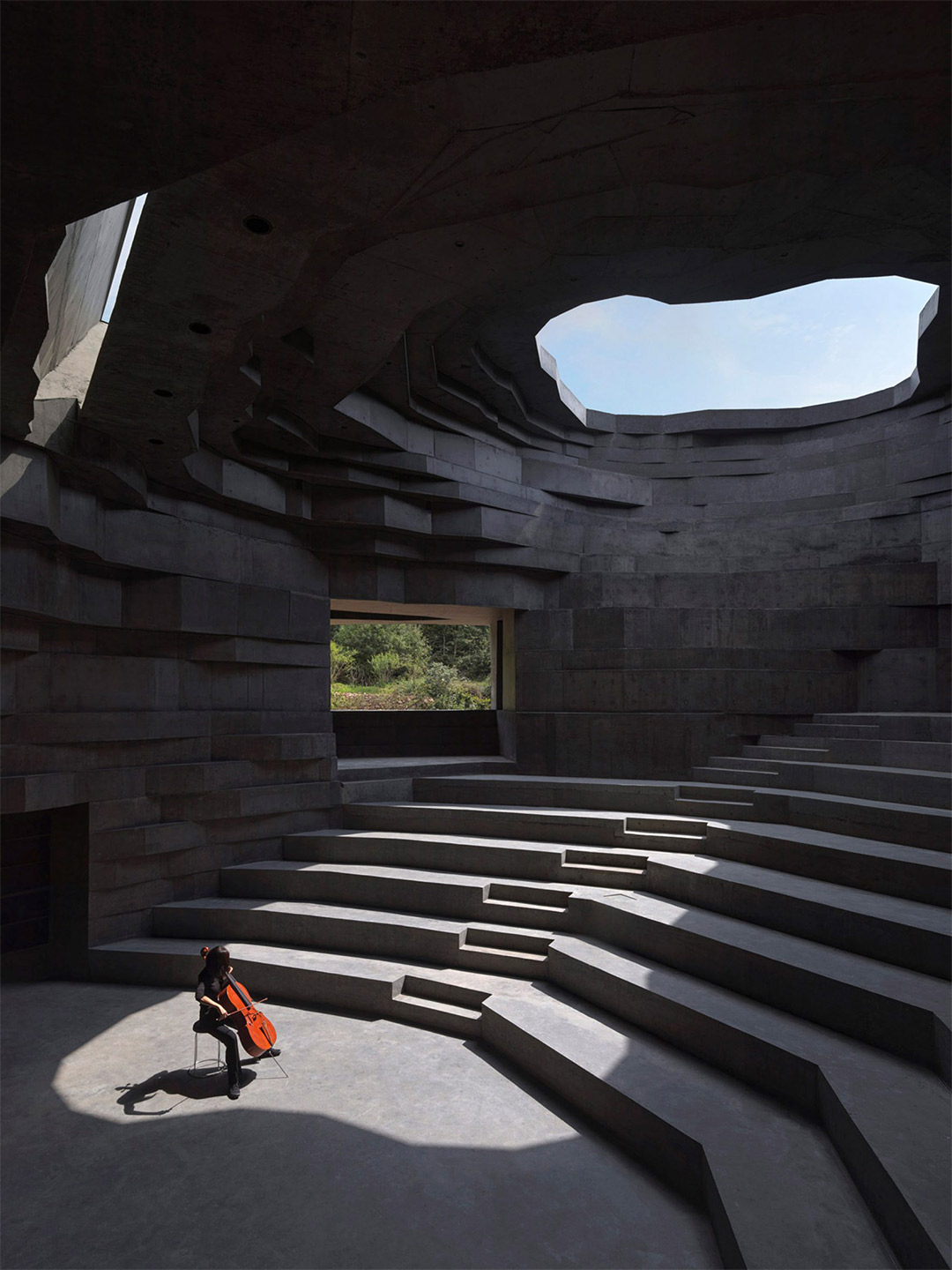
Inside the Chapel of Sound by OPEN Architecture
Because of this effect, when the structure is not in use and there is no human choir, band or orchestra in session, the Chapel of Sound still commands an audience; an appreciating few who find themselves “at one” with the site, quietly listening to the call of birds and insects, gentle breezes rustling through nearby trees or raindrops trickling through the chapel. “We wanted the definition of the space to be not so absolute, thus allowing for possibilities,” Huang says. “Solitary or communal, [listening to] music or the sound of nature, gazing into the starry sky or connecting with one’s inner self – it’s open to the interpretation of the users.”
The multi-layered appearance of the structure is inspired by the sedimentary rock formations of the surrounding mountains. But the architects say they avoided the “mere mimicry of the natural rock” by clearly expressing the human touch involved in its construction. Against the backdrop of these rough and cave-like surfaces, carefully designed details offer quiet comfort as visitors immerse themselves in sound. From the human-made music that echoes through the chamber, to the soundtrack of nature – a chorus that’s all the more amplified as visitors ascend the winding stairs. When they reach the top of the concert hall, chapelgoers will find themselves enjoying a front-row seat to panoramic views, surrounded by a naturally formed amphitheatre and the unsurpassable song of the valley.
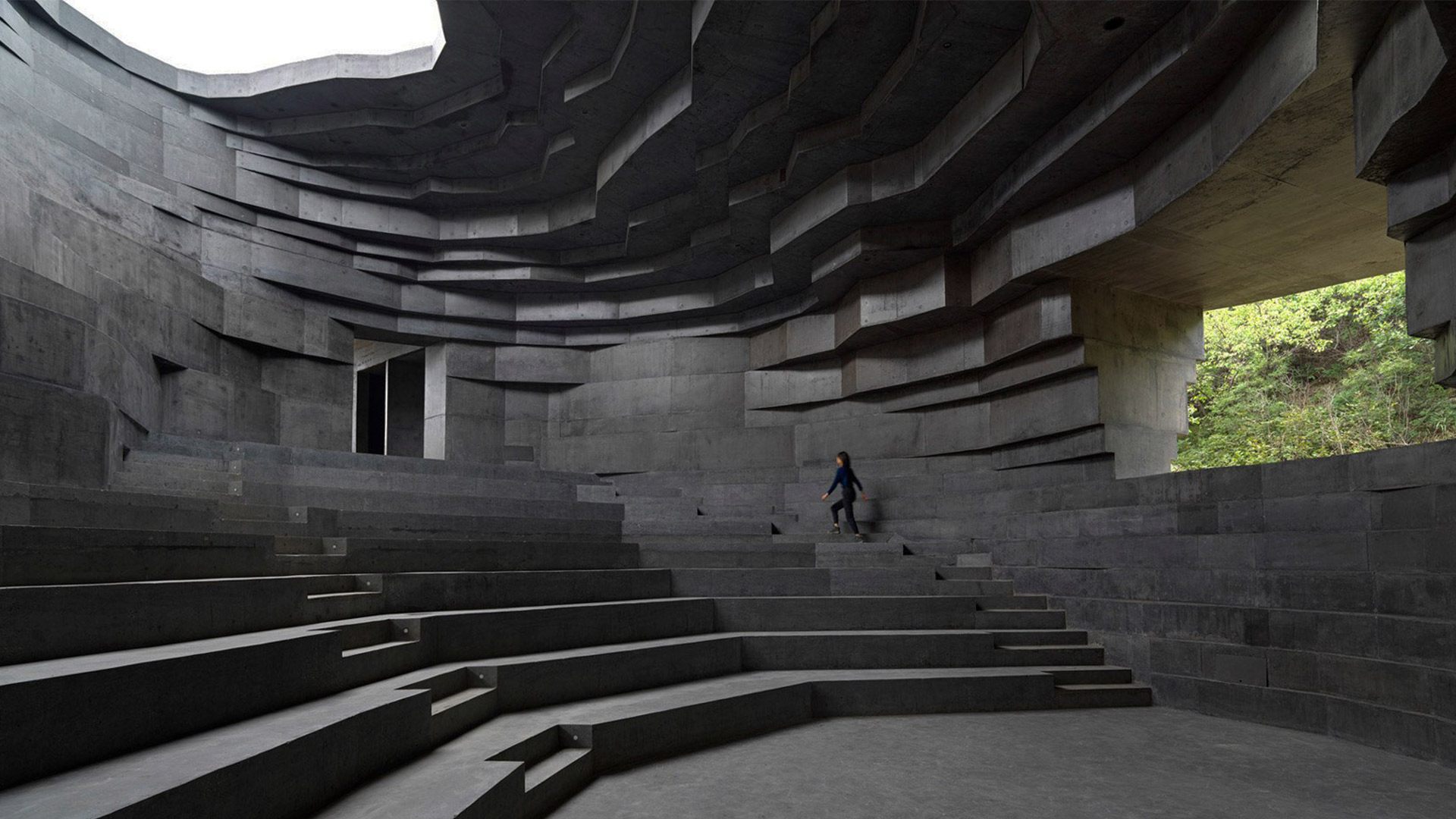
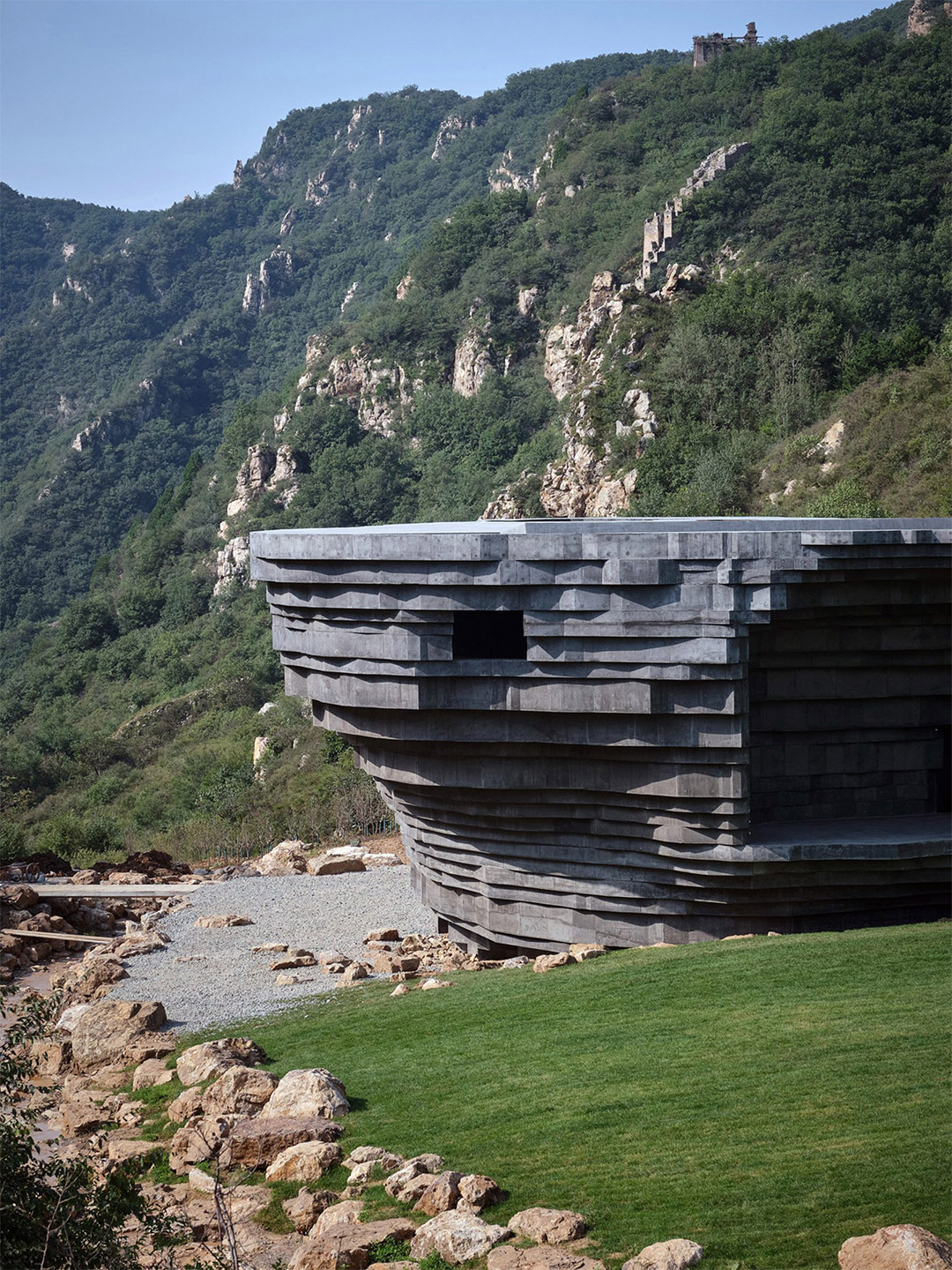
Visitors will find themselves enjoying a front-row seat to panoramic views, surrounded by a naturally formed amphitheatre and the unsurpassable song of the valley.
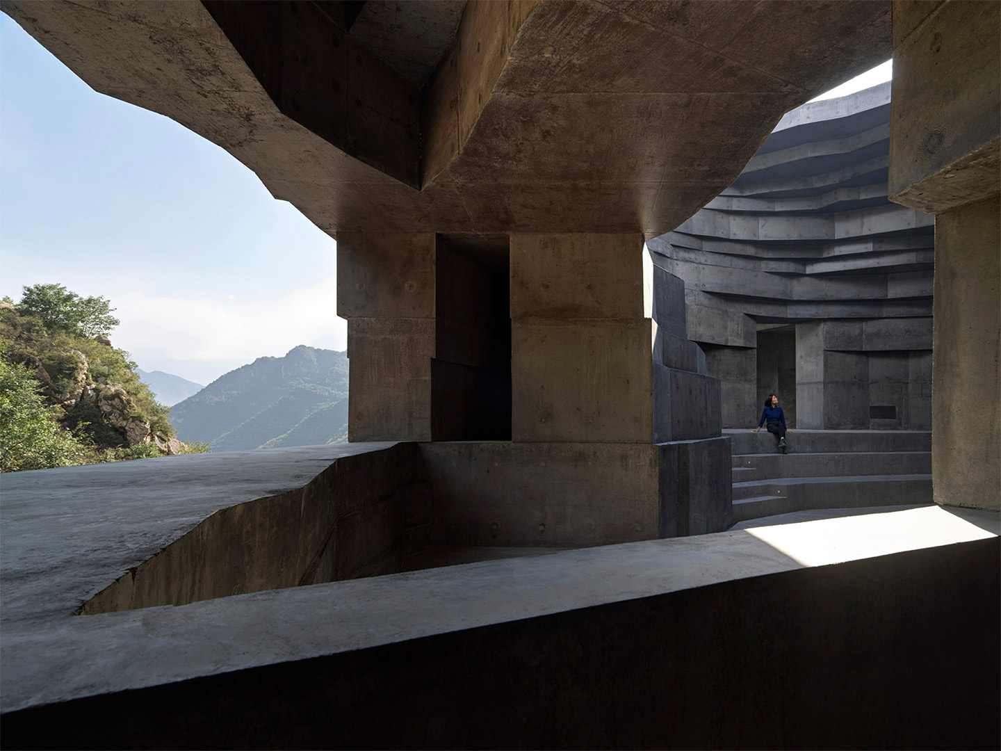
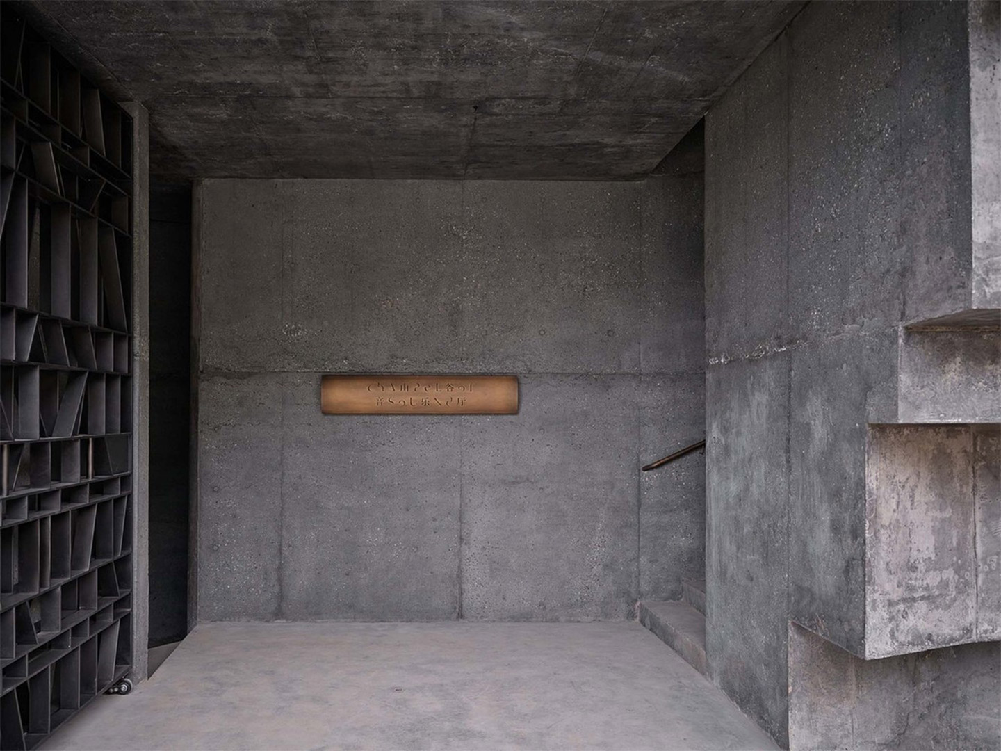
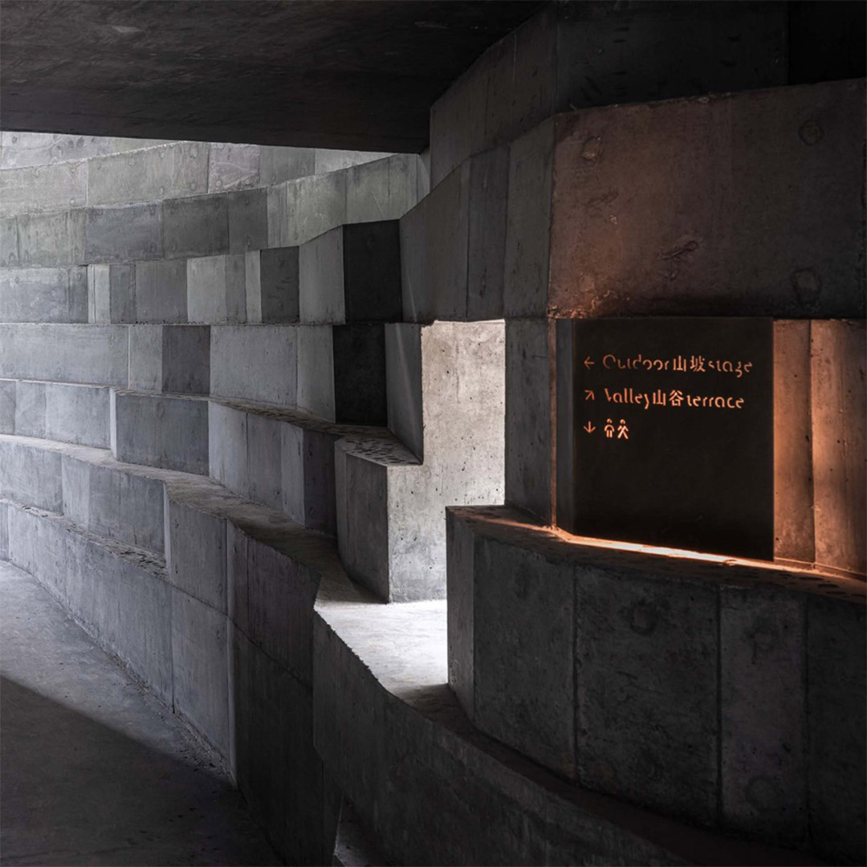
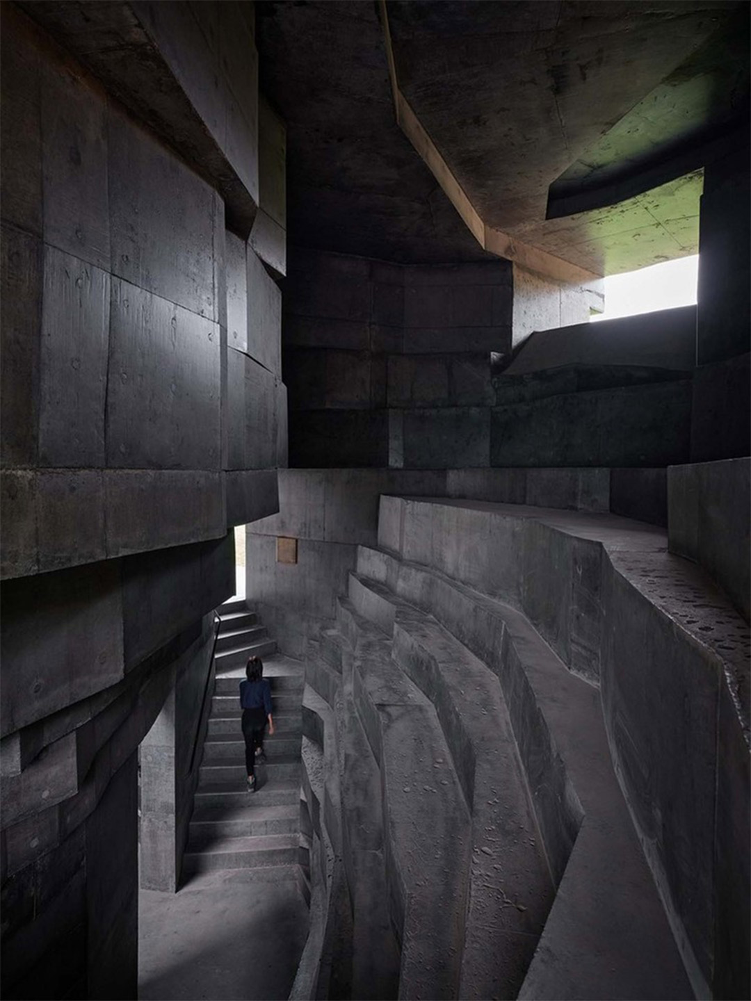
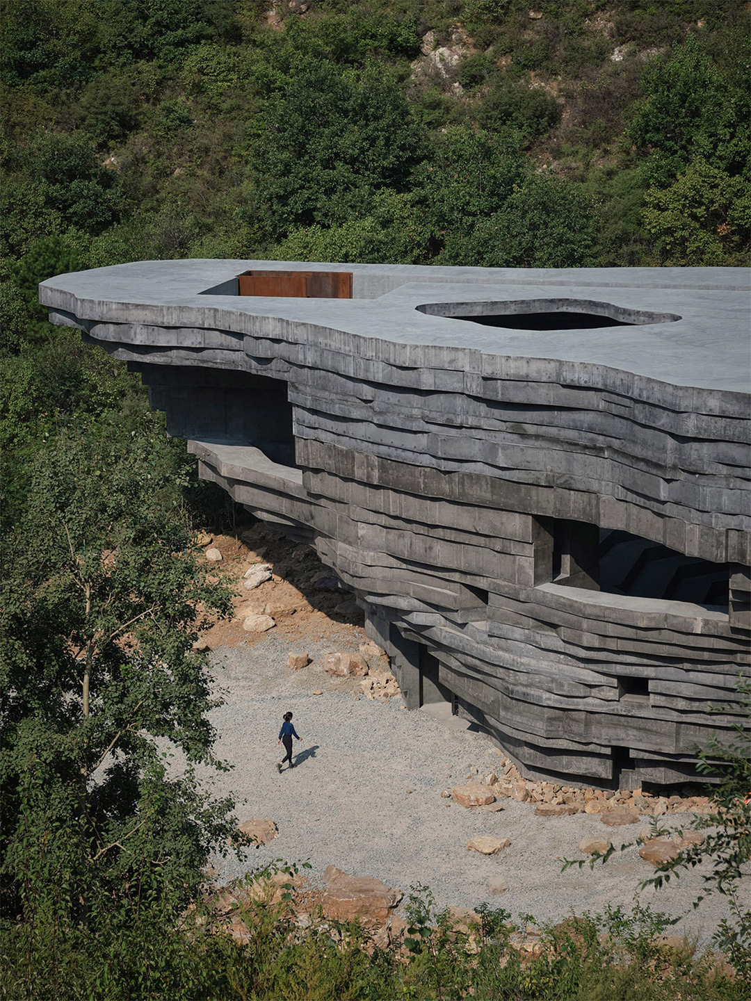
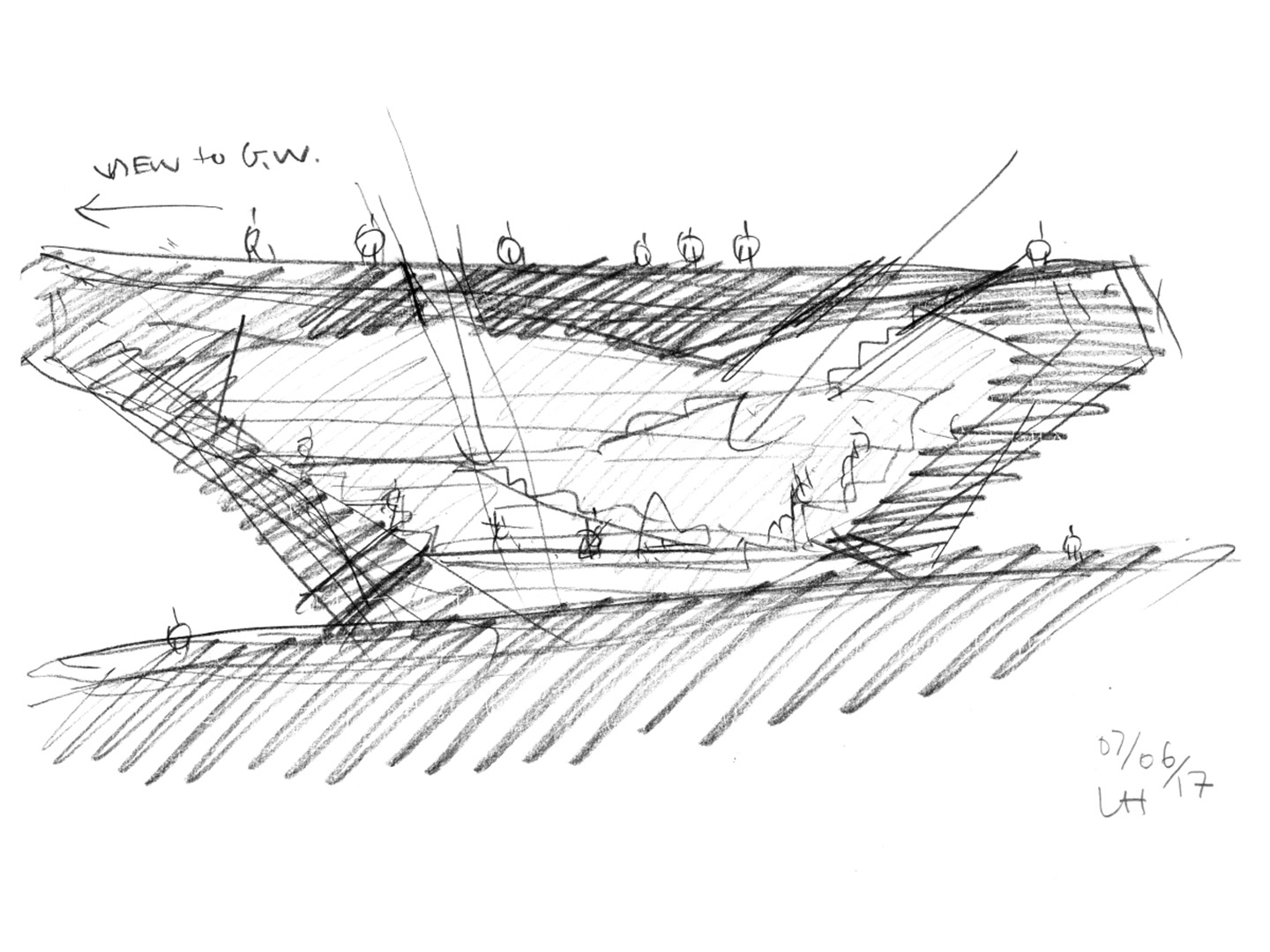
Catch up on more architecture, art and design highlights. Plus, subscribe to receive the Daily Architecture News e-letter direct to your inbox.
Related stories
- Venus Power collection of rugs by Patricia Urquiola for cc-tapis.
- Bitossi celebrates centenary in Florence with new museum and 7000-piece display.
- Casa R+1 residence in southern Spain by Puntofilipino.
For more information on each of the stories featured in this month’s video news round-up (above), see below.
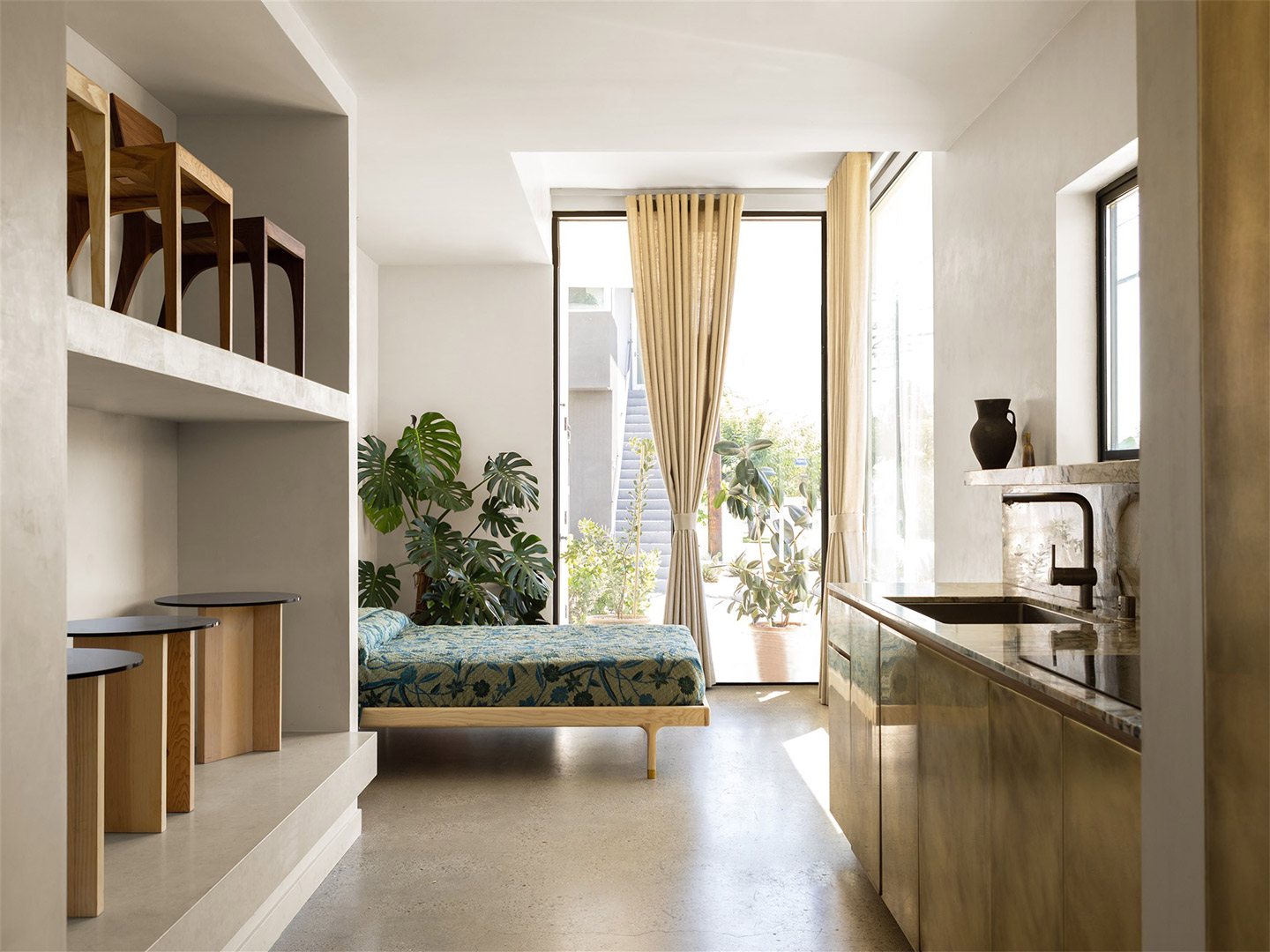
- Creative hub: Guided by the principles of sustainability, local production and top-notch materiality, furniture maker Kalon Studios is encouraging a sense of community and connection through its LA headquarters. Read more.
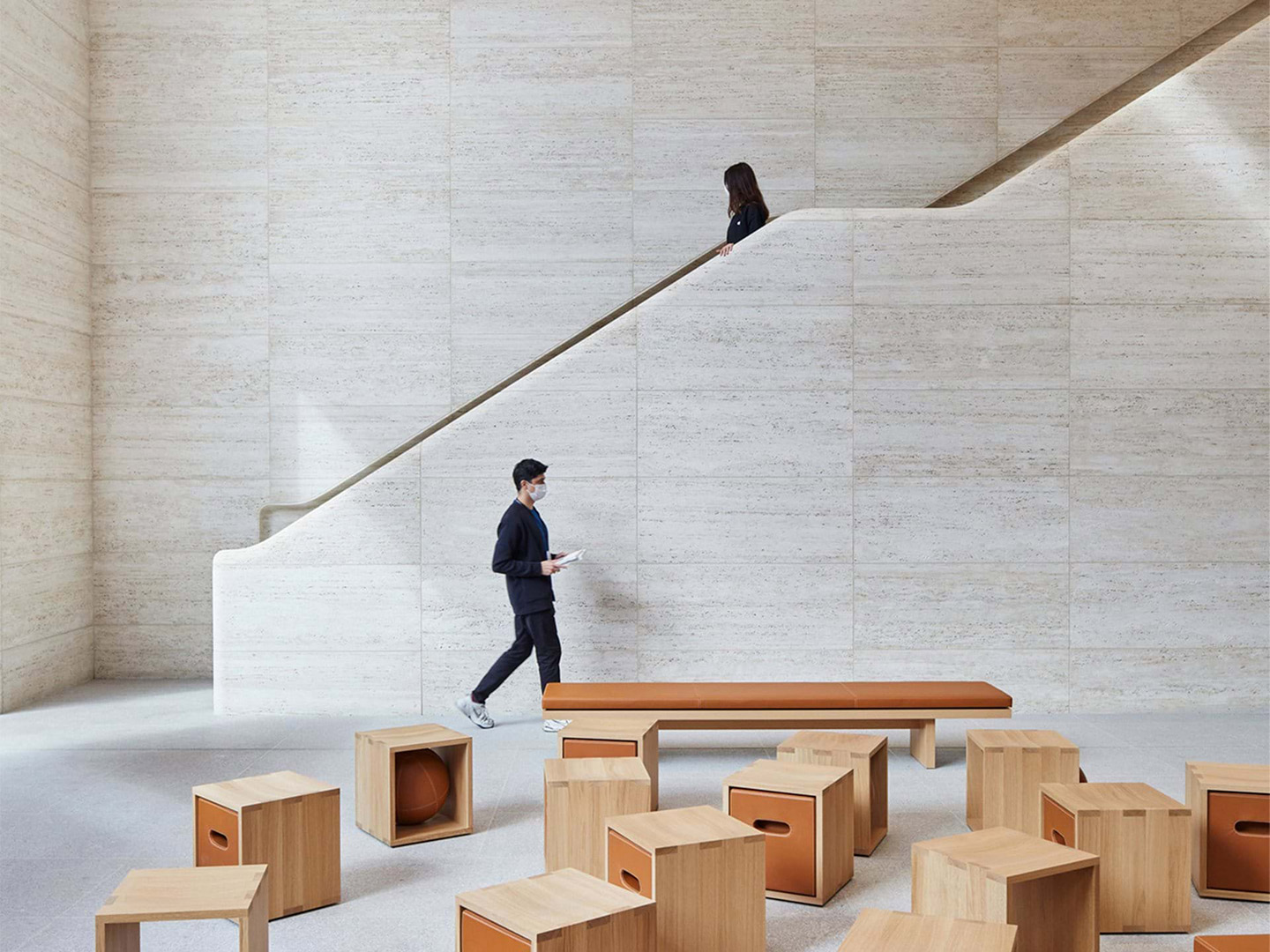
- Creating calm: Located on the bustling Bağdat Caddesi strip, the Champs-Élysées of Istanbul, the newest Apple store by Foster + Partners offers shoppers a “green oasis” in the thrumming heart of the city. Read more.
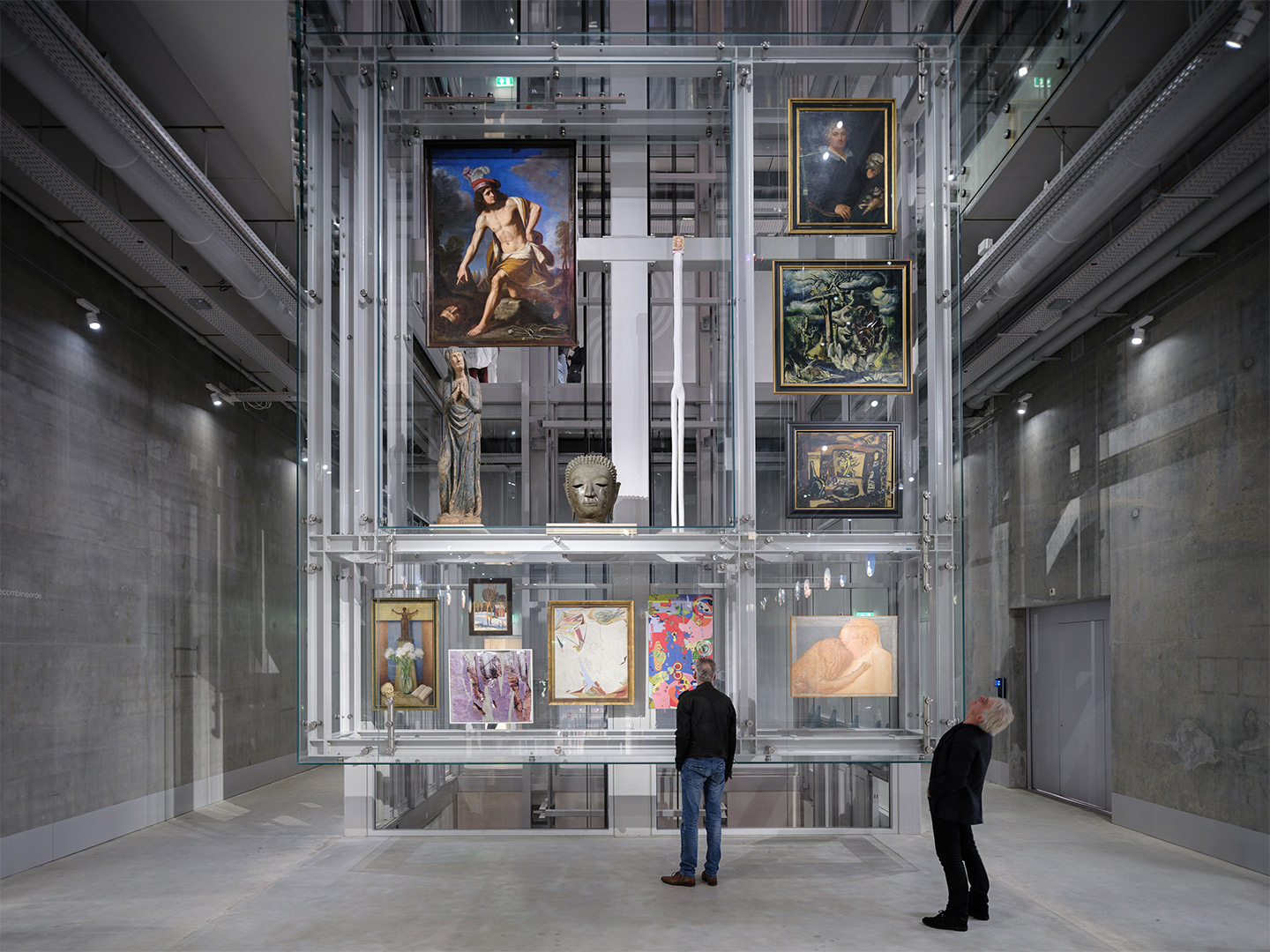
- Unlimited access: Almost no areas are off-limits at the Depot in Rotterdam, allowing visitors the opportunity to experience the true workings of a museum and total access to its 151,000 pieces of art and design. Read more.
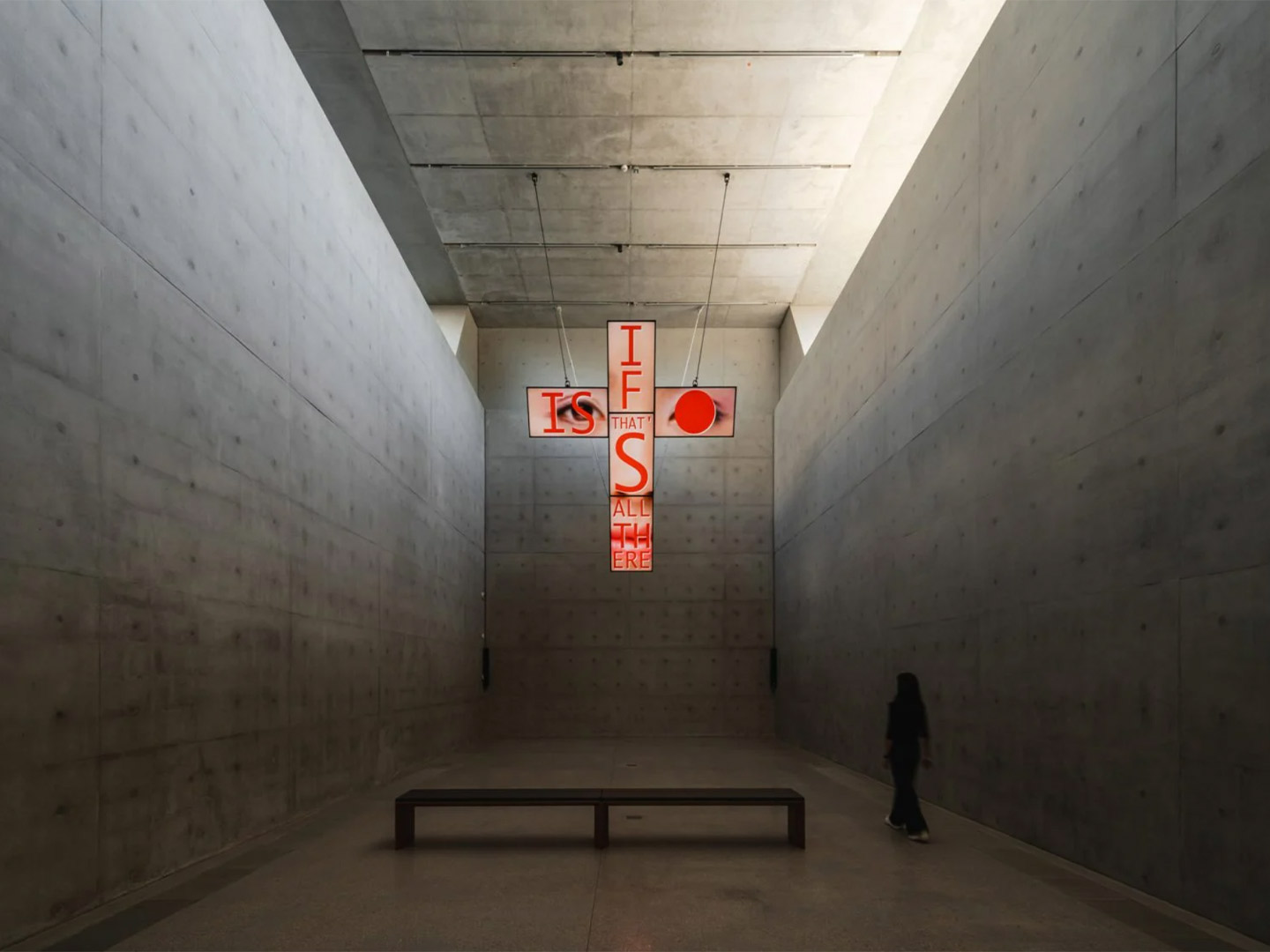
- Up in lights: Designed by Swiss architects Herzog & de Meuron, the M+ museum has opened in Hong Kong, revealing a collection of mostly Asian artefacts accompanied by a digital art display on its harbour-facing facade. Read more.
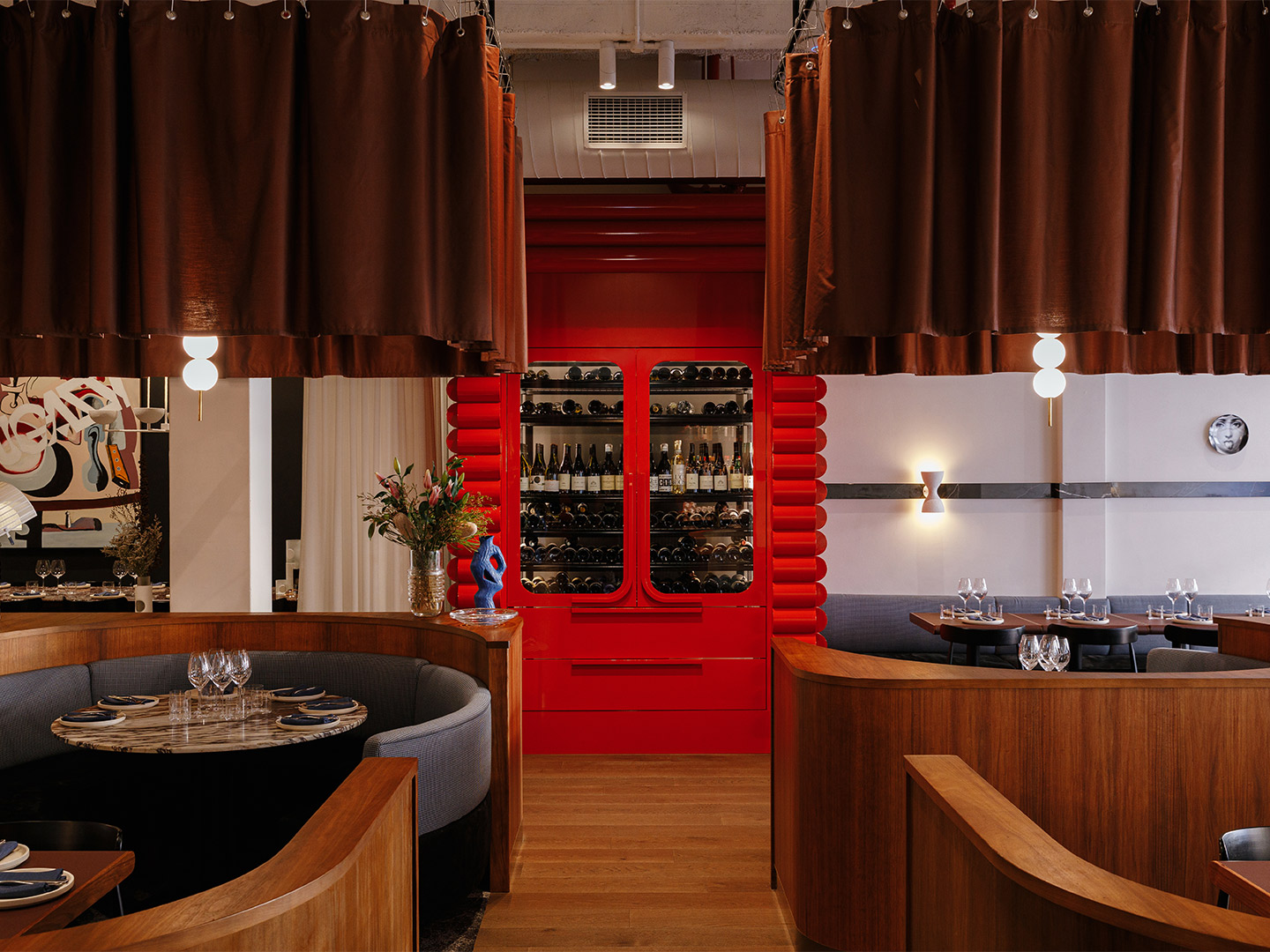
- Simply red: There’s not a bad seat in the house at Adelaide’s Fugazzi bar and restaurant – an overnight institution where lipstick red joinery unifies a mix of utterly Italian moods. Read more.
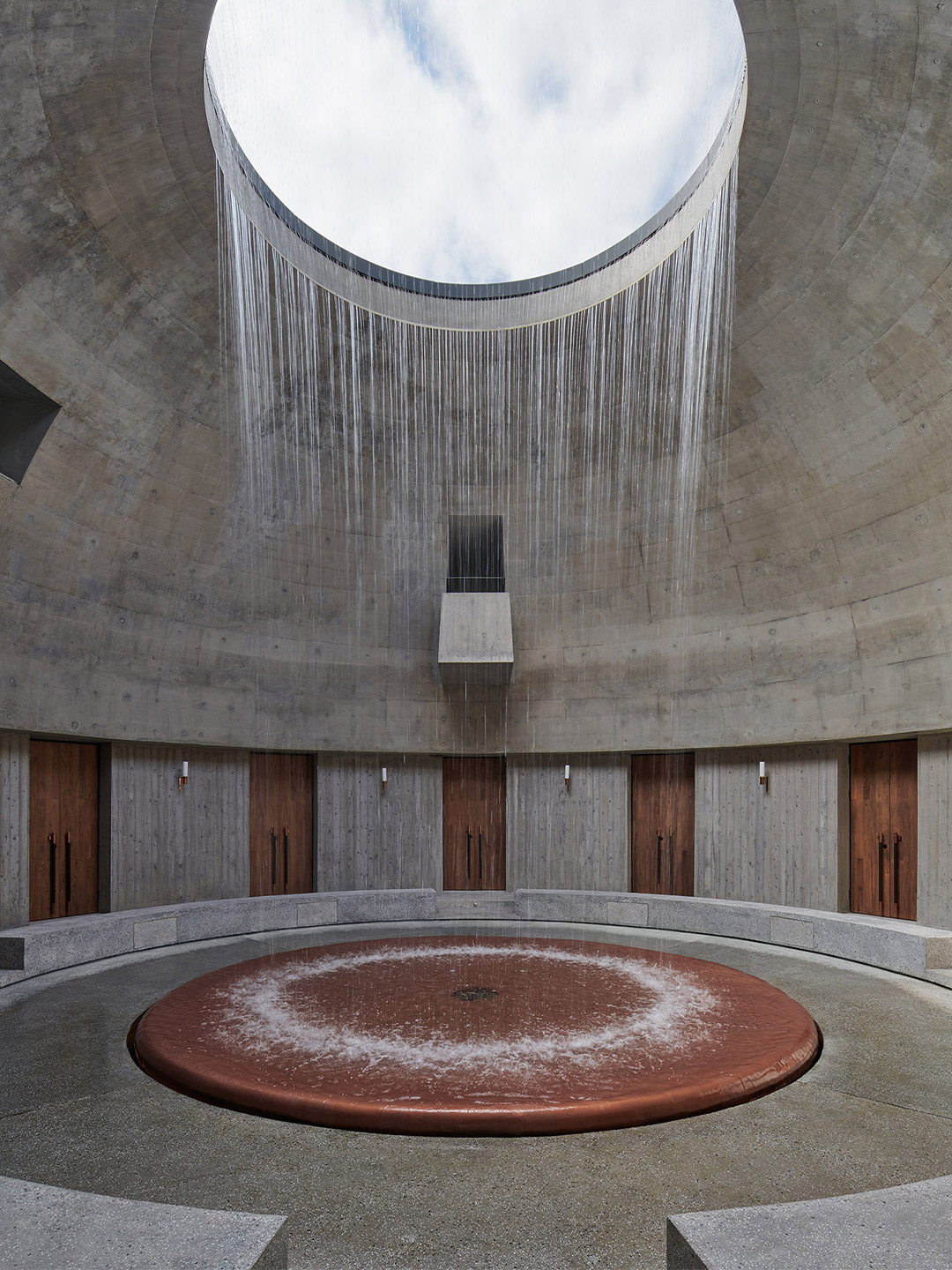
- On the Rocks: Backdropped by the rocky peak of Mount Emei in China, The Chuan Malt Whiskey Distillery by Neri&Hu is an exemplification of the Chinese notion Shan-shui, representing the duality of natural elements that make up the world we live in. Read more.
Experience whiskey-making in China plus step inside Adelaide’s hottest hospitality joint.
Related stories
Signalling a return to the pre-pandemic cultural vibrancy for which Melbourne is renowned, a kaleidoscopic light-reflecting cube has popped up in the city’s Queen Victoria Gardens. Aptly titled The Lightcatcher, the installation was designed by acclaimed architects Francesco Magnani and Traudy Pelzel of Venice-based MAP studio for MPavilion 2021. The beacon-like piece, now open for public enjoyment, is the result of a commission by Naomi Milgrom AC, founder of the Naomi Milgrom Foundation, who feels particularly proud of this year’s presentation – the seventh of its kind in an ongoing series of architect-designed summertime pavilions made specifically for Melbourne.
“Delivering The Lightcatcher under such challenging global circumstances is a testament to both the remarkable minds behind the design and the teams who realised its construction,” Naomi says of the shared achievement MPavilion 2021 represents. “[This year’s] inspirational pavilion is poised to reinvigorate our city as it plays host for the summer to the energy and ideas of hundreds of designers, architects and performances who will create, work and play underneath.”
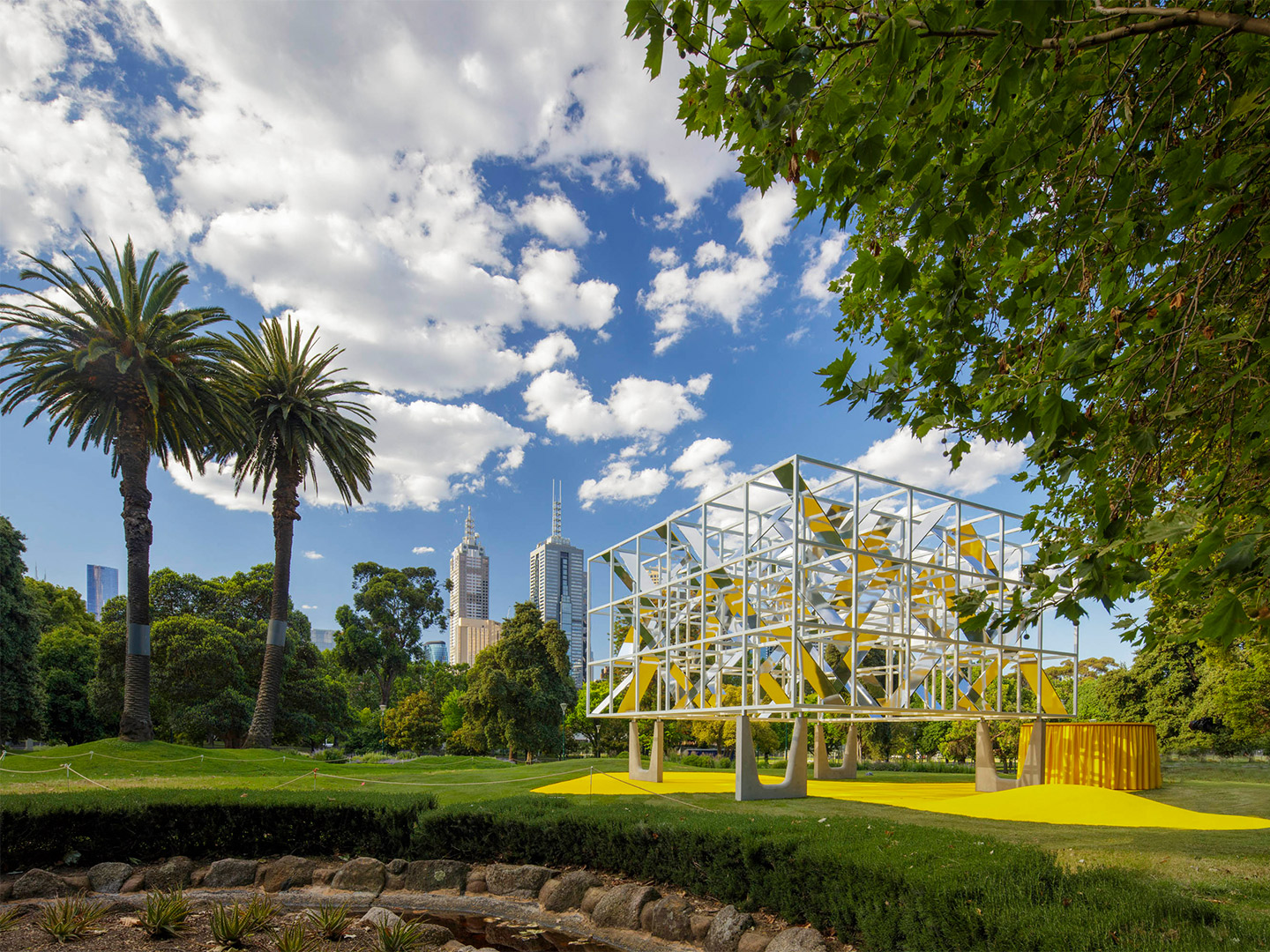
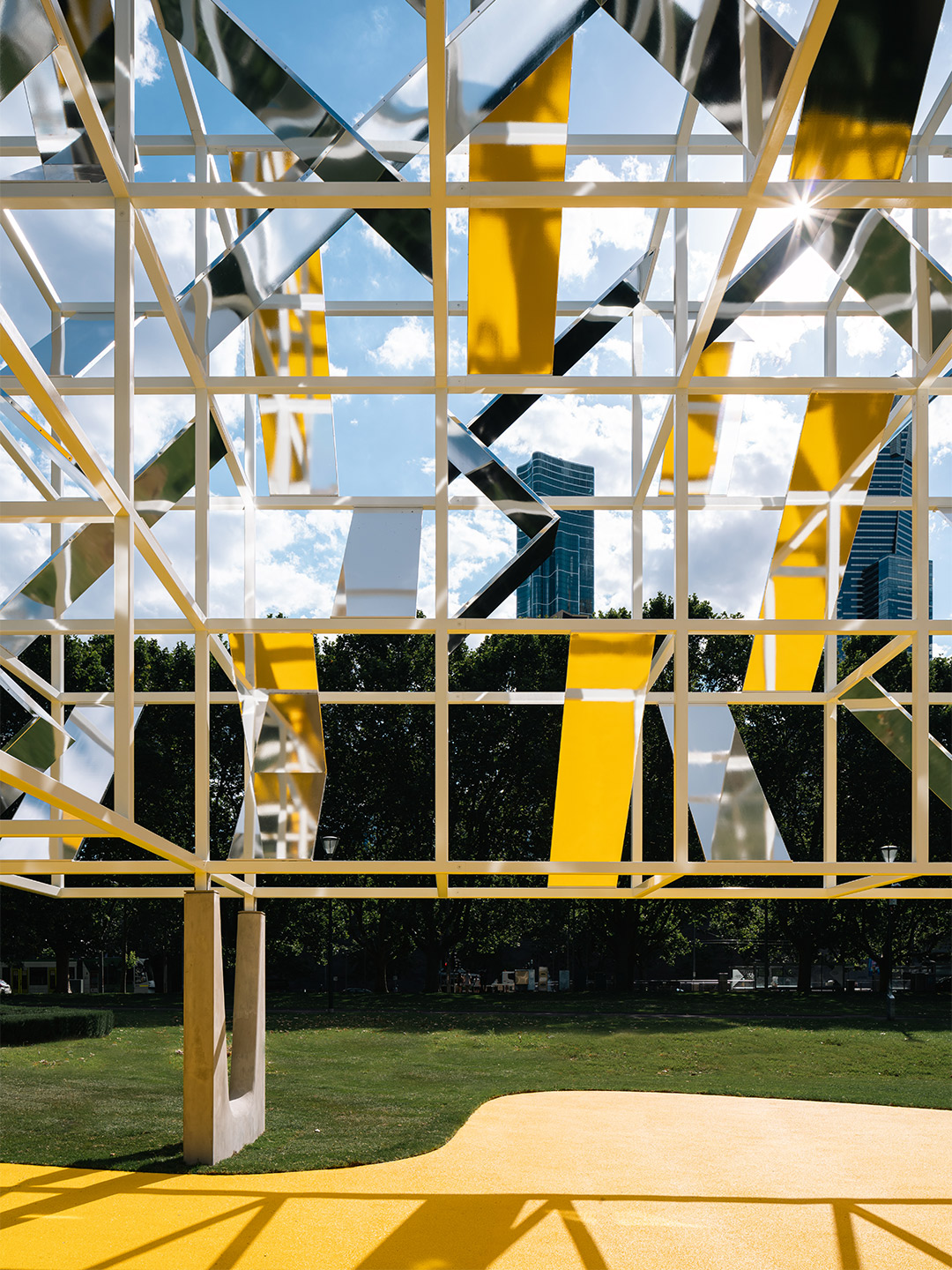
MPavilion 2021 in Melbourne by MAP studio
Well-known for responding to storied sites in a way that is considered both “sensitive and celebratory”, MAP studio’s MPavilion is a cheerful way to welcome back Melbourne’s cultural pulse. Formed into an abstract cube, with an open steel structure that’s perched on four U-shaped concrete columns, the mirrored panels of the installation playfully reflect and amplify the activity of people who visit, as well as the ever-changing garden environment. As the designers suggest, the dazzling effect created by the combination of light, movement and mirrors will make The Lightcatcher a sort of “urban lighthouse” in the heart of the city.
“In our minds, the kaleidoscope structure takes on a double meaning of an urban lighthouse to gather people around as an expression of new hope and to glitter our minds into appreciating new horizons,” says architect Traudy Pelzel from MAP studio. “But it’s also a kind of warning. It is not a shelter in nature as the previous pavilions were, but an element of amplification of human activities in nature as a metaphor of man’s current condition – inspiring an aspect of new awareness of this fragile situation.”
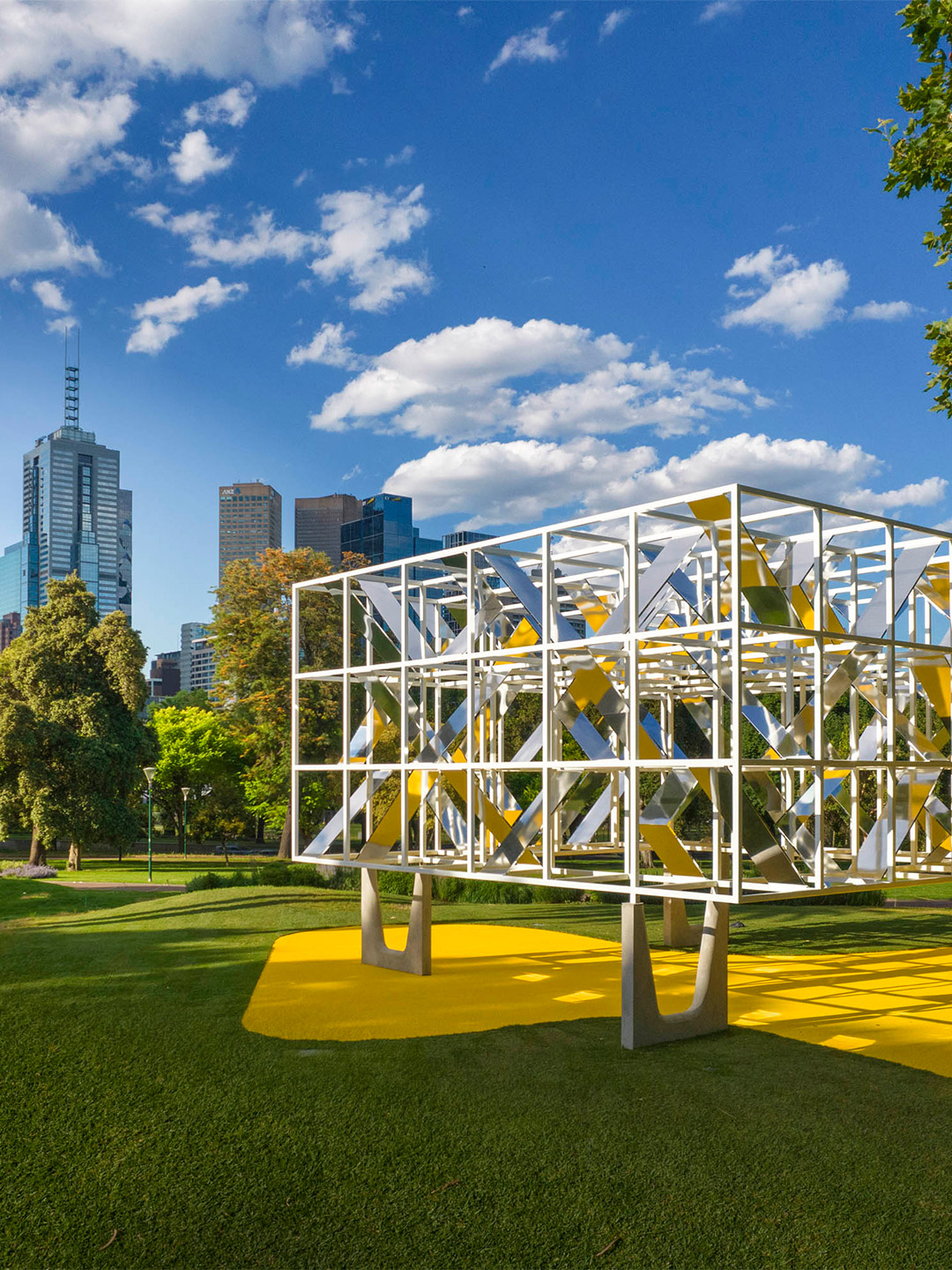
Championing local Australian talent, fashion designer Erik Yvonhas has designed this year’s MPavilion staff uniform; Nüüd Studio won the commission to design the MPavilion 2021 chair (named the ‘Dancer’); and Like Butter has designed a periscope-inspired seating installation in collaboration with MUSK Architecture Studio. But what happens to MPavilion 2021 at the end of the season? Designed as both a temporary pavilion and an enduring architectural gesture, each iteration of MPavilion is gifted to the people of Victoria and moved to a permanent home, adding to Melbourne’s increasingly sophisticated architectural landscape.
In 2021-22, MPavilion celebrates its longest-ever season of programming with over 400 events, including talks, workshops, performances, family-friendly experiences, community projects and installations. MPavilion 2021 is open until 24 April 2022.
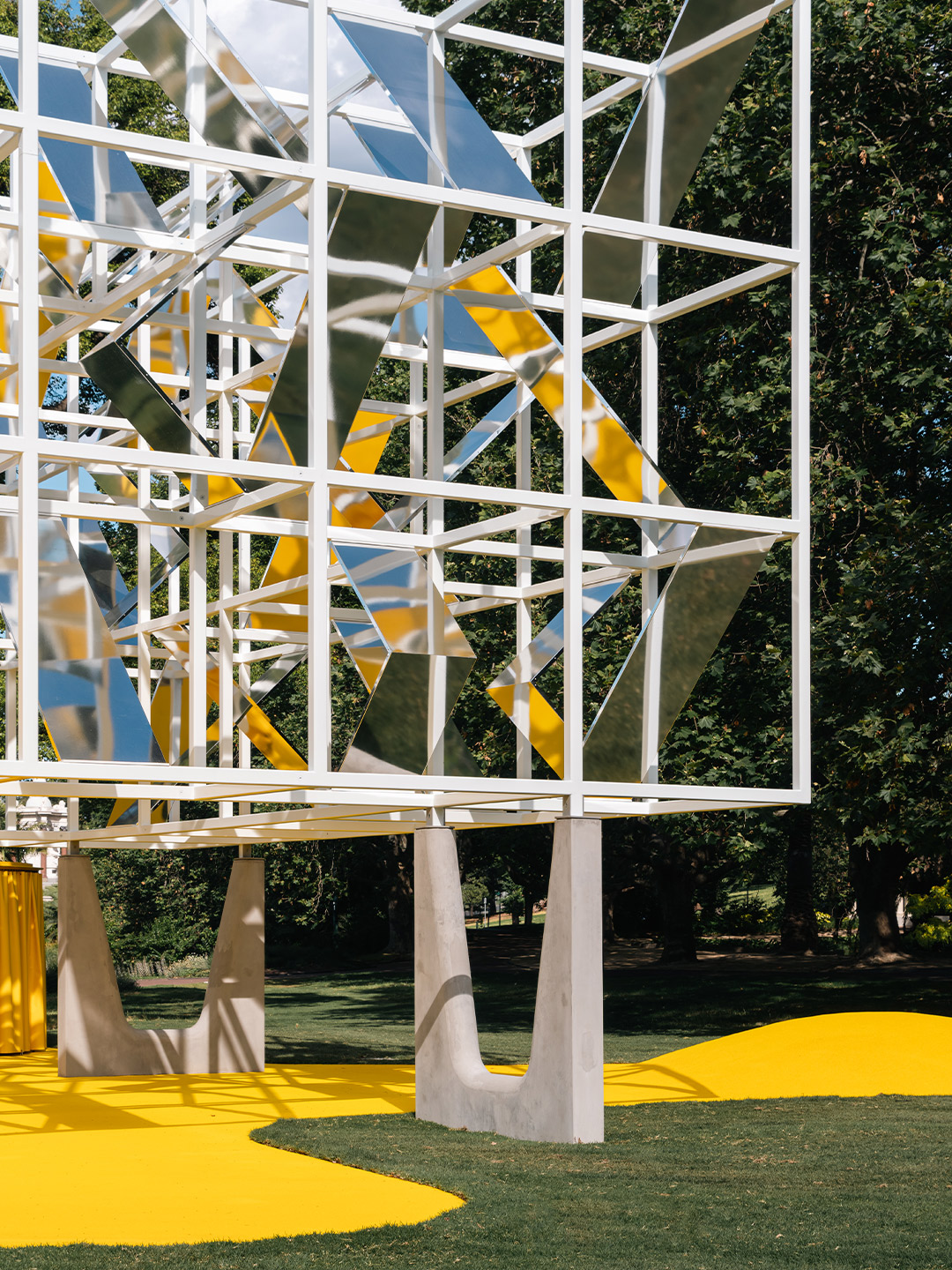
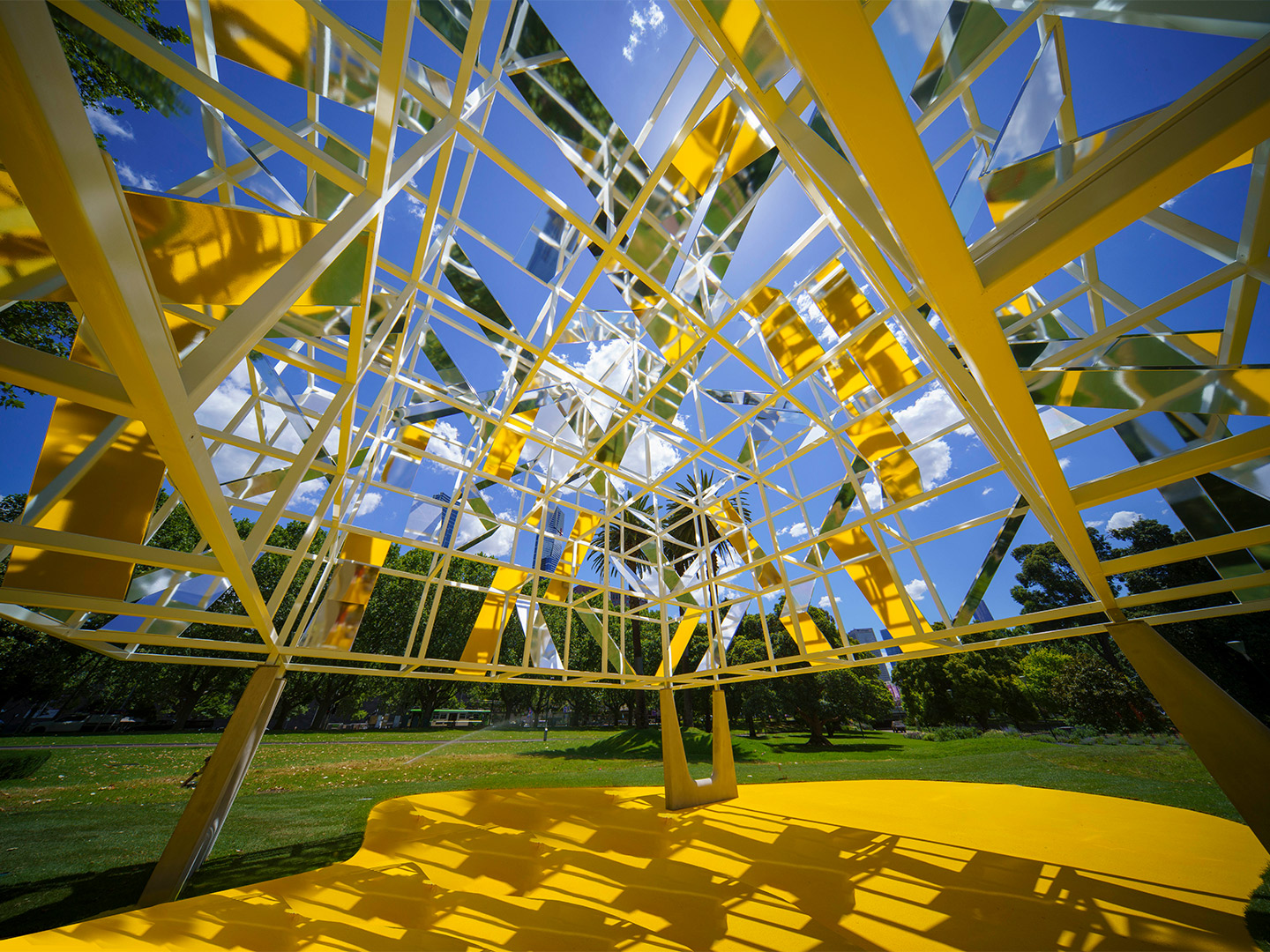
In our minds, the kaleidoscope structure takes on a double meaning of an urban lighthouse to gather people around as an expression of new hope and to glitter our minds into appreciating new horizons.
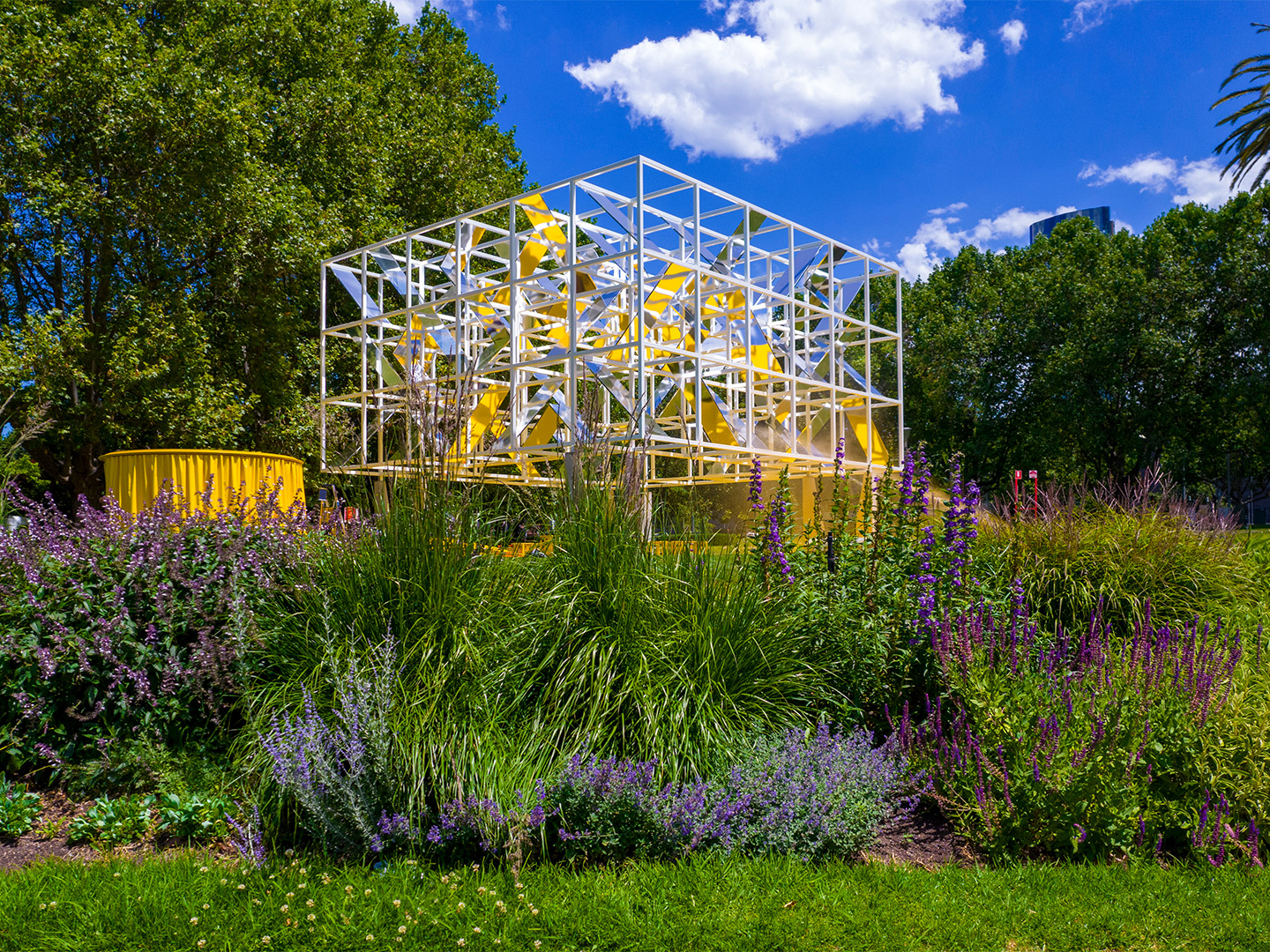
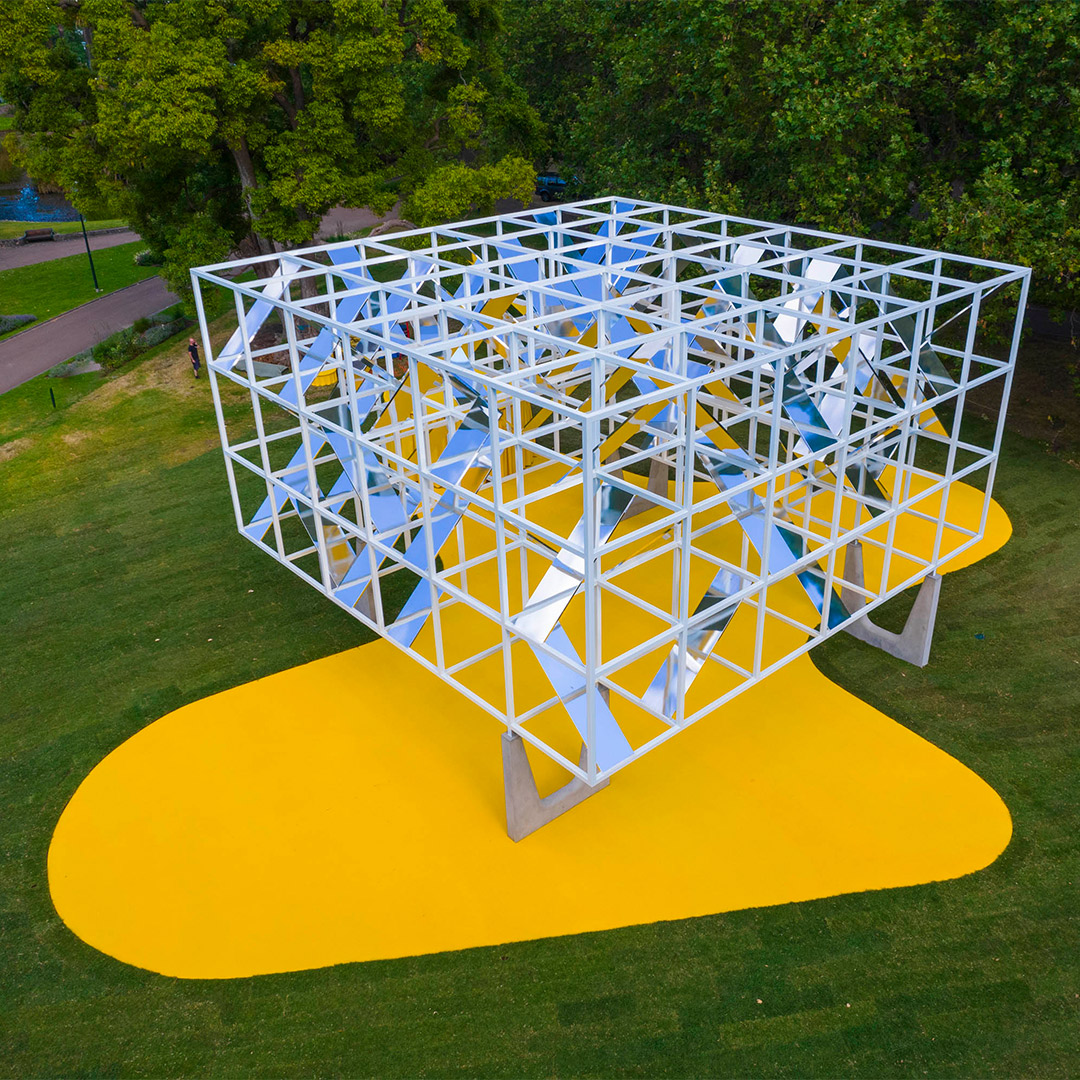
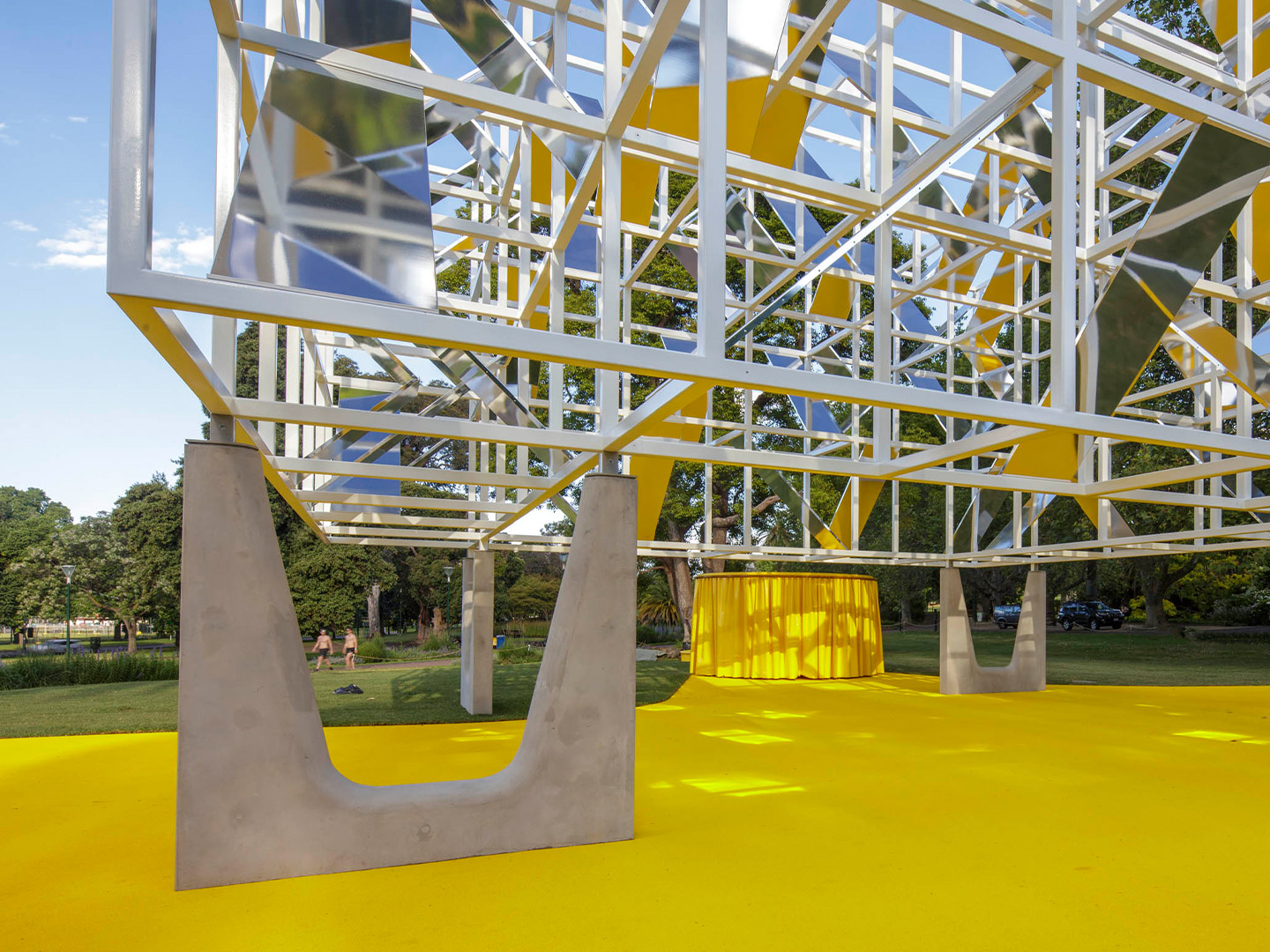
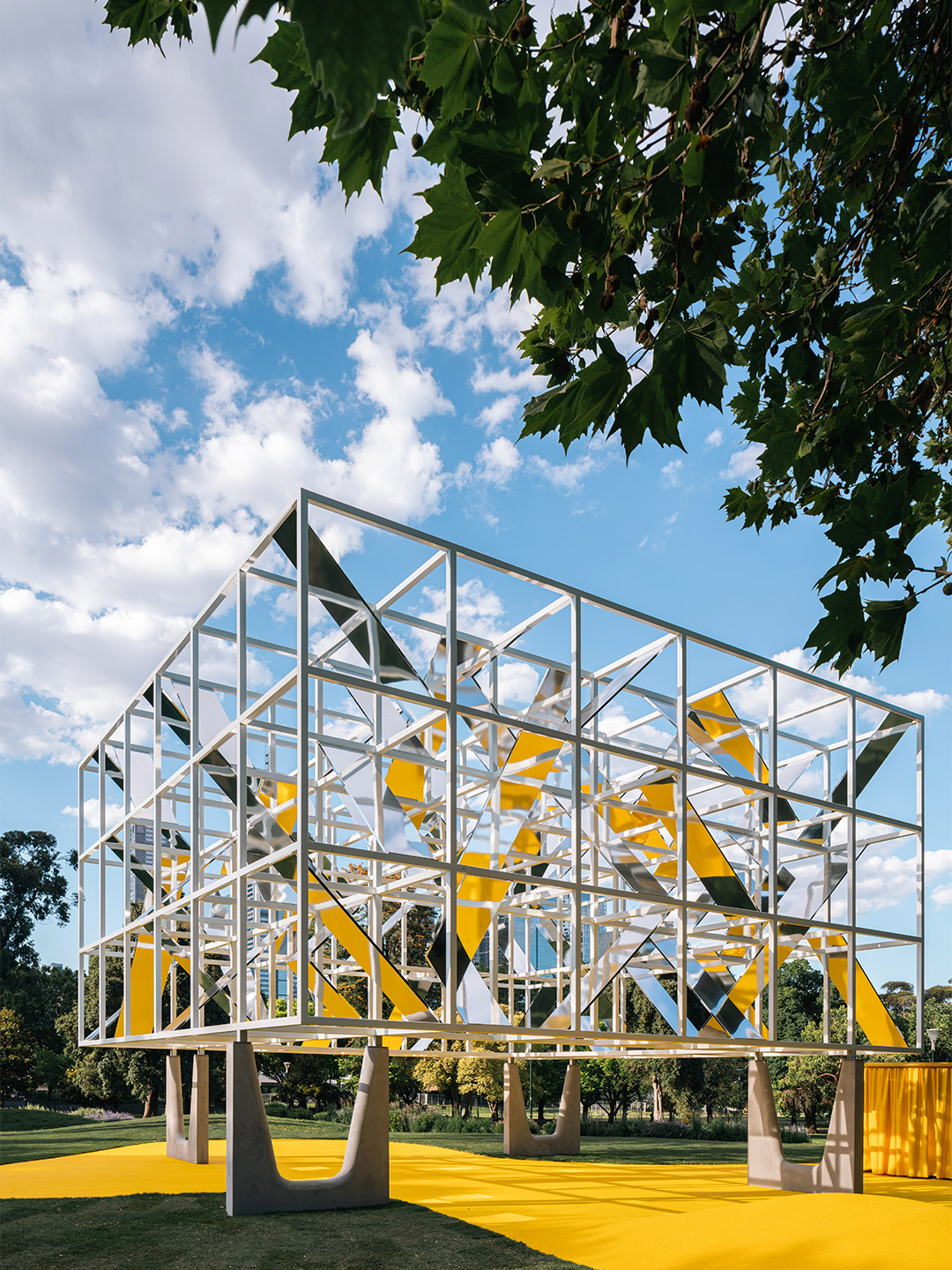
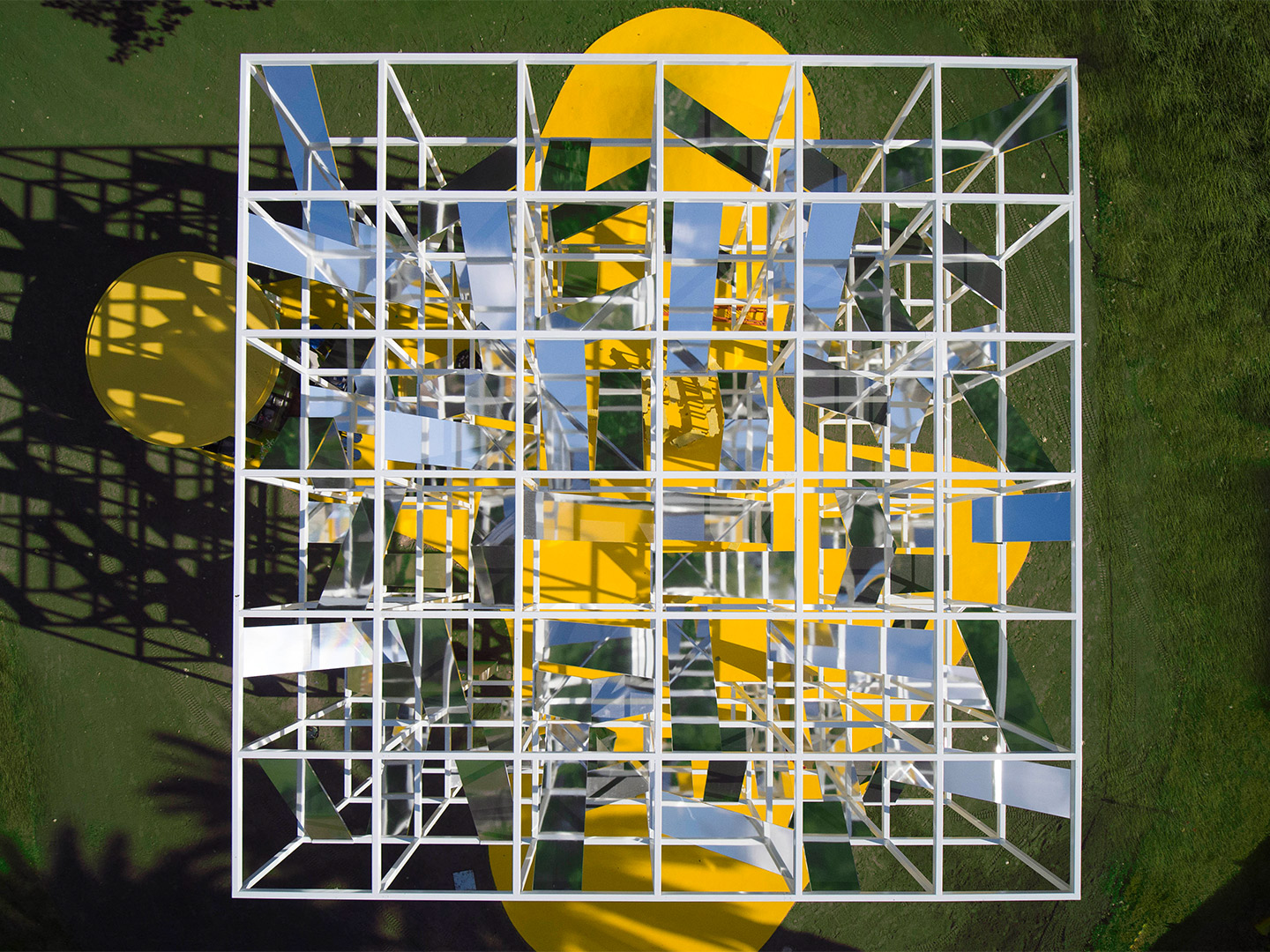
Catch up on more architecture, art and design highlights. Plus, subscribe to receive the Daily Architecture News e-letter direct to your inbox.
Related stories
- Venus Power collection of rugs by Patricia Urquiola for cc-tapis.
- Bitossi celebrates centenary in Florence with new museum and 7000-piece display.
- Casa R+1 residence in southern Spain by Puntofilipino.
Prior to 2020, you’d be forgiven for not being familiar with the pharmaceutical and biotech brand AstraZeneca. But after the COVID-19 pandemic swept the globe and the race to develop a vaccine dominated the headlines, AstraZeneca, like its counterparts, has become somewhat of a household name. Long before the pandemic, however, in 2013, the company had begun discussions with architecture firm Herzog & de Meuron to establish a new global research and development facility. Nicknamed The DISC (an abridged version of its full title, The Discovery Centre, but also a reference to its ring-like form), the facility has recently opened at the Cambridge Biomedical Campus (CBC) in England.
Located in the wider precinct known as the Cambridge Southern Fringe Area, the CBC is described by the architects as a “future-leading centre for biomedical research and development”. It’s a place where institutions and companies from the education, health care, science and research sectors converge. Positioned in the middle of the campus, The DISC reflects the ambition of AstraZeneca to be a main point of exchange and collaboration among its peers. The facility builds on the CBC’s many existing partnerships, including with members of the Cambridge Life Science community: the University of Cambridge, the Medical Research Council and Cancer Research UK.
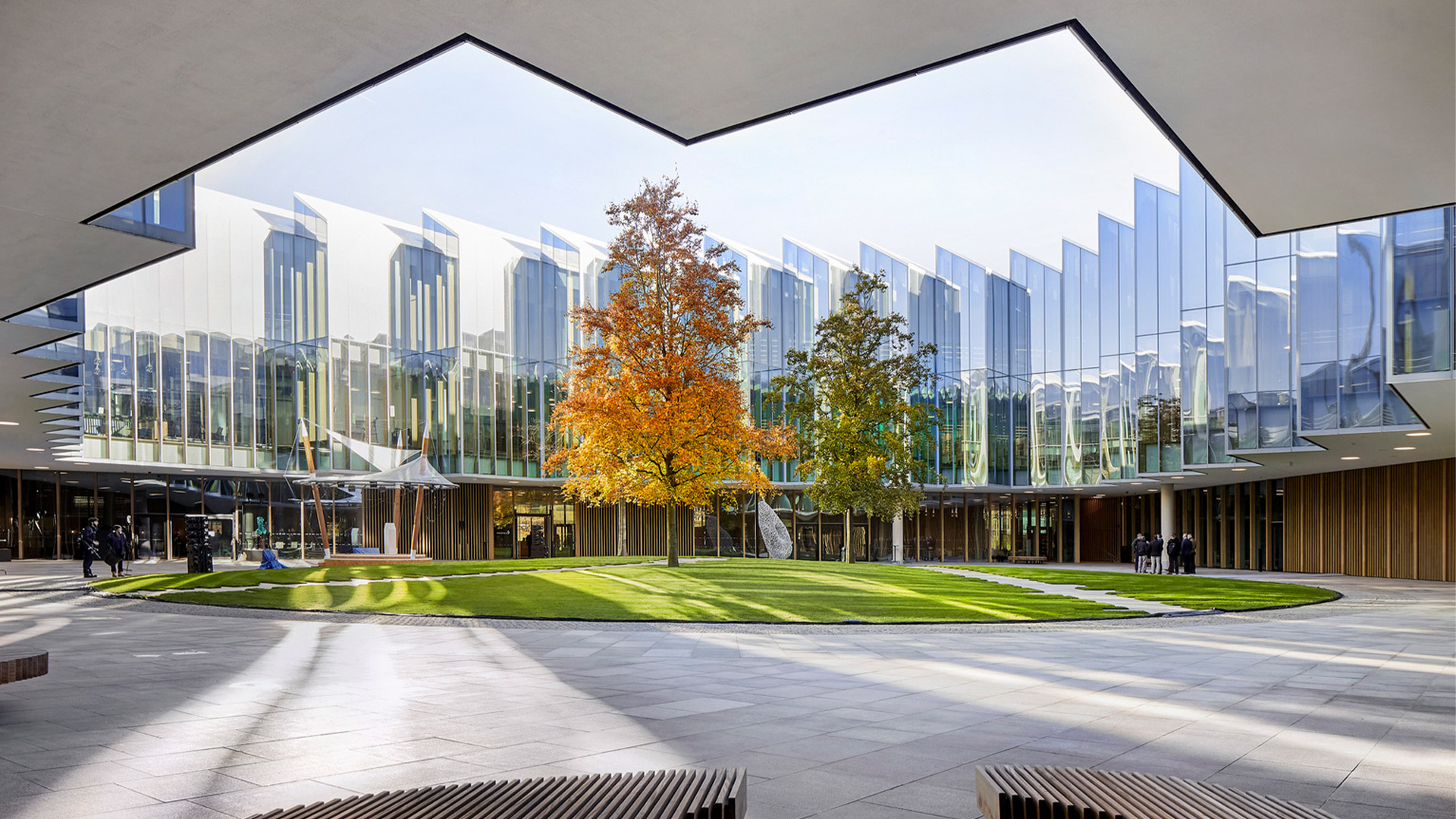
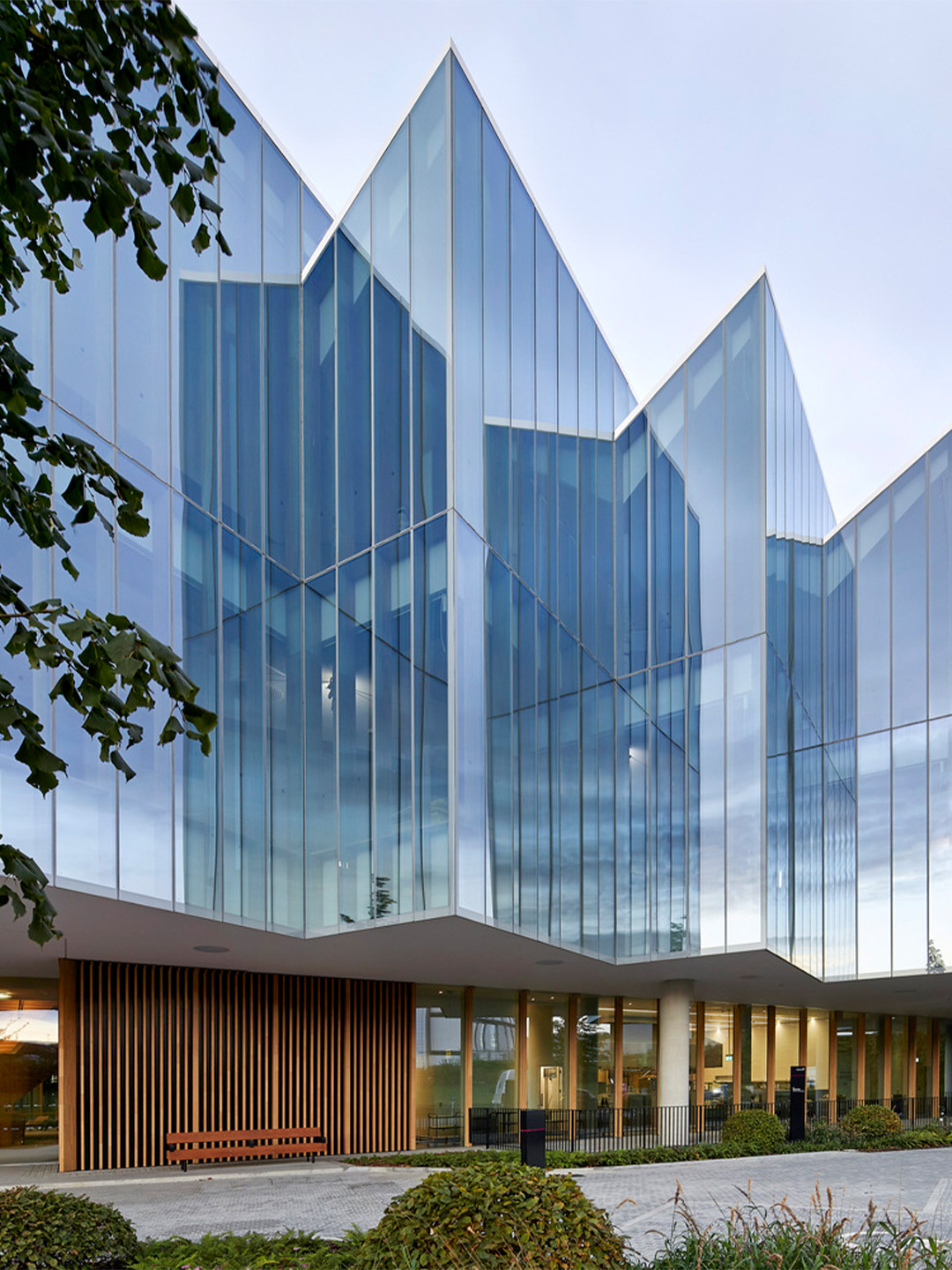
AstraZeneca global R&D facility in Cambridge by Herzog & de Meuron
Herzog & de Meuron’s architectural response makes visible AstraZeneca’s drive. Indeed, it supports it, with a “porous building” that is accessible at ground level from all three of its sides. “The new building is a triangular glass disc with rounded edges that loosely follows the shape of the site,” explain the Switzerland-based architects. “It is defined by a saw-tooth roof that runs east to west, to provide optimal natural light inside the building.”
The saw-tooth roof continues through to the building’s facade, becoming a tighter and larger vertical zig-zag geometry. The “glass disc” effect this creates, with its dramatic roof and stepped facade, is responsible for giving the building its distinctive appearance. Described by the architects as appearing to “hover” in the landscape, the disc is perched on six rectangular glass boxes grouped into three pairs. The arrangement of boxes forms an open courtyard, which in combination with the low-rise structure references the historic colleges in central Cambridge.
Running vertically through all floors of the facility, the rectangular glass boxes contain the laboratories – the building’s main programmatic element. Internally, the labs each allow multiple groups of personnel to work side-by-side at any given time, enhancing the collaborative nature of the work being done. The glazed perimeters of the boxes, where possible, promote maximum transparency through the building “making science visible for employees and visitors,” the architects explain.
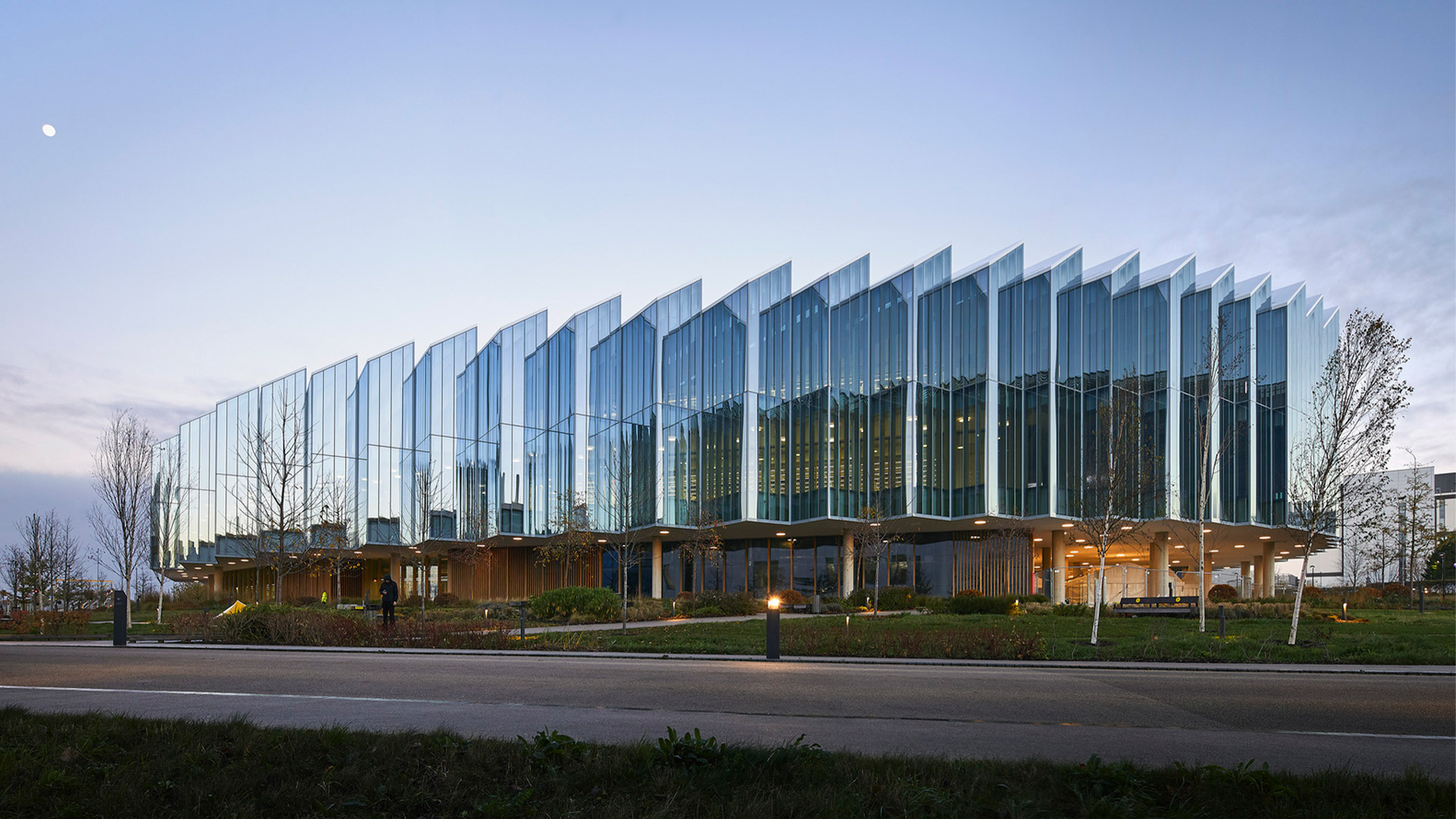
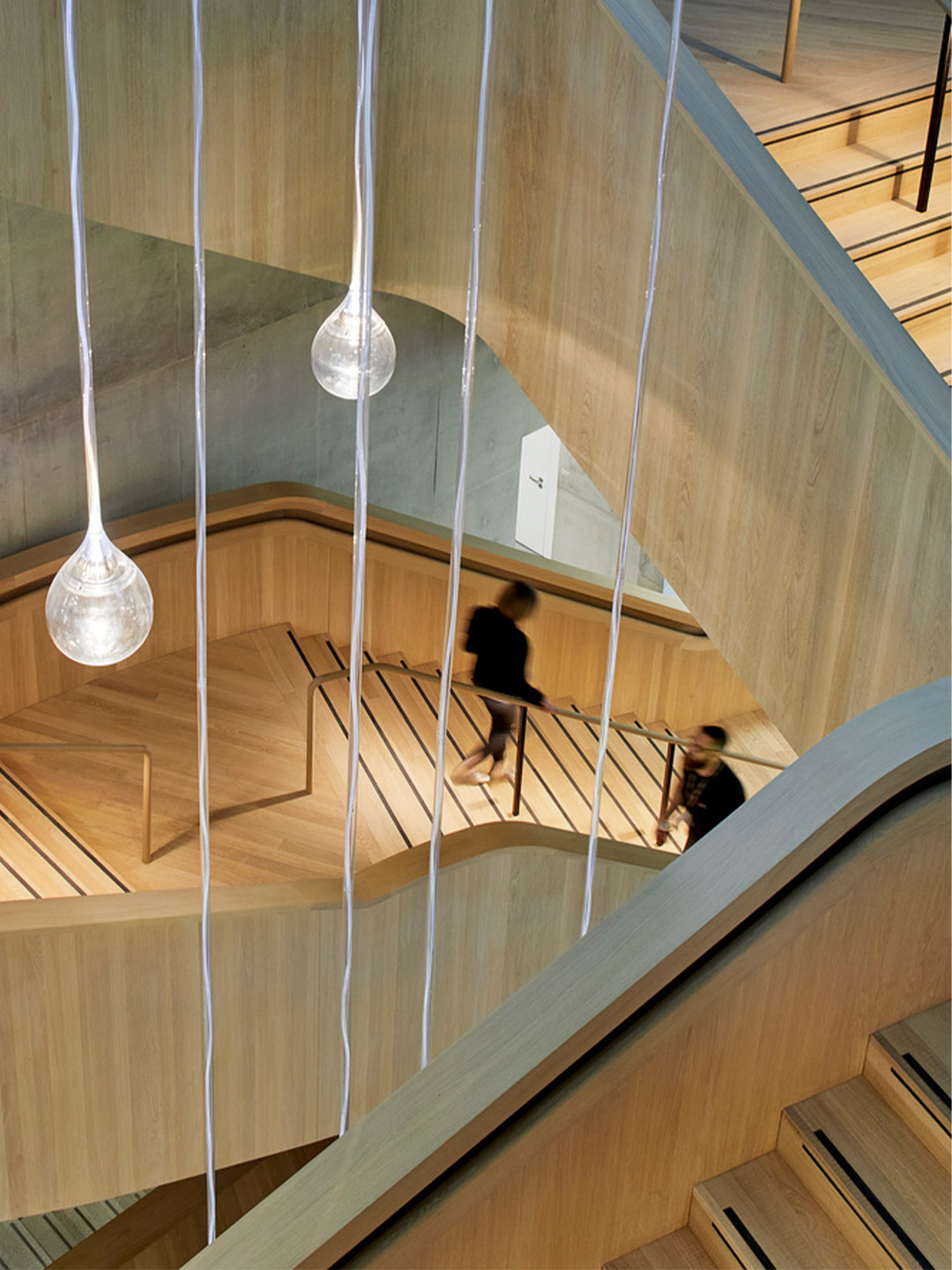
For the most-part, this openness is adopted throughout the building, offering AstraZeneca employees a range of alternative workplace settings, such as private study spaces and quiet booths, as well as informal collaboration spaces. Along the inner ring (the main circulation space that traces the inner courtyard on the upper floors), there are more complementary zones providing a range of diverse spaces for exchange, informal meetings and on-floor catering. All additional amenities – conference centre, auditorium, cafe and restaurant – are concentrated on the ground floor, afforded direct access from the main entrance to ensure they’re easily reached by anyone on campus.
The building’s material palette is kept to a minimum and typically varies only when used to provide clear distinctions between different programs. The floor materials, for example, reflect the functional organisation of the building. There’s natural stone for the entrances, rough sawn solid oak for the main stairs and inner-ring area, and carpet for the offices and write-up spaces. The floor in the laboratories is finished in continuous white resin. Allowing transparency and seamless transitions between areas, the main partitions within the building are full-height glass walls. Another key material is exposed concrete, revealing the construction method and structural core of the building.
The functional diversity required of The DISC means that each space is specific in its design and vastly different in atmosphere. The underground level contains support facilities, a loading area and plant zone; the street level is open and porous with both the amenities and science labs on display; the first floor of the “hovering disc” is connected through the inner ring; and the second floor is top-lit by the skylight of the saw-tooth roof. But despite the distinct work environments that inhabit each floor, the building, as a whole, appears as “one characteristic structure,” suggest the Herzog & de Meuron team. “It serves as a pivotal point for the entire CBC campus.”
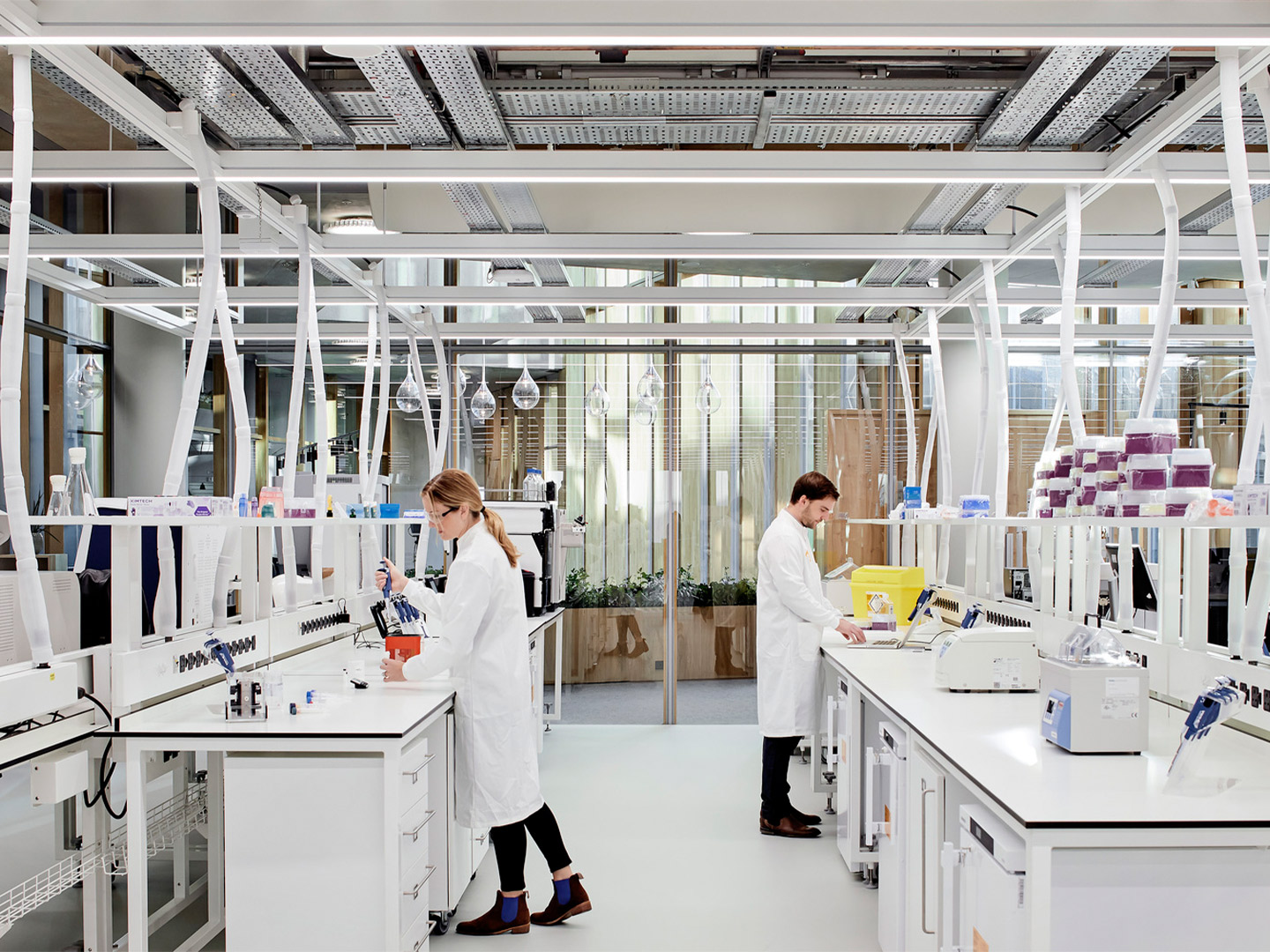
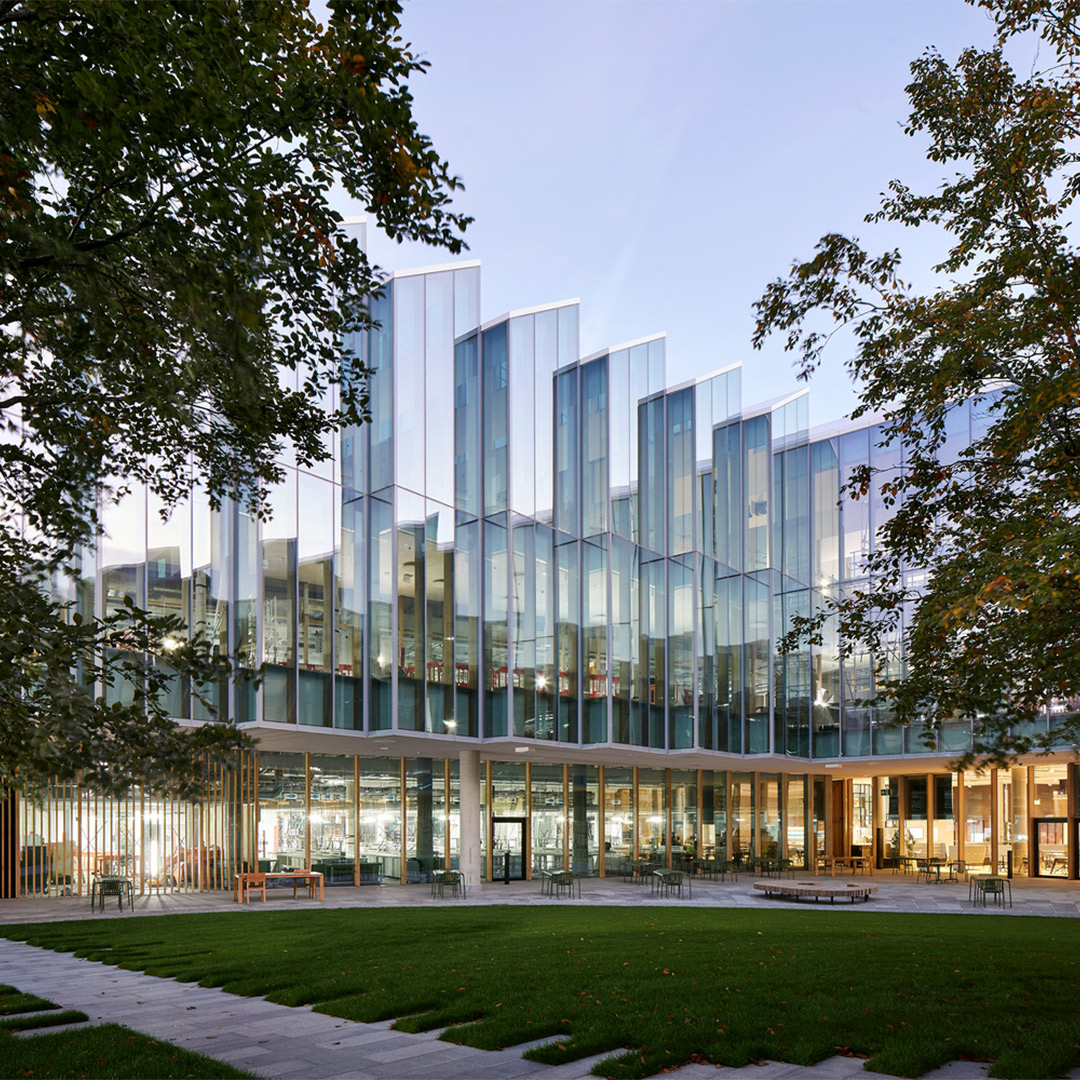
The building, as a whole, appears as “one characteristic structure,” suggests the Herzog & de Meuron team. “[It] serves as a pivotal point for the entire CBC campus”.
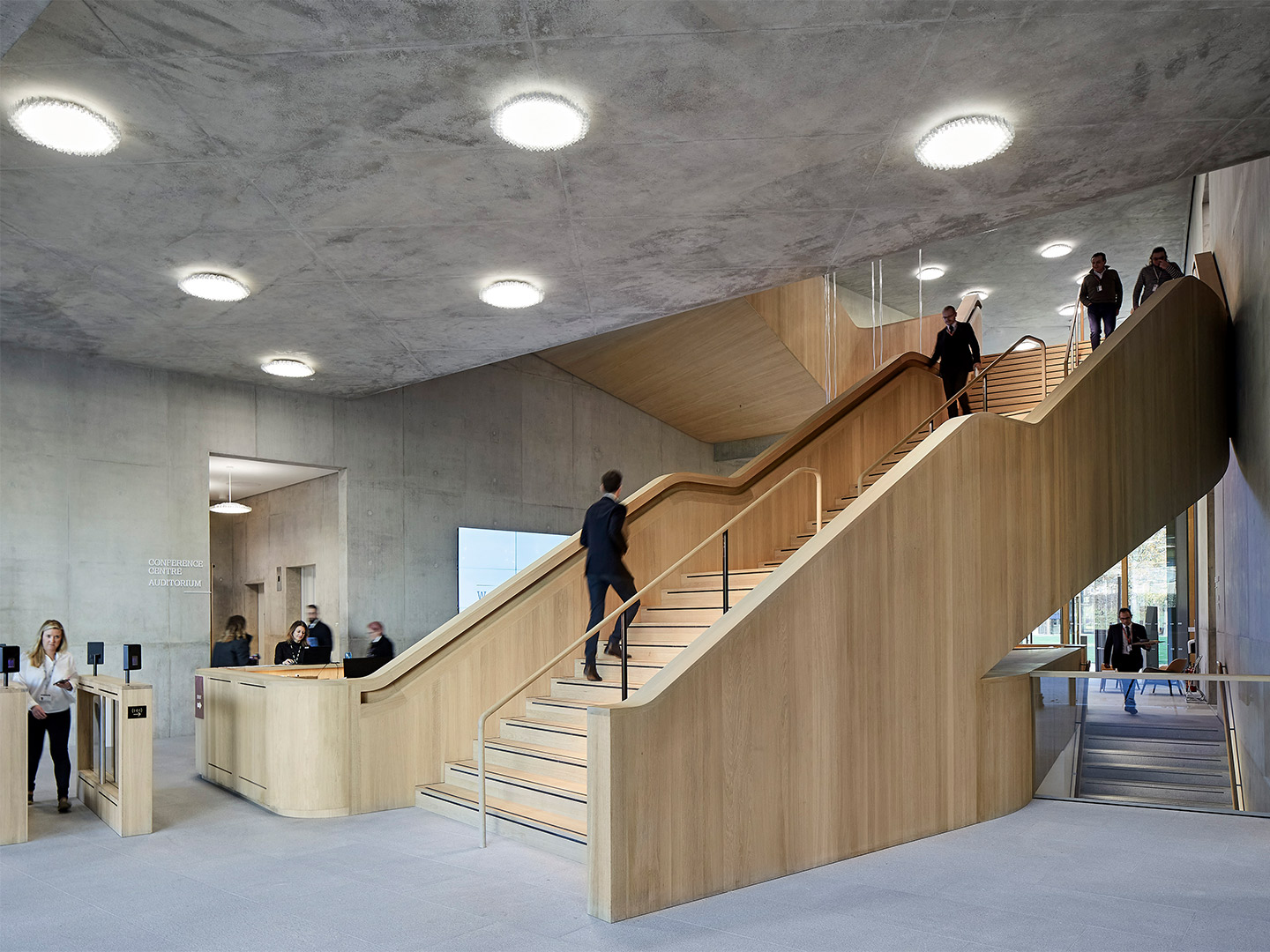
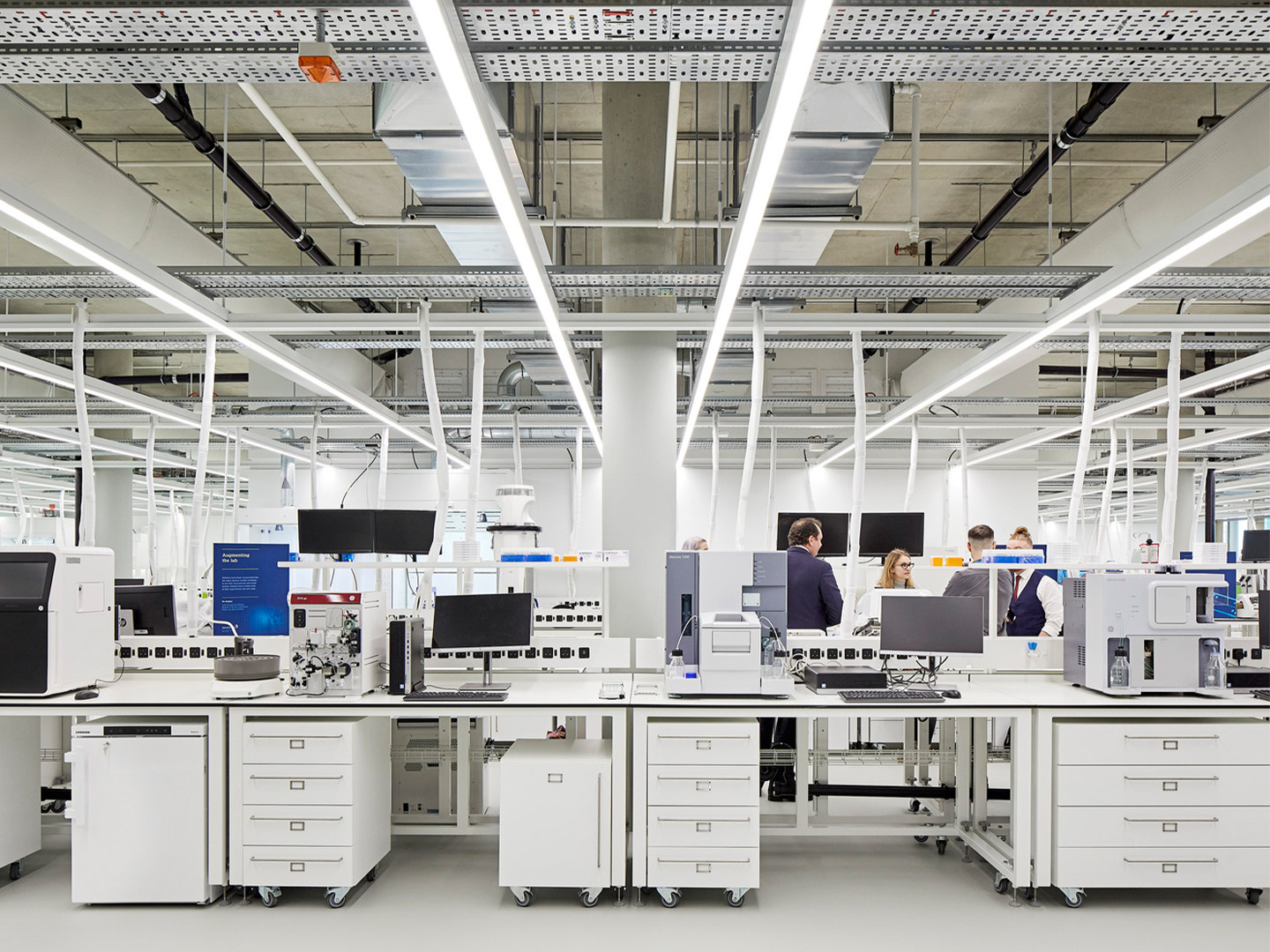
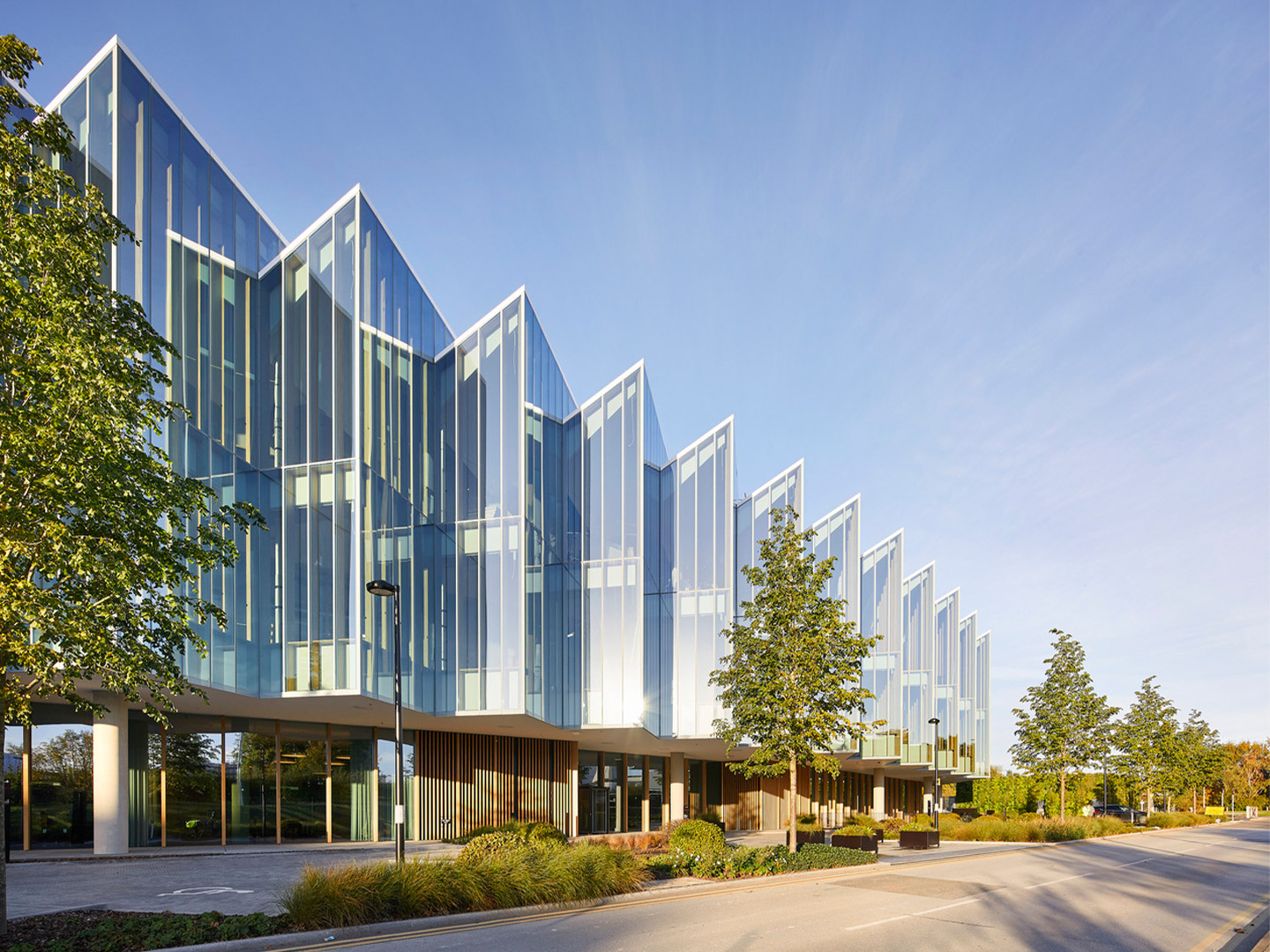
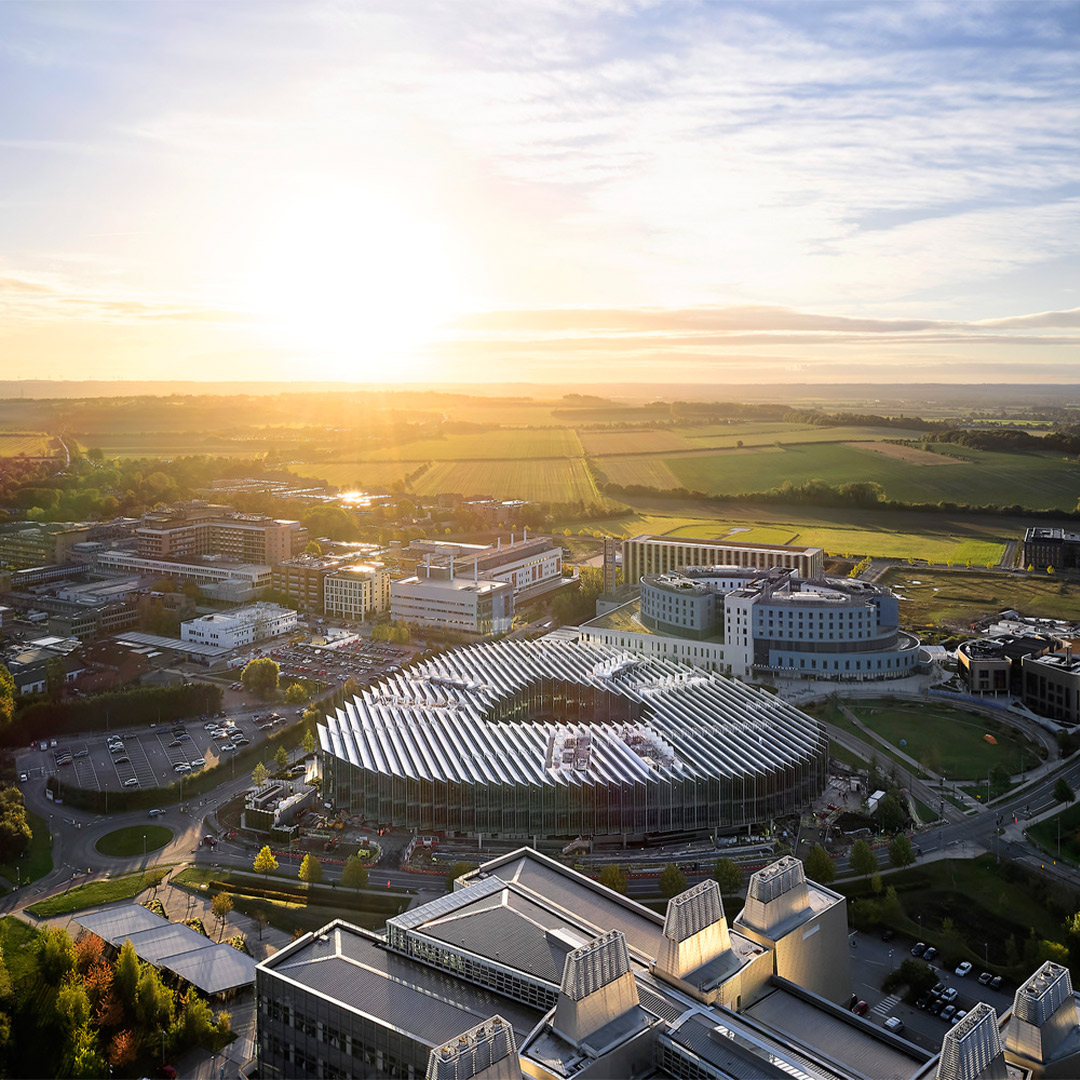
Catch up on more architecture, art and design highlights. Plus, subscribe to receive the Daily Architecture News e-letter direct to your inbox.
Related stories
- Venus Power collection of rugs by Patricia Urquiola for cc-tapis.
- Bitossi celebrates centenary in Florence with new museum and 7000-piece display.
- Casa R+1 residence in southern Spain by Puntofilipino.
Prior to 1970, the Yolŋu women of north-east Arnhem Land would never have painted sacred themes on bark or larrakitj (the name given to hollow timber poles). Certainly not in their own right. However, in recent decades, a number of female artists have taken to these media, becoming renowned both nationally and internationally for daring and inventive works that challenge ancient tradition. The National Gallery of Victoria in Melbourne has been acquiring a selection of these works for more than two decades. Particularly those by female artists from the Yolŋu-run art centre, Buku-Larrngay Mulka, known simply as Buku. The NGV now holds one of the most significant collections of work by Yolŋu women, and ‘Bark Ladies: Eleven Artists from Yirrkala’ is the exhibition that will present these important pieces to the public this December.
Buku is located in a small Aboriginal community called Yirrkala, the place referenced in the exhibition’s title, which is approximately 700 kilometres east of Darwin, the capital of Northern Territory in Australia. According to the staff at Buku, local Yolŋu Law dictates that ‘land’ extends to include the sea. They suggest that both dry land and sea are connected in a single cycle of life, which the Yolŋu people celebrate through their songs, sacred designs and art-making practices. “Both Yolŋu men and women are known for channelling this unique world view into innovative works of art,” the Buku team explain.
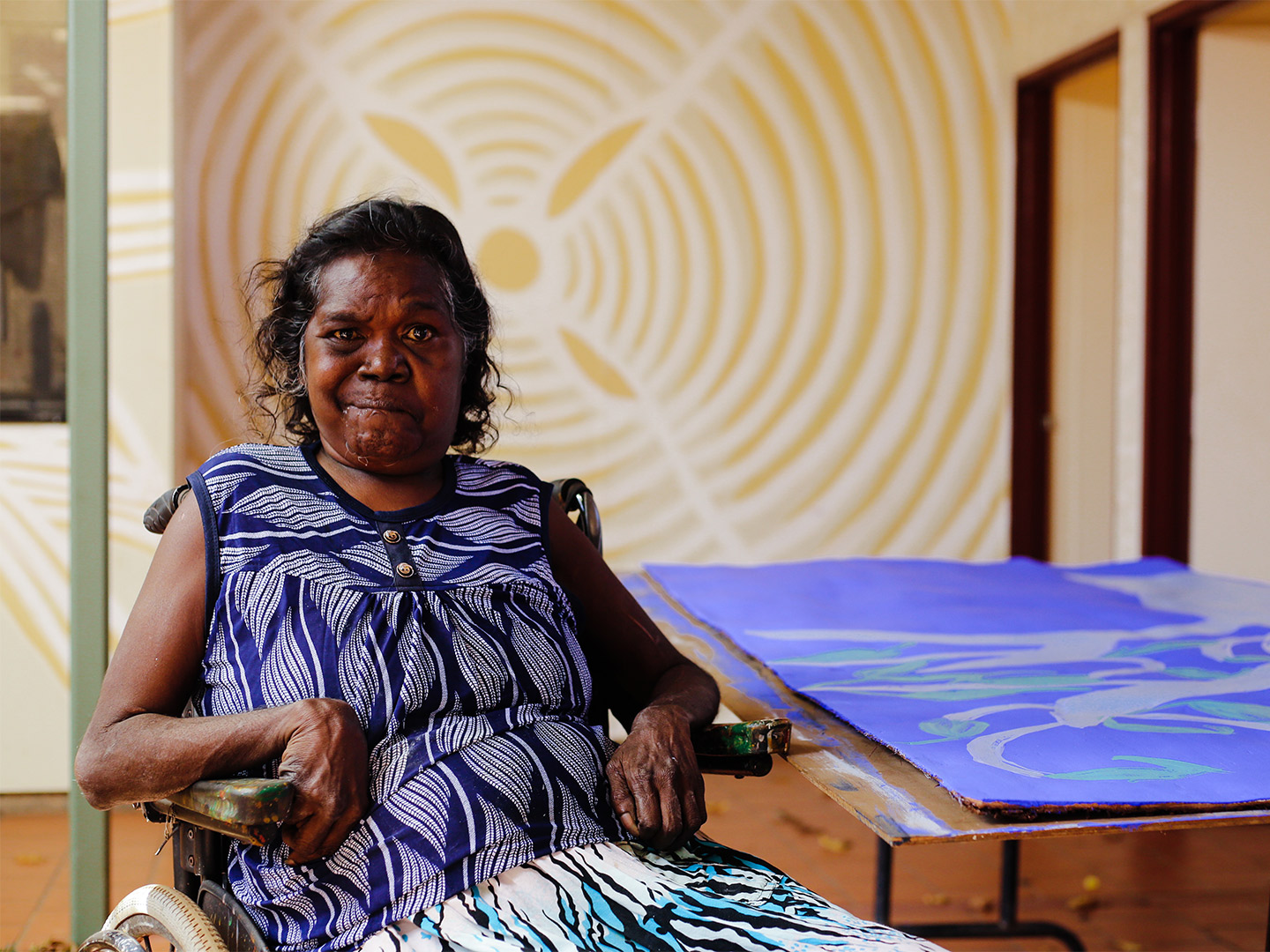
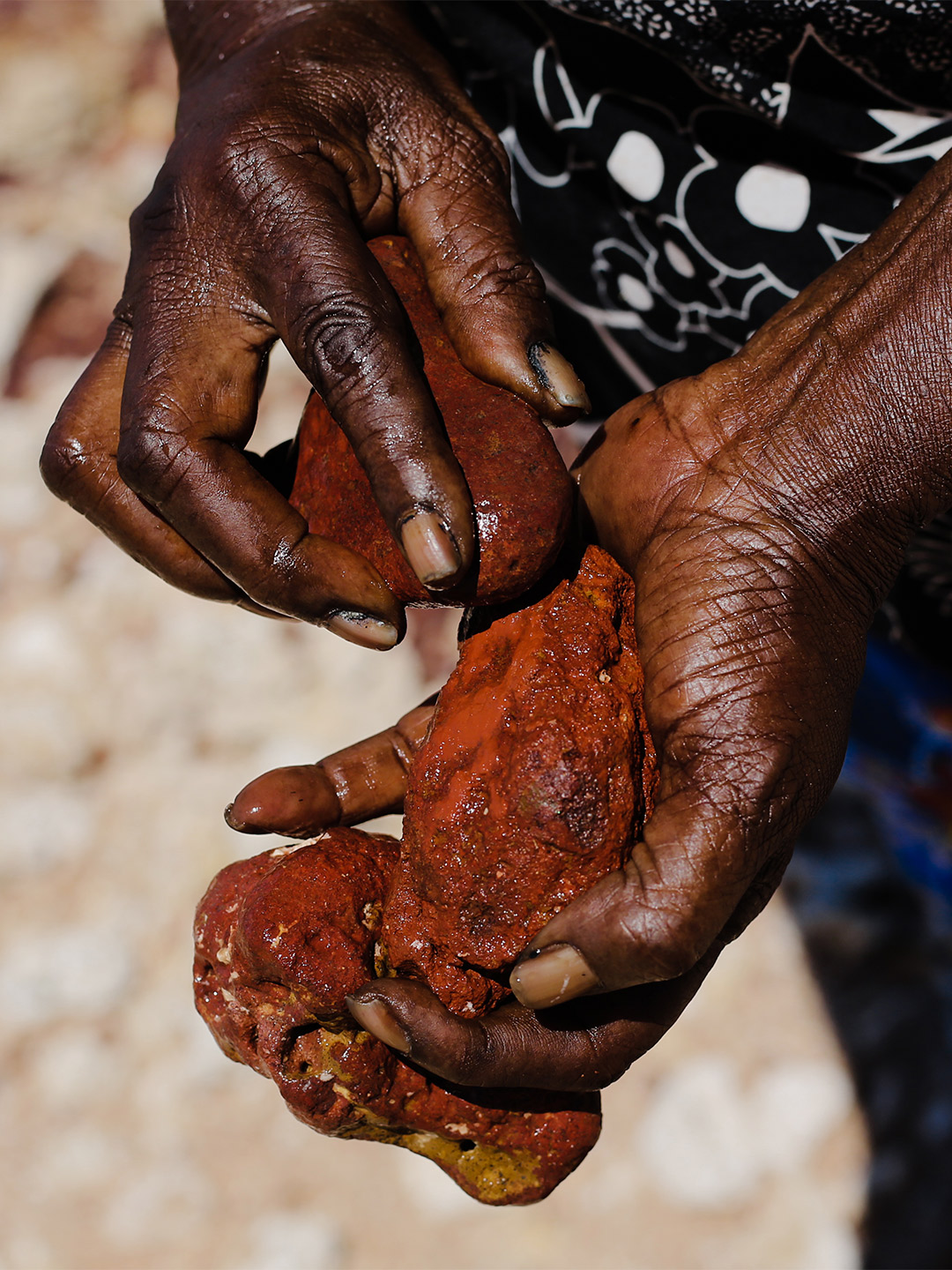
‘Bark Ladies’: An exhibition of work by the Yolŋu women of Arnhem Land to open at NGV
The ‘Bark Ladies’ exhibition begins with the significant bodies of work by the sisters Nancy Gaymala, Gulumbu, Barrupu, Ms N Yunupiŋu and Eunice Djerrkŋu Yunupiŋu. In this first space, audiences will encounter stories about Yolŋu conceptions of the universe, fire, and creation, as well as bold contemporary paintings that explore rhythm, tonality and gesture. In the second gallery space, visitors will experience other significant works by artists from the community. Among these are optical illusions by Dhuwarrwarr Marika; waterlilies by Malaluba Gumana; monochromatic stars by Naminapu Maymuru-White; bold visions in pink and blue by Noŋgirrŋa Marawili and Dhambit Munuŋgurr; as well as the last produced paintings by the late master-painter Ms Wirrpanda.
A highlight from the exhibition is a newly commissioned large-scale, floor-based work by Naminapu Maymuru-White depicting Milŋiyawuy, also known as the Milky Way or River of Stars. Maymuru-White’s work extends across the entire floor of Federation Court and has been developed in collaboration with the NGV. This work is complemented by a multimedia cinema on the mezzanine floor, where audiences can sit and listen to the artist recounting her story of the work, a deeply moving story that is connected to the mortuary rites of the Manggalili clan whose deceased souls are turned into stars.
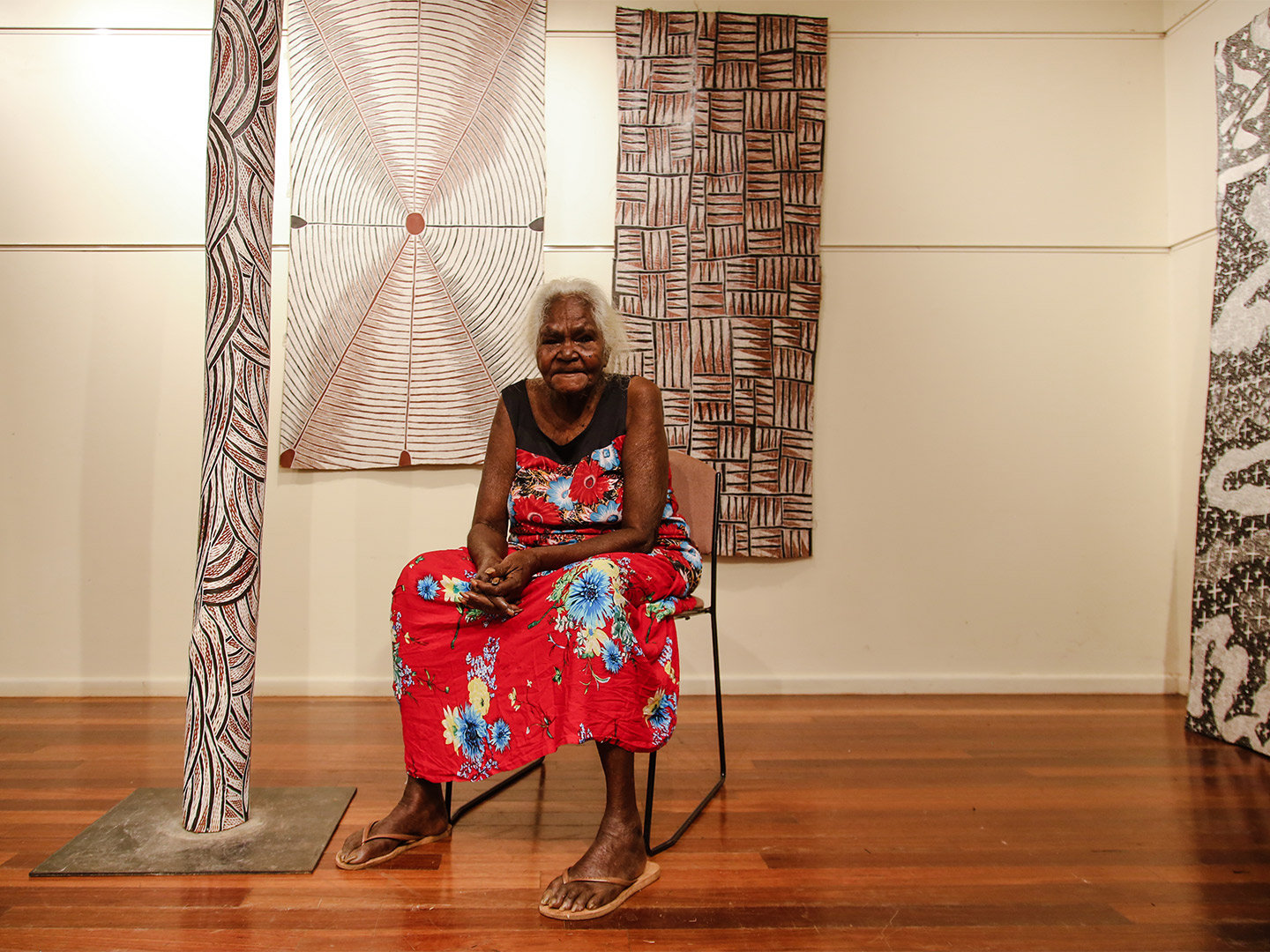
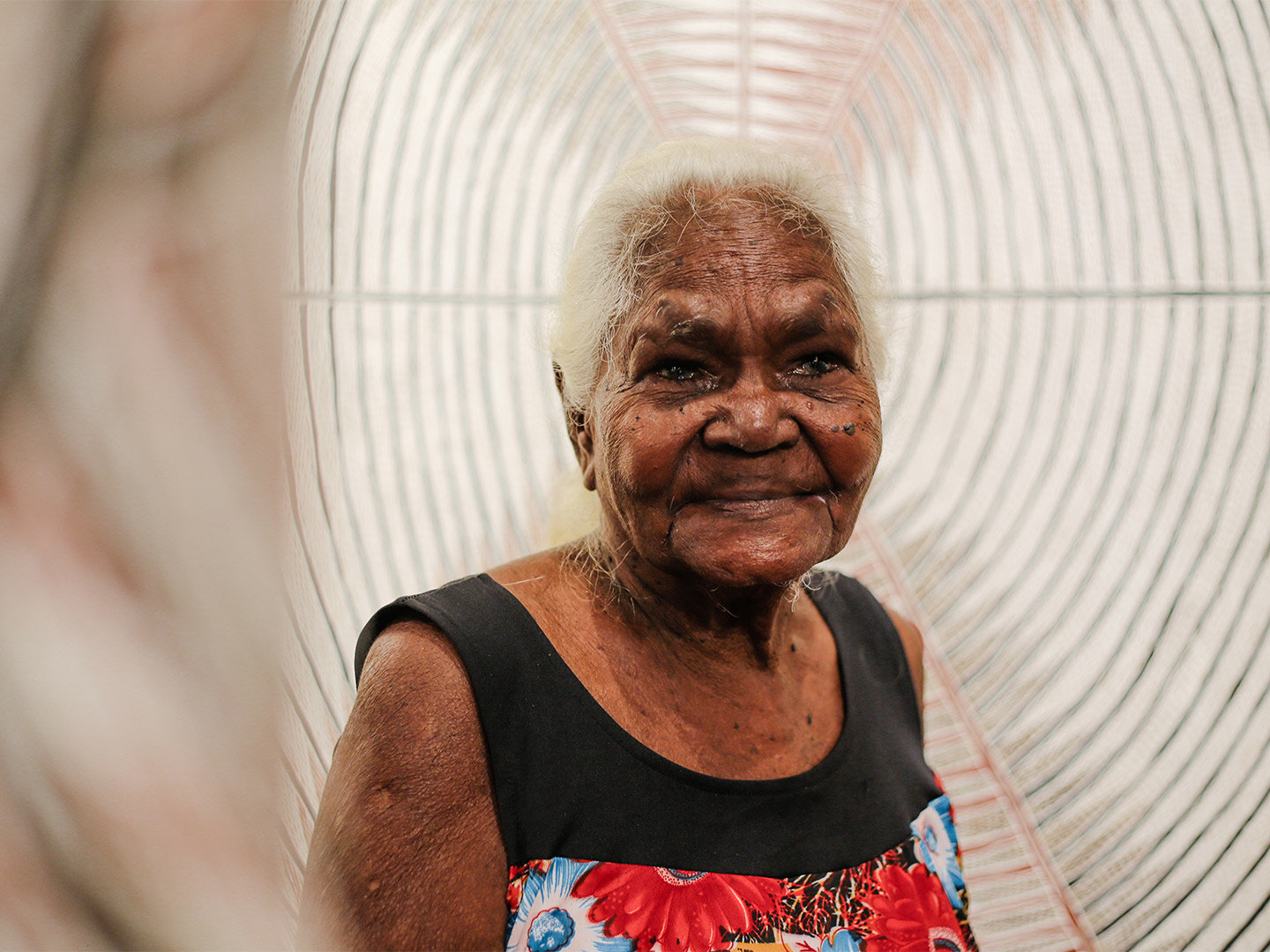
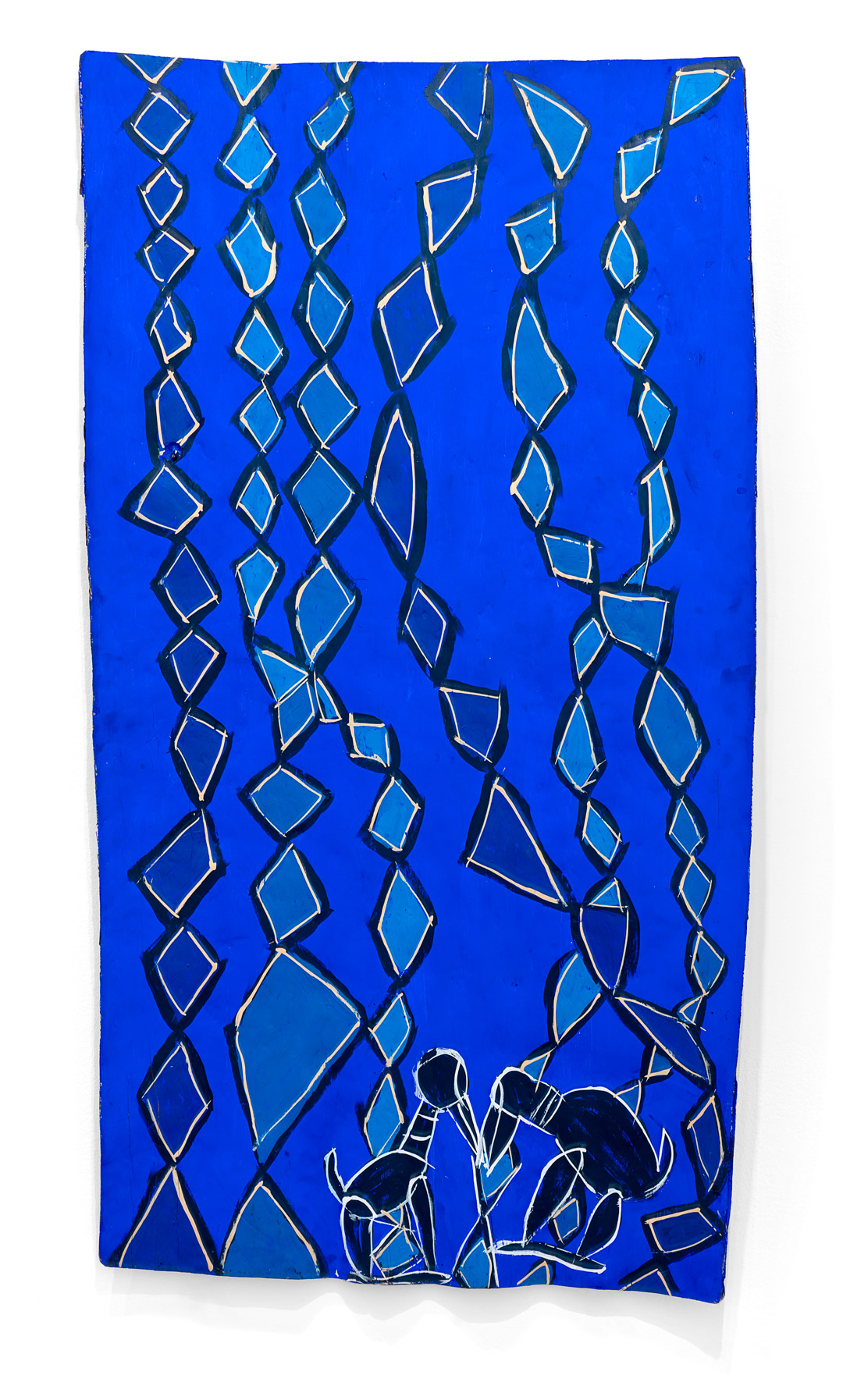
Three recently acquired bark paintings by Eunice Djerrkŋu Yunupiŋu titled I am a Mermaid, New Generation and My Wedding will also be on display. These vivid and technicolour paintings tell the story of the artist’s conception. The paintings illustrate how Yunupiŋu’s unborn spirit visited her father in the form of a mermaid, and how her father tried to spear the mermaid, believing the spirit to be fish. He then fell asleep and upon waking, Yunupiŋu’s mother confirmed with her husband that she was with child, thus bringing their daughter into the world.
A further highlight is Dhuwarrwarr Marika’s Birth of a Nation, which was recently included as a finalist in the 2020 National Aboriginal and Torres Strait Islander Art Awards. The designs in Marika’s work contain within them the identity of the coastal place known as Yalangbara. Yalangbara is the fabled landing site of the Djang’kawu Sisters, the major creator beings who arrived there from their mythical island Burralku.
Also on display is a collection of larrakitj, including nine recently acquired ‘pink poles’, painted by Noŋgirrŋa Marawili. Each of Marawili’s works have been rendered in an arresting array of pink tones produced by mixing recycled printer cartridges with earth pigments and ochre. Signalling a daring departure in both technique and colour, Marawili’s distinctive larrakitj feature the sacred cross-hatched design for the freshwaters of the Djapu clan, whose ancestors hunted using woven fish traps. Marawili’s works are to be presented among a selection of larrakitj within a mirrored room, creating the illusion of an infinite grid. Larrakitj were traditionally used by Yolŋu people as a type of coffin or bone container placed following a ceremony as a memorial to a deceased person after death.
‘Bark Ladies: Eleven Artists from Yirrkala’ is presented by the National Gallery of Victoria (NGV) in collaboration with Buku Larrngay Mulka Centre and is on display from 17 December 2021 to 25 April 2022 at NGV International, 180 St Kilda Road, Melbourne. Entry is free.
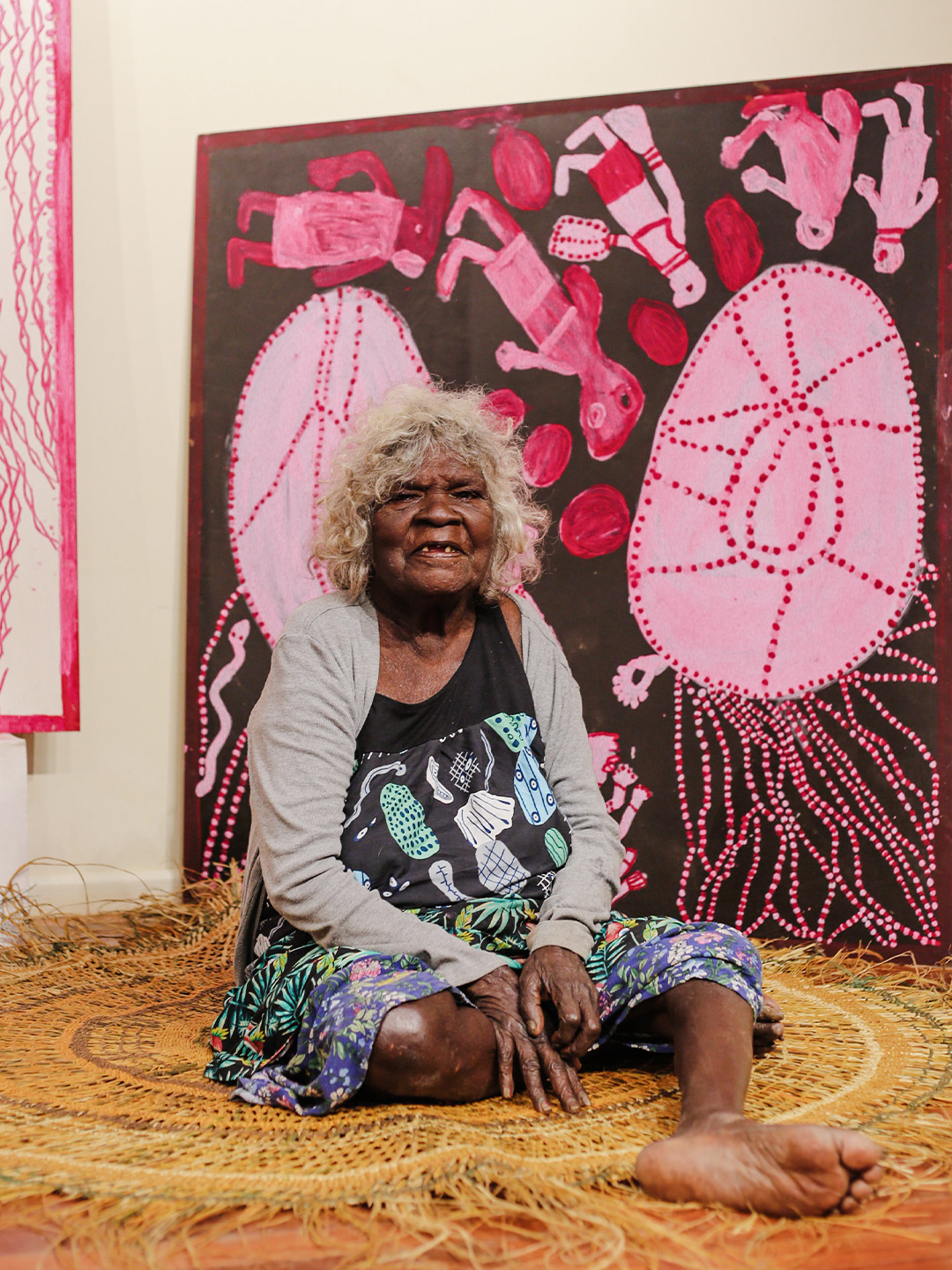
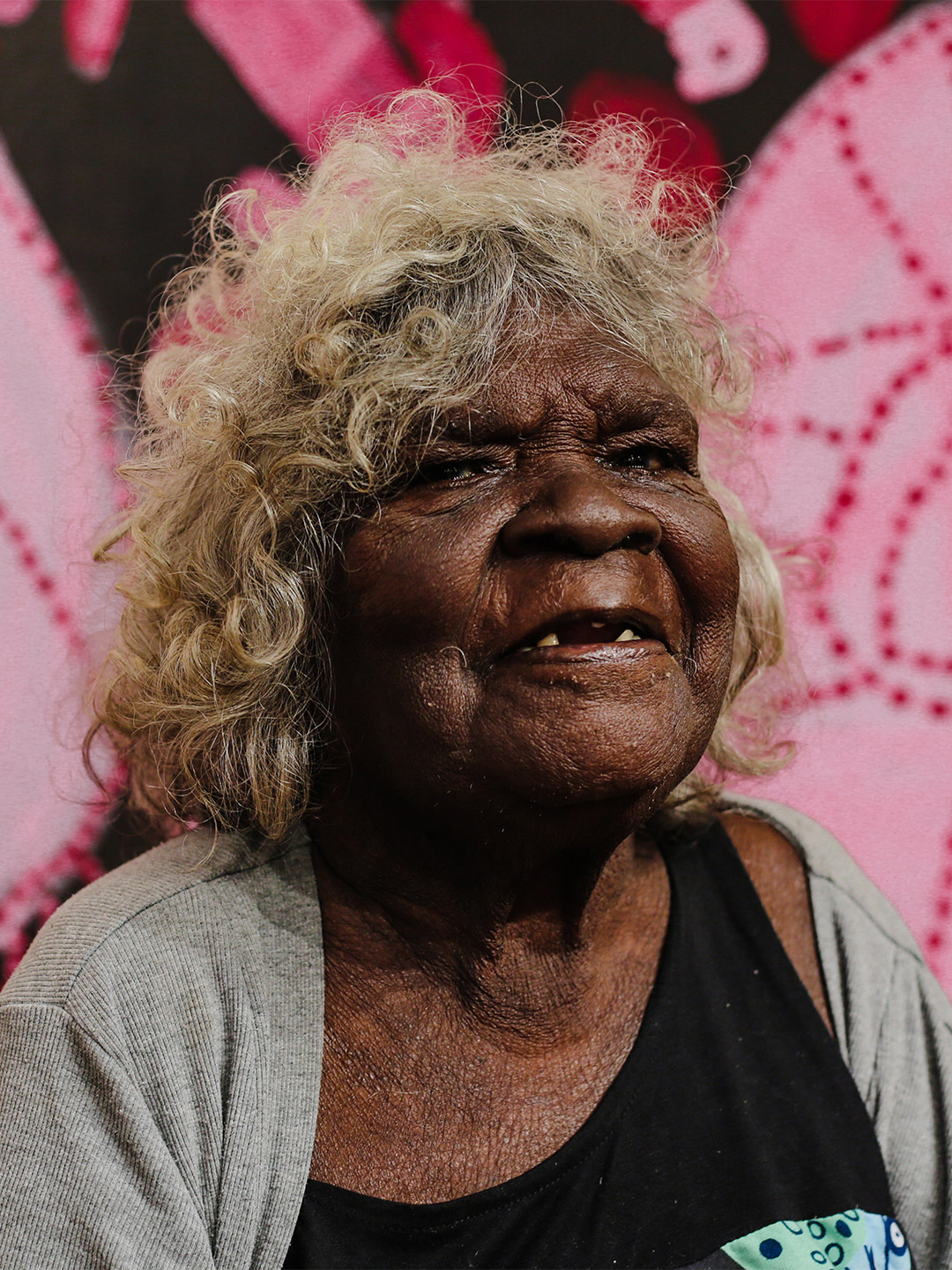
While the charms of the old red-brick building have established it as a landmark in the streets of Pascoe Vale, the school has also developed strong connections with the community.
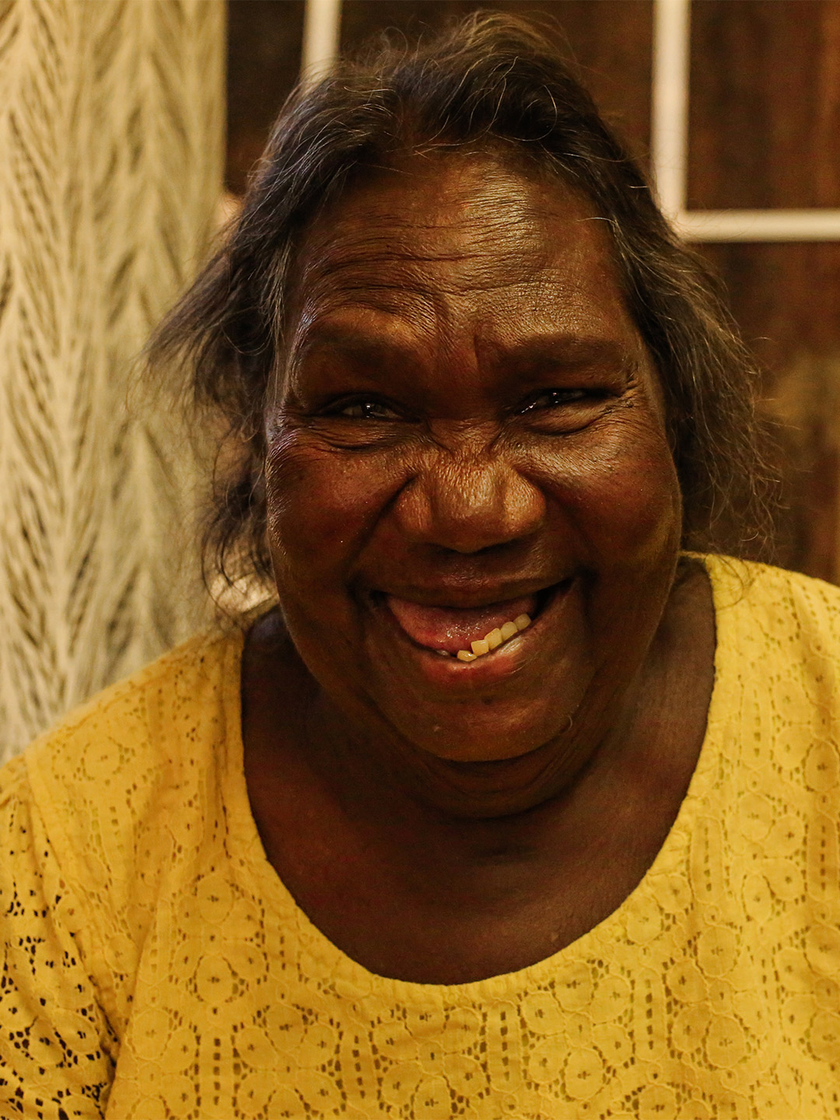
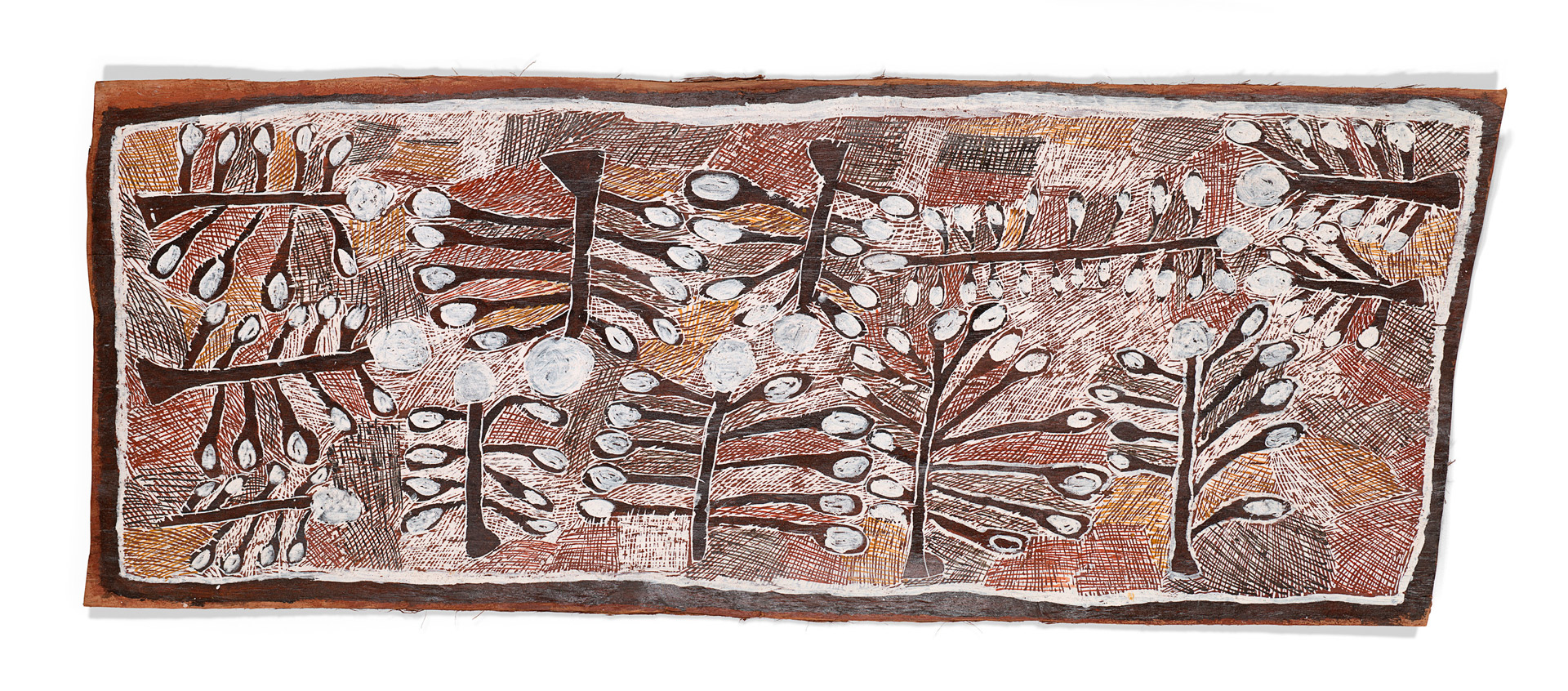
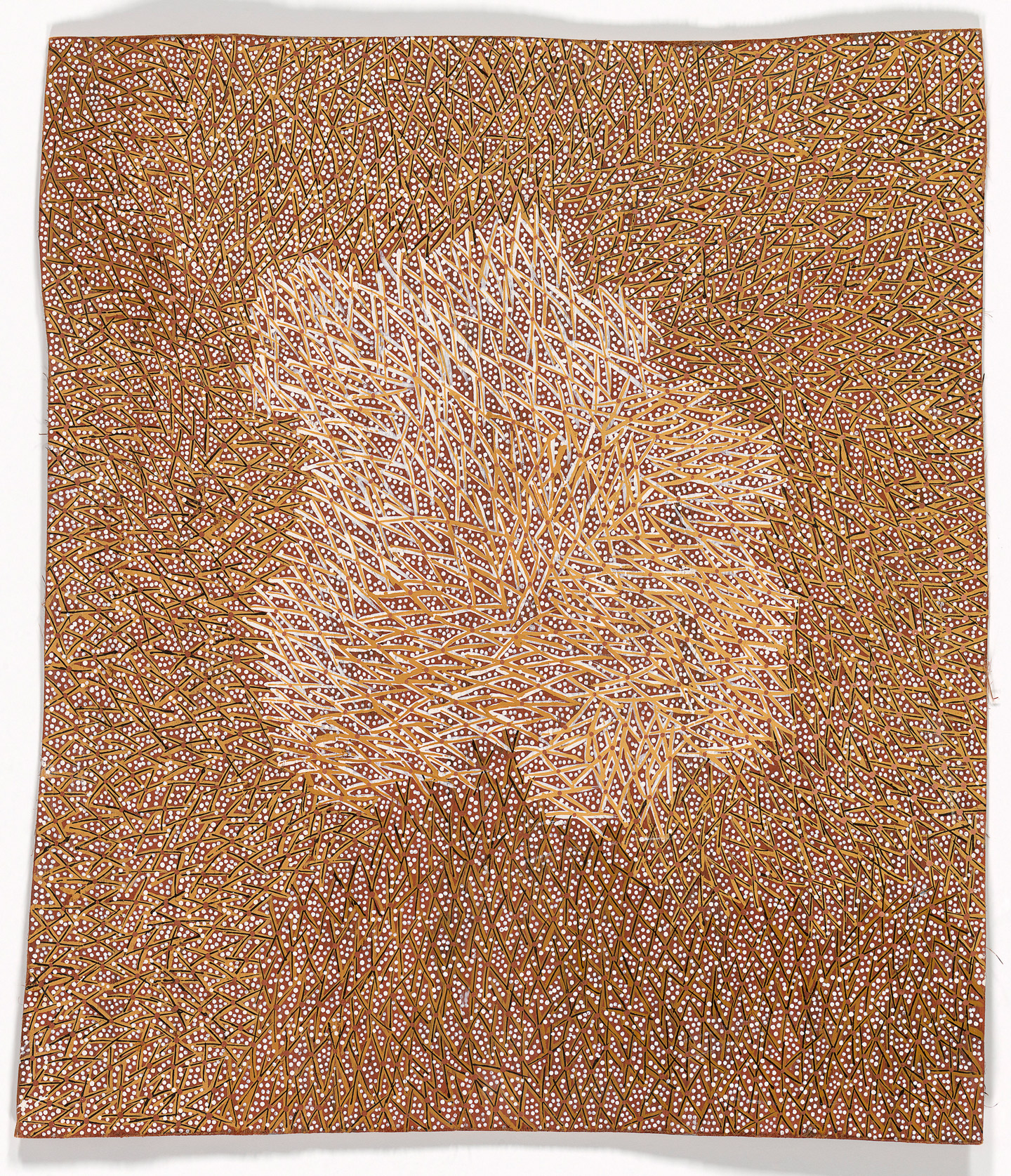
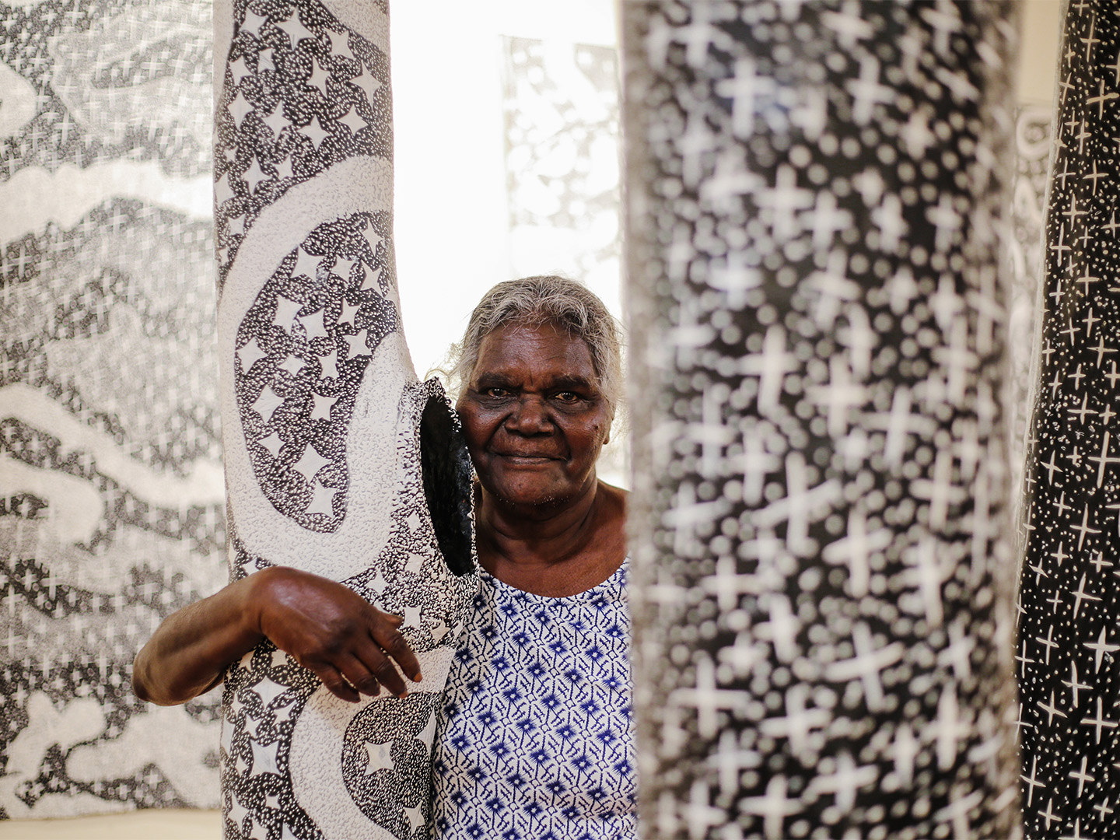
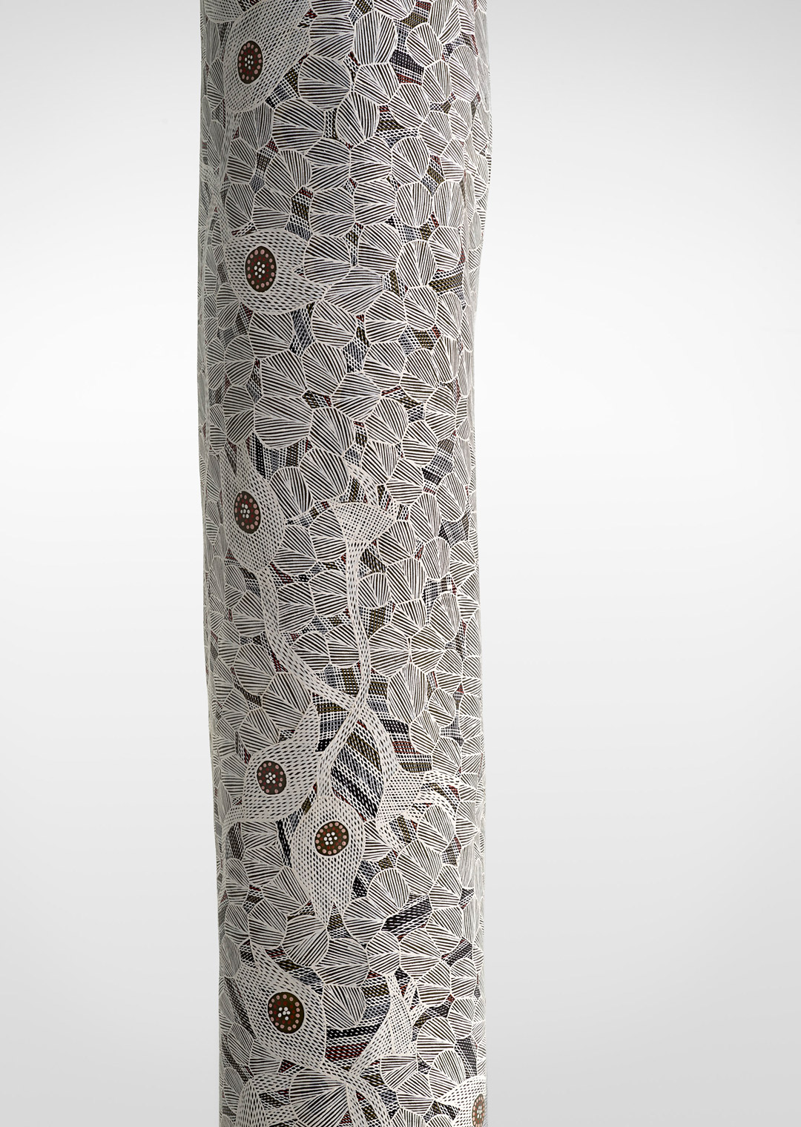
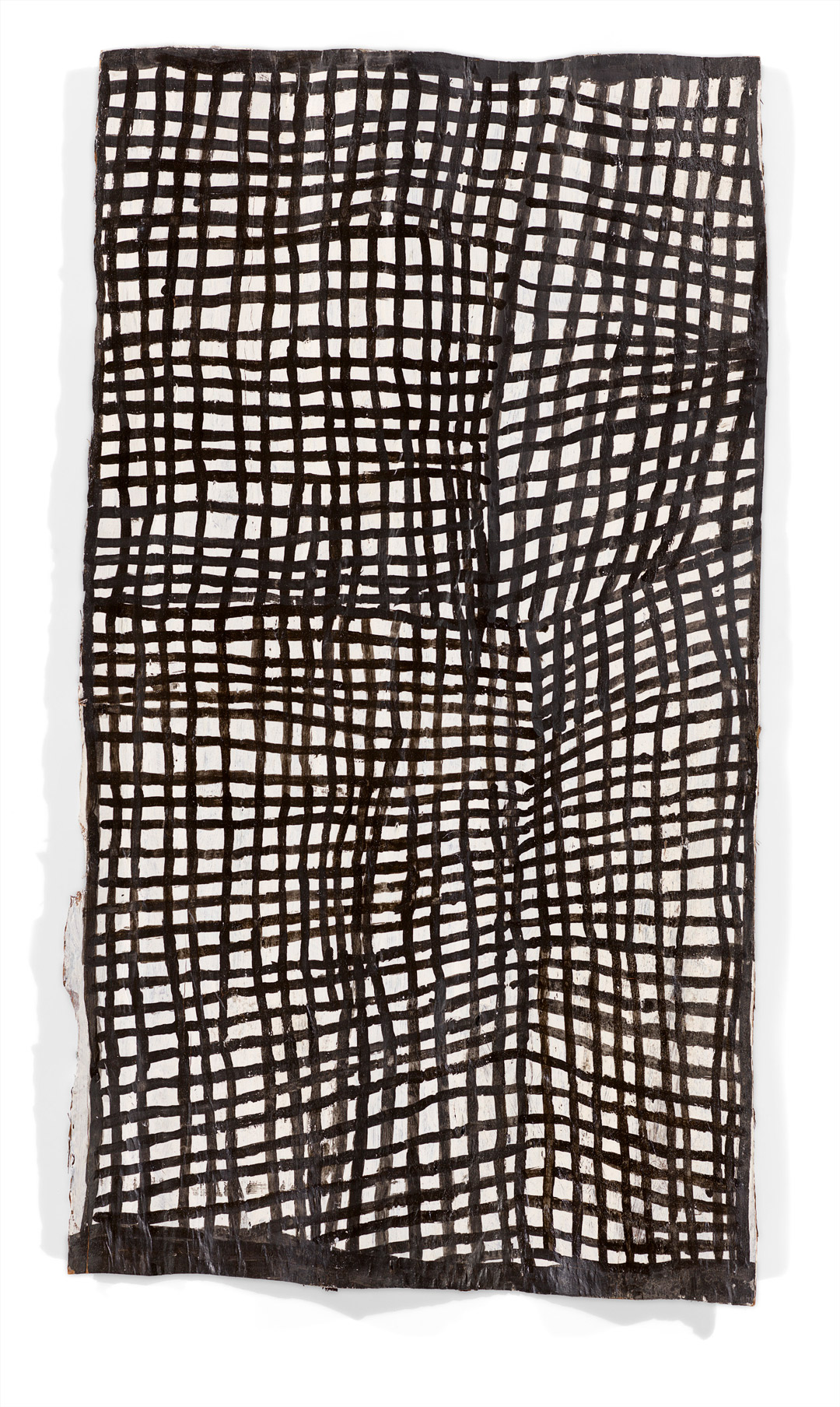
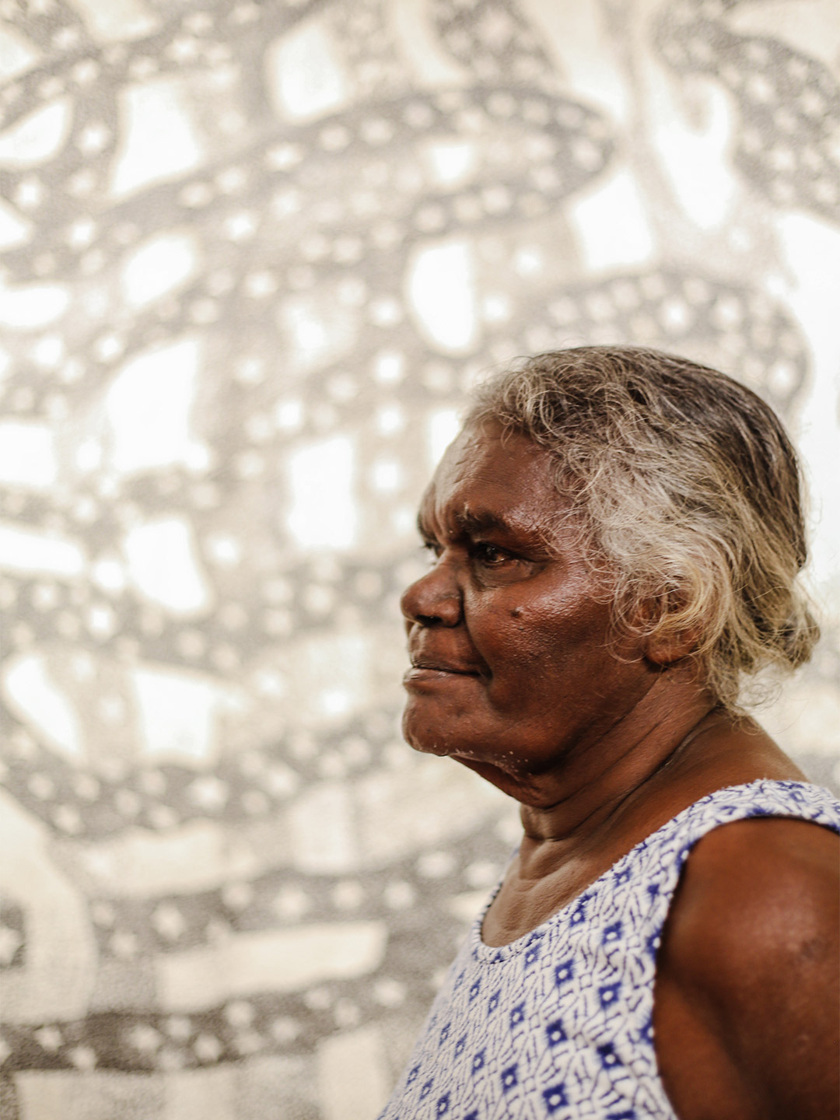
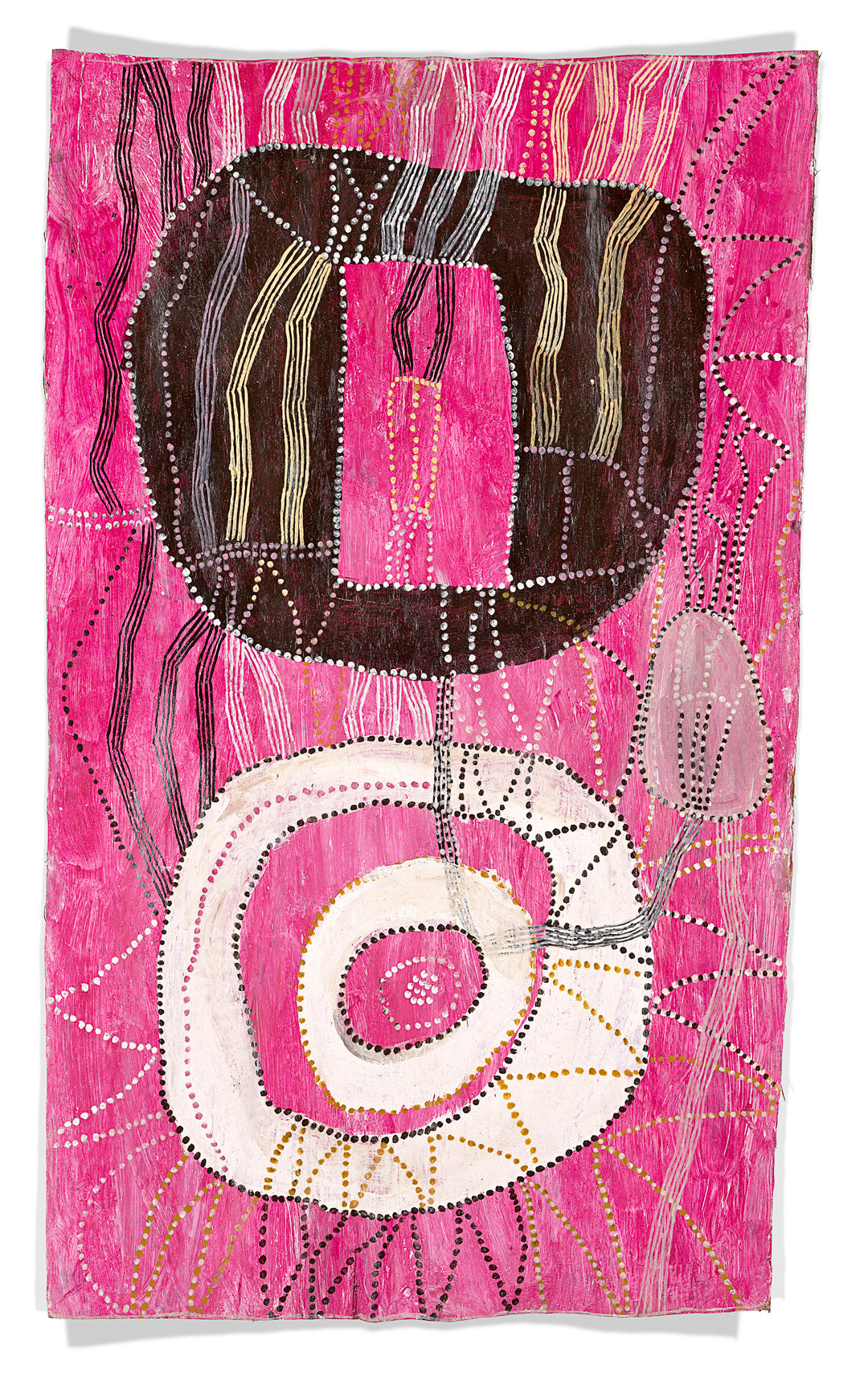
Catch up on more architecture, art and design highlights. Plus, subscribe to receive the Daily Architecture News e-letter direct to your inbox.
Related stories
- Venus Power collection of rugs by Patricia Urquiola for cc-tapis.
- Bitossi celebrates centenary in Florence with new museum and 7000-piece display.
- Casa R+1 residence in southern Spain by Puntofilipino.
Located just 10 kilometres north of Melbourne’s CBD, Pascoe Vale Primary School represents a fine example of neo-classical school design. Considered “significant” by the Heritage Council of Victoria, the original two-store building was devised in 1929 by Edwin Evan Smith, chief architect of the Department of Public Works. But since the school has grown and innovations in teaching practices have developed, the team at Kosloff Architecture were called upon to update the old schoolhouse by way of a sensitive new addition. They were also required to make internal modifications to the existing building, and support staff and students with a series of break-out and ancillary teaching spaces.
Led by co-founders Julian Kosloff and Stephanie Bullock, the Kosloff Architecture team responded to the brief by creating a generous annexe with a gently curved facade, largely realised in traditional red brick to mirror that of the original structure. Panels of perforated brick detailing adorn its exterior, continuing the framework established by the street-facing windows of the old schoolhouse. Connecting the contemporary language of the new extension to the simplicity of the main Pascoe Vale Primary School building, a clearly identifiable entry passage has been brought to life in contrasting cream bricks, emblazoned with the letters PVPS to represent the school’s name.

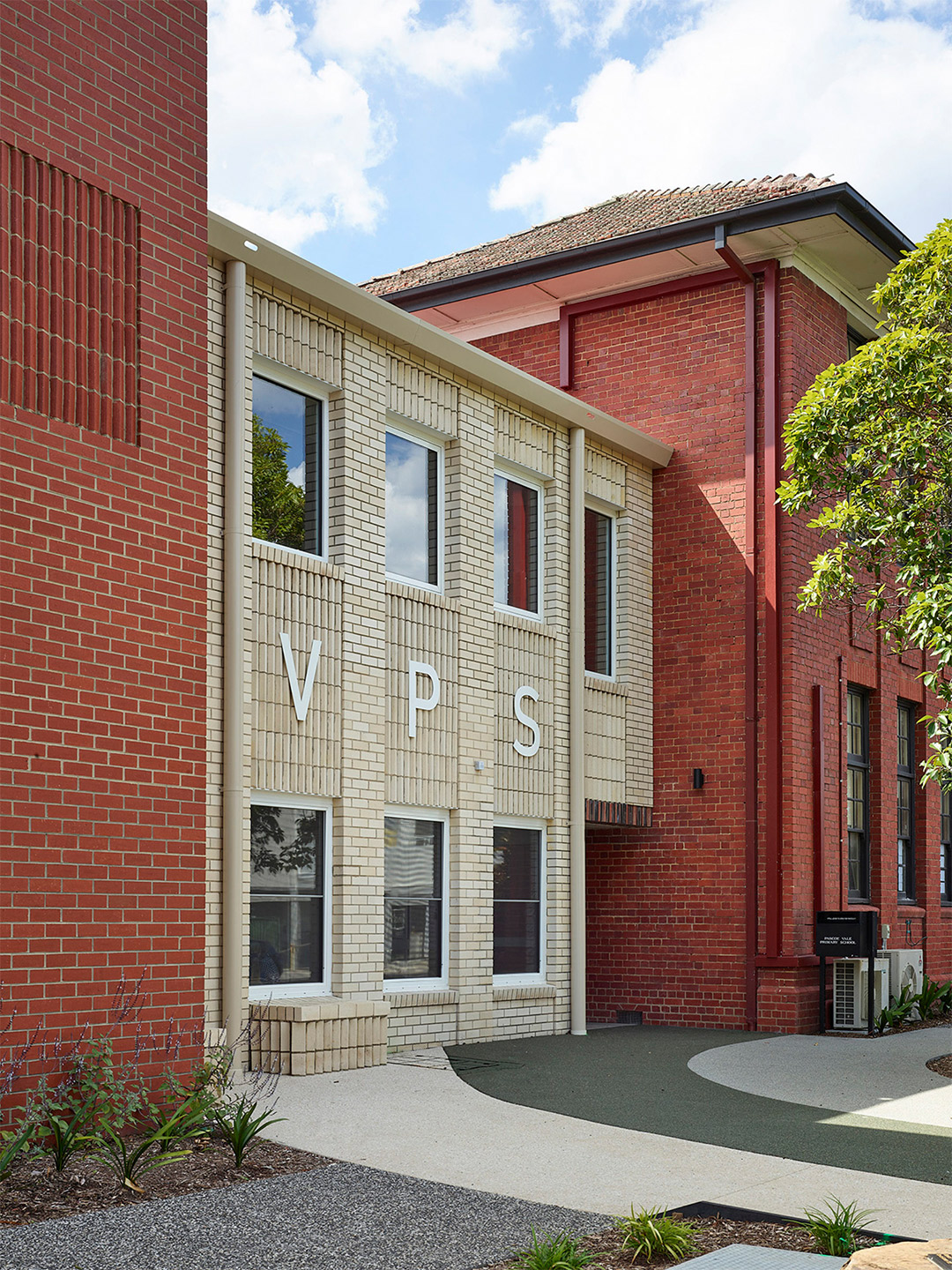
Pascoe Vale Primary School in Melbourne by Kosloff Architecture
While the charms of the old red-brick building have long established it as a landmark in the streets of Pascoe Vale, the school has also developed strong connections with the community. After all, it’s been a place of state education for local families for nearly a century. “The school community was very keen for the new extension to not detract from the existing heritage building, and for it to provide a high-quality addition to the existing street frontage,” the architects say. Extensive analysis of the existing heritage building was therefore undertaken and used to develop the formal expression of the extension. “[The development] acknowledges the importance in fostering relationships between parents of the school as well as the broader community,” the architects add.
Overlaid with the principles of the Burra Charter (the basic procedures to be followed in the conservation of Australian heritage places), community feedback guided the extension as well as the new entryway, which is joined by a generous public forecourt with seating. “[It’s] now a gathering space for the school community before and after school,” the architects suggest. The extension deliberately maximises northern light and minimises energy loss through careful siting and planning. Glazing is limited to the western facade; amenities and support areas are located to the south; and new window openings are concentrated to the north. Other passive design initiatives include increased levels of insulation to external walls and roofs, the application of high-performance double glazing, and the integration of shading to the northern facade.
“Our extension, which houses staff and administration, continues the existing building’s masonry language and fine brick articulation,” the Kosloff team say of their architectural response. They add that the school now also enables the exhibition of student work and ensures ongoing access to staff areas and the school grounds at-large. The staff quarters facilitate collaboration and connection, and support professional development, while the creation of 21st-century learning spaces within the existing building ensures the school’s students are well-equipped for a bright future.
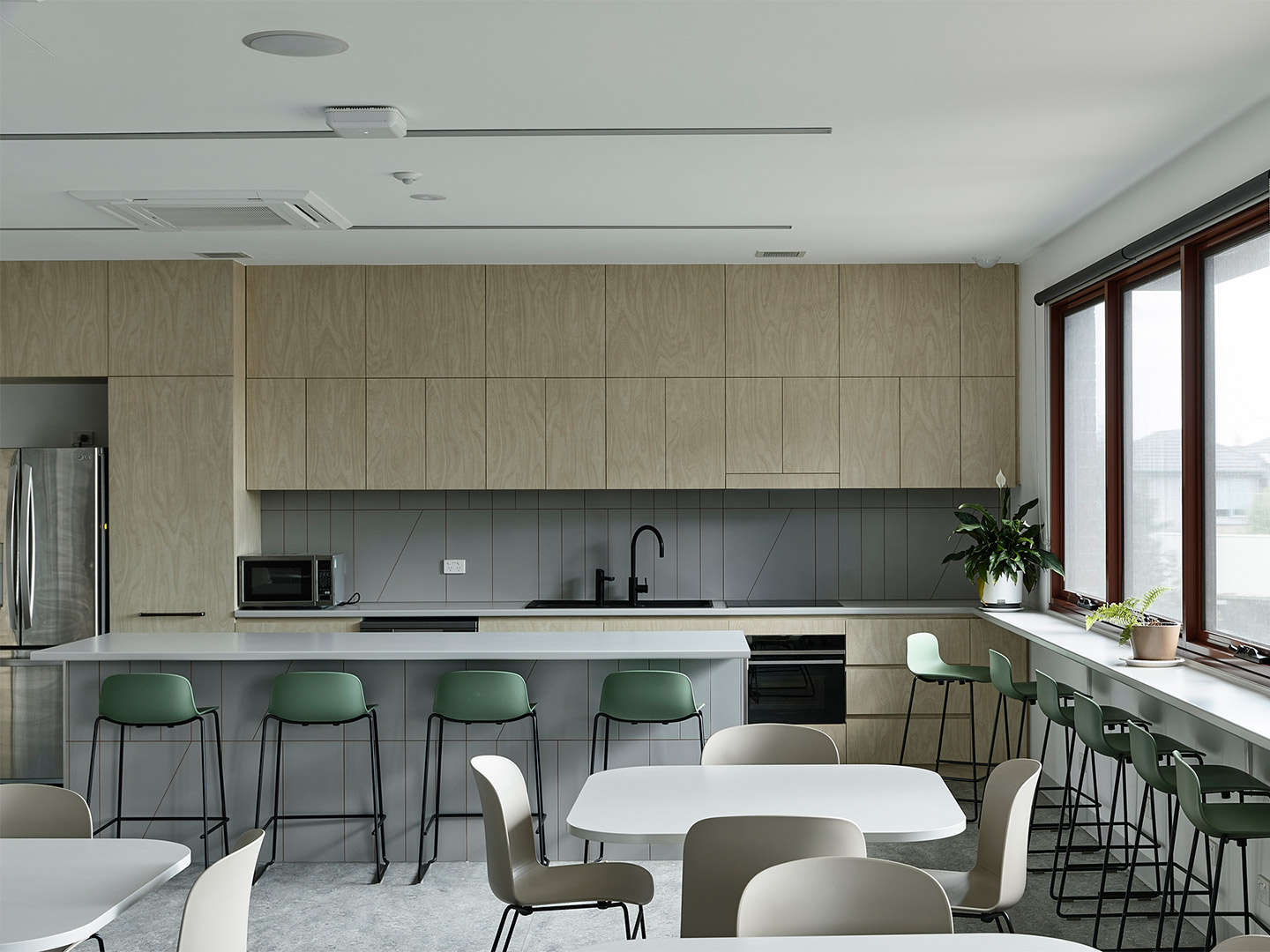
While the charms of the old red-brick building have established it as a landmark in the streets of Pascoe Vale, the school has also developed strong connections with the community.
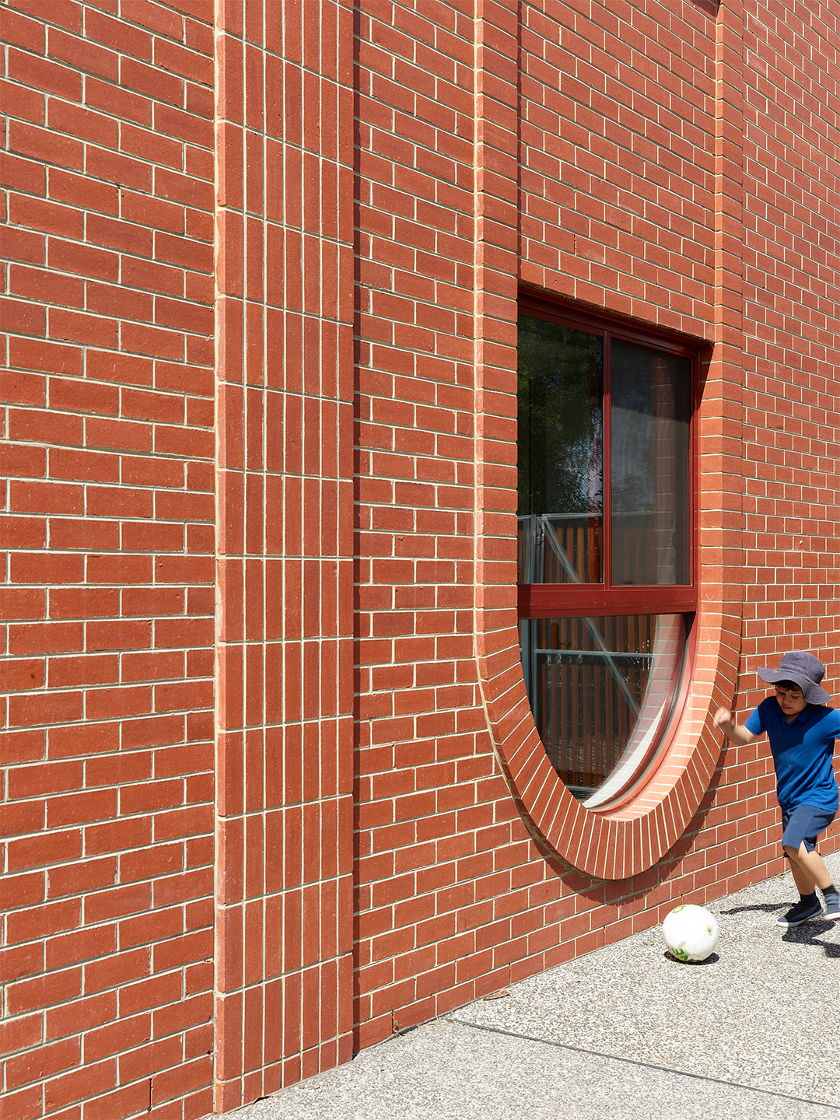
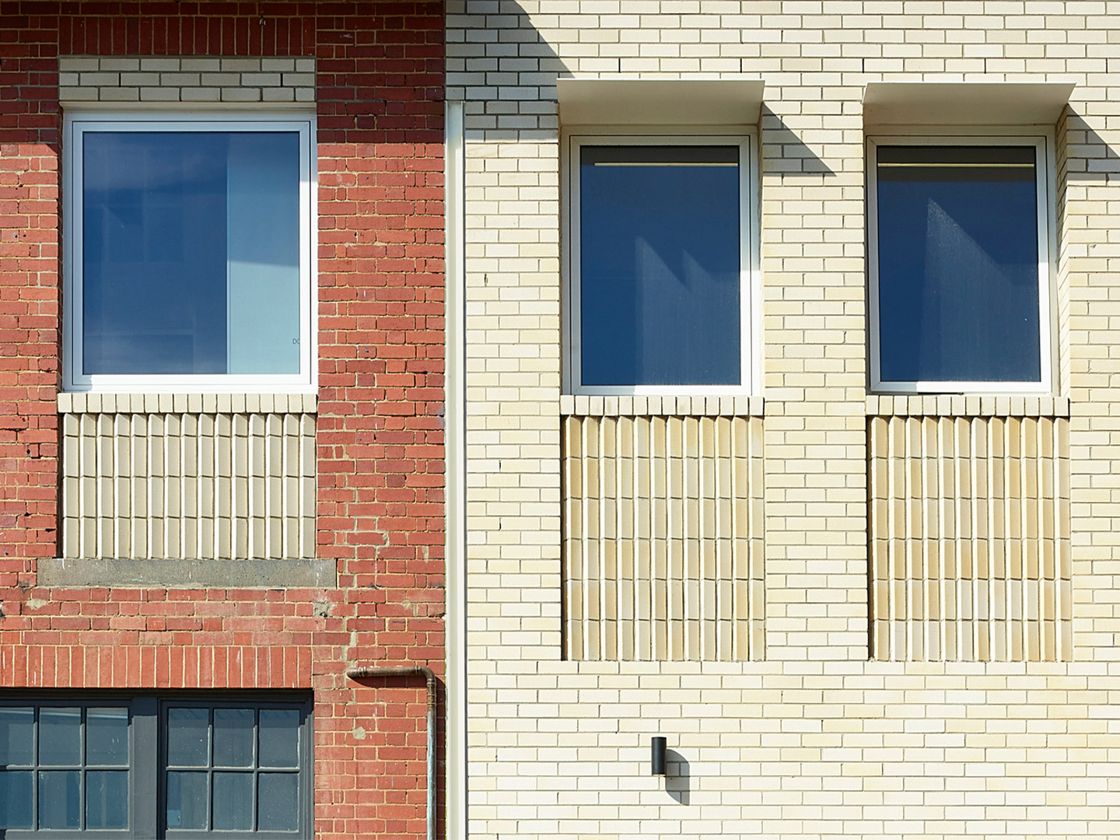
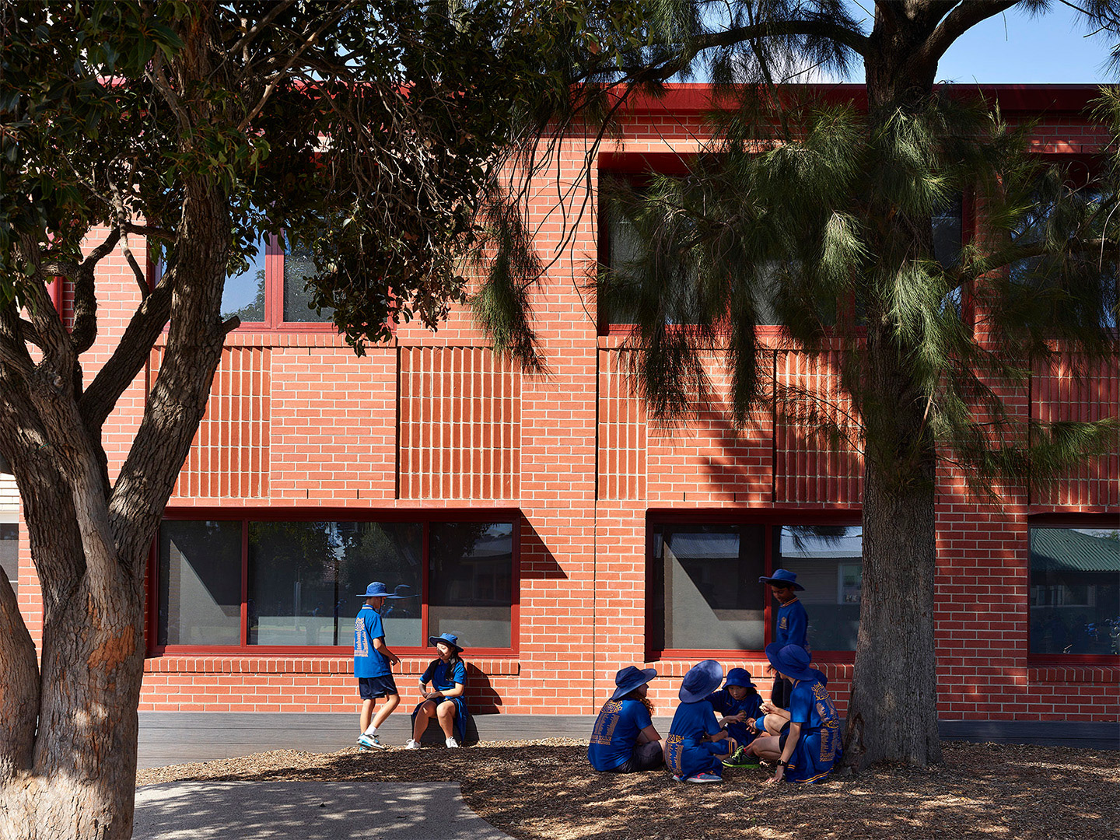
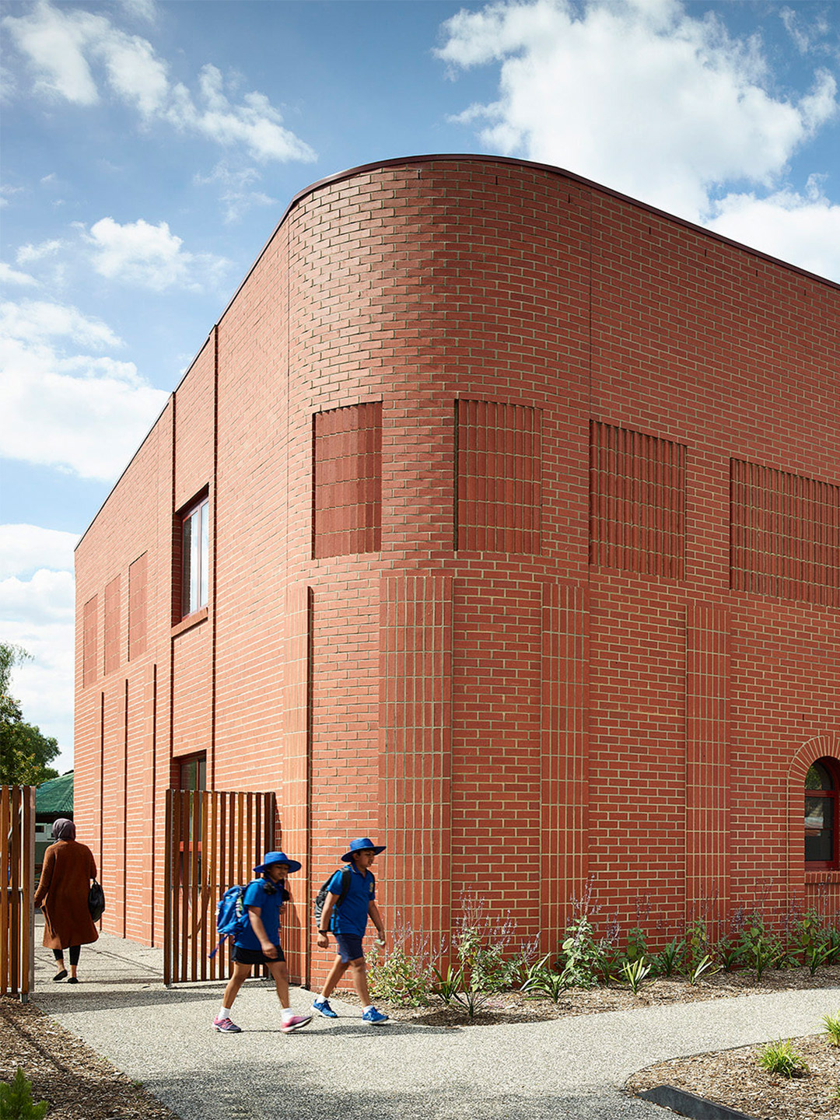
Catch up on more architecture, art and design highlights. Plus, subscribe to receive the Daily Architecture News e-letter direct to your inbox.
Related stories
- Venus Power collection of rugs by Patricia Urquiola for cc-tapis.
- Bitossi celebrates centenary in Florence with new museum and 7000-piece display.
- Casa R+1 residence in southern Spain by Puntofilipino.
Three years ago, Shanghai-based architecture firm Neri&Hu won the competition to design the distillery and home-base for Pernod Ricard’s first malt whiskey venture in China. Named The Chuan, the facility has this month opened to the public. From the very beginning, the project for the French wine and spirits seller – the second largest company of its kind in the world – represented an opportunity to create something “timeless,” explain Neri&Hu’s founding architects, Lyndon Neri and Rossana Hu. “Something that speaks to the core values of a visionary new brand, as well as the material and cultural heritage it aspires to sustain.”
Located in the Emeishan region of China’s Sichuan Province, in the country’s south-west, the revered ground upon which The Chuan now sits was a natural source of inspiration for the building’s design. For more than a thousand years, the nearby Mount Emei has persisted as one of the most deeply spiritual places in China, leading to its classification as a UNESCO World Heritage Site. Closer to home, the project site was once an impressive monastery. It was also the location of several historic battles, and has acted as a stopping point for merchants travelling along the region’s ancient trade routes. While no built remnants of the past remain on-site, “its very emptiness is powerfully suggestive of all of its fabled memories,” the Neri&Hu team insist.
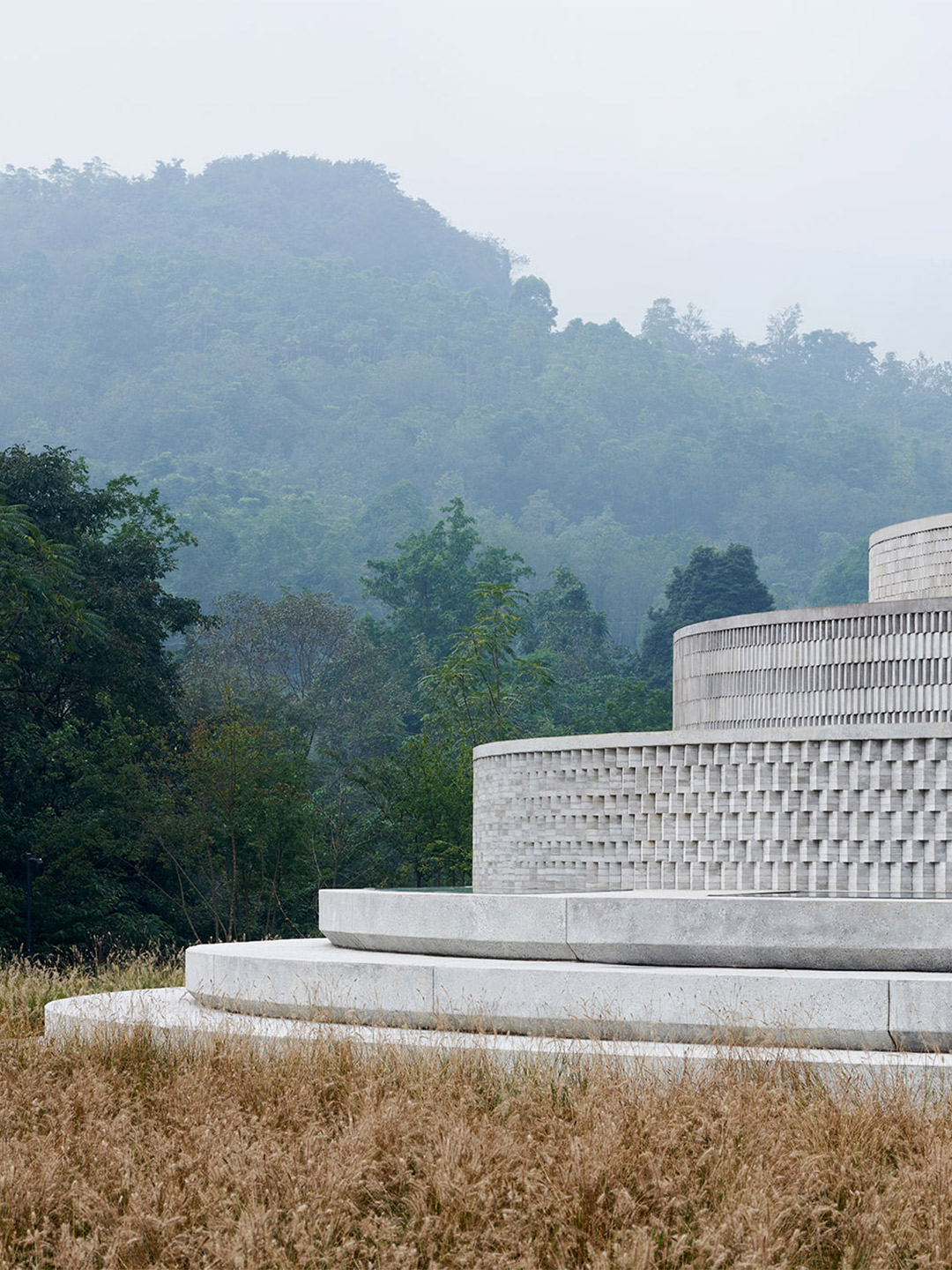
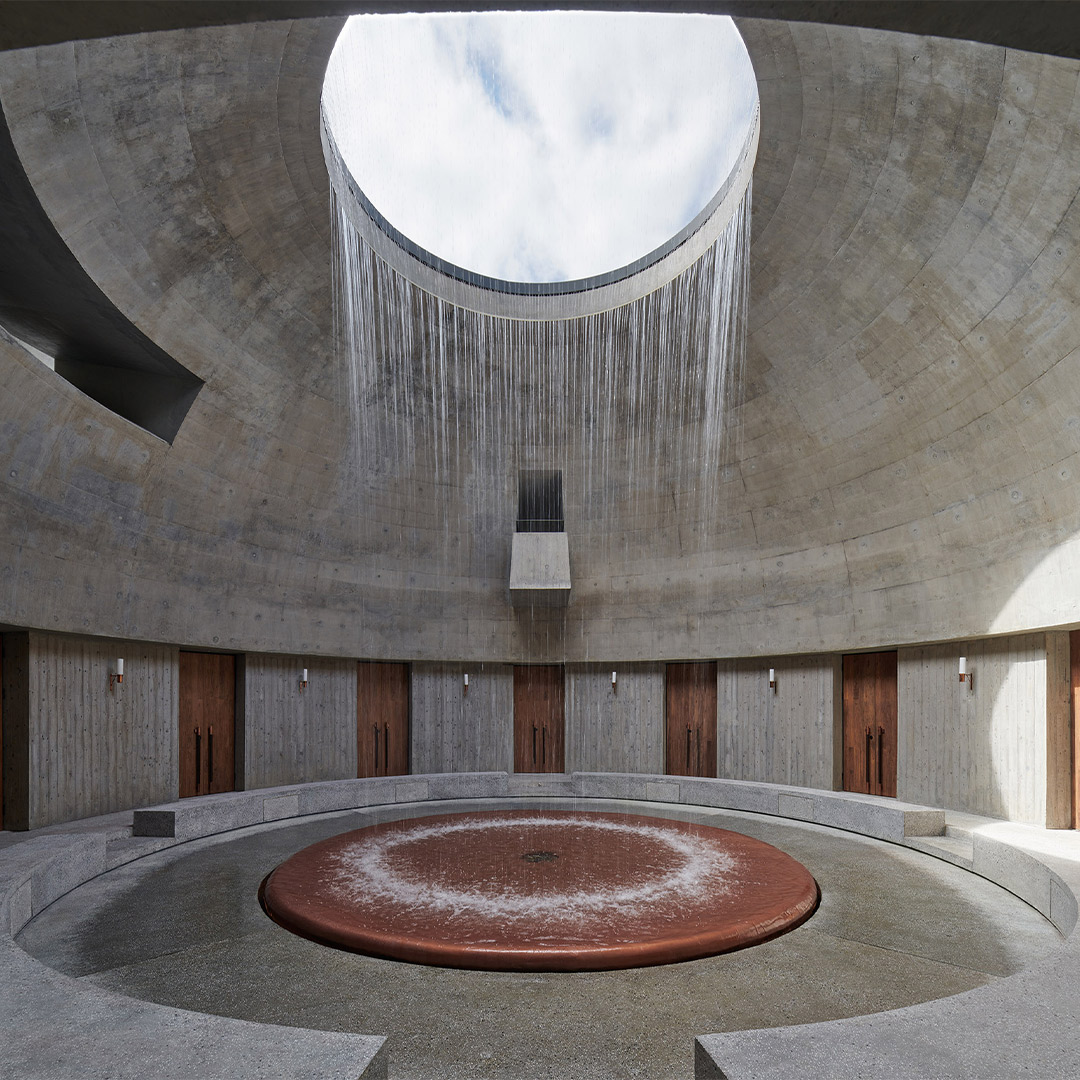
Neri&Hu unveils The Chuan Malt Whiskey Distillery in China
Surrounded on three sides by a meandering creek, and with the 3099-metre peak of Emei as its magnificent backdrop, the location for the distillery is an exemplification of the Chinese notion Shan-shui (literally translating to ‘mountain-water’). Representing the duality of natural elements that make up the world we live in, shan suggests strength and permanence, while shui means fluidity and transformation. “They are two opposing yet complementary forces,” Lyndon and Rossana explain.
In the spirit of this philosophy, the architects aimed to strike a balance between architecture and landscape, industry and visitor experience, and mountain and water. The strength of Neri&Hu’s architectural response lies in its humbleness and simplicity, exampled by the way the distillery’s industrial buildings have become a modern interpretation of vernacular Chinese architecture. And how the visitor experience buildings appear as elemental geometries grounded in the terrain.
The industrial component, emerging on the north side of the site, consists of three long buildings that contain the whiskey production facilities. Parallel in formation, they are tucked into the gentle slope of the land with gradually descending rooflines. Salvaged clay tiles give them their familiar appearance, as do the pitched roof shapes that rest upon a modern concrete post-and-beam structure. The infill of rock walls is made from the very boulders extracted from the ground during site excavation, “so that the cycle of destruction and recreation may continue in permanent evolution,” the architects say.
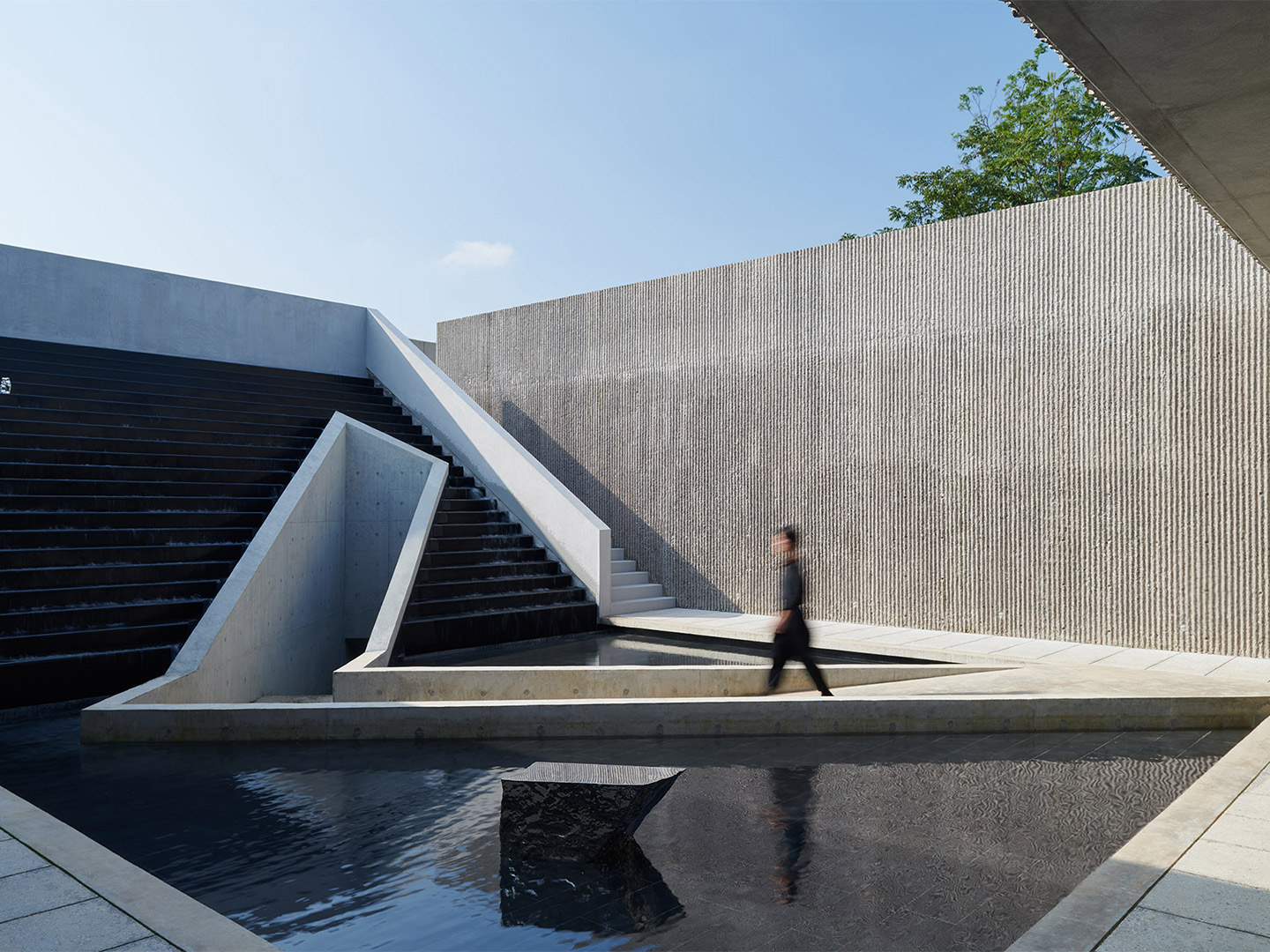
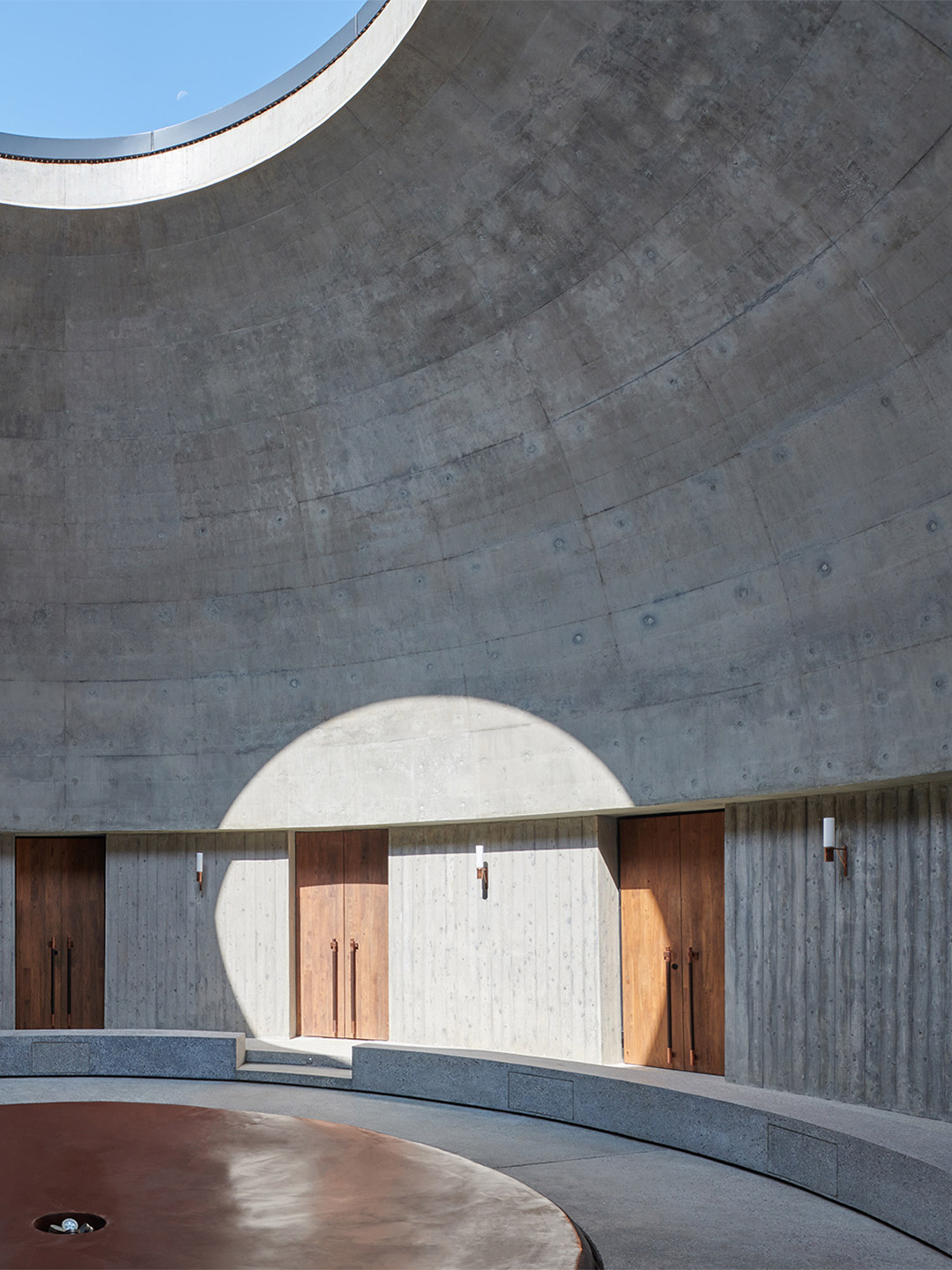
In contrast to the vernacular roots of the industrial buildings, the two visitor experience buildings are built upon fundamental geometries, namely the circle and the square. In Chinese philosophy, these shapes represent heaven and earth, respectively. The round “tasting experience” building is partially submerged in the ground, with five subterranean tasting rooms surrounding a domed courtyard that contains a cascading water feature in the middle. The upper part of the dome reveals itself above the ground slightly; its three concentric brick rings subtly mirroring the silhouette of Mount Emei in the distance.
This sculptural landform has become a powerful presence that can be seen from every part of the site. On the flip side, it also acts as a gathering point for visitors from which they can look out and enjoy panoramic views. The square-shaped restaurant and bar building is located further down the topography, cantilevered on two sides with one corner hovering over the river bank. While the dining space is organised along the building’s perimeter to take advantage of expansive views, at its core an open-air courtyard is oriented to frame the Emei peak.
A variety of concrete, cement and stone mixtures form the base material palette of the distillery, “finding resonance in the strong mineral presence of the site,” say the architects. But besides this deep appreciation for the location’s natural charms, the project also embodies the refined sense of artistry embedded in whiskey making and blending. Accent finishes are drawn from those used in whiskey craft, such as the copper distillation pots and aged oak casks, which is in dialogue with traditional Chinese craftsmanship and knowledge of materials.
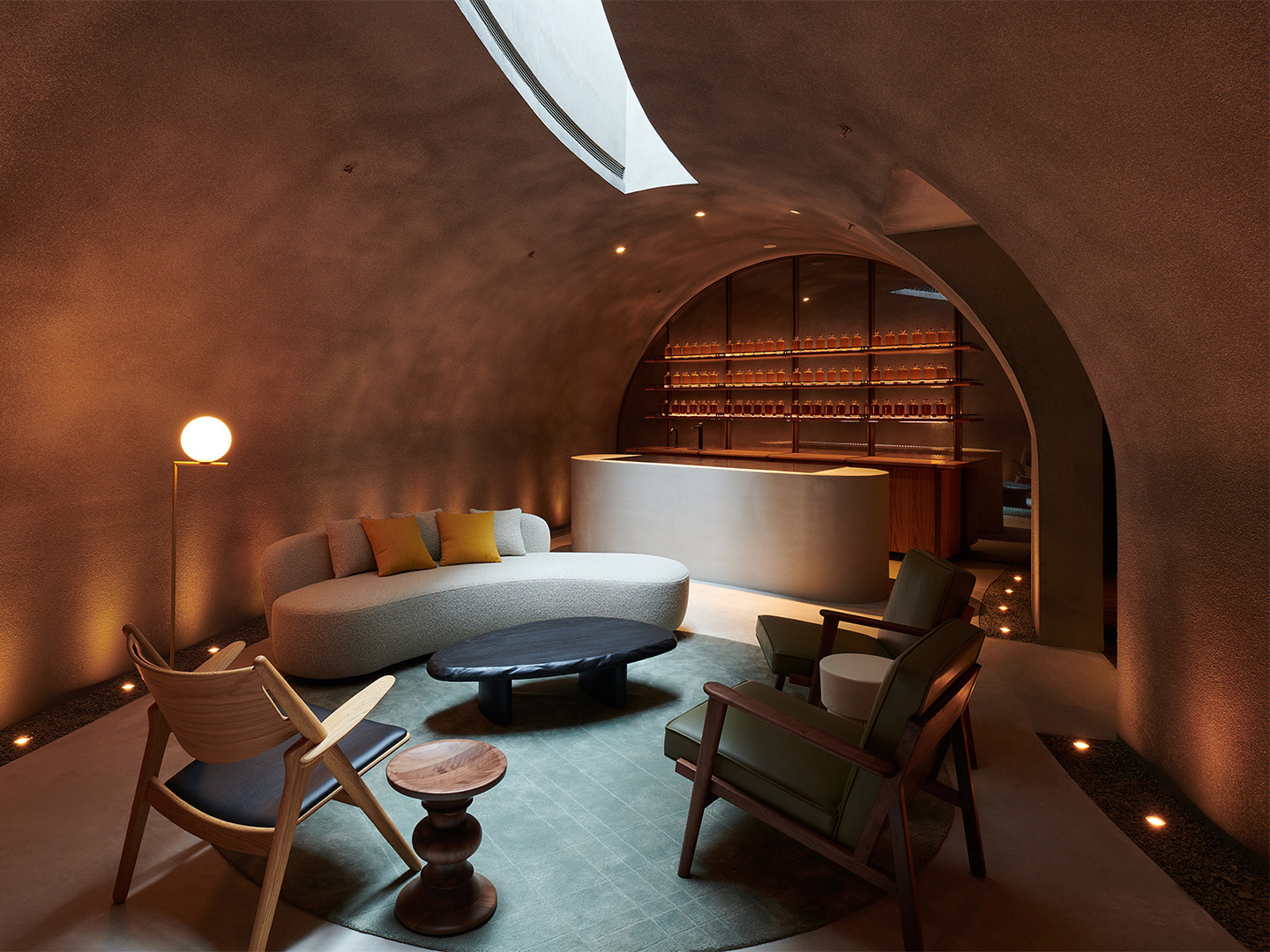
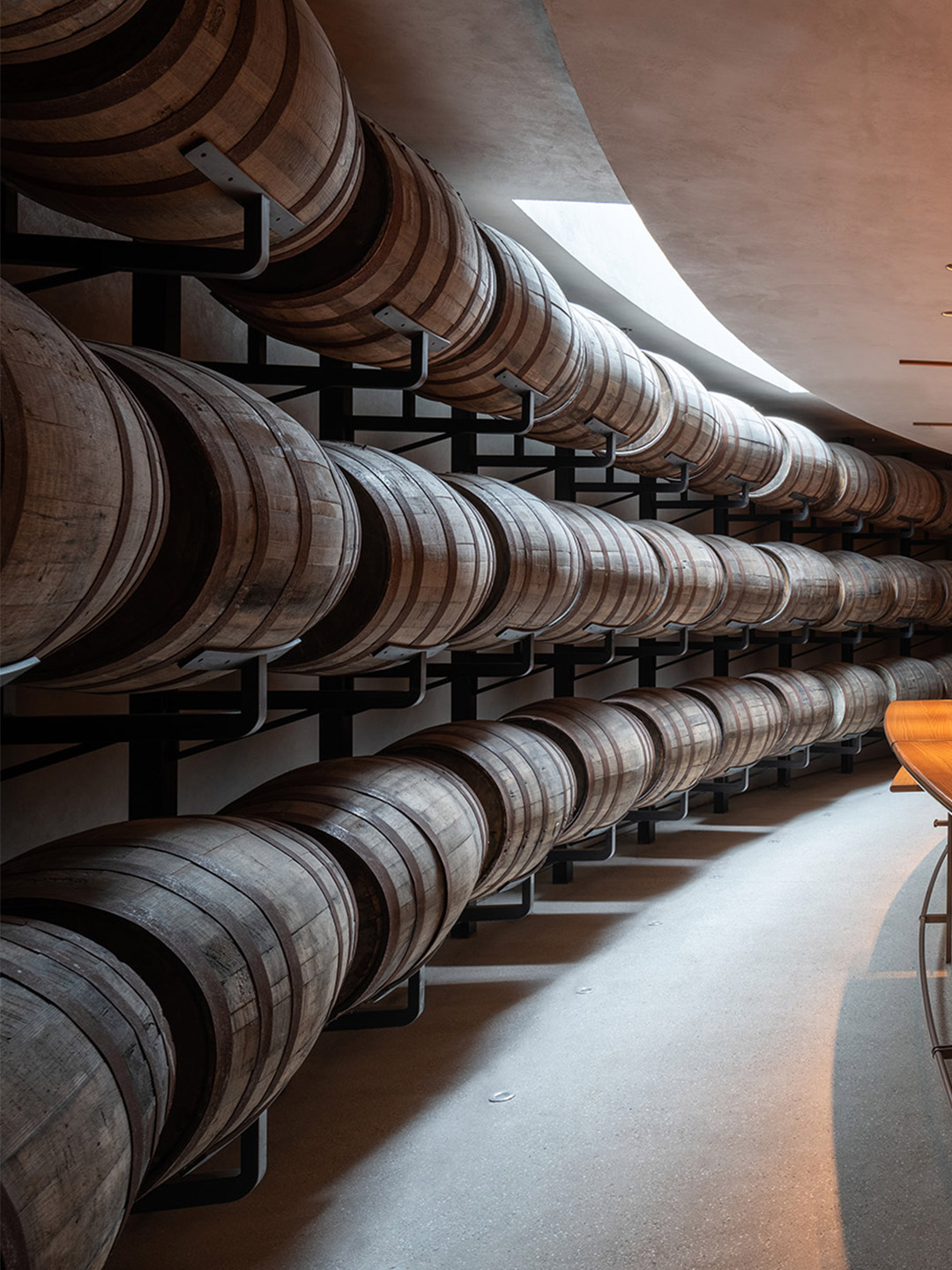
Besides a deep appreciation for the site’s natural charms, the project also embodies the refined sense of artistry embedded in whiskey making and blending.
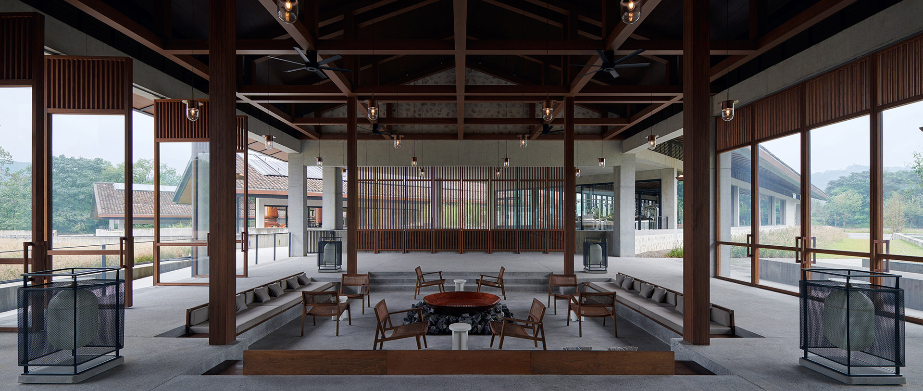
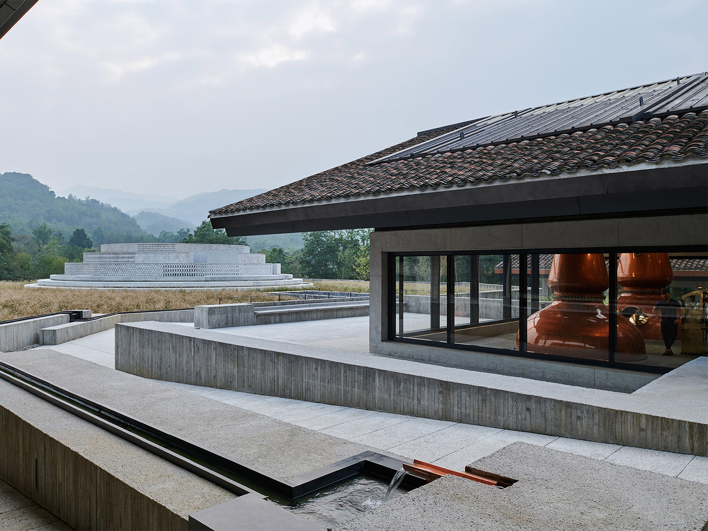
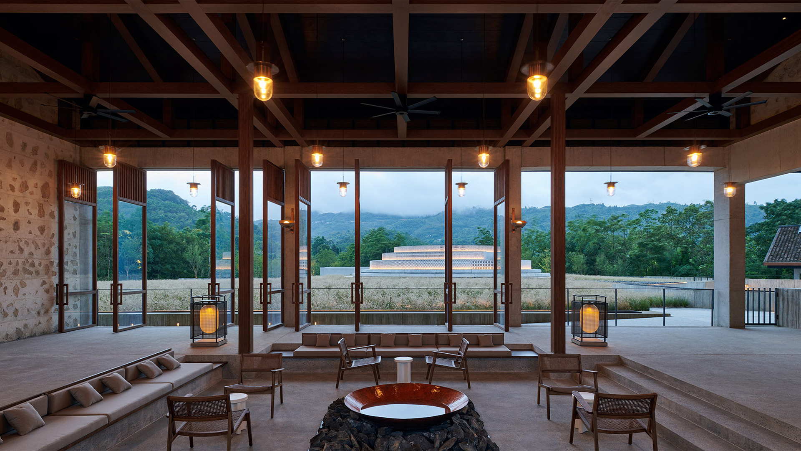
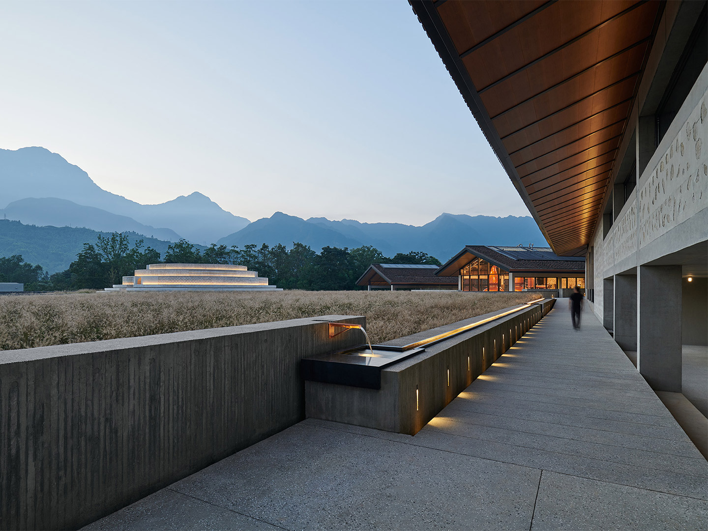
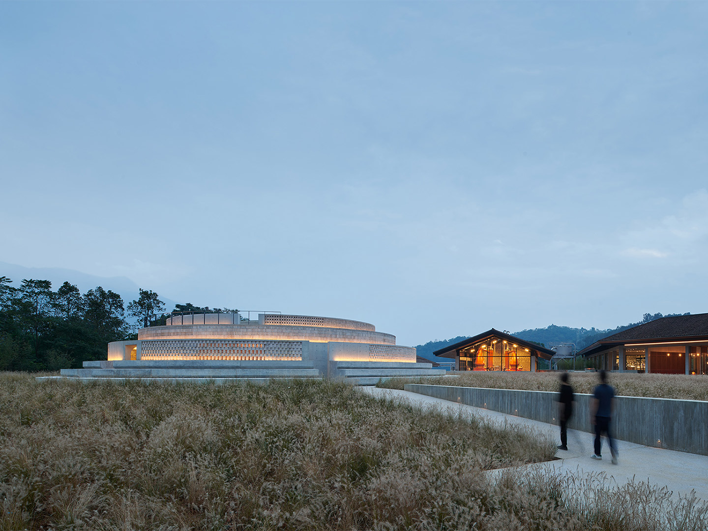
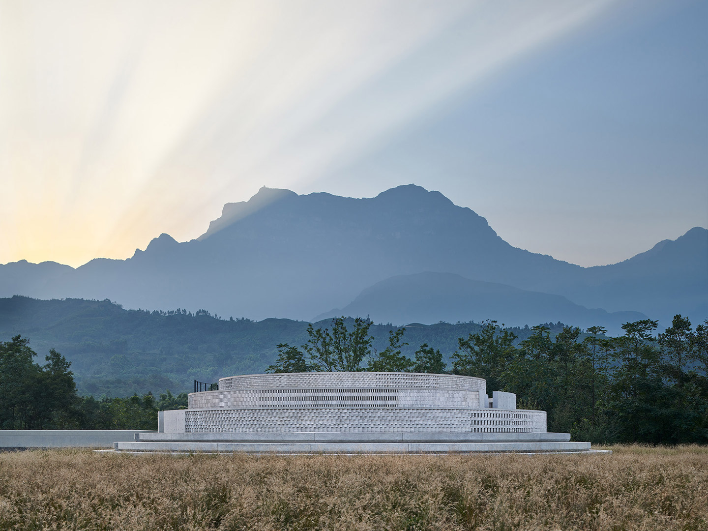
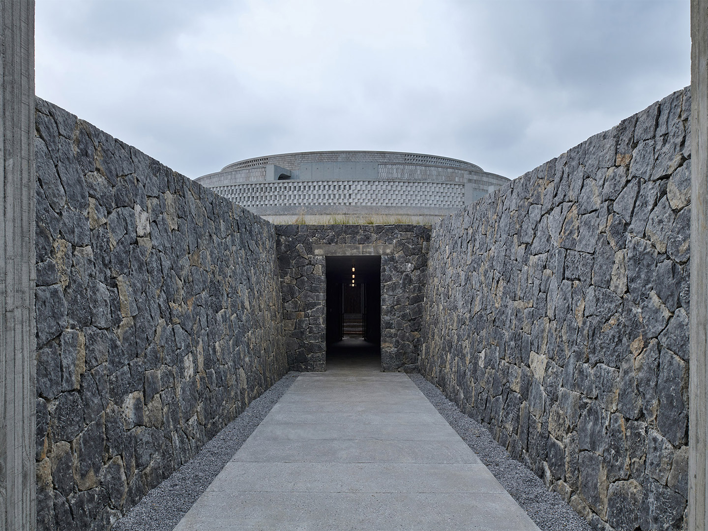

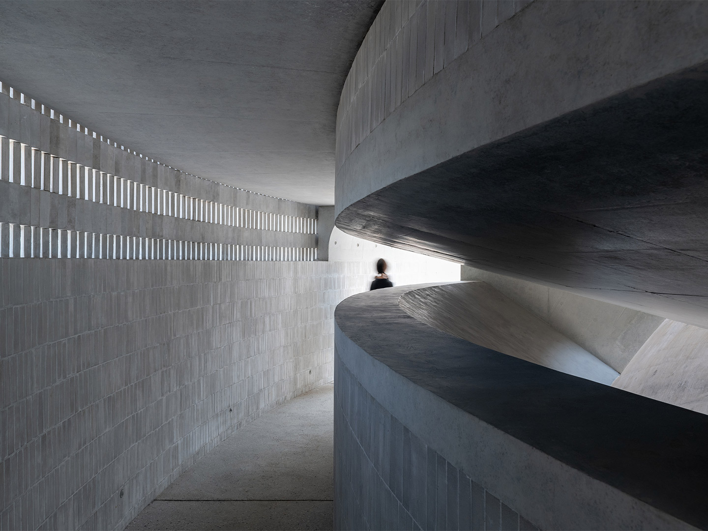
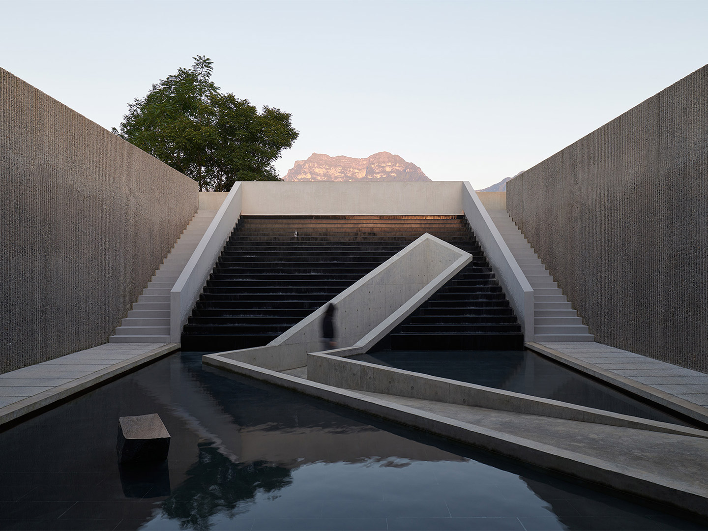
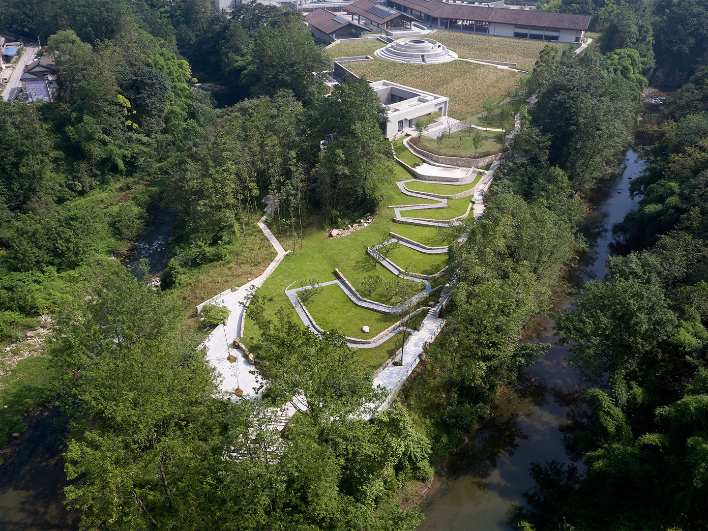
Catch up on more architecture, art and design highlights. Plus, subscribe to receive the Daily Architecture News e-letter direct to your inbox.
Related stories
- Venus Power collection of rugs by Patricia Urquiola for cc-tapis.
- Bitossi celebrates centenary in Florence with new museum and 7000-piece display.
- Casa R+1 residence in southern Spain by Puntofilipino.
You have to hand it to Studio-Gram. Not only has the Adelaide-based firm succeeded in designing an out-of-the-box bar and restaurant with Italo-New York connections. (Where there’s not a red-and-white checked table cloth in sight.) They’ve also managed to lean into the wild ride that is the 2013 film Wolf of Wall Street and merge it with their design response. In fact, it was a cocaine-fuelled conversation from the all-American crime flick that inspired the venue’s name, Fugazzi.
The term, derived from the slang word fugazi, roughly meaning ‘fake’, was thrown around in the movie by Mark Hanna, played by Matthew McConaughey, and Leonardo DiCaprio’s character Jordan Belfort. Discussing the reality that nobody really knows whether the stock market is likely to go up, down (or as Hanna says, “sideways or in circles”), the two nefarious stockbrokers labelled the situation they found themselves in a “fugazi”.
Mark Hanna: It’s all a fugazi. Do you know what fugazi is?
Jordan Belfort: Fugazi, it’s a fake…
Mark Hanna: Yeah, fugayzi, fugazi. It’s a whazy. It’s a woozie. It’s fairy dust. It doesn’t exist. It’s never landed. It is no matter. It’s not on the elemental chart. It’s not f*cking real. Right?
Jordan Belfort: Right.

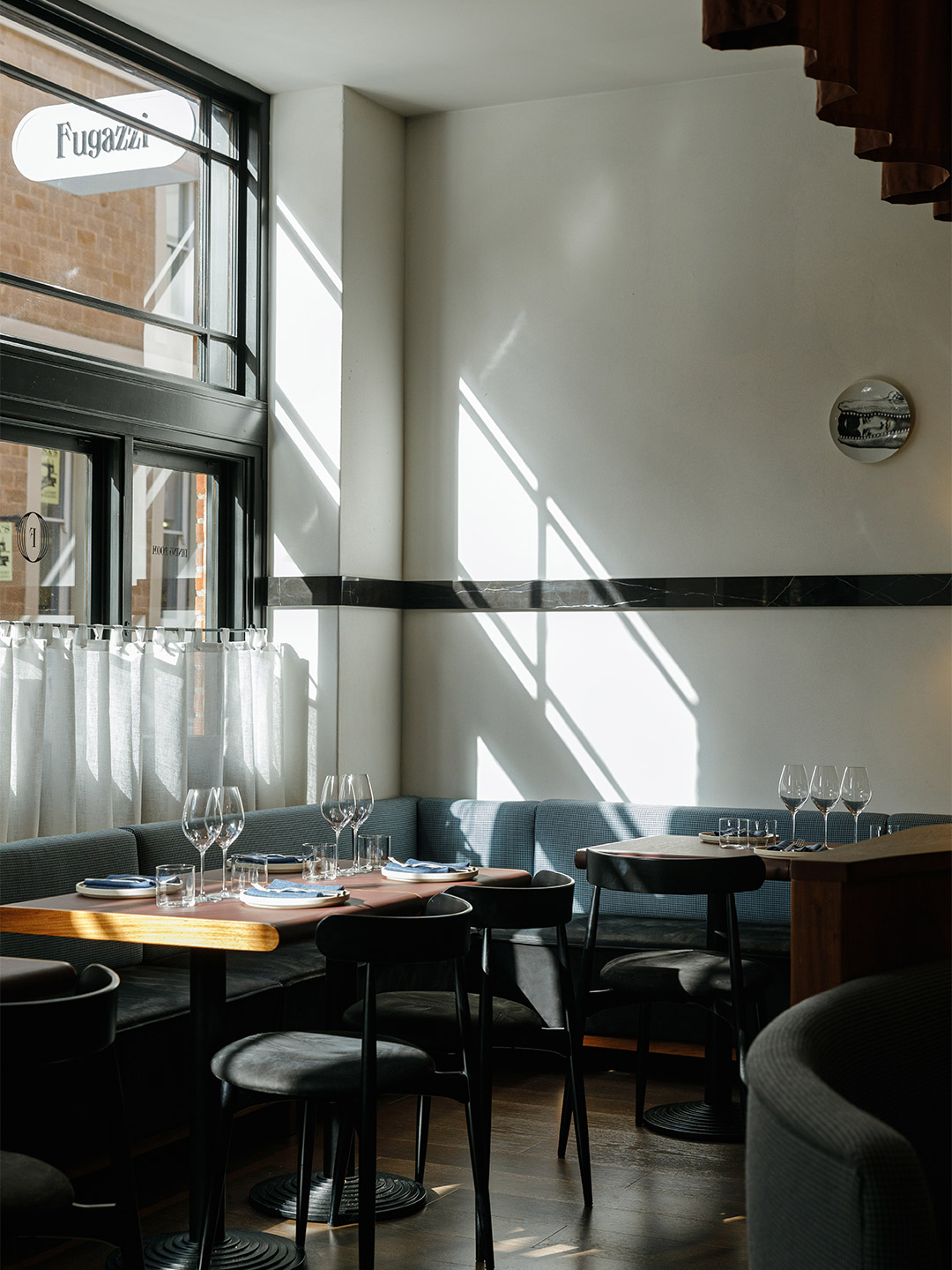
Fugazzi bar and restaurant in Adelaide by Studio-Gram
Blurring the line between today and yesterday, the Fugazzi bar and restaurant plays into this idea of existence, finding itself in a moment of déjà vu that prompts patrons to ask themselves if they’ve been here before. “[The venue is] a romantic, textural representation of the past, that simultaneously manages to remain firmly rooted in the contemporary,” remark the Studio-Gram team, headed up by founders Graham Charbonneau and Dave Bickmore.
Fugazzi by name, but in no way fake by nature, the destination has been labelled by many an “overnight institution” since its opening on Adelaide’s Leigh Street in May of this year. It’s a pumping place where velvet, leather and marble is layered among custom joinery, statement shelves – and a pretty fabulous powder room – to create a decadent and luxurious atmosphere, designed to invoke a sense of nostalgia.
The client’s brief to the Studio-Gram team called for an elevated culinary experience, suggesting drinks and nibbles should be enjoyed in the bar area upon arrival, and longer stays welcomed in the dining room, encouraged by the plushness of its booths. As a result, there’s not a “bad seat” in the house, the designers insist. “The bar and the restaurant are altogether different experiences that serve to unite the whole, yet thrive as individual offerings,” they add.
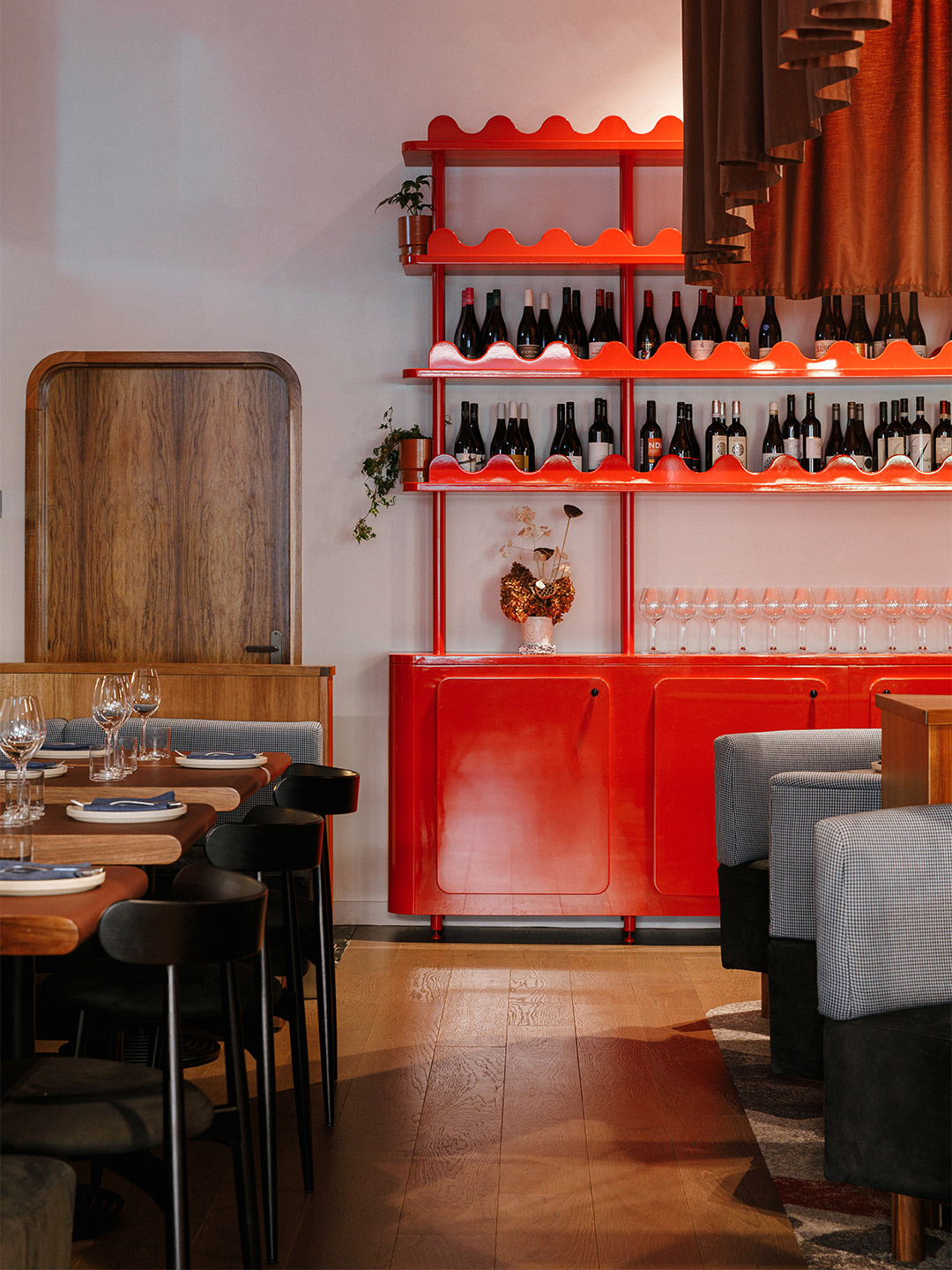
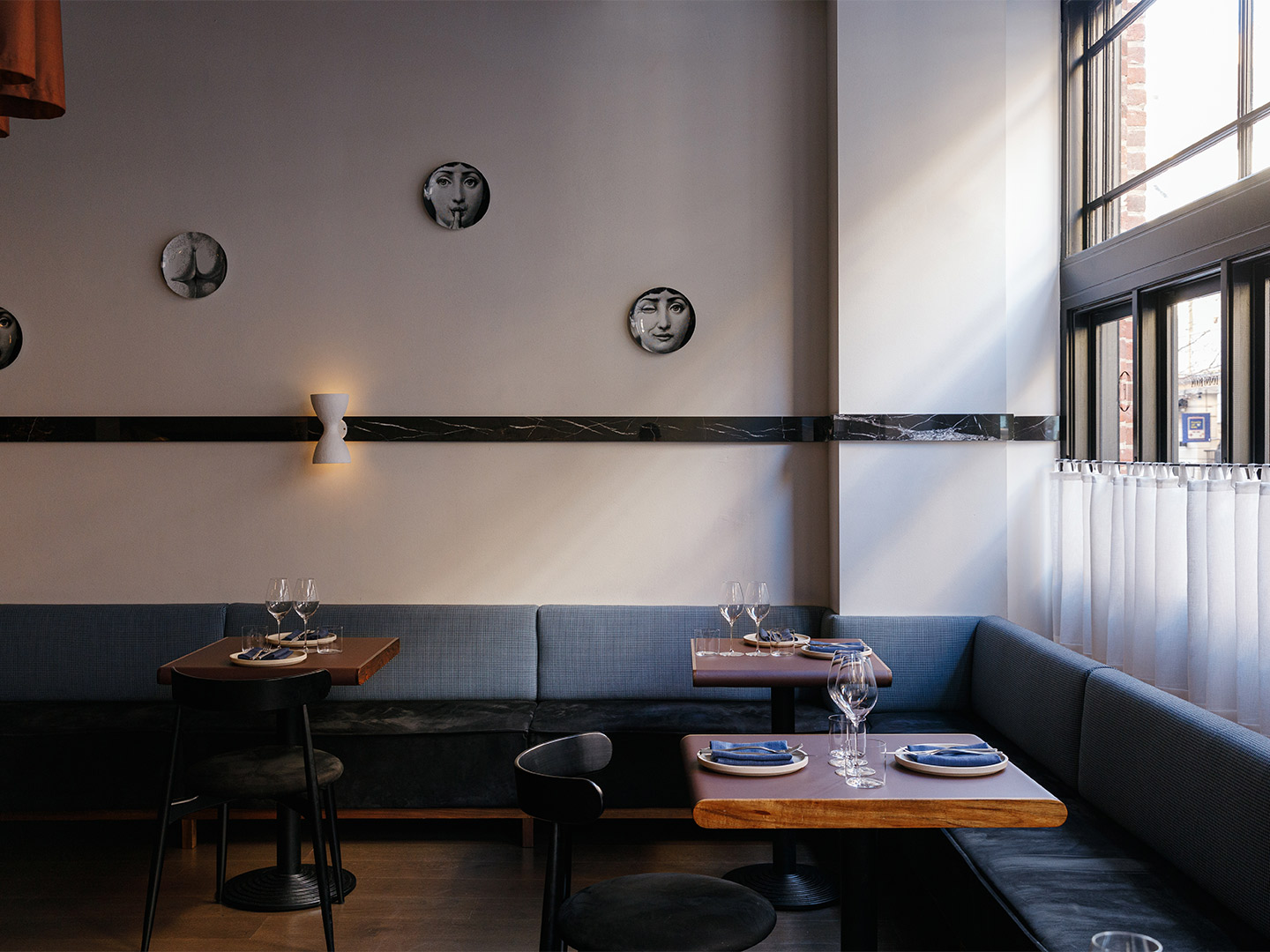
Rich in materiality and moody in execution, the bar area allows patrons to sink into its corners from day through to nightfall. The restaurant is much brighter, with carefully curated art and objet, and a sophisticated level of comfort. Custom joinery pieces with a range of circle-cut details, mostly featuring a high-gloss lipstick red finish, appear to unify the two spaces. “As a whole, the space feels made for the future,” the designers say, adding that patrons should expect an “an all-encompassing experience” where attentive service, good food and delicious drinks meet a familiar-feeling fit-out.
Demonstrating a sound understanding of the client’s brief, Fugazzi unifies hospitality-driven function with prodigious design. This is exampled by the resolution of the planning, including how the designers managed a narrow entry space to create a useable, standalone bar that works double-time to service the restaurant. Further, the typical raised bar where drink-making is separated from drink-consuming has been removed to showcase the craft behind the drinks. “To reveal the hospitality,” the Studio-Gram team say. “To create a bar that is as much about the service and presentation as it is about the making. A bar that truly engages with the patron.”
fugazzi.com.au; studio-gram.com.au
Fugazzi by name, but in no way fake by nature, the venue has been labelled an “overnight institution” by many.
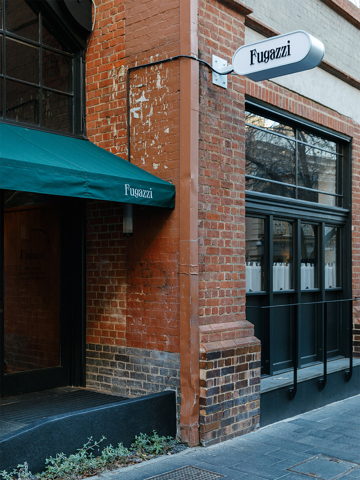
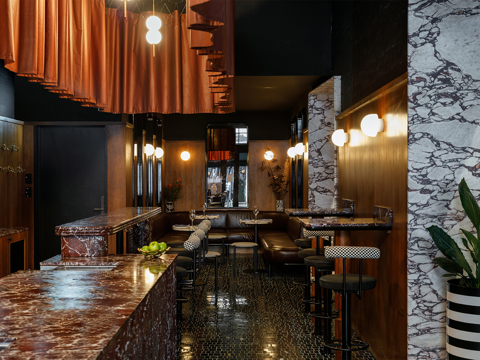
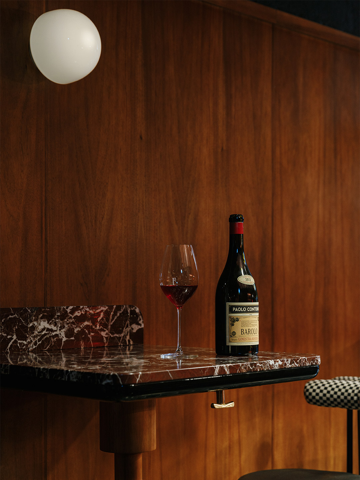
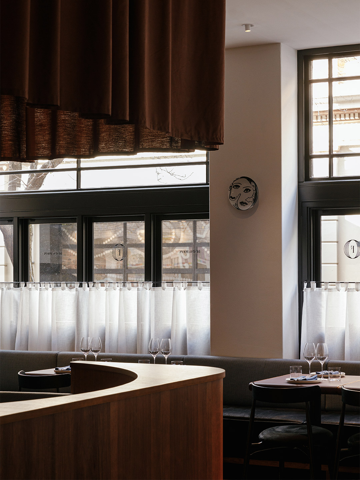
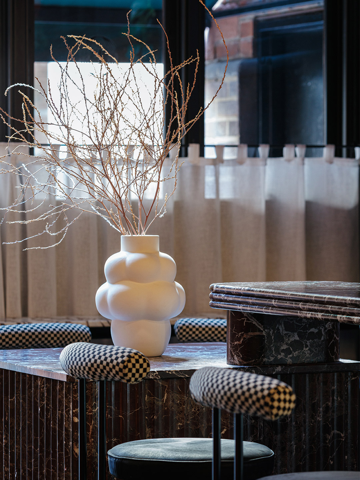
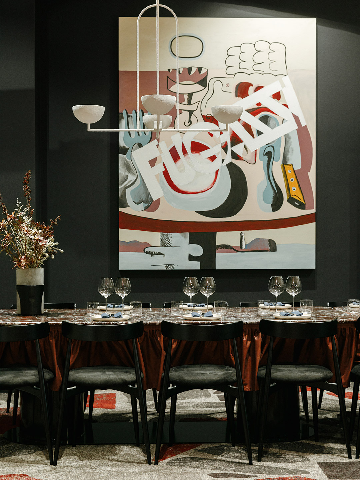
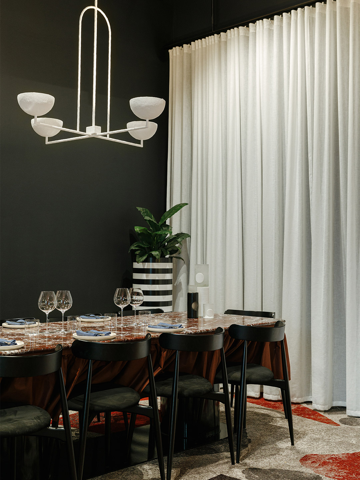

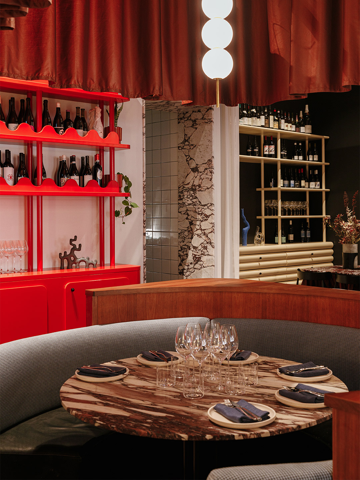
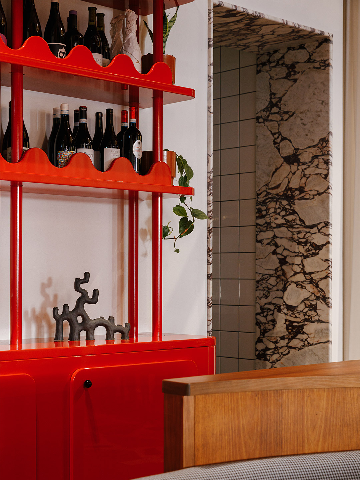
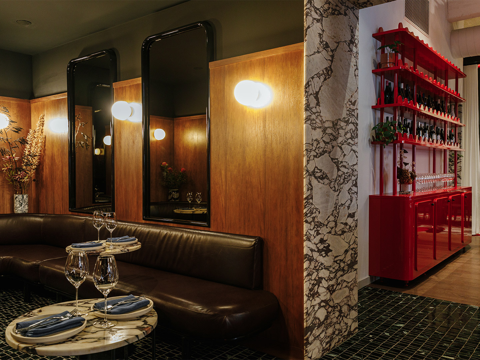
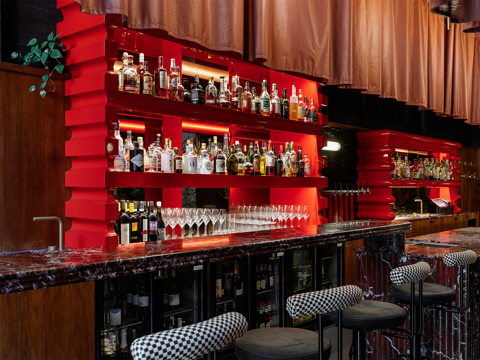
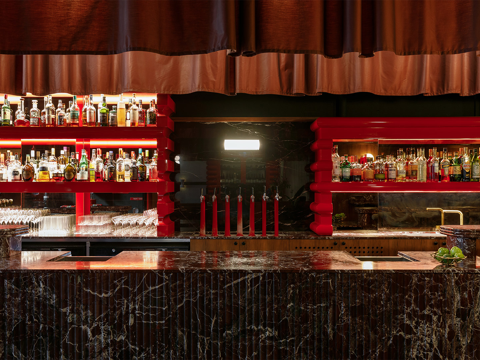
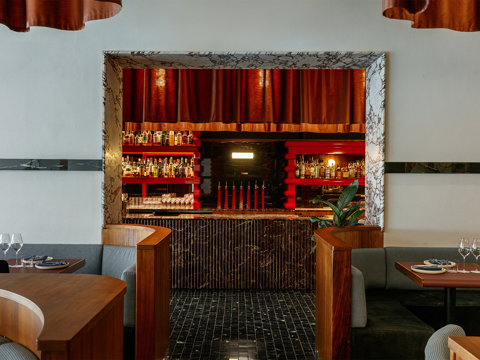
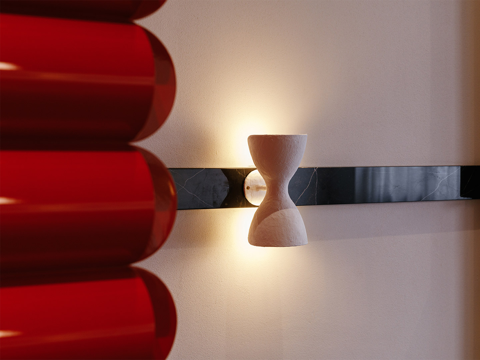
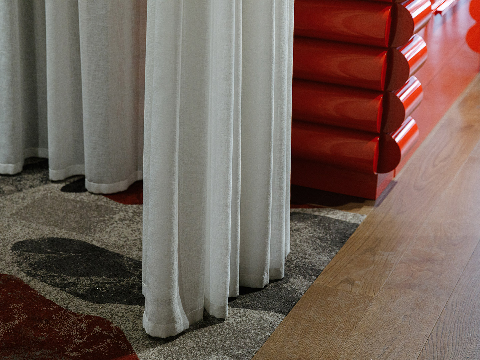
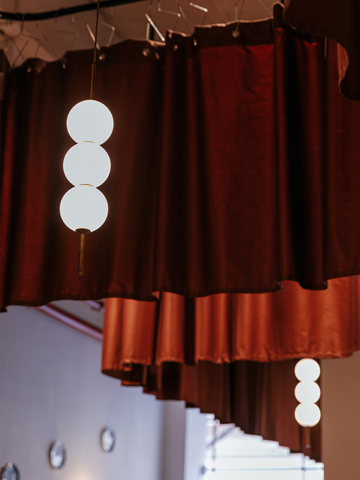
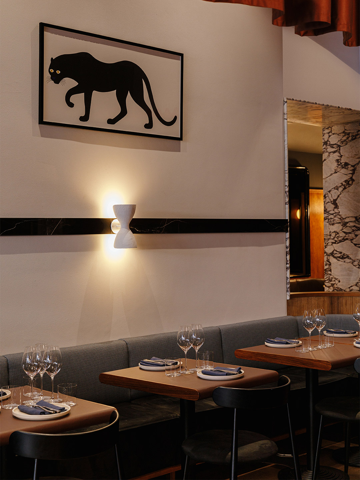
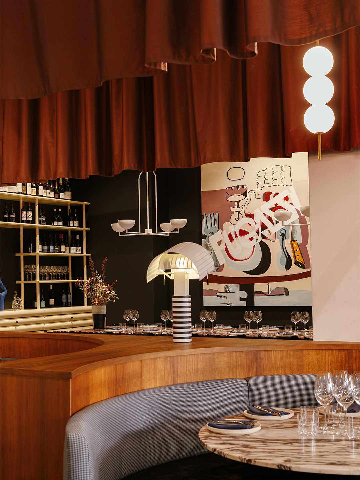
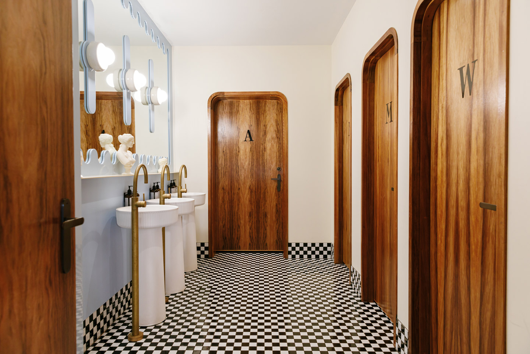
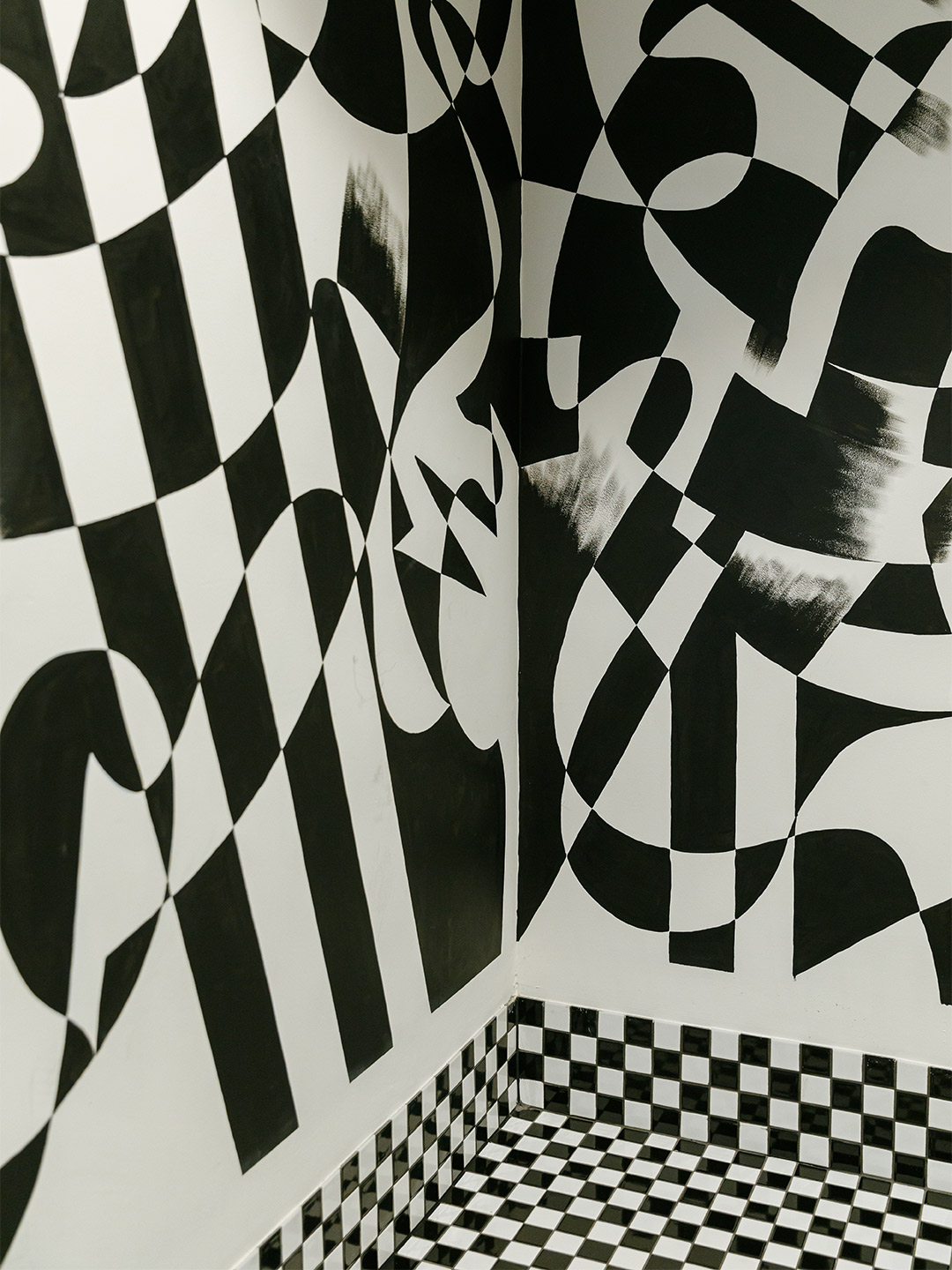
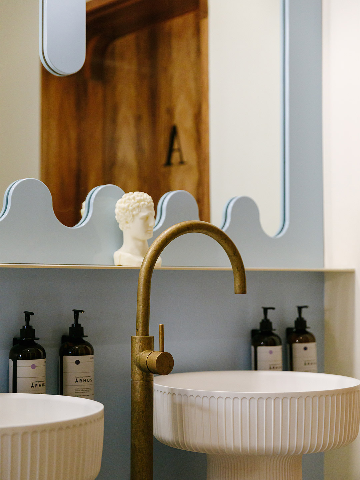
Catch up on more architecture, art and design highlights. Plus, subscribe to receive the Daily Architecture News e-letter direct to your inbox.
Related stories
- Venus Power collection of rugs by Patricia Urquiola for cc-tapis.
- Bitossi celebrates centenary in Florence with new museum and 7000-piece display.
- Casa R+1 residence in southern Spain by Puntofilipino.
Located on Democracy Square in Weimar, Germany, a temporary exhibition pavilion has been installed by Berlin-based architect Helga Blocksdorf. But this is no ordinary pop-up. Clad in a layer of birch bark and titled Portal at the Stadtschloss, the installation tempts visitors from the stone-lined plaza up a series of steps to a second-storey height. They’re invited inside the upper exhibition space by an alluring archway – given the name Erlebnisportal (translating to ‘experience portal’) – that was devised in direct response to the heritage of the site.
More specifically, the new archway mirrors the architecture of Coudray’s wall – a barrier designed by and subsequently named after Clemens W. Coudray. The German-born architect originally created a series of five basket-handle arches in the wall, both in the north and the south, to furnish the simple wooden stables on the way to the palace with a stately air. One of the arches, which lent the remaining Ildefonso Fountain its symmetric setting, was removed in 1911 to expand the New Guard House, leaving the site out of balance.
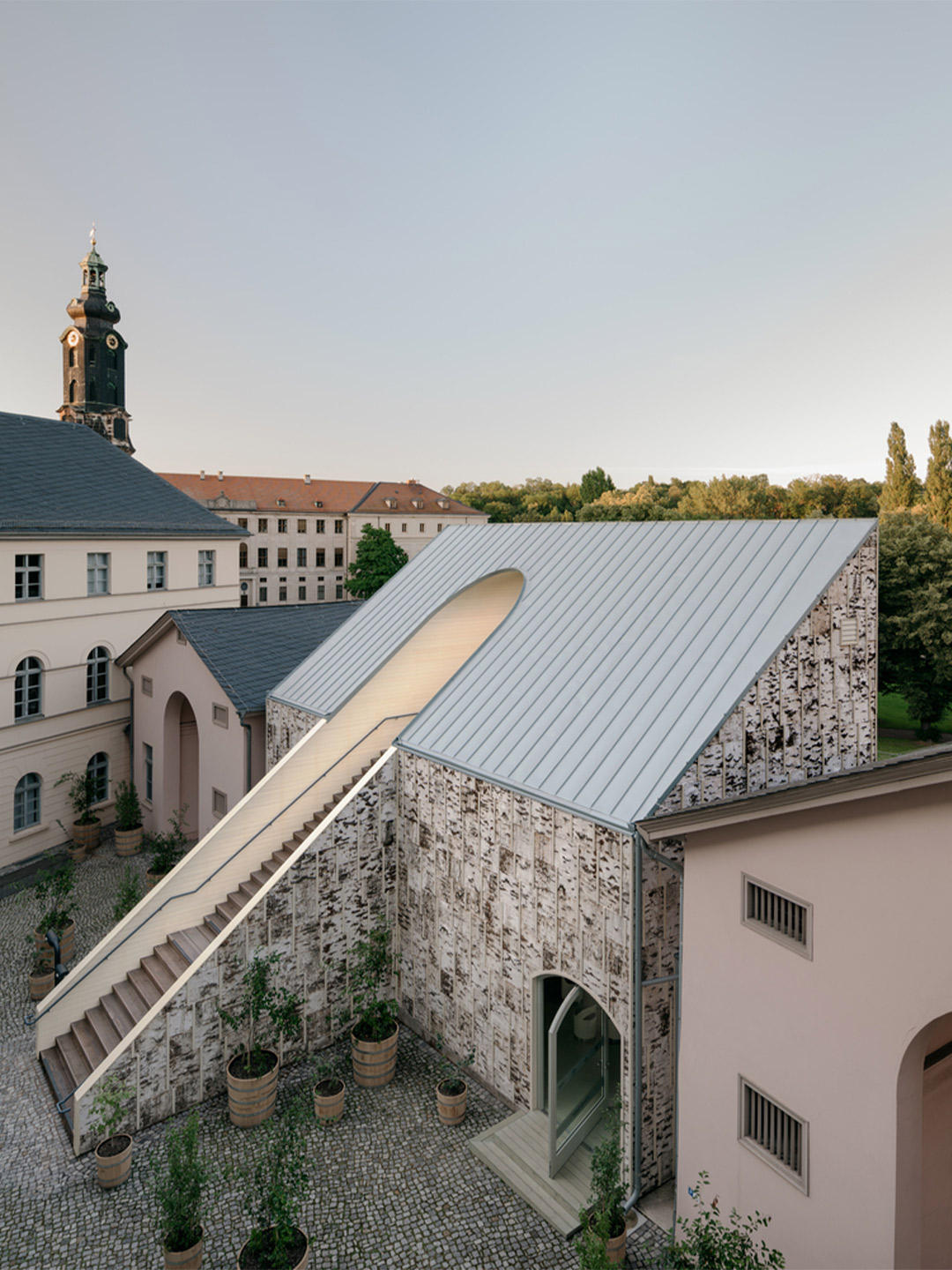
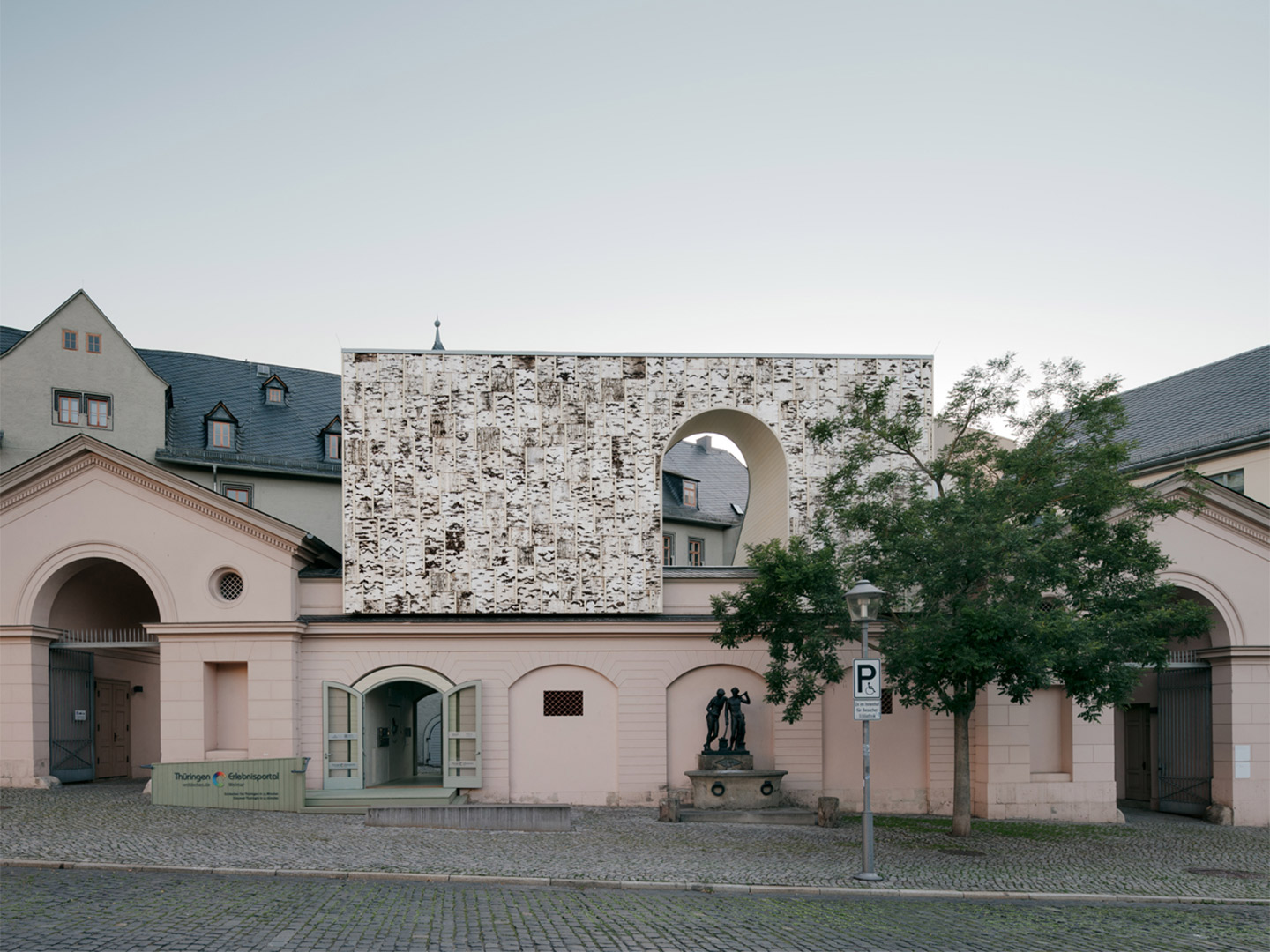
Portal at the Stadtschloss in Germany by Helga Blocksdorf Architektur
The newly installed archway now not only forms the entrance to the elevated exhibition space. It also shifts the fountain back into the centre of focus and temporarily restores the site, “opening up a new dialogue between the classicistic wall and the exhibition pavilion,” the architect says. From upstairs, visitors to the pavilion can take in the view directly above the historical figures of the fountain. From the ground, the ‘experience portal’ extends the picturesque elements of the park’s romantic landscaping into the inner courtyard of the nearby Weimar Stiftung Institution and frames views of the ever-changing sky.
Over the coming weather cycles, Helga’s experimental use of birch bark as the pavilion’s exterior cladding material will be evaluated through a wood-moisture and interior humidity monitoring program, spearheaded by the Technical University of Braunschweig. The architect says this will establish a comparison throughout the year between computer-modelled, simulated and actual values, allowing for the future integration of birch-bark on timber construction (with no additional component layers) into the framework of valid norms. “The aim of the investigation into the response of the bark is to expand the diversity of structures in which regional and renewable resources are used,” the architect concludes.
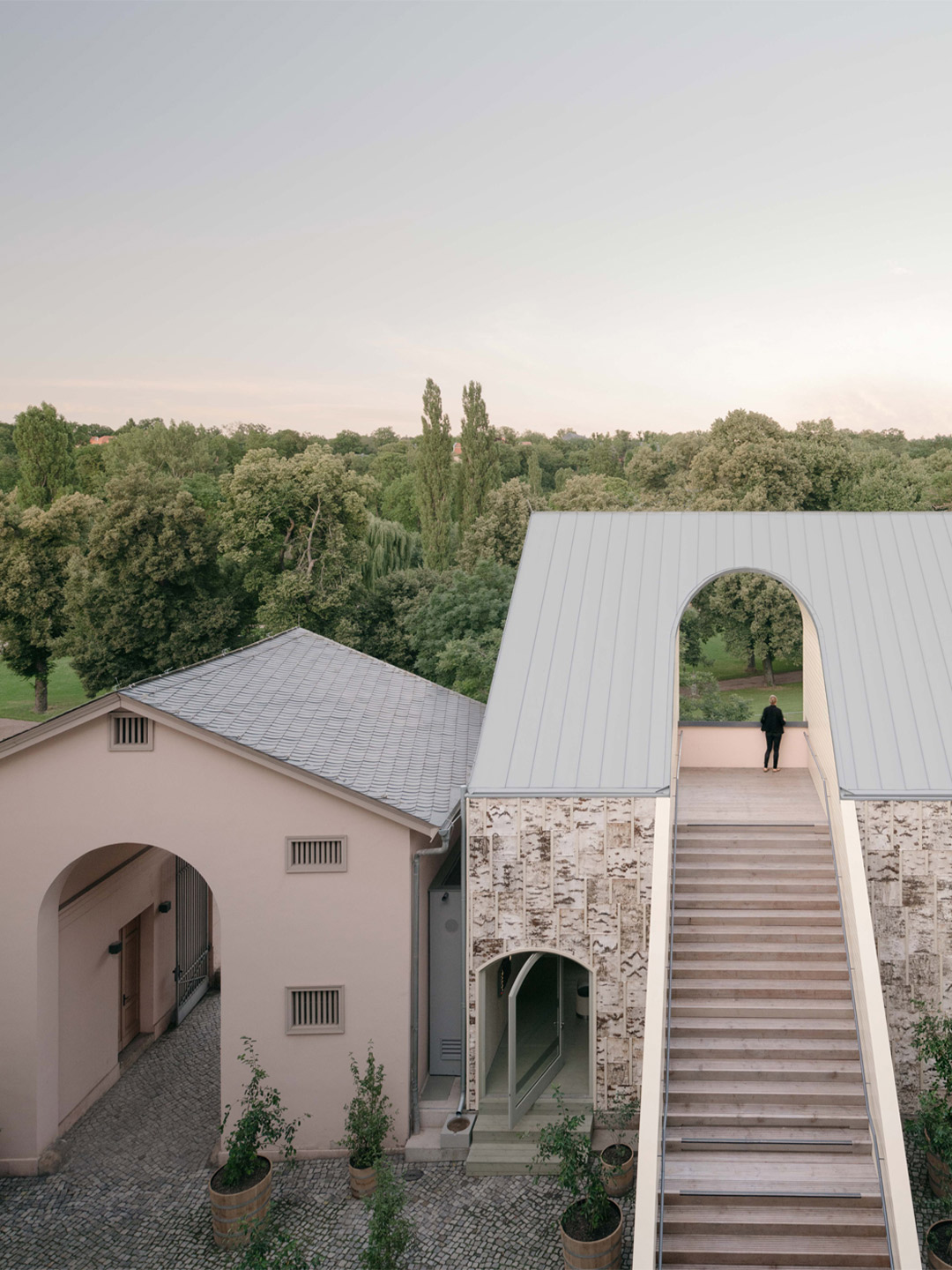
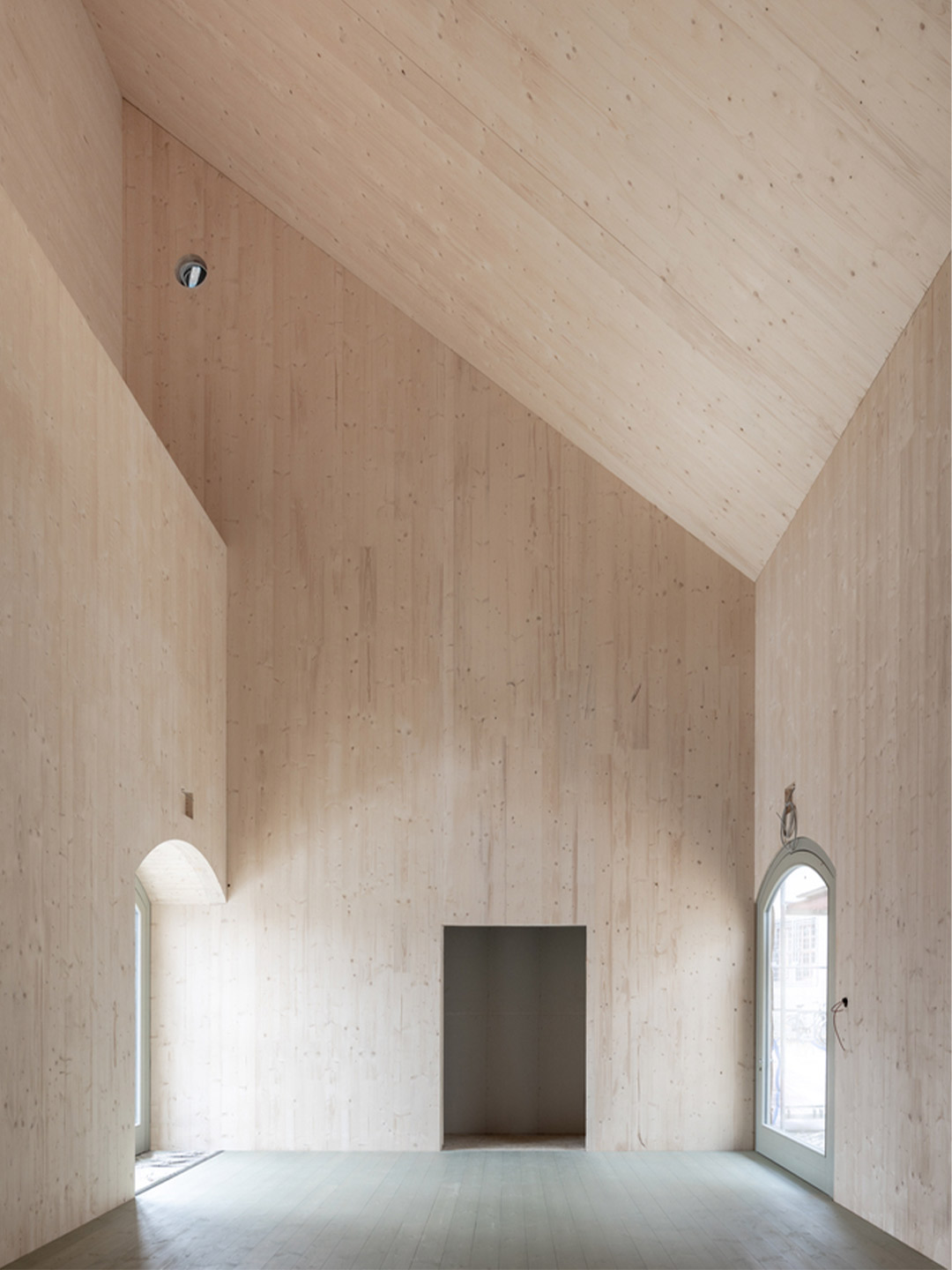
Now, the newly installed archway not only forms the entrance to the elevated exhibition space. It also shifts the fountain back into the centre of focus and temporarily restores the site.
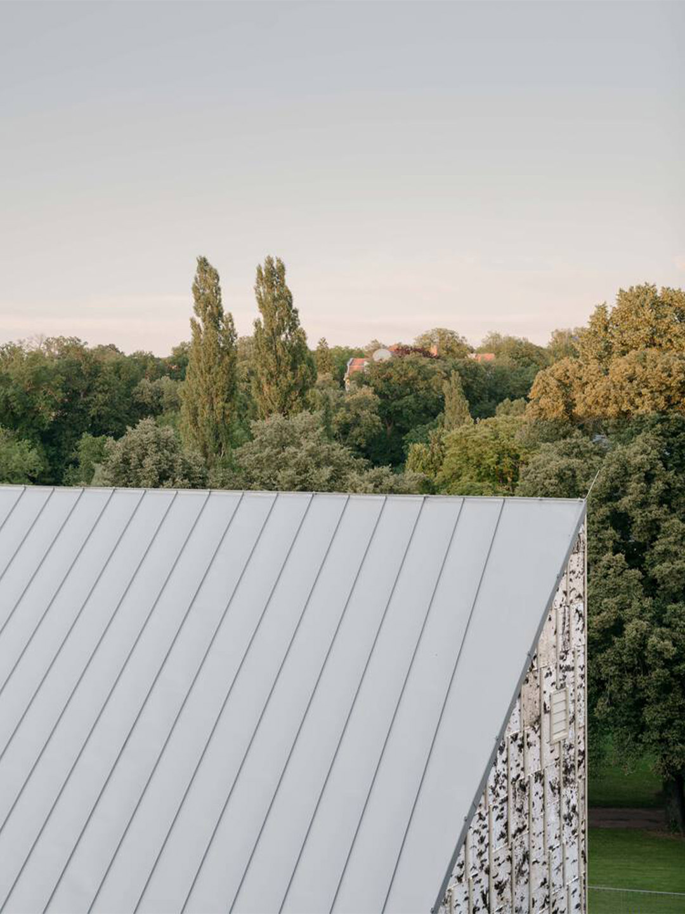
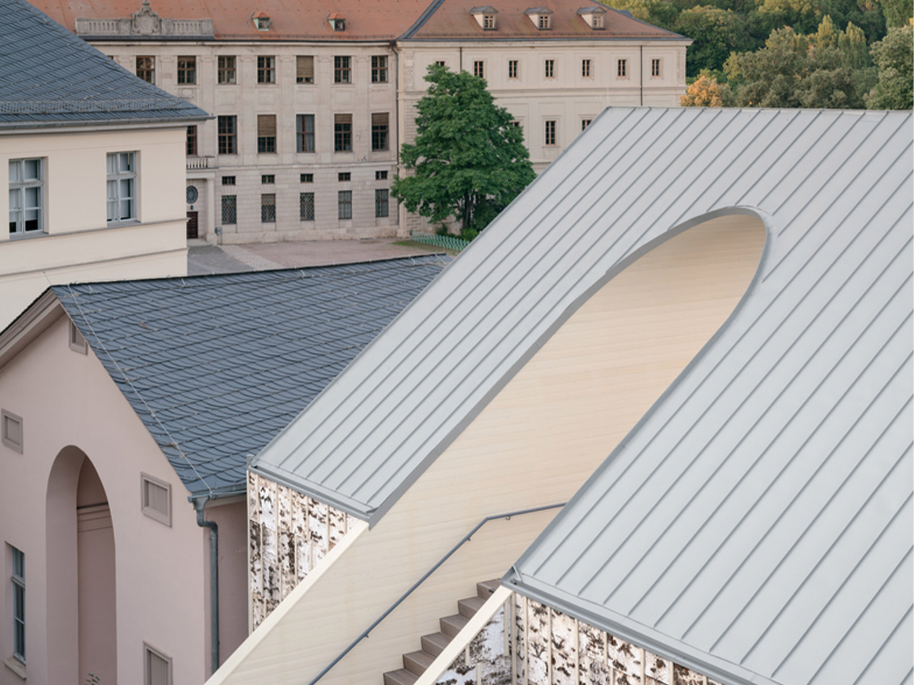
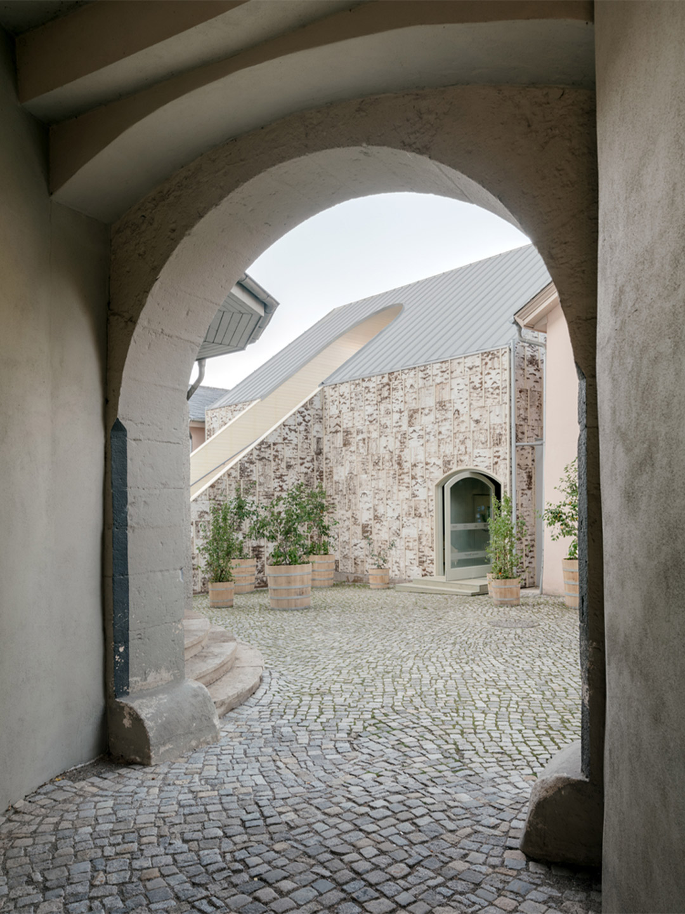
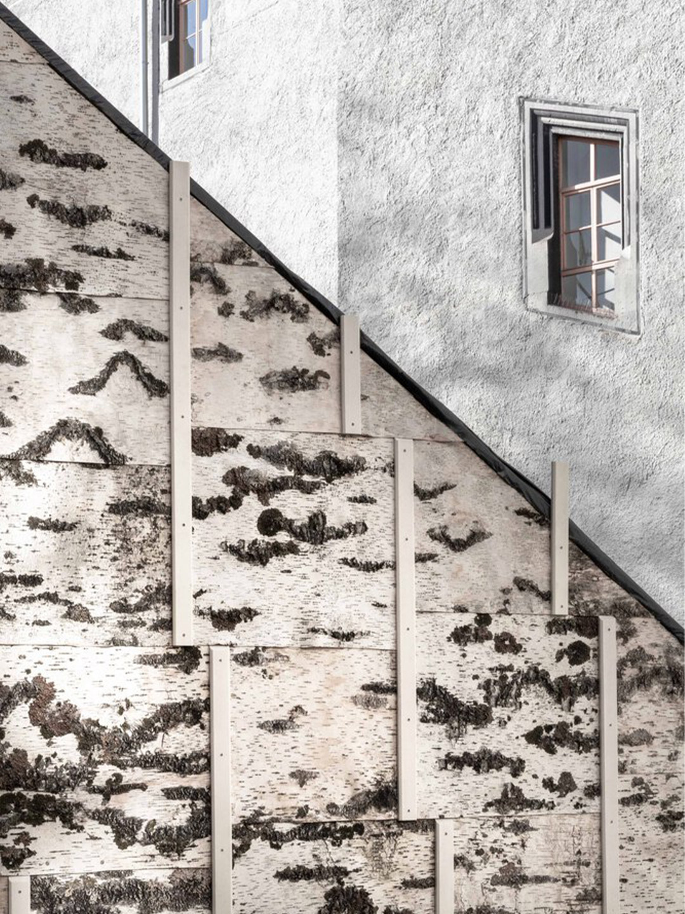
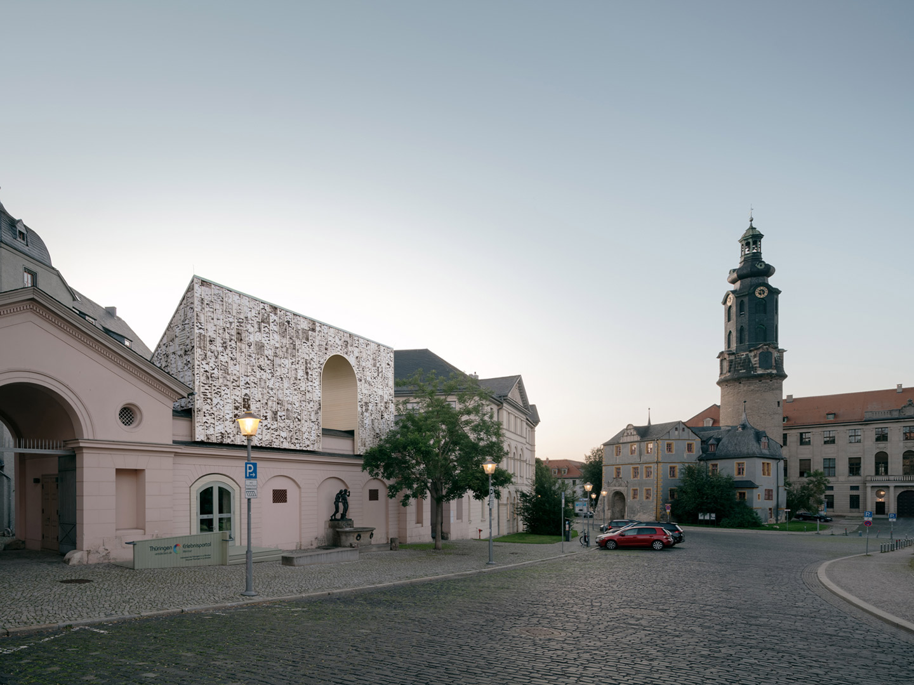
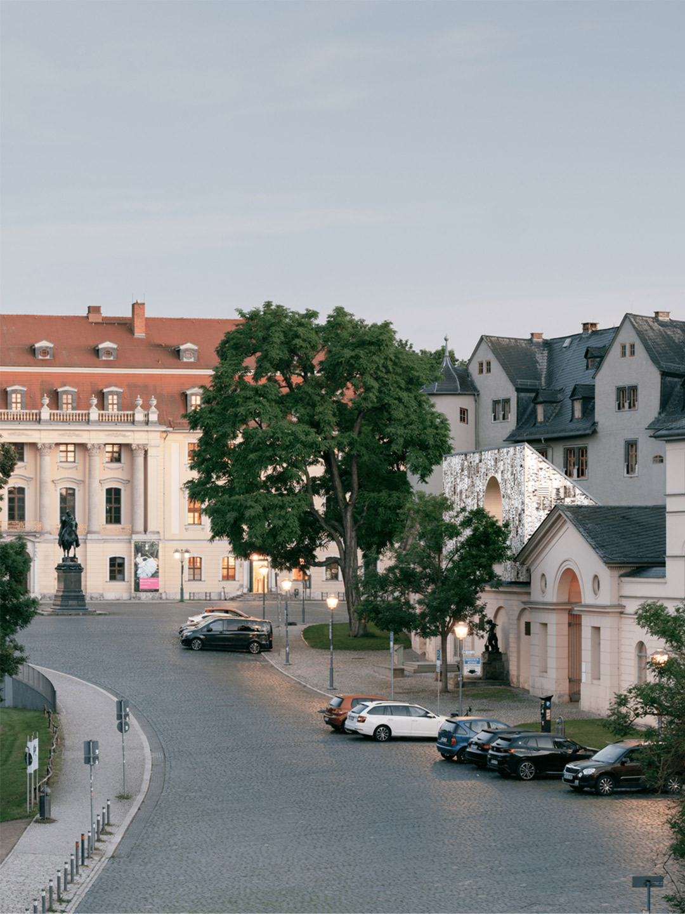
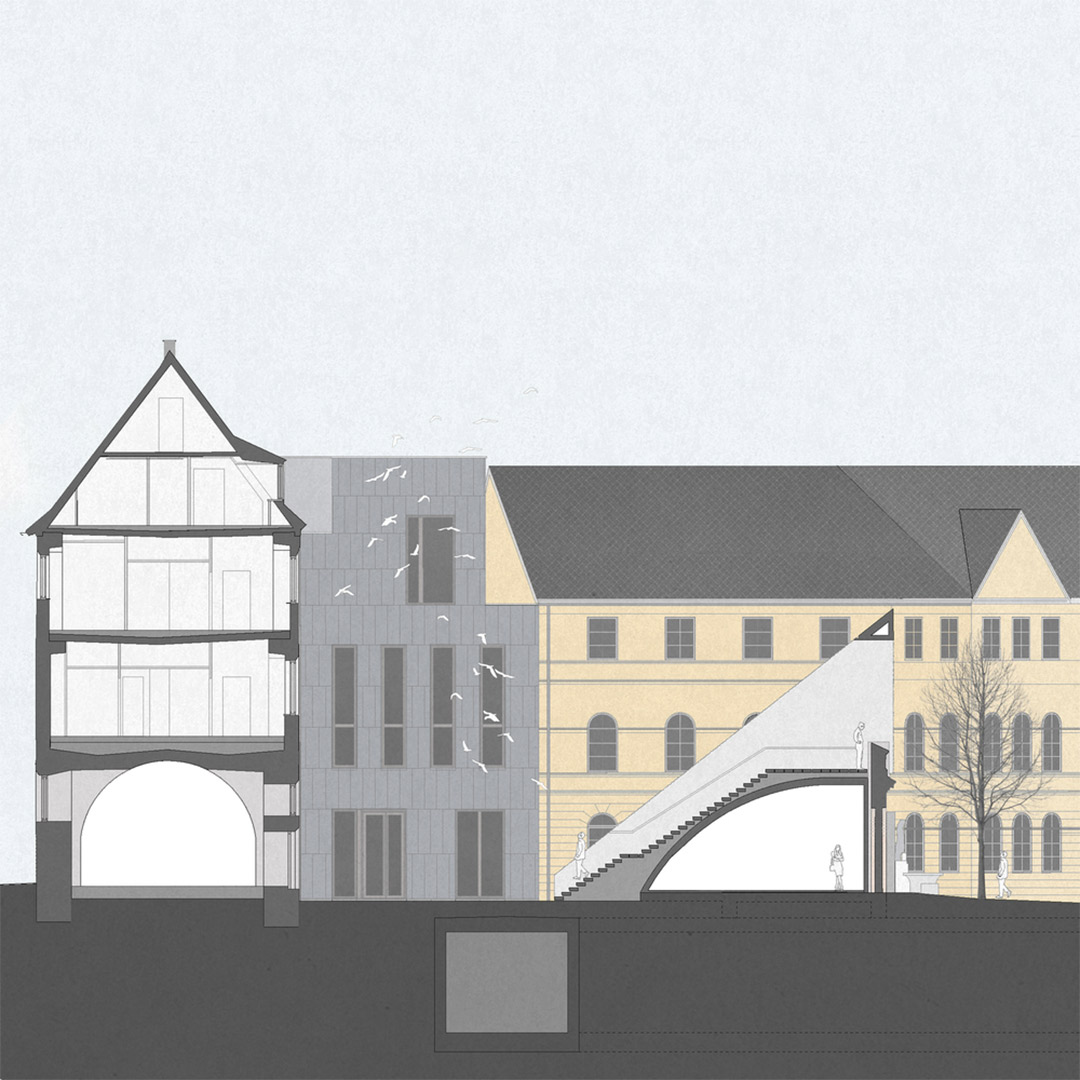
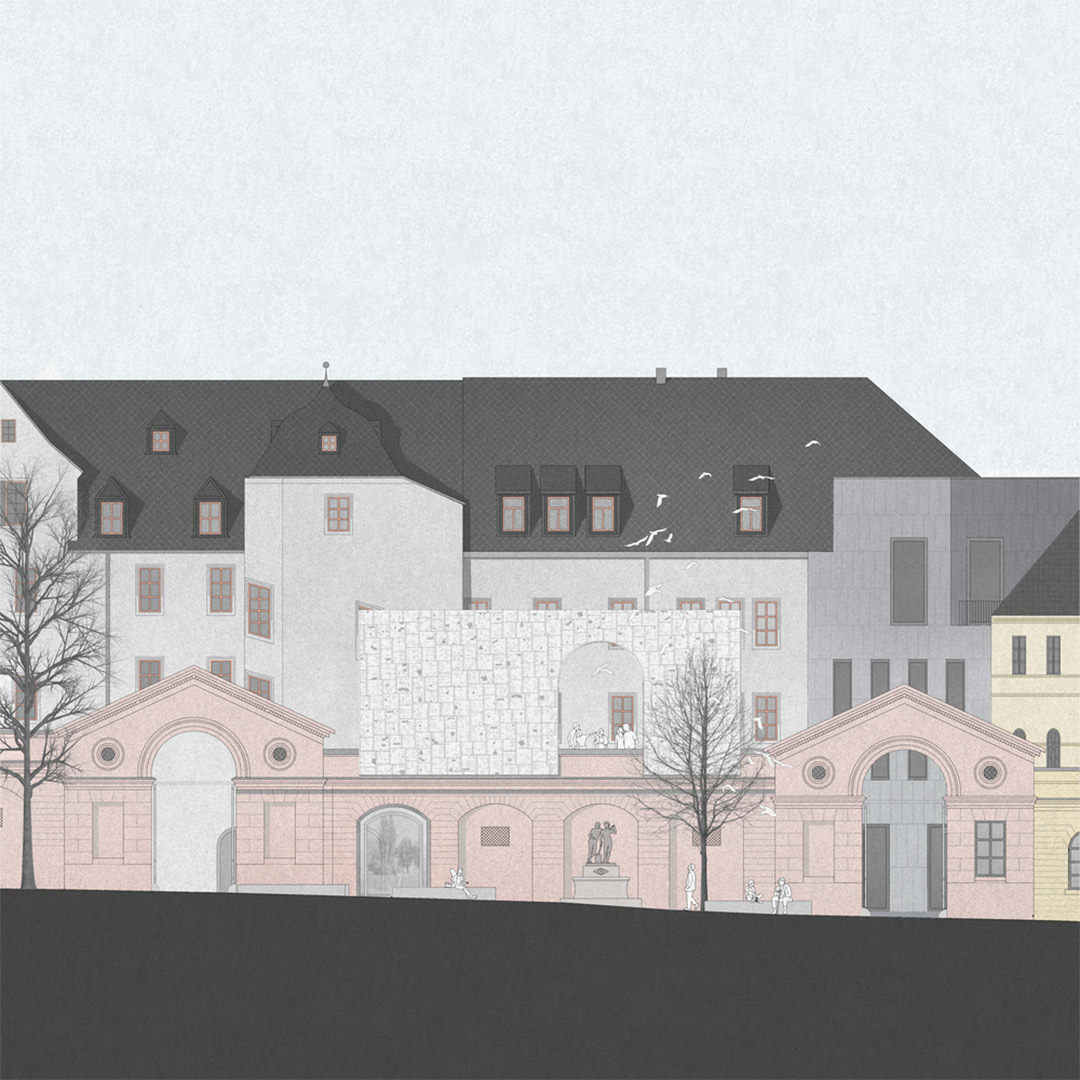
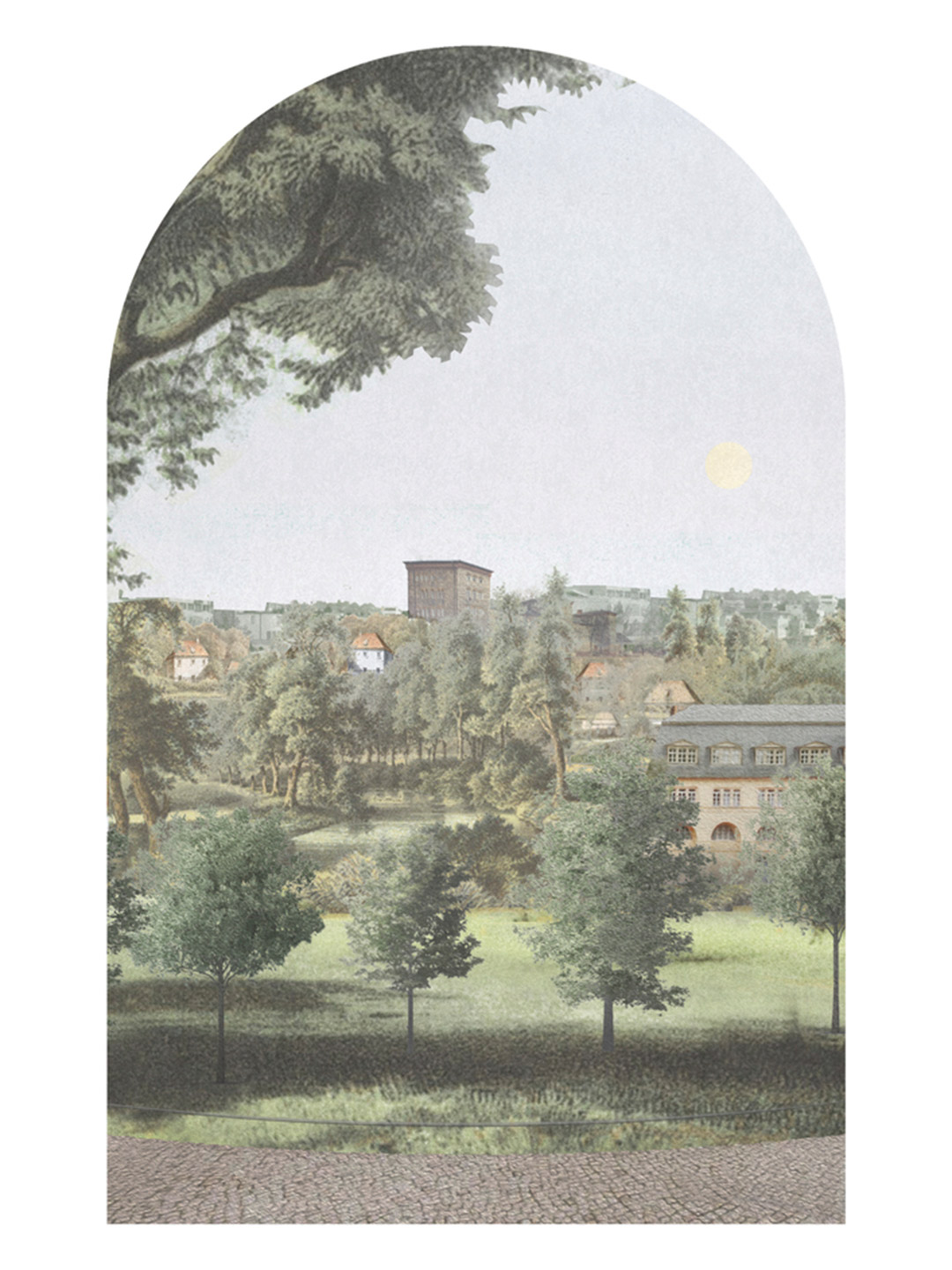
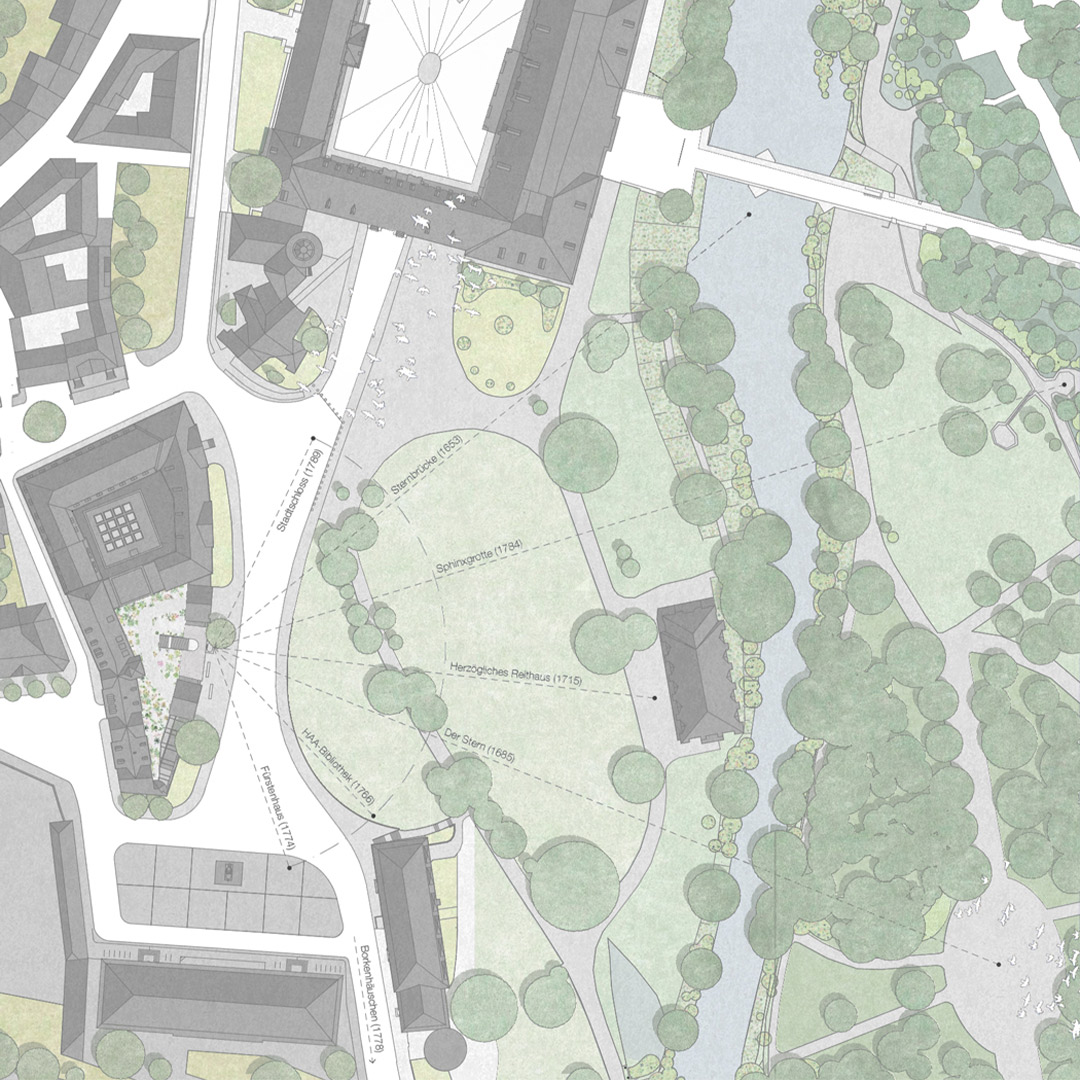
Catch up on more architecture, art and design highlights. Plus, subscribe to receive the Daily Architecture News e-letter direct to your inbox.
Related stories
- Venus Power collection of rugs by Patricia Urquiola for cc-tapis.
- Bitossi celebrates centenary in Florence with new museum and 7000-piece display.
- Casa R+1 residence in southern Spain by Puntofilipino.
Thought of as “not just another museum” by its architects, Swiss firm Herzog & de Meuron, the M+ facility is set to become a landmark vessel for 20th and 21st century art, design, architecture and moving images. Displayed among the museum’s plentiful galleries, the sizeable collection hails from China, Asia at-large and the lands beyond. More locally, it includes artefacts sourced from Hong Kong, where the museum is sited in the city’s West Kowloon Cultural District. It’s here that the institution is capturing attention with its upturned T-shaped premises; the vertical stroke of the museum’s facade transformed into a giant video screen that reflects in the harbour waters. Launching this month after nearly ten years of preparation, the inaugural M+ program invites visitors to explore the overarching multidisciplinary and interregional themes of the new museum, as well as the narratives at the heart of its collections.
The 33 galleries within the M+ building range from the conventional white cube and reconfigurable spaces, screening rooms and multipurpose facilities, to what the architects call “third spaces” (those areas in-between others) and even a reimagined industrial space that forms the foundation of the entire project. “It was the special request for this industrial space that motivated us to take a closer look at the specificity of the centre’s location,” recall the architects, who were compelled to ask themselves the question: “How should a post-industrial space be created from vacant land?”
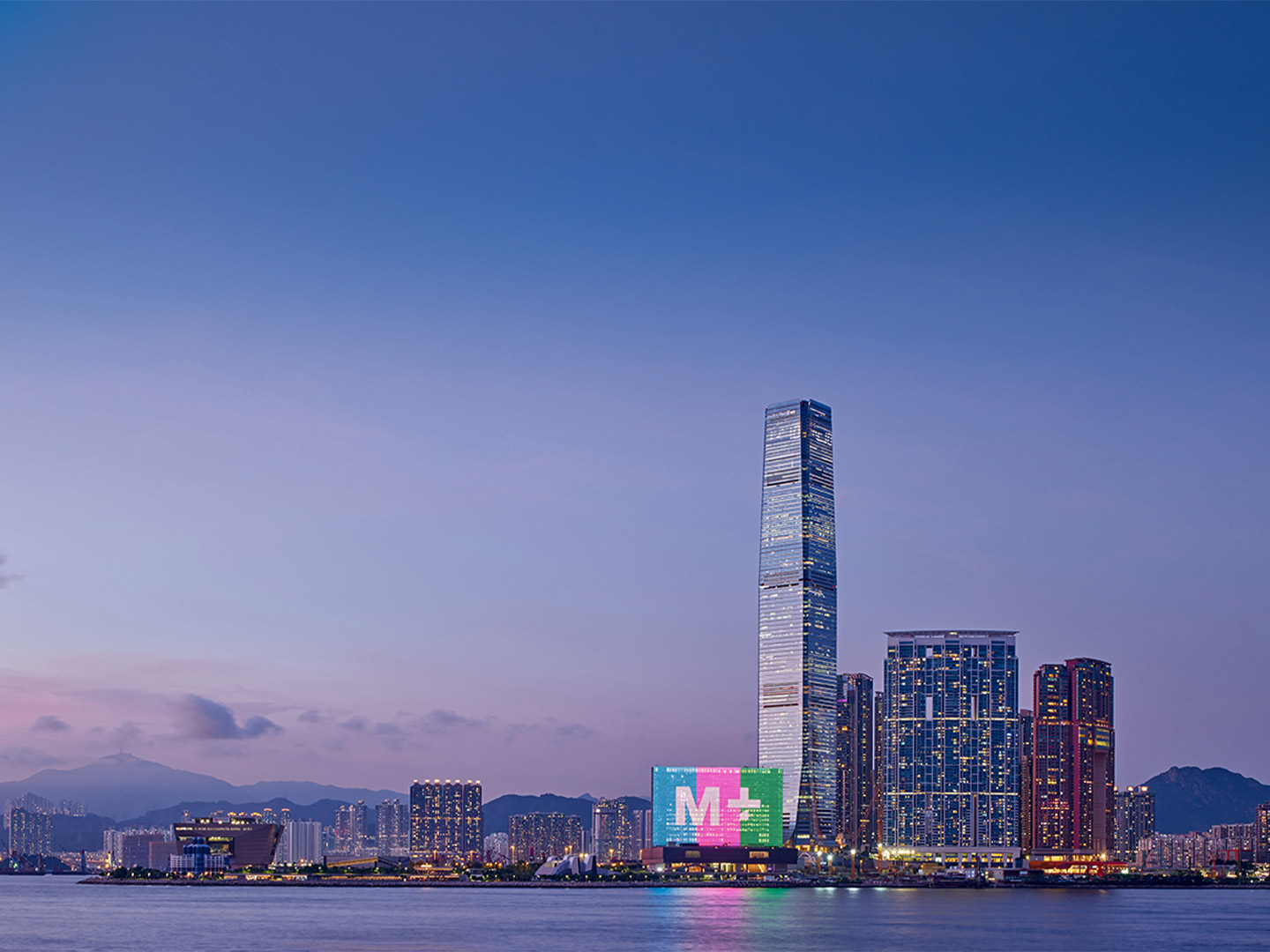
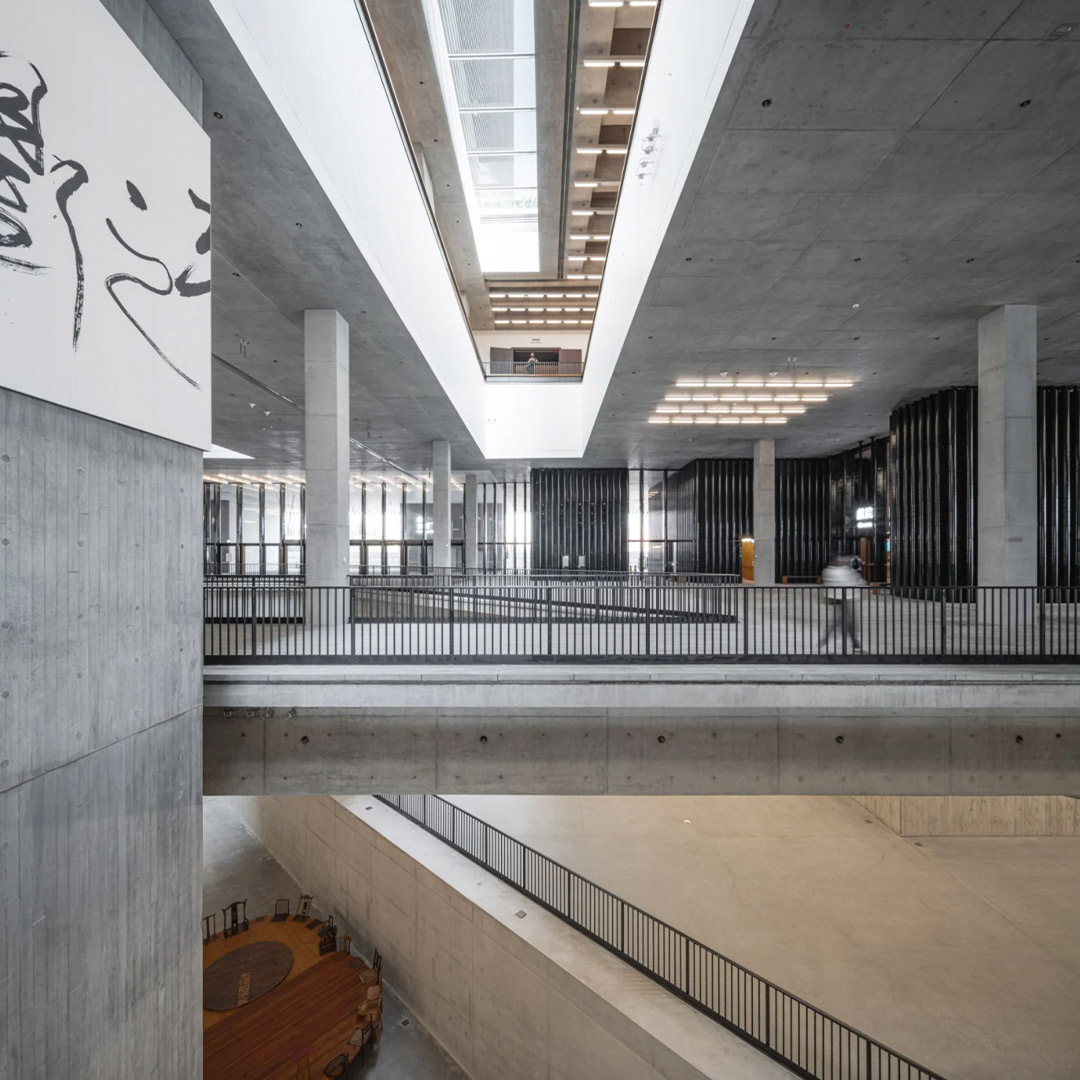
The M+ museum by Herzog & de Meuron in Hong Kong
Just 20 years ago, the piece of land now known as the West Kowloon Cultural District (WKCD) was part of Hong Kong’s seaport. Section by section, the land has been reclaimed from the sea and the natural harbour filled with earth. This artificial plot is now the construction site for the new buildings of the WKCD, including the M+ facility. But another work of industrial engineering also defines this place, namely the underground tunnel of the Airport Express that runs beneath the surface of the site.
Initially considered an obstacle that complicated the planning of the M+ building, this distinctive feature became “the raison d’être for our project,” explain the architects of the tunnel’s influence. By uncovering it, a spectacular space was created for art, design, installation and performance. A “found space” that now exists as a challenge to artists and curators alike – “a space of unprecedented potential,” the architects suggest.
Combined with a reconfigurable studio, an L-shaped “black box”, direct access to the loading dock and substantial storage rooms, a sunken forum and exhibition space has been created by the excavation. “These are not only tailored to the needs of art and design in the 21st century, but also set the stage for a unique art experience,” the Herzog & de Meuron team say. “[They’re] inseparable from the specific character of this location.”
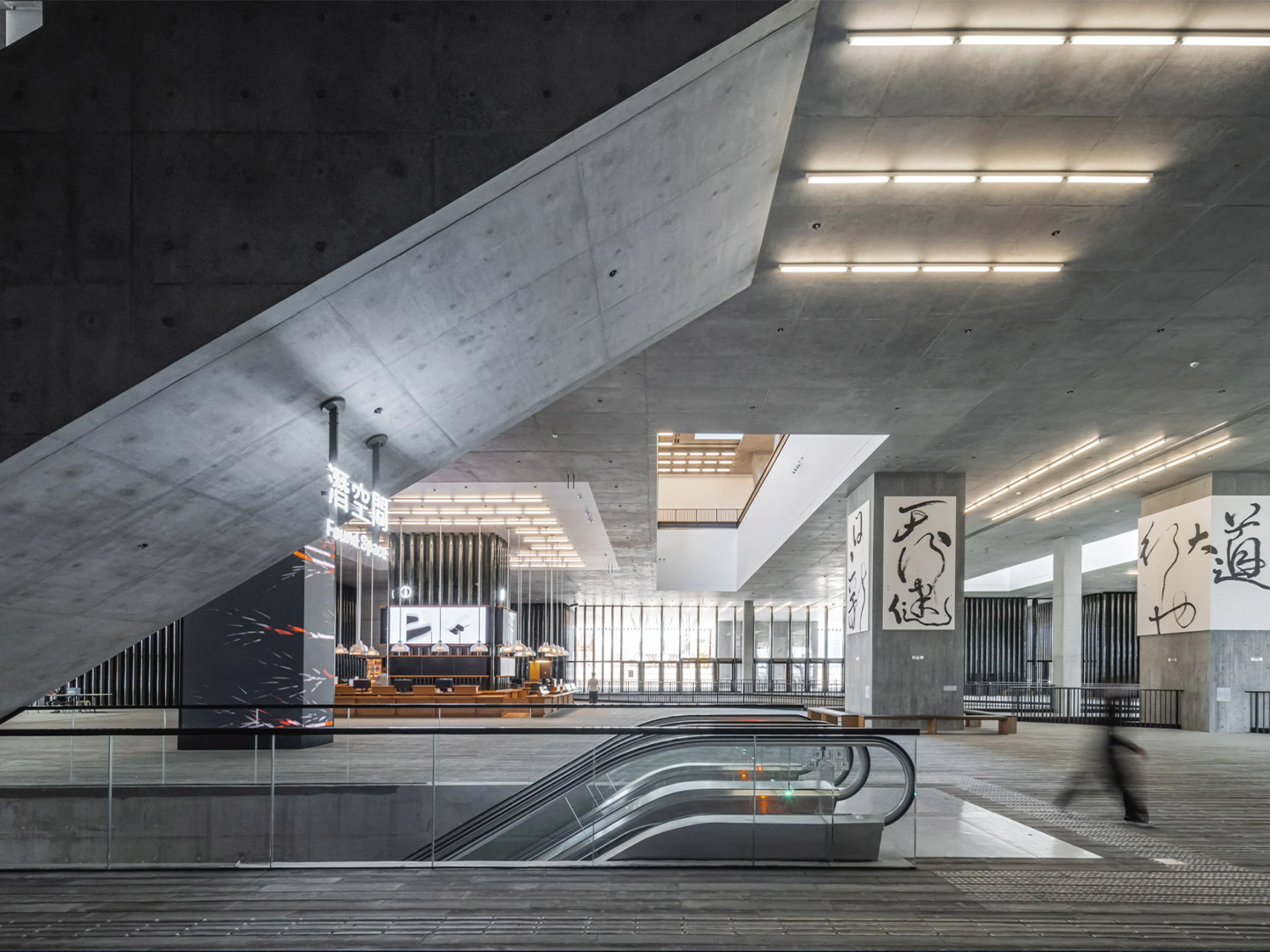
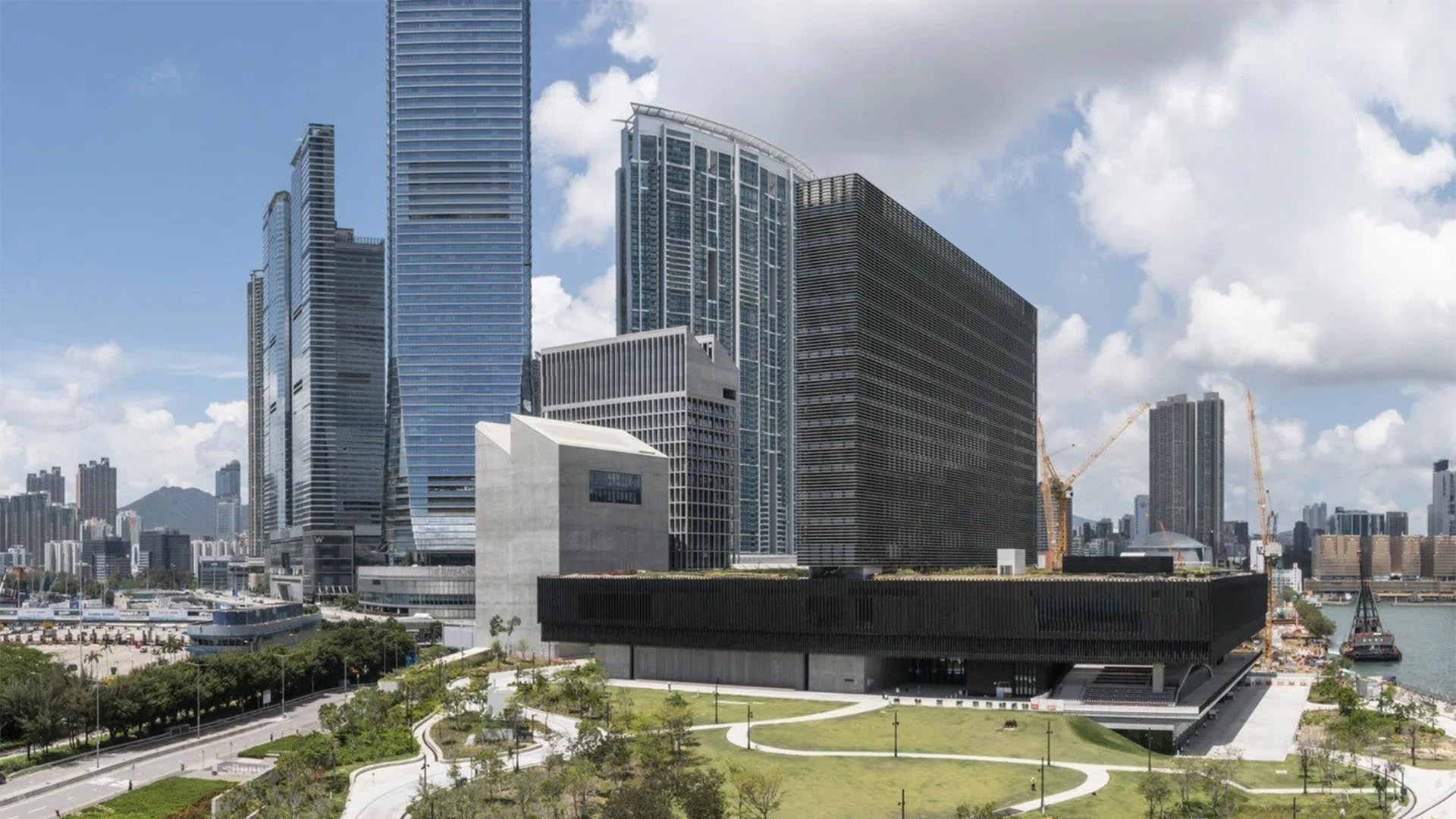
The horizontal building that ‘hovers’ above this sunken landscape houses the more conventional display spaces of the museum. As with the planning of a city, the arrangement of all the galleries is based on an orthogonal grid where a central plaza is tasked with providing direct access to the exhibition areas, both permanent and temporary. The tall “Focus Gallery”, with its two lateral bands of daylight just below the ceiling, rises out of the horizontal exhibition building and plugs into the lower part of the vertical tower.
From each of the four corners of the central plaza, a sequence of galleries can be accessed. A specific space introduces each of these sequences: there’s an elongated sky-lit gallery, a courtyard with direct access to the roof terrace, a room with extensive glazing towards West Kowloon Park and an auditorium facing the city’s famed Victoria Harbour. “They distinguish and structure the sequence of exhibition spaces, which can in turn be combined or divided into smaller units by additional third spaces,” the architects say. “The galleries themselves may be illuminated from above or from the sides; they may be introverted or extroverted,” they add. A variety of precise openings in the facade frame views of the Artist Square, the park and the skyline of Hong Kong Island across the harbour.
In the joint between the below-ground “found space” and the horizontal exhibition building, there is a spacious entrance area for the public. Instead of erecting a solid object that blocks off access, light and views, the architects formed a covered yet bright and welcoming platform that can be entered from all sides and levels. “[It’s] open and transparent yet shielded from direct sunlight,” the team insist. The platform is a forum and focal point between the West Kowloon Cultural District, the park and Victoria Harbour.
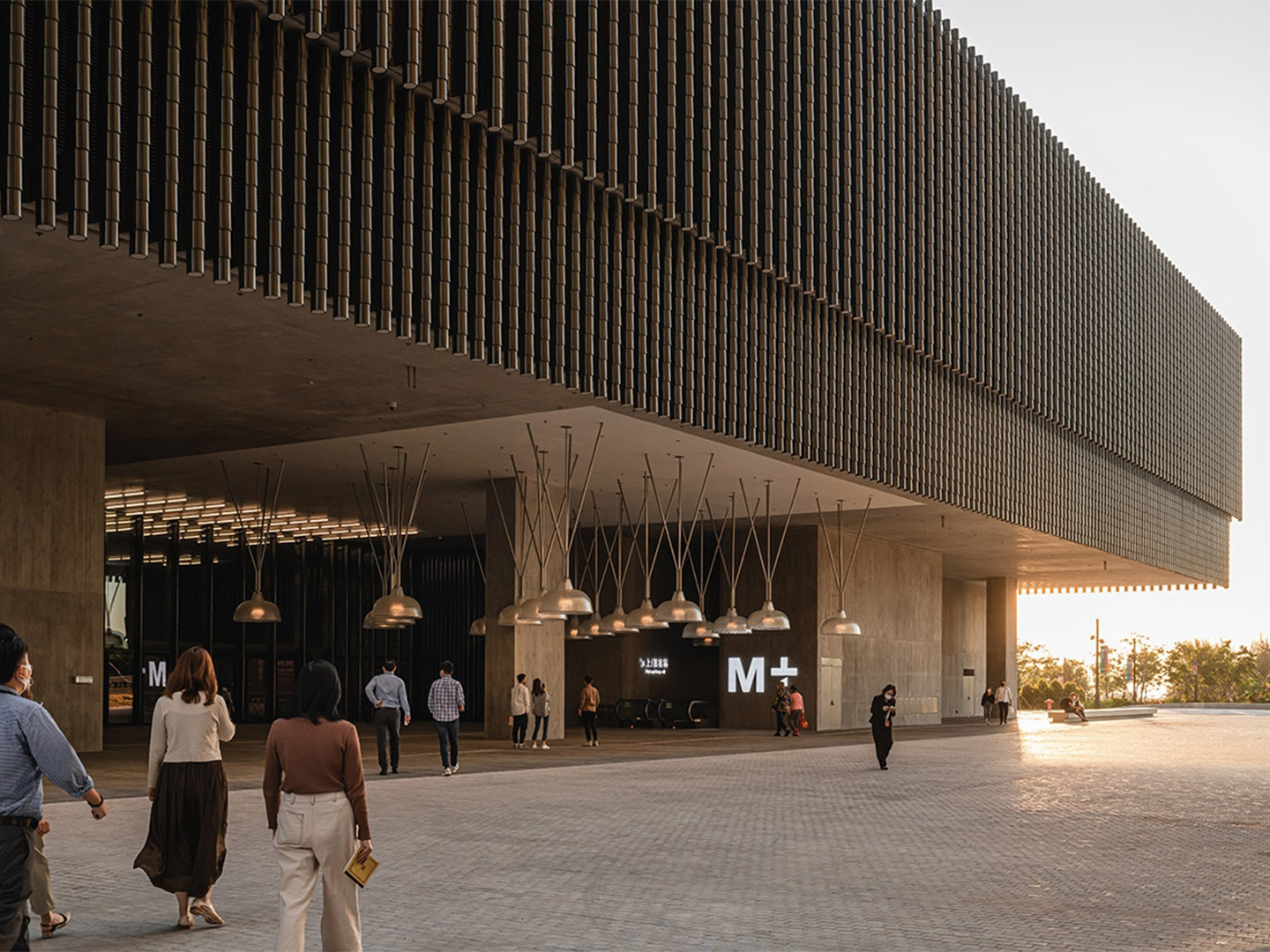

Here, visitors encounter all the uses and activities of M+ at a single glance. Specific functions are assigned to each quadrant of the platform. The museum shop is situated in the corner next to Artist Square. The large temporary exhibition space faces the park and is accessible directly from the main platform. Overlooking the waterfront promenade and Victoria Harbour, there is the auditorium on one side, and on the other, the glazed Learning Centre with a public courtyard leading to the rooftop terrace. Ticketing and information desks are located in the centre of the lobby. A broad diagonal opening in the floor of the platform affords a view of the excavation, while large ceiling cut-outs allow visitors to see the exhibition level and its intersection with the vertical building as well as a view of open skies.
Described by the architects as appearing “diaphanous”, the vertical extension of the M+ building is centred on the horizontal building beneath it. The two elements together form a single entity, fused into the shape of an upturned letter ‘T’. Built to the height specified in the master plan, the thin and long vertical structure houses research facilities, artist-in-residence studios and a curatorial centre where natural daylight and expansive city views make researching, learning and working a special experience. In its top floors, the vertical tower contains a member lounge and public restaurants with panoramic views.
Integrated into the sun-shading horizontal louvers of the harbour-facing facade, an LED lighting system activates the building as an oversized display screen for digital works of art, establishing M+ as part of the Victoria Harbour skyline. It’s a structure not simply anchored in its surroundings, but also informed by them. “On one hand, the precise and urban, almost archaic shape reiterates the iconic character of Kowloon’s skyline,” the architects suggest. “Yet on the other hand, this convention is subverted by the transmitted message of the art, visible from afar, which will consequently make M+ a site of constant renewal, rather than being locked into a predefined form.”
The result is a universal place with an inner organisation whose openness and transparency makes it possible to link the complexities of the content, the space and the surrounds in many different ways. “Through its specificity, it becomes a distinctive, singular and unmistakable piece of Hong Kong,” the Herzog & de Meuron team say. “But above all,” they add, “M+ is a public forum, a built platform for the exchange, encounter and activity of people and art.”
herzogdemeuron.com; mplus.org.hk
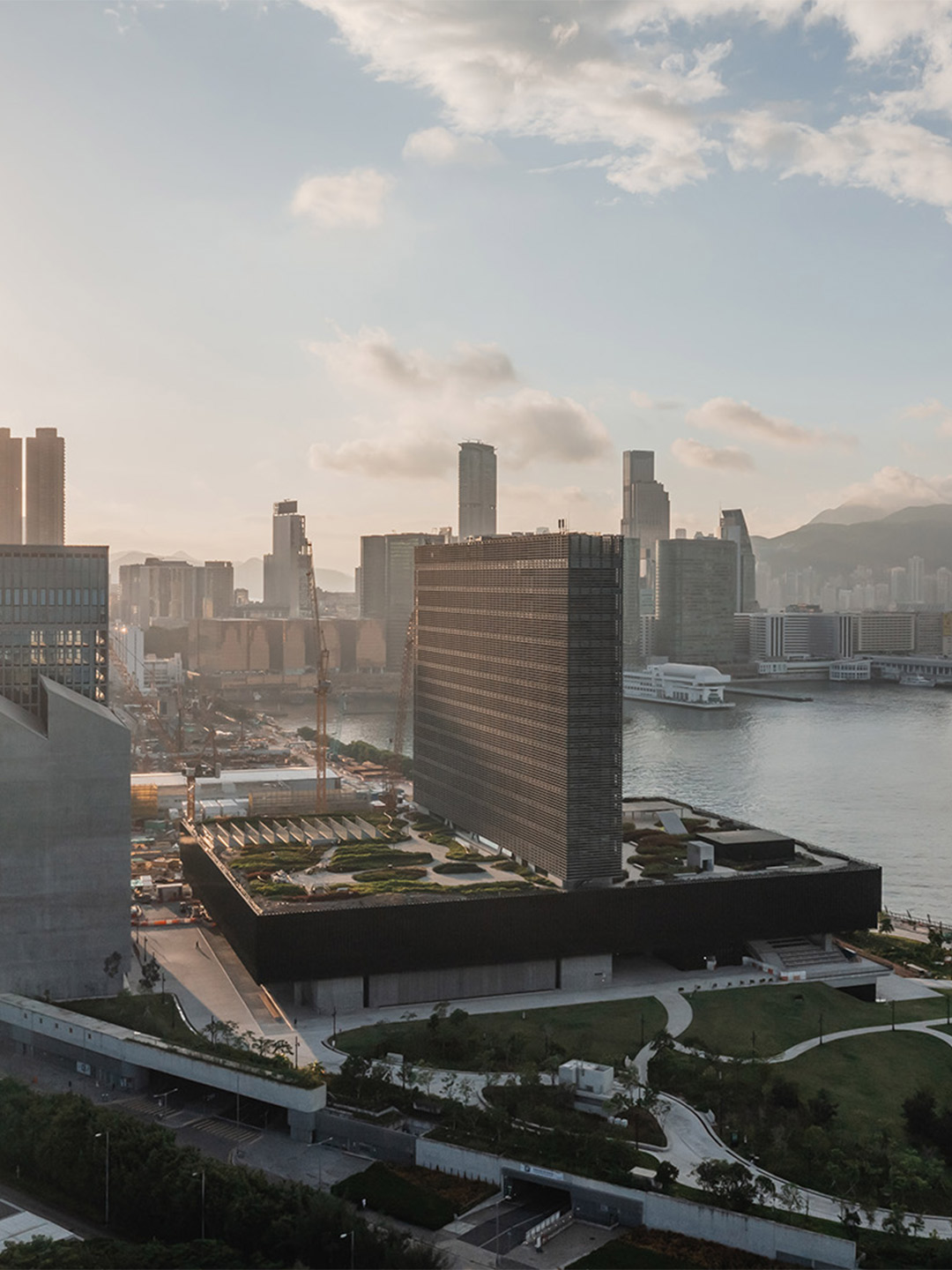
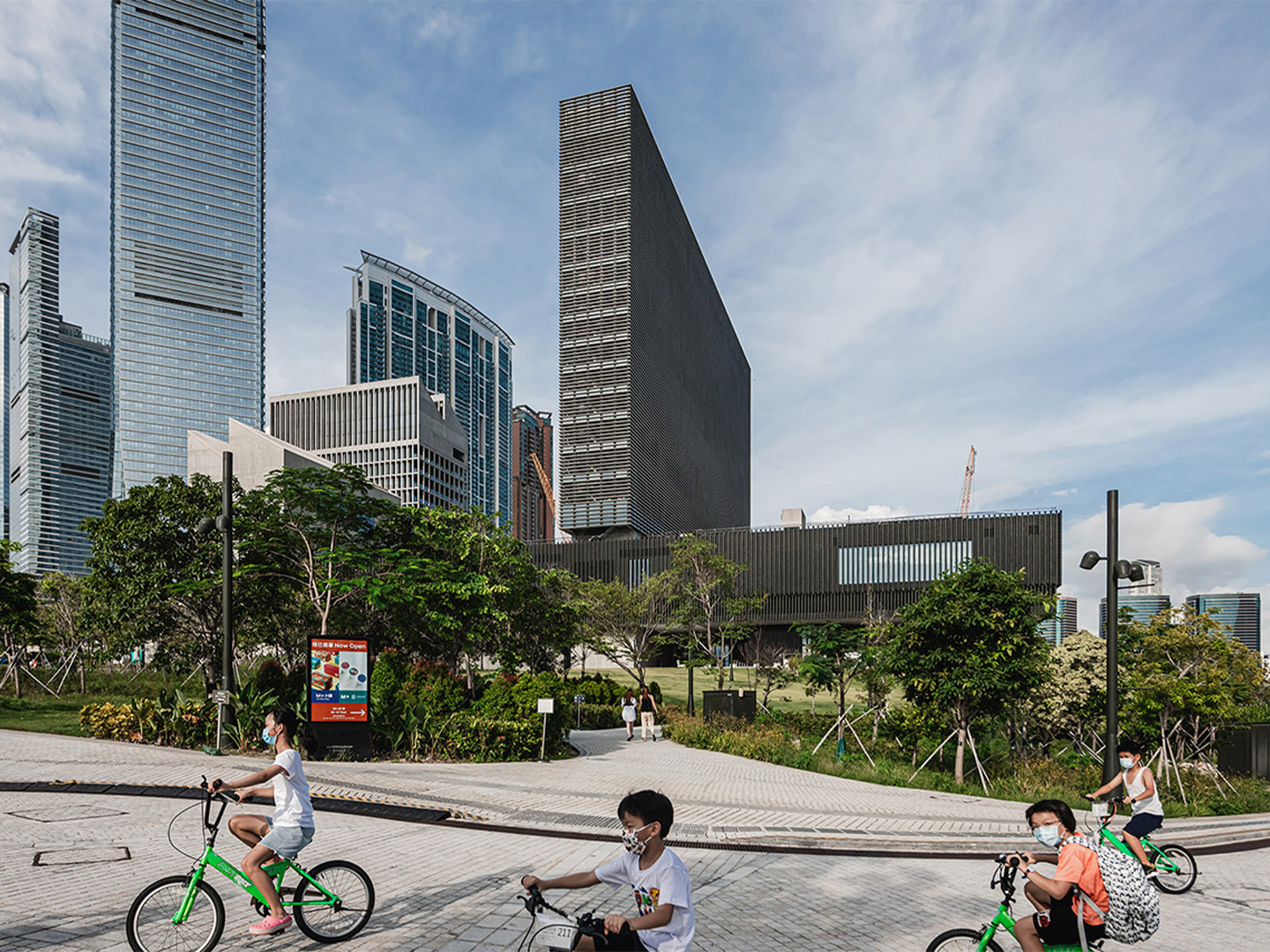
Described by the architects as appearing “diaphanous”, the vertical extension of the M+ building is centred on the horizontal building beneath it. The two elements together form a single entity, fused into the shape of an upturned letter ‘T’.
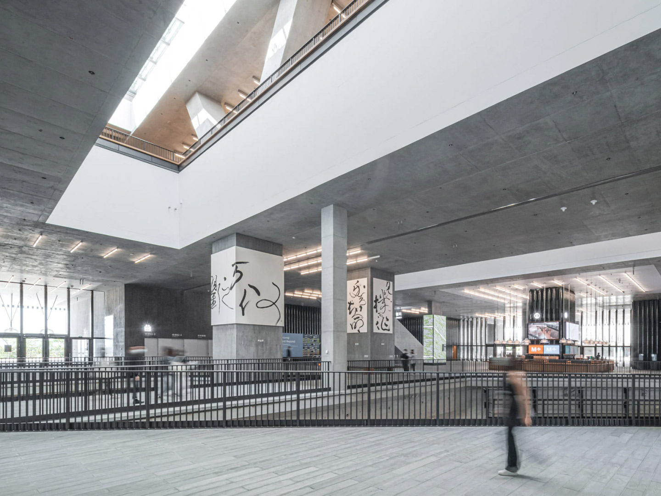
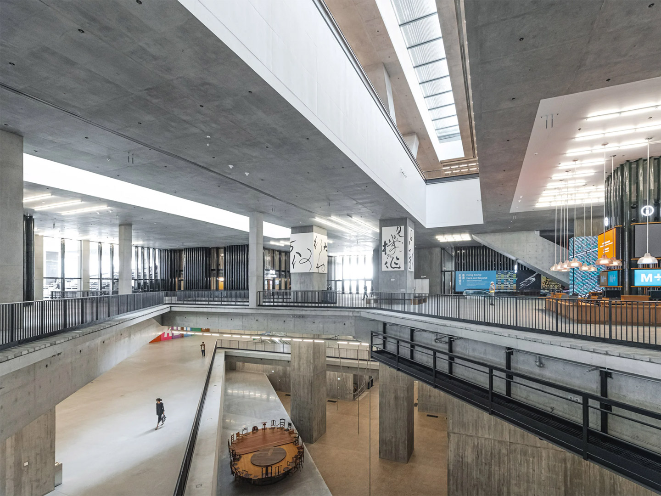
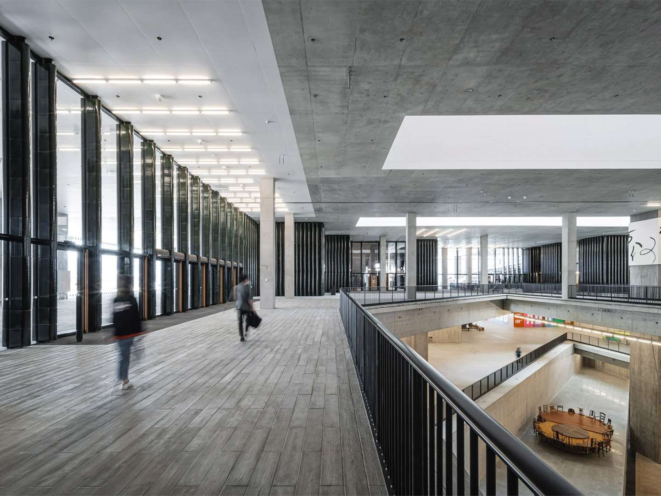
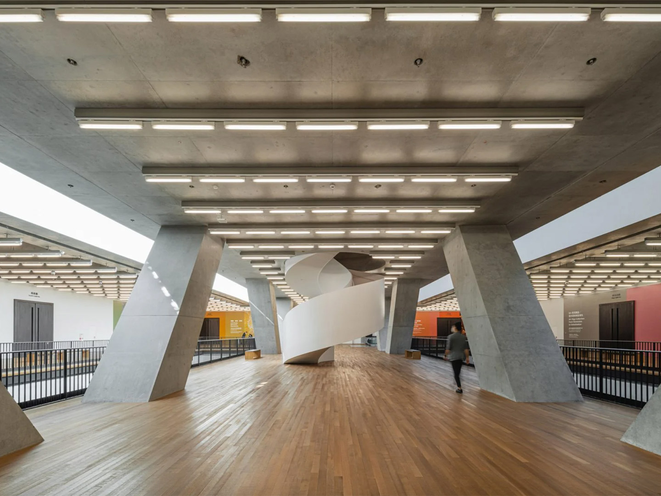
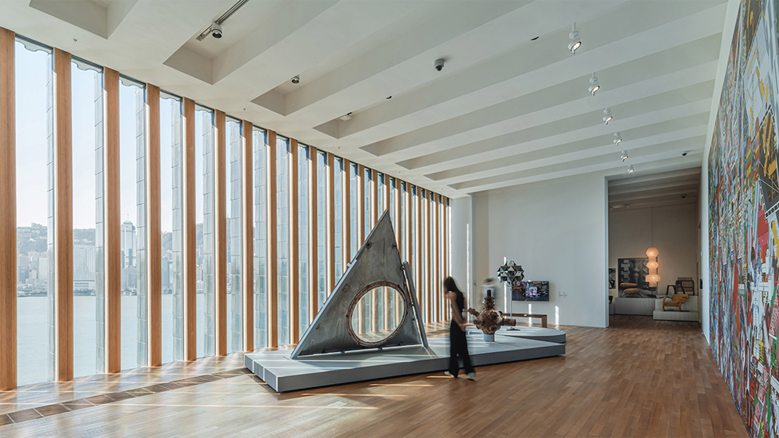
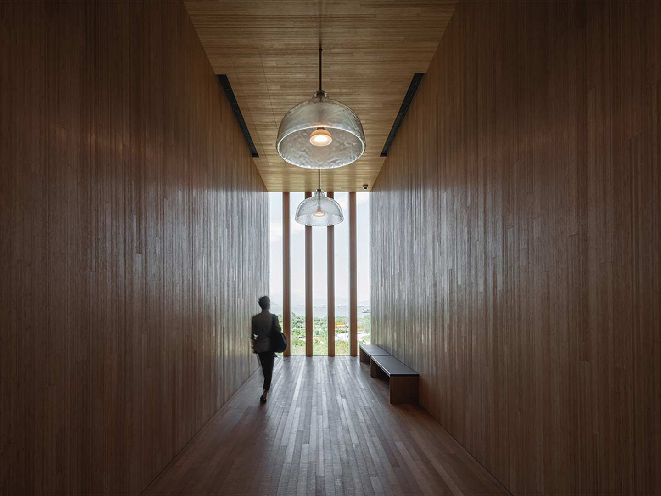
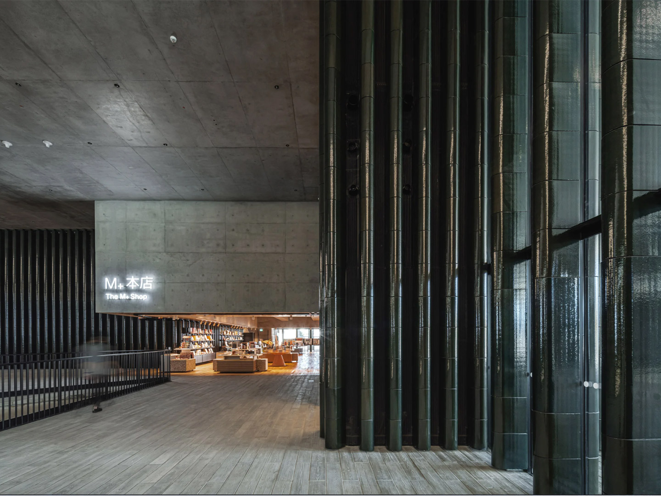
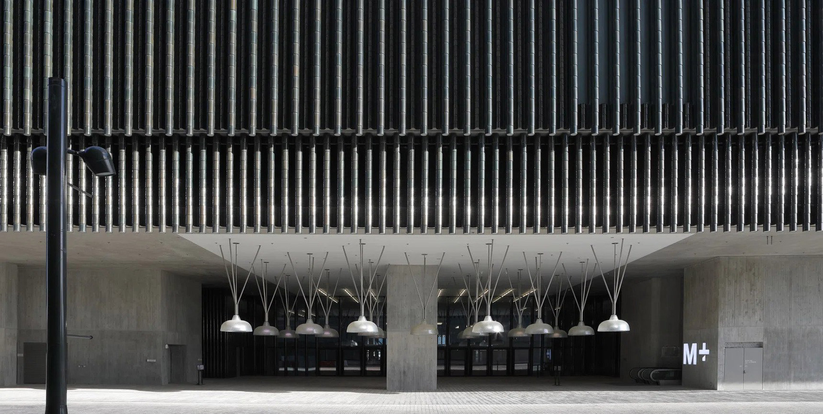
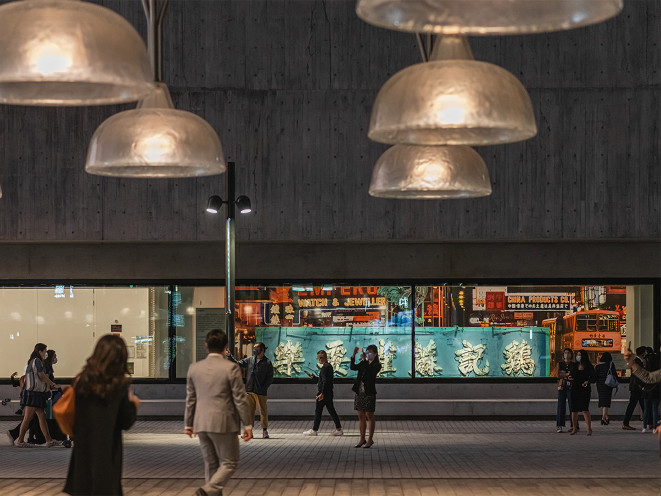
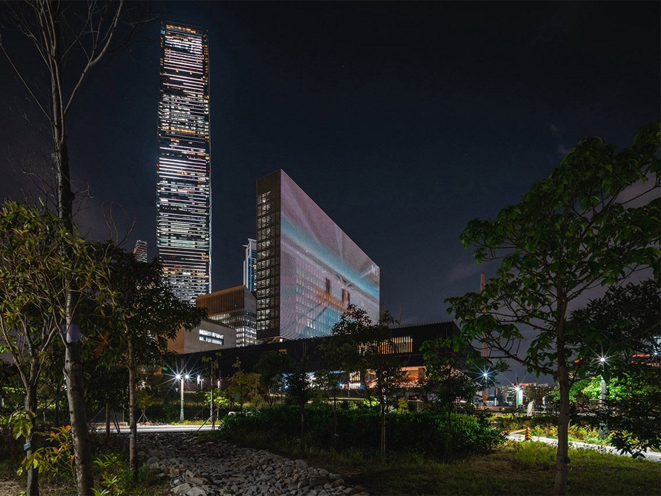
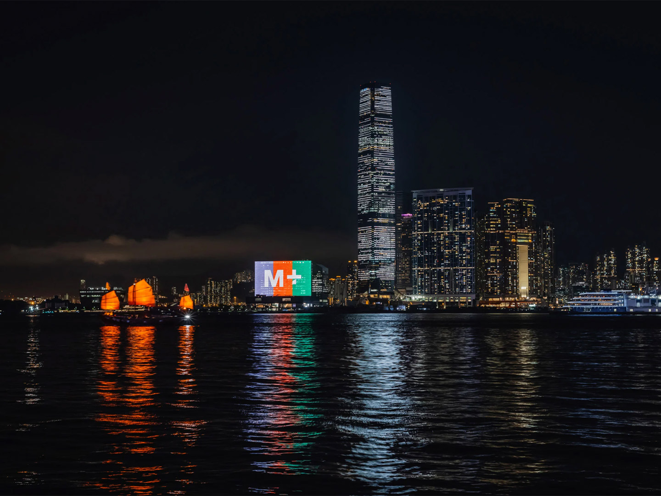
Catch up on more architecture, art and design highlights. Plus, subscribe to receive the Daily Architecture News e-letter direct to your inbox.
Related stories
- Venus Power collection of rugs by Patricia Urquiola for cc-tapis.
- Bitossi celebrates centenary in Florence with new museum and 7000-piece display.
- Casa R+1 residence in southern Spain by Puntofilipino.
Located at Museumpark in the centre of Rotterdam, an hour’s drive south-west of Amsterdam, Depot Boijmans Van Beuningen is the first art facility of its kind, offering a no-holds-barred approach to the city’s 151,000-piece collection. “The assignment was to offer a glimpse behind the scenes of the museum world and make the whole art collection accessible to the public,” say the team from MVRDV, the Dutch architecture firm tasked with bringing the project to life. They fulfilled the brief by creating a series of unconventional exhibition halls, joined by an enormous amount of open storage space for art and design, all tucked within a reflective, rounded volume that responds to its urban parkland surroundings.
Breaking away from a tradition of concealment, the design of the Depot shines a light on “previously invisible” artefacts by unlocking its storage vaults for public access. “Currently many international museums can only showcase six to seven percent of their collections in exhibitions,” the MVRDV team explain. “The remaining 94 percent is [usually] hidden in storage,” they add. Visitors to the Depot can expect to immerse themselves in the complete backstage theatrics of the facility, and experience first-hand what maintaining and caring for an invaluable art collection actually entails, either by themselves or with a guide. “They can also observe conservation and restoration processes, packaging, and [the] transportation of works of art,” the MVRDV team say.

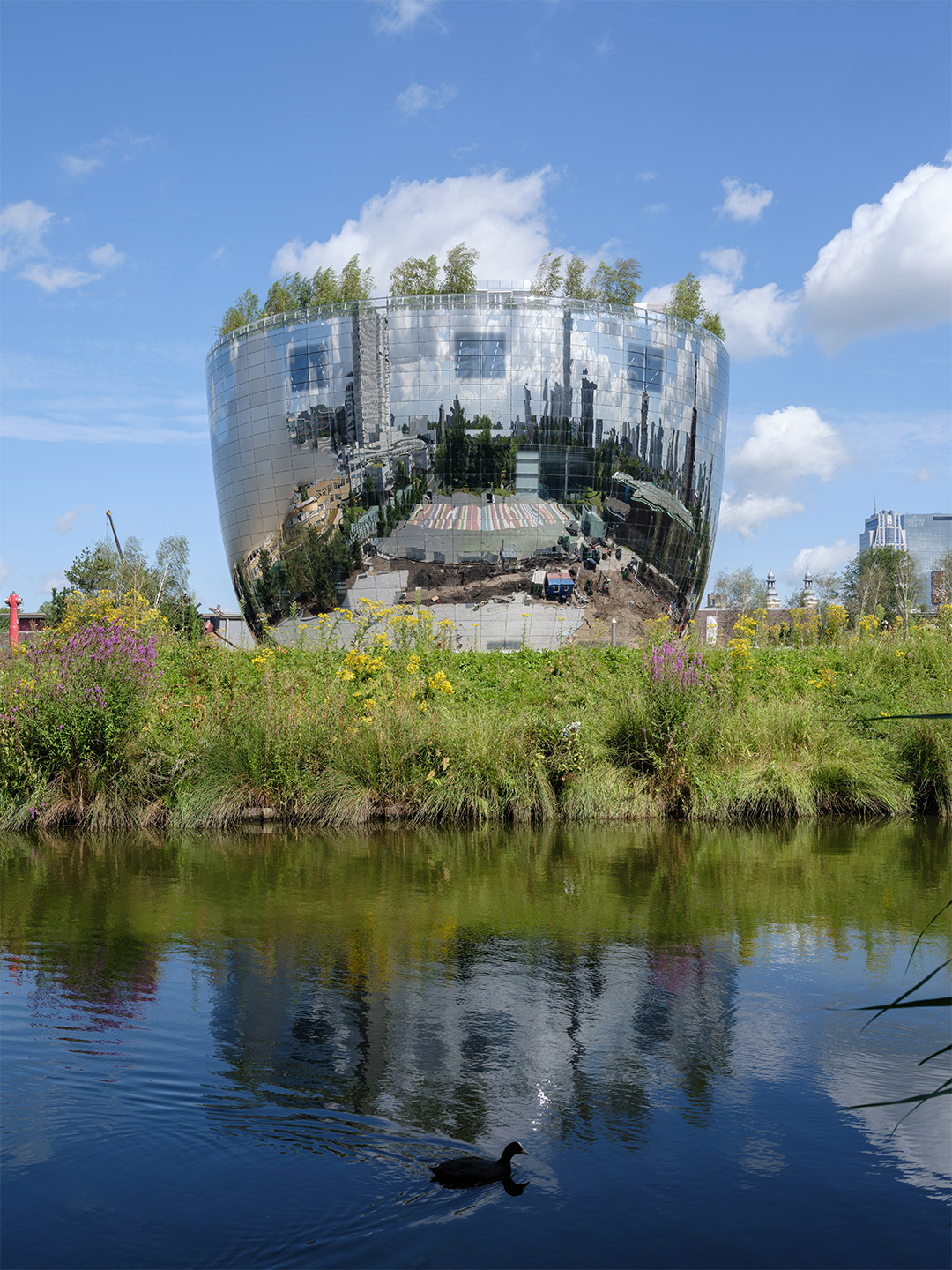
Depot Boijmans Van Beuningen in Rotterdam by MVRDV
Described as being “in the round” by the architects, the form of the 39.5-metre-high Depot is ovoid. It’s a deep bowl-like shape where the ground-level footprint is small and circular – mostly maintaining views and pedestrian routes through the Museumpark – while the roof area broadens in its circumference. Surrounded by artworks upon entry, visitors are led upwards through the building via five large zig-zagging stairways that are reminiscent of etchings by Italian archaeologist-architect Giovanni Piranesi. The crisscrossing staircases deliver visitors to exhibition rooms and curators’ studios, as well as to the rooftop and the atrium. The latter is filled with 13 glass display vitrines that show an evolving “lightly curated” selection of the Depot’s many treasures.
Since 99 percent of the building can be visited by the public, and the collection is completely accessible, the MVRDV team consider their design for the Depot “fully democratic”. But this level of transparency means that not everything is as highly polished as a typical gallery. As in a closed depot, the works of art are stored with efficiency in mind – they stand wrapped, hanging from moveable racks, displayed in glass cabinets or exhibited in one of the gigantic display cases suspended in the atrium. Prints, drawings and photographs are kept in enclosed spaces (but visitors can submit requests to view works from these collections) and the film and video archive can be viewed in special projection rooms.
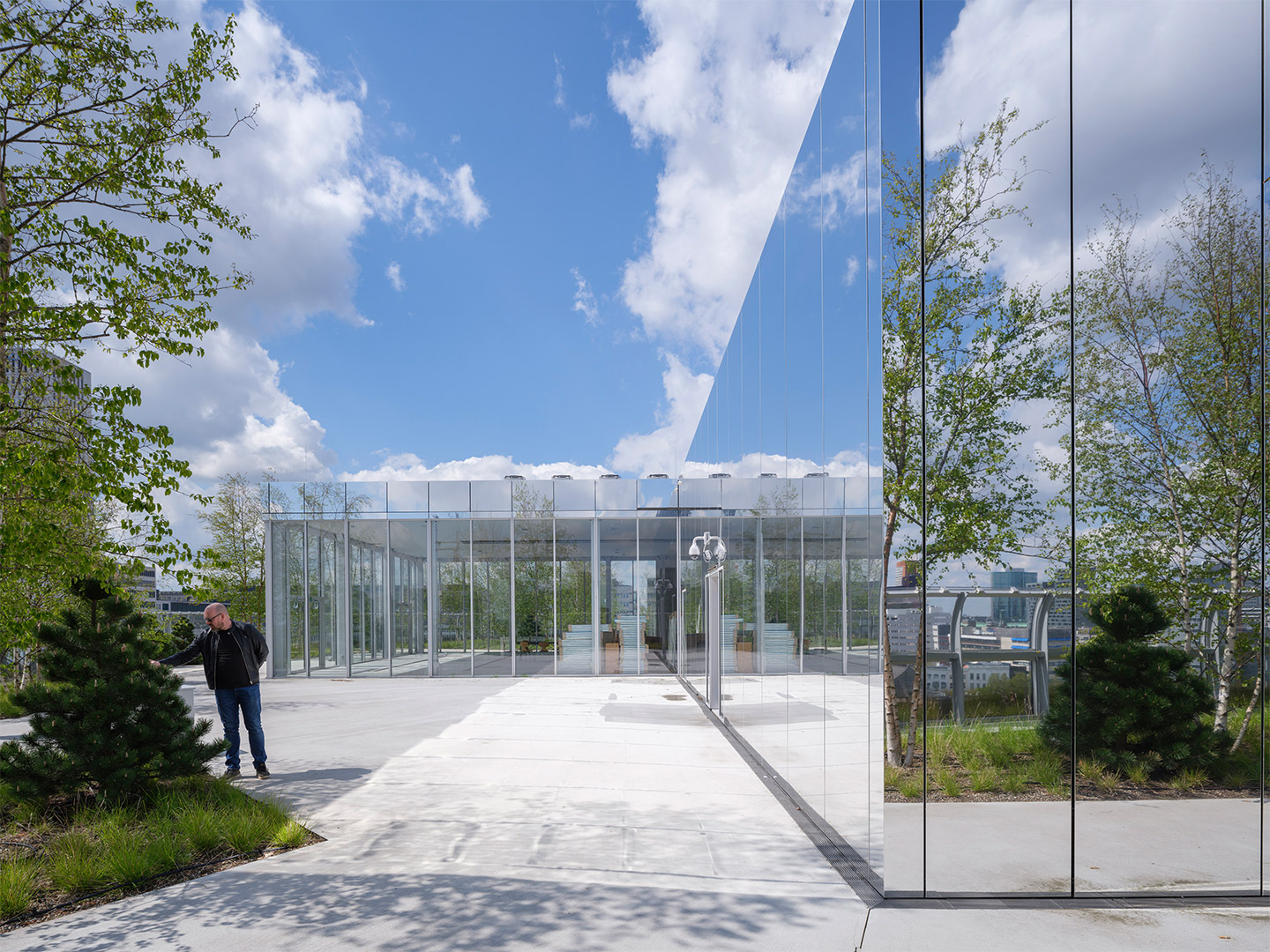
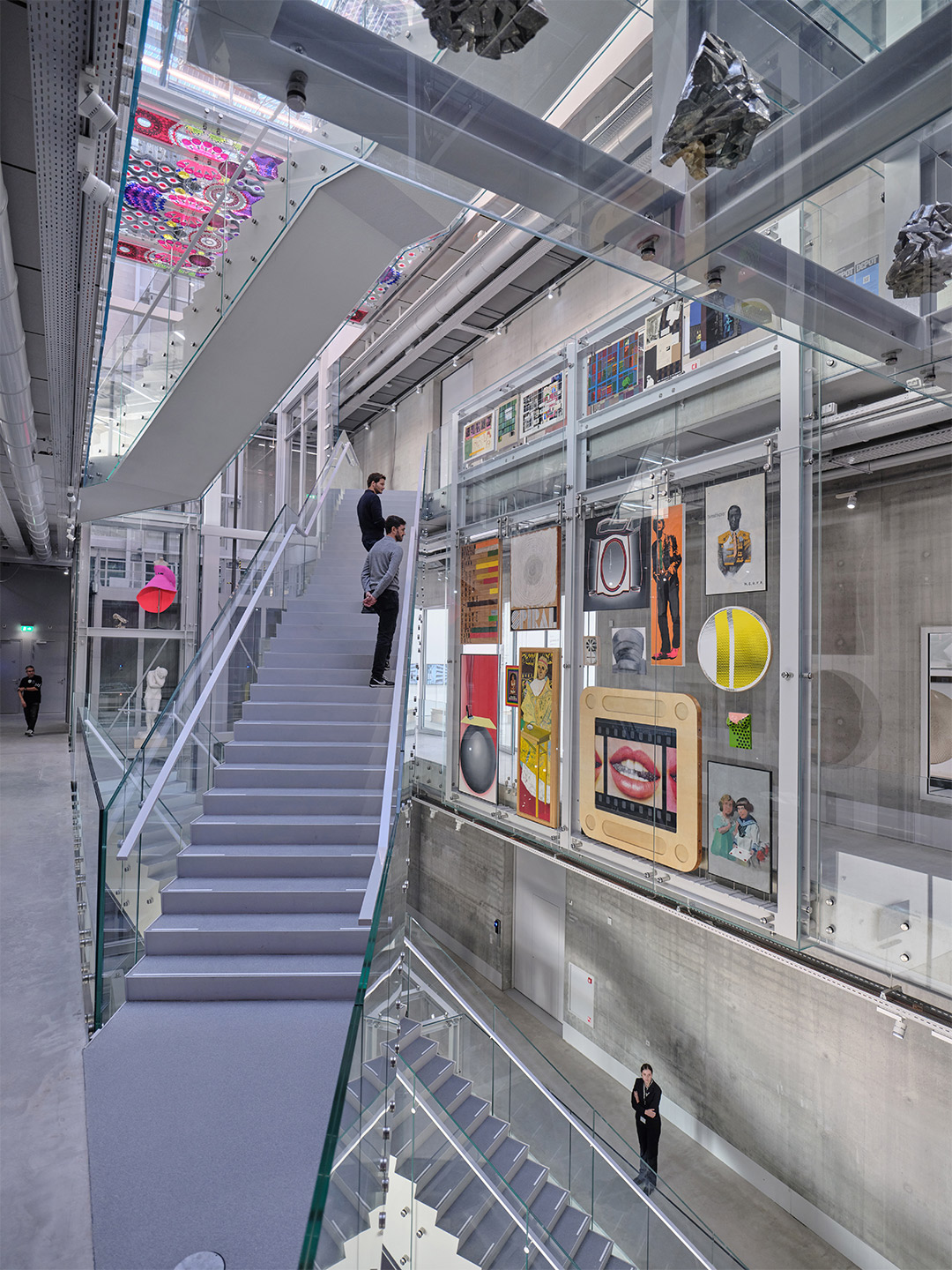
Artefacts are stored on the basis of climatic requirements rather than being curated by artistic movement or era. Each storage space is provided with a specific climate that is maintained by a climate control system. There are five different climate zones, suited to works of art produced with different materials: metal, plastic, organic/inorganic, black-and-white and colour photography. “This method of storing the art collection calls for specific climatic conditions in which the air is not overly cold, warm, humid or dry,” the architects explain.
Not to be overlooked, one of the building’s most striking features is its reflective facade, comprised of 6609 square metres of glass subdivided into 1664 mirrored panels. These panels were “adopted” by many inhabitants and cultural institutions of Rotterdam for 1000 euros each as a gesture of support for the Depot. The MVRDV team say the mirrored panels “ensure the integration of the design with its surroundings, by reflecting and thus honouring the activity and the nature of the Museumpark” which was designed by landscape architect Yves Brunier with OMA in the nineties.
The parkland space lost by the footprint of the Depot building has been replaced with more open public space, by way of a “rooftop forest” populated by 75 multi-stemmed birch trees, planted alongside fir trees and grasses. The birches were bred in a special tree nursery for three years before they were planted on the rooftop terrace in the spring of 2020. Accessible via an express lift, the rooftop is situated on the sixth floor of the Depot, at a height of about 35 metres, offering visitors breathtaking views across the city of Rotterdam.
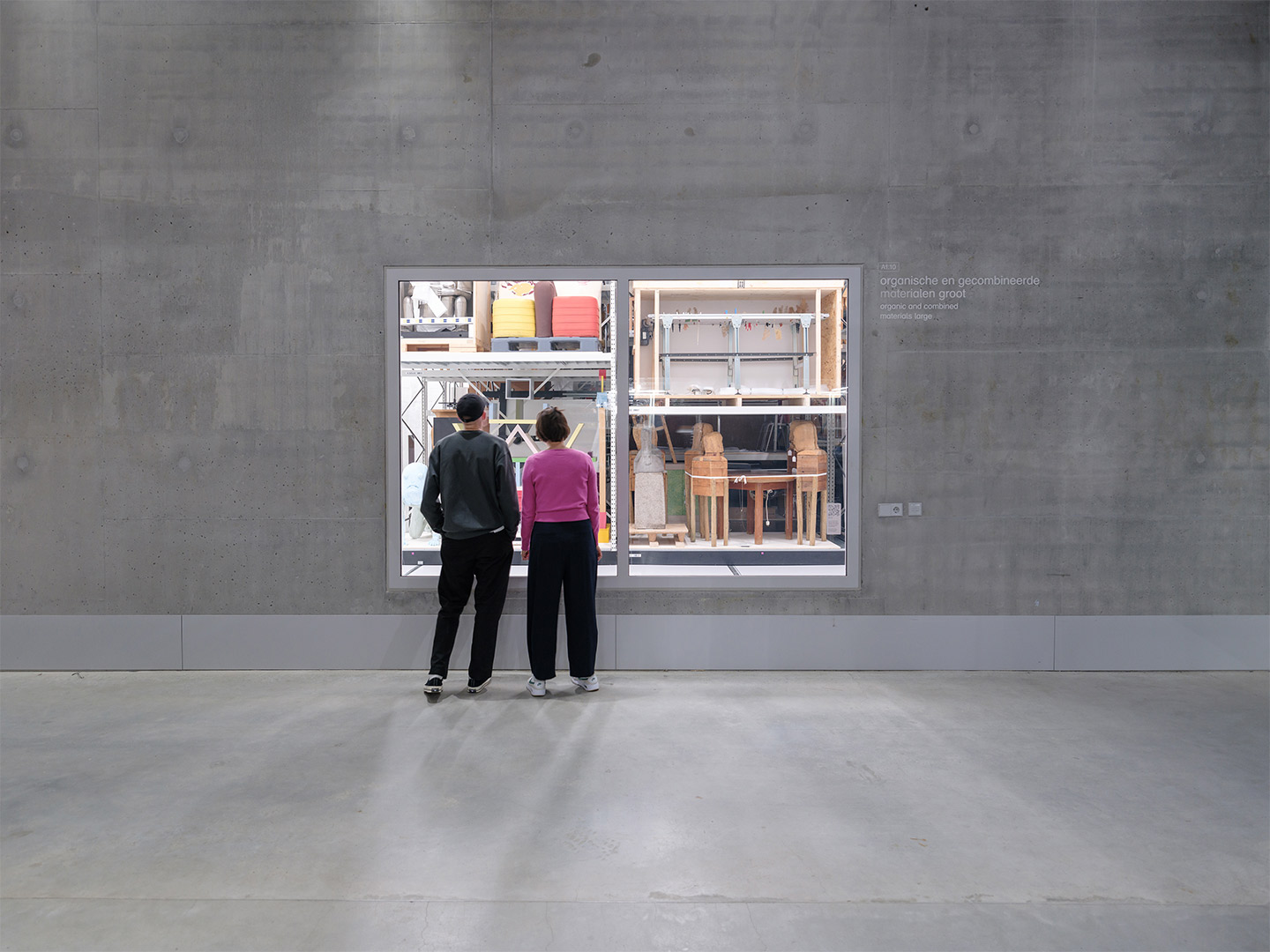
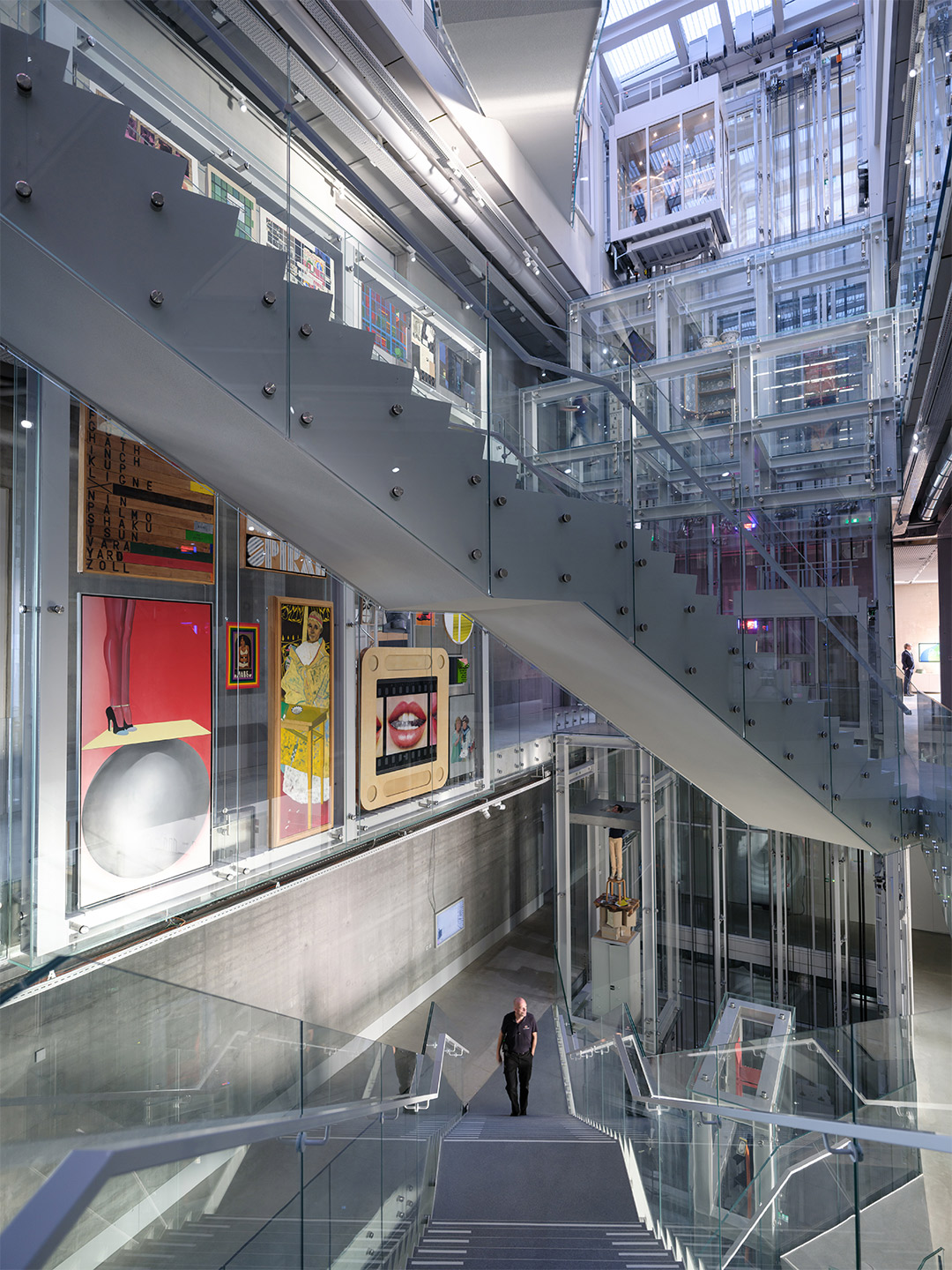
When it comes to sustainability, the Depot strives to reduce the use of energy and water during its operation. A combination of geothermal heat exchange, solar panels, LED lighting and high-performance insulation makes the building “energy neutral” with regards to building-related energy consumption. Rainwater will be stored in the basement and used for irrigation and toilet facilities, reducing the building’s water consumption. “This water storage, combined with the green roofs, makes water run-off minimal, with any remaining run-off directed into the pond of Het Nieuw Instituut, which is converted into a water basin for the surroundings,” say the MVRDV team. “In this way, the Depot can be disconnected from the sewage system for rainwater.”
While the facility’s core task is to simultaneously store and display art, the architects designed the Depot as a canvas for other creatives as well. The entrance and atrium were developed in close collaboration with local artists John Körmeling and Marieke van Diemen; the interior design of the rooftop restaurant is by Amsterdam-based firm Concrete; and a permanent artwork by Swiss visual artist Pipilotti Rist is projected onto the building’s side. Expected to attract up to 250,000 visitors per year, including tourists, school groups and Rotterdammers, Depot Boijmans Van Beuningen has drawn the attention of museum officials globally. It’s a place where the world of art-collecting is intertwined with visitor circulation, ensuring the city of Rotterdam’s collection is kept safe and on-show for generations to come.
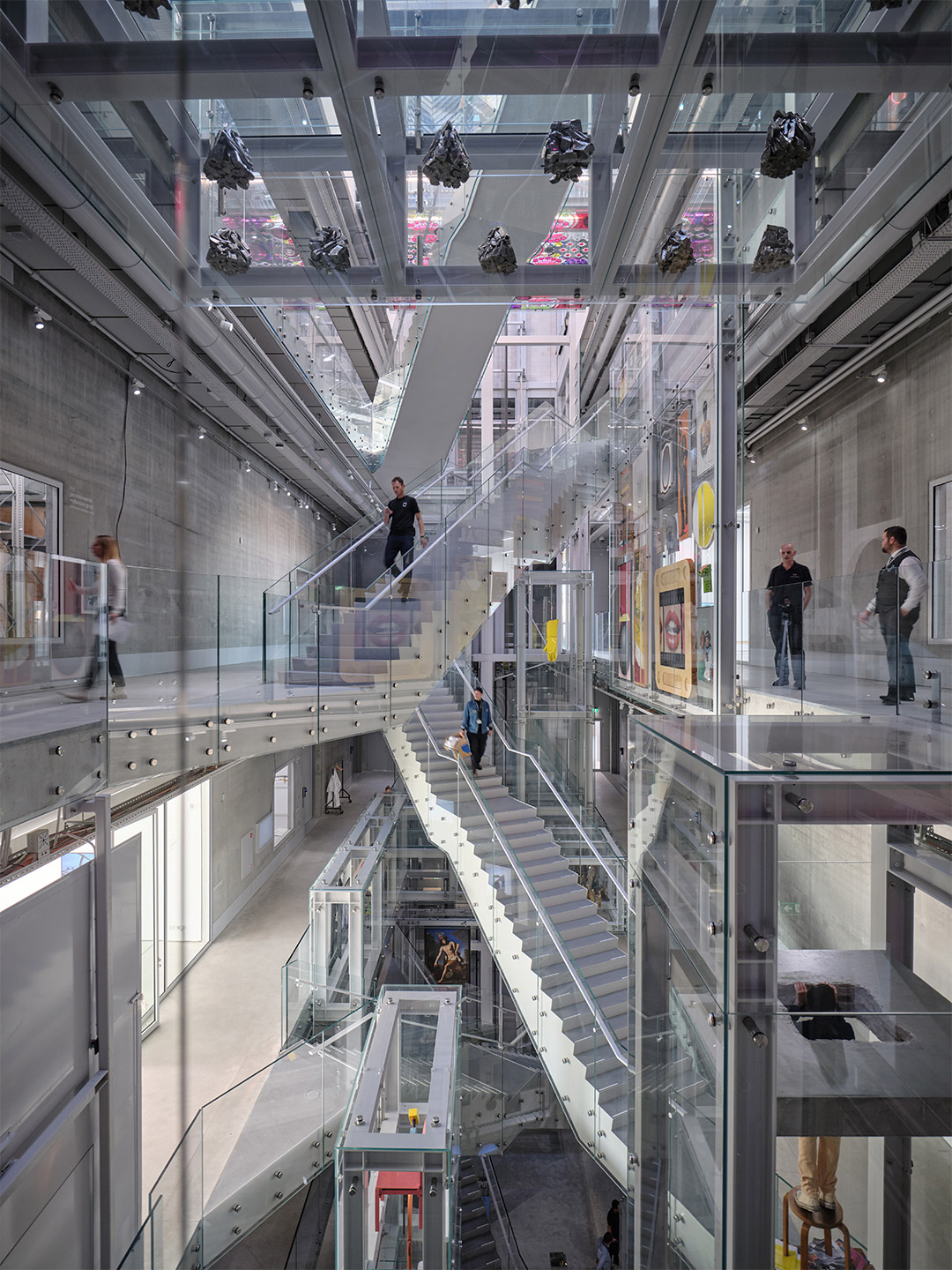
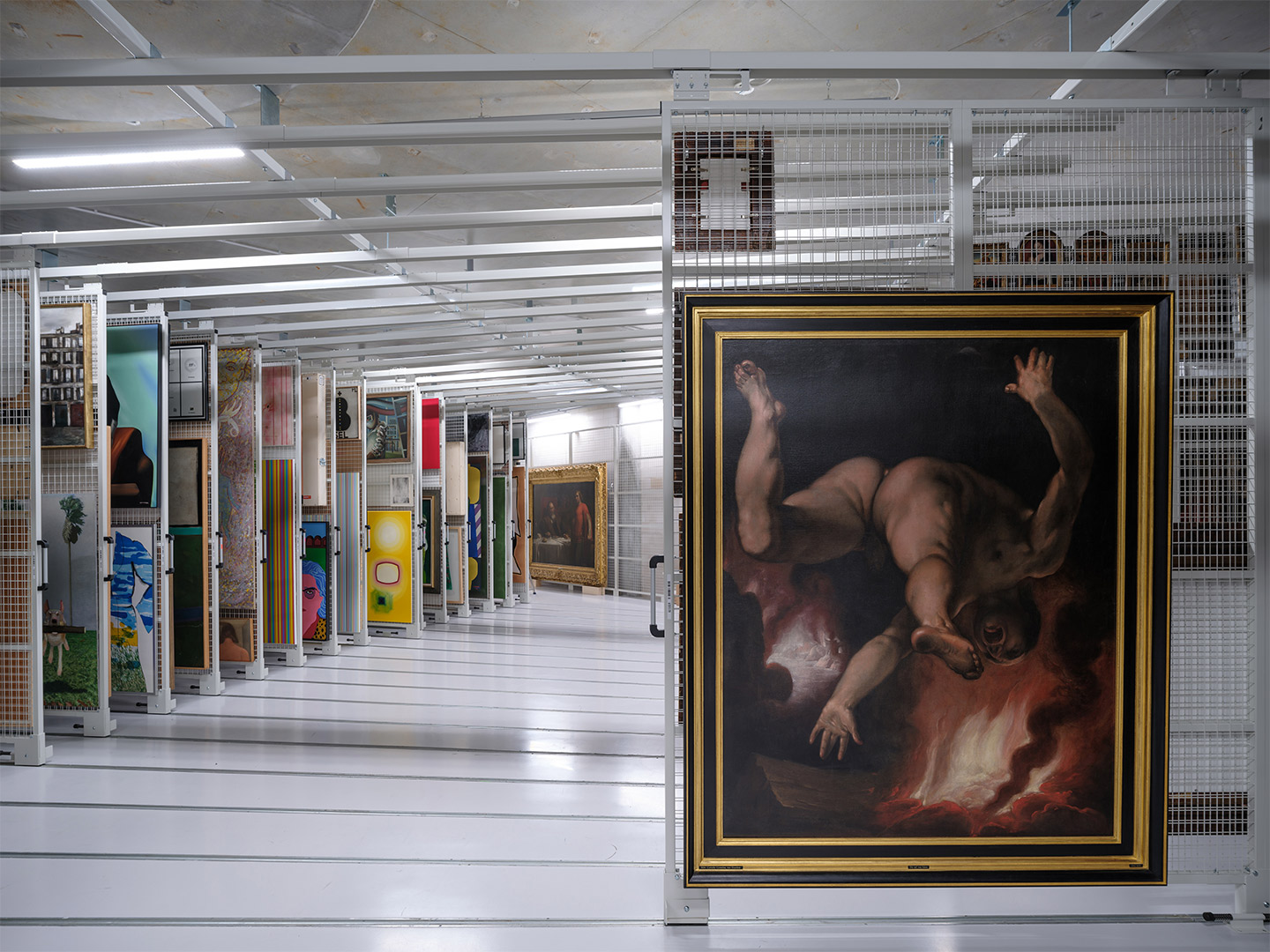
Visitors to the Depot can expect to immerse themselves in the complete backstage realm of the institution, and experience what maintaining and caring for an invaluable art collection actually entails.
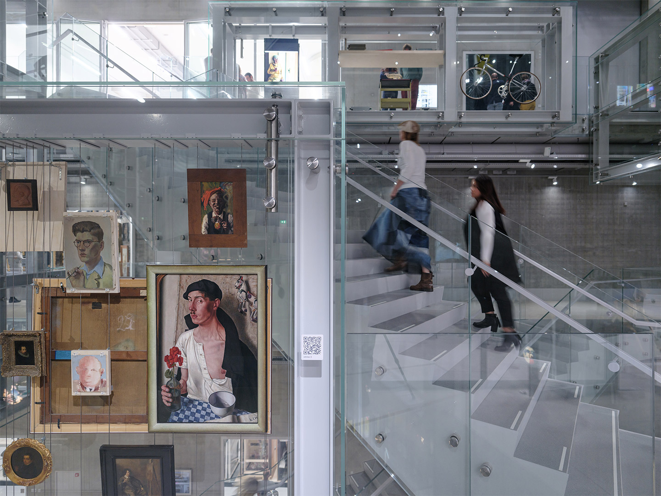
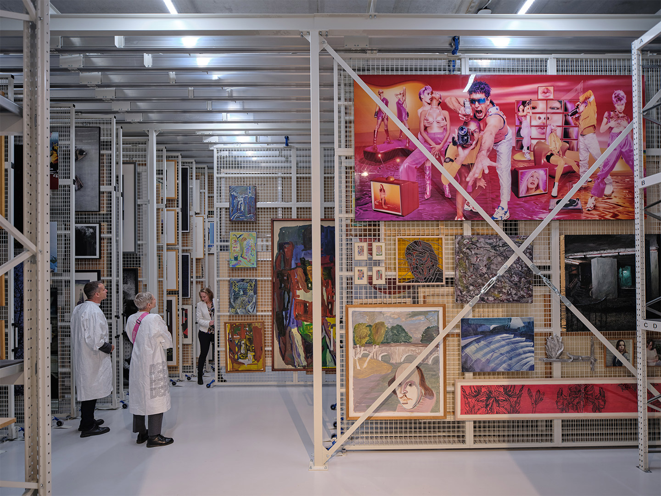
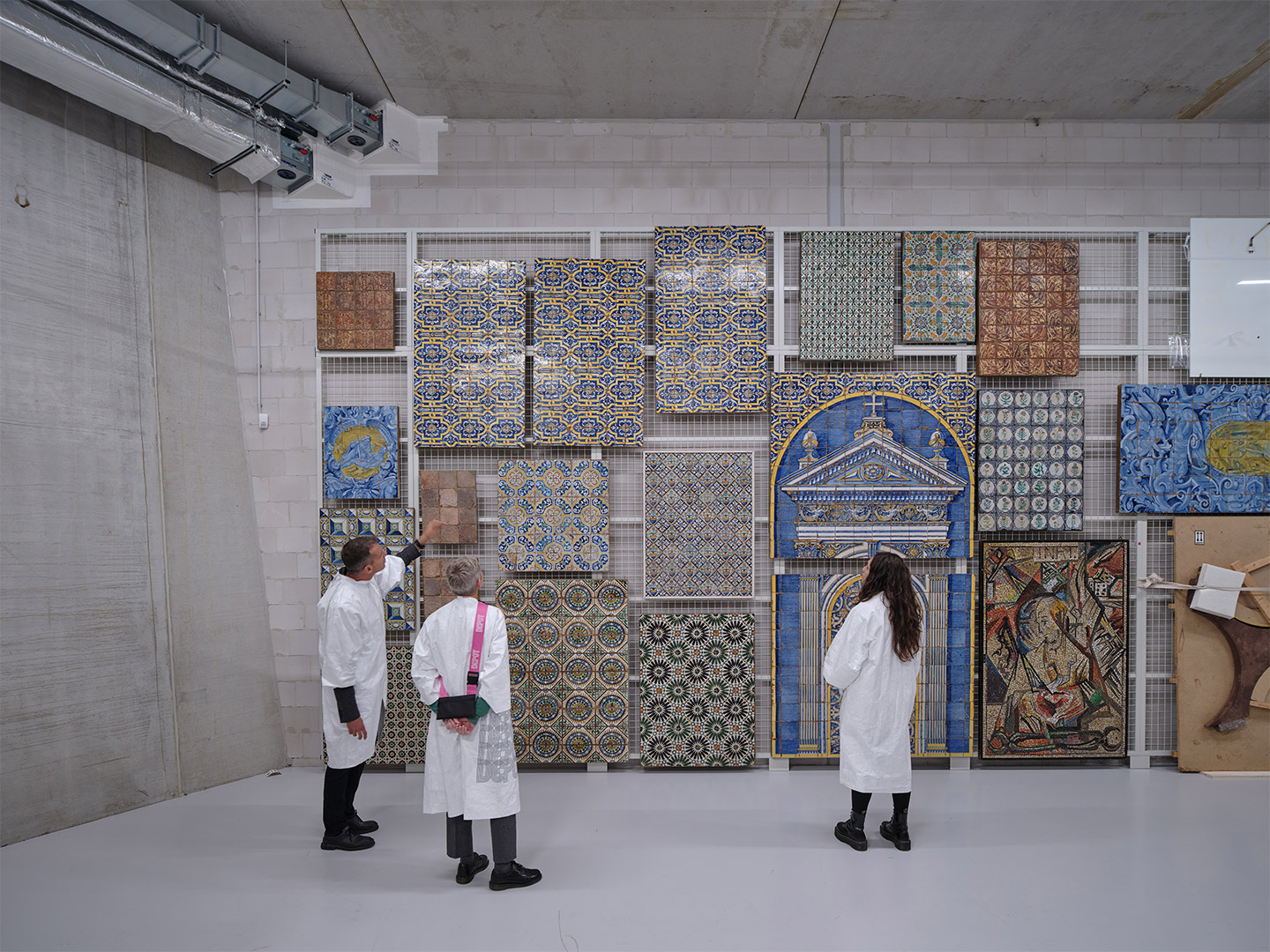
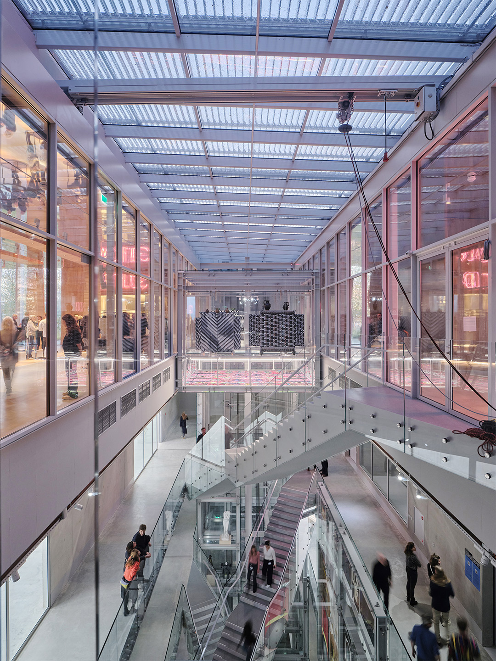
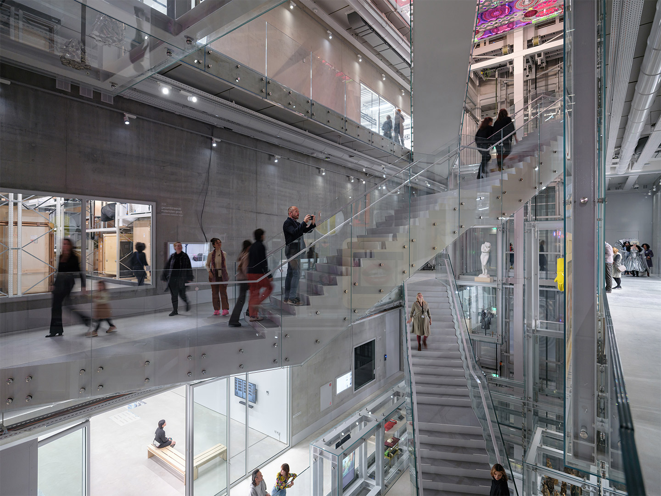
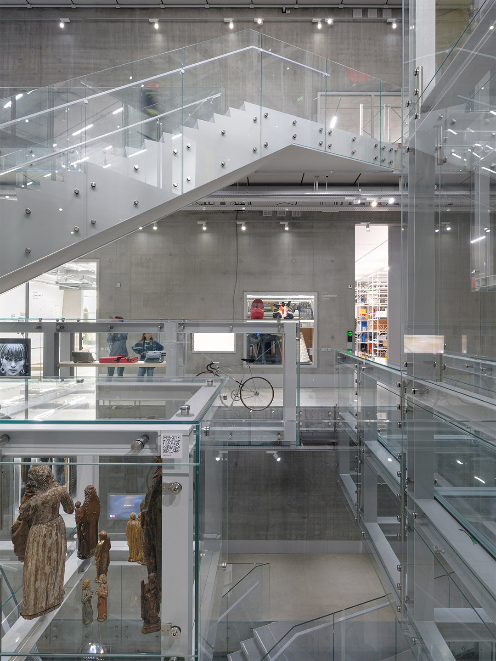
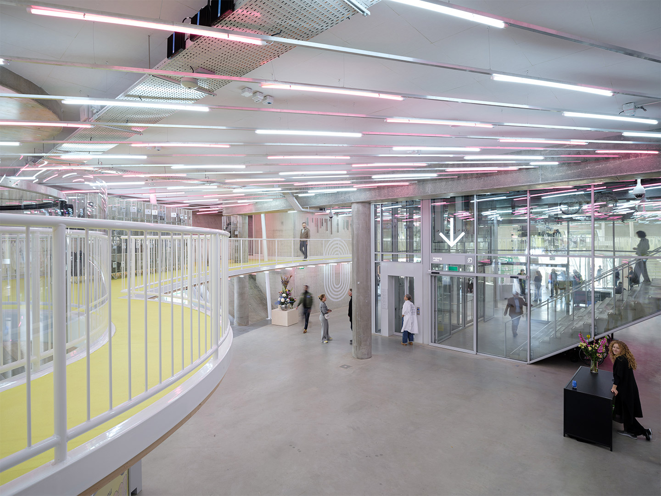
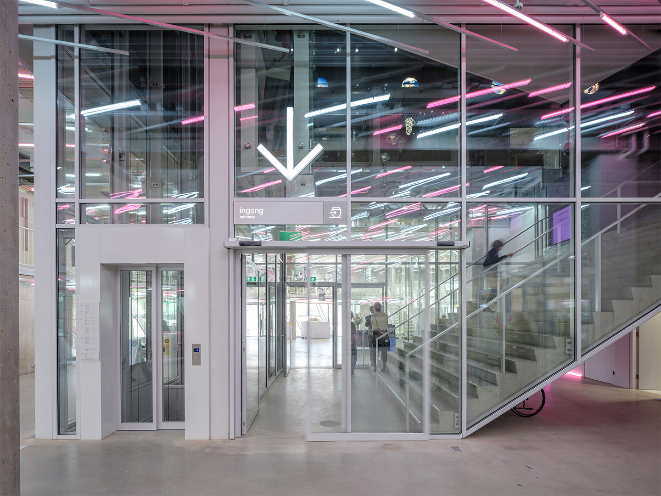
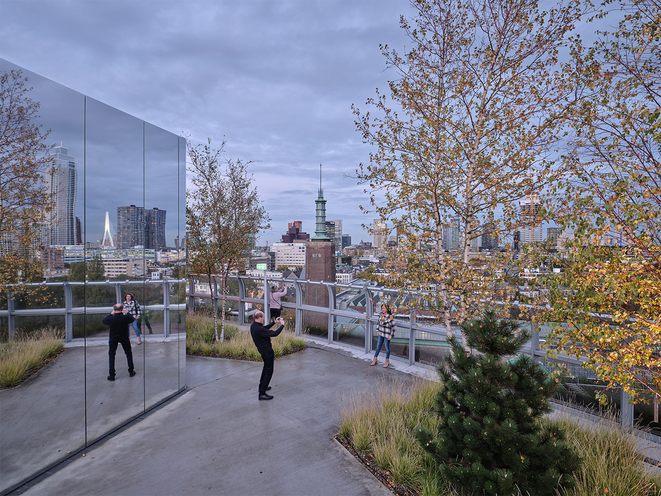
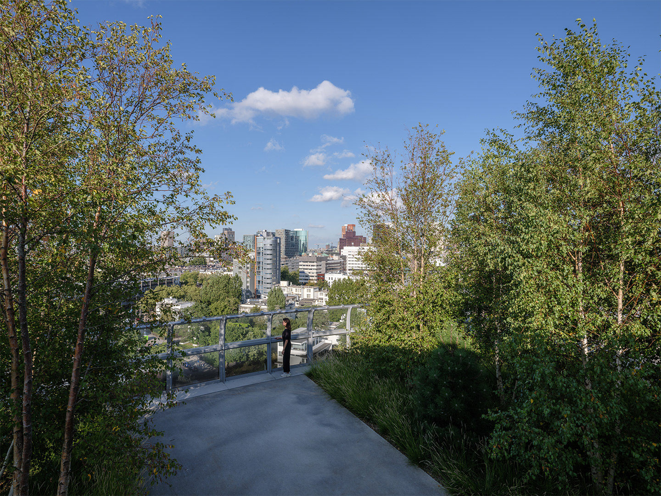
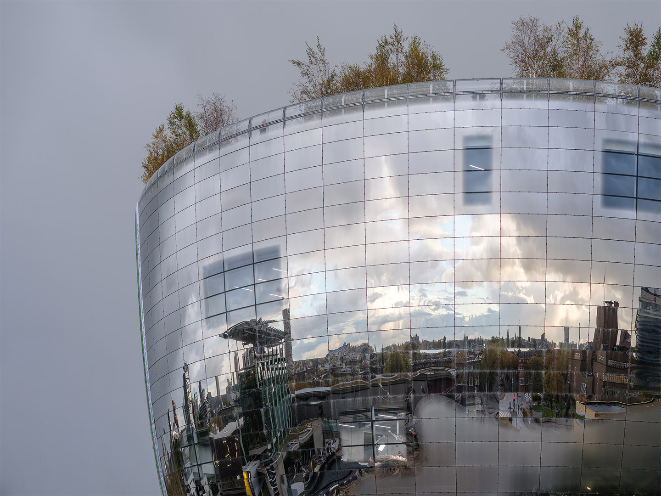
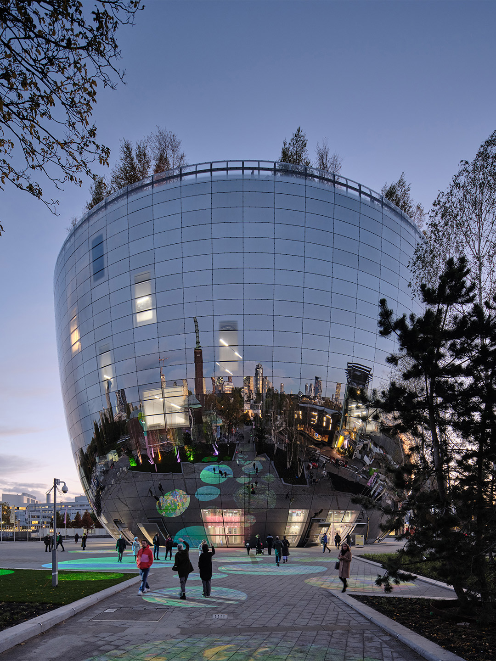
Catch up on more architecture, art and design highlights. Plus, subscribe to receive the Daily Architecture News e-letter direct to your inbox.
Related stories
- Venus Power collection of rugs by Patricia Urquiola for cc-tapis.
- Bitossi celebrates centenary in Florence with new museum and 7000-piece display.
- Casa R+1 residence in southern Spain by Puntofilipino.
Whether you look to the shops, galleries or influential tastemakers for the 411, there’s no questioning that handmade ceramics are experiencing a global renaissance. More locally, it’s a shift in Australian homeware trends that perhaps hasn’t been matched in momentum since the heydays of Pates or Bendigo Pottery. Today’s popular pieces make themselves known through refined organic shapes, Greco-Roman-inspired silhouettes, wildly tactile surfaces and pigment-rich glossy glazes. From everyday plates and cups to more elaborate candelabras and table lamps, if last season was all about the chalice bowl, then this one is all about the statement vase. Or as designer Henry Holland suggests, it’s “all about the vase, no treble” – a playful reference to the similarly titled song by American singer-songwriter Meghan Trainor.
Stationed in London, Henry has this year introduced a dozen spectacular vases to his eponymous Henry Holland collection. They’re recognisable by the designer’s interpretation of nerikomi, a mesmerising pottery technique that can be traced back to Japan’s Tang dynasty (dating from 618 to 907), and joined by eight equally eye-catching candle holders. All of the new releases lean into the aesthetic already established by Henry’s signature tableware; a collection that debuted soon after the designer took the career leap from fashion to ceramics, that’s now stocked by the likes of London’s Liberty department store.
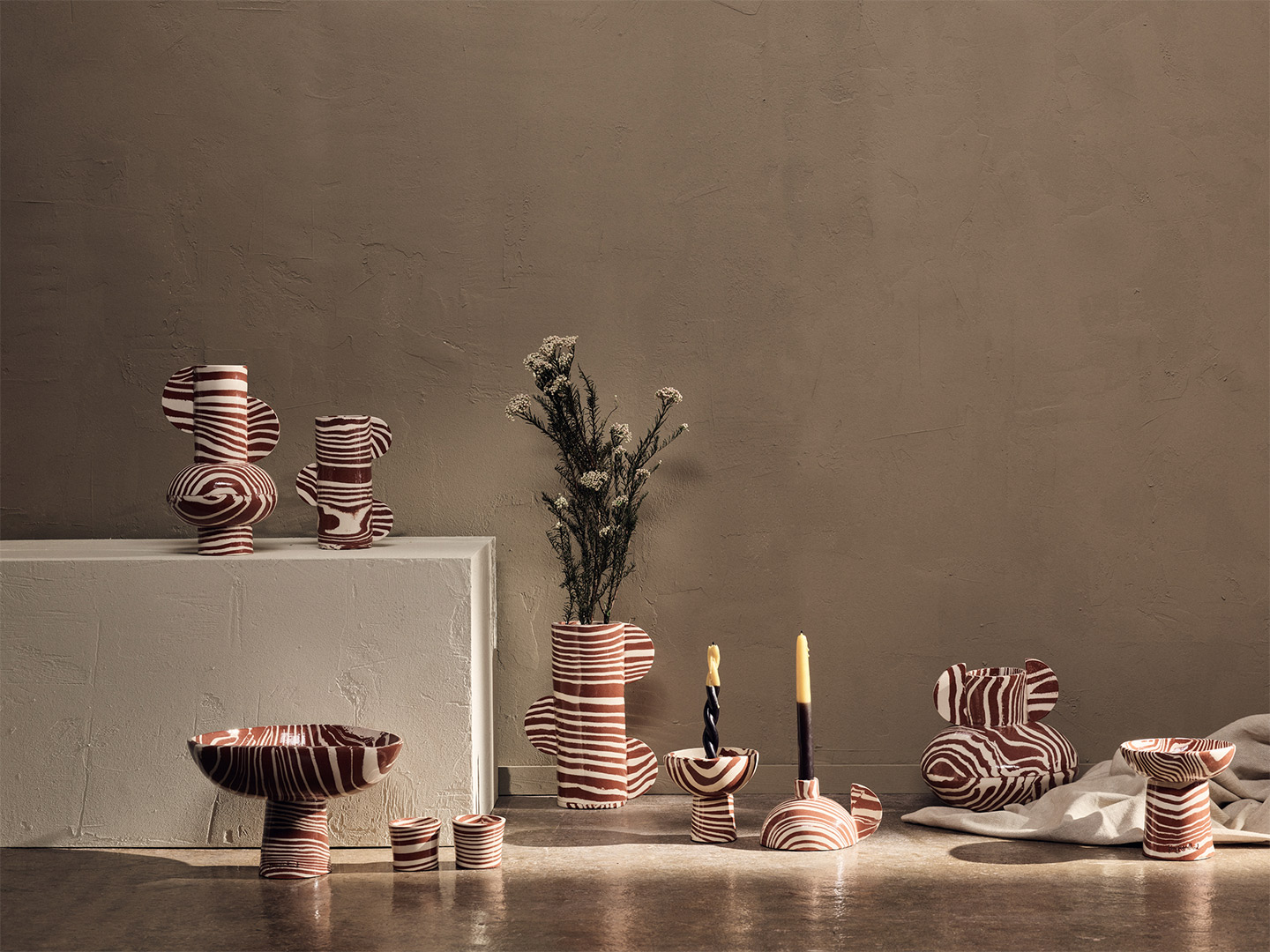
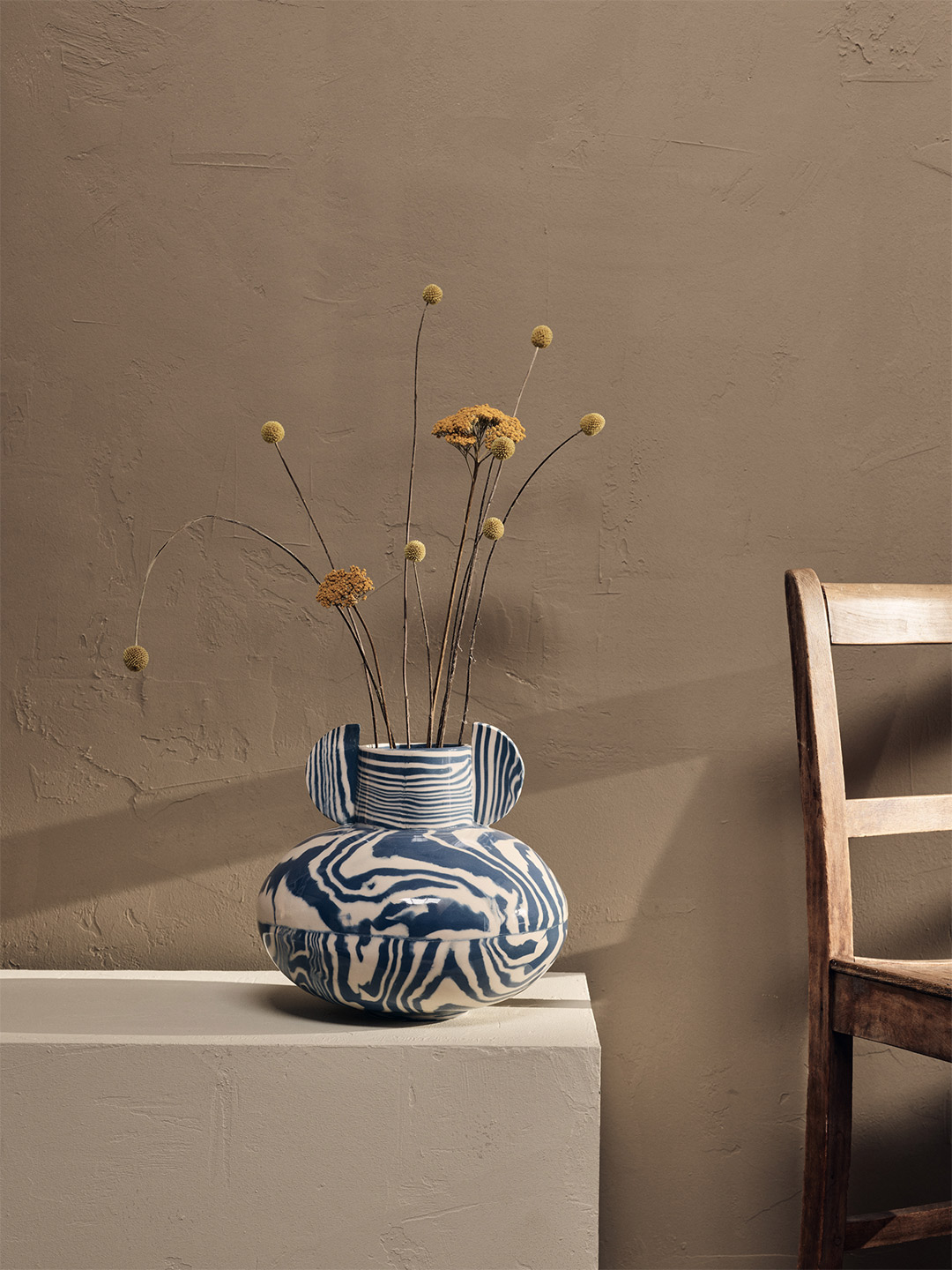
Marbled ceramics: Vases and candle holders by Henry Holland
Described by Henry as a “meditative process” involving the stacking, folding and rolling of different coloured clays into slabs, the nerikomi technique results in a ripple-like “haphazard patterning” that’s particularly exaggerated when formed into vessels. It’s a slowing of pace, far removed from the “frenetic world of fashion,” he says. Building upon the core range of colours, this recent release sees a new two-tone colourway join the lineup, namely terracotta and white, “which you’ll be seeing a lot more of in 2022,” Henry predicts.
Delving into the nitty-gritty of the new pieces, the designer insists the silhouettes of the handmade vases and candle holders were stumbled upon by chance. “[They] came from playing around with the moulds that I use to create my dinner- and serve-ware,” Henry admits of the new shapes, discovered in his East London studio where space is often hard to come by. “We are always stacking things on top of each other and I was enjoying some of the shapes that we could create,” he recalls.
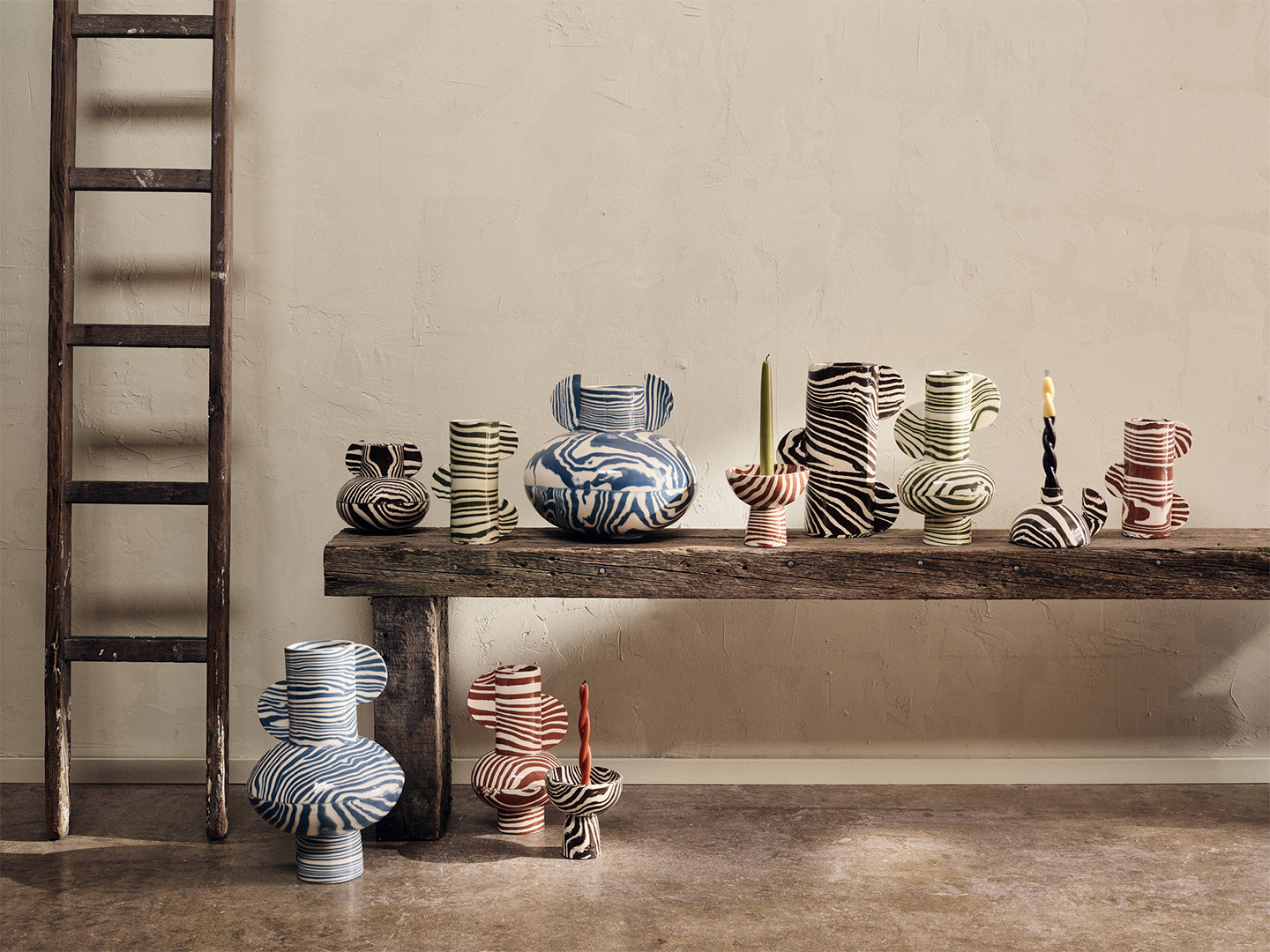
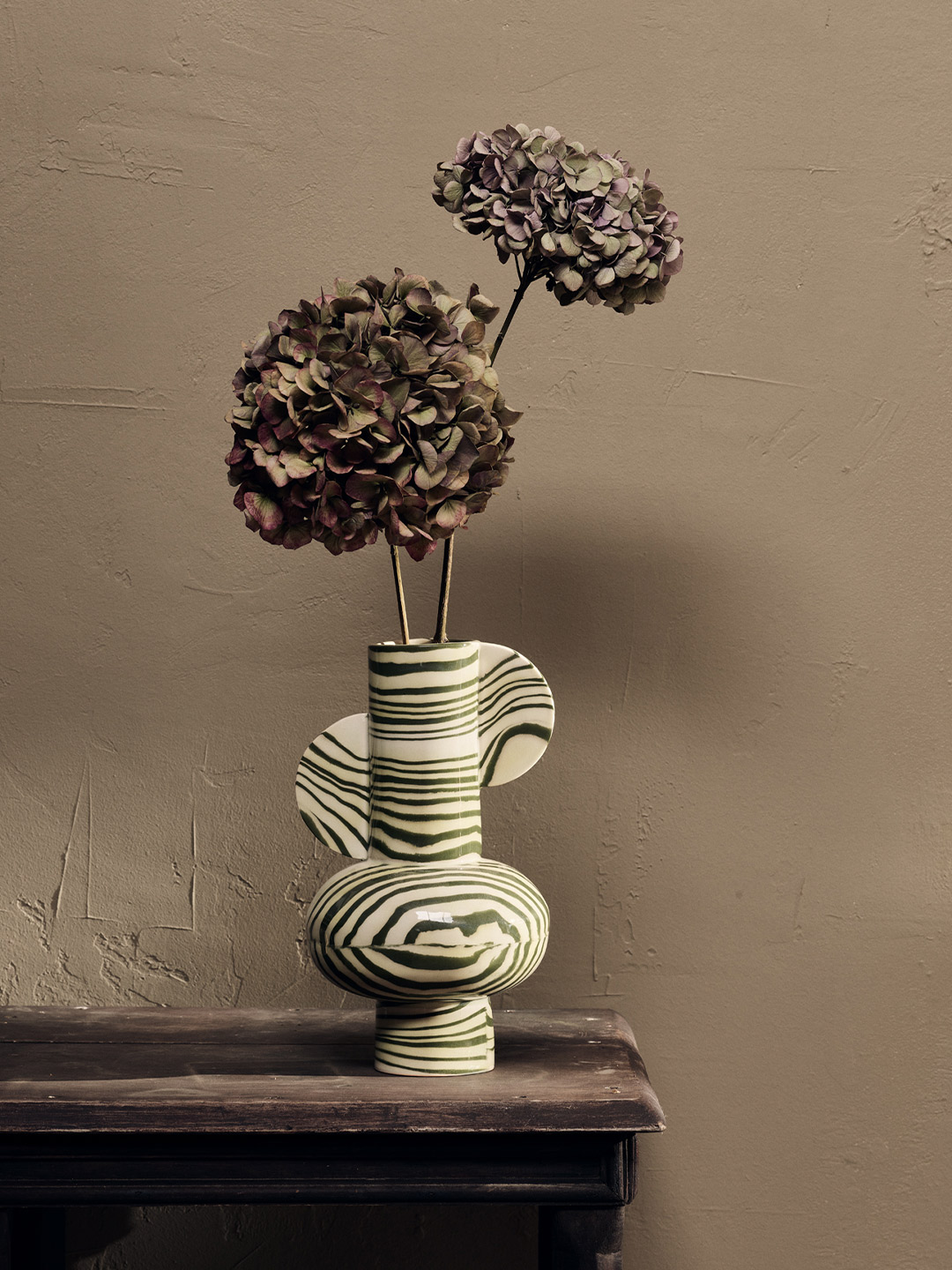
By stacking and then modifying the shapes already developed in the debut collection, a solid sense of cohesiveness has appeared across Henry’s broader ceramics offering. “I really like this idea of continuity that runs across both the tableware and these vases,” he says. “You can see elements taken from the mugs and bowls translated into an entirely different product but still with the same DNA.” This is particularly evident in the half-circle fins of the vases (brought forward from the handle shapes of the mugs) and the bellies of both the vases and candle holders which mirror the proportions of the existing tableware.
“This collection also gave me an opportunity to experiment with scale,” Henry adds, pointing to the plus-sized statement pieces in the range, including the “big-boy” Tudor and Profumo Maxi vases which, the designer concedes, “took a lot of trial and error to perfect”. So many attempts, in fact, that the extended hours in the studio raised an eyebrow or two at home. “Because I was spending so much time in the studio at night working on these vases, my husband thought I was having a secret affair,” Henry says with a laugh. “So in reference to that, I’ve named these pieces after love affairs – but affairs which had actual people involved, and not, like me, slabs of clay.”
henryhollandstudio.com
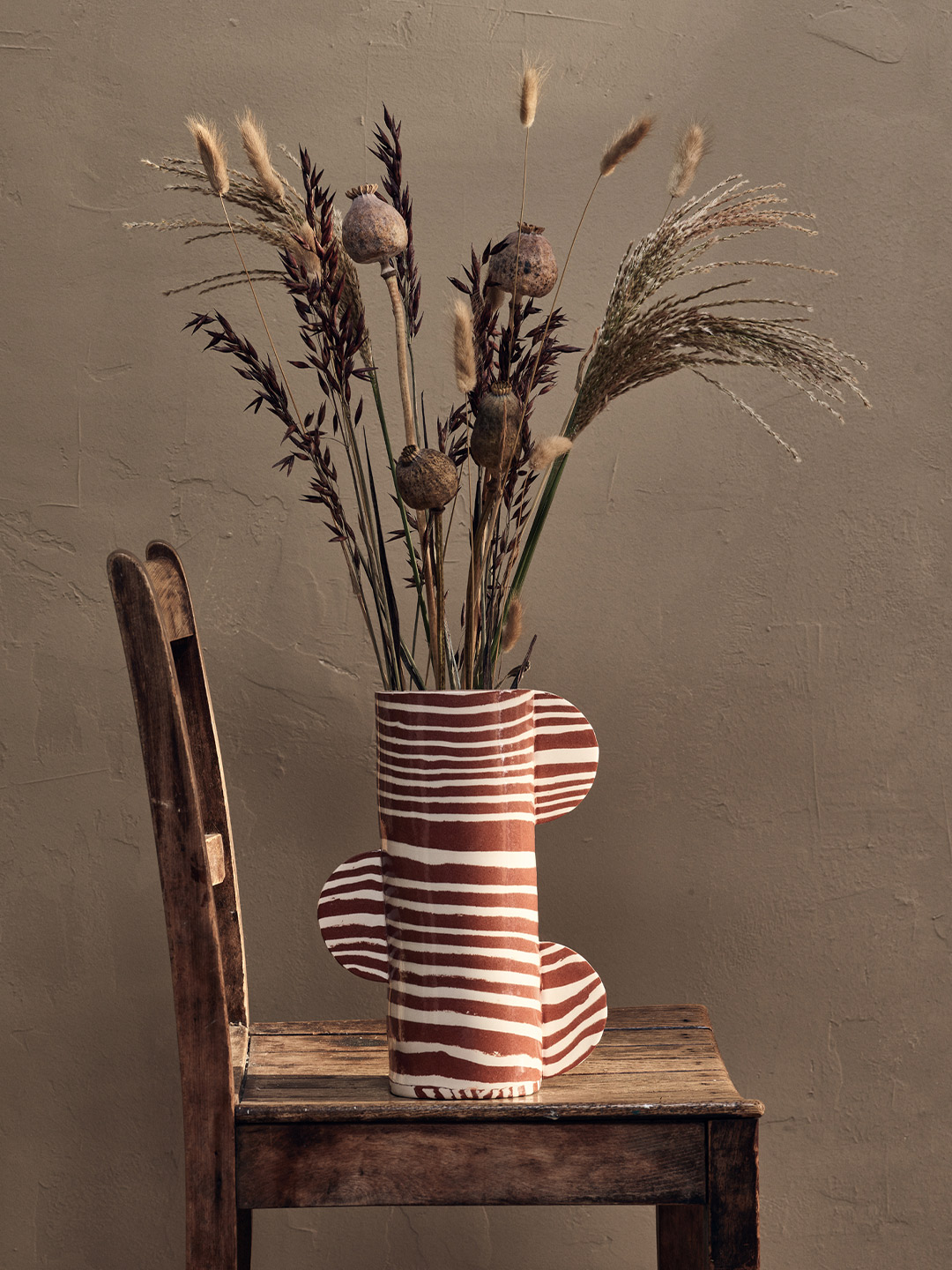
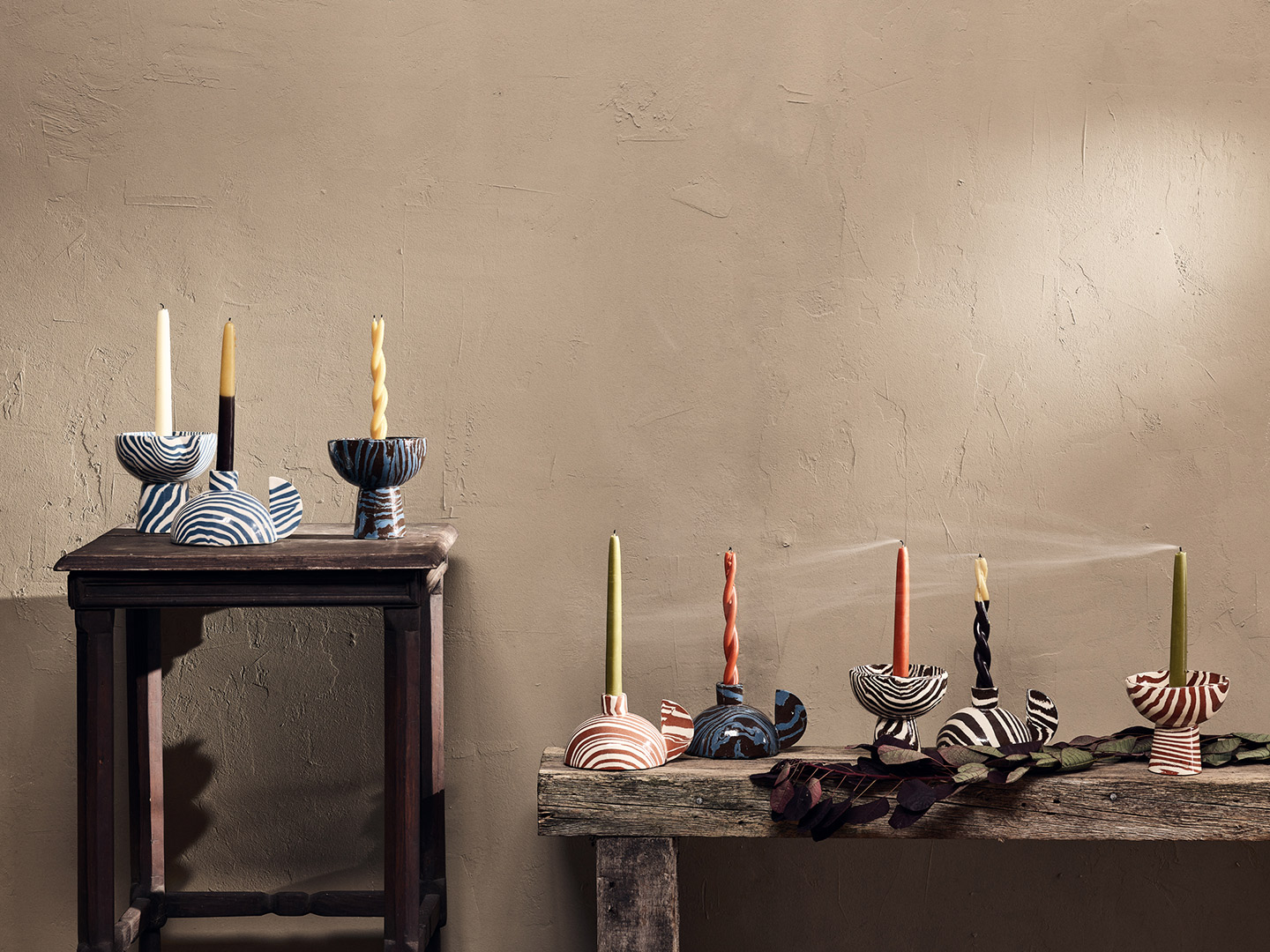
You can see elements taken from the mugs and bowls translated into an entirely different product but still with the same DNA.
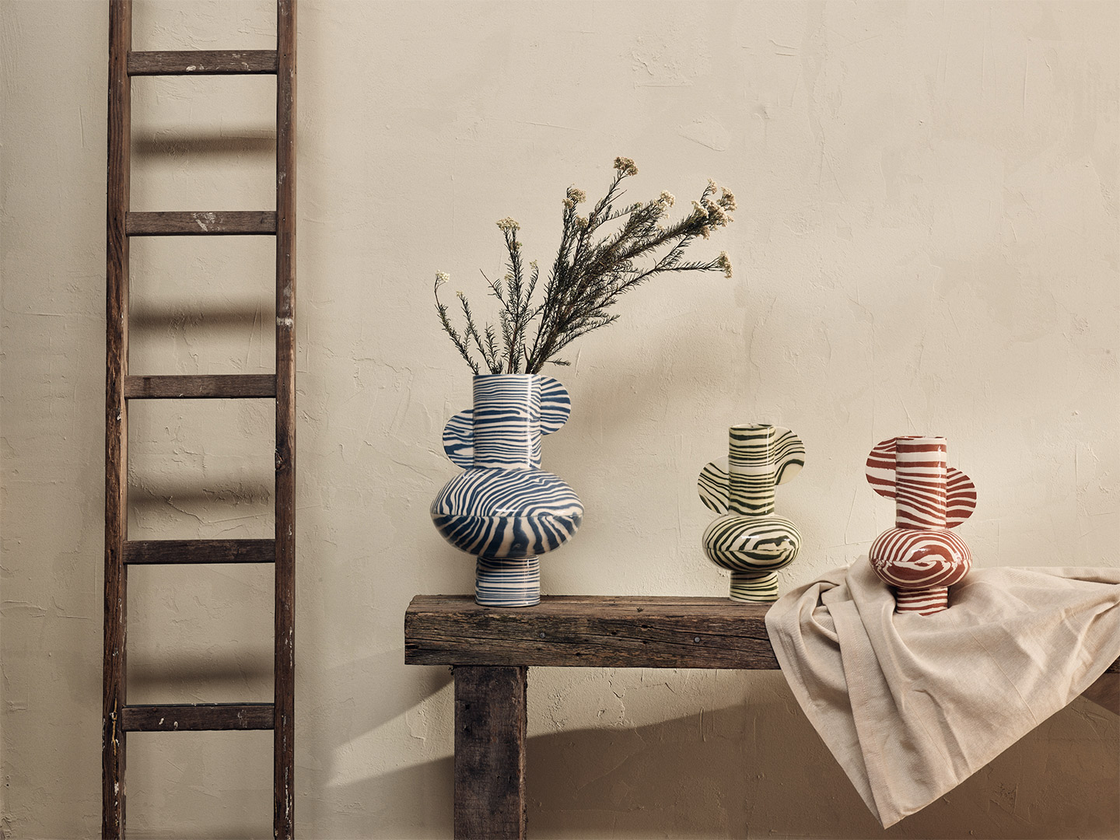
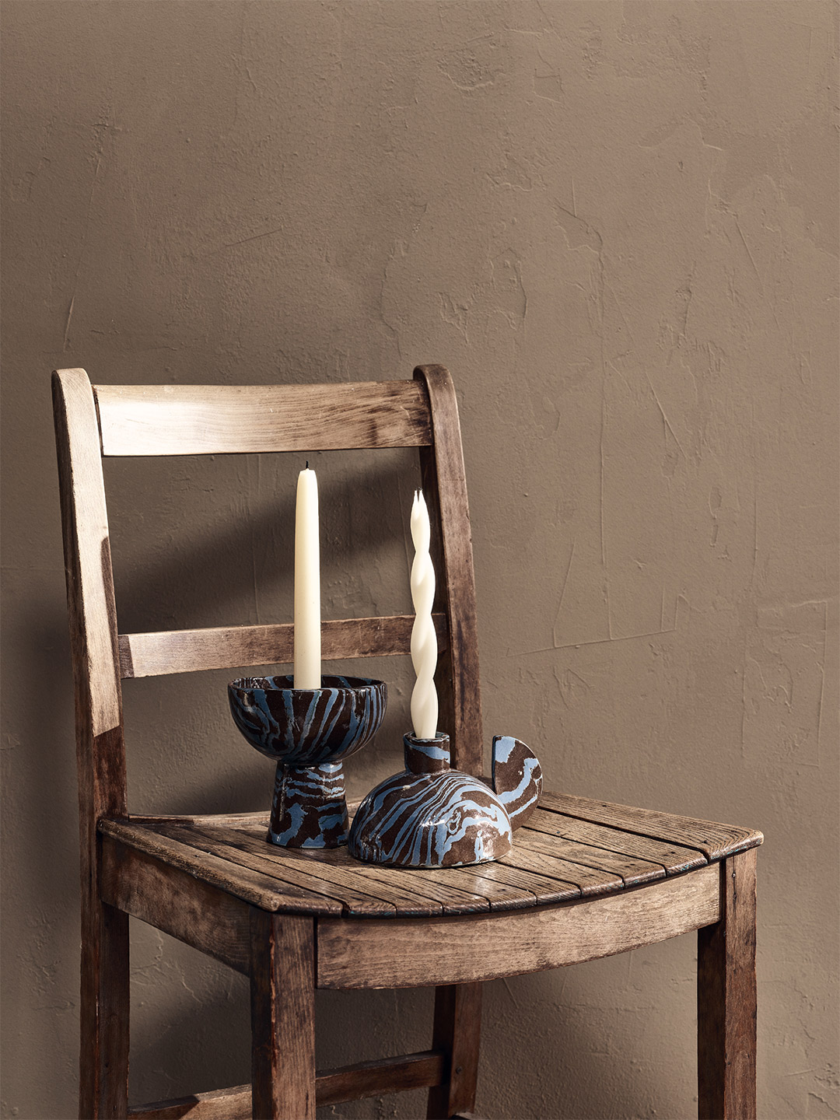
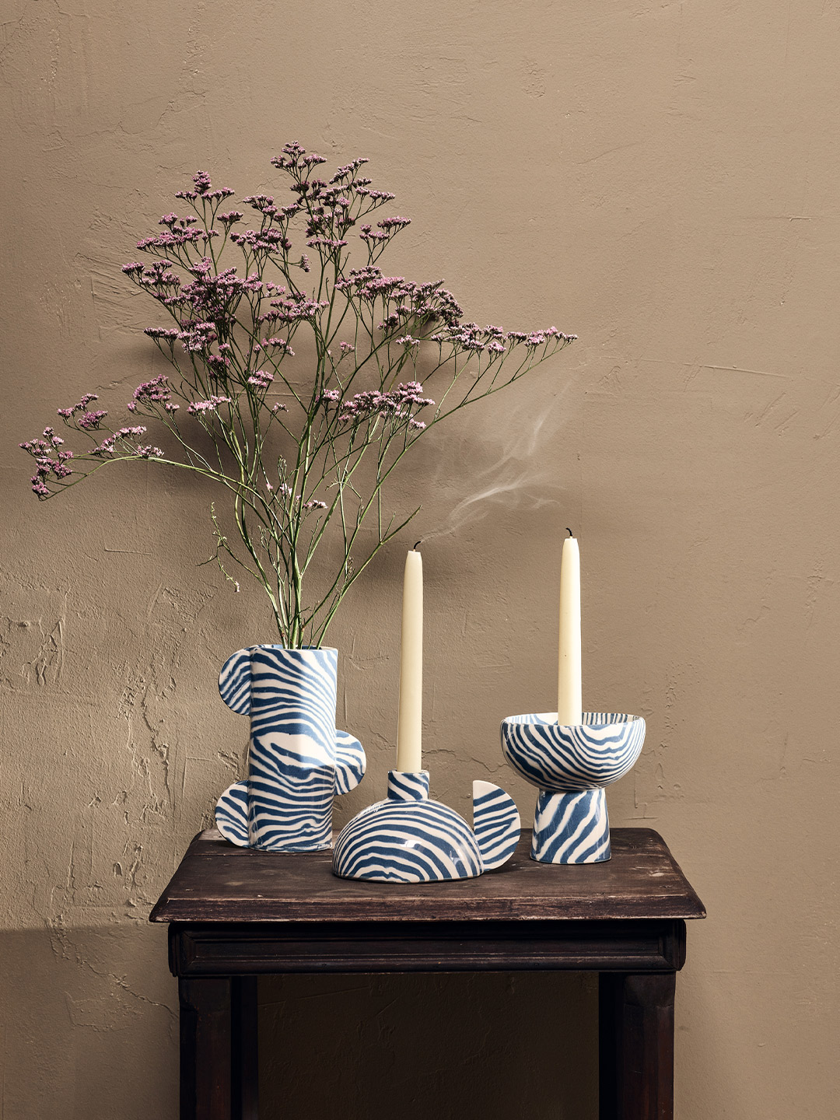
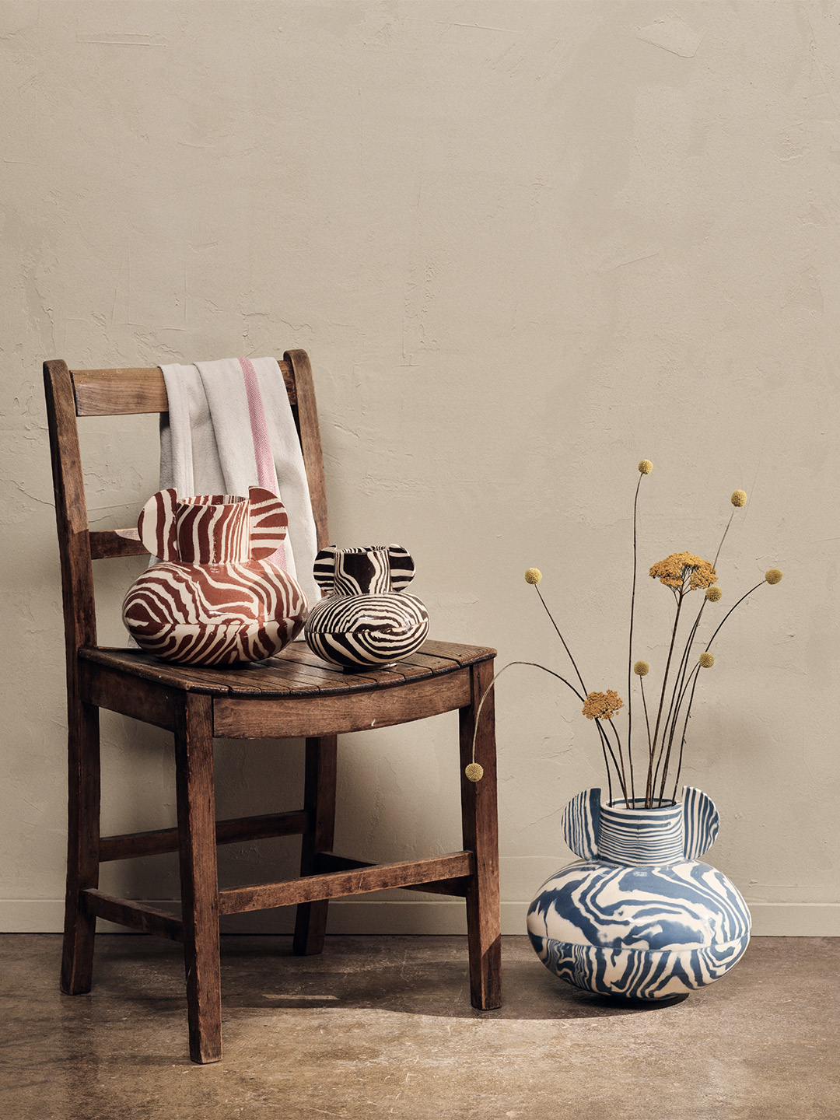
Catch up on more architecture, art and design highlights. Plus, subscribe to receive the Daily Architecture News e-letter direct to your inbox each week.
Related stories
- Kalon Studios: Highland furniture collection brings sustainability to the table.
- Bitossi celebrates centenary in Florence with new museum and 7000-piece display.
- Casa R+1 residence in southern Spain by Puntofilipino.
Established in 2007, Los Angeles-based furniture maker Kalon Studios is built on the principles of sustainability, local production and top-notch materiality. But ask the company’s co-founders, Michaele Simmering and Johannes Pauwen, what drove the development of their first-ever showroom and the brand values grow to include a sharp focus on community and connection. “The importance of building community and investing in our local community has always been a driving force behind the work we do and how we do it,” Michaele explains.
“With so much of our lives having gone online,” Johannes adds, “we felt it [the showroom in Los Angeles] was a powerful moment to channel some of our energy towards creating a physical space in the world, where people could come to experience Kalon Studios and all we stand for, touch the materials, and see how our designs make them feel.”

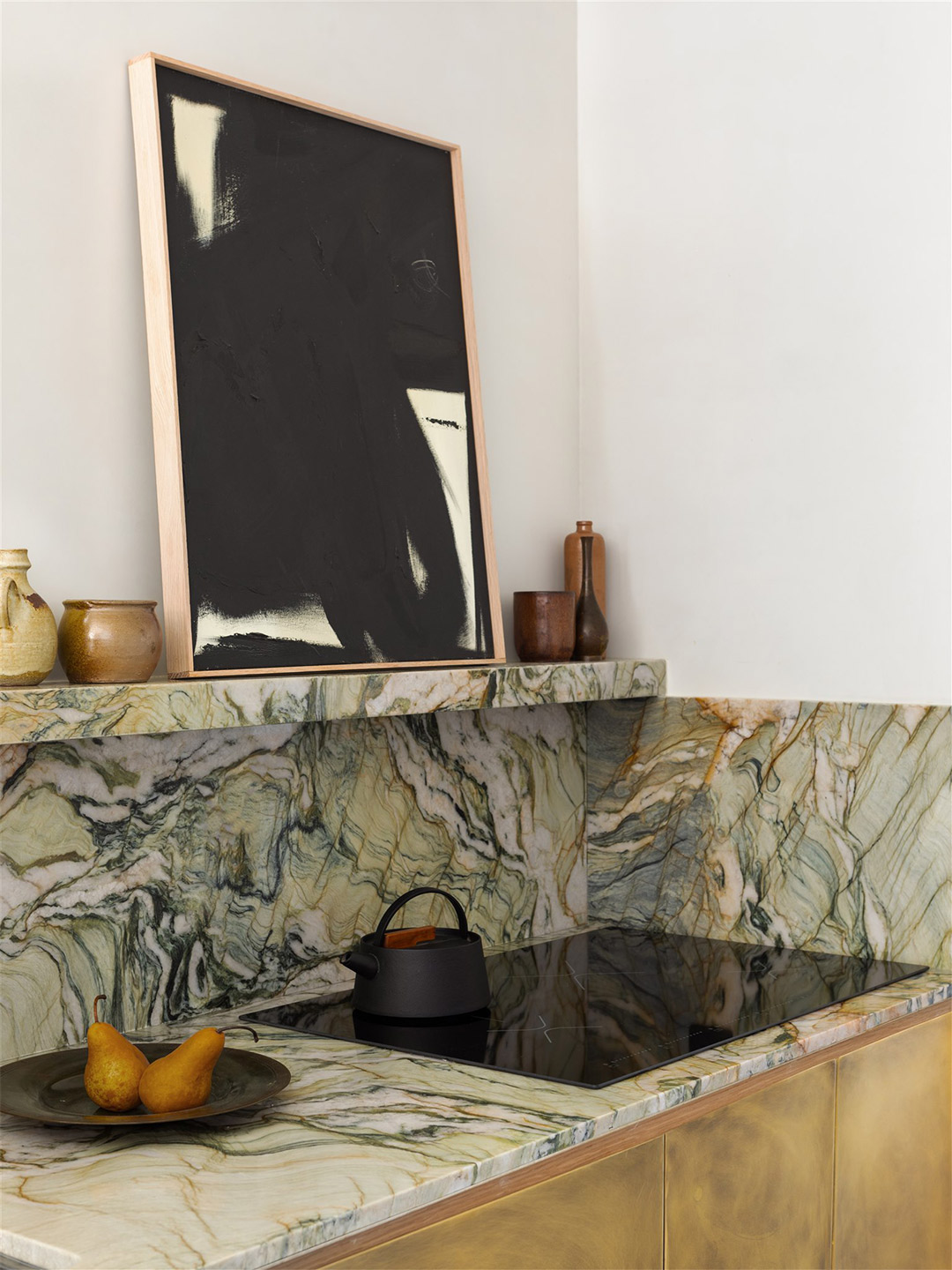
The Kalon Studios showroom in Los Angeles
Thrown a curve-ball by the pandemic, the two co-founders had been looking for a place that Kalon could call home for quite some time. “Finding one was a fluke, a rare silver lining of the COVID crisis,” Michaele says of the 185-square-metre space, split across three light and airy levels, that was eventually secured in LA’s Atwater Village district. “In a way, it has felt like a radical exercise in optimism,” she suggests.
Driven by materiality, the Kalon crew designed the space to feature mostly organic finishes, namely timber, linen, stone and metal. They say the intention was to highlight materials that will patina and grow more beautiful with age and use – a hallmark of Kalon’s design philosophy, evidenced by the substantial library of finishes and textiles on offer. “So much of our practice is about those materials, and about the cultivation of particular feelings and emotions,” Johannes explains. “All of that is best experienced in the flesh, with our full sensory capacities at work,” he adds.
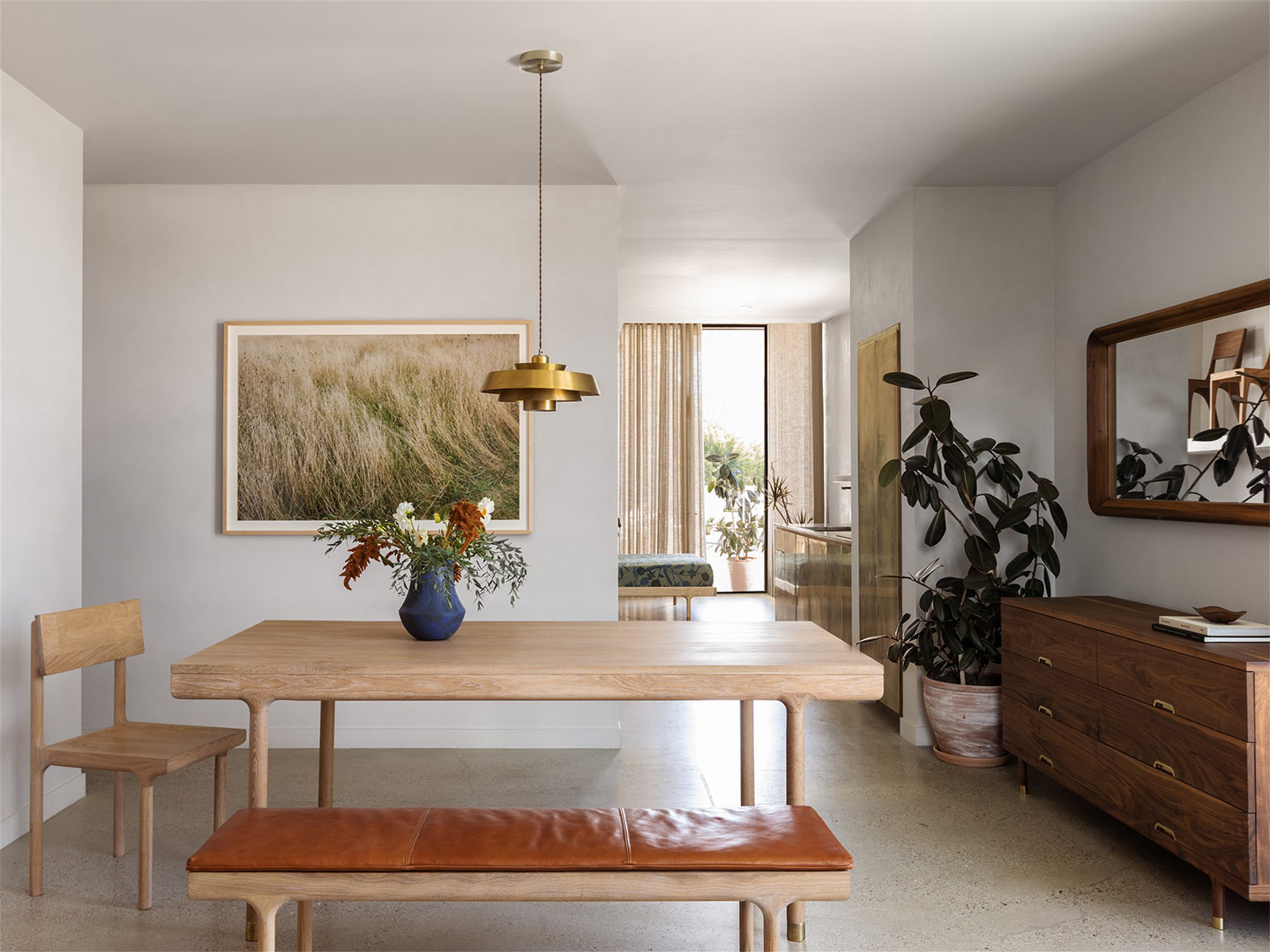
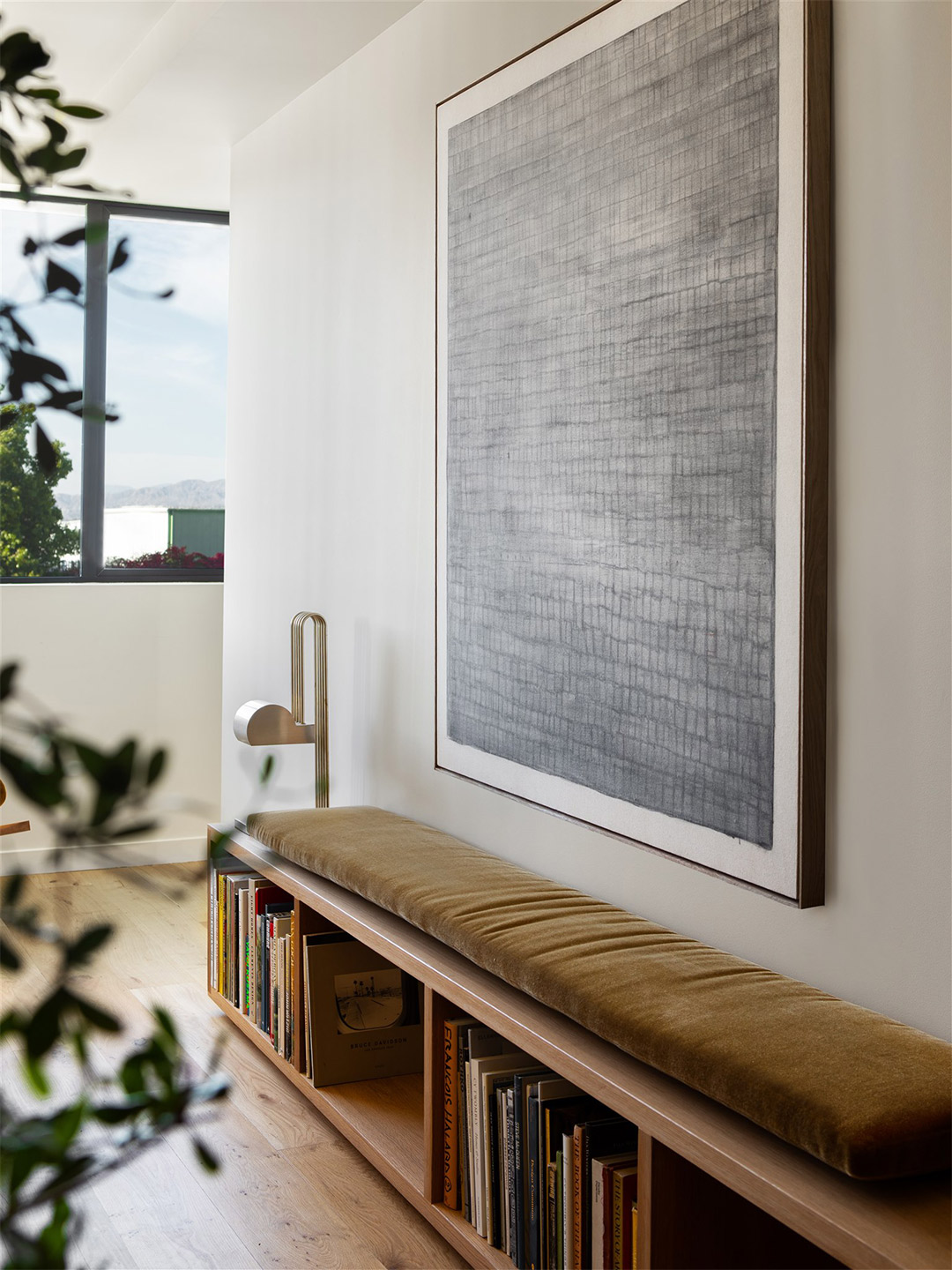
While Kalon’s furniture might exude natural materials, coupled with elemental forms and versatility that can now be experienced in a space that mirrors the same characteristics, the showroom also reflects LA’s creative energy. Furniture pieces sit beside the work of many local artists and designers, thoughtfully styled by Kalon’s in-house studio manager Julia Saltzman and her partner Austin Leis (who are also listed as contributors of artwork) to create inspiring scenes and vignettes.
The space at-large is an open facility for the Los Angeles creative community with a dynamic program of events, experiences and workshops highlighting local creatives, likeminded makers and subjects important to Kalon’s practice. In the opening season alone, the showroom will host a class tackling Korean bojagi (a type of traditional wrapping cloth), a flower-arranging workshop using foraged blooms, rare plants pop-up sale, an out-of-print books showcase and a panel discussion about “sustainability in design”.
Synchronised with the core values of the brand, this commitment to sustainability was also given the highest level of priority during the design and building phases of the Kalon Studios flagship space. As a result, the showroom features solar power considerations and fully insulated low-emissivity glass, joined in their leading roles by a palette of sustainable materials. This includes remnants salvaged from stone yards, used in the bathrooms and kitchen, and timber flooring on the building’s second floor that’s intended to decrease heat absorbed by the roof, lessening the need for air-conditioning.
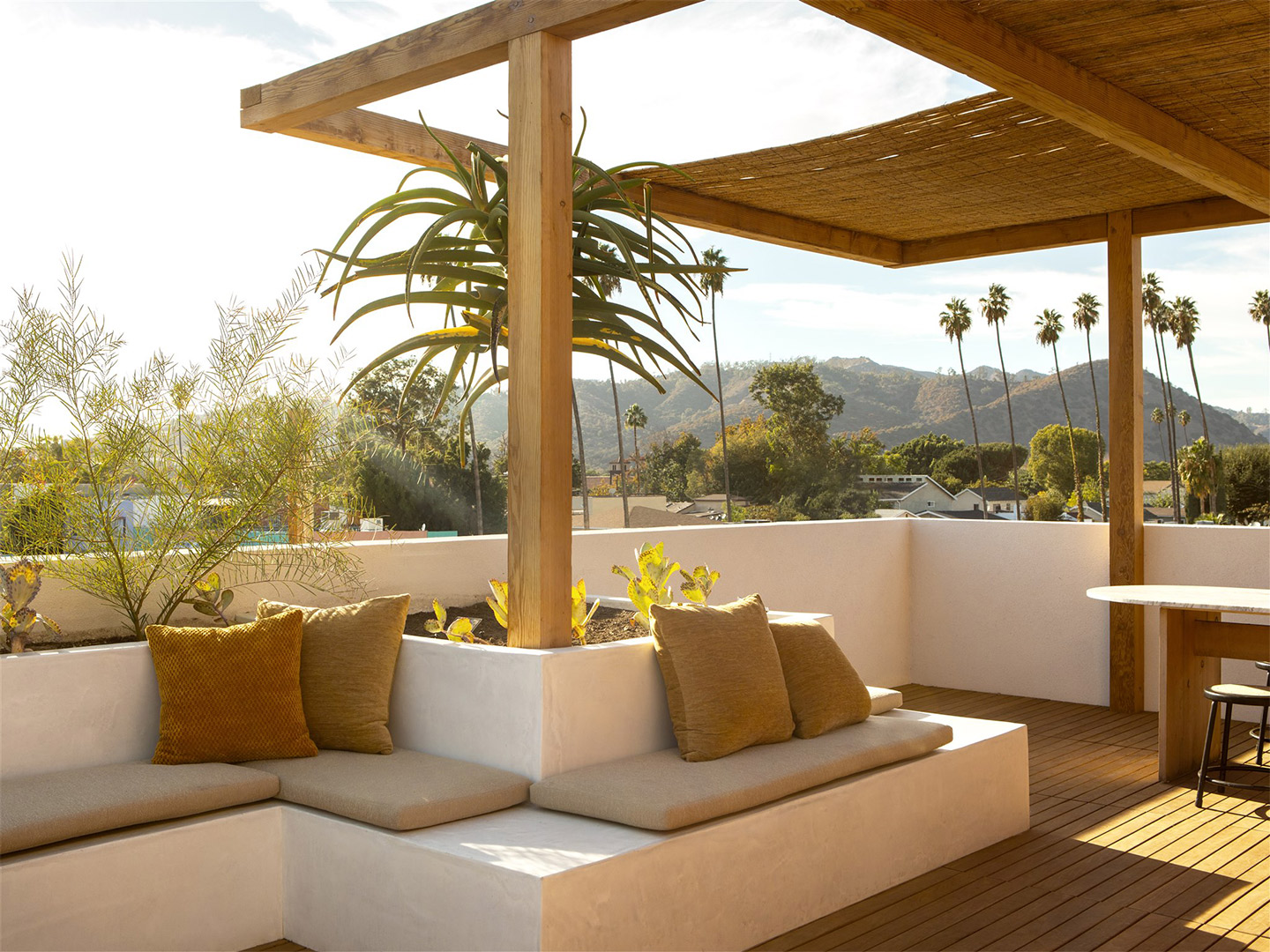
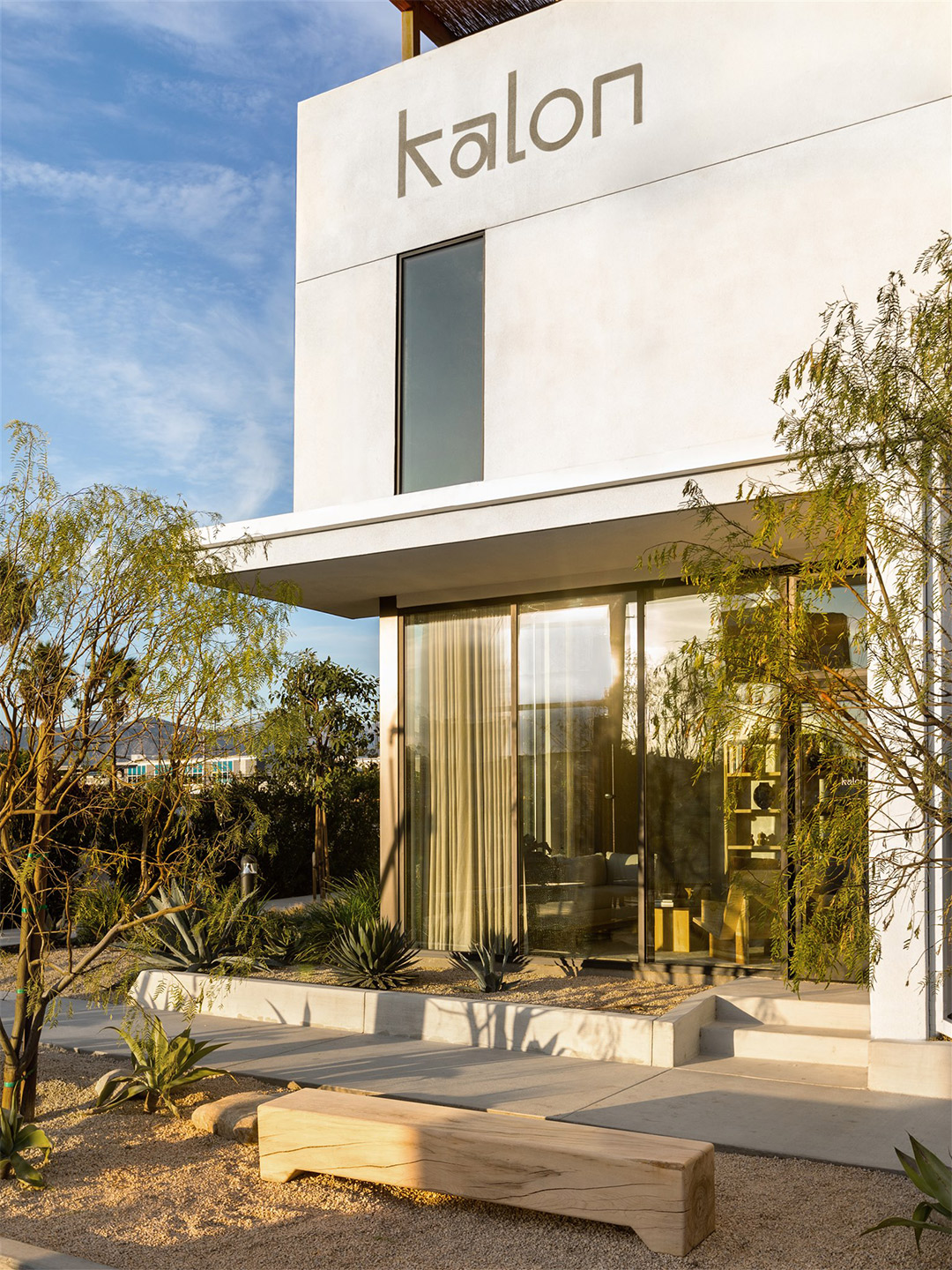
With furniture and artwork dotted across the three levels of the showroom, albeit on seasonal rotation, the ambience of Kalon Studios’ new home is unmistakably residential, akin to a welcoming embrace from street level. The first convivial floor hosts the kitchen; the casual offices are spread across the second level; and the rooftop, a landscaped “deck” occupying the third floor, is intended for furniture displays, events and Kalon’s team lunches.
Backdropped by the city and its famed palm-studded boulevards, the open-air rooftop is a fitting crescendo for the showroom. It’s a sunlit escape, congenial to a social gathering or two, where honey mesquite trees and other endemic or drought-tolerant plants will provide myriad ongoing benefits to the community, ranging from shade for visitors of the human kind to food and shelter for small mammals, birds and pollinators.
For the debut of the new showroom, Kalon Studios is previewing an expanded Rugosa collection, featuring new upholstery and timber options. The recently introduced Highland collection will also be on show, as will classic pieces from the Simple, Caravan and Isometric collections.
kalonstudios.com
The ambience of Kalon Studios’ new home is unmistakably residential, akin to a welcoming embrace from street level.
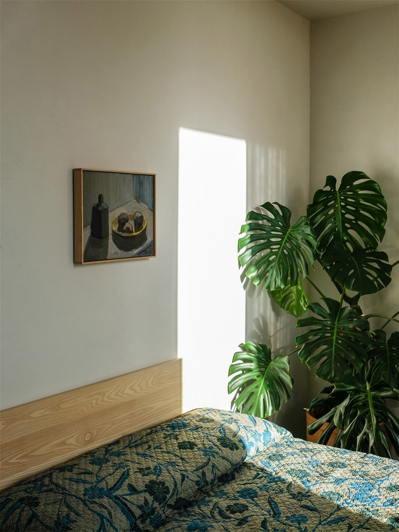
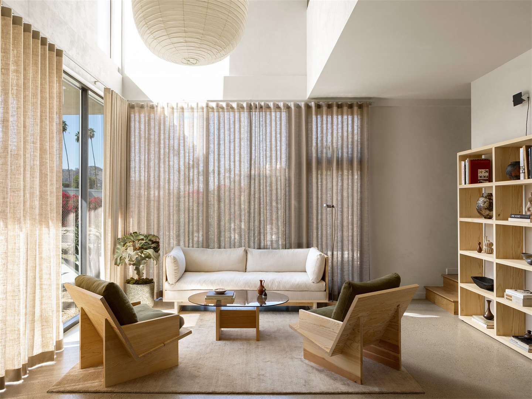
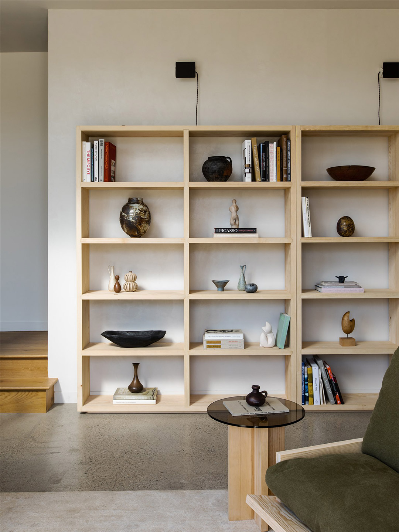
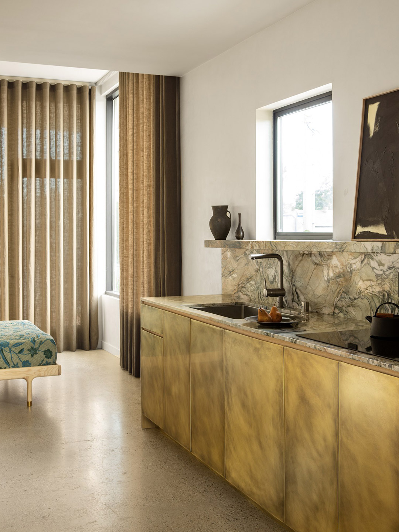
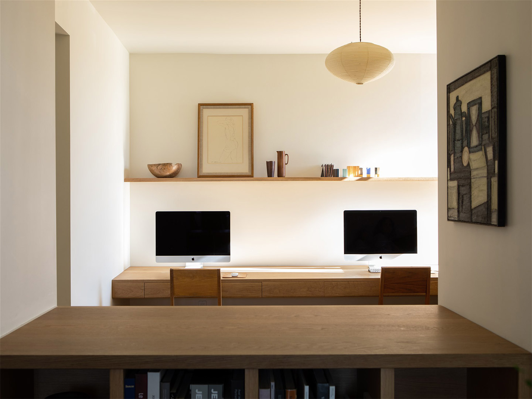
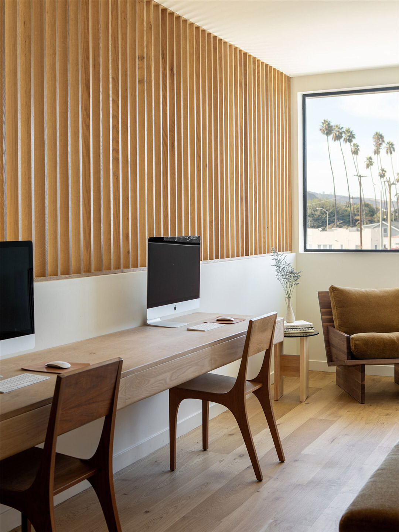
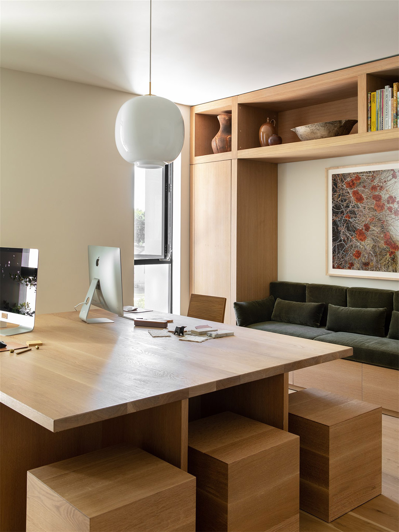
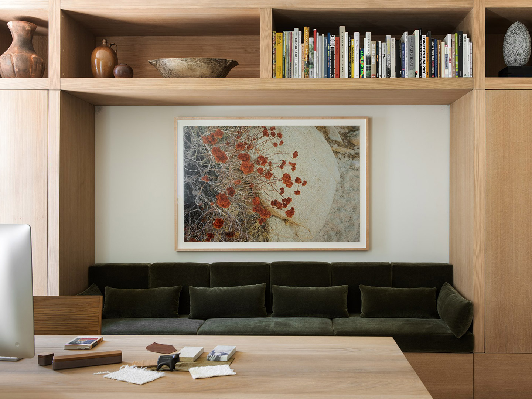
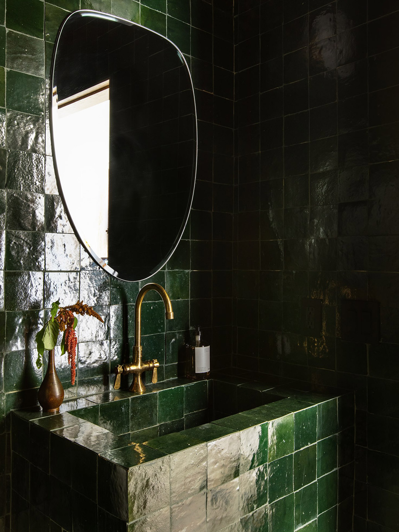
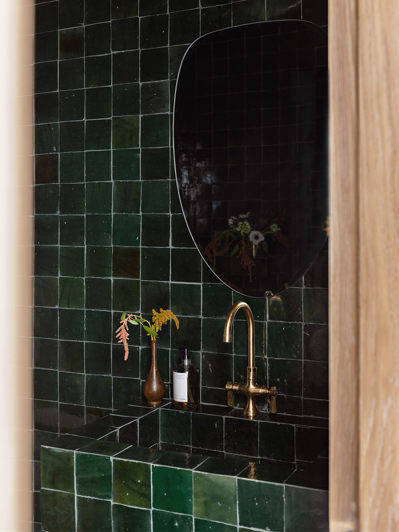
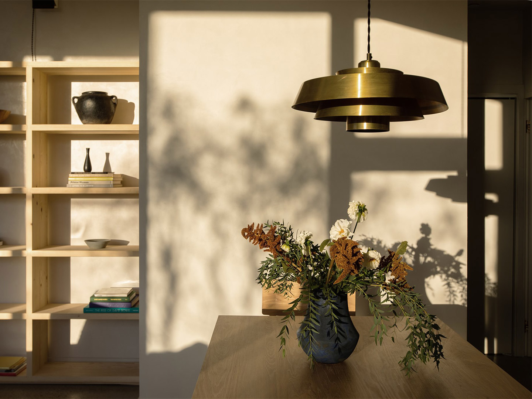
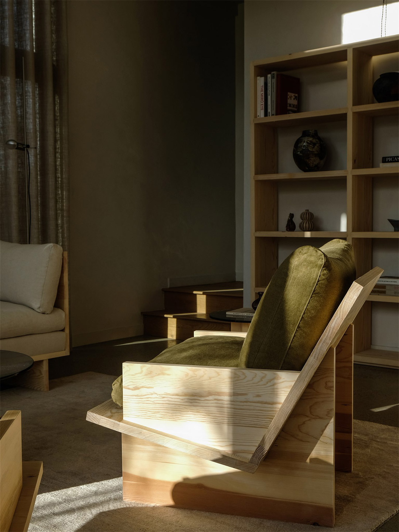
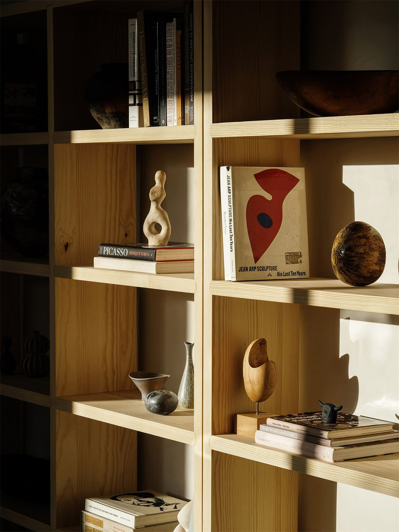
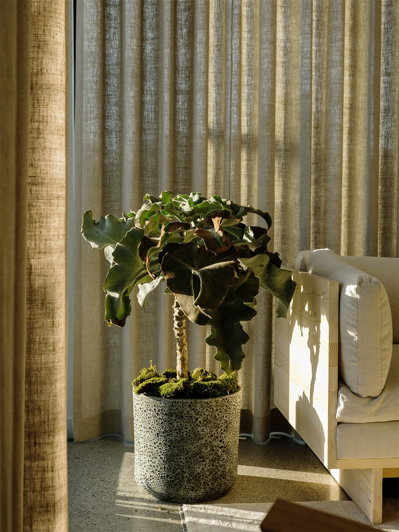
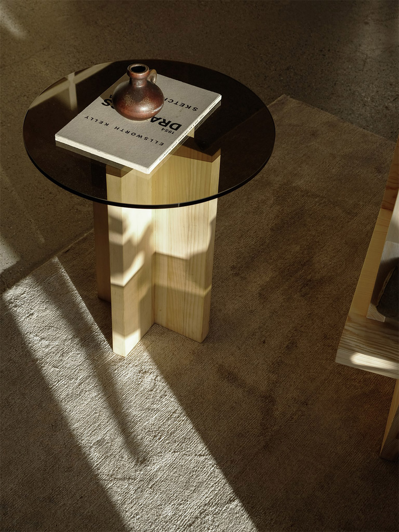
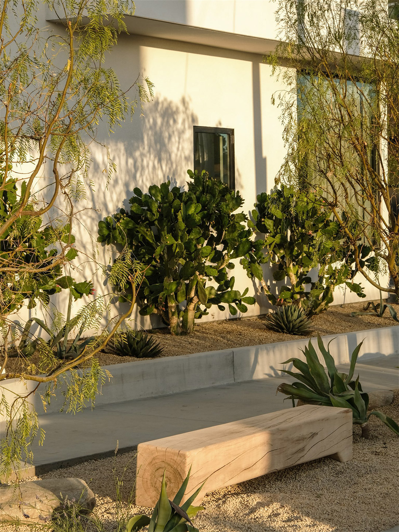
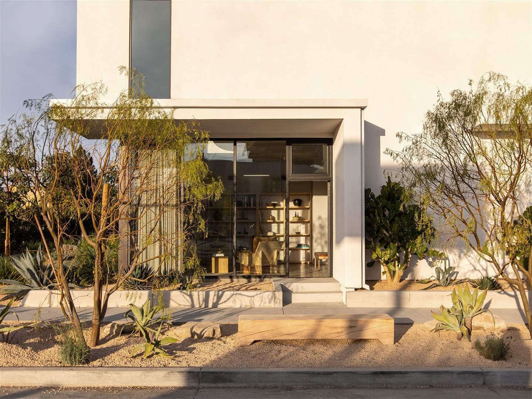
Catch up on more architecture, art and design highlights. Plus, subscribe to receive the Daily Architecture News e-letter direct to your inbox each week.
Related stories
- Kalon Studios: Highland furniture collection brings sustainability to the table.
- Bitossi celebrates centenary in Florence with new museum and 7000-piece display.
- Casa R+1 residence in southern Spain by Puntofilipino.
Amid the barrage of Instagram posts put live during this year’s Milan Design Week, it was frequently observed (albeit from afar) that the Aesop store on Corso Magenta is just as beautiful today as when it opened in 2016. Located on the corner of via San Giuovanni sul Muro, directly across the road from the famed Marchesi bakery, the store was created by Milanese interiors firm Dimore Studio in collaboration with Aesop’s in-house design team.
The 35-square-metre Aesop store is described by the Dimore Studio team as a “whimsical essay” on typical materials employed in the butlers’ pantries of 1930s Italian villas. Think tiles and joinery in saturated pastels, polished chrome details and no-frills linoleum flooring. The designers refer to the store as a contemporary version of the small neighbourhood bottega (translating to ‘shops’) that are still common among the streets of Milan. But it also leans into the history and culture of the fashion and design capital, most notably by joining a precinct famous for housing Leonardo Da Vinci’s masterpiece The Last Supper – one of the Western world’s most recognisable artworks.
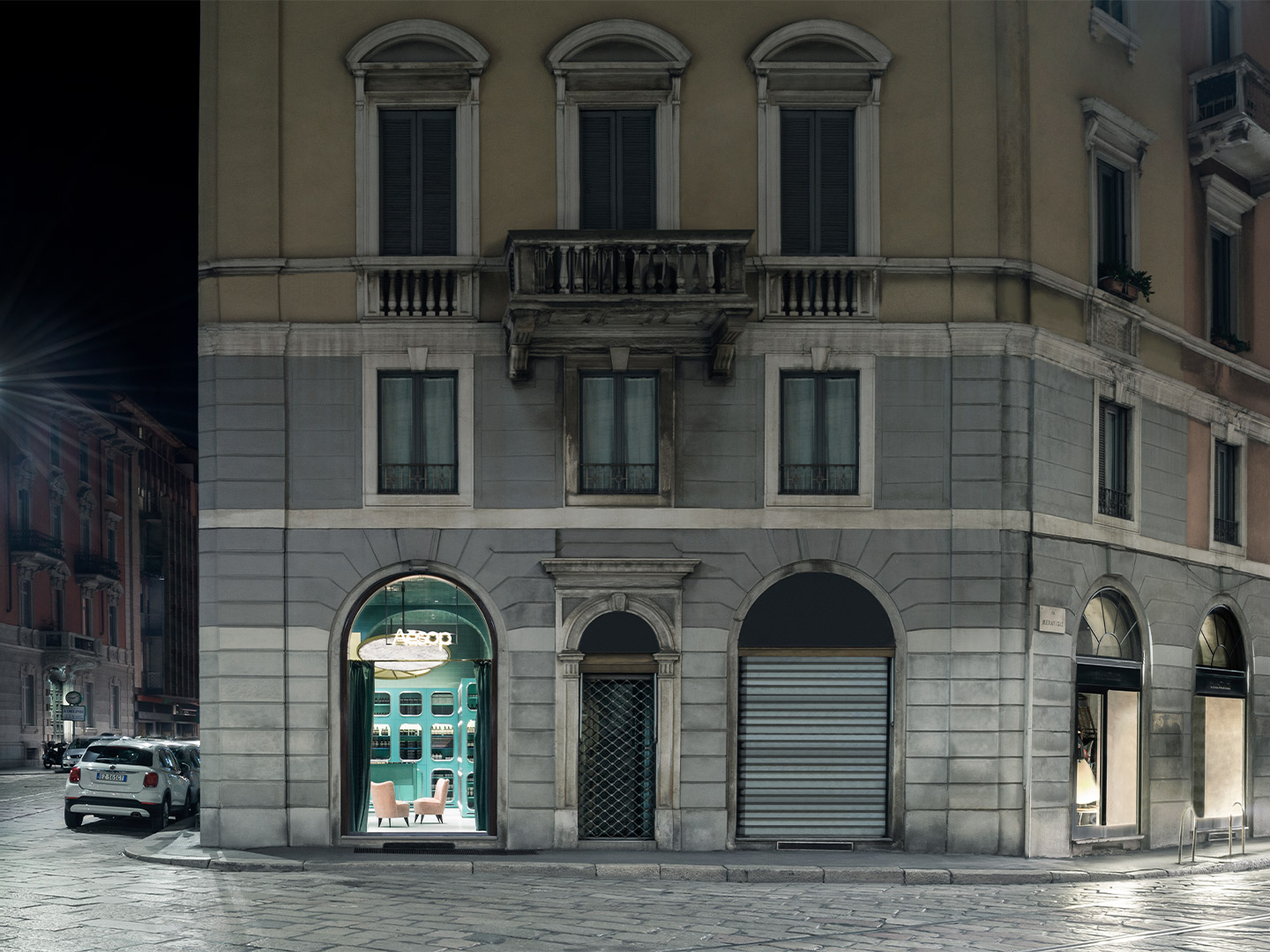
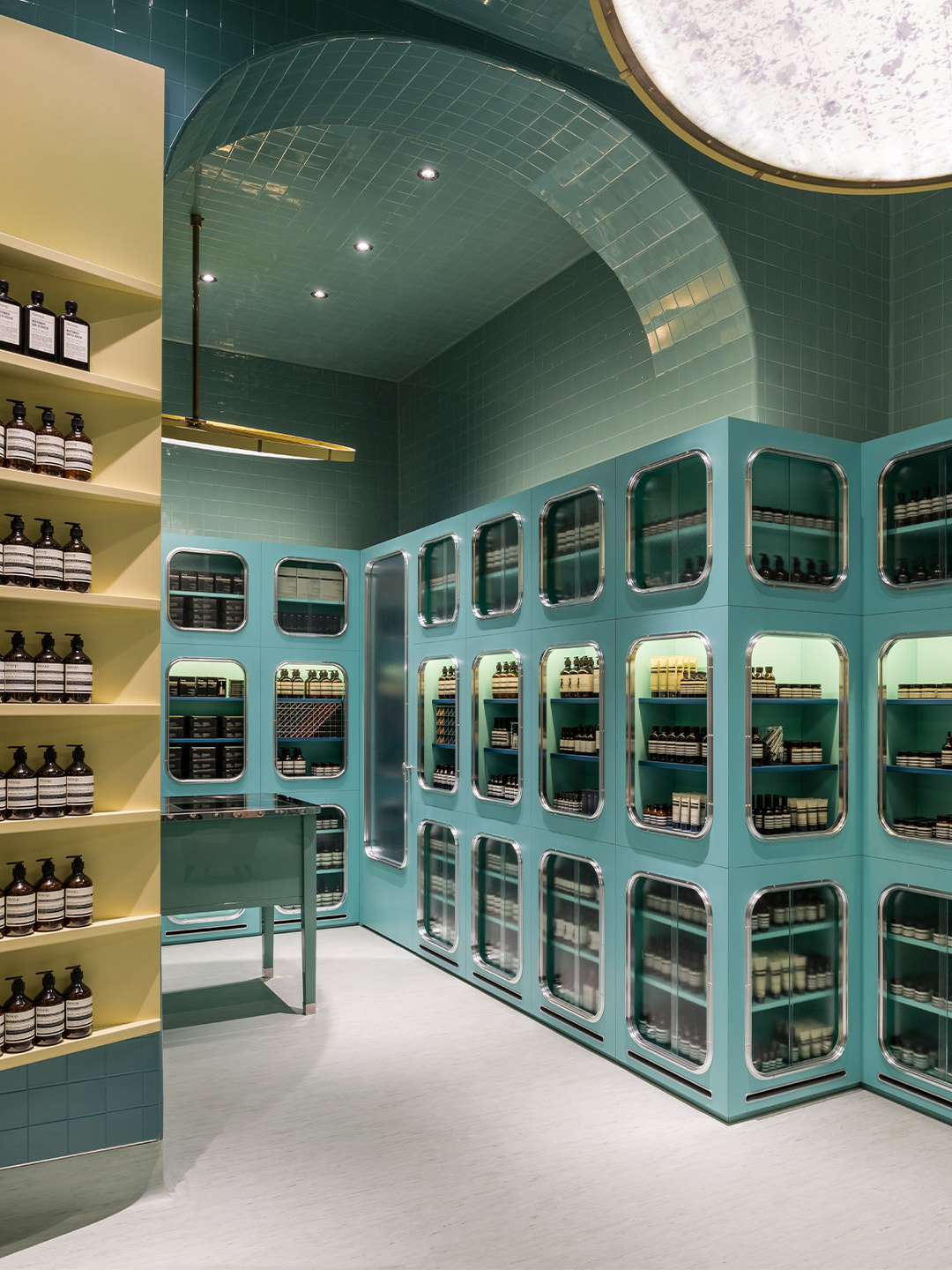
Aesop Corso Magenta in Milan by Dimore Studio
Inside the store, nuanced greens, creamy yellows and faded pinks facilitate a trip back in time. They’re “muted as if to cover every surface in talcum powder,” the designers explain. Glossy teal subway tiles cover the planes and arches of the ceiling, finished with matching coloured grout, while lemon-yellow corner shelving offers contrast. Product display cabinets feature a tone of green that’s similar to the tiles; their rounded window frames referencing an early twentieth-century aesthetic. Soft and simple grey-coloured linoleum sweeps the floor, complemented by two mid-century velvet-covered chairs and a stainless steel “demonstration sink” which offers a nod to the utilitarian troughs traditionally used for food preparation.
Illuminating the entire interior are two large discs suspended by a canopy of brass rods, with decorative fibreglass shades that filter light through faded amber motifs. Shoppers can explore and select from a complete range of Aesop’s skin, hair and body care products, distinguished by top-notch botanical and laboratory-generated ingredients. As with all of Aesop’s stores, the fit-out in Milan provides an ambience and experience of its own – a legacy that started with the brand’s first-ever outlet in the Victorian seaside suburb of St Kilda.
The Australian-born company was founded in Melbourne in 1987, and the brand’s first ‘shopfront’ occupied a narrow ramp descending into an underground carpark. Some 34 years later, Aesop operates more than 250 one-of-a-kind stores around the globe. As the company has evolved and changed ownership, meticulously considered design remains at the heart of each bricks-and-mortar boutique. Created in direct response to their surrounds, with enduring traits as evidenced in Milan, the look and feel of the stores is just as embedded in Aesop’s DNA today as the pursuit to develop superior health and beauty formulations for the body.
aesop.com/au; dimorestudio.eu
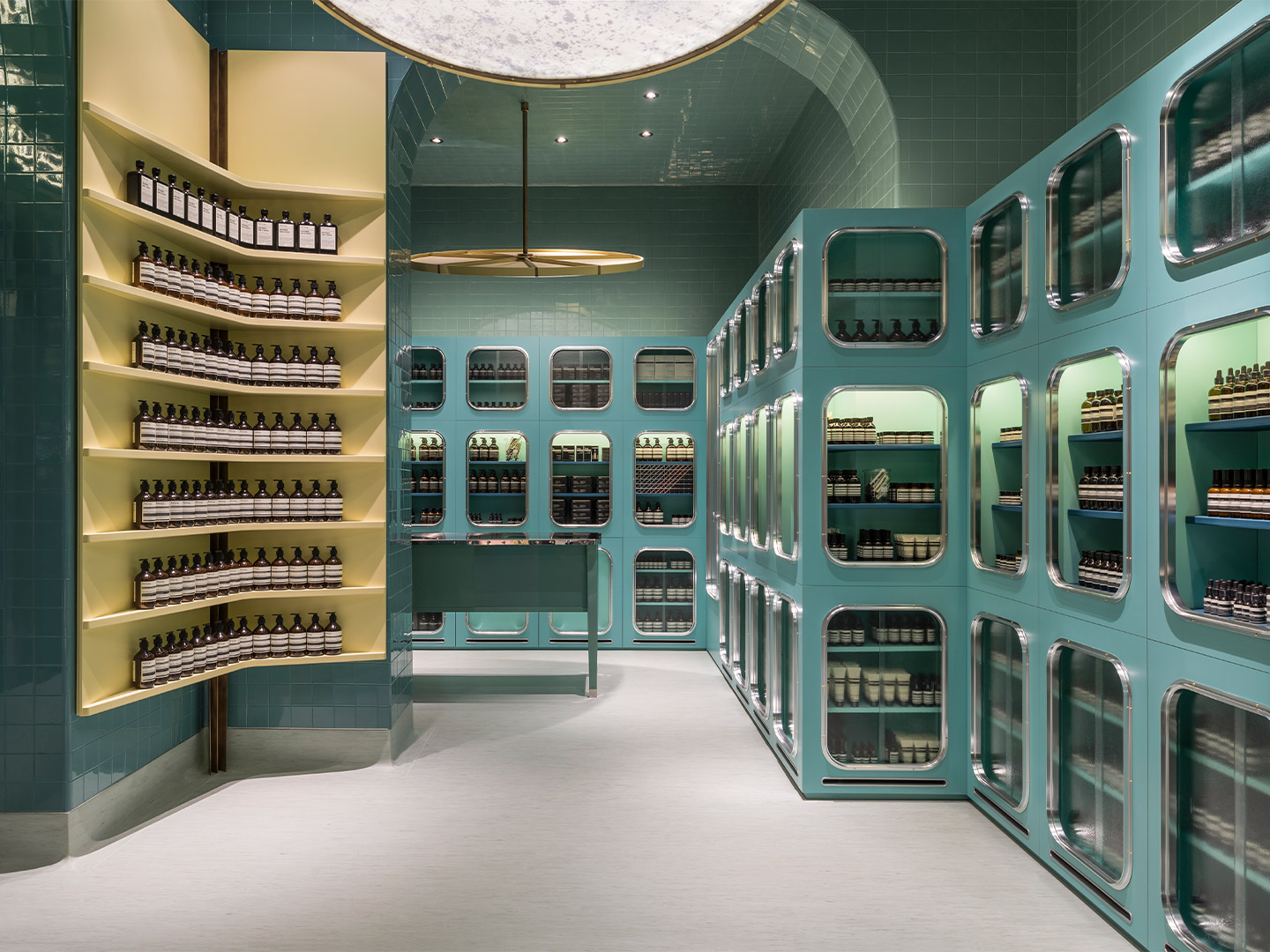
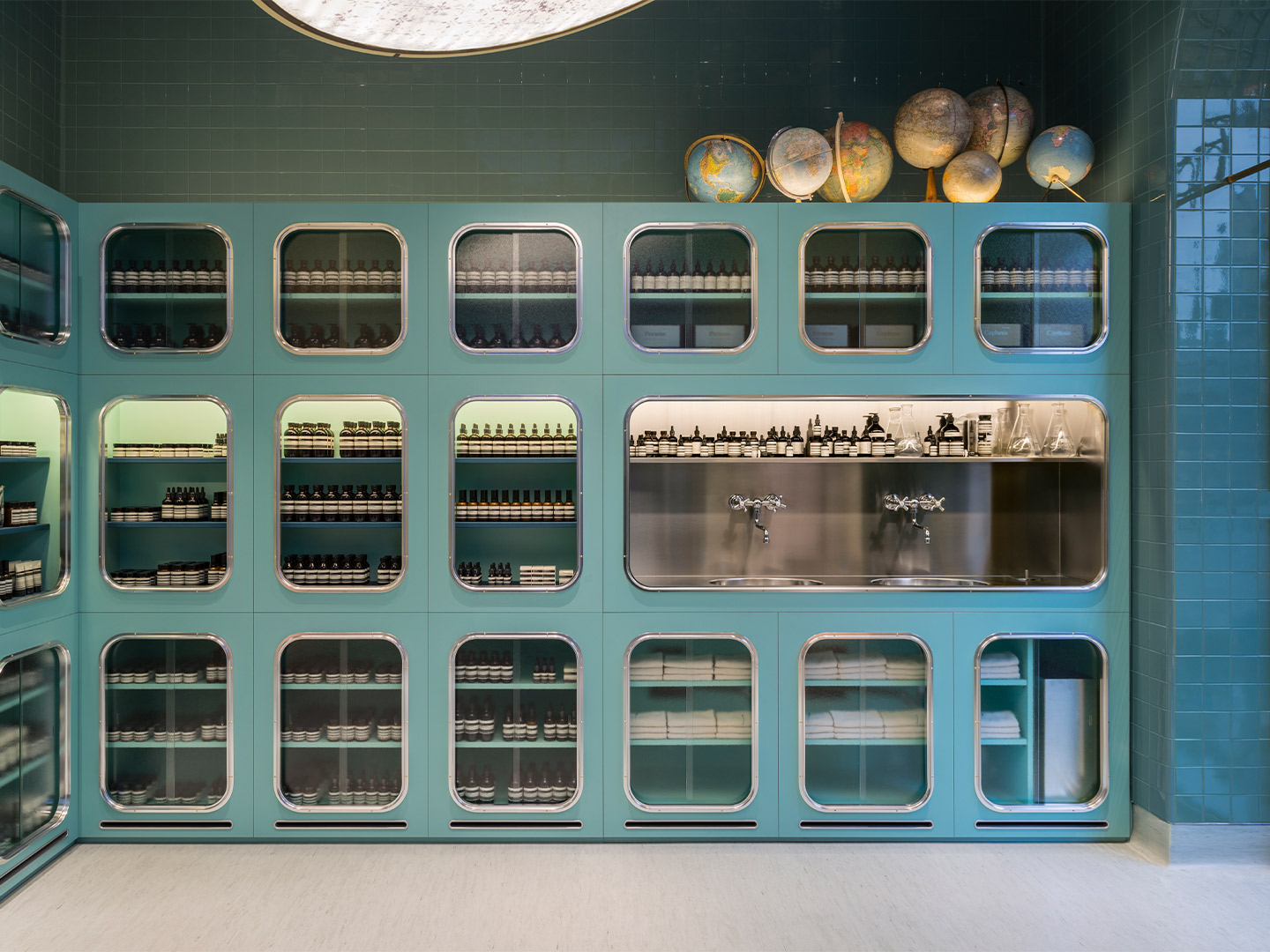
Inside the store, nuanced greens, yellows and pinks, “muted as if to cover every surface in talcum powder,” the designers say, facilitate a trip back in time.
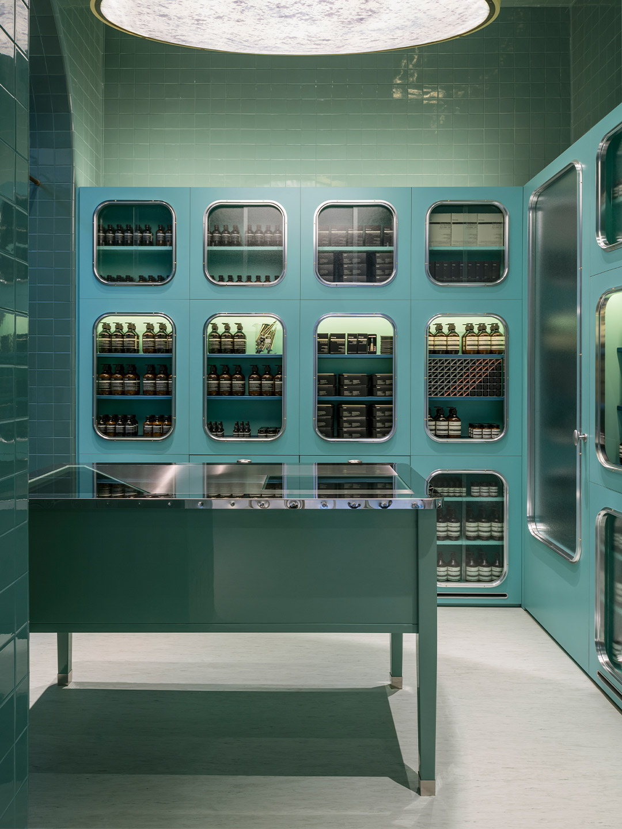
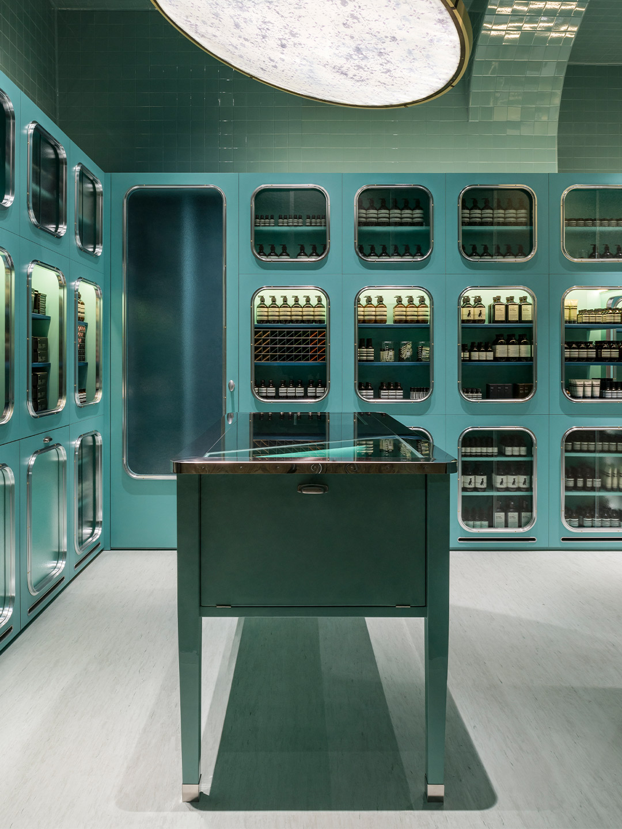
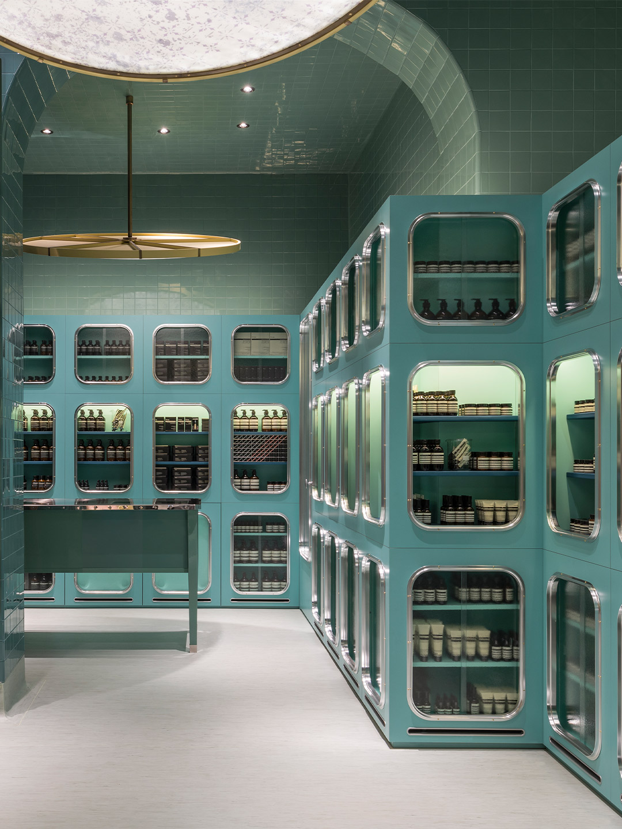
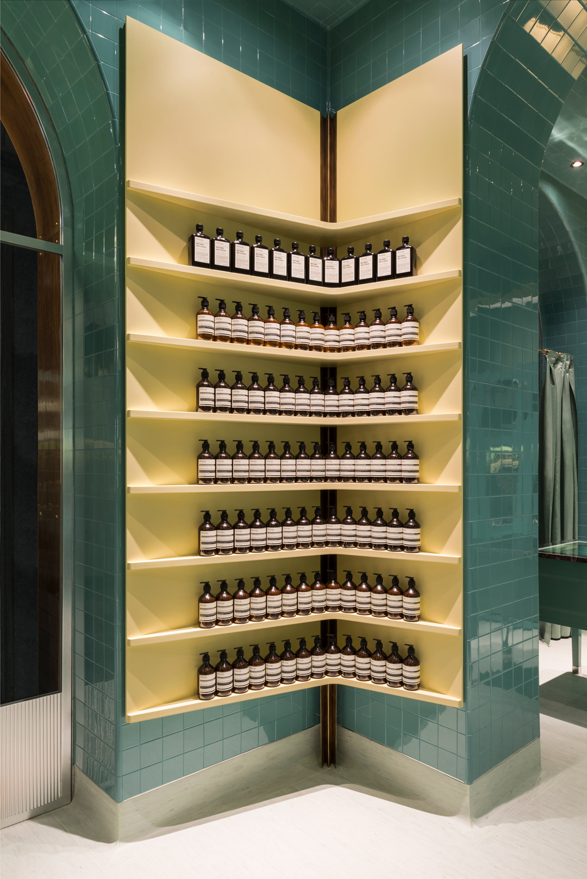
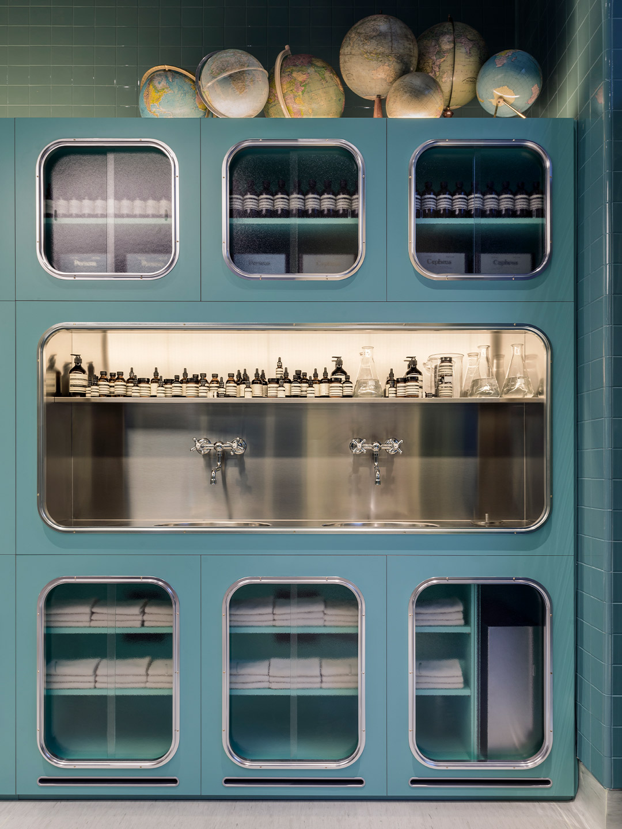
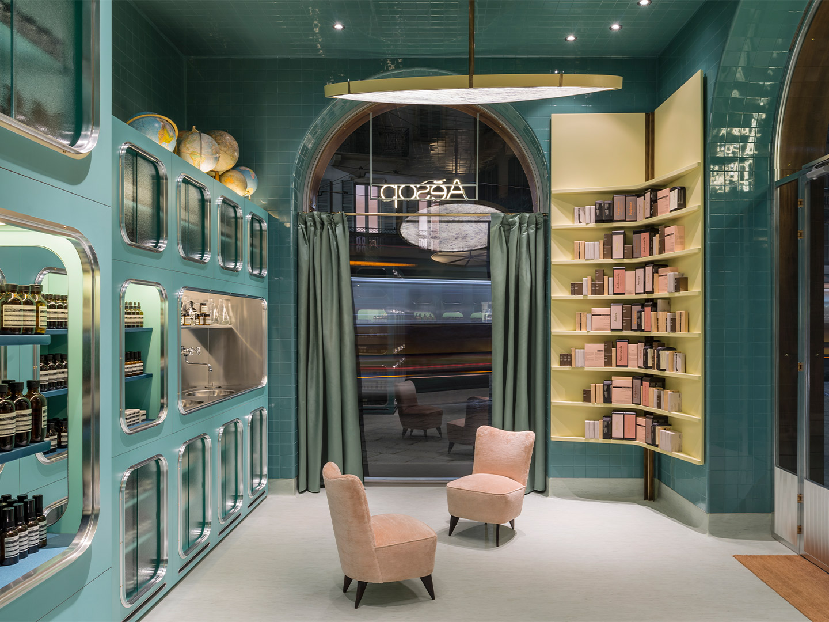
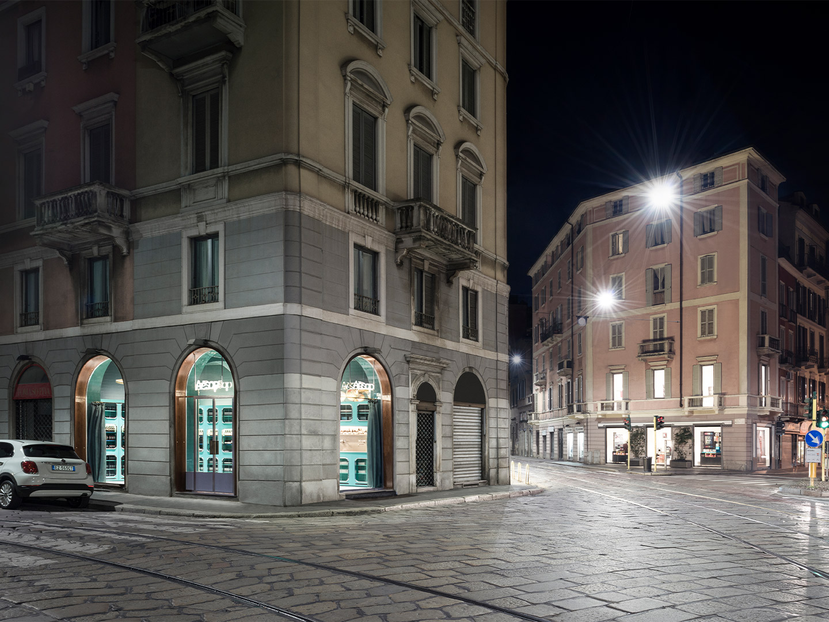
Catch up on more architecture, art and design highlights. Plus, subscribe to receive the Daily Architecture News e-letter direct to your inbox each week.
Related stories
- Adam Goodrum stamps all-Australian style on new breezeblock design.
- Bitossi celebrates centenary in Florence with new museum and 7000-piece display.
- Casa R+1 residence in southern Spain by Puntofilipino.
For more information on each of the stories featured in this month’s video news round-up (above), see below.
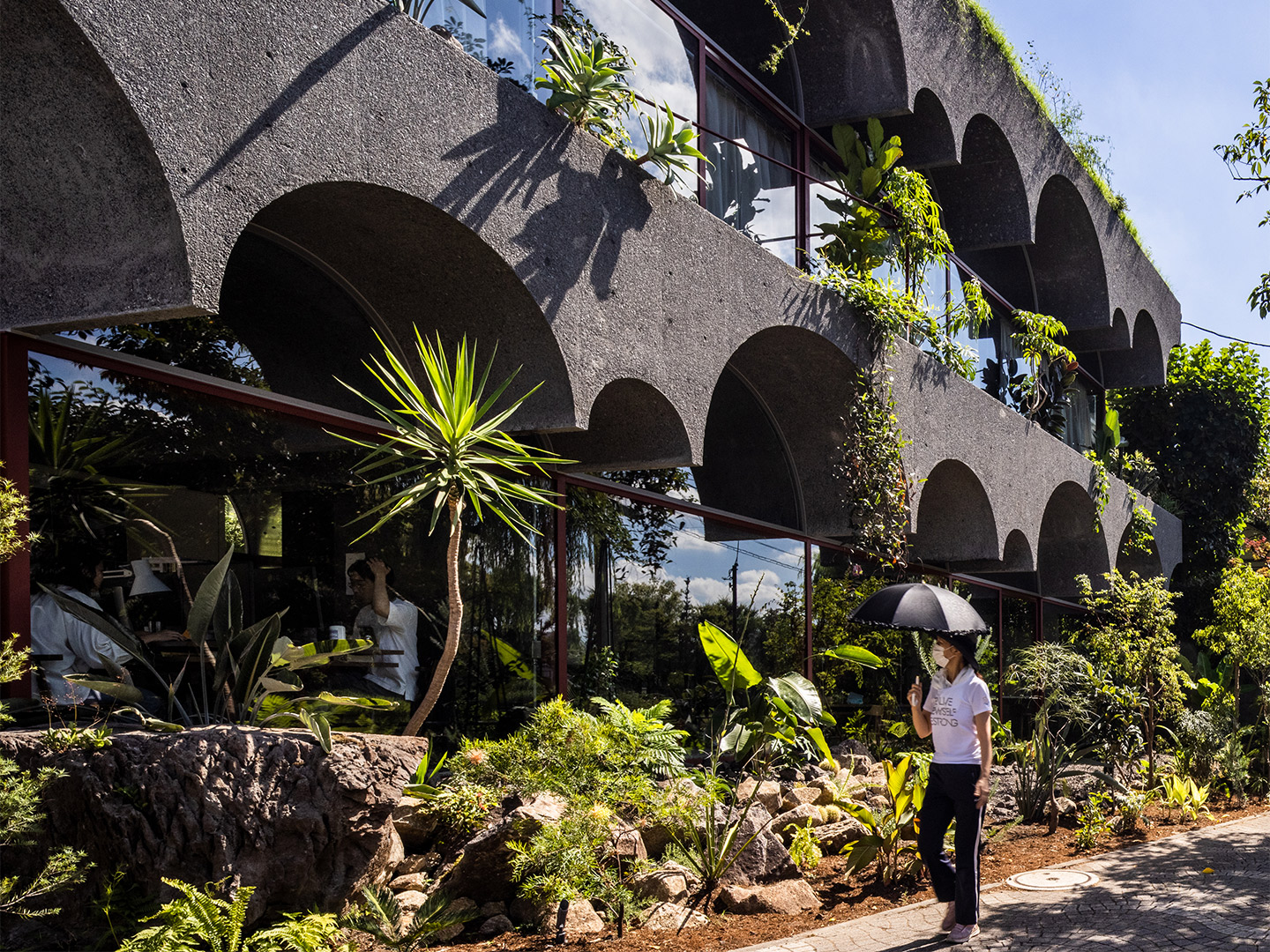
- Forest lodge: After an alarming wake-up call, Japanese architect Kiyoaki Takeda set himself a personal challenge: to design a home – for humans – that could also support a thriving ecosystem of plants, insects and wildlife. Read more.

- Stylish stay: Once the favoured haunt of brooding artists and musicians, the Saint-André des Arts Hotel in Paris is now a playground for cheerful curves, bold colour and enchanting patterns, ready and awaiting a new generation of movers and shakers. Read more.
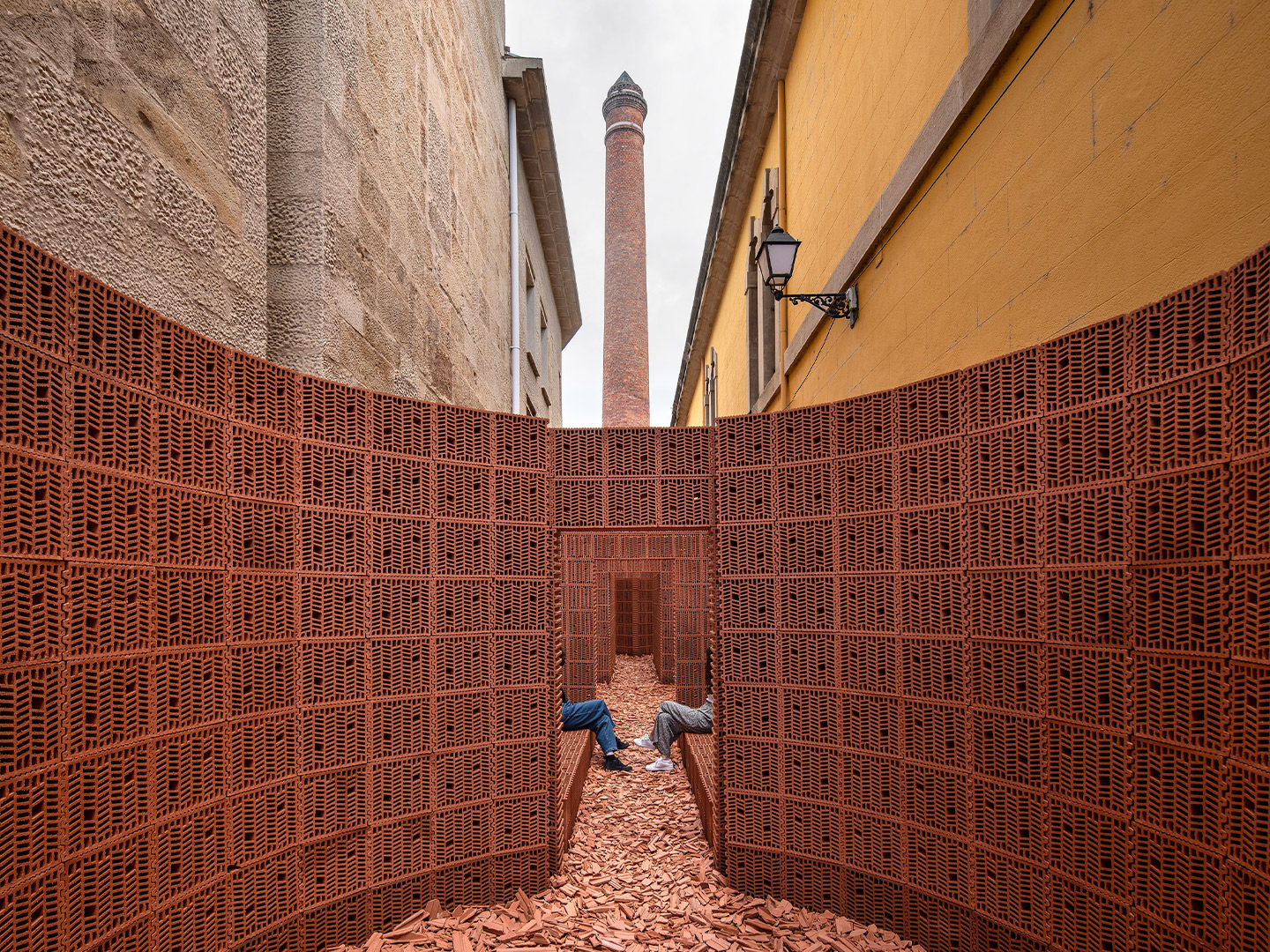
- Maze runner: Built with interlocking clay bricks, a procession of small corridors and open-air rooms filled a narrow laneway in Spain for the duration of Concéntrico – the city of Logroño’s annual design and architecture festival. Read more.
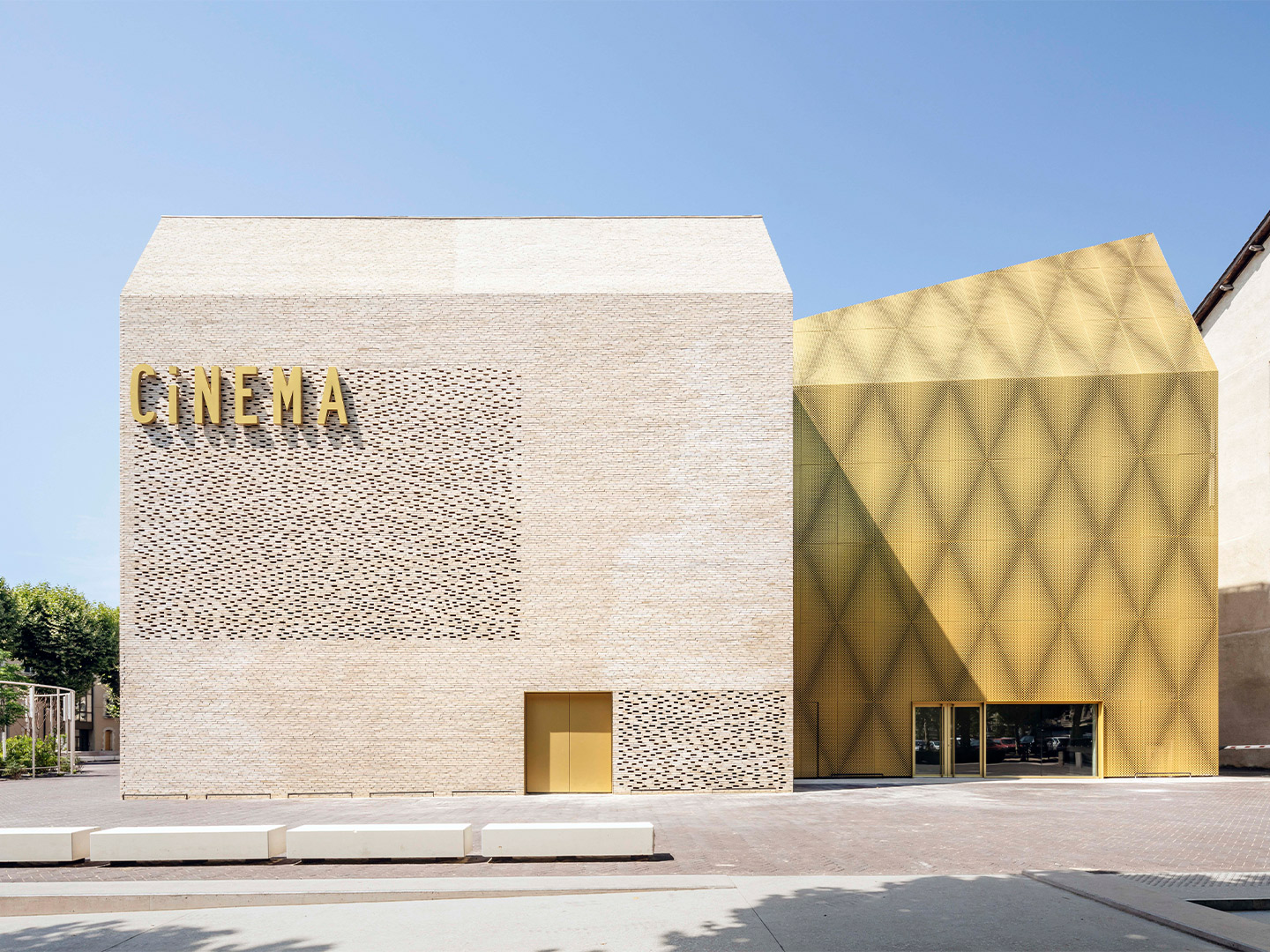
- Brick flicks: In the French village of Cahors, the team from Antonio Virga Architects partnered locally recognised materials with new ways of thinking to sculpt the glimmering Cinéma Le Grand Palais. Read more.

- Dune display: The Great Pyramids of Giza in Egypt form the ancient backdrop to an epic exhibition of sculptures among the sand – the first presentation of its kind in the site’s 4500-year history. Read more.
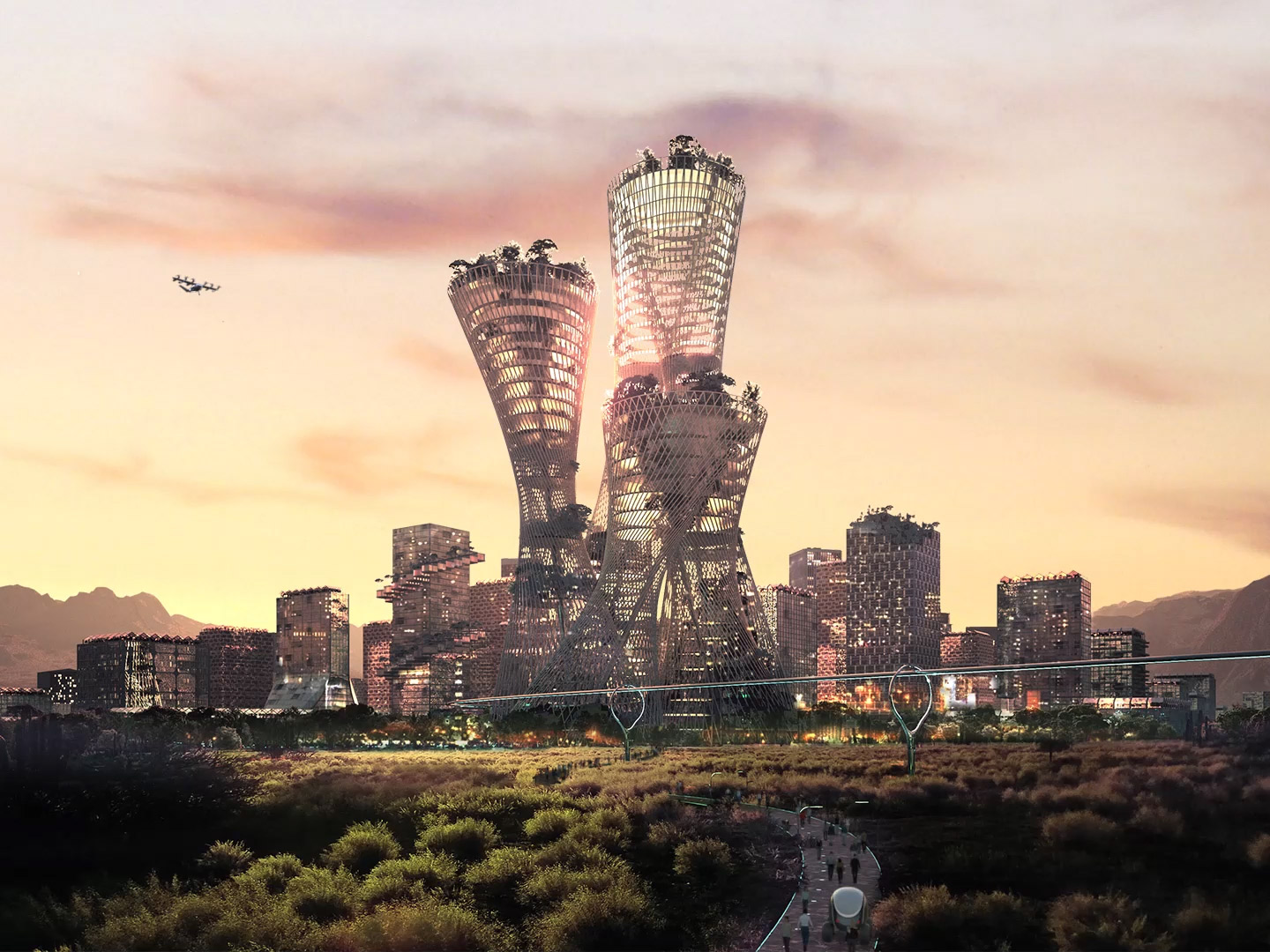
- Future city: An entirely new city where technology and “human potential” is prioritised might sound like something from a sci-fi movie, but for American entrepreneur Marc Lore and Danish architect Bjarke Ingels it’s a very near reality. Read more.
Step into a brick-and-gold cinema in France plus tour the streets of a future city.
Related stories
The bustling Bağdat Caddesi strip in Istanbul (also known as Baghdad Avenue) is one of the country’s most iconic and lively retail destinations. Often likened to Champs-Élysées in Paris, the leafy avenue attracts scores of visitors from all over the world. It’s here that the new Apple Bağdat Caddesi store seeks to create a “green oasis of creativity” in the centre of the city. Designed by Foster + Partners, the standalone building is set back from the busy shopping street, creating a generous tree-lined square – “a public plaza for the celebration of urban life,” the architects enthuse.
The Bağdat Caddesi Apple store in Istanbul is the result of a close collaboration between the integrated architecture and engineering studios at Foster + Partners and Apple’s in-house design teams. The building responds to the site and its unique environmental conditions to create a simple and harmonious form. “The structure spans the entire width of the store, creating an impressive, column-free interior volume, which emphasises the visual connection throughout the length of the building,” the architects explain.
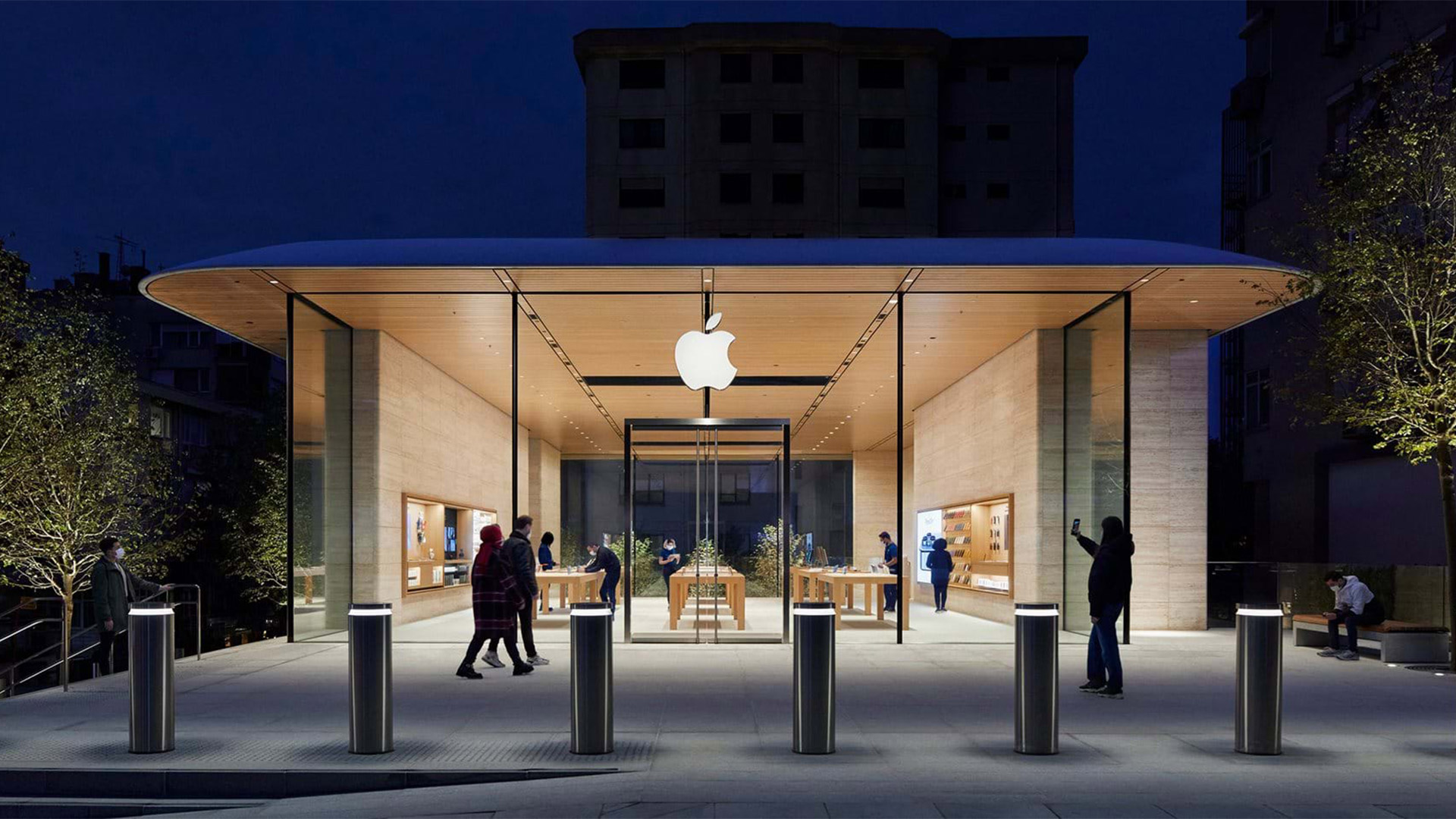
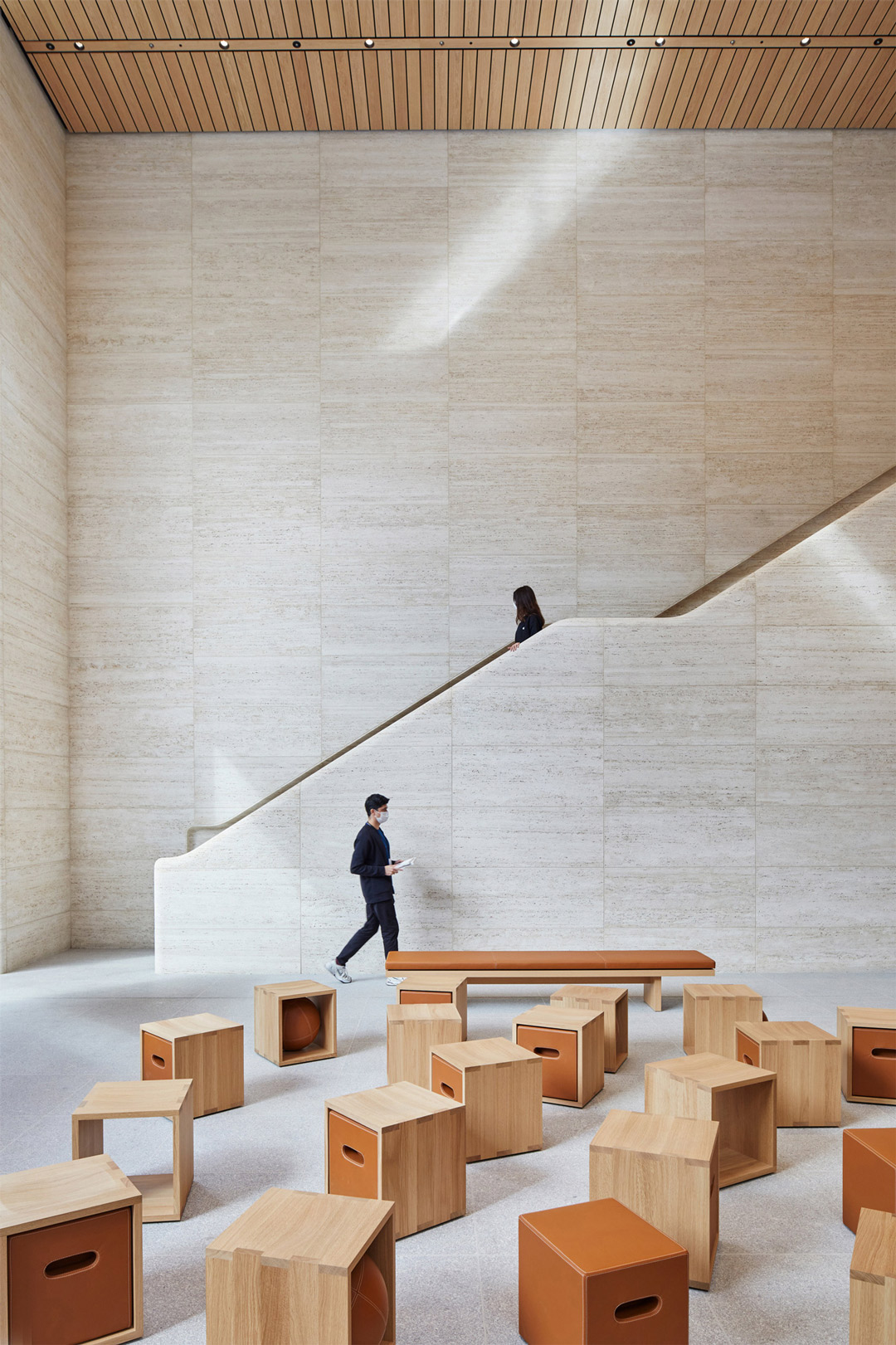
Foster + Partners reveal new Apple store in Istanbul
“I love the energy and vibrancy of Istanbul,” adds Stefan Behling, head of studio at Foster + Partners. “[The store] is a calm, green oasis that creates an island of repose from which to enjoy the bustling energy of the city.” With publicly accessible green spaces on three sides, the building provides a gathering space for the local community and is set to become a popular destination for locals and visitors alike. Showcasing warm natural materials throughout, the interior of the store provides a calming and spacious experience for shoppers.
From the main street level, the building appears as a simple single storey volume with a ‘floating’ roof sitting above. The carefully designed steps and slopes along the forecourt employ the same stonework as the pavement, creating a gentle transition towards the store’s entrance. Here, the glazed facade offers a glimpse through to the lush garden at the back of the building, luring people into the store. Visitors enter the building at the upper ground level, which leads into a spacious double-height volume.
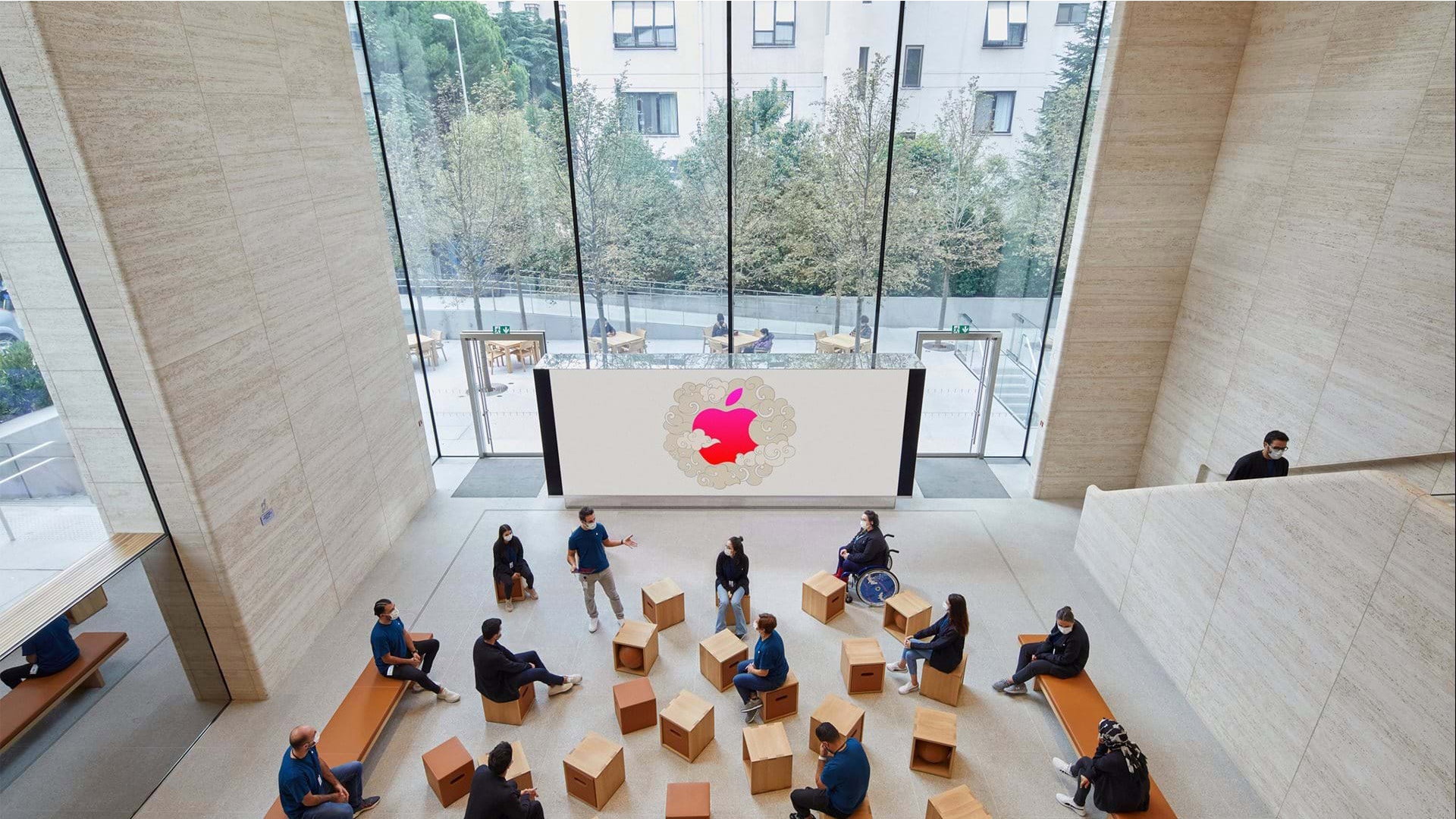
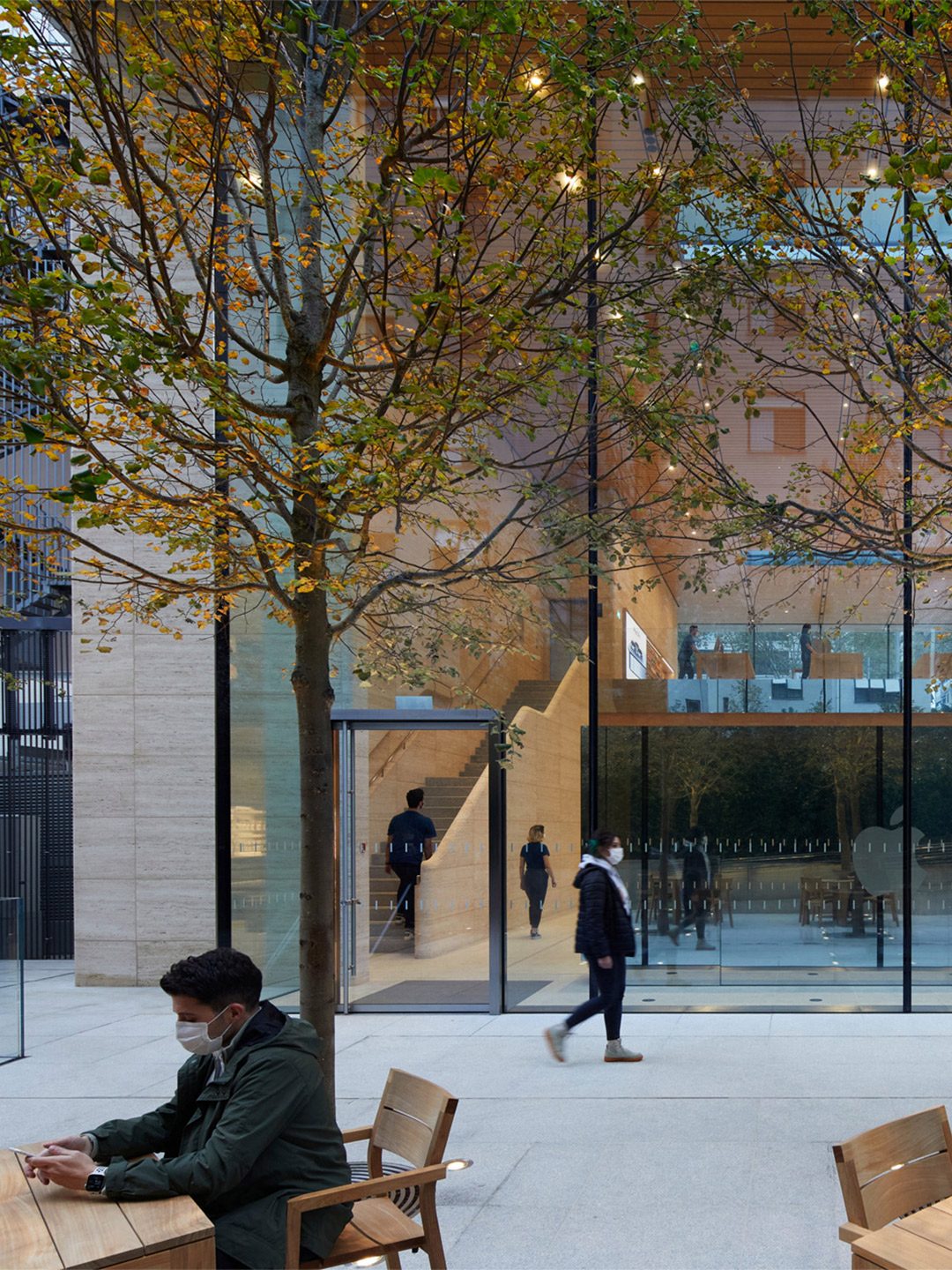
The large tree-filled “pocket park” provides a natural sanctuary space where shoppers might like to work or relax under the shaded canopy of trees. The garden is enveloped by a tall green hedge, further immersing visitors and adding welcome greenery to the site. A “rain-screen facade” made from beautifully crafted local travertine stone provides a pleasing contrast to the verdant landscaping.
The substantial 4.8-metre slope across the site is what allowed the store to be spread over two levels, with the lower floor tucked neatly below the main level. Internally, the display area is on the upper level, flanked by avenues, and is connected to the Apple Forum below via a grand flight of stairs which descend to the garden level. An almost invisible 9.7-metre “glass curtain” blurs the boundary between inside and outside, the architects explain. “The interior is bathed in natural light through two large skylights that open to allow natural ventilation,” they add.
With the combination of timber-lined ceiling, Aksaray Yaylak granite floors and travertine wall cladding, a warm and welcoming atmosphere imbues the space, complemented by a natural-looking lighting scheme. But perhaps the pièce de résistance of the store is its green roof which acts as an insulating layer for the building, where a rainwater harvesting system and grey-water recycling keeps the space looking lush in the thrumming heart of the city.
fosterandpartners.com; apple.com
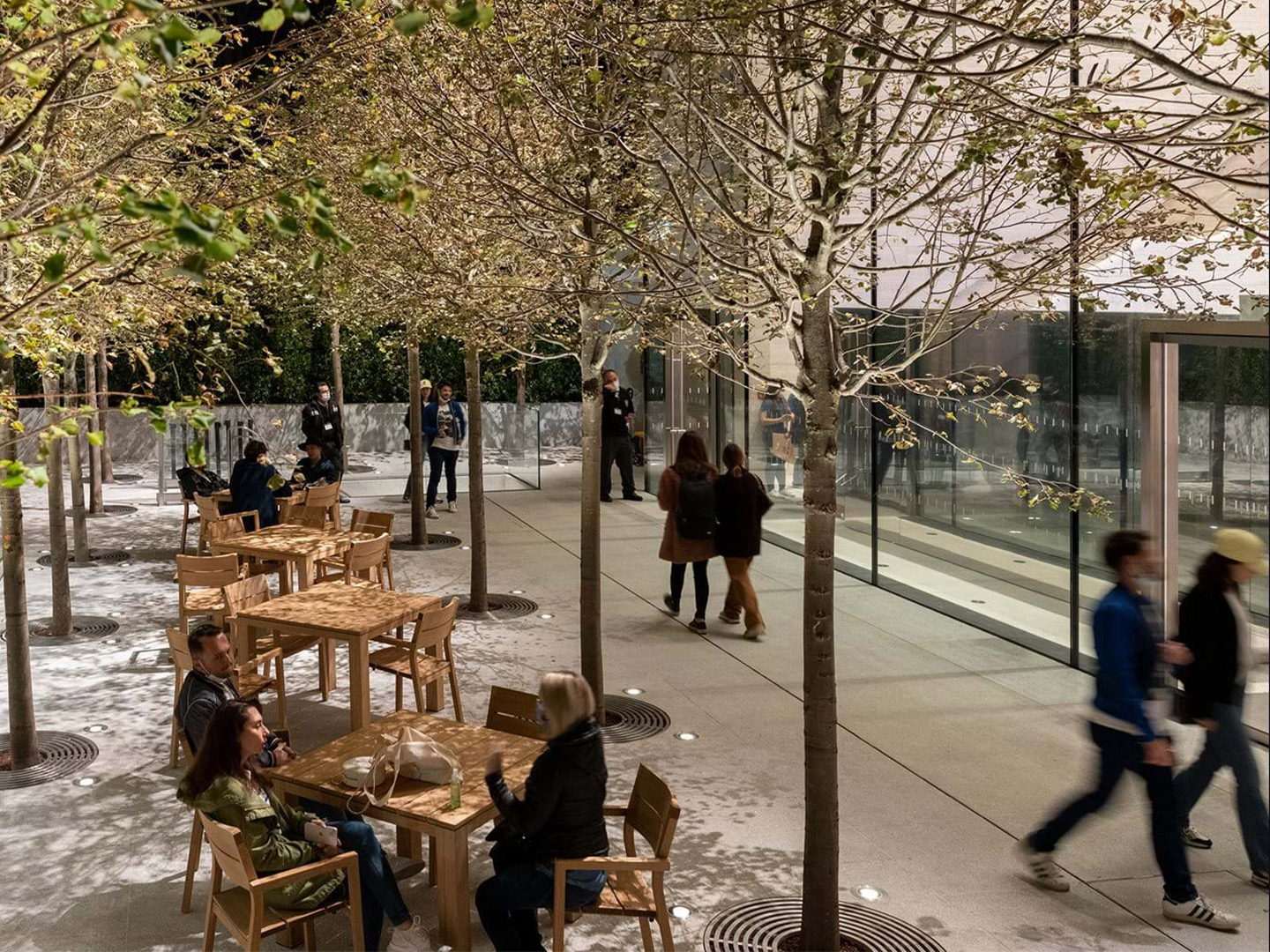
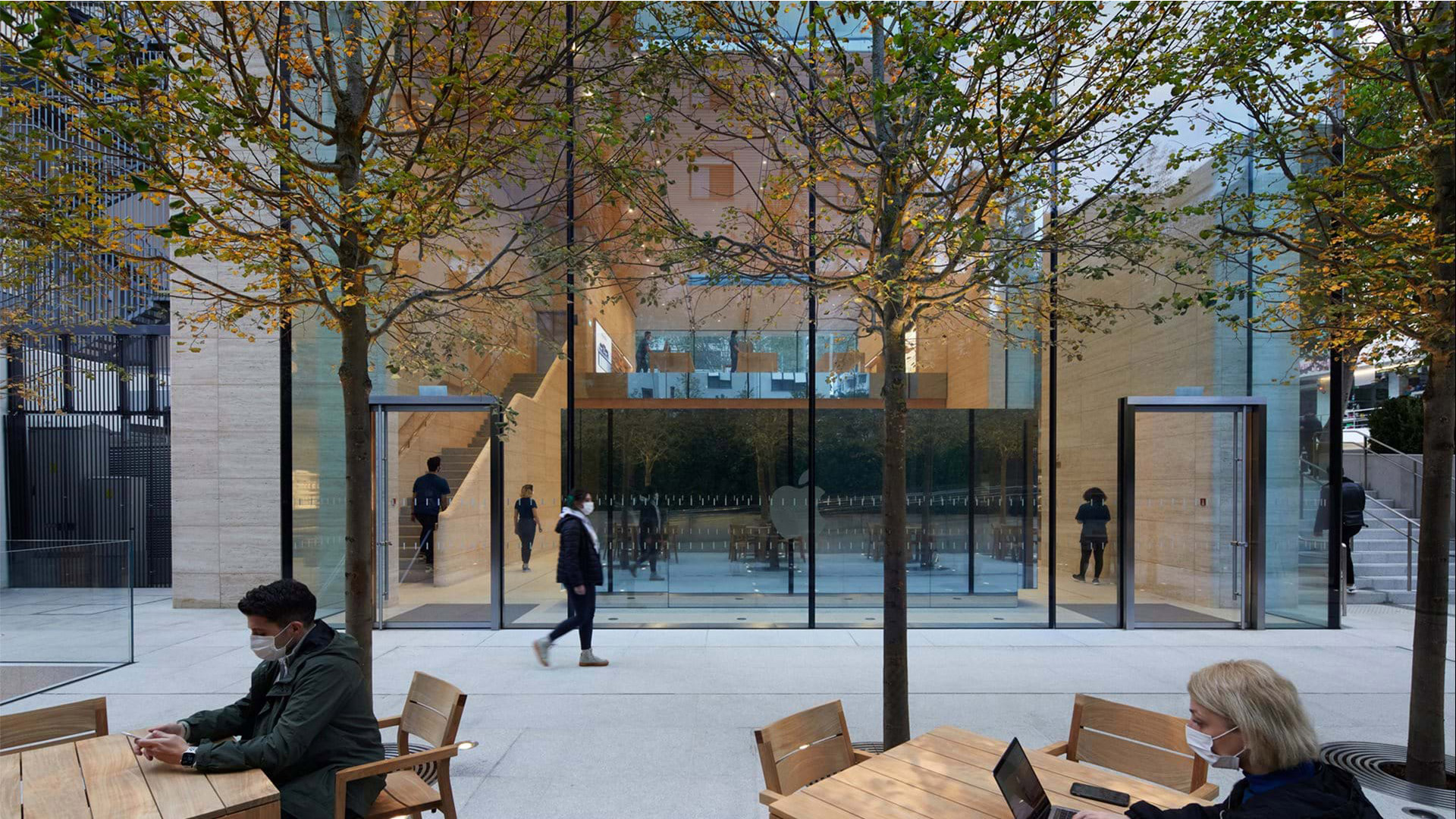
The large tree-filled “pocket park” provides a natural sanctuary space where visitors might like to relax under the shaded canopy of trees.
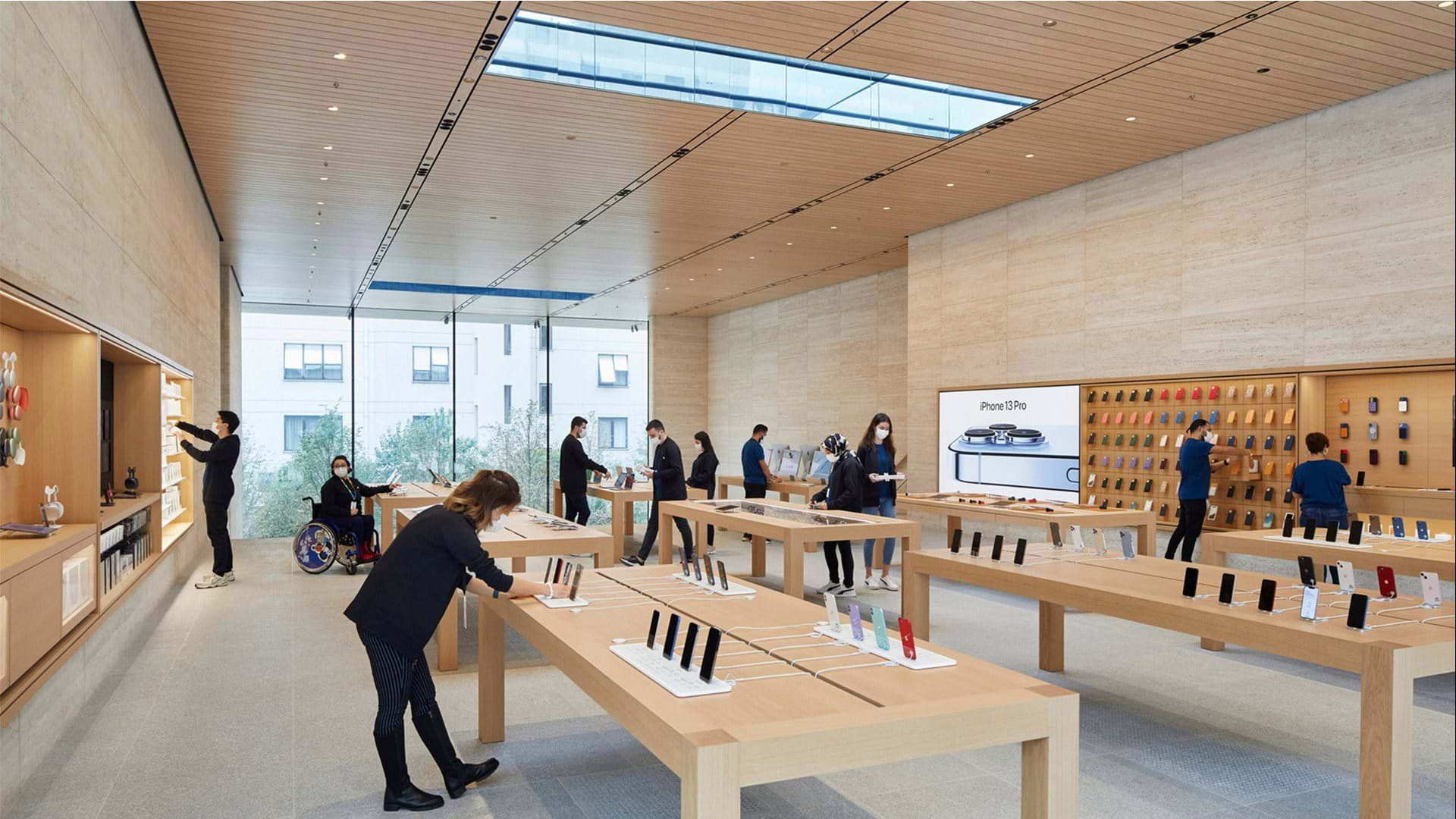
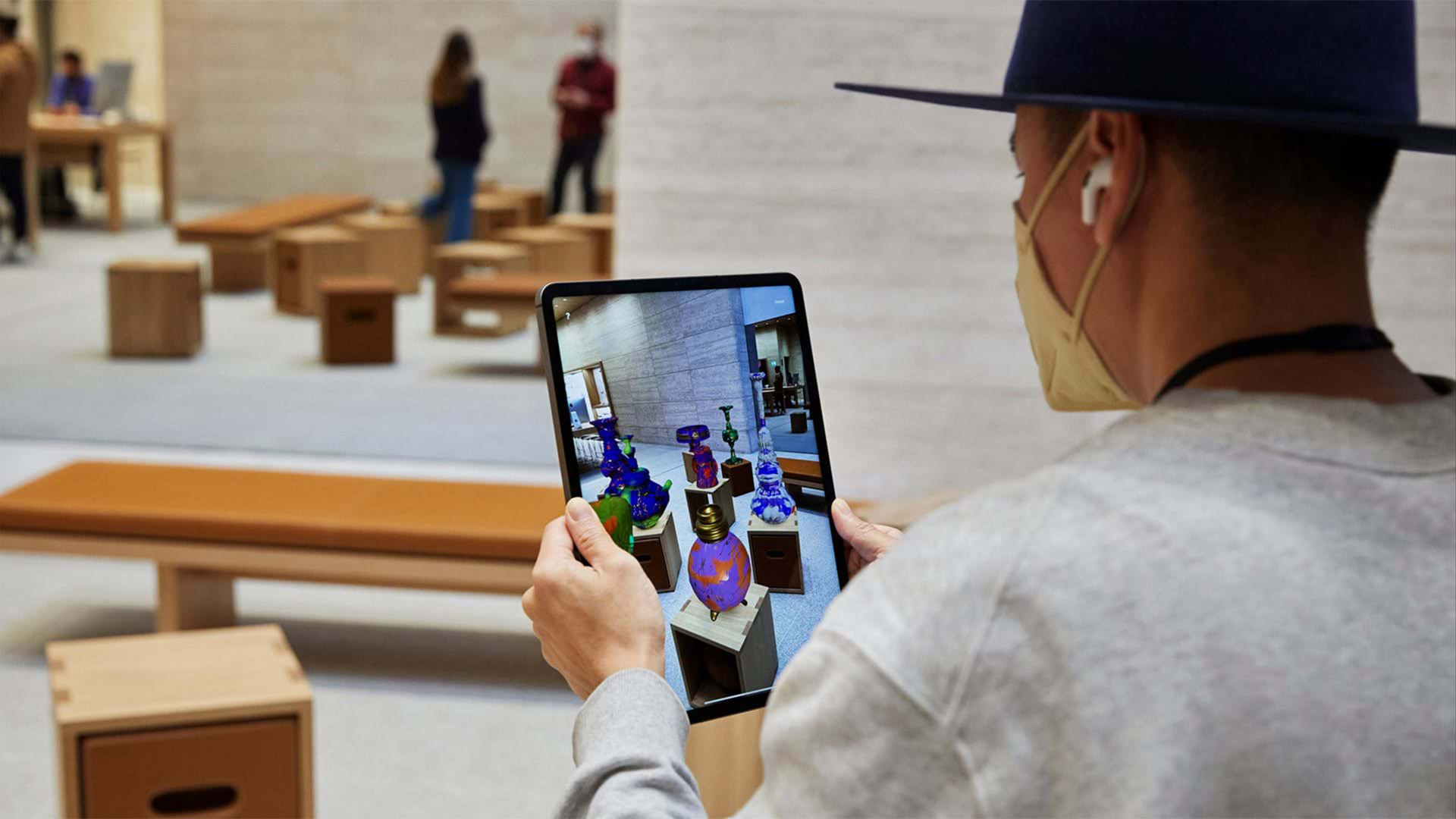

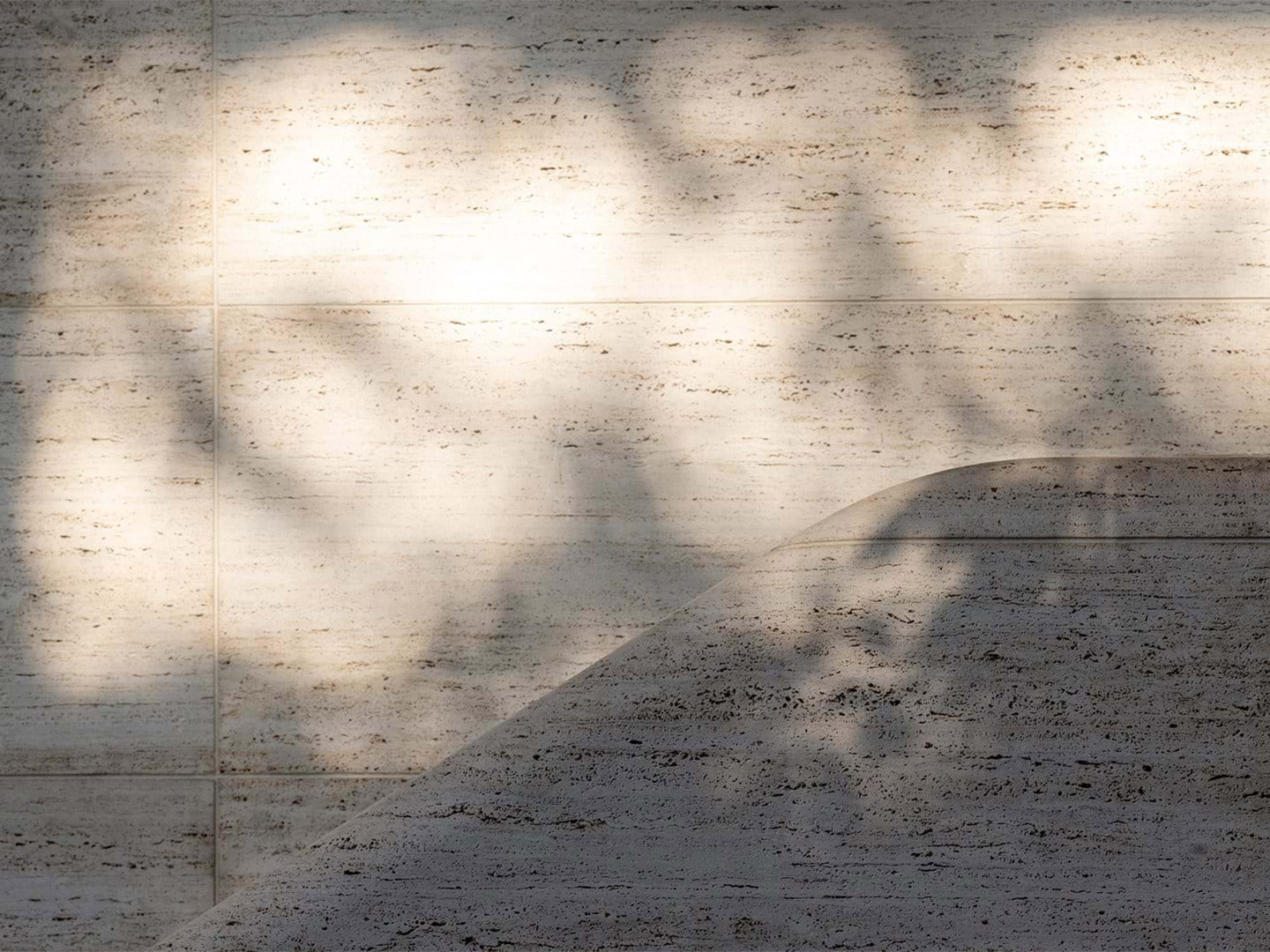
Catch up on more architecture, art and design highlights. Plus, subscribe to receive the Daily Architecture News e-letter direct to your inbox each week.
Related stories
- Adam Goodrum stamps all-Australian style on new breezeblock design.
- Bitossi celebrates centenary in Florence with new museum and 7000-piece display.
- Casa R+1 residence in southern Spain by Puntofilipino.
For famed Australian-Italian designer Greg Natale and his Sydney-based team, it appears the pandemic and its lengthy lockdowns hasn’t had an impact on productivity. The prolific studio has once again collaborated with tile-maker Teranova to produce a vibrant collection of larger-than-life wall and floor tiles that expands on the designer’s existing catalogue. Plus, in a first for Greg, he’s added ‘washbasin designer’ to his ever-growing wheelhouse with the launch of spectacular sinks carved from natural stone.
Umbrellaed by the name Largo, the refreshing collection includes eight floor tiles and six basins that can be mixed and matched to achieve a scheme worthy of Greg’s approval. But even on their own, when placed among a variety of room styles, the beauty of the pieces shines through. As proposed by the inspiring campaign imagery, Largo is capable of creating sensational spaces. From simple scenes to vignettes adorned with elaborate motifs, each creating “a dynamic and alluring symphony of movement, colour and pattern,” the Greg Natale team say. They add of the range’s good looks that “both the tiles and basins reinterpret neoclassical European architecture and Art Deco design influences”.
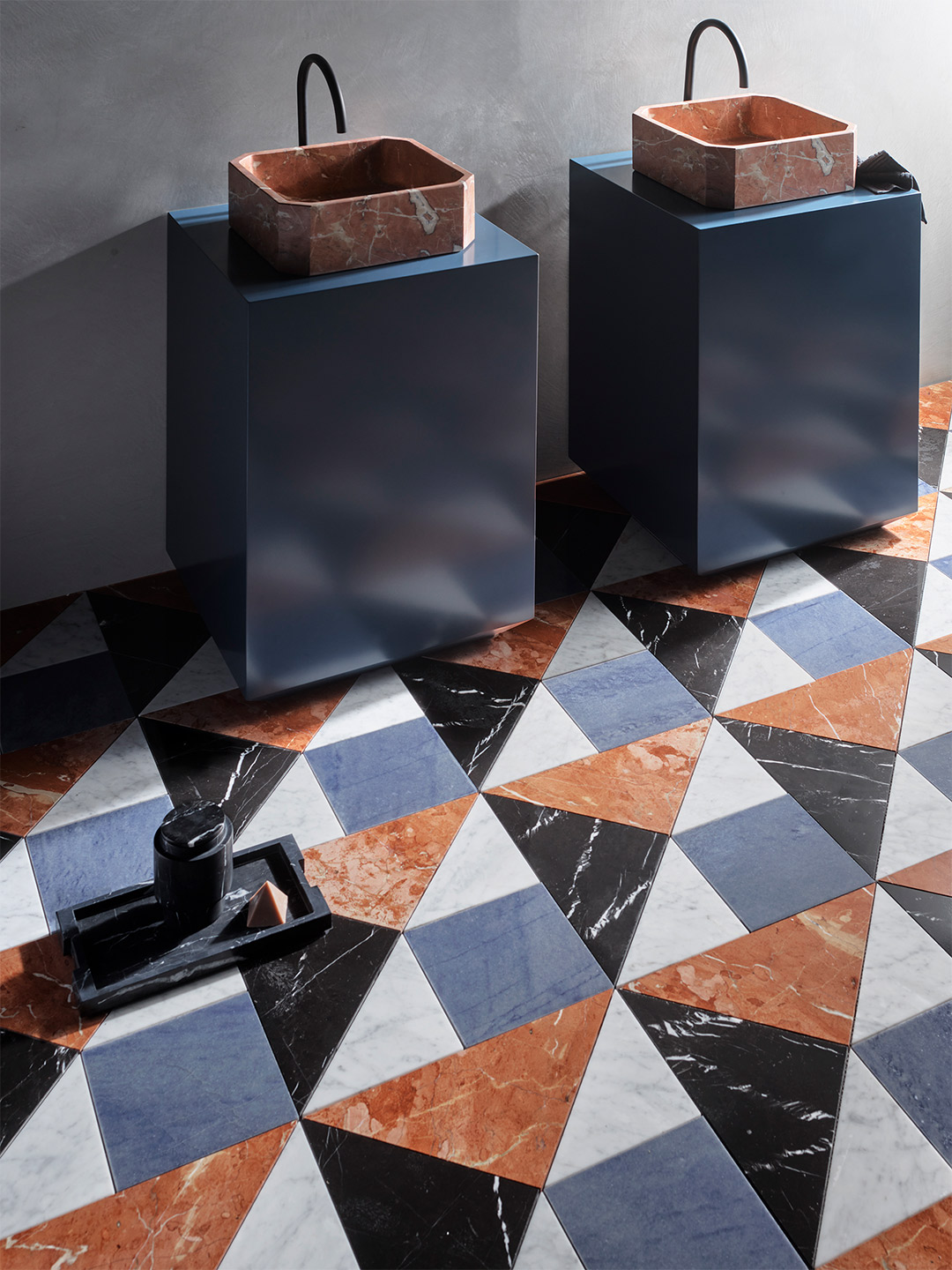
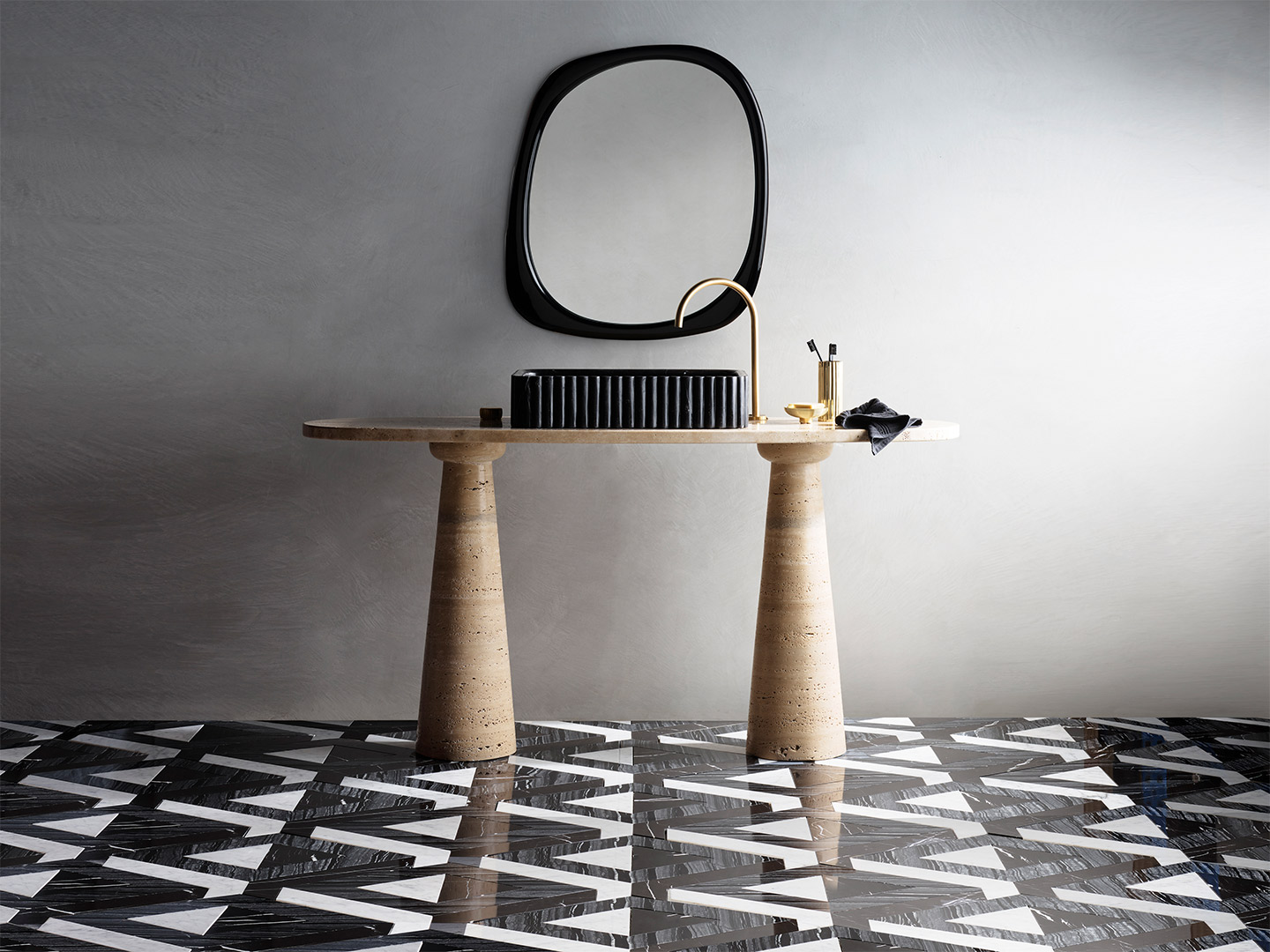
Largo collection of basins and tiles by Greg Natale for Teranova
Placed in a home’s foyer or bathroom, the new tiles in Largo are intended to “create drama”, the design team insist, including in the powder room where a little more playfulness might be unleashed. The natural colours of the tiles flow from subtle tones of white and charcoal through to warm gold, coral, merlot (a lovely deep red) and mineral (an equally handsome blue-green). Whether applied to floors or walls – or both – the strong geometric shapes offered by the range delivers “striking optics” through luxurious oversized formats. Not to mention the mesmerising patterns they’re equipped to create, including classic basketweave, trapezoidal shapes and effects that mimic the folds of an accordion.
While the tiles are drop-dead gorgeous (and responsible for switching this correspondent’s mind into renovation mode – “is it time to redo the upstairs bathroom?”), it’s perhaps the washbasins that are the stars of this new collection. Of course, they partner beautifully with the Largo floor tiles, as well as a number of other pieces in Greg’s broader homewares range that includes stone caddies, decorative objet, bath towels and gently scented candles. But it’s the seductive curves, fluted edges and bold silhouettes of each basin that gives them a sense of “cool simplicity”, the design team suggest, where the inherent allure of the natural marble is given the permission it needs to take centrestage.
gregnatale.com; teranova.com.au
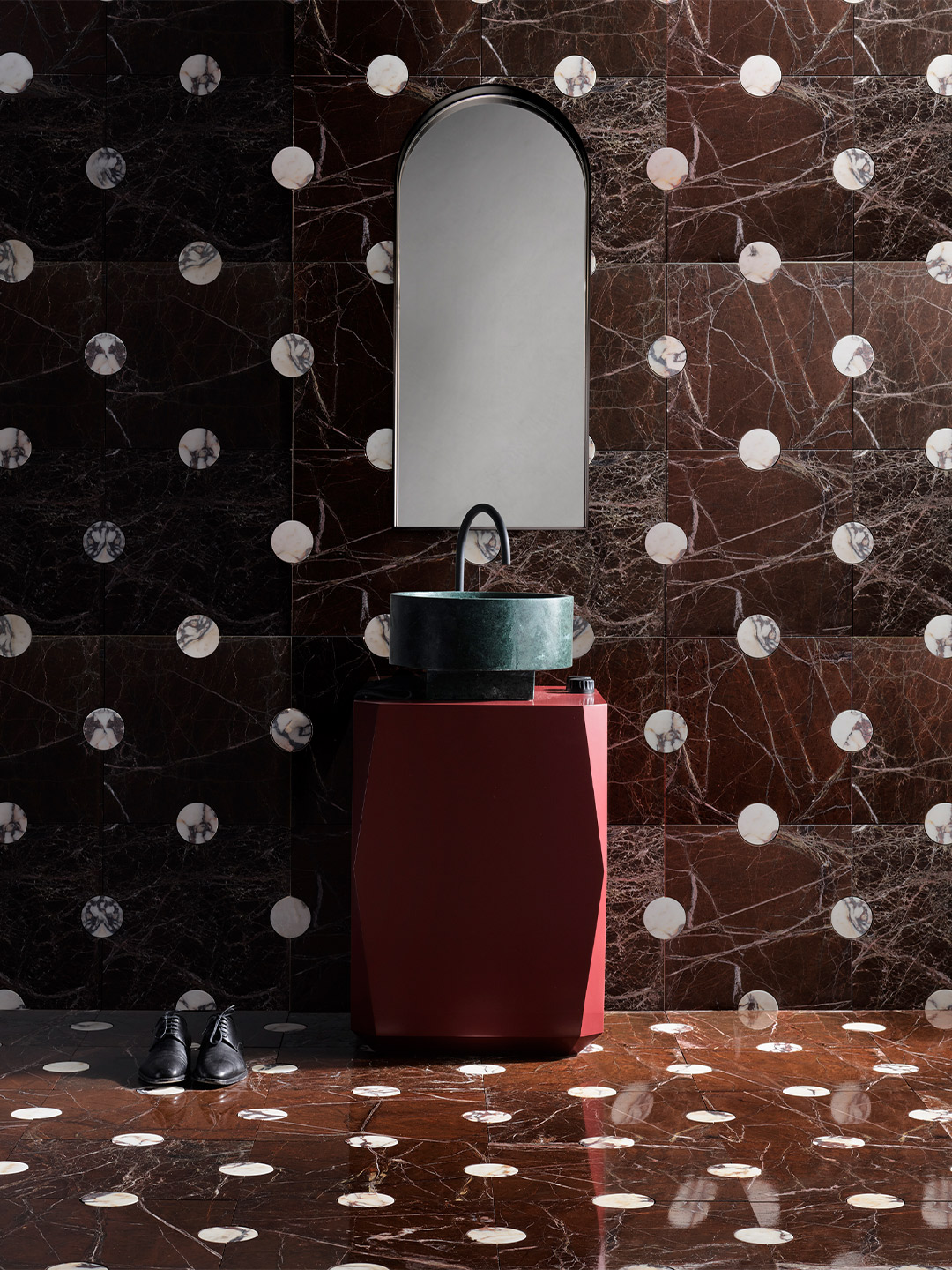
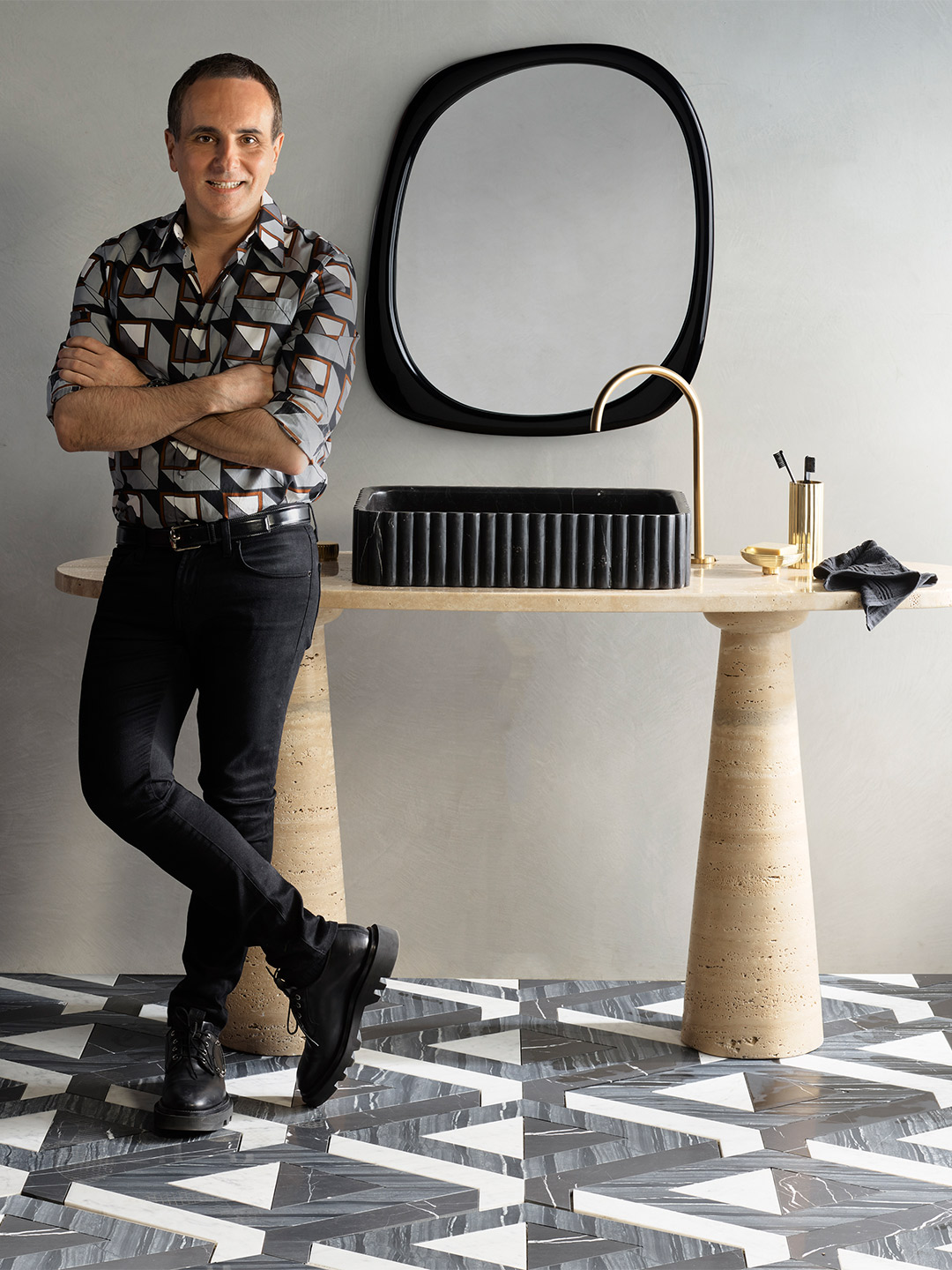
Placed in the foyer or the bathroom, the new tiles in Largo are intended to “create drama”, including in the powder room where a little more playfulness can be unleashed.
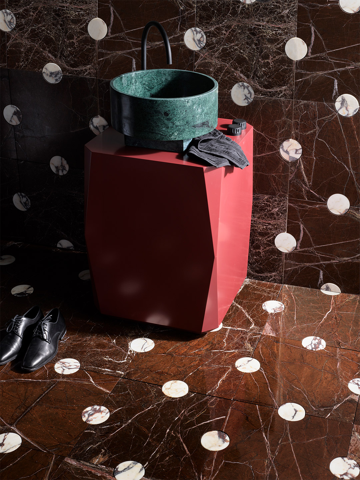
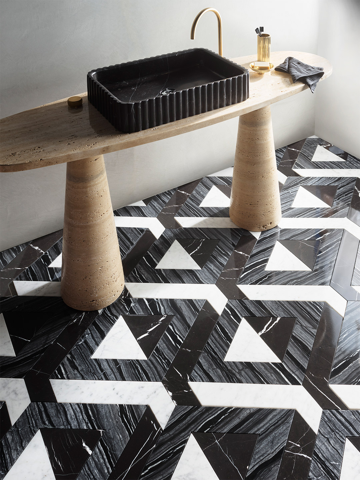
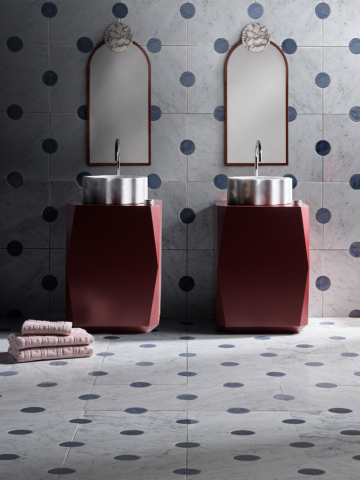
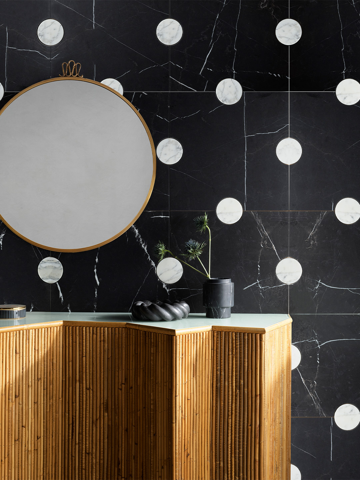
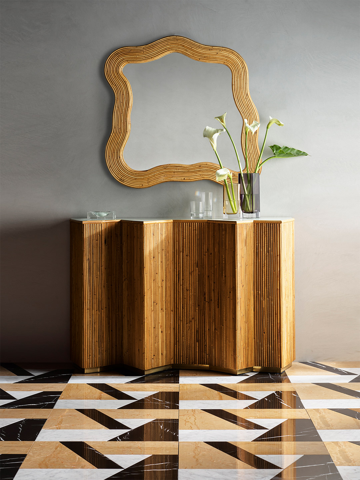
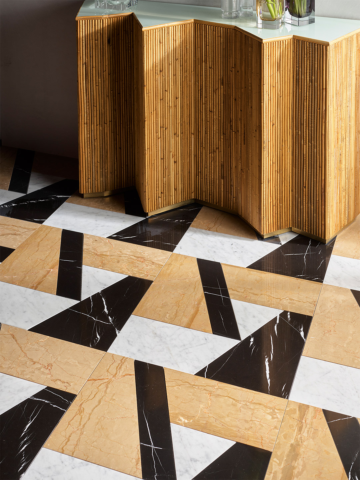
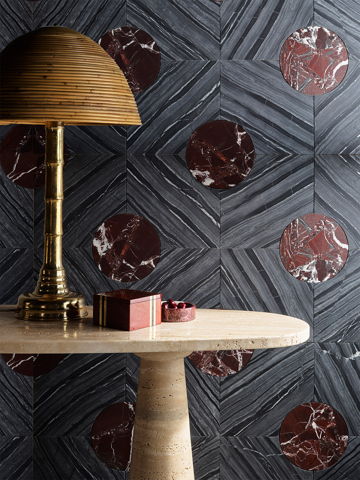
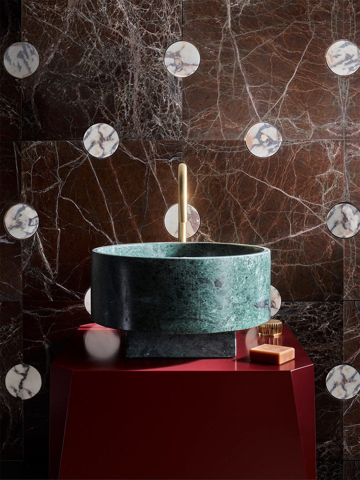
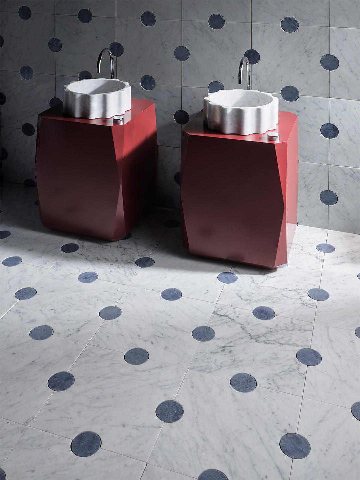
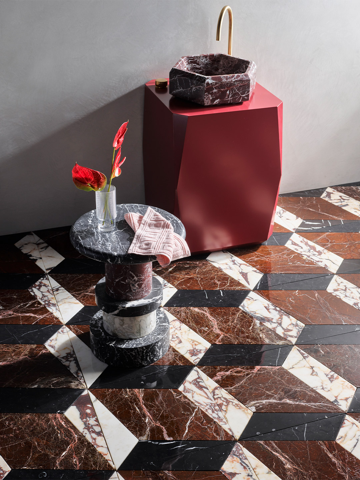
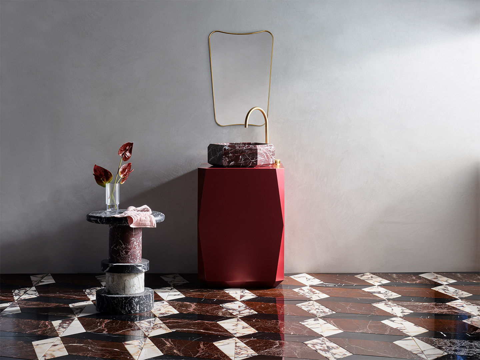
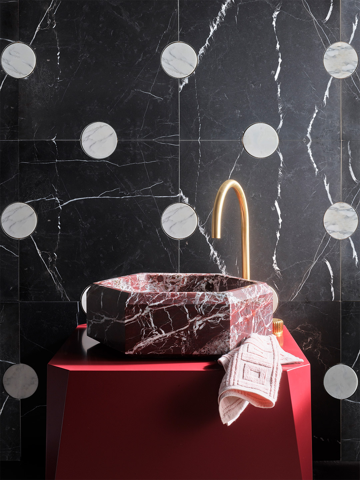
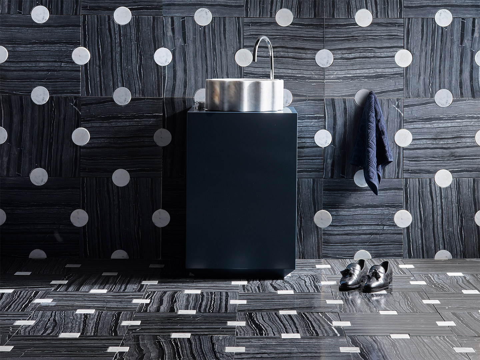
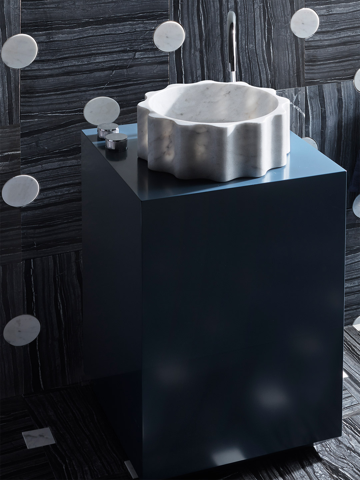
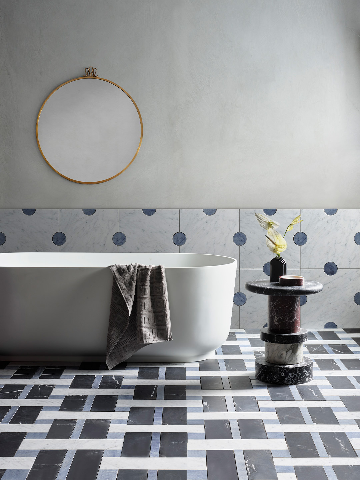
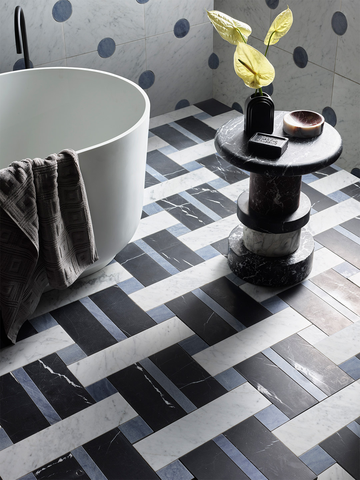
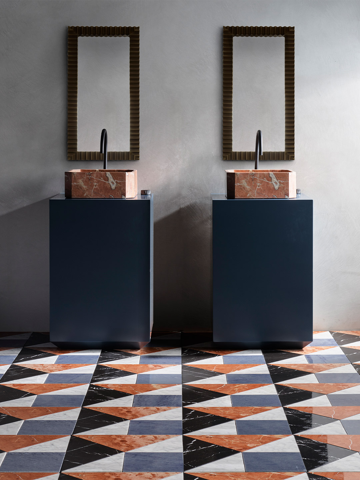

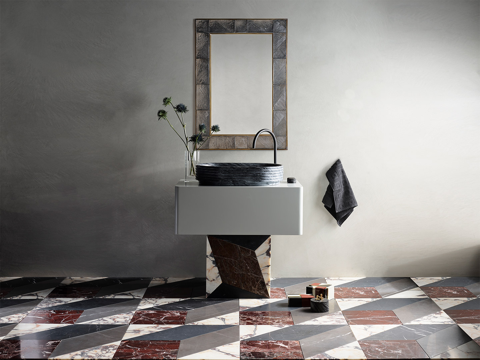
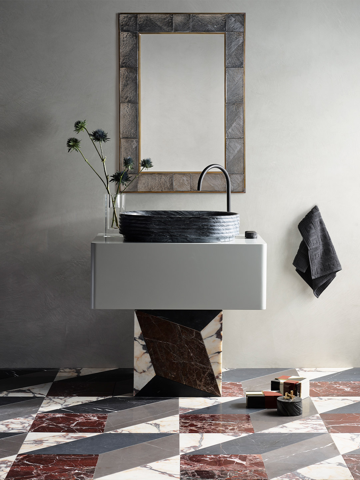
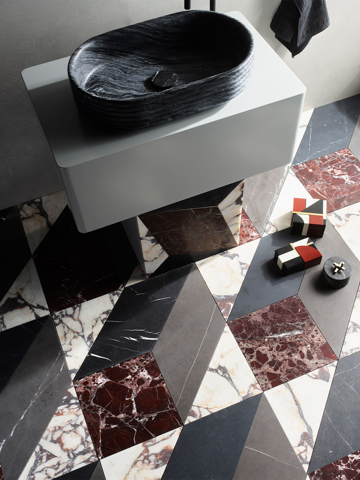
Catch up on more product launches from around the globe and the latest architecture highlights, plus subscribe to the Daily Architecture News e-letter to receive weekly updates direct to your inbox.
Related stories
- Humbert & Poyet’s debut collection of furniture and lighting.
- Adam Goodrum stamps all-Australian style on new breezeblock design.
- Magistretti’s ‘Carimate’ chair relaunched for designer’s 100th birthday.
- Carla Sozzani curates new colours for classic Arne Jacobsen chairs.
- Greg Natale launches 70s-inspired glassware (and a signature cocktail for summer).
- Swatch list: Kelly Wearstler curates paint range for Farrow & Ball.
Towering over a street corner in Tokyo’s Ginza district, the new Louis Vuitton Ginza Namiki store greets shoppers with its psychedelic facade. Reinventing a site that’s been held by the brand since 1981, the building’s super modern appearance responds to the reflections of light upon the surface of water; it’s at once poetic yet playful, mesmerising and rhythmic. The store is the result of a collaboration between architects Peter Marino and Jun Aoki – the latter recently joining the inDETAIL speaker series to share the experiences of an inspiring career.
Hosted by architect Stephen Varady and presented by Brickworks Building Products, the latest episode of inDETAIL featuring guest architect Jun Aoki was broadcast live from the Brickworks studio in Sydney on October 21. You’re invited to catch up on the episode, the sixth in the inDETAIL series, by watching the video above. Plus, register now for an invitation to future events.
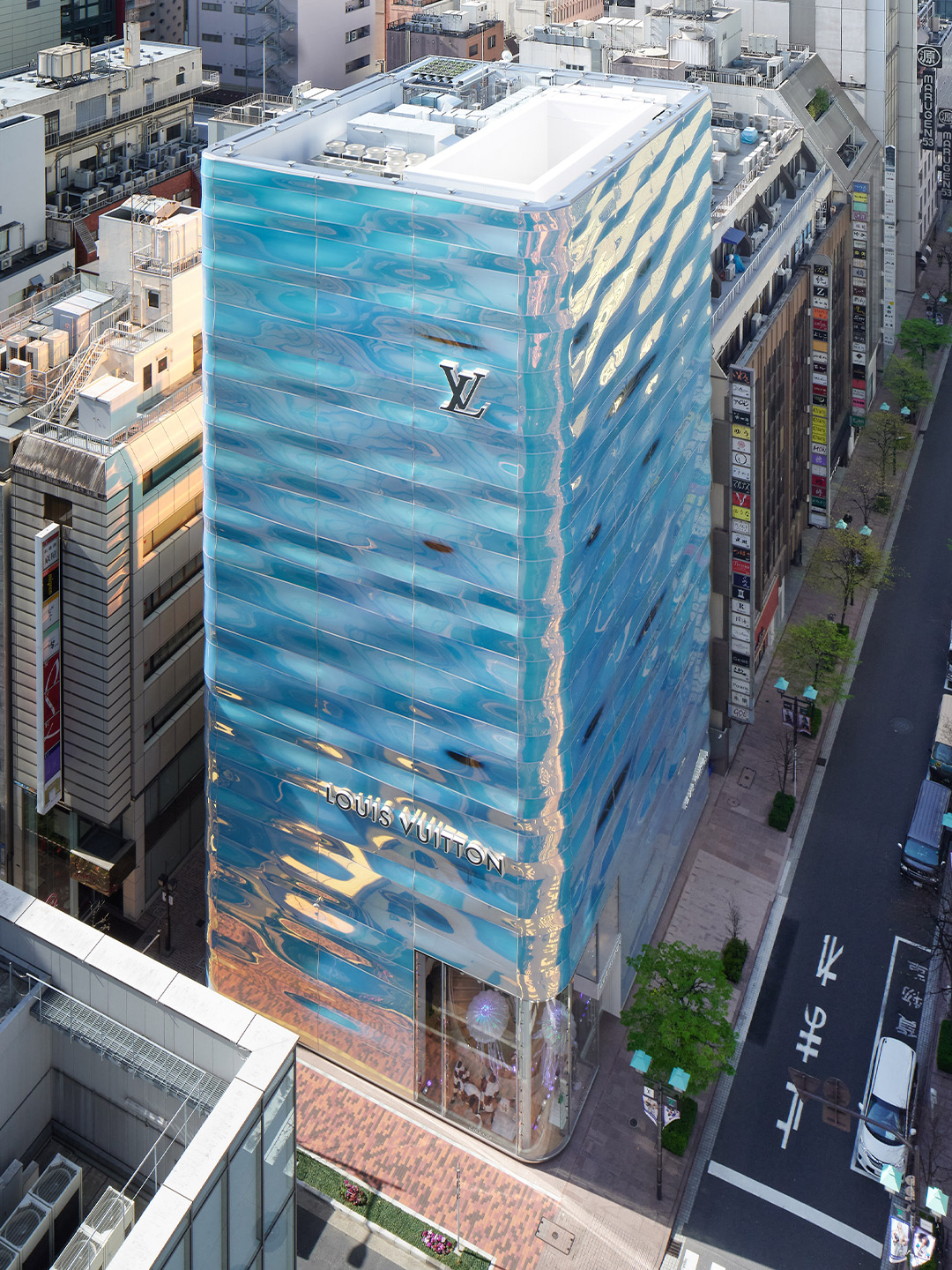
About Jun Aoki, AS
Born in Yokohama, Japan, in 1956, architect Jun Aoki graduated from the University of Tokyo in 1982. After working with Arata Isozaki and Associates, he founded his eponymous studio Jun Aoki & Associates in 1991, driven by the motivation to do “anything that seemed interesting,” he recalls.
His body of work to-date has traversed the fields of architecture, interiors and art with a portfolio showcasing a series of residences, public facilities and experiential artworks such as U bis (2002) and Red and Blue Line (2013). He’s also been the go-to architect for a number of the high-end boutiques belonging to luxury fashion retailer Louis Vuitton, including the 2021 unveiling of the Ginza Namiki store, created in collaboration with American architect Peter Marino.
Aoki-san received the Architectural Institute of Japan Annual Award in 1999 and the Minister of Education’s Art Encouragement Prize in 2005. He is currently a professor at Tokyo University of the Arts and the director of Kyoto City Museum of Art. In 2020, Jun Aoki and Associates was reorganised and renamed AS, signalling the partnership of Jun Aoki and Masatoshi Shinagawa.
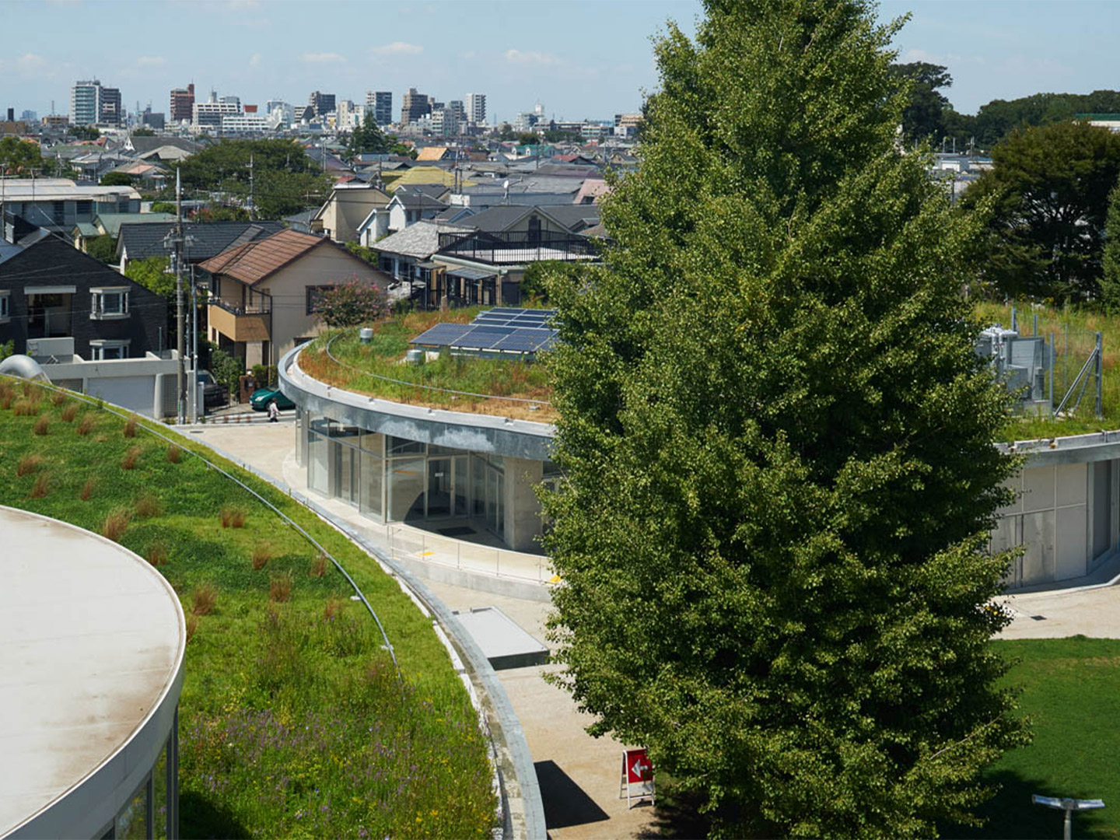
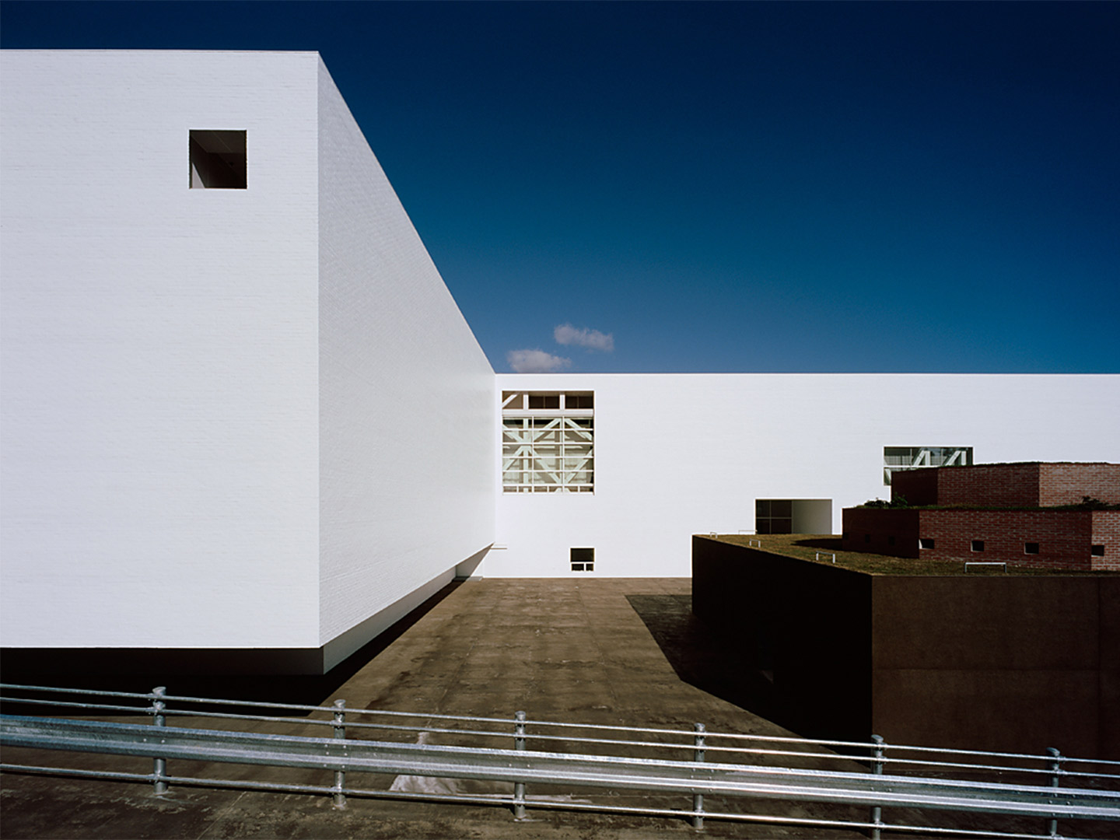
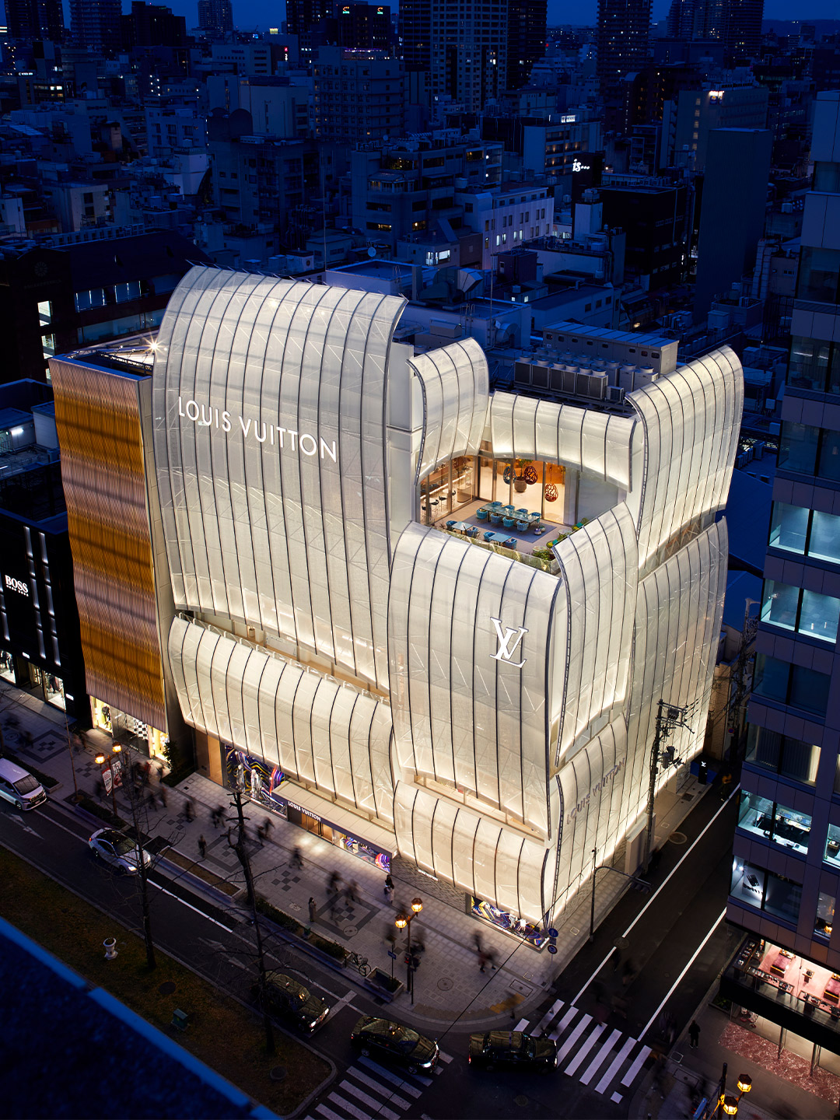
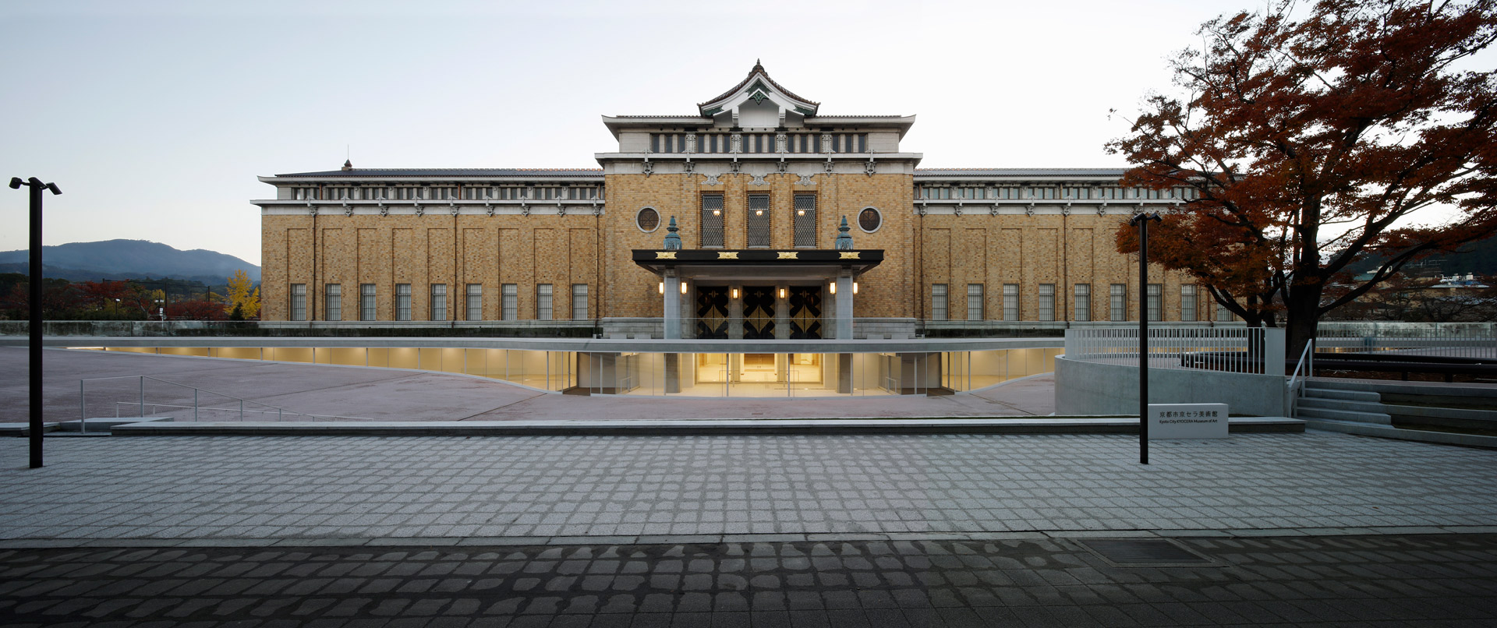
Love the inDETAIL speaker series by Brickworks? Watch more episodes below. Keep up-to-date on the latest in design news and architecture events at Daily Architecture News. Plus, subscribe to the newsletter for weekly updates delivered directly to your inbox.
Related stories
- WATCH (EP 1): Architect Alec Tzannes – inDETAIL speaker series.
- WATCH (EP 2): Architect Fabrizio Barozzi – inDETAIL speaker series.
- WATCH (EP 3): Architect Jayson Blight – inDETAIL speaker series.
- WATCH (EP 4): Architect Camilla Block – inDETAIL speaker series.
- WATCH (EP 5): Architect Lorcan O’Herlihy – inDETAIL speaker series.
Located in the burgeoning Cumbayá neighbourhood, a vibrant area within the greater Quito Metropolitan District of Ecuador, Botániqo is a comprehensive new residential precinct that’s due for completion in 2024. Designed by Mexico City-based architecture firm Tatiana Bilbao Estudio, the development will span over three acres, with an additional acre of terrain to be transferred to the city by its developer, Uribe Schwarzkopf, for the creation of a much-needed transportation hub. Upon its unveiling, the ambitious project will provide an accessible entry point for people who wish to live in the neighbourhood, where each of the residential units are surrounded by lush green space.
Created with a community-centred approach, the layout of Botániqo is expected to encourage human connection through its healthy supply of shared spaces and facilities. As part of her design, Tatiana created a series of linked modules interspersed with open and closed spaces (both public and private) which generate a series of shapes so that each apartment is unique to its resident. Comprising a total of 277 units, the nine towers of Botániqo each feature communal foliage-filled terraces around the midpoints of the buildings.
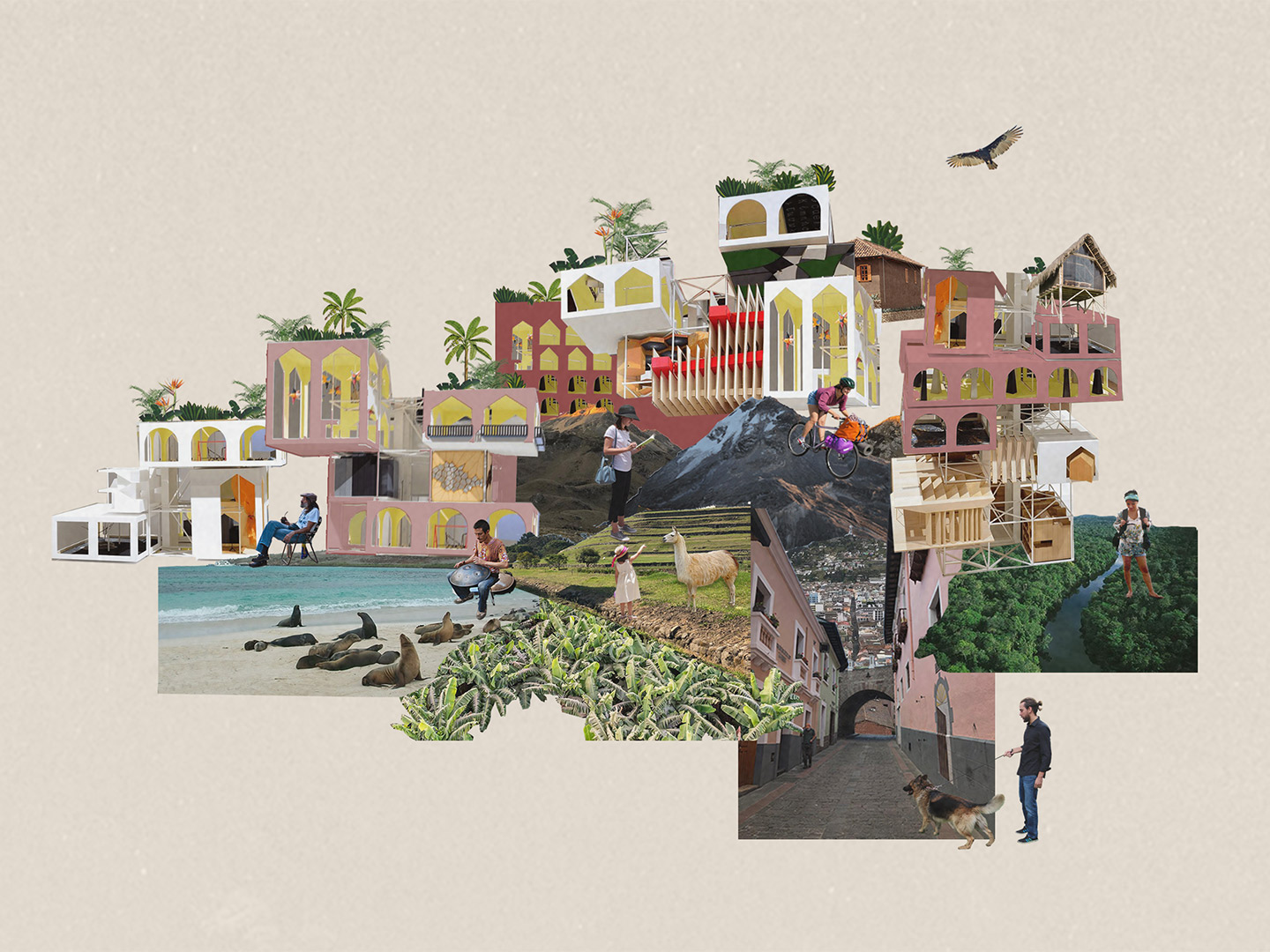
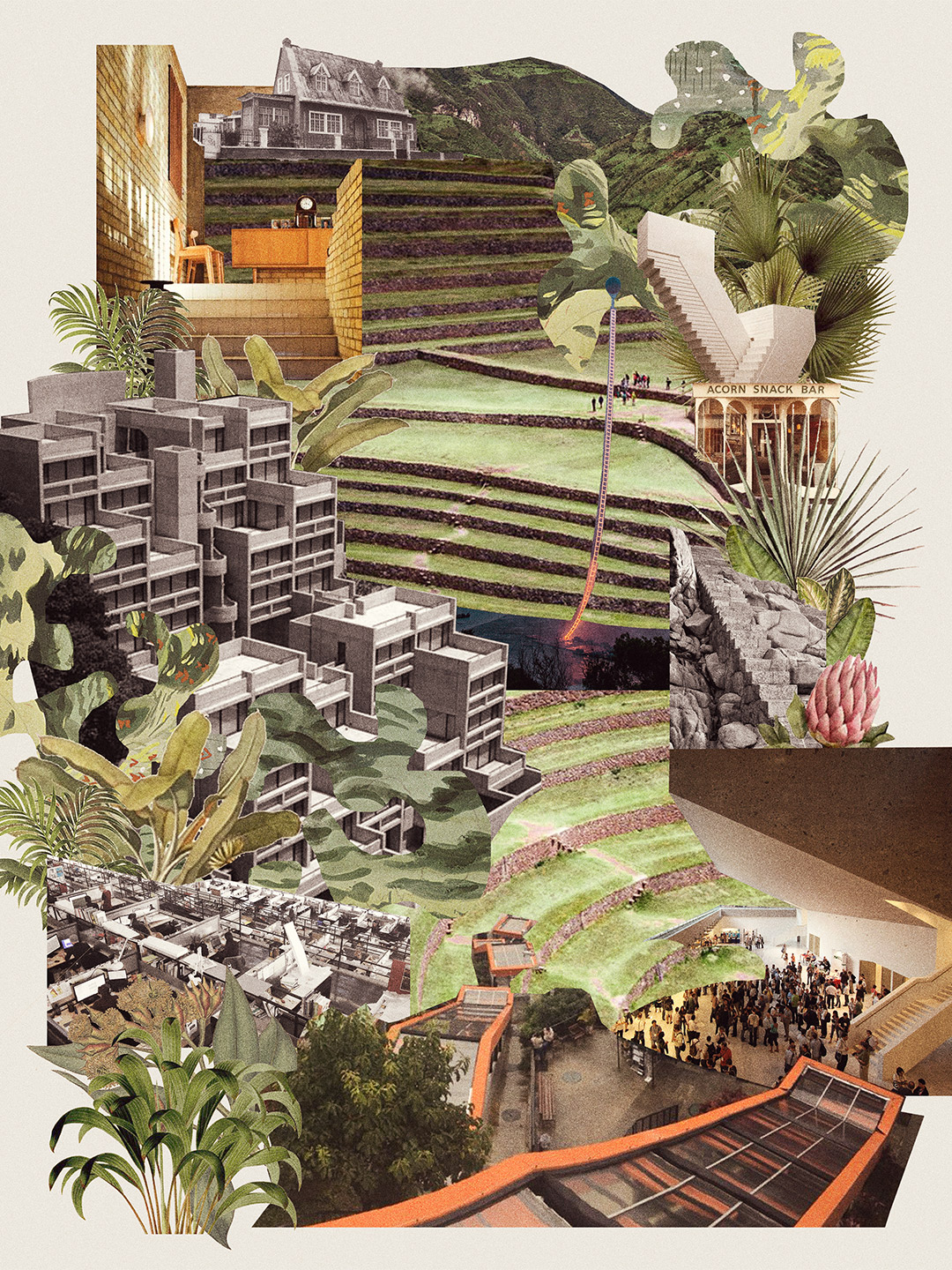
Botániqo residences in Ecuador by Tatiana Bilbao Estudio for Uribe Schwarzkopf
At ground level, the project’s footprint is planned to take up just 35% of the allowable space, making way for extensive recreational areas which connect the towers and link the overall property. “I deeply believe that architecture must become a platform for each inhabitant to develop their own existence,” Tatiana says of her design response. “In Botániqo, the human being is at the centre of both the concept and the space itself,” she adds.
As displayed in her energetic collage style, greenery is also at the heart of Tatiana’s design for Botániqo. The development will accommodate more than 5000 square metres of planted areas as the project’s master plan aims to create harmony between the buildings and the natural environment. Each exisiting tree on-site will be preserved and transplanted through a careful adaptation process (and then relocated within the project) maintaining the endemic vegetation of the area. Additionally, the exteriors of Botániqo shall feature a “living facade”, where native plants from the region will eventually intertwine with the vertical surfaces of the building.
“The collaboration with Tatiana Bilbao Estudio has been an extraordinary experience for us,” says Joseph Schwarzkopf, general manager of Uribe Schwarzkopf. “Her design of the public and private spaces, [coupled] with a visionary weaving together of a masterplan that will enhance residents and neighbours’ lives alike, has helped us completely advance our approach to healthy and sustainable urbanism. We pride ourselves on developing projects unique to Ecuador by incorporating principles that foster a strong sense of community and wellbeing. This project encapsulates these principles in an entirely new way.”
uribeschwarzkopf.com; tatianabilbao.com
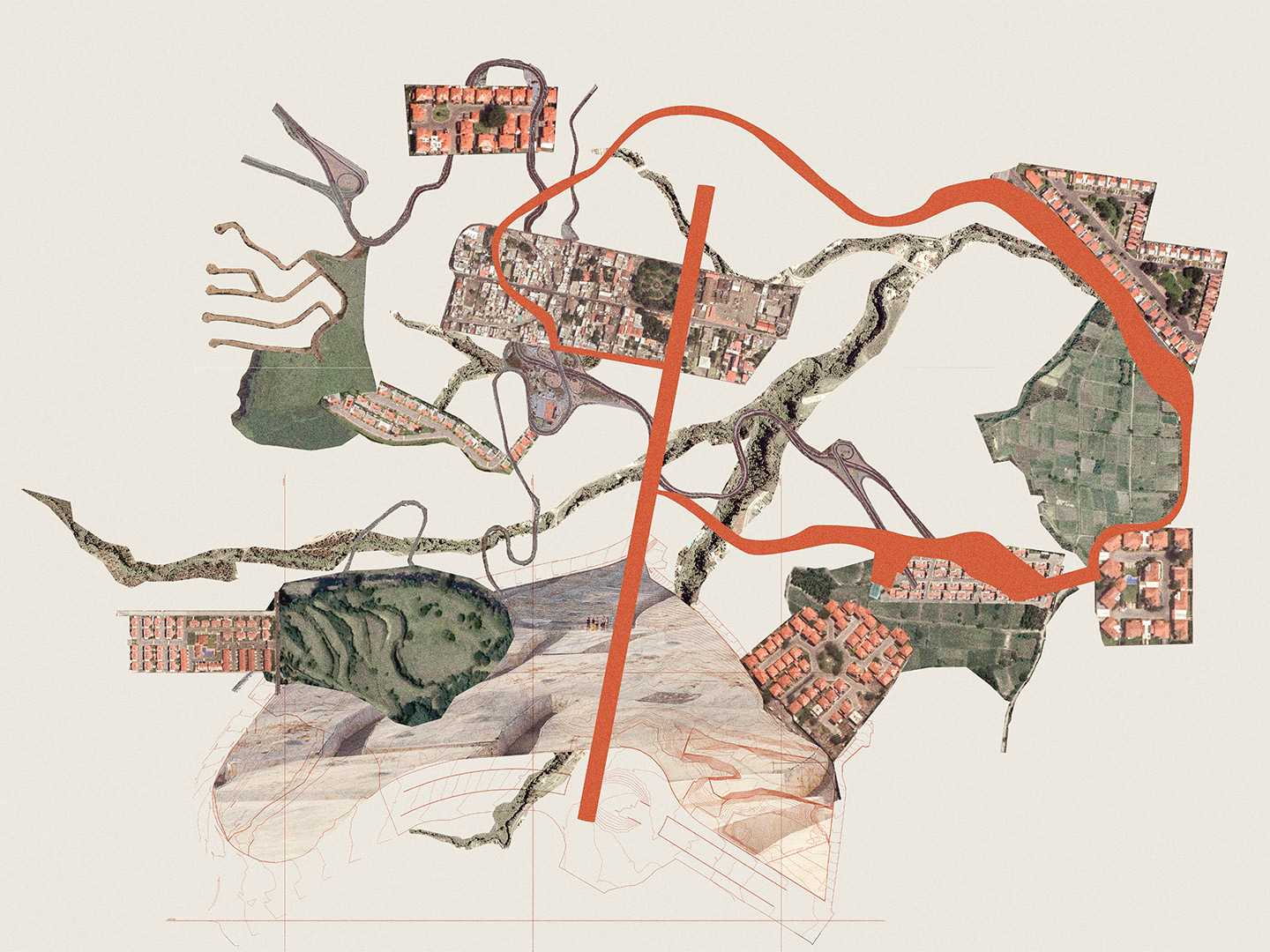
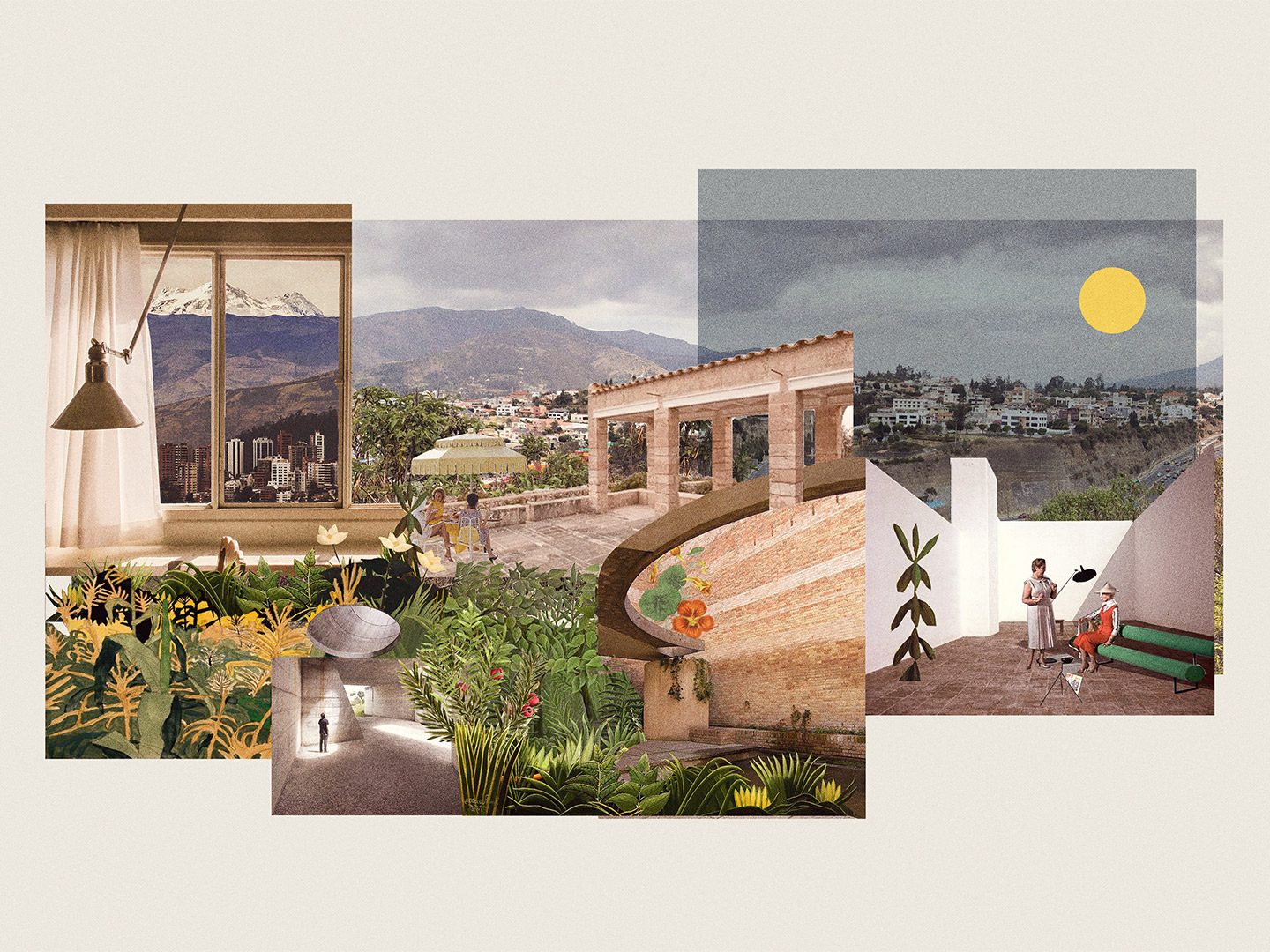
I deeply believe that architecture must necessarily become a platform for each inhabitant to develop their own existence.
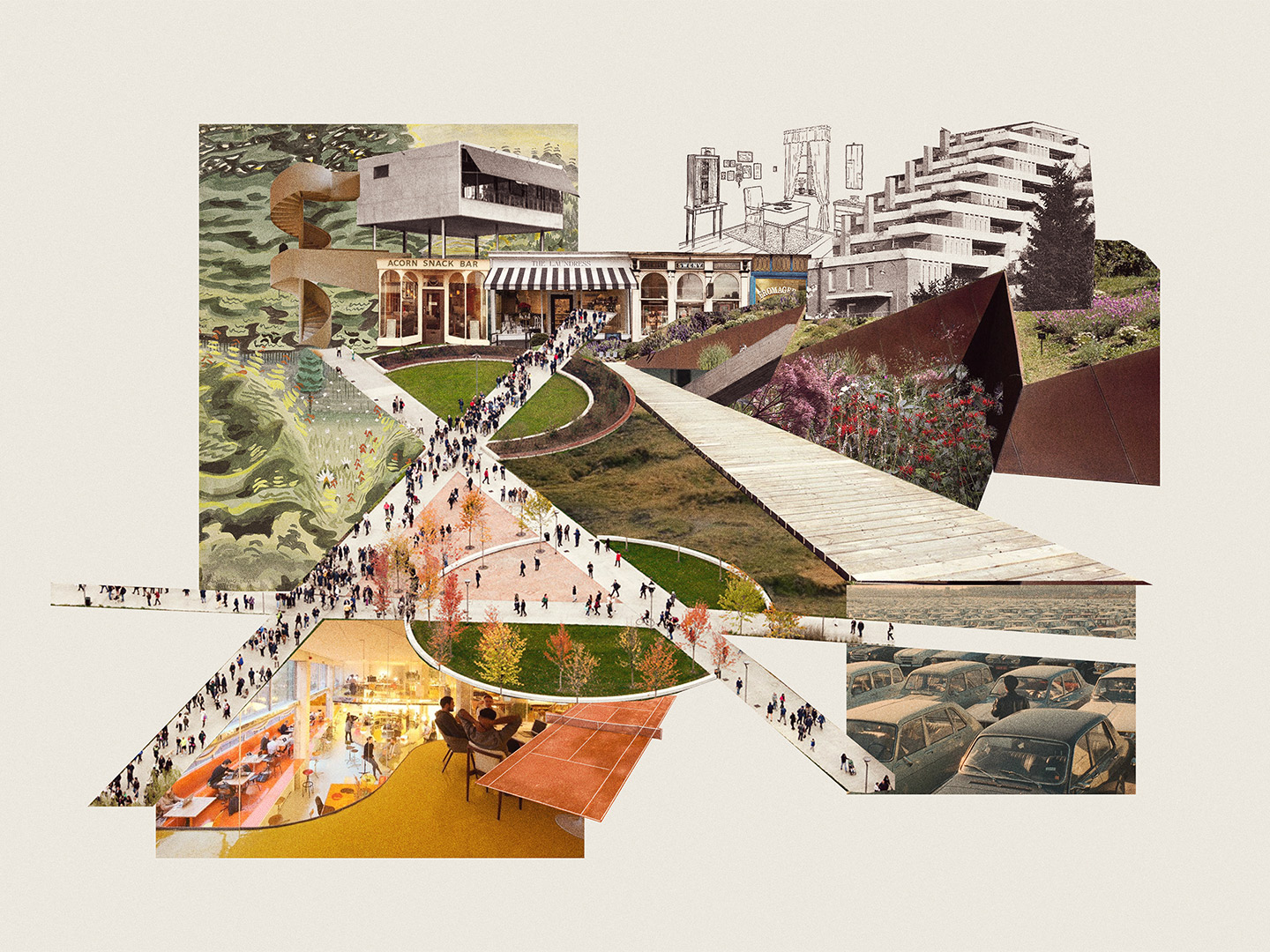

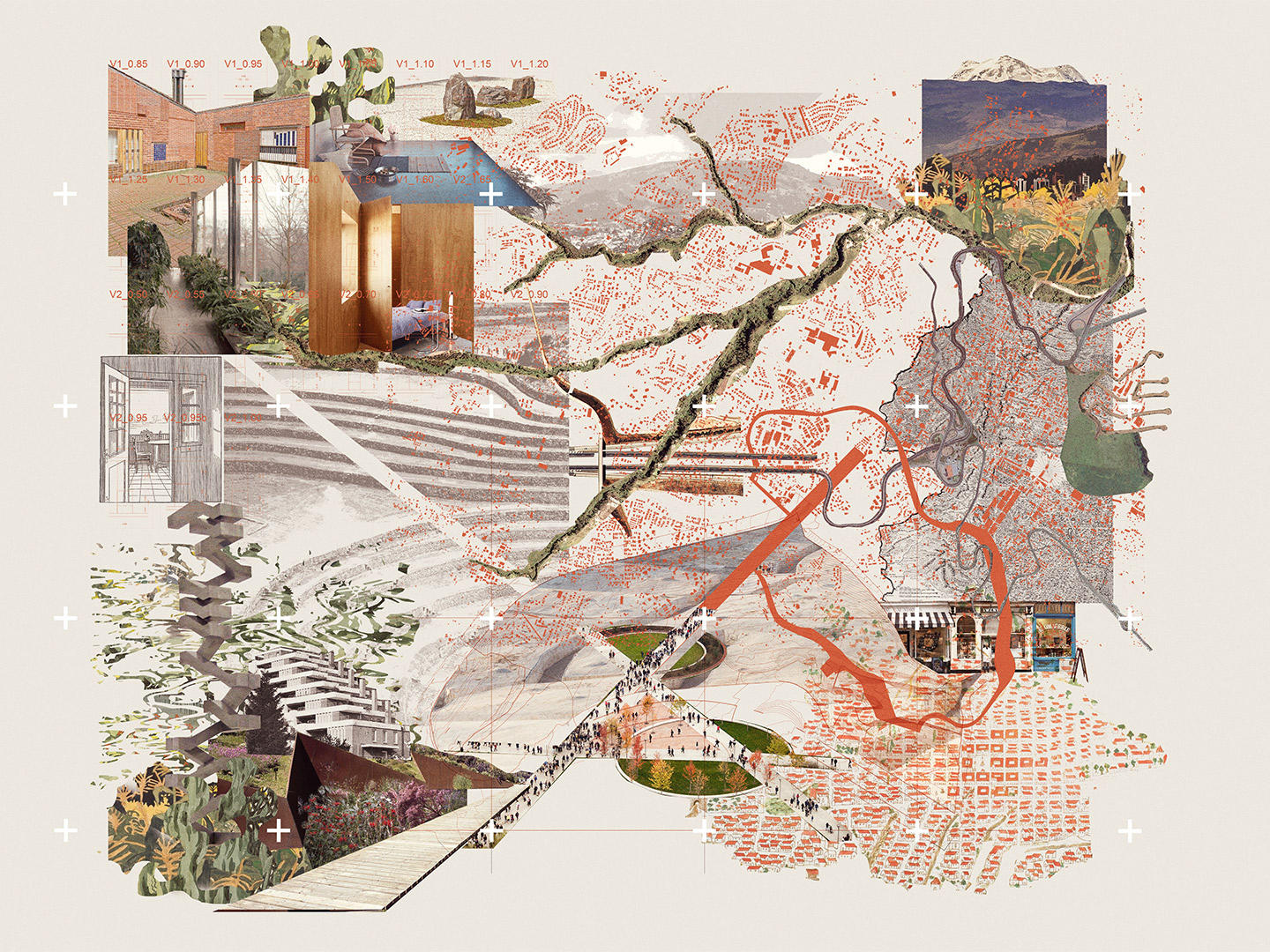
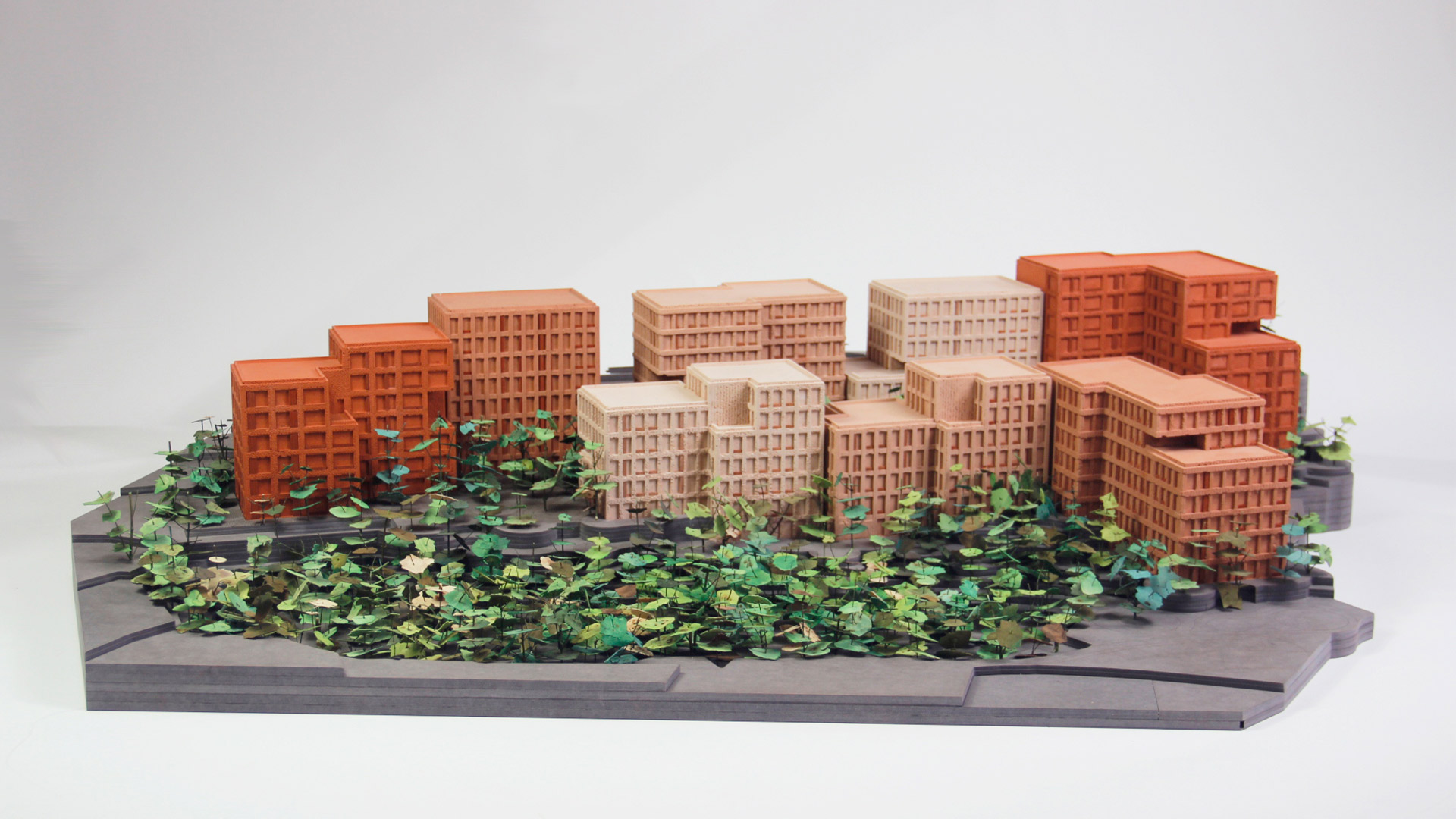
Catch up on more architecture, art and design highlights. Plus, subscribe to receive the Daily Architecture News e-letter direct to your inbox each week.
Related stories
- Adam Goodrum stamps all-Australian style on new breezeblock design.
- Bitossi celebrates centenary in Florence with new museum and 7000-piece display.
- Casa R+1 residence in southern Spain by Puntofilipino.
Not in 4500 years has there been an exhibition of contemporary art at the Giza Pyramids in Egypt. Breaking this nearly five millennia-long drought, the latest exhibition by Art D’Égypte, titled ‘Forever Is Now’, opened to the public on October 21. Presented among the Great Pyramids of Giza and the surrounding sand dunes of the Giza Plateau, the showcase delivers a series of large-scale artworks that each respond to the pyramids – the last remaining artefacts to be considered among the Seven Wonders of the Ancient World.
“The pyramids of Egypt have a long, illustrious history of [an] extraordinary kind that has fascinated and inspired artists from all over the world,” says Nadine Abdel Ghaffar, founder of Art D’Égypte. “I have always been in awe of this extraordinary ancient civilisation that has influenced generations,” she insists. But getting the exhibition off the ground wasn’t all smooth sailing. Nadine pursued negotiations with the site’s guardian, UNESCO, who were at first opposed to the exhibition at the Giza Pyramids, for three long years.
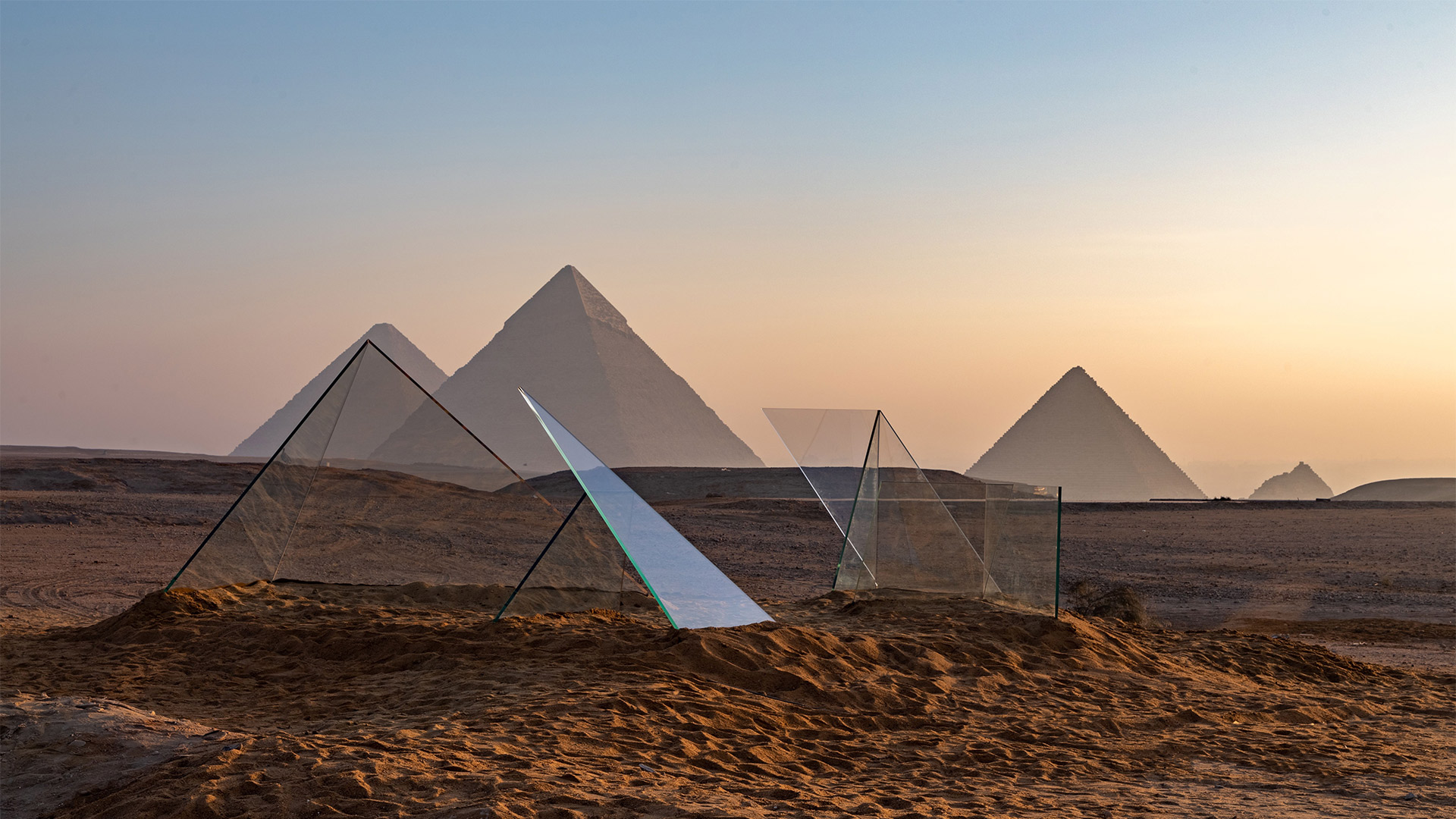

‘Forever Is Now’: an exhibition of contemporary art at the Giza Pyramids in Egypt
The heritage organisation later came around to the presentation, part-curated by Simon Watson, which also gained the support of the Egyptian Ministry of Antiquities and Tourism and the Egyptian Ministry of Foreign Affairs. “I’m thrilled to share what will be an unforgettable encounter with the union of art, history and heritage,” Nadine adds.
In a departure from its previous exhibitions, Art D’Égypte this year invited international artists, from Britain and Brazil to Italy, Russia and the United States, to participate alongside local artists. Displayed among the UNESCO-listed World Heritage Site, the ambitious collection of works in ‘Forever Is Now’ represents a merging of ancient heritage and contemporary art, setting a cultural agenda for the here and now.
Participants in the exhibition include Russian artist Alexander Ponomarev, America’s Gisela Colón and Brazilian artist João Trevisan. There’s also a submission, titled Greetings from Giza, by the anonymous French artist who goes by the name of JR. The work depicts the moment a postcard is held up in front of a pyramid, where both the postcard and the hand that holds it are larger-than-life. The black-and-white image on the postcard lines up perfectly with the edges of the real-life pyramid, leaning into ideas of selfie culture and ego-tourism replacing the nostalgic days of sending a postcard by mail.


Italy’s Lorenzo Quinn is also a participant this year. As is Egyptian-born, Los Angeles-based artist Sherin Guirguis with the work Here Have I Returned. Egyptian artist Moataz Nasr’s piece, Barzakh, brings together a series of traditional and quietly beautiful Egyptian timber oars. The oars are each propped up in the sand, forming a tunnel arrangement that replicates the triangular silhouette of a pyramid in the distance. The heads of the oars appear almost flame-like at its peak, especially as they appear to glow in the afternoon light.
The work by British artists Shuster + Moseley, titled (Plan of the Path of Light) in the House of Hidden Places, comprises transparent glass panels sliced into dramatic shapes, including triangles, arranged among the blistering hot sand. As the distant pyramids are viewed through the toughened glass and the light hits the shimmering surfaces, the work plays with illusions, like imagining a mirage in the desert.
Shuster + Moseley is joined by Saudi Arabian artist HRH Prince Sultan Bin Fahad (his work is titled R III) as well as British artist Stephen Cox RA. Stephen’s experiential piece Interior Space: Khafre offers a nod to the second tallest pyramid in Giza and the tomb of the Fourth-Dynasty pharaoh Khafre.
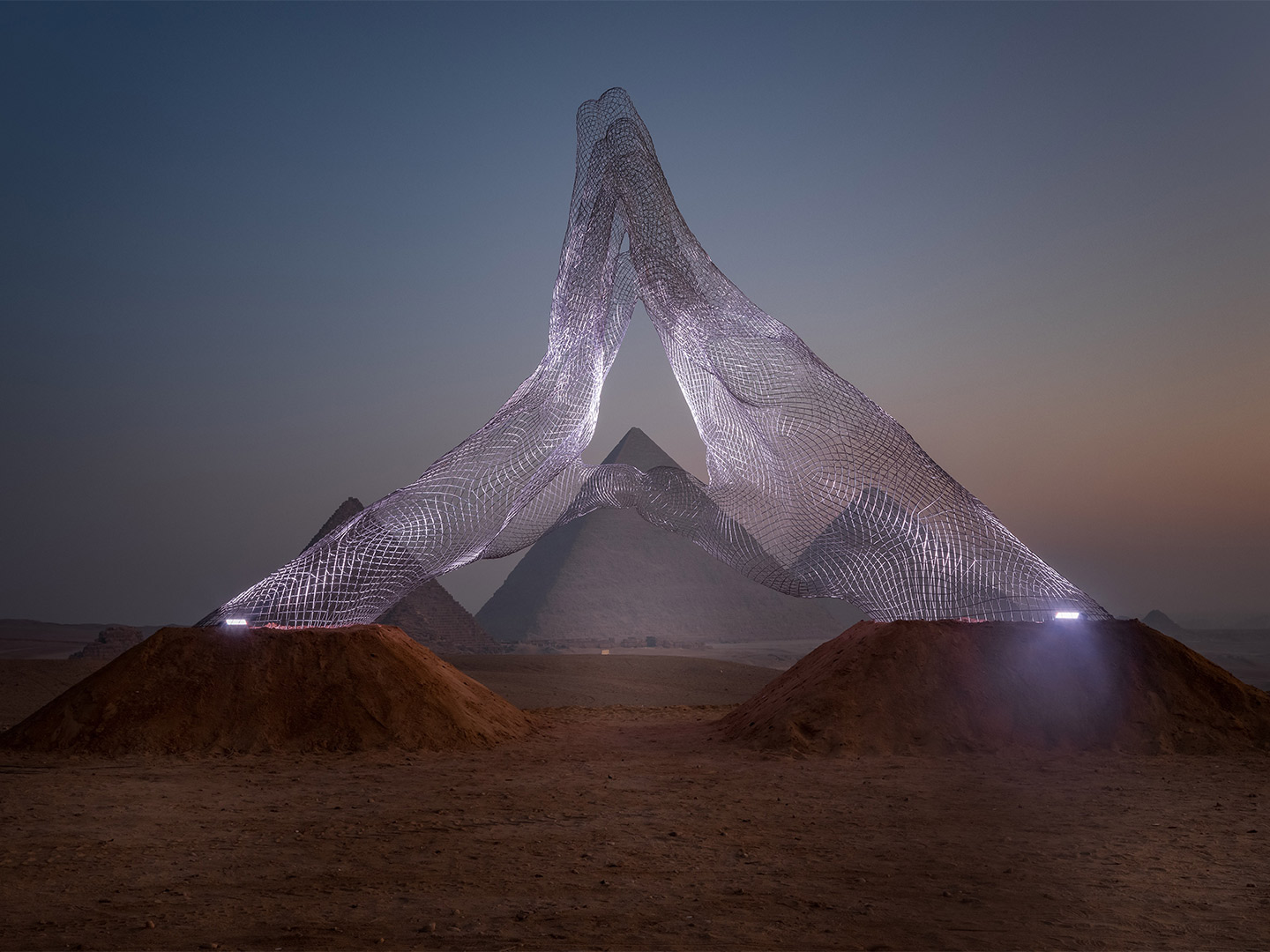
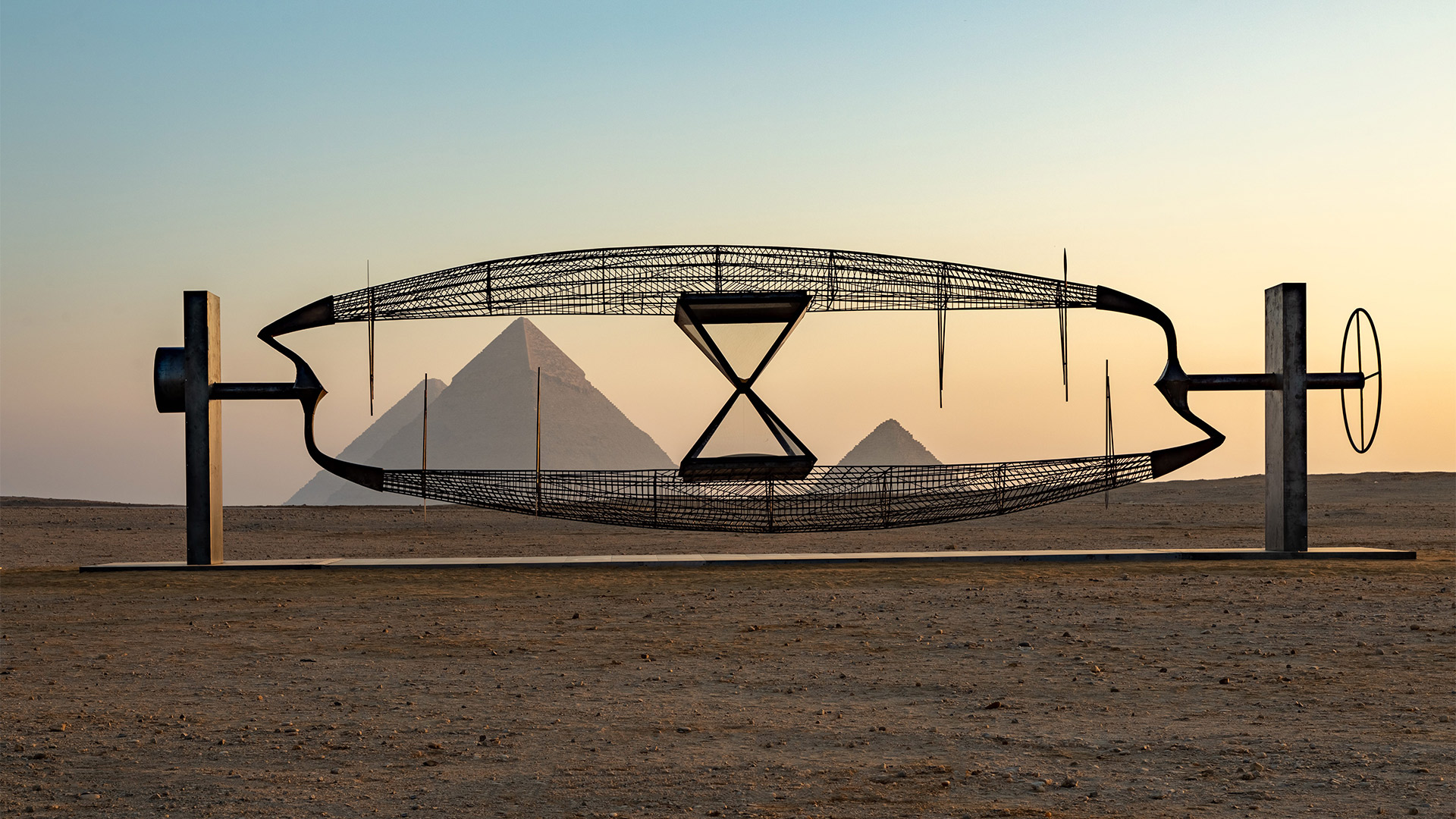
The pyramids of Egypt have a long, illustrious history of [an] extraordinary kind that has fascinated and inspired artists from all over the world.

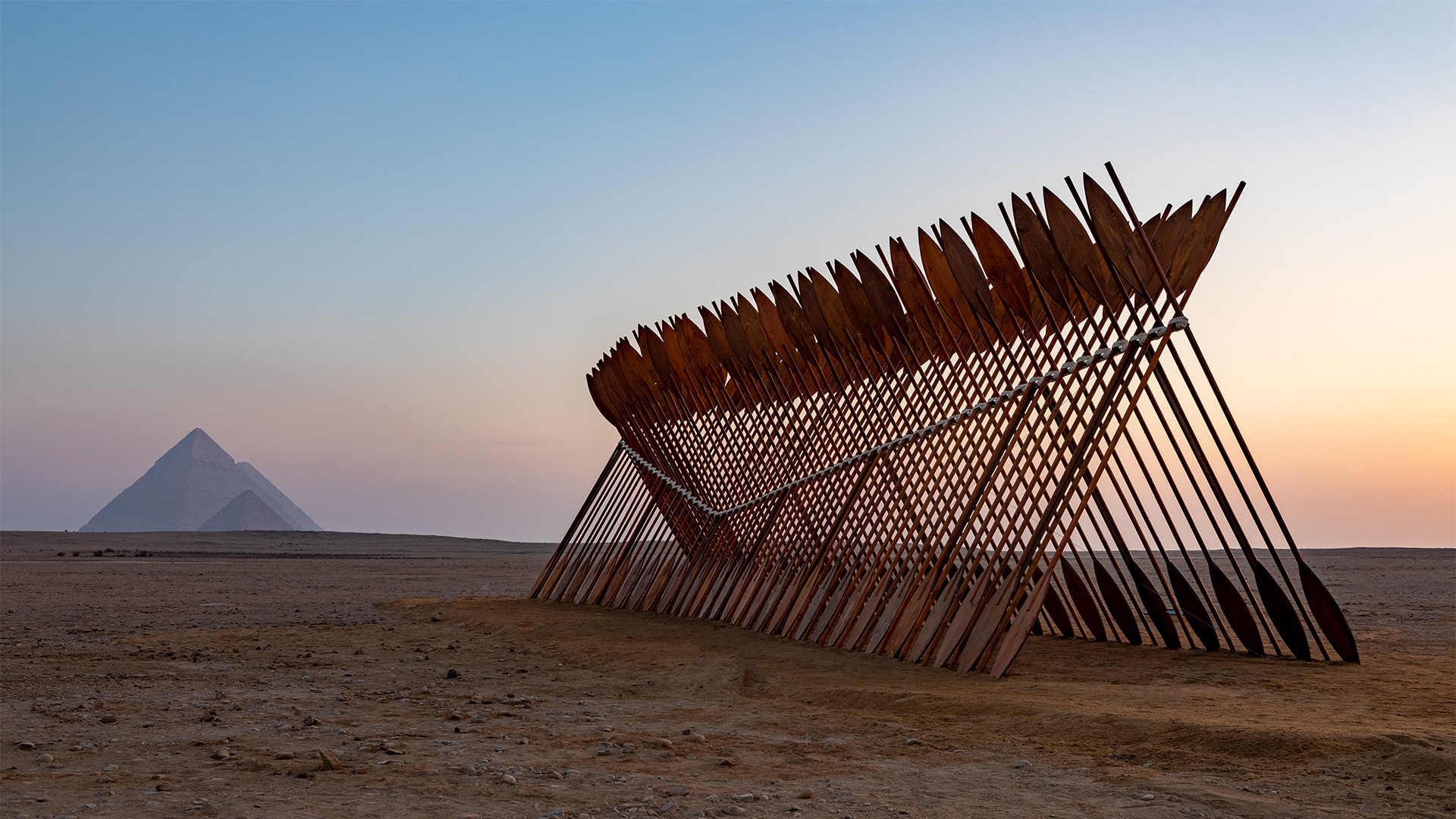
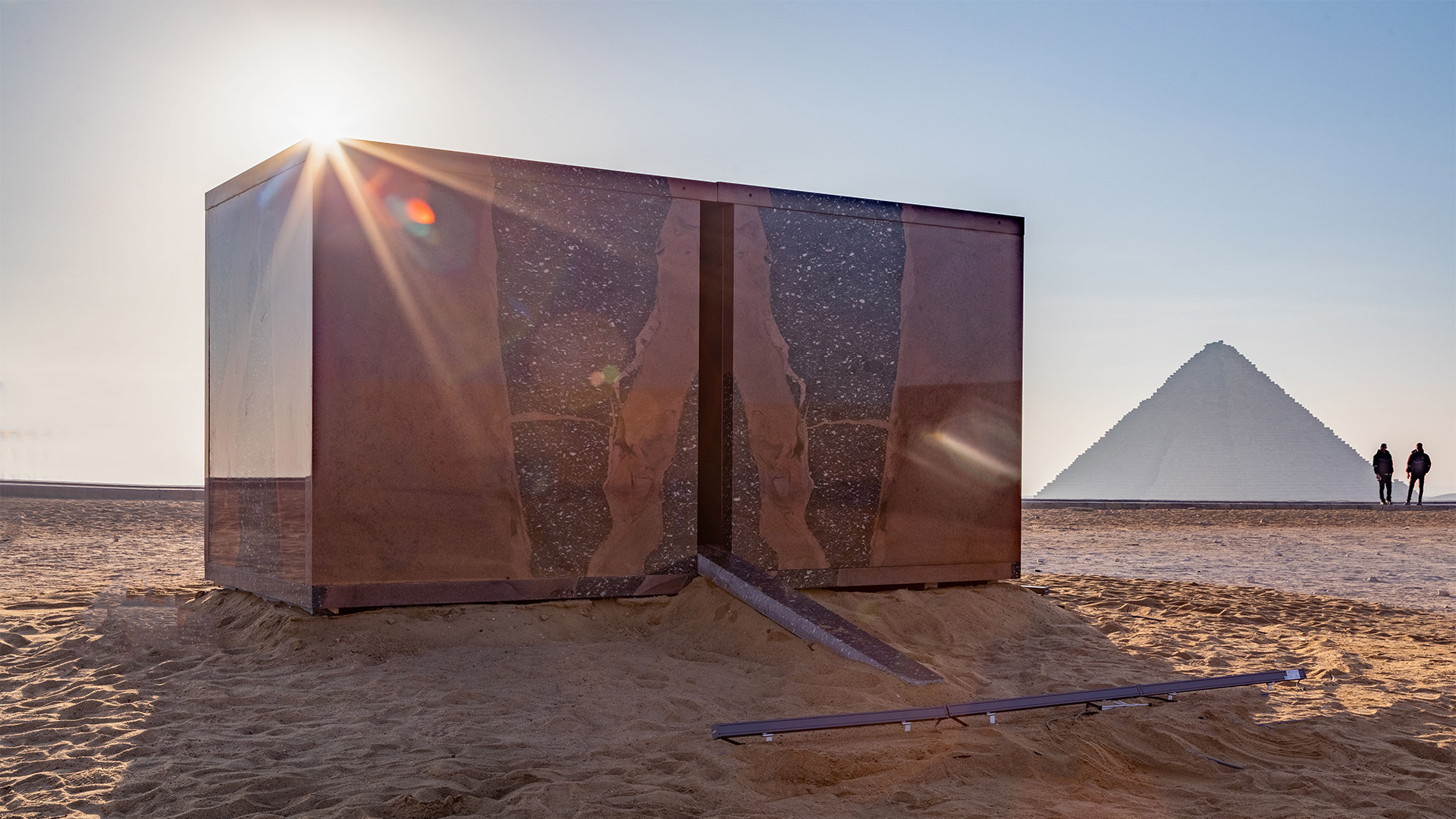
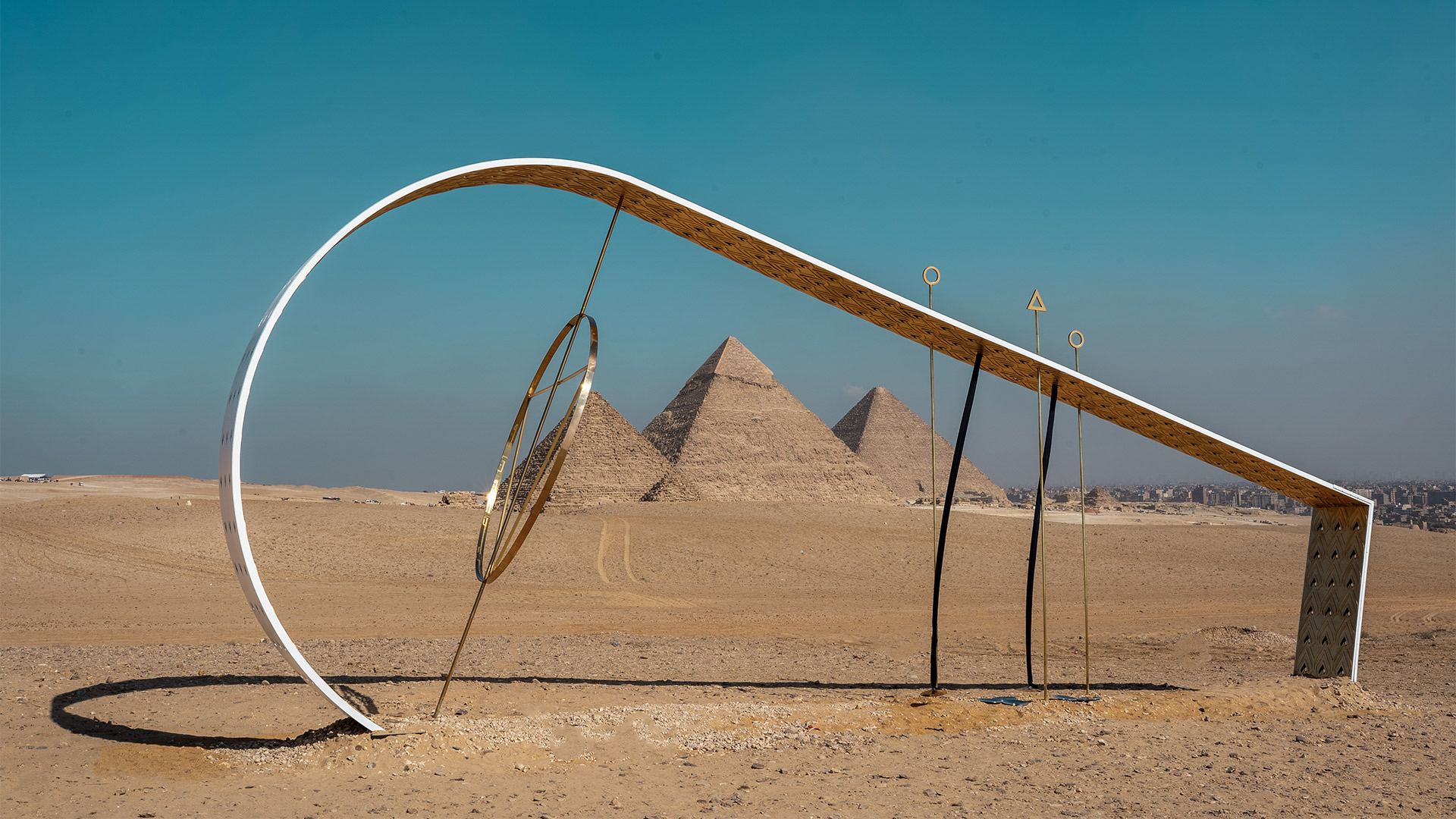

Catch up on more architecture, art and design highlights. Plus, subscribe to receive the Daily Architecture News e-letter direct to your inbox each week.
Related stories
- Adam Goodrum stamps all-Australian style on new breezeblock design.
- Bitossi celebrates centenary in Florence with new museum and 7000-piece display.
- Casa R+1 residence in southern Spain by Puntofilipino.
In early September, visitors who strolled down the laneway leading to the historic tobacco factory of La Rioja in Spain were confronted by a new experience – albeit one that played on notions of familiarity. Overlooked by the factory’s imposing red-brick chimney, the narrow space that trails between two buildings was filled with a procession of small corridors and rooms that mimicked the volumes of a typical house. Set within a grid of 3.6-metre squares, the rooms were traced out by domestic-scaled walls, put together with interlocking terracotta-coloured bricks that appeared to glow in the warm autumn sun.
Given the name Tipos de Espacio (translating to ‘Types of Spaces’), the temporary exhibit was created by two design offices, Palma from Mexico and Madrid-based HANGHAR, for the duration of Concéntrico, the international architecture and design festival of Logroño. This year marked the seventh edition of Concéntrico in Logroño, the capital of La Rioja, and Types of Spaces was just one of the many highlights that continued the festival’s mission: to form a dialogue between the city, its heritage and the rise of contemporary architecture.

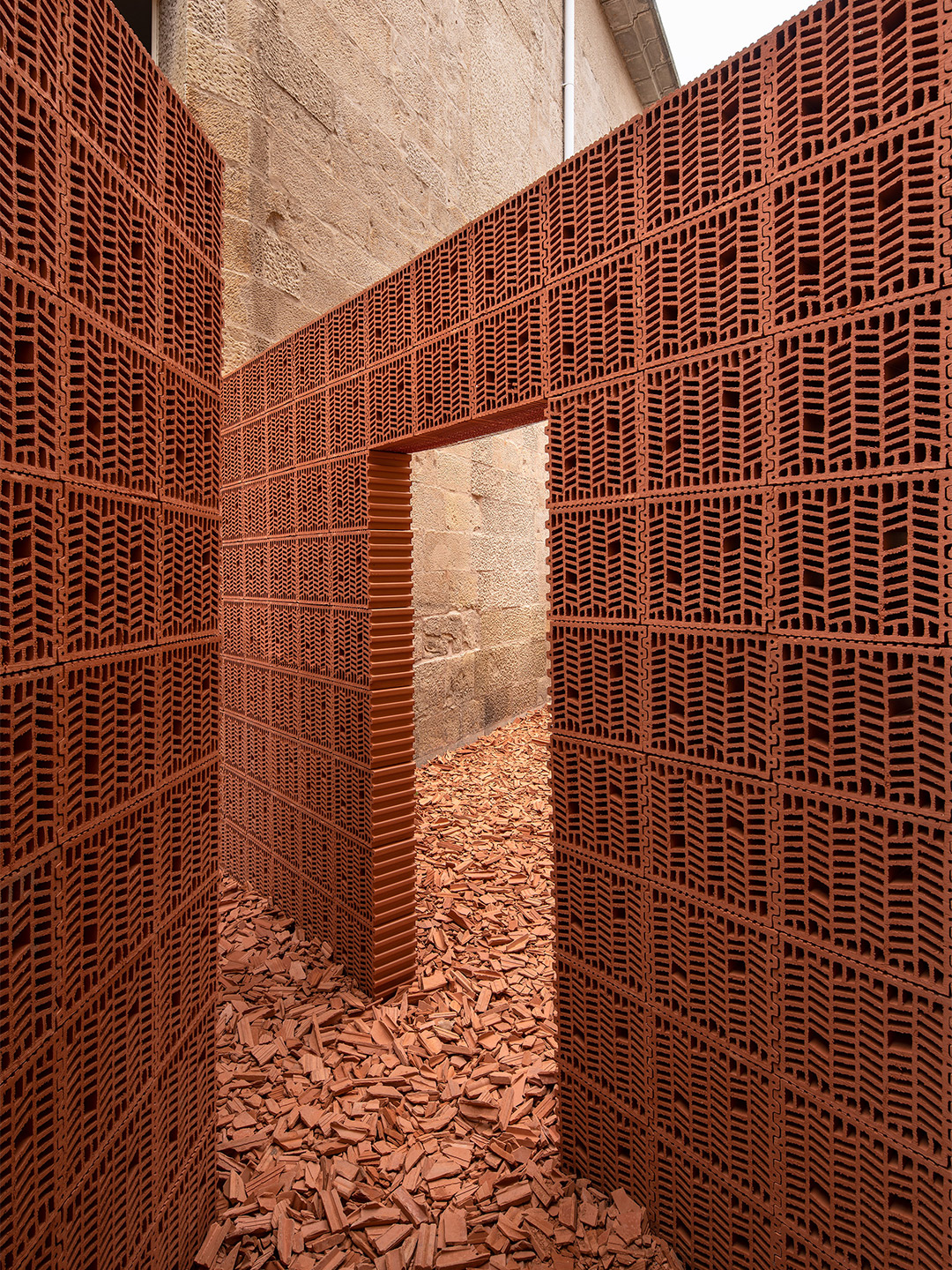
‘Types of Spaces’: a temporary exhibit in the Spanish city of Logroño by Palma + HANGHAR
Since its inception in 2015, the ambitious festival has invited visitors to experience the city through installations, discussions, activities and exhibitions that pull focus on public space and places of coexistence – a theme that’s all the more relevant during pandemic times. Each year the guest designers place particular emphasis on the sustainability of the materials and processes they use in their presentations.
With its roof-less rooms, the Types of Spaces exhibit was tasked with exploring various spatial possibilities through the “emphatic geometries” of its plan. The domestic scale of the rooms, described by the designers as feeling “alien” in the public realm, was intended to transform the occupant from casual visitor to inhabitant. Acting as a reminder of the exposed nature of the intervention, a light water mist was sprayed on guests intermittently. “This allowed a more profound interaction with the installation,” the design team say.
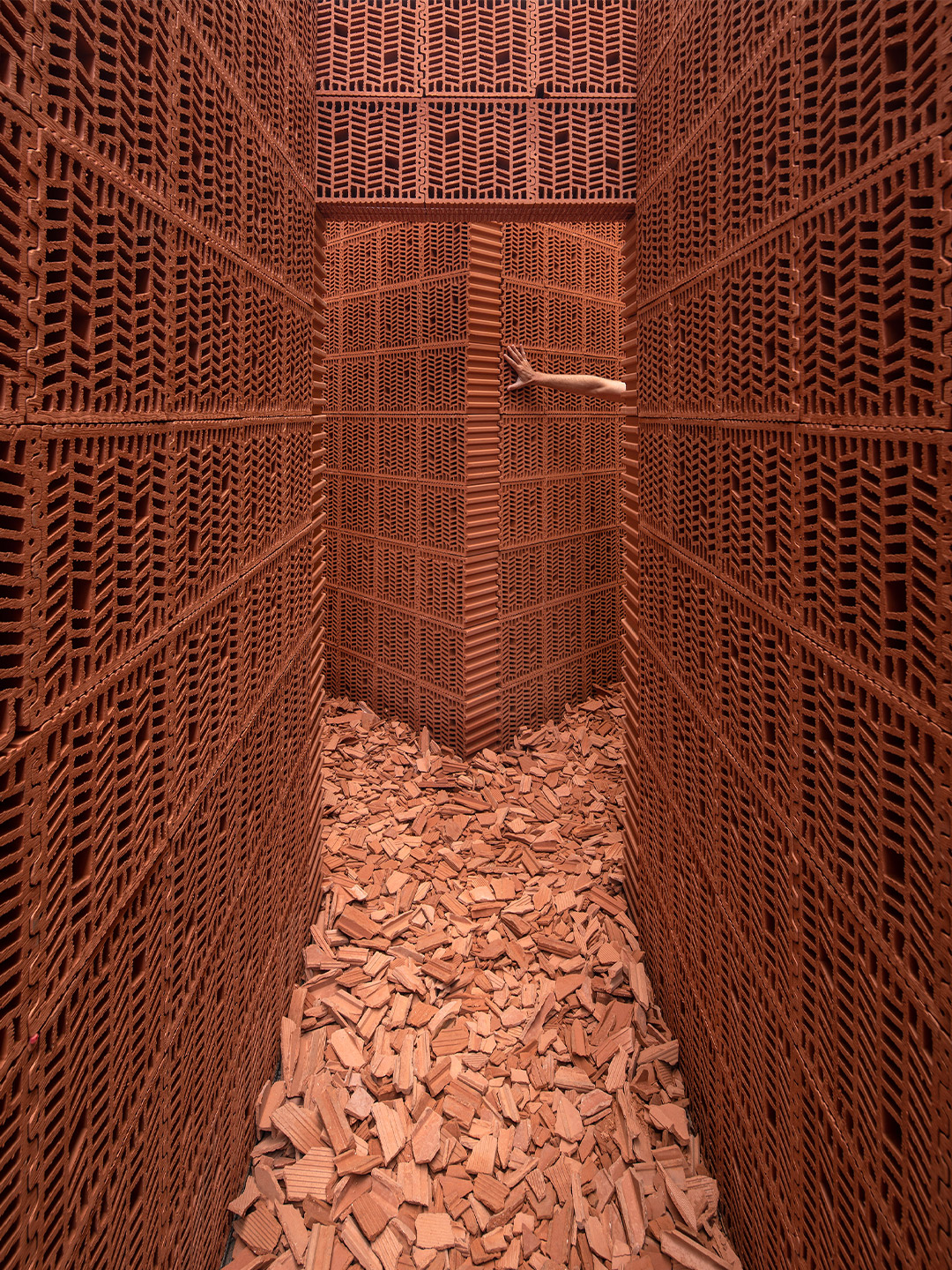
The “programmatically generic but spatially specific” areas of the installation were built with square-format thermo-clay bricks. When combined with the scale of the volumes, this everyday material gave the project its visually familiar condition. “Moreover, the brick block is both the material and spatial unit of the project,” the designers explain. They add that the bricks generated a system “with a stereotomic appearance capable of veiling its tectonic logic” which they say was made possible by the “massiveness” of the 300mm-square pieces.
The floor of the installation, carpeted with broken pieces of discarded bricks, gave the exhibit a sense of material continuity. But the gentle crunchiness underfoot was also a way to slow down the walking pace of those who passed through, allowing them more time to consider an often overlooked part of Logroño, and enjoy the experience “away from the hustle and bustle of the city,” the designers conclude.
palma-mx.com; hanghar.com; concentrico.es
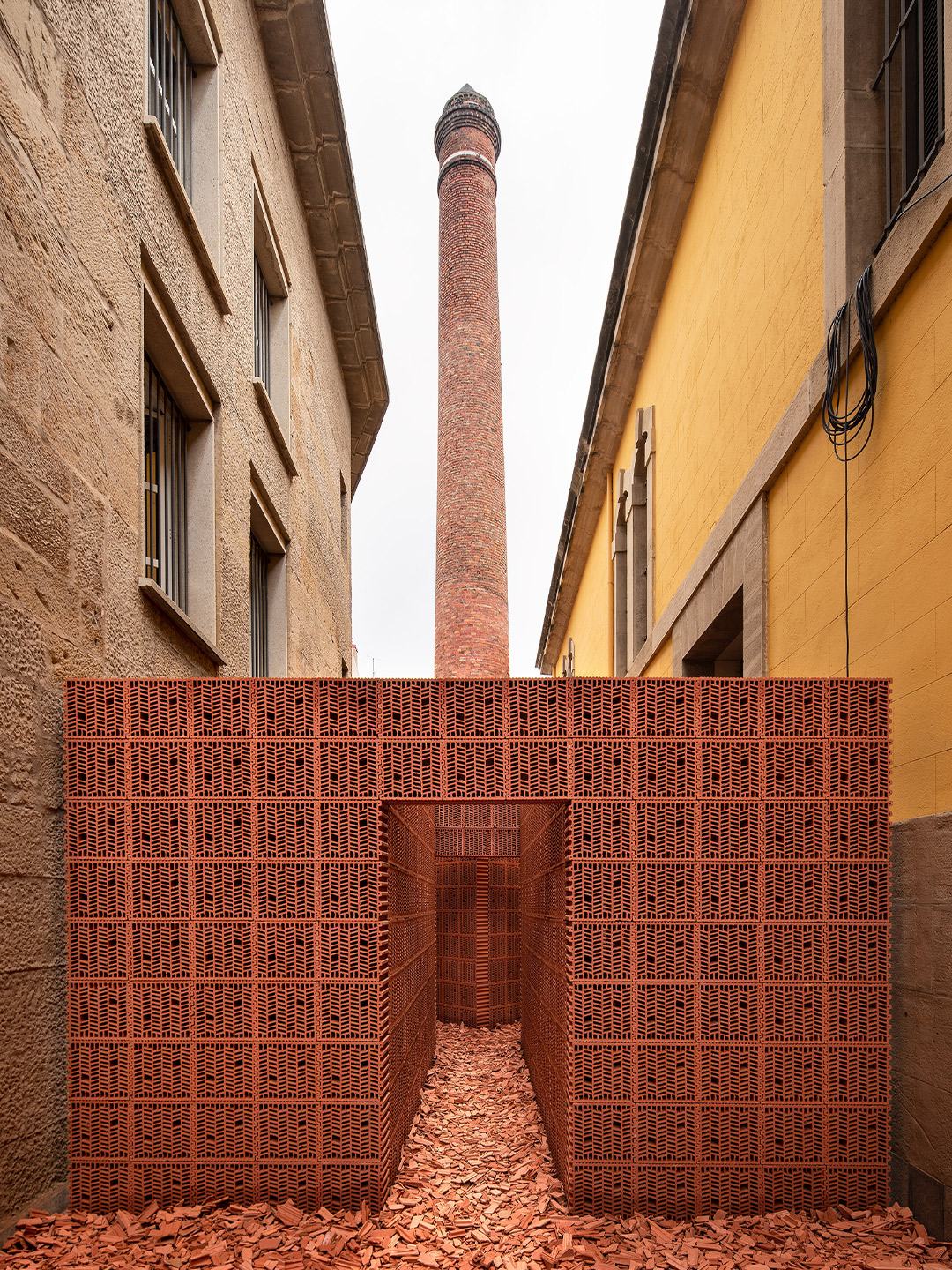
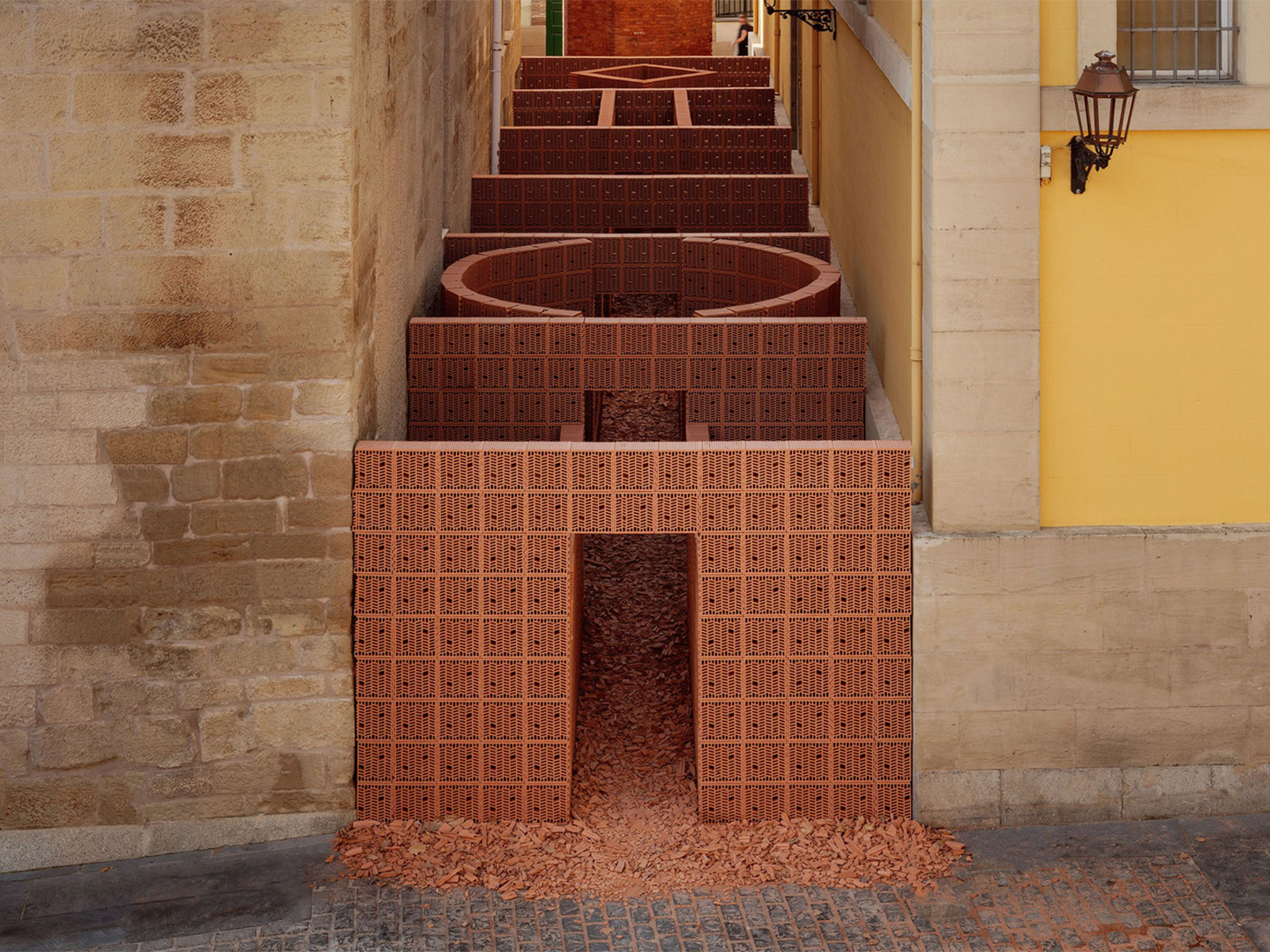
The domestic scale of the rooms, described by the designers as “alien” in the public realm, was intended to transform the occupant from casual visitor to inhabitant.
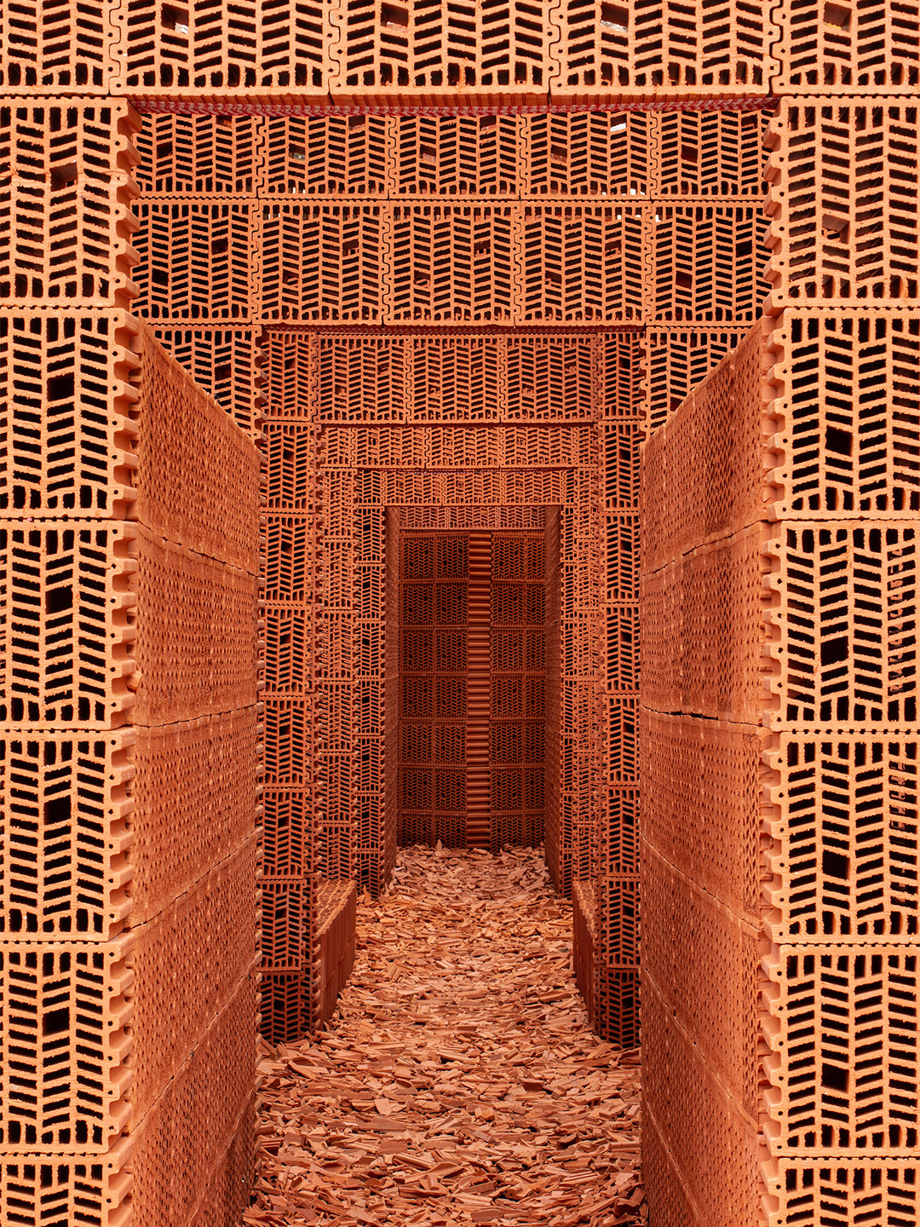
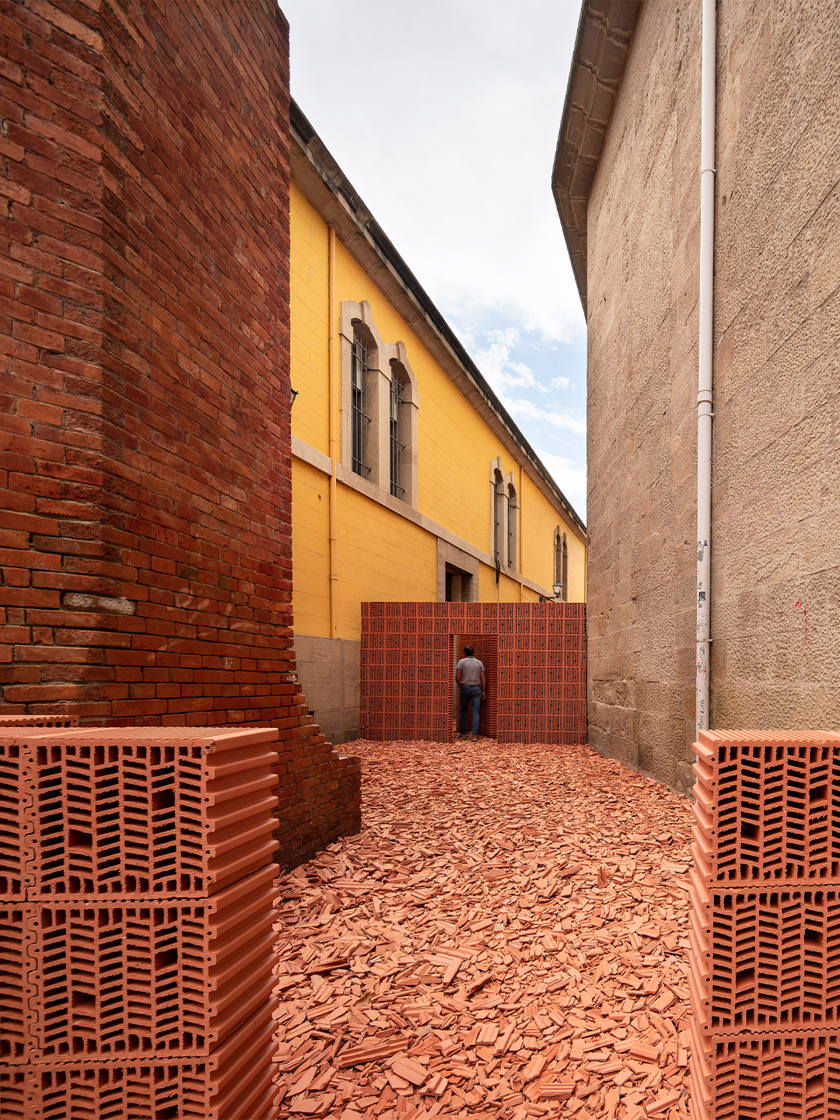
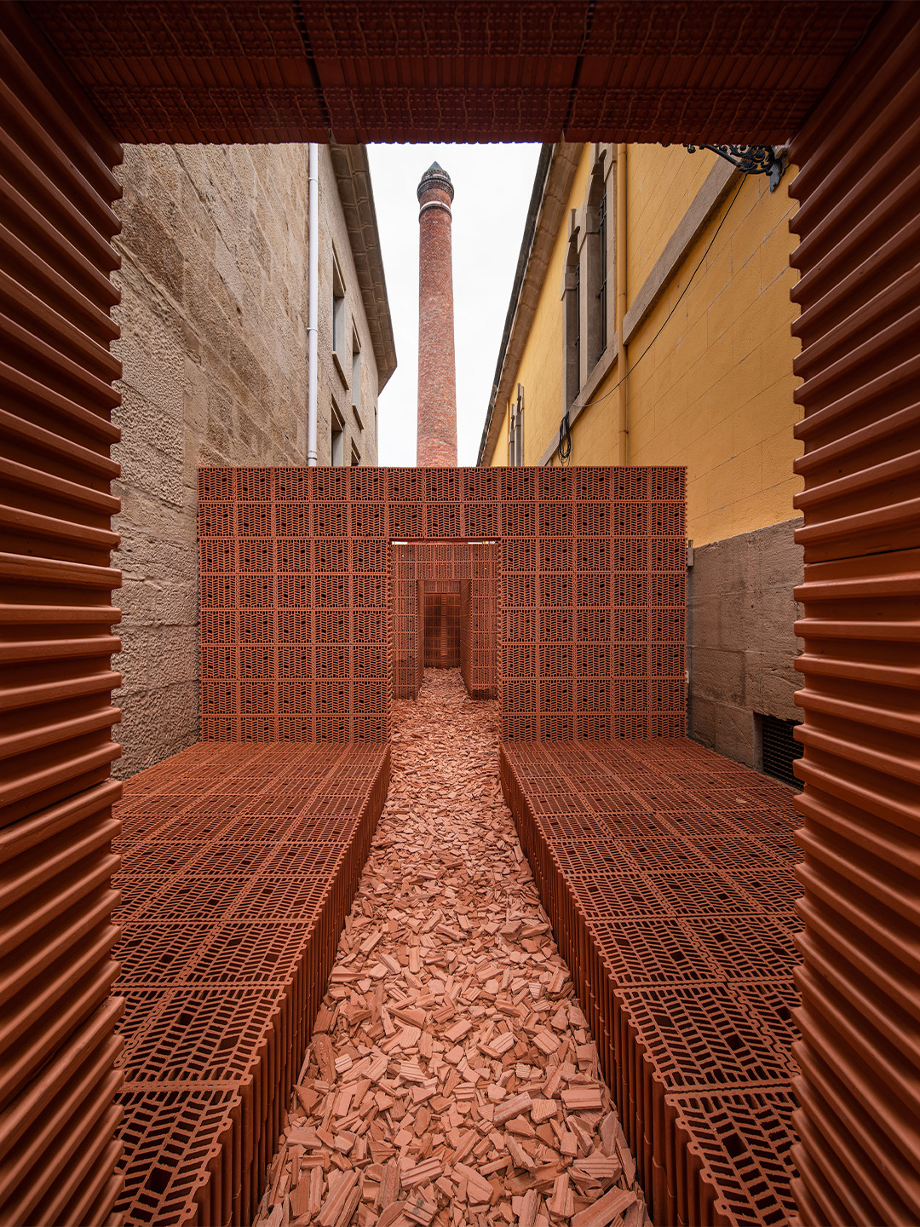

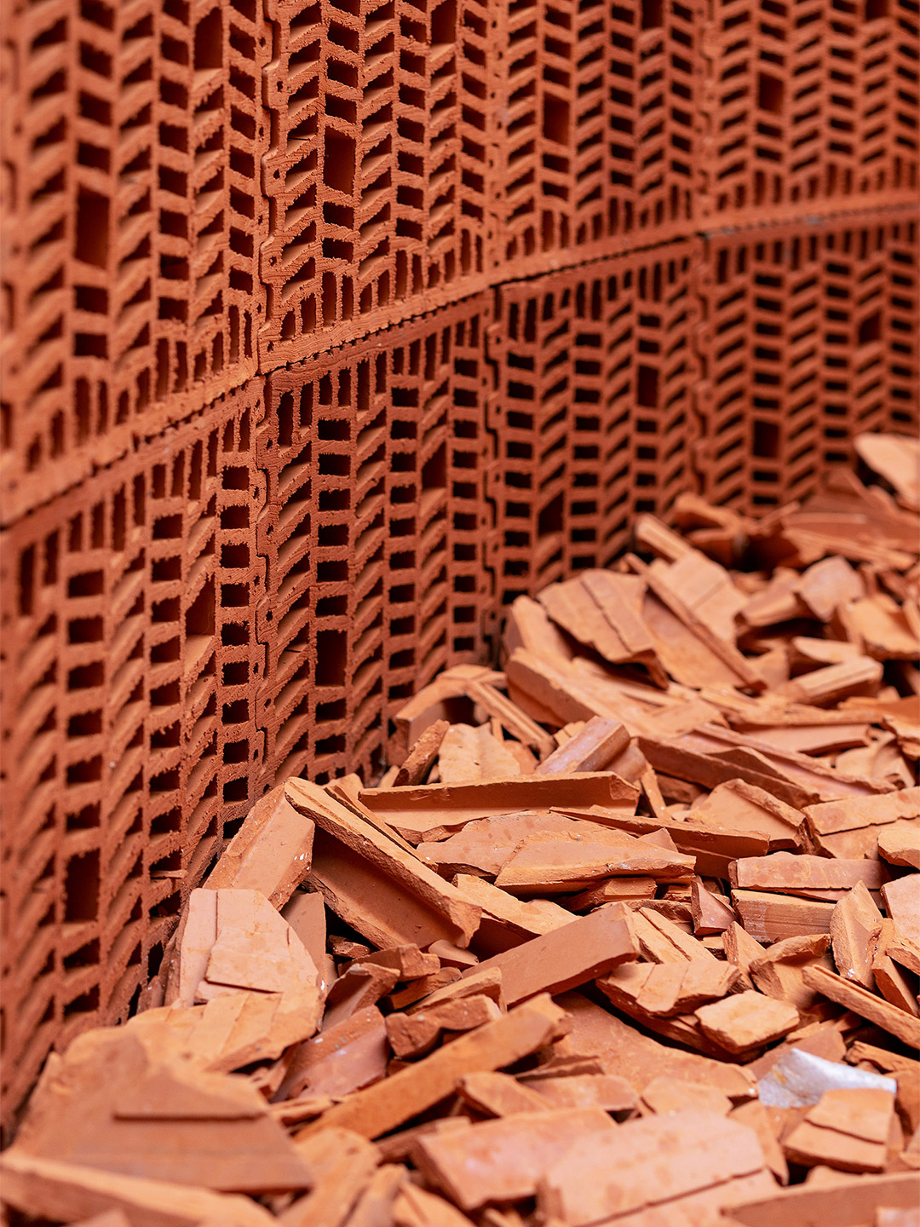
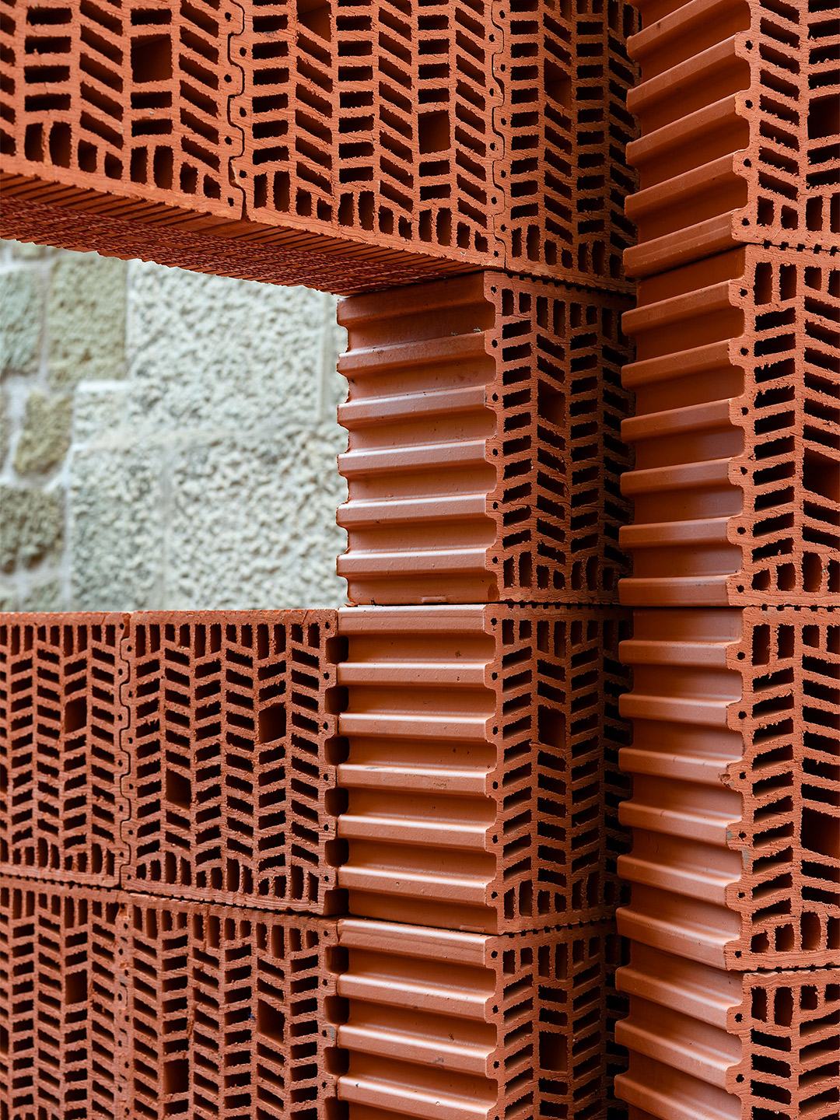
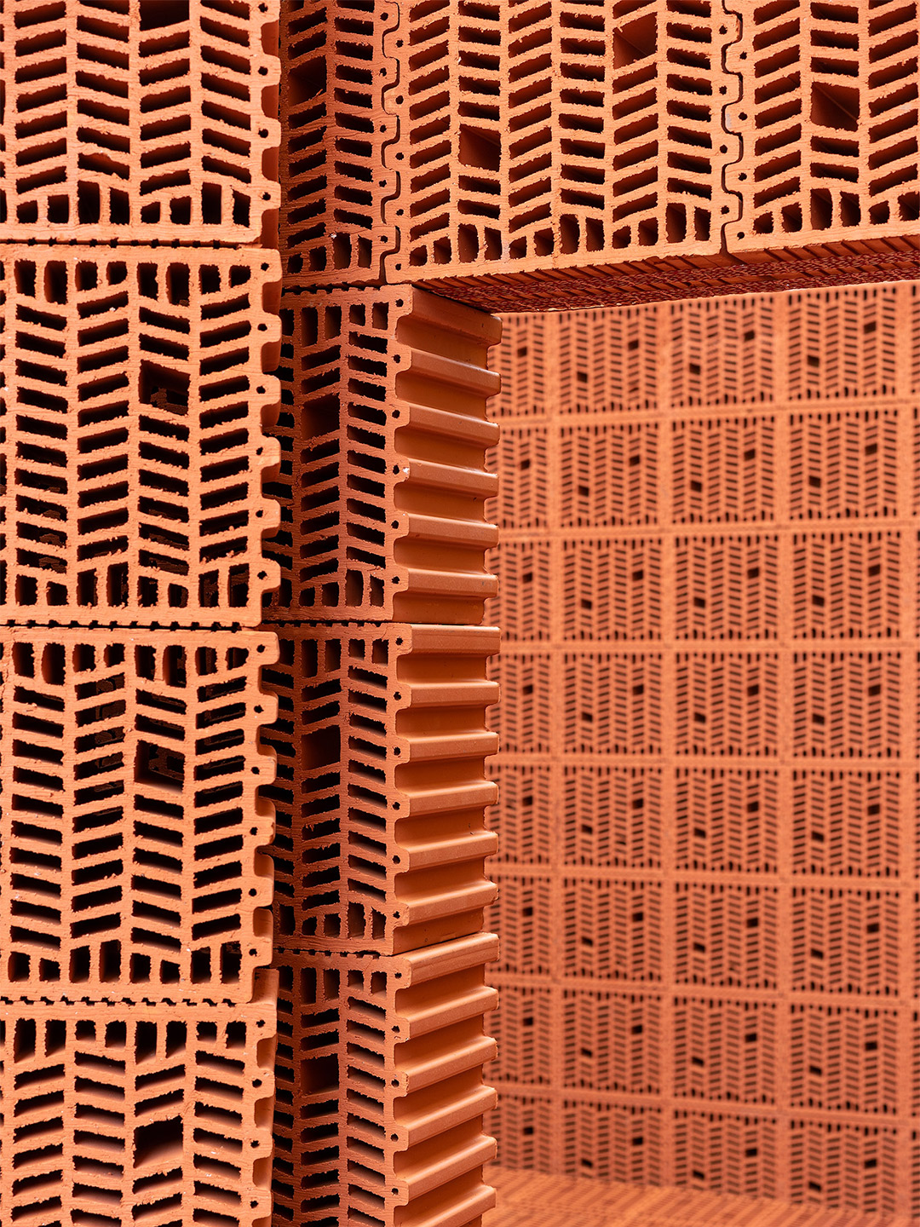
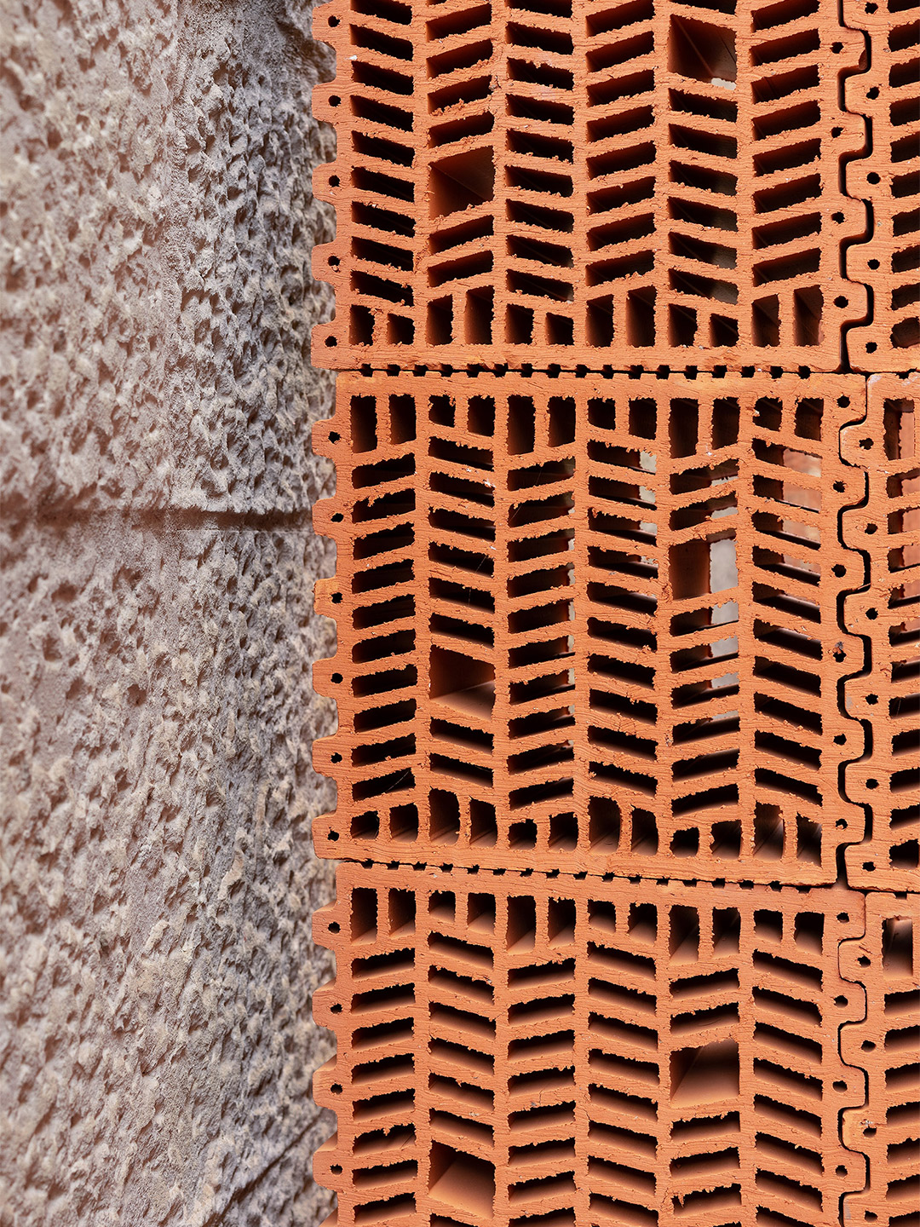
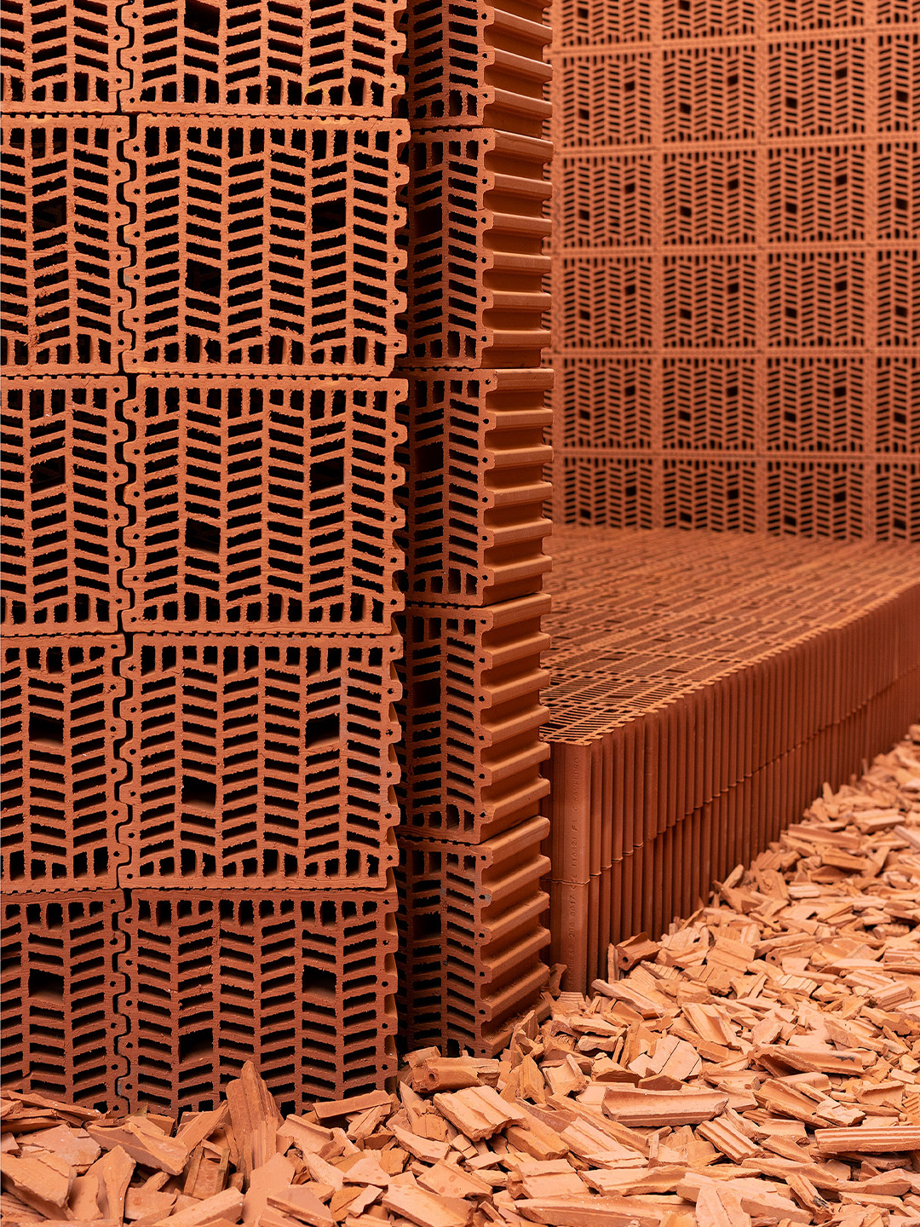
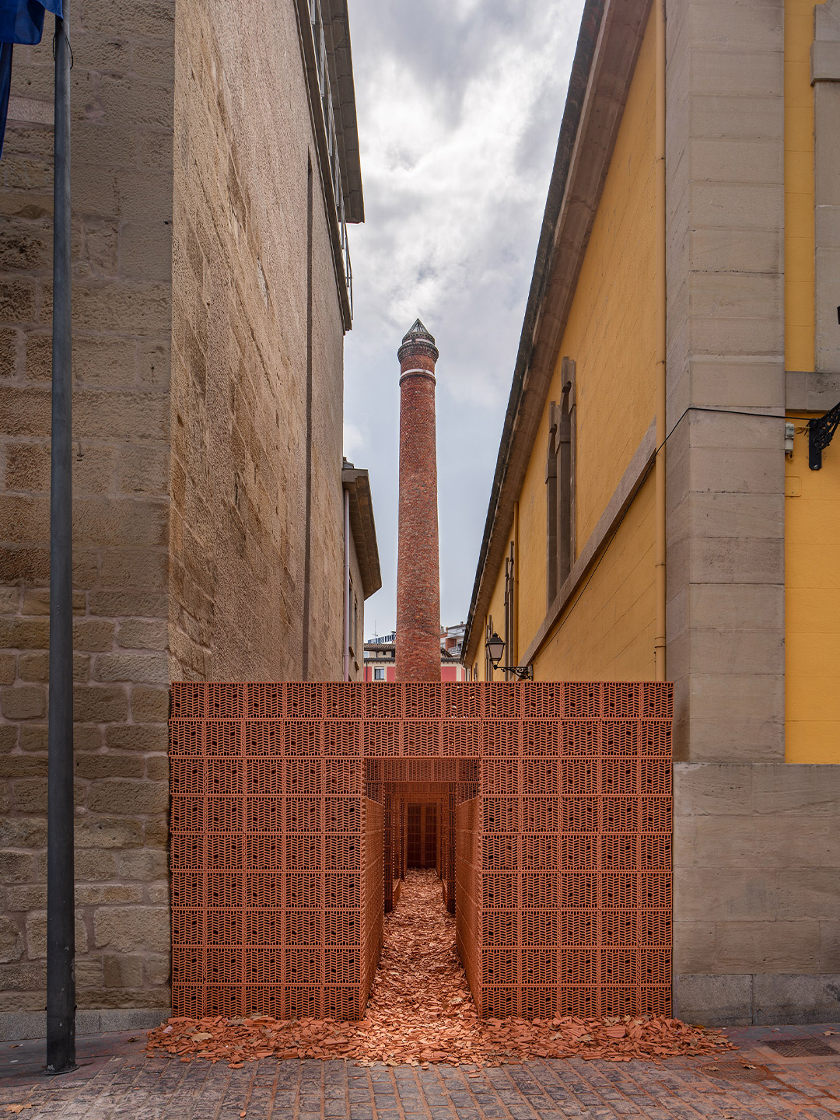
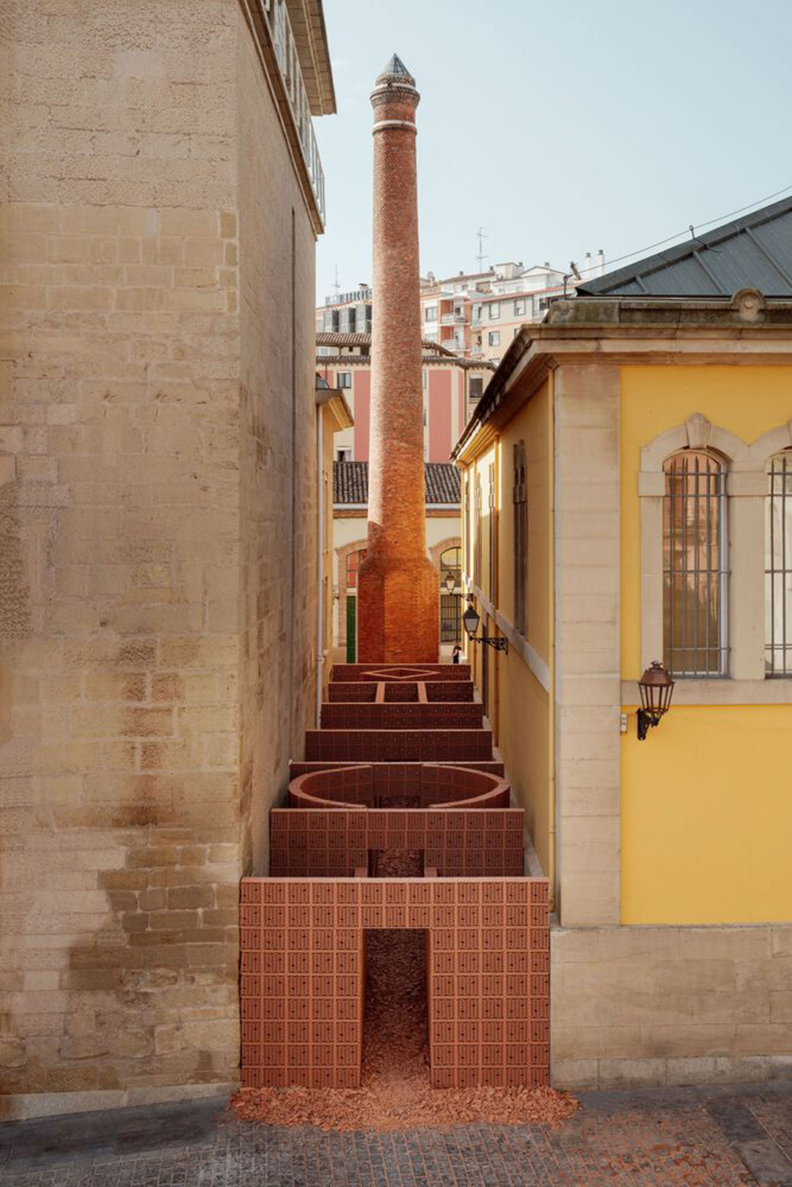
Catch up on more architecture, art and design highlights. Plus, subscribe to receive the Daily Architecture News e-letter direct to your inbox each week.
Related stories
- Adam Goodrum stamps all-Australian style on new breezeblock design.
- Bitossi celebrates centenary in Florence with new museum and 7000-piece display.
- Casa R+1 residence in southern Spain by Puntofilipino.
In the year 2030, an entirely new city could rise from a patch of yet-to-be-named territory in North America. Probably somewhere parched, flat and mostly uninhabited (think Utah, Nevada or Texas). It’s a place where five million people could live by 2050, that would prioritise technology, inclusion, equality and “human potential”. Going by the name of Telosa, this metropolis might sound like something from a science fiction movie. But for American entrepreneur Marc Lore and Danish architect Bjarke Ingels, founder and director of BIG, it’s a very near reality.
Expected to break ground this side of the next decade – and welcome scores of residents soon after – the ambitious project is marketed as setting a “gold standard” in city design. Upon its opening, should investors help get the project up and running, Telosa is poised to inspire the global cities of the future. Not just because of BIG’s cutting-edge architecture and urban design, but also due to the project’s human-centric attributes.
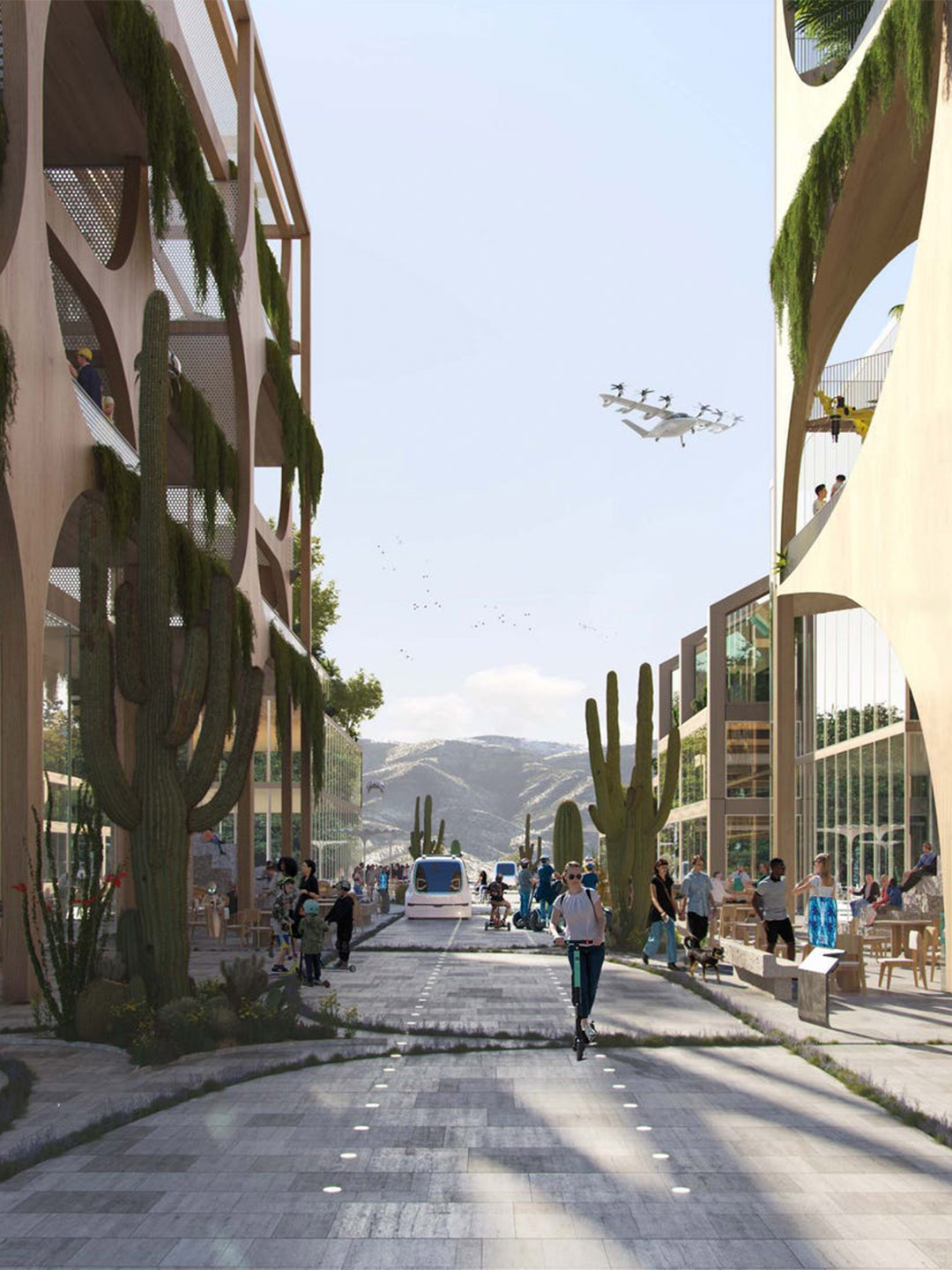
Telosa city: An entirely new metropolis in North America designed by BIG
The mission of Telosa is to create a more fair and sustainable future for its residents, bound by the principals of “equitism”. Again, it all sounds a little sci-fi. But the Telosa team insist that equitism is a very real concept, explaining that it’s an economic system in which the future citizens of Telosa will each receive a stake in the city’s land. Put simply: as the city does better, the residents do better.
The city’s public realm is promised to be vibrant and active, with open space woven throughout the dense city fabric. In preliminary illustrations of the city nearly everything appears solar-powered, autonomous and zippy. The city parks, shown to be lush in native planting, will host carefully managed reservoirs, storing clean water for the city and providing all residents with open space just minutes from where they live.
By starting from scratch, priority is easily given to bicycles and pedestrians in Telosa. Smart cars would safely share the streets with people and nature. Training centres, cultural institutions and retail stores would spill out onto the street – met by shaded public spaces that encourage the city’s residents to come together. But will this be some sort of utopia? Not quite. “Utopian projects are focused on creating a perfect, idealistic state,” say the Telosa team. “We are not. We are firmly grounded in reality and what is possible,” they insist.
“We have a chance to prove a new model for society that offers people a higher quality of life and greater opportunity,” adds Marc of his and BIG’s vision for Telosa. “When I look out 30 years from now, I imagine equitism serving as a blueprint for other cities – and even the world – and Telosa being a place of pride for all who live there.”
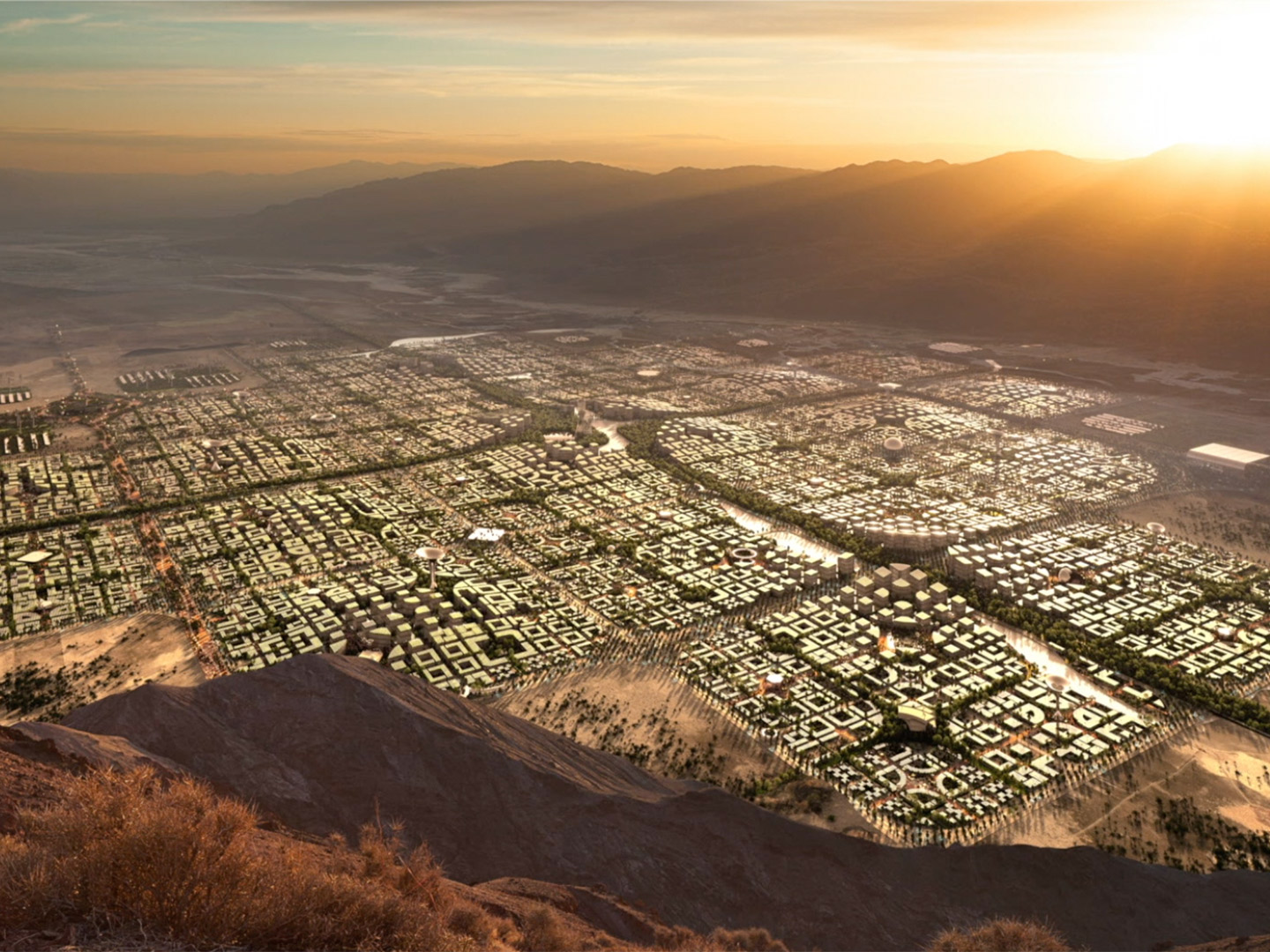
In this Q&A, the Telosa team answers a series of frequently asked questions about the multi-billion-dollar project, revealing more about what to expect, where the city could appear and just who might call this “city of the future” home.
Why are you building a new city?
Over 80 percent of people in the United States live in metropolitan areas – which are also the source of over 90 percent of the economic activity of the US and have become important hubs for higher education, research, science and technology. A new city built from scratch avoids the legacy issues of infrastructure and policies that constrain and restrict what can be developed. The clean slate allows the opportunity to redesign a city with the needs of people at the centre. We benefit from the knowledge, innovation and expertise that has been learned since other cities were built in the US. We can build the most sustainable and resilient city that will serve as a model helping residents in existing cities along the way.
Where will the city of Telosa be built?
Telosa will be built in the United States. We have established site selection criteria, engaged experts and plan to begin conversations with local, state and federal leaders to help identify the ideal location. Some potential locations include Nevada, Utah, Idaho, Arizona, Texas and Appalachian Region.
Who will live in the city of Telosa?
This city is being built for everyone. This is not a private city. We want Telosa to be representative of our society. We want to create an environment in the city where everyone can reach their full potential. We want to attract those that want to be a part of building something better. Just like many of our predecessors, the initial residents will be pioneers such as entrepreneurs in all industries, educators, manufacturers, artists, students, builders, telecommuters, mentors and corporations. In some cases, we will invest capital in new businesses coming to Telosa. As we grow organically, we will continue to attract diverse businesses while expanding to a wider audience of residents looking for a higher quality of life.

Is the goal to create utopia?
No, we are absolutely not attempting to create a utopia. Utopian projects are focused on creating a perfect, idealistic state – we are not. We are firmly grounded in reality and what is possible. We are focused on the best, most sustainable solutions for infrastructure, urban design, economic vibrancy and city services, but we fully recognise that no solution is perfect and all human systems have flaws. Therefore, we are committed to new ideas, finding the best way to solve difficult problems and constant improvement.
Why would people move to Telosa?
Residents will come to Telosa for several reasons – good jobs, education and a higher quality of life will play a large role. At the same time, we also believe that many will come to Telosa to take advantage of our new way of life. Some will come for the adventure and to live in a vibrant, exciting, sustainable city that is forging a blueprint for the future. Most importantly, the residents will have a part in creating something new and with that comes the inherent pride to join the community.
Telosa will create a place integrated with nature for outdoor recreation and a 15-minute city area where you work, live, learn and have access to all of your basic needs within your neighbourhood.
The economic vibrancy that creates jobs and opportunity will build a strong community that values individual achievement and the notion that we don’t leave people behind. Visitors and residents will also view Telosa as a destination to experience the adventure of next generation mobility, world-class education that will shape the future, the newest innovation in industry, and the most unique entertainment and culture.
Where are you in the process of Telosa?
We’ve been laser focused on our mission, vision and values – which we consider as our foundation. We are now starting to expand the team to bring in the most diverse thought leaders in skills, backgrounds and experience for all aspects of a city.
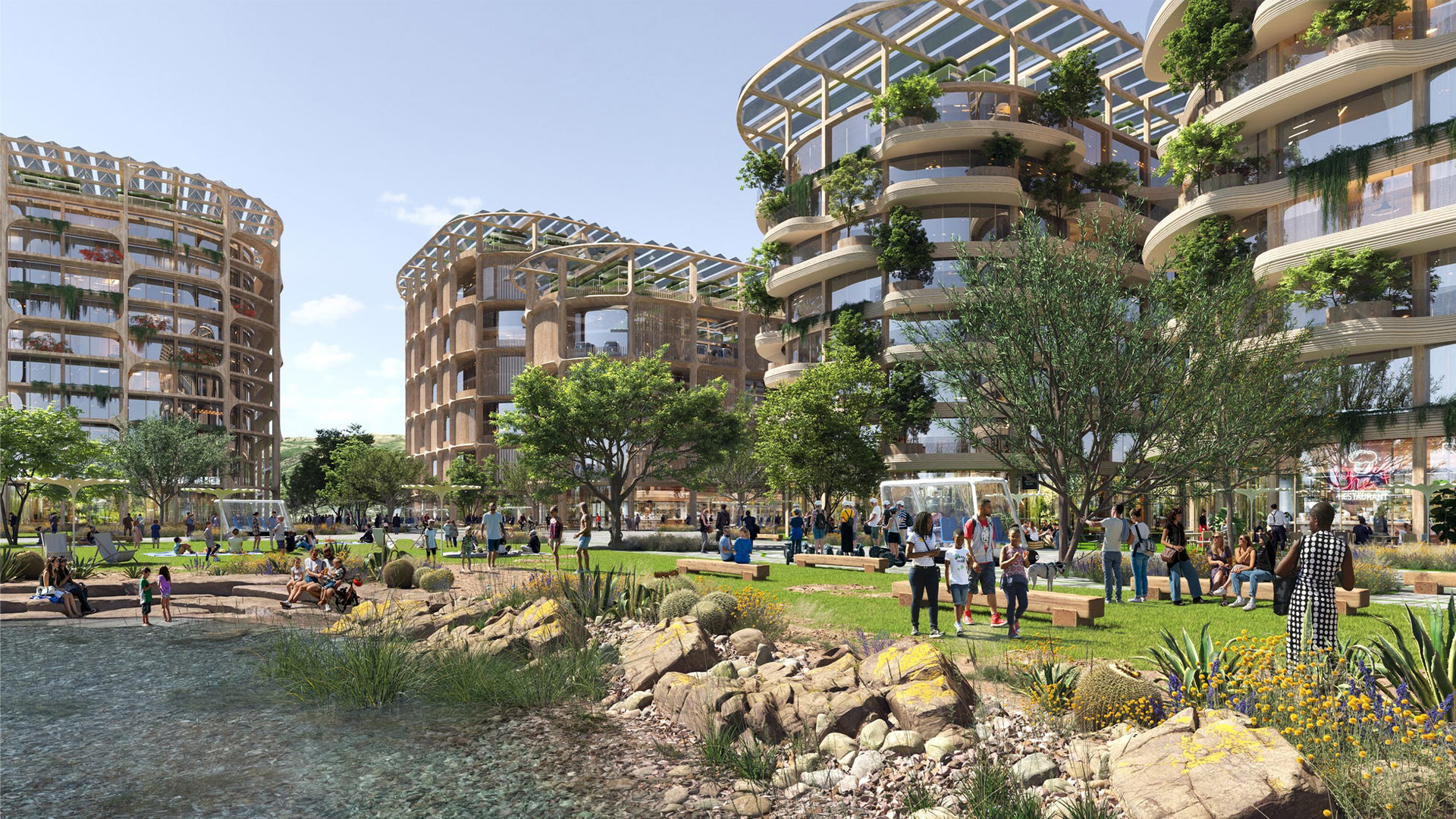
When will the first residents move into Telosa?
Very soon we will reach out to state officials and other partners to begin to determine where the city will be built. Our first residents will start moving in by 2030.
What are the biggest challenges?
There are real challenges with finding the right location – water, climate, logistics and other features, but the greatest challenge based on other new city projects will likely be to generate public and political support. We need to address problems and bring solutions that matter to people and improve their quality of life. We need to lead with people, not technology. We need to focus on creating a higher quality of life for everyone. We welcome your ideas, input and suggestions to improve every aspect of what we are doing.
How are you going to minimise the environmental impact of building a new city?
Telosa will provide a model of how best to incorporate an existing natural environment into a new city’s design and operations to ensure continuity of the natural resource flow. The air quality of the region will be maintained by not allowing fossil-fuel vehicles, requiring zero stack emissions and minimising the heat-island impact of the city to avoid associated air quality issues. Maximum permeability of the city’s footprint for water infiltration and groundwater recharge will require green infrastructure with all buildings, thoroughfares and open spaces.
The city is committed to instituting a circular materials economy that minimizes the need to extract additional natural resources, and thus, reduce the loss of natural habitats. But most importantly, and unlike any city in the world, Telosa will establish a fund to restore critical habitats and preserve the natural resources of the greater region.
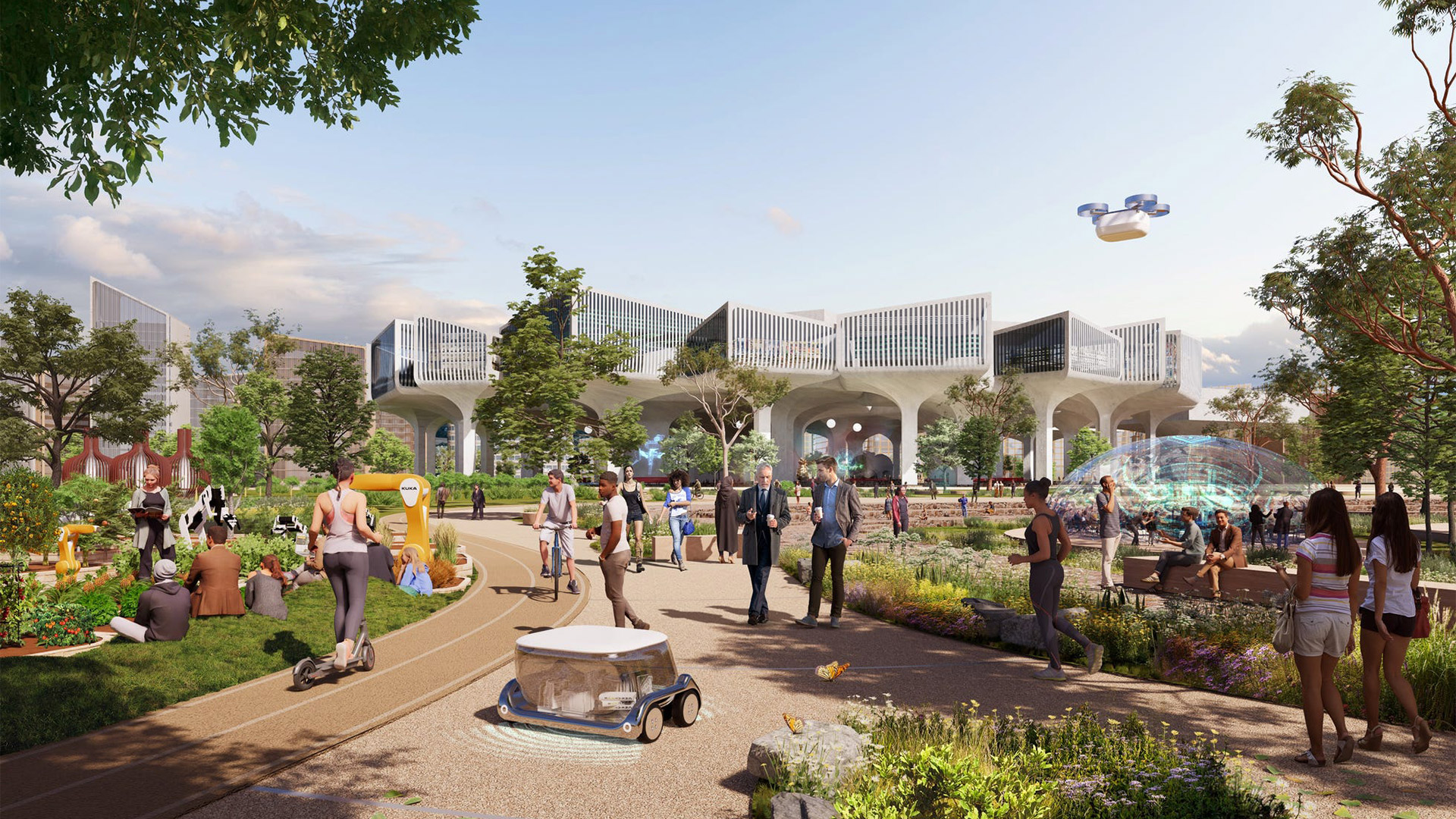
How much will it cost to build the city? How will you pay for it?
It will cost billions. The project will be divided into multiple phases over decades. We anticipate that it will cost over $25 billion for the initial phase (1500 acres, 50,000 residents) and over $400 billion for the city build out. Funding will come from various sources including private investors, philanthropists, federal and state grants, and subsidies for economic development.
What is equitism?
An economic system in which citizens have a stake in the city’s land – as the city does better, the residents do better.
Equitism in Telosa starts with land. Initially, all the land will be donated to a community endowment which will use the increasing land values to fund enhanced public services – the building blocks of prosperity: higher quality education, greater access to home ownership, improved health and wellness, more innovative business opportunities and expanded jobs and retraining. This will provide wider access to opportunity and a greater shared prosperity for all citizens. Equitism is inclusive growth.
How might someone get involved in Telosa?
We are building Telosa of, by and for the people which requires input from people of every walk of life, every level of income, every racial and ethnic group and every political perspective. We deeply value what you have to say and encourage you to sign up for our updates, follow us on social media and submit ideas through the website. It is exciting, ambitious and we need your feedback to accomplish our mission.
When I look out 30 years from now, I imagine equitism serving as a blueprint for other cities … and Telosa being a place of pride for all who live there.
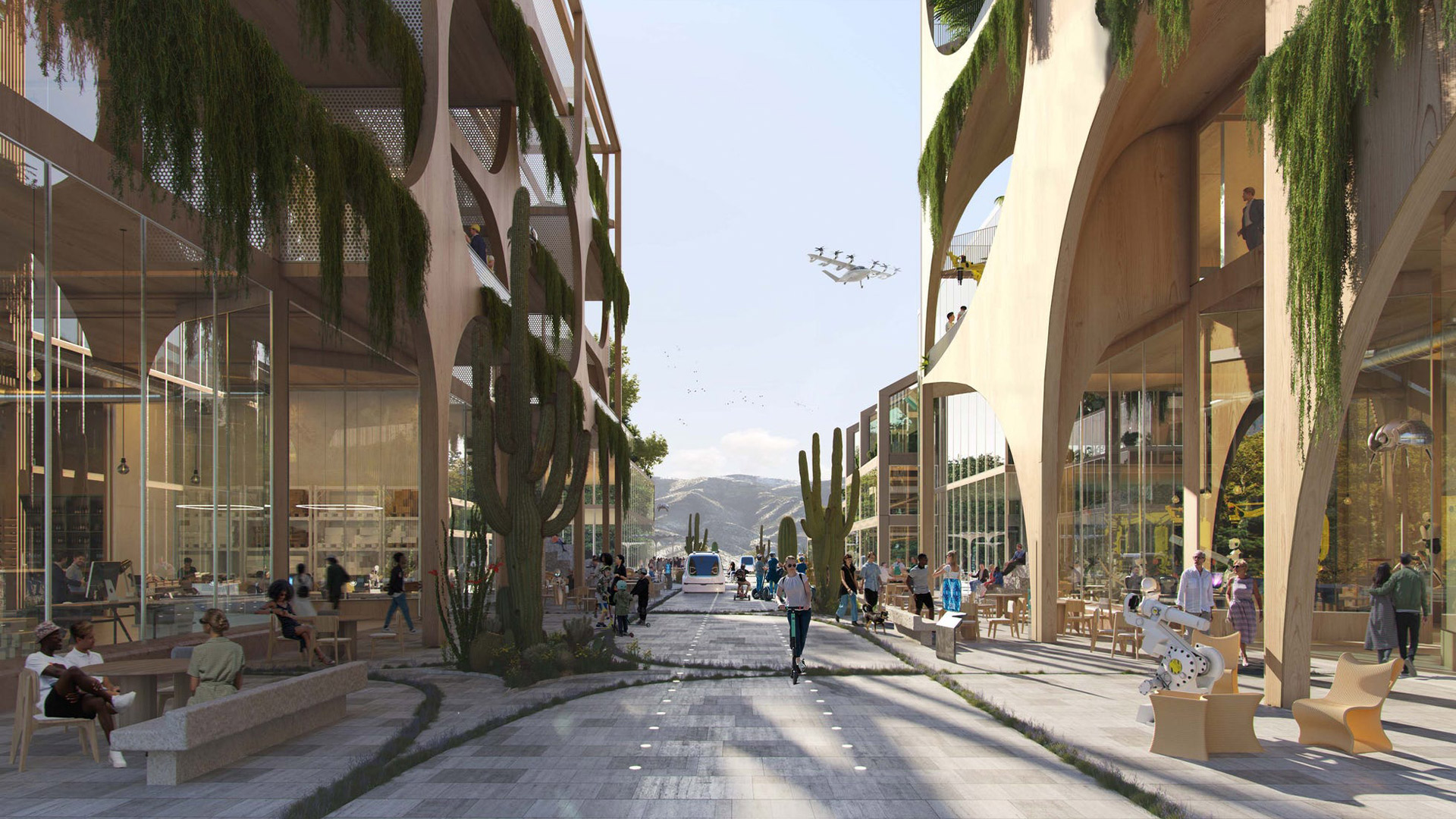


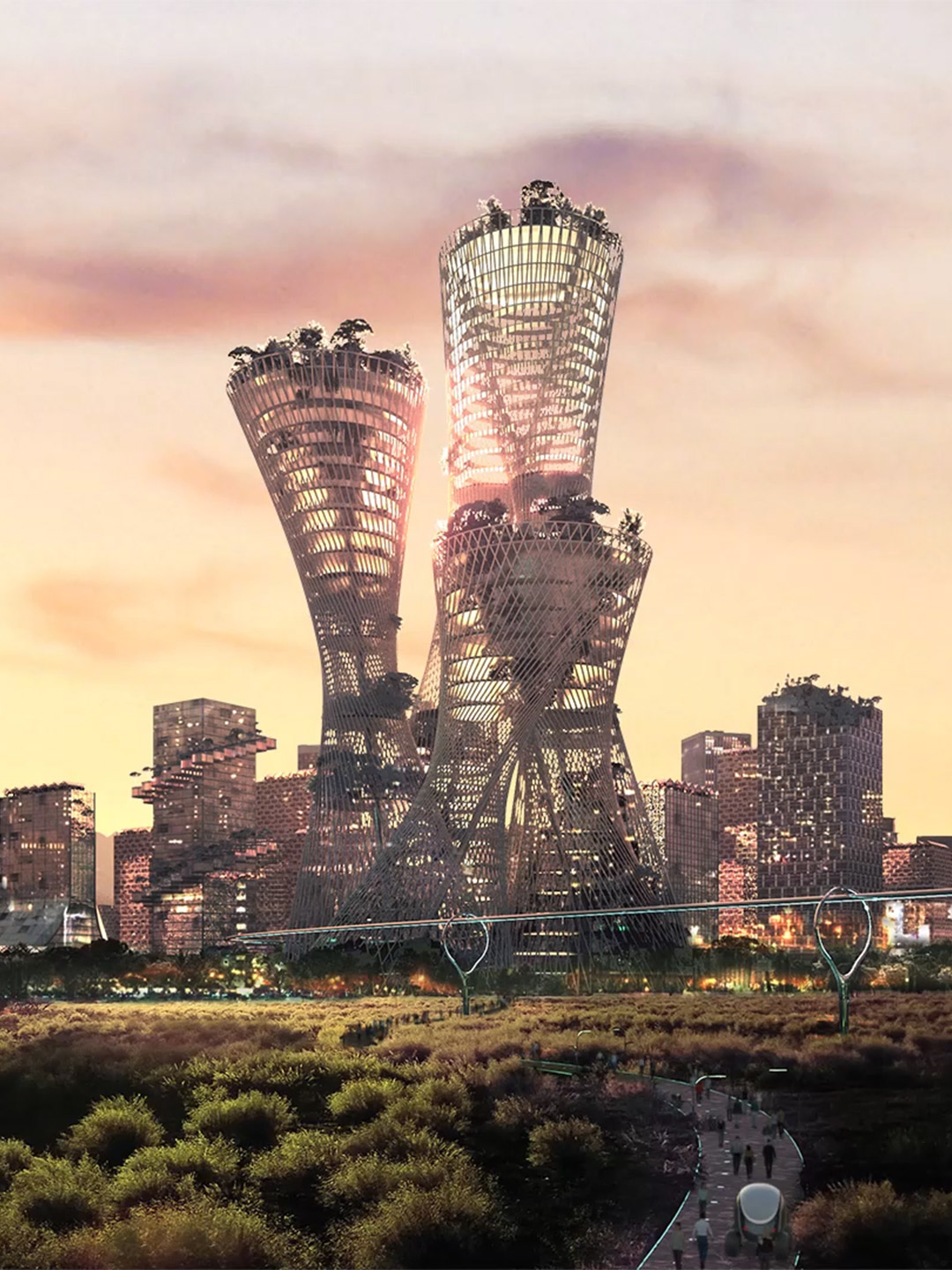

Catch up on more architecture, art and design highlights. Plus, subscribe to receive the Daily Architecture News e-letter direct to your inbox.
Related stories
- Venus Power collection of rugs by Patricia Urquiola for cc-tapis.
- Bitossi celebrates centenary in Florence with new museum and 7000-piece display.
- Casa R+1 residence in southern Spain by Puntofilipino.
In the south of France, Cinéma Le Grand Palais is a new addition to the historic village of Cahors. Located to the north of the township’s centre, just a few steps away from the banks of the magnificent Lot River, the cinema complex joins a precinct with a storied past; an ensemble of buildings that were originally used as a convent, then later employed as a military base. After a fire in 1943 left the east wing of the complex in ashes, the then vacant space between the remaining buildings – now the site of the cinema – became a poorly defined parking lot.
When designing Cinéma Le Grand Palais, the team from Antonio Virga Architects looked to the existing buildings and their surrounds for inspiration. In particular, a commonality that was shared between each of the structures on-site. “All of the buildings were organised according to a rigorous set of planning rules, in accordance with 19th-century design practices for military and public facilities,” say the architects. To properly restore the scale of this ensemble, where the new cinema filled a long overlooked void, the group of spaces was treated with “great simplicity,” they add. “With a coherent choice of materials, furniture and plantations.”

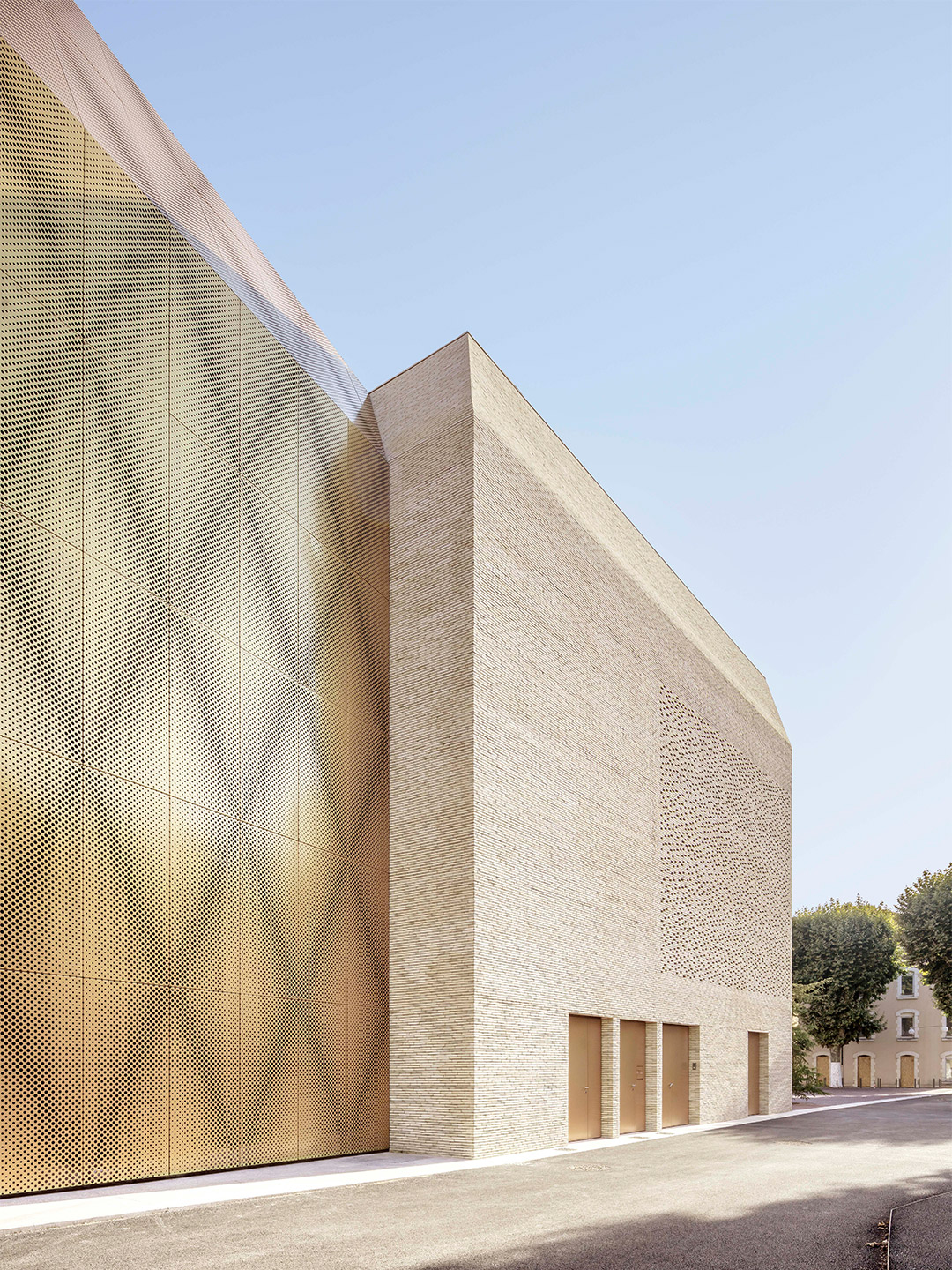
Cinéma Le Grand Palais in Cahors by Antonio Virga Architects
Taking full advantage of the existing elements, such as the buildings, trees and sightlines, the architects reveal that the basis of the project was to find the “lost urbanicity” that the site once had or could have. They explain: “It was important to have a timeless architectural expression, so that [the cinema] would not stand as just something new in the old, but as something that would connect strongly with the existing, maybe as if it had been there for a long time – avoiding all pastiche or faux vieux.”
To achieve this sense of understated newness, the brick volume of the cinema mirrors the volumes of the existing buildings, reinterpreting their materiality with new-generation masonry products. “We wanted to use a material that would blend well with the materials of old Cahors,” say the architects. Brick is commonly used in the traditional architecture of Cahors – visible, for example, on the facade of the nearby church of Saint Barthelemy – and thus functions as an obvious link between the new architecture of the cinema and that of the old town.
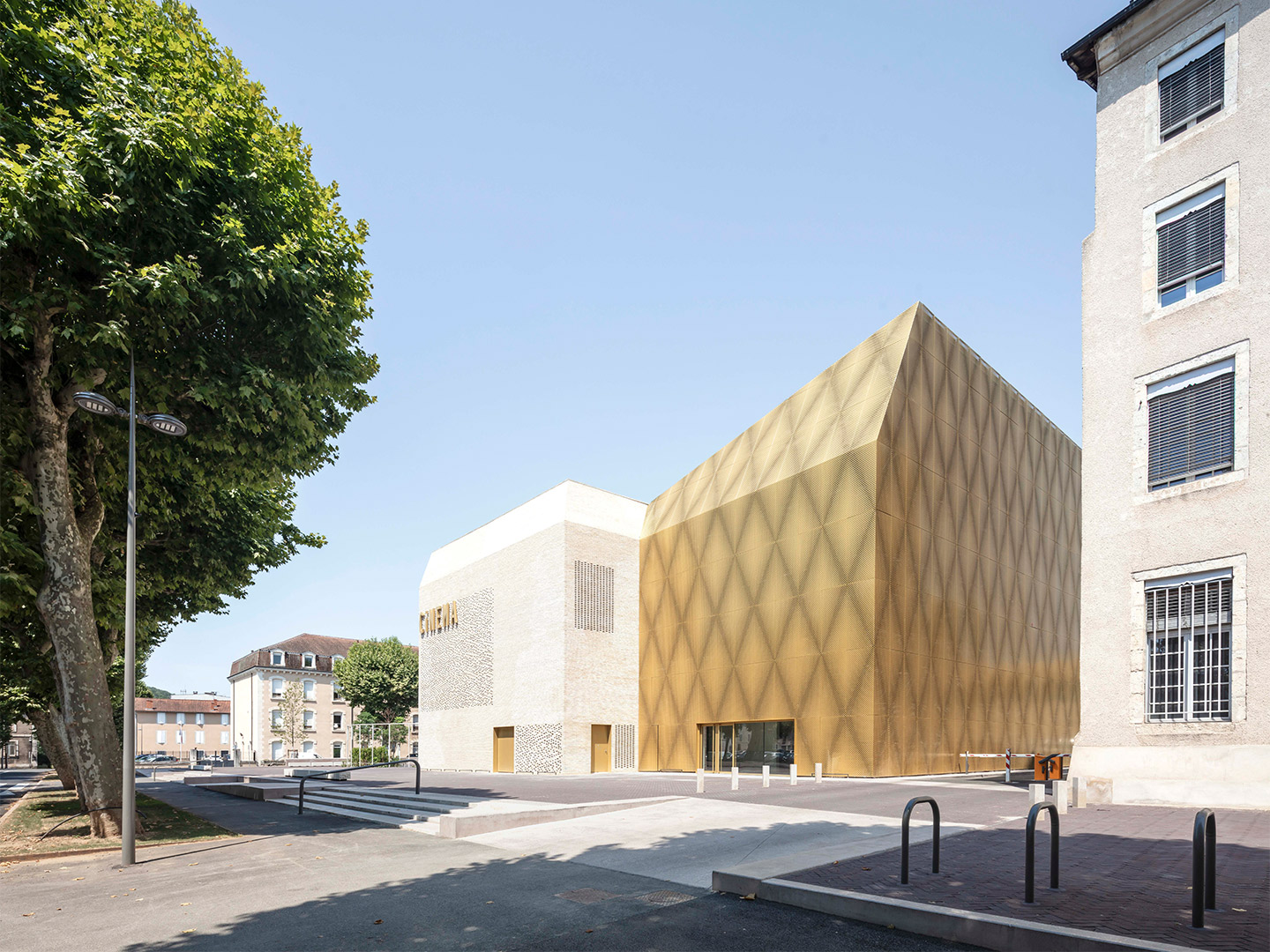
“We also chose a [brick] colour that is reminiscent of the natural stone of Cahors,” the architects add. Again, this was something new that was sympathetic to the existing architectural fabric, yet it gave the building a contemporary edge. Especially in the way the pale-coloured bricks were put to use with patches of perforated brickwork replacing standard windows. “The building was designed as a virtually windowless volume, all covered in brick – including its roof,” the team say. “We wanted to use this traditional material in an inventive and surprising way.”
The desired program of Le Grand Palais (a cinema with seven rooms) was always going to be larger than the area made possible within the brick building, so the team at Antonio Virga Architects needed to make it bigger. This was achieved via a glimmering gold-panelled annexe. “To not lose the symmetry created by copying the older buildings, we opted for this false extension,” the architects explain. “A second building [wrapped] in golden metal – a material that, again, blends well with the colours of Cahors.” Just like the brick building, the so-called “false extension” is a totally new structure. It’s considered by the architects to be “more flagrant” than the first, but it’s also more hidden from certain viewpoints, positioning the cinema complex as an architectural jewel and cultural gem just waiting to be discovered.
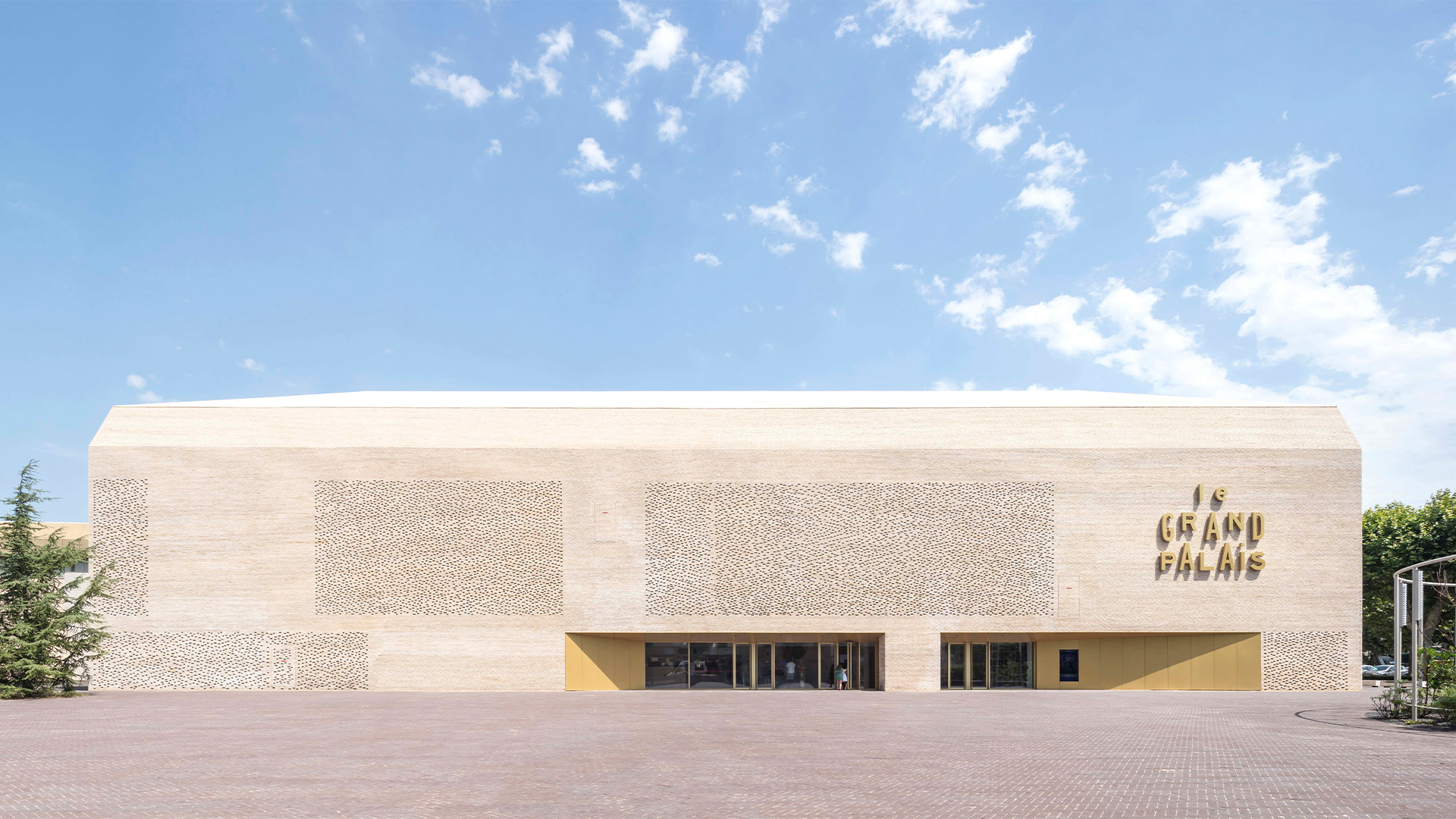
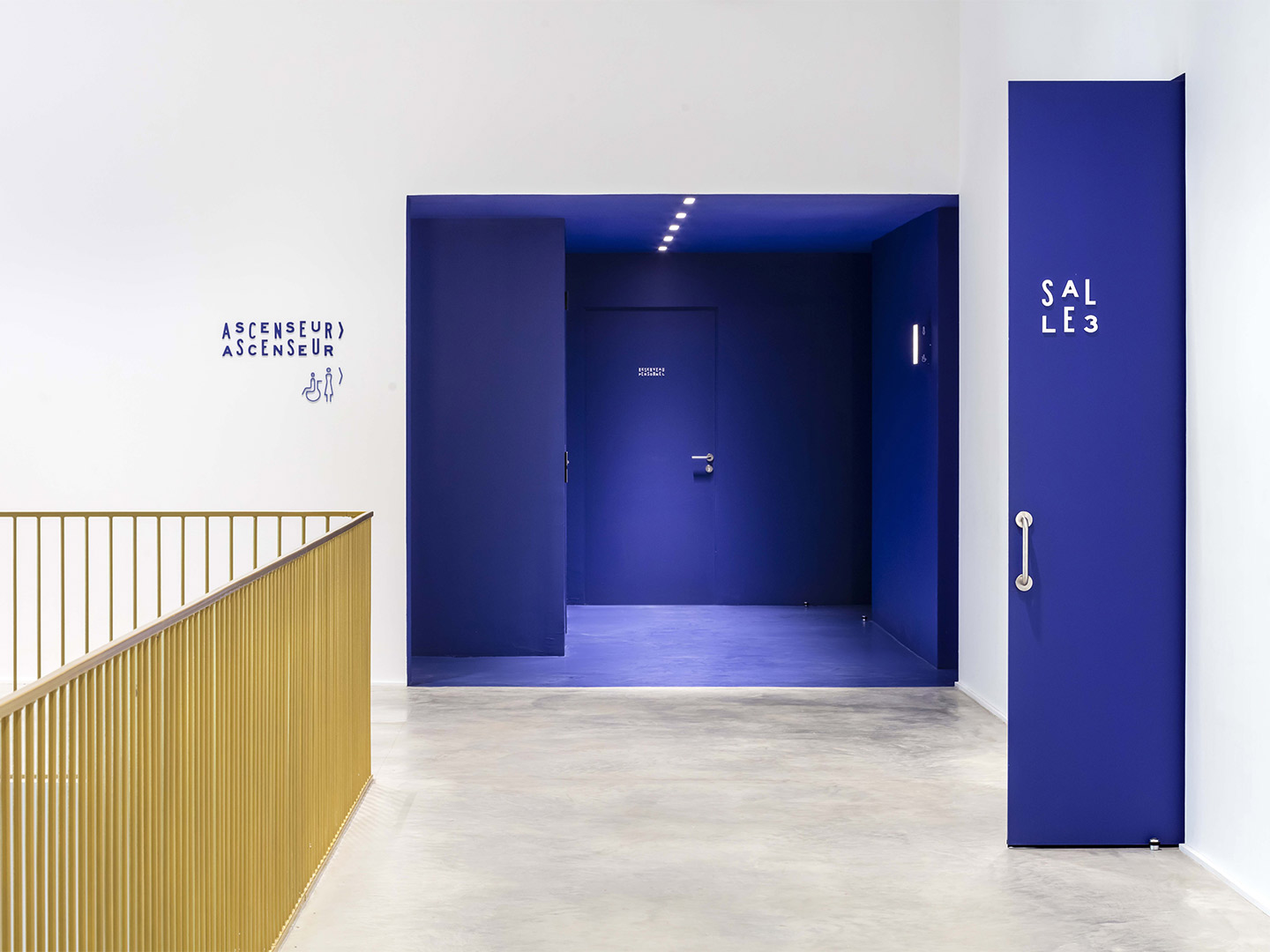
It was important to have a timeless architectural expression … maybe as if it had been there for a long time.
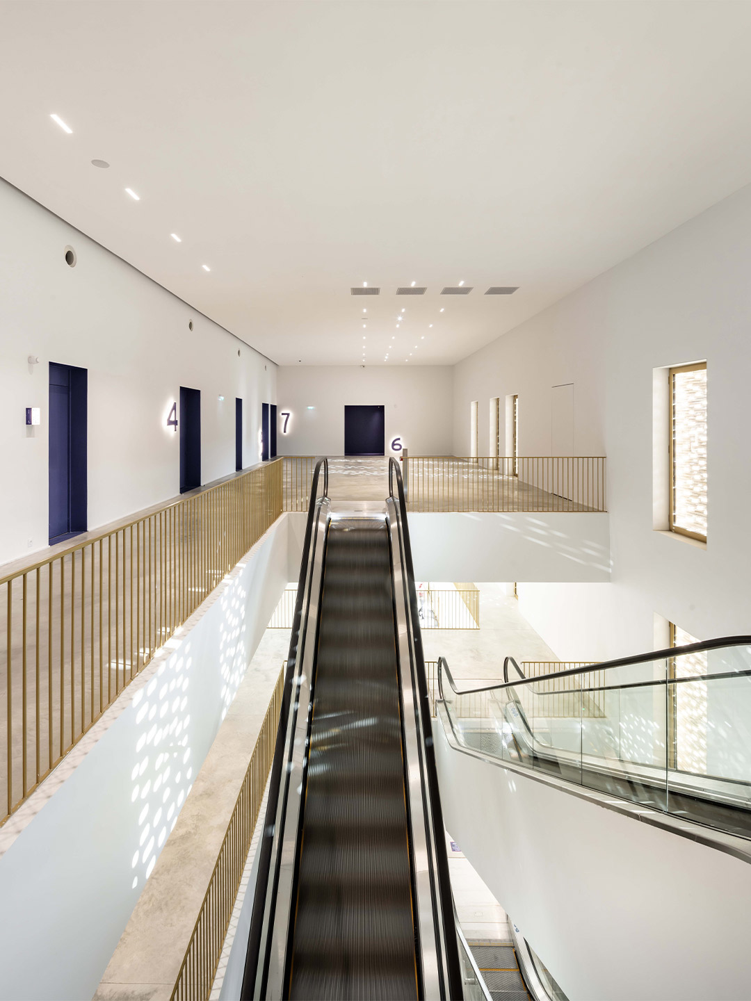
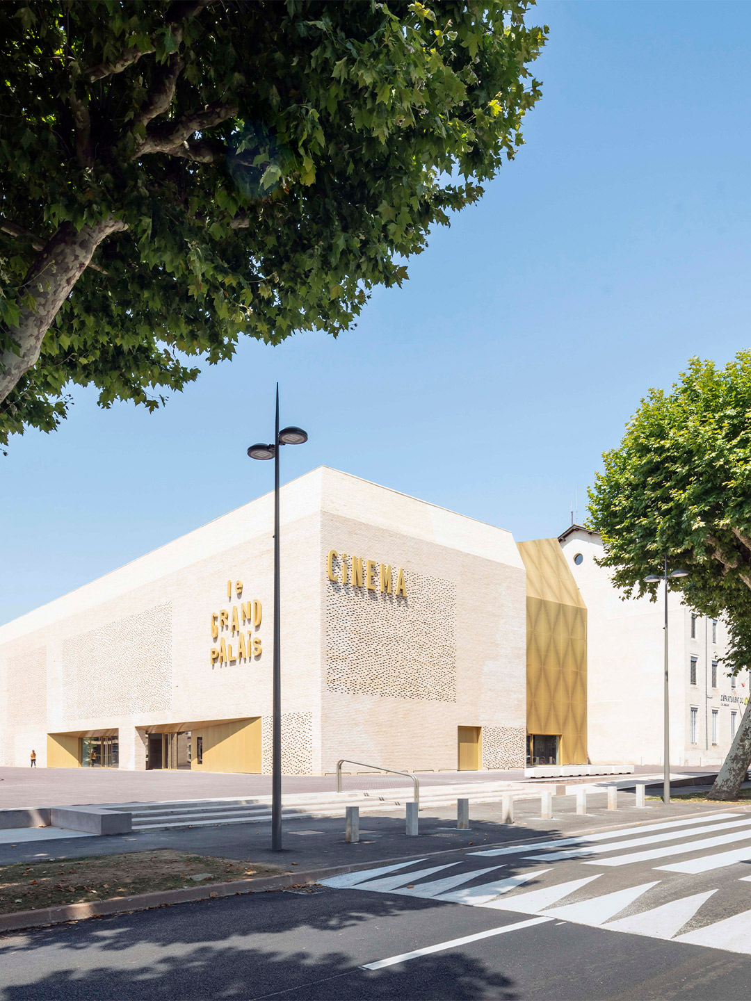
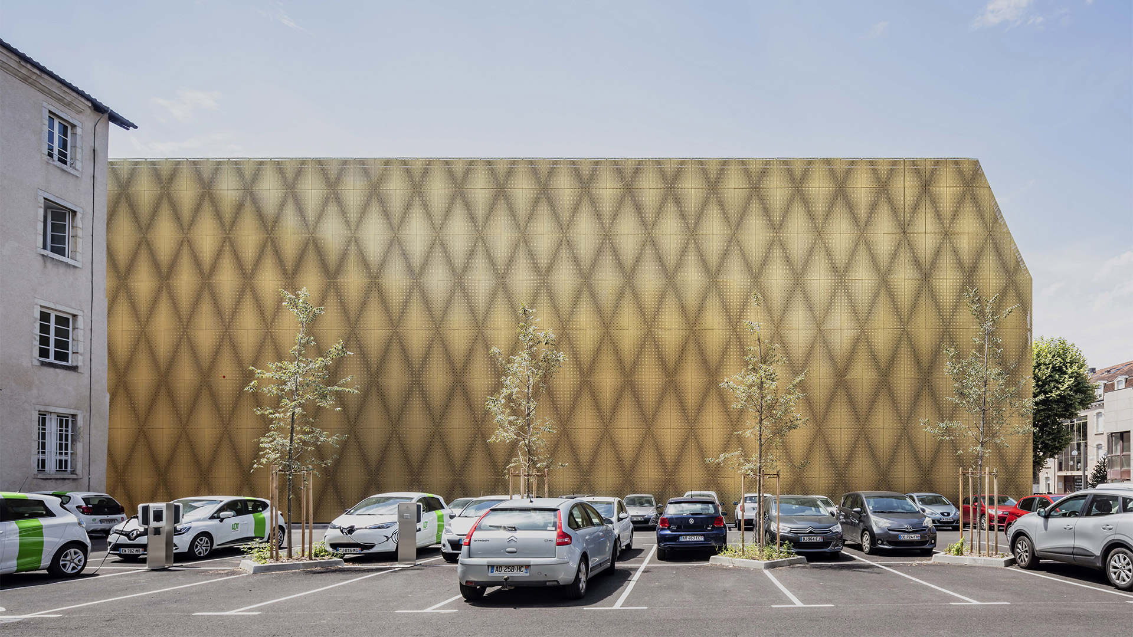

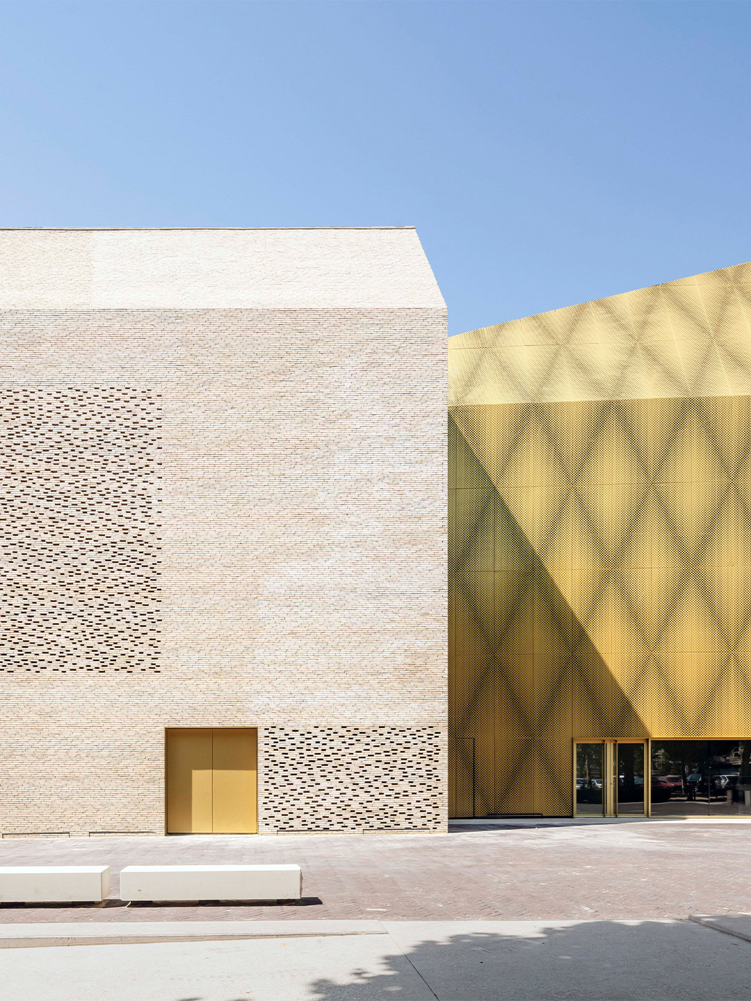
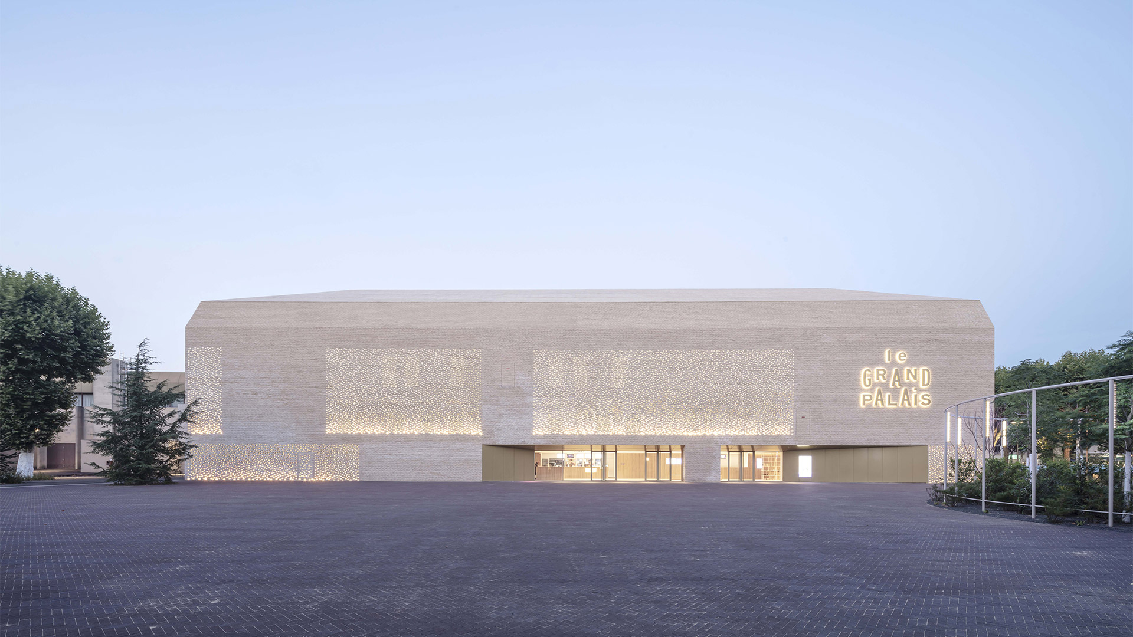
Catch up on more architecture, art and design highlights. Plus, subscribe to receive the Daily Architecture News e-letter direct to your inbox.
Related stories
- Venus Power collection of rugs by Patricia Urquiola for cc-tapis.
- Bitossi celebrates centenary in Florence with new museum and 7000-piece display.
- Casa R+1 residence in southern Spain by Puntofilipino.
Designed by architect Toru Shimokawa, the flagship store belonging to one of Japan’s most stylish multi-brand fashion outlets is located in Hita City, in the country’s Oita Prefecture. Tucked between a dense mixture of shops and houses, not far from the Ohara-hachimangu shrine, the site and its surrounds gives the impression that nature is scarce – a theme that the client encouraged the designer to explore. “The client asked for an architecture that fits the historically heavy Ohara approach,” the architect explains.
In response to the client’s brief, Shimokawa-san created the Oharasando Building; a bunker-like retail experience that moves away from the typical high-street tenancy where access and sightlines are usually granted directly from the street. The heavy building was dropped down from the bustle of the road, providing a basement level for the men’s fashion offering, while the ladies’ floor is positioned just above street level, creating a shopping environment that’s mostly free from external distractions.
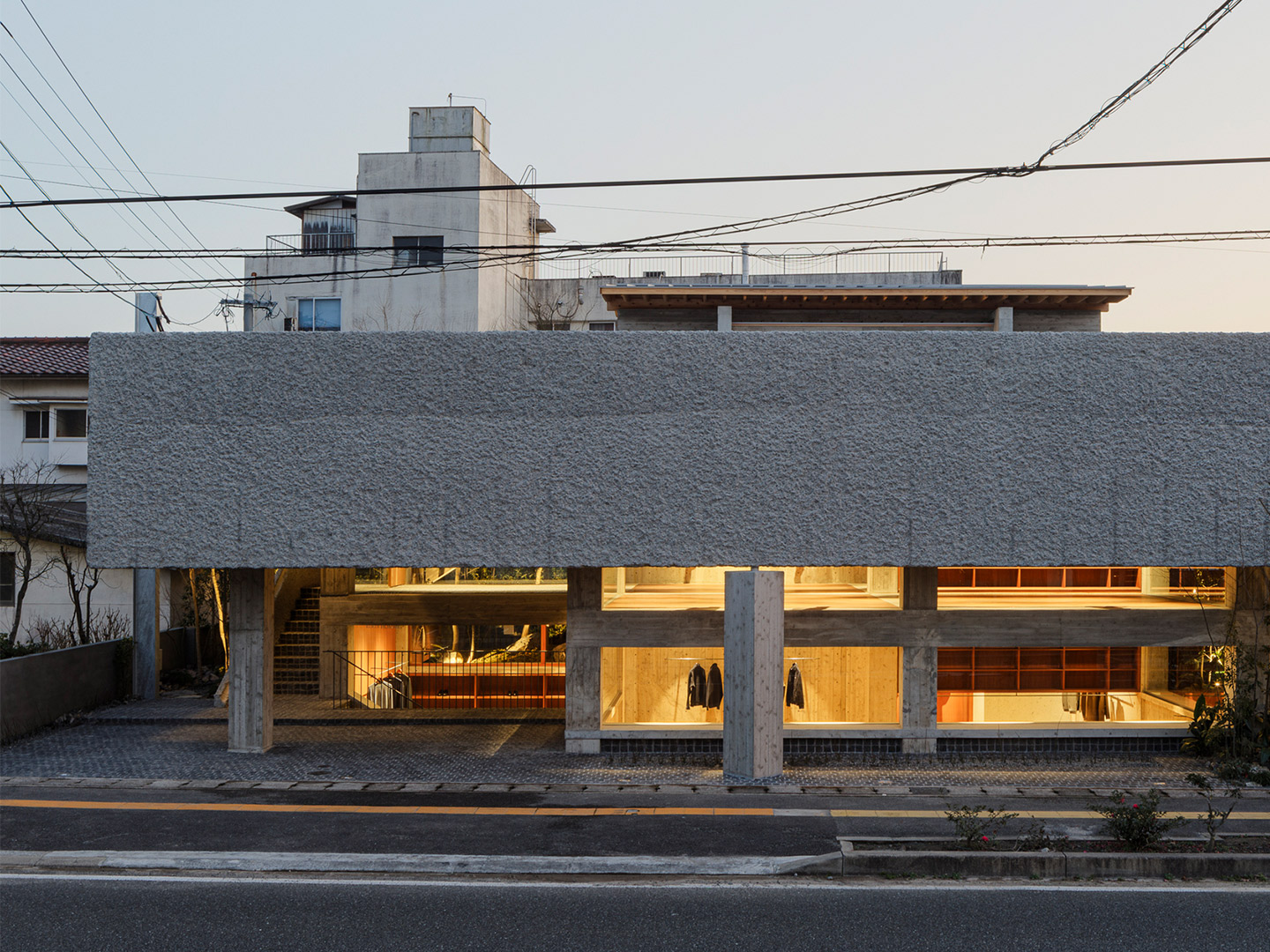
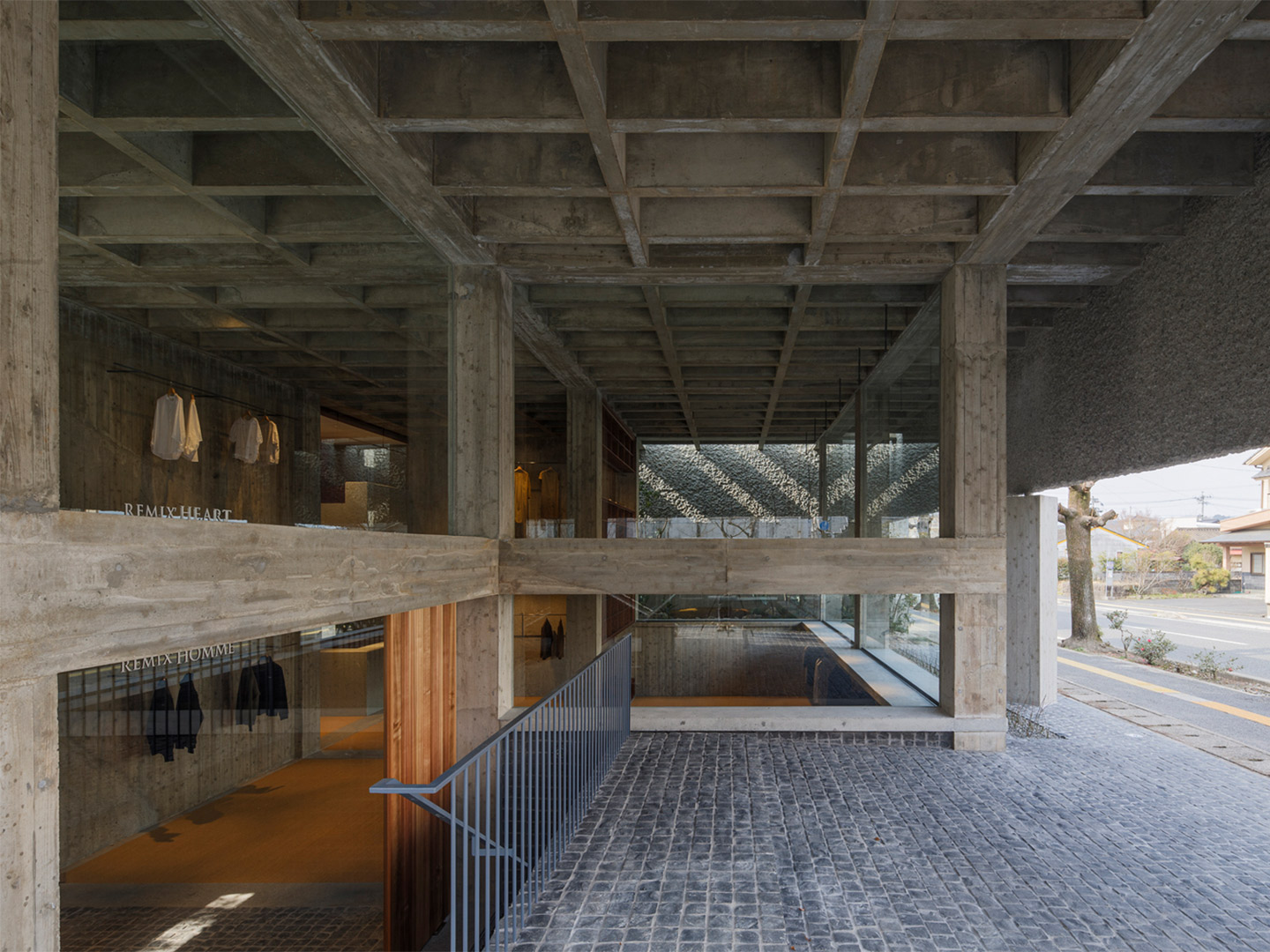
Oharasando Building in Hita City, Japan by Toru Shimokawa
With the lines of sight now askew, a buffer space was also provided by way of concrete latticework that covers the building from above. This is joined by a concrete obi (translating to ‘belt’) that wraps the building’s uppermost external perimeter. Trees were then planted densely in the rear buffer space, softening the intensity of the concrete and providing an ever-changing filter for the sun to trickle through.
Experienced from the inside, the ambience turns to a soft glow as any direct natural light is almost always diffused by the concrete obi. The heavily textured finish of the belt also serves as a background to the range of clothing that changes season-by-season. “I think that the obi seen from the outside will be exposed to the rain and wind, and darken [over time],” says the architect. “The concrete skeleton and the shop space protected by it will become more prominent.”
Although the architect placed a strong emphasis on reducing the transparency of the interiors from the street, the strong horizontal lines coupled with the volume of the space, accentuated by the gridded concrete beams, gives the store an open yet private feel. It’s certainly not claustrophobic, especially towards the rear where strips of glazing frame views of lush foliage and narrow pathways that lead into the garden. “I hope that over the years the architecture and trees will be in harmony, and that it will become familiar with this area,” Shimokawa-san says. “And that it will become a place with a refreshing atmosphere, like Ohara-hachimangu, which you can see to the west.”
I hope that over the years the architecture and trees will be in harmony, and that it will become familiar with this area.
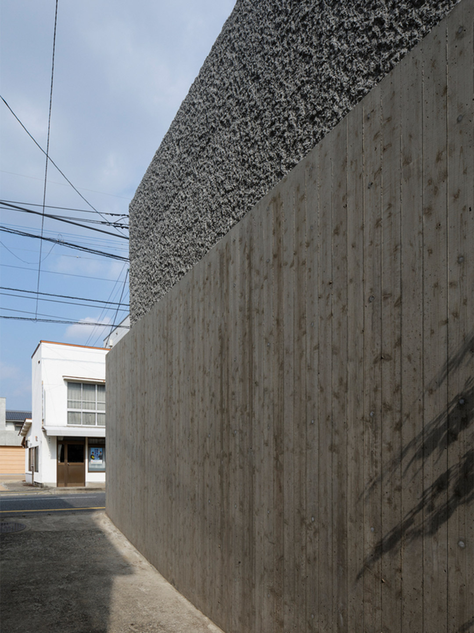
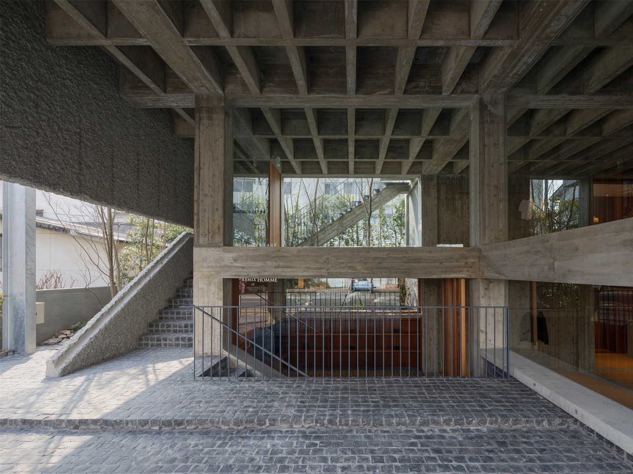
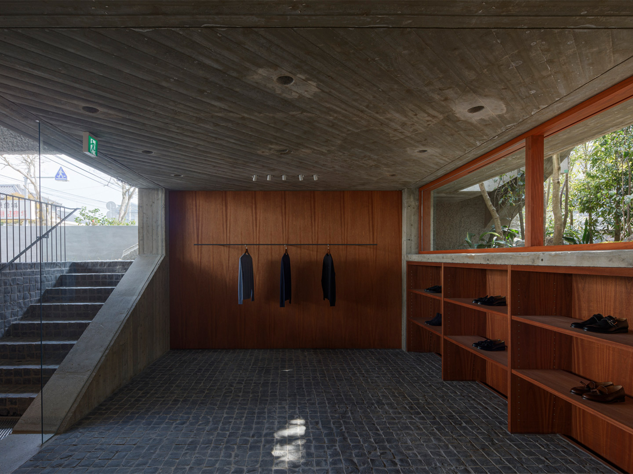
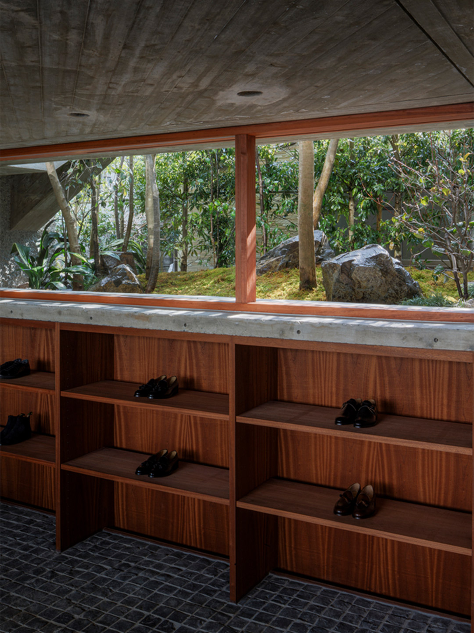
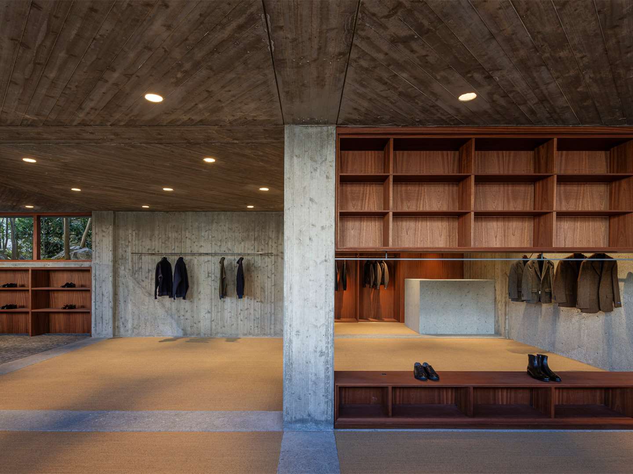
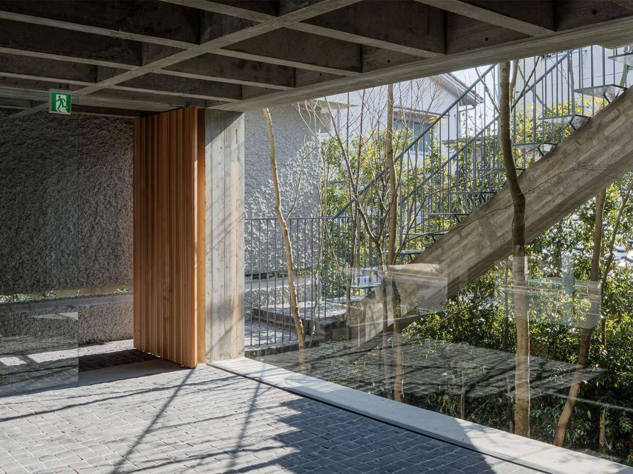
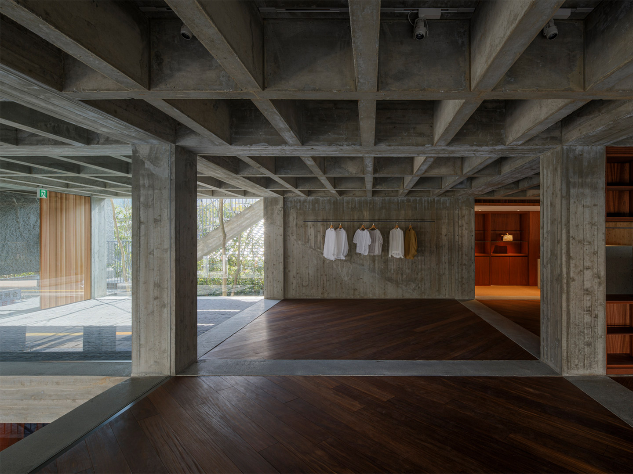
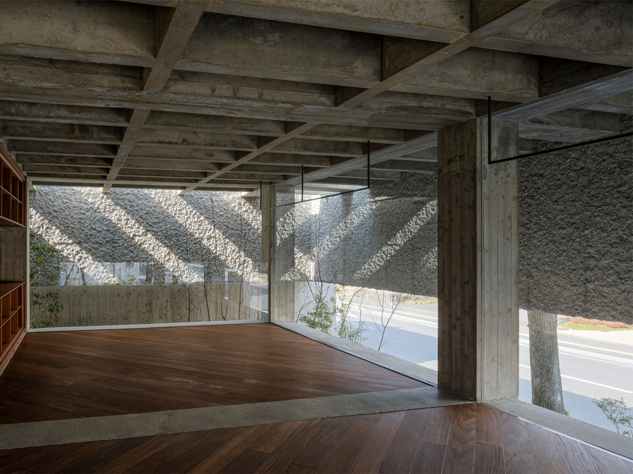
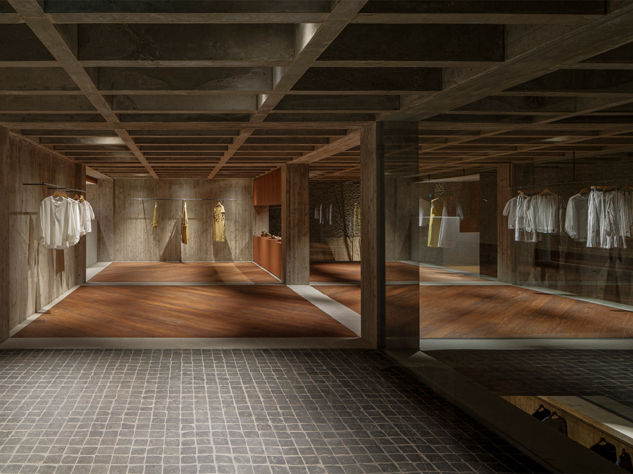
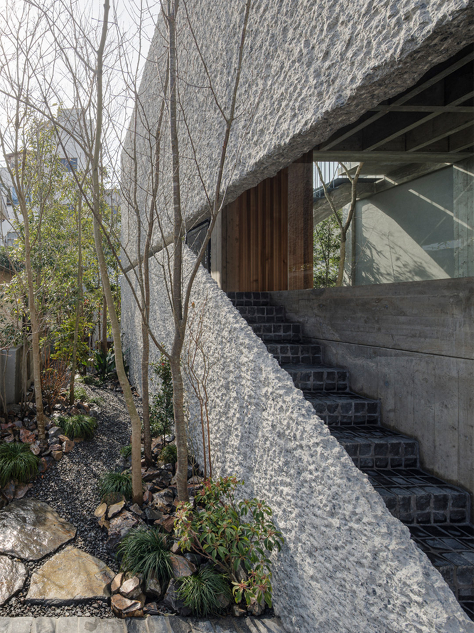
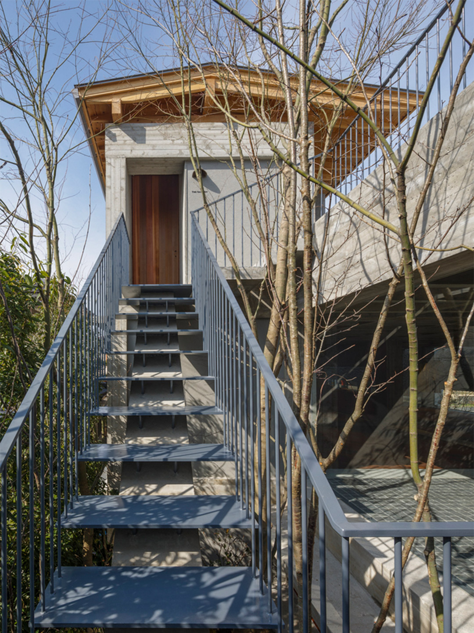
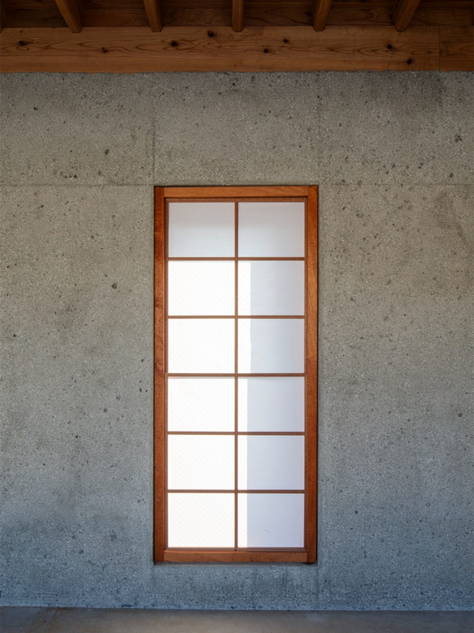
Catch up on more architecture, art and design highlights. Plus, subscribe to receive the Daily Architecture News e-letter direct to your inbox.
Related stories
- Venus Power collection of rugs by Patricia Urquiola for cc-tapis.
- Bitossi celebrates centenary in Florence with new museum and 7000-piece display.
- Casa R+1 residence in southern Spain by Puntofilipino.
Inspired by the energy of London’s small food markets, META is a new culinary concept in Milan, spearheaded by the “twenty-something entrepreneurs” Ludovico Leopardi and Leo Schieppati. Just like its name, a portmanteau of the words ‘merging’ and ‘taste’, META sees the joining together of five temporary food outlets under the one roof. Cuisine-lovers who step inside META this month will discover the street-food restaurant (named Uovodiseppia) by Michelin Star chef Pino Cuttaia; the Young Rice diner, whose mission is to cook rice in innovative ways; an experimental food outlet, called Rare, where cooking methods include infrared technology; the Gusto 17 ice-cream shop; and Orsonero Coffee – one of Milan’s most popular espresso shops.
Located at Via Bonvesin de la Riva in Milan’s Zona Risorgimento, META features eight street-facing windows. It’s an outlook that was made famous by the old restaurant of master-chef Gualtiero Marchesi, who is credited for transforming the peninsula’s cuisine and training some of Italy’s best chefs. Inside the building, META’s open space is overlooked by the kitchens of the restaurants and accompanied by the retail room that houses Orsonero Coffee.
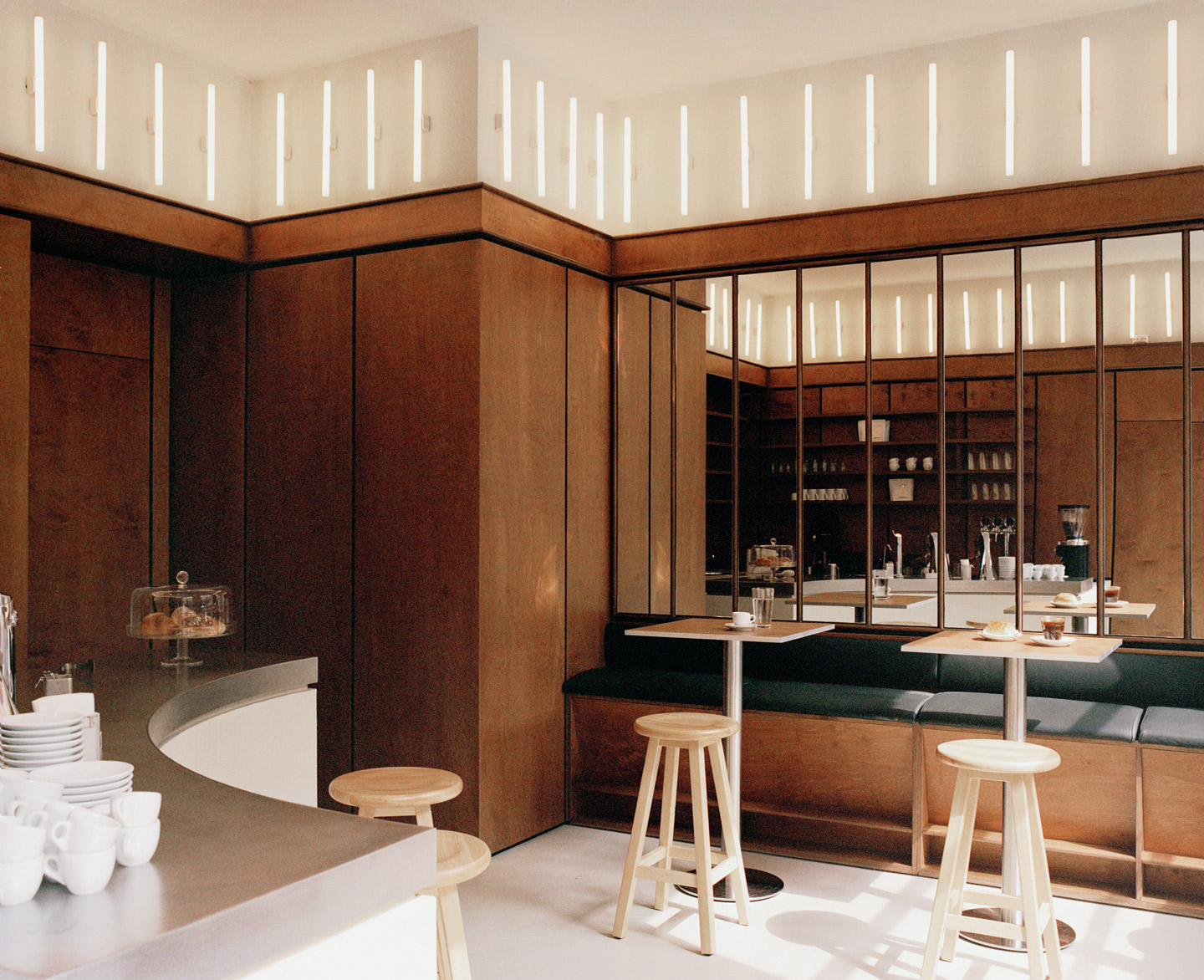
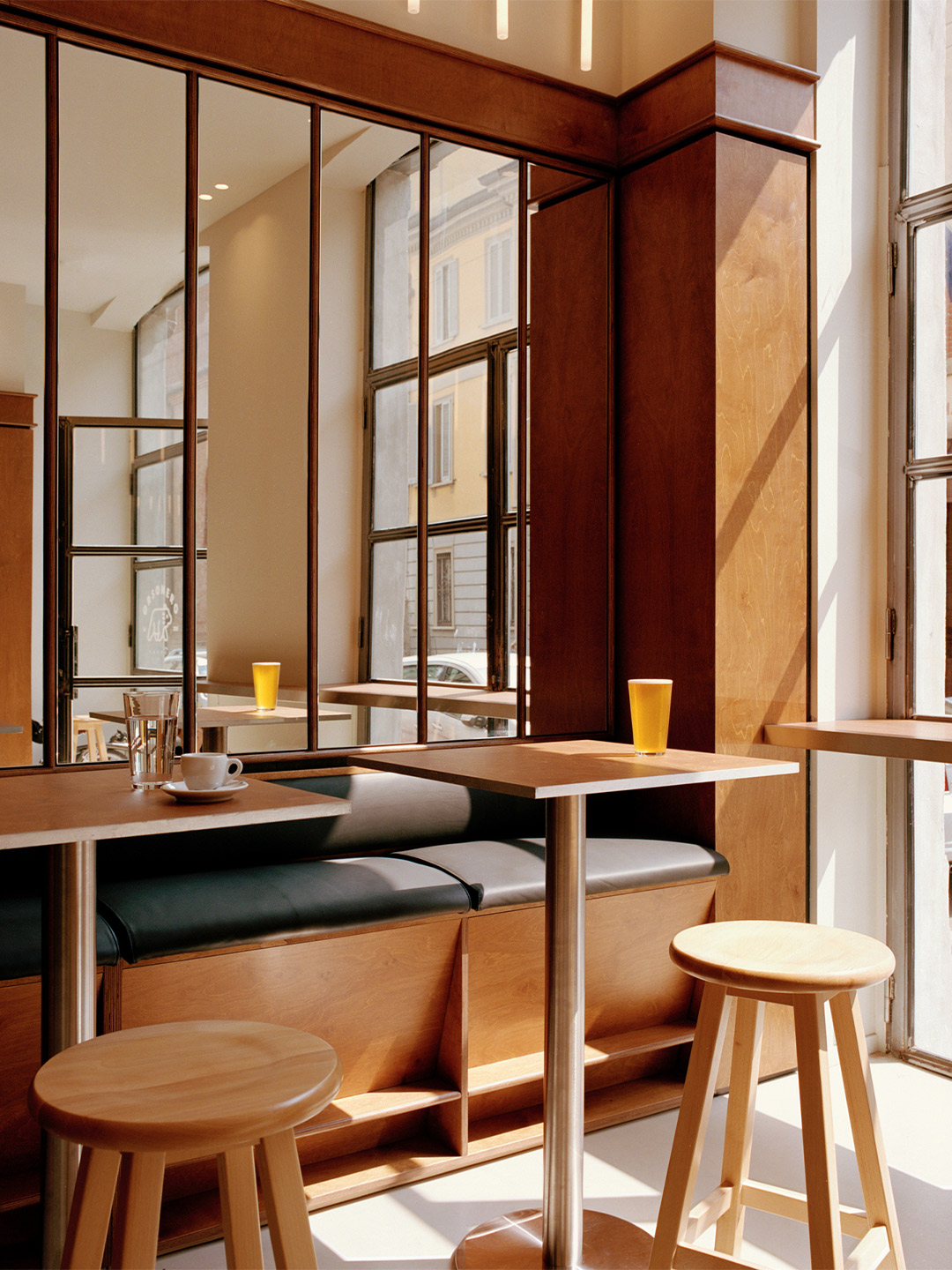
Orsonero Coffee at META in Milan by David/Nicolas
Zooming in on Orsonero, the interiors of the coffee spot were imagined by Beirut-based firm David/Nicolas, made up of design duo David Raffoul and Nicolas Moussallem. The award-winning team has created a vibrant atmosphere that plays up the contrast between the dark timber panelling and the neon batons on the walls, together exuding an overall sense of warmth.
The bustling space is made even more dynamic by the sweeping lines of the cafe’s service counter. Crowned by a thick polished-steel top, the counter lures in customers on the hunt for their daily brew. They gather in close to the glimmering espresso machines that are signed by high-end Italian manufacturer La Marzocco.
A cult-status coffee shop in Milan thanks to its many alternative extraction methods, Orsonero Coffee is managed by Canadian barista Brent Jopson. He’s a pioneer of Milan’s “Third Wave” coffee movement and, together with his team, offers customers specialty coffees as well as viennoiseries by day. Of an evening, the cafe shifts to serving aperitivo, including craft beers sourced from local micro-breweries.
But the innovations presented by Orsonero and META at-large aren’t just about the bricks-and-mortar retail format. The new-age food court is joined by a high-tech delivery platform, accessible via both app and web-browser, enabling users to place a single order from different outlets in one go. The delivery service relies on electric scooters, zero-impact packaging and cutting-edge sustainable practices, positioning META as a one-of-a-kind food collective that’s on a mission to reshape Milan’s culinary scene.
davidandnicolas.com; tastemeta.com
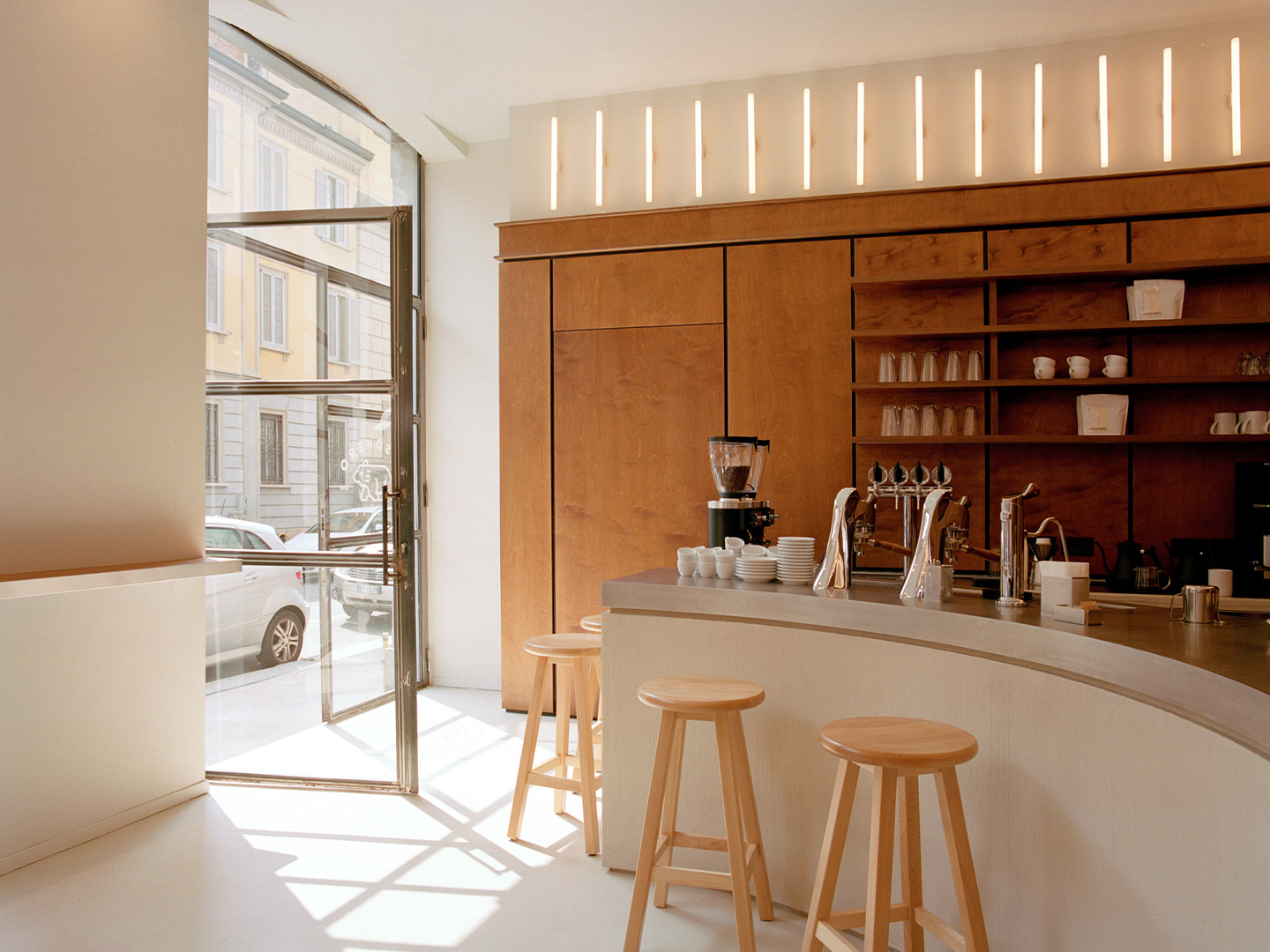
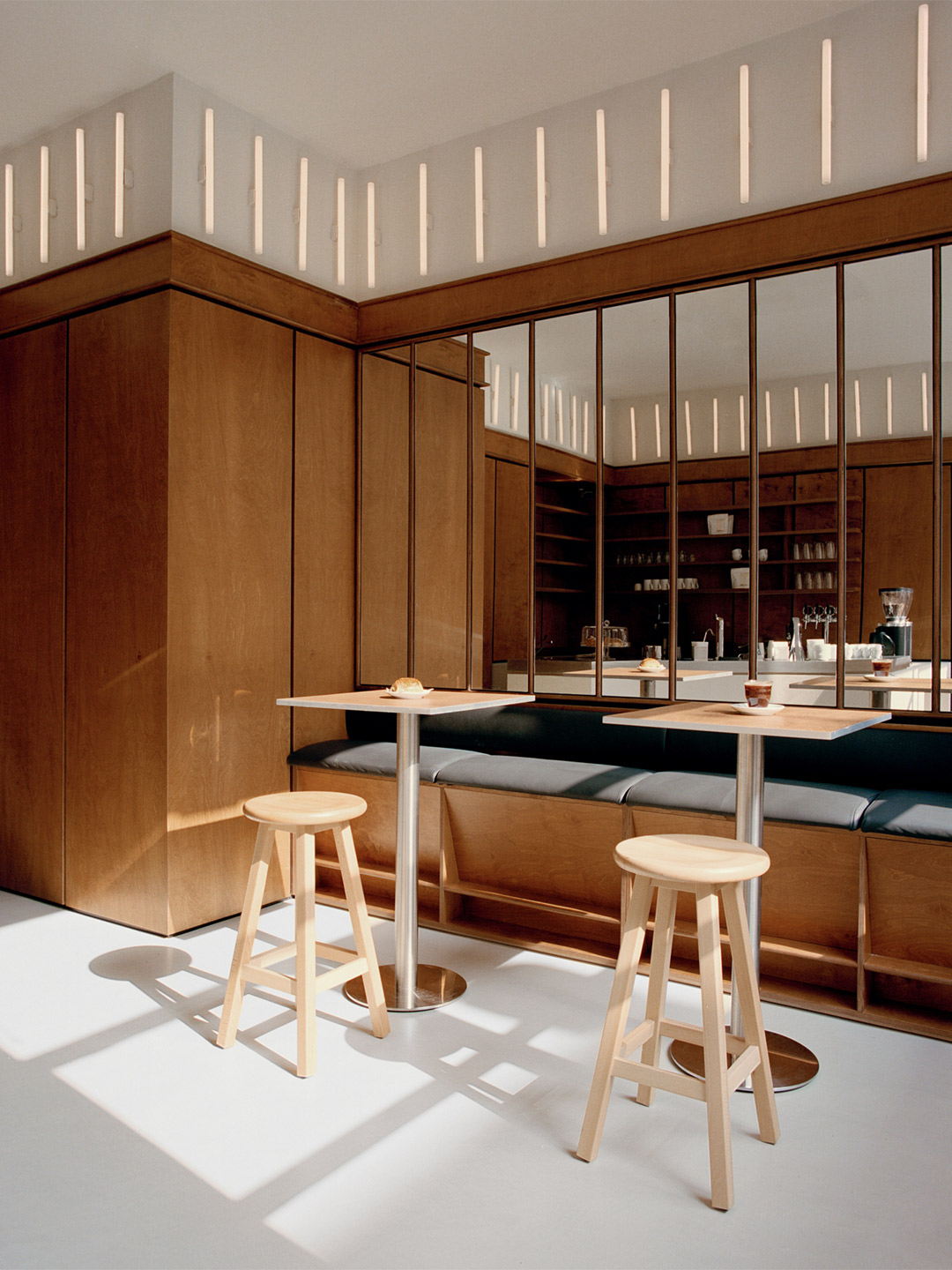
Crowned by a thick polished-steel top, the counter lures in customers on the hunt for their daily brew.
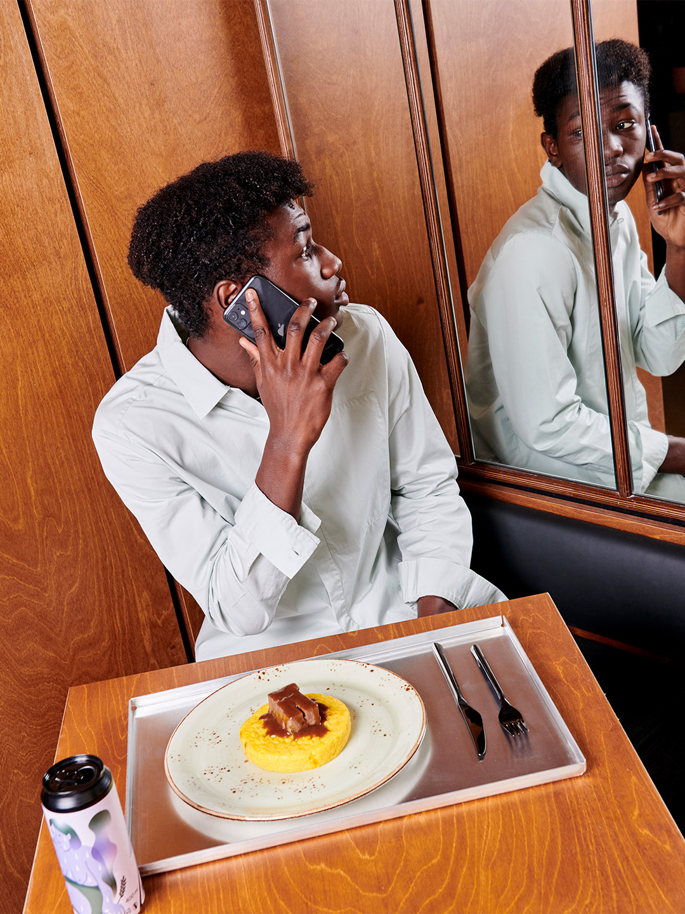
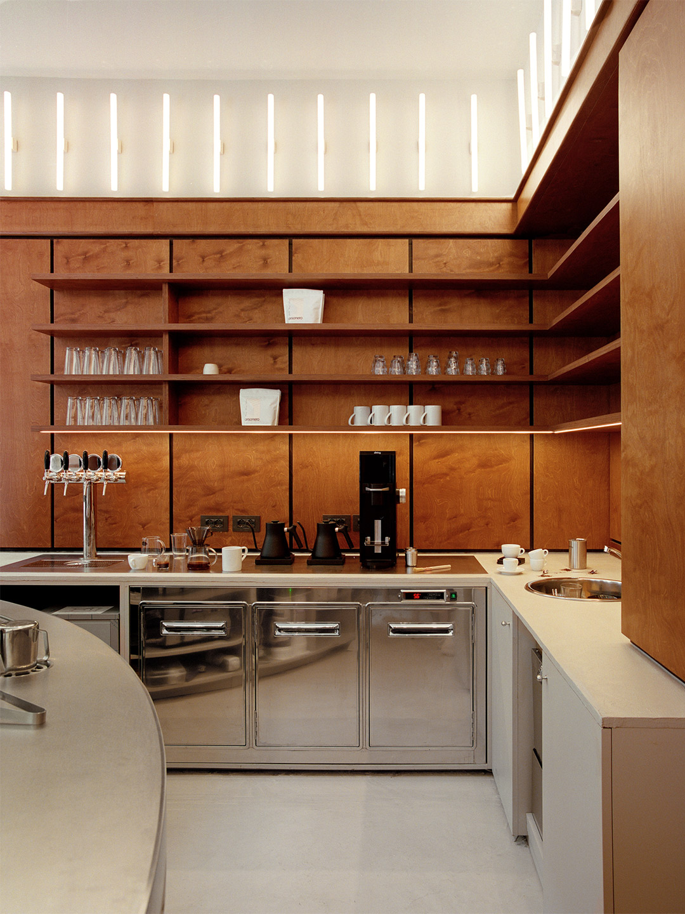
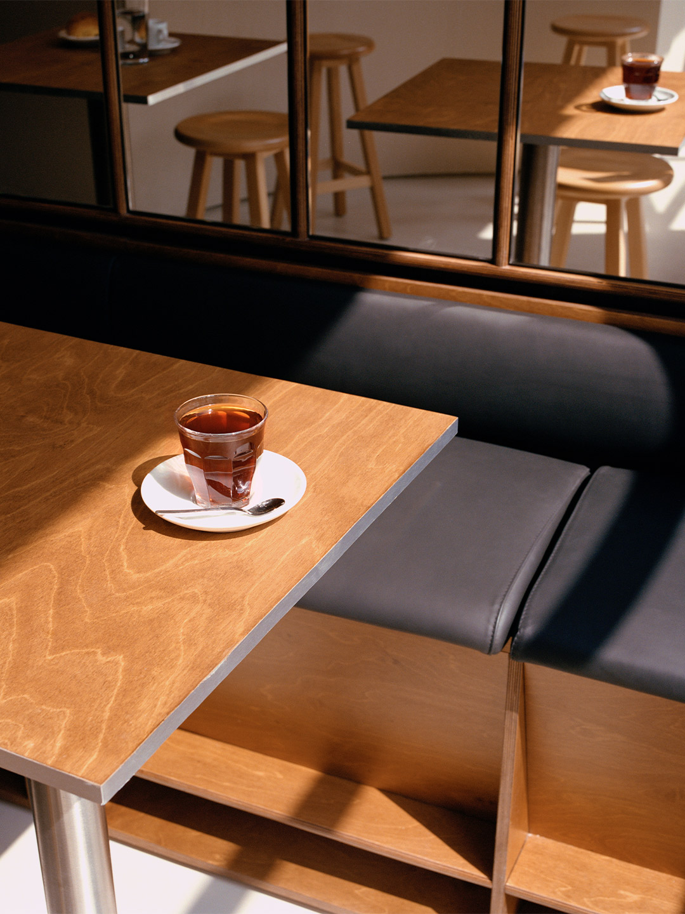

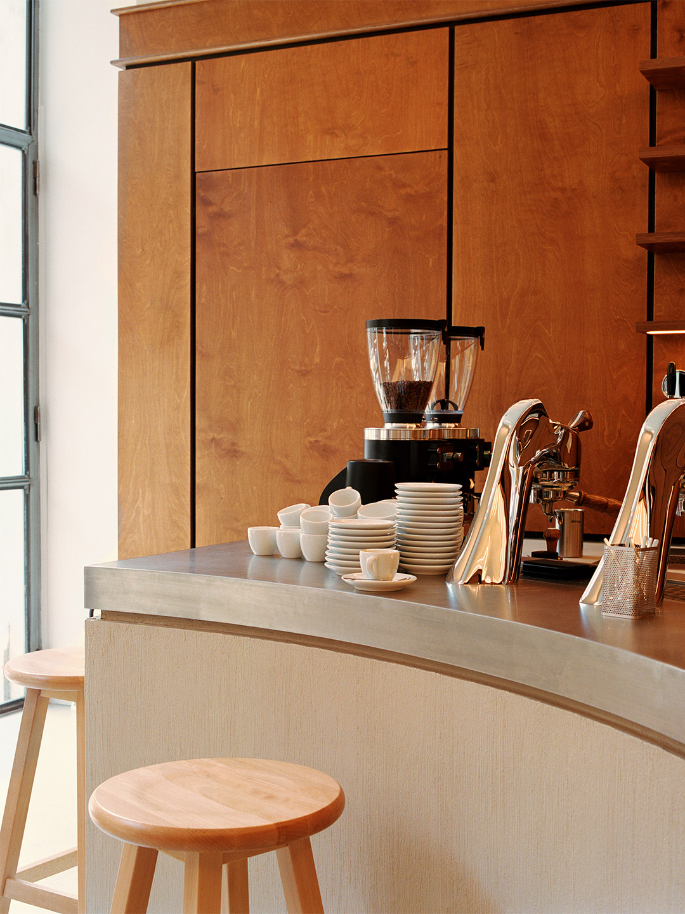
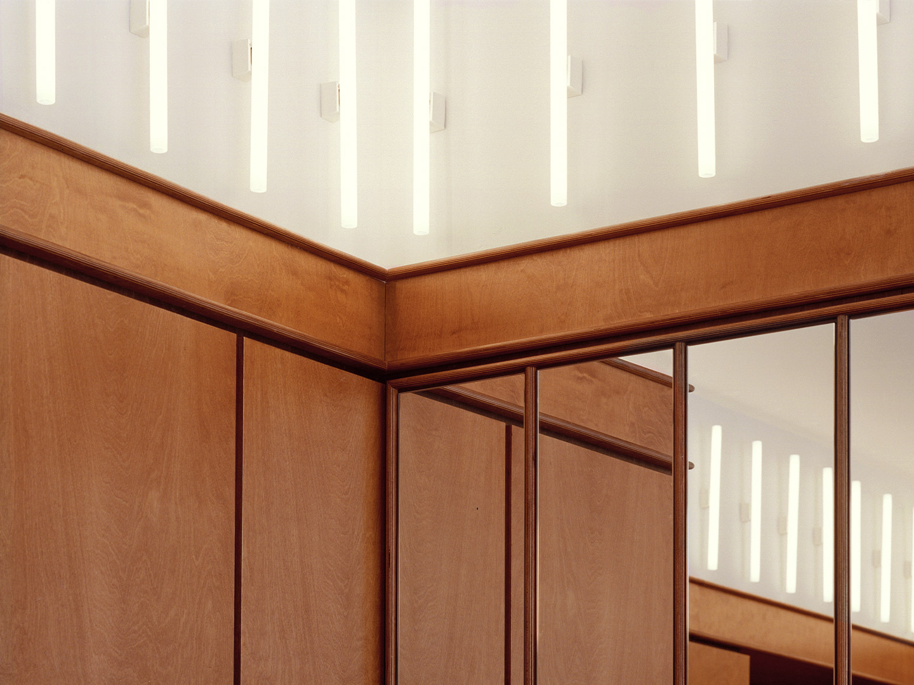
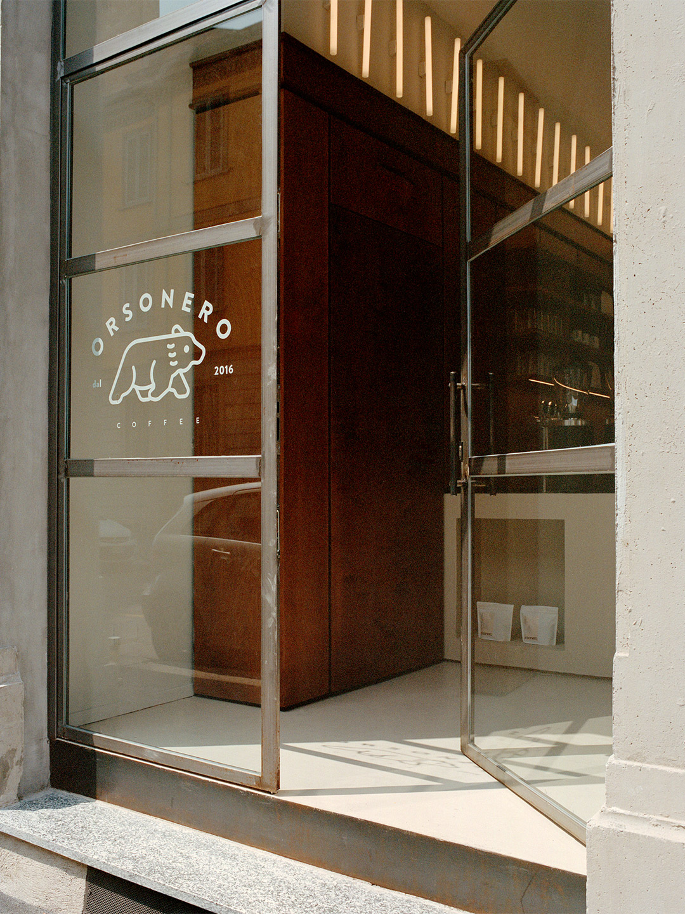
Catch up on more architecture, art and design highlights. Plus, subscribe to receive the Daily Architecture News e-letter direct to your inbox.
Related stories
- Venus Power collection of rugs by Patricia Urquiola for cc-tapis.
- Bitossi celebrates centenary in Florence with new museum and 7000-piece display.
- Casa R+1 residence in southern Spain by Puntofilipino.
Named after the street it occupies, the Saint-André des Arts Hotel in Paris lies directly in the heart of Saint-Germain-des-Prés, a short stroll from the historic Procope restaurant. Once the favoured haunt of brooding artists and musicians, especially during the swinging sixties, the completely rejuvenated hotel is the latest gem in the Hôtels Paris Rive Gauche collection, ready and awaiting a new generation of movers and shakers.
Stepping off the street and passing through the hotel’s original solid-oak entrance doors, guests arrive in a lobby area seemingly preserved through time. Tunes from another era fill the space, resonating from a small record player in the corner. But an emerald-coloured lacquered rattan reception desk offers a glimpse of what’s to come – a daring arrangement of 1960s and ’70s-inspired furniture and fittings, sourced and imagined for the hotel by French designer Chloé Nègre.


Saint-André des Arts Hotel by Studio Chloé Nègre
From there on in, the interiors of Saint-André are a playground for cheerful curves, bold colour and enchanting patterns. Flower-shaped mirrors and table-stands join carefully sculpted timber detailing. Vibrant swirling carpets are illuminated by bulbous lamps decorated with lace-like fabrics. And the bedheads upstairs make a statement in a confident mix of colour gradients and materials.
Here and there, vintage furniture pieces are combined with custom makes. And modern classics make an appearance, too. Including examples by iconic designers from the late 1960s, such as Verner Panton’s ‘Fun’ ceiling and wall lights; Vico Magistretti’s ‘Eclisse’ lamp by Artemide; Henry Massonet’s ‘Tam Tam’ stools; and Anna Castelli Ferrieri’s ‘Componibili’ bedside tables by Kartell, each finished with a burr walnut top.
On the ground floor, to the right of the reception, the intimate salon features retro burgundy and beige floor tiles that immediately set the tone. Four custom armchairs in citrus yellow fabric, a wall-seat in burgundy velvet and a psychedelic 1960s-style mirror immerses guests in the hotel’s new mood. An ambience which the hotel staff describe as feeling “a little pop, a little bohemian, slightly daring but totally timeless”.


To the left is the bar with its celadon green ceramic wall tiles, earmarked by the hotel staff as “the perfect place to relax, delicately hidden from the street by netting on the windows”. Green velvet and leather wall-seats provide the space with a visual accent. As do the bespoke timber chairs that are placed around walnut-topped tables with “flower power” feet – a signature flourish of Chloé’s Paris-based studio.
The centrepiece of the room is a round rattan table (another custom piece by Chloé) that allows guests to share a moment together, seated in the vintage wooden chairs that accompany it. The large yellow tabletop echoes the velvet of the armchairs in the room next door. “This is the perfect place to enjoy breakfast,” the team insist. Towards the back of the room, the granite bar adds elegance to the space, which feels bright yet intimate during the day. In the evening, it offers the ideal hideaway for sipping a pre-dinner cocktail or a nightcap nearer to midnight.
The elevator, decorated with fabric representing artist Jean Cocteau’s work Le Dormeur, is responsible for transporting guests to the hotel’s 28 rooms, spread over four floors. A mezzanine wing offers two additional rooms bringing the total to 30 rooms. Several of these have an extra sofa bed, others interconnect, but “both [types] are perfect for family stays,” the hotel staff say. Room sizes range from a petite 14 square metres to about 29 square metres in the Prestige suites, costing from €179 (A$280) to €710 ($A1115) per night.


While each room at Saint-André has a unique layout (“this is a venerable building with a very Parisian feel,” the team say), each floor offers a different chromatic interpretation of the 1960s and ’70s. The curtains are the surprise stars of the rooms, featuring dreamy colours and alluring patterns that create an overall feeling of harmony. On the third floor, for example, Jim Thompson’s Melusine landscape (on fabric from Pierre Frey) sets the bar high for a joyful material palette to follow.
“You’ll love the original vaulted stone ceilings and zesty colours that give the space its energy,” the hotel team tell their guests. And whether your room has a view of the street and the rooftops of Paris or is one of those nestled under the eaves, both of which are part of the hotel’s resolutely Parisian charm, the team insist that each room is a “new encounter between colour and light, the present and the past”.
From the in-house spa to the charming lodgings, “everything at Saint-André has been designed to revitalise guests, far from the effervescence of the city,” the team say of the hotel’s foundations, now poised to witness a new chapter. A future backdropped by iconic design, glorious colour and the inimitable stylings of Chloé which the hotel staff predict will come with a few surprises. “Expect classics with a twist, touches of humour, arty objects… and a little craziness.”
chloenegre.com; saintandredesarts.com



Once the favoured haunt of brooding artists and musicians, especially during the swinging sixties, the completely rejuvenated hotel is the latest gem in the Hôtels Paris Rive Gauche collection.














Catch up on more architecture, art and design highlights. Plus, subscribe to receive the Daily Architecture News e-letter direct to your inbox.
Related stories
- Venus Power collection of rugs by Patricia Urquiola for cc-tapis.
- Bitossi celebrates centenary in Florence with new museum and 7000-piece display.
- Casa R+1 residence in southern Spain by Puntofilipino.
When Japanese architect Kiyoaki Takeda happened upon an article in a 2020 edition of the Nature science journal, little did he realise the impact it would have on his Tokyo-based practice. The publication highlighted how the mass of human-made artefacts (referred to as anthropogenic mass) has begun to surpass all global living biomass. In other words, man-made materials now outweigh all living things on earth. “Furthermore, it is reported that the dominant cause of this trend is construction materials,” Takeda-san says.
As an architect who contributes to this alarming trend, Takeda set himself a personal challenge. He was driven to design a home in Tokyo – for humans – that could also support an ecosystem of plants, insects and wildlife. In turn, offsetting his impact on the natural environment and perhaps establishing a blueprint for future residences. Tsuruoka House is the result of his pursuits; a place where “architecture attempted to hold not only people but also other life forms,” the architect explains.

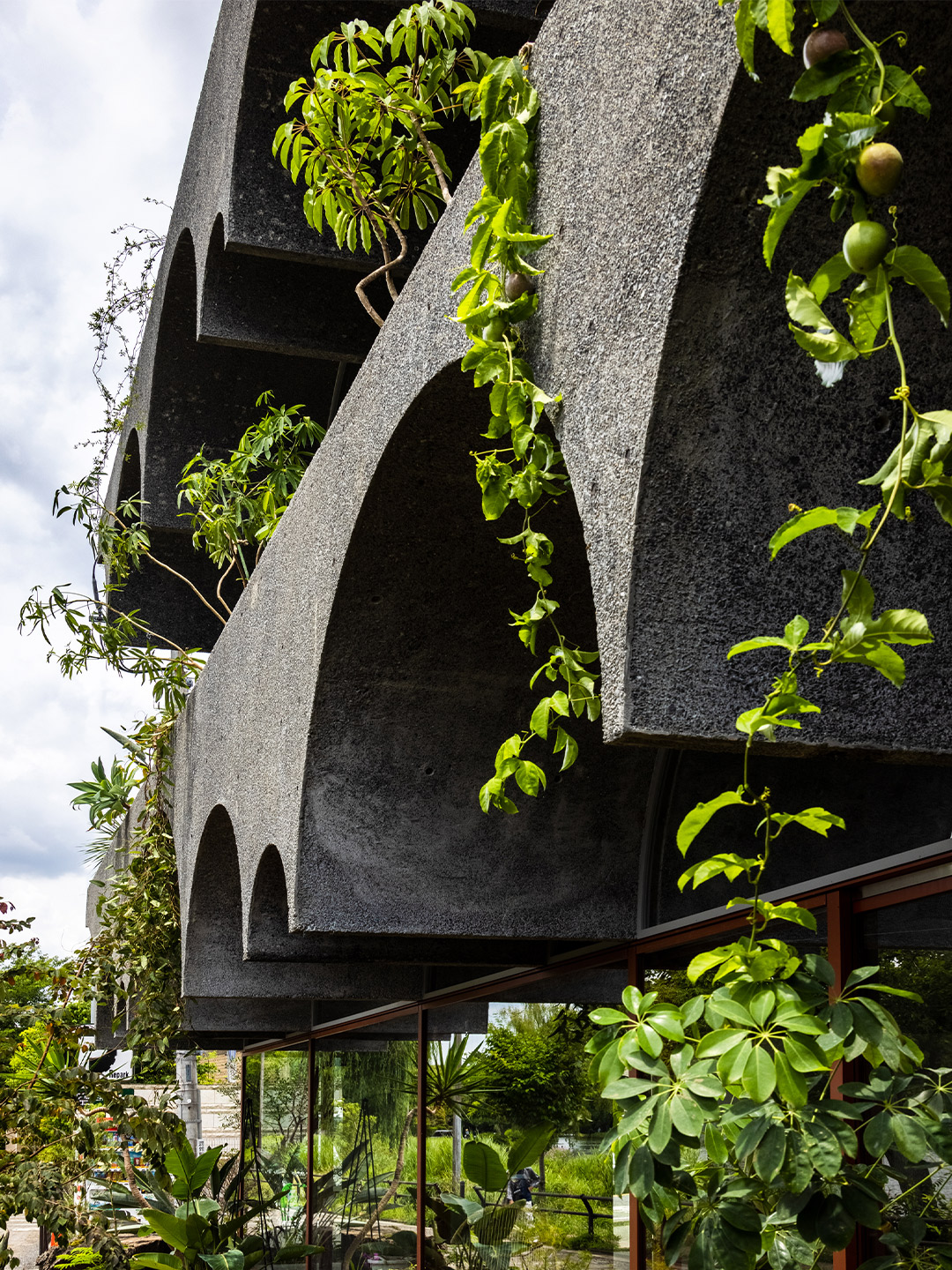
Tsuruoka House in Tokyo by Kiyoaki Takeda Architects
The design of Tsuruoka House began by reexamining the traditional division of indoor and outdoor spaces. Rather than simply splitting the site into two categories on a two-dimensional plan, where one section is dedicated to the house and the other to the garden, Takeda thought about stacking each of these components on top of each other in a cross-sectional plan. “All floors would be the ground level, providing underground-ish space below them,” the architect says, insisting that a symbiotic relationship between indoors and out “was likely to emerge.”
The process of integrating the garden with the house began with a focus on the thickness of the soil, which was required to be as deep as possible so that the layered garden areas could grow to become lush forests, hosting a mixture of edible plants, ornamental shrubs and small trees. “This approach goes against modern rooftop greening, which pursues thinner [layers of] soil,” Takeda says. “By opening the garden to other available life forms, providing them with a place to inhabit, and co-creating the community, the ‘garden’ becomes an ‘environment’.”
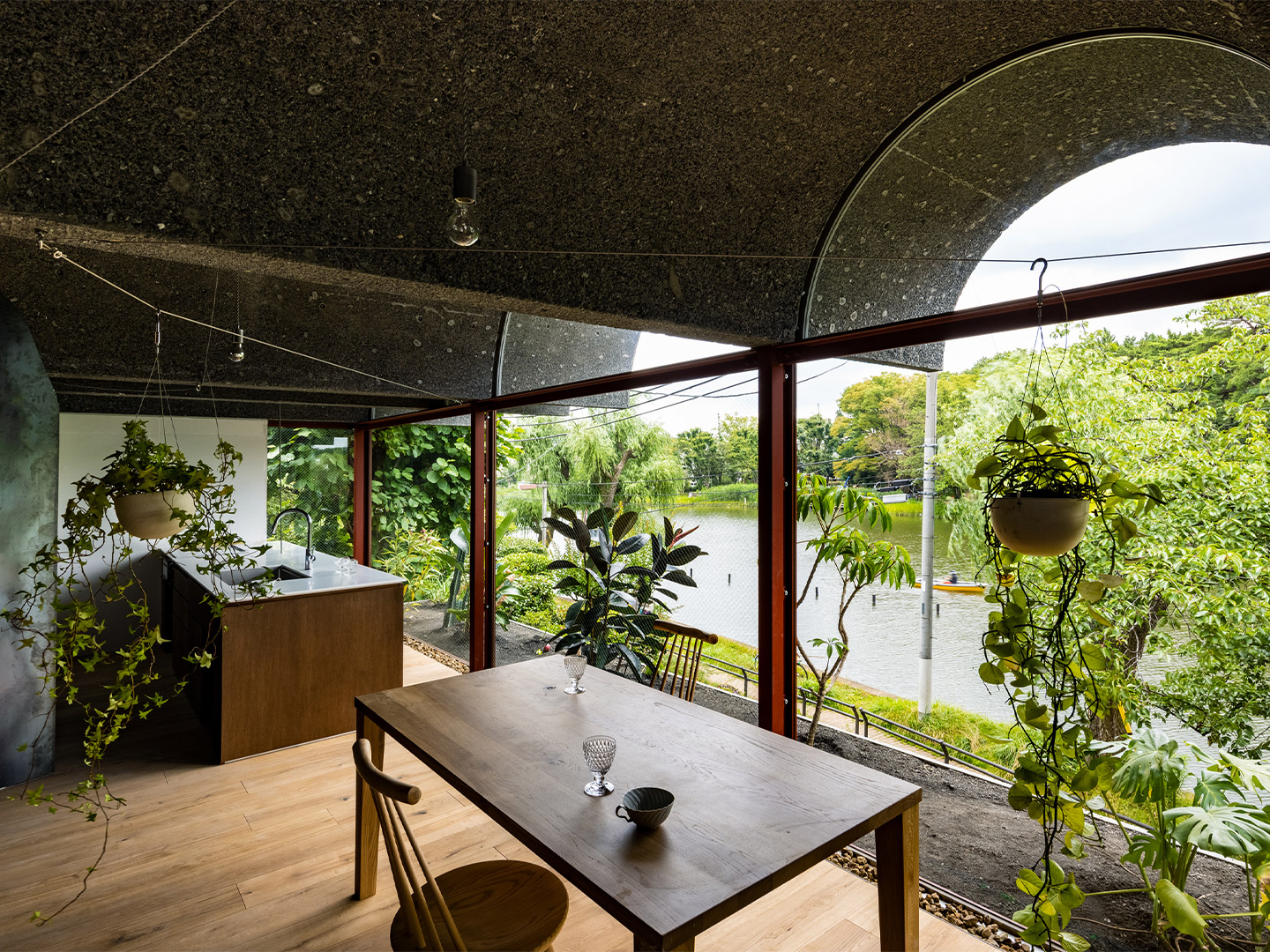
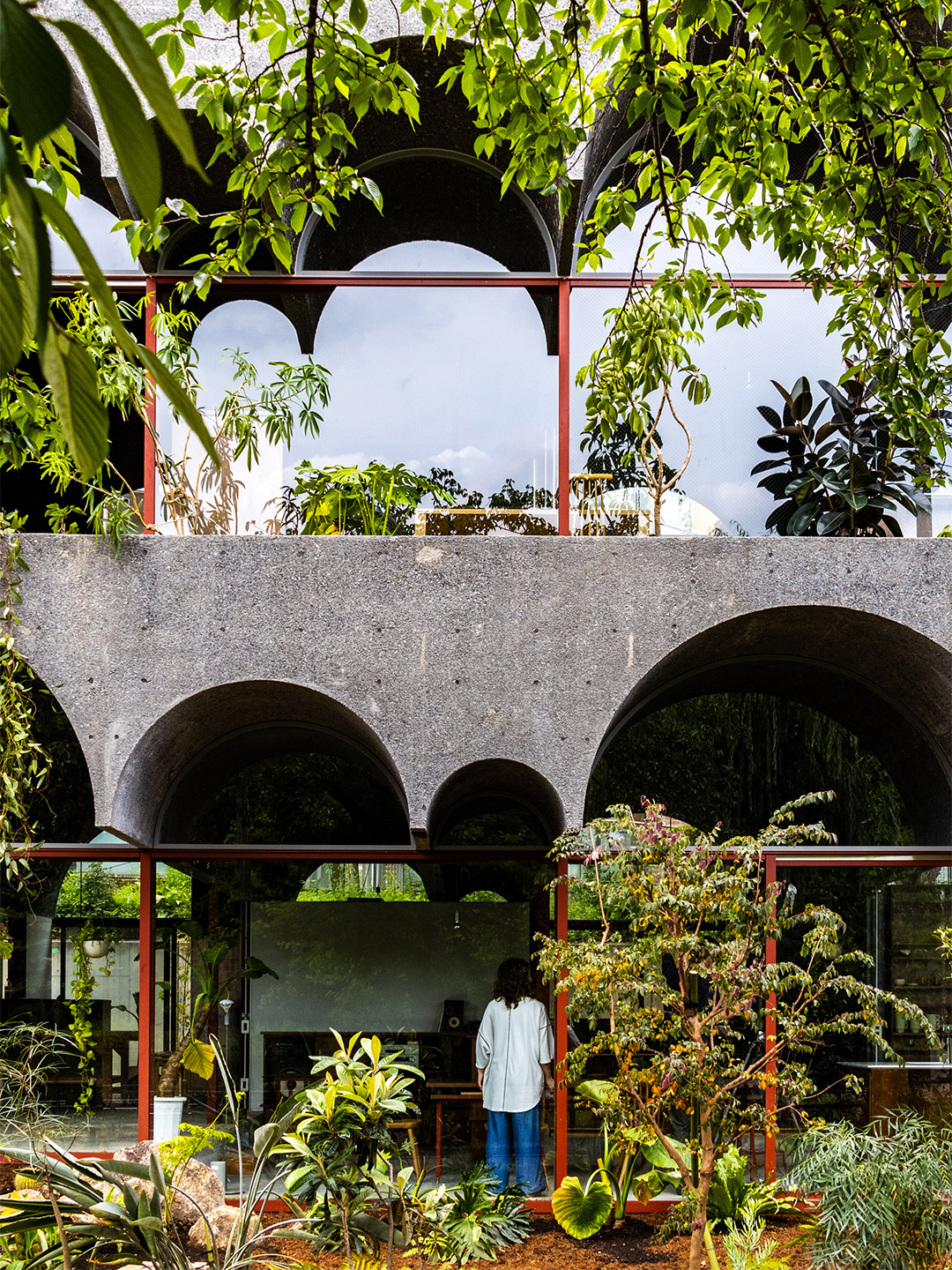
The way that rainwater was captured and filtered through this new environment was an essential consideration in the design. Following multiple studies of the home’s cross-section, observing how rainwater would naturally travel down through the layers, the architect arrived at the decision to introduce continuous vaulted slabs as the divisions between each level. “The water flow generated the shape of the building,” admits Takeda, who compares the flow of rainwater through the vaulted slabs to water travelling from “mountains to valleys”. This approach, he says, is similar to strategies used in civil engineering projects, such as irrigation channels and dams.
But monitoring the rainfall didn’t only highlight the need for efficient drainage. The weight placed on the structure, provided by light showers or torrential rains, also came into play, joined by the weight of the soil as well as the yearly growth and multiplication of the plants. Described by the architect as “unpredictable”, the garden environment suddenly became a major factor in his architectural response, making it much “scarier” to embrace the challenge. “We faced unpredicted risks,” Takeda says. “[But we] managed to build infrastructure for the environment by installing over-flow pipes to cope with a downpour”, as well as design the soil foundation in layers, he adds. This included the careful distribution of high- and low-density compost, and reducing load by limiting soil on the rooftop and around the outside edges of the building.
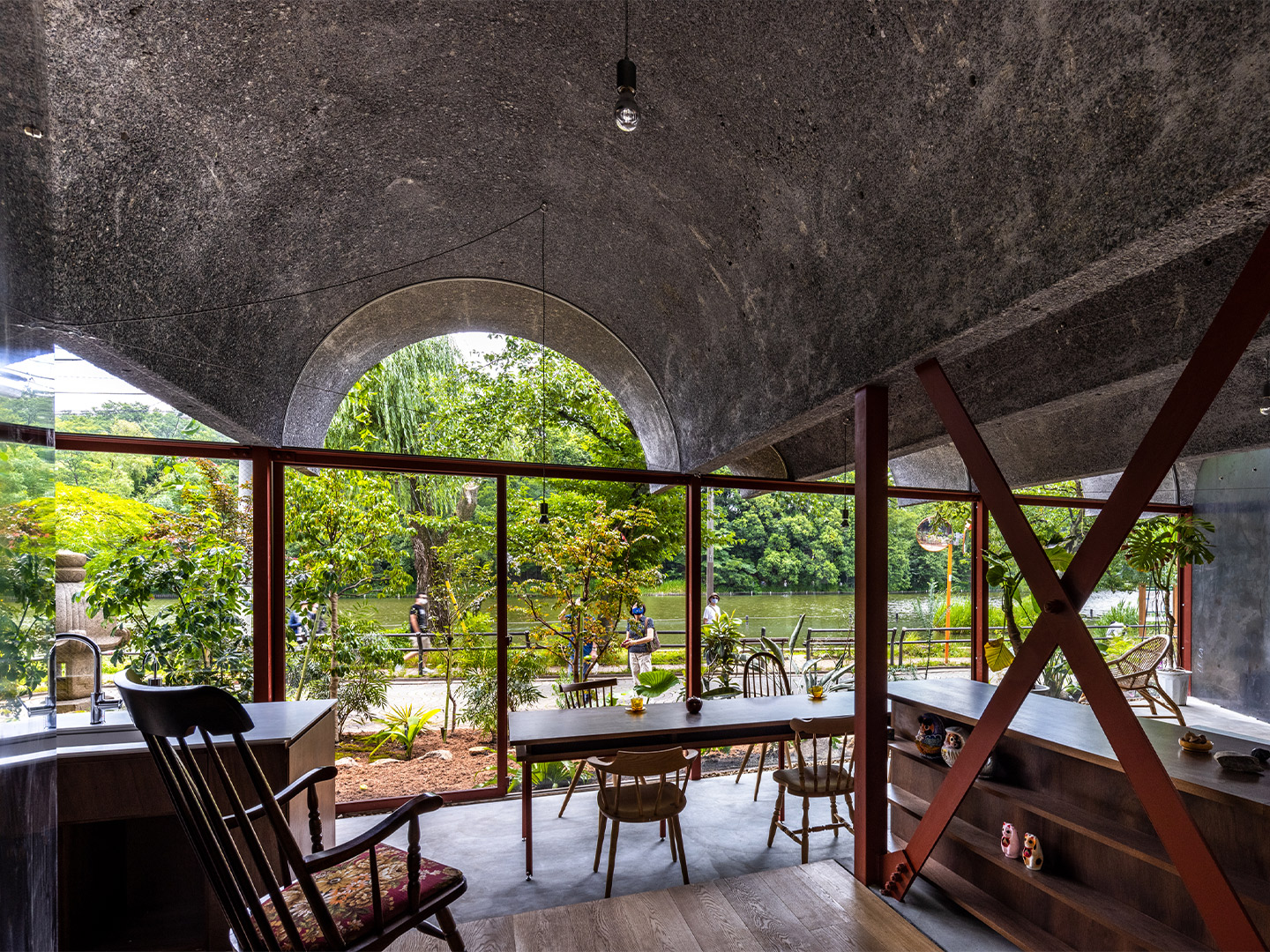
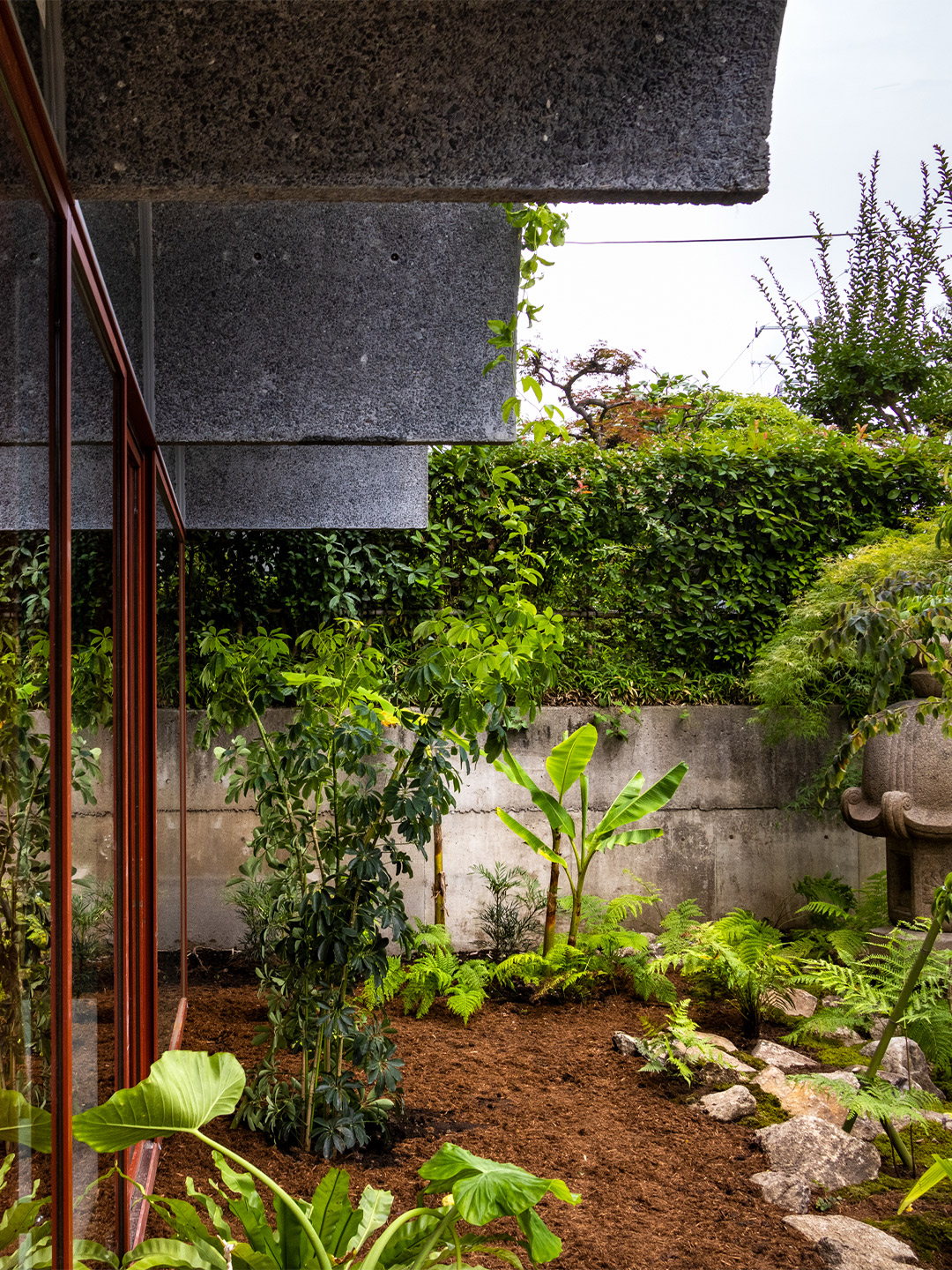
In addition to seasonal rain throughout the year, Tokyo is well-known for its sweltering days around August as well as extremely brisk weather in January and February. Relief from the heat in high summer is an added benefit of stacking the garden environment and the interior spaces, and filling the pockets created by the concrete vaults with soil. “By enveloping the space with fairly thick soil, there could be a cave-like place where you feel cooler, not feeling the heat from outside in summer,” Takeda says. He adds that there could also be “a snuggly place around the floor and the core with warmed soil from the floor heating in winter.”
Another side effect of the vaulted concrete slabs is that the interior spaces are at times afforded a shallow ceiling height. “This may seem negative at a glance,” Takeda explains. “But it would be a much more beckoning structure for one’s living compared to the general flat slab,” he suggests. At its highest point, the vaulted slab provides a ceiling height of 3.5 metres; at the lowest valley, the slab drops to just two metres – a level that is “reachable by hand,” says the architect. “If the structure is reachable, eye bolts, ring nuts and wires could be attached … [to] allow us to hang hammocks, pendant lights, planters at the desired location. Reachable structures might be able to generate creativity in one’s daily life – it would become the structure to support not only the environment but also one’s living.”
While Takeda-san acknowledges that “this one house would not bring any potential effect to improve the global environment”, the architect finds comfort in imagining what the future holds for the residence and how it might inspire other projects. Over time, the plants should grow to engulf Tsuruoka House, and the birds and insects who call the place home are likely to introduce unplanned species of flora. “Eventually, a small forest could appear,” Takeda says. Then as decades pass, a dense canopy of foliage is expected to hide the building entirely, and ultimately, the architect believes, the bio-mass of the garden environment “must surpass the mass of human-made architecture”.
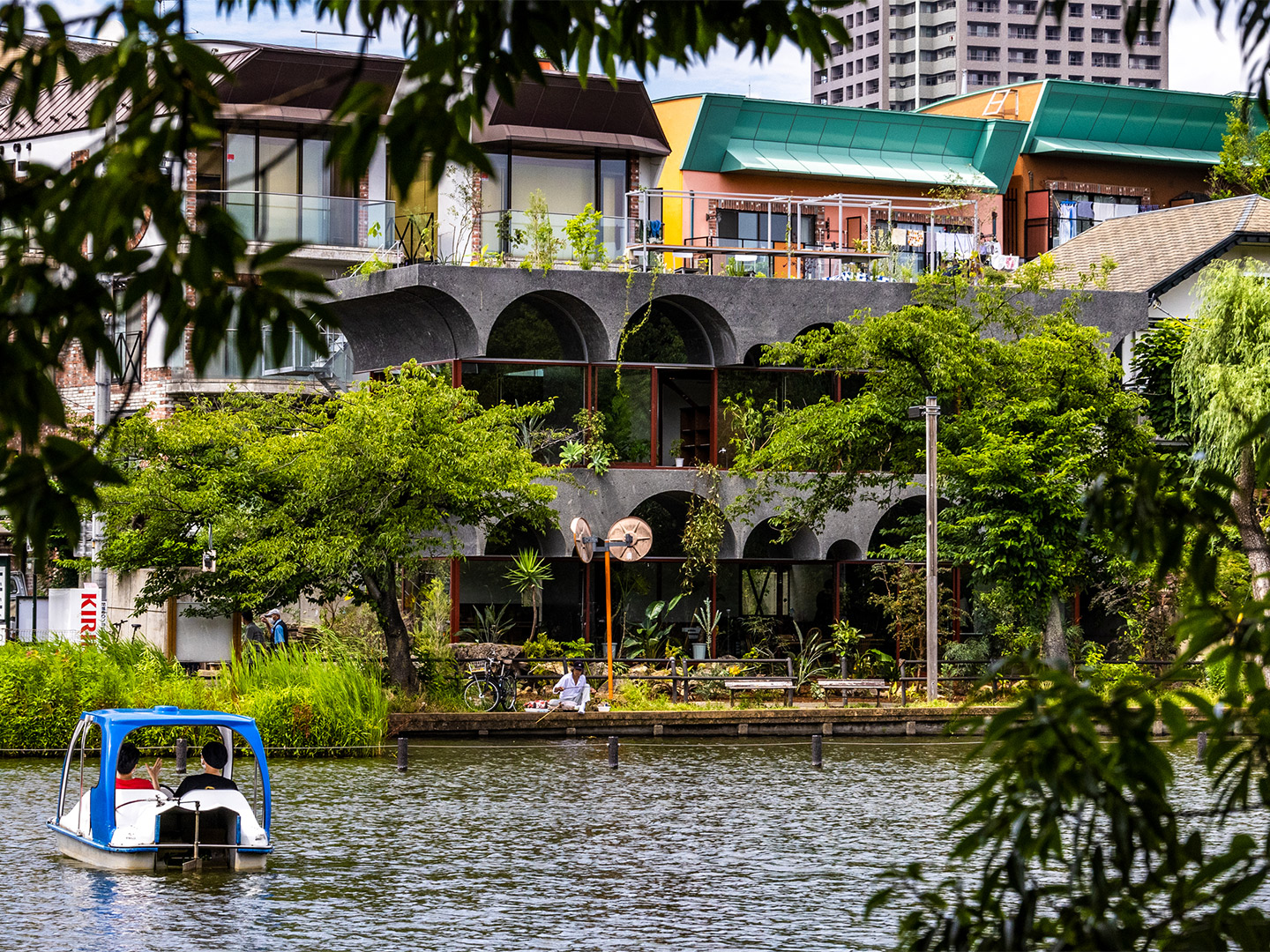
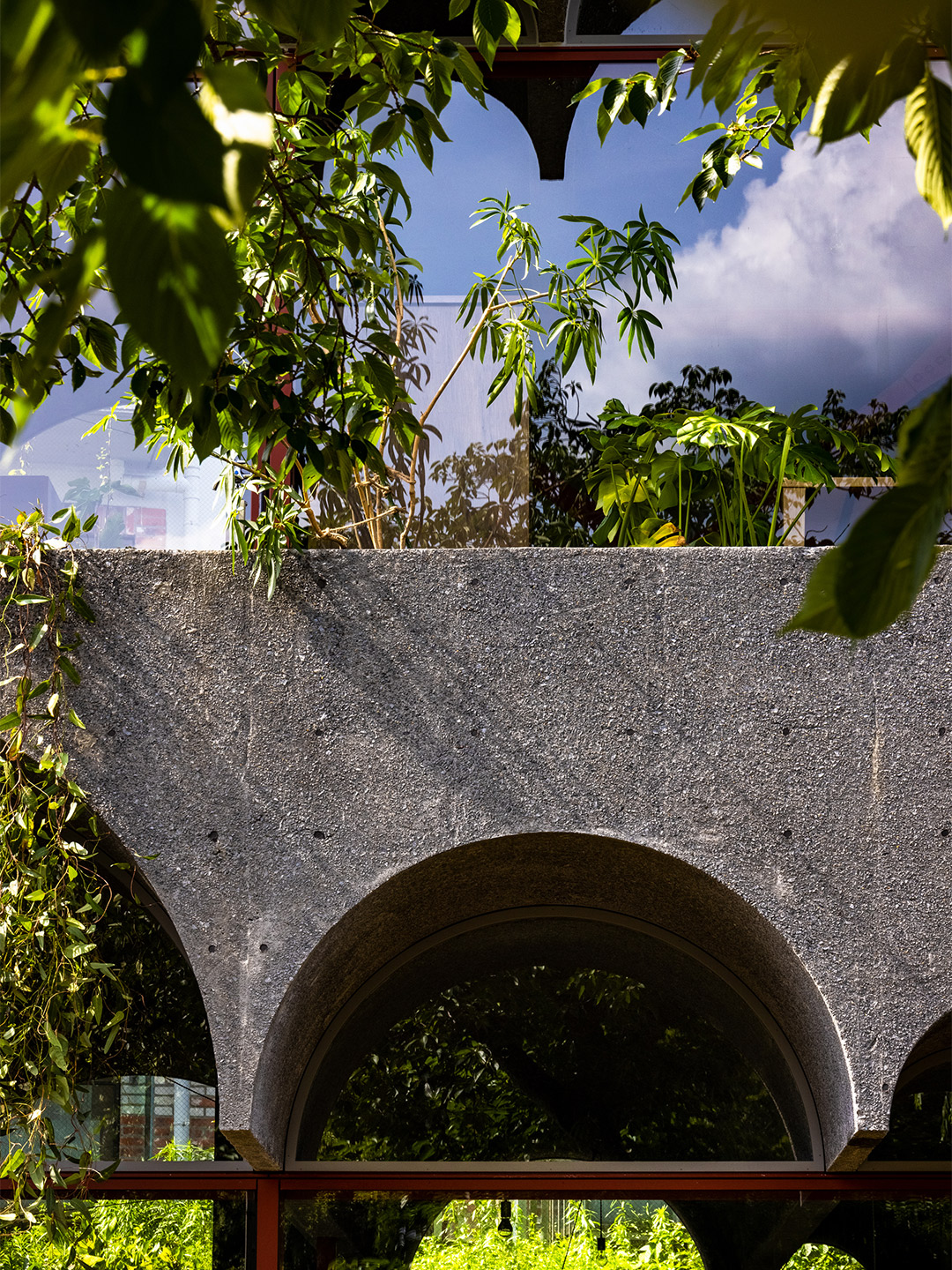
Over time, the plants should grow to engulf Tsuruoka House, and the birds and insects who call the place home are likely to introduce unplanned species of flora.
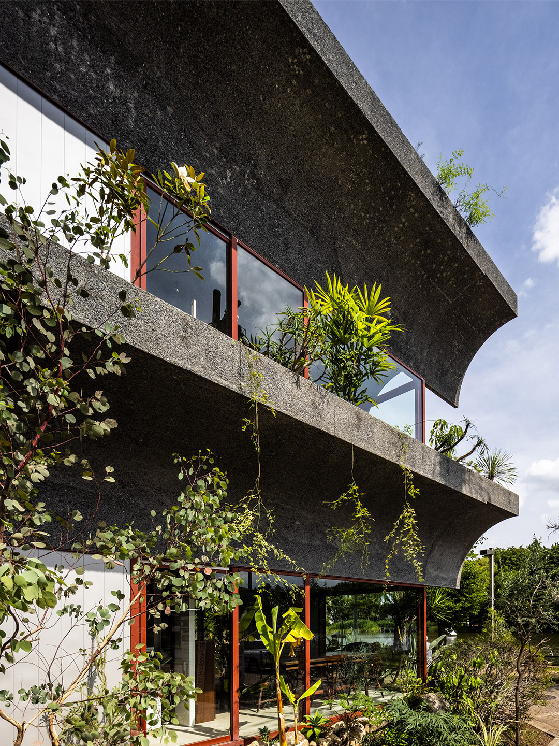
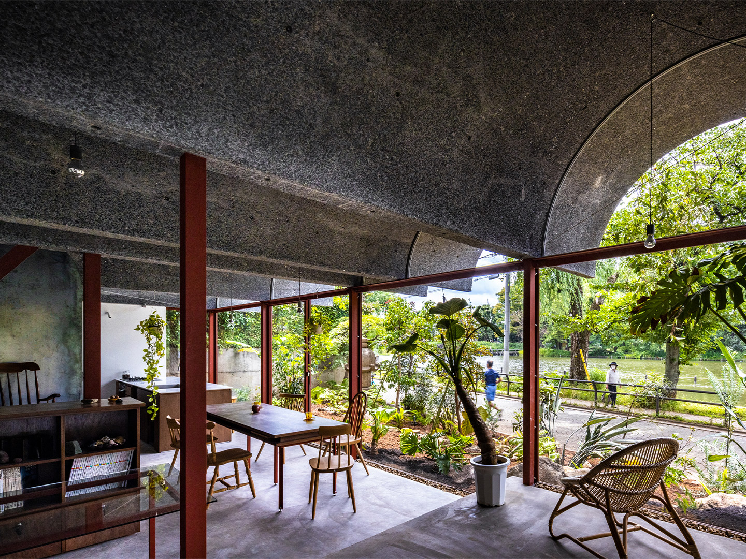
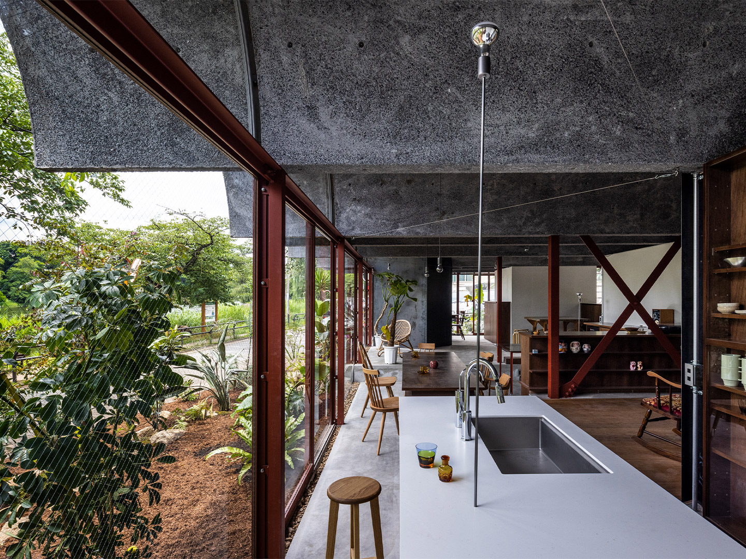
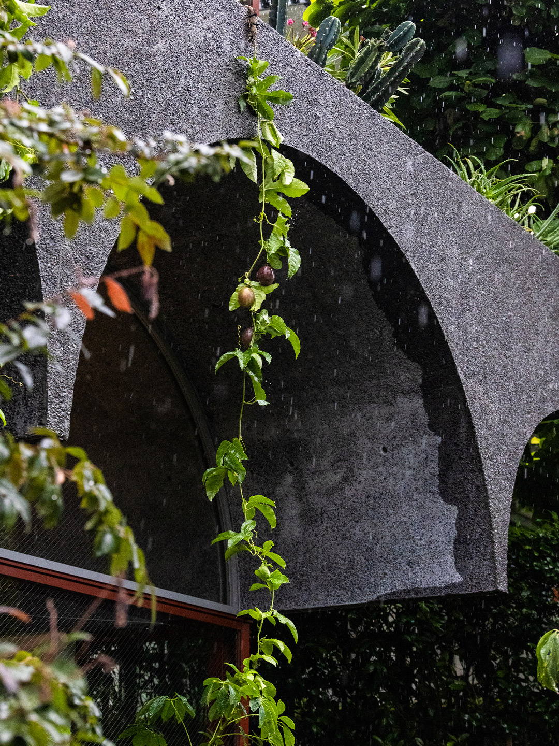
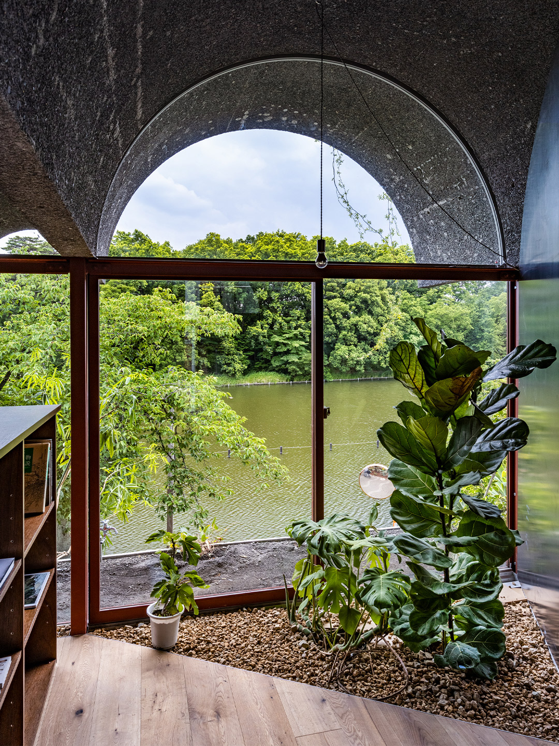
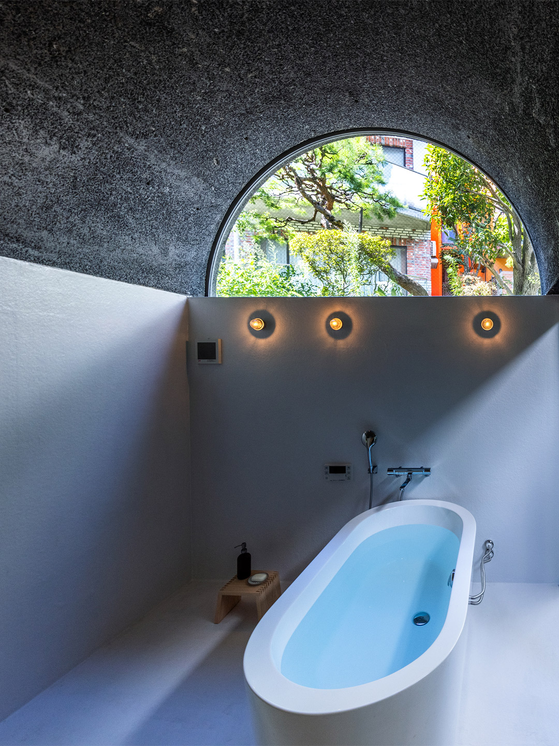
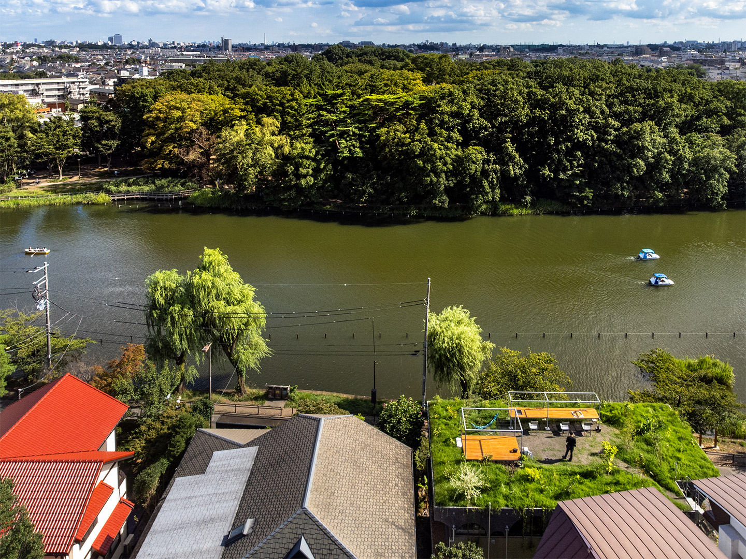
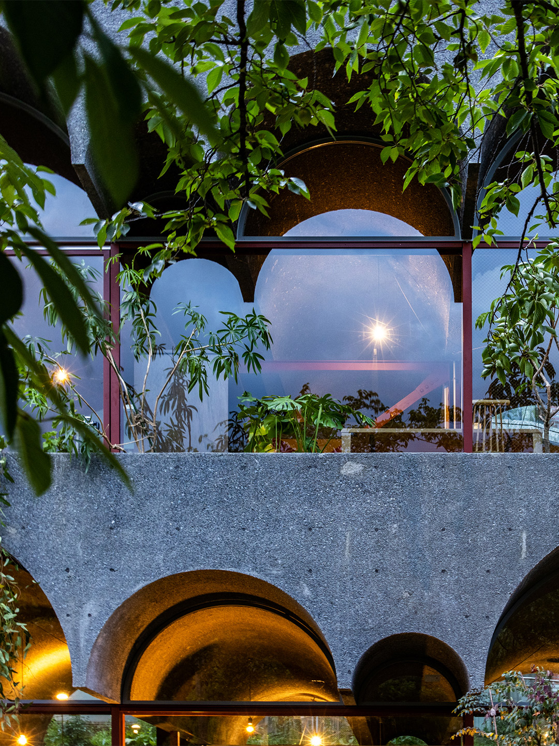
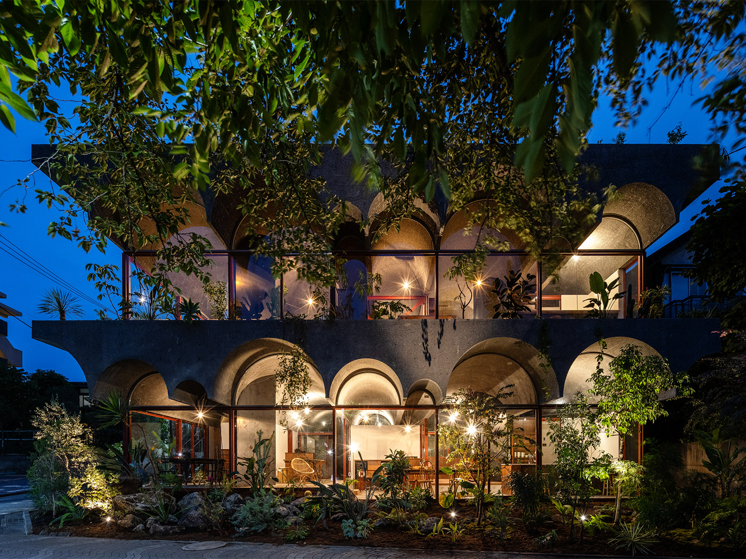
Catch up on more architecture, art and design highlights. Plus, subscribe to receive the Daily Architecture News e-letter direct to your inbox.
Related stories
- Brooklyn’s famed brownstones inspired the Aesop Park Slope store.
- A 1960s London post office is now a swinging sushi restaurant.
- Designer diner: Los Alexis taquería in Mexico City by RA!.
For more information on each of the stories featured in this month’s video news round-up (above), see below.

- Checking in: As Australia prepares to open its international borders, overseas visitors won’t be the only ones to enjoy a sleepover at the new Ace Hotel Sydney. The David Flack-designed rooms are also likely to pull a crowd of stylish, travel-starved staycationers. Read more.
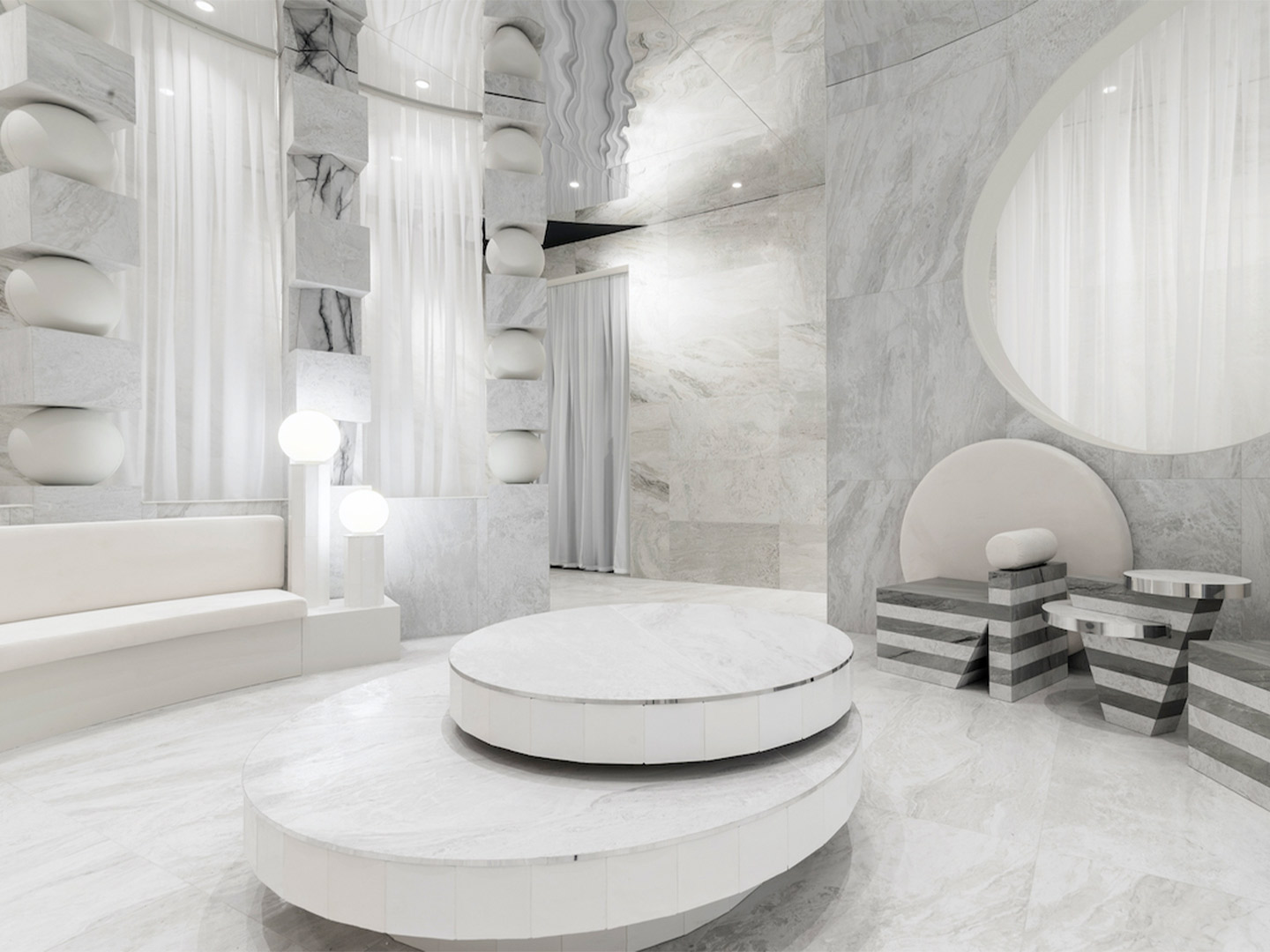
- Porcelain power: Given the name Infinite Majesty, the display booth designed by Spanish firm Masquespacio for Roca Tiles tempts passers-by with a dazzling arrangement of porcelain spheres, cylinders, cones, cubes and prisms. Read more.
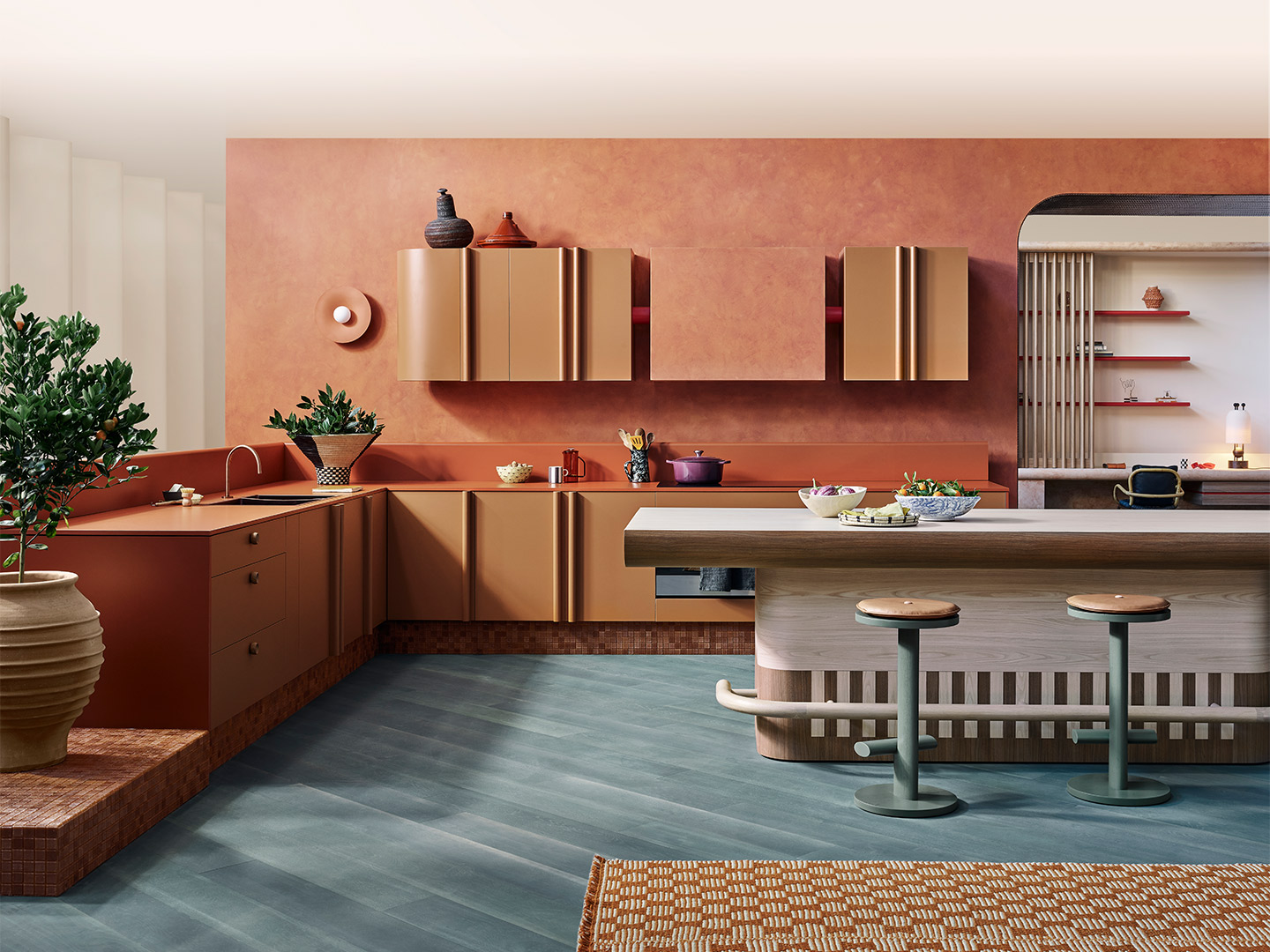
- Afternoon delight: Leaning into the delectable colour palette of Fantales – a retro Australian sweet – Yasmine Ghoniem of YSG Studio imagined a kitchen that feels “like being dipped into a pot of sweet, warm caramel,” she says. Read more.
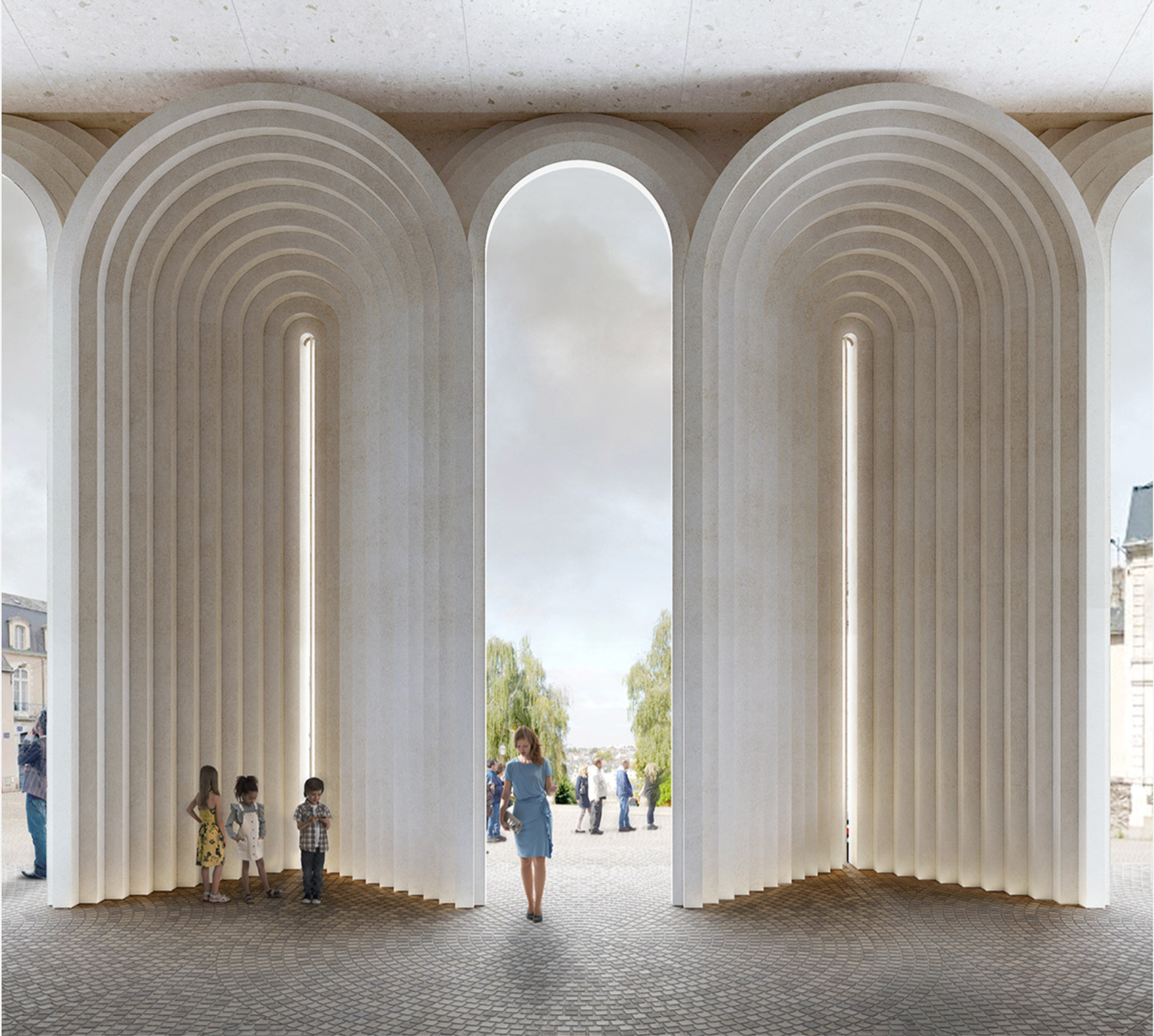
- Preservation act: Charged with the protection of 12th-century stonework in the medieval village of Angers, France, the architects at Kengo Kuma and Associates devised La Galilée – a pavilion-like structure that is at once sympathetic and bold. Read more.
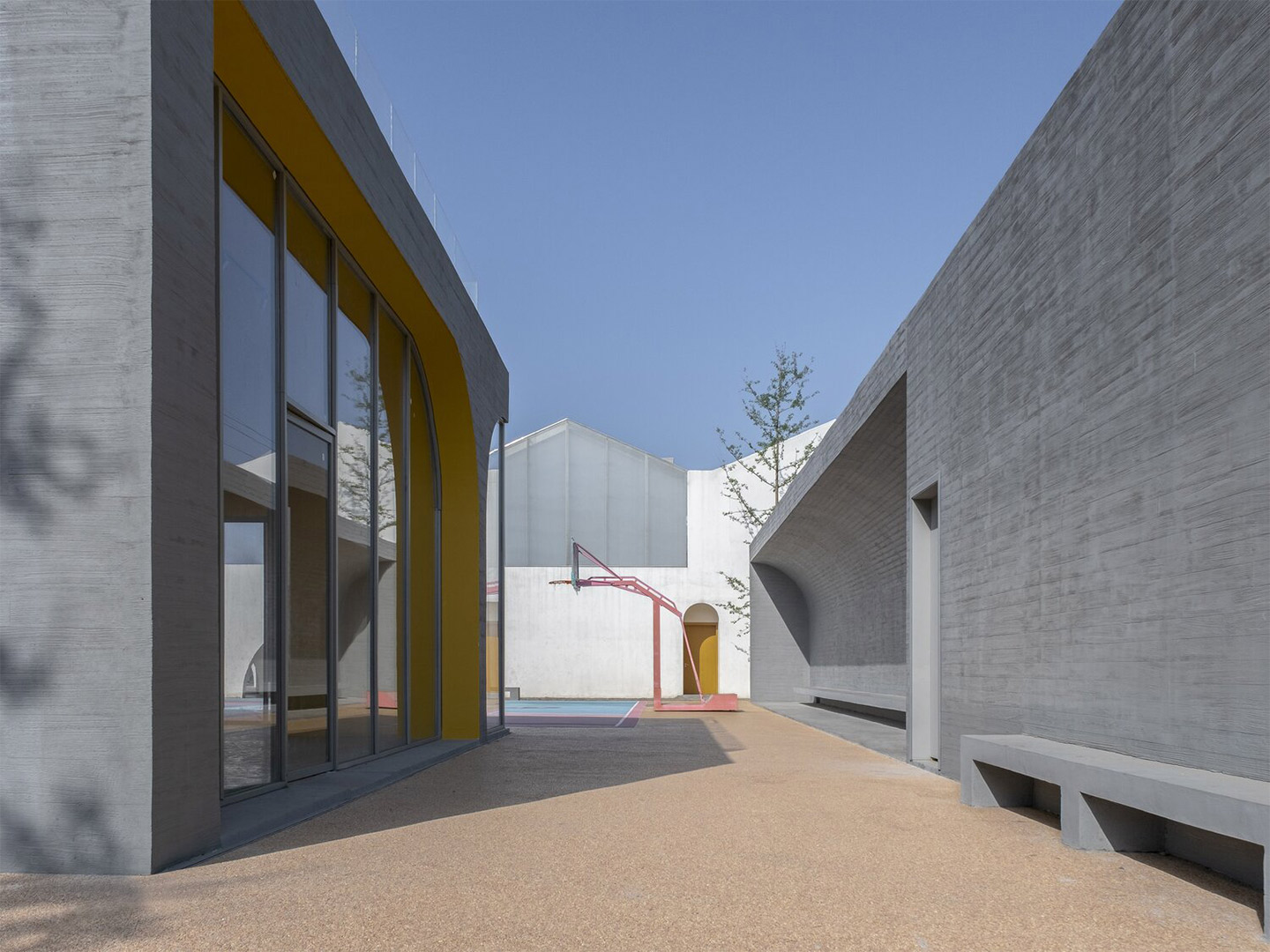
- Game on: With its arched, tunnel-like buildings that watch over a brightly painted basketball court, Studio 10’s Town Hall precinct in rural China delivers a dynamic community campus for business, cultural and recreational pursuits. Read more.
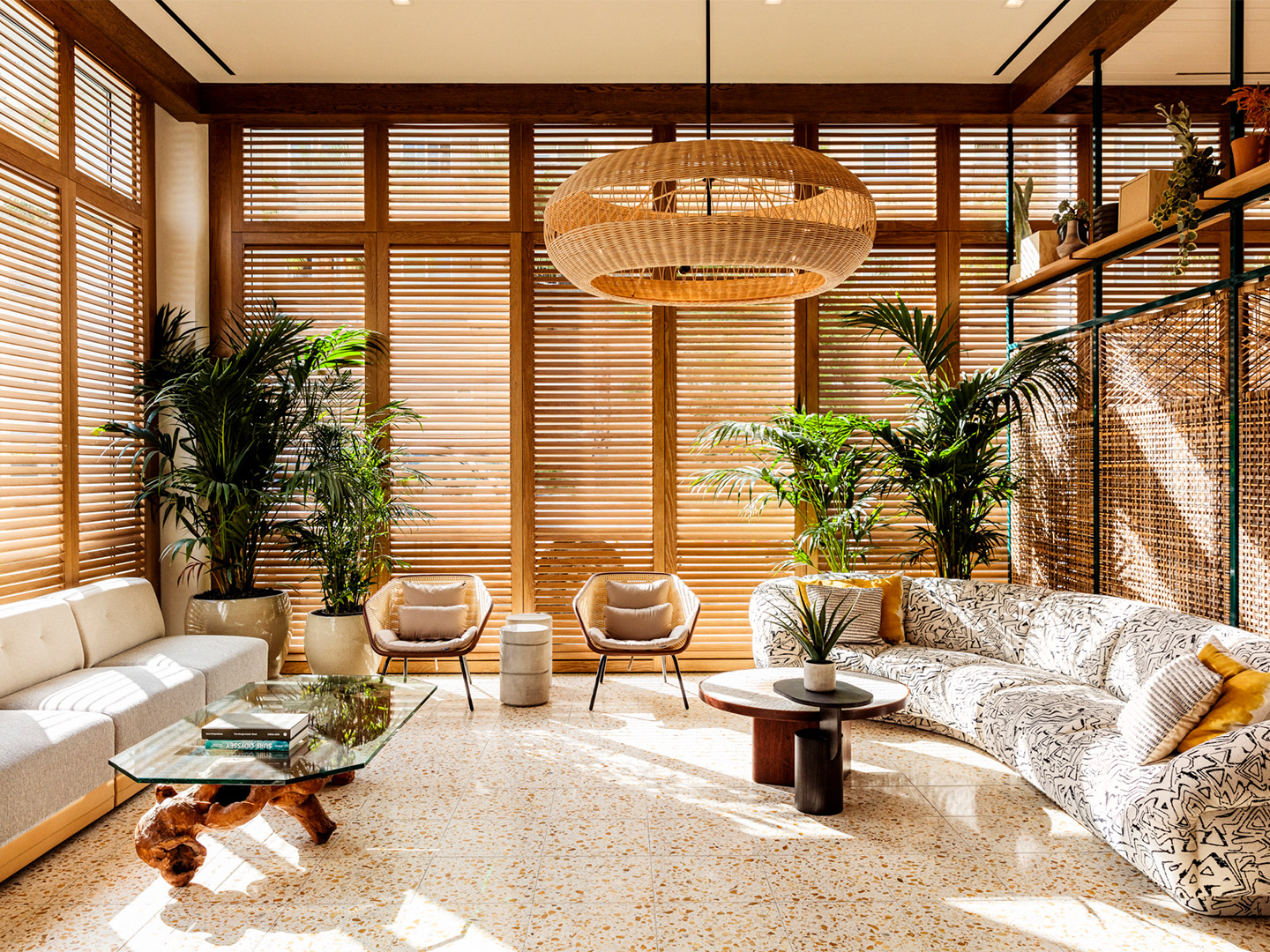
- California love: Designed by the stylish folk at Studio Collective, Hotel June in Los Angeles is the Proper’s more affordable yet thoroughly suave spin-off. Read more.
Enter a kitchen inspired by a choc-caramel sweet plus check-in at stylish stays from Sydney to LA.
Related stories
In the province of Biscay lies the little town of Larrabetzu, enclaved by Basque Country in the north of Spain. It’s here, about 20 kilometres east of Bilbao, that local architecture firm Behark was called upon to design a public aterpe (the Basque word meaning ‘shelter’) for the people who visit the village’s Herriko Plaza; a necessary proposal “due to the rainy climate of the country,” the architects insist.
Herriko Plaza is perhaps the area of greatest public importance in Larrabetzu, predominantly due to its location – a central spot from which the township radiates. The quaint, open-air square sees the coming together of residents and tourists for social, celebratory and recreational activities. But the lack of covered public space in the urban centre was an ongoing obstacle; an issue that was highlighted during a period of assessment and rehabilitation by the Larrabetzu City Council.
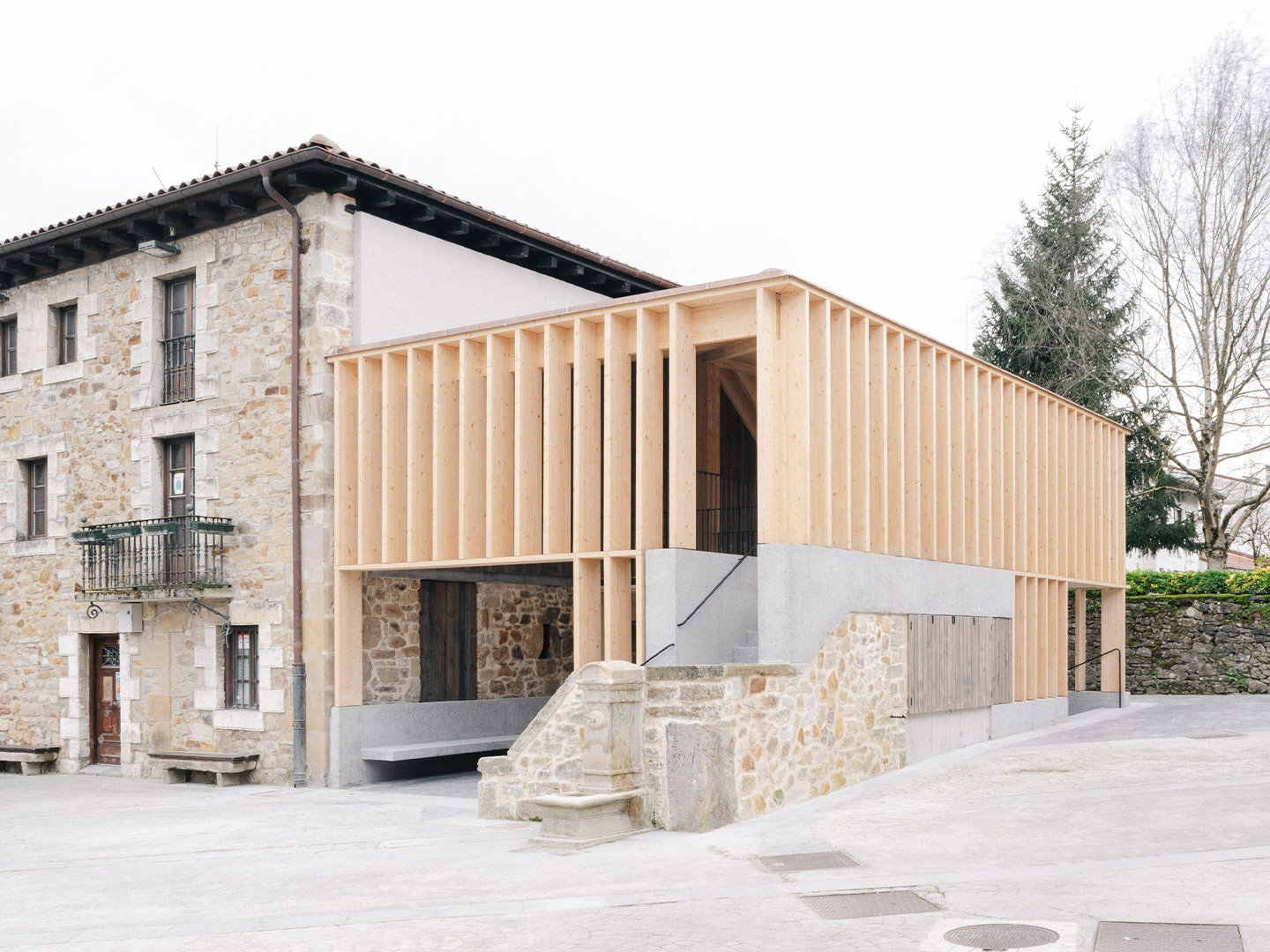
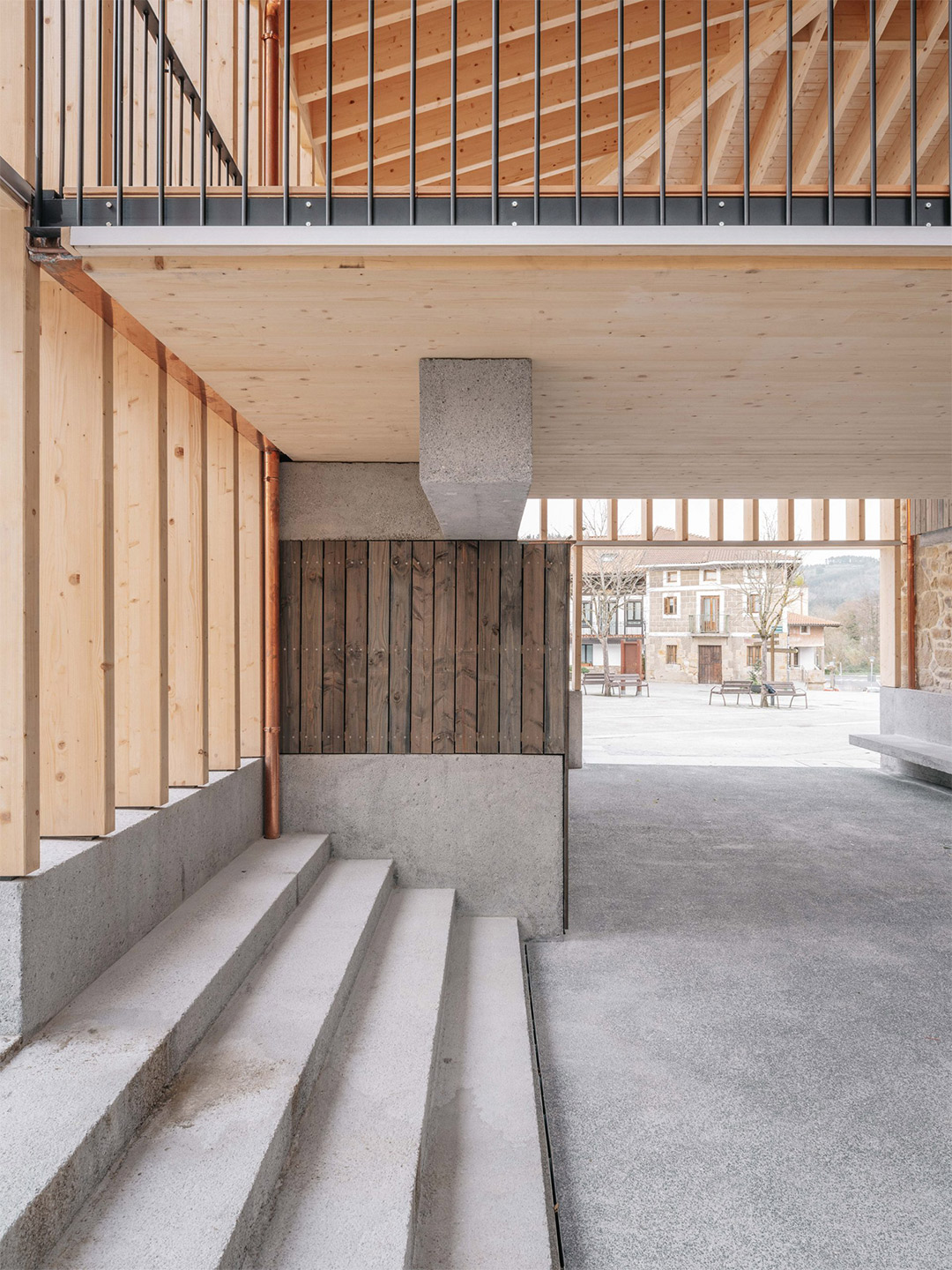
Timber and stone form the public shelter by Behark in northern Spain
Prior to its revitalisation, the site selected for the aterpe was a rundown area attached to the town hall – one with a long history of unfinished business. The Behark team needed to undo the remnants of decades-worth of incomplete and unsuitable interventions in order to restore the site to its original state. They recall that the plot was “of little architectural value” when they began work, yet ideally positioned to become a shelter from the storms.
But now that it’s completed, the aterpe is more than just a place to wait for the rain to stop falling. Even with its modest dimensions, it lends itself to sizeable gatherings, no matter the weather, due to its “open, ventilated and bright” architecture. It’s a building that integrates quietly into the village vernacular “without fanfare,” the architects say. In fact, they suggest that the covered space, although entirely new and different, is “very similar to that of the previously existing building”.
This is partly due to the building’s scale. Although it’s essentially see-through when viewed from certain angles, the volume is not dissimilar to the building it replaces. The main difference lies in the structural envelope that wraps it, formed by a series of spaced-out laminated timber ribs that serves as an open and ventilated support system to a traditional sloping gabled roof. “The structure is complemented by a single large wooden pillar attached to the town hall building that supports both the roof and a mezzanine of cross-laminated wood slab,” the Behark team explain. “The latter by means of a small portico at one end and a large cantilevered concrete beam at the other.”
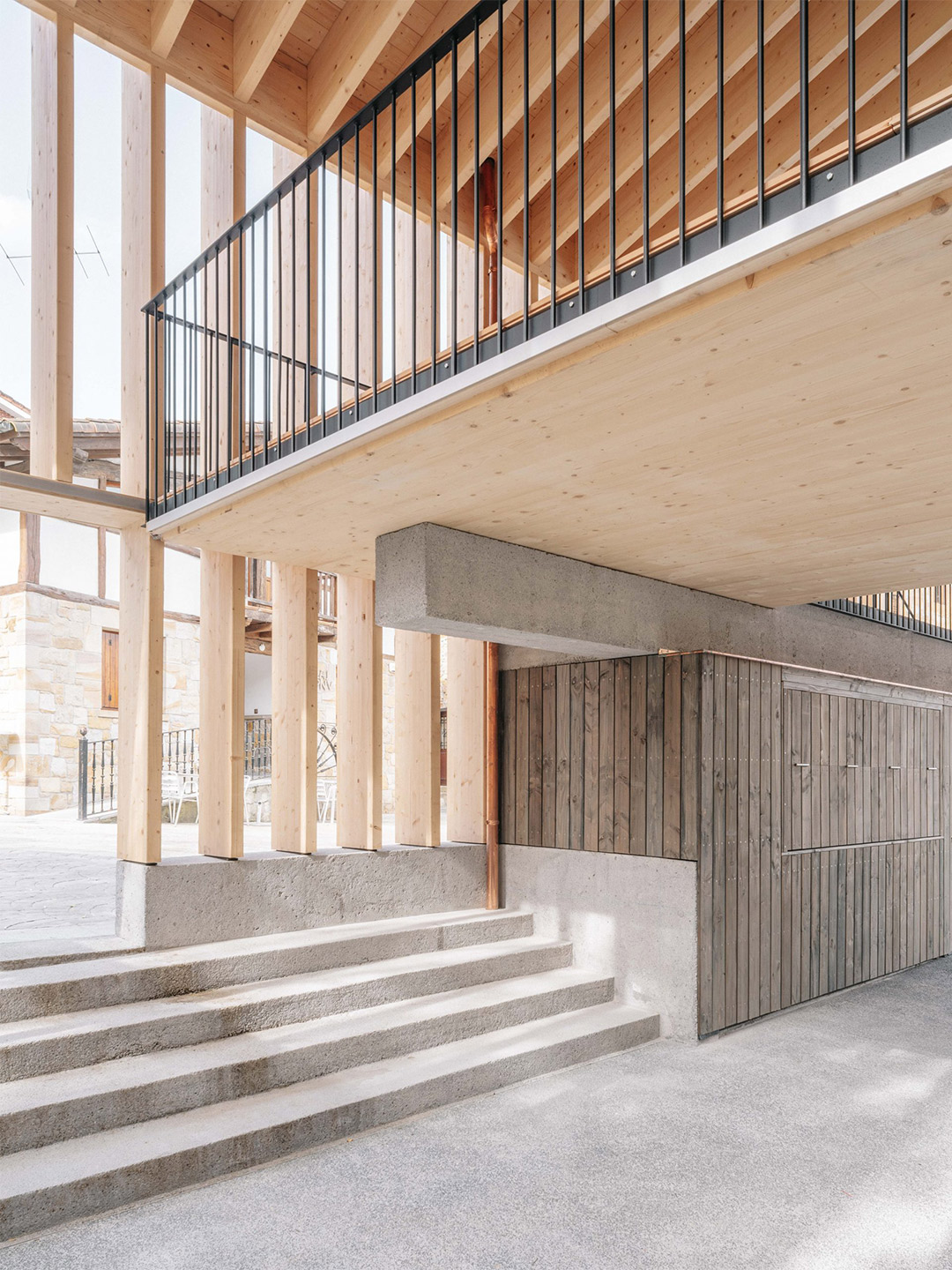
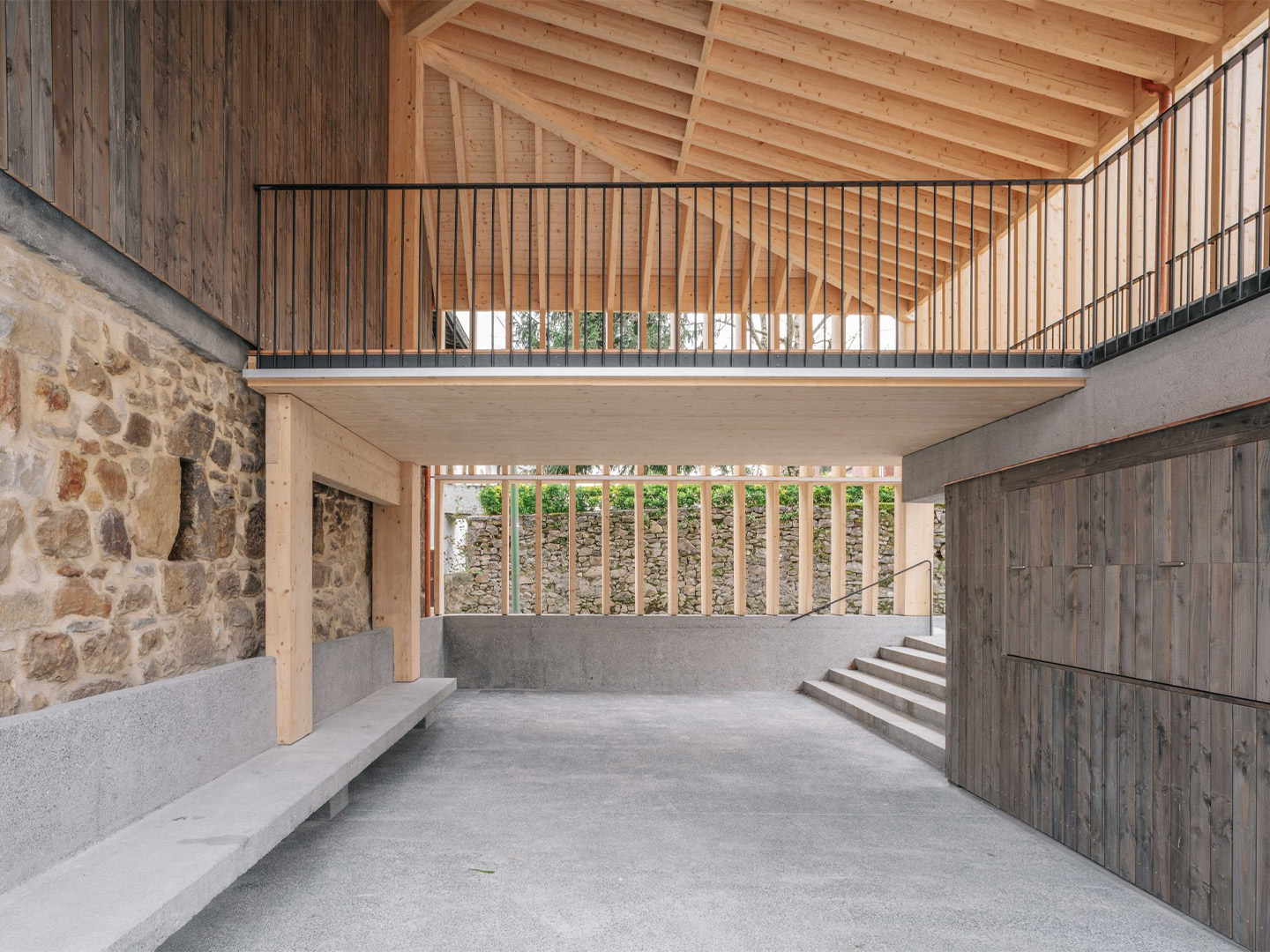
In terms of planning, the useable floor space is spread over two floors. On the ground level, a small bar or multipurpose canteen lends itself to future events that can take place in close proximity to the town hall. Above this, a small upper-level mezzanine opens up and overlooks the plaza, made accessible by an exterior staircase. The mezzanine “complements and enriches” the aterpe, the architects suggest, “making it more versatile since it can be used in multiple ways”.
The project features two large entry points: one from the town square and the other via a small set of stairs that descend into the space from its street-facing side. Although these are the clear access points, a wide visual permeability is gifted to the building due to the careful placement of its cage-like pillars, complemented by an efficient LED lighting installation. At night, “the aterpe acts as a lantern, illuminating the square with a diffuse and subtle light,” enthuse the architects.
As for how the structure is perceived in a village steeped with history, the Behark team feel it offers a “contemporary image” at the same time as being “respectful of the local architectural tradition, both in its shape and volume, as well as in its construction”. But it’s the core palette of honest materials (namely timber, stone and concrete) that the architects insist are the greatest contributor to the building’s success, integrating the shelter comfortably into the local built environment.
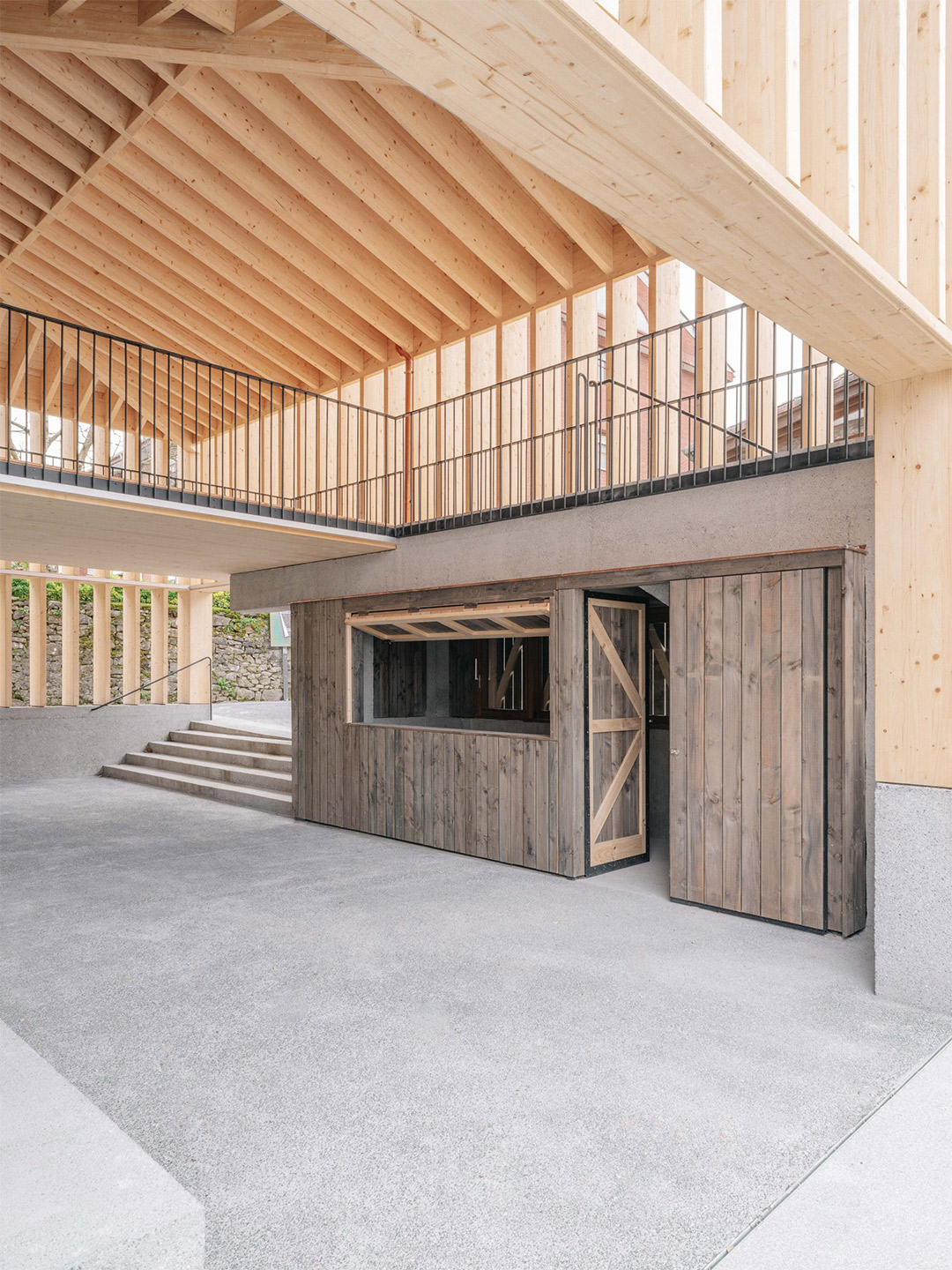
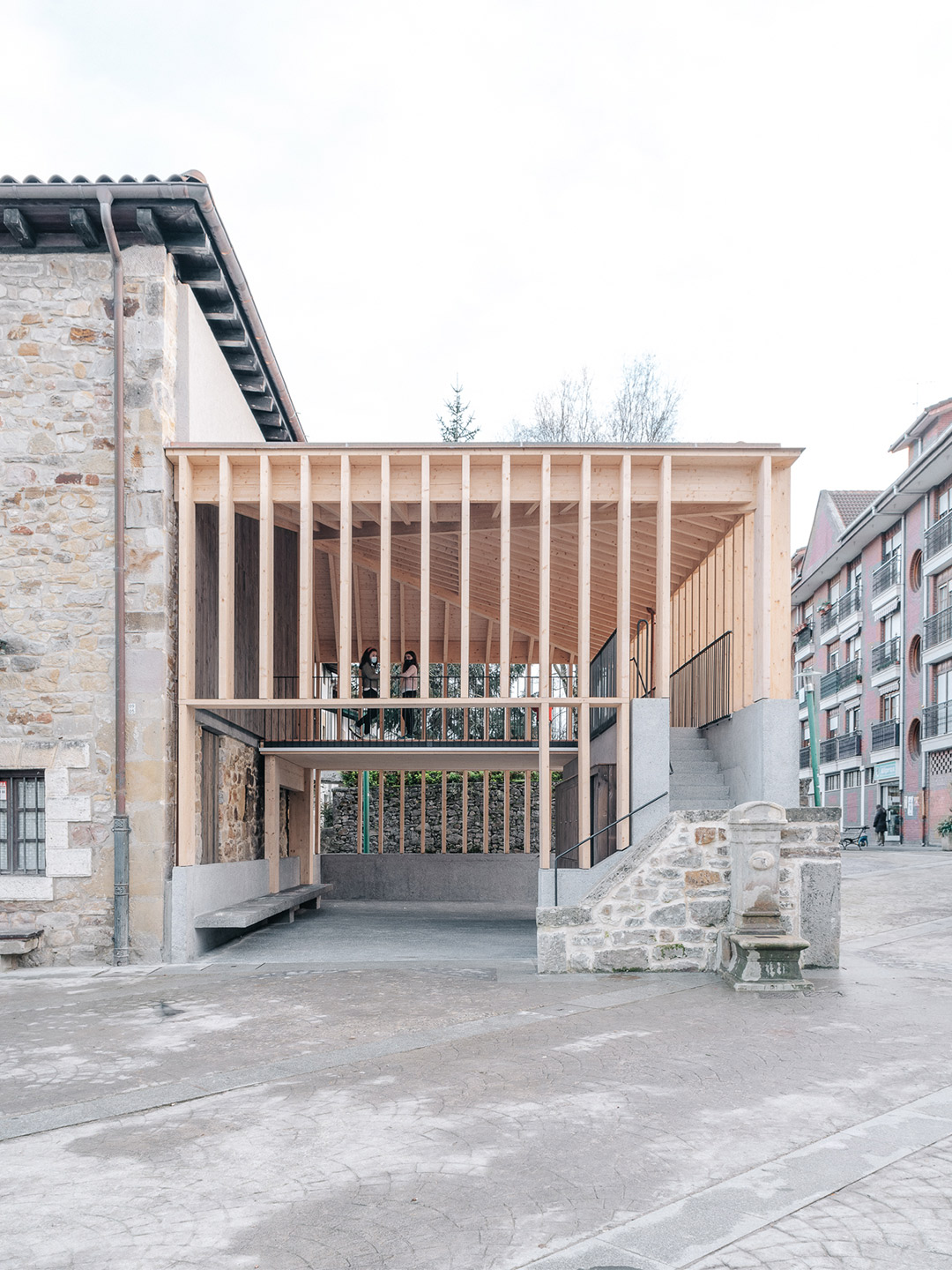
As for how the structure is perceived in a village steeped with history, the Behark team feels it offers a “contemporary image” at the same time as being “respectful of the local architectural tradition”.
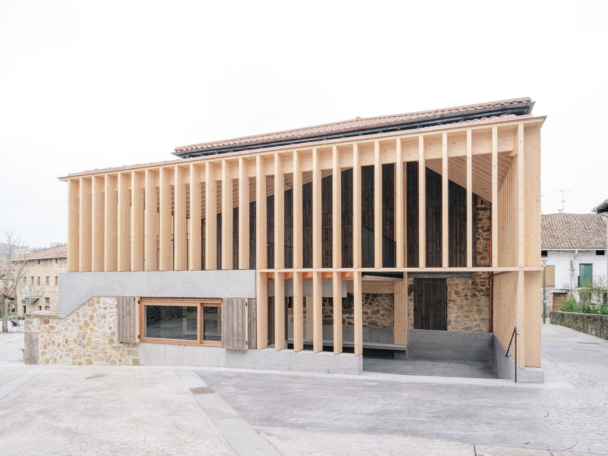
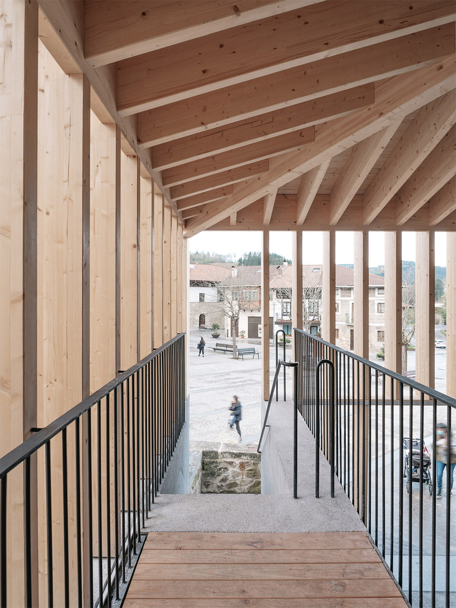
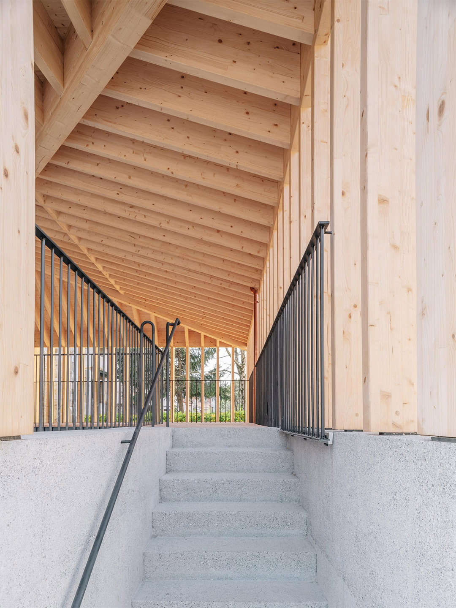
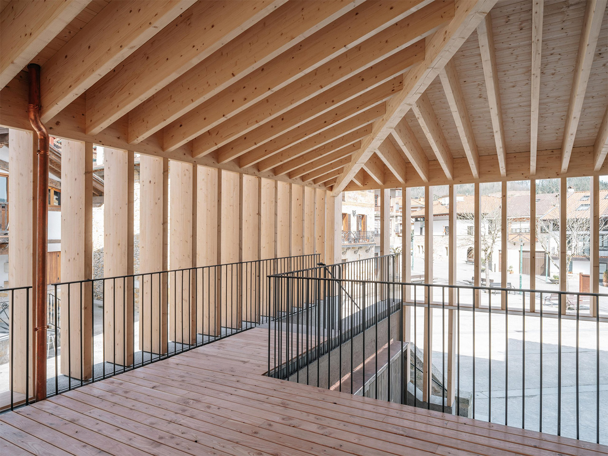
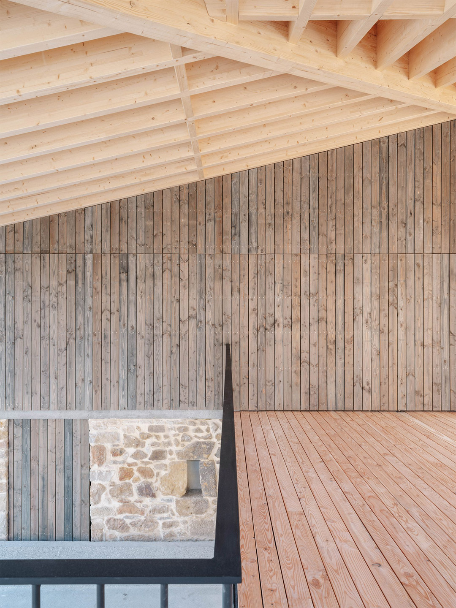
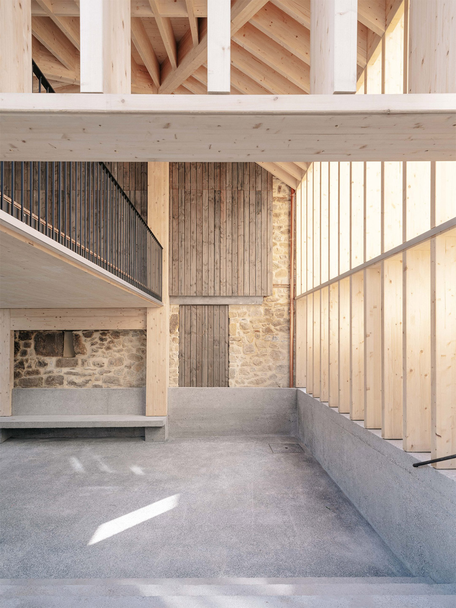
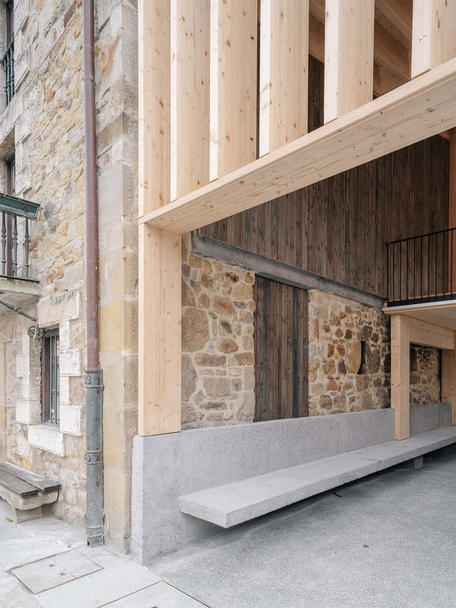
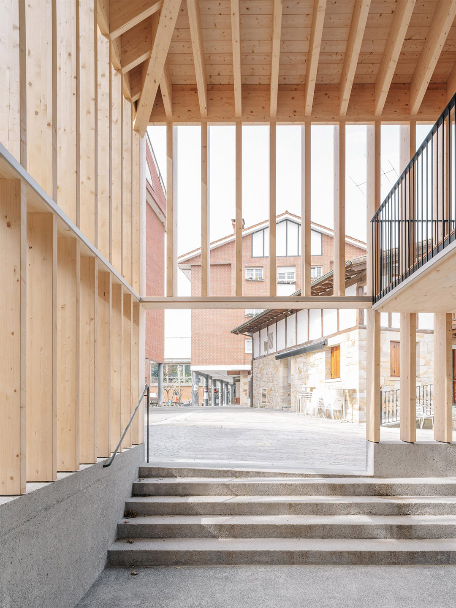
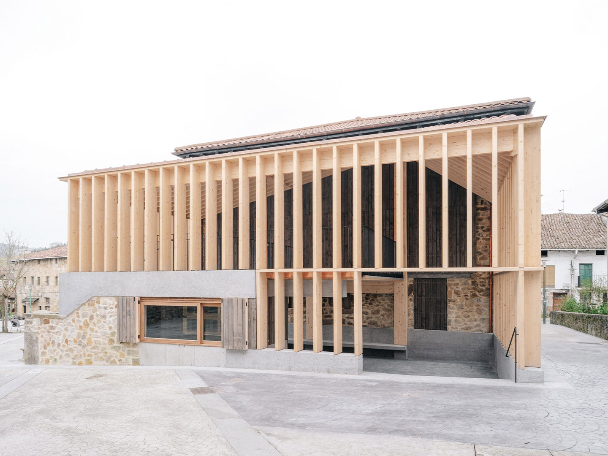
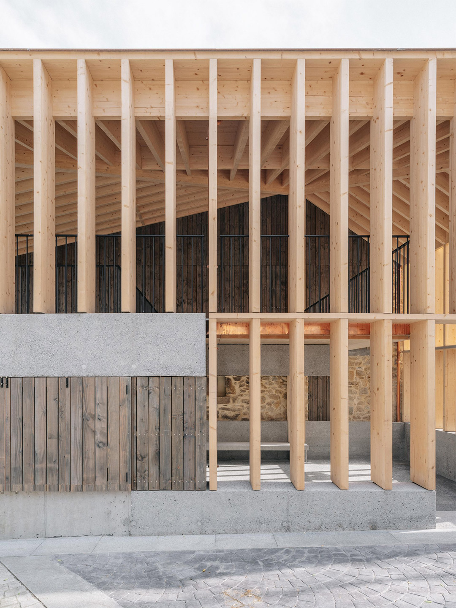
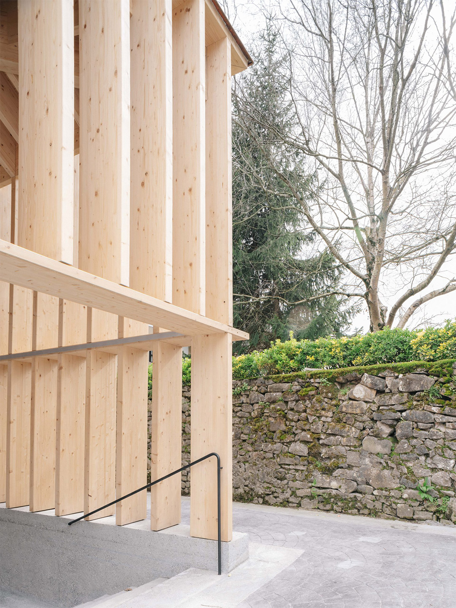
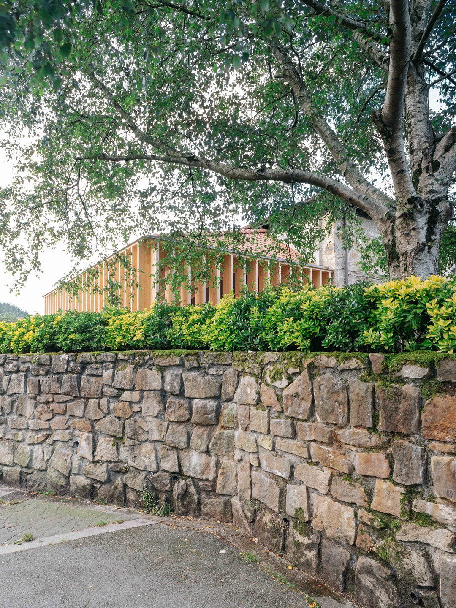
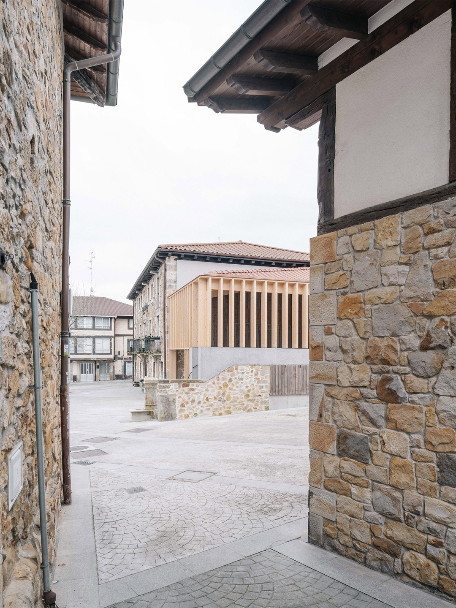
Catch up on more architecture, art and design highlights. Plus, subscribe to receive the Daily Architecture News e-letter direct to your inbox.
Related stories
- Venus Power collection of rugs by Patricia Urquiola for cc-tapis.
- Bitossi celebrates centenary in Florence with new museum and 7000-piece display.
- Casa R+1 residence in southern Spain by Puntofilipino.
Lay back and think of California, and the vision might just be soundtracked by a number of songs. From 2Pac’s California Love and the aptly titled California Dreaming by The Mamas & The Papas. To the 1960s Beach Boys hit California Girls and the similarly titled California Gurls by Katy Perry. The lyrics and unforgettable melodies of these songs bring the Golden State to life as North America’s Daisy Duke-wearing playground; a palm-studded paradise where sun-kissed style is backdropped by sand, surf and plenty of panache. The blissful vision is incomplete, of course, without imagining the perfect place to park for the summer. And so, welcome to the daydream Hotel June, the Proper’s more affordable yet thoroughly suave spin-off.
With multiple stateside locations, including San Francisco, Downtown Los Angeles and Austin, the Proper hotel group claims to offer a “looser kind of luxury” through its Kelly Wearstler-designed properties, part-owned by her husband Brad Korzen (who is one of three co-founders of the now cult-status brand). There’s even a Proper hotel in Santa Monica, just a 15-minute car ride from Hotel June, or a bit longer if opting for a leisurely stroll along Venice Beach towards Santa Monica Pier.
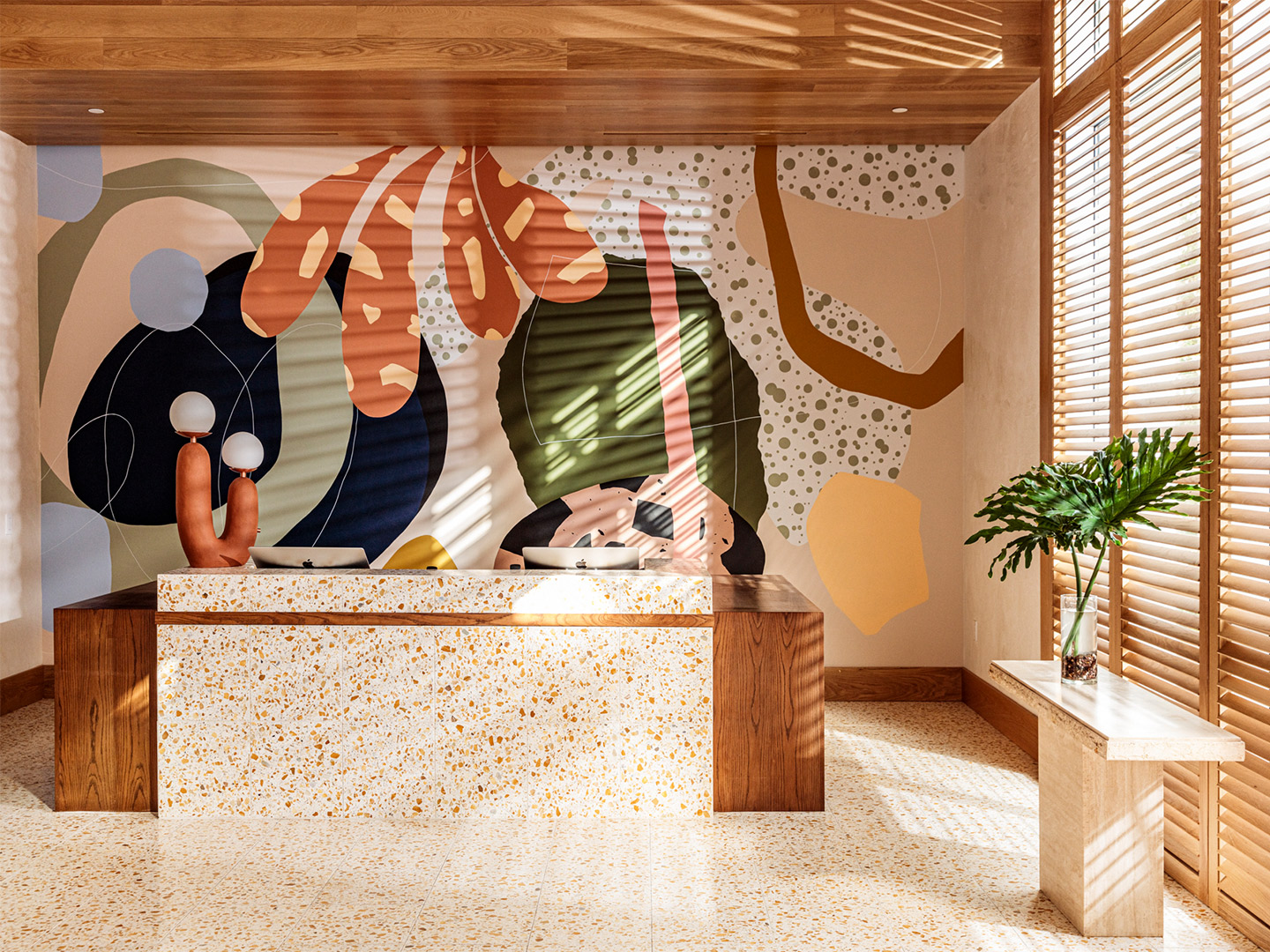
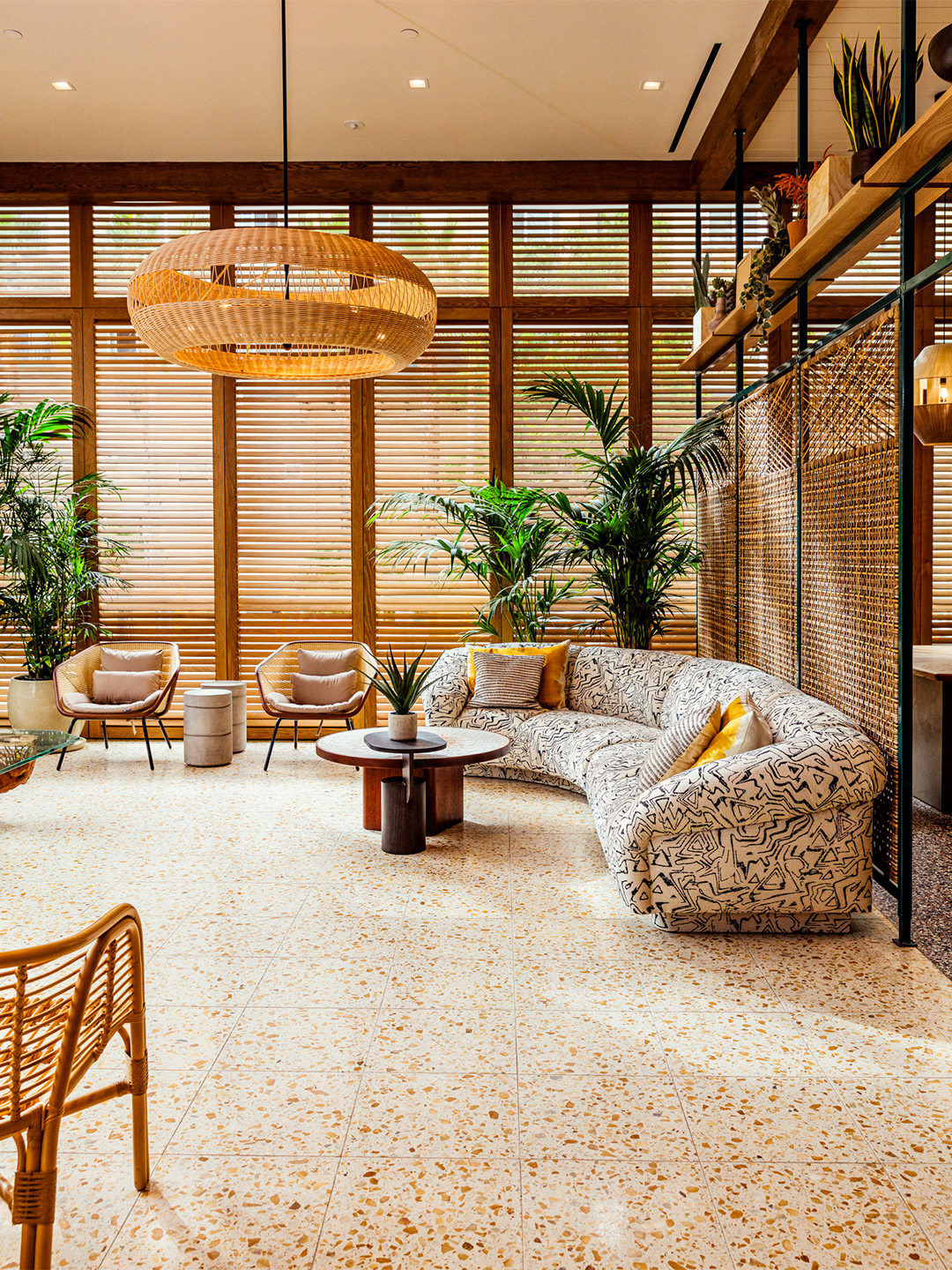
Hotel June in California by Studio Collective
Loosening up the hotelier’s luxury offering just that little bit more, the 250-room Hotel June is “a Proper for the people,” says Proper Hospitality co-founder and president Brian De Lowe. “June will cater to travellers with a passion for design, community, and food and beverage offerings – all the same things Proper guests care about, but with more accessible pricing,” he adds. For context, a sleepover at June can cost guests about A$400 less per night than a room at one of the Propers.
Located in the former Custom Hotel, in a classic Westside building designed by renowned local architect Welton Becke, June seamlessly merges the past with the present by pairing mid-century nostalgia with contemporary coastal minimalism. It’s at once airy, bright and chilled, becoming a place where clean lines and warm natural timbers meet earthy finishes, custom furnishings and Californian sunshine.
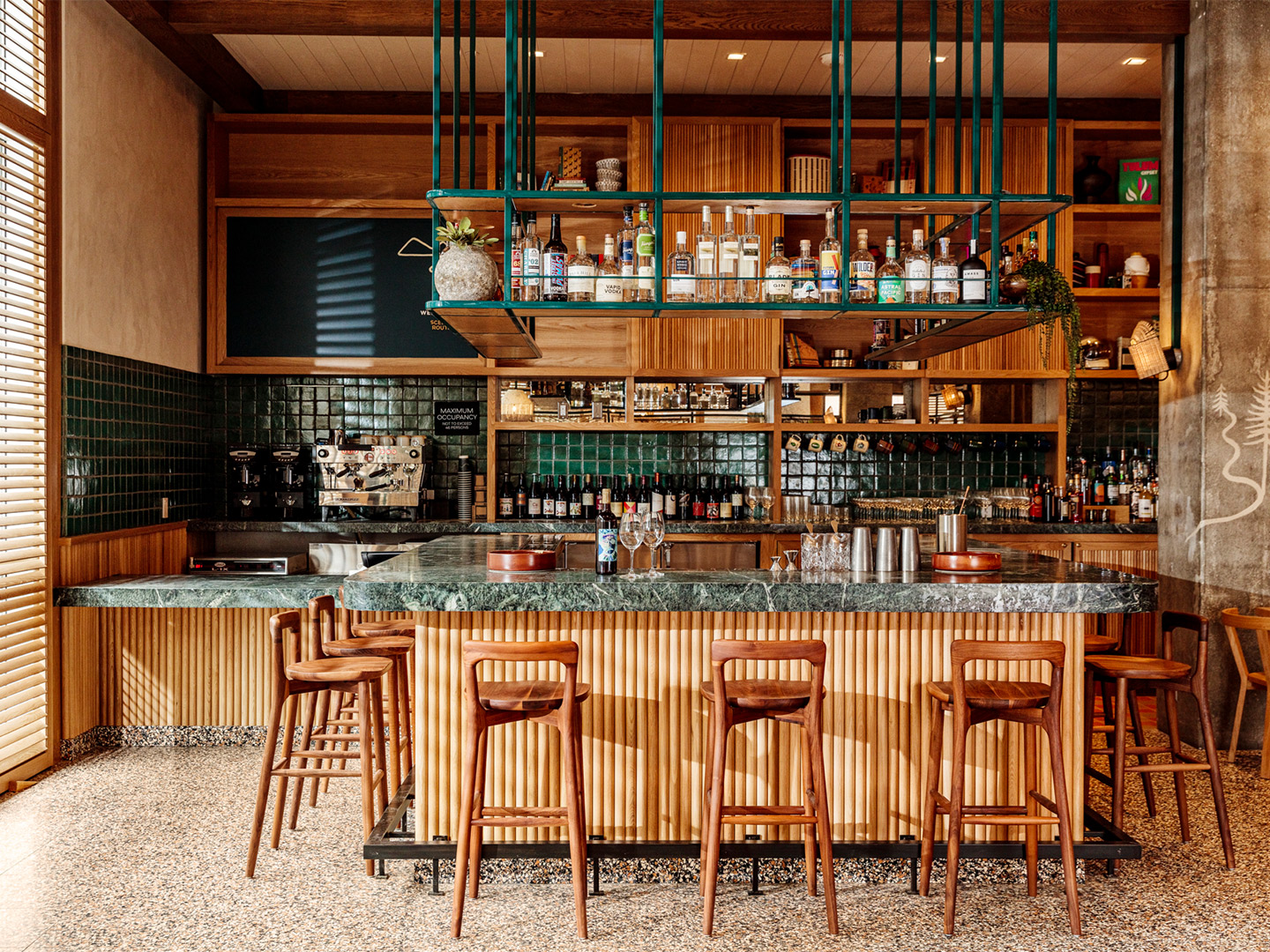
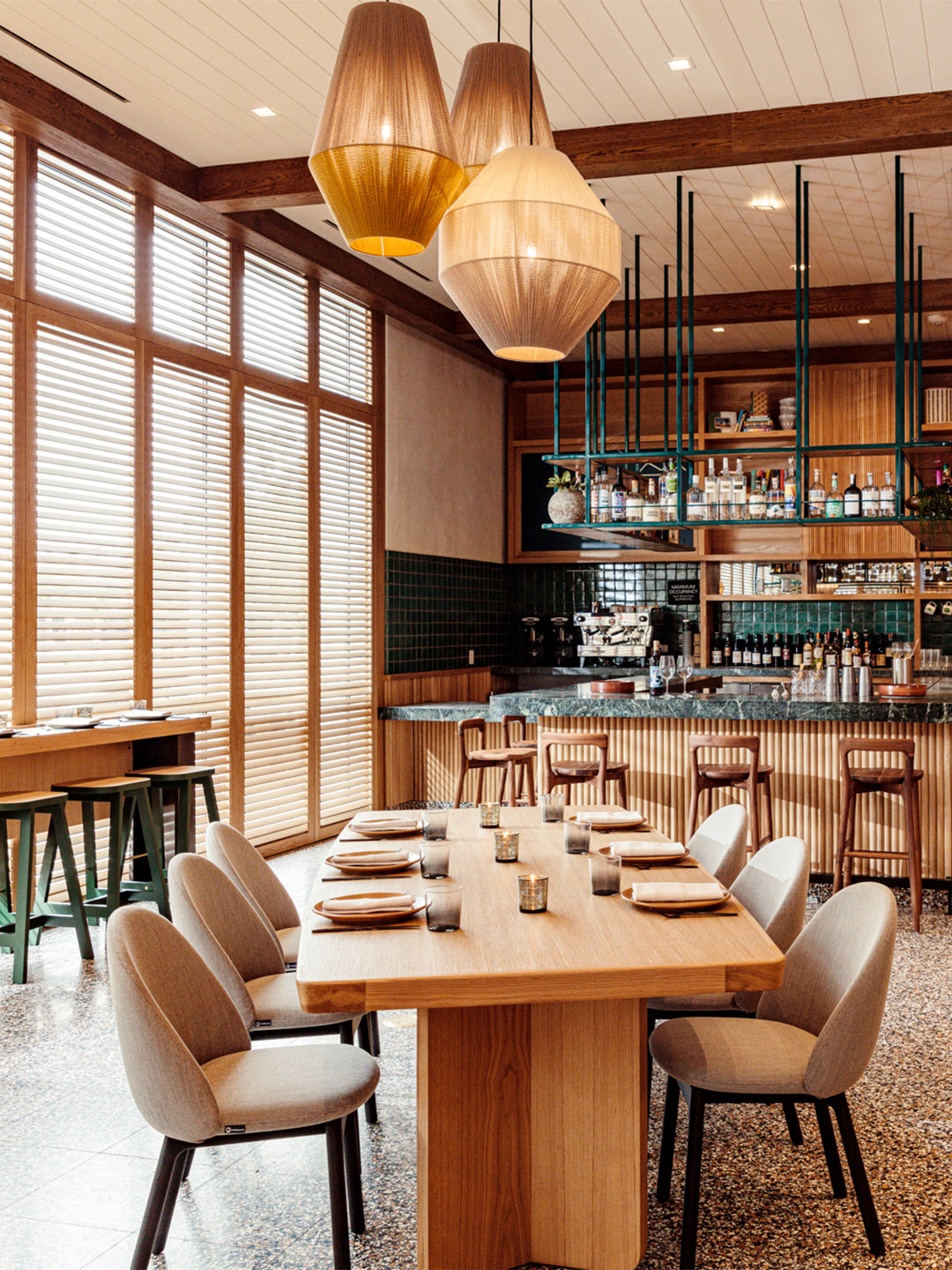
The laidback interiors of Hotel June were spearheaded by LA-based firm Studio Collective (a departure from the Proper’s go-to designer Kelly Wearstler). There are, however, to the benefit of budget conscious style-seekers, undeniable similarities between June and the more prestigious Propers. Including the spectrum of custom-made furniture, hand-glazed tiles from Brazil, sisal carpeting and Italian bed linens, not to mention the bountiful Aesop products in each of the bathrooms.
The hotel’s central location, right near LAX International Airport, places guests just minutes away from everywhere they might want to be on LA’s Westside. They’re five minutes from Playa Del Rey Beach, Playa Vista (Silicon Beach), Otis College of Art and Design and Loyola Marymount University, and little more than ten minutes from Venice, Marina Del Rey and Culver City. “Whether you’re headed to the beach, a show at The Forum or a game at the nearby SoFi NFL stadium, our location allows for ease in travelling around the city,” the hotel team insist. They add that there’s also “easy access to a range of restaurants, boutiques and parks within walking distance”.
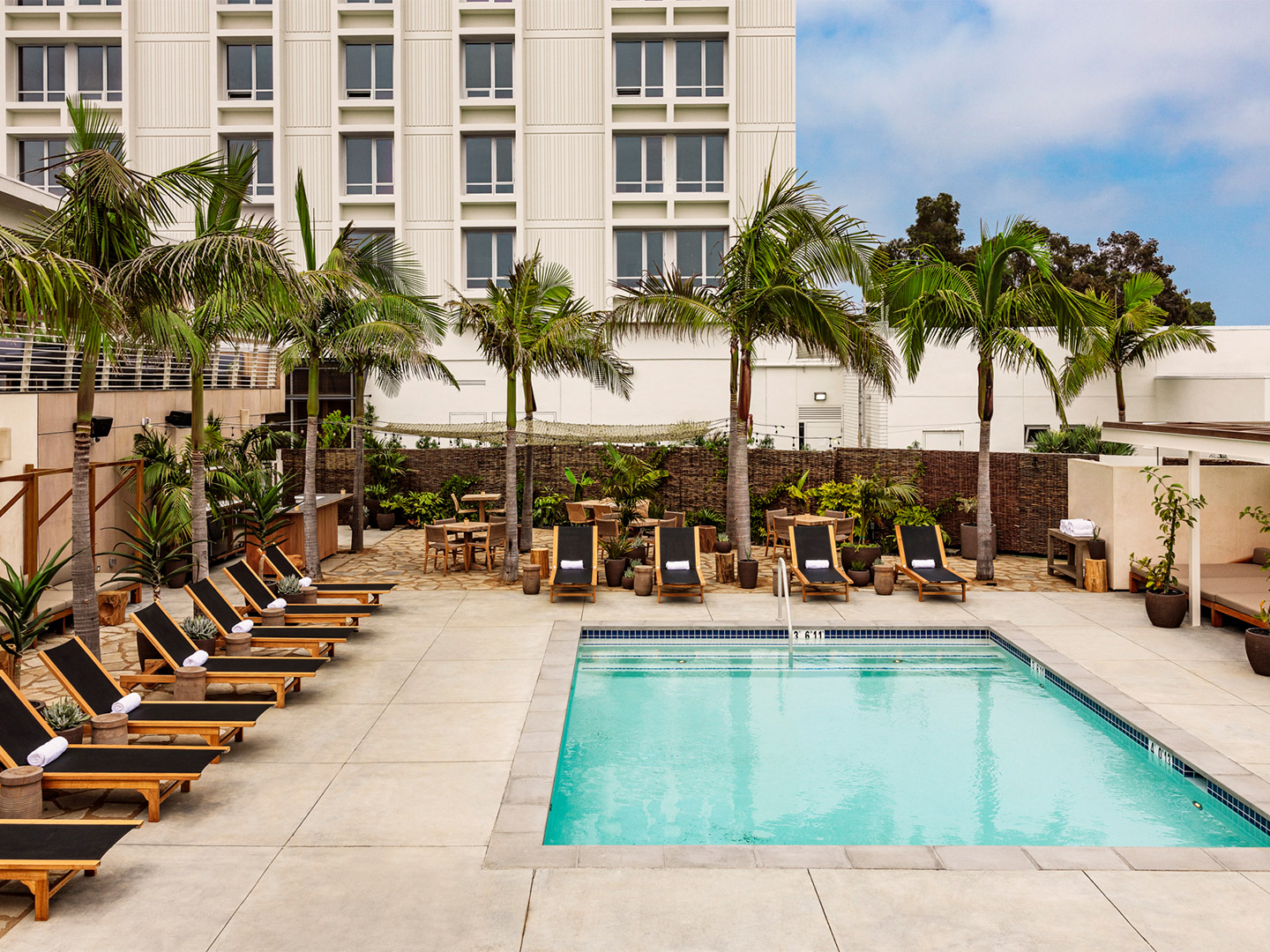
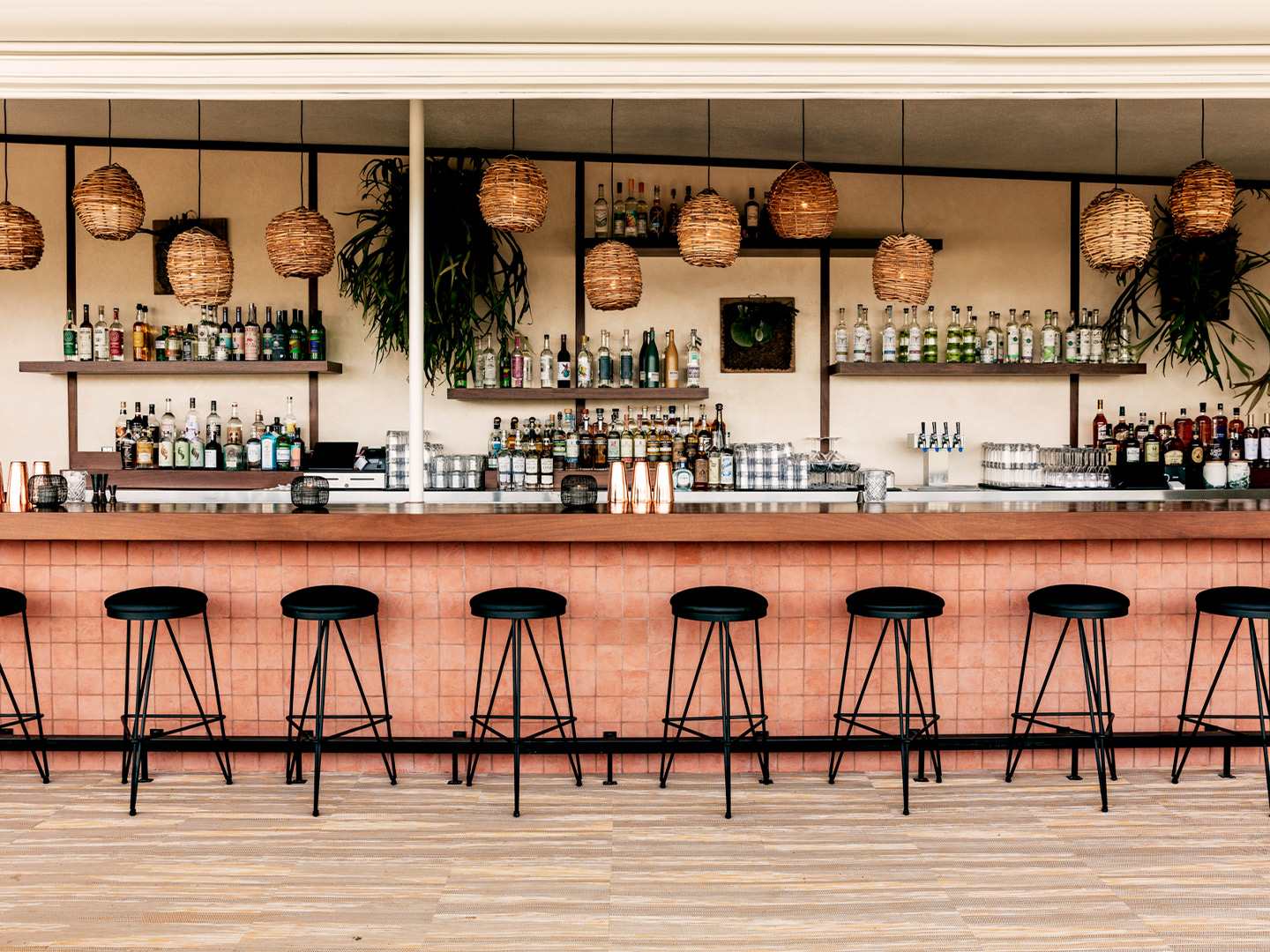
But after a day of soaking in the rays by the pool, a relaxed night-in at the hotel is often top of mind for guests. On standby to please the people of such persuasion, Hotel June offers dining concepts helmed by Steve Livigni (ex Scopa Italian Roots restaurant) featuring irresistible menus inspired by a 500-kilometre culinary road trip, extending southbound from Santa Barbara on the central California coast to Northern Baja in Mexico.
Perhaps the most laidback dining destination is the breezy Baja-inspired Caravan Swim Club – the poolside gathering place for everything from cabana drinks to fire-side snack sessions. It’s a relaxed spot where guests can spend the day immersed in music, before moving to an elevated terrace position to enjoy the evening view towards Venice Beach. All the while with house favourites in-hand, including biodynamic wines, craft beer and small-batch tequilas.
Opening just weeks before the pandemic swept the globe, Hotel June has had plenty of time to adapt its offering to include Covid-safe protocols. “We certainly couldn’t have predicted this moment when our vision for Hotel June began,” recall the hotel team. “But the timing has allowed us to open our doors with a new space that authentically embraces adaptability, is streamlined for social distancing, and – above all – considers the wellbeing and safety of our guests.”
thehoteljune.com; studio-collective.com
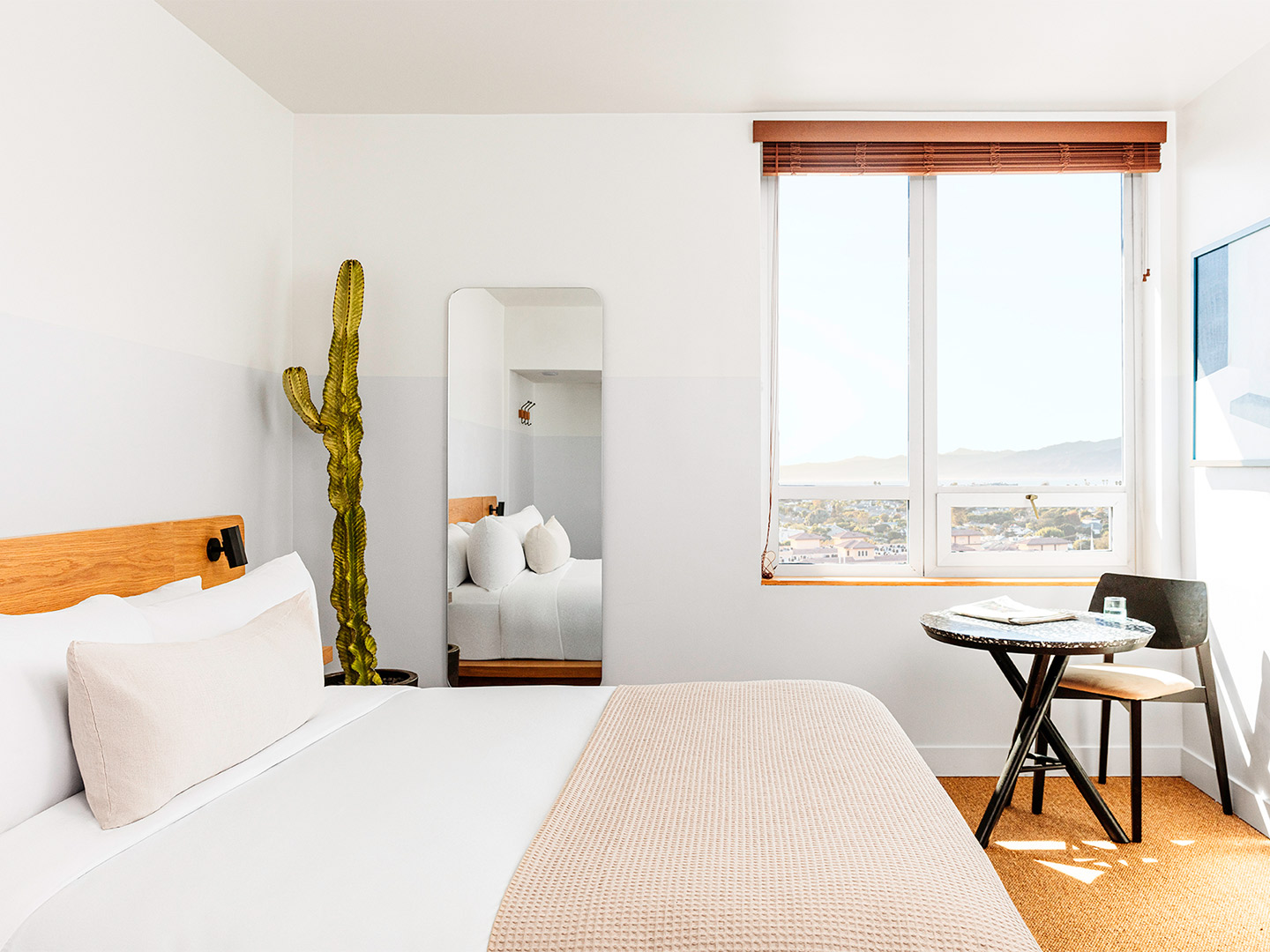
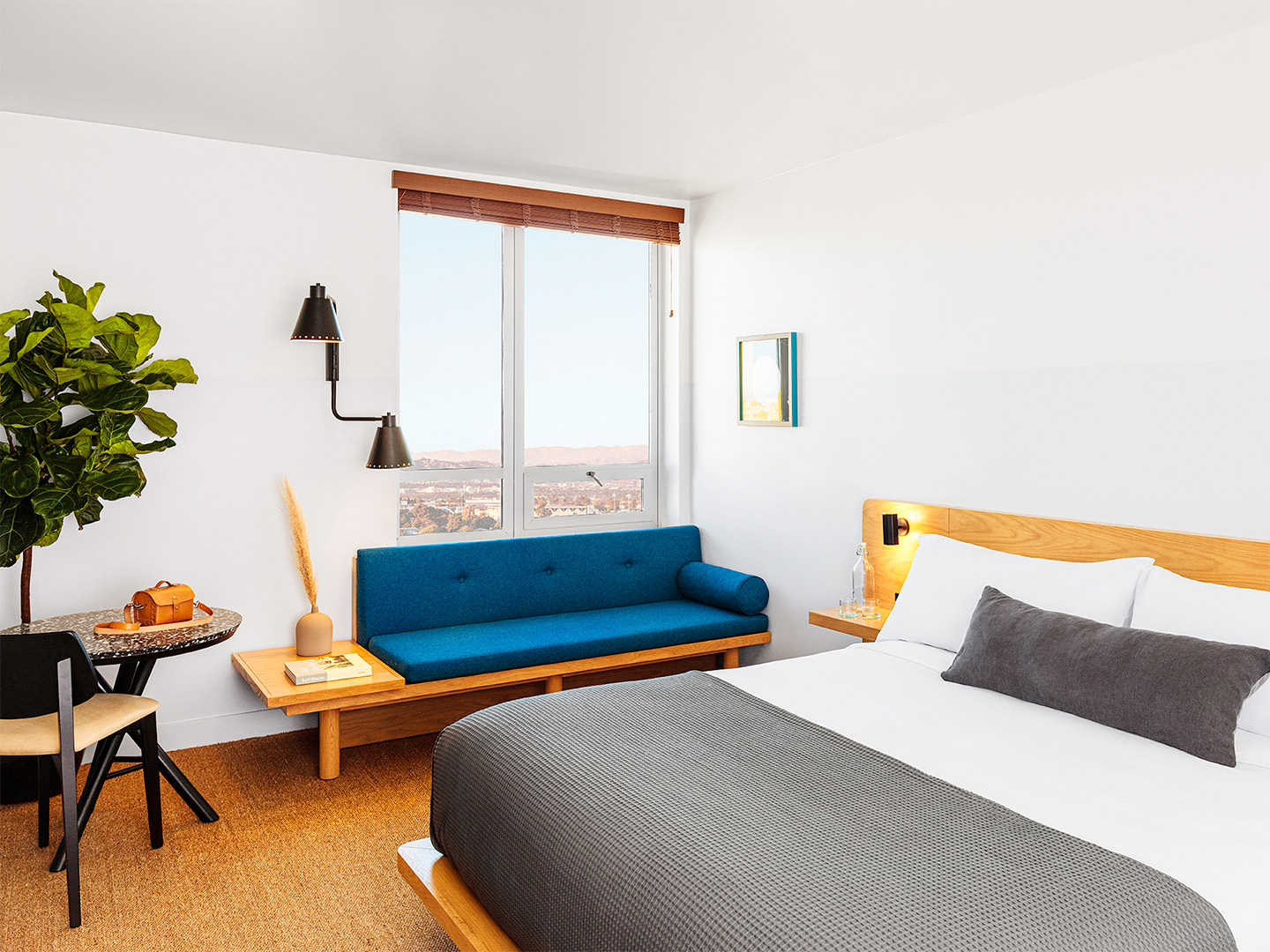
Located in the former Custom Hotel, in a classic Westside building designed by renowned local architect Welton Becke, June seamlessly merges the past with the present.
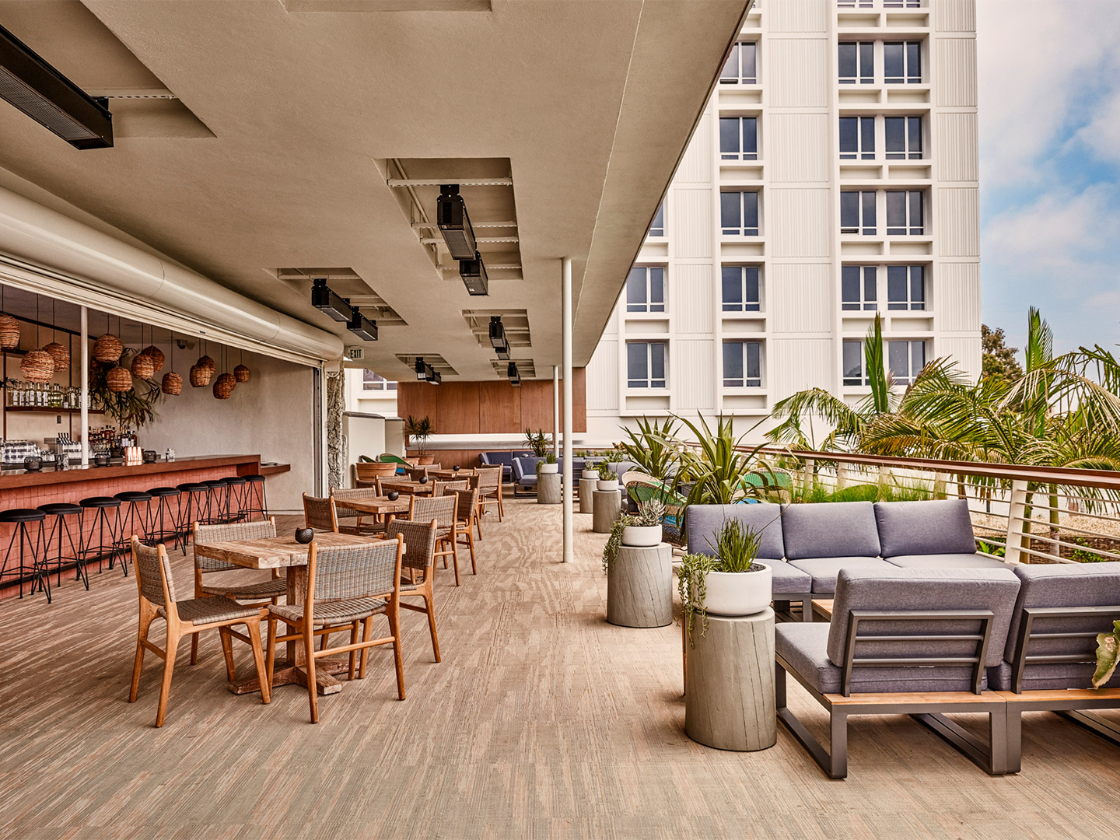
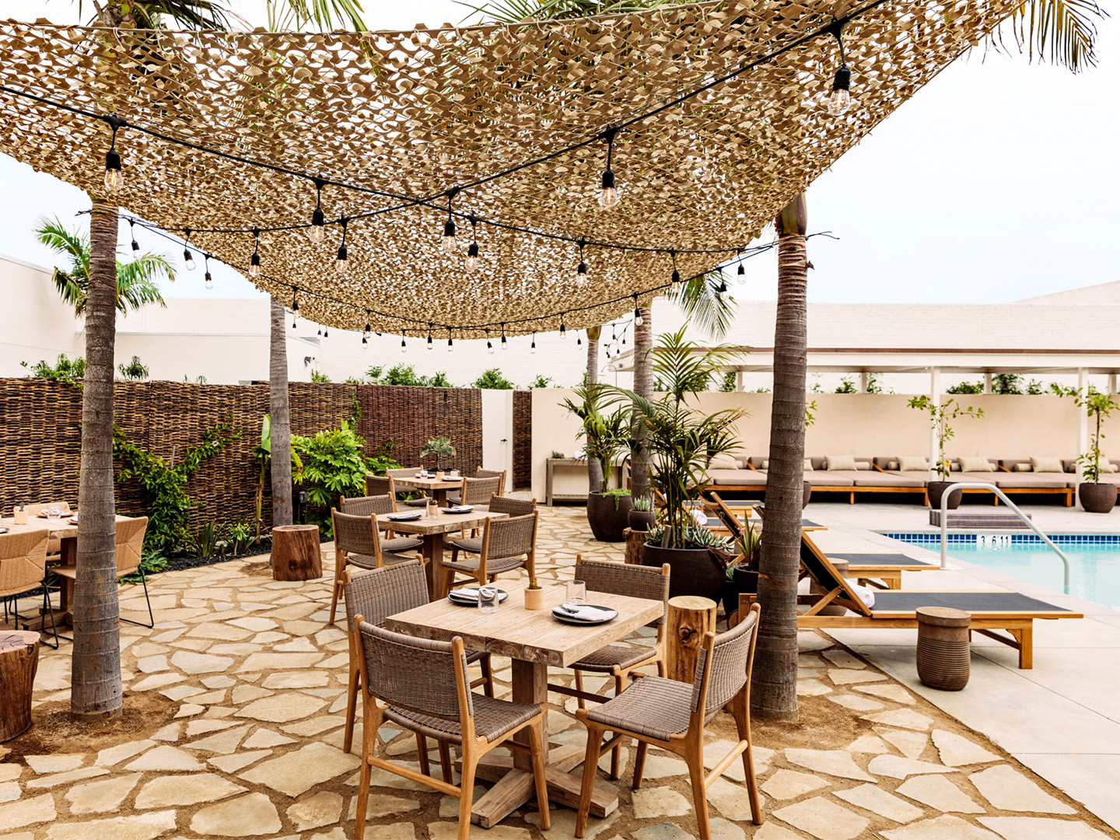
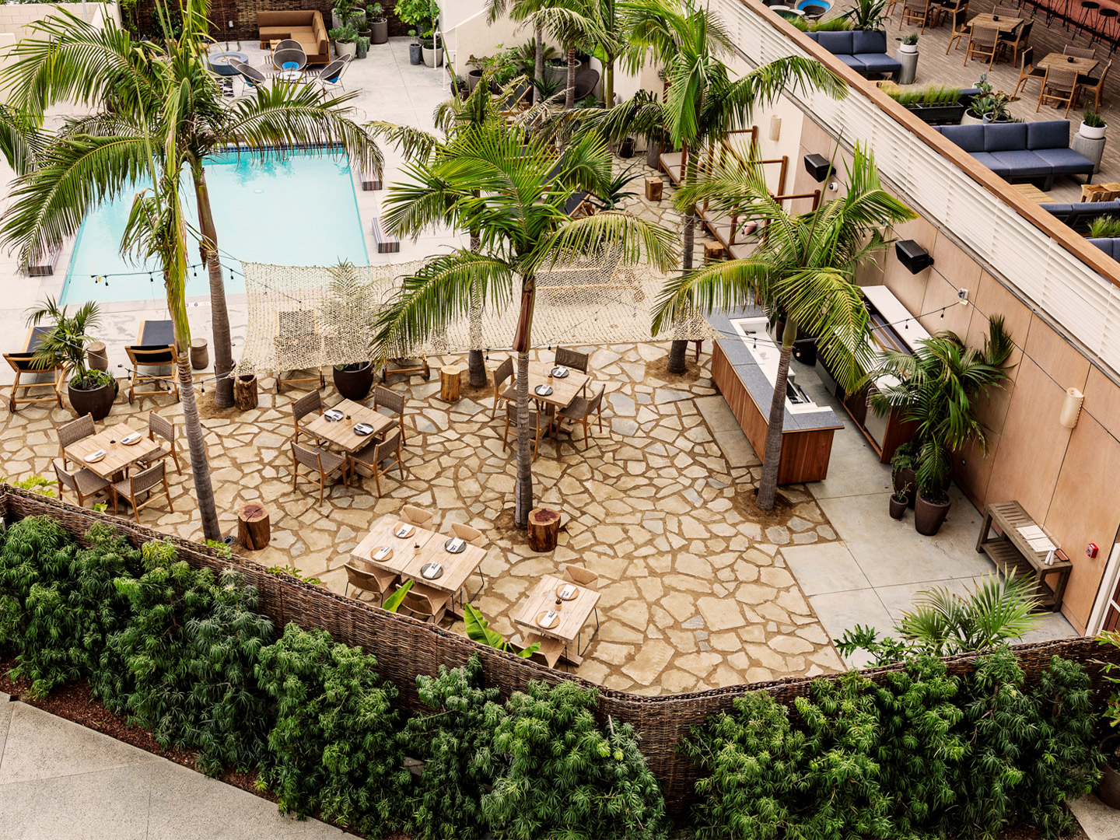
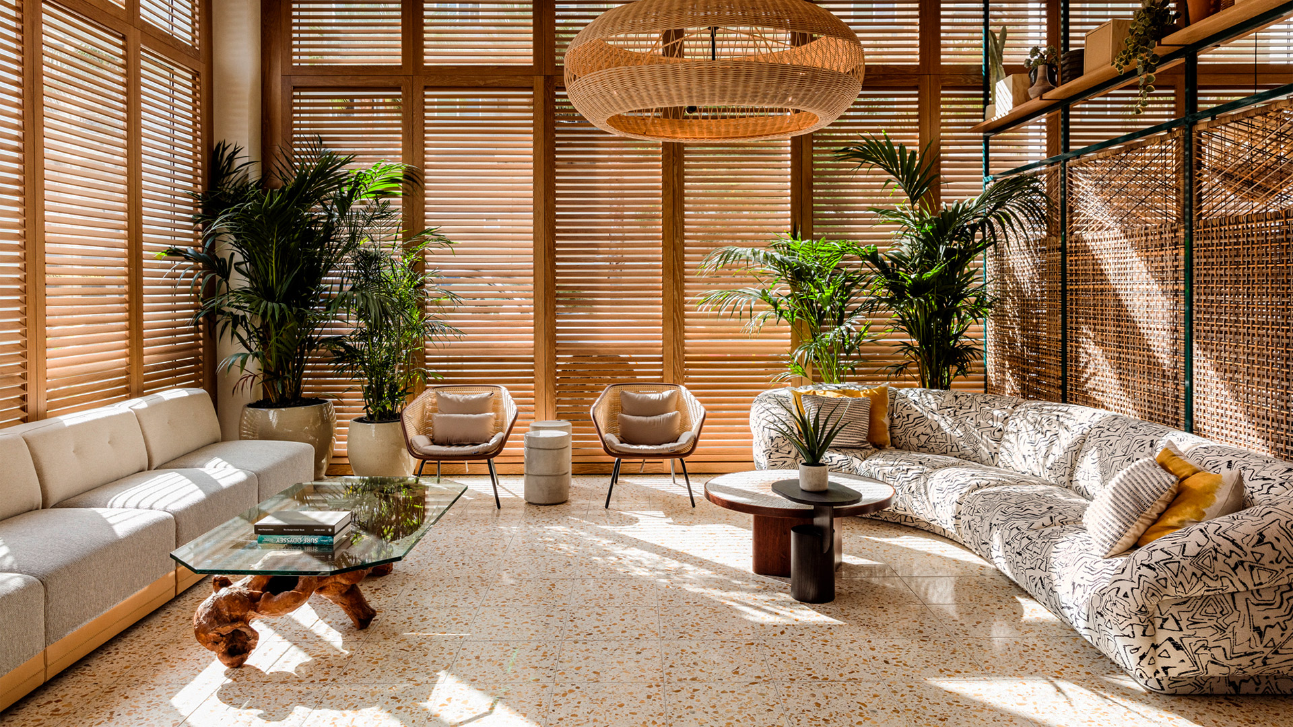
Take a look inside the Santa Monica Proper by Kelly Wearstler. Catch up on more architecture, art and design highlights. Plus, subscribe to receive the Daily Architecture News e-letter direct to your inbox.
Related stories
- Venus Power collection of rugs by Patricia Urquiola for cc-tapis.
- Bitossi celebrates centenary in Florence with new museum and 7000-piece display.
- Casa R+1 residence in southern Spain by Puntofilipino.
When asked to design a contemporary threshold charged with the protection of the western portal of the Saint-Maurice Cathedral in Angers, a medieval town 250 kilometres southwest of Paris, the architects from Kengo Kuma and Associates (KKAA) say they were confronted with one main challenge: “to create a harmonious dialogue between a contemporary creation whilst preserving Middle-Age architectural heritage”.
The sudden need to shelter the portal and its intricate stonework follows the discovery of precious polychromatic sculptures that date back to medieval times, as well as examples from more modern periods, up to the 17th century. “The uniqueness of this portal, dating from the 12th century, is represented by these multi-coloured stone relics typical of the Middle Ages, and only a new construction will be able to preserve it sustainably,” suggest the KKAA team.
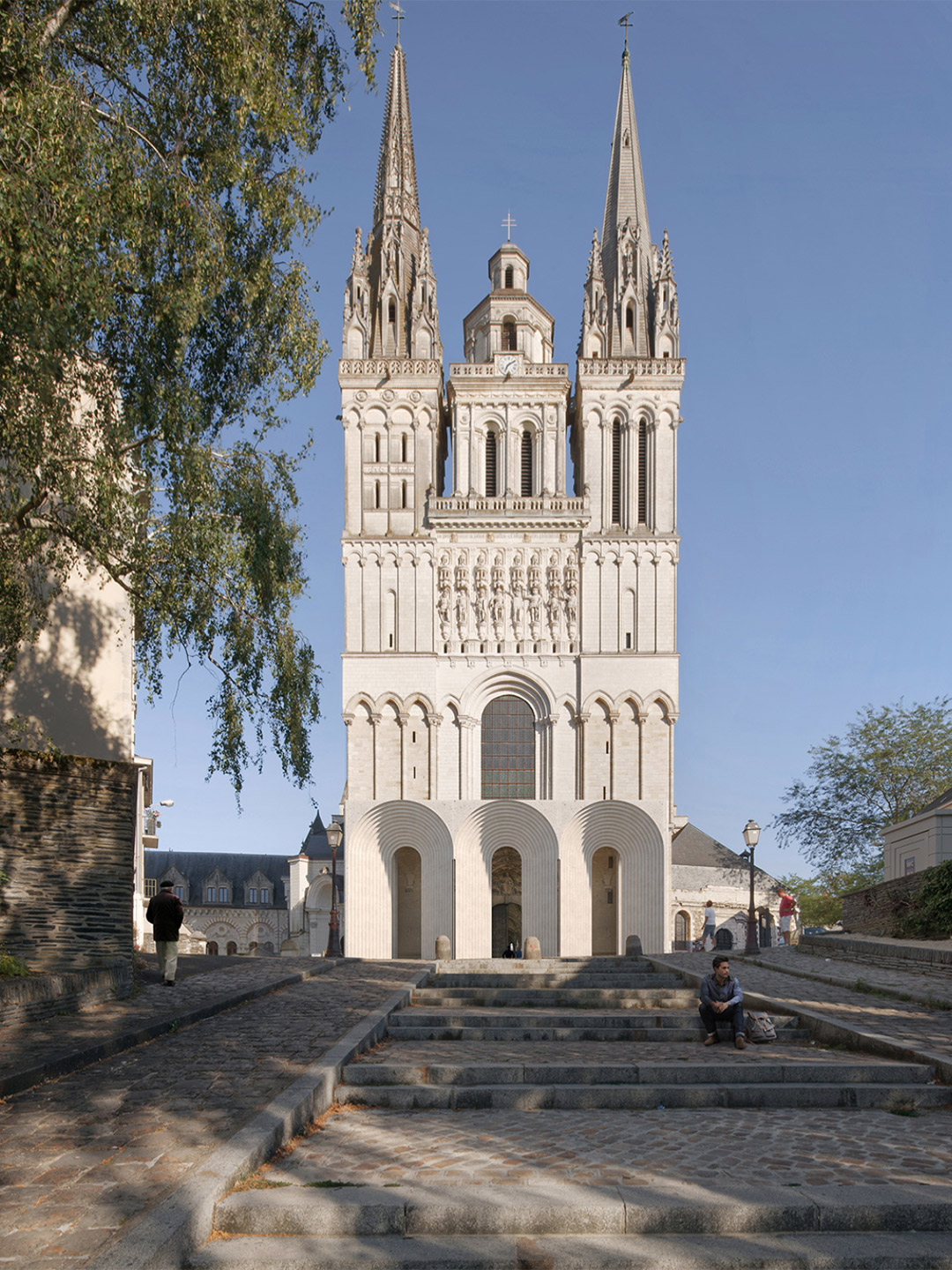

La Galilée pavilion at Cathédrale Saint-Maurice in Angers by Kengo Kuma
But to introduce a new structure that felt befitting of the cathedral’s majesty – without leaning into the realm of imitation – the architects say they needed to simulate a little time travel. “We wanted to put ourselves in the shoes of the builders of the Middle Ages and to create a regulatory framework, using compasses, thus generating the proportions which lead to unity,” they explain. “All this is achieved using the finest stone processes possible which then frees itself from the thick walls of the cathedral built in stereotomy.”
Working alongside heritage architects Vincent and Martin Brunelle, KKAA devised a portico that appears as a simple rectangular volume. Given the name La Galilée (translating to ‘narthex’ – a vestibule along the facade of an early Christian or Byzantine church), the new addition is at once sympathetic and bold. It’s a pavilion-like gesture where a facade of three stepped archways (joined by two additional archways when viewed from the inside) echoes the geometry of the surrounds, safely protecting the ancient portal for generations to come.
La Galilée by Kengo Kuma (at Cathédrale Saint-Maurice in Angers) is expected to be completed and open to the public in 2024.
We wanted to put ourselves in the shoes of the builders of the Middle Ages and to create a regulatory framework, using compasses, thus generating the proportions which lead to unity.
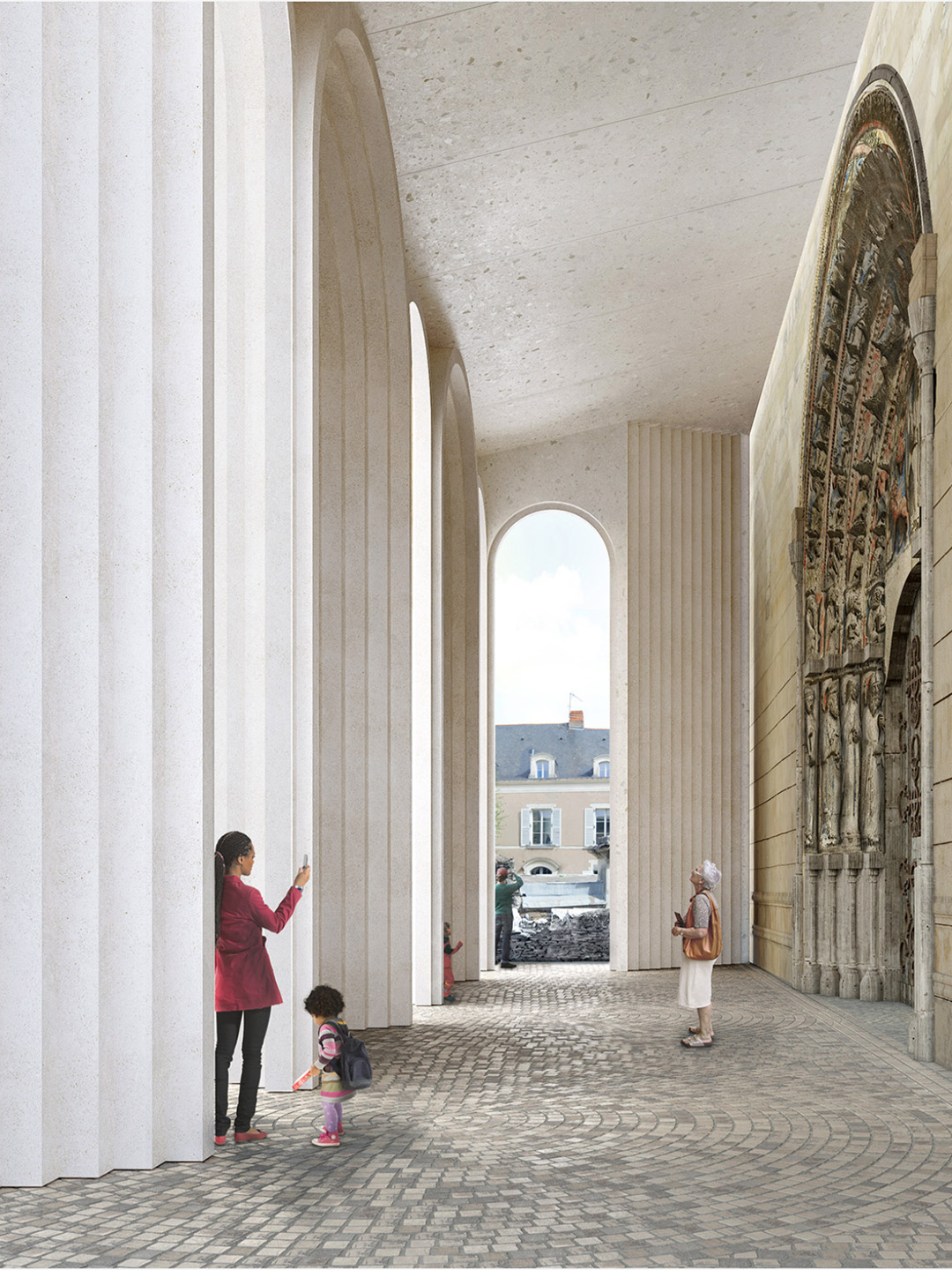
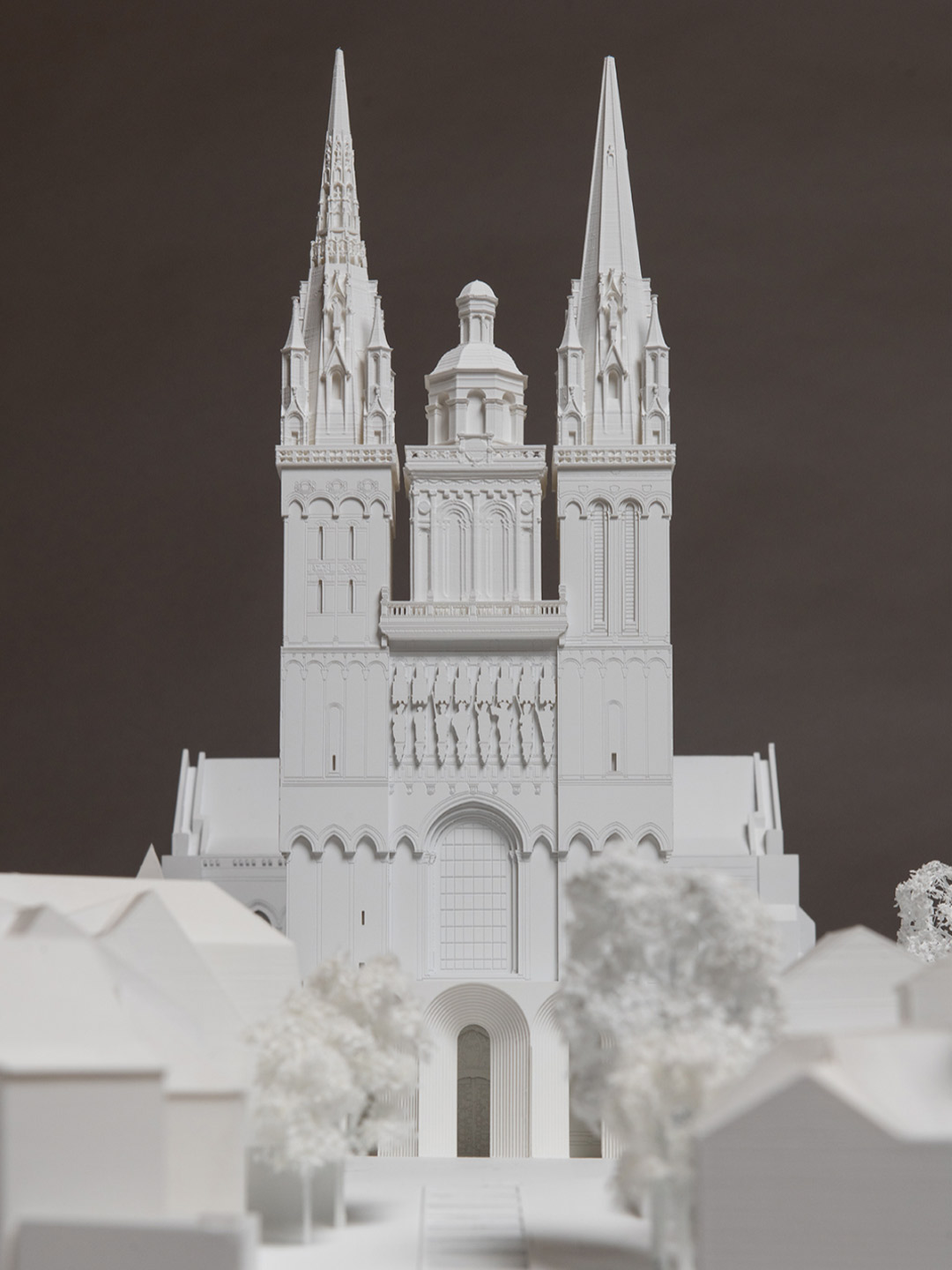
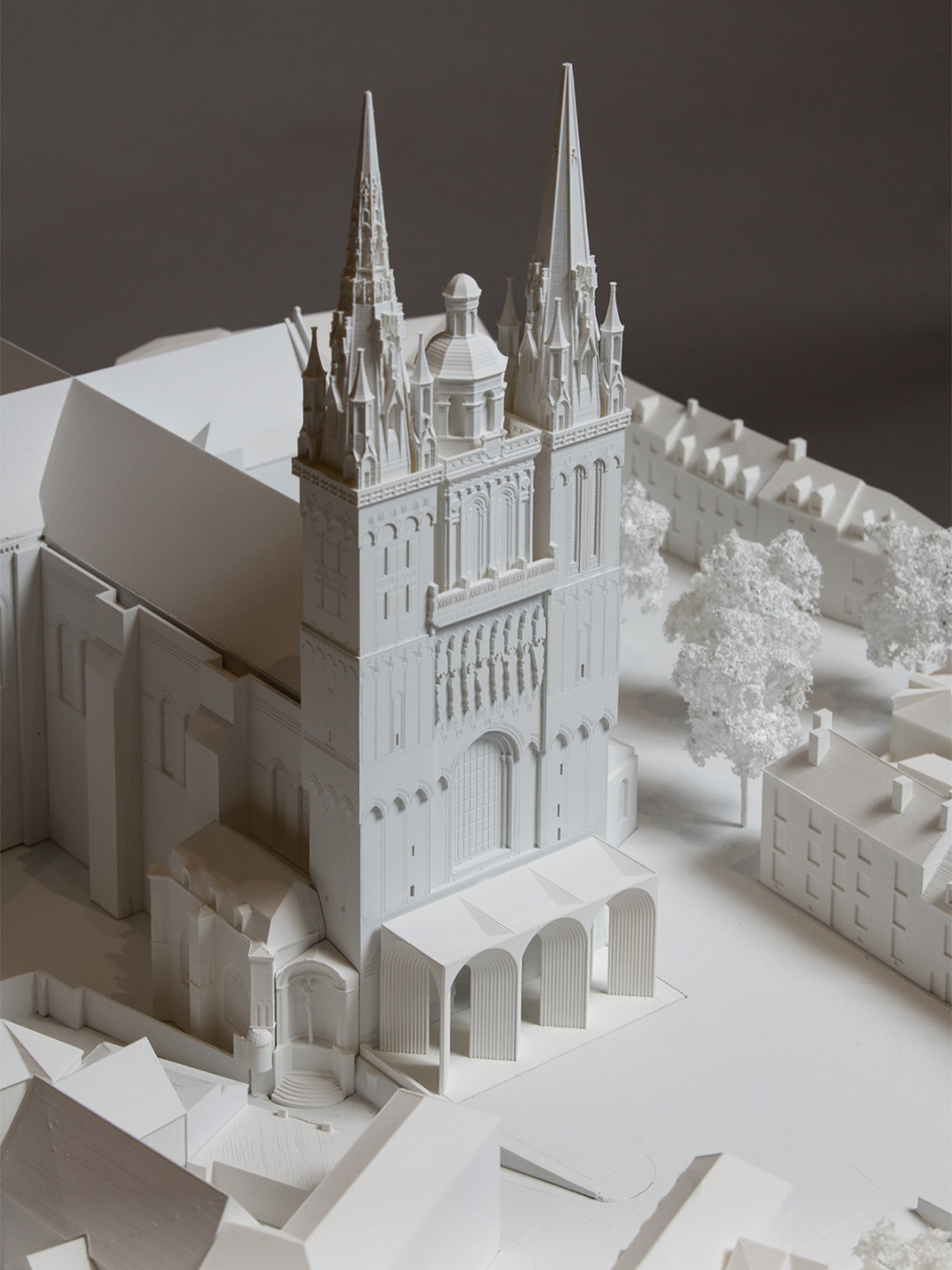
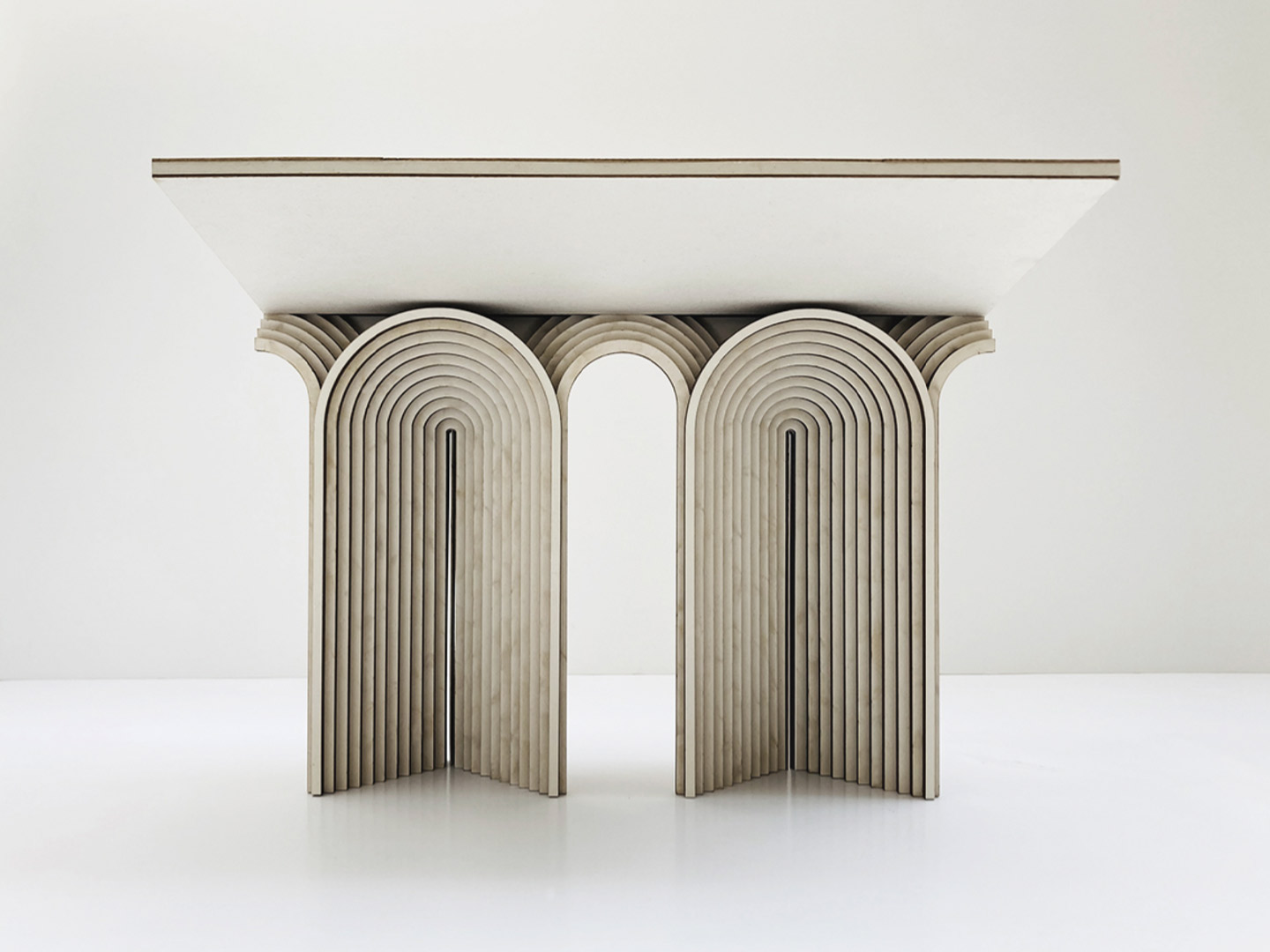
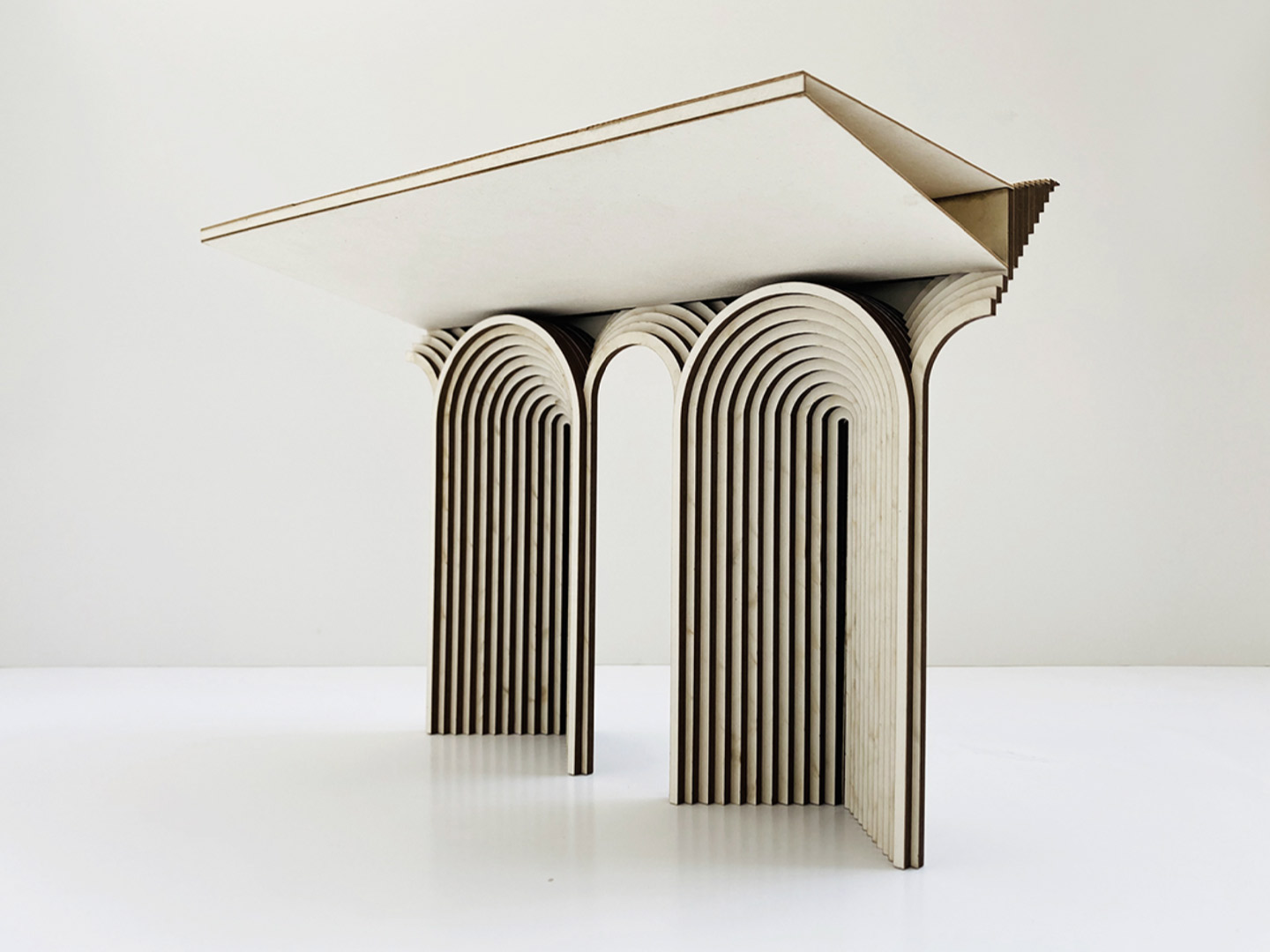
Catch up on more architecture, art and design highlights. Plus, subscribe to receive the Daily Architecture News e-letter direct to your inbox.
Related stories
- Venus Power collection of rugs by Patricia Urquiola for cc-tapis.
- Bitossi celebrates centenary in Florence with new museum and 7000-piece display.
- Casa R+1 residence in southern Spain by Puntofilipino.
As the design cognoscenti migrates from Salone del Mobile in Milan to Cersaie, the name given to the International Exhibition of Ceramic Tile and Bathroom Furnishings (on show in Bologna, in Italy’s north), one particular display has repeatedly captured the eye of attendees. Recognisable for its impressive arrangement of spheres, cylinders, cones, cubes and prisms, the booth, titled Infinite Majesty, was designed by Valencia-based creative consultancy Masquespacio for Roca Tiles – a designer, producer and seller of ceramic tiles. “[It’s] a majestic and surrealistic space that oversteps perspectives and standards with chromatic and material combinations,” say the Masquespacio team, led by founders Christophe Penasse and Ana Milena Hernández Palacios.
Roca’s presence in this year’s edition of Cersaie invites visitors “to pause and ‘listen’ to the walls in the space, and get lost in the curves and lines of its perfect geometry,” the designers explain. They add that the guiding inspiration behind the booth is the porcelain material itself – “and the desire to capture the different hints it can offer” – as well as an evocative reading of the classic architectural order.
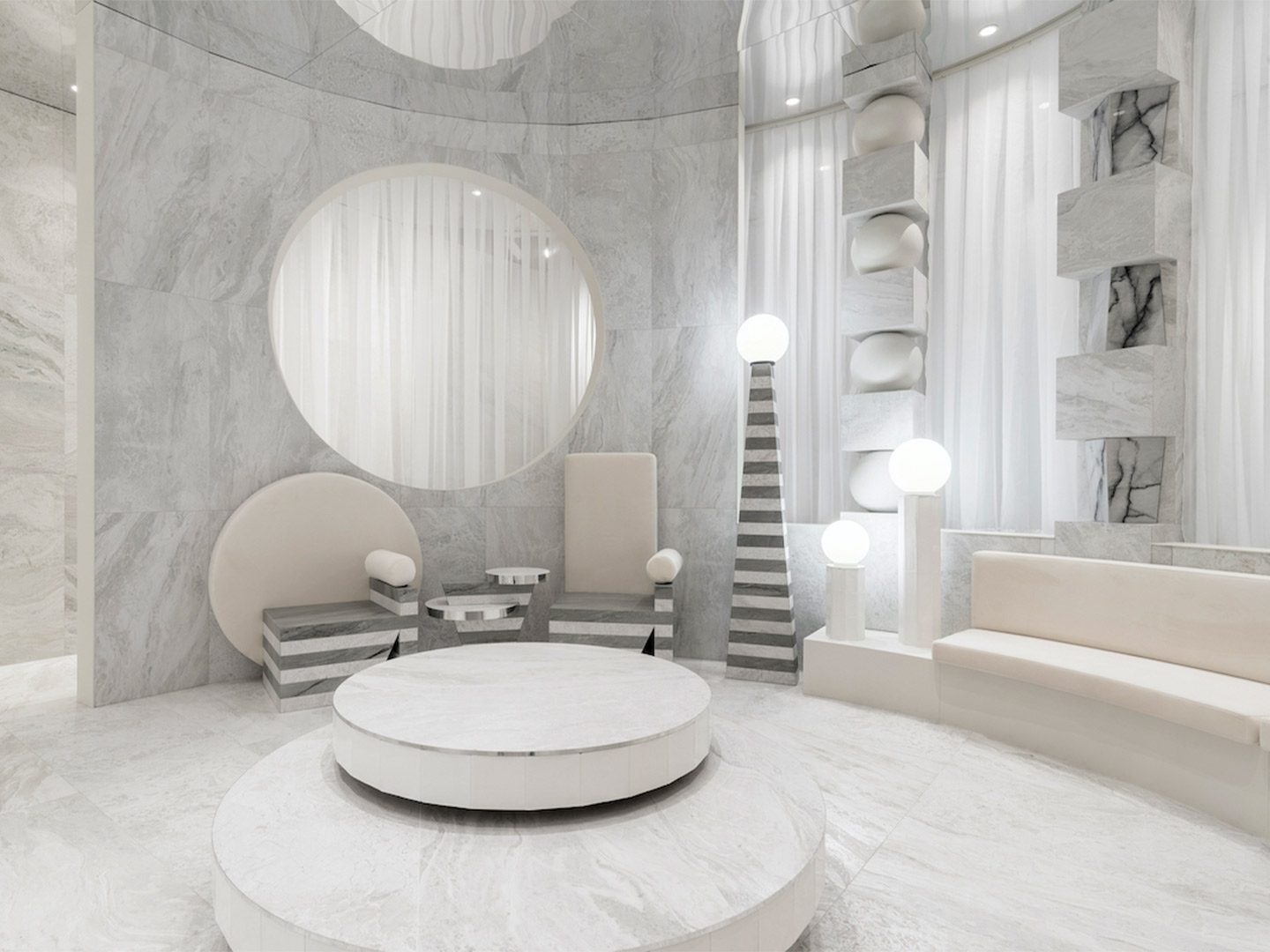
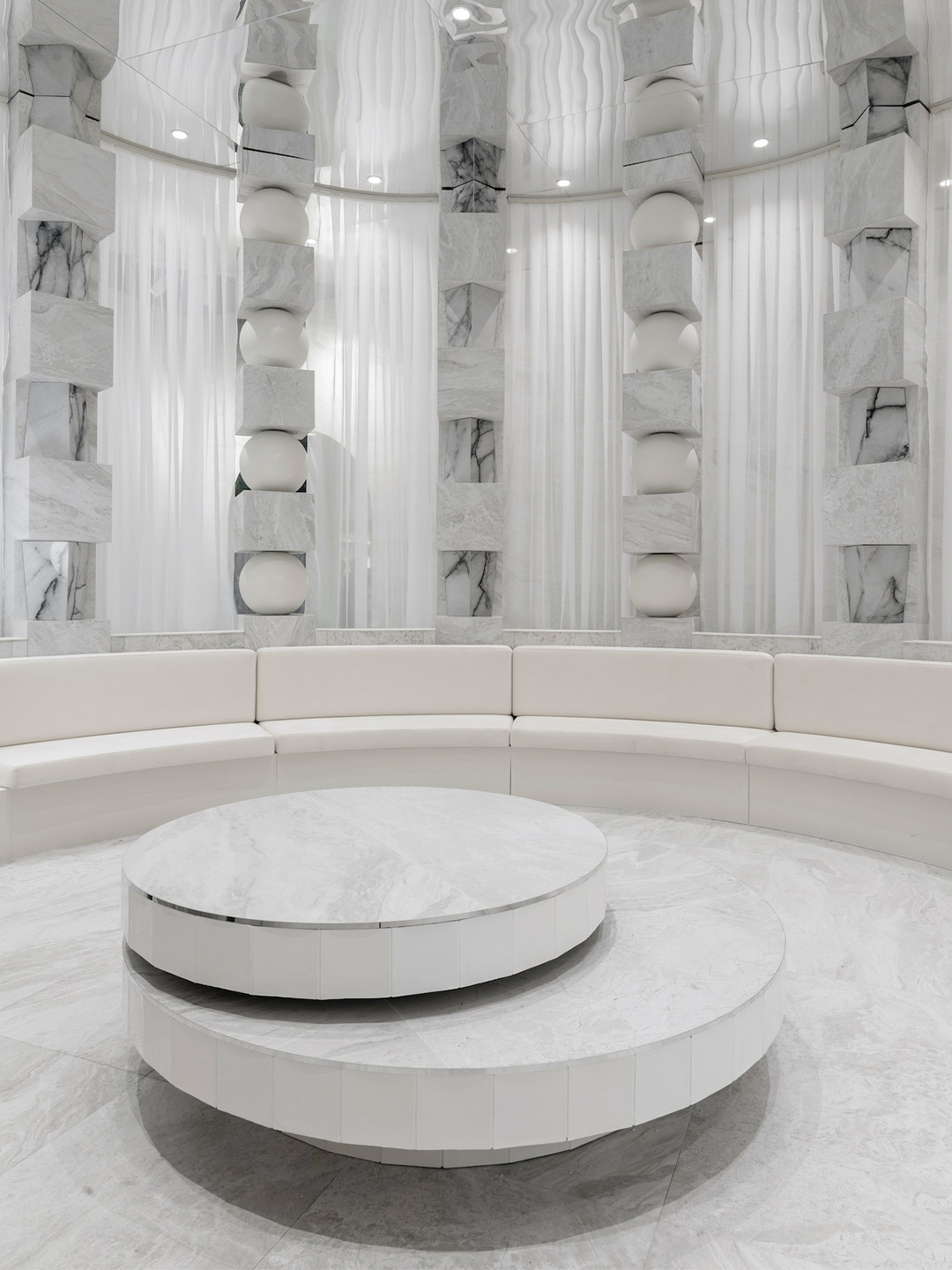
Roca Tiles installation at Cersaie in Italy by Masquespacio
“The space designed for Roca features a strategic distribution of the different elements that will shroud [visitors] in the room,” the designers explain. The spheres and cylinders, cones and cubes join together in polychromatic columns around the central space. Mirrors and curtains reinforce the ethereal atmosphere; a fantastical touch that the Masquespacio team insist makes anyone who enters the room “forget where they are” – even just for a moment.
Breaking the mould of what trade-show spaces might typically look like, the ambitious booth features a striking symphony of white, grey and green-coloured surfaces from Roca’s Arcobaleno, Topazio and Saint Tropez collections. Each porcelain product contains up to 50% pre-consumer recycled content and illustrates a sense of classic nobility, sophistication, balance and serenity.
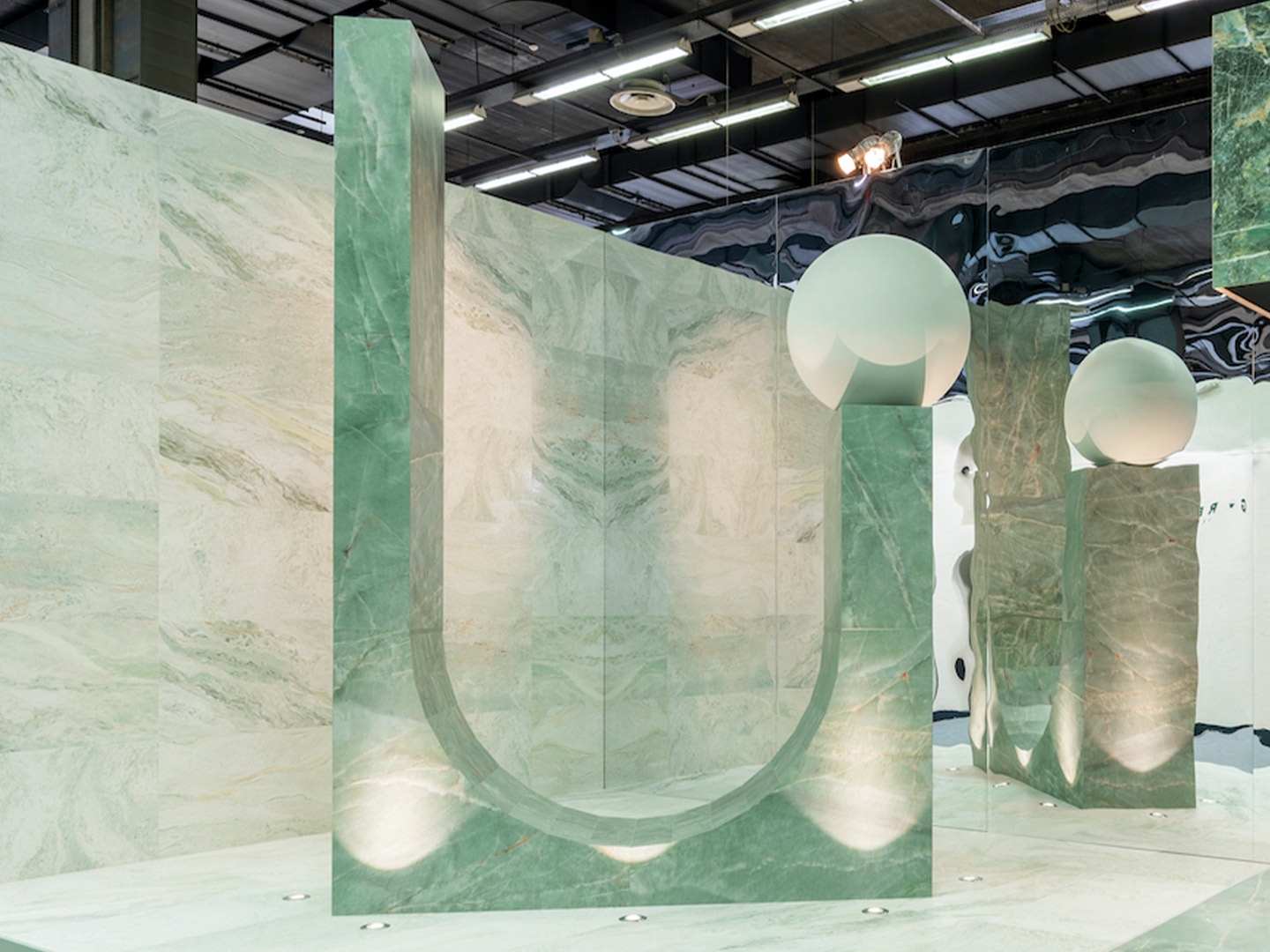
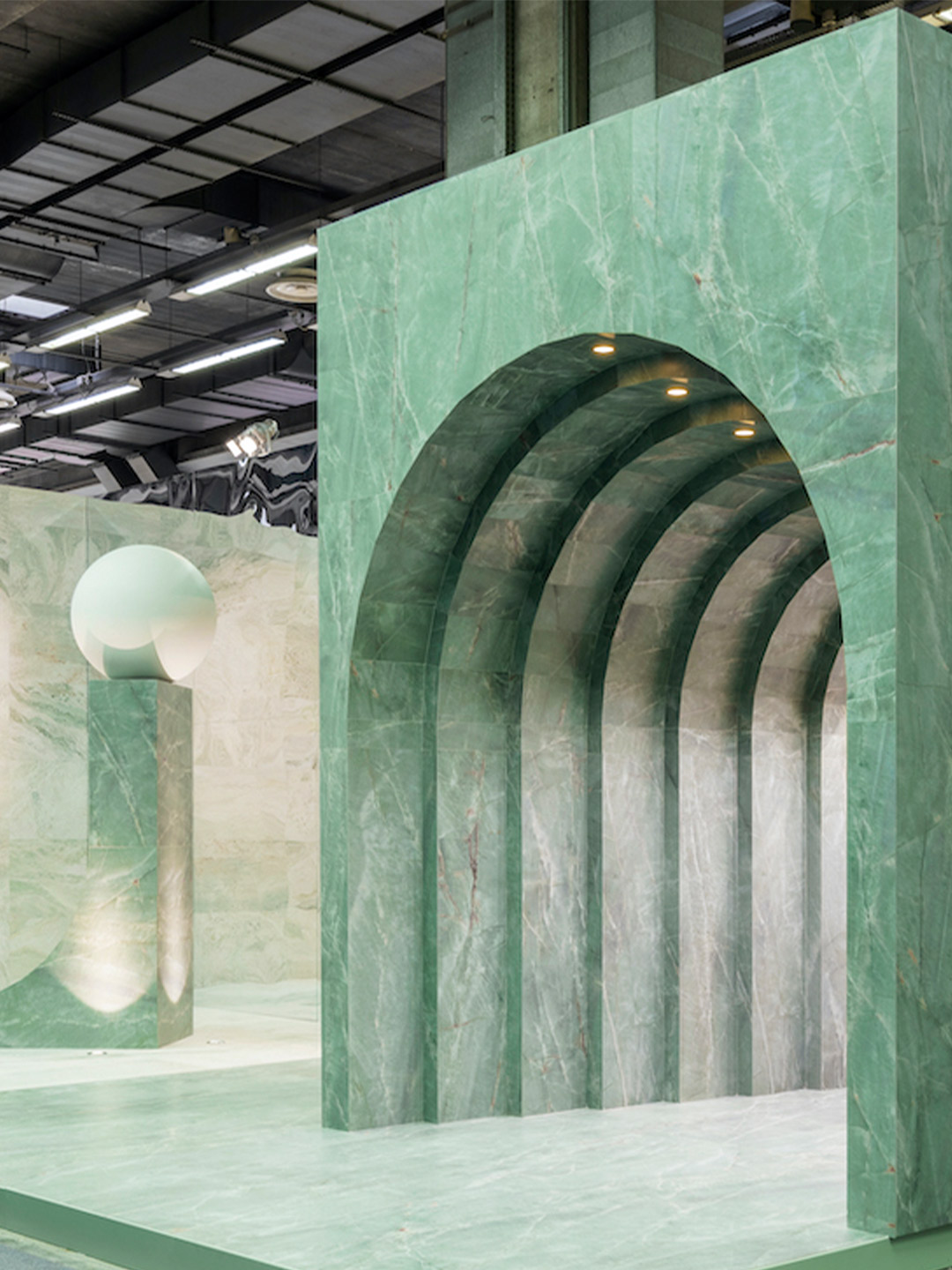
For Masquespacio, the ceramic material also provided an opportunity to create decorative elements that stretch the limits of the product’s application. In the words of Ana, founder and creative director of the design studio, “we often forget that ceramic is so versatile that it can go beyond its traditional use in floors and walls,” she suggests. “The [same] material has been used to create small sculptural and furniture pieces that are integrated in the space.”
Far from the conventional functionality so-often sought in this type of exhibition or trade-only forum, the perspective of the Infinite Majesty project presented one main challenge. “To transform the booth into an artistic and aesthetic space,” Ana says, concluding that it was a task that both Masquespacio, as designers, and Roca Tiles, as a manufacturer, were willing to conquer.
masquespacio.com; rocatiles.com
We often forget that ceramic is so versatile that it can go beyond its traditional use in floors and walls.
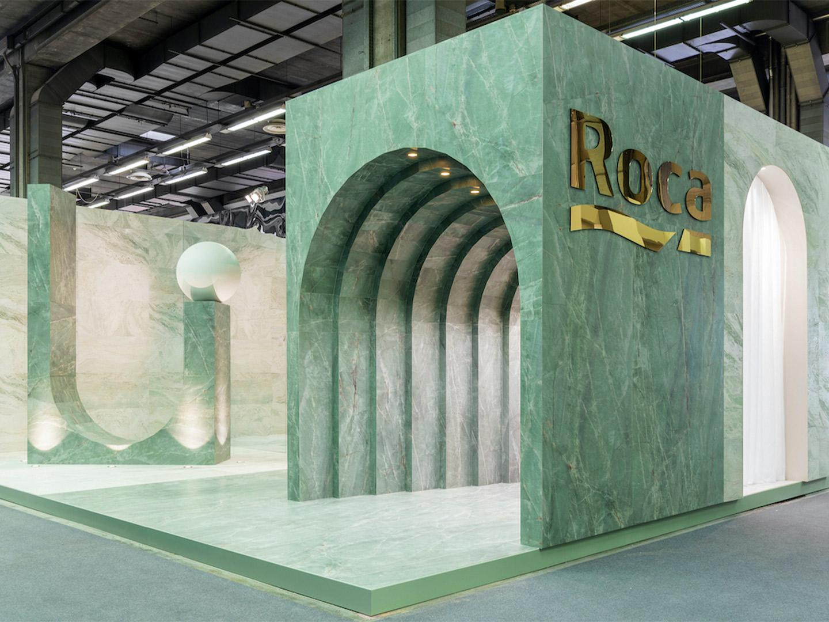

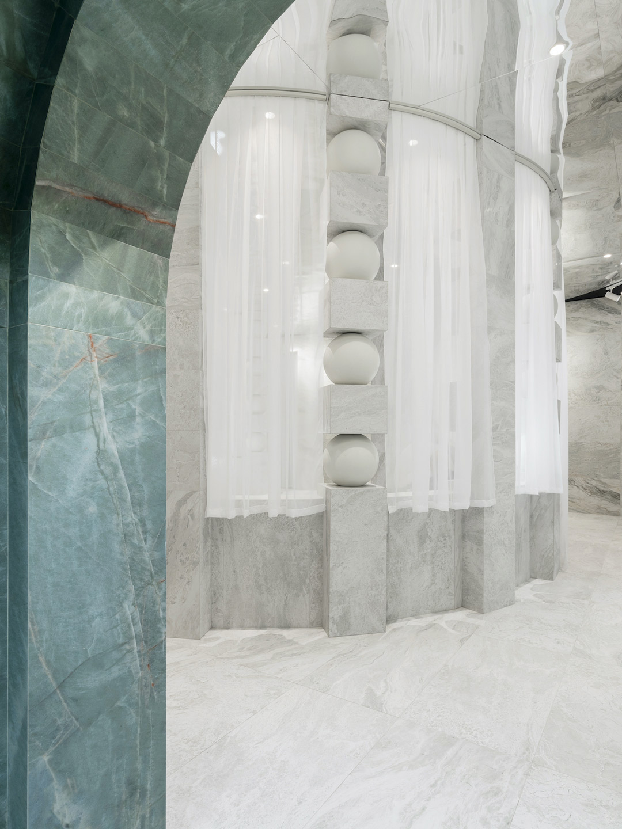
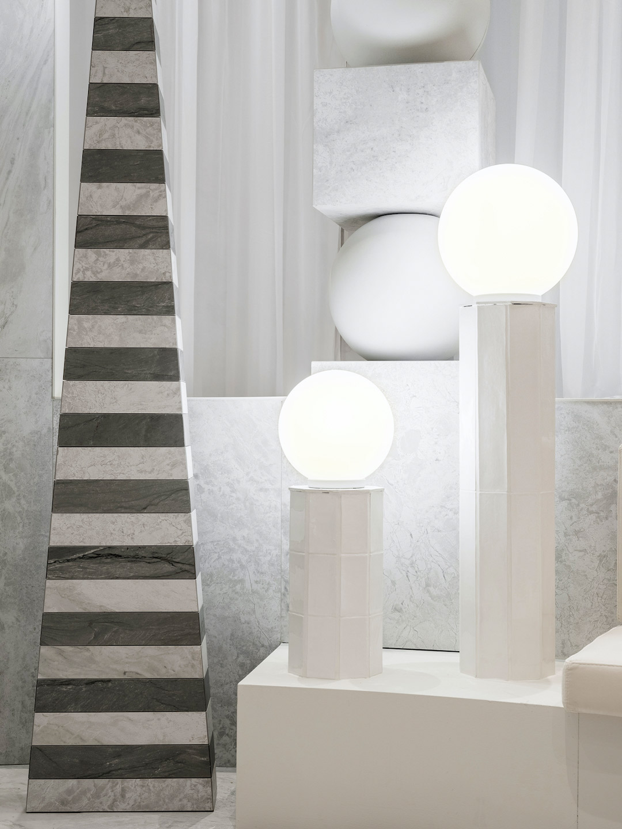

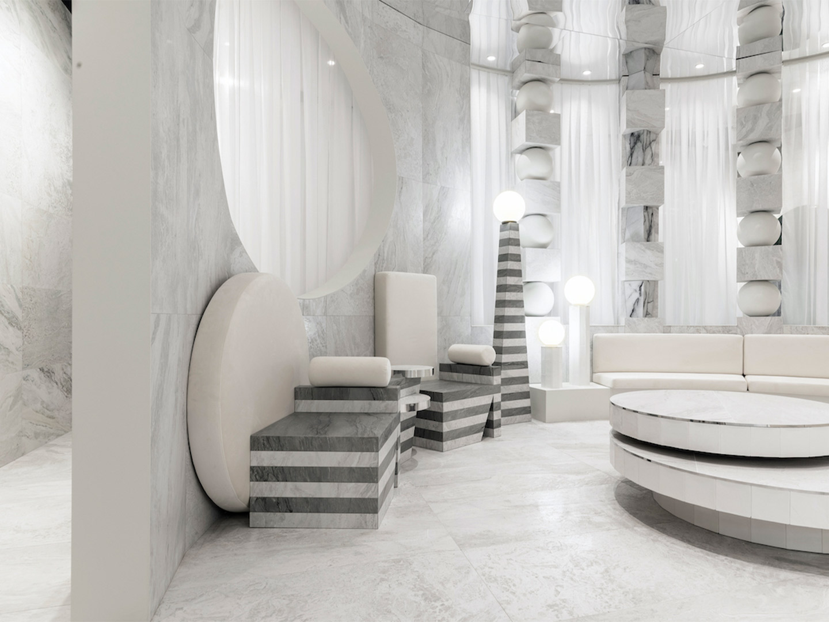
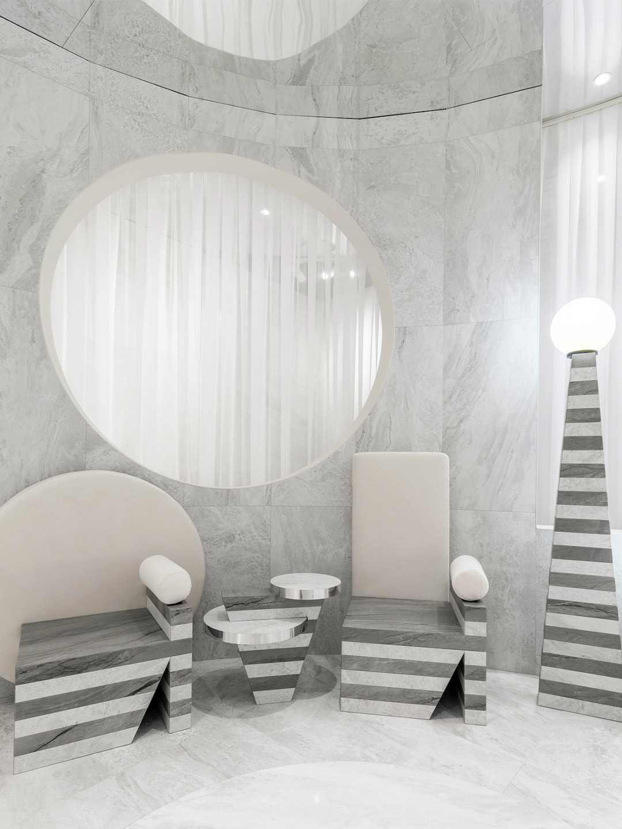
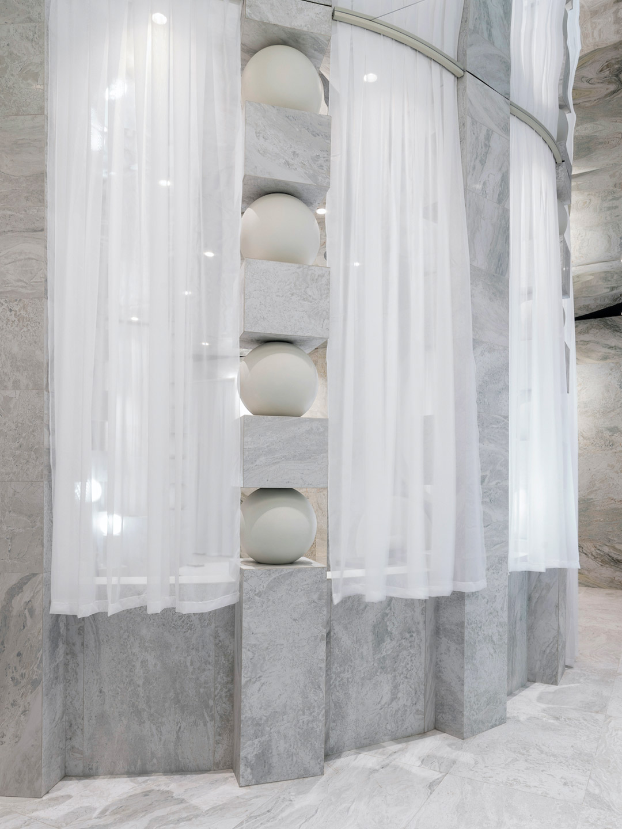
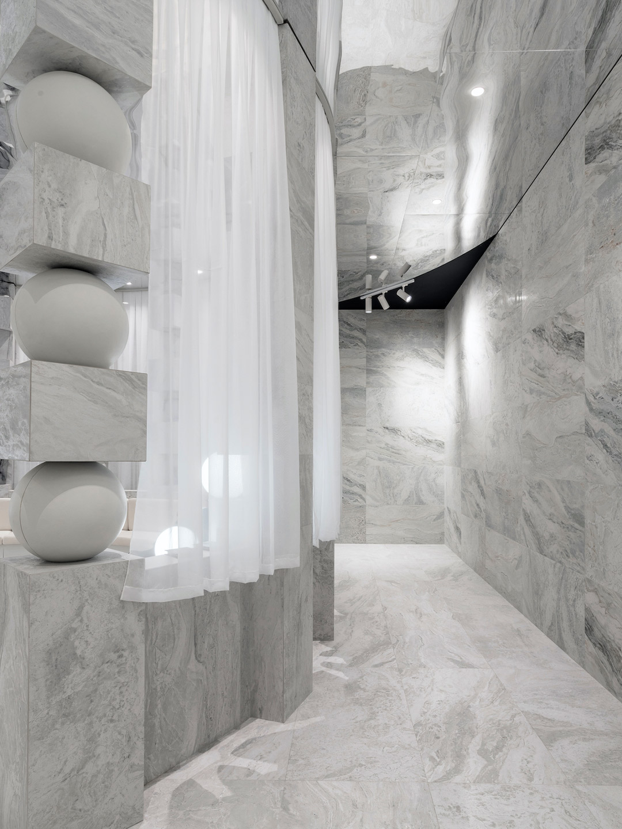
Also in Italy, Masquespacio designed the Bun burger restaurant in Milan and in Turin. Near Florence, famed Italian ceramics-maker Bitossi has opened a museum displaying its 5000-piece catalogue. Catch up on more hospitality architecture and design and retail design, plus subscribe to receive the Daily Architecture News e-letter direct to your inbox.
Related stories
- Resa San Mamés student accommodation in Spain by Masquespacio.
- The bar and restaurant at La Sastrería in Valencia by Masquespacio.
- Mama Manana restaurant in Kyiv by Balbek Bureau.
- Gold ‘n’ arches: Bun burger restaurant in Milan by Masquespacio.
What do destinations such as Kyoto, Seattle, New York and Sydney have in common? Soon enough, they’ll all be home to one of the world’s hippest hotels. The long-awaited Ace Hotel Sydney is poised to swing open its style-studded doors in May of next year, joining a portfolio of ten other boutique hotels, from Palm Springs to Portland, curated specifically for the “people who make cities interesting”.
News of the hotel arrives as many Australians continue to endure lockdowns, while international travel has been a no-go for almost two years. But as the state of New South Wales now moves swiftly to open its borders, and the city of Sydney prepares to once again unfurl its glittering splendours, overseas tourists won’t be the only ones to enjoy a sleepover at the newest Ace. The outpost’s 264 rooms are just as likely to pull a local crowd of design-loving, travel-starved Sydneysiders who are eager to enjoy a staycation in the cultural heart of the city.


Ace Hotel Sydney by Flack Studio
Located in Surry Hills, where money meets a dash of mayhem, Ace Hotel Sydney has hung its hat within the historic Tyne House brick factory – the site of one of Australia’s pioneering ceramic kilns. The project follows the 2020 opening of Asia’s first Ace Hotel, located in Kyoto, the unofficial culture capital of Japan. Featuring interiors by Commune Design, the Japanese outpost resides in a red-brick heritage building from 1926 and a new-build by heavyweight architect Kengo Kuma.
By the time it opens, about two years on from Kyoto, the launch of the Sydney hotel will mark yet another first for Ace – the hospitality group’s debut into the southern hemisphere, made possible through a partnership with Golden Age Group. “We’ve always felt a strong affinity with Australia,” says Brad Wilson, president of the Ace Hotel Group. “Though its culture and character are all its own … its intrepid optimism and renegade spirit resonates with Ace’s roots on the Pacific Coast of America.”
Melbourne-based design outfit Flack Studio, led by founder and director David Flack, was unsurprisingly snagged as the primary design partner for the hotel, forging a creative direction that’s aligned with Ace’s reputation for cultivating cutting-edge experiences. “We love [Australia’s] distinctive brand of modernism, particularly in the use of local organic materials, and were lucky enough to find a perfectly modernist partner in Flack Studio,” Brad says. “David’s eye for colour and space is completely singular – a dream design collaborator for our first hotel in Australia.”

Fuelled by a commitment to creating warm spaces that bring together Australia’s cultural history and Ace’s community-centric approach to hospitality, David says the storied site and its melting pot locale each played a significant role in his studio’s design response. “Surry Hills has been home to so many culturally important movements and people, and has always been a home for creatives and migrating cultures,” he explains. “We wanted to preserve the creative, slightly renegade energy of the space since its origins as one of Australia’s early brickworks.”
Brought to life in the cinematic colours of the Australian landscape, the design of Ace Hotel Sydney superimposes the city’s many eras and evolutions in a contrast of natural textures and tones. Ace’s in-house creative agency, Atelier Ace, explain that Flack Studio cited a number of historical references in this process, including the razor gang wars and underground liquor trade of the 1920s and ’30s, the modernist art boom of the ’60s and the Gay Solidarity Group protests of the ’70s.
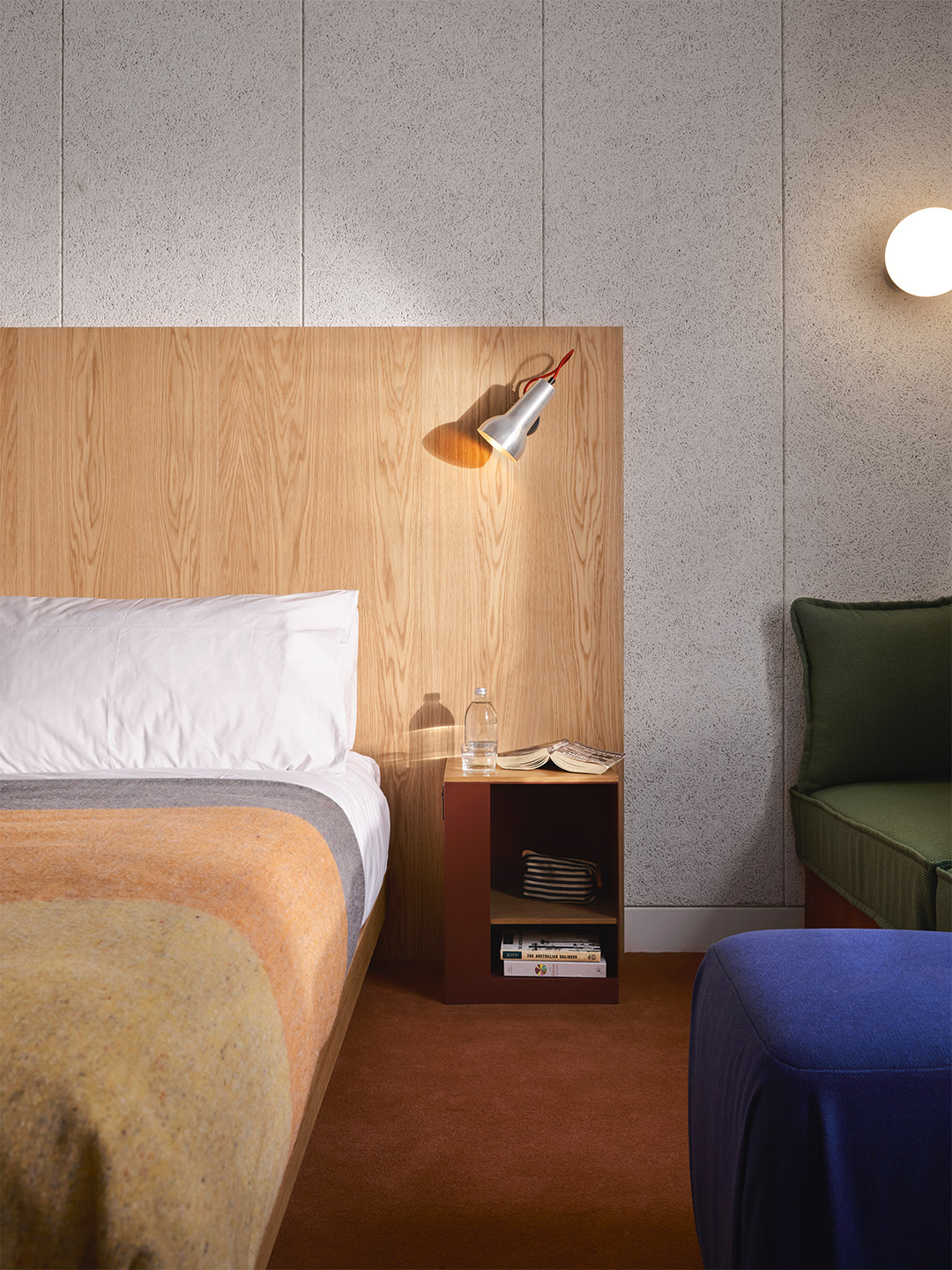

“The neighbourhood has long served as home to the most trailblazing and resilient voices of modern Australia – a culture coalesced from Surry Hills’ vibrant migrant communities,” say the Atelier Ace team. “Flack Studio embraced organic materials to create spaces [that are] honest to this history – from the acoustic textural straw walls of the hotel’s guest rooms to the striking ochre red off-form concrete staircase in its lobby.”
As is key at other hotels in the Ace group, an unwavering respect for craftsmanship is woven into the Sydney hotel, with many of the property’s furnishings, artworks and interior flourishes created specifically for the project. The custom furniture, joinery and lighting of the guest rooms was all designed by David and his team, including the textile-adorned window seats that encourage conversation, energised by the eclectic buzz of the streetscape beyond. “Ace Hotel Sydney invites the ready rhythm of Surry Hills inside,” enthuse the Atelier Ace team. “[It will be] an active commons for culture, commerce, art and community.”
Atelier Ace has revealed that Sydney’s Ace Hotel (located at 47-53 Wentworth Avenue, Surry Hills) will also feature a ground-floor restaurant, bar and cafe in the communal lobby, as well as a rooftop restaurant and bar. Would-be guests are invited to make reservations at the hotel from October 1, with rooms available from May 1, 2022.
acehotel.com; flackstudio.com.au
Surry Hills has been home to so many culturally important movements and people, and has always been a home for creatives and migrating cultures.

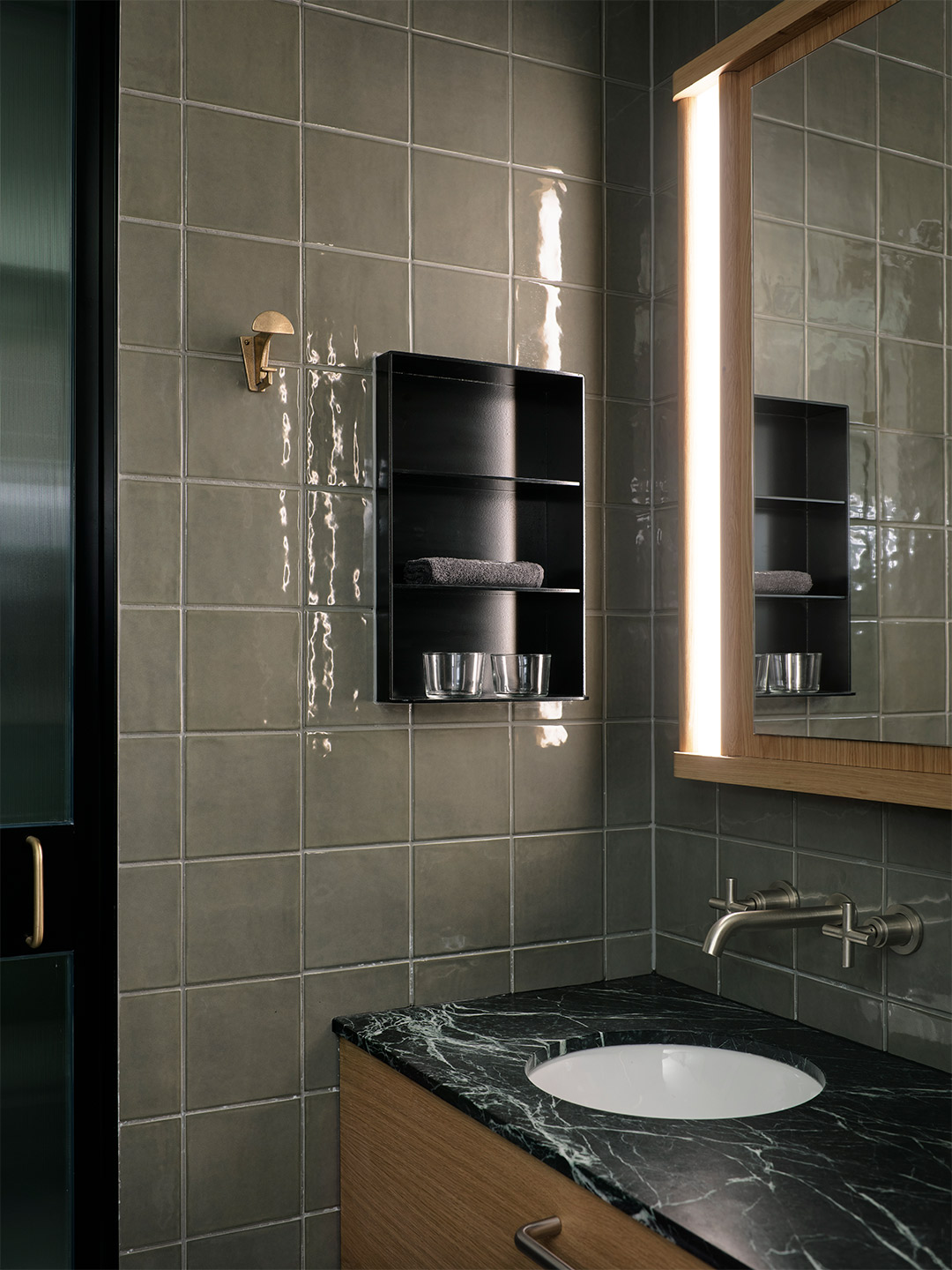

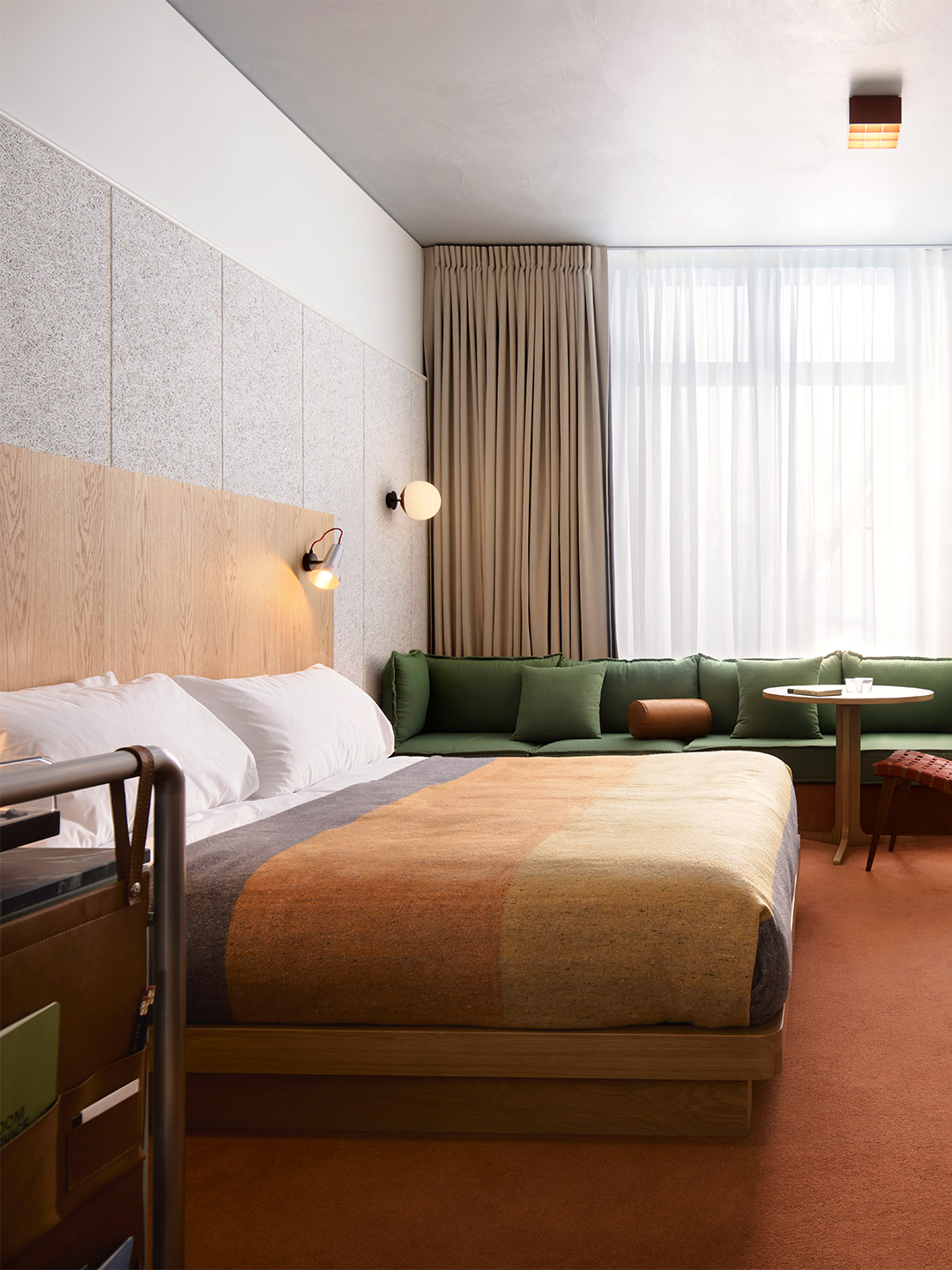



Related stories
- The LittleNap ‘luxury hostel’ in Hangzhou by Say Architects.
- Pitch perfect: Utah’s luxury tented pavilions.
- Plesner Architects delivers decadence at the Six Senses Shaharut resort in Israel.
Designed by Shenzhen-based architecture practice Studio 10, the Qinchang Village Town Hall is positioned directly next door to the Qinchang Village Community Centre in the Xiuwu County of China’s Henan Province. It signals the second phase of the larger Qinchang Village project. The first stage of the development, located on the western side of the precinct, accommodates mostly non-profit community service programs and ceremonial spaces. The new proposal to the east focuses on the introduction of small businesses, as well as cultural and recreational pursuits, including a store selling local farm produce and handicrafts, a gallery, small cafe and a larger restaurant, as well as a children’s library.
“The space is both a medium and a generator to create potential employment and start-up business opportunities for the villagers,” says the Studio 10 team, who also explain that they explored “an innovative and sustainable model” for the economic and cultural revitalisation of the rural community.
Mirroring the approach of the project’s first phase, the Qinchang Village Town Hall precinct has played with the geometry and motif of arches, “which is a typical component in the local, traditional semi-underground dwellings,” the architects say. The cluster of buildings adopt “cast-in-place” concrete to achieve a series of fluid archways which have been extruded to form tunnel-like structures. “Based on the geometric prototype and modules previously set up in the west side, arches have been further abstracted and evolved from planar ones into vaults, catering to the various spatial and programmatic needs of the Town Hall.”
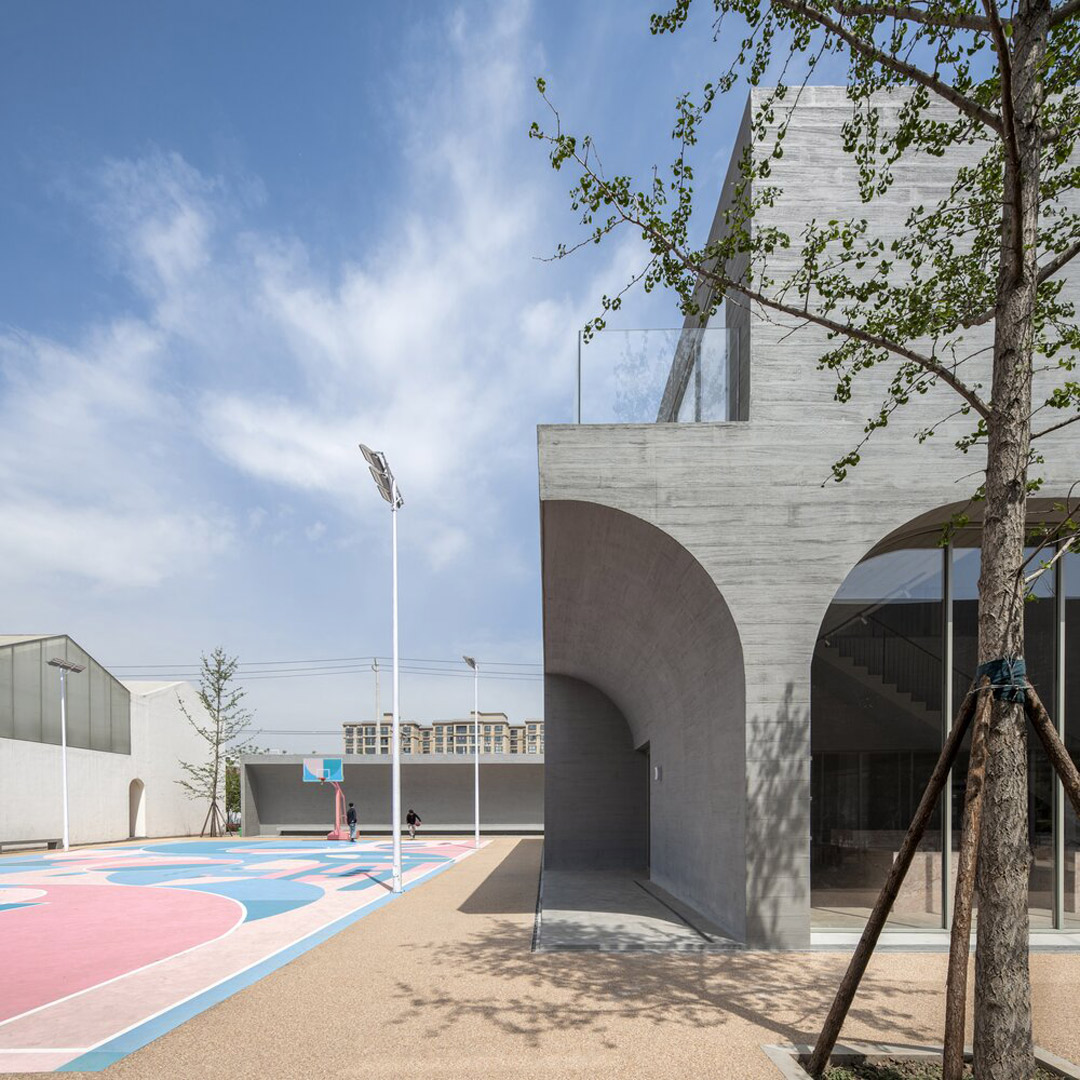
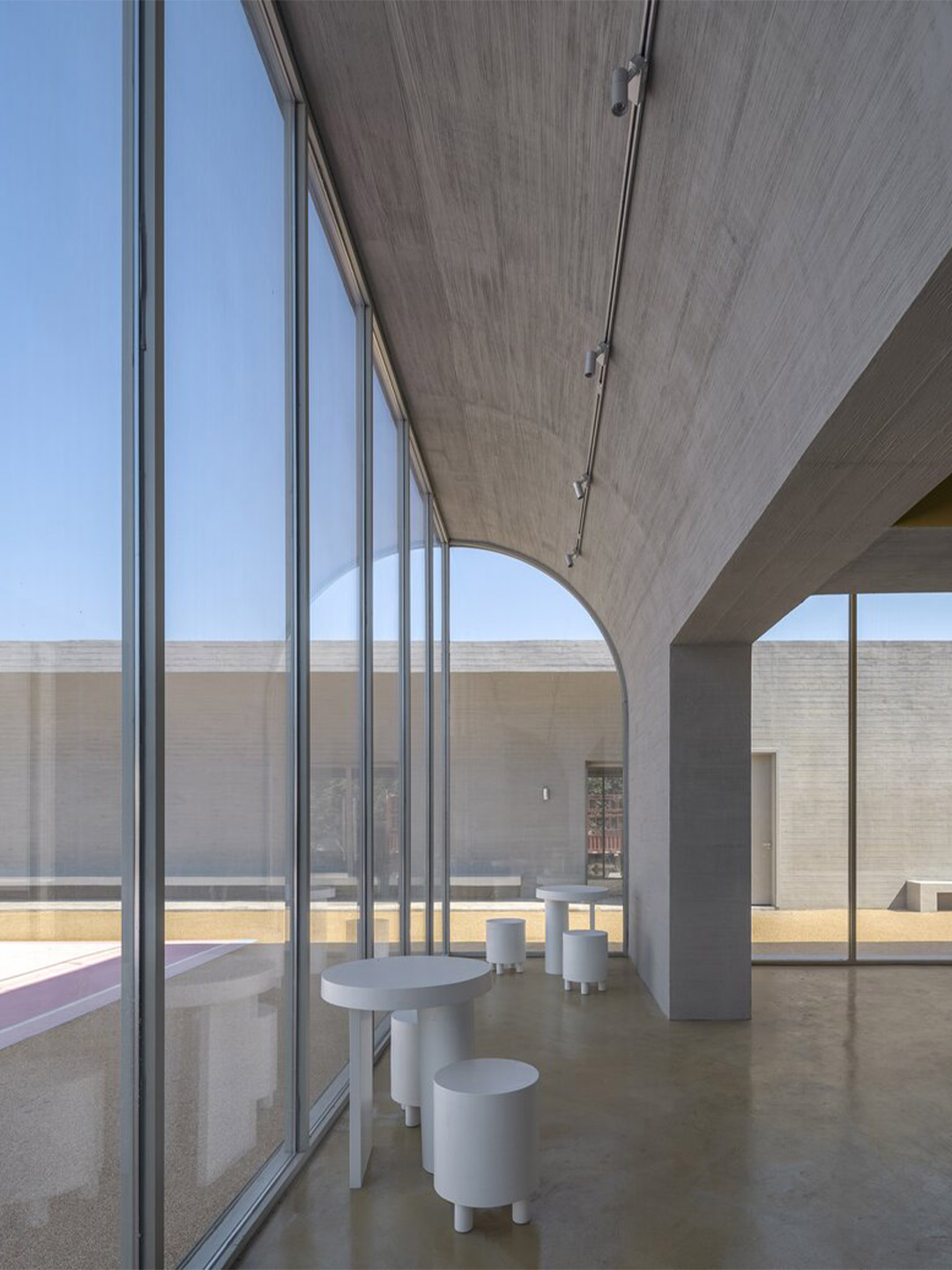
Qinchang Village Town Hall in rural China by Studio 10
The layout of the new campus has adopted what the architects call a “courtyard-centered configuration”, borrowed from the arrangement that appears to the west. However, when compared to the symmetrical and ceremonial layout of its sister plot, the ambiance of the Village Town Hall was intended to be more “intimate, earthly and effortless,” they say. “The massing of the complex is broken up into three one [and] two-storey small-scale volumes, which follows an asymmetrical layout and are set out at the three sides of the site to define the street interface.”
The central courtyard formed by these three individual buildings interacts with the cloister-style formation of the west, “continuing and reinforcing the porosity and accessibility” across the entire site, the architects say. Openings between each of the individual buildings allow villagers to access or pass-through the site conveniently. The central multi-functional open space provides the community with a place for social and recreational activities, which, the architects explain, “complements, balances and enriches the tranquil, ceremonial ambience of the west courtyard”.
The single-storey restaurant building is located in the southeast corner of the Town Hall campus, and is the closest to the main street of the village. On a regular day it is the main outlet that serves both villagers as well as tourists, while on special occasions it can host large-scale events such as weddings and birthday celebrations. The two-storey building on the eastern side features a small gallery that opens up to both the street and the open-air courtyard, a library/reading room (where children can scan QR codes to borrow books), as well as the cafe where tourists and villagers can intermingle.
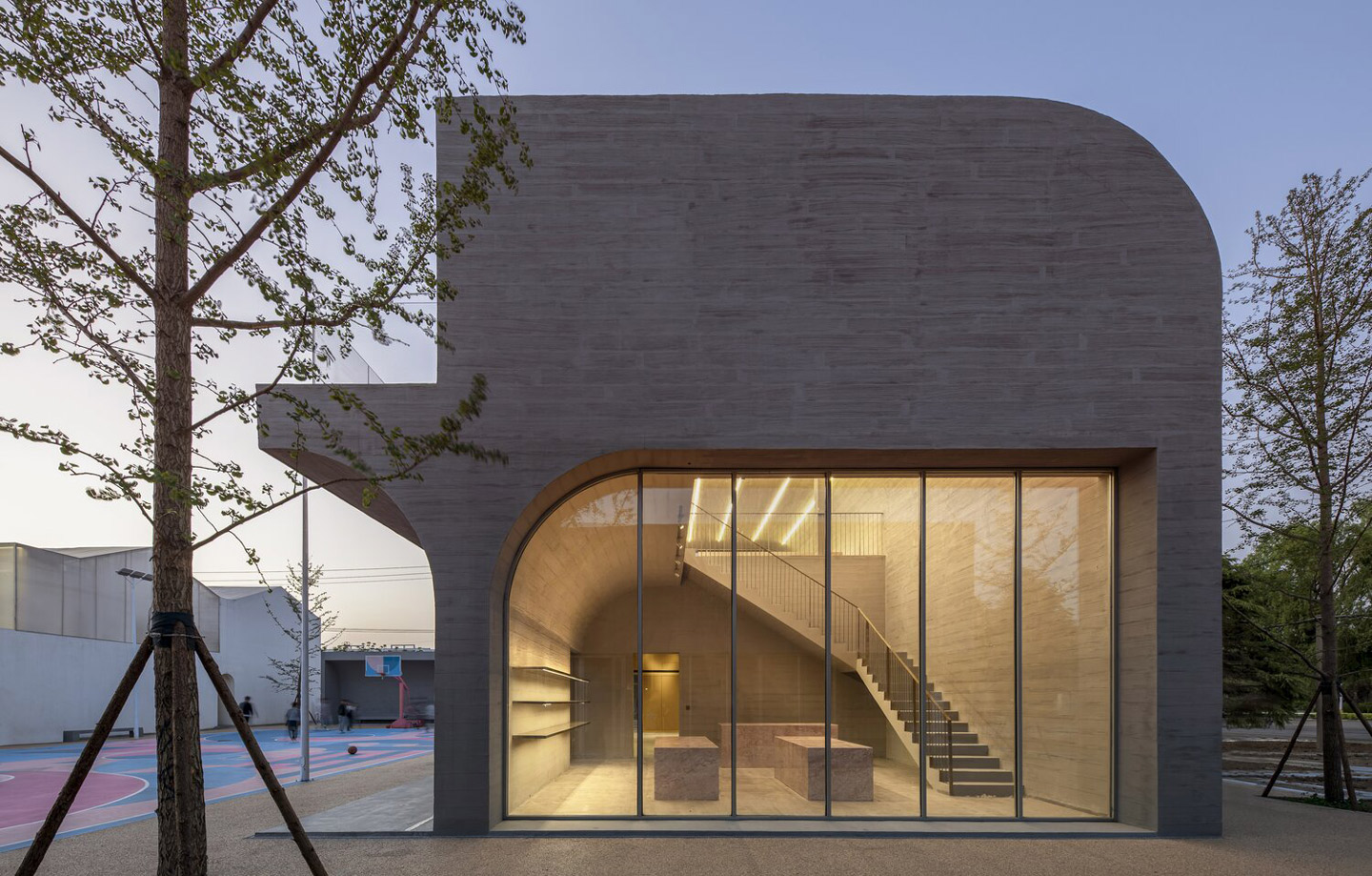
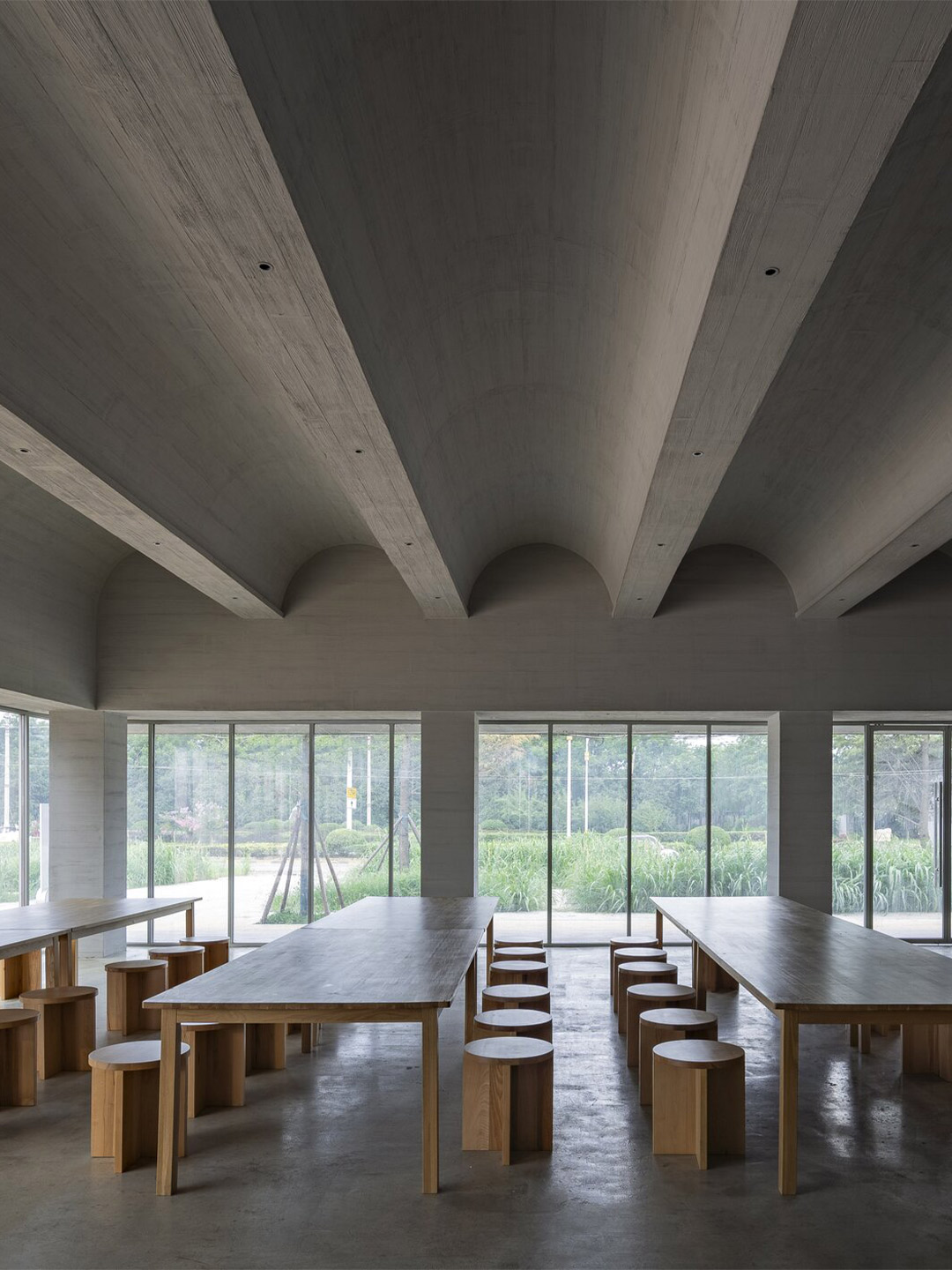
The “bar-shaped” single-storey building to the north hosts the shop which showcases and sells locally grown food as well as wares made by the nearby villagers – these souvenirs are particularly popular with tourists. On the southern facade of the building, facing the courtyard, a covered arched porch with benches serves as both spectator seating for basketball games as well as a makeshift stage and backdrop for large-scale outdoor public events held in the courtyard.
When surveying the social landscape in Xiuwu County, the architects discovered that all public basketball courts in the region, regardless of their condition, were highly appealing to villagers, especially teenagers. “In fact, the basketball courts in the villages are almost always occupied except for during extreme weather,” the Studio 10 team says. “Therefore, we suggested to the client to add the basketball court in the courtyard at [the] early stage of design.” Even before the complex reached absolute completion, the basketball court was already extremely popular among young villagers.
The benches in the court-side porch as well as the rooftops of surrounding buildings naturally form spectator areas, providing vantage points for villagers to watch basketball games. The court can also be utilised as spill-out space for the restaurant on its busiest days, in addition to its role in hosting large ceremonies. But it’s the striking pattern that has been painted on the ground of the court, created by a local graphic designer, that has positioned the basketball arena as the unexpected star of the Town Hall proposal, making it one of the most sought-after gathering spaces for the local community.
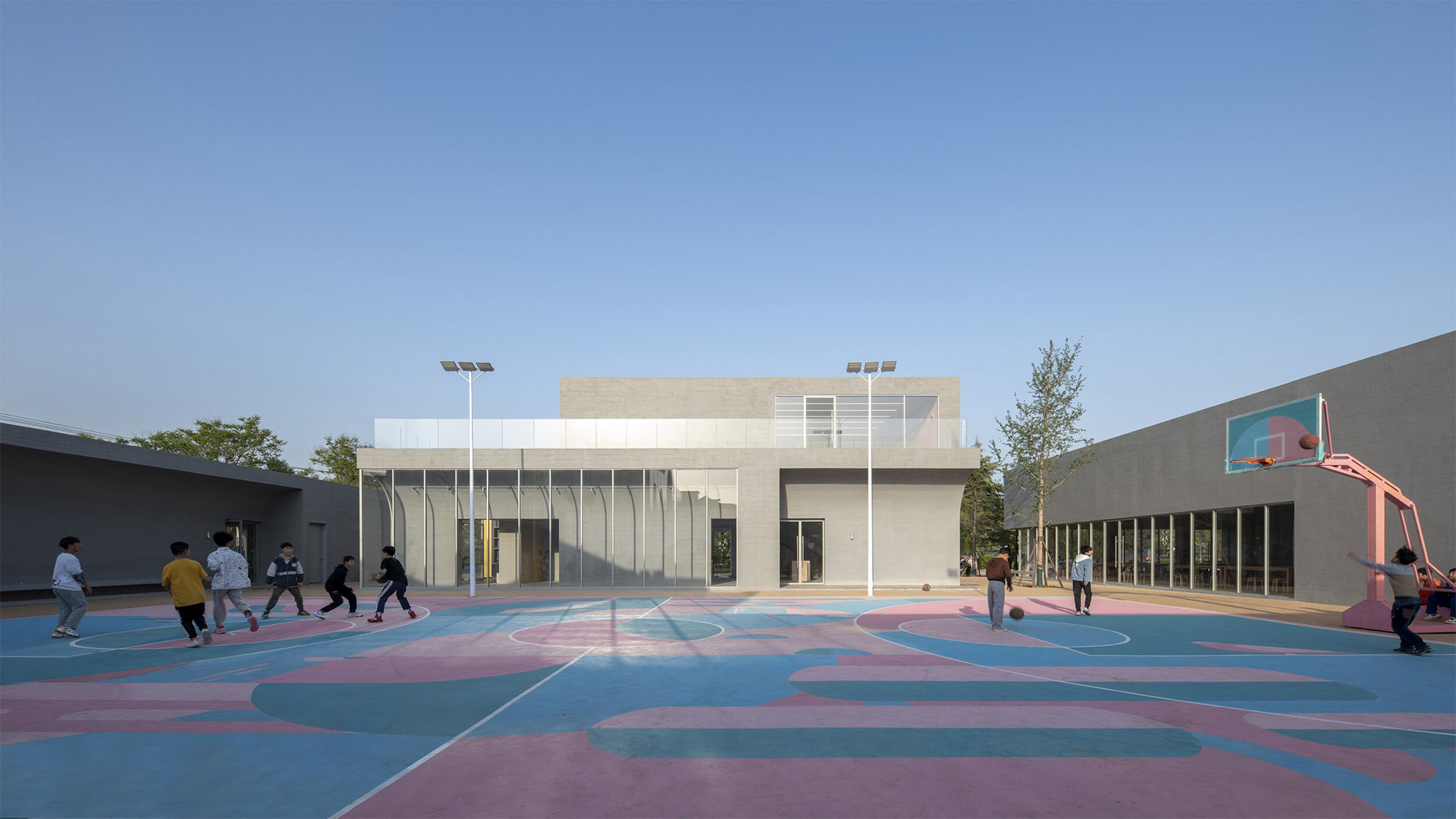
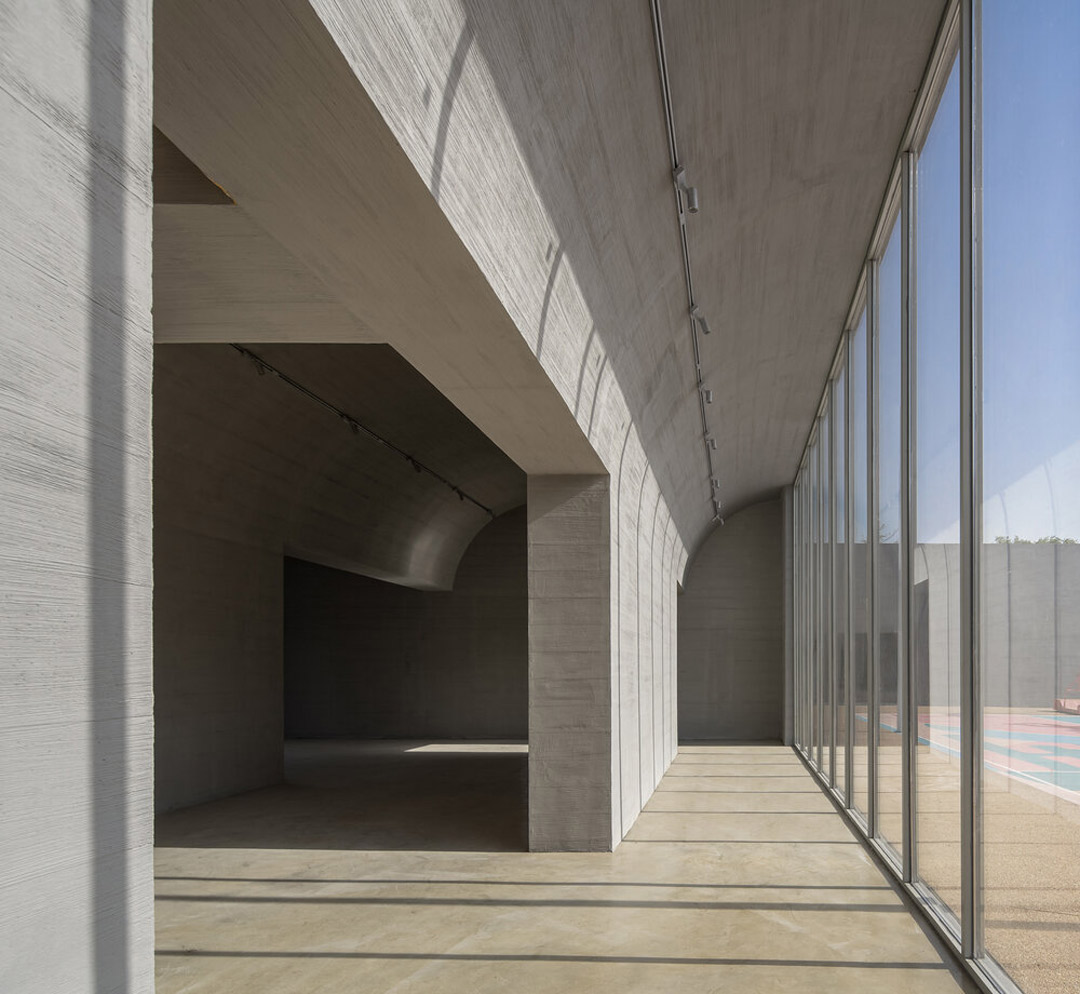
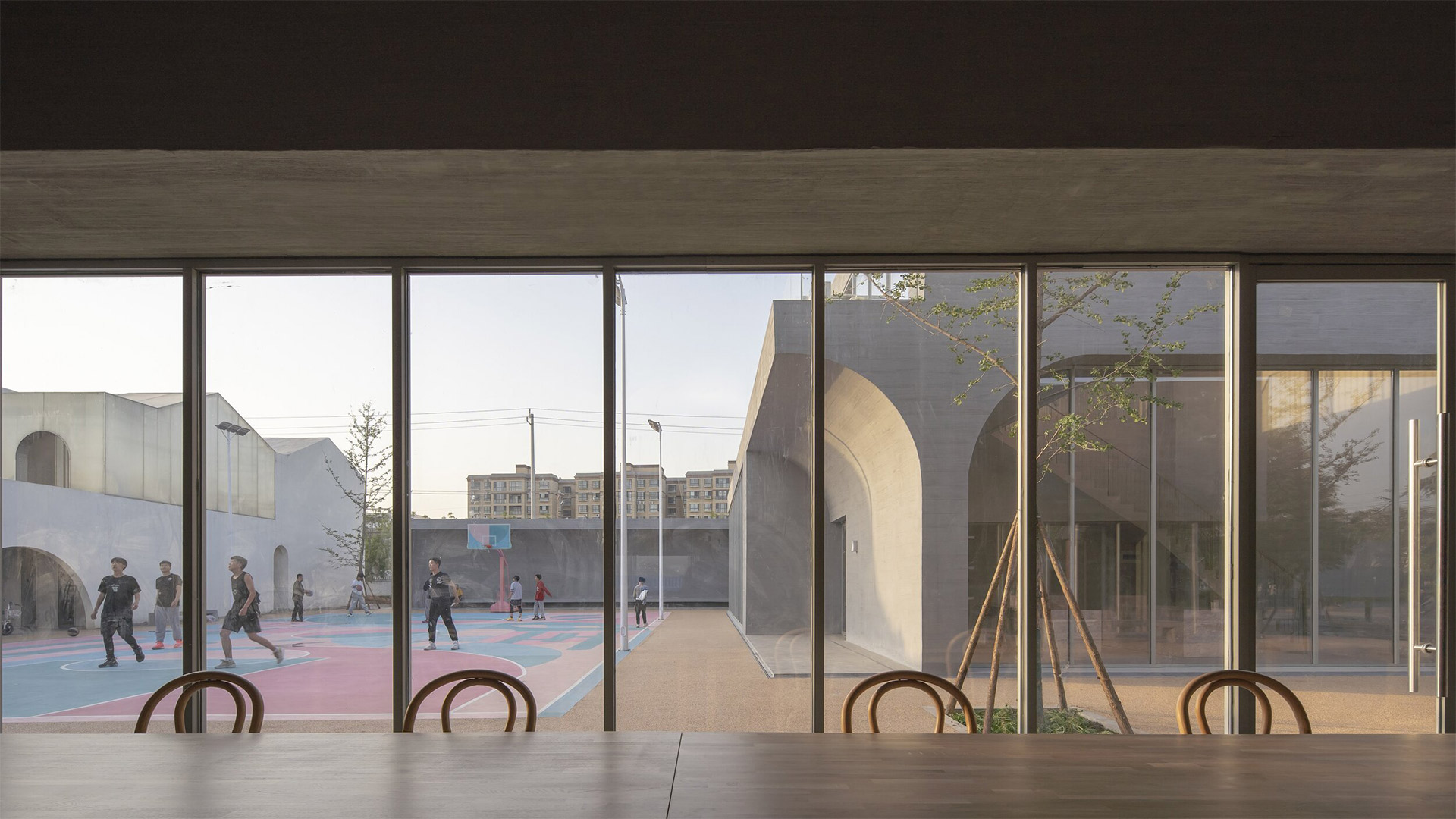
It’s the striking pattern that has been painted on the ground of the court that has positioned it as the unexpected star of the Town Hall proposal, making it one of the most sought-after gathering spaces for the local community.
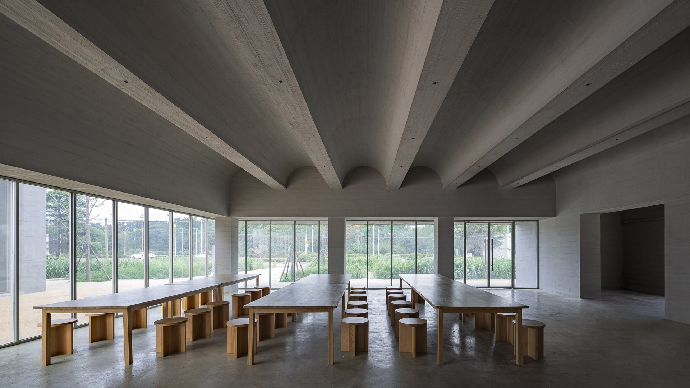
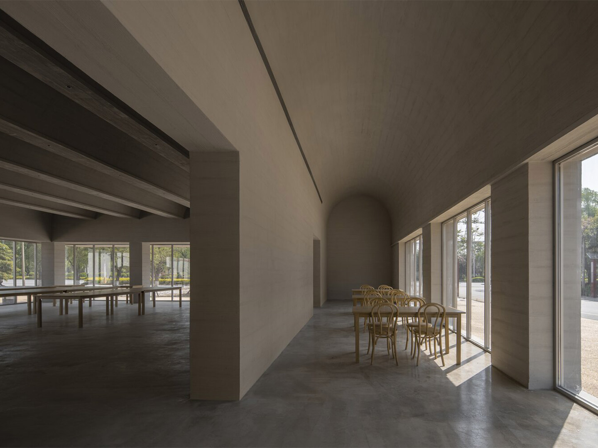
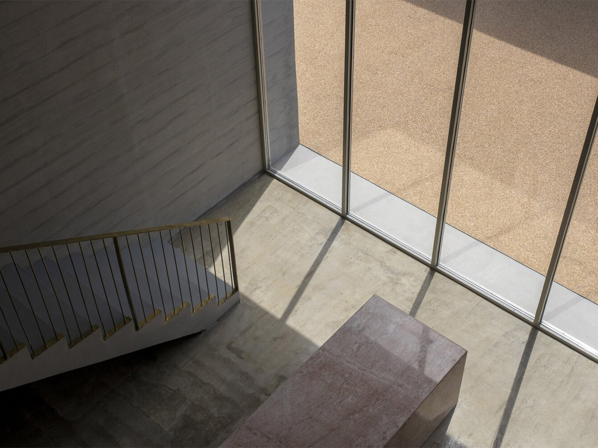
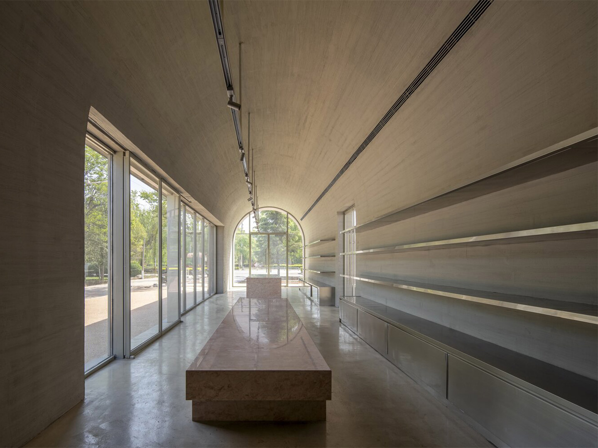
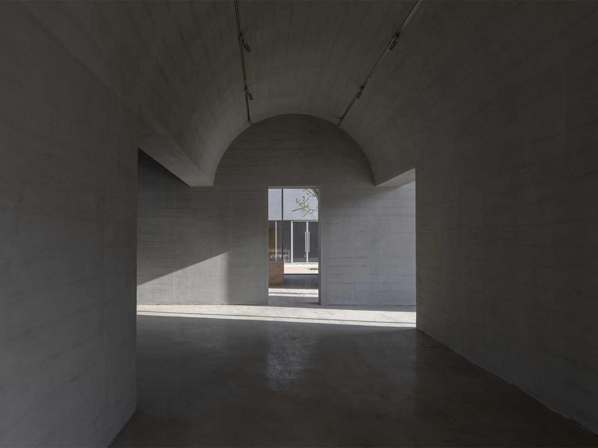
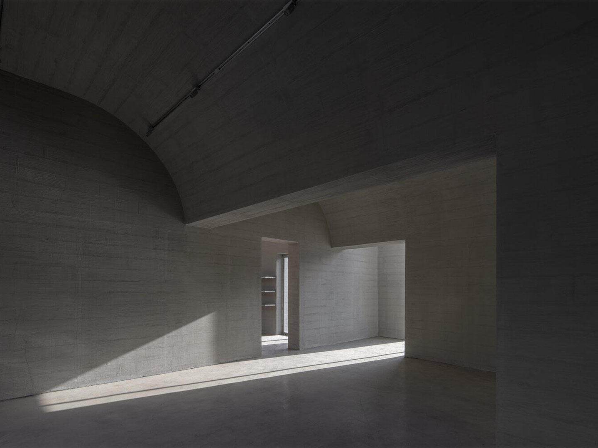
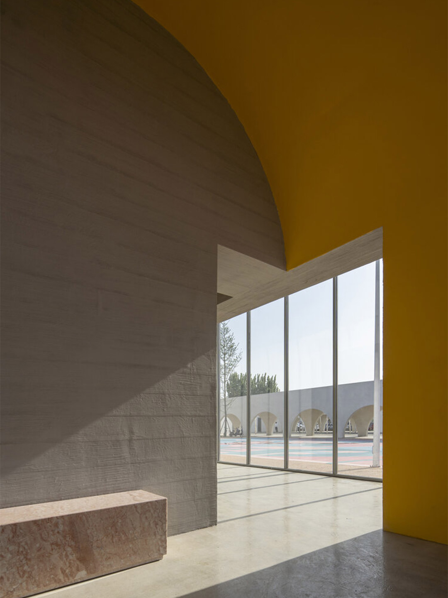
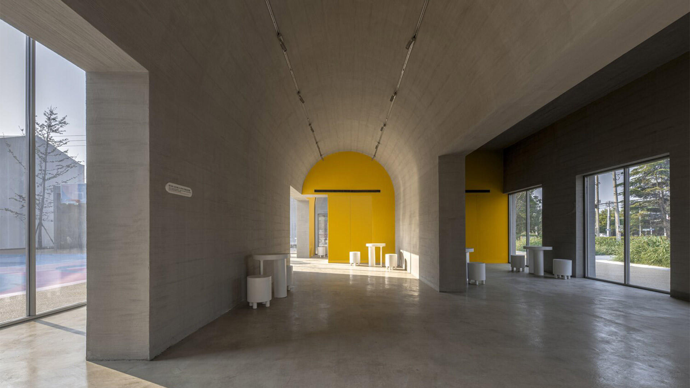
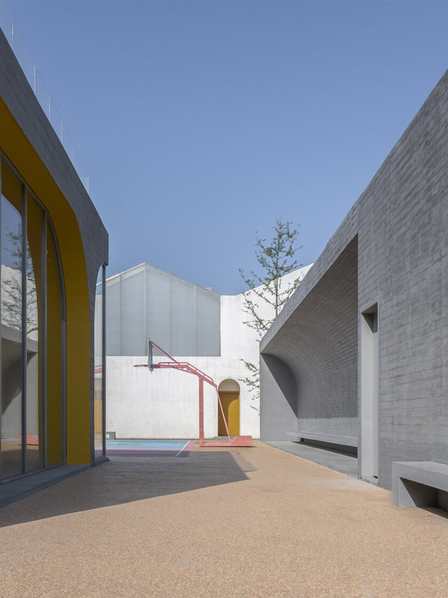
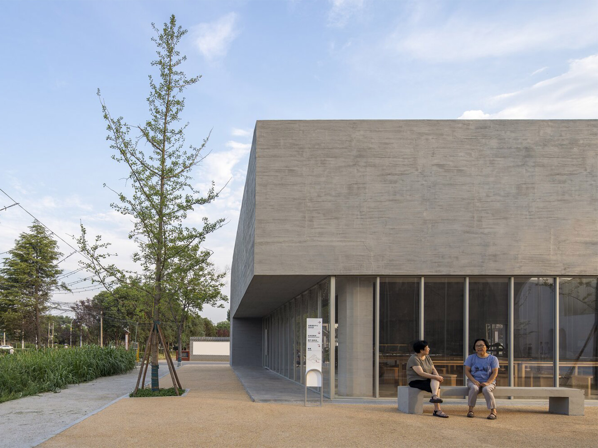
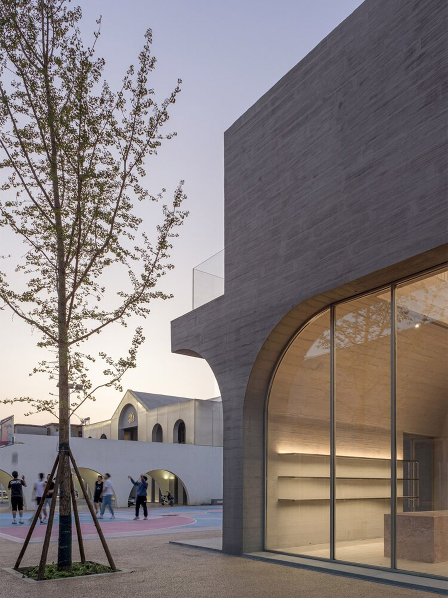
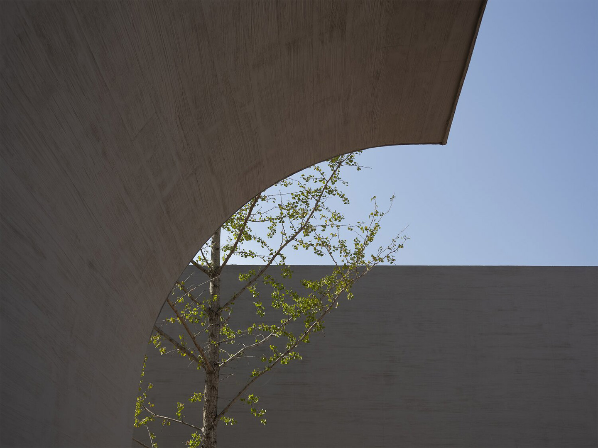
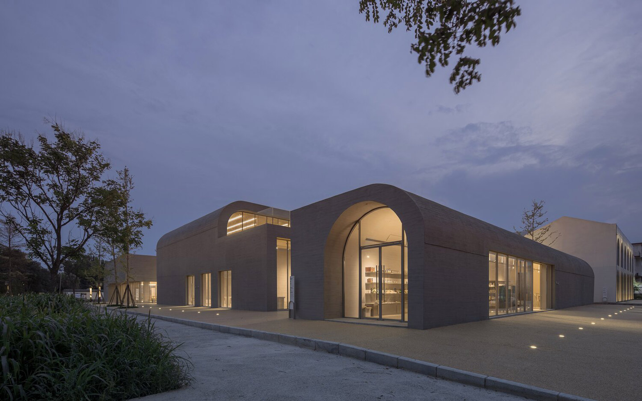
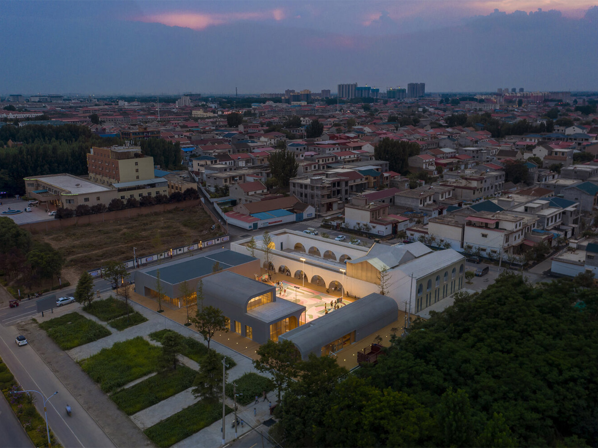
Studio 10 also designed the futuristic fit-out for a minimalist fashion label in China. Catch up on more architecture, art and design highlights. Plus, subscribe to receive the Daily Architecture News e-letter direct to your inbox.
Related stories
- Venus Power collection of rugs by Patricia Urquiola for cc-tapis.
- Bitossi celebrates centenary in Florence with new museum and 7000-piece display.
- Casa R+1 residence in southern Spain by Puntofilipino.
For many people, particularly boomers and perhaps their kids, a vibrantly coloured kitchen triggers an overwhelming sense of nostalgia. Myself included. It was only recently that the conversation at the dinner table turned to flashbacks of ’70s-era kitchens and bathrooms that were splashed with luminous lime tiles, or as one guest recalled, “the brightest kind of orange laminate that you could imagine”. Whichever colour you chose or inherited, “it was always partnered with the deepest shade of brown,” they added with a laugh. The topic flowed into discussions about the cyclical nature of design trends and how they evolve over time, punctuated simply by another guest with the statement: “Everything old is new again” – also the title of a Peter Allen song, which led the chat in a whole other direction.
To me, colour and nostalgia can be wonderful things and each has its place in architecture and design. To be quite honest, I breathe a joyful sigh of relief every time I see an interior swathed in anything other than fifty shades of grey (of all the visuals that book mustered, surely the colour palette proposed by its title was the least exciting?). I’m talking interiors where designing for the now, the occupant and their life experience takes precedent over the beige rules set by the ‘resale squad’. So it comes as no surprise that my eyes lit up this week when I received the brilliantly coloured images of the latest kitchen to come from a collaboration series between Australian laminate manufacturer Laminex and antipodean design talent. “Coloured kitchens are back”, I cheerfully muttered to myself.

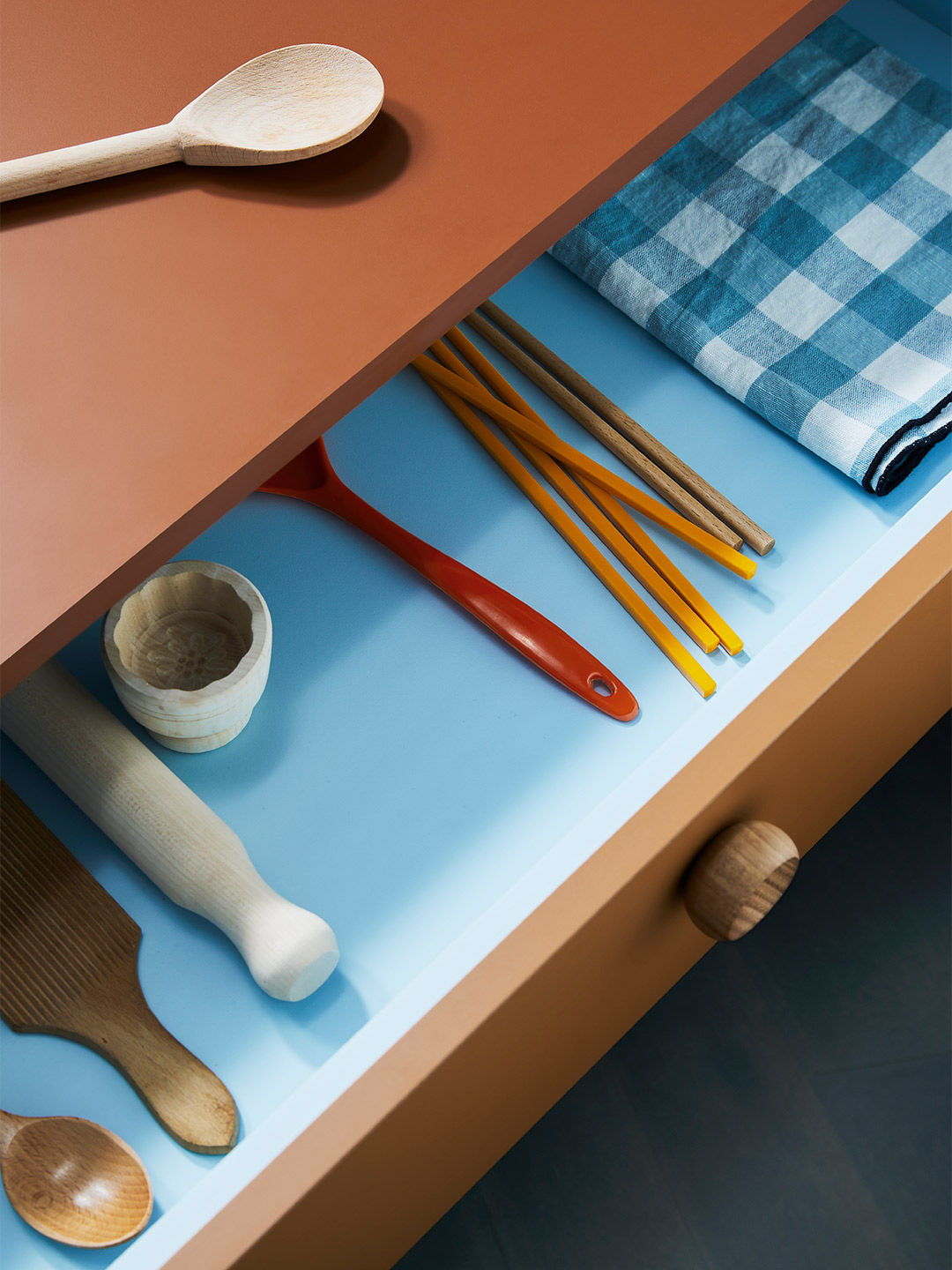
The Fantales Kitchen by YSG Studio for Laminex
Imagined by Sydney-based design outfit YSG Studio, led by founder Yasmine Saleh Ghoniem, the nostalgic reference in this kitchen arrived before the visuals. It was in the subject line of the email they were attached to, where the project’s title – The Fantales Kitchen – took pride of place. Now, for those people reading along who haven’t quite clicked, or for whom the reference is lost, Fantales are tooth-gripping Australian treats where blobs of sticky caramel are coated in a layer of decadent milk chocolate. They were a favourite on lengthy road trips when I was a kid. Particularly because they take seemingly forever to devour, in turn limiting my intake and rendering me unable to speak while I chewed. And because they are wrapped in waxy paper that lists trivia-style questions, like “Who am I?” or “What movie am I?” – the answers for which, in the ’80s and ’90s, almost certainly included Meg Ryan, Kylie Minogue, Oprah and Star Wars.
But what do Fantales have to do with kitchen design? For Yasmine and her team, it was the potential feelings that the retro sweets could conjure spatially, especially the comfort afforded by their irresistible colour palette. “I tried to imagine what it would feel like being dipped into a pot of sweet, warm caramel,” she says. And so, like cool kids in a candy store, the designers from the YSG team dipped into a wide range of Laminex’s new colour collection, including surfaces with evocative names like Moroccan Clay, Burnt Ochre and Fresh Spring. They also picked-and-mixed laminates from the brand’s woodgrain range, striving for a well-rounded scheme that packs a playful punch – something with which YSG Studio is synonymous.
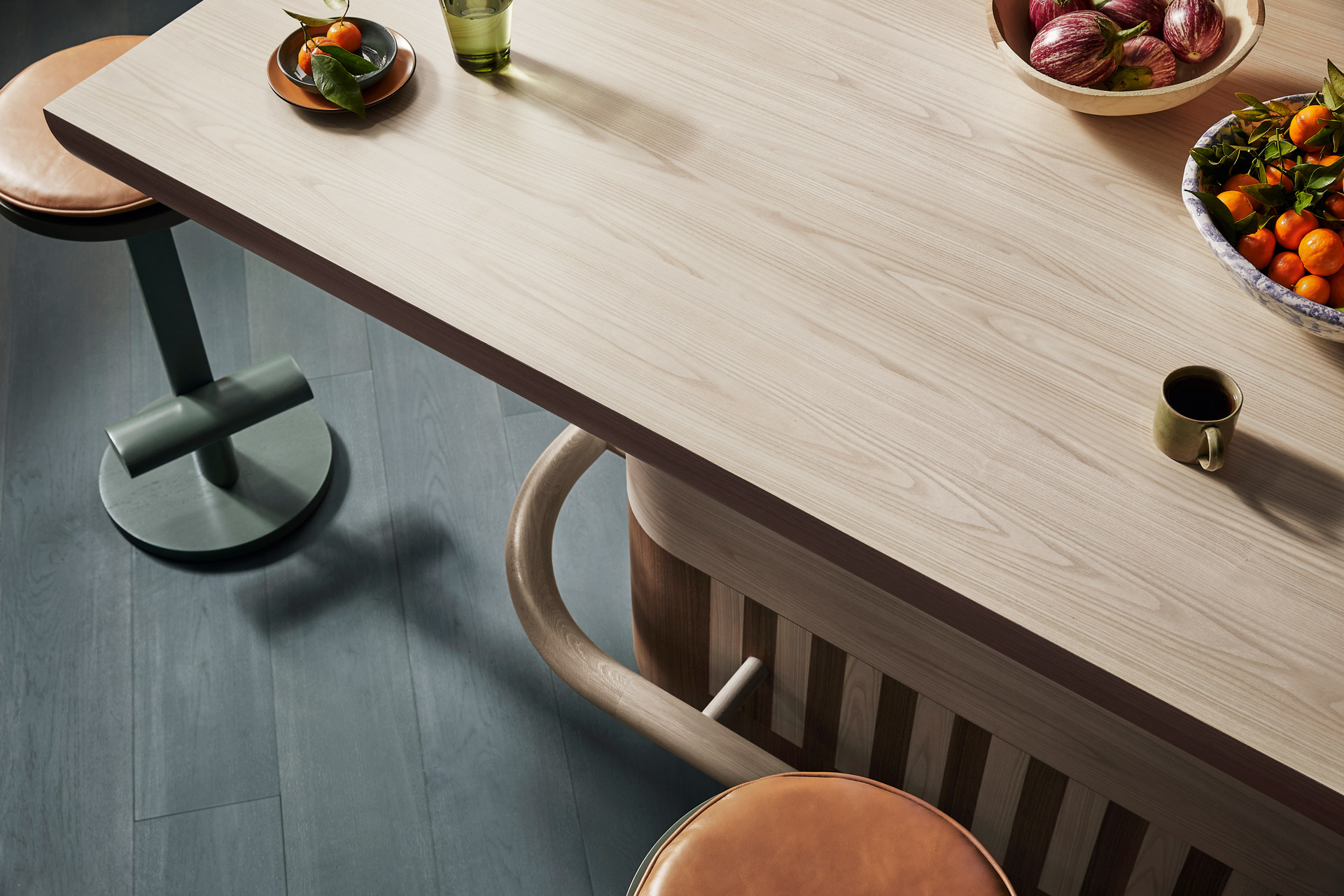
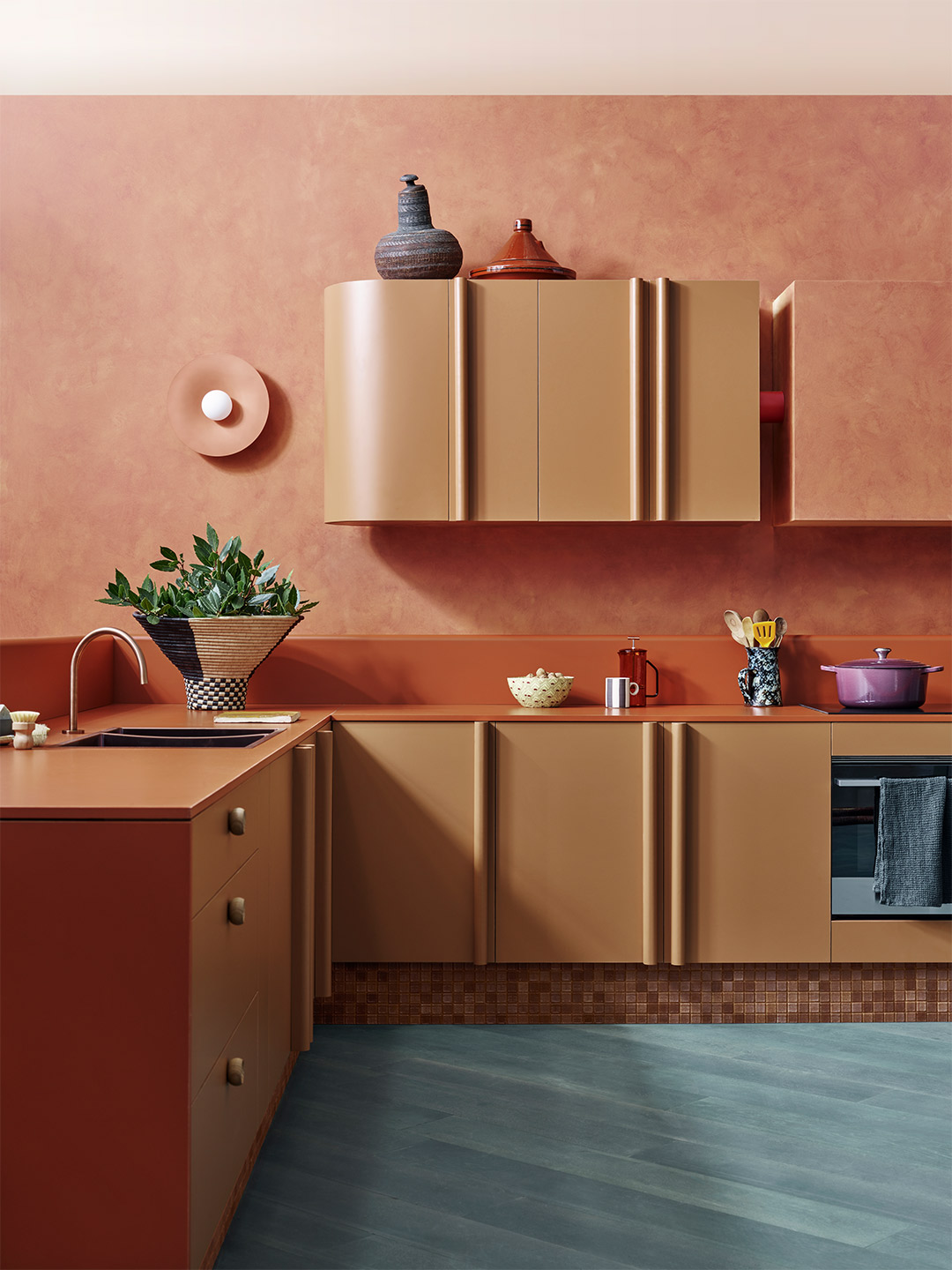
The completed kitchen features a large L-shaped counter arrangement, an abundance of storage and a giant floating bench – ideal for cooking and entertaining. There’s fabulously thoughtful detailing from floor to ceiling, while a curved wall opening allows a peek into the neighbouring living room (which will be revealed at a later date). “I wanted to capture the essence of ‘afternoon delight’ – that warm, cosy time of day when the sun filters into the home and there’s nowhere else that you’d rather be,” Yasmine says. For readers of Fifty Shades of Grey, ‘afternoon delight’ quite probably means something else. But in this instance, it’s a fitting description of the delectable mood that Yasmine and her team has expertly captured, where, as she insists, “the world seems to stop in that golden moment”.
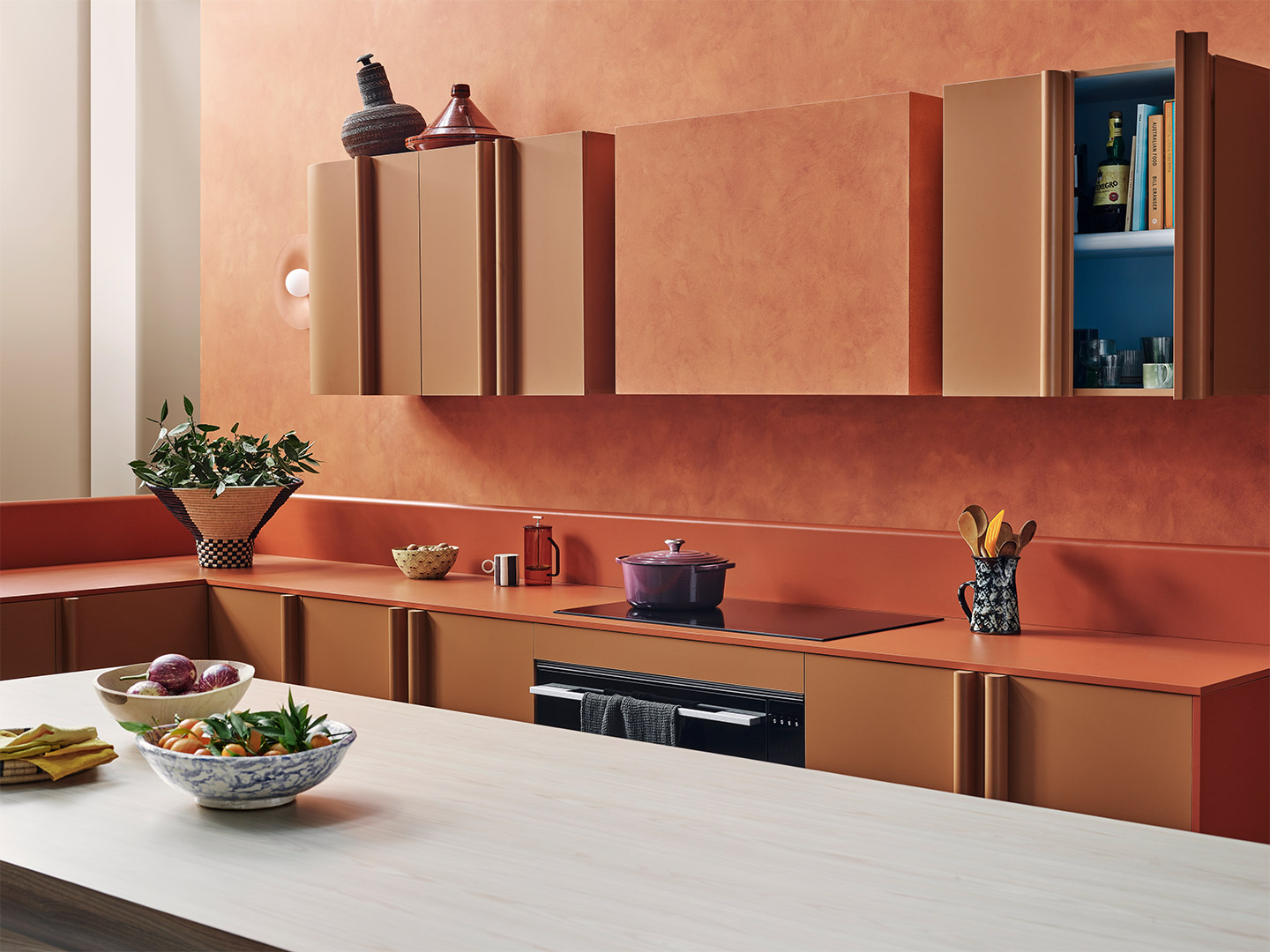
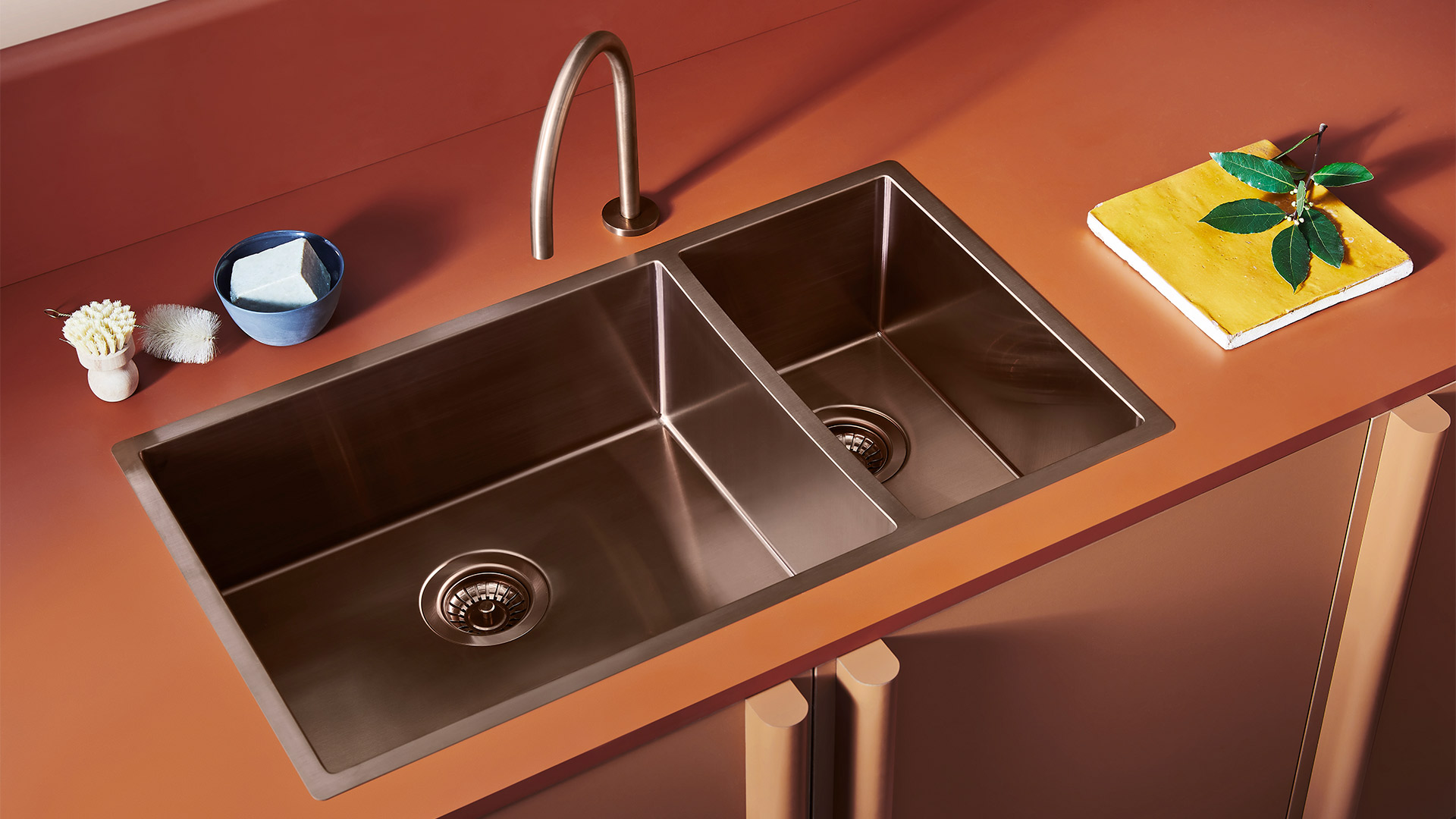
For readers of Fifty Shades of Grey, ‘afternoon delight’ quite probably means something else. But in this instance, it’s a fitting description of the delectable mood that Yasmine and her team has expertly captured.
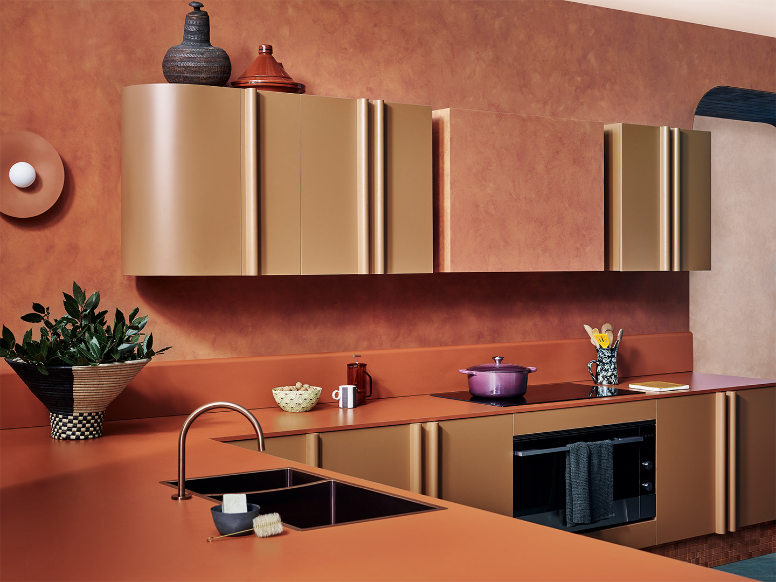
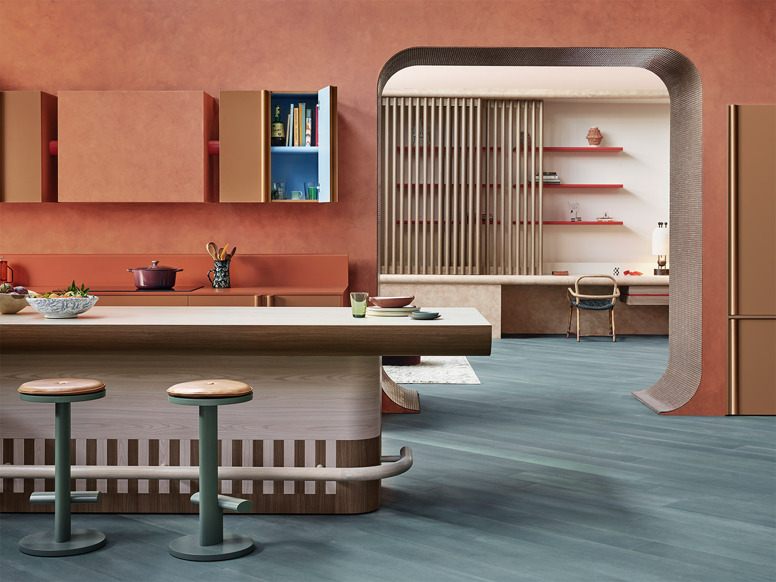
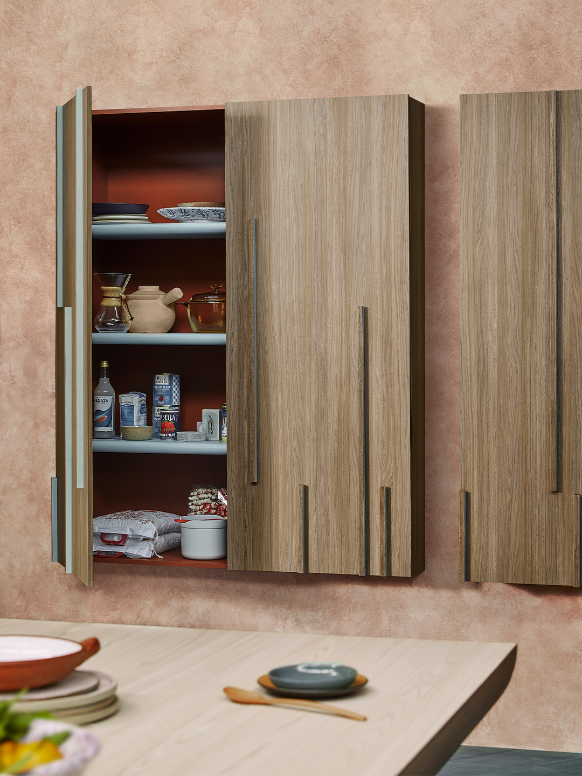
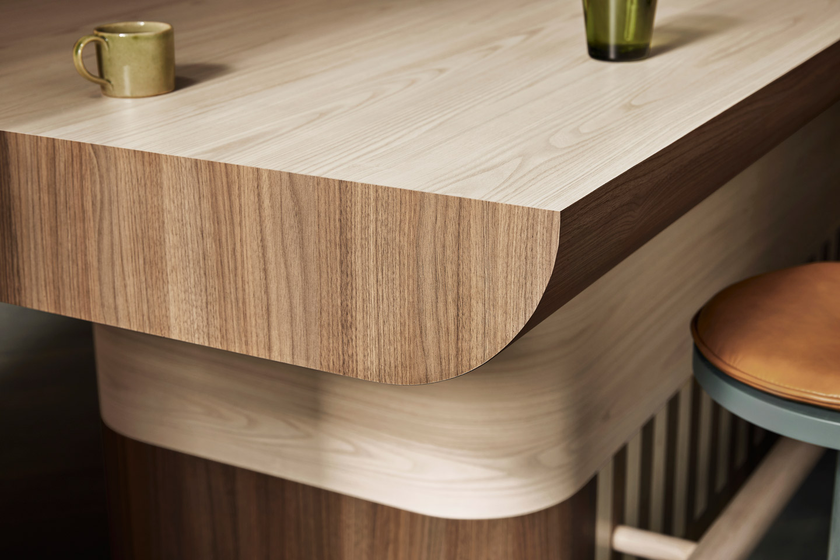
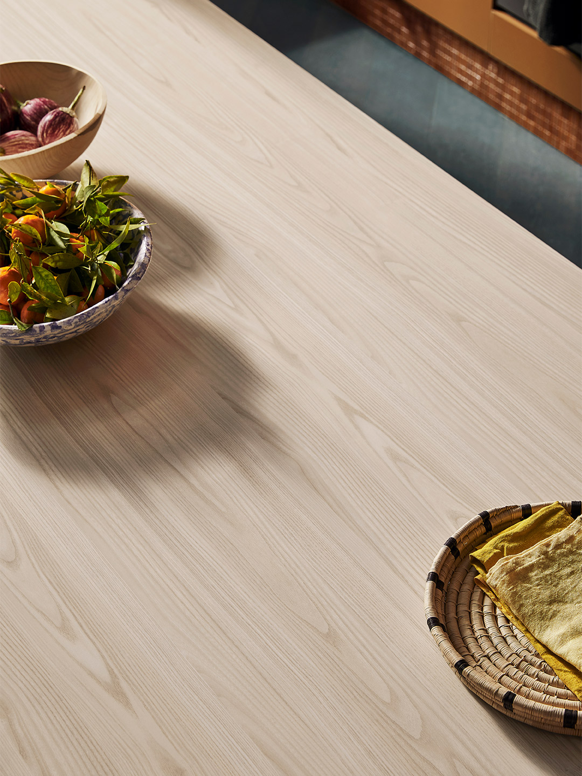
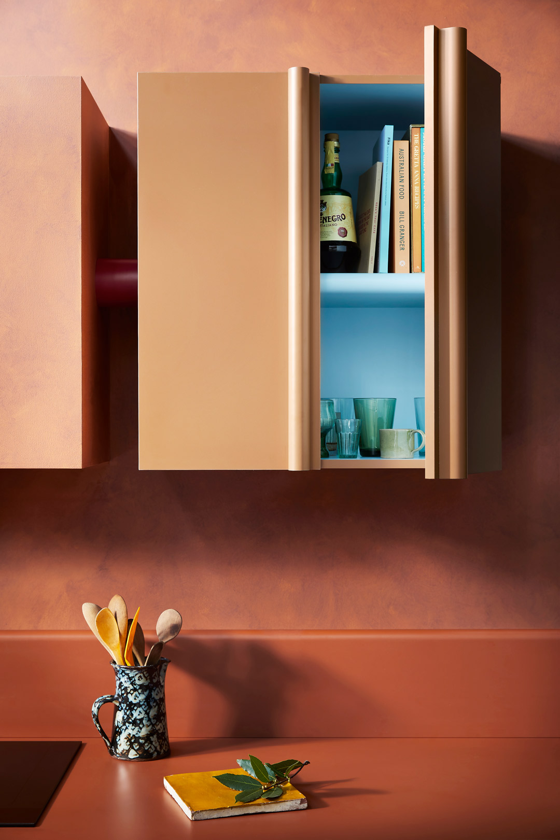
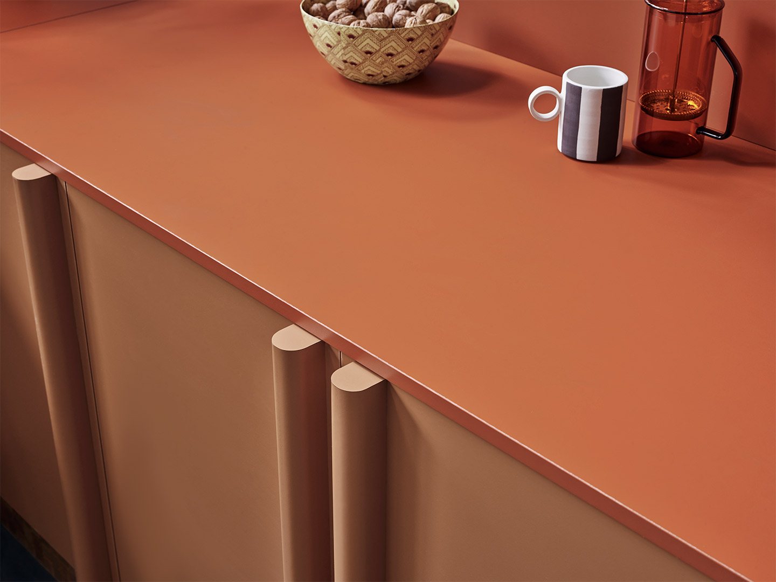
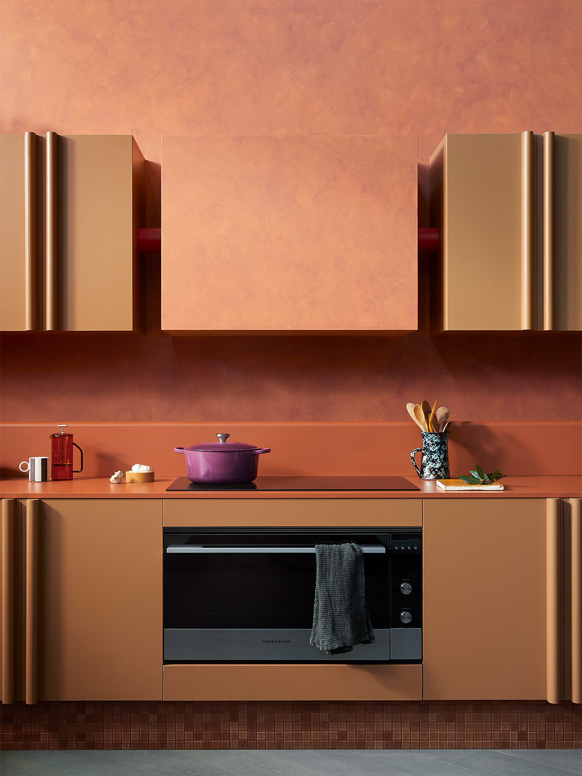
About the author
Gavin Kirk is the editorial director of Daily Architecture News. He has worked in architecture and design media for over ten years, most recently as the editor of Belle magazine and associate editor of Home Beautiful, as well as across multi-platform brands such as Better Homes and Gardens. Gavin received a Bachelor of Interior Architecture from the University of New South Wales, and is called upon to contribute to radio and television, as well as web series’, podcasts and live events in Australia and abroad.
Catch up on more architecture, art and design highlights. Plus, subscribe to receive the Daily Architecture News e-letter direct to your inbox.
Related stories
- Venus Power collection of rugs by Patricia Urquiola for cc-tapis.
- Bitossi celebrates centenary in Florence with new museum and 7000-piece display.
- Casa R+1 residence in southern Spain by Puntofilipino.
Known for their large-scale installations, often featuring landmarks and landscapes wrapped in fabric and rope, artist duo Christo and Jeanne-Claude began creating temporary works of art in public spaces in 1961, three years after they met in Paris. It was in the same year that Christo first imagined wrapping the Arc de Triomphe. “It will be like a living object which will move in the wind and reflect the light,” Christo said at the time. “With its moving folds, the monument’s surface will become sensual. People will want to touch the Arc de Triomphe.”
The artists went on to fabric-wrap a number of other monuments and buildings in the mid-1960s, and pursued more than a dozen ambitious projects around the world in the years that followed. They wrapped a 92,900-square-metre section of the Australian coastline in 1969 and cloaked Paris’ Pont-Neuf bridge with fabric in 1985. Ten years later, the Reichstag building in Germany received the same treatment.
With the installation Wrapped Trees (located in Riehen, Switzerland), the artists expanded their practice of fabric and rope wrapping to include a grove of living trees. The piece was unveiled to the public in 1998, signalling the culmination of a project that was 32 years in the making.
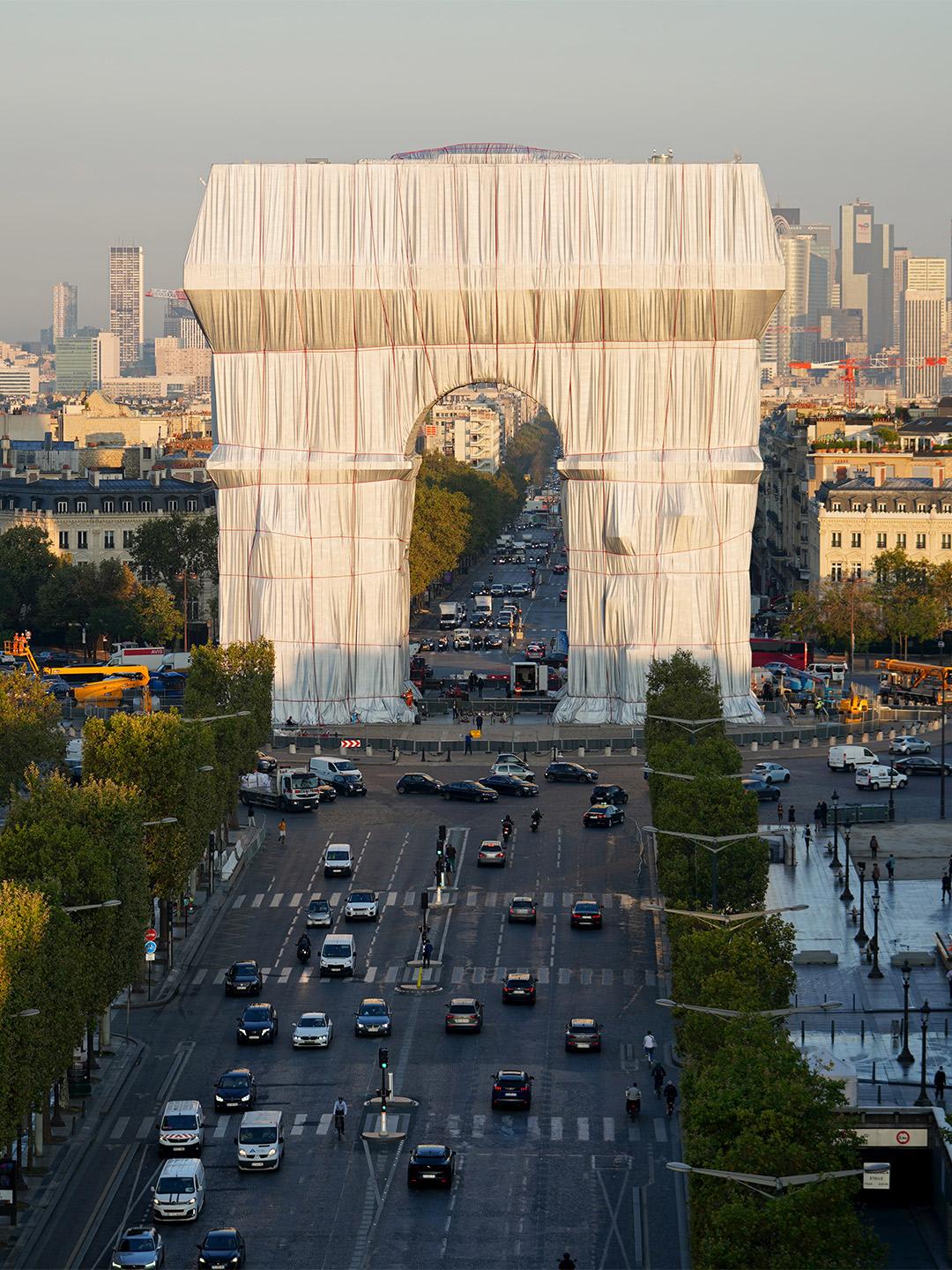
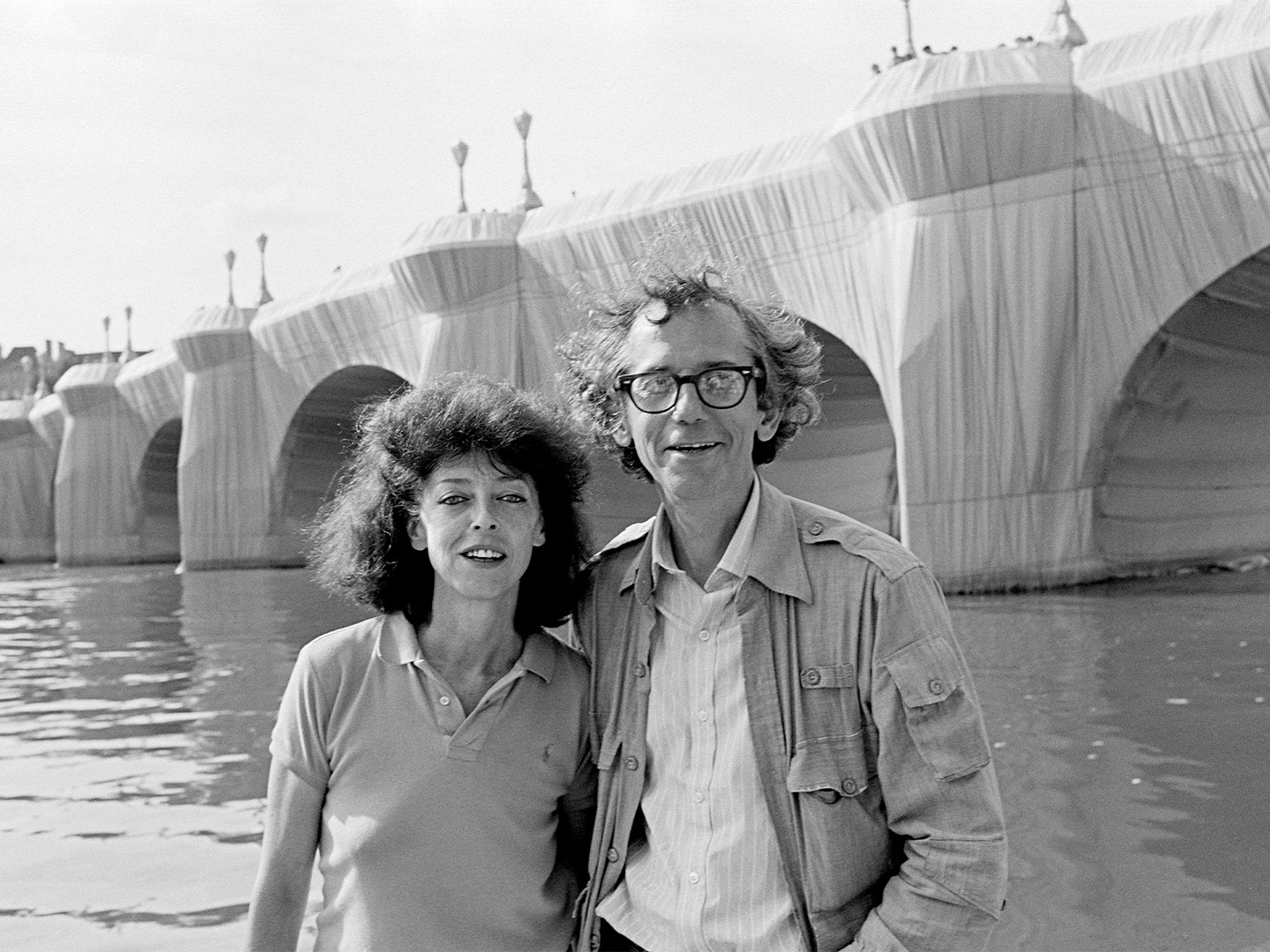
L’Arc de Triomphe, Wrapped, Paris (1961-2021) by Christo and Jeanne-Claude
But as time went by, Christo and Jeanne-Claude never lost sight of their vision for the Arc de Triomphe. Christo revisited the proposal in a collage in 1988, where he once again illustrated the monument wrapped in fabric and rope. It wasn’t until 2017, however, that he began actively developing the installation, several years after Jeanne-Claude’s passing in 2009.
“When the Centre Pompidou, while preparing the beautiful retrospective of the Parisian projects of the couple, invited Christo to think about a new project for Paris, he instantly answered: ‘the Arc de Triomphe’,” referring to his long-held vision, says Roselyne Bachelot, France’s minister of culture.
Today, 60 years after the genesis of the project, and just one year after Christo’s untimely death, the project has finally been brought to life. Delayed by the pandemic, it was fully funded by the late artists at a cost of €14 million, and installed by their team in partnership with the Centre des Monuments Nationaux (CMN), the Ville de Paris and the Centre Pompidou.
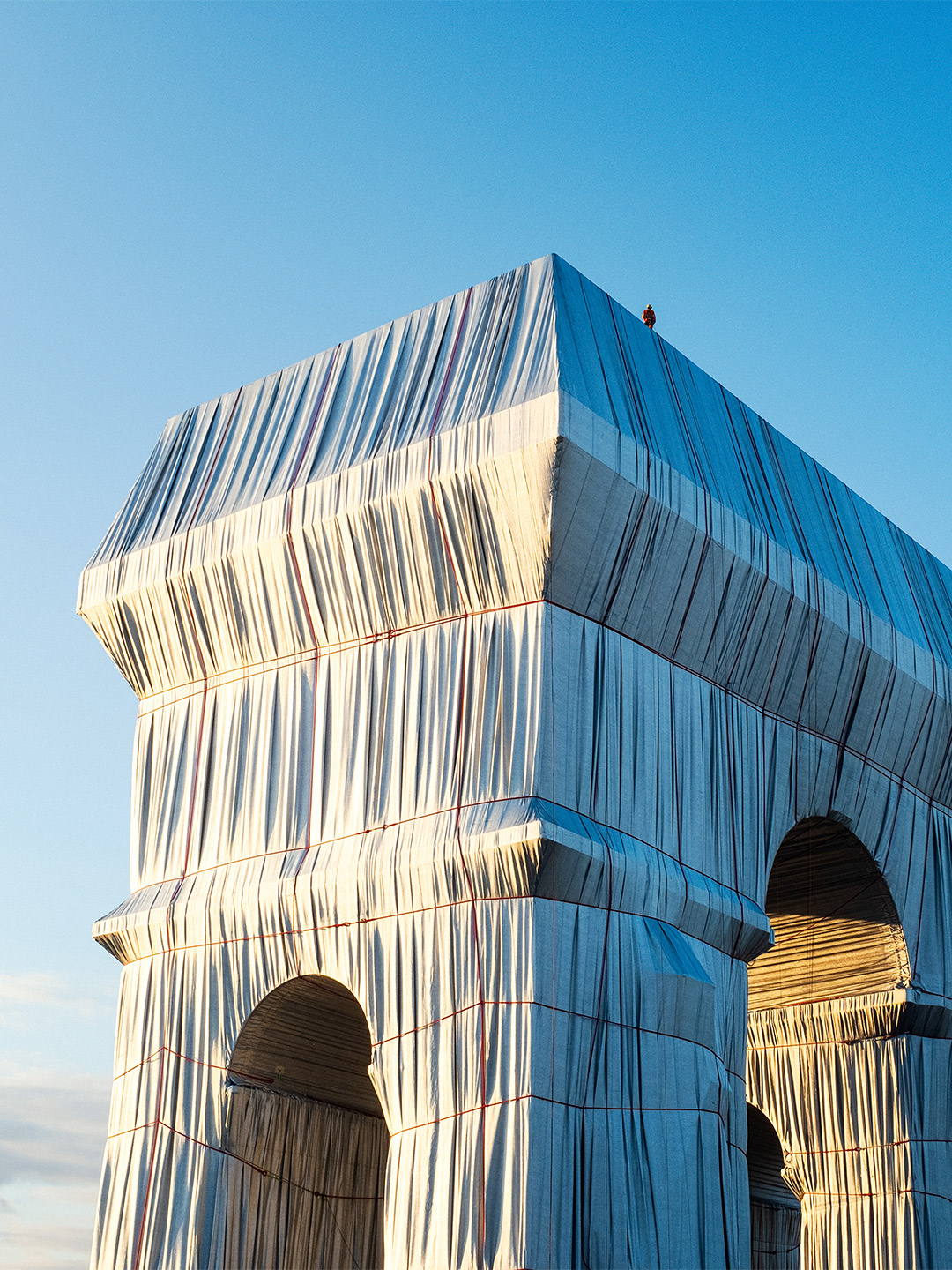
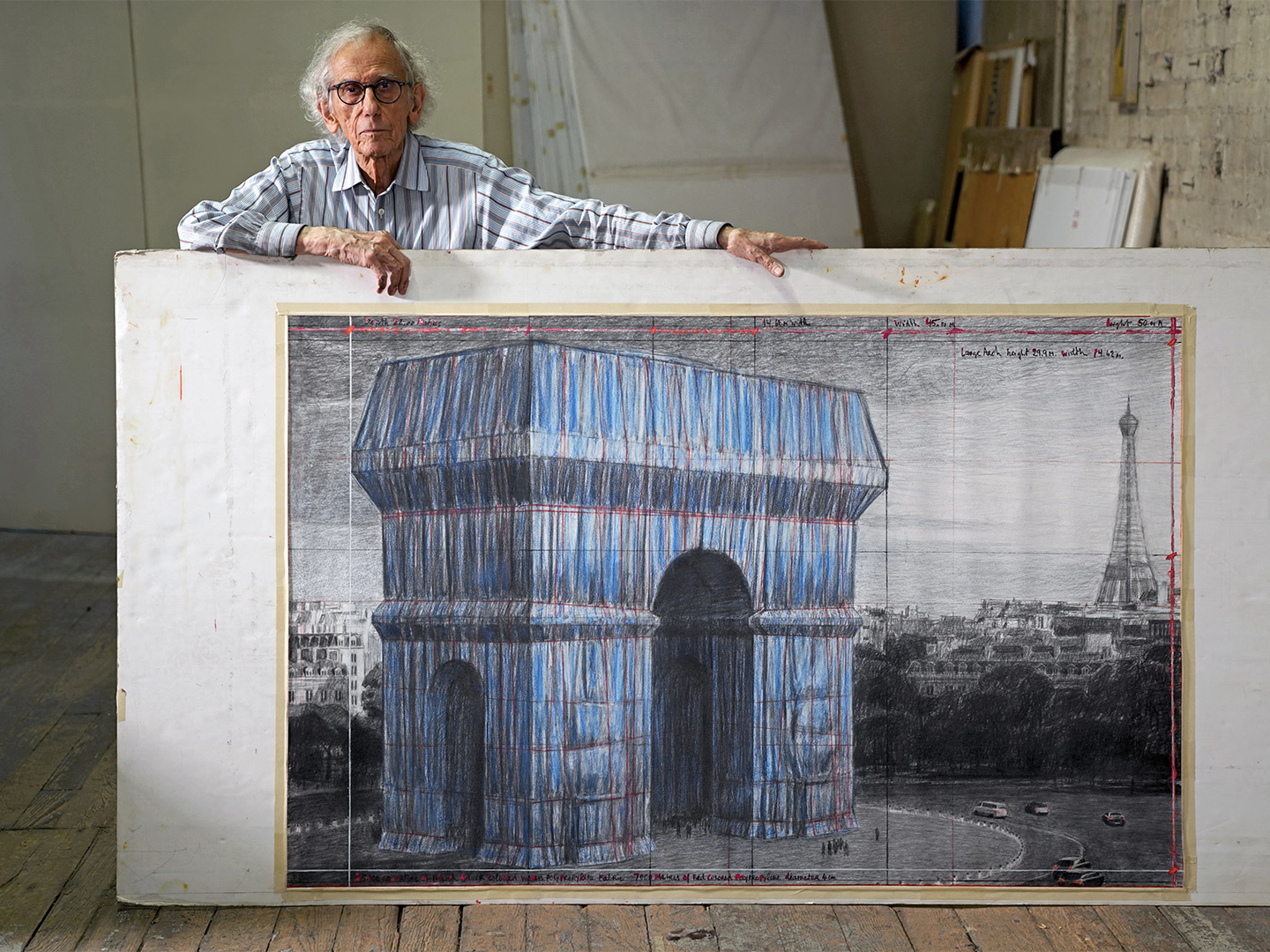
“Christo and Jeanne-Claude are no longer alive and I wish to pay them tribute. It was in Paris, the city where they met, that their love and artistic relationship was born, and it is for Paris that they have conceived many artistic projects,” Roselyne says. “I am proud that this project is today fulfilled.”
Titled L’Arc de Triomphe, Wrapped, Paris (1961-2021), the installation is now open to the public. The timed and ticketed exhibition sees the monument wrapped in a temporary veil of 25,000 square meters of silvery blue polypropylene fabric, held tight with 3000 meters of red rope. Both materials were chosen for their visual and recyclable qualities.
“Christo approved every visual aspect of this project, and in a way it is a memorial to the life and work [of] Christo and Jeanne-Claude … which always exceeded what we believe to be possible,” says Vladimir Yavachev, project director of L’Arc de Triomphe, Wrapped.
“The true identity of every Christo and Jeanne-Claude project is revealed in the process of its creation. The same is true for L’Arc de Triomphe, Wrapped, which lives on and evolves along with the social, political and physical landscape,” Vladimir explains. “As Christo liked to say, ‘Our projects are alive’, and today L’Arc de Triomphe has come to life.”
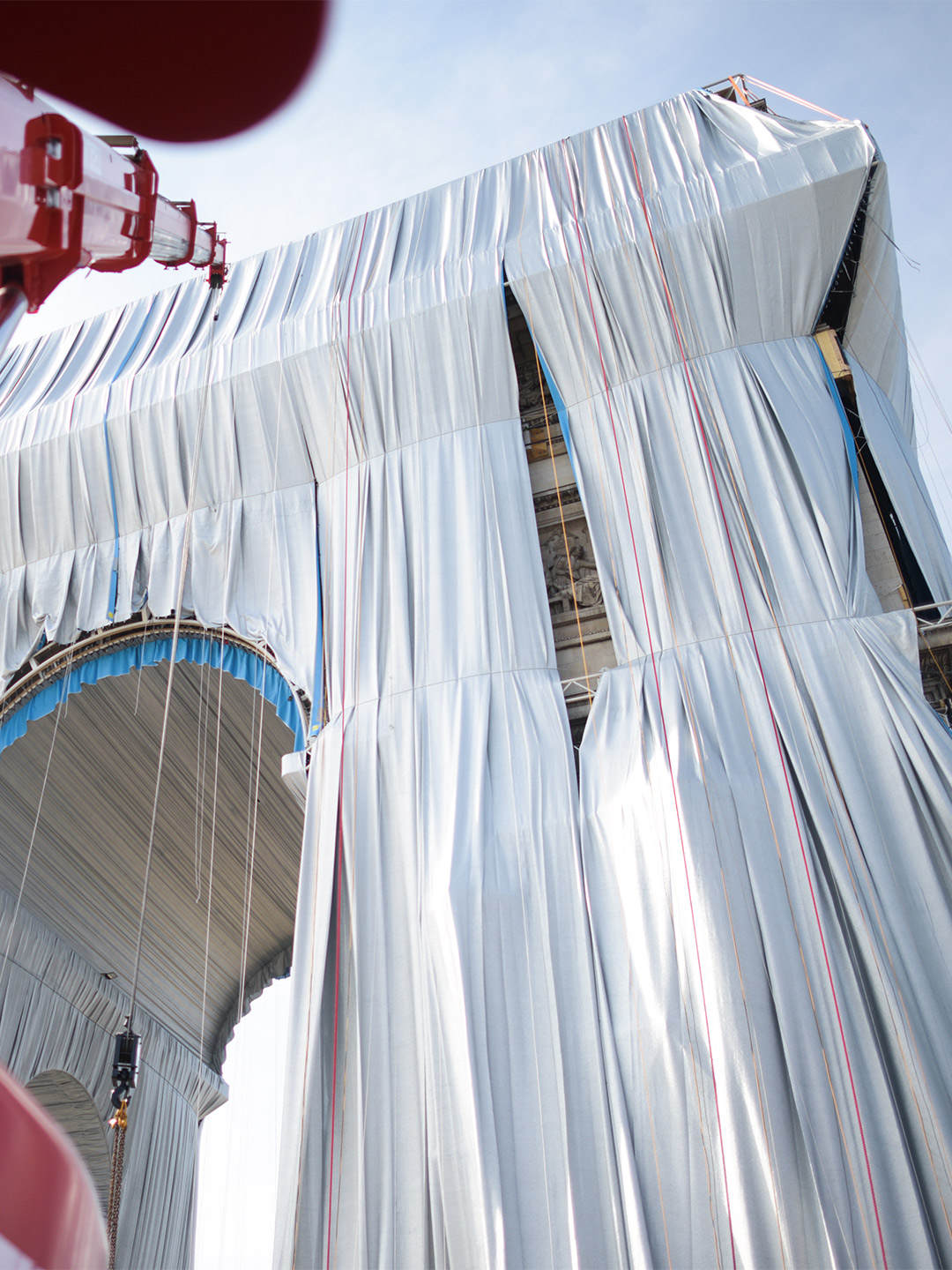
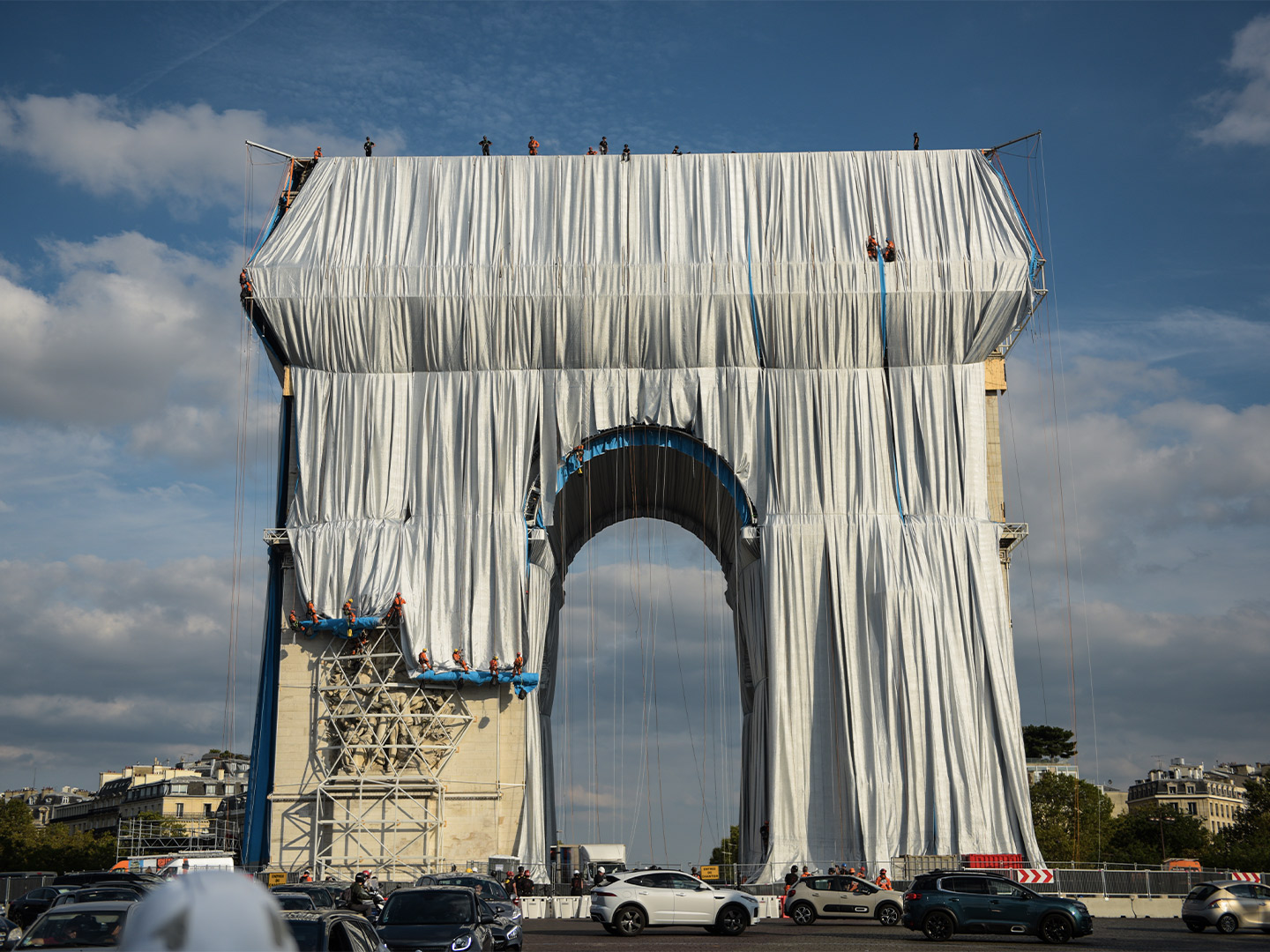
For 16 days from September 18, Parisians as well as tourists are invited to witness the artists’ vision. They can come forward and touch the artwork, feel its silvery fabric, and “see the wind rustle the 25,000 square meters of cloth,” says Anne Hidalgo, the mayor of Paris.
Viewed from each of the 12 long avenues that funnel towards the Place de l’Etoile – the location of the Arc de Triomphe – visitors can experience and document a new perspective of the iconic monument. “With this ambitious project, Christo and Jeanne-Claude wanted to disrupt the way we look at the Arc de Triomphe and invite us to think, contemplate and share,” Anne explains.
After six decades of ideation, the completion of the project is a fitting tribute to the two deceased artists, and a perfectly wrapped gift to the city of Paris. But Anne believes the work is also a tribute “to the process of creation” and to the “artistic freedom that goes beyond the traditional boundaries of sculpture and architecture”. It’s a work which feels alive, that’s open to all and “which everyone can make their own,” she concludes.
To enable visitors to enjoy the installation safely and close up, the Place de l’Etoile will be “pedestrianised” for the three weekends of its presentation to the public. L’Arc de Triomphe, Wrapped (1961-2021) by Christo and Jeanne-Claude will be on view from September 18 to October 3, 2021. For more images, follow the hashtag #ChristoParis on social media.
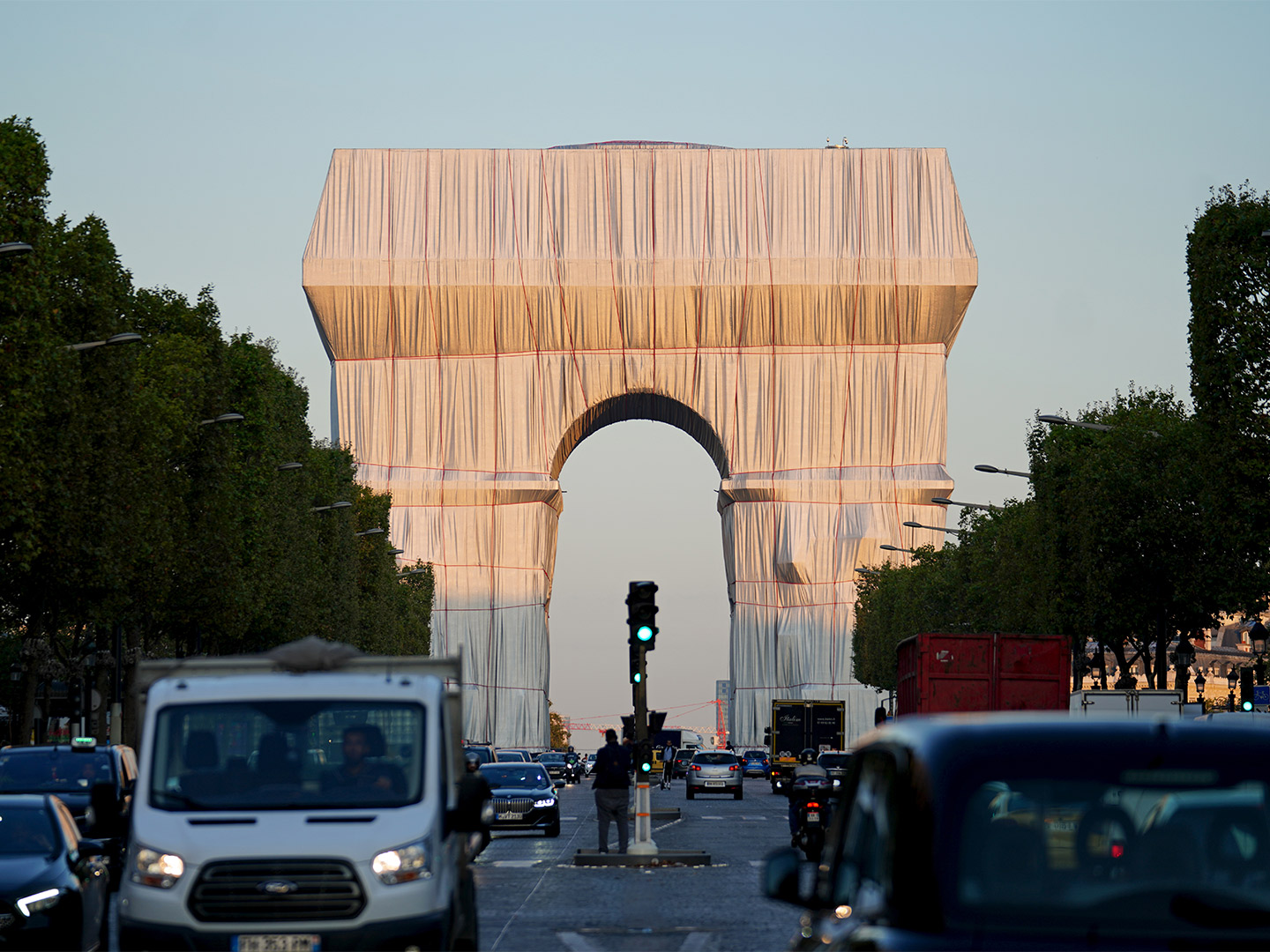
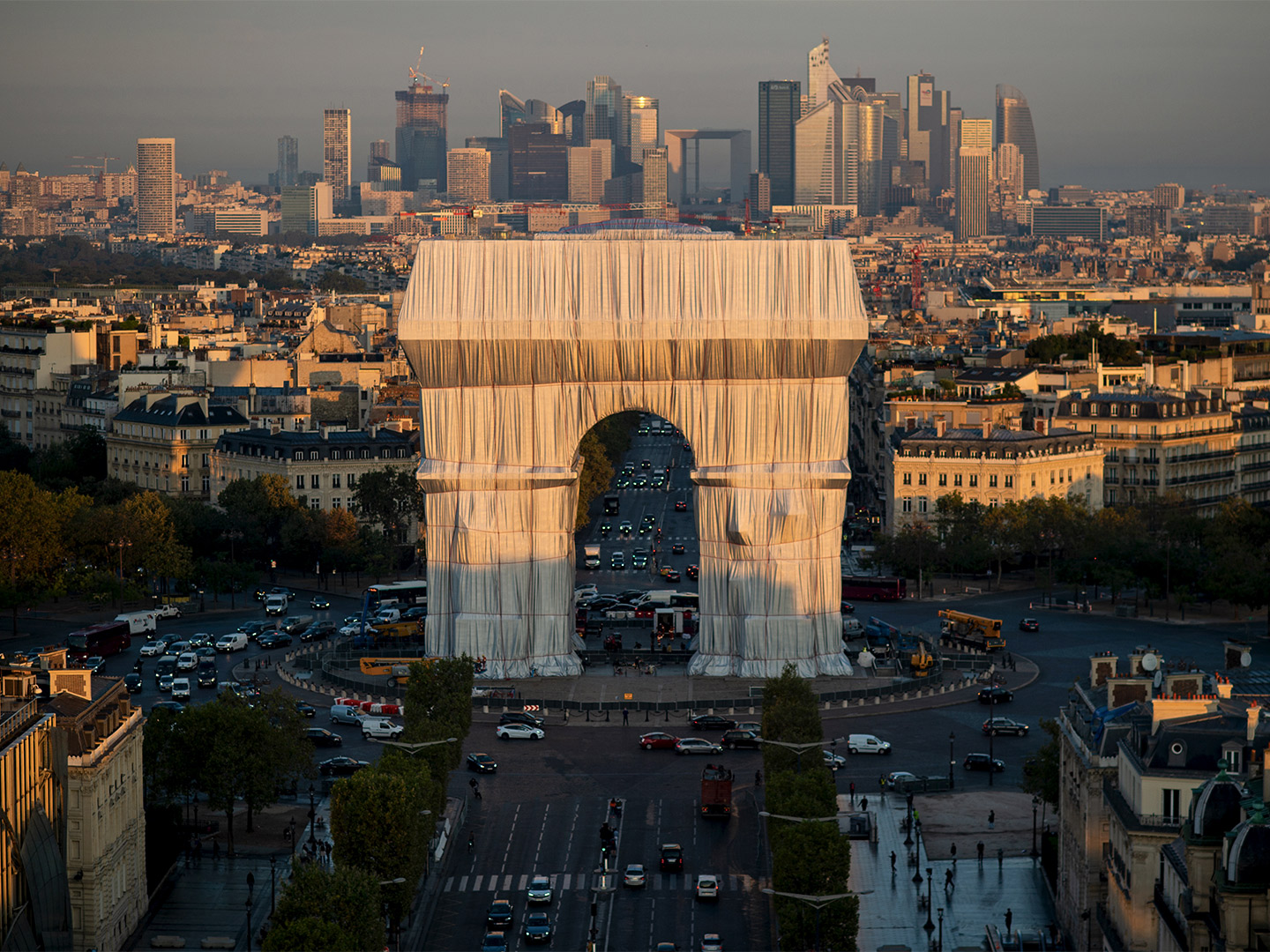
With this ambitious project, Christo and Jeanne-Claude wanted to disrupt the way we look at the Arc de Triomphe and invite us to think, contemplate and share.
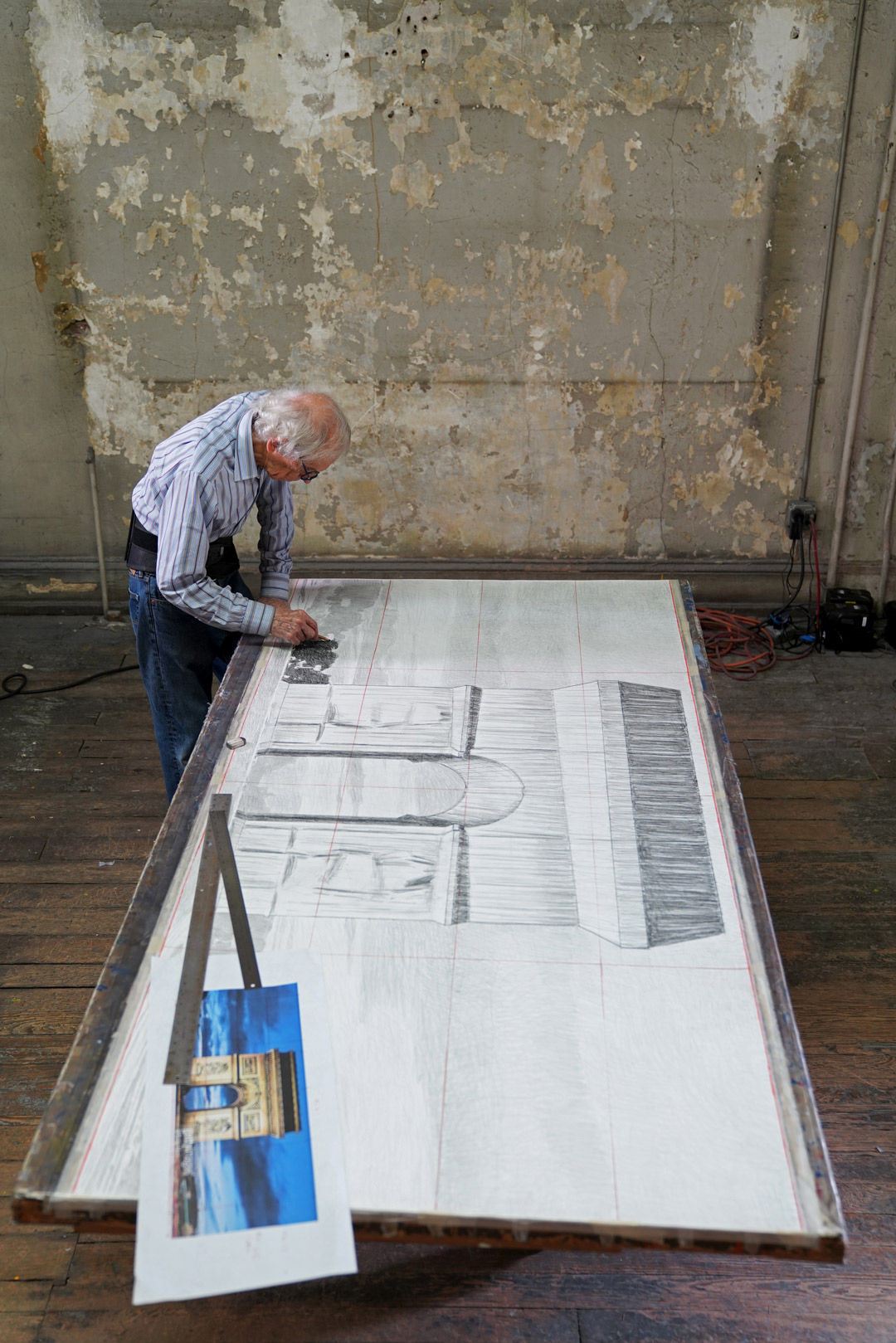
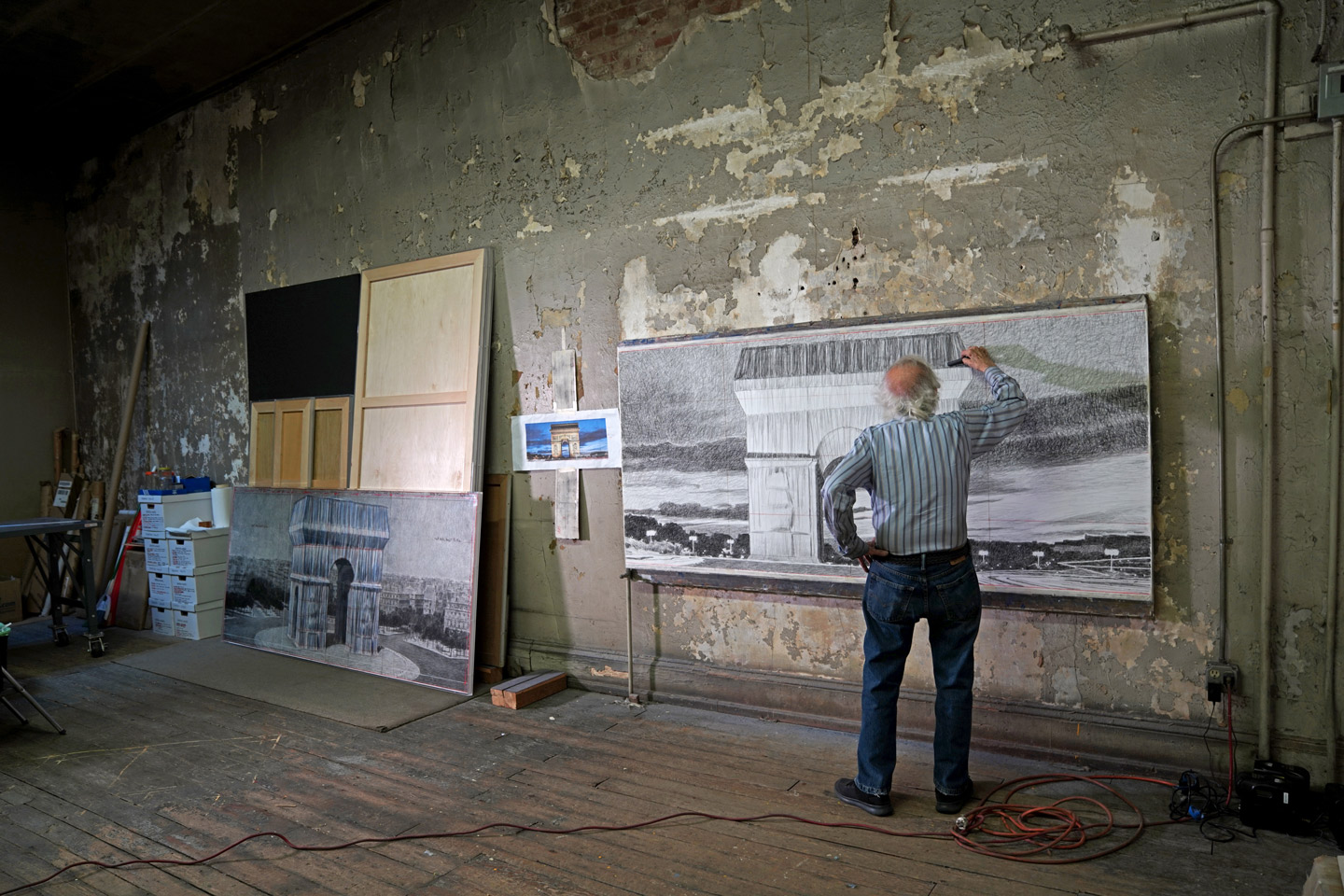
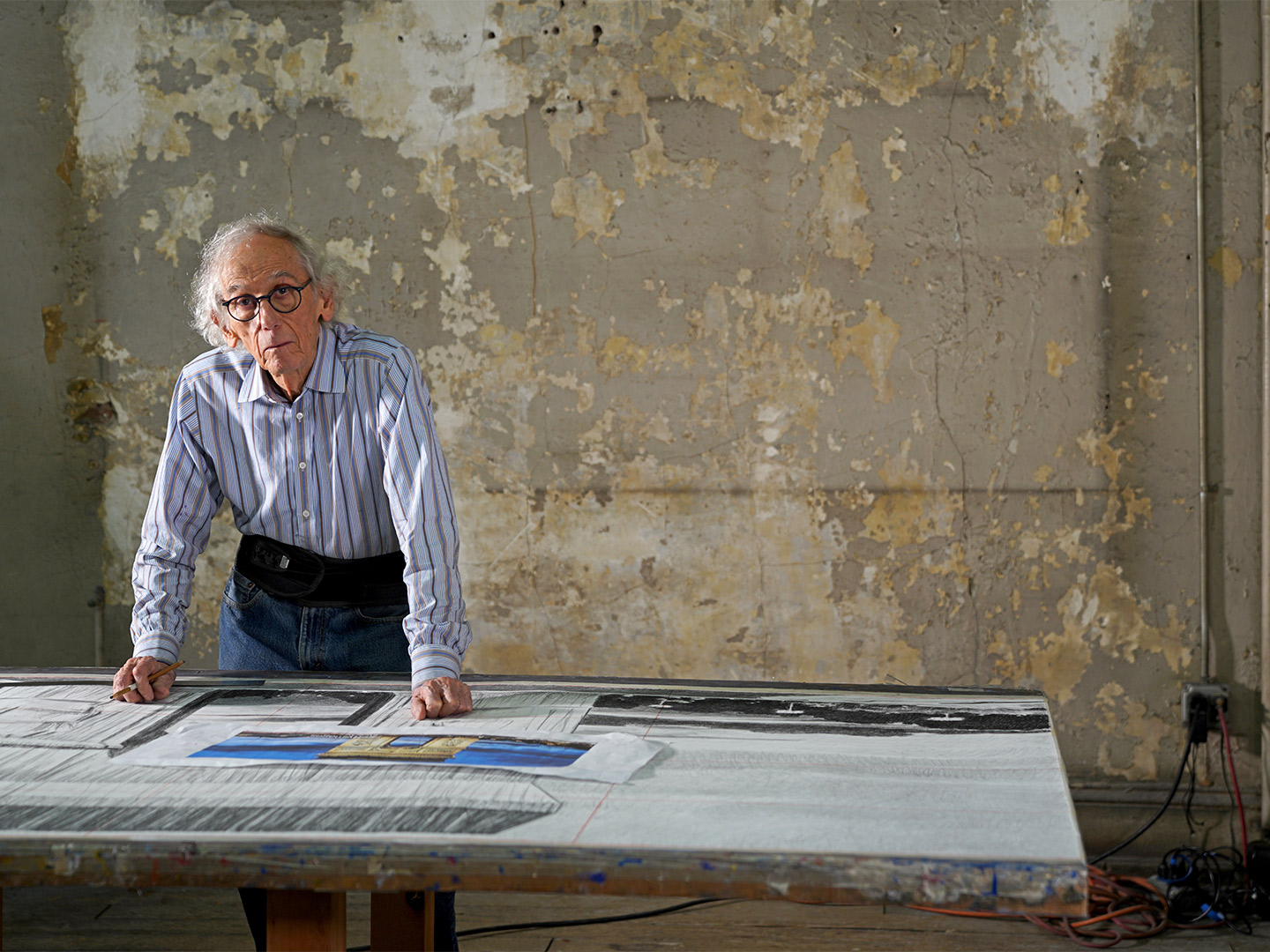
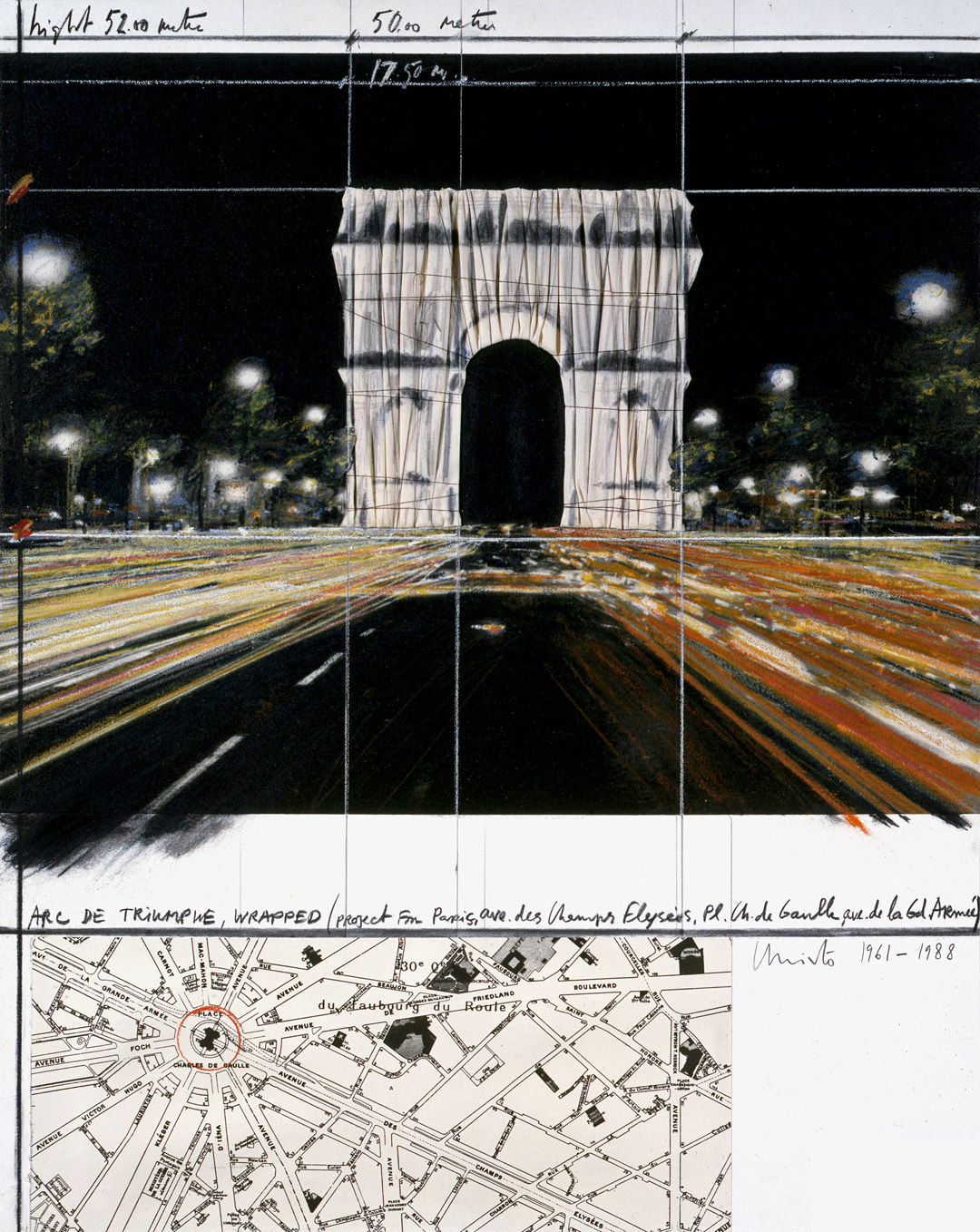
Catch up on more architecture, art and design highlights. Plus, subscribe to receive the Daily Architecture News e-letter direct to your inbox.
Related stories
- Venus Power collection of rugs by Patricia Urquiola for cc-tapis.
- Bitossi celebrates centenary in Florence with new museum and 7000-piece display.
- Casa R+1 residence in southern Spain by Puntofilipino.
MVRDV has completed the development of Ilot Queyries, a courtyard apartment complex comprising 282 homes – including 128 for social housing – with “plenty of light, air, and a large collective green space,” say the Netherlands-based architects. Located to the east of the River Garonne in Bordeaux, France, just across from the city’s historic centre, the project also includes vehicle parking and commercial space, and a rooftop restaurant in an intimate urban setting. The development joins a new neighbourhood of four buildings masterplanned by MVRDV in collaboration with Joubert Architecture.
The Ilot Queyries project is envisaged as a “test-bed” for the principles of the neighbouring Bastide-Niel masterplan, also designed by MVRDV, which aims to combine the virtues of intimacy, surprise and liveliness with the density, ecology, light and comfort of the modern city. “The [Ilot Queyries] building fills the site to its boundaries, lending an intimate feeling to the streetscape,” the MVRDV team say. “The roofs are arranged into carefully calibrated slopes to provide maximum ventilation, daylight, and sun to the building itself and to its neighbours.”
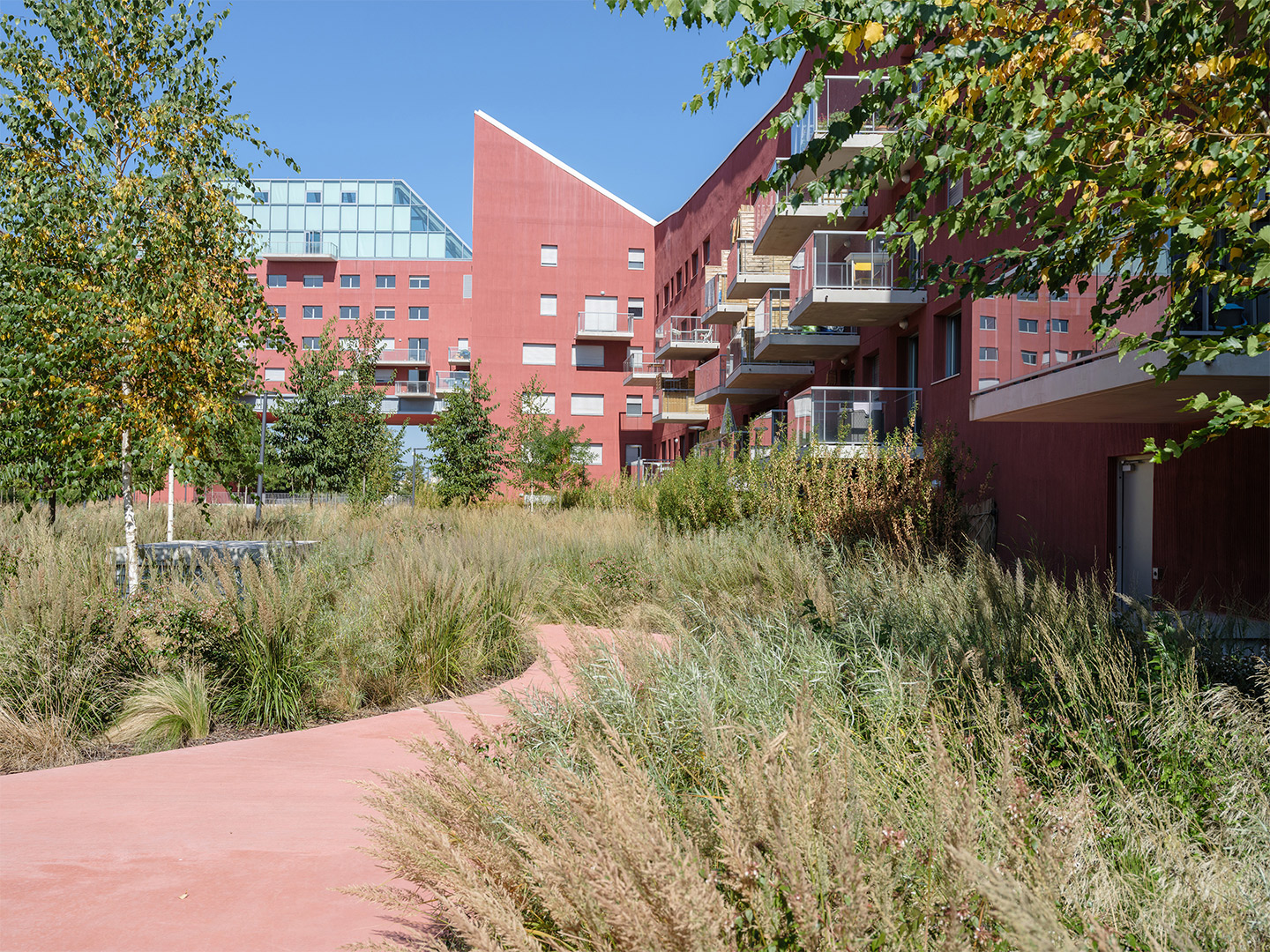
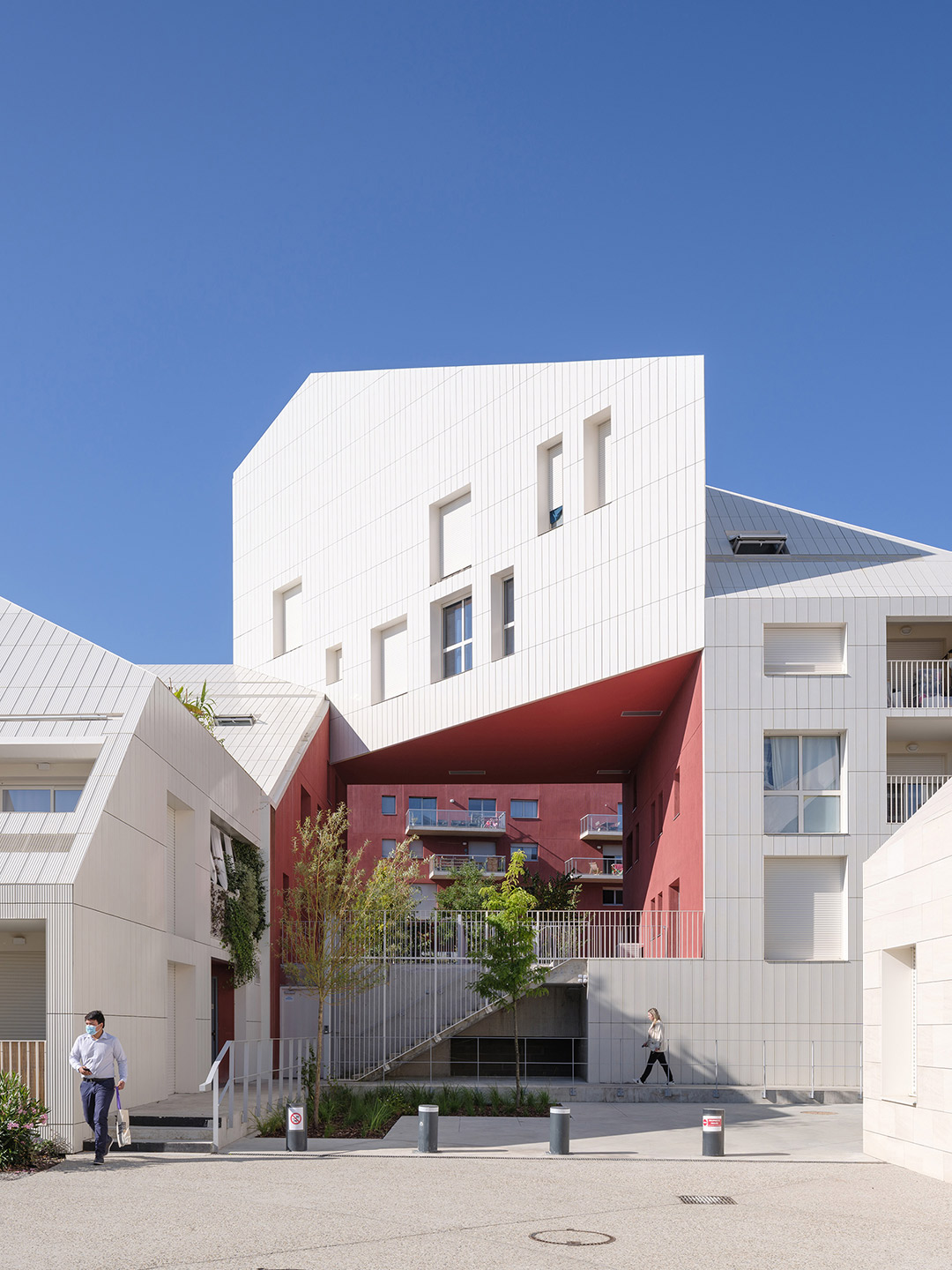
Courtyard living: Ilot Queyries apartments in Bordeaux by MVRDV
The building is irregularly shaped and spans a length of almost 200 metres. Furthermore, it responds to its surroundings on all sides, including on the south-eastern end of the building where sections as low as one storey relate to the low-rise neighbours. On the north-east, facing the river, it rises as high as nine storeys. At the high point, a glass crown houses a restaurant with views of the river and the city of Bordeaux beyond.
The facades that present to the street are lower than those facing the central courtyard. And in accordance with the rules developed in the Bastide-Niel masterplan, the roof slopes vary between 14 degrees and 45 degrees depending on their relation to the sun. “These slopes create complex and interesting interior spaces, which help to define varied apartments in a wide range of sizes – making the building home to many different types of resident, while also giving a unique and homely feel to each living space,” the architects explain.
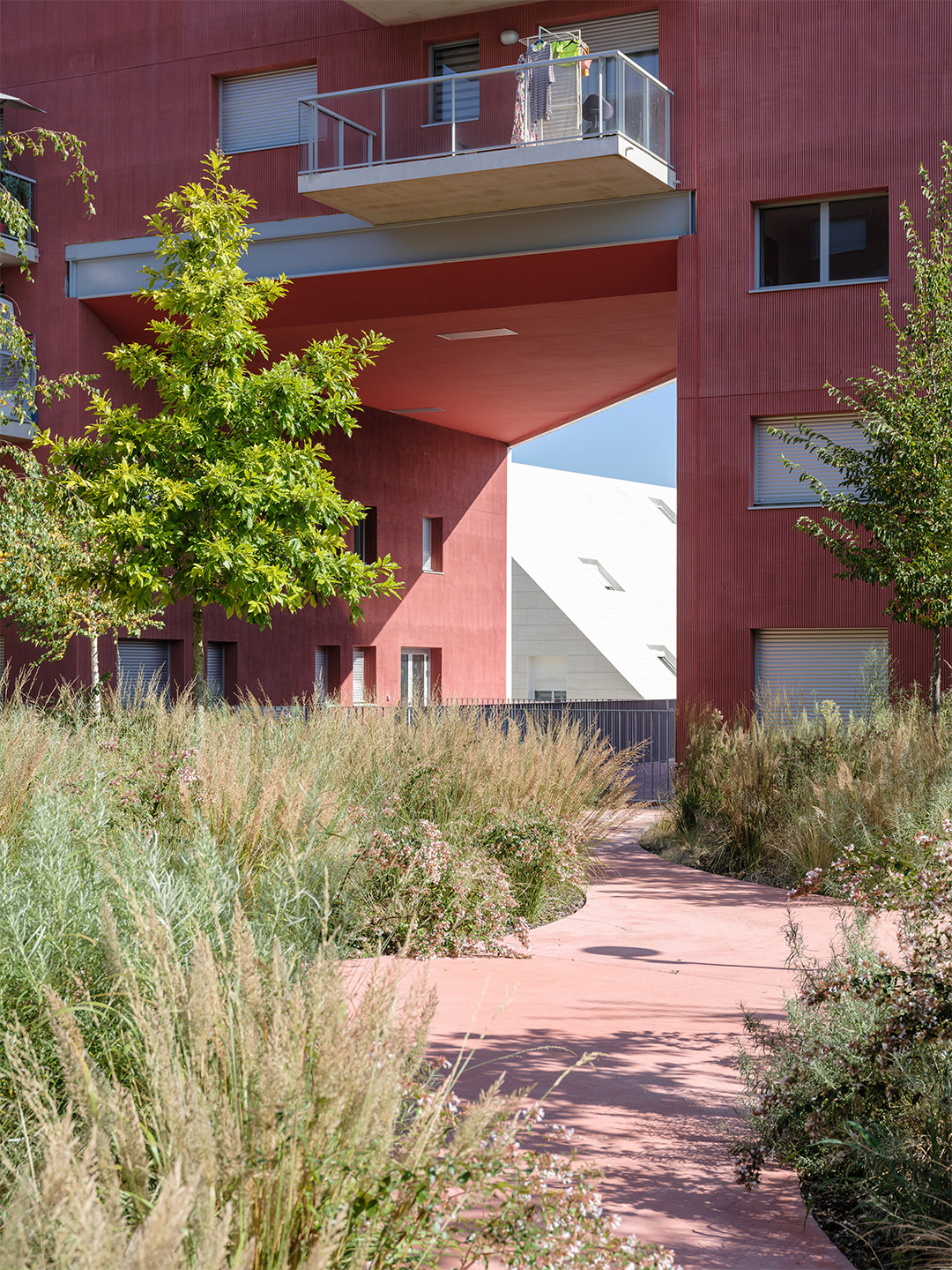
The project’s street-facing facades present a muted, cream-coloured palette that sits in harmony with the surroundings. However, the courtyard-facing facades are finished in a bright red textured stucco. Together with the green courtyard landscape, filled with alder and birch trees and a variety of grasses, this presents a visually exciting environment to complement the liveliness of the park. At various locations, large portals through the building connect the interior courtyard to the outside, introducing flashes of colour that draw the attention of passers-by and inspire curiosity about the space inside.
“The COVID-19 pandemic showed everyone how valuable outdoor spaces close to their homes can be, and I hope Ilot Queyries can show that such amenities don’t require compromise,” says MVRDV founding partner Winy Maas. “The building creates close and intimate streets without ugly parked cars thanks to its ample car parking. At the same time every apartment is provided a balcony or loggia, while the green park space becomes a wonderful community amenity.”
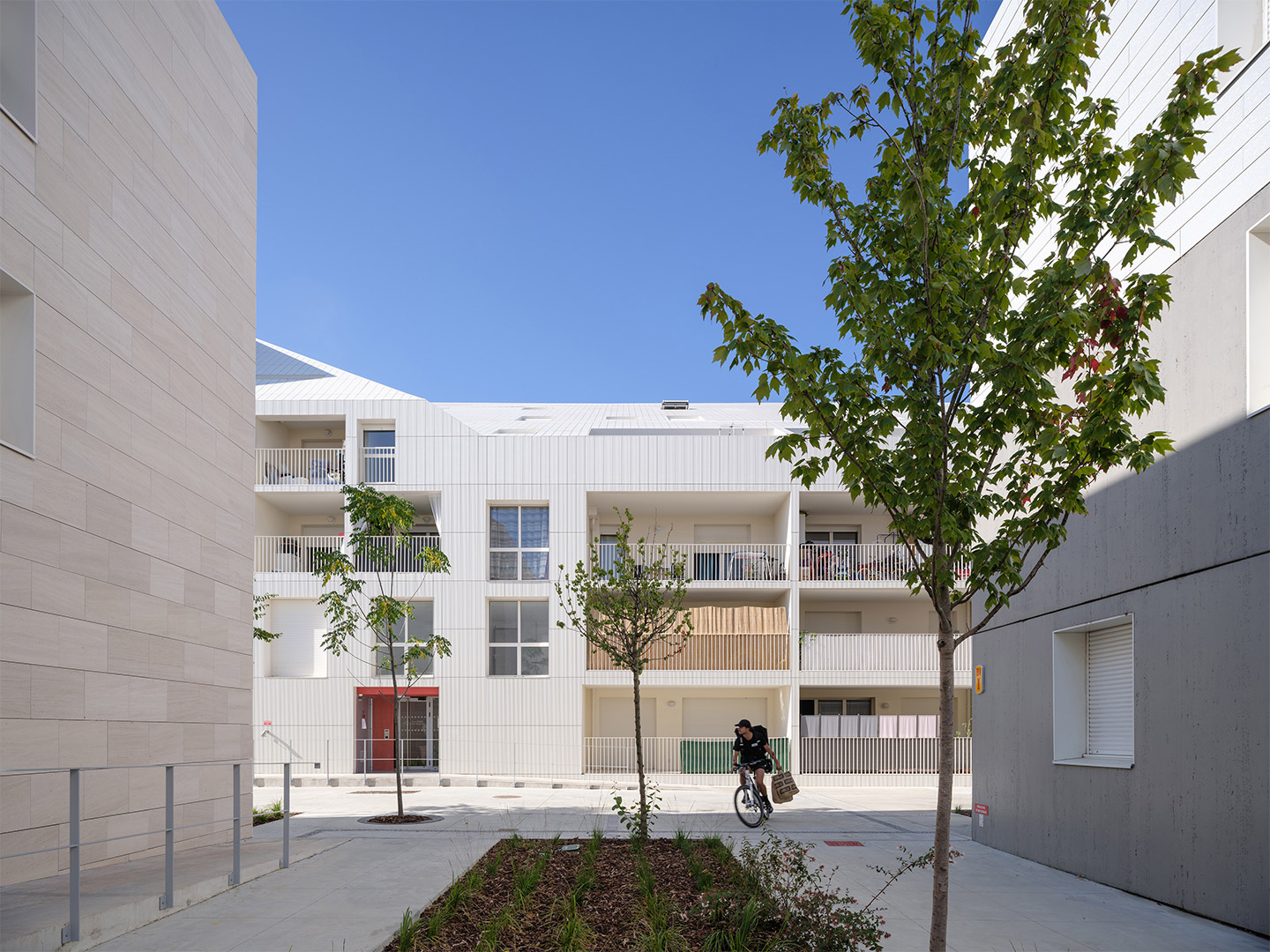
“This project served as preparation for the grander plan of the Bastide Niel development,” Winy adds. “With this project we were able to test some of our ideas, which resulted in a masterplan with more greenery in the streets, better cost optimisation for facades and more open courtyards.”
Ilot Queyries is the largest building in a development of four buildings masterplanned by MVRDV and Joubert Architecture. Ilot Queyries itself was designed by MVRDV with co-architects Flint, while Joubert Architecture and Flint also designed the other buildings in the development. The landscape architecture of Ilot Queyries was designed by MVRDV in collaboration with Sabine Haristoy and Flint.
mvrdv.nl; joubertarchitecture.nl; flint.fr
With this project we were able to test some of our ideas, which resulted in a masterplan with more greenery in the streets, better cost optimisation for facades and more open courtyards.
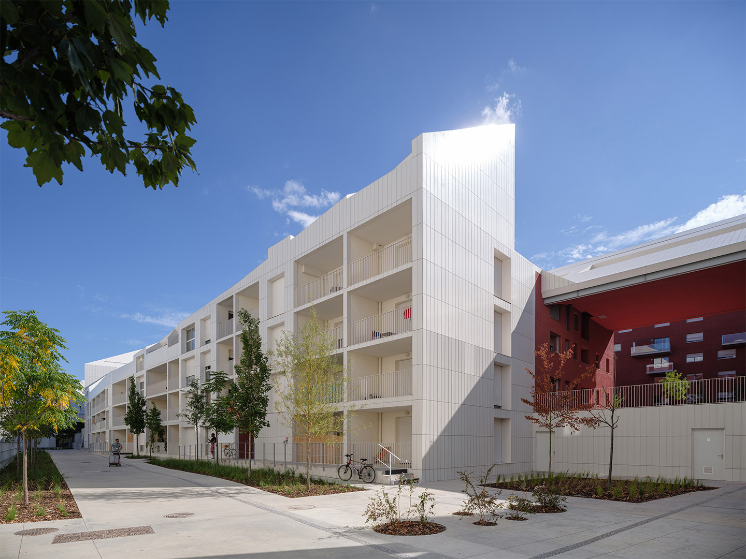
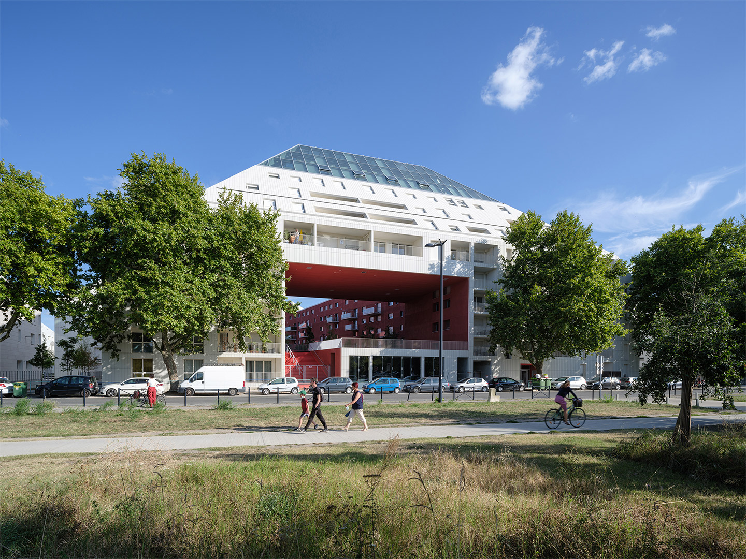
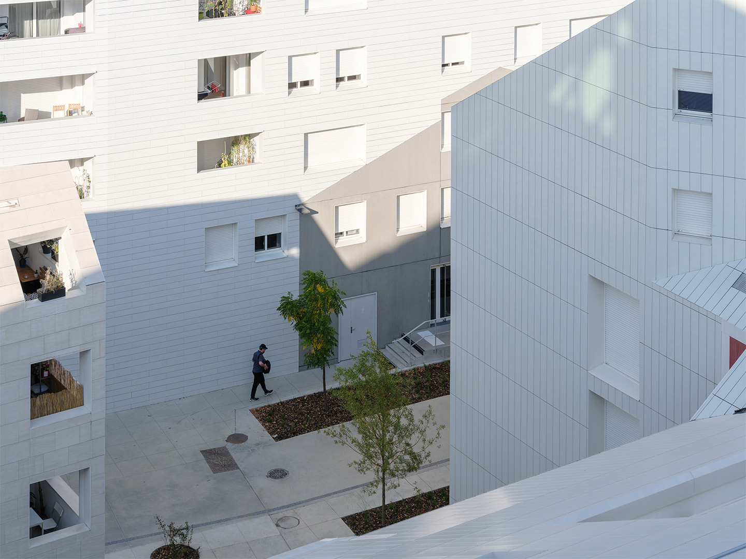
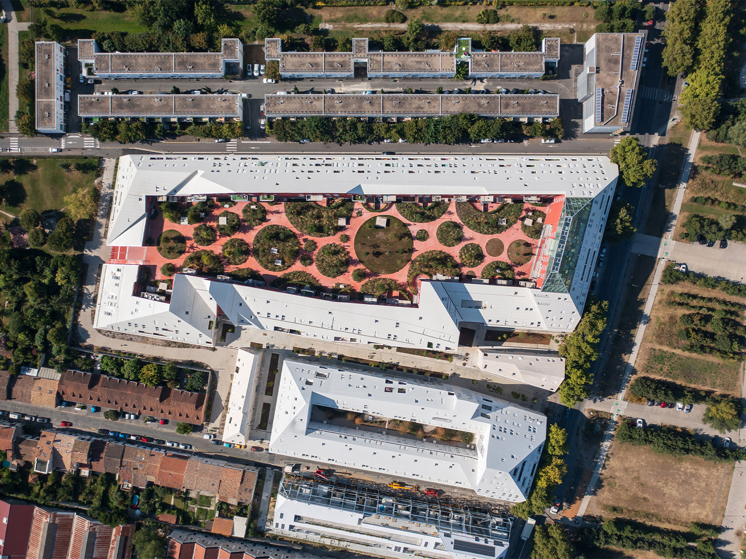
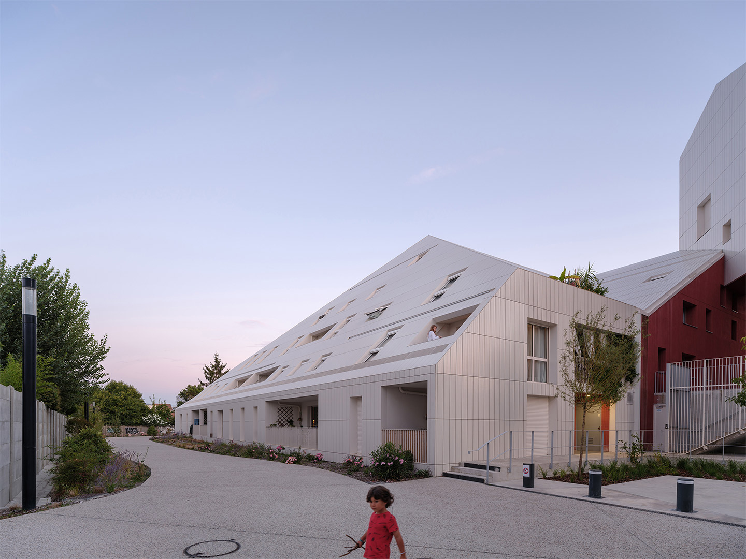
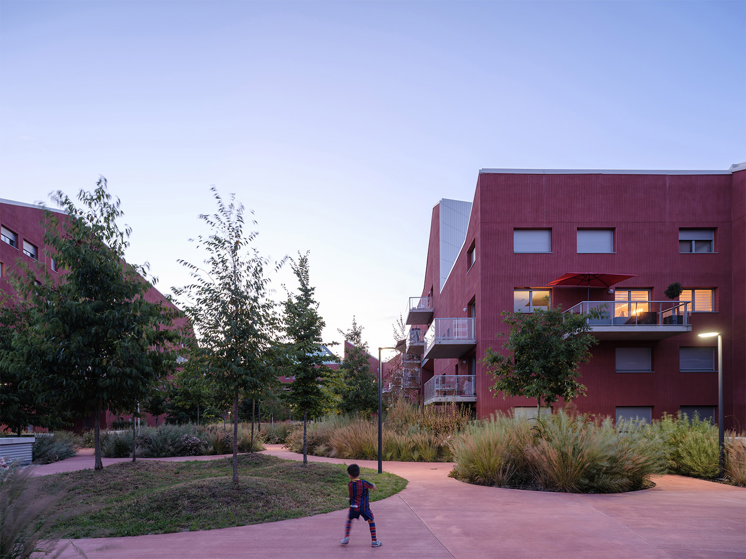
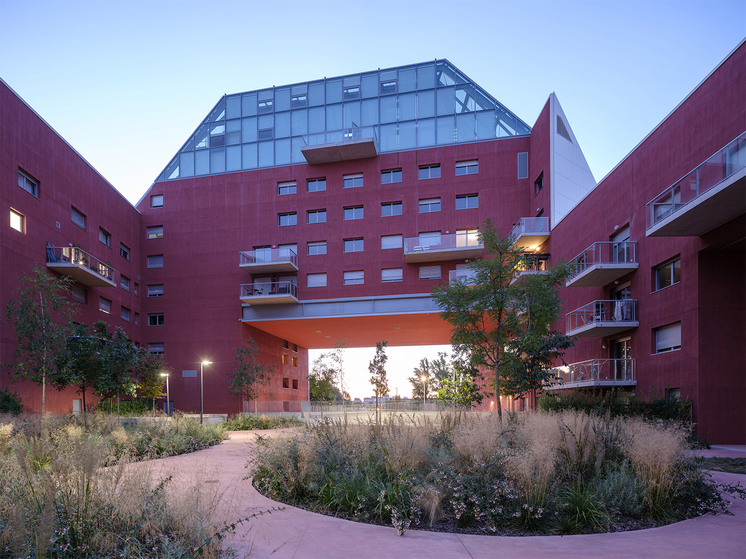
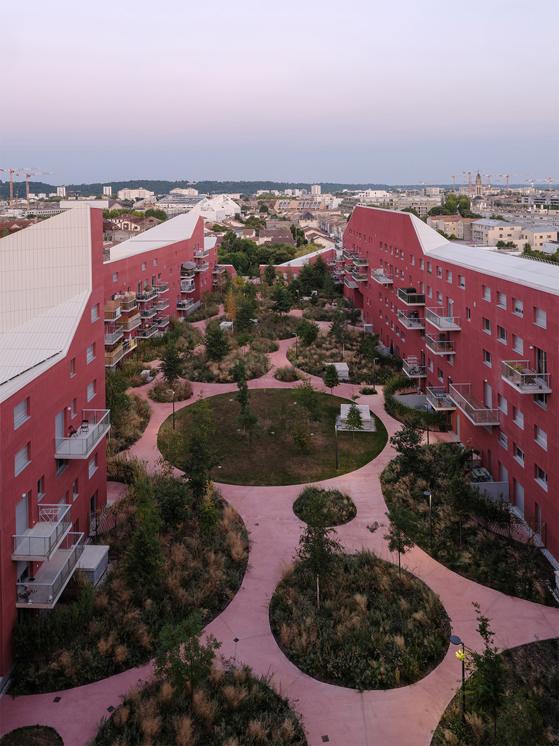
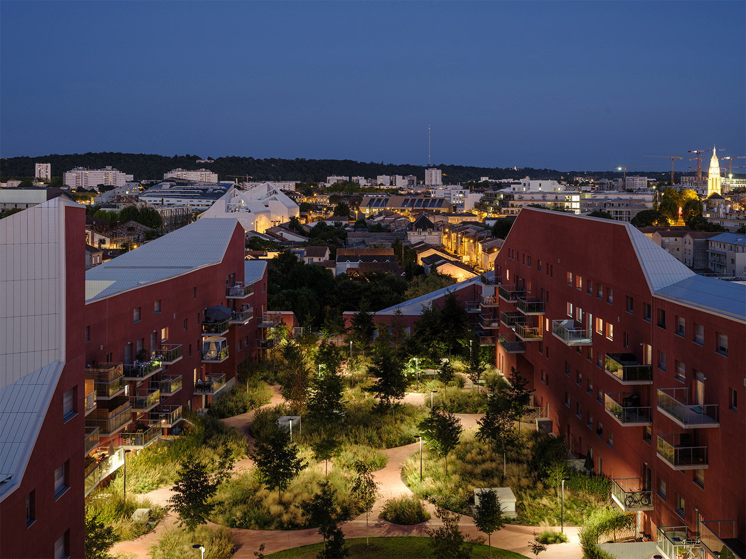
Catch up on more architecture, art and design highlights. Plus, subscribe to receive the Daily Architecture News e-letter direct to your inbox.
Related stories
- Venus Power collection of rugs by Patricia Urquiola for cc-tapis.
- Bitossi celebrates centenary in Florence with new museum and 7000-piece display.
- Casa R+1 residence in southern Spain by Puntofilipino.
When an escape to Paris isn’t feeling like it’s on the horizon this year – or even next – then a little virtual travel is perhaps the next best thing. That goes for the retail therapy that would usually accompany a holiday to such a destination too. Can’t currently stroll The Champs-Élysées, roam Rue Saint-Honoré or browse Le Bon Marché? Don’t despair. Parisian tastemaker and celebrated interior designer Pierre Yovanovitch has unveiled a new online store and we’re spying several items from afar that are worthy of adding to cart tout de suite.
See below for our top 10 picks.
News of the online store comes after Pierre recently announced the launch of his very own range of furniture and accessories. Titled Pierre Yovanovitch Mobilier (stylised as PYMO), the new brand brings to market 45 pieces of lighting, seating and accessories, each bearing the hallmarks of the designer’s playful yet sophisticated style. The complete PYMO offering is now viewable online – alongside the new e-store – while Pierre has also opened the doors to a bricks-and-mortar boutique in his beloved Paris.
Located on 6 rue Beauregard, 75002, Paris, the new store (pictured below among a selection of wares on offer) is open by appointment from Monday to Saturday, between 10am and 6pm.
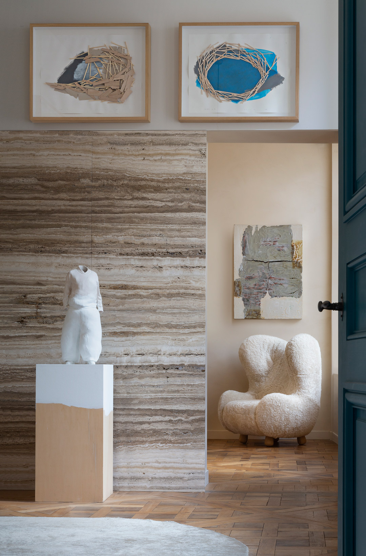
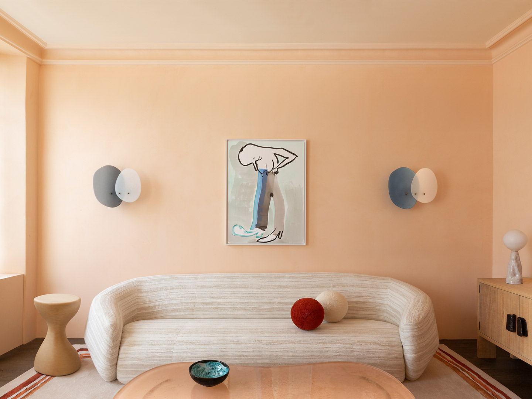
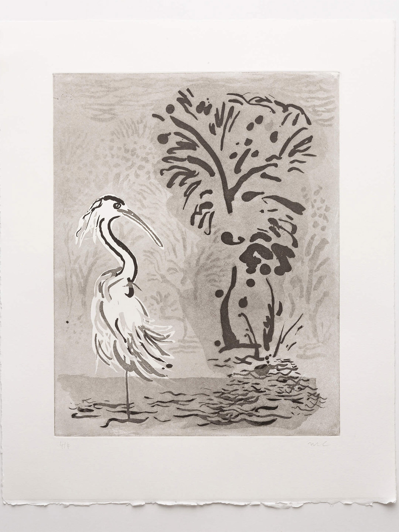
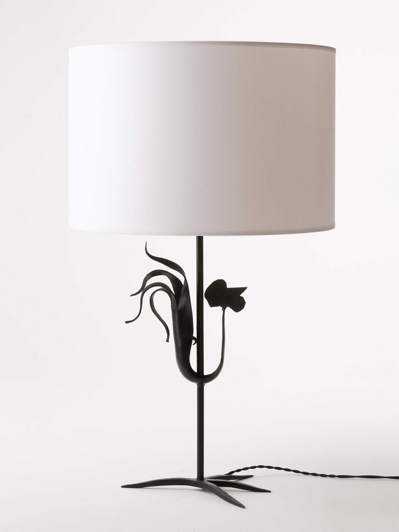
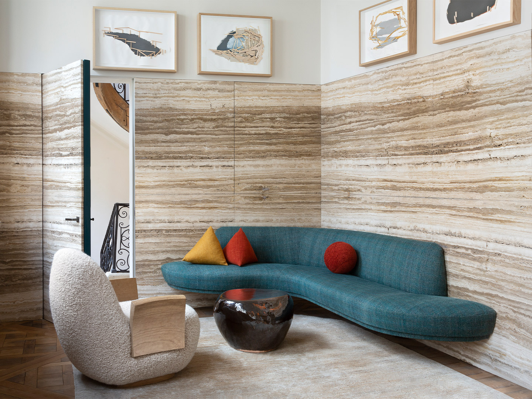
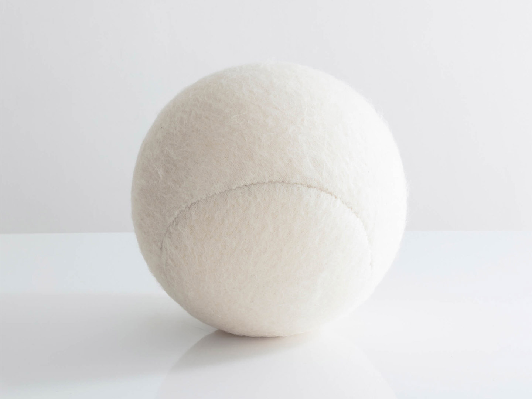
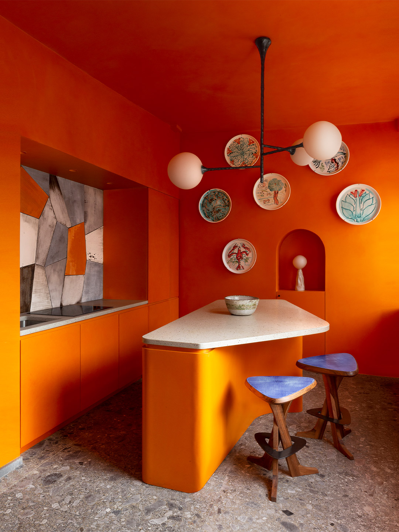
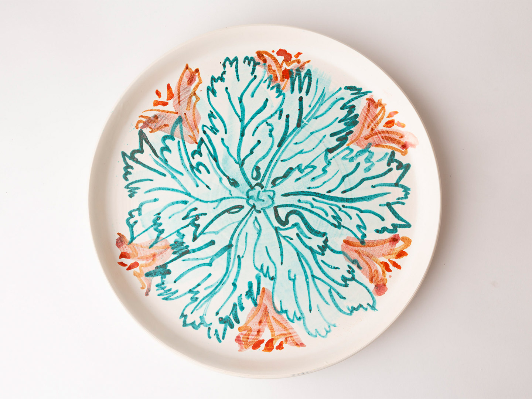
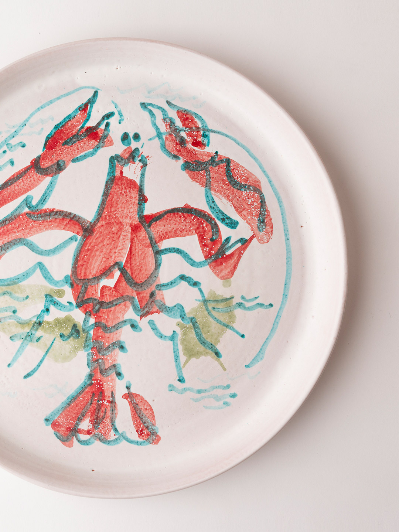
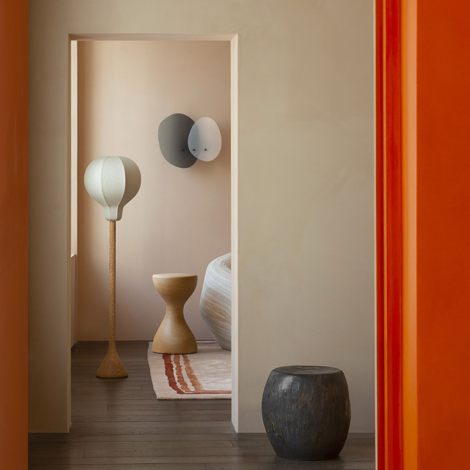
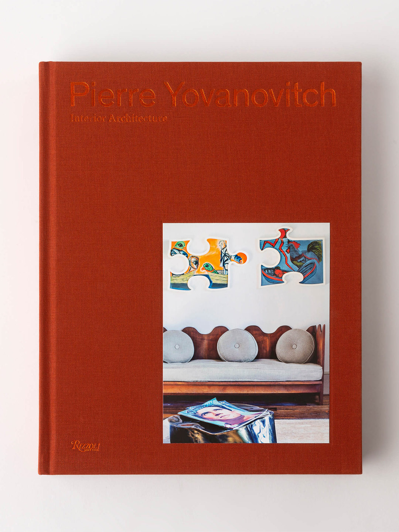
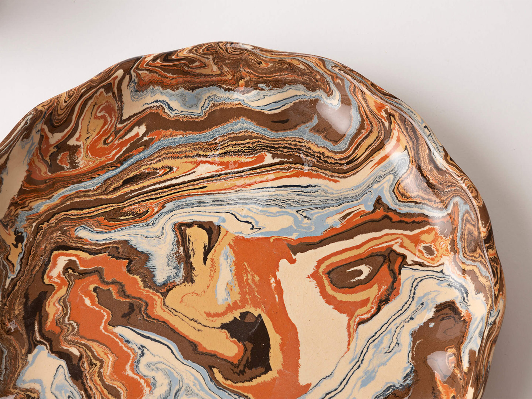
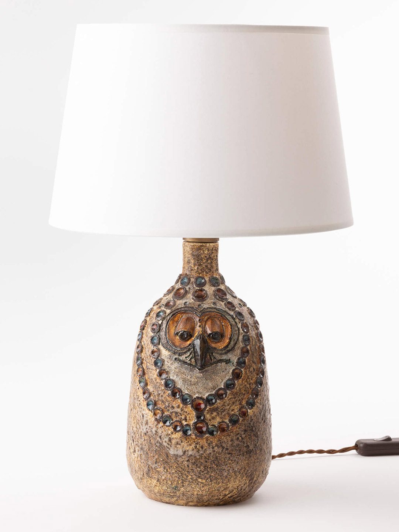
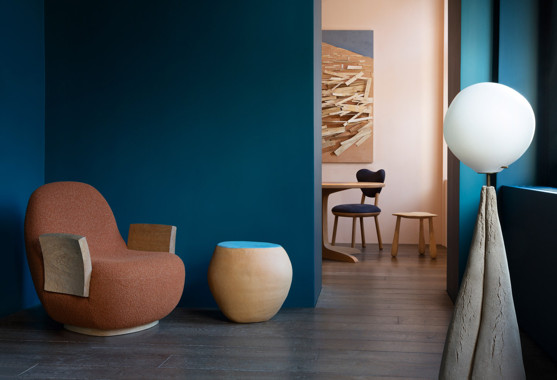
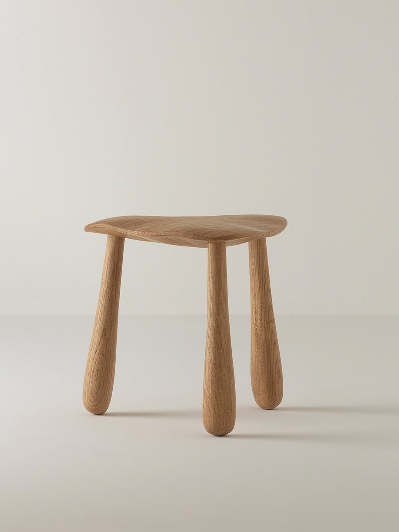
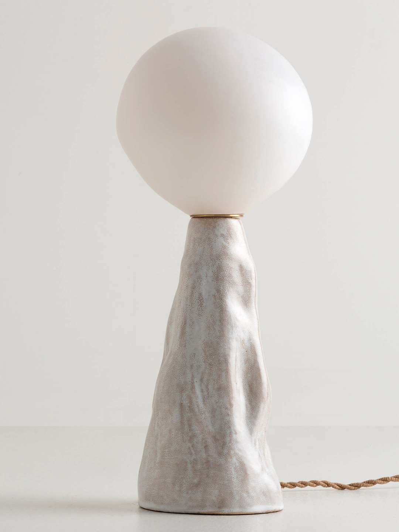
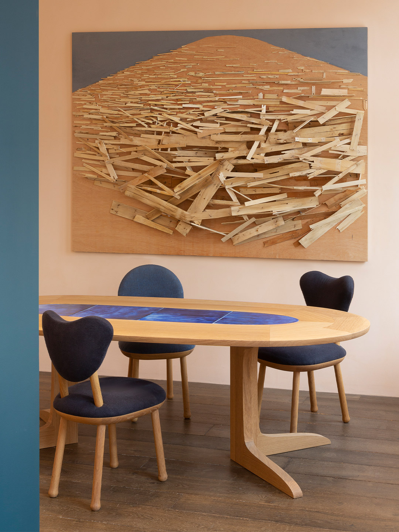
The launch of Pierre’s PYMO label was marked in early 2021 with a temporary installation at the 17th-century Académie d’Architecture building in Paris and a photoshoot at the magnificent Château de Volonne – a landmark residence close to Pierre’s home in southeastern France. Take a look.
Also in Paris, style set Atelieramo has designed the private shopping suites of the luxurious La Samaritaine department store. Catch up on more architecture, art and design highlights. Plus, subscribe to receive the Daily Architecture News e-letter direct to your inbox.
Related stories
- The OVO collection of chairs by Foster + Partners for Benchmark.
- The ‘Hortensia’ armchair by Andrés Reisinger and Júlia Esqué for Moooi.
- Carla Sozzani curates new colours for classic Arne Jacobsen chairs.
- Adam Goodrum stamps all-Australian style on new breezeblock design.
- David Caon and Henry Wilson debut jointly designed storage system under Laker brand.

