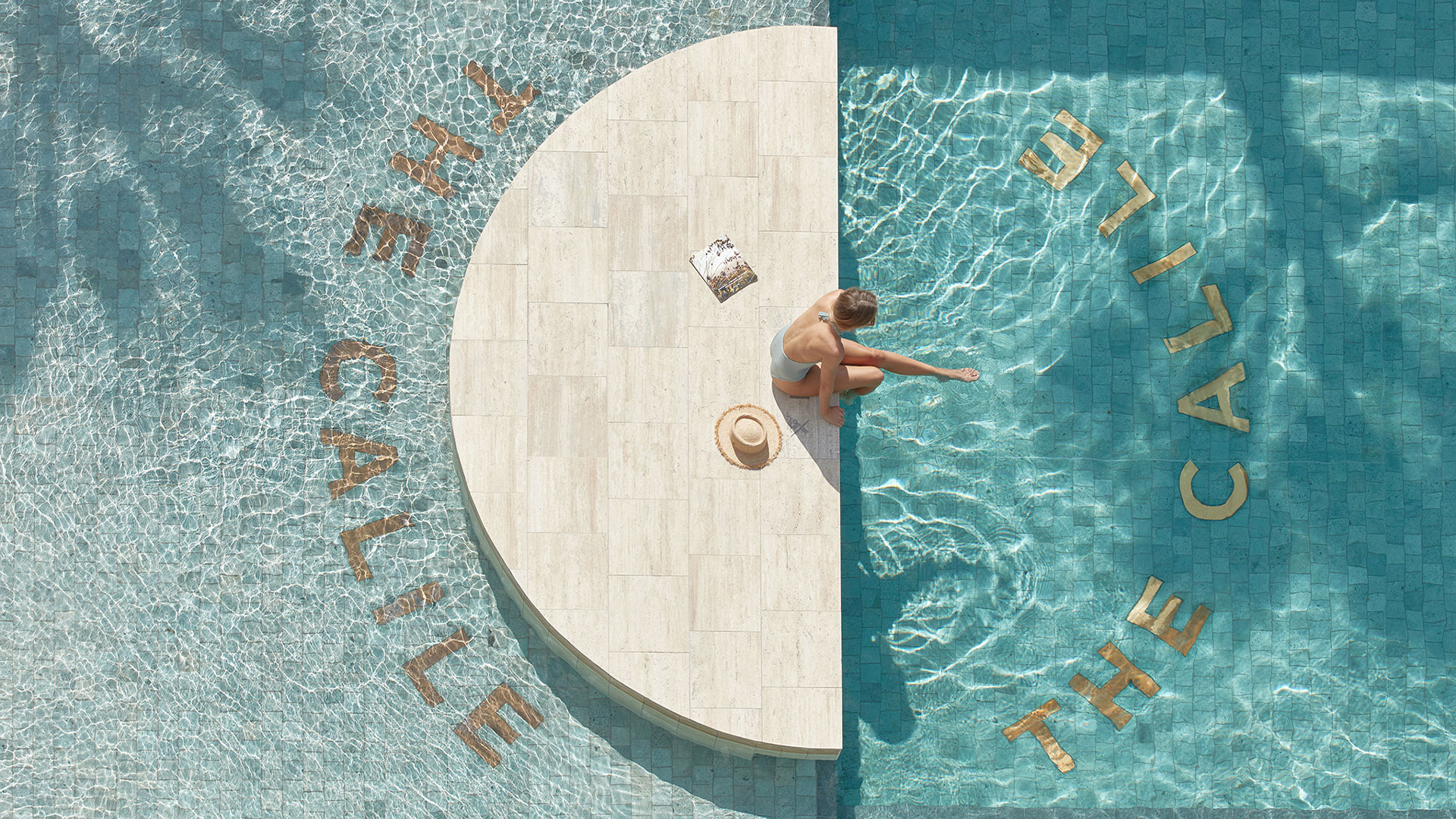Revolving brass arms held aloft by concrete columns mark the passage of time on the corner of James and Doggett Streets in Fortitude Valley, Brisbane. A symbol of civic connection, clock towers like these are usually reserved for train stations and city halls. Here, this timepiece announces the civic intentions of recently completed The Calile Hotel. It also marks a cornerstone in the comprehensive body of work realised by its architects, Ingrid Richards and Adrian Spence of Brisbane practice Richards and Spence.
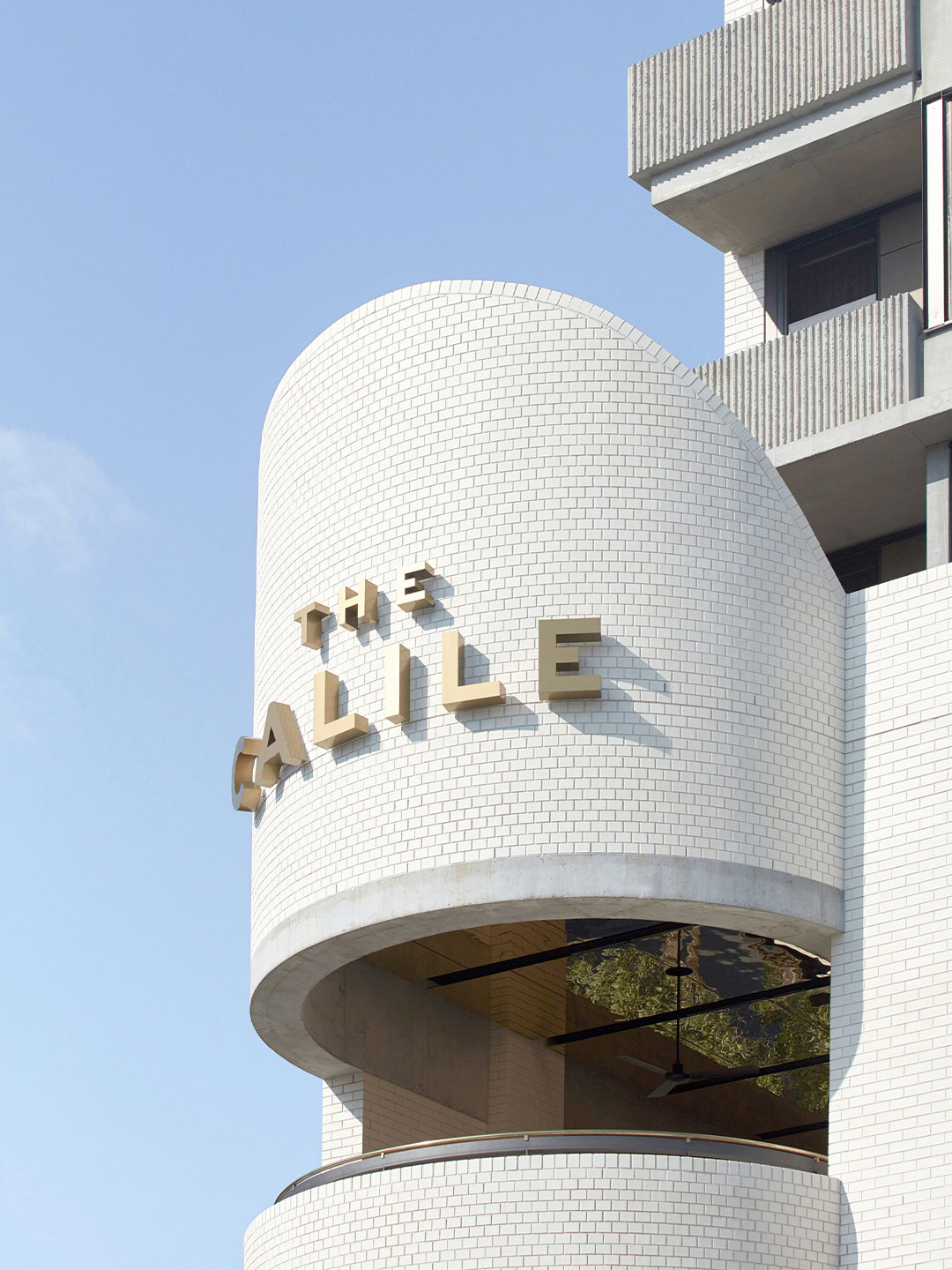
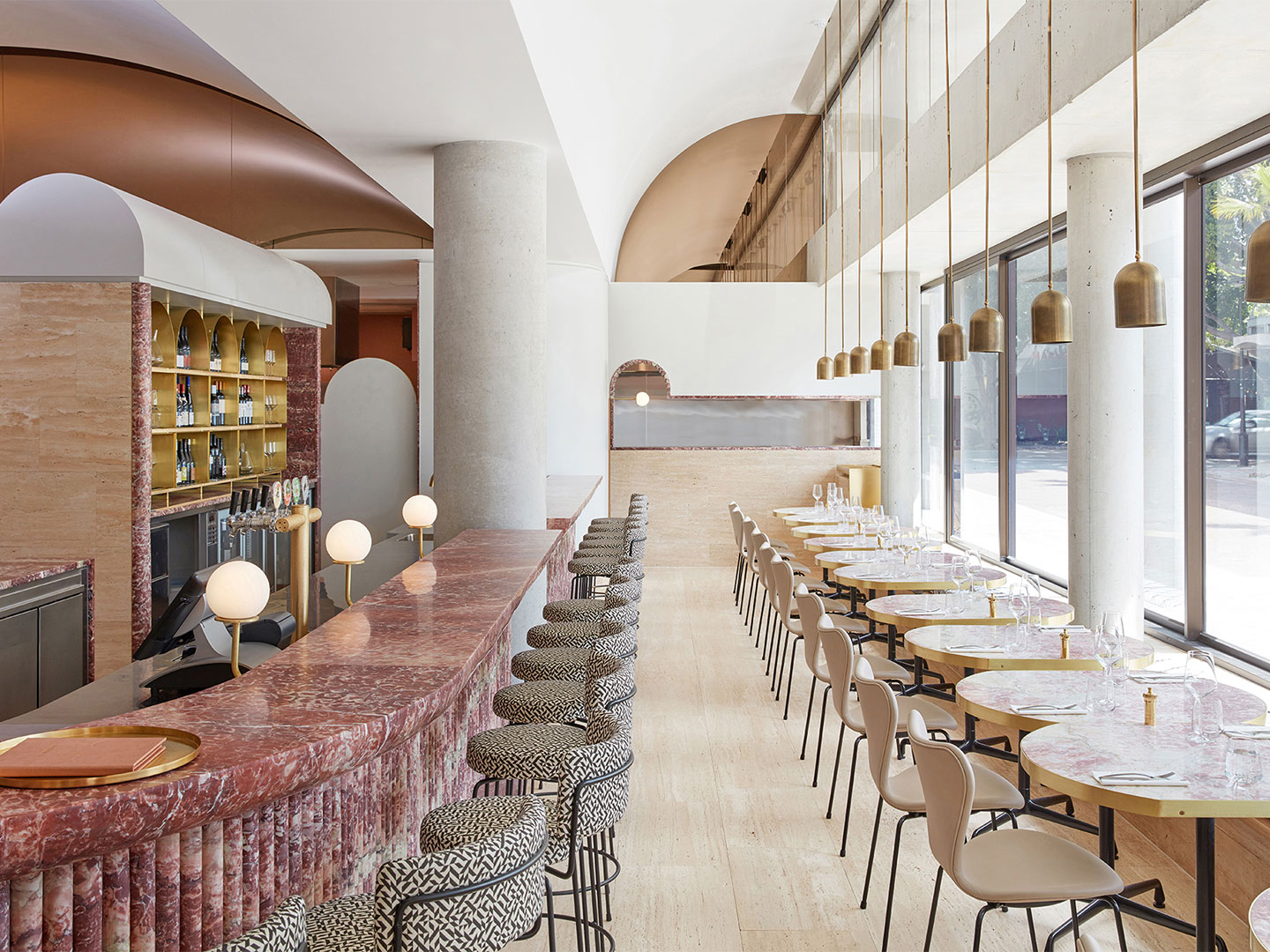
Before The Calile Hotel was conceived, there were a host of interventions across the James Street precinct to rejuvenate sites also owned by the development team, Calile Malouf Investments. The first was James Street Market (2003) designed by Cox Architecture with Ingrid Richards as design and project architect. Richards and Spence then made further enhancements through projects including 19 James Street (2012) and 19 Wandoo Street (2015). The latter proposals set retail tenancies within a framework of colonnades, laneways and immersive gardens, committing to the idea that leisure pursuits – shopping and dining – could be greatly enhanced by place-sensitive urban design strategies.
The Calile Hotel is the culmination of ideas that Richards and Spence has tested and refined during the preceding two decades. The architecture builds on the formal and material language of the rejuvenated precinct and extends its climate-sensitive agenda. Masonry and concrete serve as both construction and finish materials. Gardens are generously deployed. Public and semi-public circulation areas are passively cooled and outdoor territories are made into principle rooms. These approaches embed the architecture in its surrounds, harnessing all the favourable qualities of Brisbane’s subtropical climate and this exquisitely curated leisure precinct.
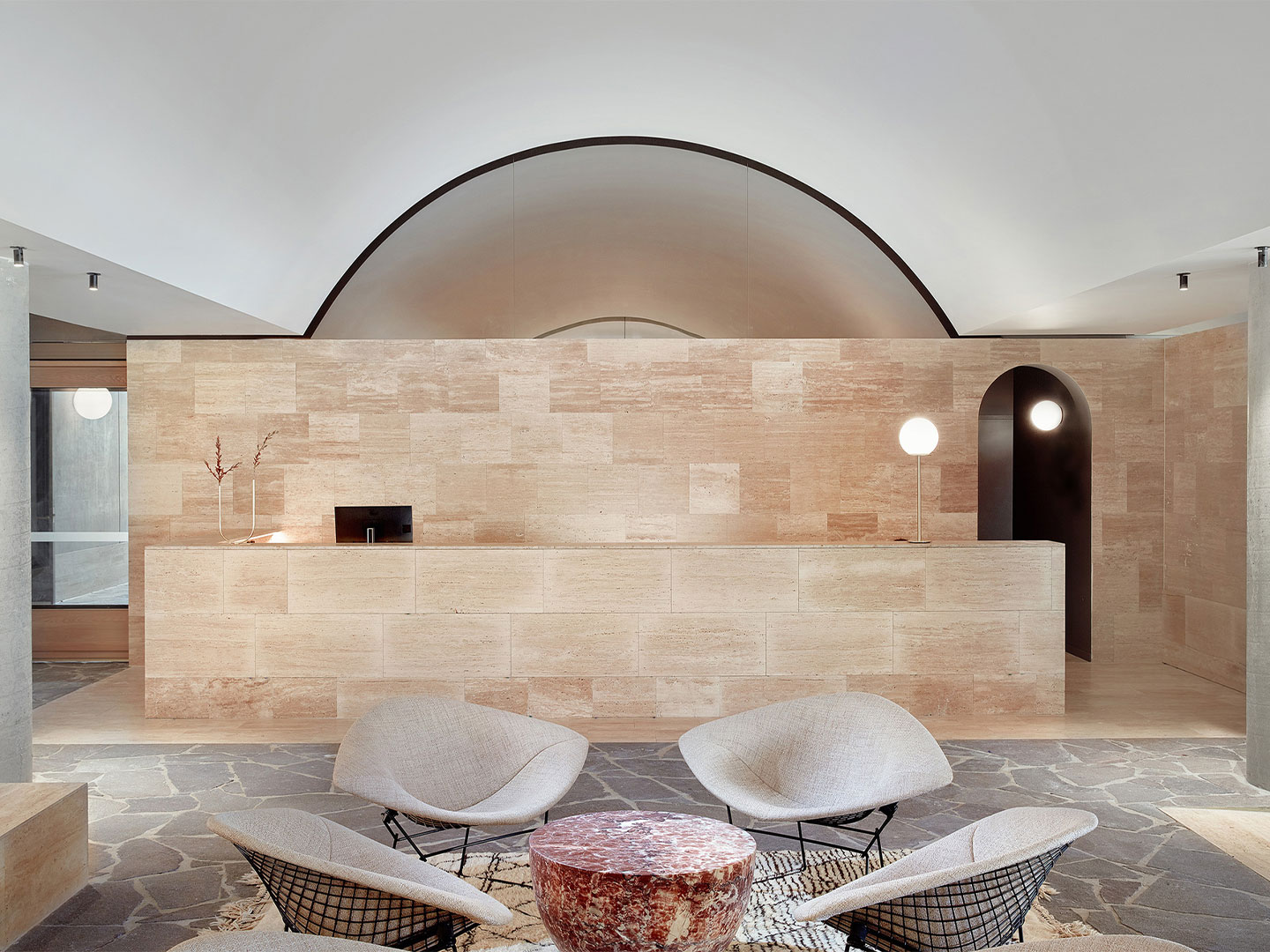
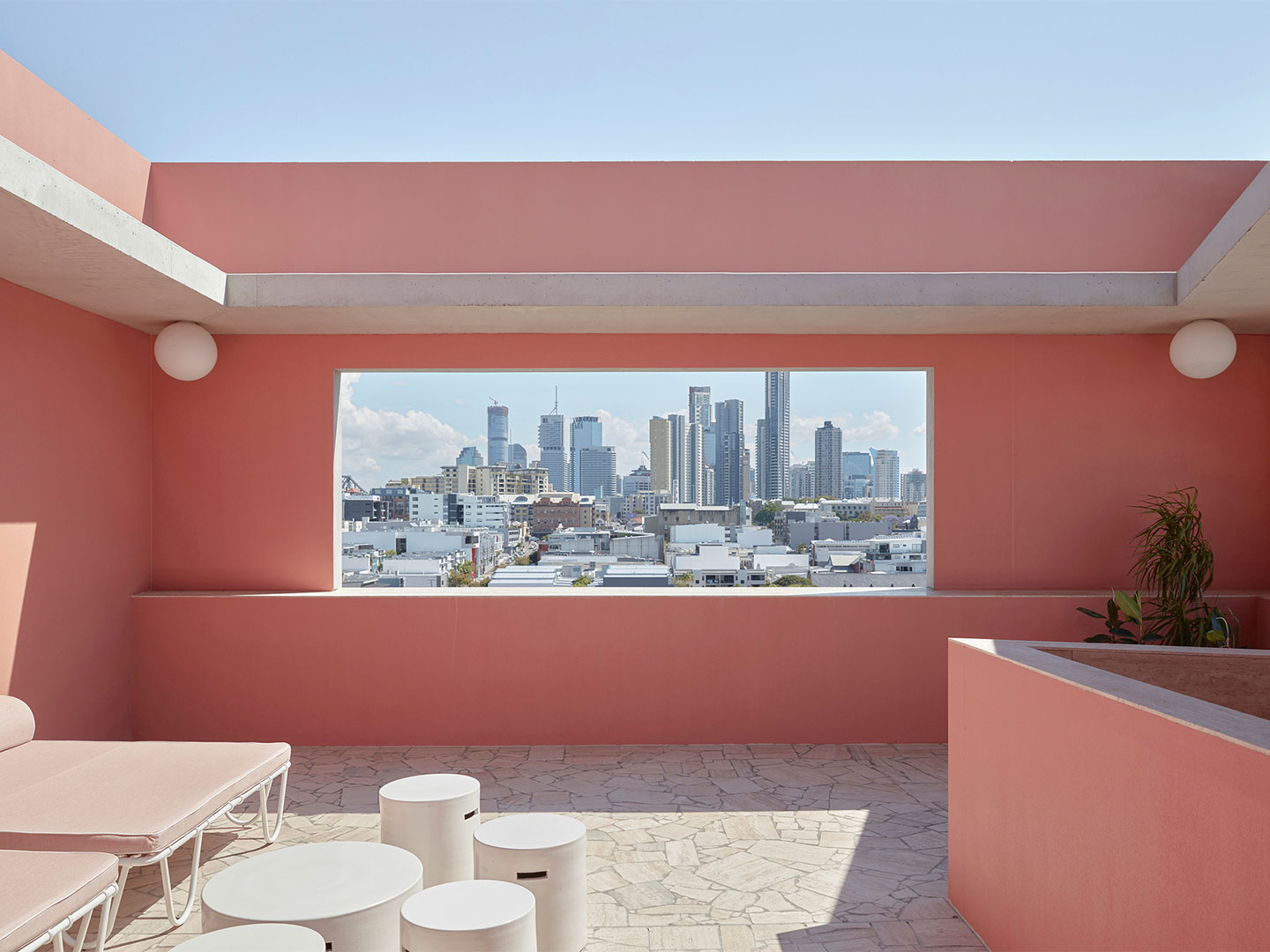
Street front retail tenancies activate three sides of the hotel at ground levels. Each is afforded a beautifully detailed window box, framed by an arching cadence expressed in white brick. Pedestrians are drawn into the hotel below a signature archway on James Street, separated from the porte cochere, which syphons automobiles from Doggett Street into another vaulted space. Regardless of the approach, the gentle hubbub emanating from the pool deck above invites visitors to the fluid ascent to the podium terrace. Here, mature palms strike a silhouette against Queensland’s dazzling sky, endorsing this terrace as the principal place of gathering, for both the hotel and the city.
Every visual reference and material finish seems poised to trigger the memory of a thousand holidays past.
Every visual reference and material finish seems poised to trigger the memory of a thousand holidays past – sparkling pool, sun-drenched terrace, spritely sun umbrellas and glamorous lounge chairs – encouraging all who enter to unwind, breathe deeply. As Adrian warns: descending onto bustling James Street in a holiday-fuelled daze, wearing nothing but a swimsuit, is a very real threat.
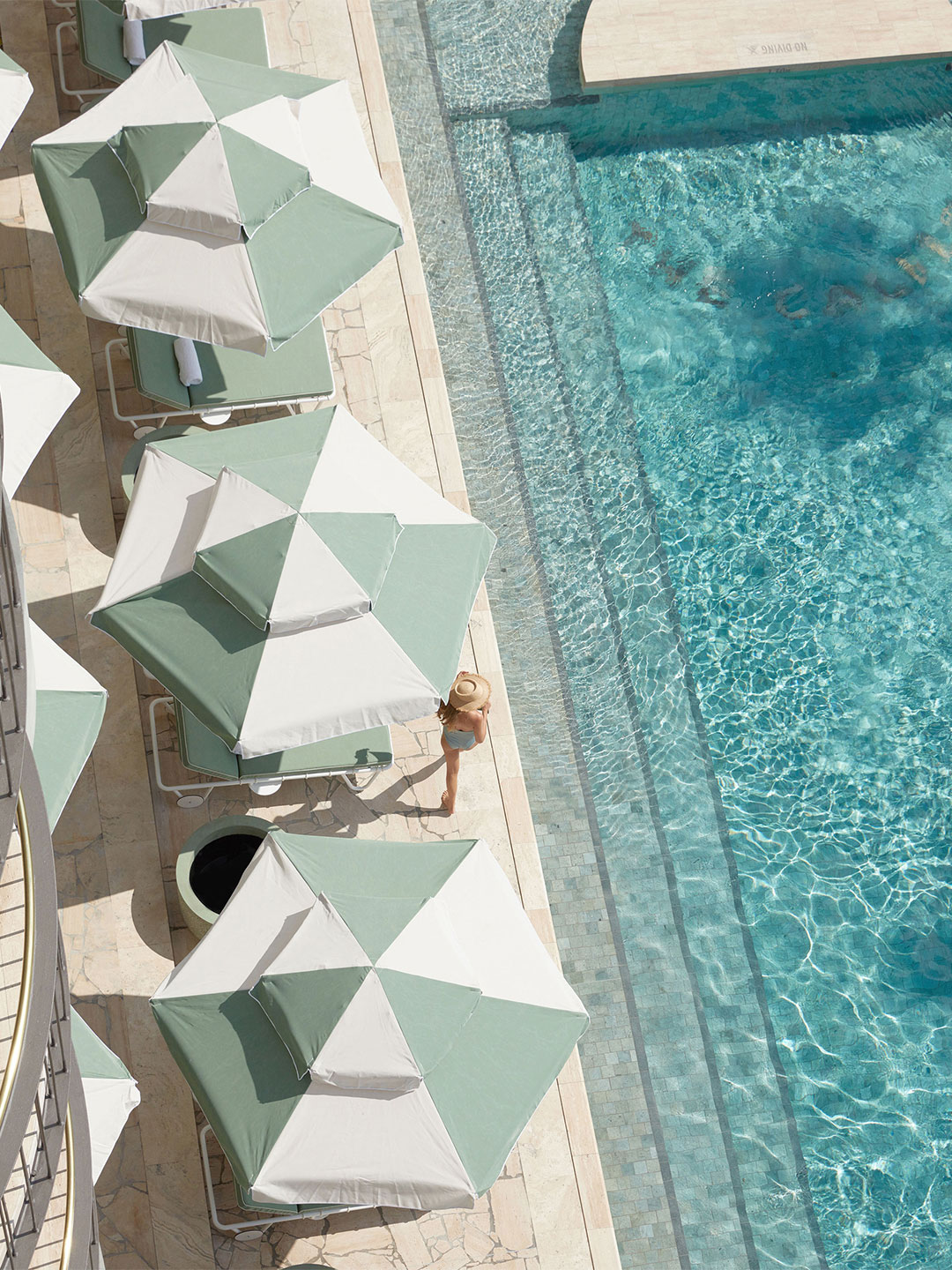
One of the most memorable experiences of The Calile Hotel unfolds in the quiet spaces of the hotel concourse where naturally ventilated corridors service hotel rooms on both sides. As the lift doors open, a picturesque scene of suburban life is framed by a large opening looking out across the neighbourhood.
Warm subtropical air fills the lungs as breezes circulate gently overhead. In this moment, guests are immersed in both climate and place; a warm and sunny Brisbane neighbourhood. Here, as in the suburban surroundings, garden beds and pots cradle tropical plants and sunlight pours in through breeze block walls.
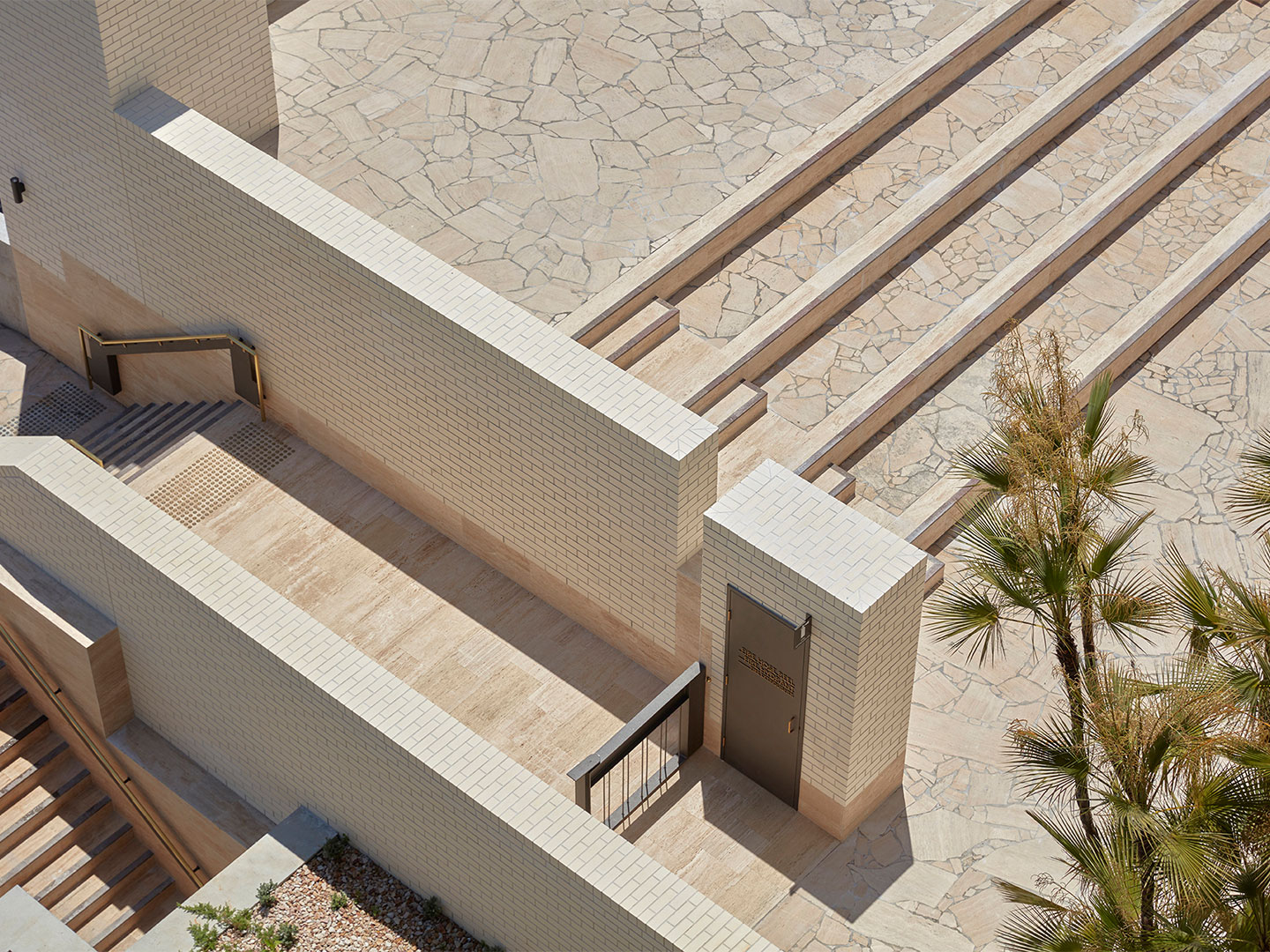
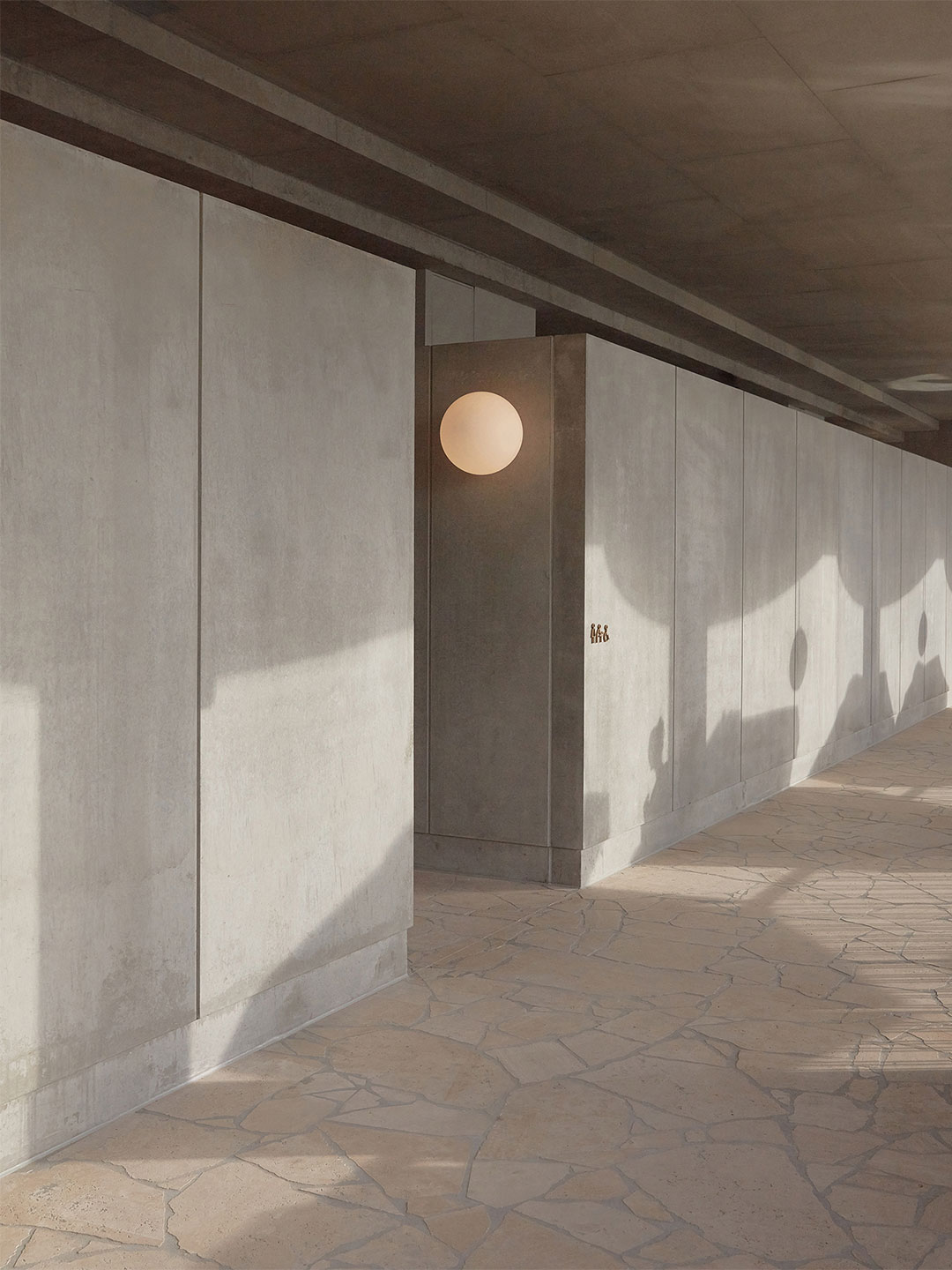
Inside hotel rooms, the visual and material language of the broader enclave is reimagined. The massive brick arches witnessed at street level are brought inside but reduced to the scale of fingertips. Hemispherical finger-pulls carved in timber and etched in brass echo the curved edges of marble-top credenzas and brass-backed night lights. Surfaces deliver tactile and visual impact. Most notable is the cork, which wraps floors and walls and at first glance appears like travertine with its vein-like pigmentation. Beyond delivering tactile and chromatic appeal, the cork surfaces bring a visual and acoustic softening to the interior.
As focus returns to the magnificent clocktower at the street, Ingrid and Adrian make the modest suggestion that its making speaks of the generosity of the owners, Cal and Michael Malouf. That it does. But more than this, it crystallises the collective drive of both owners and architects to engage a private building in the public act of city-making. The generosity of spirit exuded by this building in this city-fringe neighbourhood will profoundly influence the character and expression of this warm-weather city.
thecalilehotel.com; richardsandspence.com
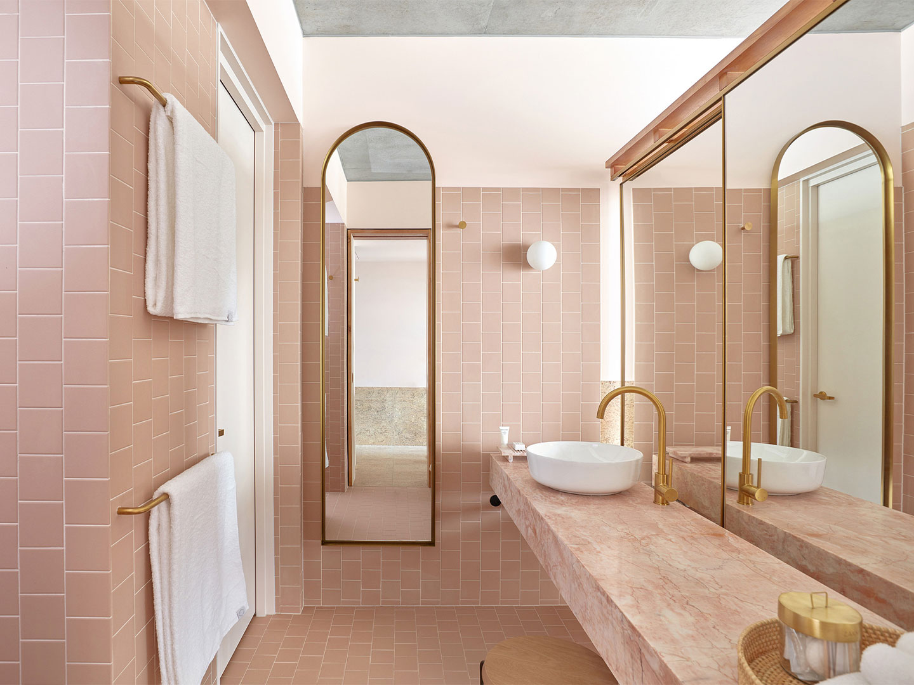
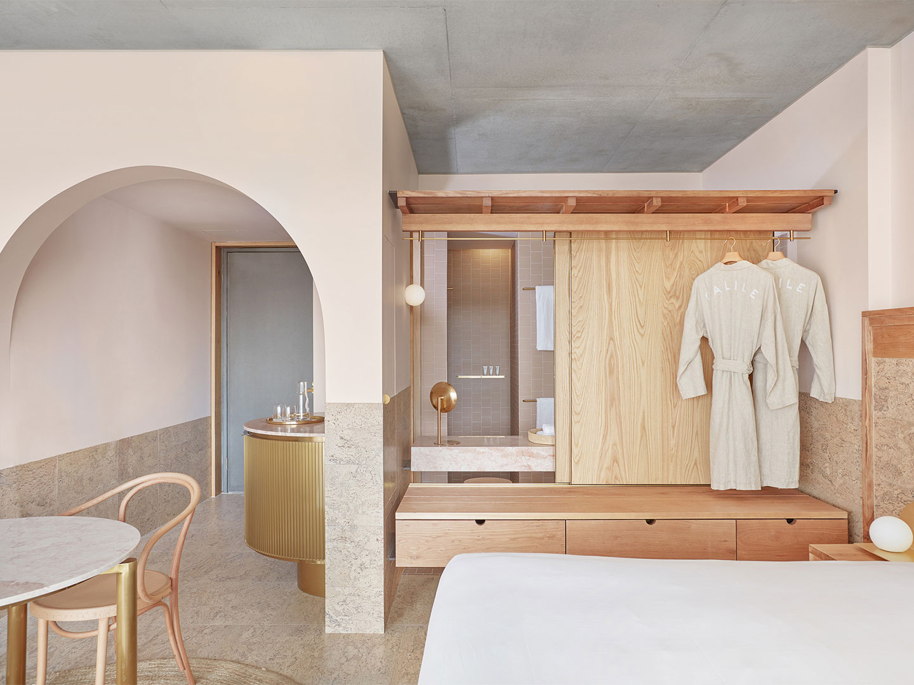
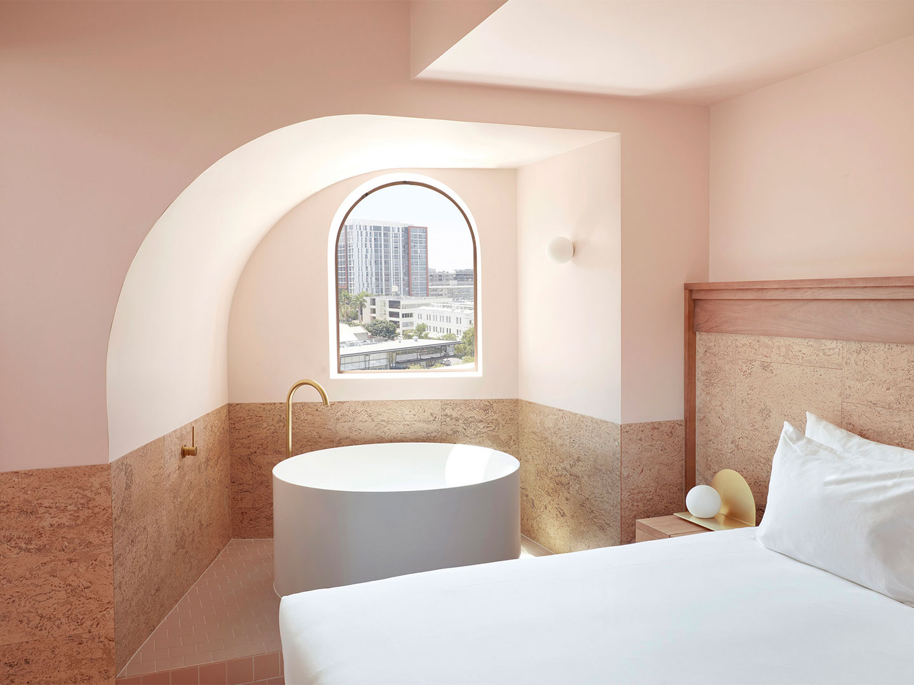
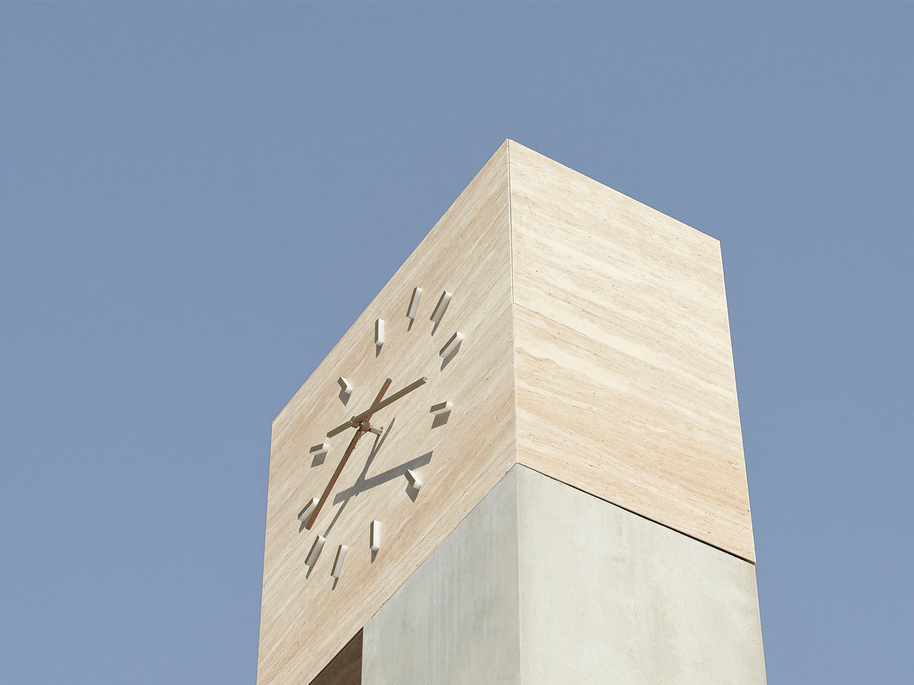
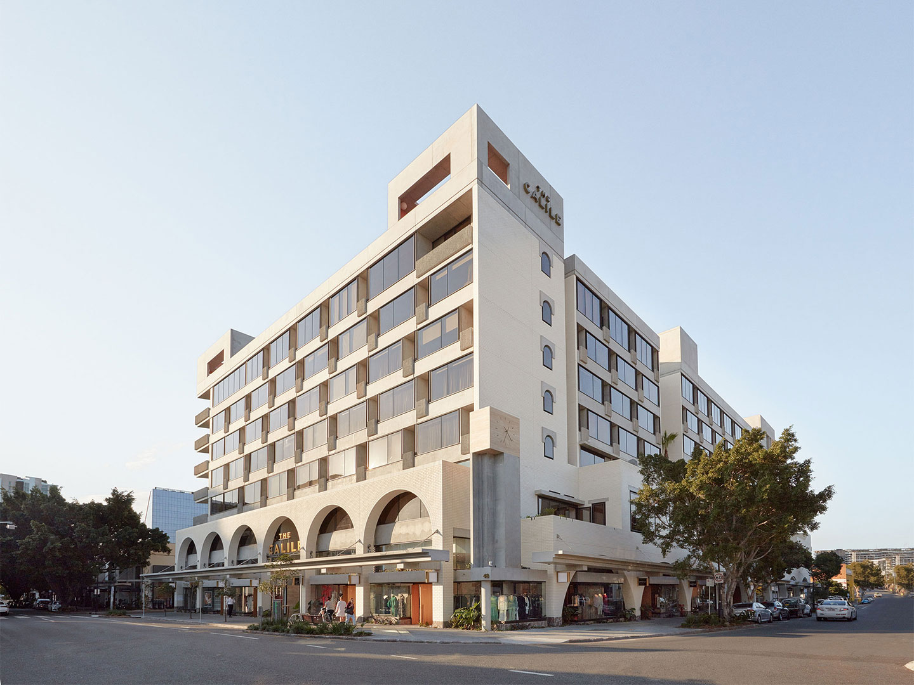
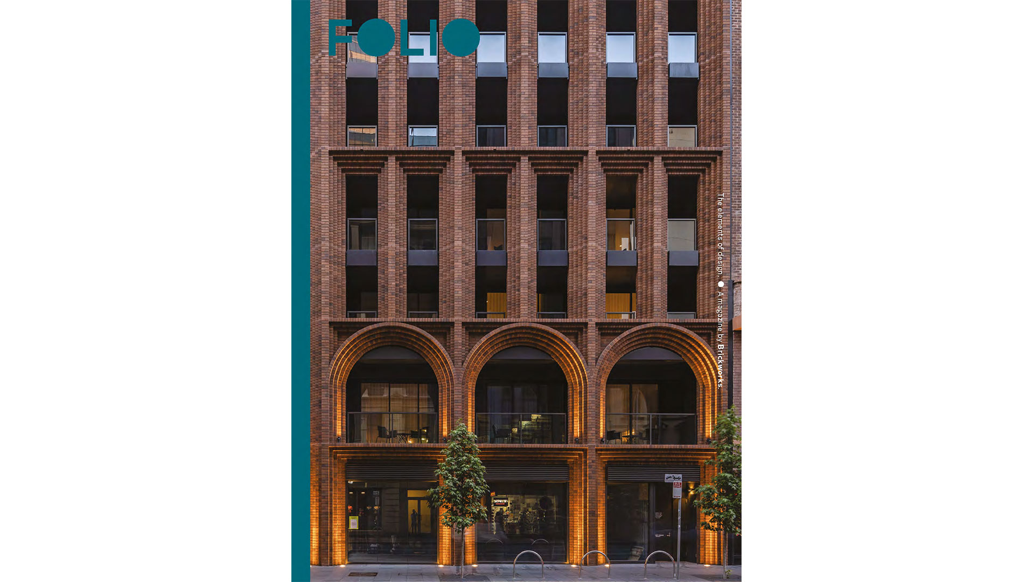
This story was first published in the fourth edition of FOLIO, a magazine by Brickworks. Register now for your free copy.
