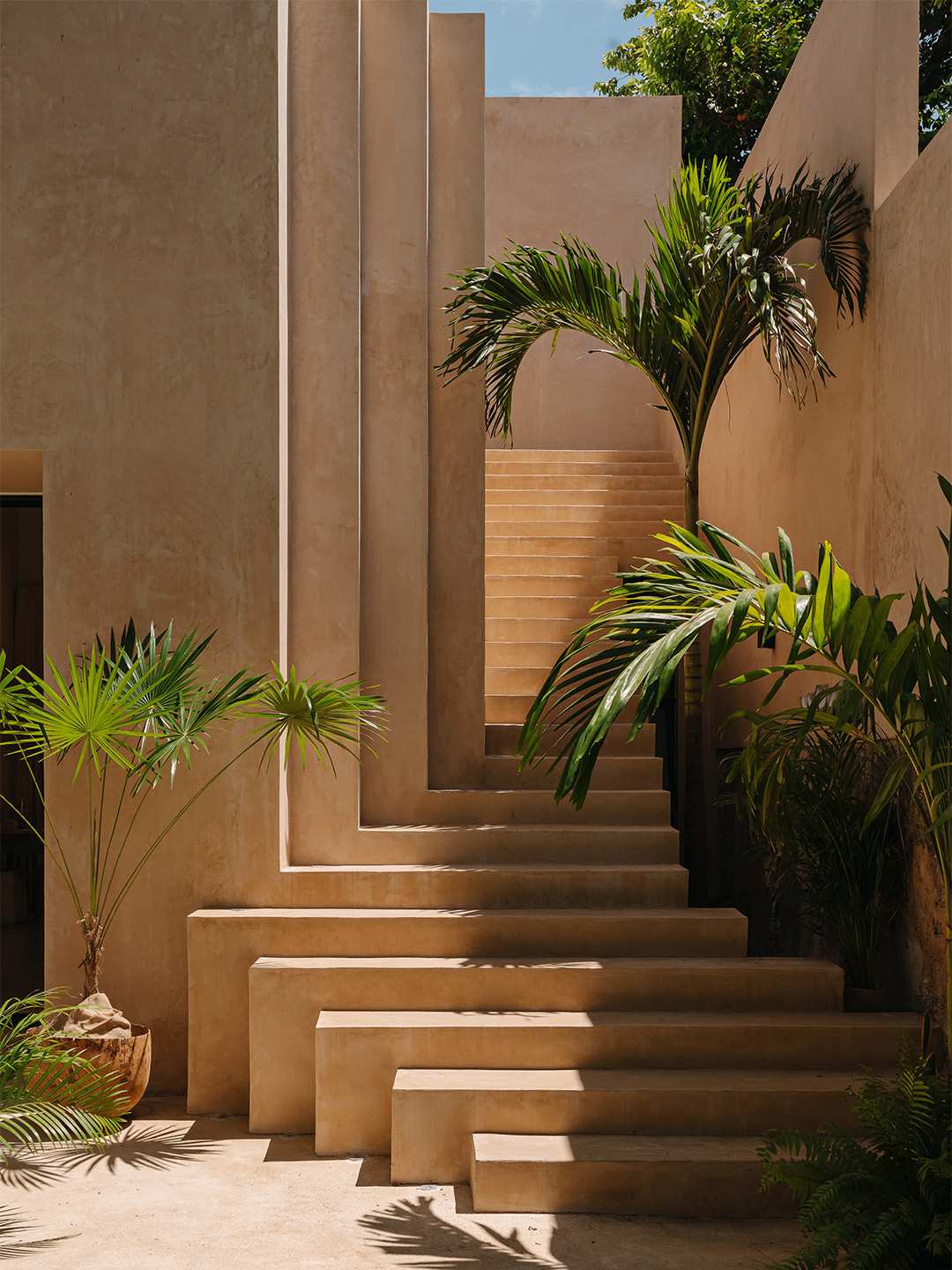Brisbane’s cultural precinct, made up of the Queensland Performing Arts Centre, Gallery of Modern Art, State Library and the Queensland Art Gallery, lines the southern bank of the Brisbane River as it winds its way through the city. This precinct provides a wonderful public and cultural asset, drawing people to the area – and with that, the vibrancy that makes cities desirable places to live.
Brisbane is booming. Currently, the Queensland capital has the highest growth rate of any Australian city. This has had an impact on the grain of the region – in areas such as West End and South Brisbane, residential towers are replacing the rambling boarding houses, workers’ cottages and industrial buildings. Some wish this change would occur at a slower rate, or at a more considered scale. Remnants, however, are there in parts of the city; they hold the potential to become cherished and celebrated.
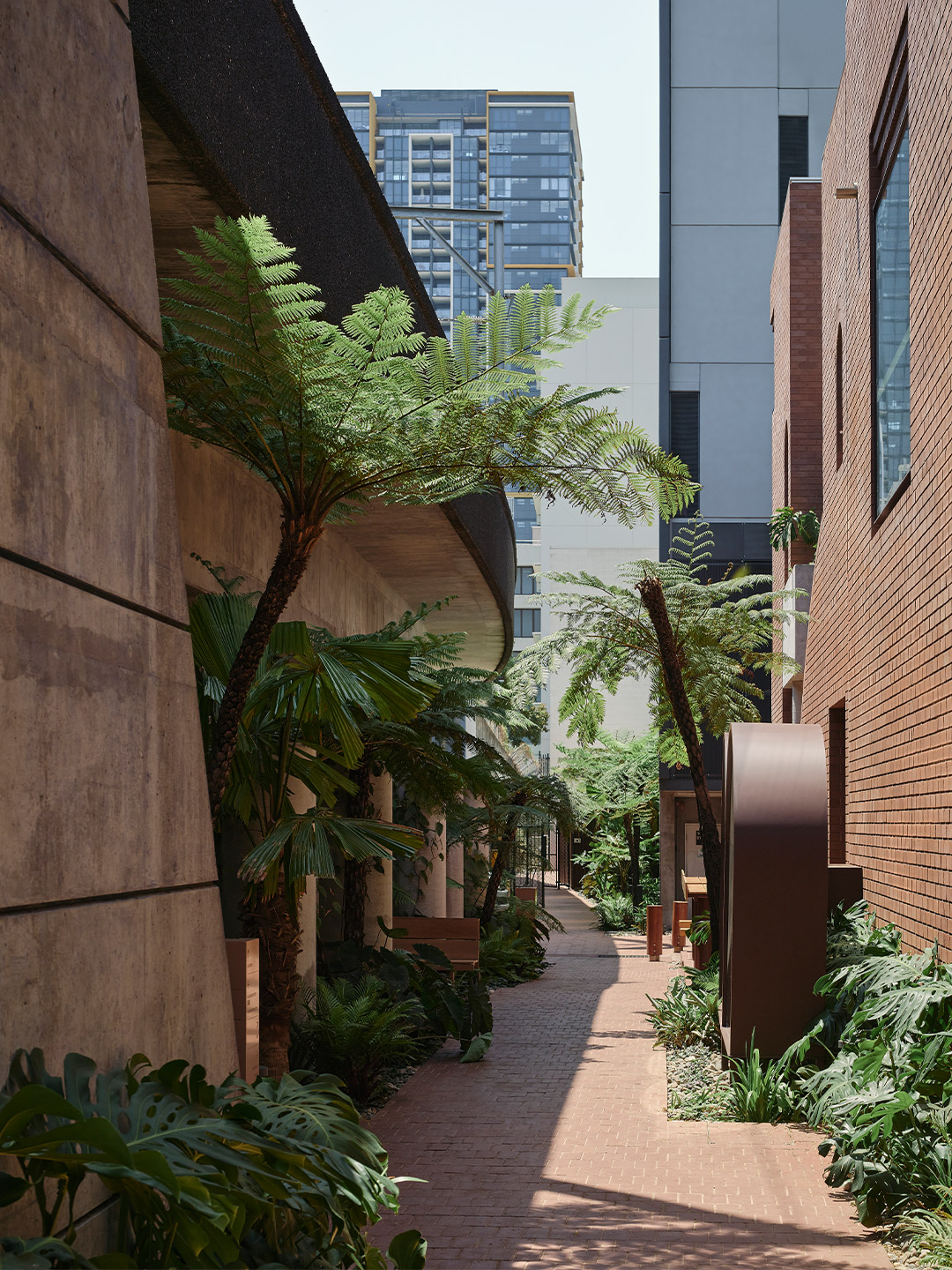
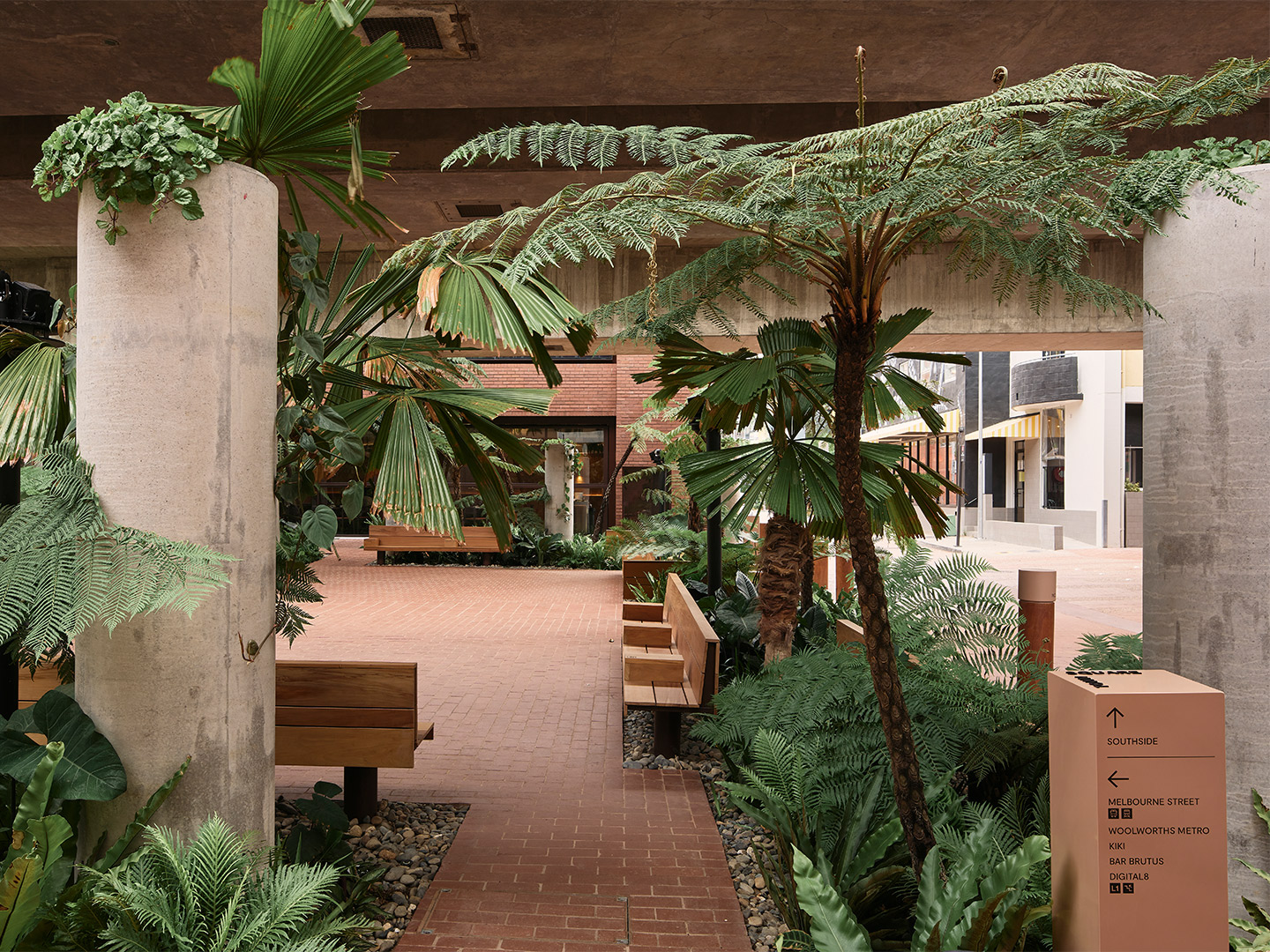
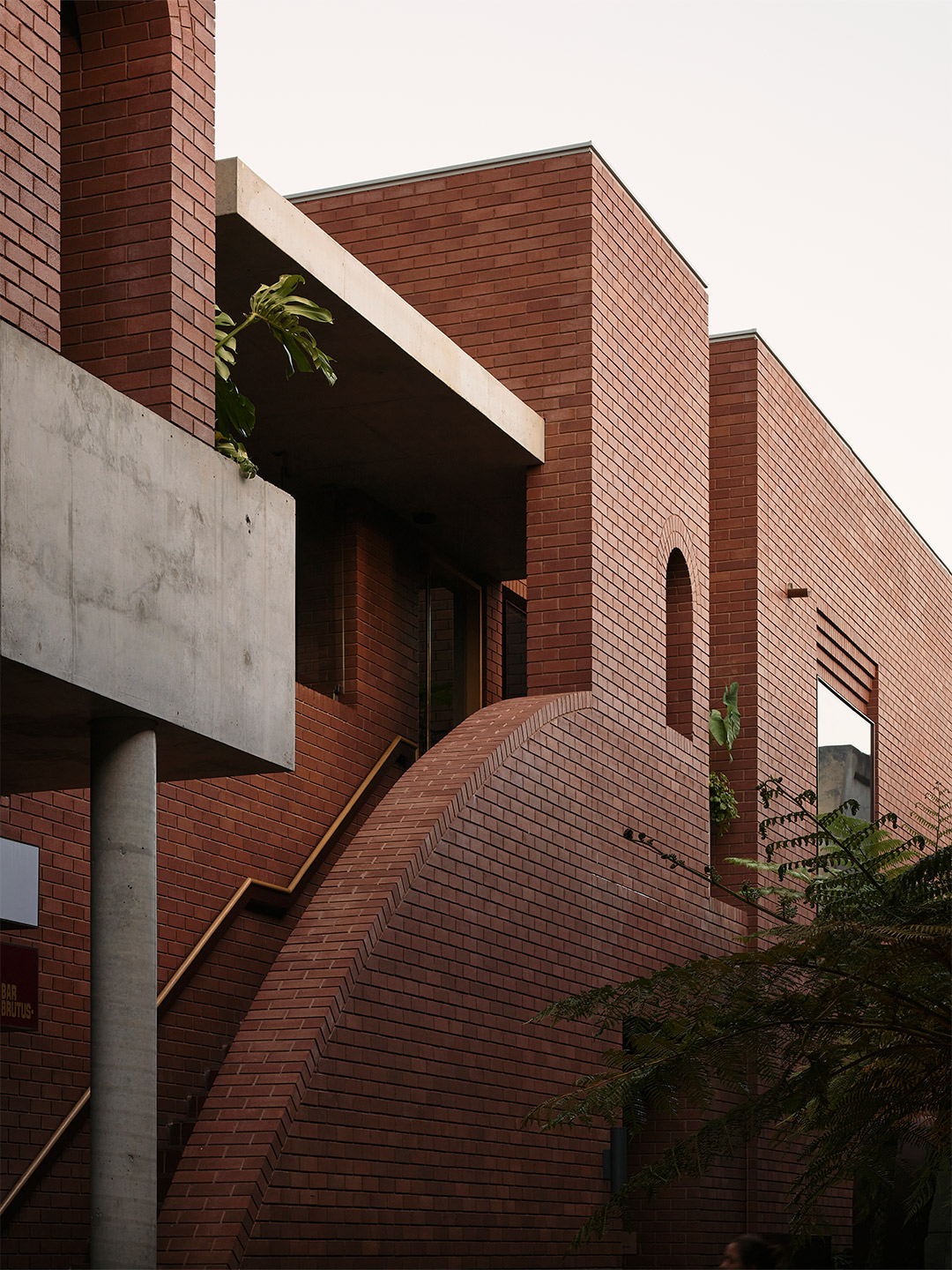
Fish Lane Town Square by Richards & Spence
Fish Lane in South Brisbane is such a place. It’s a laneway that services during the day a collection of old and new with unplanned qualities, allowing a shortcut between the cultural precinct and West End. In recent years, the laneway, with landscape design by RPS Group, has undergone renewal. Public art was incorporated in a meaningful way; bars, cafes and other tenancies have established themselves; and the laneway has come to life, particularly at night and on weekends.
Fish Lane Town Square is the most recent addition to this renewal. Carefully and skilfully designed by Richards & Spence for Aria Property Group, it is an intriguing project. What was once a neglected space now offers the city a different type of public place, a meeting point and an urban setting to sit, relax and people watch.
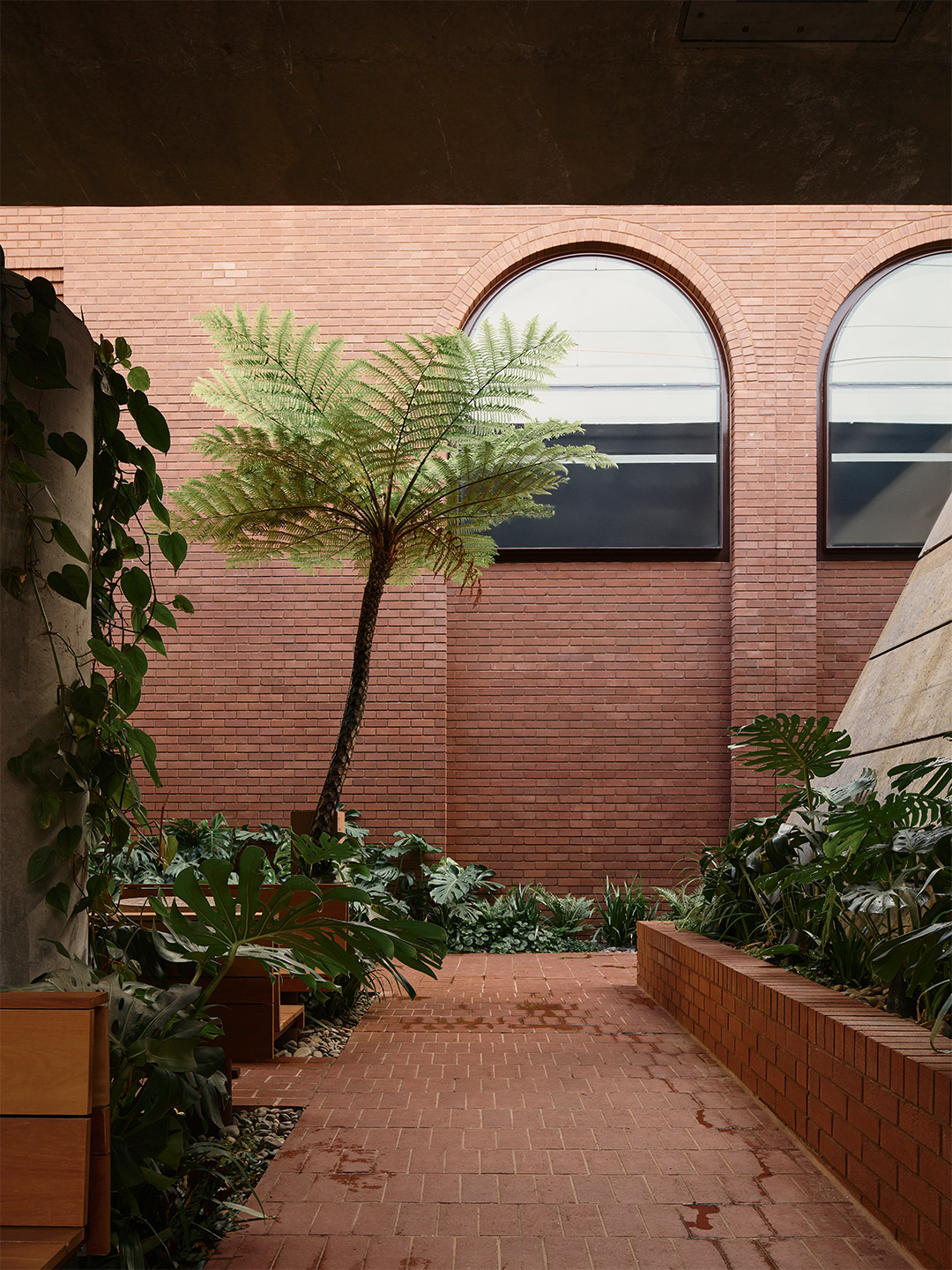
The site is not typical: it is a series of leftover spaces and is highly constrained. It fronts Fish Lane, a busy busway on Melbourne Street and is dissected by a rail overpass. Sites like these are often put in the too-hard basket, but Richards & Spence challenged these constraints to produce an outcome that is cohesive and rich. In many ways Fish Lane Town Square is not one project, but a series of smaller ones. Two thin masonry buildings run between Fish Lane and Melbourne Street, and act as edges to the outdoor space, which is sheltered by the rail overpass. There is a circular cafe-bar and considered hardwood seating distributed throughout the space, which creates more intimate areas.
The design of the square knits-in well with the surrounding urban fabric and the brickwork continues the masonry language of the locality. The materials palette is restrained: red bricks, red pavers, raw concrete, painted metal, river stones, hardwood seats and bollards. It’s a beautiful sight when combined with the lush plantings and off-form concrete of the overpass. As the subtropical plantings, which include 3500 varieties, such as native violet, birds nest ferns, blue ginger and over 70 Australian tree ferns establish themselves, the square is taking on a life of its own and will continue to change with the seasons.
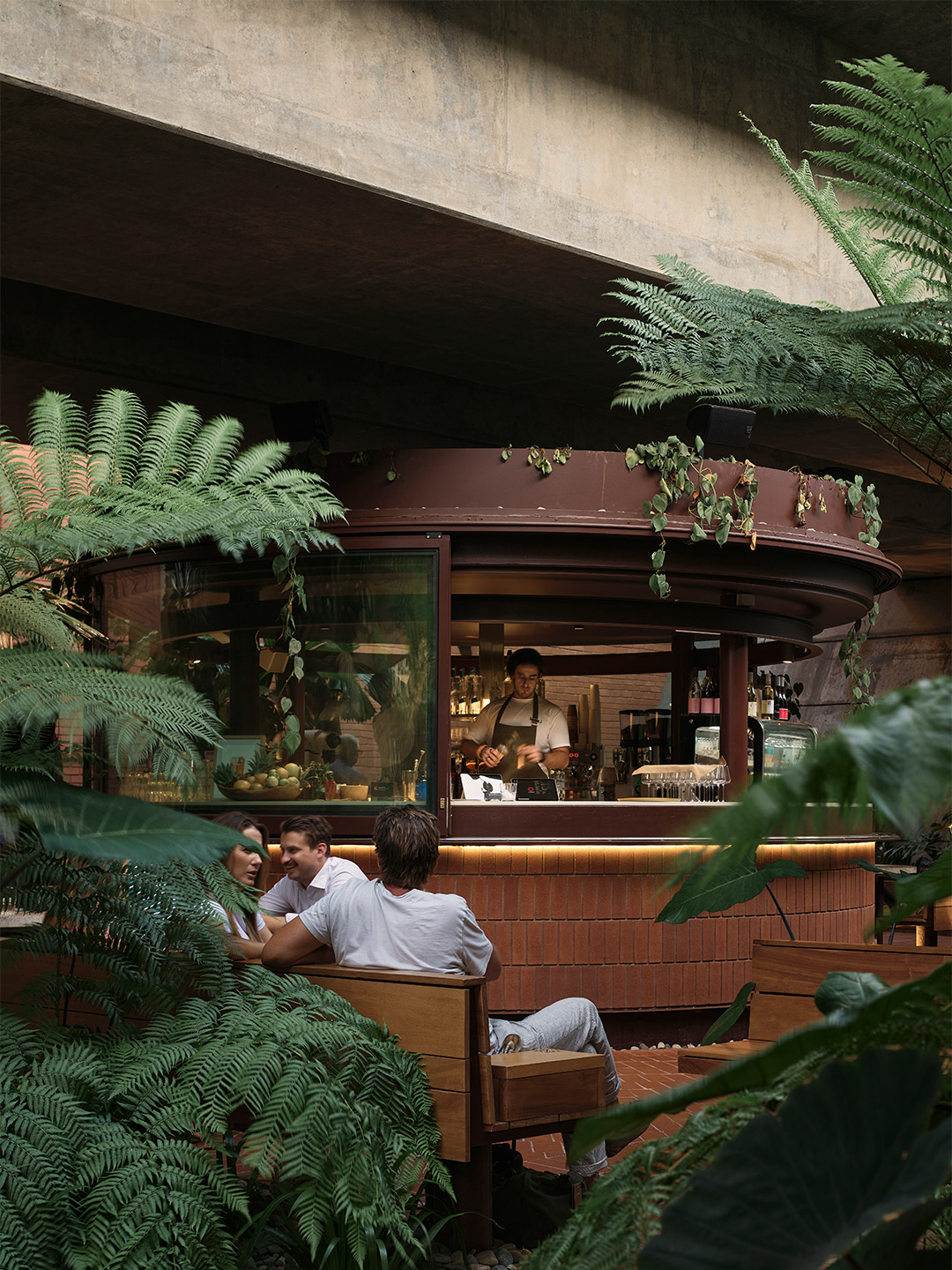
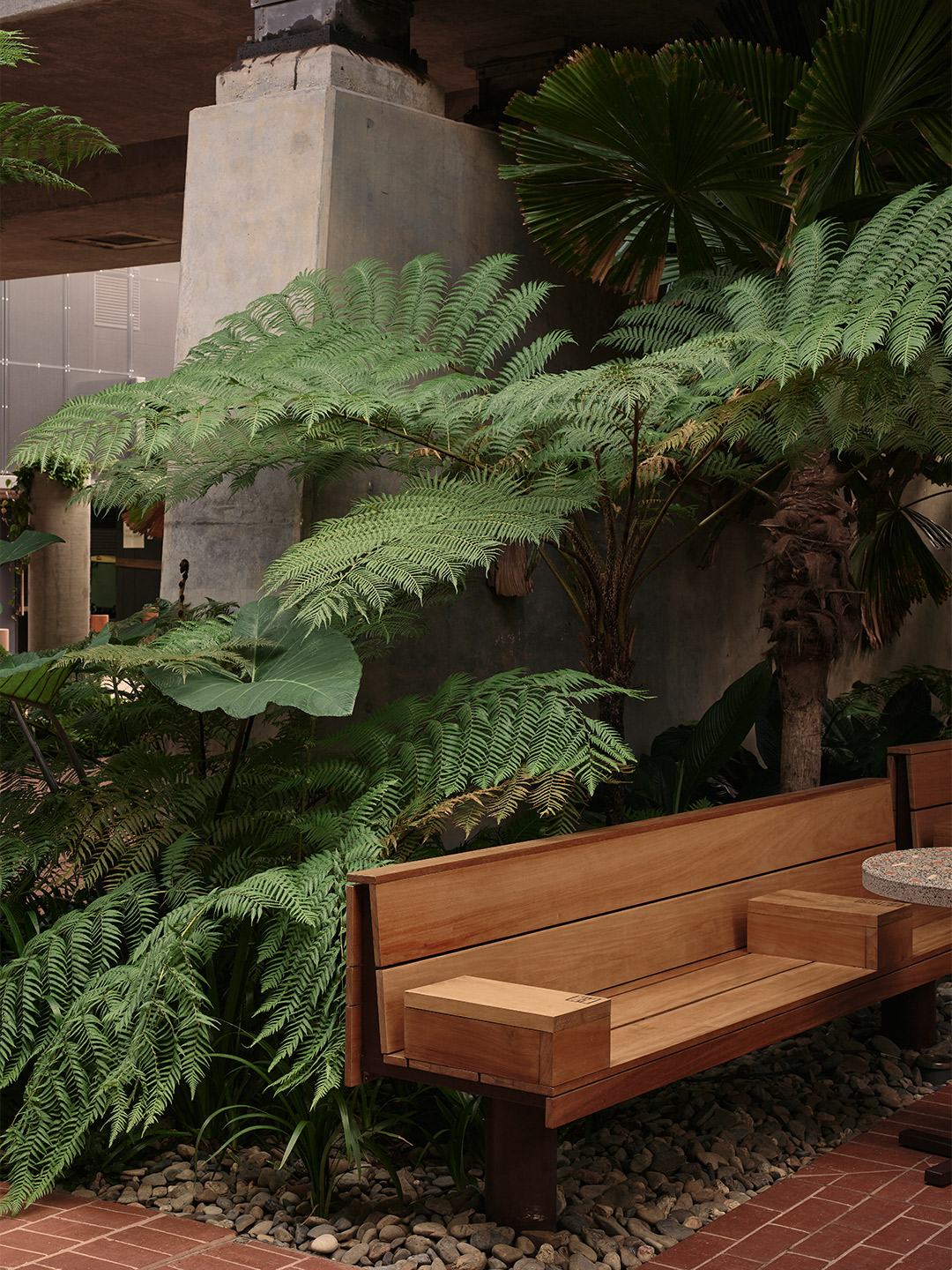
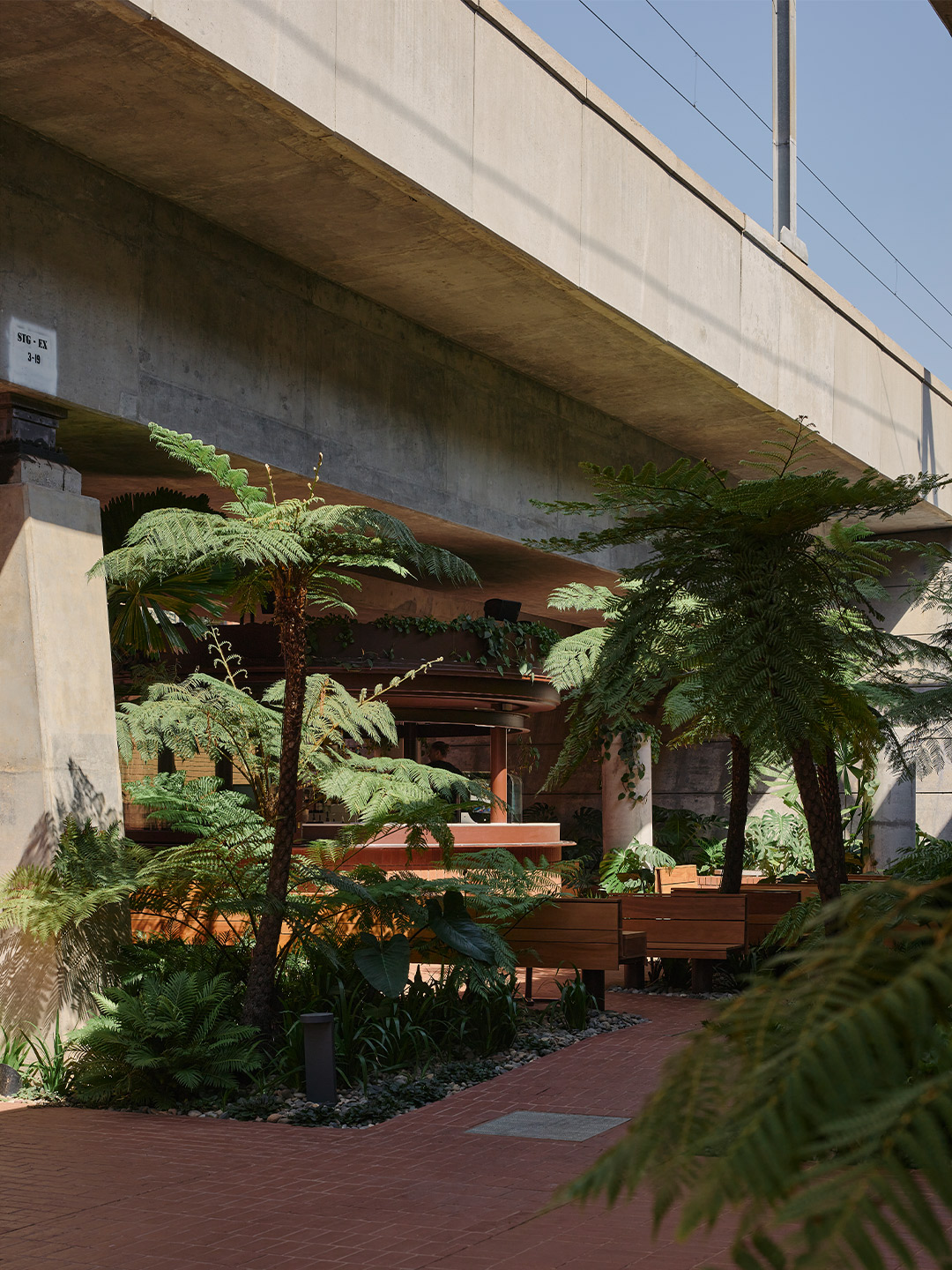
When walking up and down Fish Lane, the brickwork relates seamlessly to both old and new, and the pavers spill out and blur the edge of pedestrian territory. Richards & Spence has explored the language and detailing of brickwork: enjoying moments that provide relief within facades, depth to window recesses, test the skills of trades and have tipped their hat to architectural influences like Carlo Scarpa. Windows are detailed so as to not compromise the brickwork and provide moments within the overall composition of the buildings.
It is important to remember that, until recently, this space was an unloved car park. The architecture, landscape and materiality are all impressive, but it is perhaps the urban gesture that is most compelling. It recalls other unused spaces within the city, and what potential they hold in creating places and connections for people where previously there were none.
richardsandspence.com; explorefishlane.com.au
This feature first appeared in the fifth edition of FOLIO, a publication by Brickworks. Devoted to exploring how architectural ideas are turned into reality, the magazine presents world-class projects and experimental ideas in architecture and design. Request your free hard copy here.
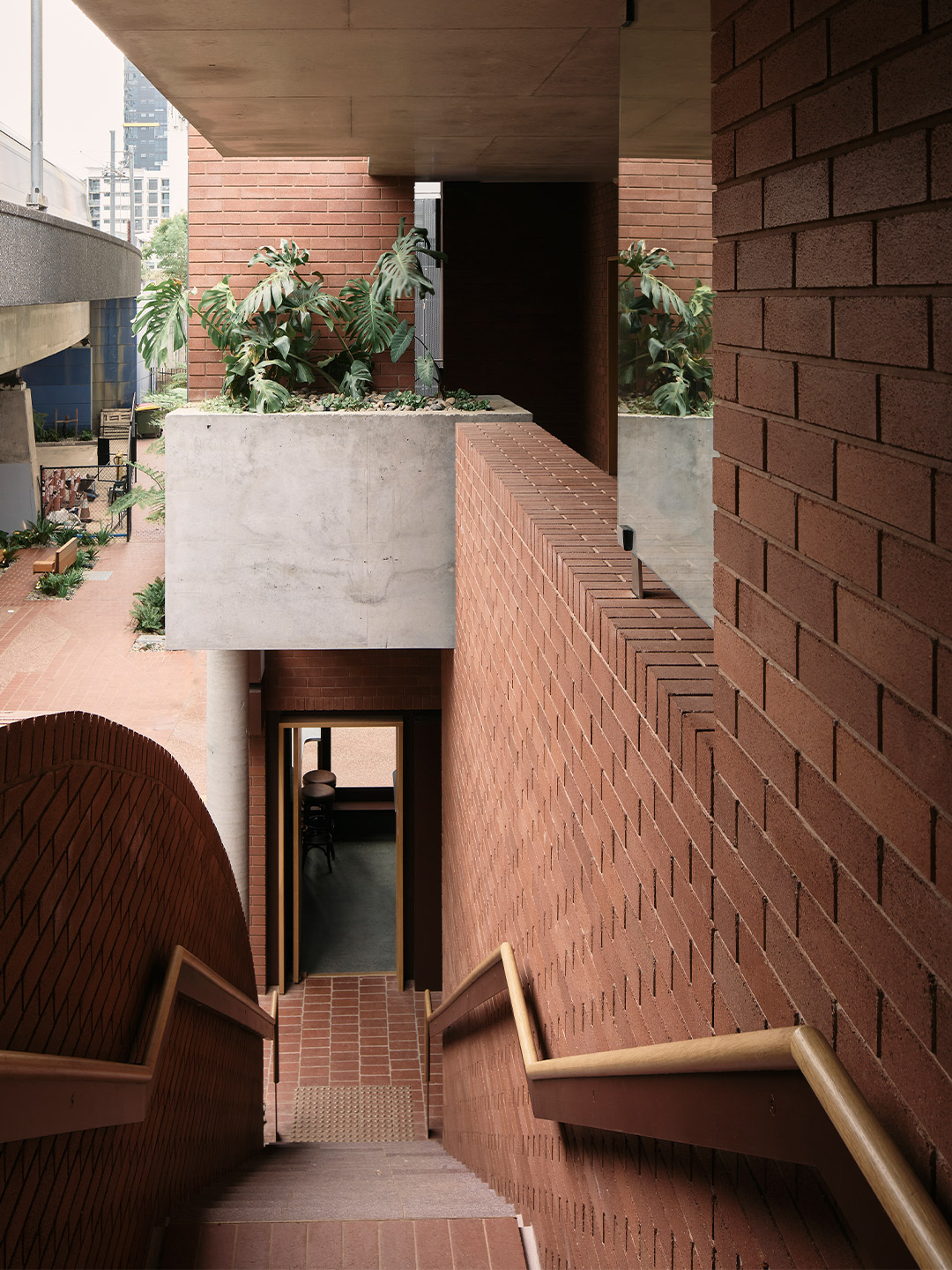
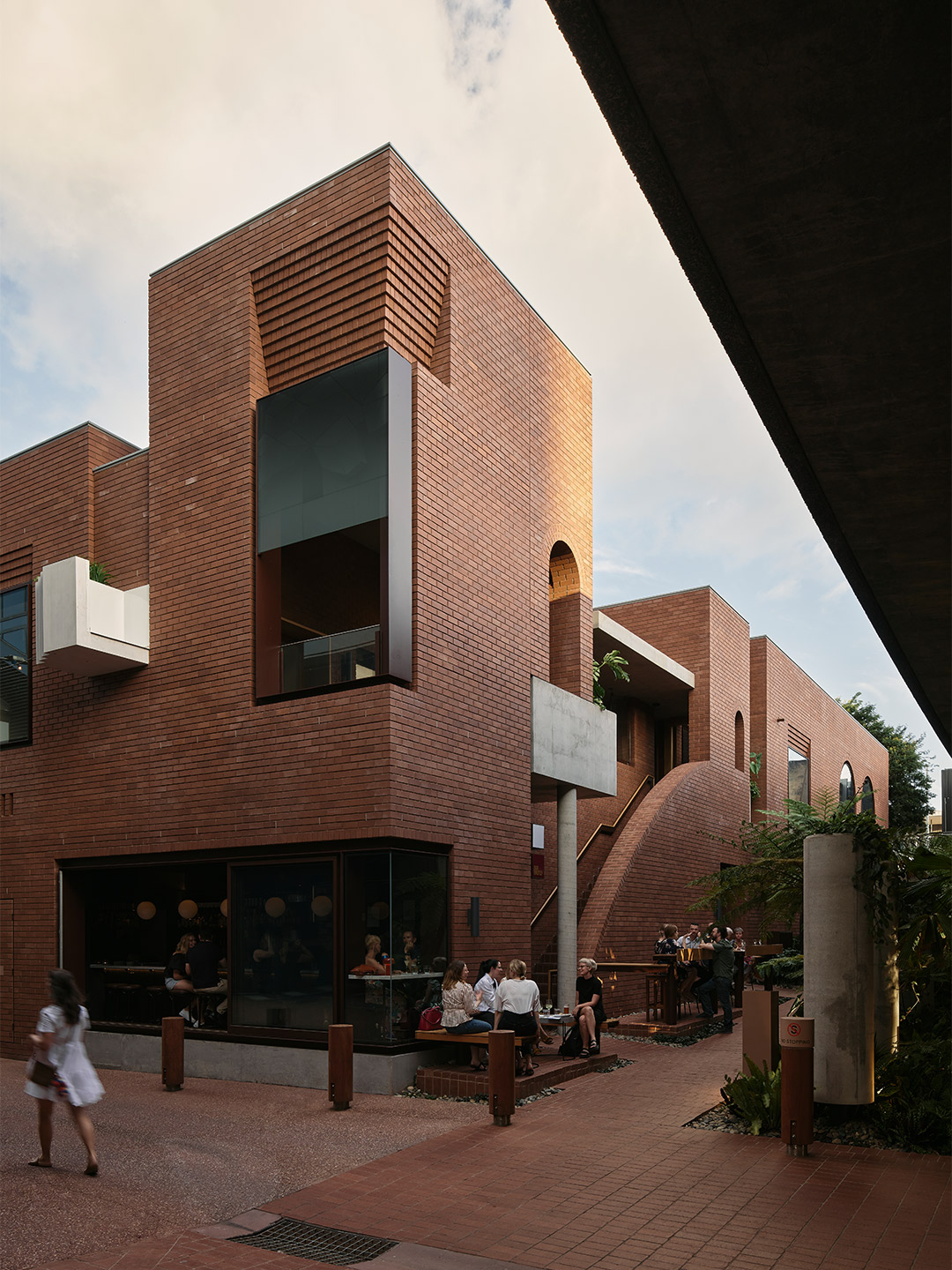

Fish Lane Town Square is a refined public project by Richards & Spence that contributes strongly to Brisbane’s evolving city character.
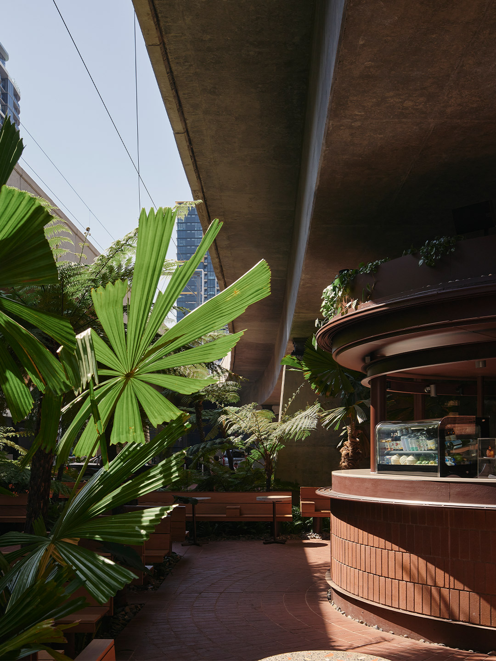
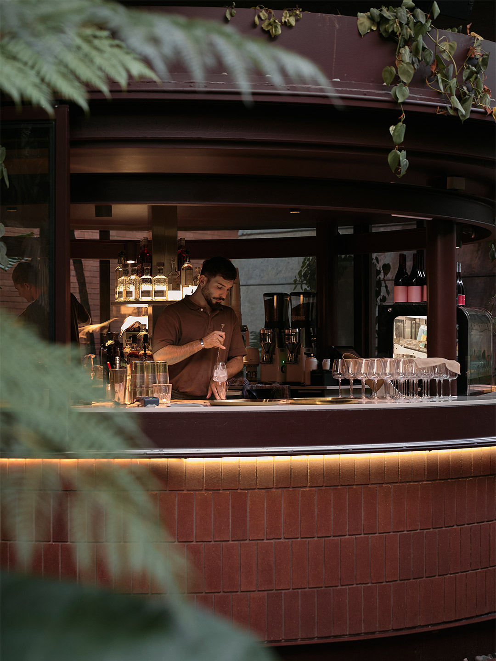
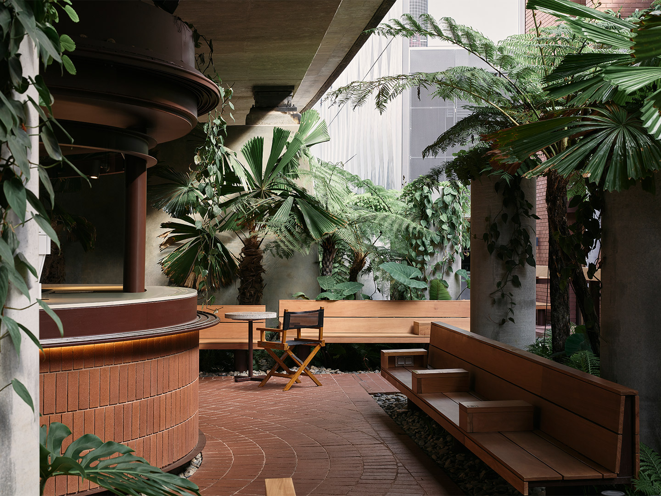
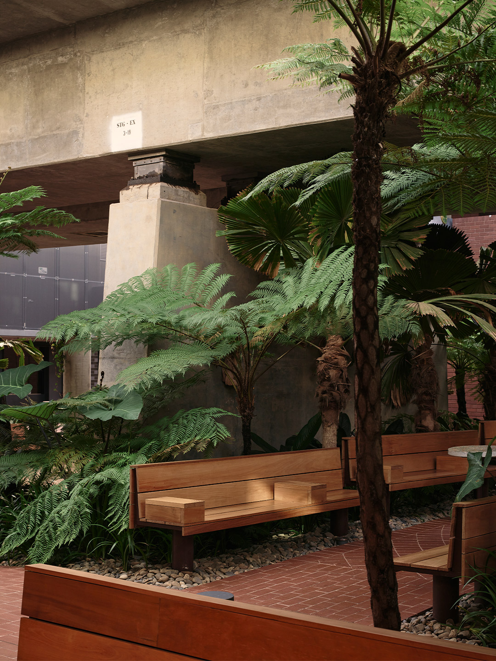
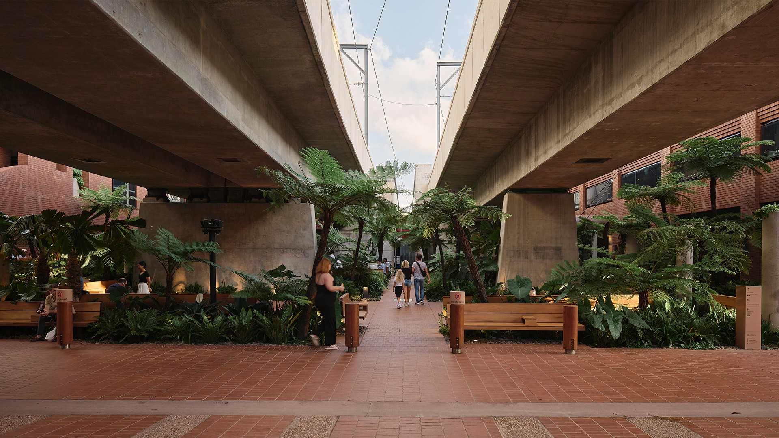
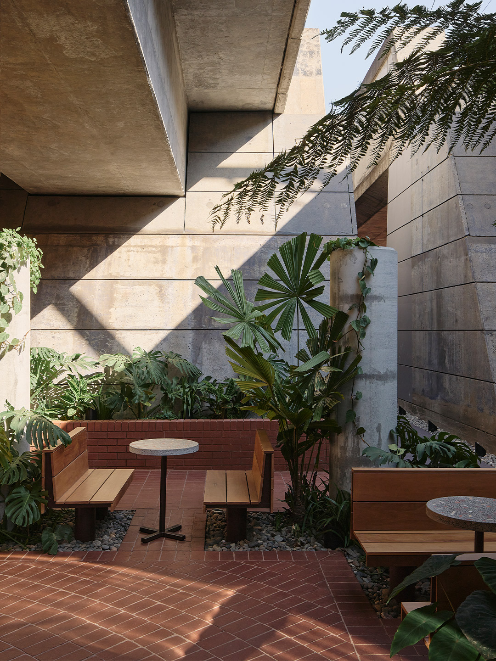
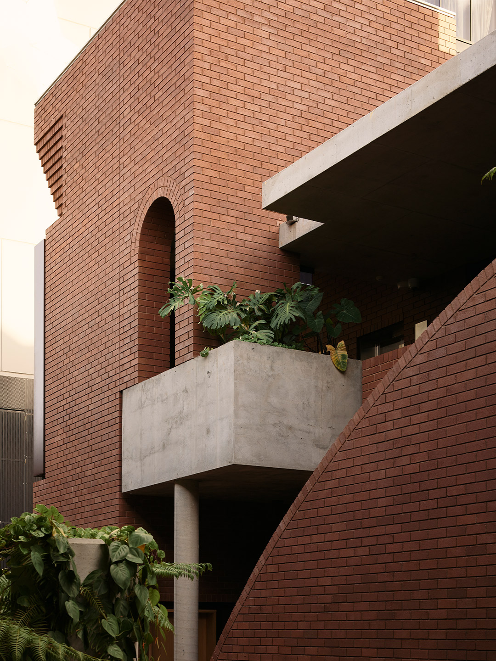
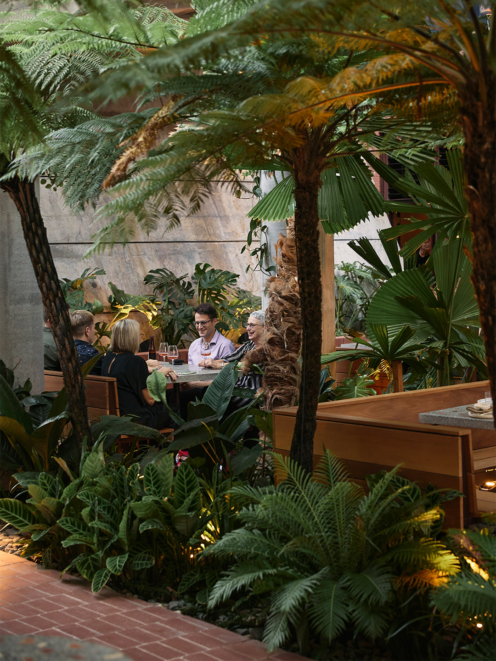
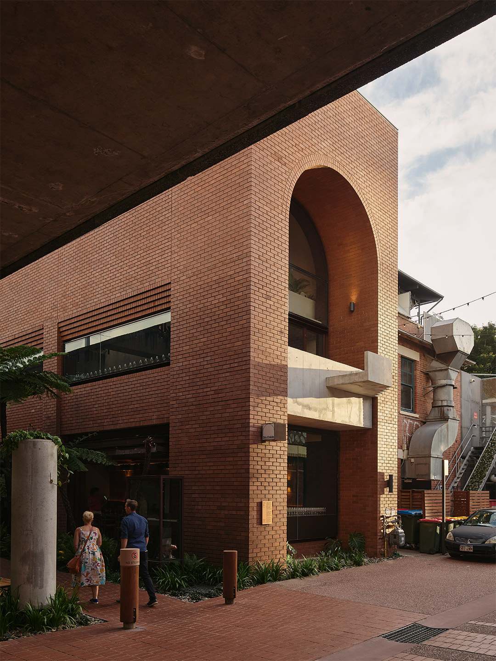
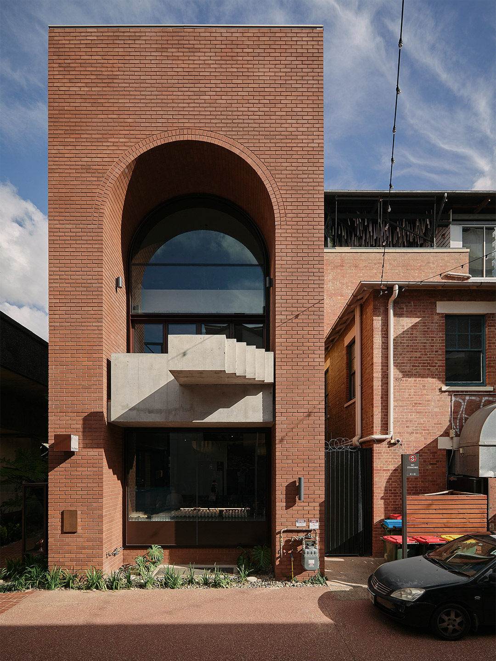
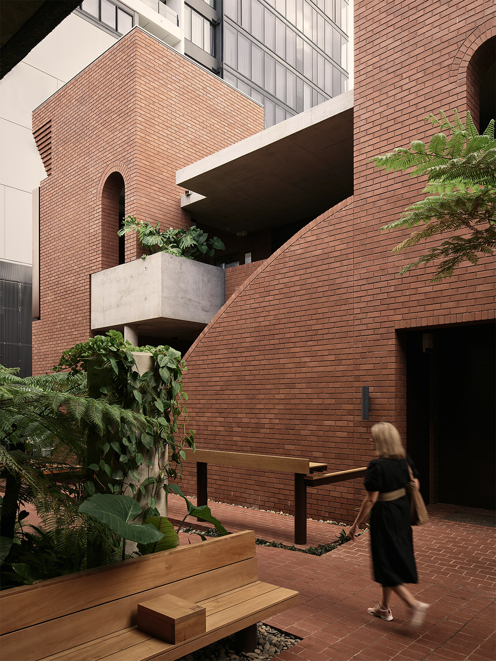
Love the Fish Lane Town Square in Brisbane by Richards & Spence? Catch up on more hospitality design and architecture and commercial spaces. Plus, subscribe to the Daily Architecture News e-letter to receive weekly updates of the world’s best projects, ideas and exhibitions.







