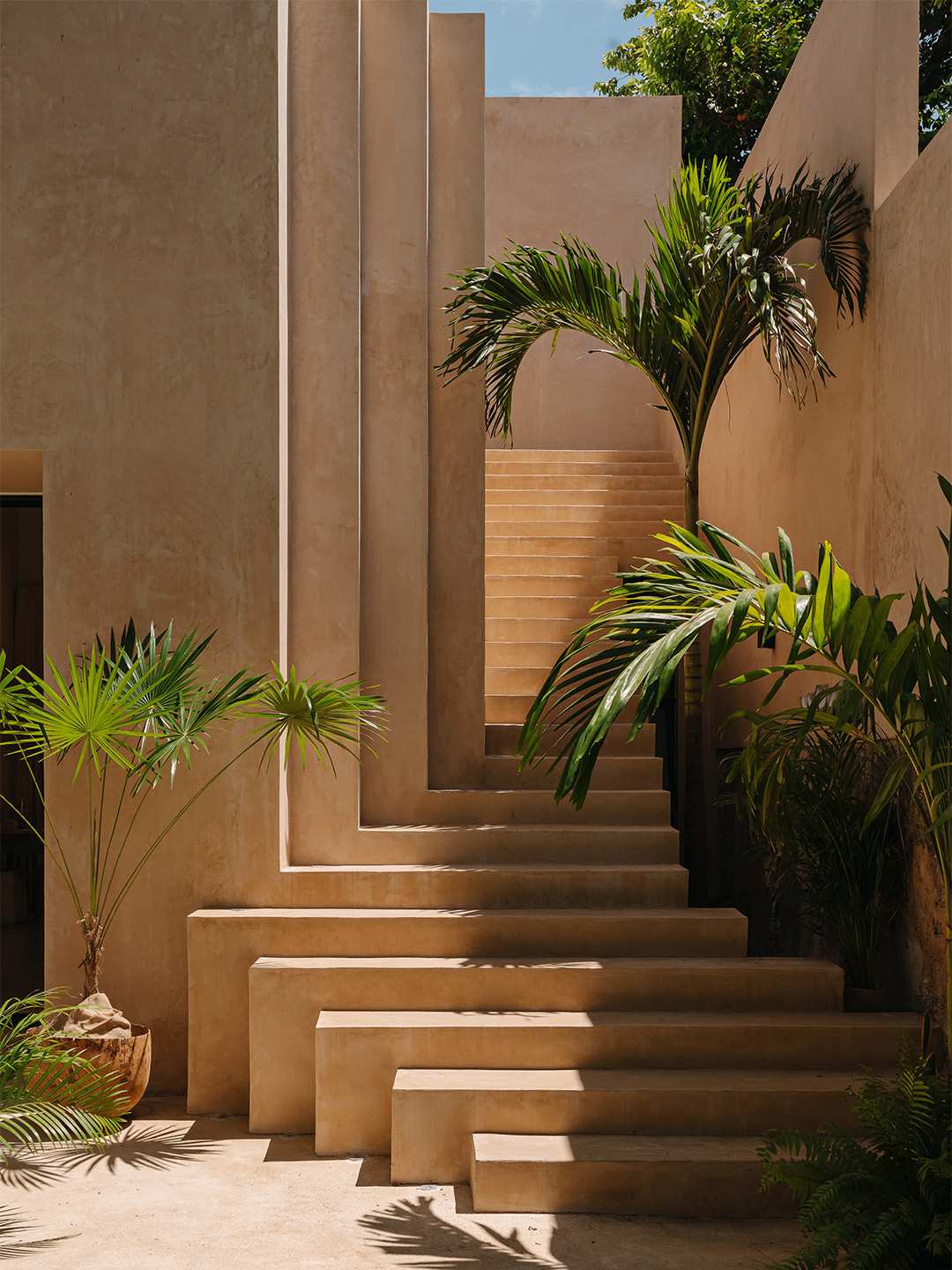Nestled among the sand dunes of Bilgola Beach, this 873-square-metre family home is located toward the tip of the Northern Beaches peninsula in Sydney. Passing through a grove of palm trees and iconic Norfolk Pines, the site’s entrance leads through the solid volumes of the home’s main and guest wings. Upon approaching the front door, the view opens up to Bilgola’s golden sands and the Pacific Ocean that laps Australia’s east coast.
Responding to the glittering beachfront environment and exposed location between the north and south headlands, the home was designed by Seattle-based architecture firm Olson Kundig to withstand Australia’s dramatic climate conditions, “where harsh sunlight, high winds and flooding are common,” say the architects. It does this not by working against the rhythm of nature, but rather by existing in partnership with it.
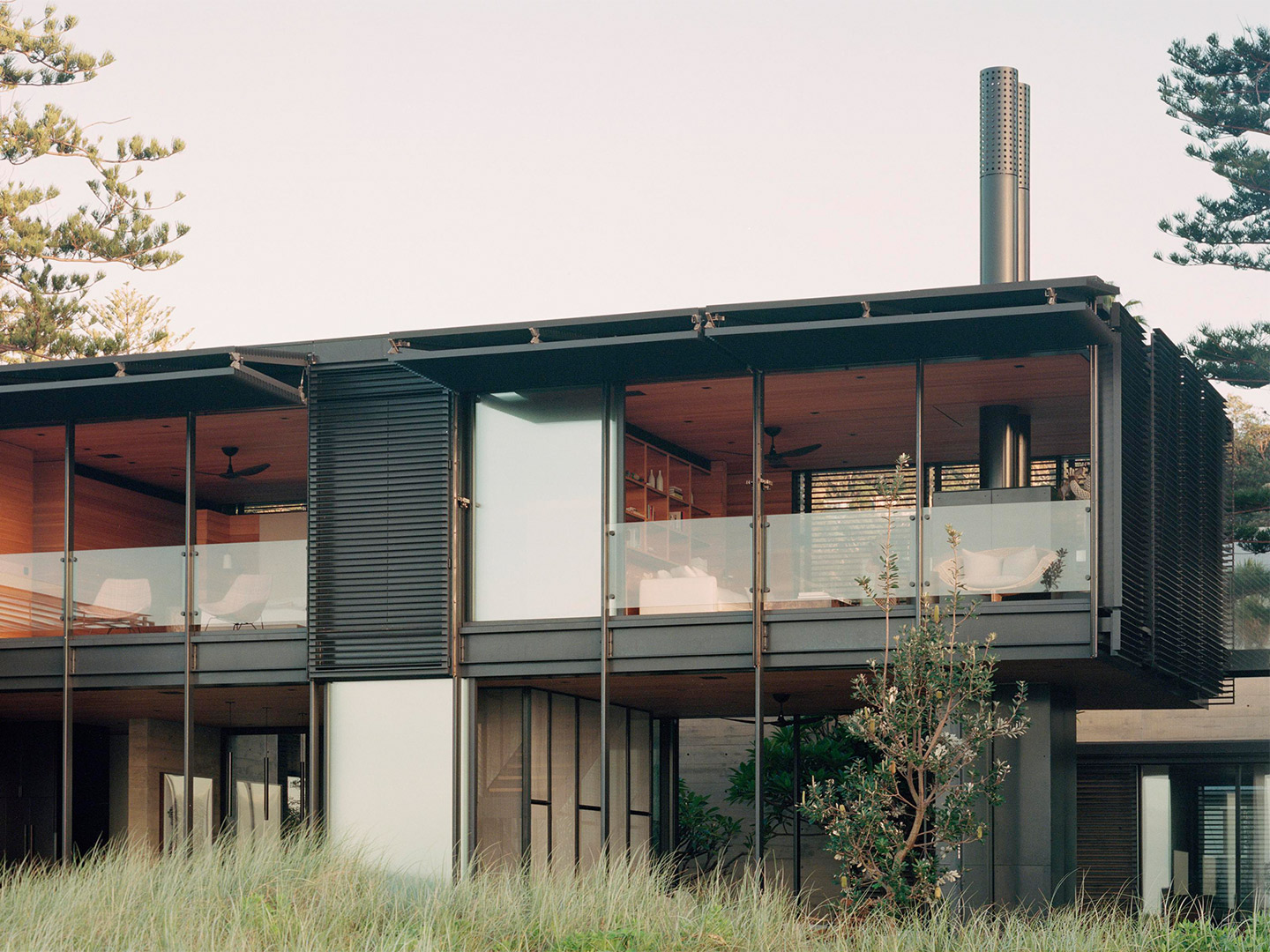
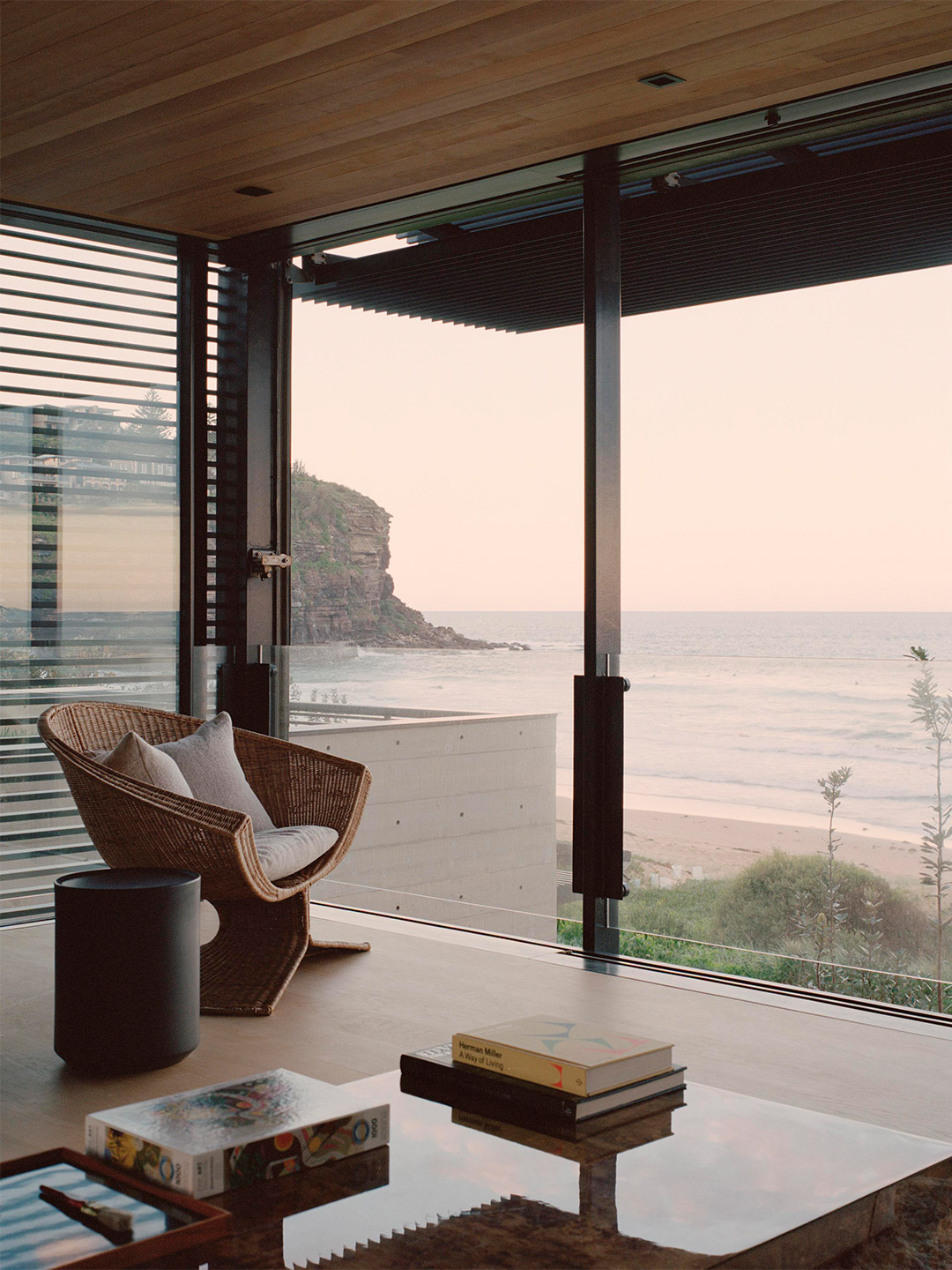
Bilgola Beach House in Sydney by Olson Kundig
“The structure is set on concrete piles, allowing sand and water to move in and out beneath the building,” the architects explain. At the same time, the design of the home allows the family who reside here to connect with the natural environment, exampled by the shaded retractable window walls that merge the indoors with out, and provide passive ventilation.
An internal courtyard invites filtered daylight into the core of the home, where a central water feature helps to cool the air. The colour of the home’s board-formed concrete walls references the colour of the local sands, “relating the architecture to its site,” the architects suggest, “helping it merge with the natural condition of the headland as it weathers over time”.
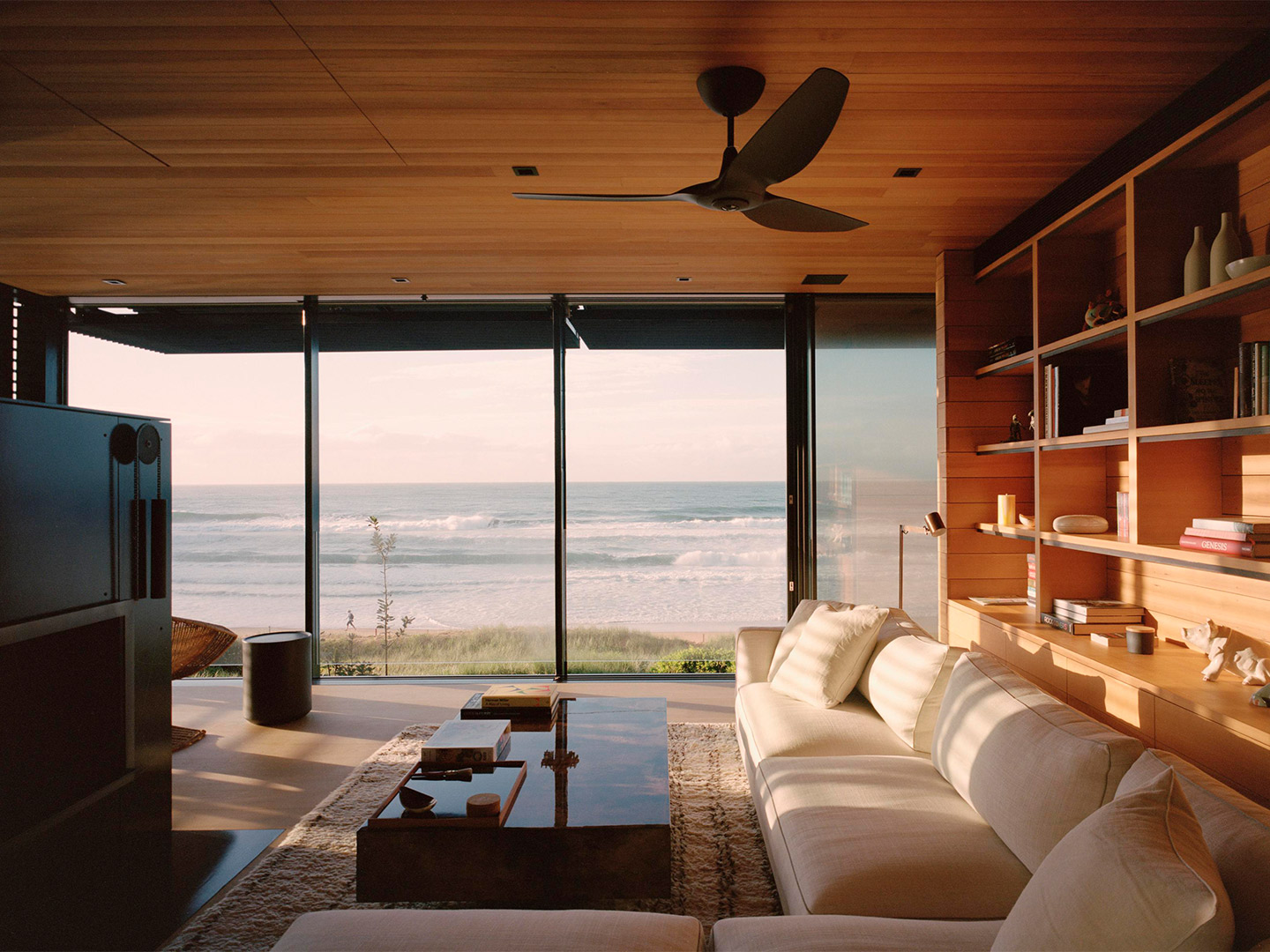
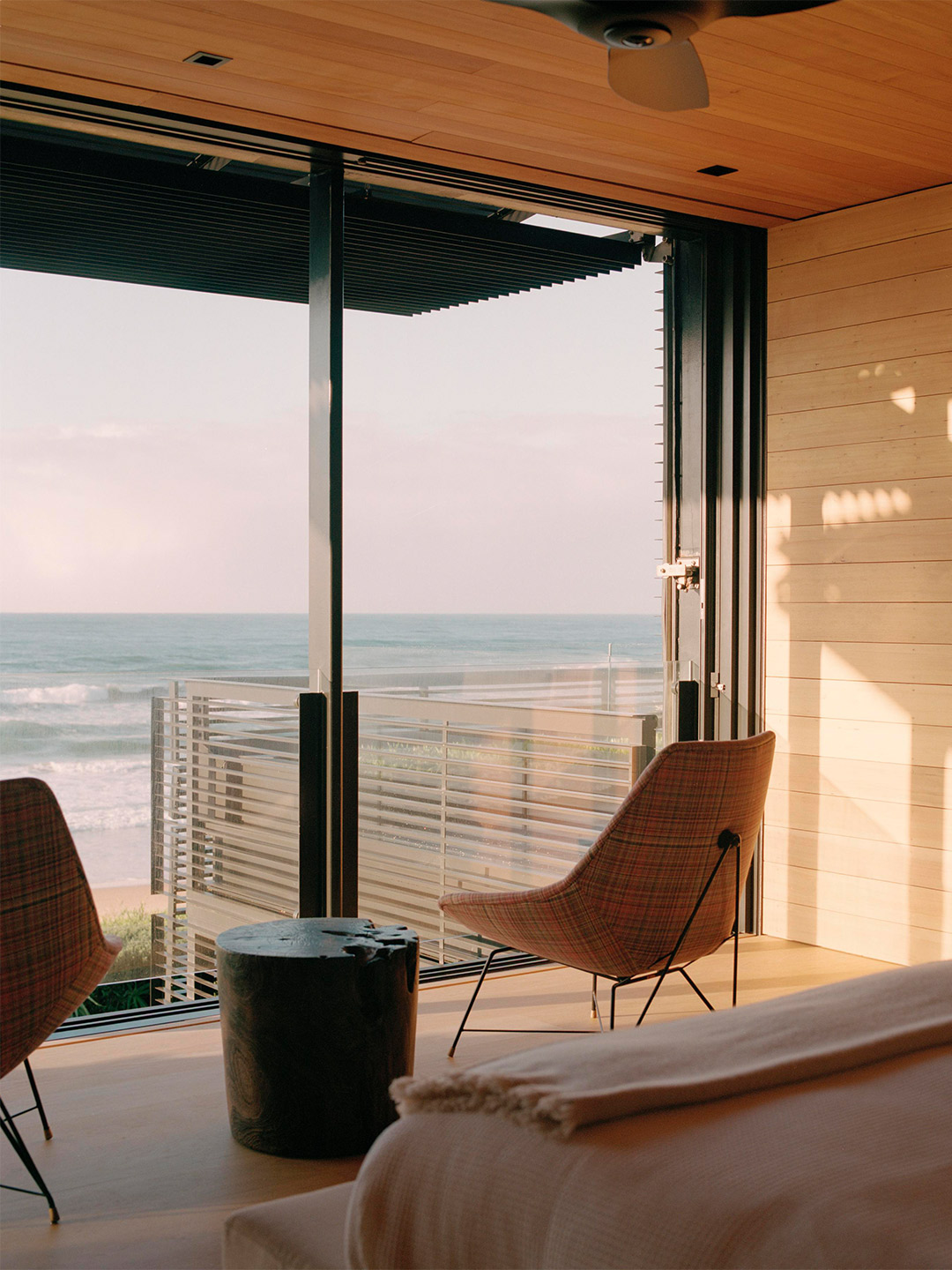
The structure is set on concrete piles, allowing sand and water to move in and out beneath the building.
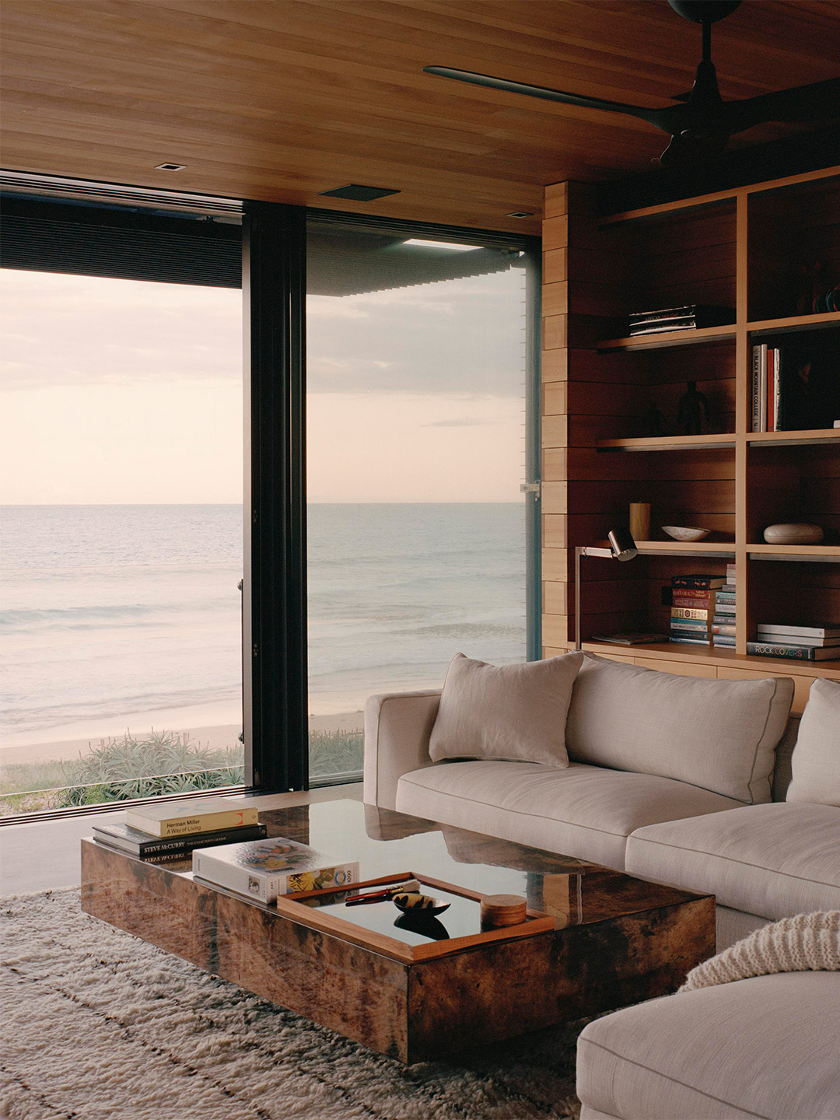
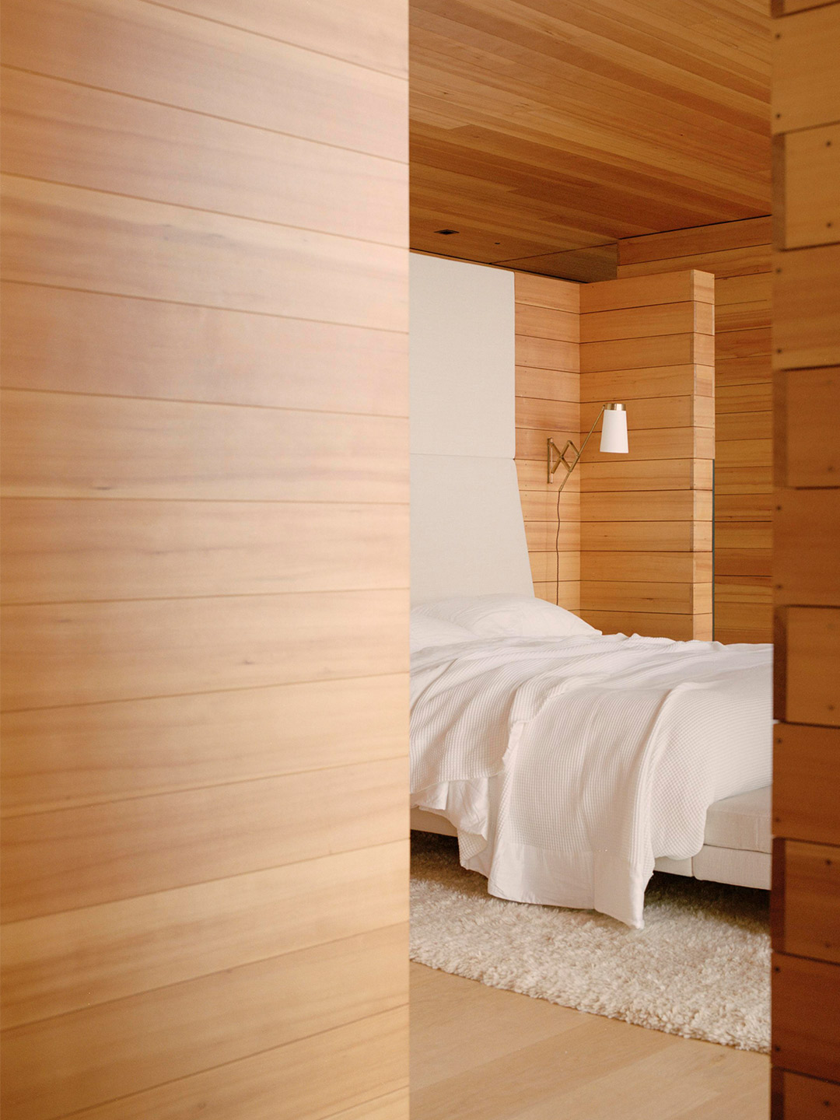
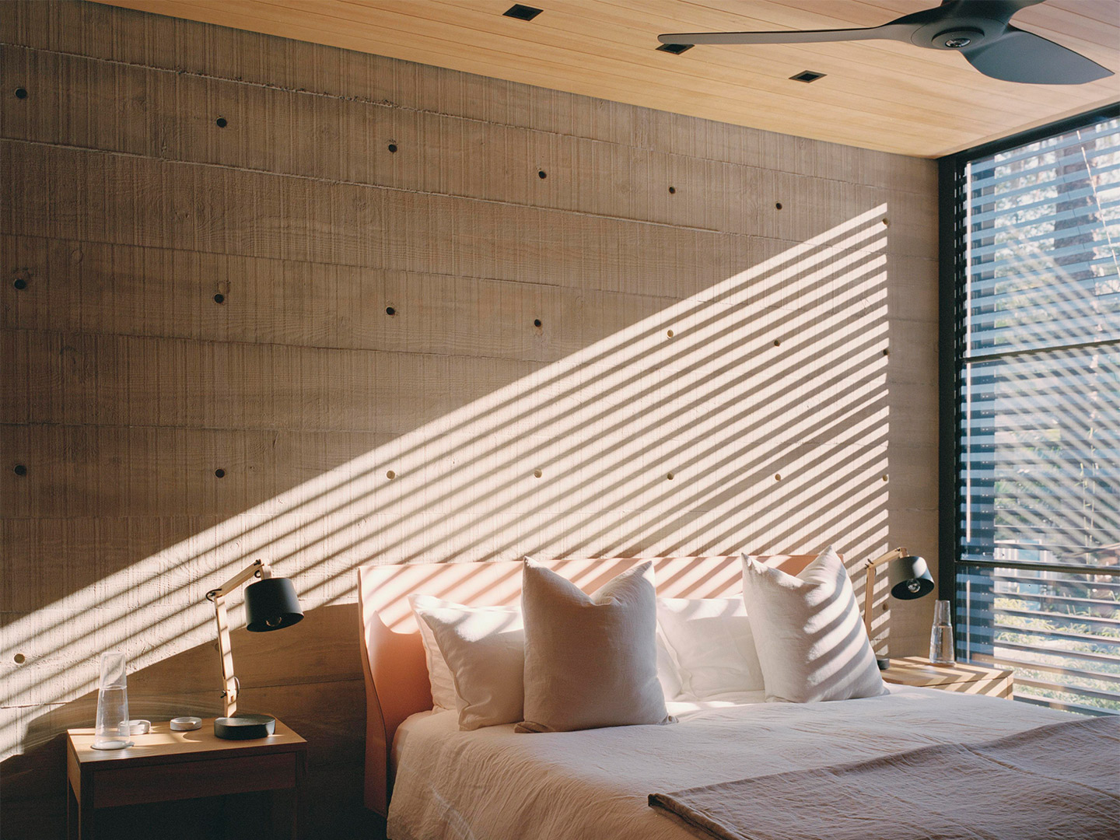
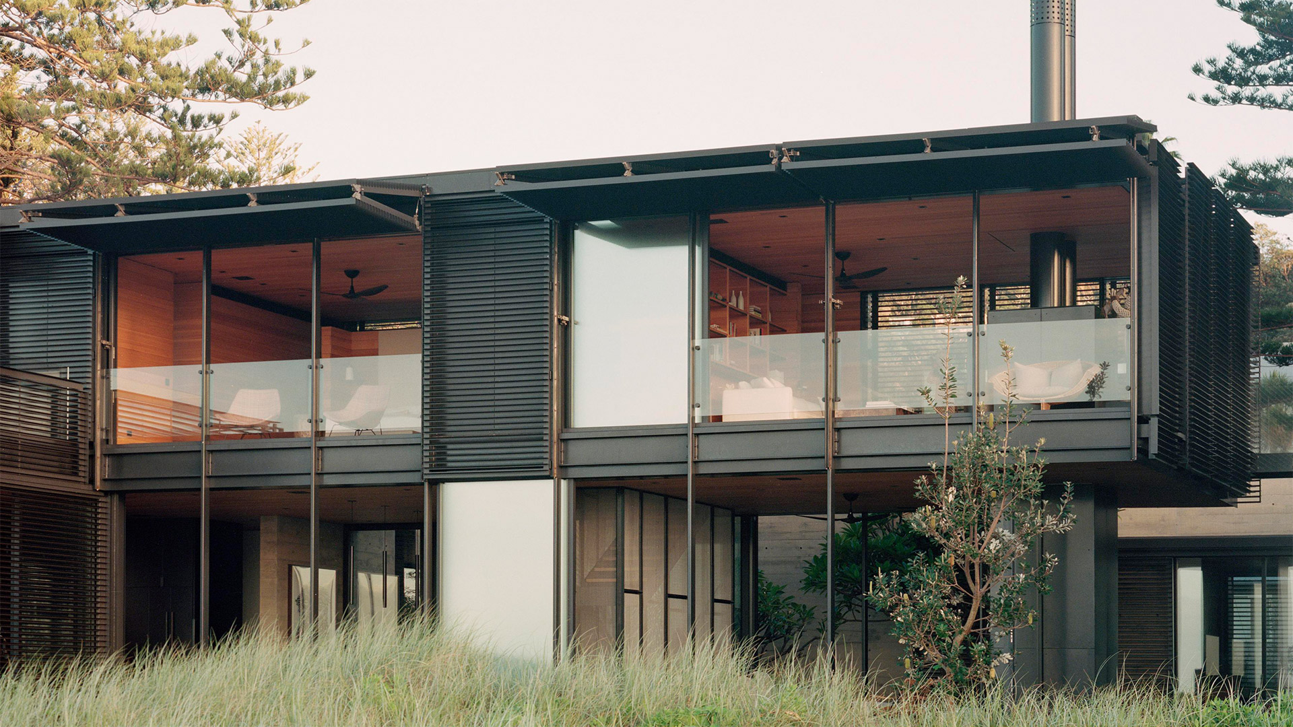
Love the Bilgola Beach House by Olson Kundig? Catch up on more architecture and design highlights. Plus, subscribe to receive the Daily Architecture News e-letter direct to your inbox.






