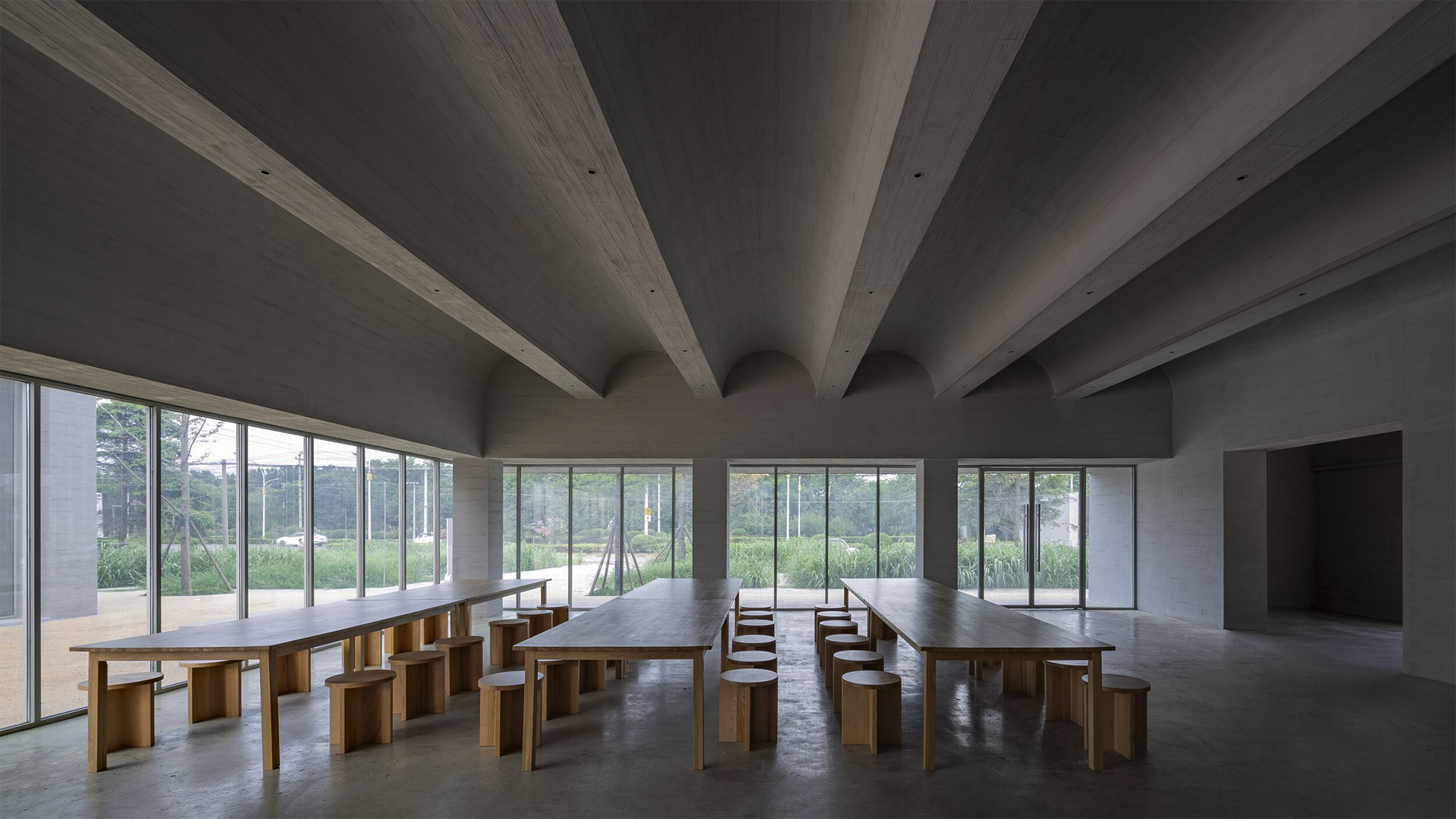Designed by Shenzhen-based architecture practice Studio 10, the Qinchang Village Town Hall is positioned directly next door to the Qinchang Village Community Centre in the Xiuwu County of China’s Henan Province. It signals the second phase of the larger Qinchang Village project. The first stage of the development, located on the western side of the precinct, accommodates mostly non-profit community service programs and ceremonial spaces. The new proposal to the east focuses on the introduction of small businesses, as well as cultural and recreational pursuits, including a store selling local farm produce and handicrafts, a gallery, small cafe and a larger restaurant, as well as a children’s library.
“The space is both a medium and a generator to create potential employment and start-up business opportunities for the villagers,” says the Studio 10 team, who also explain that they explored “an innovative and sustainable model” for the economic and cultural revitalisation of the rural community.
Mirroring the approach of the project’s first phase, the Qinchang Village Town Hall precinct has played with the geometry and motif of arches, “which is a typical component in the local, traditional semi-underground dwellings,” the architects say. The cluster of buildings adopt “cast-in-place” concrete to achieve a series of fluid archways which have been extruded to form tunnel-like structures. “Based on the geometric prototype and modules previously set up in the west side, arches have been further abstracted and evolved from planar ones into vaults, catering to the various spatial and programmatic needs of the Town Hall.”
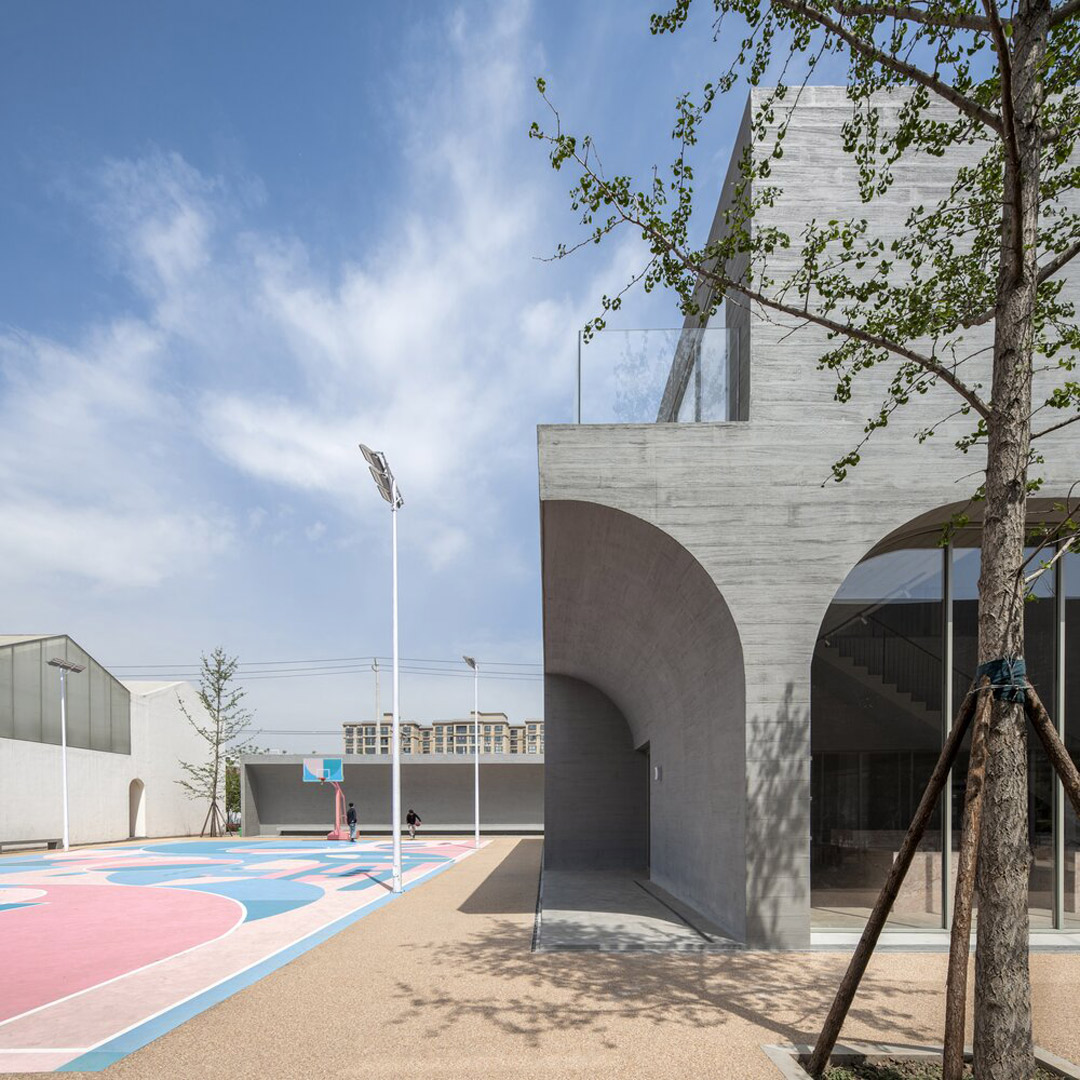
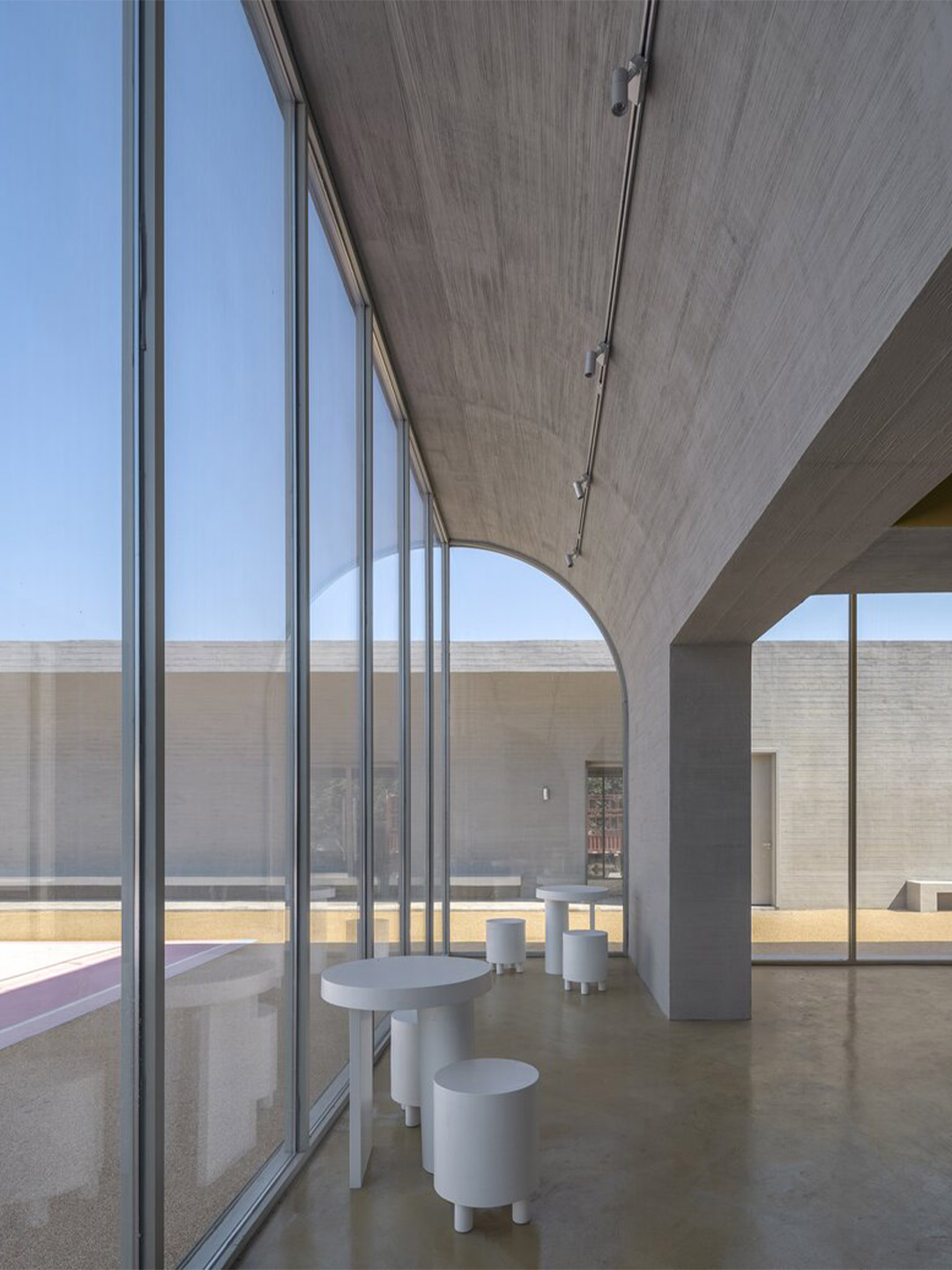
Qinchang Village Town Hall in rural China by Studio 10
The layout of the new campus has adopted what the architects call a “courtyard-centered configuration”, borrowed from the arrangement that appears to the west. However, when compared to the symmetrical and ceremonial layout of its sister plot, the ambiance of the Village Town Hall was intended to be more “intimate, earthly and effortless,” they say. “The massing of the complex is broken up into three one [and] two-storey small-scale volumes, which follows an asymmetrical layout and are set out at the three sides of the site to define the street interface.”
The central courtyard formed by these three individual buildings interacts with the cloister-style formation of the west, “continuing and reinforcing the porosity and accessibility” across the entire site, the architects say. Openings between each of the individual buildings allow villagers to access or pass-through the site conveniently. The central multi-functional open space provides the community with a place for social and recreational activities, which, the architects explain, “complements, balances and enriches the tranquil, ceremonial ambience of the west courtyard”.
The single-storey restaurant building is located in the southeast corner of the Town Hall campus, and is the closest to the main street of the village. On a regular day it is the main outlet that serves both villagers as well as tourists, while on special occasions it can host large-scale events such as weddings and birthday celebrations. The two-storey building on the eastern side features a small gallery that opens up to both the street and the open-air courtyard, a library/reading room (where children can scan QR codes to borrow books), as well as the cafe where tourists and villagers can intermingle.
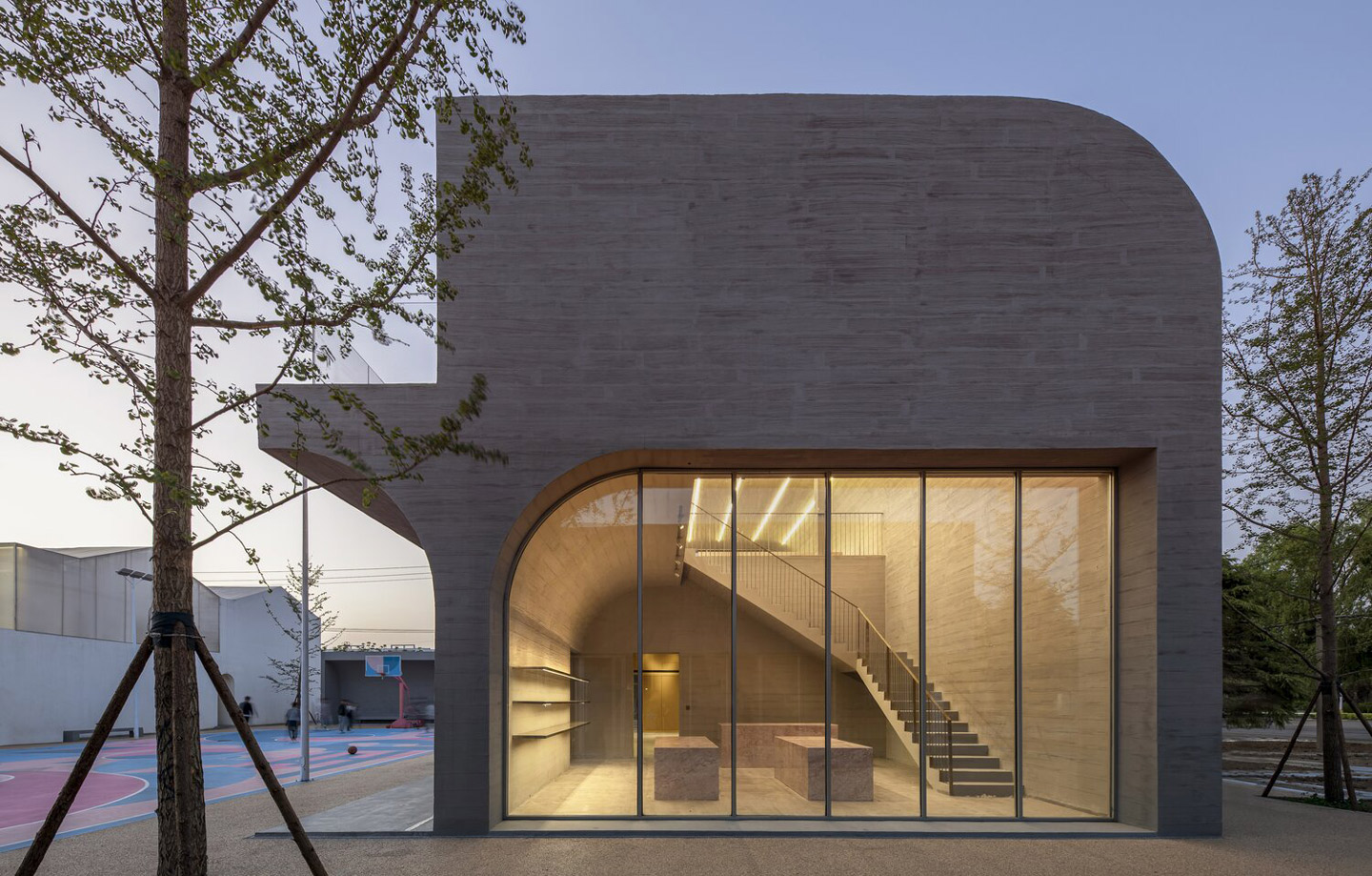
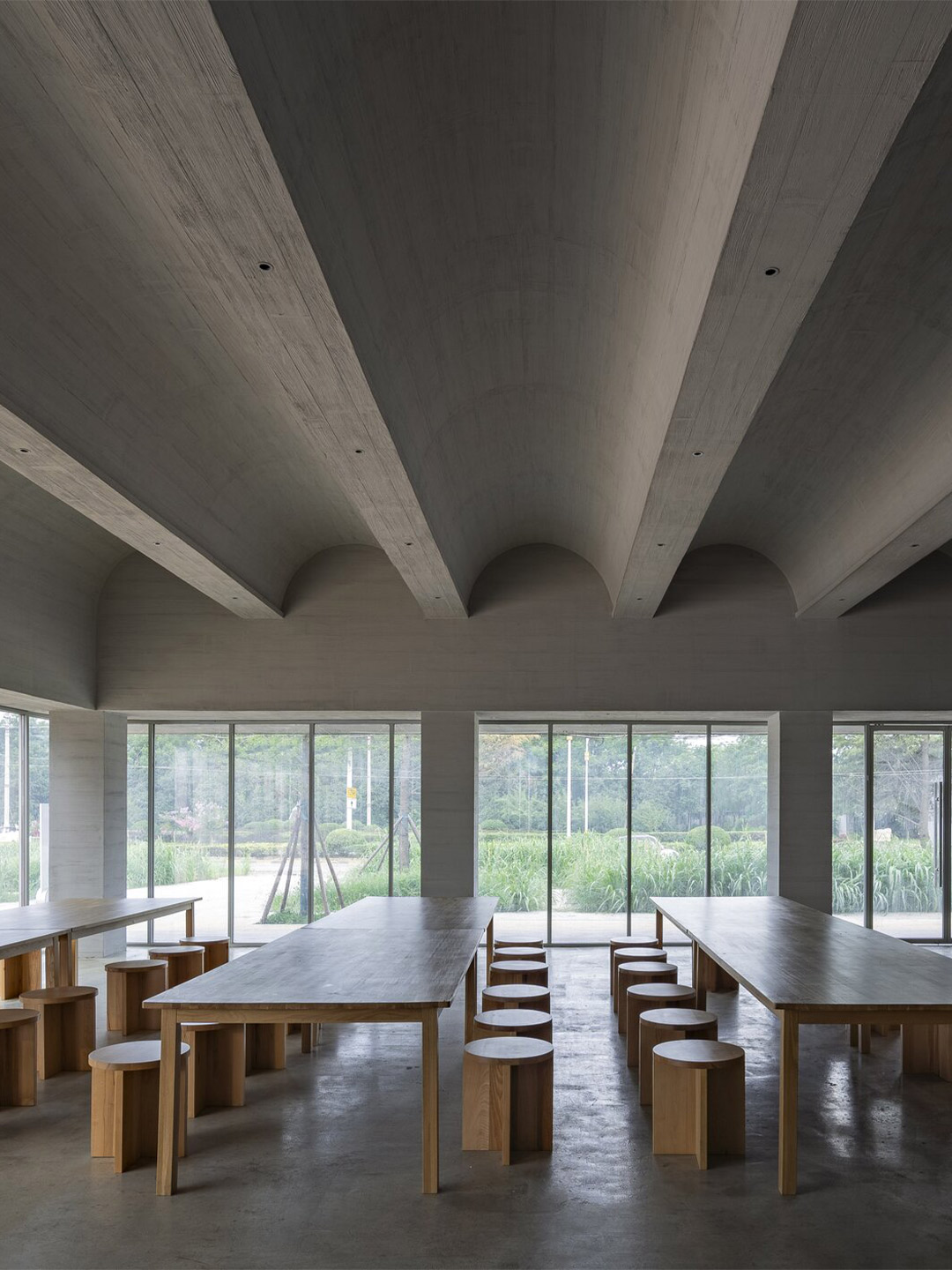
The “bar-shaped” single-storey building to the north hosts the shop which showcases and sells locally grown food as well as wares made by the nearby villagers – these souvenirs are particularly popular with tourists. On the southern facade of the building, facing the courtyard, a covered arched porch with benches serves as both spectator seating for basketball games as well as a makeshift stage and backdrop for large-scale outdoor public events held in the courtyard.
When surveying the social landscape in Xiuwu County, the architects discovered that all public basketball courts in the region, regardless of their condition, were highly appealing to villagers, especially teenagers. “In fact, the basketball courts in the villages are almost always occupied except for during extreme weather,” the Studio 10 team says. “Therefore, we suggested to the client to add the basketball court in the courtyard at [the] early stage of design.” Even before the complex reached absolute completion, the basketball court was already extremely popular among young villagers.
The benches in the court-side porch as well as the rooftops of surrounding buildings naturally form spectator areas, providing vantage points for villagers to watch basketball games. The court can also be utilised as spill-out space for the restaurant on its busiest days, in addition to its role in hosting large ceremonies. But it’s the striking pattern that has been painted on the ground of the court, created by a local graphic designer, that has positioned the basketball arena as the unexpected star of the Town Hall proposal, making it one of the most sought-after gathering spaces for the local community.
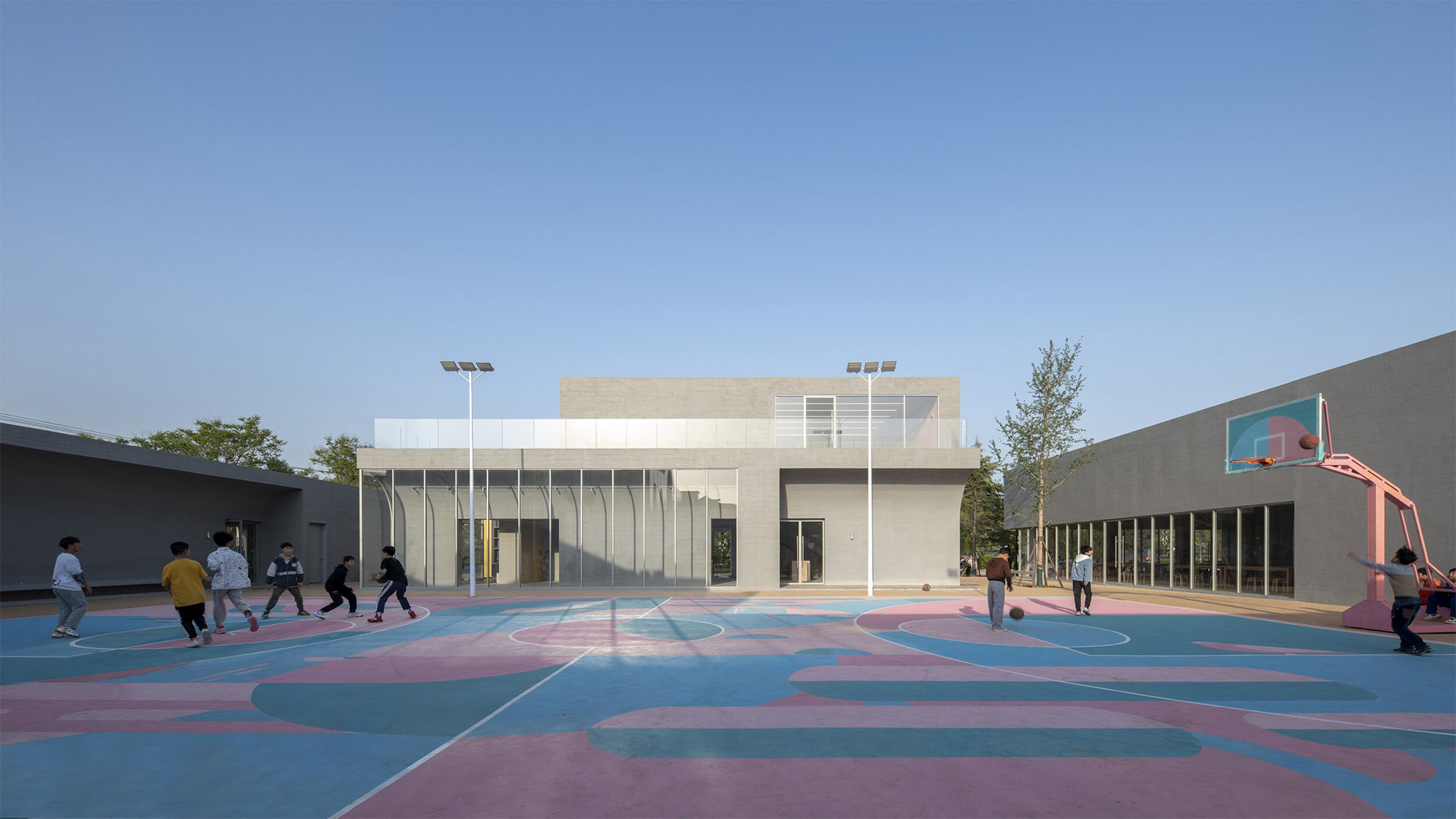
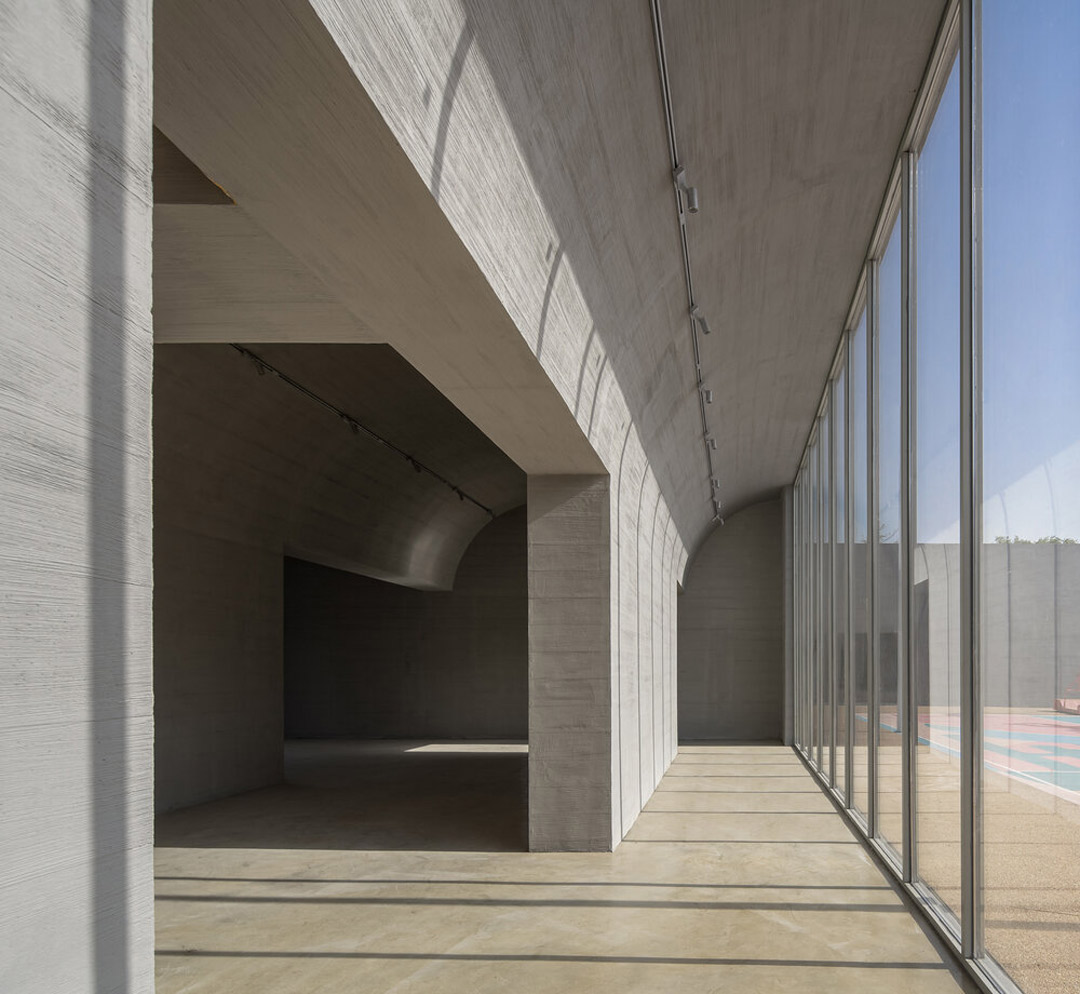
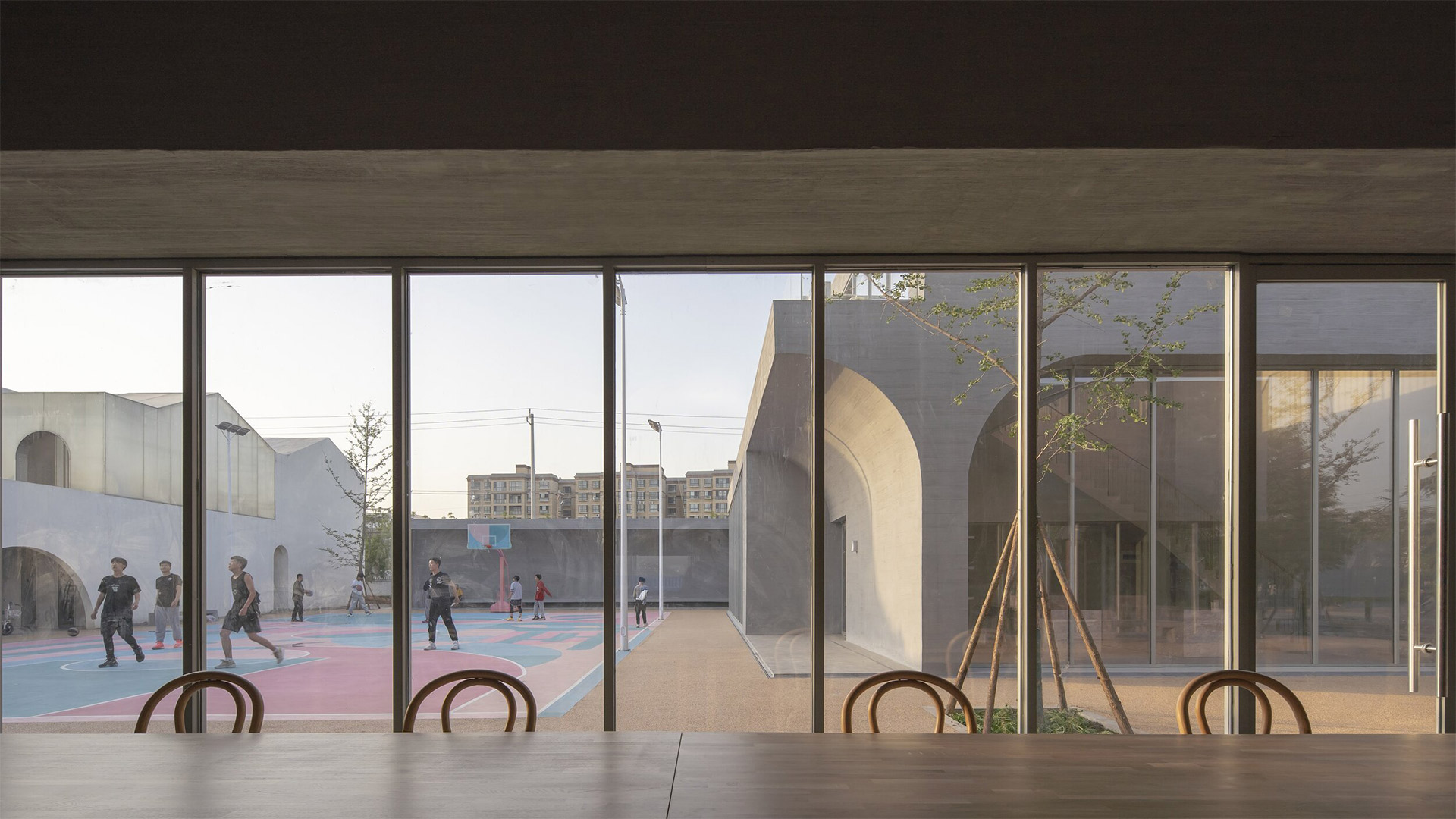
It’s the striking pattern that has been painted on the ground of the court that has positioned it as the unexpected star of the Town Hall proposal, making it one of the most sought-after gathering spaces for the local community.
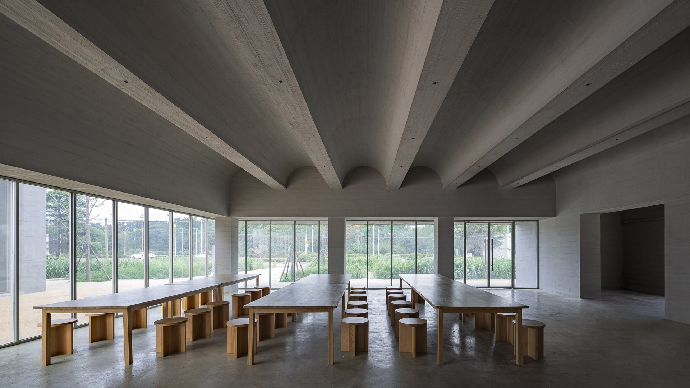
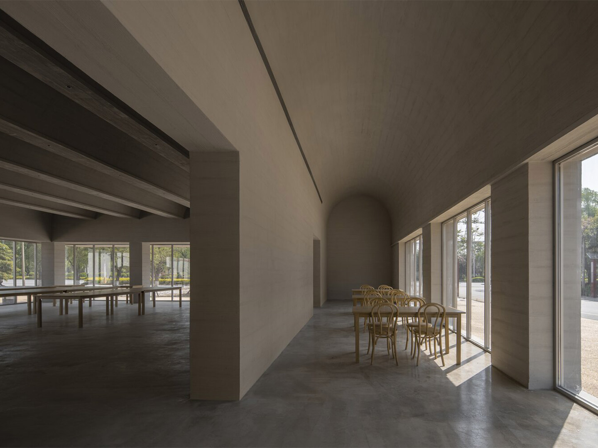
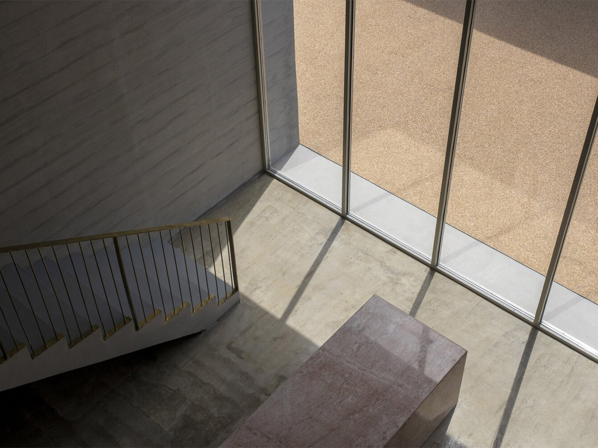
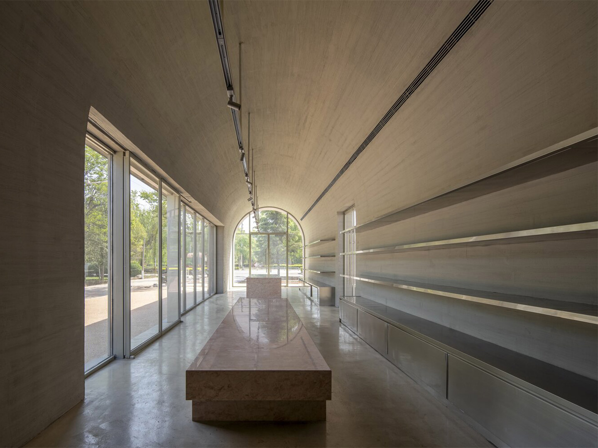
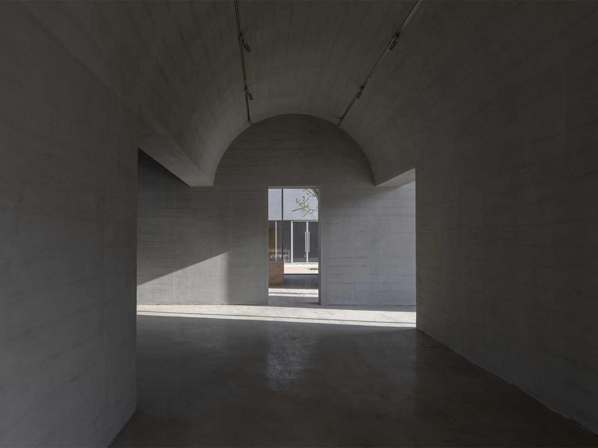
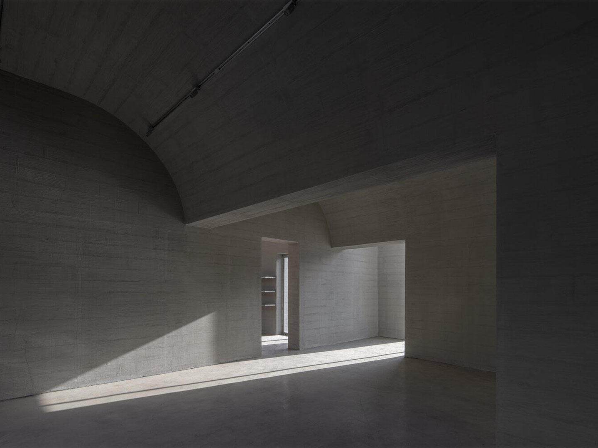
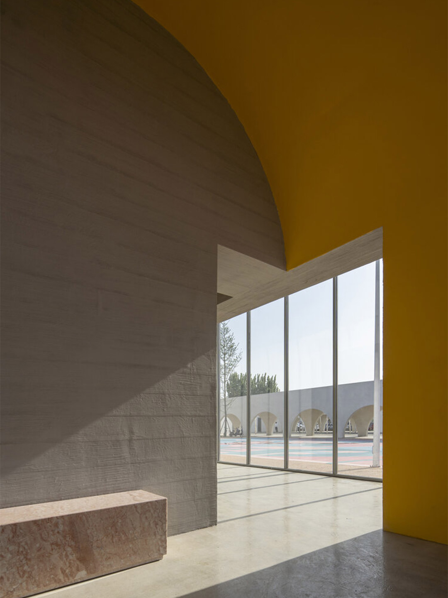
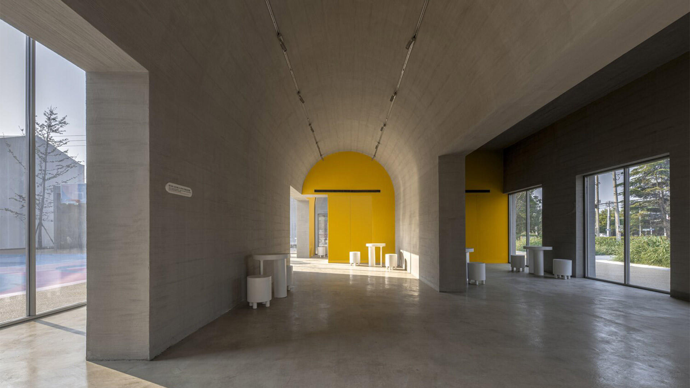
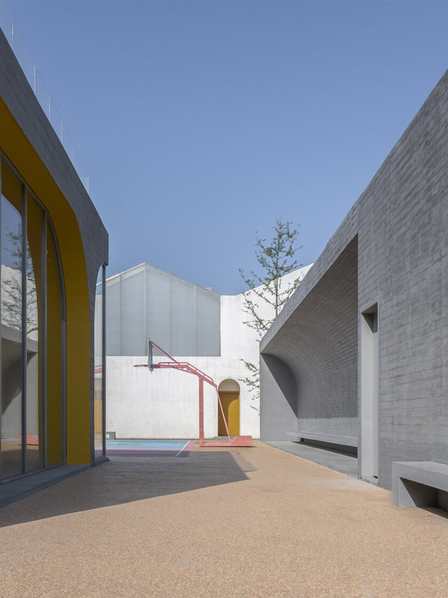
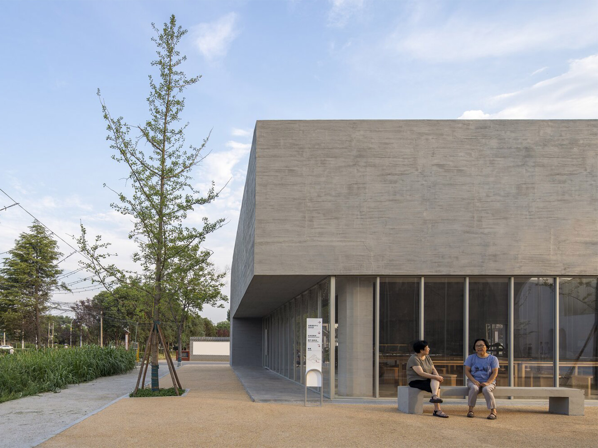
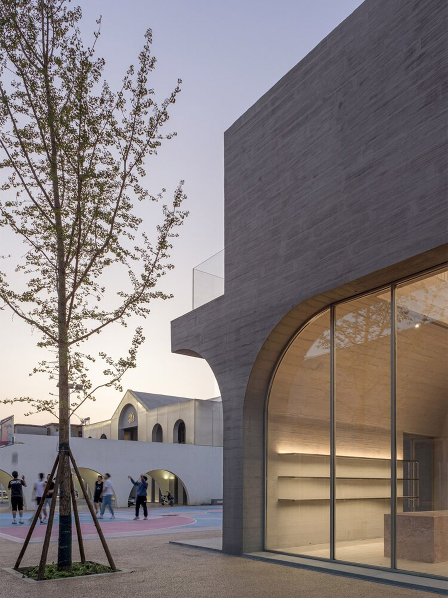
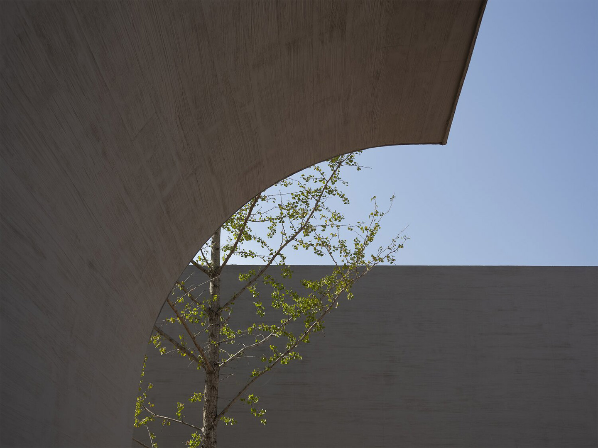
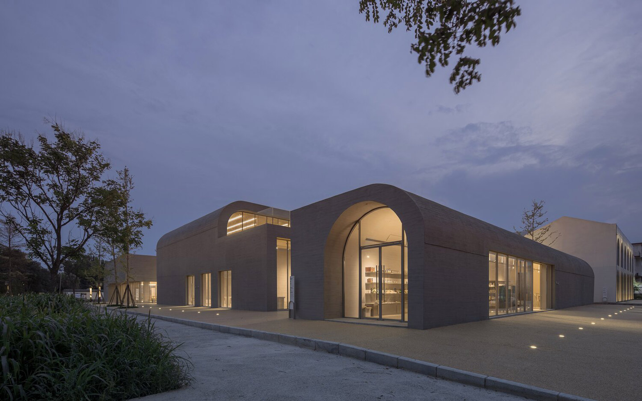
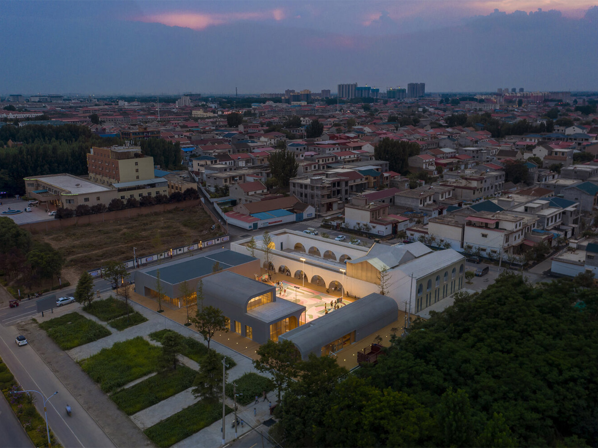
Studio 10 also designed the futuristic fit-out for a minimalist fashion label in China. Catch up on more architecture, art and design highlights. Plus, subscribe to receive the Daily Architecture News e-letter direct to your inbox.
