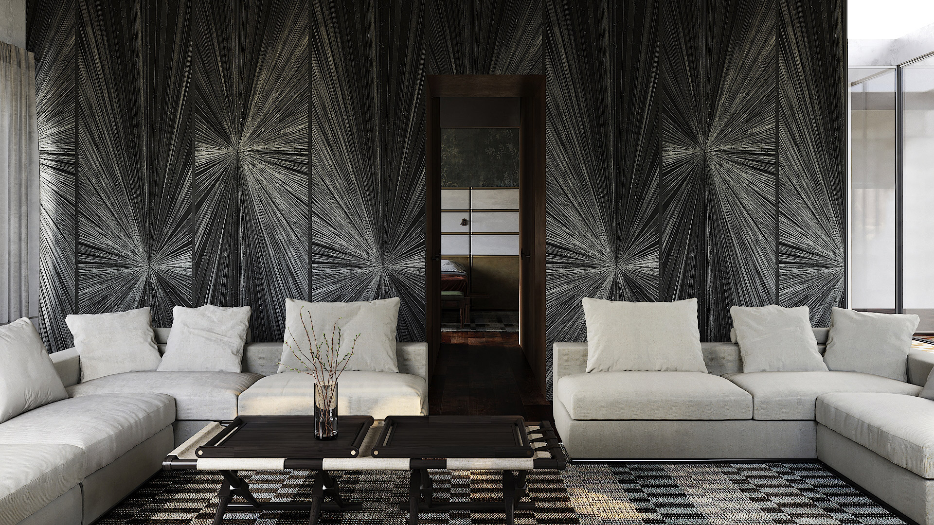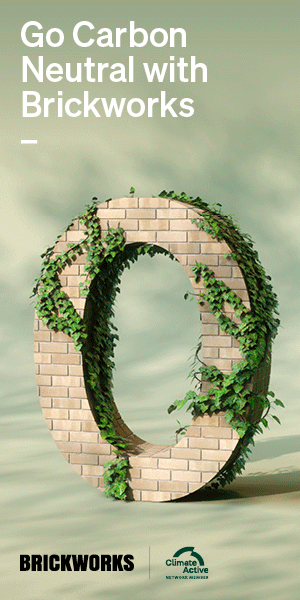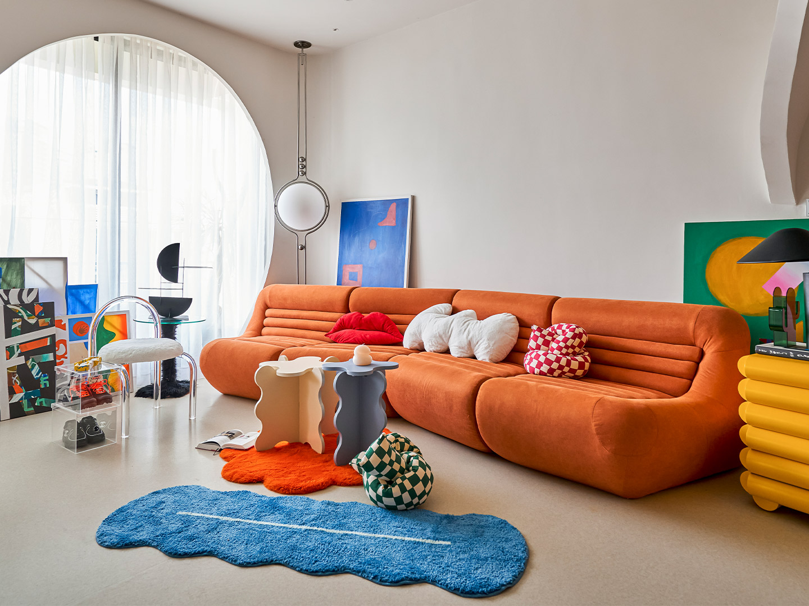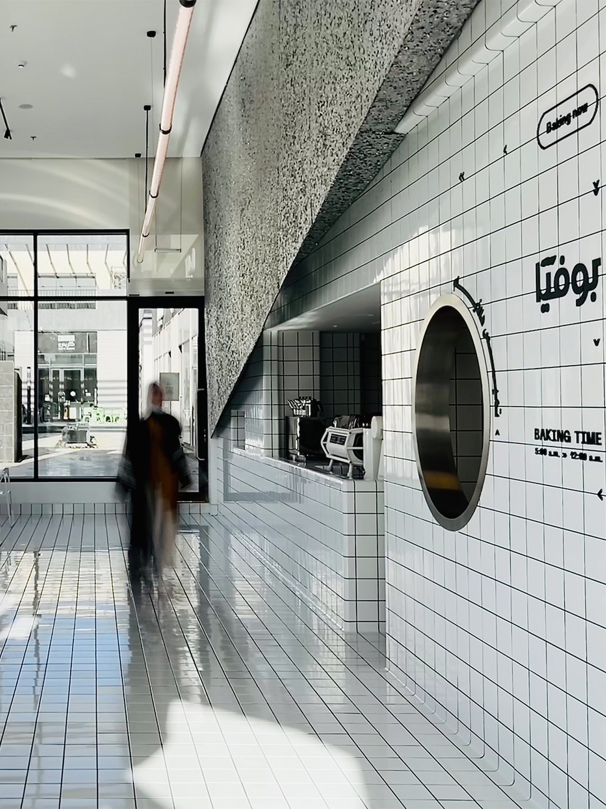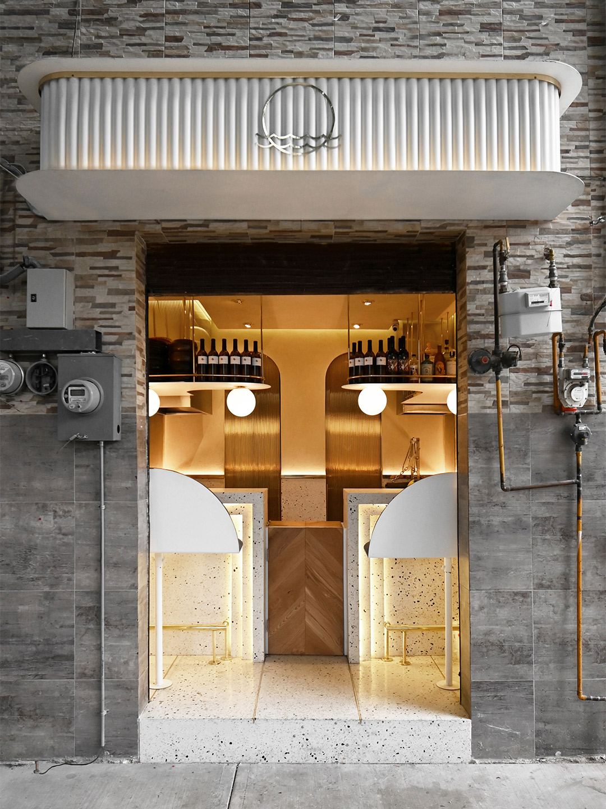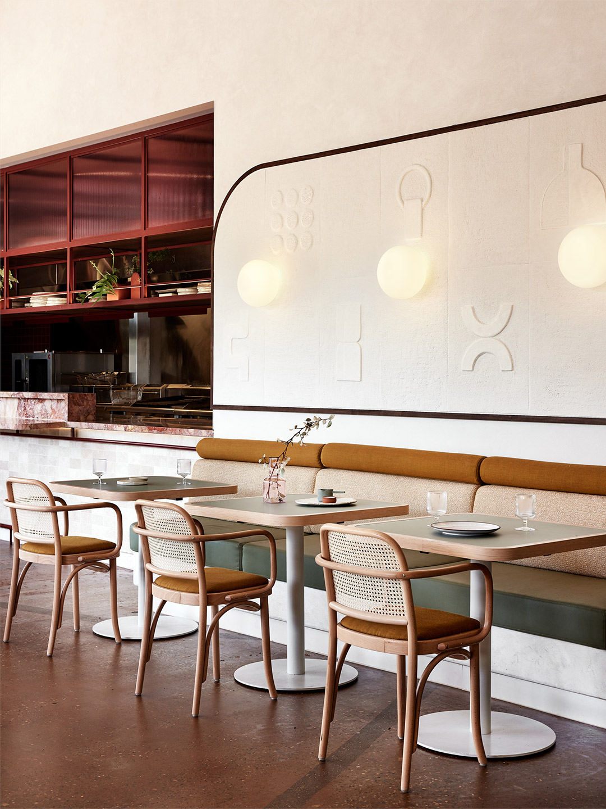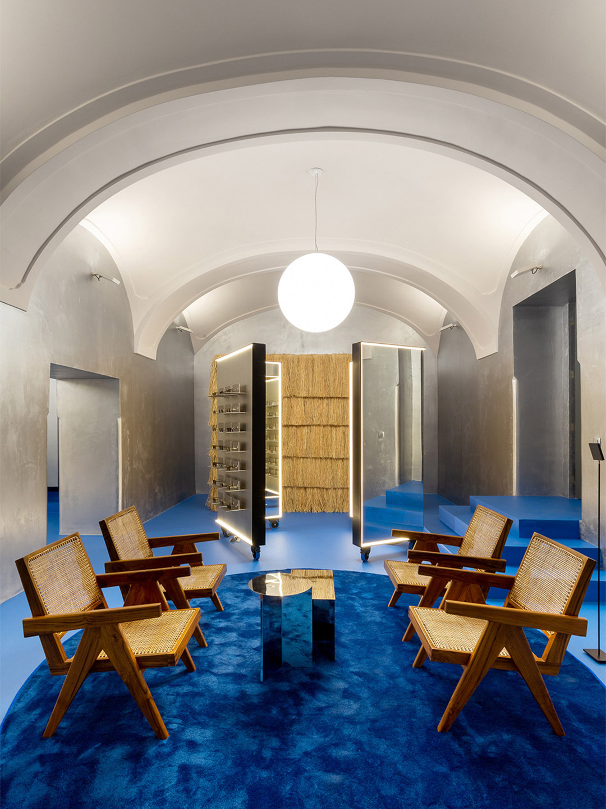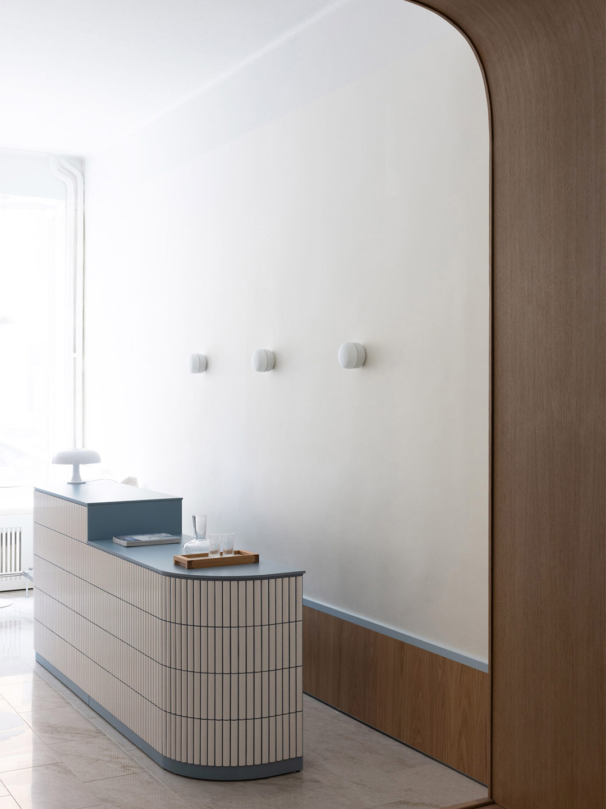Conceived as an urban oasis for a couple working in the construction industry, the Casa R+1 residence in Almería is inspired by artists who have long travelled to Spain’s Andalusian coast in search of a tranquil retreat. The home’s interiors, created by Madrid-based design office Puntofilipino, feature a symphony of minimalist, richly textured and exquisitely detailed spaces. Central to the floor plan, an open-air ‘room’ connects the combined kitchen, living and dining spaces, allowing for the seamless transition between indoors and out: “a must in southern Spain,” insists Gema Gutiérrez, Puntofilipino’s founder and principal designer.
The project reflects the “vision of the family lifestyle”, Gema enthuses, adding that the aim of the completed residence was to achieve something which is “timeless and exudes a discreet luxury”. With this in mind, fine examples of classic furniture from France and Italy were playfully juxtaposed with contemporary and custom-made items, achieving the “desired mark of measured sobriety,” Gema says.
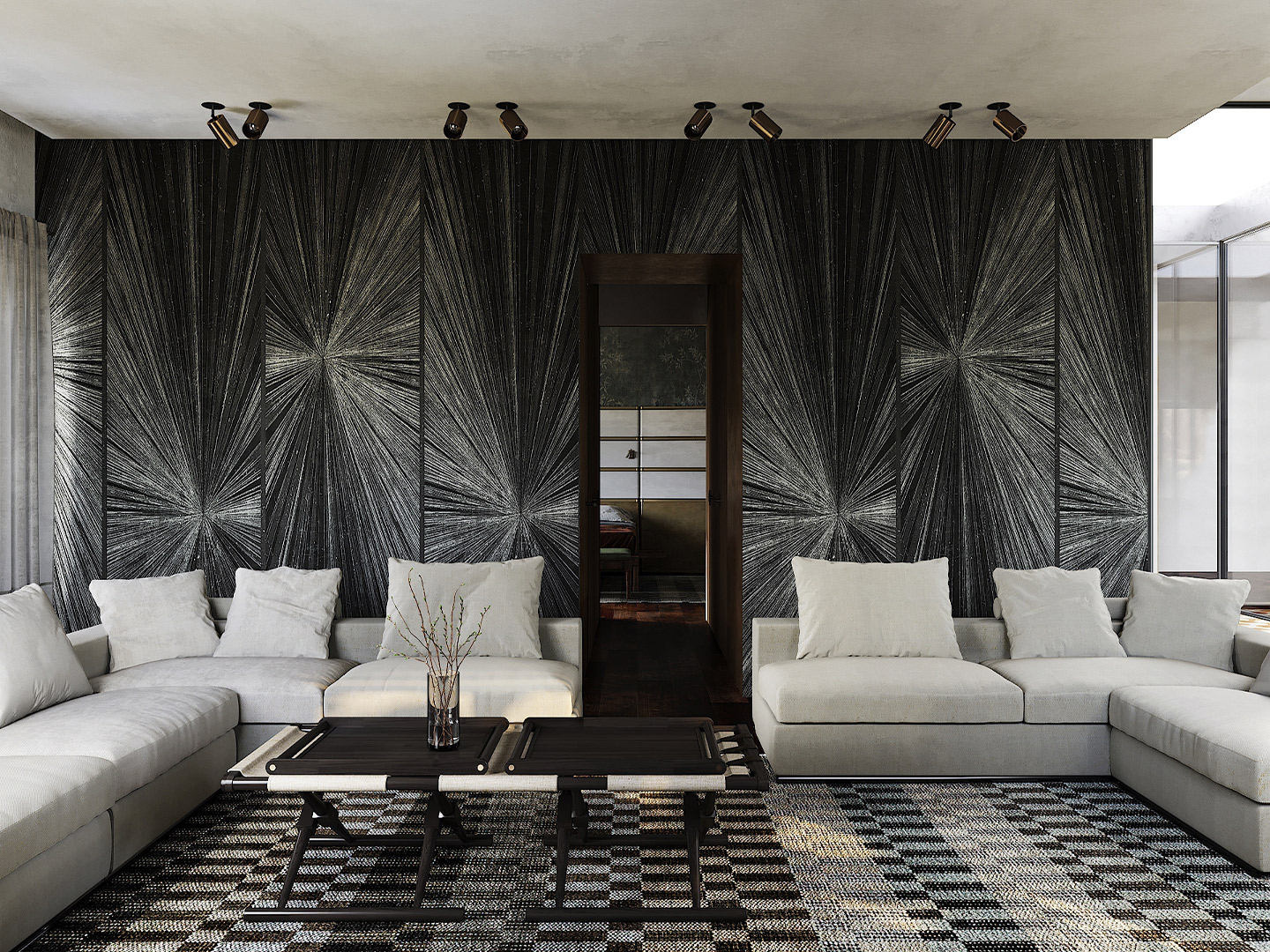
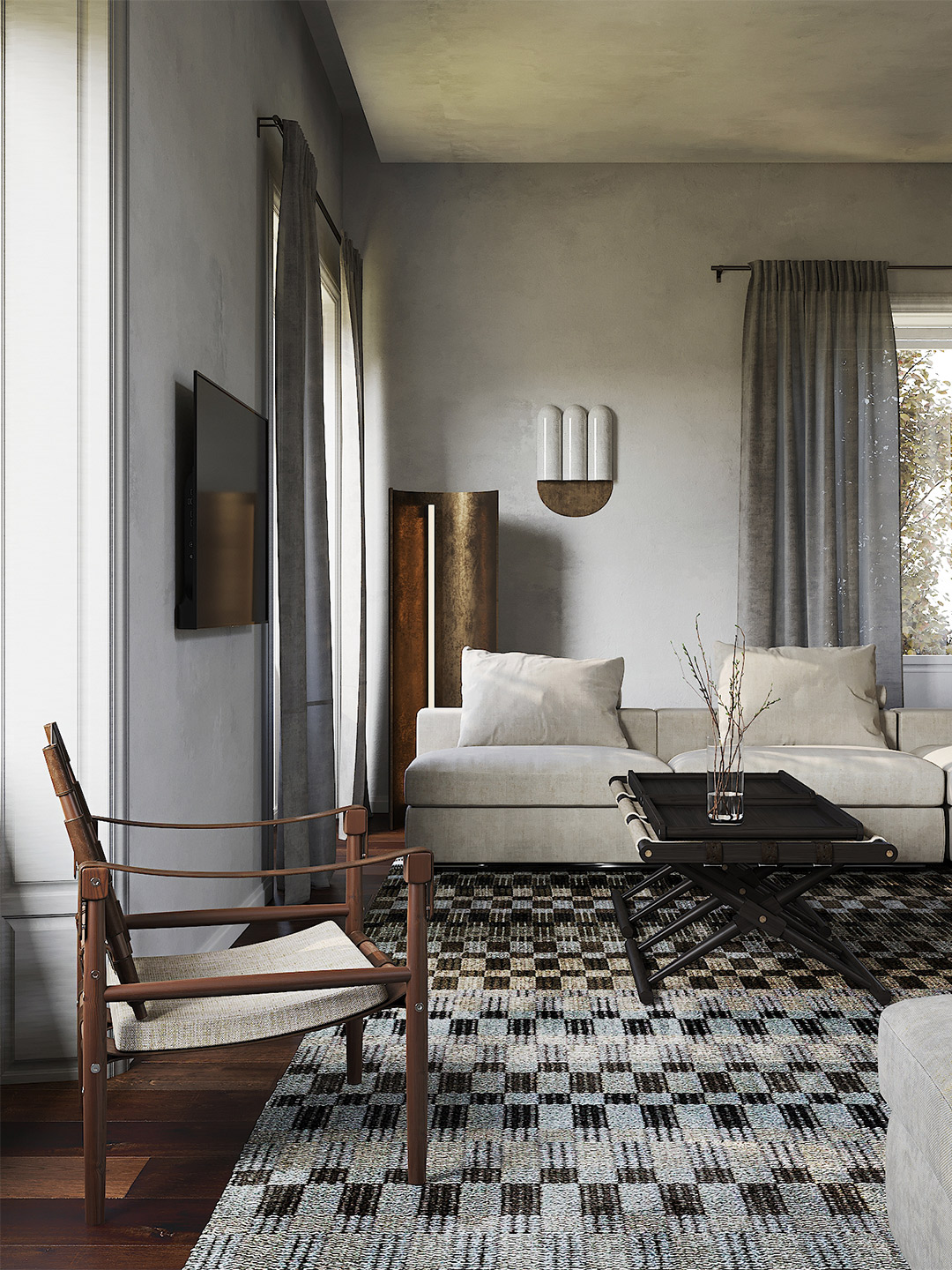
Casa R+1 residence in southern Spain by Puntofilipino
The melange of eclectic furnishings is a reflection of the owners’ deep-rooted passion for furniture; a love that’s matched only by the desire for peaceful spaces set aside for gardening, reading and meditation. Gema says: “The house is a paradigm of compositional delicacy, exemplifying how an urban dwelling can serve as a tranquil sanctuary.”
Bolstered by a restrained palette of muted tones and clean lines, the interiors are light and airy. It’s a feeling that arrives courtesy of high ceilings and sparse furnishings, and a series of expansive timber-framed windows, custom-designed by Puntofilipino. “Large windows allow green views of the gardens to take centre stage, complementing the understated interior design with vibrant accents,” Gema explains.
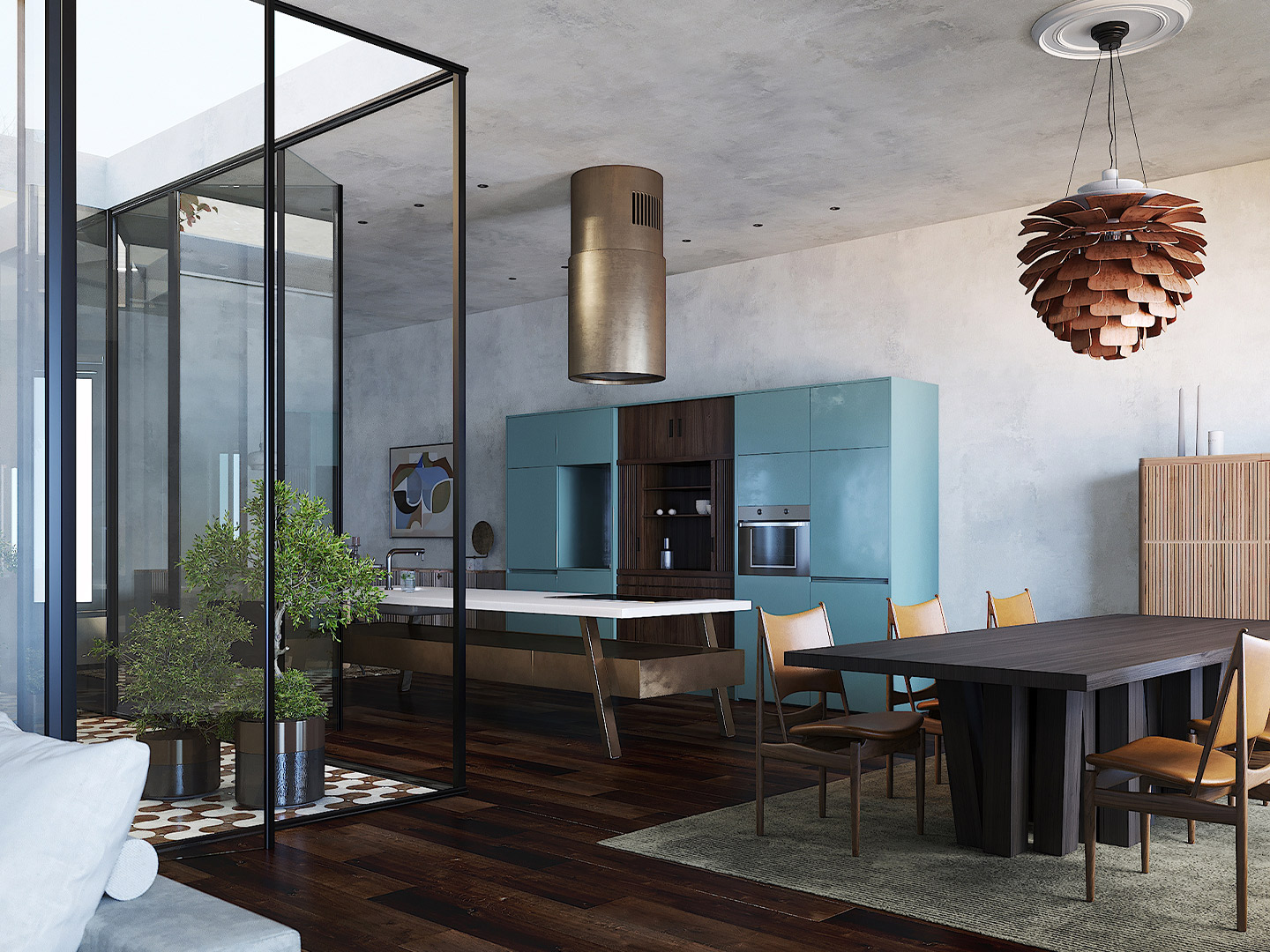
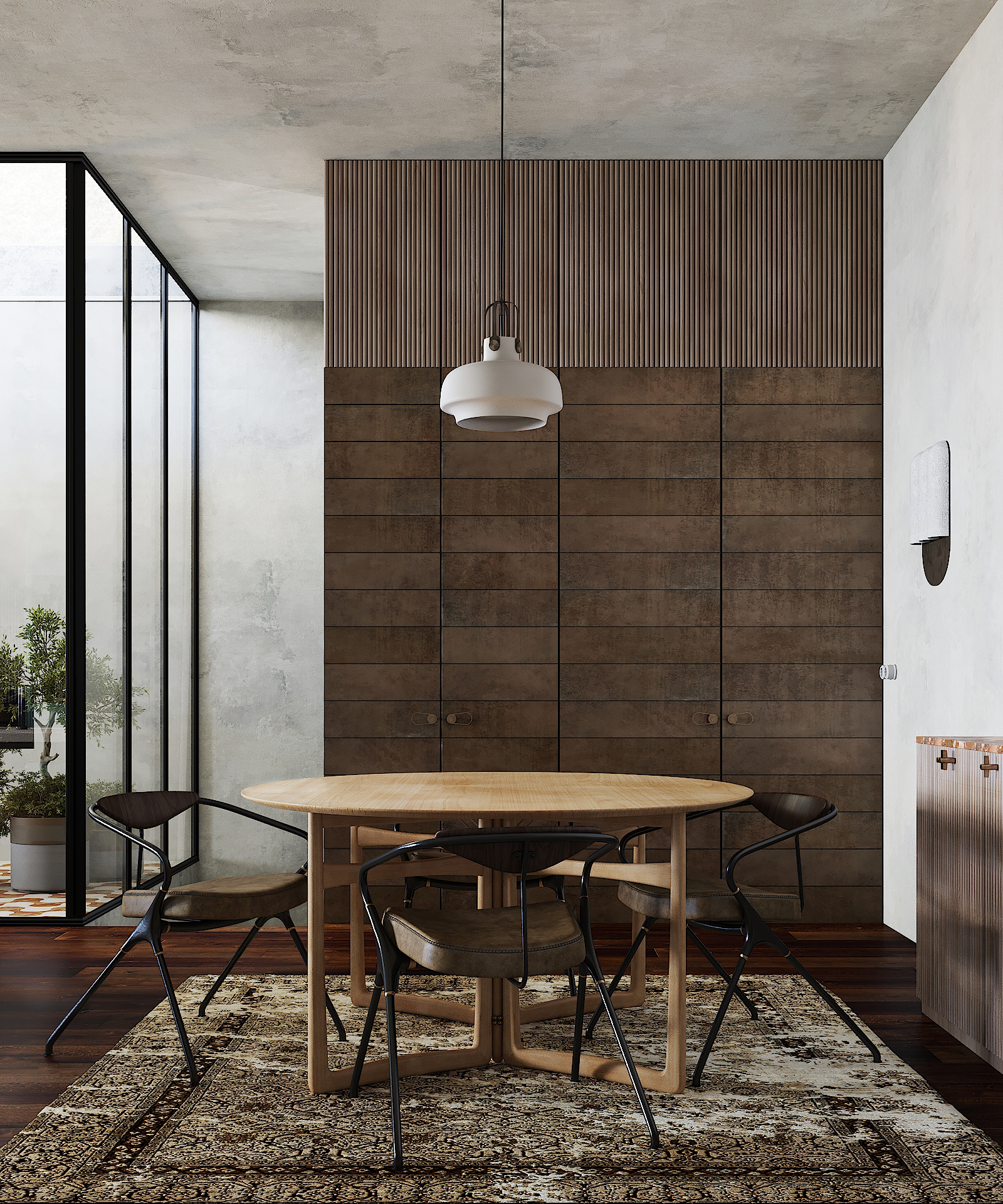
Beefing up the minimalist approach, the home is enhanced by a richly textured palette of handmade and natural materials, such as warm-white plaster finishes, hardwood floors and joinery, and exotic marble surfaces. Walls and cabinetry swathed in subtle blush and bolder turquoise add colourful accents; a series of bronze fixtures, including pendant lights and sconces by Emmanuelle Simon, infuse the home with sculptural exuberance.
Minimalist in design and, at times, austere in decoration, the interior of the CASA R+1 residence is furnished with carefully considered pieces, including examples from renowned firms Fornace Brioni, Gessi, Ceccotti Collezioni, Richard Wrightman Design, House of Finn Juhl and Vaselli.
Among this stellar array, iconic pieces are mixed in. There’s the ‘PH Artichoke’ pendant by Louis Poulsen suspended above the dining table. And, in the sitting room, the traditional ‘Tessa’ chairs by Flexform: “chairs that pay tribute to the artisan heritage,” says Gema, whose thoughtful and meticulous design process has offered up a residence that feels remarkably fresh and modern, stamped with a sense of enduring sophistication.
The house is a paradigm of compositional delicacy, exemplifying how an urban dwelling can serve as a tranquil sanctuary.
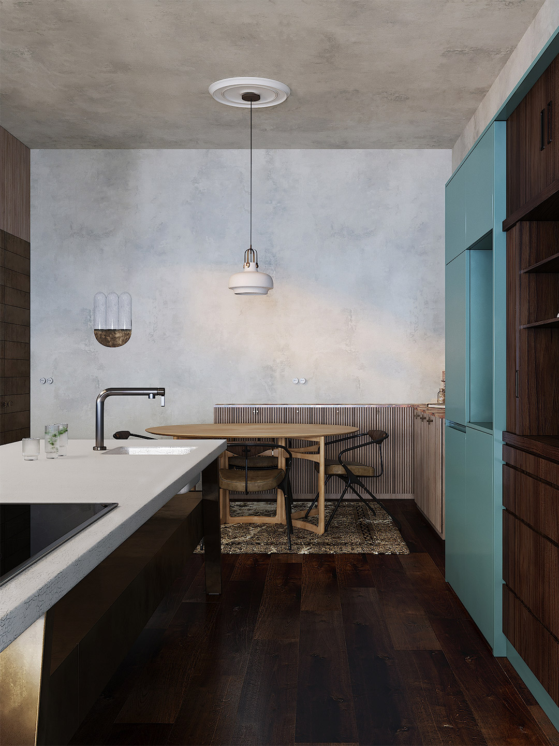
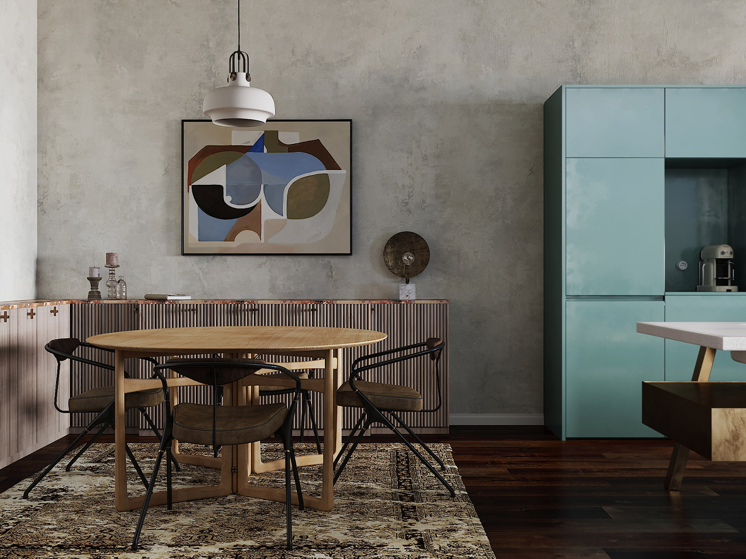
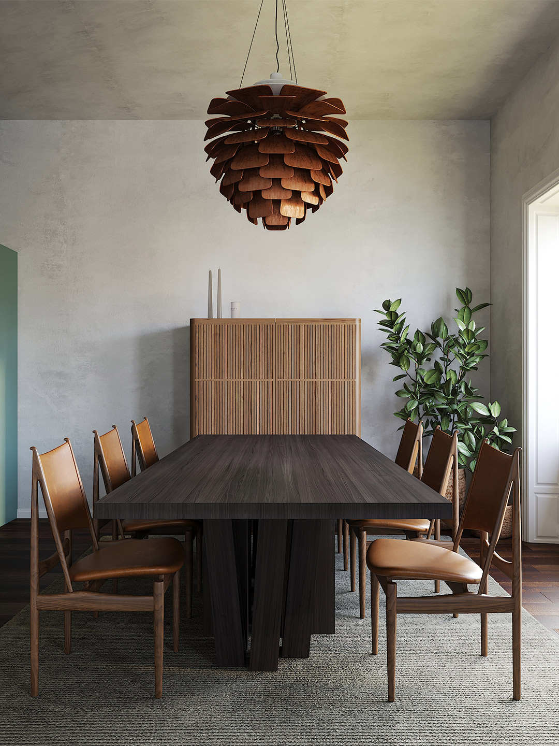
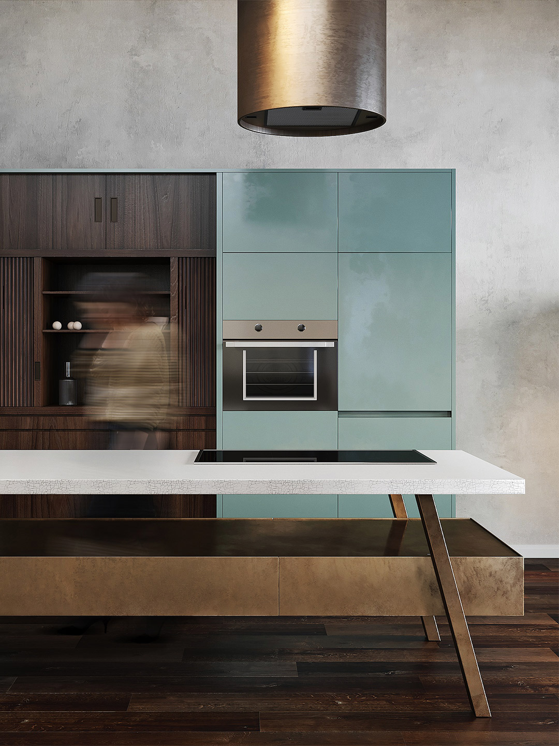
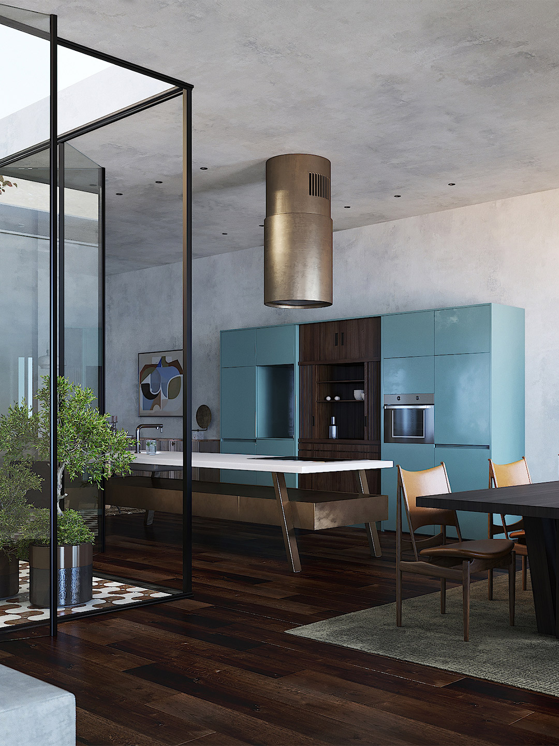
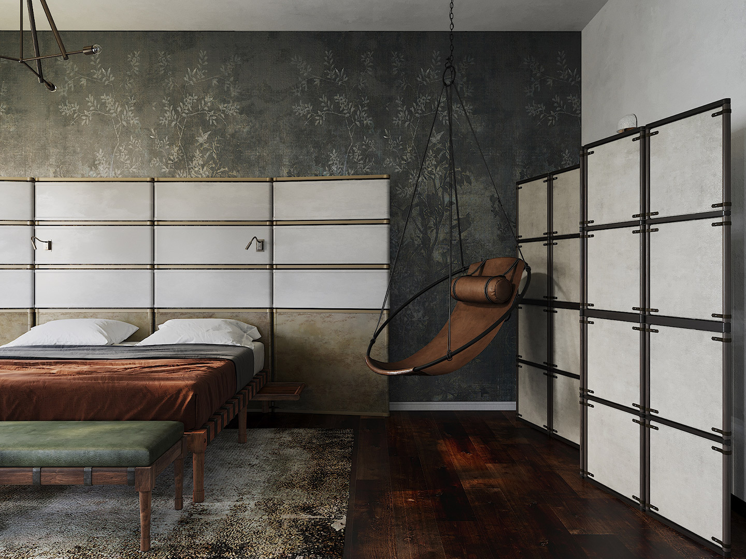
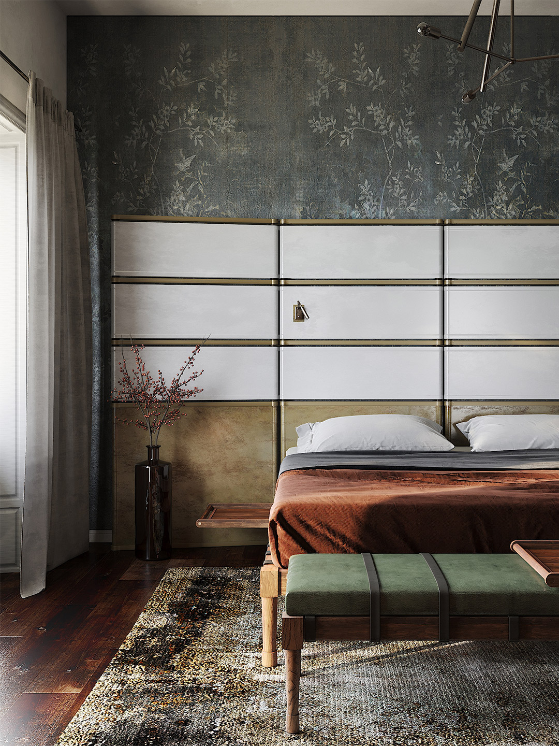
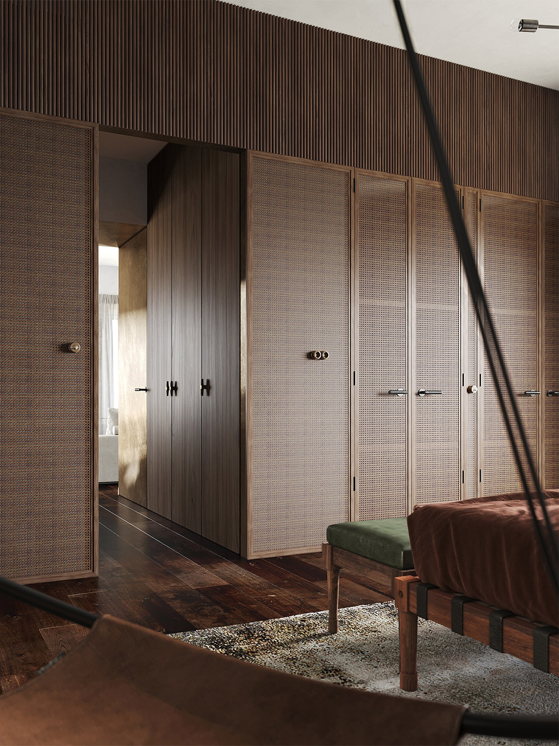
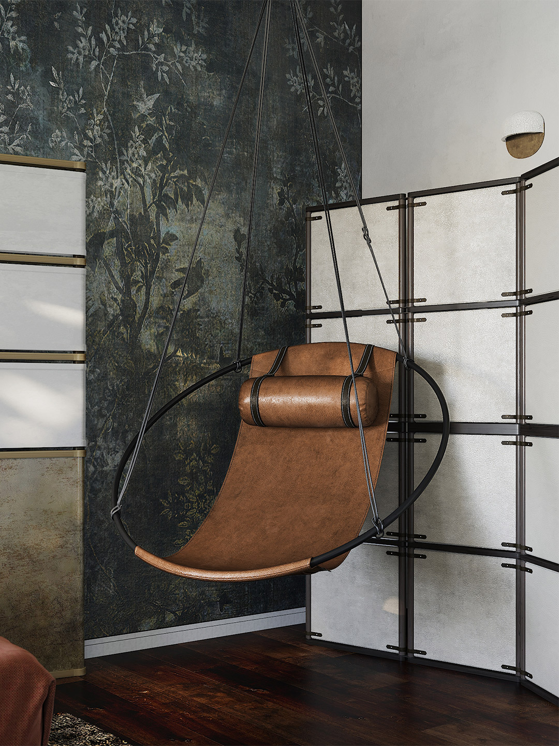
Puntofilipino also designed the Memphis Milano apartment in Italy and the dark and moody Honeyz boutique in Berlin. Catch up on more architecture, art and design highlights. Plus, subscribe to receive the Daily Architecture News e-letter direct to your inbox.
