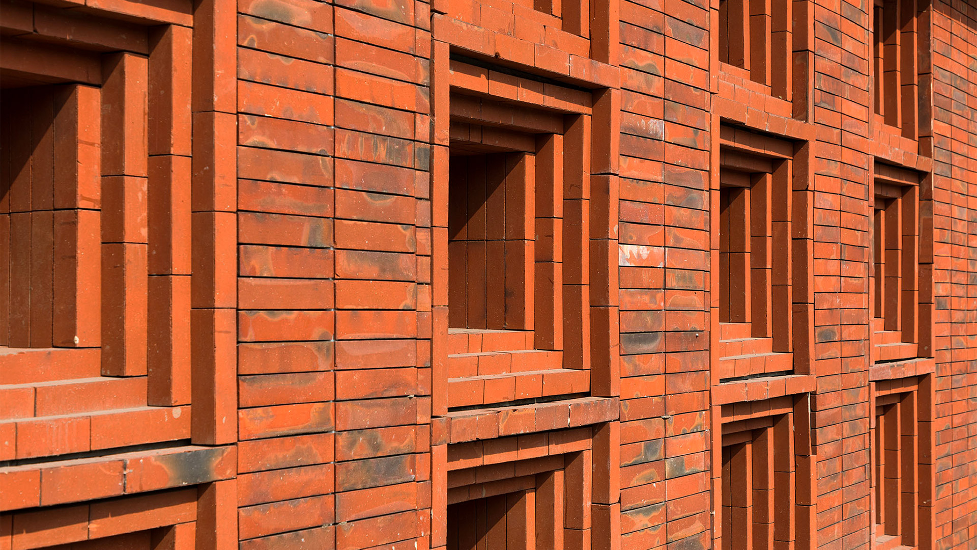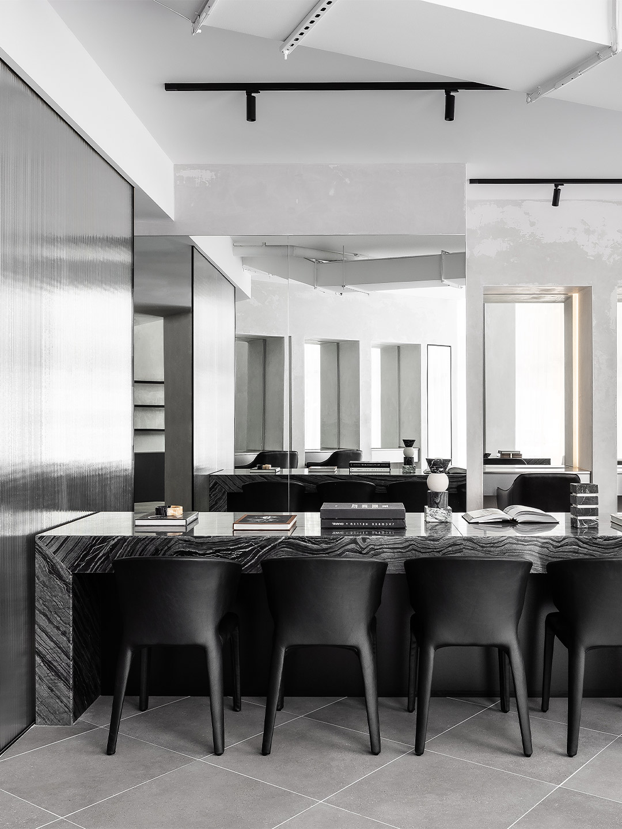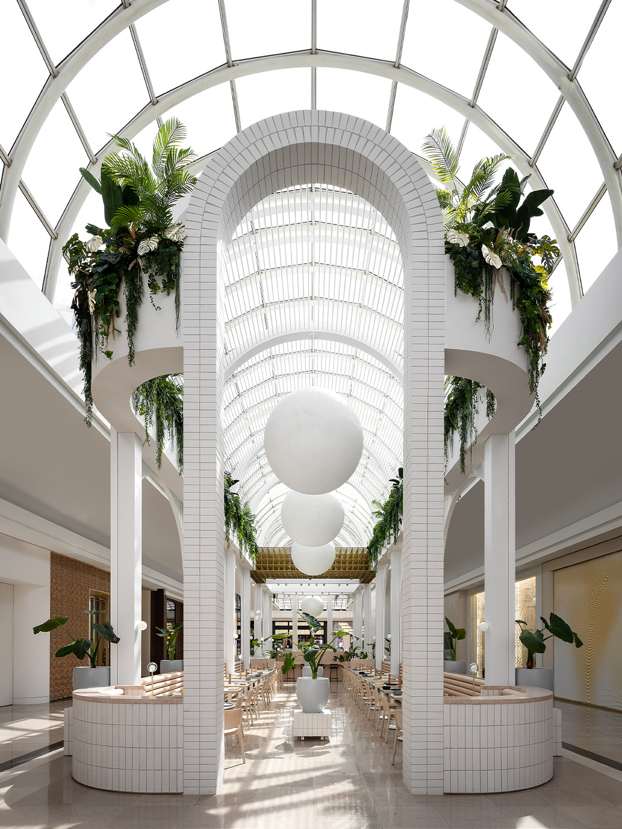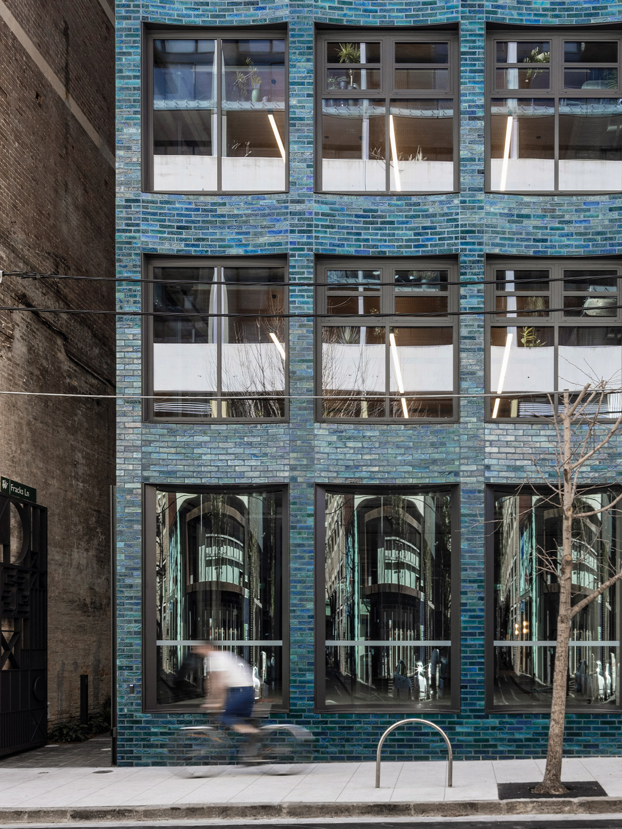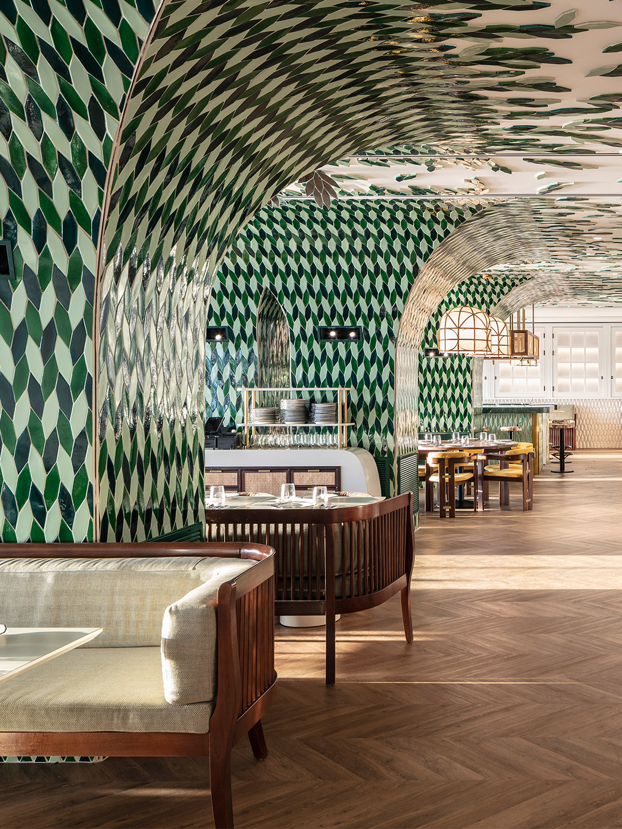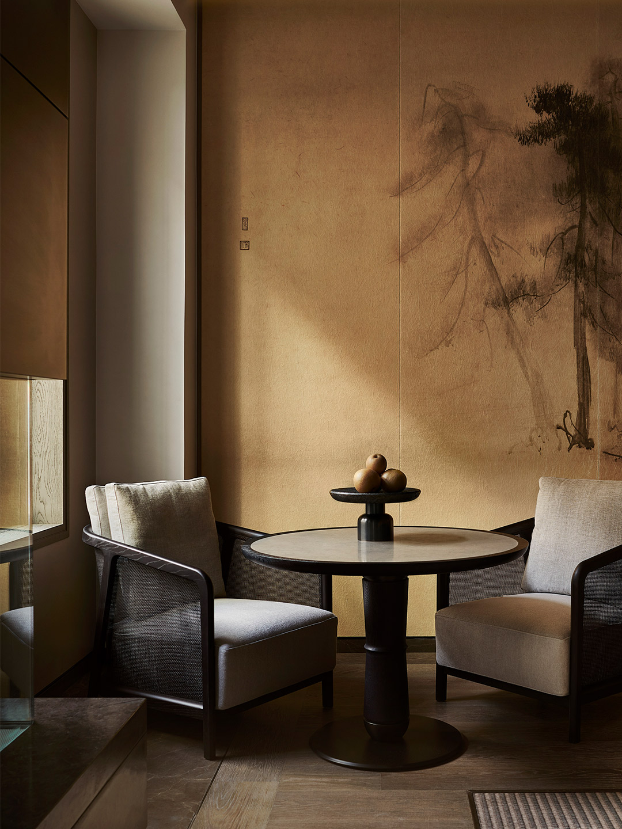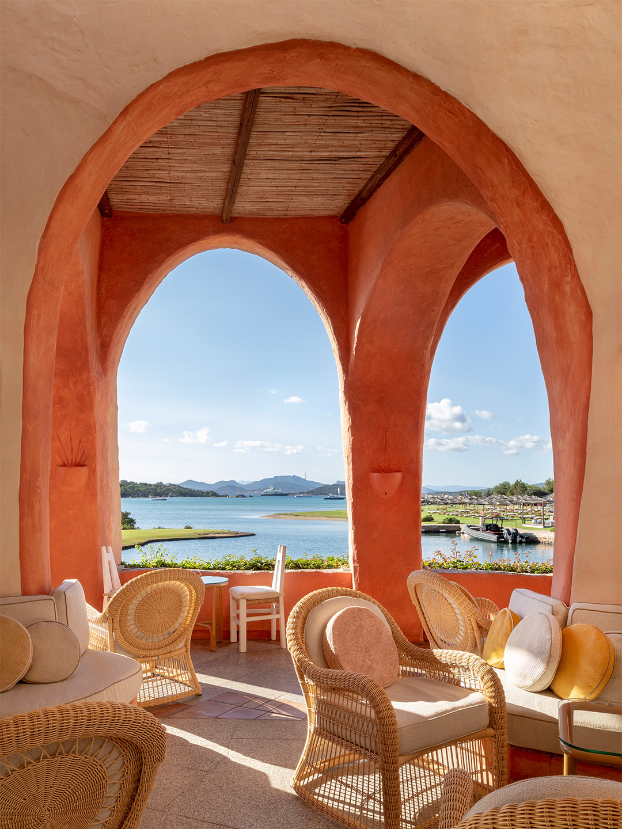After more than fifty years in operation, Jindal Mechno Bricks required an overhaul of its presence in Delhi. But the company’s second generation operators were seeking more than just a run-of-the-mill showroom. They were ready for an “intrinsic facelift” by way of a new thematic and modular design identity. Something that could be established at their flagship premises and then rolled out to any retail outlet in India and across the globe.
Since tapping local Delhi-based architecture office Renesa to undertake the ambitious project, Jindal’s dream has been realised through what is now known as The Brick Bond. Completed in late 2021, it’s an “experience centre” like no other, where the company’s core product – the humble brick – is placed at the very heart of its visual storytelling.
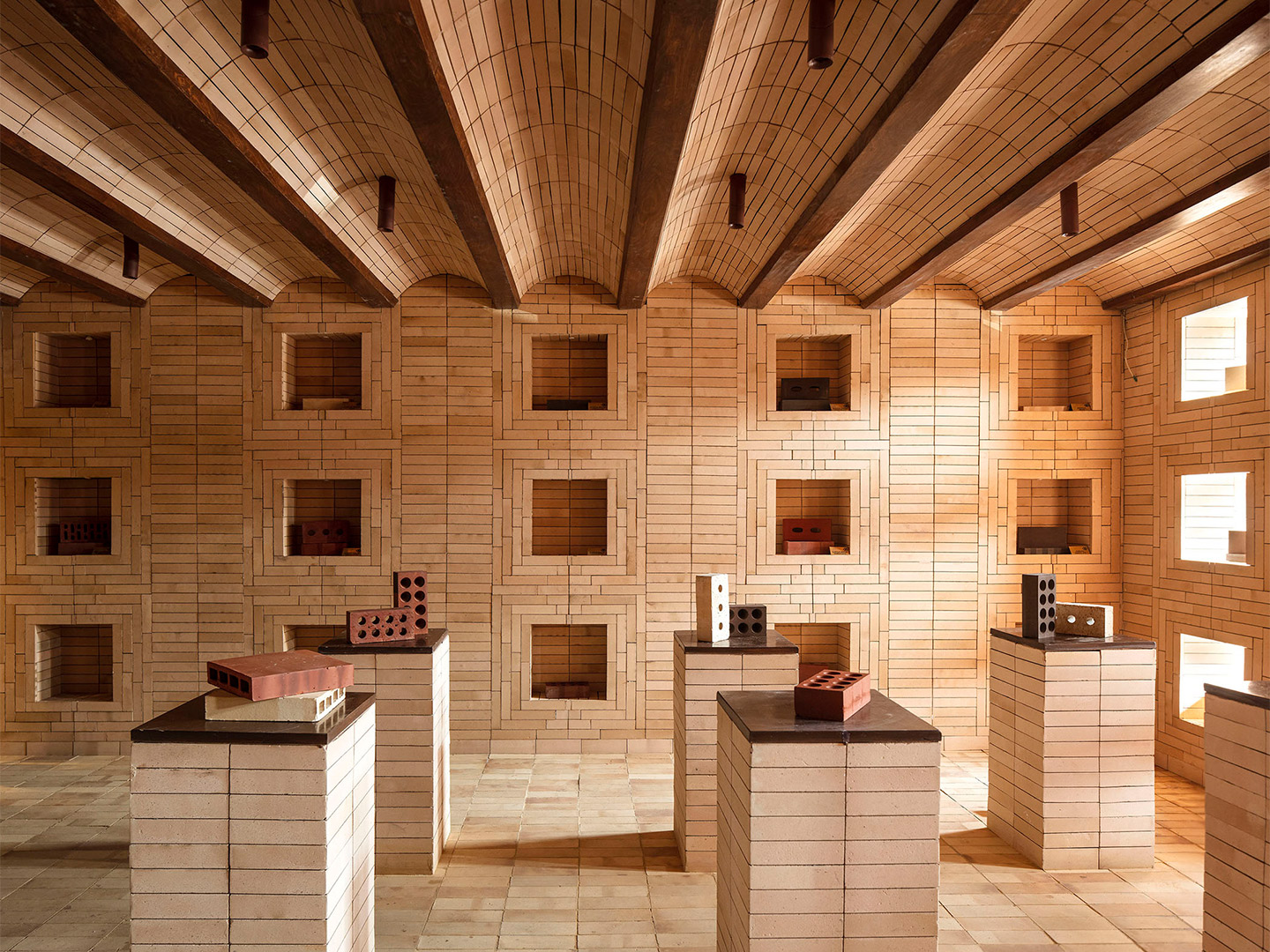
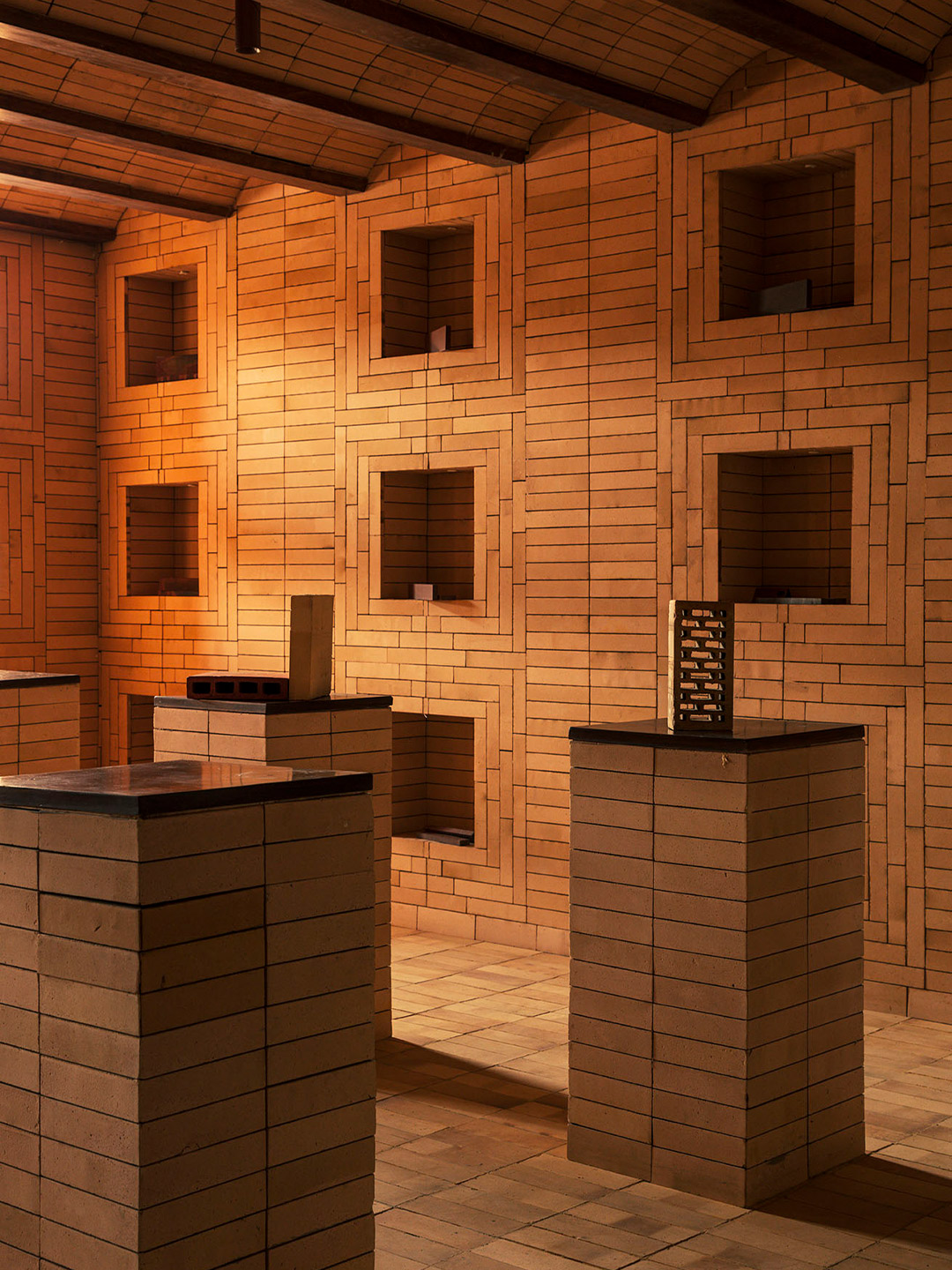
The Brick Bond in Delhi, India by Renesa Architecture
In line with what is expected of a showroom, The Brick Bond displays fine examples of brick in the best light – perched on sculptural plinths, counters and within recessed wall niches. The facility includes a main display area, as well as ancillary zones such as an office, bathroom and pantry section. However, the Renesa team flipped the script on showroom norms by also employing brick for all the surfaces that exist to showcase it, elevating the level of product promotion to new heights.
Surrounded by a bustling community of likeminded construction-based retail destinations, the renovation of the company’s design identity began with the facade. This starting point was chosen for its power in building a connection with consumers. “[The facade is] the primary interface of a visual connection that patrons establish with a retail destination,” says the Renesa team, helmed by founding architect Sanjay Arora.
Unassuming yet visually alluring, the uniformly punctured street-facing elevation of the premises now beckons visitors through its main portal. Headlined by the overlay of brick architecture, the facade treatment is a manoeuvre “that allows the core material to don a focal role,” the architects say, highlighting the way in which the bricks are just as memorable as the Jindal company logo that adorns them.
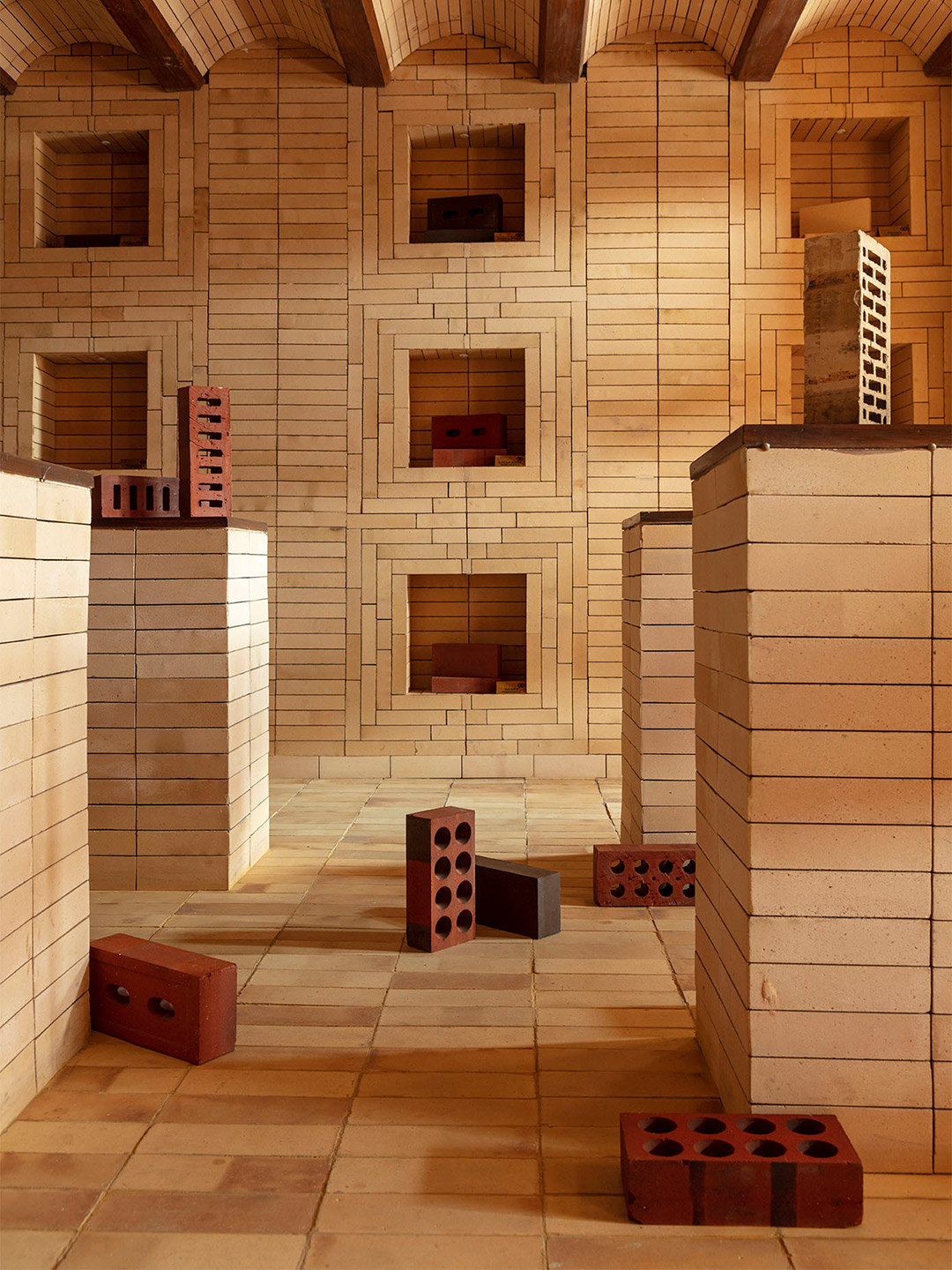
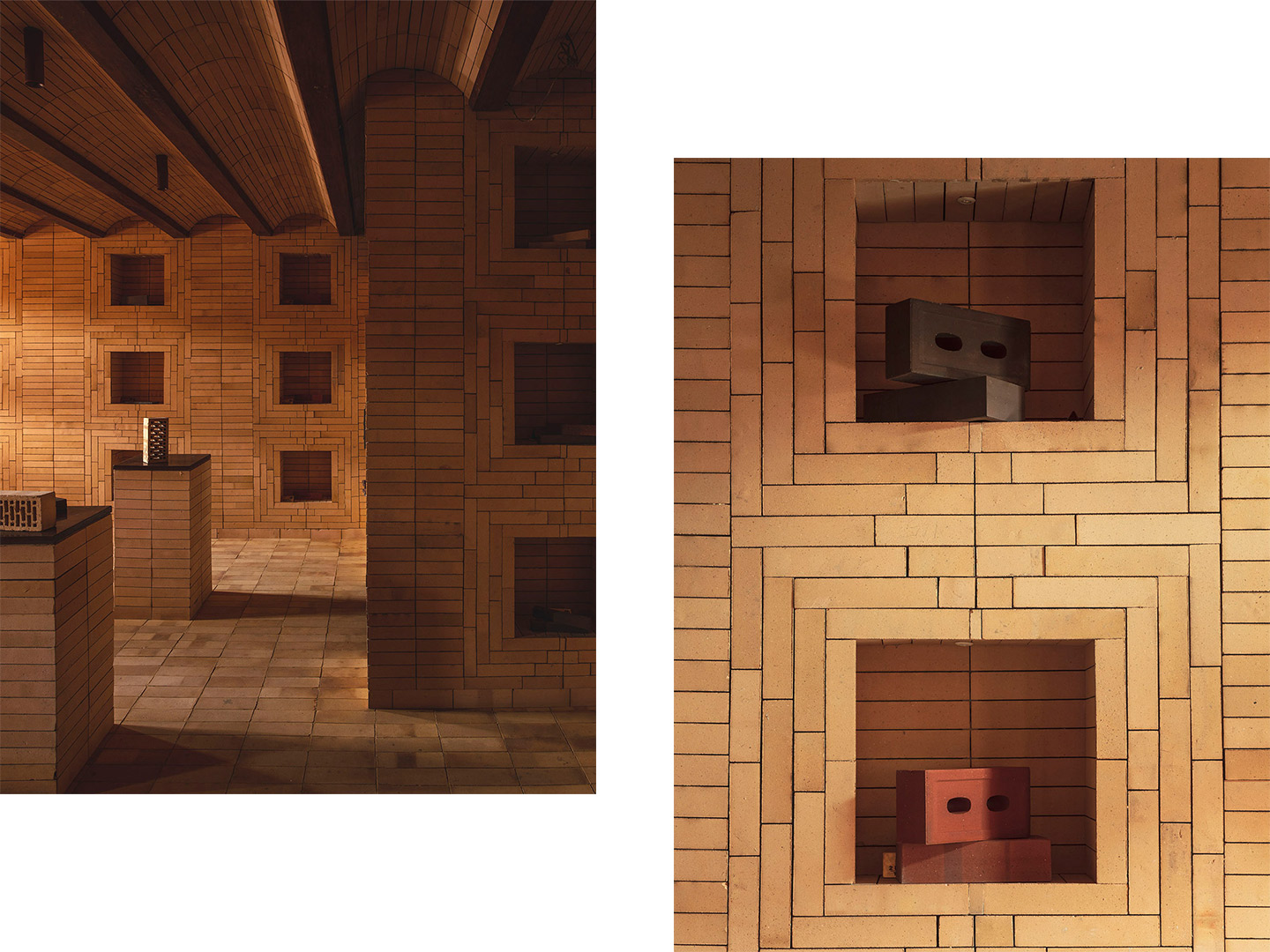
Considered India’s foremost manufacturer of modular bricks, Jindal carries with it a celebrated legacy of craftsmanship that the Renesa team wished to portray. Not just at The Brick Bond, but at all venues that follow in its wake. As such, the architects’ design impetus pivoted around the creation of a single “brand architectural ethos” that could define all showrooms; a design rulebook that informs not only the facade but the showroom beyond.
Focusing on the early lifecycle of each brick, from its earthly genesis to its firing, the architects carved out an interior aesthetic in Delhi that they say takes a “contemporary dive” by reinterpreting the chambers of a typical brick kiln. Expressed through a mix of brick bonding patterns, this reference has ensured the bricks will always be treated as the protagonist in the spatial scheme.
“With three distinct brick bond typologies, primarily across the facade, interior walls, floors and the vaulted ceiling, the architectural intervention focuses on exhibiting how the material can be utilised in an ingenious and malleable manner,” the architects suggest.
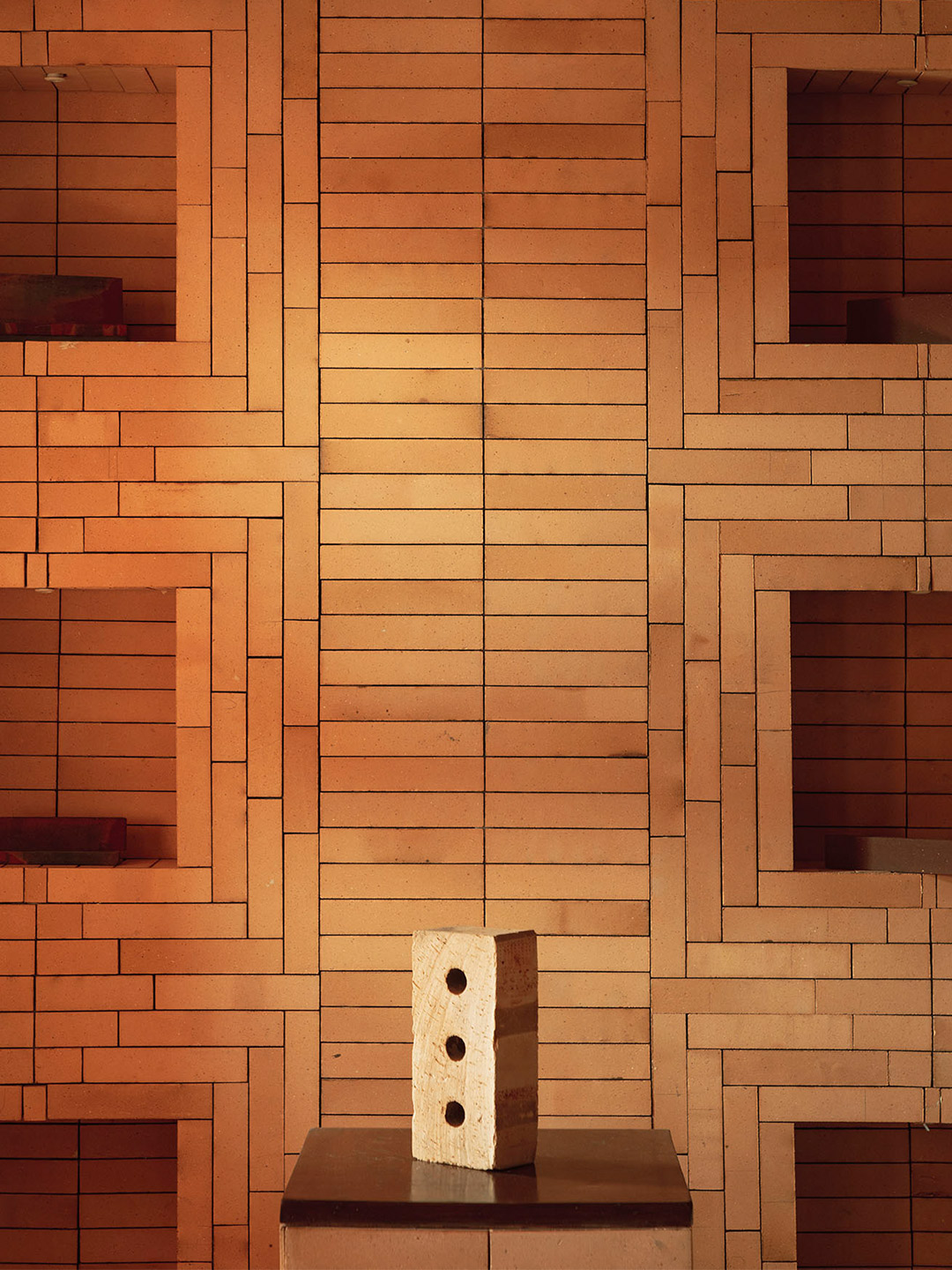
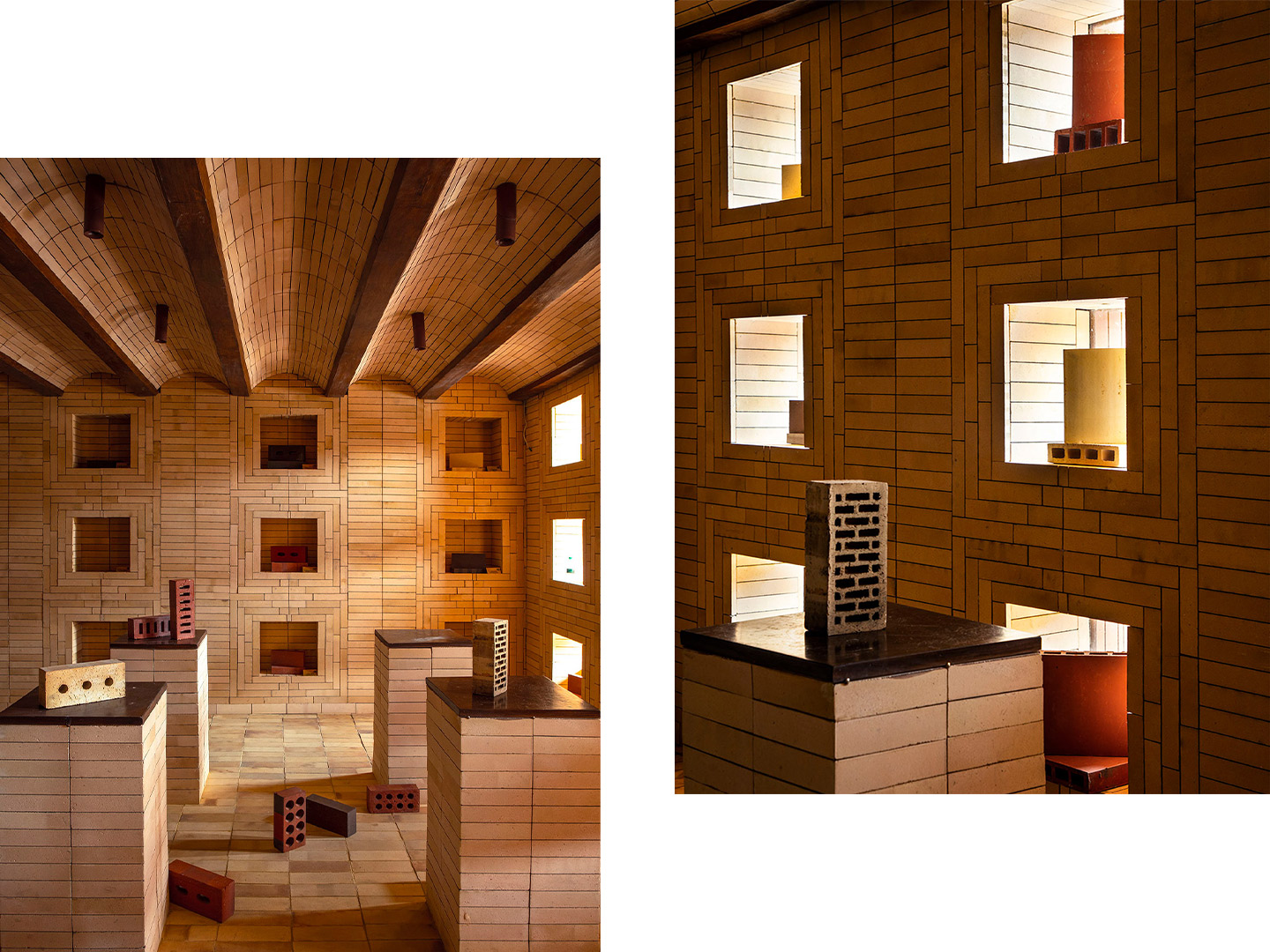
Displaying a warm spectrum of yellow, terracotta, brown and taupe, the floors, ceilings and walls are swathed in various brick modules that gain their distinct tints based on the firing levels the native clay undergoes. The palette tangoes with the natural light that percolates through the interstitial windows, creating what the architects refer to as “theatrical strobes of diffused illumination indoors”.
In a sense, The Brick Bond pays homage to the history of brick-making. But it also inspires a bright future – one which brims with “umpteen possibilities” in the arena of brick-led construction. Renesa’s decision to use brick for the foundations of the showroom allows visitors to connect with its sustainable, minimalistic and timeless qualities, forging a modular space that is “brand-specific and product-driven with its every weave” while at the same time dovetailed proudly with the Make in India initiative.
studiorenesa.com; makeinindia.com

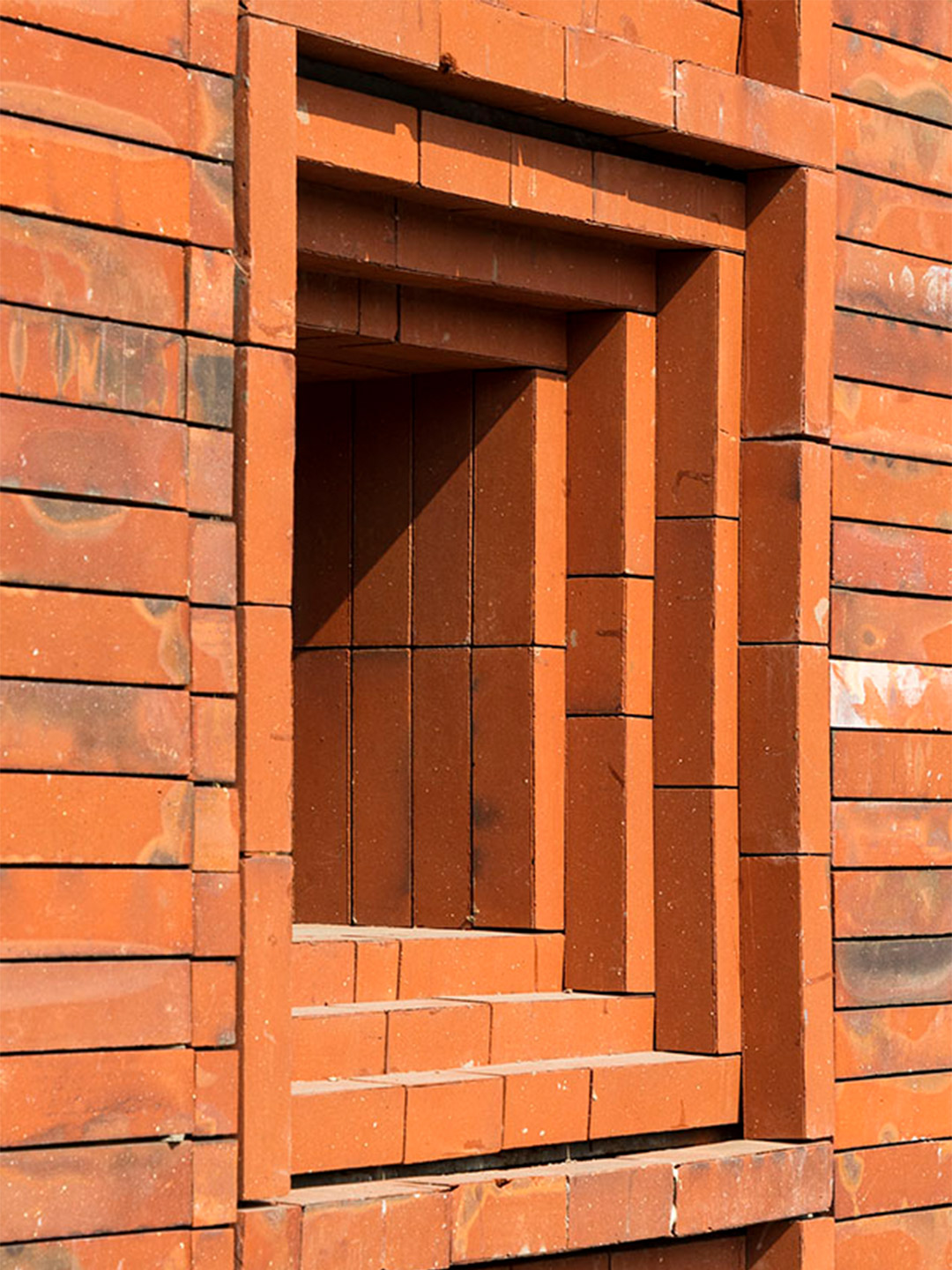
The architectural intervention focuses on exhibiting how the material can be utilised in an ingenious and malleable manner.
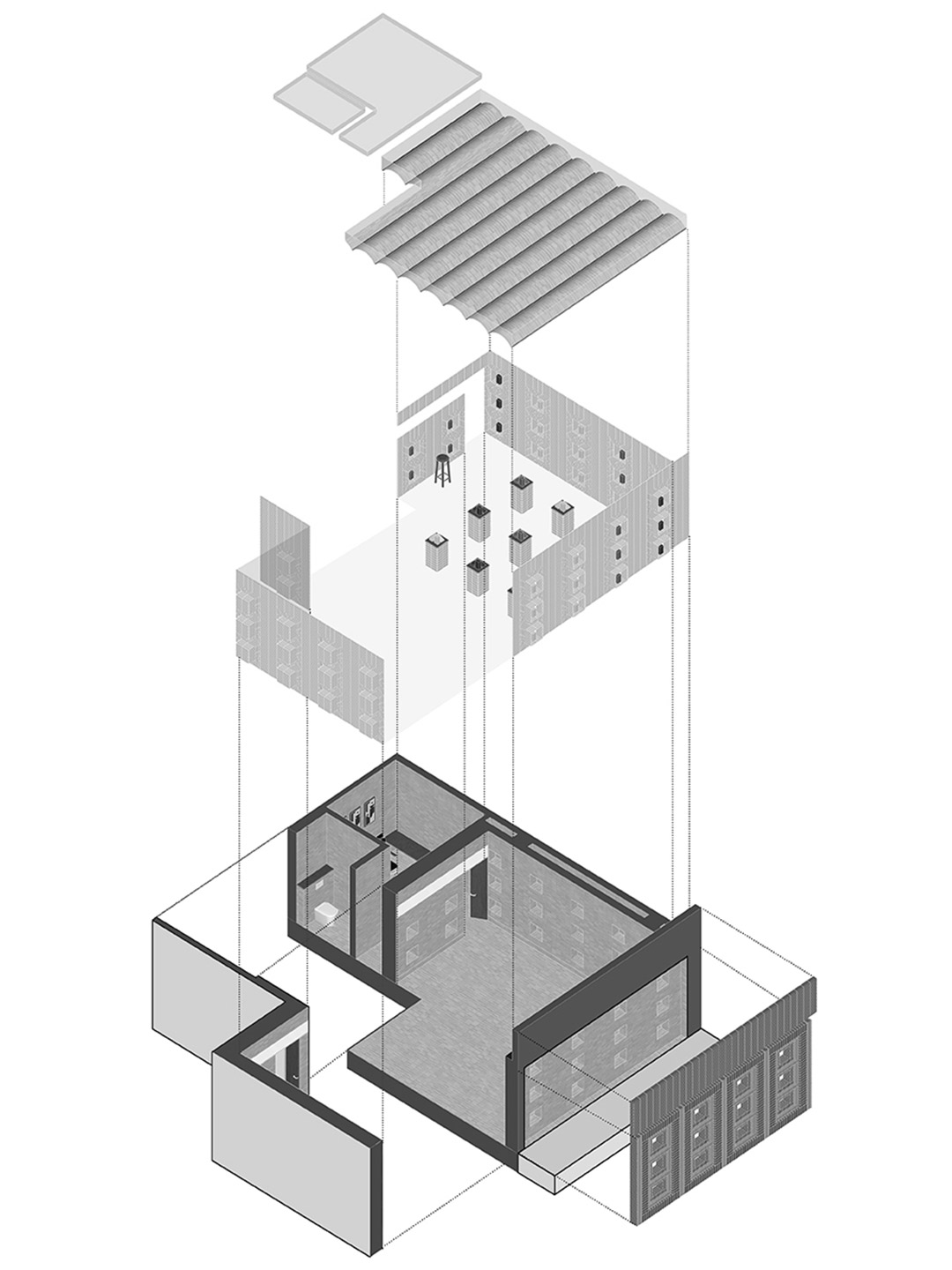
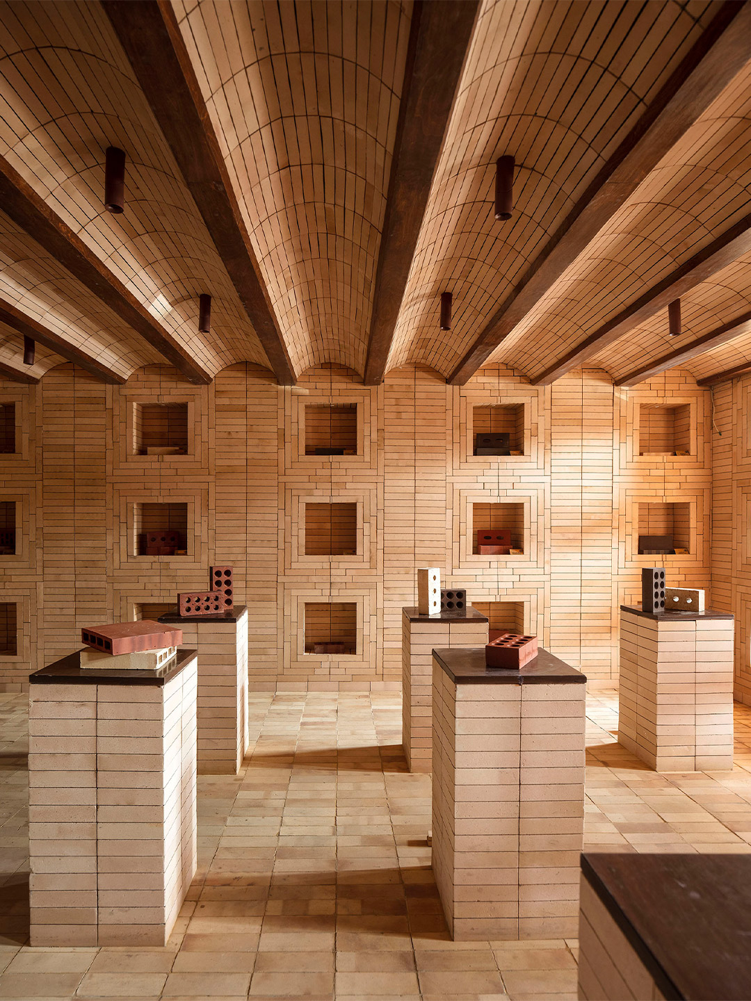
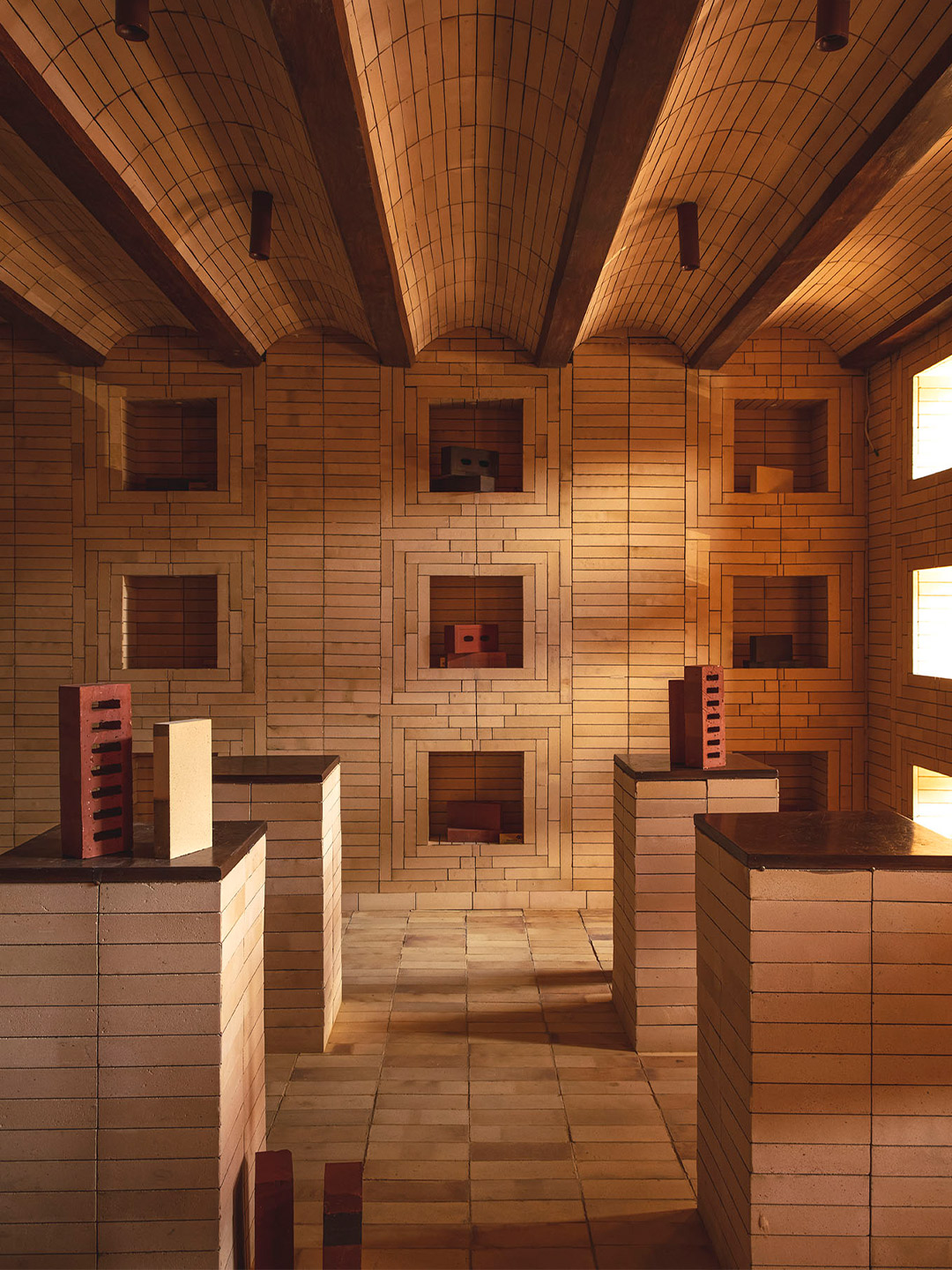
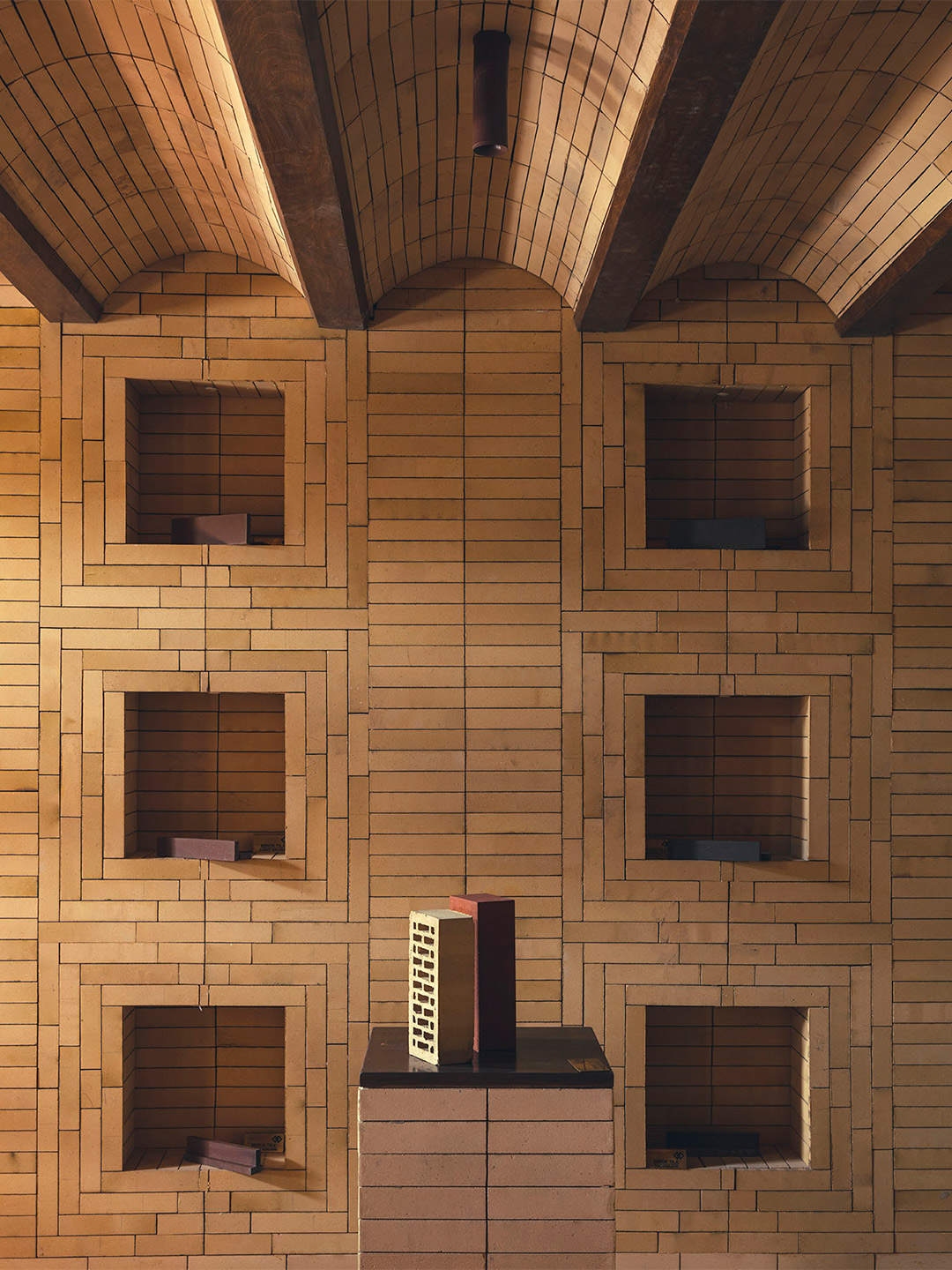
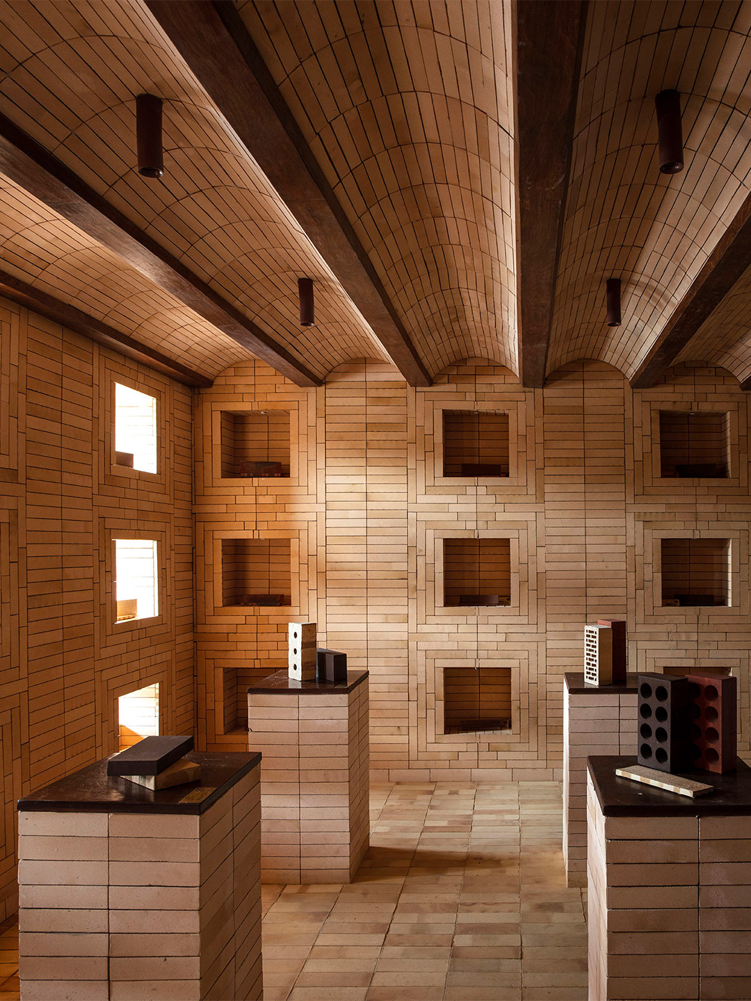
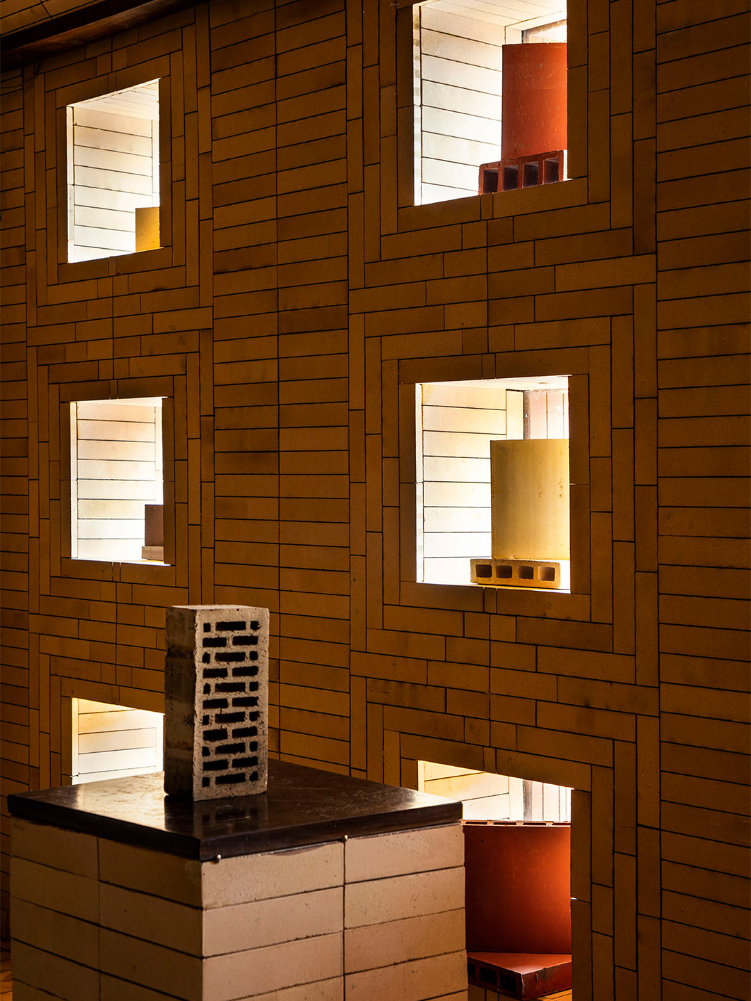
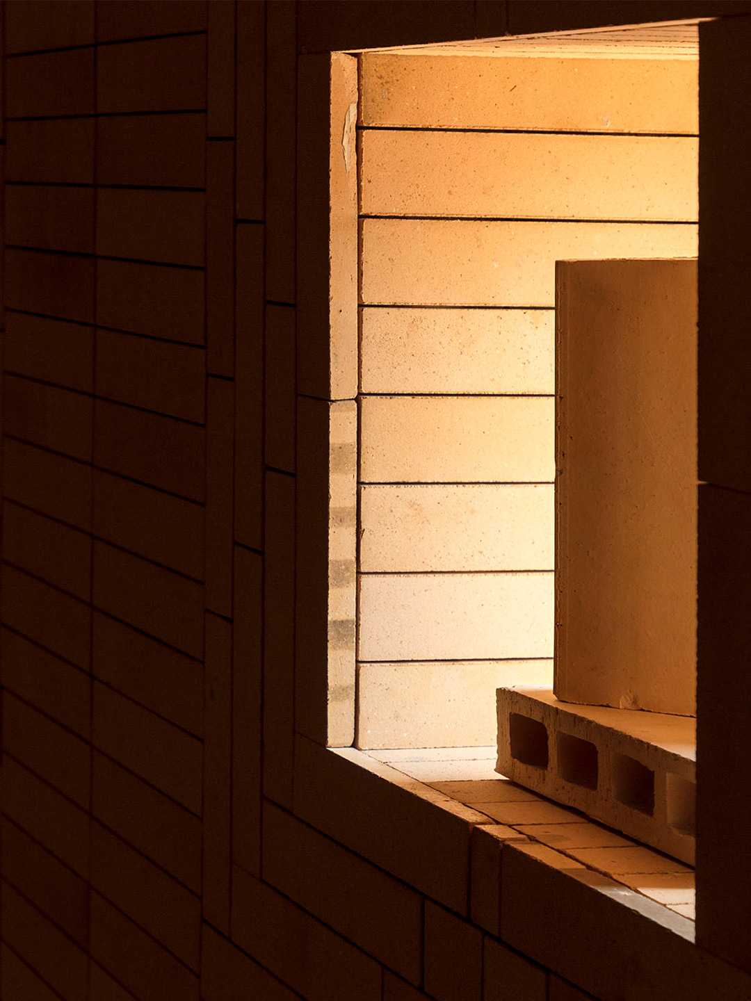
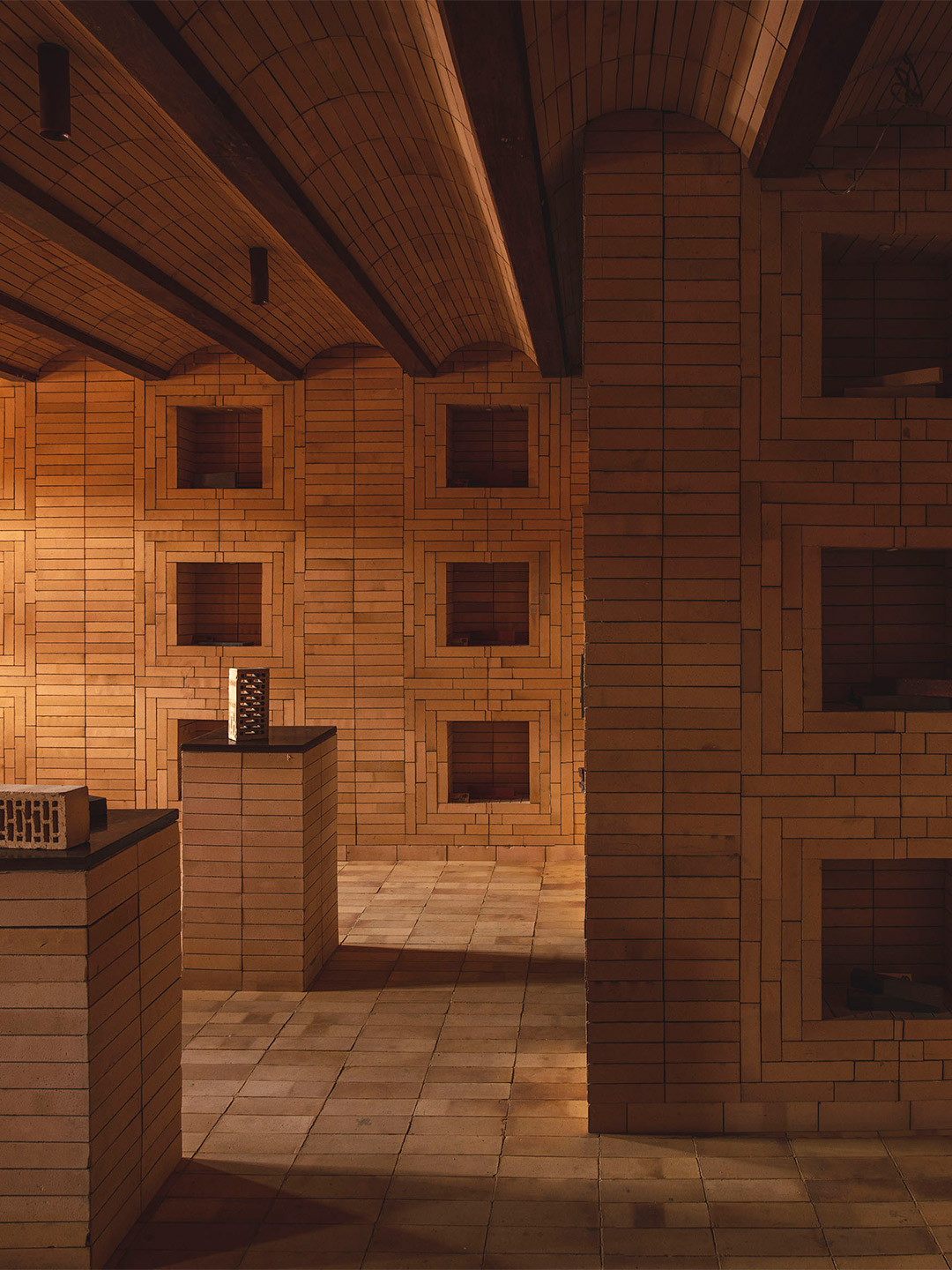
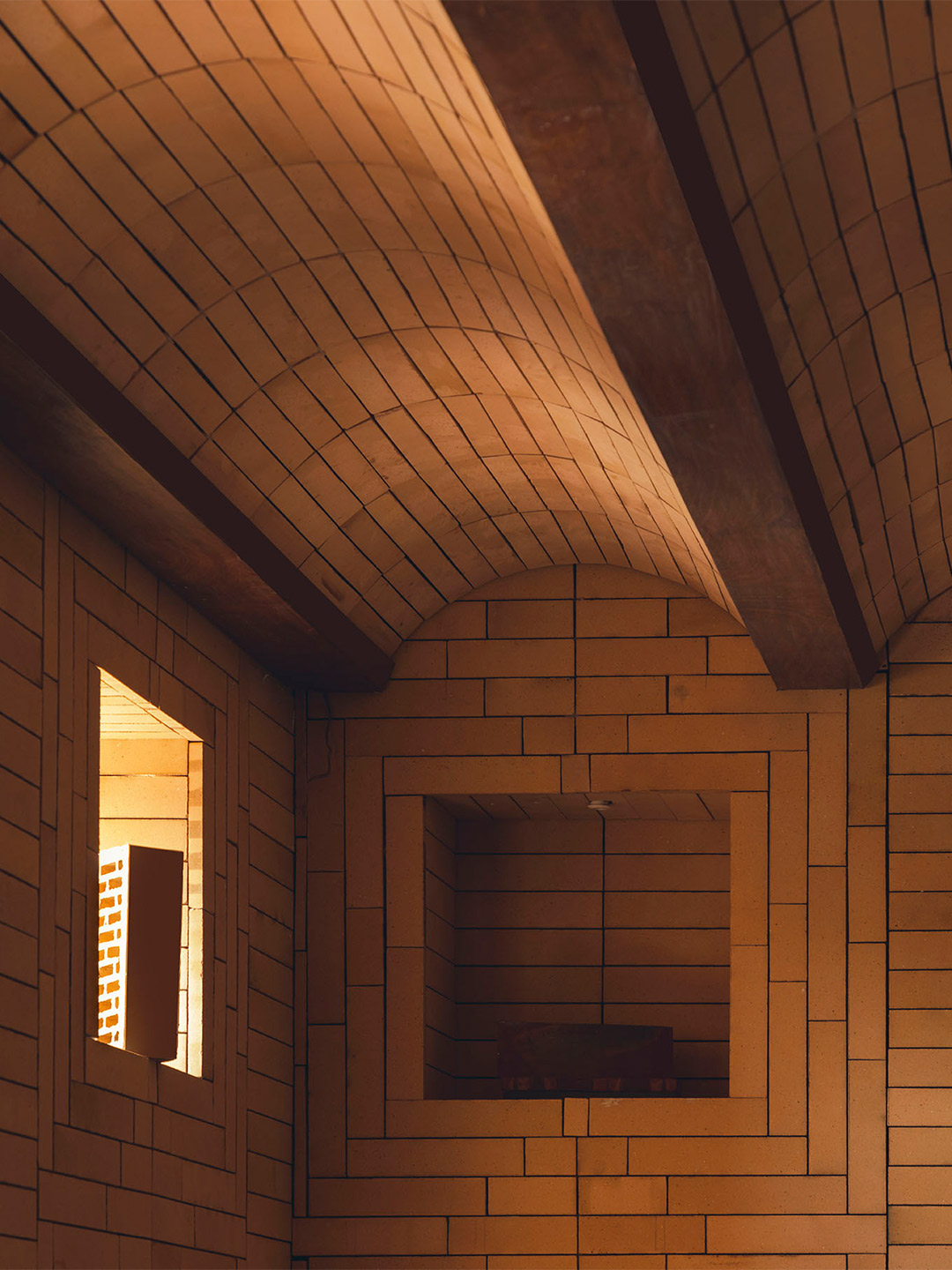
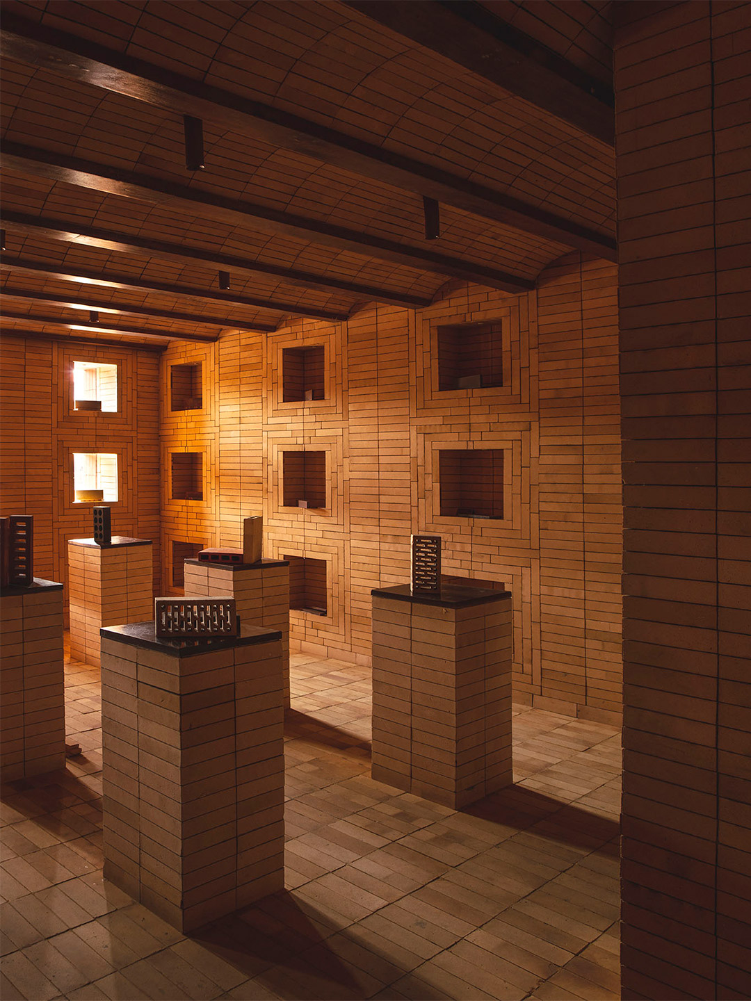
Renesa Architecture also created the Tin Tin bar and restaurant in India. Catch up on more architecture, art and design highlights. Plus, subscribe to receive the Daily Architecture News e-letter direct to your inbox.
