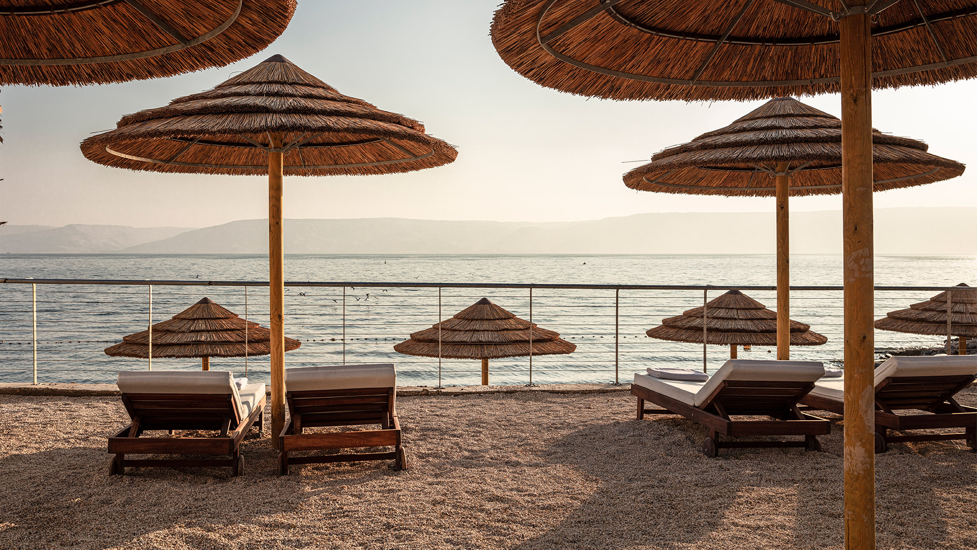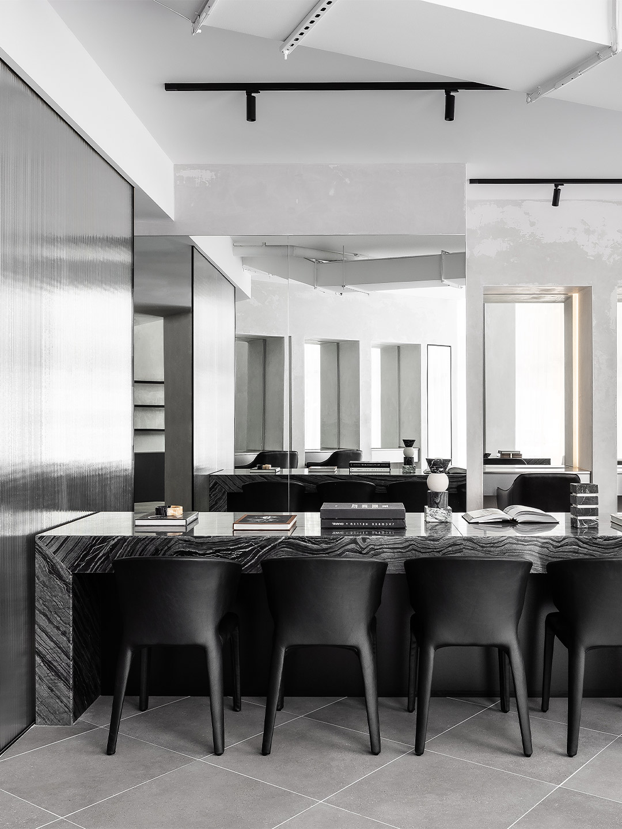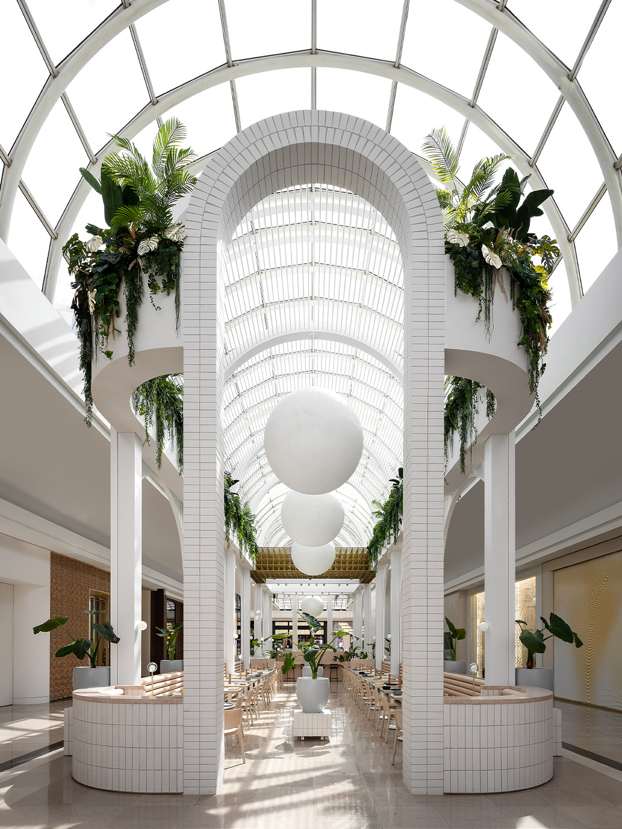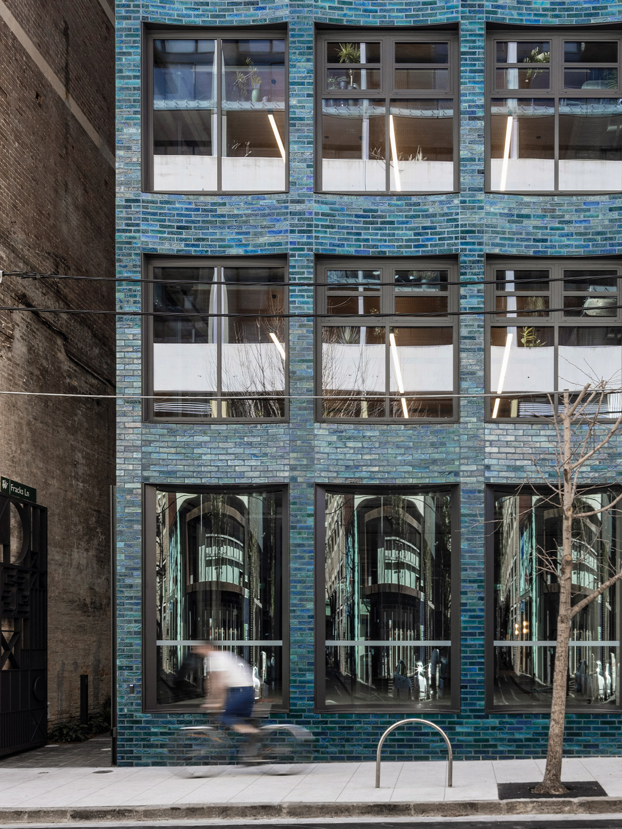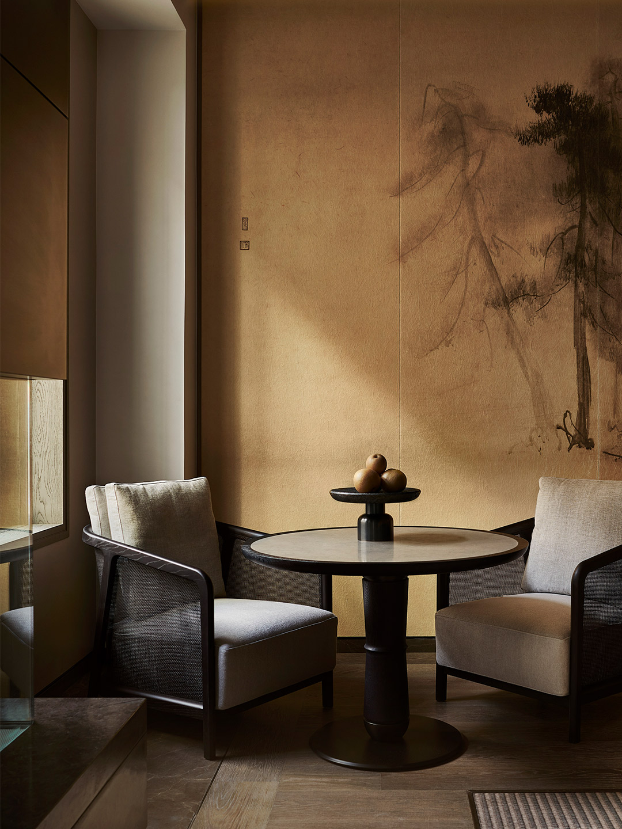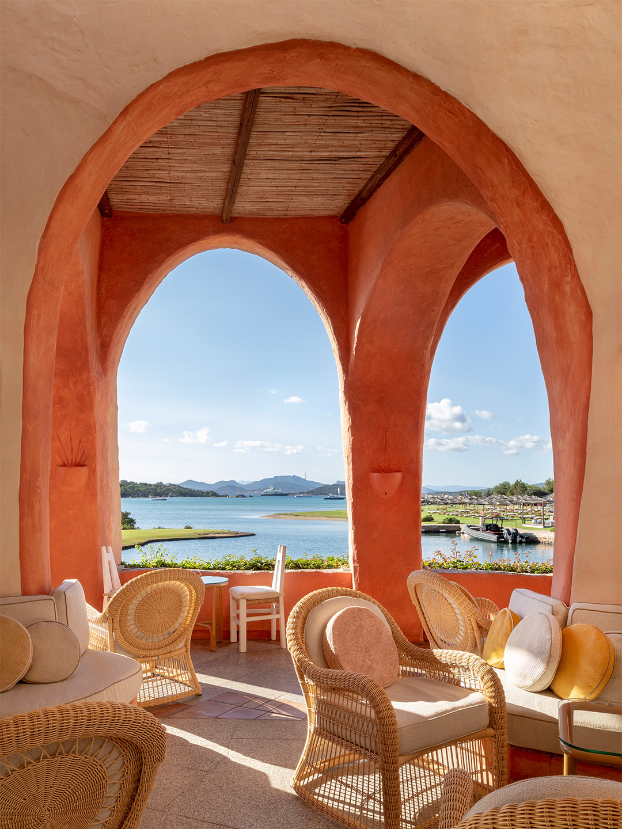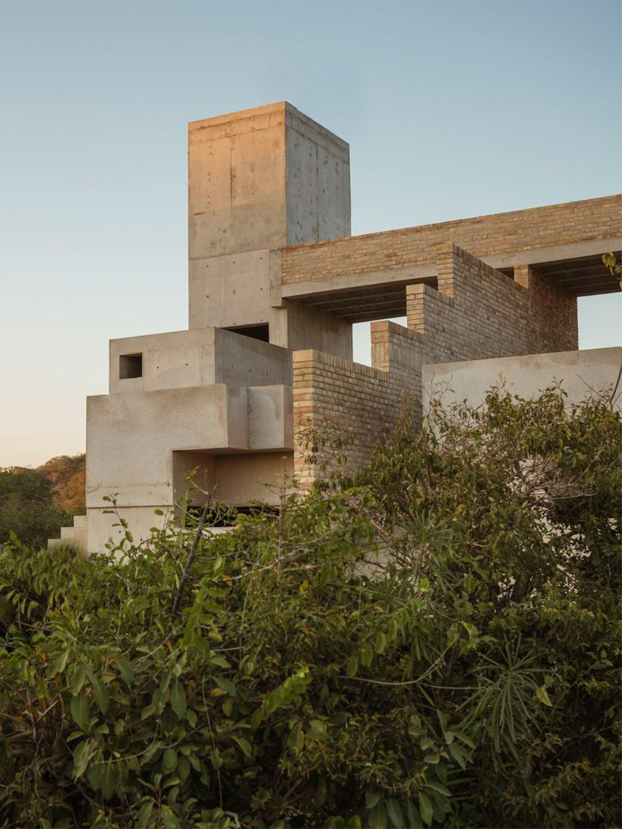Deeply biblical, the Sea of Galilee, also called Lake Tiberias or the Kinneret in Hebrew, is believed to be where Jesus performed some of his most impressive miracles, including walking on water. Lying within the Jordan Rift Valley – a narrow depression that began to form millions of years ago as the Arabian plate tore away from Africa – the majestic freshwater lake and surrounding region elicits fond memories for London-based Saar Zafrir, who used to visit the area as a child. So when his eponymous studio, Saar Zafrir Design, was enlisted to renovate the iconic 123-room Galei Kinneret Hotel in northern Israel, it was met with an air of affectionate nostalgia.
Dating back to 1946, the Galei Kinneret boasts a rich and storied history. The founder, inspired by a trip she took to the Villa d’Este hotel on Lake Como, fitted it out with Persian rugs and antiques she had procured from all over the world. While its monumental facade has remained intact, its latest reimagining is a world away from the original design with a refined new materials palette consisting of mostly oak, Carrara and natural stone. “Aside from the restaurant, all of the public spaces and rooms are muted because I didn’t want to distract from the view,” Saar says. “The idea for the entrance was to create a beautiful monochromatic ‘corridor’ that leads guests to the Sea of Galilee. For the rooms, we achieved a similar thing through the use of light and natural materials.”
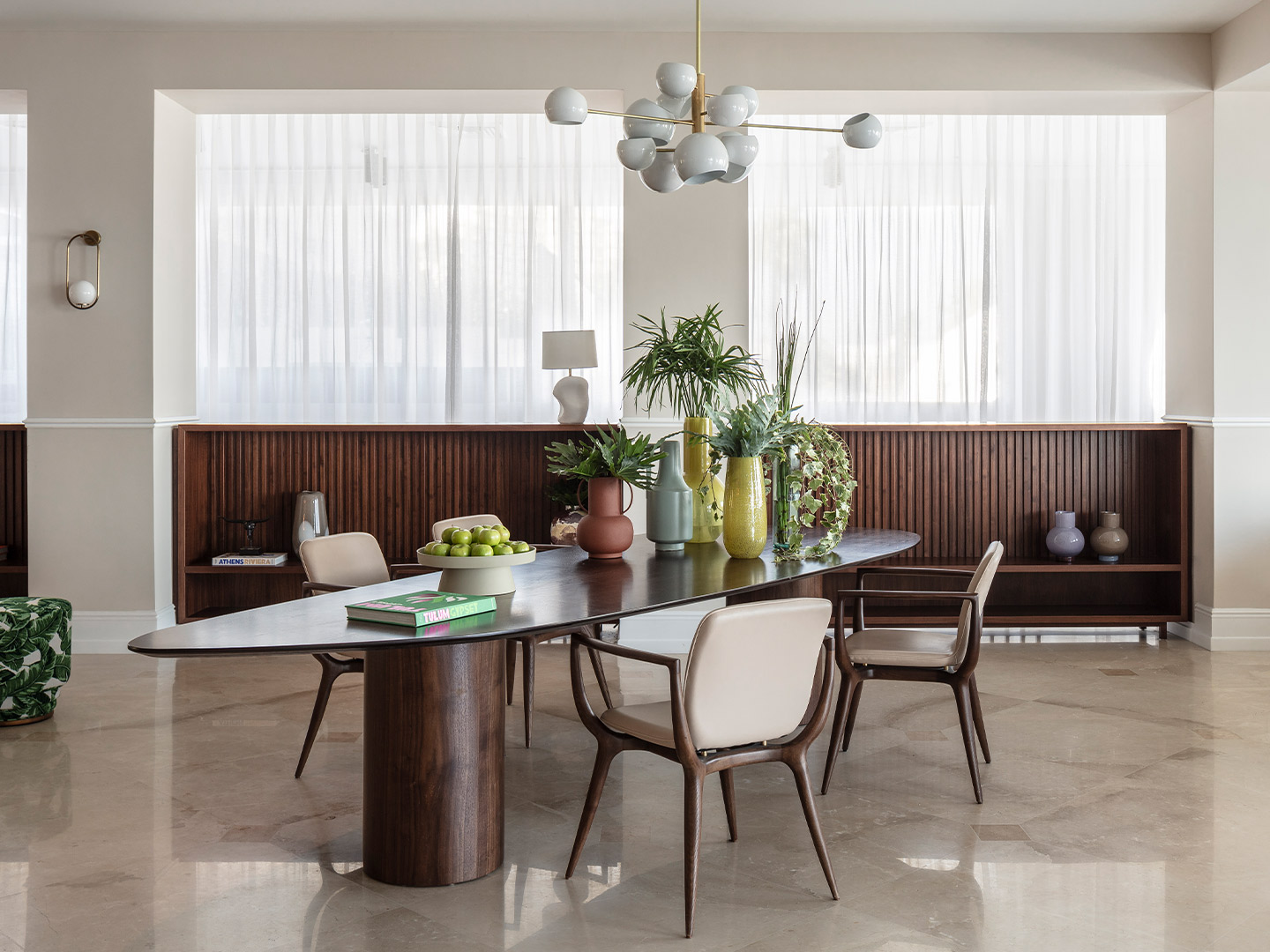
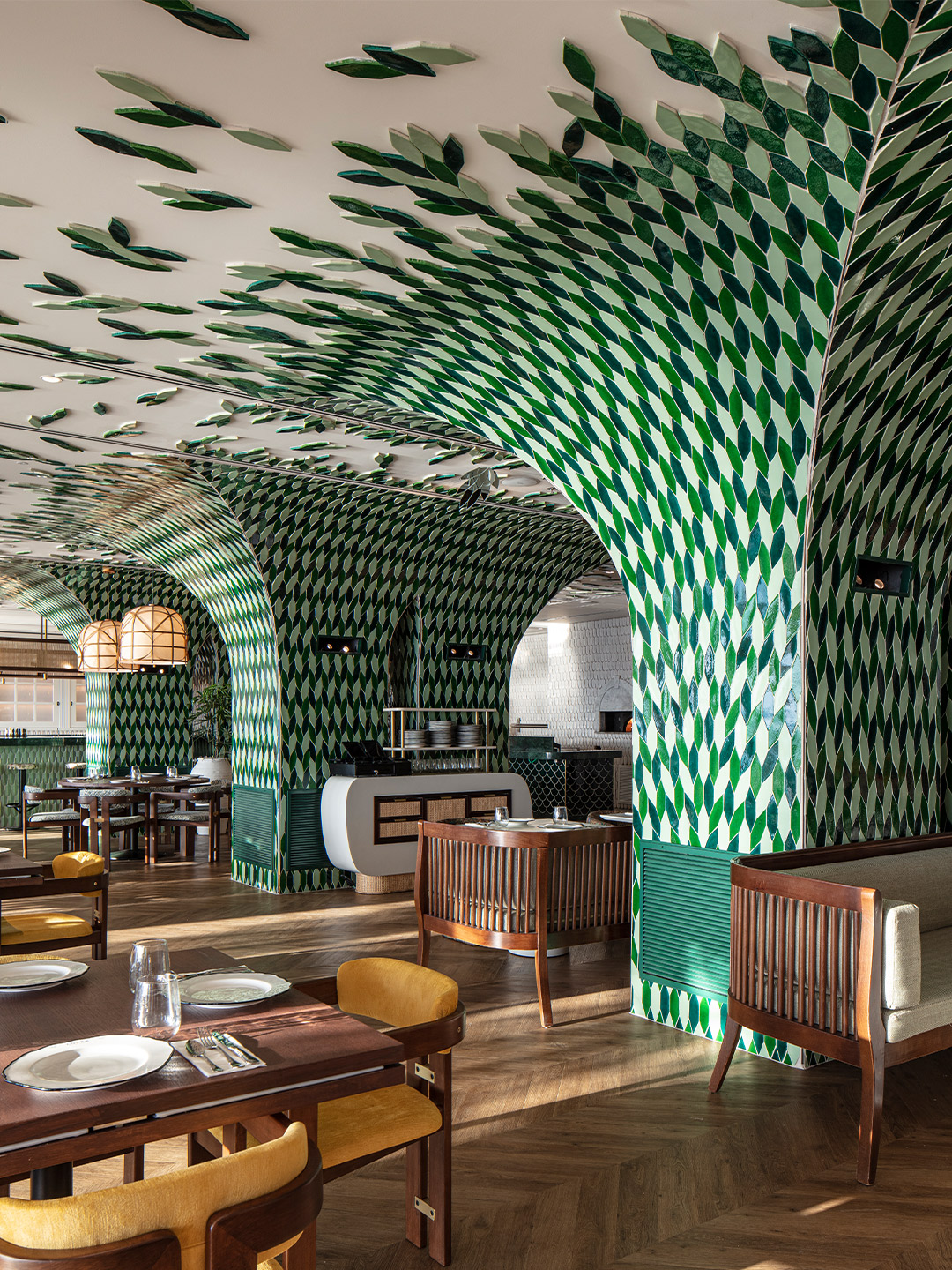
Galei Kinneret Hotel in Israel by Saar Zafrir Design
Keen to retain the spirit of the original hotel which hosted dignitaries, prime ministers and movie stars, the restaurant, named Lotte, was designed to be a drawcard, celebrated with a lively main dining room. Accessible from the lobby, the entry to the restaurant is through an arched timber doorway where guests are met with an explosion of green. “We wanted to create a definition between the hotel and restaurant which is a destination for locals too,” says Saar.
Thick columns rise up from the walls, forming an arced, tunnel-like silhouette lined in emerald and pistachio coloured tiles that splinter and fragment when they reach the ceiling. Saar explains the design was inspired by olive trees. “I wanted to create something like a statue that represented the tree,” he says. “We created a pattern by arranging the tiles, mapping the ceiling and placing them in a kind of a puzzle.”
Outside, multidisciplinary artist and sculptor Gilad Kenan created a giant 7-metre high, 5-metre wide aluminium sculptural tree blooming out from the centre of the circular bar, its immense scale offering shade to patrons as they sit with a drink. In homage to archaeological ruins found on the site that date back to the Roman and Byzantine eras (they are now protected by the Israel Antiquities Authority), sculptor Yuval Lufen recreated the artefacts which were then submerged into glass panes at the base of the hotel’s swimming pool, acting as a reminder to guests of what was once there.
galei-kinneret.com; saarzafrir.com
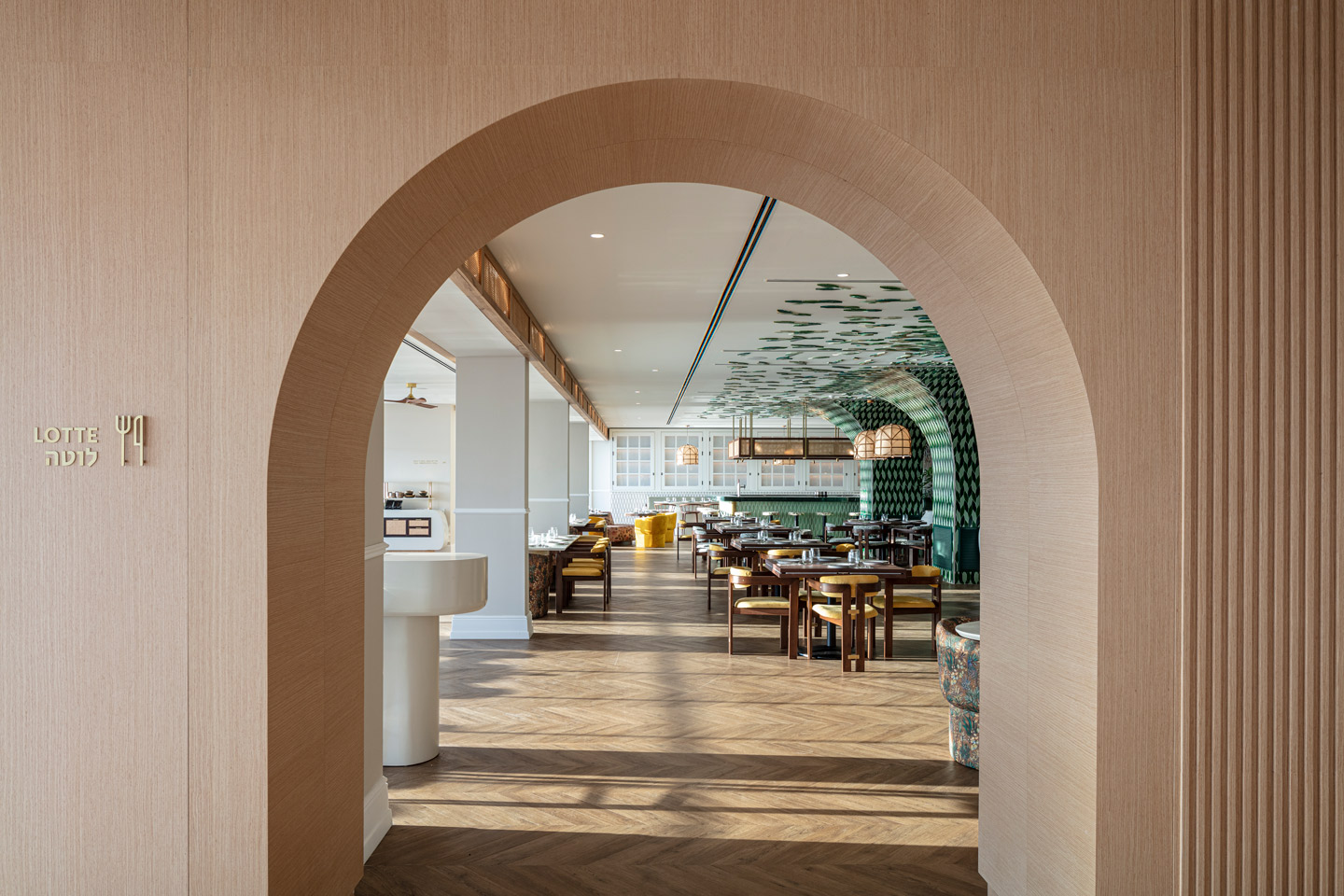
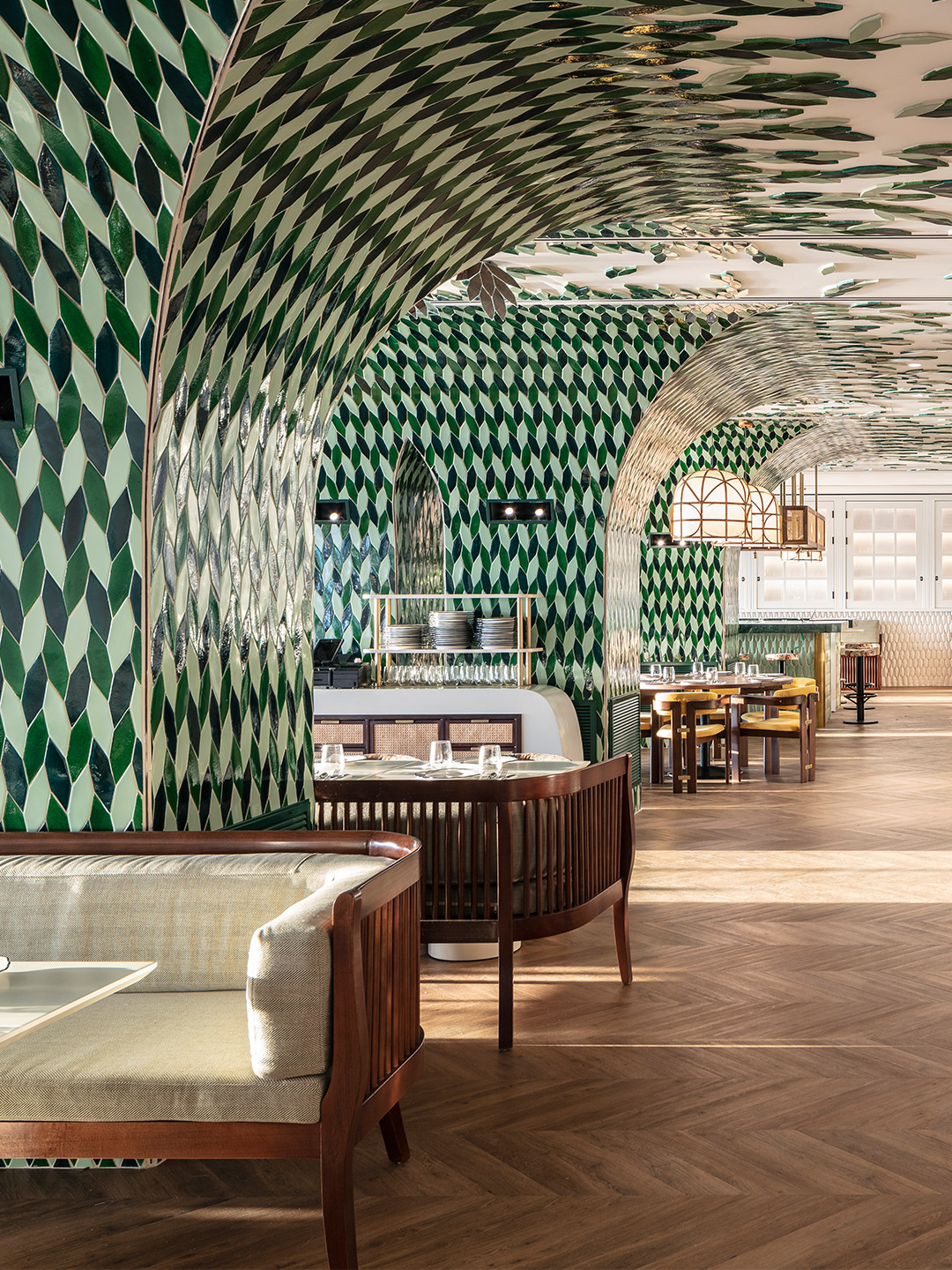
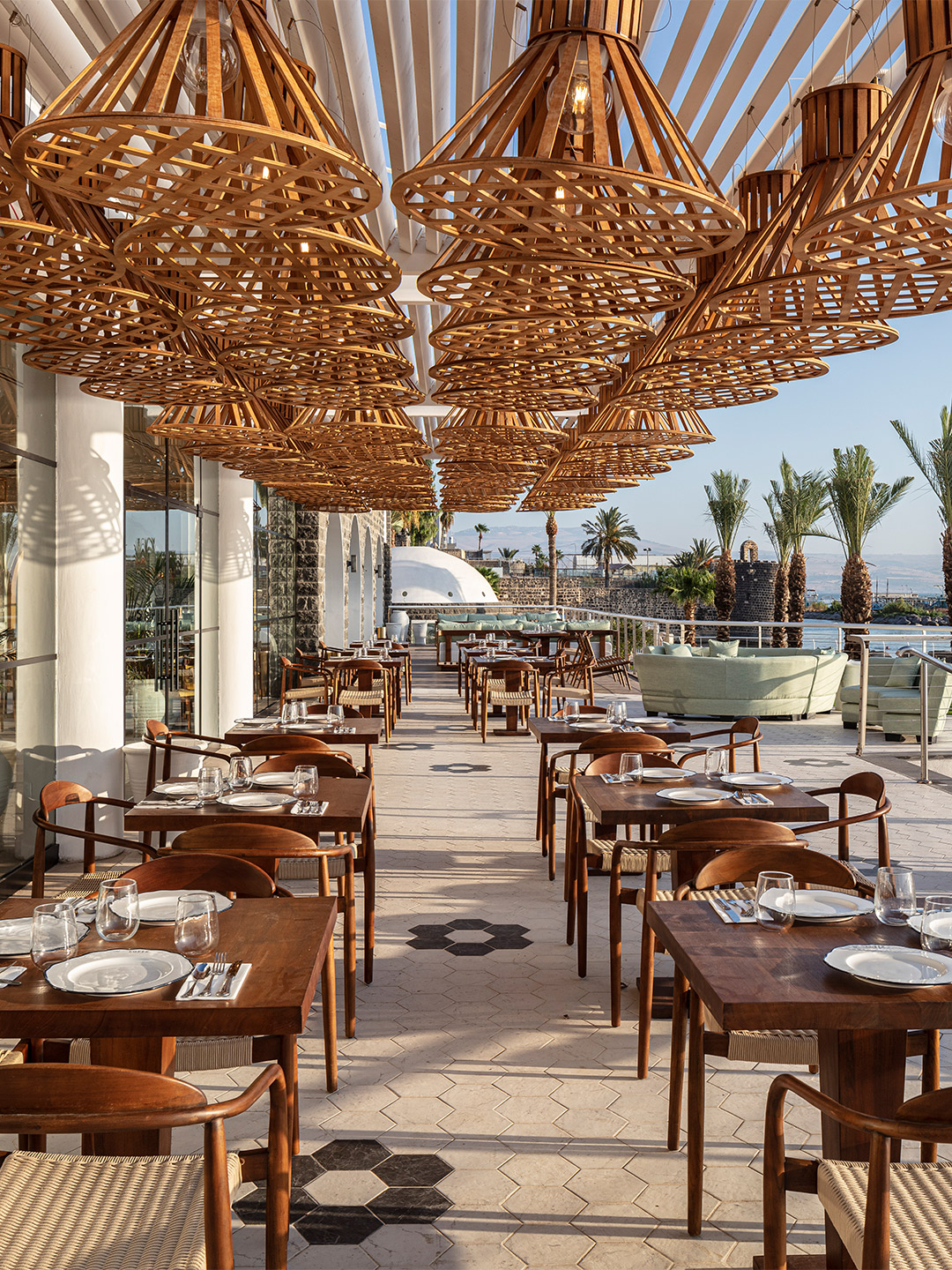
Aside from the restaurant, all of the public spaces and rooms are muted because I didn’t want to distract from the view.
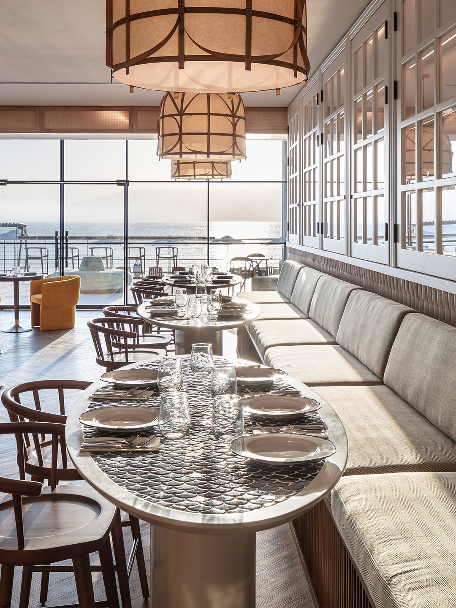
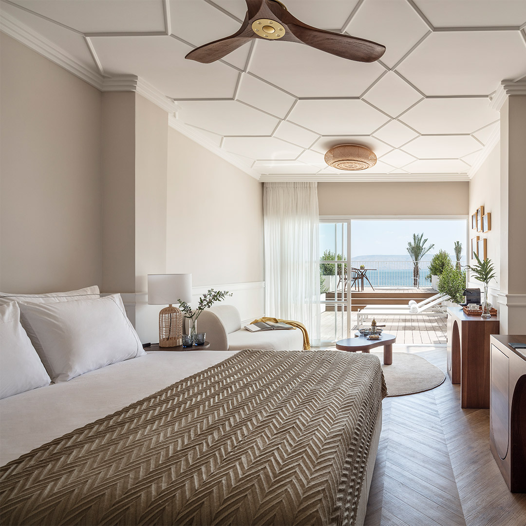
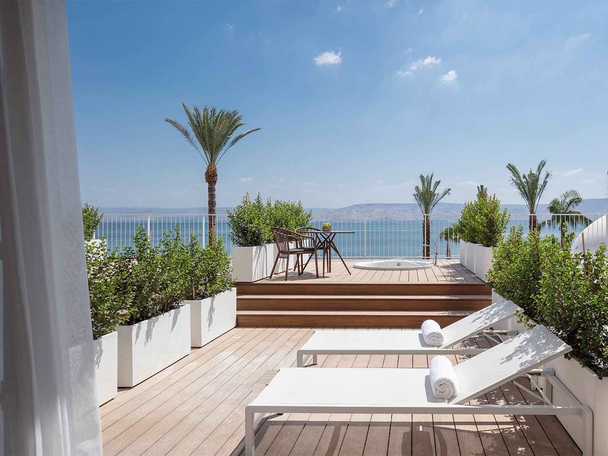
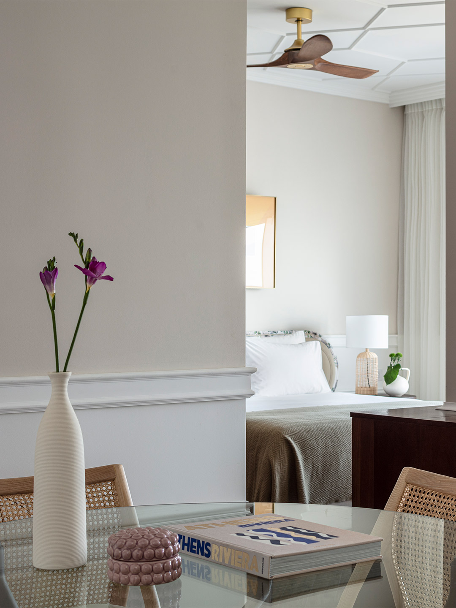
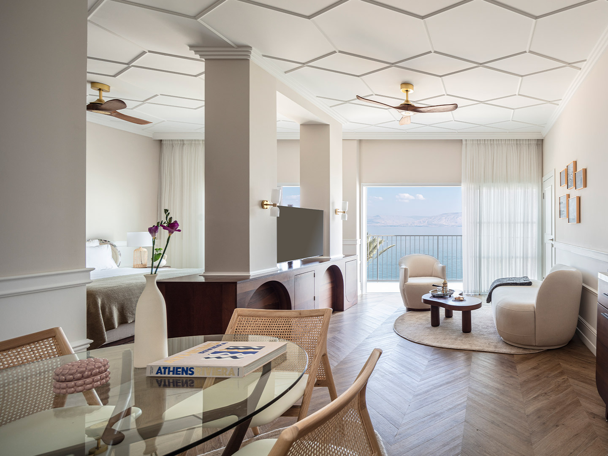
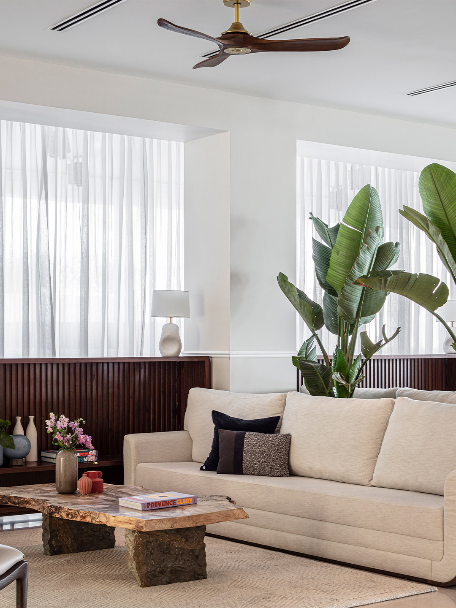
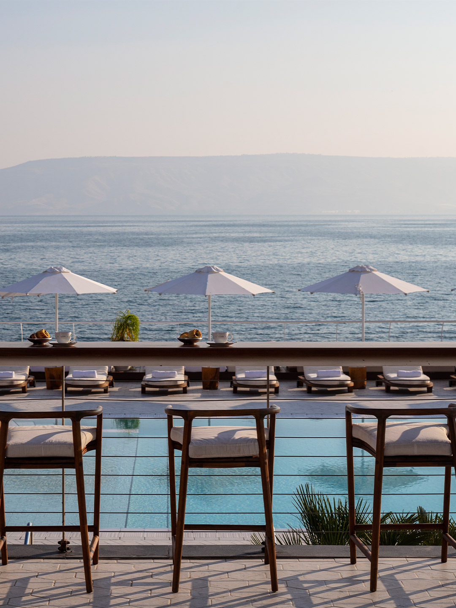
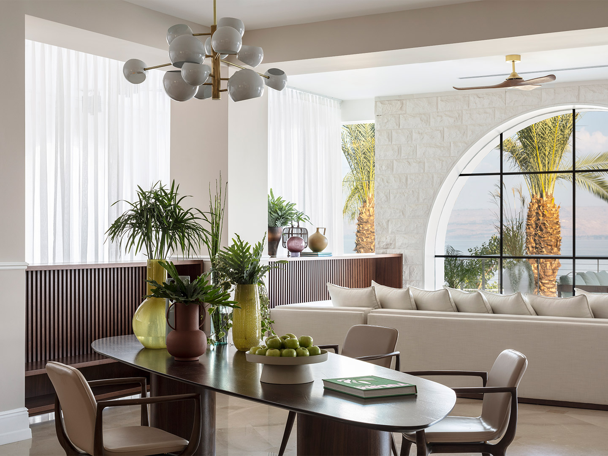
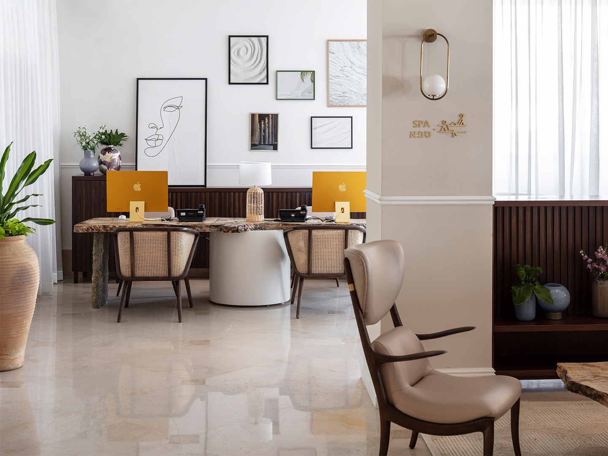
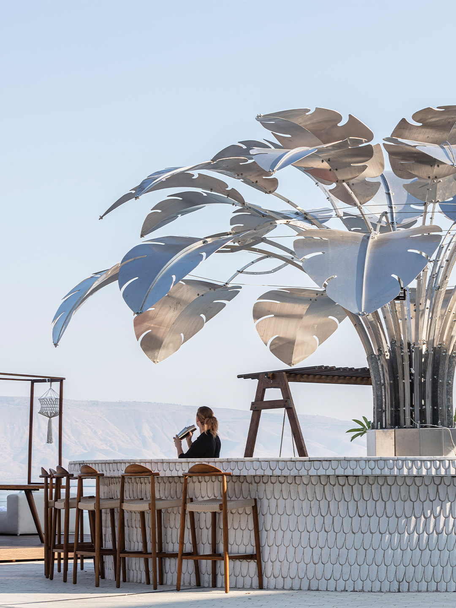
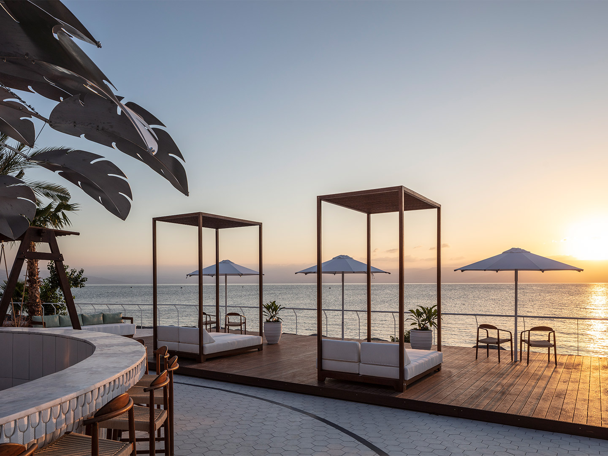
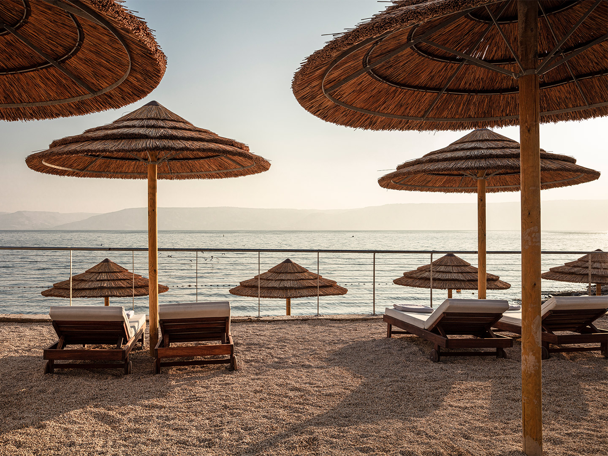
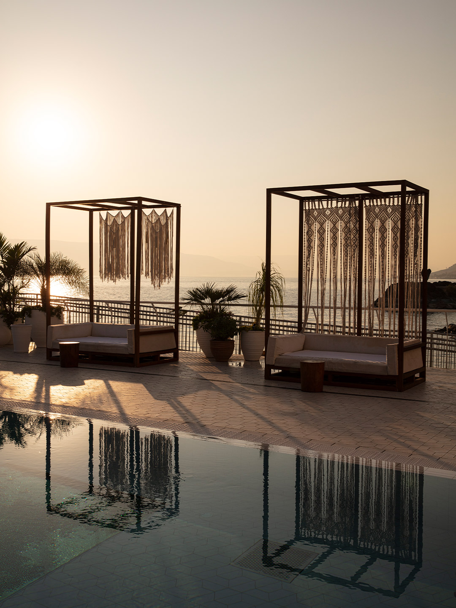
Love the Galei Kinneret Hotel in Israel by Saar Zafrir Design? Catch up on more architecture and design highlights. Plus, subscribe to receive the Daily Architecture News e-letter direct to your inbox.
Related stories
- Artful lodger: Inside the Ace Hotel Sydney by Flack Studio.
- Haute hotel: Inside the long-awaited Aman New York.
- Checking in: Downtown LA Proper Hotel by Kelly Wearstler design studio.
- Inside the Saint-André des Arts Hotel in Paris by Studio Chloé Nègre.
- Step inside Hotel June, the Proper’s suave Californian spin-off.
