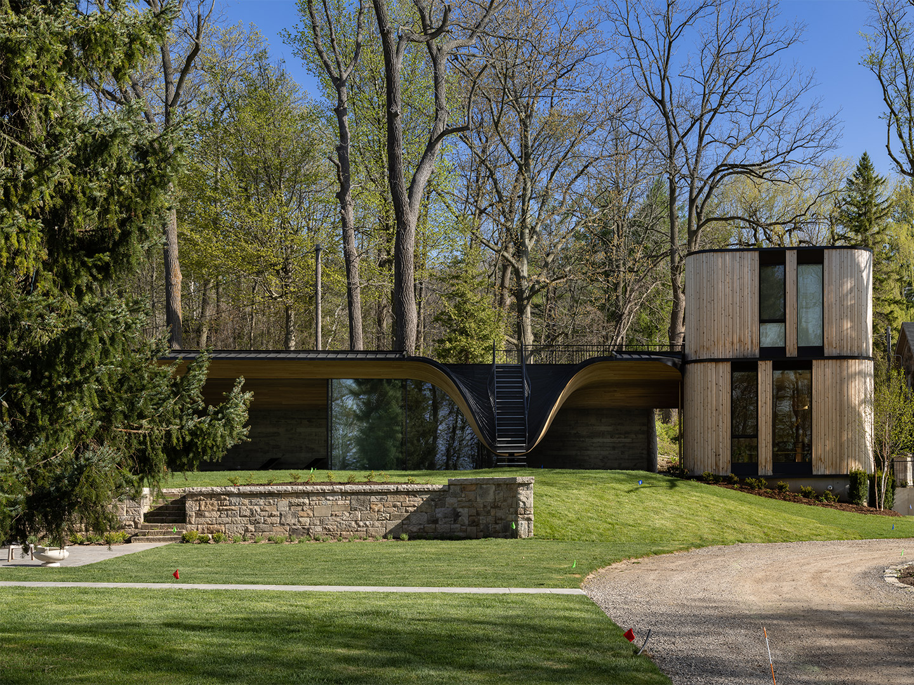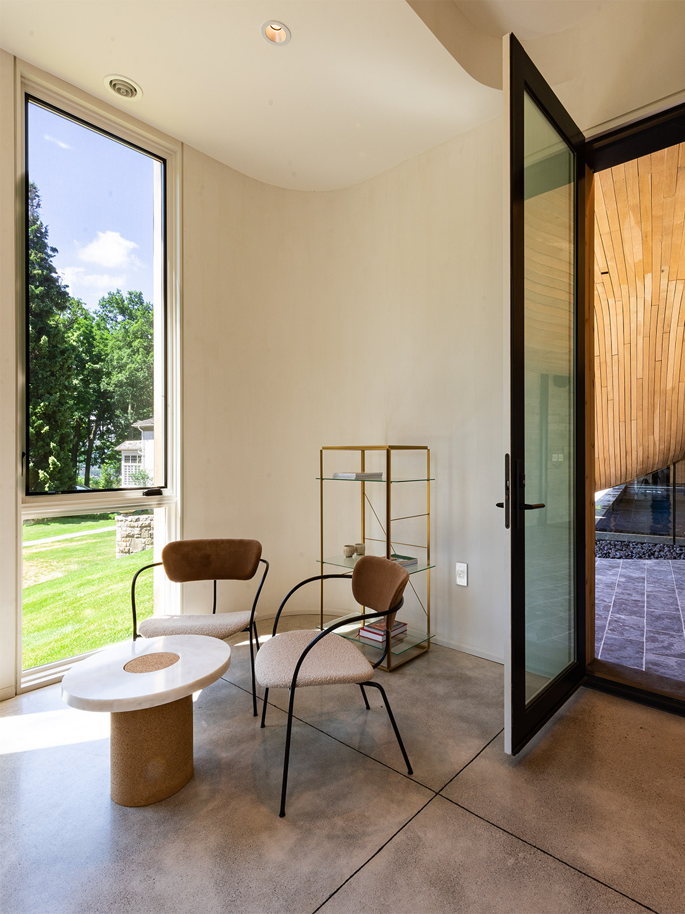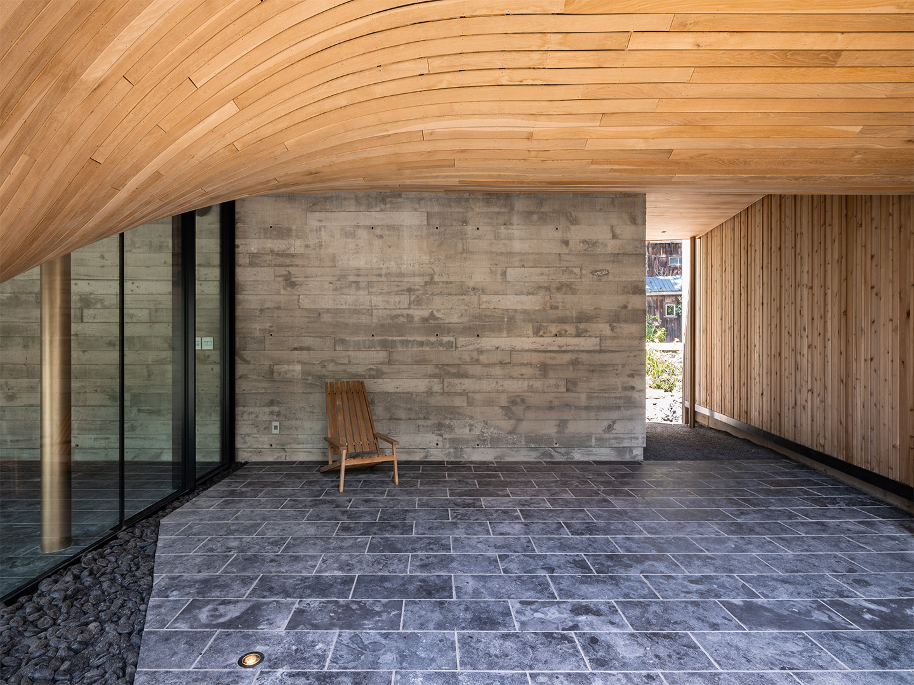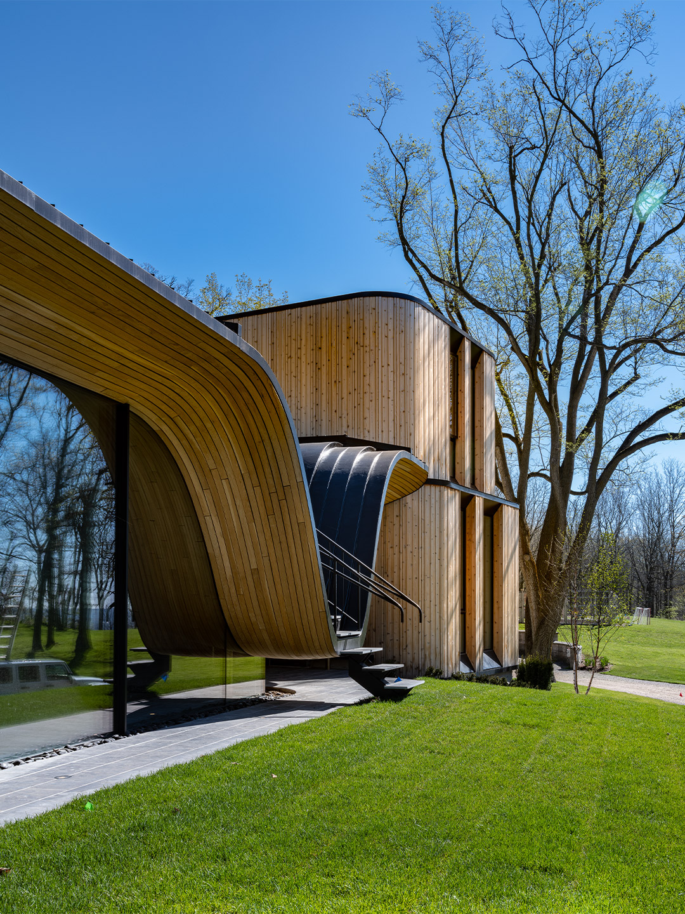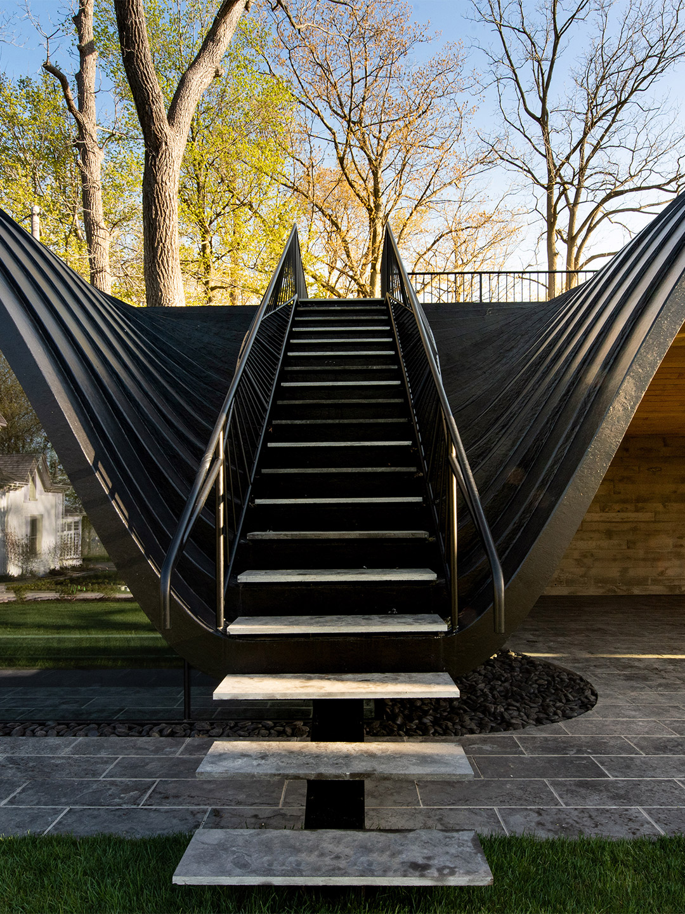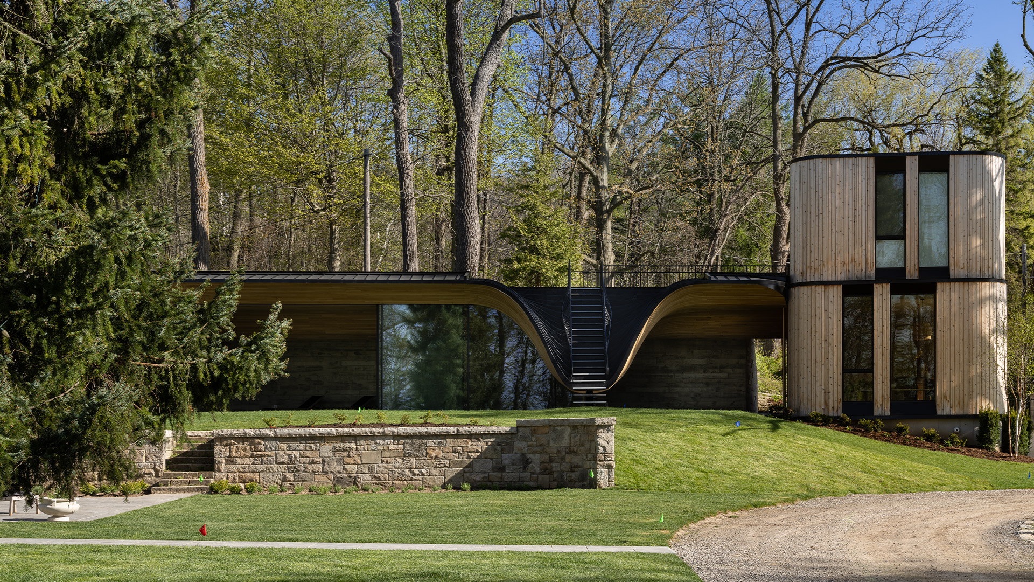When fire destroyed the original guest house of a Georgian Revival manor in Southern Ontario, Canada, the owners of the property approached Toronto-based architecture studio Partisans to replace the structure with something far more adventurous. “Our clients had to run out and literally watched the cottage burn down,” Partisans co-founder Alex Josephson said at the time. “They were inspired to replace it with an innovative work of architecture that would be a nature-orientated escape to share with immediate family and friends.”
After a creative process which saw the designers lean into the estate’s undulating topography, Partisans produced Fold House, a guest residence with adjoining pool pavilion that is named after the way its timber and steel structure appears to ‘fold’ into the contours of the gently sloping hillside.
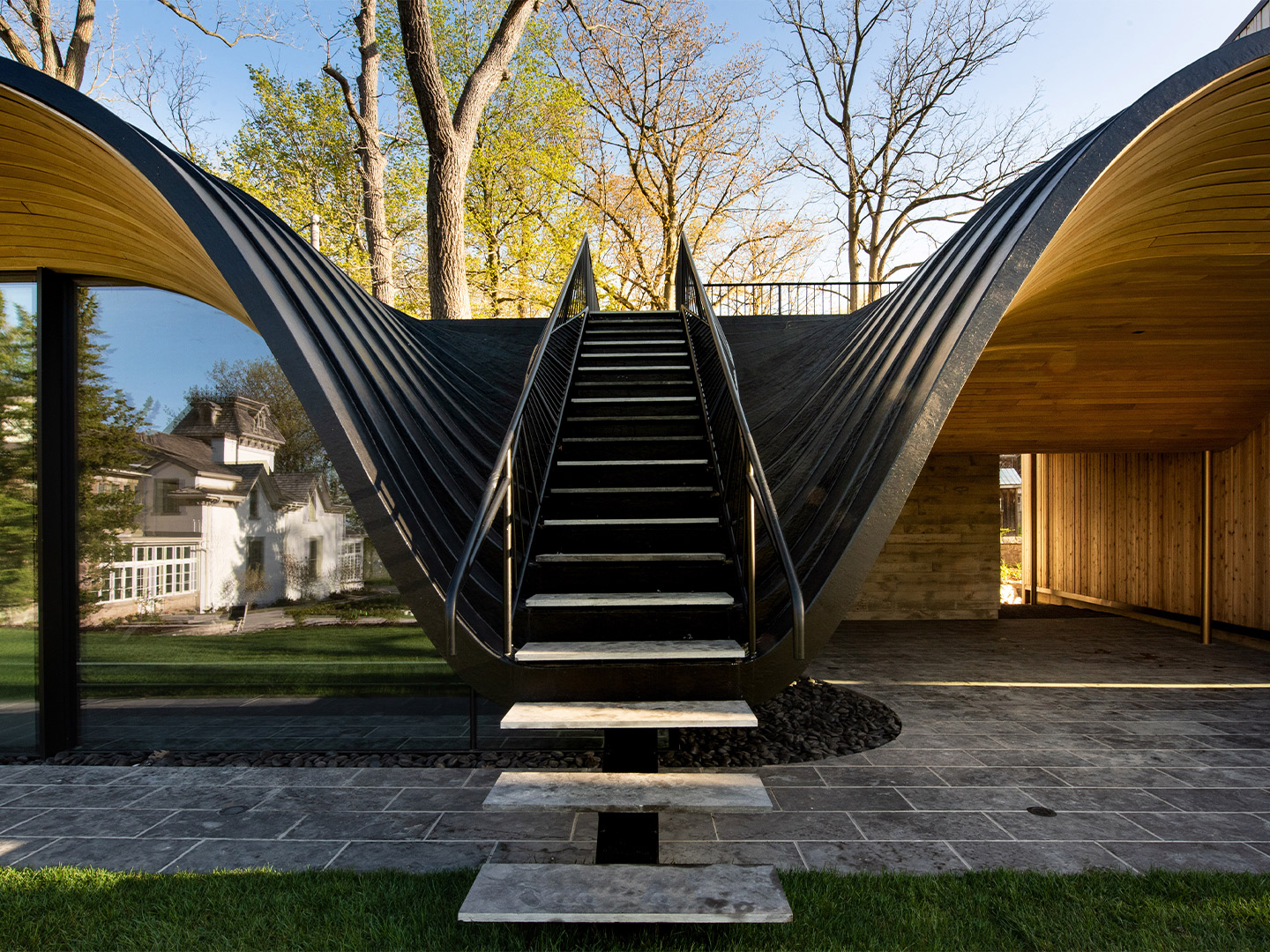
Fold House in Canada by Partisans
Situated among the estate’s centuries-old oak trees, idyllic apple grove, vegetable patches and manicured lawns, the three-storey guest residence is neatly tucked into the natural slope that runs through the property. “We decided we wanted to work with the land, versus work around it,” Partisans co-founder Pooya Baktash told Wallpaper. “We thought about how we could position the house to merge into the slope, or fold into the slope. For every step, we thought about how we could bend this surface, how we could make corners soft.”
Behind the timber-panelled exterior that elegantly curves at each corner, the residence contains three bedrooms alongside all the workings expected of a functioning guest home, including an extra bathroom on the lower-ground level. Distanced by an internal breezeway and a rooftop staircase that elegantly buckles the roofline, the residence is connected to the slender pool pavilion where there’s also a spa, change room and kitchenette for entertaining. While the pavilion is nestled into the earth on its north-western side, the south-eastern facade presents 25 metres of sliding glass doors that open up to sweeping views across the region, amplified by the burrowed vantage point.
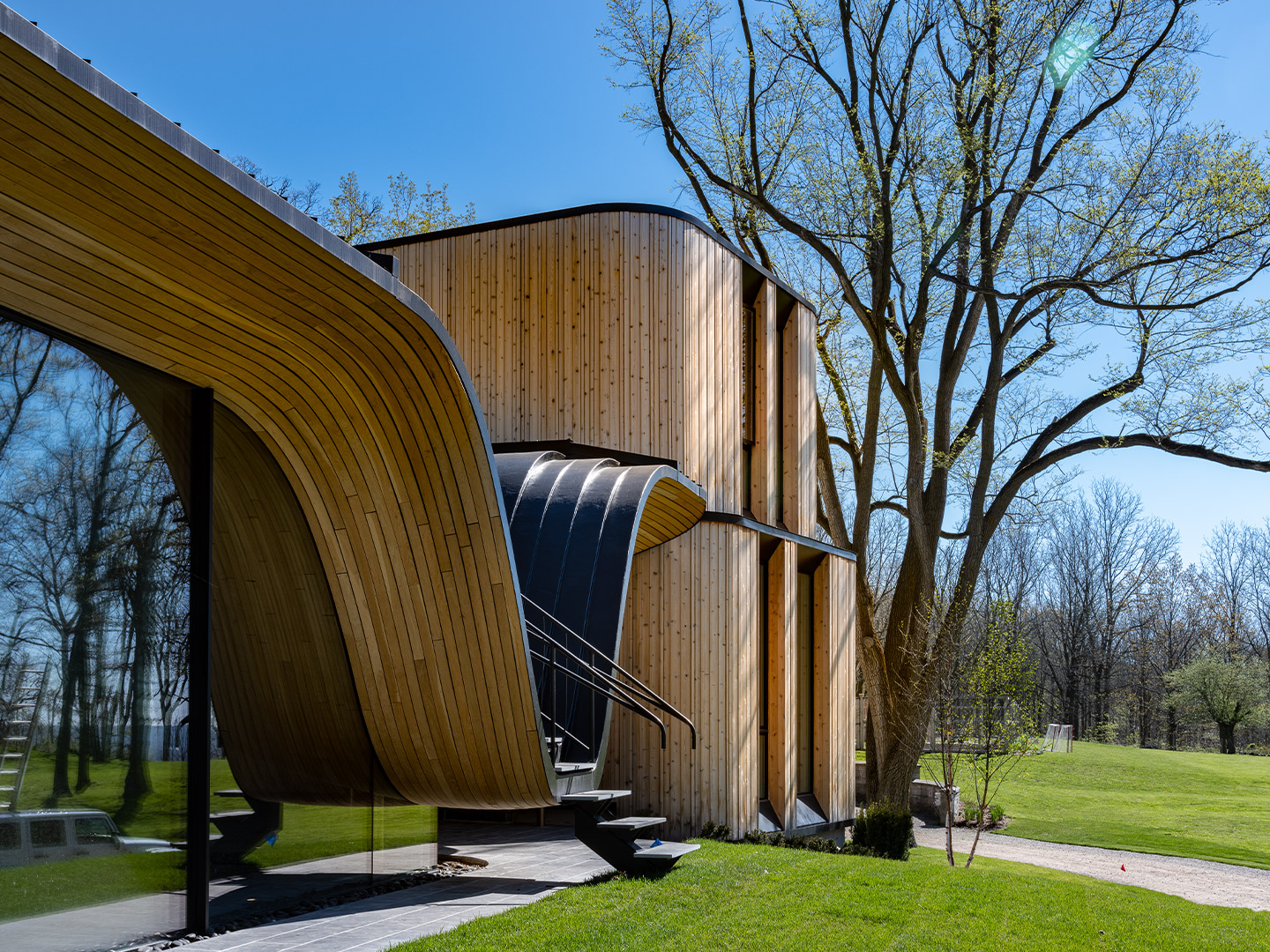
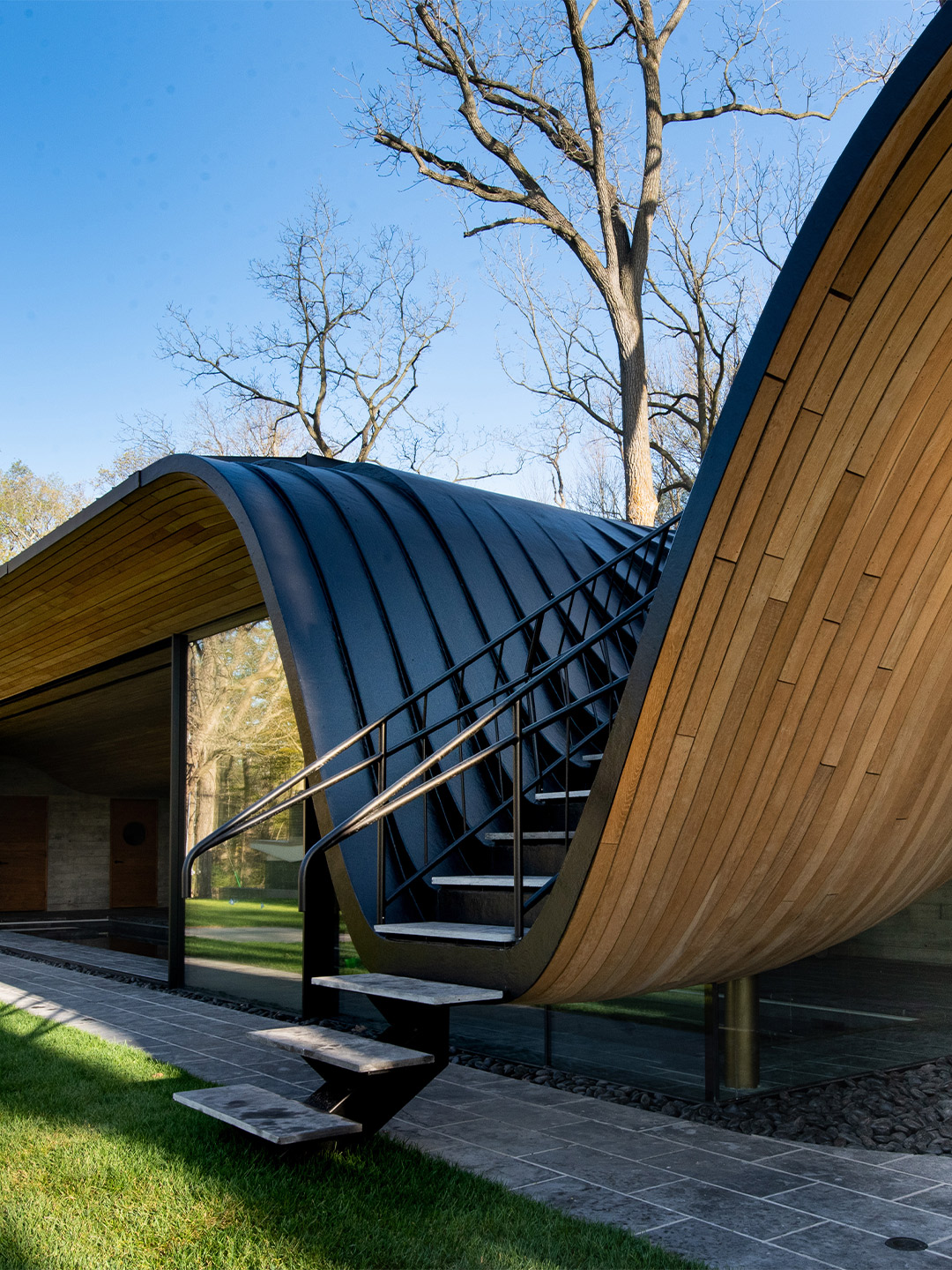
Disguised within the undulating roofline of the pool pavilion, a 27-metre-long steel structural beam allows for a cantilevered canopy that extends more than one metre beyond the glazing, giving it the illusion of floating mid-air. By working with a raft of skilled fabricators who were willing to push the boundaries, the Partisans team was able to play up the gravity-defying roofline through an awning and interiors that showcase compression-bent timber. This artisanal wood-bending technique is typically used for the fabrication of furniture and musical instruments but deployed at Fold House in a much-larger scale to mesmerising effect.
Since the roof of the pavilion features a significant wave-like curvature that is perhaps its most defining moment when viewed from the outside, the fabricators were able to offer a similarly show-stopping moment on the inside by lining the ceiling with individually bent panels of white oak. The most dramatic sculptural dip appears above the pool itself, where the external steel staircase is cradled by the bent-steel roof, further contributing to the building’s dialogue with the surrounding environment.
We thought about how we could position the house to merge into the slope, or fold into the slope. For every step, we thought about how we could bend this surface, how we could make corners soft.
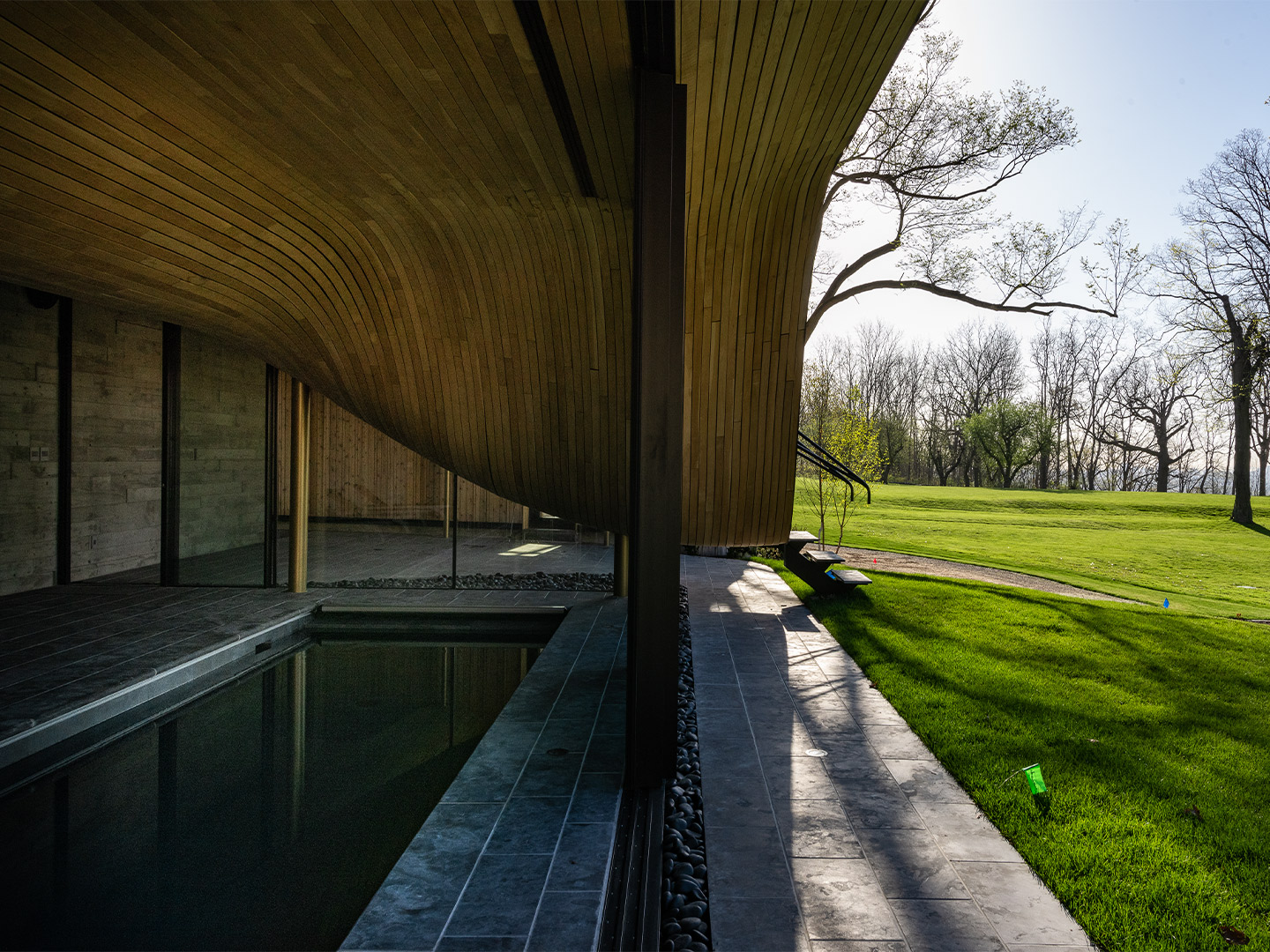
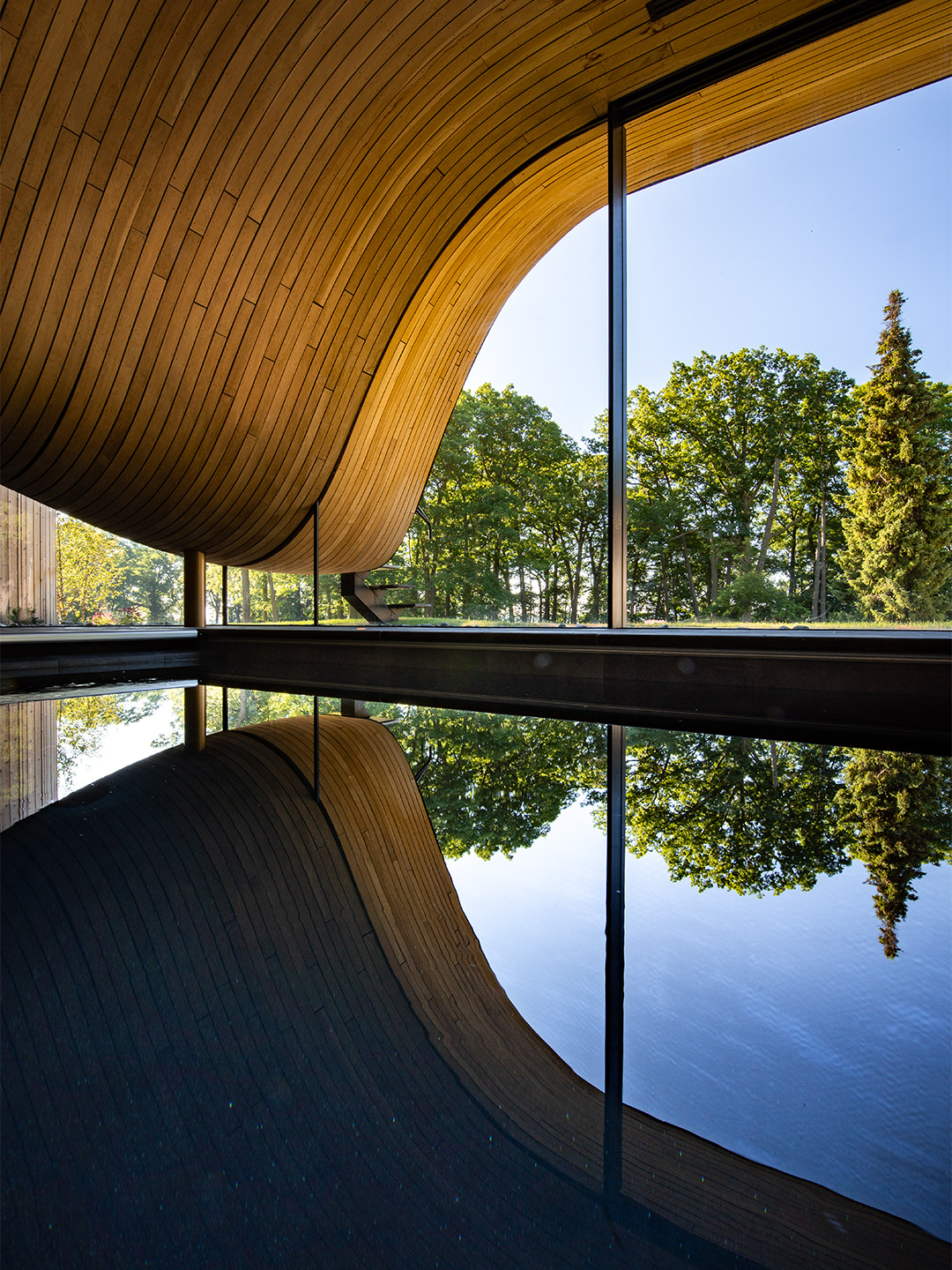
And while the green roof of the pavilion successfully blurs the distinction between landscape and building, especially on approach from the driveway, the green qualities of the building don’t end there. Next-generation technology (including a 3D scan performed to fine-tune the structure’s positioning) was put to use in order to minimise environmental impact over time and meet Canada’s Niagara Escarpment regulations.
Further, to maximise sunlight in all seasons and reduce solar gain in the summer, the windows of the guest house are structured in a checkerboard pattern while the pavilion features south-facing glazed sliding doors with a deep, shade-giving overhang offered by the sculptural quality of the roofline.
“Fold House is really a passion project for the owners, a representation of their inventiveness and love of architecture and the natural world. It would not have been possible without the right fabricators who were willing to experiment, break from norms, and create the project with us,” Alex said. “In many ways, because of our determination to create the most ambitious project possible on such a tough site, it epitomises our mantra that beauty emerges when design misbehaves.”
Catch up on more architecture highlights. Plus, subscribe to receive the Daily Architecture News e-letter direct to your inbox.
