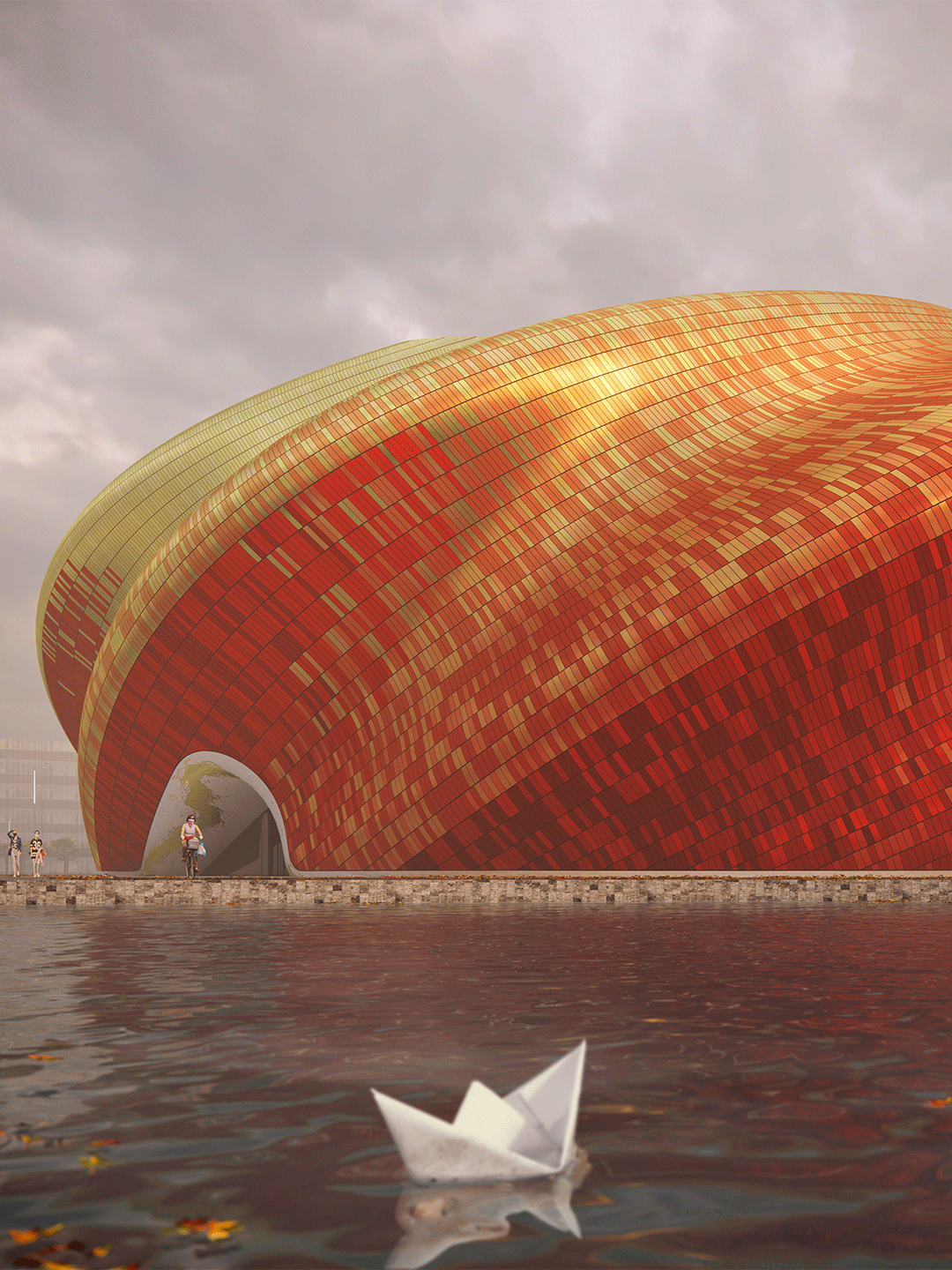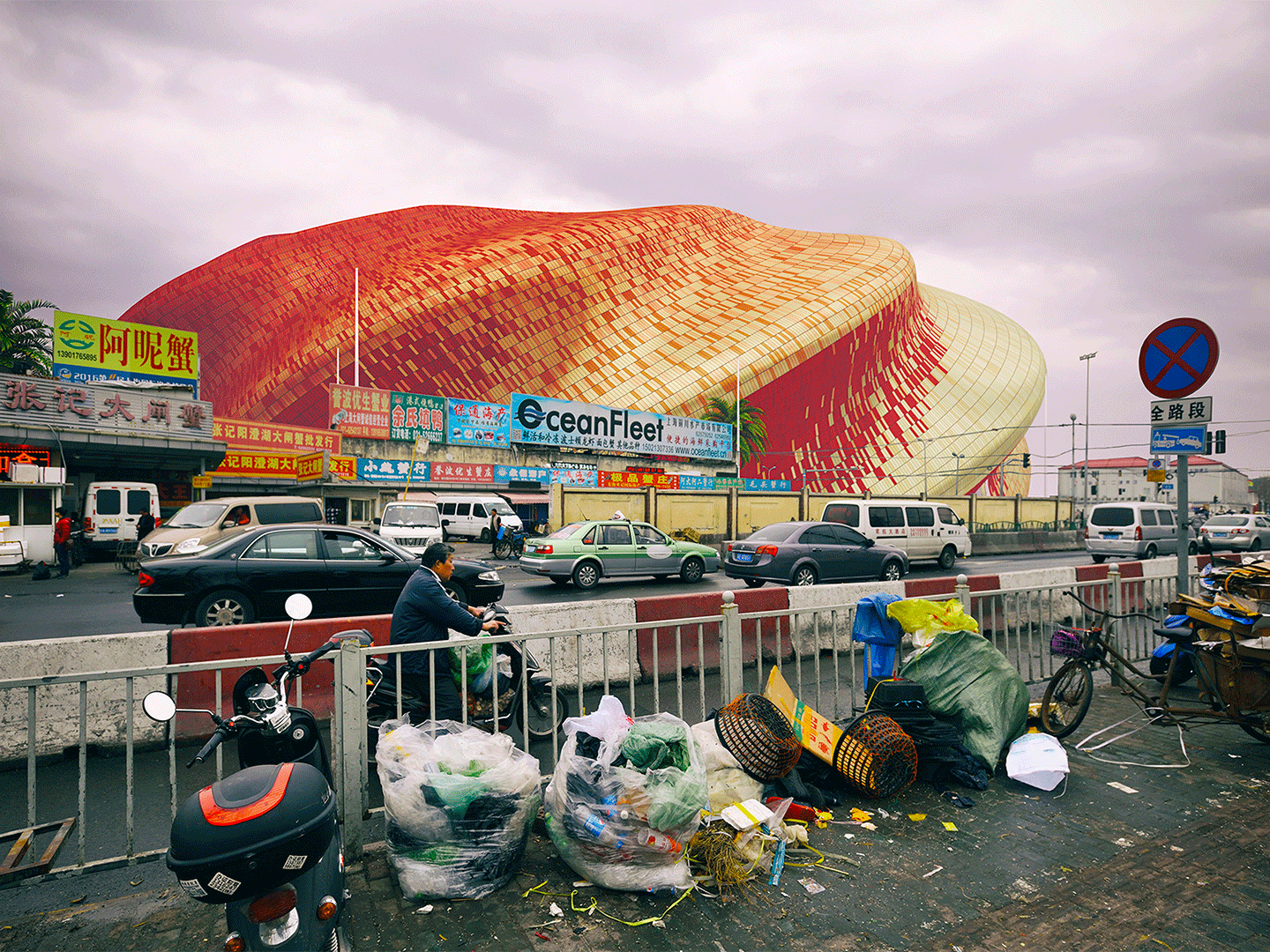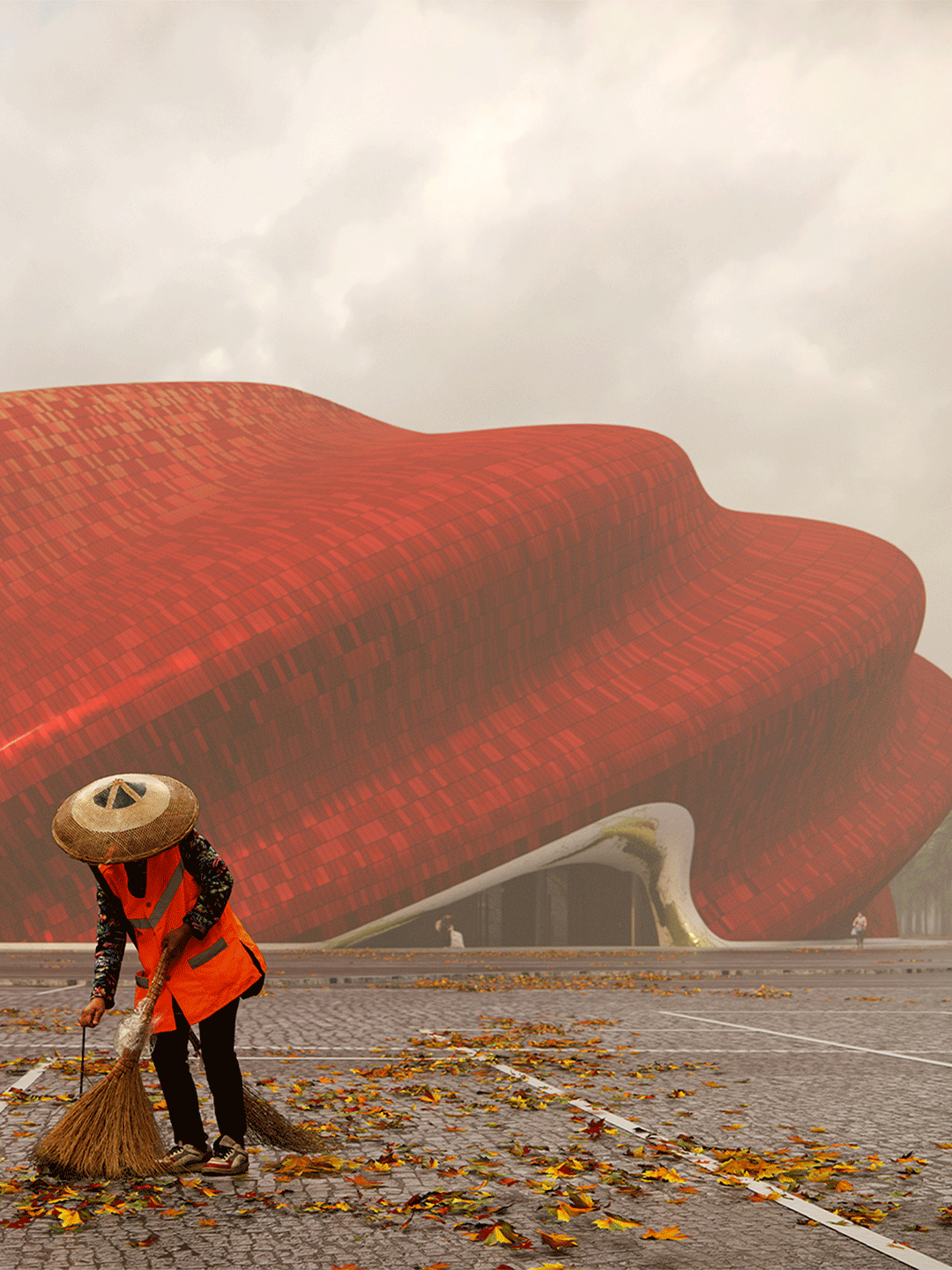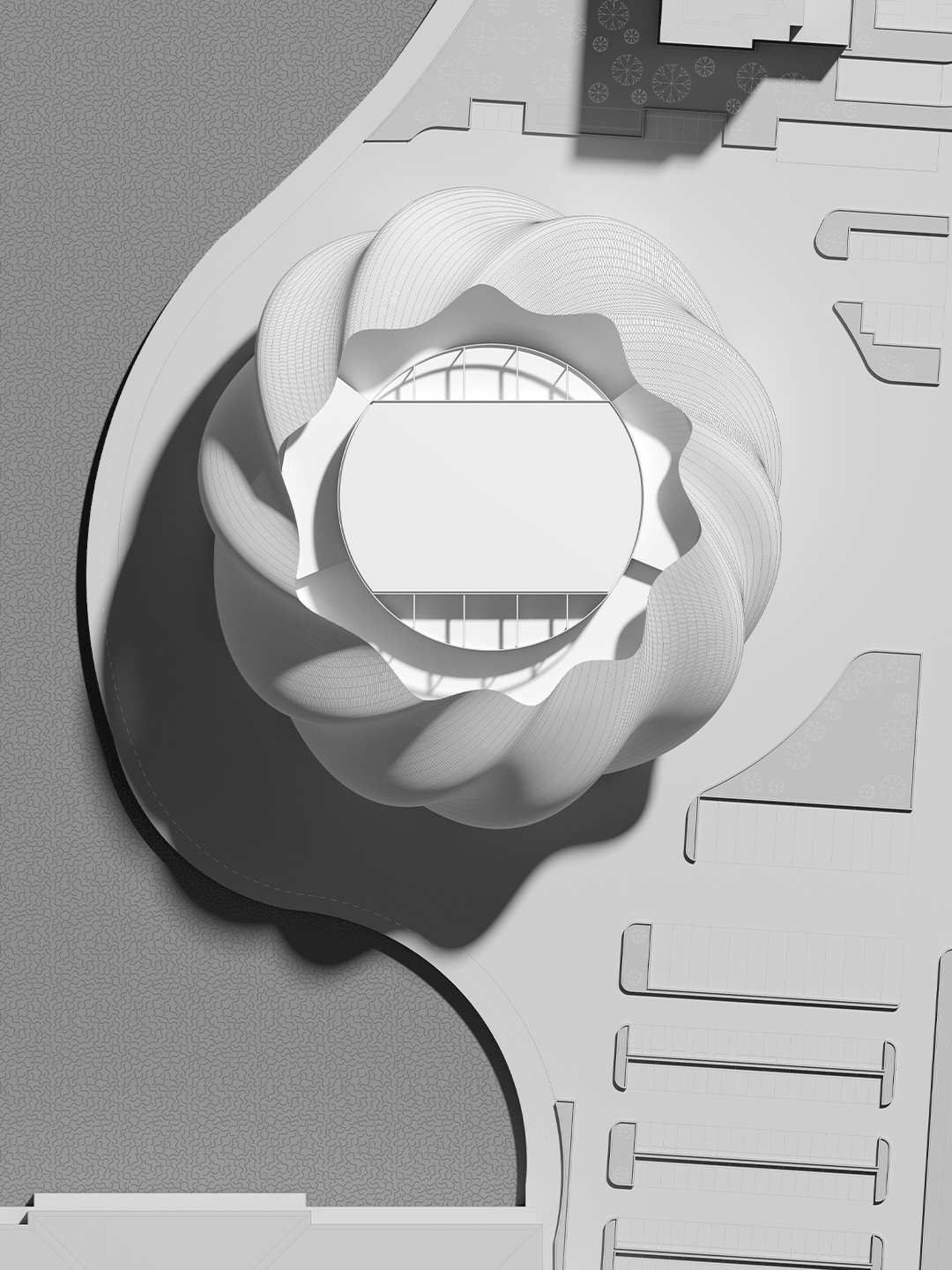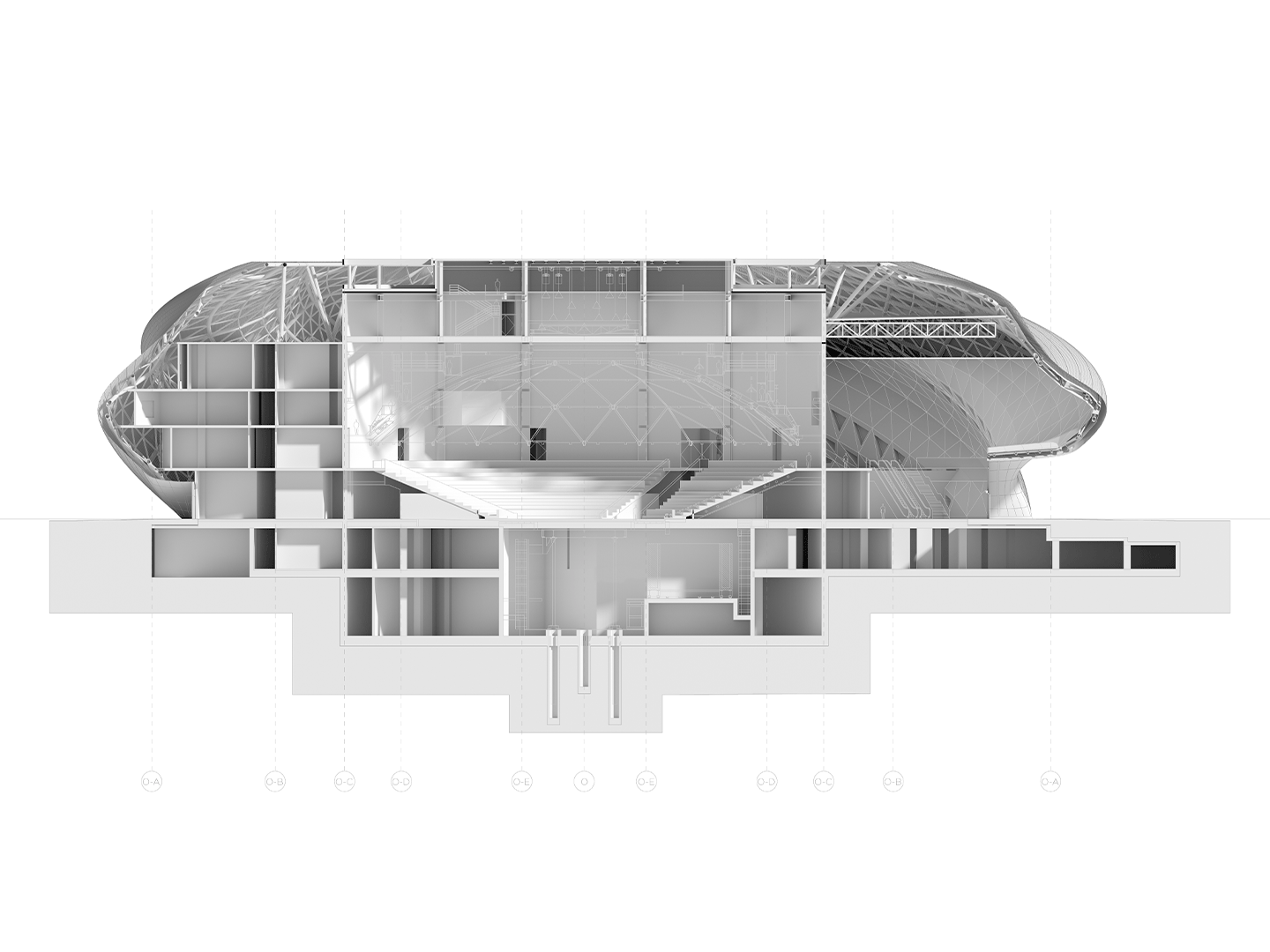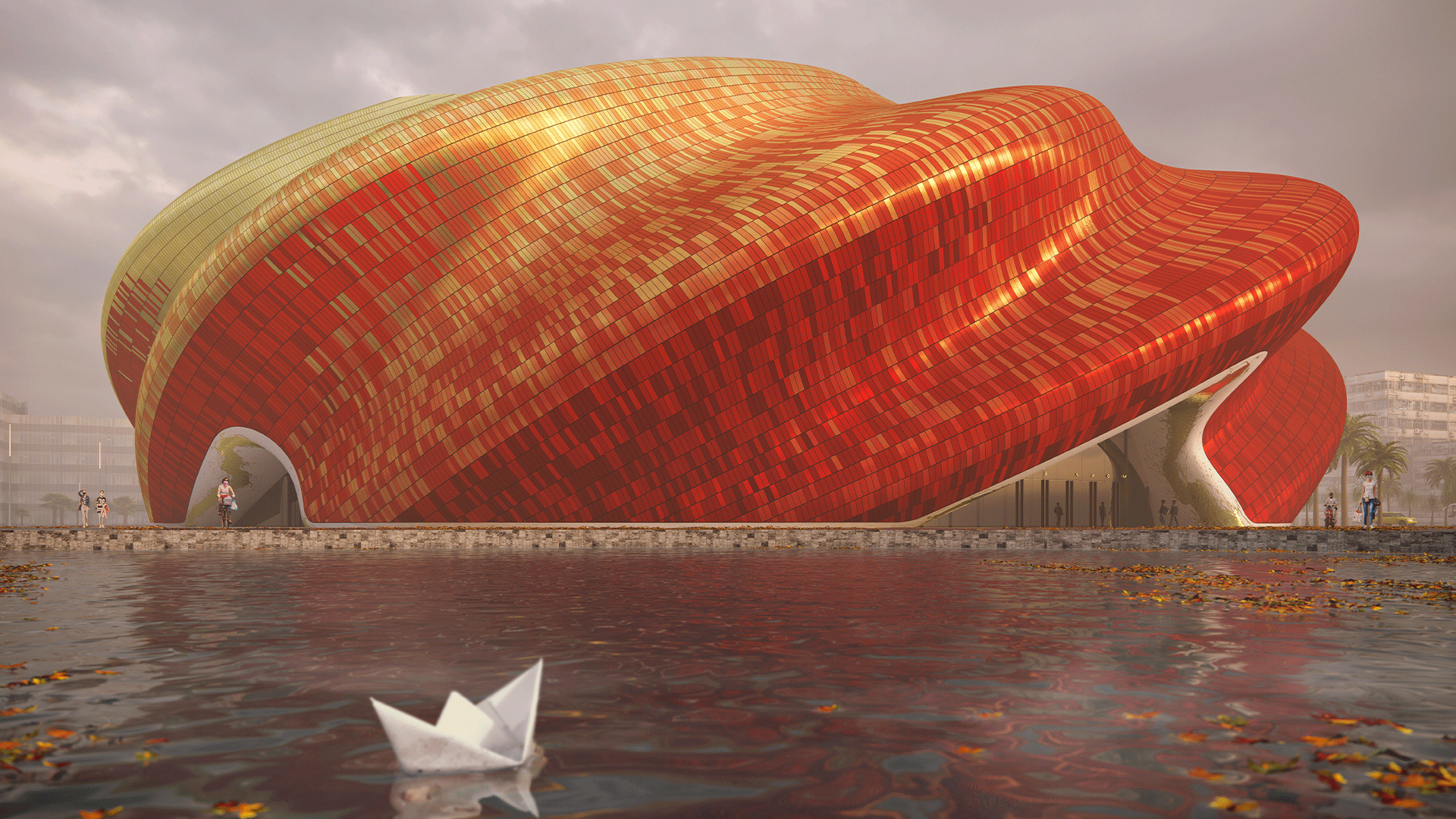Scheduled to open its box office to audiences later this year, the captivating Guangzhou Show Theatre is currently under construction in the Huadu District of Guangzhou, north of Macao in southern China. Introductory illustrations of the theatre’s imposing facade demonstrate how London-based firm Steven Chilton Architects has engineered the building to express the mesmerising fluidity and drape of a luxurious silk scarf, a garment which has well-established connections with the region’s past.
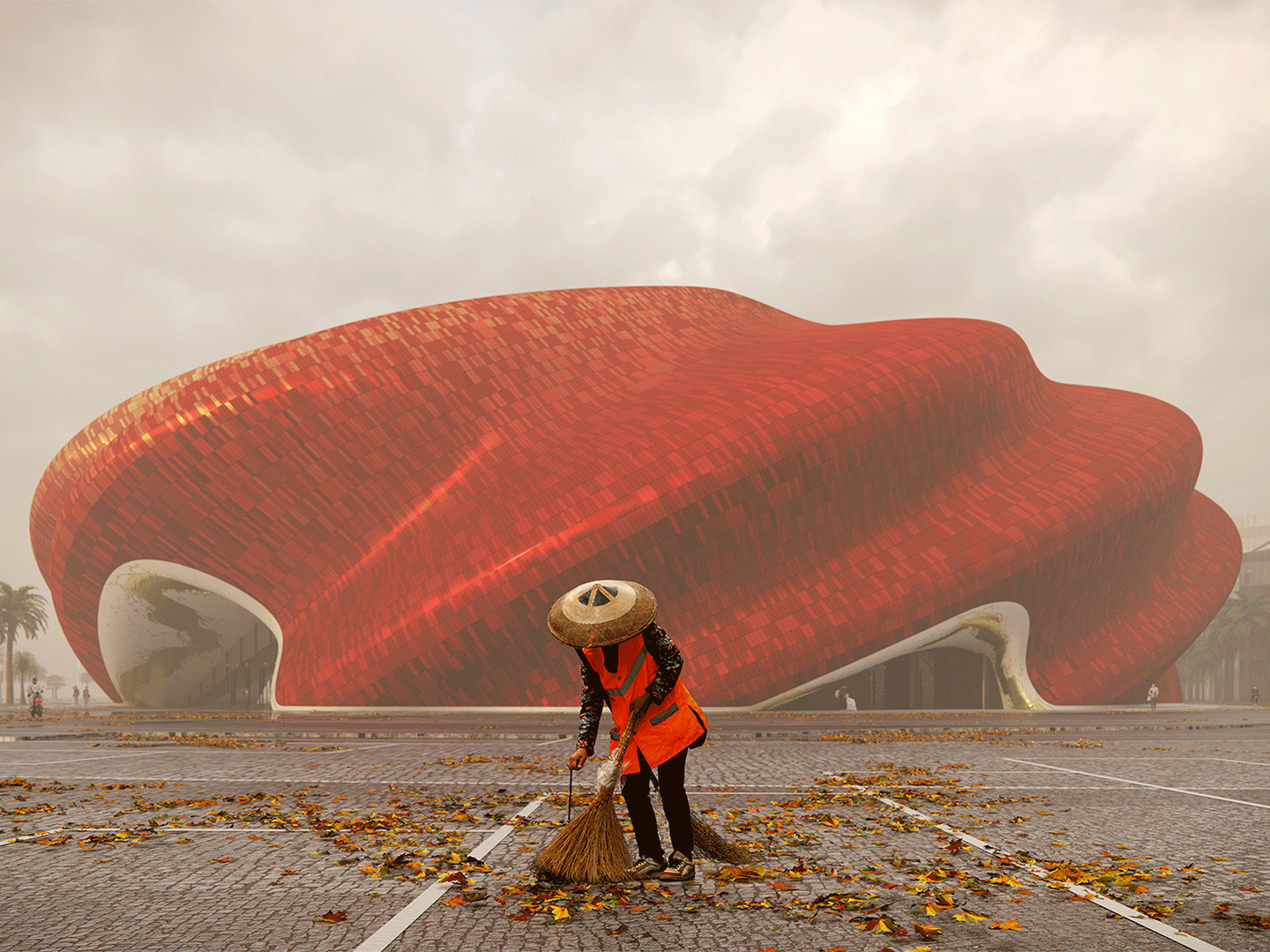
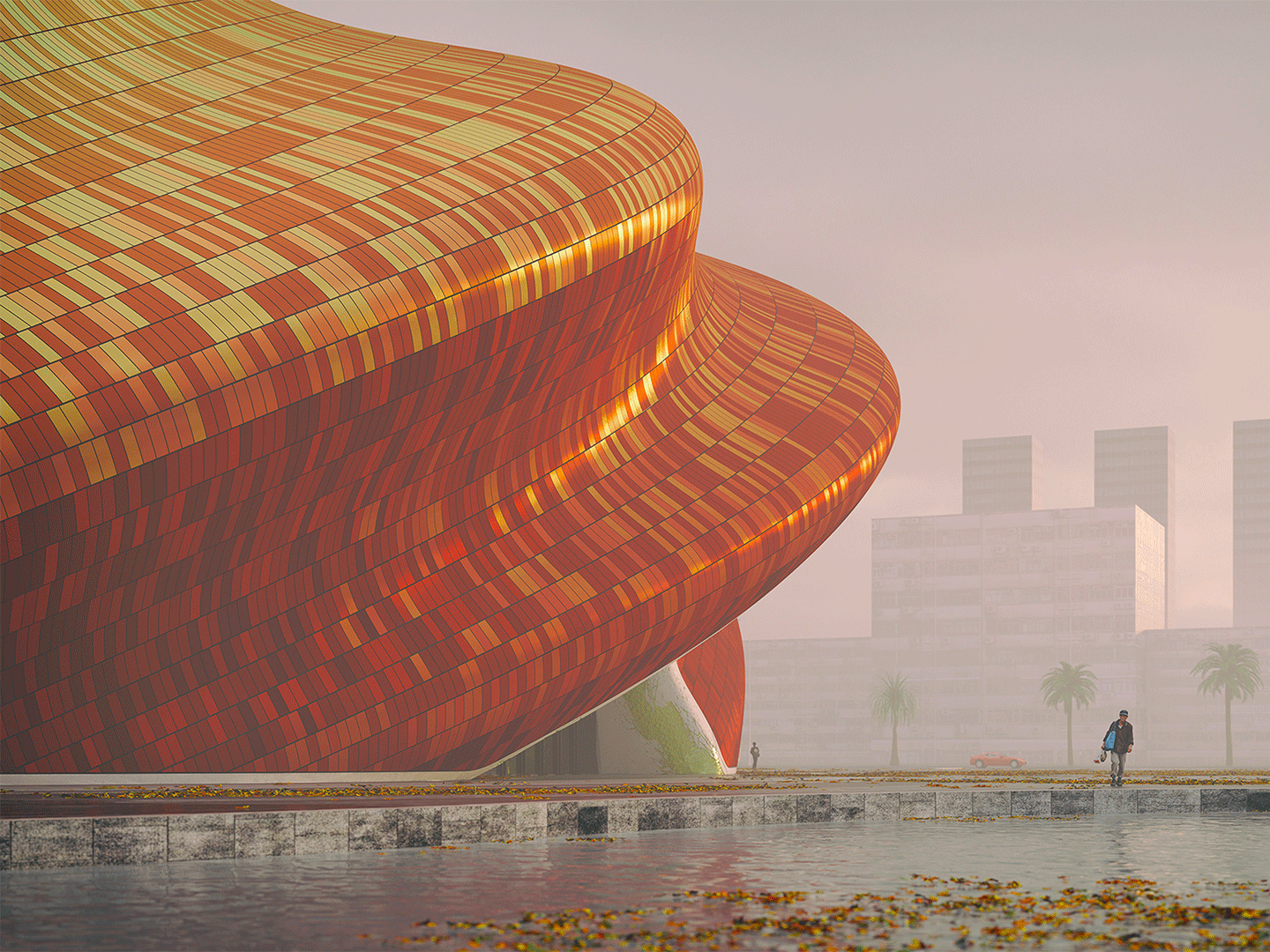
Prized for its exquisite texture, the earliest known examples of Chinese silk textiles pre-date 3500 BC. The lustrous fibre, derived from silkworms, jump-started pre‐industrial international trade and led to the creation of travel routes that connected Europe and Asia, known today as the Silk Road. Guangzhou is the birthplace of the Silk Road by the sea and has remained a significant trading port since the Qin/Han Dynasties.
In present-day Guangzhou, the client wished for a monumental architectural contribution that resonates with the region’s ancient history and rich culture. The theatre’s plan is therefore composed of ten gently curving and twisting folds, explains Steven. “Dramatic entrances into the building are formed by the seamless continuation of the ‘silk’ material as it is ‘tucked’ into itself at ground level,” he says.
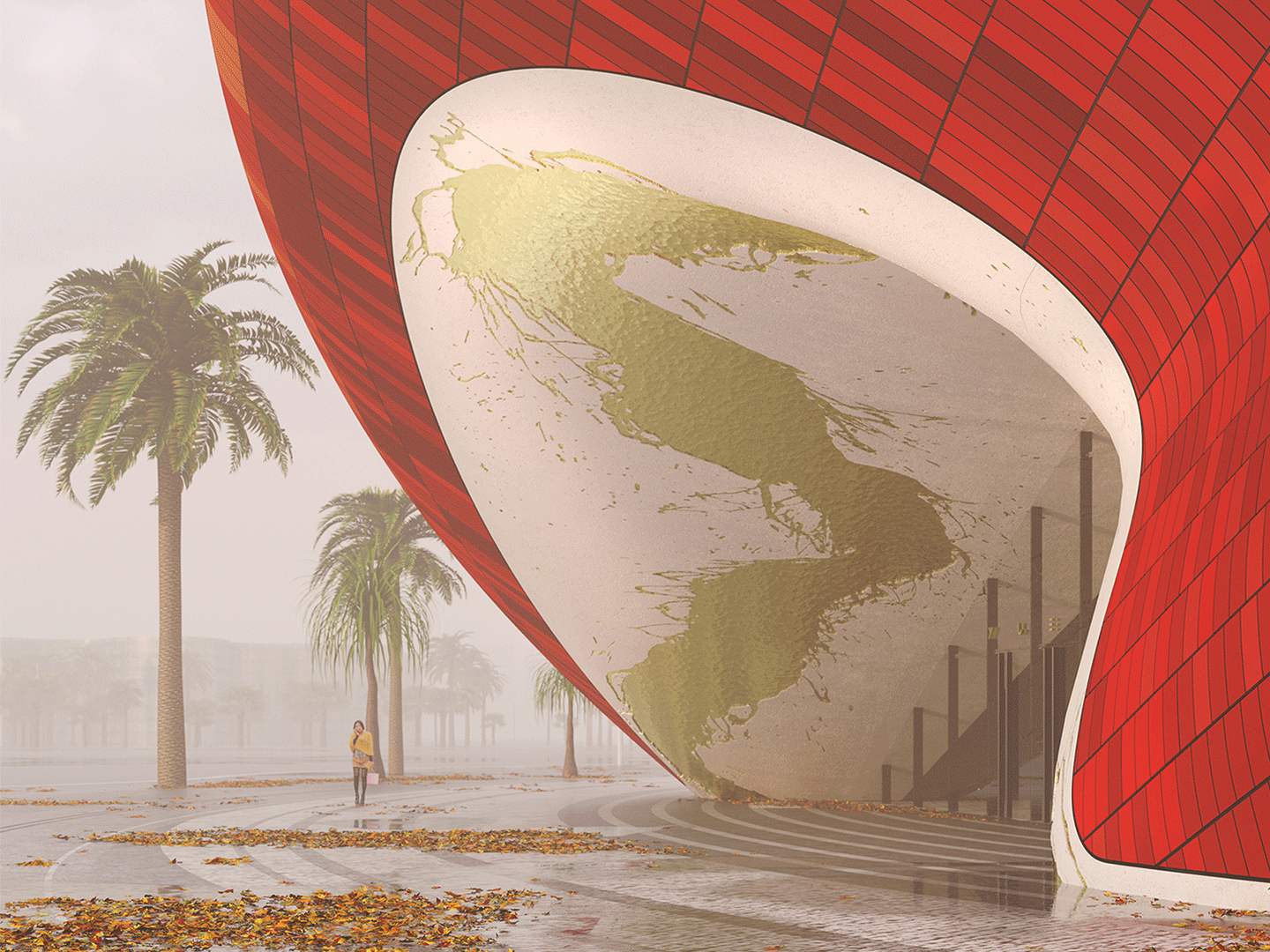
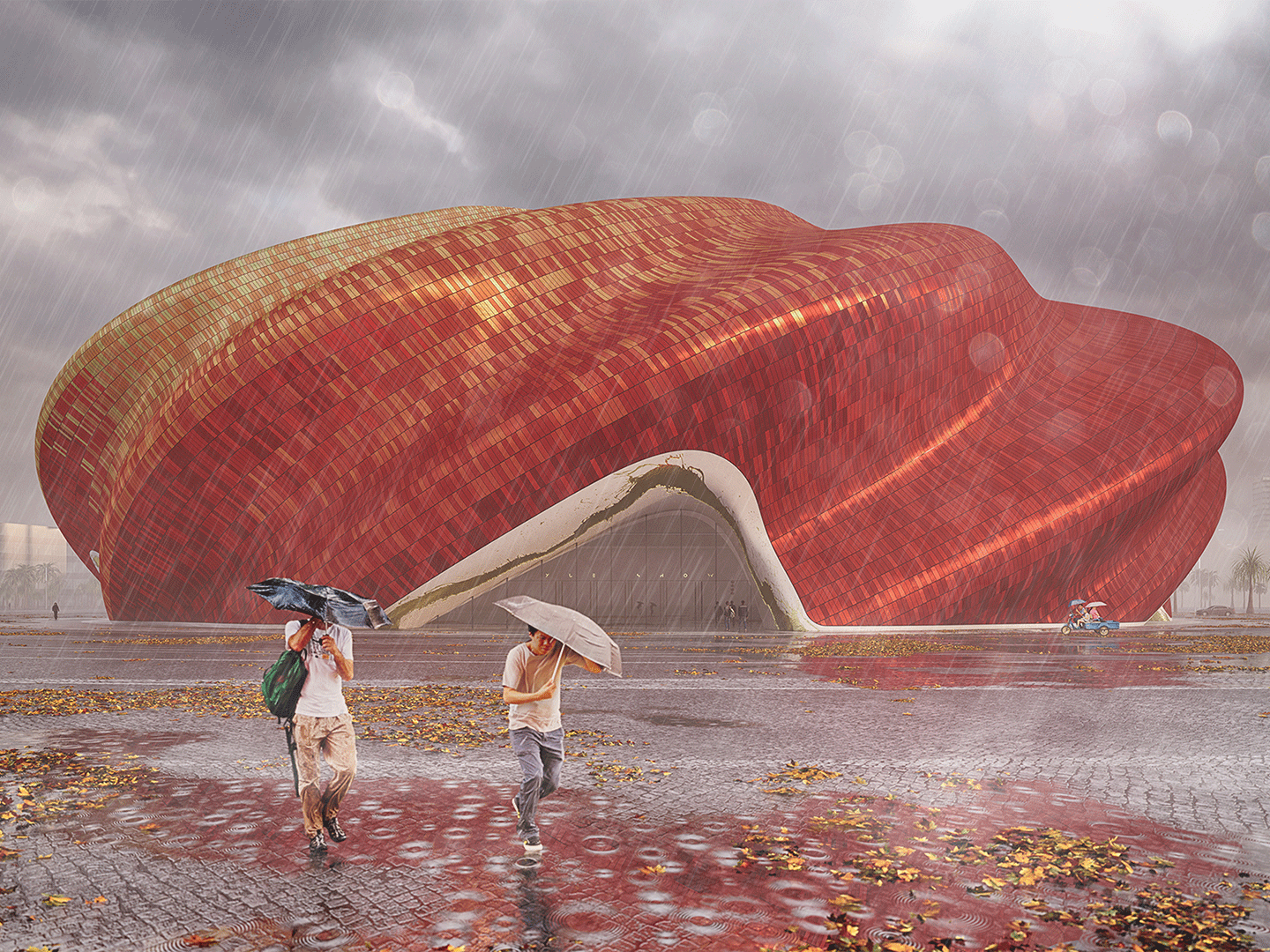
Dramatic entrances into the building are formed by the seamless continuation of the ‘silk’ material.
“The inset walls of the various entrances are protected by natural canopies formed by the ‘silk’ as it overhangs before tucking into meet and define their outer edges.” Inside, the circle-shaped main auditorium is to be located in the middle of the theatre while supplementary spaces will appear around it, including an impressive entrance hall.
The “rain screen cladding” surface is formed of flat and curved panels of perforated anodised aluminium which are supported by a hidden network of steel rails. As light and shadow moves across the building, the anodised coating of the shell will conjure a likeness to the lustrous sheen of genuine Chinese silk.
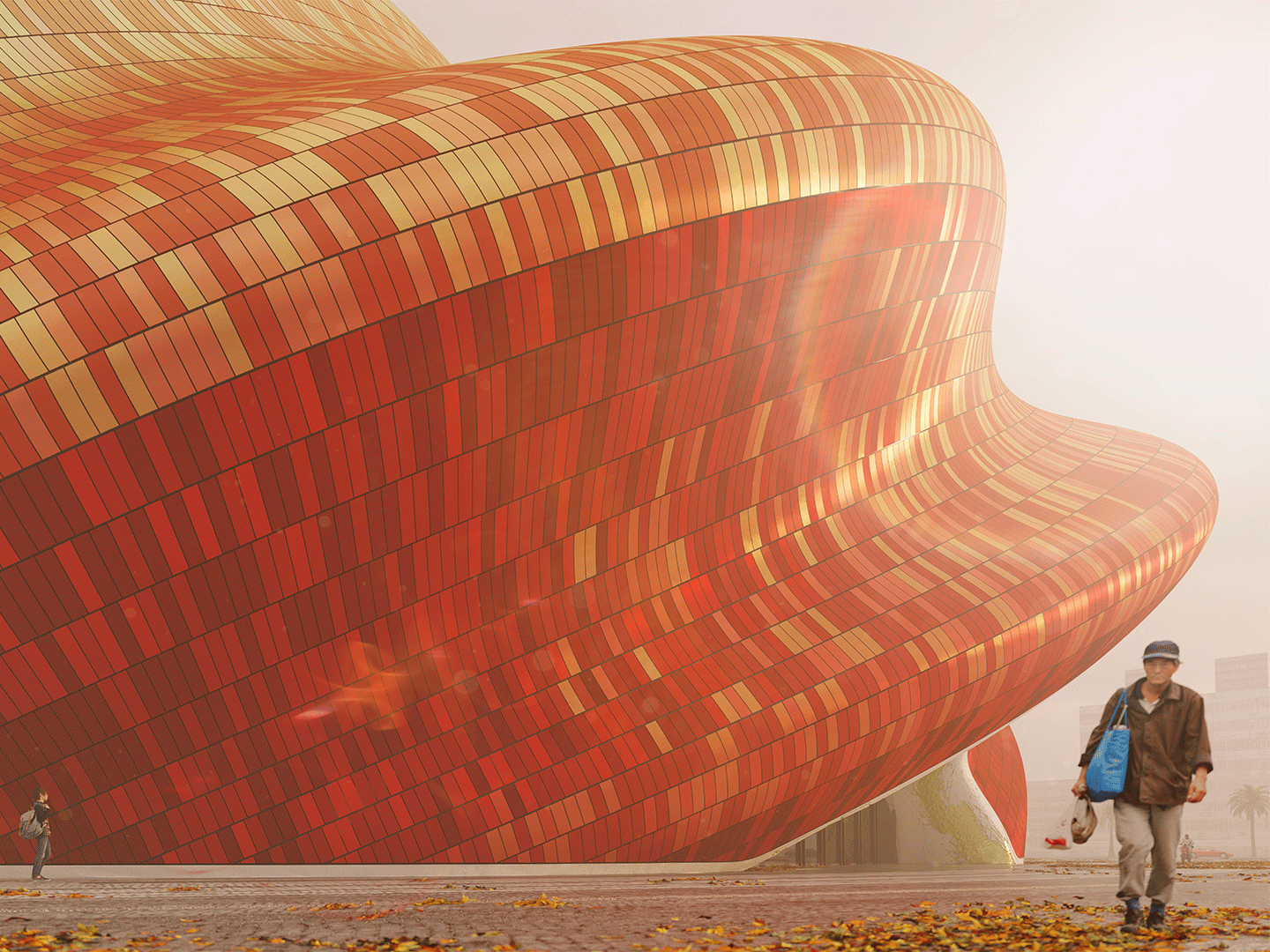
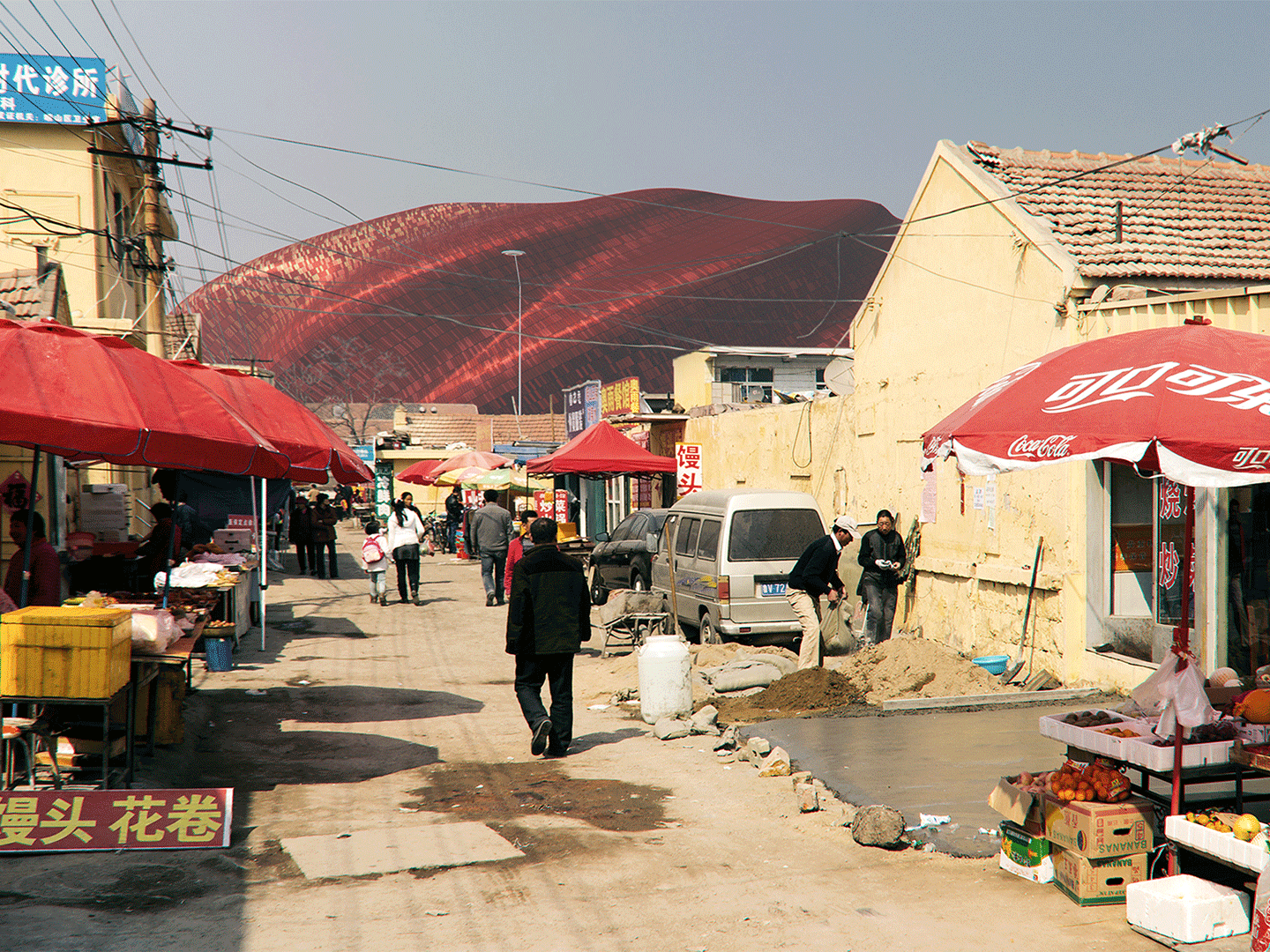
The dominant red-coloured surface of the building’s exterior achieves richness and depth through the use of a variety of shades and textures, explains Steven. “The folds of the surface are emphasised by using darker hues on downward-facing areas that fall into shadow as the sun rises,” he says. “The south-facing area of cladding is composed of predominantly gold-coloured anodised aluminium panels to help reflect heat away from the building.”
Destined to be visible from across the city of Guangzhou, as it peers above existing dwellings or commands attention at centrestage, the theatre’s gold and red armour alludes to the classic colour combination found in contemporary and ancient Chinese silk garments, a visage that’s bound to lend it landmark status after its first of many curtain calls.
