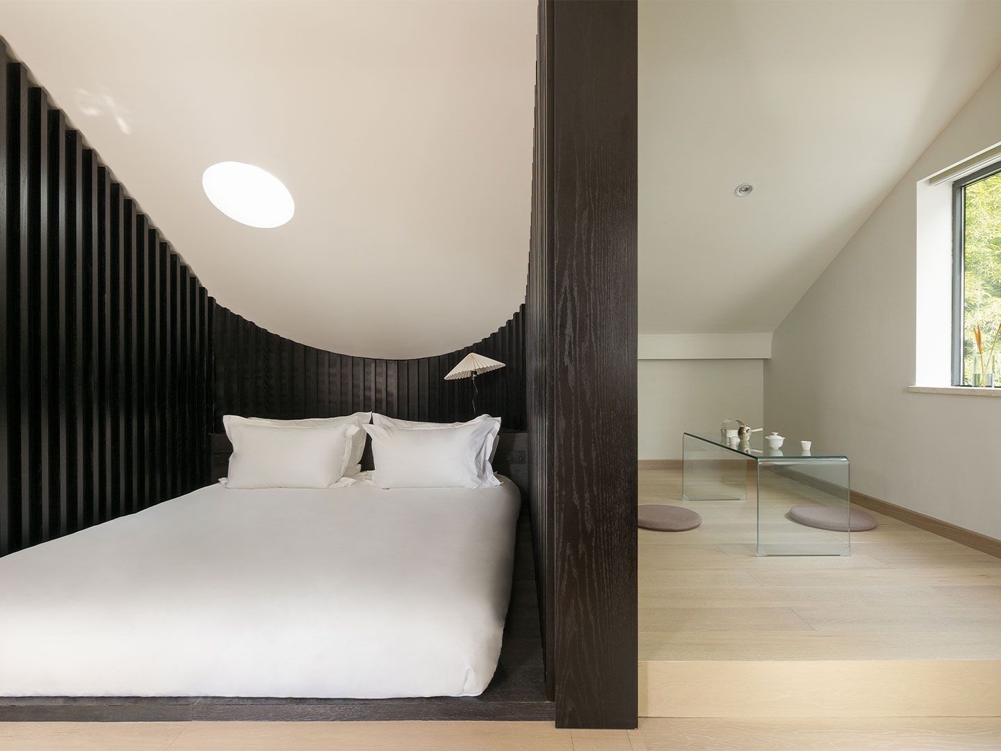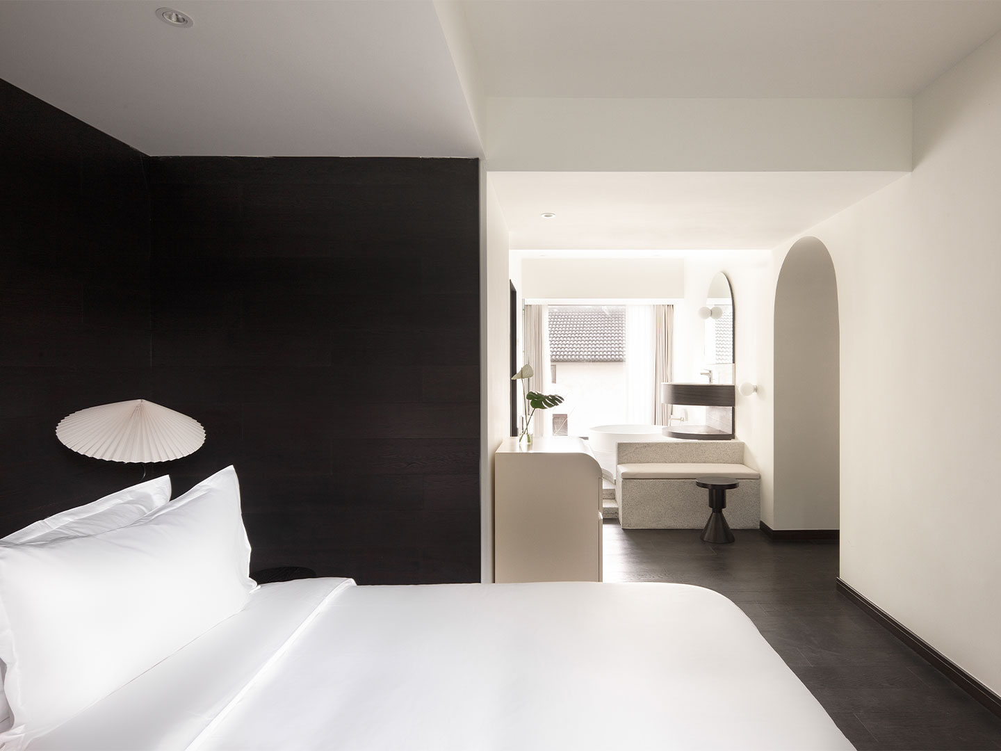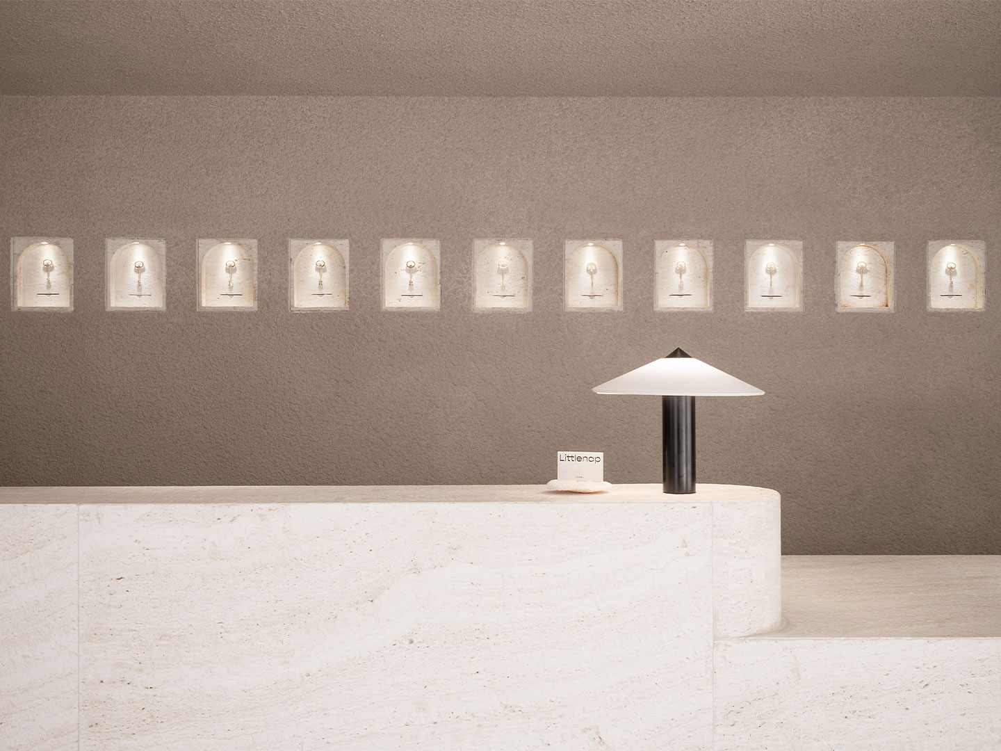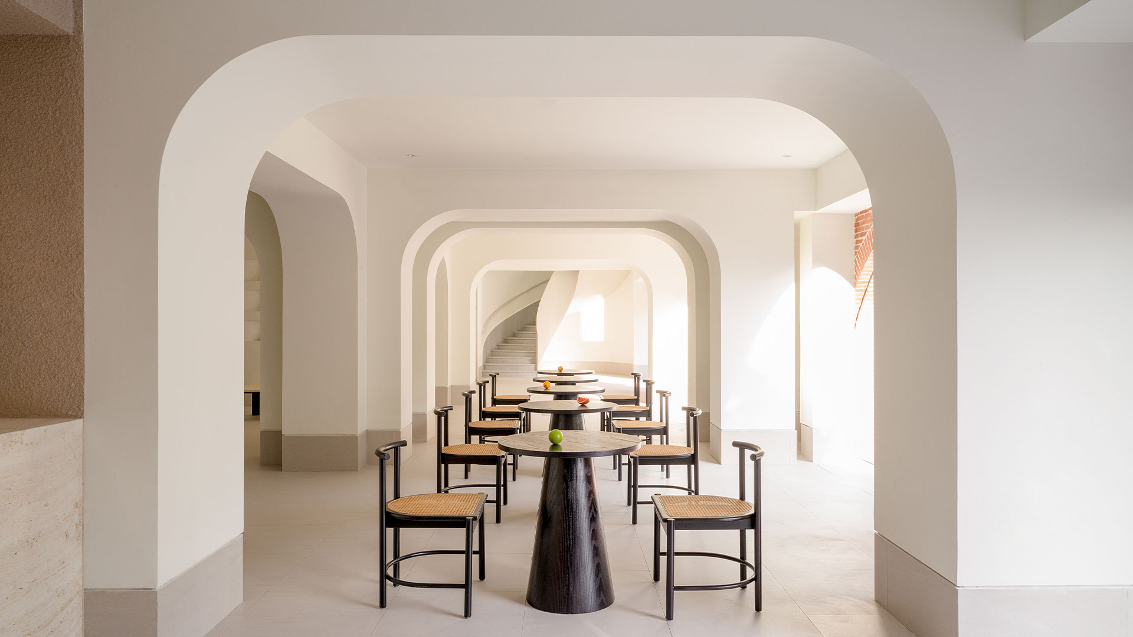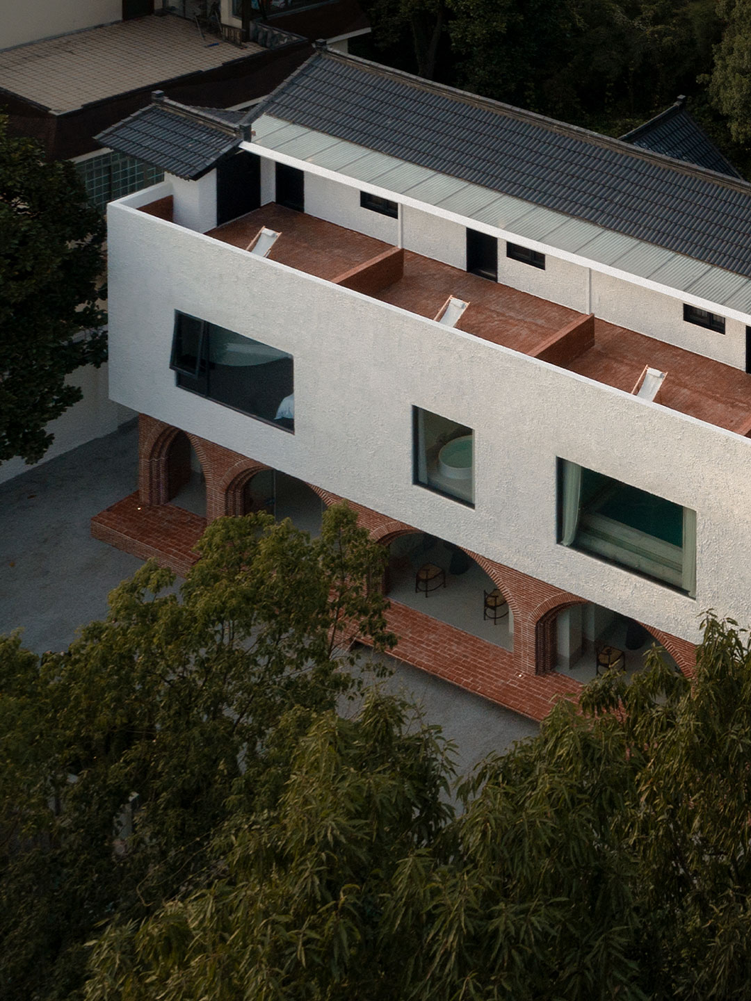Overshadowed by visions of cramped living quarters, squeaky bunk beds, shared amenities and a sprightly clientele with the predisposition to party hard, there’s no denying that the humble hostel gets a rather bad rap. But the ongoing popularity of hostels around the world suggests, to a certain extent, that travellers are prepared to surrender some of life’s little luxuries in order to benefit from a hostel’s price point, prime location and community atmosphere.
Out to challenge the ultra-budget, bad boy reputation of hostel accommodation, Chinese firm Say Architecture has imagined LittleNap – a luxe lodging that pinpoints the happy medium between the comforts of a top-notch hotel and the communal spirit of a hostel.
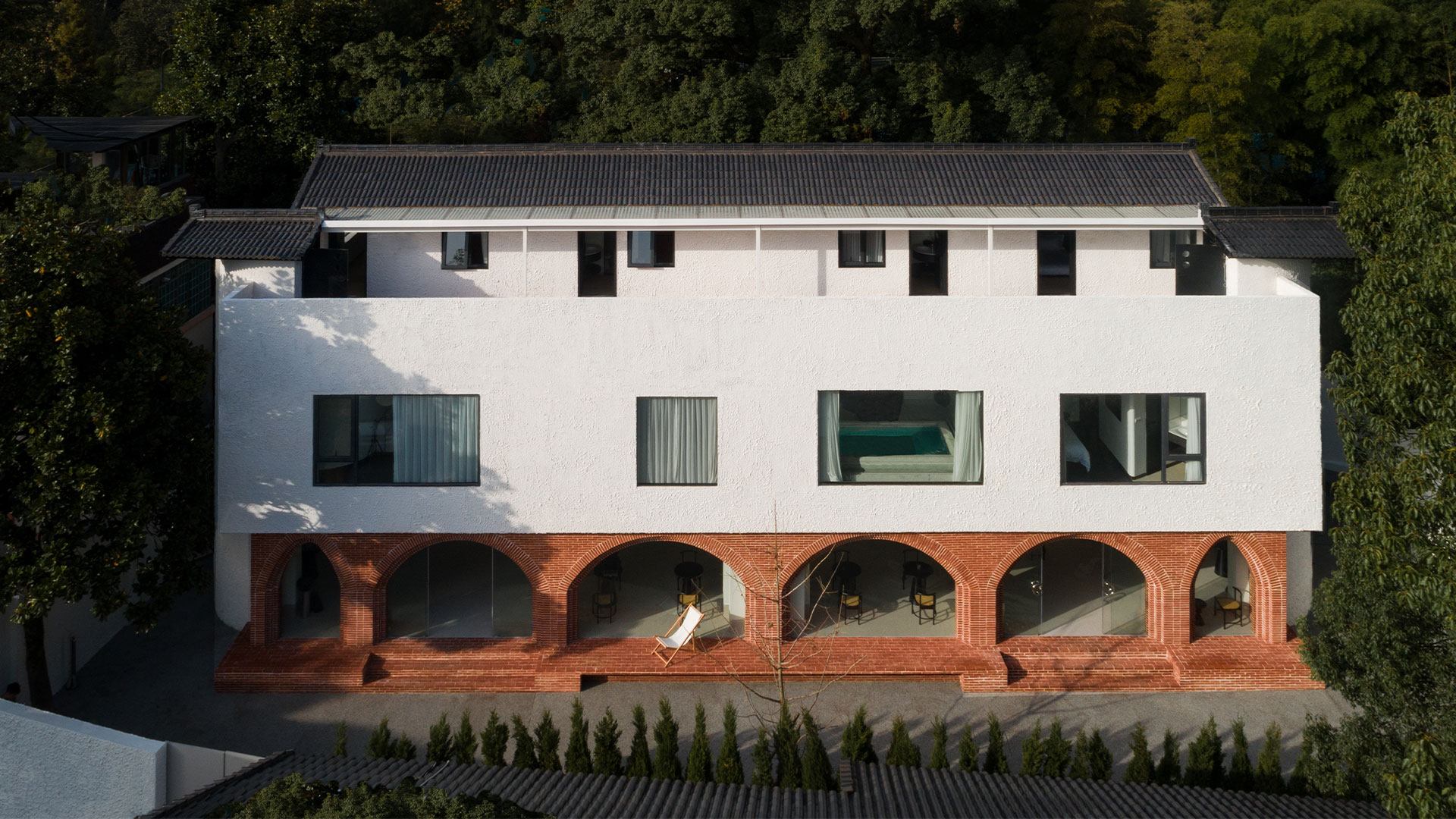
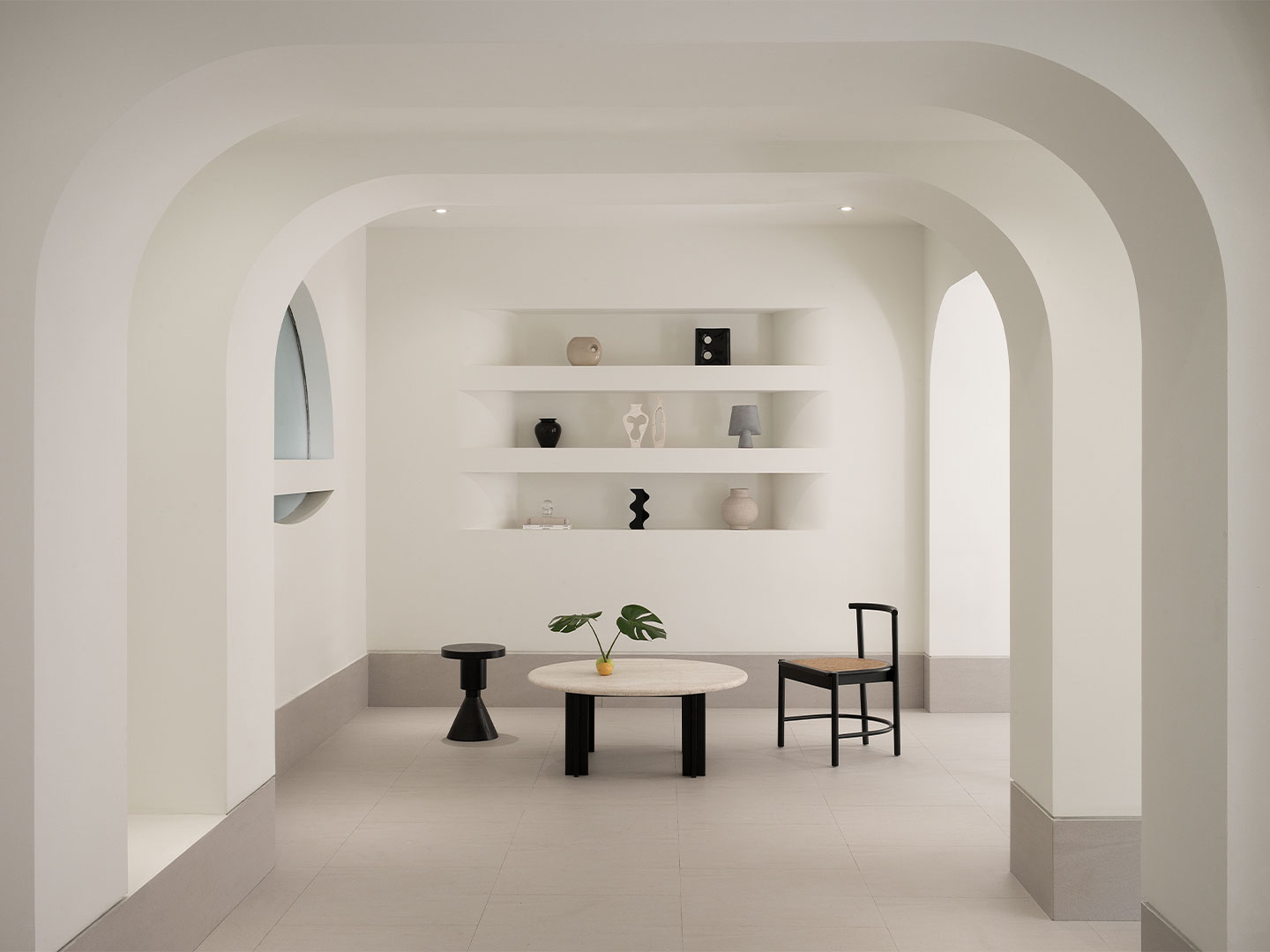
Nestled in Hangzhou’s scenic Xihu district, the original layout of LittleNap’s 600-square-metre footprint had the hostel’s program spread over two three-storey buildings with one single-storey building off to the side. Guided by the strict development regulations of the region, the renovation of the property began by merging the two large dwellings into one main building, ahead of a large public courtyard.
The architects stripped the original buildings back to bare bones and reinforced the structures with steel frames, allowing the internal spaces to be opened up dramatically. On the ground level, a series of dynamic arched openings were formed internally while additional archways have been punched into the building’s facade. Here, facing the courtyard and peaceful valley views, red bricks were employed to define the curves and “to differentiate the building visually from anything else in the area,” says the architects.
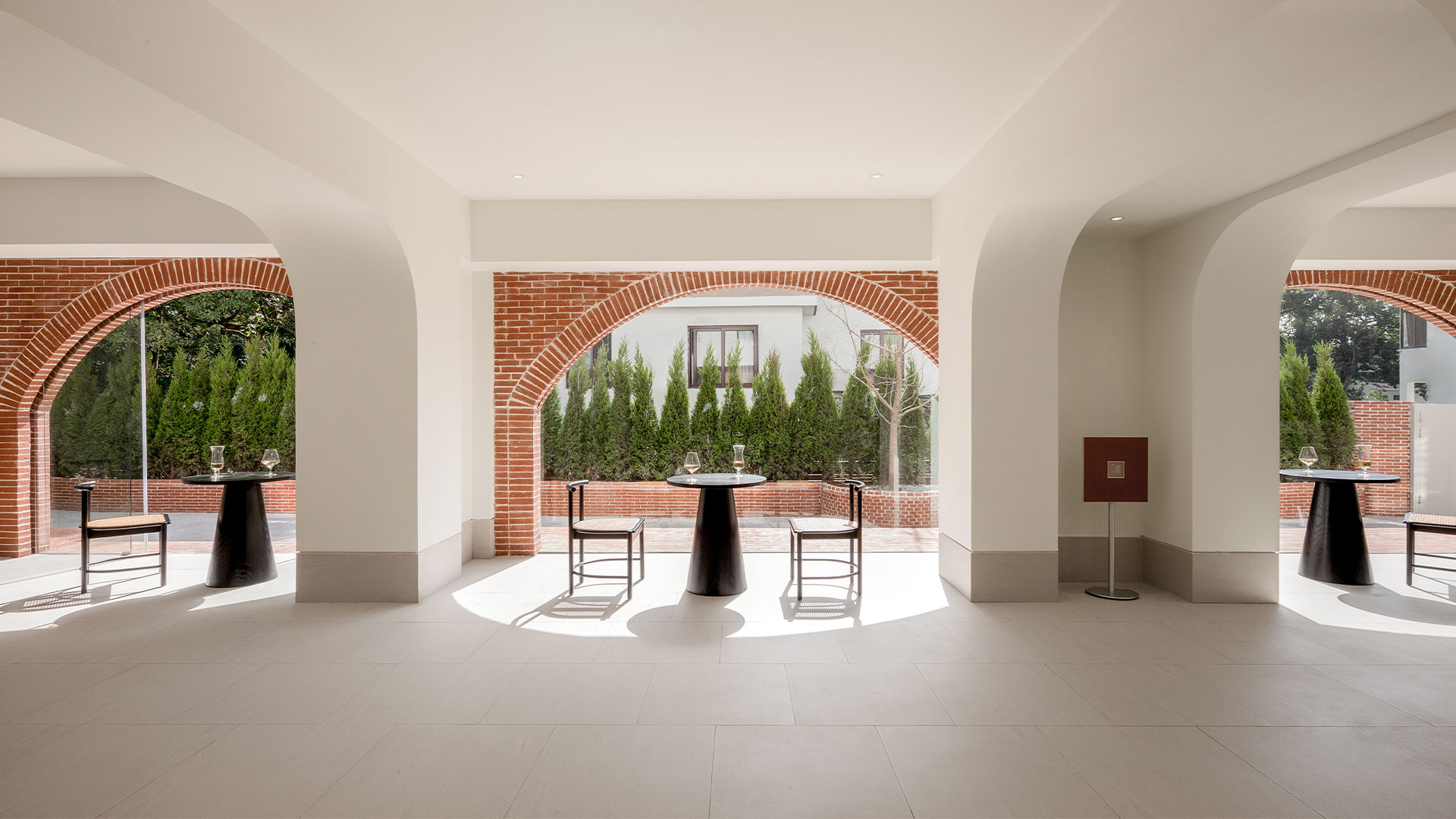
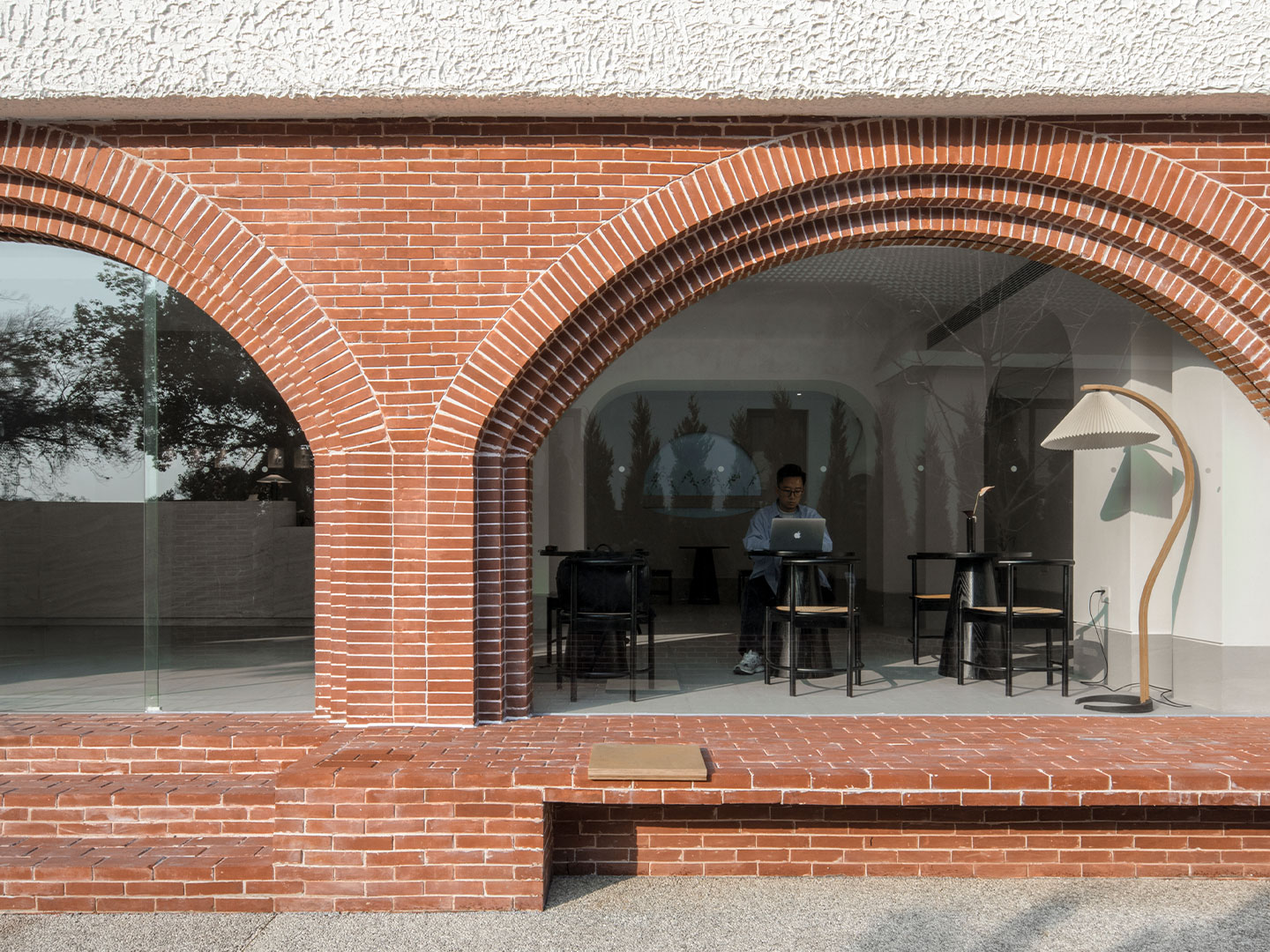
Accessible via the courtyard, the spacious, light-filled ground floor is now a multi-purpose communal zone that hosts the gift shop/gallery and restaurant. The reception and its staff are also located on the ground level, poised to welcome guests and direct them to LittleNap’s private suites – ten of which are positioned in the upper levels of the main building.
When it came to addressing the standalone dwelling, Say composed a highly flexible space that extended beyond the guests’ desire to rest and bathe. “We wanted to make LittleNap more than a hostel – a place of culture and art,” says the architects. As such, the single-storey building, now called NapNapNap, was afforded updated functionality that allows it to accommodate intimate social events or art exhibitions while also operating as the hostel’s eleventh private suite.
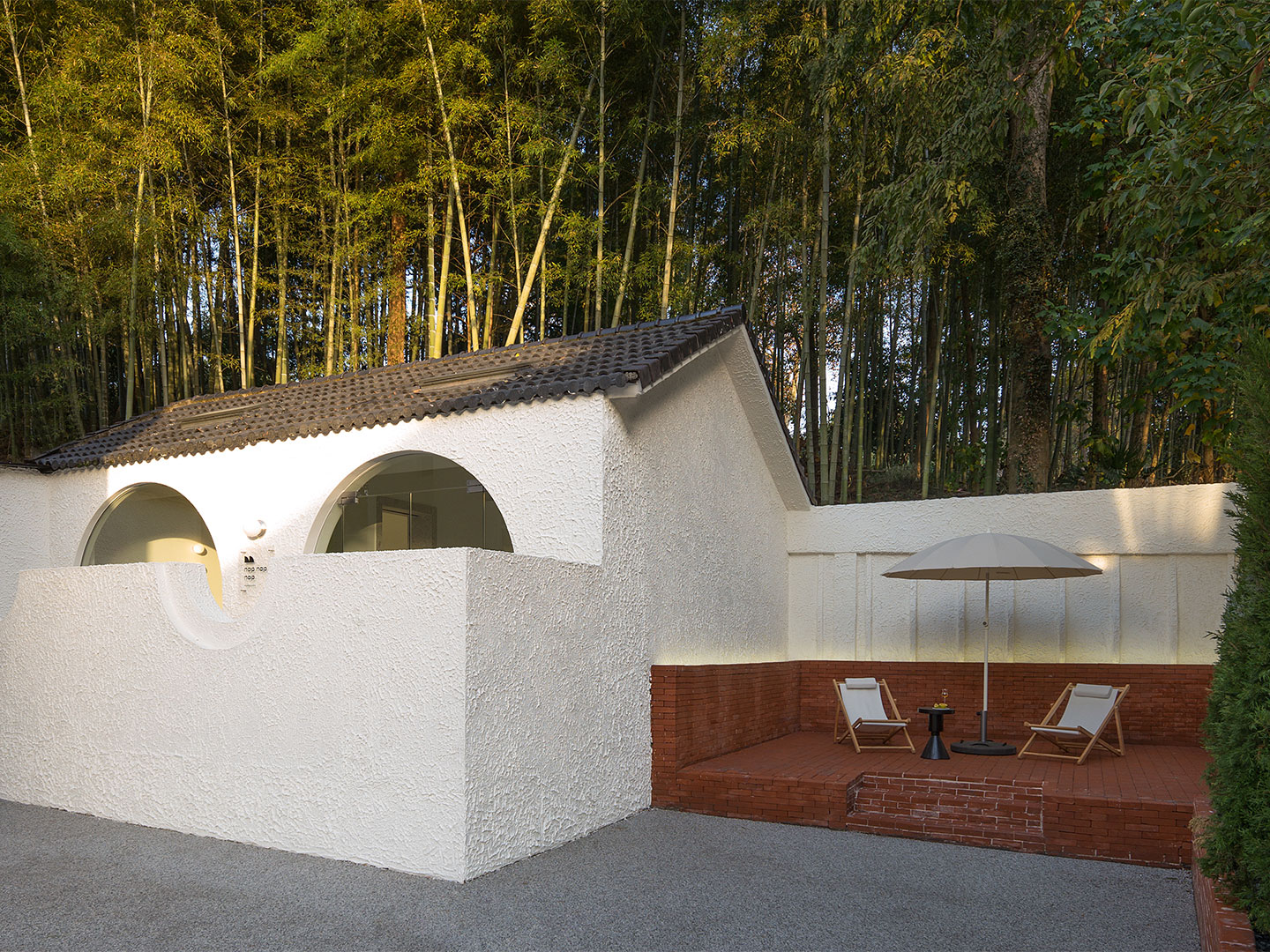
All of LittleNap’s suites are exposed to a compelling scenic panorama, says the architects, which led them to cut windows in the walls, ceilings and tearooms of each suite. This enables natural light and snippets of surrounding landscape views to enter the rooms in alluring ways.
Returning to the ground floor of the main dwelling, the keys to the doors of the eleven private suites are displayed like cherished gems in individual wall niches behind the reception counter, ready and waiting to offer culture-seeking millennials access to much-needed respite. Without the top-hotel price tag or pretence. And free of a hostel’s party animals.
We wanted to make LittleNap more than a hostel – a place of culture and art.
