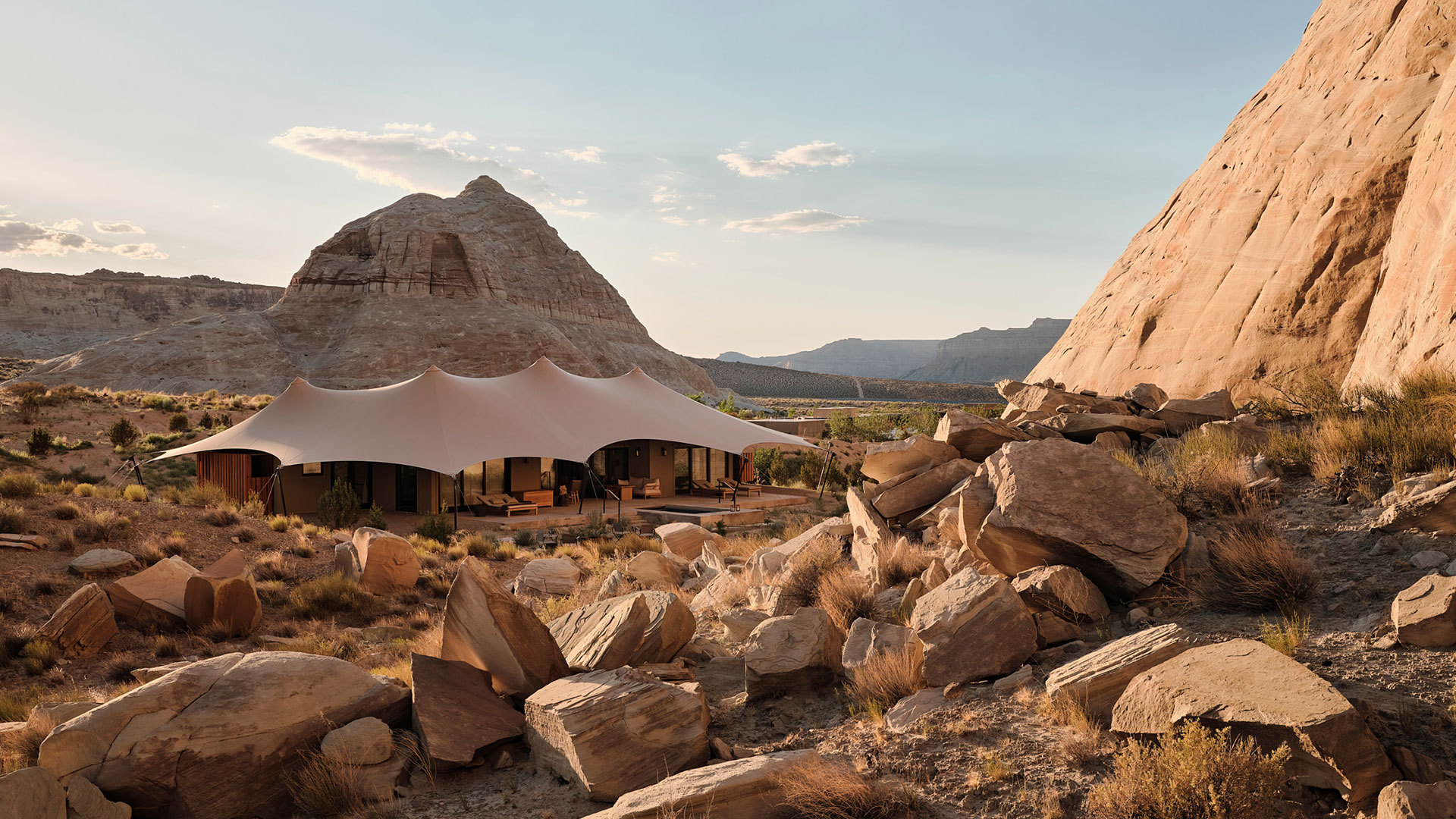Although the freedom to travel the world isn’t as it was BC (Before Coronavirus), luxury resort group Aman has pressed on with its ambitious plans to open the much-anticipated Camp Sarika by Amangiri in North America. The unveiling of the impressive campsite comes as a milestone moment in the 10-year anniversary of the group’s renowned Amangiri property in Utah.
The first of its kind in this region, the breathtaking holiday destination is pitched on a private 55-hectare stretch of rugged wilderness in the heart of Utah’s slotted-canyon desert, about a 30-minute hike from its big sister resort, Amangiri. For campers who fancy reaching the facilities of neighbouring Amangiri sooner – or without breaking a sweat – it’s only a few minutes journey aboard one of the Aman vehicles.

Camp Sarika’s 10 tented pavilions were designed by San Francisco and Johannesburg-based design firm Luxury Frontiers. Each featuring a stretched canvas cover cleverly made from recycled plastic bottles, the camouflaged dwellings have been thoughtfully crafted to ensure a seamless connection with the surrounding natural landscape.
Drawing attention to the extreme weather conditions of the Utah region, Aman says each tent can handle up to 12 tons of snow, in addition to providing shelter from the scorching desert sun.
Taking the notion of camping to a level that supersedes glamping as we know it, the luxe accommodation quarters at Camp Sarika each flaunt a private plunge pool, indoor and outdoor living ‘rooms’, dining and bar areas as well as indoor and outdoor showers and, of course, a freestanding bathtub that positions guests perfectly to gaze out to the surrounding wilderness.
For the self-titled ‘Aman junkies’ whose enviable personal mission it is to visit every Aman property around the globe, the introduction to camping at Camp Sarika will be nothing short of glamorous.

Dwarfed by towering mesas and the boundless Utah skies, the tented quarters are situated in the landscape to ensure maximum privacy for guests and to guarantee unimpeded panoramic views. At Camp Sarika, as the sunlight changes so, too, do the colours of the surrounding escarpment, evolving gradually from soft putty tones to brilliant vermillion.
Moving from the private ‘tents’ to the more public program of the camp, guests are provided with easy access to the central pavilion, designed by New York-based practice Selldorf Architects. The pared-back design of the pavilion pays homage to the dwellings at the Amangiri site, which opened in 2009, and hosts the two spa suites, restaurant, sun deck, swimming pool and jacuzzi.
The introduction to camping at Camp Sarika will be nothing short of glamorous.

When campers long for a kick of adventure to offset the laidback luxury, the area delivers in spades with hikes, horse riding expeditions, kayaking and fishing all on offer. Take sightseeing up a notch with tours by private plane, helicopter or hot-air balloon.
Numerous national monuments, the Navajo Nation Reservation and five national parks including Zio, Grand Canyon and Bryce are all at Camp Sarika’s doorstep – the ideal springboard for exploring the natural and cultural spirit of the Utah region.



















