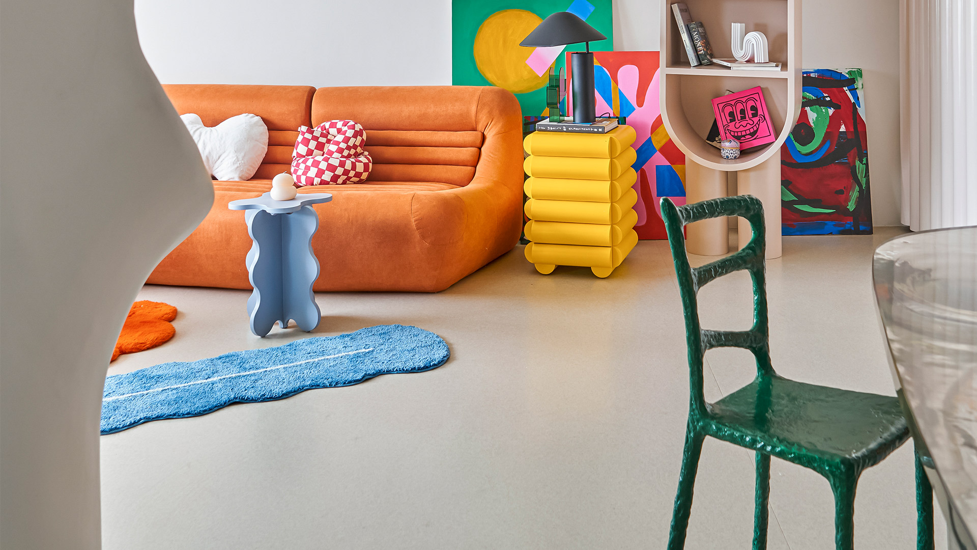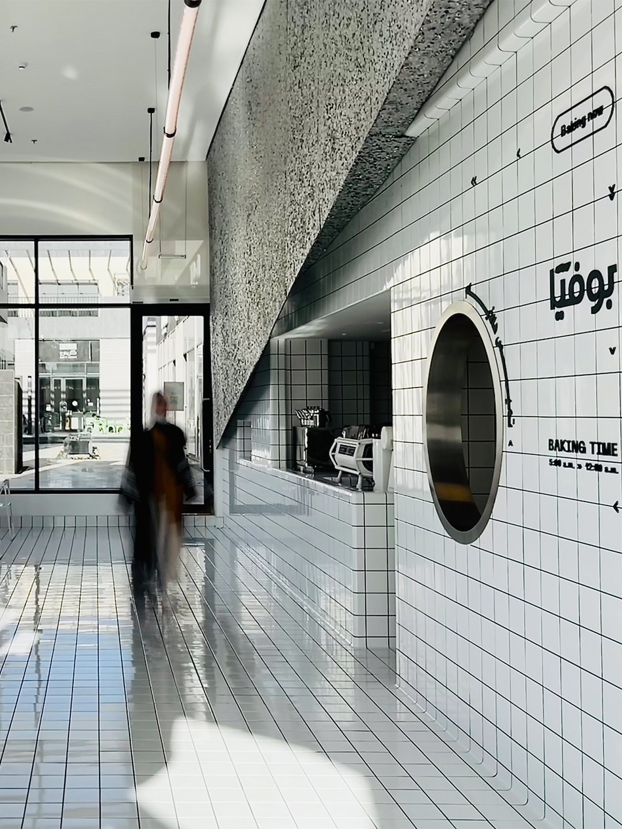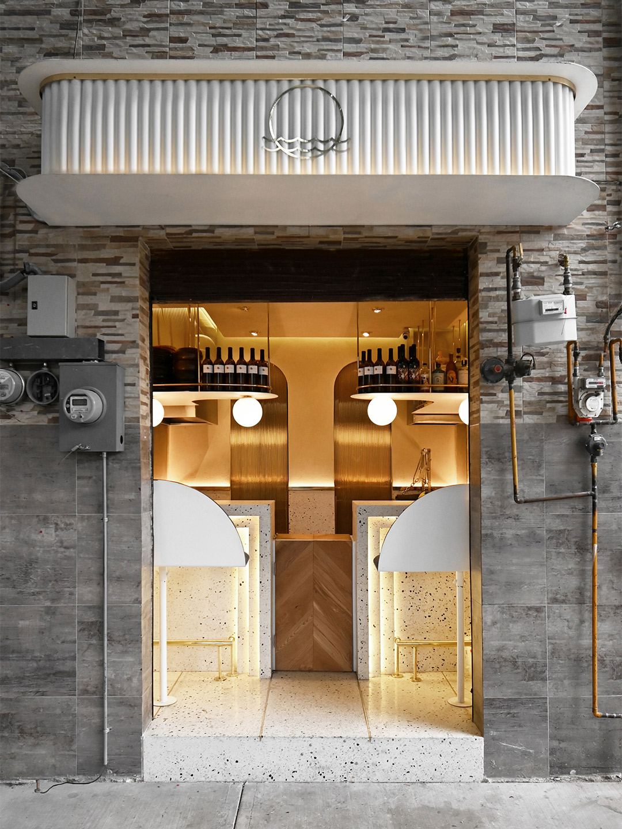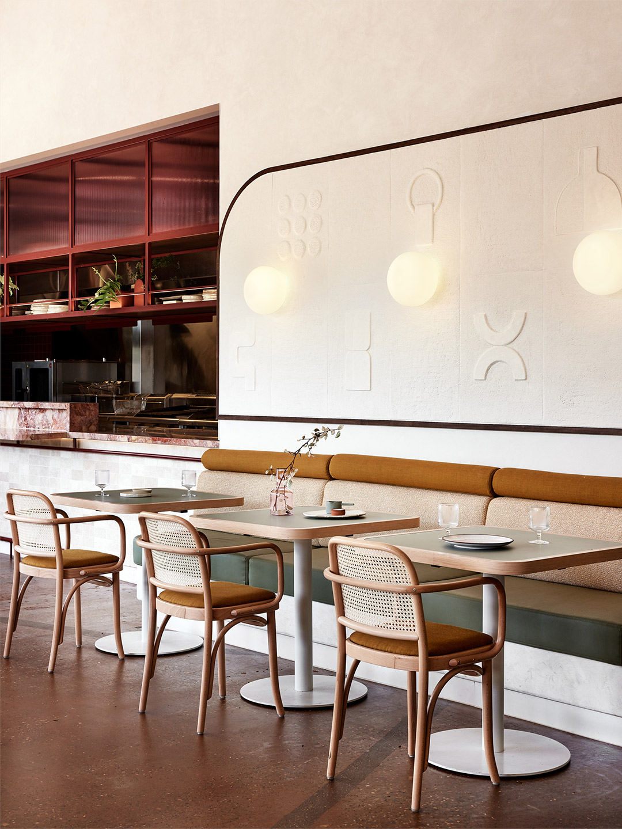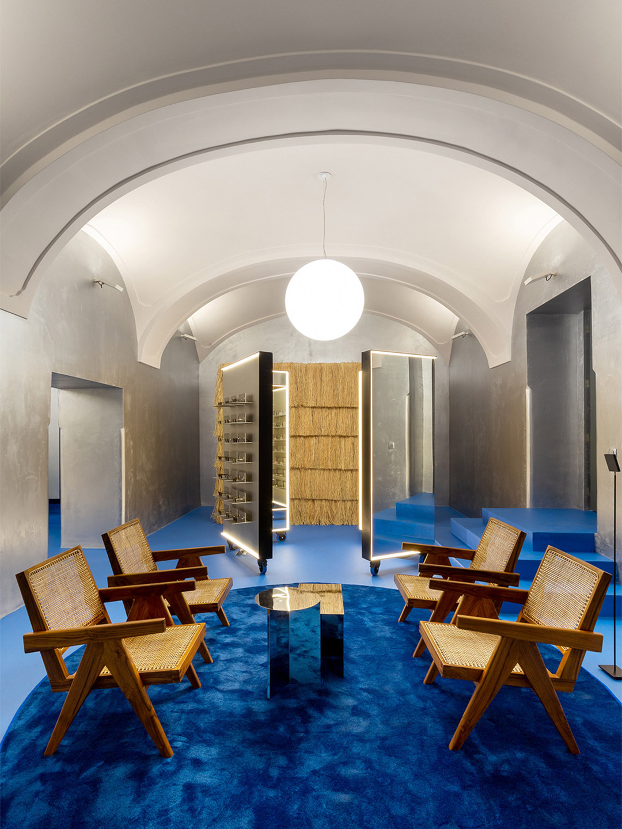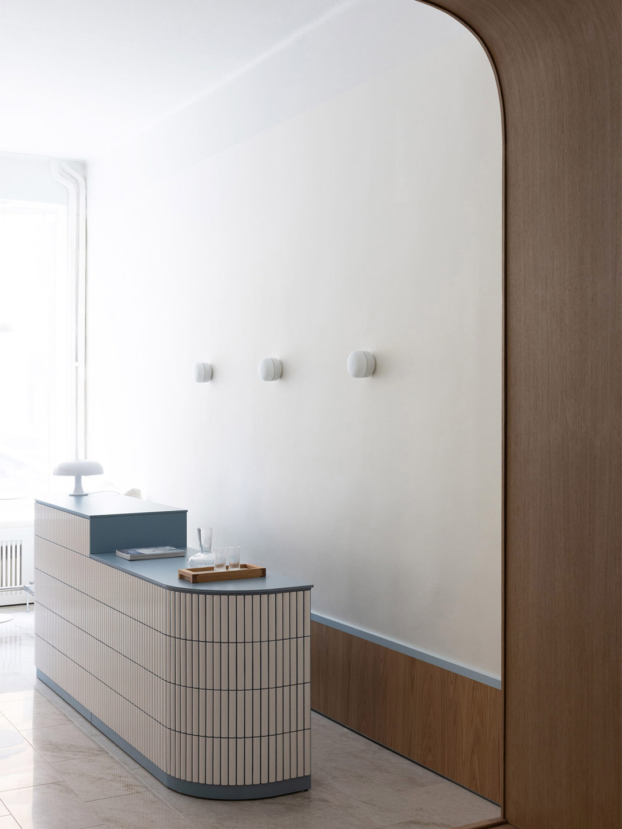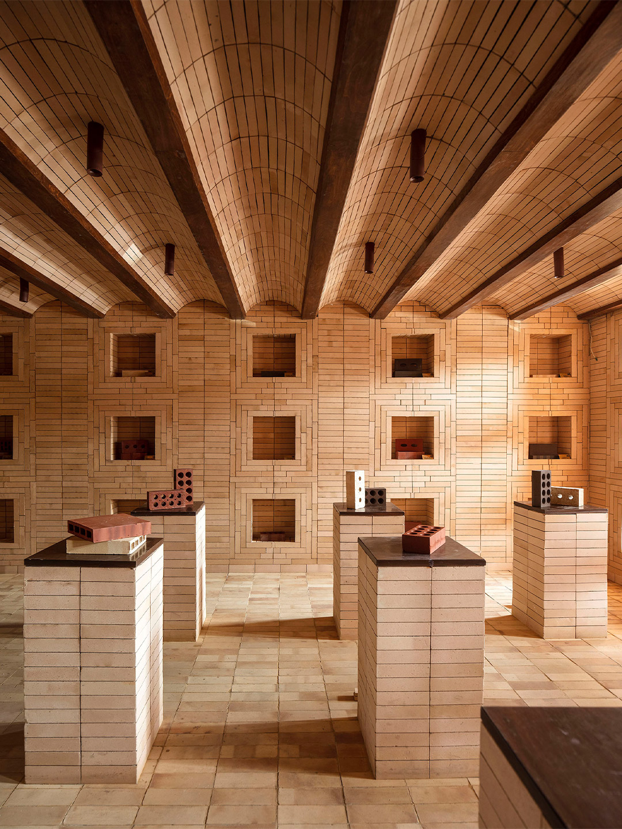Through their work in the arts sector, the owners of this apartment in Ho Chi Minh City are often surrounded by fearlessly creative “renegades” and their inspiring bodies of work. “The way the owners enjoy their home is no exception,” suggests the team from local Vietnamese design office Red5studio, who named the residence Dreamscape in the early stages of the design process. By doing so, the team says they were reminded of the limitless creative potential their clients experience on a day-to-day basis, adding simply: “We believed an interesting title would make an interesting design.” Now completed, the residence exists as a rule breaking volume – as though conjured in a dream – where high-octane colour is delivered by an effervescent collection of furniture and art, reflecting the pizzazz and adventurousness of its culture-loving occupants.
Lay back and think of what a dreamscape could look like and you might just picture fluffy cloud-like caverns that feel luminous, airy and light. That’s certainly the zone it seems Red5studio entered when imagining this one-bedroom apartment in the artsy District 2 area of Ho Chi Minh City. Led by practice founder Lai Chinh Truc, the designers leaned into retro and space-age themes to solidify their vision, culminating in what they call a “retro future” aesthetic. The result is a 90-square-metre residence – ethereal and otherworldly – where straight lines are almost entirely eliminated. “[Even the] windows and balcony access are covered by curves to get rid of those common straight lines,” the designers point out.
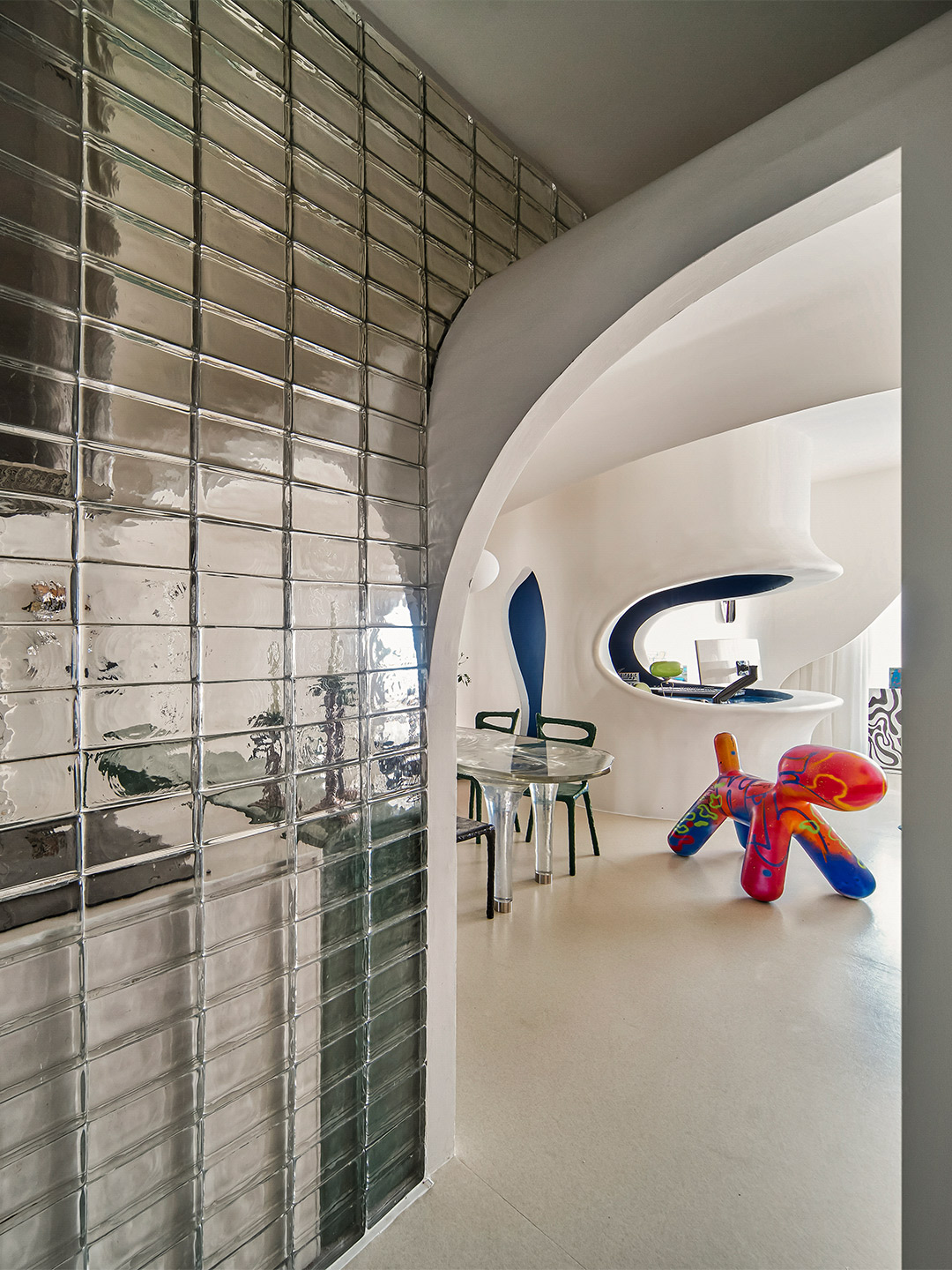
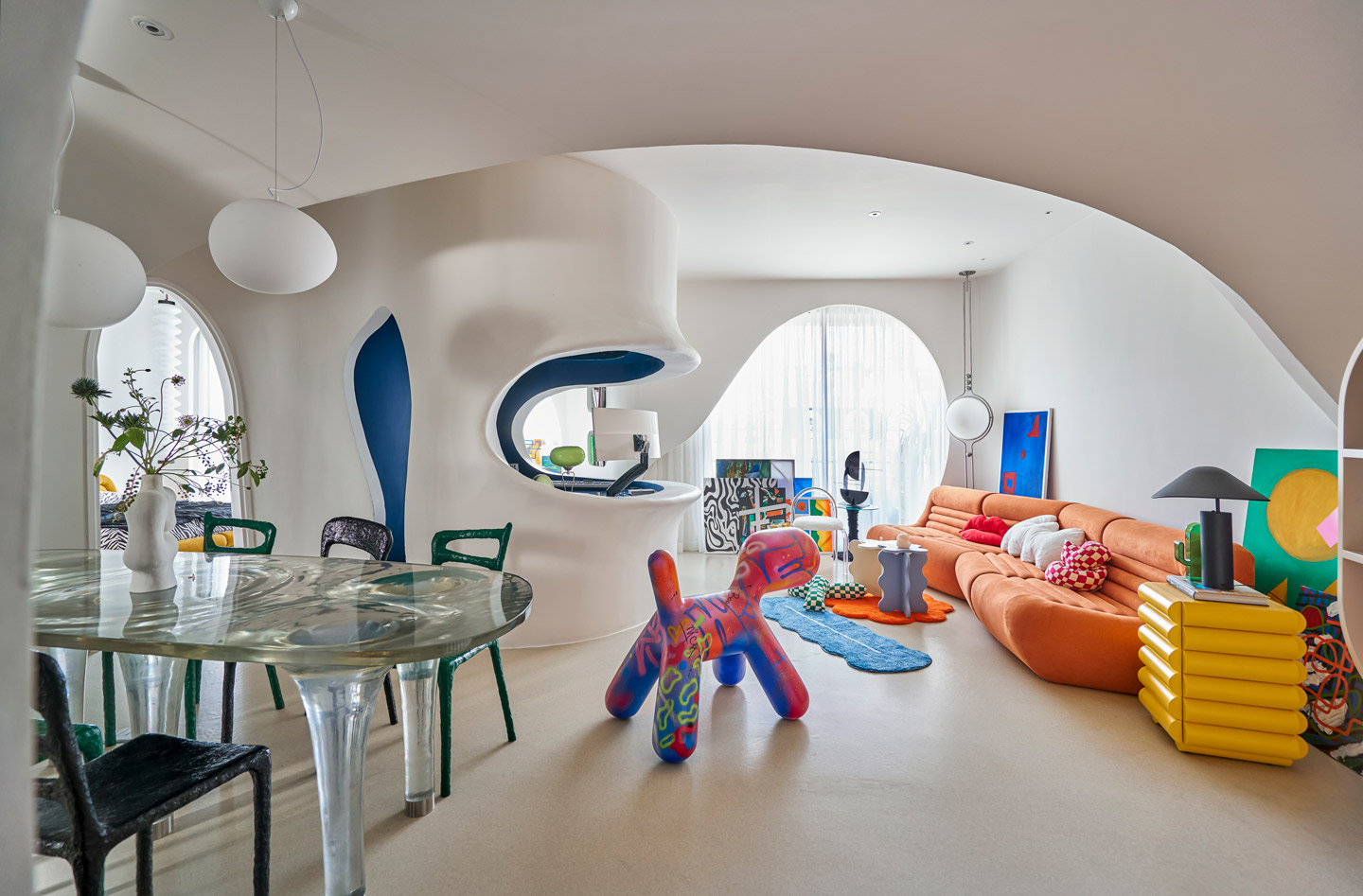
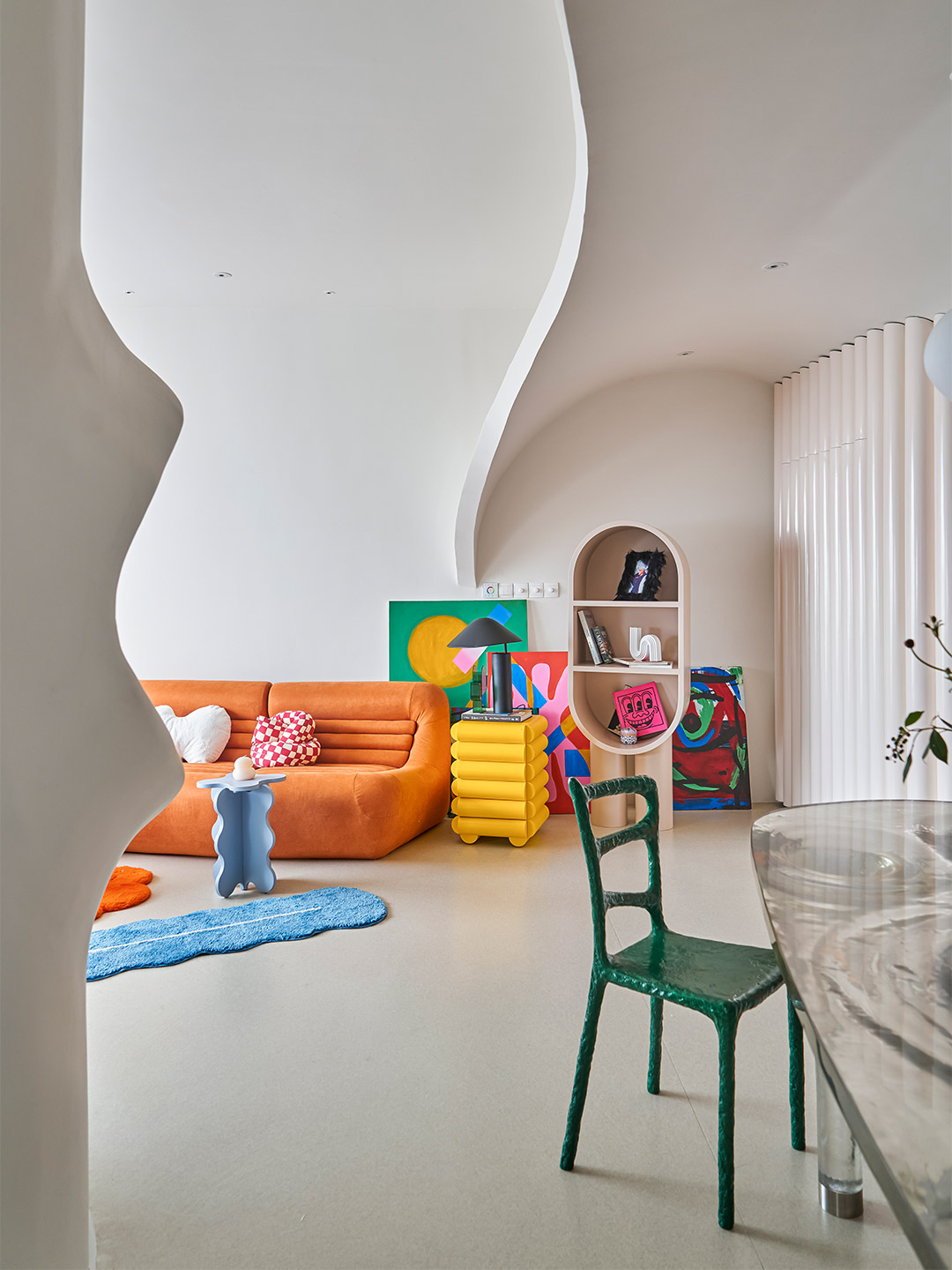
Dreamscape apartment in Ho Chi Minh City, Vietnam, by Red5studio
At the entry of the apartment, the Red5studio design team created a small foyer. This acts as a “buffer area”, they say, allowing time for the residents and their guests to reset before stepping into the “dream cave”. The mostly white canvas that follows presents as an open-plan, light-filled zone which wrangles the living room, kitchen and dining room within its unconventional walls. A small powder room for guests is accessed through a side door in the kitchen nook, as is the hard-working laundry which is tucked out of sight.
Contained in a hefty column in the centre of the living area, a home office is cocooned by tightly curved walls. Here, a wide glassless window transforms the small room from a workspace by day to a DJ booth by night, fulfilling one of the owners’ needs as an amateur disc jockey – a skill frequently put to use during house parties. “At night, the cave changes in atmosphere, inspired by the colour of 60s and 70s movies,” the designers say of the apartment’s smart-tech lighting scheme, programmed to “dance” along to whatever tunes might be filling the air.
The living room is anchored by an oversized sofa, making itself known in a vivid hit of orange. Inspired by space-age imagery, the reeded detailing of the sofa is mirrored in other furniture pieces, such as the sunny yellow side table, as well as in full-height textured wall treatments. Sitting beside the balcony entrance, the sofa and its theatrical companions (including squiggly tables, rugs and knotted cushions) are lit by the soft glow of natural light, filtered through sheer curtains which veil the view of Ho Chi Minh’s skyline.
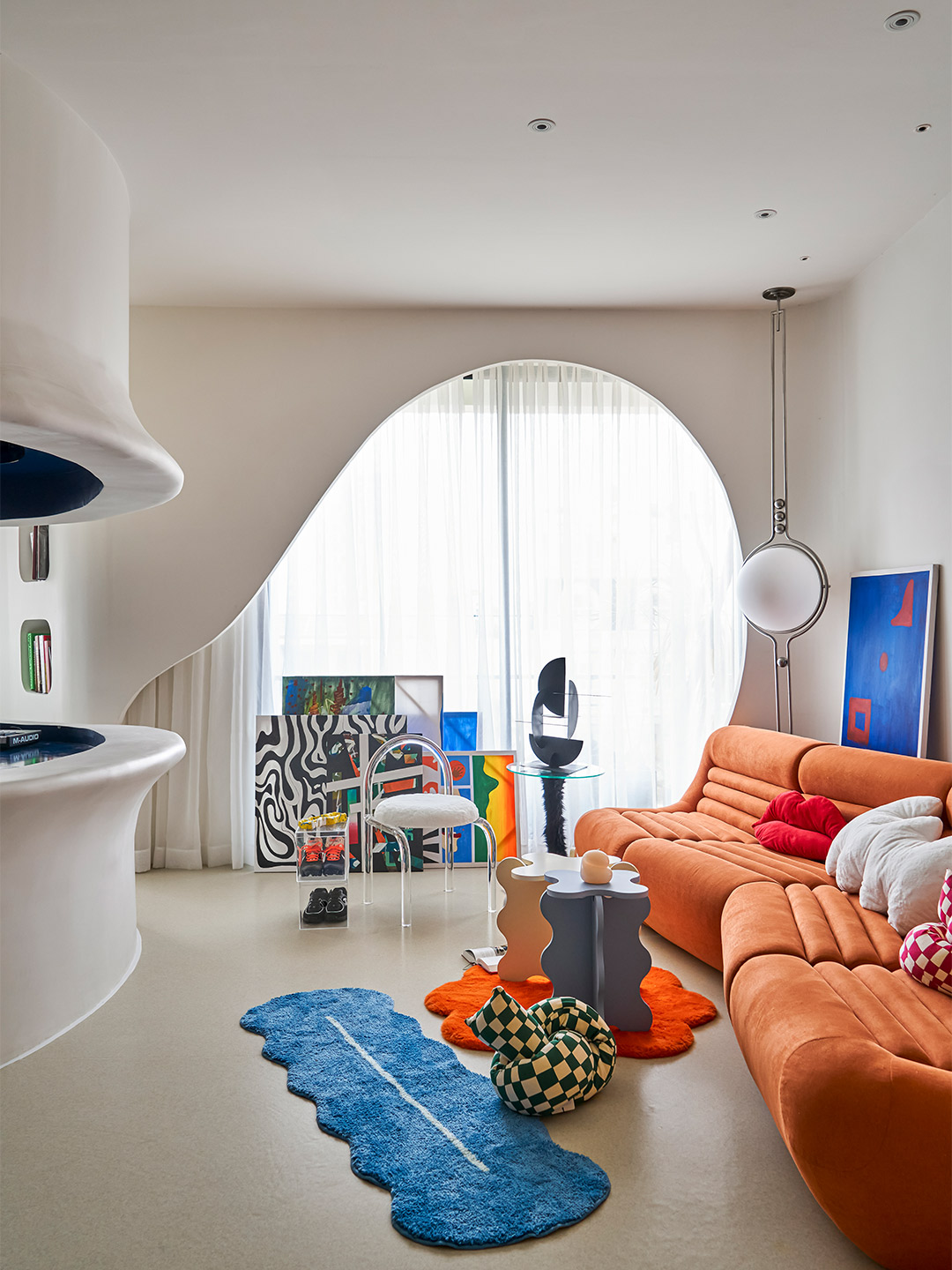
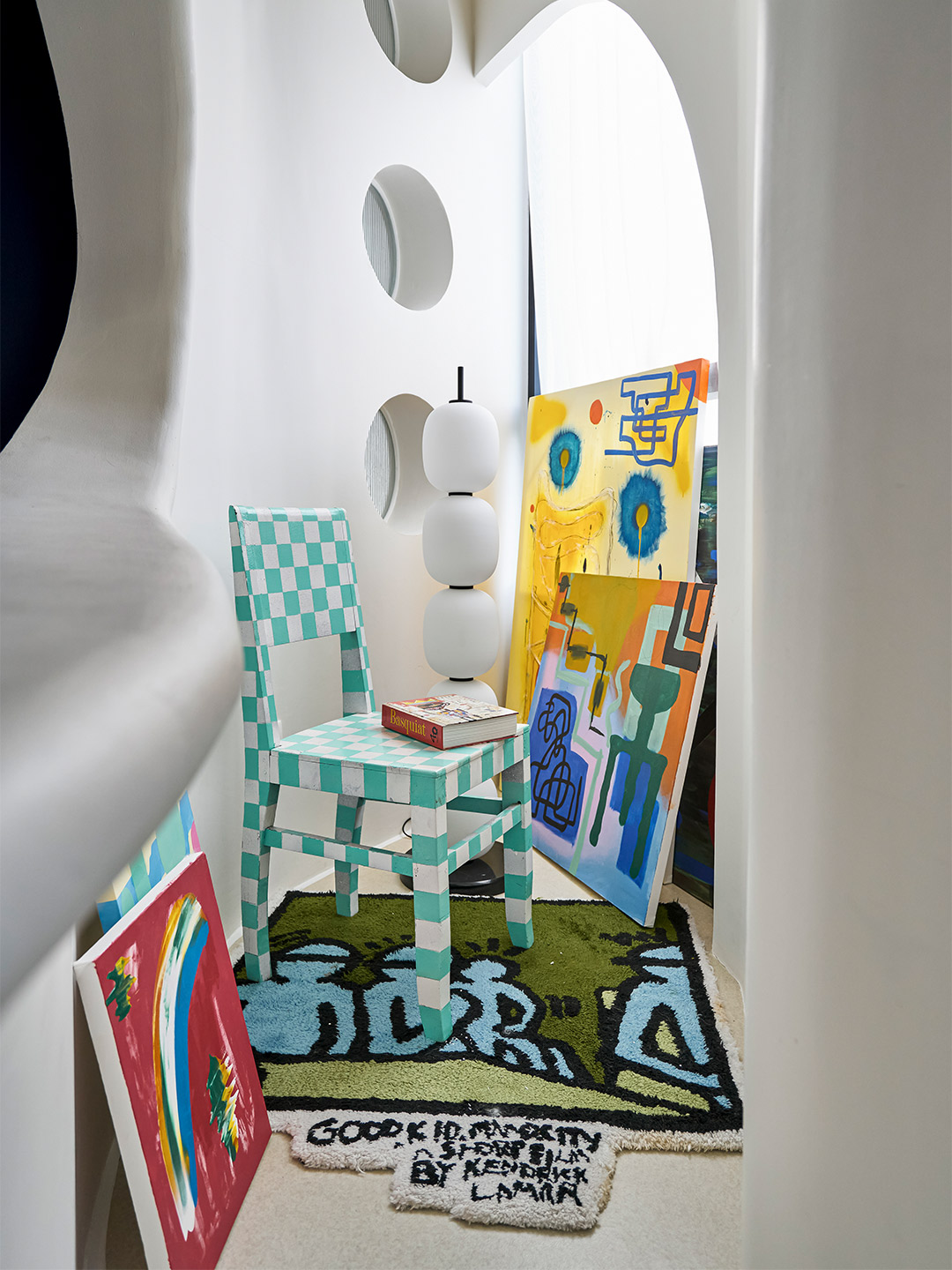
Next to the balcony entrance, in a wedge-shaped alcove, the designers created a small but colourful installation brimming with art and objet. An unobstructed window allows light to permeate the intimate corner. Collections of books fill organically shaped wall niches. And painted canvases, as with the living room, lean in piles against the undulating walls. “On the other side of the small cave, we have [positioned] the kitchen and dining area,” the designers say. “The signature of this area is the furniture that is not only retro but also modern.”
Separated from the multi-tasking living area by an arched door, the owners’ private zone appears open and bright, allowing a hotel-like flow between the bedroom and bathroom. Intimacy is created by breaks in sightlines, courtesy of curvy plaster walls and glass-brick panels, though a run of full-length mirrors fitted to built-in cabinets doesn’t leave much to the imagination. It does, however, reflect natural light, giving strength to the colour of the terrazzo tub and graphic accessories. “Many colours have been used in this apartment,” the designers admit. “And many shapes,” they conclude, referencing the abundance of eye-catching forms and patterns found in everything on display.
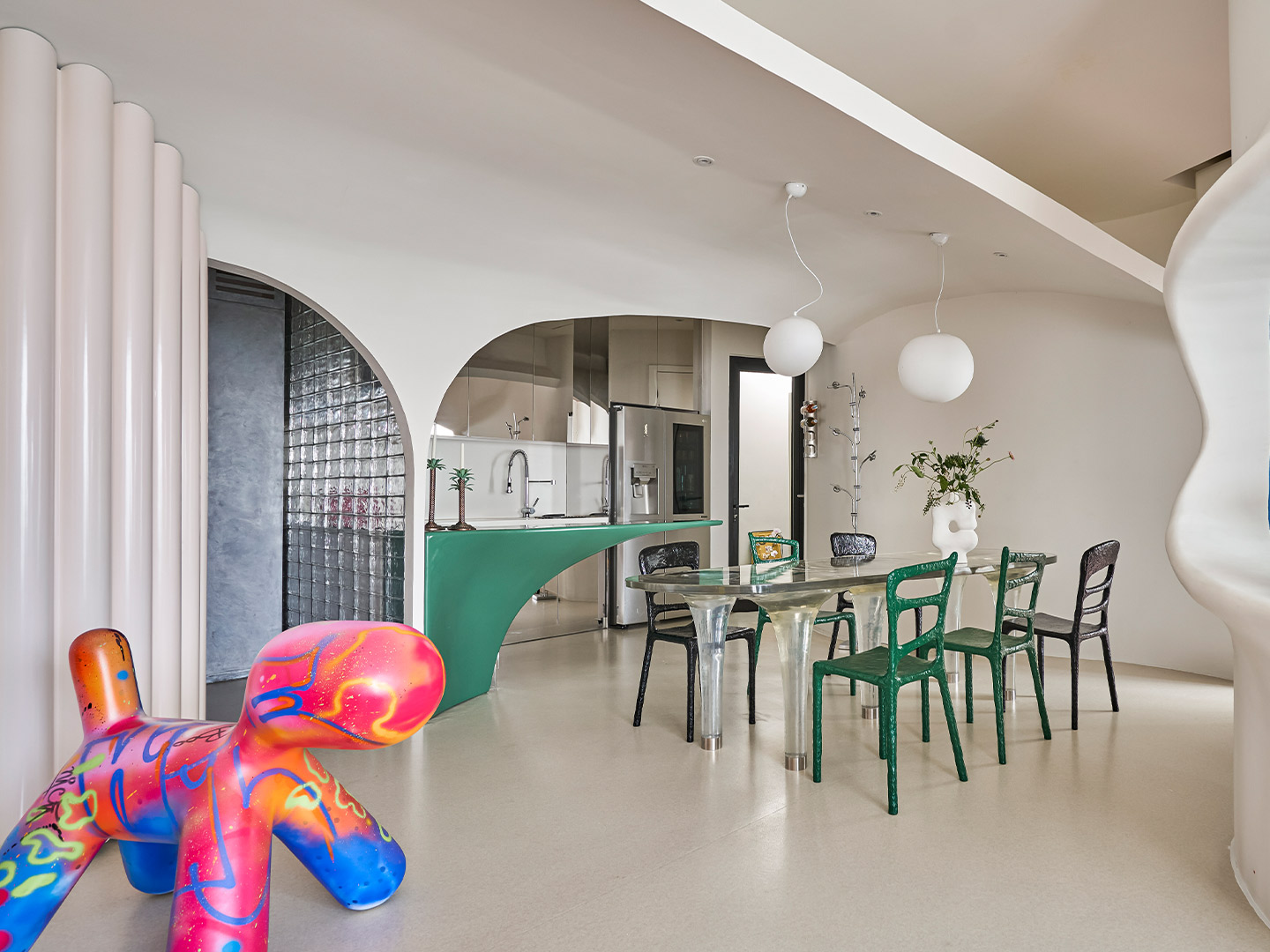
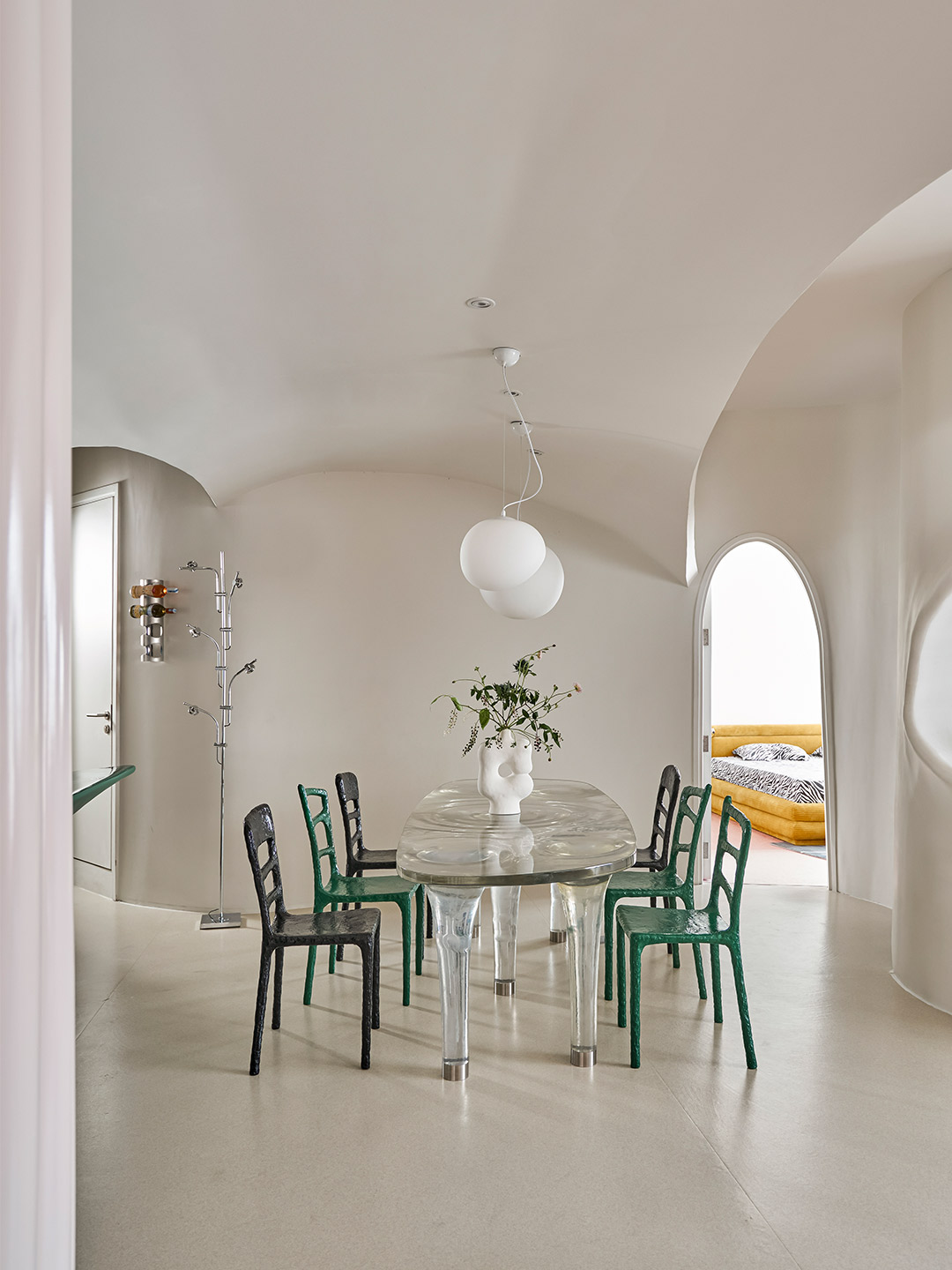
The owners’ private zone feels open and bright, allowing a hotel-like flow between the bedroom and bathroom.
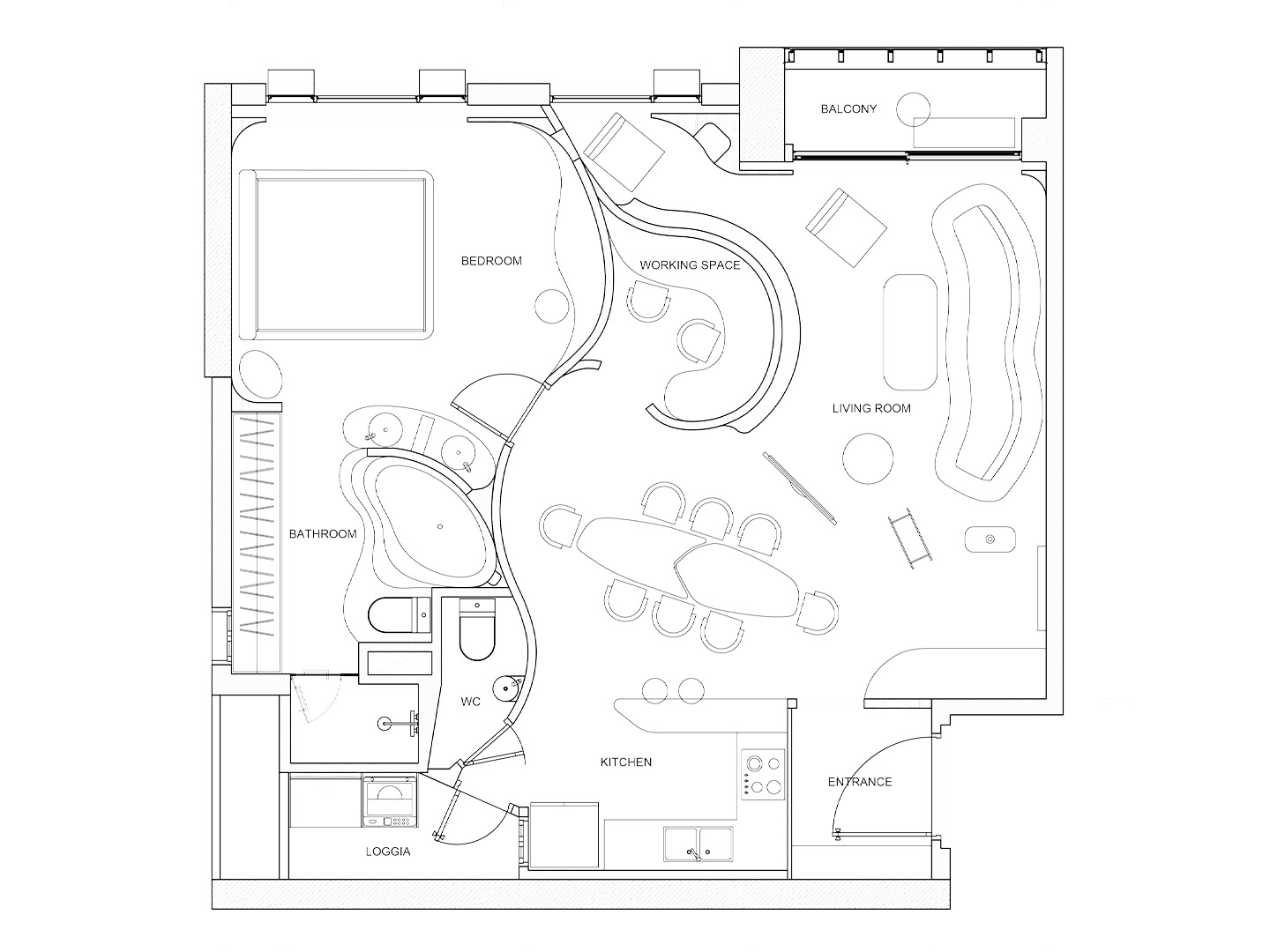
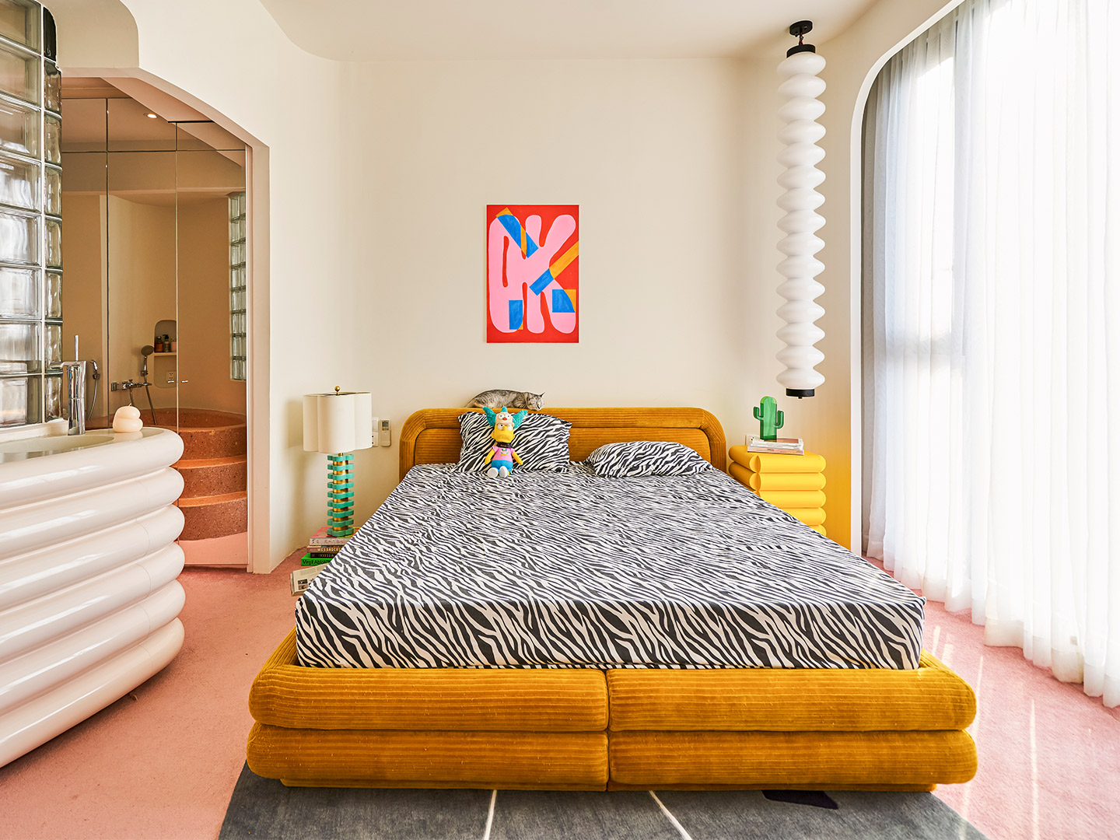
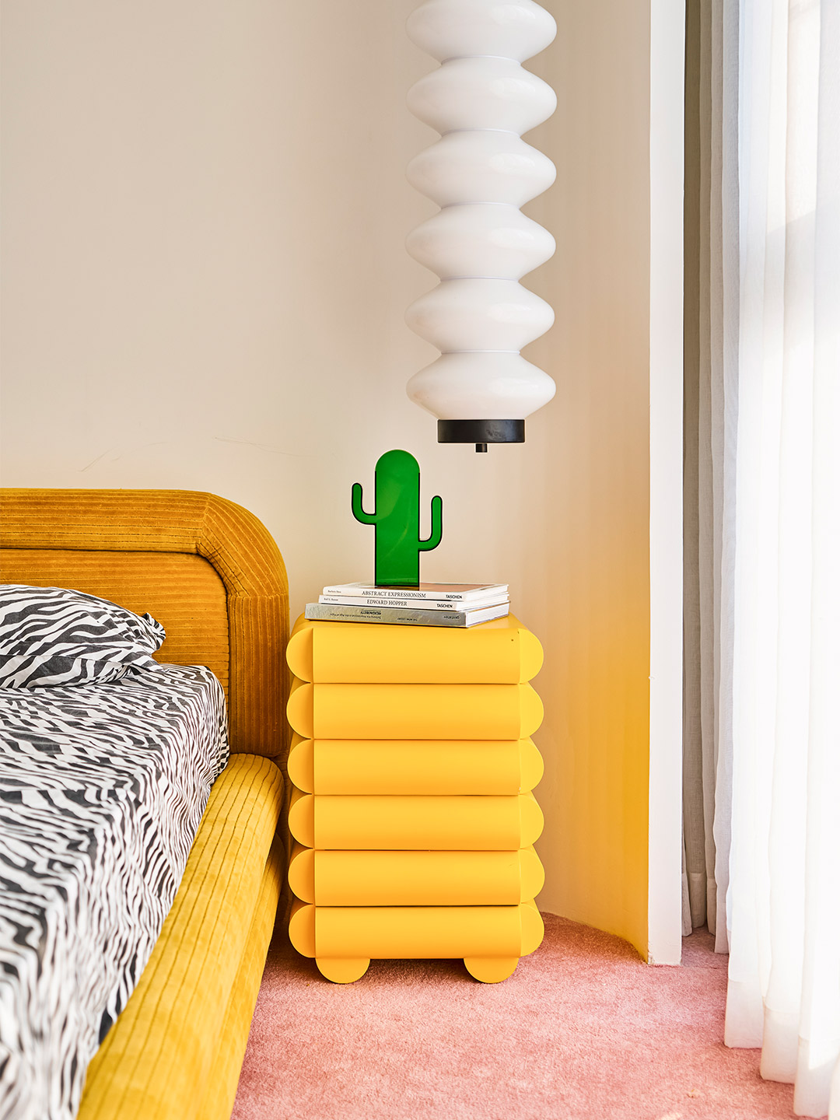
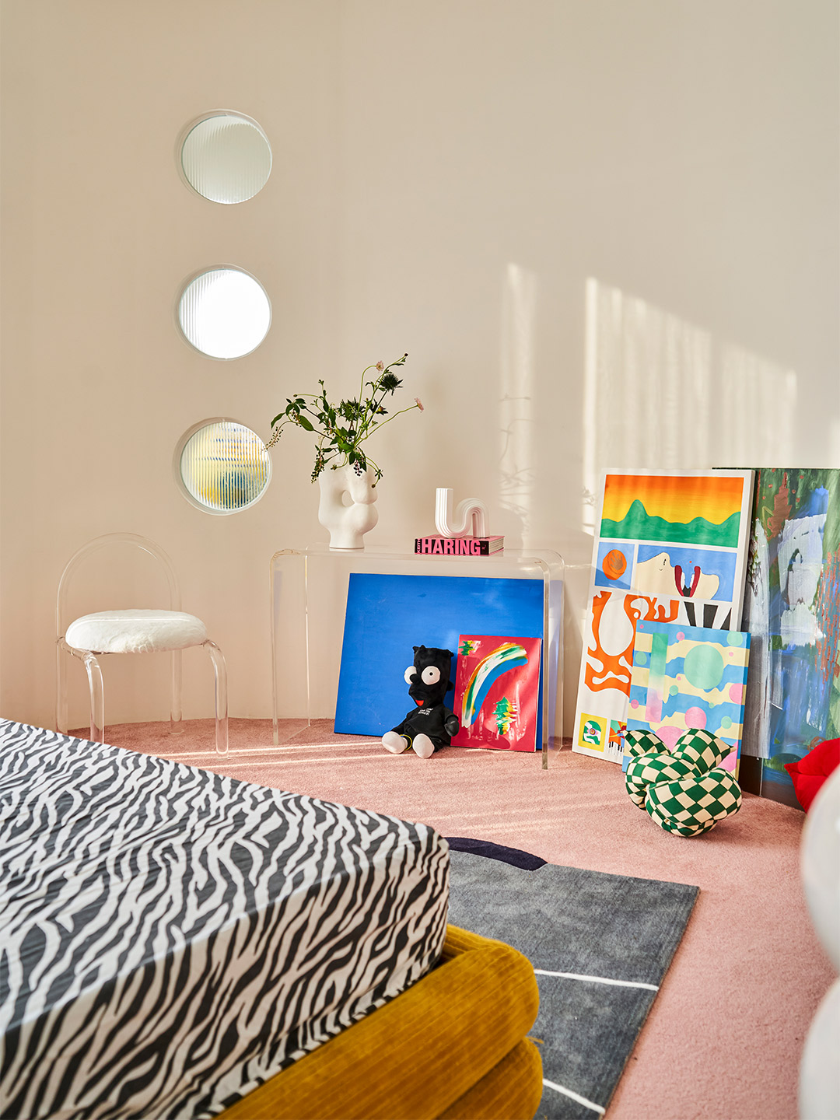
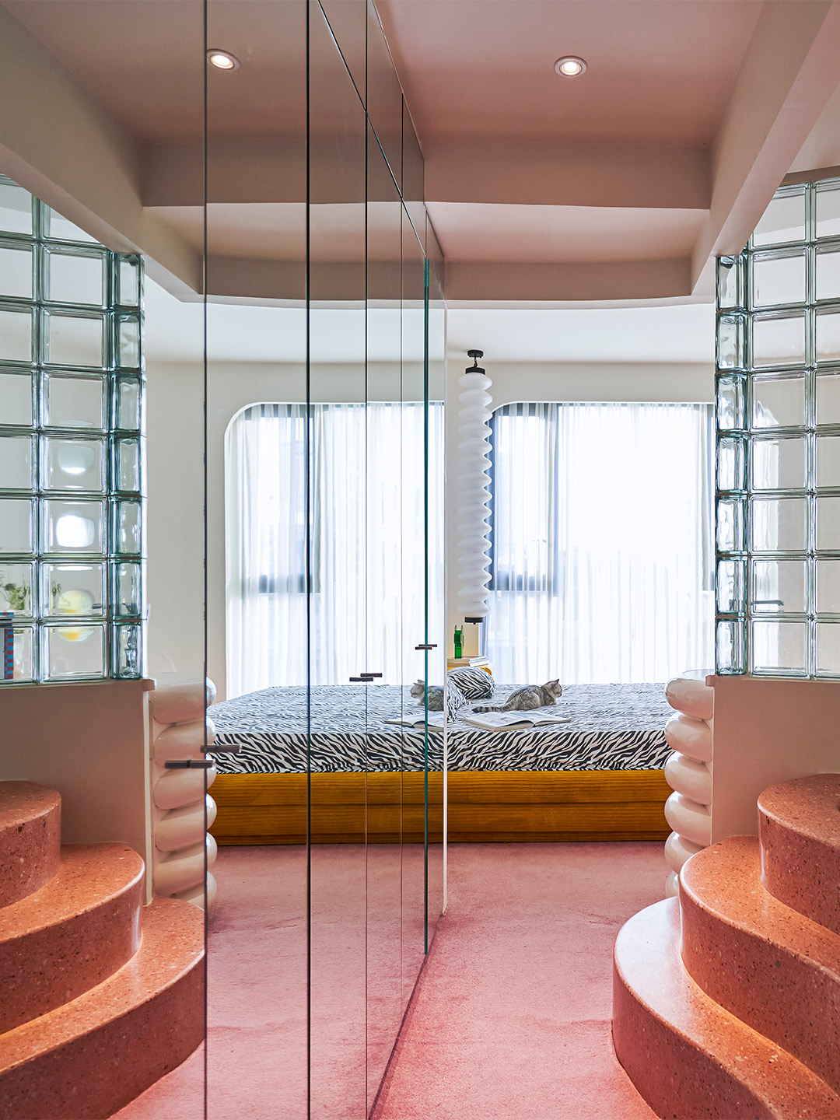
Catch up on more of the latest architectural gestures and commercial design. Plus, join the mailing list to receive the Daily Architecture News e-letter direct to your inbox.
