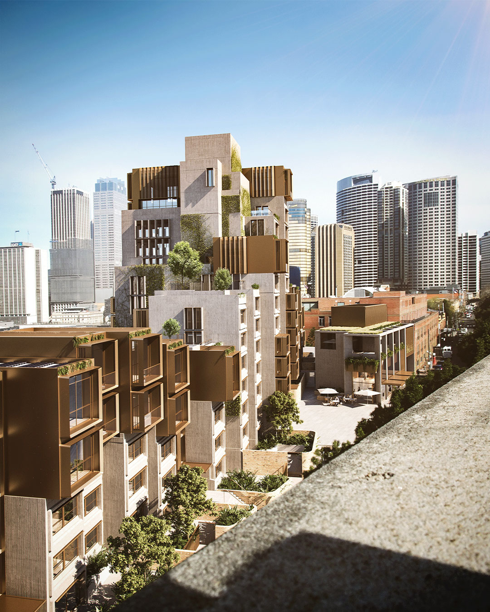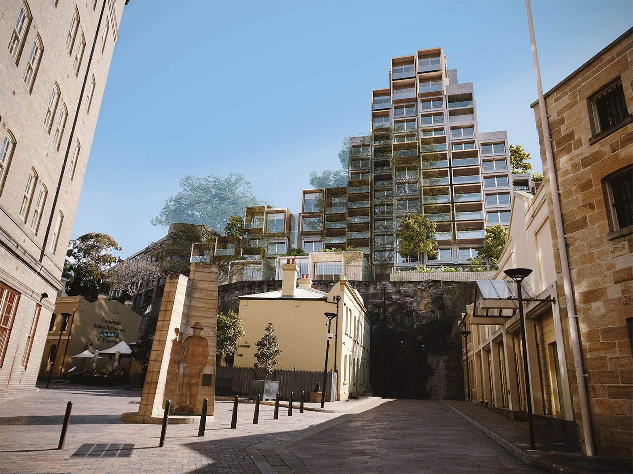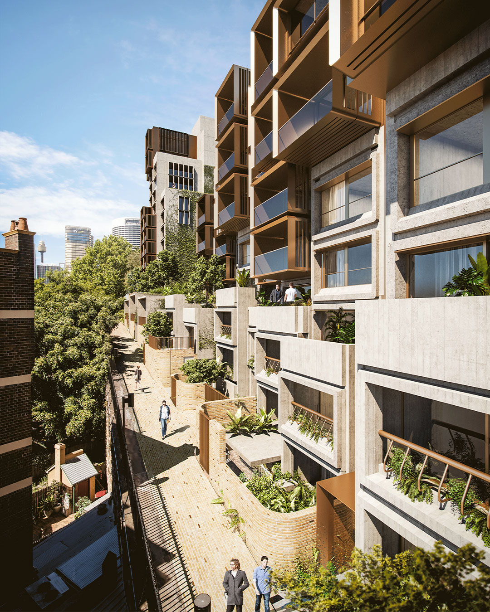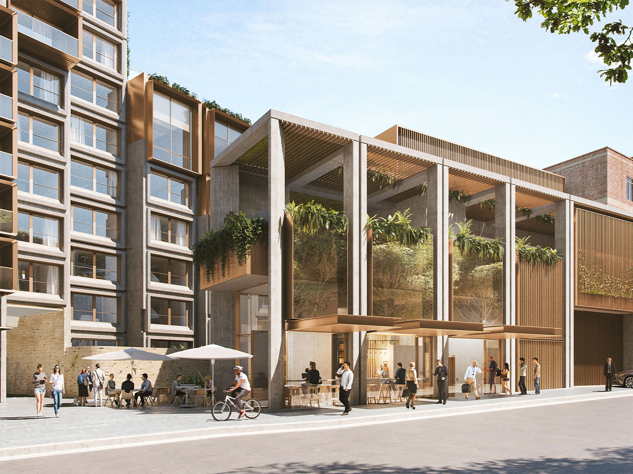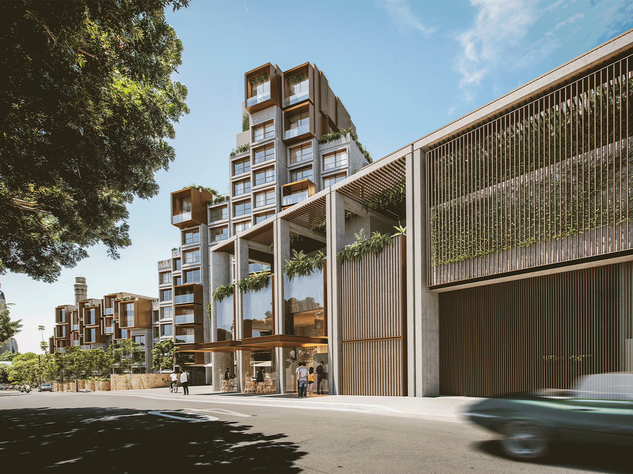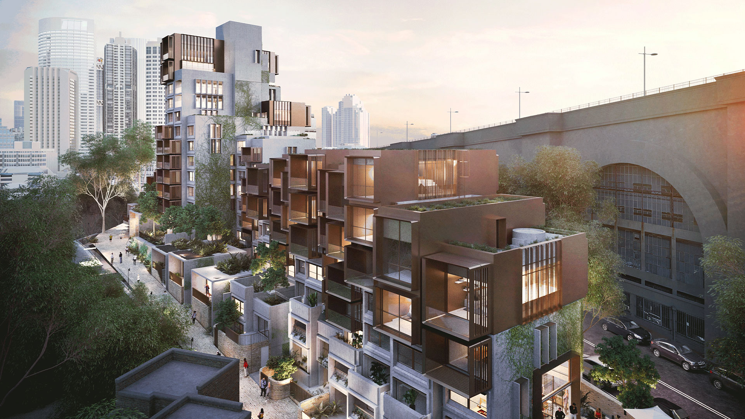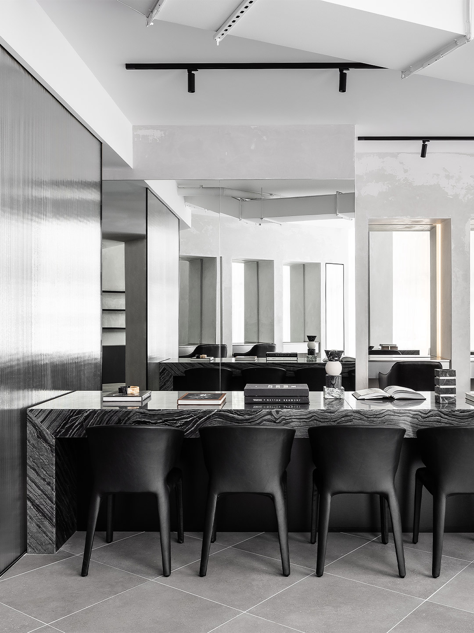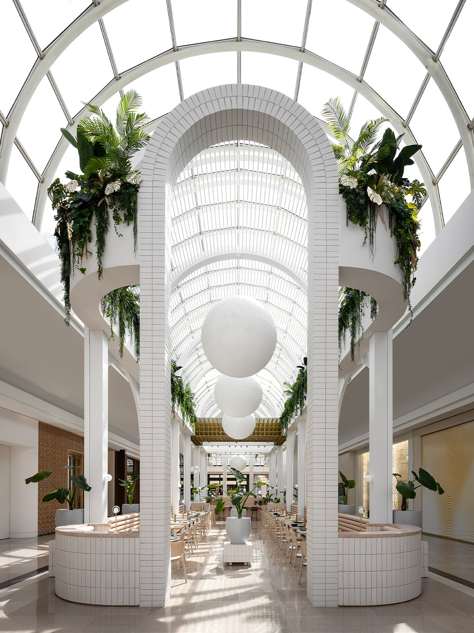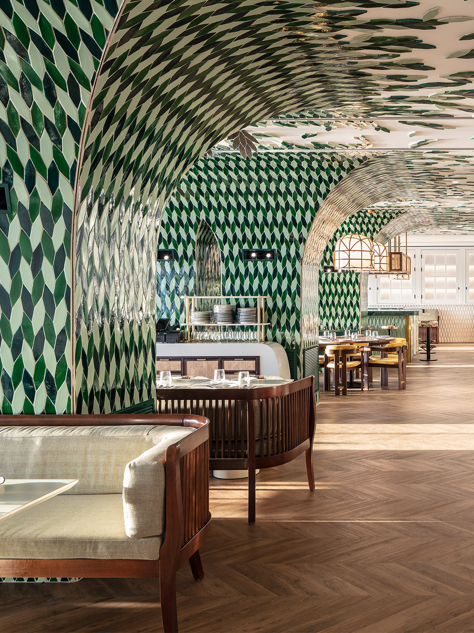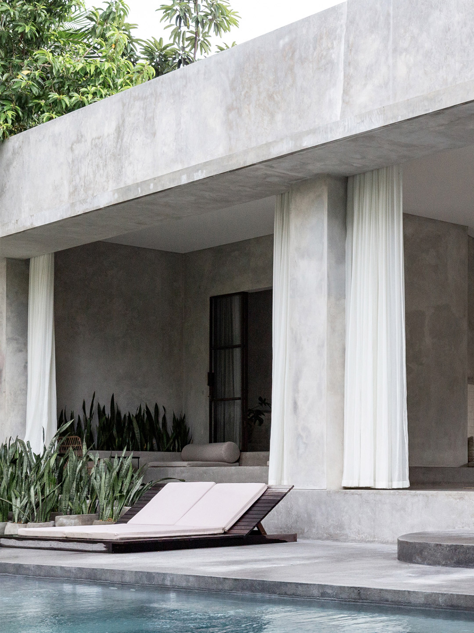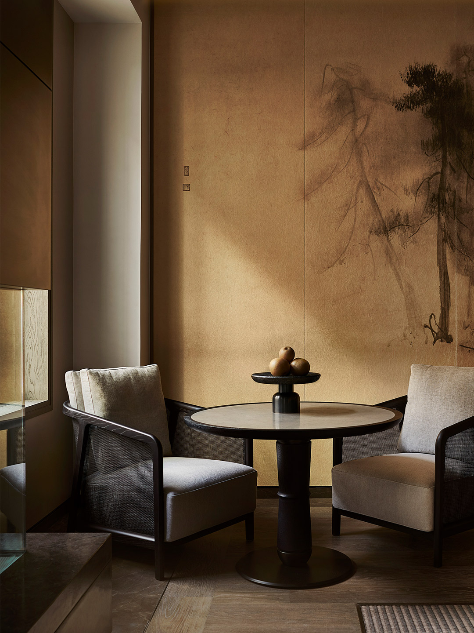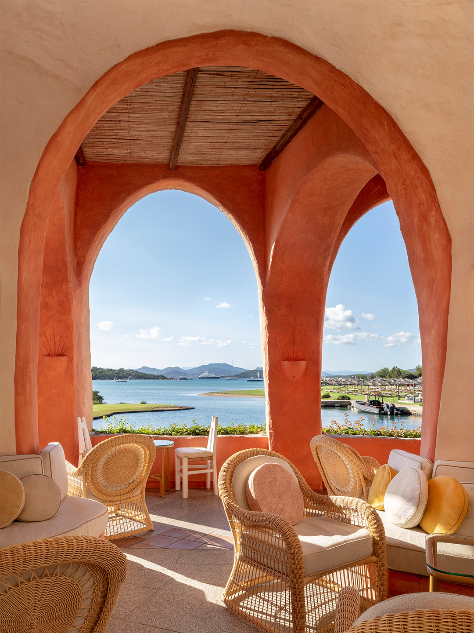Designed by former NSW housing commission architect Tao Gofers in the 1970s, the brutalist-inspired Sirius building is back in the spotlight as plans for its redevelopment are submitted for public exhibition by the developer JDH Capital. The proposed scheme for the adaptive reuse of Sirius has been imagined by architecture studio BVN, following a design competition that closed to submissions in December 2019.
News highlights
- Plans for the adaptive reuse of the Sirius building have been submitted for public review.
- Formerly public housing, the iconic brutalist-inspired building was sold to JDH Capital for $150 million in 2019.
- Led by the idea of “retention with integrity”, the new-look Sirius building has been designed by architecture studio BVN.
- The proposal includes 76 harbourside apartments plus retail, hospitality and commercial spaces.
- Plans are on exhibition until December 17.
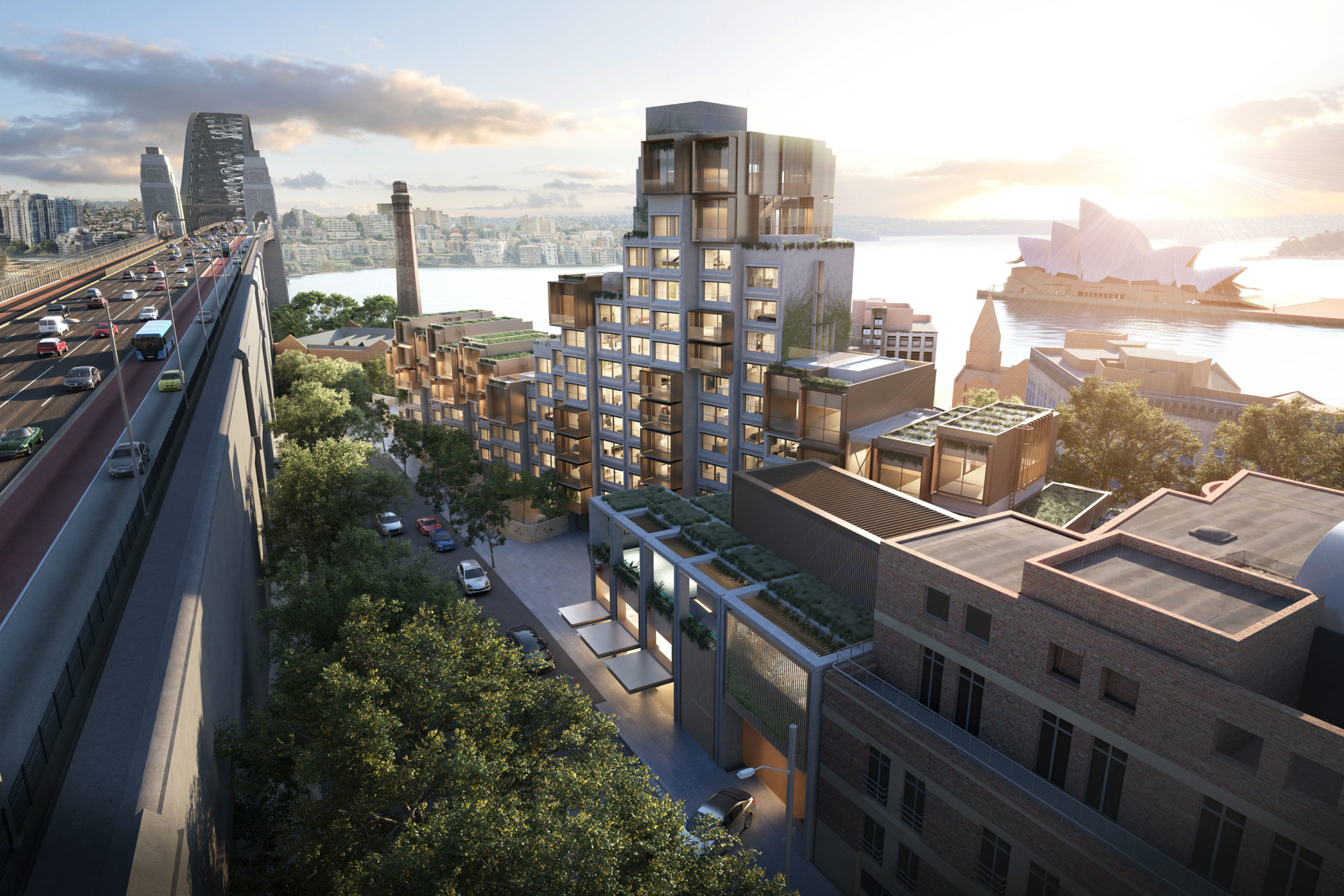
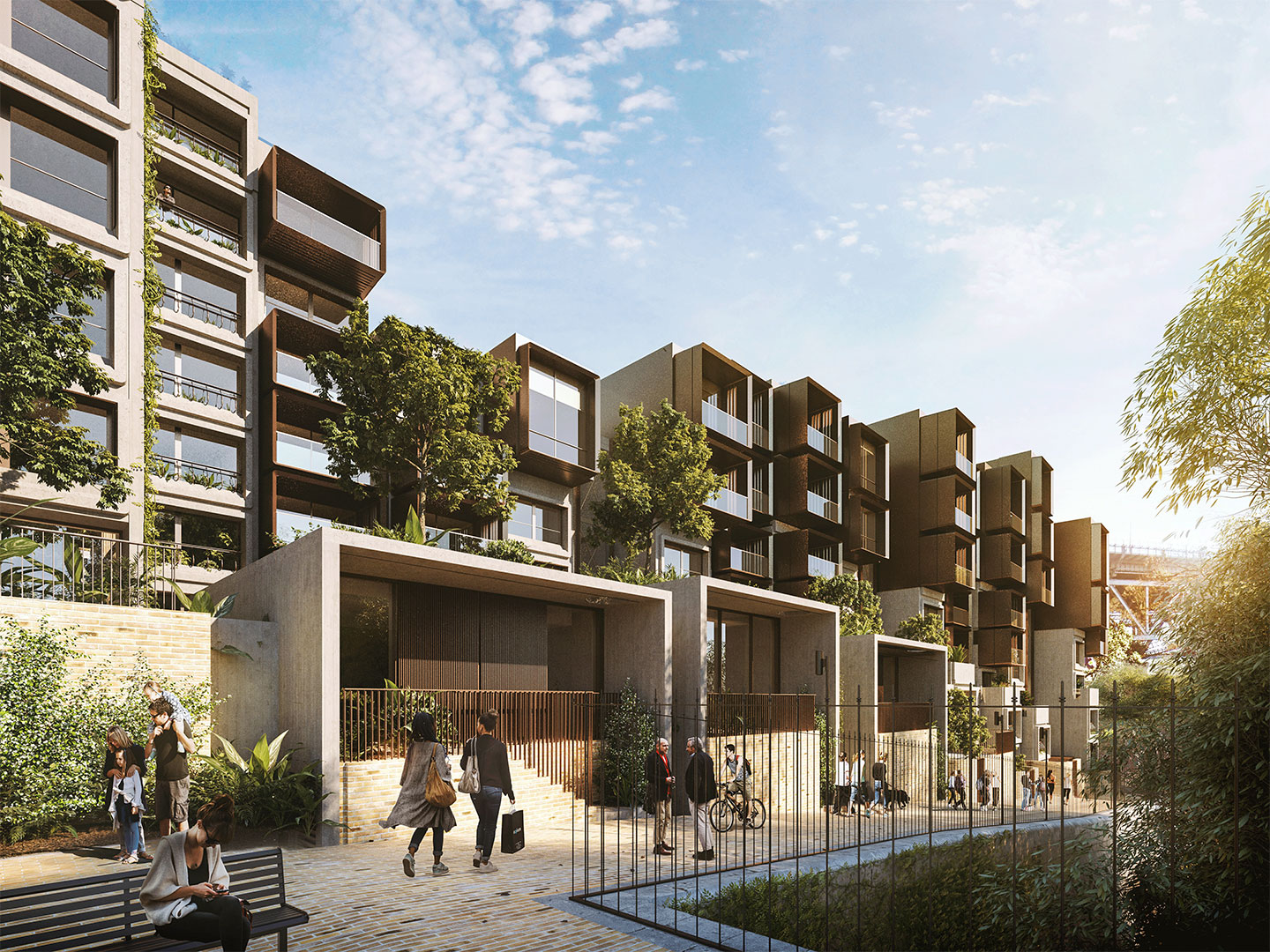
Located at the foot of Sydney Harbour Bridge with views extending across Circular Quay to the Sydney Opera House, the iconic Sirius building rests on the lands of the Gadigal people in The Rocks precinct of the city. While the building is not listed as a heritage item and no heritage constraints apply to the site, the immediate urban landscape includes a number of protected heritage items.
The now vacant residential building had been used for public housing since its opening in 1981. After the last resident was ousted by the government in 2018, and a somewhat controversial $150-million sale to JDH Capital in 2019, new plans for the site include 76 luxury harbourside apartments (down from the existing 79 apartments) with retail and commercial spaces proposed to activate the building’s street-level presence.
The design submission looks to develop access in the public domain, too, with a new lift from the popular Gloucester Walk to Cumberland Street and an improved through-site pedestrian link. A nearby “pocket park” adjacent to the site’s north is also proposed to be upgraded.
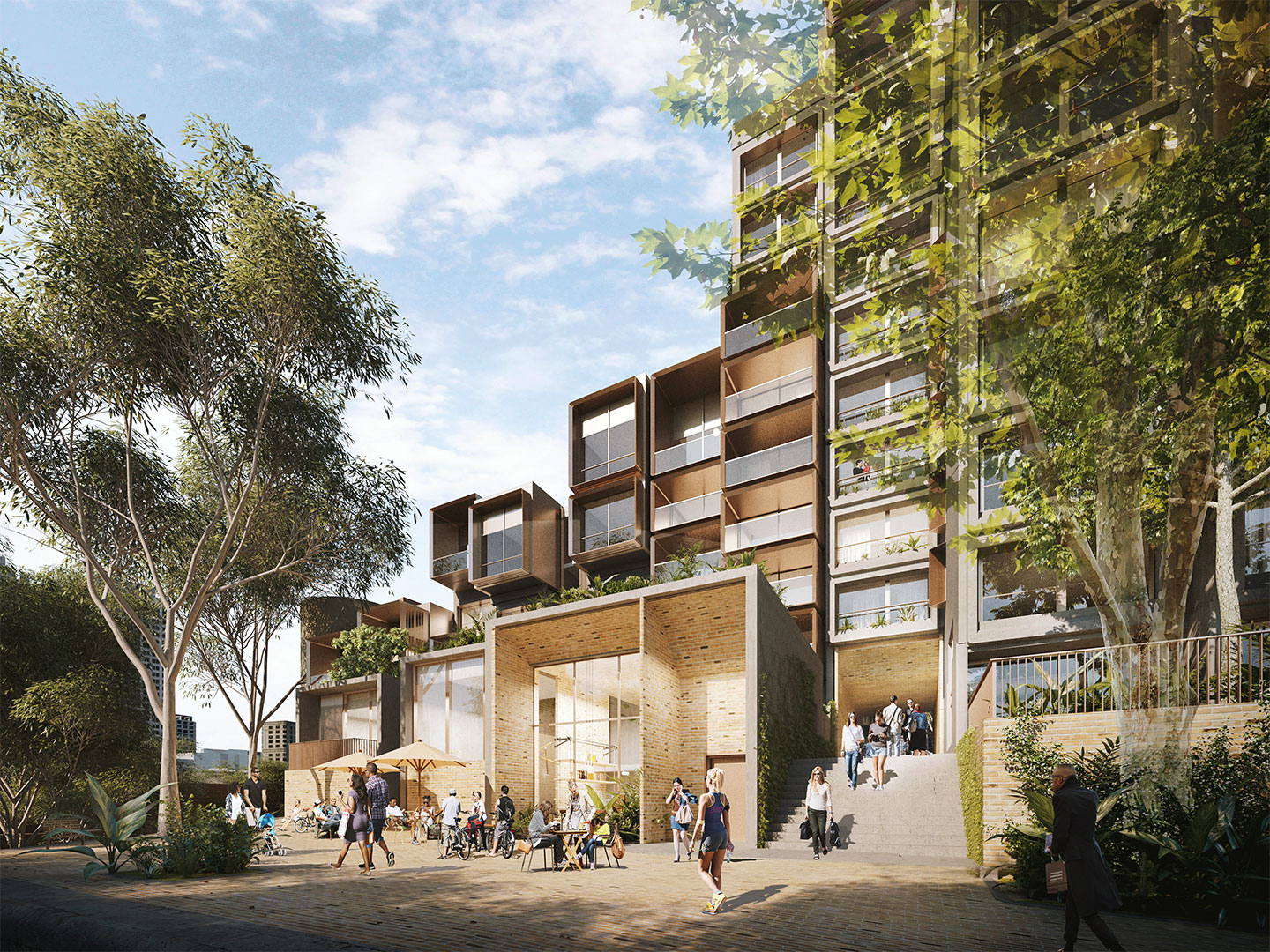
BVN’s vision for Sirius is underpinned by the idea of “retention with integrity” and sees the expression of the original building maintained alongside any new additions. The building’s brutalist ties will be kept – its concrete bones maintained, repaired and stabilised through significant structural works.
Plans show that some existing internal walls of the building will be demolished to integrate updated services and to increase overall apartment sizes, which range from open-plan studios to four-bedroom apartments. New lifts and stairwells will be inserted into the building. All windows will be replaced to improve the thermal and acoustic performance of the building.
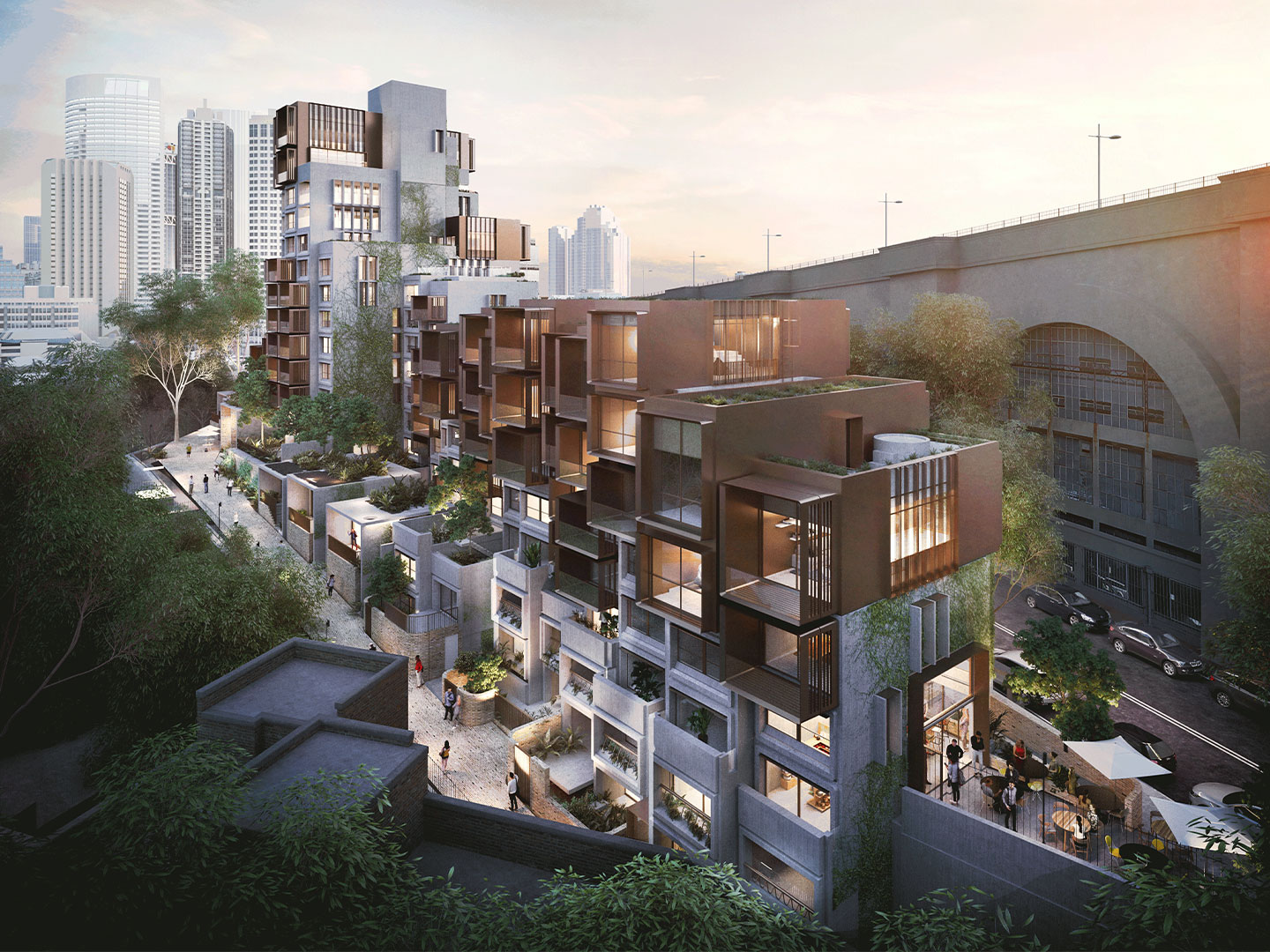
Architectural additions are to mimic the undulating roof-line of the original building and are envisaged as lightweight prefabricated “pods” wrapped in recycled copper. Where new concrete appears, it will match the colour of restored concrete but will still be identifiable as new work through a change in texture.
Apartments without existing access to outdoor space are to receive prefabricated balconies while non-private rooftop areas will be transformed into green zones where drought-resistant foliage is to be fed by rainwater captured and stored on-site.
The proposed plans for Sirius are on exhibition until December 17.
