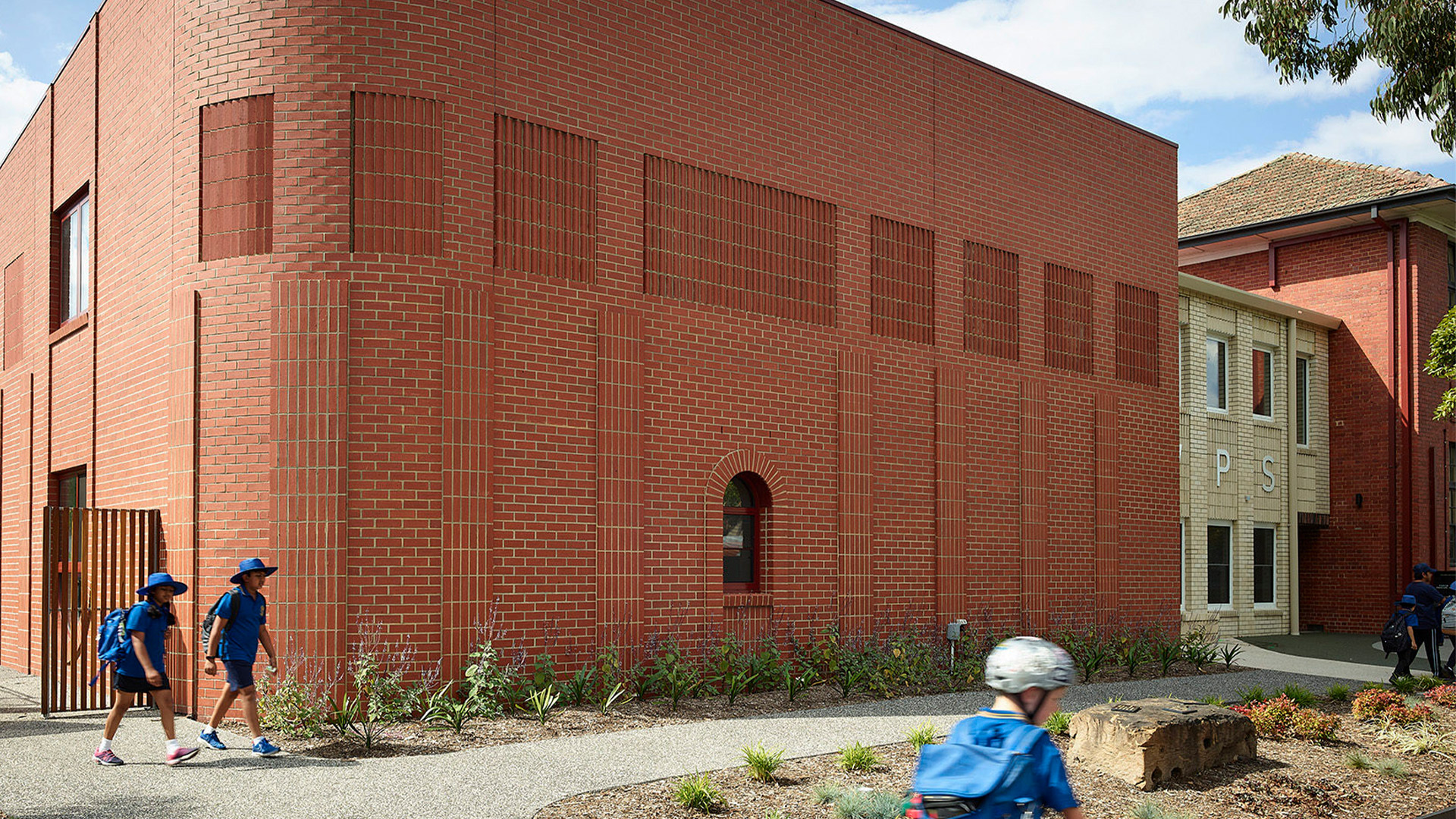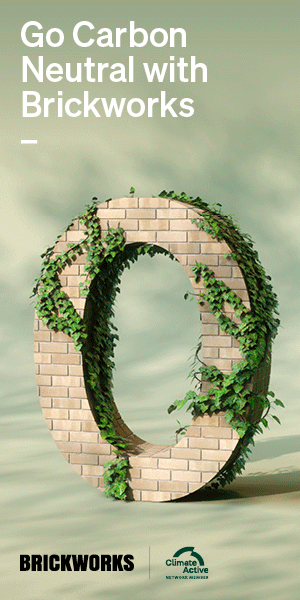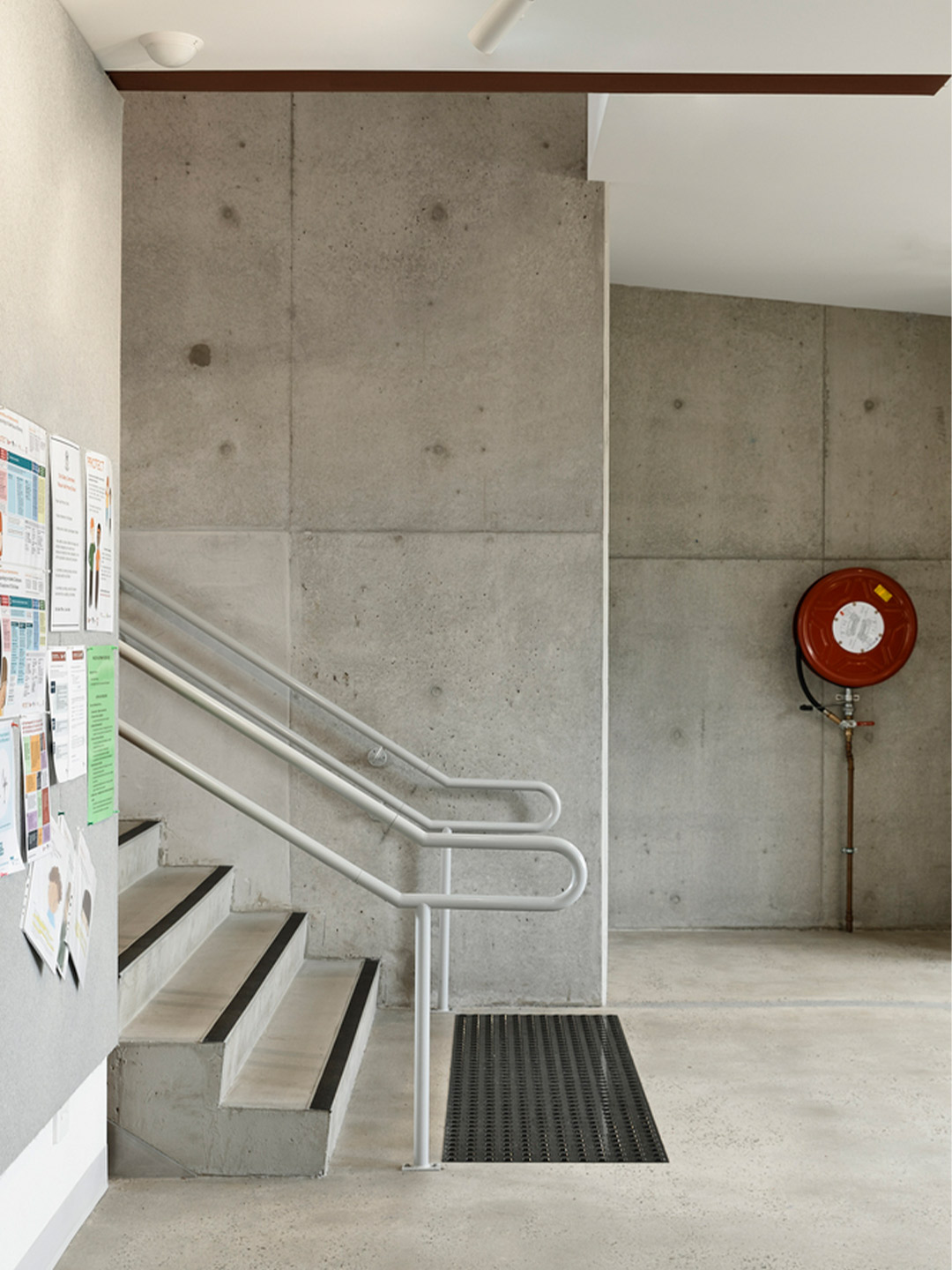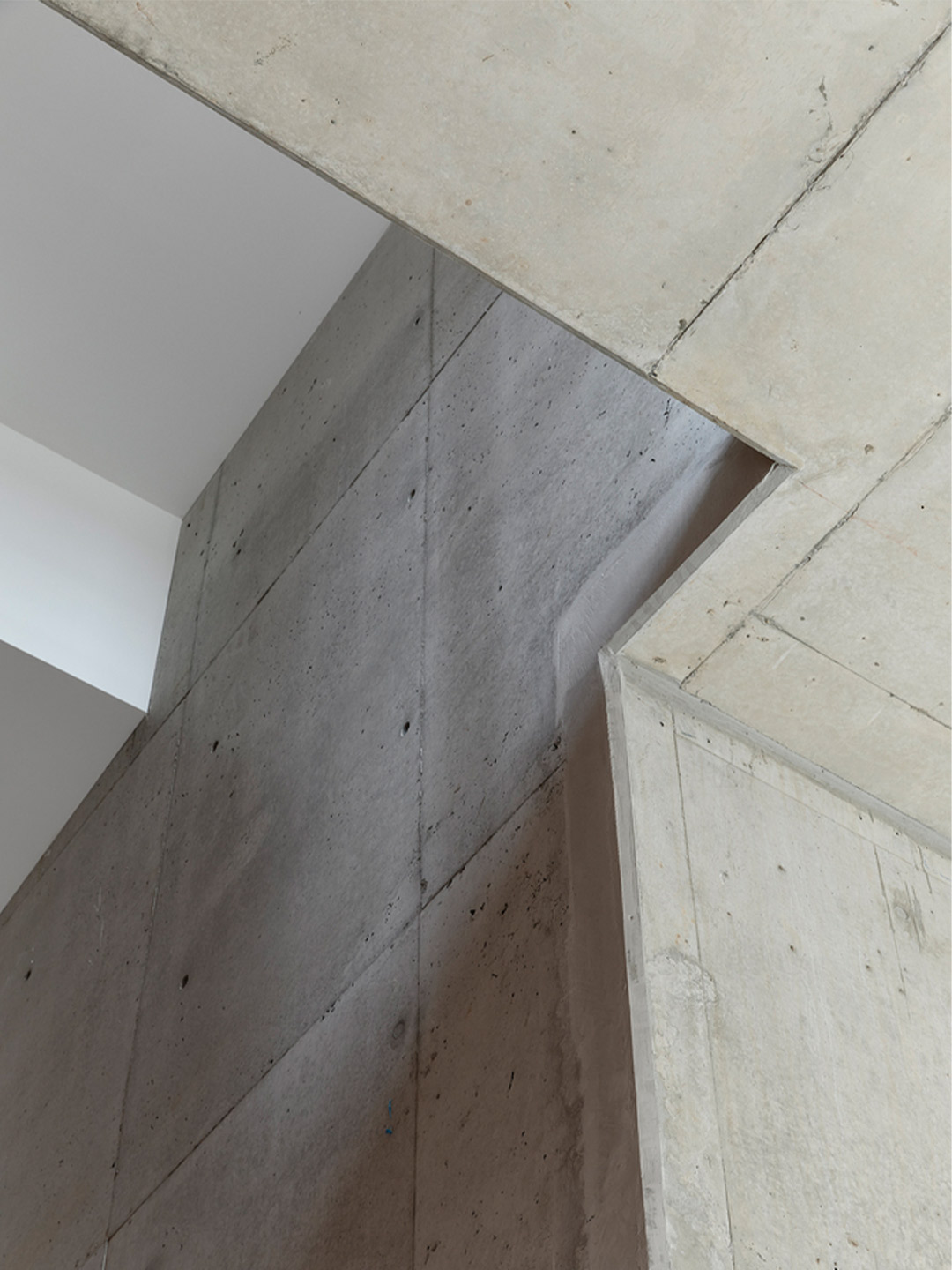Located just 10 kilometres north of Melbourne’s CBD, Pascoe Vale Primary School represents a fine example of neo-classical school design. Considered “significant” by the Heritage Council of Victoria, the original two-store building was devised in 1929 by Edwin Evan Smith, chief architect of the Department of Public Works. But since the school has grown and innovations in teaching practices have developed, the team at Kosloff Architecture were called upon to update the old schoolhouse by way of a sensitive new addition. They were also required to make internal modifications to the existing building, and support staff and students with a series of break-out and ancillary teaching spaces.
Led by co-founders Julian Kosloff and Stephanie Bullock, the Kosloff Architecture team responded to the brief by creating a generous annexe with a gently curved facade, largely realised in traditional red brick to mirror that of the original structure. Panels of perforated brick detailing adorn its exterior, continuing the framework established by the street-facing windows of the old schoolhouse. Connecting the contemporary language of the new extension to the simplicity of the main Pascoe Vale Primary School building, a clearly identifiable entry passage has been brought to life in contrasting cream bricks, emblazoned with the letters PVPS to represent the school’s name.
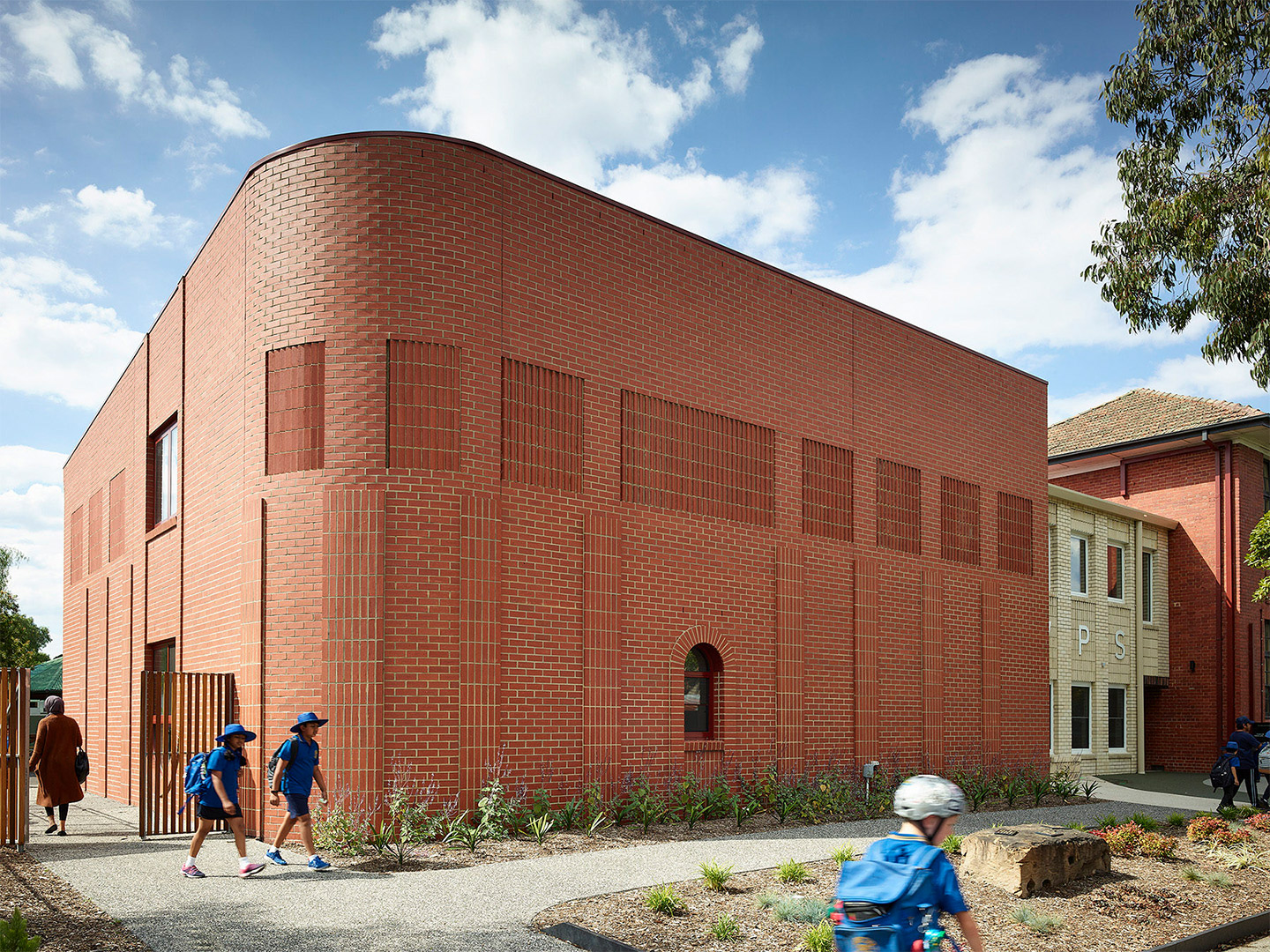
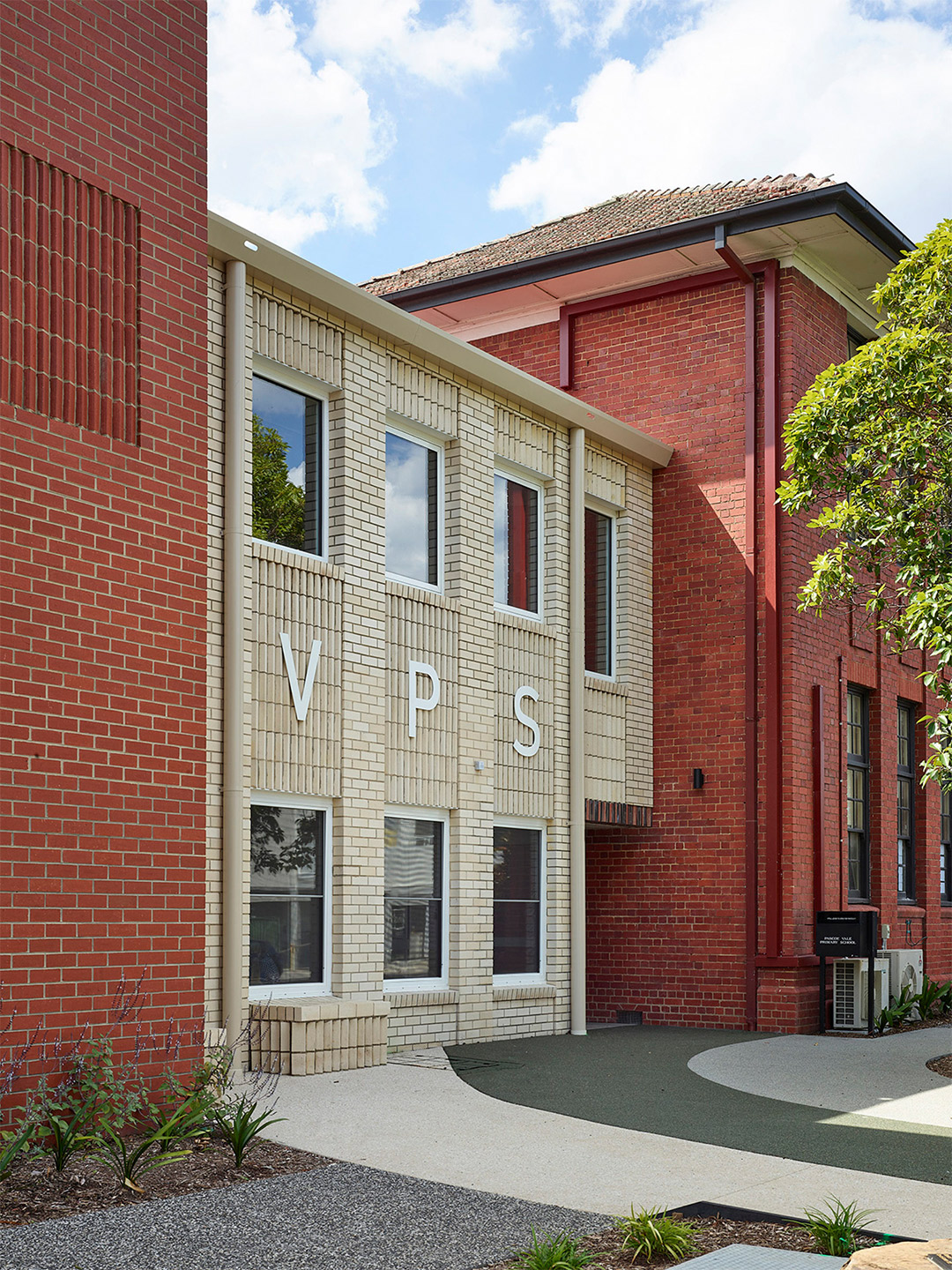
Pascoe Vale Primary School in Melbourne by Kosloff Architecture
While the charms of the old red-brick building have long established it as a landmark in the streets of Pascoe Vale, the school has also developed strong connections with the community. After all, it’s been a place of state education for local families for nearly a century. “The school community was very keen for the new extension to not detract from the existing heritage building, and for it to provide a high-quality addition to the existing street frontage,” the architects say. Extensive analysis of the existing heritage building was therefore undertaken and used to develop the formal expression of the extension. “[The development] acknowledges the importance in fostering relationships between parents of the school as well as the broader community,” the architects add.
Overlaid with the principles of the Burra Charter (the basic procedures to be followed in the conservation of Australian heritage places), community feedback guided the extension as well as the new entryway, which is joined by a generous public forecourt with seating. “[It’s] now a gathering space for the school community before and after school,” the architects suggest. The extension deliberately maximises northern light and minimises energy loss through careful siting and planning. Glazing is limited to the western facade; amenities and support areas are located to the south; and new window openings are concentrated to the north. Other passive design initiatives include increased levels of insulation to external walls and roofs, the application of high-performance double glazing, and the integration of shading to the northern facade.
“Our extension, which houses staff and administration, continues the existing building’s masonry language and fine brick articulation,” the Kosloff team say of their architectural response. They add that the school now also enables the exhibition of student work and ensures ongoing access to staff areas and the school grounds at-large. The staff quarters facilitate collaboration and connection, and support professional development, while the creation of 21st-century learning spaces within the existing building ensures the school’s students are well-equipped for a bright future.
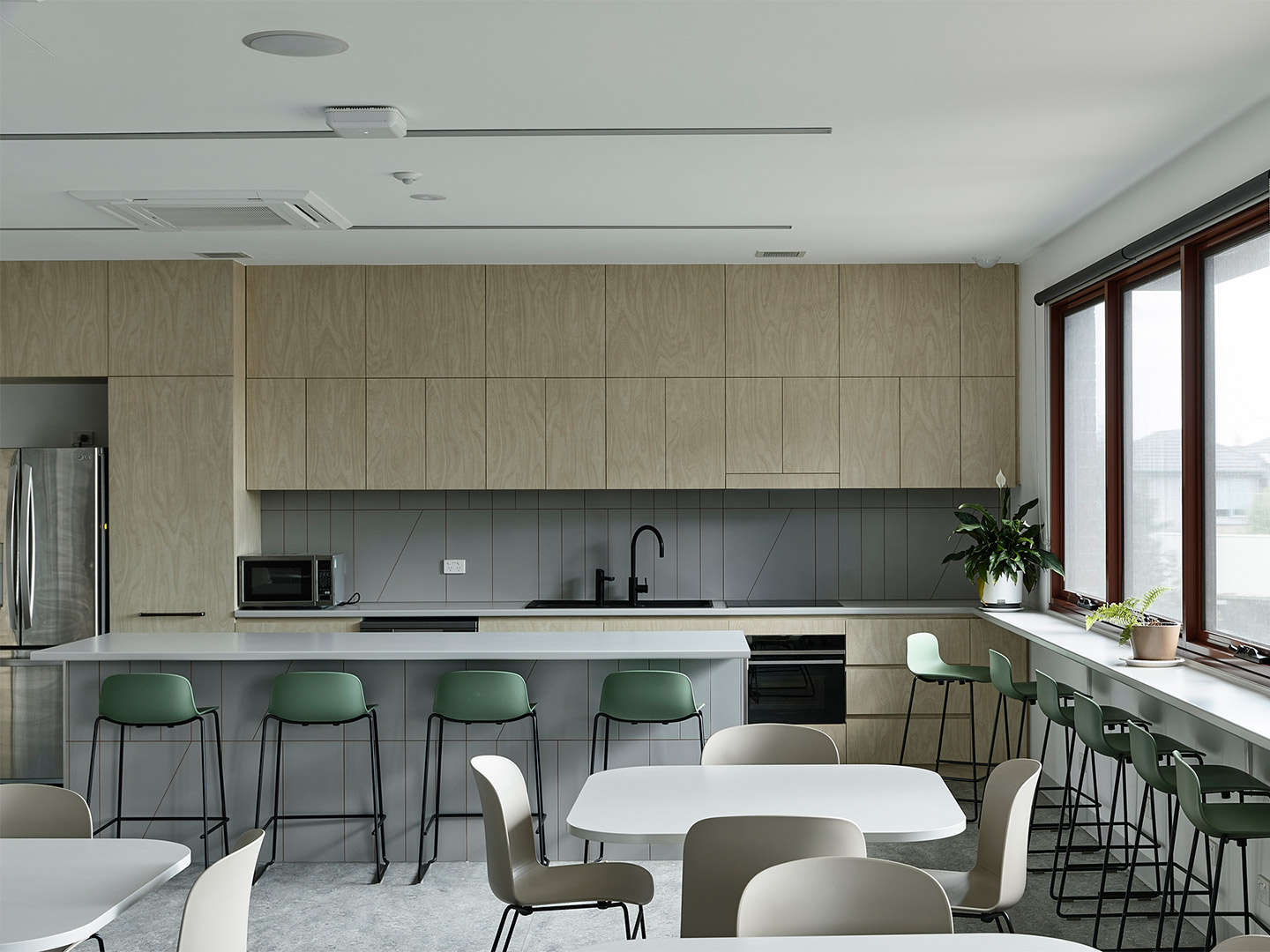
While the charms of the old red-brick building have established it as a landmark in the streets of Pascoe Vale, the school has also developed strong connections with the community.
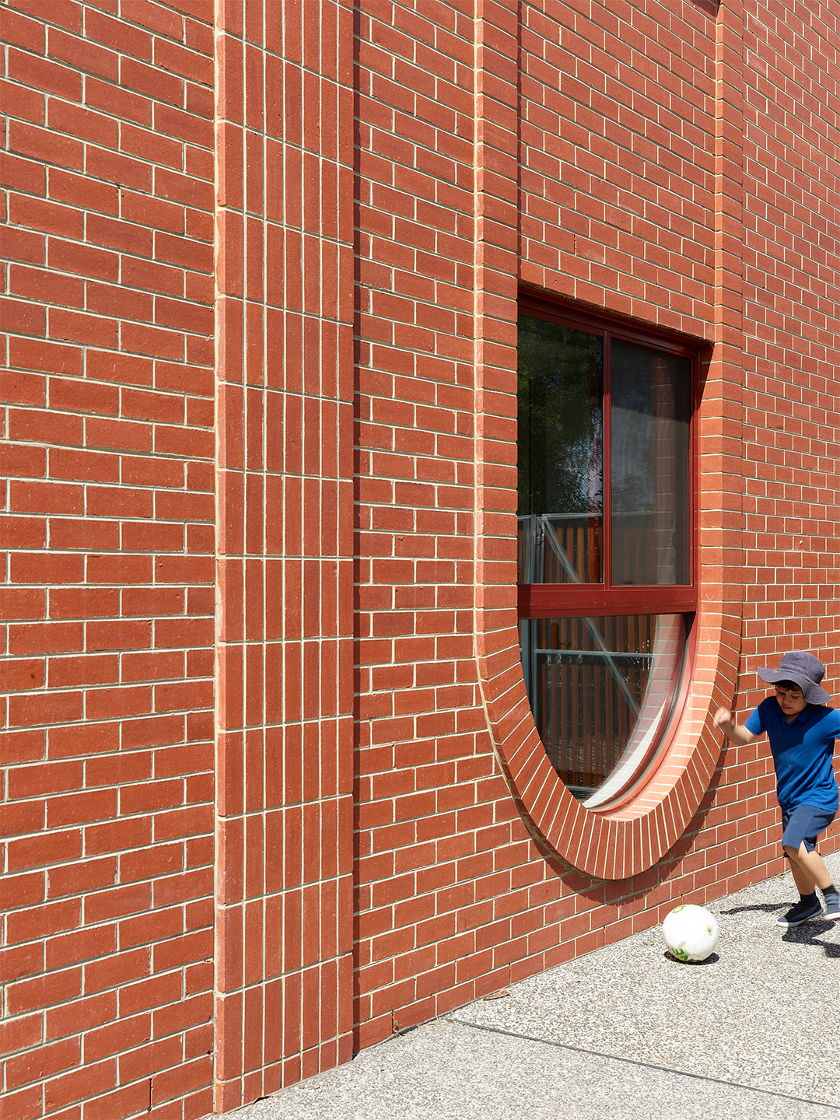
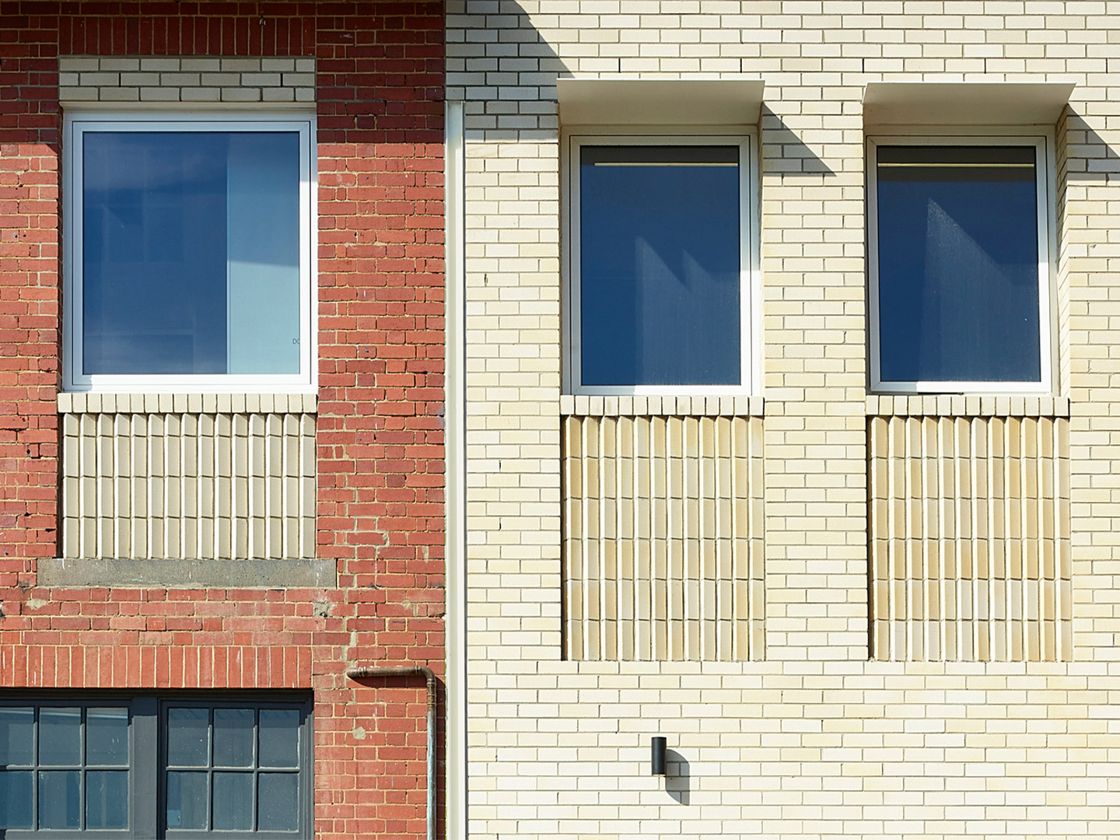
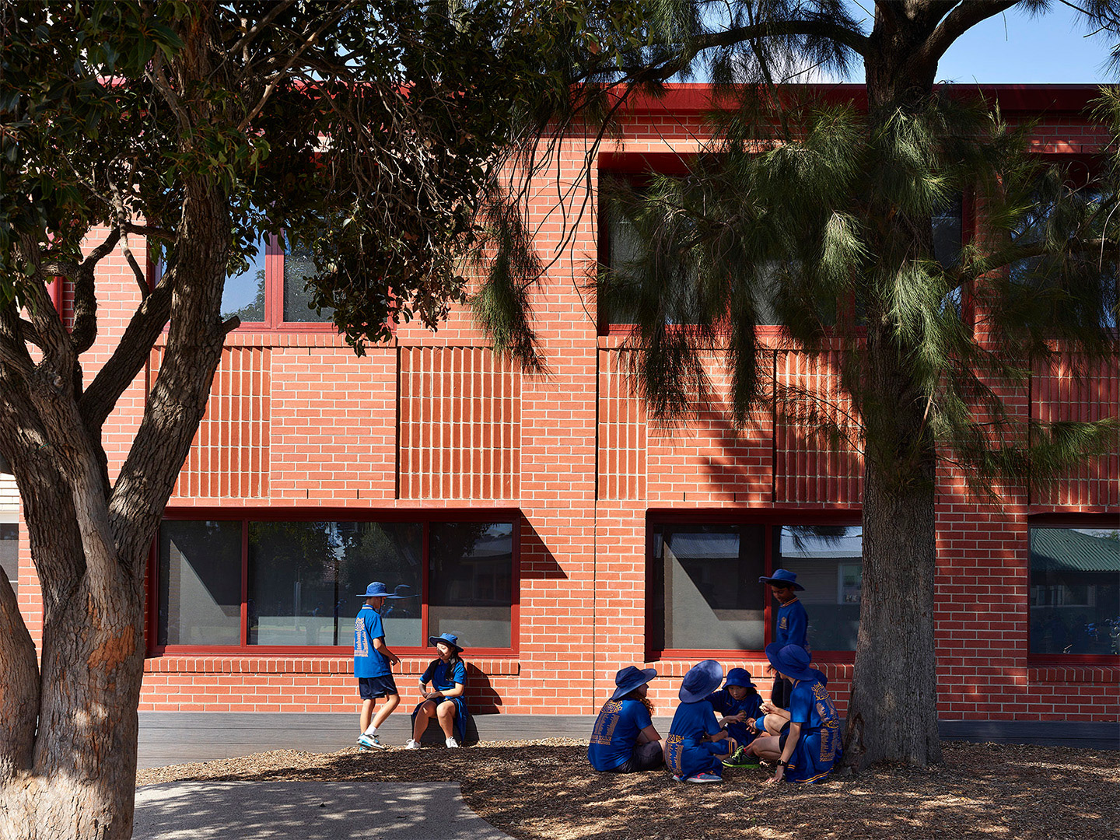
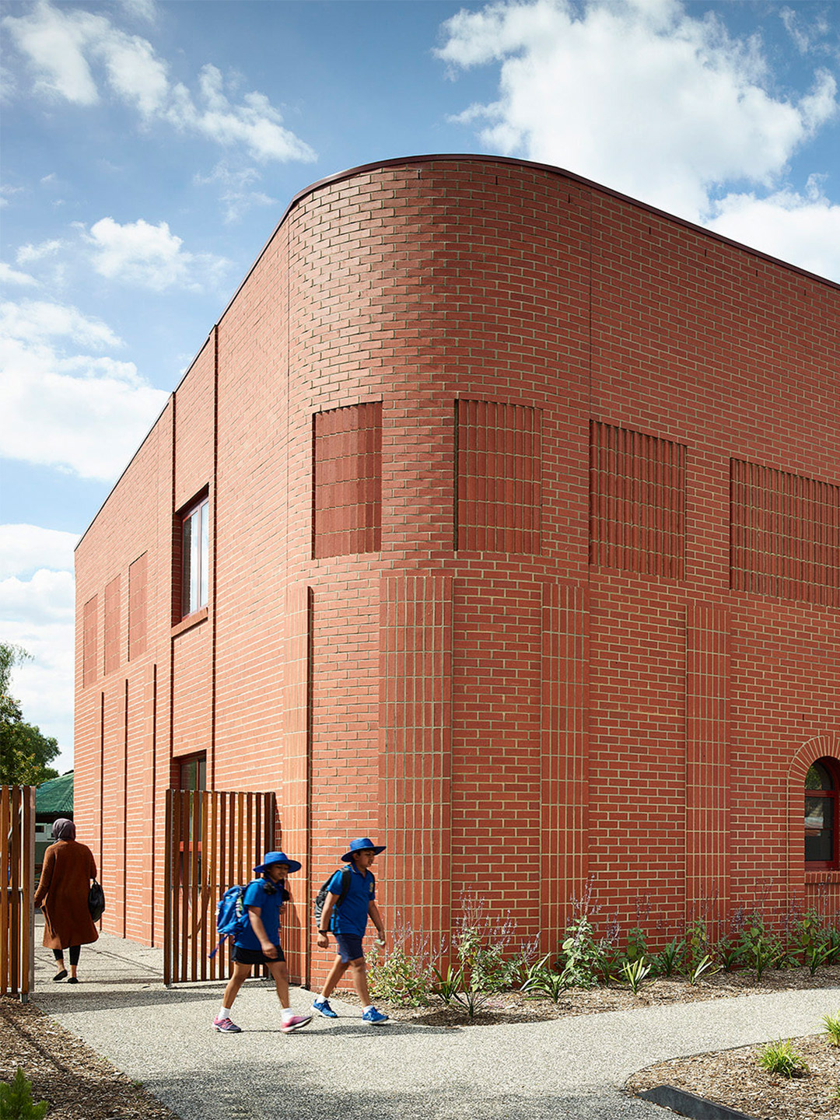
Catch up on more architecture, art and design highlights. Plus, subscribe to receive the Daily Architecture News e-letter direct to your inbox.
