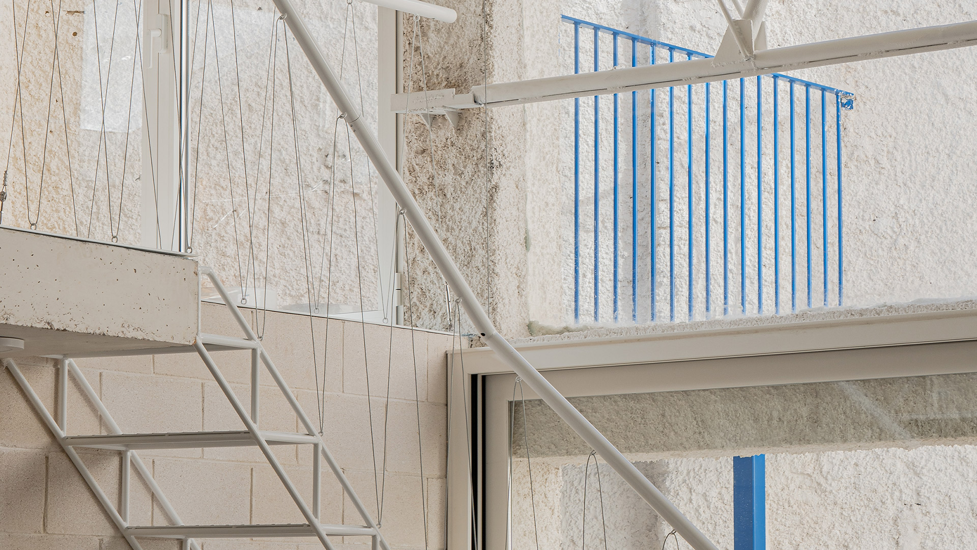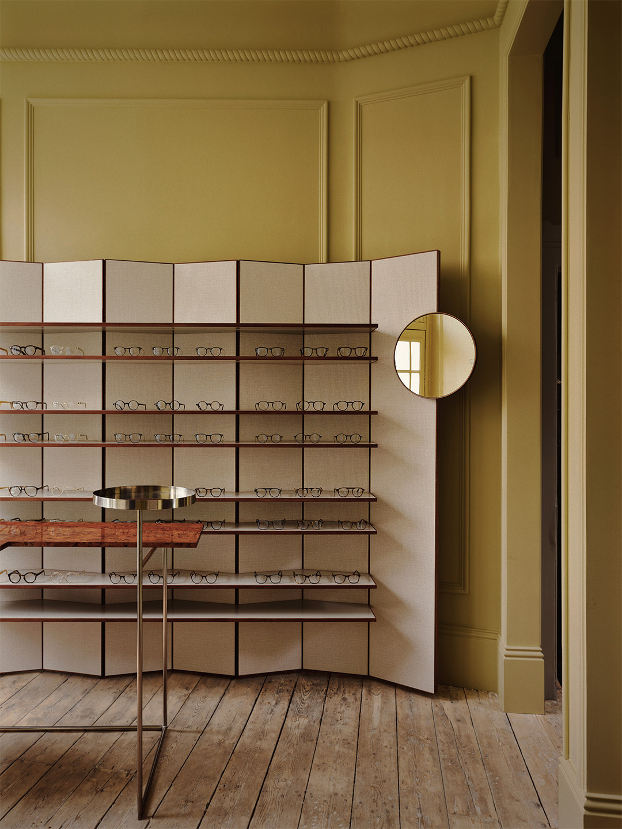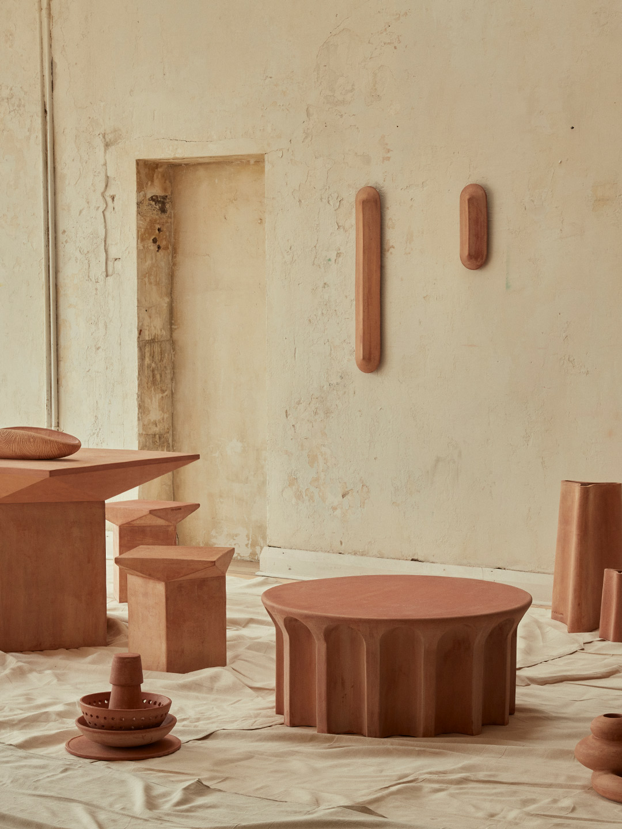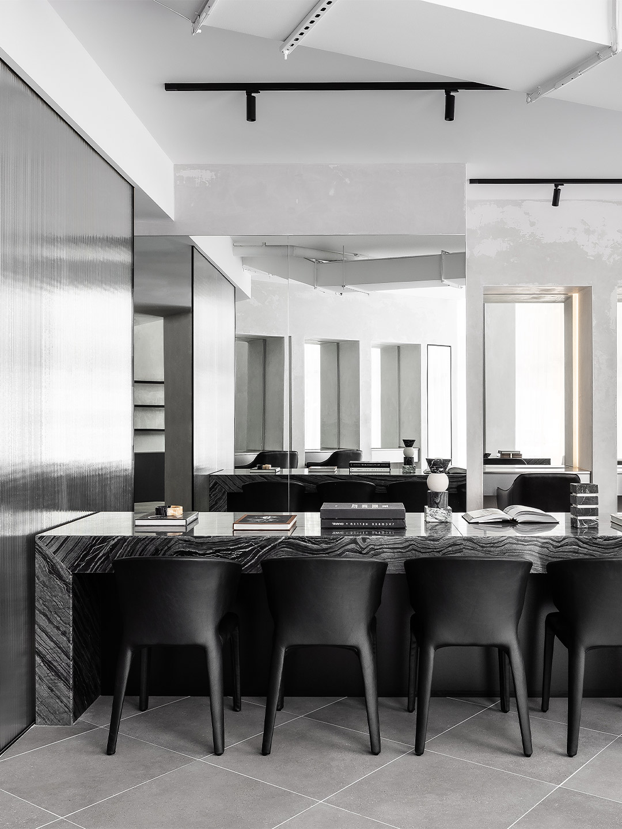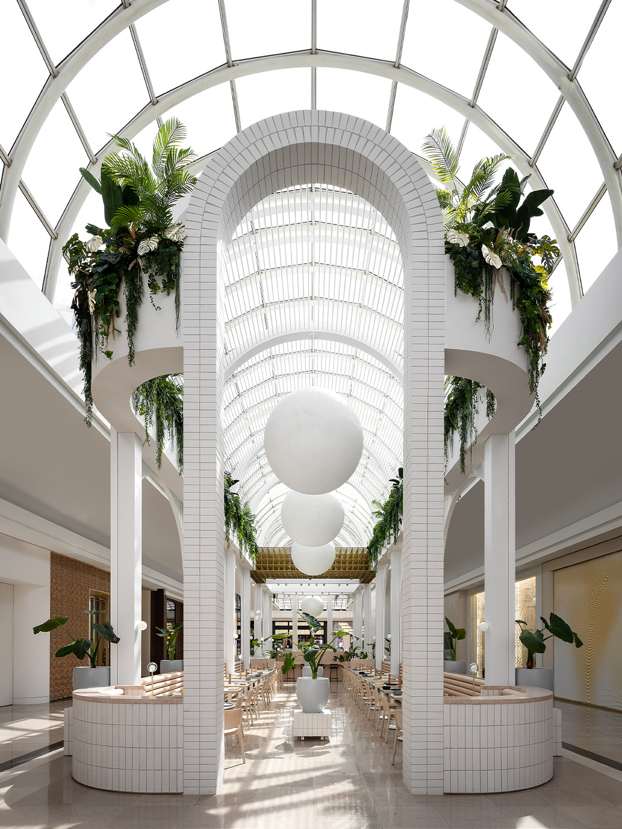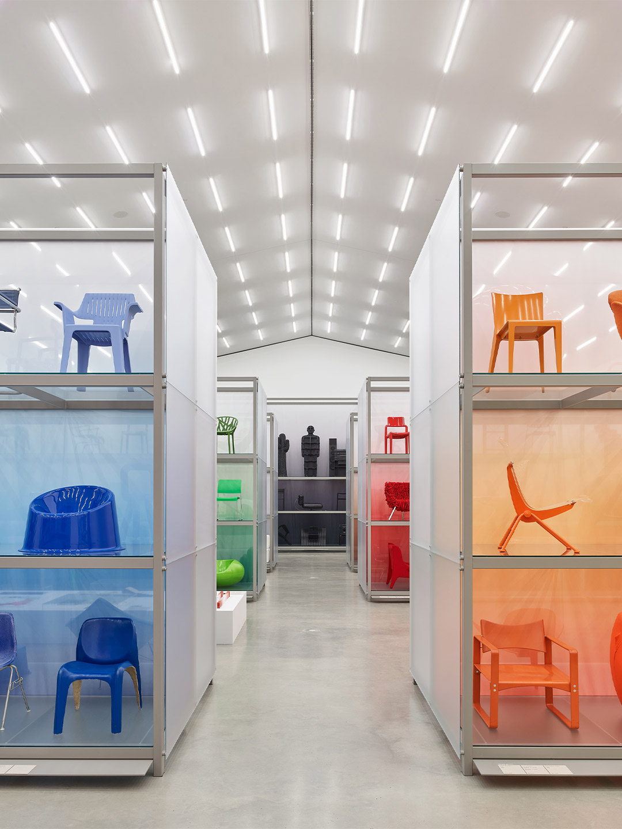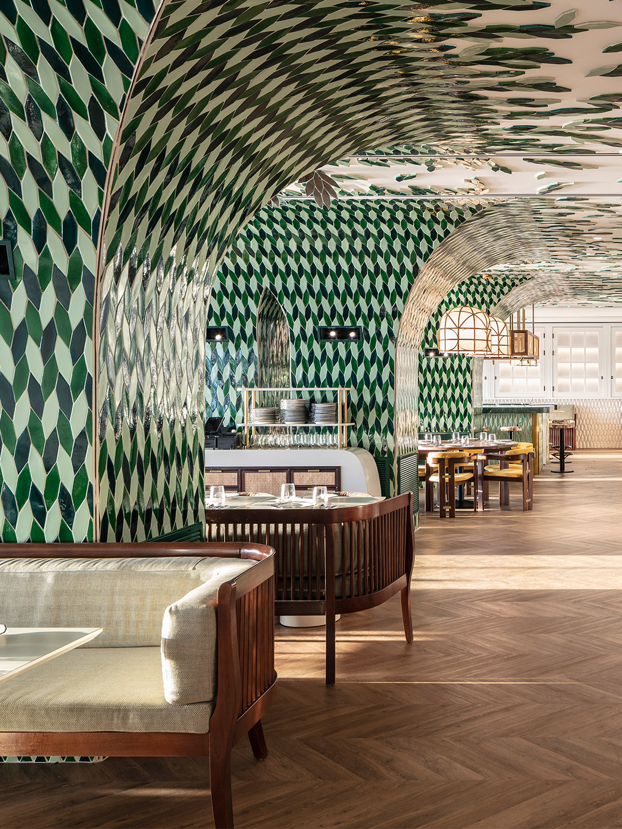Labelled a “foreseeable disappearance” by Spanish design office Burr Studio, Madrid’s hardest working architecture has been slowly vanishing over the past 30 years as industrial activity moves from the region’s centre to its outskirts. The studio’s leaders, Elena Fuertes, Ramón Martínez, Álvaro Molins and Jorge Sobejano, single out the “explosive rise” in Madrid’s property value for the shift and subsequent re-zoning of the city’s now most sought-after addresses. They say that changes to traffic density, as well as noise and environmental protection measures have also made it increasingly difficult for industry to maintain a presence within close proximity to the CBD.
“Accordingly, industrial buildings in the urban fabric are under risk of extinction,” warns the Burr Studio team, highlighting the influx of residential development as the typology most likely to occupy formerly industrial sites. “Current urban planning regulations encourage property owners to change the land use from industrial to residential which requires a reduction in the usable area, leading to the demolition of part of their properties – the warehouses.”
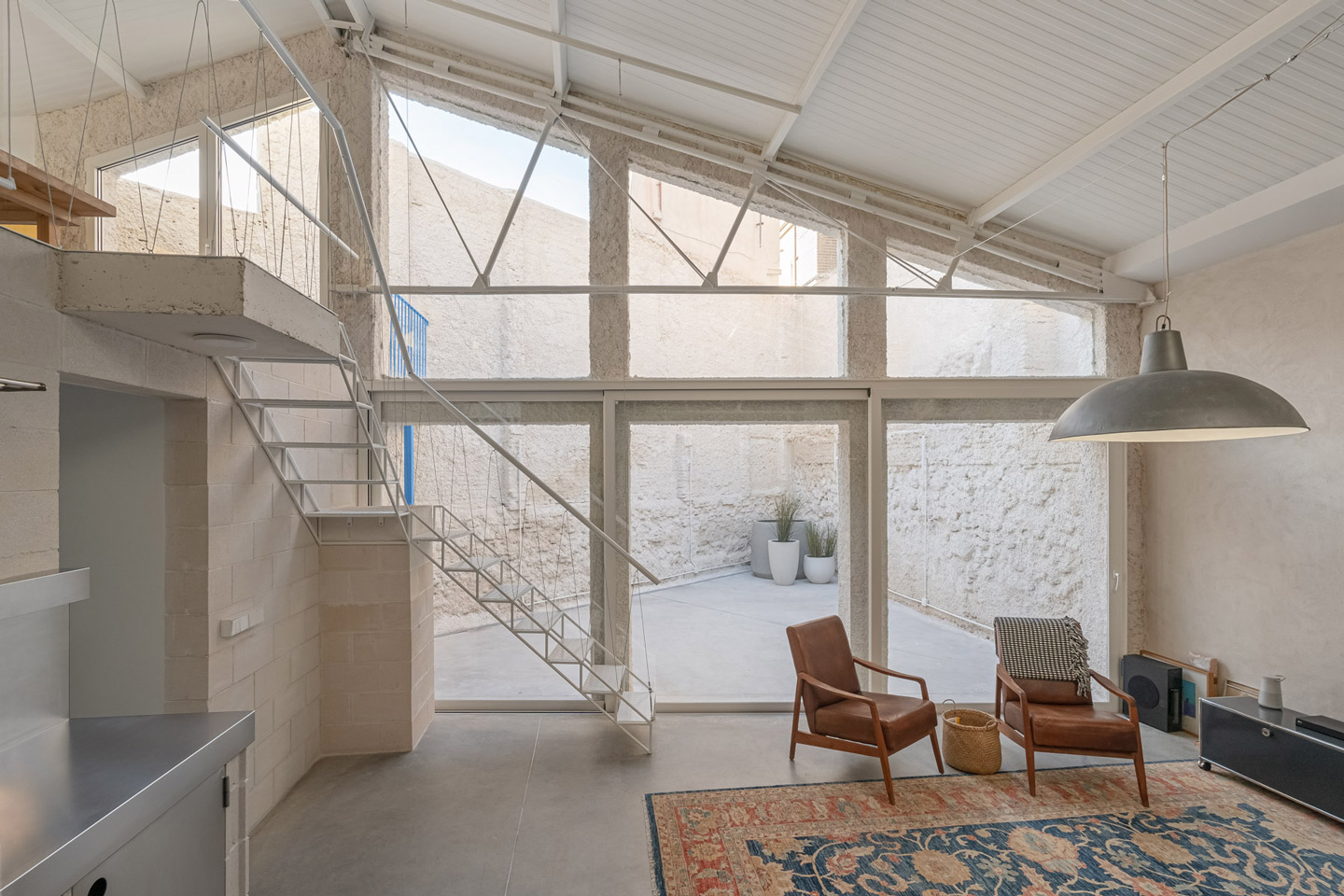
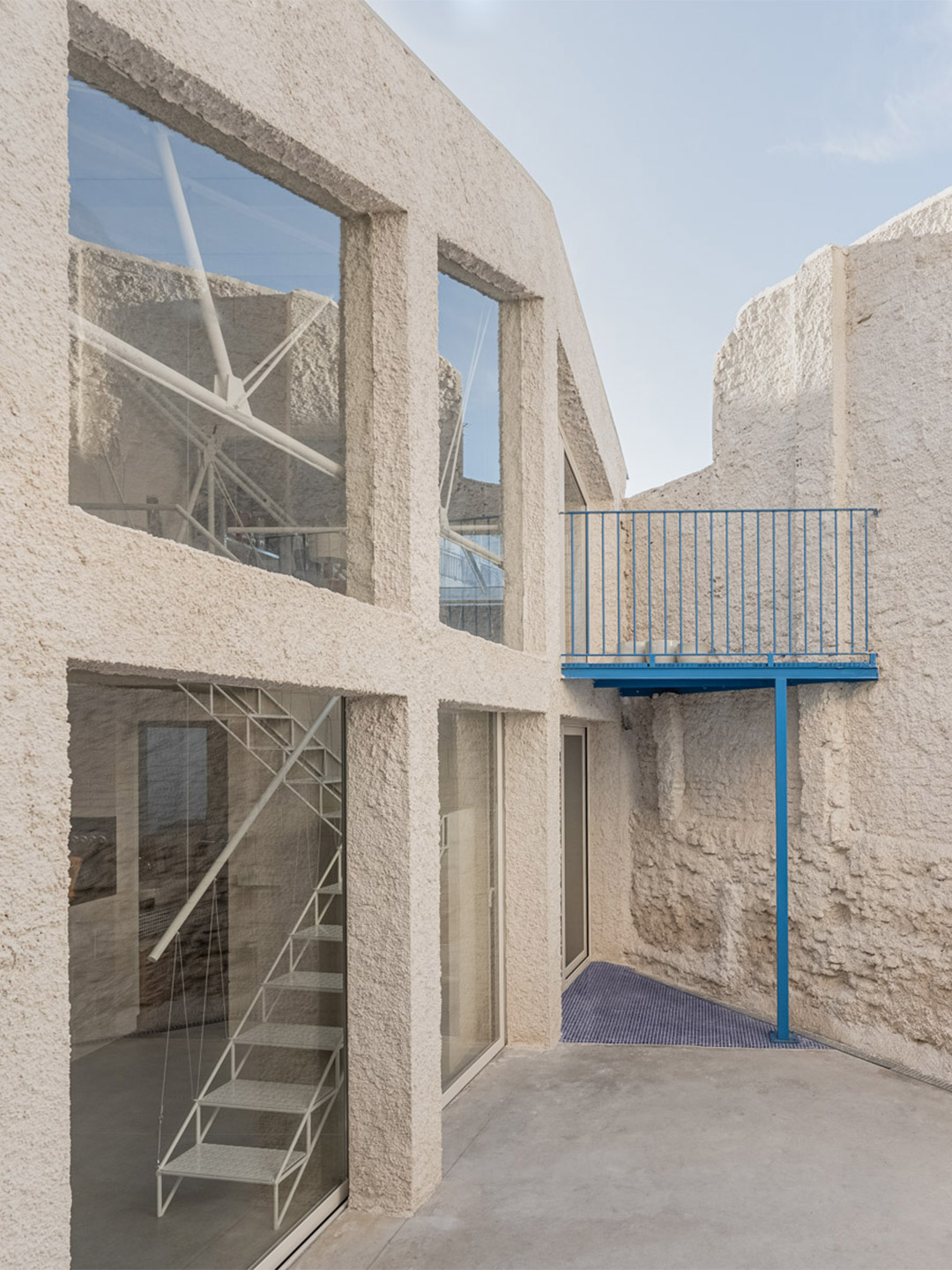
Blasón warehouse conversion in Madrid by Burr Studio
In an effort to salvage and – perhaps most importantly – preserve remnants of Madrid’s industrial past, Burr Studio has established Elements for Industrial Recovery, a project series that the architects hope will influence how others approach changes to the city’s built environment. “Our proposals aim to become a strategic toolset to protect the industrial heritage of the city through land-use and occupation alternatives that allow to extend this typology’s life and avoid its demolition,” the team explains.
Burr’s latest project in the Elements for Industrial Recovery series is titled Blasón. Following on from the Eulalia warehouse conversion, it’s a chic two-bedroom writer’s residence where the architectural expression of the building’s industrial roots is on display, exampled most prominently by the existing walls which have been coated with Tyrolean plaster. Through the application of this creamy-looking render, the patchwork of bumps and joins exhibited by the differing wall materials remains identifiable but has been transformed into a cohesive surface; a storied backdrop to a single-air volume that connects all the spaces at different heights.
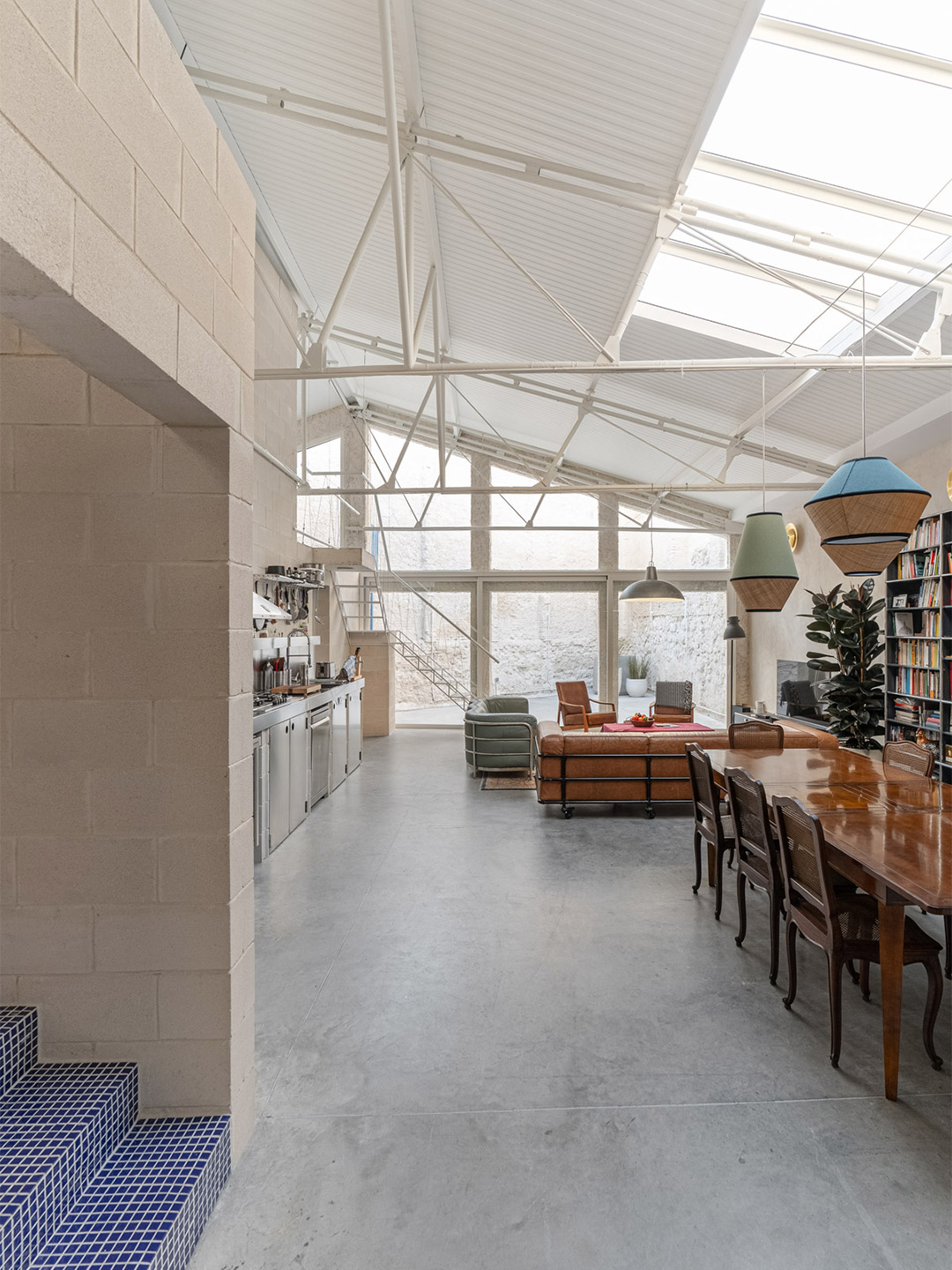
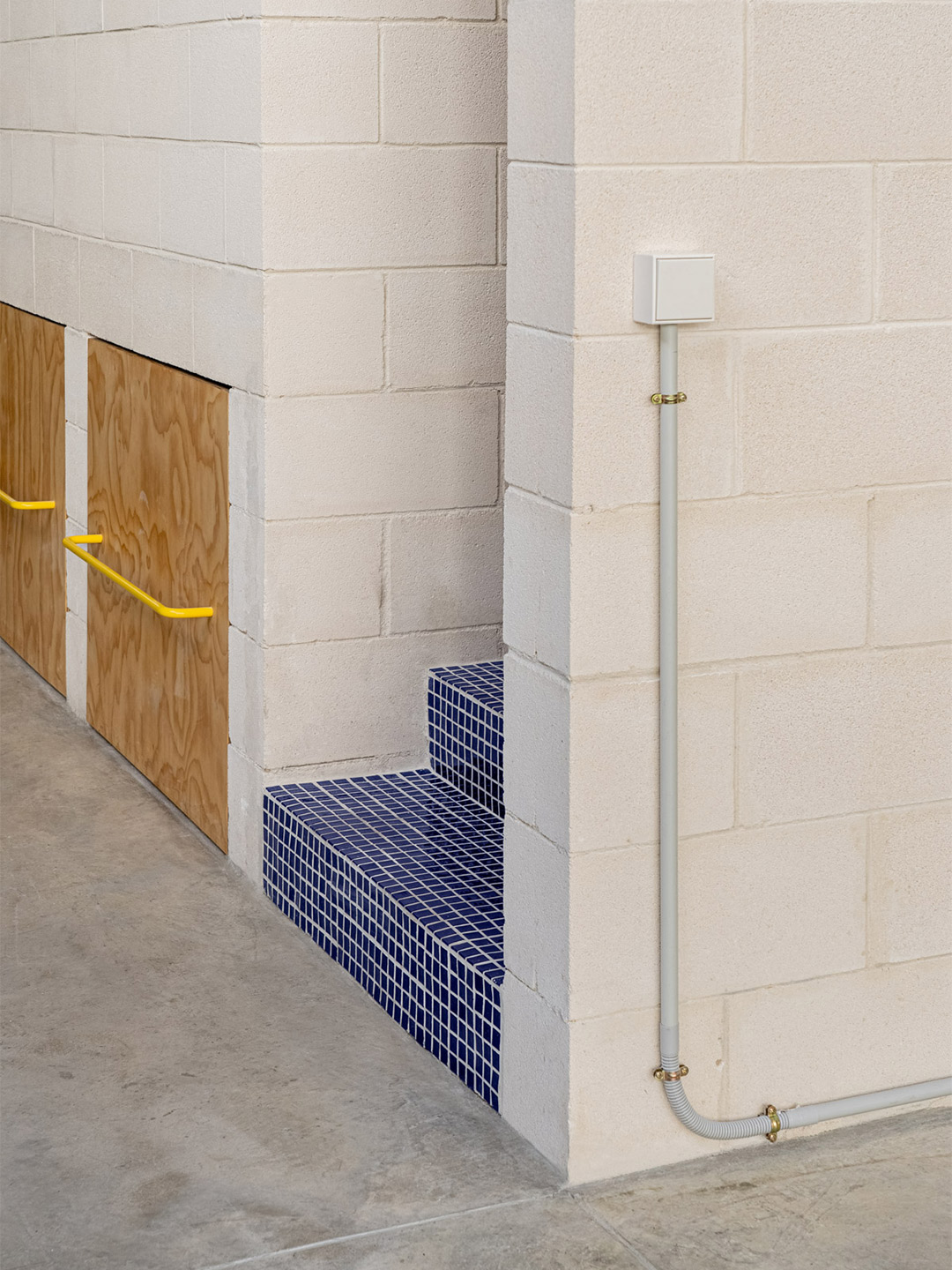
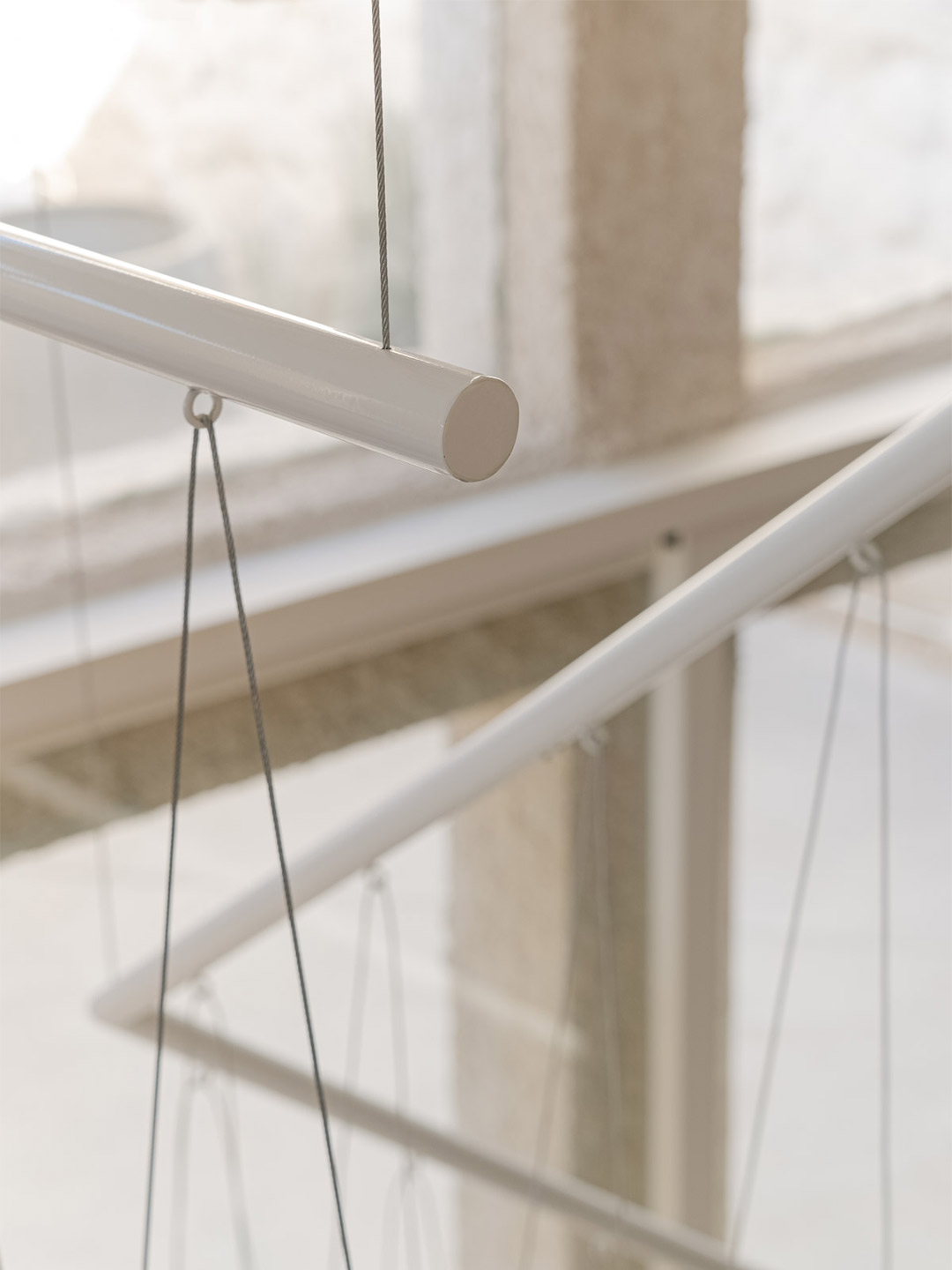
The Blasón residence is anchored to a long boundary wall that joins the former warehouse to its neighbouring property. But inserted into its centre is a new, more robust type of wall; a central spine that separates the “public” zones of the home from the private spaces. The spine acts as a point from which many of Blasón’s amenities branch off. Most notably, the kitchen, main bedroom and bathroom, the guest bedroom, and a staircase that leads to an upper level office with a small blue-coloured balcony.
“As different elements adhere to the wall, they cause ledges, gaps, abutments and buttresses,” the Burr team says, pointing in the direction of small ground-level voids which have been converted into storage bays with plywood cabinet faces. “All the projections adapt to the functions that each space requires,” the designers add, “becoming for example a support structure for the kitchen or a platform on which two sections of a metal staircase lean to give access to the study.”
The major openings that appear along the spine lead to the bedrooms and bathrooms, distancing the occupants from the home’s shared zones: the garage, gym and open-plan kitchen, dining and living room. Constructed from white concrete bricks, the wall is “superficially clad” to support specific features, such as in the kitchen where stainless steel performs the role of splashback, or in the bathrooms and bedrooms where ceramic mosaic tiles improve durability and ease of maintenance while also adding colour.
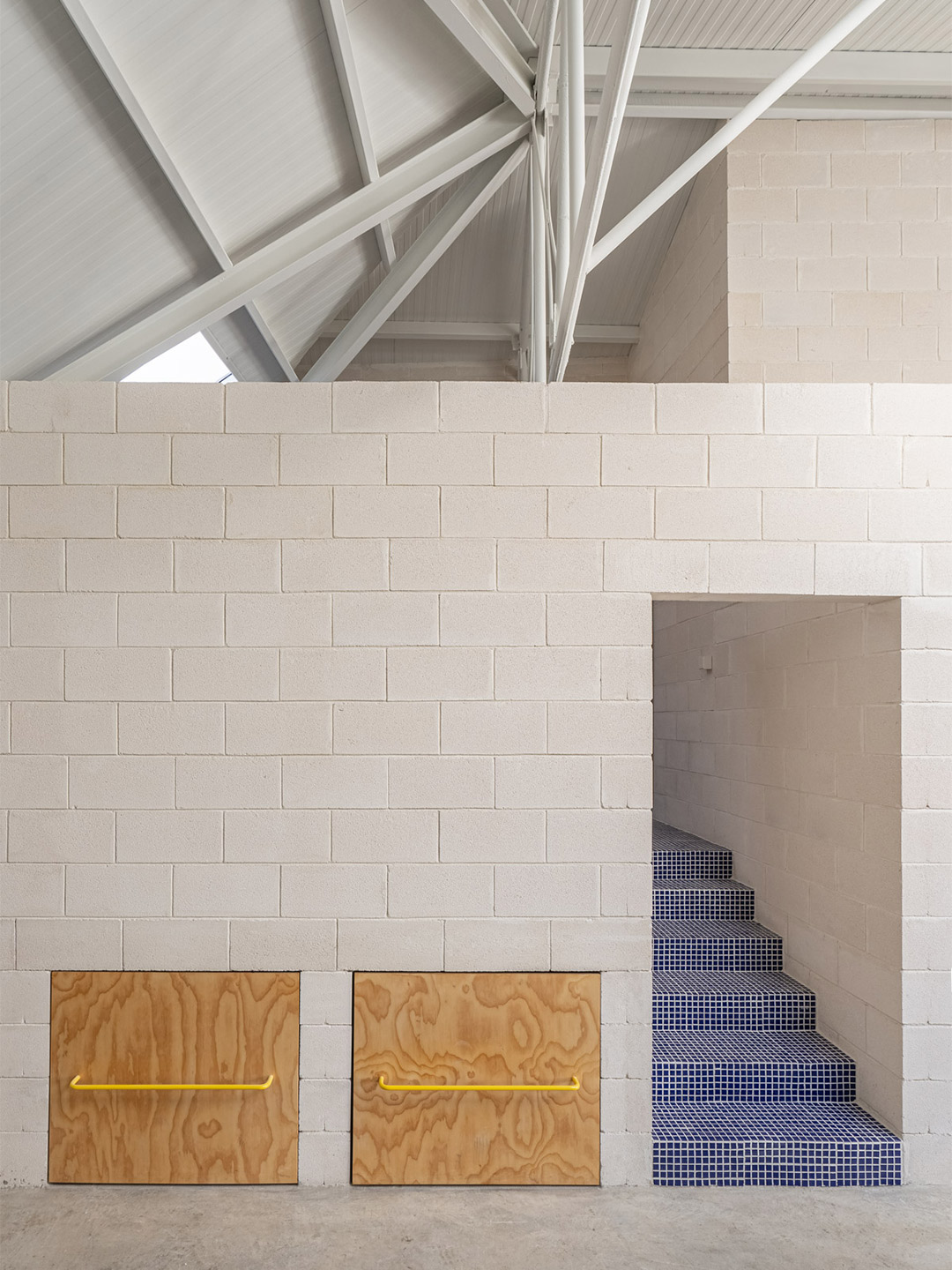
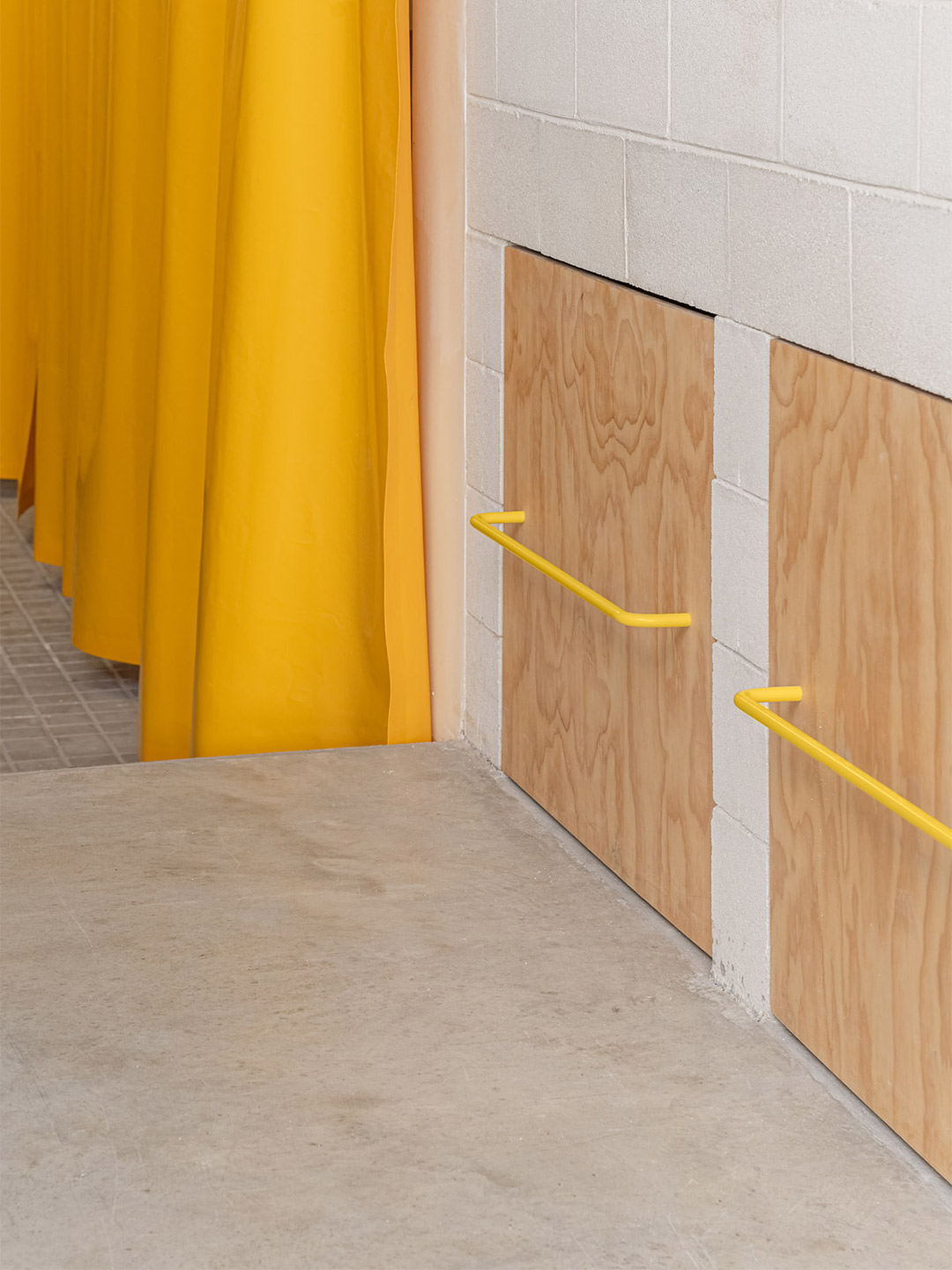
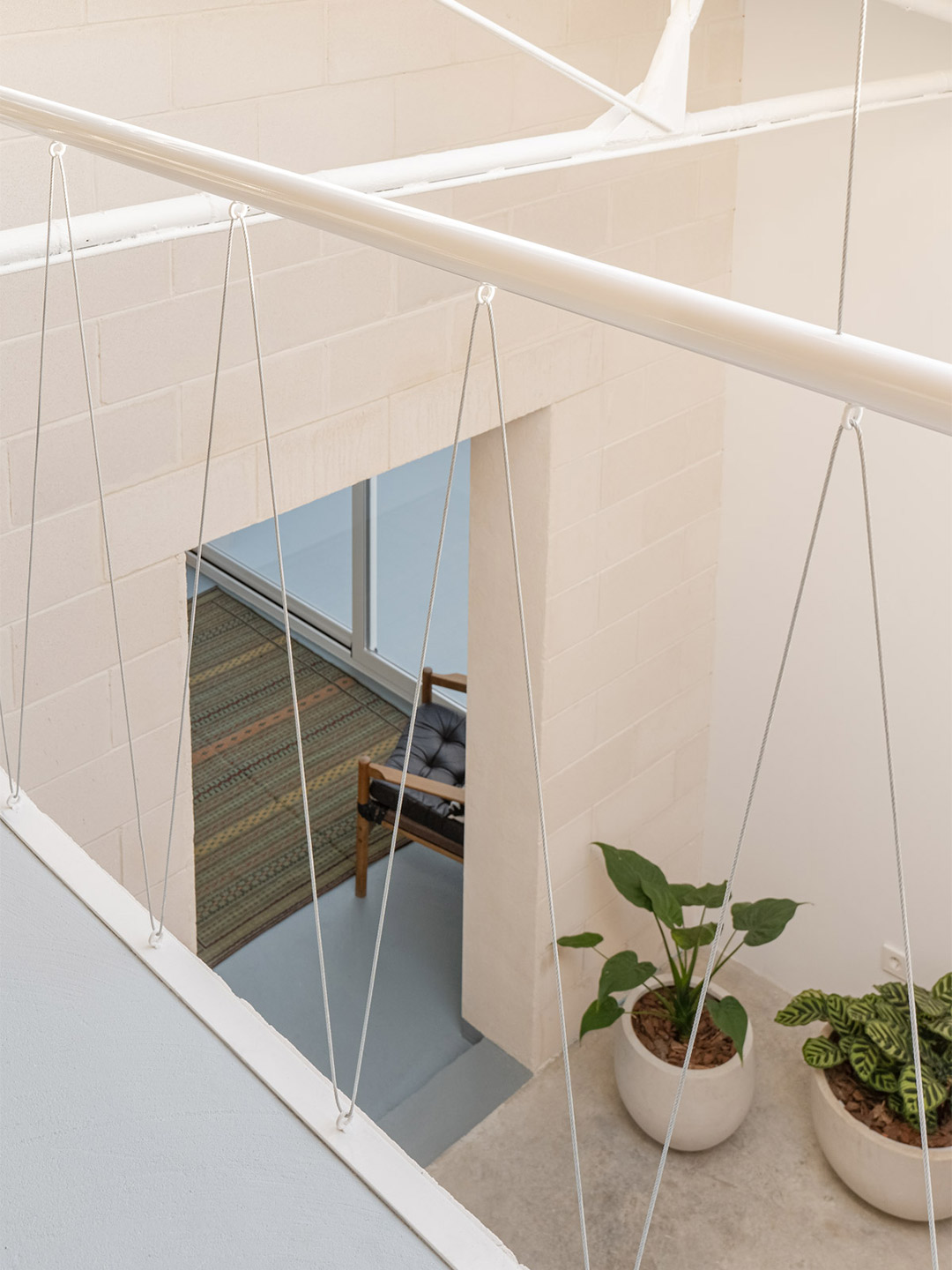
Overhead, the roof maintains the original metal structure which Burr Studio notes is “extremely slender” in profile. Its expressive mechanical framework is complemented by additional steel bars, inserted by the architects to give strength without increasing the overall thickness of the elements. But in addressing the roof, one major modification was required. Years of various extensions needed to be undone to reveal the initial intent.
“Originally this building had two internal courtyards that were built to extend the interior areas,” the studio explains. Blasón sees the reinstatement of these courtyards, ensuring cross-ventilation throughout the residence while also opening up the spaces to the sky from within the footprint rather than exposing the home to the street. “This caused the appearance of the exterior in the courtyard,” the architects reveal, “and configures the rhythm of the facade.”
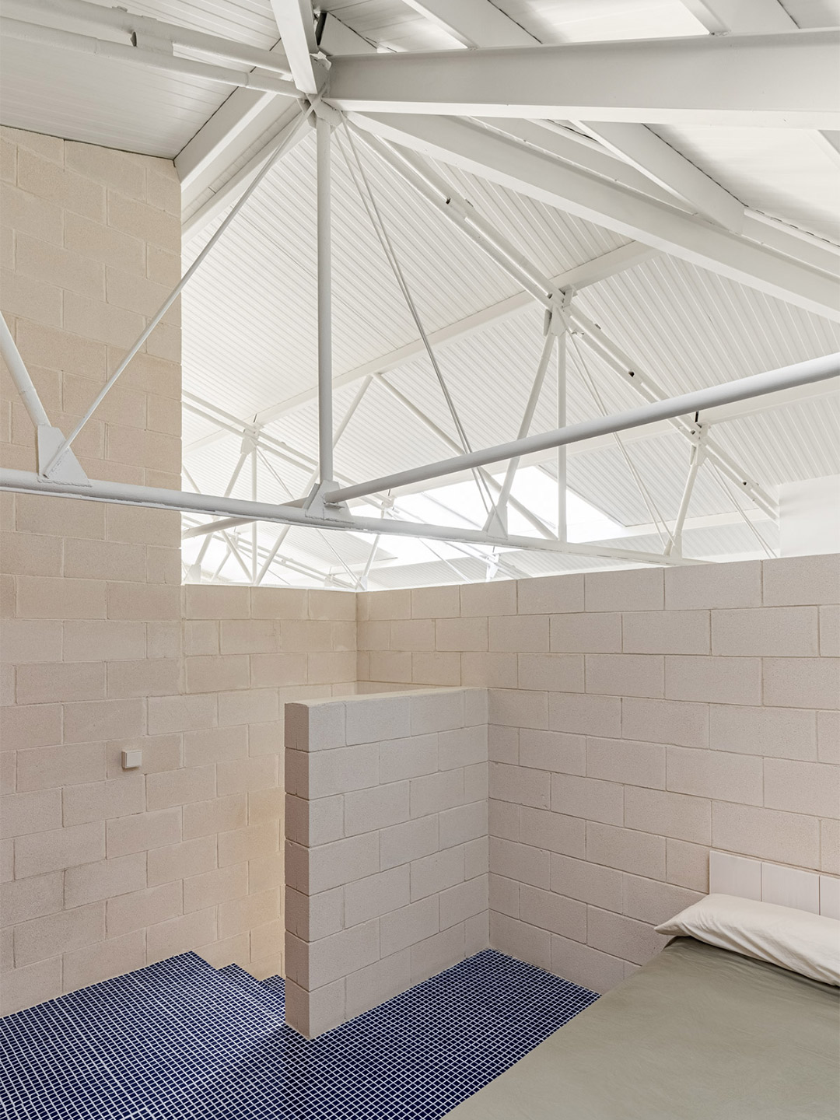
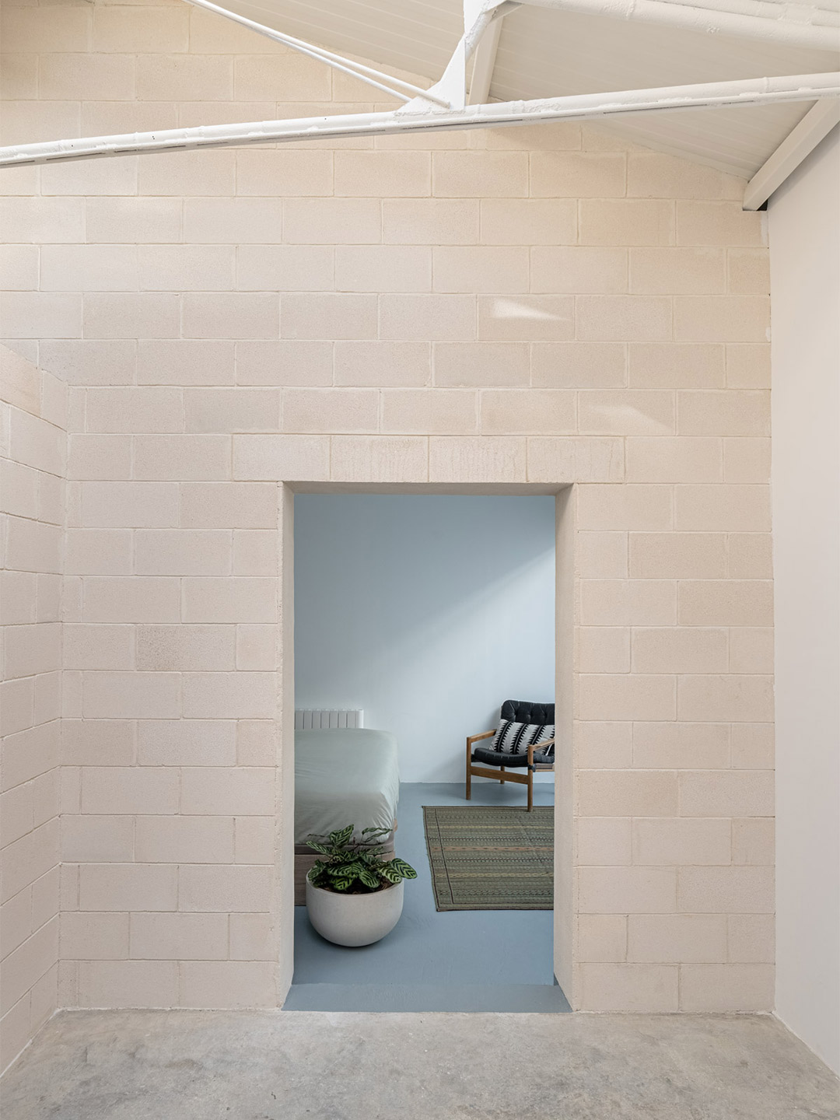
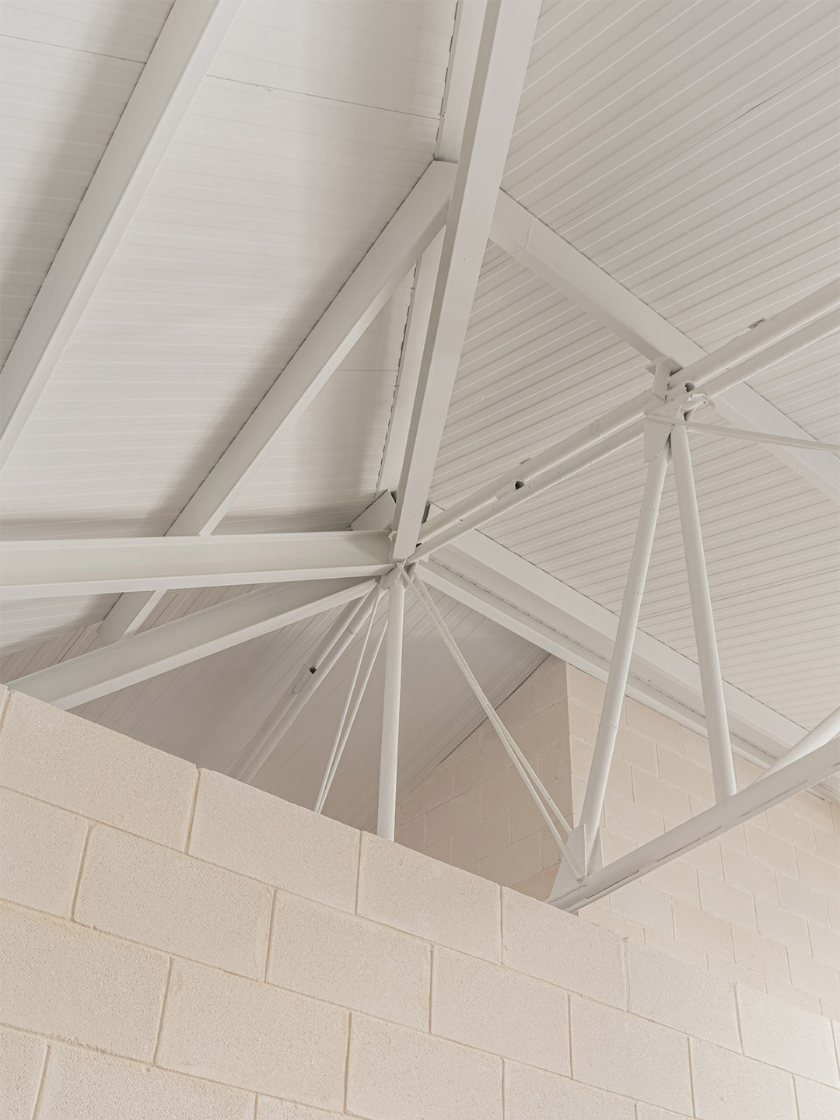
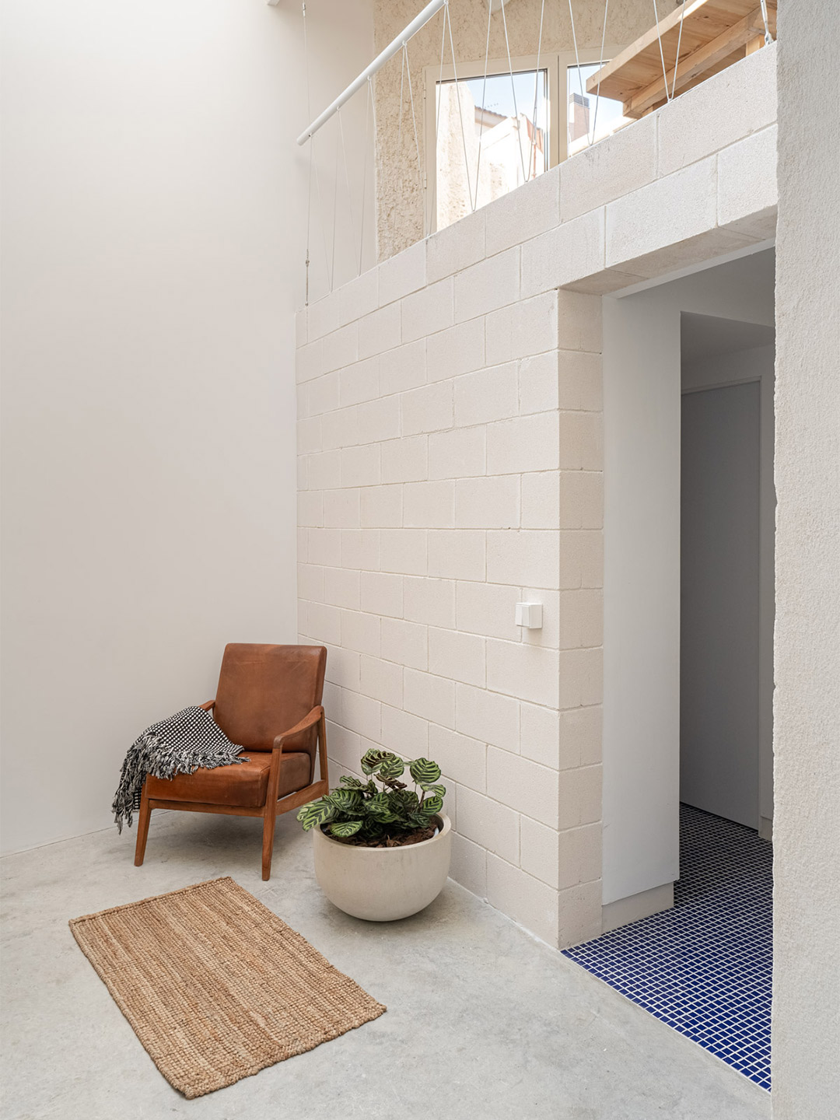
Our proposals aim to protect the industrial heritage of the city through land-use and occupation alternatives.
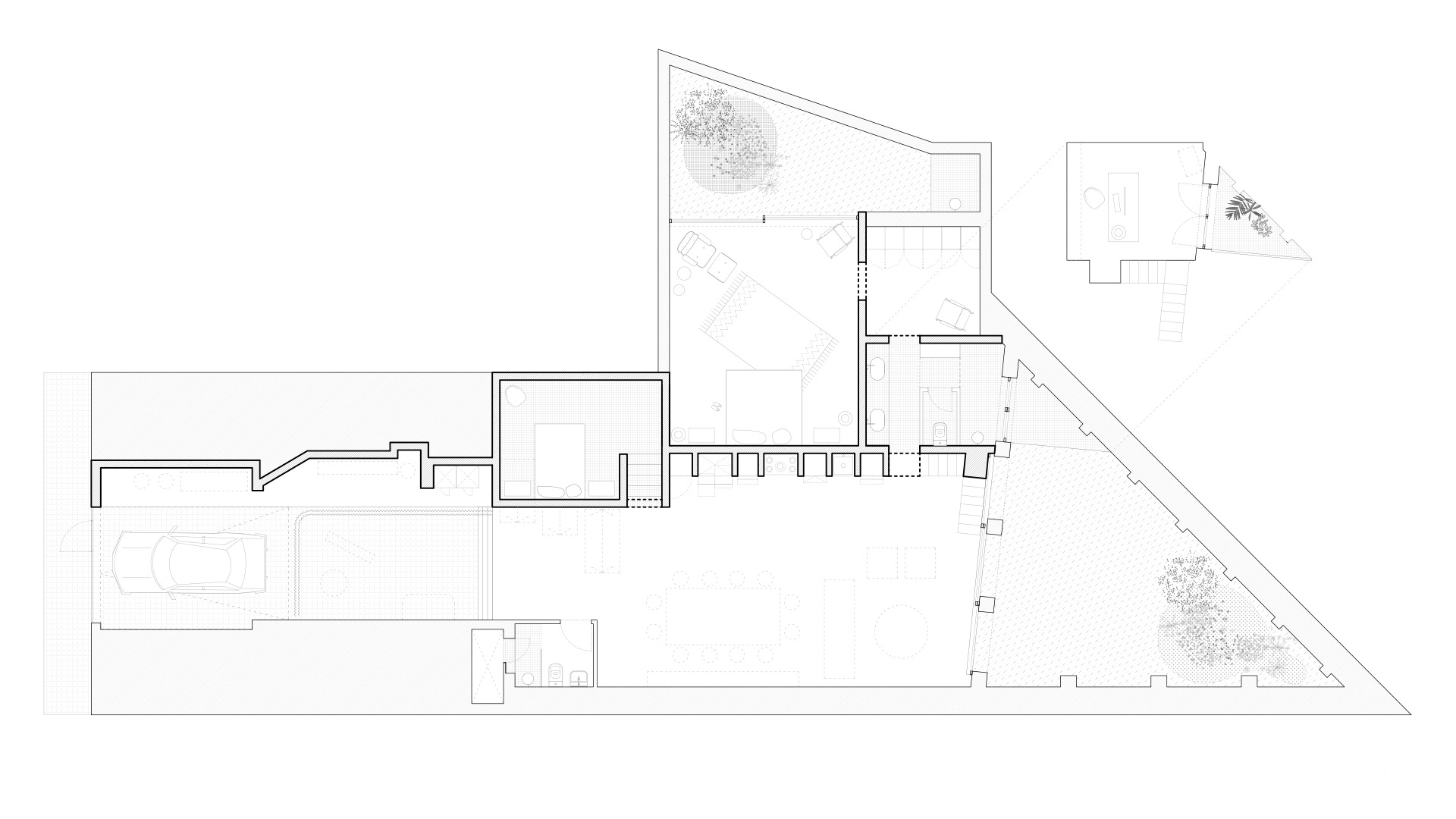
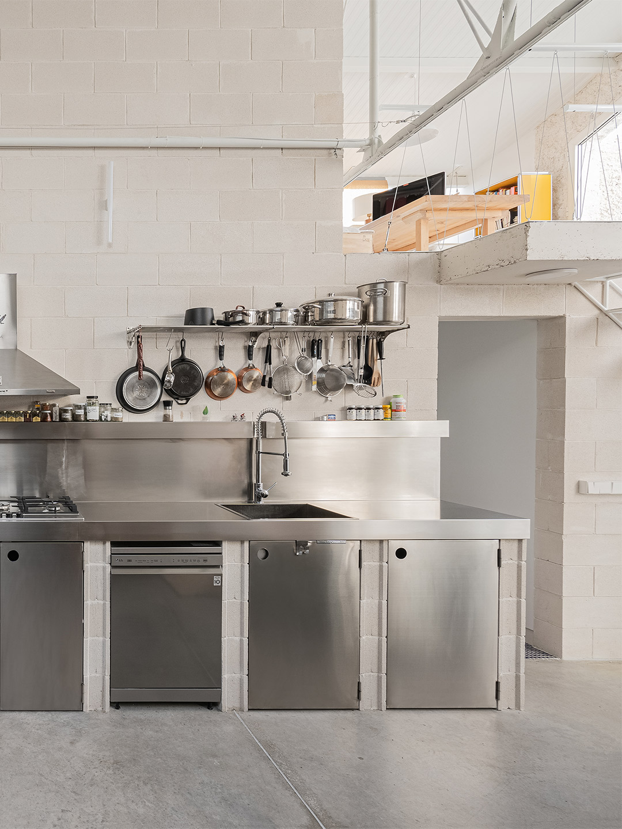
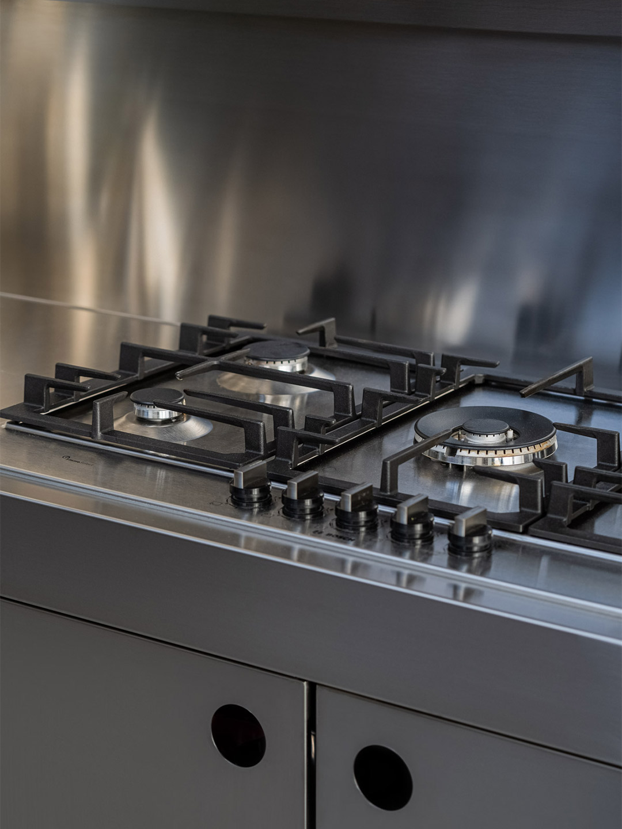
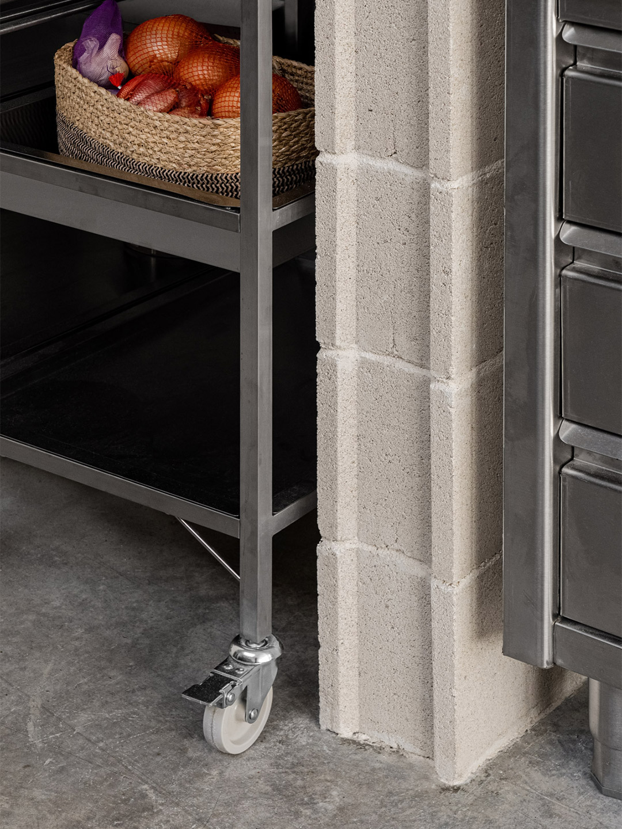
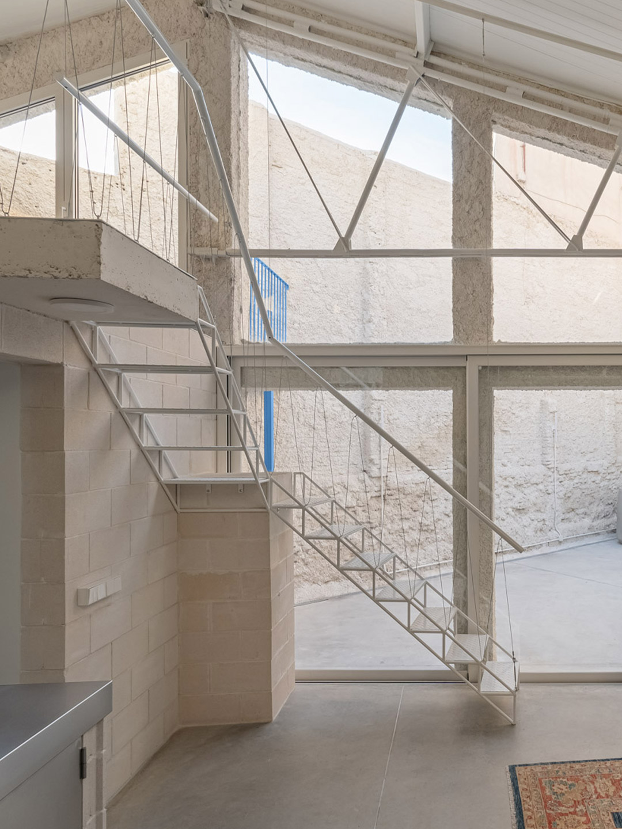
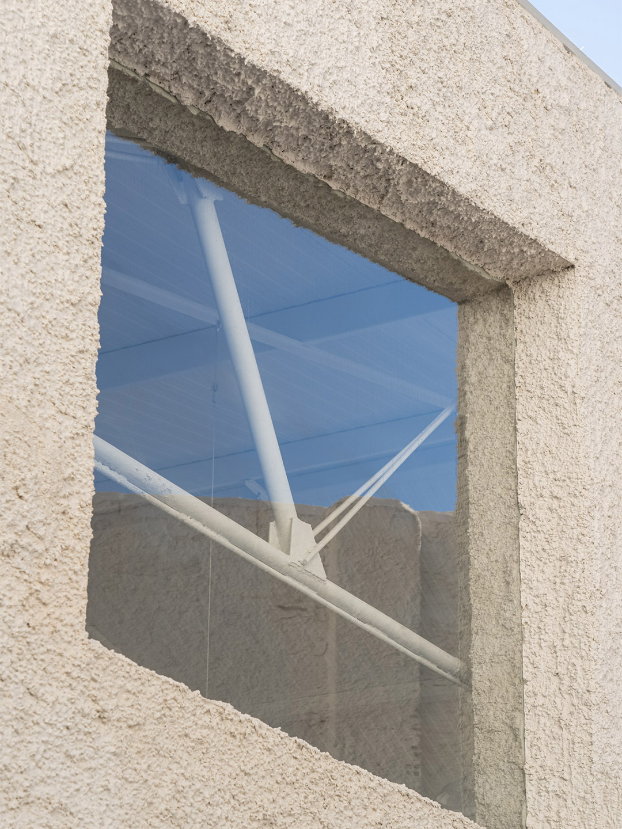
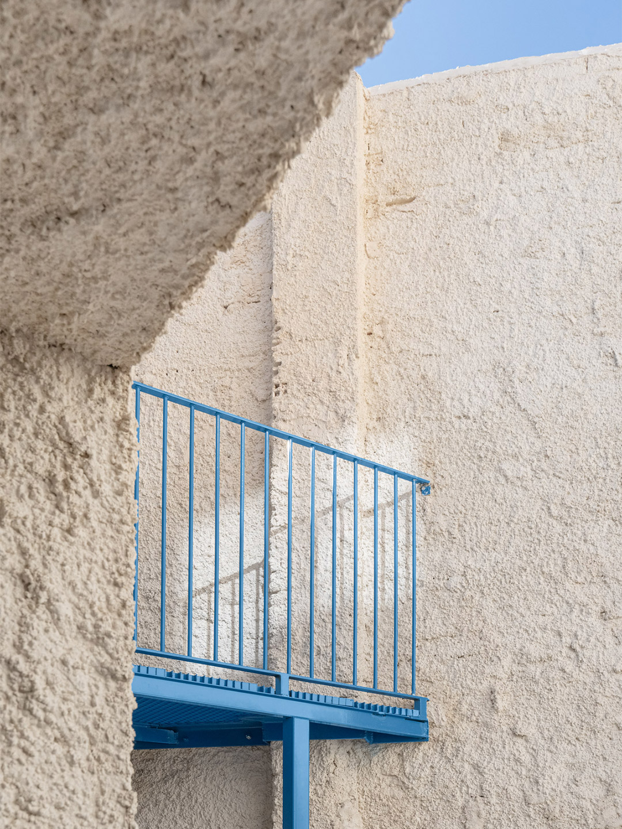
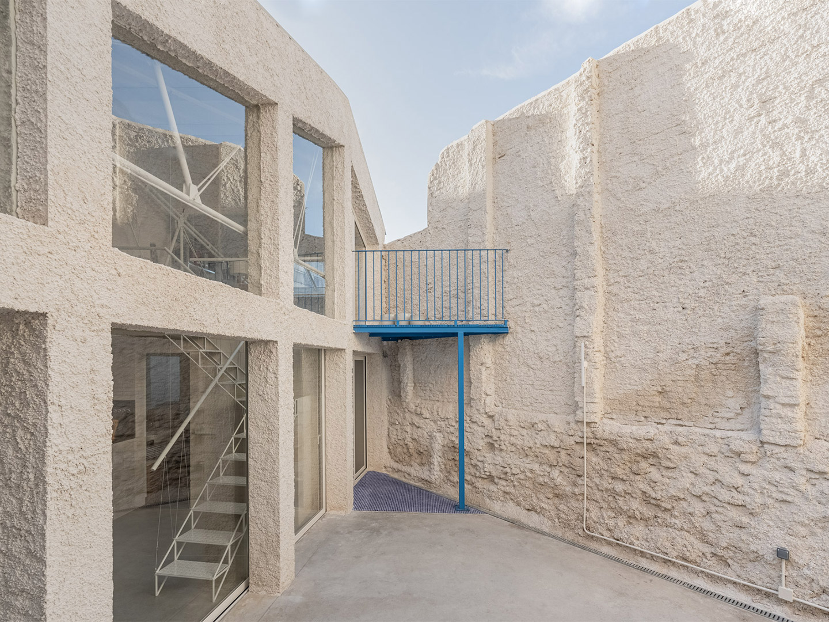
Catch up on more of the latest architectural gestures and commercial design. Plus, join the mailing list to receive the Daily Architecture News e-letter direct to your inbox.
