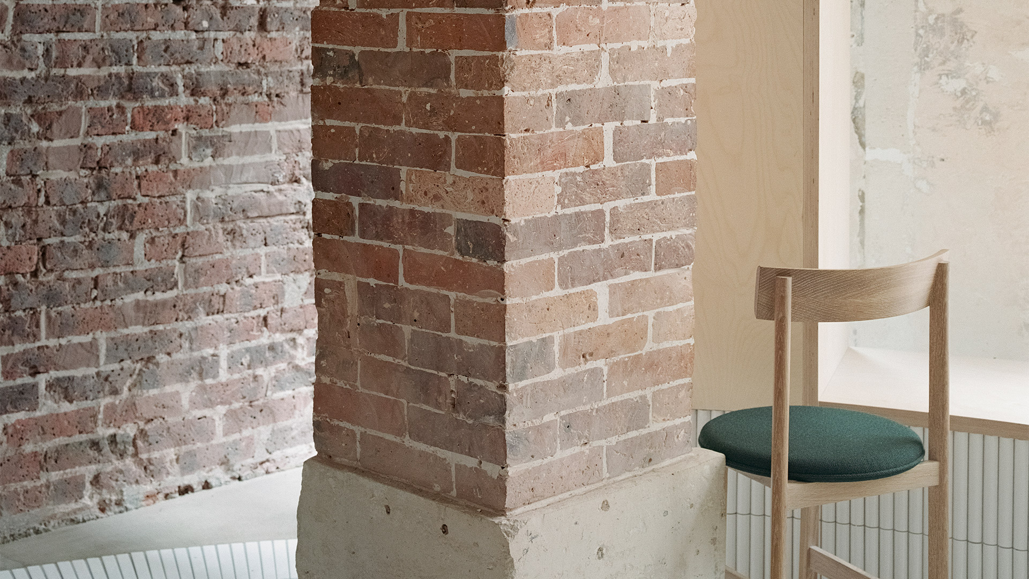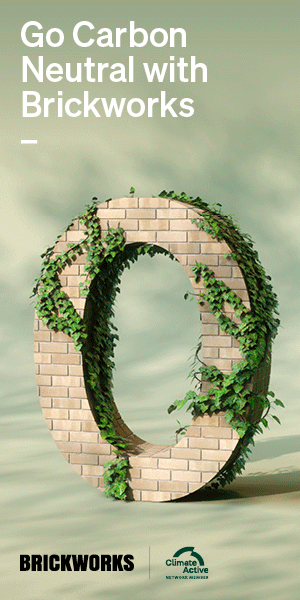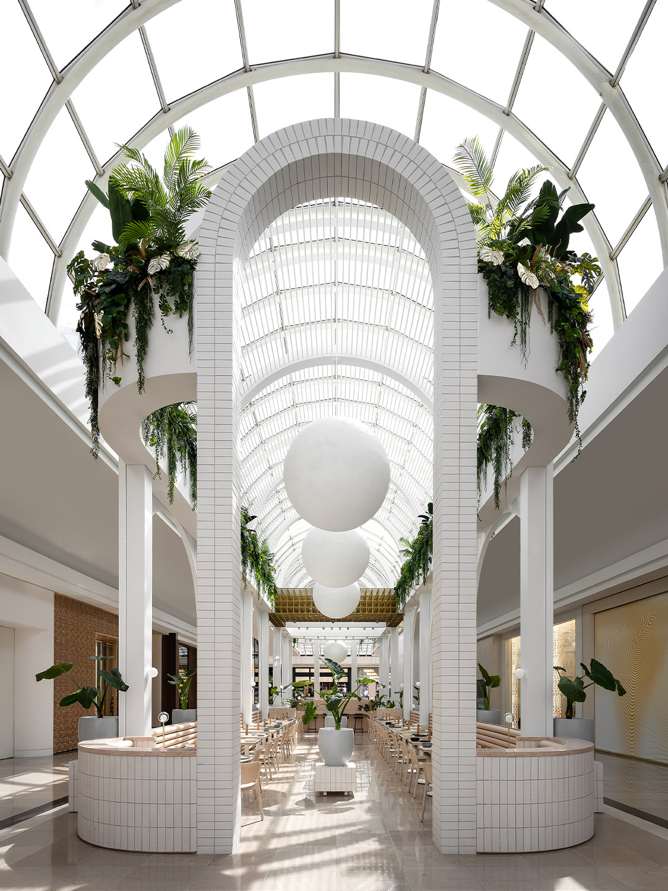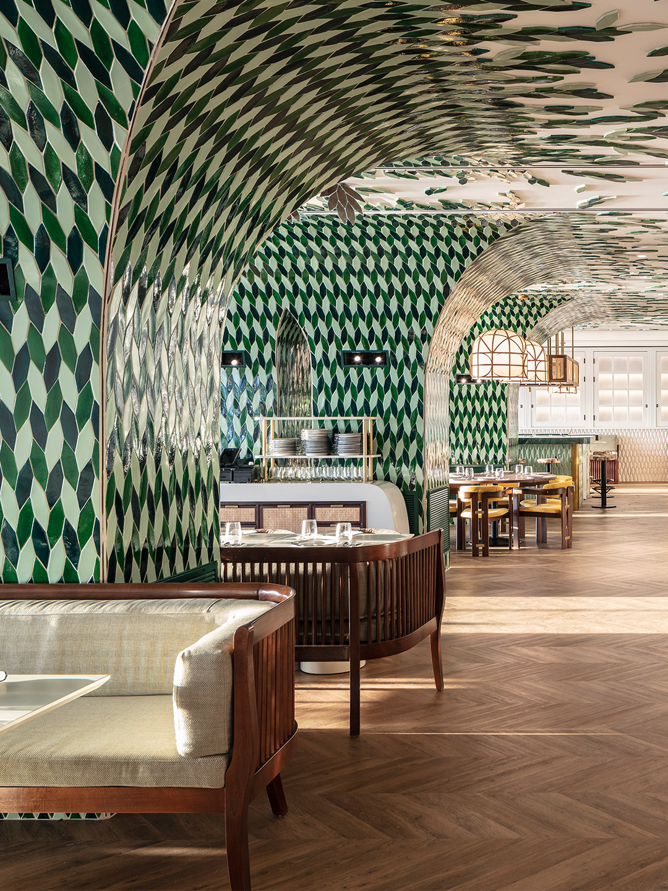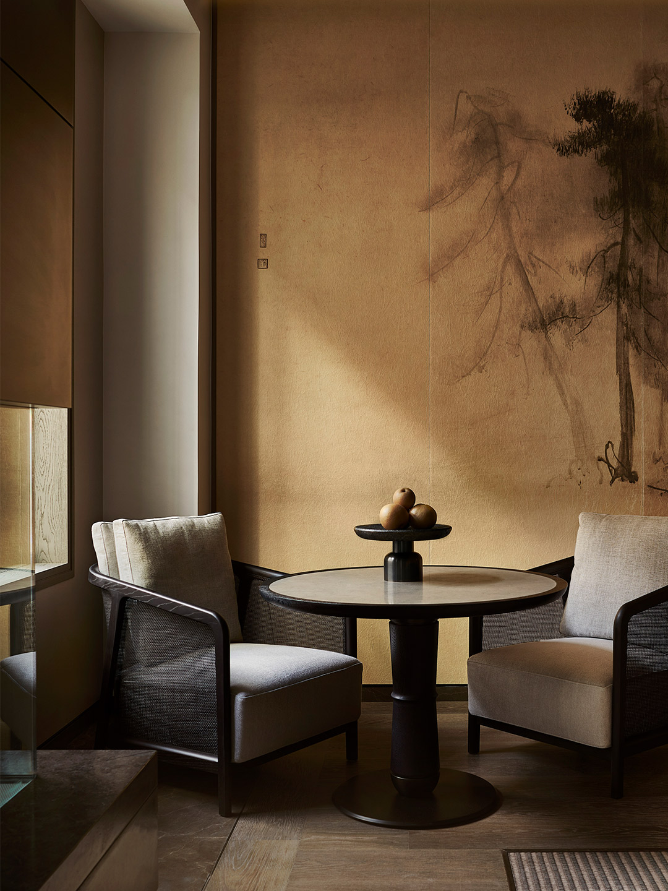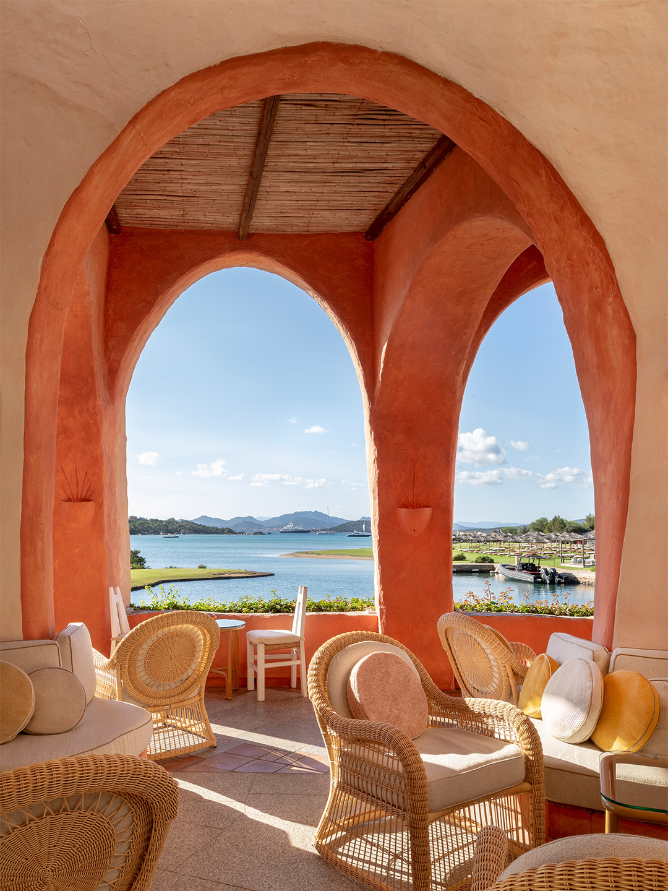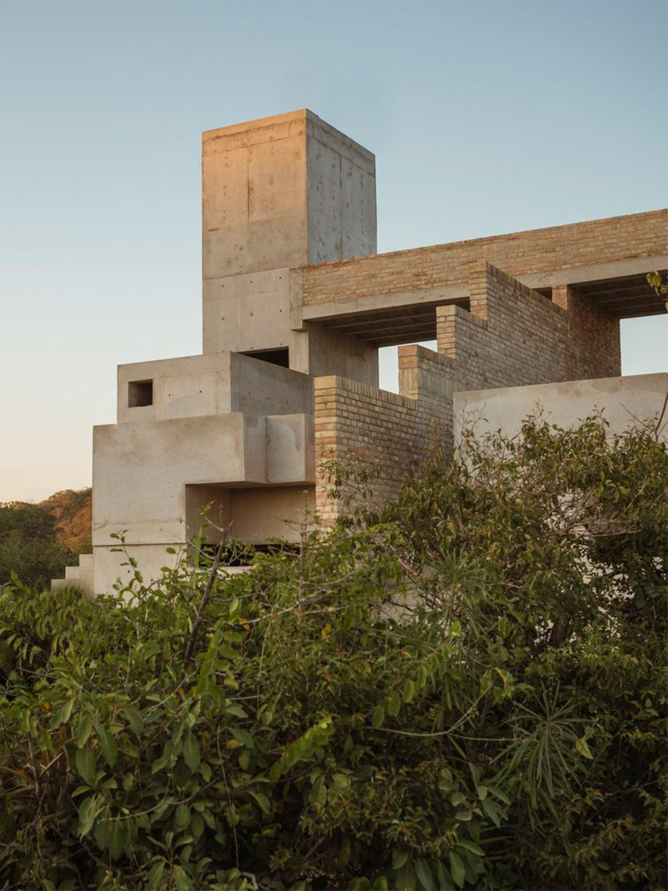Nestled in the Grands Boulevards district of Paris’ 9th arrondissement, Papi is the latest establishment in the portfolio of emerging restaurateur Etienne Ryckeboer. Following the success of his debut seafood bar, Bulot Bulot, also located in Paris, Etienne once again brought together a dream team of contributors to conceive the restaurant. Shanghai-based architecture office Neri&Hu was tapped to craft Papi’s pared-back interiors, while Japanese culinary wizard, chef Akira Sugiura, was tasked with curating a seasonal menu of modern Italian dishes.
Located on the street level of a typical late 19th-century Haussmann building, Neri&Hu’s design concept for Papi celebrates “the layered material heritage that narrates Parisian history,” explains company founders, Lyndon Neri and Rossana Hu. “During the dismantling phase, the existing site was treated carefully, by stripping back the strata of finishes that have built up through the decades,” they say. This painstaking process revealed the beauty of the bare materials, allowing the architects to meticulously examine every element of the site. “The challenge was in resisting the urge to fix every imperfection,” they suggest, resulting in an approach that aimed to honour the “imprint of time” bestowed upon the surfaces.
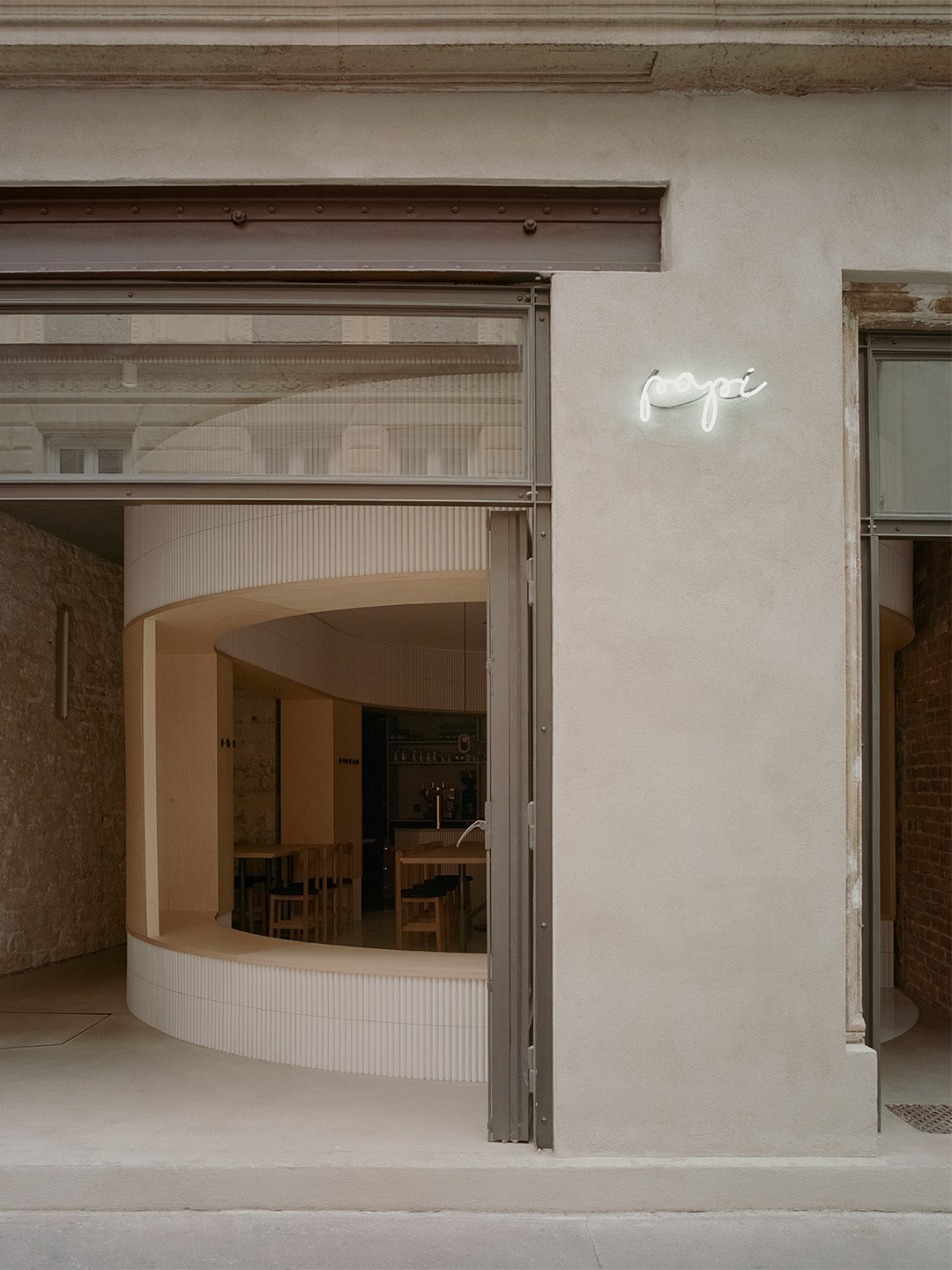
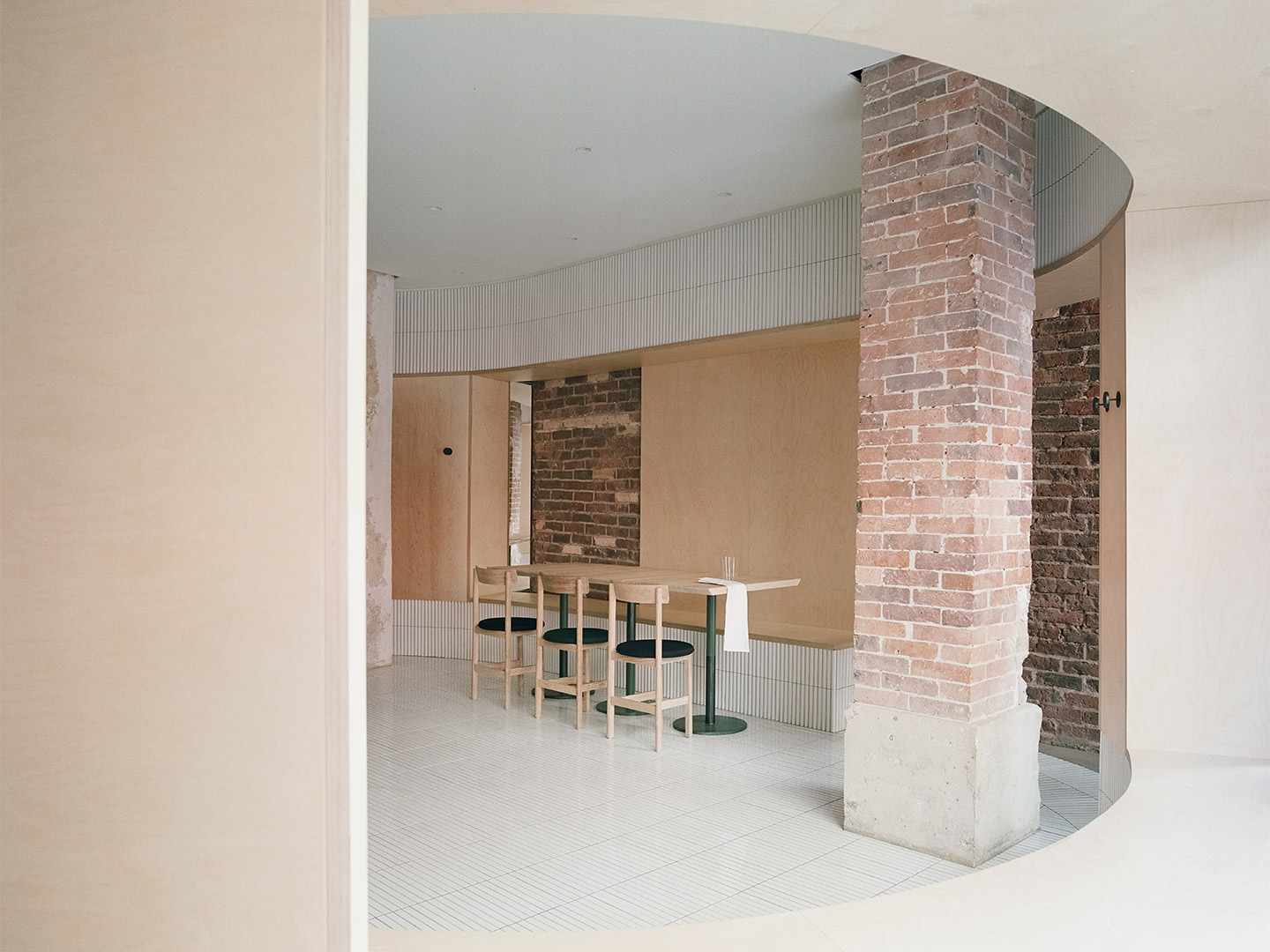
Papi restaurant in Paris by Neri&Hu
As the many layers were carefully peeled back, each exisiting fragment came to represent a different period in Paris’ history, forming a beautiful canvas on which the architects could add their new strokes. Within the interior, portions of the old limestone and brick walls, a raw steel column and a brick column were preserved and integrated into the restaurant’s design. On the facade, an existing steel beam lintel was given a feature role. A segment of the old stone moulding by the entry has also been left exposed, stitching the facade seamlessly to the neighbouring building.
Since it’s now fully openable to the fresh air, the new raw-steel-framed glass facade maintains a visual continuity between the street and the venue. “[It] effectively extends the public realm into the interior,” the architects explain. As guests enter the restaurant through the main door, they’re exposed to the clash of juxtaposing materials, both old and new, that now tell a story of sophistication. Mirrors are placed strategically to create dynamic perspectives and “voyeuristic moments” between indoors and out, inviting guests into cross gazes. The spatial and material strategies deployed create a layered reading against the historical backdrop, offering diners a variety of experiences to explore – “moments of both public introversion and private extroversion,” Lyndon and Rosanna suggest.
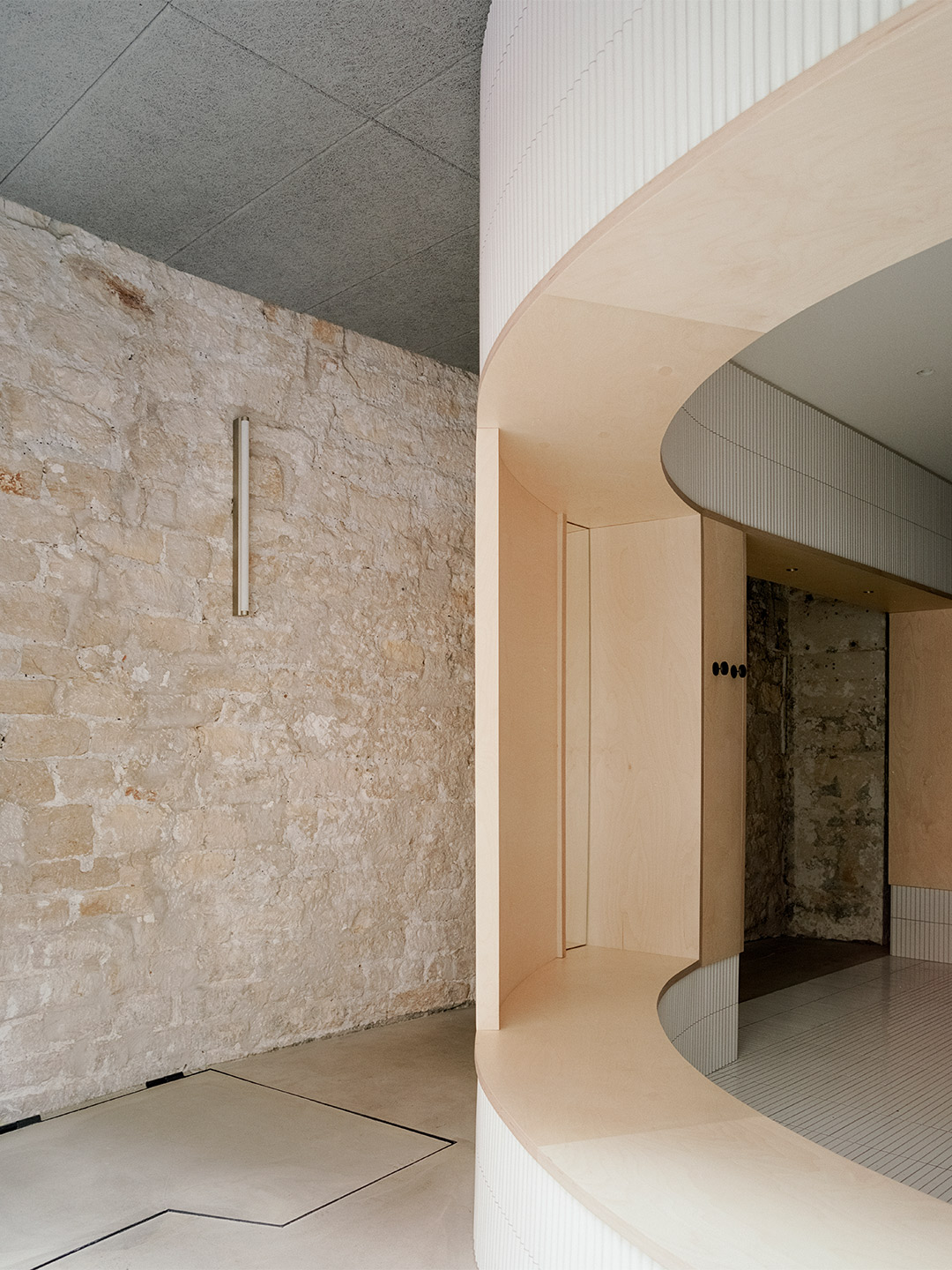
Despite the compact site, measuring in at just 52 square meters of usable area, Neri&Hu has introduced two independent shelters that sit within the existing shell, further enhancing the contrast between old and new. There’s an oblong volume forming an “arena-like” enclosure that integrates all the restaurant’s functional needs: seating, display, chef’s preparation space and privacy. Then there’s a seperate circle-shaped structure that contains the wood-fuelled oven. Clad in handmade convex-curved white ceramic tiles, the largest enclosure features broad openings framed with thick birch plywood that double as extra bench seating.
Upon entering the main arena, where the floor is adorned with narrow white ceramic tiles, Papi’s diners are instantly likened by the architects to “performers” on a stage. “[Guests at] the central communal table are illuminated by a long custom pendant light, while a series of lights by Viabizzuno create a stark modern contrast,” they explain. But whether diners are thought to be “performing” or perhaps spectating (imbibing, dining…) they’re kept comfortable on timber and fabric chairs from De La Espada, designed by Neri&Hu specifically to fit Papi’s limited footprint and delectably restrained aesthetic.
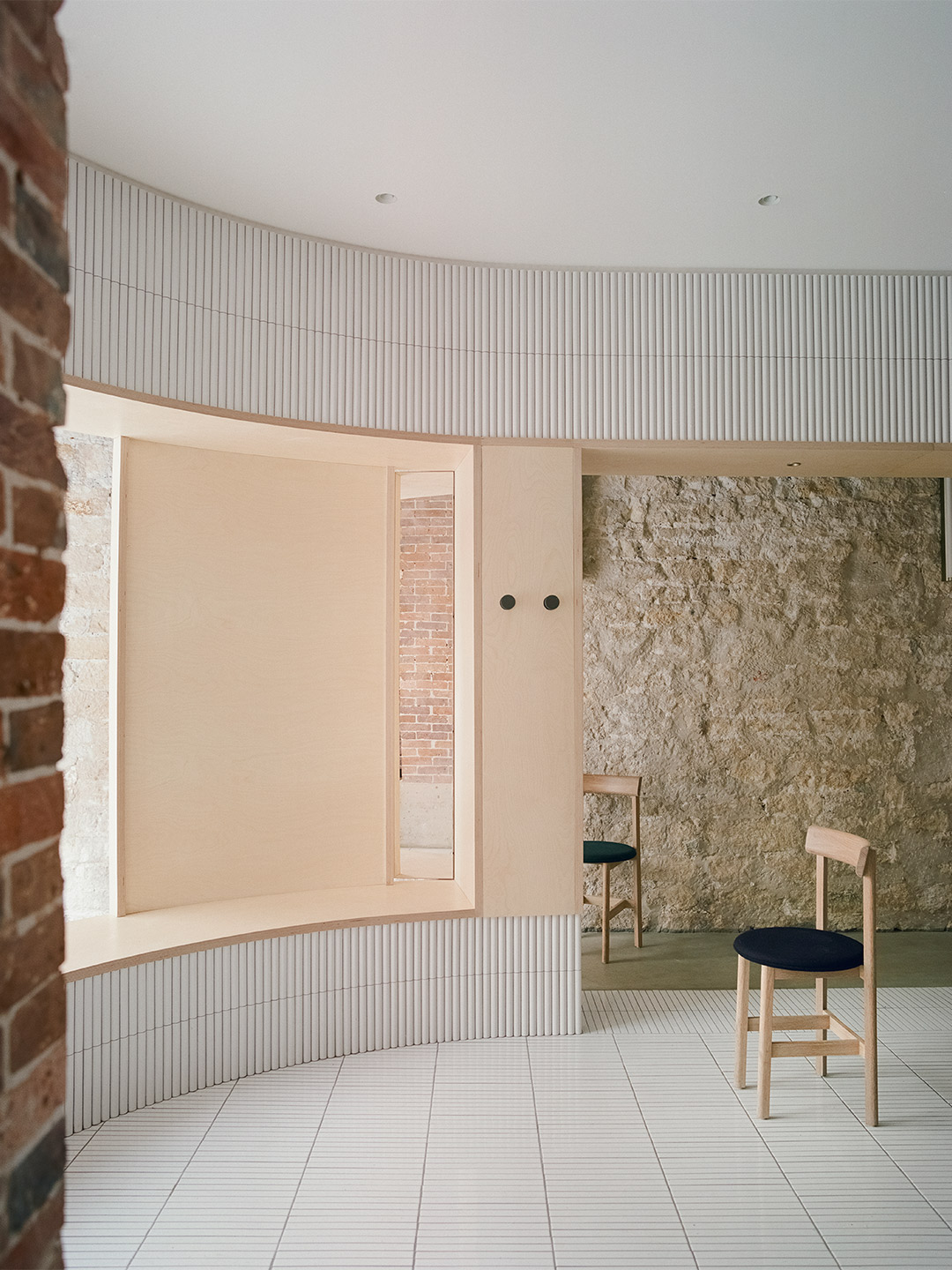
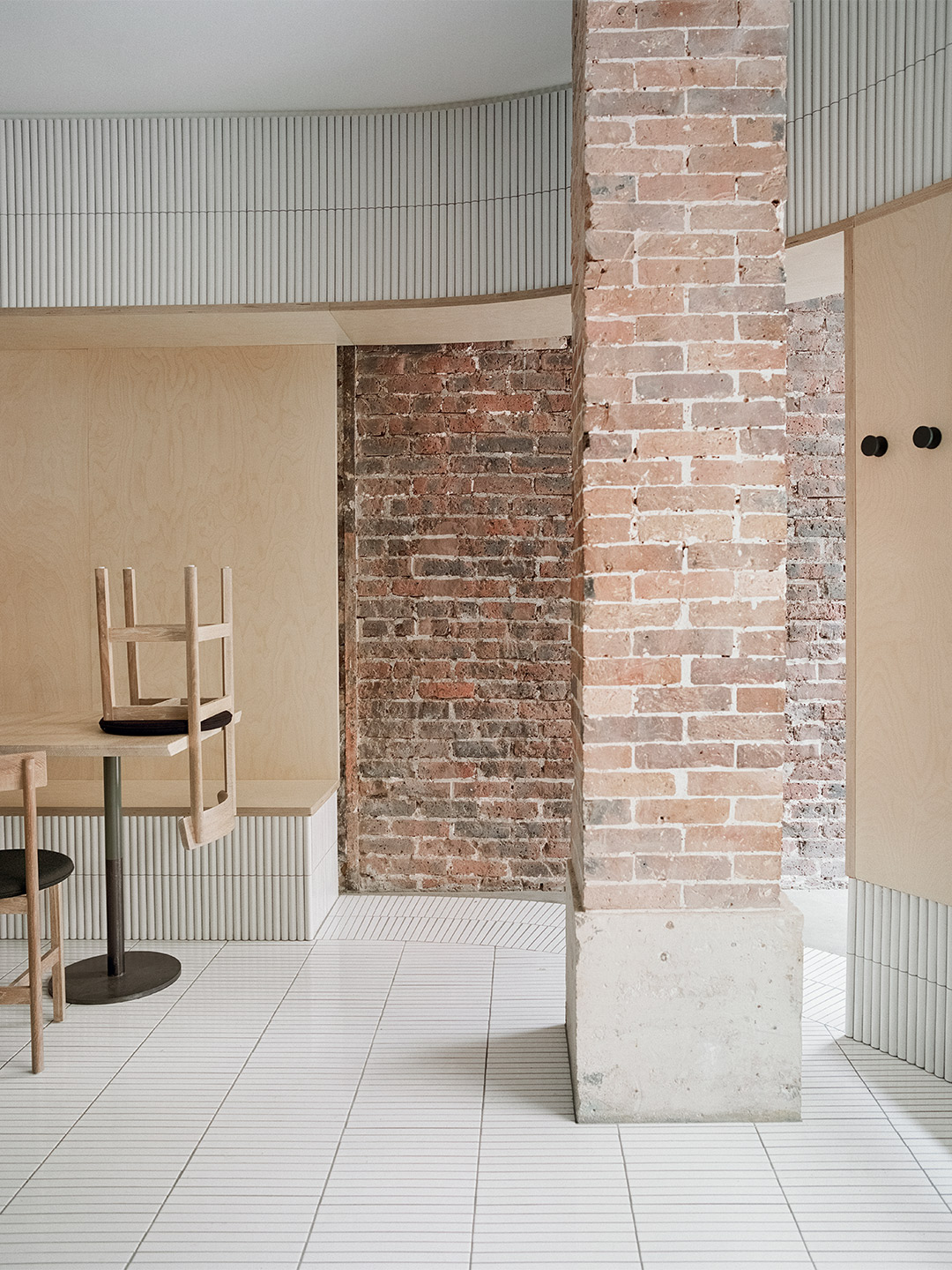
Upon entering the main arena, where the floor is adorned with white ceramic tiles, diners are instantly likened by the architects to “performers” on a stage.
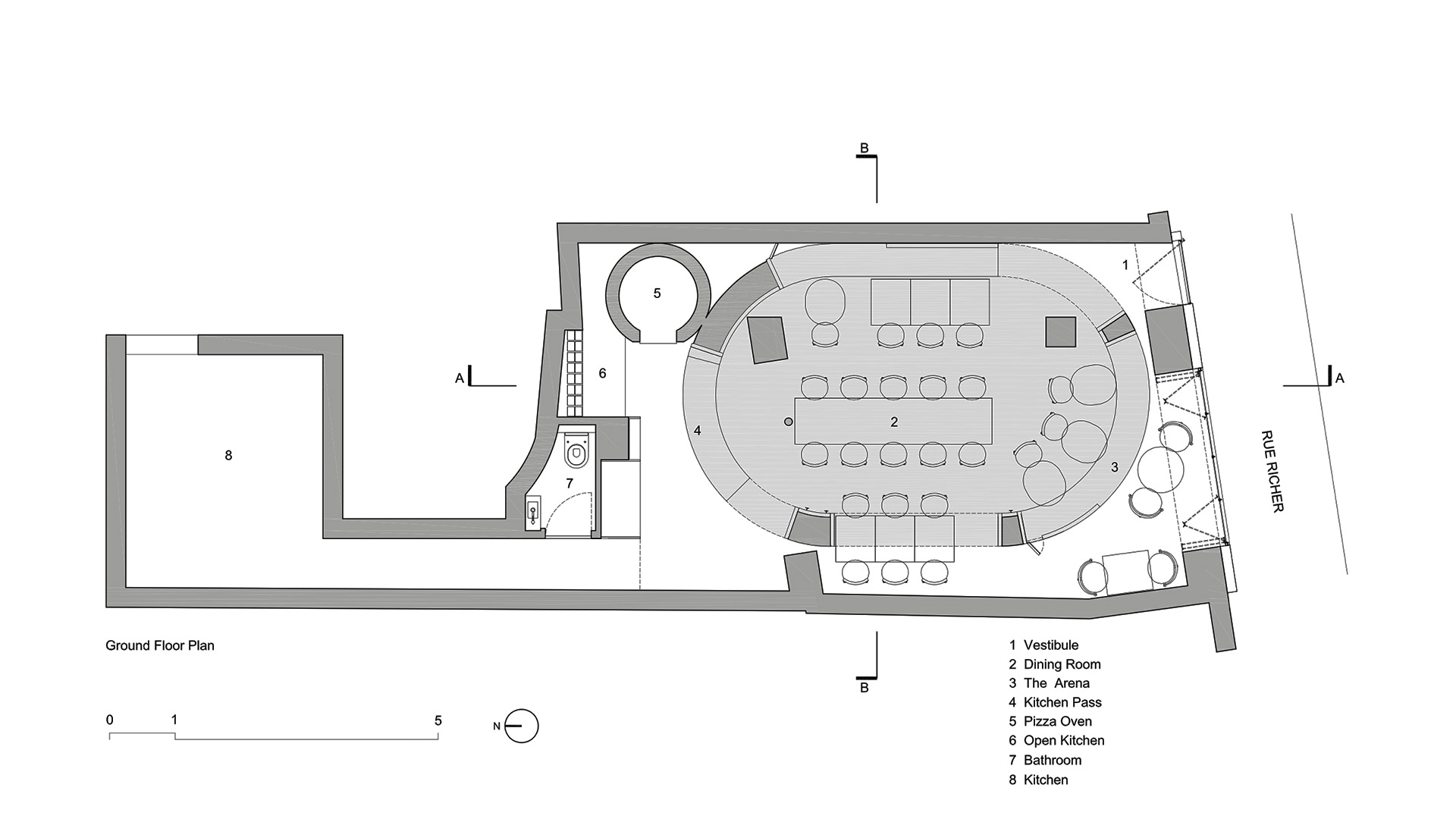
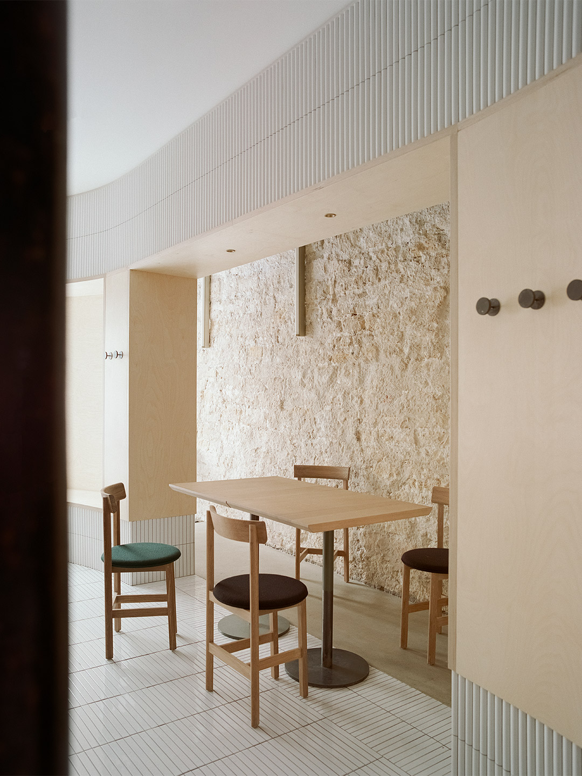
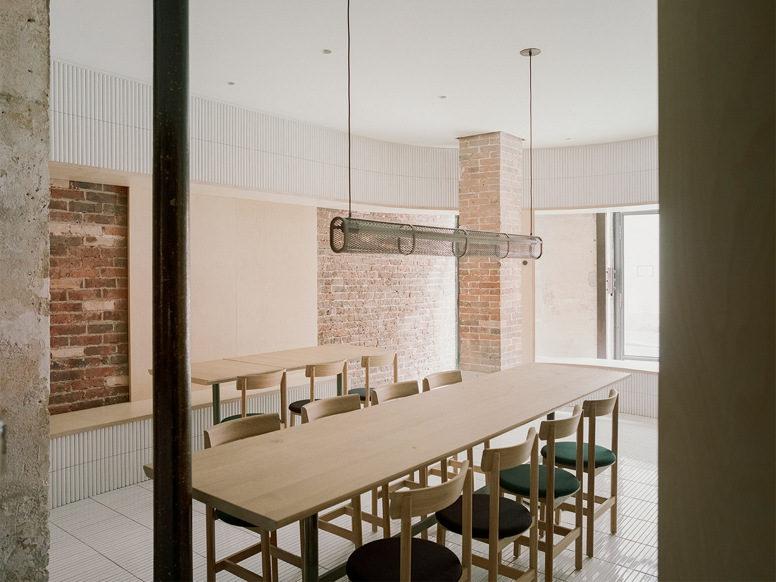
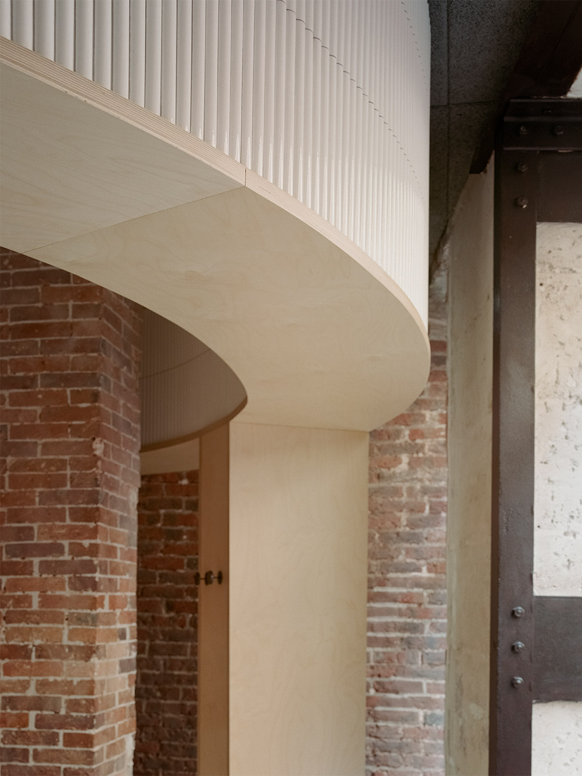
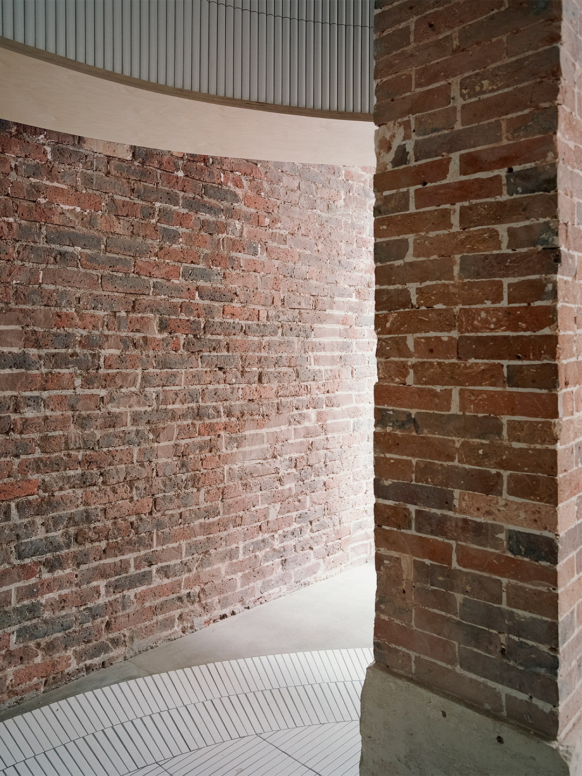
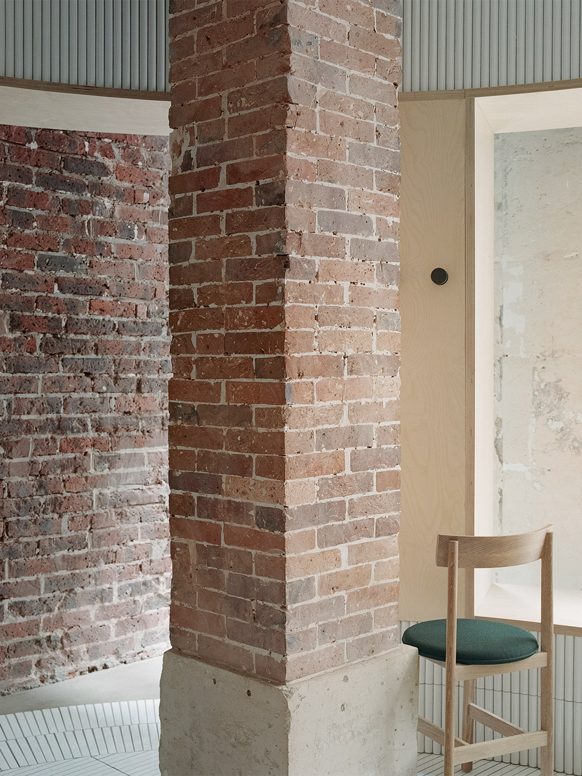
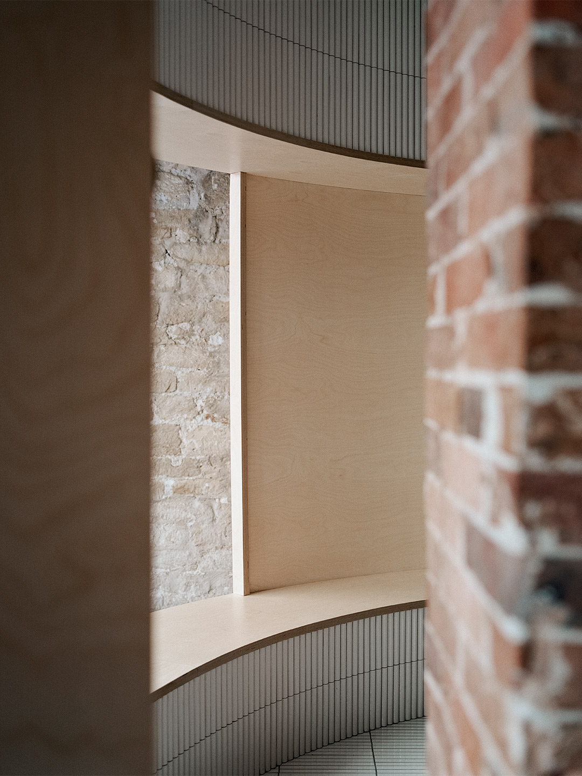

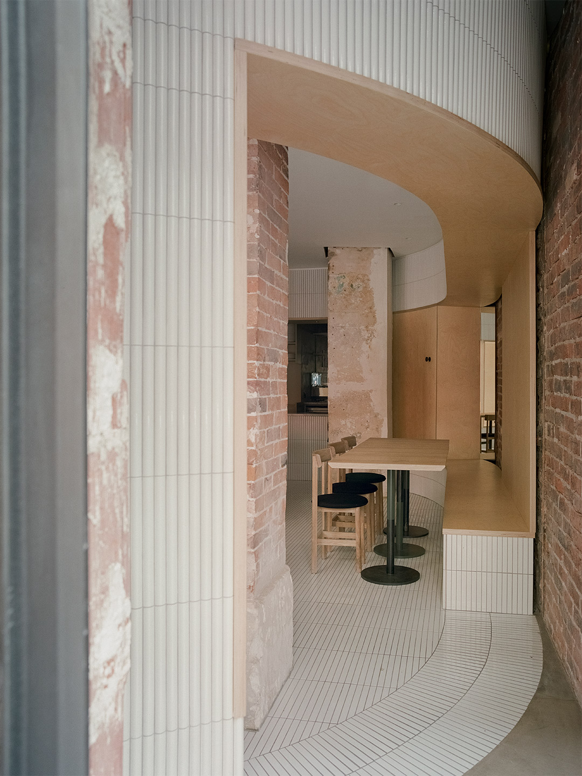
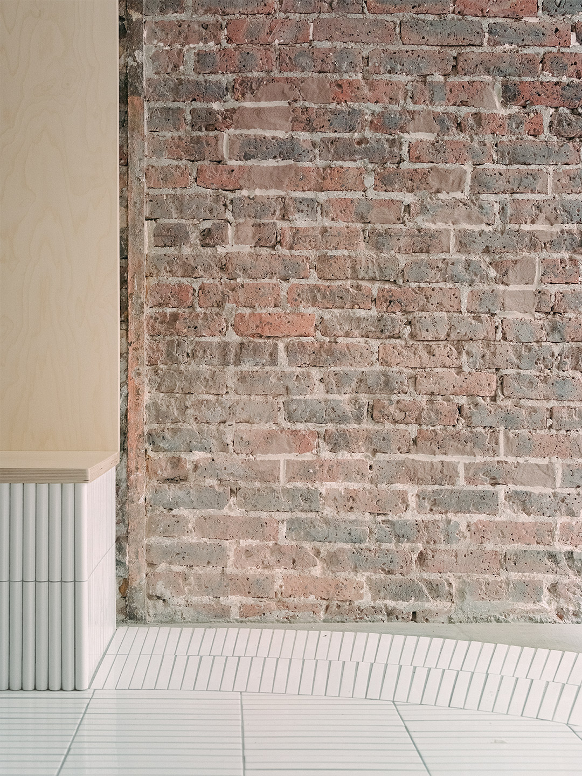

Catch up on more architecture, art and design highlights. Plus, subscribe to receive the Daily Architecture News e-letter direct to your inbox.
