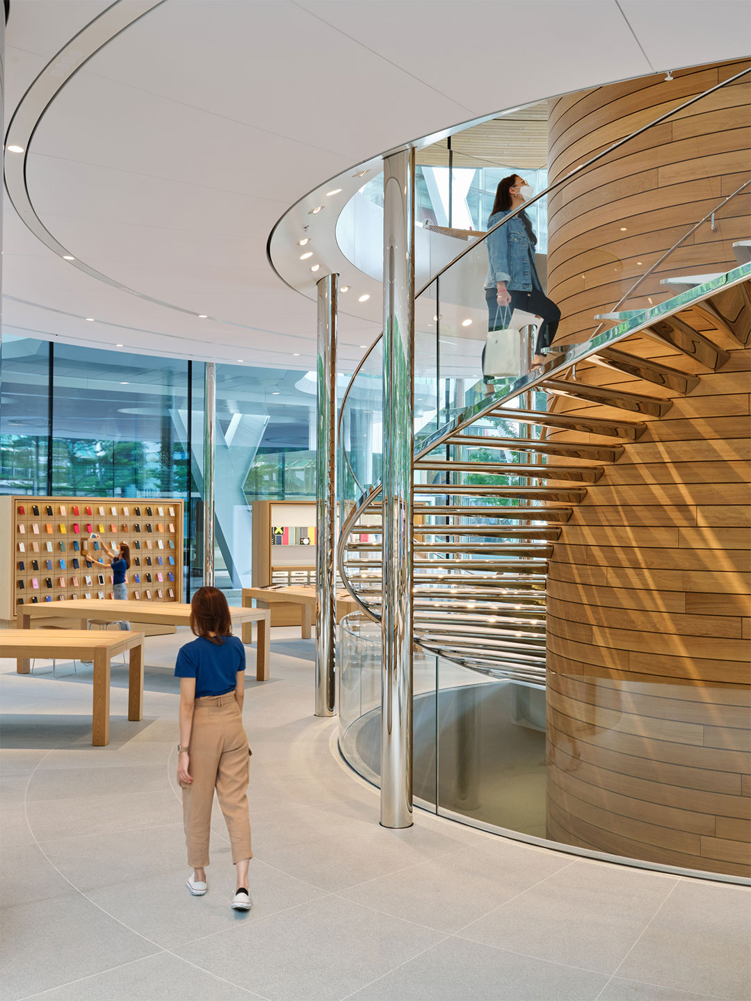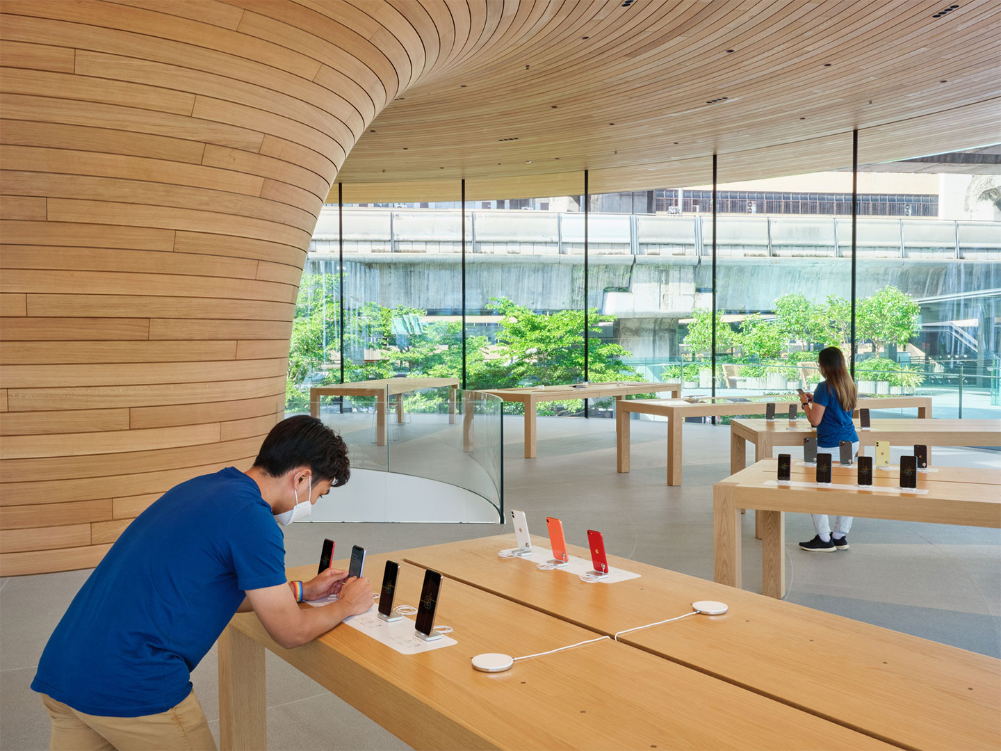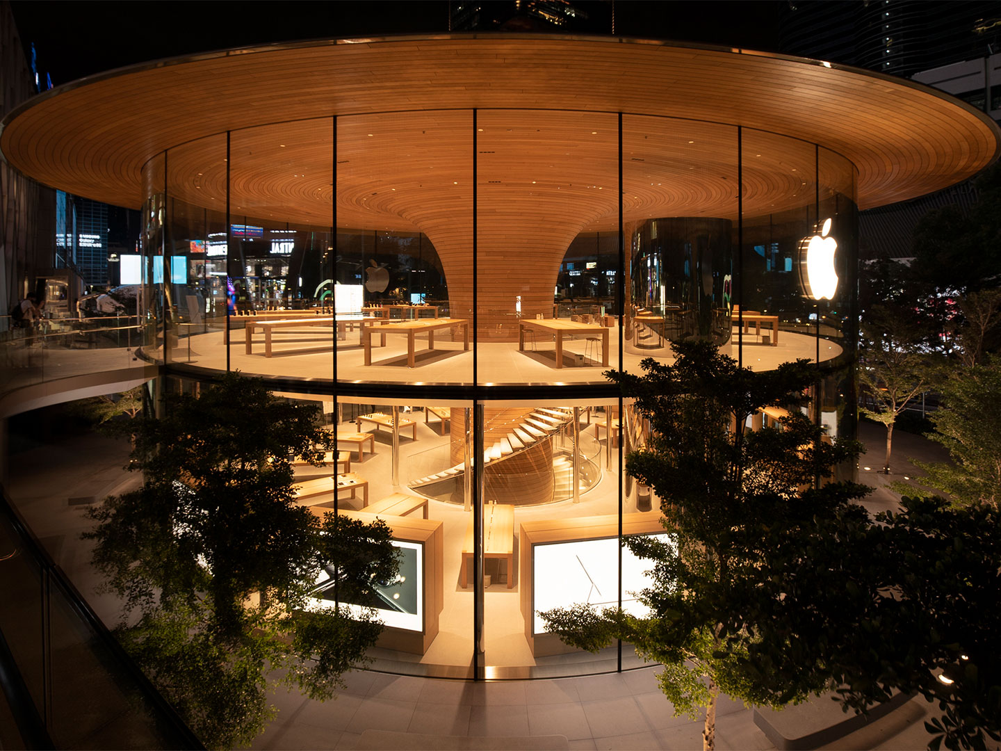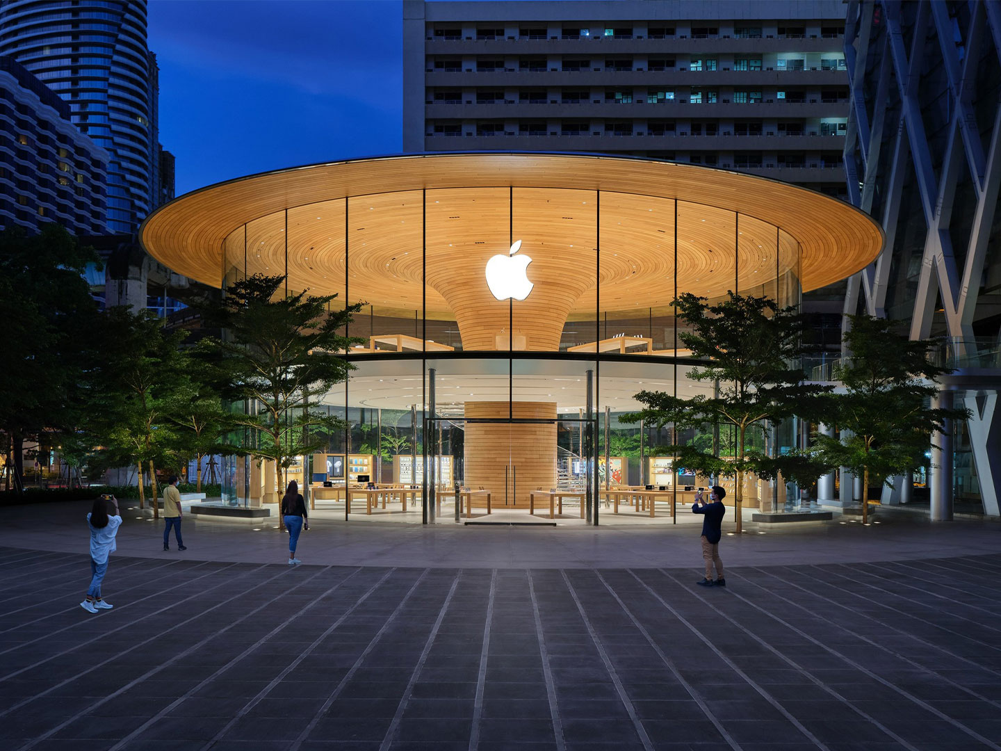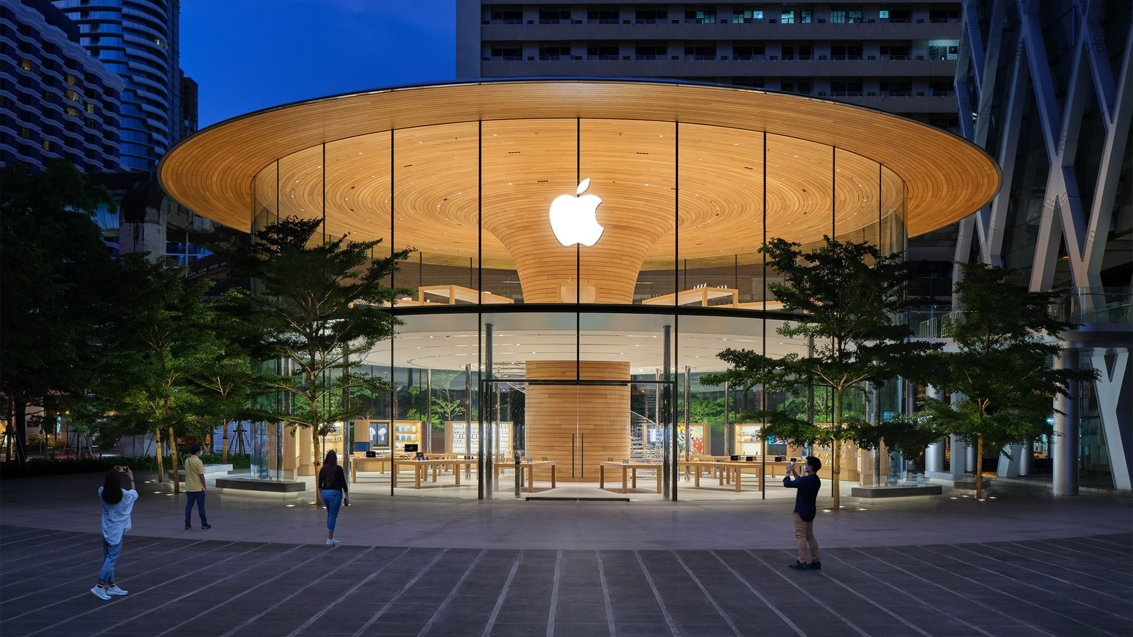Housed under a “cantilevered tree canopy” roof structure, Apple Central World in Bangkok was “brought to life with the first-ever all-glass design,” says the tech giant. Located in the heart of Ratchaprasong, Bangkok’s iconic intersection district, the striking store forms a new social subject in this part of the city and joins the backdrop of the capital’s famed New Year celebrations.
Designed by Foster + Partners, “The Apple Tree” as its nicknamed is fronted by a generously sized public plaza while Bangkok’s renowned Erawan shrine is sited across the road. Further adding to the spectacle, the outlet is overlooked by a busy web of vehicle and pedestrian routes that weave around the site.
Apple Central World / News highlights
- The recently opened Apple Central World in Bangkok is the second and largest Apple store in Thailand.
- Designed by Foster + Partners, the store is located in Ratchaprasong, Bangkok’s iconic intersection district.
- Defined by its tree-like central structure, the impressive store provides a completely new and accessible destination in the beating heart of the city.
- Apple says the store’s unique design includes many of the brand’s latest features including a Forum, Boardroom, and freestanding retail displays.
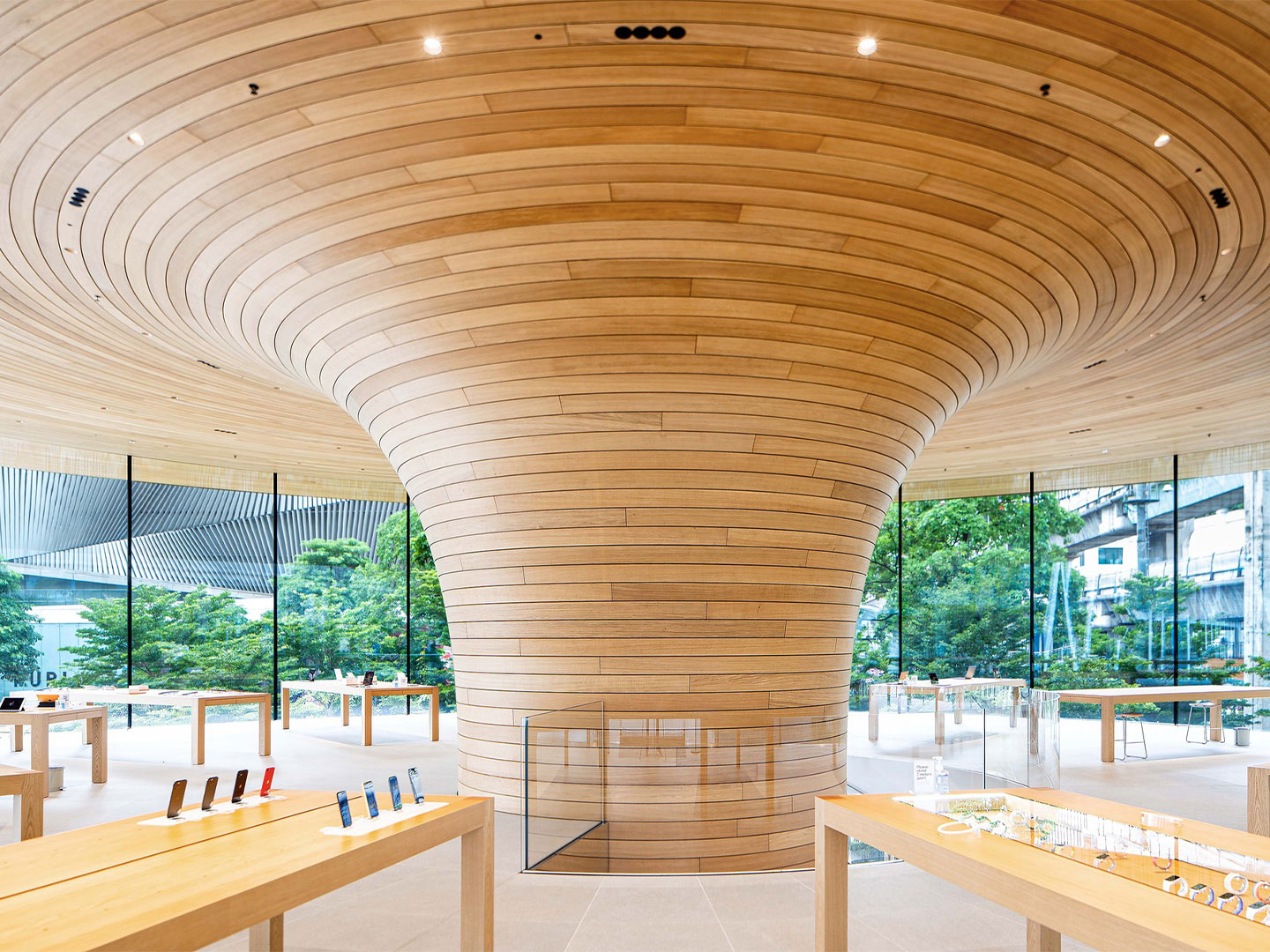
At Apple Central World, the sleek canopy roof is unquestionably its defining feature – it’s a dazzling gesture by Foster + Partners that establishes a majestic sculptural presence in this corner of the city. The circular roof projects out from its central “trunk” over the 24.4-metre diameter glass drum facade and extends a further 3 metres to provide a ring of shade to the retail levels beneath it.
Tracking the circular outline of the store’s canopy, the glazed facade blurs the line between indoors and out, allowing the tree-like structure to stand almost uninterrupted in this bustling urban jungle. “The fully glazed drum surrounding both floors provides dramatic 360-degree views, juxtaposing the intense urbanism with the quiet greenery of the new landscape,” says the architects.
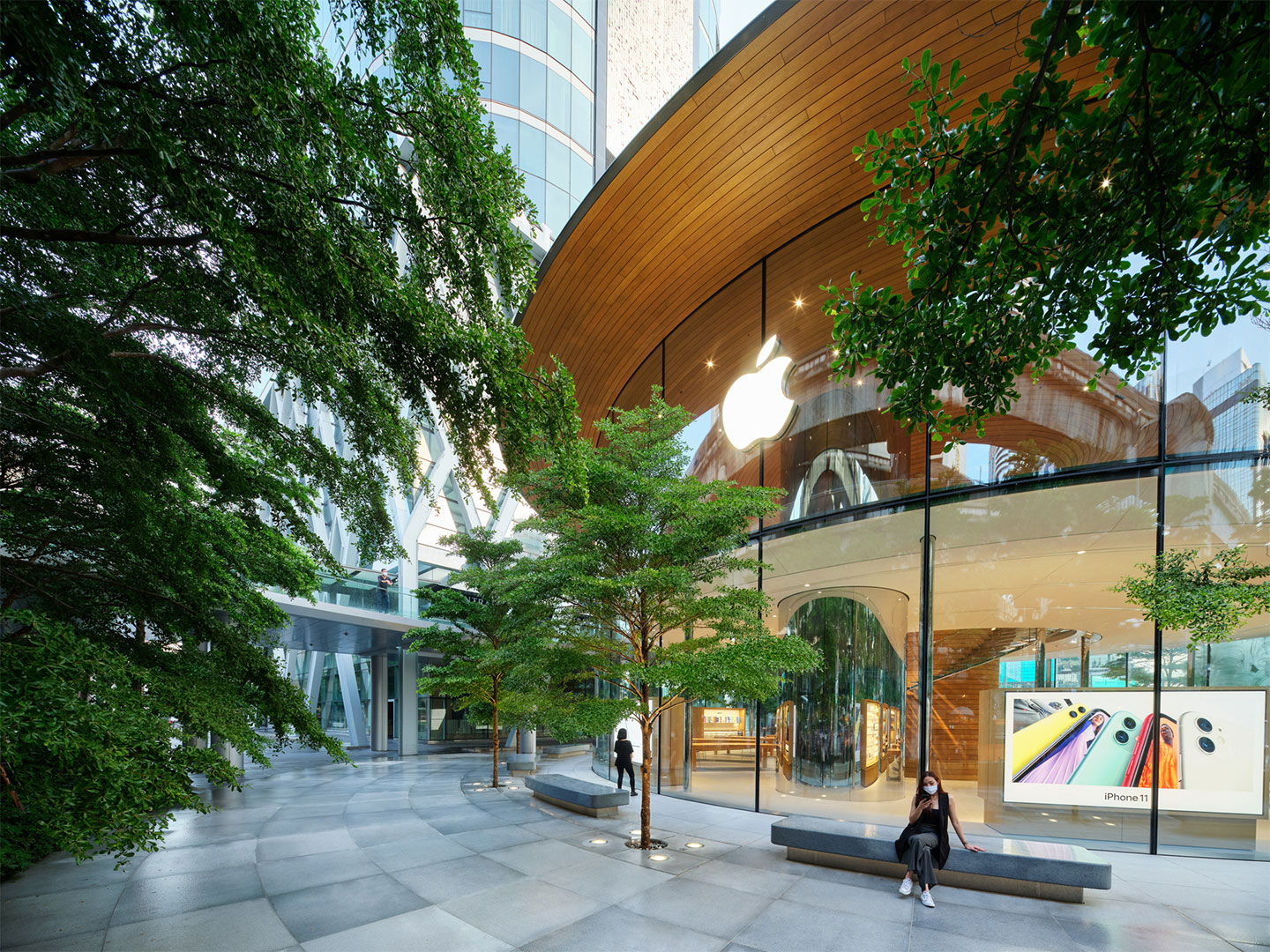
Referencing the subject of its inspiration, the central structure – from its base to its outer dripline – is wrapped in warm timber panelling. “The central support is formed of 1,461 European white oak profiles,” says the architects.
The architects explain that the oak timber “is split into individual lamellas and bonded onto a spruce core for stability. A carefully crafted edge detail on each slat allows air to be extracted out through the central structure with an absorptive acoustic backing layer.”
Material finishes outside the store are equally considered and high-quality, combining to create a generous plaza for the community. This publicly accessible area is surrounded by a ring of Terminalia trees interspersed with inviting benches for passers-by to rest and enjoy the green space.
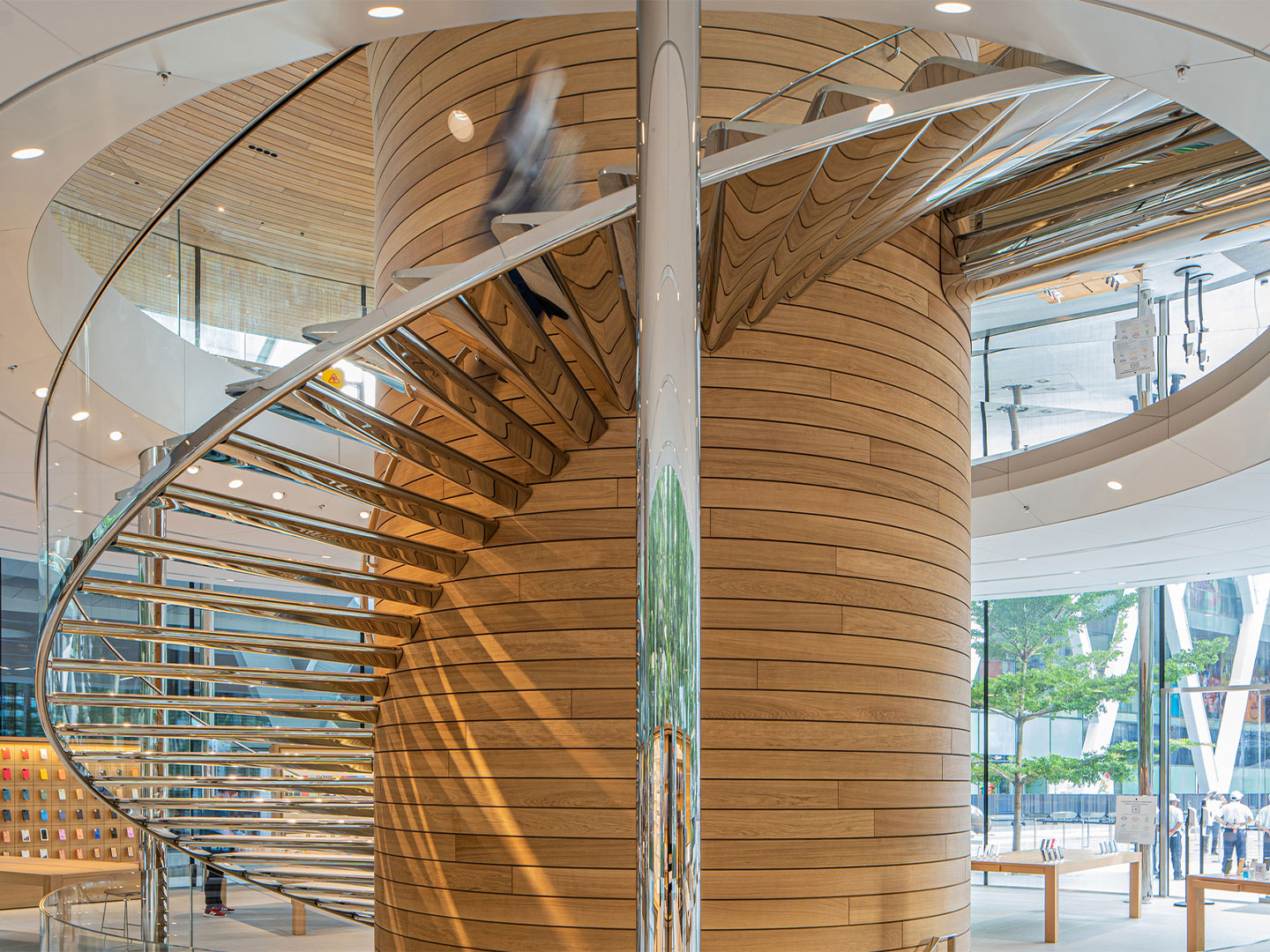
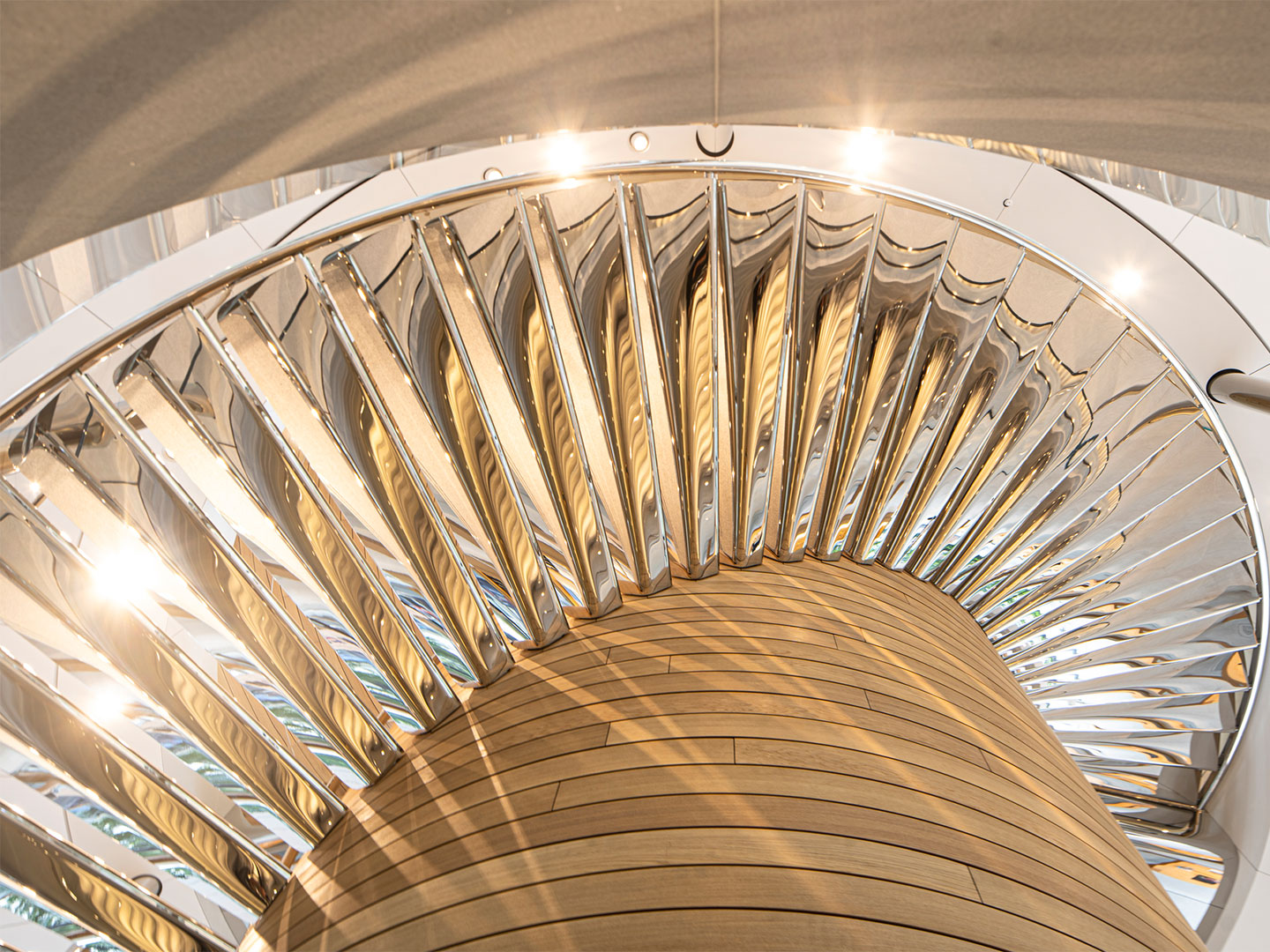
Referencing the material of its inspiration, the central structure – from its base to its outer dripline – is wrapped in warm timber panelling.
Upon entering the store, customers are welcome to travel between the two circular floors via a beautifully crafted staircase with helical turbine blades that cantilever from the structure’s core. “Each tread is milled from solid blocks of stainless steel and is highly polished, giving them a reflective, sculptural quality,” says the architects.
Customers can access the store from the plaza at ground level or by travelling along a new walkway that leads into the store’s upper level. The walkway also provides customers with a direct connection to the Skytrain station and Bangkok’s largest shopping centre.
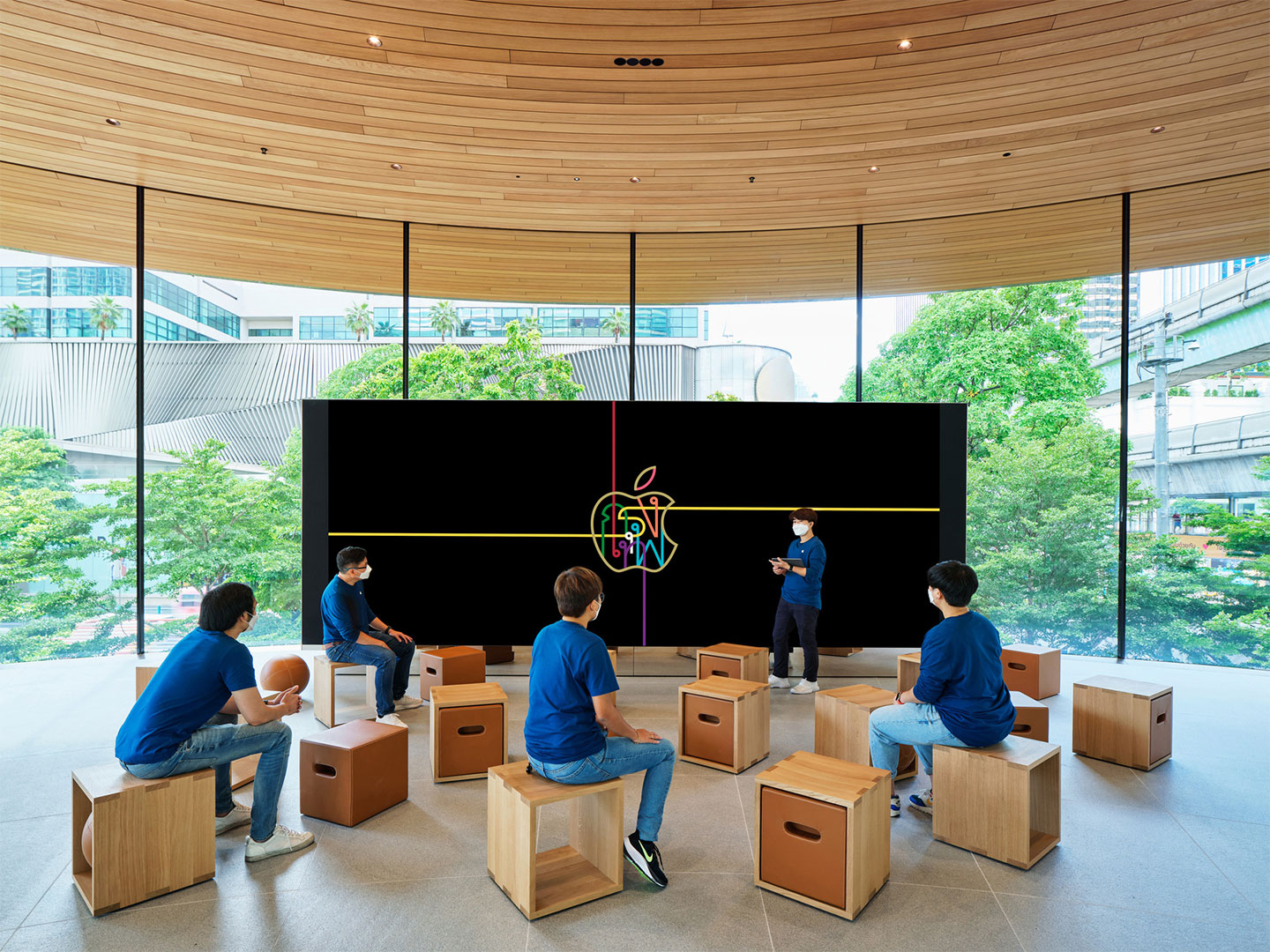
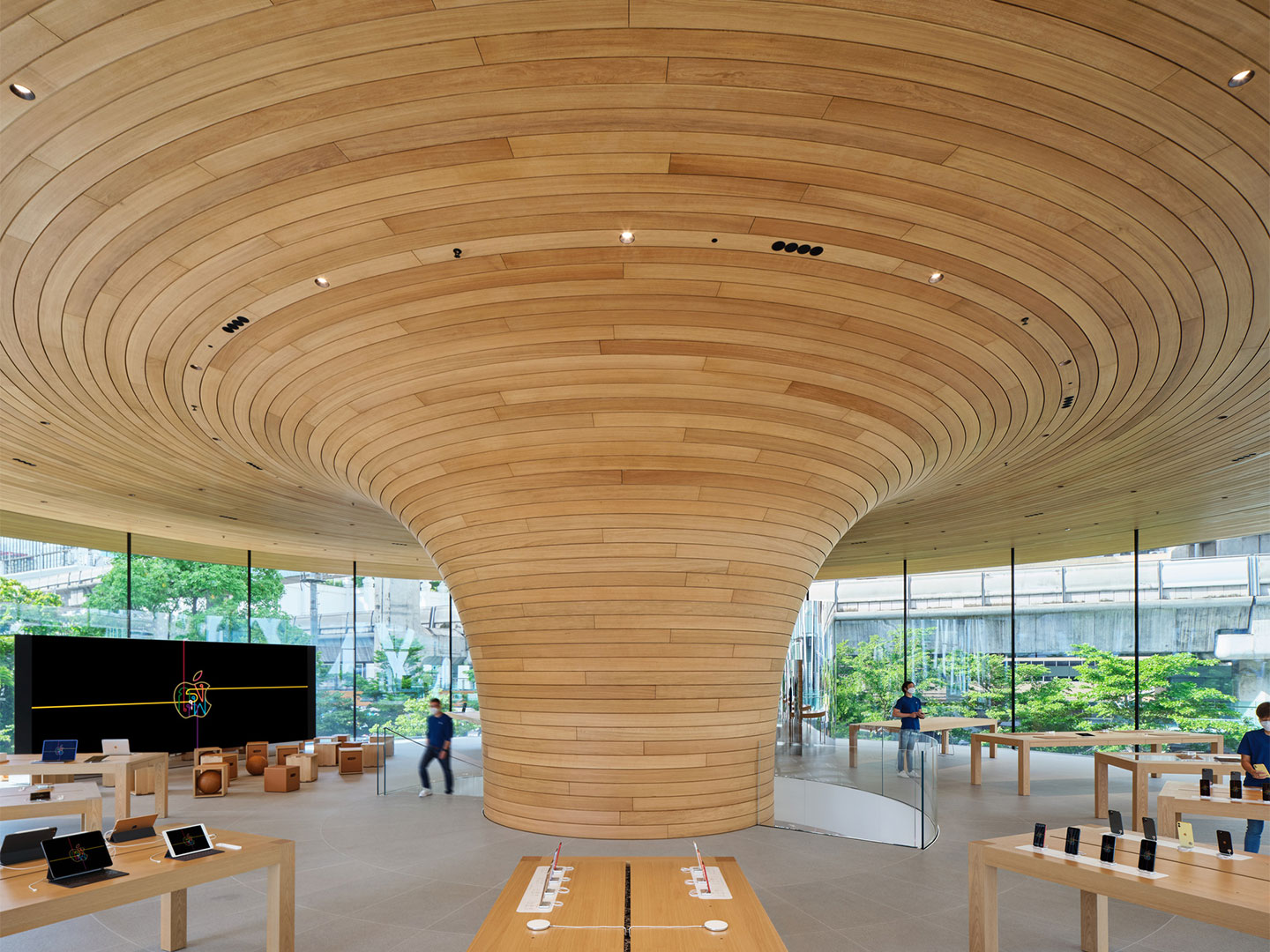
Apple says the store’s unique design includes many of the brand’s latest features including a Forum, Boardroom, and freestanding retail displays. Centred around a video wall, the Forum will be home to upcoming Today at Apple sessions with some of Thailand’s most celebrated artists, musicians, and creatives.
Customers can discover curated products and accessories for a wide range of creative interests at the freestanding displays, located all around the circular store layout on the first floor. The Boardroom sits in the lowest level of the store and will provide entrepreneurs, developers, and local business owners a dedicated space to receive personal advice and guidance from the Apple’s team of experts.
