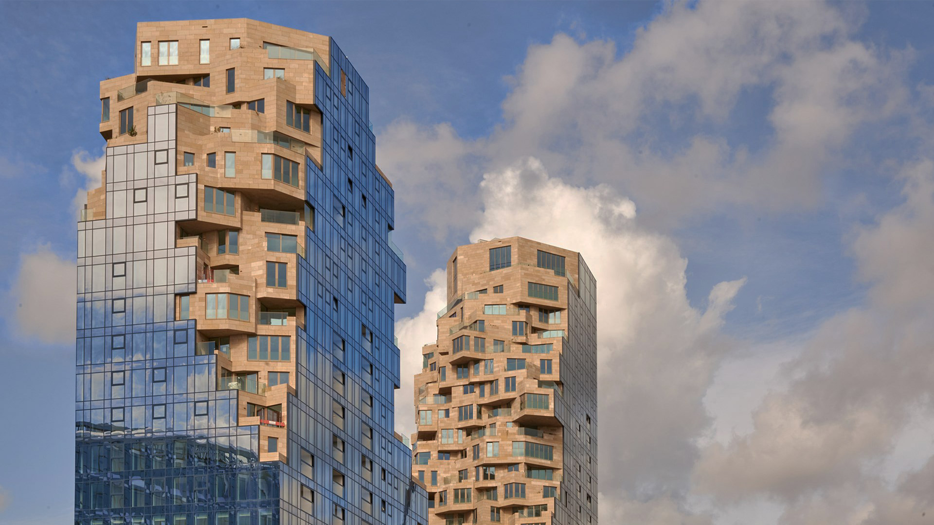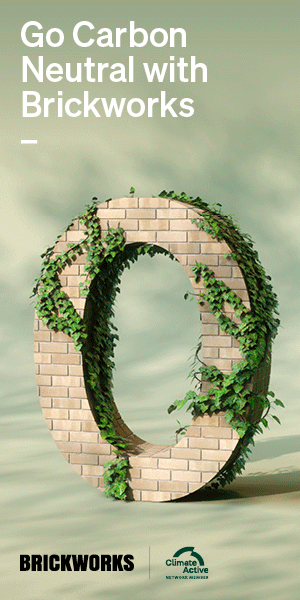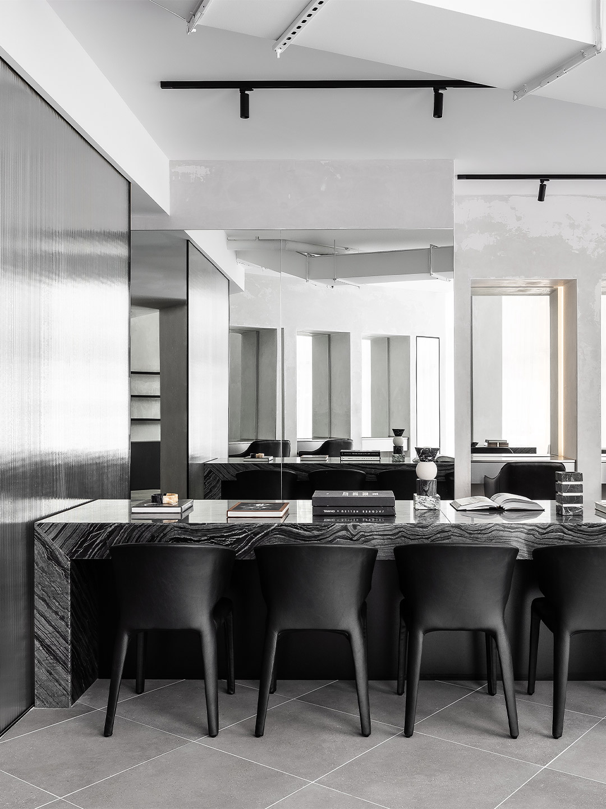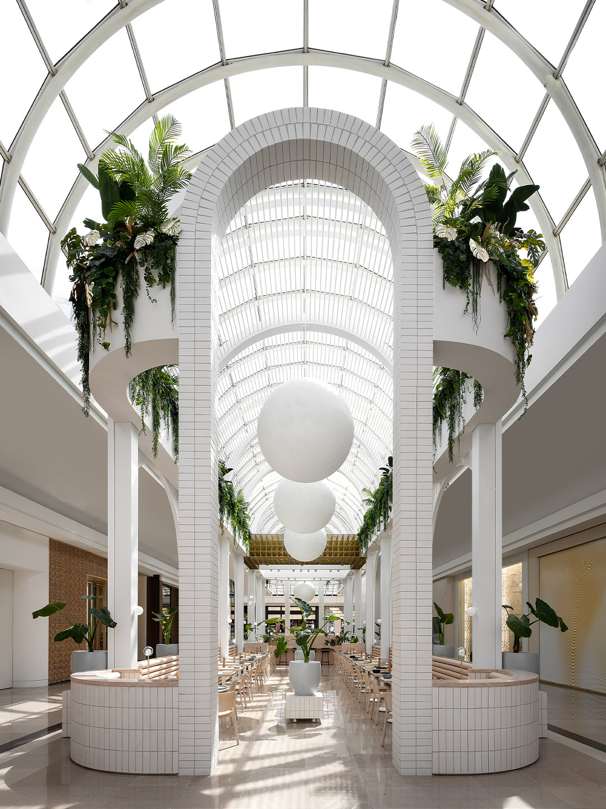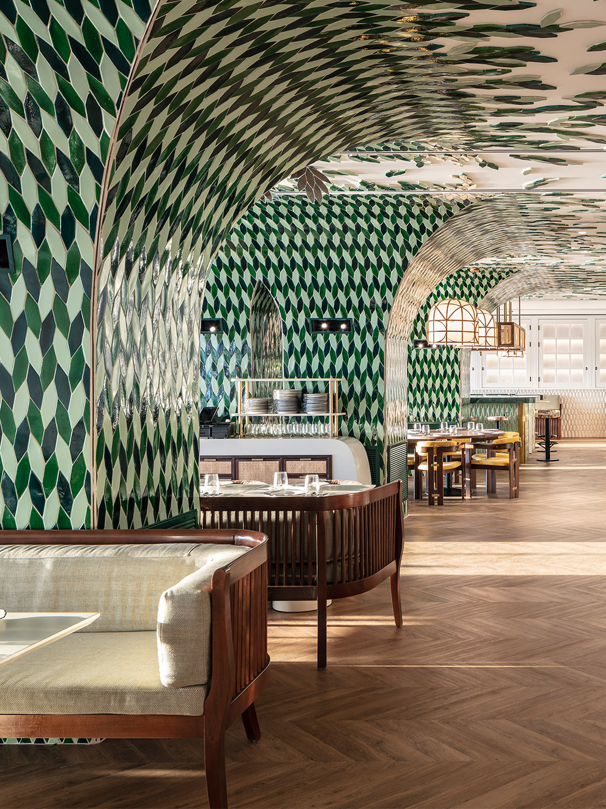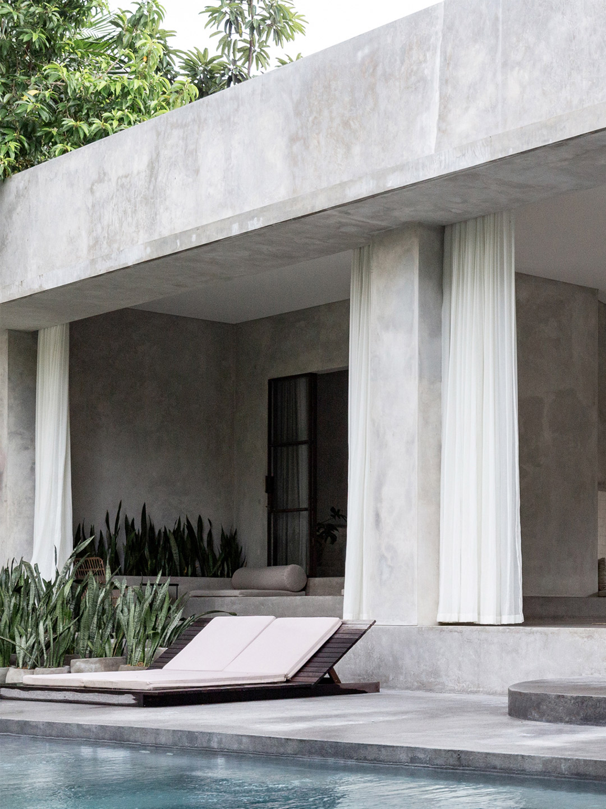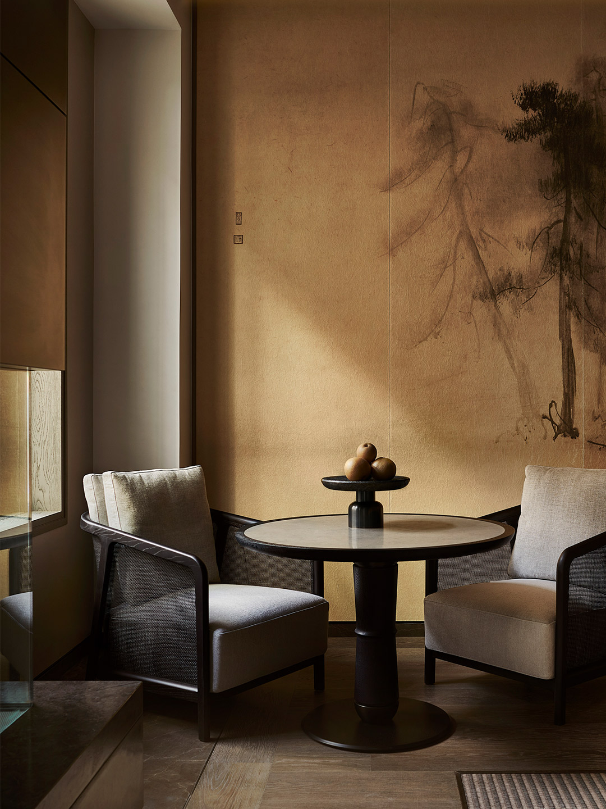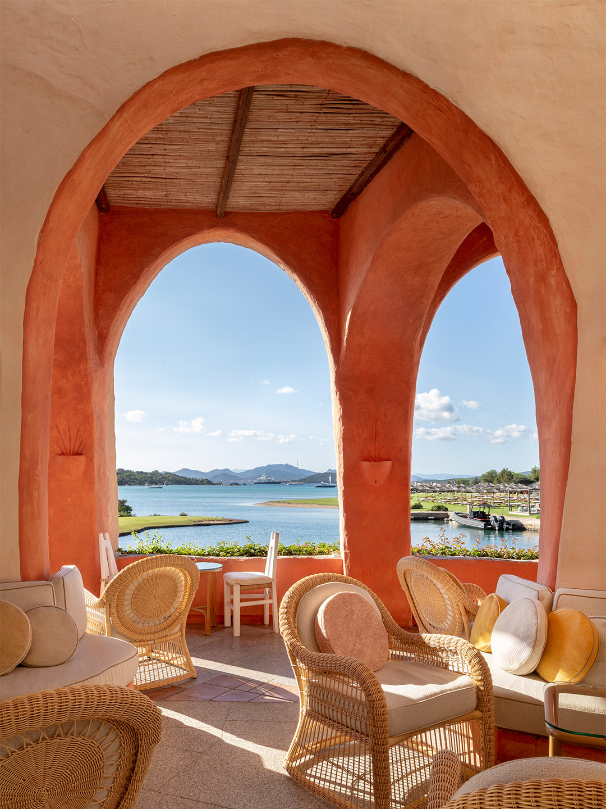There’s a scene in almost every post-apocalyptic thriller where the towers of a once-thriving city are shown to be all but pulverised. The destruction was usually caused by an onslaught of epic tidal waves, some sort of explosion or is the result of an extraterrestrial invasion. But when it comes to the very real vision of Amsterdam’s Zuidas business district and its nearly completed Valley towers by MVRDV, no such disaster has occurred. Not even its “incomplete” status is responsible for its intentionally crumbled appearance, where typically sharp up-and-down lines are replaced by irregularly stacked surfaces, mimicking a tower that’s met its fate with a wrecking ball. Or an alien. Or a tidal wave.
The arrival of Valley is part of Amsterdam’s ambition to rebalance this particular area of the city’s strong business focus by bringing in more residential appeal, transforming the region into a liveable and “complete” urban quarter. Designed by local Dutch architecture office MVDRV for EDGE Technologies, the 75,000-square-metre mixed-use Valley precinct contains apartments, shops, offices, cultural institutions and a creative centre, highlighted by a publicly accessible “valley floor” located on the building’s podium at the 4th and 5th floors.
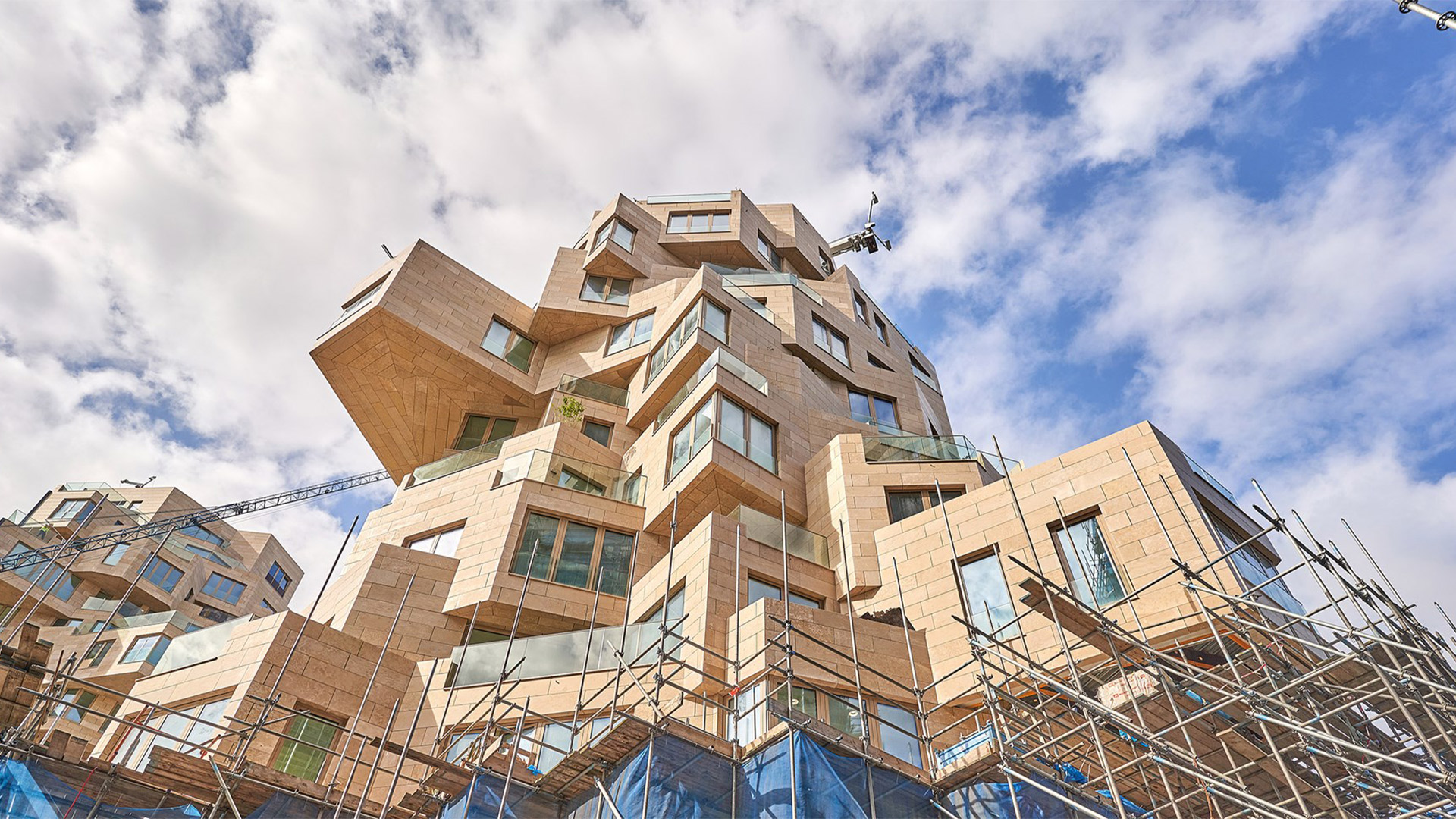
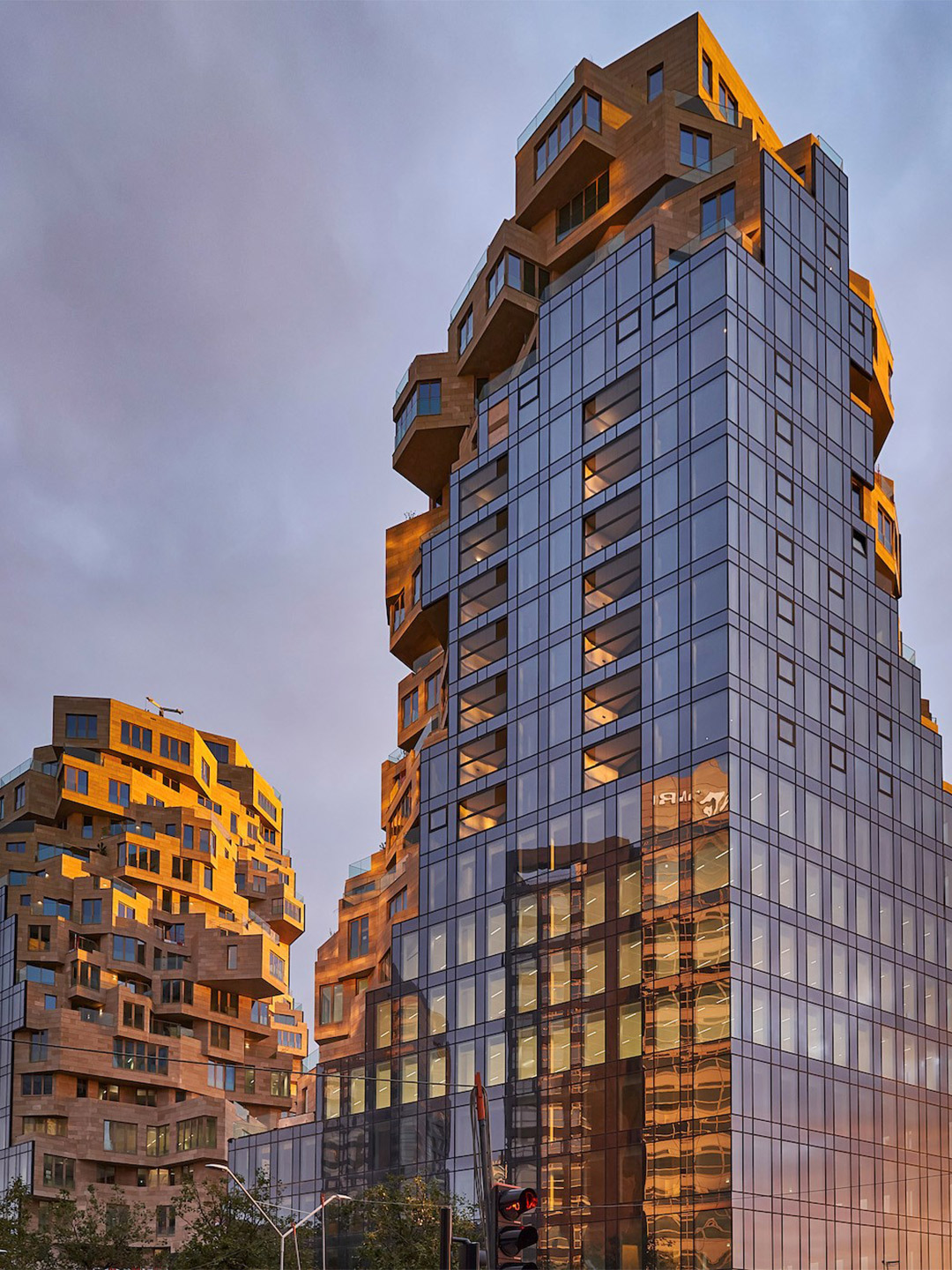
Under construction: Valley in Amsterdam by MVRDV
Valley’s three peaks of varied heights reach up to a maximum of 100-metres at which the publicly accessible Sky-bar sits, spread out over the top two stories and offering panoramic views over Amsterdam. Getting into the nitty gritty, the building consists of 200 apartments, 7 storeys of offices, a three-storey underground parking with 375 parking spots and various retail and cultural facilities. From street level, a pedestrianised path, running along retail tenancies, terraces and roof gardens, leads up to the central valley area.
Internationally renowned landscape architect Piet Oudolf designed all of Valley’s vegetation plans and landscaping, focusing on a year-round “green appearance”. The project derives its name from the publicly accessible terraced valley that is spread out in-between its three mixed-use towers. But Valley’s location is defined by transition. “It sits on the border between residential and commercial functions. It forms the connection between green sports fields and the dense urban setting of the business centre, and it initiates the change from the smaller scaled buildings of the inner city to the large volumes that define the South-axis,” the team from MVRDV explains. “The concept of the building is rooted in this idea of transition.”
By placing the residential volumes on top of the multifunctional plinth and pushing them to the very edge of the envelope, the resulting volume reads as one single entity. “In mirroring the corporate surroundings by way of its reflecting glass exterior facade, the design acknowledges its corporate heritage and visually connects to its immediate neighbours,” the architects say. In direct contrast to this, the inner facade is defined by a series of rugged, stone terraces with large planters, eventually covering the building in foliage and bringing a sense of “human scale” to the volume. “Through this opposing treatment of the facades, the duality of the resulting volume, which is reminiscent of a carved out block, is expressed: The corporate versus the residential. The extra-large versus the human scale.”
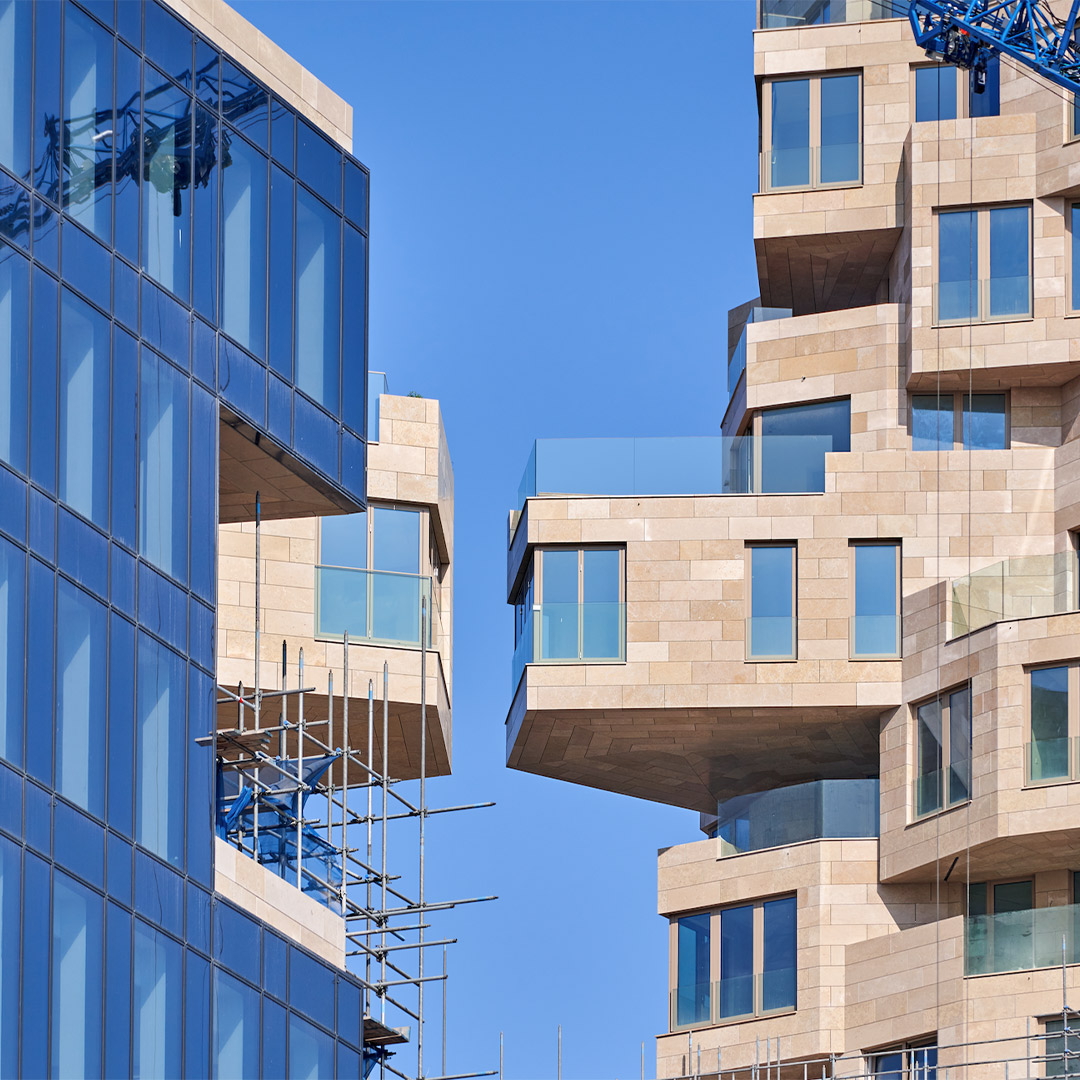
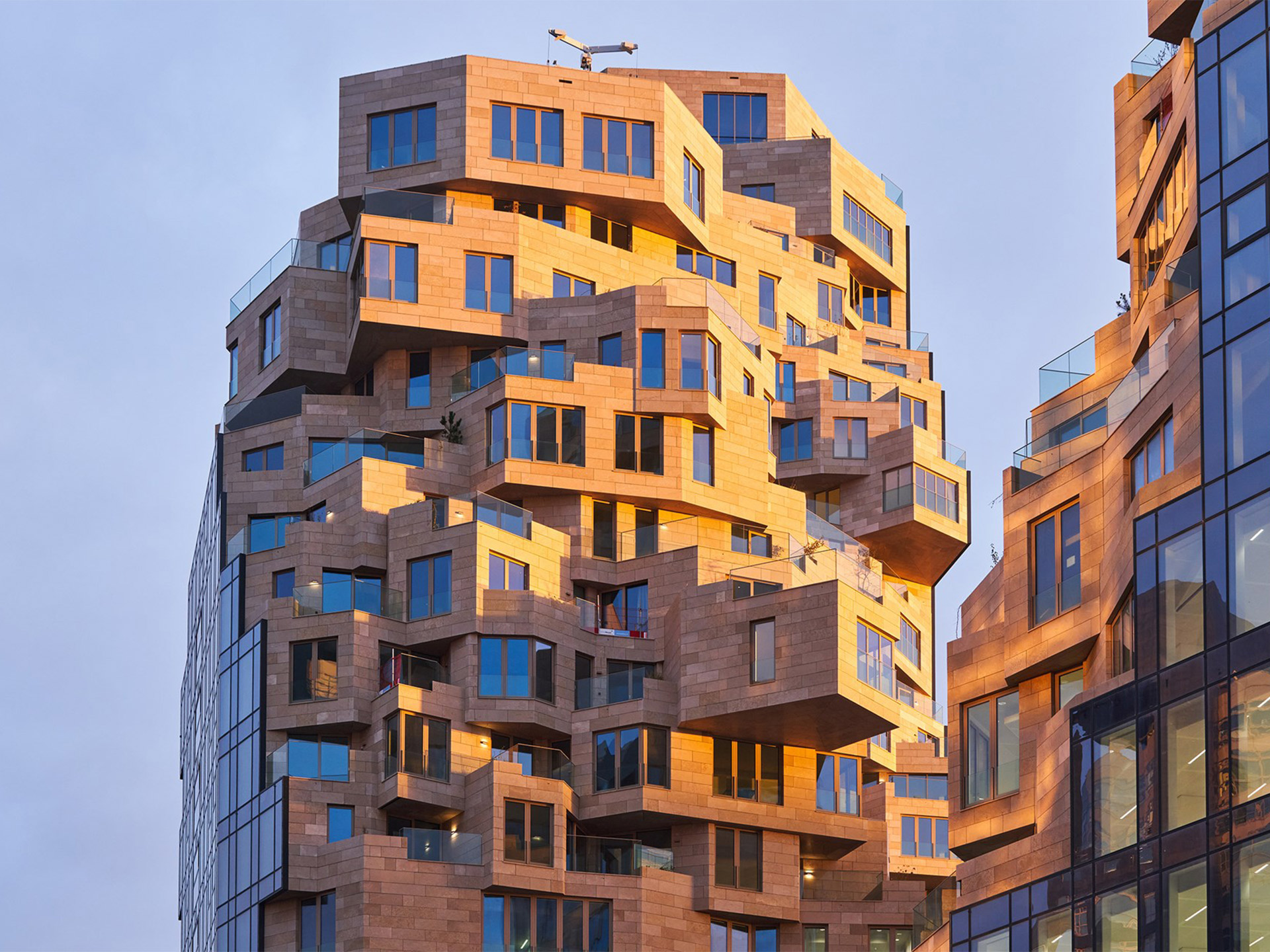
Publicly accessible from the ground floor, by two large staircases, is the Grotto, a large interior space fully clad in natural stone and lit by two grand skylights that double as water-filled ponds on the “valley” above. “The Grotto serves as both a living room for the residents of Valley as well as a grand foyer for all other activities in the building, ensuring a lively atmosphere throughout the day,” MVRDV’s architects say, adding that their design for Valley emphasises the contrast between the corporate history and the more residential future of the Zuidas area.
“[Valley’s] offices boast high floor-to-ceiling windows, large, brightly lit floor plates and full-service amenities. The residential levels have large openable windows and sliding doors for outdoor spaces integrated within the stone facades,” the architects say. Outdoor ceilings and terraces are also clad in natural stone, as are the fixed, automatically watered planters that will facilitate Valley’s distinct green appearance. “Glass railings protect residents against wind and sound without impeding on their panoramic views,” the architects add.
The distinctive natural stone facade of Valley is defined by using a parametric tool, developed by MVRDV in collaboration with Arup Amsterdam. “This allowed for much-needed real-time control over quantities of daylight and sunlight, over structural limitations and required privacy, amongst other things,” the MVRDV team says. “The resulting overall variation of Valley’s building volume means that no two apartments are alike, creating a wide variety of housing types with unique plans for its inhabitants.”
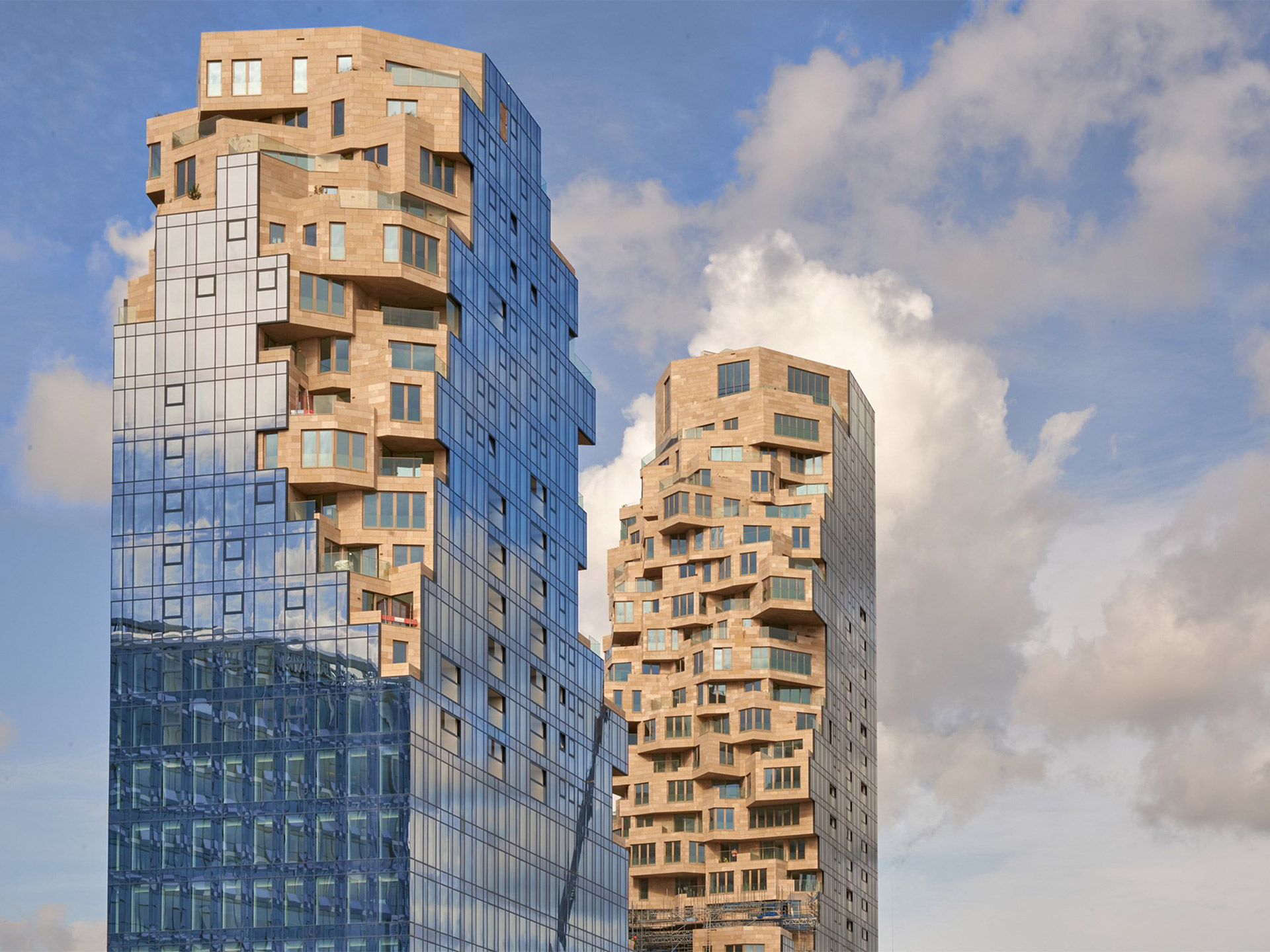
The arrival of Valley is part of Amsterdam’s ambition to rebalance this particular area of the city’s strong business focus by bringing in more residential appeal.
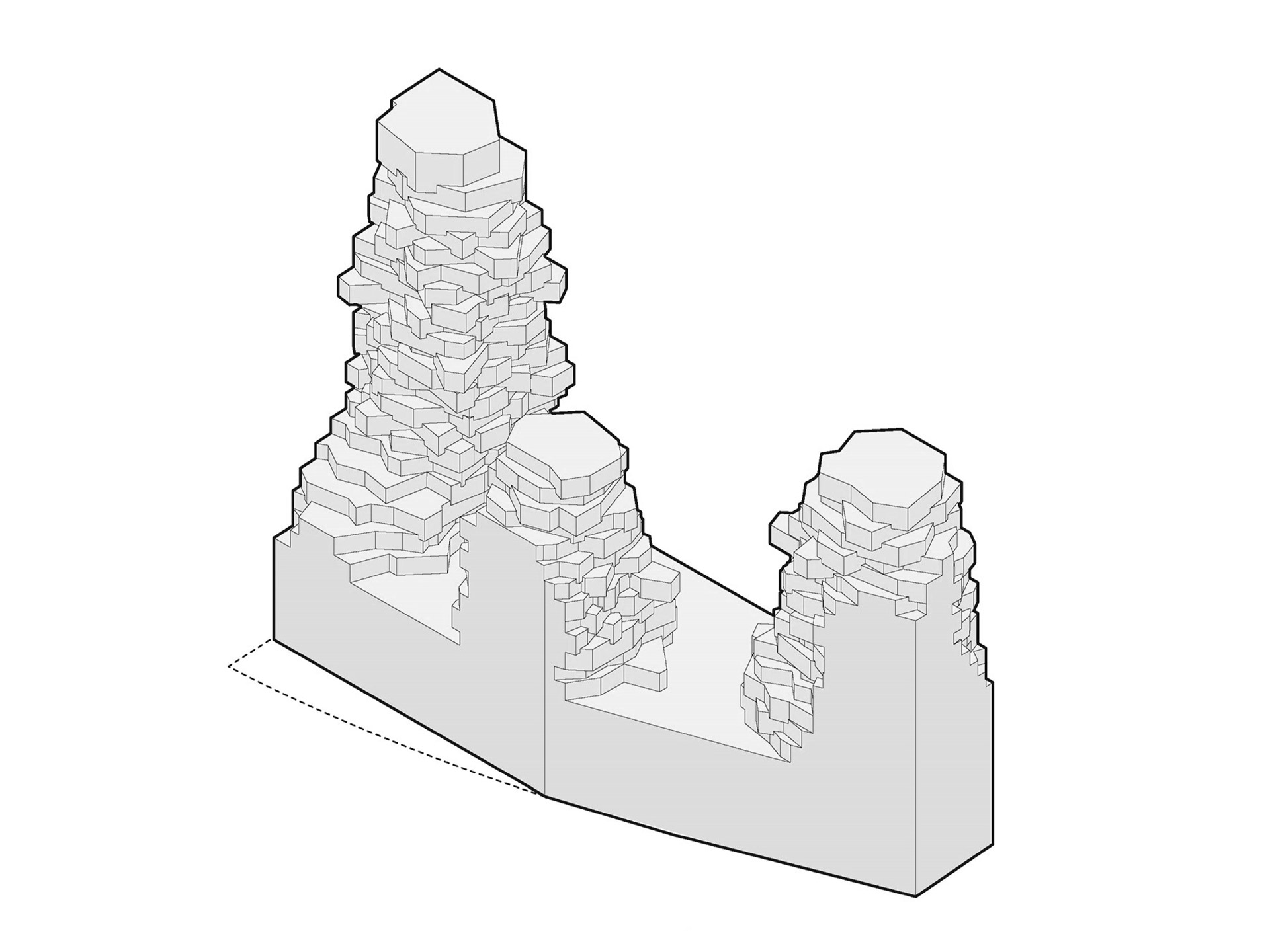
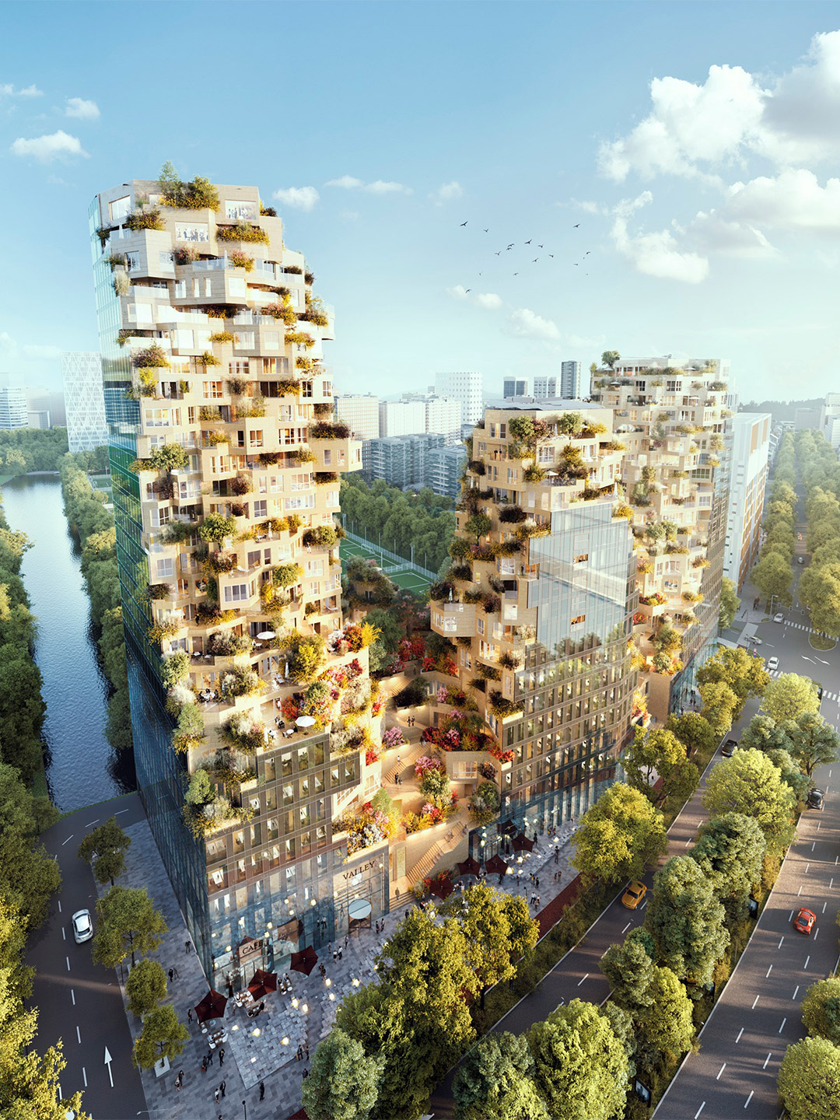
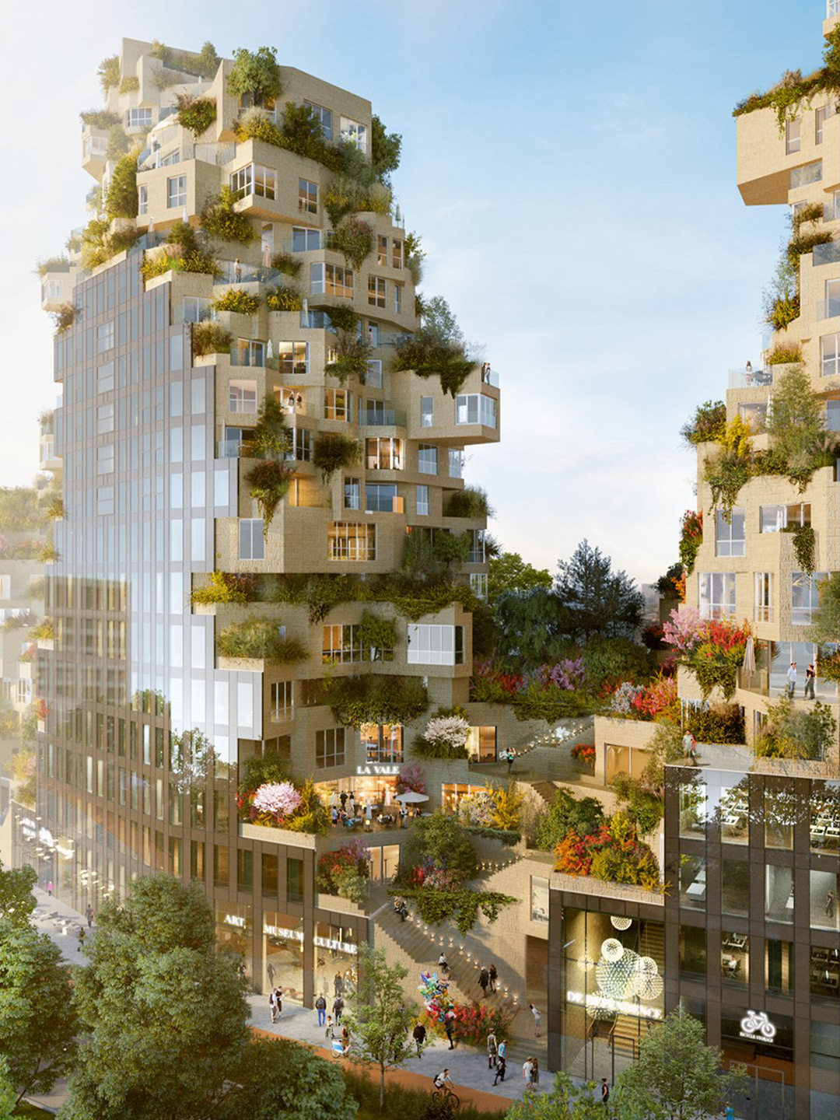
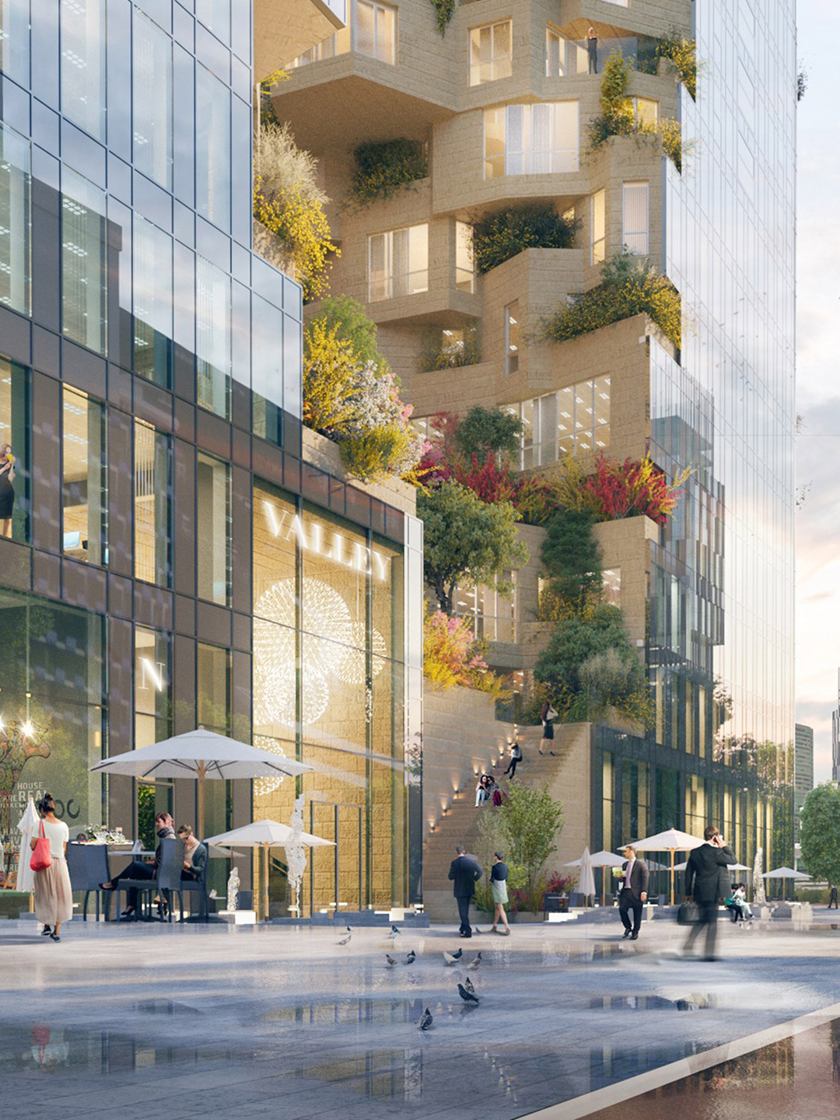
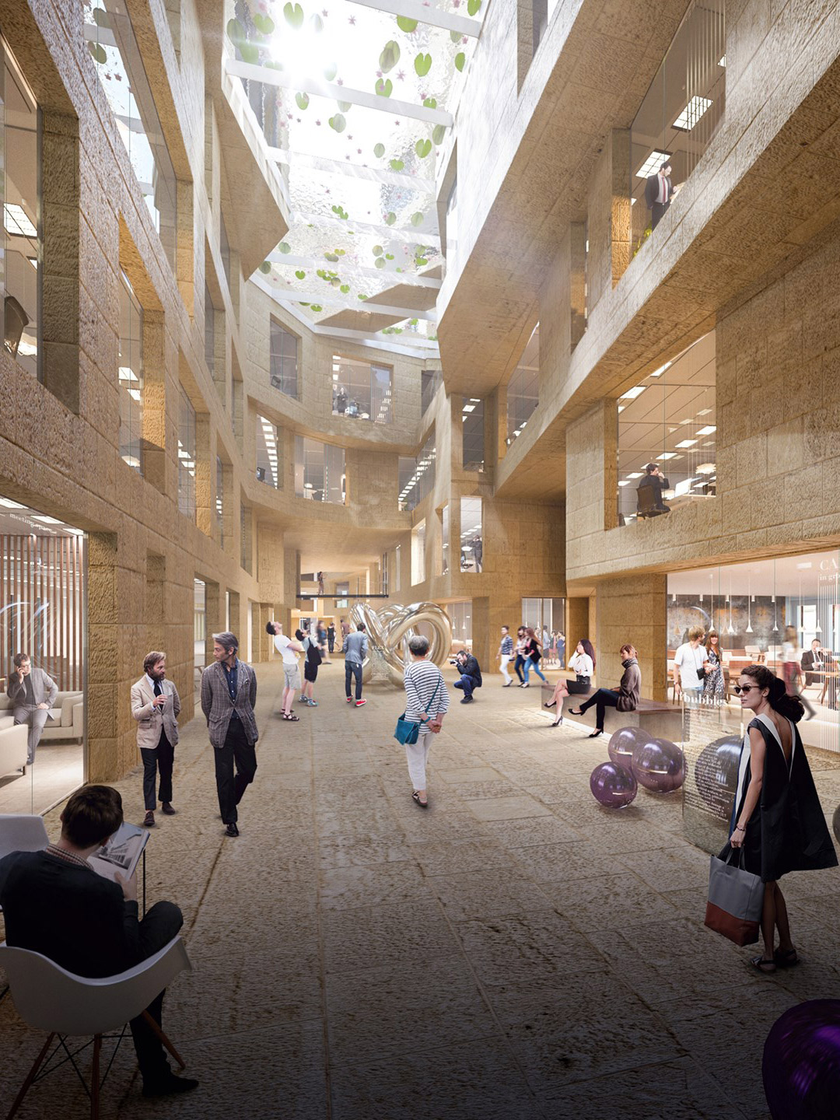
Catch up on more architecture, art and design highlights. Plus, subscribe to receive the Daily Architecture News e-letter direct to your inbox.
