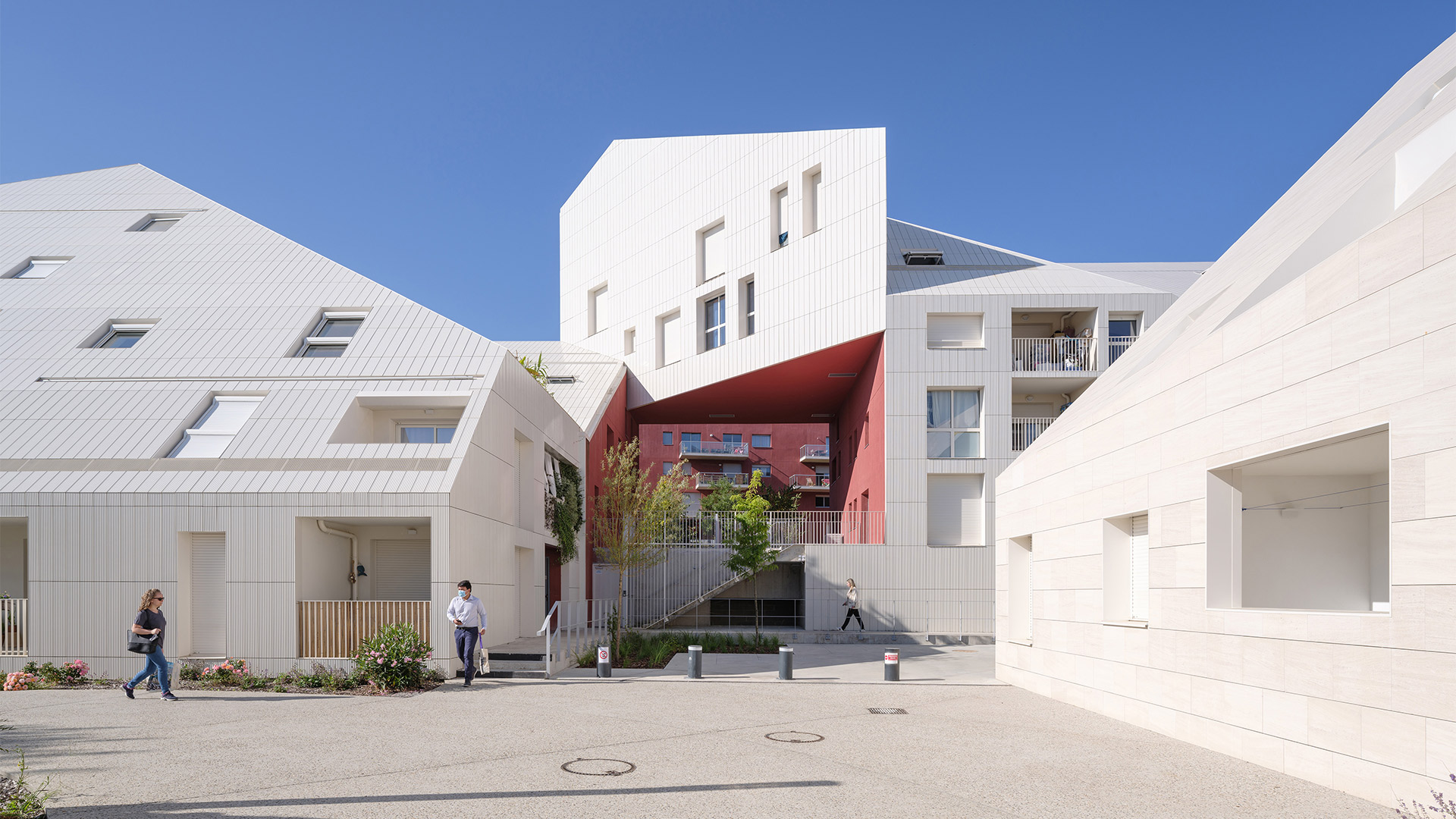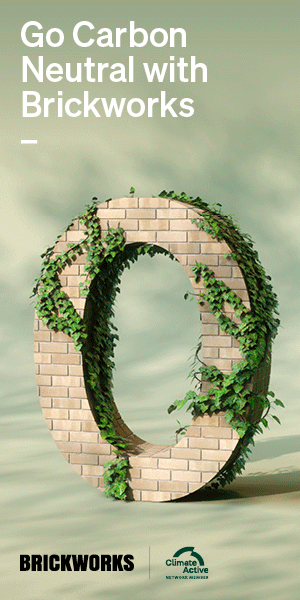MVRDV has completed the development of Ilot Queyries, a courtyard apartment complex comprising 282 homes – including 128 for social housing – with “plenty of light, air, and a large collective green space,” say the Netherlands-based architects. Located to the east of the River Garonne in Bordeaux, France, just across from the city’s historic centre, the project also includes vehicle parking and commercial space, and a rooftop restaurant in an intimate urban setting. The development joins a new neighbourhood of four buildings masterplanned by MVRDV in collaboration with Joubert Architecture.
The Ilot Queyries project is envisaged as a “test-bed” for the principles of the neighbouring Bastide-Niel masterplan, also designed by MVRDV, which aims to combine the virtues of intimacy, surprise and liveliness with the density, ecology, light and comfort of the modern city. “The [Ilot Queyries] building fills the site to its boundaries, lending an intimate feeling to the streetscape,” the MVRDV team say. “The roofs are arranged into carefully calibrated slopes to provide maximum ventilation, daylight, and sun to the building itself and to its neighbours.”
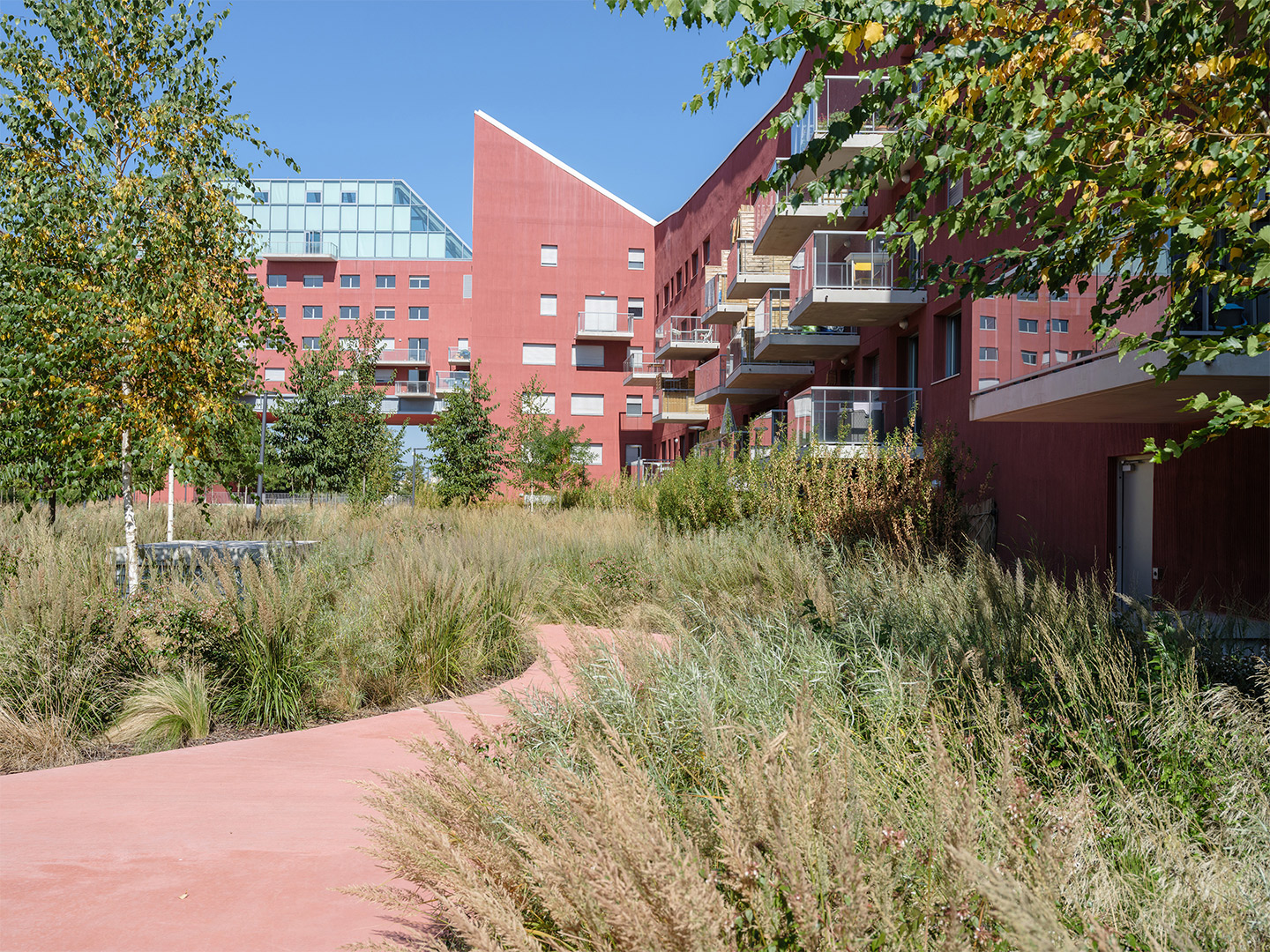
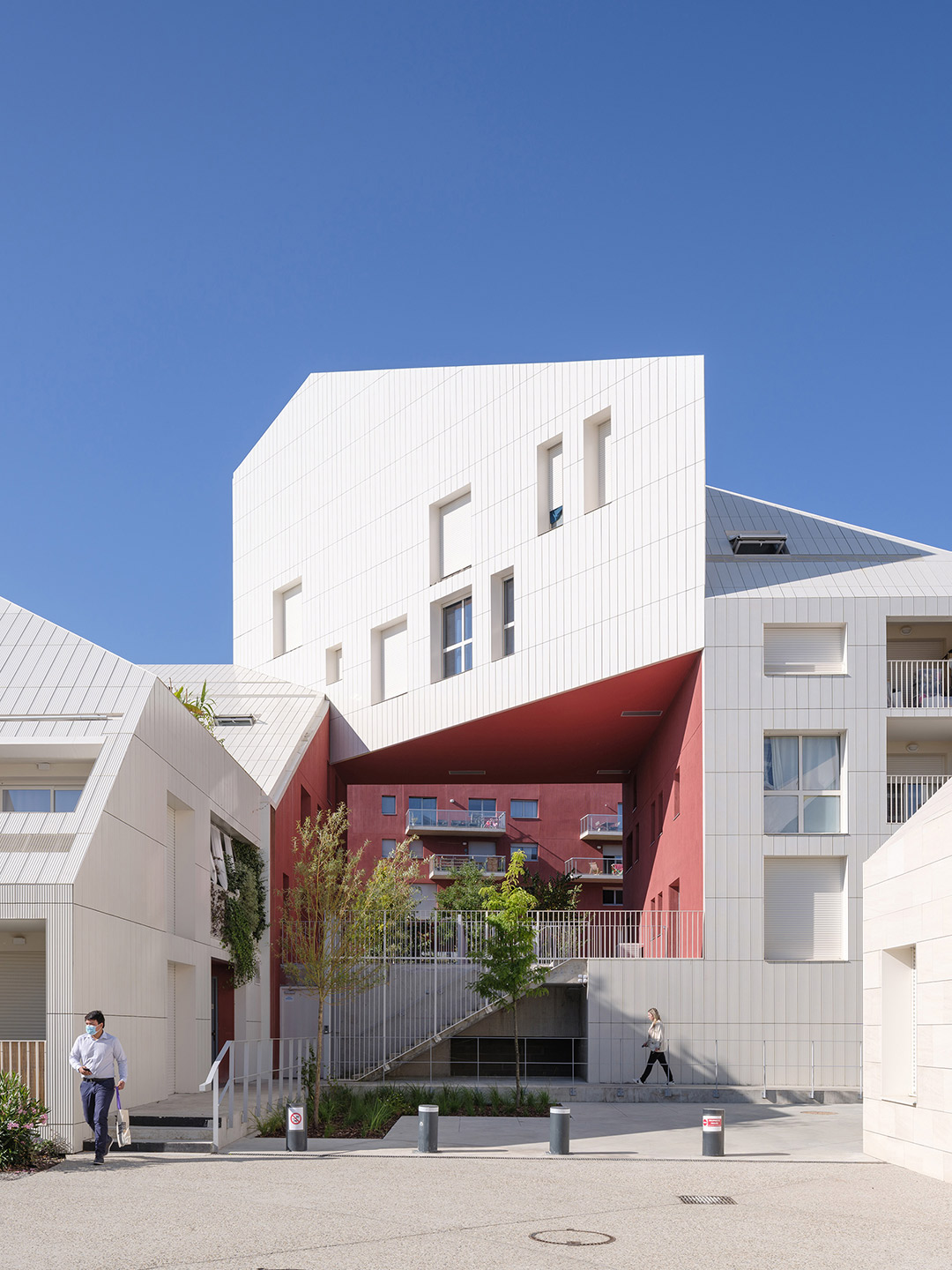
Courtyard living: Ilot Queyries apartments in Bordeaux by MVRDV
The building is irregularly shaped and spans a length of almost 200 metres. Furthermore, it responds to its surroundings on all sides, including on the south-eastern end of the building where sections as low as one storey relate to the low-rise neighbours. On the north-east, facing the river, it rises as high as nine storeys. At the high point, a glass crown houses a restaurant with views of the river and the city of Bordeaux beyond.
The facades that present to the street are lower than those facing the central courtyard. And in accordance with the rules developed in the Bastide-Niel masterplan, the roof slopes vary between 14 degrees and 45 degrees depending on their relation to the sun. “These slopes create complex and interesting interior spaces, which help to define varied apartments in a wide range of sizes – making the building home to many different types of resident, while also giving a unique and homely feel to each living space,” the architects explain.
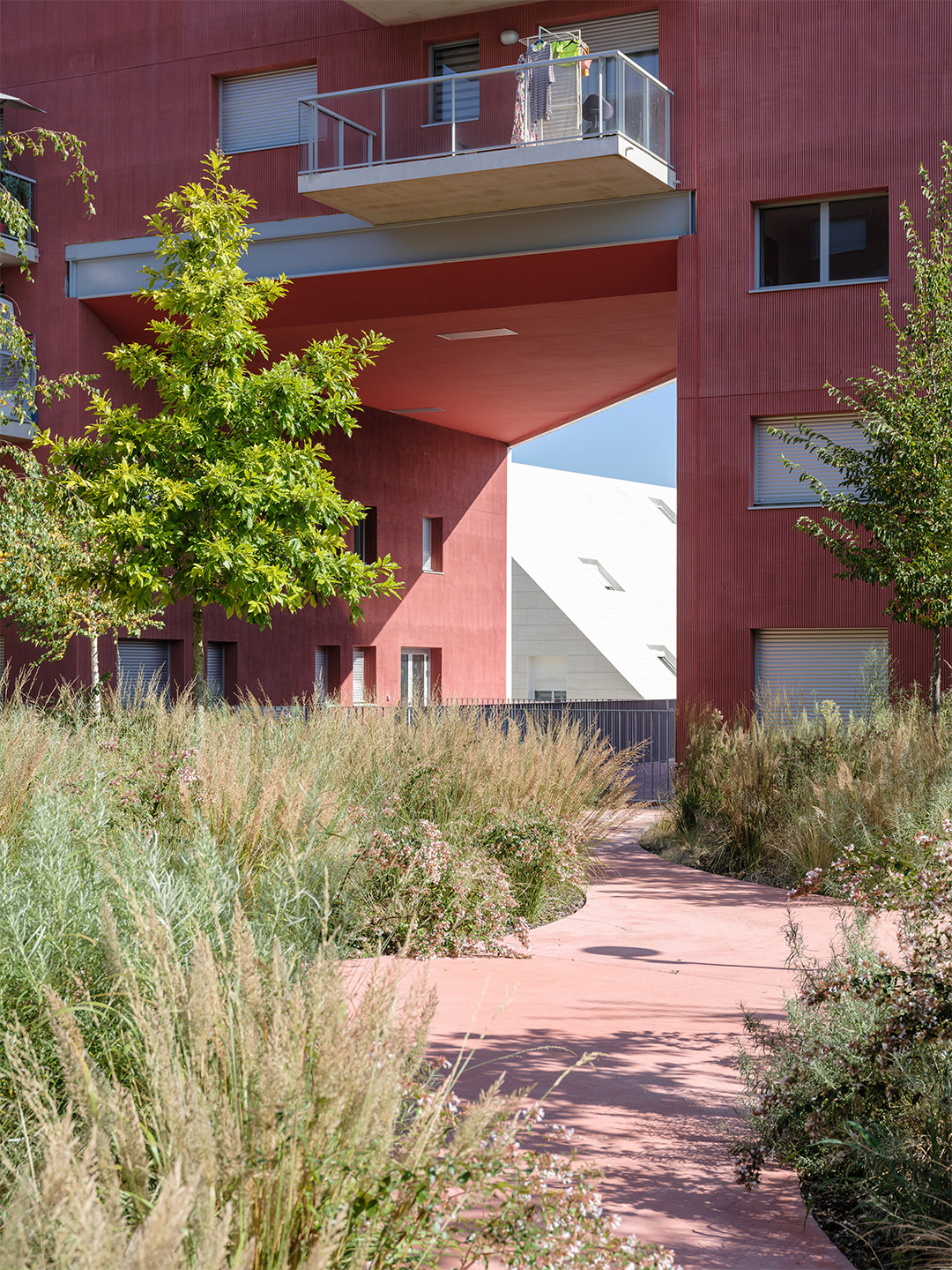
The project’s street-facing facades present a muted, cream-coloured palette that sits in harmony with the surroundings. However, the courtyard-facing facades are finished in a bright red textured stucco. Together with the green courtyard landscape, filled with alder and birch trees and a variety of grasses, this presents a visually exciting environment to complement the liveliness of the park. At various locations, large portals through the building connect the interior courtyard to the outside, introducing flashes of colour that draw the attention of passers-by and inspire curiosity about the space inside.
“The COVID-19 pandemic showed everyone how valuable outdoor spaces close to their homes can be, and I hope Ilot Queyries can show that such amenities don’t require compromise,” says MVRDV founding partner Winy Maas. “The building creates close and intimate streets without ugly parked cars thanks to its ample car parking. At the same time every apartment is provided a balcony or loggia, while the green park space becomes a wonderful community amenity.”
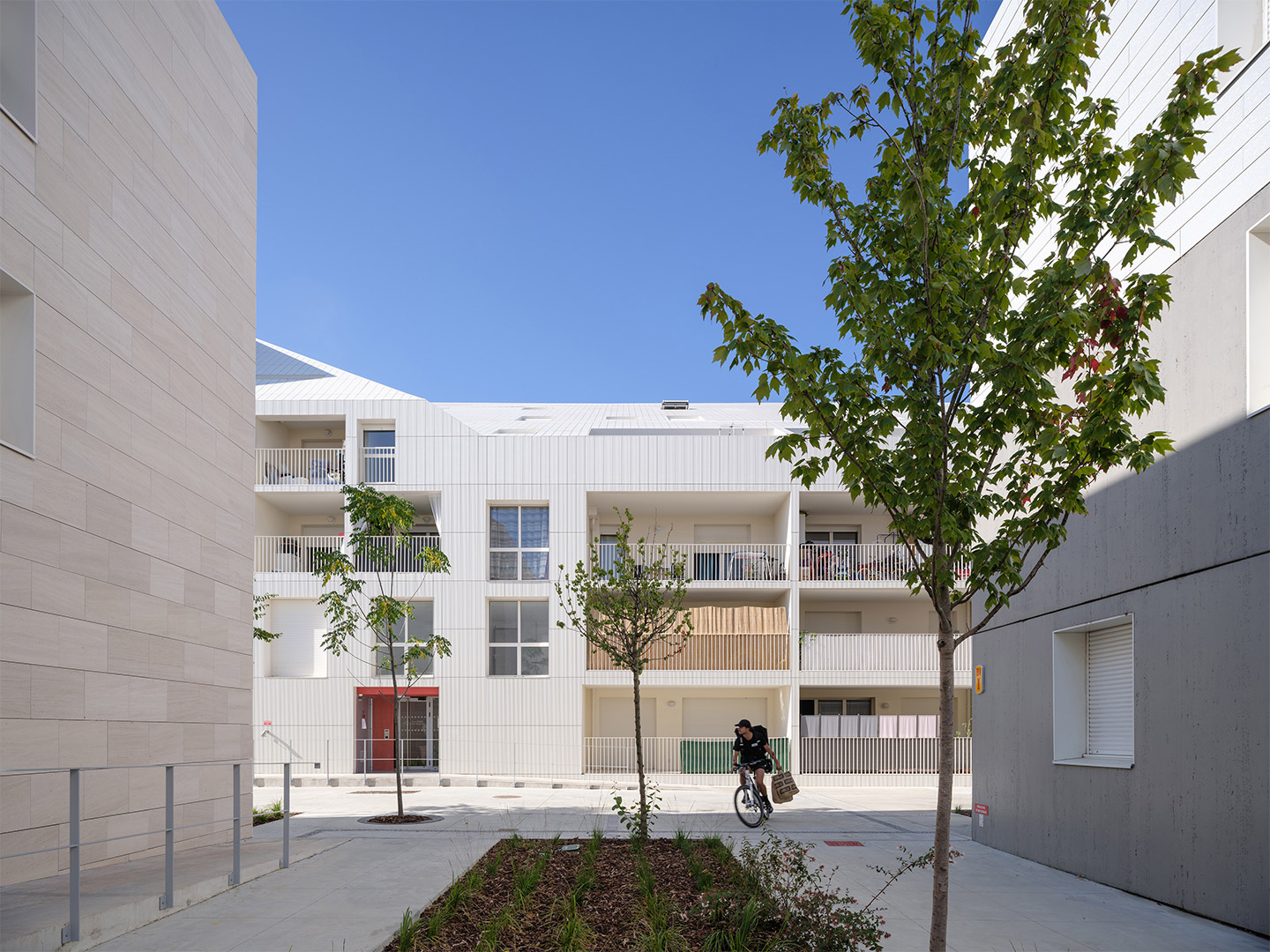
“This project served as preparation for the grander plan of the Bastide Niel development,” Winy adds. “With this project we were able to test some of our ideas, which resulted in a masterplan with more greenery in the streets, better cost optimisation for facades and more open courtyards.”
Ilot Queyries is the largest building in a development of four buildings masterplanned by MVRDV and Joubert Architecture. Ilot Queyries itself was designed by MVRDV with co-architects Flint, while Joubert Architecture and Flint also designed the other buildings in the development. The landscape architecture of Ilot Queyries was designed by MVRDV in collaboration with Sabine Haristoy and Flint.
mvrdv.nl; joubertarchitecture.nl; flint.fr
With this project we were able to test some of our ideas, which resulted in a masterplan with more greenery in the streets, better cost optimisation for facades and more open courtyards.
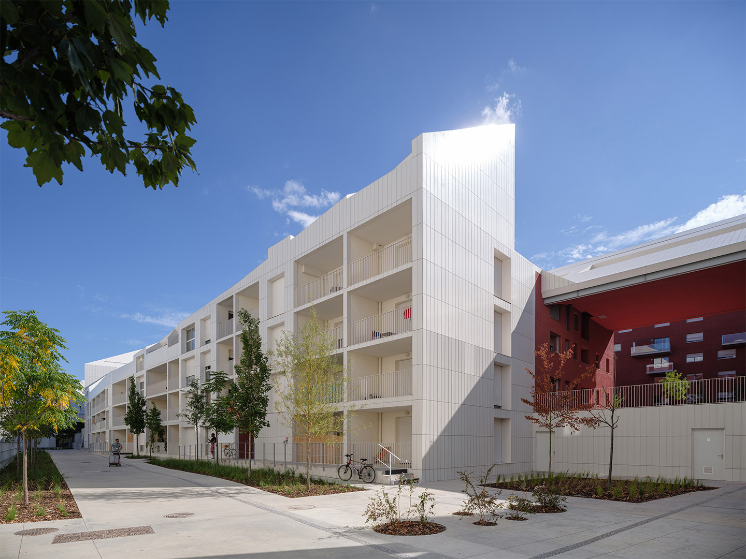
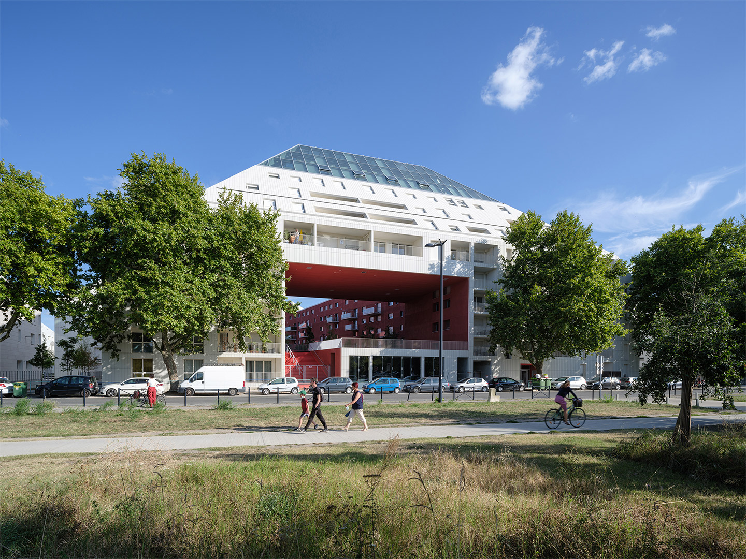
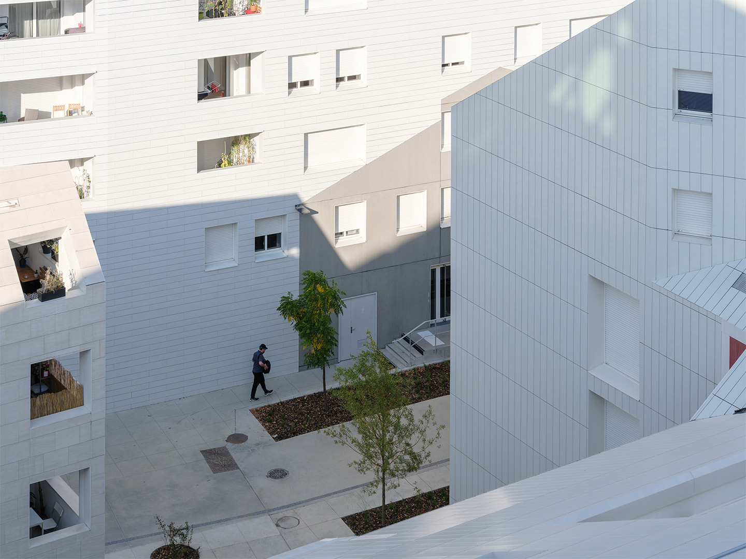
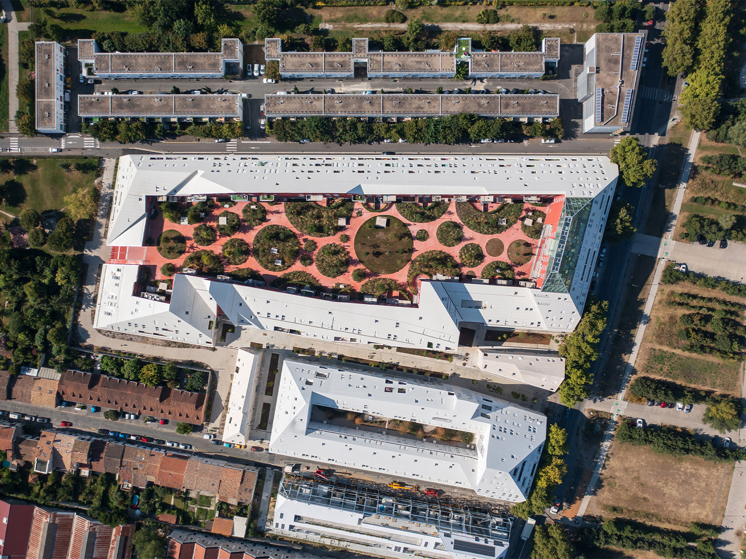
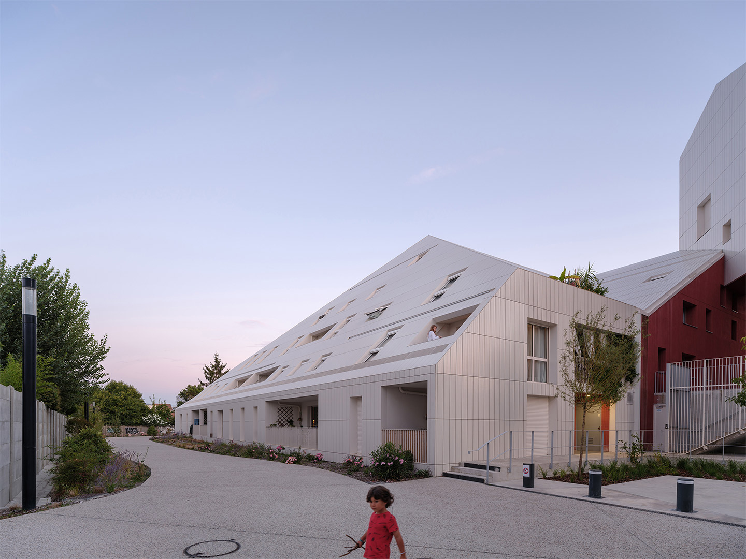
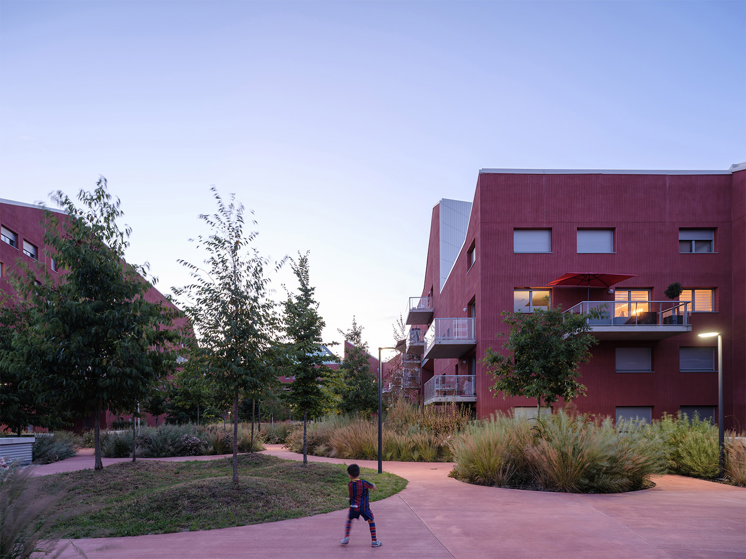
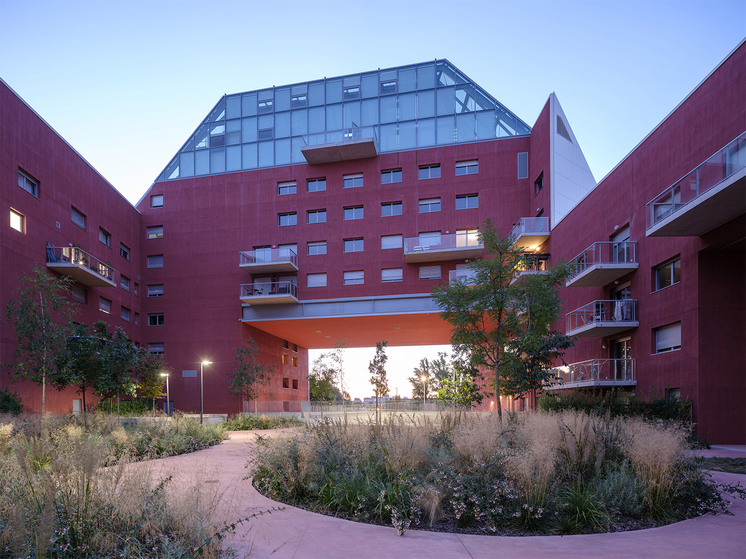
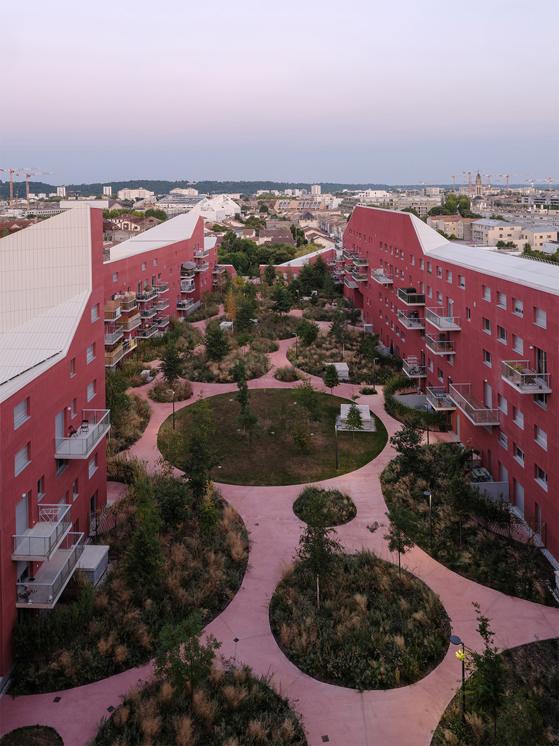
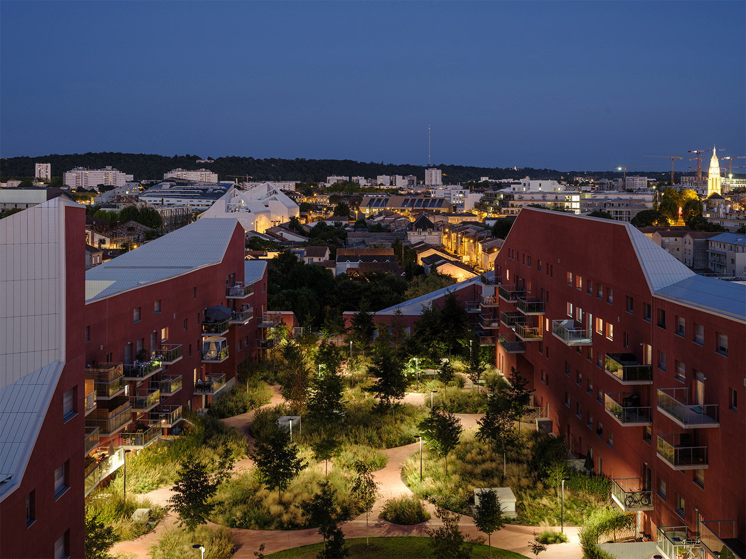
Catch up on more architecture, art and design highlights. Plus, subscribe to receive the Daily Architecture News e-letter direct to your inbox.
