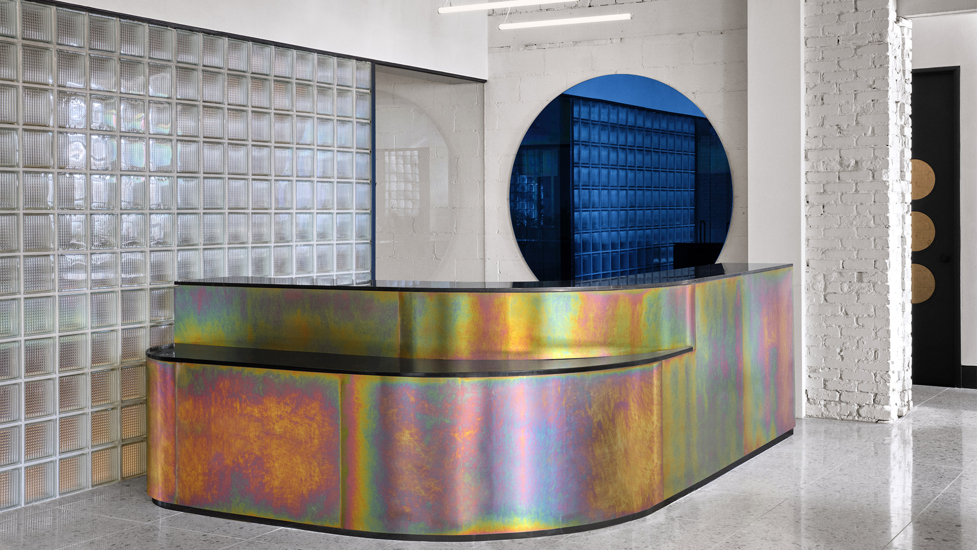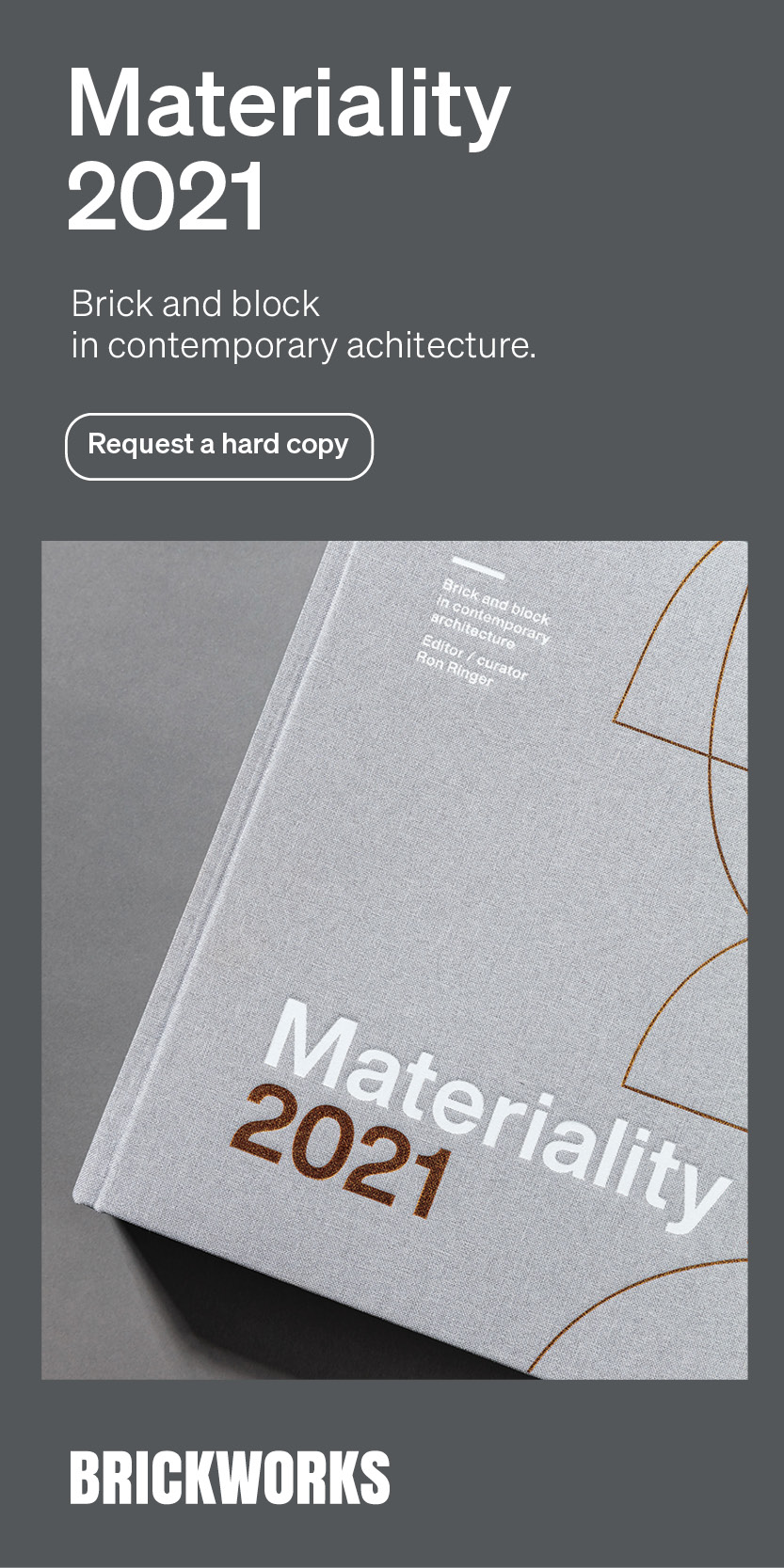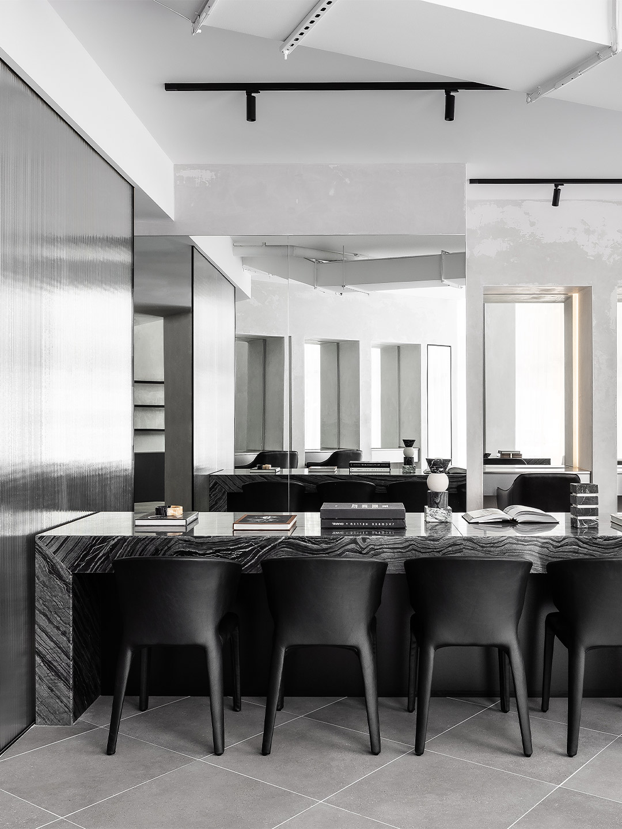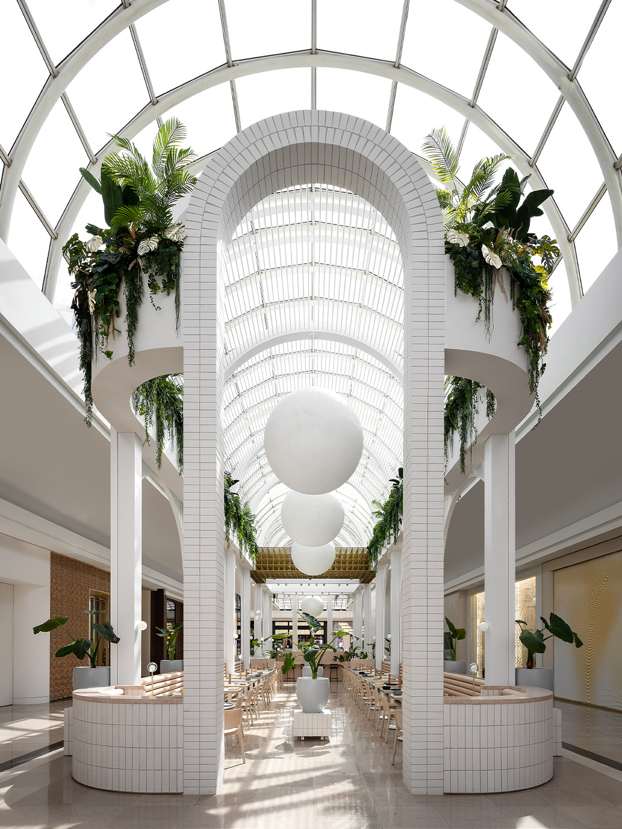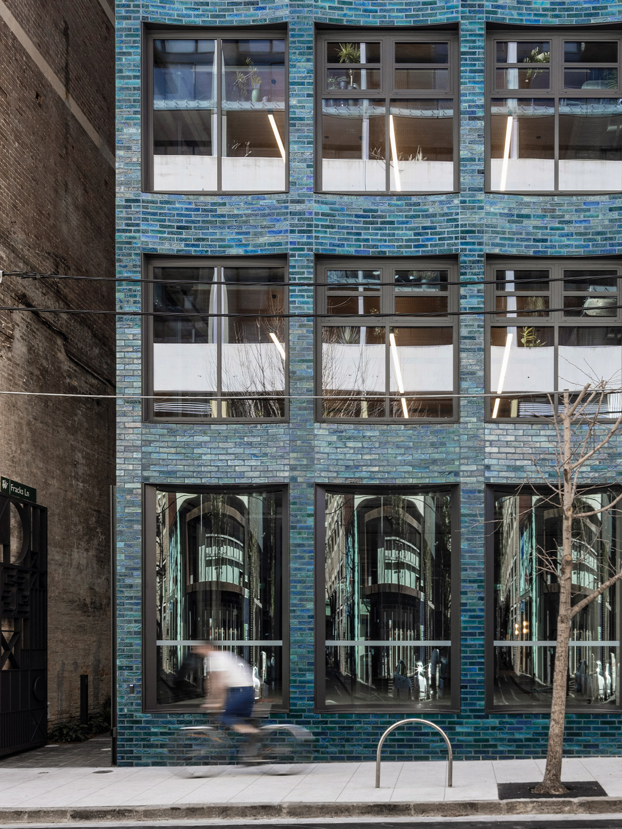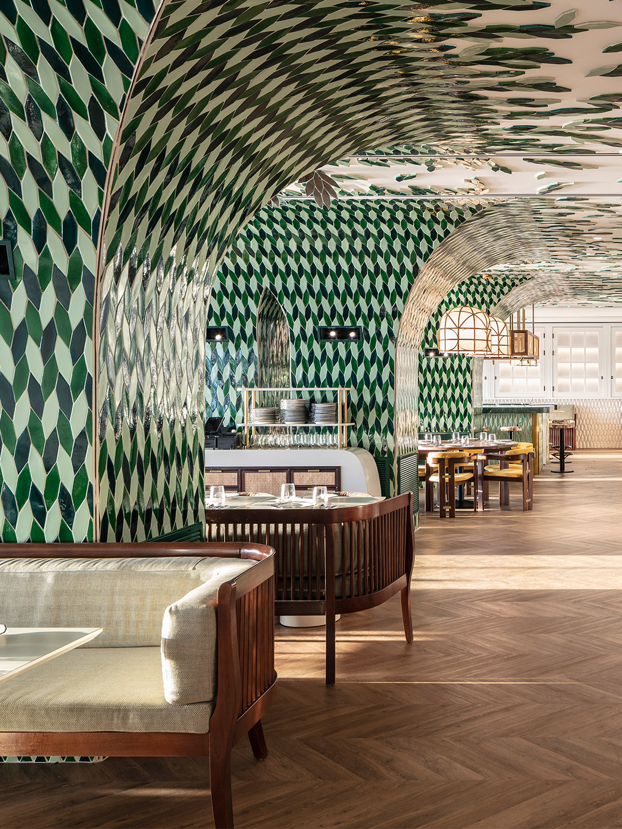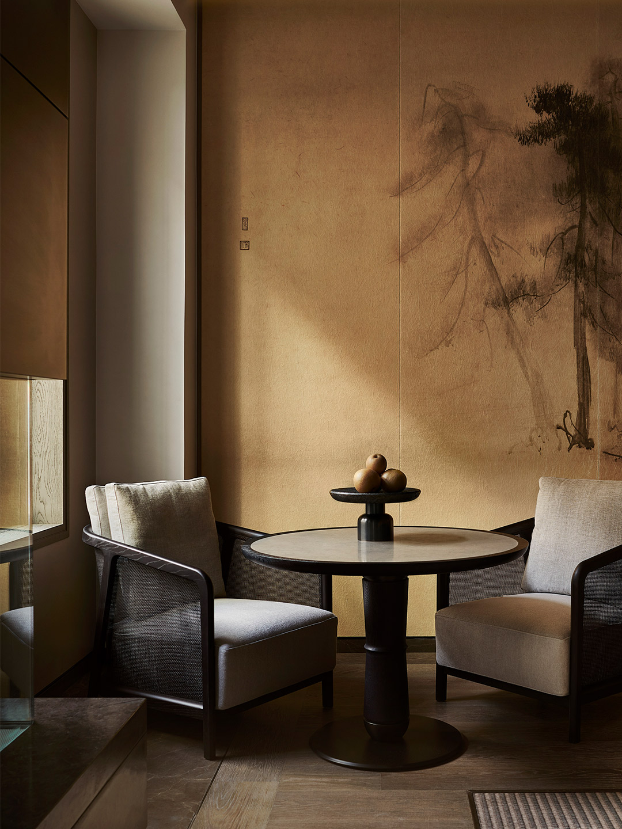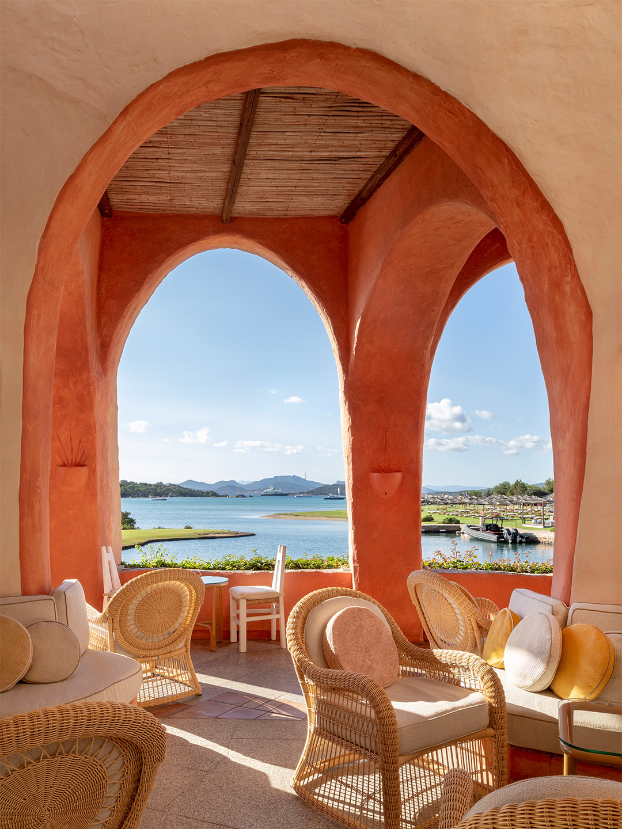Two separate spaces formerly used for a Jiu Jitsu gym and a beauty salon have undergone the ultimate transformation, collectively reborn as the first co-working office facility under the Spacial brand. Created by Canadian design firm Ivy Studio, the new-age office is located on Wellington Street in Montreal, directly connected to the busiest part of the city’s Verdun neighbourhood. The client’s brief to Ivy Studio, led by architects Gabrielle Rousseau and Philip Staszeksi, was to craft a pleasant yet highly flexible co-working space for a maximum of 120 people, featuring different sizes of rentable offices and a dynamic mix of shared common areas. As the inaugural venue in the Spacial portfolio, it also had to break away from its competitors and make an impact.
With the remains of the former tenants cleared out, the first hurdle the designers were faced with was a lack of daylight across the 745-square-metre floor plan. “Despite its large footprint, the existing space had very little access to natural light,” explains the Ivy Studio team. “Only the front facade and the main staircase have windows, making it a challenge to create a pleasant working environment.” The issue of natural light was partially resolved by adding new glass-brick openings in the staircase wall, which paved the way for two clear sections at the front of the floor plan that became ideal for the common areas.
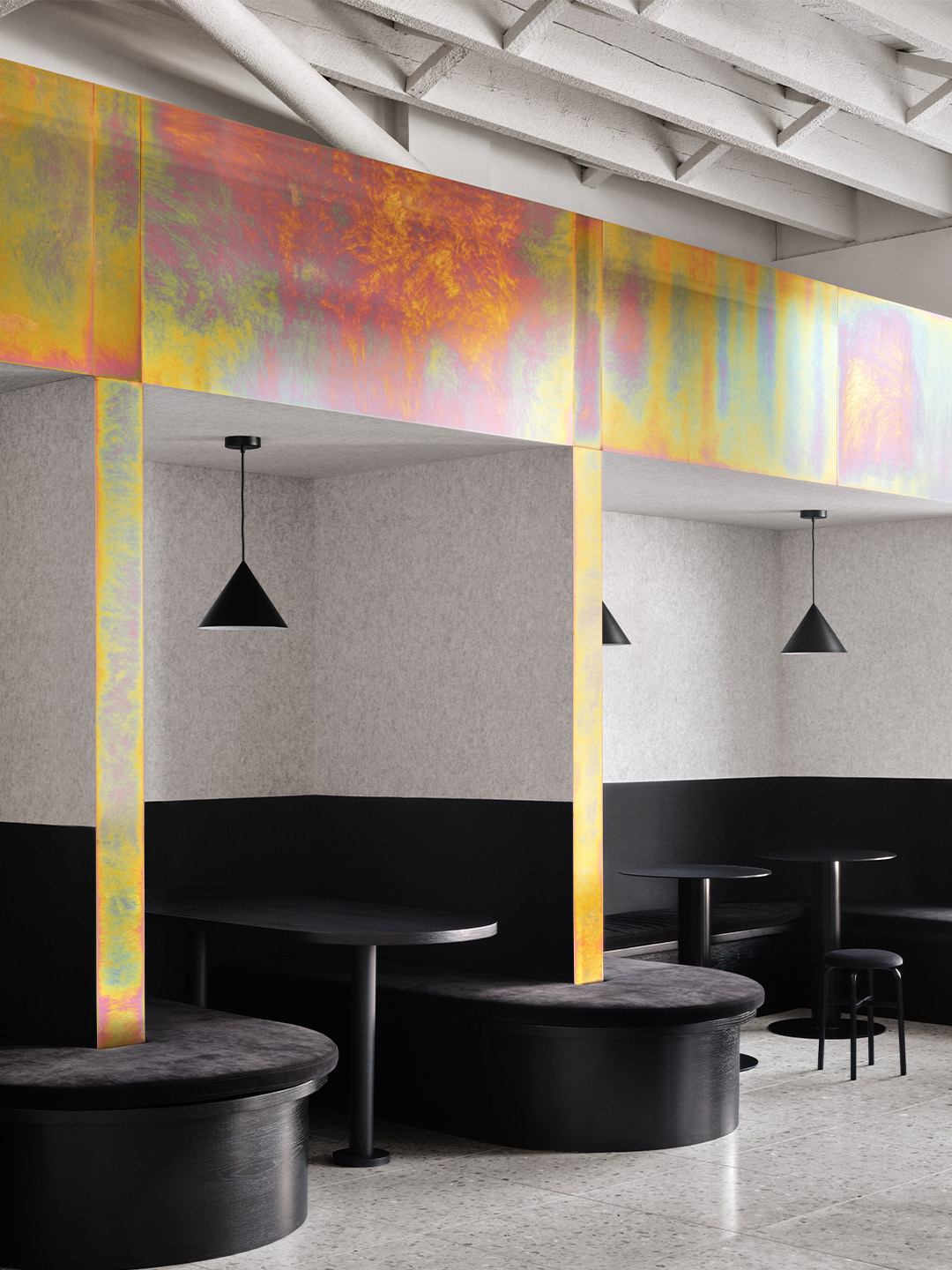
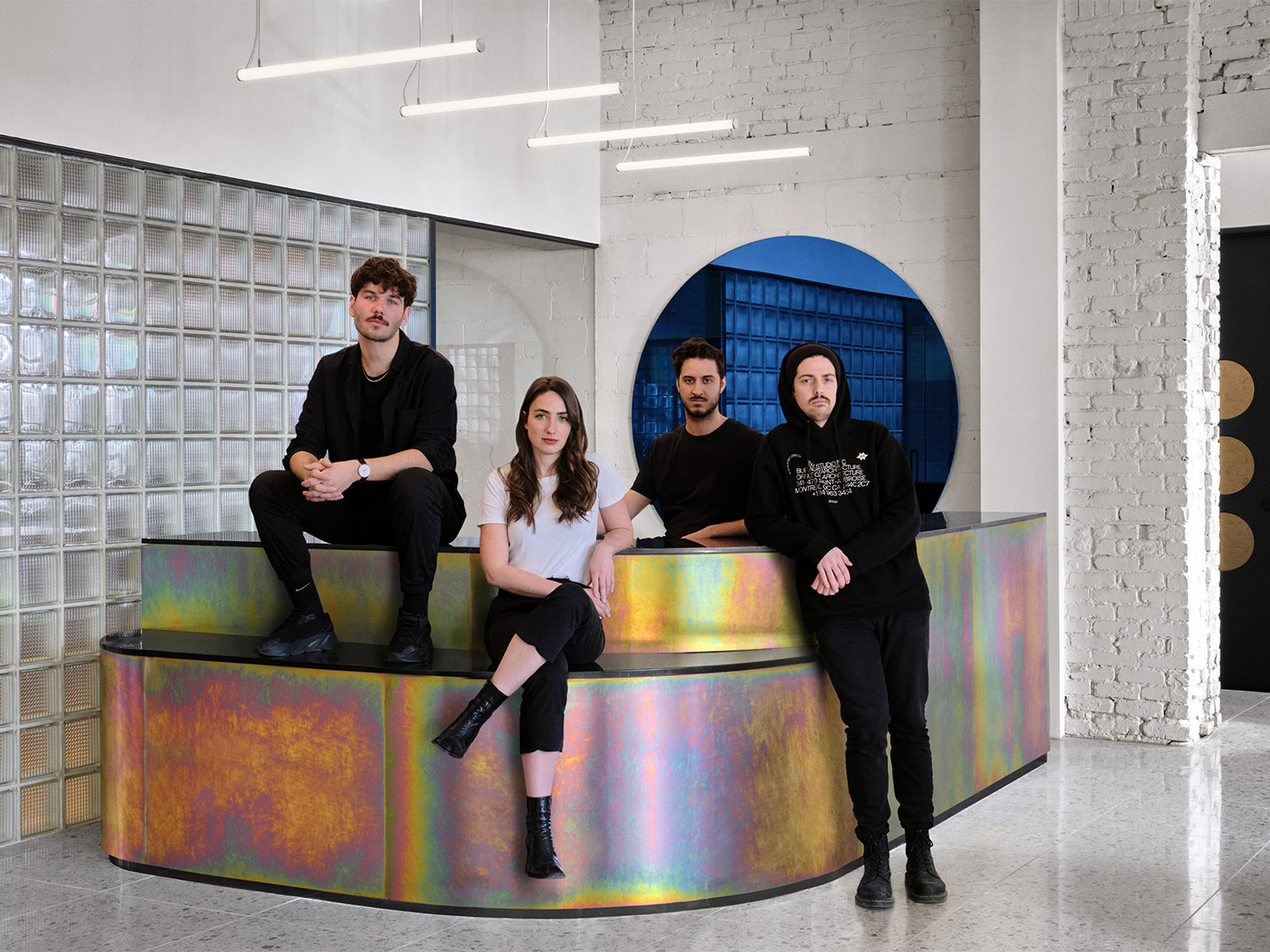
Spacial co-working office in Montreal by Ivy Studio
The first shared zone welcomes workers with the reception desk – taking centrestage with its psychedelic zinc-plated surface – accompanied by the working lounge, three conference rooms, a burgundy velvet banquette and a series of relaxed breakout zones. In the conference rooms, wall-mounted television screens are cleverly camouflaged in front of matching circular black mirrors, each backlit to draw attention to the texture of the white-washed brick wall. The circular mirror device is echoed on the open floor with two mesmerising mirrors reflecting their surrounds in shades of blue.
On the opposite side of the reception desk, separated by the existing centre brick wall, the second common space houses the kitchen, dining area and intimate booths, which are intended to satisfy smaller groups. “[All of] these spaces are designed to offer a variety of options for informal working or meetings,” explains the designers. The kitchen serves up eye-catching colour courtesy of mint-green curved cabinetry, placed in partnership with Rosso Levanto marble on the splashback and island countertop. “The rounded stainless steel island mimics the custom-designed chrome planters dispersed throughout the space,” adds the designers.
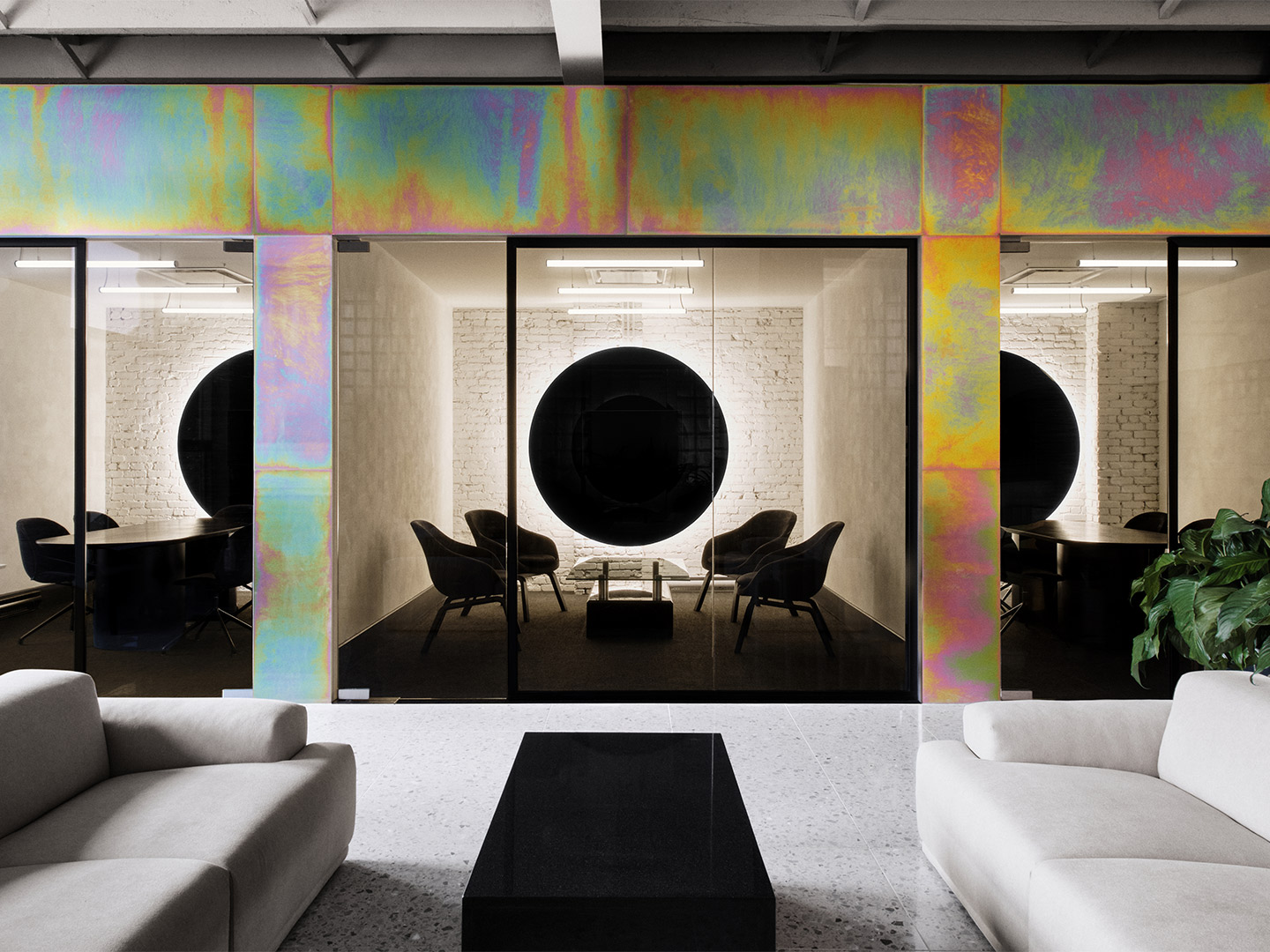
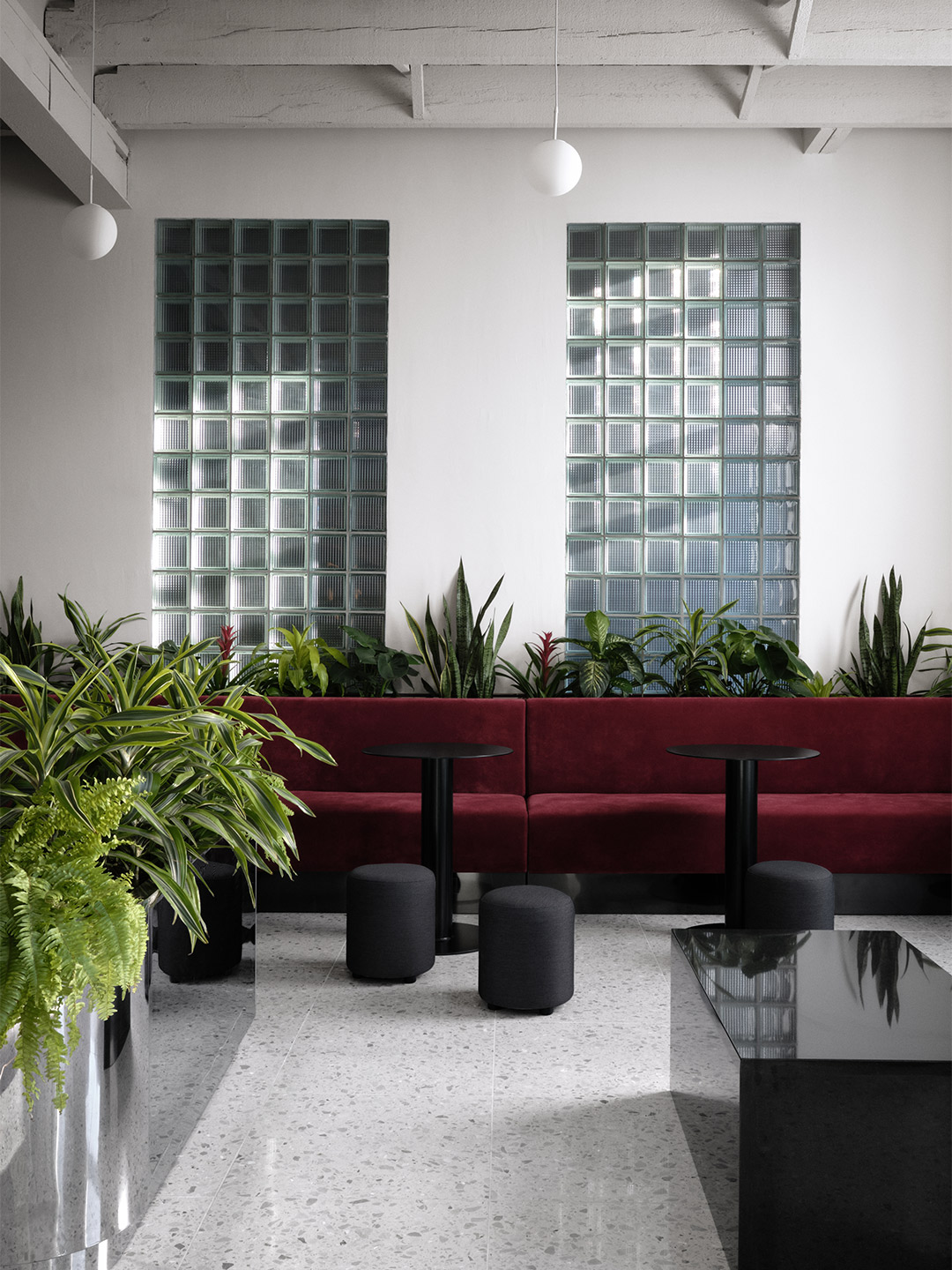
Between the kitchen and the formal office area are a pair of hidden booths for phone-calls as well as the individual washrooms. “The whole sanitary block is treated as a single unit,” says the designers, who swathed the bathrooms in black square-format tiles, coupled with coordinating plumbing fixtures. Adding to the dramatic palette shift, all additional furniture in the office is also black, accentuated by the light-grey terrazzo flooring and sandstone tiles that run throughout.
In contrast to the exposed white-painted ceiling joists and original brick walls that connect the building with its storied past, each of the two shared zones showcase “a large golden monolith” created with the same zinc sheets that clad the reception desk. One highlights the entrances to the conference rooms; the other frames the booths on the opposite side. Elsewhere, newly erected walls are coated with an off-white lime plaster to create a textured blank canvas for the functions held within.
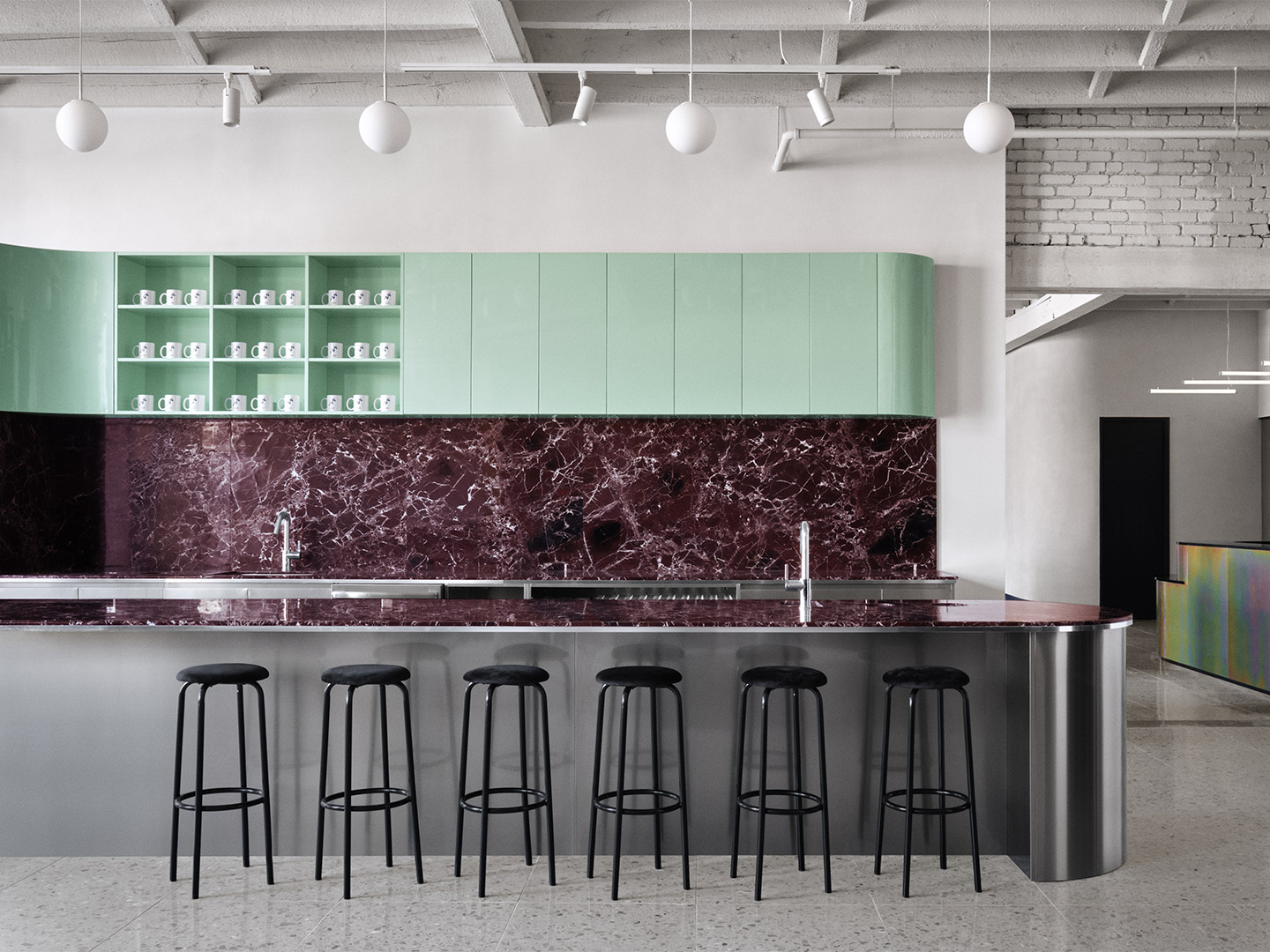
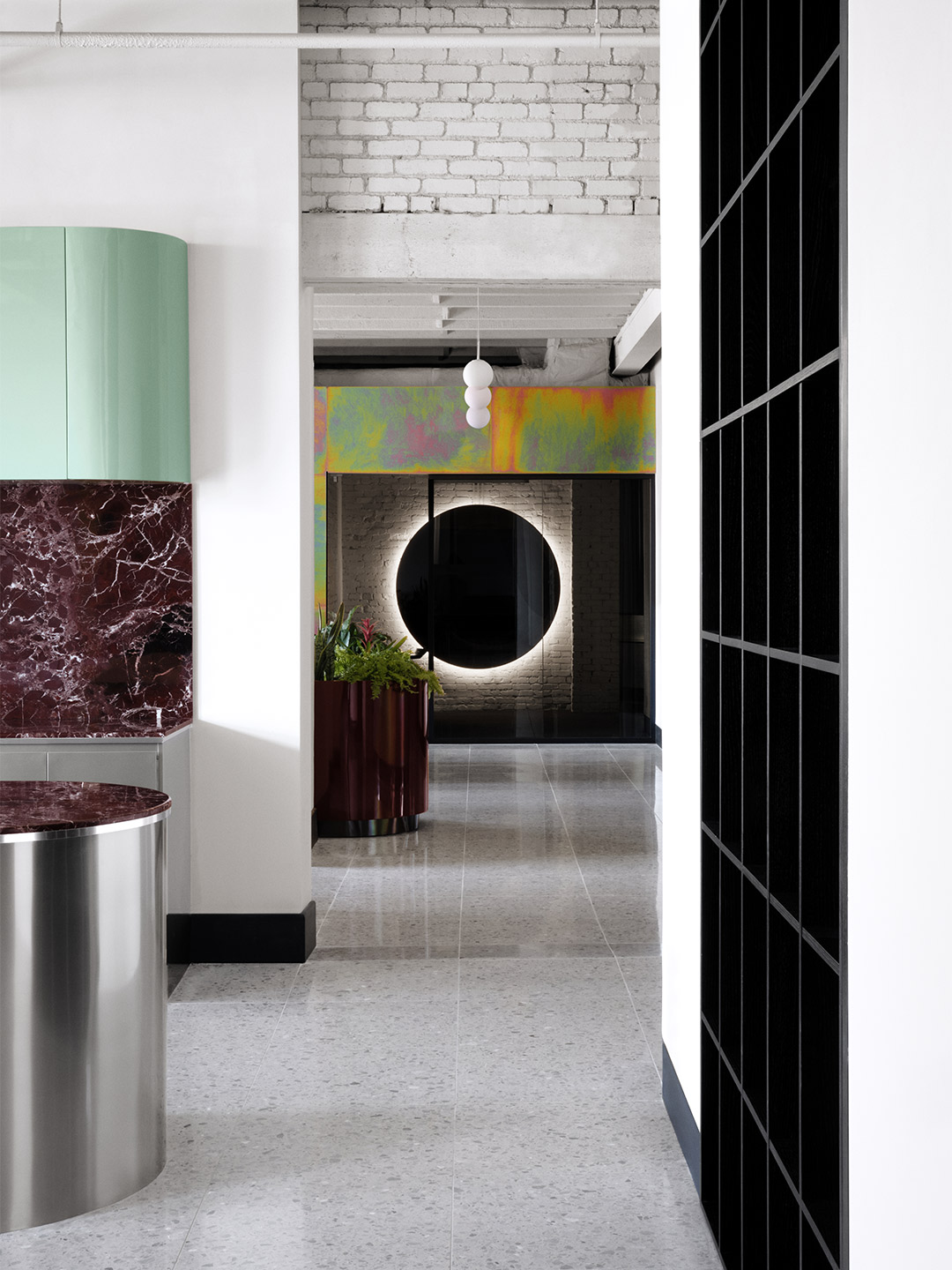
Behind the reception desk, a glass-brick wall separates the open public spaces from the private offices. Given the distance of the offices from the building’s glazed facade, the issue of natural light was again on the agenda – it was fundamental for Ivy Studio to brighten the offices with more than artificial lighting. “To achieve this, the offices were condensed into a single core placed at the centre of the space,” says the designers. A total of 20 skylights were then placed above surrounding corridors to flood the office core with daylight.
While the individual offices are contained behind panels of clear glass, that can be closed off for privacy with sliding doors, there’s no shortage of playfulness. Equally, the client’s desire for a pleasant and impactful co-working environment has surely been met. “The entire volume is coloured an unconventional dark burgundy, including the mullions and carpeting,” enthuses the designers. “With the exposed brick walls, sandstone floor tiles and abundance of natural light pouring into the hallways, the general feeling resembles that of working in an exterior courtyard.”
The first shared zone welcomes workers with the reception desk – taking centre-stage with its psychedelic zinc-plated surface.
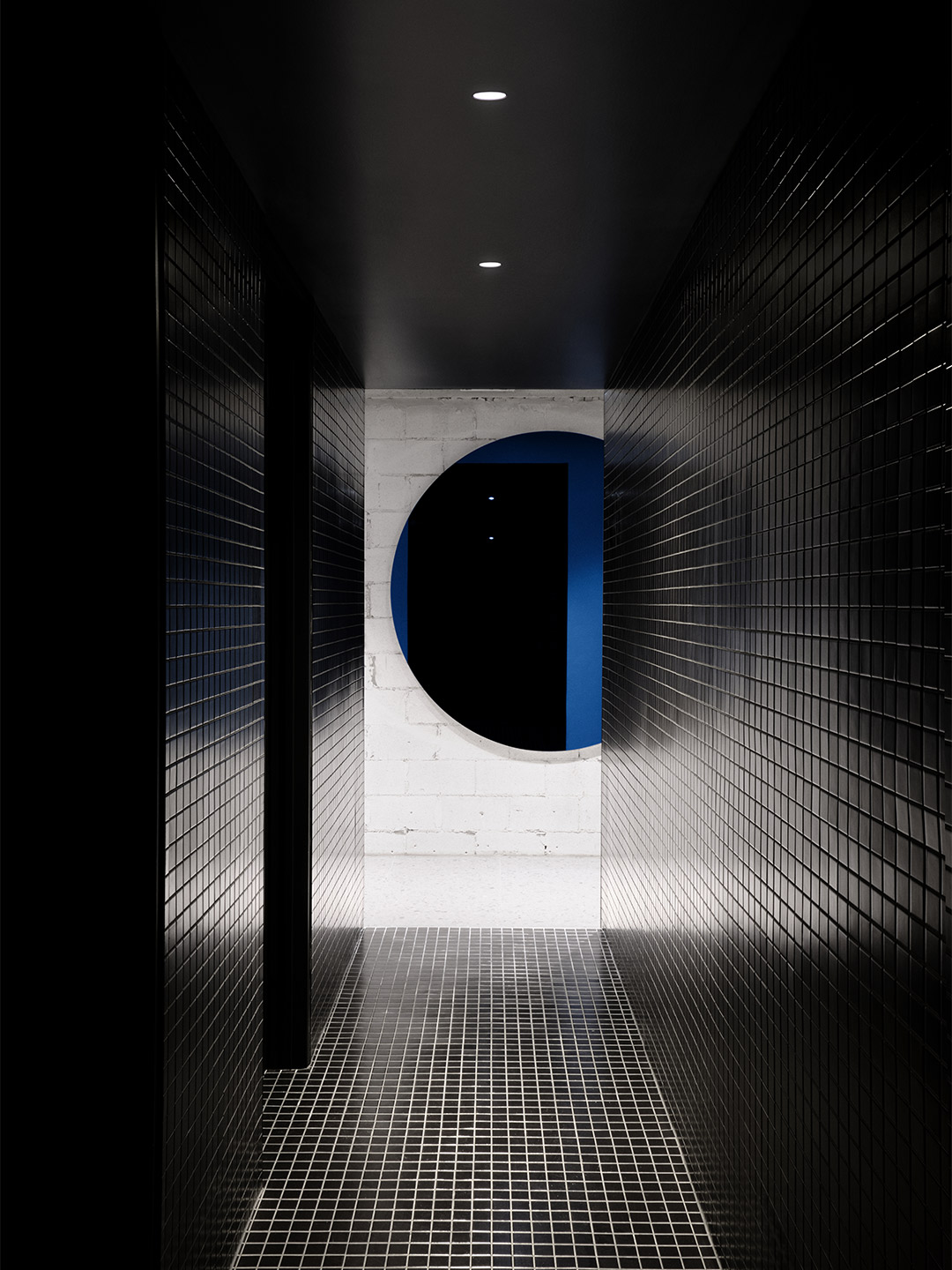
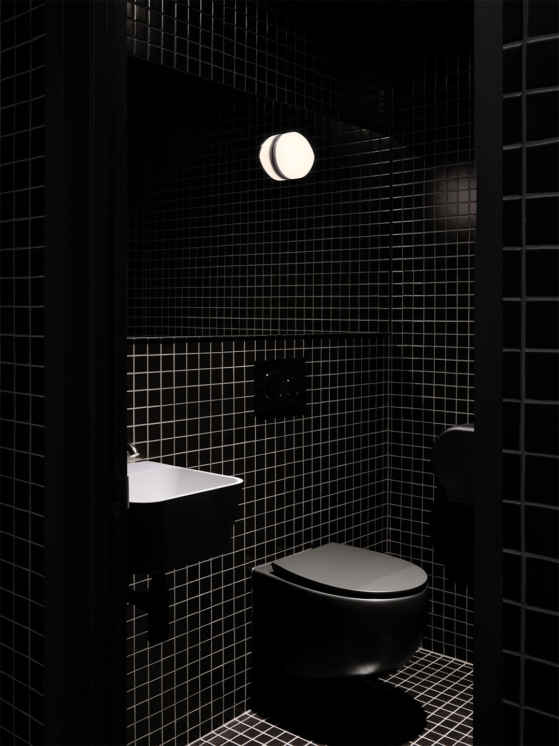
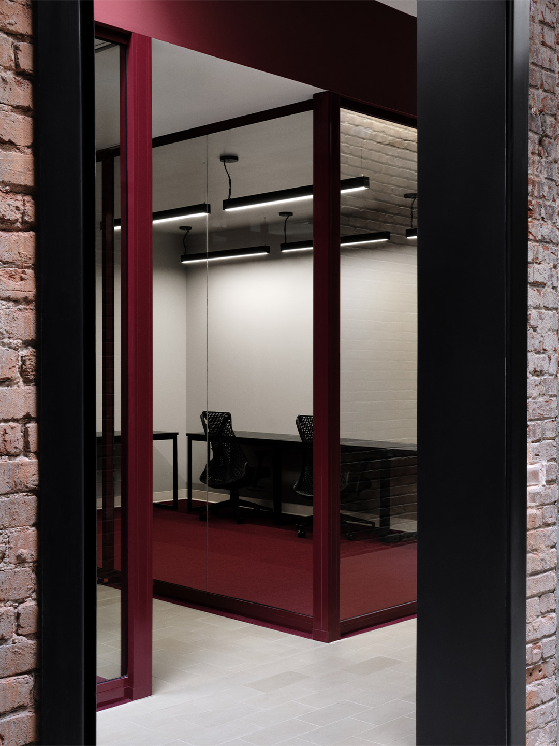
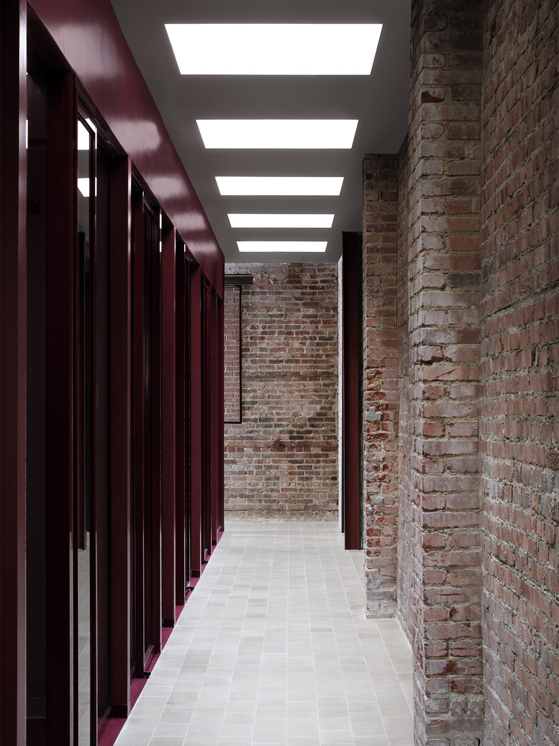
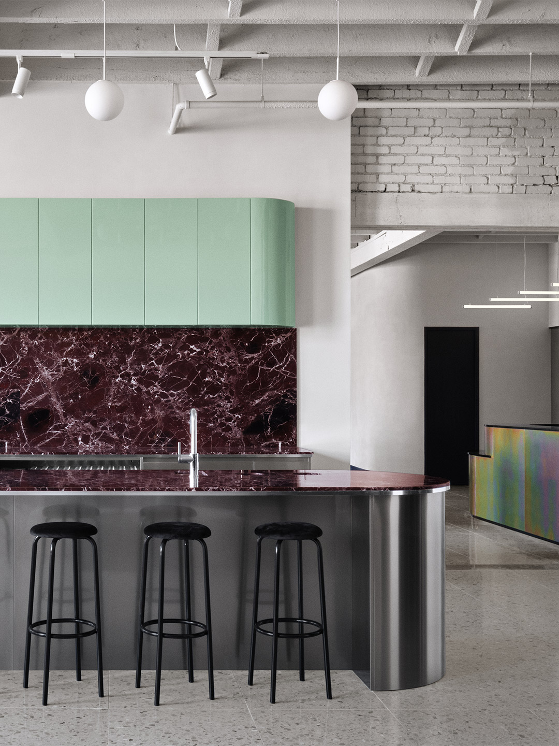
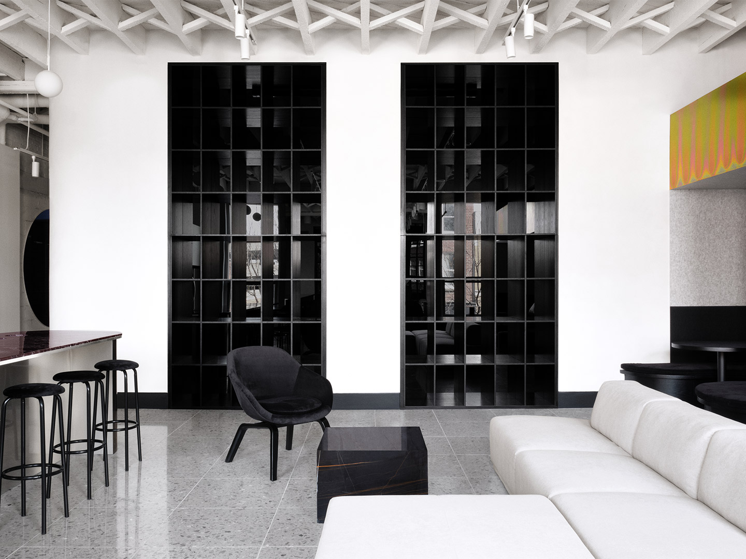
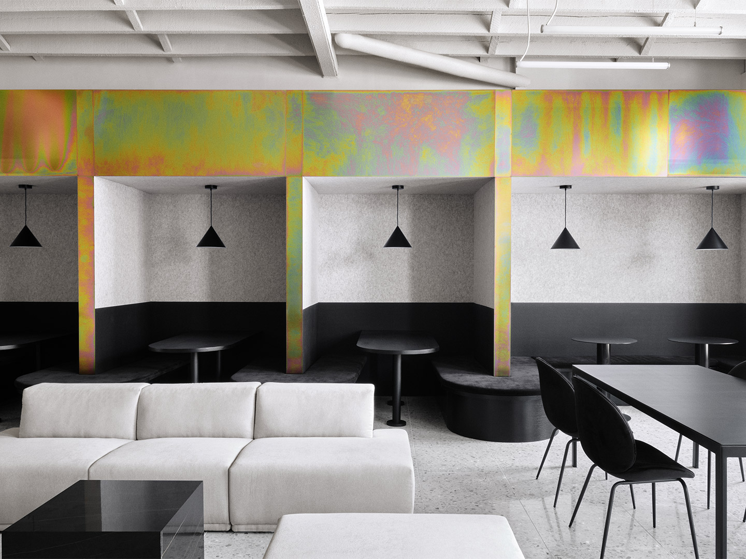
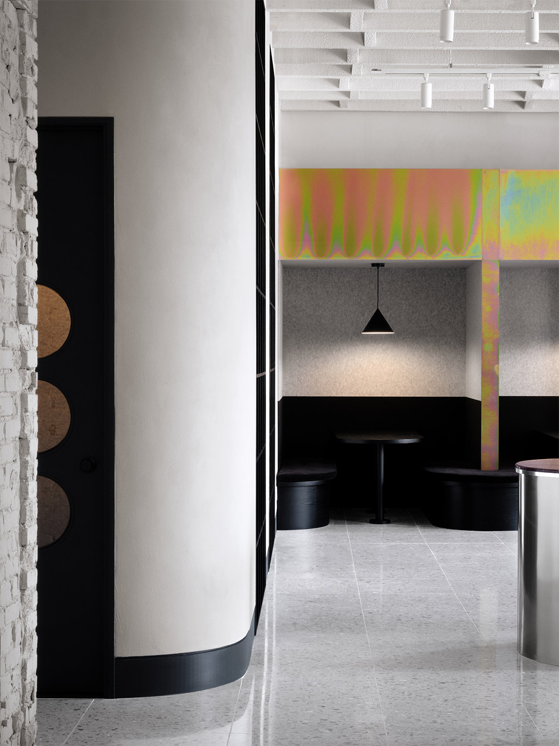
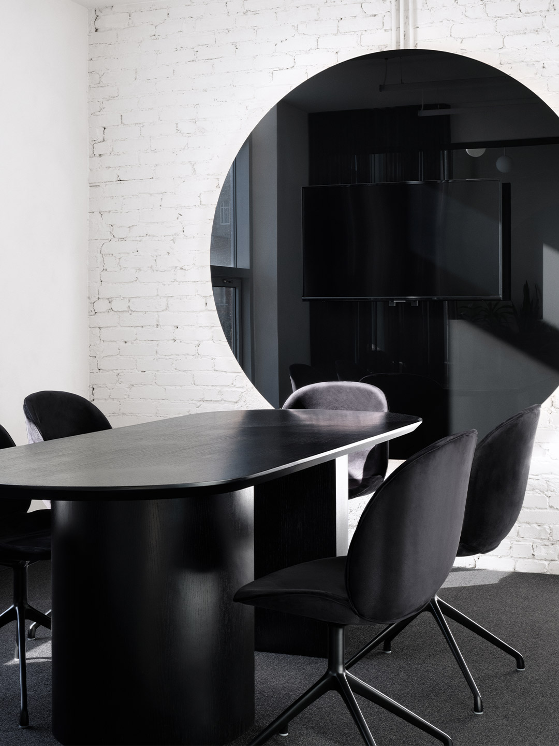
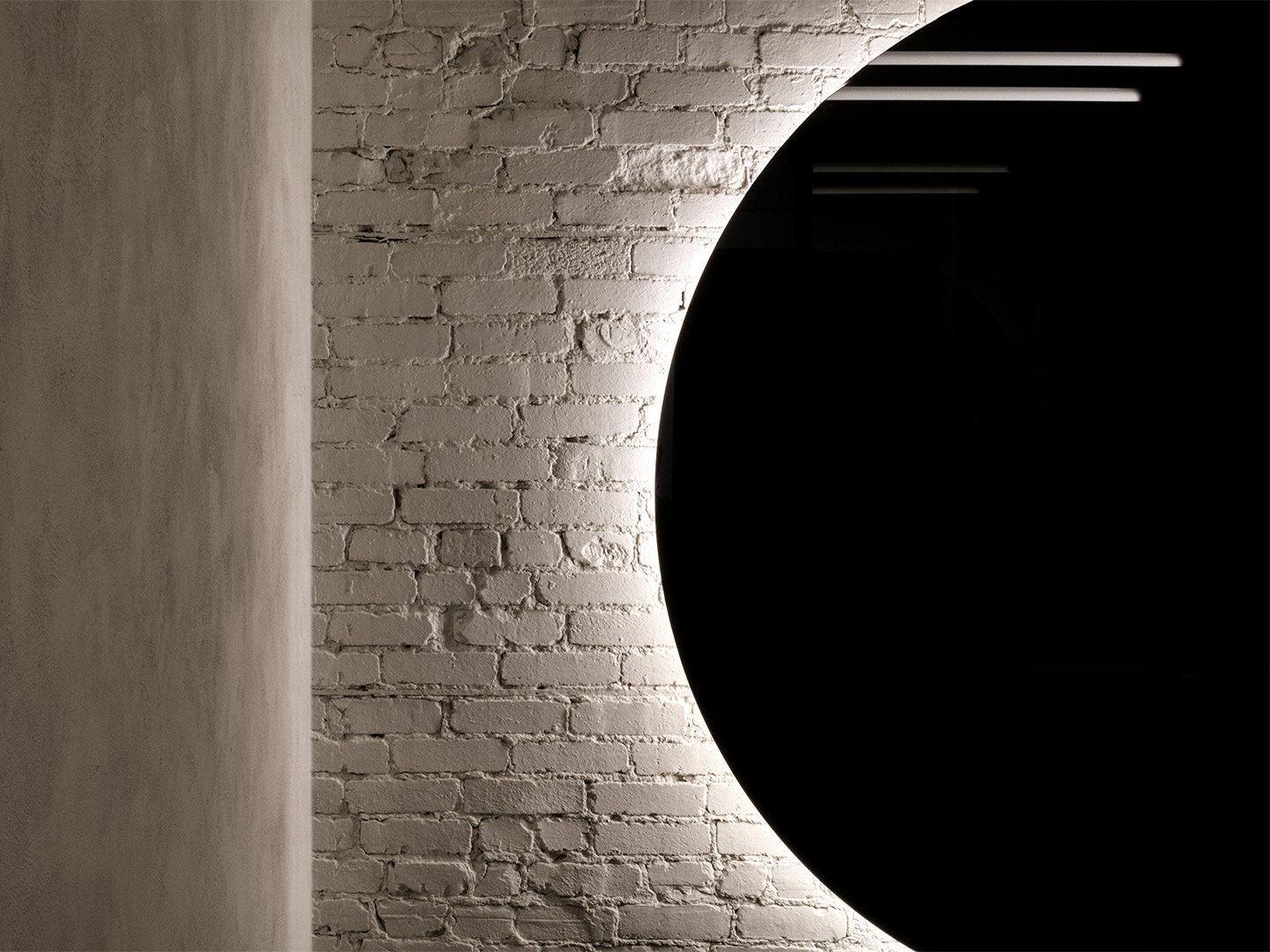
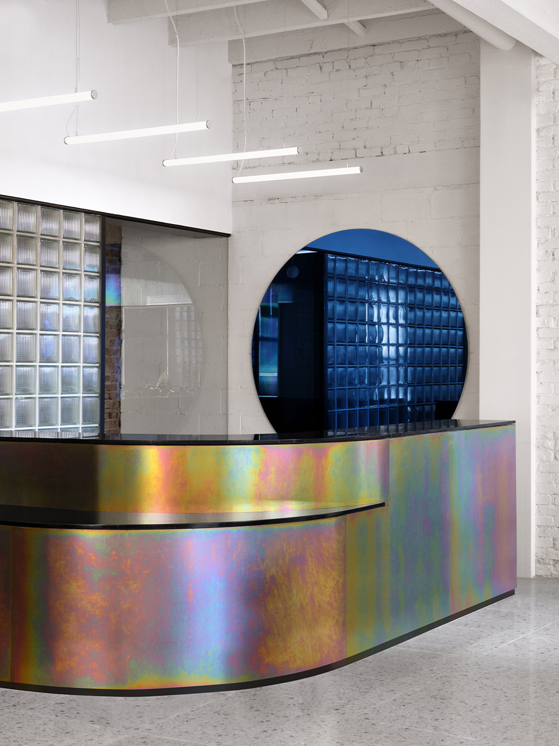
For more projects just like the Spacial co-working office by Ivy Studio, catch up on the latest office architecture and design highlights. Plus, subscribe to Daily Architecture News for weekly updates delivered directly to your inbox.
