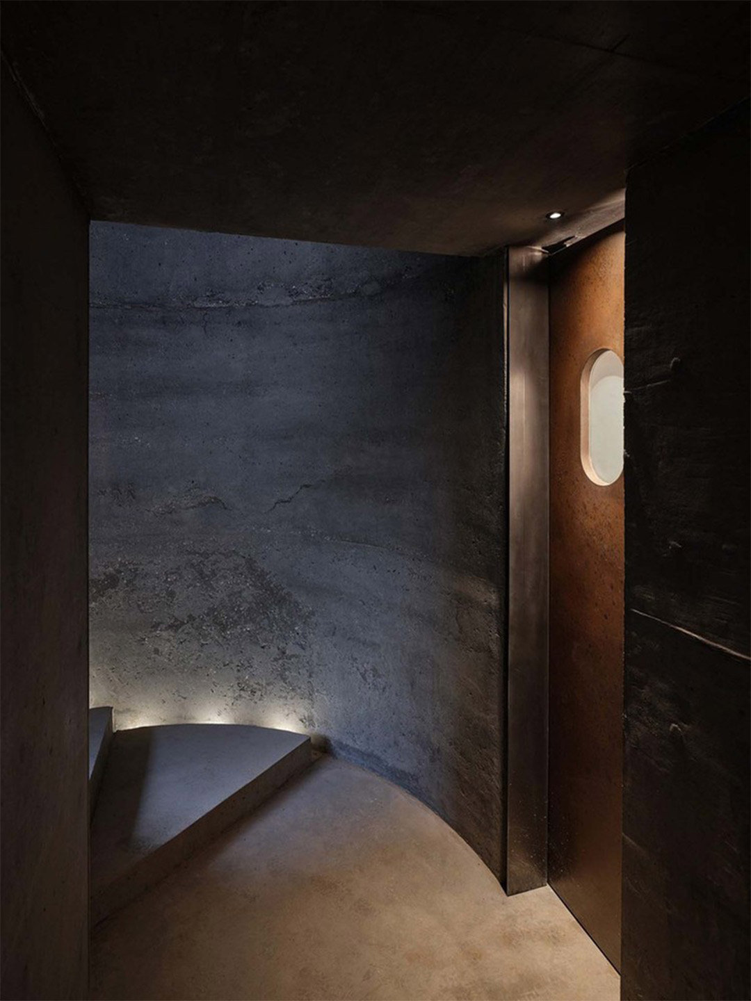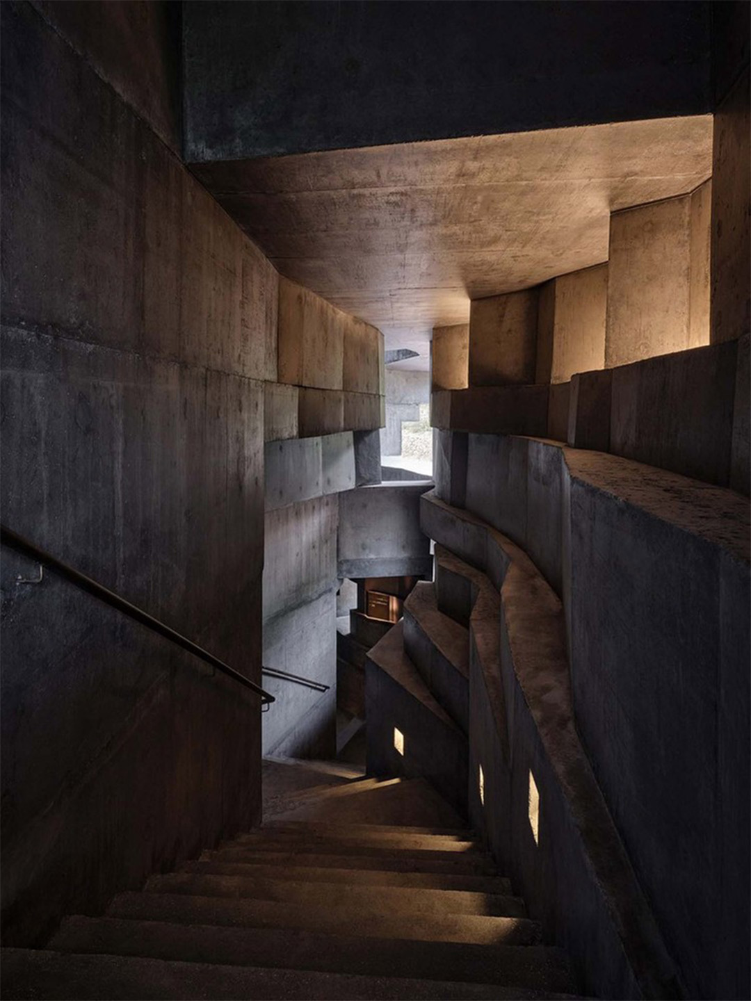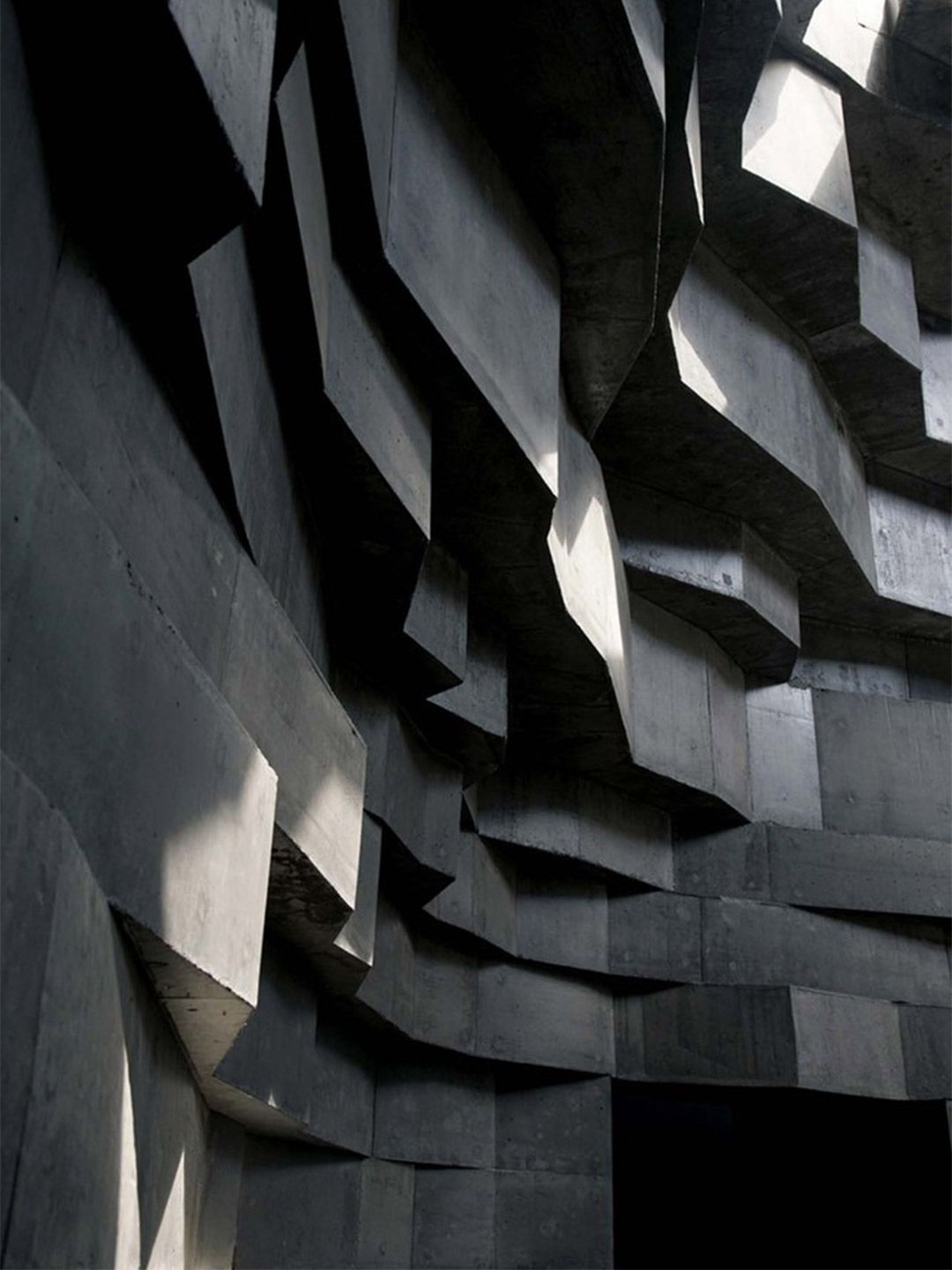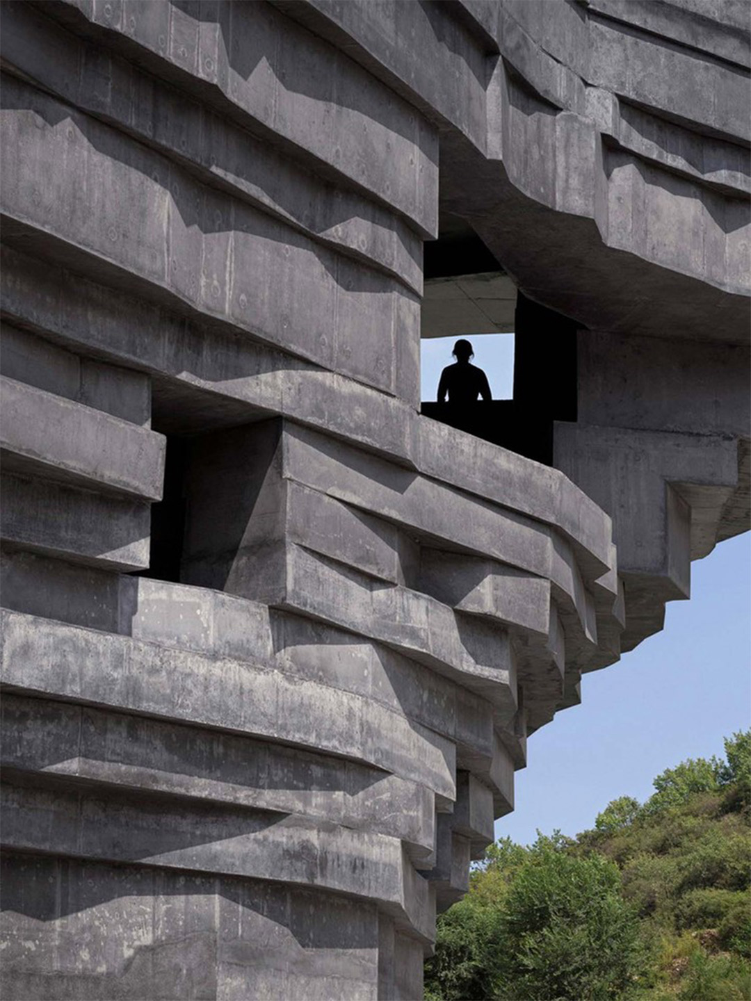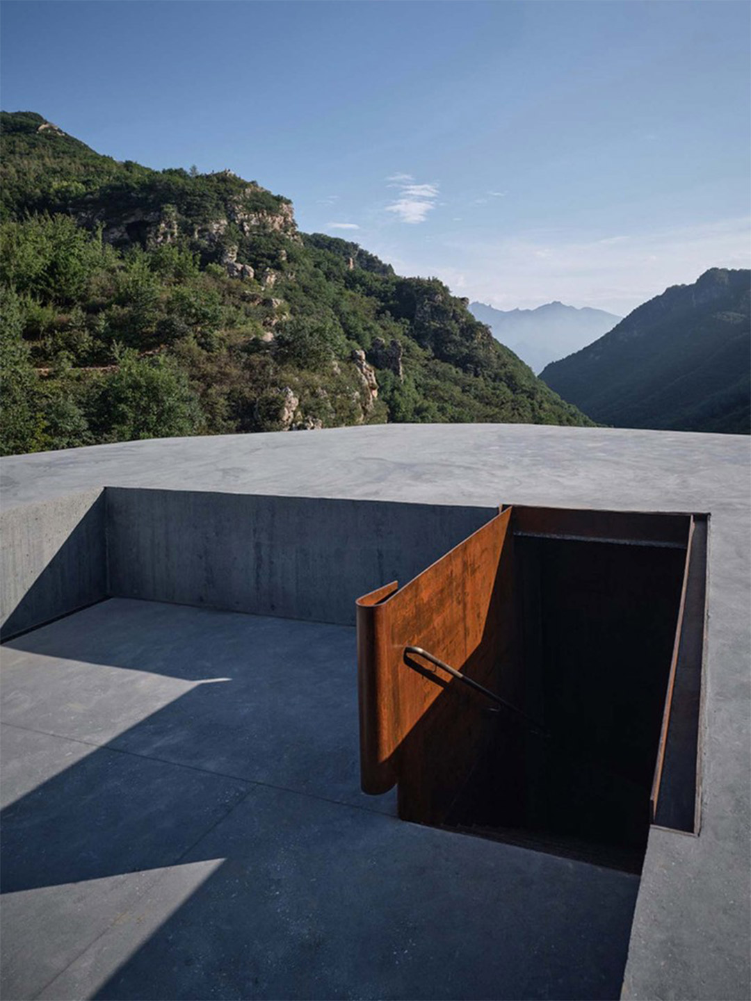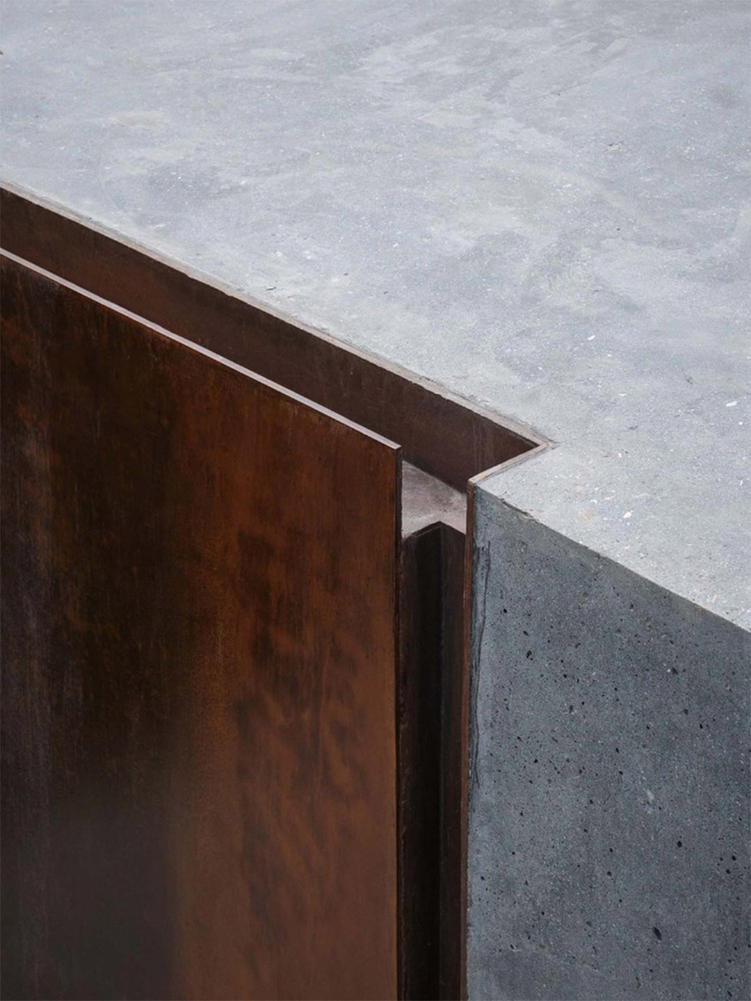North of Beijing, in a valley famous for its Ming Dynasty-era remnants of the Great Wall of China, OPEN Architecture’s monolithic Chapel of Sound sits like a mysterious boulder among the ruins. The recently completed concert hall rests heavily on the earth as though it has inhabited this peaceful place for centuries. Made entirely out of concrete, enriched with an aggregate of locally sourced rock, the chapel’s inverted conic structure contains a semi-outdoor amphitheater, outdoor concert stage, viewing platforms and a green room. “Shaped acoustically for music performances, the hall can also be used as a space for contemplation and community gatherings,” say the OPEN Architecture team, led by founding partners Li Hu and Huang Wenjing.
On a clear day, sunshine catches the jagged surfaces of the chapel and fills its cavernous interior with light. The large opening at the top of the structure, together with the openings cut into its walls, frame stunning views of the sky and surrounding valley, and the captivating sounds of nature are invited to enter the meandering halls. “Inside this mysterious space, nature orchestrates an ever-changing symphony,” the architects suggest. “When it rains, water creates a meditative performance of its own as it falls through the hall’s central opening, splashing onto the floor before flowing out through floor channels.”
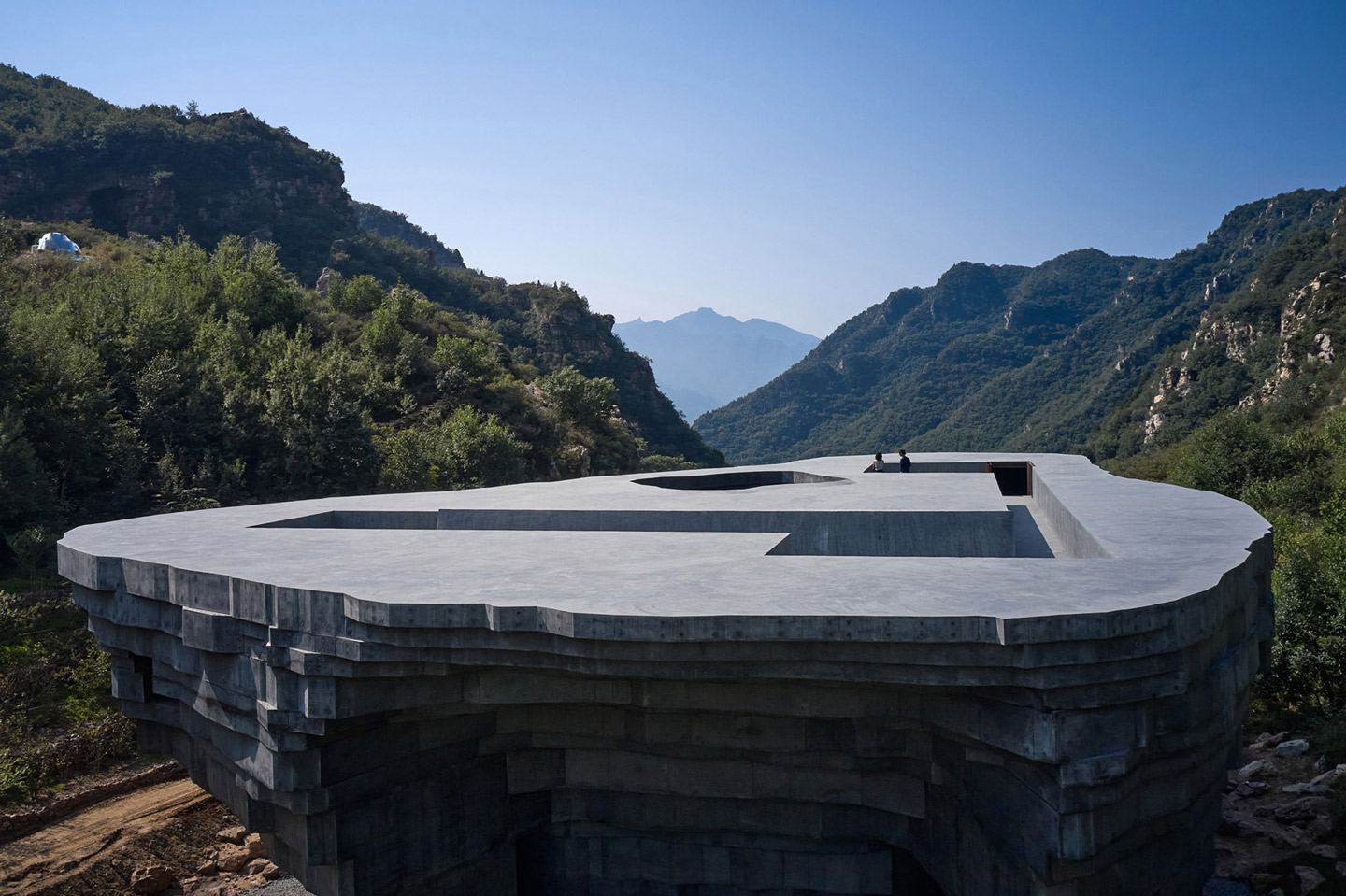
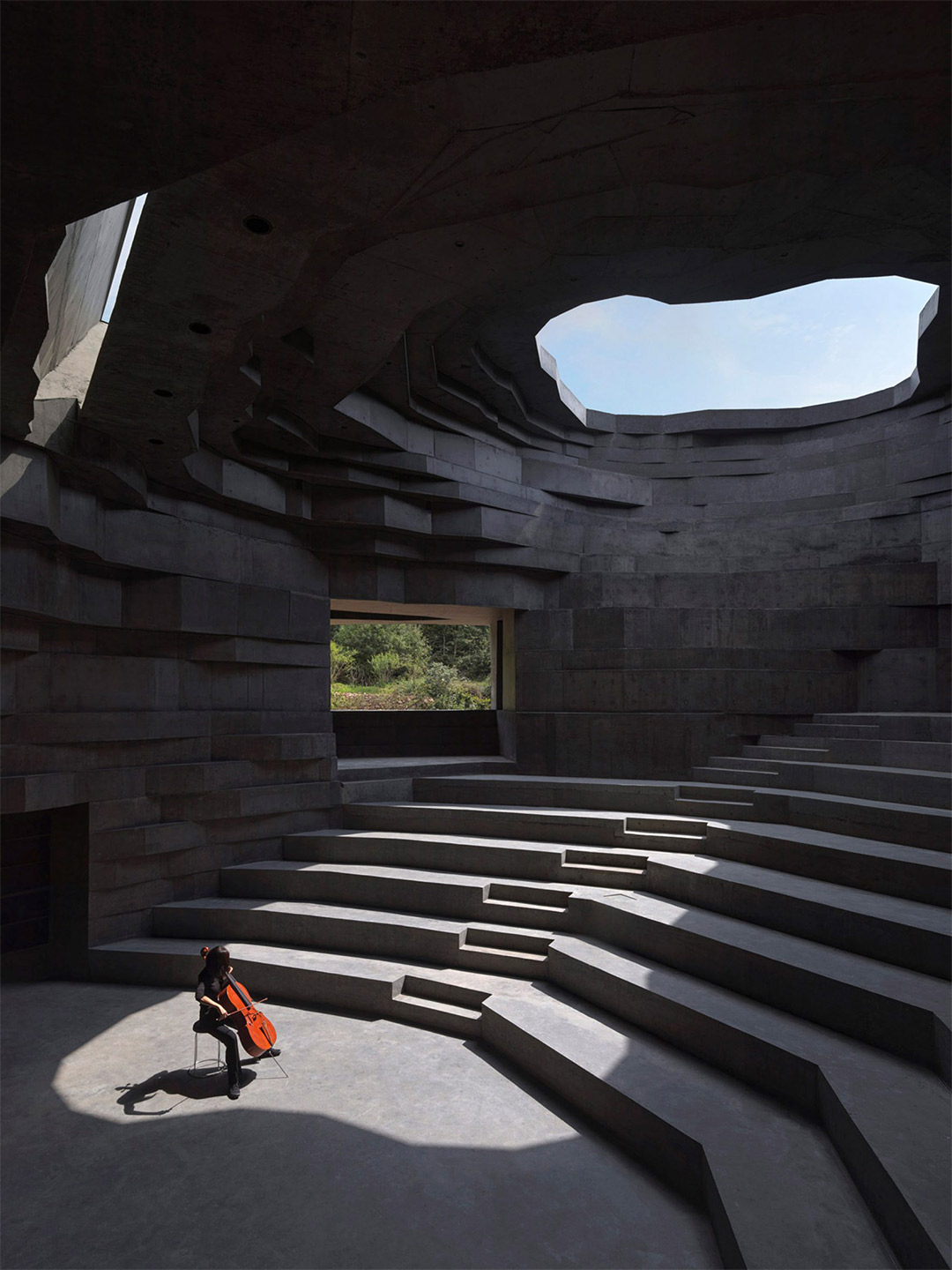
Inside the Chapel of Sound by OPEN Architecture
Because of this effect, when the structure is not in use and there is no human choir, band or orchestra in session, the Chapel of Sound still commands an audience; an appreciating few who find themselves “at one” with the site, quietly listening to the call of birds and insects, gentle breezes rustling through nearby trees or raindrops trickling through the chapel. “We wanted the definition of the space to be not so absolute, thus allowing for possibilities,” Huang says. “Solitary or communal, [listening to] music or the sound of nature, gazing into the starry sky or connecting with one’s inner self – it’s open to the interpretation of the users.”
The multi-layered appearance of the structure is inspired by the sedimentary rock formations of the surrounding mountains. But the architects say they avoided the “mere mimicry of the natural rock” by clearly expressing the human touch involved in its construction. Against the backdrop of these rough and cave-like surfaces, carefully designed details offer quiet comfort as visitors immerse themselves in sound. From the human-made music that echoes through the chamber, to the soundtrack of nature – a chorus that’s all the more amplified as visitors ascend the winding stairs. When they reach the top of the concert hall, chapelgoers will find themselves enjoying a front-row seat to panoramic views, surrounded by a naturally formed amphitheatre and the unsurpassable song of the valley.
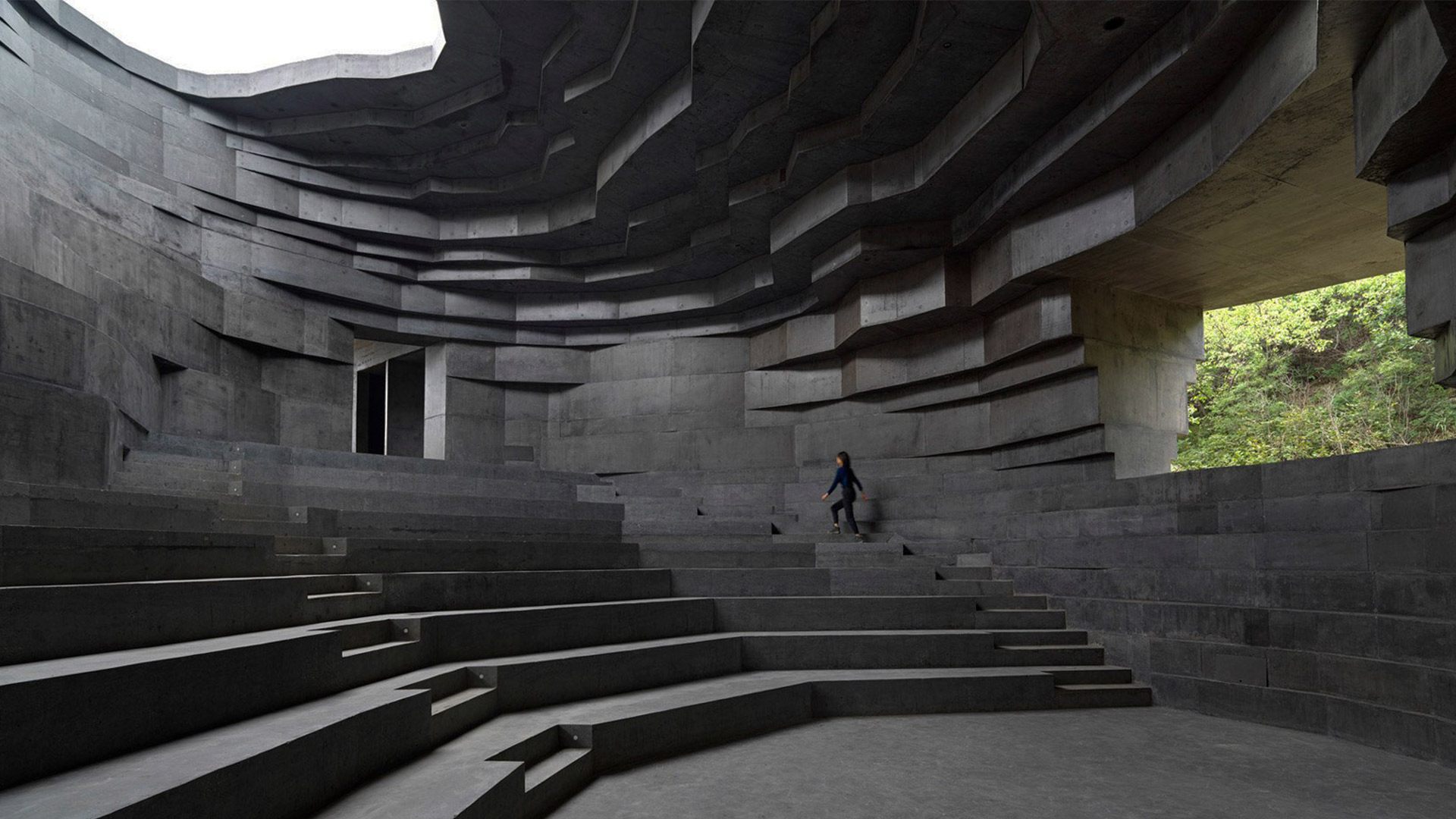
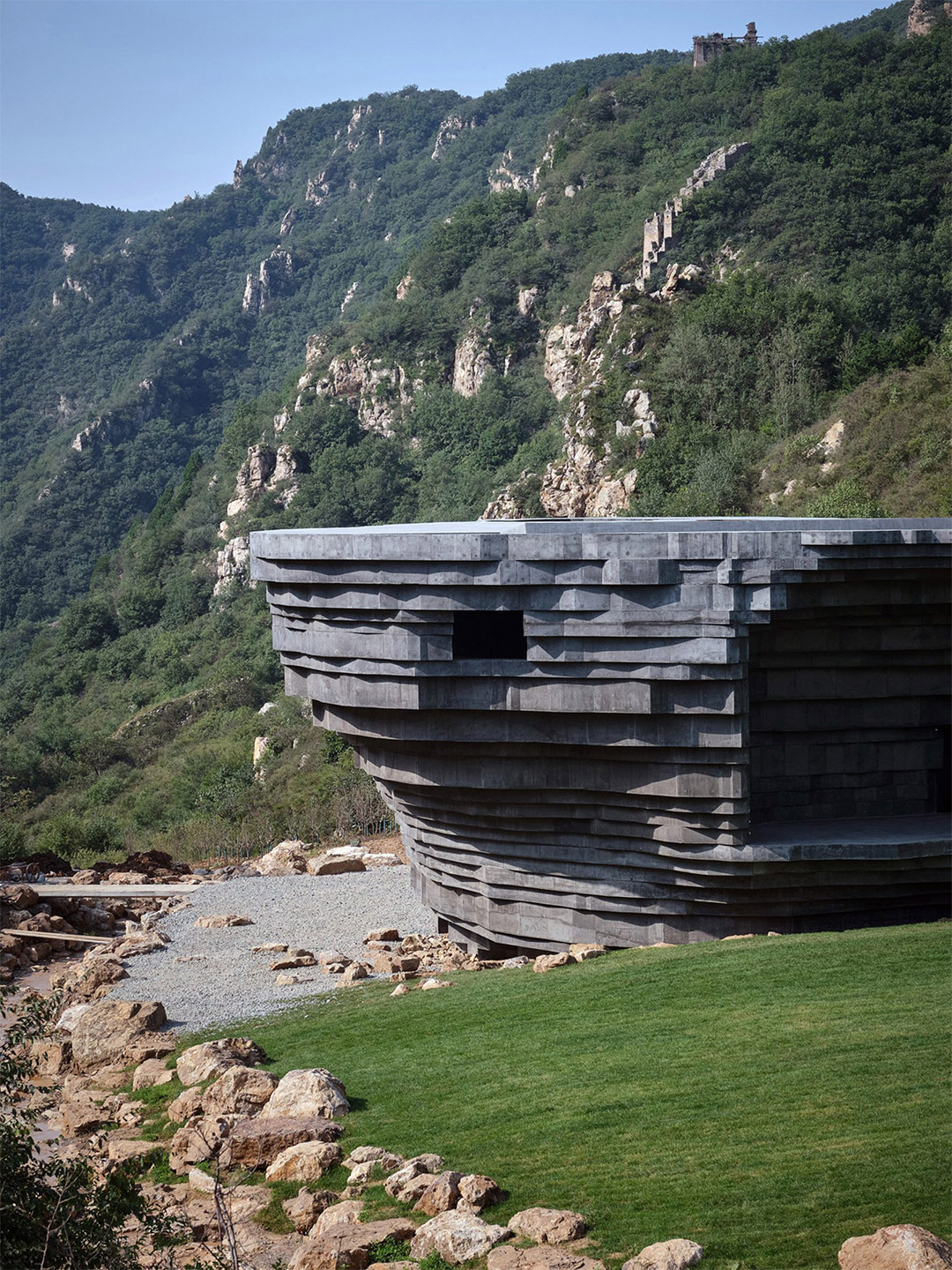
Visitors will find themselves enjoying a front-row seat to panoramic views, surrounded by a naturally formed amphitheatre and the unsurpassable song of the valley.
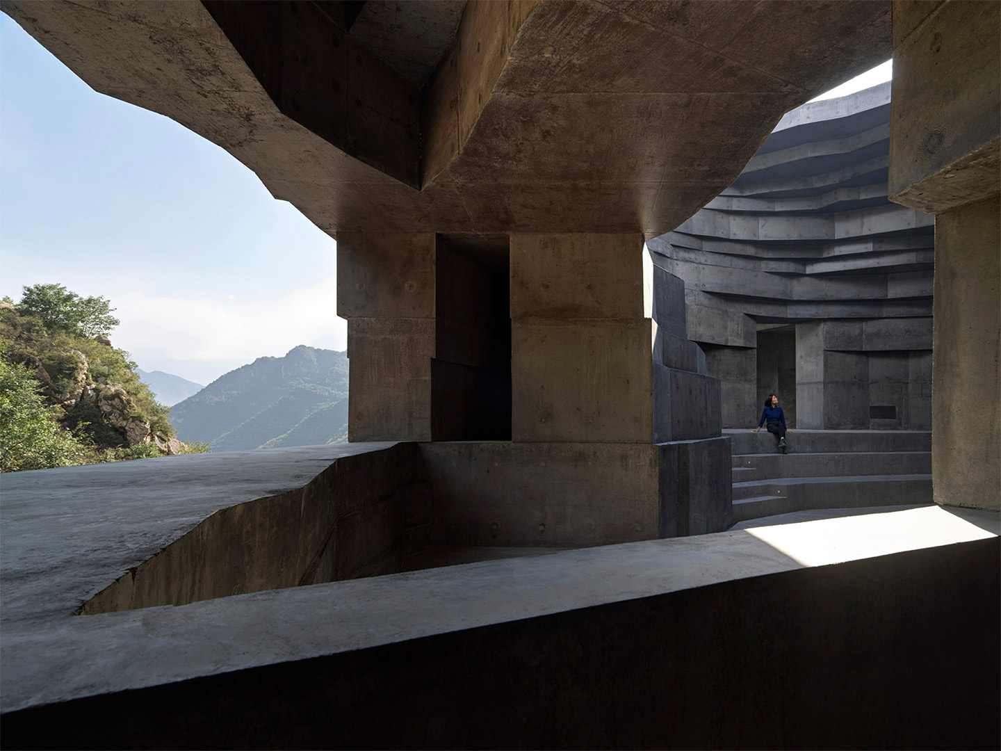
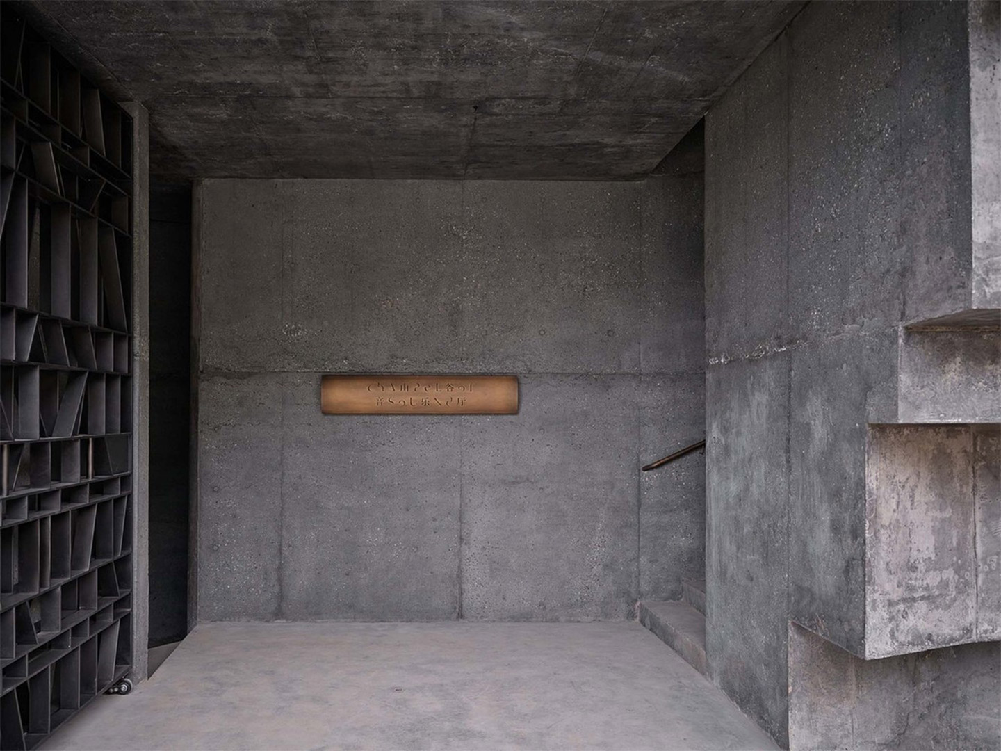
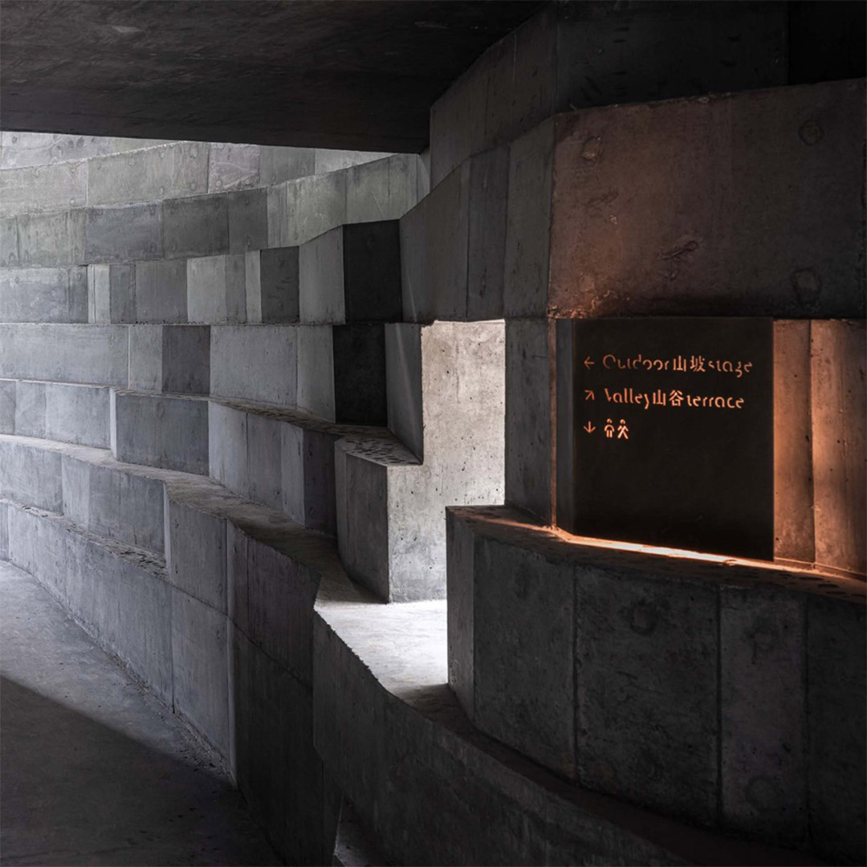
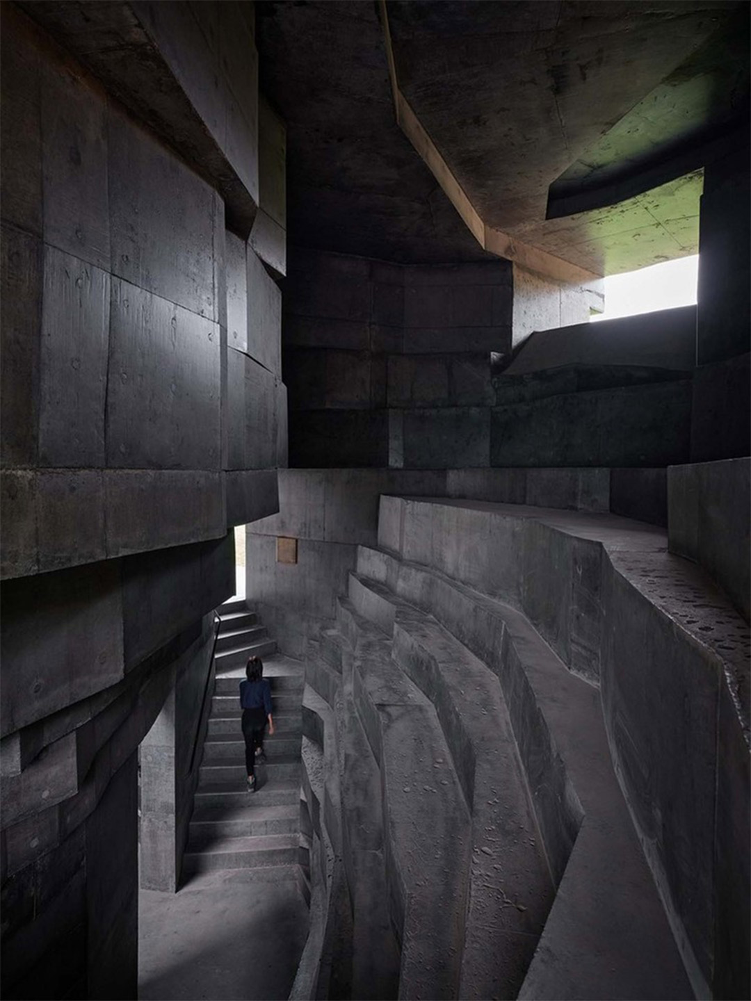
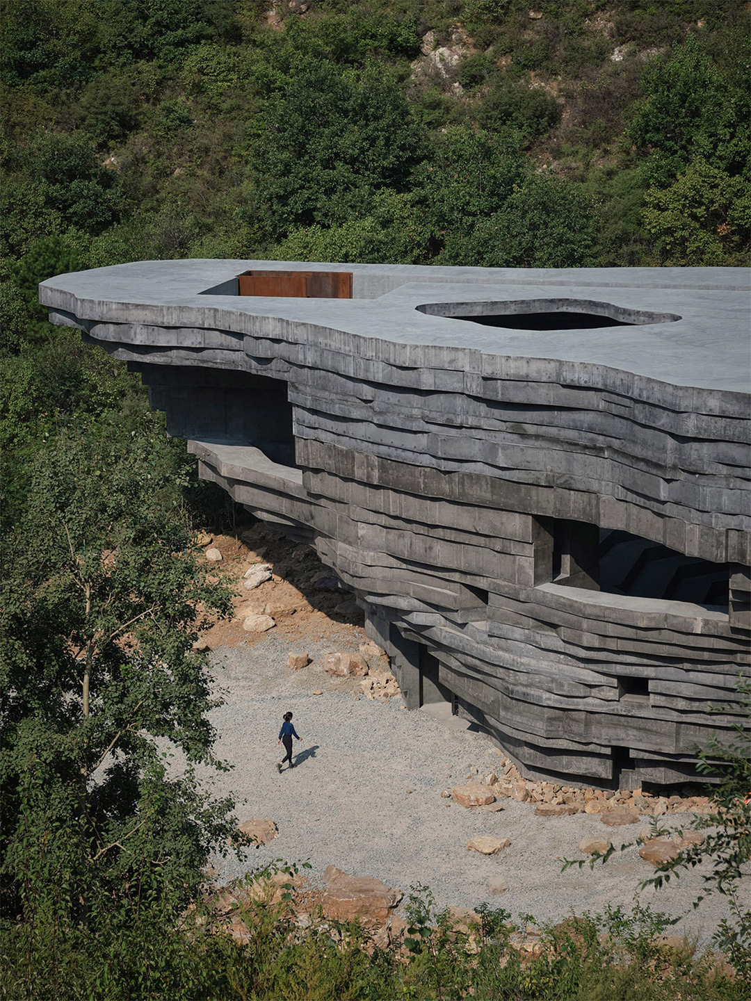
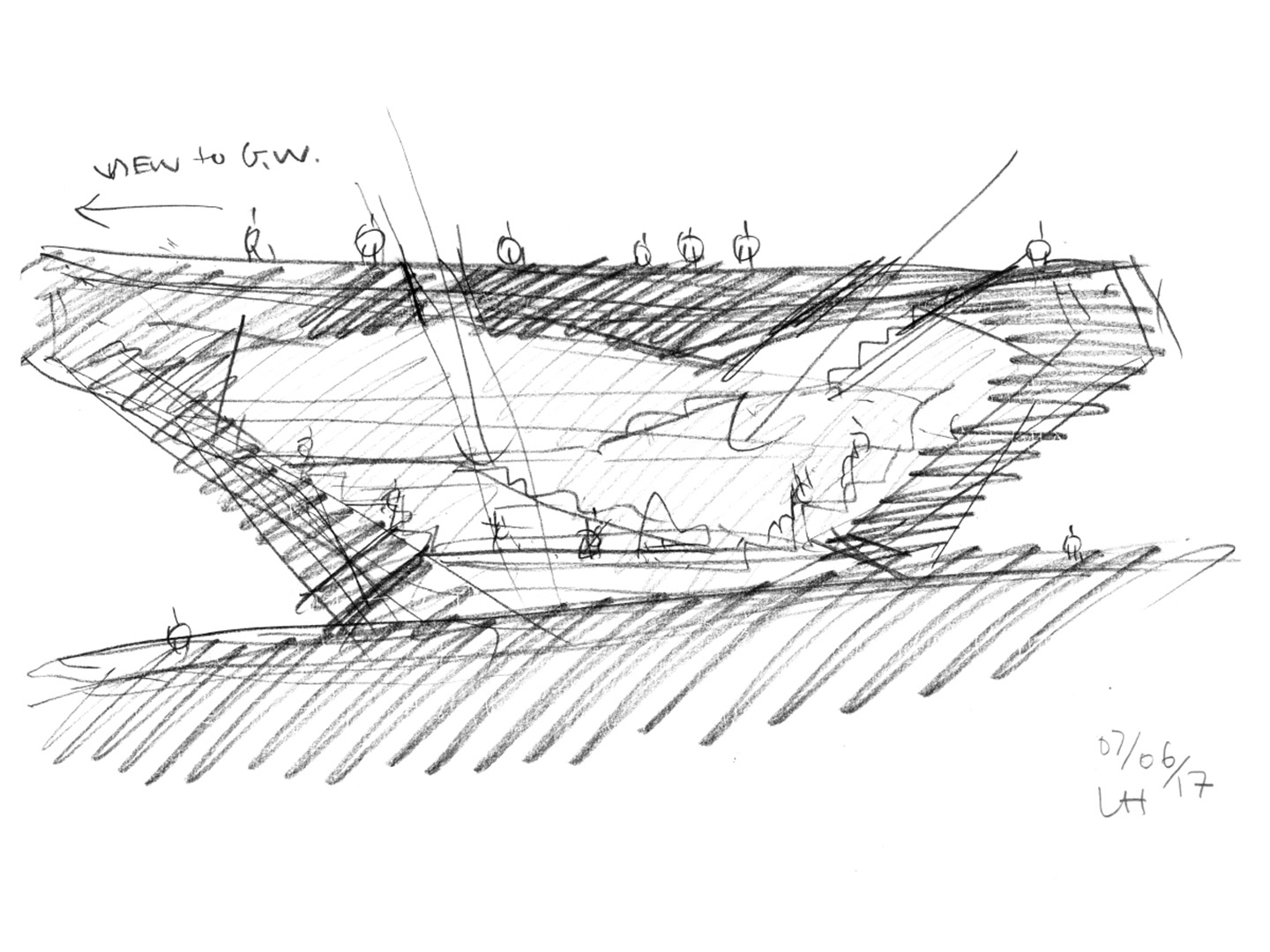
Catch up on more architecture, art and design highlights. Plus, subscribe to receive the Daily Architecture News e-letter direct to your inbox.

