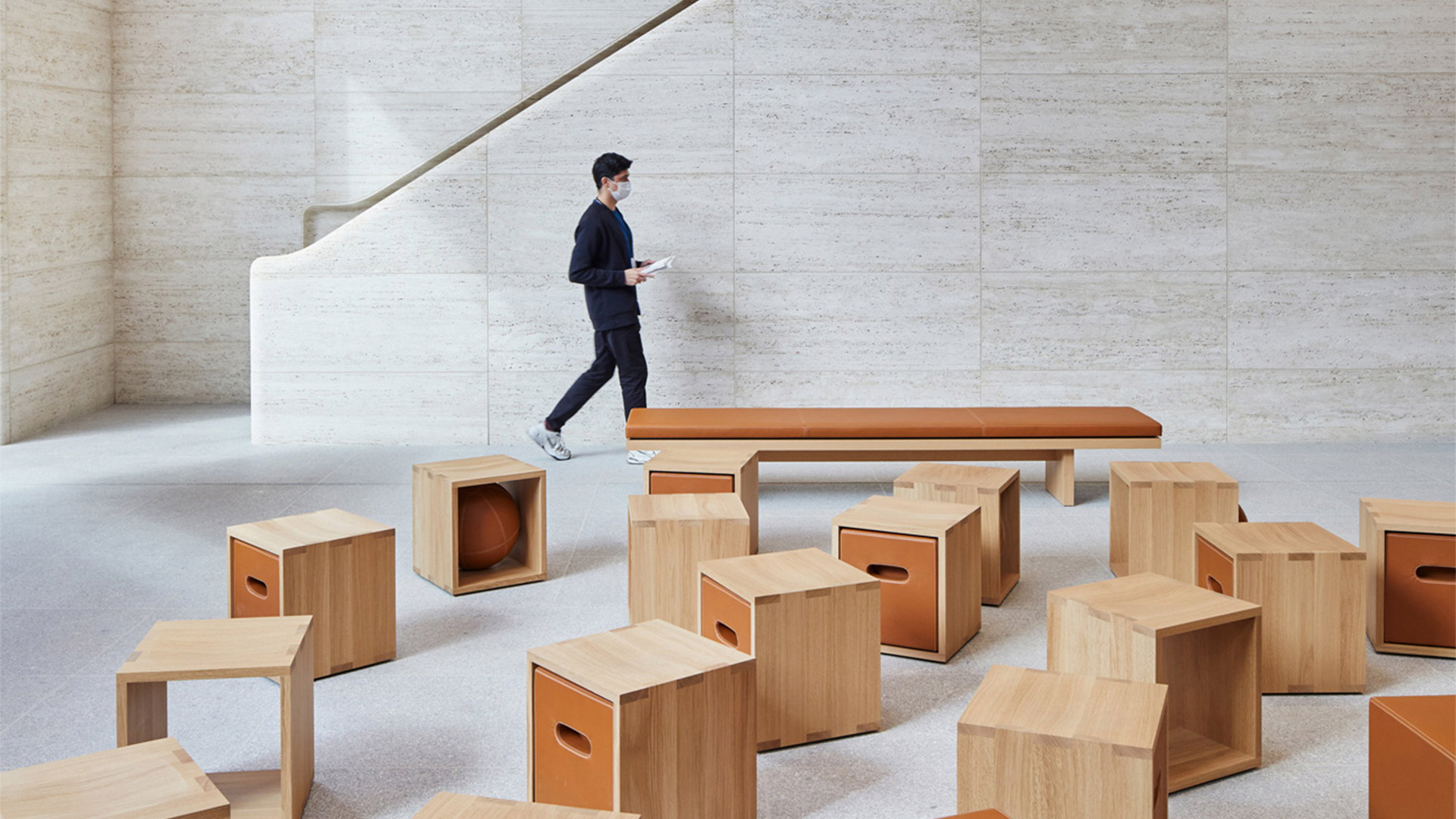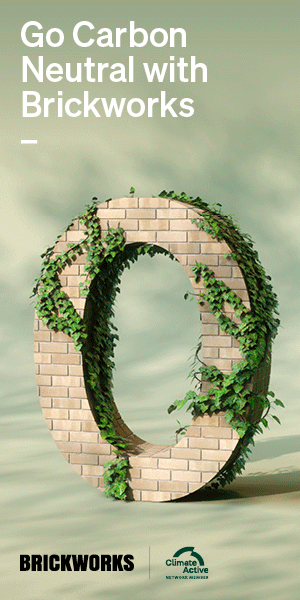The bustling Bağdat Caddesi strip in Istanbul (also known as Baghdad Avenue) is one of the country’s most iconic and lively retail destinations. Often likened to Champs-Élysées in Paris, the leafy avenue attracts scores of visitors from all over the world. It’s here that the new Apple Bağdat Caddesi store seeks to create a “green oasis of creativity” in the centre of the city. Designed by Foster + Partners, the standalone building is set back from the busy shopping street, creating a generous tree-lined square – “a public plaza for the celebration of urban life,” the architects enthuse.
The Bağdat Caddesi Apple store in Istanbul is the result of a close collaboration between the integrated architecture and engineering studios at Foster + Partners and Apple’s in-house design teams. The building responds to the site and its unique environmental conditions to create a simple and harmonious form. “The structure spans the entire width of the store, creating an impressive, column-free interior volume, which emphasises the visual connection throughout the length of the building,” the architects explain.
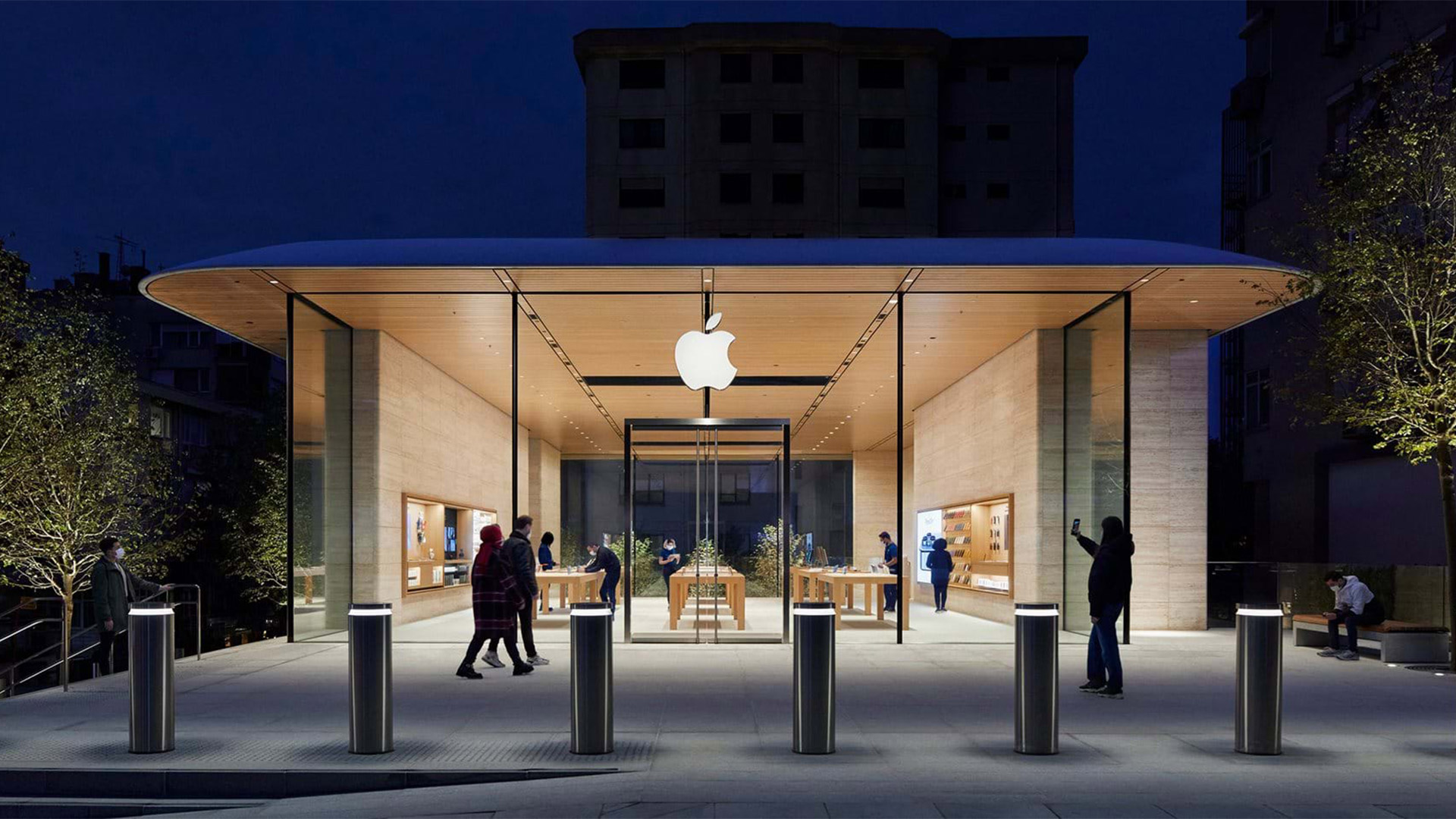
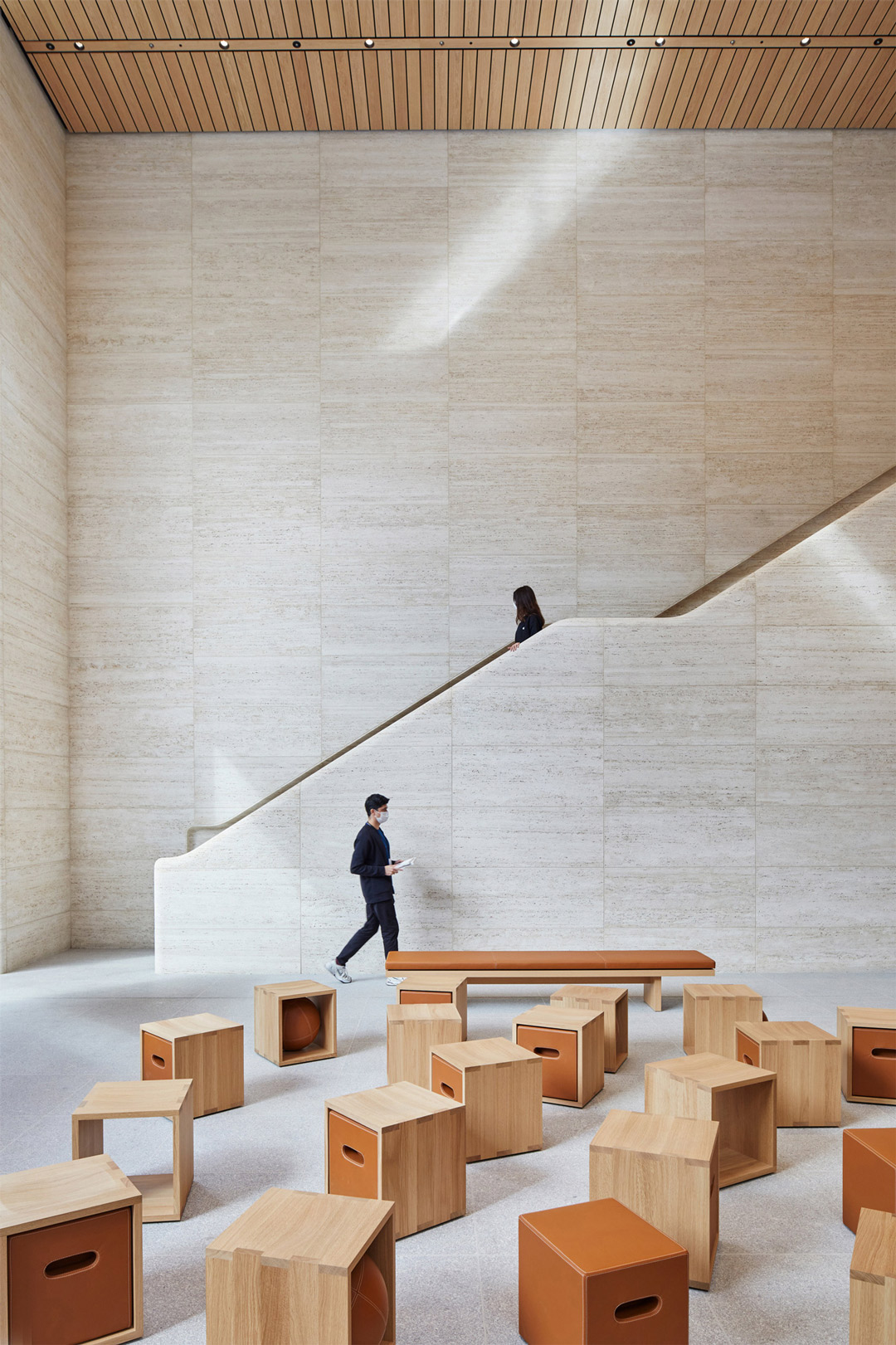
Foster + Partners reveal new Apple store in Istanbul
“I love the energy and vibrancy of Istanbul,” adds Stefan Behling, head of studio at Foster + Partners. “[The store] is a calm, green oasis that creates an island of repose from which to enjoy the bustling energy of the city.” With publicly accessible green spaces on three sides, the building provides a gathering space for the local community and is set to become a popular destination for locals and visitors alike. Showcasing warm natural materials throughout, the interior of the store provides a calming and spacious experience for shoppers.
From the main street level, the building appears as a simple single storey volume with a ‘floating’ roof sitting above. The carefully designed steps and slopes along the forecourt employ the same stonework as the pavement, creating a gentle transition towards the store’s entrance. Here, the glazed facade offers a glimpse through to the lush garden at the back of the building, luring people into the store. Visitors enter the building at the upper ground level, which leads into a spacious double-height volume.
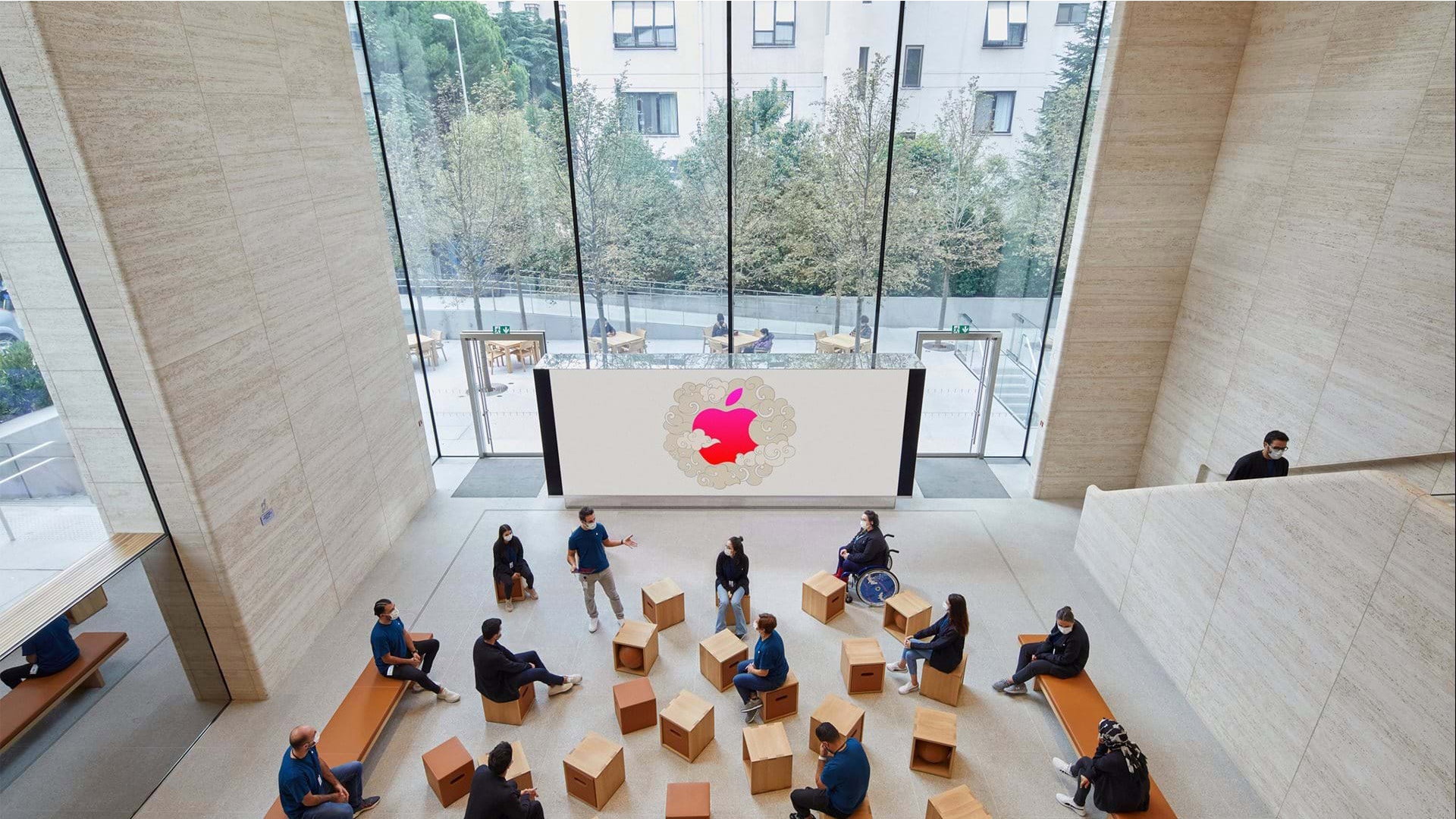
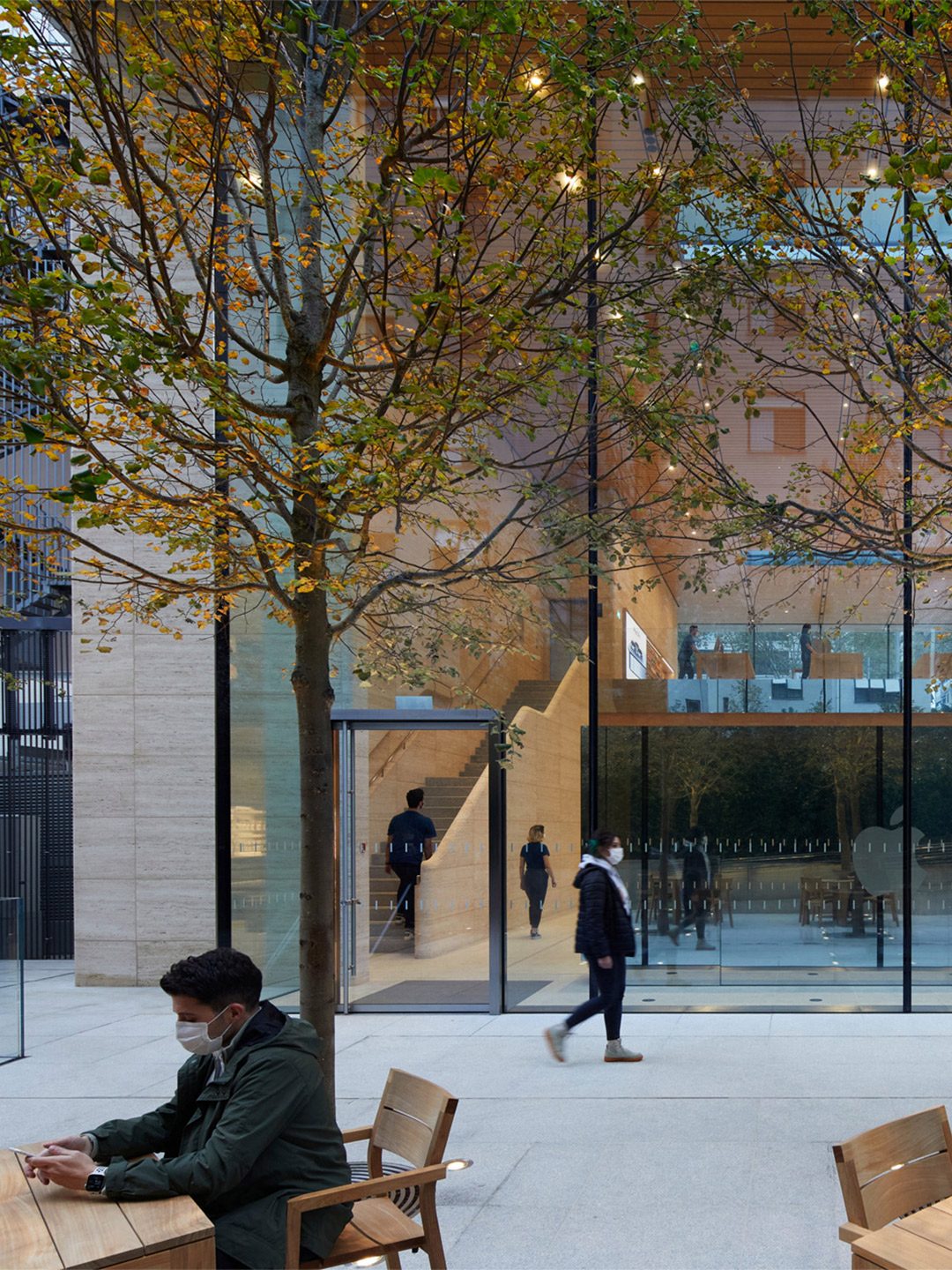
The large tree-filled “pocket park” provides a natural sanctuary space where shoppers might like to work or relax under the shaded canopy of trees. The garden is enveloped by a tall green hedge, further immersing visitors and adding welcome greenery to the site. A “rain-screen facade” made from beautifully crafted local travertine stone provides a pleasing contrast to the verdant landscaping.
The substantial 4.8-metre slope across the site is what allowed the store to be spread over two levels, with the lower floor tucked neatly below the main level. Internally, the display area is on the upper level, flanked by avenues, and is connected to the Apple Forum below via a grand flight of stairs which descend to the garden level. An almost invisible 9.7-metre “glass curtain” blurs the boundary between inside and outside, the architects explain. “The interior is bathed in natural light through two large skylights that open to allow natural ventilation,” they add.
With the combination of timber-lined ceiling, Aksaray Yaylak granite floors and travertine wall cladding, a warm and welcoming atmosphere imbues the space, complemented by a natural-looking lighting scheme. But perhaps the pièce de résistance of the store is its green roof which acts as an insulating layer for the building, where a rainwater harvesting system and grey-water recycling keeps the space looking lush in the thrumming heart of the city.
fosterandpartners.com; apple.com
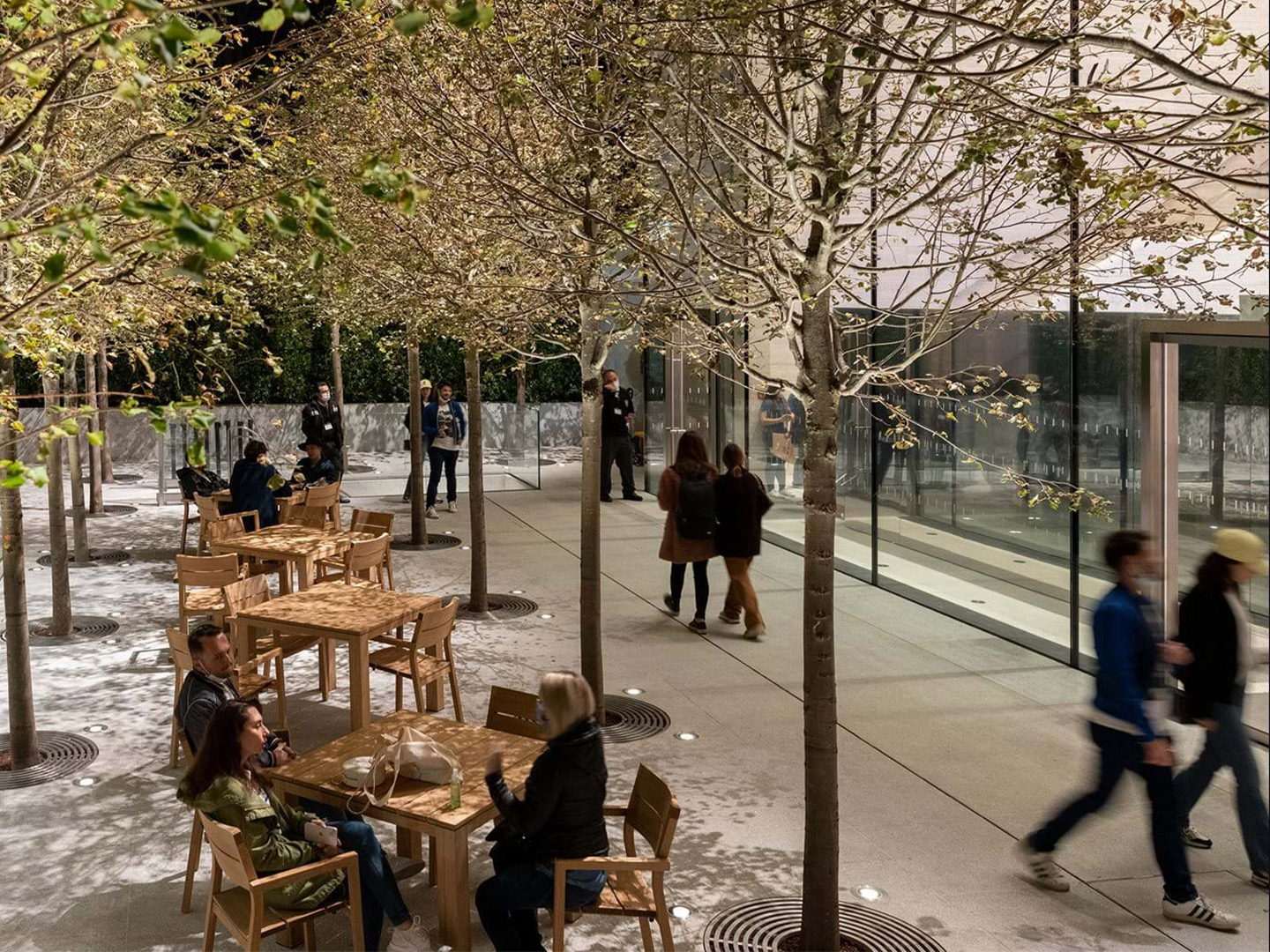
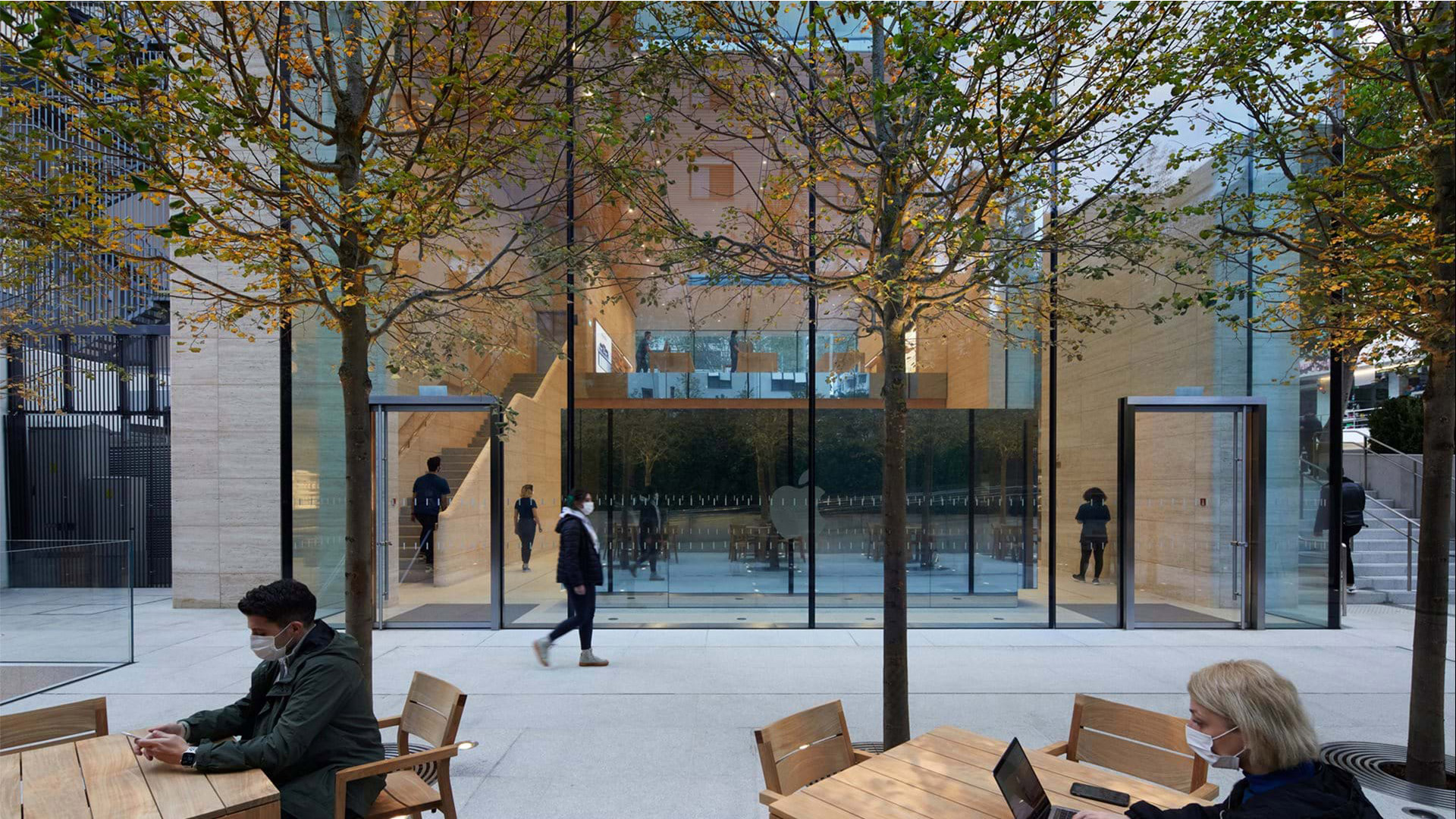
The large tree-filled “pocket park” provides a natural sanctuary space where visitors might like to relax under the shaded canopy of trees.
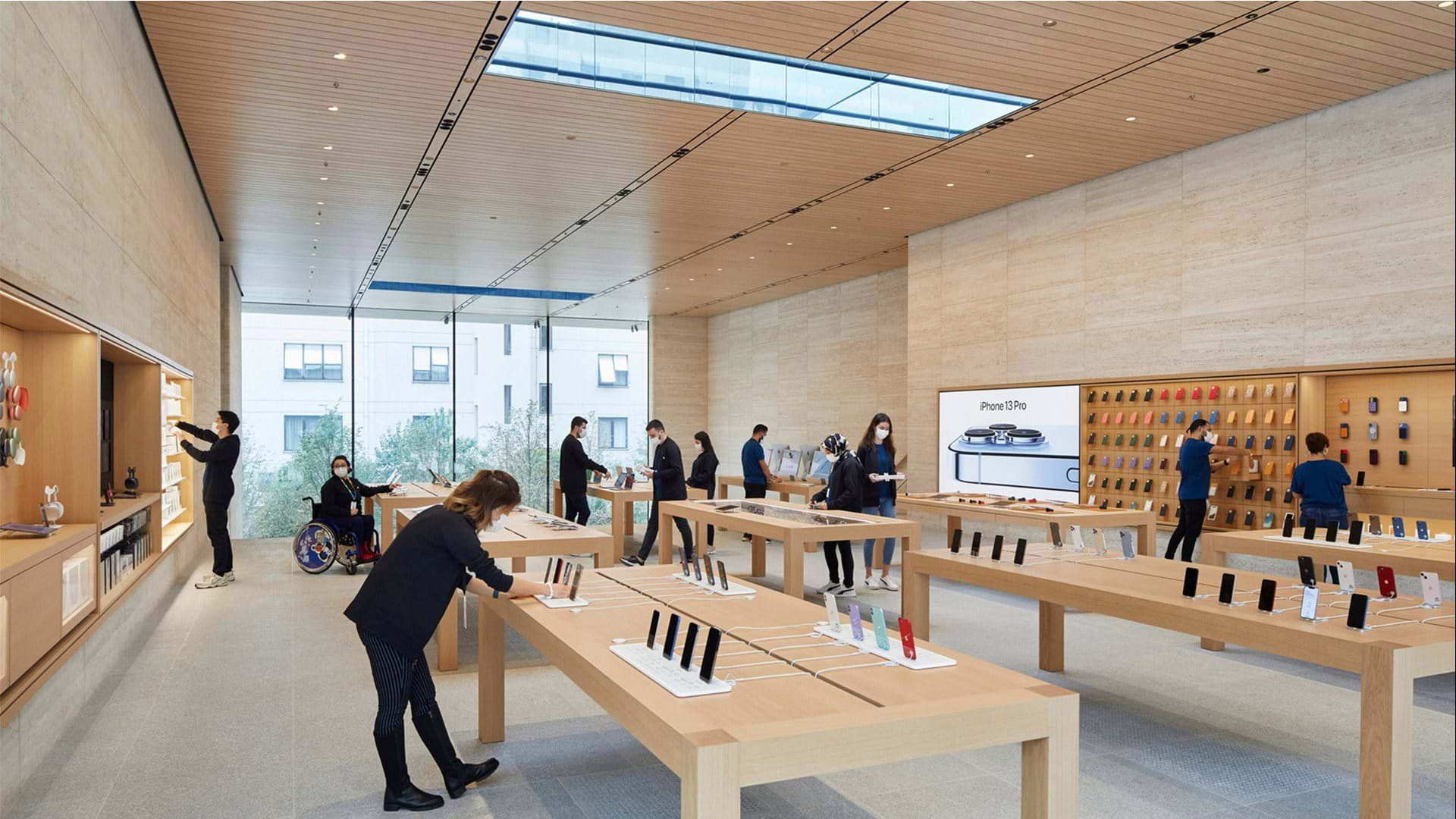
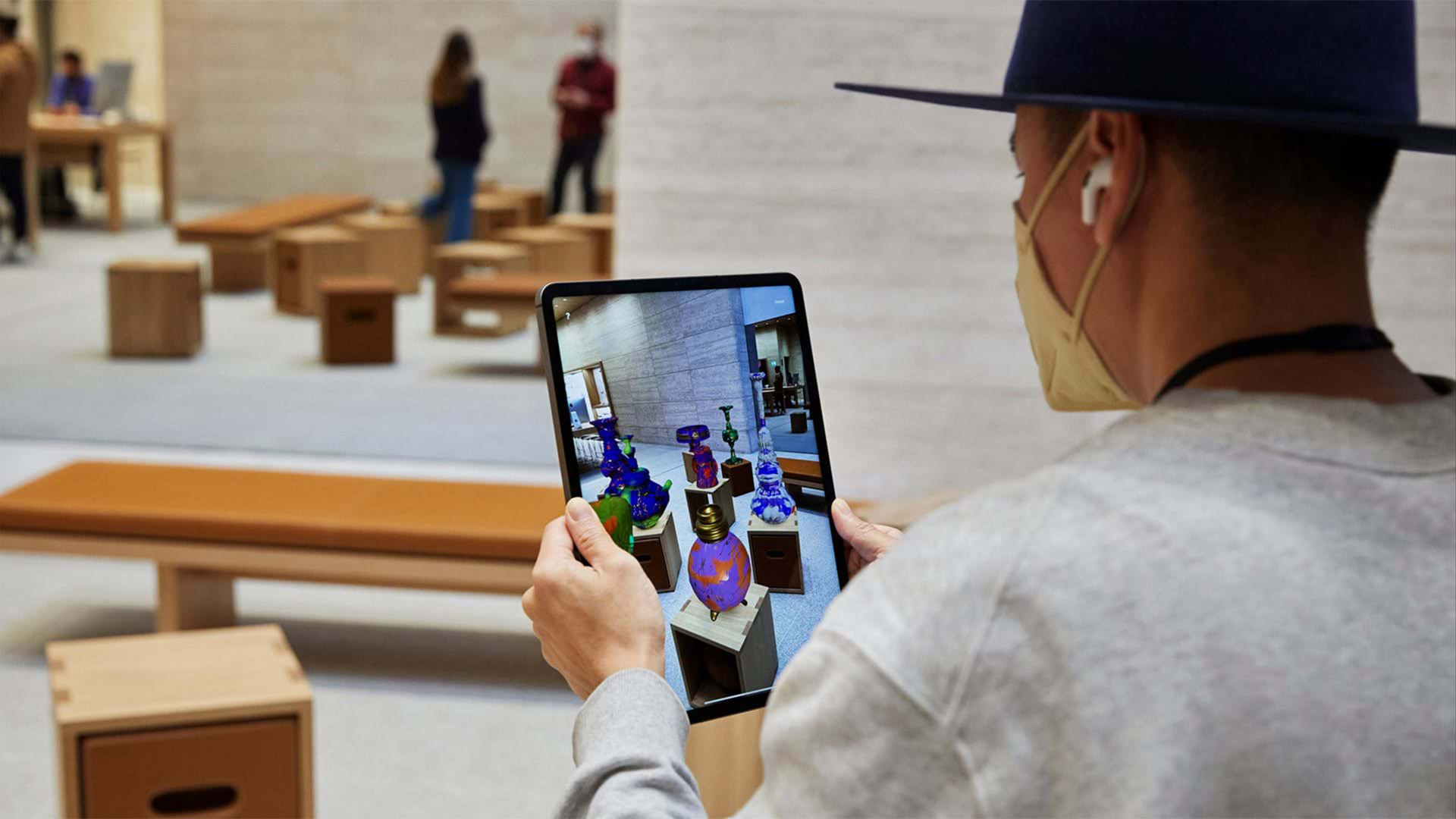
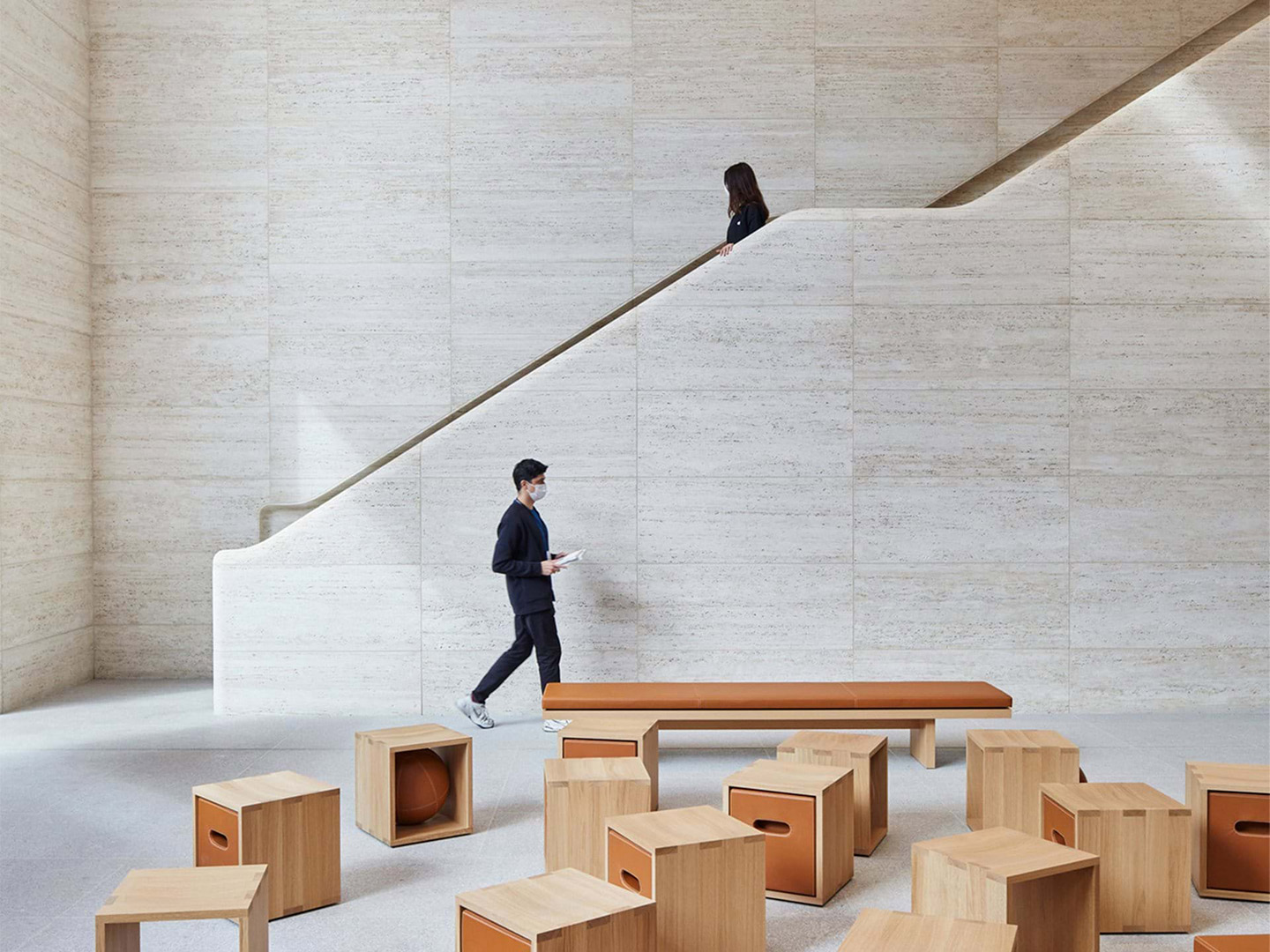
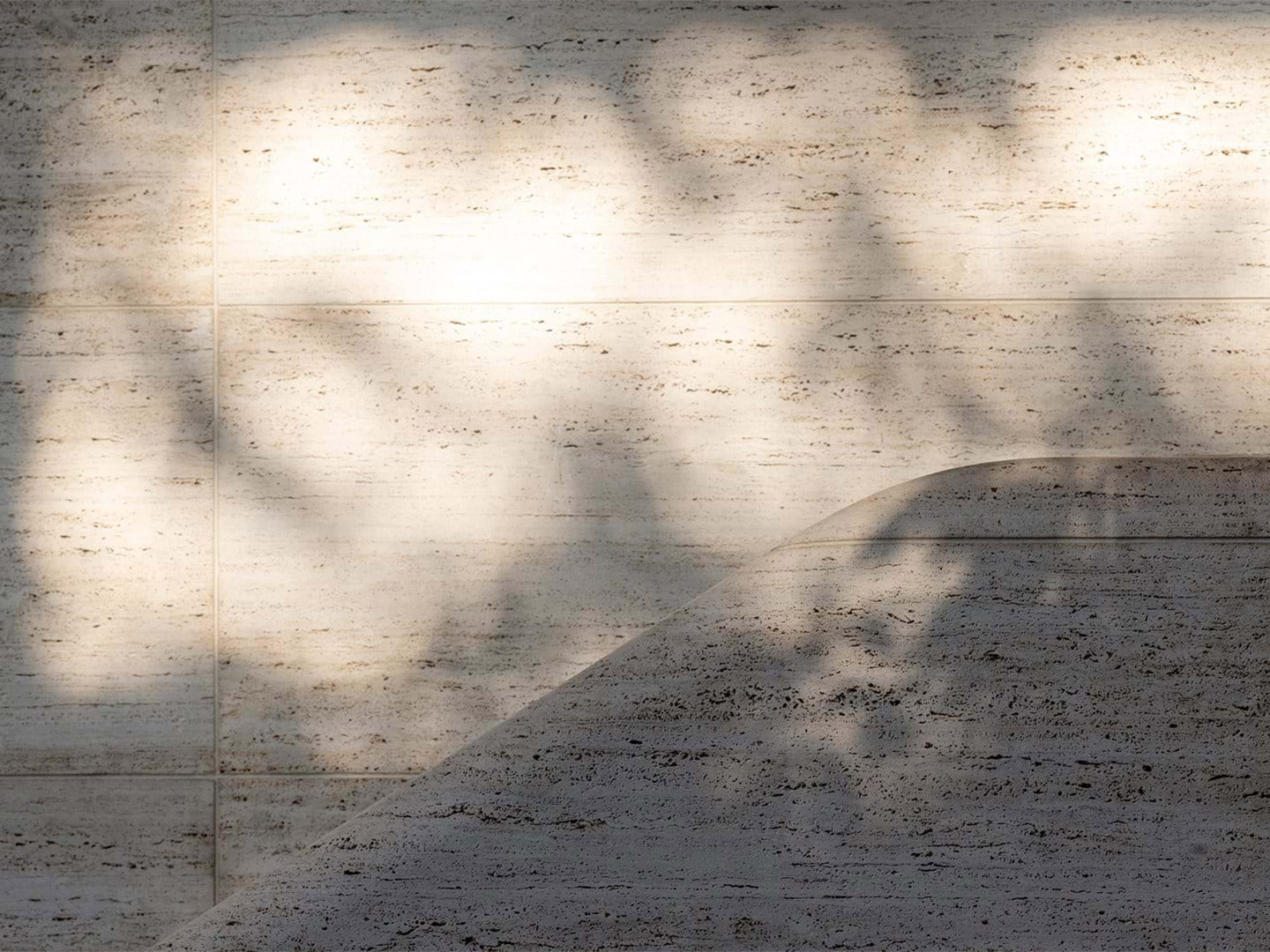
Catch up on more architecture, art and design highlights. Plus, subscribe to receive the Daily Architecture News e-letter direct to your inbox each week.
