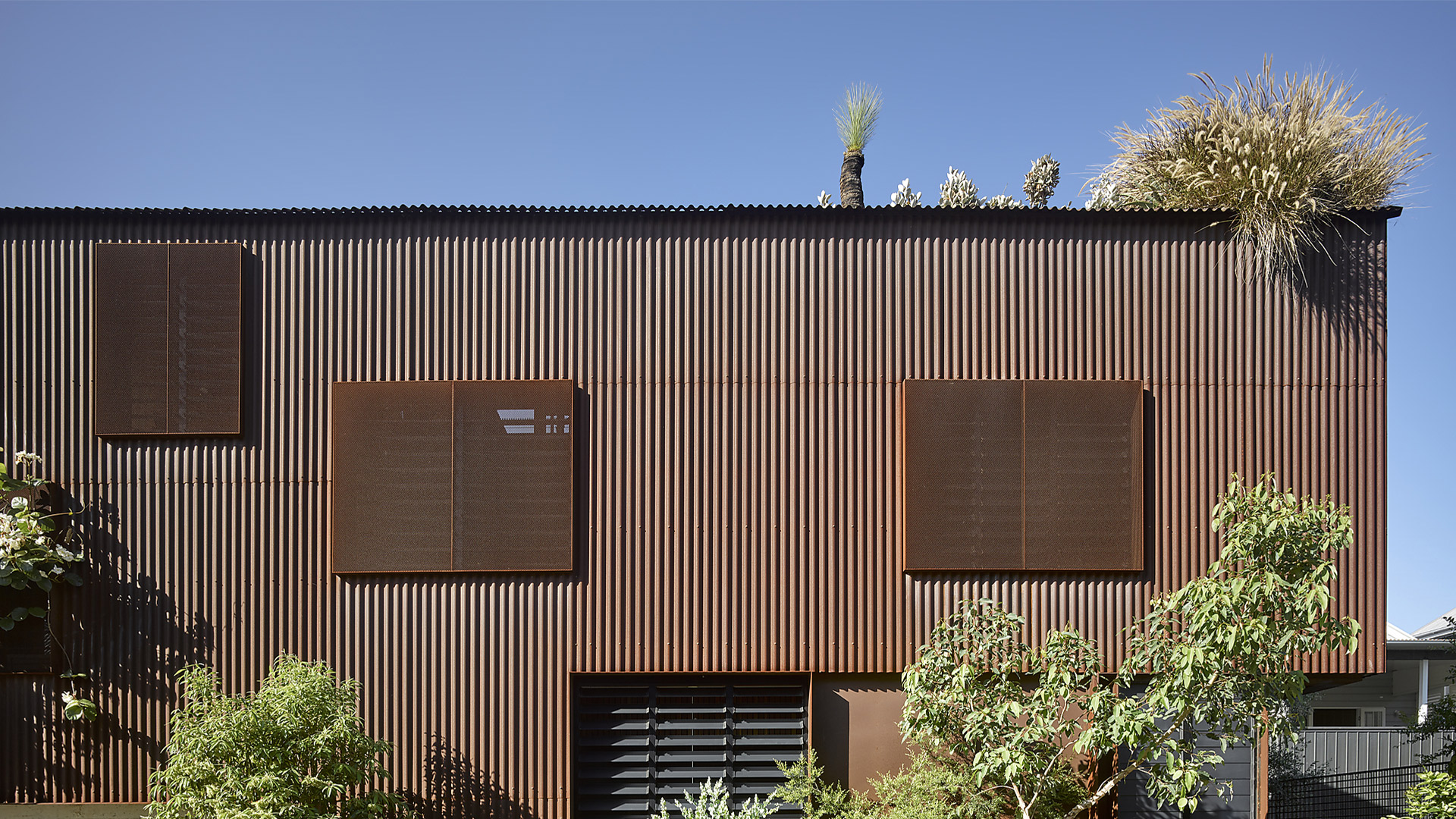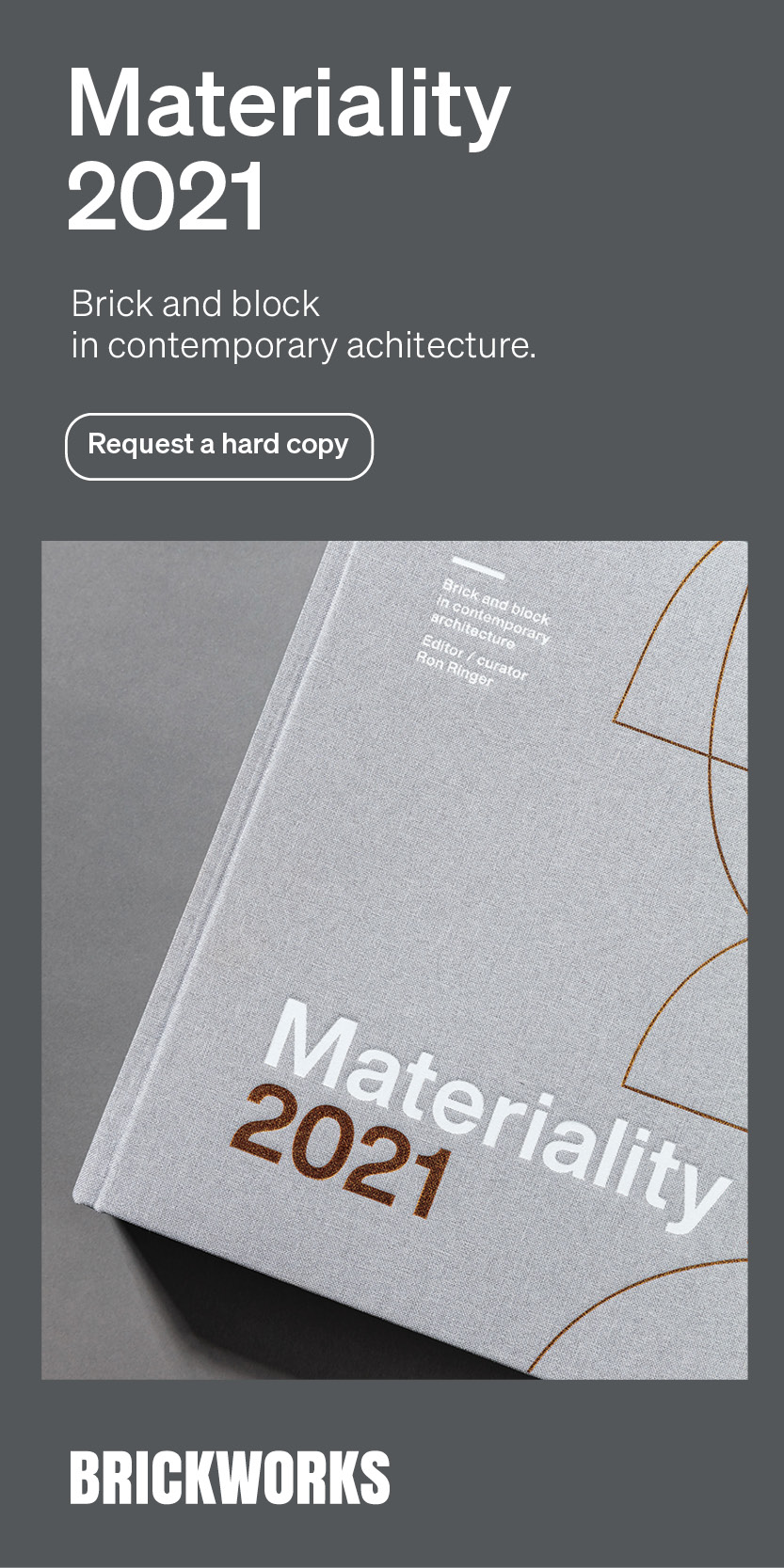3 House by Channon Architects and Burton Architects explores the pragmatic versatility of masonry in medium density housing on small lots. Comprising an office, a granny flat and a family home, the project focusses on an adaptive plan, where the functions of its self-contained spaces can change when needed. Located on a corner block in New Farm, Brisbane, the site was already occupied by a four-room workers’ cottage. The reimagined cottage was the first dwelling to be developed, becoming an office with a granny flat and car park tucked underneath, followed by a separate 3-bedroom house with two-car garage constructed at the rear.
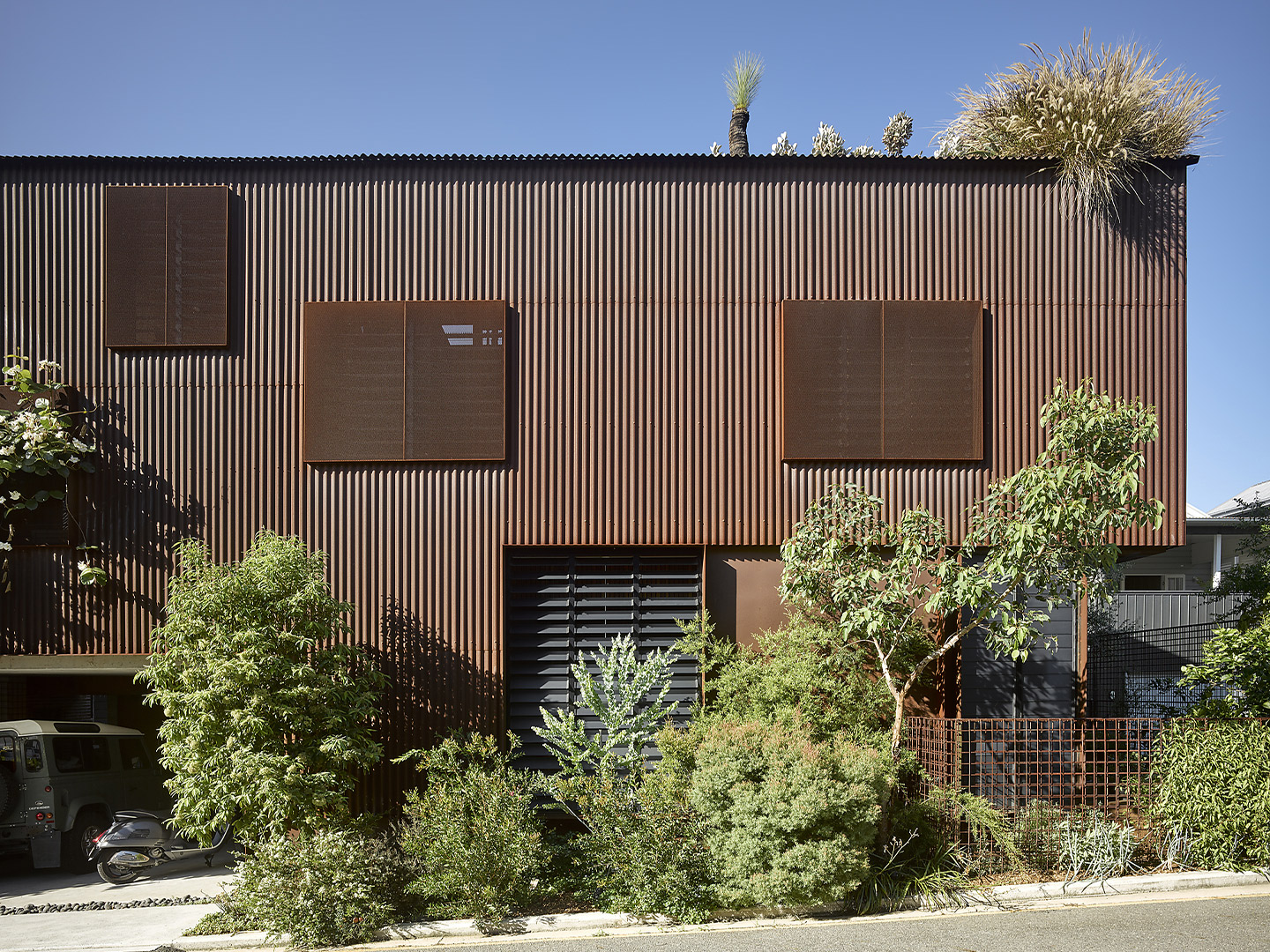
3 House by Channon Architects and Burton Architects
Location New Farm, Brisbane, Australia
Function Mixed residential
Client Owner-builder
Completion date 2020
Architects Channon Architects and Burton Architects
Builder Owner-builder
Landscape Owner
The owner-builders were intimately aware of the acoustic, fire and visual challenges of living on the street, and so they chose brick to mitigate these issues. Other benefits of brick include its low maintenance, sustainability and thermal performance. Furthermore, it addressed the contextual materiality of the area.
While cycling around the suburban outskirts, the bricklayers stumbled upon a small brickworks best known for their paving. After several visits and a test panel they ultimately produced a custom paver for the granny flat walls, with flash marks complementing the blackened timber of the upstairs workers’ cottage. The mortar is a lime-rich mix with a combination of several aggregates specifically developed by the bricklayers.
The owner-builders were intimately aware of the acoustic, fire and visual challenges of living on the street, and so they chose brick to mitigate these issues.
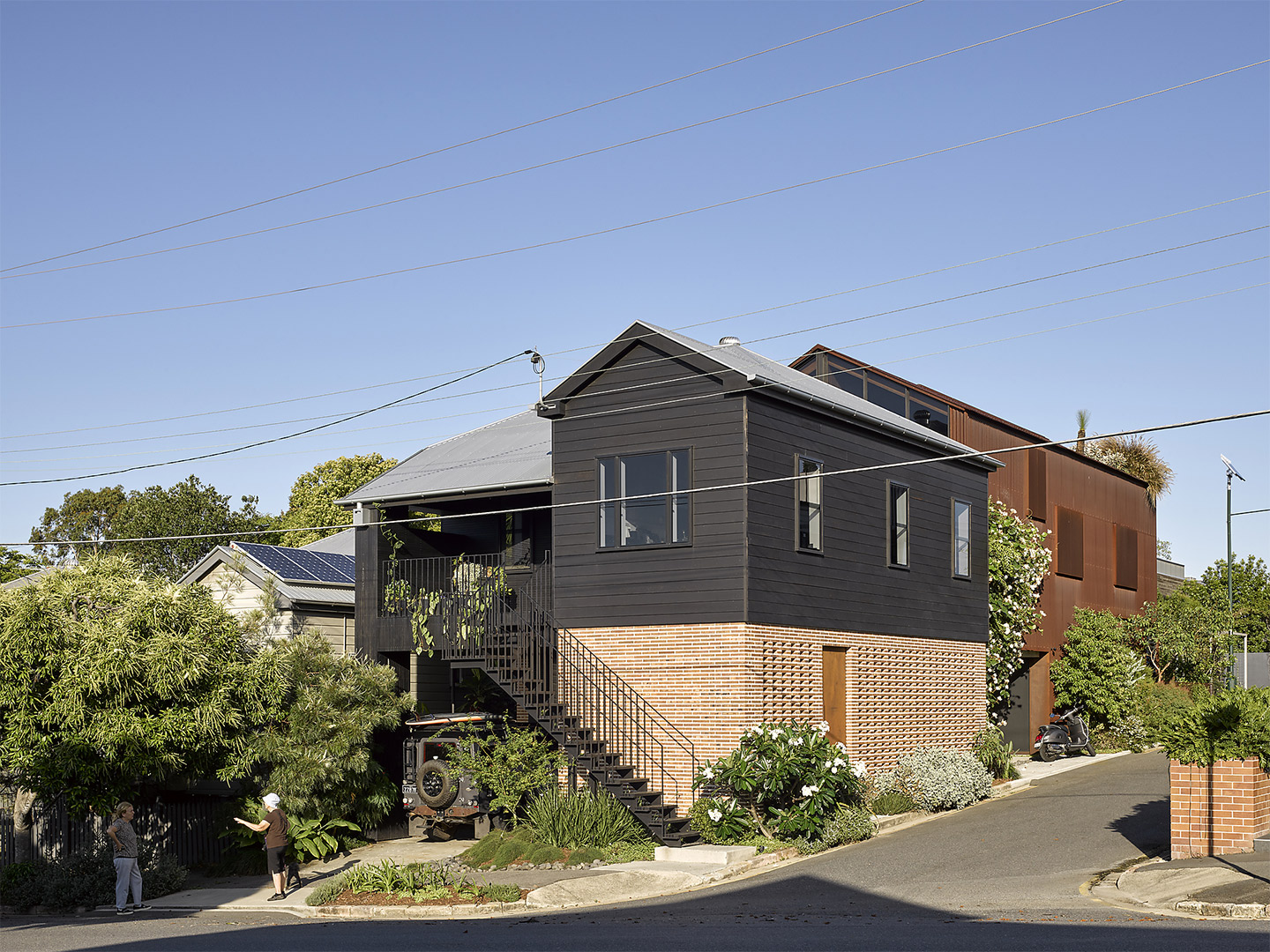
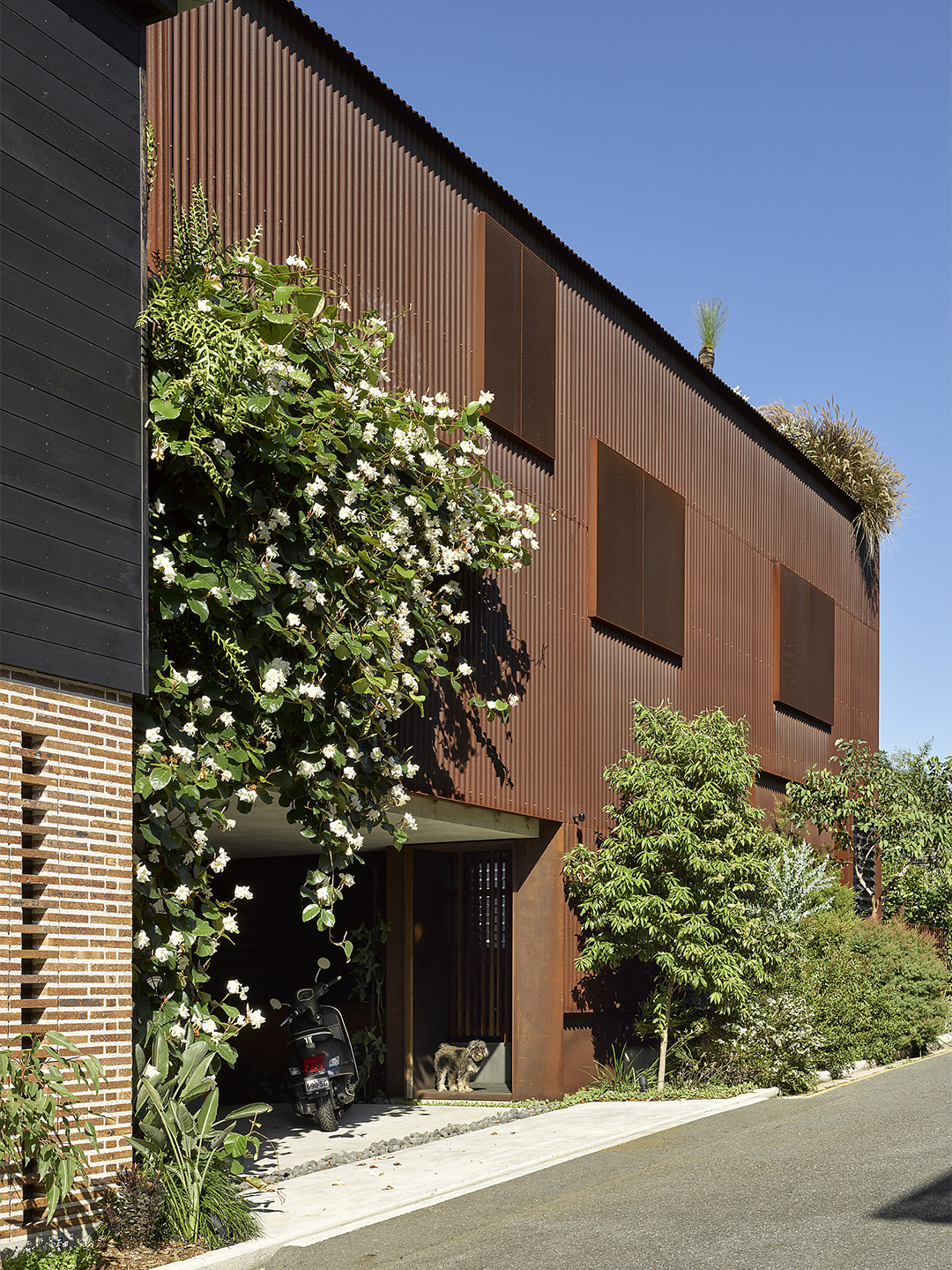
Thermal comfort was the design priority, as was sustainability through material longevity. Reverse block veneer was developed, and the initial idea to wrap the blockwork in a rain screen (to reduce thermal load) evolved into using custom weathered-steel cladding instead. The cladding is held off the blockwork with a layered frame of rigid insulation, creating a thermally stable “cold cave”.
With no air-conditioning, the architects have maximised cross-ventilation by utilising the blockwork and concrete to make oversized window openings. Privacy and safety issues are addressed with a combination of considered editing, custom double-etched louvre blades and expanded mesh screens. The combination of the rust-coloured cladding, grey translucent glass and rusted dragon-scale screens makes the building appear as a citadel.
Inside, the oversized openings, etched glass and soft grey hand-honed blockwork walls create a cooling soft light. To reduce colour variation in the blockwork, all pieces were ordered from a single batch and as a single type. They were then modified to fit various desired formats. Blocks and block joints were processed to obtain a smooth face, with flecks of silica that glint in glancing light. As a finish, these blocks recede into the background, and serve as a foil to the deep richness of spotted gum timber used throughout the house.
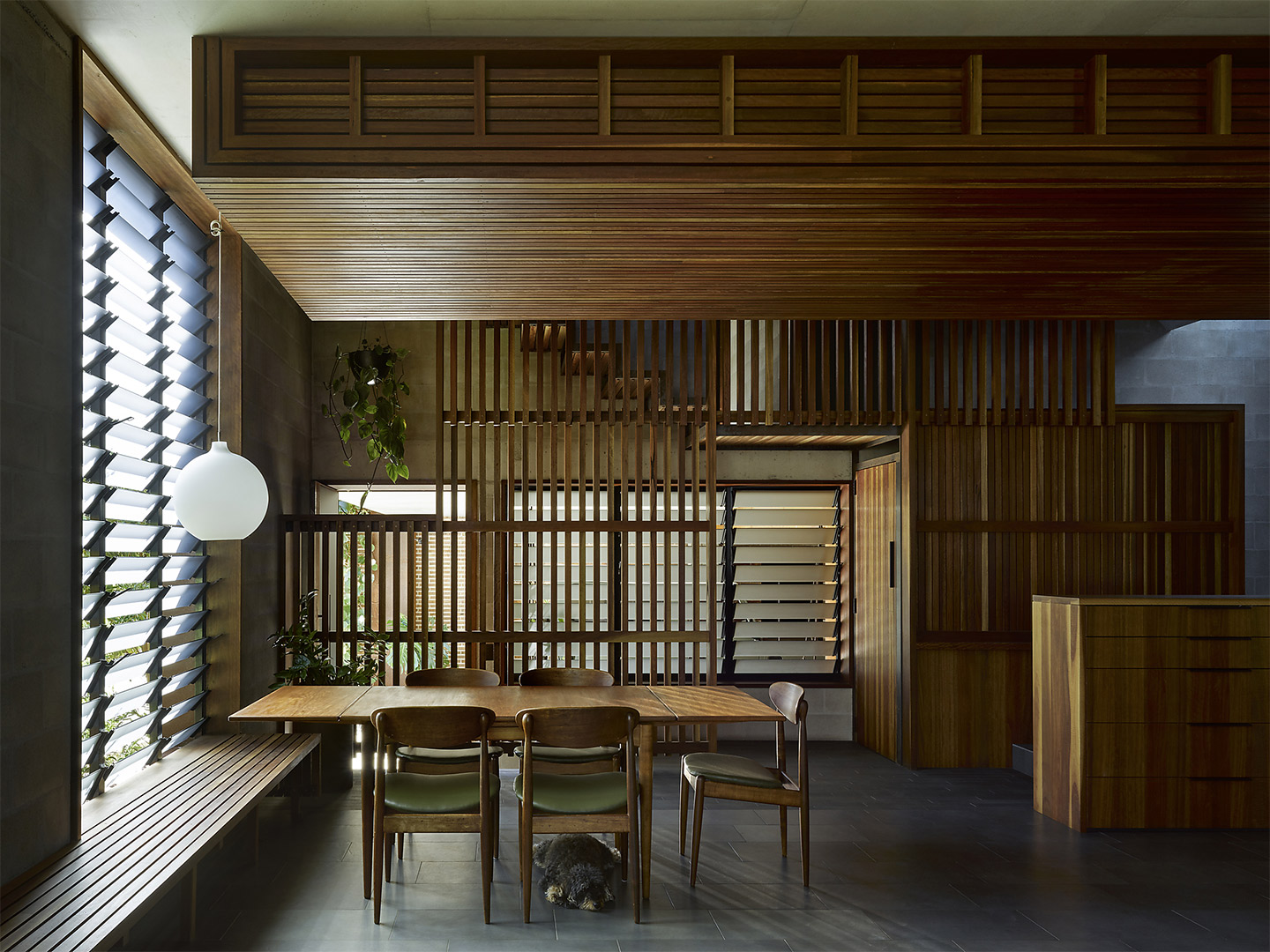
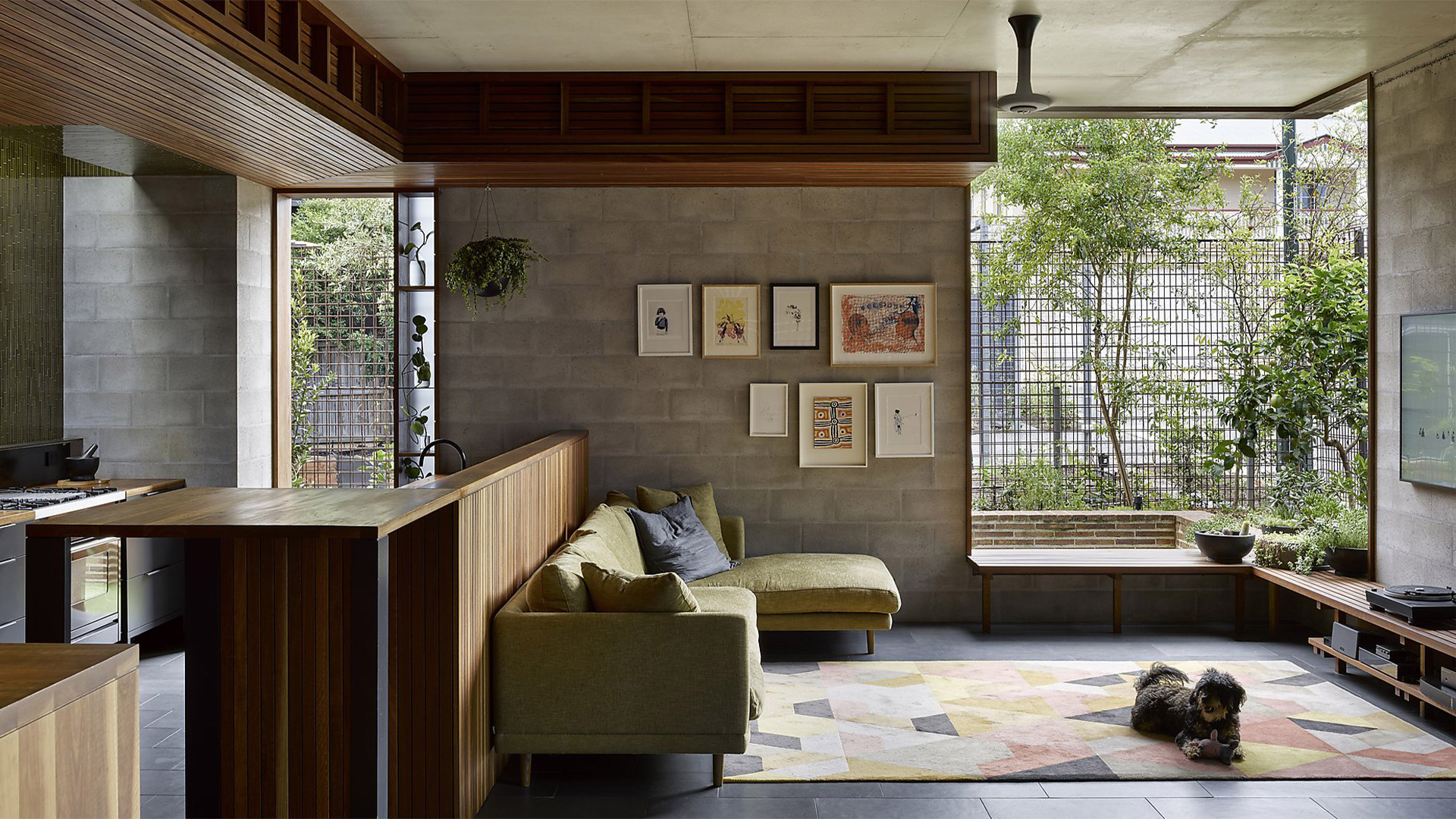
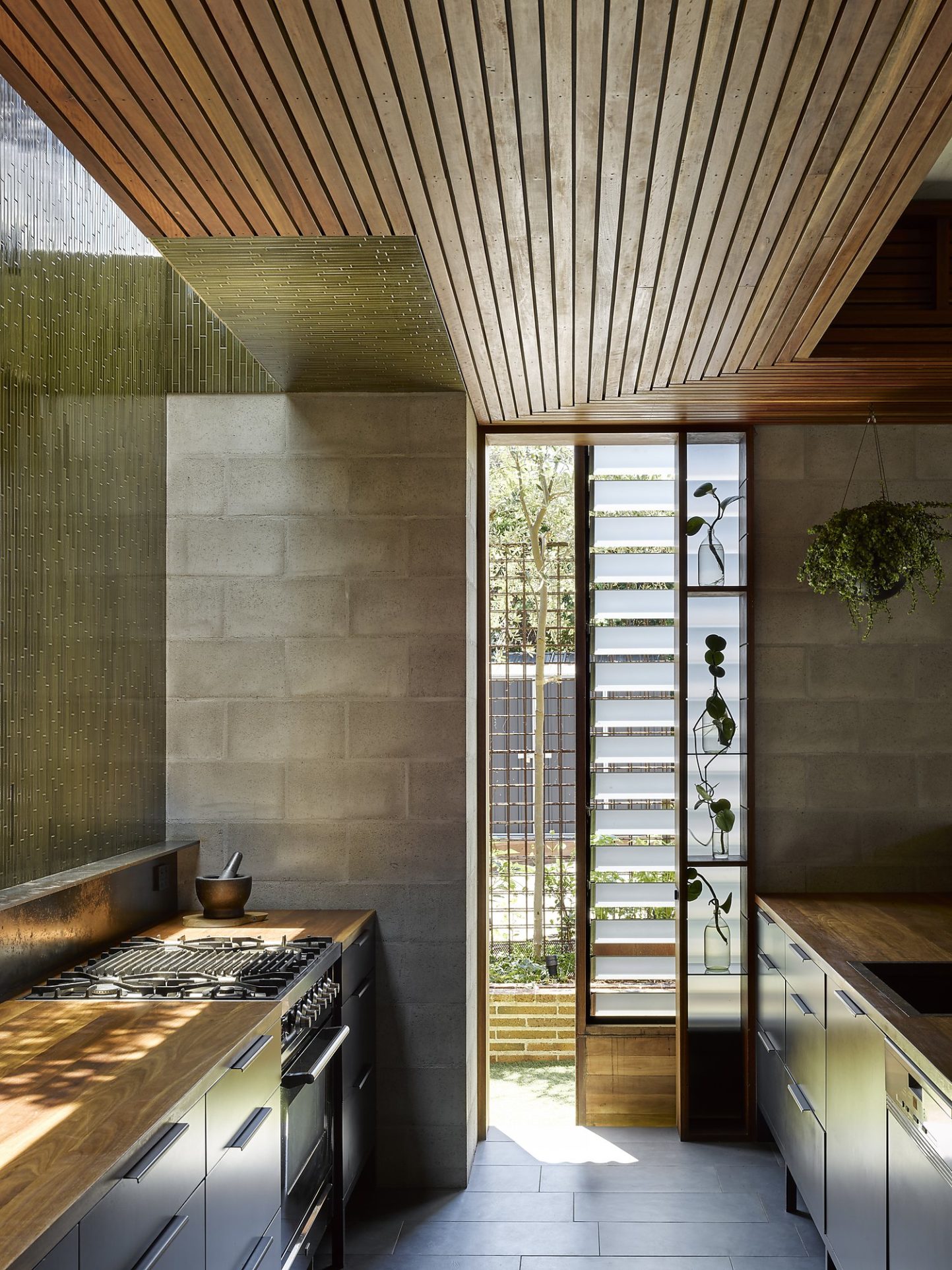
The new house at the rear was originally imagined as a double-skin brick structure with concrete floors, but this plan evolved to include the use of grey blocks. Careful consideration was then given to the versatility of both blockwork and concrete, as both structure and finish. It was built as two vertical wings and split over five levels – the cars, rumpus room and kids’ bedrooms on one side, and the living room, adults’ bedroom and roof terrace on the other.
The staircase is central to the layout and acts as a vertical corridor rising 6.8 metres to the roof terrace. To achieve council compliance with building heights, its uppermost landing has been detailed as a “thermal chimney” (since chimneys are not assessable for height). When opened, the effect is an instantaneous breeze that is drawn in and flows throughout the building. The steel framed stairs are hung from the blockwork, and have batten treads with gaps to maximise air flow associated with the chimney effect, also allowing filtered light to dapple the blockwork walls.
For the granny flat, its only opening is a masonry veil running the length of its north elevation, made of screen, cavity and double masonry wall with translucent glass. Although this wall tightens the already narrow room, it also gives the occupant control of privacy, light and ventilation. At night, the lit interior makes it the gatehouse for the lane, softly illuminating the street corner.
3 House by Channon Architects and Burton Architects is just one on many projects shortlisted in this year’s Houses Awards. It’s also featured in Materialty 2021, a free cloth-bound publication from Brickworks that explores the use of brick and concrete block in contemporary architecture. Register for your free copy.
channonarchitects.com.au; burtonarchitects.com.au; housesawards.com.au
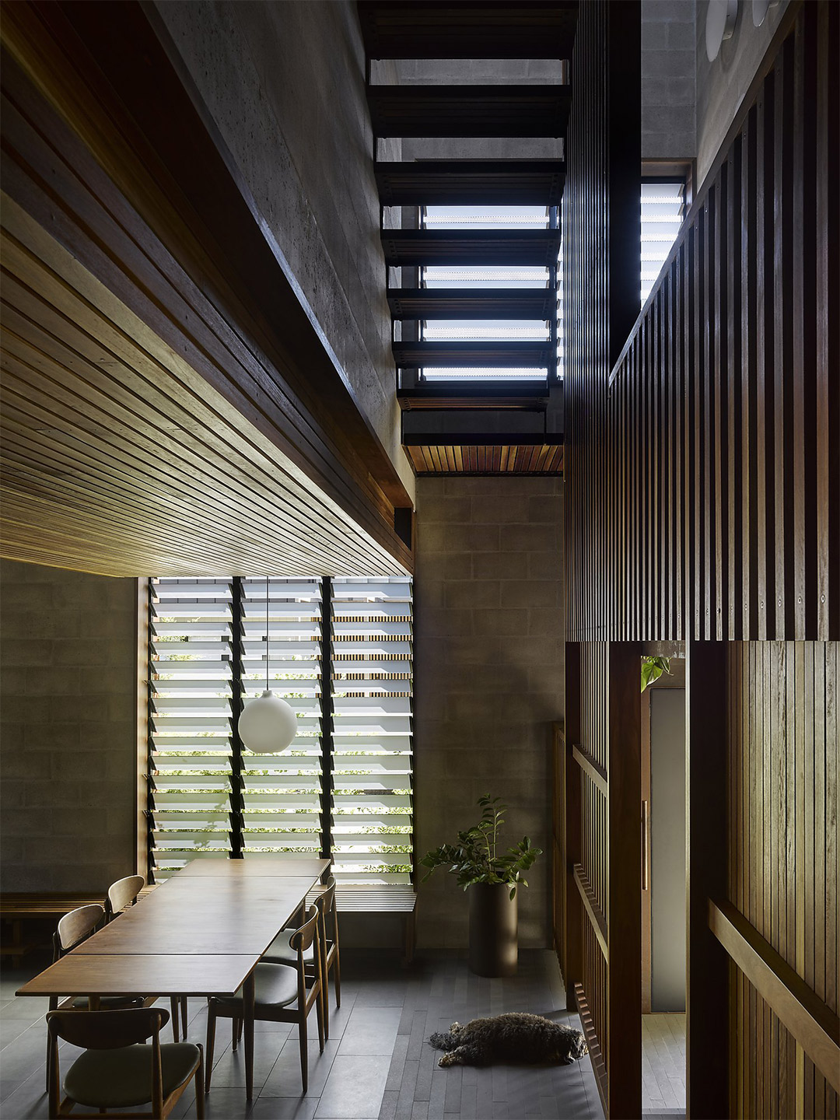
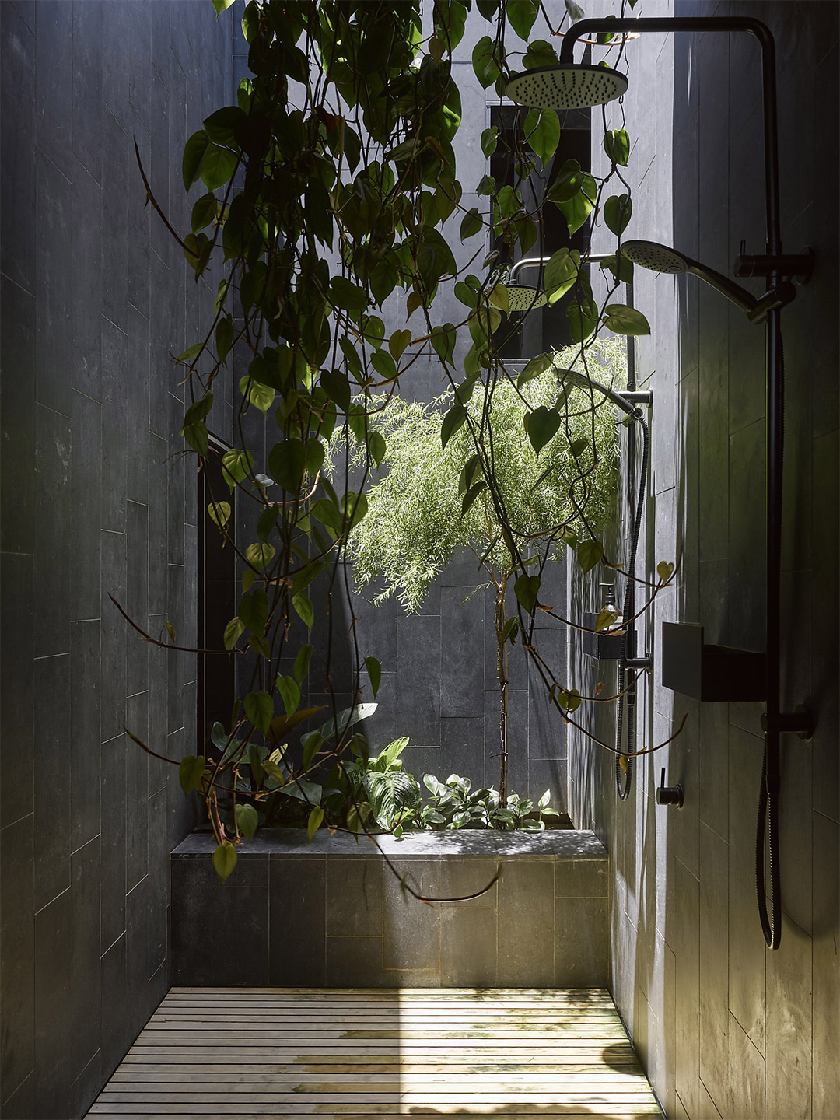
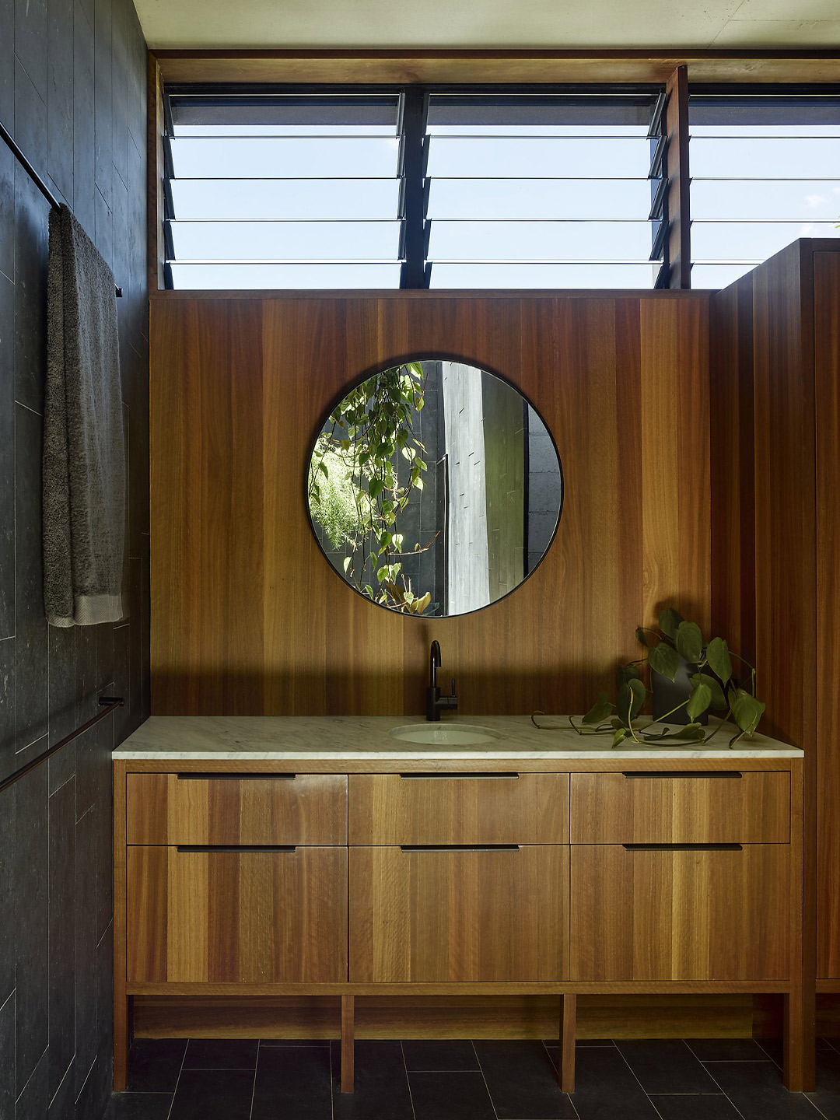
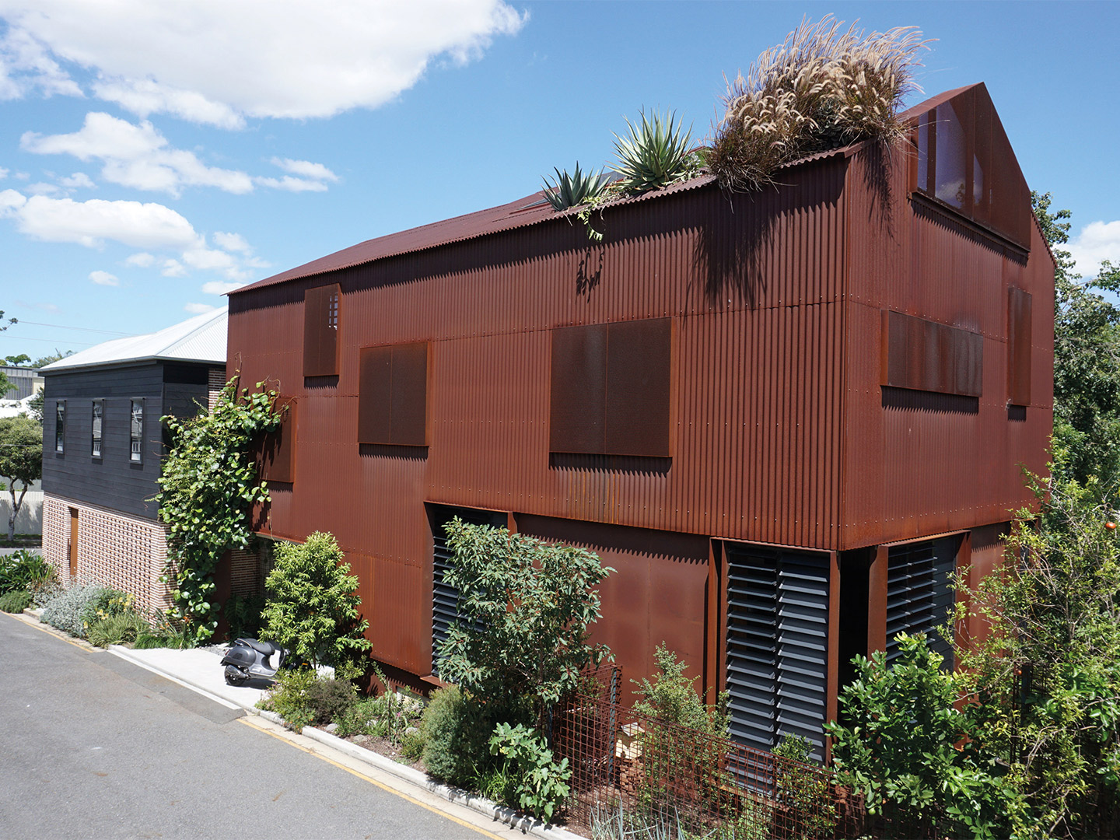
This article is an edited extract from Materiality 2021, a publication by Brickworks Building Products.
Catch up on more architecture highlights. Plus, subscribe to Daily Architecture News for weekly updates delivered directly to your inbox.
