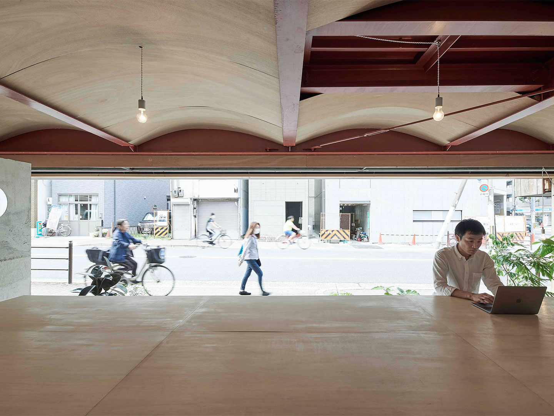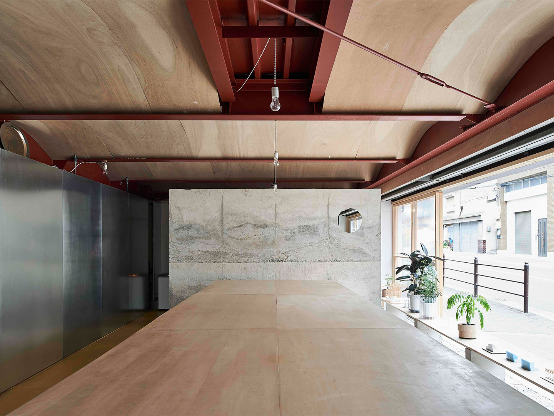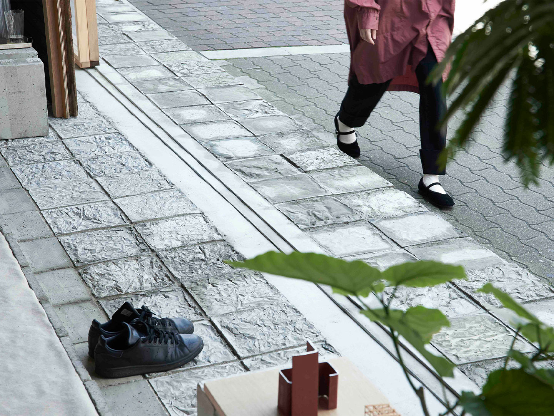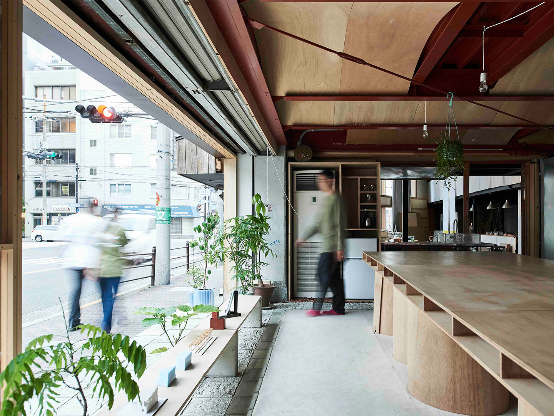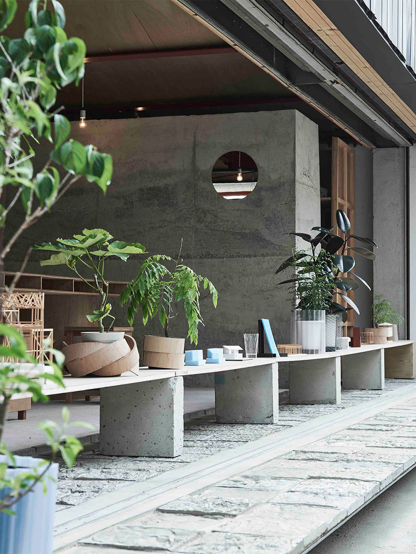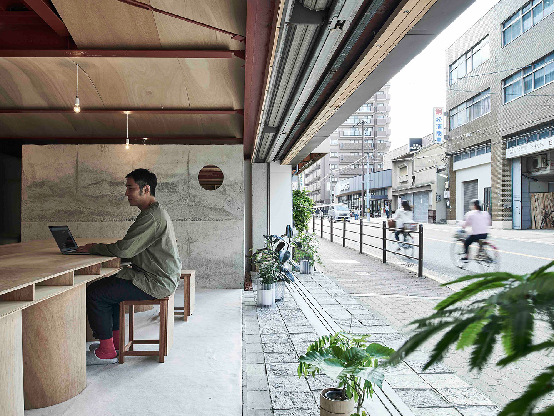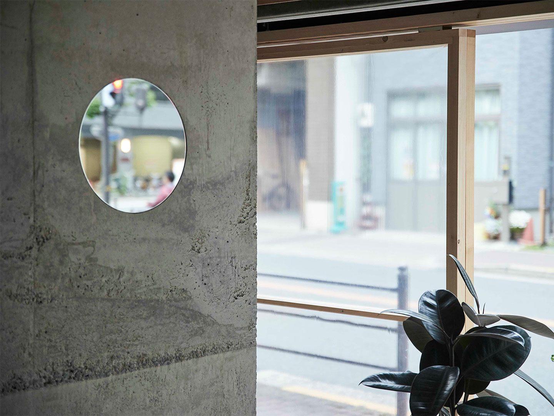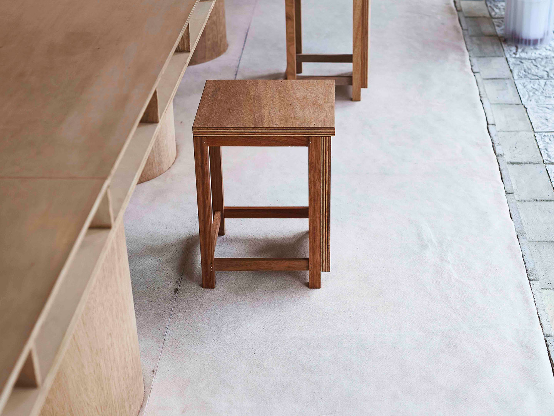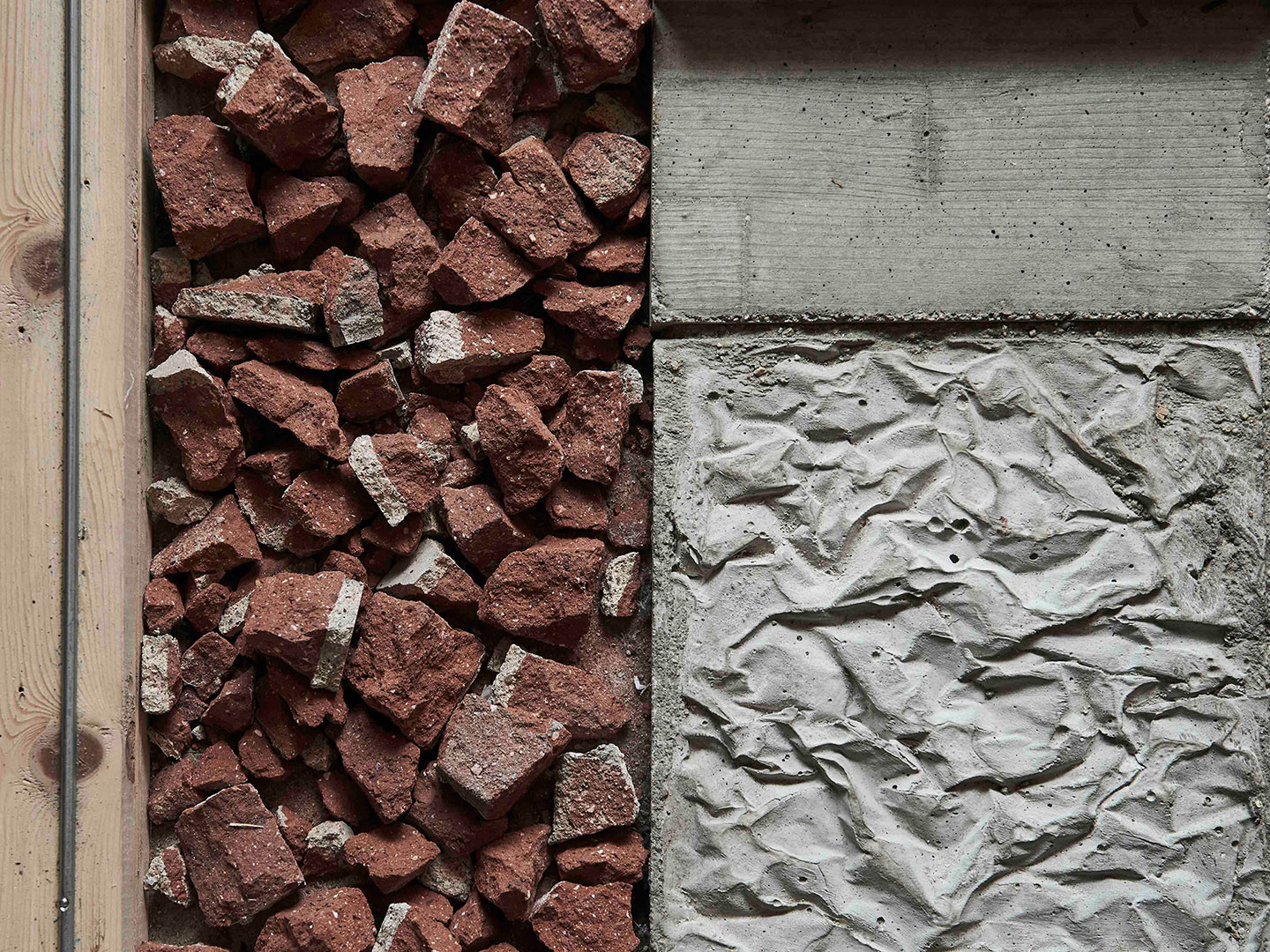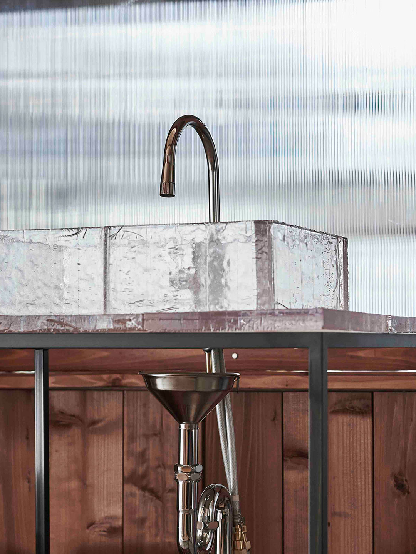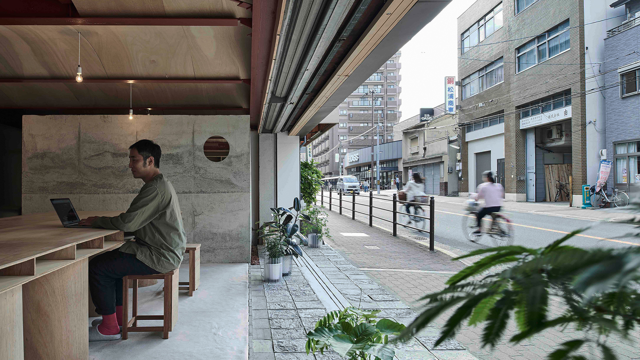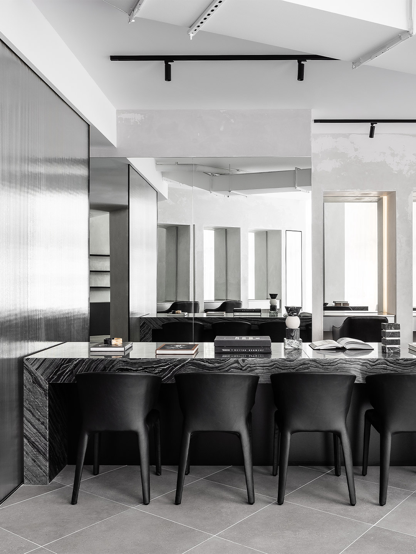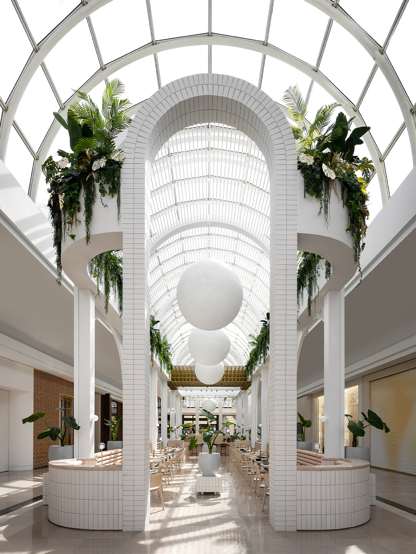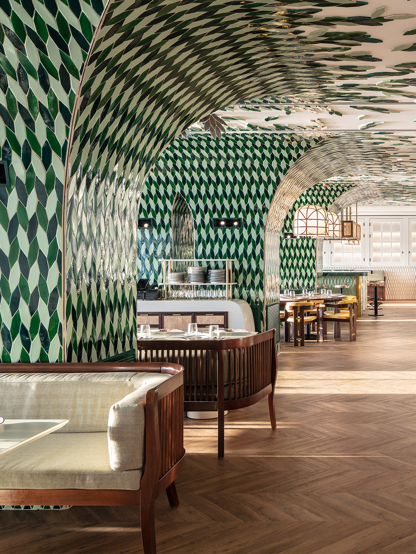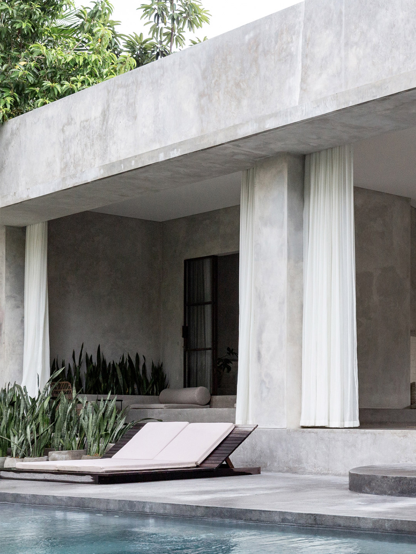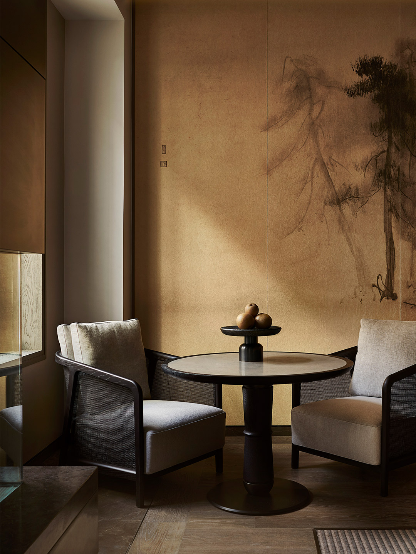Tucked underneath the Uemachiso building in downtown Osaka, the design office belonging to emerging Japanese architecture practice YAP interacts quietly with the streetscape. Opening out to the footpath, the creative space is a spectator to the rhythmic parade of pedestrians, cyclists and motor vehicles in a neighbourhood that is dominated by nagaya, the name given to the region’s rowhouses.
The 9-metre-wide frontage of the YAP design office nods to its former life as a warehouse, where goods would come and go from small trucks that pulled up directly to the kerb. But while the deliveries have stopped, the soundtrack of the streets is something that lives on. “The sound of a car running outside is always heard, making you feel as if you are working outside,” quips Akito Yamaguchi, YAP’s practice principal.
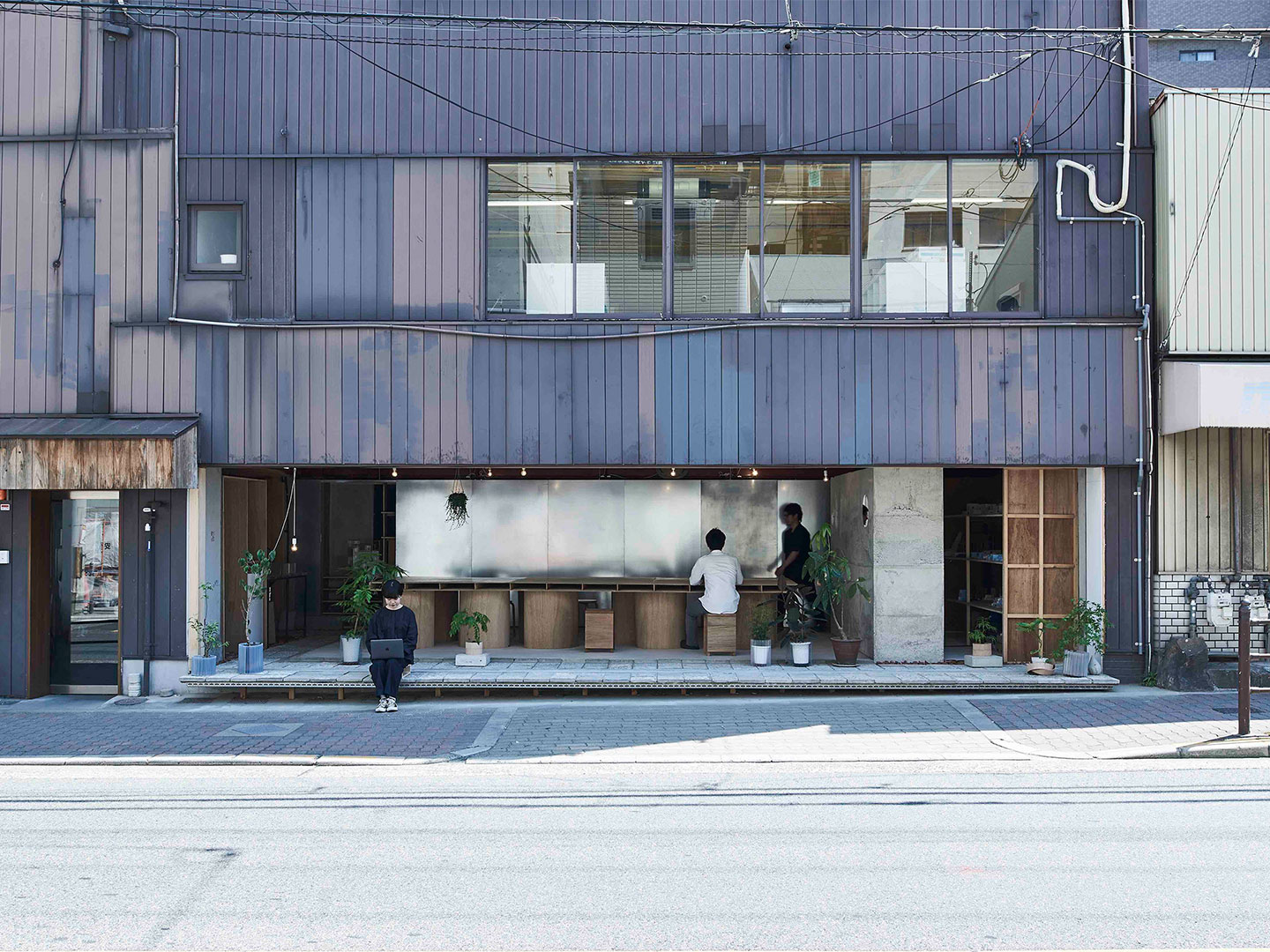
Creating the YAP design office
In contrast to other design offices in the area, which are typically located on the upper-level floors of a building, Akito explains that the interaction between the YAP office and the street was key to the studio’s design. “I thought about using this large opening of the first-floor warehouse to [project] the scenery inside the design office toward the town,” he says. “The design office was intended to be a place to connect people to people.”
All the workings you’d expect from a busy design studio are orderly and efficiently included in the edgy little office: a large workbench and separate architectural model storage room, a concealed library, kitchenette and open-air breakout spaces – all brought to life with raw and uncomplicated materials, including veneer panels, galvanised steel and handmade concrete pavers.
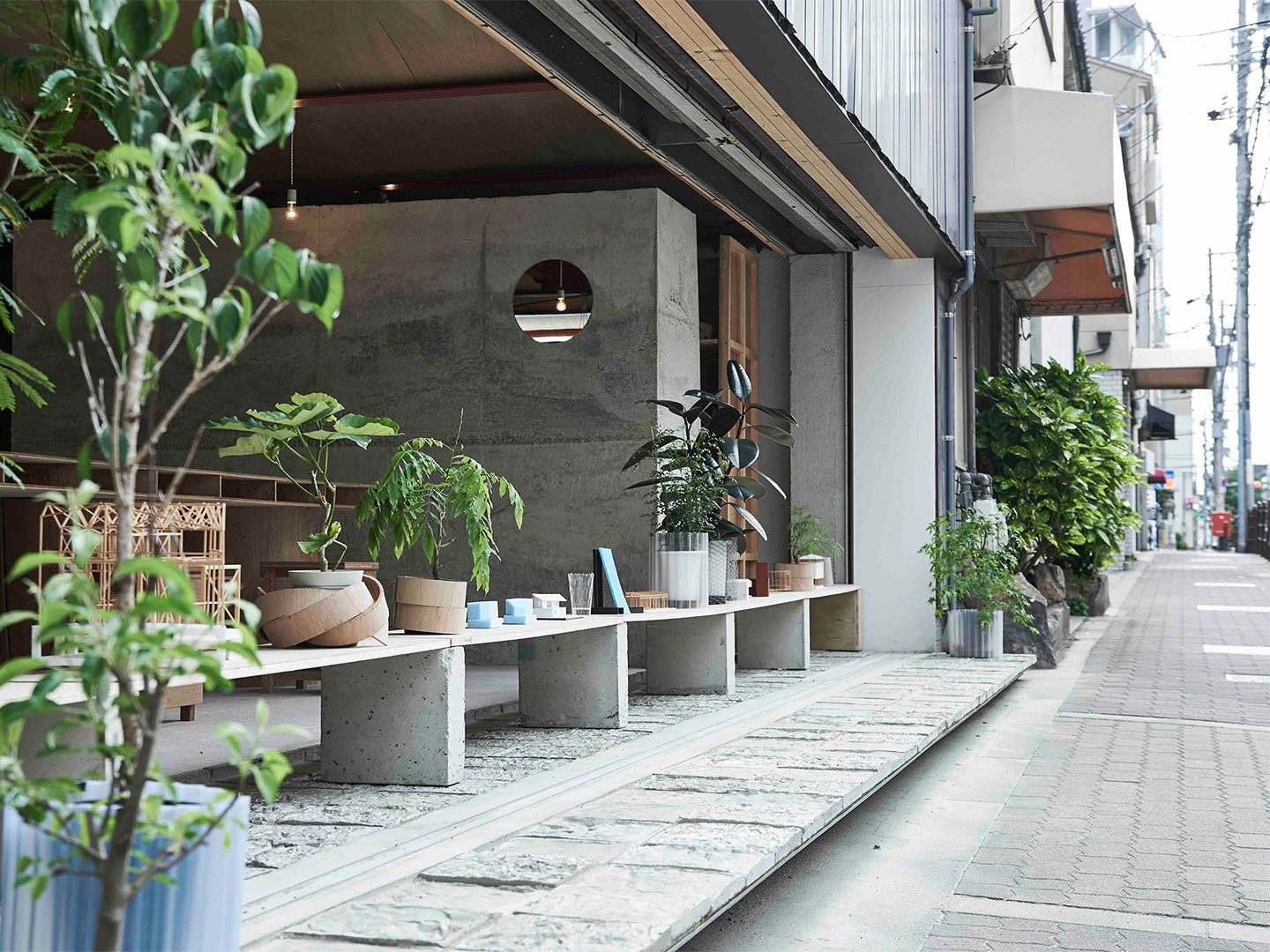
The designers kickstarted the renovation by playing to the building’s existing strengths, beginning with the exposed H-shaped steel beams. Lauan veneer panels were cut so size and fitted between the beams to form the series of overhead vaults. The same veneer material was employed to make the large desk and its chunky cylindrical legs which can be moved and positioned where the load of a computer or books requires additional support.
Underfoot, the architects used hand-kneaded concrete to produce square-format pavers. The facing surface of each paver was brushed, “stamped” with crinkled copy paper, and then brushed again for a rustic appearance. The result is an office floor with “approximately two-hundred flat blocks with completely different expressions,” says Akito.
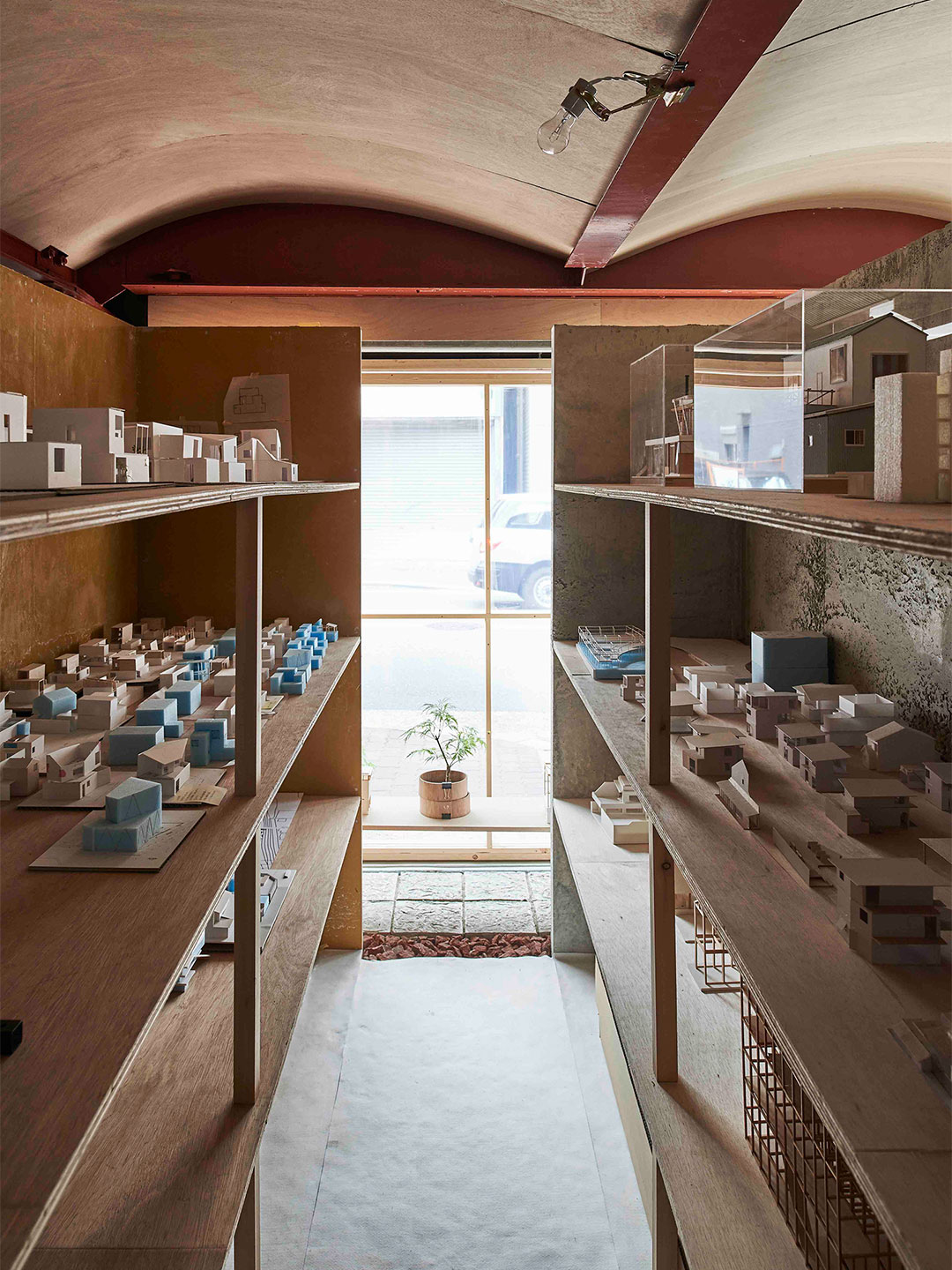
Between the pavers that connect the indoor space with the narrow outdoor platform, tracks for large timber-framed sliding doors run the full length of the office. This allows the studio to open completely to the street – with the raised platform becoming a spot to sit and work on a laptop – or the doors can be closed to seal the office from the hustle and bustle of the roadway.
Along the rear wall, the doors that conceal the bookshelf are made from hot-dipped galvanised steel and were designed by YAP to gently reflect as much light internally as possible. The sliding doors also hide personal belongings, architectural models and general paraphernalia that’s accumulated in the day-to-day operation of an office.
Speaking to YAP’s more experimental side, the washbasin in the kitchenette was fashioned from clear polyester resin blocks – with a steel kitchen funnel and S-bend contraption capturing the wastewater – while out-of-date red wine has been used to dye some of the surfaces a subtle shade of pink. Quirky? Absolutely. But Akito says this is all part of the practice’s ongoing growth. “We are always repeating experiments to know the characteristics [of materials] and to gain learning.”
Catch up on more office architecture and design and retail design, plus subscribe to receive the Daily Architecture News e-letter direct to your inbox.
I thought about using this large opening of the first-floor warehouse to [project] the scenery inside the design office toward the town.
