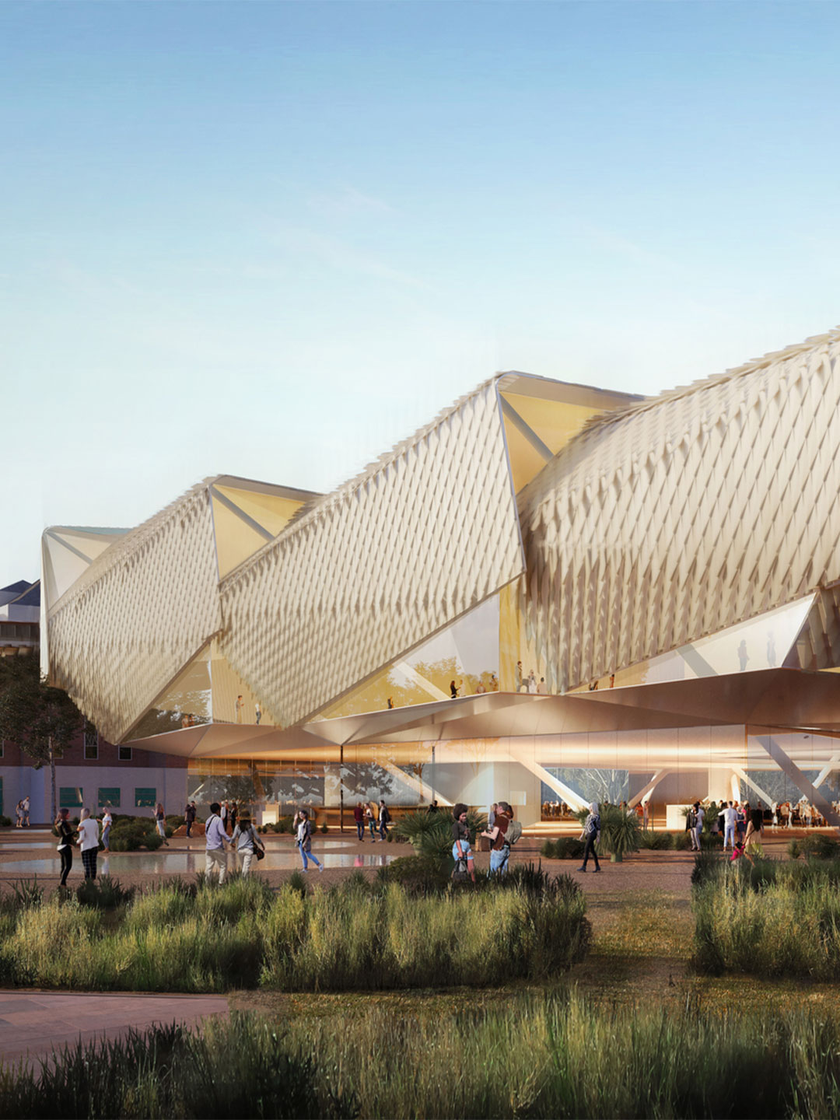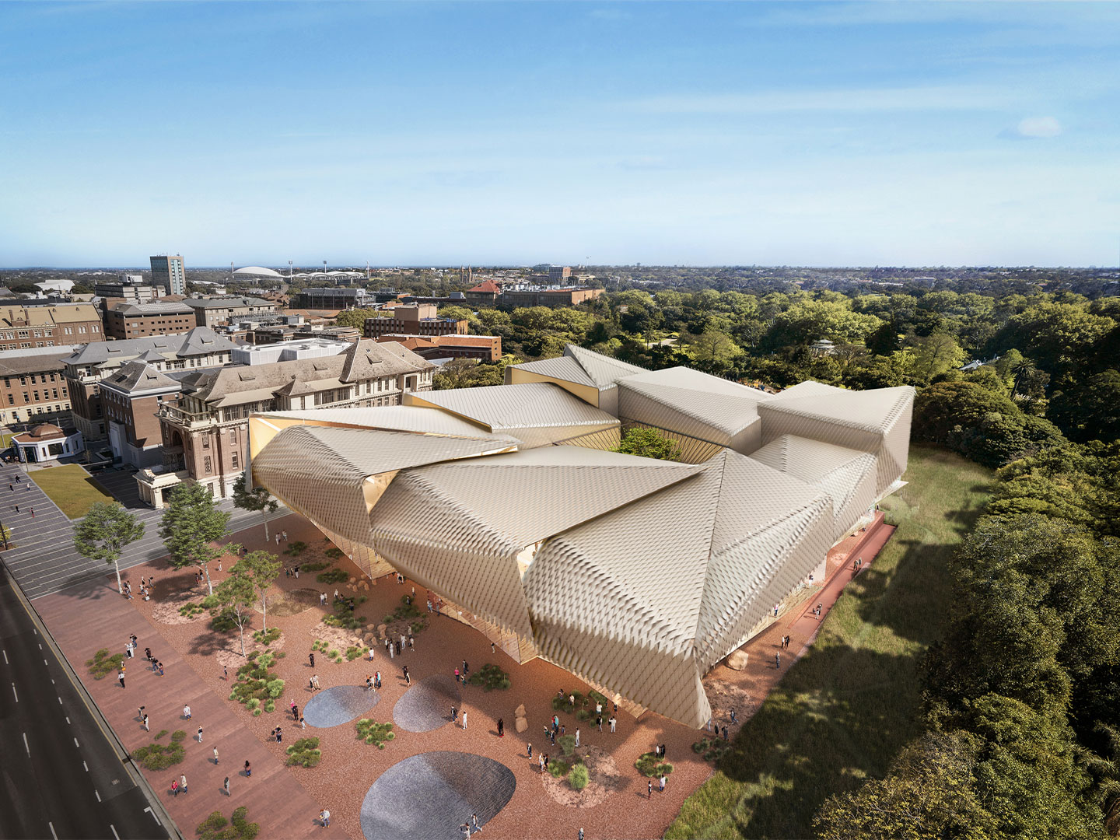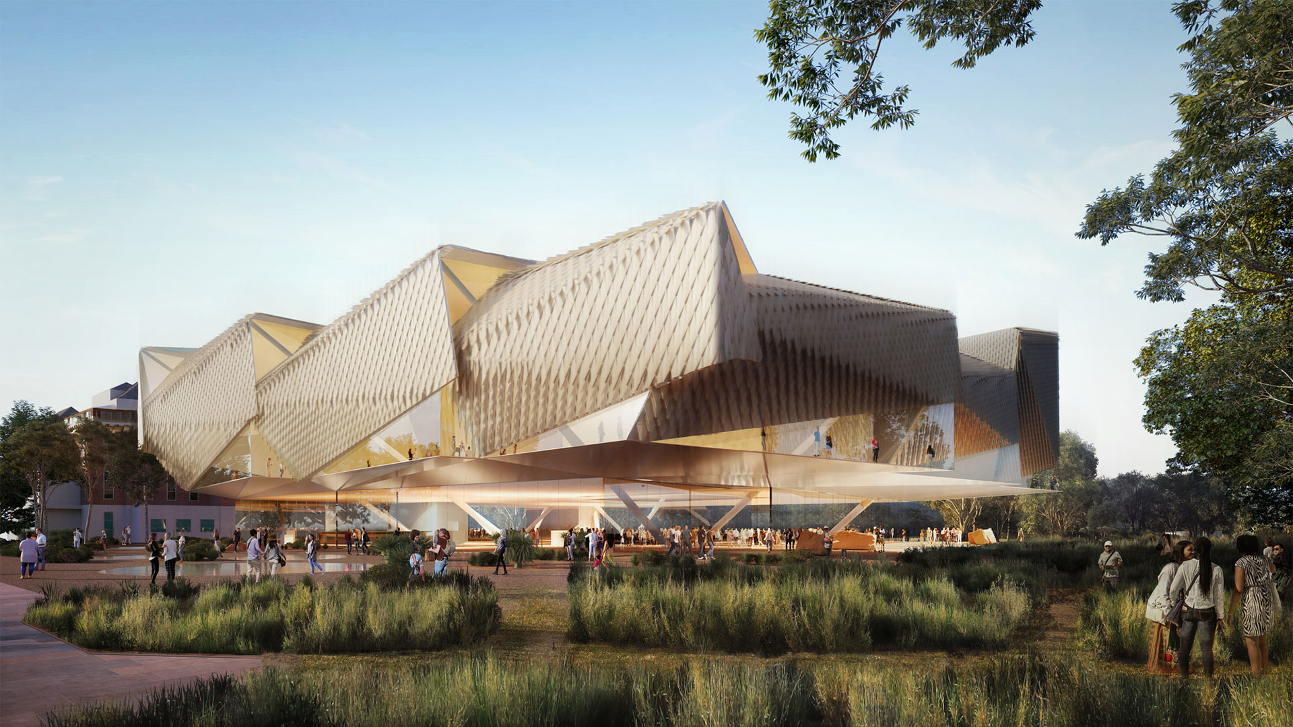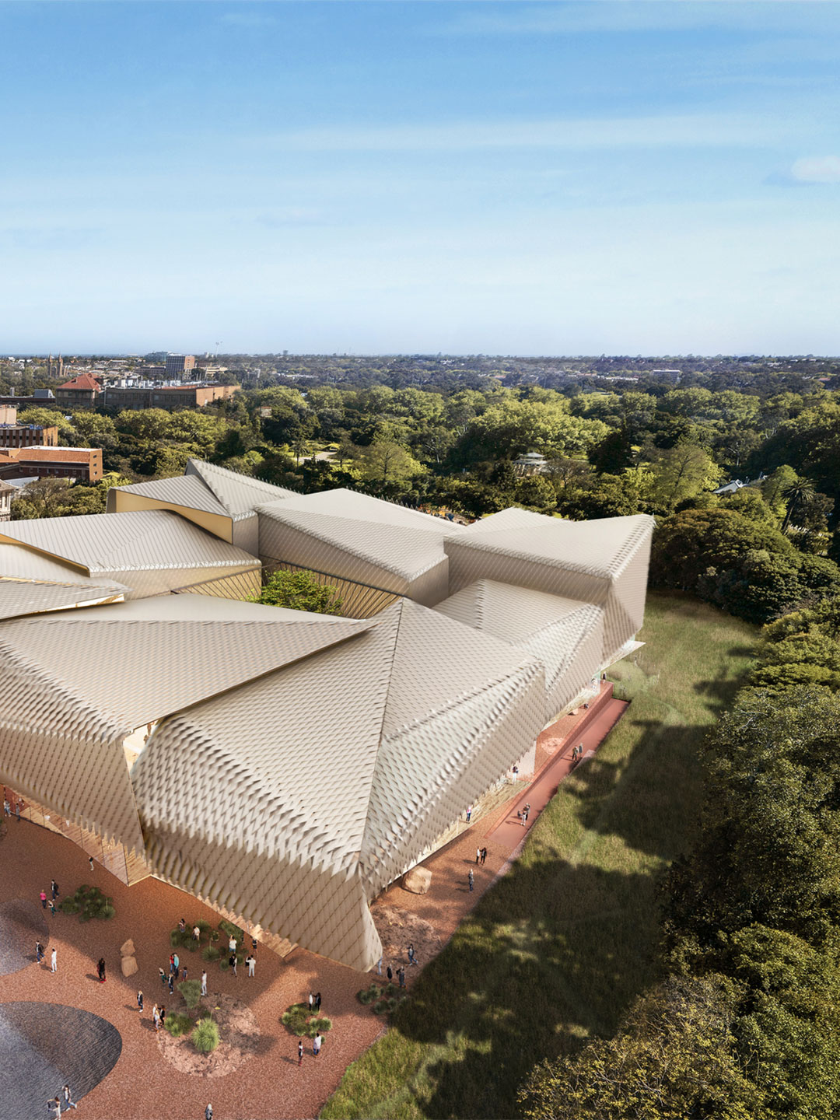Born from a partnership between New York-based architecture firm Diller Scofidio + Renfro and Australian practice Woods Bagot, the Aboriginal Art and Cultures Centre (AACC) is one step closer to realisation with the unveiling of the building’s updated designs. Planned for the city of Adelaide in South Australia, the AACC will honour the past, present and future of Aboriginal cultures while also pledging support to contemporary art practices and events.
“The Aboriginal Art and Cultures Centre will be a place for all Australians to remember ourselves, to learn the truth-telling of our past, and to re-imagine ourselves together to create new memories as a connected community,” says Rosina Di Maria, principal of Woods Bagot. “It will be a platform for developing Australian culture – informed by the past, shaped by the now, for our future.”
News highlights
- Updated designs of the Aboriginal Art and Cultures Centre (AACC) have been released.
- Located on Kaurna land (Adelaide, South Australia), the 11,500 square metre AACC will honour Aboriginal cultures and support contemporary art practices and events.
- Referencing temporary wurlie and humpy structures built by Aboriginal peoples, the building was designed by Diller Scofidio + Renfro and Woods Bagot.
- The centre is forecast to be completed in 2025.

Grounded on Kaurna land, which encompasses the Adelaide Plains of South Australia, the design narrative of the 11,500 square metre AACC building is based on the deep Aboriginal connection to Country, place and kin, each represented through connected layers that are the foundation of the building’s design.
The lower-level galleries and terraced landscapes are carved into the earth, making way for indoor exhibition spaces, performance spaces and an outdoor amphitheatre intended for Welcome to Country ceremonies. “The AACC offers 7,000 square metres of diverse exhibition spaces – ranging in size, height and light quality – each offering views of the natural surroundings, seamlessly blending inside with outside,” says a combined statement from the architects.
Reveals in the upper galleries of the building frame views of the sky and the natural surroundings while also exposing the activity within, depicting “truth-telling and transparency,” says the architects.
Between the exhibition levels is a “radically welcoming arrival ground plane” that extends to the land in all directions and reorients the building and its access to the Kainka Wirra lake and the surrounding 51-hectare Adelaide Botanic Gardens. An additional 8,100 square metres of public domain welcomes visitors with a gentle slope of landscape toward the North Terrace of the gardens.

When formulating the building’s structure and its textured ‘skin’, the design team borrowed inspiration from wurlie and humpy shelters – names given to the temporary structures built by Aboriginal peoples across Australia. At the heart of the building is an adaptable, three-level gathering and performance space that visitors spiral around as they make their way to different levels of the centre.
“A basket-like nest of columns shapes the central space and anchors the entire building, placing storytelling at the heart of the building,” says the architects. Seemingly draped onto this structure is a shimmering woven ‘skin’ that tilts open to connect Aboriginal art and cultures to the community and to Country.
Working closely with the AACC ambassador David Rathman, the design partners engaged in meaningful conversations with members of the AACC Aboriginal Reference Group (ARG) to discover the design vision. Woods Bagot principal Rosina describes the consultation process as both humbling and emotional. “Our role is to listen and translate the aspirations and ambitions of the ARG into a design response,” she says. “The architecture evokes a sense of welcome to all visitors – particularly First Nations peoples – and a connection to culture offered through the human experience.”
Charles Renfro of Diller Scofidio + Renfro says he is “thrilled” to be part of a project that creates a place of pride and authentically honours the oldest living cultures on the planet. He adds: “It will be a building of the 21st century, while remaining agile enough to allow future generations to evolve their own storytelling.”
The building is forecast to be completed in 2025.
Discover the best in public space design and immerse yourself in a series of global cultural triumphs at Daily Architecture News. Subscribe today and get the latest in your inbox.


The Aboriginal Art and Cultures Centre will be a place for all Australians to remember ourselves, to learn the truth-telling of our past, and to re-imagine ourselves together…







