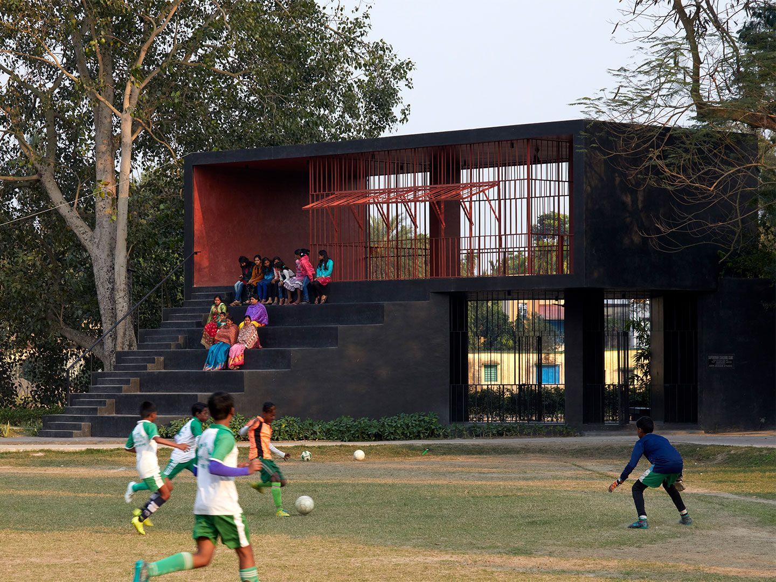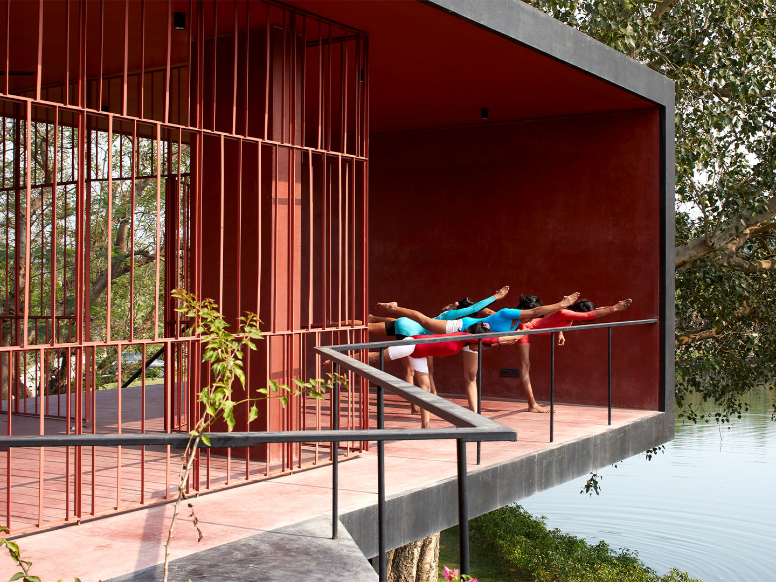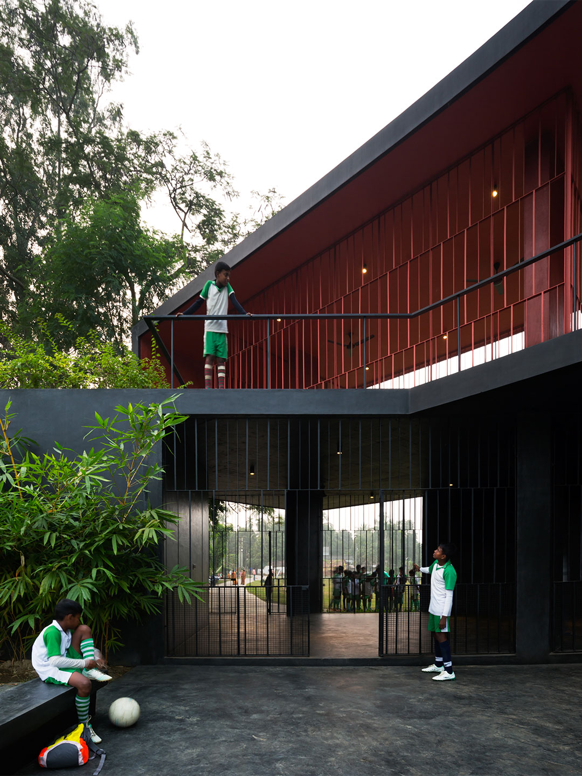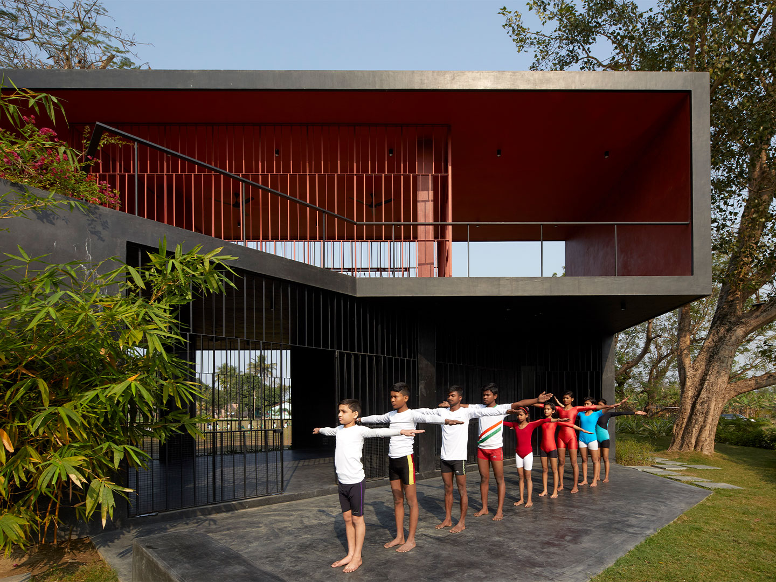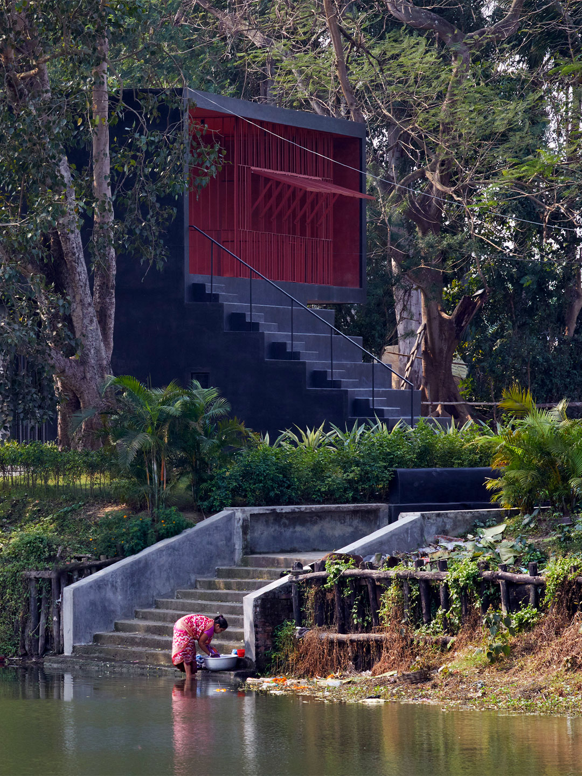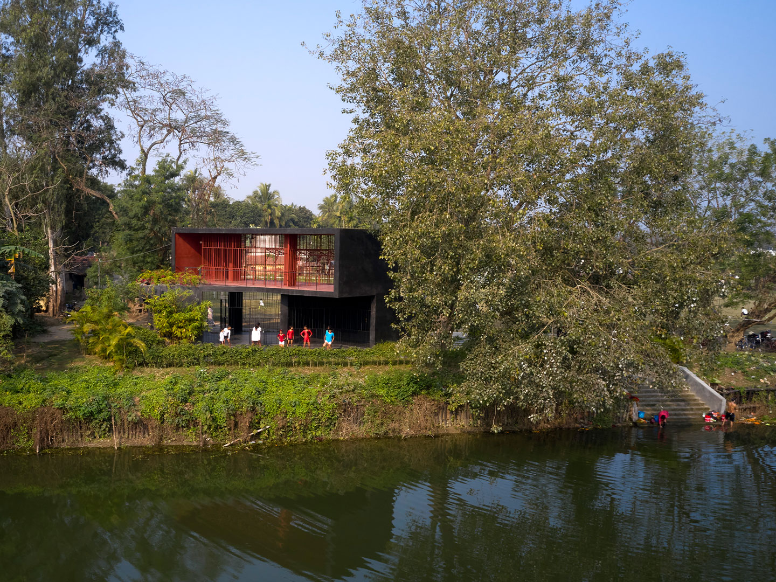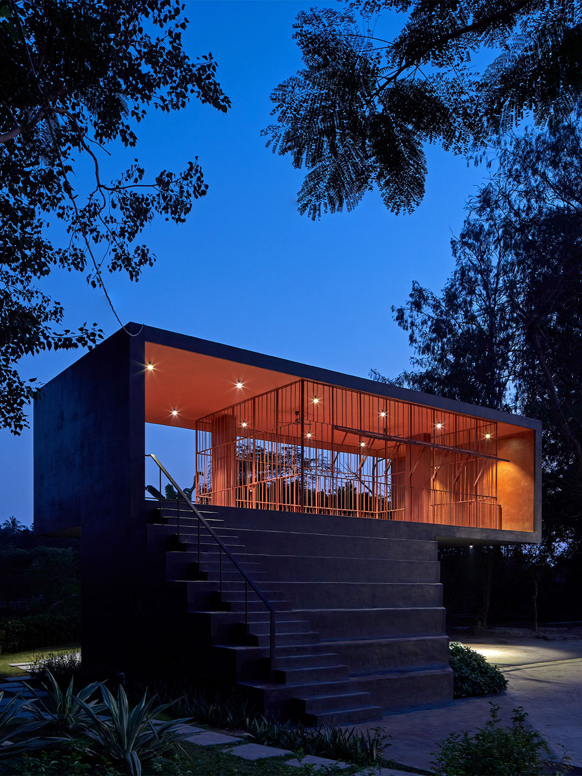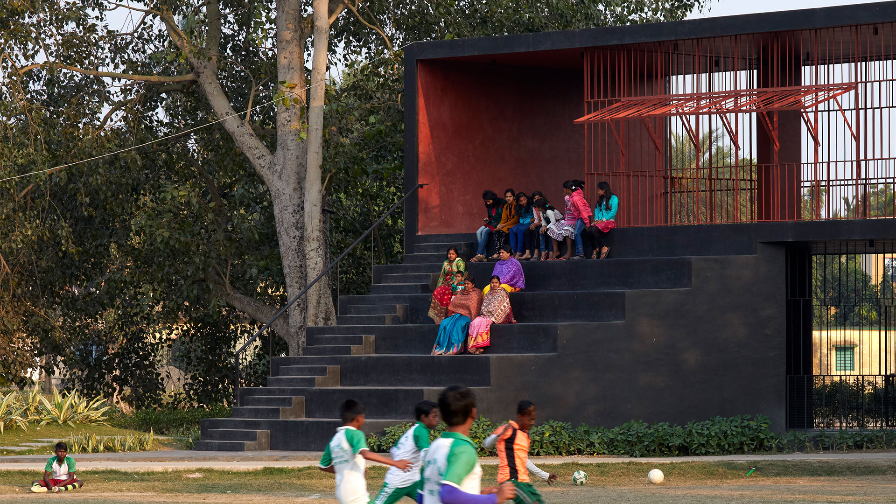In early 2017, the state government of West Bengal in India offered all state clubs and associations a sum of two lakh rupees (approx. AU$3500/US$2750), to be used for the promotion of sports and extra-curricular activities within its communities. Though not enough funding to immediately fulfil their ambitions, one of the local football clubs in the city of Bansberia was prompted by the stimulus to approach Abin Design Studio (ADS), tasking them with the design and construction of a compact clubhouse for its young and passionate footballers.
Elated to engage in a project for the people of the neighbourhood, “ADS jumped in with both feet to develop the waterfront arena,” says Abin Chaudhuri, principal designer at Abin Design Studio. “A working design and rationalised budget was arrived at after due consideration of constraints, manpower and resources, with an outlook towards easy maintenance and upkeep in the future,” he adds.
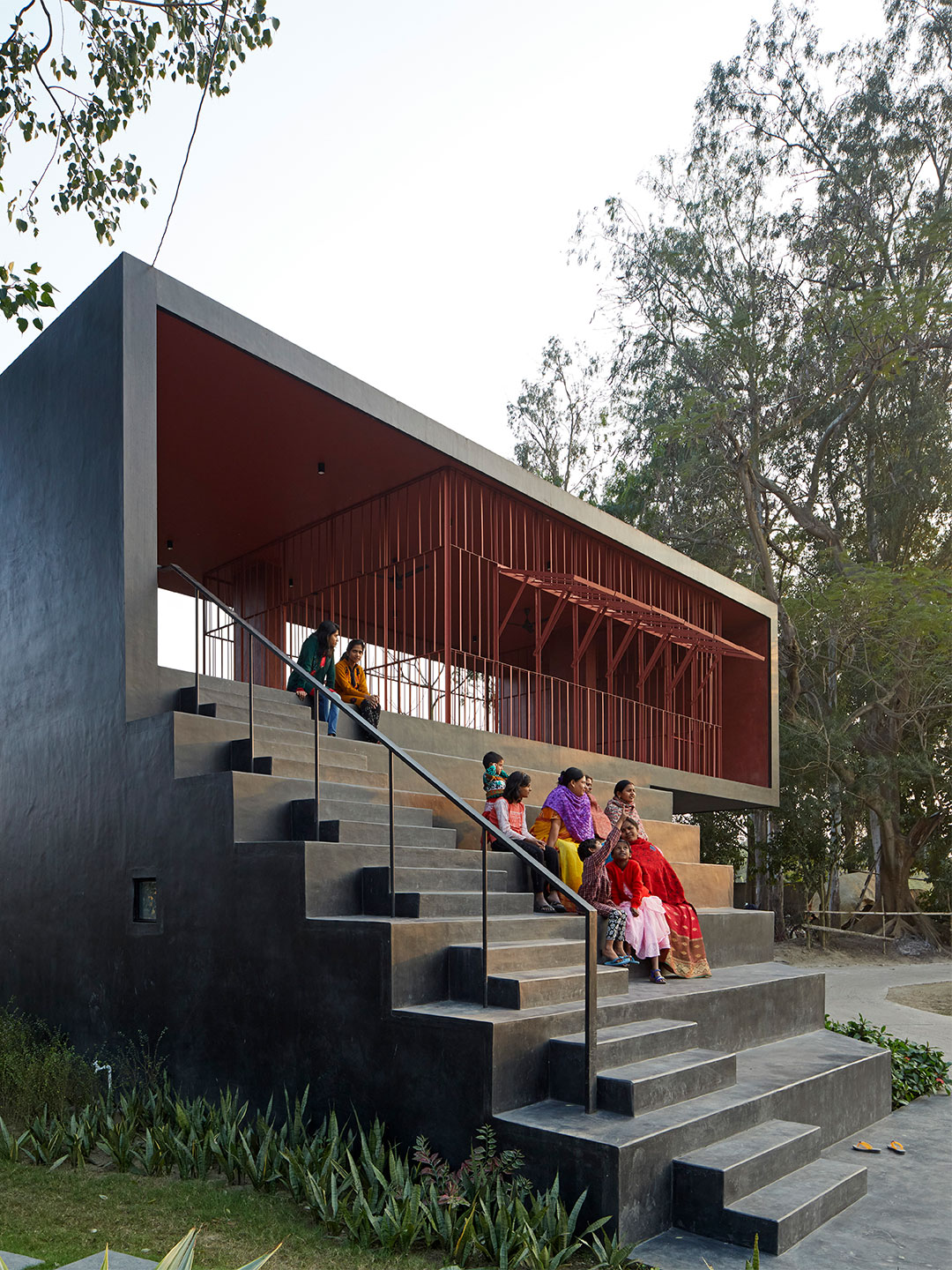
To top-up the government grant, a fundraising strategy was formulated to prompt donations from community members and influential people in the area. Additionally, Abin’s studio encouraged its city-based associates to contribute raw materials, creating a “material pool” that kickstarted the building process. “Collaborations with local builders and engineers further economised the venture,” Abin says, adding, “this is essentially a ‘by the people, for the people, of the people’ project.”
Set on the banks of an existing body of water and overlooking its home ground, the now-completed Waterfront Clubhouse is a community sports hub that maximises its unique physical context. Abin says “the project treads lightly in response to its picturesque context where the narrow strip of land is reclaimed to create a responsible waterfront development.”
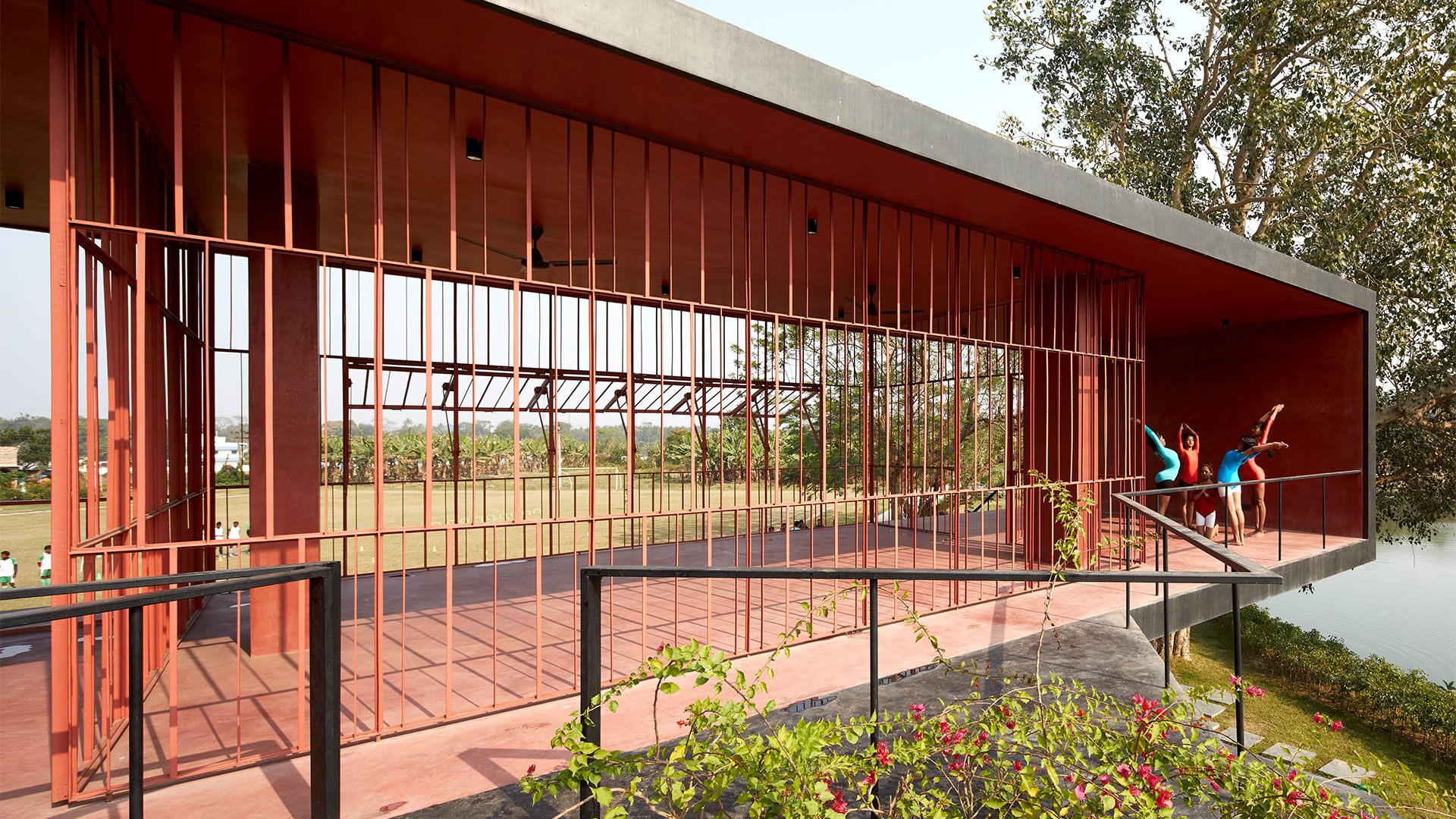
This is essentially a ‘by the people, for the people, of the people’ project.

Members of the club, who previously had no access to clean water and sanitation during training sessions, are provided drinking water and showering facilities on the building’s ground floor, separated into male and female zones in order to increase privacy and, as a result, encourage more females to participate in sports.
The upper floor of the pavilion is rotated to become a viewing deck for football games while the staircase that connects the ground floor with the upper level has been modified to form versatile stadium-like seating for spectators. Beneath the stairs, a lock-up store and pantry is positioned alongside an undercover, open-air space for community gatherings and yoga practice.
“The building has been so oriented so as to welcome the morning sun and provide shade from the afternoon glare along the waterfront plaza,” says Abin. “When members come to train, accompanying guardians can enjoy the space without hampering the activities inside.”
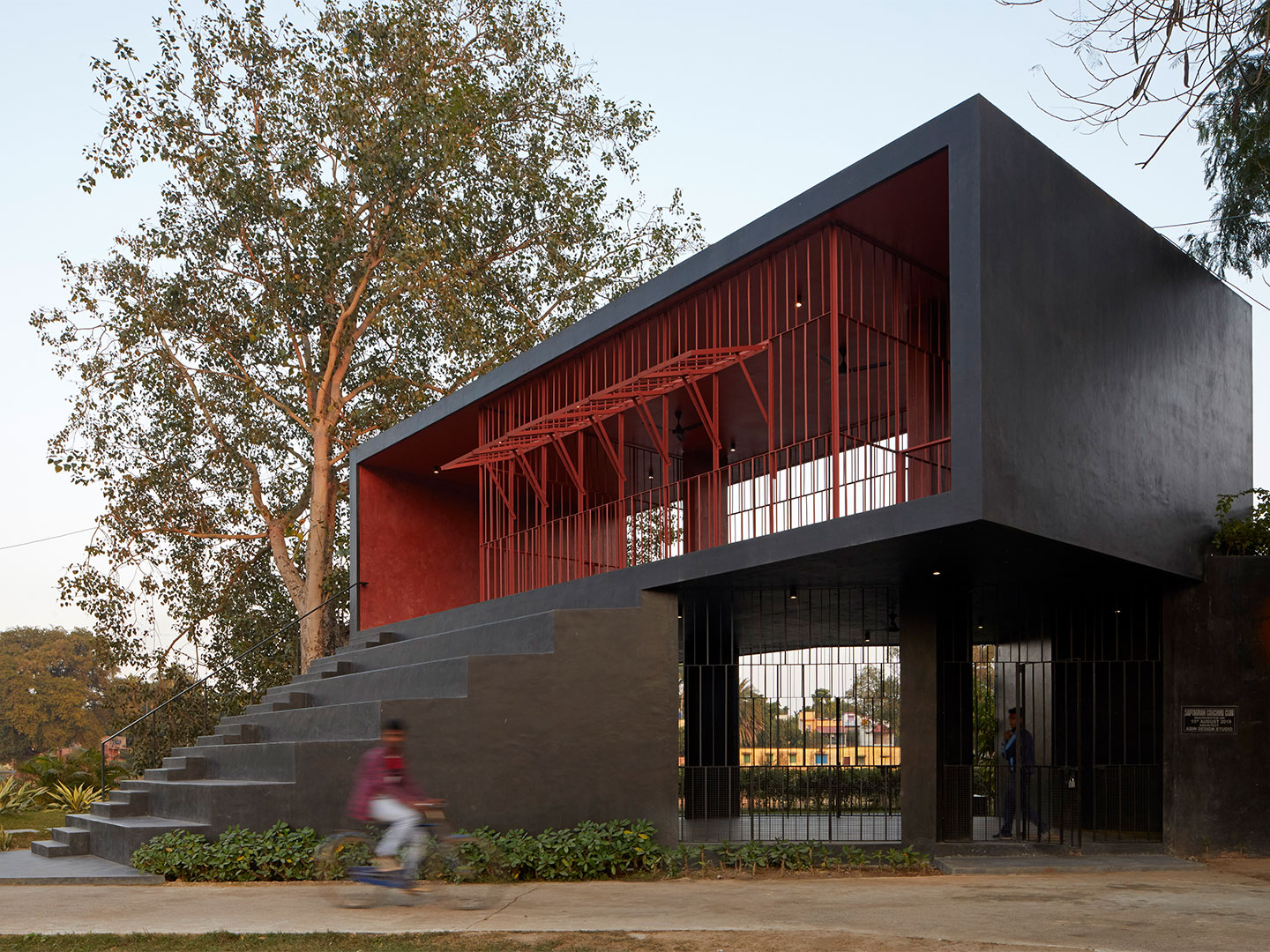
Designed with a “monolithic form and minimalistic facade expression”, semi-open spaces mitigate the differences between interior and exterior, enabling an unhindered flow of people, light and air. Form-finish concrete and pigmented cement flooring reduced the construction costs as well as the amount of ongoing maintenance.
“The club members will remain responsible for the maintenance and up-keep of the building and its surroundings. Hence low maintenance material and finishes have been used,” Abin says.
Since its completion, the Waterfront Clubhouse has become a layer in the community’s cultural fabric where residents young and old converge to celebrate, collaborate and hone their athletic skills. “It is a space that goes beyond its utilitarian identity to integrate all into an emerging public place. The project is a search, from social existence to the dynamics of space and form, from the beauty of light and shadow to striking a harmony with nature,” says Abin.
“A philanthropic initiative, with support from benevolent community members, the project is a manifestation of the hope for a better future of a rural community in a developing nation.”
Catch up on more of the latest architectural gestures. Plus, subscribe to receive the Daily Architecture News e-letter direct to your inbox.
