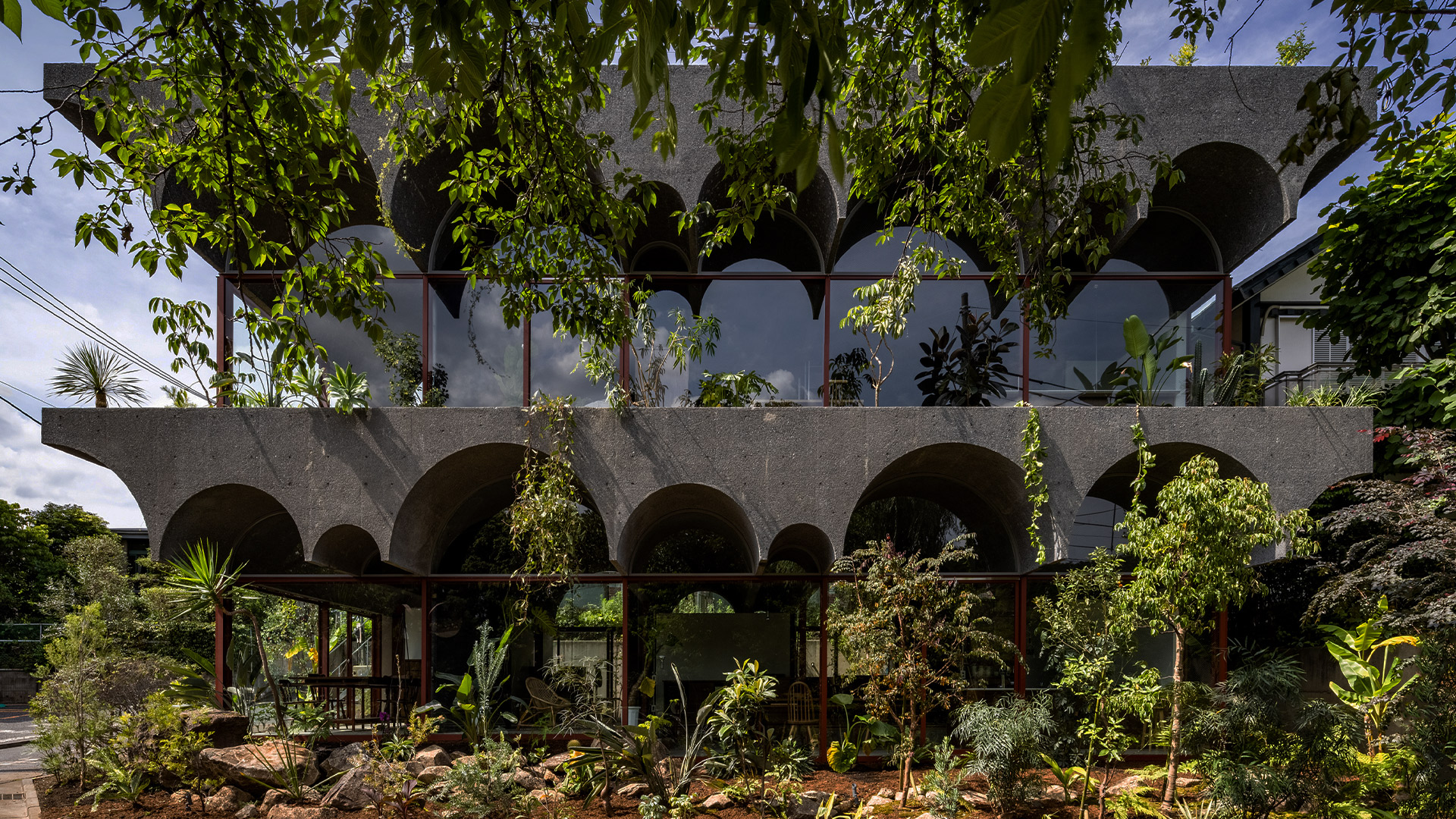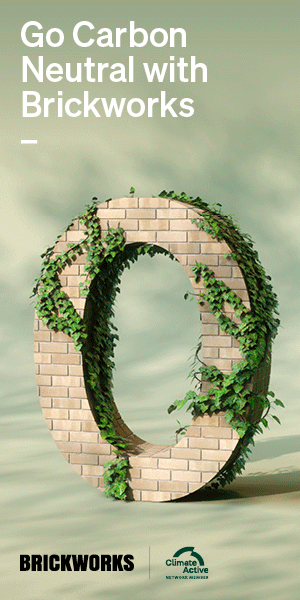When Japanese architect Kiyoaki Takeda happened upon an article in a 2020 edition of the Nature science journal, little did he realise the impact it would have on his Tokyo-based practice. The publication highlighted how the mass of human-made artefacts (referred to as anthropogenic mass) has begun to surpass all global living biomass. In other words, man-made materials now outweigh all living things on earth. “Furthermore, it is reported that the dominant cause of this trend is construction materials,” Takeda-san says.
As an architect who contributes to this alarming trend, Takeda set himself a personal challenge. He was driven to design a home in Tokyo – for humans – that could also support an ecosystem of plants, insects and wildlife. In turn, offsetting his impact on the natural environment and perhaps establishing a blueprint for future residences. Tsuruoka House is the result of his pursuits; a place where “architecture attempted to hold not only people but also other life forms,” the architect explains.
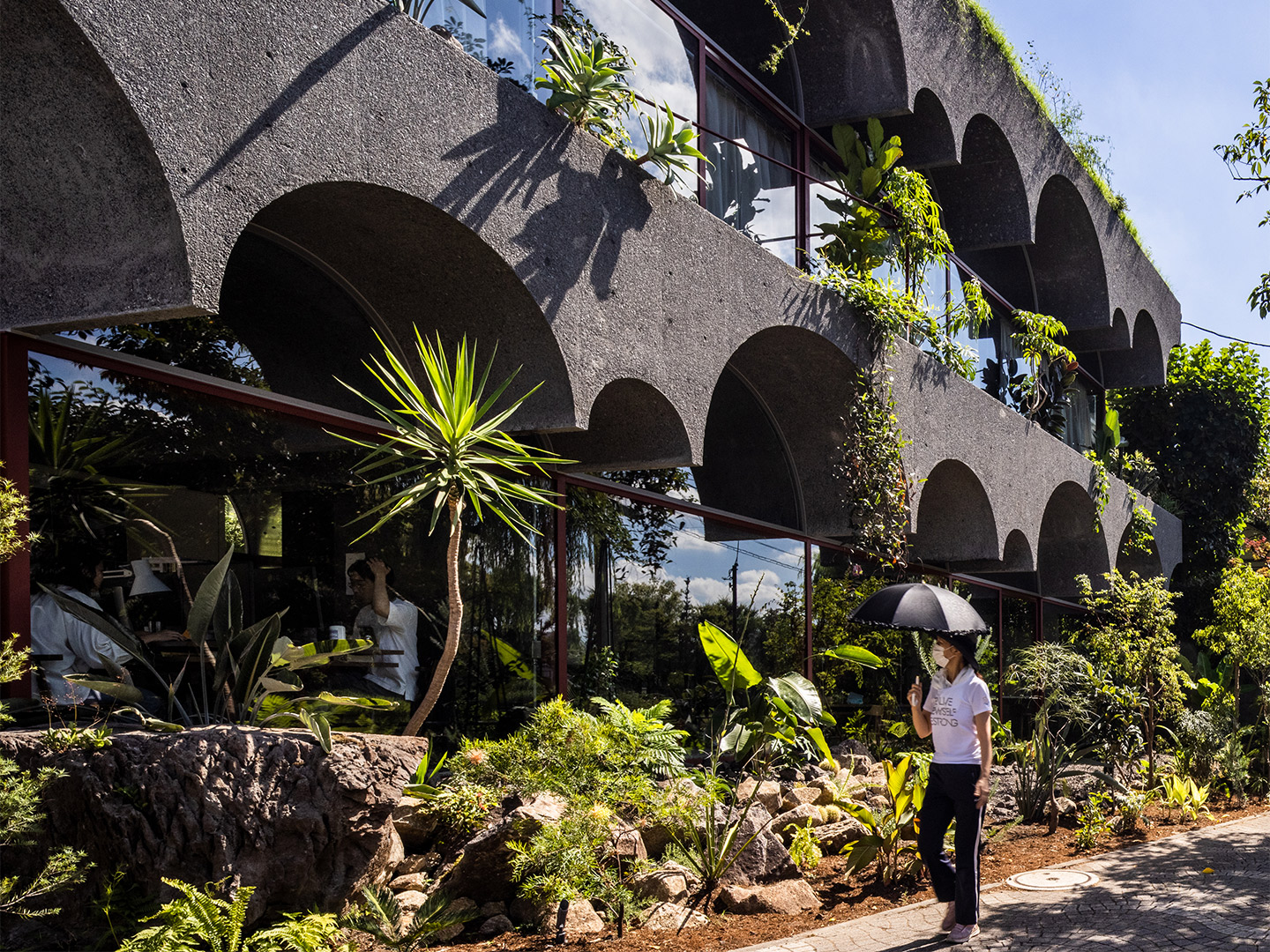
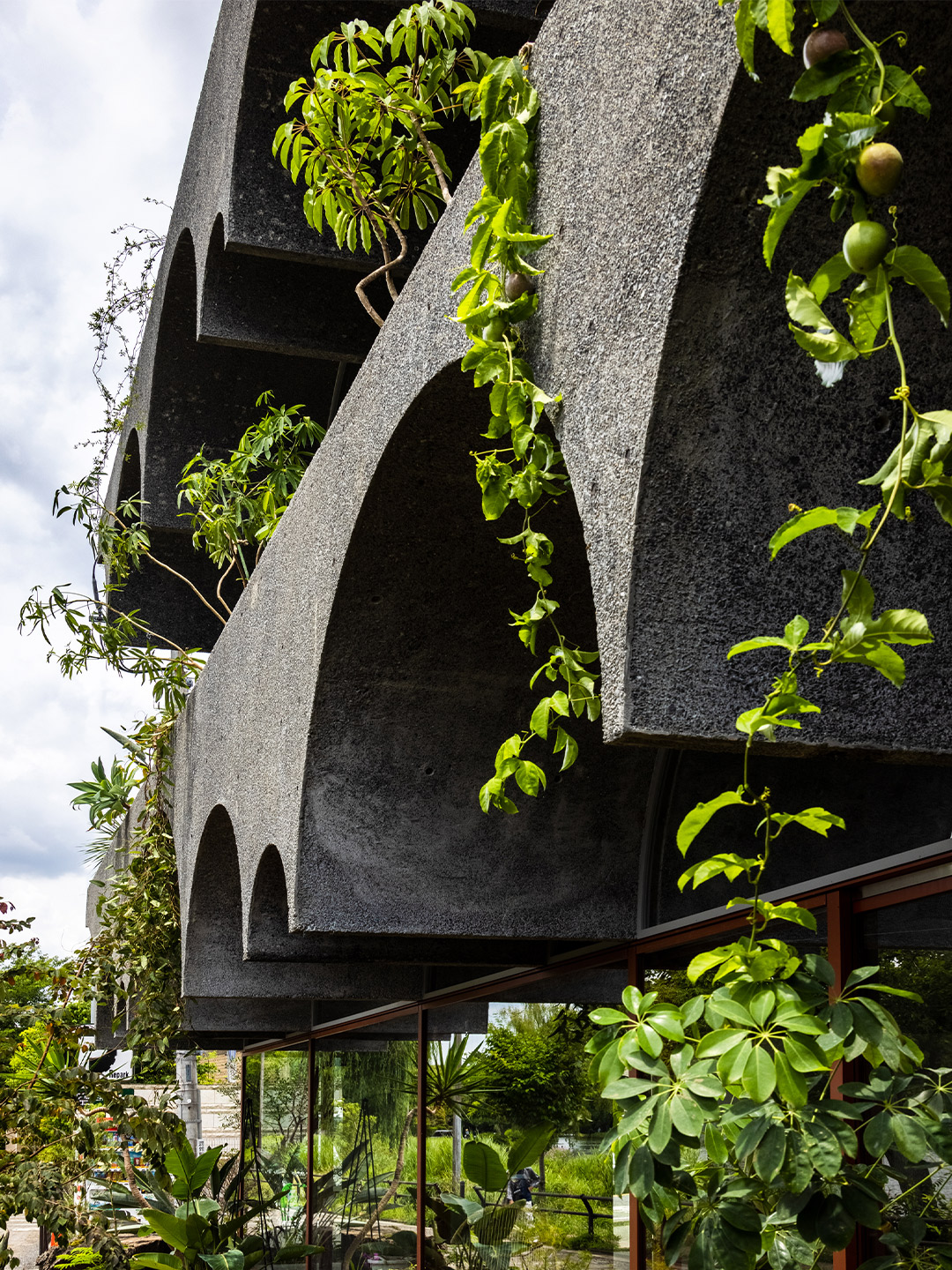
Tsuruoka House in Tokyo by Kiyoaki Takeda Architects
The design of Tsuruoka House began by reexamining the traditional division of indoor and outdoor spaces. Rather than simply splitting the site into two categories on a two-dimensional plan, where one section is dedicated to the house and the other to the garden, Takeda thought about stacking each of these components on top of each other in a cross-sectional plan. “All floors would be the ground level, providing underground-ish space below them,” the architect says, insisting that a symbiotic relationship between indoors and out “was likely to emerge.”
The process of integrating the garden with the house began with a focus on the thickness of the soil, which was required to be as deep as possible so that the layered garden areas could grow to become lush forests, hosting a mixture of edible plants, ornamental shrubs and small trees. “This approach goes against modern rooftop greening, which pursues thinner [layers of] soil,” Takeda says. “By opening the garden to other available life forms, providing them with a place to inhabit, and co-creating the community, the ‘garden’ becomes an ‘environment’.”
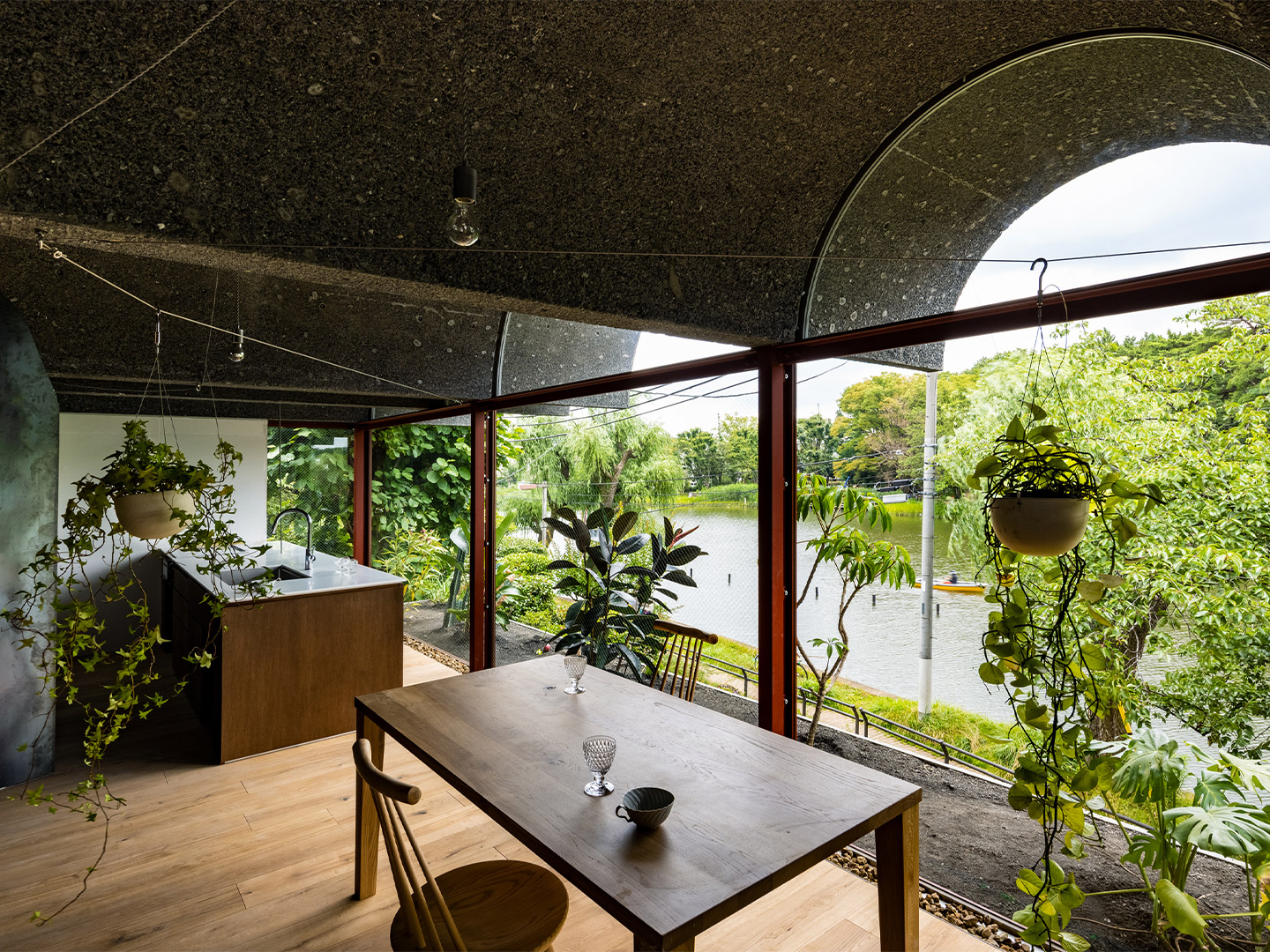
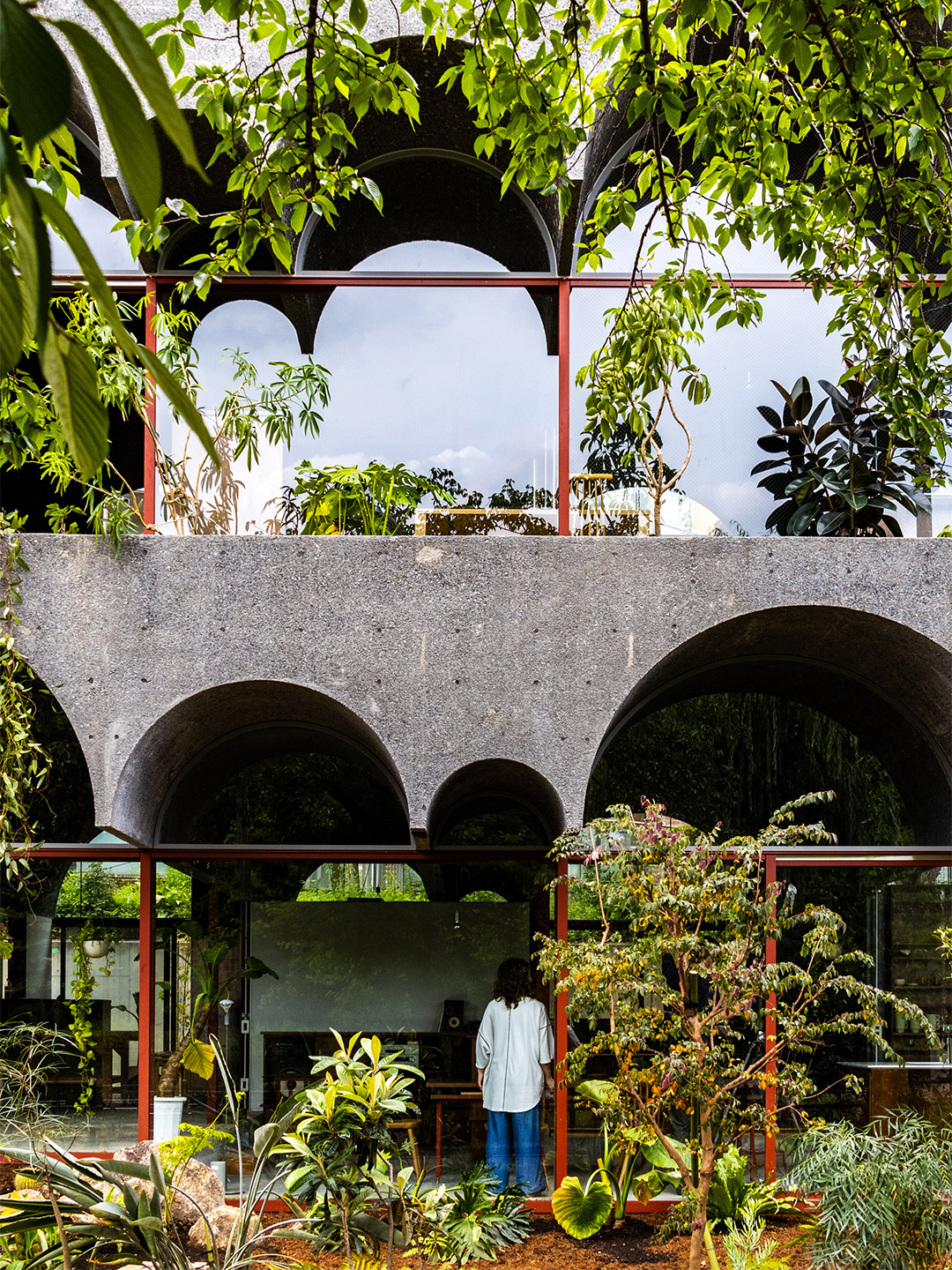
The way that rainwater was captured and filtered through this new environment was an essential consideration in the design. Following multiple studies of the home’s cross-section, observing how rainwater would naturally travel down through the layers, the architect arrived at the decision to introduce continuous vaulted slabs as the divisions between each level. “The water flow generated the shape of the building,” admits Takeda, who compares the flow of rainwater through the vaulted slabs to water travelling from “mountains to valleys”. This approach, he says, is similar to strategies used in civil engineering projects, such as irrigation channels and dams.
But monitoring the rainfall didn’t only highlight the need for efficient drainage. The weight placed on the structure, provided by light showers or torrential rains, also came into play, joined by the weight of the soil as well as the yearly growth and multiplication of the plants. Described by the architect as “unpredictable”, the garden environment suddenly became a major factor in his architectural response, making it much “scarier” to embrace the challenge. “We faced unpredicted risks,” Takeda says. “[But we] managed to build infrastructure for the environment by installing over-flow pipes to cope with a downpour”, as well as design the soil foundation in layers, he adds. This included the careful distribution of high- and low-density compost, and reducing load by limiting soil on the rooftop and around the outside edges of the building.
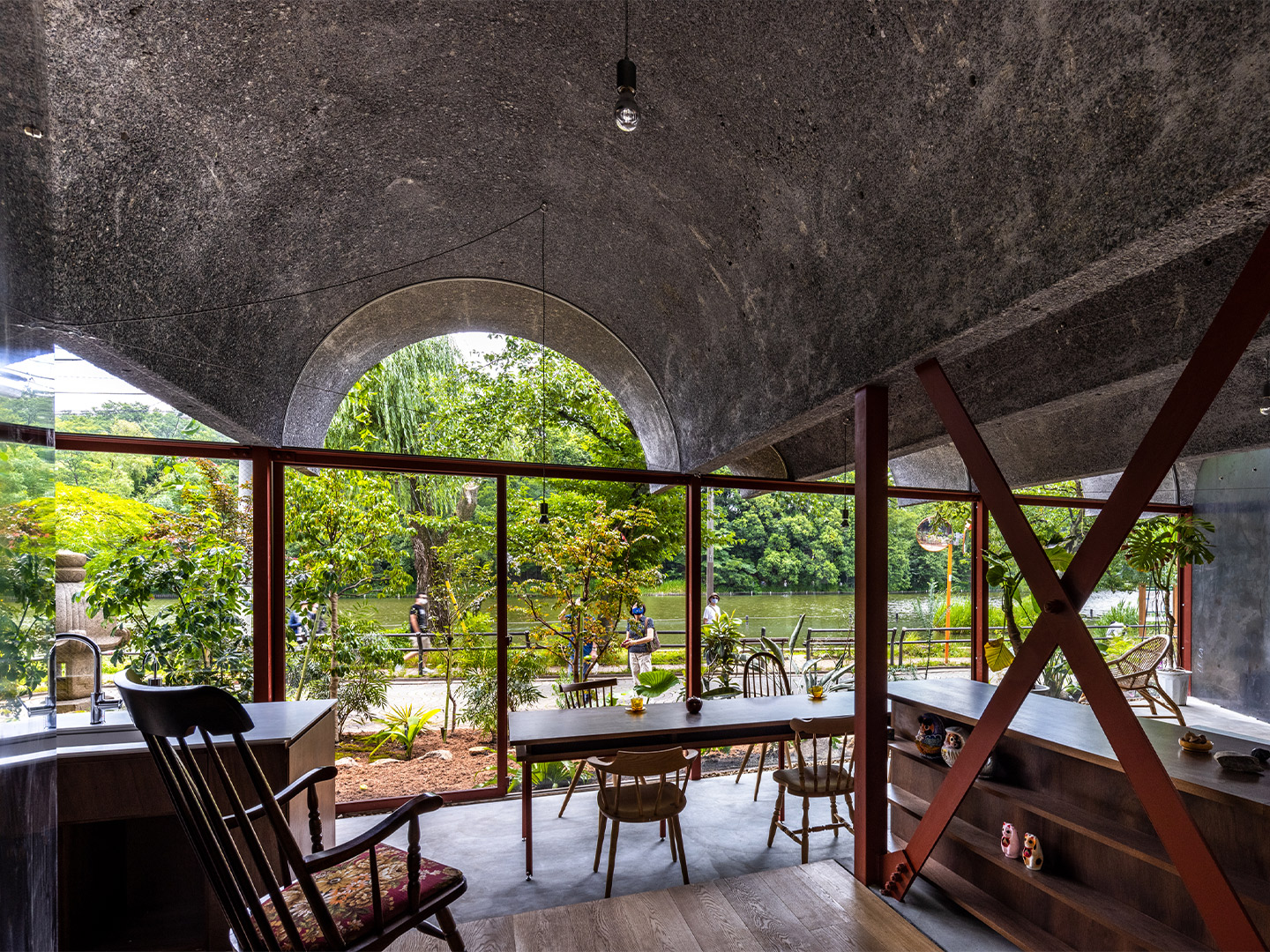
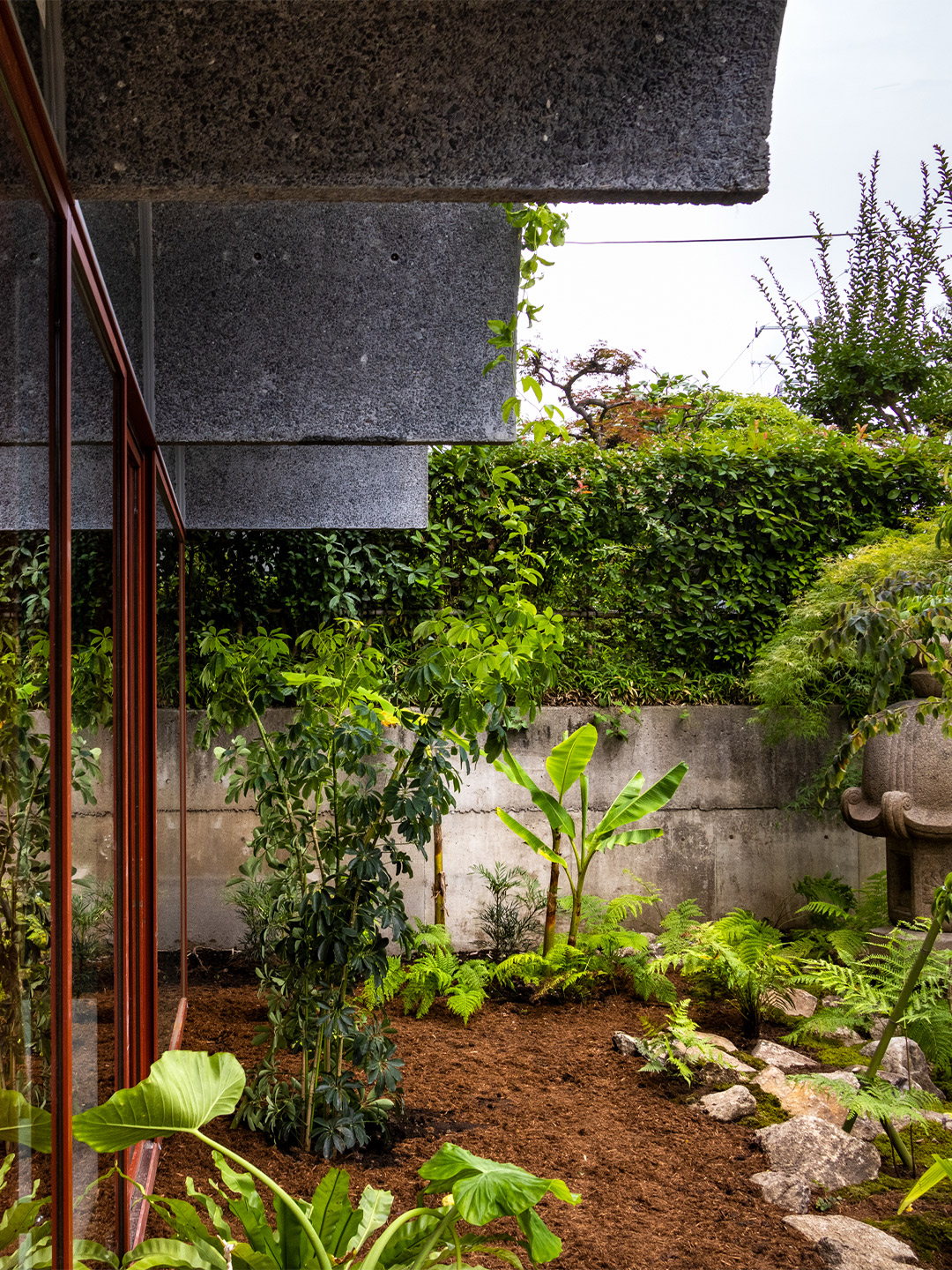
In addition to seasonal rain throughout the year, Tokyo is well-known for its sweltering days around August as well as extremely brisk weather in January and February. Relief from the heat in high summer is an added benefit of stacking the garden environment and the interior spaces, and filling the pockets created by the concrete vaults with soil. “By enveloping the space with fairly thick soil, there could be a cave-like place where you feel cooler, not feeling the heat from outside in summer,” Takeda says. He adds that there could also be “a snuggly place around the floor and the core with warmed soil from the floor heating in winter.”
Another side effect of the vaulted concrete slabs is that the interior spaces are at times afforded a shallow ceiling height. “This may seem negative at a glance,” Takeda explains. “But it would be a much more beckoning structure for one’s living compared to the general flat slab,” he suggests. At its highest point, the vaulted slab provides a ceiling height of 3.5 metres; at the lowest valley, the slab drops to just two metres – a level that is “reachable by hand,” says the architect. “If the structure is reachable, eye bolts, ring nuts and wires could be attached … [to] allow us to hang hammocks, pendant lights, planters at the desired location. Reachable structures might be able to generate creativity in one’s daily life – it would become the structure to support not only the environment but also one’s living.”
While Takeda-san acknowledges that “this one house would not bring any potential effect to improve the global environment”, the architect finds comfort in imagining what the future holds for the residence and how it might inspire other projects. Over time, the plants should grow to engulf Tsuruoka House, and the birds and insects who call the place home are likely to introduce unplanned species of flora. “Eventually, a small forest could appear,” Takeda says. Then as decades pass, a dense canopy of foliage is expected to hide the building entirely, and ultimately, the architect believes, the bio-mass of the garden environment “must surpass the mass of human-made architecture”.
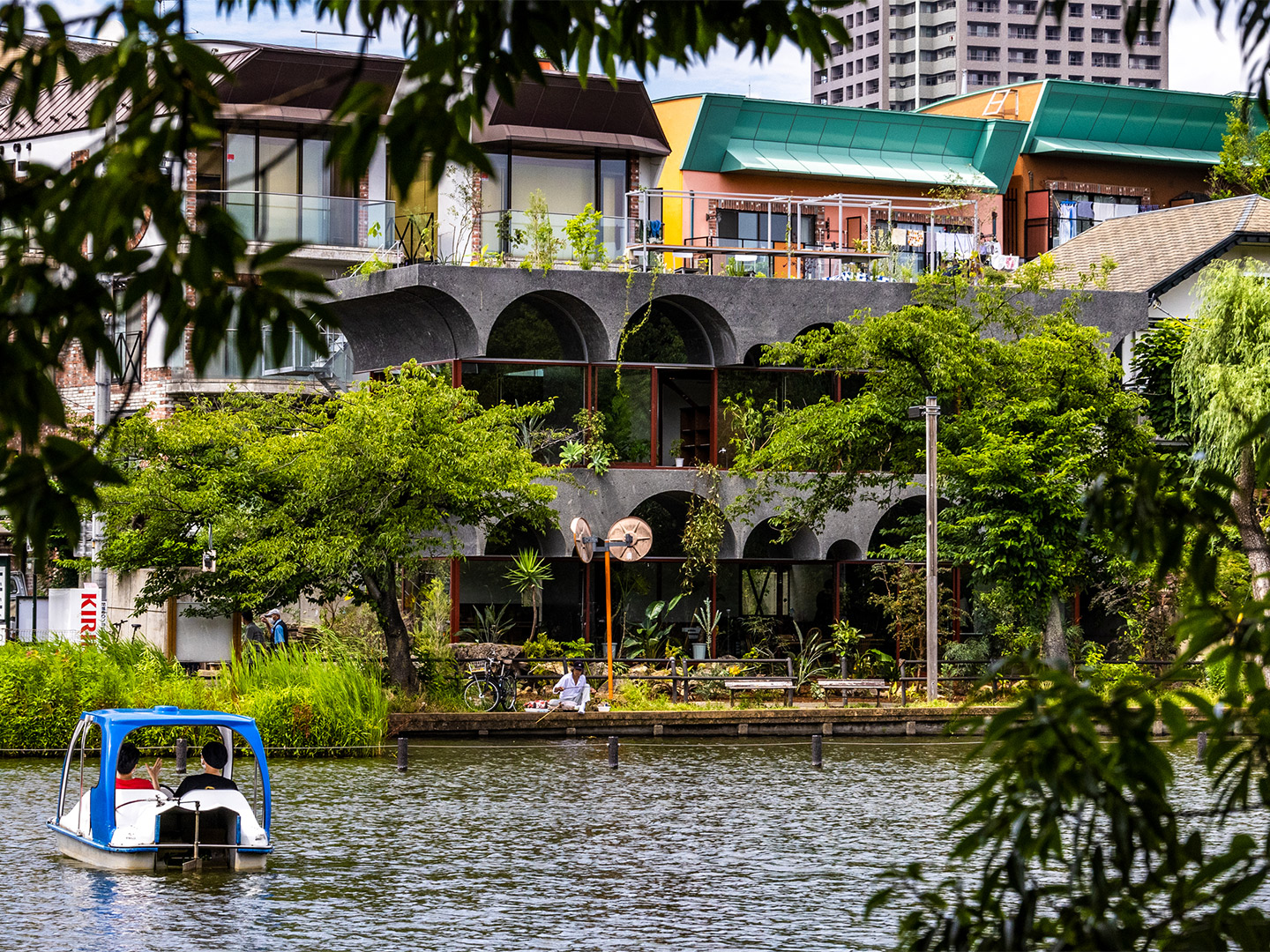
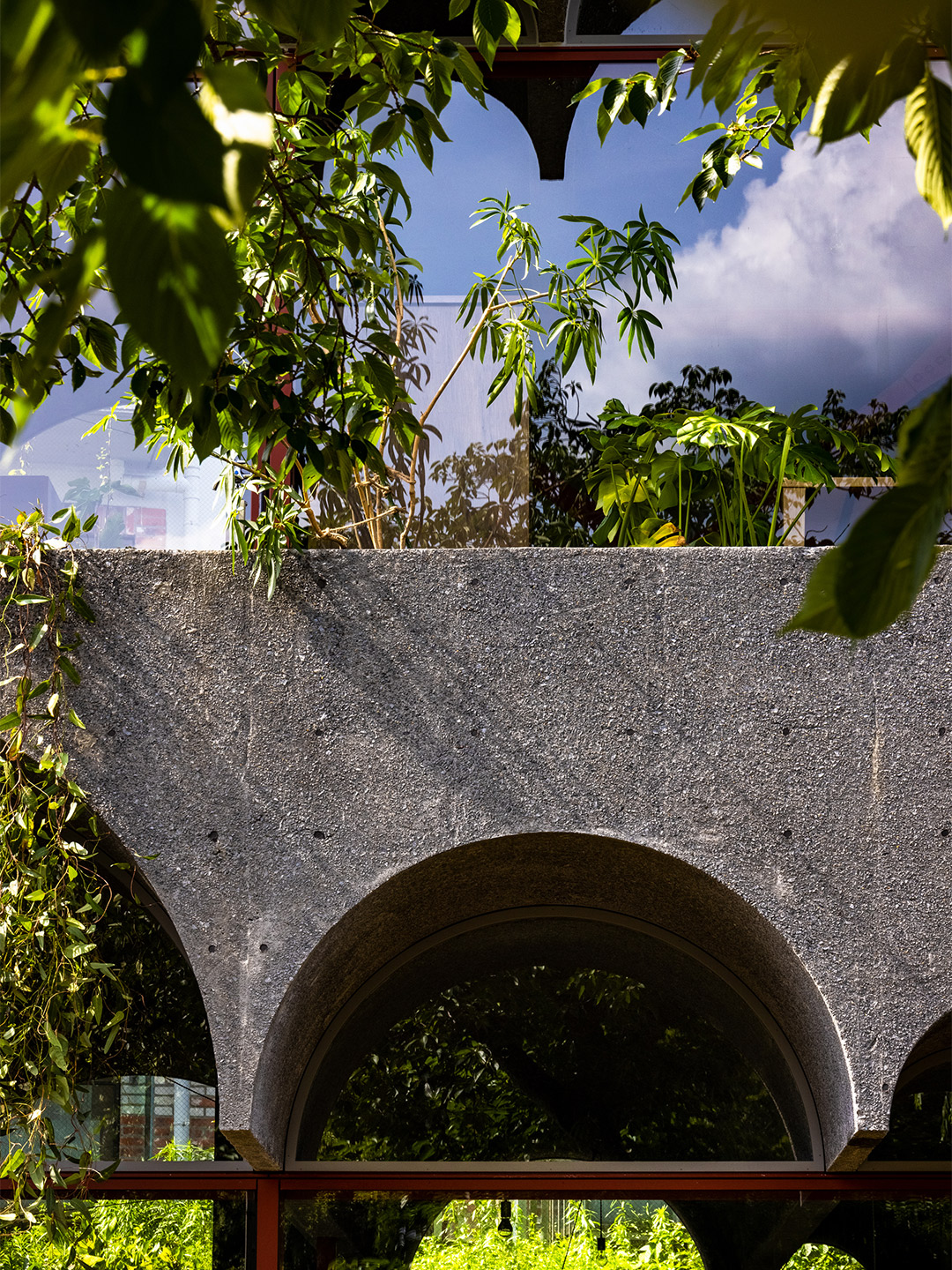
Over time, the plants should grow to engulf Tsuruoka House, and the birds and insects who call the place home are likely to introduce unplanned species of flora.
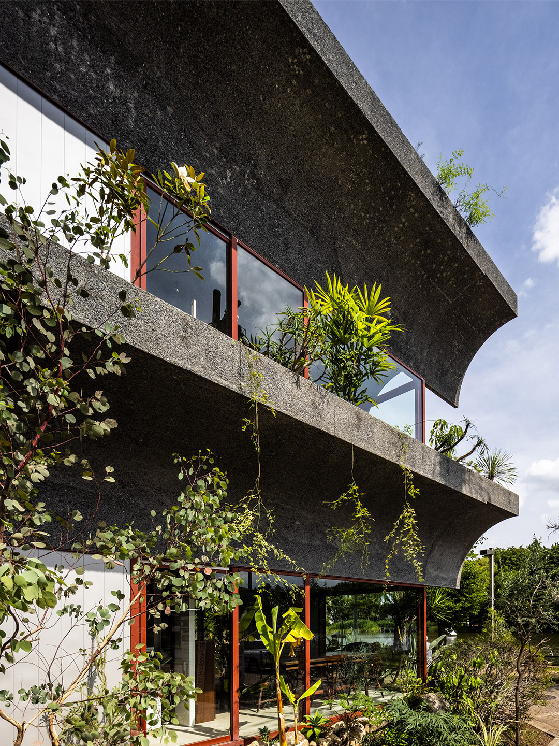
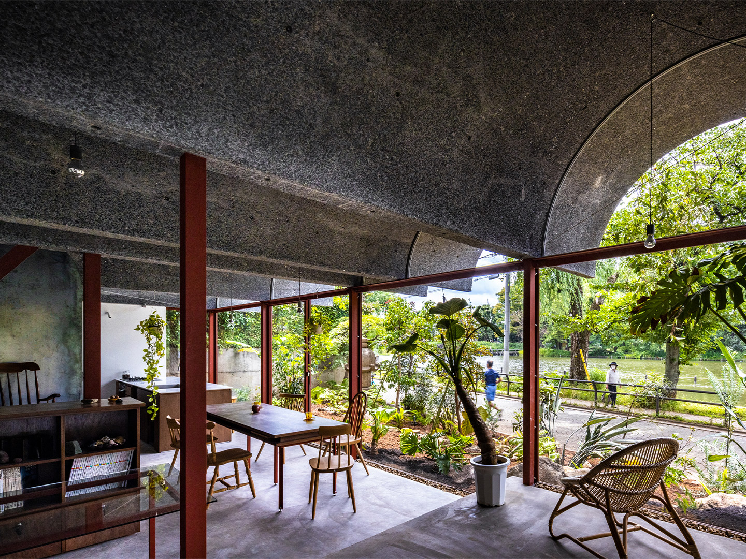
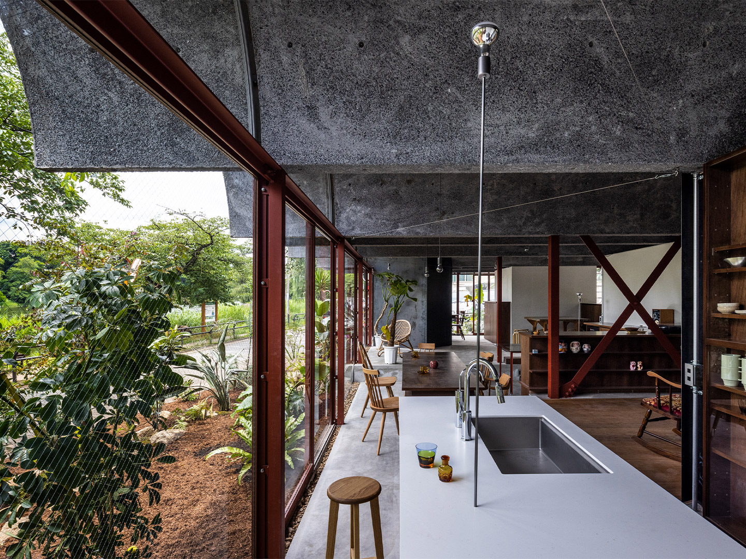
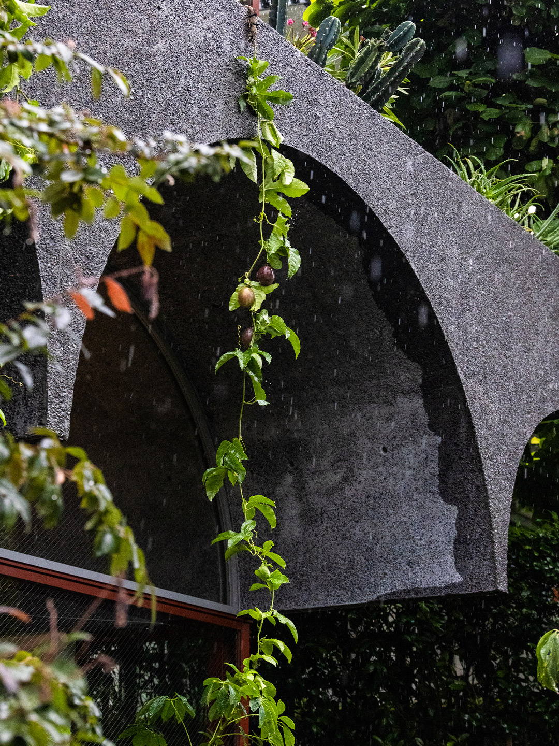
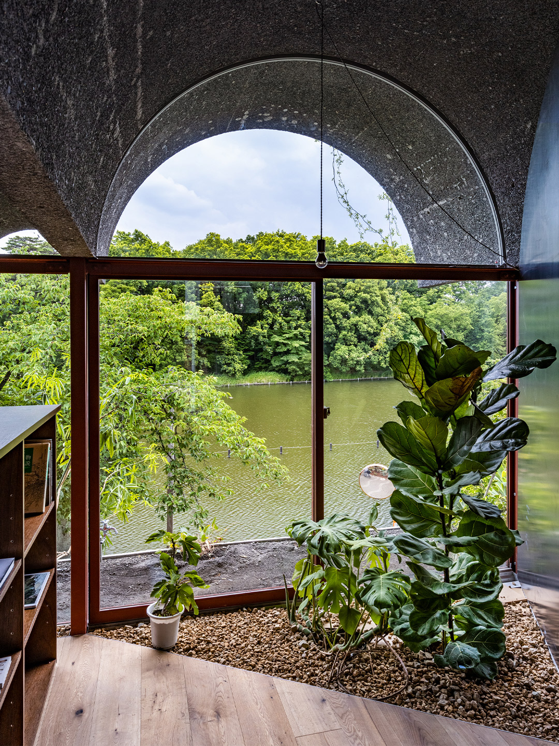
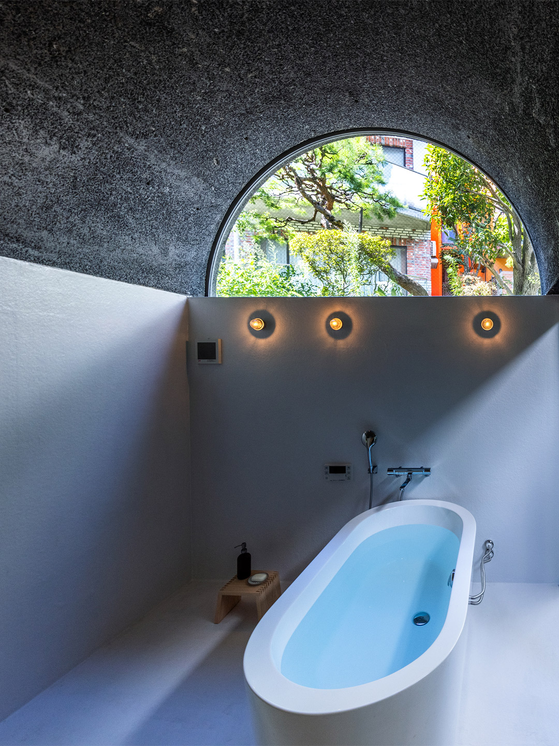
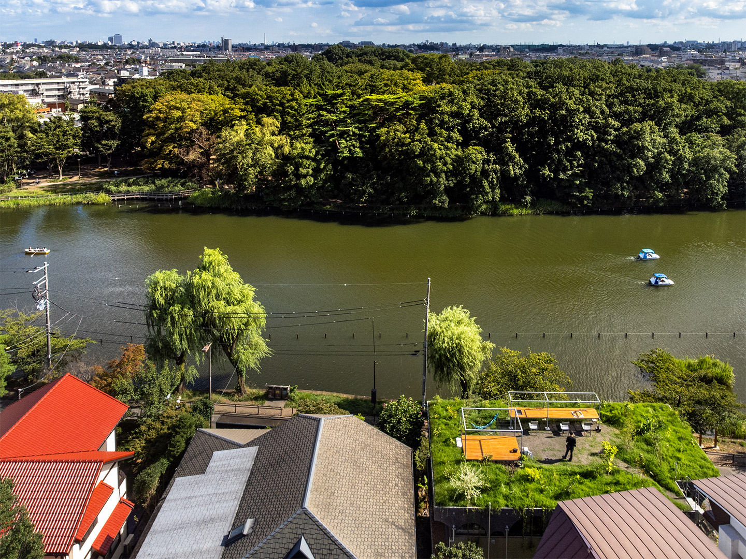
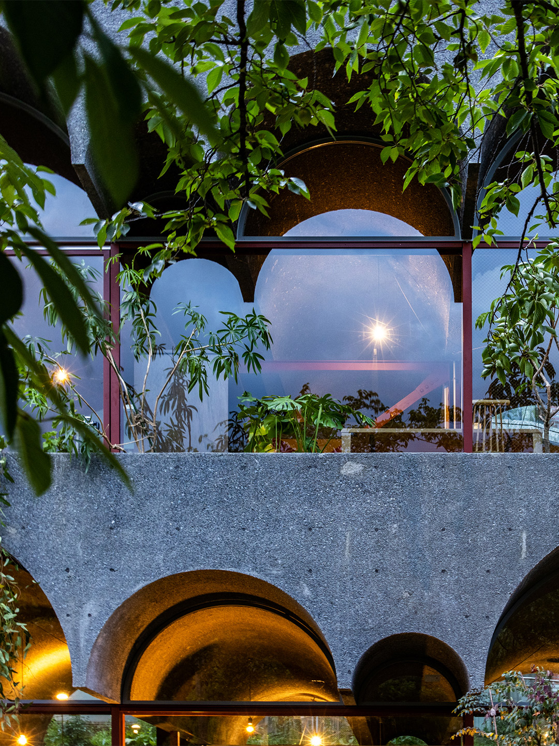
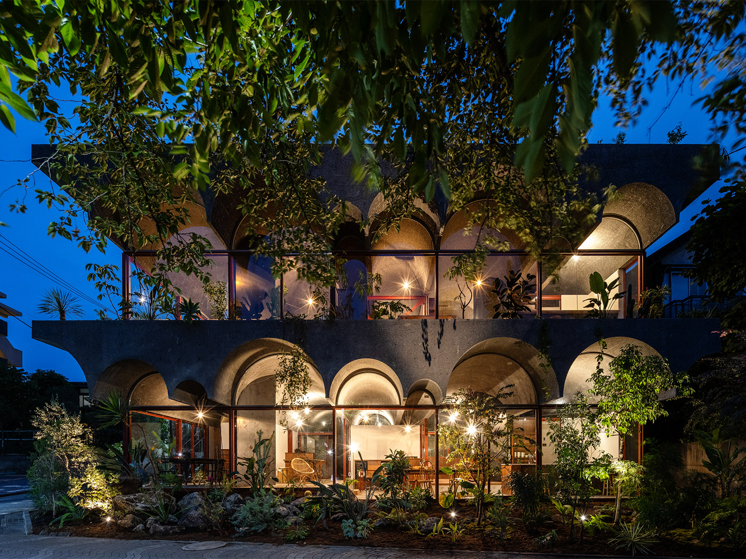
Catch up on more architecture, art and design highlights. Plus, subscribe to receive the Daily Architecture News e-letter direct to your inbox.
