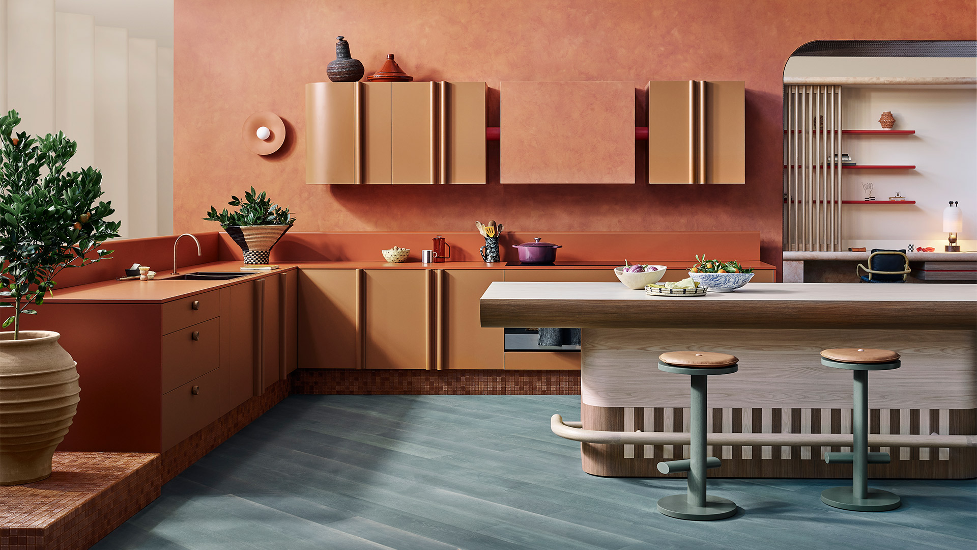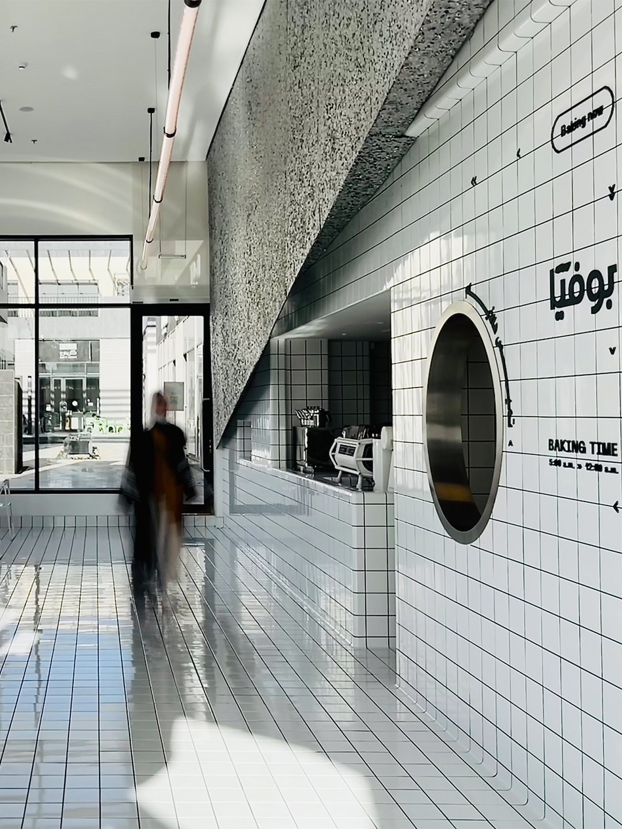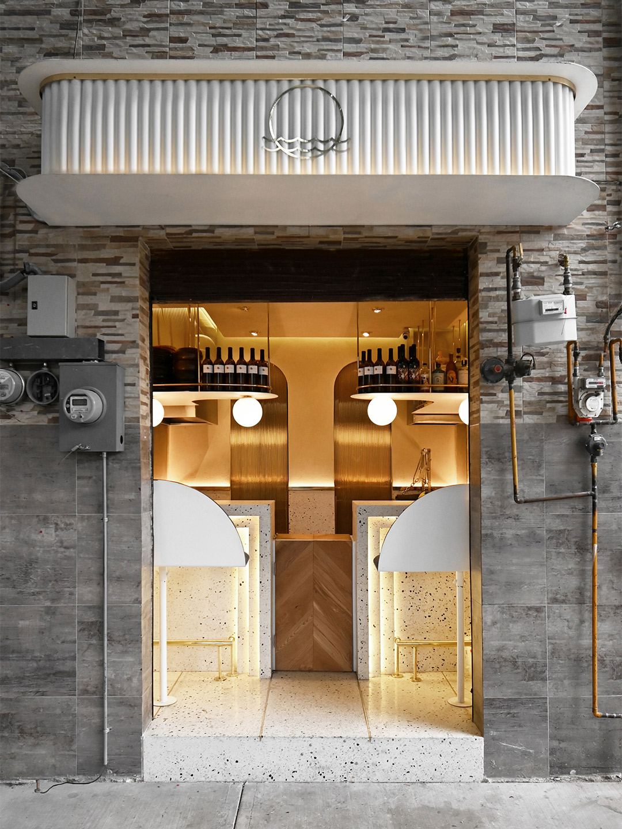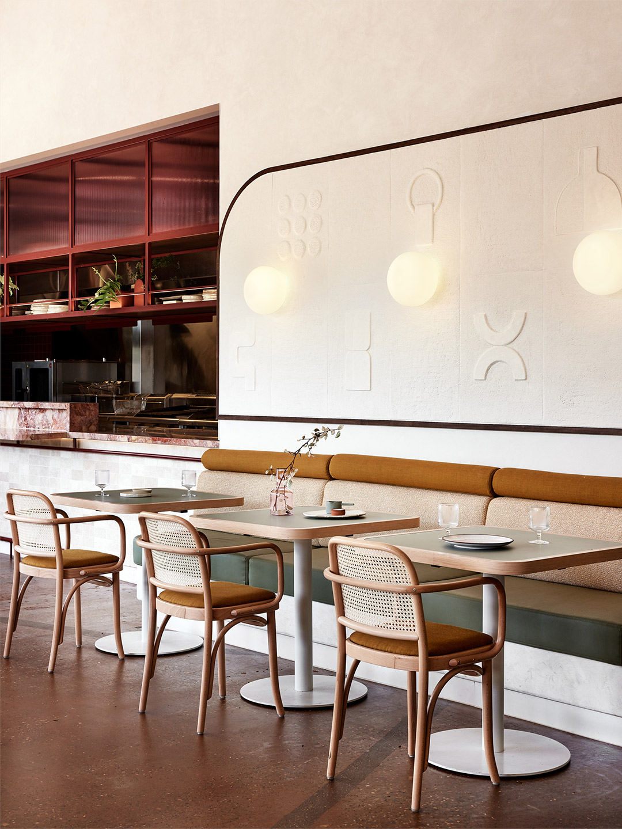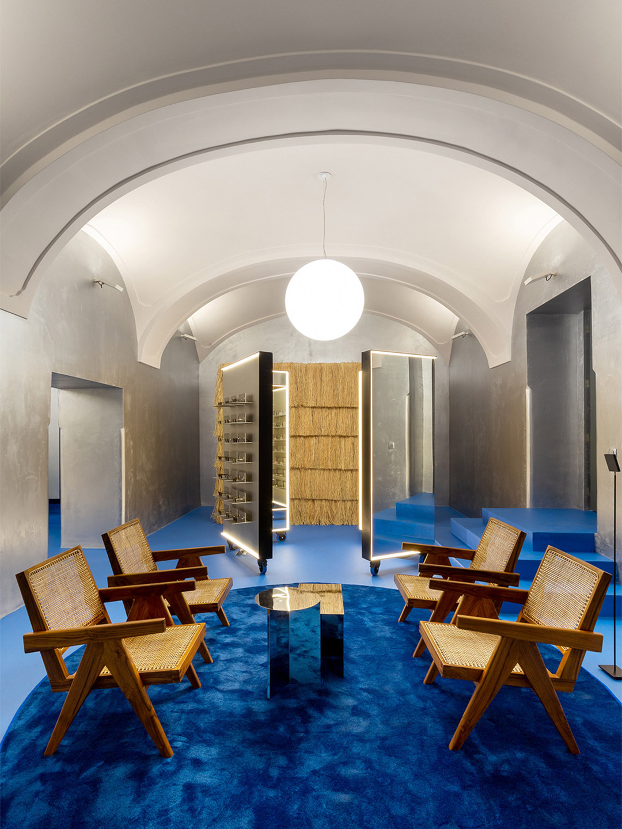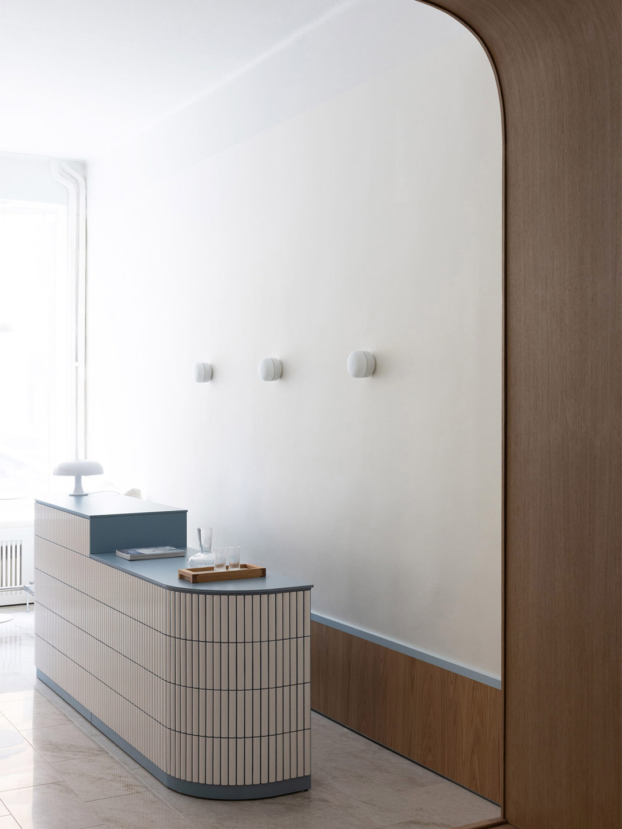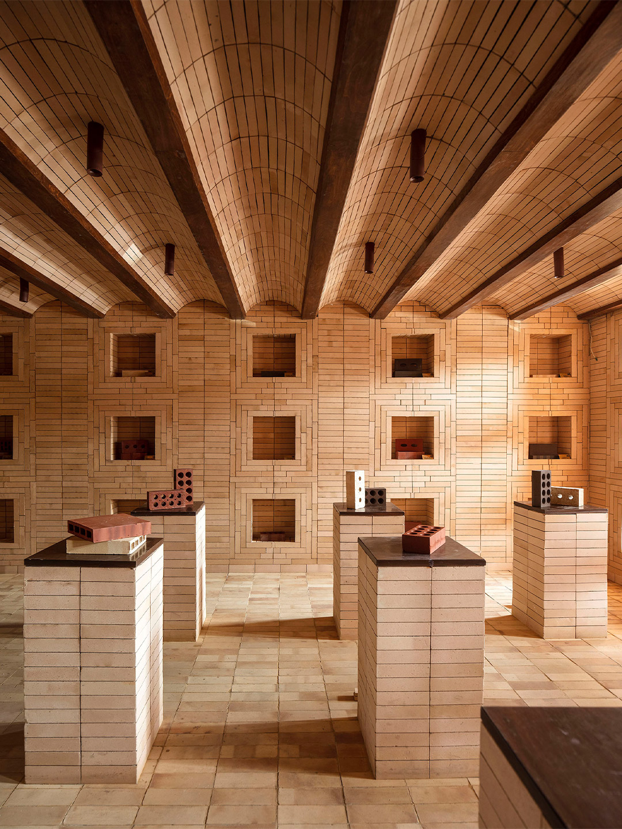For many people, particularly boomers and perhaps their kids, a vibrantly coloured kitchen triggers an overwhelming sense of nostalgia. Myself included. It was only recently that the conversation at the dinner table turned to flashbacks of ’70s-era kitchens and bathrooms that were splashed with luminous lime tiles, or as one guest recalled, “the brightest kind of orange laminate that you could imagine”. Whichever colour you chose or inherited, “it was always partnered with the deepest shade of brown,” they added with a laugh. The topic flowed into discussions about the cyclical nature of design trends and how they evolve over time, punctuated simply by another guest with the statement: “Everything old is new again” – also the title of a Peter Allen song, which led the chat in a whole other direction.
To me, colour and nostalgia can be wonderful things and each has its place in architecture and design. To be quite honest, I breathe a joyful sigh of relief every time I see an interior swathed in anything other than fifty shades of grey (of all the visuals that book mustered, surely the colour palette proposed by its title was the least exciting?). I’m talking interiors where designing for the now, the occupant and their life experience takes precedent over the beige rules set by the ‘resale squad’. So it comes as no surprise that my eyes lit up this week when I received the brilliantly coloured images of the latest kitchen to come from a collaboration series between Australian laminate manufacturer Laminex and antipodean design talent. “Coloured kitchens are back”, I cheerfully muttered to myself.
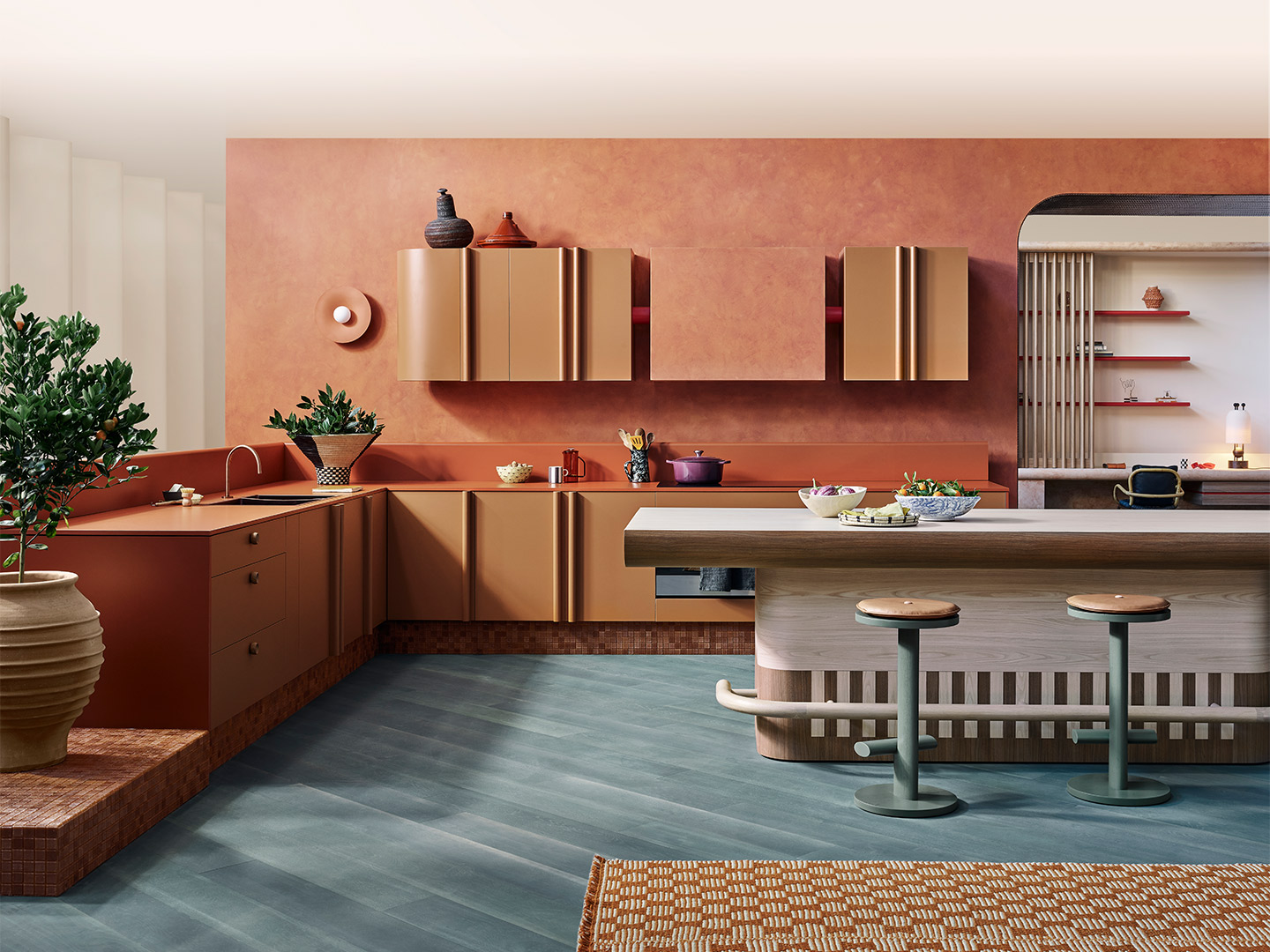
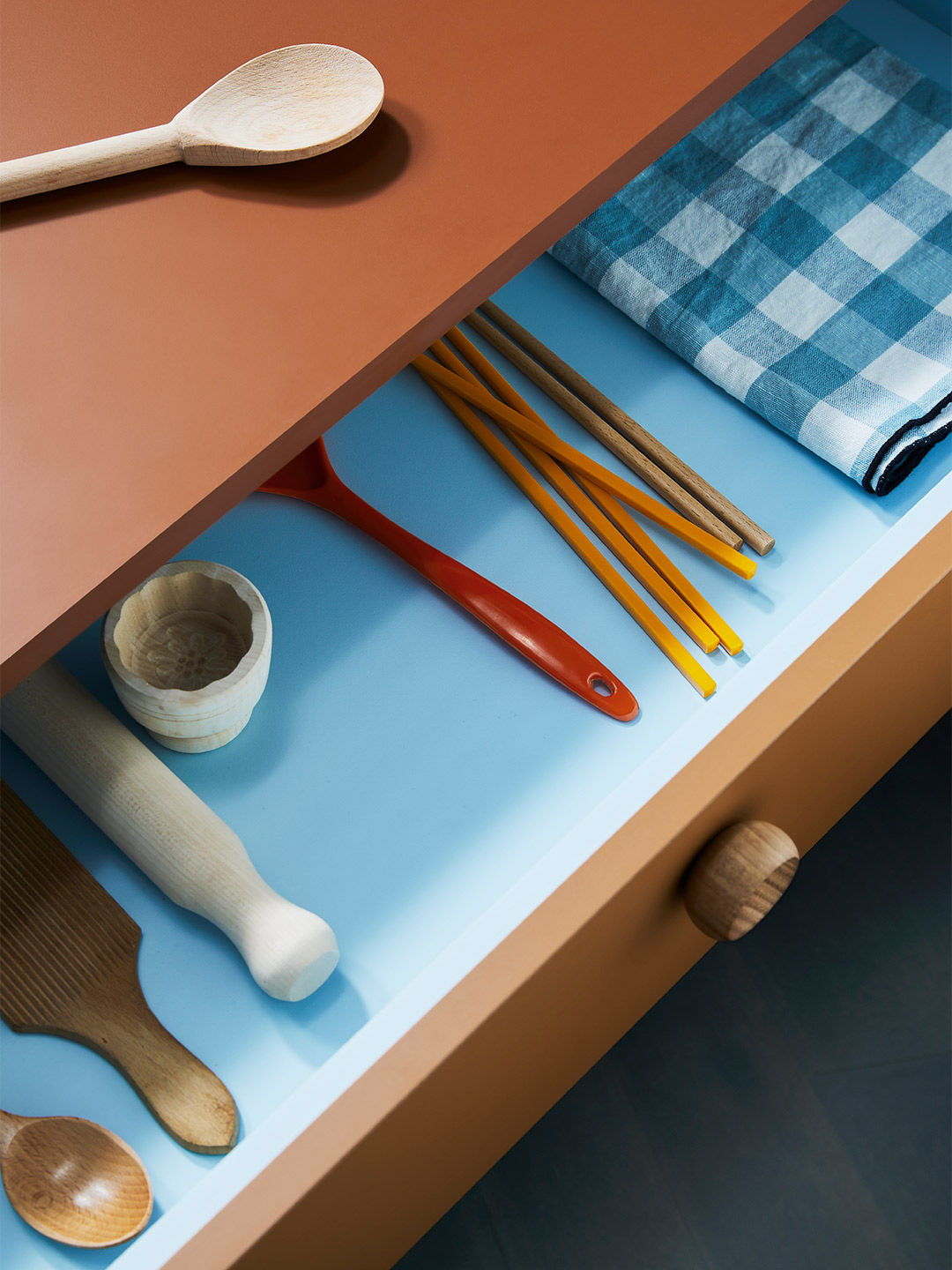
The Fantales Kitchen by YSG Studio for Laminex
Imagined by Sydney-based design outfit YSG Studio, led by founder Yasmine Saleh Ghoniem, the nostalgic reference in this kitchen arrived before the visuals. It was in the subject line of the email they were attached to, where the project’s title – The Fantales Kitchen – took pride of place. Now, for those people reading along who haven’t quite clicked, or for whom the reference is lost, Fantales are tooth-gripping Australian treats where blobs of sticky caramel are coated in a layer of decadent milk chocolate. They were a favourite on lengthy road trips when I was a kid. Particularly because they take seemingly forever to devour, in turn limiting my intake and rendering me unable to speak while I chewed. And because they are wrapped in waxy paper that lists trivia-style questions, like “Who am I?” or “What movie am I?” – the answers for which, in the ’80s and ’90s, almost certainly included Meg Ryan, Kylie Minogue, Oprah and Star Wars.
But what do Fantales have to do with kitchen design? For Yasmine and her team, it was the potential feelings that the retro sweets could conjure spatially, especially the comfort afforded by their irresistible colour palette. “I tried to imagine what it would feel like being dipped into a pot of sweet, warm caramel,” she says. And so, like cool kids in a candy store, the designers from the YSG team dipped into a wide range of Laminex’s new colour collection, including surfaces with evocative names like Moroccan Clay, Burnt Ochre and Fresh Spring. They also picked-and-mixed laminates from the brand’s woodgrain range, striving for a well-rounded scheme that packs a playful punch – something with which YSG Studio is synonymous.
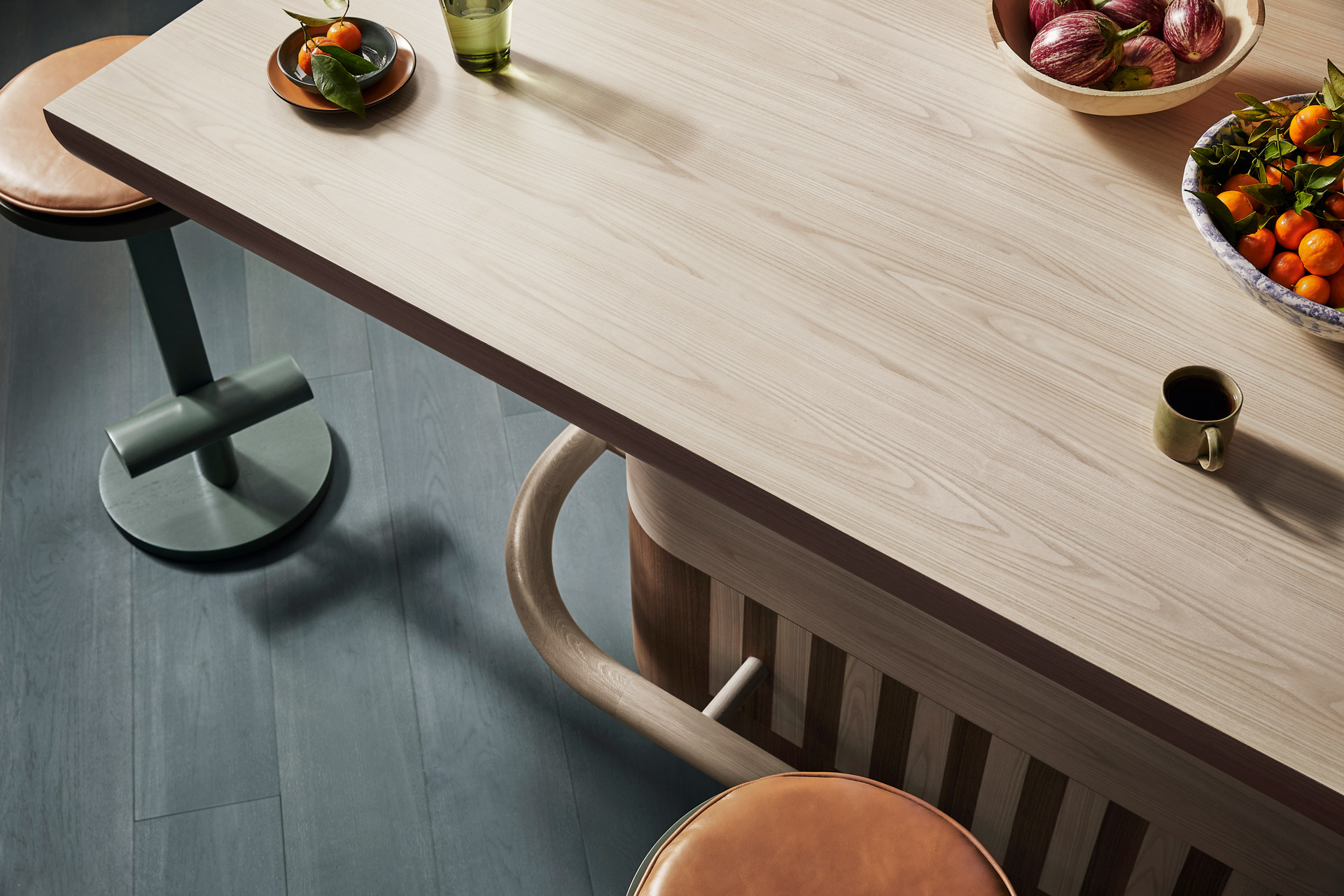
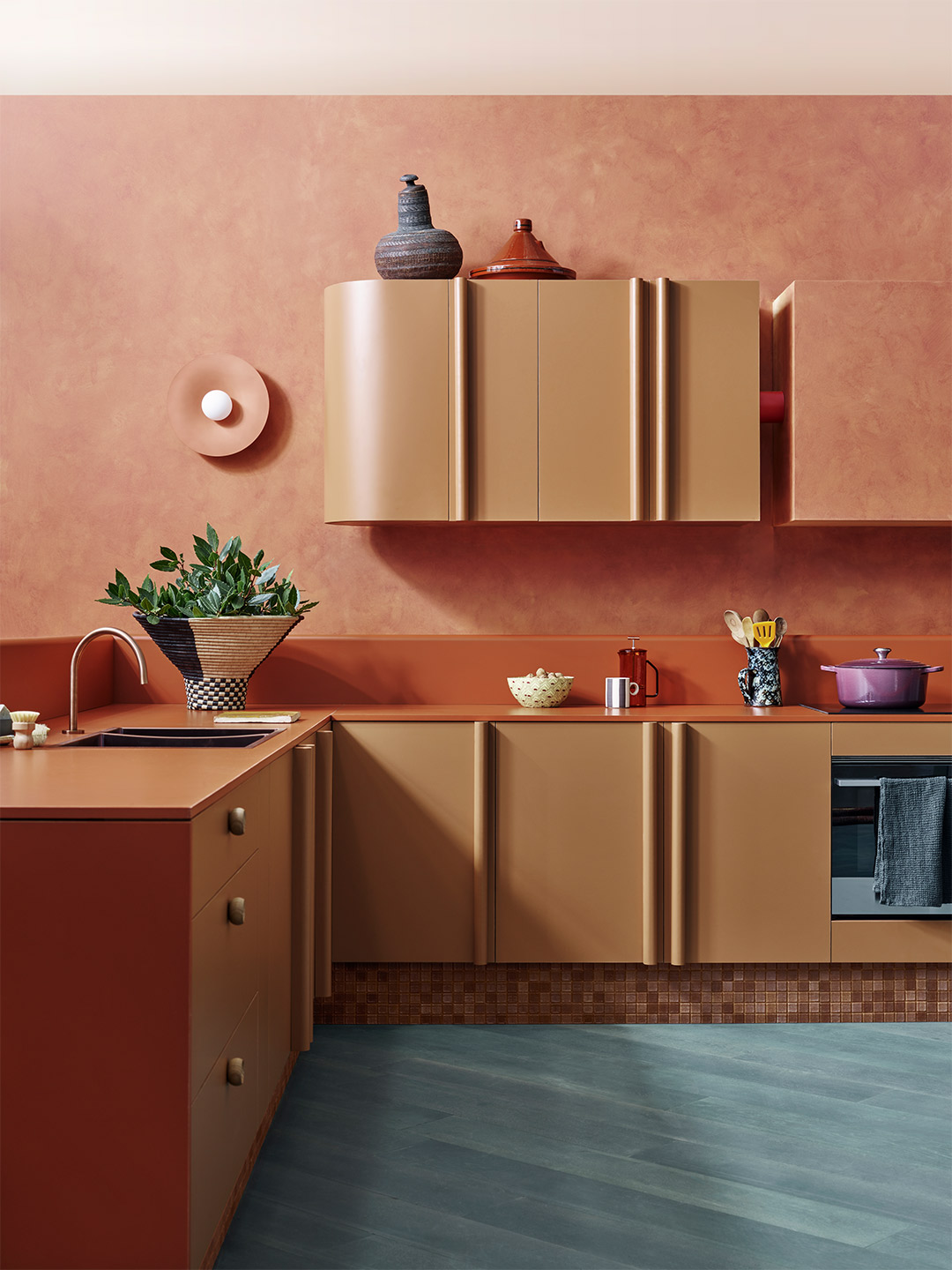
The completed kitchen features a large L-shaped counter arrangement, an abundance of storage and a giant floating bench – ideal for cooking and entertaining. There’s fabulously thoughtful detailing from floor to ceiling, while a curved wall opening allows a peek into the neighbouring living room (which will be revealed at a later date). “I wanted to capture the essence of ‘afternoon delight’ – that warm, cosy time of day when the sun filters into the home and there’s nowhere else that you’d rather be,” Yasmine says. For readers of Fifty Shades of Grey, ‘afternoon delight’ quite probably means something else. But in this instance, it’s a fitting description of the delectable mood that Yasmine and her team has expertly captured, where, as she insists, “the world seems to stop in that golden moment”.
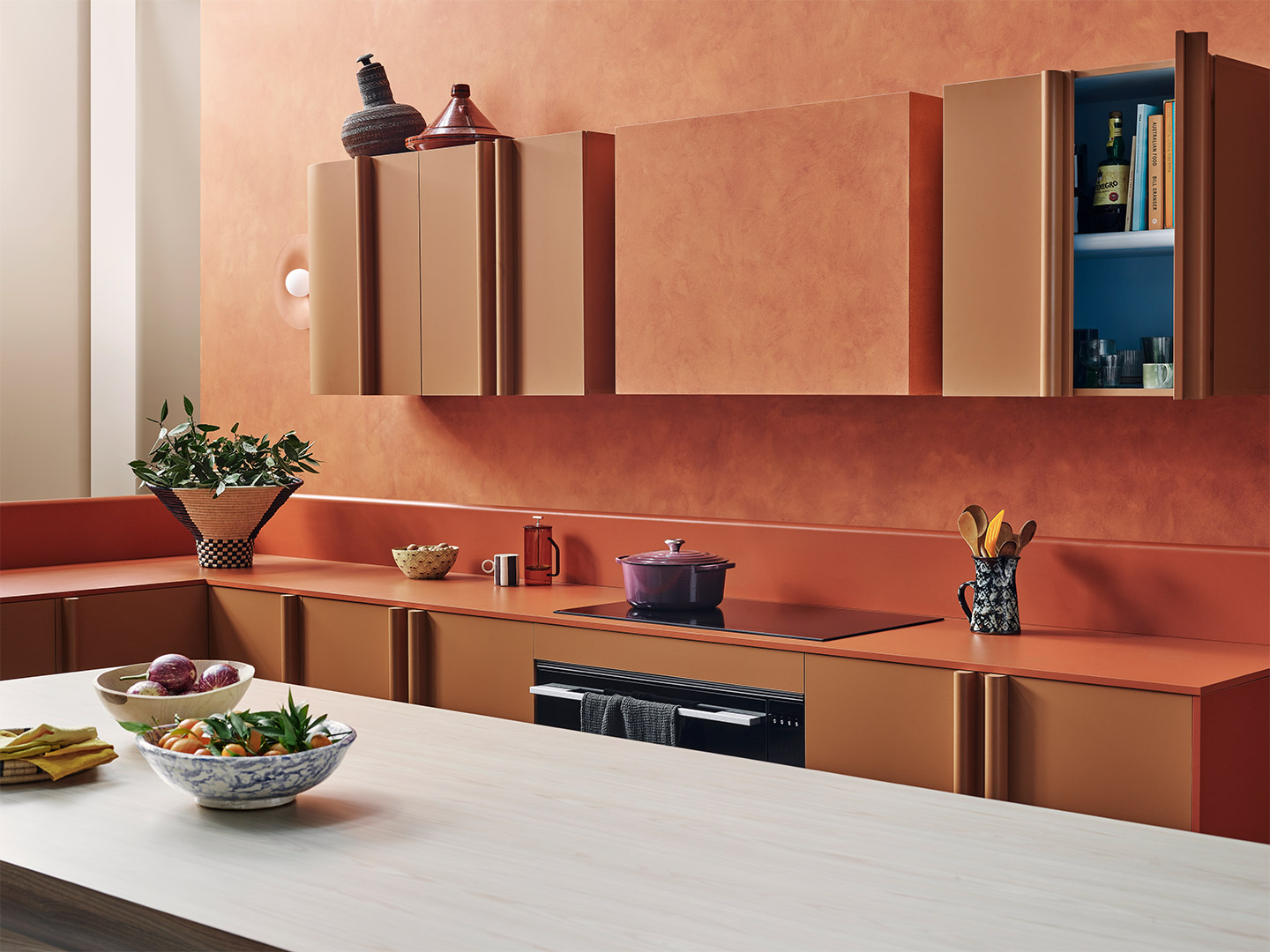
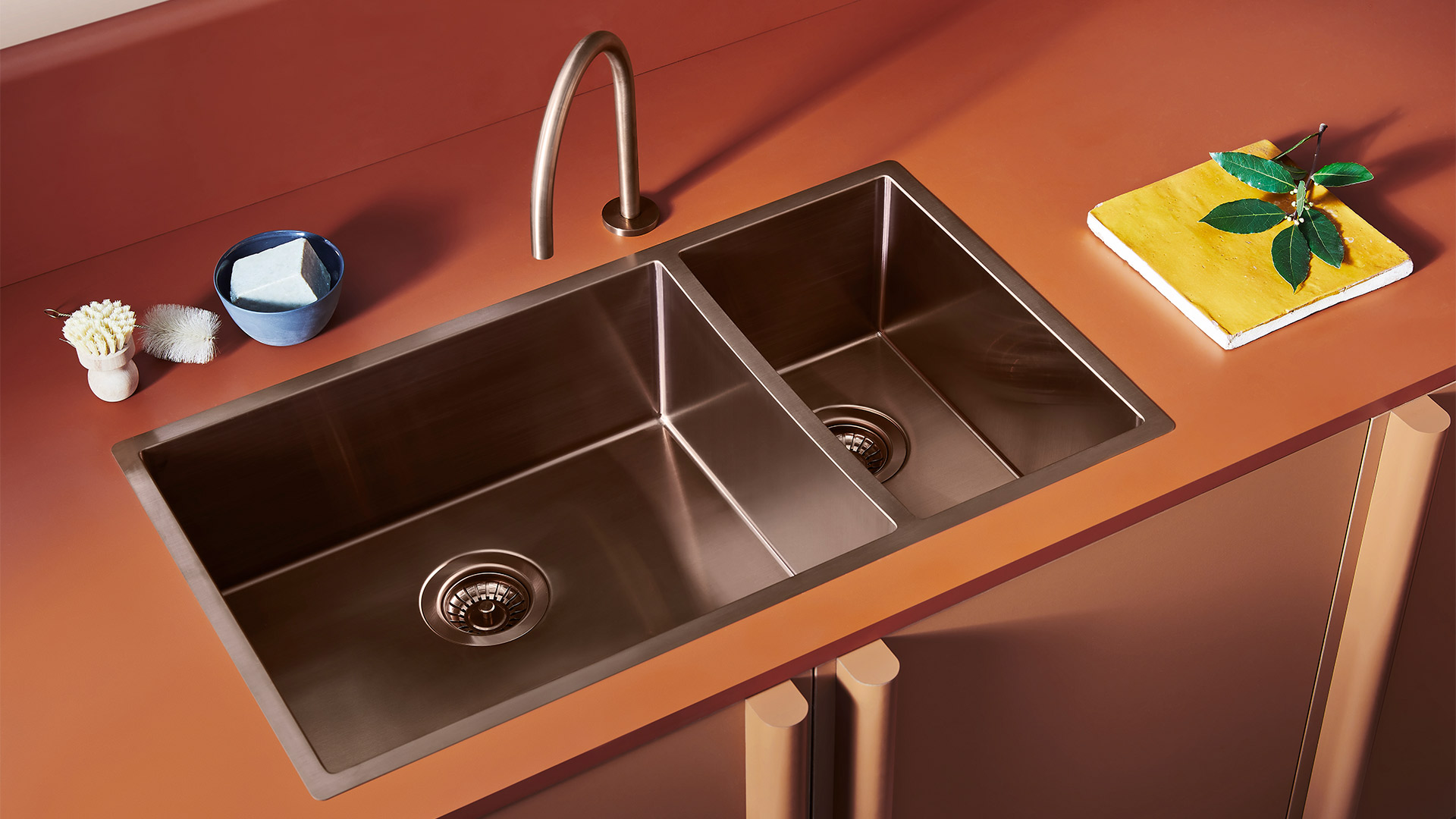
For readers of Fifty Shades of Grey, ‘afternoon delight’ quite probably means something else. But in this instance, it’s a fitting description of the delectable mood that Yasmine and her team has expertly captured.
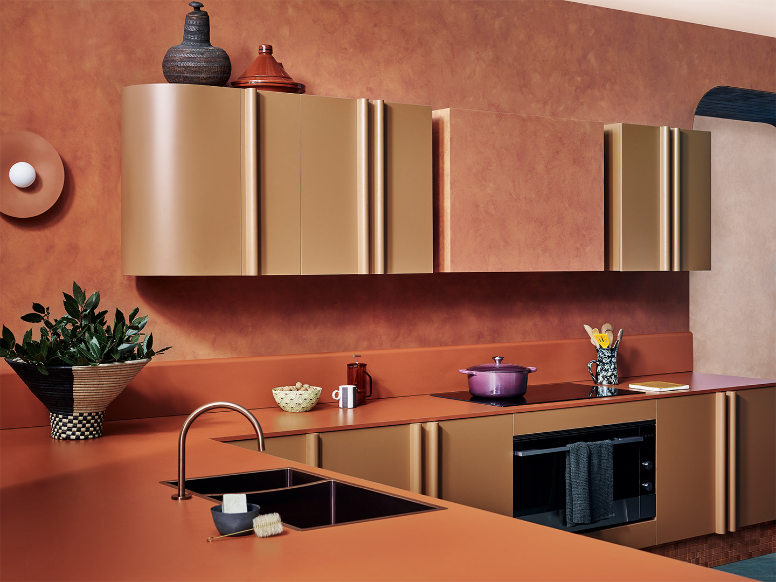
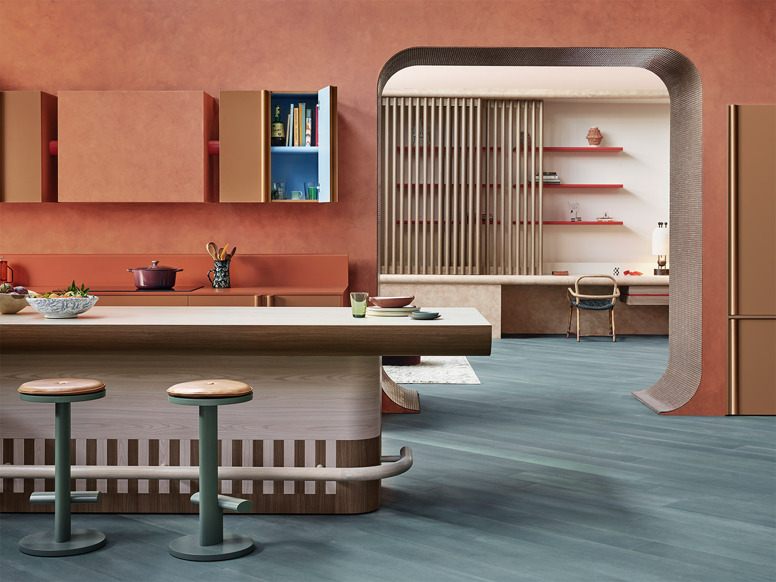
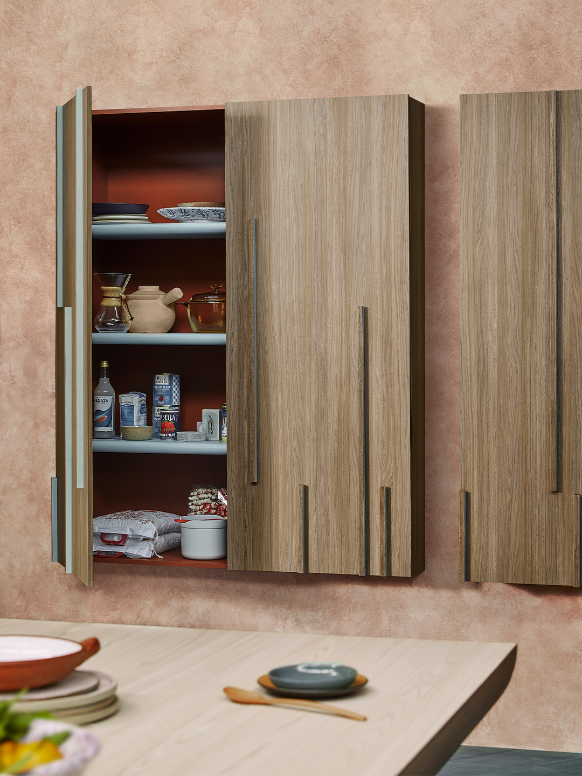
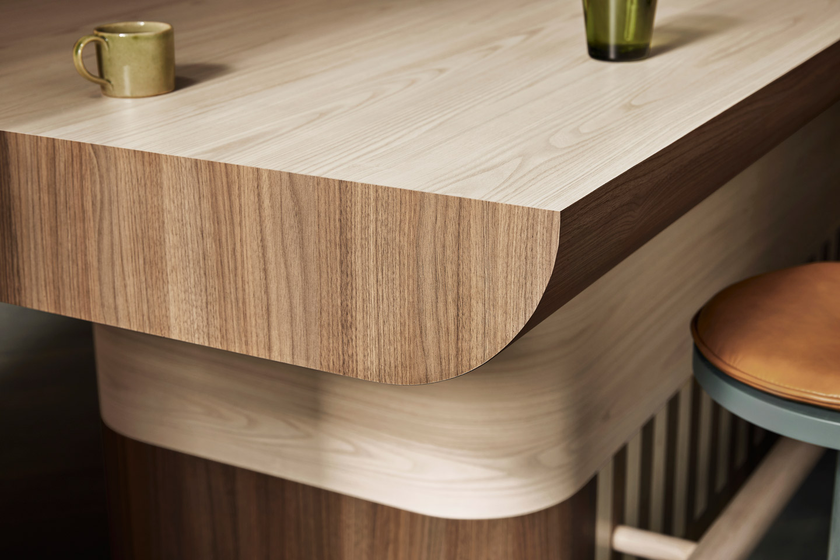
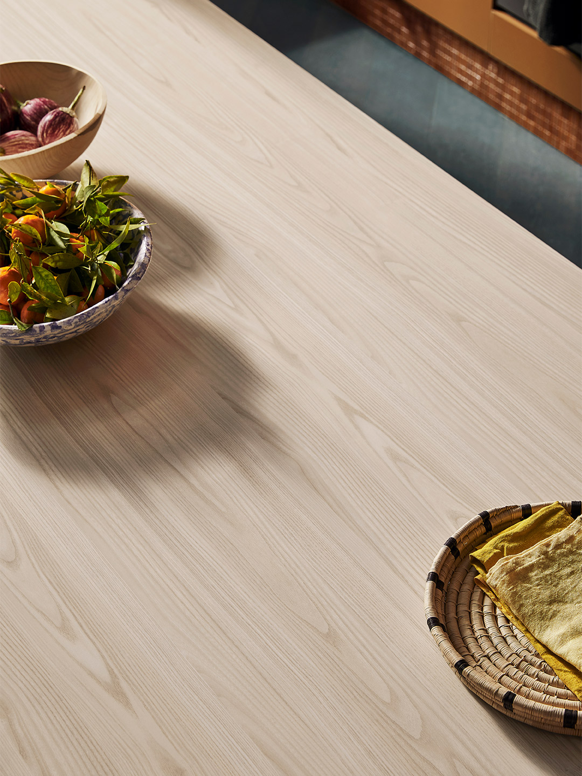
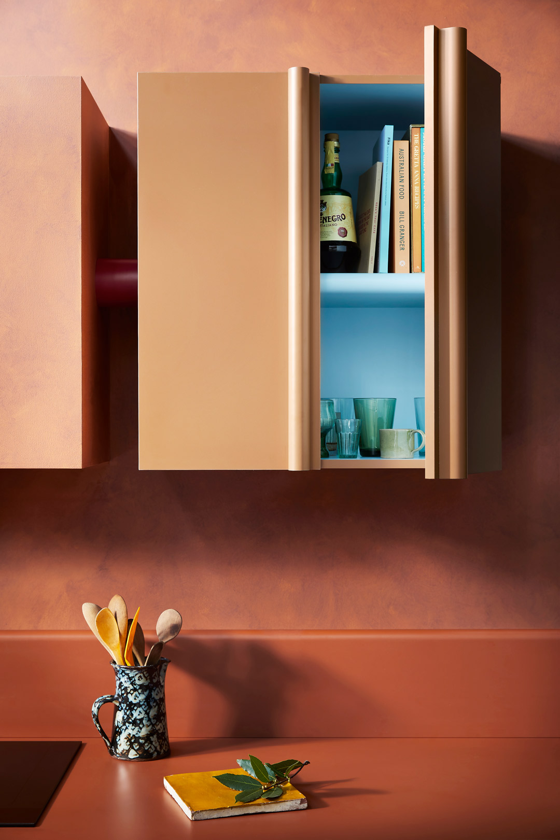
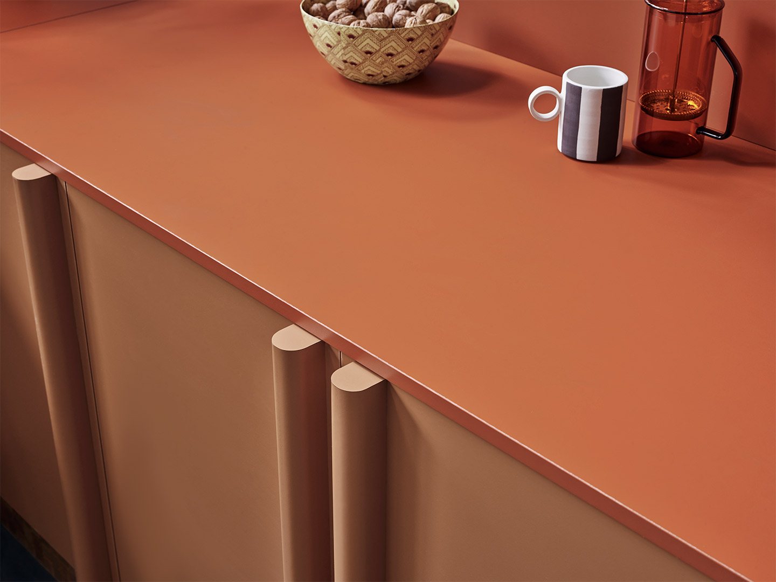
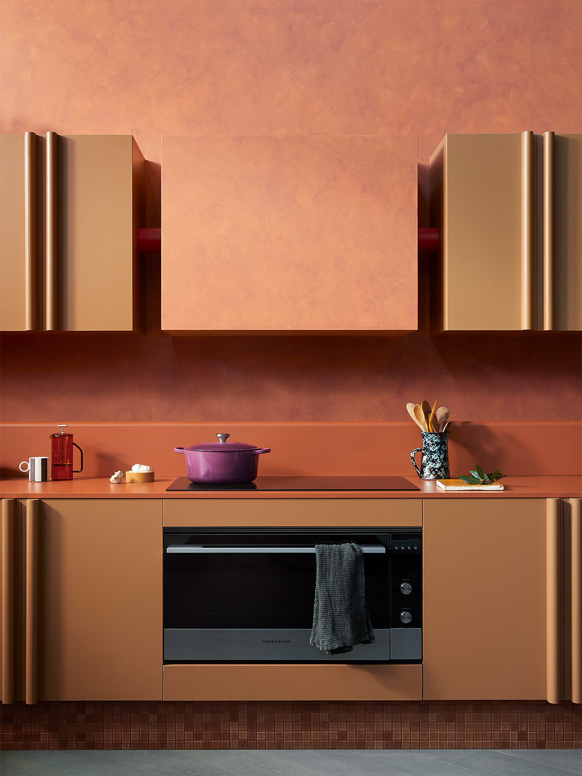
About the author
Gavin Kirk is the editorial director of Daily Architecture News. He has worked in architecture and design media for over ten years, most recently as the editor of Belle magazine and associate editor of Home Beautiful, as well as across multi-platform brands such as Better Homes and Gardens. Gavin received a Bachelor of Interior Architecture from the University of New South Wales, and is called upon to contribute to radio and television, as well as web series’, podcasts and live events in Australia and abroad.
Catch up on more architecture, art and design highlights. Plus, subscribe to receive the Daily Architecture News e-letter direct to your inbox.
