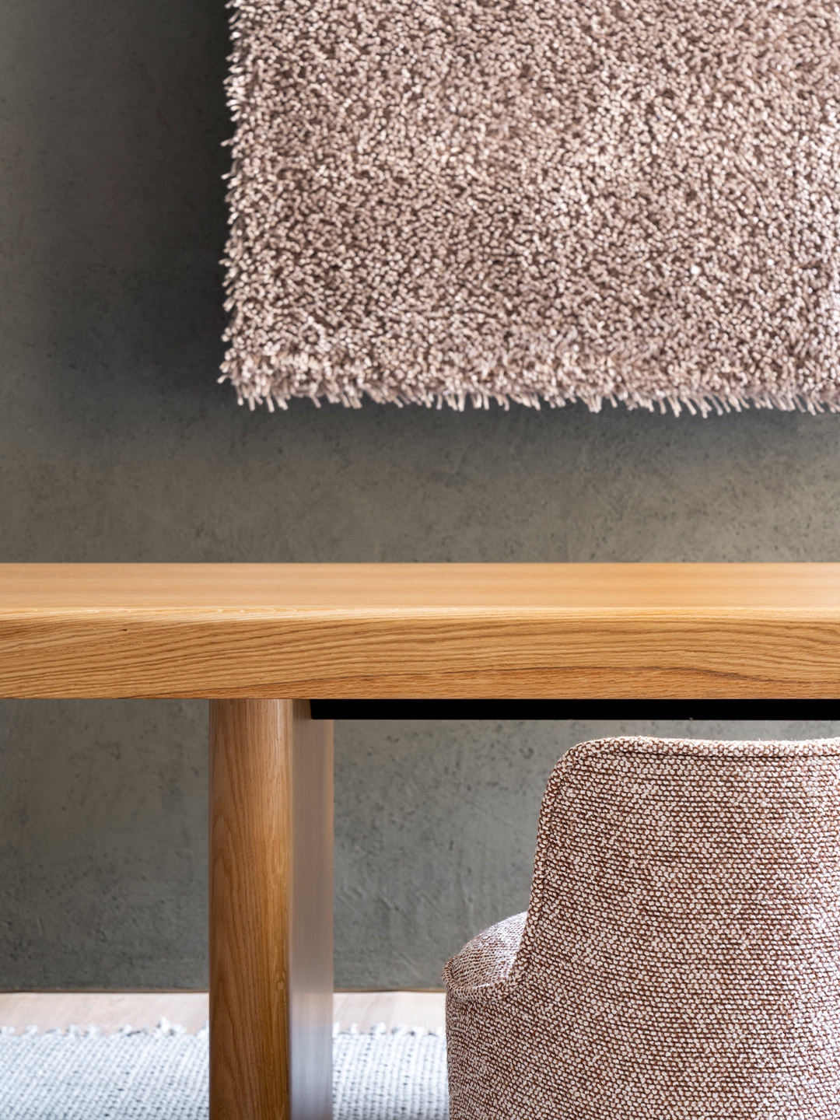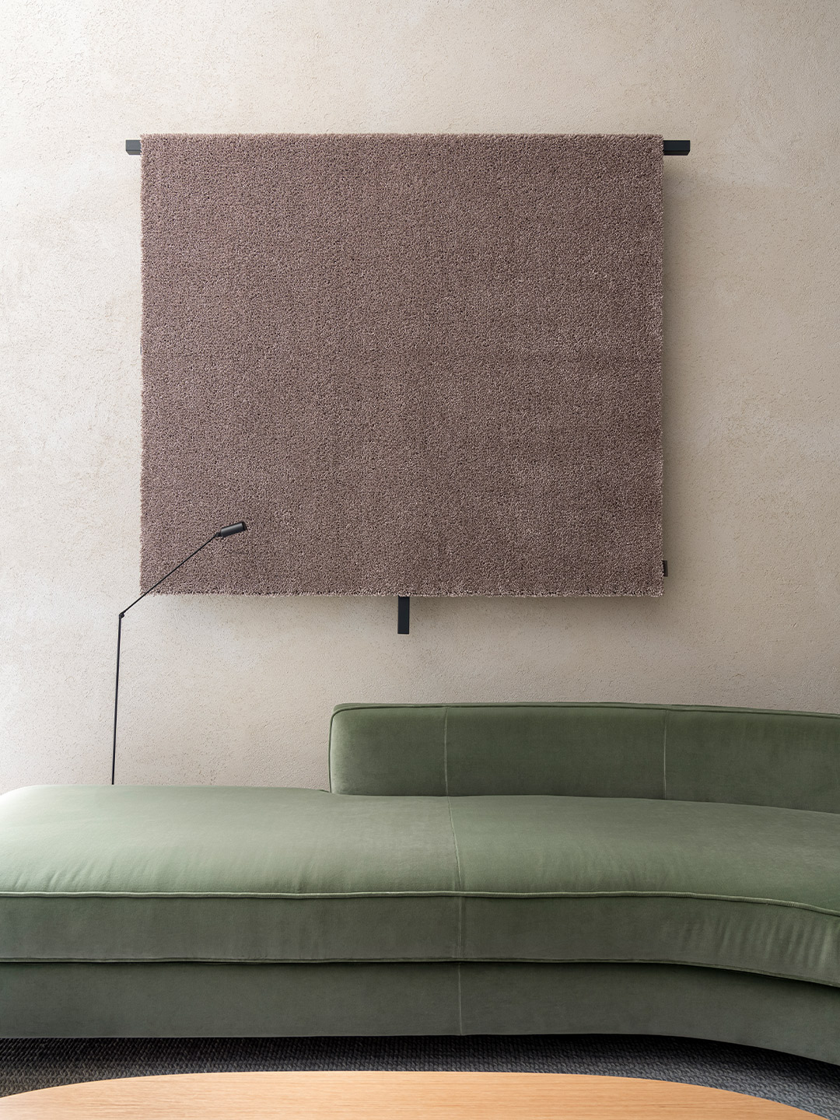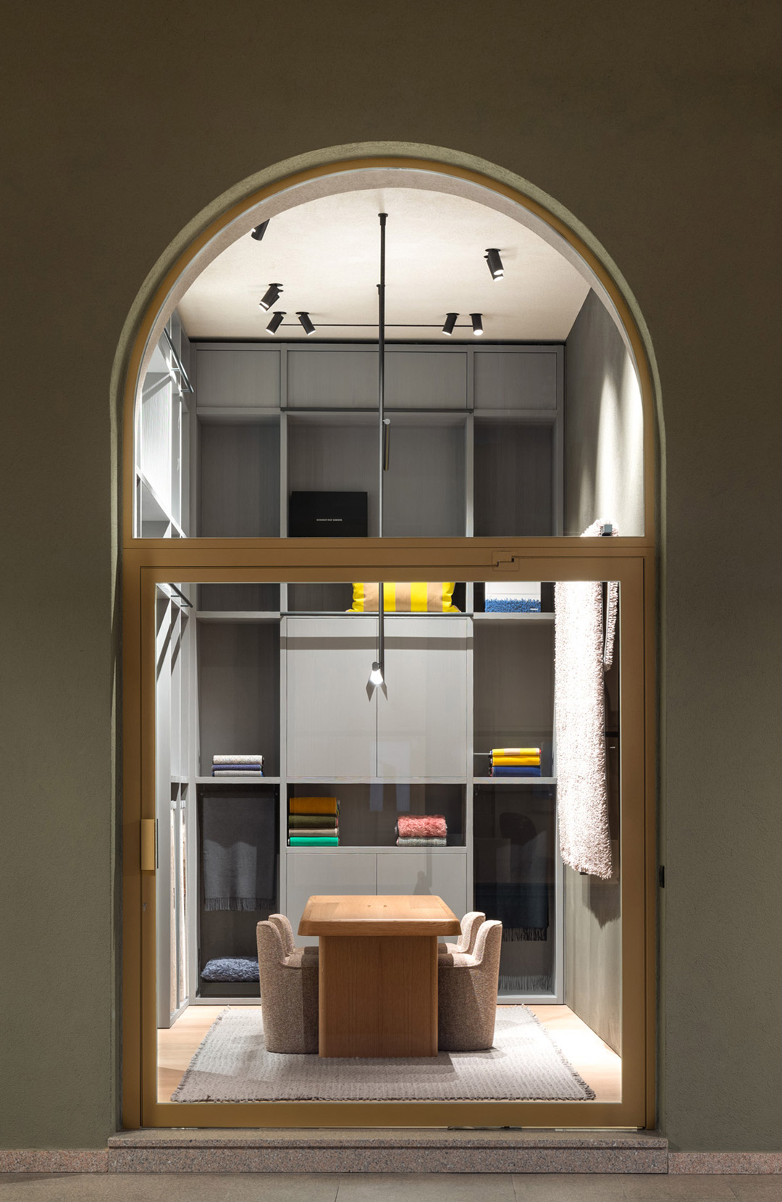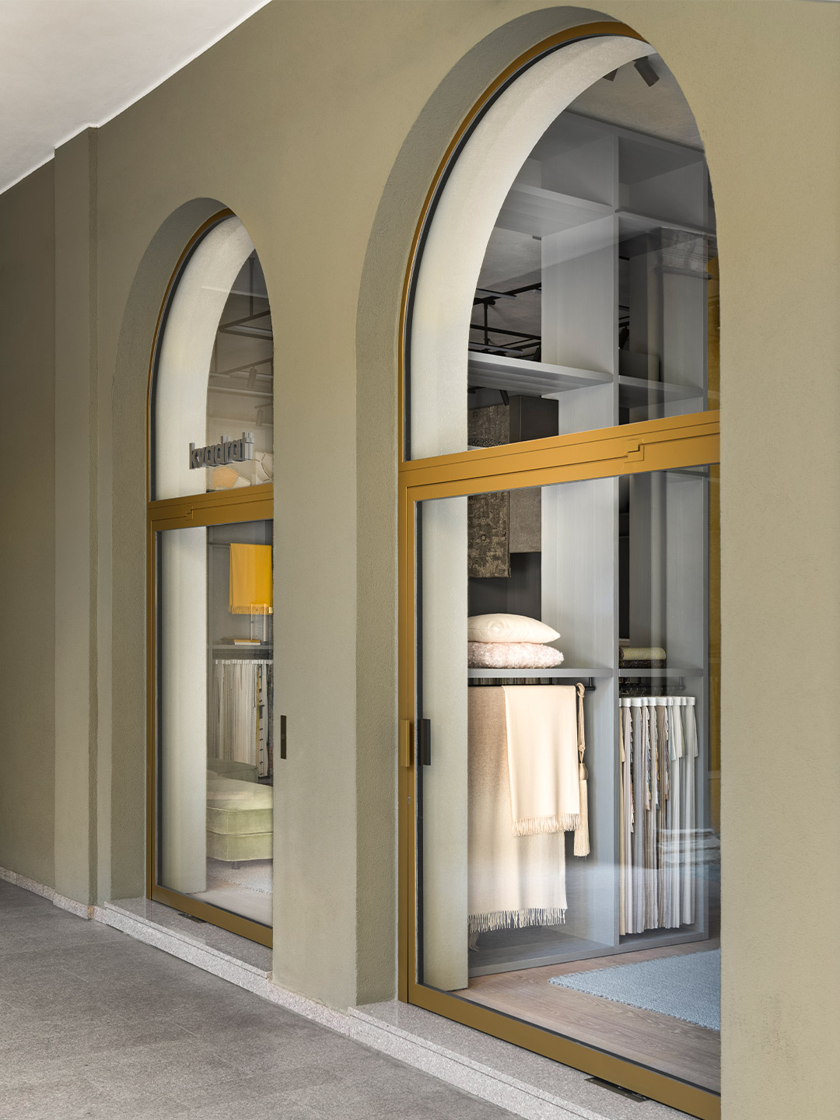American designer Kelly Wearstler creates endless beauty. From carving out A-lister homes and luxurious hotels to sculpting tableware and furniture – so numerous are the strings to the celebrated tastemaker’s bow that it might be more efficient listing the areas she hasn’t conquered with her design career, rather than those she has.
The latest release to roll-out from the Los Angeles-based studio revisits Kelly’s partnership with Visual Comfort & Co, whose Tech Lighting arm is responsible for bringing four new ranges to life. Stamped with Kelly’s signature style, the group of bold yet sophisticated lighting fixtures will launch during North America’s spring.
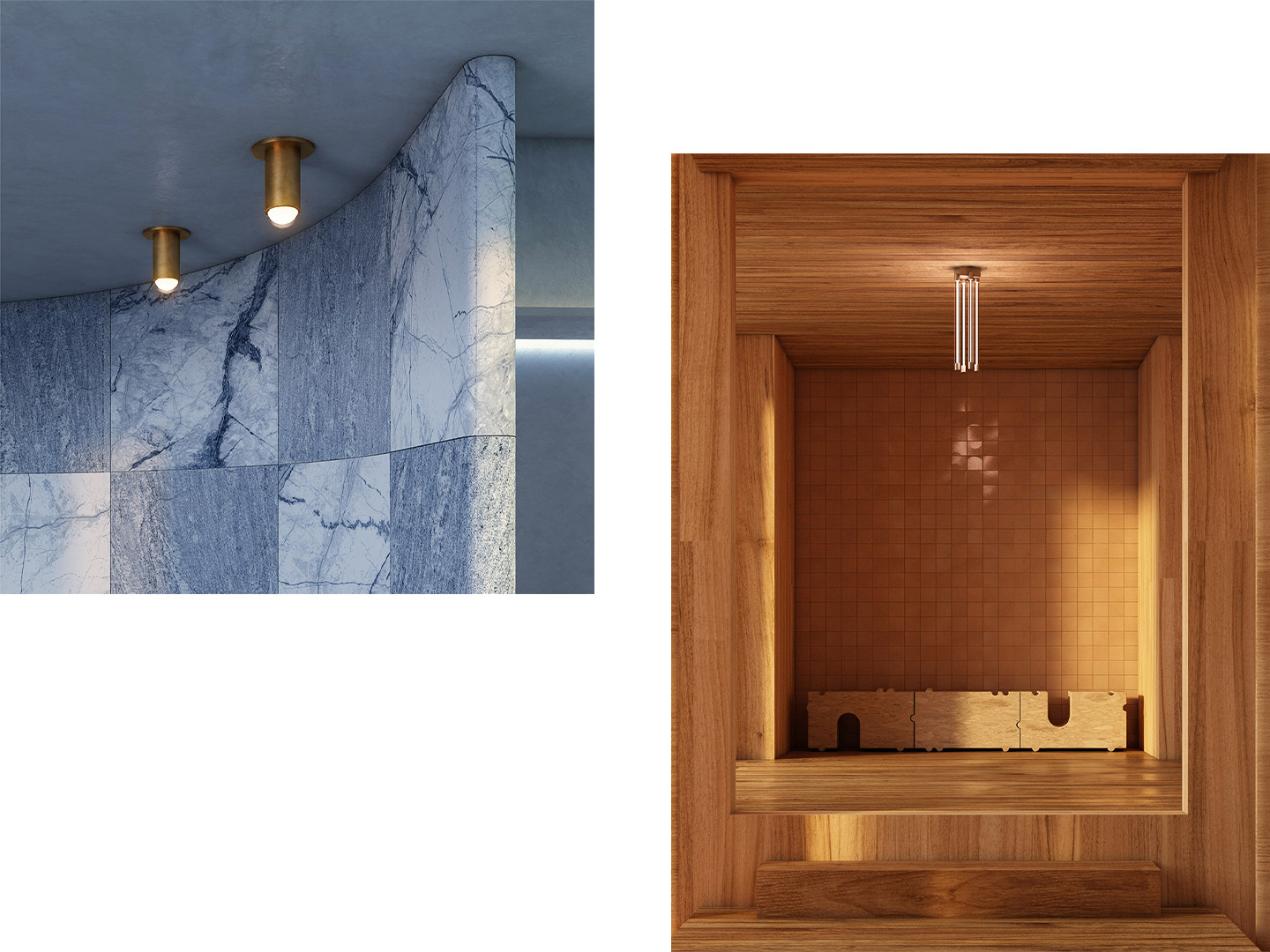
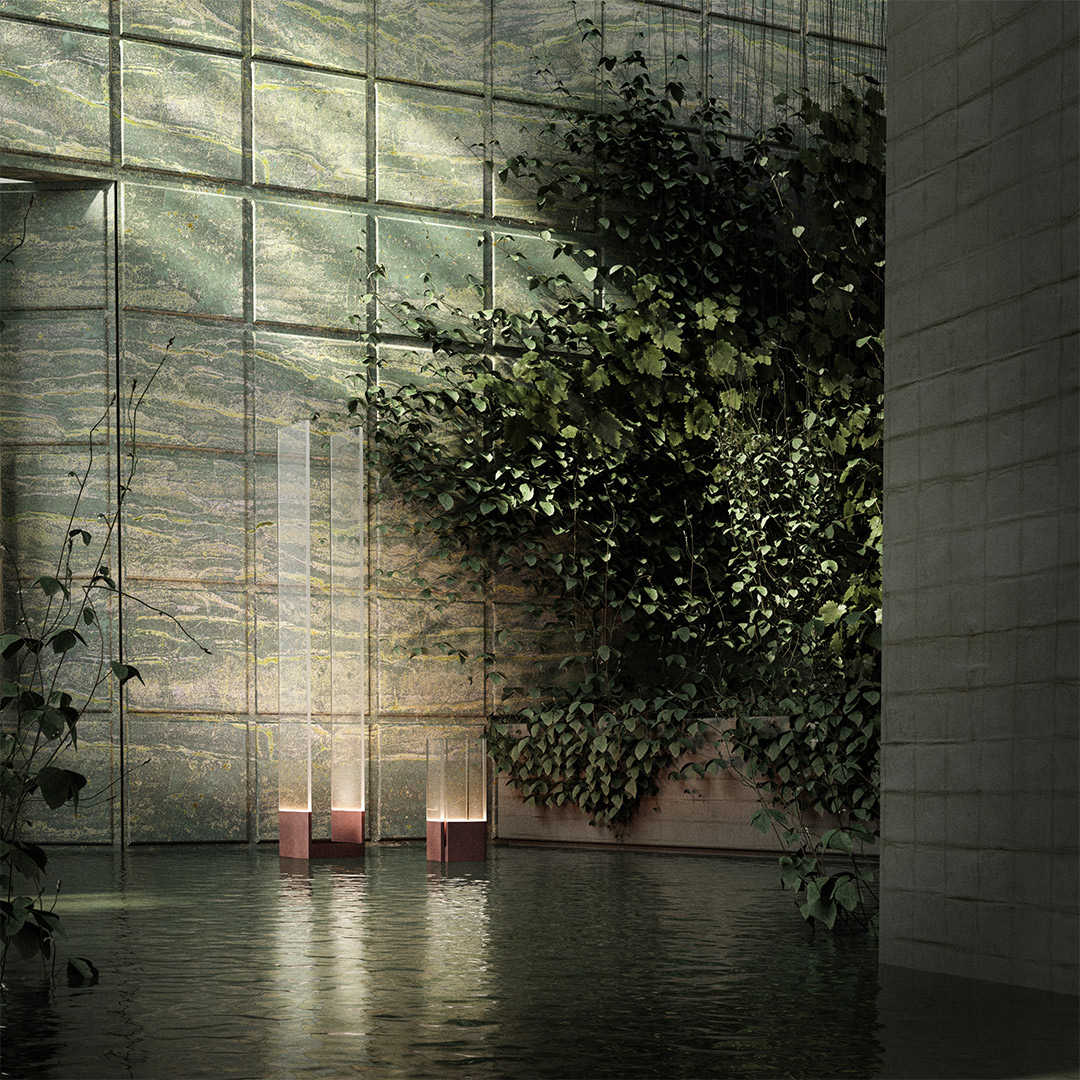
Kelly Wearstler unveils new collection with Tech Lighting
Allowing the mind to run free with possibilities, the collection has been presented through Kelly’s invention of other-worldly digital environments. Straight from the metaverse, these spaces draw inspiration from the forms and materials of each lighting group: Esfera, Ebell, Phobos and Kulma.
While exploring the tension between technology and beauty, the collection promises to establish an architectural presence in any room through minimal yet graphic shapes. Facilitated by Tech Lighting – a mainstay in the world of illumination – these solutions not only “solidify the construction of a space,” Kelly says, they also embrace slim profiles and advanced LED technologies.
Kelly’s collaboration with Tech Lighting embraces both unique materials and minimalistic beauty, while also incorporating a level of innovation through the use of artful glass and “soulful” metals. “With these materials and warm LED light sources, the collection achieves a synthesis of both form and function,” the designer says.
Continue scrolling for more information about each range.
kellywearstler.com; circalighting.com
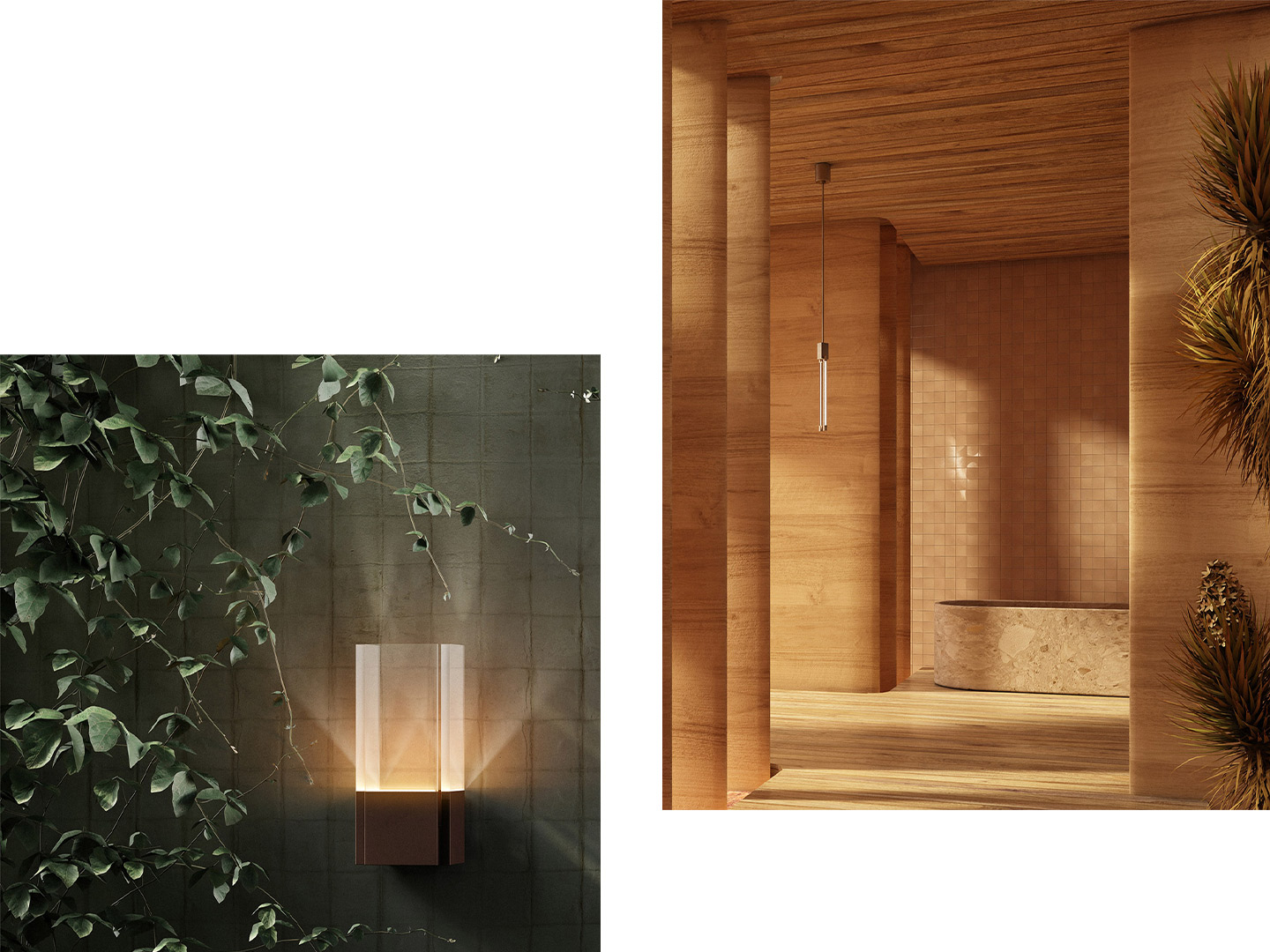
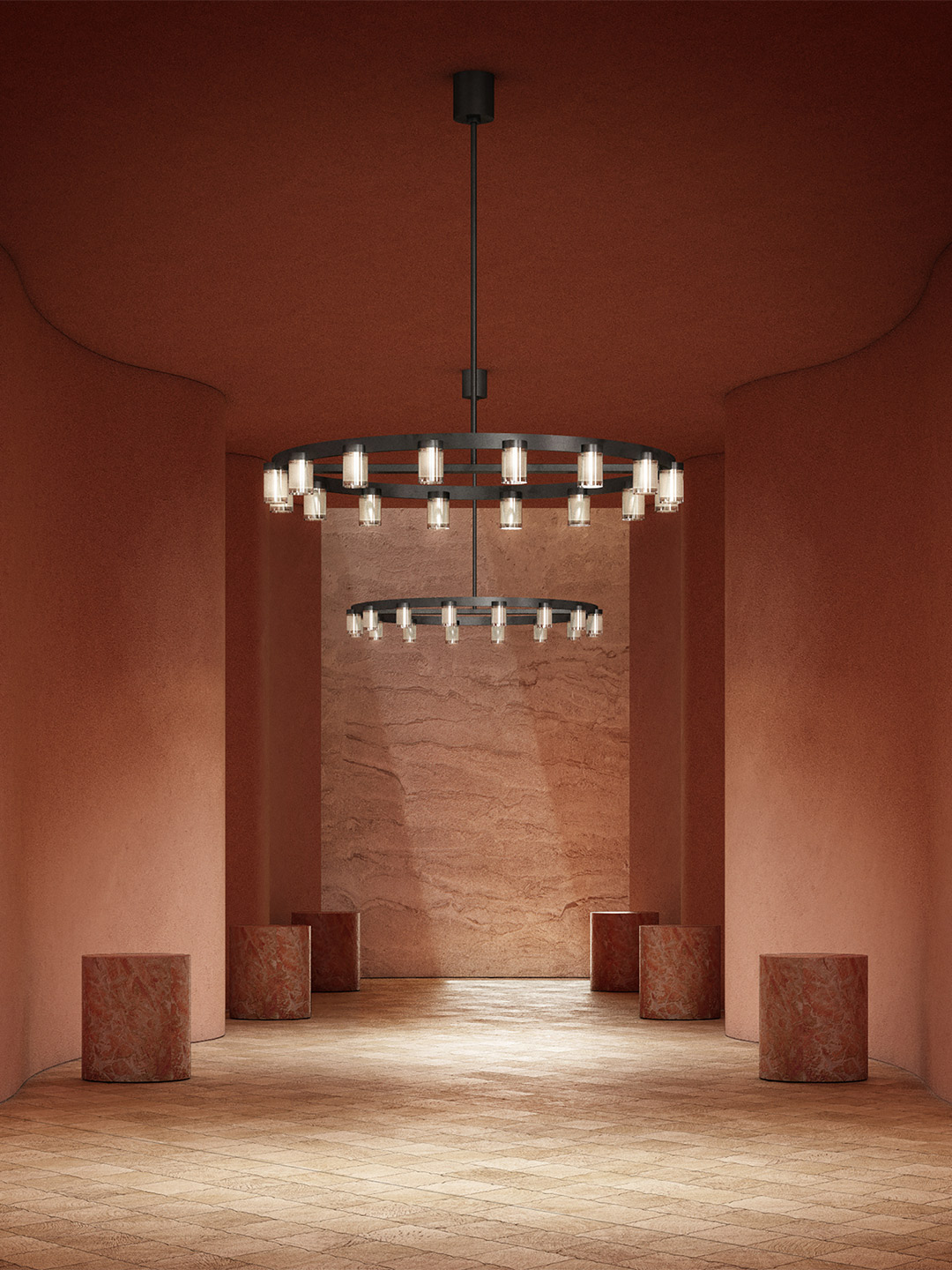
Esfera
“Esfera realises the beauty of spatial symmetry, simplistic geometric design, and elemental materials, demonstrating the convergence of multidimensional cylinders as an integral source of light,” says Kelly. The Esfera is available in Natural Brass and Nightshade Black, with four variations including a large and medium chandelier, linear chandelier and pendant.
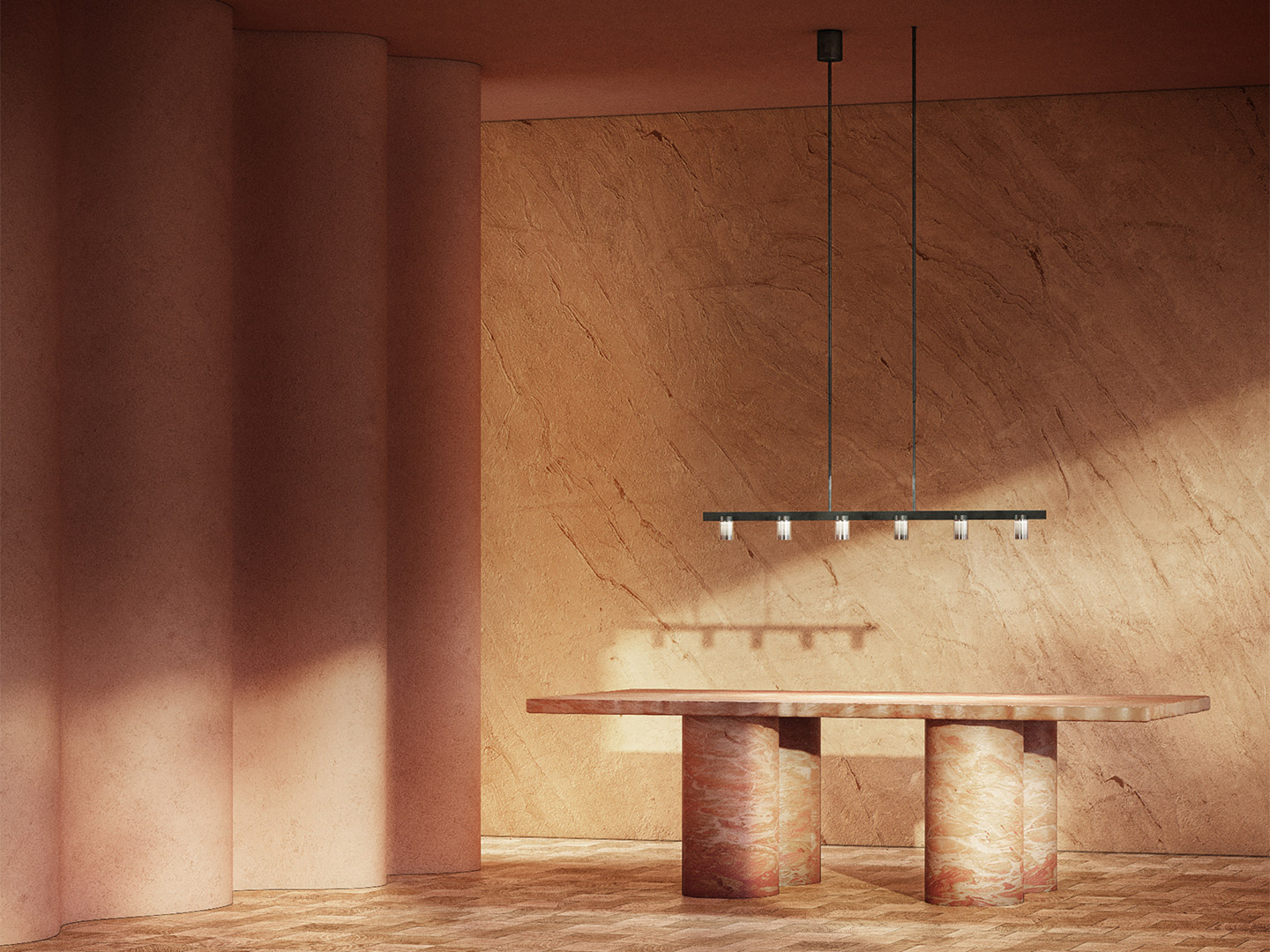
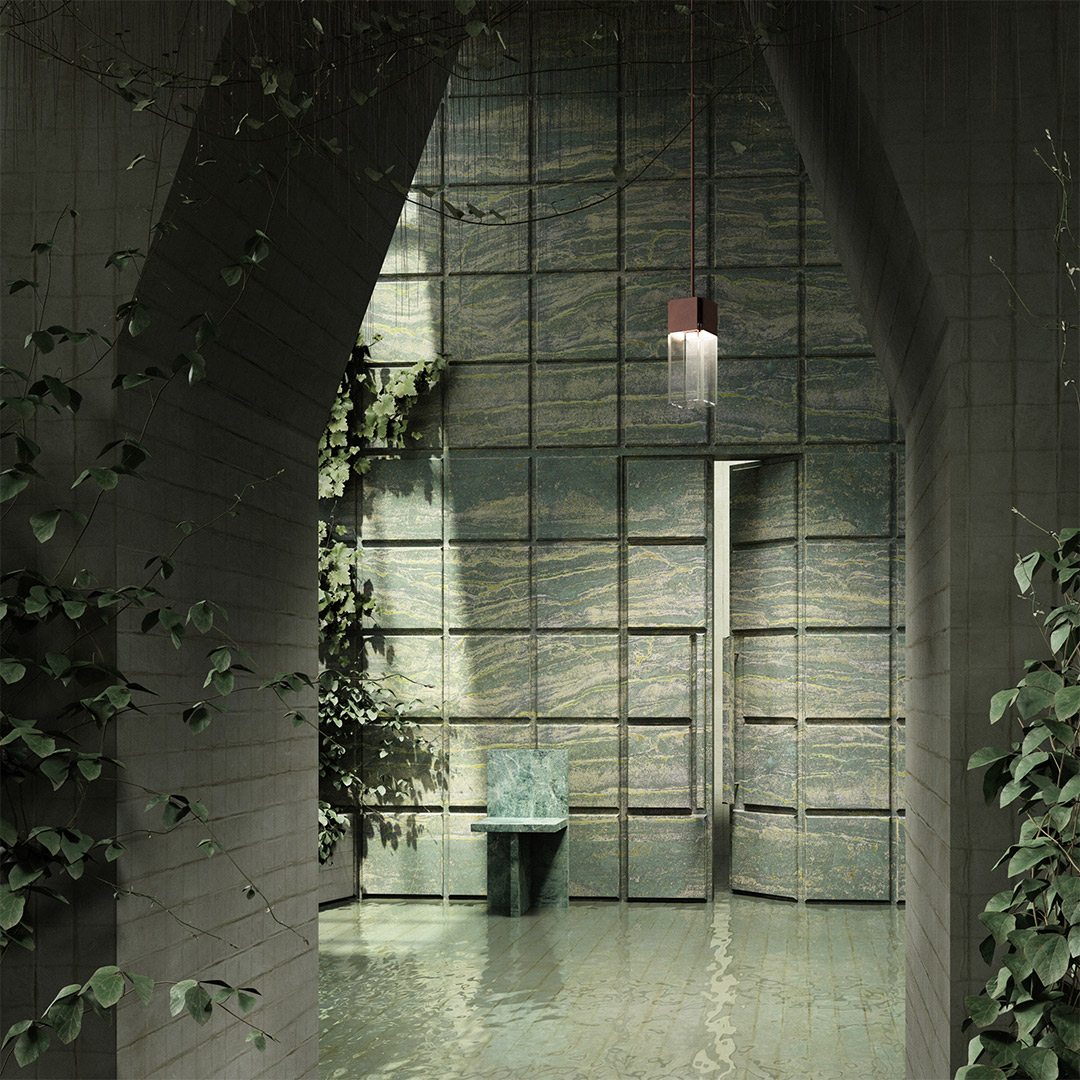
Kulma
This series, available in Natural Brass, Black, and Natural Copper, is suited for indoor and outdoor applications, making it versatile for every style and environment. Variations include a small and medium pendant, large and small wall sconce. “Kulma is designed to embody the pervasive lantern through singular planar elements of glass and frame,” Kelly reveals.
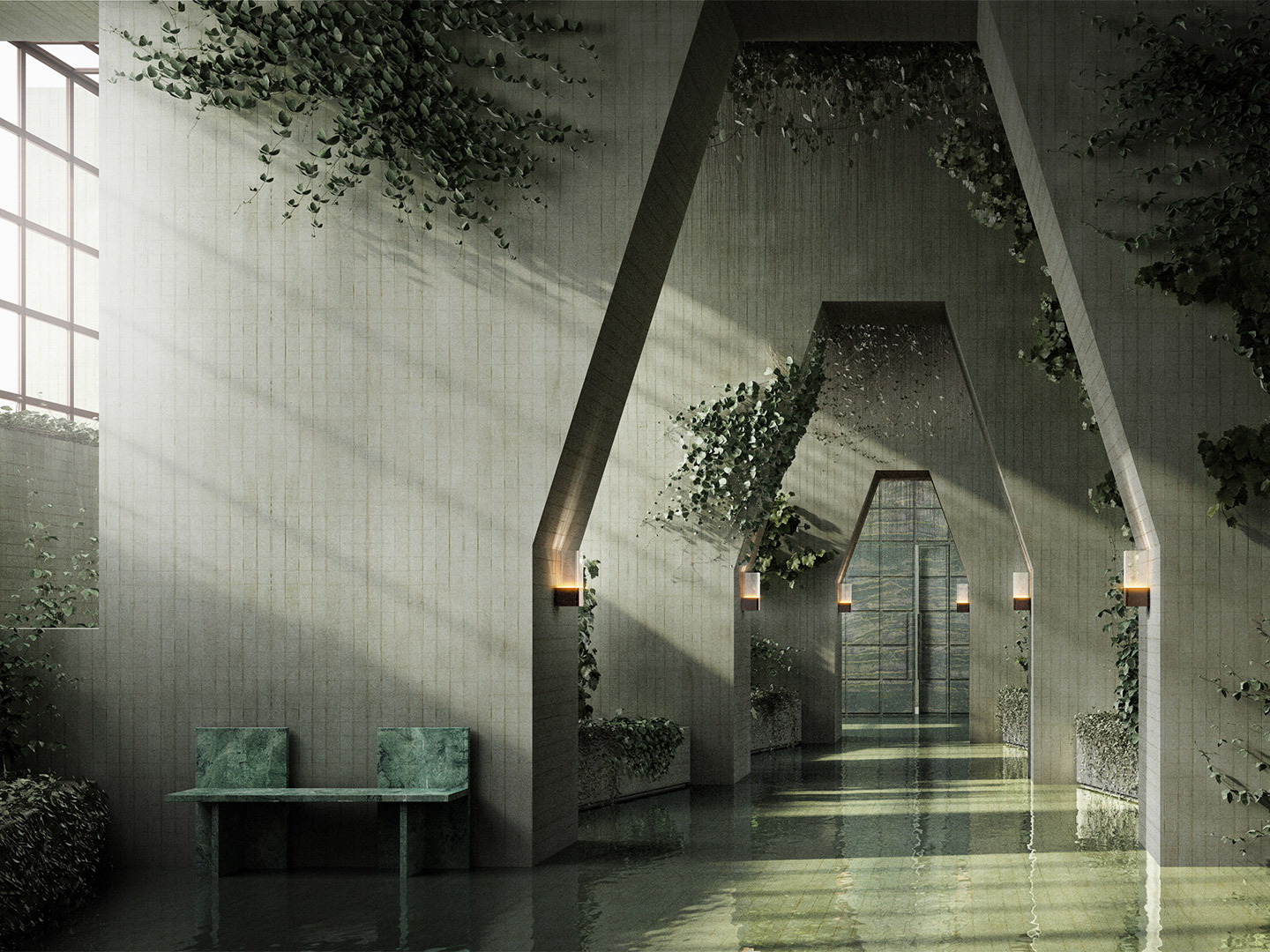
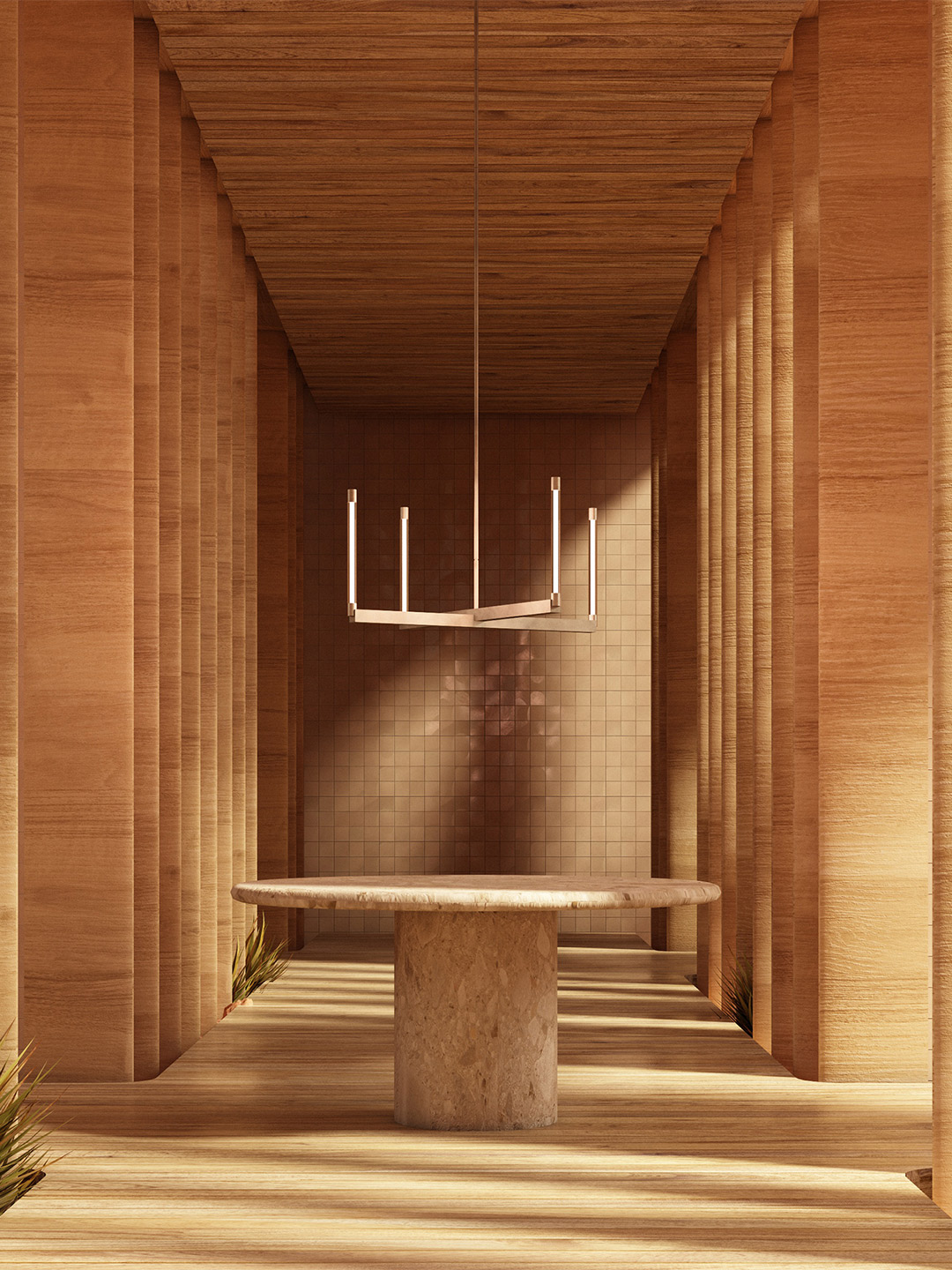
Phobos
“Phobos showcases strong yet simple geometric shapes,” Kelly says. “[It] offers a sense of sophistication.” The tubular LED light is offered in several lengths that each radiate a diffused glow through modern light-guide technology. There are nine profiles available in Natural Brass including a large and medium chandelier, linear chandelier, pendant, two-light small pendant, short and wide flush mount, one- and two-light wall sconce.
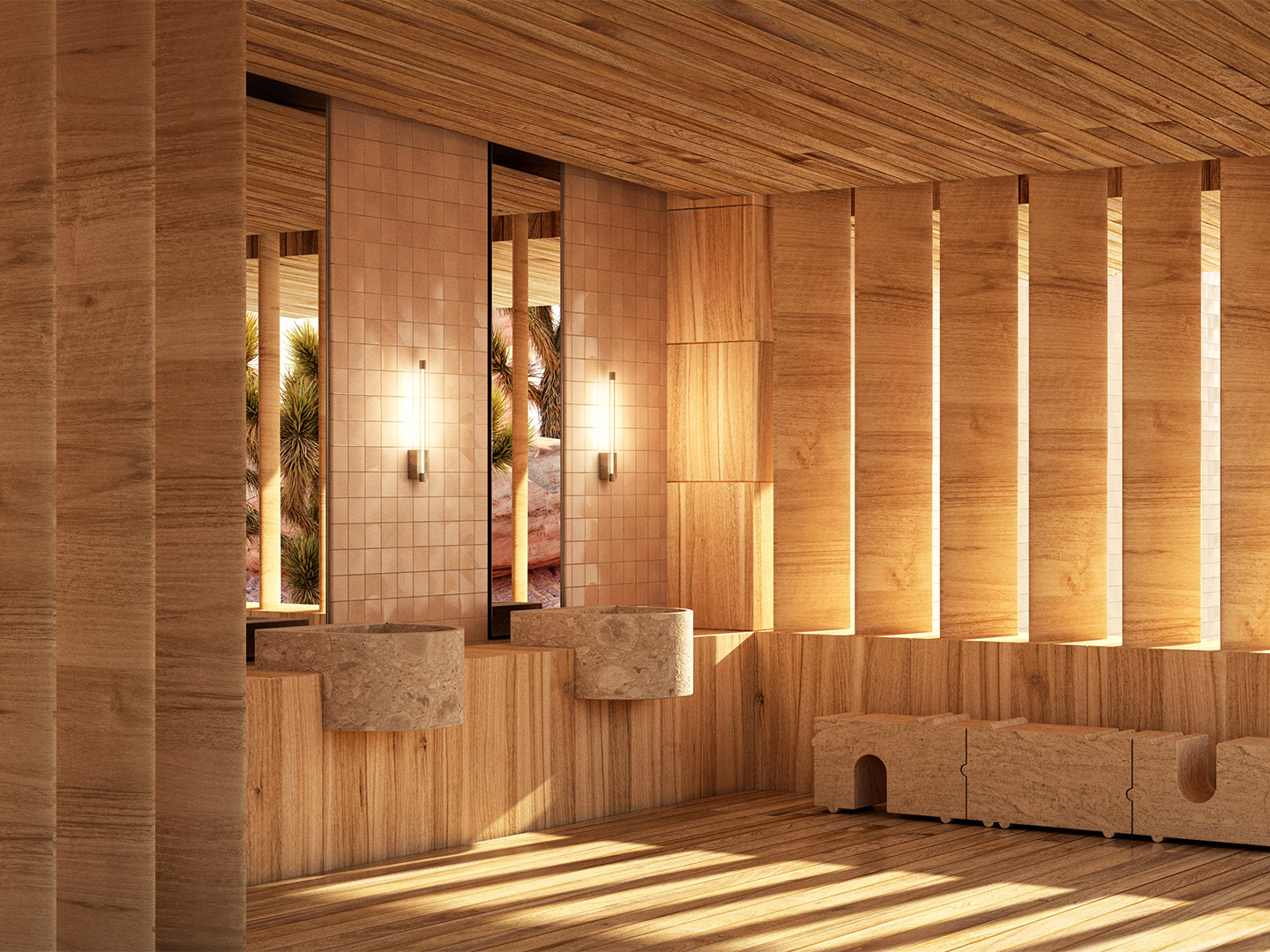
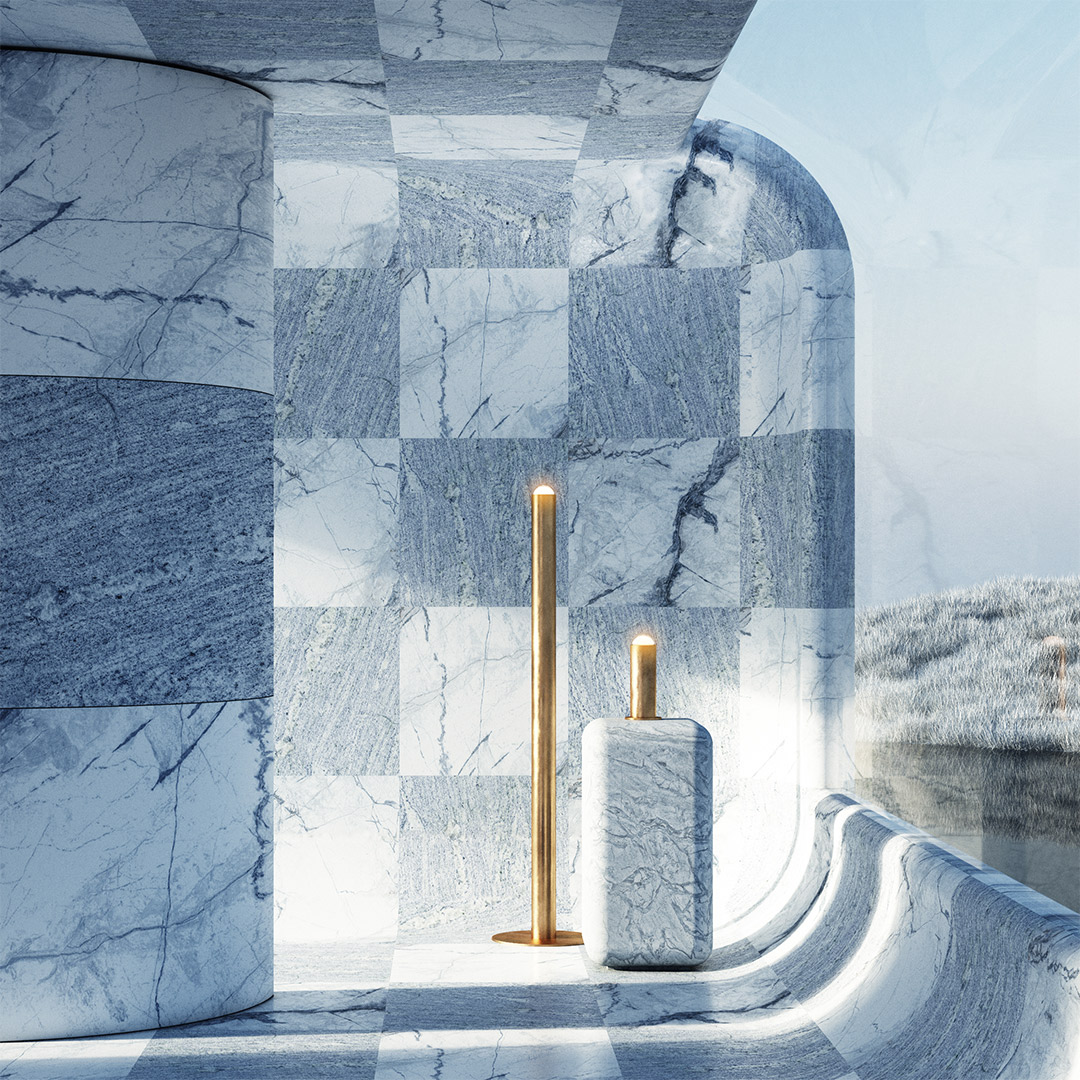
Ebell
Available in seven different profiles (including a small and large pendant, medium and mini flush mount, wall sconce and floor lamp), the Ebell range is offered in Natural Brass, Antique Nickel and Dark Bronze. “Ebell explores mono-point lighting with an imaginative modern lens,” Kelly explains. “[The range] emits warm LED light through each frosted glass optical lens.”
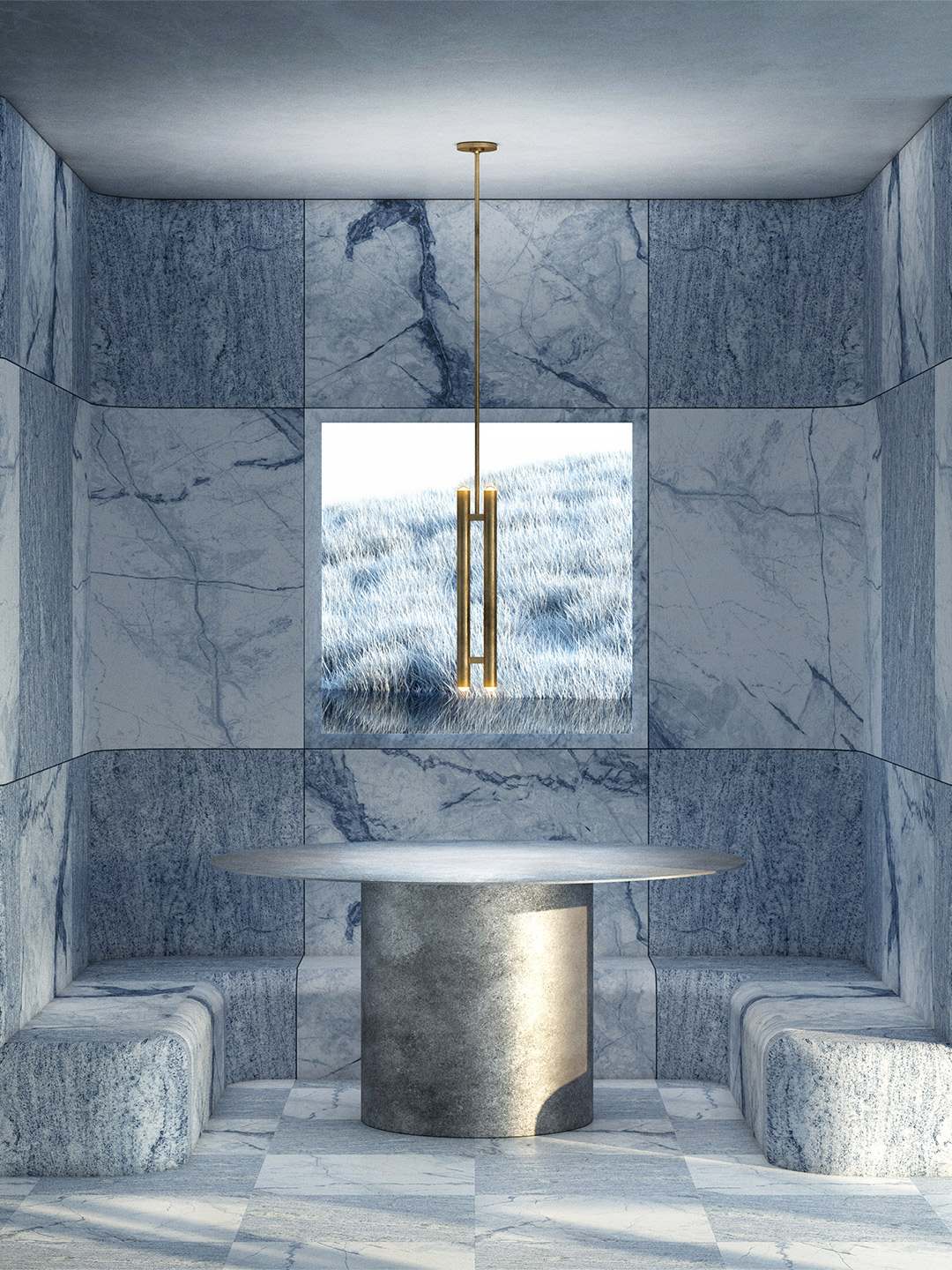
Kelly’s collaboration with Tech Lighting embraces both unique materials and minimalistic beauty.
Catch up on more architecture, art and design highlights. Plus, subscribe to receive the Daily Architecture News e-letter direct to your inbox.
Related stories
- Home tour: Memphis Milano apartment in Italy by Puntofilipino.
- Home tour: New meets old at the hands of Channon Architects and Burton Architects.
- Home tour: The undulating Fold House in Canada by Partisans.
When Japanese architect Kiyoaki Takeda happened upon an article in a 2020 edition of the Nature science journal, little did he realise the impact it would have on his Tokyo-based practice. The publication highlighted how the mass of human-made artefacts (referred to as anthropogenic mass) has begun to surpass all global living biomass. In other words, man-made materials now outweigh all living things on earth. “Furthermore, it is reported that the dominant cause of this trend is construction materials,” Takeda-san says.
As an architect who contributes to this alarming trend, Takeda set himself a personal challenge. He was driven to design a home in Tokyo – for humans – that could also support an ecosystem of plants, insects and wildlife. In turn, offsetting his impact on the natural environment and perhaps establishing a blueprint for future residences. Tsuruoka House is the result of his pursuits; a place where “architecture attempted to hold not only people but also other life forms,” the architect explains.
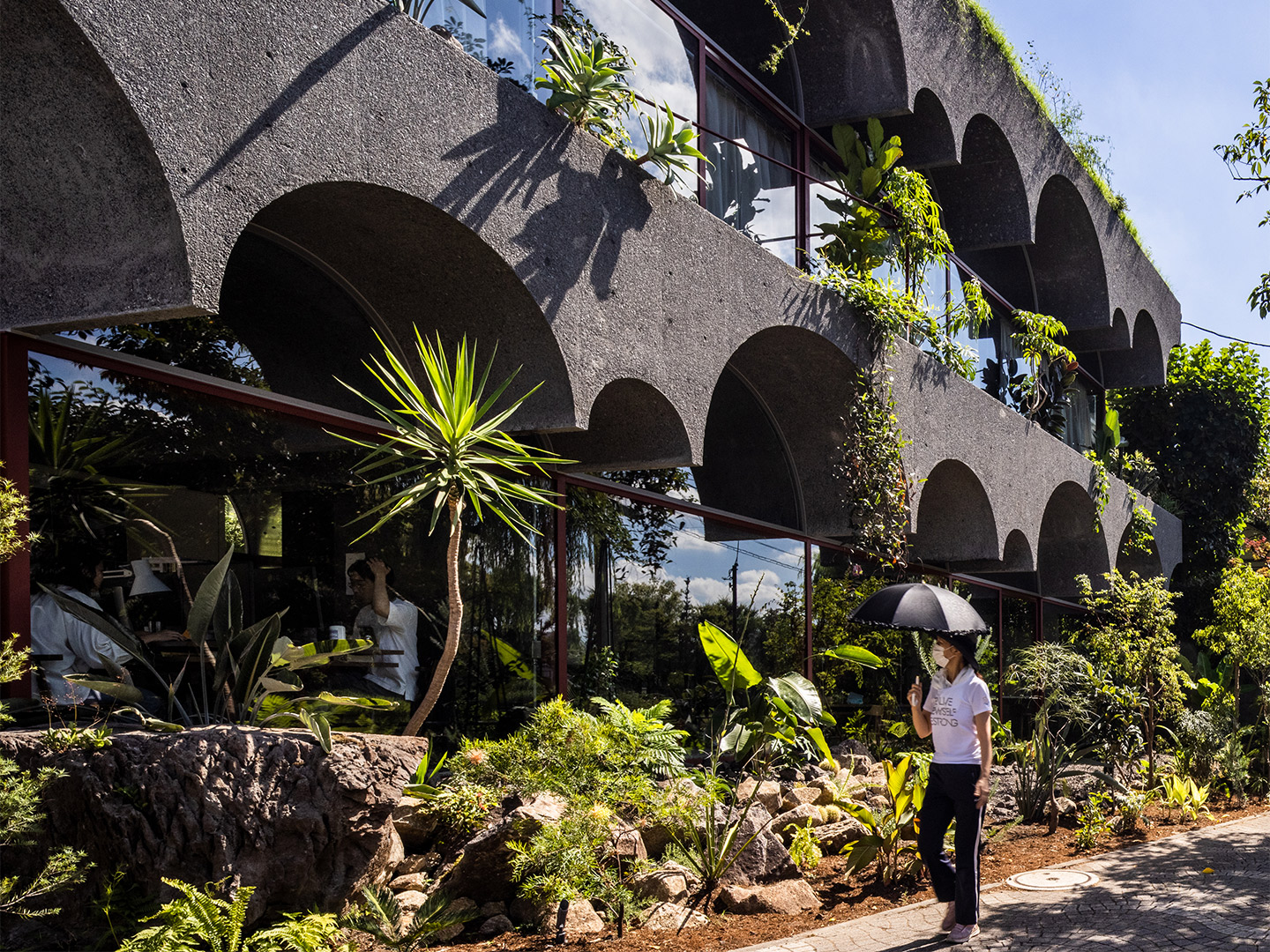
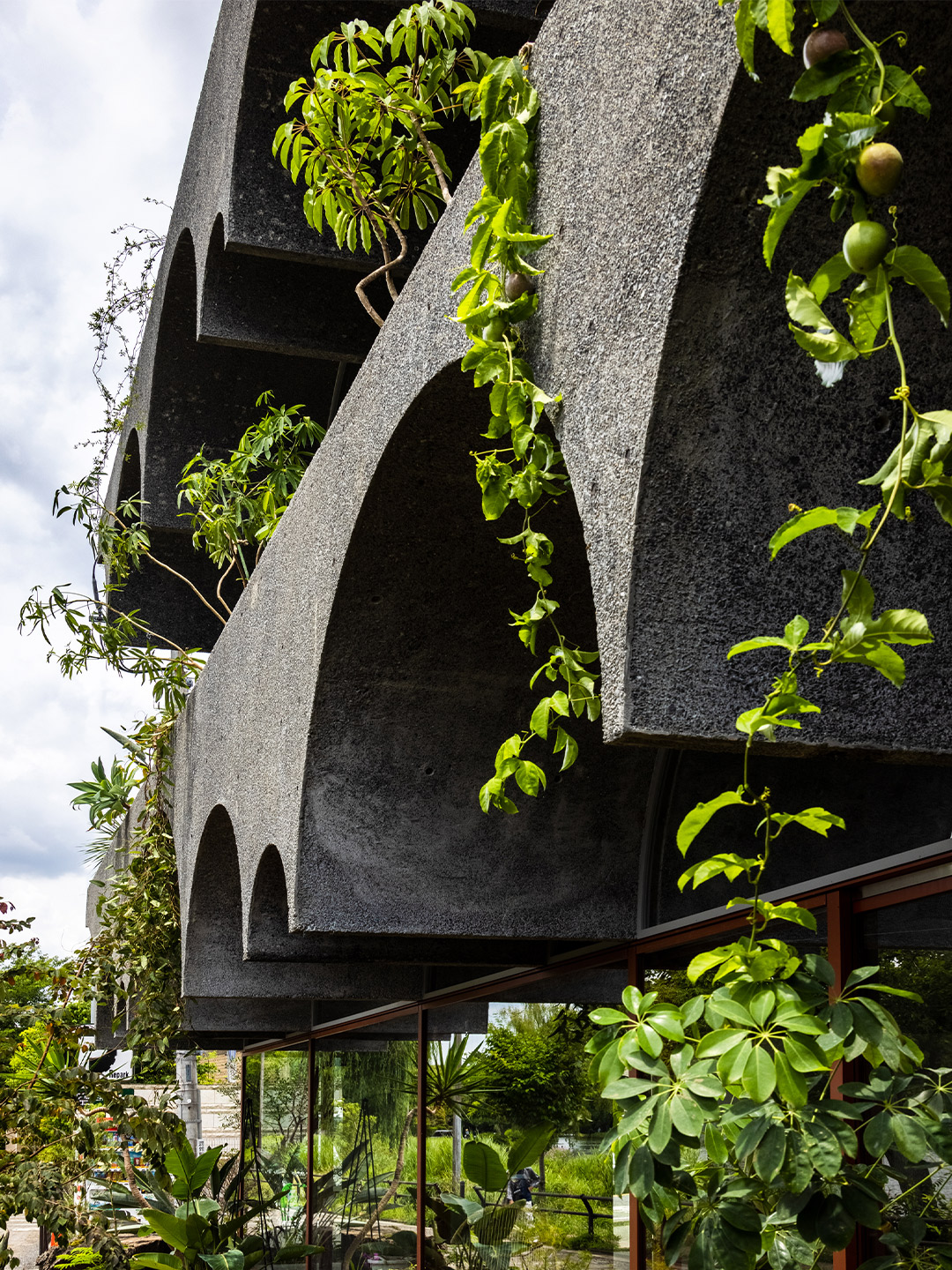
Tsuruoka House in Tokyo by Kiyoaki Takeda Architects
The design of Tsuruoka House began by reexamining the traditional division of indoor and outdoor spaces. Rather than simply splitting the site into two categories on a two-dimensional plan, where one section is dedicated to the house and the other to the garden, Takeda thought about stacking each of these components on top of each other in a cross-sectional plan. “All floors would be the ground level, providing underground-ish space below them,” the architect says, insisting that a symbiotic relationship between indoors and out “was likely to emerge.”
The process of integrating the garden with the house began with a focus on the thickness of the soil, which was required to be as deep as possible so that the layered garden areas could grow to become lush forests, hosting a mixture of edible plants, ornamental shrubs and small trees. “This approach goes against modern rooftop greening, which pursues thinner [layers of] soil,” Takeda says. “By opening the garden to other available life forms, providing them with a place to inhabit, and co-creating the community, the ‘garden’ becomes an ‘environment’.”
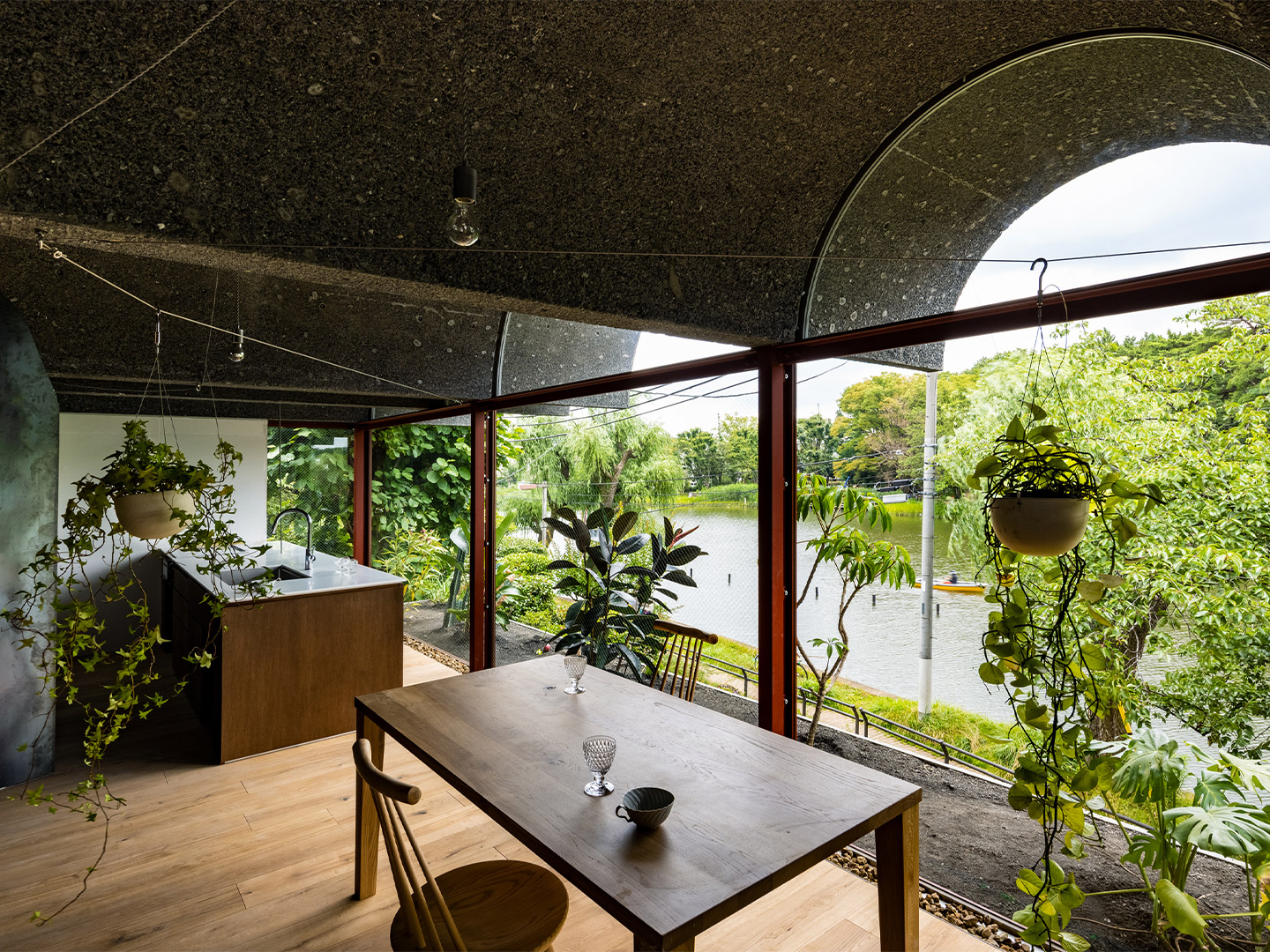
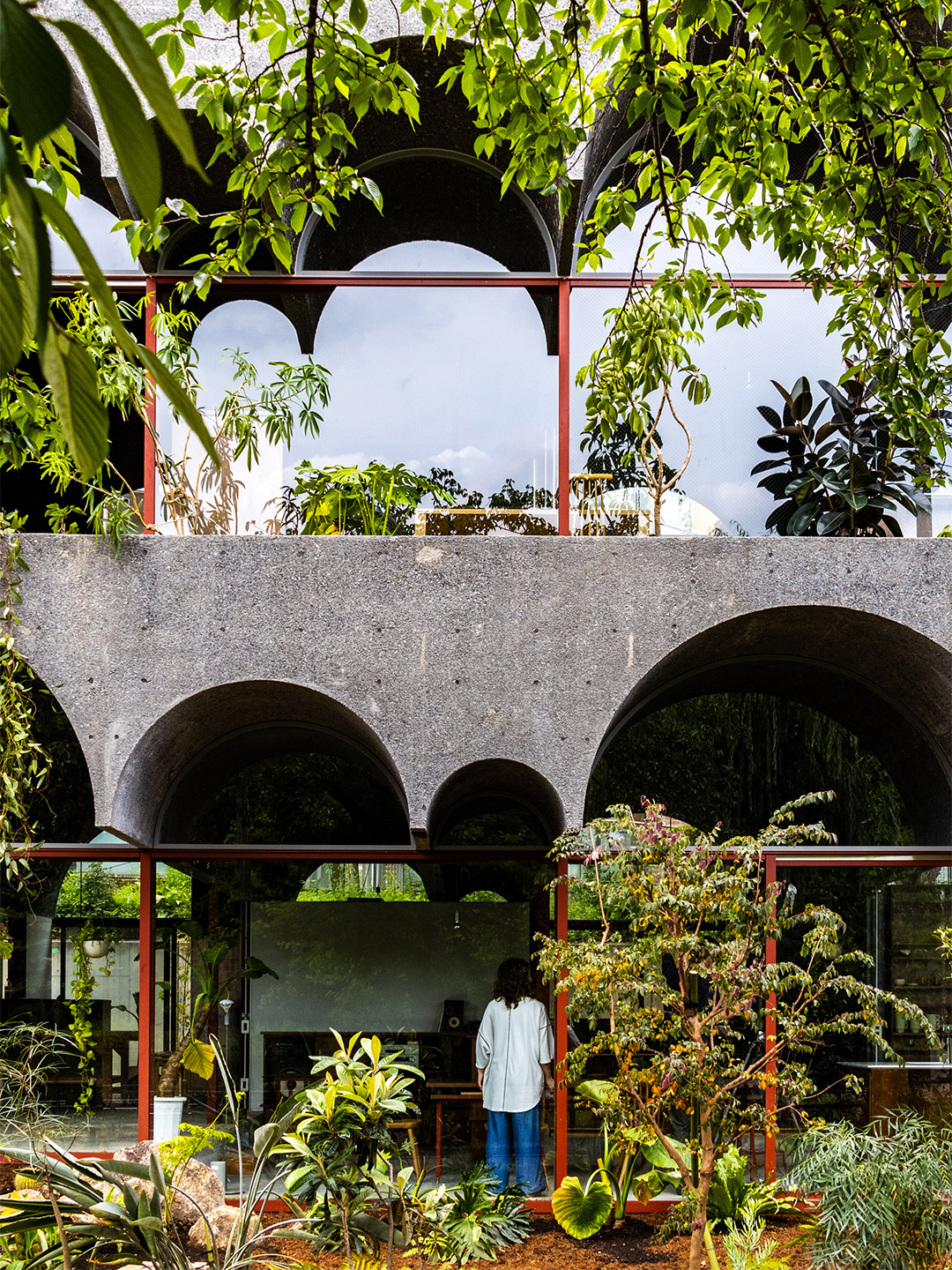
The way that rainwater was captured and filtered through this new environment was an essential consideration in the design. Following multiple studies of the home’s cross-section, observing how rainwater would naturally travel down through the layers, the architect arrived at the decision to introduce continuous vaulted slabs as the divisions between each level. “The water flow generated the shape of the building,” admits Takeda, who compares the flow of rainwater through the vaulted slabs to water travelling from “mountains to valleys”. This approach, he says, is similar to strategies used in civil engineering projects, such as irrigation channels and dams.
But monitoring the rainfall didn’t only highlight the need for efficient drainage. The weight placed on the structure, provided by light showers or torrential rains, also came into play, joined by the weight of the soil as well as the yearly growth and multiplication of the plants. Described by the architect as “unpredictable”, the garden environment suddenly became a major factor in his architectural response, making it much “scarier” to embrace the challenge. “We faced unpredicted risks,” Takeda says. “[But we] managed to build infrastructure for the environment by installing over-flow pipes to cope with a downpour”, as well as design the soil foundation in layers, he adds. This included the careful distribution of high- and low-density compost, and reducing load by limiting soil on the rooftop and around the outside edges of the building.
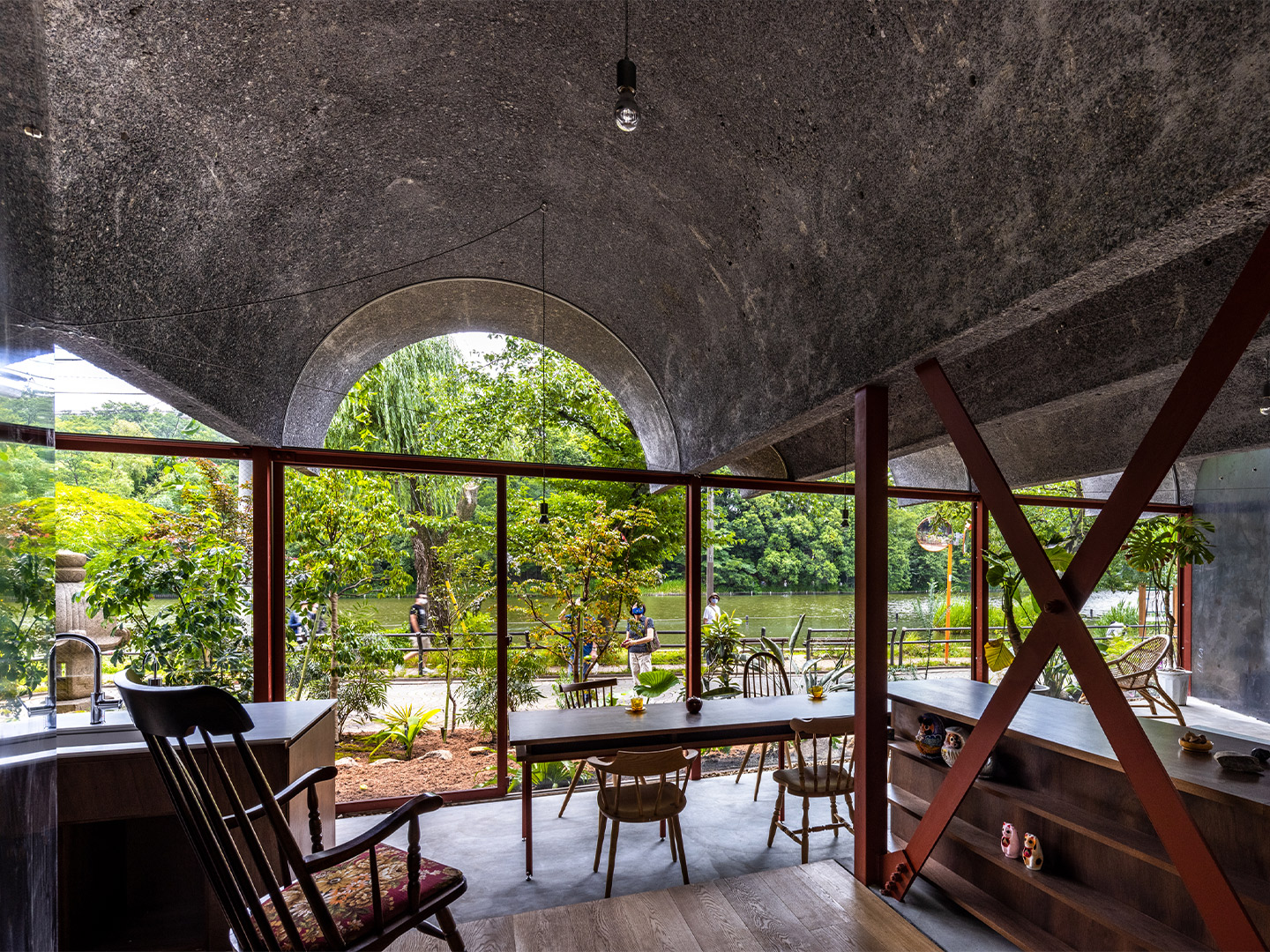
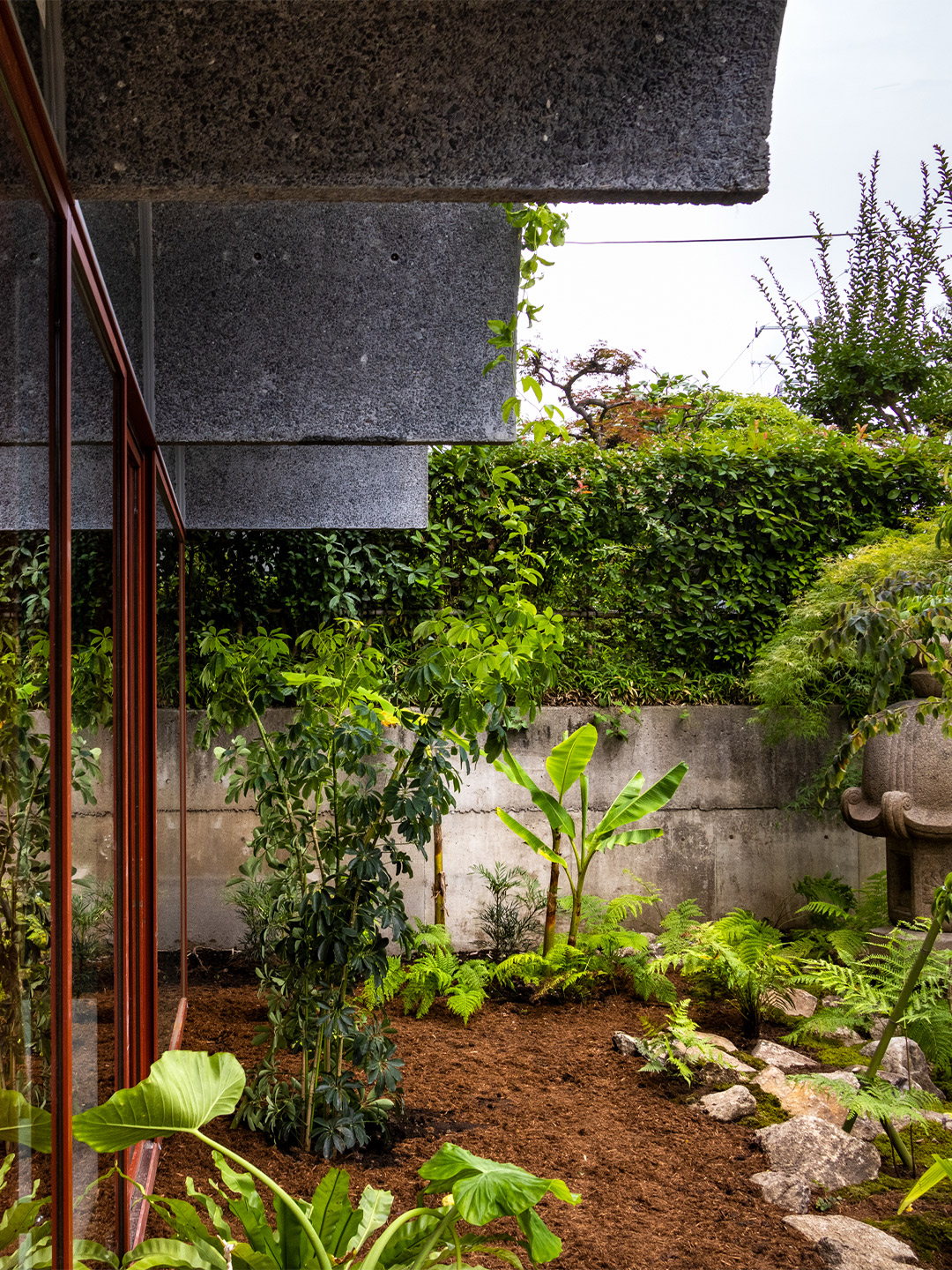
In addition to seasonal rain throughout the year, Tokyo is well-known for its sweltering days around August as well as extremely brisk weather in January and February. Relief from the heat in high summer is an added benefit of stacking the garden environment and the interior spaces, and filling the pockets created by the concrete vaults with soil. “By enveloping the space with fairly thick soil, there could be a cave-like place where you feel cooler, not feeling the heat from outside in summer,” Takeda says. He adds that there could also be “a snuggly place around the floor and the core with warmed soil from the floor heating in winter.”
Another side effect of the vaulted concrete slabs is that the interior spaces are at times afforded a shallow ceiling height. “This may seem negative at a glance,” Takeda explains. “But it would be a much more beckoning structure for one’s living compared to the general flat slab,” he suggests. At its highest point, the vaulted slab provides a ceiling height of 3.5 metres; at the lowest valley, the slab drops to just two metres – a level that is “reachable by hand,” says the architect. “If the structure is reachable, eye bolts, ring nuts and wires could be attached … [to] allow us to hang hammocks, pendant lights, planters at the desired location. Reachable structures might be able to generate creativity in one’s daily life – it would become the structure to support not only the environment but also one’s living.”
While Takeda-san acknowledges that “this one house would not bring any potential effect to improve the global environment”, the architect finds comfort in imagining what the future holds for the residence and how it might inspire other projects. Over time, the plants should grow to engulf Tsuruoka House, and the birds and insects who call the place home are likely to introduce unplanned species of flora. “Eventually, a small forest could appear,” Takeda says. Then as decades pass, a dense canopy of foliage is expected to hide the building entirely, and ultimately, the architect believes, the bio-mass of the garden environment “must surpass the mass of human-made architecture”.
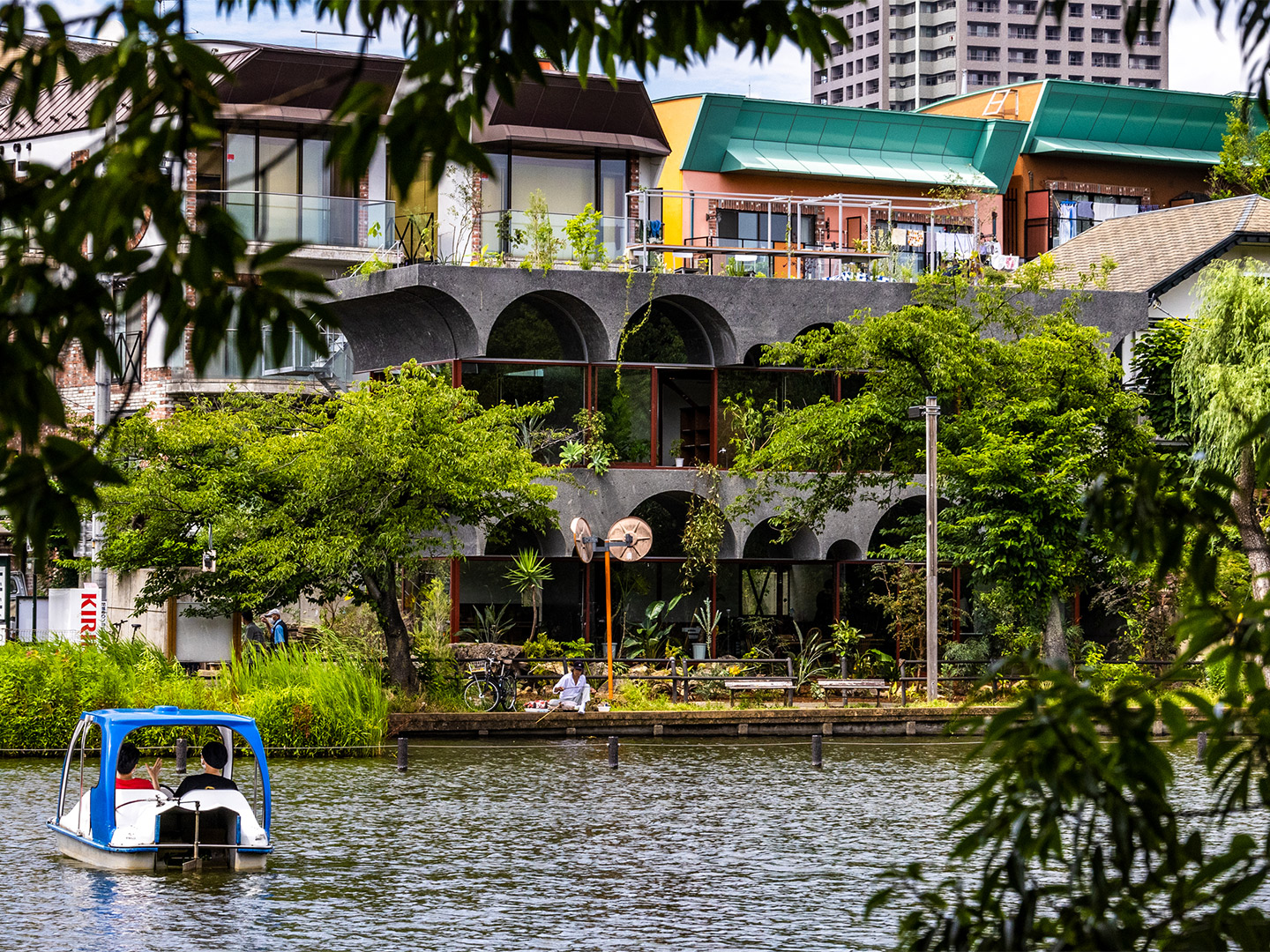
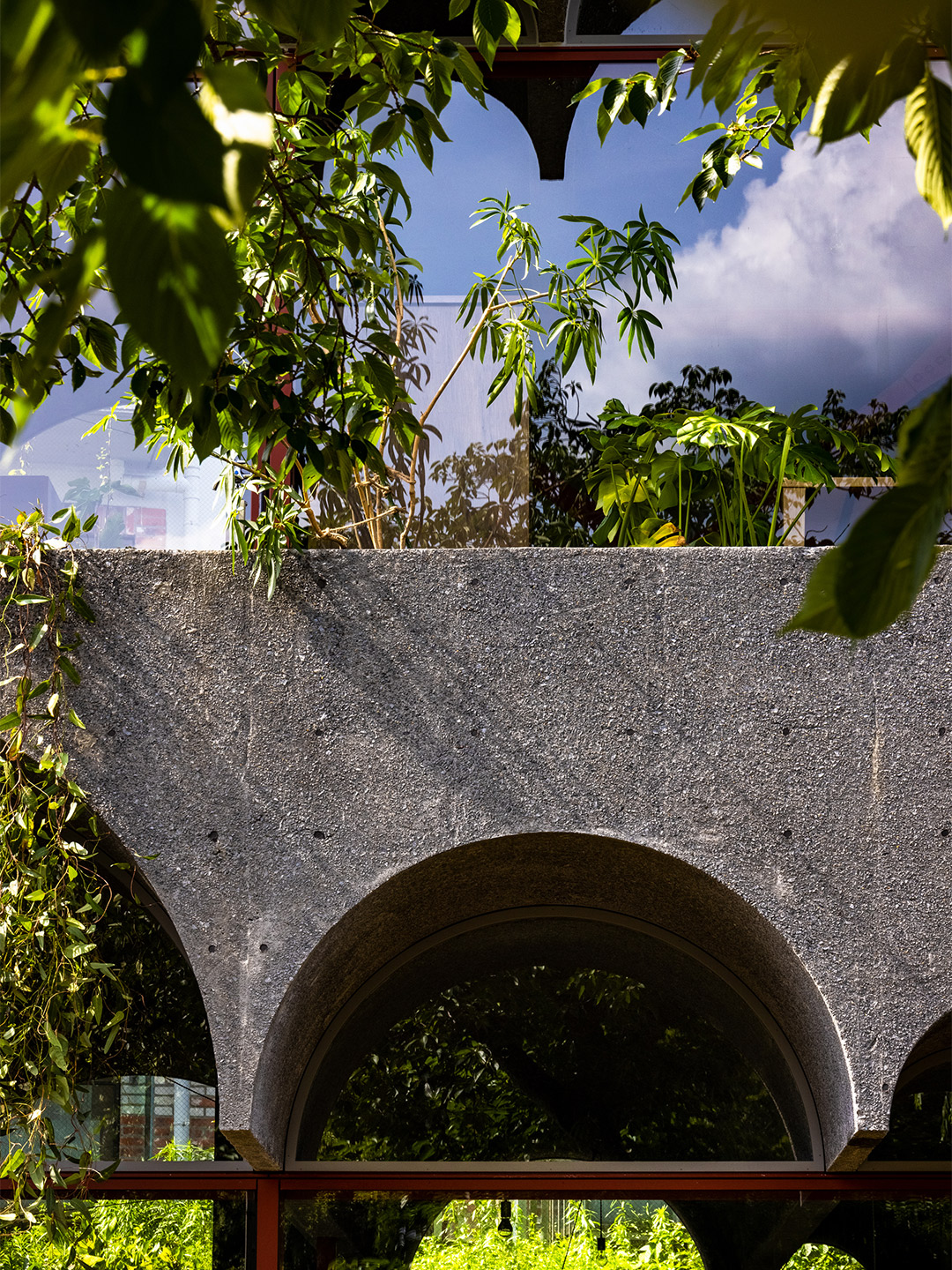
Over time, the plants should grow to engulf Tsuruoka House, and the birds and insects who call the place home are likely to introduce unplanned species of flora.
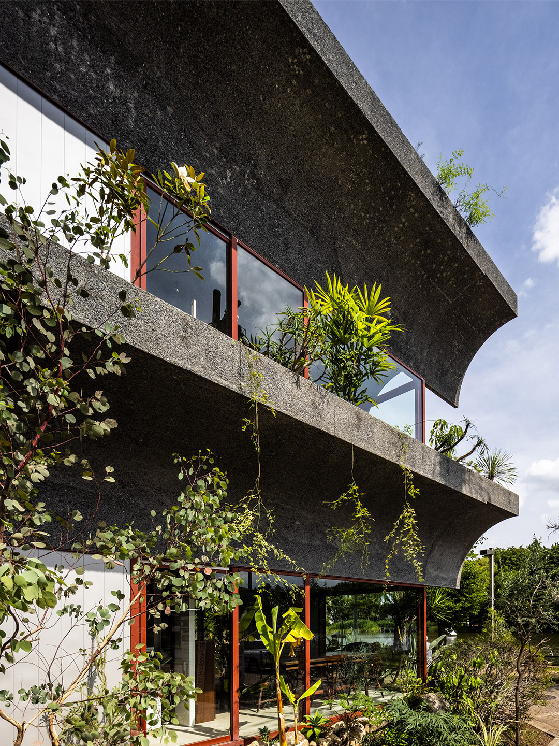
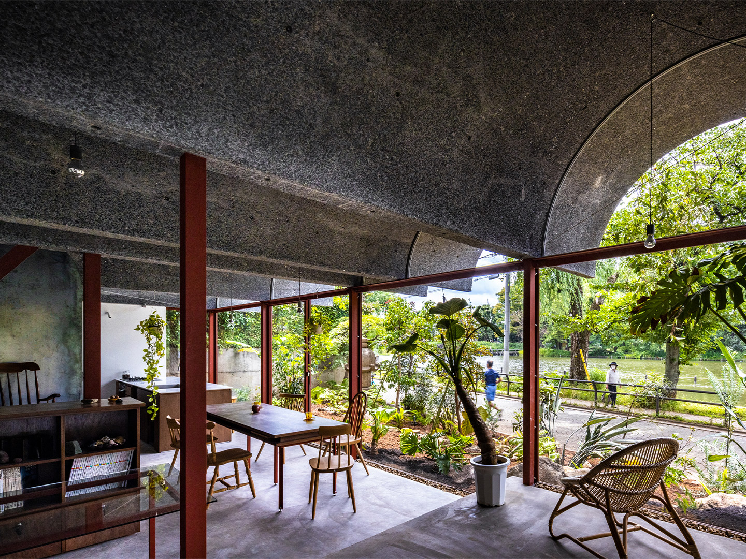
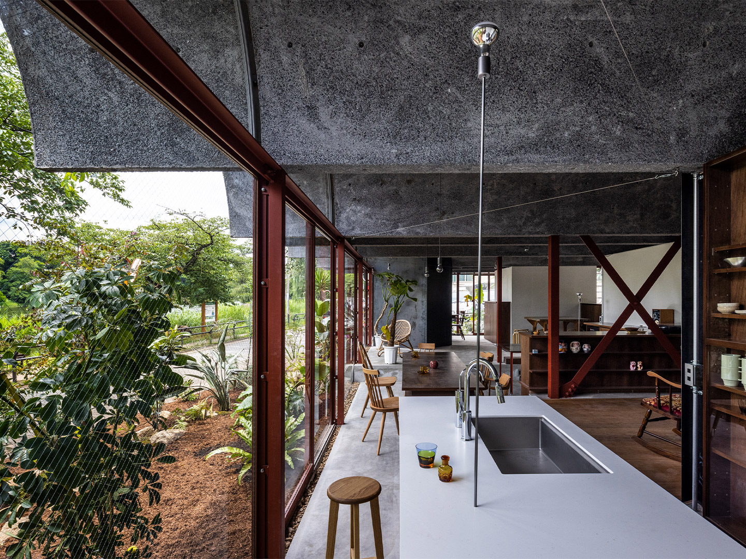
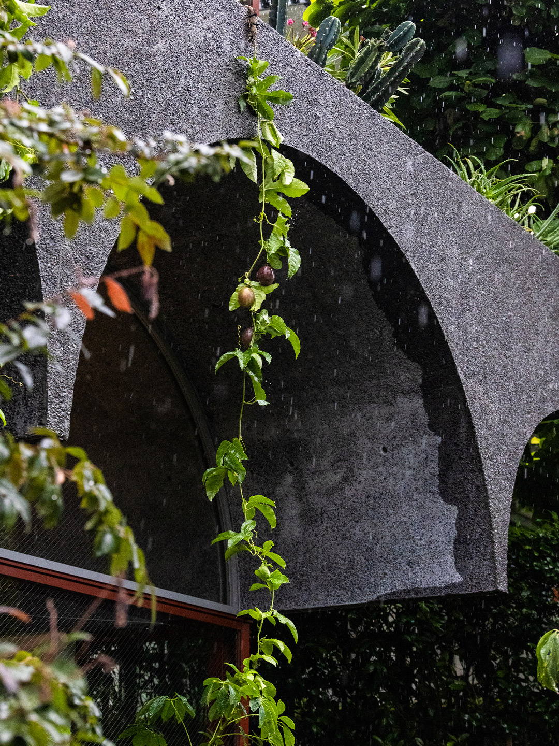
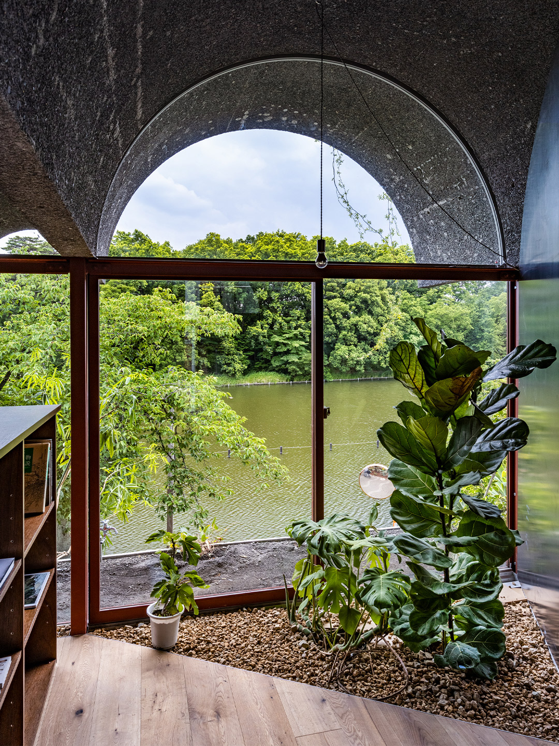
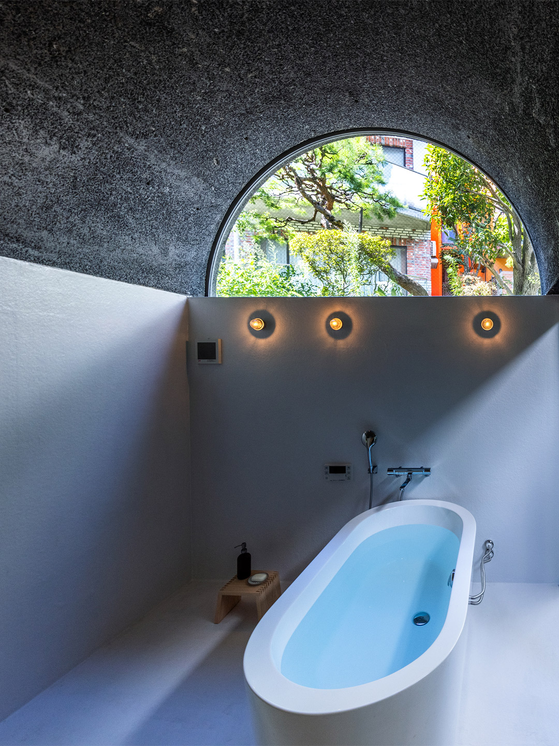
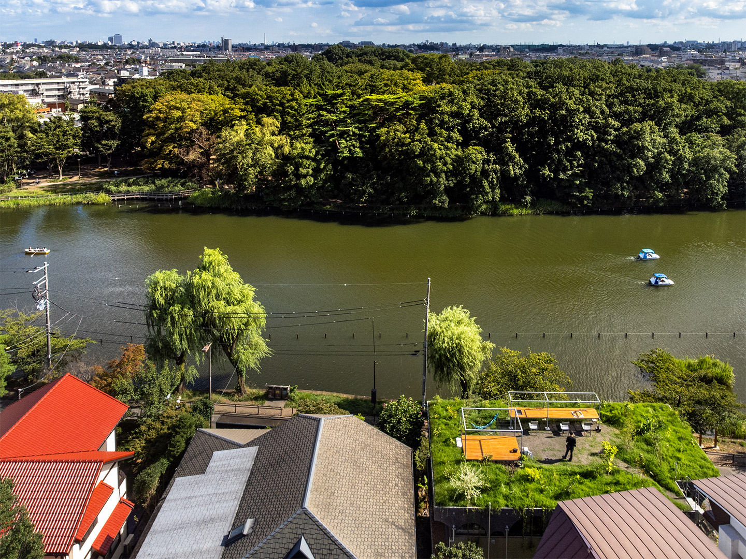
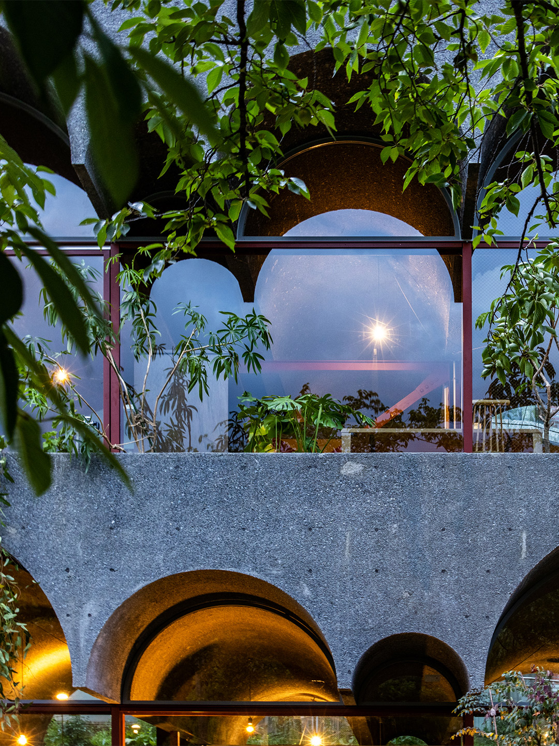
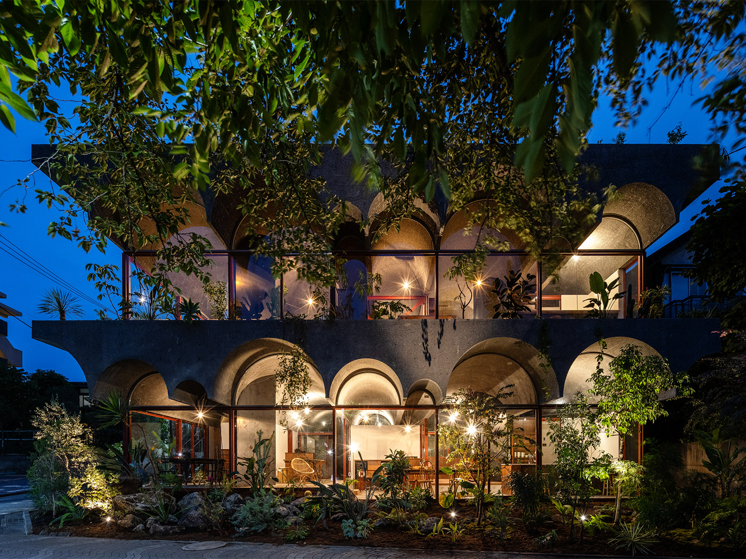
Catch up on more architecture, art and design highlights. Plus, subscribe to receive the Daily Architecture News e-letter direct to your inbox.
Related stories
- Brooklyn’s famed brownstones inspired the Aesop Park Slope store.
- A 1960s London post office is now a swinging sushi restaurant.
- Designer diner: Los Alexis taquería in Mexico City by RA!.
Danish-born textile house Kvadrat has pulled back the curtains on its third high-end showroom, expanding upon the brand’s two other display suites in Paris and London. Located in the humming design quarter of Milan, the sophisticated new space presents the full offering of Kvadrat’s residential collection, including Sahco and Raf Simons, plus its own curtains and rugs. The showroom serves as an inspirational resource for home decor enthusiasts, as well as interior designers who specialise in crafting fine residential projects.
Designed by Belgian architect Vincent Van Duysen, the new Kvadrat showroom was unveiled during this year’s Milan Design Week. It was inspired by the cocooning qualities of library spaces; an influence that is recognisable by the towering shelves that line the walls of the lofty rooms – and the ladders that are used to access product samples and information. The architect has created a space that conveys a true sense of warmth and comfort, while also representing the heritage and expertise of Kvadrat’s residential collections.
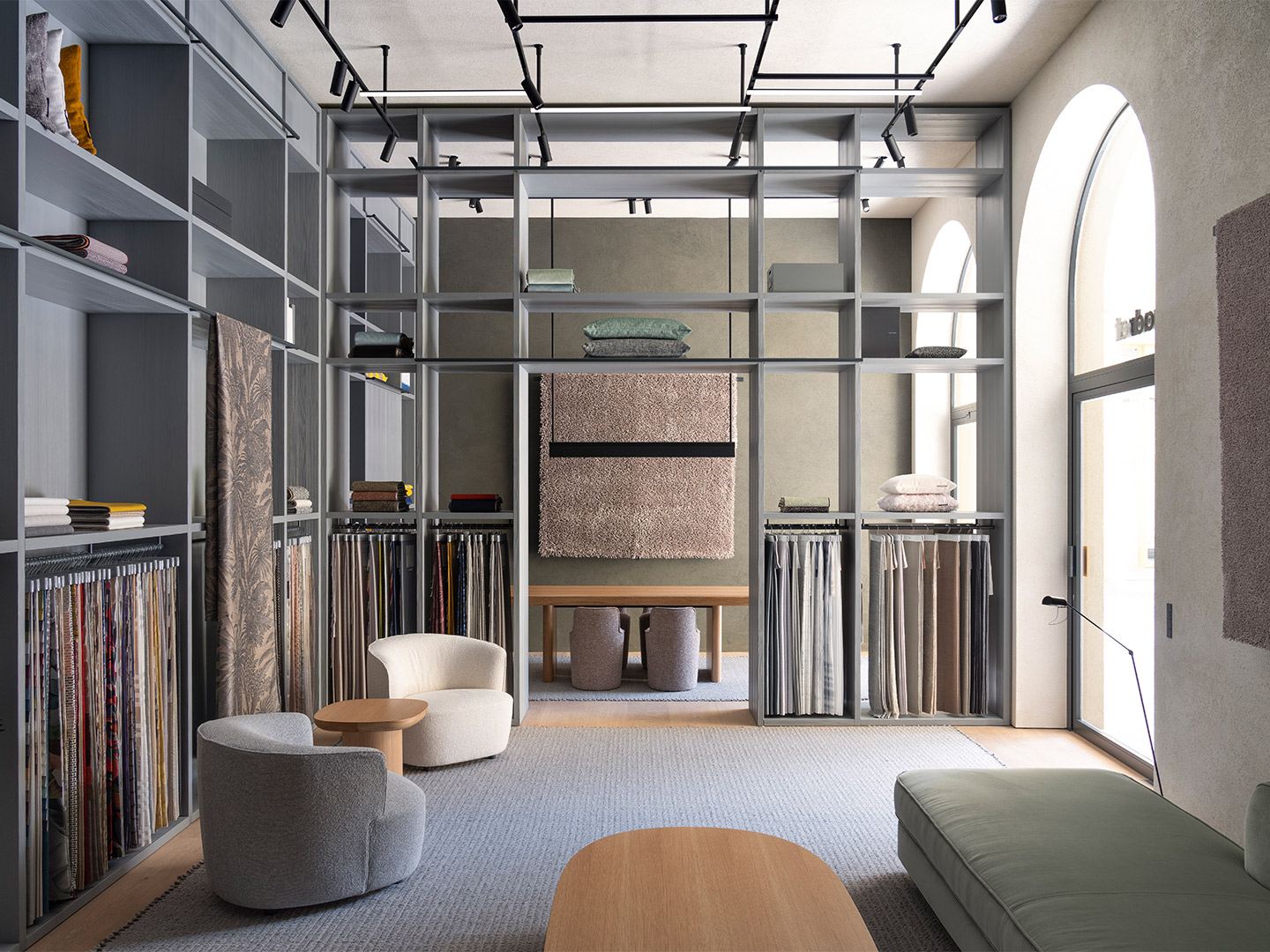
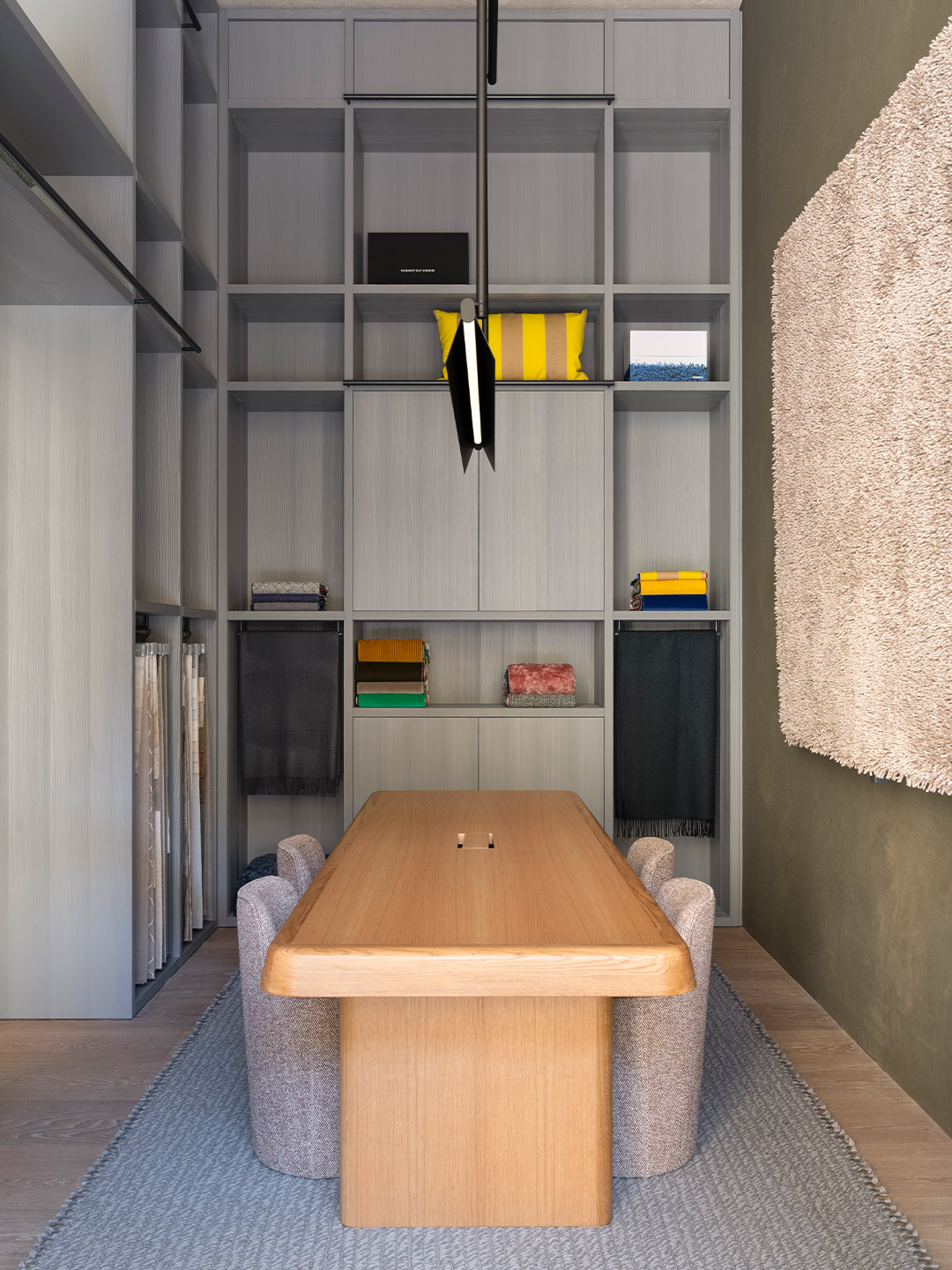
Kvadrat textile showroom in Milan by Vincent Van Duysen
“Kvadrat’s high-end residential showroom reflects the fundamental identity of the brand, together with our architectural vision, creating a space where visitors can feel at home,” Vincent says. “The space is very rich in craftsmanship and elegant yet understated… [it’s] welcoming thanks to the warm materials, such as the wooden tables and upholstered seating, yet ‘essential’ due to the grey of the shelving units surfaces.”
In developing the showroom, the architect created an environment where designers and specifiers can meet with Kvadrat’s experts in two very different surroundings: one formal, the other rather relaxed. “The showroom was designed as a Milanese living room where the bookcase wall and shelving creates a room in a room,” explains Vincent. Faced by a series of archways that open up to the street, “the library houses the fabric collections like books,” he adds.
The opening of the showroom in Milan coincides with the launch of Kvadrat’s residential curtain collection, titled Storylines. The range imagines “thread as the line, yarn as the syntax and textile as the story,” explains the Kvadrat team. Comprising a selection of plain, pleated and patterned textiles in various weights, the Storylines range is available in a spectrum of yarns, from voluminous and richly textured twists to ultra-fine metal.
kvadrat.dk; vincentvanduysen.com
The showroom was designed as a Milanese living room where the bookcase wall and shelving creates a room in a room.
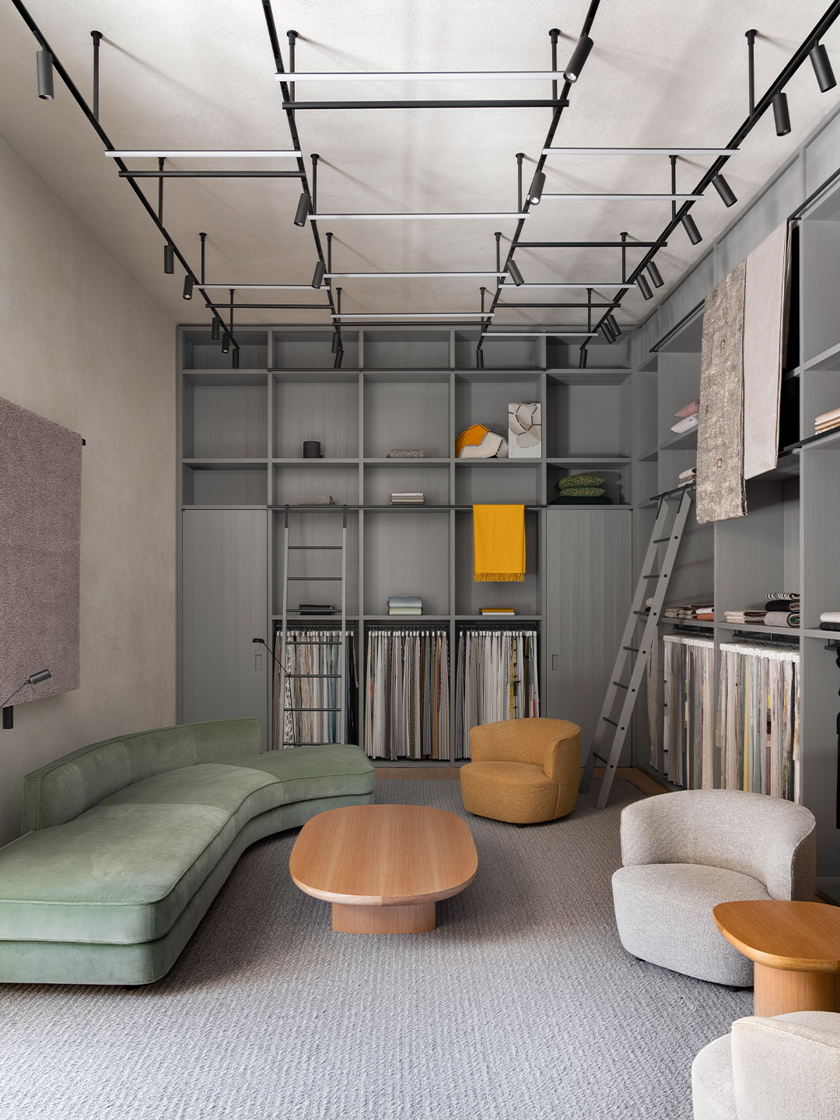
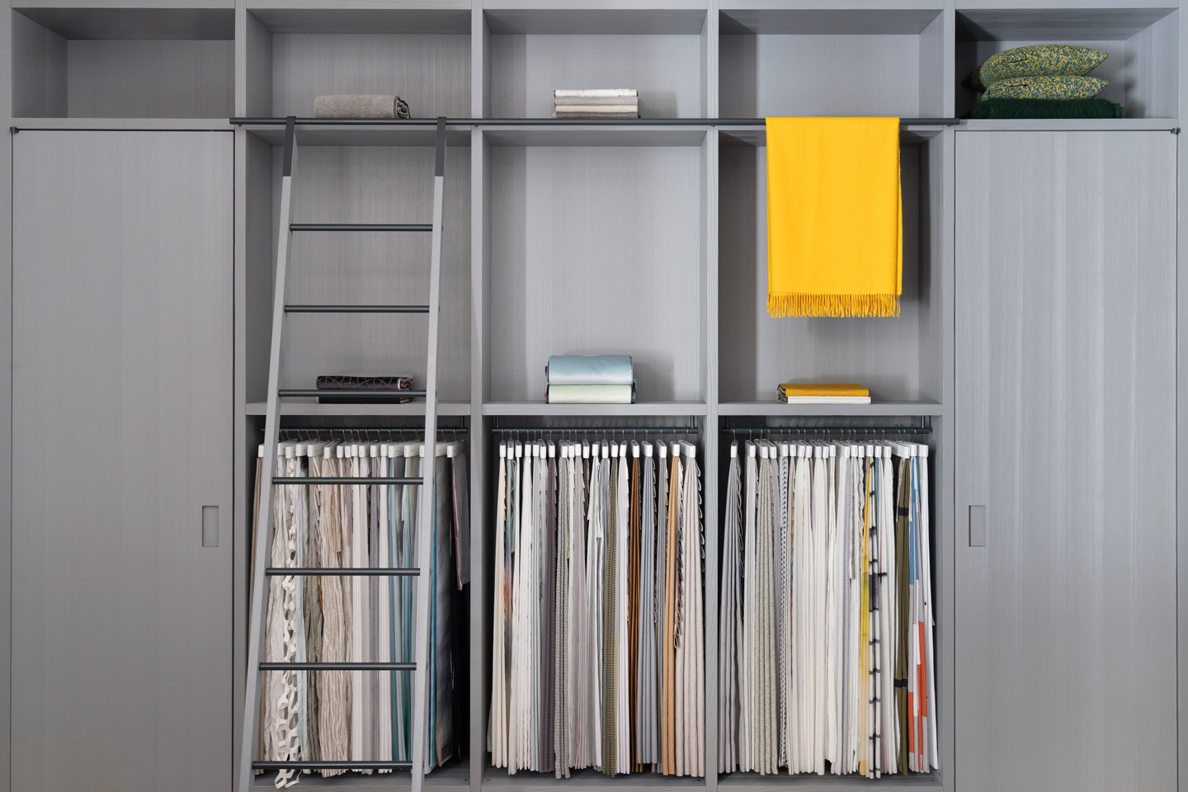
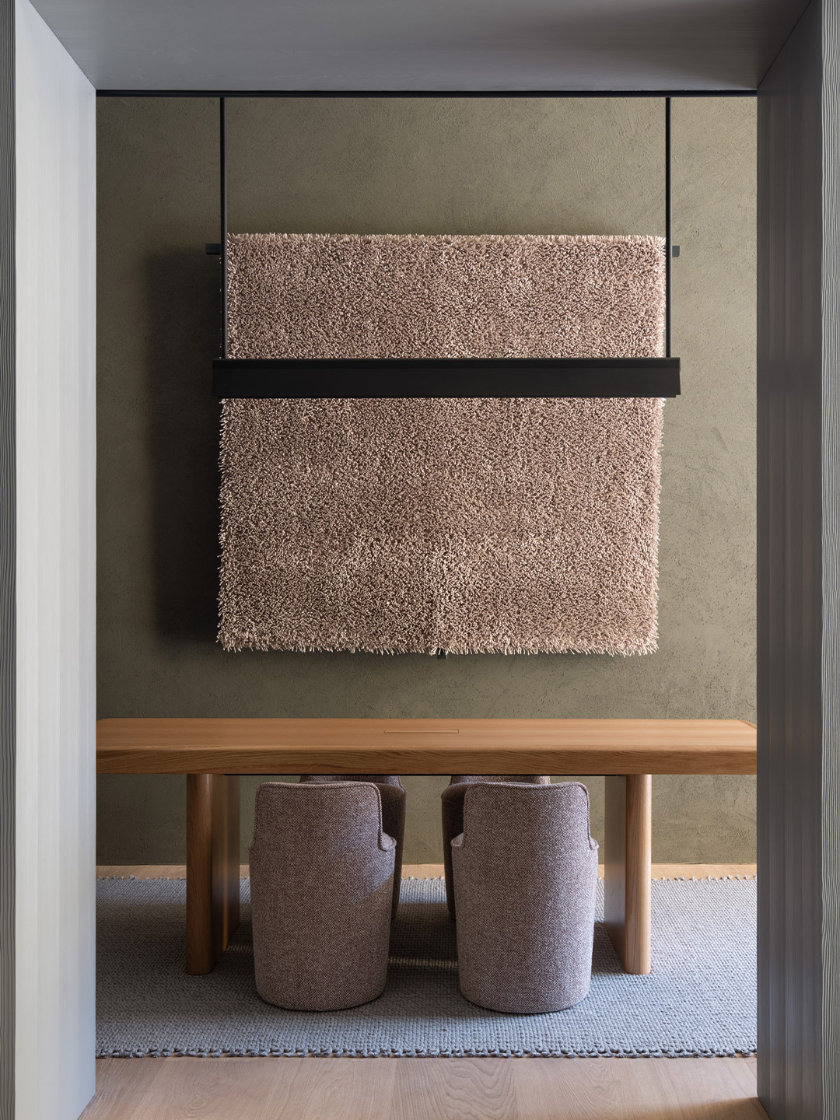
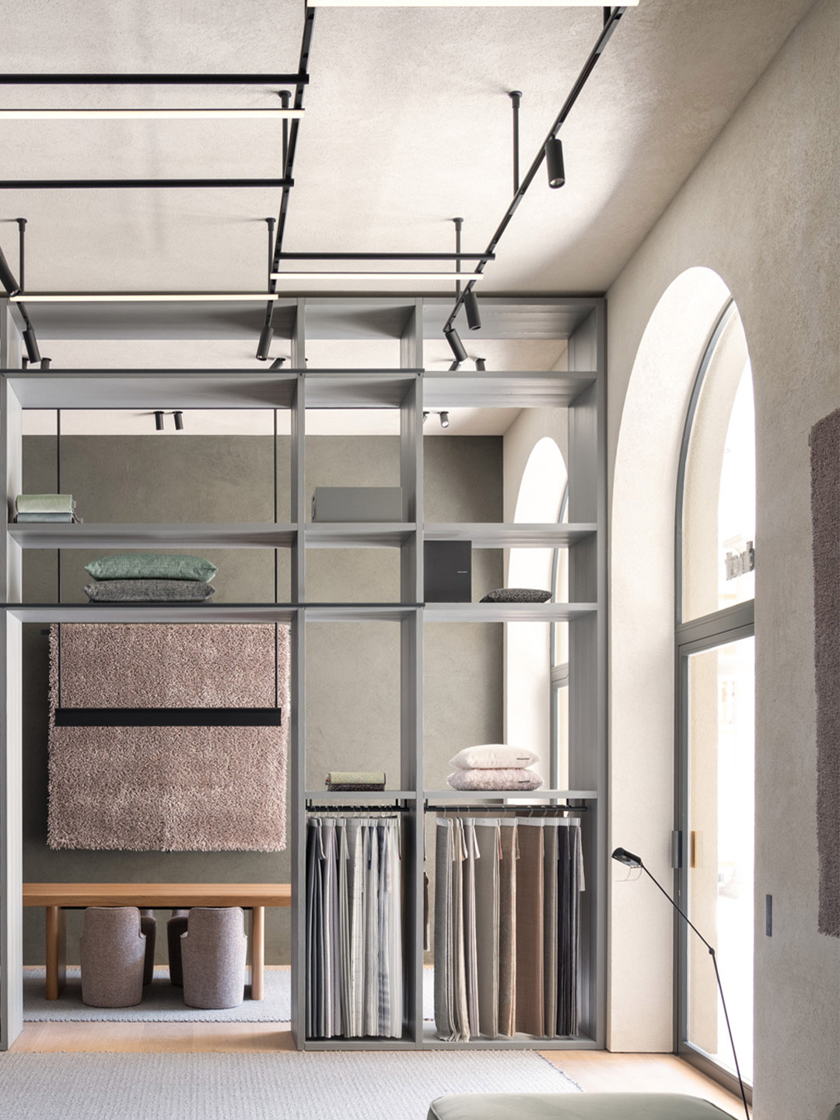
Catch up on more architecture, art and design highlights. Plus, subscribe to receive the Daily Architecture News e-letter direct to your inbox.
Related stories
- Venus Power collection of rugs by Patricia Urquiola for cc-tapis.
- Bitossi celebrates centenary in Florence with new museum and 7000-piece display.
- Casa R+1 residence in southern Spain by Puntofilipino.
Conceived as an urban oasis for a couple working in the construction industry, the Casa R+1 residence in Almería is inspired by artists who have long travelled to Spain’s Andalusian coast in search of a tranquil retreat. The home’s interiors, created by Madrid-based design office Puntofilipino, feature a symphony of minimalist, richly textured and exquisitely detailed spaces. Central to the floor plan, an open-air ‘room’ connects the combined kitchen, living and dining spaces, allowing for the seamless transition between indoors and out: “a must in southern Spain,” insists Gema Gutiérrez, Puntofilipino’s founder and principal designer.
The project reflects the “vision of the family lifestyle”, Gema enthuses, adding that the aim of the completed residence was to achieve something which is “timeless and exudes a discreet luxury”. With this in mind, fine examples of classic furniture from France and Italy were playfully juxtaposed with contemporary and custom-made items, achieving the “desired mark of measured sobriety,” Gema says.
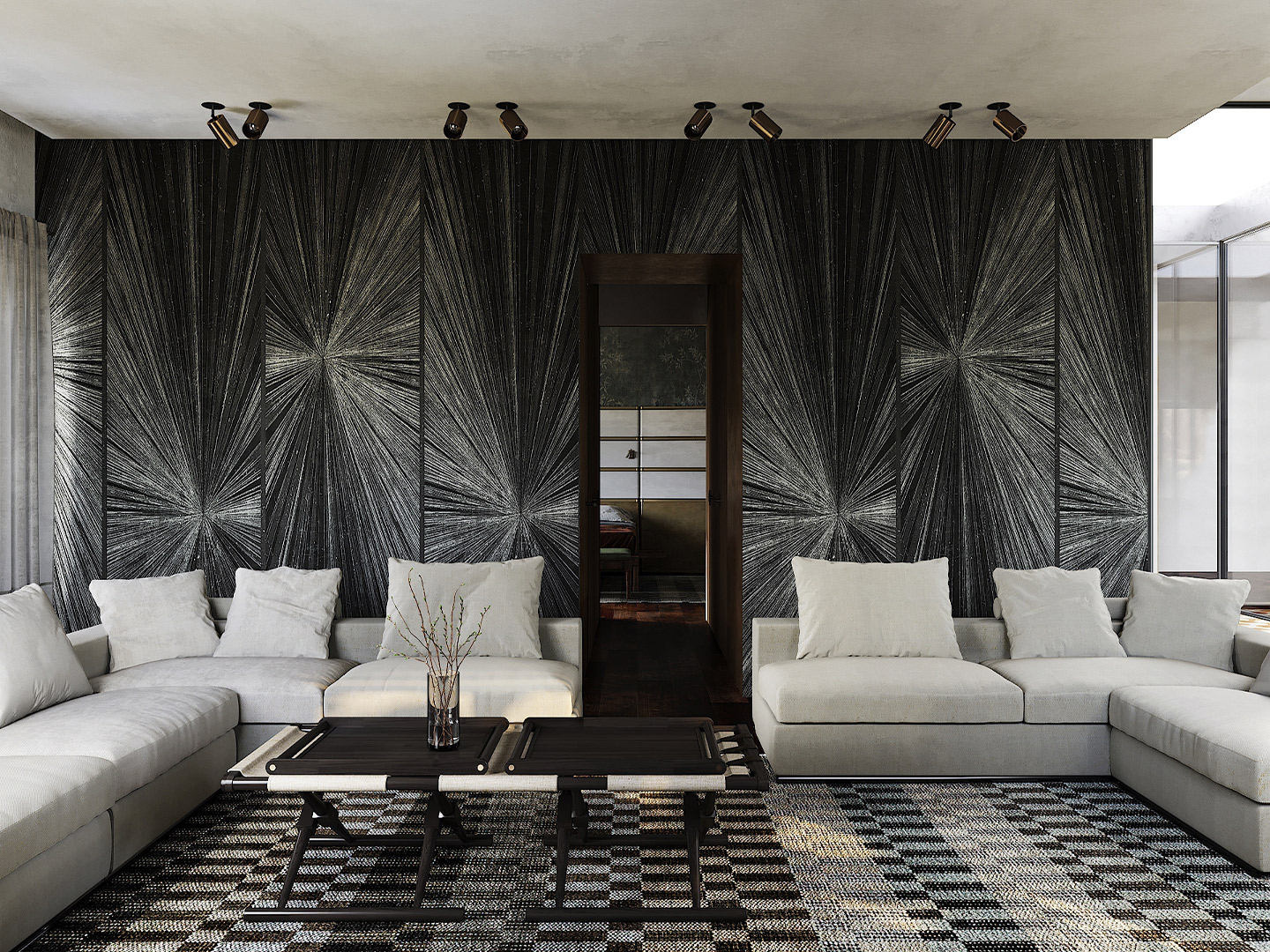
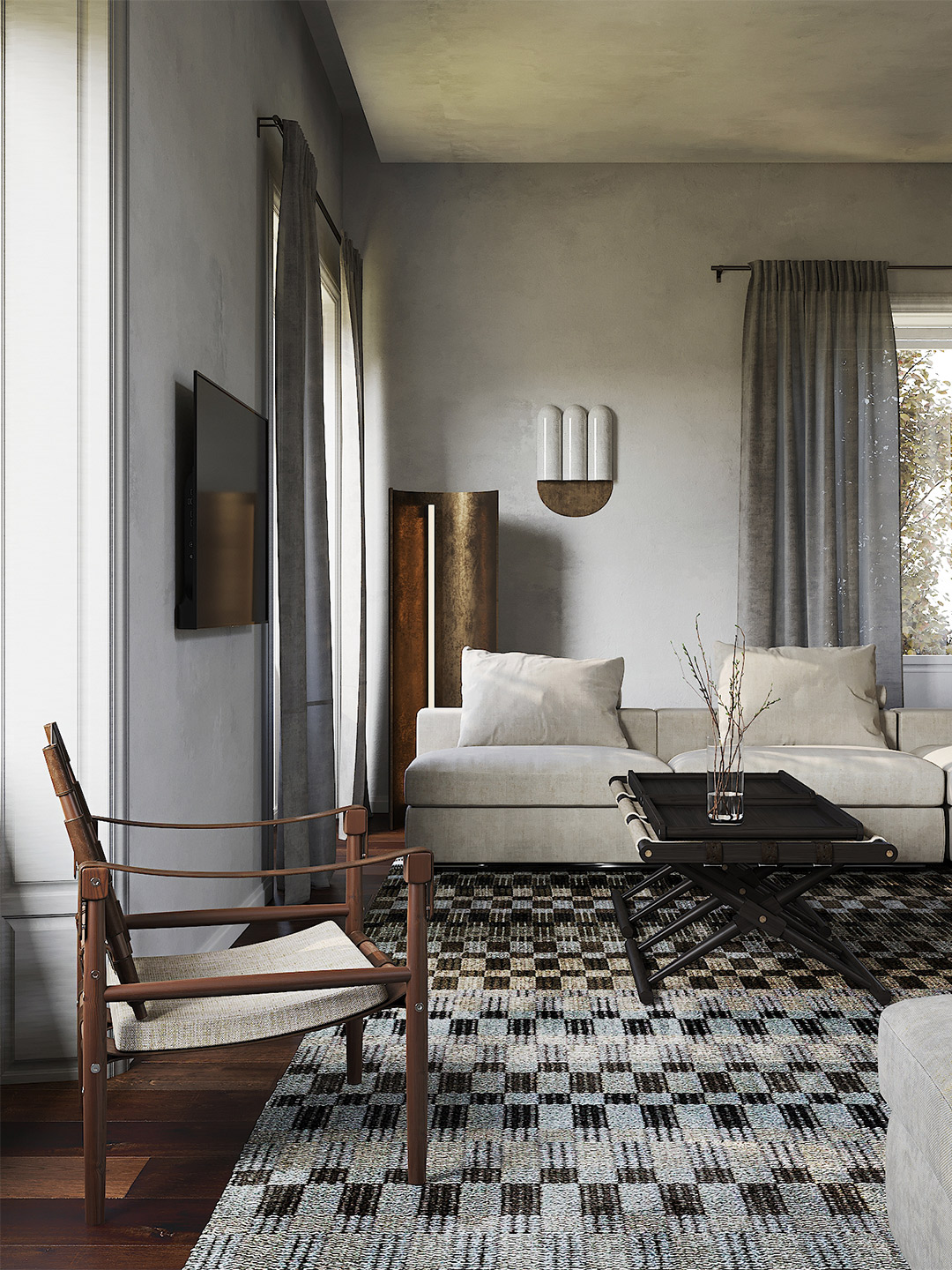
Casa R+1 residence in southern Spain by Puntofilipino
The melange of eclectic furnishings is a reflection of the owners’ deep-rooted passion for furniture; a love that’s matched only by the desire for peaceful spaces set aside for gardening, reading and meditation. Gema says: “The house is a paradigm of compositional delicacy, exemplifying how an urban dwelling can serve as a tranquil sanctuary.”
Bolstered by a restrained palette of muted tones and clean lines, the interiors are light and airy. It’s a feeling that arrives courtesy of high ceilings and sparse furnishings, and a series of expansive timber-framed windows, custom-designed by Puntofilipino. “Large windows allow green views of the gardens to take centre stage, complementing the understated interior design with vibrant accents,” Gema explains.
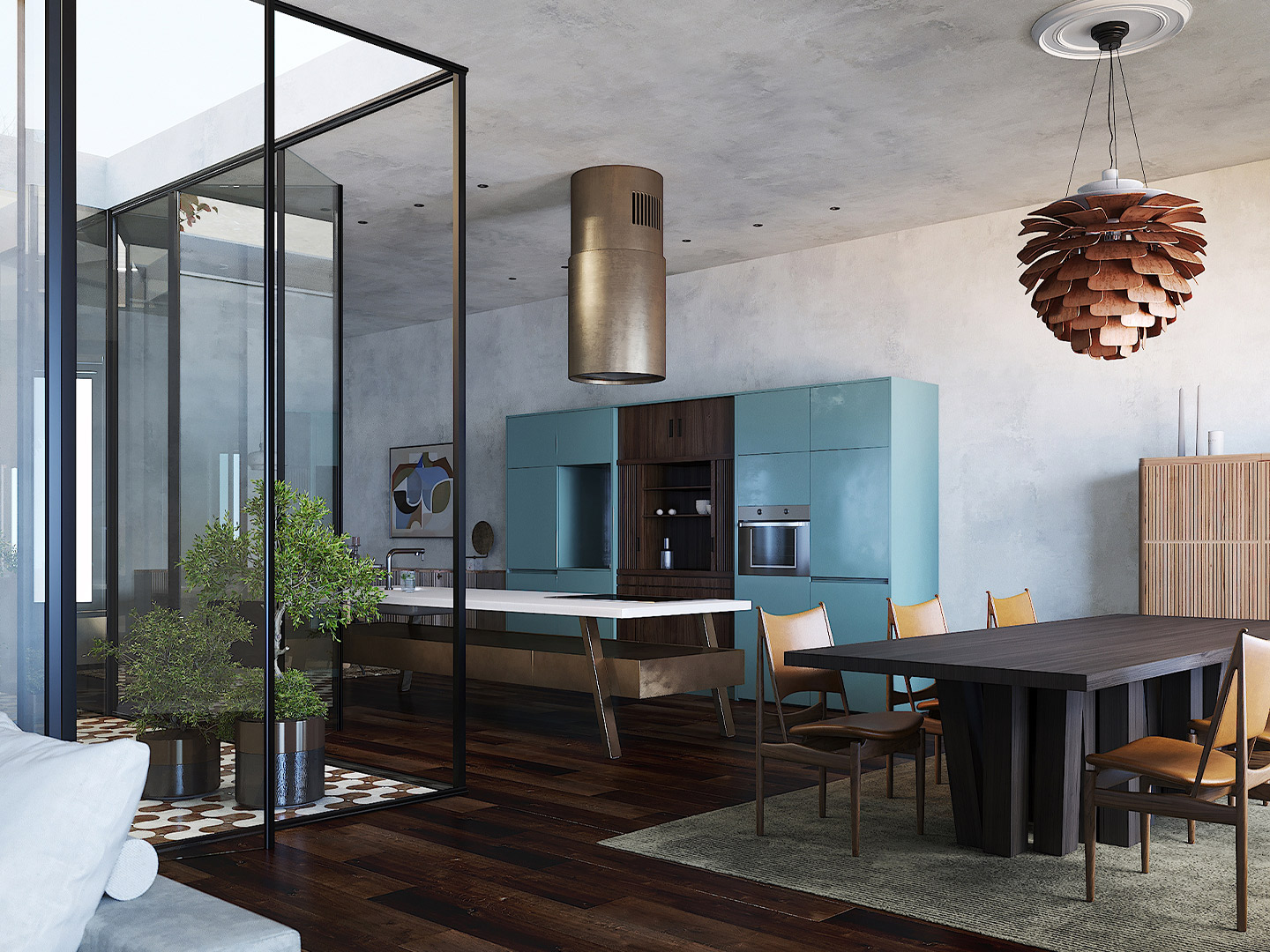
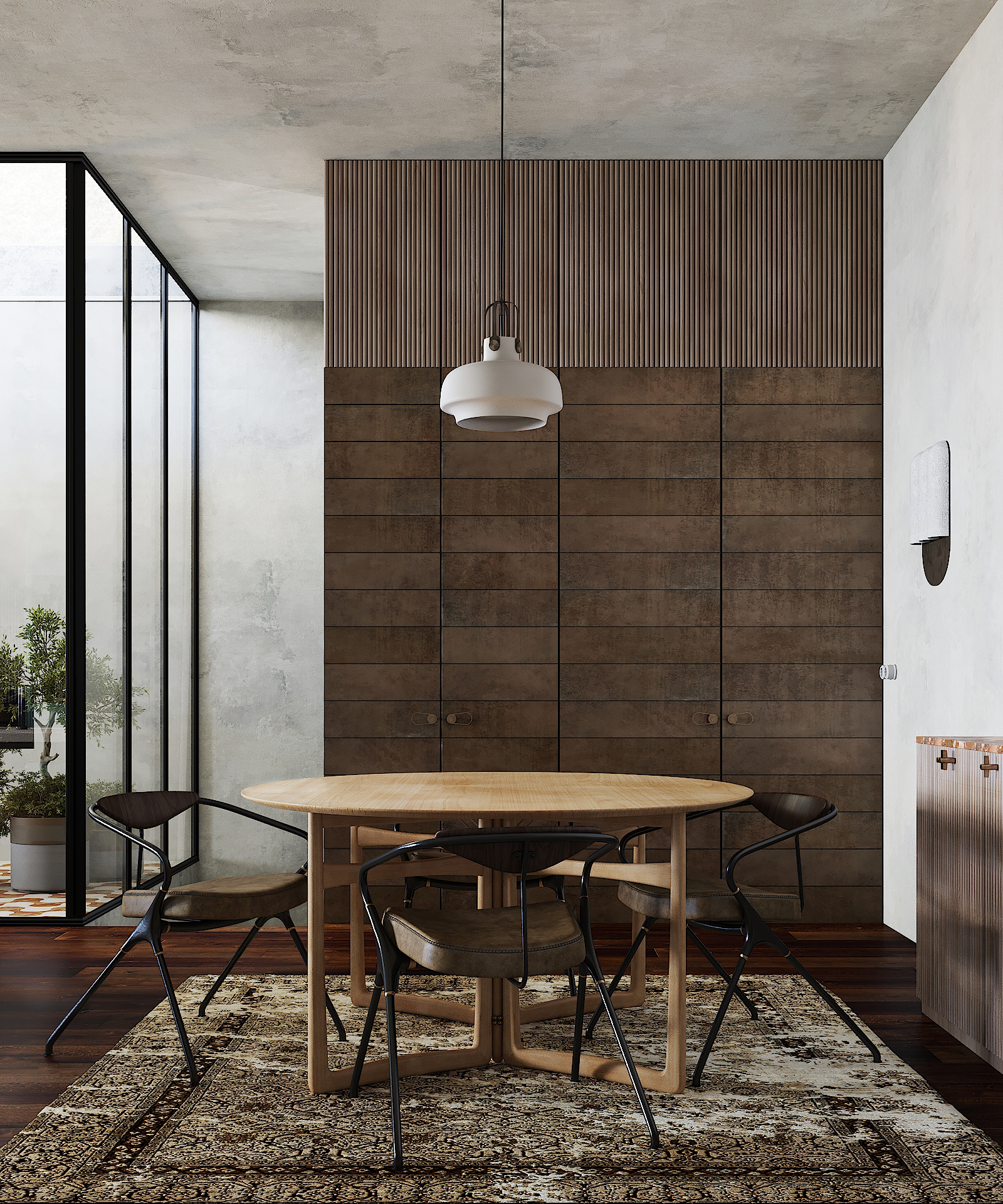
Beefing up the minimalist approach, the home is enhanced by a richly textured palette of handmade and natural materials, such as warm-white plaster finishes, hardwood floors and joinery, and exotic marble surfaces. Walls and cabinetry swathed in subtle blush and bolder turquoise add colourful accents; a series of bronze fixtures, including pendant lights and sconces by Emmanuelle Simon, infuse the home with sculptural exuberance.
Minimalist in design and, at times, austere in decoration, the interior of the CASA R+1 residence is furnished with carefully considered pieces, including examples from renowned firms Fornace Brioni, Gessi, Ceccotti Collezioni, Richard Wrightman Design, House of Finn Juhl and Vaselli.
Among this stellar array, iconic pieces are mixed in. There’s the ‘PH Artichoke’ pendant by Louis Poulsen suspended above the dining table. And, in the sitting room, the traditional ‘Tessa’ chairs by Flexform: “chairs that pay tribute to the artisan heritage,” says Gema, whose thoughtful and meticulous design process has offered up a residence that feels remarkably fresh and modern, stamped with a sense of enduring sophistication.
The house is a paradigm of compositional delicacy, exemplifying how an urban dwelling can serve as a tranquil sanctuary.
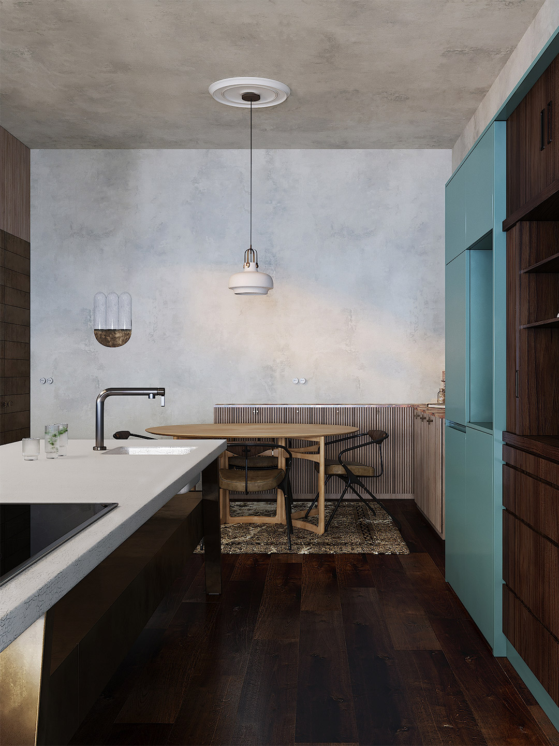
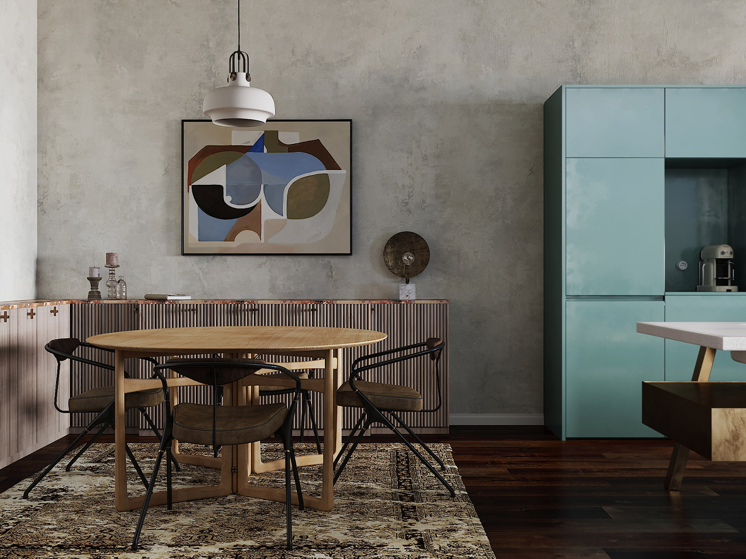
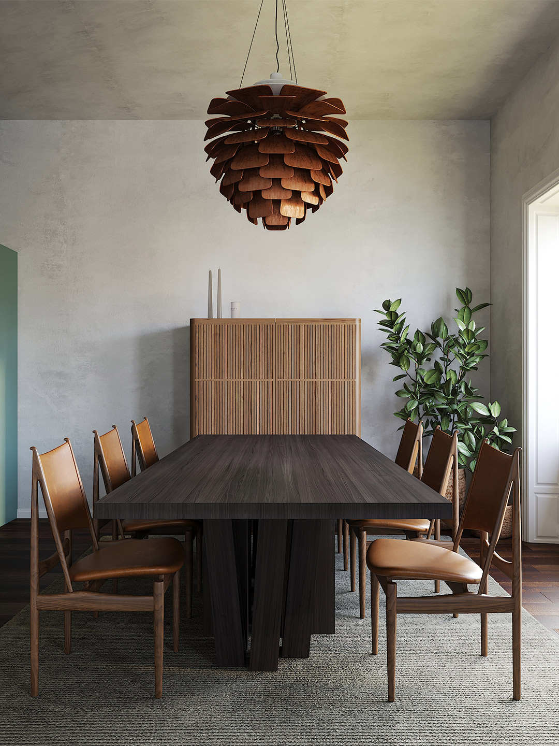
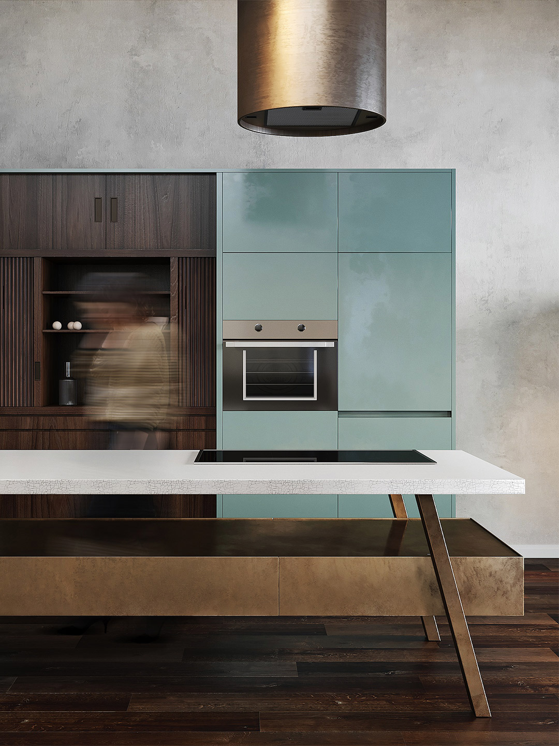
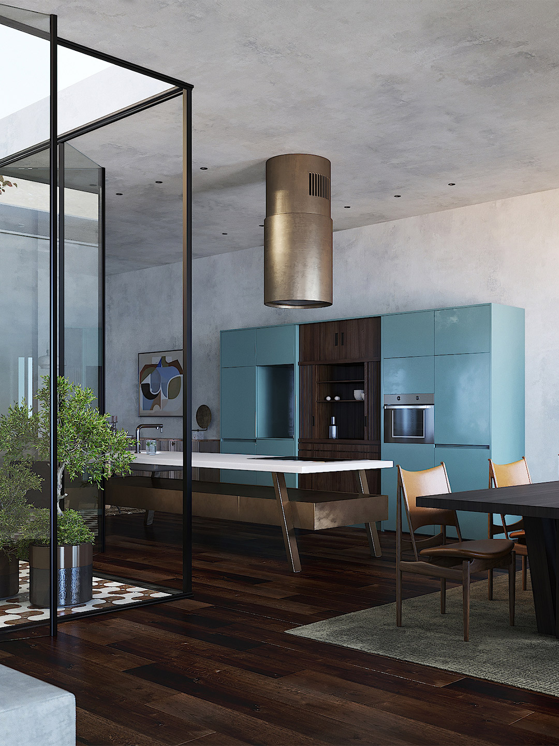
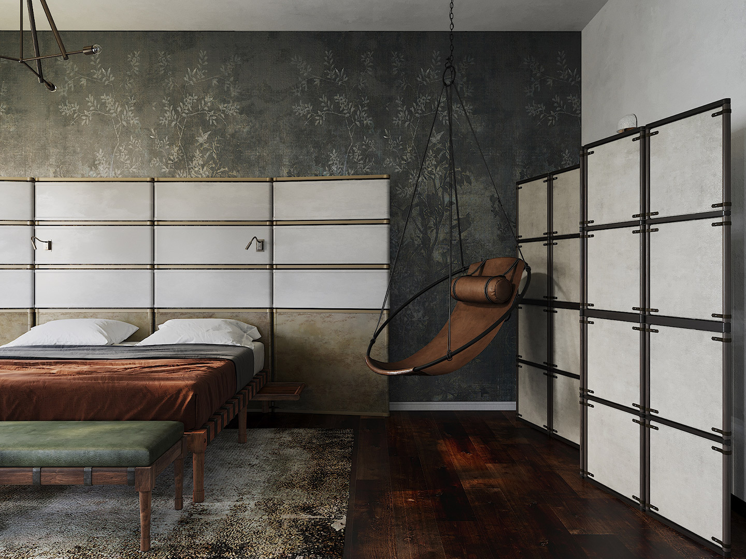
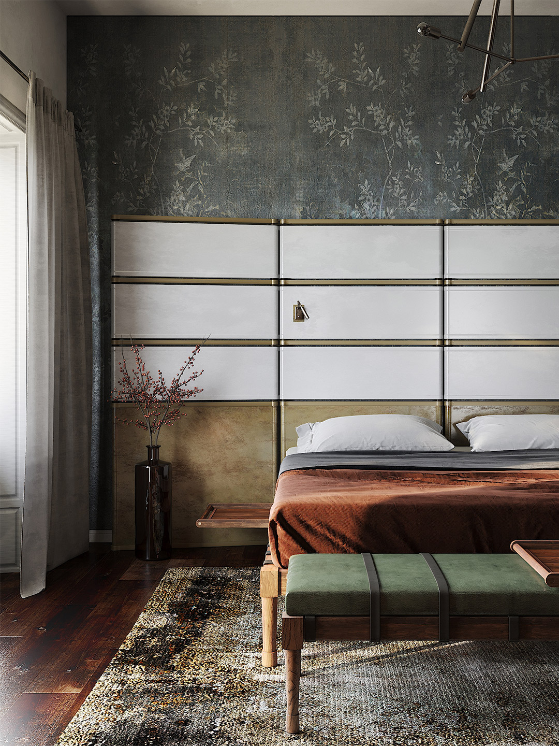
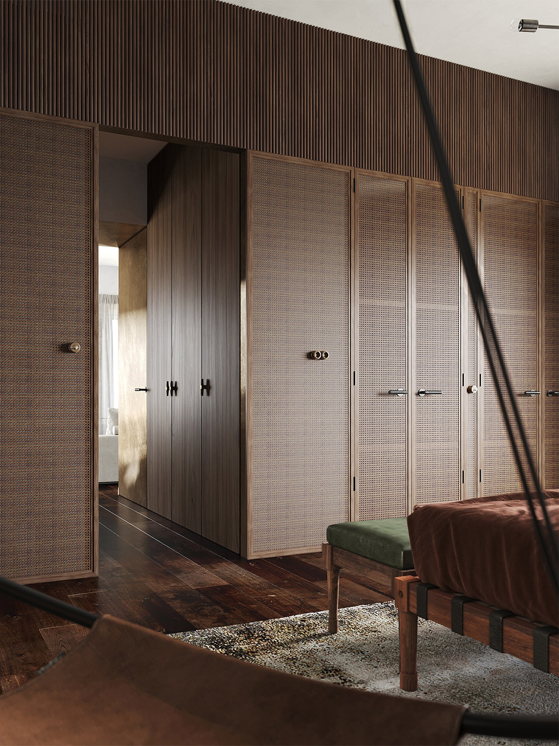
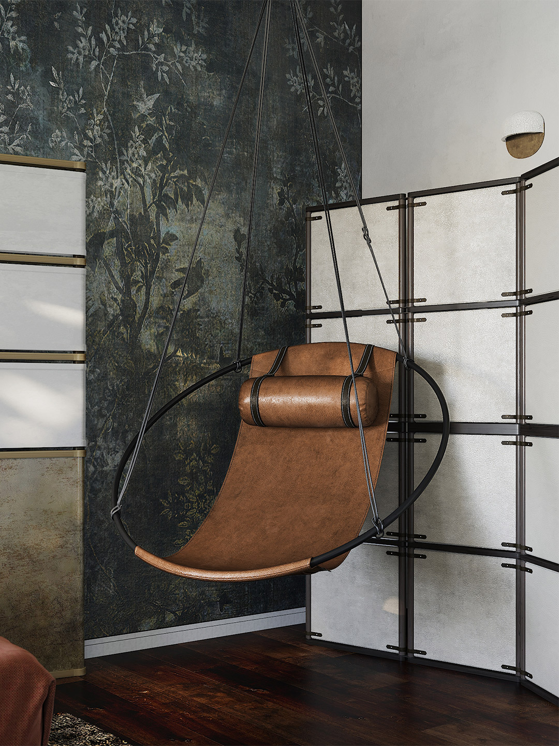
Puntofilipino also designed the Memphis Milano apartment in Italy and the dark and moody Honeyz boutique in Berlin. Catch up on more architecture, art and design highlights. Plus, subscribe to receive the Daily Architecture News e-letter direct to your inbox.
Related stories
- Brooklyn’s famed brownstones inspired the Aesop Park Slope store.
- A 1960s London post office is now a swinging sushi restaurant.
- Designer diner: Los Alexis taquería in Mexico City by RA!.
Architects EAT was founded in 2000 by design duo Eid Goh and Albert Mo. One of their most recent projects is Bellows House, a rather unexpected beach retreat in Flinders – a seaside town in Victoria’s Mornington Peninsula. Almost brutalist in its architectural style, Bellows House employs concrete blocks and brick paving both as structural and aesthetic elements. The intricacies of the forms created with these materials rebound light in spectacular ways, illuminating the house with a unique lambency.
The exterior showcases frustum roofs, an angular, sloping structure that distinguishes the house from those around it. Viewed from the street, this feature offers a novel dimension to the home, evoking the curiosity of those on the outside looking in. But once inside the home, the two largest of the frustum roofs reveal their unique and geometric structure – a sort of reverse-stepped concrete pyramid.
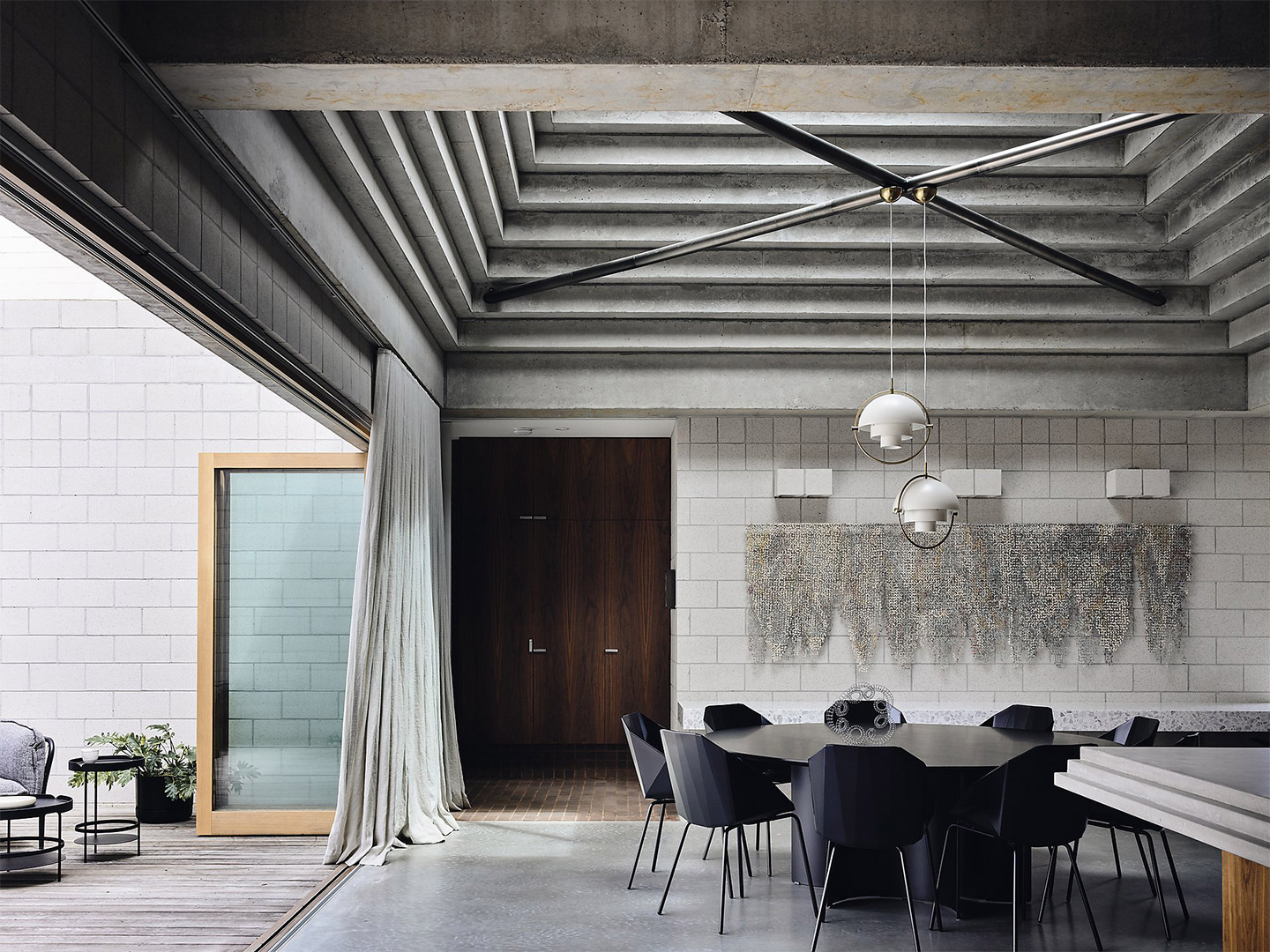
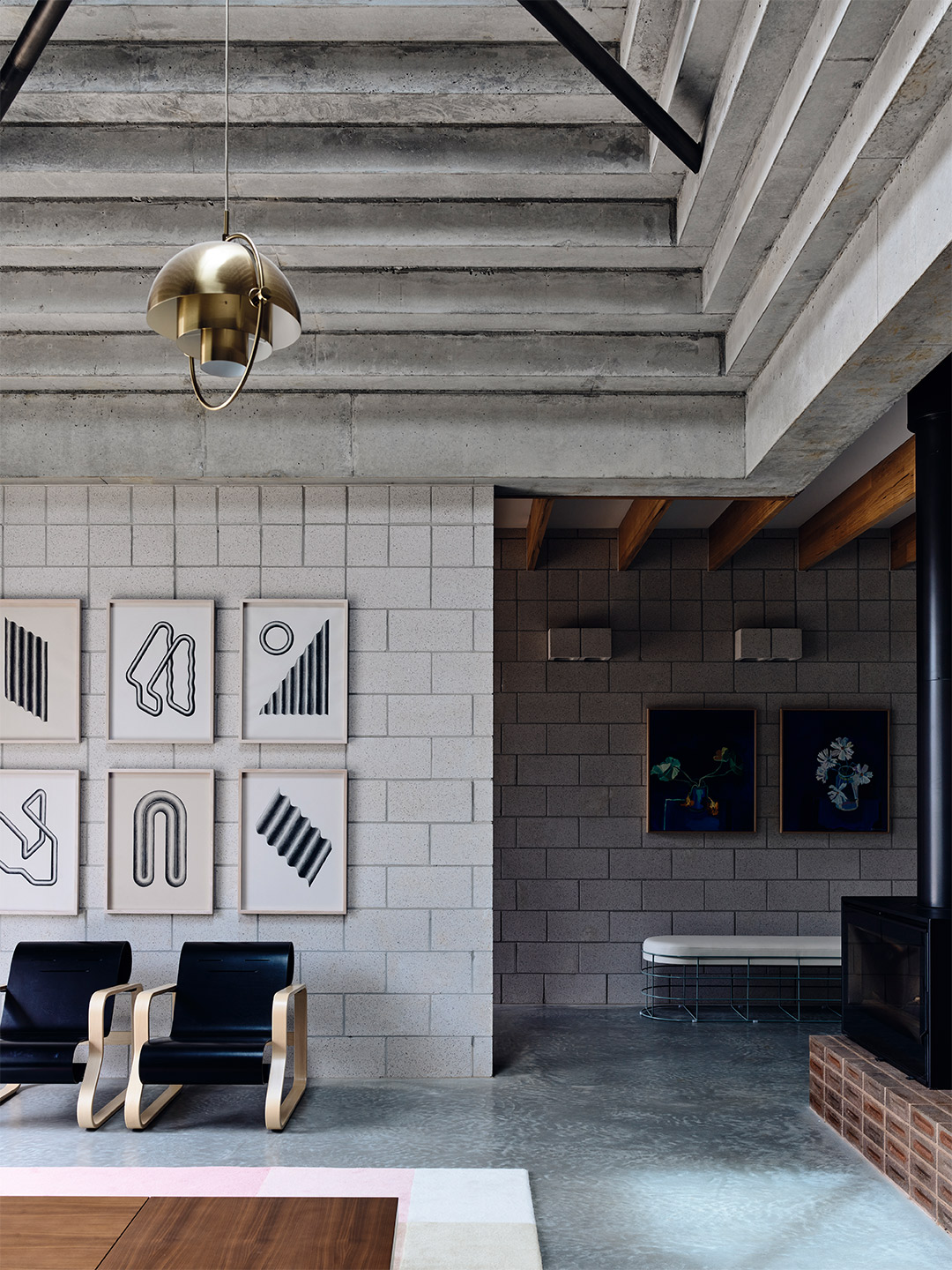
Bellows House in Flinders by Architects EAT
It is unusual for the ceiling of a property to be the central feature, however, the pyramidal roof structure creates an appealing contrast; its stepped surface catches sunshine from the central skylight which then facilitates a dance of light and shadow in all four corners of the living space. Poised within this geometric roof arrangement, there is a chrome-cross structure, from which mid-century style pendant lights hang in a metal orbit.
Another key design feature of the home is the concrete breezeblocks on the exterior wall. These blocks are featured both on the half-height wall at the gate of the property and on the walls surrounding the perimeter of the home. The way in which they are placed offers a sense of weightlessness; a type of ‘cut through’ in contrast to the solid, light grey blocks that clad the majority of the home. These blocks continue to the interior of the home protruding from the classic block wall; a small row of them at hip-height by the front door offer ideal shelf space for keys.
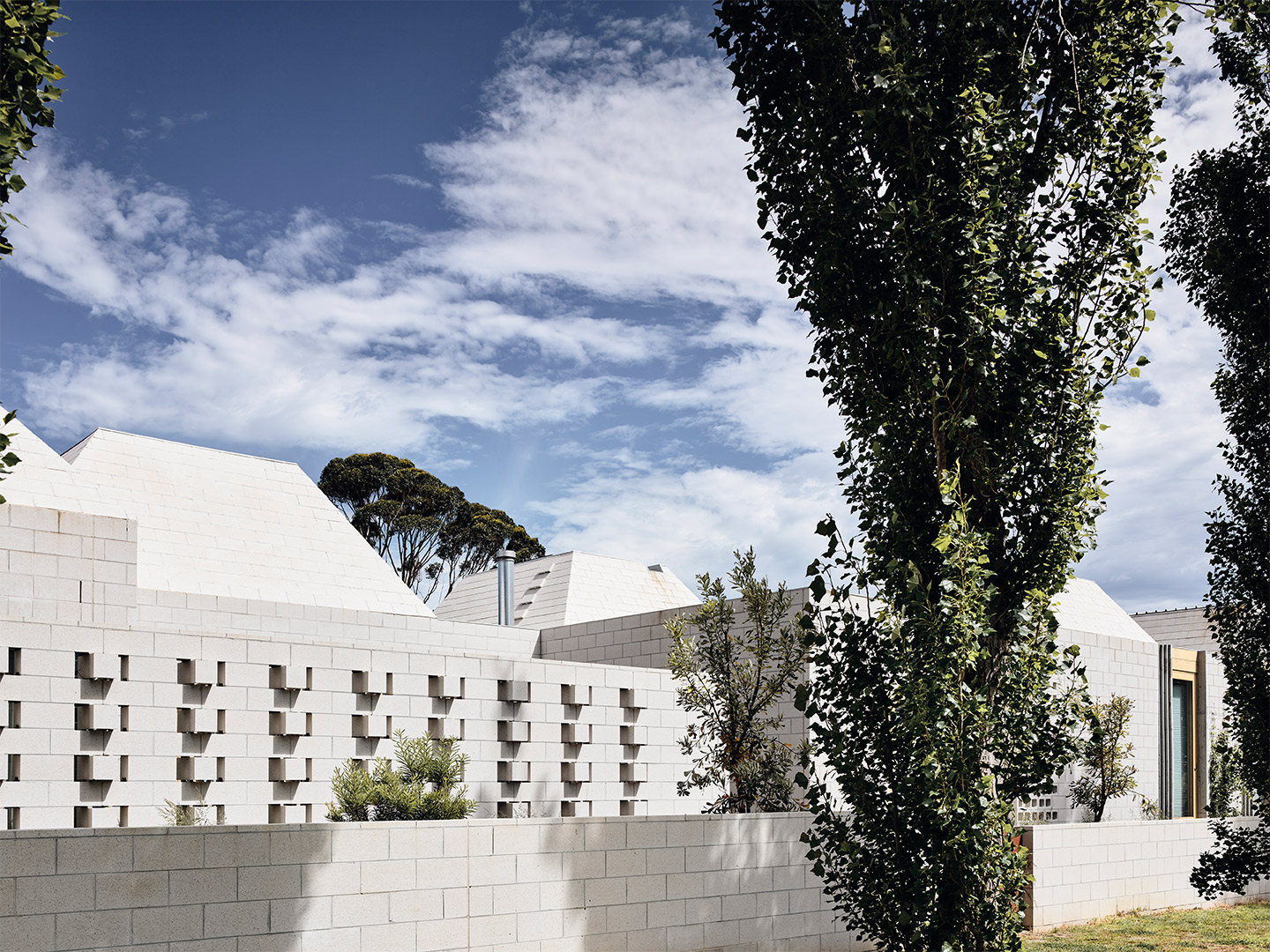
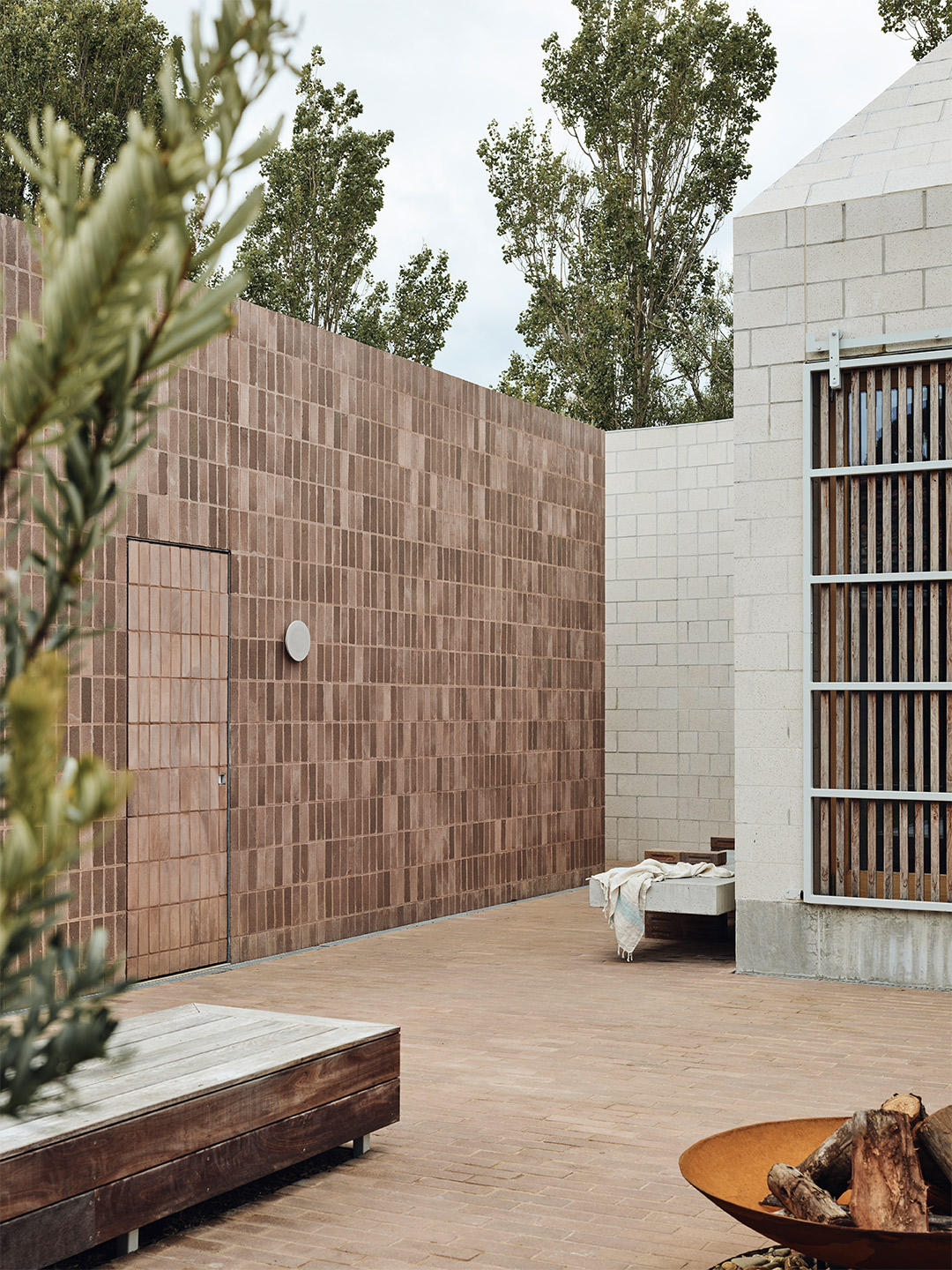
Returning outside, the home could be thought of as a modern, coastal compound. A large sliding door, encased in white metal separates the living-dining space from the outside. In the middle of the courtyard is a garden feature, brimming with native foliage. The heart of the outdoor area centres around a fire-pit, with a timber bench running alongside it. Given the L-shaped format of the home, the outdoor space acts as an open-air meeting point for its two wings.
Block is also used as a design feature in the bathroom. The industrial-style space is equipped with a standing brick vanity and marble sink; the taps are integrated into the large mirror, which again uses light to create depth and dimension within the space. Small, square tiles with a rounded finish soften the harder materials of the room.
These industrial materials flow into the kitchen which is largely comprised of black metal, block and concrete. Despite the simple design, layers are used within each material in a thoughtful way. The base of the kitchen island features earthy-coloured brick, which is the meeting point between the polished concrete and the white brick on top.
The low-slung appearance and frustum roofs of Bellows House certainly give it an edge – and the nickname “The Pyramids of Flinders” – but the muted material palette allows the project to assimilate more cohesively into its coastal surrounds. The quiet blend of aged timber, clay brick and concrete block complements the subtle tones of the local Australian bush, setting a backdrop for many summers by the sea.
From the beginning of the design journey I wanted to design something that is permanent. You know this building, or this house, is designed for 100 years.
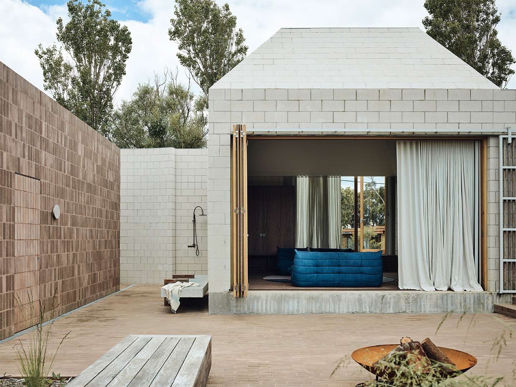
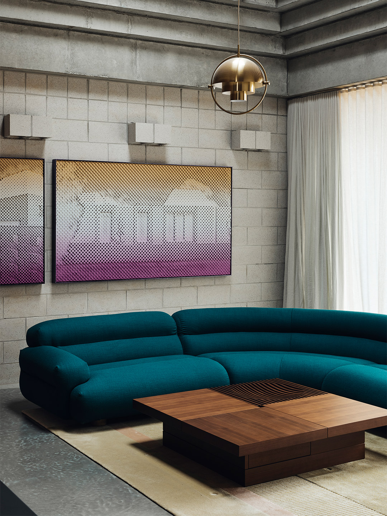
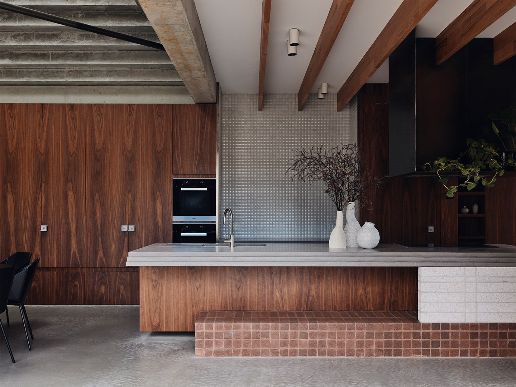
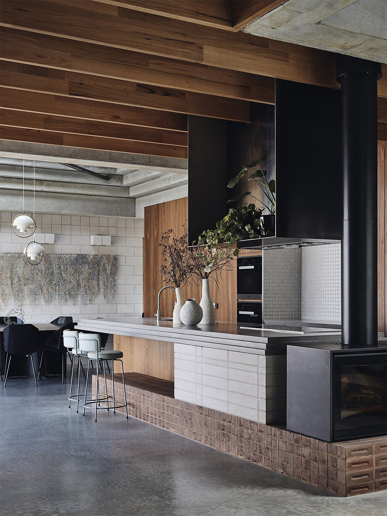
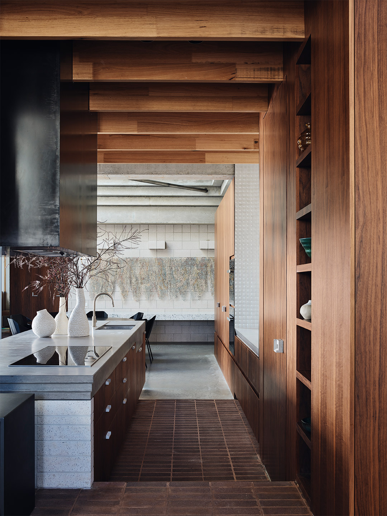
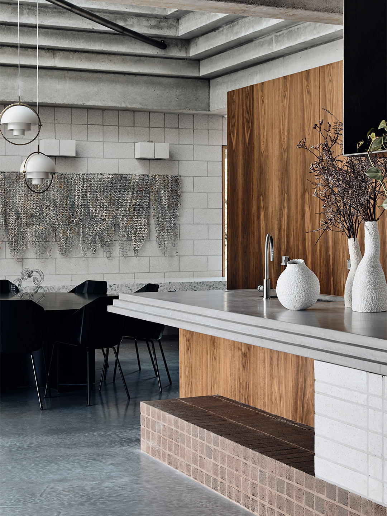
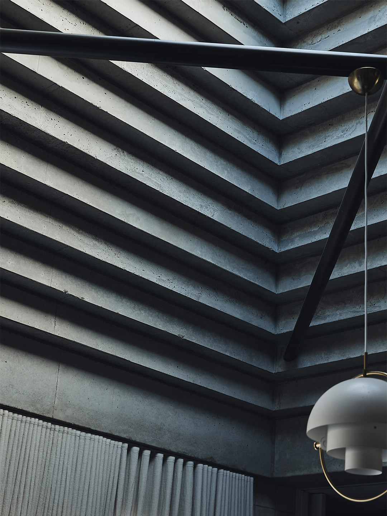
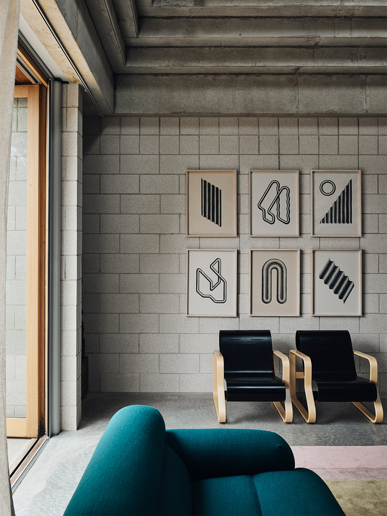
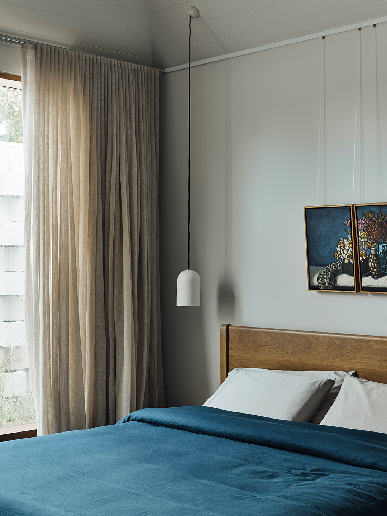
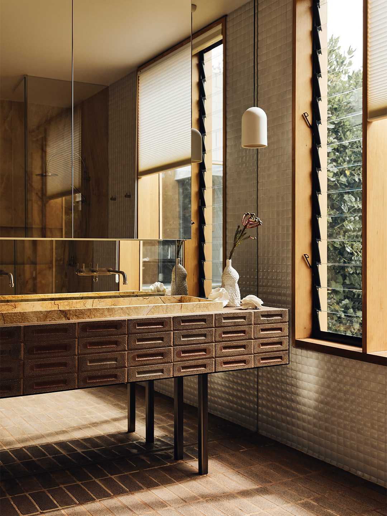
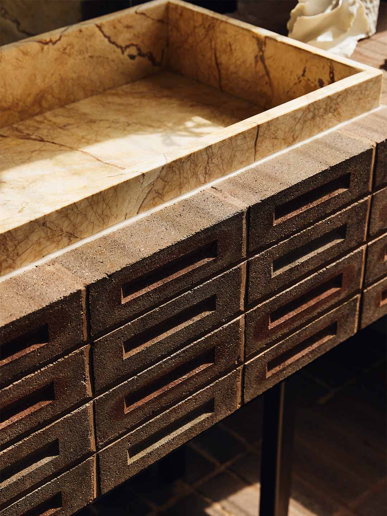
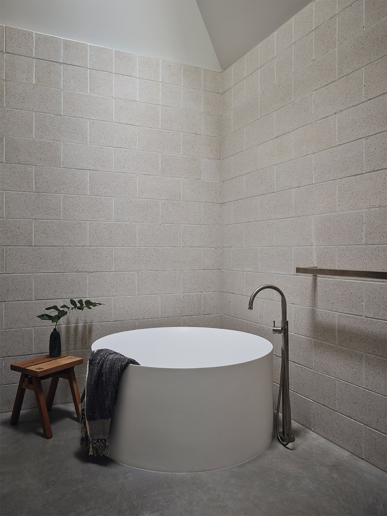
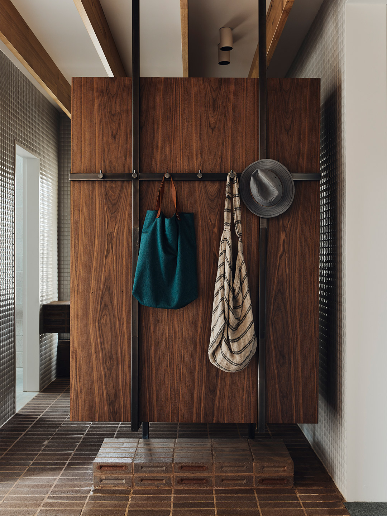
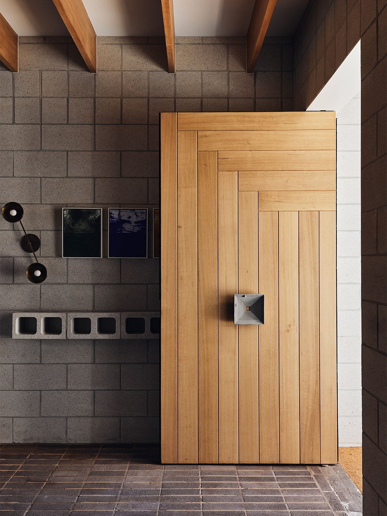
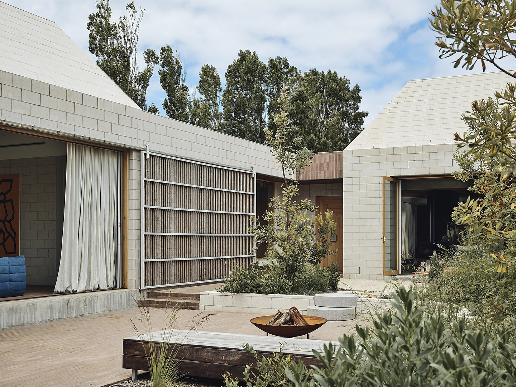
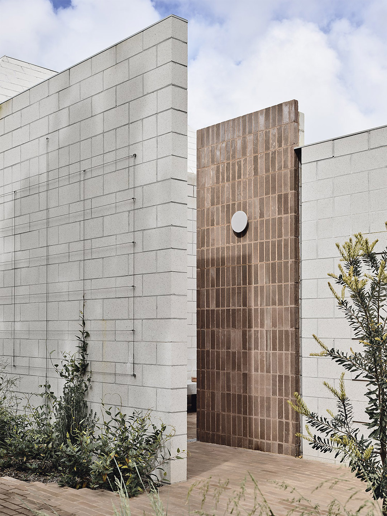
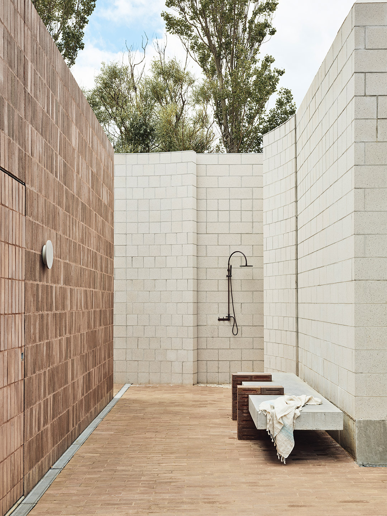
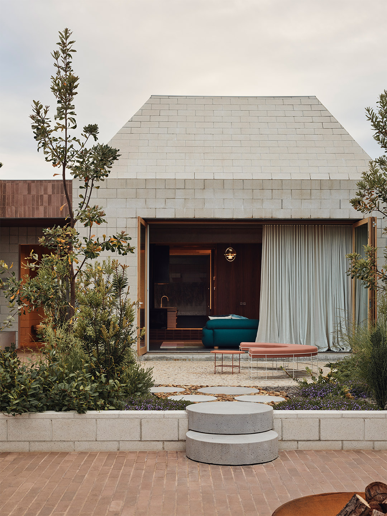
This article originally appeared on the Brickworks Design Channel. Catch up on more architecture highlights. Plus, subscribe to receive the Daily Architecture News e-letter direct to your inbox.
Related stories
- Incoming oasis: Red Sea International Airport by Foster + Partners.
- Steven Chilton Architects previews 2000-seat theatre inspired by Chinese silk.
- Ateliers Jean Nouvel wins competition to build opera house in Shenzhen.
Located on the glittering shores of Malibu’s Broad Beach, this 1953 residence was once owned by American actor Carroll O’Connor, most noted for his role as Archie Bunker in the 1970s television series All in the Family. Spread across 395 square metres, the home had been listed on the market for several years when Kelly Wearstler – the famed American designer who runs her eponymous studio in LA – decided to rent it during the summer of 2020. “I initially learned about the property through a friend who had stayed nearby three years ago and took me over to take a look,” Kelly says. “It was an architectural gem – a hidden surf shack.”
But rather than simply packing her summer wardrobe and moving in for the season, Kelly set out to create a charming live-work environment for herself and her beach-loving family. She picked up on cues from the home’s original detailing, including the prevalence of Japanese shoji screens and timber wall panelling. But the white shaggy carpet was replaced with seagrass, and rooms were filled with an eclectic mix of vintage and contemporary pieces – somewhat of a hallmark for Kelly. “I took inspiration from the house’s architectural shell – its earthy and rustic tones,” she says. “I wanted to choose objects that were hand-crafted, rustic and raw.
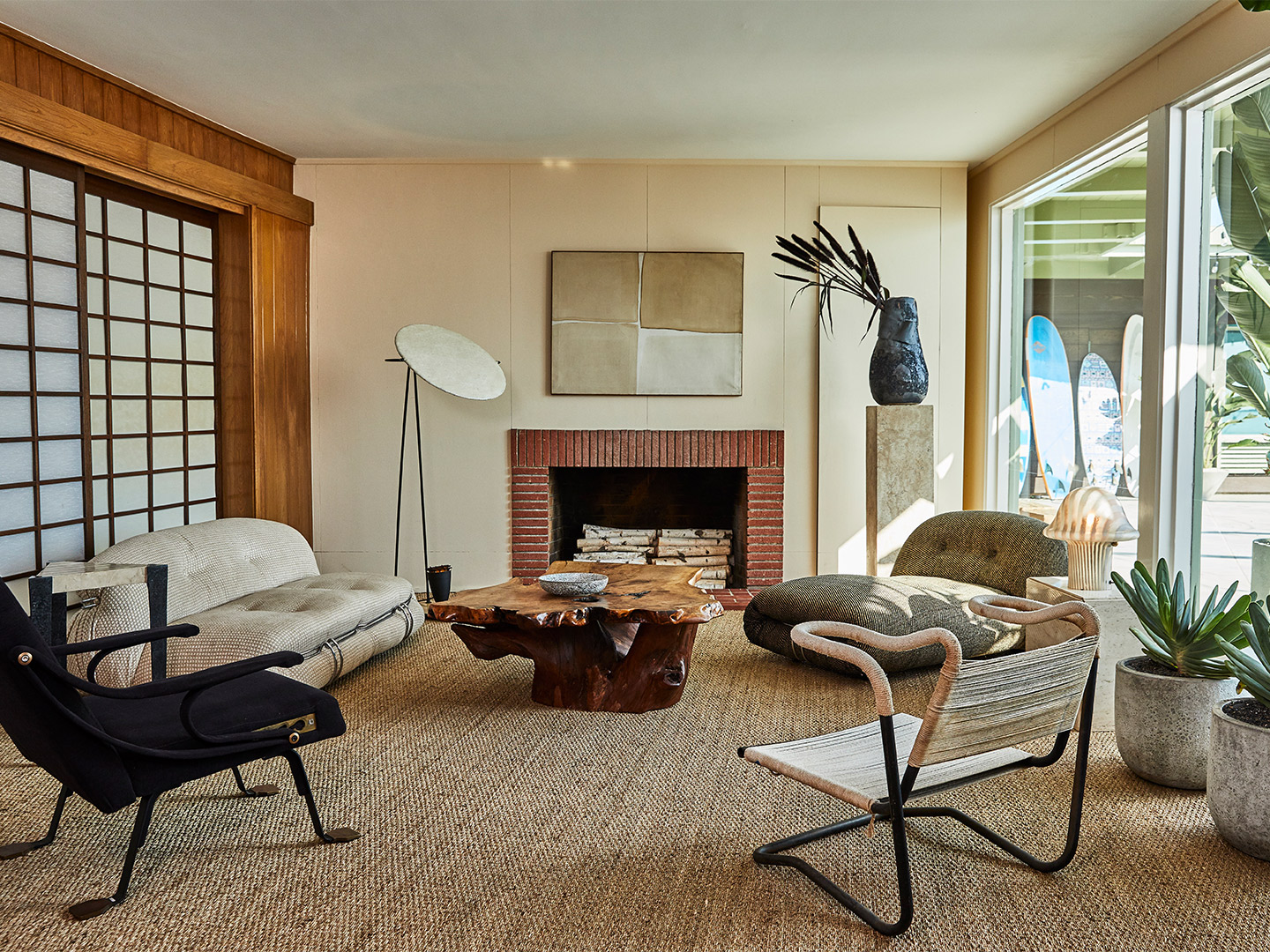
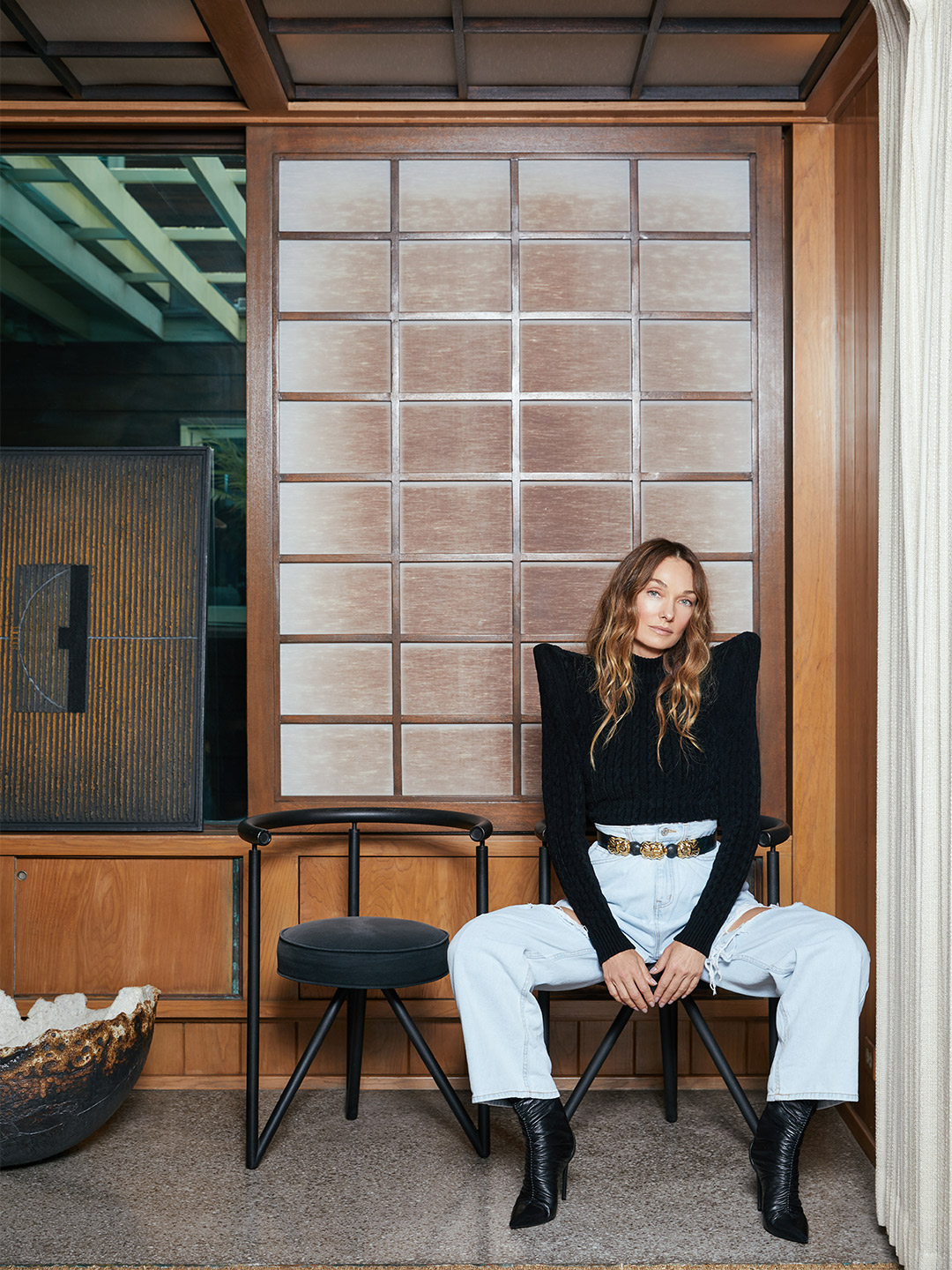
Kelly Wearstler reinvented a Malibu surf shack for the summer
The melange of styles and textures begins at the entrance of the home, where a bronze and leather bench by Chuck Moffit is partnered with a chunky blackened-timber console from the LA studio Base 10. Under the stairway, a steel chair draped in white plaster – a piece by Austrian designer Lukas Gschwandtner – is awaiting its moment to offer respite. The designer brought in a ‘Soriana’ sofa by Afra and Tobia Scarpa, and a 1950s ‘Control’ lamp by American designer Mitchell Bobrick. Envisioned as a light and plant-filled solarium, the dining room features an Isamu Noguchi pendant, Danish mid-century chairs and a table set with earthenware planters and vintage fibreglass vessels brimming with foliage.
In the living room, lounge chairs by Ilmari Lappalainen are paired with a tapered side table made of iroko wood, and cubic coffee tables finished in tortoiseshell. A 1980s green marble table by Mario Bellini can be spotted in Kelly’s office, where the designer would work for one or two days a week when not in the studio. One of the bedrooms is swathed in breezy colours and laidback decor, including a vintage nightstand, linen bedding and a plaster and paper mâché table lamp; a sculptural lounge chair by Ryan Belli adds some signature Wearstler whimsy.
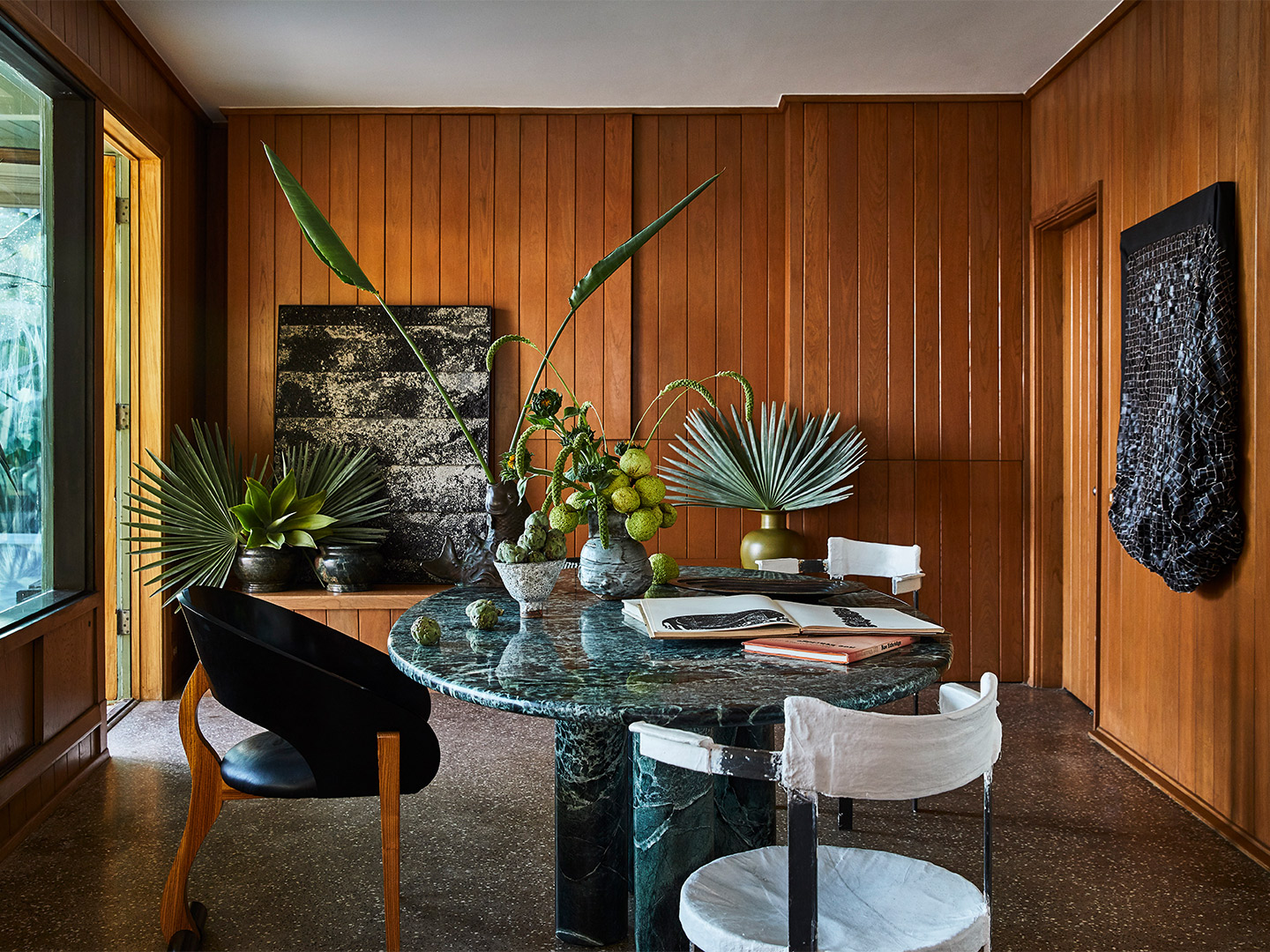
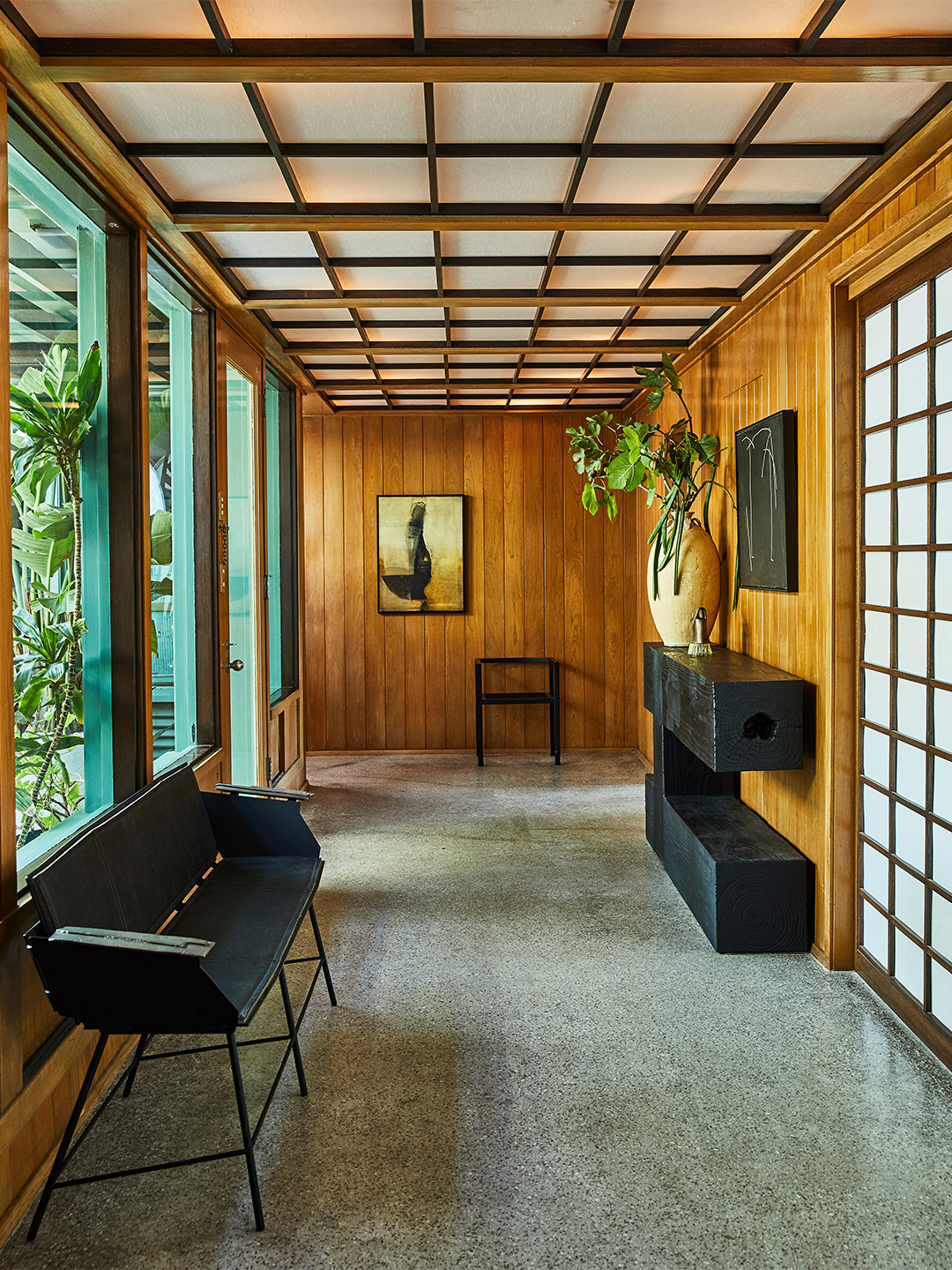
Most of the furniture was drawn from the designer’s extensive collection of vintage pieces, something she has been building since a child (her mother worked as an antiques dealer which sparked a longtime passion and successful career). “I shop all over the world, and anytime I see anything that is unusual, I buy and store it in my warehouse,” Kelly says. Having brought in the key pieces to set the tone, she then turned to Joel Chen of LA antiques emporium JF Chen for the rest. “I’ve been purchasing things for projects from him for as long as I remember,” she explains. “He has a 30,000-square-foot store that stayed open [during the Covid pandemic] because there’s a lot of room for social distancing. So I went and got a few pieces from him.”
Astonished by the transformation that Kelly had lovingly bestowed upon the property, the owner commissioned a photographer to capture the home in its reimagined state, and updated the real-estate listing. About a month later, the residence sold – to a young Silicon Valley couple who, like Kelly, adored the home for its original charms. Kelly and her family packed up after the summer and removed the furniture pieces (as there are a number of pieces that she “would never part with”). But they left the home knowing it’s in safe hands. “You could have built a house three times the size of this one, which is what everybody unfortunately does on Broad Beach. But [the owner is] not tearing the house down, just fixing up the original bathrooms and doing a little more landscaping,” Kelly says. “That was amazing to hear!”
I shop all over the world, and anytime I see anything that is unusual, I buy and store it in my warehouse.
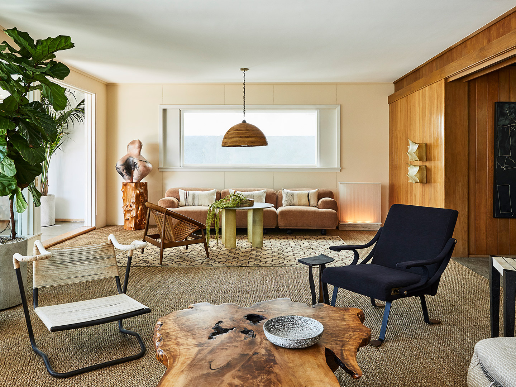
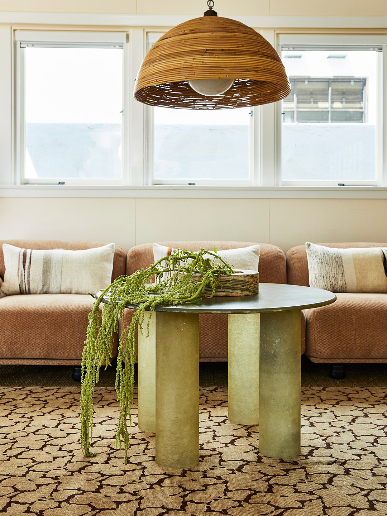
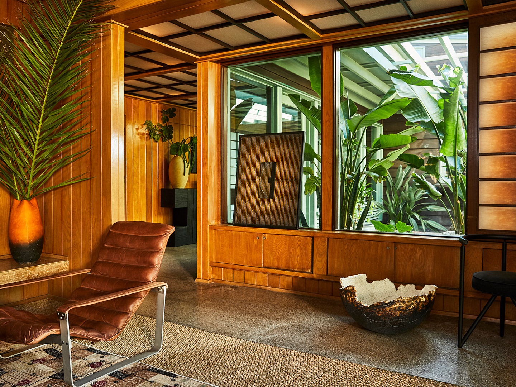
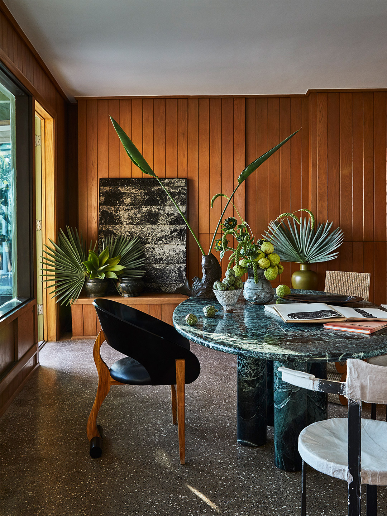
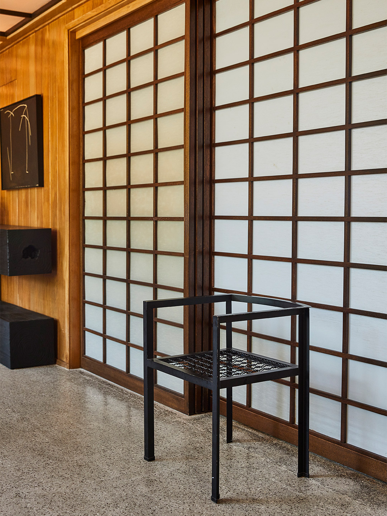
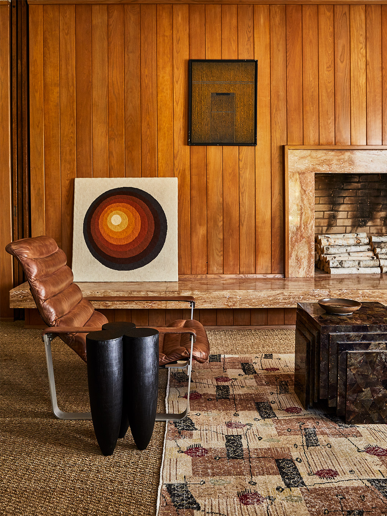
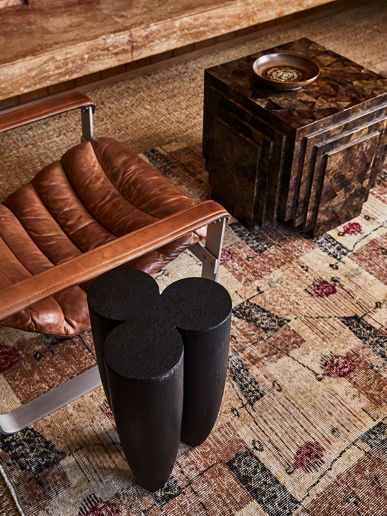
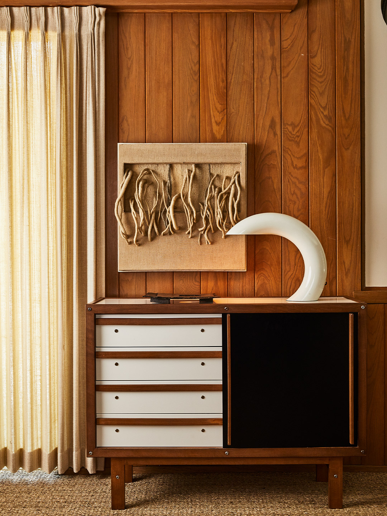
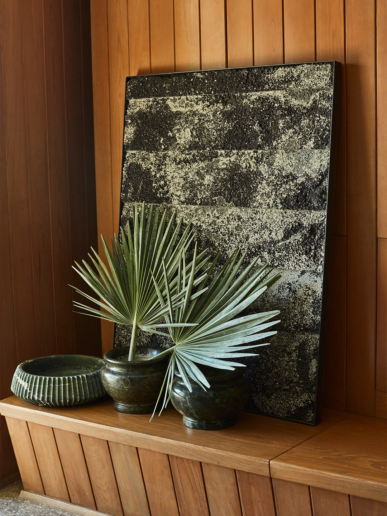
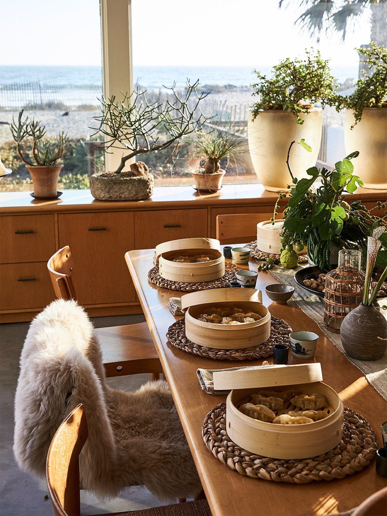
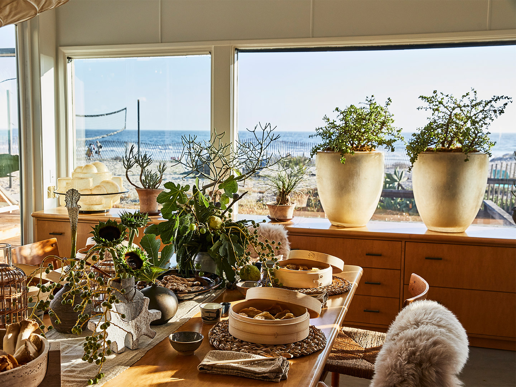
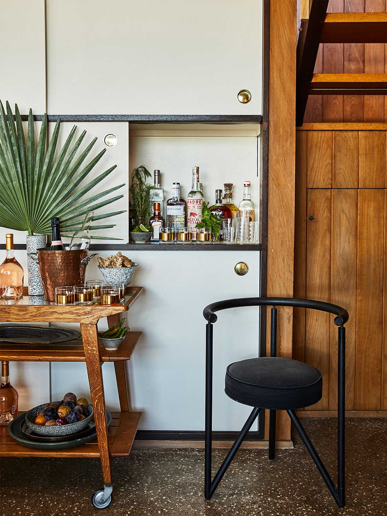
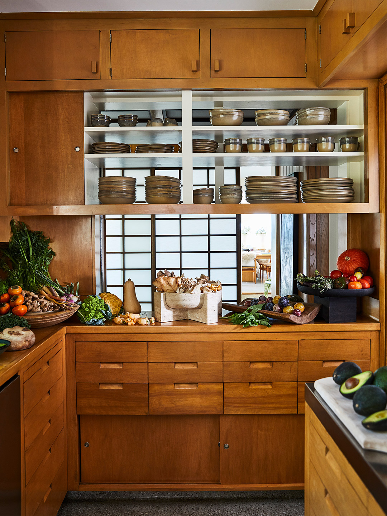
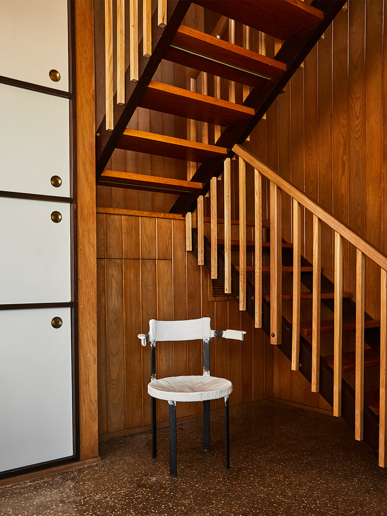
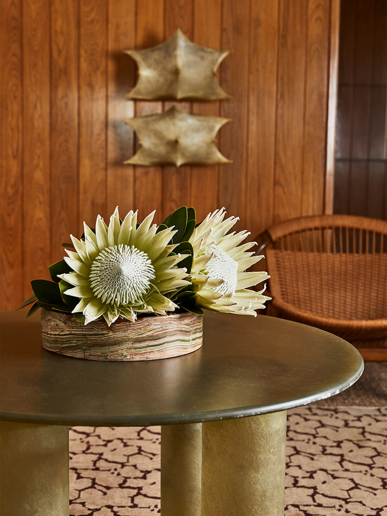
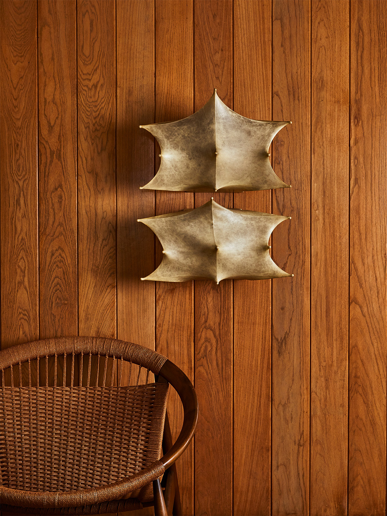
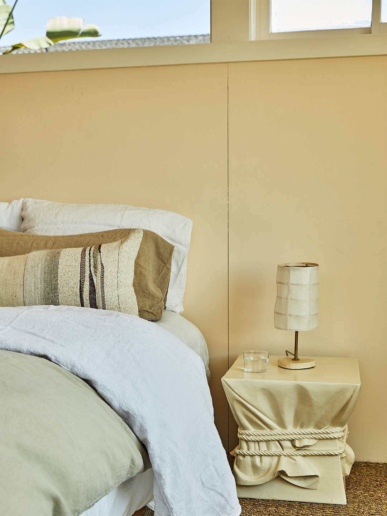
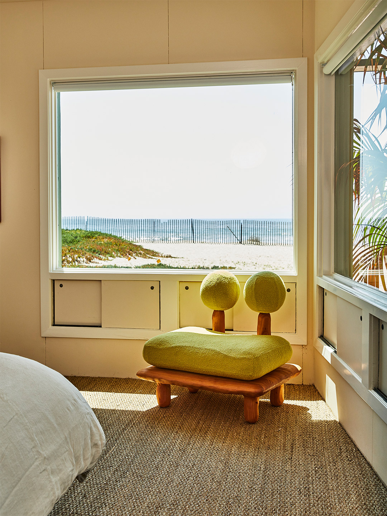
Catch up on more architecture, art and design highlights. Plus, subscribe to receive the Daily Architecture News e-letter direct to your inbox.
Related stories
- Home tour: Memphis Milano apartment in Italy by Puntofilipino.
- Home tour: New meets old at the hands of Channon Architects and Burton Architects.
- Home tour: The undulating Fold House in Canada by Partisans.
Located on the glittering shores of Malibu’s Broad Beach, this 1953 residence was once owned by American actor Carroll O’Connor, most noted for his role as Archie Bunker in the 1970s television series All in the Family. Spread across 395 square metres, the home had been listed on the market for several years when Kelly Wearstler – the famed American designer who runs her eponymous studio in LA – decided to rent it during the summer of 2020. “I initially learned about the property through a friend who had stayed nearby three years ago and took me over to take a look,” Kelly says. “It was an architectural gem – a hidden surf shack.”
Described by the architects as a “gallery apartment” for its pared-back material selection, the project’s design concept was shepherded by modernist influences and “the narrative inspired by the contemporary and minimalistic poetry that guides the new way of living,” says BC Arquitetos co-founders Bruno Carvalho and Camila Avelar.
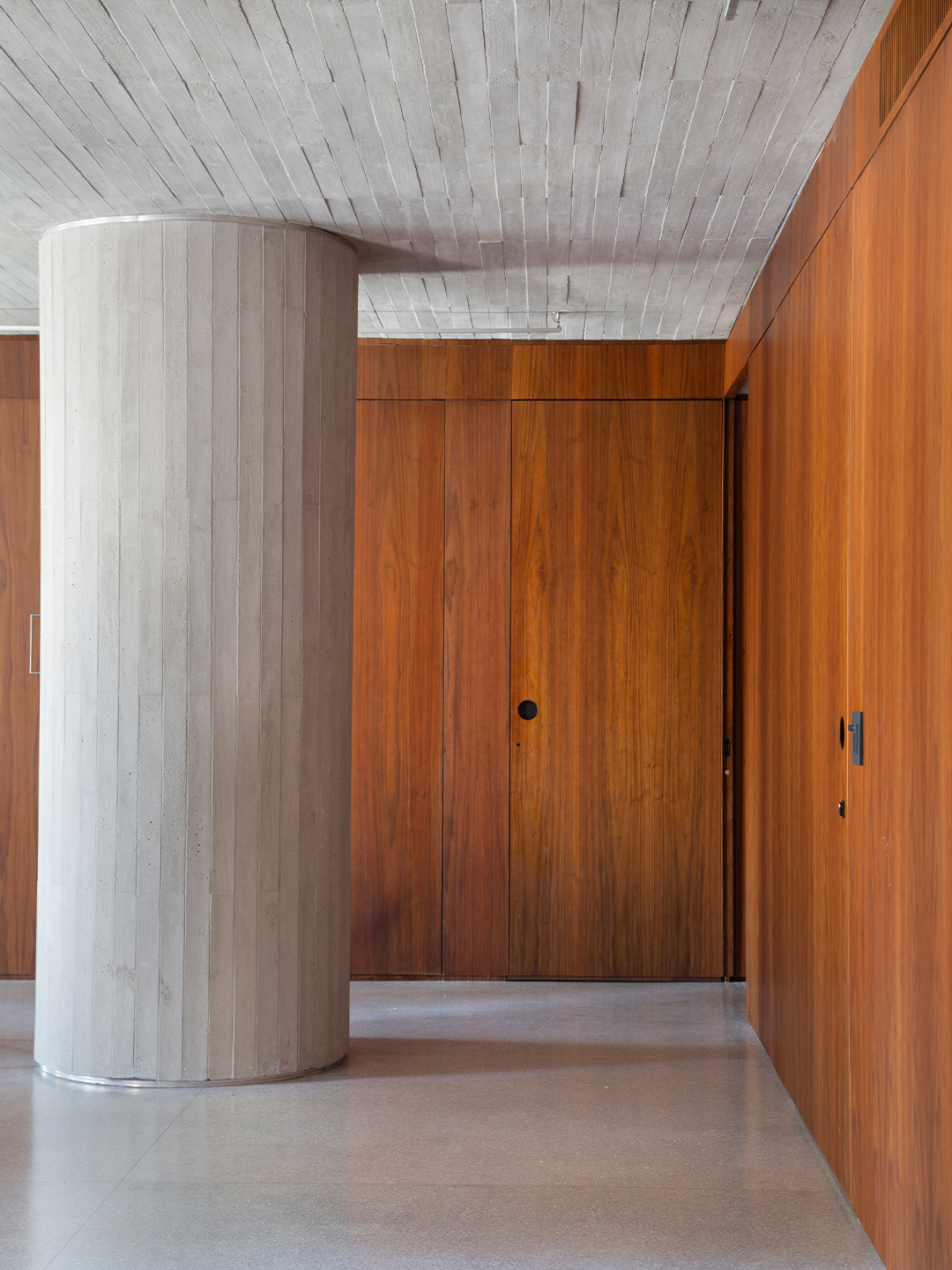
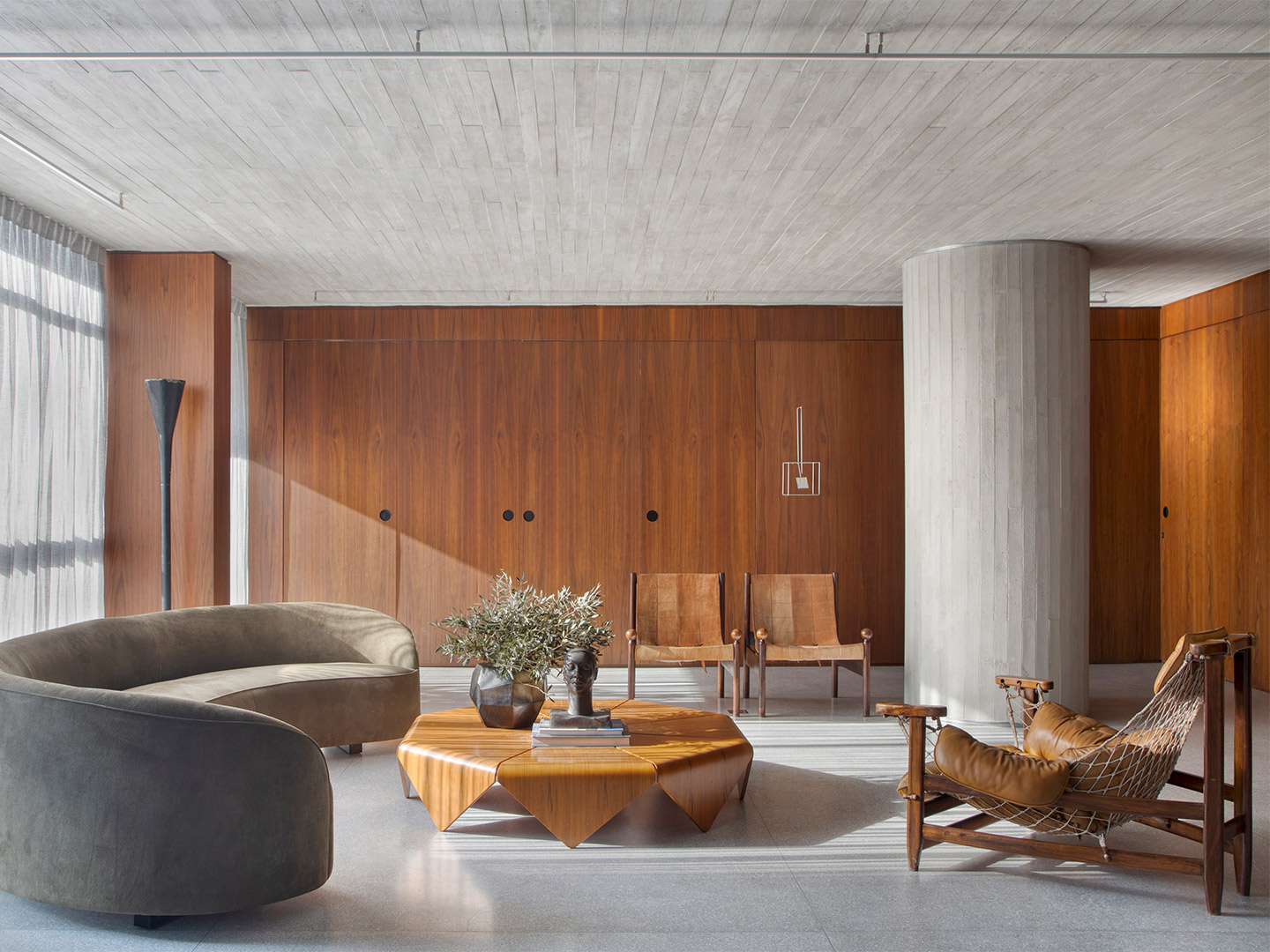
DN Apartment in Brazil by BC Arquitetos
When the pair arrived on-site for the very first time and were greeted by the existing concrete columns – monolithic in their presence – the architects had identified the starting point for the layout of the interior. “[The] three main pillars guided the choices for this project,” they say, noting that the columns paved the way for “a clean, sensorial and scenographic architecture that facilities the connection between the spaces.”
A restrained palette was introduced to strengthen the character of the columns, reinforcing their status as the core architectural gesture. Light-grey granilite now lines the floors (a mixture of cement and mineral granules, similar to terrazzo) and walnut panelling hugs the walls. Naturally warming in its presence, the timber “covers almost the whole apartment, synthesising the materials [and] enriching the project,” explains the architects.
In the spacious living-dining room, this approach to materiality sees full-height walnut doors on-call to reveal a concealed TV room. The apartment doors and built-in joinery pieces are all walnut. And in both the main and guest bedrooms, walnut-lined walls cocoon the light-filled sleeping quarters.
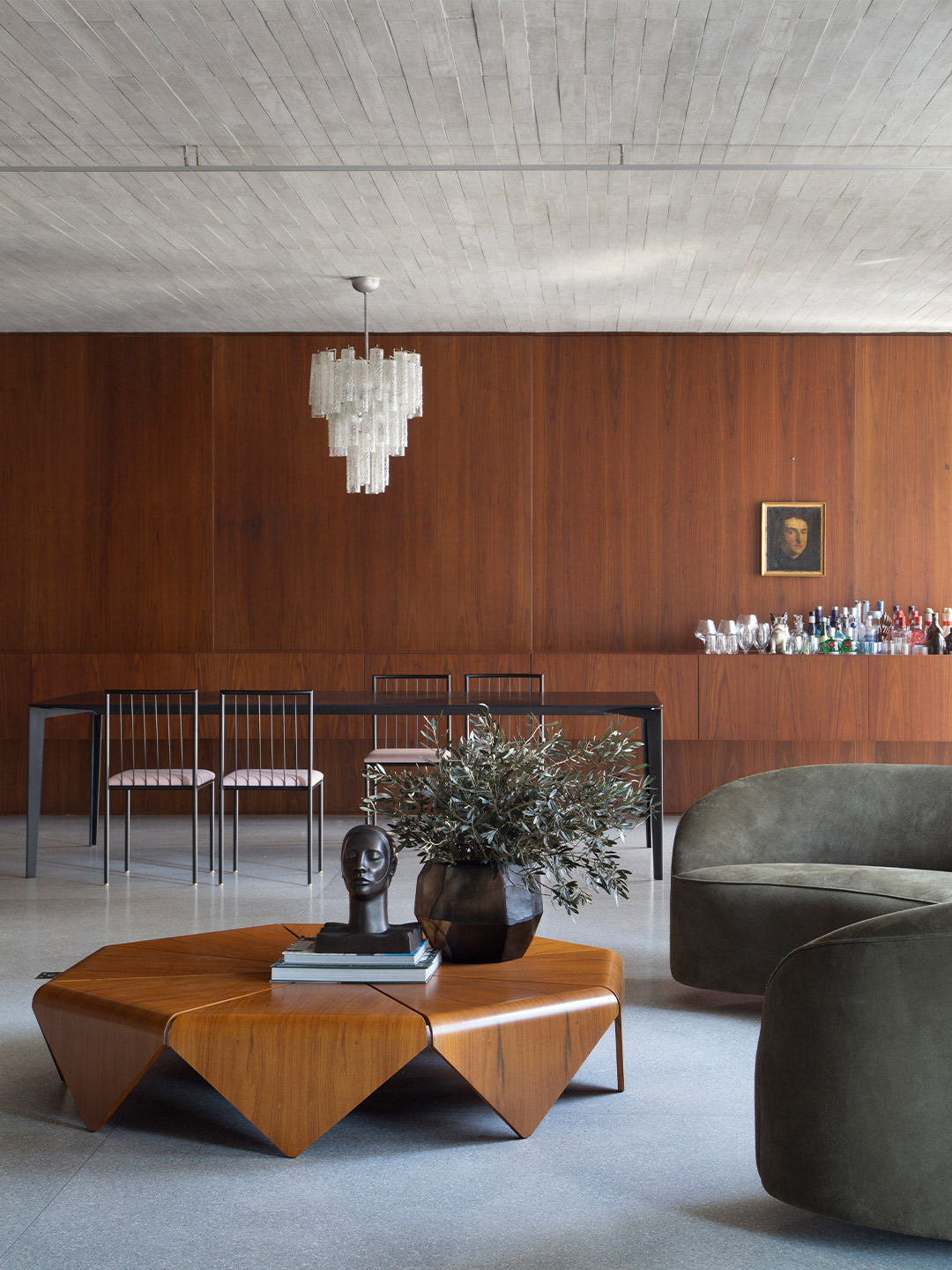
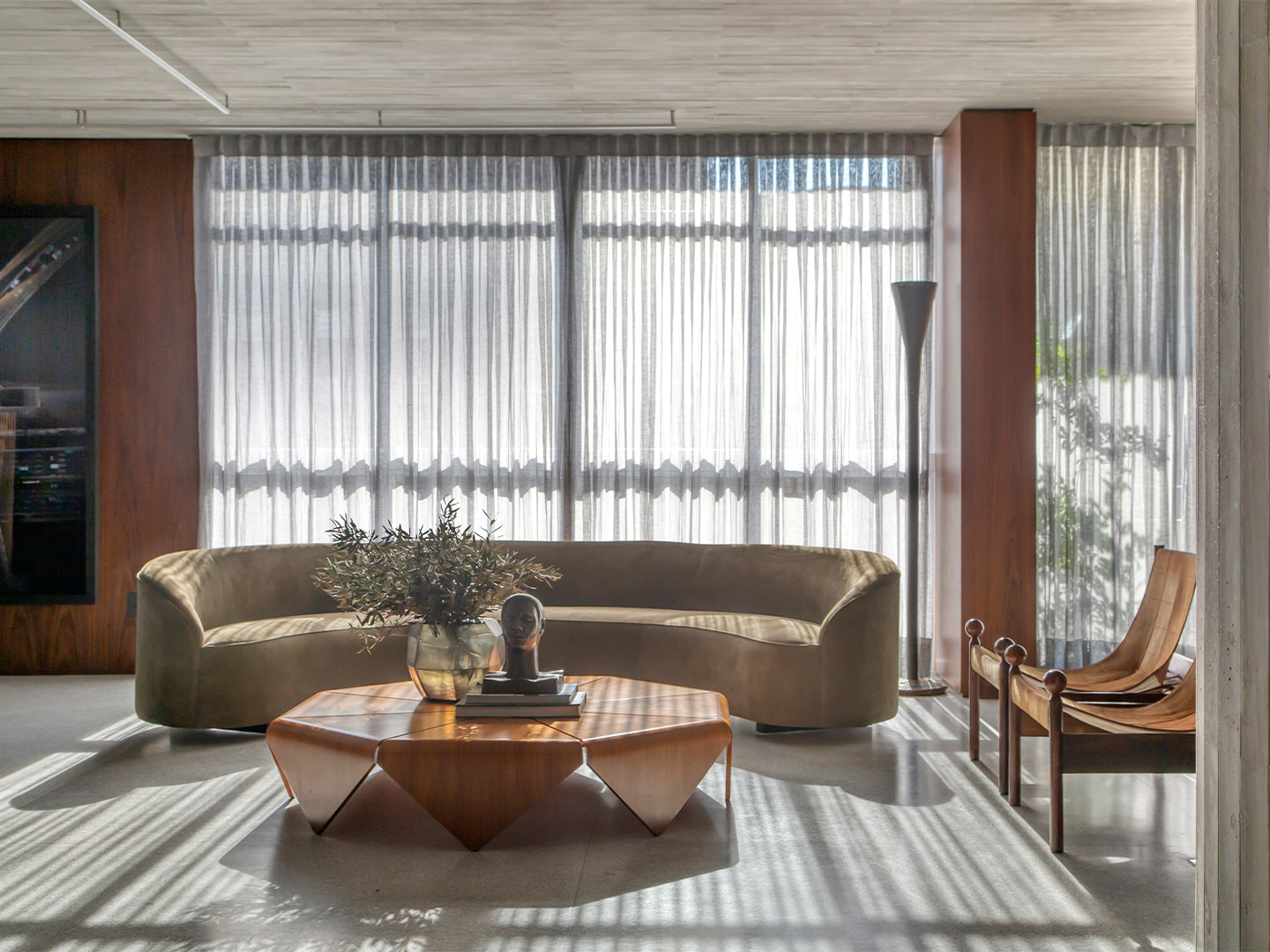
Brazilian furniture from the 1950s and ’60s is another of the owners’ passions, and so special attention was given to collecting a selection of fine original pieces. There’s a stellar cast of classics that includes ‘Black Gold’ chairs and a ‘Petala’ coffee table by Jorge Zalszupin, the ‘Janguada’ armchair by Jean Gillion, ‘MTF600’ dining chairs by Geraldo de Barros, a ‘Mole’ armchair by Sergio Rodrigues and the ‘Verde Corvo’ sofa by Jader Almeida.
These mid-century furnishings were mostly sourced from a local antique emporium, including a vintage glass ceiling light by Brazilian lighting brand Dominici that begins the illumination of contemporary and “poetic” pieces of art. “[There’s] lots of art, history, architectural references and design furniture from the mid 20th century,” enthuses the architects, highlighting the photograph of São Paulo by Claudio Edinger, the metal sculpture by Claudio Alvarez, a bronze head by Florian Raiss (“Florian Raiss’ pieces point art as one of the fundamental pillars of the project”) and an ancient photograph from the client’s collection.
In the same fashion that the TV room can be closed off from the sunny living-dining area, the kitchen and its integrated “lunch room” can also be hidden out of sight. But if left open for all to see, the round timber table by Sergio Rodrigues and original red leather chairs by Jorge Zalszupin certainly make their presence known. A built-in nook for books turns this space into a casual reading room or a spot to run through menu planning. The lighting piece overhead was sourced by the client on travels through the Nordic countries, “bringing memories to a room really present in the owners’ everyday,” the architects conclude.
brunocarvalhoecamilaavelar.com.br
A restrained material palette was introduced to strengthen the character of the concrete columns, reinforcing their status as the core architectural gesture in this two-bedroom residence.
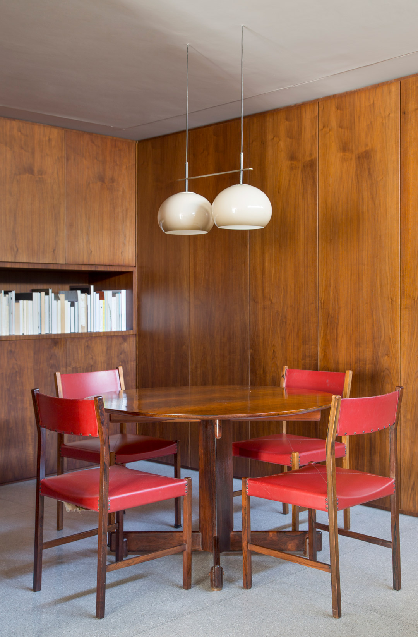
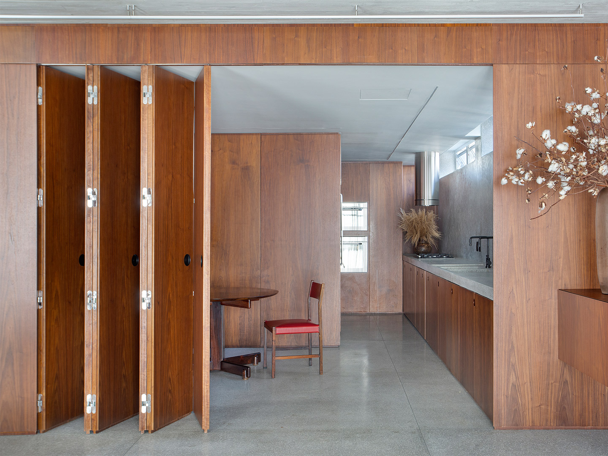
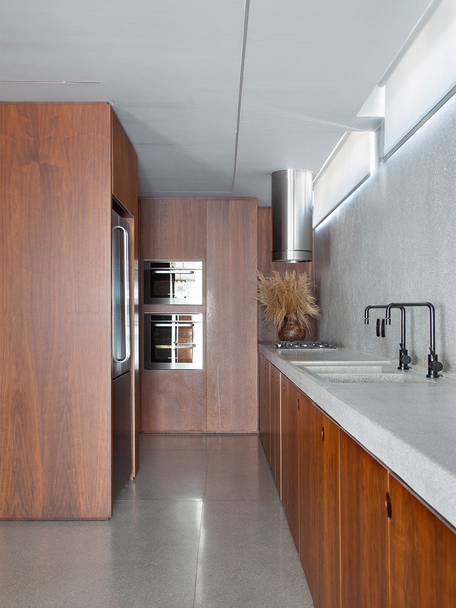
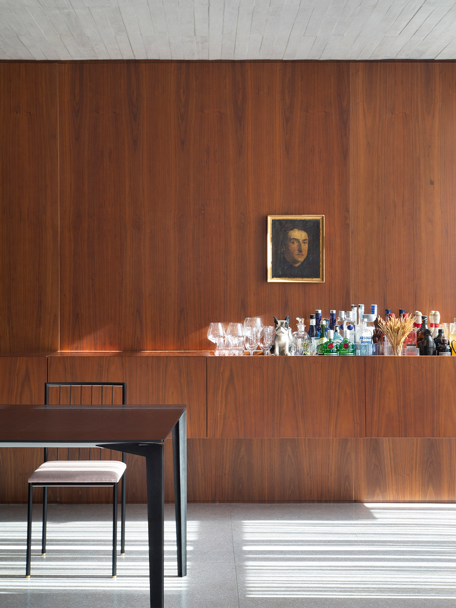
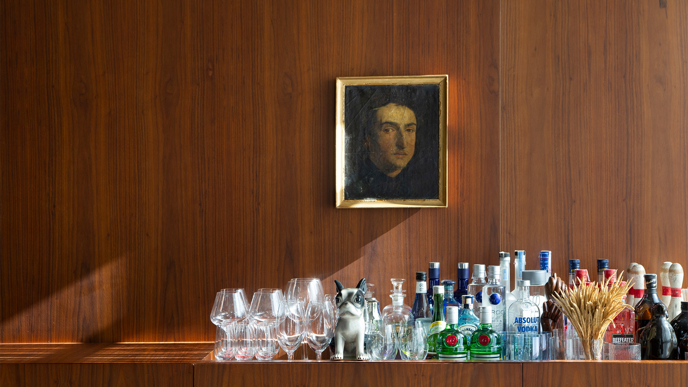
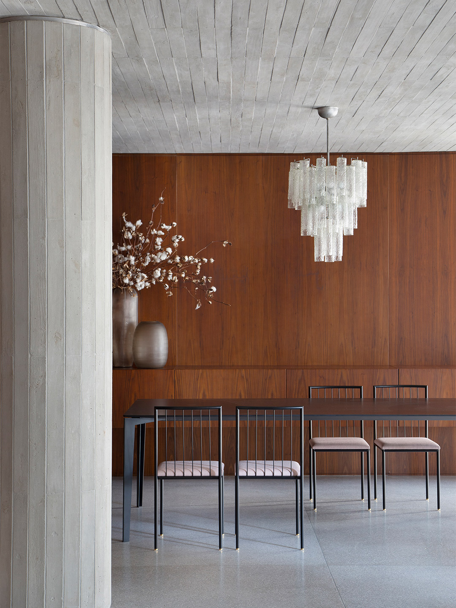
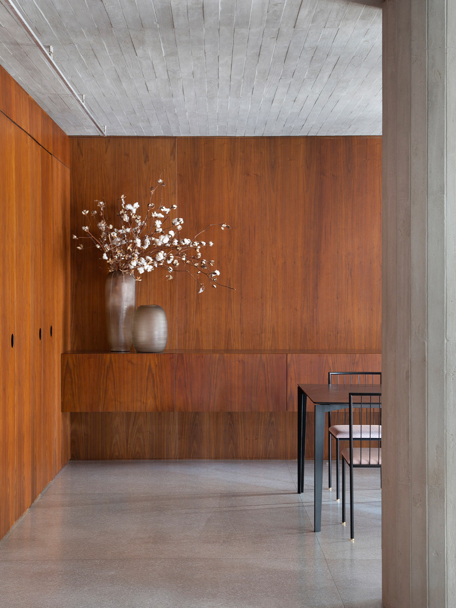
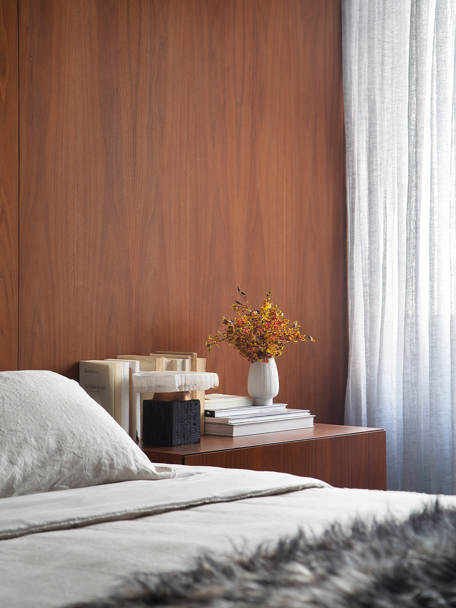
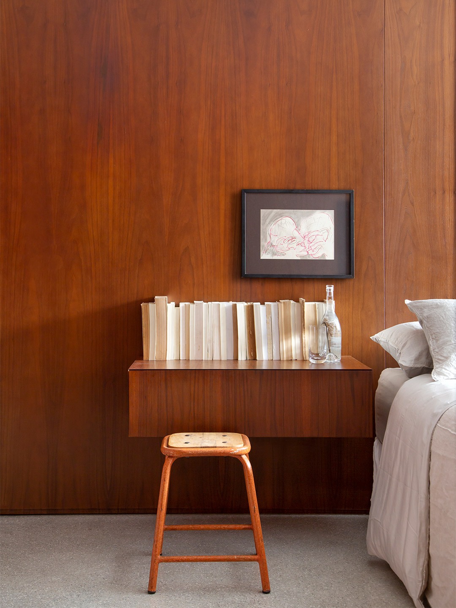
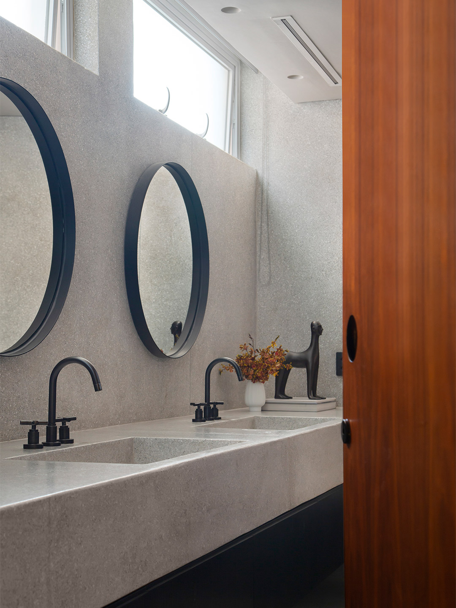
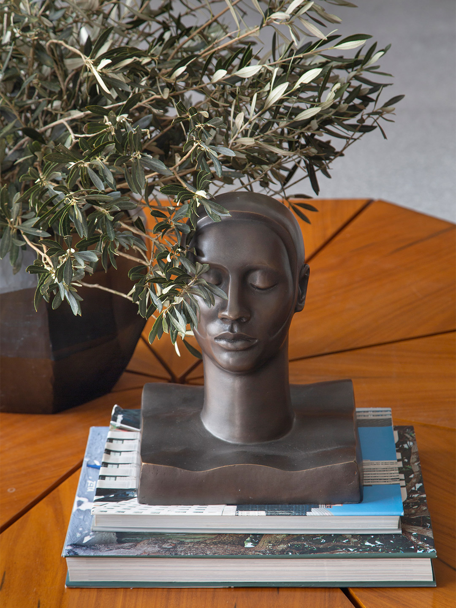
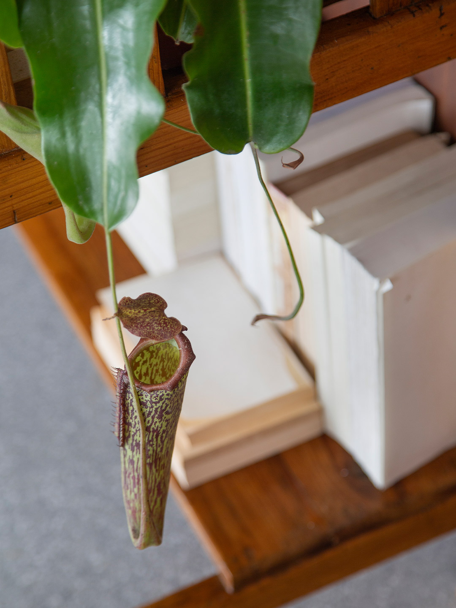
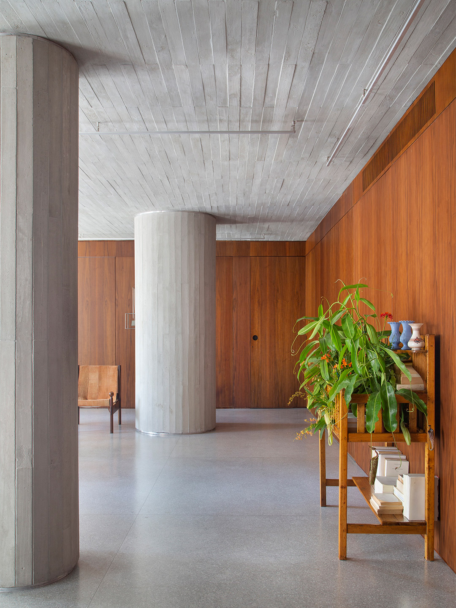
Catch up on more architecture, art and design highlights. Plus, subscribe to receive the Daily Architecture News e-letter direct to your inbox.
Related stories
- ‘The Apple tree’ by Foster + Partners blossoms in Bangkok.
- Carla Sozzani curates new colours for classic Arne Jacobsen chairs.
- Adam Goodrum stamps all-Australian style on new breezeblock design.
Located on the glittering shores of Malibu’s Broad Beach, this 1953 residence was once owned by American actor Carroll O’Connor, most noted for his role as Archie Bunker in the 1970s television series All in the Family. Spread across 395 square metres, the home had been listed on the market for several years when Kelly Wearstler – the famed American designer who runs her eponymous studio in LA – decided to rent it during the summer of 2020. “I initially learned about the property through a friend who had stayed nearby three years ago and took me over to take a look,” Kelly says. “It was an architectural gem – a hidden surf shack.”
Featuring tones of terracotta, dusty pink and a gamut of greens, it’s a fantastical place where Dmitry’s knack for carefully edited scenarios leans into an Instagram world, co-starring designer furniture and a cast of cactuses. “Creating this project I was inspired by nature, and the traditional architectural elements of Mexico with its bright colours,” Dmitry says. “I wanted to convey the feeling of the southern sun.”
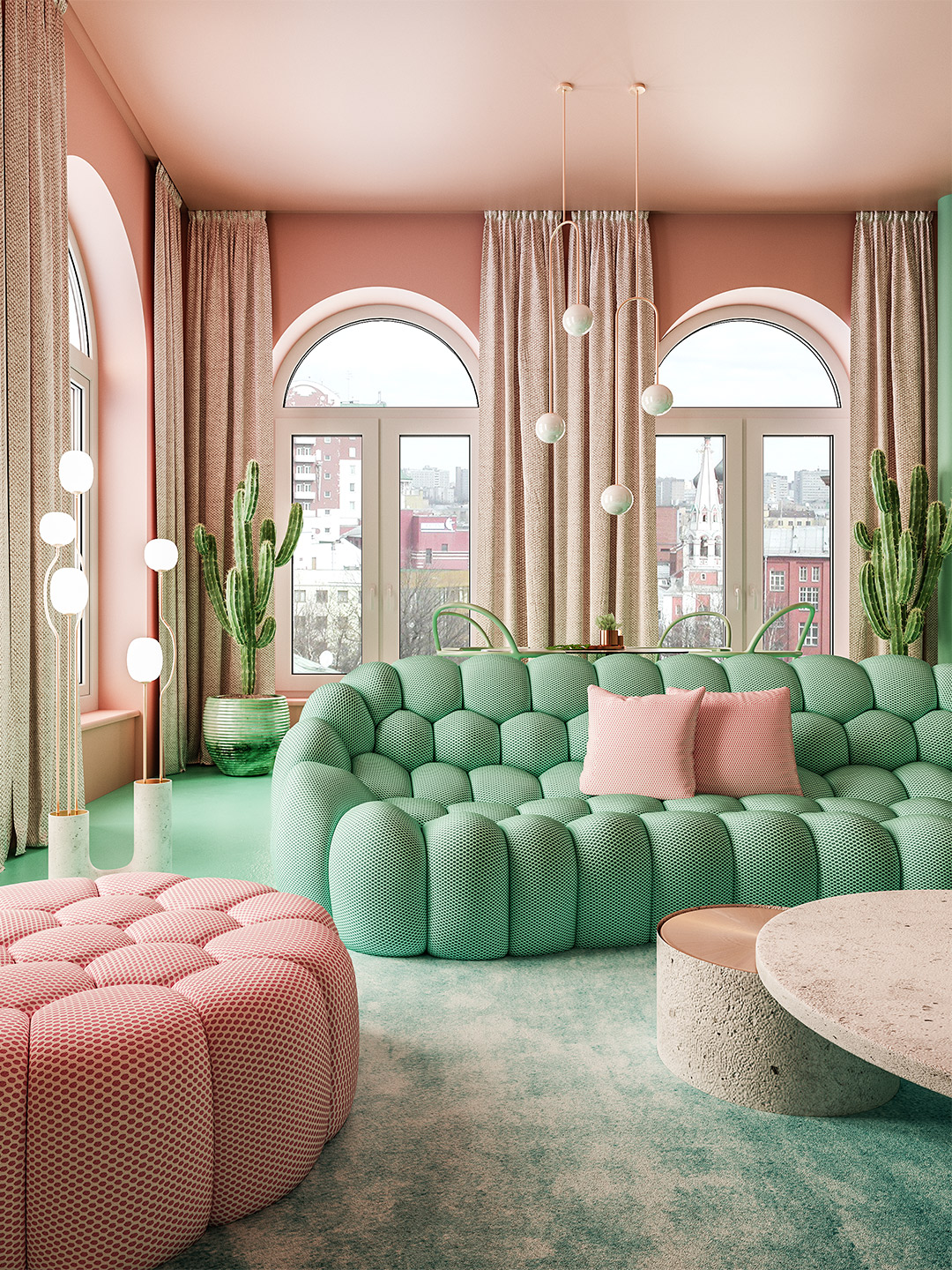
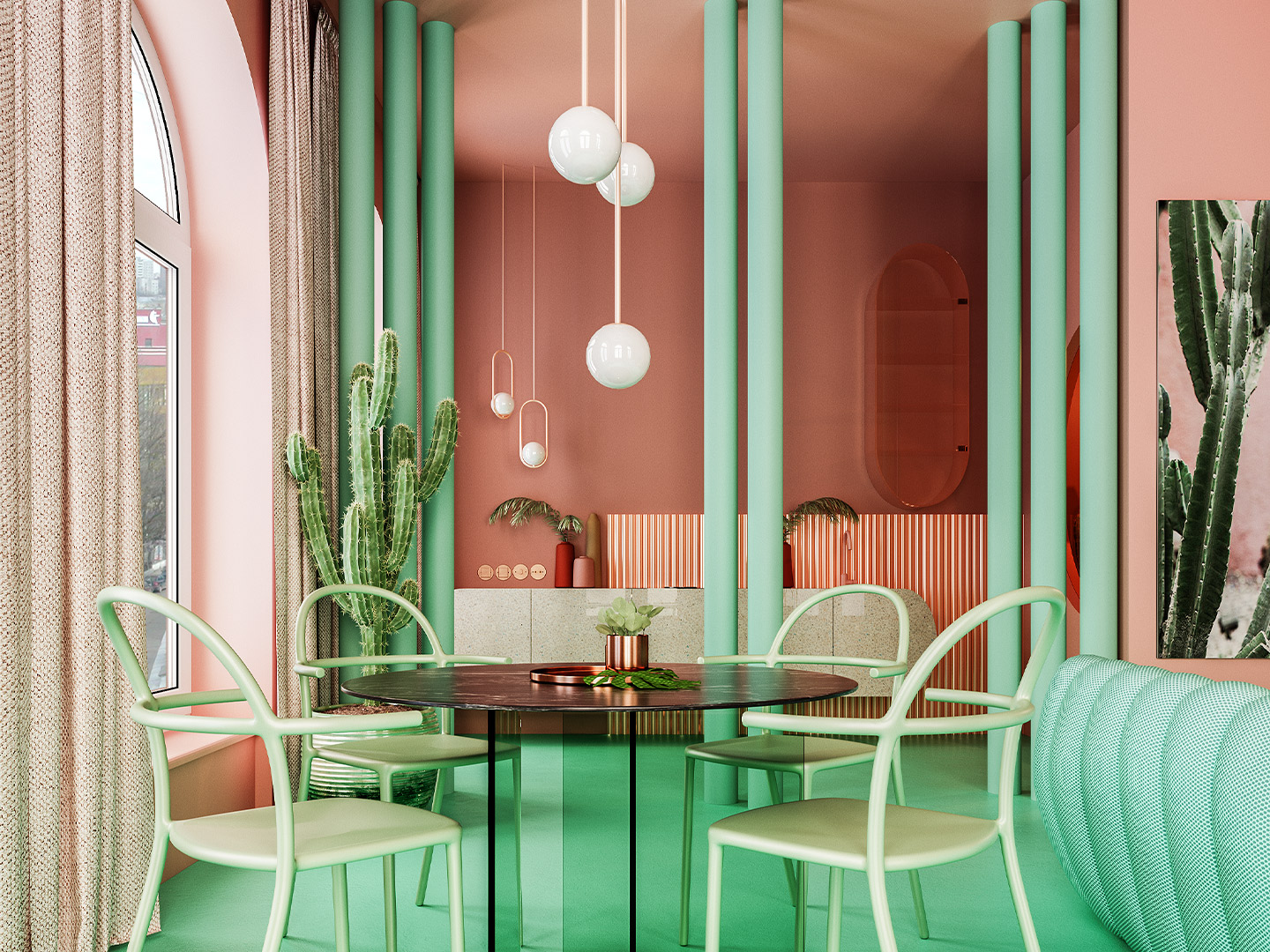
‘Kiss of Nature’ apartment in New York City by Reutov Design
The clients, a young couple whose working hours are occupied by online business, now enter the apartment through a pastel-green door, greeted by a “light, gentle and slightly heady interior”. It’s a two-tone living quarters where the floor and some of the newly installed columns are saturated with the colour green while the walls, ceiling and remaining columns are swathed in pink. “The owners of the apartment completely entrusted me with the design of the apartment,” explains Dmitry, highlighting his daring colour use and decoration. “They liked my non-standard approach to design.”
While the unexpected colour palette unabashedly wraps the room, it’s those columns that seem to attract the most attention. Appearing in small clusters or bound together to form a reeded wall treatment, the columns share a connection with the cactuses that dot the rooms. “This is a cosmic plant with a unique design – each has its own shape, shade,” Dmitry says of the iconic desert plants. “In a creative interpretation, I depicted cacti in the form of columns. They are of different colours and shapes located chaotically in the most unpredictable places, like cacti in a natural landscape.”
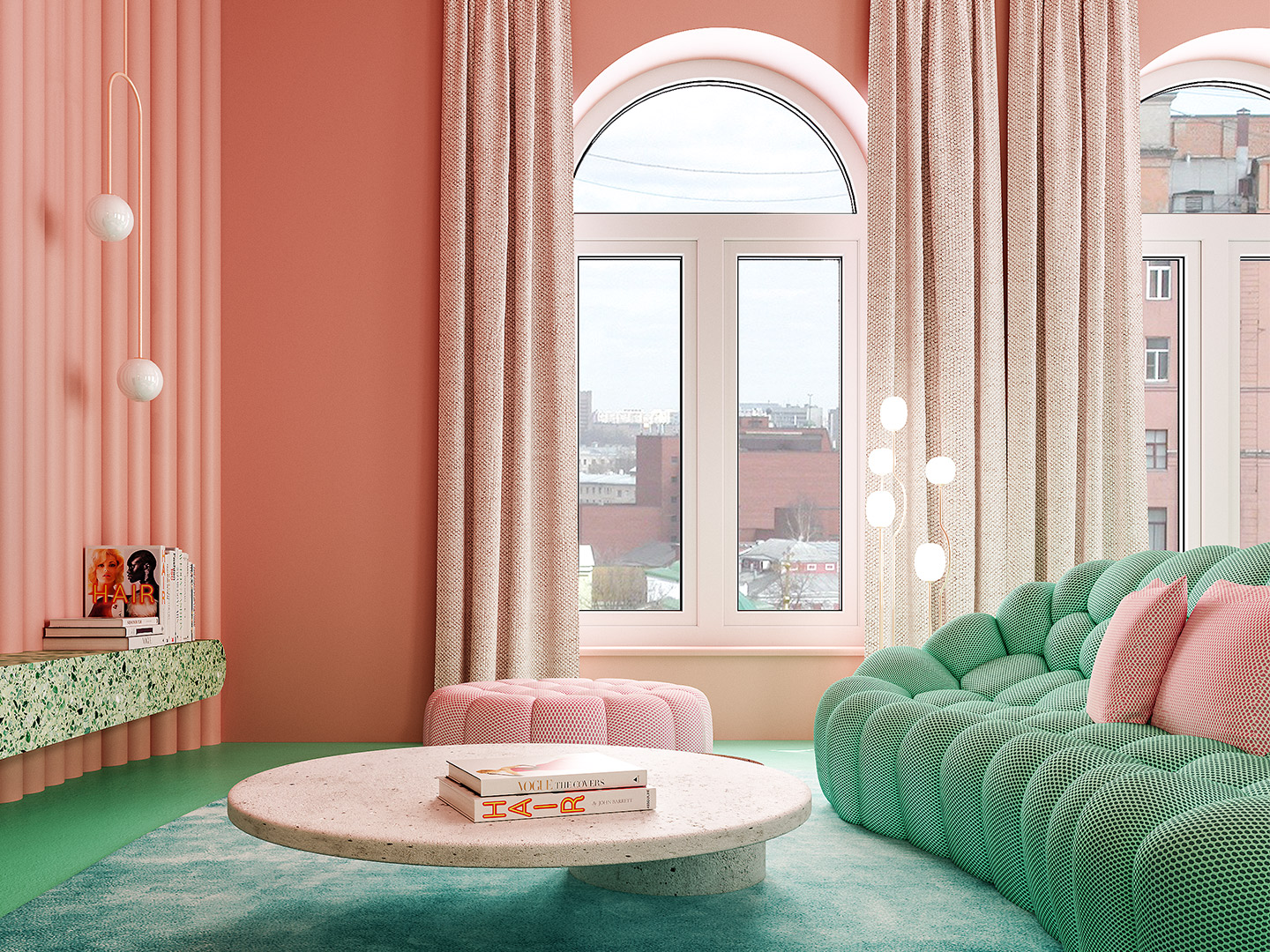
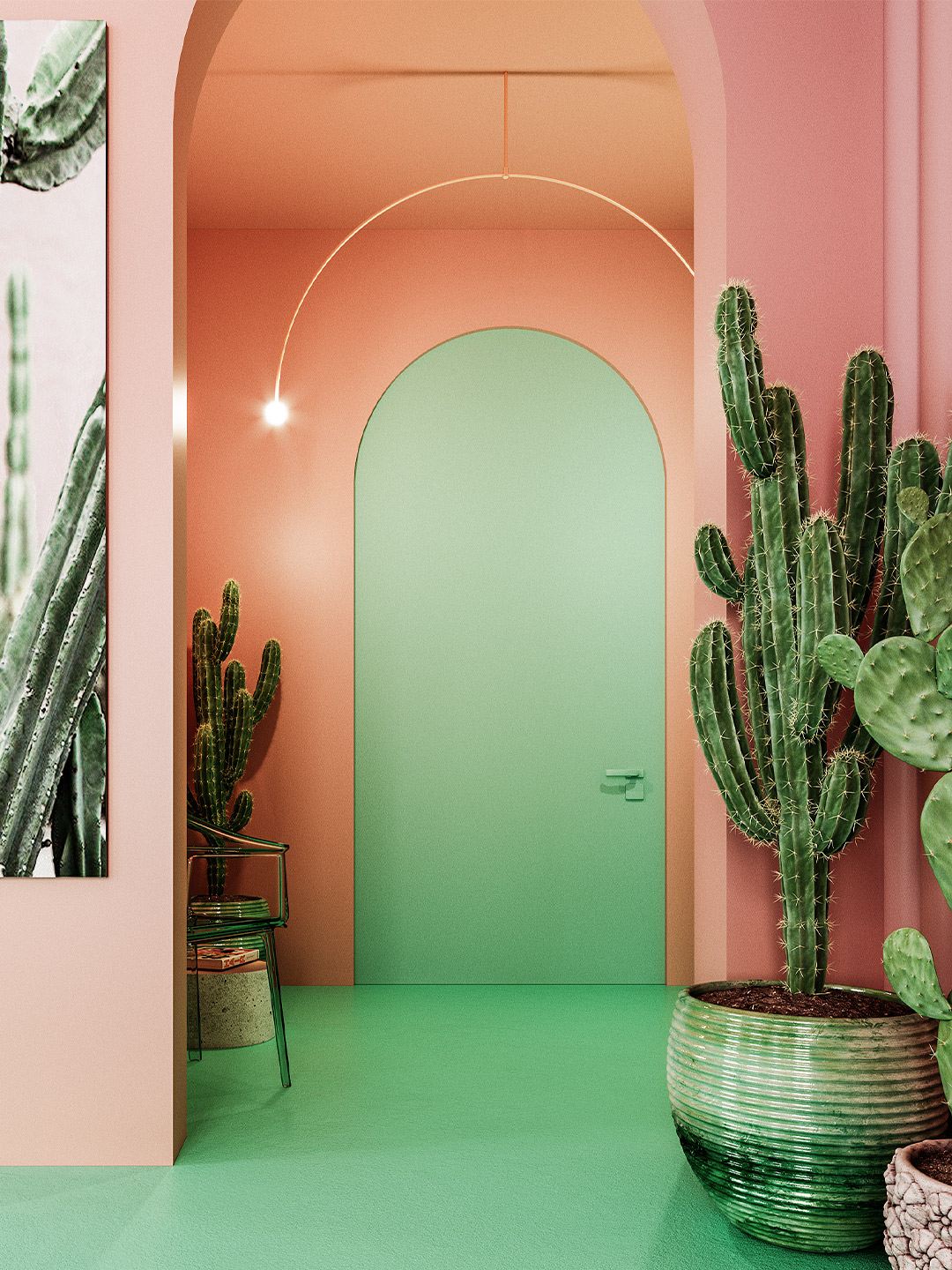
Between groupings of green-coloured columns and real-life cactuses, the kitchenette is tucked to one side of the shared living and dining room. Surprisingly minimal in a somewhat maximalist apartment, the cooking zone reflects the needs of a young couple on the go. There’s a pill-shaped terrazzo storage cabinet which corrals a small cooker and an equally compact sink; additional storage is limited to a translucent plastic display case, hung solo above a copper-coated splashback. Bringing colour and movement to a bare kitchen corner, Manhattan street views from outside the opposite arched window are reflected in a large orange-tinted mirror.
When it comes to colour, no surface has been left behind. Pastel hues continue across the rugs, curtains and furniture pieces, including the Roche Bobois ‘Bubble’ sofa and ottoman (green and pink respectively), whose curvaceous lines and marshmallowy upholstery add to the dream-like scheme. Sculptural lighting fittings by Michael Anastassiades float amid the relaxing yet camera-ready mise en scène. “Having taken this project, I decided to create a bold project that will give the opportunity to forget about the hard, everyday life and help [the owners] take a break from the noisy metropolis,” Dmitry explains.
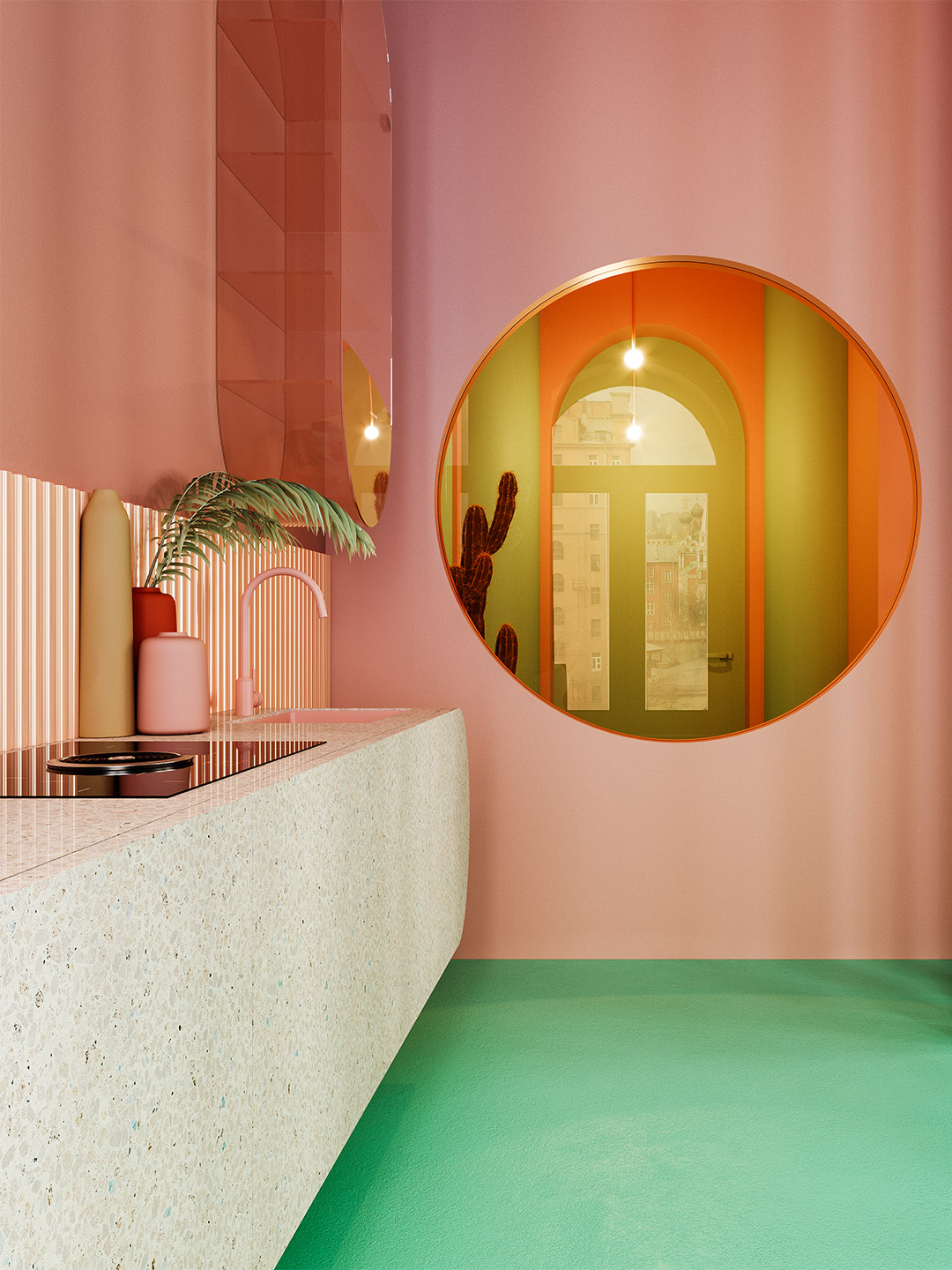
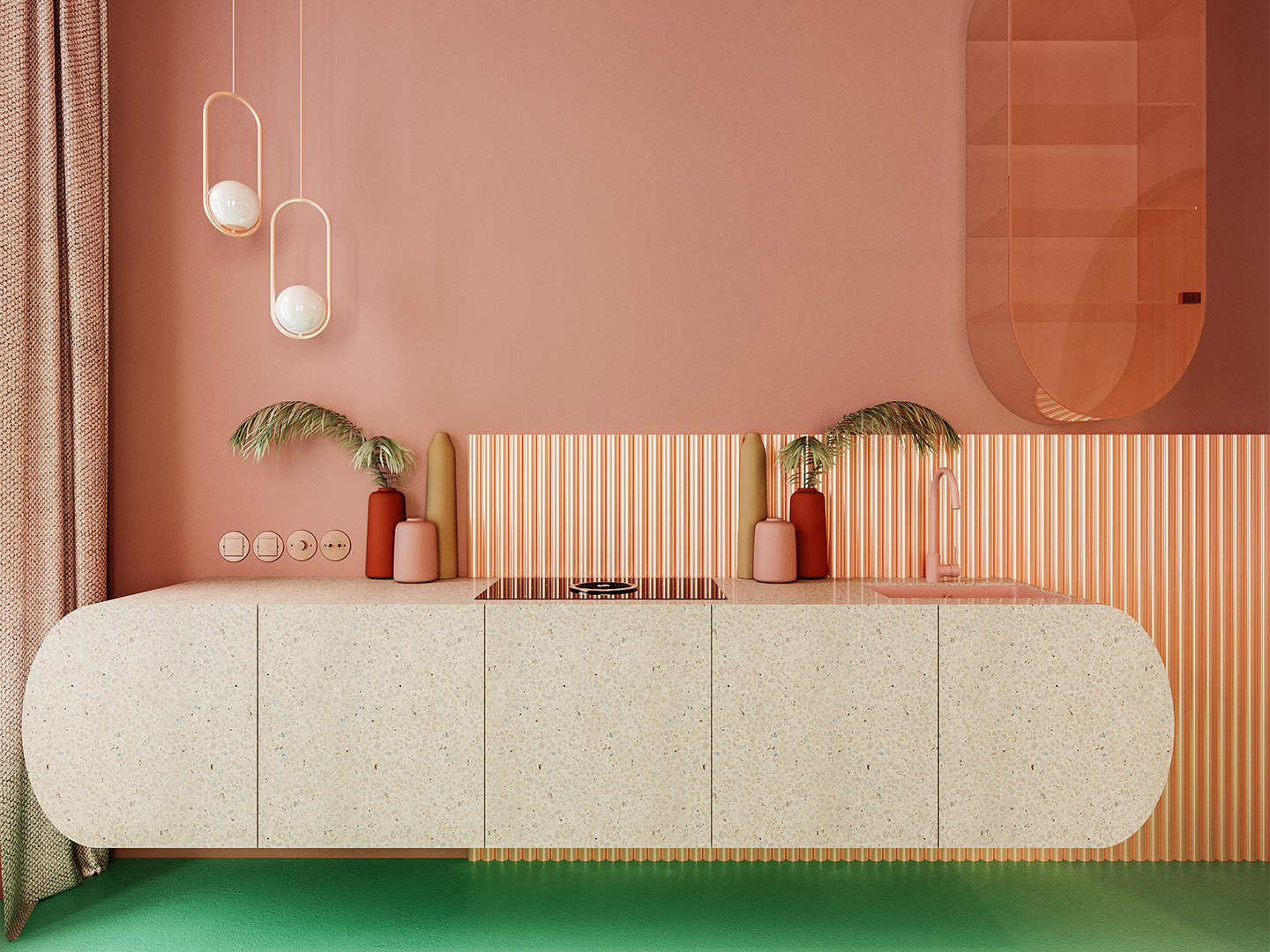
The clients may now also retreat to the bedroom where the colour palette, though still rich in pigment, becomes more relaxed in its delivery. A contemporary trompe l’oeil effect is created by a bedhead wall that’s painted to mimic a sunset skyline; softer shades of blue and magenta blend in a fading ombré technique. An artificial stairway ascends the same wall before disappearing up and out of frame. Underneath the set of roughly rendered ‘stairs’, where a tub of cactuses reaches for the ceiling, split arched doors conceal a compact wardrobe for two.
But it’s in the bathroom where perhaps the most energetic of nature’s colours makes itself know. Lashings of luminous green splashes the walls, floor and even the full-length curtains. As natural light floods the space through the large arched window, a mood is born where even the air feels green. “The abundance of rich natural green shades has created a truly ultra-modern and unique interior, transferring [the owners] to the southern countries,” Dmitry concludes.
The abundance of rich natural green shades has created a truly ultra-modern and unique interior, transferring [the owners] to the southern countries.
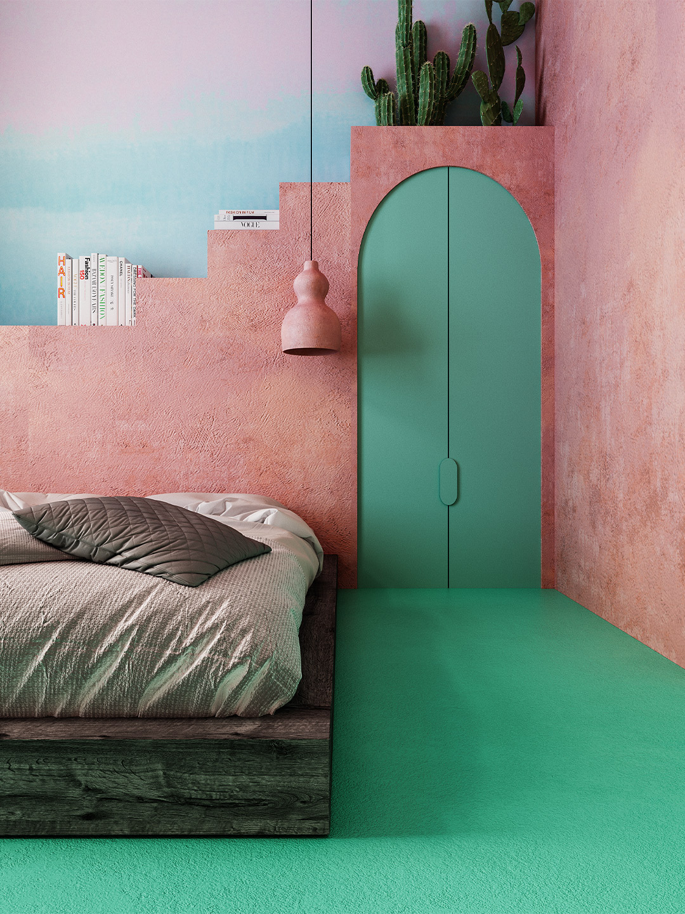
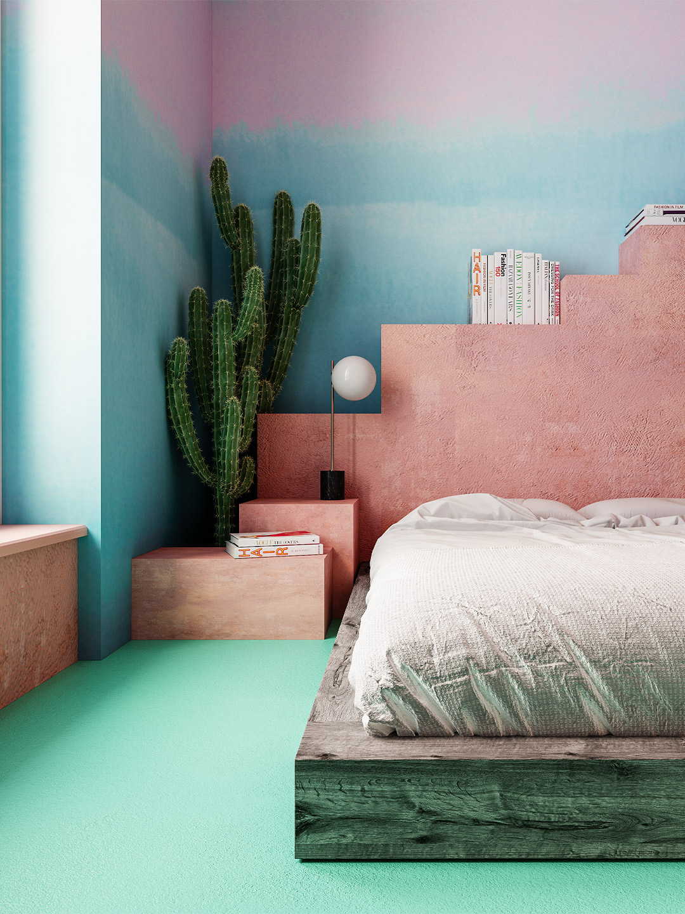
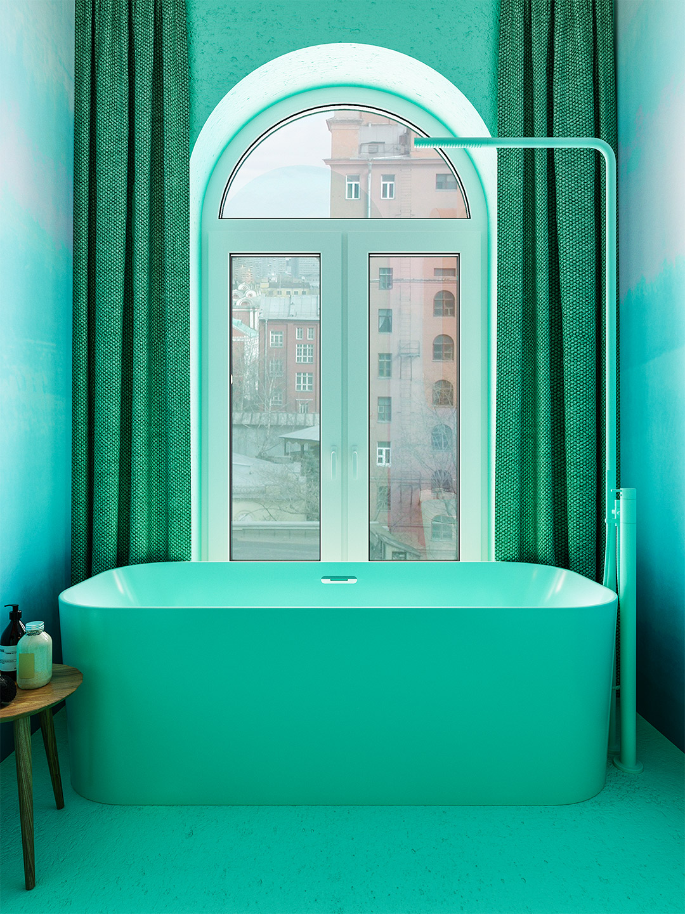
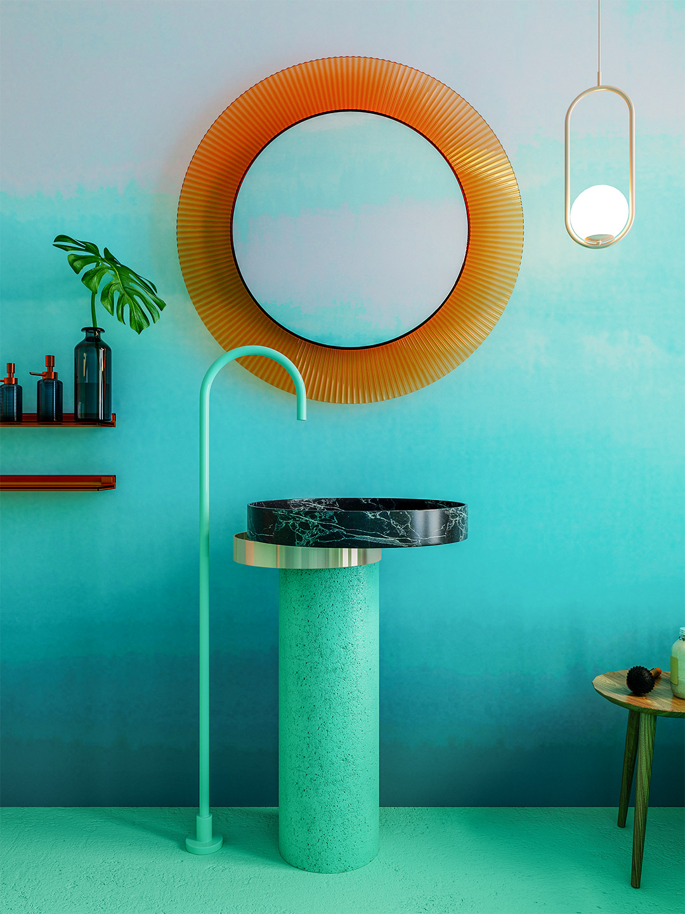
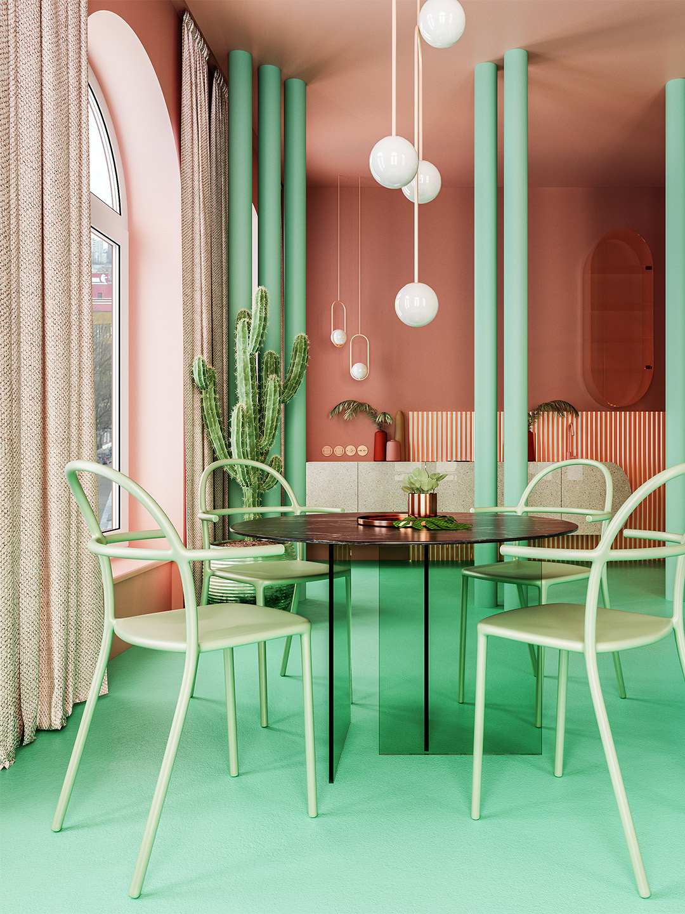
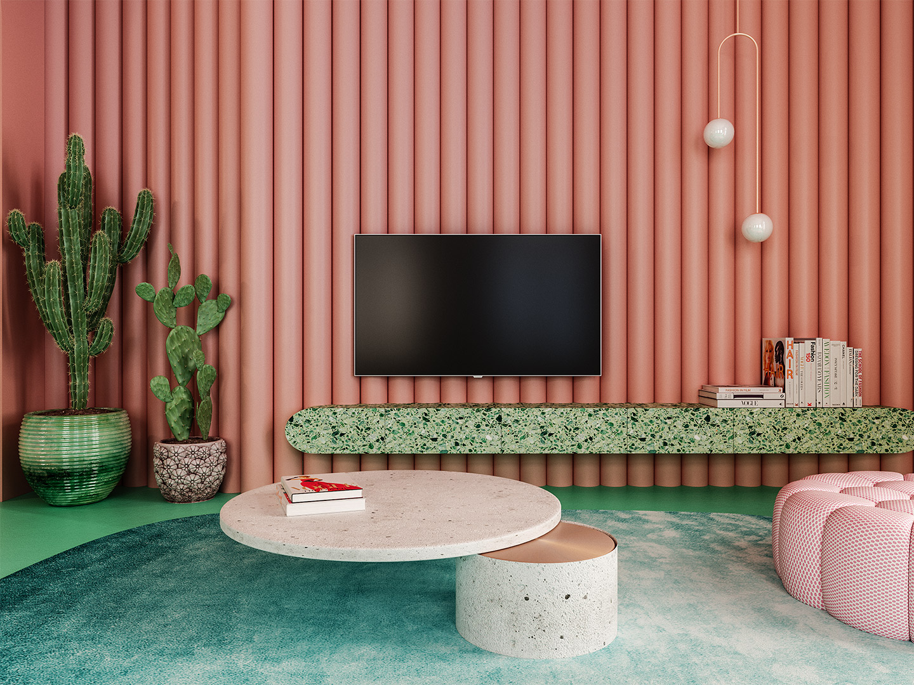
Reutov Design also designed an all-green cafe in the heart of New York City. Catch up on more architecture and design highlights. Plus, subscribe to receive the Daily Architecture News e-letter direct to your inbox.
Related stories
- Home tour: Memphis Milano apartment in Italy by Puntofilipino.
- Home tour: New meets old at the hands of Channon Architects and Burton Architects.
- Home tour: The undulating Fold House in Canada by Partisans.
Located on the glittering shores of Malibu’s Broad Beach, this 1953 residence was once owned by American actor Carroll O’Connor, most noted for his role as Archie Bunker in the 1970s television series All in the Family. Spread across 395 square metres, the home had been listed on the market for several years when Kelly Wearstler – the famed American designer who runs her eponymous studio in LA – decided to rent it during the summer of 2020. “I initially learned about the property through a friend who had stayed nearby three years ago and took me over to take a look,” Kelly says. “It was an architectural gem – a hidden surf shack.”
Founded in 1980 by legendary design pioneer Ettore Sottsass, the future-focused Memphians were responsible for bringing unmissable colour, decoration and energy to the ’80s. They defined a post-modern look, creating everything from furniture and lighting to carpets and fabrics over a prolific seven-year period.
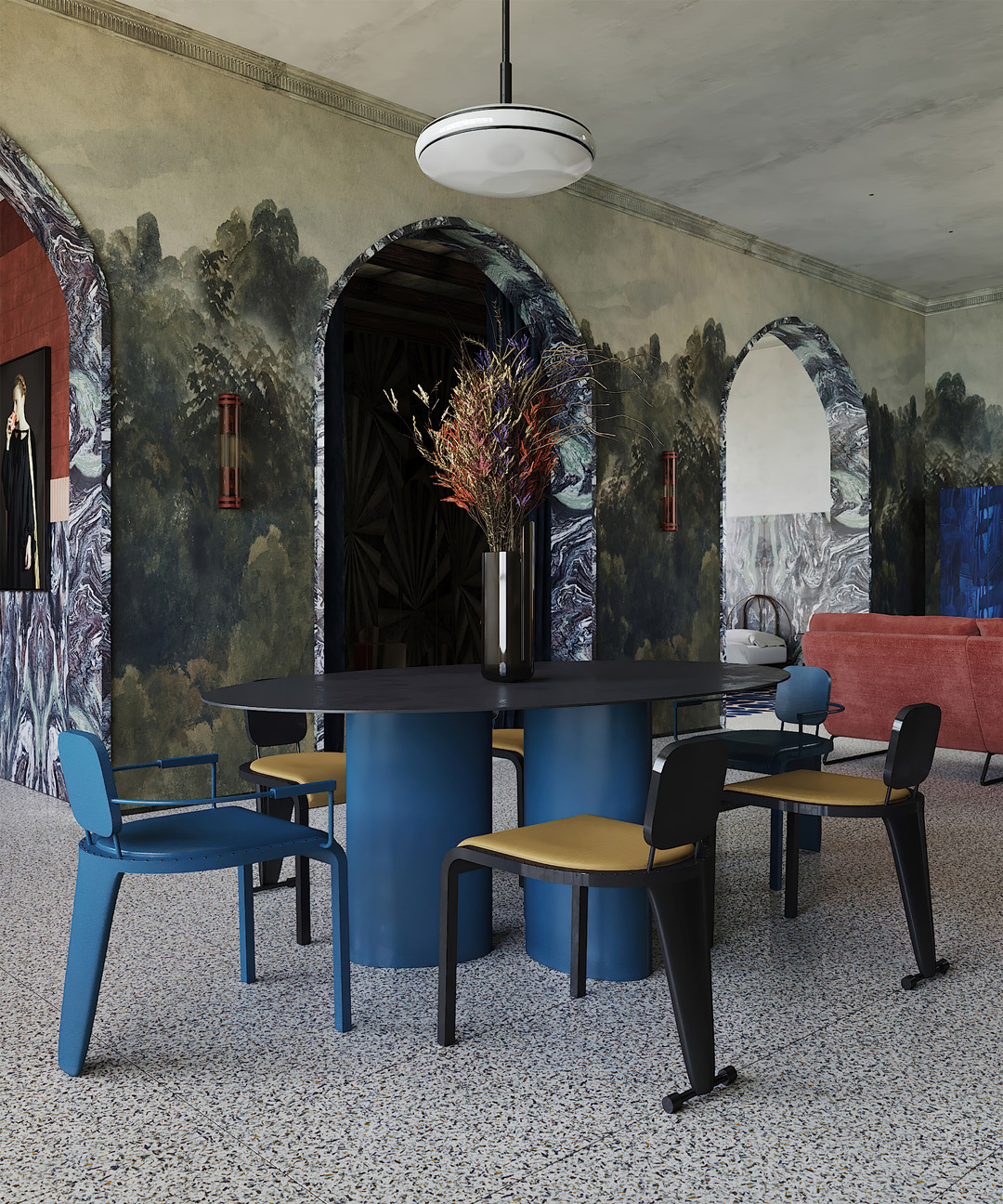
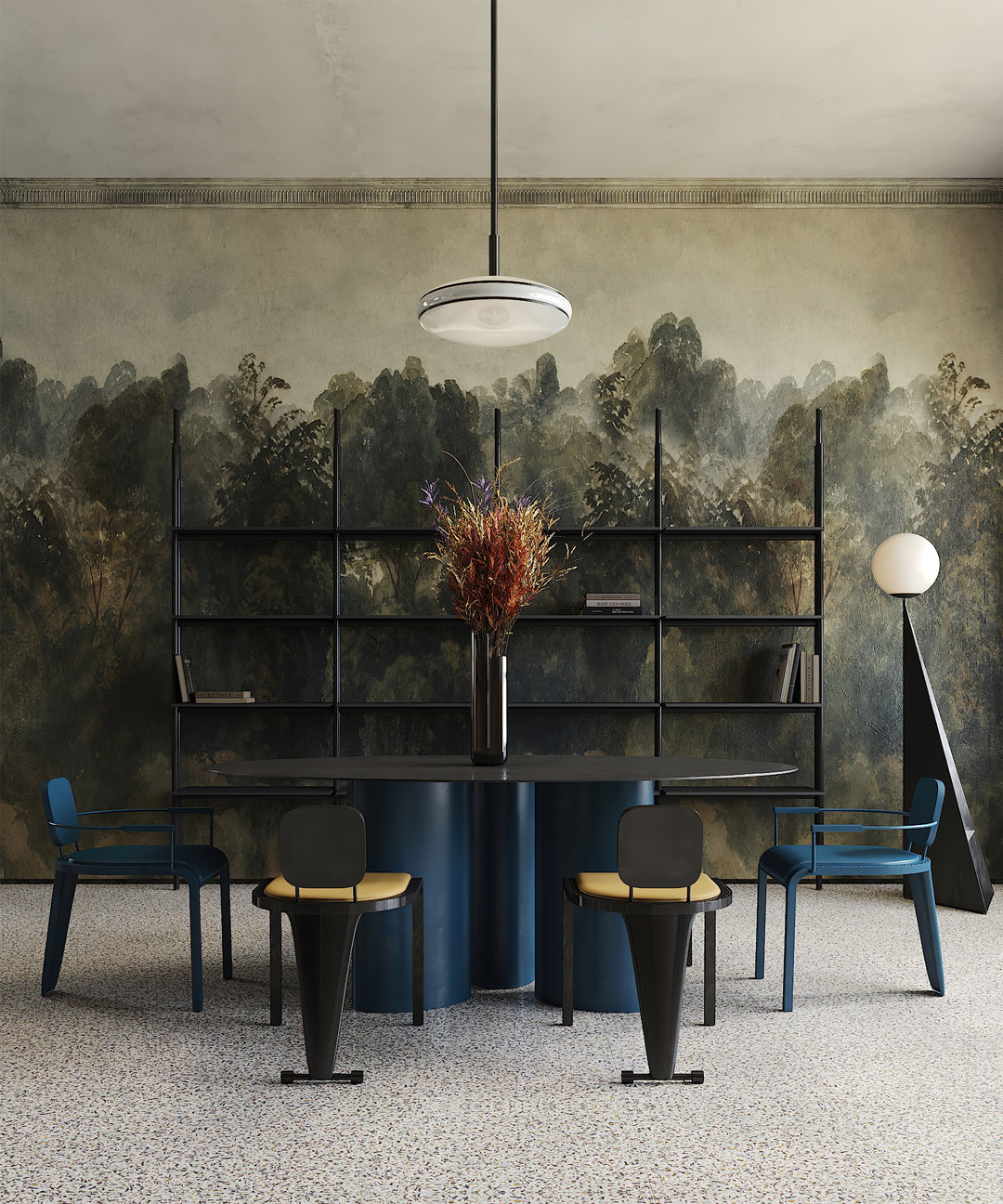
Memphis Milano apartment in Italy by Puntofilipino
Living up to its title and the legacy it carries, the renovated apartment by Puntofilipino masterfully merges traditional Milanese influences – think arched windows and doorways, intricate cornices and, of course, romantic street views – with the effervescent stylings of the Memphis movement.
An eclectic sequence of colour and pattern, stretching from the walls to a harmonious selection of furniture, is inspired – specifically – by the Art Deco designs and Pop Art of the era. “Not only for the striking primary colours, synthetic materials such as laminate and terrazzo and crazy geometry,” Gema says. “But also for its iconoclastic cheekiness!”
The hero of the fit-out is arguably the dining room, where a large table with chubby blue legs and a paper-thin top is enveloped by a canopy of trees, courtesy of floor-to-ceiling wallpaper. The painterly scene is only interrupted by block-colour furnishings and large internal archways whose jambs are patterned with the natural swirling of marble. While the mesmerising marble shoots off into other rooms, the classic bucolic imagery continues into the neighbouring living room.
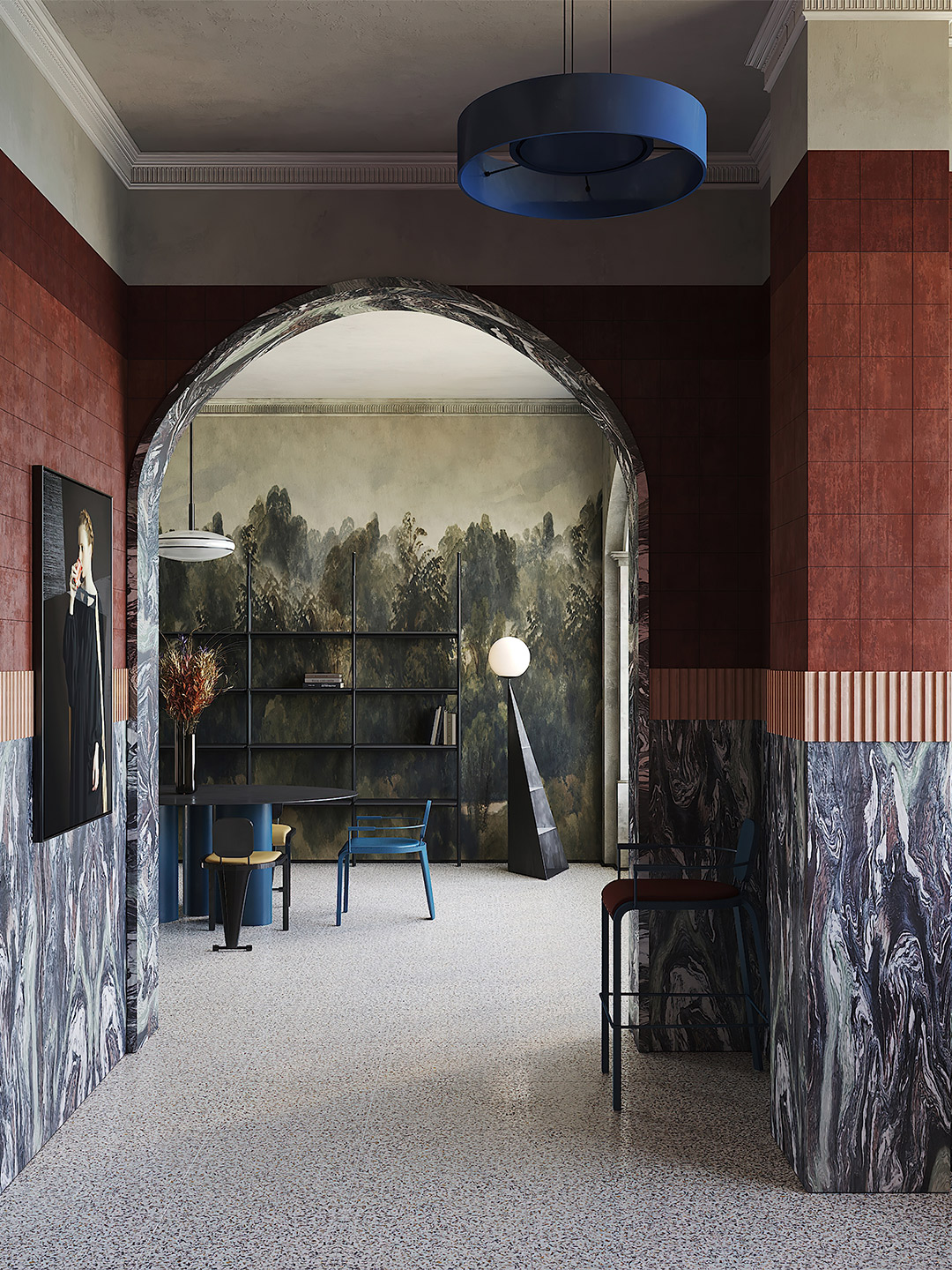
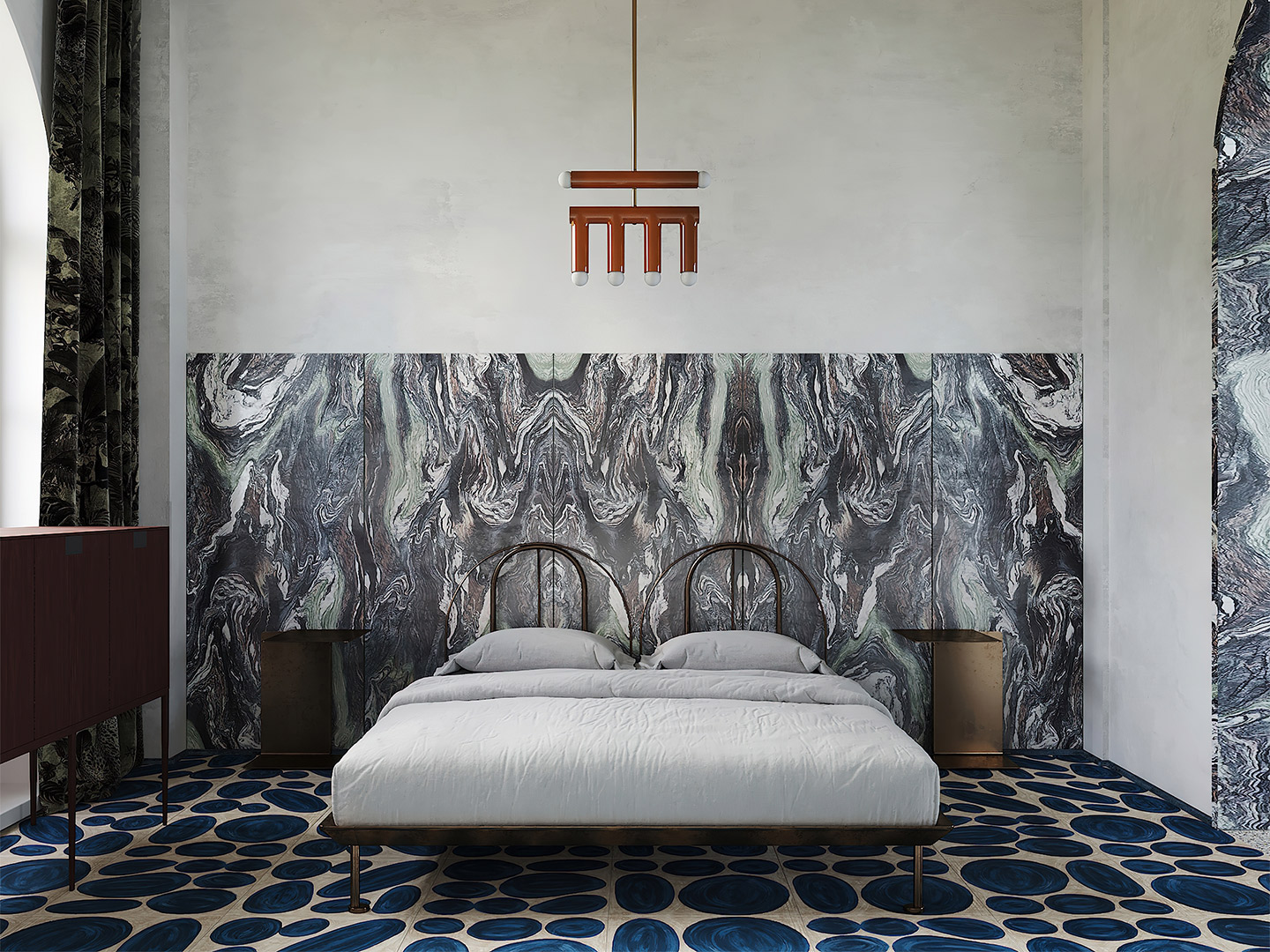
Following the marble pattern along the hallway and into the kitchen, a flair for drama unfolds – perhaps a throwback to Gema’s background in theatre set design and events. A fluted terracotta dado rail divides the wall treatments: marble along the bottom and two-tone burgundy brick tiles up top. Slatted joinery anchors the utilities, simply and strikingly.
Psychedelic moments continue to reveal themselves in the bedroom and bathroom, where high-octane ‘feature walls’ are far from taboo. Rather, they join the chorus of design flourishes that bring together the past and the future. “In order to bridge the aesthetic dichotomy between period interiors and contemporary expanse, the apartment stands out as a whimsical rebuke to the minimalist aesthetic and elegant austerity of mid-century modernism,” Gema concludes.
Living up to its title and the legacy it carries, the apartment masterfully merges traditional Milanese influences with the effervescent stylings of the Memphis Group.
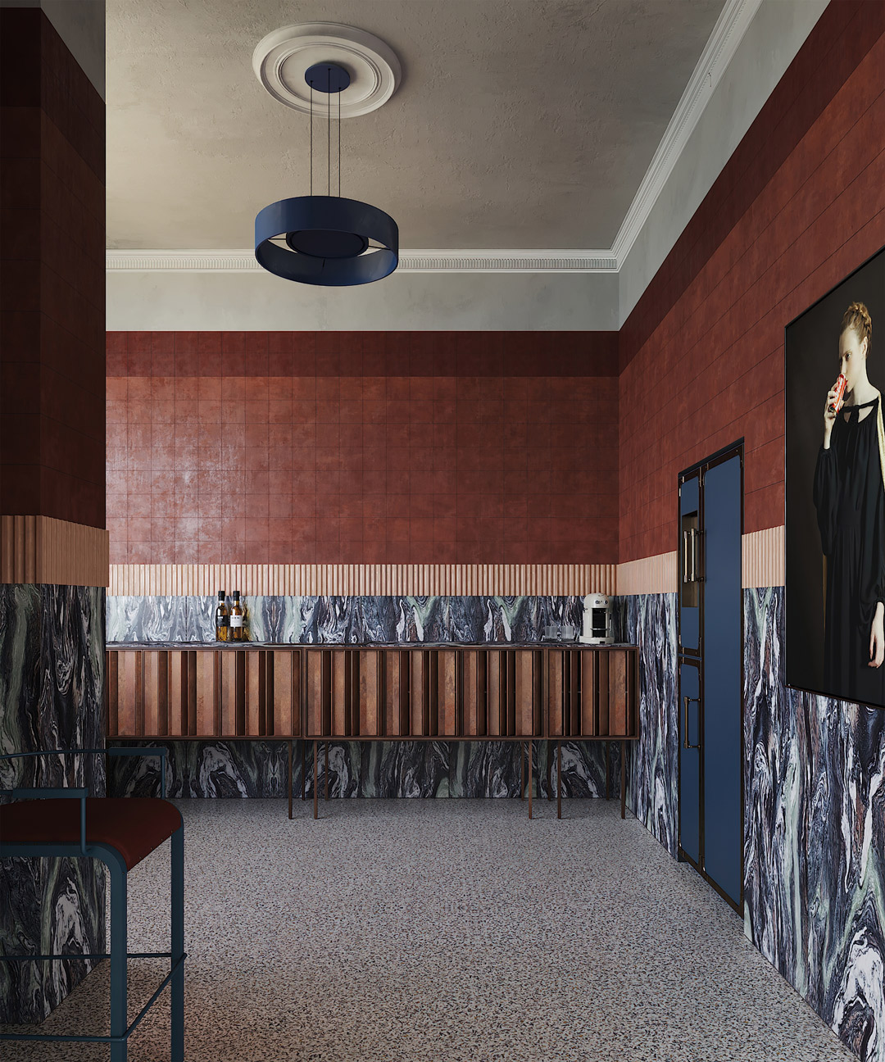
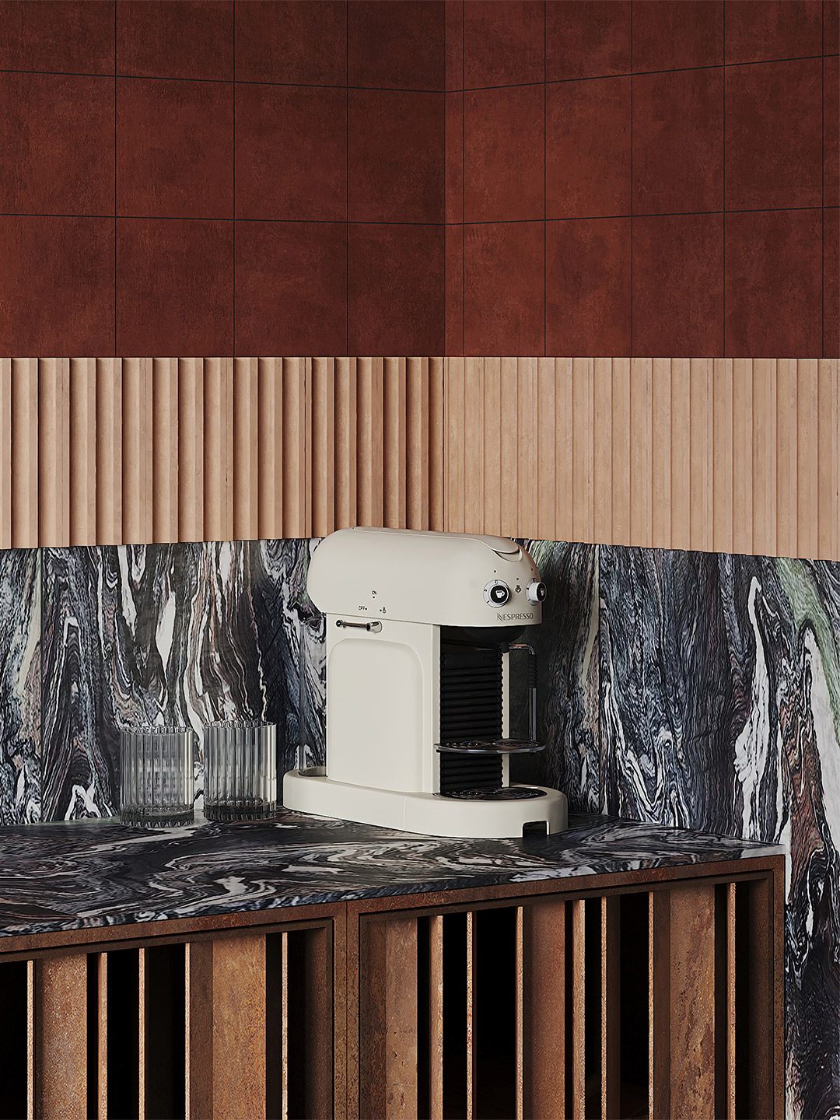
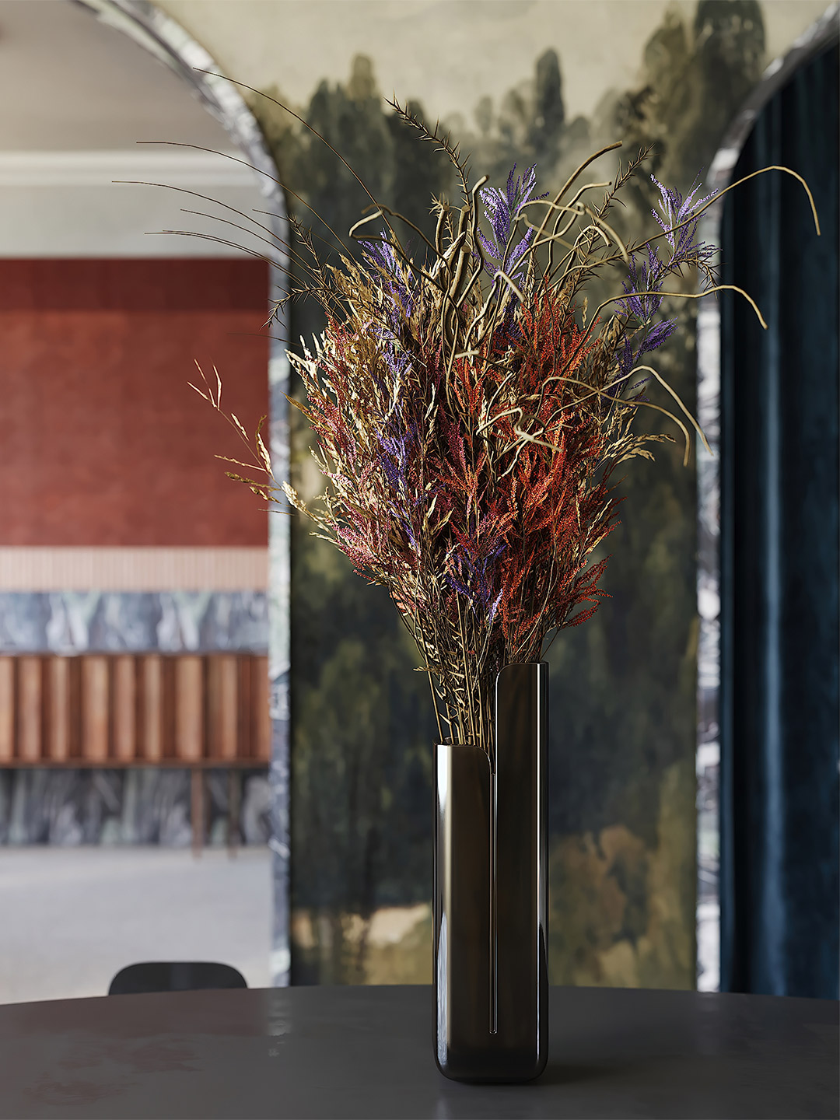
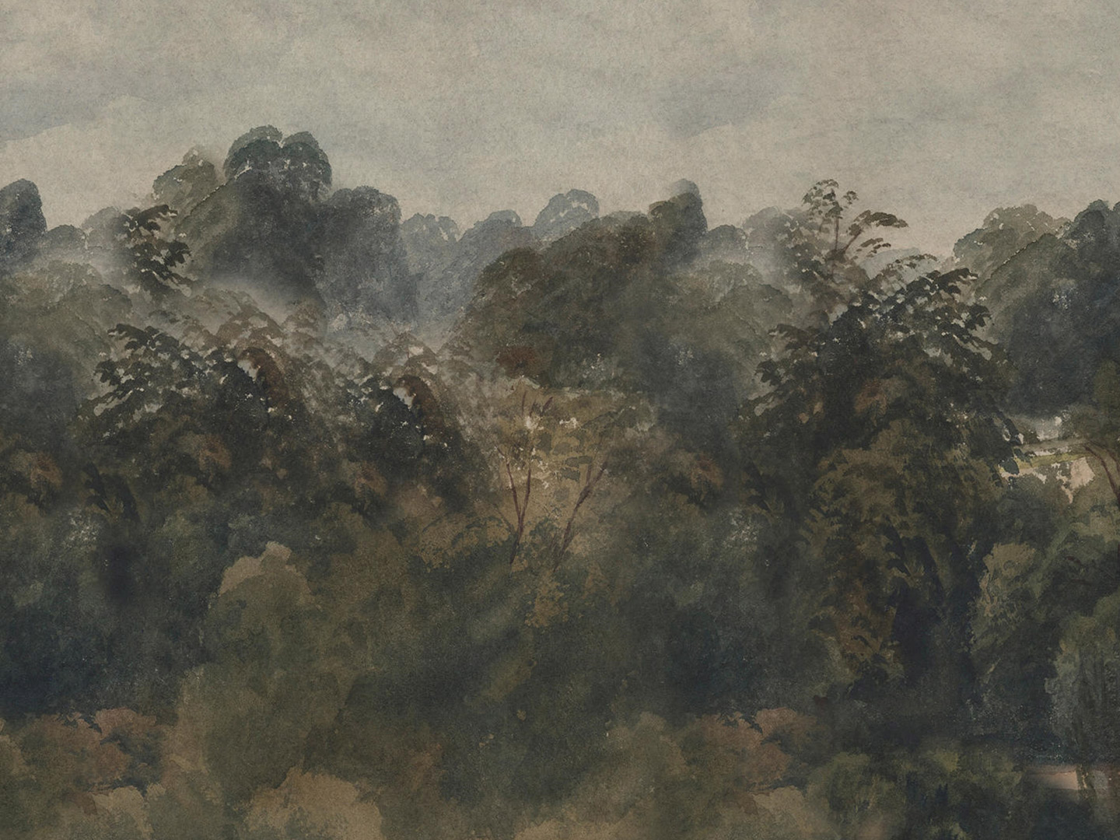
Foster + Partners also designed Apple Central World in the beating heart of Bangkok. Catch up on more architecture and design highlights. Plus, subscribe to receive the Daily Architecture News e-letter direct to your inbox.
