Located in the burgeoning Cumbayá neighbourhood, a vibrant area within the greater Quito Metropolitan District of Ecuador, Botániqo is a comprehensive new residential precinct that’s due for completion in 2024. Designed by Mexico City-based architecture firm Tatiana Bilbao Estudio, the development will span over three acres, with an additional acre of terrain to be transferred to the city by its developer, Uribe Schwarzkopf, for the creation of a much-needed transportation hub. Upon its unveiling, the ambitious project will provide an accessible entry point for people who wish to live in the neighbourhood, where each of the residential units are surrounded by lush green space.
Created with a community-centred approach, the layout of Botániqo is expected to encourage human connection through its healthy supply of shared spaces and facilities. As part of her design, Tatiana created a series of linked modules interspersed with open and closed spaces (both public and private) which generate a series of shapes so that each apartment is unique to its resident. Comprising a total of 277 units, the nine towers of Botániqo each feature communal foliage-filled terraces around the midpoints of the buildings.
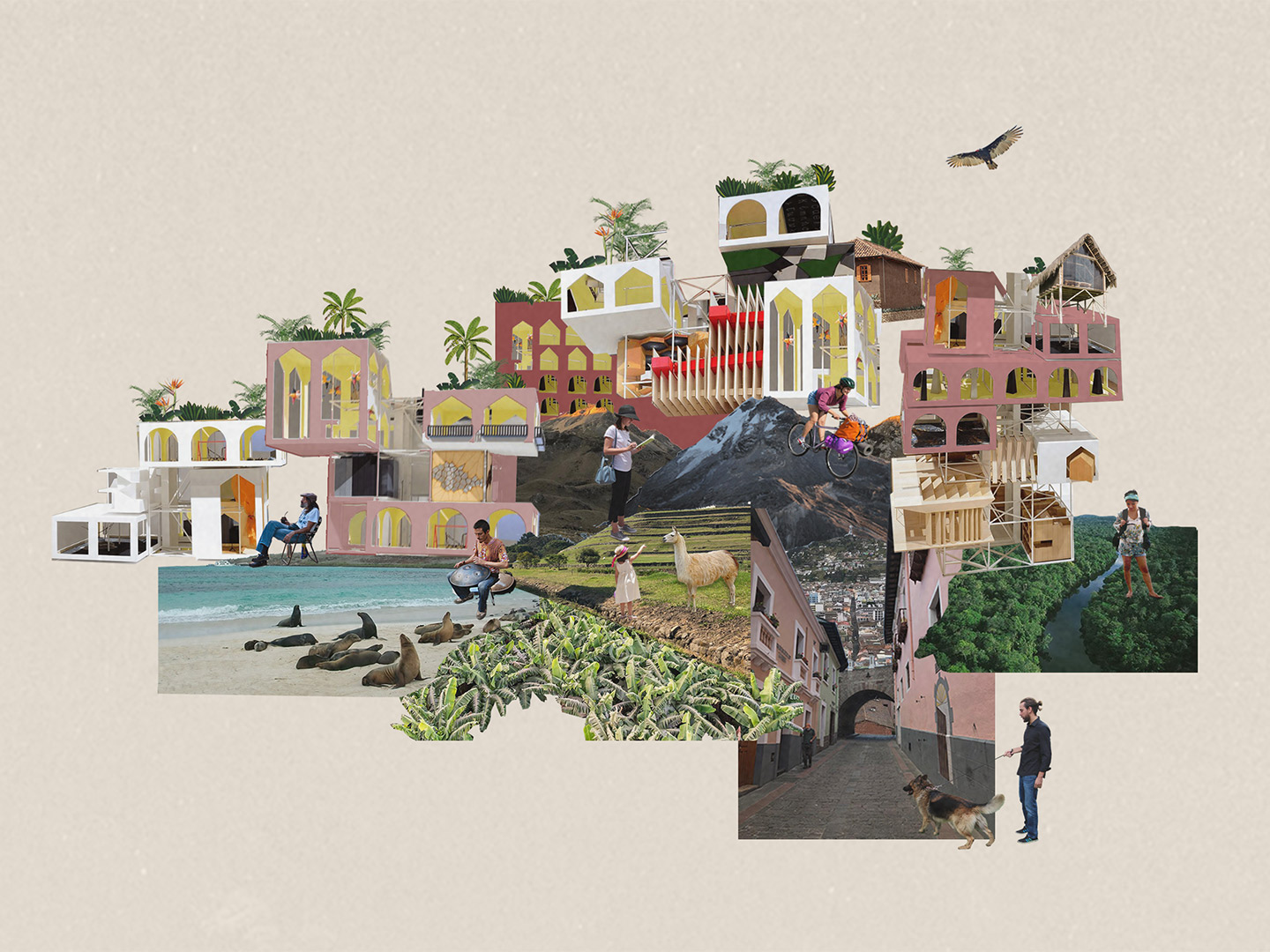
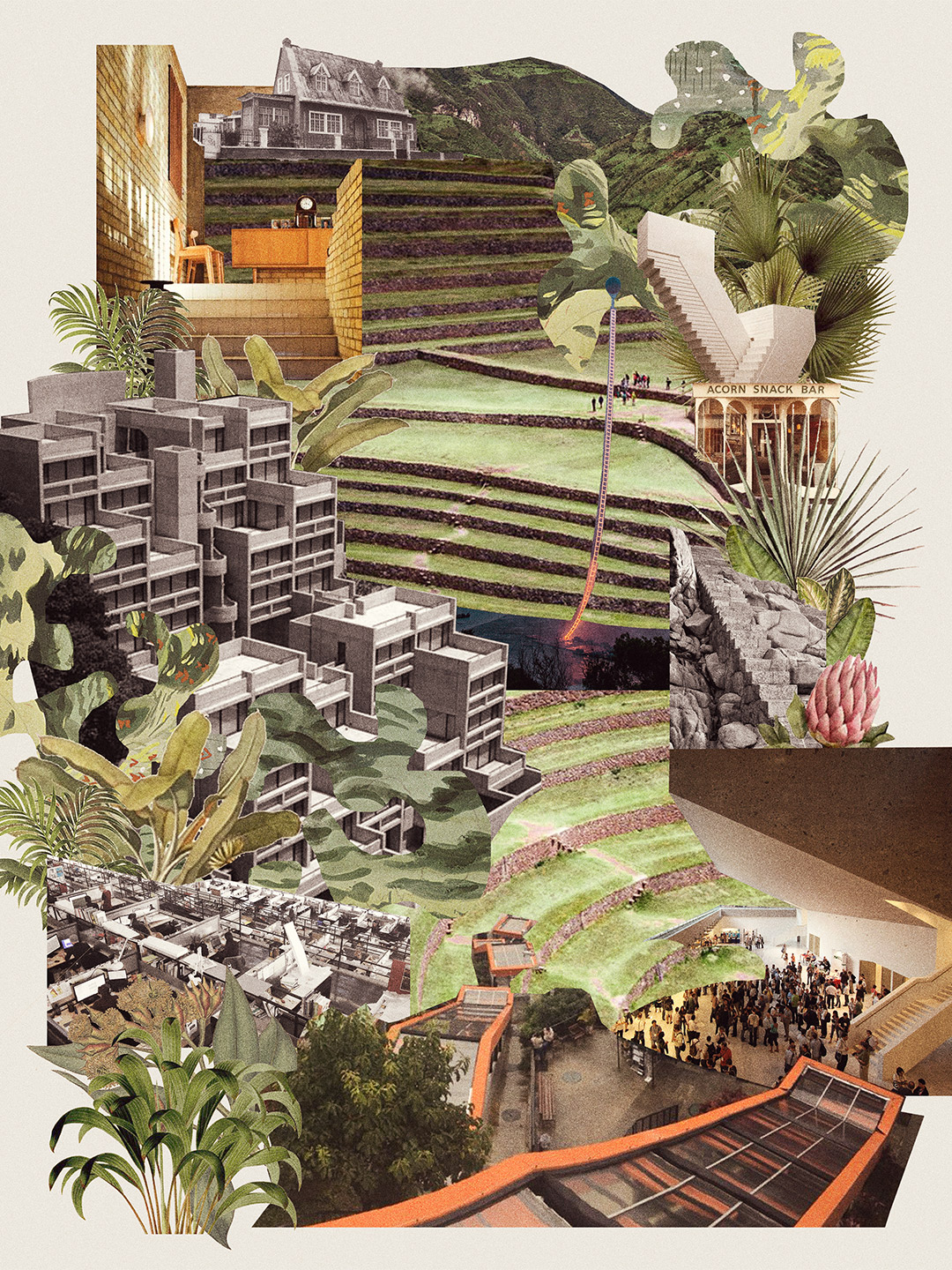
Botániqo residences in Ecuador by Tatiana Bilbao Estudio for Uribe Schwarzkopf
At ground level, the project’s footprint is planned to take up just 35% of the allowable space, making way for extensive recreational areas which connect the towers and link the overall property. “I deeply believe that architecture must become a platform for each inhabitant to develop their own existence,” Tatiana says of her design response. “In Botániqo, the human being is at the centre of both the concept and the space itself,” she adds.
As displayed in her energetic collage style, greenery is also at the heart of Tatiana’s design for Botániqo. The development will accommodate more than 5000 square metres of planted areas as the project’s master plan aims to create harmony between the buildings and the natural environment. Each exisiting tree on-site will be preserved and transplanted through a careful adaptation process (and then relocated within the project) maintaining the endemic vegetation of the area. Additionally, the exteriors of Botániqo shall feature a “living facade”, where native plants from the region will eventually intertwine with the vertical surfaces of the building.
“The collaboration with Tatiana Bilbao Estudio has been an extraordinary experience for us,” says Joseph Schwarzkopf, general manager of Uribe Schwarzkopf. “Her design of the public and private spaces, [coupled] with a visionary weaving together of a masterplan that will enhance residents and neighbours’ lives alike, has helped us completely advance our approach to healthy and sustainable urbanism. We pride ourselves on developing projects unique to Ecuador by incorporating principles that foster a strong sense of community and wellbeing. This project encapsulates these principles in an entirely new way.”
uribeschwarzkopf.com; tatianabilbao.com
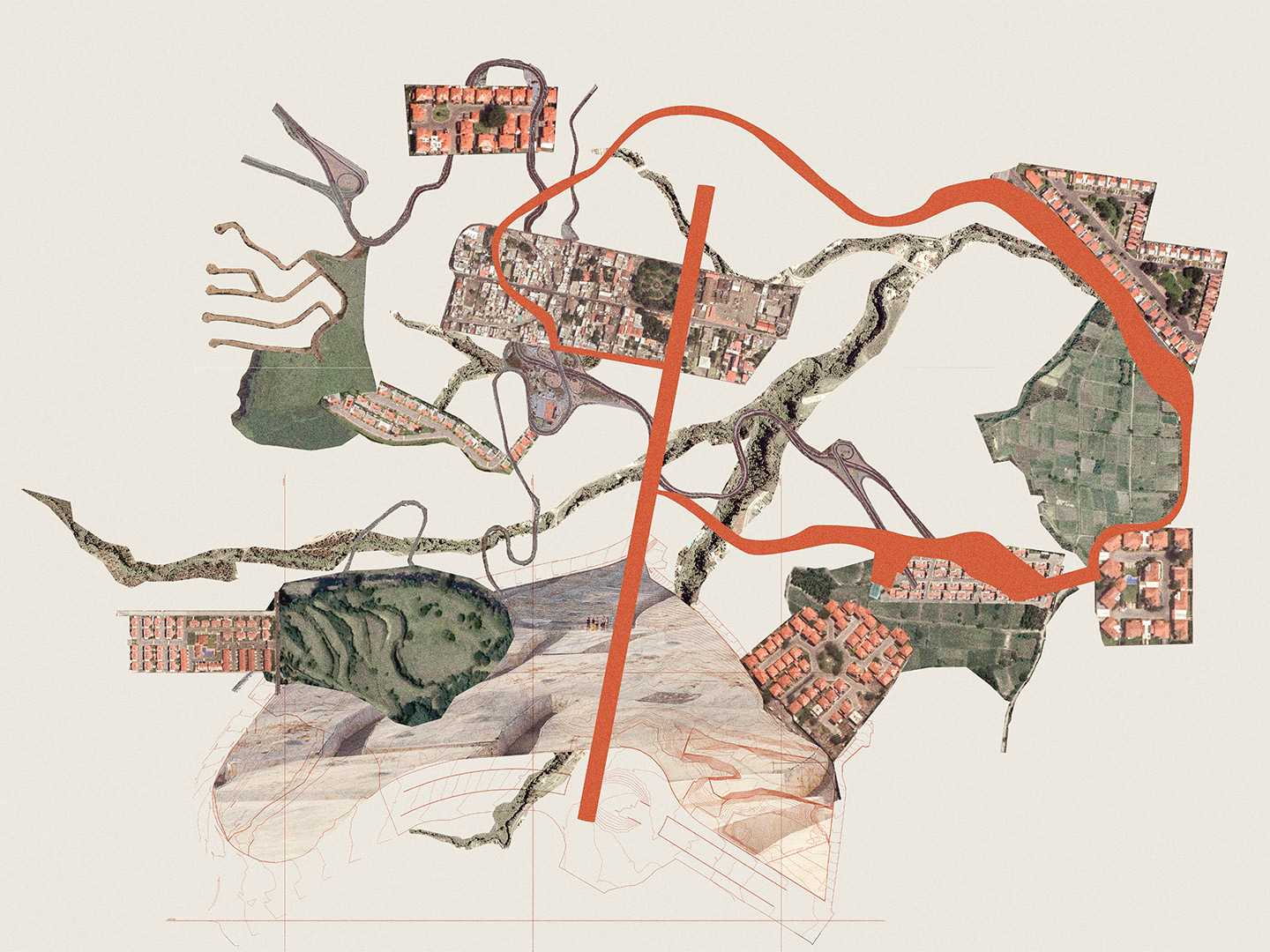
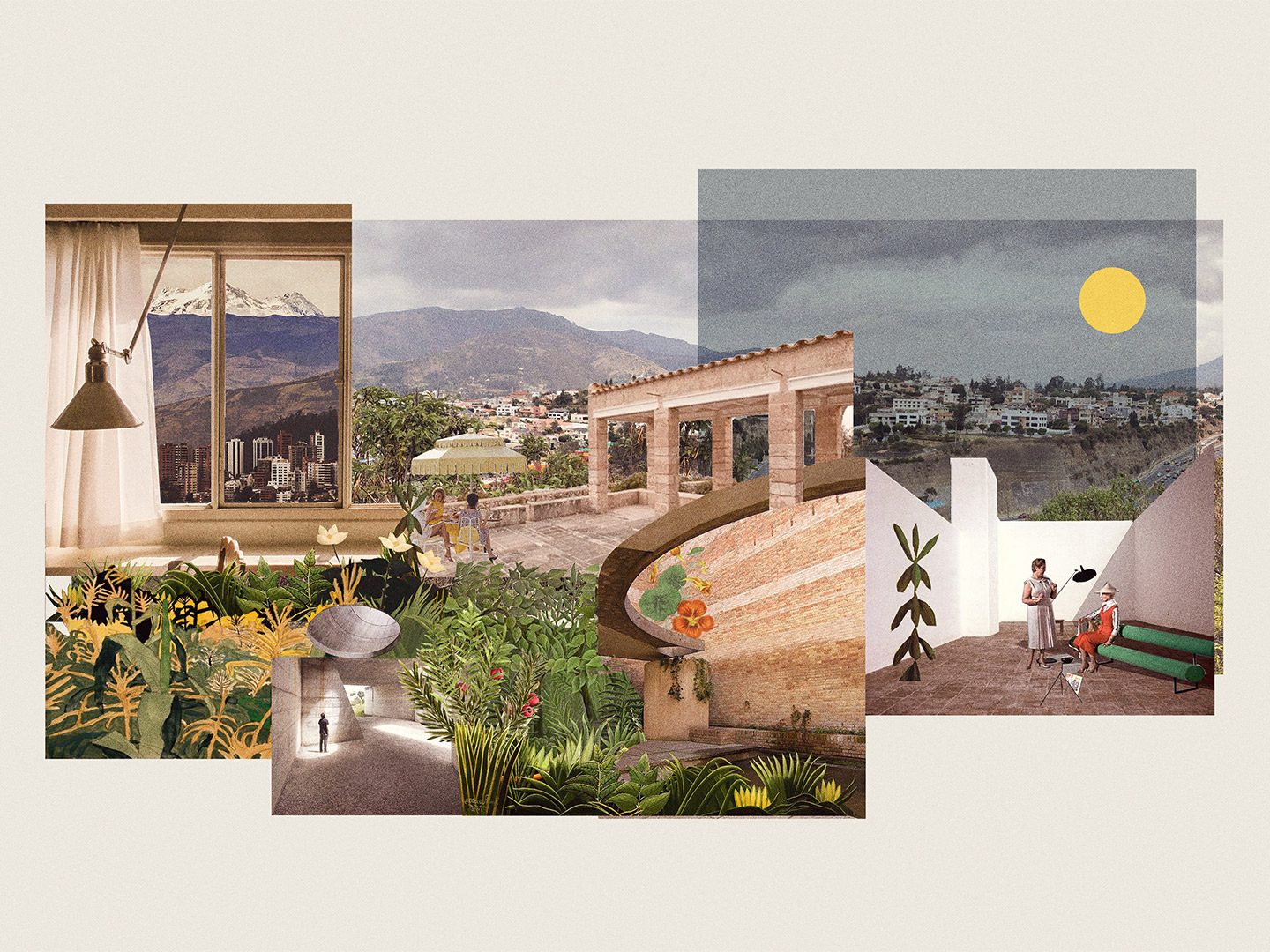
I deeply believe that architecture must necessarily become a platform for each inhabitant to develop their own existence.
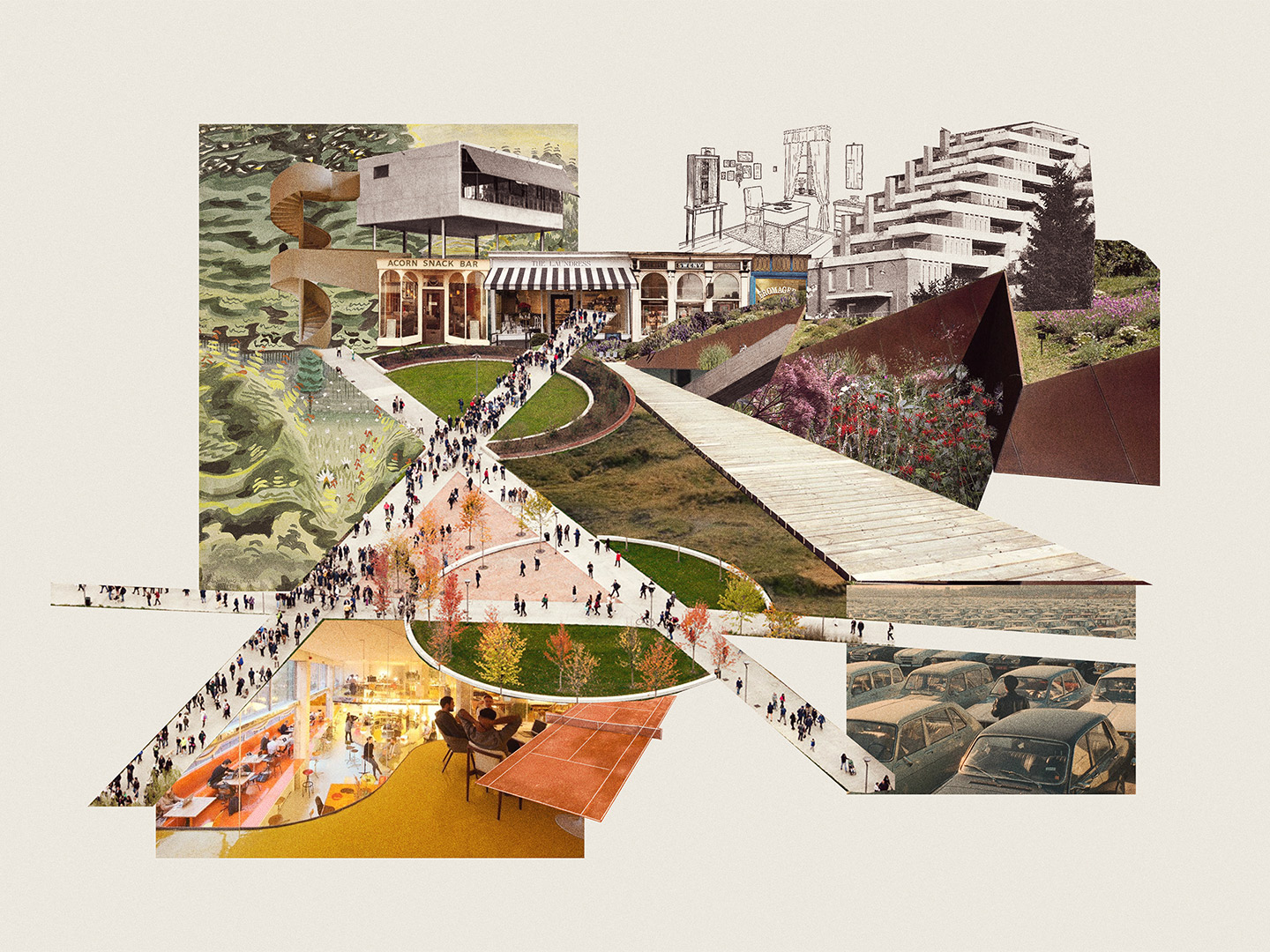
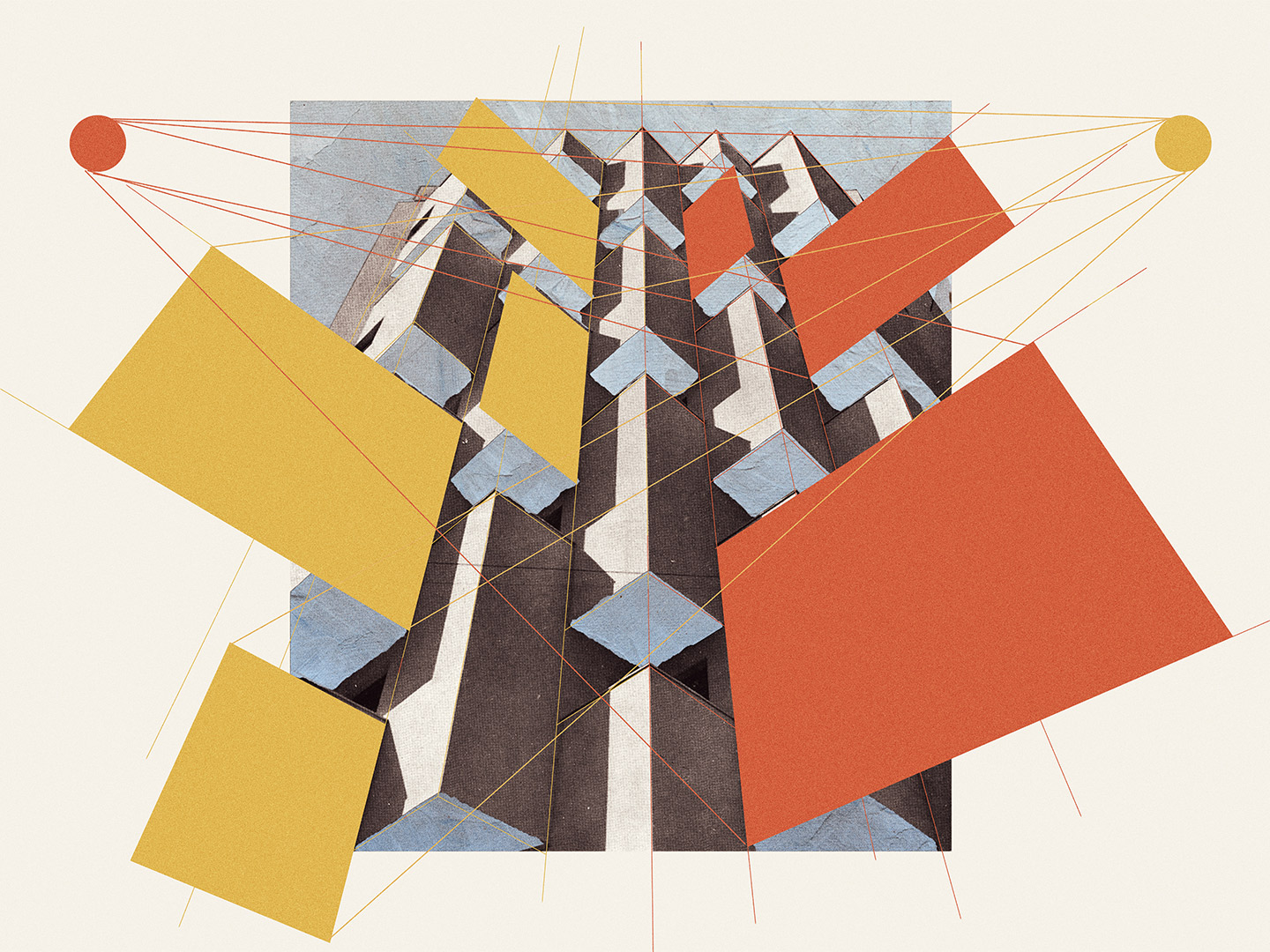
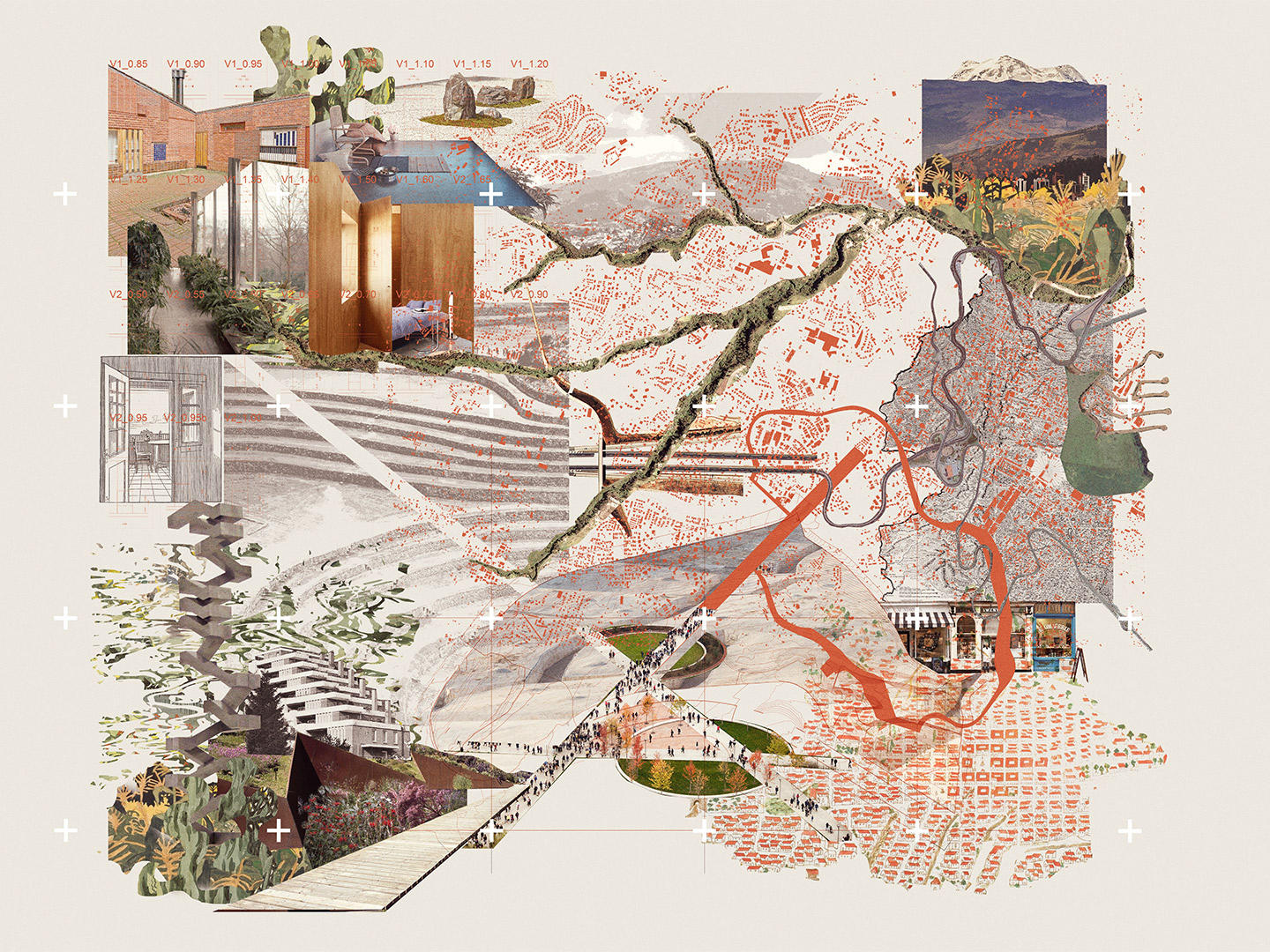
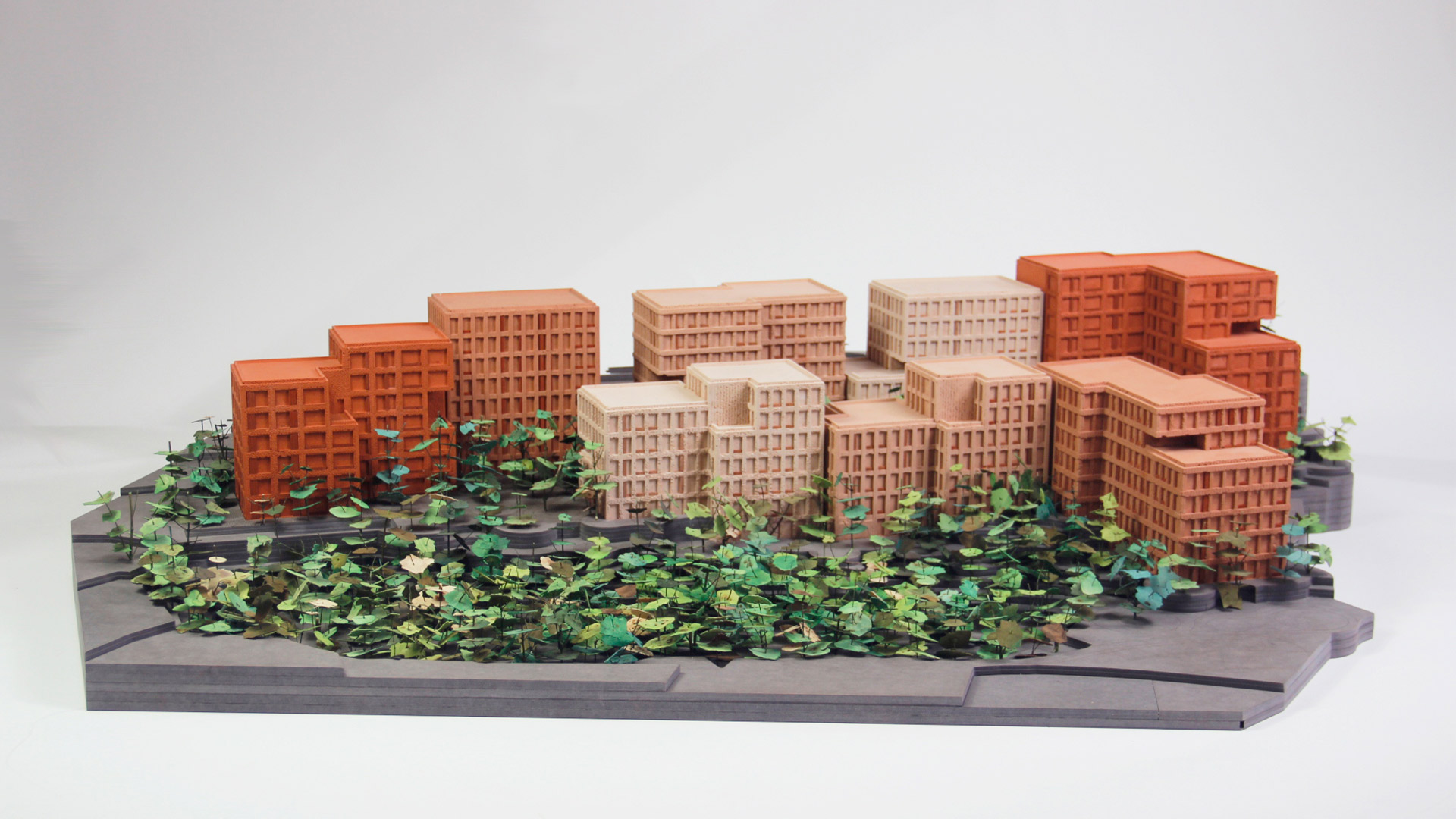
Catch up on more architecture, art and design highlights. Plus, subscribe to receive the Daily Architecture News e-letter direct to your inbox each week.
Related stories
- Adam Goodrum stamps all-Australian style on new breezeblock design.
- Bitossi celebrates centenary in Florence with new museum and 7000-piece display.
- Casa R+1 residence in southern Spain by Puntofilipino.
MVRDV has completed the development of Ilot Queyries, a courtyard apartment complex comprising 282 homes – including 128 for social housing – with “plenty of light, air, and a large collective green space,” say the Netherlands-based architects. Located to the east of the River Garonne in Bordeaux, France, just across from the city’s historic centre, the project also includes vehicle parking and commercial space, and a rooftop restaurant in an intimate urban setting. The development joins a new neighbourhood of four buildings masterplanned by MVRDV in collaboration with Joubert Architecture.
The Ilot Queyries project is envisaged as a “test-bed” for the principles of the neighbouring Bastide-Niel masterplan, also designed by MVRDV, which aims to combine the virtues of intimacy, surprise and liveliness with the density, ecology, light and comfort of the modern city. “The [Ilot Queyries] building fills the site to its boundaries, lending an intimate feeling to the streetscape,” the MVRDV team say. “The roofs are arranged into carefully calibrated slopes to provide maximum ventilation, daylight, and sun to the building itself and to its neighbours.”
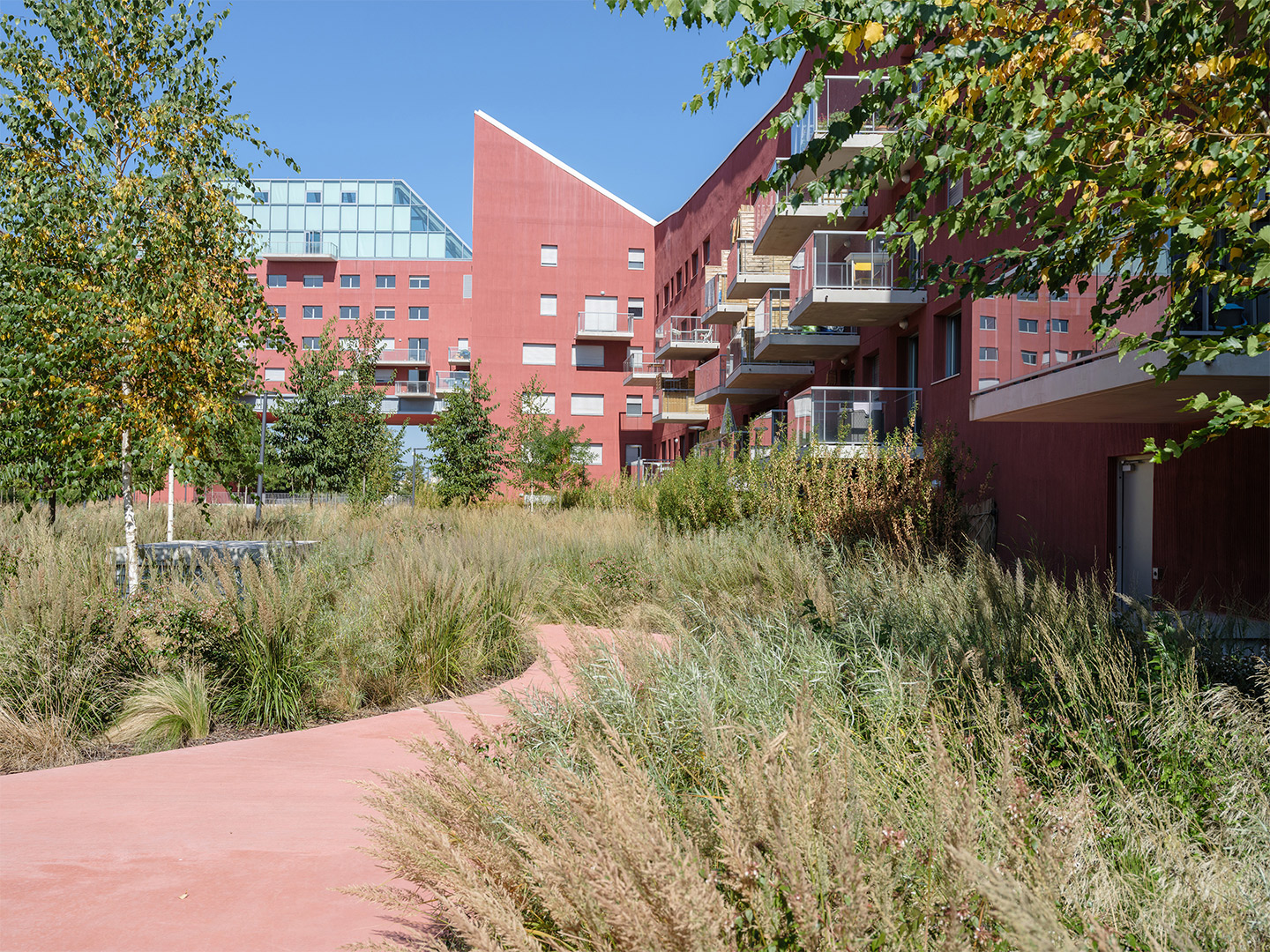
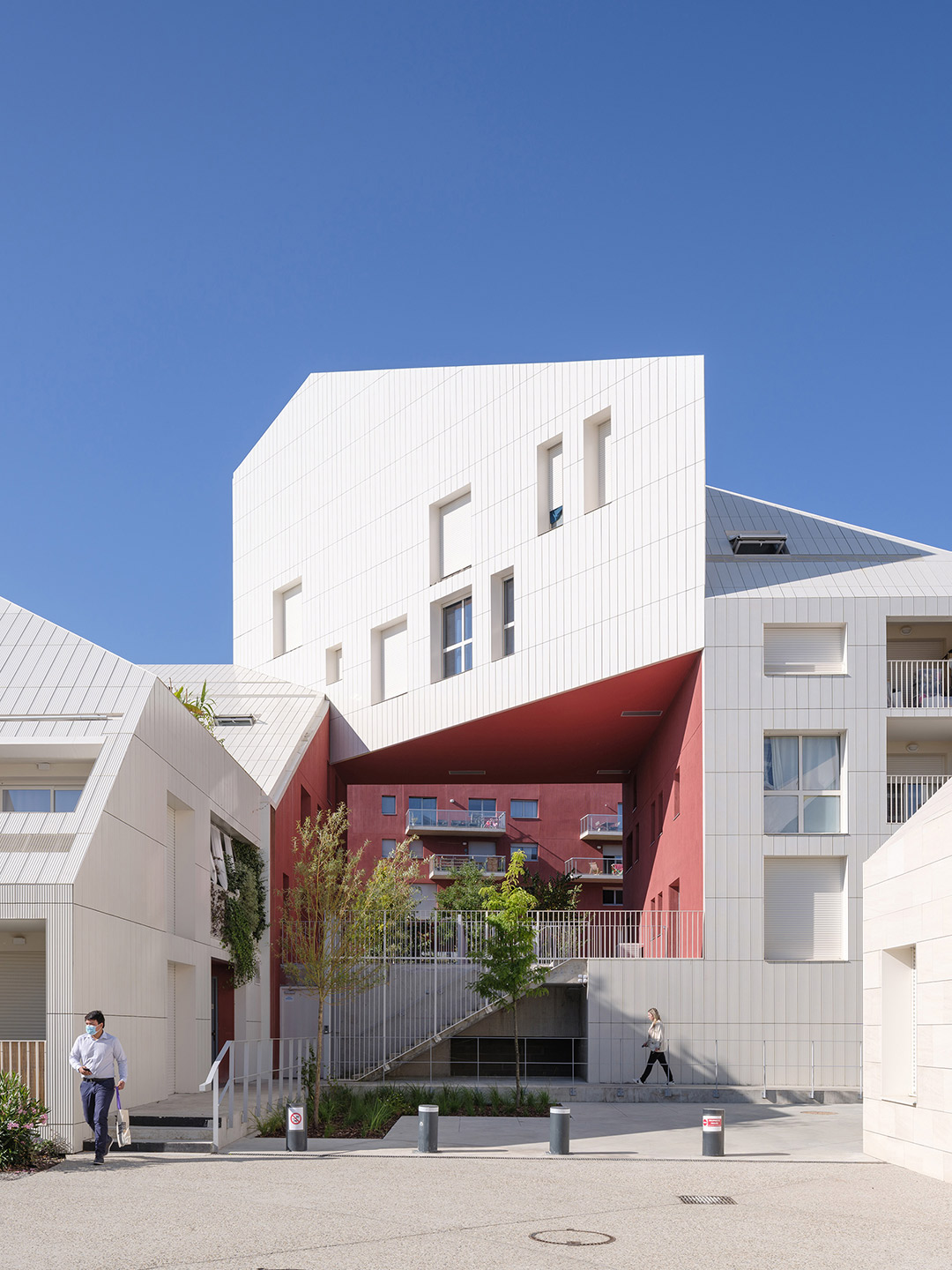
Courtyard living: Ilot Queyries apartments in Bordeaux by MVRDV
The building is irregularly shaped and spans a length of almost 200 metres. Furthermore, it responds to its surroundings on all sides, including on the south-eastern end of the building where sections as low as one storey relate to the low-rise neighbours. On the north-east, facing the river, it rises as high as nine storeys. At the high point, a glass crown houses a restaurant with views of the river and the city of Bordeaux beyond.
The facades that present to the street are lower than those facing the central courtyard. And in accordance with the rules developed in the Bastide-Niel masterplan, the roof slopes vary between 14 degrees and 45 degrees depending on their relation to the sun. “These slopes create complex and interesting interior spaces, which help to define varied apartments in a wide range of sizes – making the building home to many different types of resident, while also giving a unique and homely feel to each living space,” the architects explain.
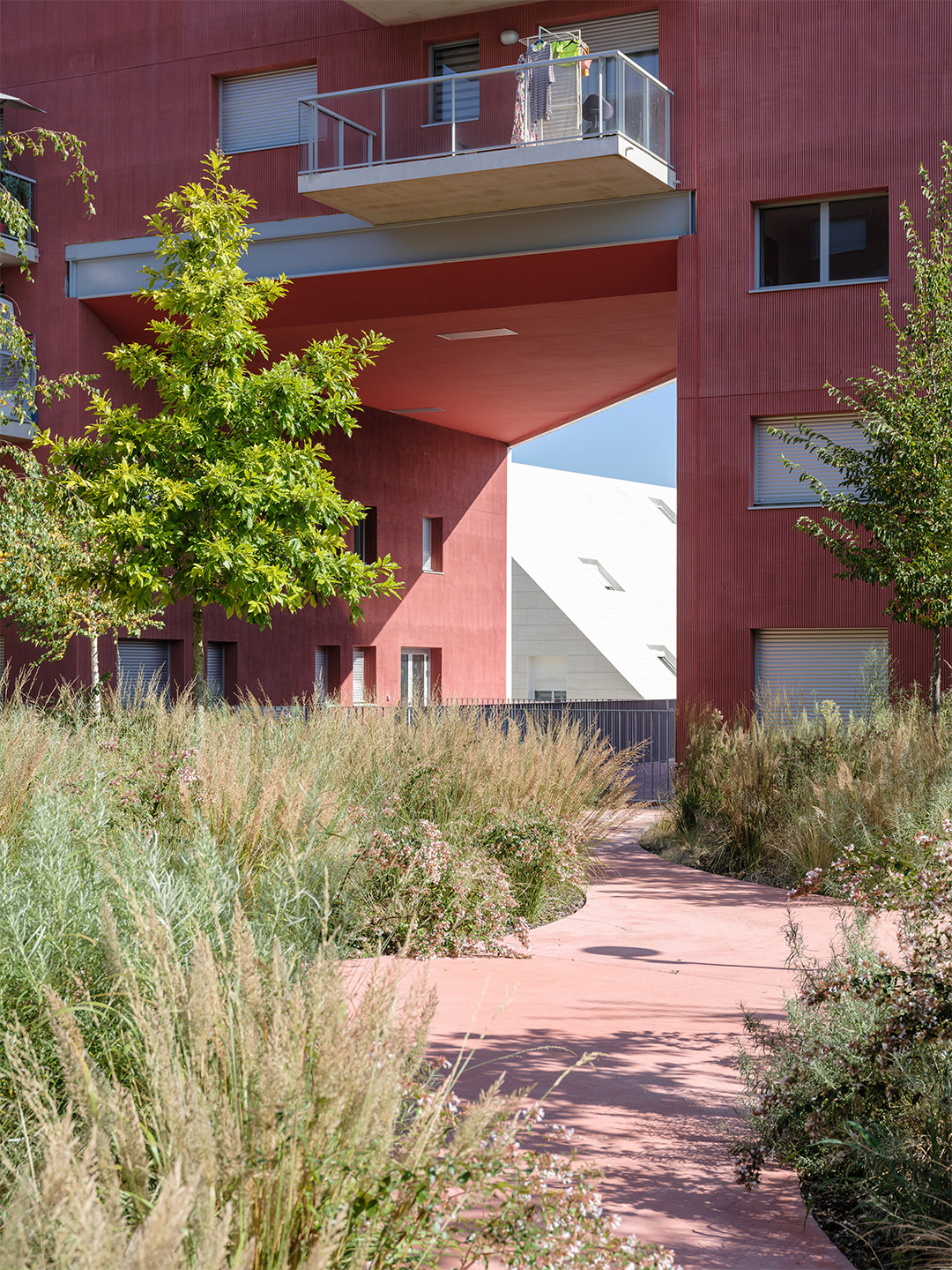
The project’s street-facing facades present a muted, cream-coloured palette that sits in harmony with the surroundings. However, the courtyard-facing facades are finished in a bright red textured stucco. Together with the green courtyard landscape, filled with alder and birch trees and a variety of grasses, this presents a visually exciting environment to complement the liveliness of the park. At various locations, large portals through the building connect the interior courtyard to the outside, introducing flashes of colour that draw the attention of passers-by and inspire curiosity about the space inside.
“The COVID-19 pandemic showed everyone how valuable outdoor spaces close to their homes can be, and I hope Ilot Queyries can show that such amenities don’t require compromise,” says MVRDV founding partner Winy Maas. “The building creates close and intimate streets without ugly parked cars thanks to its ample car parking. At the same time every apartment is provided a balcony or loggia, while the green park space becomes a wonderful community amenity.”
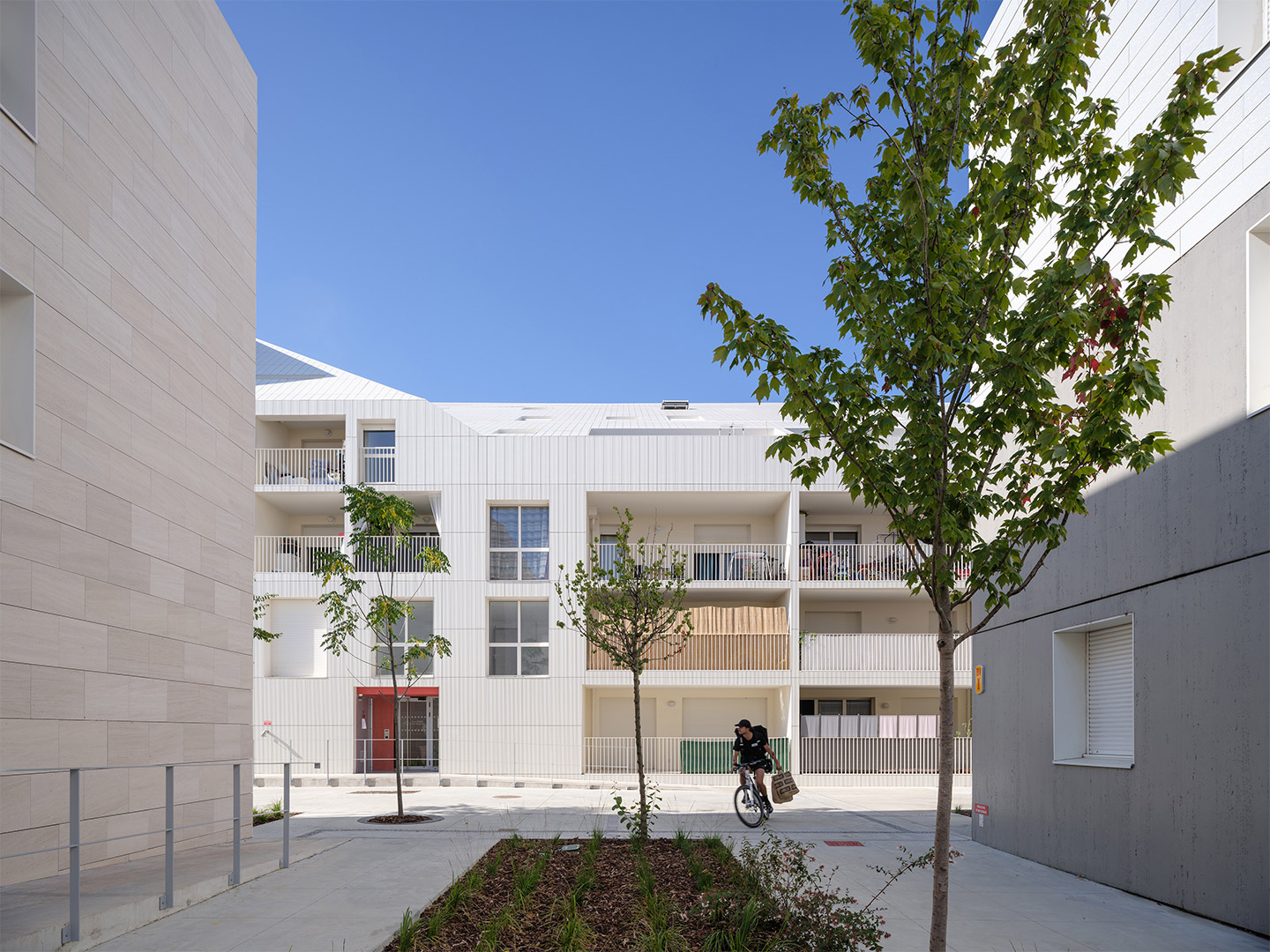
“This project served as preparation for the grander plan of the Bastide Niel development,” Winy adds. “With this project we were able to test some of our ideas, which resulted in a masterplan with more greenery in the streets, better cost optimisation for facades and more open courtyards.”
Ilot Queyries is the largest building in a development of four buildings masterplanned by MVRDV and Joubert Architecture. Ilot Queyries itself was designed by MVRDV with co-architects Flint, while Joubert Architecture and Flint also designed the other buildings in the development. The landscape architecture of Ilot Queyries was designed by MVRDV in collaboration with Sabine Haristoy and Flint.
mvrdv.nl; joubertarchitecture.nl; flint.fr
With this project we were able to test some of our ideas, which resulted in a masterplan with more greenery in the streets, better cost optimisation for facades and more open courtyards.
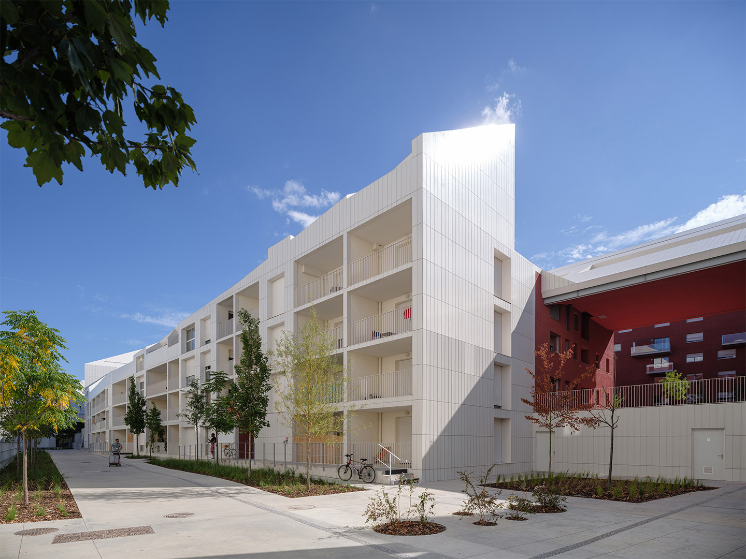
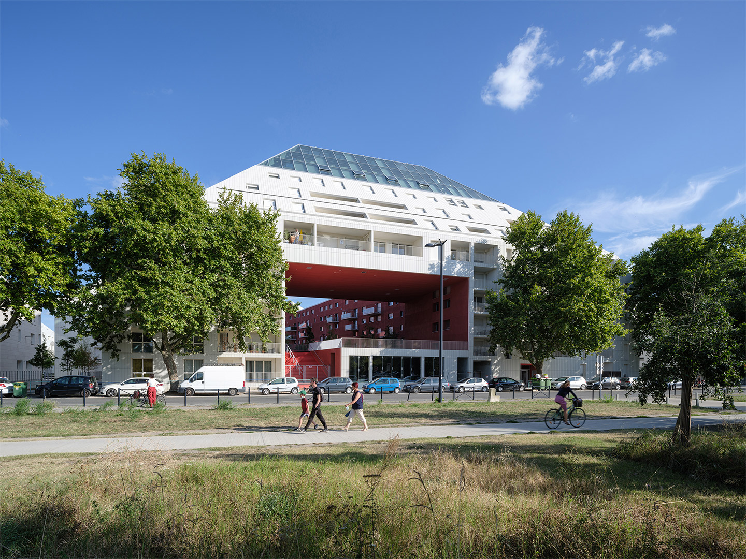
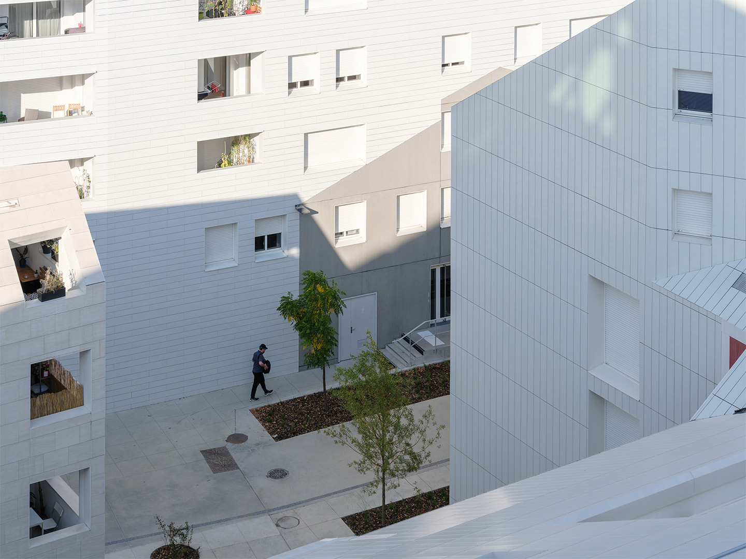
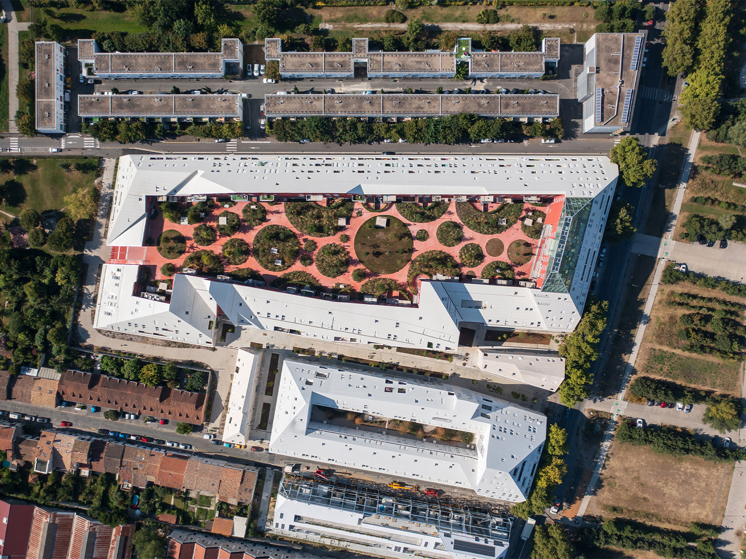
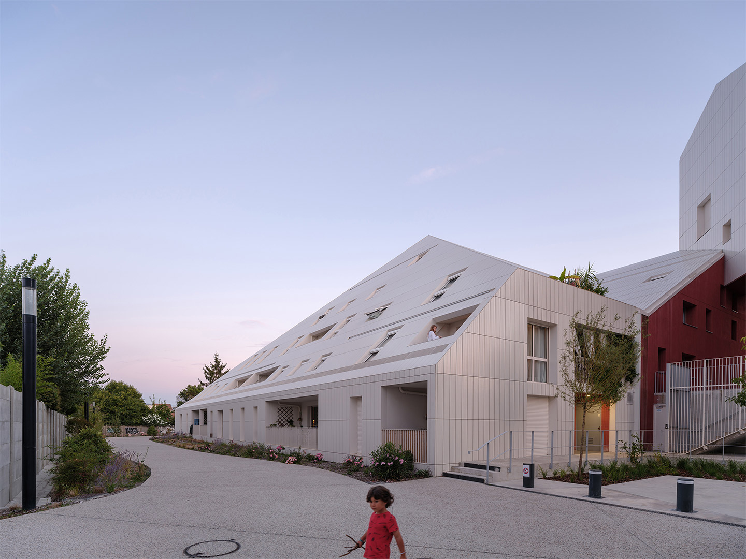
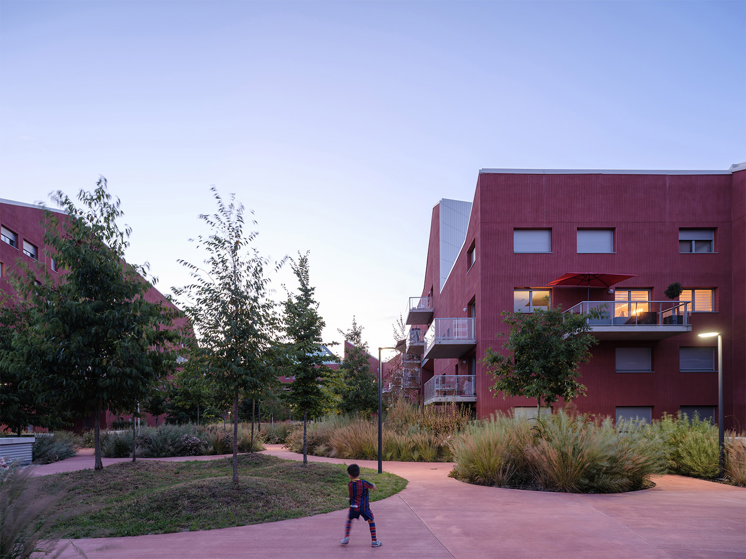
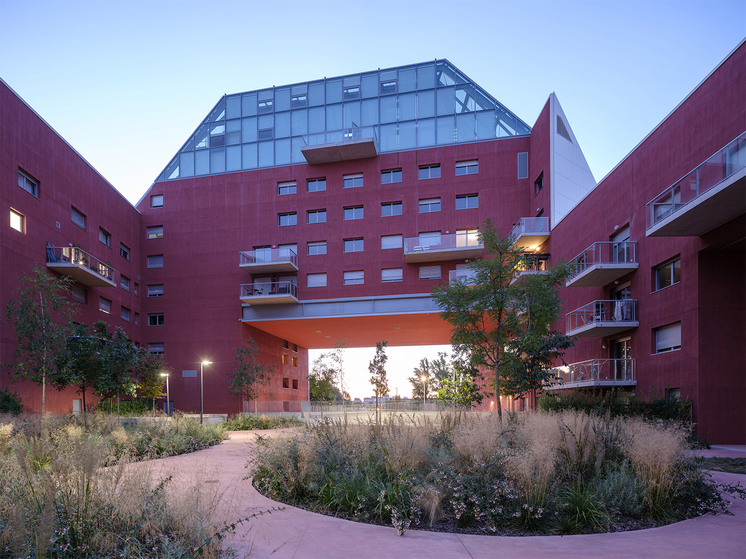
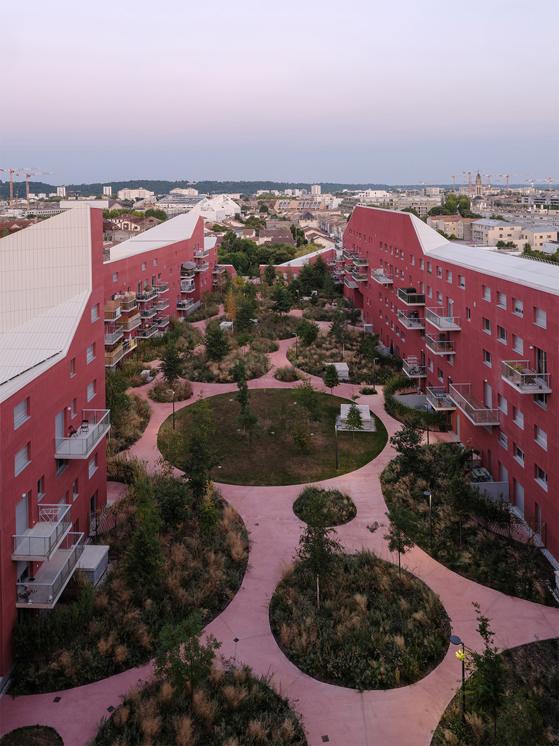
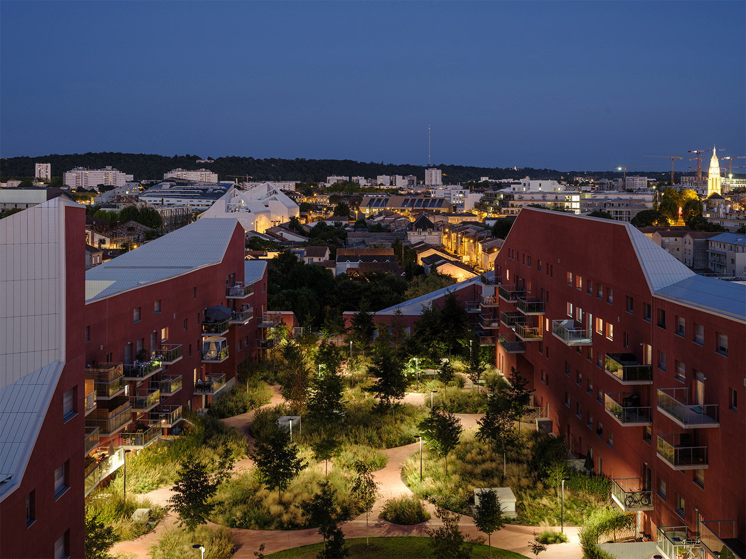
Catch up on more architecture, art and design highlights. Plus, subscribe to receive the Daily Architecture News e-letter direct to your inbox.
Related stories
- Venus Power collection of rugs by Patricia Urquiola for cc-tapis.
- Bitossi celebrates centenary in Florence with new museum and 7000-piece display.
- Casa R+1 residence in southern Spain by Puntofilipino.
MVRDV has completed the development of Ilot Queyries, a courtyard apartment complex comprising 282 homes – including 128 for social housing – with “plenty of light, air, and a large collective green space,” say the Netherlands-based architects. Located to the east of the River Garonne in Bordeaux, France, just across from the city’s historic centre, the project also includes vehicle parking and commercial space, and a rooftop restaurant in an intimate urban setting. The development joins a new neighbourhood of four buildings masterplanned by MVRDV in collaboration with Joubert Architecture.
Described by the architects as a “gallery apartment” for its pared-back material selection, the project’s design concept was shepherded by modernist influences and “the narrative inspired by the contemporary and minimalistic poetry that guides the new way of living,” says BC Arquitetos co-founders Bruno Carvalho and Camila Avelar.
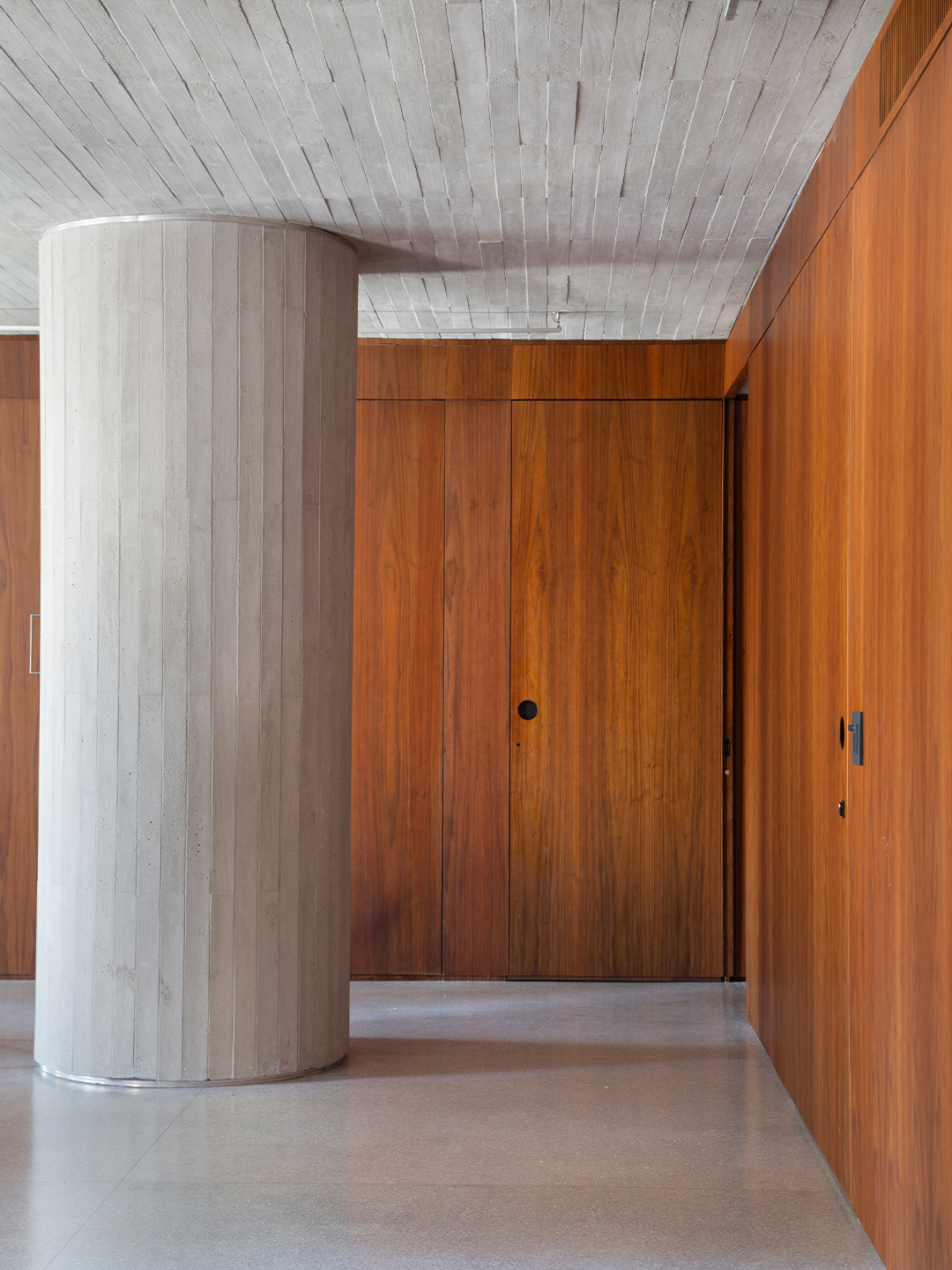
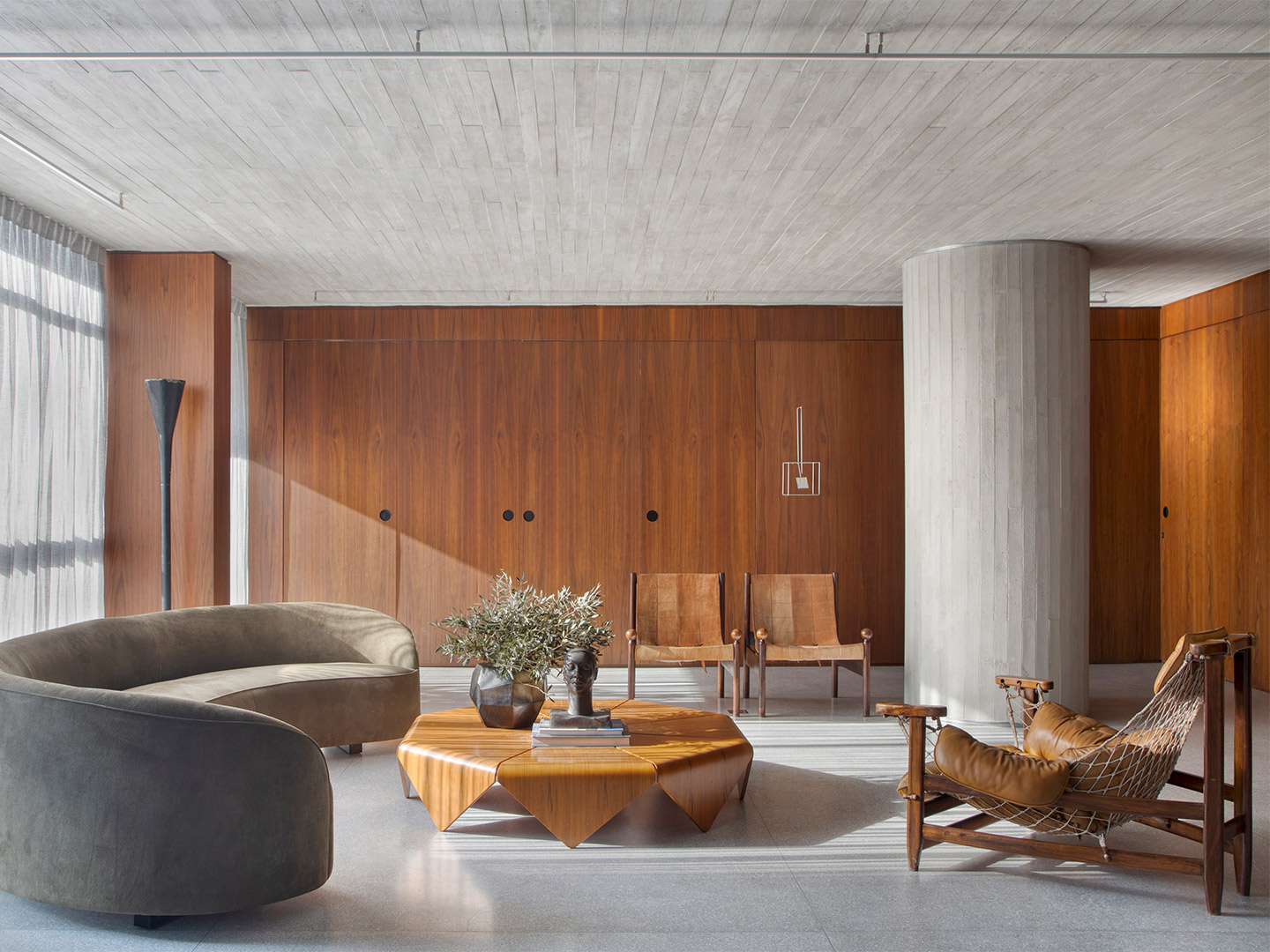
DN Apartment in Brazil by BC Arquitetos
When the pair arrived on-site for the very first time and were greeted by the existing concrete columns – monolithic in their presence – the architects had identified the starting point for the layout of the interior. “[The] three main pillars guided the choices for this project,” they say, noting that the columns paved the way for “a clean, sensorial and scenographic architecture that facilities the connection between the spaces.”
A restrained palette was introduced to strengthen the character of the columns, reinforcing their status as the core architectural gesture. Light-grey granilite now lines the floors (a mixture of cement and mineral granules, similar to terrazzo) and walnut panelling hugs the walls. Naturally warming in its presence, the timber “covers almost the whole apartment, synthesising the materials [and] enriching the project,” explains the architects.
In the spacious living-dining room, this approach to materiality sees full-height walnut doors on-call to reveal a concealed TV room. The apartment doors and built-in joinery pieces are all walnut. And in both the main and guest bedrooms, walnut-lined walls cocoon the light-filled sleeping quarters.
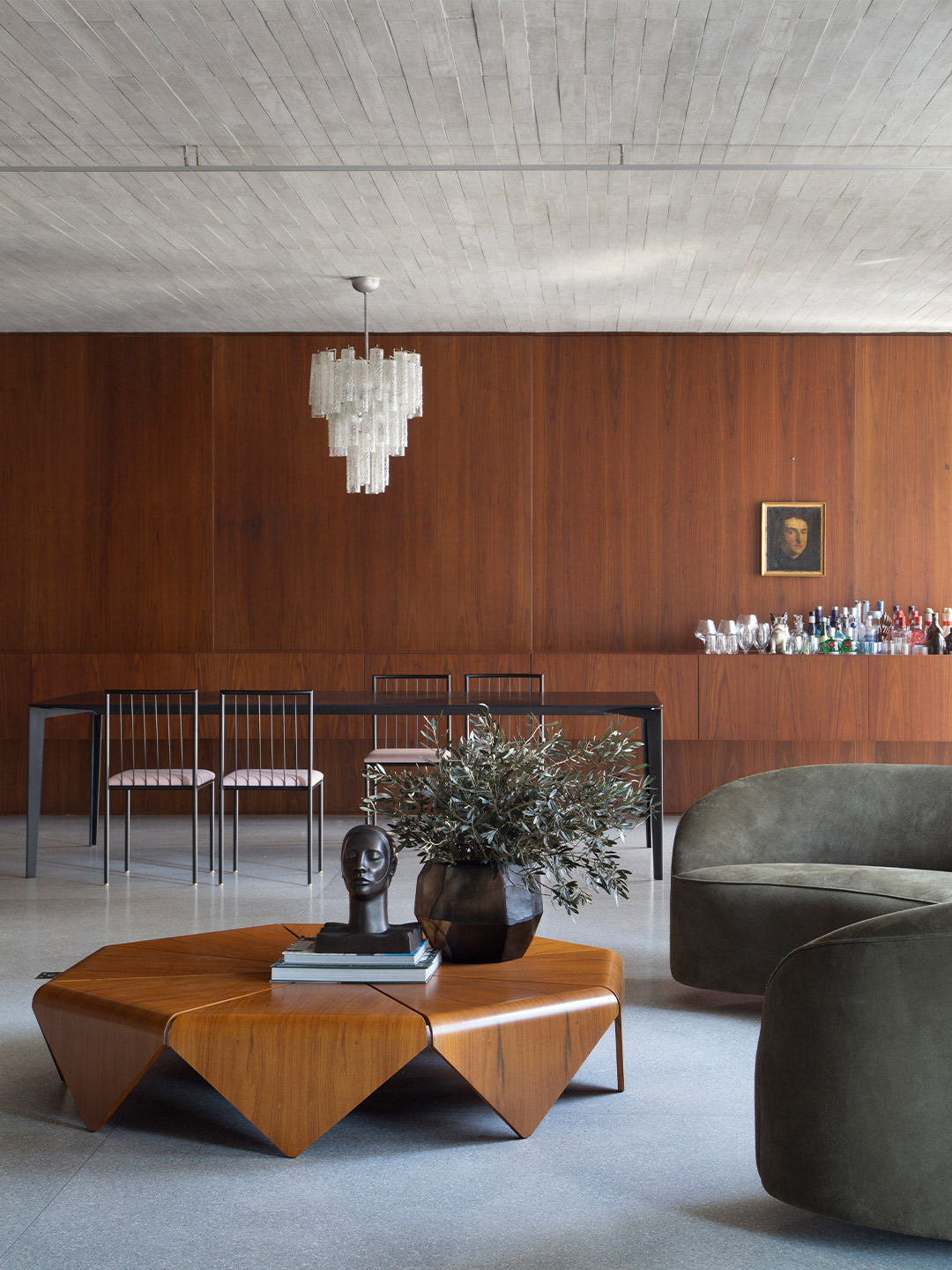
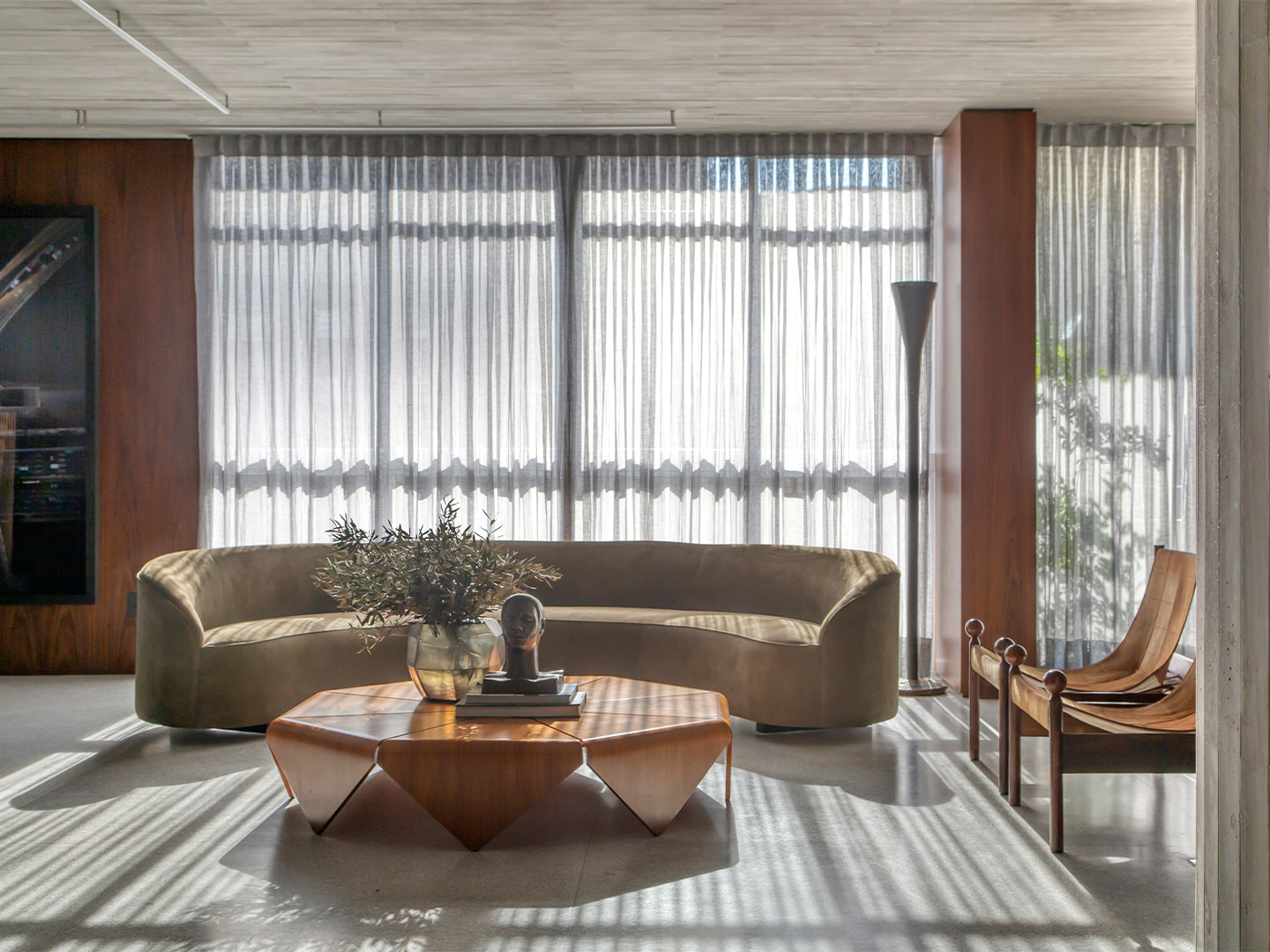
Brazilian furniture from the 1950s and ’60s is another of the owners’ passions, and so special attention was given to collecting a selection of fine original pieces. There’s a stellar cast of classics that includes ‘Black Gold’ chairs and a ‘Petala’ coffee table by Jorge Zalszupin, the ‘Janguada’ armchair by Jean Gillion, ‘MTF600’ dining chairs by Geraldo de Barros, a ‘Mole’ armchair by Sergio Rodrigues and the ‘Verde Corvo’ sofa by Jader Almeida.
These mid-century furnishings were mostly sourced from a local antique emporium, including a vintage glass ceiling light by Brazilian lighting brand Dominici that begins the illumination of contemporary and “poetic” pieces of art. “[There’s] lots of art, history, architectural references and design furniture from the mid 20th century,” enthuses the architects, highlighting the photograph of São Paulo by Claudio Edinger, the metal sculpture by Claudio Alvarez, a bronze head by Florian Raiss (“Florian Raiss’ pieces point art as one of the fundamental pillars of the project”) and an ancient photograph from the client’s collection.
In the same fashion that the TV room can be closed off from the sunny living-dining area, the kitchen and its integrated “lunch room” can also be hidden out of sight. But if left open for all to see, the round timber table by Sergio Rodrigues and original red leather chairs by Jorge Zalszupin certainly make their presence known. A built-in nook for books turns this space into a casual reading room or a spot to run through menu planning. The lighting piece overhead was sourced by the client on travels through the Nordic countries, “bringing memories to a room really present in the owners’ everyday,” the architects conclude.
brunocarvalhoecamilaavelar.com.br
A restrained material palette was introduced to strengthen the character of the concrete columns, reinforcing their status as the core architectural gesture in this two-bedroom residence.
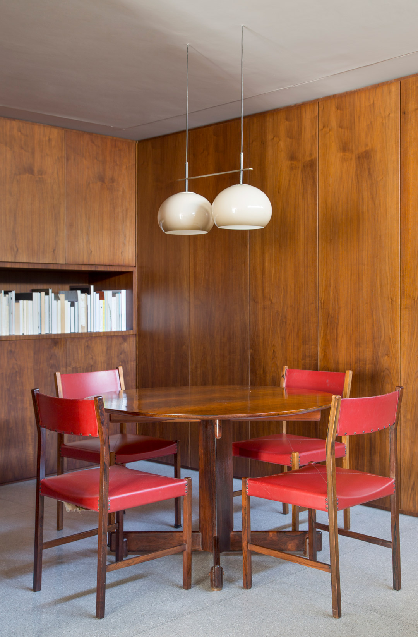
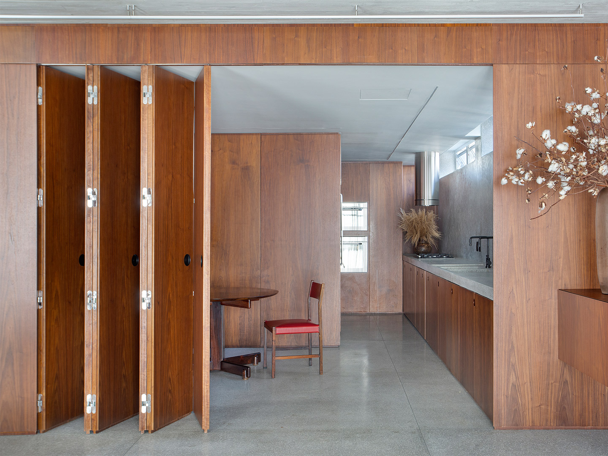
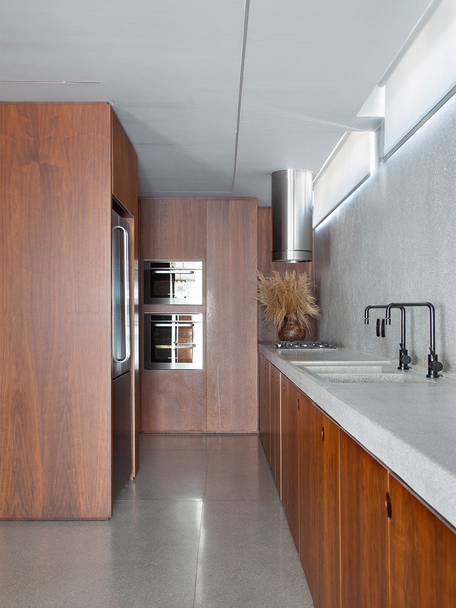
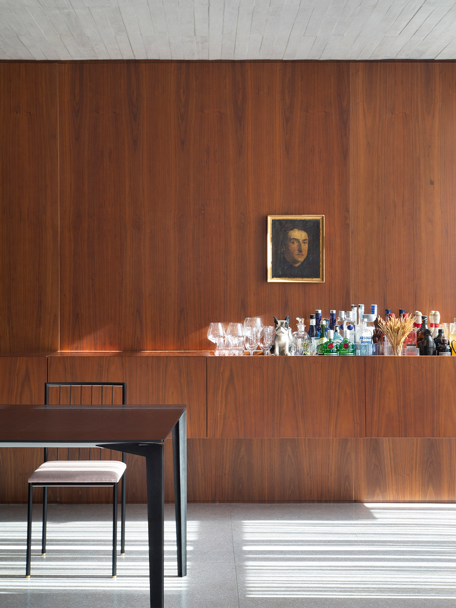
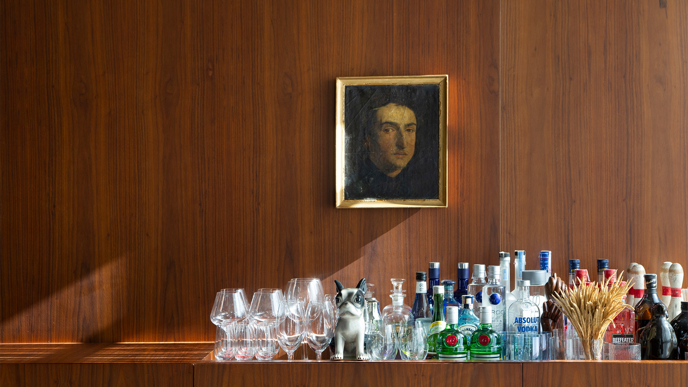
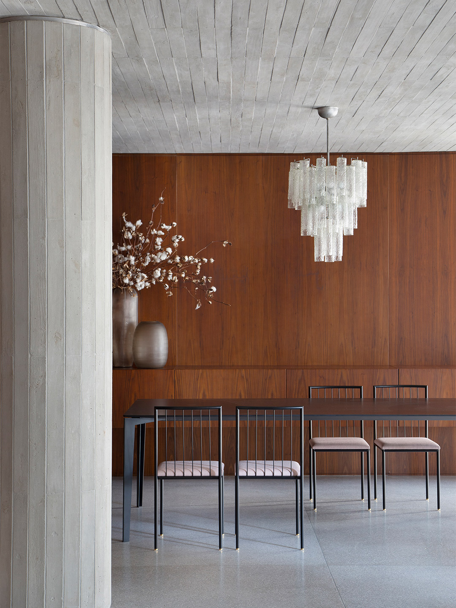
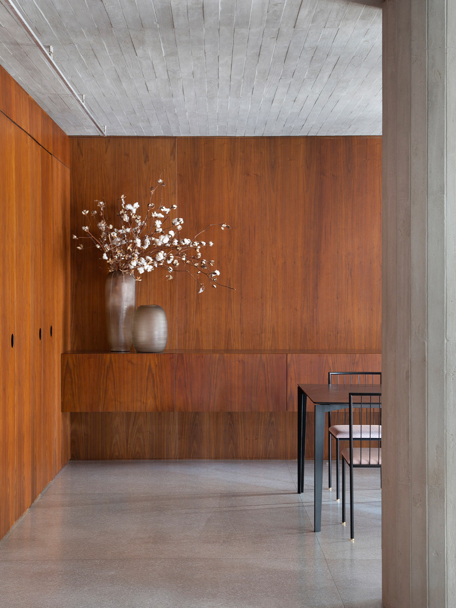
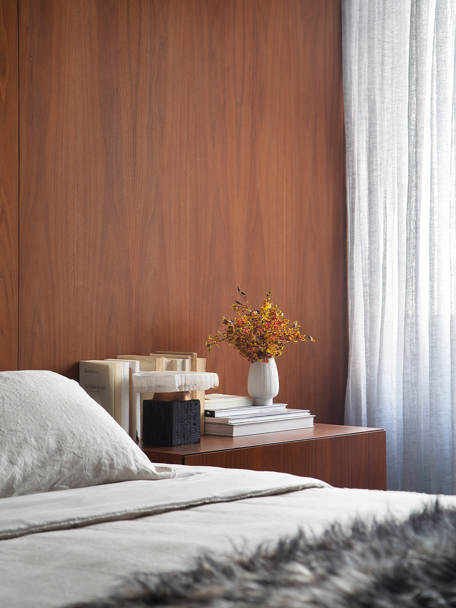
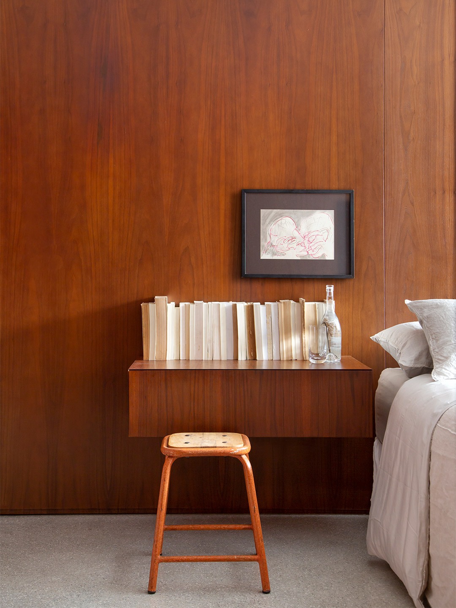
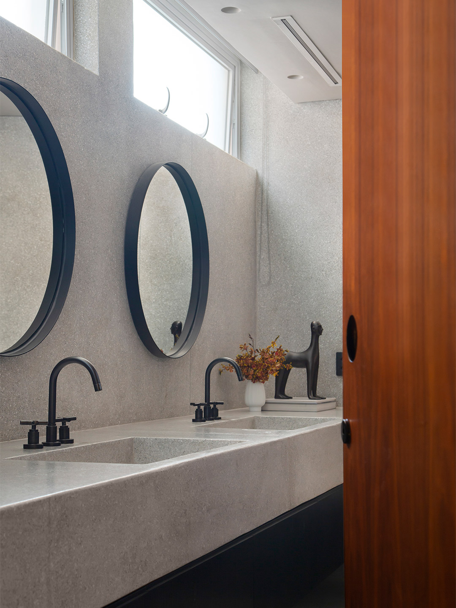
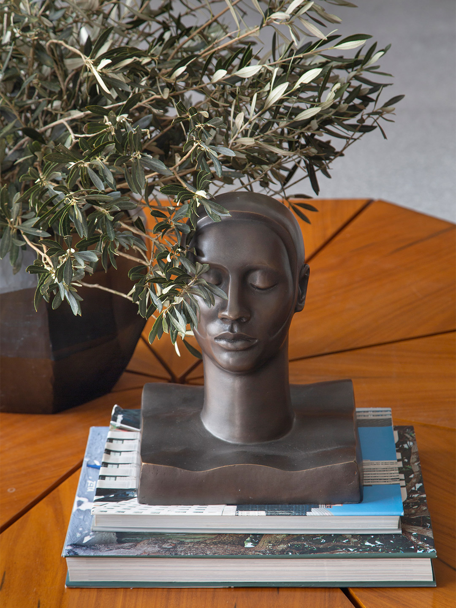
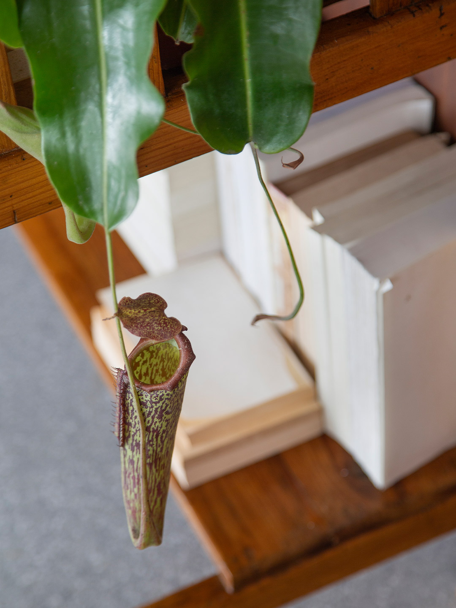
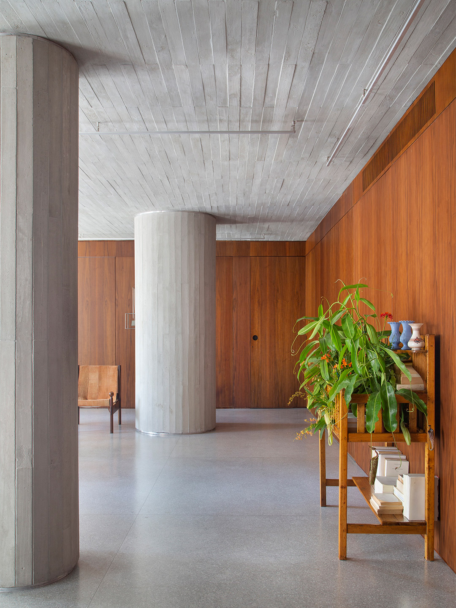
Catch up on more architecture, art and design highlights. Plus, subscribe to receive the Daily Architecture News e-letter direct to your inbox.
Related stories
- ‘The Apple tree’ by Foster + Partners blossoms in Bangkok.
- Carla Sozzani curates new colours for classic Arne Jacobsen chairs.
- Adam Goodrum stamps all-Australian style on new breezeblock design.
MVRDV has completed the development of Ilot Queyries, a courtyard apartment complex comprising 282 homes – including 128 for social housing – with “plenty of light, air, and a large collective green space,” say the Netherlands-based architects. Located to the east of the River Garonne in Bordeaux, France, just across from the city’s historic centre, the project also includes vehicle parking and commercial space, and a rooftop restaurant in an intimate urban setting. The development joins a new neighbourhood of four buildings masterplanned by MVRDV in collaboration with Joubert Architecture.
Featuring tones of terracotta, dusty pink and a gamut of greens, it’s a fantastical place where Dmitry’s knack for carefully edited scenarios leans into an Instagram world, co-starring designer furniture and a cast of cactuses. “Creating this project I was inspired by nature, and the traditional architectural elements of Mexico with its bright colours,” Dmitry says. “I wanted to convey the feeling of the southern sun.”
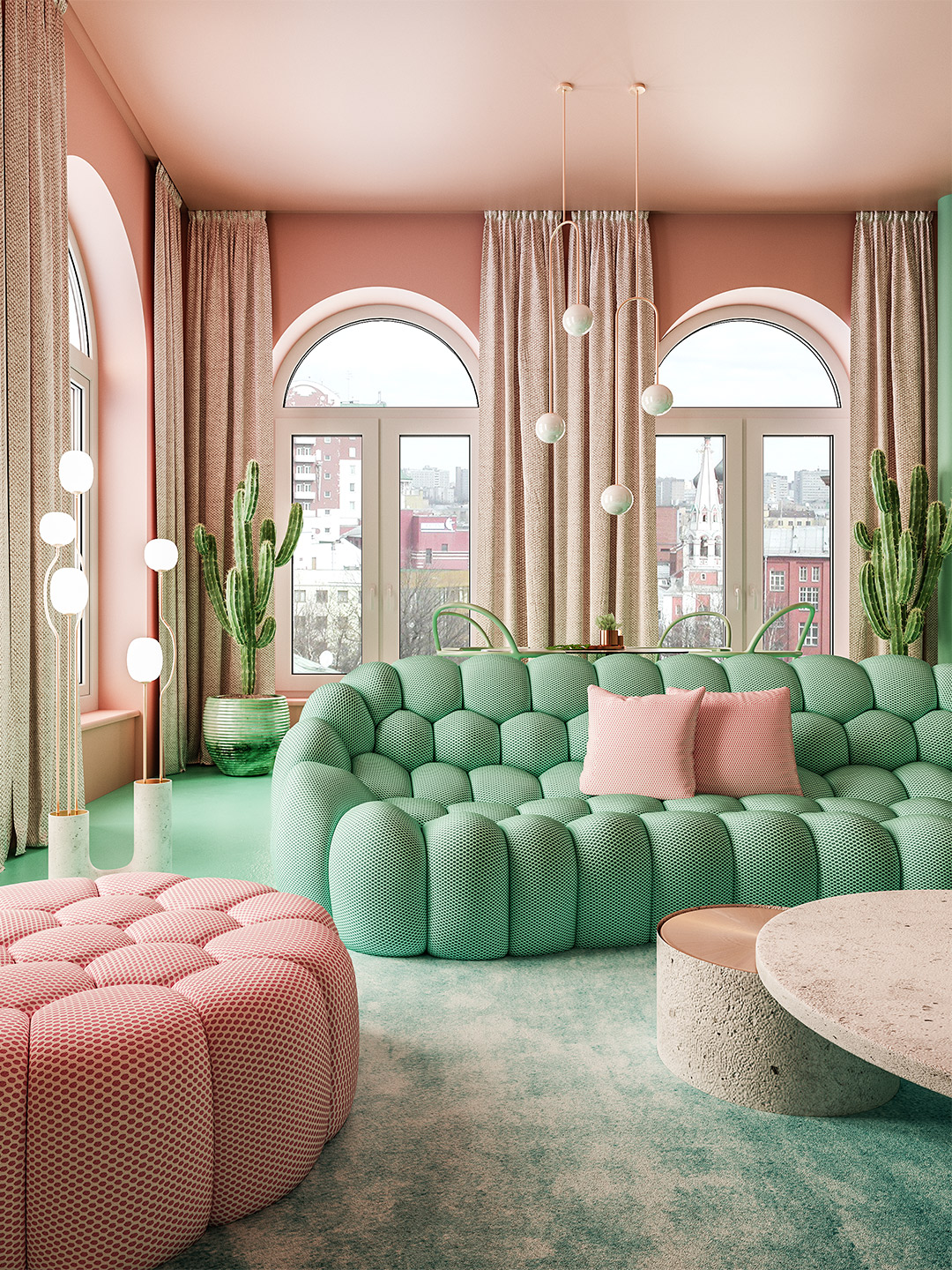
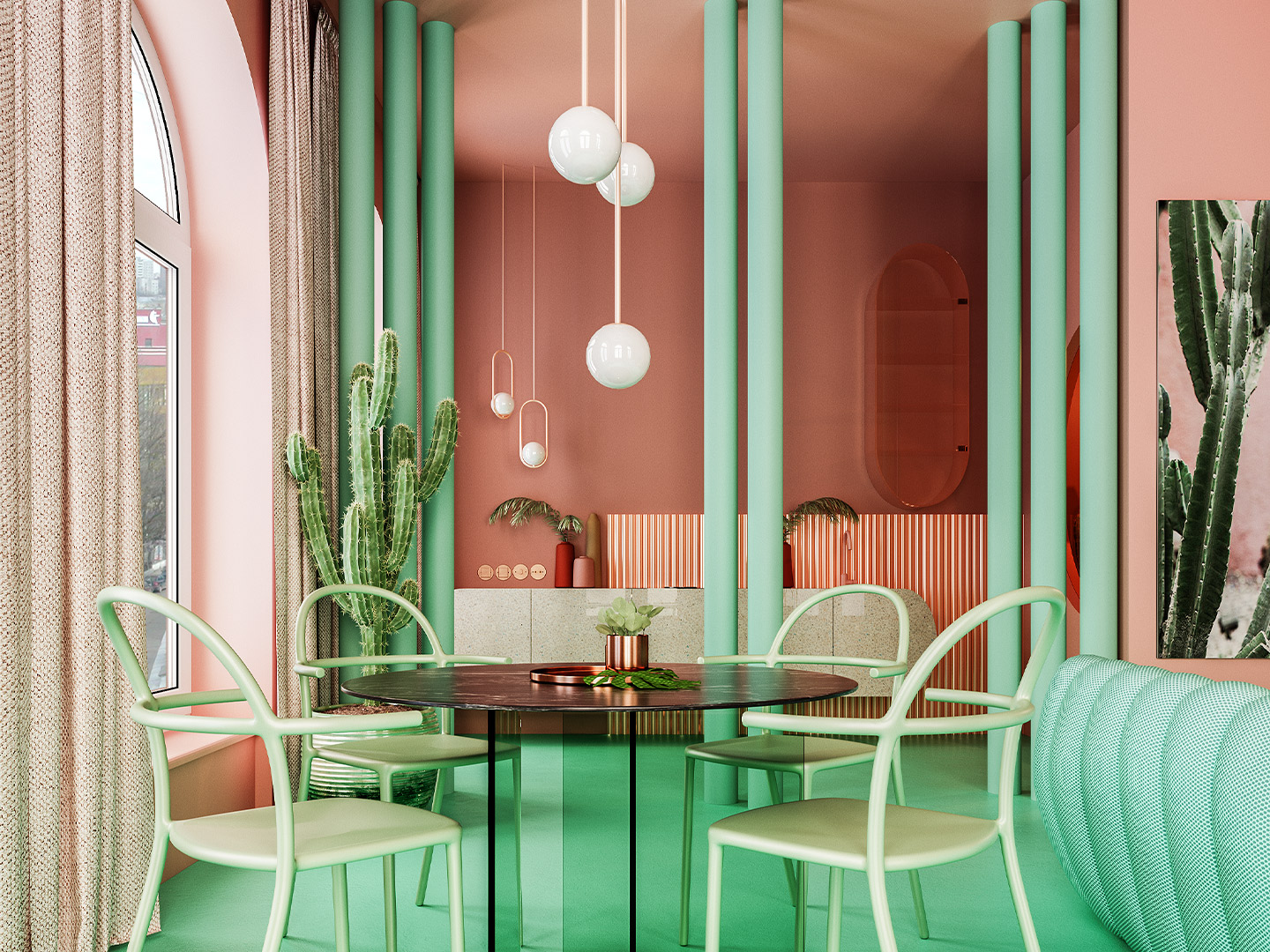
‘Kiss of Nature’ apartment in New York City by Reutov Design
The clients, a young couple whose working hours are occupied by online business, now enter the apartment through a pastel-green door, greeted by a “light, gentle and slightly heady interior”. It’s a two-tone living quarters where the floor and some of the newly installed columns are saturated with the colour green while the walls, ceiling and remaining columns are swathed in pink. “The owners of the apartment completely entrusted me with the design of the apartment,” explains Dmitry, highlighting his daring colour use and decoration. “They liked my non-standard approach to design.”
While the unexpected colour palette unabashedly wraps the room, it’s those columns that seem to attract the most attention. Appearing in small clusters or bound together to form a reeded wall treatment, the columns share a connection with the cactuses that dot the rooms. “This is a cosmic plant with a unique design – each has its own shape, shade,” Dmitry says of the iconic desert plants. “In a creative interpretation, I depicted cacti in the form of columns. They are of different colours and shapes located chaotically in the most unpredictable places, like cacti in a natural landscape.”
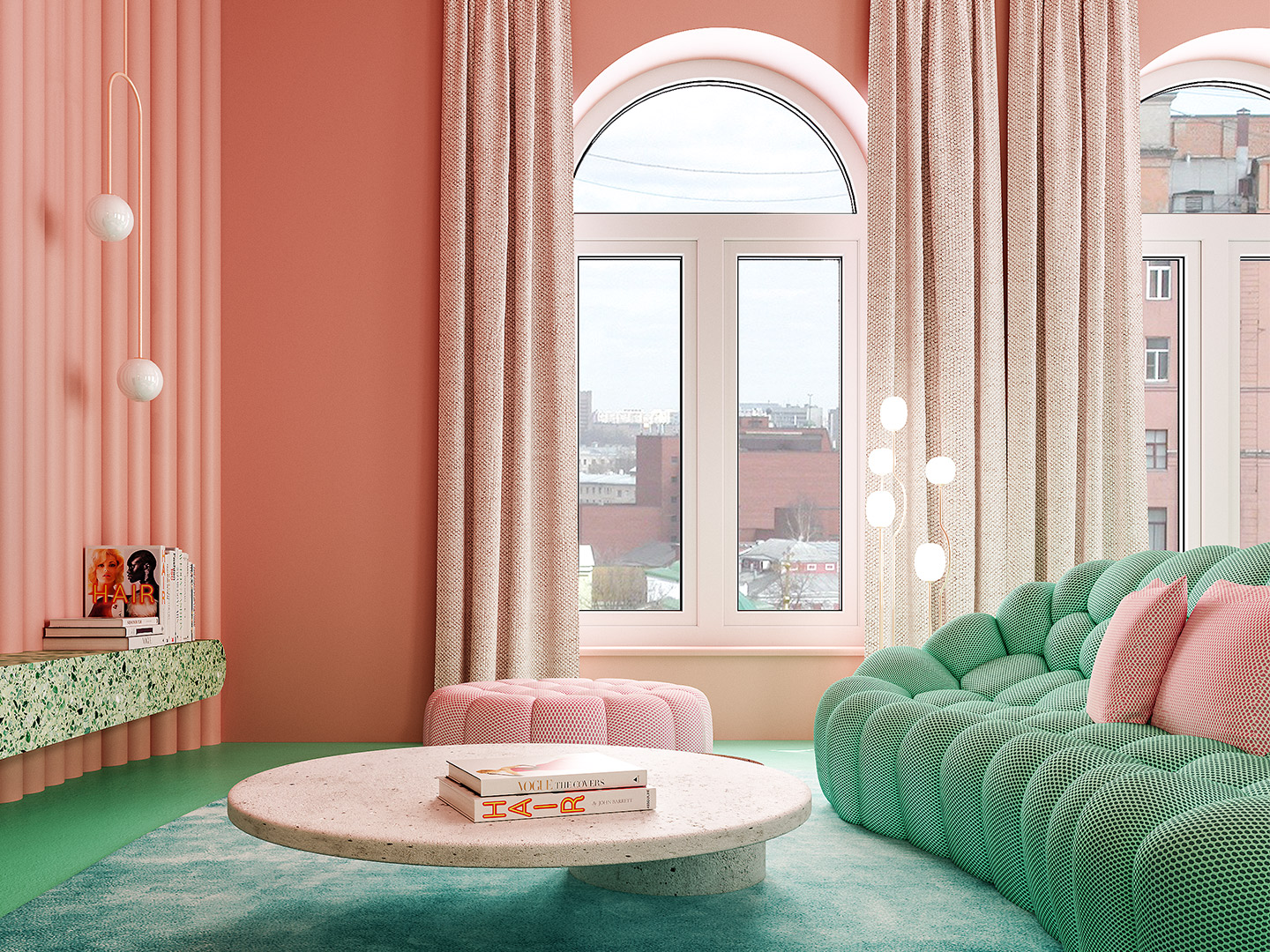
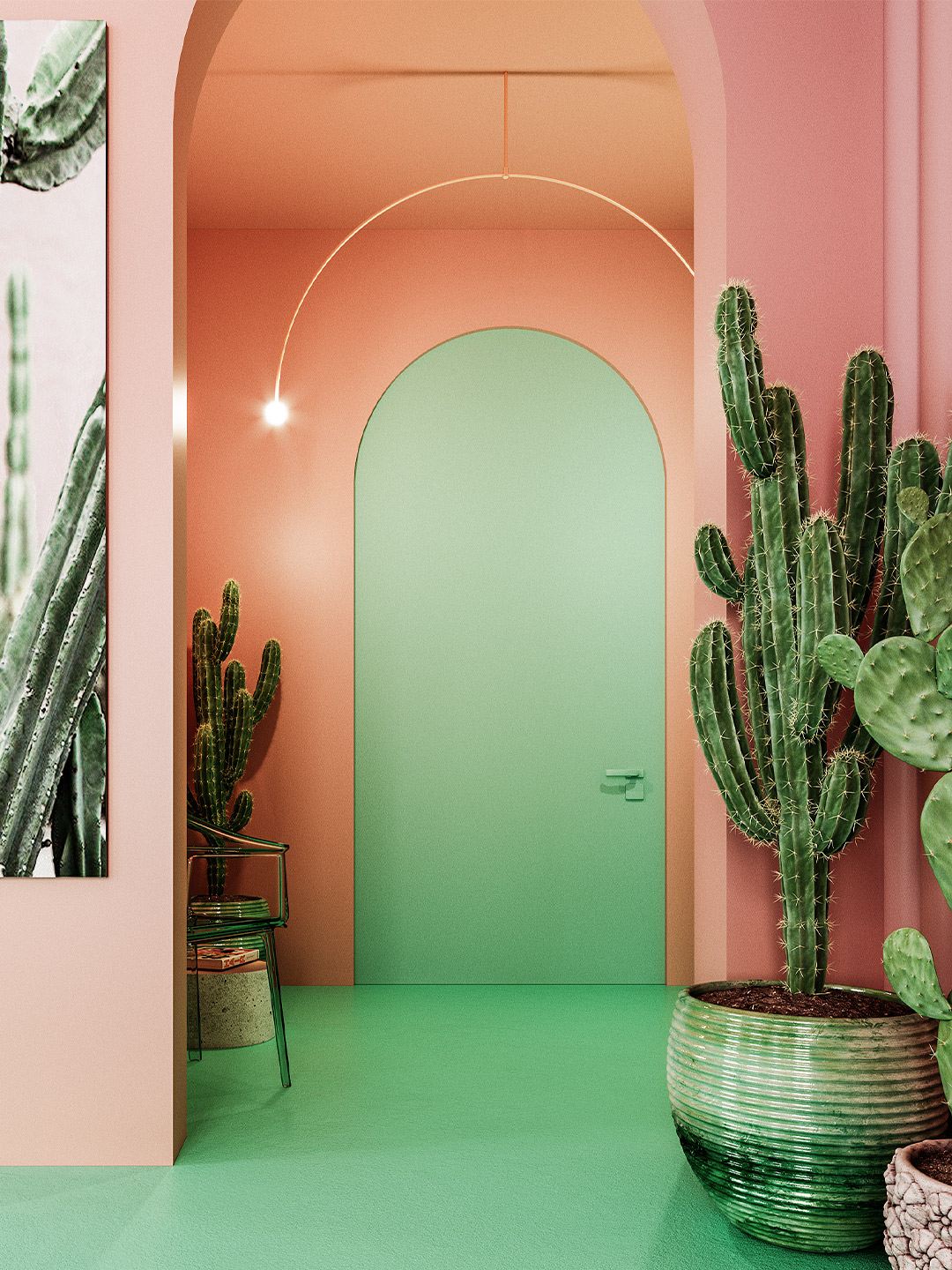
Between groupings of green-coloured columns and real-life cactuses, the kitchenette is tucked to one side of the shared living and dining room. Surprisingly minimal in a somewhat maximalist apartment, the cooking zone reflects the needs of a young couple on the go. There’s a pill-shaped terrazzo storage cabinet which corrals a small cooker and an equally compact sink; additional storage is limited to a translucent plastic display case, hung solo above a copper-coated splashback. Bringing colour and movement to a bare kitchen corner, Manhattan street views from outside the opposite arched window are reflected in a large orange-tinted mirror.
When it comes to colour, no surface has been left behind. Pastel hues continue across the rugs, curtains and furniture pieces, including the Roche Bobois ‘Bubble’ sofa and ottoman (green and pink respectively), whose curvaceous lines and marshmallowy upholstery add to the dream-like scheme. Sculptural lighting fittings by Michael Anastassiades float amid the relaxing yet camera-ready mise en scène. “Having taken this project, I decided to create a bold project that will give the opportunity to forget about the hard, everyday life and help [the owners] take a break from the noisy metropolis,” Dmitry explains.
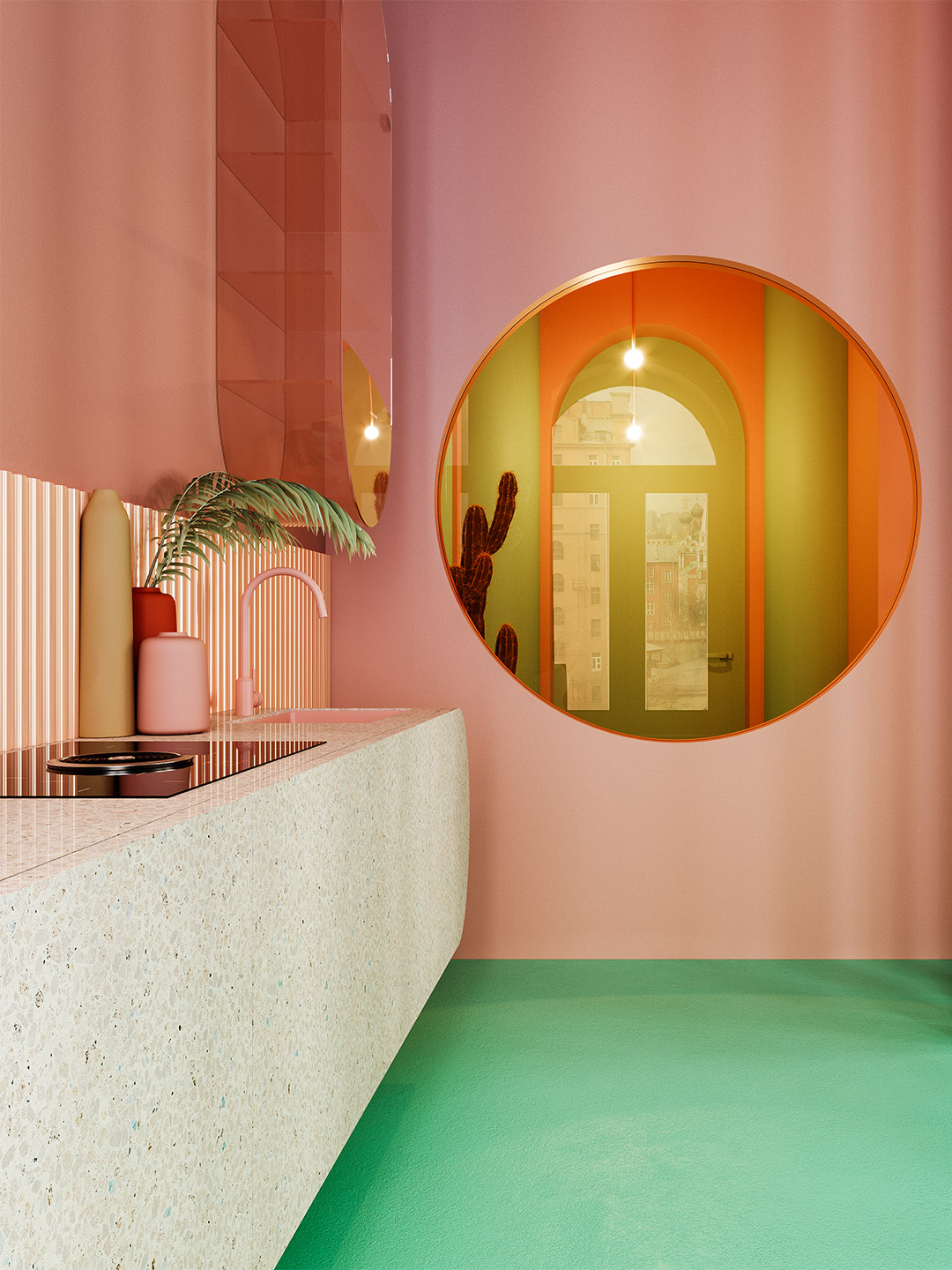
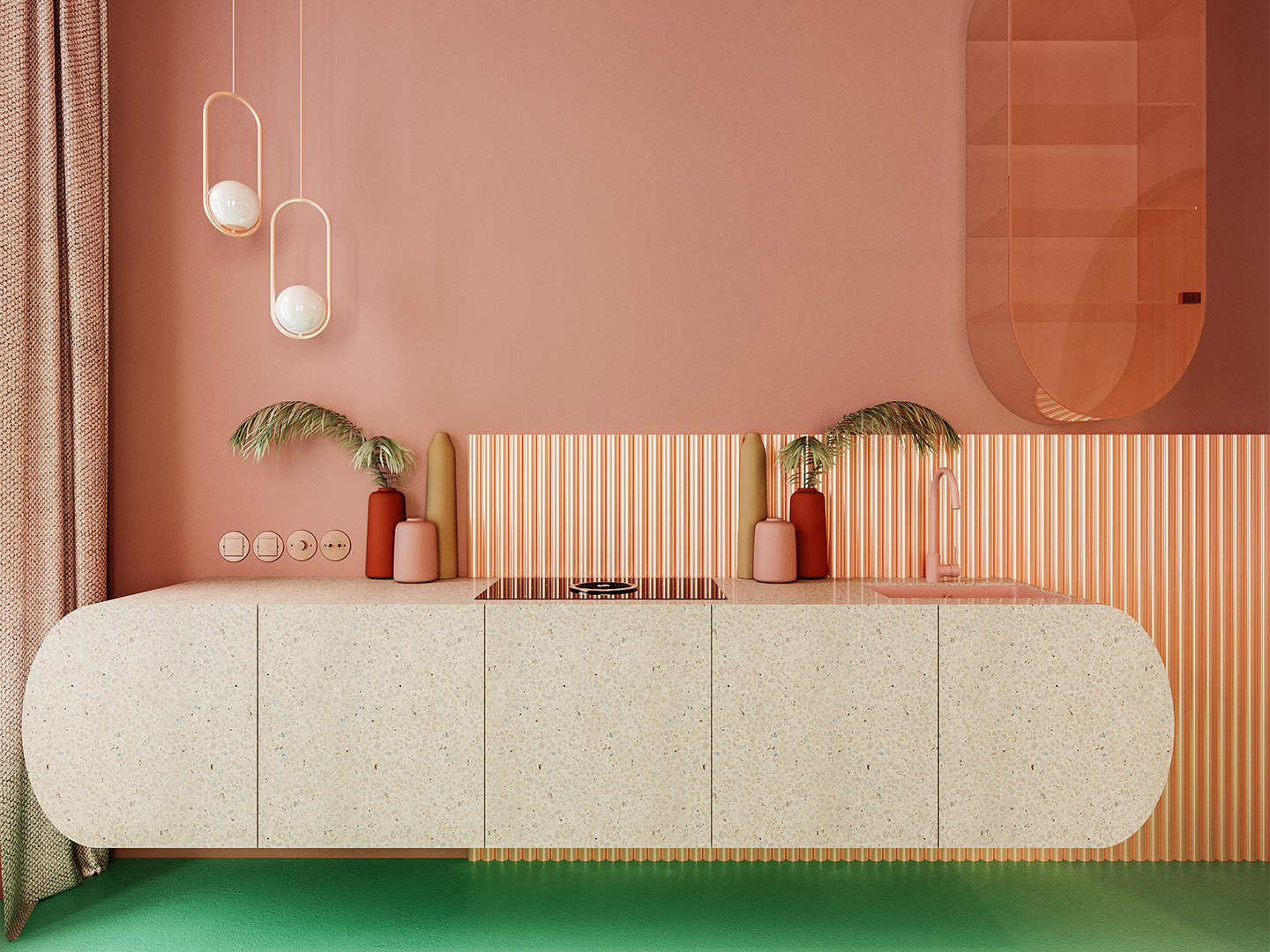
The clients may now also retreat to the bedroom where the colour palette, though still rich in pigment, becomes more relaxed in its delivery. A contemporary trompe l’oeil effect is created by a bedhead wall that’s painted to mimic a sunset skyline; softer shades of blue and magenta blend in a fading ombré technique. An artificial stairway ascends the same wall before disappearing up and out of frame. Underneath the set of roughly rendered ‘stairs’, where a tub of cactuses reaches for the ceiling, split arched doors conceal a compact wardrobe for two.
But it’s in the bathroom where perhaps the most energetic of nature’s colours makes itself know. Lashings of luminous green splashes the walls, floor and even the full-length curtains. As natural light floods the space through the large arched window, a mood is born where even the air feels green. “The abundance of rich natural green shades has created a truly ultra-modern and unique interior, transferring [the owners] to the southern countries,” Dmitry concludes.
The abundance of rich natural green shades has created a truly ultra-modern and unique interior, transferring [the owners] to the southern countries.
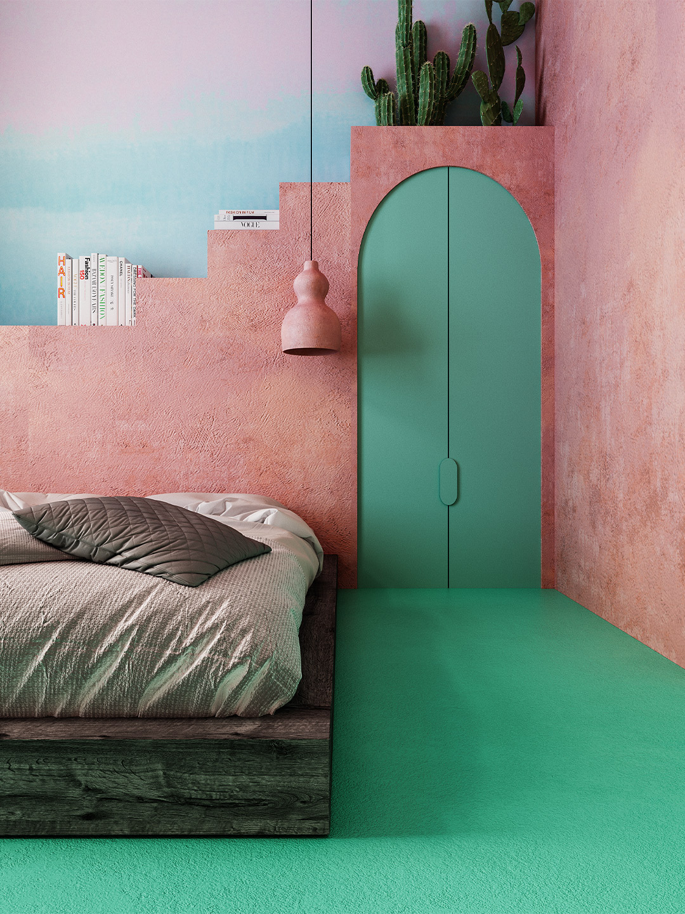
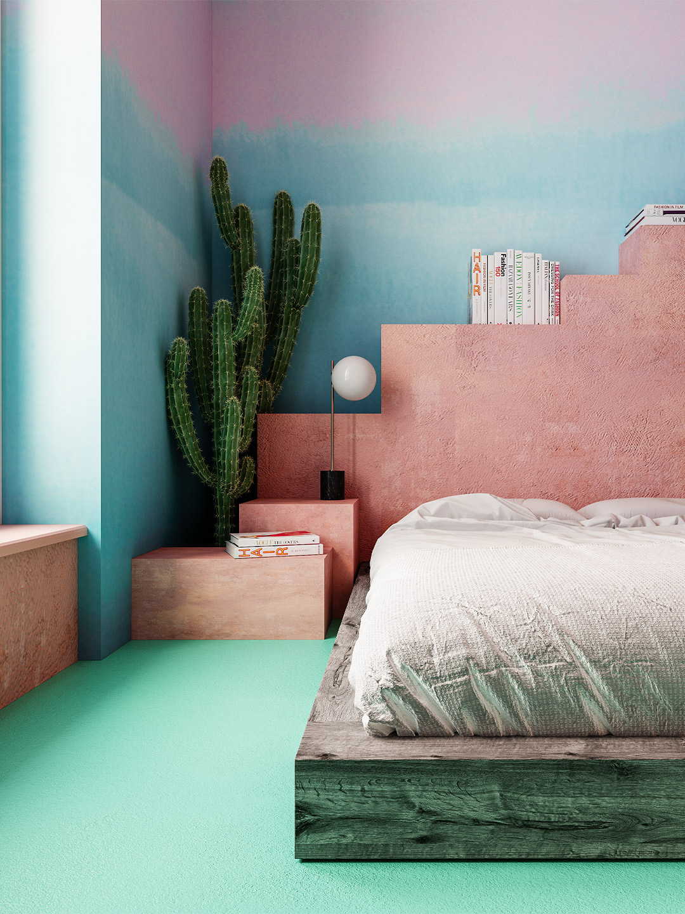
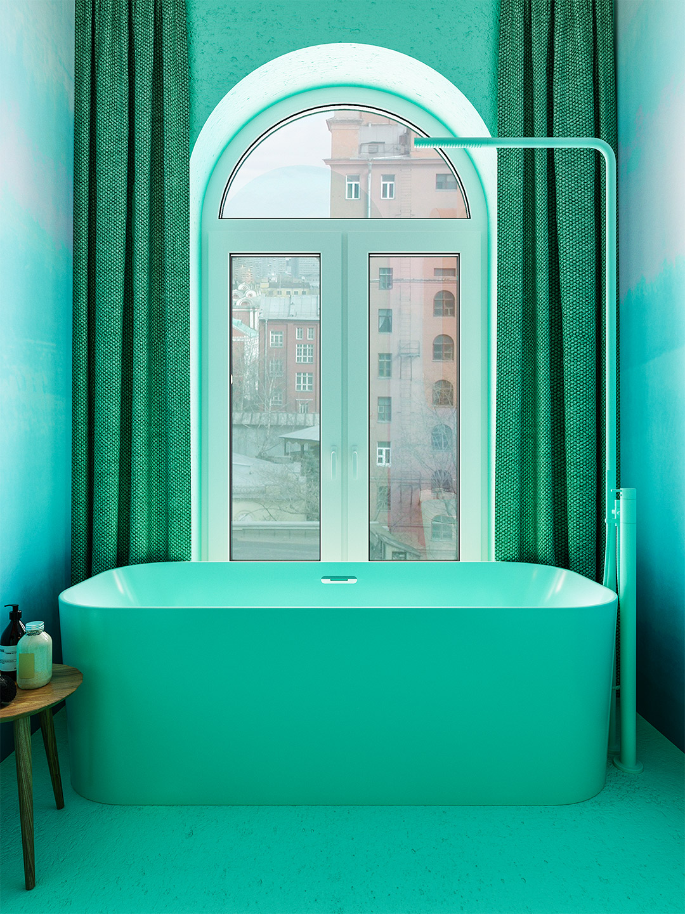
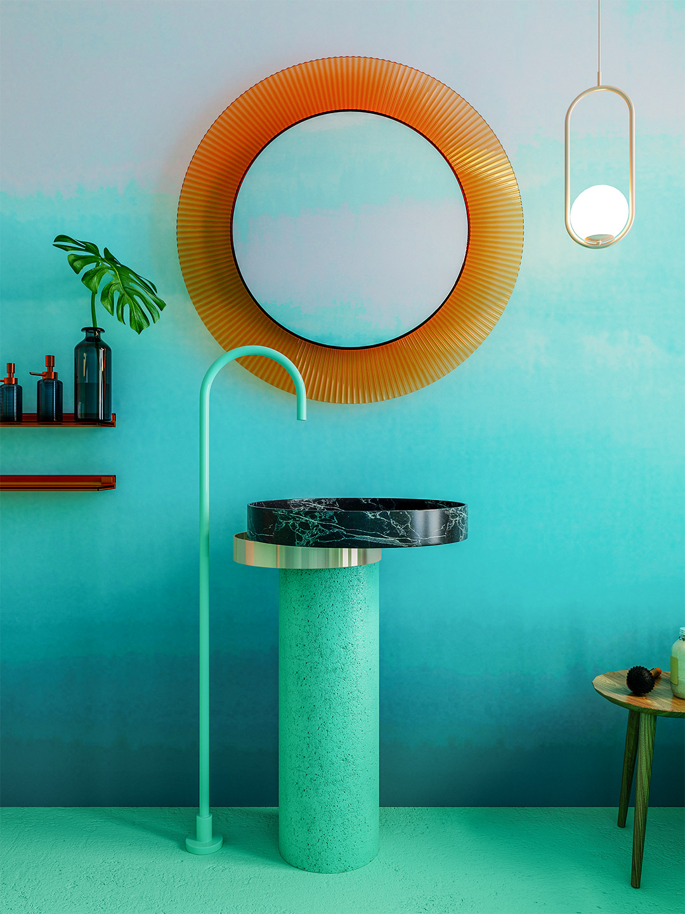
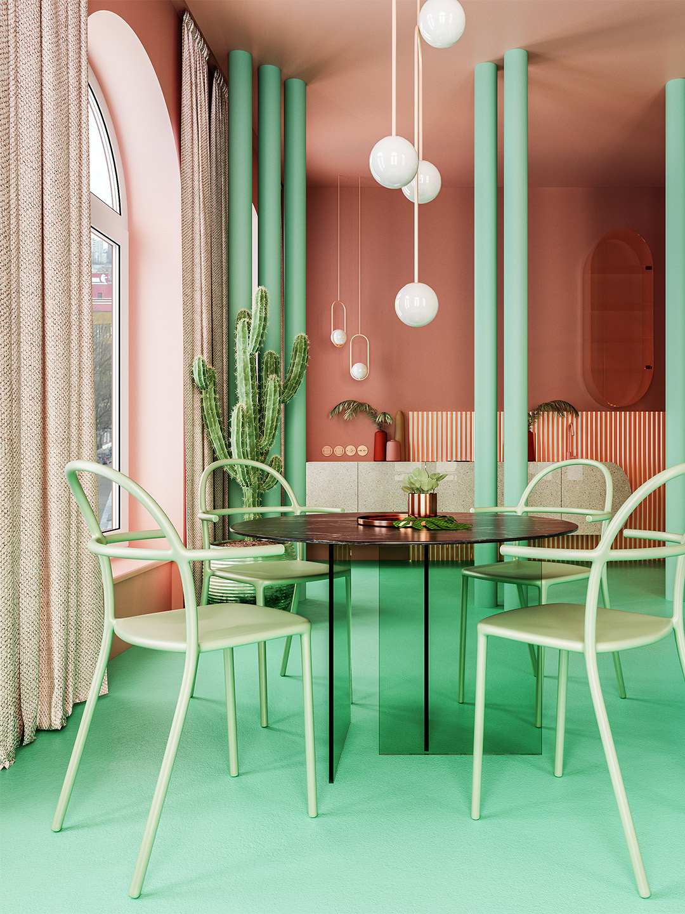
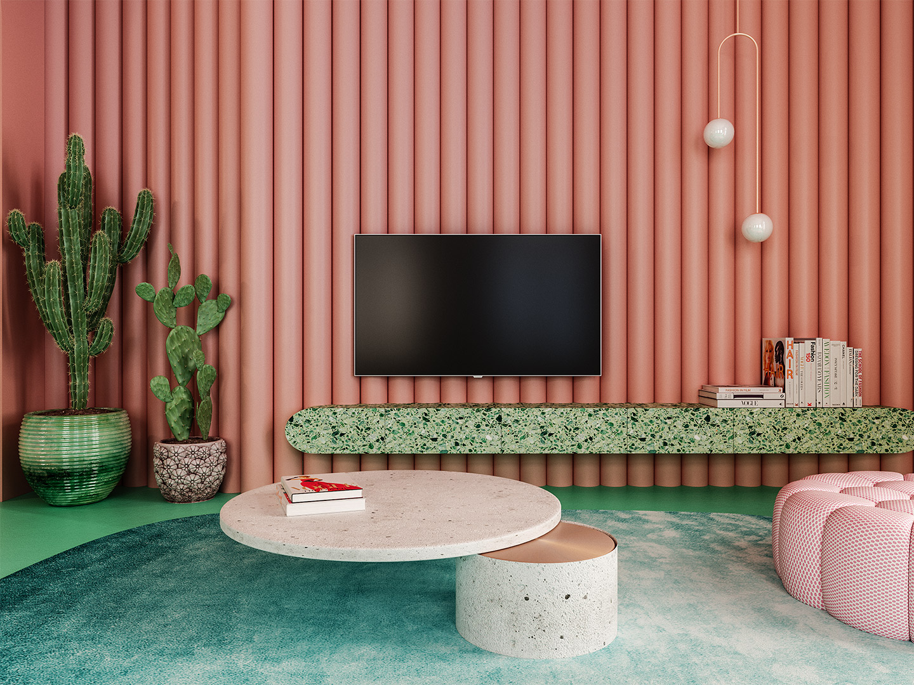
Reutov Design also designed an all-green cafe in the heart of New York City. Catch up on more architecture and design highlights. Plus, subscribe to receive the Daily Architecture News e-letter direct to your inbox.
Related stories
- Home tour: Memphis Milano apartment in Italy by Puntofilipino.
- Home tour: New meets old at the hands of Channon Architects and Burton Architects.
- Home tour: The undulating Fold House in Canada by Partisans.
MVRDV has completed the development of Ilot Queyries, a courtyard apartment complex comprising 282 homes – including 128 for social housing – with “plenty of light, air, and a large collective green space,” say the Netherlands-based architects. Located to the east of the River Garonne in Bordeaux, France, just across from the city’s historic centre, the project also includes vehicle parking and commercial space, and a rooftop restaurant in an intimate urban setting. The development joins a new neighbourhood of four buildings masterplanned by MVRDV in collaboration with Joubert Architecture.
Founded in 1980 by legendary design pioneer Ettore Sottsass, the future-focused Memphians were responsible for bringing unmissable colour, decoration and energy to the ’80s. They defined a post-modern look, creating everything from furniture and lighting to carpets and fabrics over a prolific seven-year period.
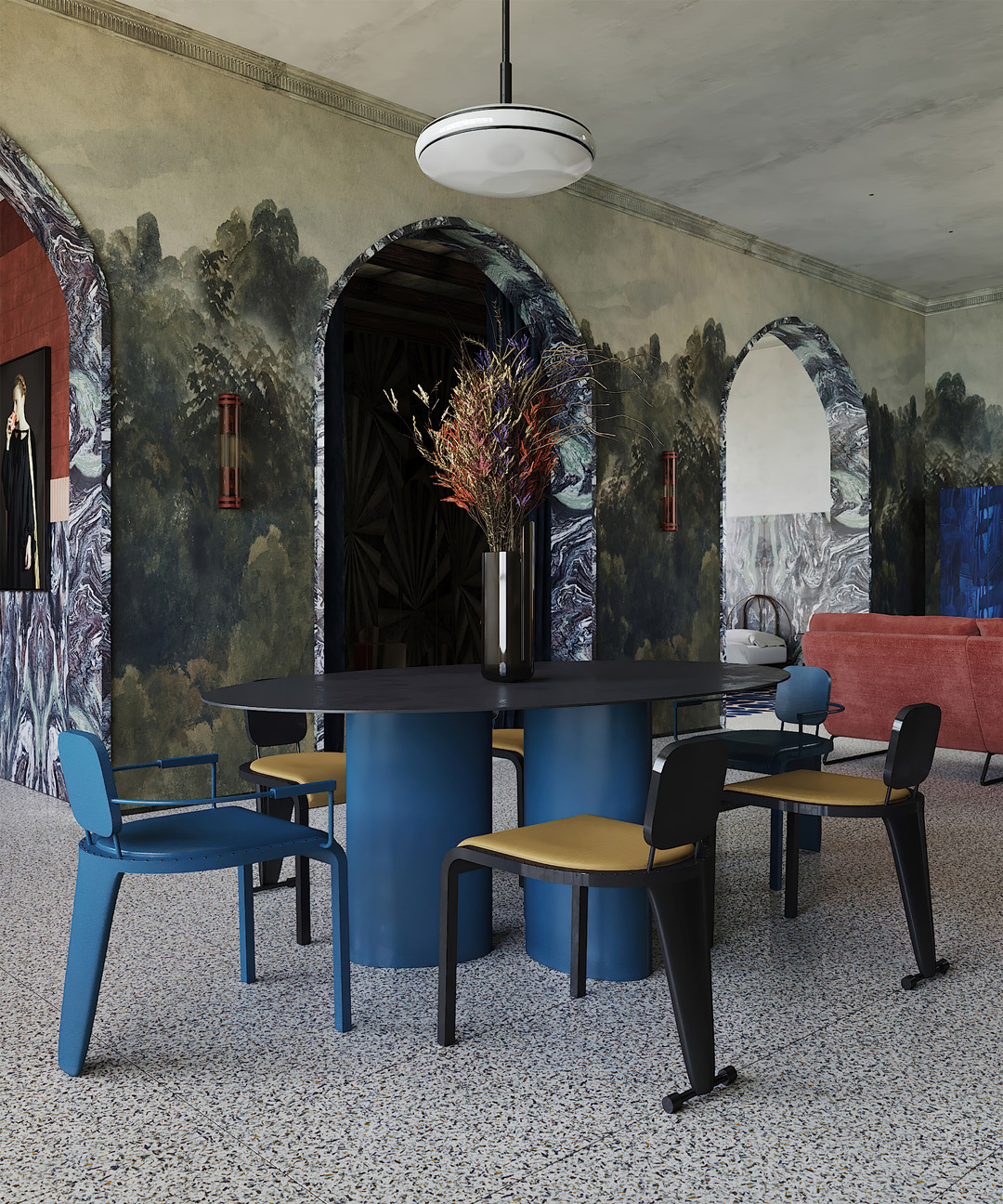
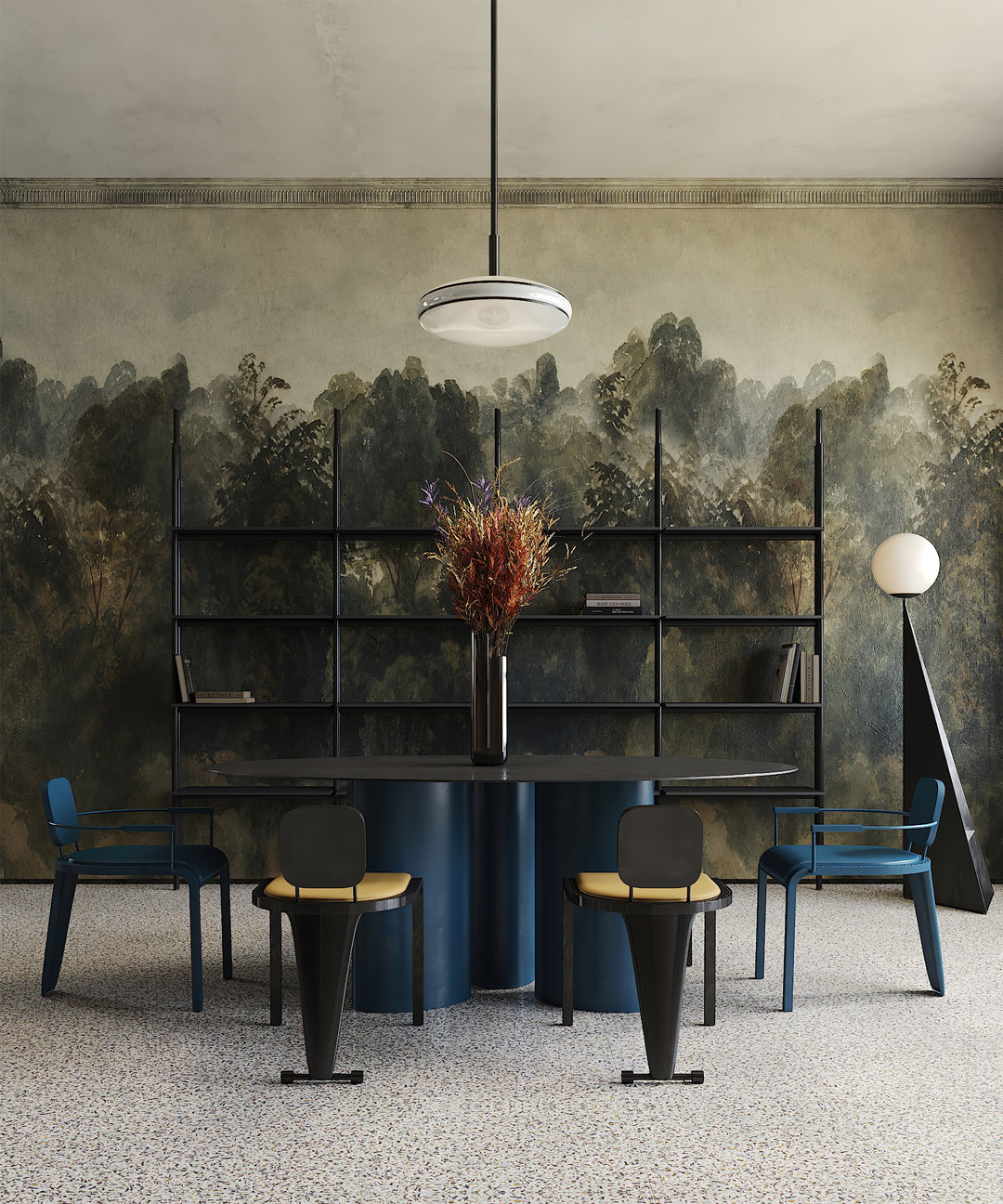
Memphis Milano apartment in Italy by Puntofilipino
Living up to its title and the legacy it carries, the renovated apartment by Puntofilipino masterfully merges traditional Milanese influences – think arched windows and doorways, intricate cornices and, of course, romantic street views – with the effervescent stylings of the Memphis movement.
An eclectic sequence of colour and pattern, stretching from the walls to a harmonious selection of furniture, is inspired – specifically – by the Art Deco designs and Pop Art of the era. “Not only for the striking primary colours, synthetic materials such as laminate and terrazzo and crazy geometry,” Gema says. “But also for its iconoclastic cheekiness!”
The hero of the fit-out is arguably the dining room, where a large table with chubby blue legs and a paper-thin top is enveloped by a canopy of trees, courtesy of floor-to-ceiling wallpaper. The painterly scene is only interrupted by block-colour furnishings and large internal archways whose jambs are patterned with the natural swirling of marble. While the mesmerising marble shoots off into other rooms, the classic bucolic imagery continues into the neighbouring living room.
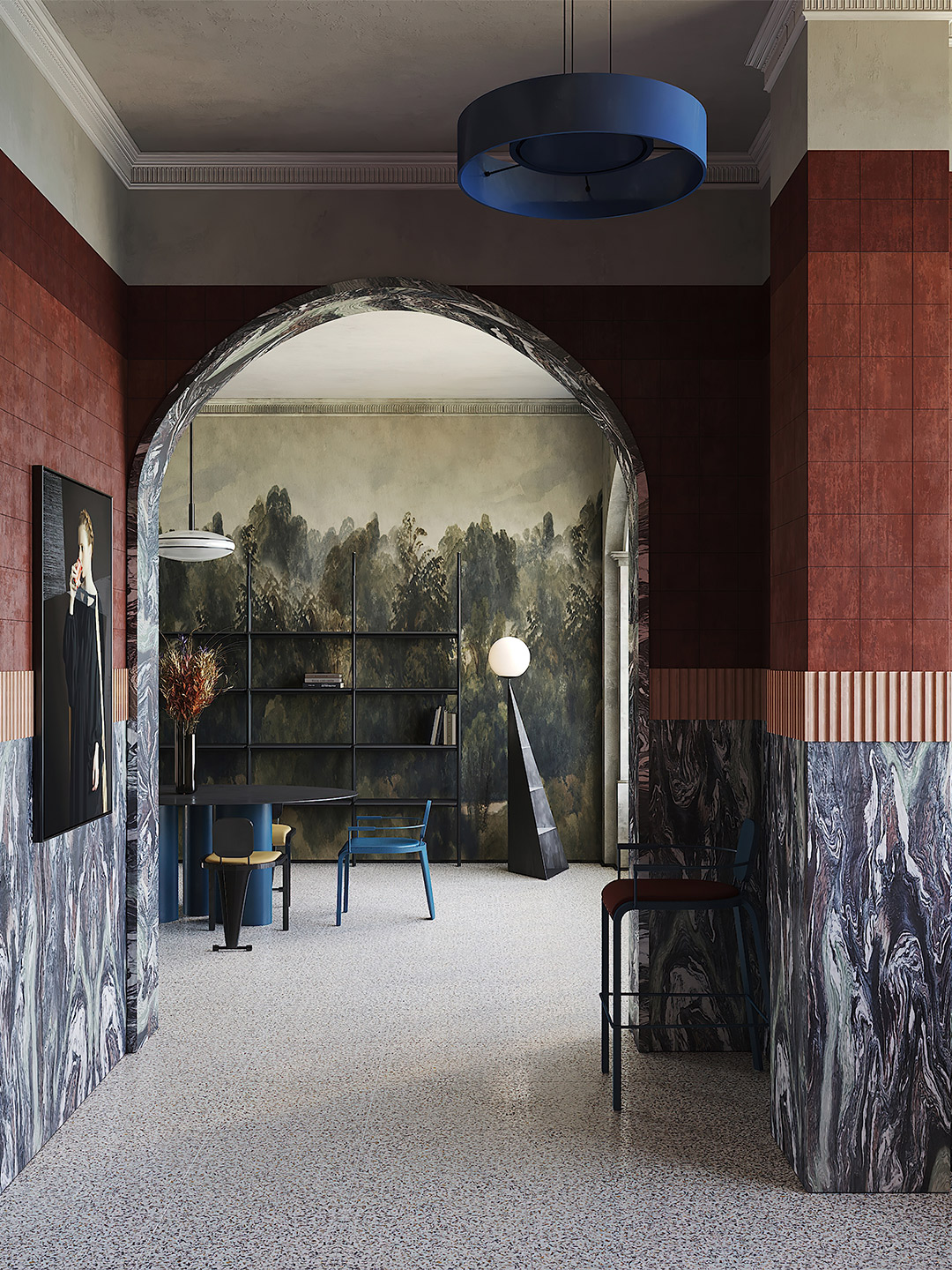
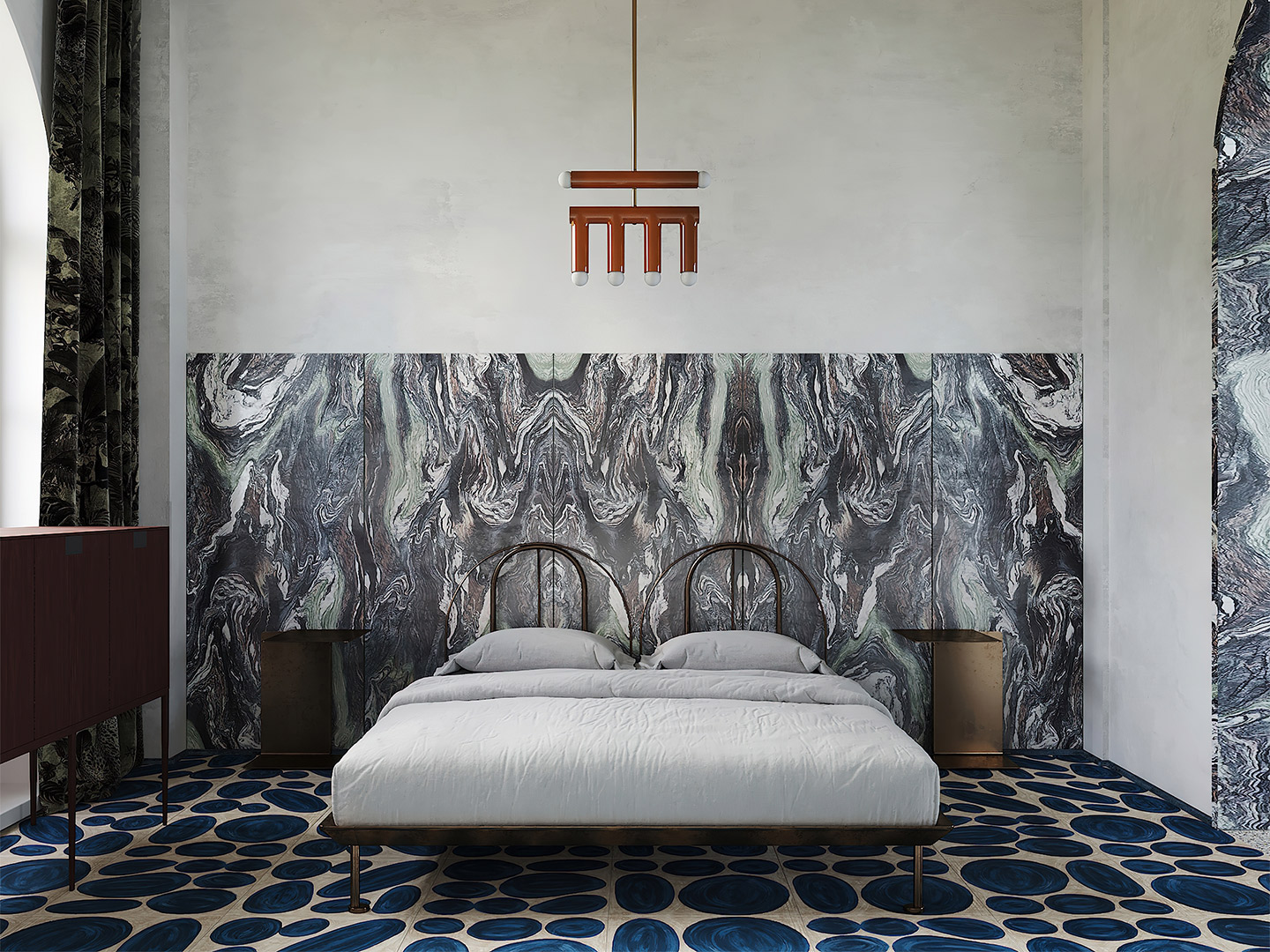
Following the marble pattern along the hallway and into the kitchen, a flair for drama unfolds – perhaps a throwback to Gema’s background in theatre set design and events. A fluted terracotta dado rail divides the wall treatments: marble along the bottom and two-tone burgundy brick tiles up top. Slatted joinery anchors the utilities, simply and strikingly.
Psychedelic moments continue to reveal themselves in the bedroom and bathroom, where high-octane ‘feature walls’ are far from taboo. Rather, they join the chorus of design flourishes that bring together the past and the future. “In order to bridge the aesthetic dichotomy between period interiors and contemporary expanse, the apartment stands out as a whimsical rebuke to the minimalist aesthetic and elegant austerity of mid-century modernism,” Gema concludes.
Living up to its title and the legacy it carries, the apartment masterfully merges traditional Milanese influences with the effervescent stylings of the Memphis Group.
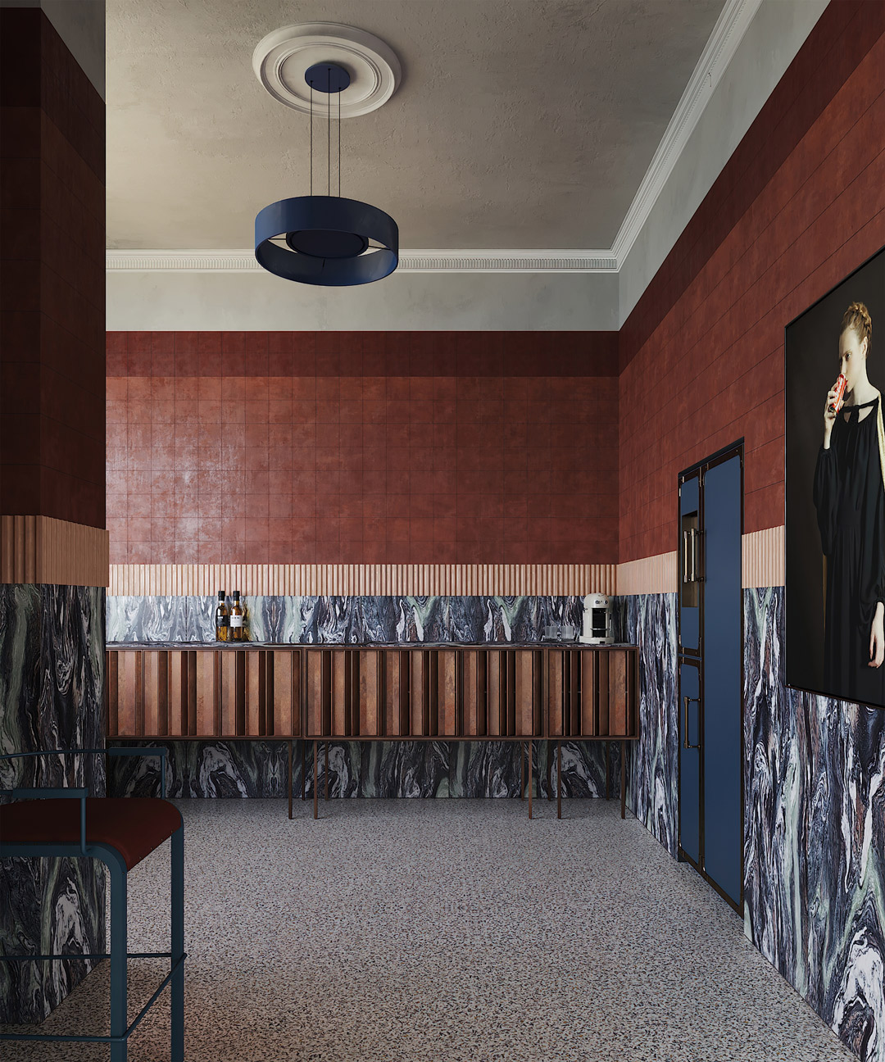
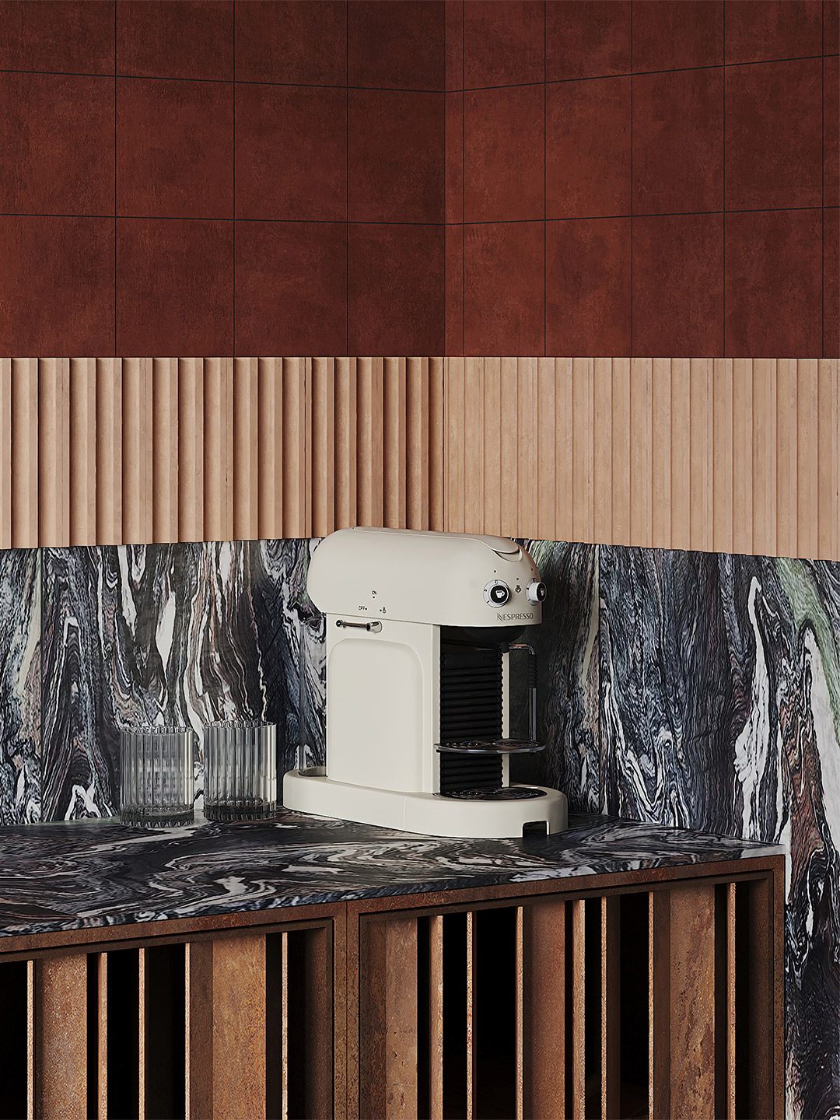
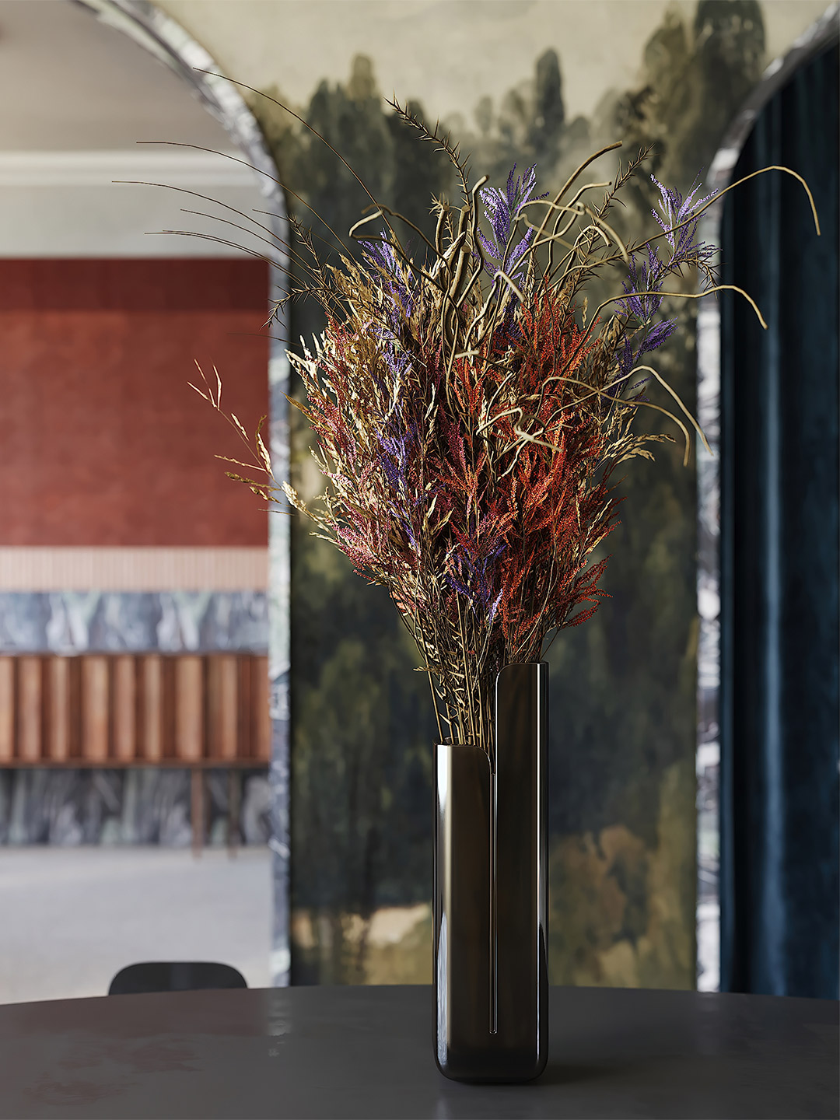
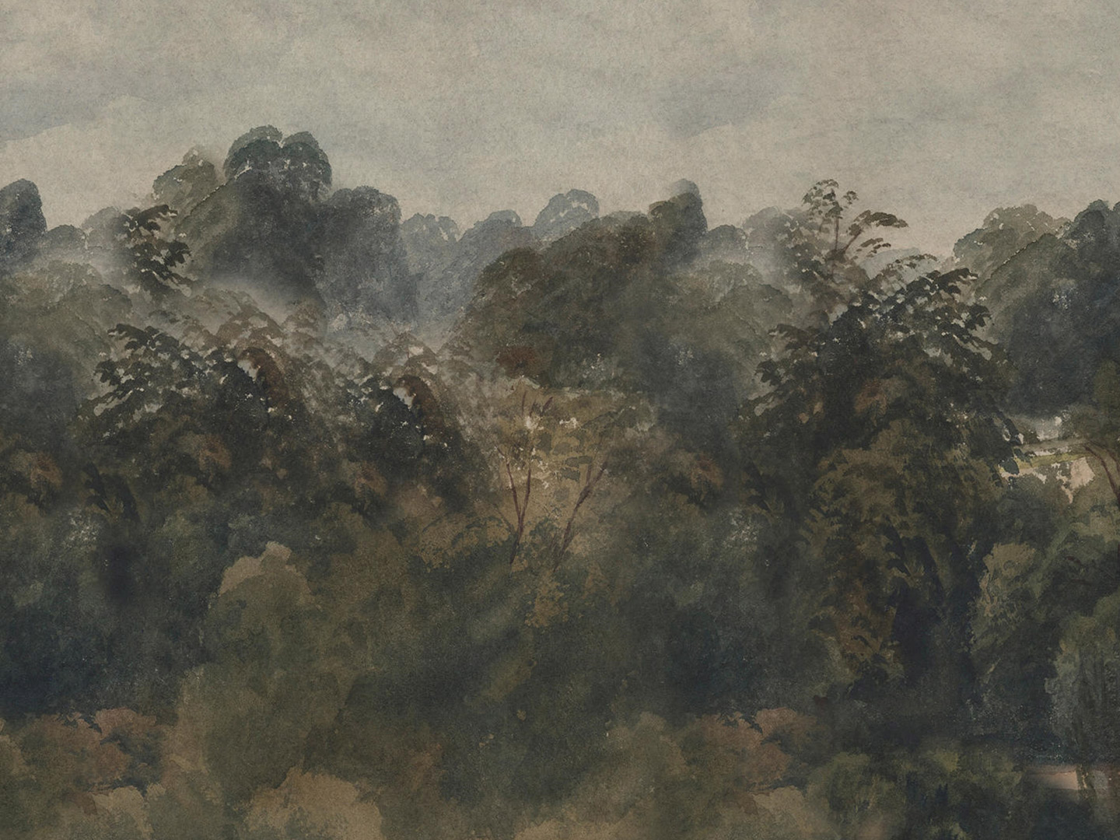
Foster + Partners also designed Apple Central World in the beating heart of Bangkok. Catch up on more architecture and design highlights. Plus, subscribe to receive the Daily Architecture News e-letter direct to your inbox.
Related stories
- ‘The Apple tree’ by Foster + Partners blossoms in Bangkok.
- Carla Sozzani curates new colours for classic Arne Jacobsen chairs.
- Adam Goodrum stamps all-Australian style on new breezeblock design.
MVRDV has completed the development of Ilot Queyries, a courtyard apartment complex comprising 282 homes – including 128 for social housing – with “plenty of light, air, and a large collective green space,” say the Netherlands-based architects. Located to the east of the River Garonne in Bordeaux, France, just across from the city’s historic centre, the project also includes vehicle parking and commercial space, and a rooftop restaurant in an intimate urban setting. The development joins a new neighbourhood of four buildings masterplanned by MVRDV in collaboration with Joubert Architecture.
The beautiful colour and weathered texture of brick provided the ready (and obvious) answer to the client’s brief for a local material that could withstand exposure to coastal conditions. The ‘Emperor’ brick in Ghost from Krause Bricks was selected for its handmade variation in texture and array of colours, from warm blondes to violet hues, which recall the streaks of colour in the weathered sandstone cliffs below. Hand-mixed on site, the bricks were carefully installed to express the muddled colour variation, whilst evoking a familiarity of material with the brick walk-up apartment blocks in this iconic beach suburb.
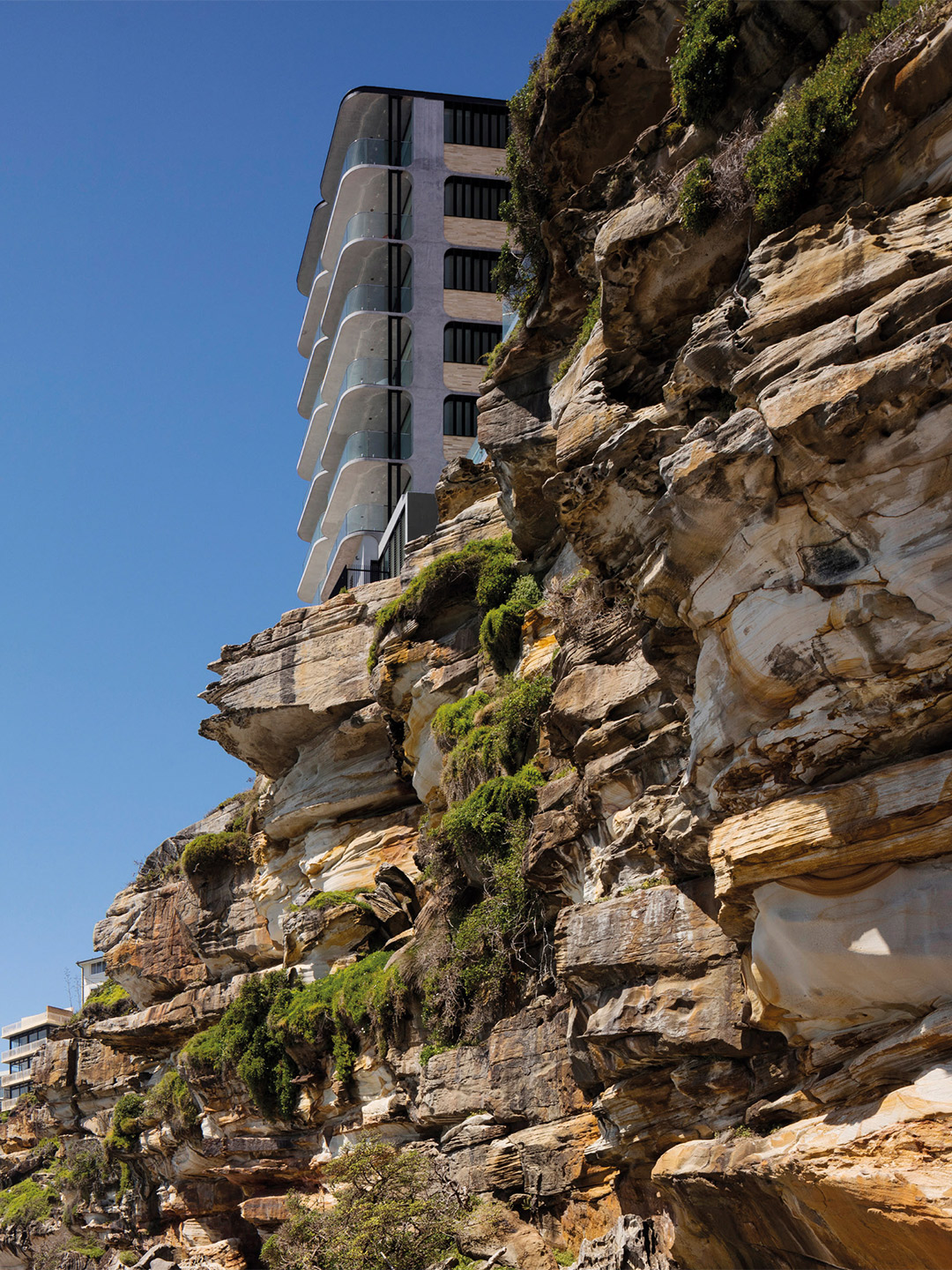
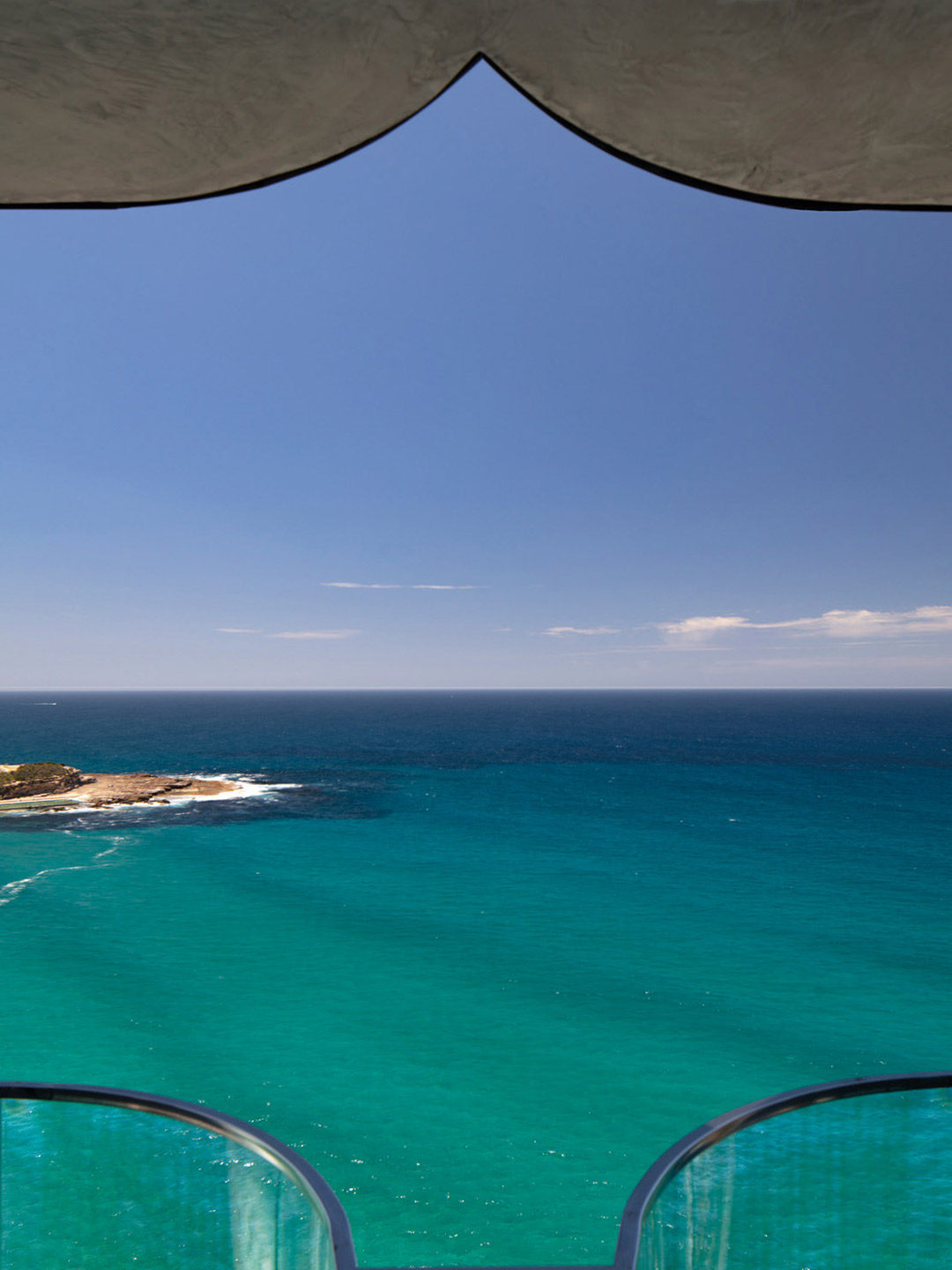
Pavilion Street residences in Queenscliff by SJB
Location Queenscliff, NSW
Function Apartments
Client DVB Projects
Architect SJB
Builder Impero Pacific Group Pty Ltd
Structural engineer Rincovitch Consultants
Services engineer EWFW Consulting Engineers
Expressed concrete slabs at the building’s edges tie the inset brick panels back into the rows of glazed windows along the north and south facades. These windows open out to the 180-degree views on offer to the residents. The demarcation between the apartment and the lift/stair zone was achieved with curved insets to the floor plate, further accentuated by the running board bond of the brickwork. Form design and materiality were chosen to animate the building yet also tone down its overwhelming scale, which typifies architecture of the 1950s.
Apartment residents enjoy large-scale uninterrupted views of Freshwater Beach, the South Pacific Ocean and Sydney city in the distance. The sandstone cliffs form a natural pedestal for this luxurious building, which puts it out and exposed in the open. This is offset by the subtle fine grain texture of the brickwork, creating comfort and a sense of shelter.
A refined and unique response to the site, Pavilion Street balances the individual need for retreat and privacy with a seamless connection to the vibrant surf culture of Sydney’s northern suburbs.
Pavilion Street residences by SJB is just one on many projects featured in Materialty 2021, a free cloth-bound publication from Brickworks that explores the use of brick and concrete block in contemporary architecture. Register for your free copy.
A refined and unique response to the site, Pavilion Street balances the individual need for retreat and privacy with a seamless connection to the vibrant surf culture of Sydney’s northern suburbs.
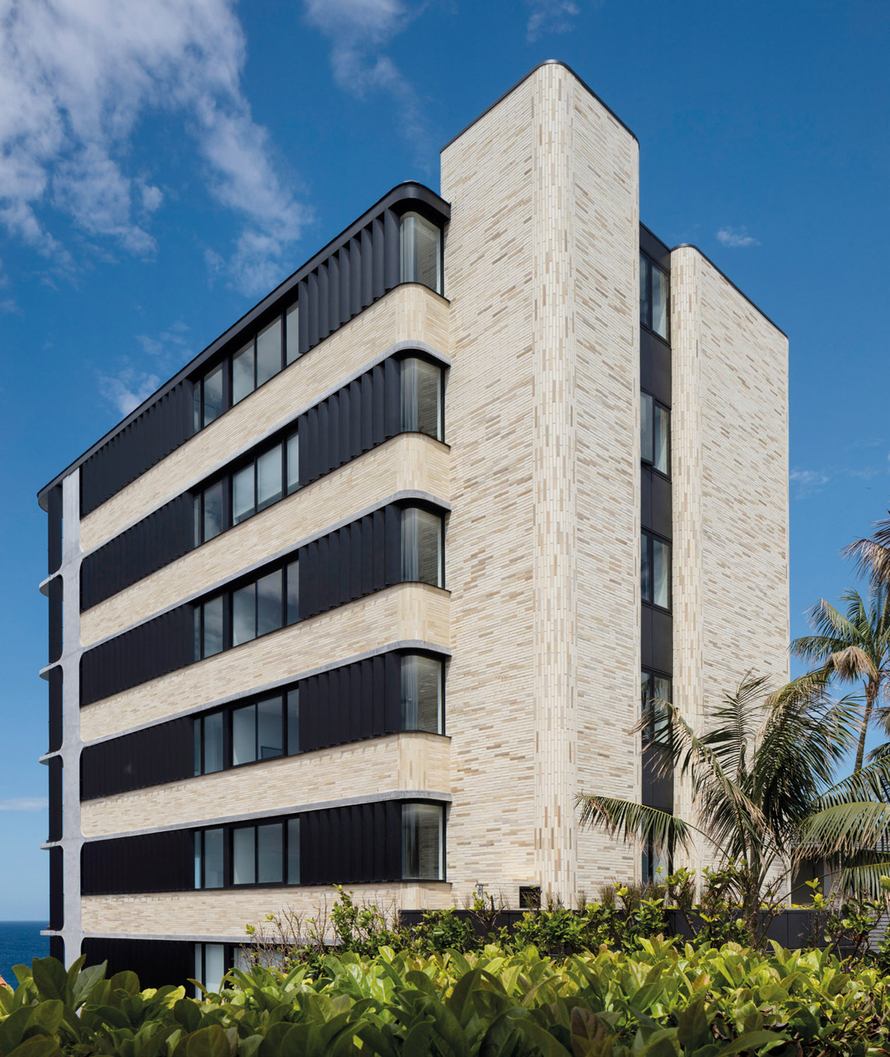
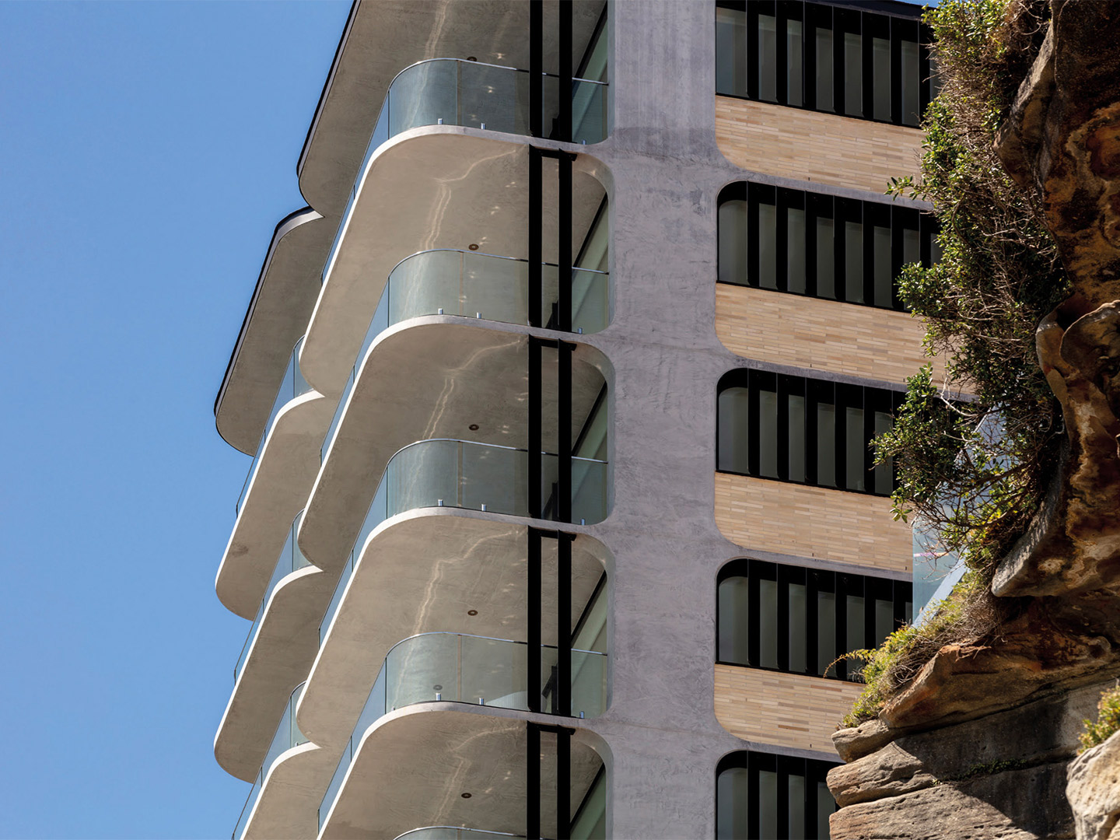
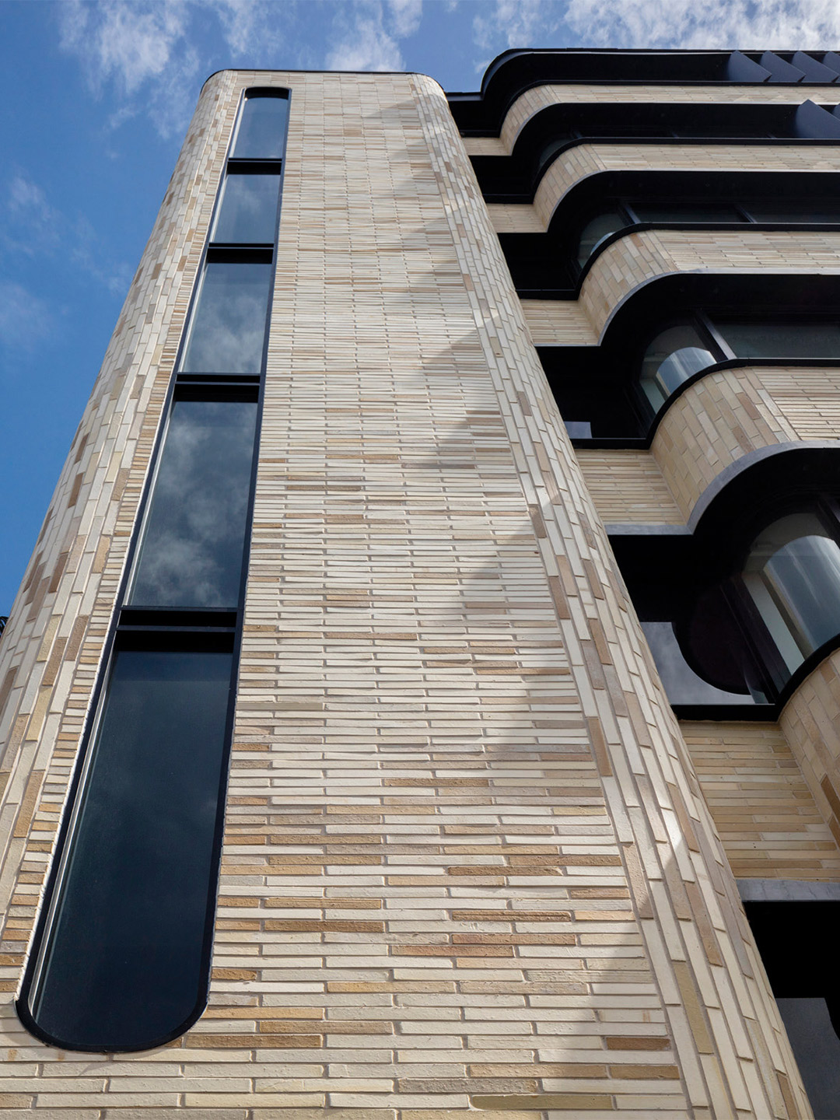
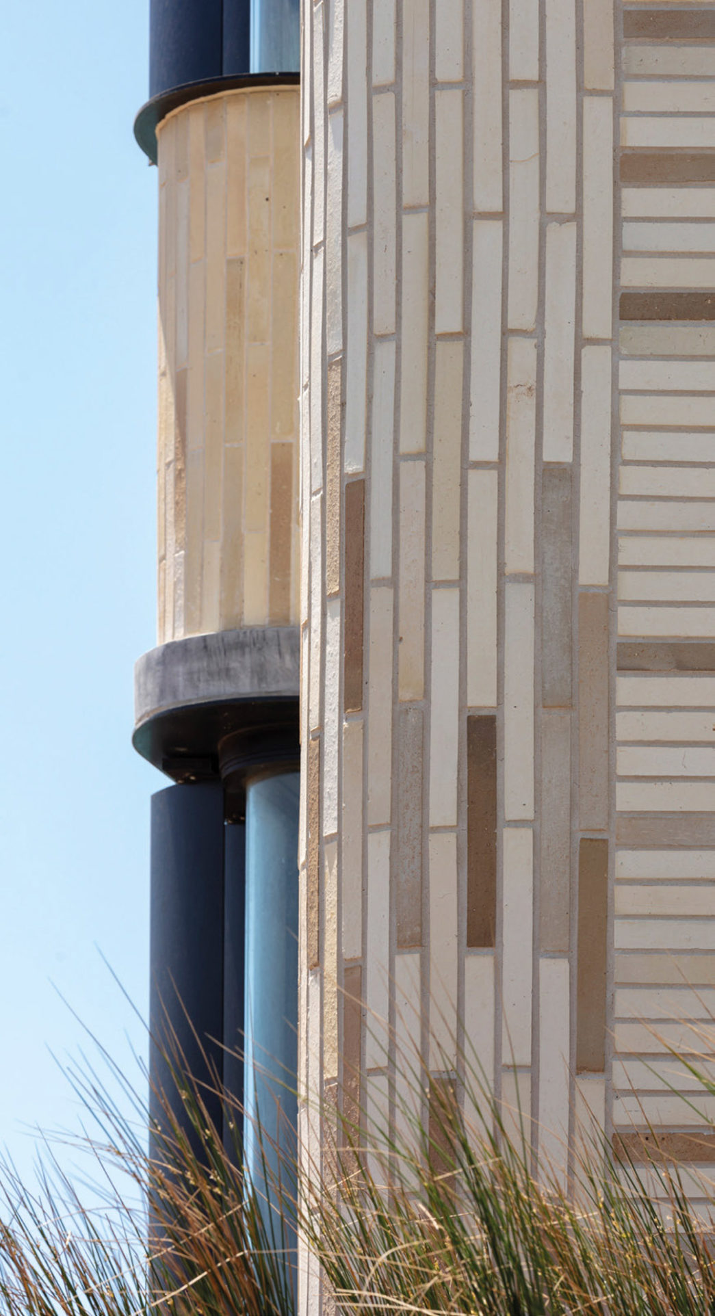
This article is an edited extract from Materiality 2021, a publication by Brickworks Building Products.
Catch up on more architecture highlights. Plus, subscribe to Daily Architecture News for weekly updates delivered directly to your inbox.
Related stories
- The bar and restaurant at La Sastrería in Valencia by Masquespacio.
- Resa San Mamés student accommodation in Spain by Masquespacio.
- Kennedy Nolan’s ‘Workplace’ puts the cool back into water-cooler conversation.
Australian architect Daniel Boddam, who established his practice The Daniel Boddam Studio in 2013, has responded to the on-again, off-again closures of Australian borders by developing a virtual Parisian apartment – an inventive solution for showcasing his new collection of furniture during a time of travel bans and global isolation. “Travel has been an important part of my life since childhood, and Paris holds a particularly special place in my heart,” says Daniel. “The experience of confinement has been unsettling on so many levels, however instead of lamenting what was, I decided to explore what could be through 3D visualisation”.
Designed in the minimalistic Haussmann style and limited only by Daniel’s imagination, the 183-square-meter apartment – accessed via the designer’s website – is characterised by material restraint and an abundance of convincingly natural light. Comprising an entrance hall, living room, kitchen, bedroom, ensuite, study and powder room, the animated abode celebrates simplicity while showcasing the designer’s furniture pieces in the next best thing to reality. His Geo collection of tables, ‘Waves’ sofa and chair and the Coast collection of lighting and seating are all on display, each borrowing inspiration from the lands and seas of the Australian landscape.
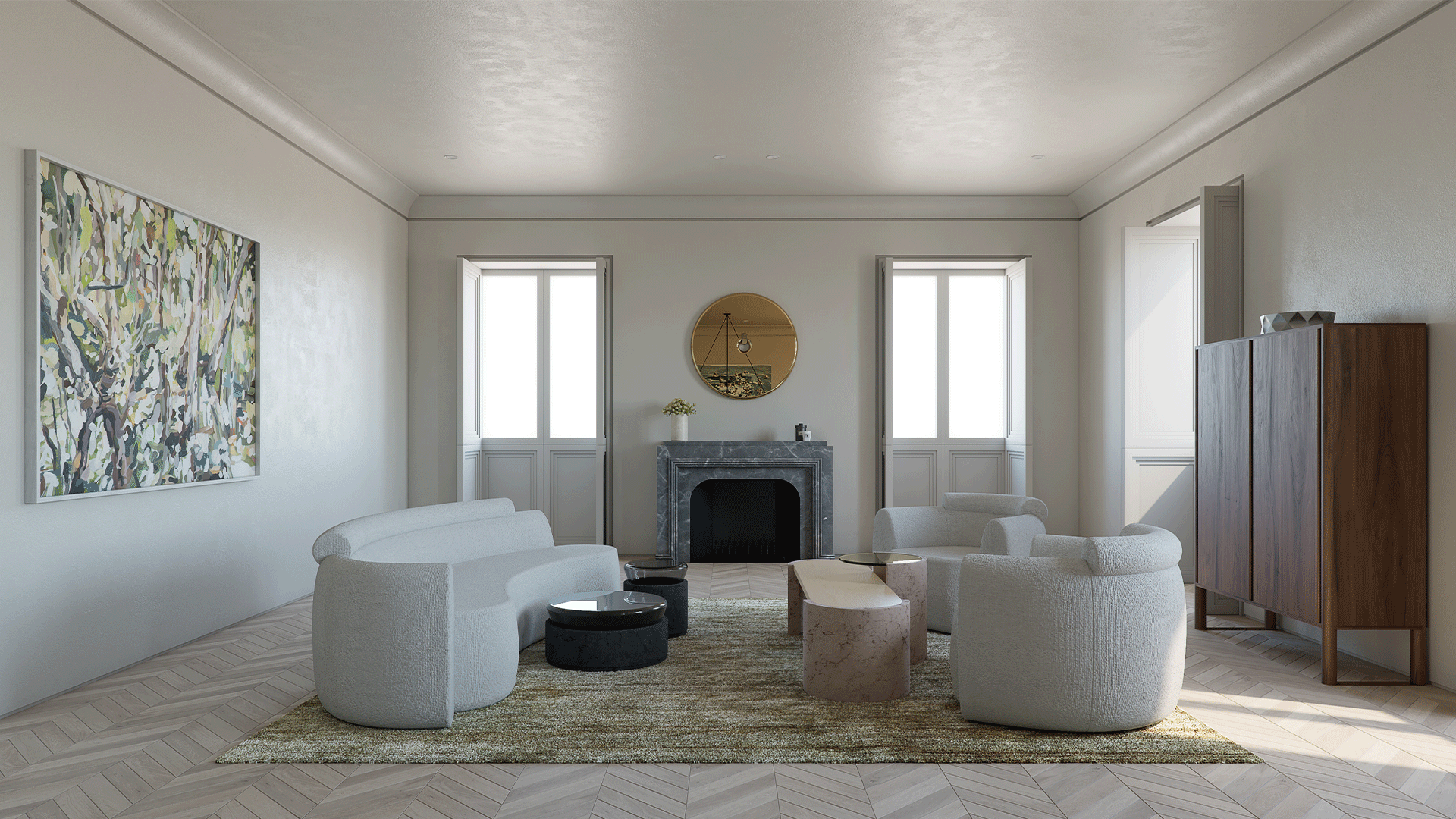
“There’s unspoken poetry in placing a piece of furniture inspired by the raw Australian landscape in a ‘historic’ setting,” says Daniel. “The immediately familiar Haussmann vernacular [of the interactive showroom] heightens the Australian-ness of the furniture’s expression by establishing a dialogue between the primitive and the modern.” Completing the apartment’s pared-back scheme is a selection of digitally reproduced artworks that depict nature, nudes, landscapes and travel by artists Clara Adolphs, Chris Warnes, Oliver Watts and Daniel’s wife Kelly Geddes.
A paradise for aesthetes (and gamers with an unrivalled appreciation for sophisticated style, if there is such a thing), the chic, elegant and unreal Paris apartment is open now to visitors from anywhere in the world.
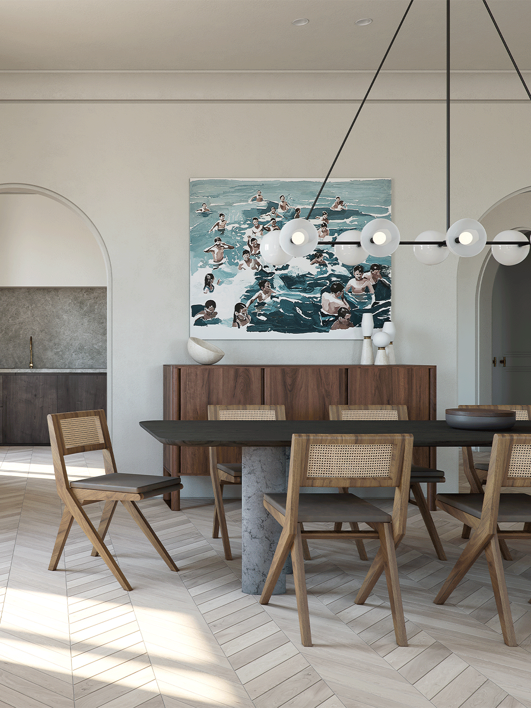
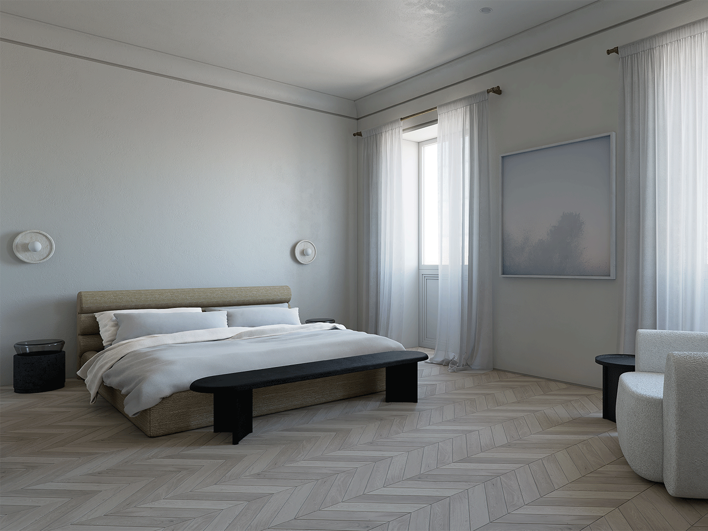
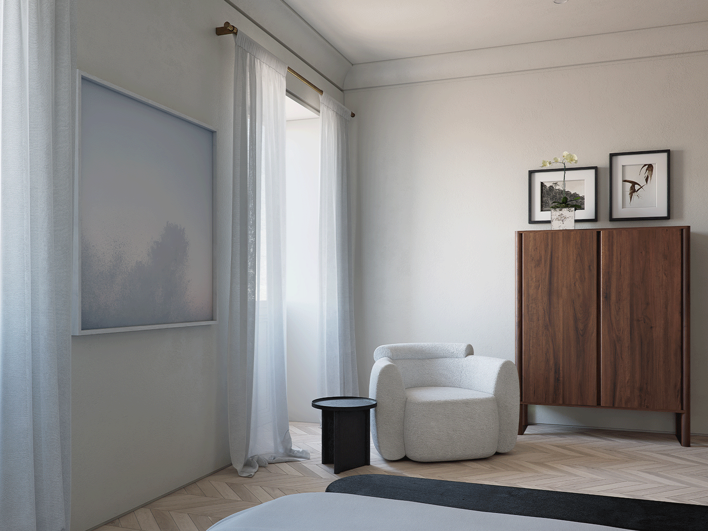
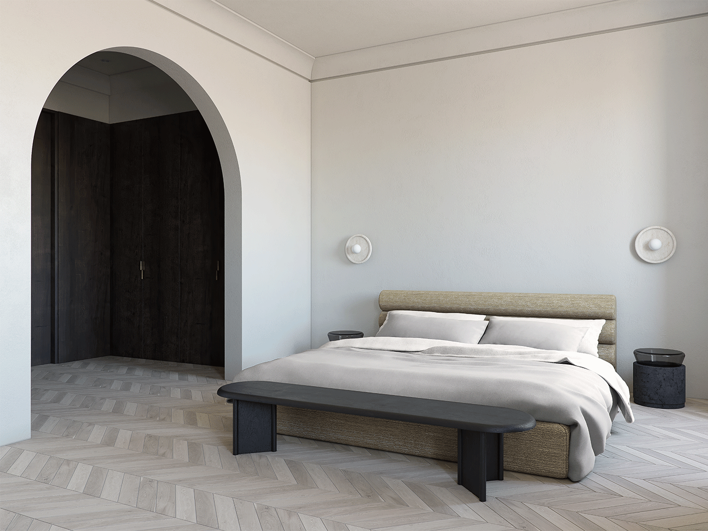
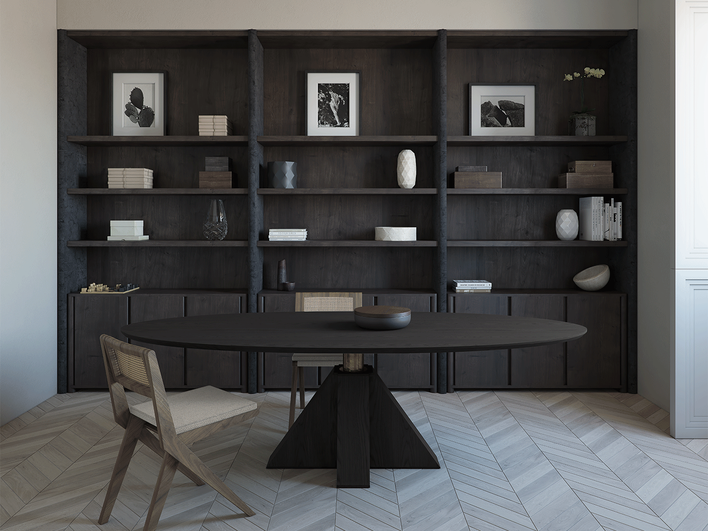
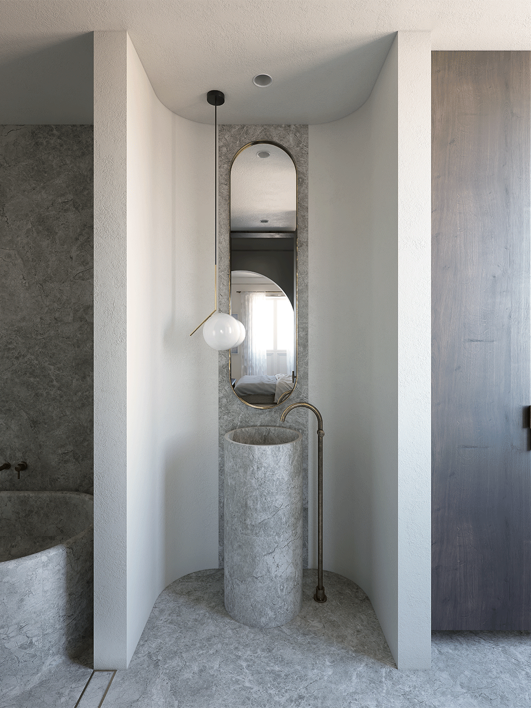
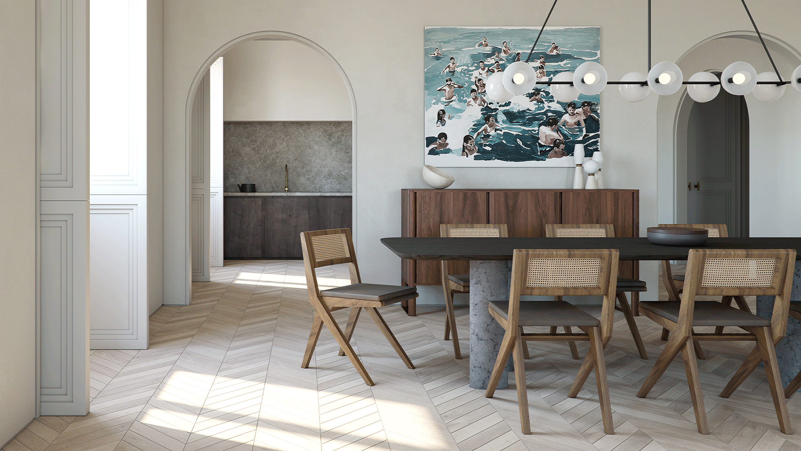
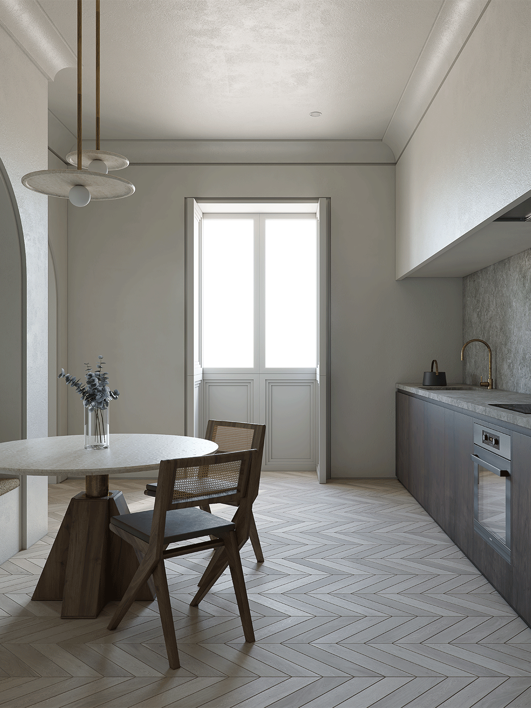
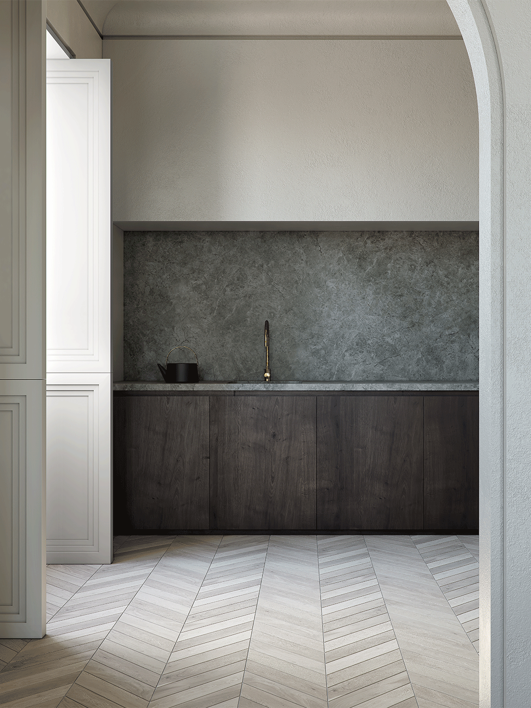
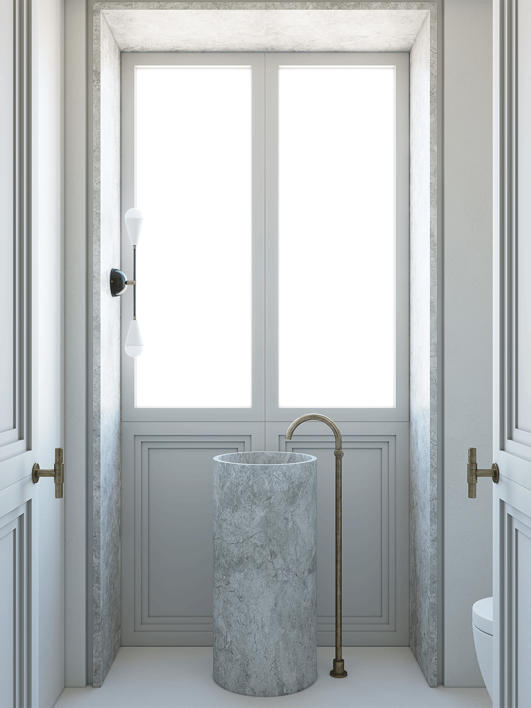
There’s unspoken poetry in placing a piece of furniture inspired by the raw Australian landscape in a ‘historic’ setting.