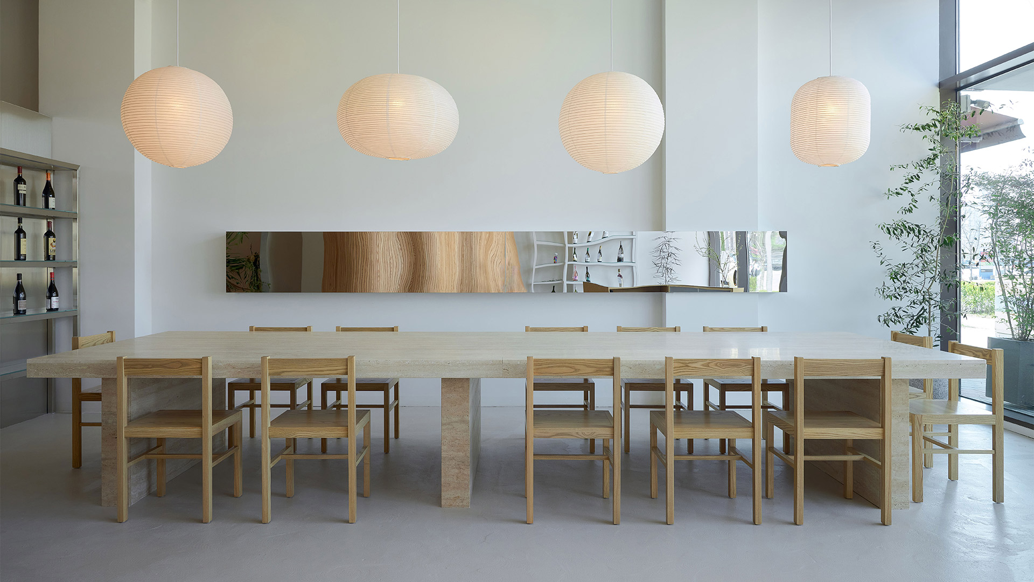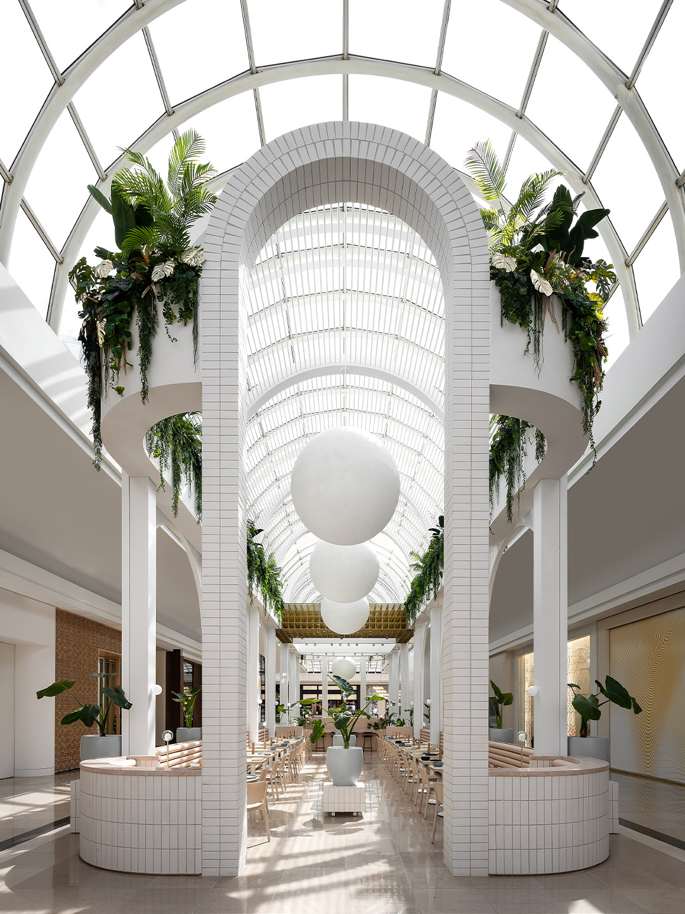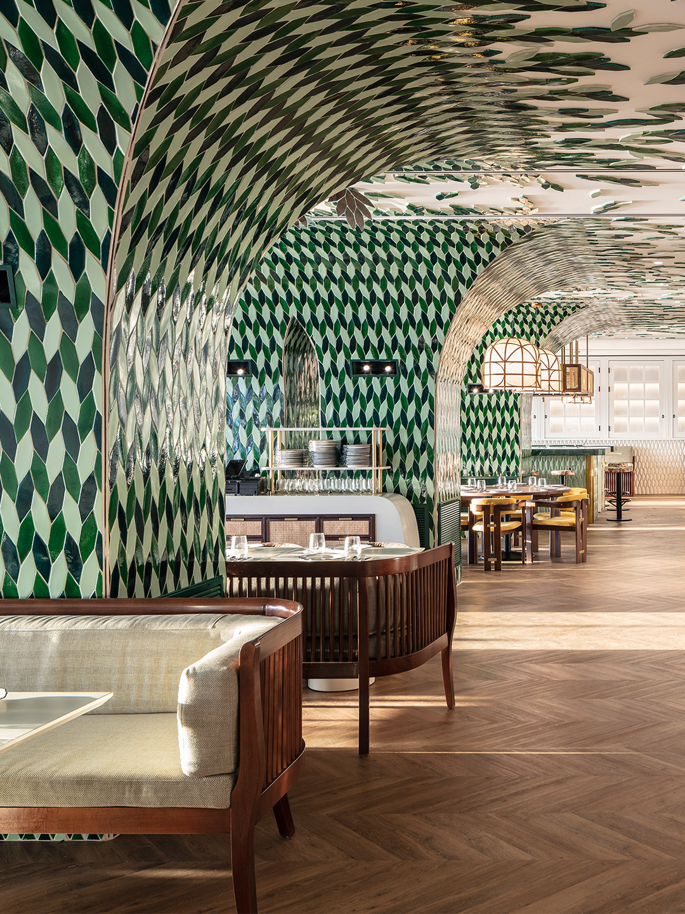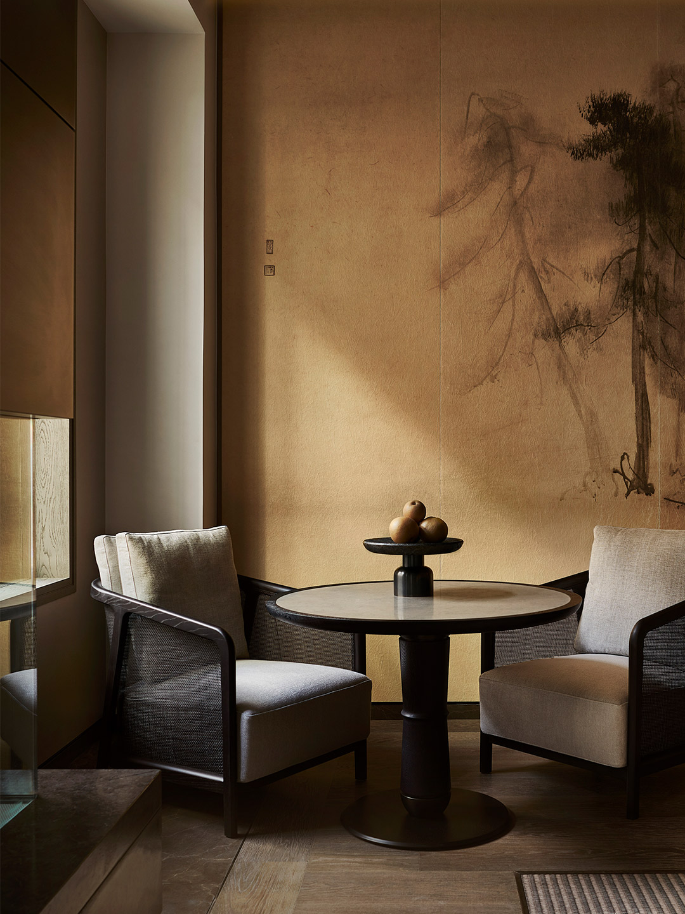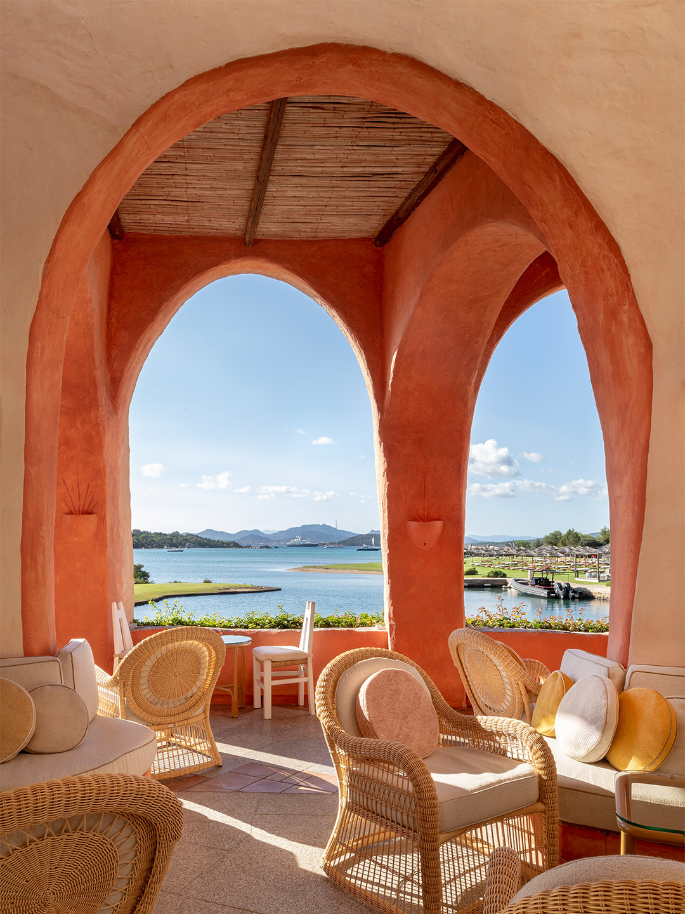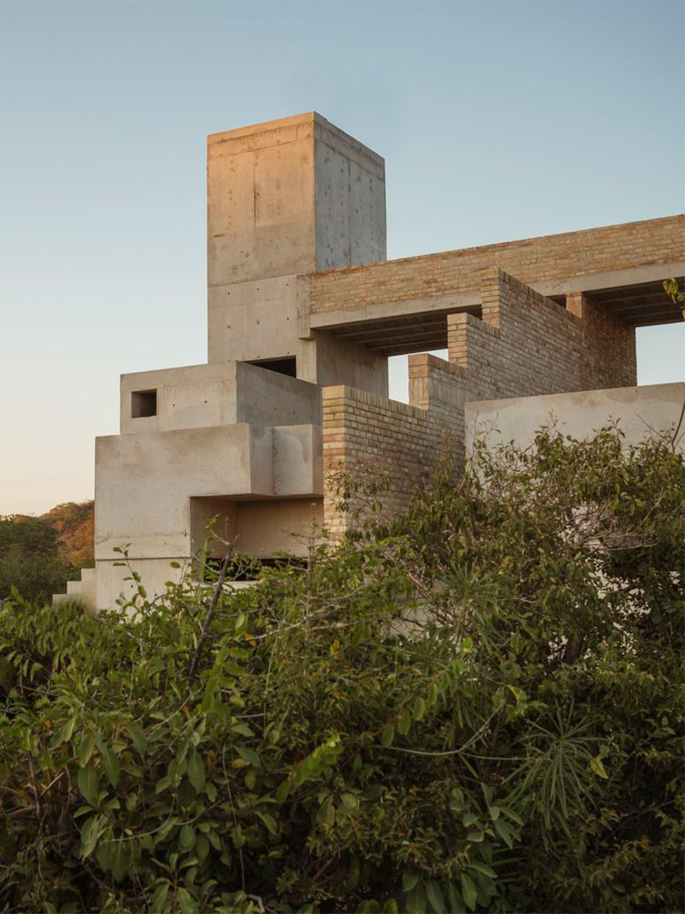When South Korean design office Studio Studio was commissioned to create a restaurant in Incheon, a city bordering Seoul, they were presented with a “box-like” volume brimming with potential. Located on the lower floor of a housing complex, the site was one of many blank canvases enclosed by four unembellished walls. Adding pressure to the project, an unofficial contest between new interior fit-outs in the precinct became a driving force for the designers to create an exceptional space. “The game is won or lost by how the designer elegantly fills the box,” says Do Gwanghun, founder of Studio Studio, whose Seoul-based practice is credited for shaping Wall restaurant – a solid contender for the most sophisticated scheme in the sizeable complex.
As its name suggests, Wall restaurant is all about the walls. How they divide the space, seperate the different functions of the project and – perhaps most importantly – cocoon the patrons as they drink or dine. “The main function of drinking wine and eating food is divided into different atmospheres in one space,” Do says, referring to the way in which the floor plan is split into three main segments. Pointing to the first of these areas, located towards the entry, Do says a “soft zoning” effect was established by employing low partition walls. “Because the walls are low, the space is not completely separated [from the next zone],” he explains.
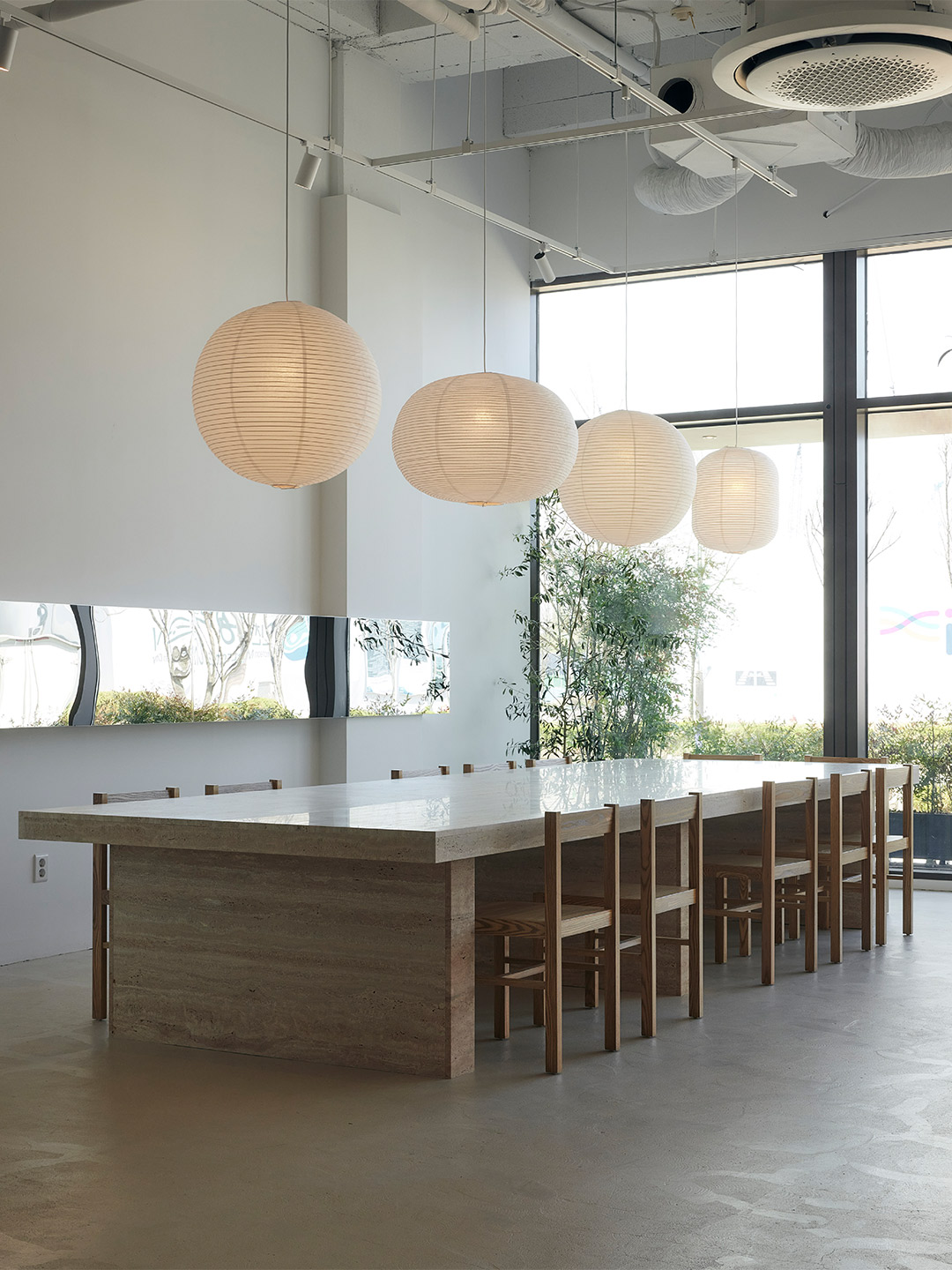
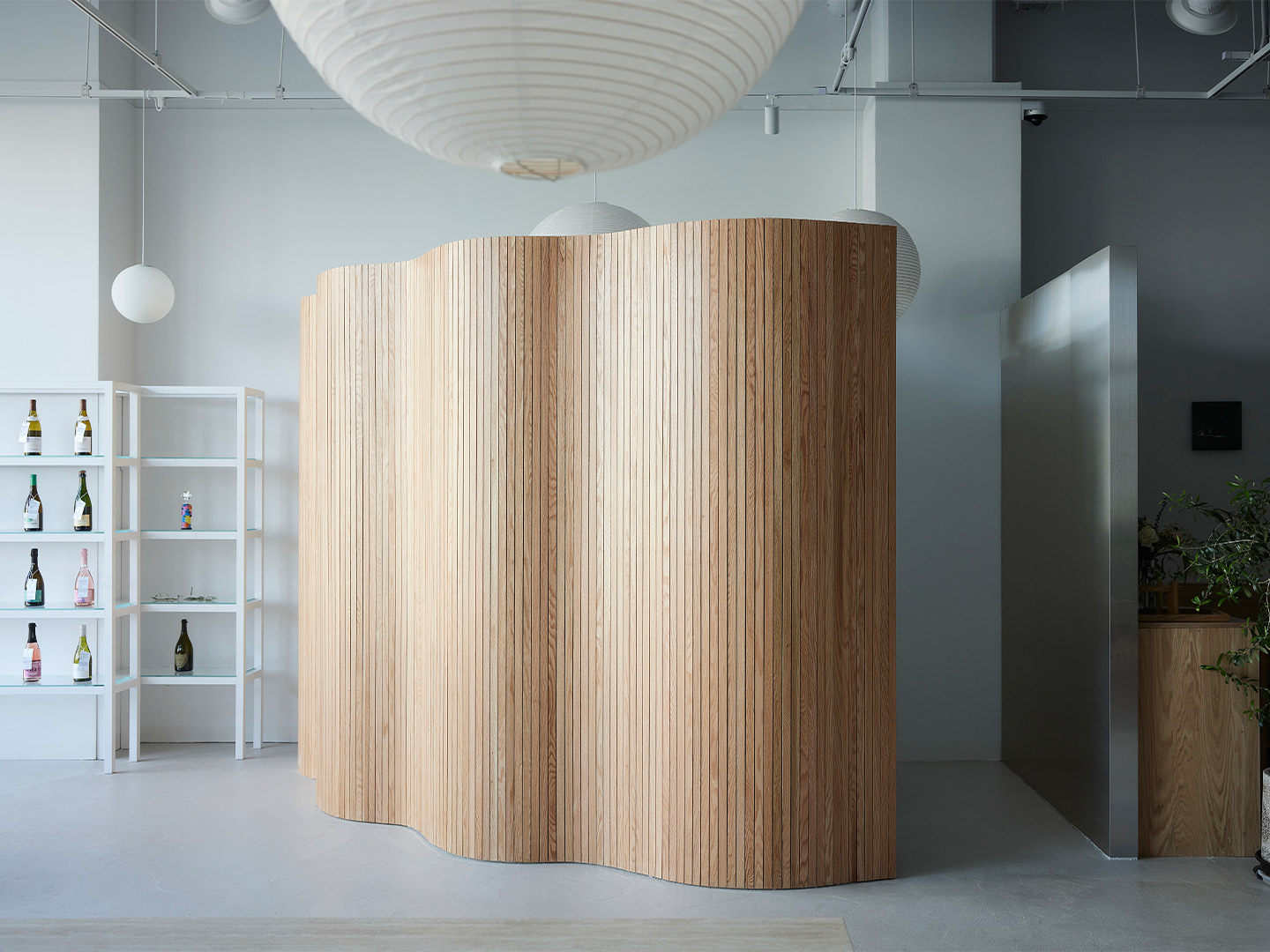
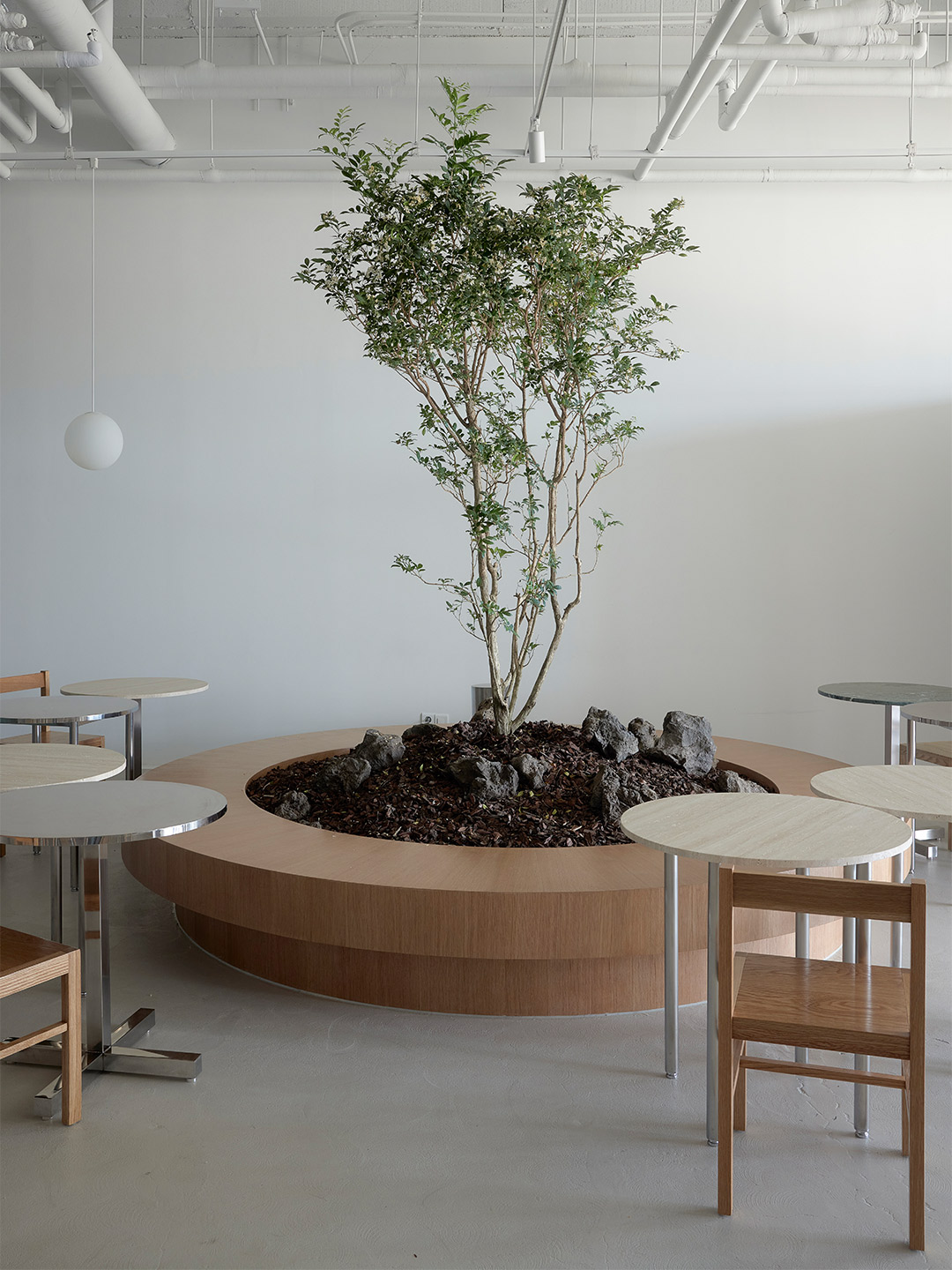
Wall restaurant in South Korea by Studio Studio
These partitions create a semi-private atmosphere throughout the diner. But to provide a more intimate experience in the first segment, a large decorative screen has been installed to form a small secluded room. Designed as an undulating surface clad in narrow strips of blond timber, the screen incorporates a curved bench on its inner face. When partnered with two round tables and chairs, the nook can accomodate up to six patrons who, under the glow of a suspended paper lantern, become shielded from street and restaurant views. In contrast, an oversized stone table with timber chairs encourages communal dining along the opposite wall. A series of four paper lanterns in offbeat organic shapes floats over the setting while a mirrored panel reflects the scene and creates the illusion of more space.
Straddled by the light-filled entry zone and the back-of-house area, the central space is memorable (and most definitely Instagrammable) for its large potted tree, whose branches will grow to form a verdant canopy above the diners. Landscaped with large rocks – reminiscent of an ancient Korean garden – the “pot” of the tree forms yet another bench. Lined with timber and accompanied by tables and chairs in mixed finishes, the circular bench echoes the experience of dining outdoors, perhaps in a public arcade or manicured garden. A banquette is positioned against the wall opposite the potted tree creating yet another contrasting zone, this time capable of accomodating tables of two or a single large group.
While shelving units that display the selection of wines are positioned throughout the diner, doubling as a sleek decorative device, the kitchen occupies a small pocket of the plan’s third segment (where the behind-the-scenes operations occur). Open to the dining spaces, the kitchen entertains patrons with the theatrics of food and beverage preparation. The openness also allows waitstaff to service the restaurant floor with ease, assisted by the arrangement of low walls, Do suggests, which “maximise” the space as employees and diners move from zone to zone. “Visitors feel the cluster of low walls as they step inside,” the designer adds. “This ‘community of walls’ is everything that makes up this project.”
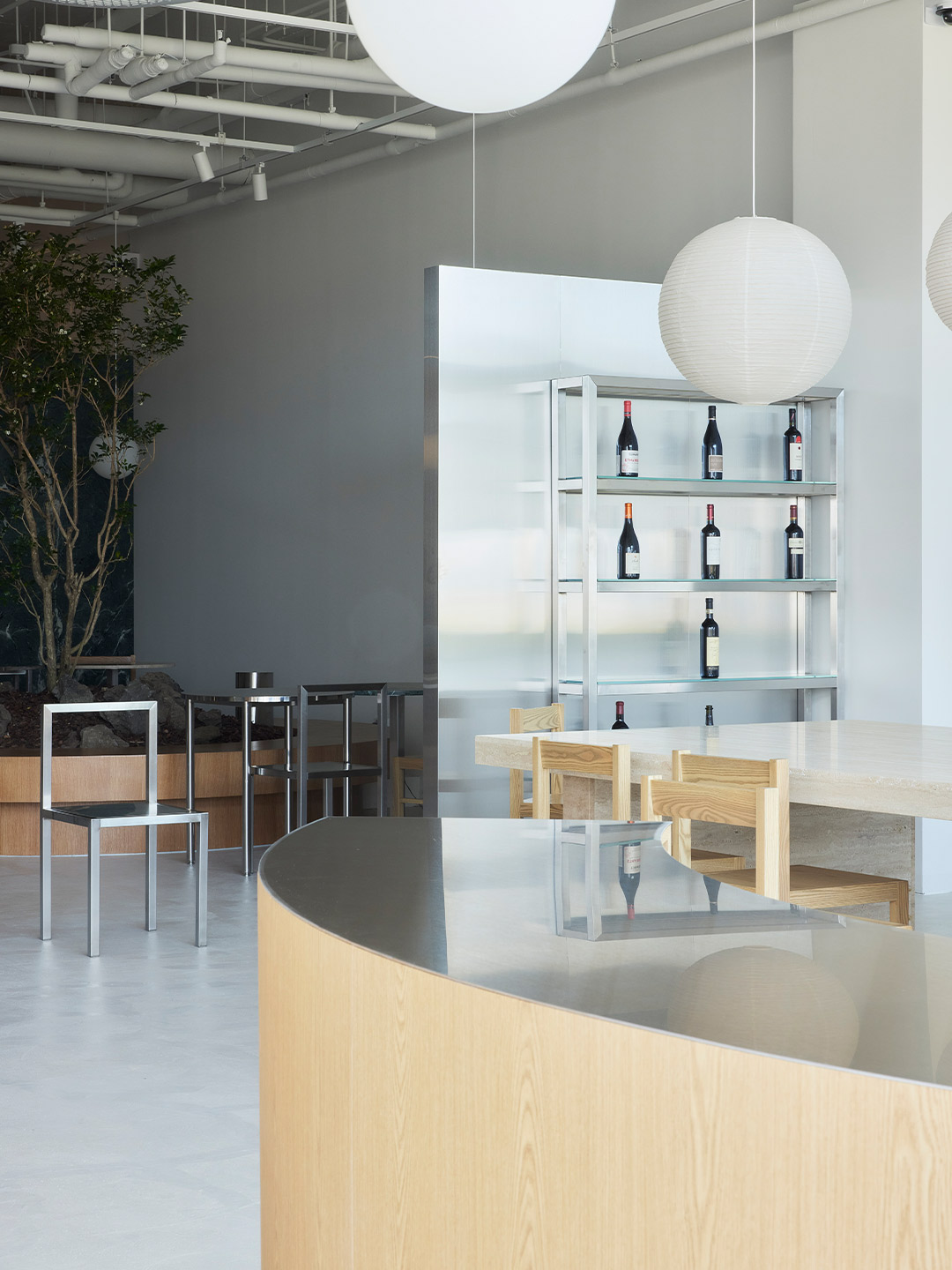
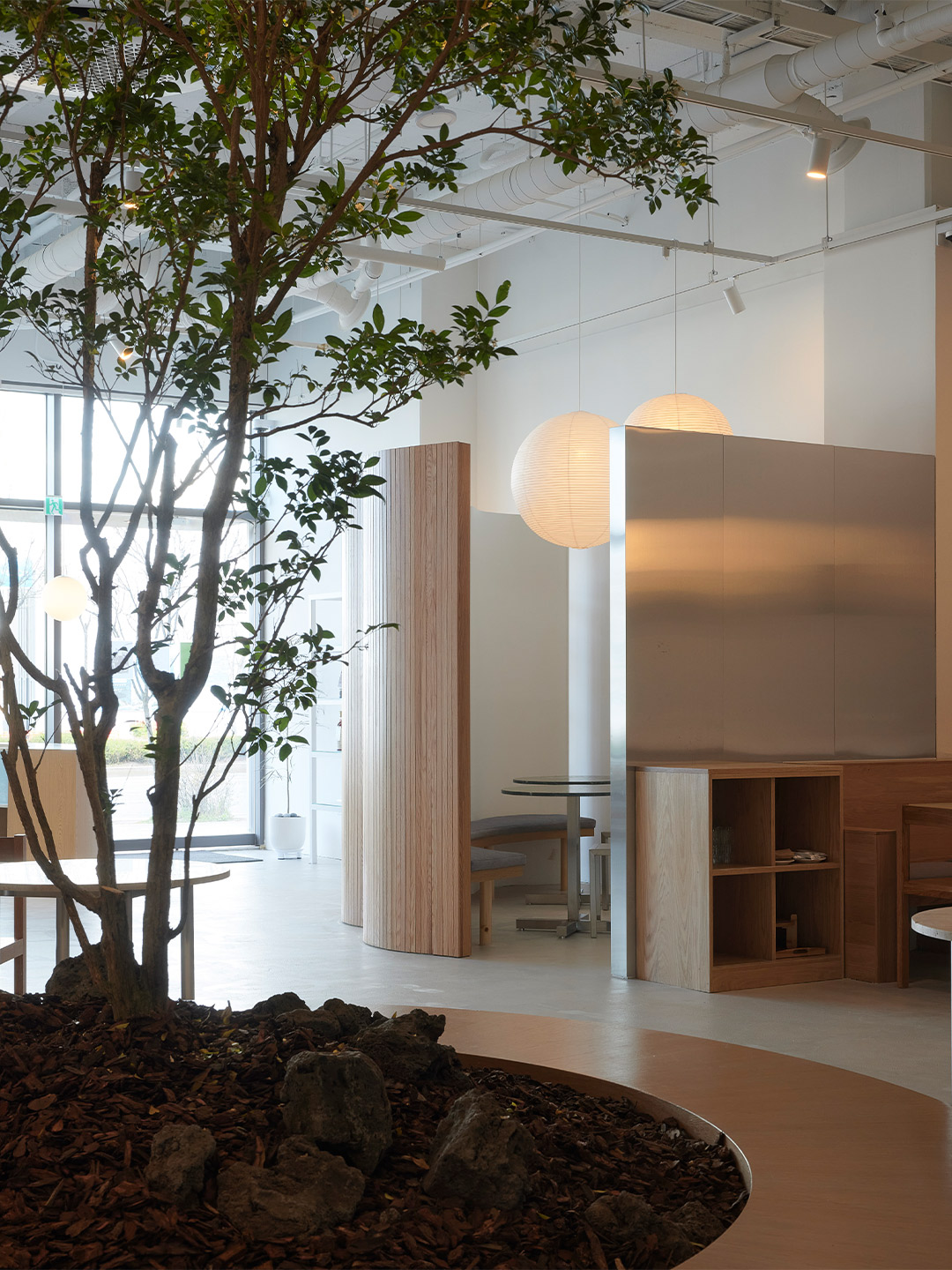
Visitors feel the cluster of low walls as they step inside … this ‘community of walls’ is everything that makes up this project.
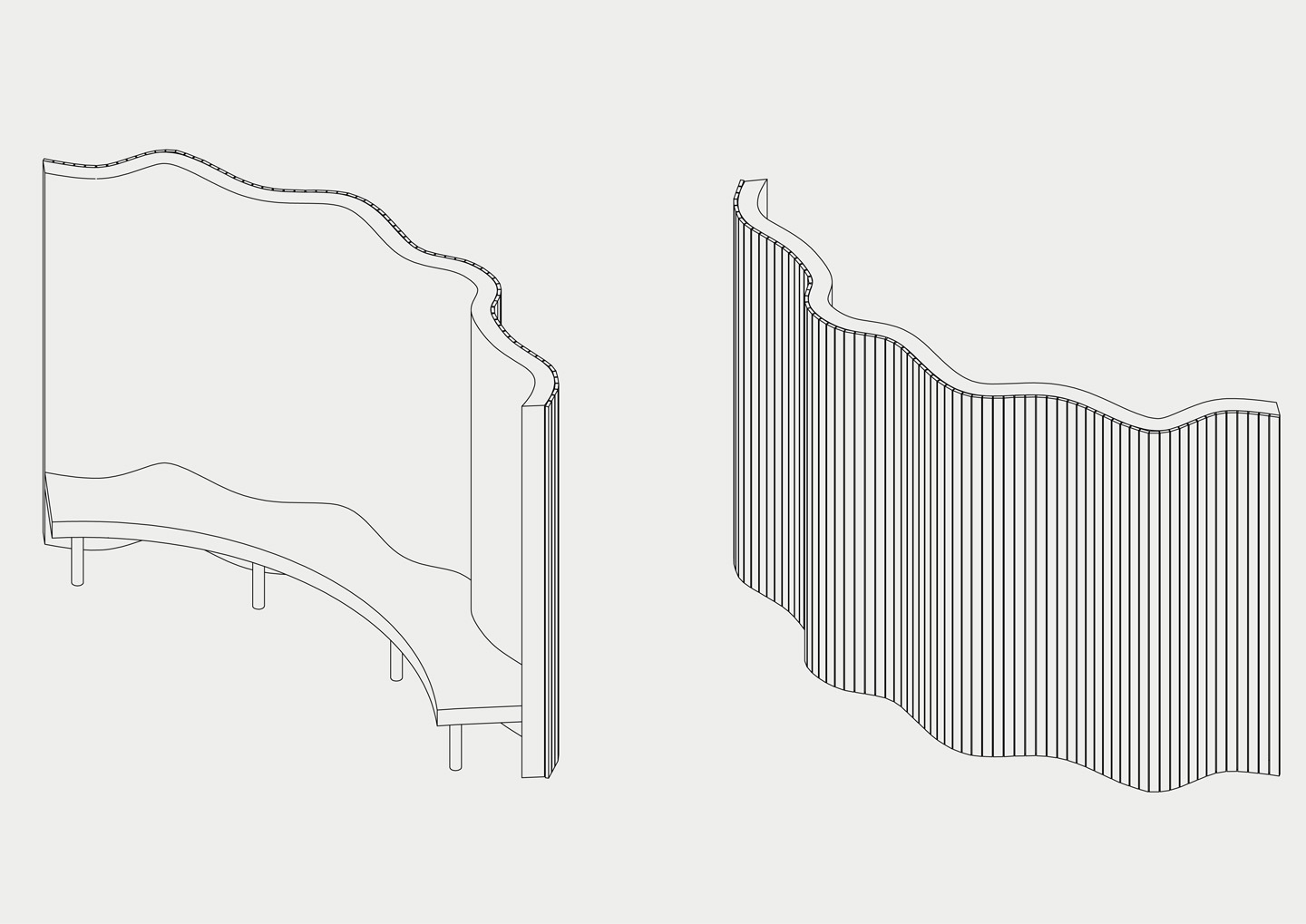
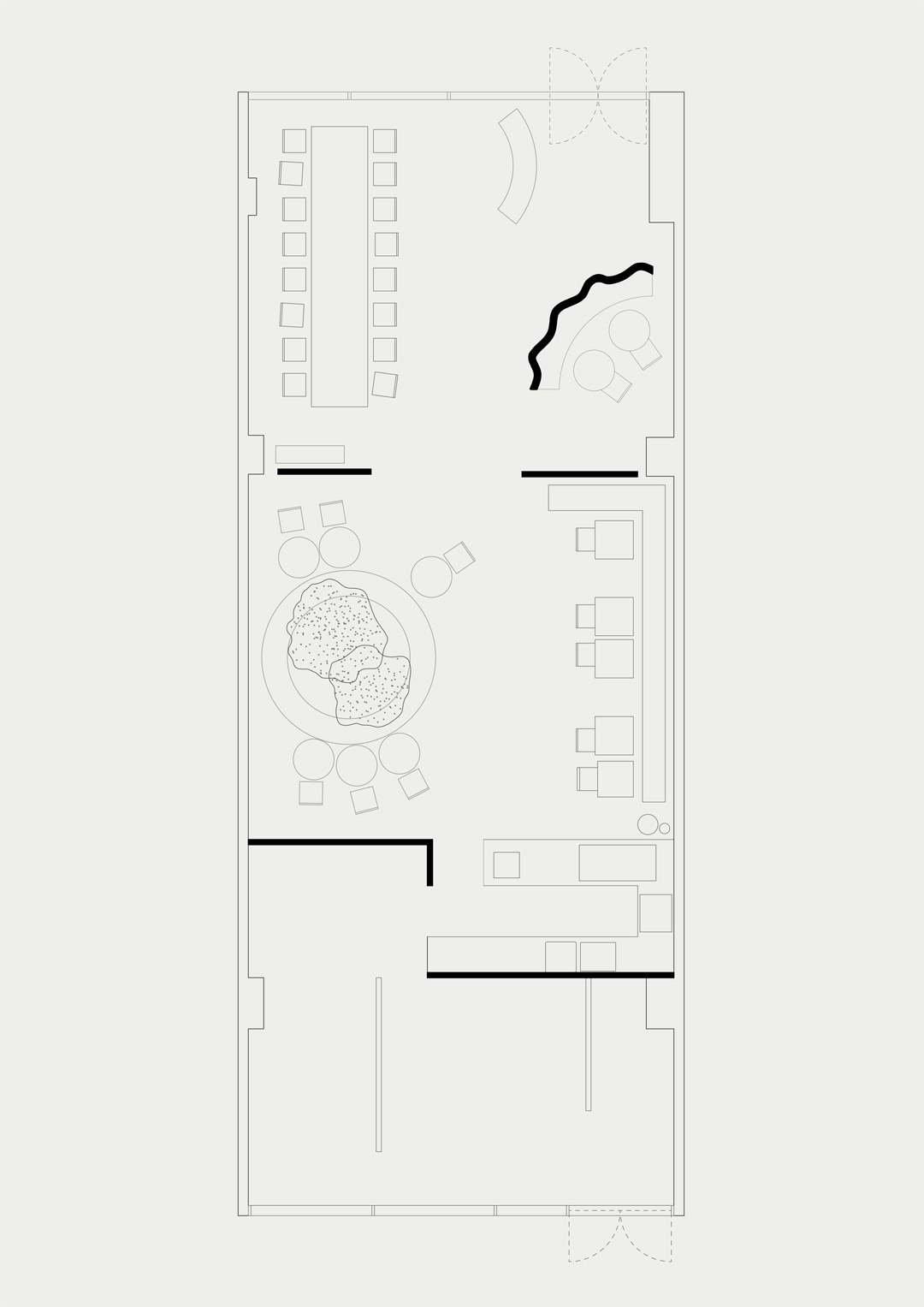
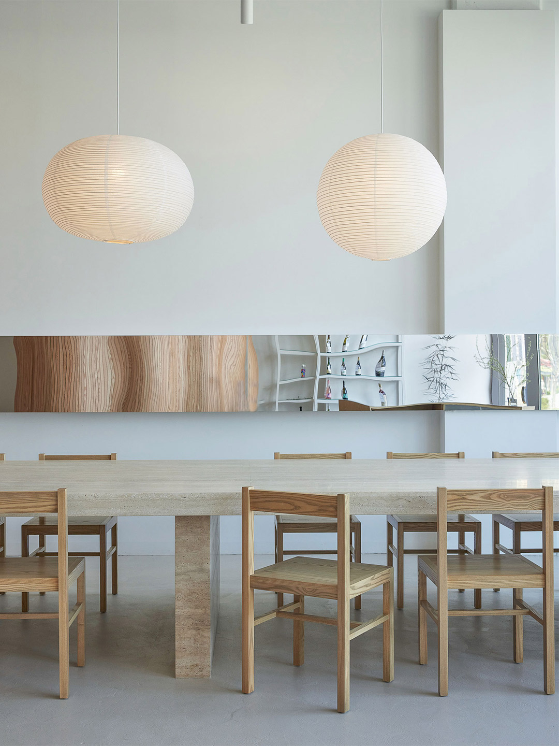
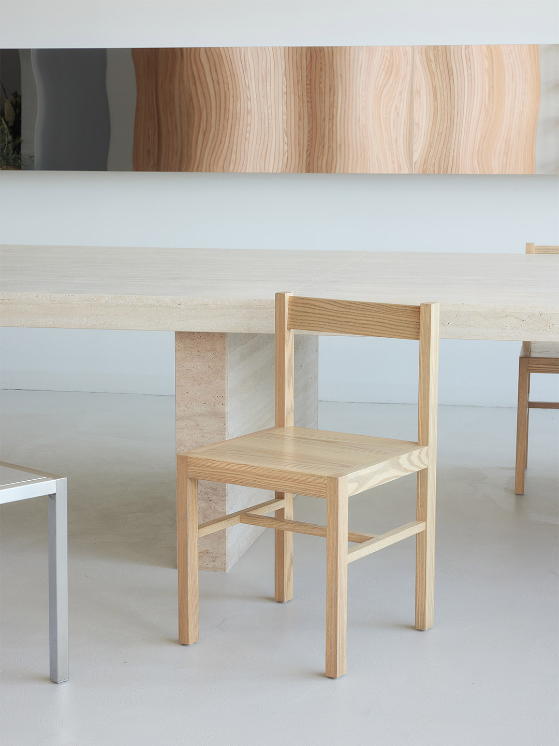
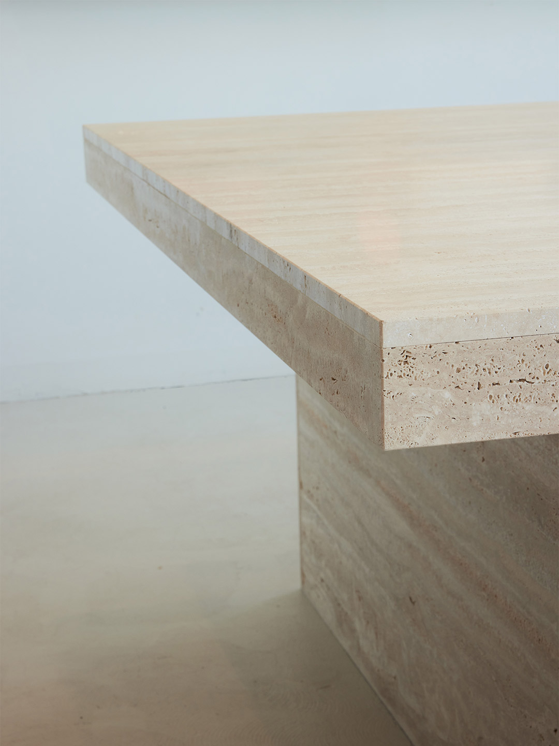
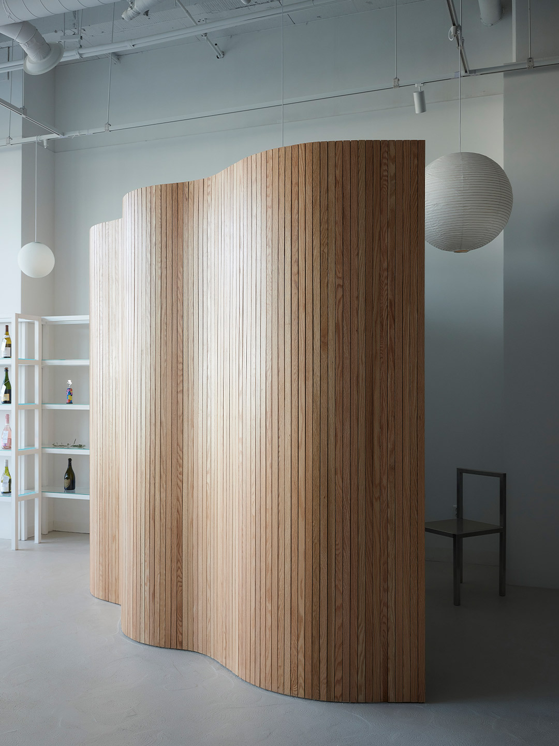
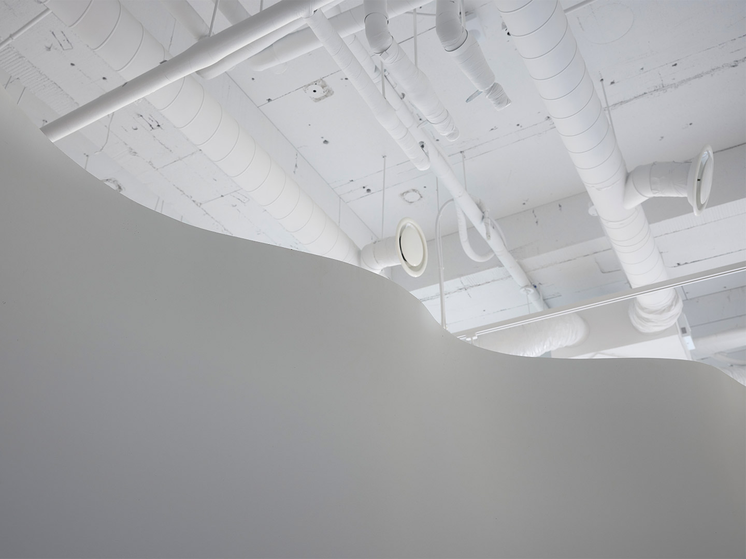
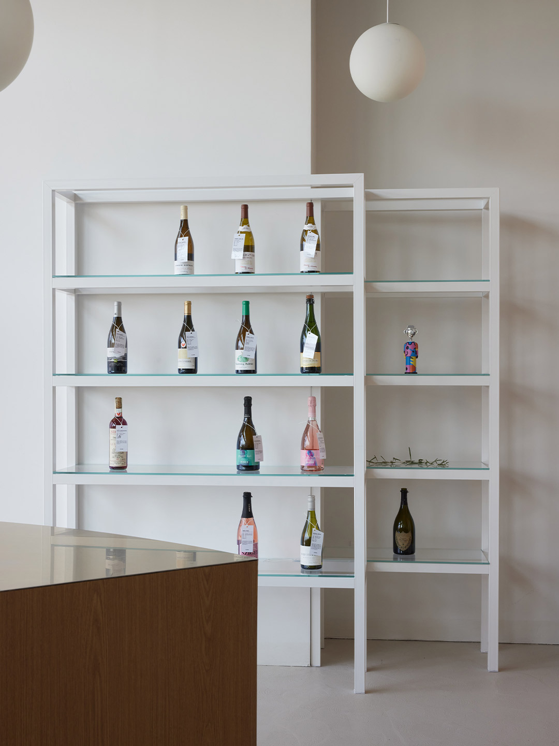
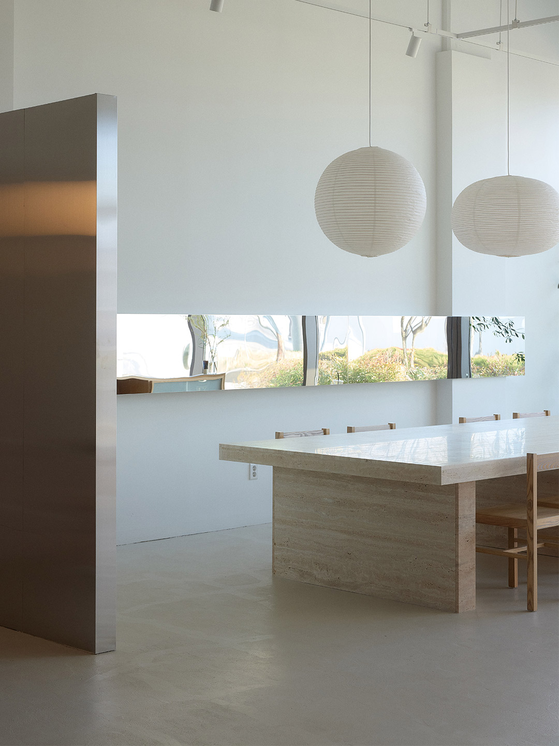

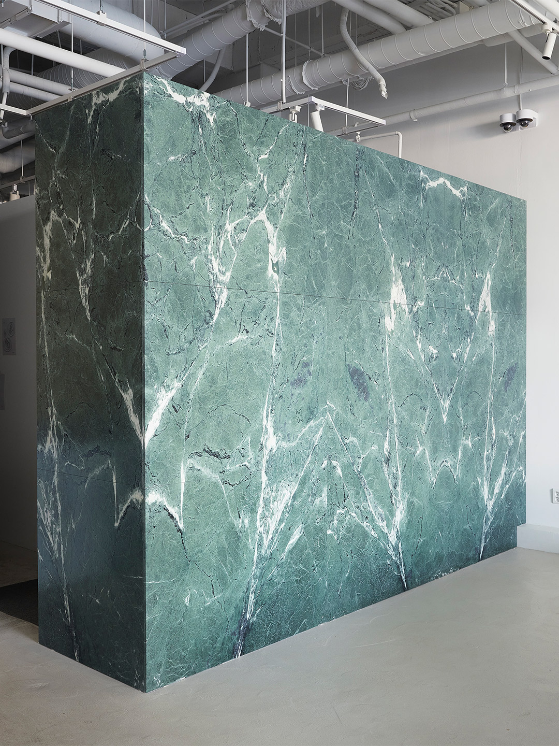
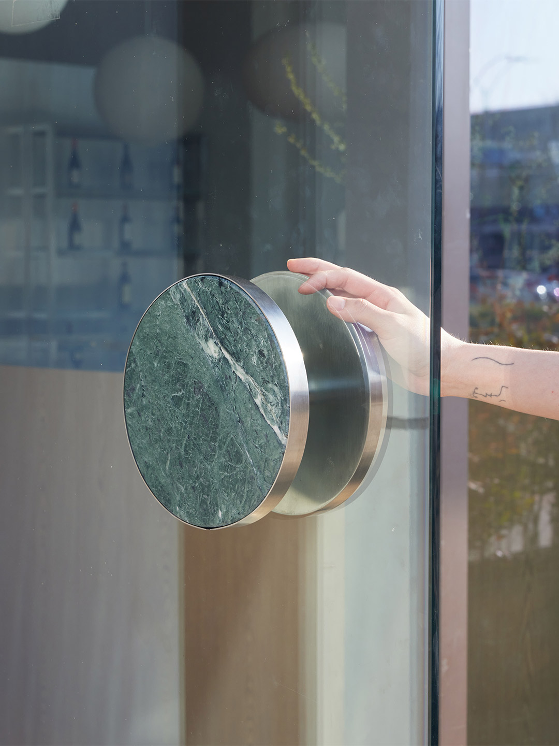
Love the office fit-out by Olson Kundig? Catch up on more architecture and design highlights. Plus, subscribe to receive the Daily Architecture News e-letter direct to your inbox.
Related stories
- Home tour: Bilgola Beach House in Sydney by Olson Kundig.
- ANOHA museum: 150 animals made from recycled materials inhabit a ‘spaceship’ by Olson Kundig.
- A 1960s London post office is now a swinging sushi restaurant.
- Hot desks: Spacial co-working office in Montreal by Ivy Studio.
- The YAP design office in Japan.
