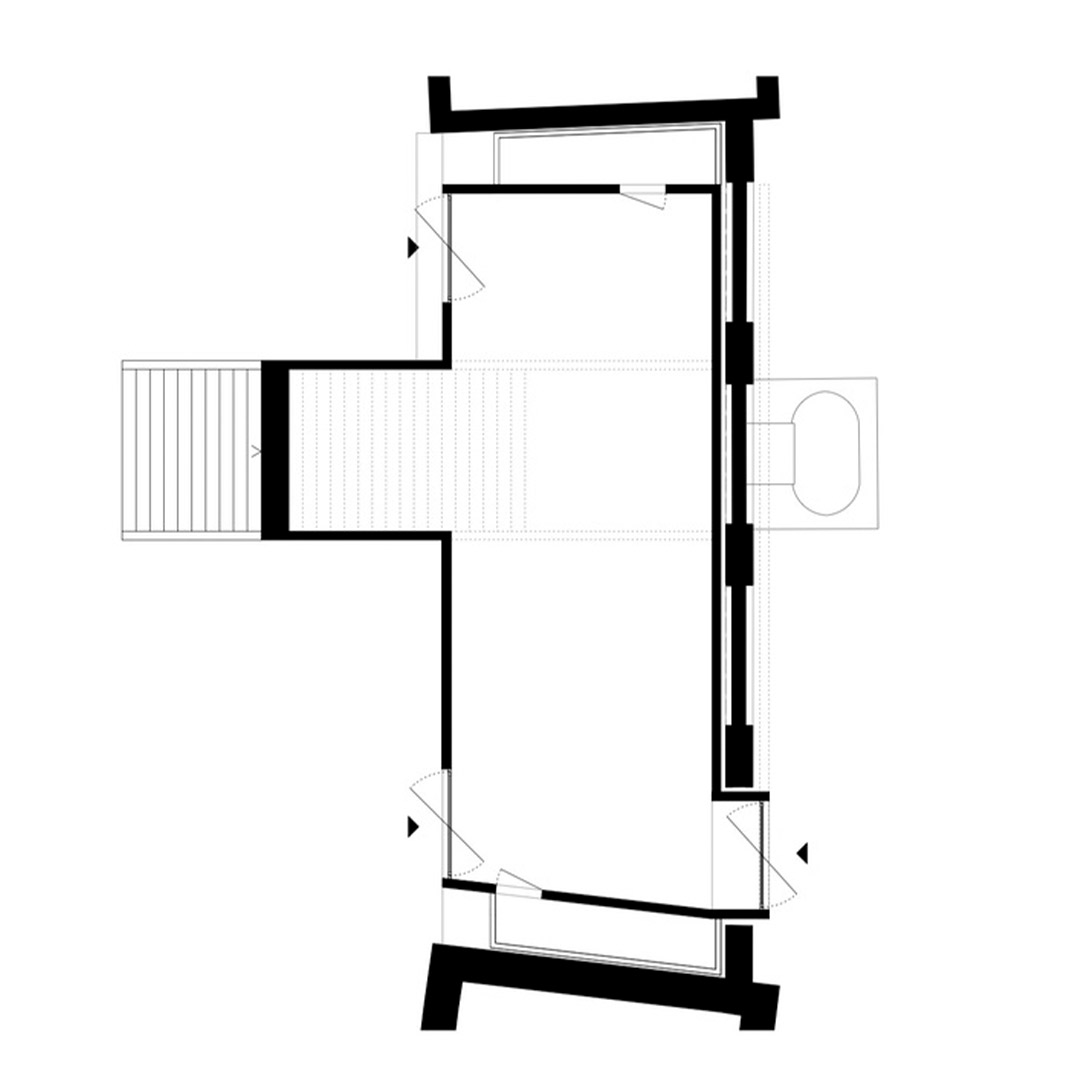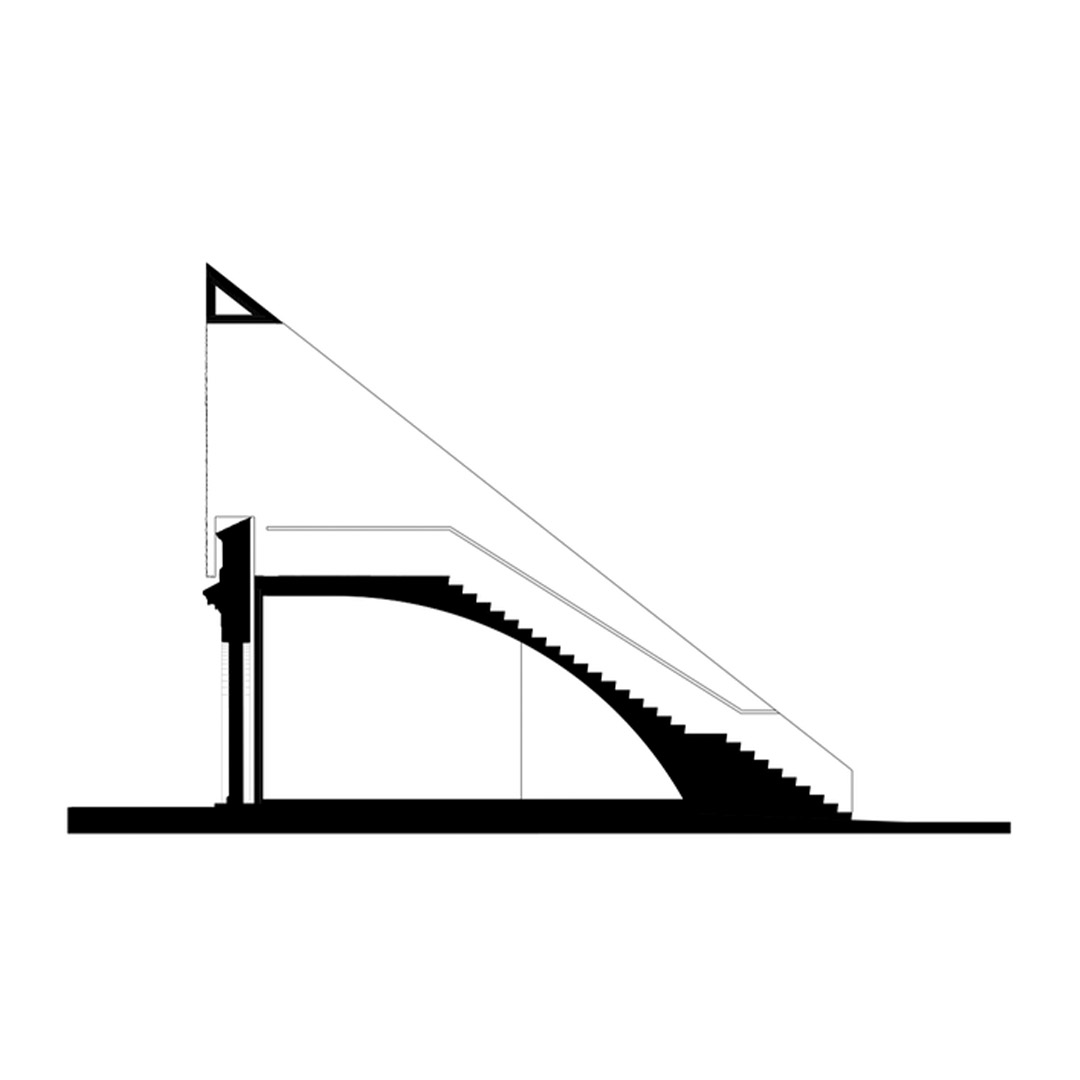Christophe Penasse and Ana Milena Hernández of Valencia-based creative consultancy Masquespacio are well-known for their edgy design style. But ever since the launch of their new experimental studio, Mas Creations, the duo seem to nudge at norms even further, including through their presentation at this year’s Milan Design Week where the designers reflected upon an age-old boundary dispute. “Since we started our studio in 2010, we have been working on a wide range of interior and product design projects,” Christophe says. “Many times during this process,” he reflects, “we have been asking the question: what are the boundaries between art and design?”
The temporary exhibition in Milan, titled Forms and Textures, was created in response to the art-versus-design theme, taking the shape of a peach tulle-filled room with individual, brightly coloured objects positioned in its centre. At a glance, the compilation of sculptural pieces could represent a useable collection of furniture and lighting. “Although it’s unusual, and at first sight uncomfortable, [the] forms make it clear that we are not speaking about functional design,” Christophe says.
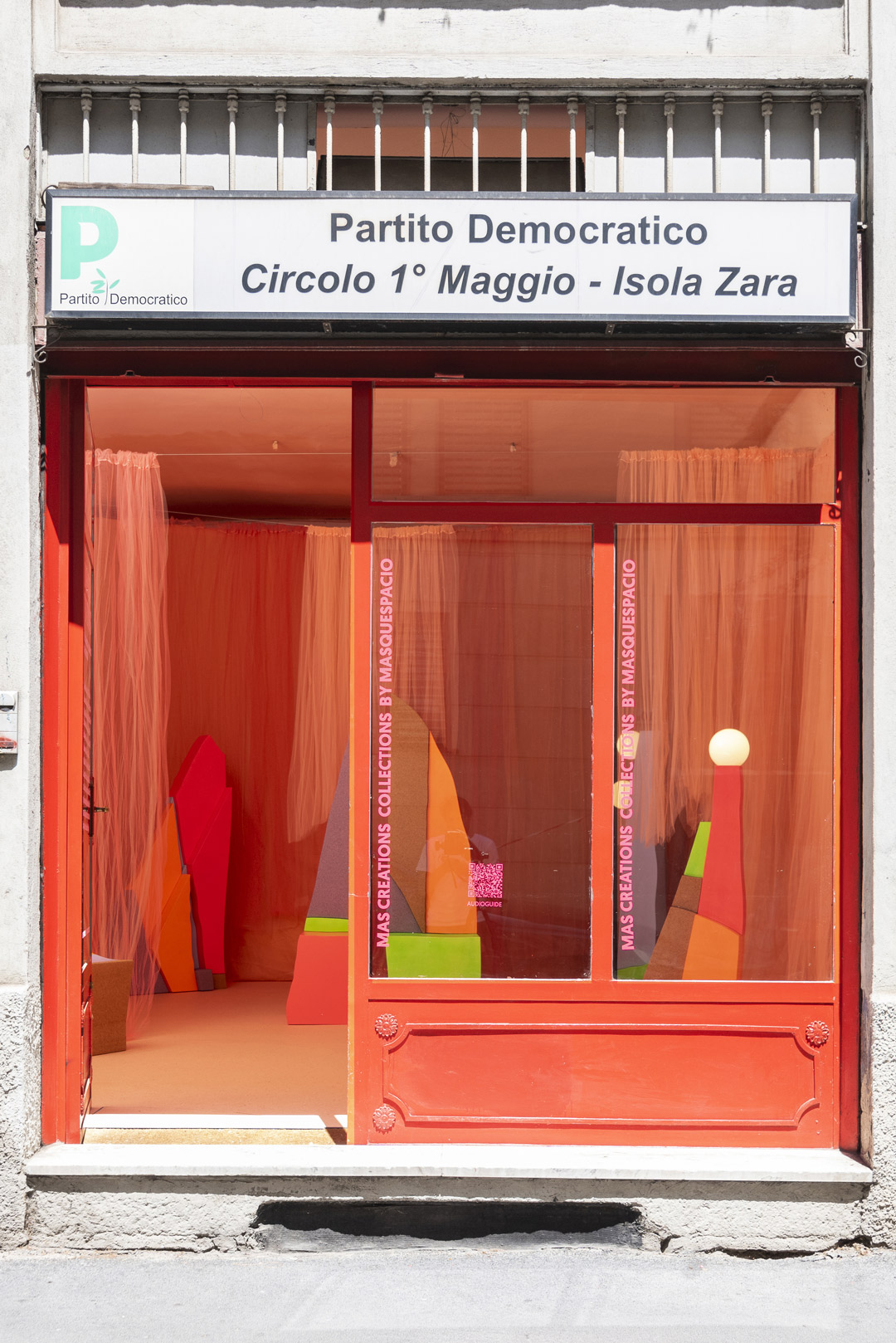
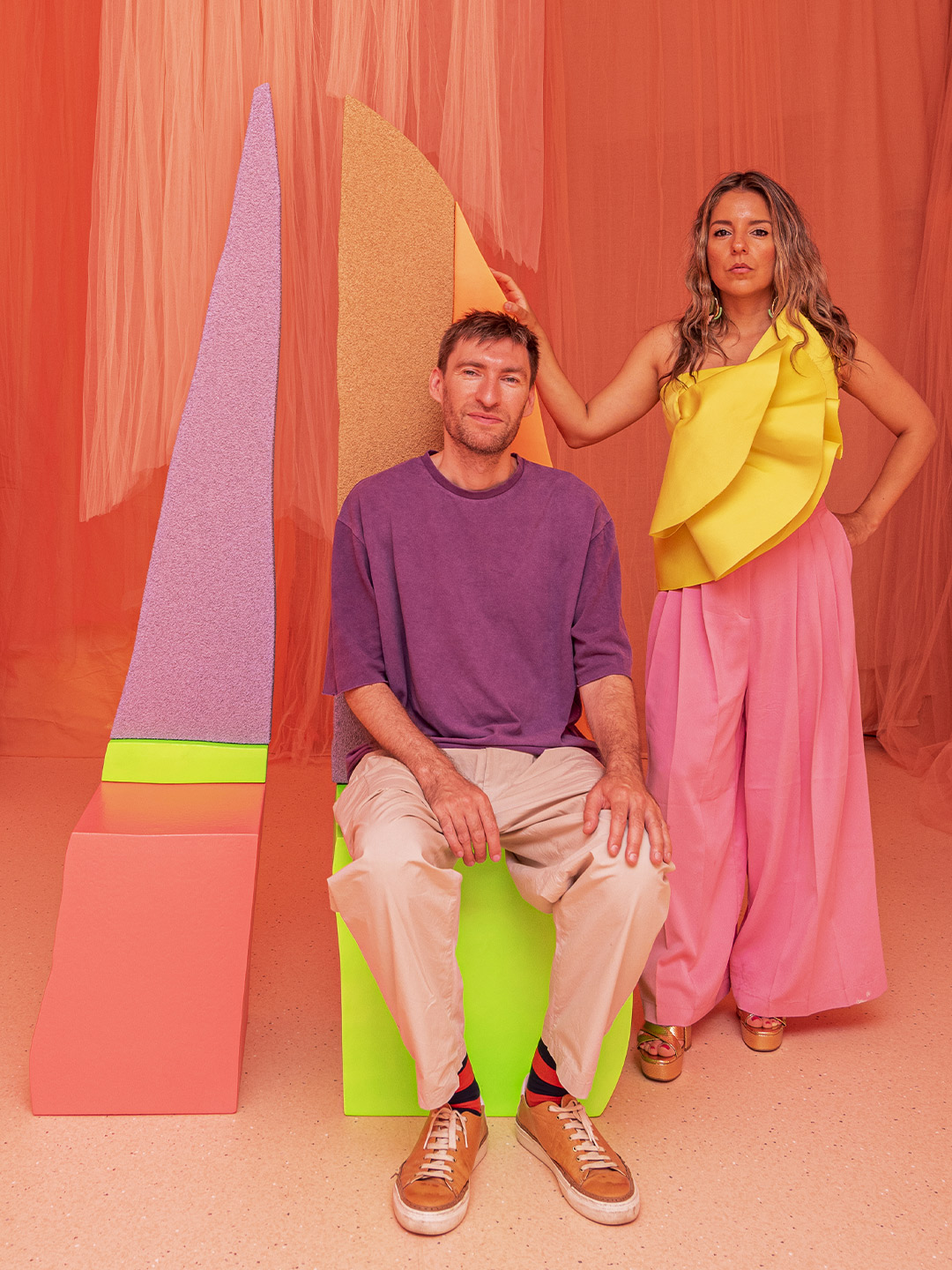
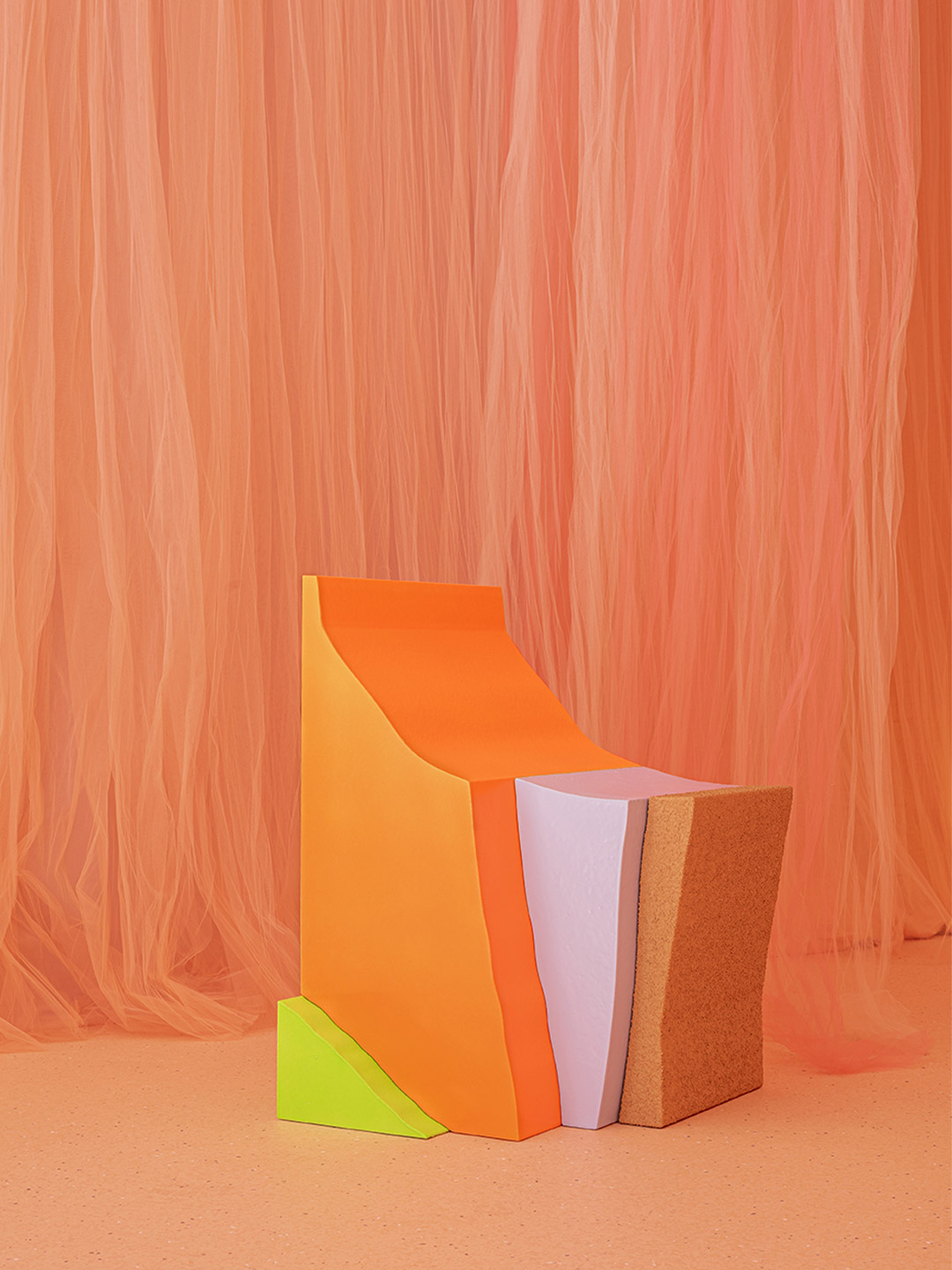
Masquespacio presents Forms and Textures during Milan Design Week
But the abstract pieces imagined by the designers adopt a series of shapes which the viewer instinctively applies functionality to: a ledge at sitting height becomes a chair, something shard-like with a luminaire attached resembles a lamp and a series of tall, jagged forms could easily be employed as a room divider. When the objects are reframed as “unusable forms”, however, they might be considered artworks, Christophe explains, “challenging the viewer to reflect about the boundaries between art and design”.
For the designers, the starting point of the collection was key to the conversation they were hoping to nurture. By resolving the works on paper before diving into digital development, as they usually would, the focus on the fine line that determines “if an object is an artwork or a design” was intensified. “In a further stage, we started to process the [hand-drawn] lines in 3D, creating different forms that stand on their own and at the same time connected together,” Christophe says, noting that contrast within each piece was achieved by using different textures, materials and colours.
In developing the forms through sketches and later turning them into 3D-printed objects, the designers contemplated how tradition and technology come together, and questioned the use of analog and digital techniques in design and art. “Is our work to be considered one hundred percent design work or could it be pronounced as a mix between both?” Christophe ponders, highlighting the search that he and Ana undertake to find a “specific sense” behind each concept, as well as the amount of detail and emotion they invest. “With this exhibition we wanted to continue the discussion about the boundaries between art and design. Who is responsible to define if an object is considered an artwork or just a design? Is functionality the only reason to justify an object as a design element instead as an artwork? Or is it the reflection behind the object that makes it an artistic interpretation?”
All questions that visitors to Milan Design Week have been left to contemplate until they return next year.
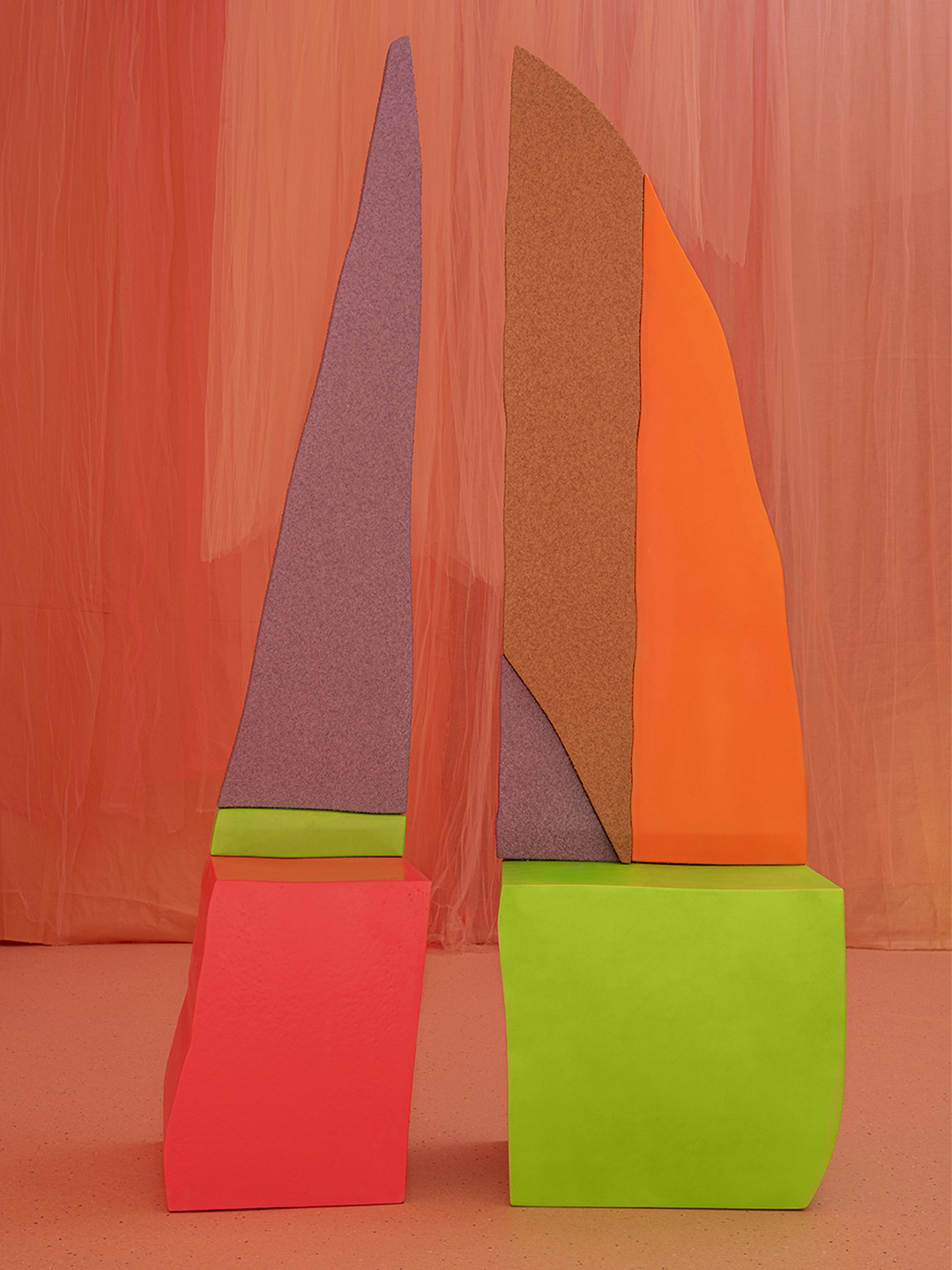
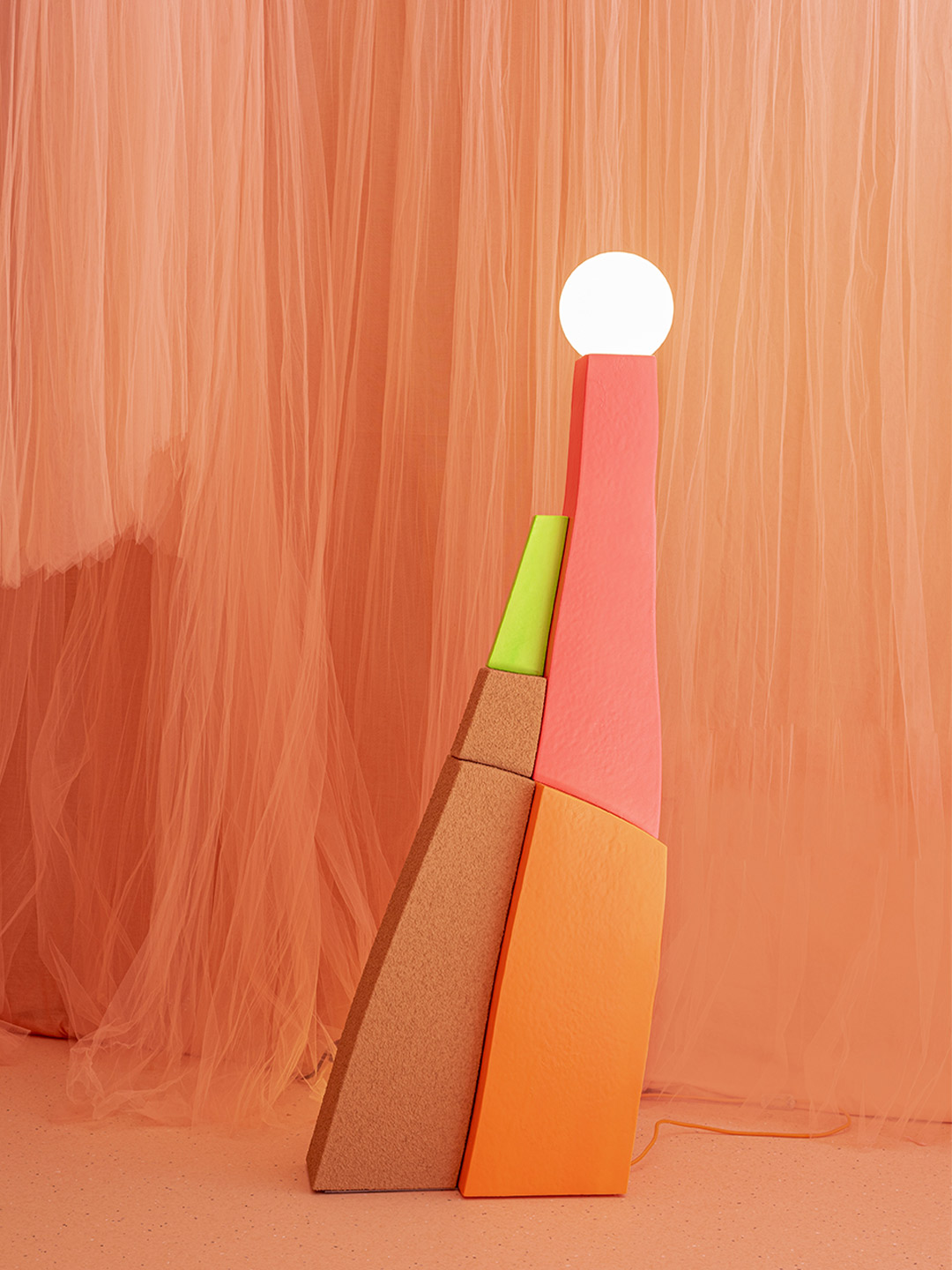
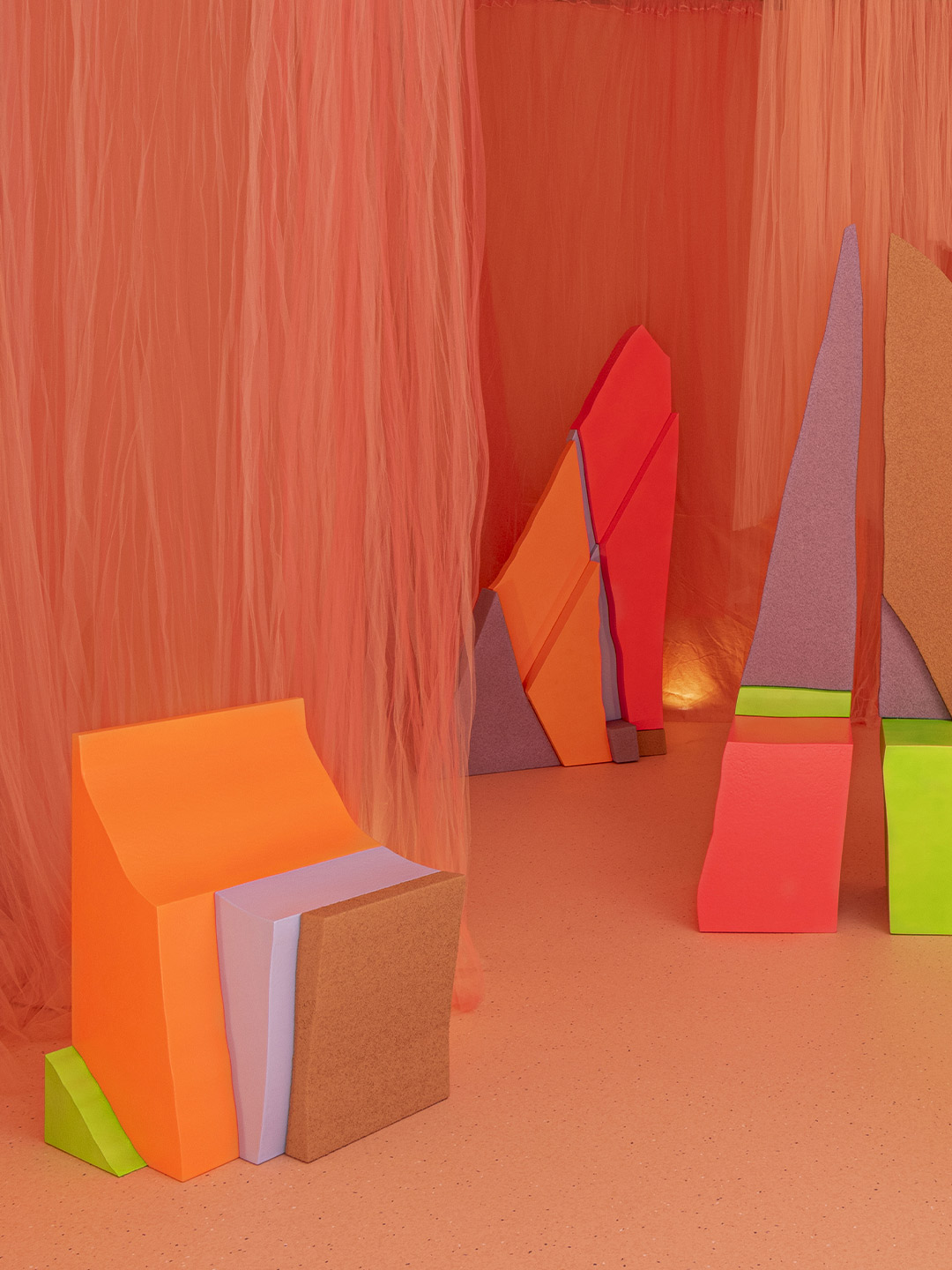
Although it’s unusual, and at first sight uncomfortable, [the] forms make it clear that we are not speaking about functional design.
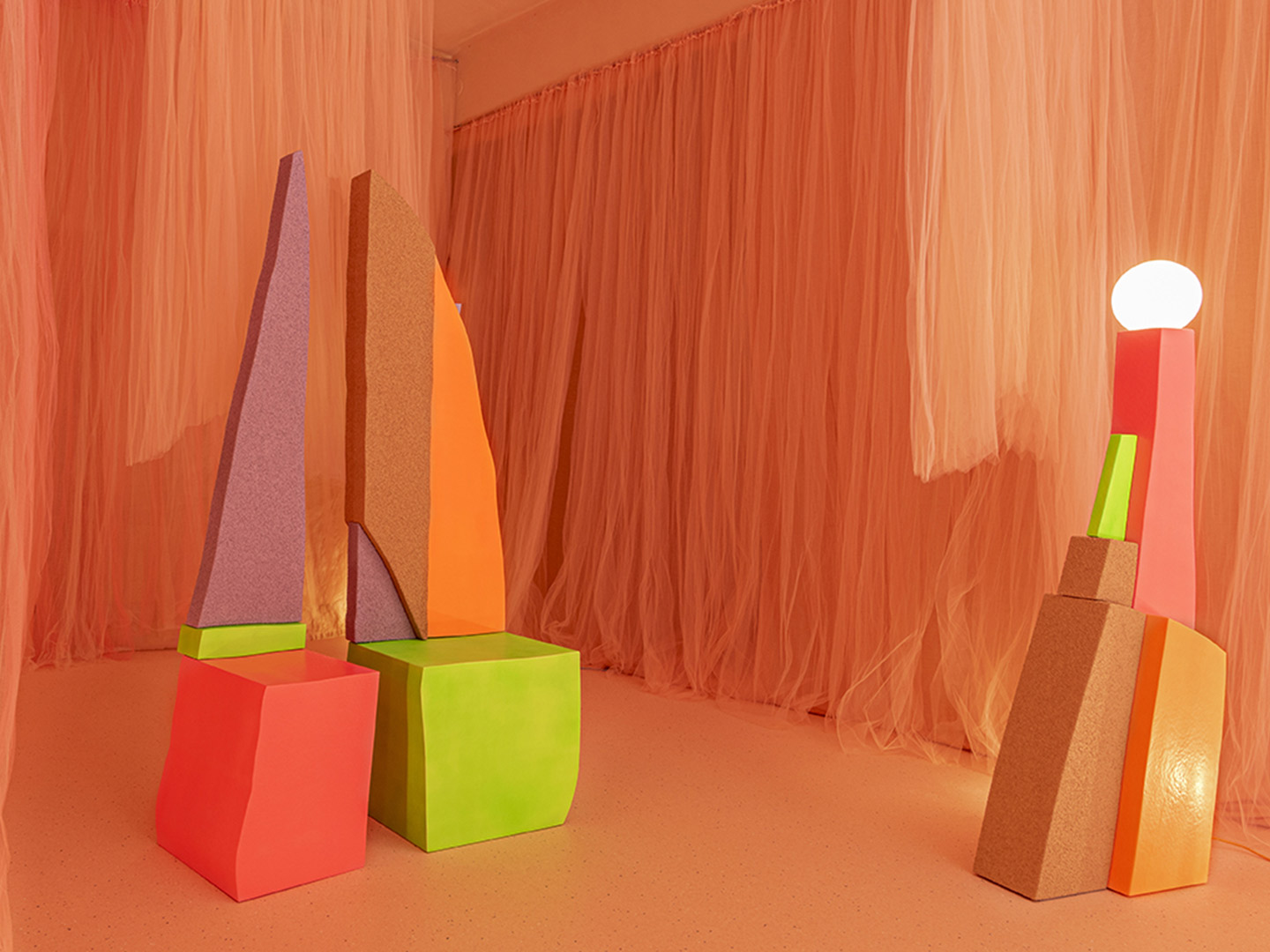
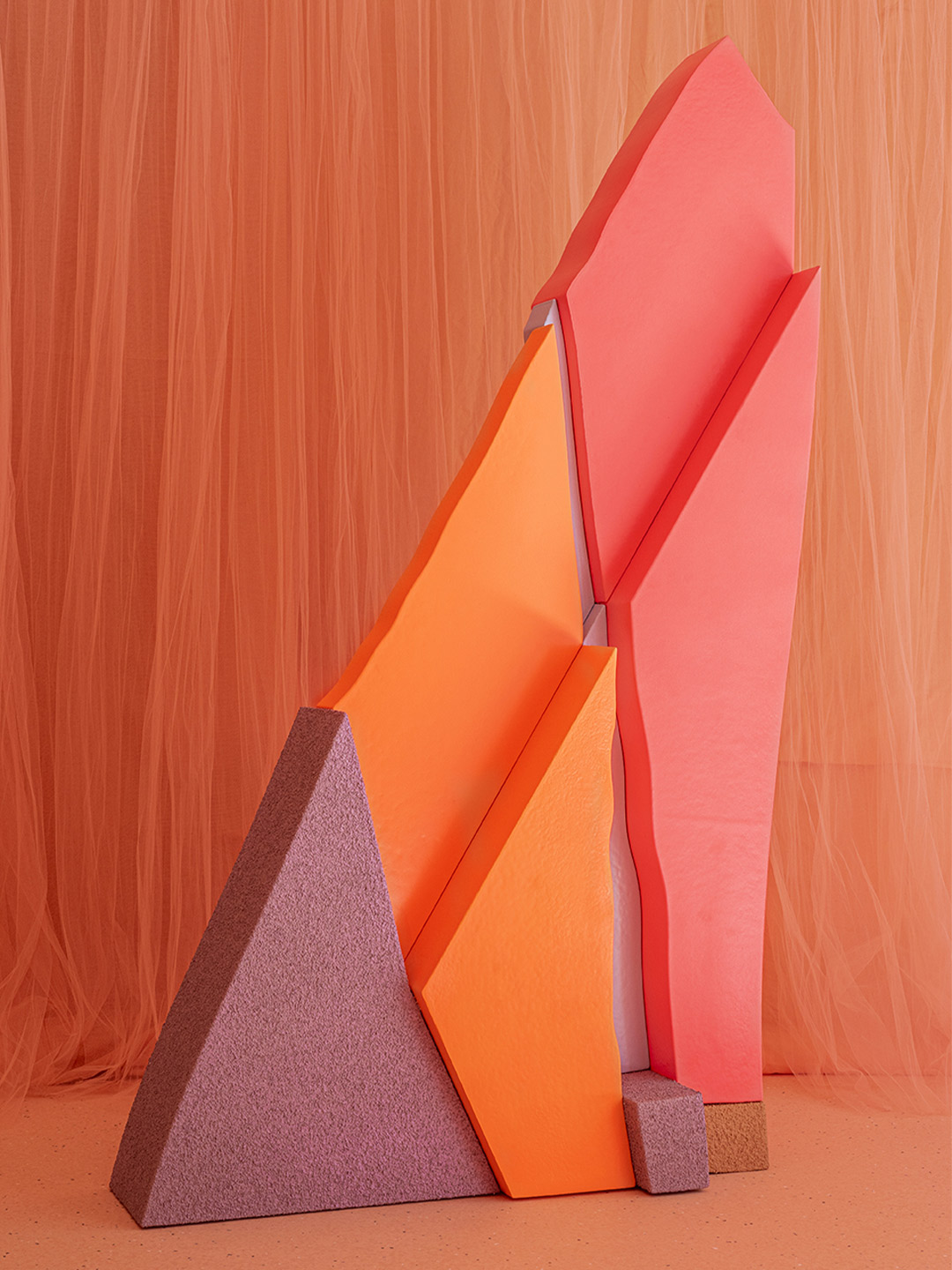
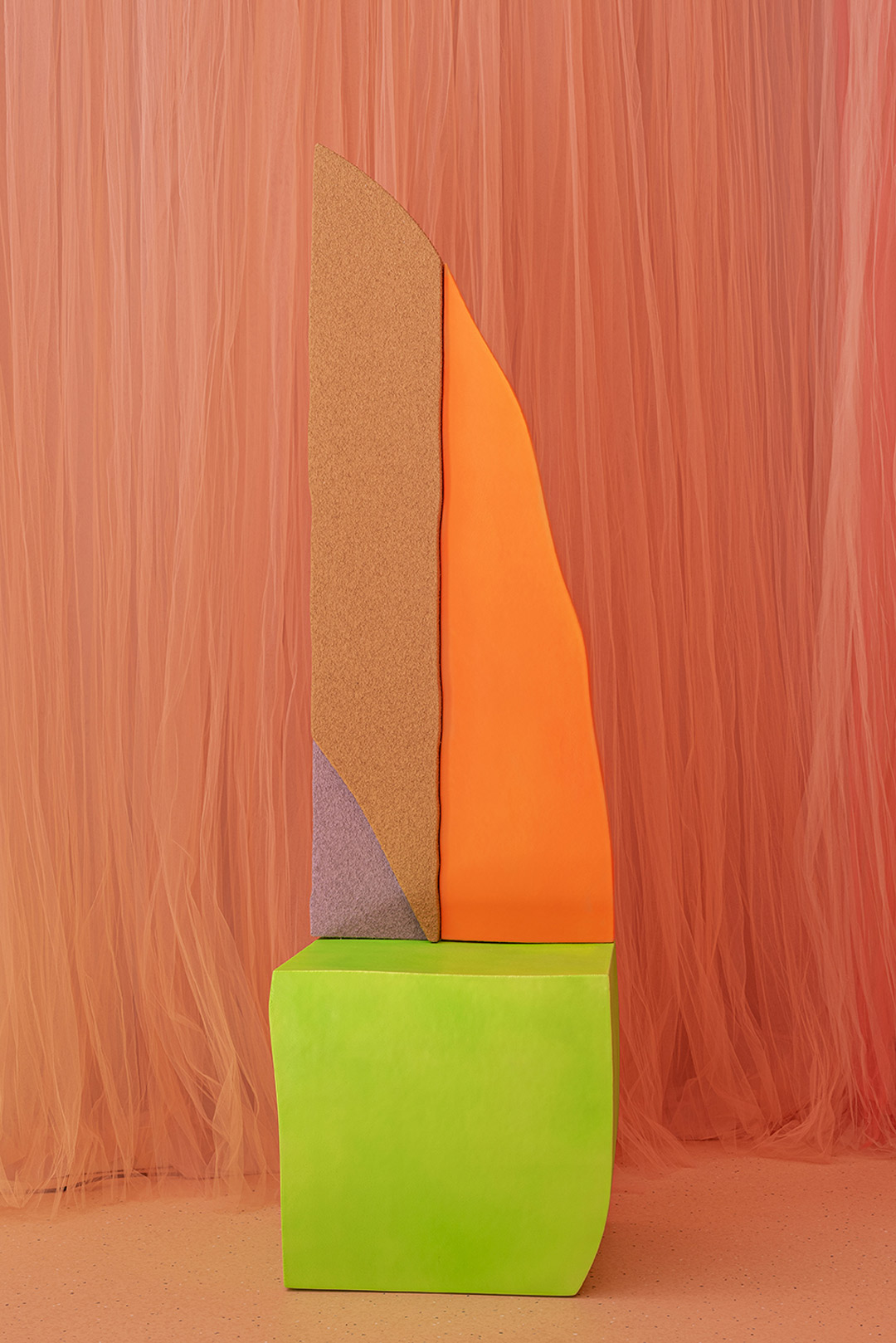
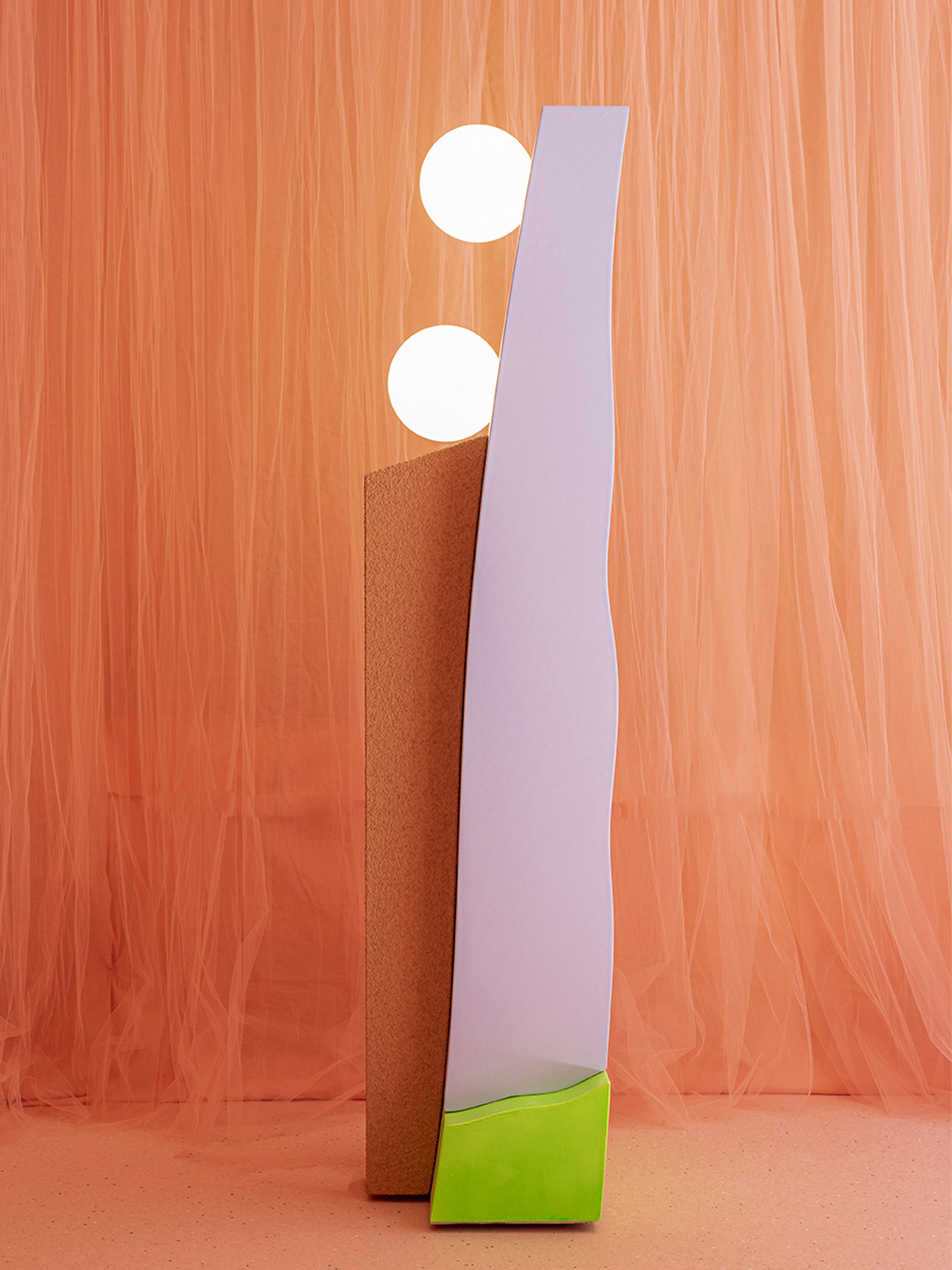
Love the Forms and Textures exhibit in Milan by Masquespacio? Masquespacio also designed the Bun burger restaurant in Milan and in Turin. Catch up on more hospitality architecture and design and retail design, plus subscribe to receive the Daily Architecture News e-letter direct to your inbox.
Related stories
- Resa San Mamés student accommodation in Spain by Masquespacio.
- The bar and restaurant at La Sastrería in Valencia by Masquespacio.
- Mama Manana restaurant in Kyiv by Balbek Bureau.
- Gold ‘n’ arches: Bun burger restaurant in Milan by Masquespacio.
What’s bright pink, super slender and soars high in the sky? Besides “a flamingo”, as a colleague suggested amusingly, the real answer goes by the name of The Podium – a new event space coming to the rooftop of Rotterdam’s Het Nieuwe Instituut building during the peak of Northern Hemisphere’s summertime. Perched at a height of 29 metres above ground level – accessed via a narrow 143-step staircase – The Podium’s high-octane visage will be catapulted across the city, courtesy of the striking hot-pink colour set to saturate all the surfaces of the temporary intervention.
Designed by the architects at Netherlands-based firm MVRDV, the 600-square-metre event space will be programmed by a variety of Rotterdam institutions and creatives. By enabling the use of a rooftop that has previously been off-limits to the public, the structure will provide a unique opportunity to experience the city and its architecture from a completely new perspective. The space will be used for mixed events until August 17, but upon its opening on June 1, it will form the core of the Rotterdam Architecture Month, furthering the conversation about the underutilisation of rooftop spaces.
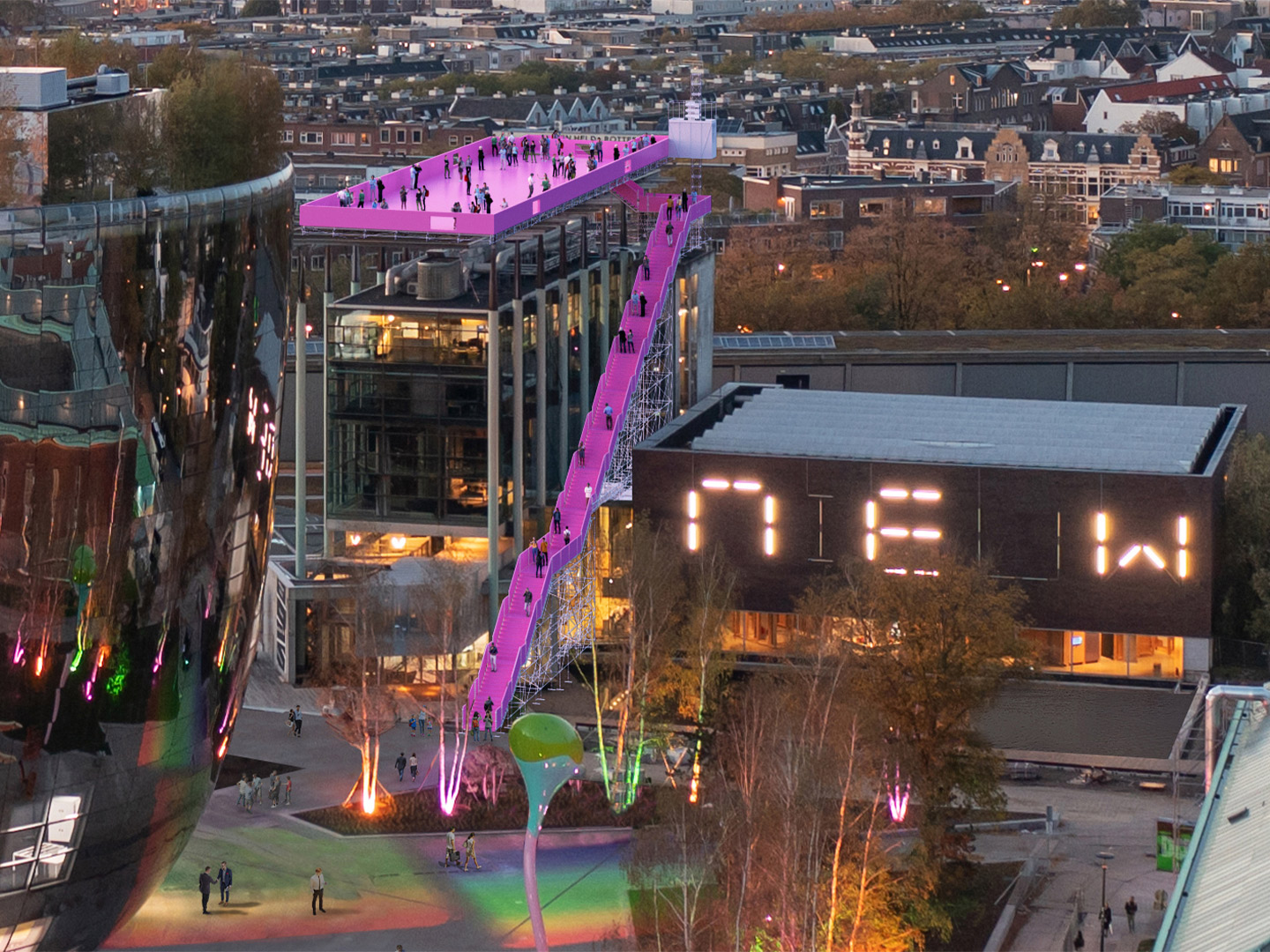
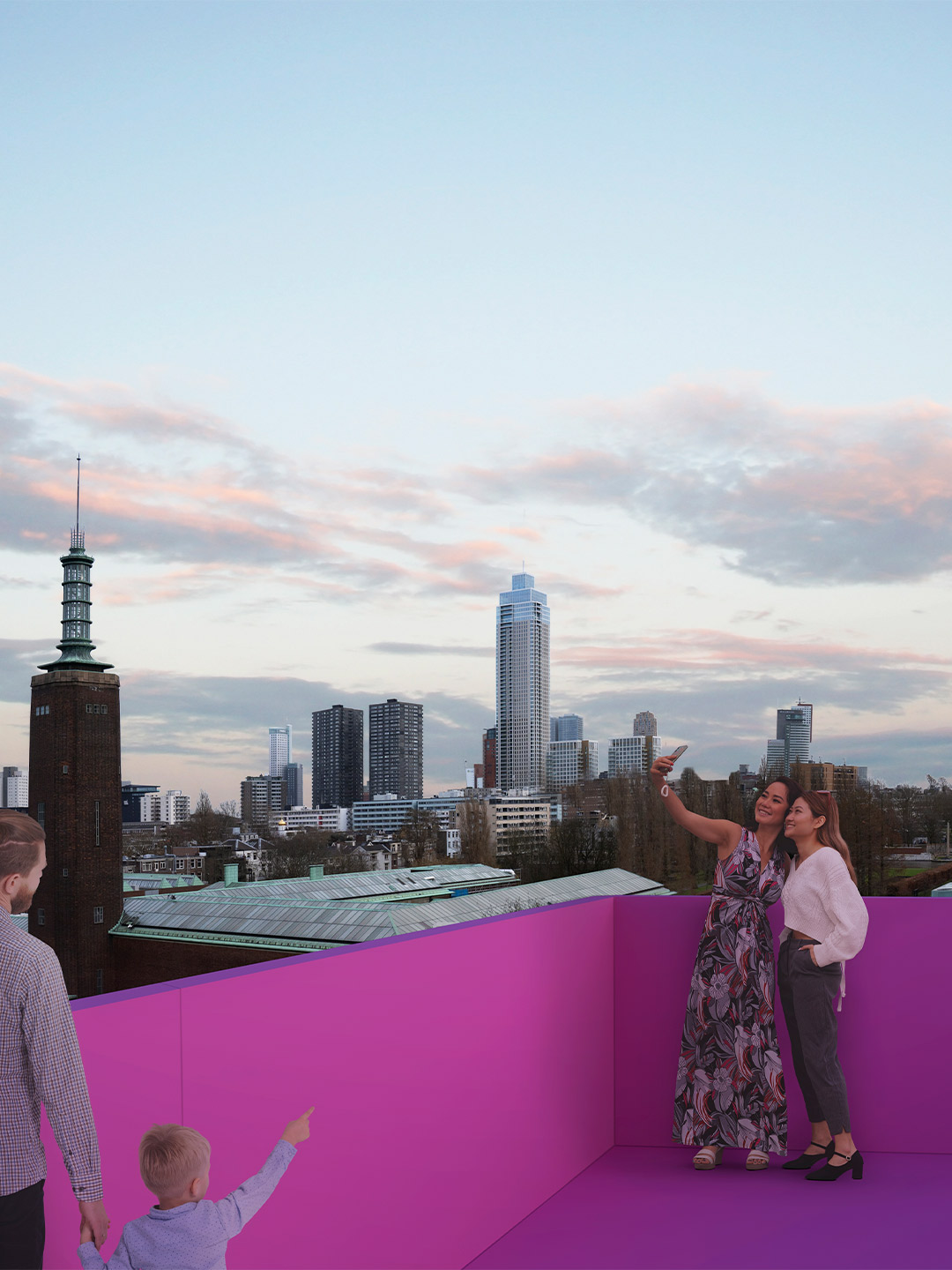
The Podium temporary event space in Rotterdam by MVRDV
“The roofs of Rotterdam have enormous potential,” insists the team from MVRDV, helmed by architect Winy Maas. “Especially those of Het Nieuwe Instituut,” they add, hinting at the panoramic view from its distinctive pergola. The building, designed by Jo Coenen and built in 1993, inspired the architects to create the eye-popping platform with a floor area large enough to host a variety of events and meetings. But perhaps its greatest perk is the views it offers: of the city, the surrounding Museumpark (created by OMA) and the shimmering Depot Boijmans Van Beuningen building, also designed by MVRDV.
The Podium is to be supported by a structure of reusable scaffolding with floor finishes that can later be recycled. Access will be granted by an exterior staircase, a temporary elevator or via the top floor of the building beneath it, which is currently hosting an exhibition of MVRDV’s early architectural work. “The Podium represents the ambition of Het Nieuwe Instituut to increase public knowledge about architecture,” says the designers. It’s also a demonstration of MVRDV’s agenda to make better use of the city’s rooftops and an important leap towards “densifying the city,” they say, that will allow it to develop sustainably by limiting urban sprawl.
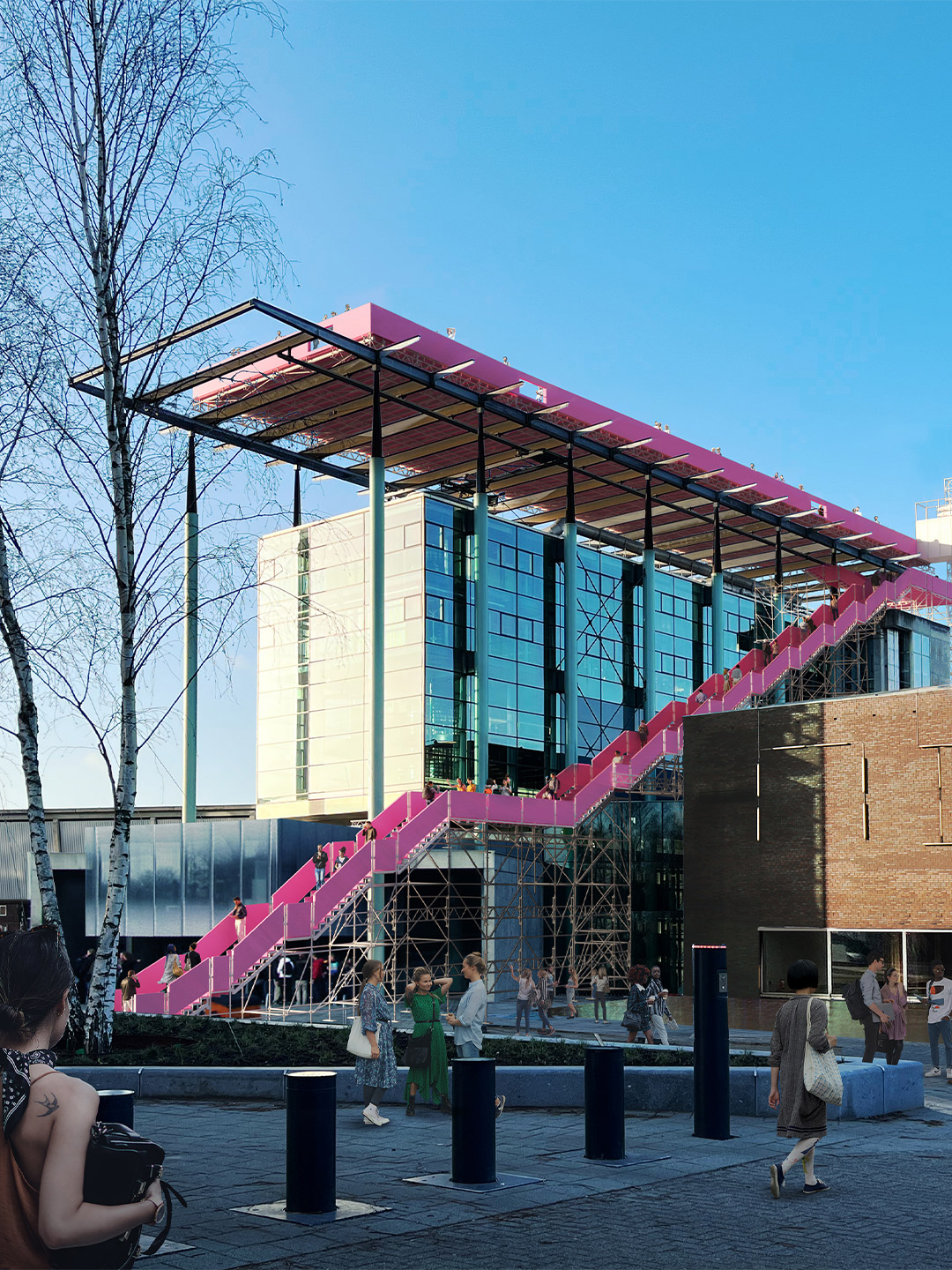
Launching in conjunction with Rotterdam Architecture Month, The Podium will be the hot-pink-heart of the festival for the entirety of June, hosting lectures, tours, films and other activities focused on the built environment. Throughout July and August, The Podium will continue to be open for other activities, from sports classes and rooftop dinners to a suite of programs specifically designed for a younger demographic.
More broadly, the installation forms part of a tradition MVRDV has now established in rooftop programming, from the Rooftop Catalogue project (comprising 130 innovative ideas to make use of Rotterdam’s empty flat roofs) to the Stairs to Kriterion – the staircase to the top of the Groot Handelsgebouw building that attracted over 350,000 visitors in 2017. Additionally, just before The Podium opens, May 26 will see the opening of the Rotterdam Rooftop Walk, an initiative also featuring a design by MVRDV.
Covering a series of neighbouring roofs in the city centre, The Rooftop Walk will give visitors free month-long access to areas that are normally closed to the public, allowing them to experience first-hand how making use of rooftops can contribute to a better future for city dwellers. “The Rooftop Walk also has symbolic and educational objectives, with the intention of showing people the potential of rooftops and the need to make better use of them,” the MVRDV team explains. “This fits in with Rotterdam’s ambition to give the large area of flat roofs in the city a function [such as] public programming, water storage, energy production or greenery.”
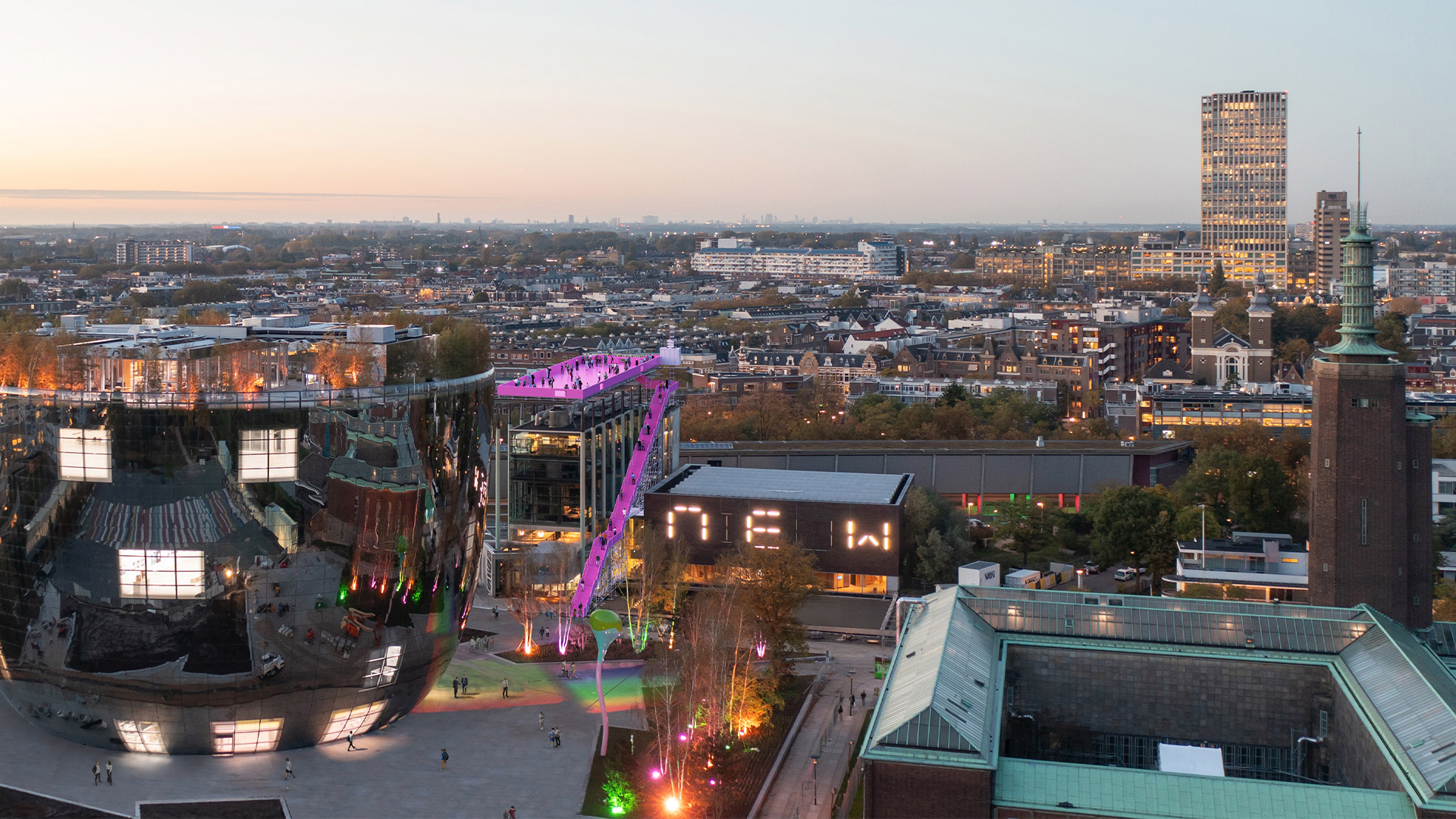
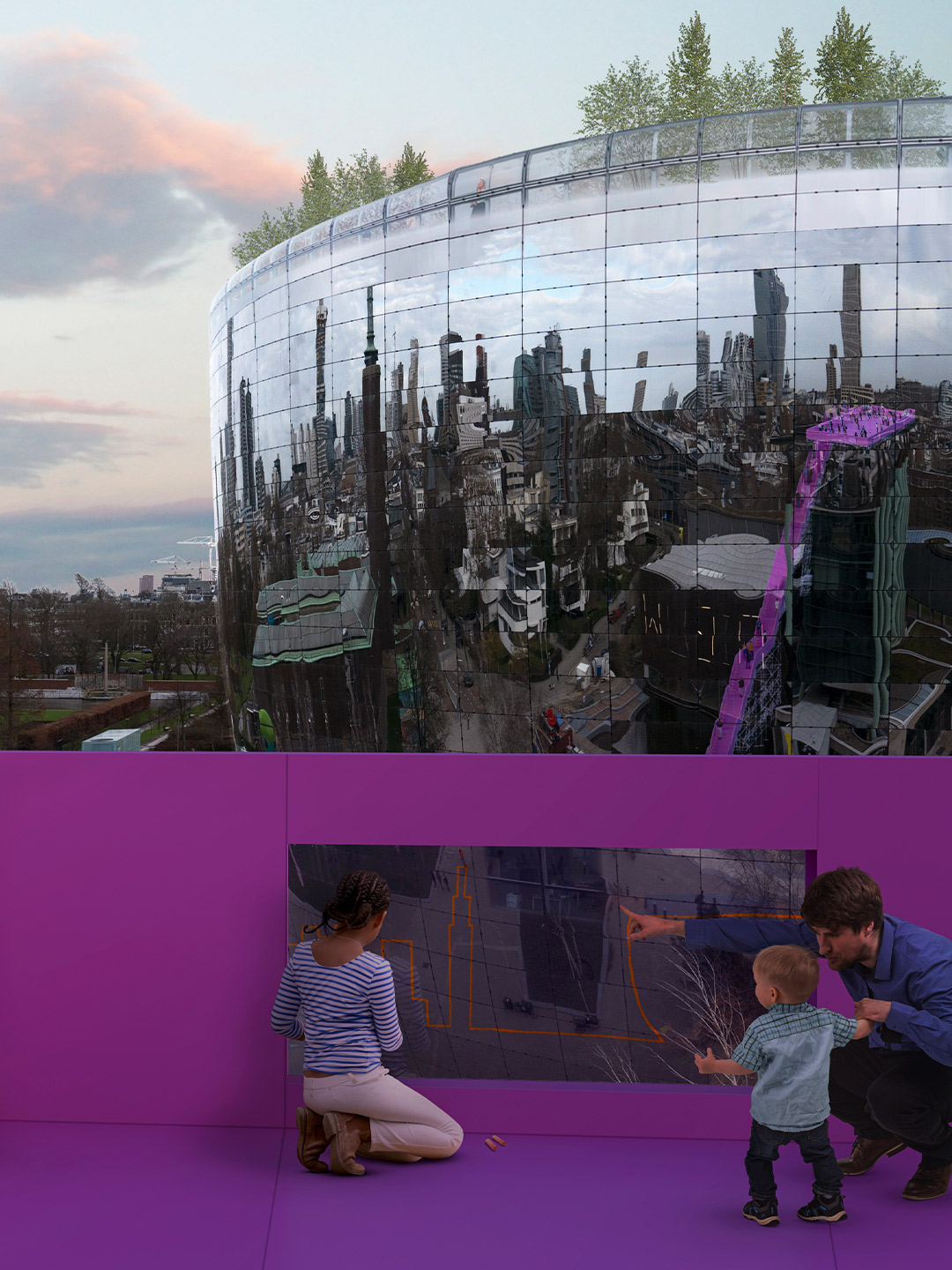
The Podium’s high-octane visage will be catapulted across the city, courtesy of the striking hot-pink colour set to saturate all the surfaces of the temporary intervention.
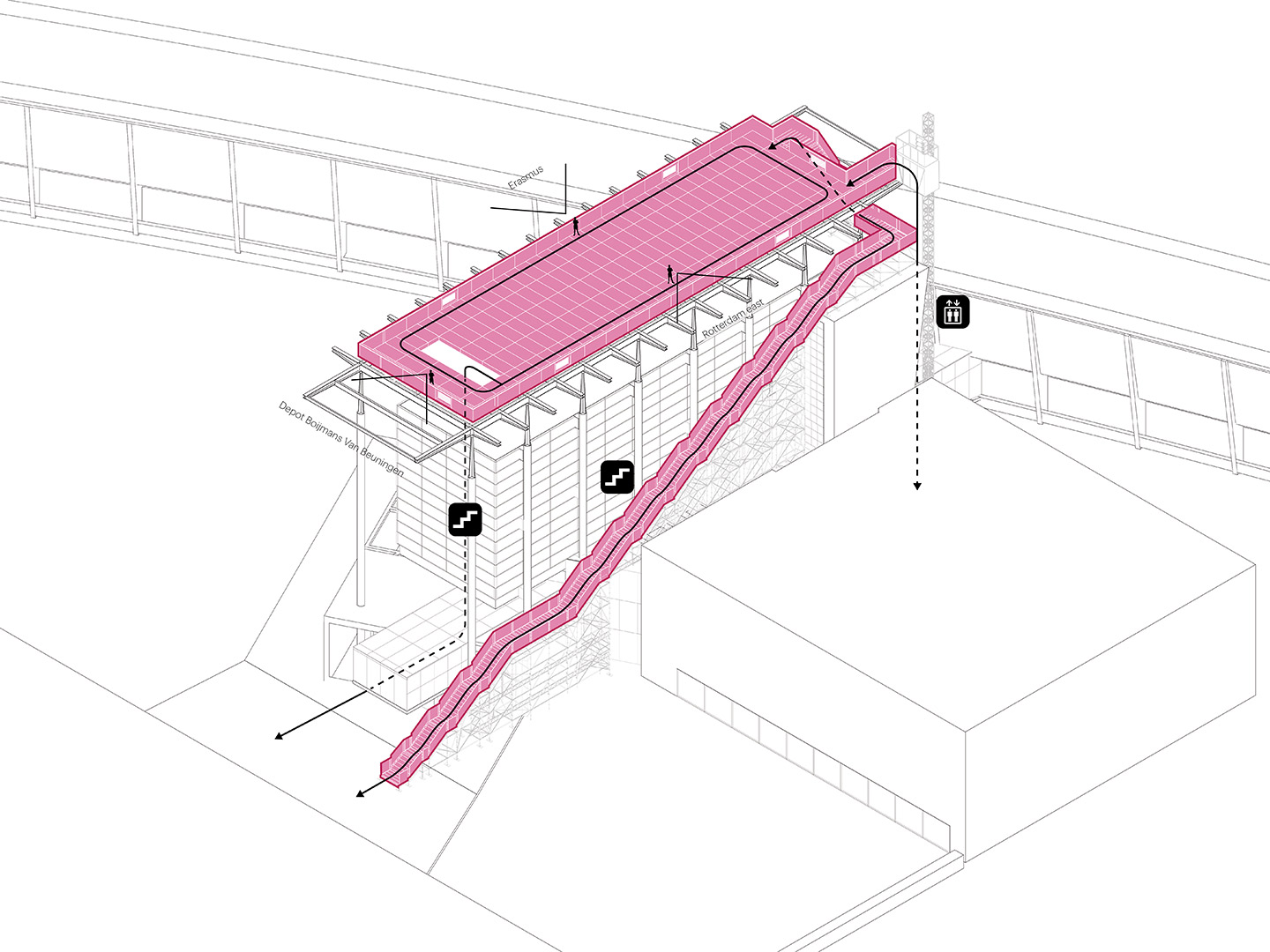
Catch up on more architecture, art and design highlights. Plus, subscribe to receive the Daily Architecture News e-letter direct to your inbox.
Related stories
- ‘The Apple tree’ by Foster + Partners blossoms in Bangkok.
- Carla Sozzani curates new colours for classic Arne Jacobsen chairs.
- Adam Goodrum stamps all-Australian style on new breezeblock design.
Each year, when the International Festival of Lights is in full-swing, Mexico City becomes blanketed with spectacular lighting installations, providing a free, innovative and accessible light-art experience for public enjoyment. Born from the desire to reclaim and reinvigorate shared spaces at night, the festival, nicknamed Filux, also showcases the city’s dynamic architecture; a canvas that event organisers have long believed to be the stuff of light artists’ dreams. “After visiting different festivals around the world, we decided to innovate and make a light festival with a Mexican touch,” David Di Bona, Filux’s founding director, said in 2015. “Not only involving light projections on the facades of renowned buildings, but mixing in Mexico’s rich cultural history to create a unique festival that has become the first of its kind.”
Four years later, after the Festival of Lights had grown and evolved, it inspired the opening of Filux Lab in 2019. Situated in the city of Mérida, Yucatán, the lab inhabits a sensitively renovated colonial-style house that now acts as a versatile creative space, functioning most significantly as a gallery, as well as a workshop and point of research for artistic purposes. “It was our firm conviction to create a breeding ground for local talent, with an identity all of its own,” say the Filux team, still to this day led by David. “[This] made us design the first laboratory entirely dedicated to the experimentation, discussion, production and exhibition of art pieces related to the language of light and cinema.”
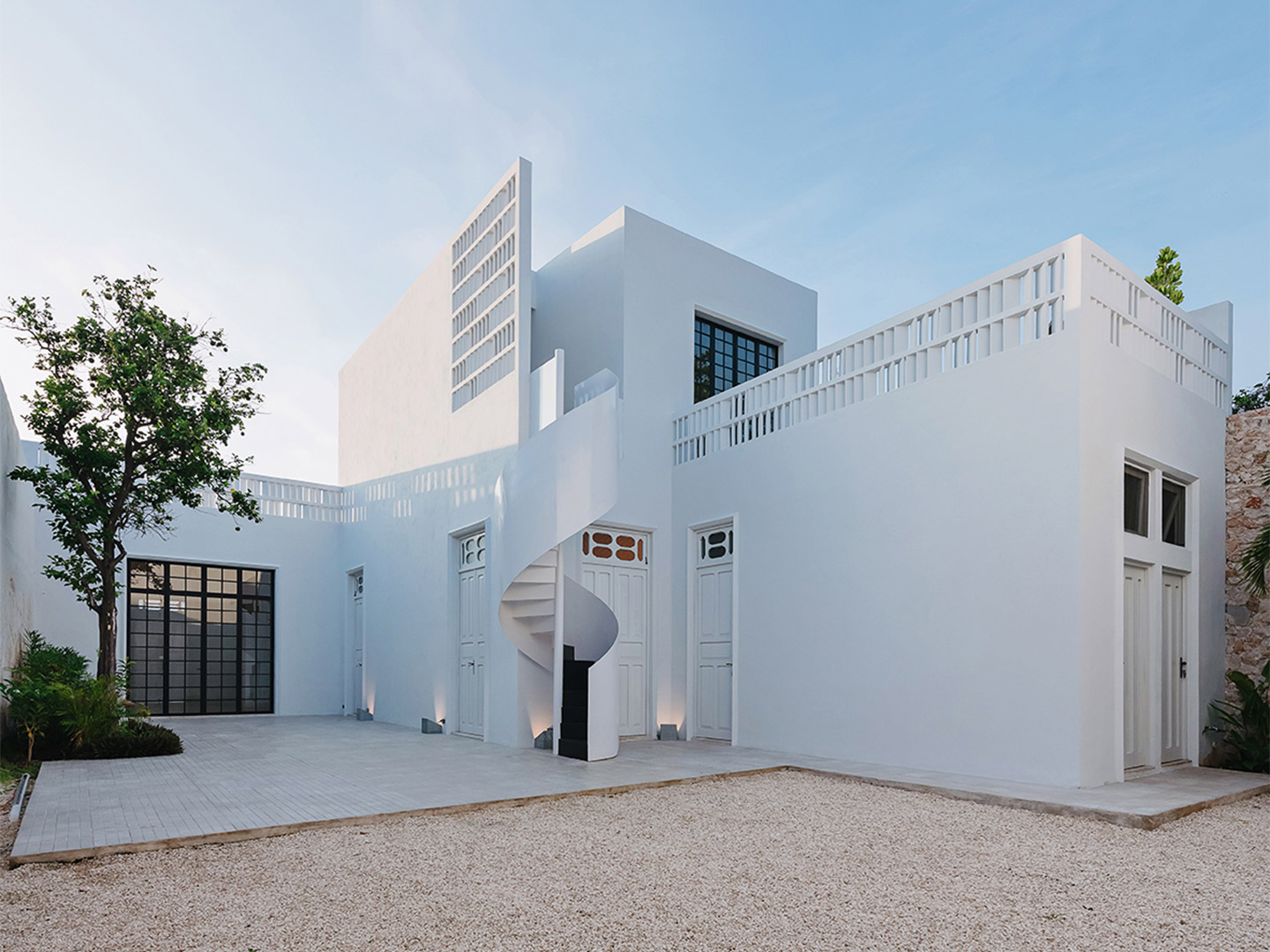
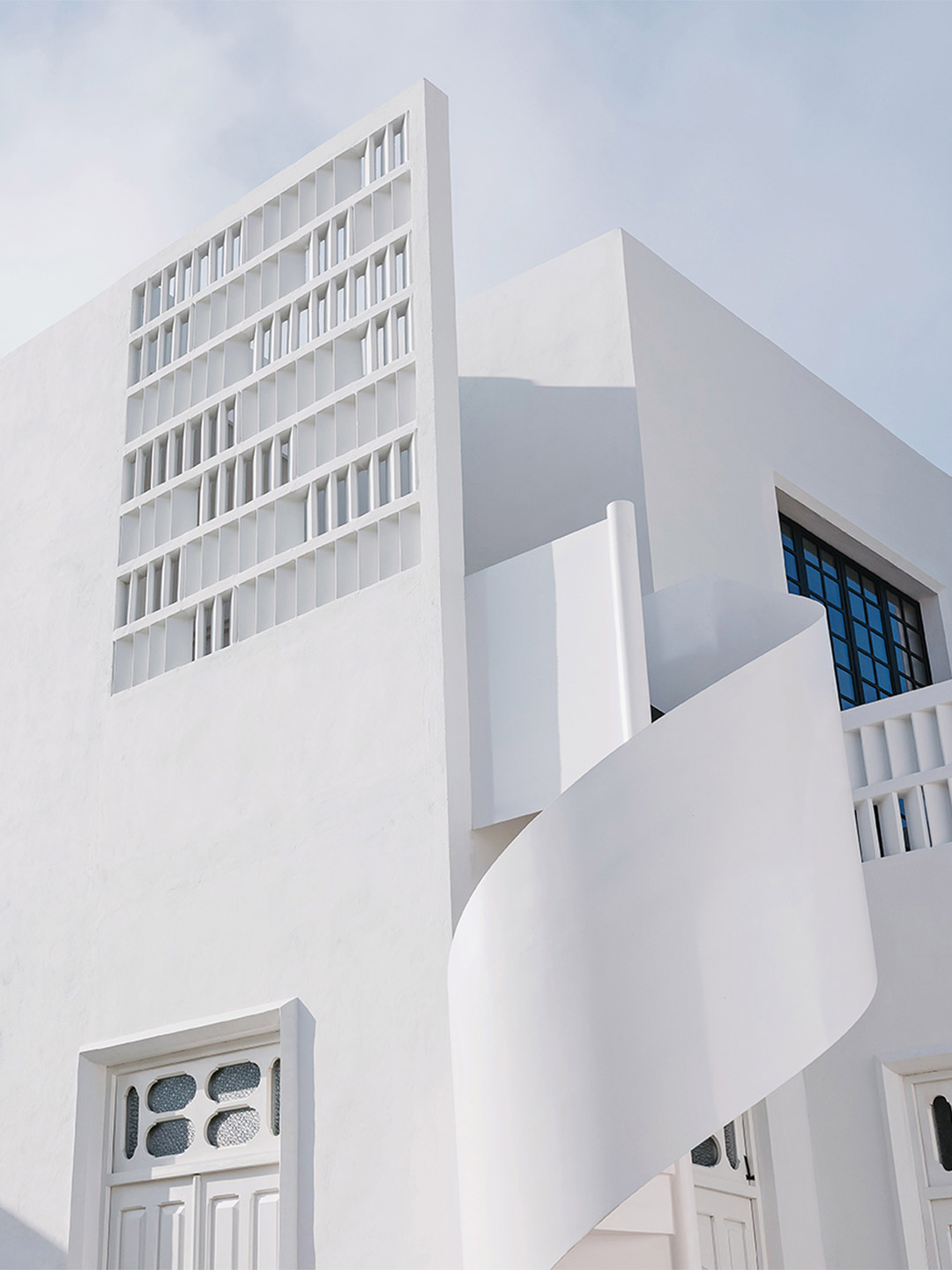
Filux Lab in Yucatán by Workshop Diseño y Construcción
Created in collaboration with the architects at Yucatán-based firm Workshop Diseño y Construcción, the lab’s ground floor contains five rooms. They were all part of the original structure before the renovation and can now be used by artists as flexible exhibition spaces. “The laboratory is designed in such a way that it can change and adapt easily,” the Workshop team say of their architectural response. “All the elements that make up the lab’s architecture, including floors, ceilings and doors can be used for the intervention of artists.”
Leaning further into the need for versatility, the architects crafted mostly white spaces, free of fixed lighting, so that the rooms are ready for quick and complete transformation. Externally, the rear esplanade, with its more modern and daring design, offers an open-air exhibition space that breaks away from the colonial architecture of the facade. But almost all of the lab’s outside walls invite users to experiment with height. “They’re ideal for projections,” the architects suggest of the towering surfaces. “And thanks to the different mouldings that are found around the openings, and the use of lattices, they offer endless options to play with lighting.”
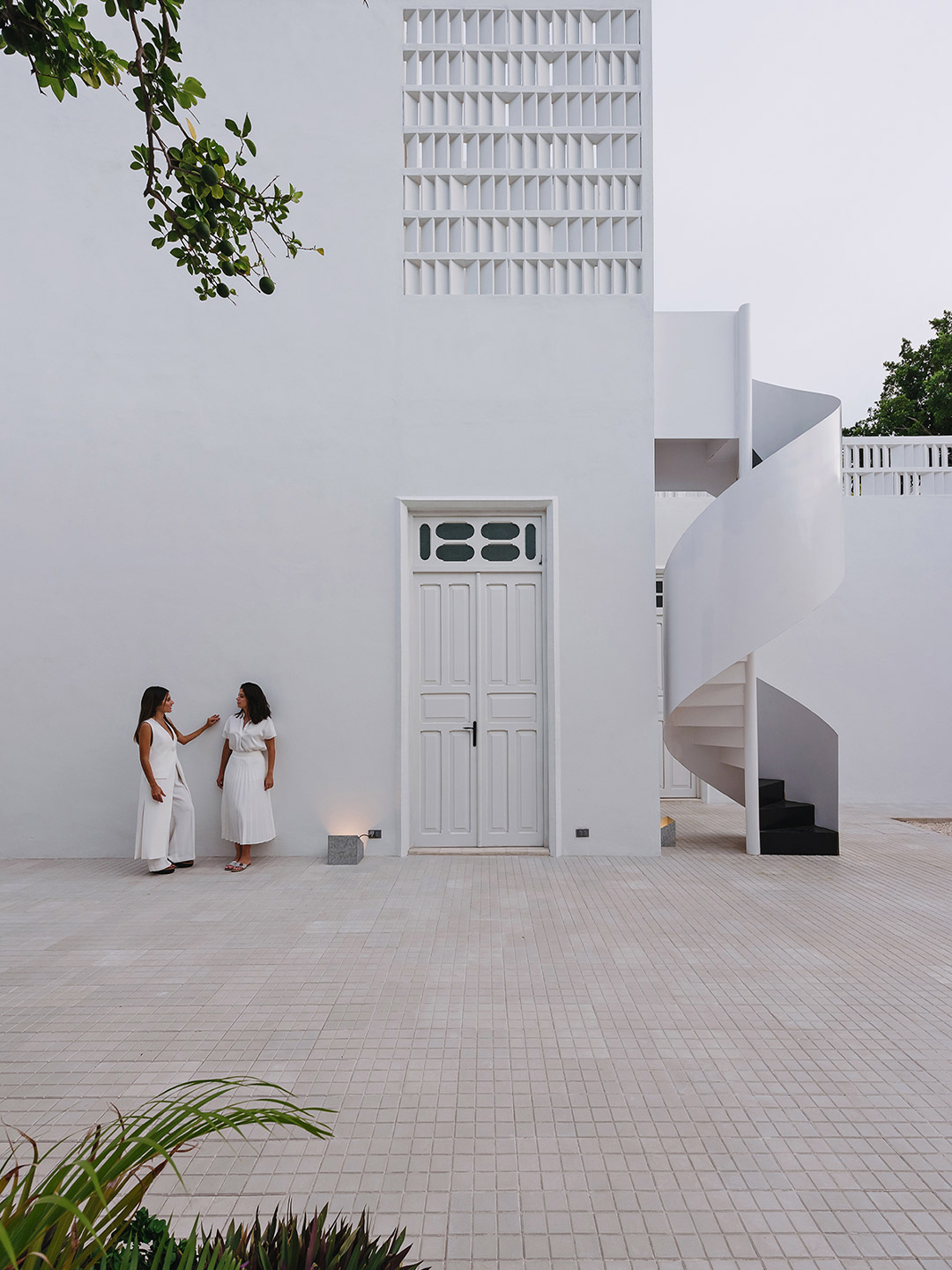
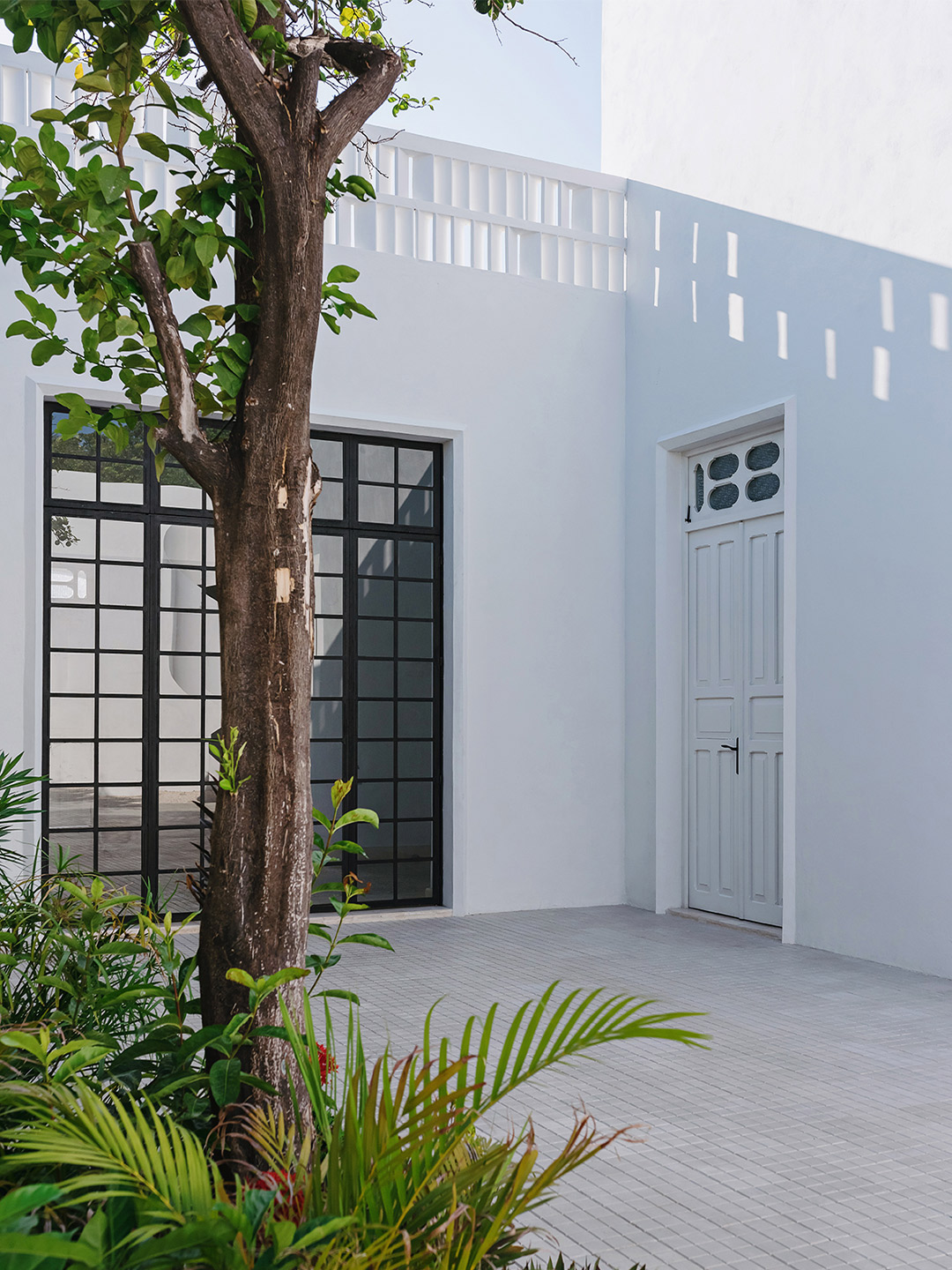
During daytime exhibitions, a spectacular contrast is created between the sunshine, and the projected lights and shadows that can be experienced inside the building. “At night, with the versatility of artificial lights, different luminous atmospheres can be created,” say the Workshop team. They add that when the building is in use, it can easily go unnoticed, shifting total focus to the works of art on display. “[The building] turns itself into a new work of art each time different forms of lighting are accommodated,” the architects say. “On the other hand, the building can stand-out and distinguish itself when there are no pieces exhibited.”
The second floor of the lab hosts an administrative area, including offices, a library (with a collection focused on light) and two sunny recreation terraces. It’s accessed by an elegant spiral staircase that finishes off the rear facade of the building. As with the level beneath it, the upper floor works as an independent space, but together they forge a sense of “artistic community”, acting as an energetic meeting point for artists, experts and the public.
“Our program connects us with the global scene of art through residencies, workshops, masterclasses, co-productions, forums and festivals that promote cultural exchange among artists, experts and a diverse audience,” the Filux team explain. Mirroring the ethos of the lab itself, the international program is based on practices and presentations that employ light and cinema as their starting point. “In this way, it consolidates itself as a global benchmark from Mexico to the world,” the architects conclude.
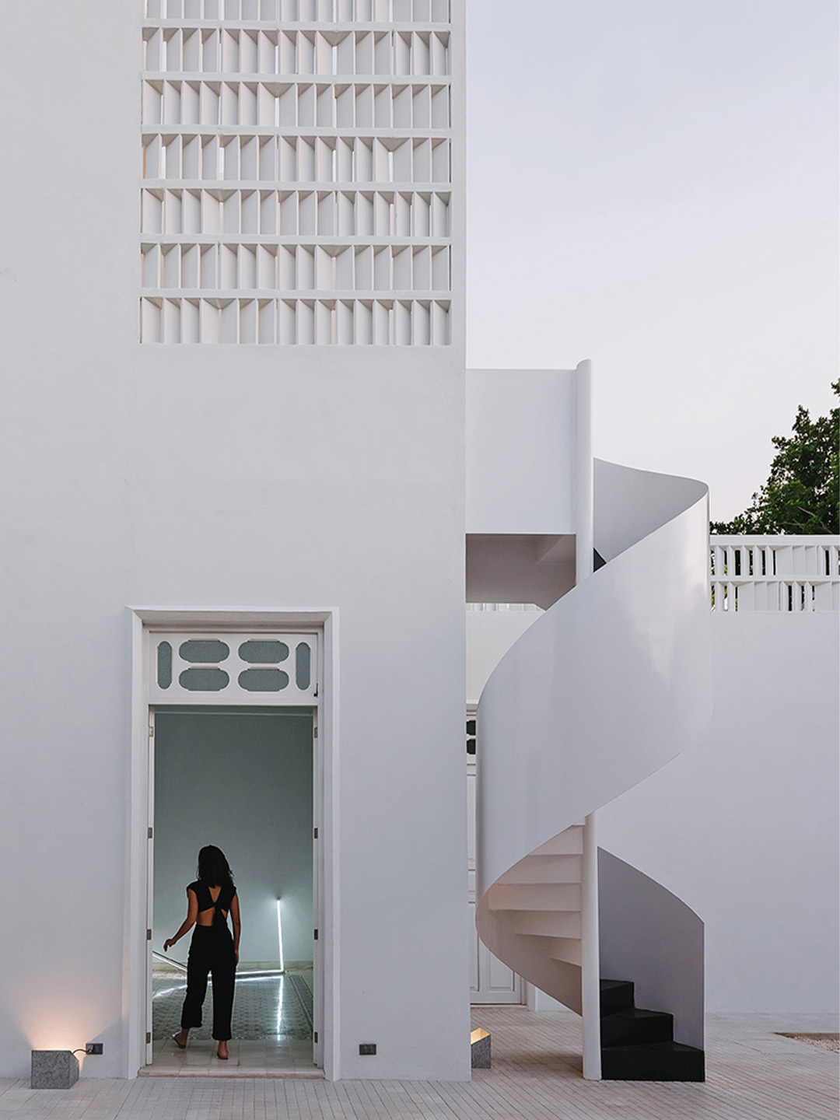
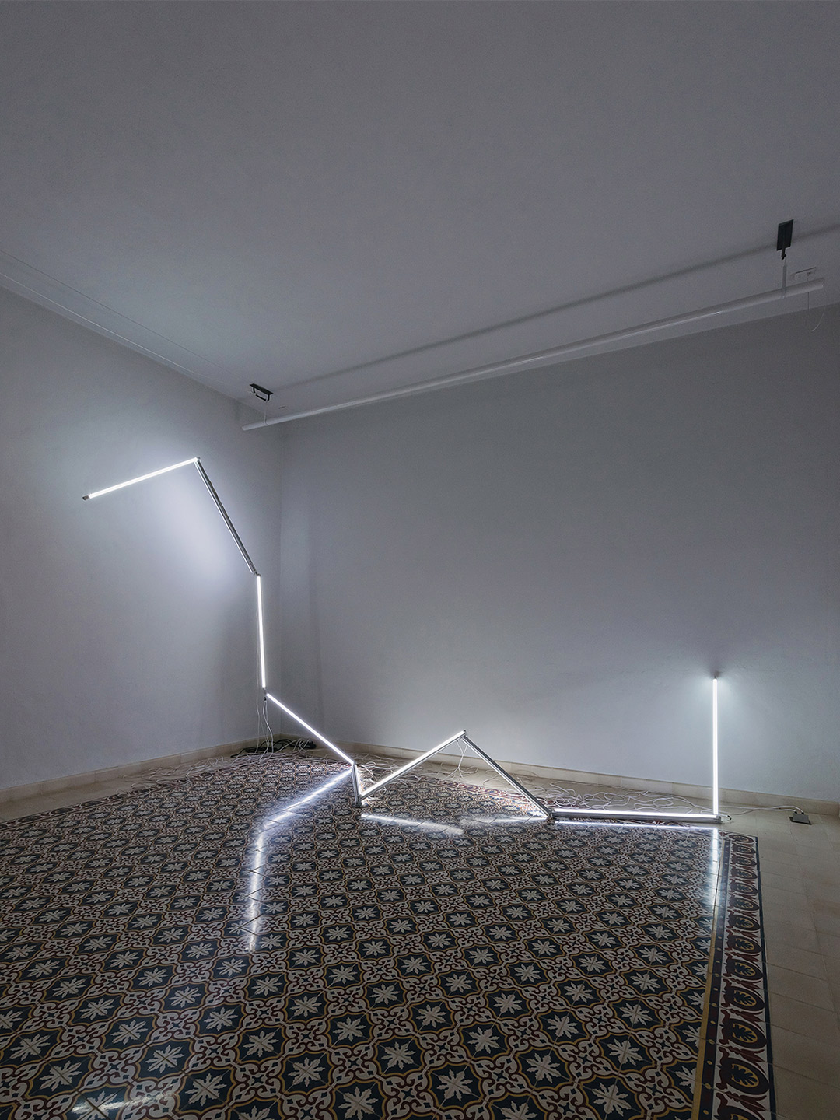
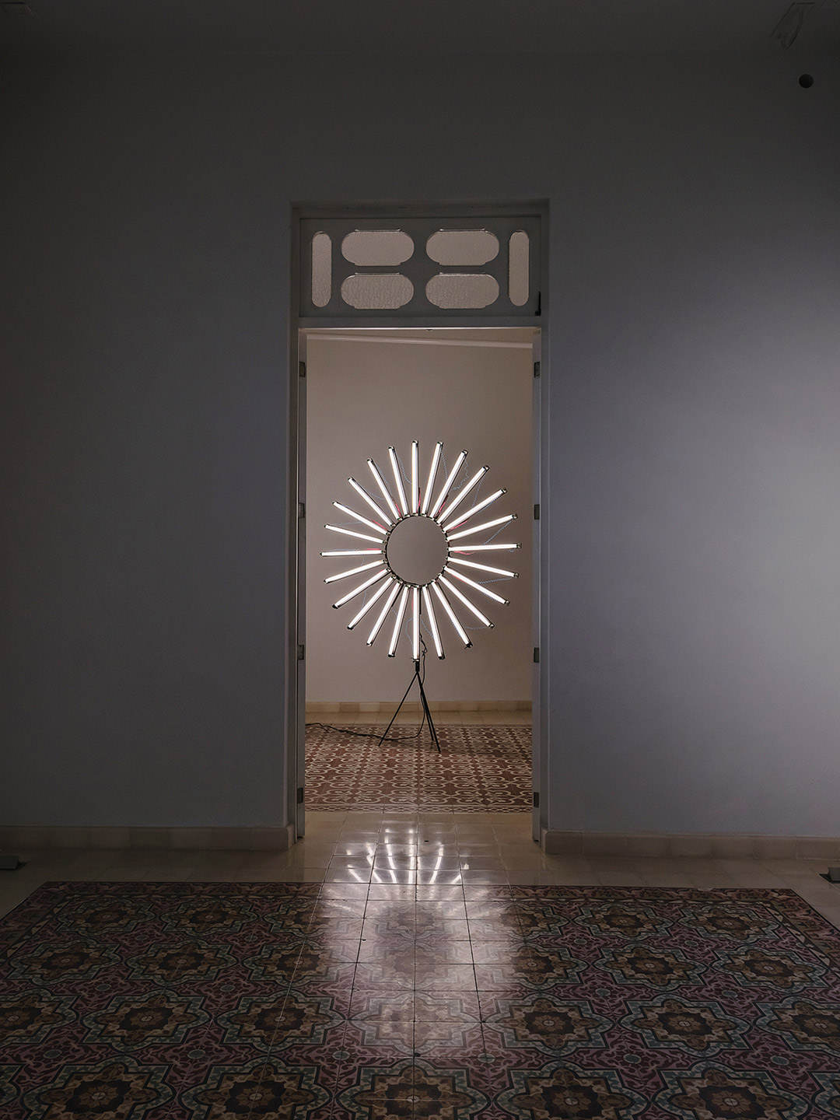
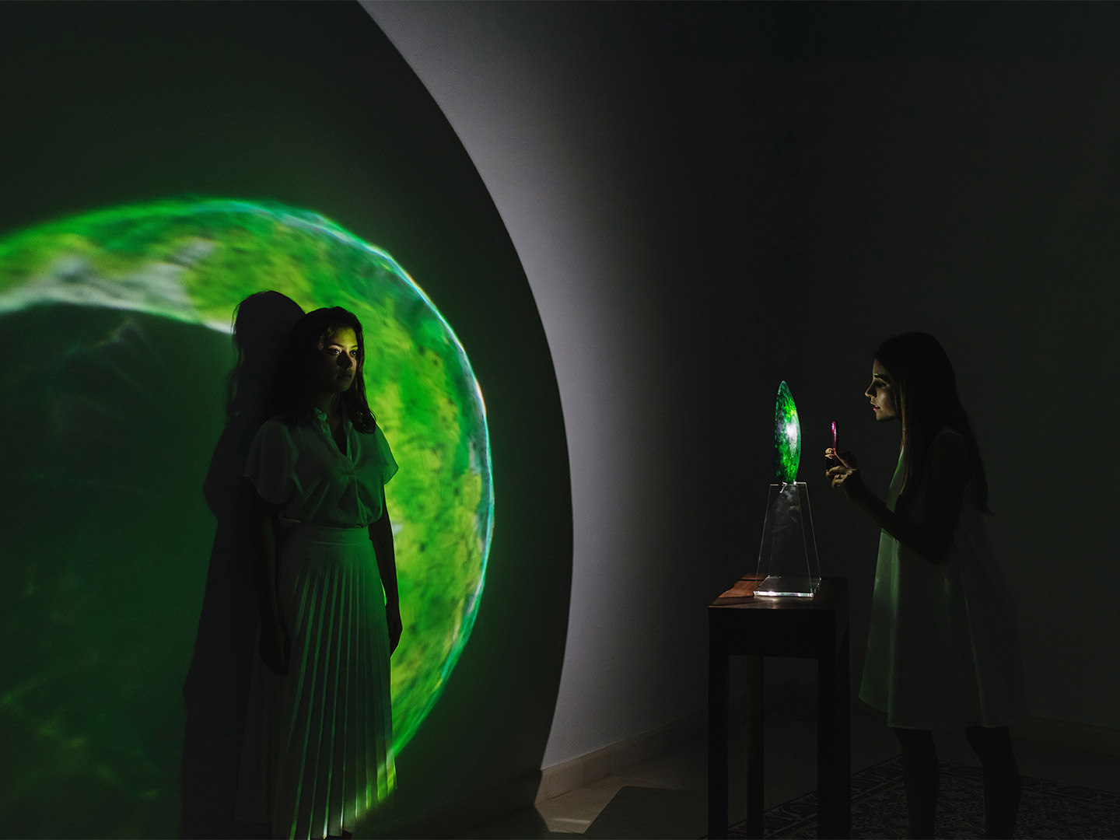
Leaning further into the need for versatility, the architects crafted mostly white spaces, free of fixed lighting, so that the rooms are ready for quick and complete transformation.
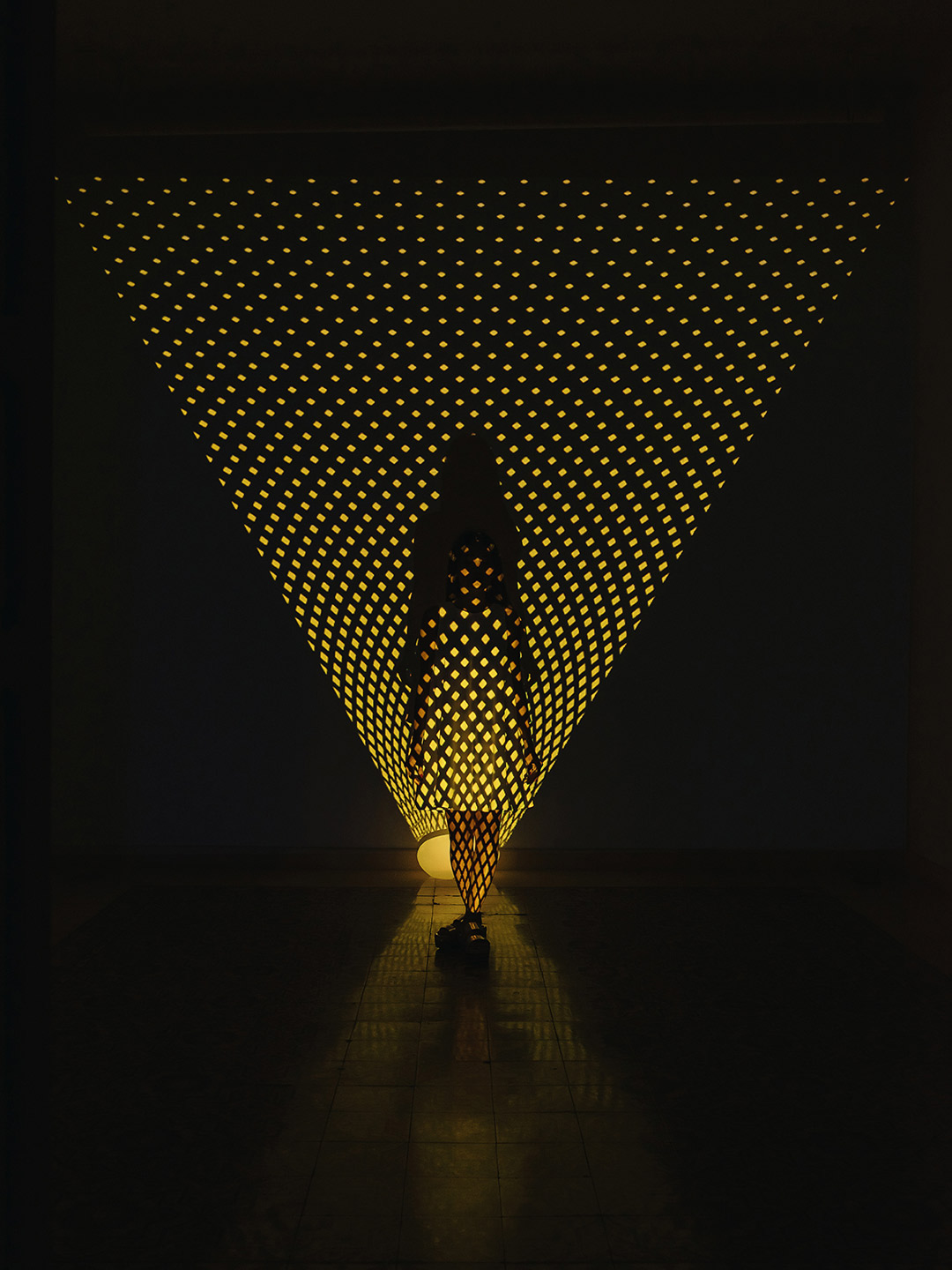
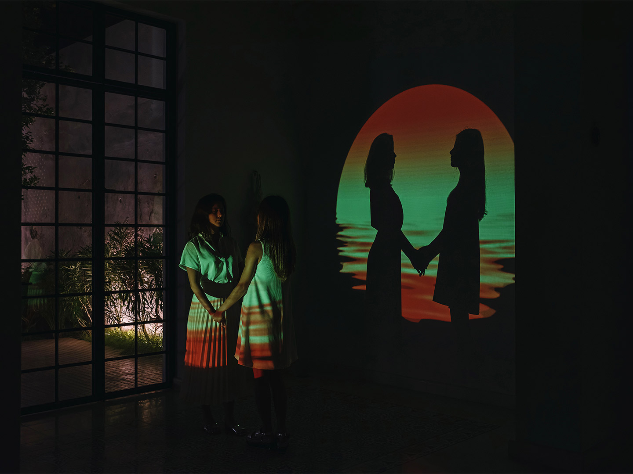
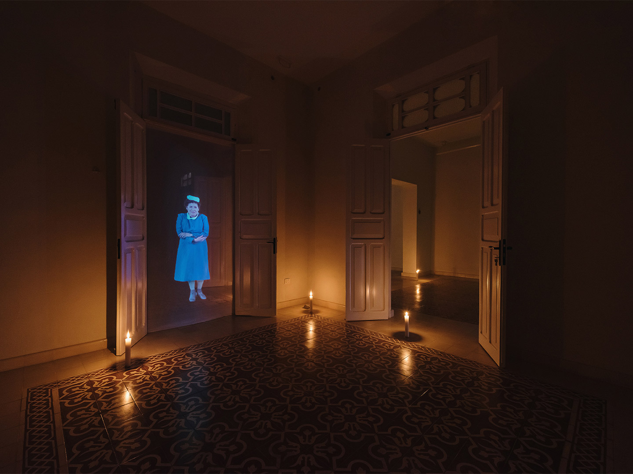
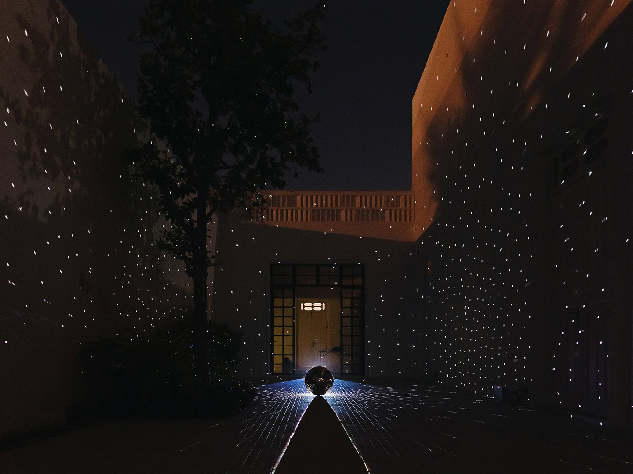
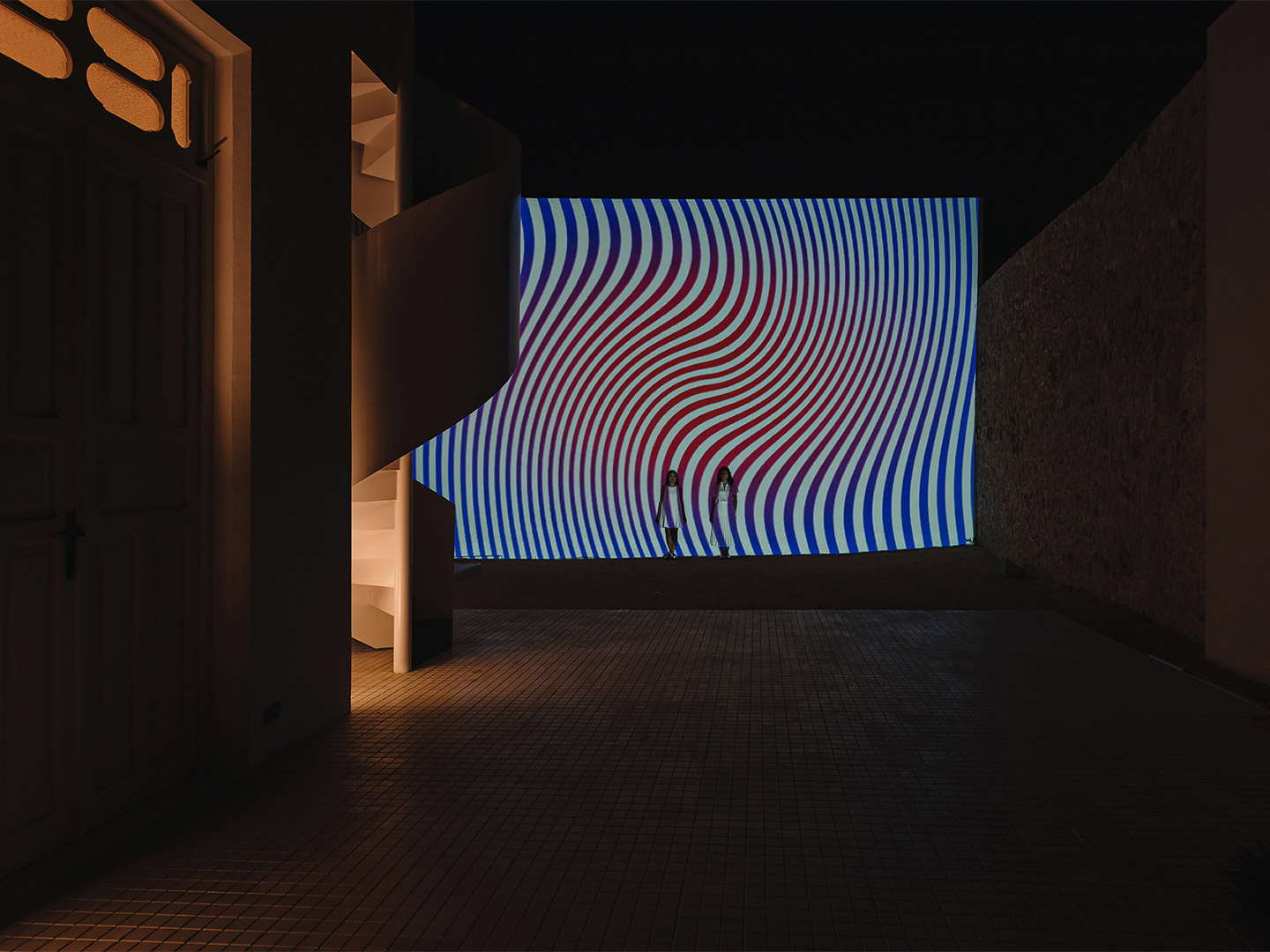
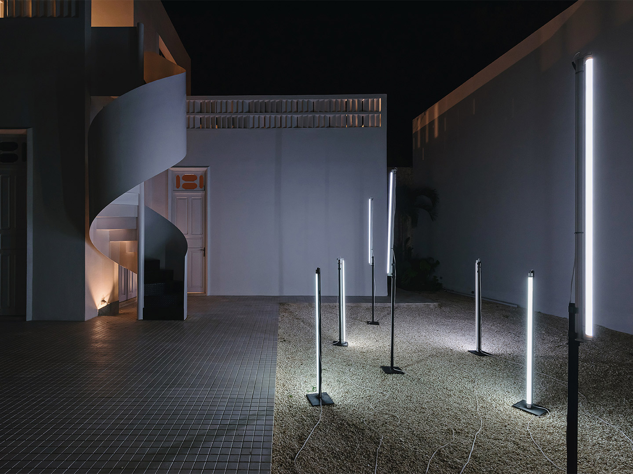
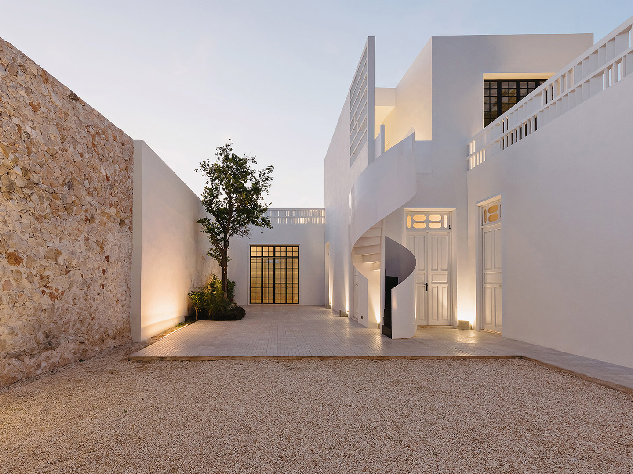
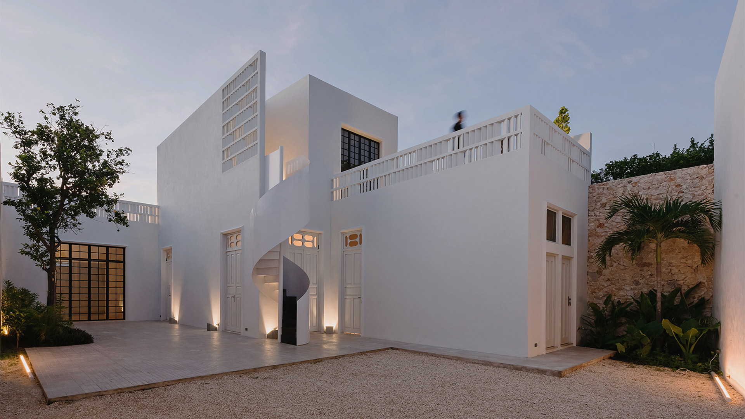
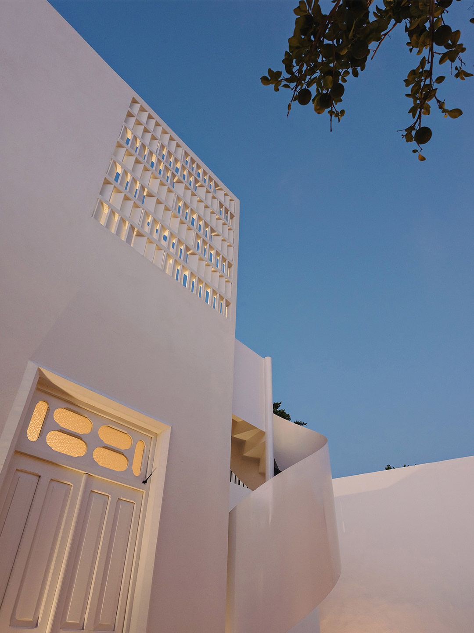
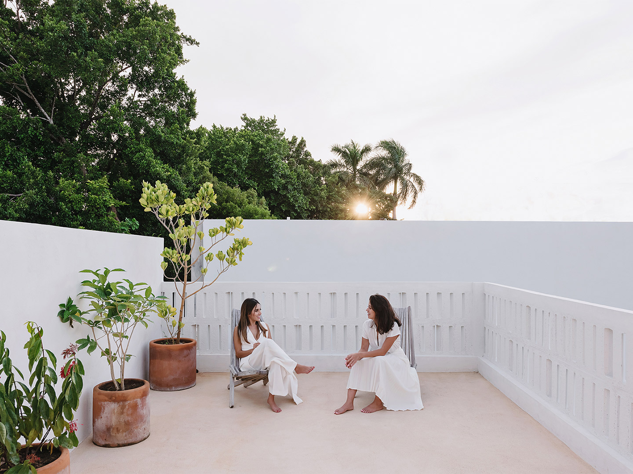
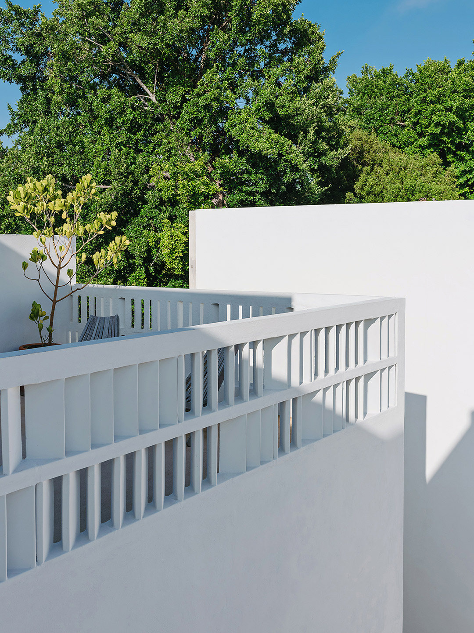
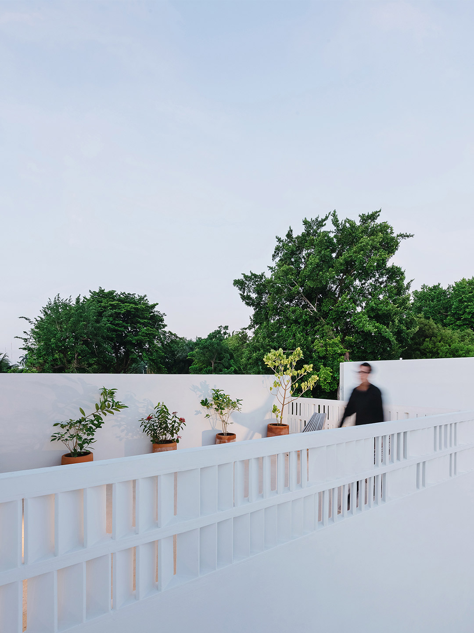
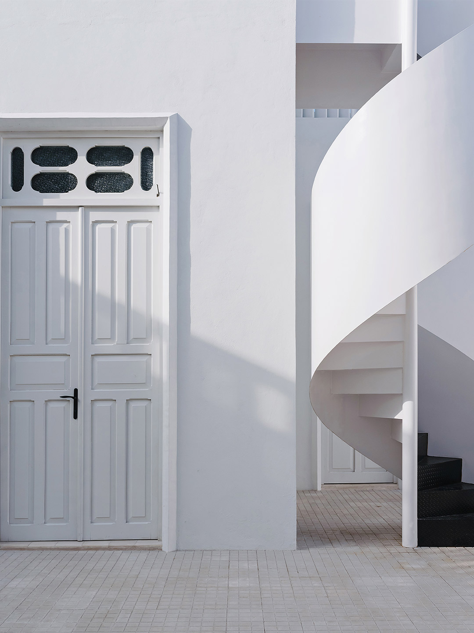
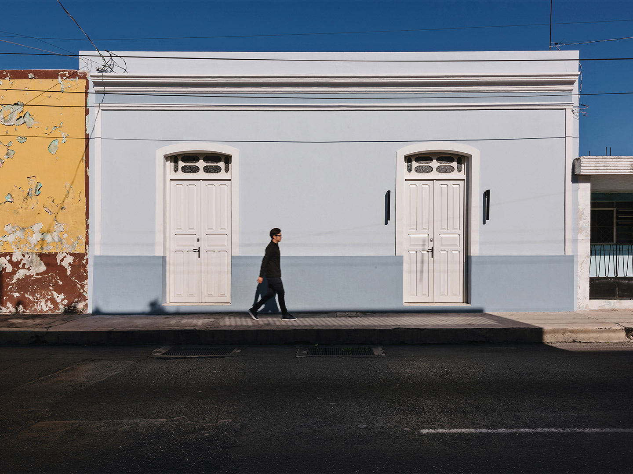
Photographs in this feature include works by Orfeo Quagliata, Toto Martínez/Benjamín García, Miguel Bolivar, Luis Ramírez, Diego Cano and Marcelo Schuster. Catch up on more architecture, art and design highlights. Plus, subscribe to receive the Daily Architecture News e-letter direct to your inbox.
Related stories
- Venus Power collection of rugs by Patricia Urquiola for cc-tapis.
- Bitossi celebrates centenary in Florence with new museum and 7000-piece display.
- Casa R+1 residence in southern Spain by Puntofilipino.
Located on Democracy Square in Weimar, Germany, a temporary exhibition pavilion has been installed by Berlin-based architect Helga Blocksdorf. But this is no ordinary pop-up. Clad in a layer of birch bark and titled Portal at the Stadtschloss, the installation tempts visitors from the stone-lined plaza up a series of steps to a second-storey height. They’re invited inside the upper exhibition space by an alluring archway – given the name Erlebnisportal (translating to ‘experience portal’) – that was devised in direct response to the heritage of the site.
More specifically, the new archway mirrors the architecture of Coudray’s wall – a barrier designed by and subsequently named after Clemens W. Coudray. The German-born architect originally created a series of five basket-handle arches in the wall, both in the north and the south, to furnish the simple wooden stables on the way to the palace with a stately air. One of the arches, which lent the remaining Ildefonso Fountain its symmetric setting, was removed in 1911 to expand the New Guard House, leaving the site out of balance.
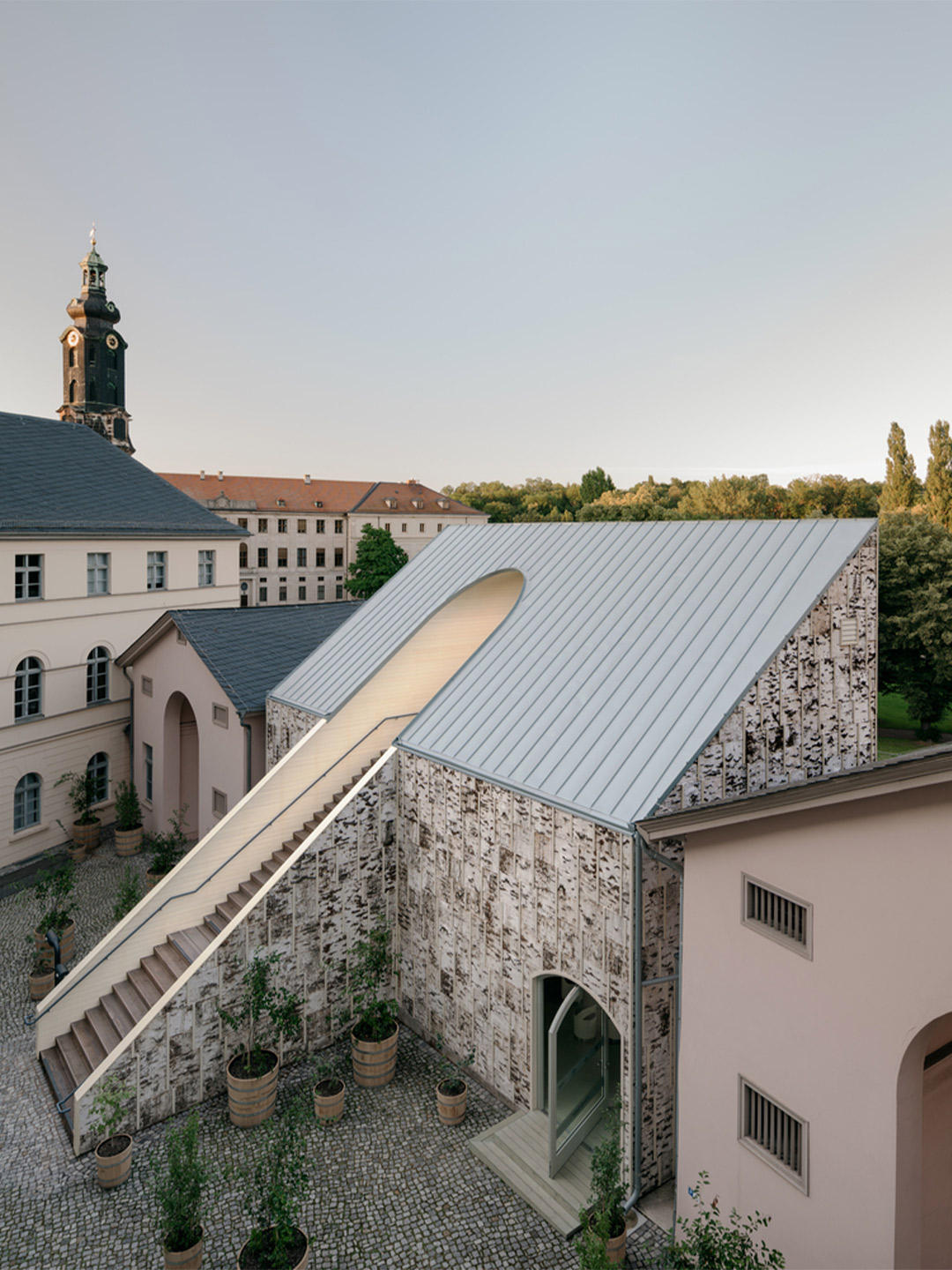
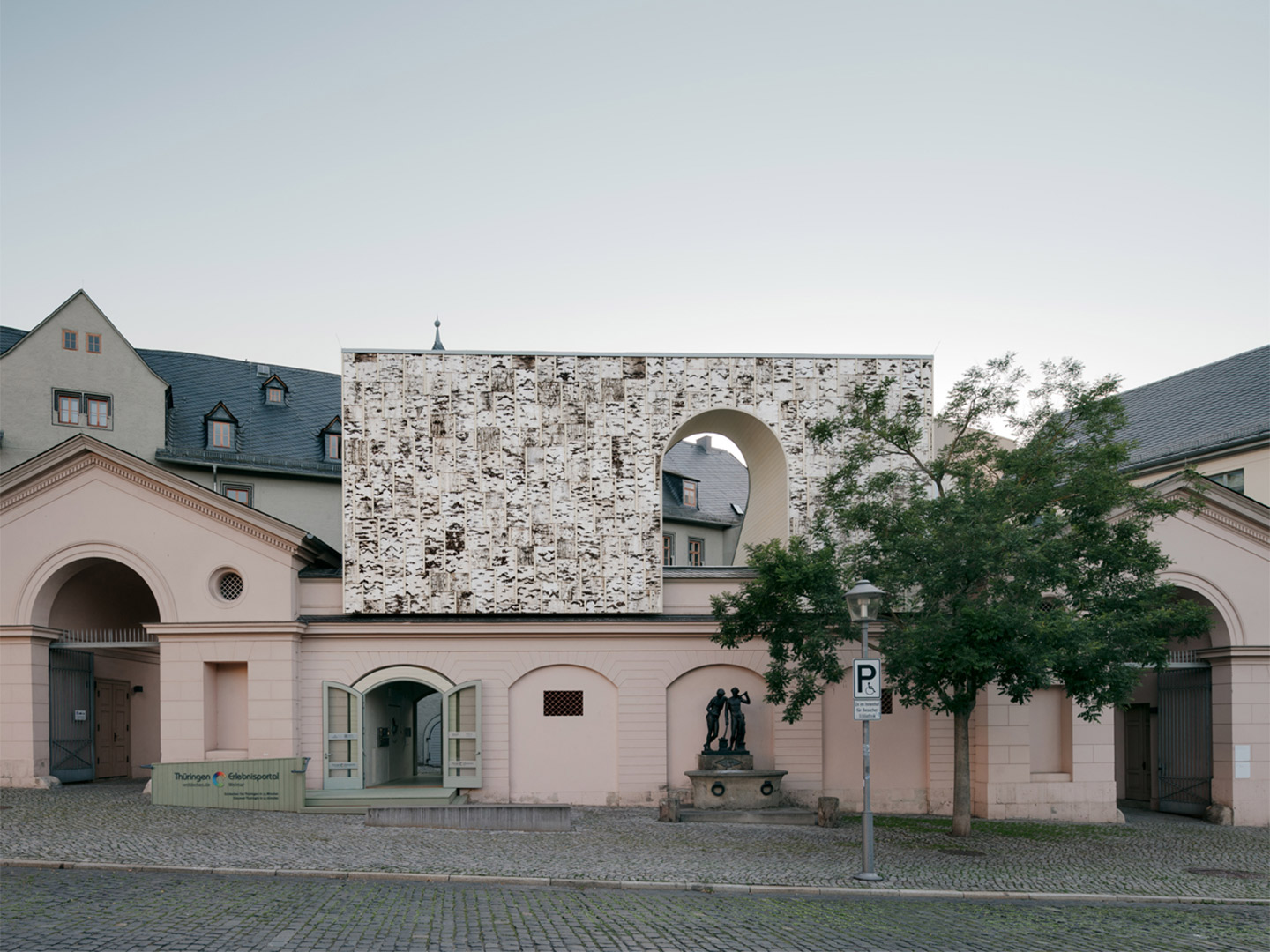
Portal at the Stadtschloss in Germany by Helga Blocksdorf Architektur
The newly installed archway now not only forms the entrance to the elevated exhibition space. It also shifts the fountain back into the centre of focus and temporarily restores the site, “opening up a new dialogue between the classicistic wall and the exhibition pavilion,” the architect says. From upstairs, visitors to the pavilion can take in the view directly above the historical figures of the fountain. From the ground, the ‘experience portal’ extends the picturesque elements of the park’s romantic landscaping into the inner courtyard of the nearby Weimar Stiftung Institution and frames views of the ever-changing sky.
Over the coming weather cycles, Helga’s experimental use of birch bark as the pavilion’s exterior cladding material will be evaluated through a wood-moisture and interior humidity monitoring program, spearheaded by the Technical University of Braunschweig. The architect says this will establish a comparison throughout the year between computer-modelled, simulated and actual values, allowing for the future integration of birch-bark on timber construction (with no additional component layers) into the framework of valid norms. “The aim of the investigation into the response of the bark is to expand the diversity of structures in which regional and renewable resources are used,” the architect concludes.
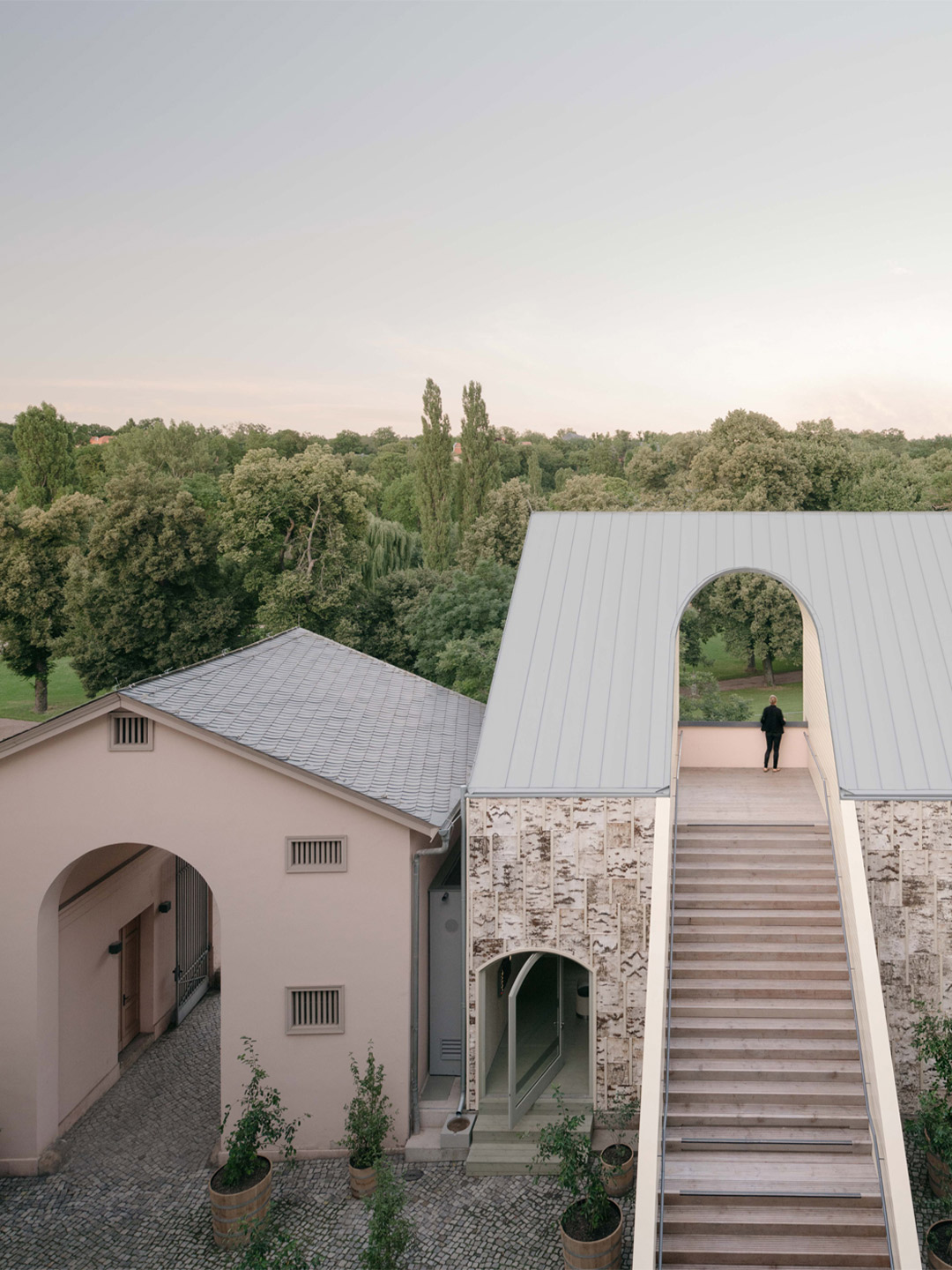
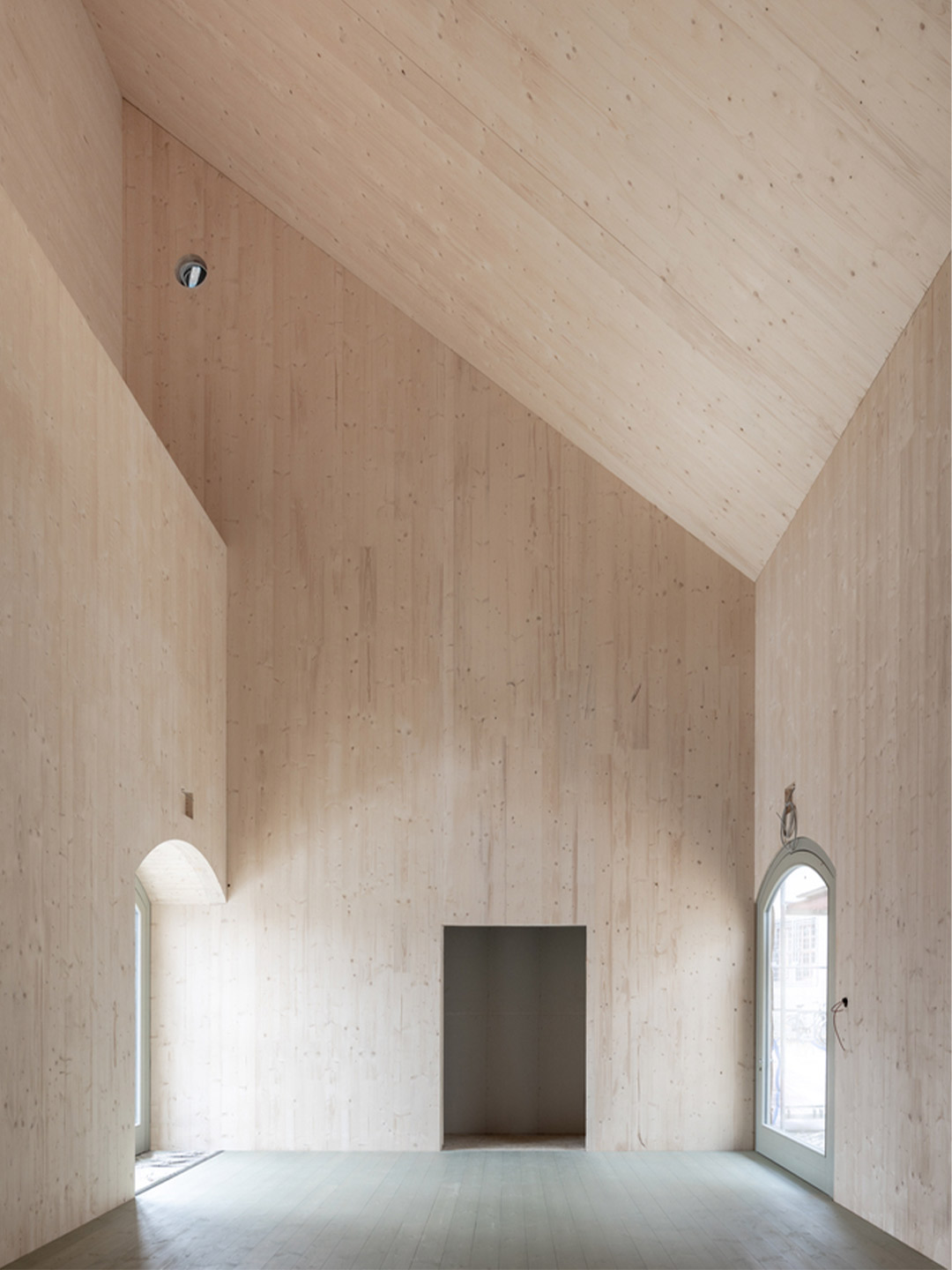
Now, the newly installed archway not only forms the entrance to the elevated exhibition space. It also shifts the fountain back into the centre of focus and temporarily restores the site.
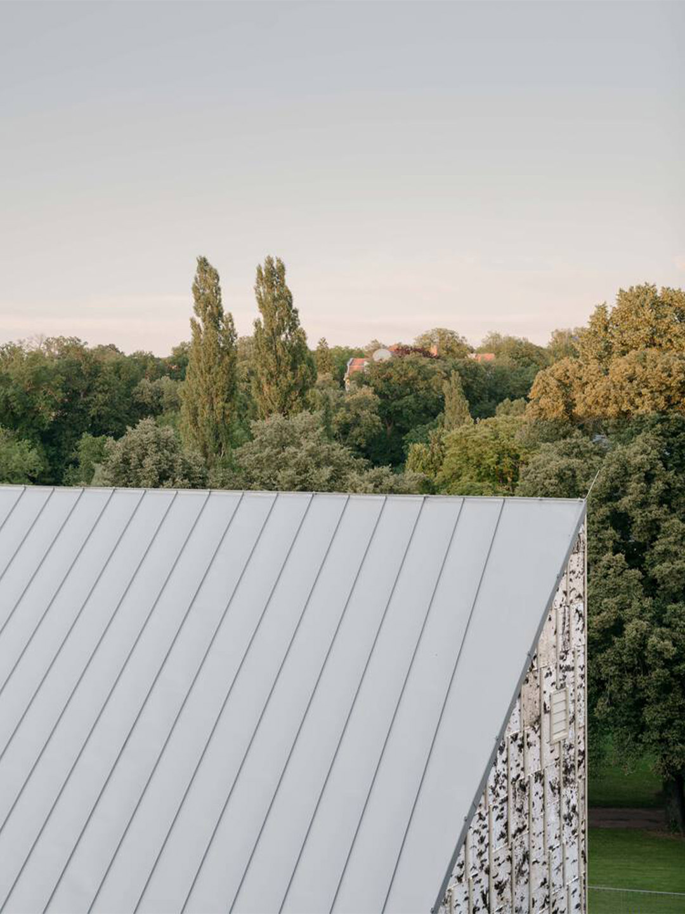
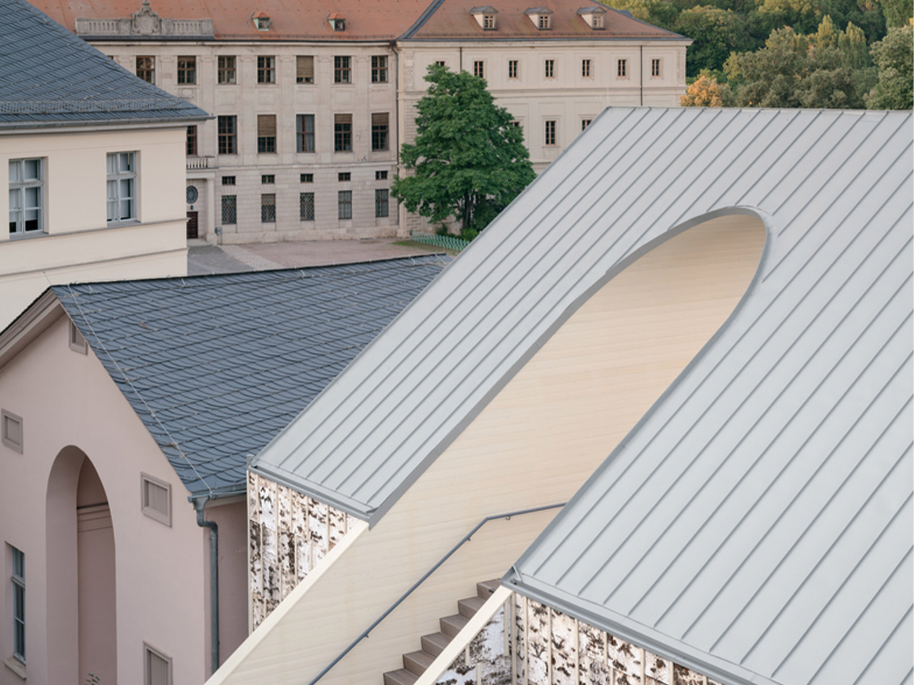
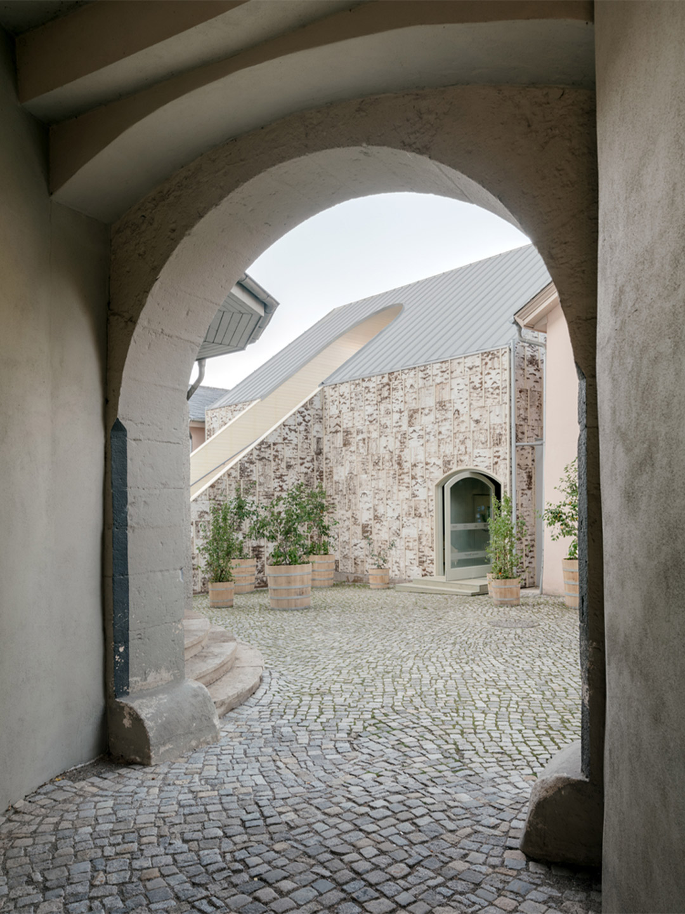
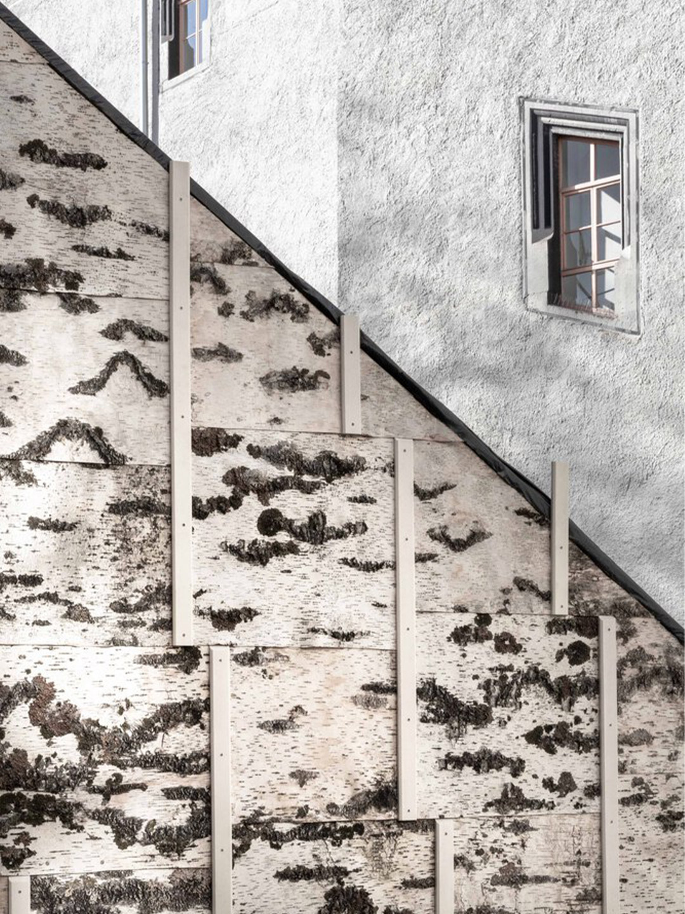
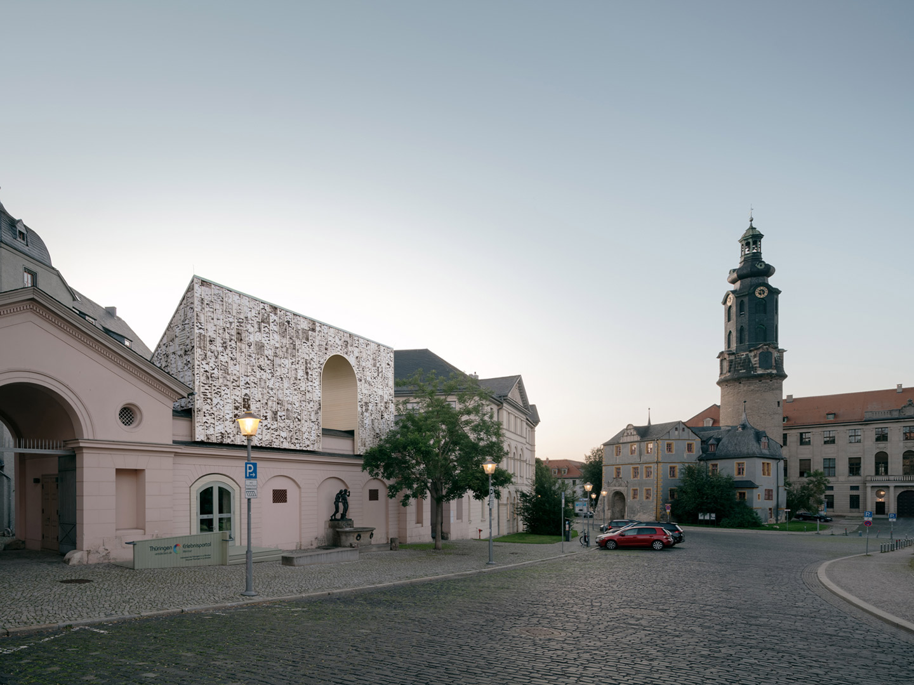
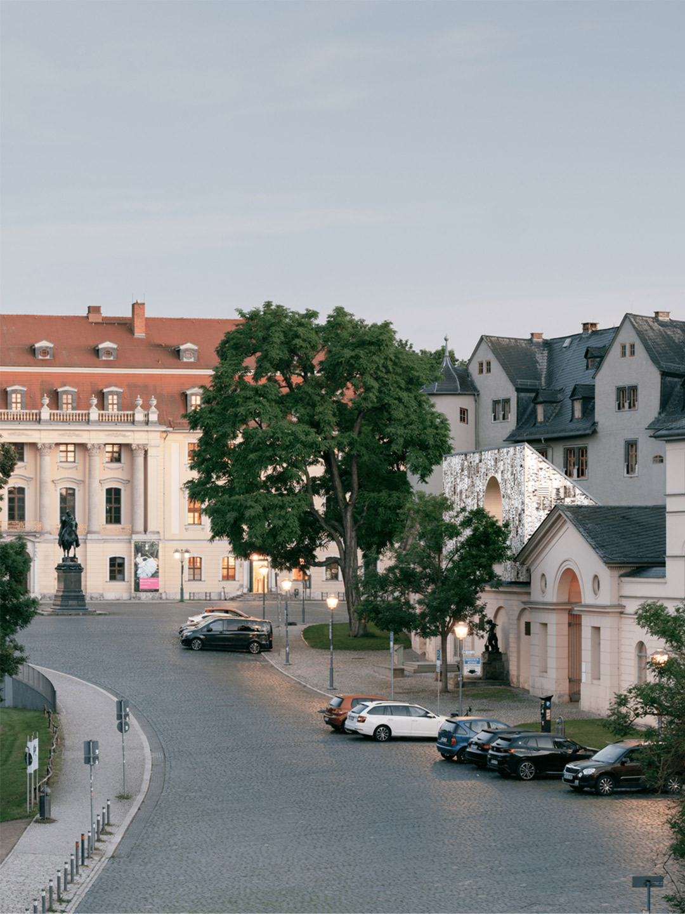
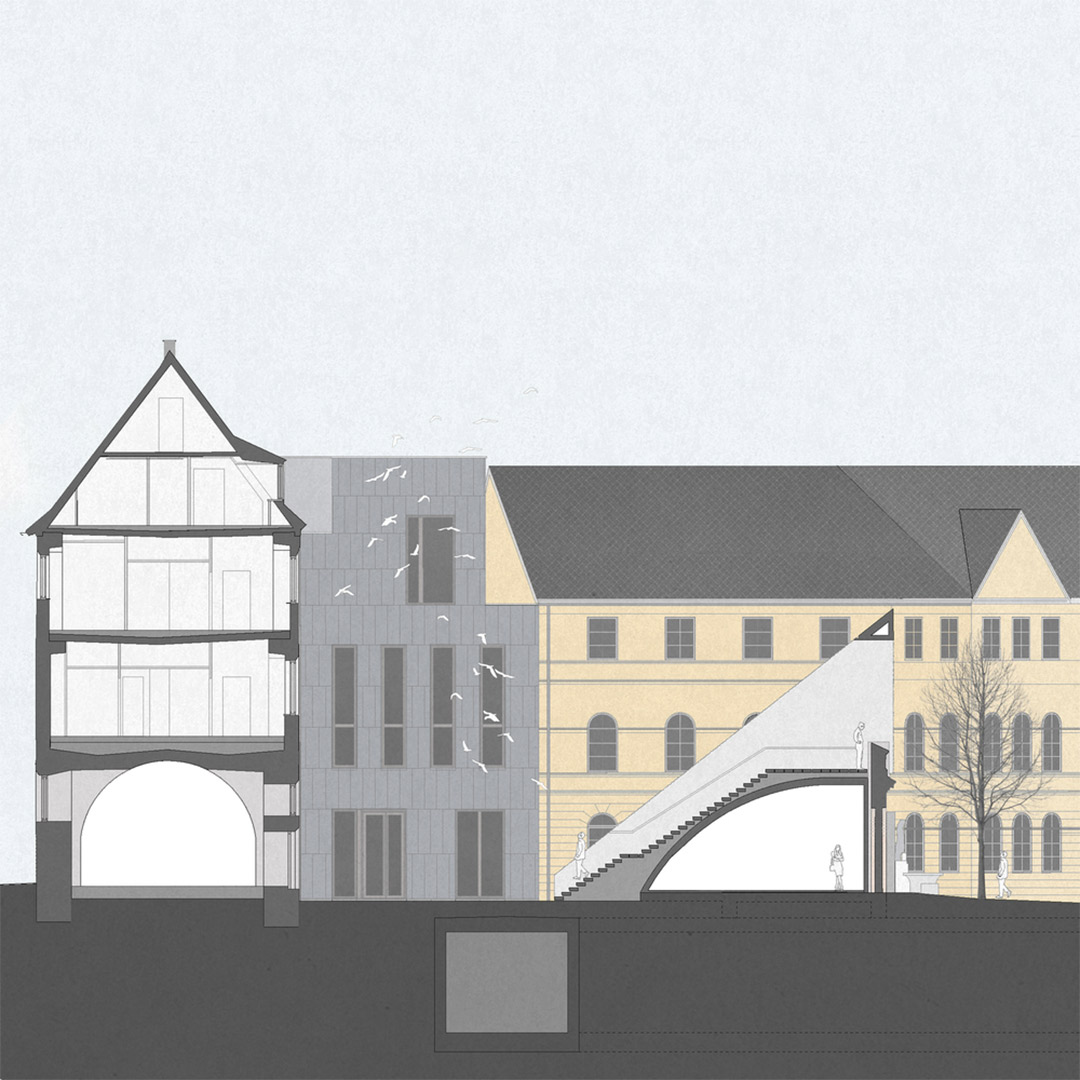
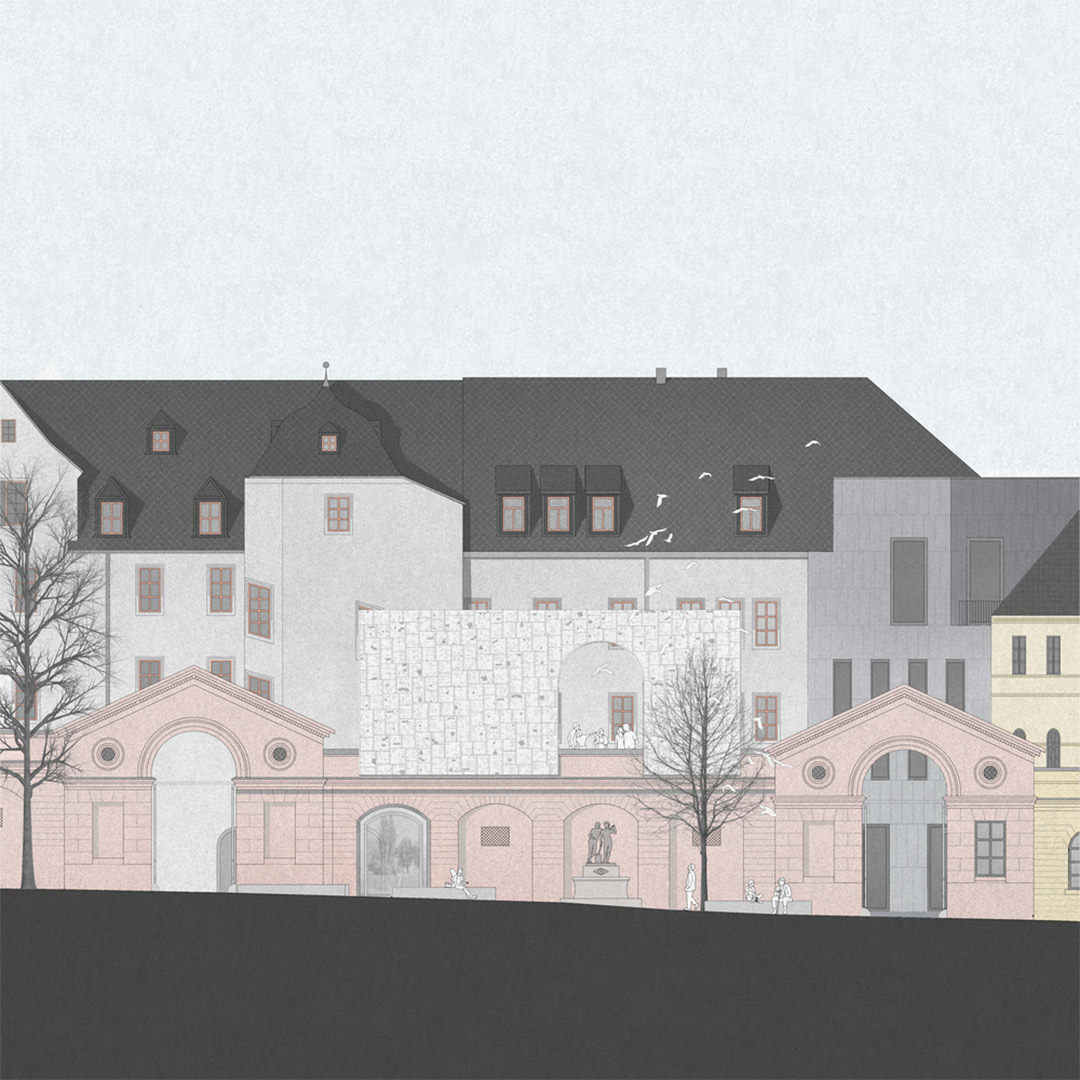
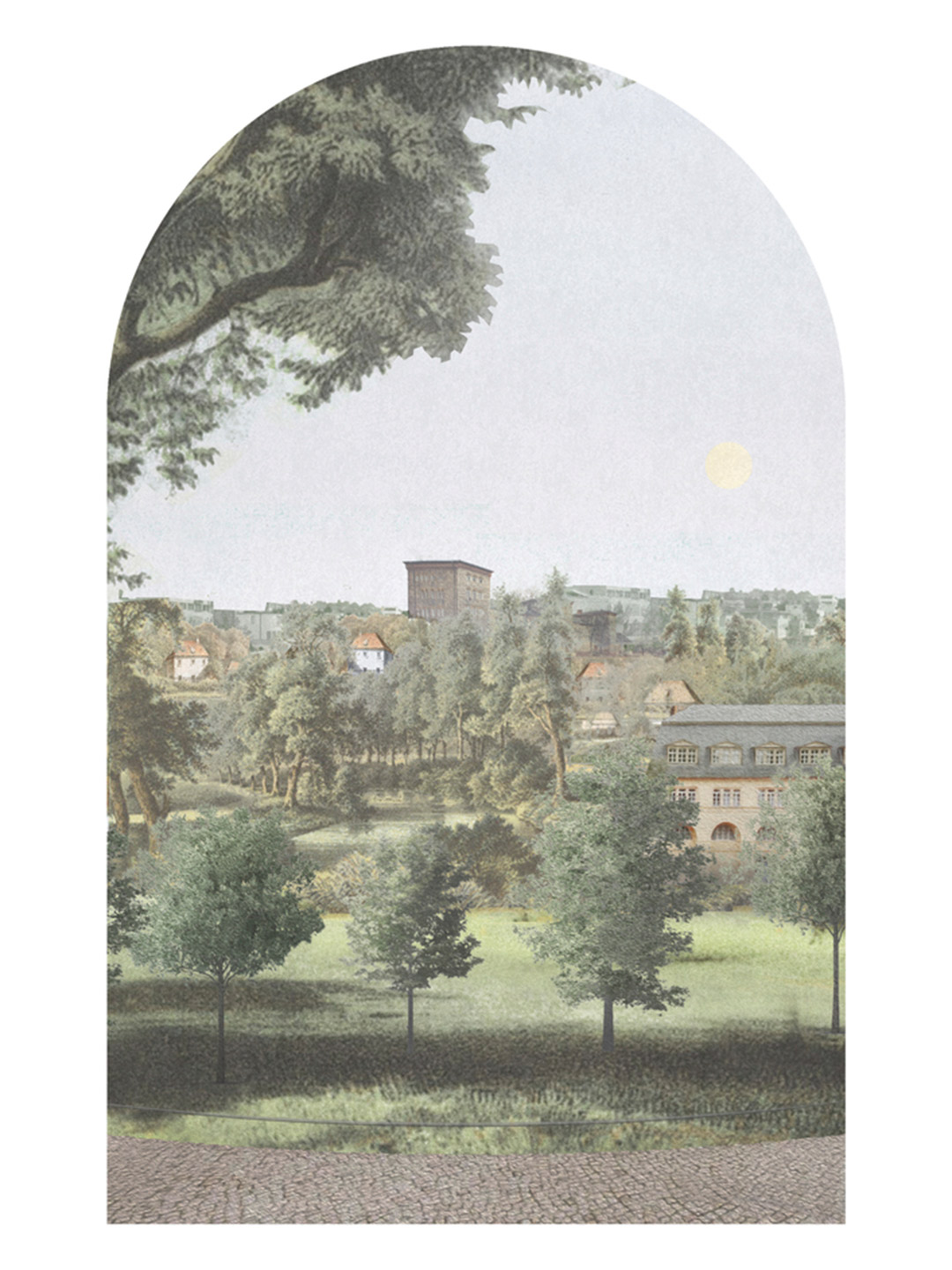
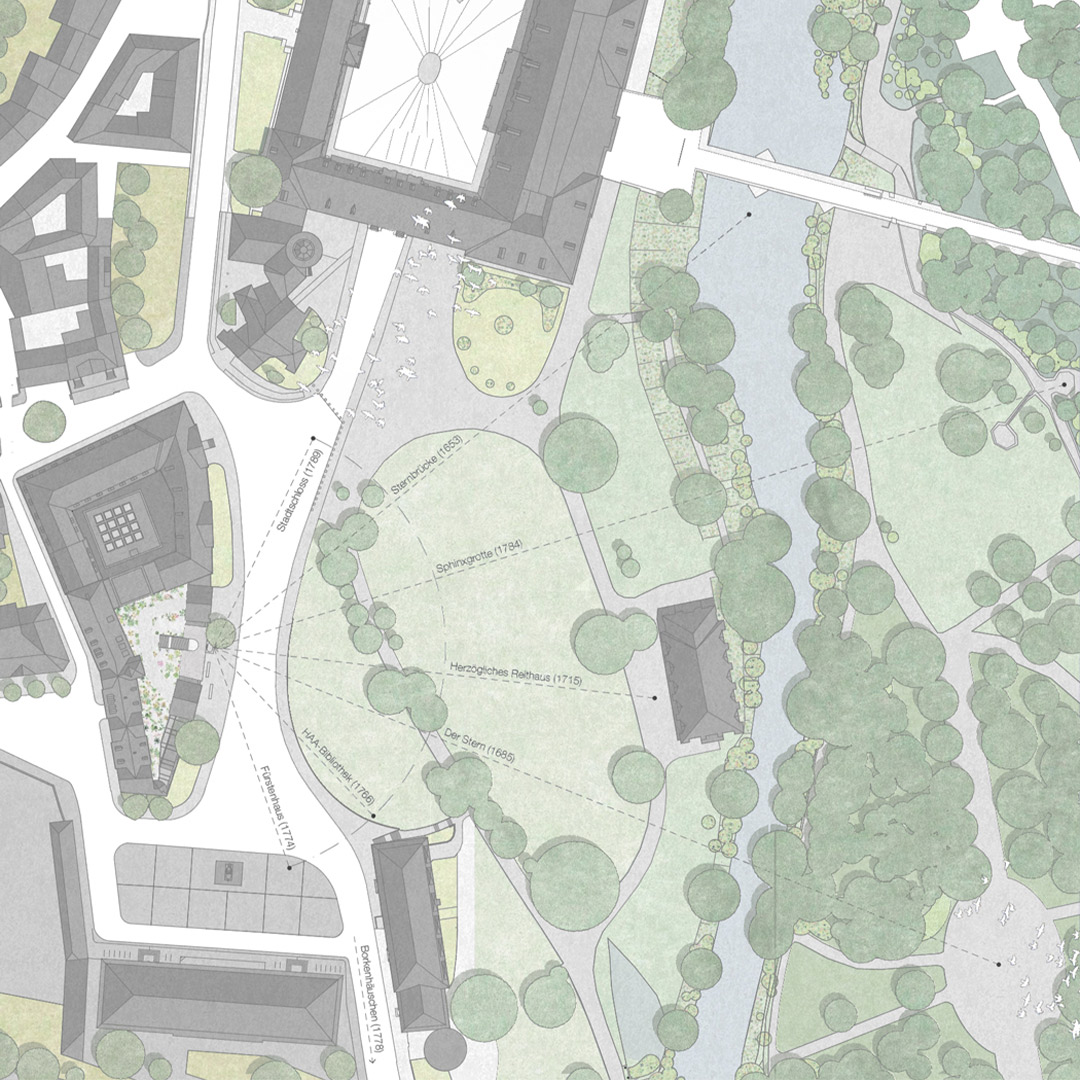
Catch up on more architecture, art and design highlights. Plus, subscribe to receive the Daily Architecture News e-letter direct to your inbox.
Related stories
- Venus Power collection of rugs by Patricia Urquiola for cc-tapis.
- Bitossi celebrates centenary in Florence with new museum and 7000-piece display.
- Casa R+1 residence in southern Spain by Puntofilipino.
Thought of as “not just another museum” by its architects, Swiss firm Herzog & de Meuron, the M+ facility is set to become a landmark vessel for 20th and 21st century art, design, architecture and moving images. Displayed among the museum’s plentiful galleries, the sizeable collection hails from China, Asia at-large and the lands beyond. More locally, it includes artefacts sourced from Hong Kong, where the museum is sited in the city’s West Kowloon Cultural District. It’s here that the institution is capturing attention with its upturned T-shaped premises; the vertical stroke of the museum’s facade transformed into a giant video screen that reflects in the harbour waters. Launching this month after nearly ten years of preparation, the inaugural M+ program invites visitors to explore the overarching multidisciplinary and interregional themes of the new museum, as well as the narratives at the heart of its collections.
The 33 galleries within the M+ building range from the conventional white cube and reconfigurable spaces, screening rooms and multipurpose facilities, to what the architects call “third spaces” (those areas in-between others) and even a reimagined industrial space that forms the foundation of the entire project. “It was the special request for this industrial space that motivated us to take a closer look at the specificity of the centre’s location,” recall the architects, who were compelled to ask themselves the question: “How should a post-industrial space be created from vacant land?”
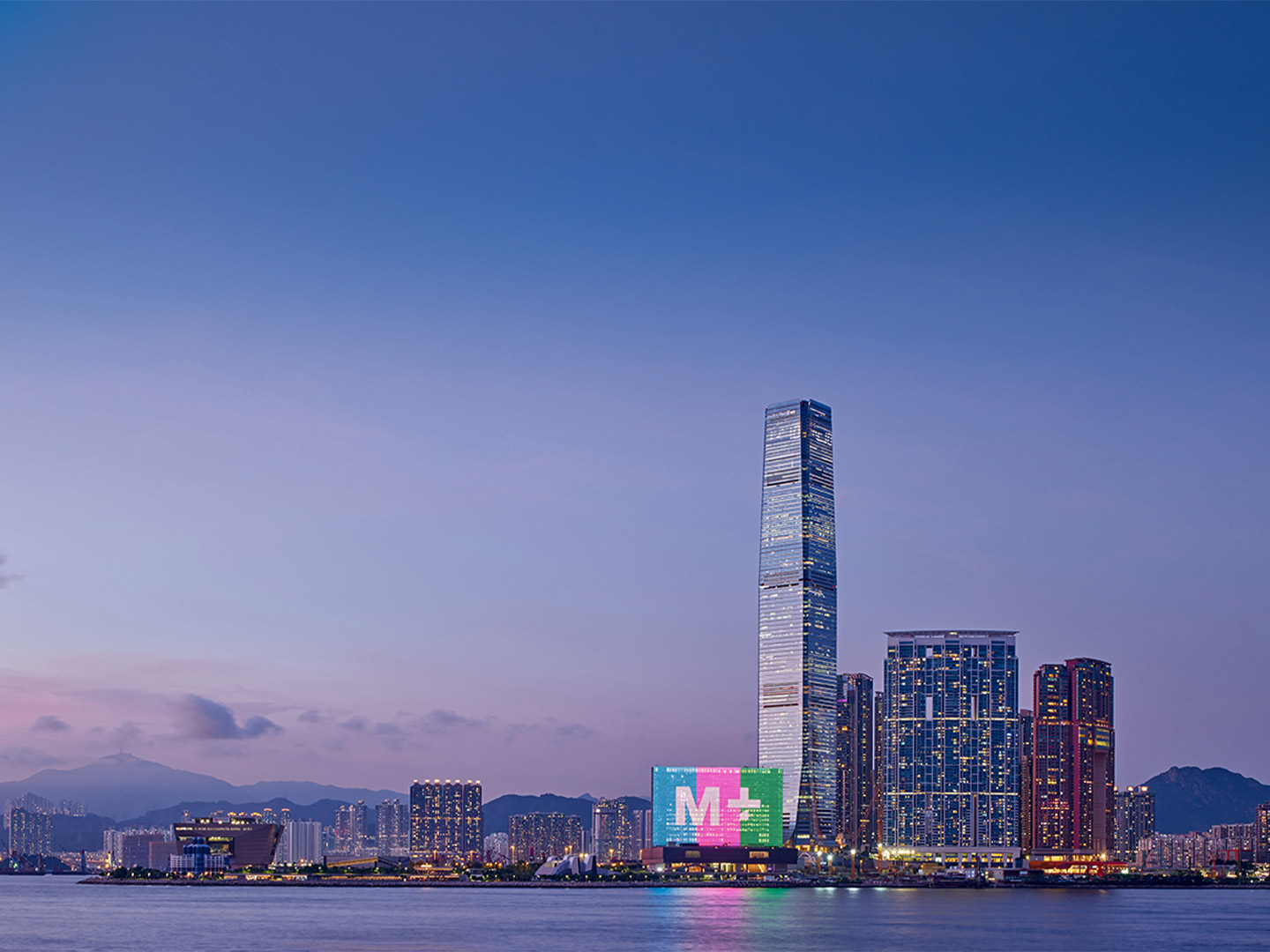
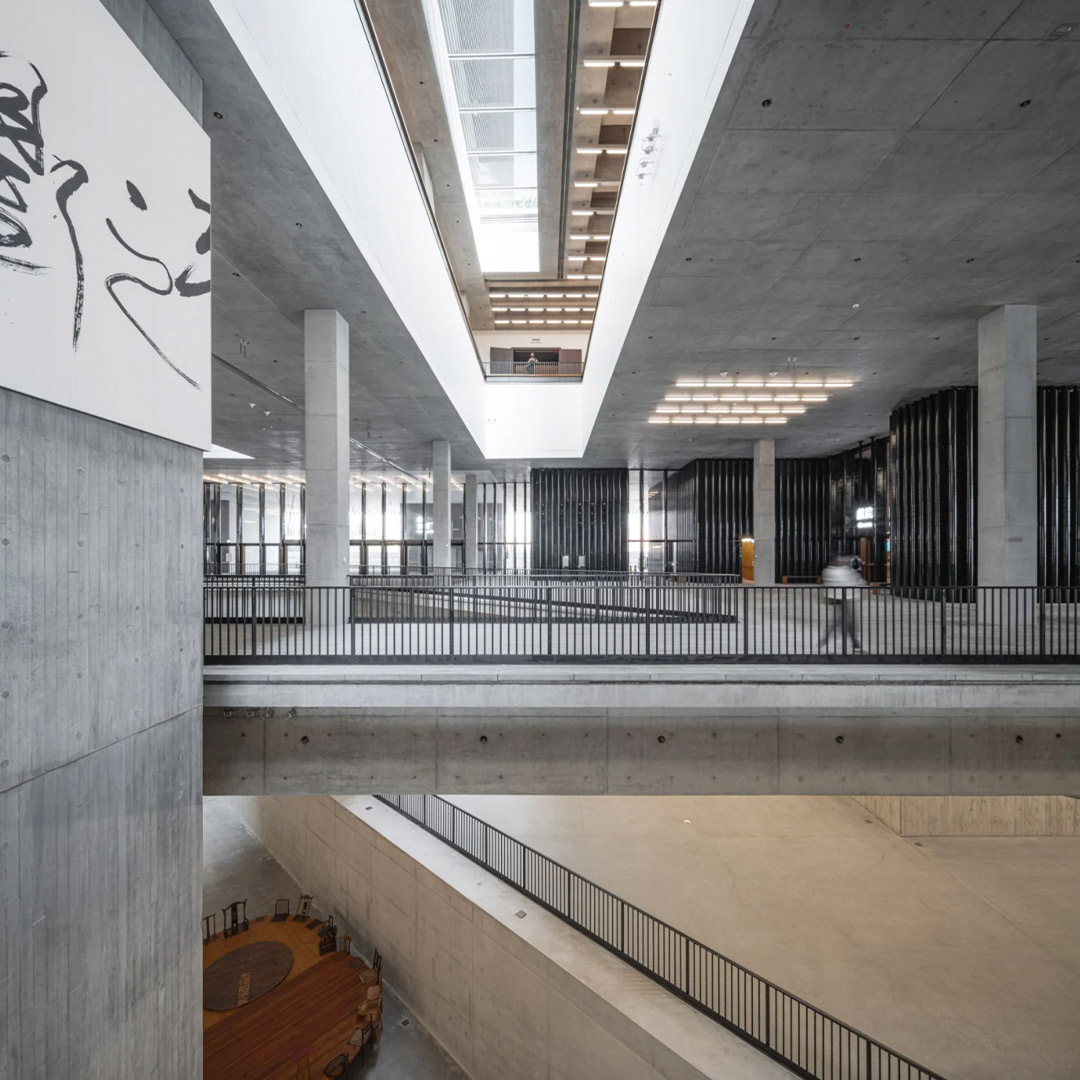
The M+ museum by Herzog & de Meuron in Hong Kong
Just 20 years ago, the piece of land now known as the West Kowloon Cultural District (WKCD) was part of Hong Kong’s seaport. Section by section, the land has been reclaimed from the sea and the natural harbour filled with earth. This artificial plot is now the construction site for the new buildings of the WKCD, including the M+ facility. But another work of industrial engineering also defines this place, namely the underground tunnel of the Airport Express that runs beneath the surface of the site.
Initially considered an obstacle that complicated the planning of the M+ building, this distinctive feature became “the raison d’être for our project,” explain the architects of the tunnel’s influence. By uncovering it, a spectacular space was created for art, design, installation and performance. A “found space” that now exists as a challenge to artists and curators alike – “a space of unprecedented potential,” the architects suggest.
Combined with a reconfigurable studio, an L-shaped “black box”, direct access to the loading dock and substantial storage rooms, a sunken forum and exhibition space has been created by the excavation. “These are not only tailored to the needs of art and design in the 21st century, but also set the stage for a unique art experience,” the Herzog & de Meuron team say. “[They’re] inseparable from the specific character of this location.”
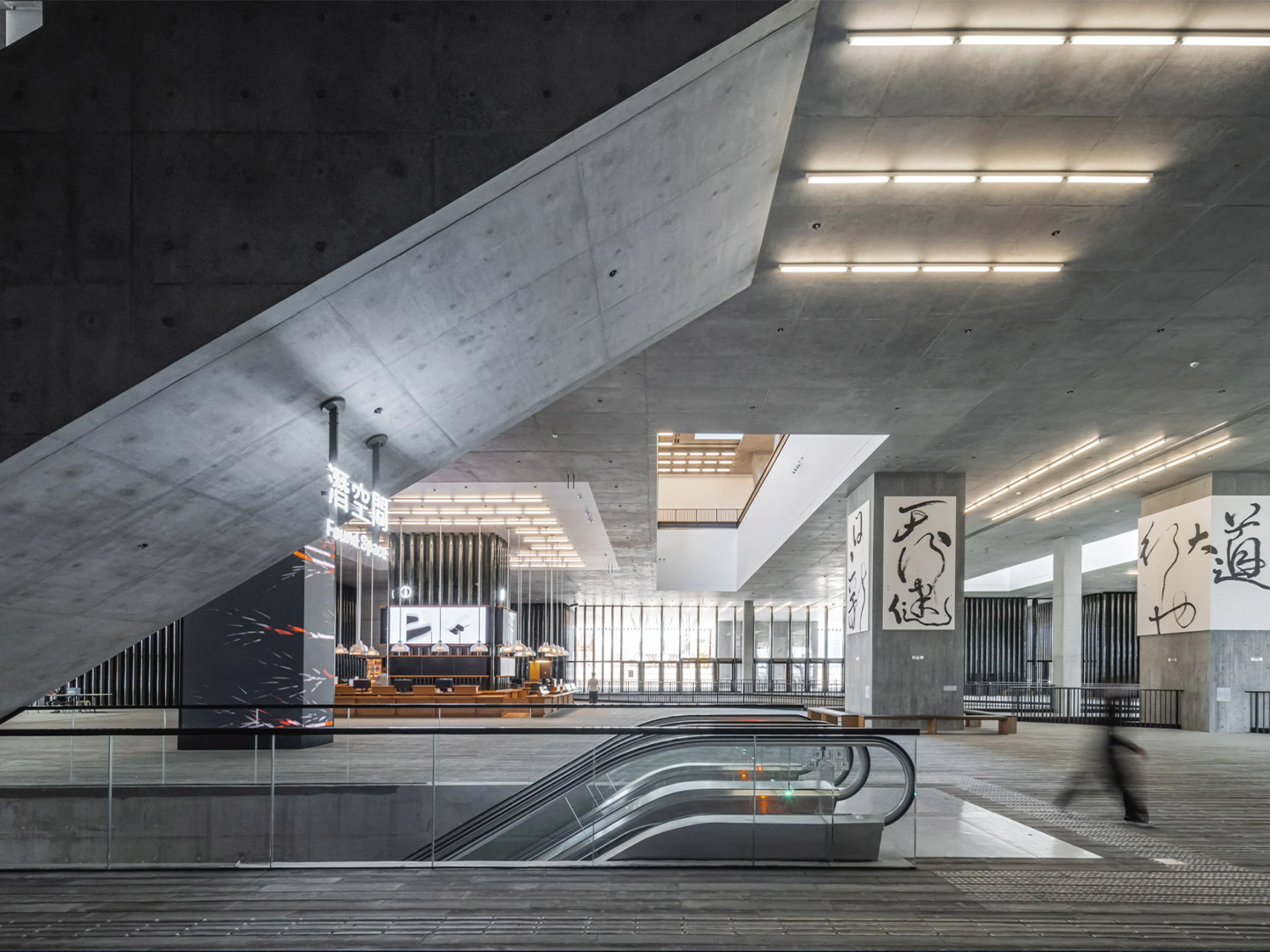
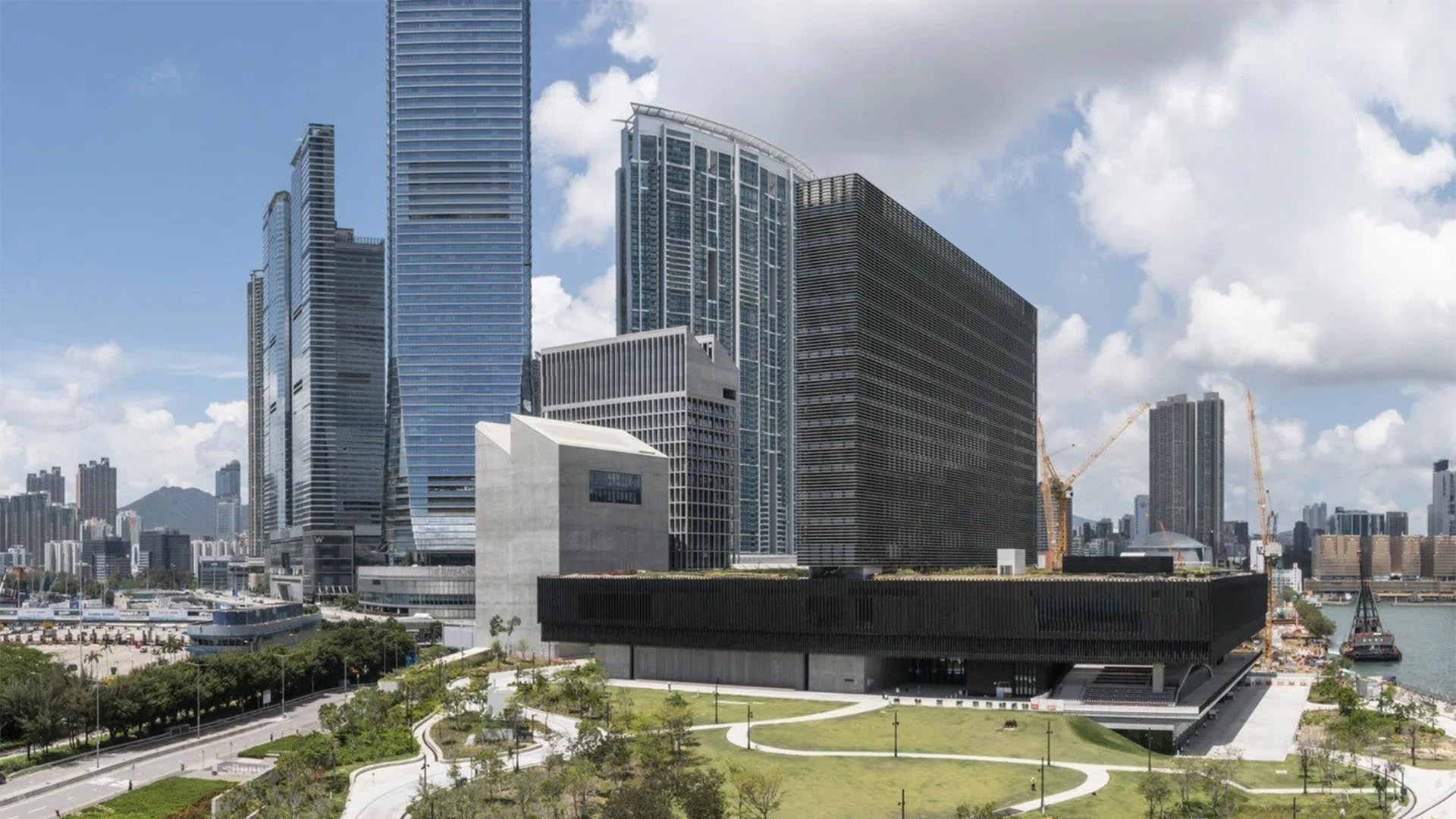
The horizontal building that ‘hovers’ above this sunken landscape houses the more conventional display spaces of the museum. As with the planning of a city, the arrangement of all the galleries is based on an orthogonal grid where a central plaza is tasked with providing direct access to the exhibition areas, both permanent and temporary. The tall “Focus Gallery”, with its two lateral bands of daylight just below the ceiling, rises out of the horizontal exhibition building and plugs into the lower part of the vertical tower.
From each of the four corners of the central plaza, a sequence of galleries can be accessed. A specific space introduces each of these sequences: there’s an elongated sky-lit gallery, a courtyard with direct access to the roof terrace, a room with extensive glazing towards West Kowloon Park and an auditorium facing the city’s famed Victoria Harbour. “They distinguish and structure the sequence of exhibition spaces, which can in turn be combined or divided into smaller units by additional third spaces,” the architects say. “The galleries themselves may be illuminated from above or from the sides; they may be introverted or extroverted,” they add. A variety of precise openings in the facade frame views of the Artist Square, the park and the skyline of Hong Kong Island across the harbour.
In the joint between the below-ground “found space” and the horizontal exhibition building, there is a spacious entrance area for the public. Instead of erecting a solid object that blocks off access, light and views, the architects formed a covered yet bright and welcoming platform that can be entered from all sides and levels. “[It’s] open and transparent yet shielded from direct sunlight,” the team insist. The platform is a forum and focal point between the West Kowloon Cultural District, the park and Victoria Harbour.
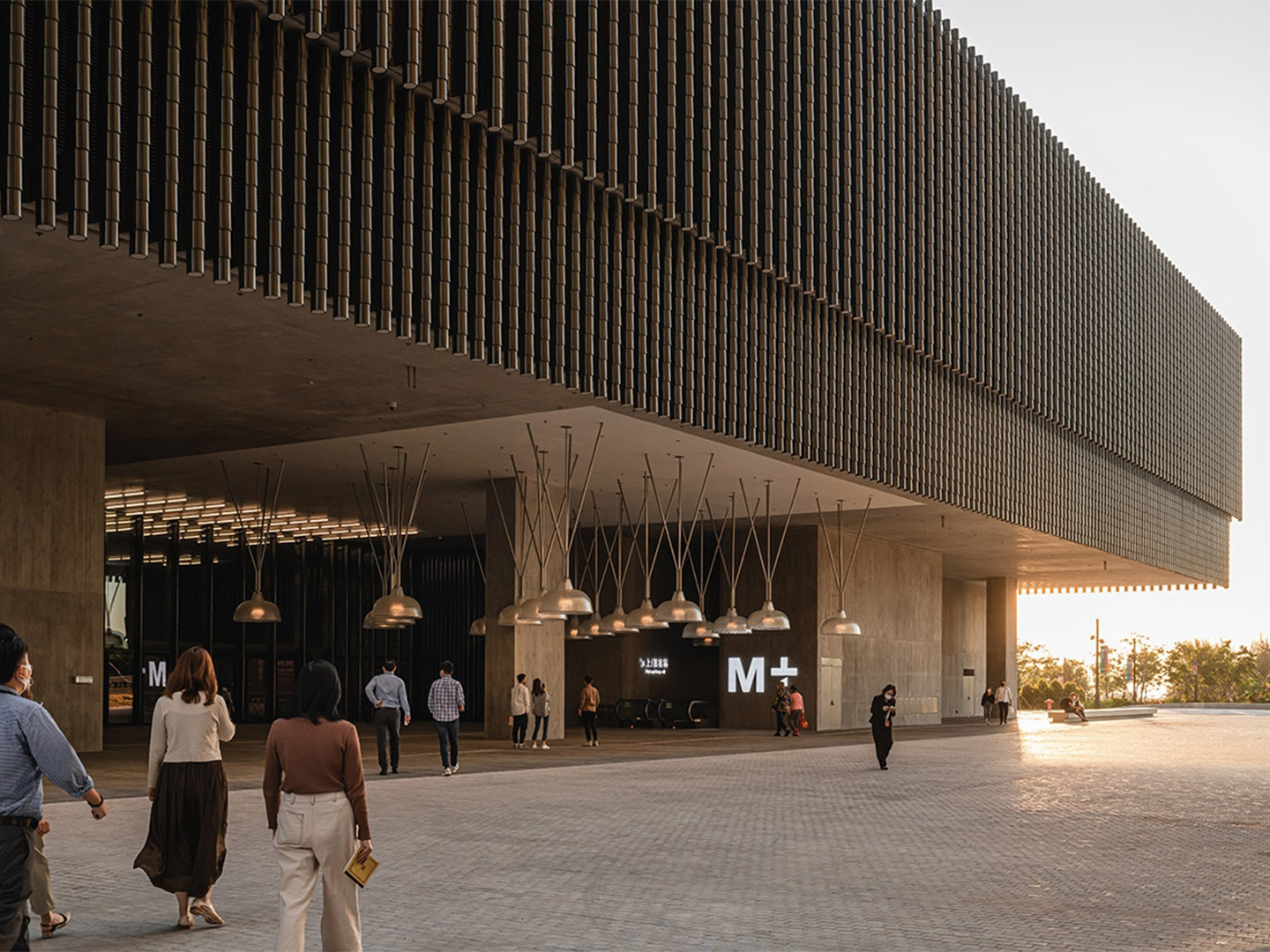
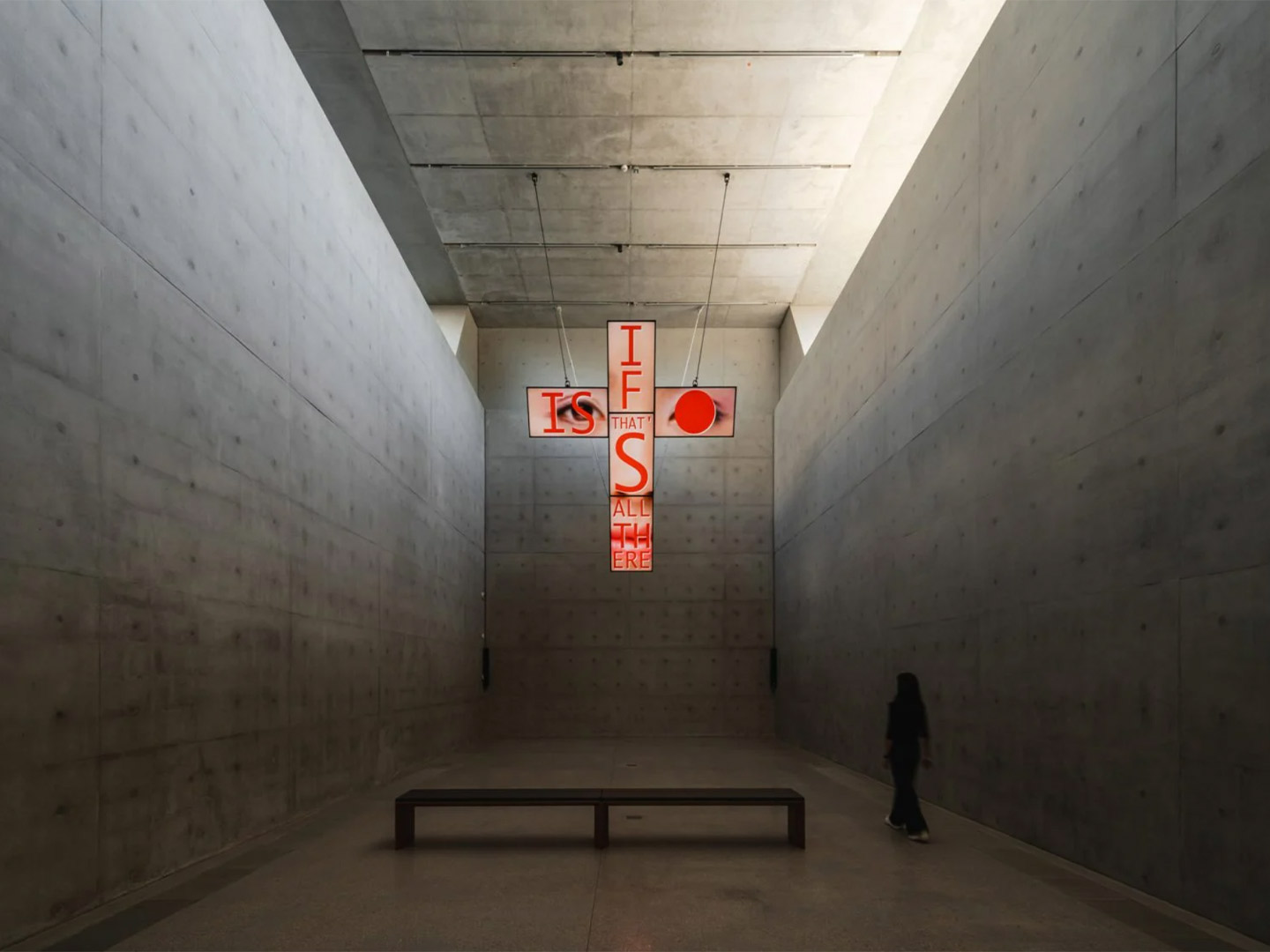
Here, visitors encounter all the uses and activities of M+ at a single glance. Specific functions are assigned to each quadrant of the platform. The museum shop is situated in the corner next to Artist Square. The large temporary exhibition space faces the park and is accessible directly from the main platform. Overlooking the waterfront promenade and Victoria Harbour, there is the auditorium on one side, and on the other, the glazed Learning Centre with a public courtyard leading to the rooftop terrace. Ticketing and information desks are located in the centre of the lobby. A broad diagonal opening in the floor of the platform affords a view of the excavation, while large ceiling cut-outs allow visitors to see the exhibition level and its intersection with the vertical building as well as a view of open skies.
Described by the architects as appearing “diaphanous”, the vertical extension of the M+ building is centred on the horizontal building beneath it. The two elements together form a single entity, fused into the shape of an upturned letter ‘T’. Built to the height specified in the master plan, the thin and long vertical structure houses research facilities, artist-in-residence studios and a curatorial centre where natural daylight and expansive city views make researching, learning and working a special experience. In its top floors, the vertical tower contains a member lounge and public restaurants with panoramic views.
Integrated into the sun-shading horizontal louvers of the harbour-facing facade, an LED lighting system activates the building as an oversized display screen for digital works of art, establishing M+ as part of the Victoria Harbour skyline. It’s a structure not simply anchored in its surroundings, but also informed by them. “On one hand, the precise and urban, almost archaic shape reiterates the iconic character of Kowloon’s skyline,” the architects suggest. “Yet on the other hand, this convention is subverted by the transmitted message of the art, visible from afar, which will consequently make M+ a site of constant renewal, rather than being locked into a predefined form.”
The result is a universal place with an inner organisation whose openness and transparency makes it possible to link the complexities of the content, the space and the surrounds in many different ways. “Through its specificity, it becomes a distinctive, singular and unmistakable piece of Hong Kong,” the Herzog & de Meuron team say. “But above all,” they add, “M+ is a public forum, a built platform for the exchange, encounter and activity of people and art.”
herzogdemeuron.com; mplus.org.hk
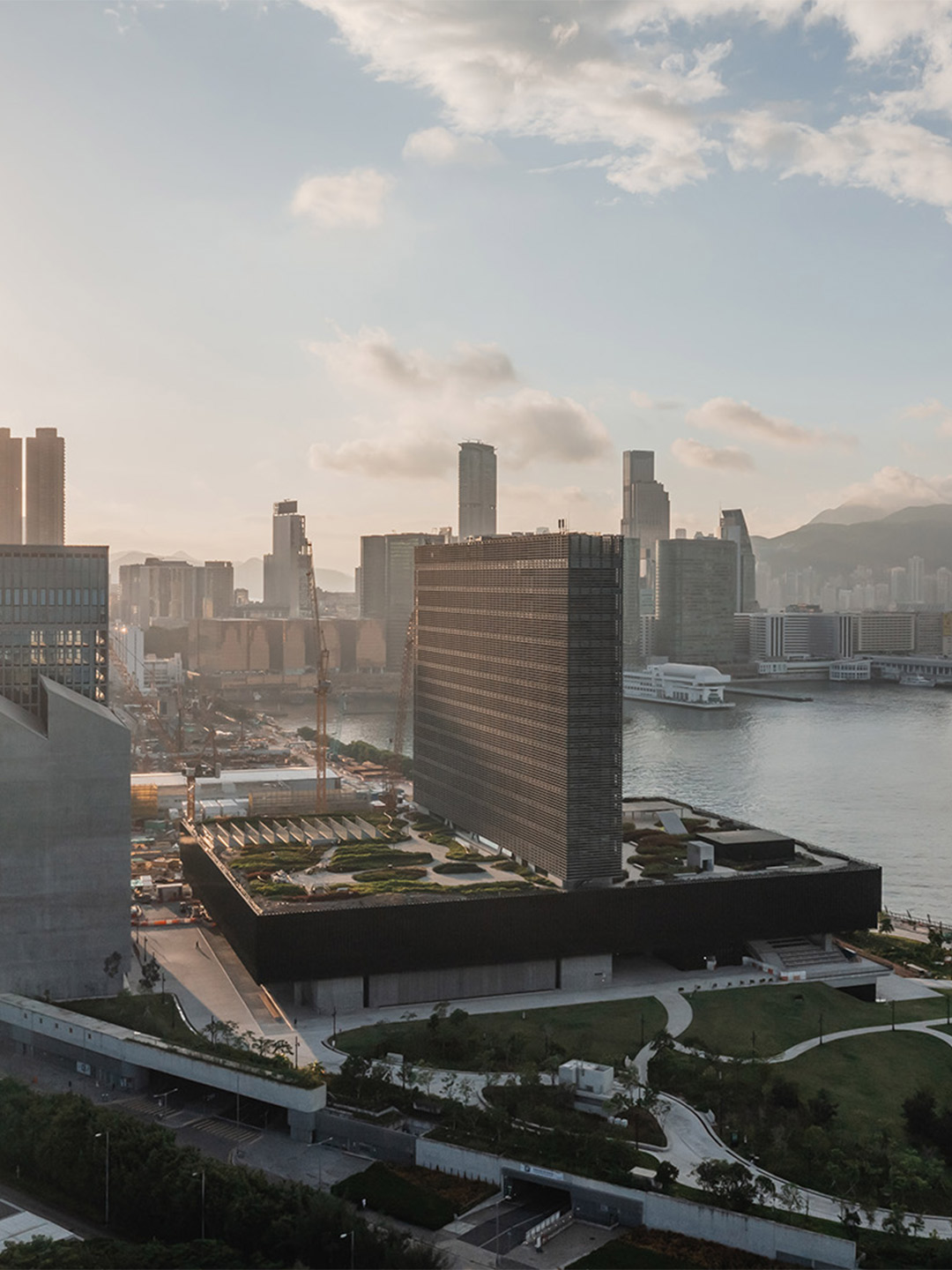
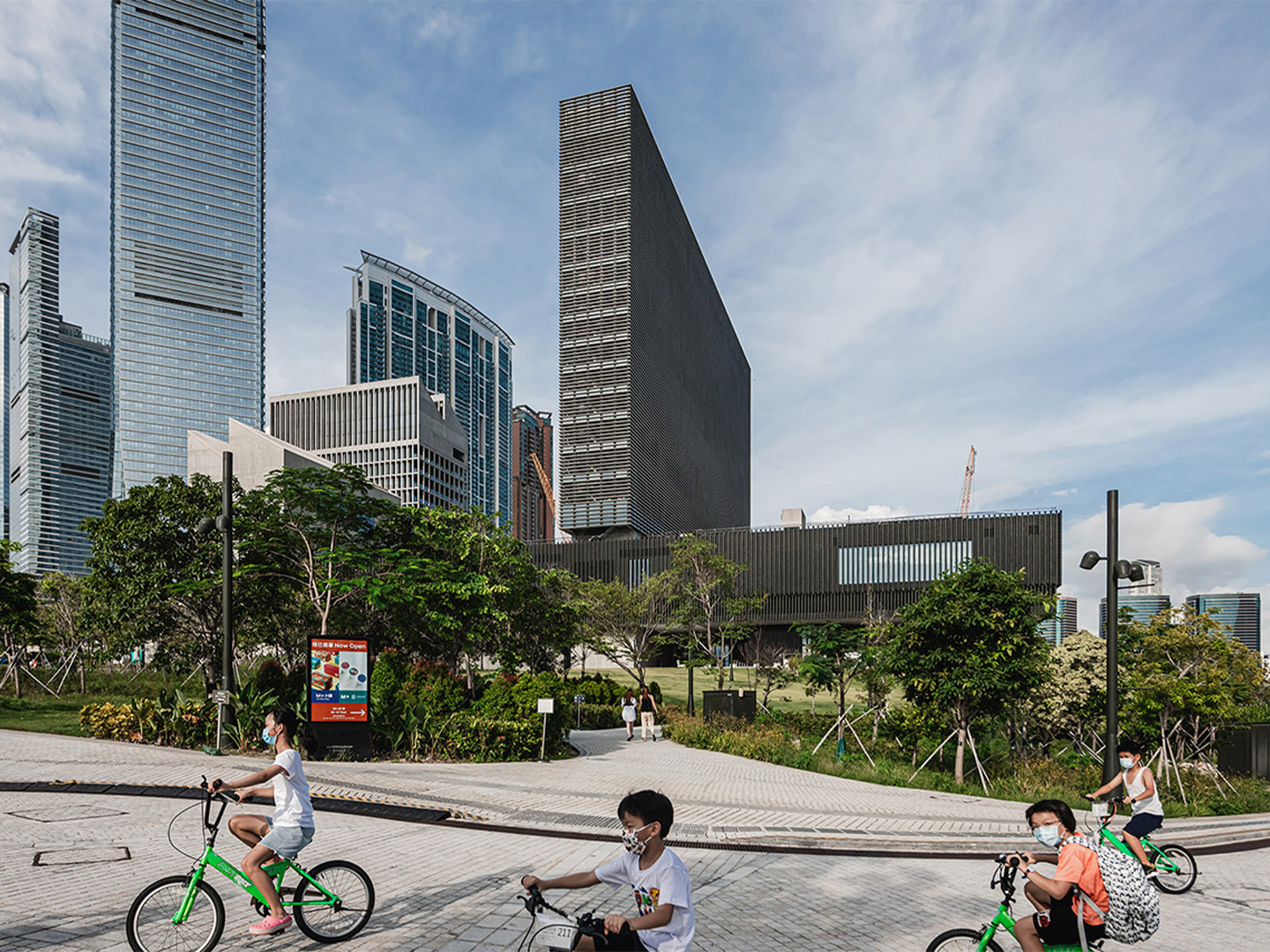
Described by the architects as appearing “diaphanous”, the vertical extension of the M+ building is centred on the horizontal building beneath it. The two elements together form a single entity, fused into the shape of an upturned letter ‘T’.
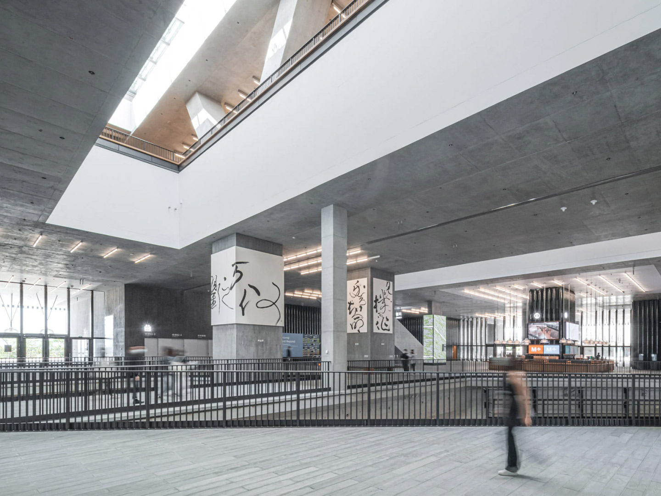
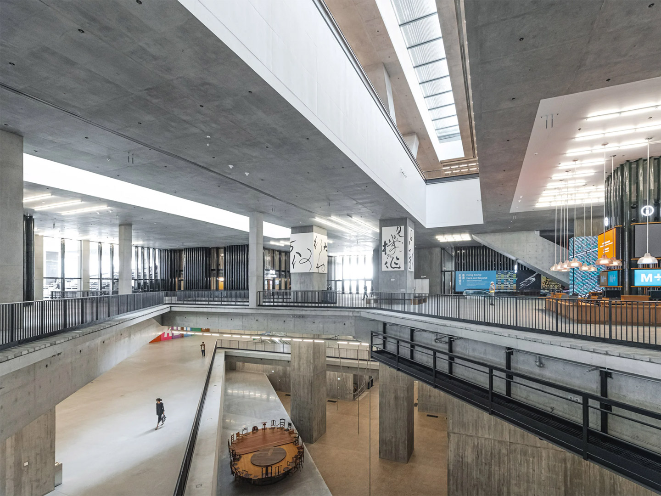
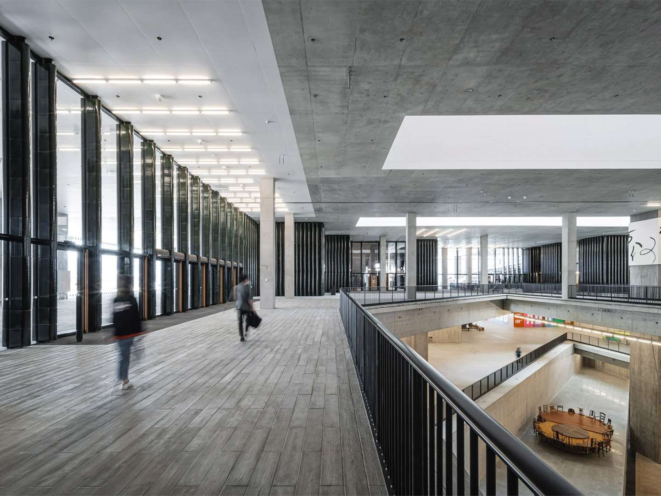
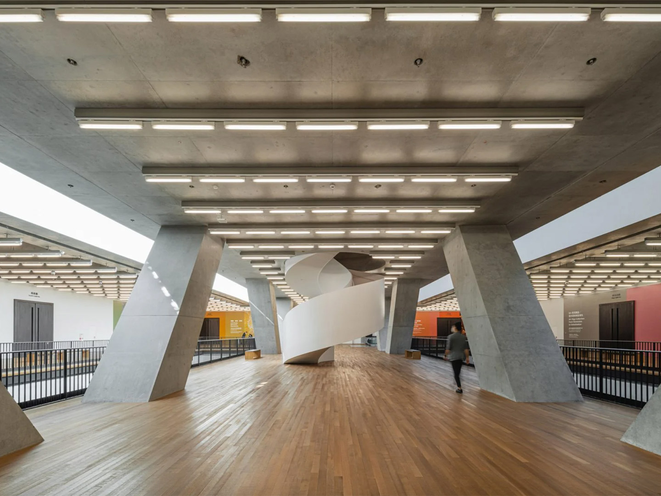
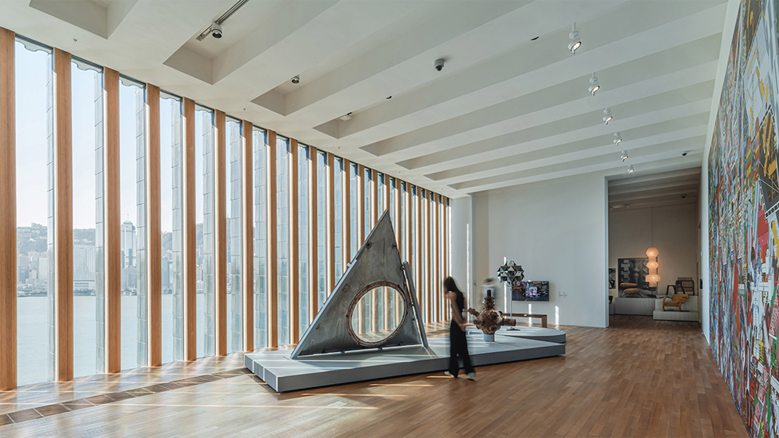
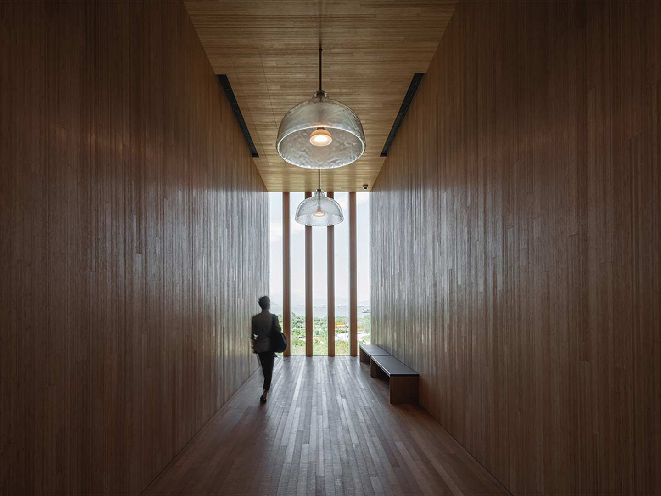
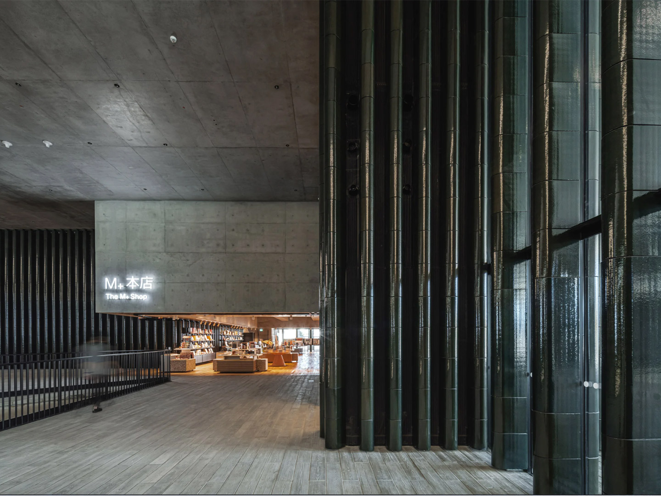
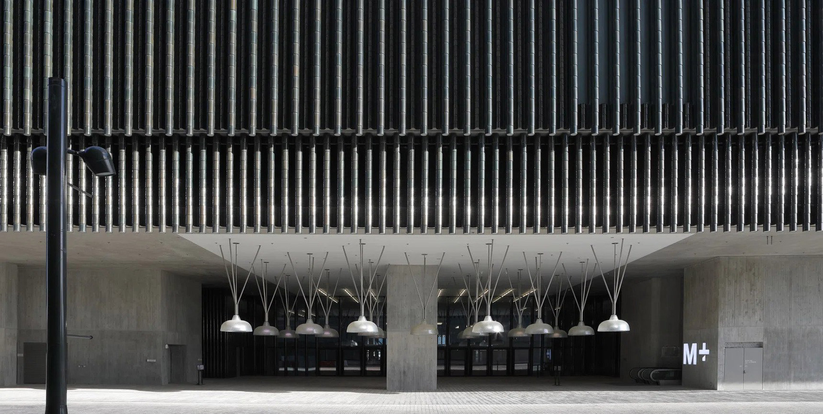
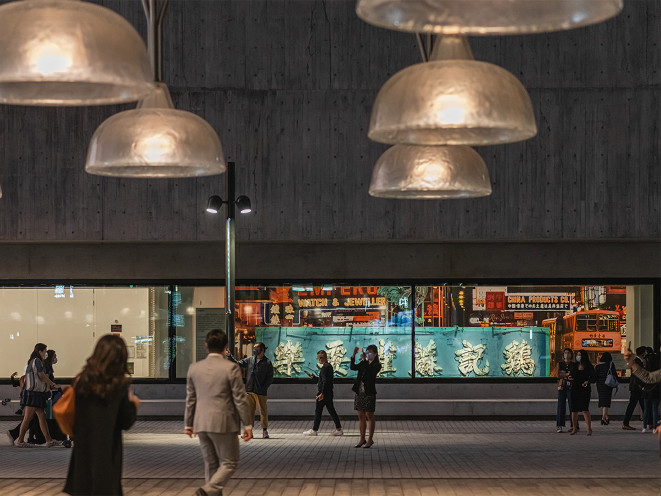
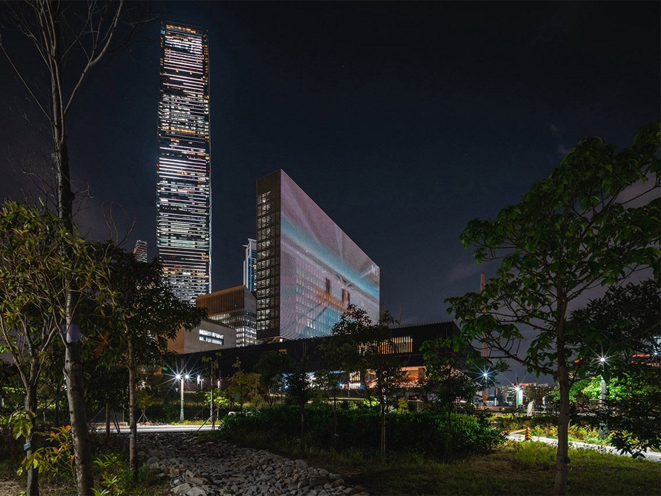
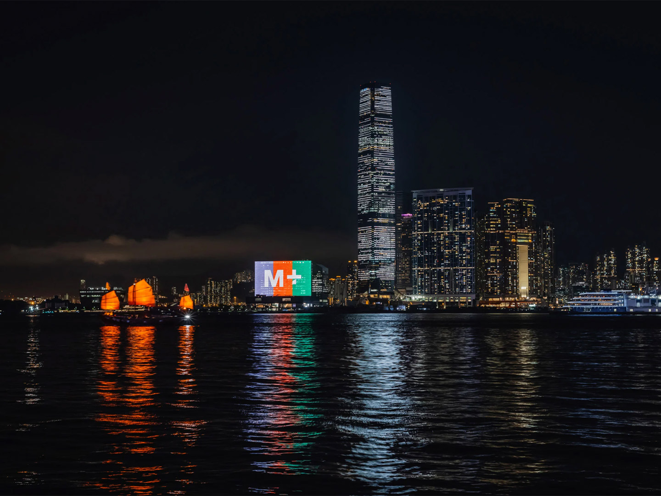
Catch up on more architecture, art and design highlights. Plus, subscribe to receive the Daily Architecture News e-letter direct to your inbox.
Related stories
- Venus Power collection of rugs by Patricia Urquiola for cc-tapis.
- Bitossi celebrates centenary in Florence with new museum and 7000-piece display.
- Casa R+1 residence in southern Spain by Puntofilipino.
Located at Museumpark in the centre of Rotterdam, an hour’s drive south-west of Amsterdam, Depot Boijmans Van Beuningen is the first art facility of its kind, offering a no-holds-barred approach to the city’s 151,000-piece collection. “The assignment was to offer a glimpse behind the scenes of the museum world and make the whole art collection accessible to the public,” say the team from MVRDV, the Dutch architecture firm tasked with bringing the project to life. They fulfilled the brief by creating a series of unconventional exhibition halls, joined by an enormous amount of open storage space for art and design, all tucked within a reflective, rounded volume that responds to its urban parkland surroundings.
Breaking away from a tradition of concealment, the design of the Depot shines a light on “previously invisible” artefacts by unlocking its storage vaults for public access. “Currently many international museums can only showcase six to seven percent of their collections in exhibitions,” the MVRDV team explain. “The remaining 94 percent is [usually] hidden in storage,” they add. Visitors to the Depot can expect to immerse themselves in the complete backstage theatrics of the facility, and experience first-hand what maintaining and caring for an invaluable art collection actually entails, either by themselves or with a guide. “They can also observe conservation and restoration processes, packaging, and [the] transportation of works of art,” the MVRDV team say.
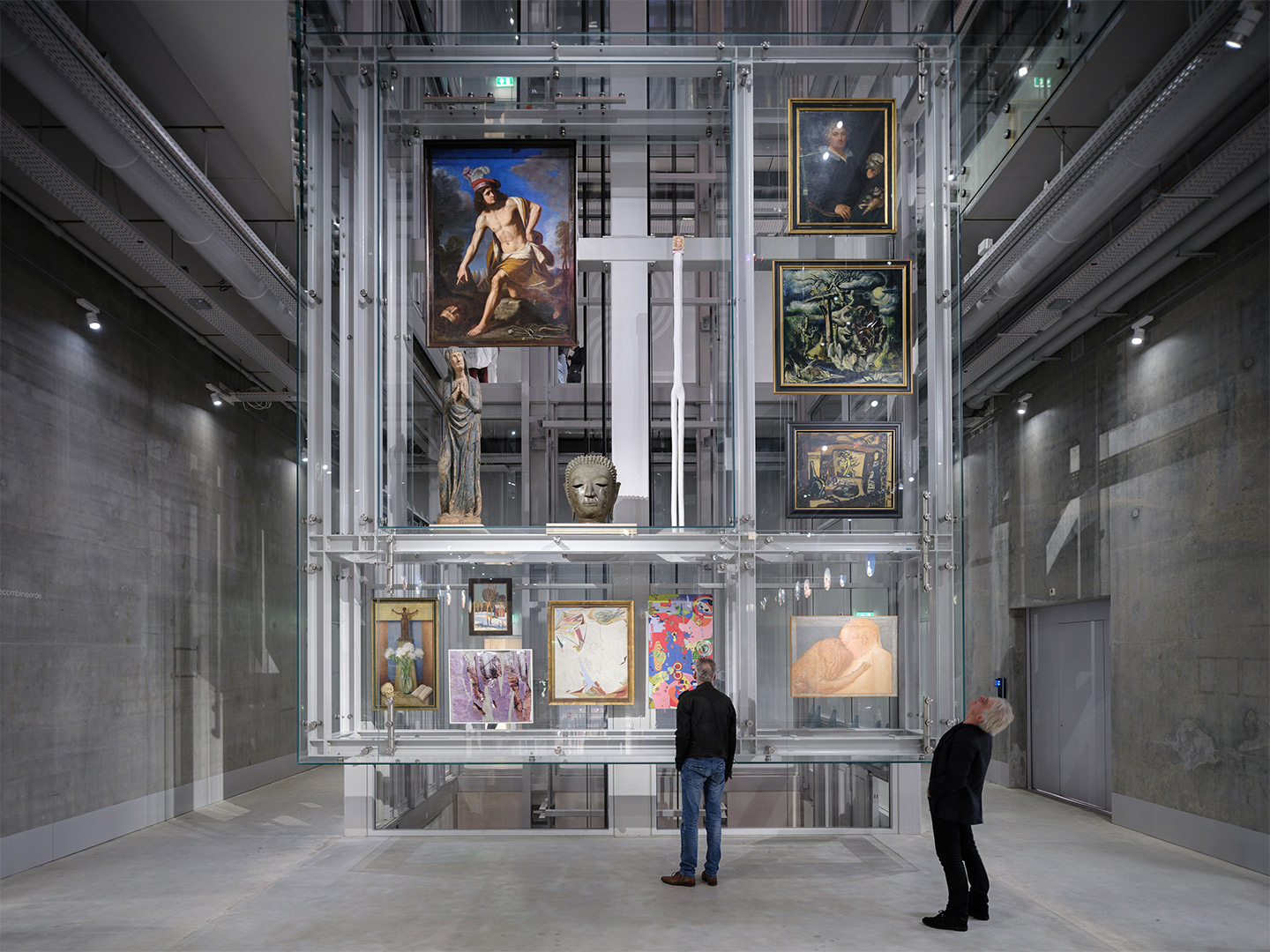
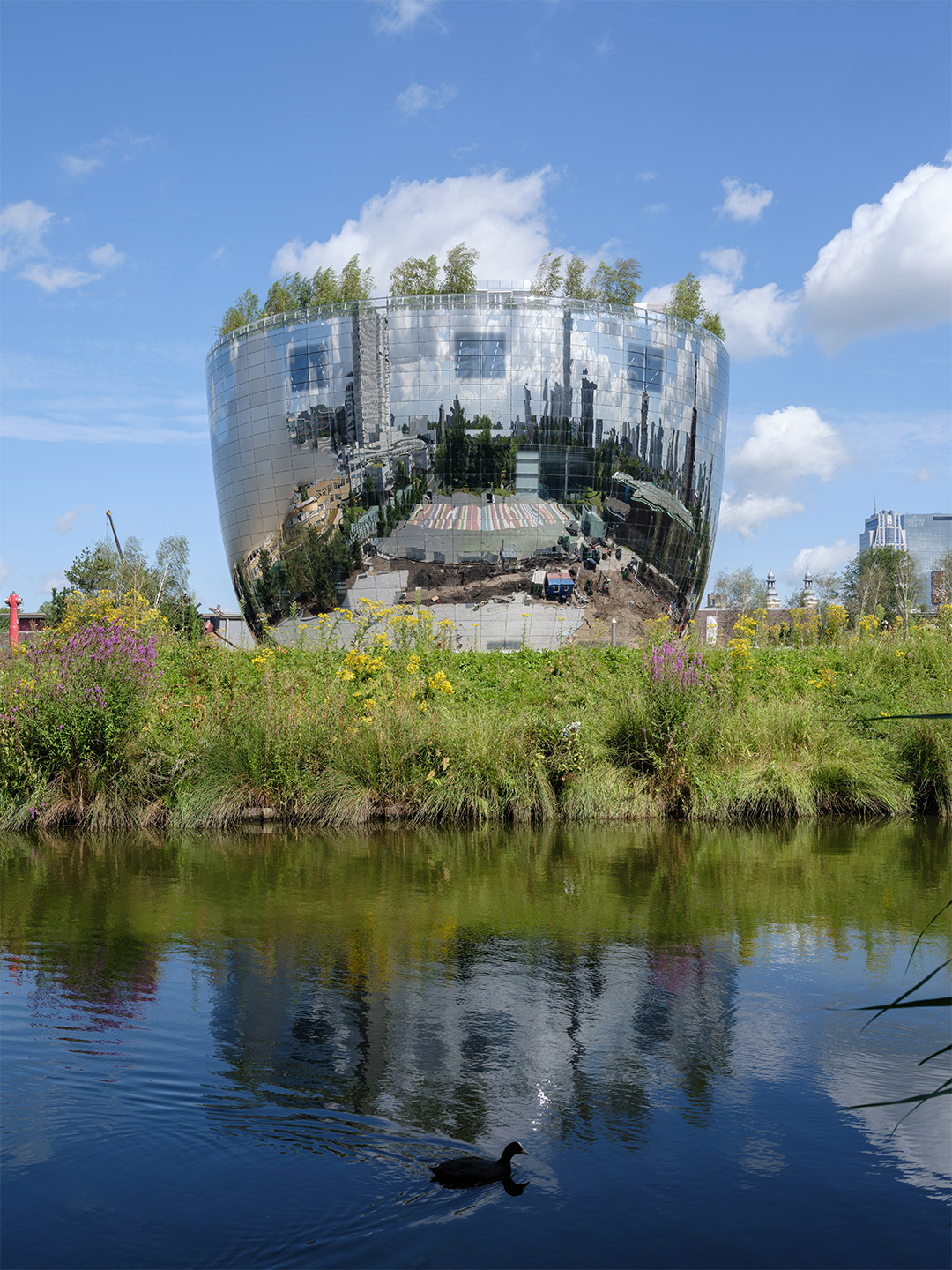
Depot Boijmans Van Beuningen in Rotterdam by MVRDV
Described as being “in the round” by the architects, the form of the 39.5-metre-high Depot is ovoid. It’s a deep bowl-like shape where the ground-level footprint is small and circular – mostly maintaining views and pedestrian routes through the Museumpark – while the roof area broadens in its circumference. Surrounded by artworks upon entry, visitors are led upwards through the building via five large zig-zagging stairways that are reminiscent of etchings by Italian archaeologist-architect Giovanni Piranesi. The crisscrossing staircases deliver visitors to exhibition rooms and curators’ studios, as well as to the rooftop and the atrium. The latter is filled with 13 glass display vitrines that show an evolving “lightly curated” selection of the Depot’s many treasures.
Since 99 percent of the building can be visited by the public, and the collection is completely accessible, the MVRDV team consider their design for the Depot “fully democratic”. But this level of transparency means that not everything is as highly polished as a typical gallery. As in a closed depot, the works of art are stored with efficiency in mind – they stand wrapped, hanging from moveable racks, displayed in glass cabinets or exhibited in one of the gigantic display cases suspended in the atrium. Prints, drawings and photographs are kept in enclosed spaces (but visitors can submit requests to view works from these collections) and the film and video archive can be viewed in special projection rooms.
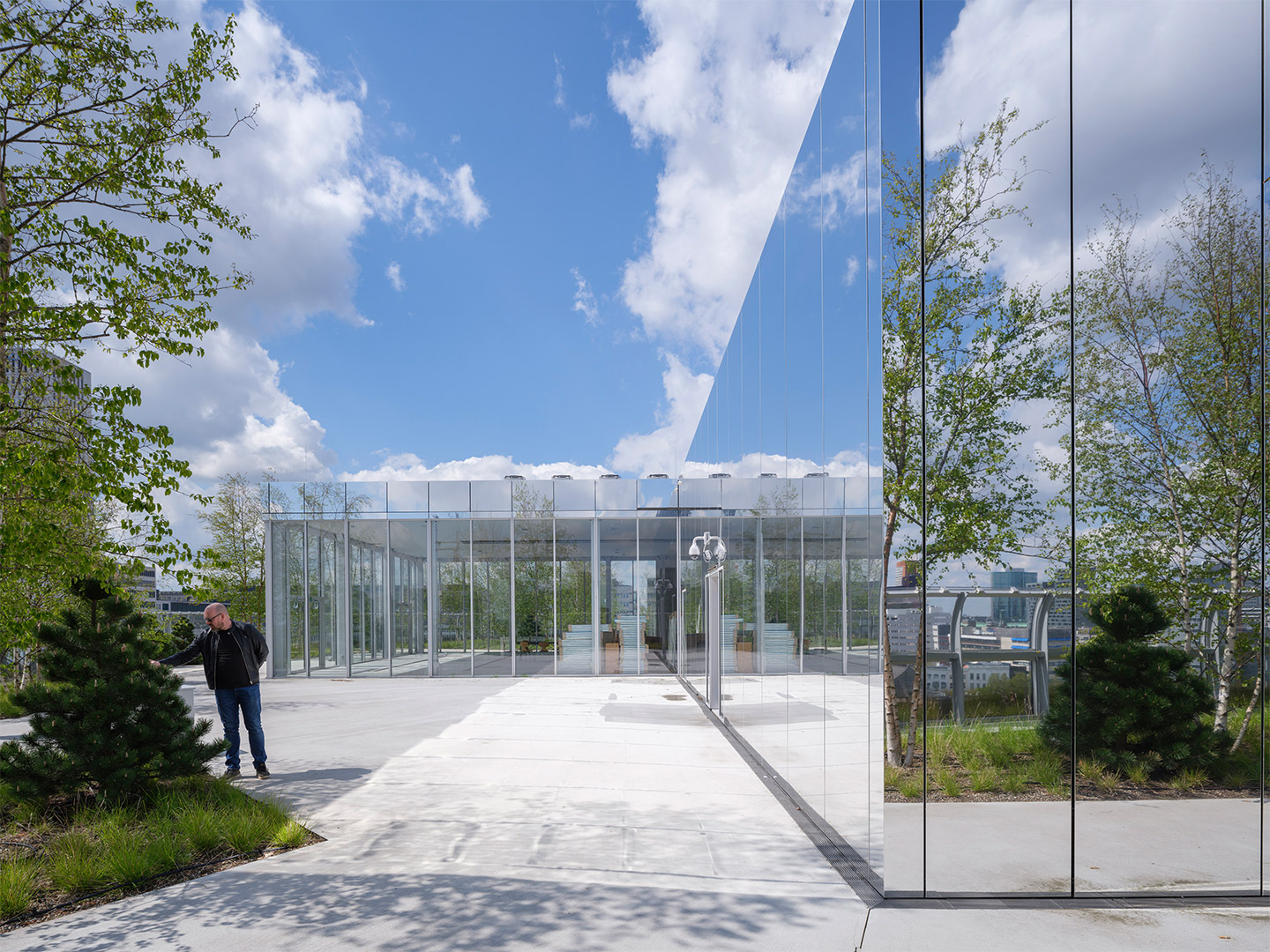
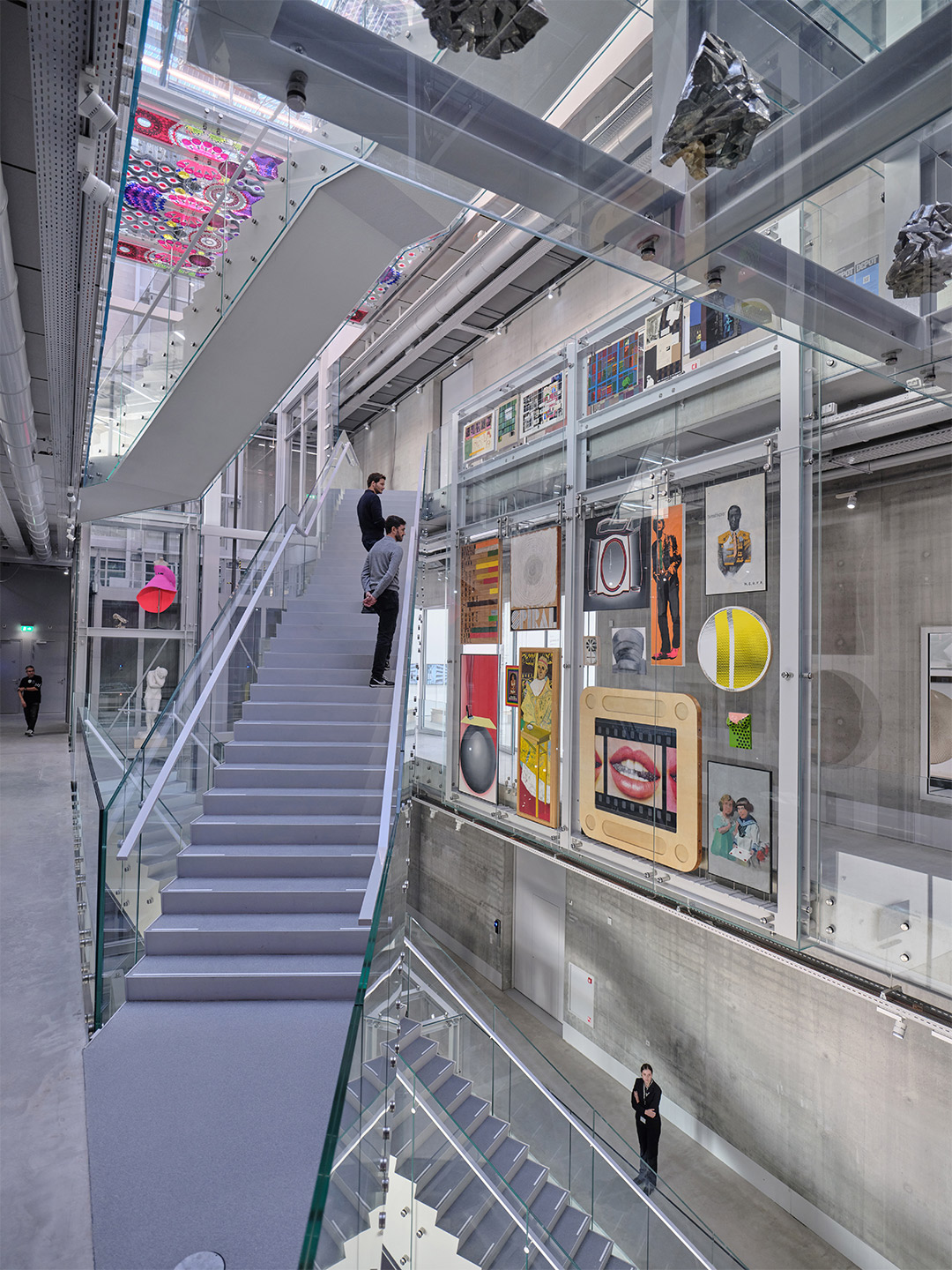
Artefacts are stored on the basis of climatic requirements rather than being curated by artistic movement or era. Each storage space is provided with a specific climate that is maintained by a climate control system. There are five different climate zones, suited to works of art produced with different materials: metal, plastic, organic/inorganic, black-and-white and colour photography. “This method of storing the art collection calls for specific climatic conditions in which the air is not overly cold, warm, humid or dry,” the architects explain.
Not to be overlooked, one of the building’s most striking features is its reflective facade, comprised of 6609 square metres of glass subdivided into 1664 mirrored panels. These panels were “adopted” by many inhabitants and cultural institutions of Rotterdam for 1000 euros each as a gesture of support for the Depot. The MVRDV team say the mirrored panels “ensure the integration of the design with its surroundings, by reflecting and thus honouring the activity and the nature of the Museumpark” which was designed by landscape architect Yves Brunier with OMA in the nineties.
The parkland space lost by the footprint of the Depot building has been replaced with more open public space, by way of a “rooftop forest” populated by 75 multi-stemmed birch trees, planted alongside fir trees and grasses. The birches were bred in a special tree nursery for three years before they were planted on the rooftop terrace in the spring of 2020. Accessible via an express lift, the rooftop is situated on the sixth floor of the Depot, at a height of about 35 metres, offering visitors breathtaking views across the city of Rotterdam.
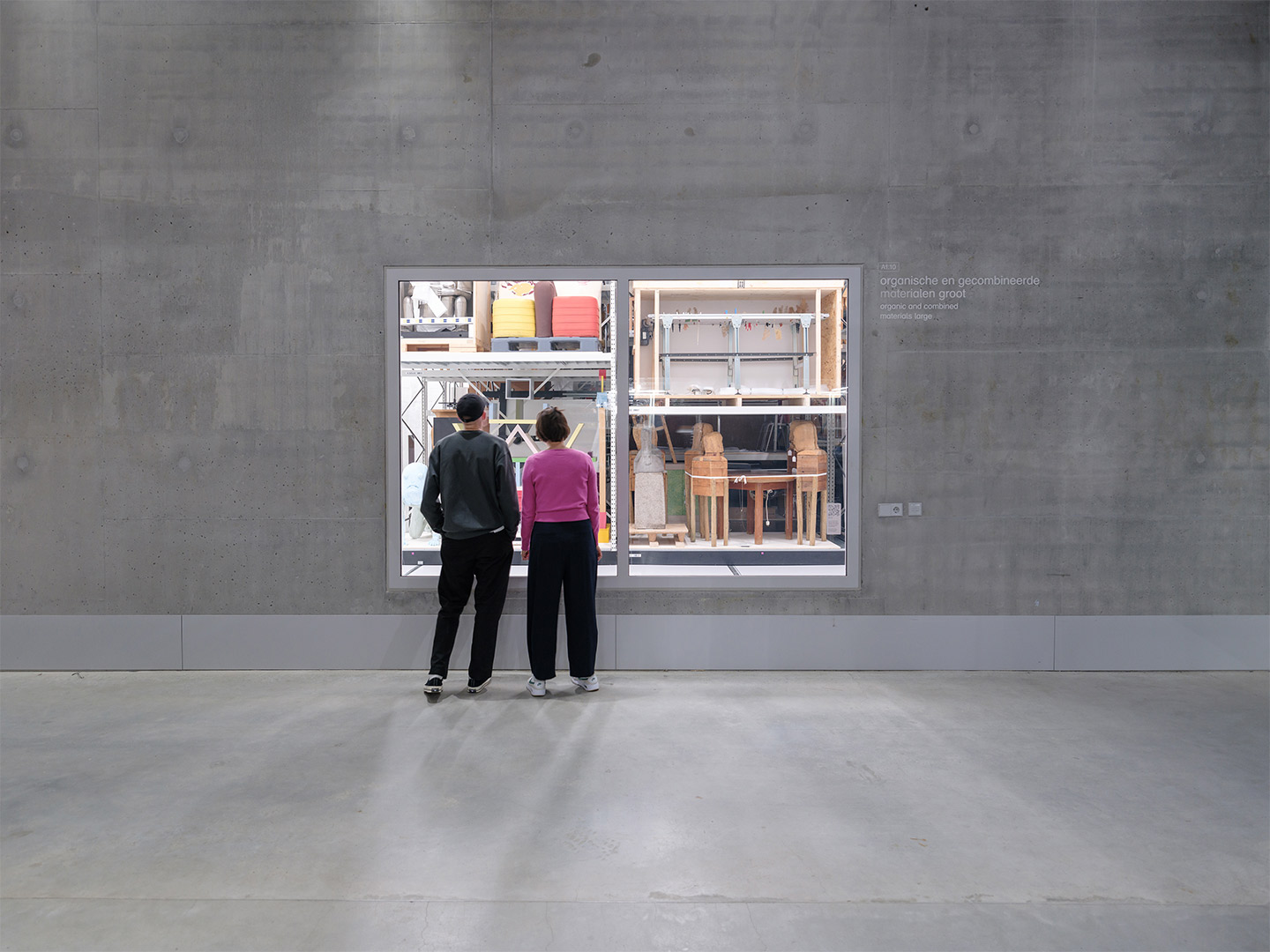
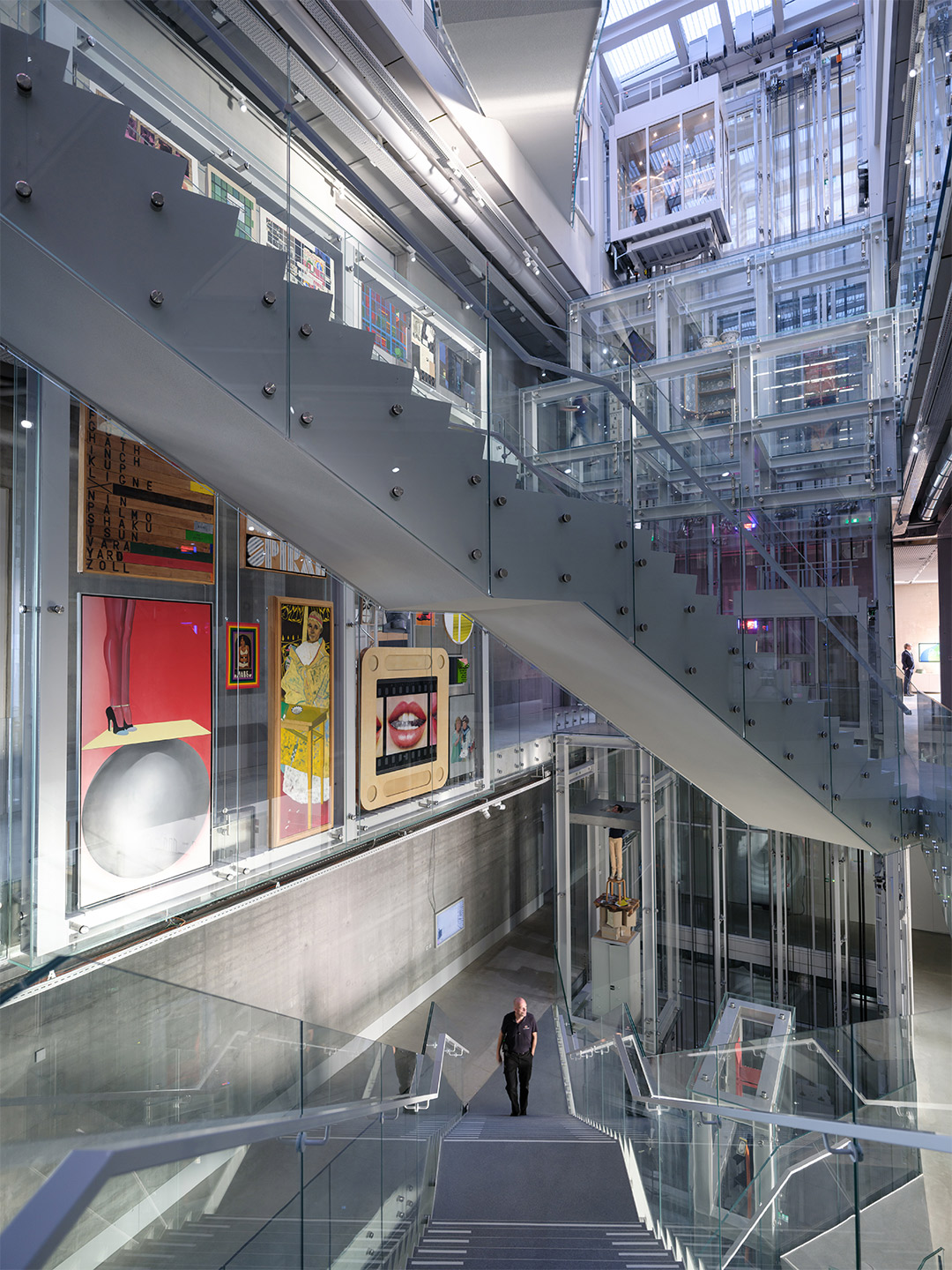
When it comes to sustainability, the Depot strives to reduce the use of energy and water during its operation. A combination of geothermal heat exchange, solar panels, LED lighting and high-performance insulation makes the building “energy neutral” with regards to building-related energy consumption. Rainwater will be stored in the basement and used for irrigation and toilet facilities, reducing the building’s water consumption. “This water storage, combined with the green roofs, makes water run-off minimal, with any remaining run-off directed into the pond of Het Nieuw Instituut, which is converted into a water basin for the surroundings,” say the MVRDV team. “In this way, the Depot can be disconnected from the sewage system for rainwater.”
While the facility’s core task is to simultaneously store and display art, the architects designed the Depot as a canvas for other creatives as well. The entrance and atrium were developed in close collaboration with local artists John Körmeling and Marieke van Diemen; the interior design of the rooftop restaurant is by Amsterdam-based firm Concrete; and a permanent artwork by Swiss visual artist Pipilotti Rist is projected onto the building’s side. Expected to attract up to 250,000 visitors per year, including tourists, school groups and Rotterdammers, Depot Boijmans Van Beuningen has drawn the attention of museum officials globally. It’s a place where the world of art-collecting is intertwined with visitor circulation, ensuring the city of Rotterdam’s collection is kept safe and on-show for generations to come.
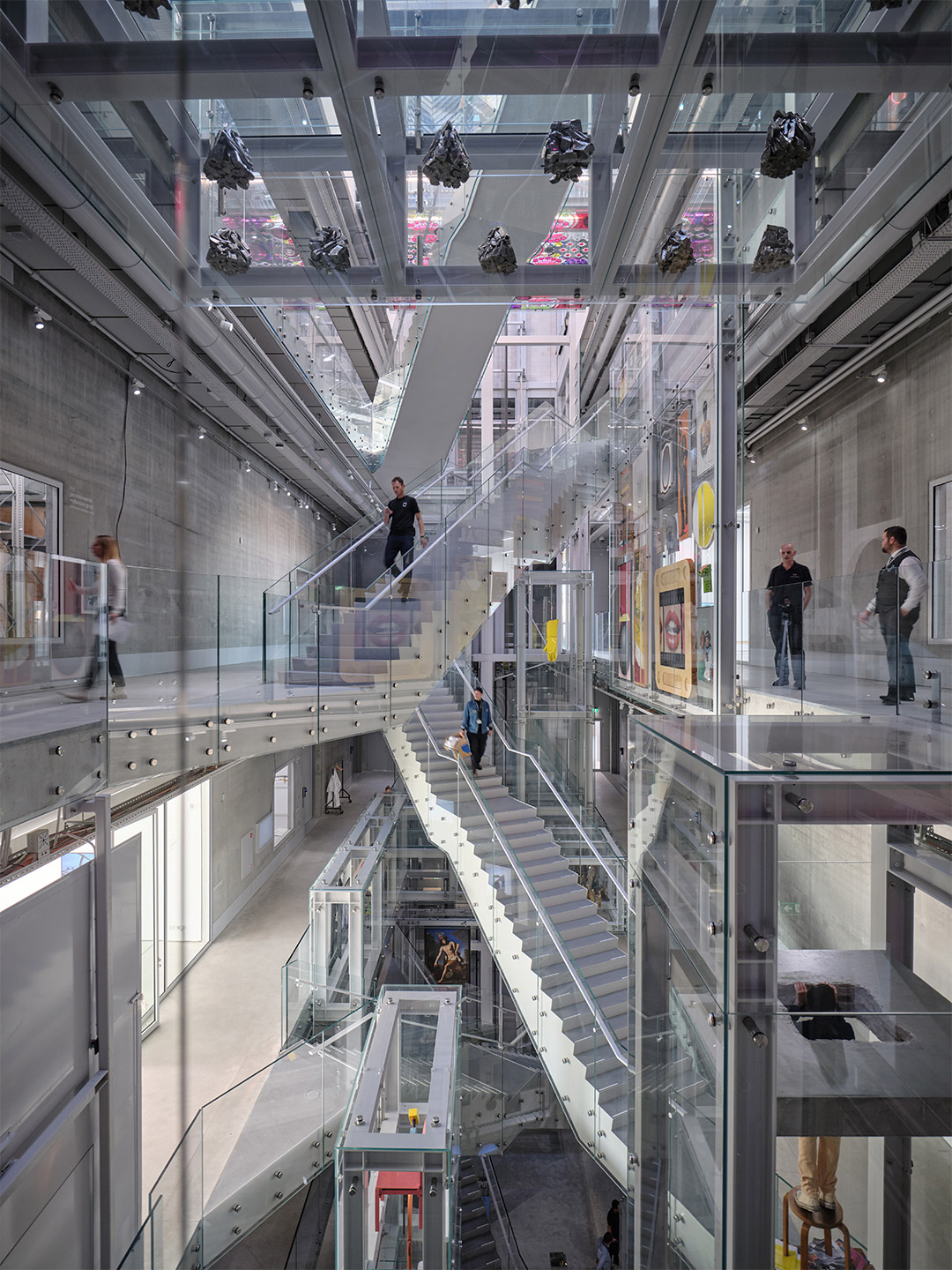
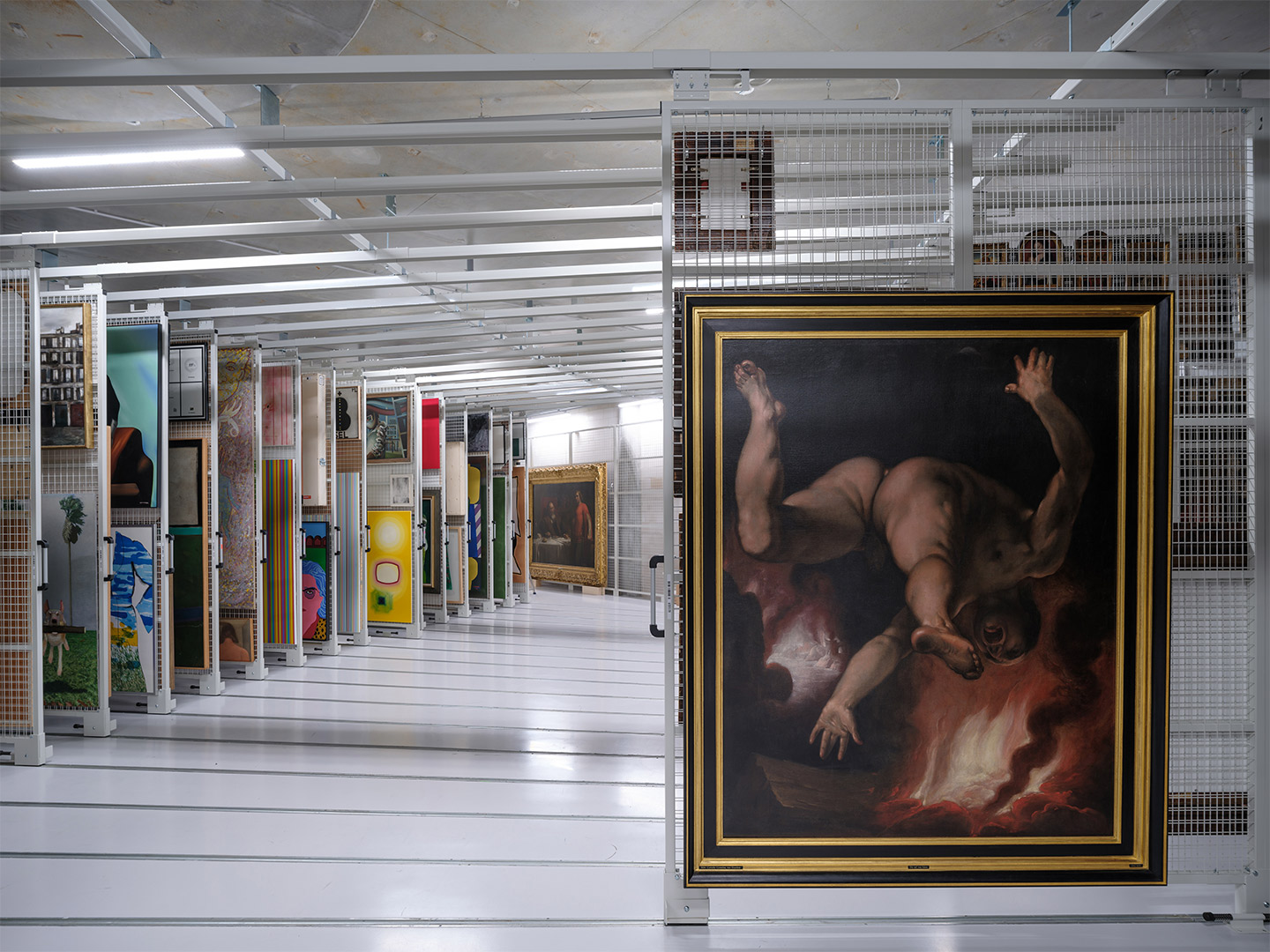
Visitors to the Depot can expect to immerse themselves in the complete backstage realm of the institution, and experience what maintaining and caring for an invaluable art collection actually entails.
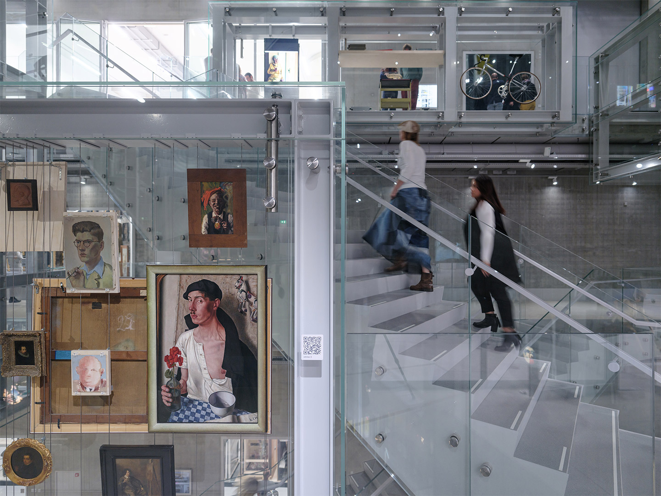
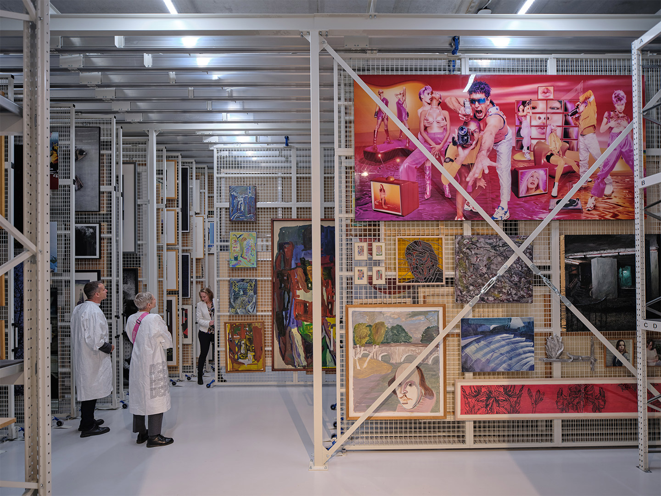
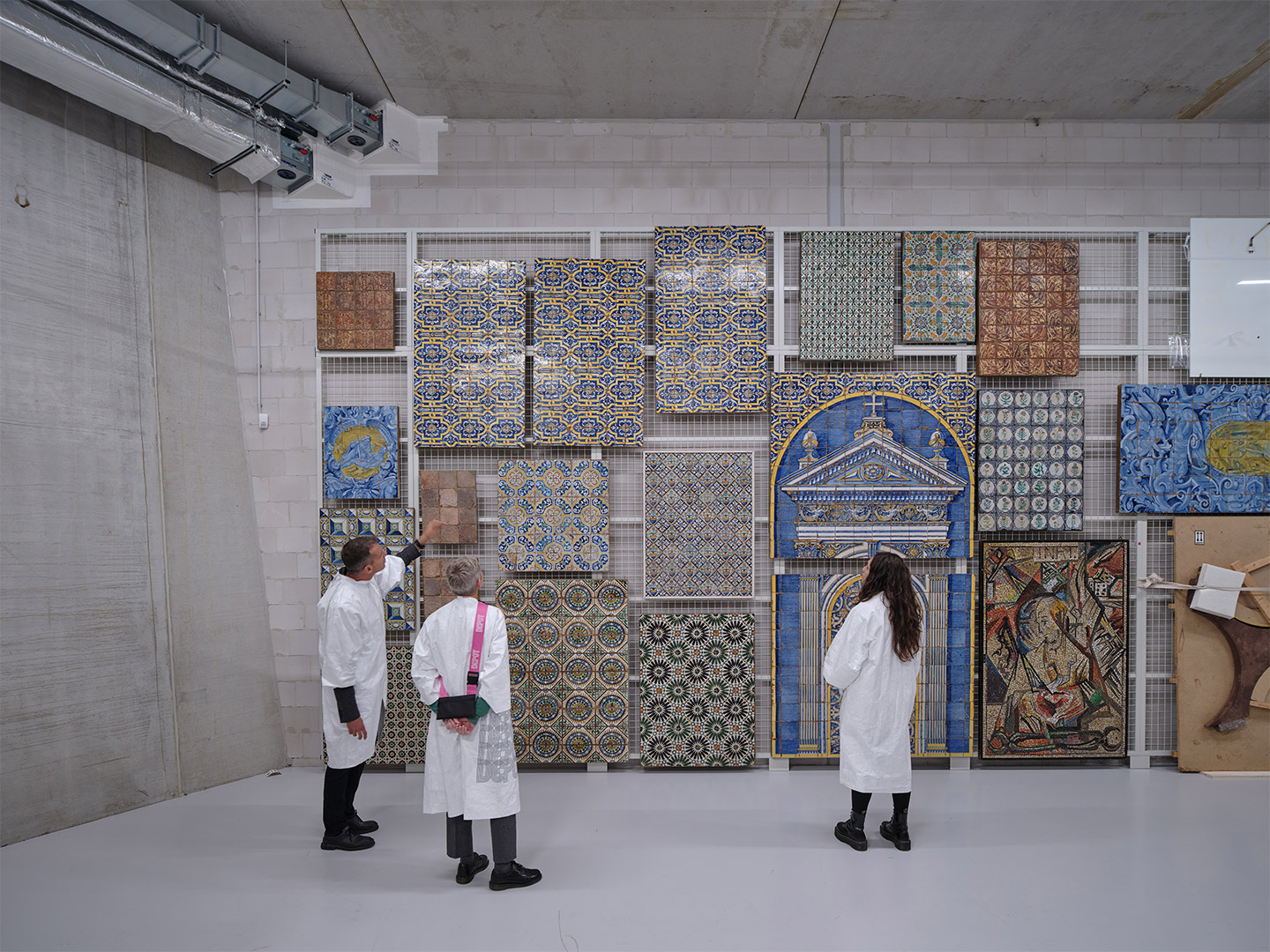
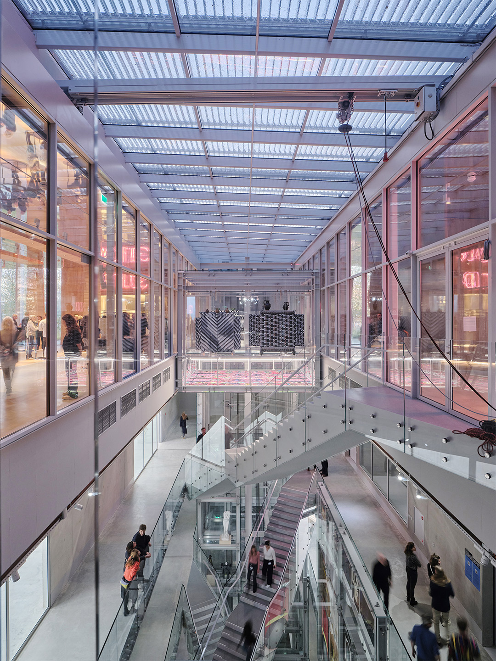
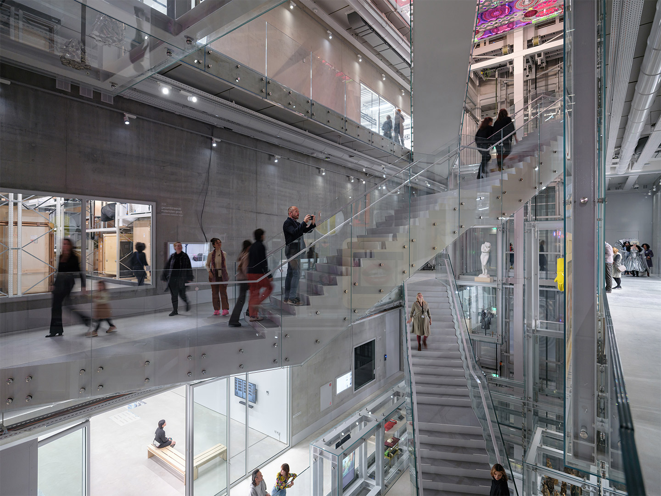
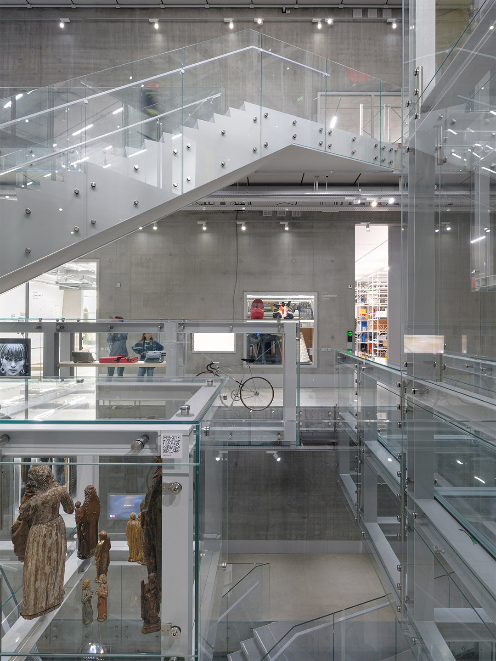
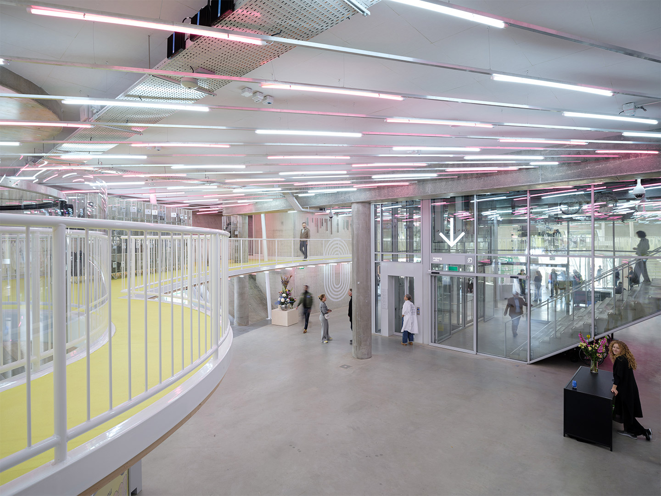
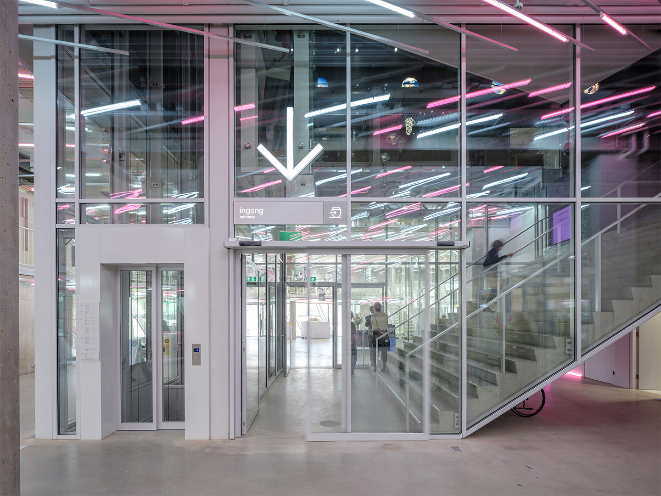
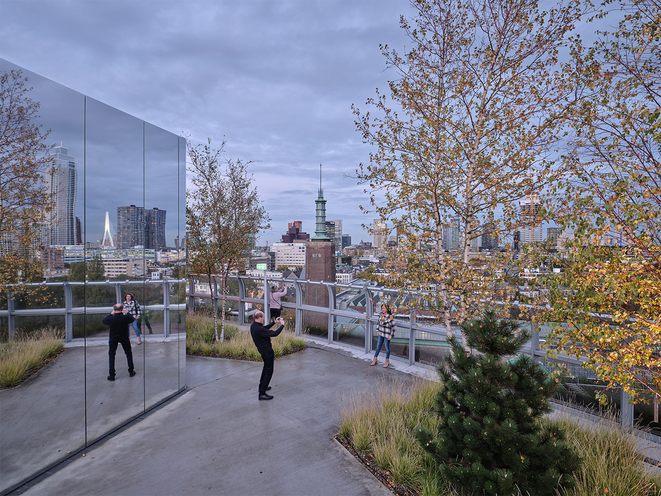
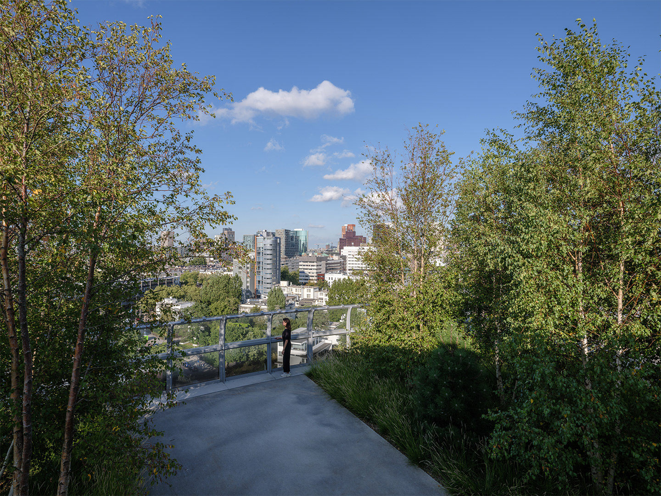
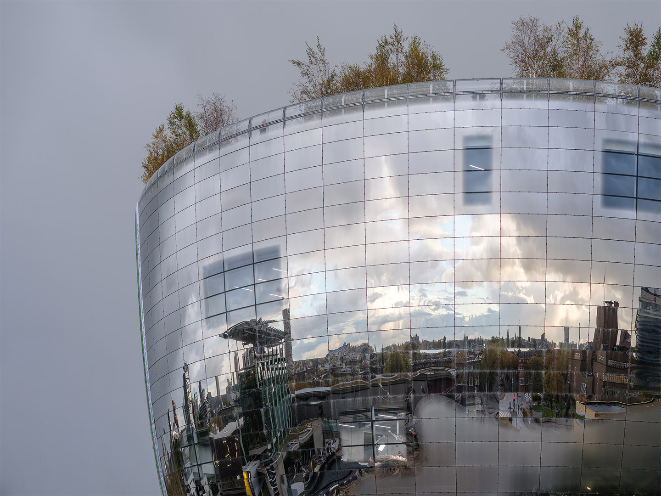
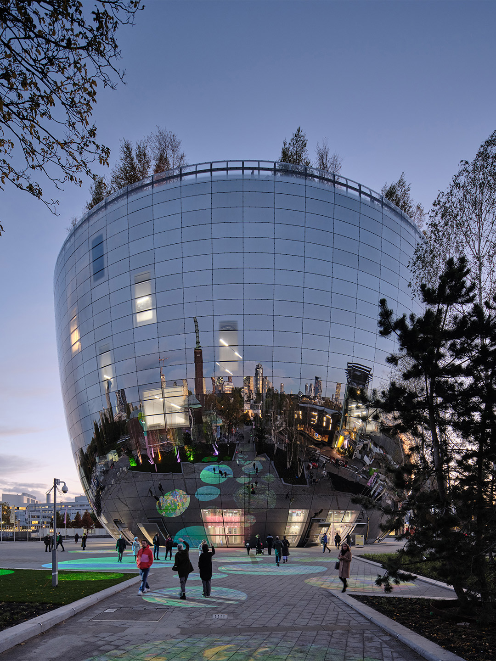
Catch up on more architecture, art and design highlights. Plus, subscribe to receive the Daily Architecture News e-letter direct to your inbox.
Related stories
- Venus Power collection of rugs by Patricia Urquiola for cc-tapis.
- Bitossi celebrates centenary in Florence with new museum and 7000-piece display.
- Casa R+1 residence in southern Spain by Puntofilipino.
In early September, visitors who strolled down the laneway leading to the historic tobacco factory of La Rioja in Spain were confronted by a new experience – albeit one that played on notions of familiarity. Overlooked by the factory’s imposing red-brick chimney, the narrow space that trails between two buildings was filled with a procession of small corridors and rooms that mimicked the volumes of a typical house. Set within a grid of 3.6-metre squares, the rooms were traced out by domestic-scaled walls, put together with interlocking terracotta-coloured bricks that appeared to glow in the warm autumn sun.
Given the name Tipos de Espacio (translating to ‘Types of Spaces’), the temporary exhibit was created by two design offices, Palma from Mexico and Madrid-based HANGHAR, for the duration of Concéntrico, the international architecture and design festival of Logroño. This year marked the seventh edition of Concéntrico in Logroño, the capital of La Rioja, and Types of Spaces was just one of the many highlights that continued the festival’s mission: to form a dialogue between the city, its heritage and the rise of contemporary architecture.
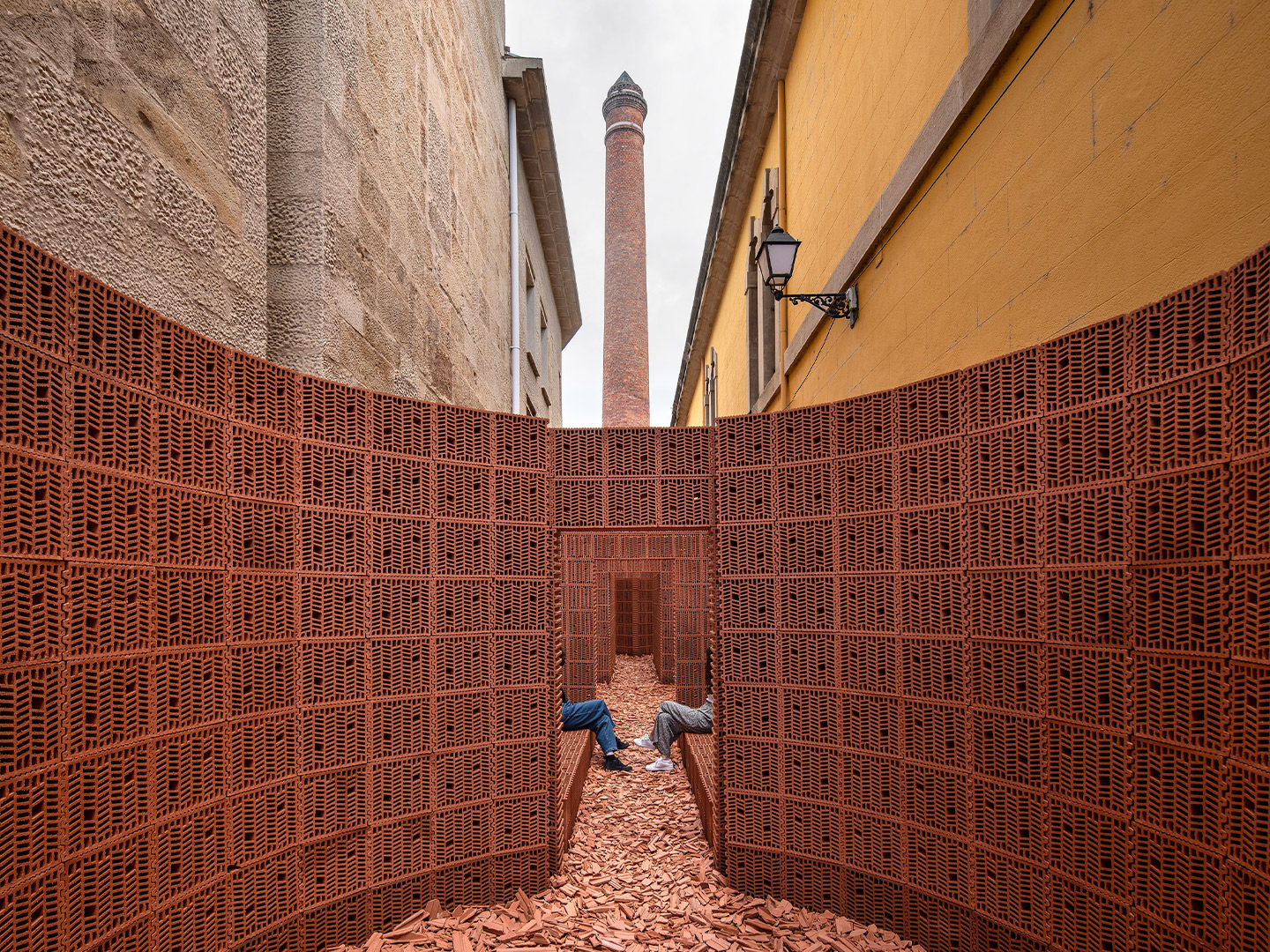
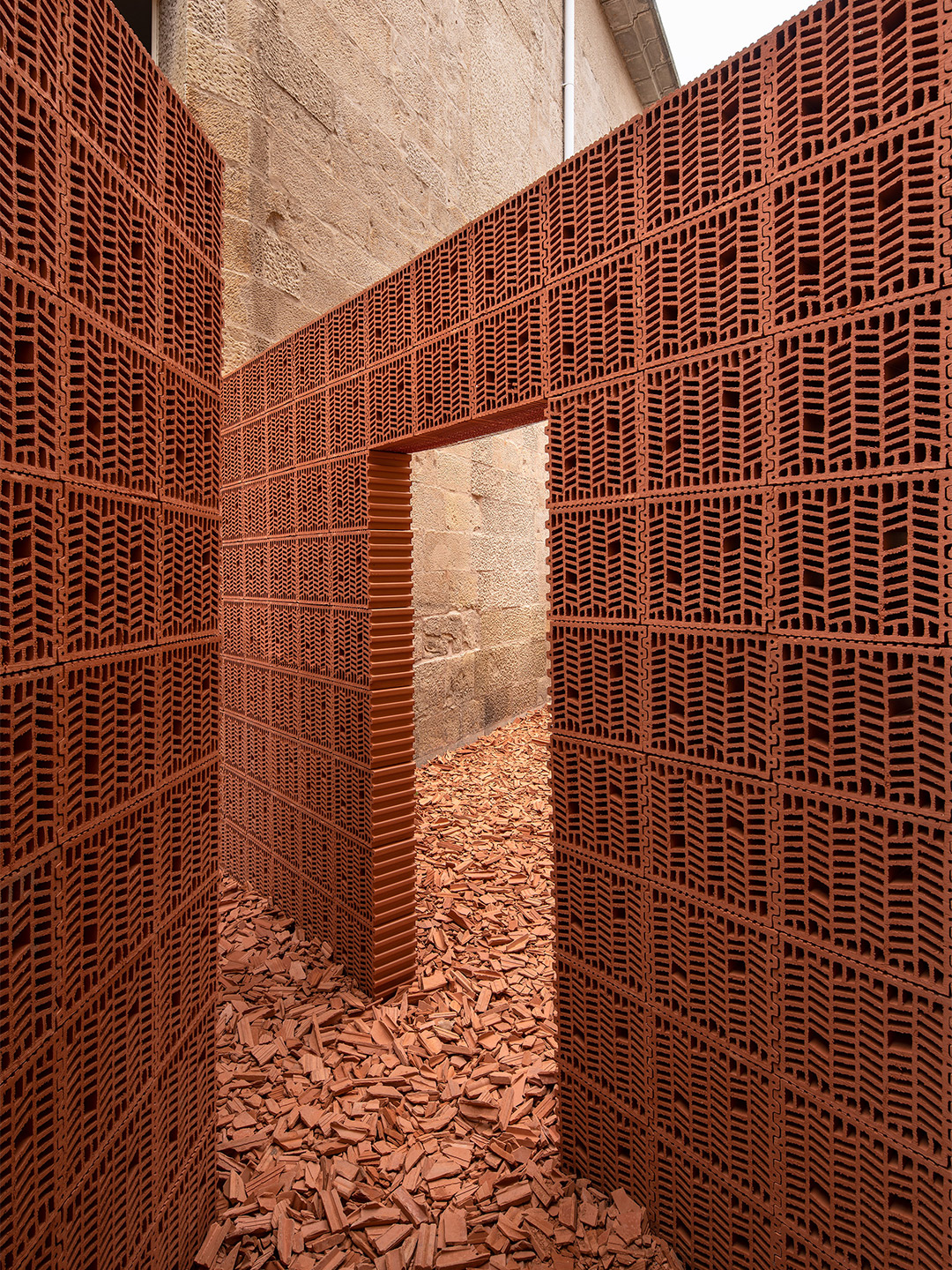
‘Types of Spaces’: a temporary exhibit in the Spanish city of Logroño by Palma + HANGHAR
Since its inception in 2015, the ambitious festival has invited visitors to experience the city through installations, discussions, activities and exhibitions that pull focus on public space and places of coexistence – a theme that’s all the more relevant during pandemic times. Each year the guest designers place particular emphasis on the sustainability of the materials and processes they use in their presentations.
With its roof-less rooms, the Types of Spaces exhibit was tasked with exploring various spatial possibilities through the “emphatic geometries” of its plan. The domestic scale of the rooms, described by the designers as feeling “alien” in the public realm, was intended to transform the occupant from casual visitor to inhabitant. Acting as a reminder of the exposed nature of the intervention, a light water mist was sprayed on guests intermittently. “This allowed a more profound interaction with the installation,” the design team say.
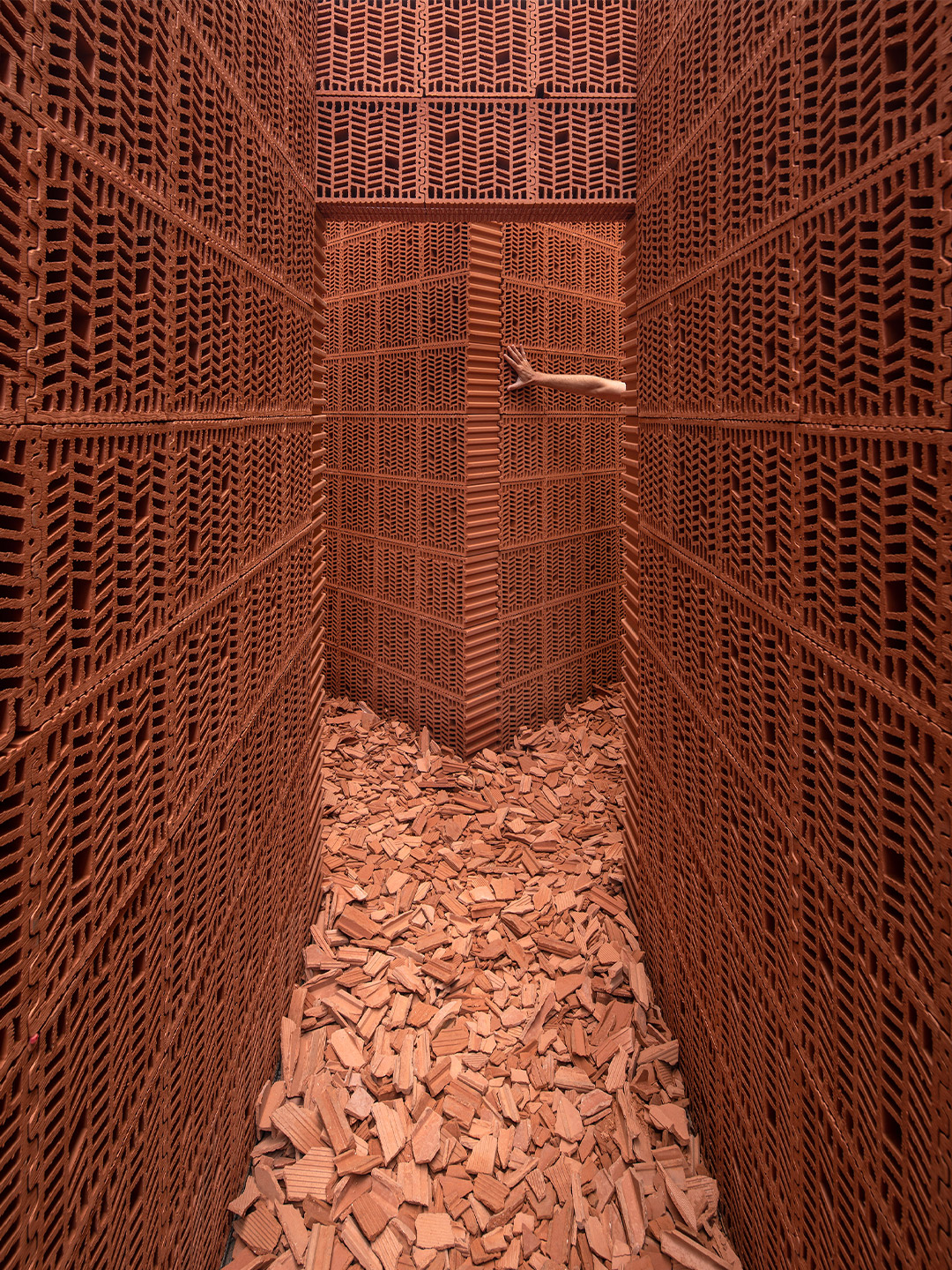
The “programmatically generic but spatially specific” areas of the installation were built with square-format thermo-clay bricks. When combined with the scale of the volumes, this everyday material gave the project its visually familiar condition. “Moreover, the brick block is both the material and spatial unit of the project,” the designers explain. They add that the bricks generated a system “with a stereotomic appearance capable of veiling its tectonic logic” which they say was made possible by the “massiveness” of the 300mm-square pieces.
The floor of the installation, carpeted with broken pieces of discarded bricks, gave the exhibit a sense of material continuity. But the gentle crunchiness underfoot was also a way to slow down the walking pace of those who passed through, allowing them more time to consider an often overlooked part of Logroño, and enjoy the experience “away from the hustle and bustle of the city,” the designers conclude.
palma-mx.com; hanghar.com; concentrico.es
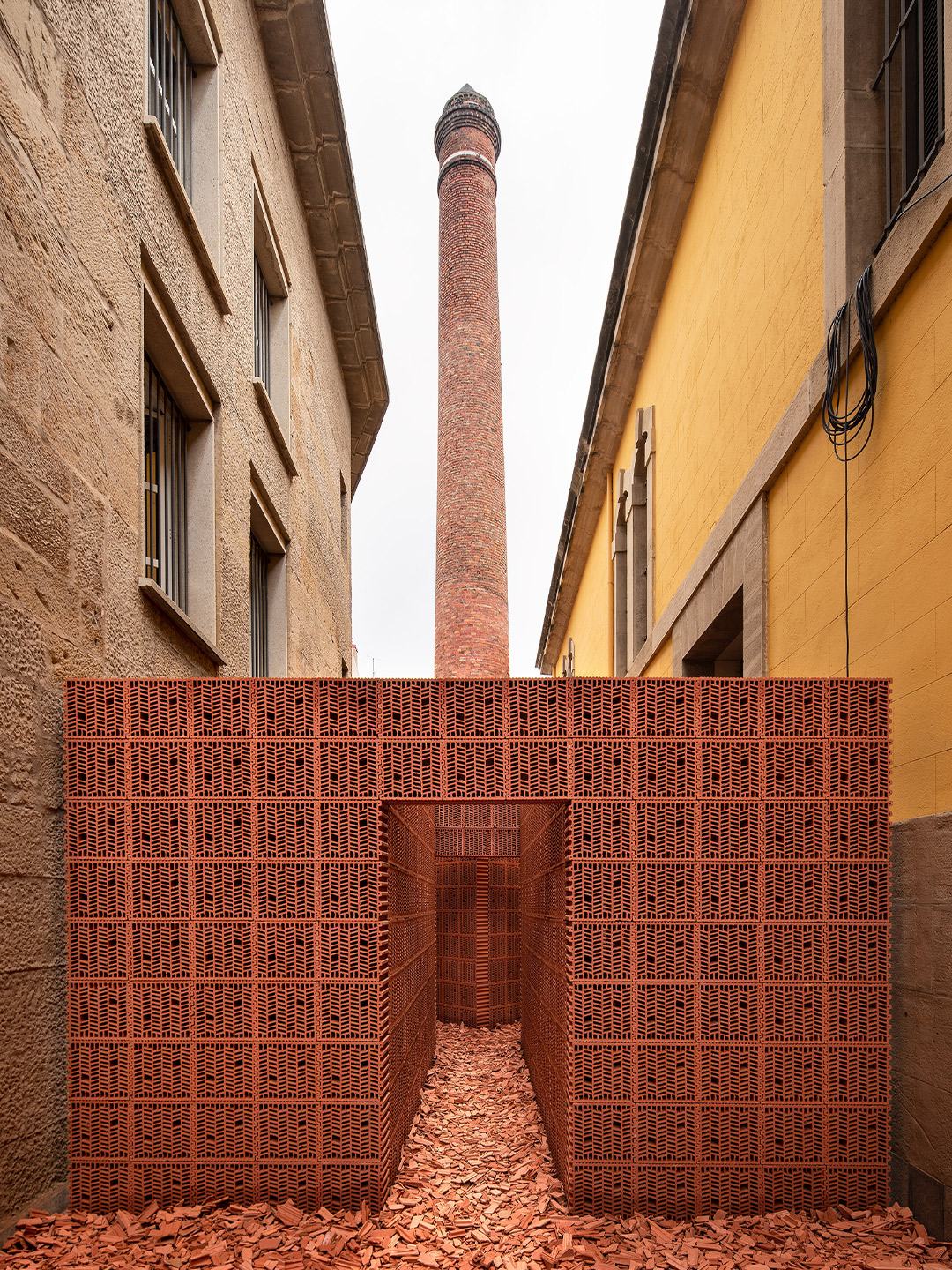
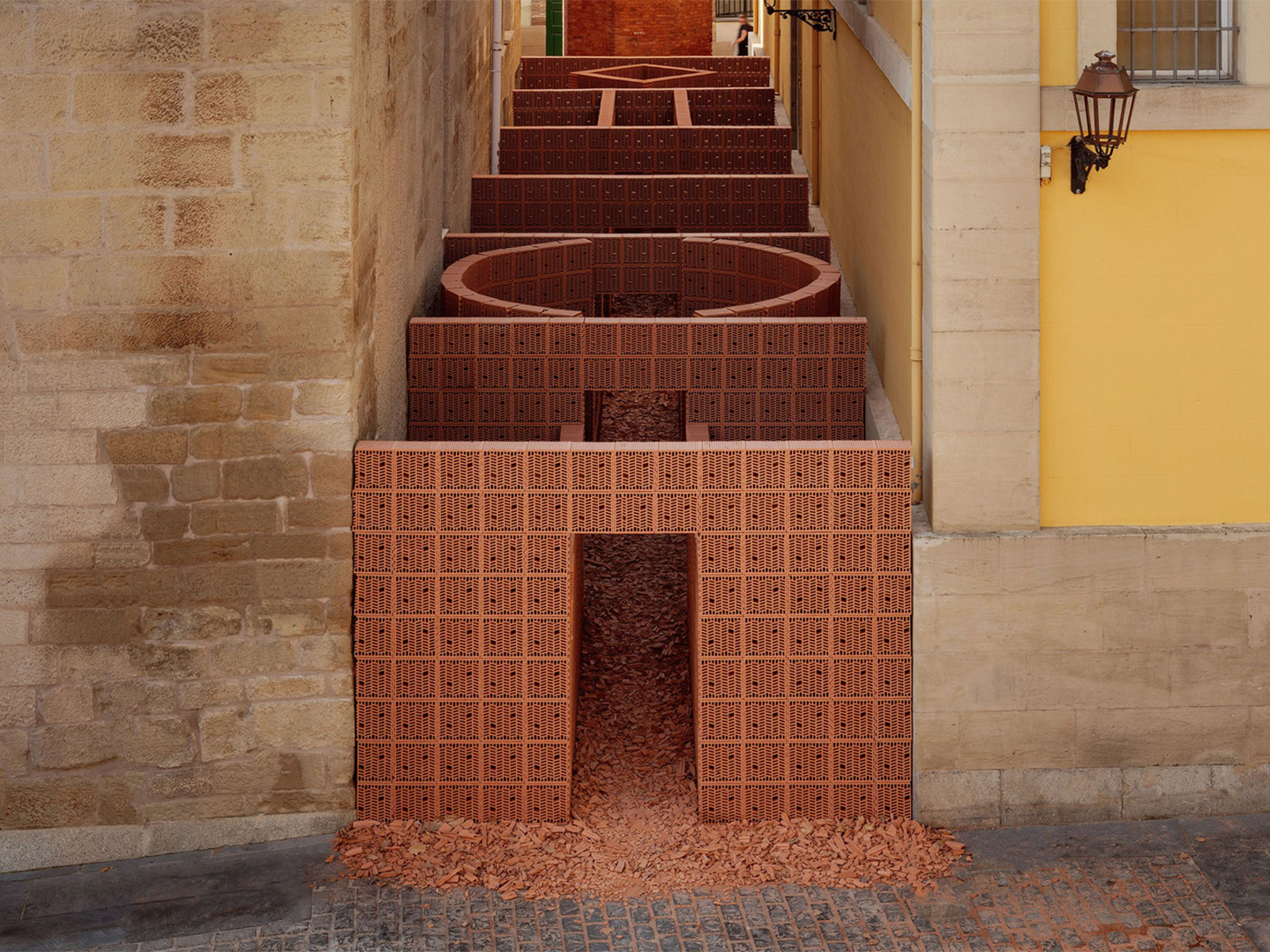
The domestic scale of the rooms, described by the designers as “alien” in the public realm, was intended to transform the occupant from casual visitor to inhabitant.
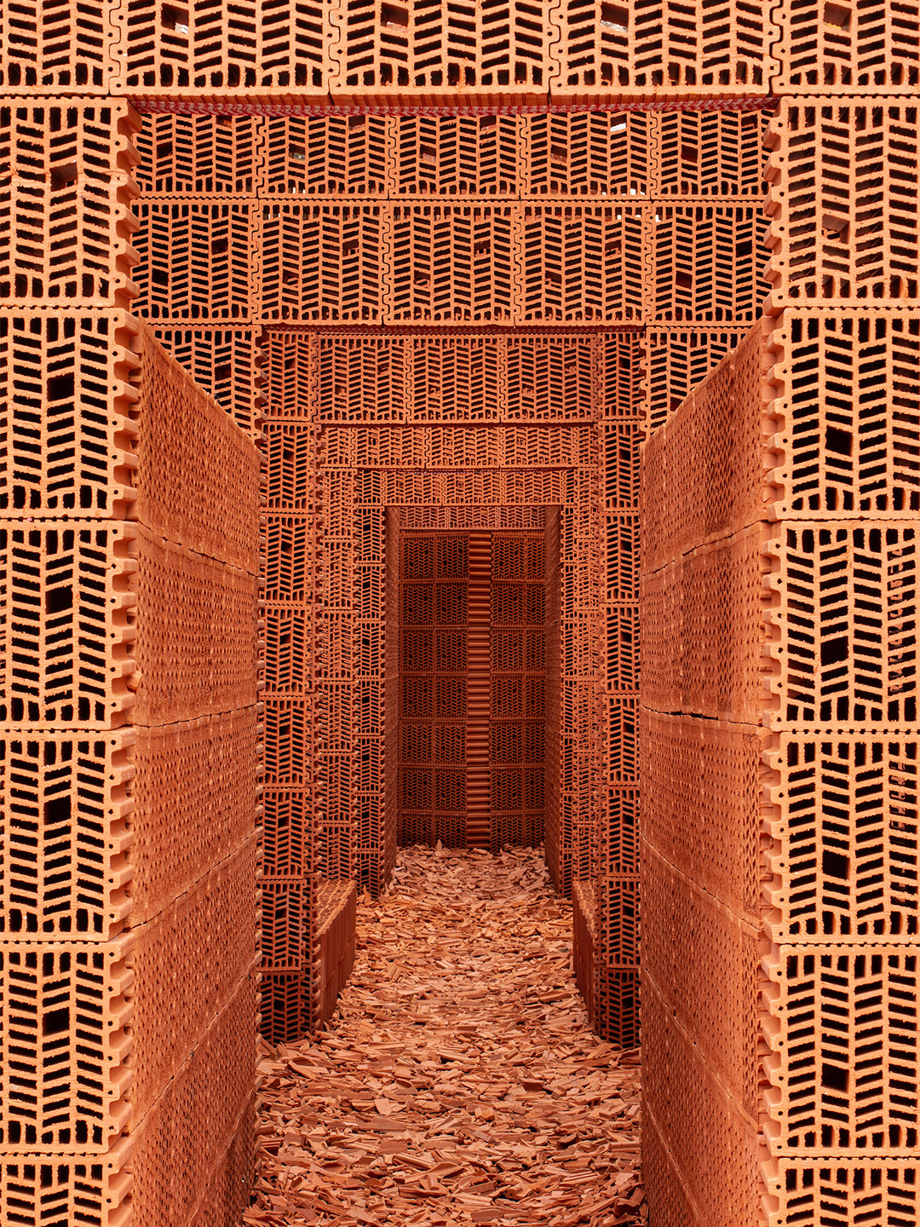
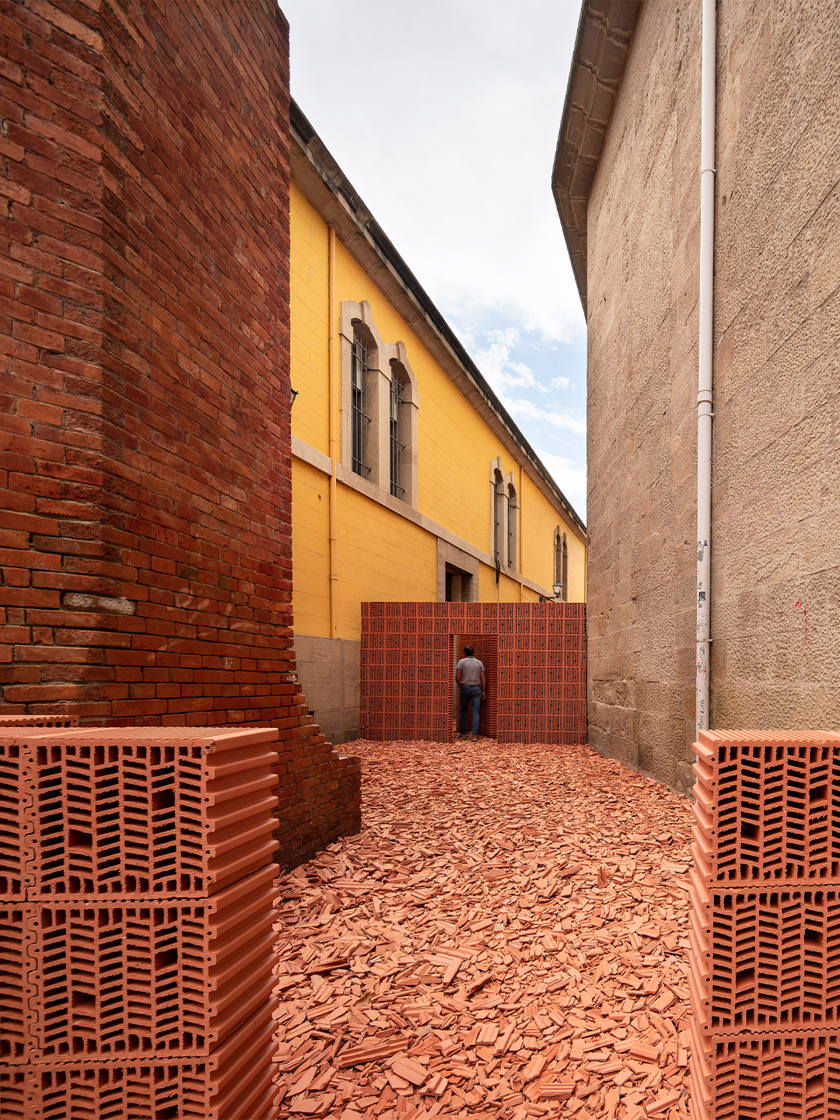
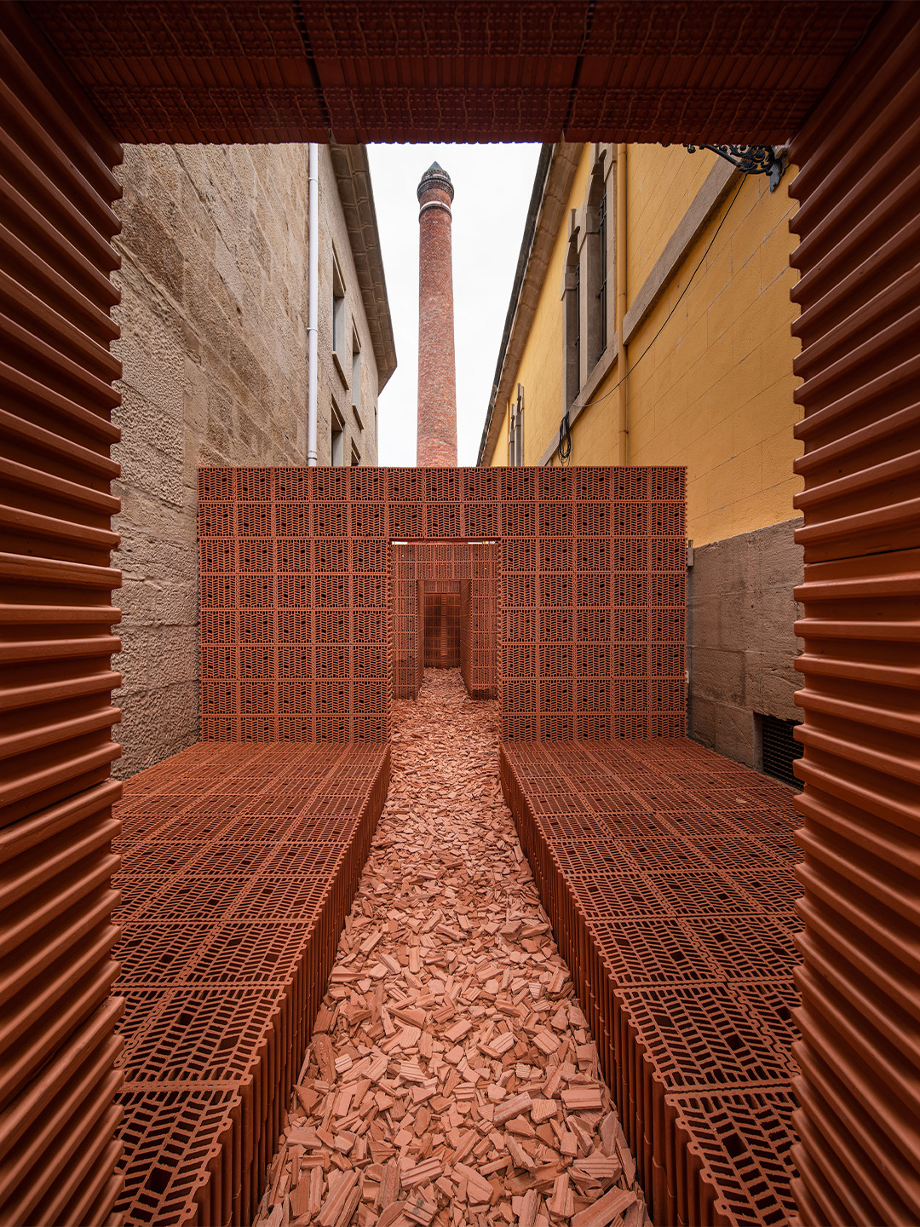

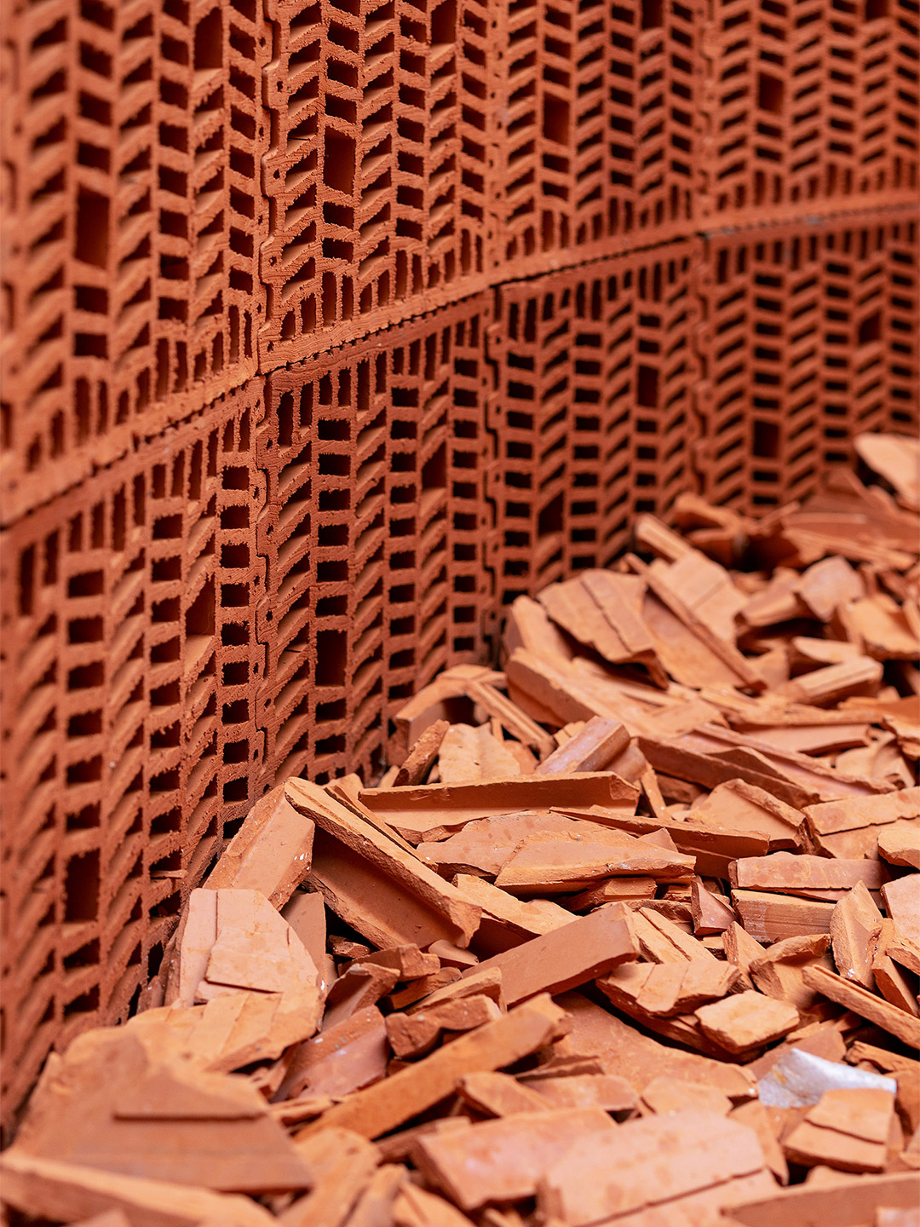
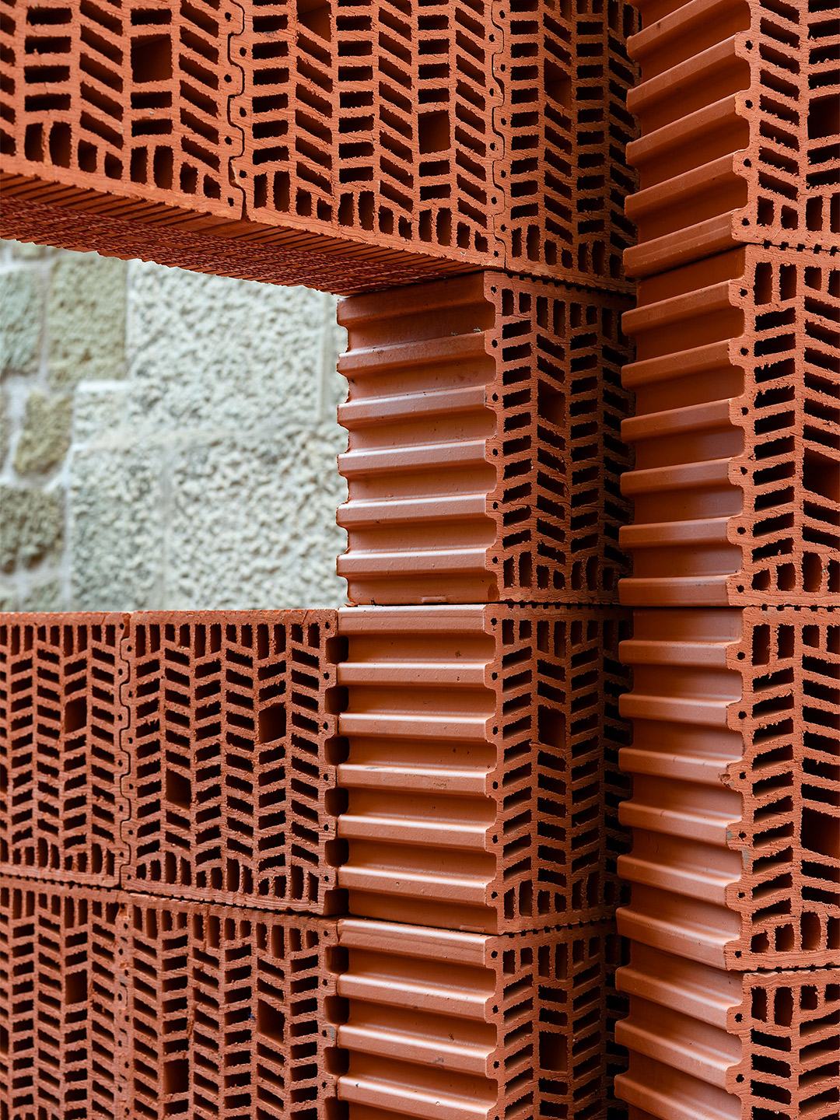
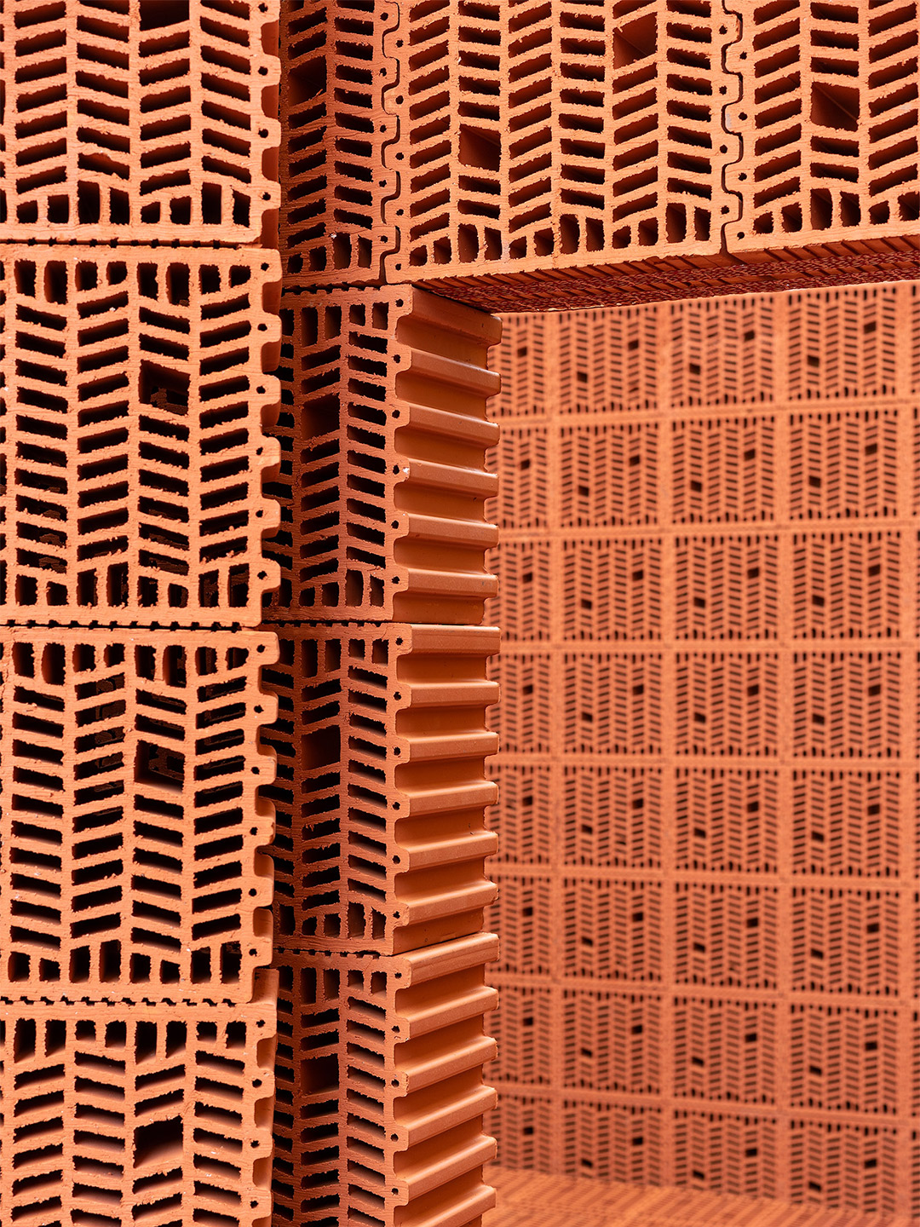
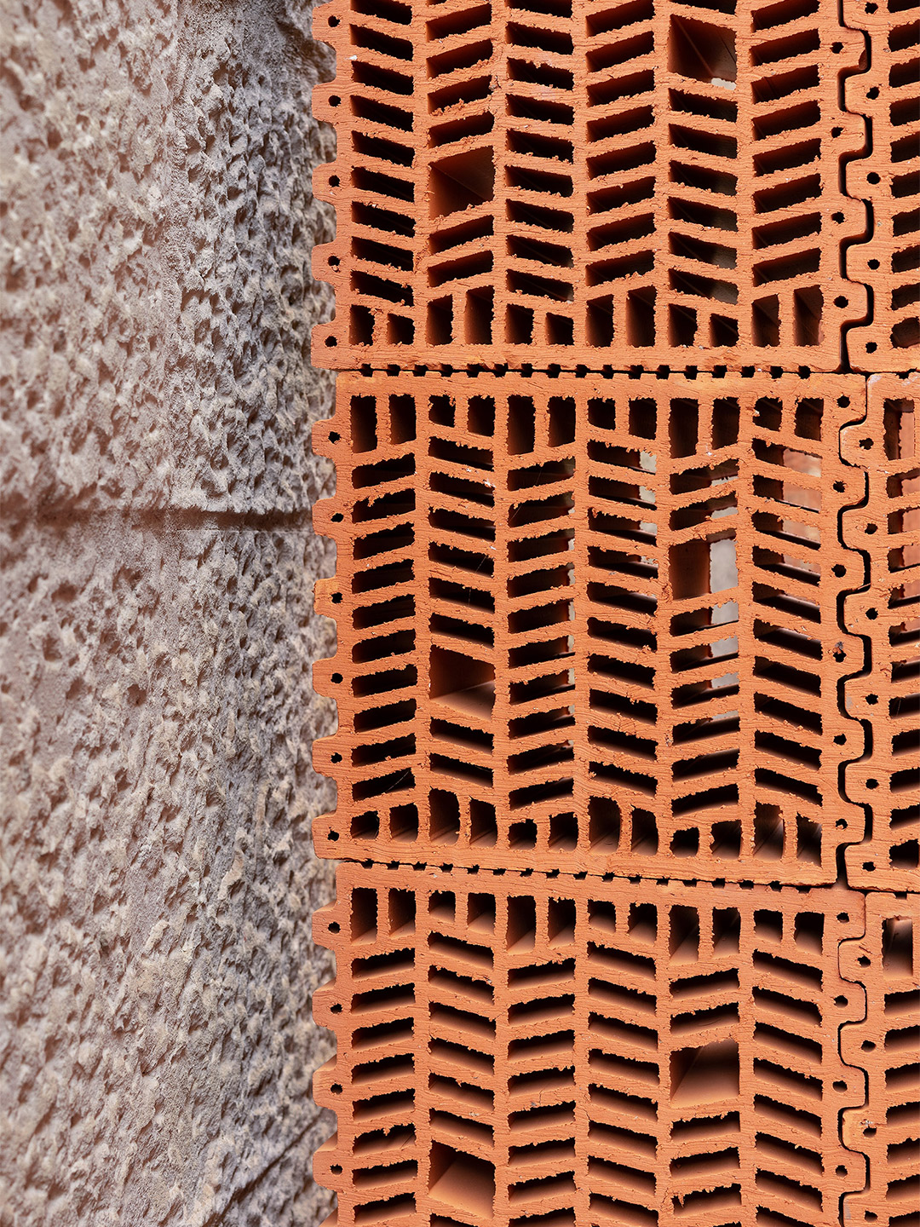
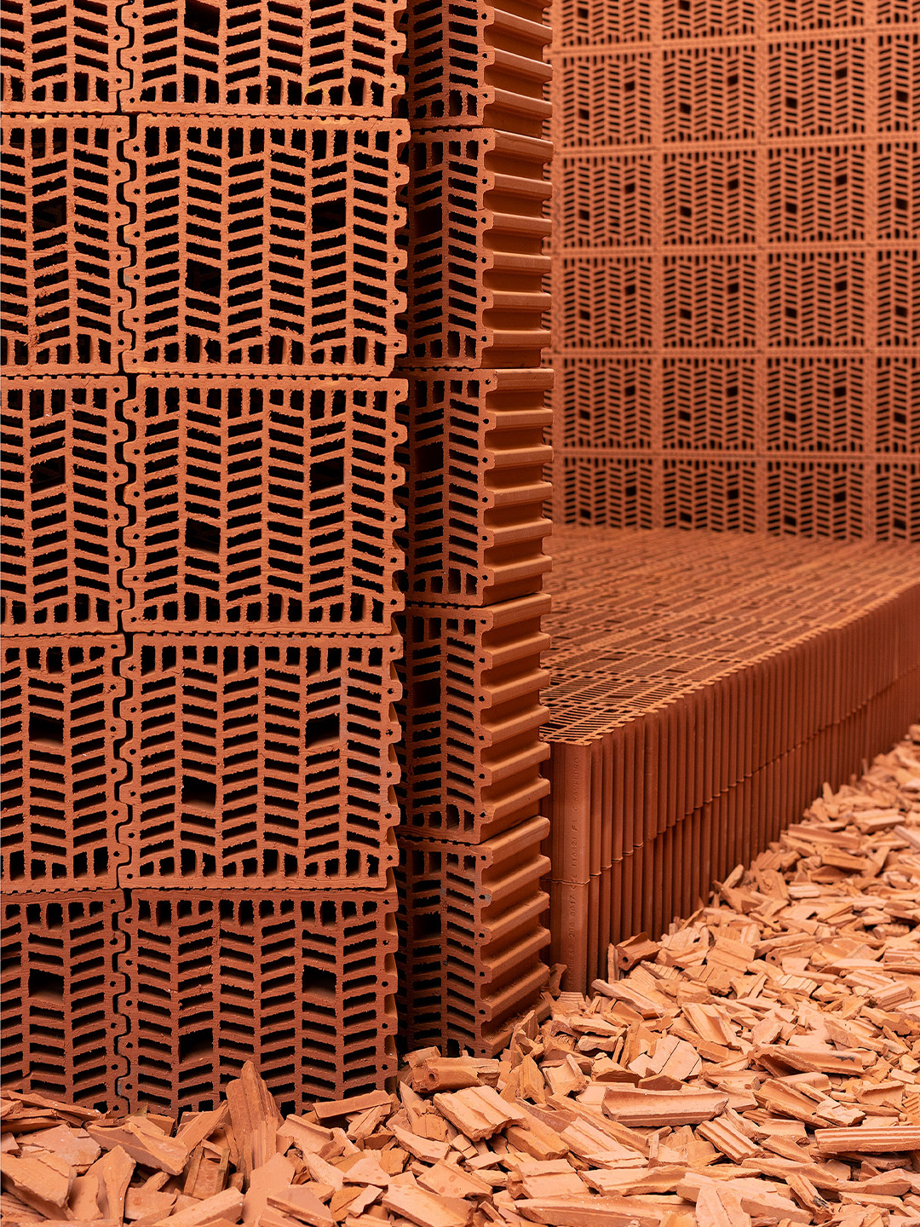
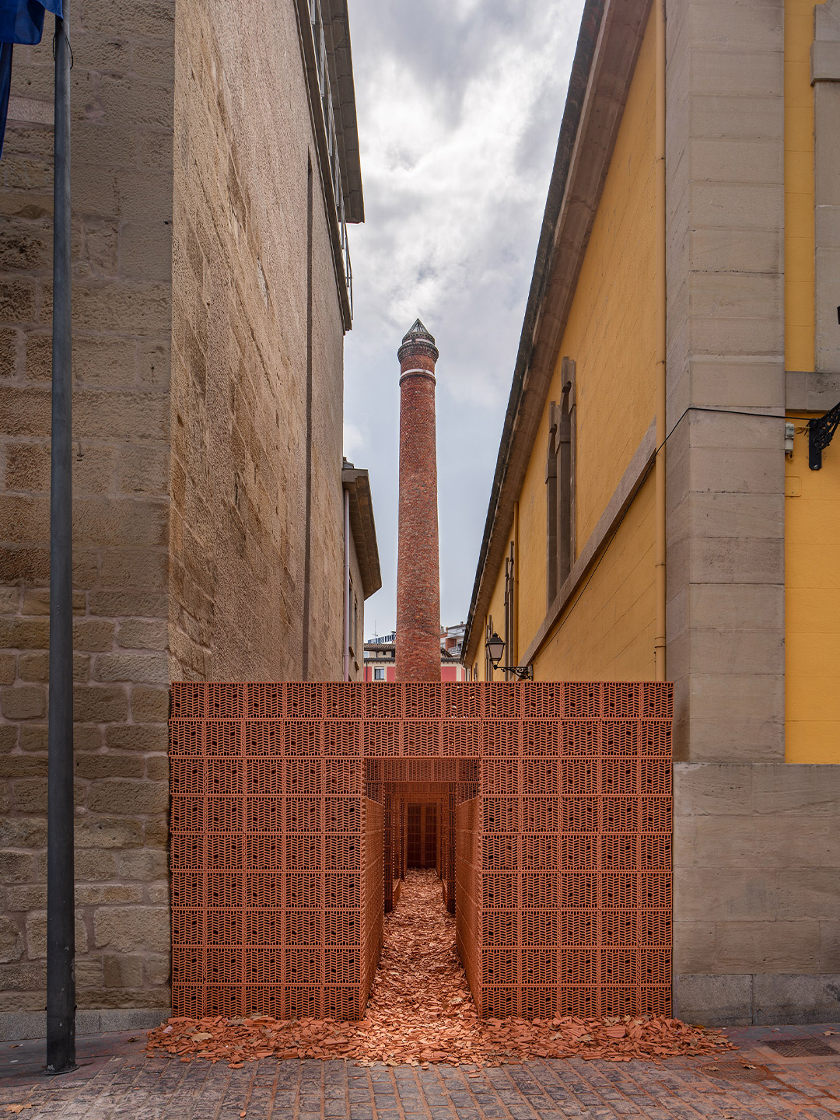
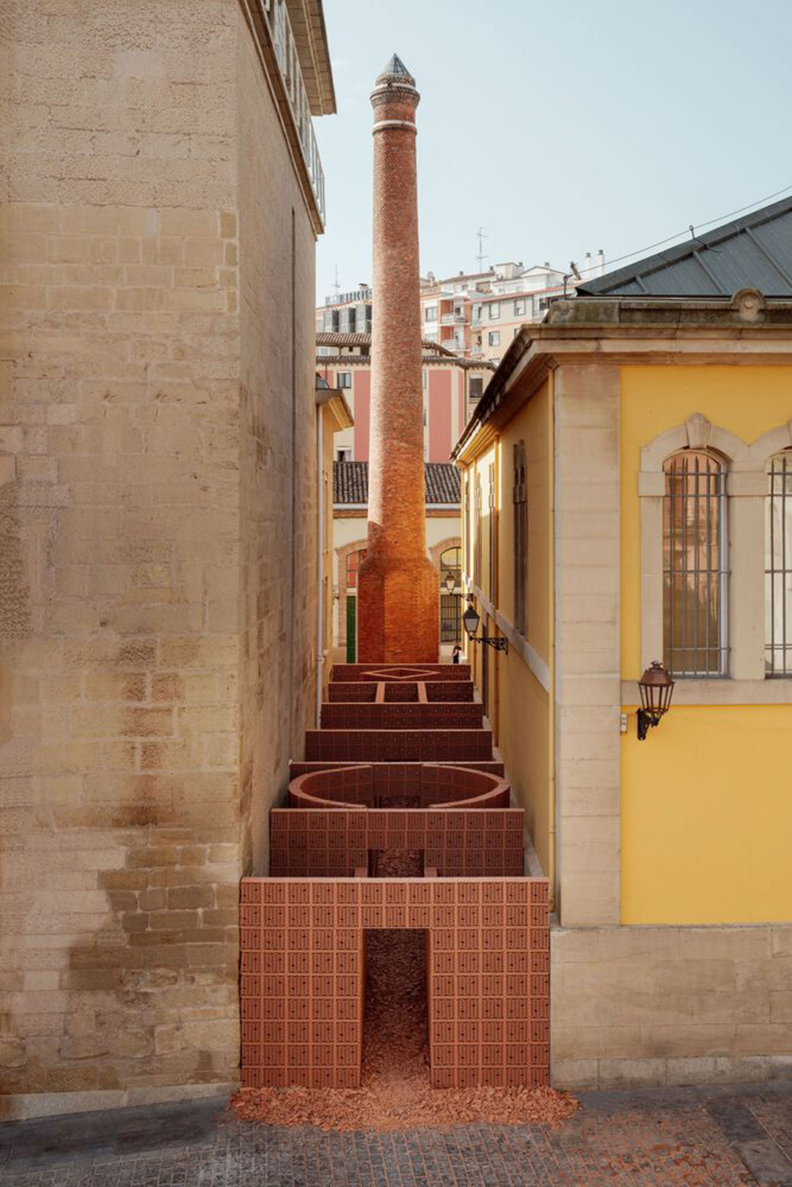
Catch up on more architecture, art and design highlights. Plus, subscribe to receive the Daily Architecture News e-letter direct to your inbox each week.
Related stories
- Adam Goodrum stamps all-Australian style on new breezeblock design.
- Bitossi celebrates centenary in Florence with new museum and 7000-piece display.
- Casa R+1 residence in southern Spain by Puntofilipino.
When planning the multi-purpose Ngói Space in northern Vietnam, H&P Architects looked to the region’s naturally formed cave systems for inspiration. The Hanoi-based designers also sought lessons from the structure of majestic banyan and bodhi trees, whose mature canopies shelter many kinds of symbiotic plants. “Architecture can be, in a sense, analogous to a tree with its branches and leaves that intertwine and spread out, forming various layers for use,” say the H&P team.
Situated prominently on a corner site, the Ngói building features a striking cellular brise-soleil composed of reclaimed terracotta roof tiles. The classic reddish-coloured tiles are stacked vertically against the five-storey facade, in three typical formations, and perform the vital tasks of filtering the hot sun, offering shade and inviting cross-breezes to keep the interiors cool.


Ngói Space in northern Vietnam by H&P Architects
Beyond the dazzling “curtain” facade, the tiles are also employed as internal walls, where they appear closely sandwiched together. It’s from the inside, too, that the play of light and shadow facilitated by the patterned facade is realised in full effect. Featured inside and out, the tiles were the “natural option,” the architects say. Not only because it’s a material that is familiar to most Vietnamese people, but also due to the increased supply currently destined for landfill – a result of hasty redevelopment throughout the country.
“The ongoing rapid urbanisation and increasing population has [led to] major demand for more areas for residences nationwide,” the architects explain. “Many single-storey tiled-roof houses have been demolished, and the tiles on those roofs are still considered construction waste, not to be reused.”


In response, the Ngói Space was created to change this mindset; the building takes the discarded roof tiles that have long defined the local architectural fabric and demonstrates how they can be reused, cleverly and beautifully. But the building also delivers to the surrounding community a vibrant arts and culture hub, with exhibition spaces, open-plan meeting rooms and two cafes, including a rooftop coffee shop that takes in district views.
“On a larger scale, [the building] orientates users towards a sustainable tomorrow,” the architects say. “From the perspective of reaching back to the past to recognise and rediscover the core and hidden values [of the old tiles], and using those values to create spaces of the future.”
Architecture can be, in a sense, analogous to a tree with its branches and leaves that intertwine and spread out, forming various layers for use.










Catch up on more architecture, art and design highlights. Plus, subscribe to receive the Daily Architecture News e-letter direct to your inbox.
