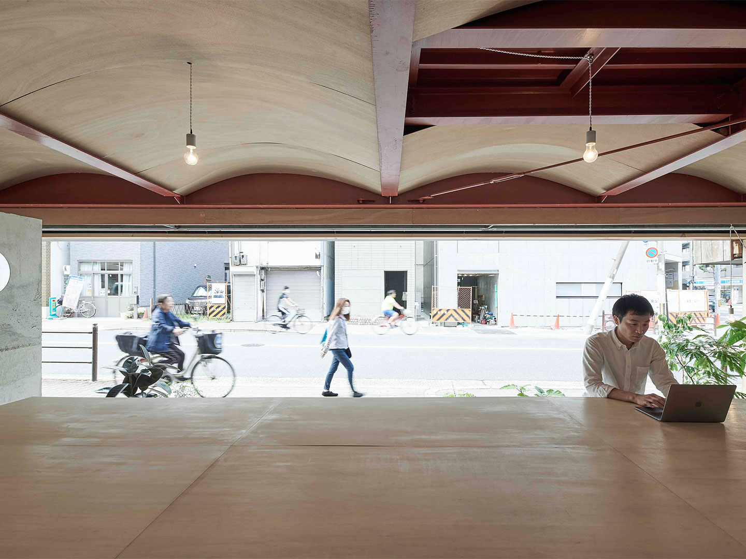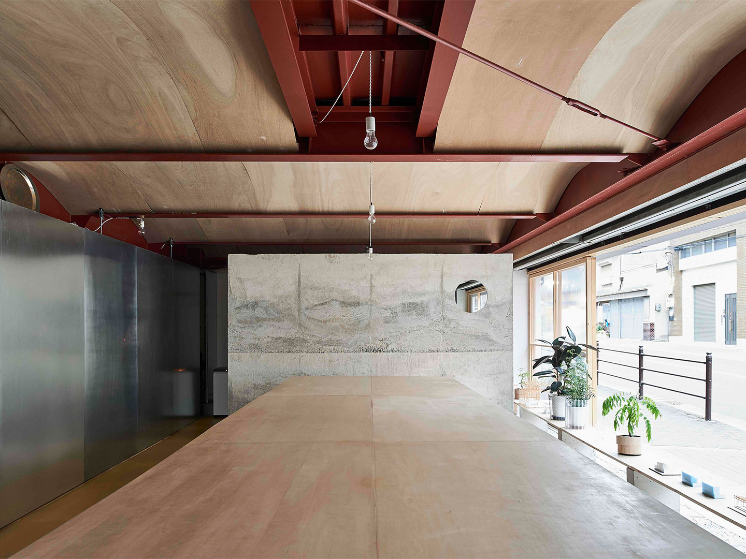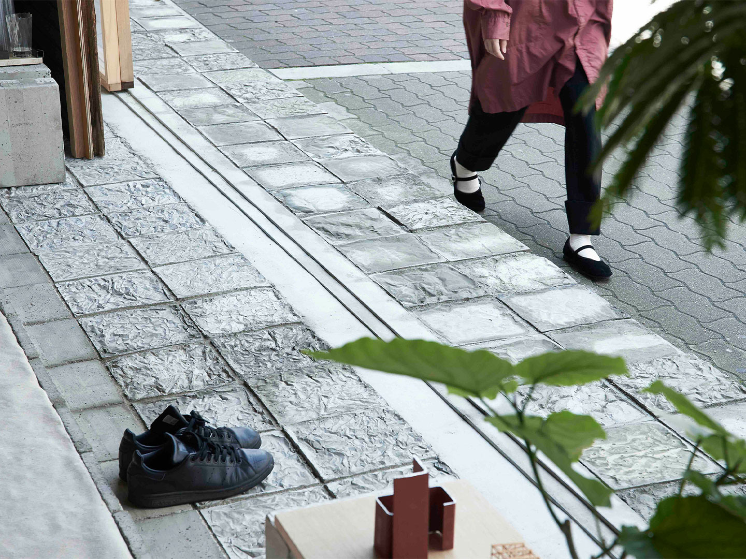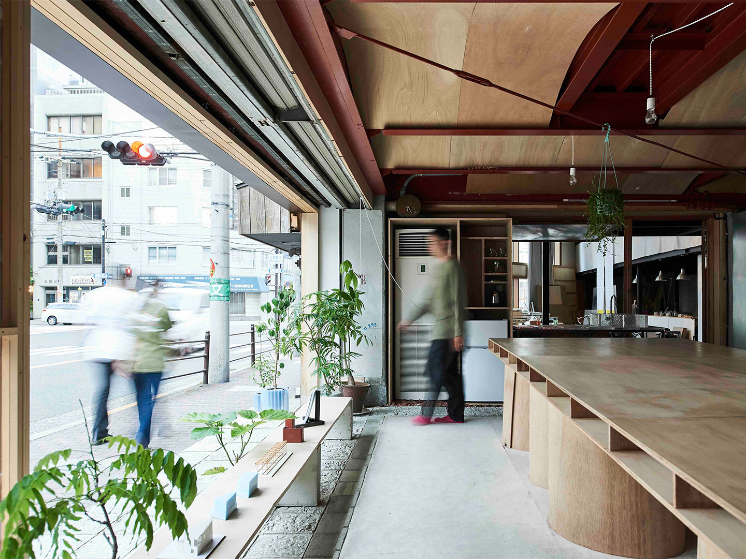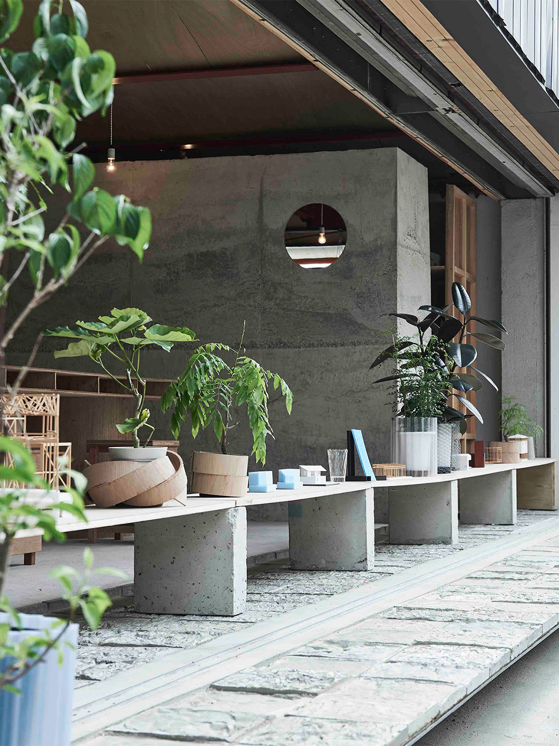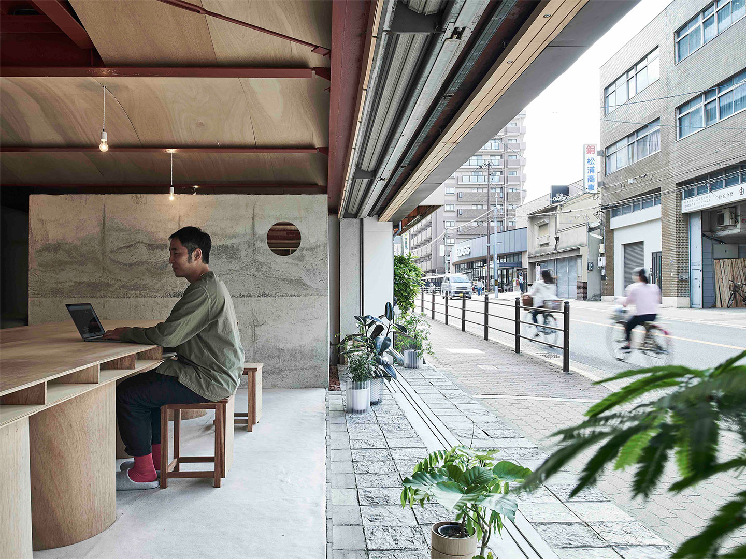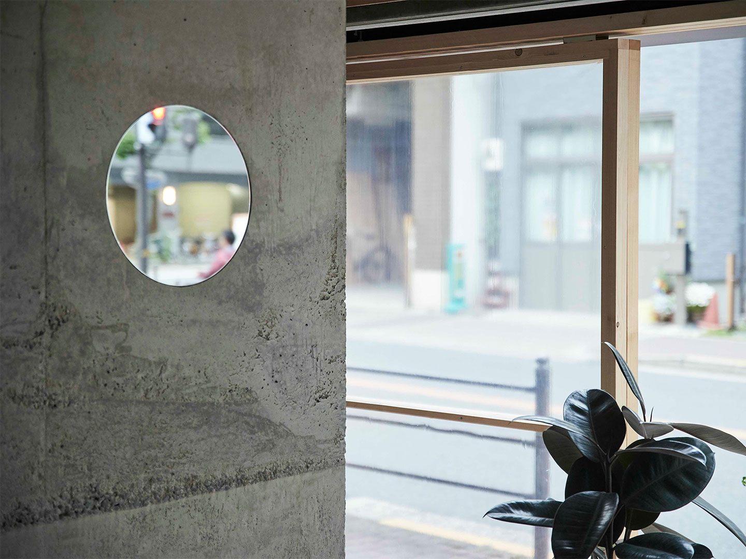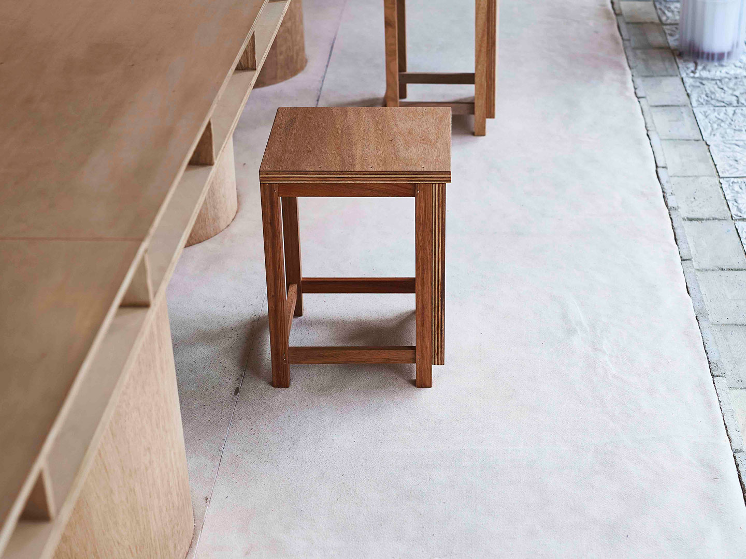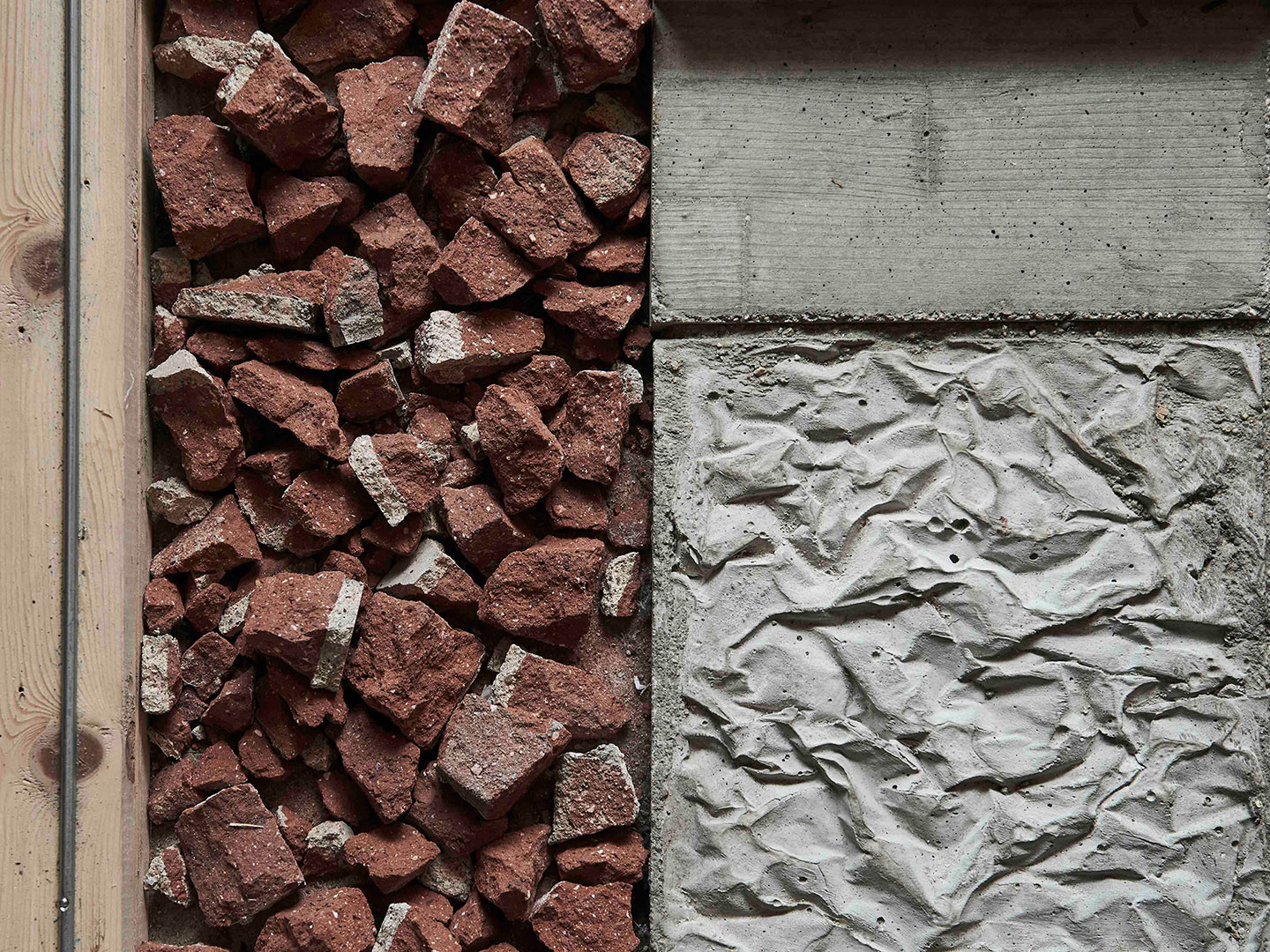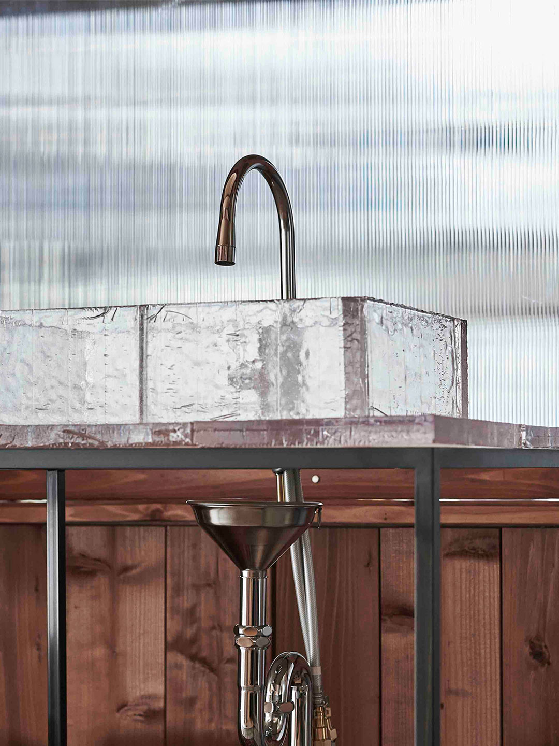Two separate spaces formerly used for a Jiu Jitsu gym and a beauty salon have undergone the ultimate transformation, collectively reborn as the first co-working office facility under the Spacial brand. Created by Canadian design firm Ivy Studio, the new-age office is located on Wellington Street in Montreal, directly connected to the busiest part of the city’s Verdun neighbourhood. The client’s brief to Ivy Studio, led by architects Gabrielle Rousseau and Philip Staszeksi, was to craft a pleasant yet highly flexible co-working space for a maximum of 120 people, featuring different sizes of rentable offices and a dynamic mix of shared common areas. As the inaugural venue in the Spacial portfolio, it also had to break away from its competitors and make an impact.
With the remains of the former tenants cleared out, the first hurdle the designers were faced with was a lack of daylight across the 745-square-metre floor plan. “Despite its large footprint, the existing space had very little access to natural light,” explains the Ivy Studio team. “Only the front facade and the main staircase have windows, making it a challenge to create a pleasant working environment.” The issue of natural light was partially resolved by adding new glass-brick openings in the staircase wall, which paved the way for two clear sections at the front of the floor plan that became ideal for the common areas.
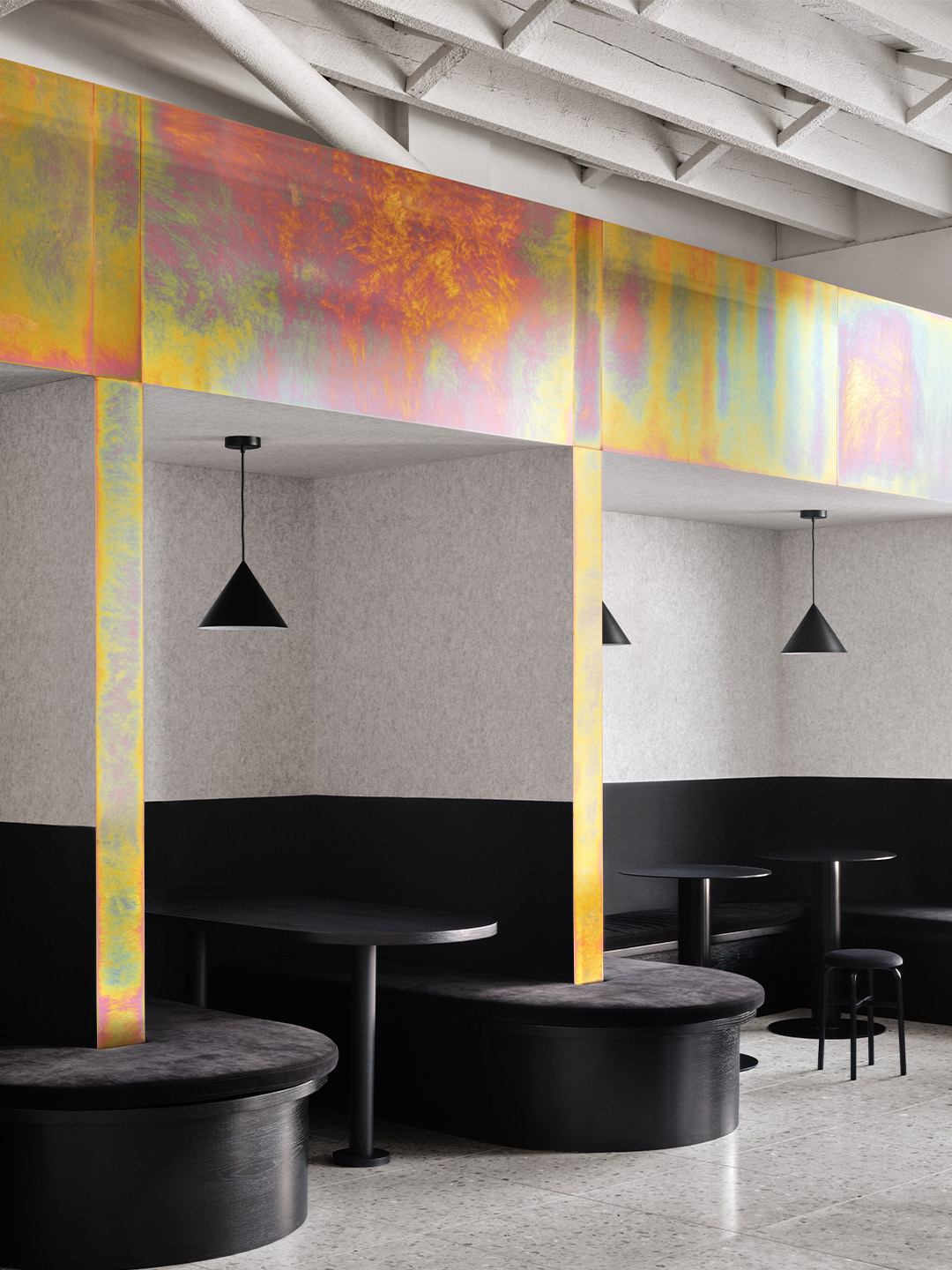
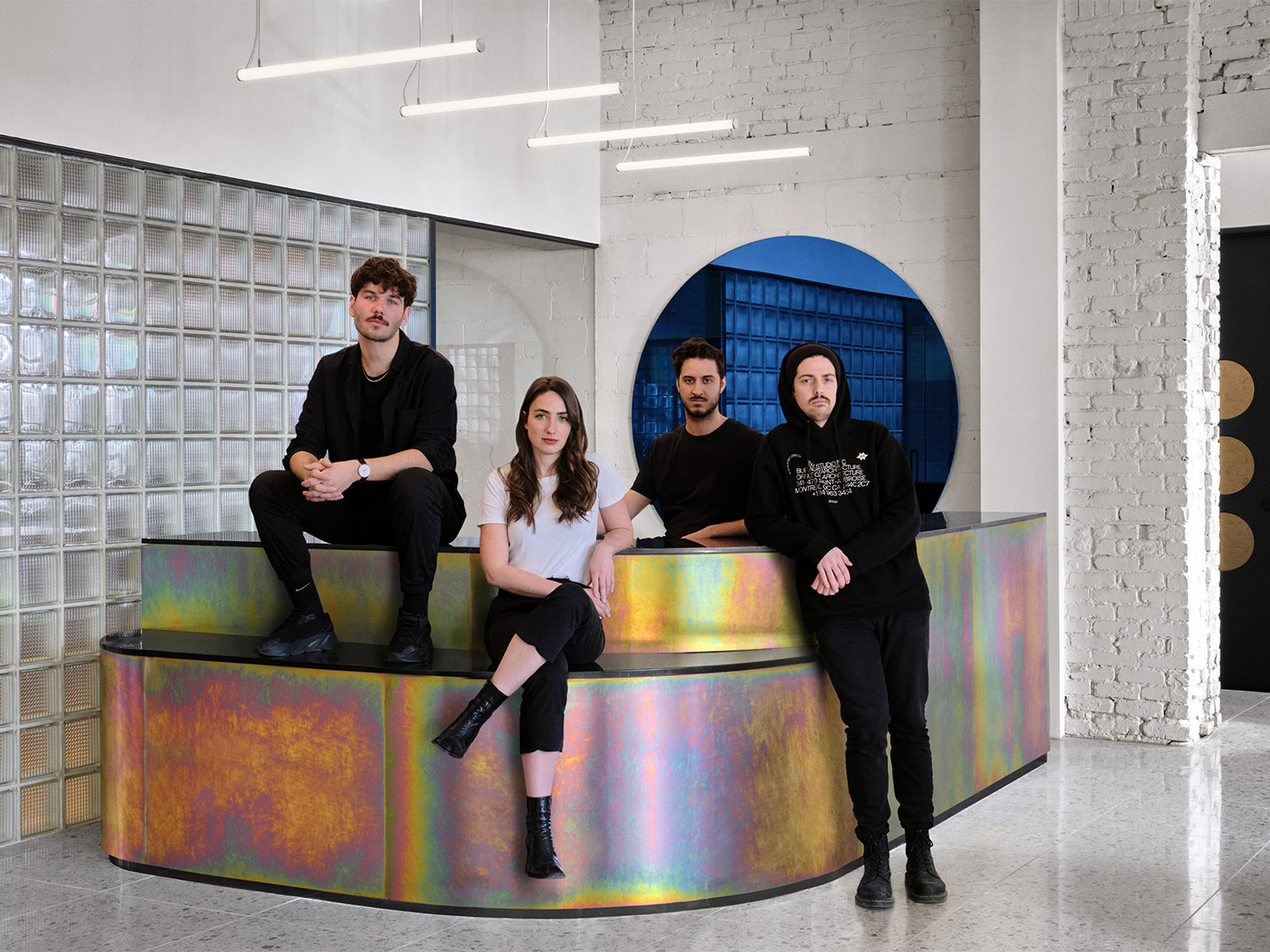
Spacial co-working office in Montreal by Ivy Studio
The first shared zone welcomes workers with the reception desk – taking centrestage with its psychedelic zinc-plated surface – accompanied by the working lounge, three conference rooms, a burgundy velvet banquette and a series of relaxed breakout zones. In the conference rooms, wall-mounted television screens are cleverly camouflaged in front of matching circular black mirrors, each backlit to draw attention to the texture of the white-washed brick wall. The circular mirror device is echoed on the open floor with two mesmerising mirrors reflecting their surrounds in shades of blue.
On the opposite side of the reception desk, separated by the existing centre brick wall, the second common space houses the kitchen, dining area and intimate booths, which are intended to satisfy smaller groups. “[All of] these spaces are designed to offer a variety of options for informal working or meetings,” explains the designers. The kitchen serves up eye-catching colour courtesy of mint-green curved cabinetry, placed in partnership with Rosso Levanto marble on the splashback and island countertop. “The rounded stainless steel island mimics the custom-designed chrome planters dispersed throughout the space,” adds the designers.
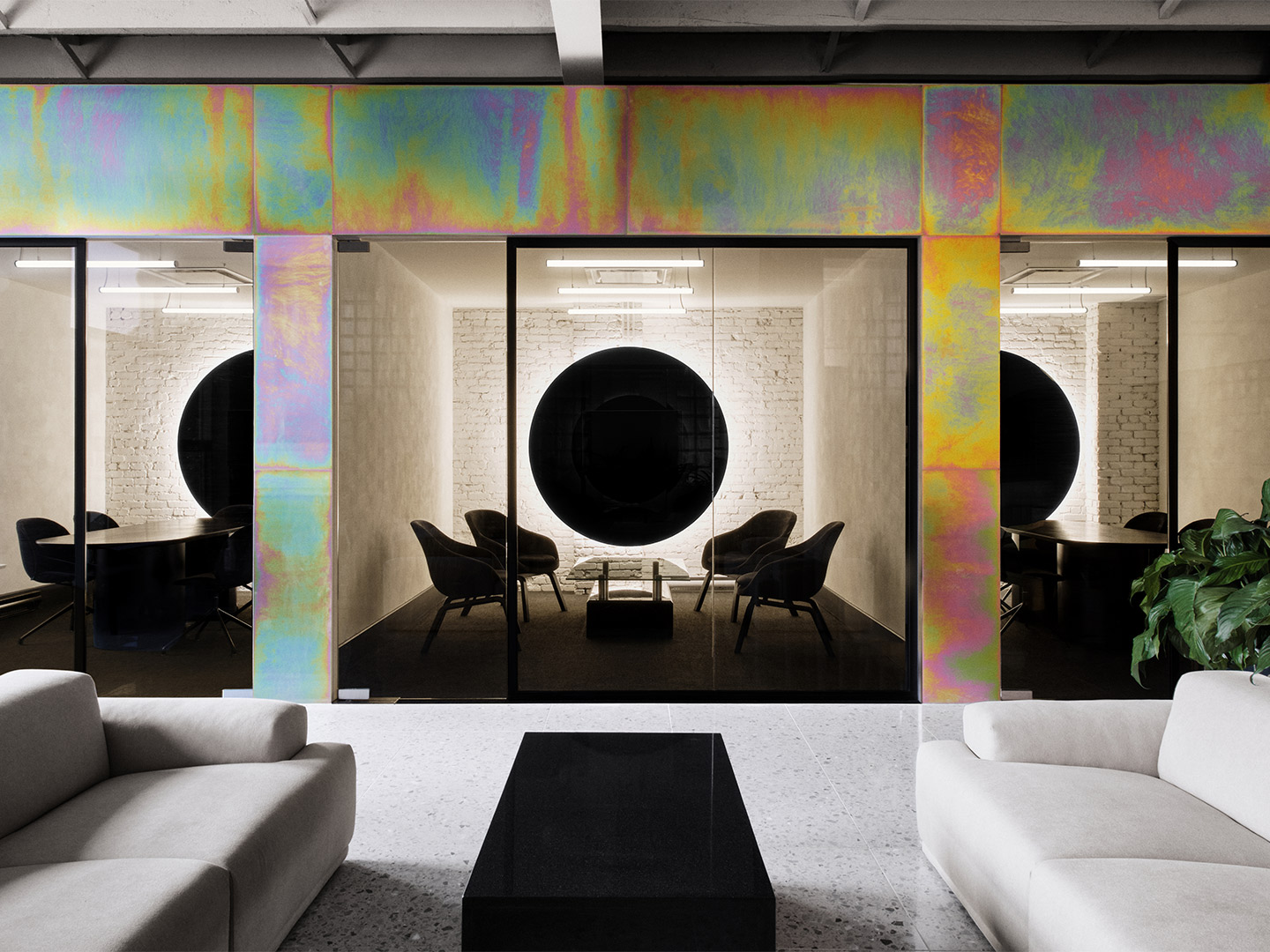
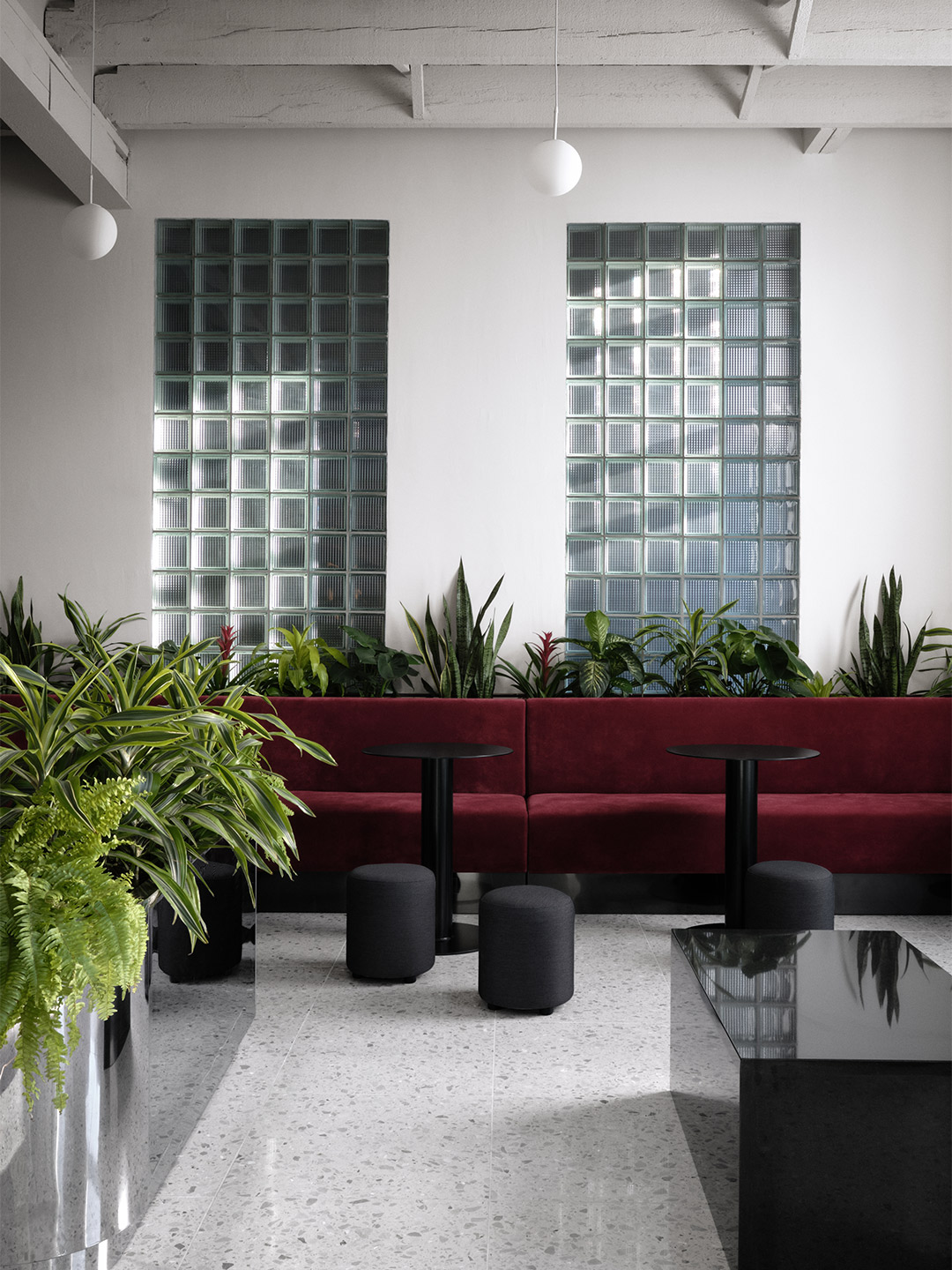
Between the kitchen and the formal office area are a pair of hidden booths for phone-calls as well as the individual washrooms. “The whole sanitary block is treated as a single unit,” says the designers, who swathed the bathrooms in black square-format tiles, coupled with coordinating plumbing fixtures. Adding to the dramatic palette shift, all additional furniture in the office is also black, accentuated by the light-grey terrazzo flooring and sandstone tiles that run throughout.
In contrast to the exposed white-painted ceiling joists and original brick walls that connect the building with its storied past, each of the two shared zones showcase “a large golden monolith” created with the same zinc sheets that clad the reception desk. One highlights the entrances to the conference rooms; the other frames the booths on the opposite side. Elsewhere, newly erected walls are coated with an off-white lime plaster to create a textured blank canvas for the functions held within.
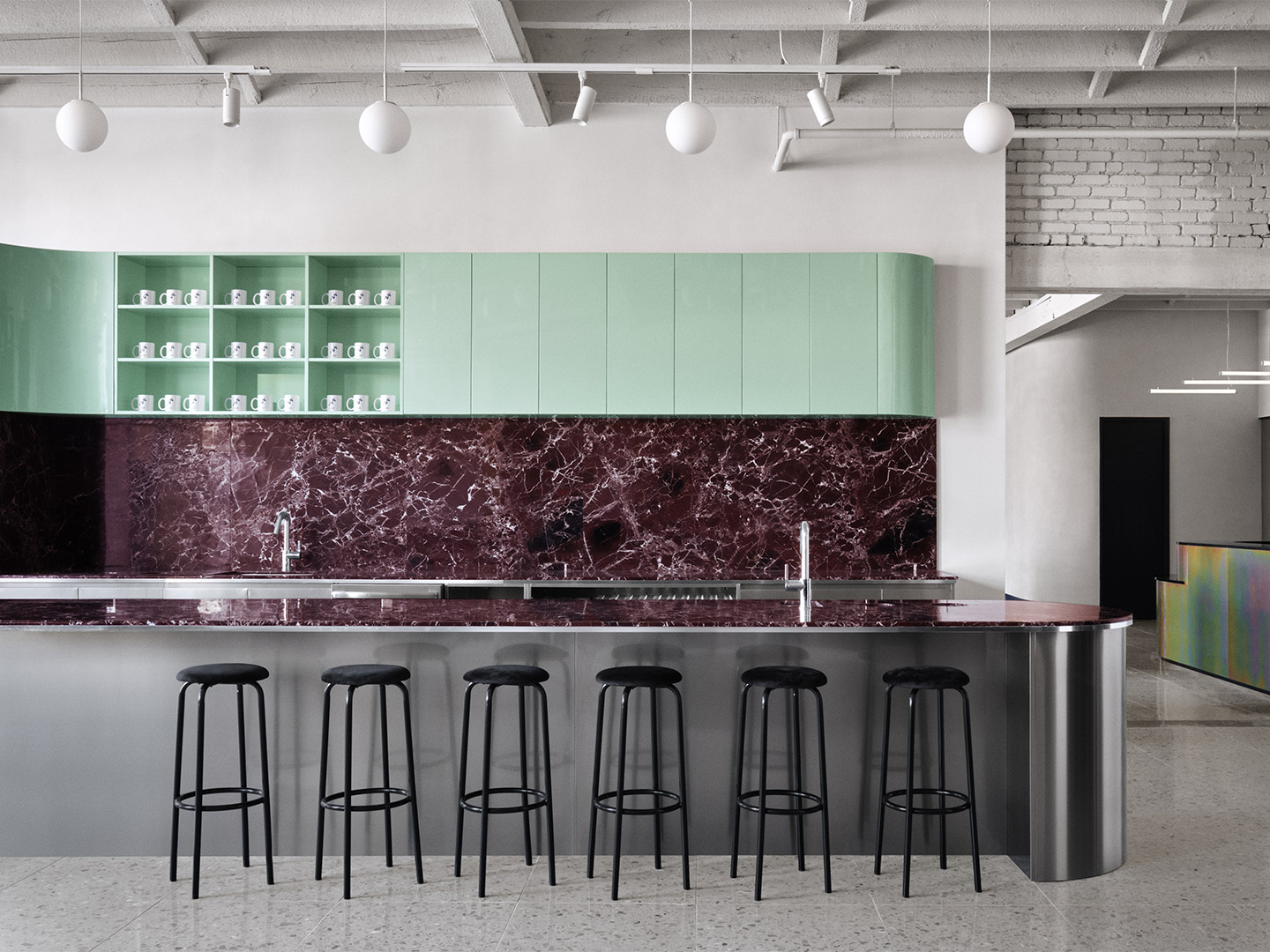
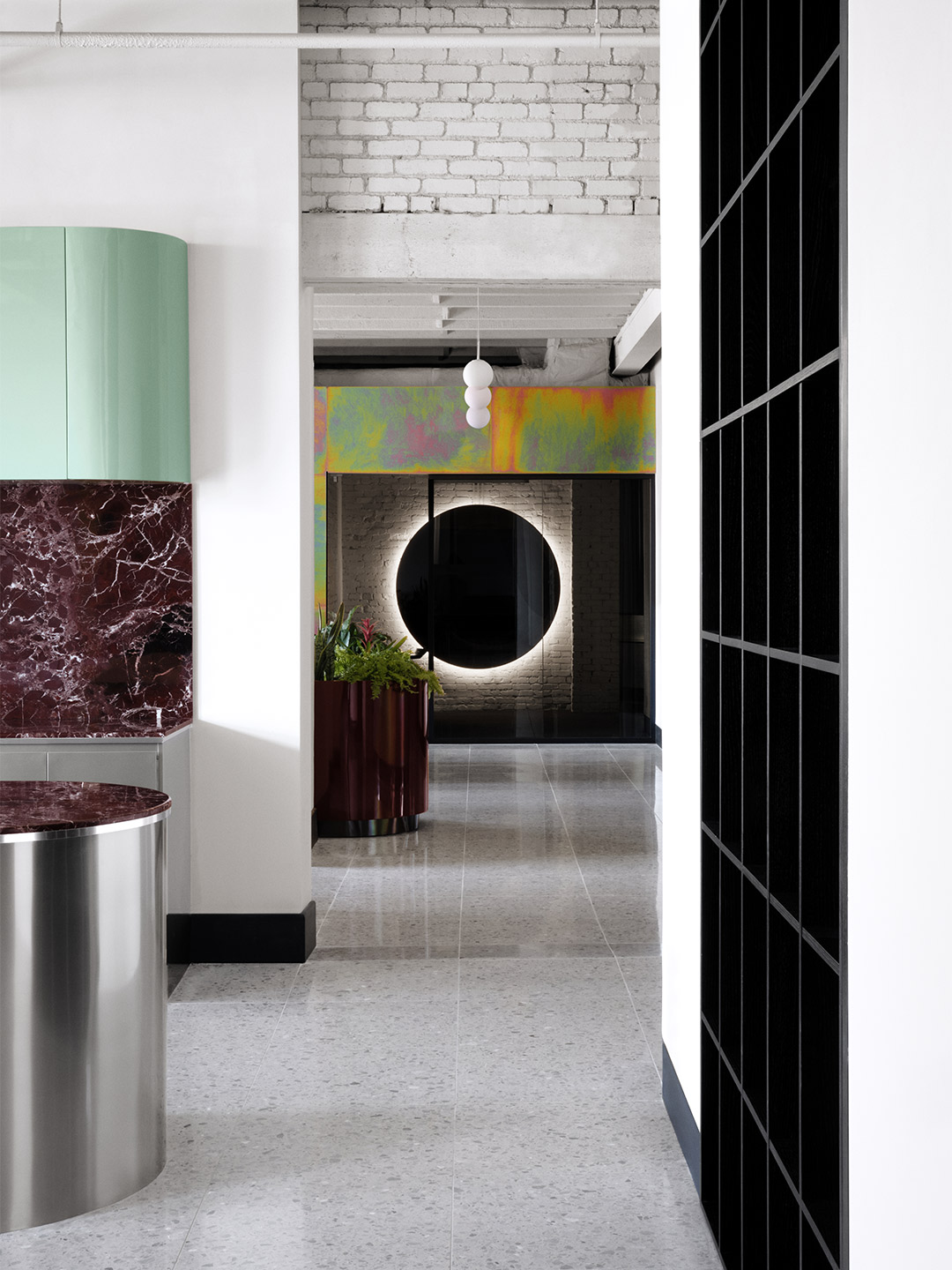
Behind the reception desk, a glass-brick wall separates the open public spaces from the private offices. Given the distance of the offices from the building’s glazed facade, the issue of natural light was again on the agenda – it was fundamental for Ivy Studio to brighten the offices with more than artificial lighting. “To achieve this, the offices were condensed into a single core placed at the centre of the space,” says the designers. A total of 20 skylights were then placed above surrounding corridors to flood the office core with daylight.
While the individual offices are contained behind panels of clear glass, that can be closed off for privacy with sliding doors, there’s no shortage of playfulness. Equally, the client’s desire for a pleasant and impactful co-working environment has surely been met. “The entire volume is coloured an unconventional dark burgundy, including the mullions and carpeting,” enthuses the designers. “With the exposed brick walls, sandstone floor tiles and abundance of natural light pouring into the hallways, the general feeling resembles that of working in an exterior courtyard.”
The first shared zone welcomes workers with the reception desk – taking centre-stage with its psychedelic zinc-plated surface.
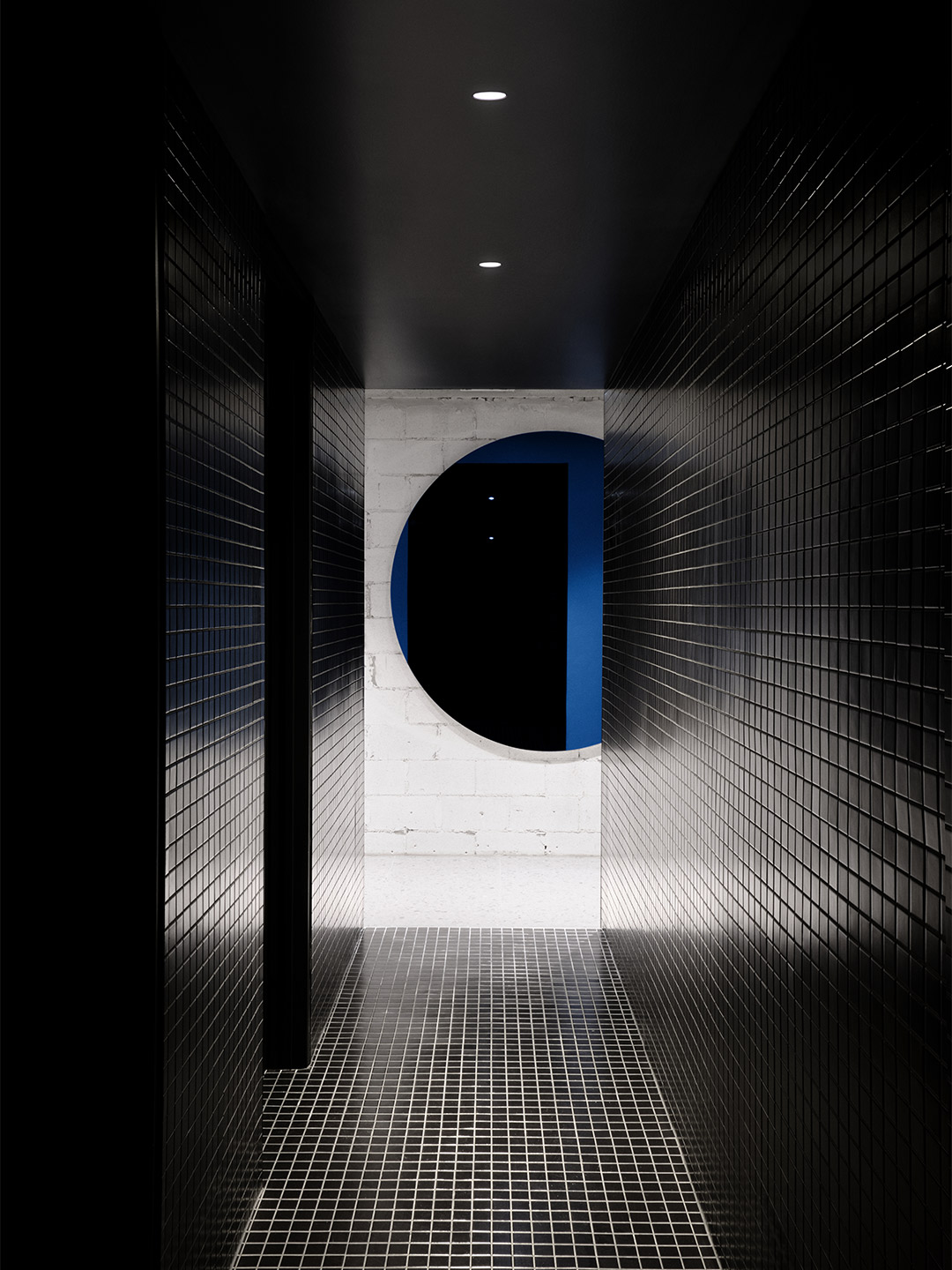
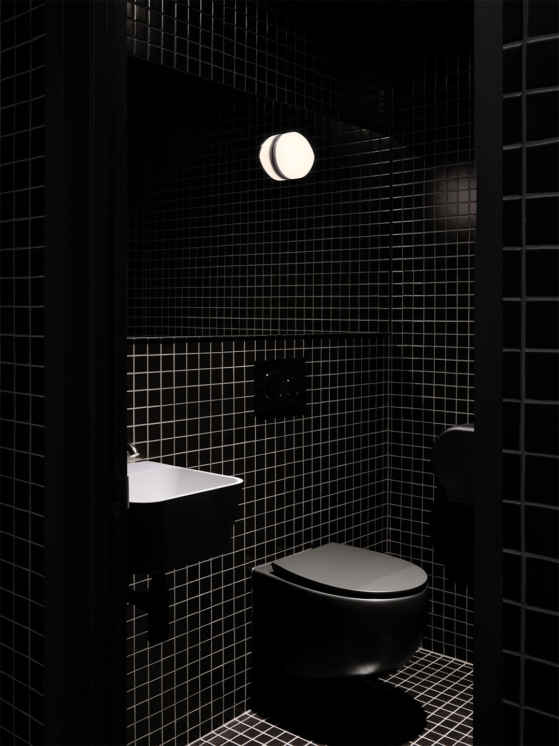
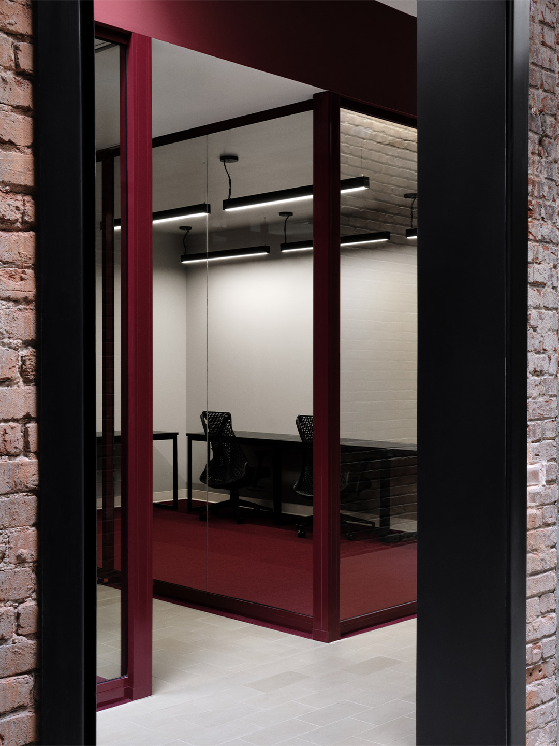
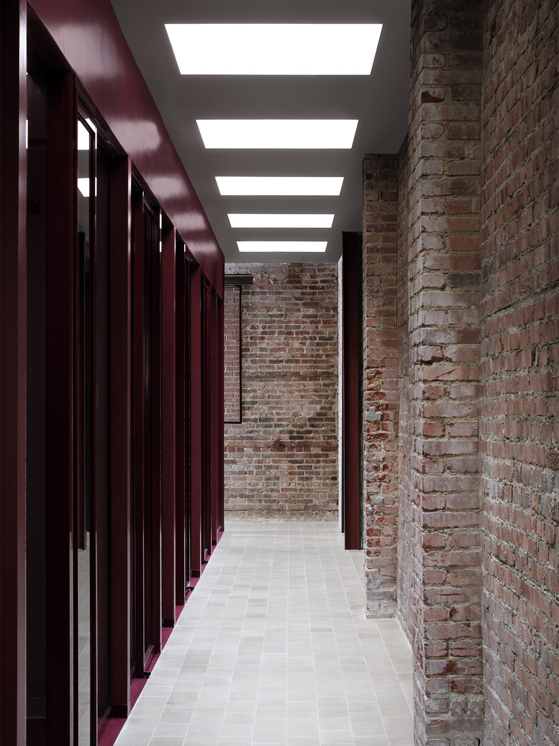
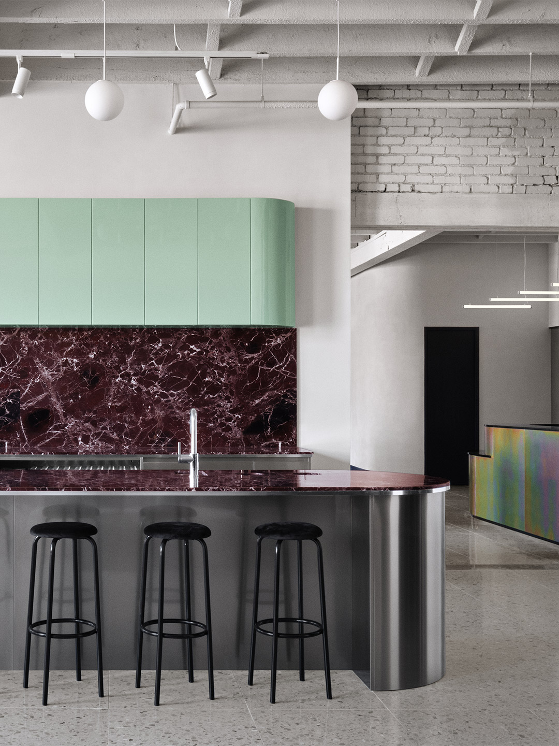
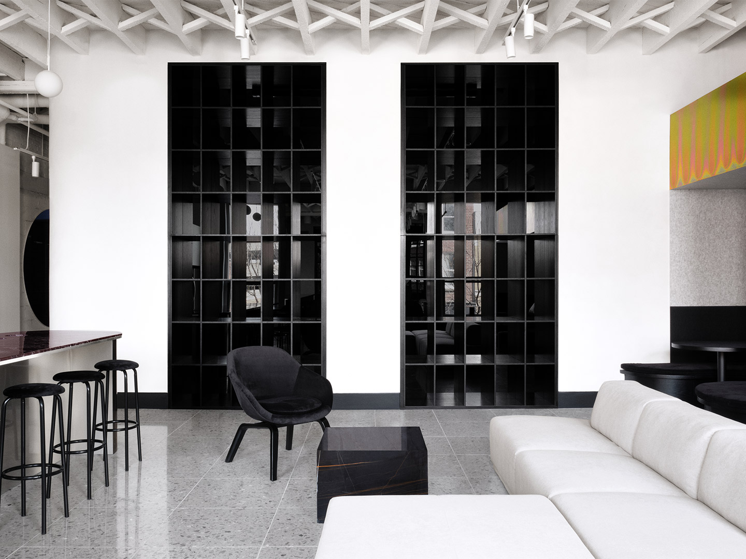
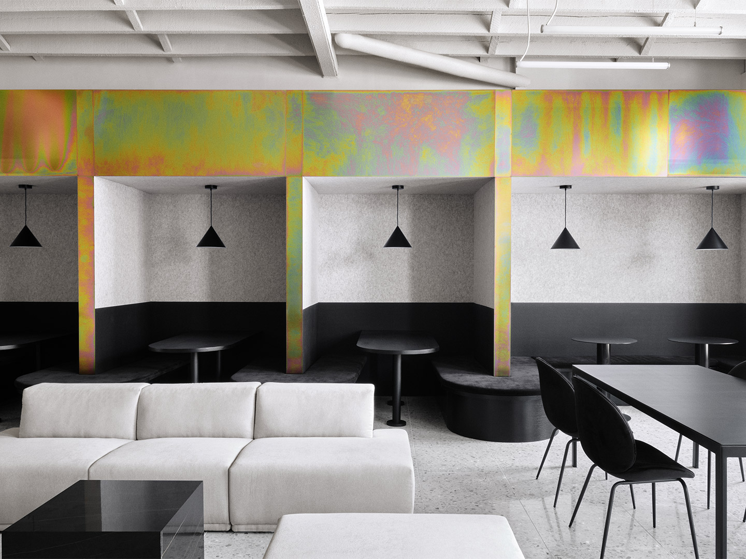
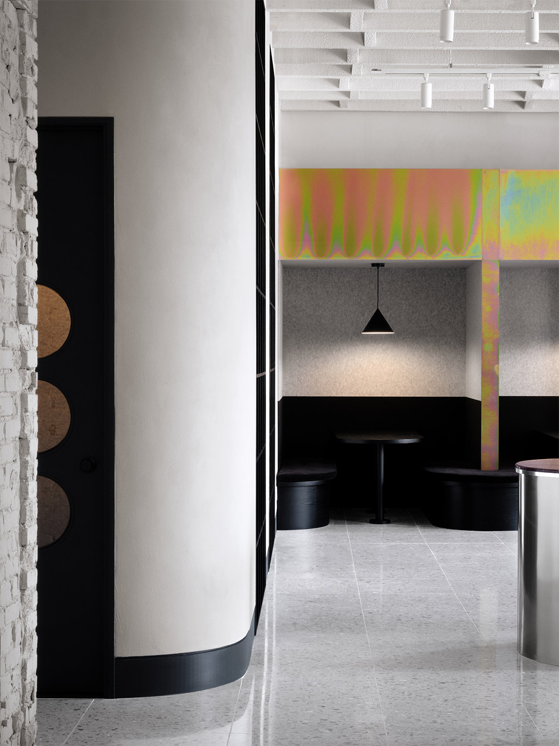
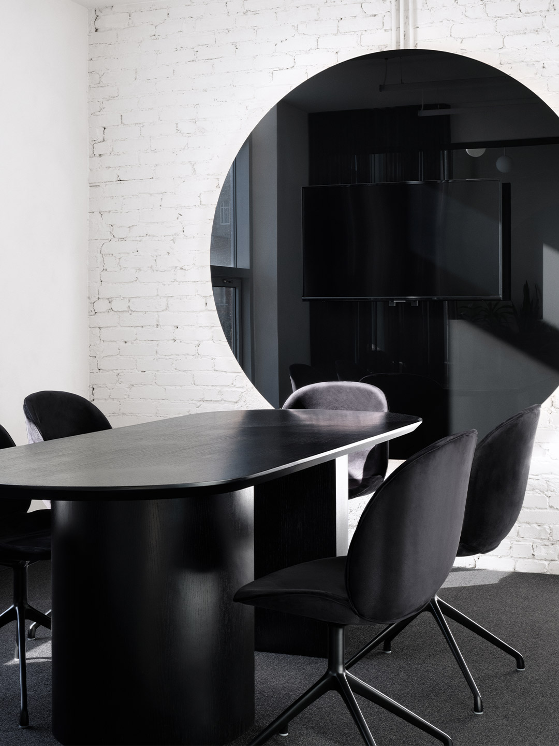
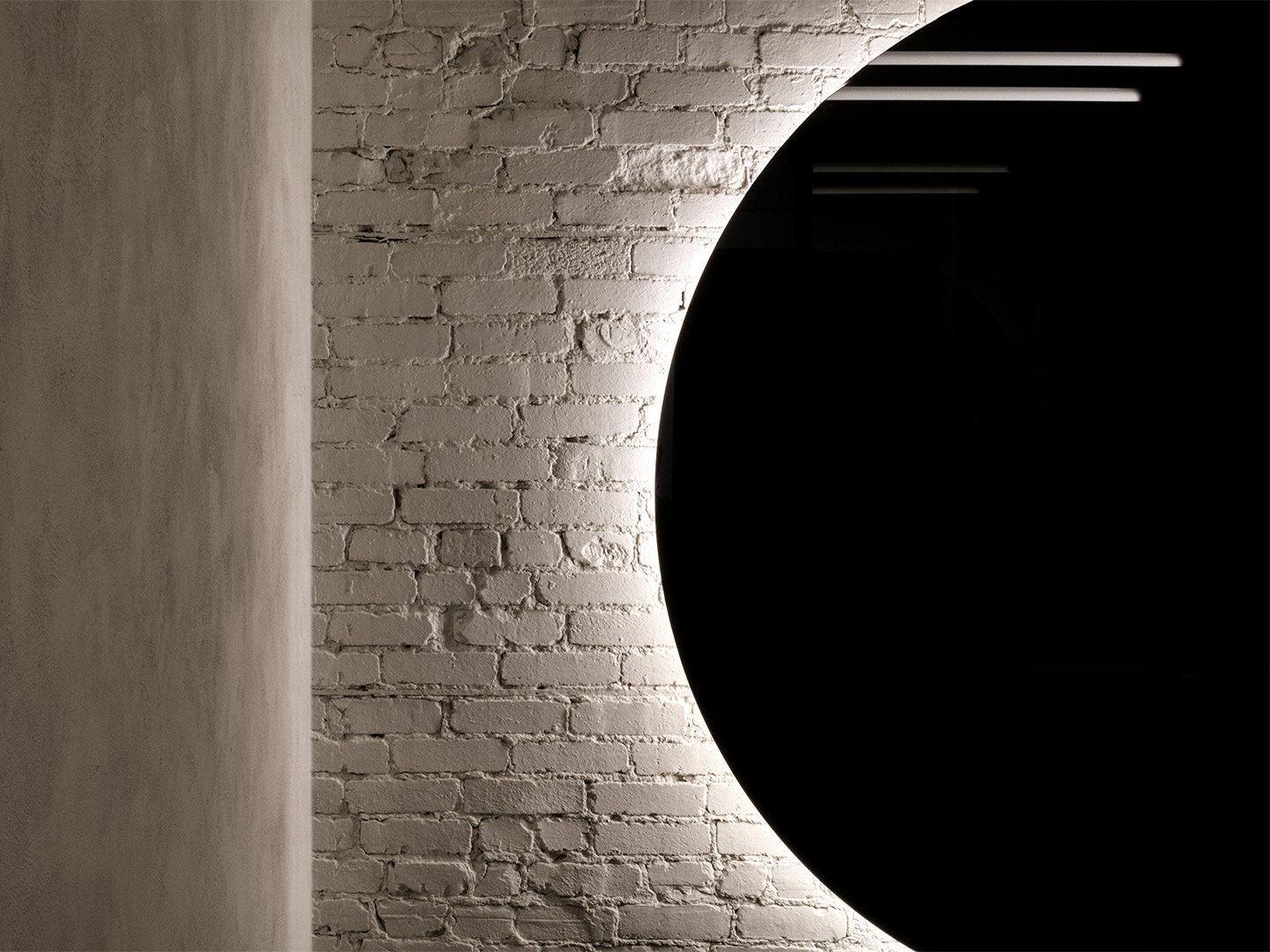
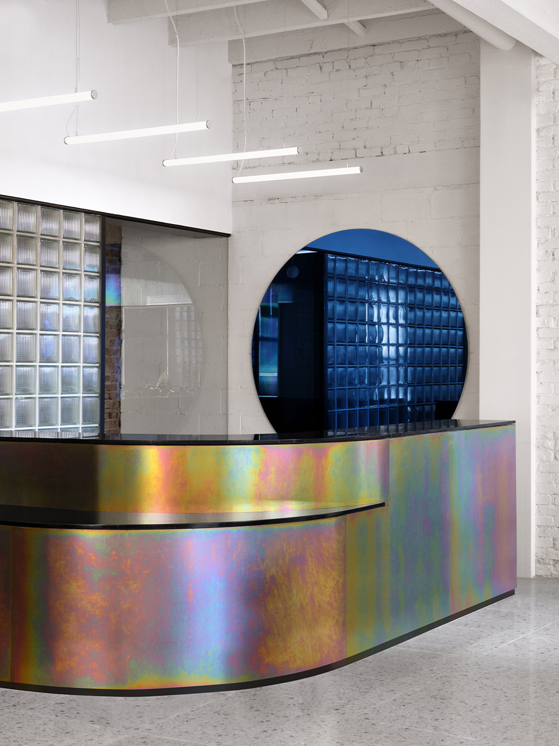
For more projects just like the Spacial co-working office by Ivy Studio, catch up on the latest office architecture and design highlights. Plus, subscribe to Daily Architecture News for weekly updates delivered directly to your inbox.
Related stories
- The bar and restaurant at La Sastrería in Valencia by Masquespacio.
- Resa San Mamés student accommodation in Spain by Masquespacio.
- Kennedy Nolan’s ‘Workplace’ puts the cool back into water-cooler conversation.
Two separate spaces formerly used for a Jiu Jitsu gym and a beauty salon have undergone the ultimate transformation, collectively reborn as the first co-working office facility under the Spacial brand. Created by Canadian design firm Ivy Studio, the new-age office is located on Wellington Street in Montreal, directly connected to the busiest part of the city’s Verdun neighbourhood. The client’s brief to Ivy Studio, led by architects Gabrielle Rousseau and Philip Staszeksi, was to craft a pleasant yet highly flexible co-working space for a maximum of 120 people, featuring different sizes of rentable offices and a dynamic mix of shared common areas. As the inaugural venue in the Spacial portfolio, it also had to break away from its competitors and make an impact.
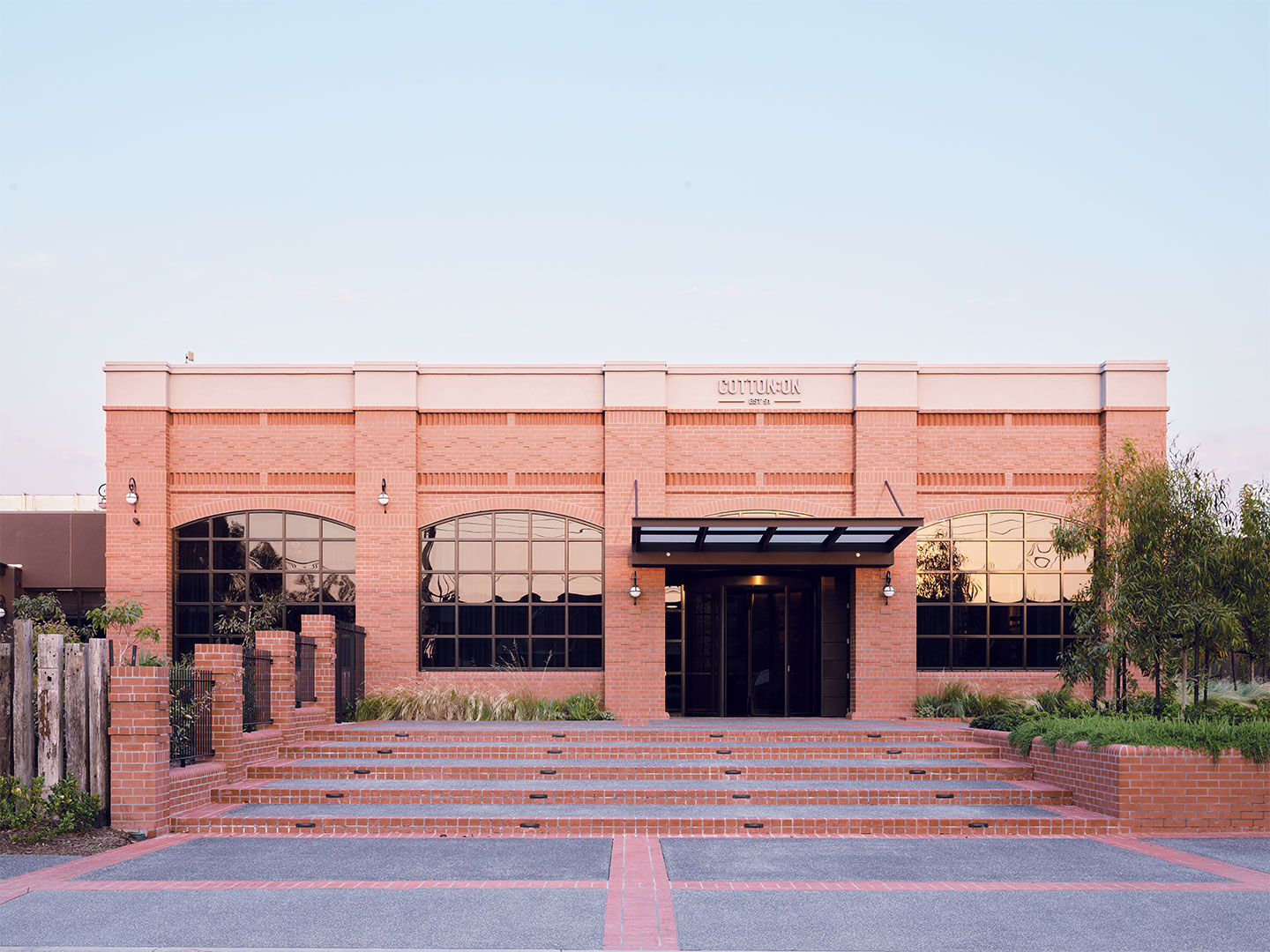
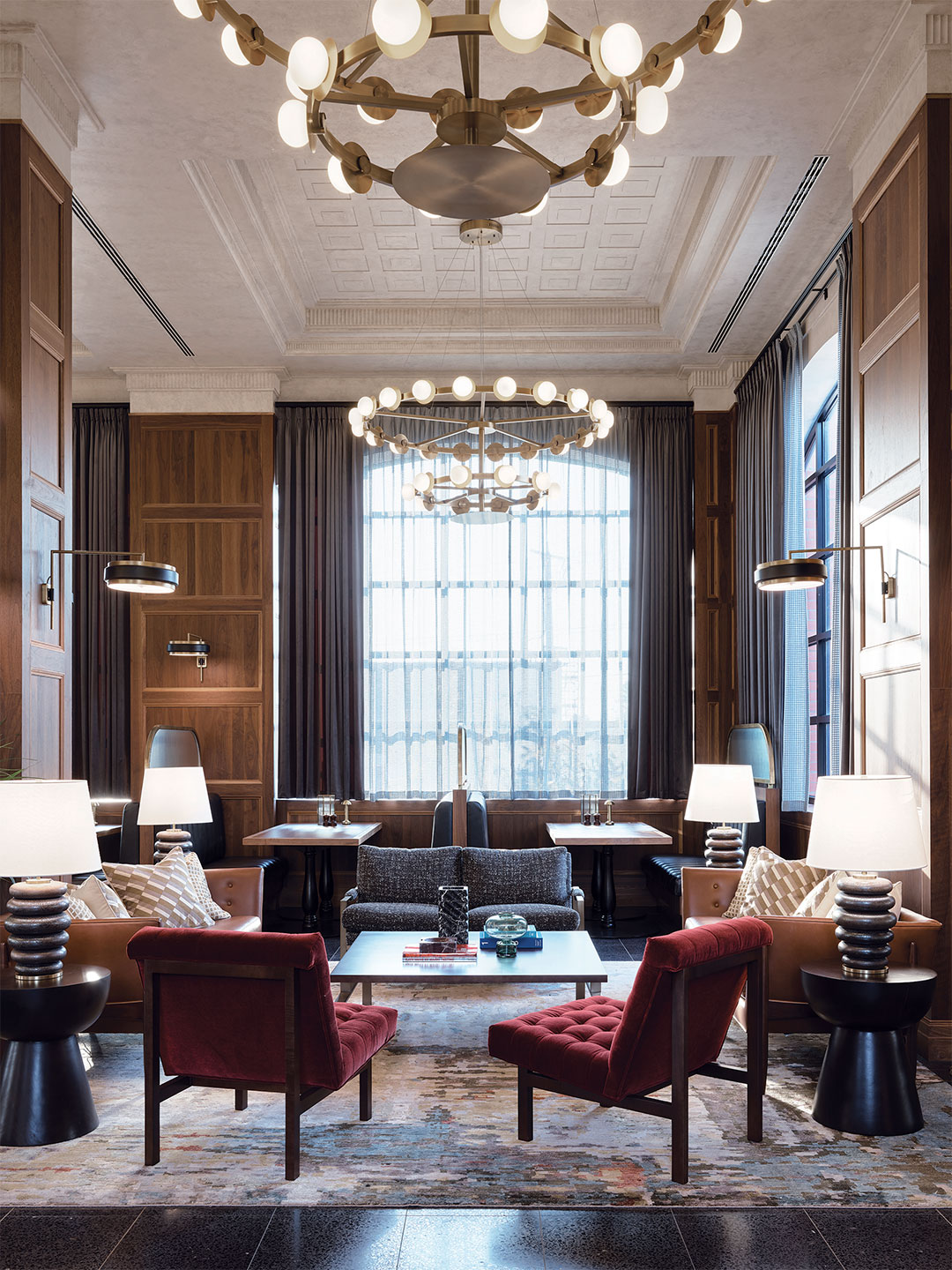
Cotton On Group global headquarters by Greg Natale and PTID
The Cotton On Group began with an 18-year-old Nigel Austin selling denim jackets from the boot of his Ford Bronco at the Beckley Park Market in 1988. Fast forward to 2021 and the now rag-trade juggernaut has 1300-plus stores across 20 countries. As the business has scaled up its operations (the company also owns Cotton On Baby, Cotton On Kids, Typo, Rubi and Supré), the group has opened a global headquarters which, sentimentally, is sited in the region of its roots. But the impressive HQ is a far cry from the company’s car-boot sale origins. Cotton On Group enlisted celebrated Australian designer Greg Natale to devise a landmark workspace which masterfully merges the region’s industrious history with influences of luxury lodgings from around the world.
Greg collaborated with commercial interior design specialists PTID on creating the headquarters. From the outset, the client wanted a building that appeared as if it had always been a part of the local fabric. “The building has been constructed within the existing footprint of a former factory, allowing the reuse of existing materials as part of its ‘life cycle’ approach to sustainability,” Greg explains. Further, a facade of classic red bricks was the natural choice to achieve the aesthetic the client desired – it ticks all the boxes for referencing the industrial architecture of the nearby Ford motor-vehicle factory, as well as giving a nod to Geelong’s woollen mills.
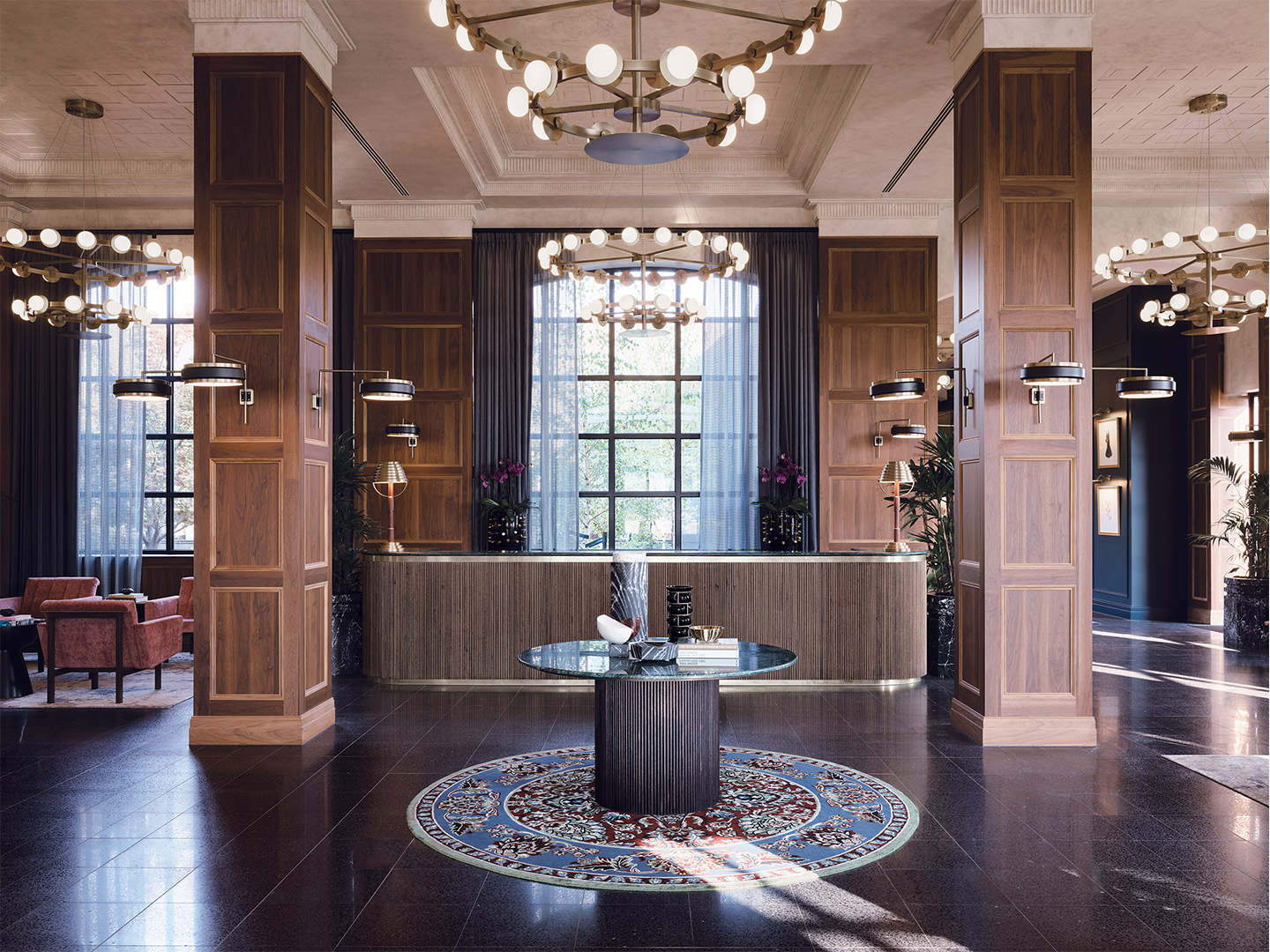
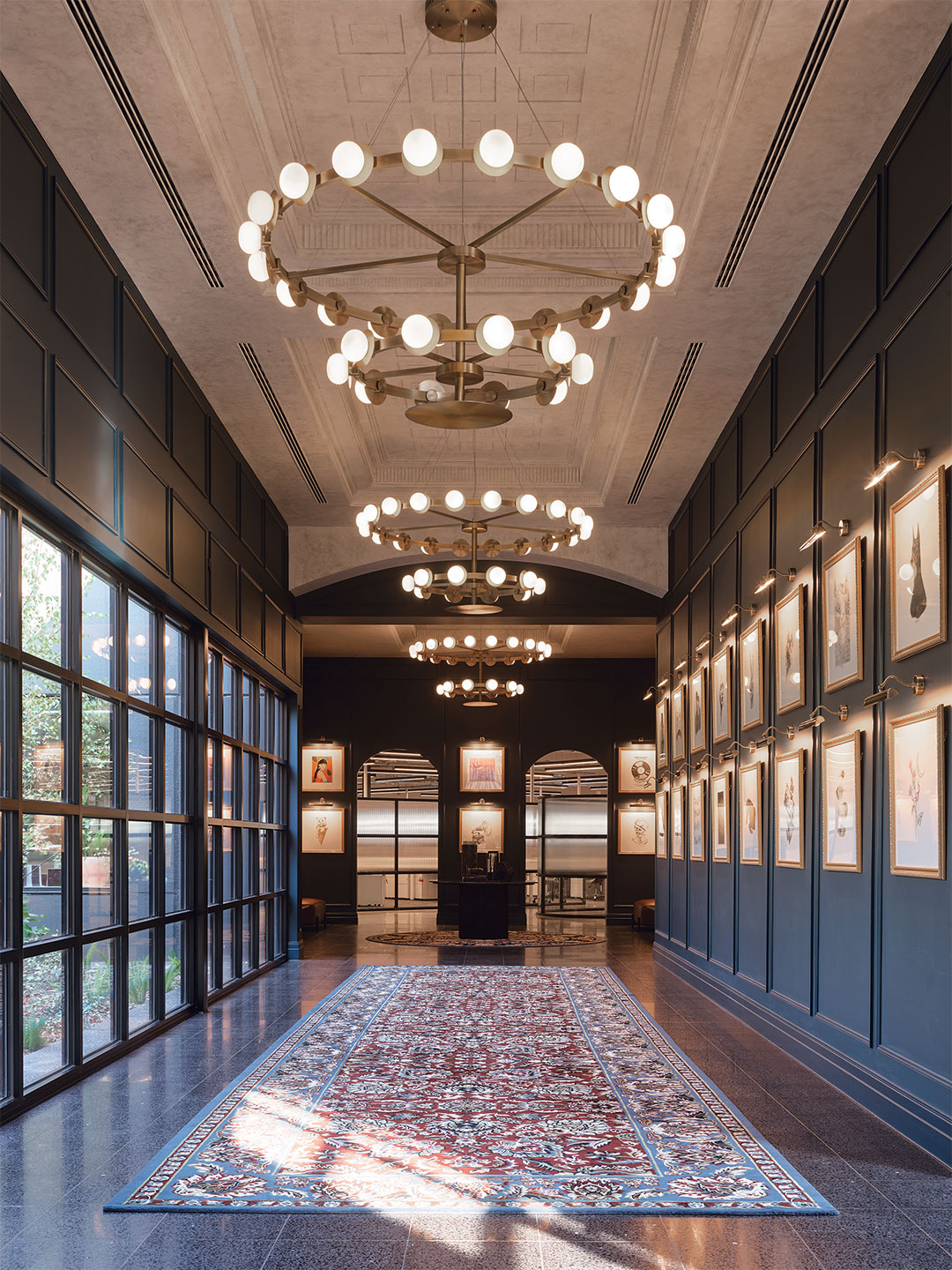
Beyond the front doors, Greg dreamed up a space swathed in old-school grandeur, where chandeliers and wood-panelled columns are partnered with fluted glass and glamorous black terrazzo floors. The sumptuous interior, with its grand lines and mid-century furniture by Milo Baughman, establishes this as a “special space”, Greg enthuses, who designed the interior to attract and nurture the company’s talented team. “A beautiful detail lies in the hallways, which are lined with artworks by the group’s designers – a reminder of the brand’s commitment to its place and its people,” he says.
One site constraint, the challenge of compartmentalising areas in the voluminous reception space, was resolved by the introduction of columns in a simple grid formation. “The wood-panelled columns bring warm, textural appeal and work with furniture and lighting groupings to delineate intimate pockets where staff can gather together, while keeping the focus on community and collaboration,” Greg says. “The resulting design allows various breakout spaces for staff while still embracing connectivity.”
A beautiful detail lies in the hallways, which are lined with artworks by the group’s designers – a reminder of the brand’s commitment to its place and its people.
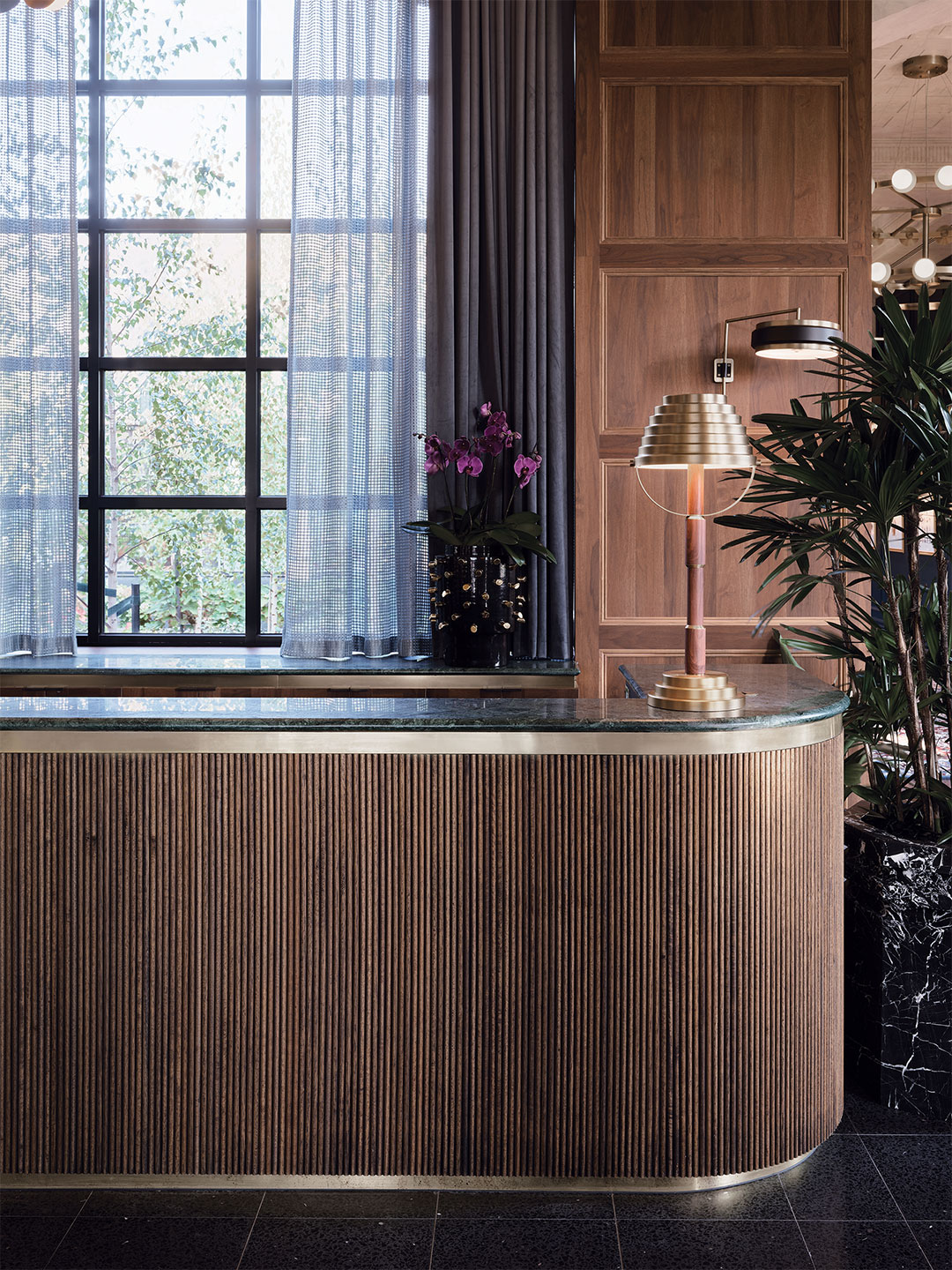
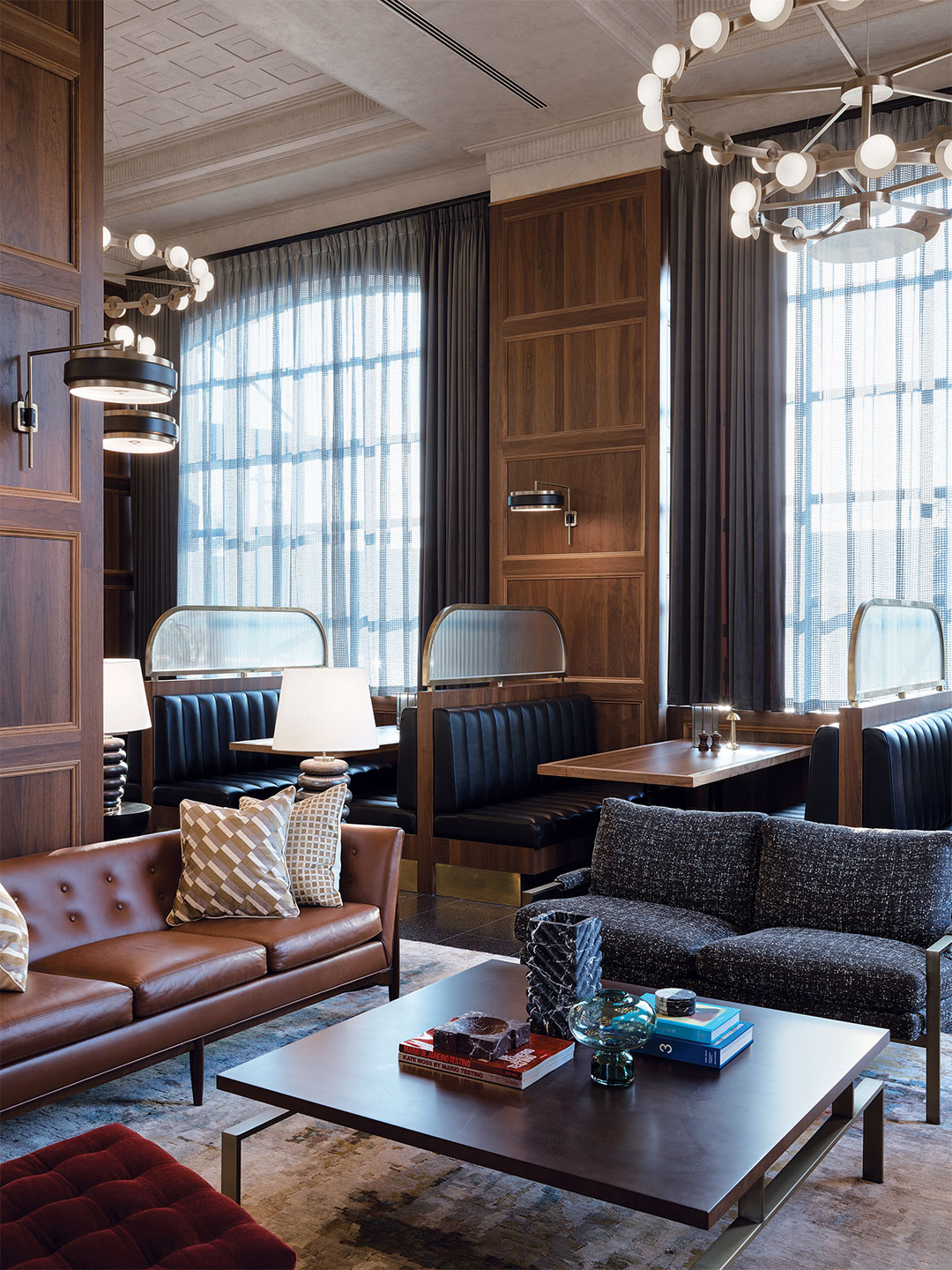
The on-site restaurant, named The Beckley (“in honour of the market where Nigel began the business all those years ago,” Greg says) emits a moody brasserie vibe in a hearty palette of blue, black and green. Its outdoor courtyard offers employees places to meet, pockets of peacefulness and sun-drenched corners amid an abundance of plantings, designed in collaboration with Australian landscaper Myles Baldwin.
Standing as a stunning example of how contemporary interior design can make an impact while maintaining a meaningful connection to the past, Cotton On Group’s global headquarters is a thoughtful people-focussed vessel, well-equipped to take the company into its next phase. “Although a new building, it connects the brand to a tradition of local productivity,” Greg concludes. “The grand design links to the heritage of the region and focuses on past and future excellence.”
gregnatale.com; ptid.com.au; cottonongroup.com.au
The grand design links to the heritage of the region and focuses on past and future excellence.
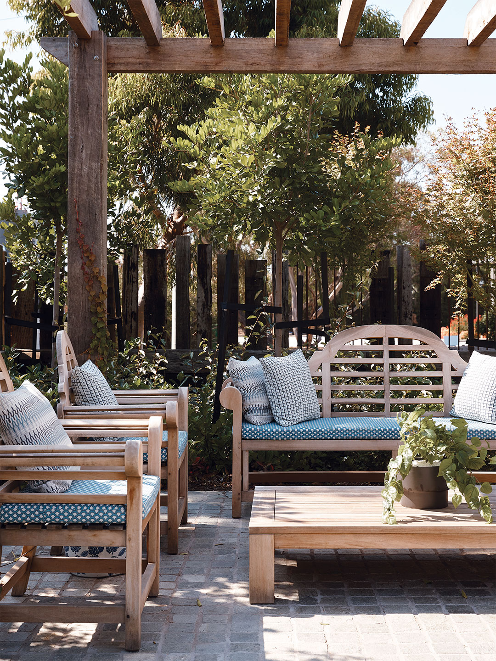
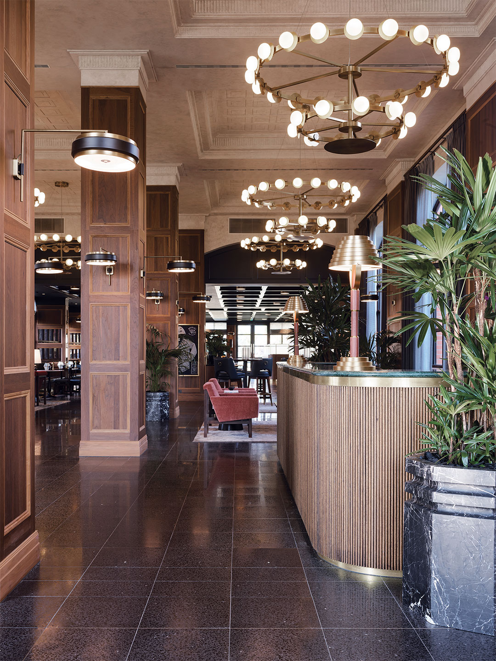
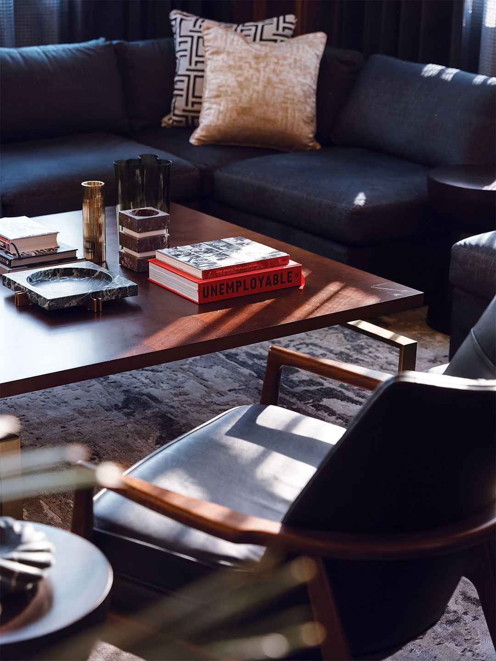
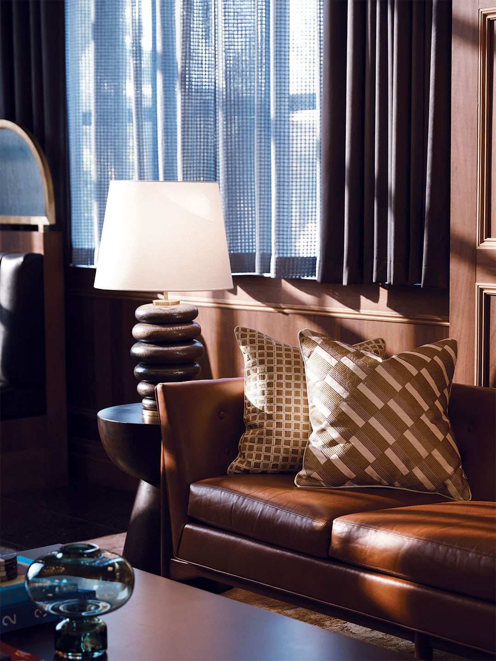
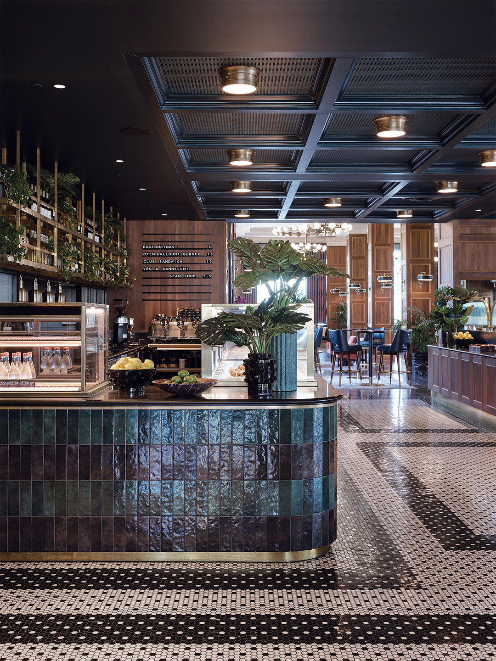
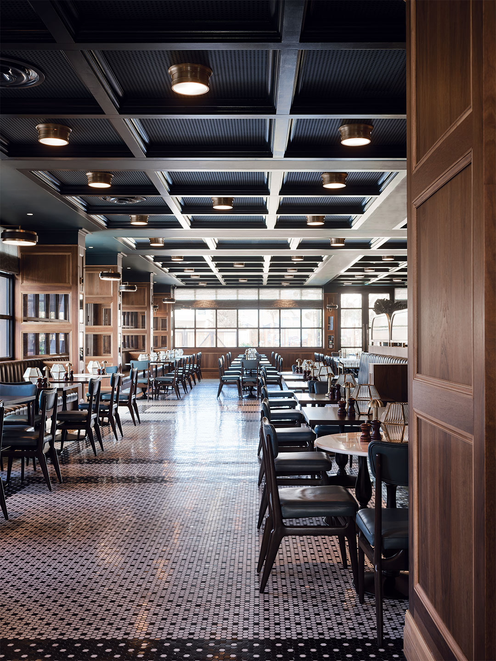
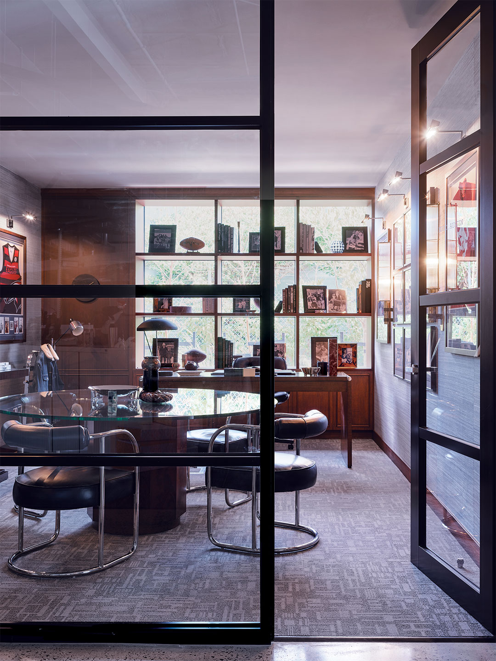
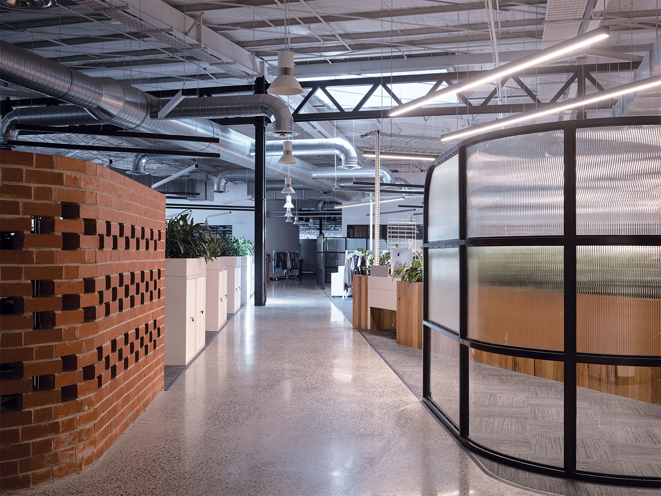
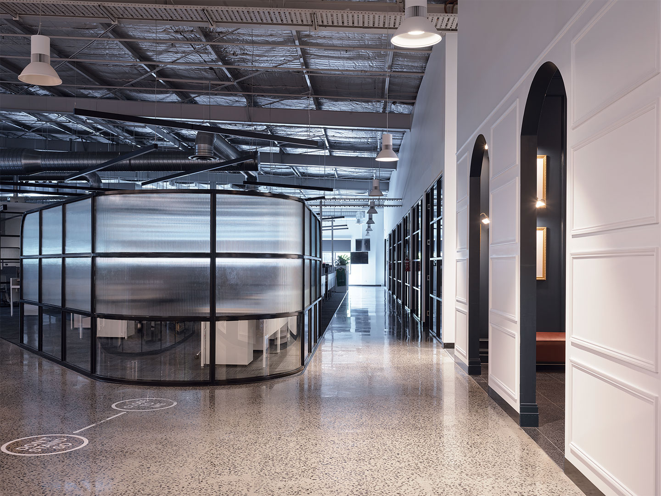
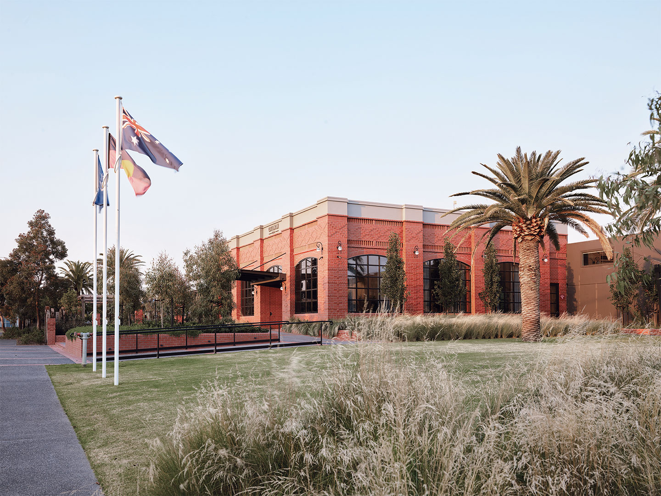
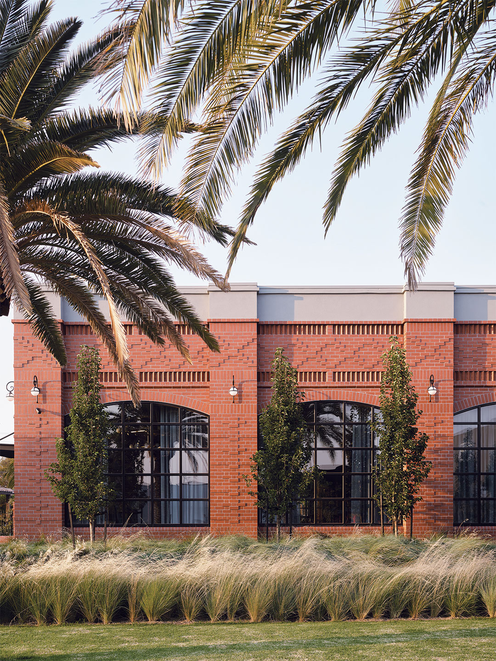
Related stories
- Introducing the New Wave collection of 80s-inspired vases by Greg Natale.
- Greg Natale launches 70s-inspired glassware (and a signature cocktail for summer).
- Swatch list: Kelly Wearstler curates paint range for Farrow & Ball.
- Stokes 14: Architect William Smart’s creative studio in Sydney.
Situated in the developing industrial area of Jiading, just beyond Shanghai’s city centre, China-based architecture firm Neri&Hu has envisioned a 32,400-square-metre headquarters for Swiss elevator manufacturer Schindler. Led by practice co-founders Lyndon Neri and Rossana Hu, the project encompasses a showroom, offices, factories, warehouses and “fortress-like” research facility. Defined by an armour of light grey bricks, glass-clad boxes and an immense open garden plaza, the precinct signals a new chapter in the company’s corporate masterplan.
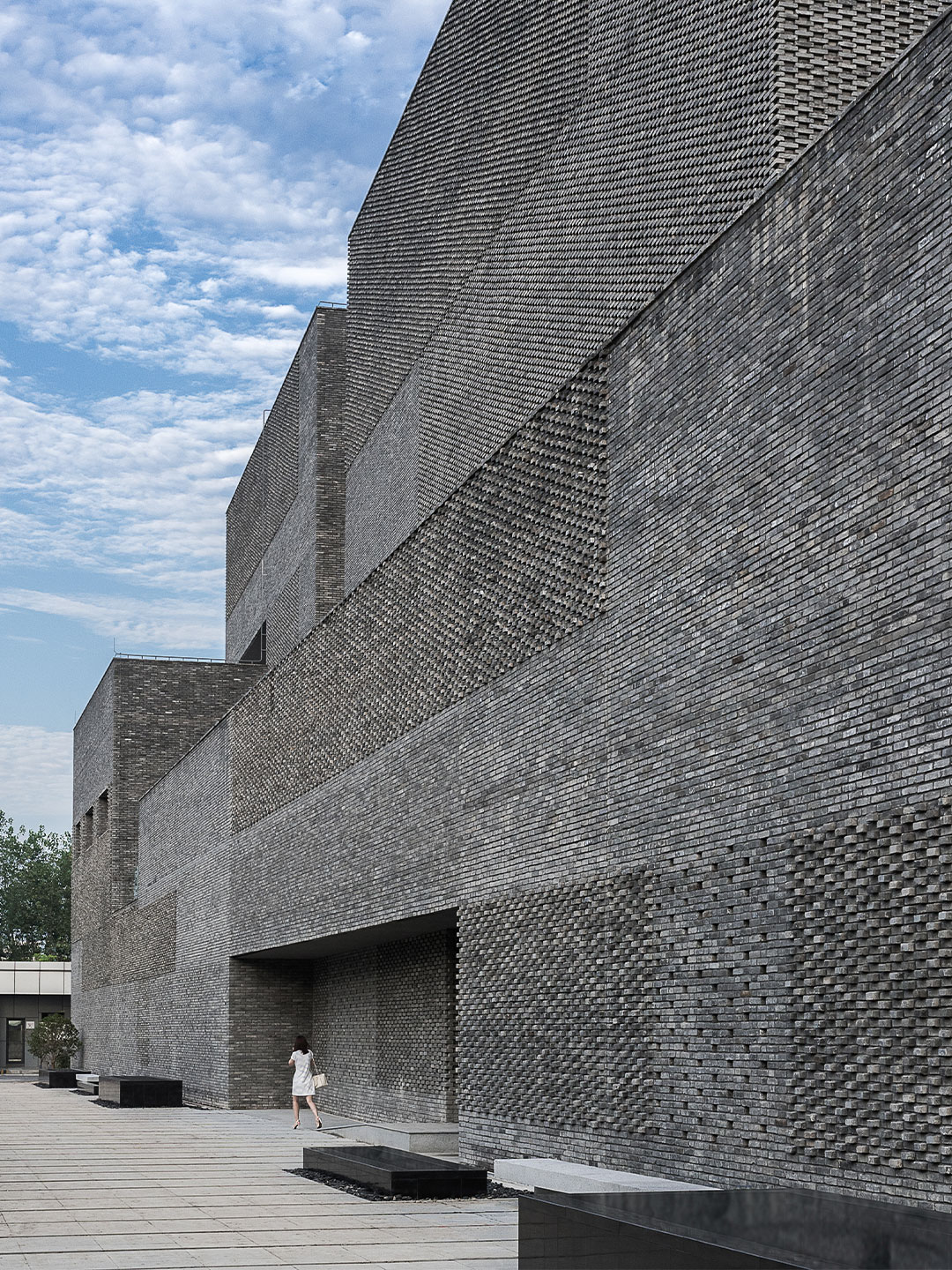
Schindler headquarters by Neri&Hu
Endeavouring to overcome the feeling of isolation and vastness that so often characterises industrial areas, and to create an uplifting workplace for Schindler employees, Neri&Hu emphasised the integration of human-scaled landscape elements and a multitude of public spaces throughout the development.
The resulting architectural proposal is two-part: a continuous base at ground level and “floating light boxes” above, which the architects say challenges the typical ‘office block’ typology where individual buildings are loosely connected by belts of greenery or pathways.
“The architecture absorbs these elements into a unified podium that not only inextricably ties architecture to landscape, but makes seamless connections between all the various programs,” explains the team at Neri&Hu.
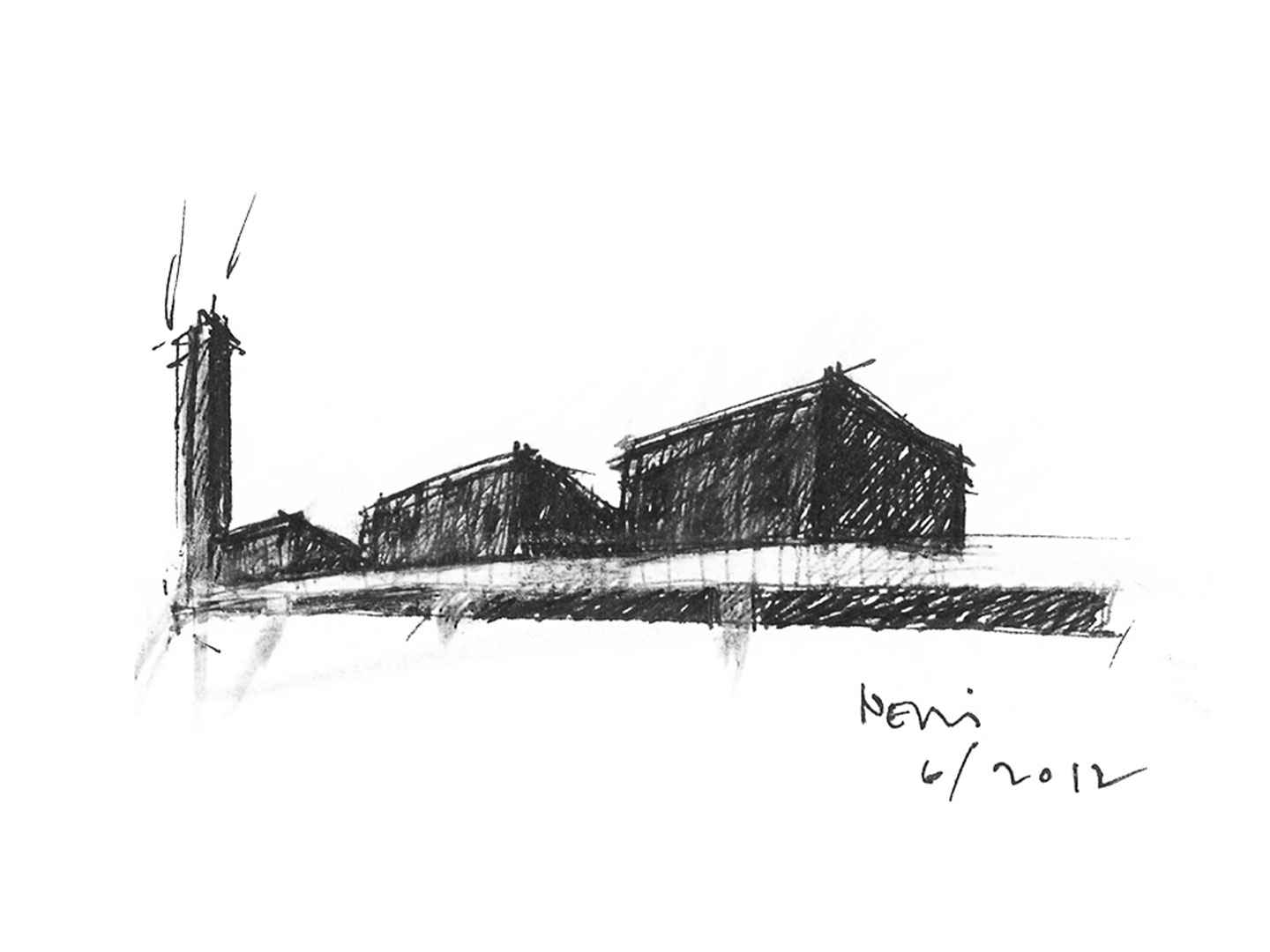
This fortress-like enclosure is dynamic yet solid, representing the innovative if not private nature of the work conducted here.
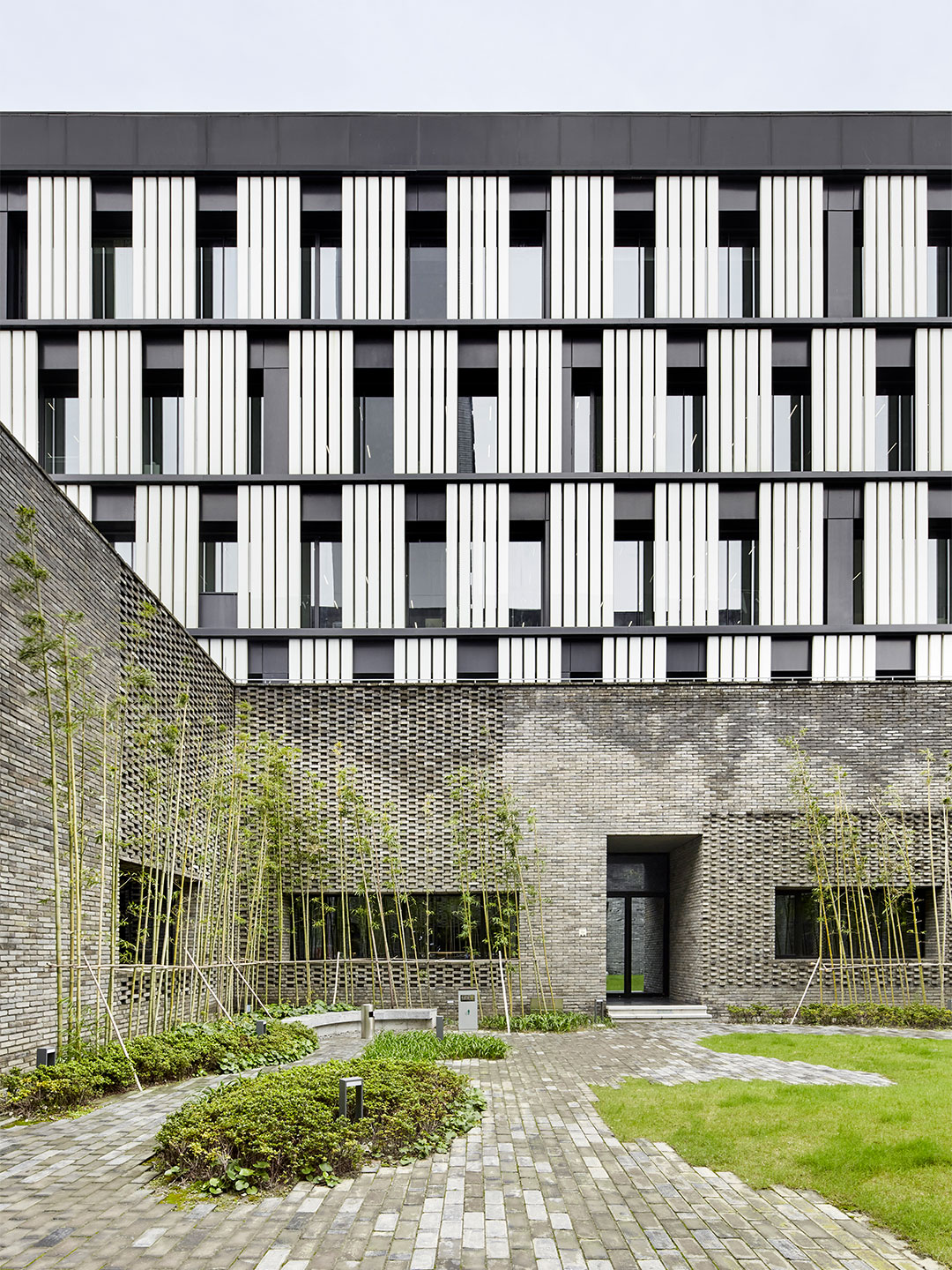
These programs include shared amenities such as a sizeable canteen, an auditorium that seats 200, several relaxation lounges and cafes, and over 7000 square meters of gardens, all linked together by a 300-metre-long passage that features Schindler’s own moving walkway systems.
At the north-east end of the site, the base podium rises and grows in height to form the Research & Development facility. “This fortress-like enclosure, with its shifting volumes, is dynamic yet solid, representing the innovative if not private nature of the work conducted here,” says the architects.
At the opposing end of the podium, housed within three glass boxes, 800 employees are able to occupy office spaces over four levels, in close proximity to meeting rooms, breakout zones, archive rooms, a training centre and the Schindler showroom. “Each of the three buildings features a multi-story atrium within that encourages visual and physical interactions between the different departments on each floor,” adds the architects.
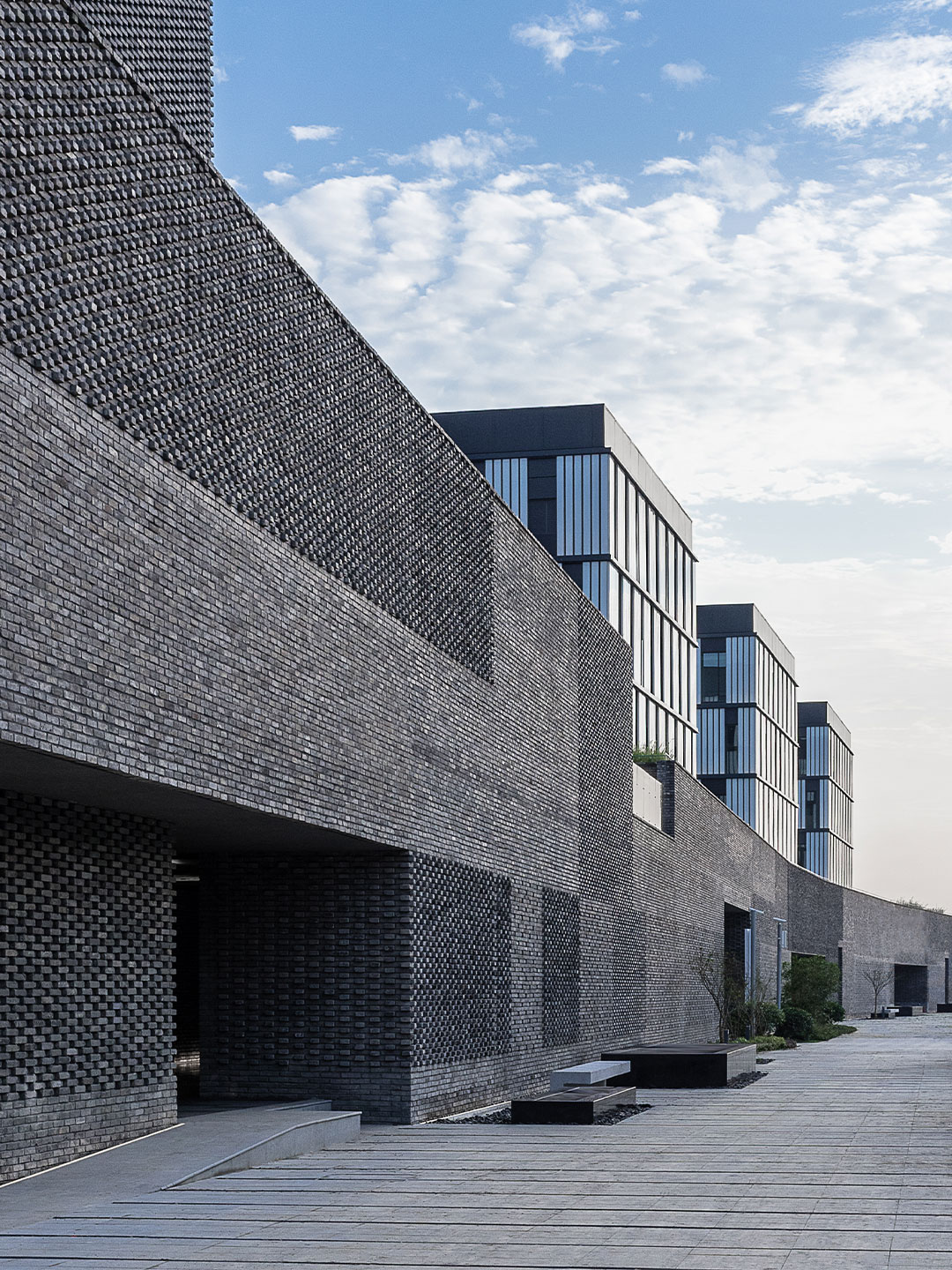
The two architectural elements that comprise the project are not only “functionally unique”, they are also expressed in vastly different material palettes. The podium heroes recycled pale-grey bricks, a commonly used building material in China that gestures towards the material heritage of the locale.
For the glass boxes above, translucent channel glass sections, interspersed with white metal-framed window slots, compose a building facade that is “bright, minimal, and elegant” – a design which the architects say is a subtle reference to the client’s Swiss background. “The resulting design is both firmly grounded in local cultures and building traditions, while celebrating the innovative and forward-thinking corporate culture of Schindler.”
Neri&Hu also designed the Tsingpu Yangzhou Retreat in China. Catch up on more office architecture and design plus subscribe to receive the Daily Architecture News e-letter direct to your inbox.
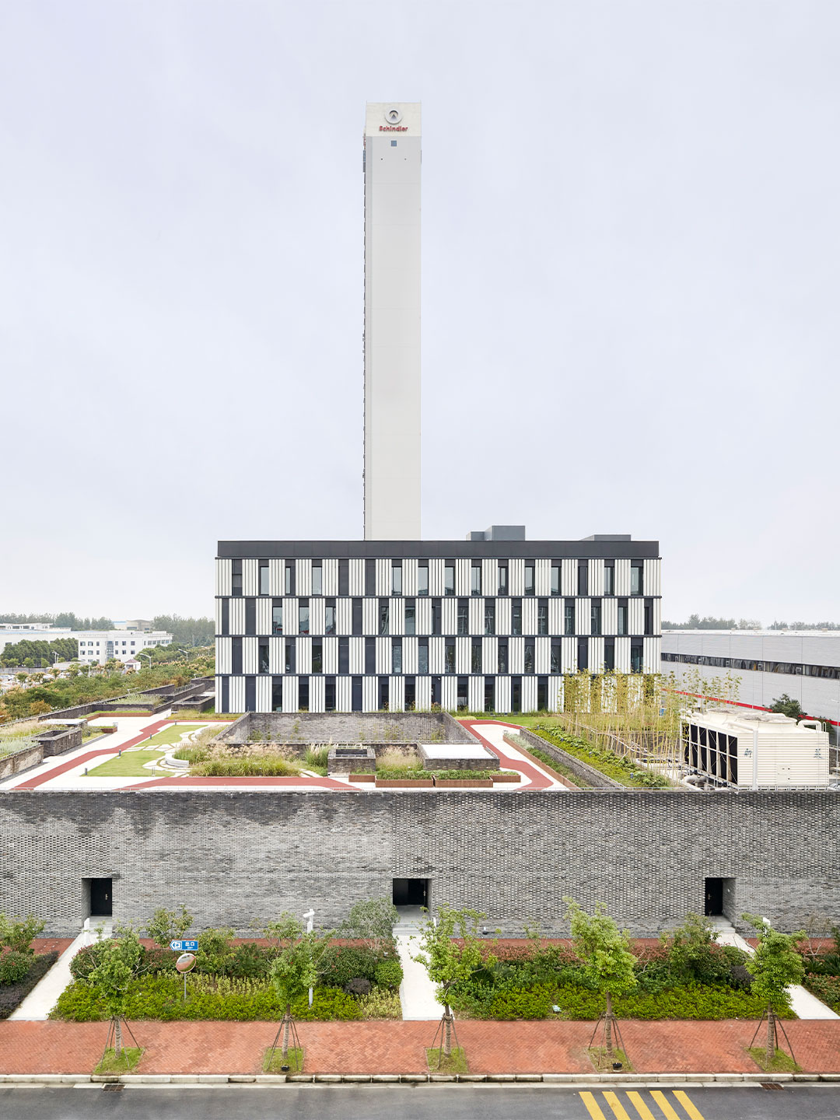
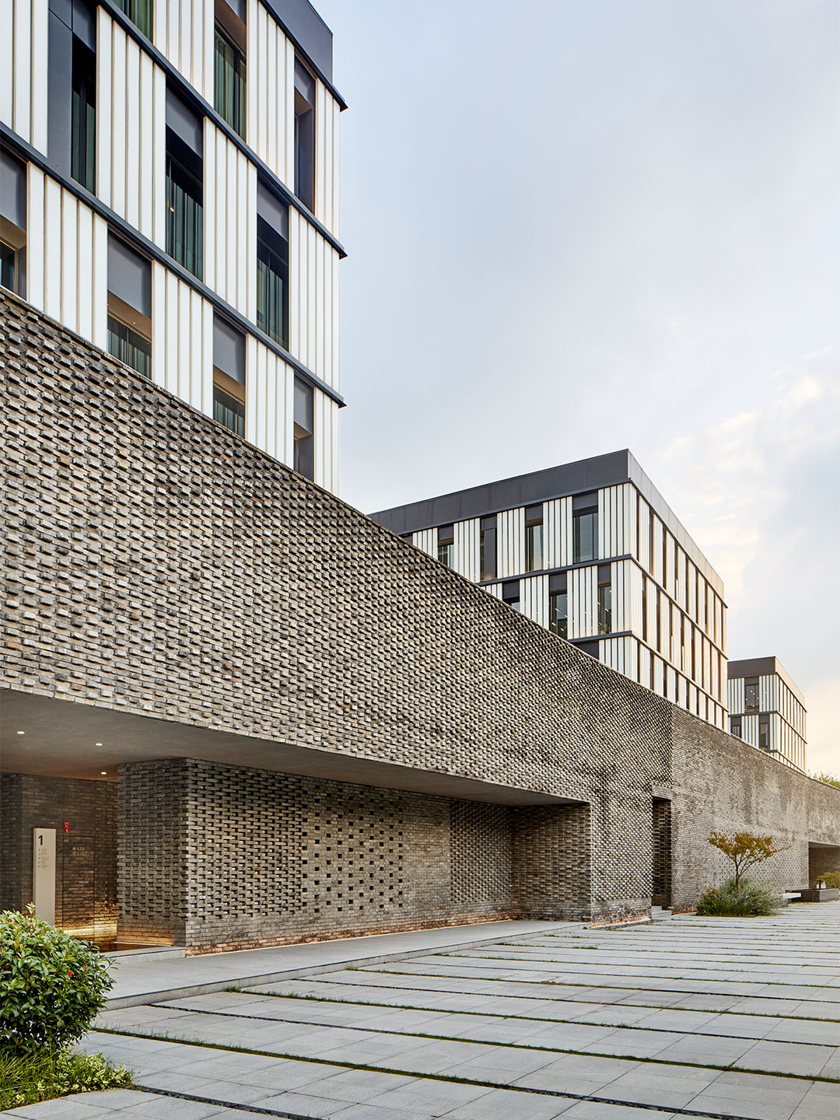
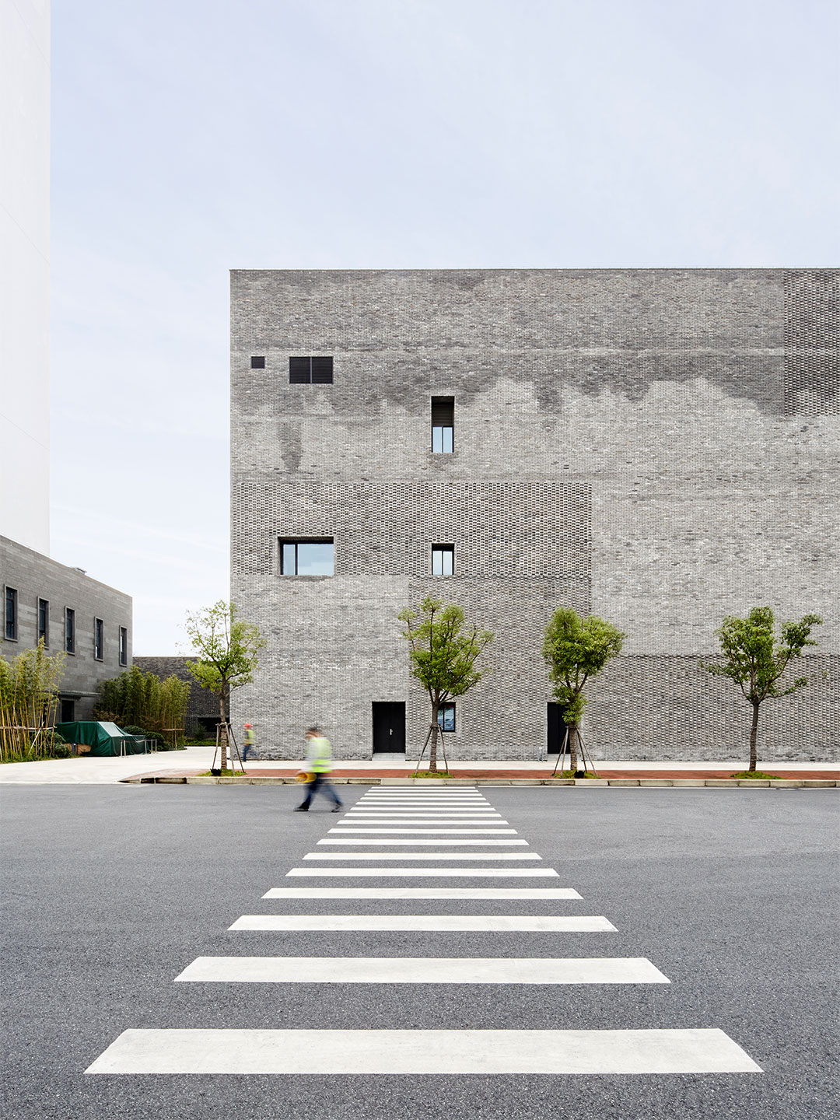
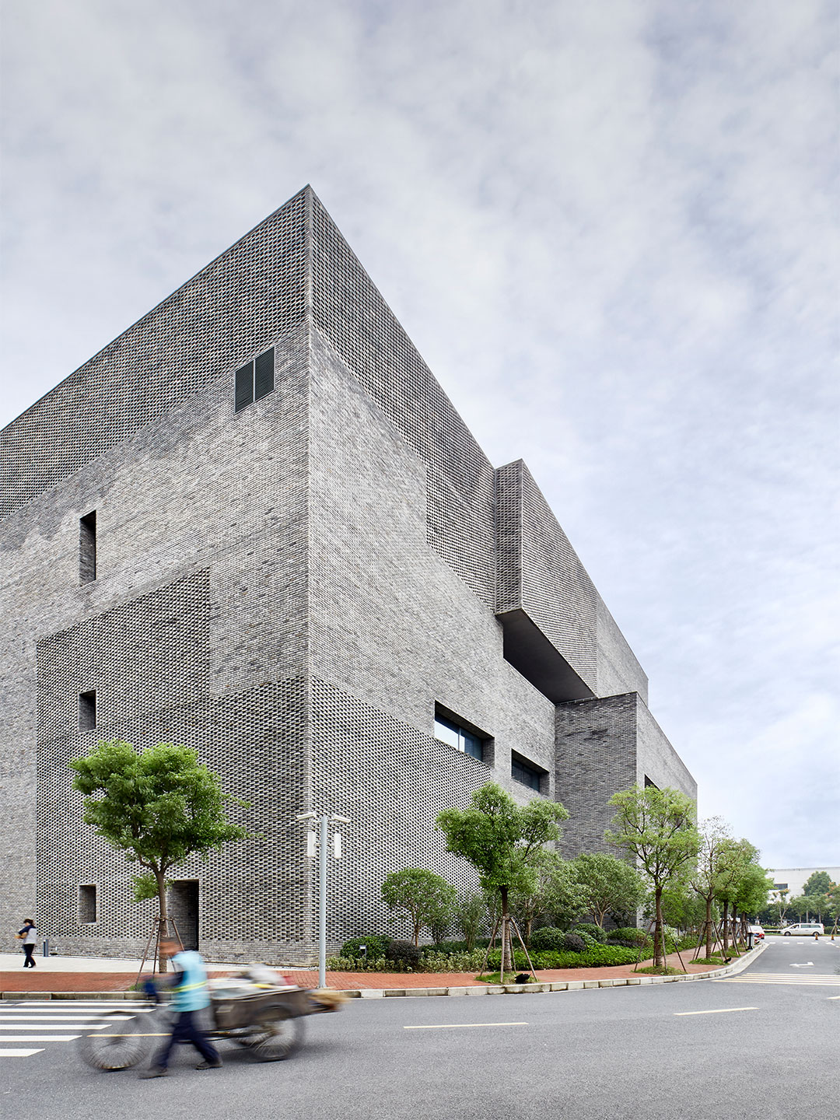
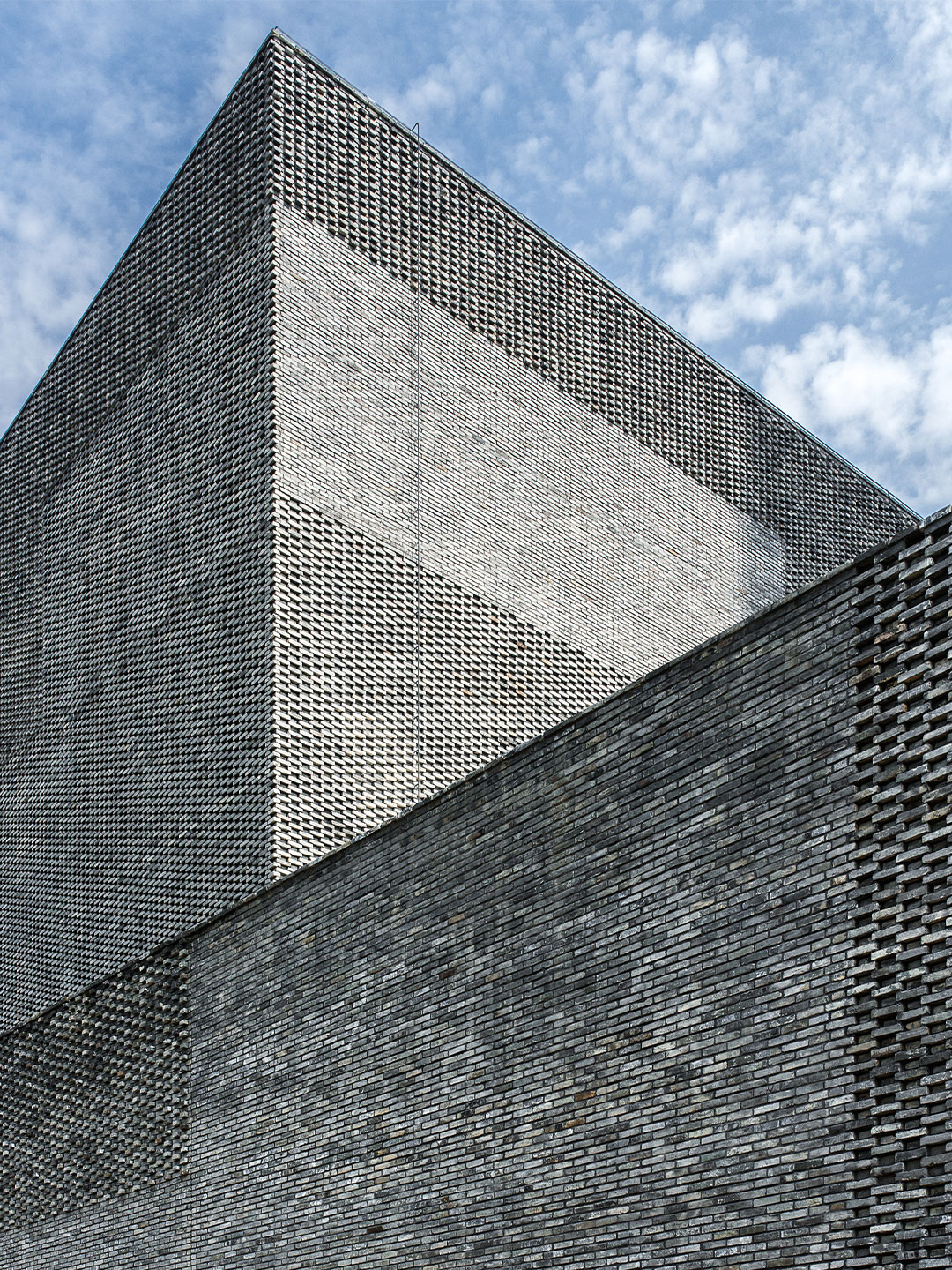
Related stories
- The Tsingpu Yangzhou Retreat in China by Neri&Hu.
- The bar and restaurant at La Sastrería in Valencia by Masquespacio.
- Mama Manana restaurant in Kyiv by Balbek Bureau.
Tucked underneath the Uemachiso building in downtown Osaka, the design office belonging to emerging Japanese architecture practice YAP interacts quietly with the streetscape. Opening out to the footpath, the creative space is a spectator to the rhythmic parade of pedestrians, cyclists and motor vehicles in a neighbourhood that is dominated by nagaya, the name given to the region’s rowhouses.
The 9-metre-wide frontage of the YAP design office nods to its former life as a warehouse, where goods would come and go from small trucks that pulled up directly to the kerb. But while the deliveries have stopped, the soundtrack of the streets is something that lives on. “The sound of a car running outside is always heard, making you feel as if you are working outside,” quips Akito Yamaguchi, YAP’s practice principal.
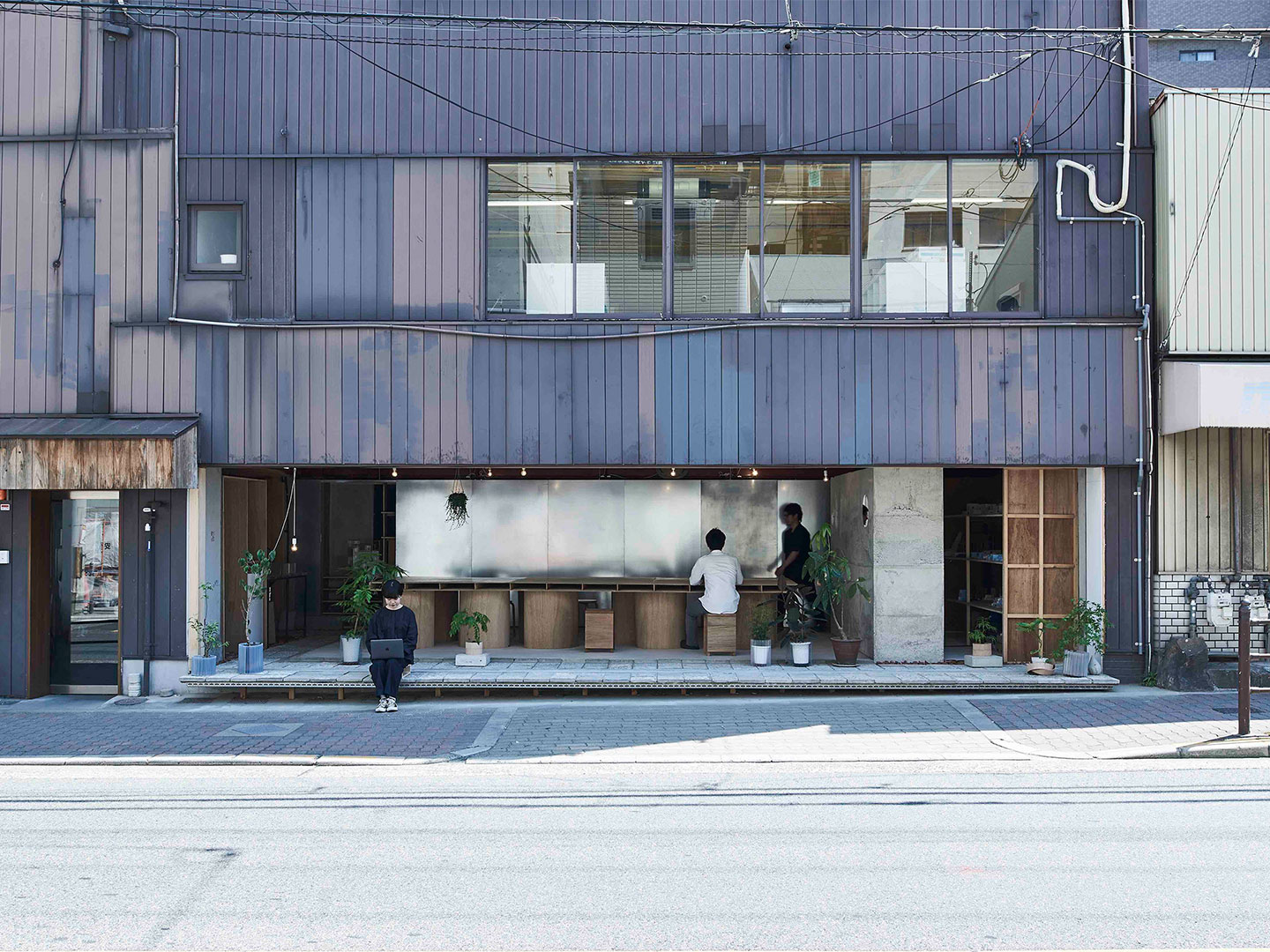
Creating the YAP design office
In contrast to other design offices in the area, which are typically located on the upper-level floors of a building, Akito explains that the interaction between the YAP office and the street was key to the studio’s design. “I thought about using this large opening of the first-floor warehouse to [project] the scenery inside the design office toward the town,” he says. “The design office was intended to be a place to connect people to people.”
All the workings you’d expect from a busy design studio are orderly and efficiently included in the edgy little office: a large workbench and separate architectural model storage room, a concealed library, kitchenette and open-air breakout spaces – all brought to life with raw and uncomplicated materials, including veneer panels, galvanised steel and handmade concrete pavers.
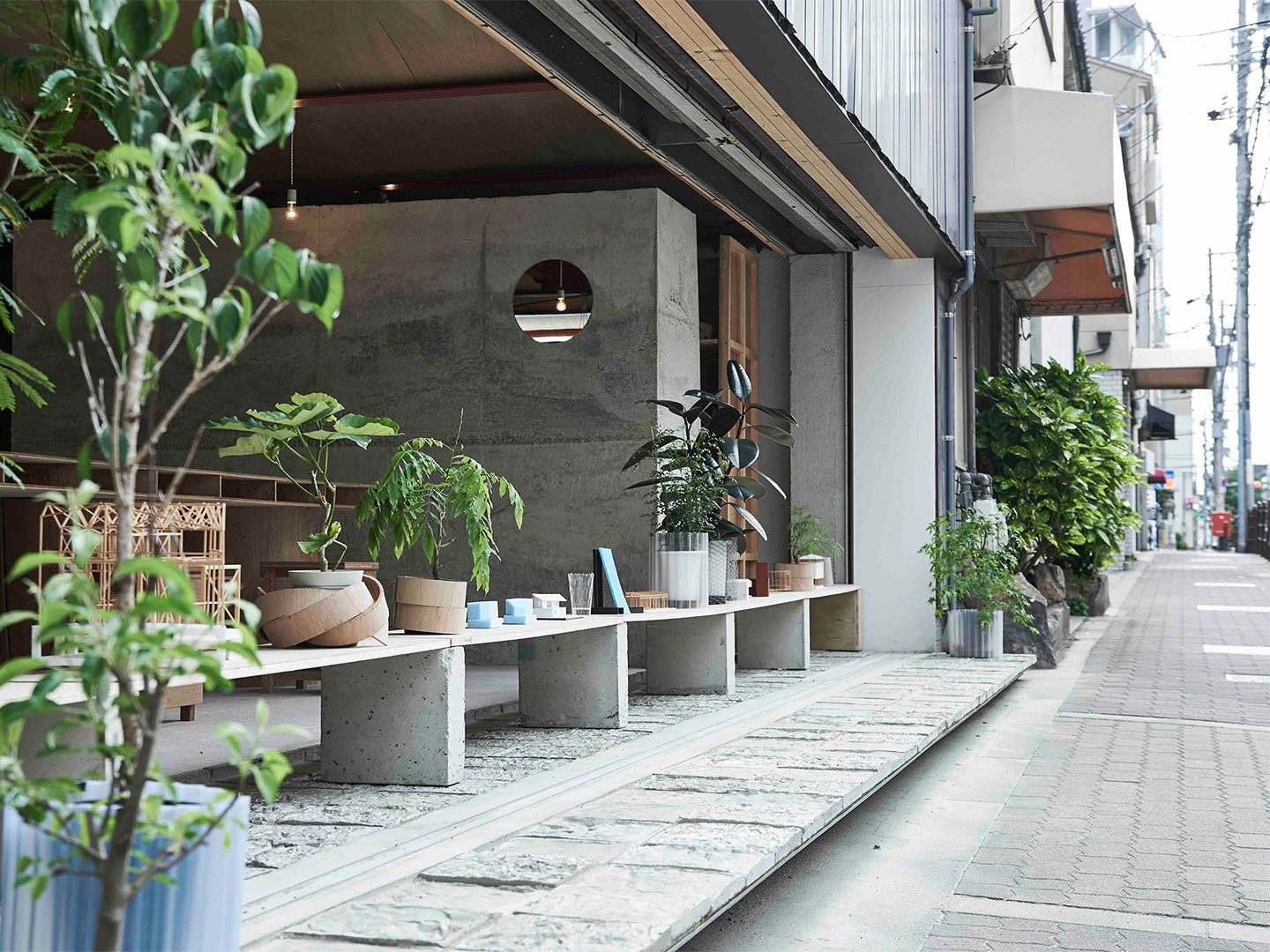
The designers kickstarted the renovation by playing to the building’s existing strengths, beginning with the exposed H-shaped steel beams. Lauan veneer panels were cut so size and fitted between the beams to form the series of overhead vaults. The same veneer material was employed to make the large desk and its chunky cylindrical legs which can be moved and positioned where the load of a computer or books requires additional support.
Underfoot, the architects used hand-kneaded concrete to produce square-format pavers. The facing surface of each paver was brushed, “stamped” with crinkled copy paper, and then brushed again for a rustic appearance. The result is an office floor with “approximately two-hundred flat blocks with completely different expressions,” says Akito.
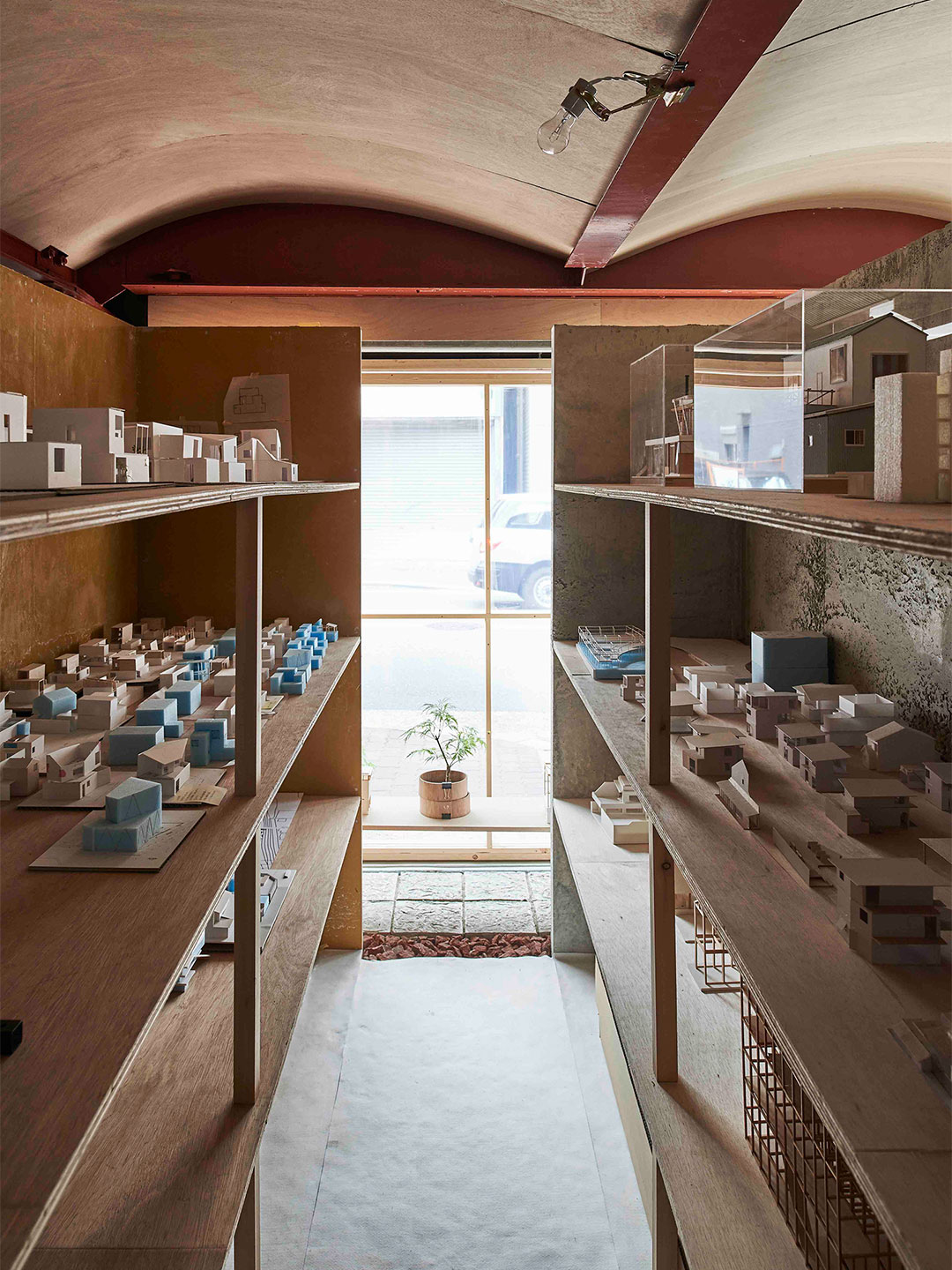
Between the pavers that connect the indoor space with the narrow outdoor platform, tracks for large timber-framed sliding doors run the full length of the office. This allows the studio to open completely to the street – with the raised platform becoming a spot to sit and work on a laptop – or the doors can be closed to seal the office from the hustle and bustle of the roadway.
Along the rear wall, the doors that conceal the bookshelf are made from hot-dipped galvanised steel and were designed by YAP to gently reflect as much light internally as possible. The sliding doors also hide personal belongings, architectural models and general paraphernalia that’s accumulated in the day-to-day operation of an office.
Speaking to YAP’s more experimental side, the washbasin in the kitchenette was fashioned from clear polyester resin blocks – with a steel kitchen funnel and S-bend contraption capturing the wastewater – while out-of-date red wine has been used to dye some of the surfaces a subtle shade of pink. Quirky? Absolutely. But Akito says this is all part of the practice’s ongoing growth. “We are always repeating experiments to know the characteristics [of materials] and to gain learning.”
Catch up on more office architecture and design and retail design, plus subscribe to receive the Daily Architecture News e-letter direct to your inbox.
I thought about using this large opening of the first-floor warehouse to [project] the scenery inside the design office toward the town.
