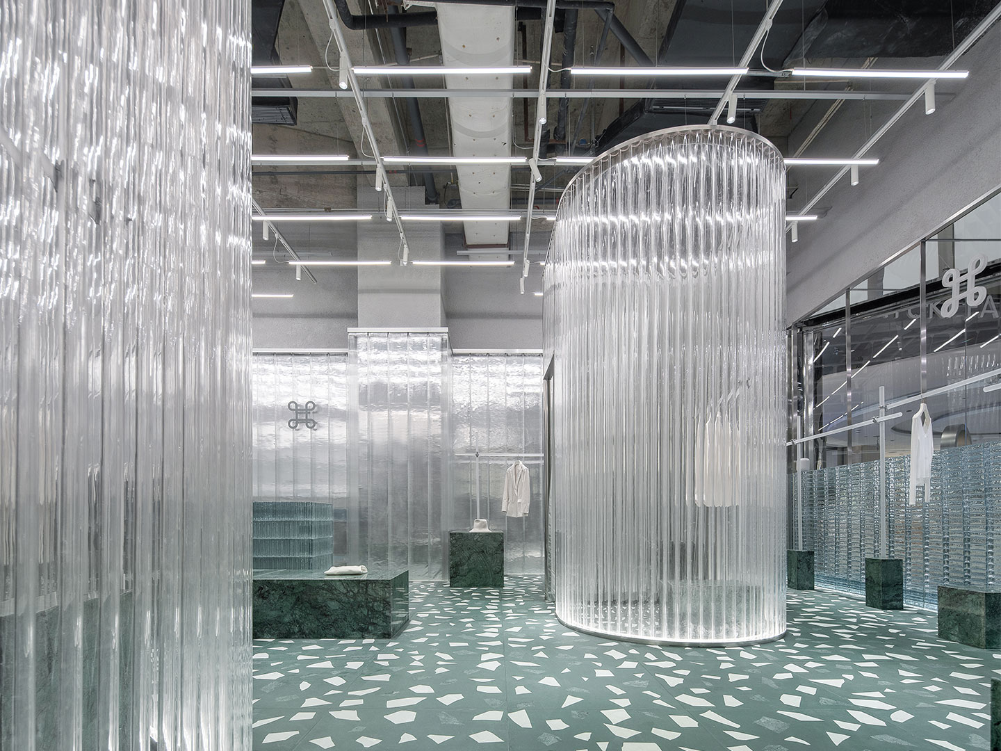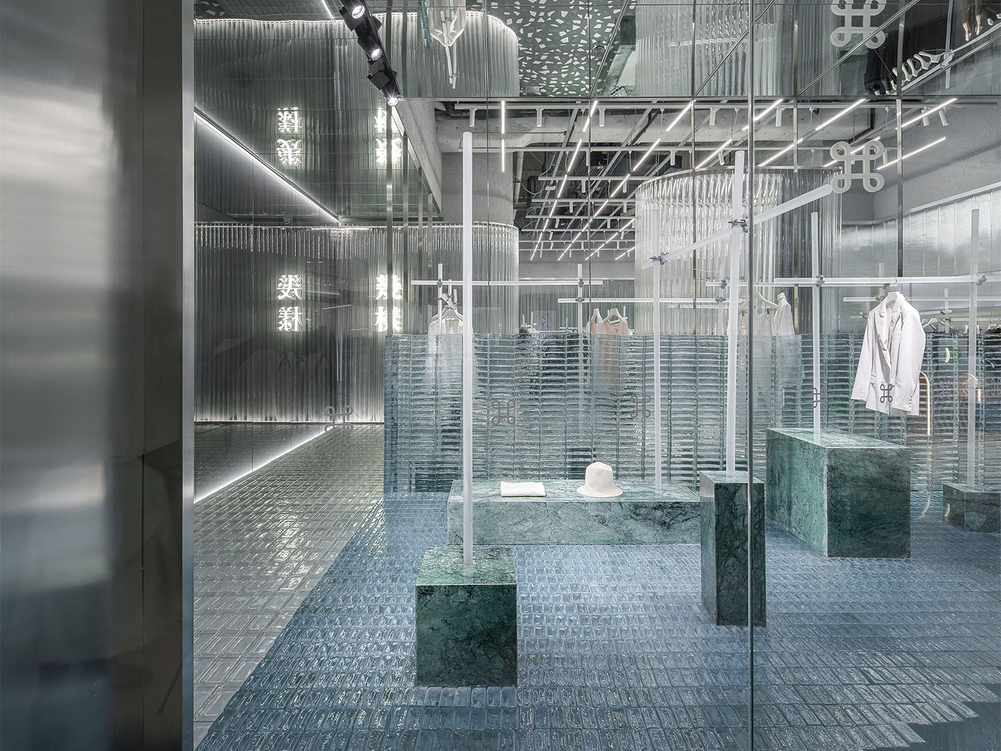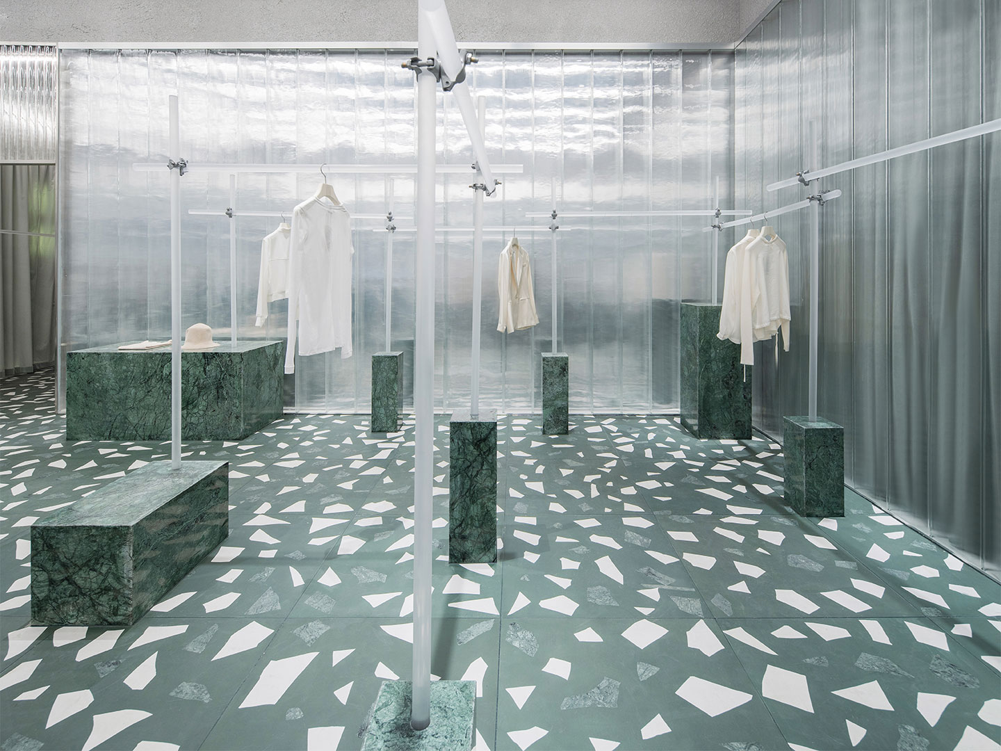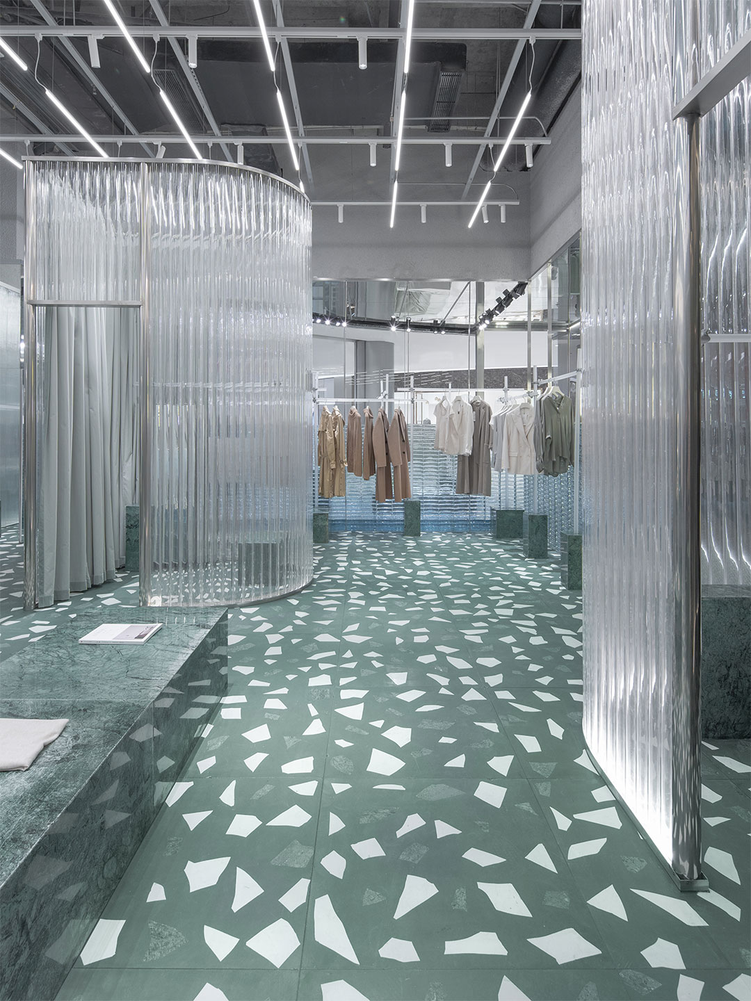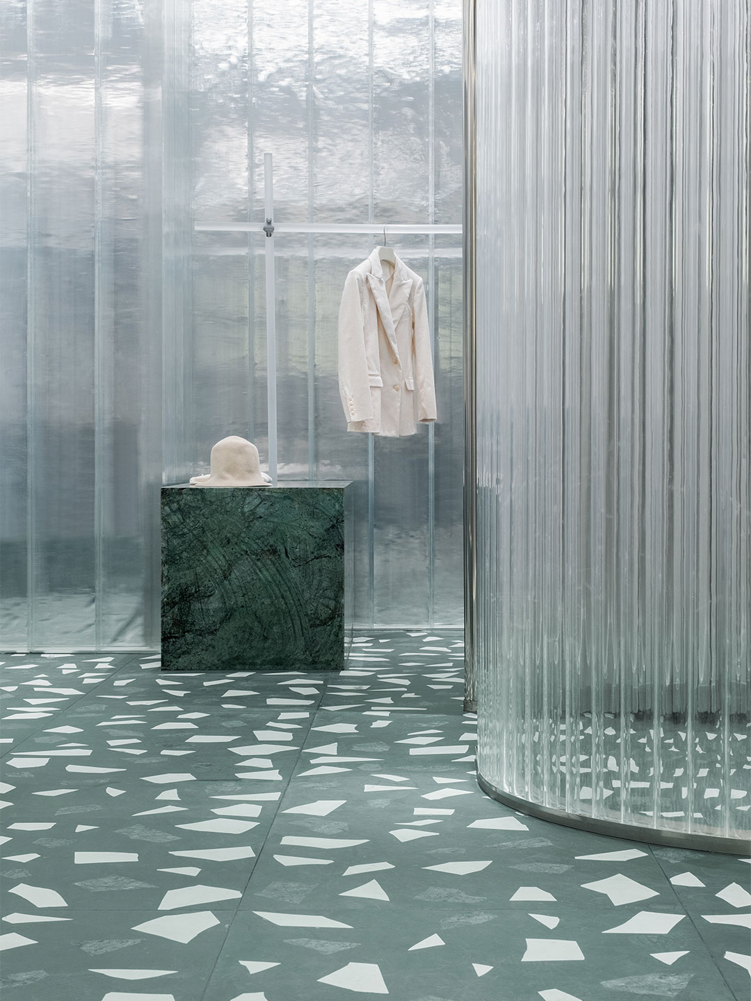The traditional Chinese courtyard house or siheyuan is a typology well-known for its illustration of Confucian ideals, accommodating extended family units wherein many generations live under one roof. To live under the same roof means to live together, and this metaphor is the nexus that ties the notion of community, especially in an intimate context, to the form crafted for this project. For this private residence commission, Neri&Hu were given a set of unique requests by the client: the new house constructed in place of the previous one should accommodate all three siblings, who as adults have outgrown their shared house; it should include a small memorial space in the form of a garden for their late mother; and lastly, the new construction should retain the memory of the pitched-roof form, a defining feature of their childhood home.
In this project, dubbed the House of Remembrance, Neri&Hu has explored how notions of communal living and collective memory can be expressed spatially. The original site featured a lush vegetated edge that formed a natural green buffer along the perimeter, a feature that the designers have retained. The previous house was built in the style of the British colonial bungalow, with hybrid elements of traditional Malay houses such as deep roof eaves for rain sheltering, as well as Victorian details. Understanding the functional importance of the roof and the client’s emotional attachment to its form, Neri&Hu embraced the symbolic nature of the pitched roof and combined it with a reinterpretation of the courtyard house.
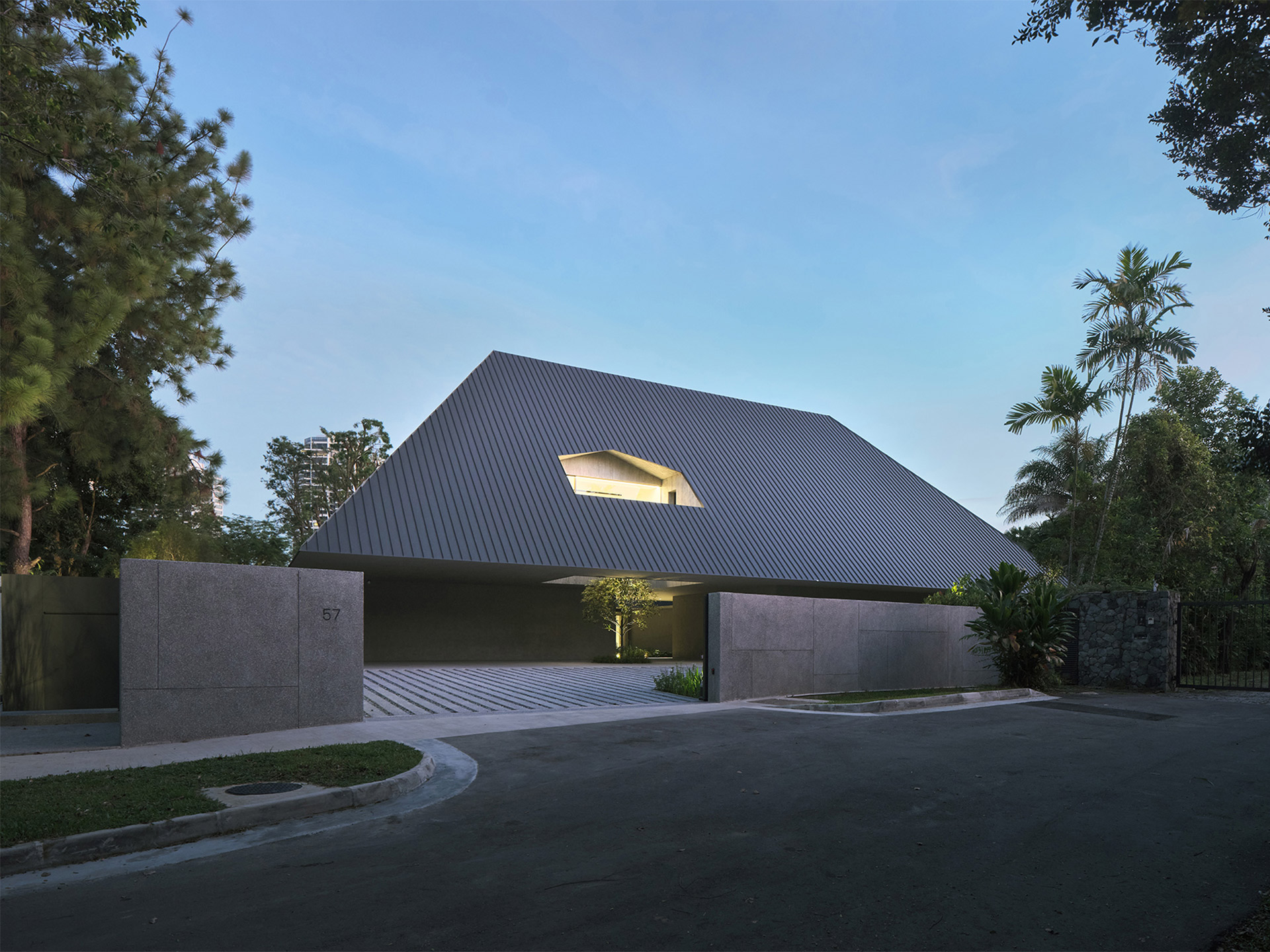
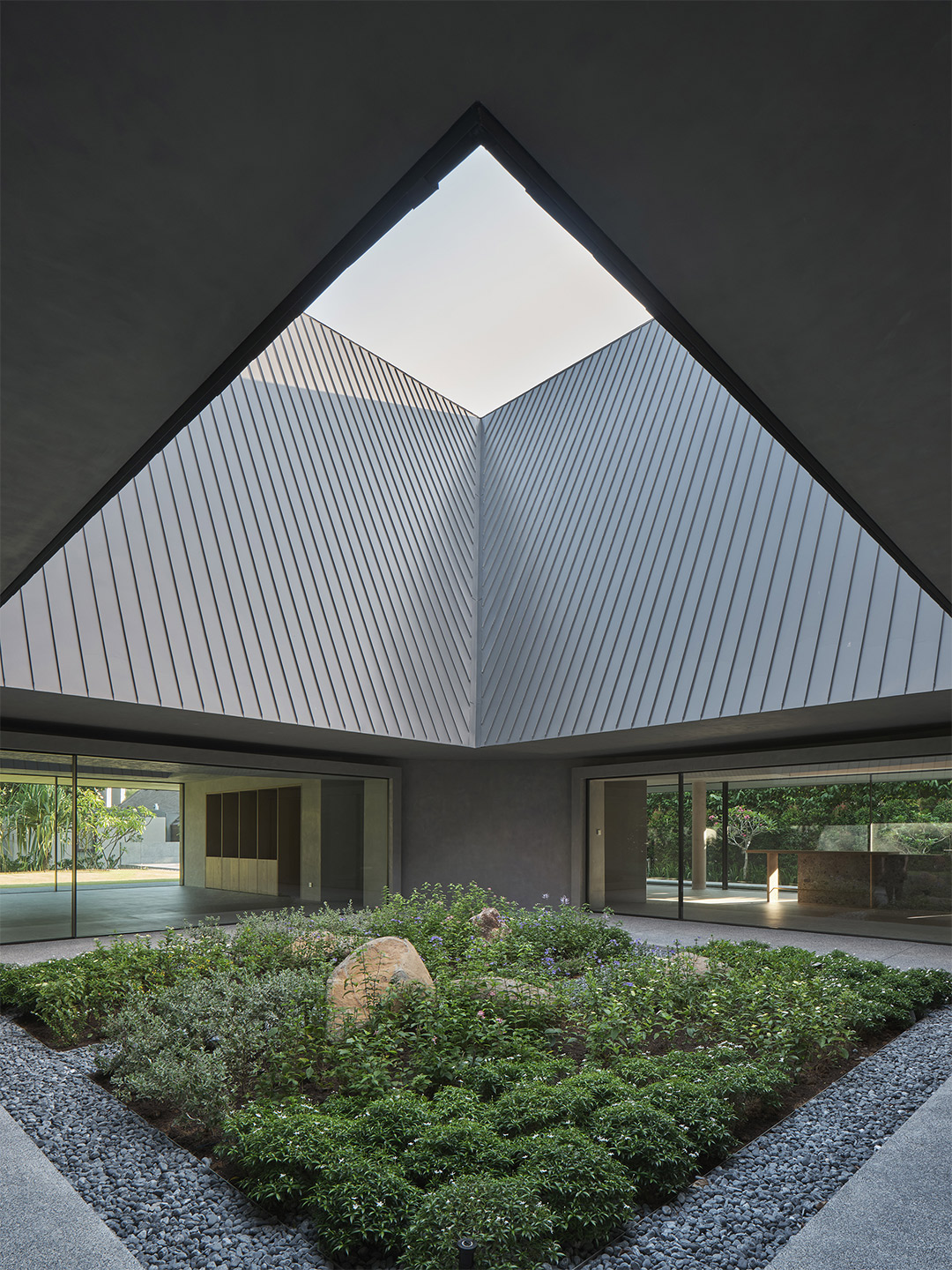
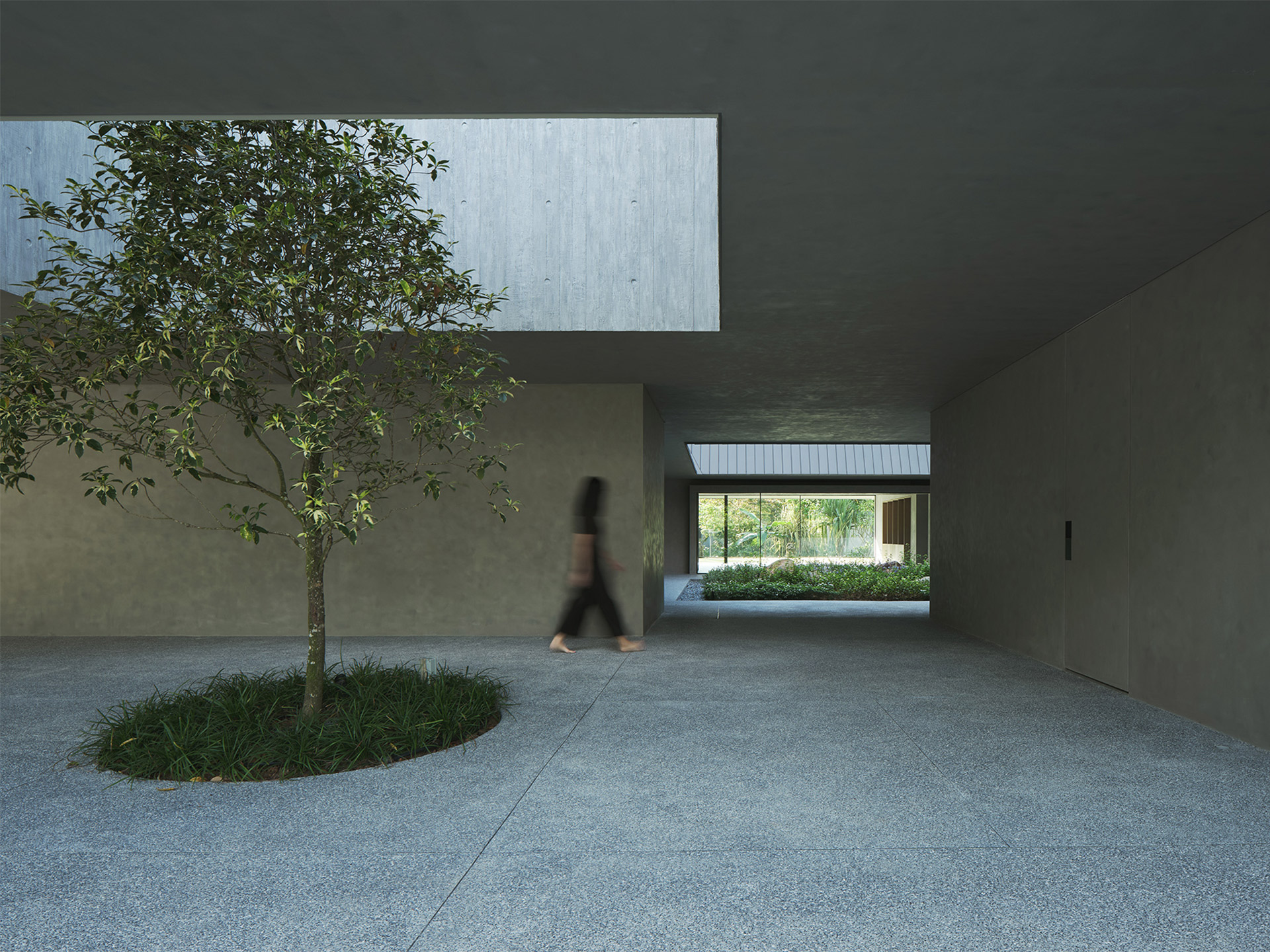
House of Remembrance in Singapore by Neri&Hu
The new two-story house organises all communal spaces around a central garden, which occupies the courtyard space serving as a memorial garden for the family’s matriarch. The ground level is extroverted in nature, with expansive glass walls to connect all spaces to the gardens along the edge of the site. Neri&Hu aims to maximise visual transparency from the communal areas – living room, open kitchen, dining room and study – so that from the ground floor the inhabitants may look into the central memorial garden while cocooned by the dense vegetation surrounding the house. Large glass doors can slide open, so that in optimal temperate conditions the house can take advantage of cross ventilation and direct access to the gardens.
For the upper level, Neri&Hu pursues the idea of the pitched-roof form as not only a signifier of shelter, but also an element that both unifies and demarcates the public and private realms. All private bedrooms, located on the upper introverted level, are housed within the roof’s steep gables so that when seen from the exterior, the house retains the appearance of a single-story hipped-roof bungalow. Skylights and large glass walls connect to bedroom balconies where views are oriented outwards to the perimeter garden spaces. Through sectional interplay, the design team introduce three double-height areas to connect the communal functions and the corridors above. These spaces of interpenetration create vertical visual connections to allow one to peer into the public realm from the private.
One can see a carved void in the roof volume, which frames a small tree before arriving at the central memorial garden. On the exterior, where balconies and sky wells are carved out from the volume of the pitched-roof form, the walls transition from smooth to board-formed concrete to take on the texture of wooden planks. The circulation on the ground floor is based on the shape of the circle to reinforce the ambulatory experience of walking in the round and to define the memorial space as a sacred element. Since the circle has no edges or terminating vantage points, it allows one to always find a return to the centre both spiritually and physically. The garden symbolically defines the heart of the home as an ever-palpable void, persisting as the common backdrop to the collective lives of all inhabitants.
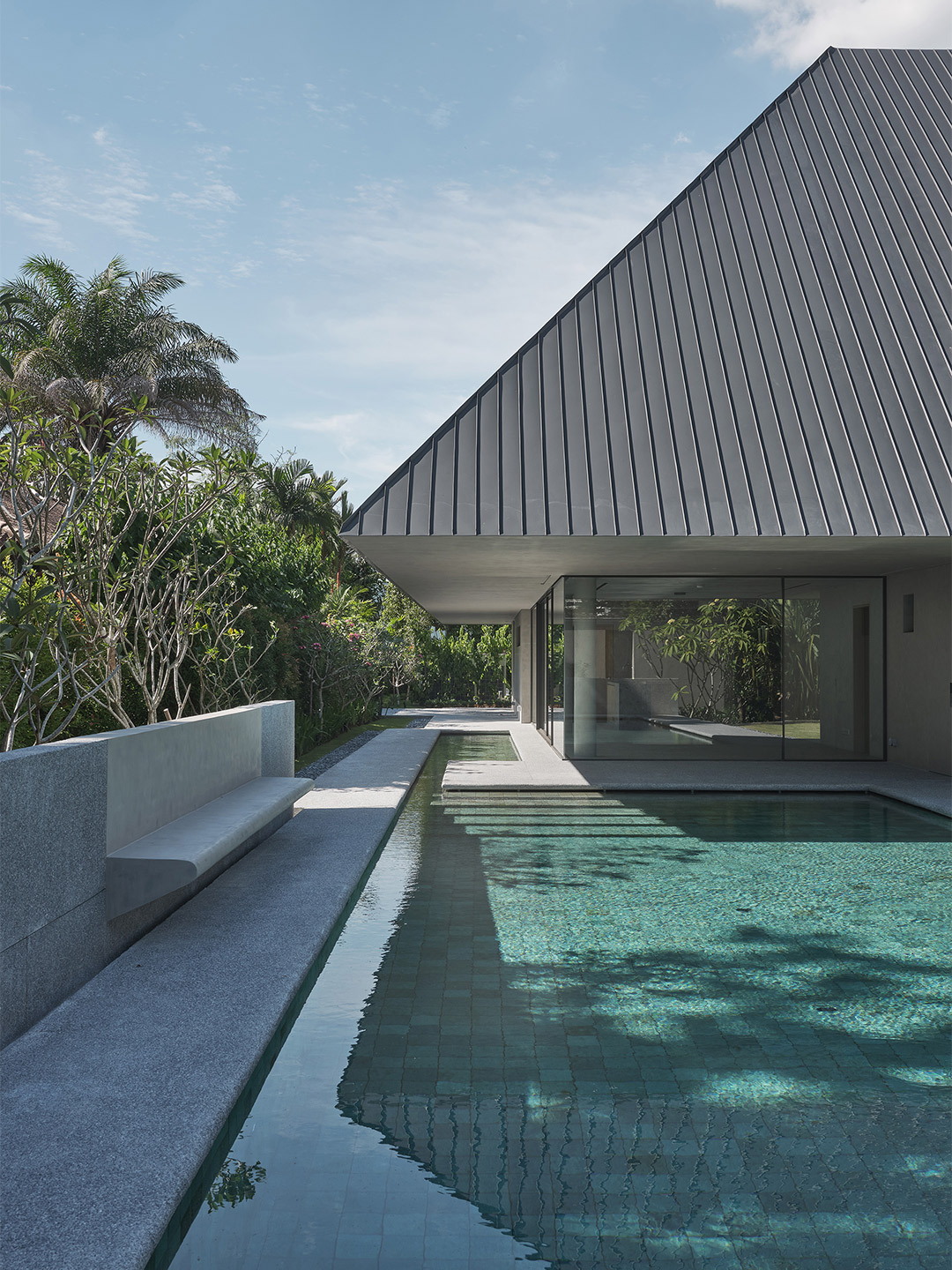

The garden symbolically defines the heart of the home as an ever-palpable void, persisting as the common backdrop to the collective lives of all inhabitants
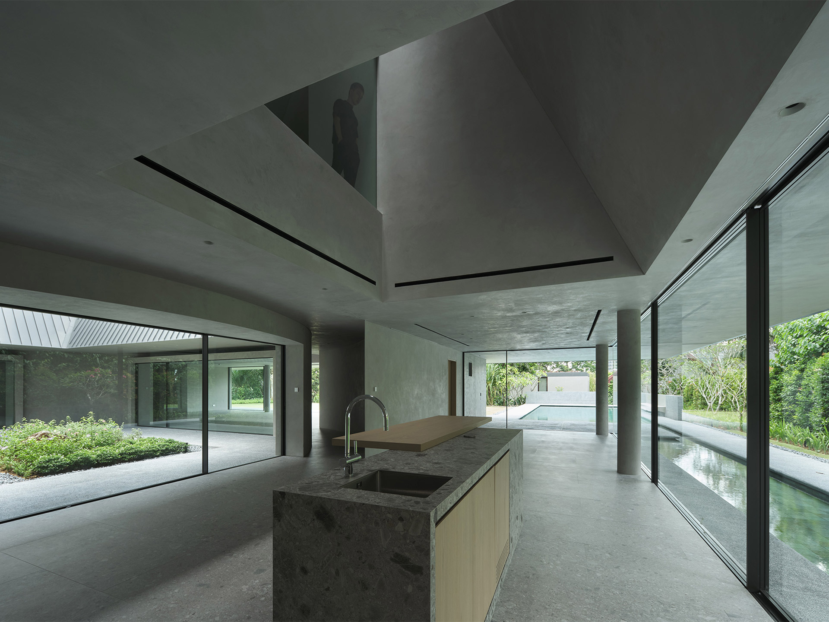
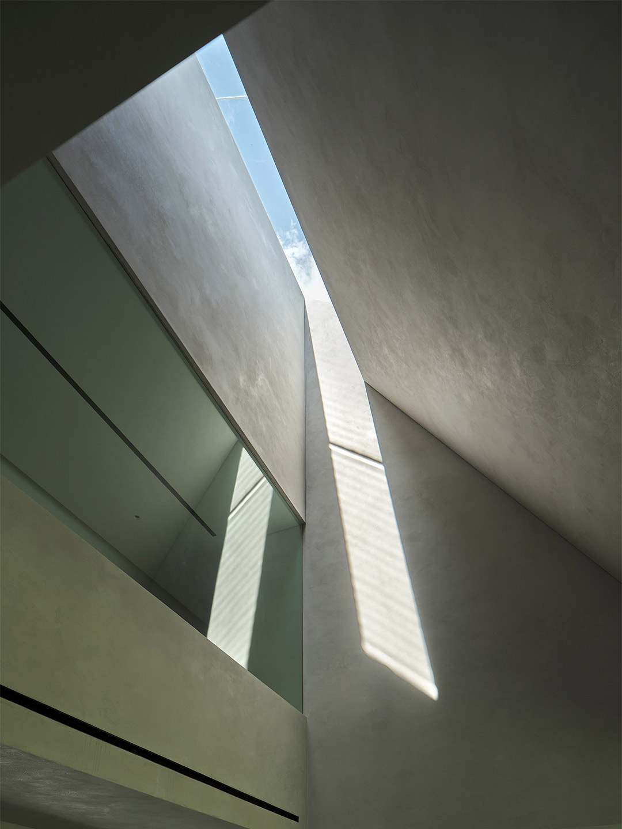
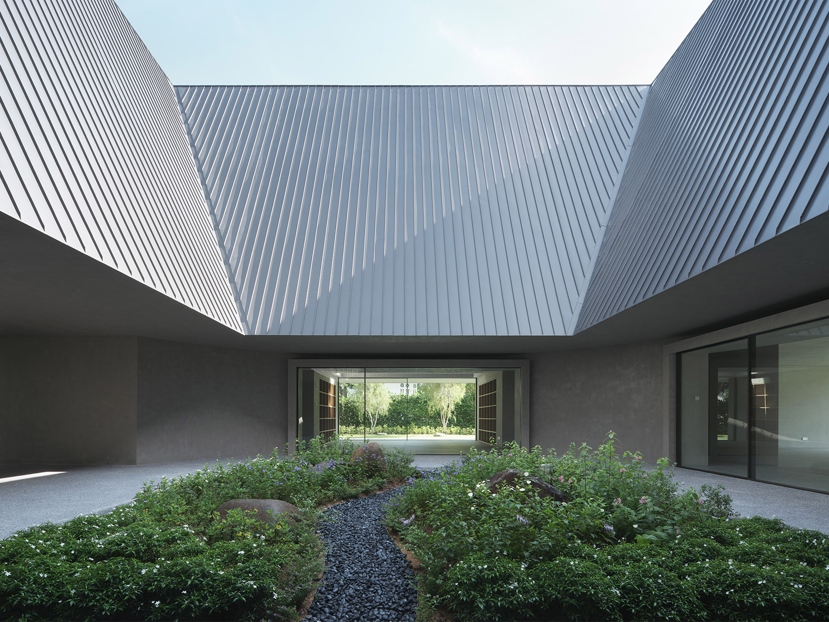
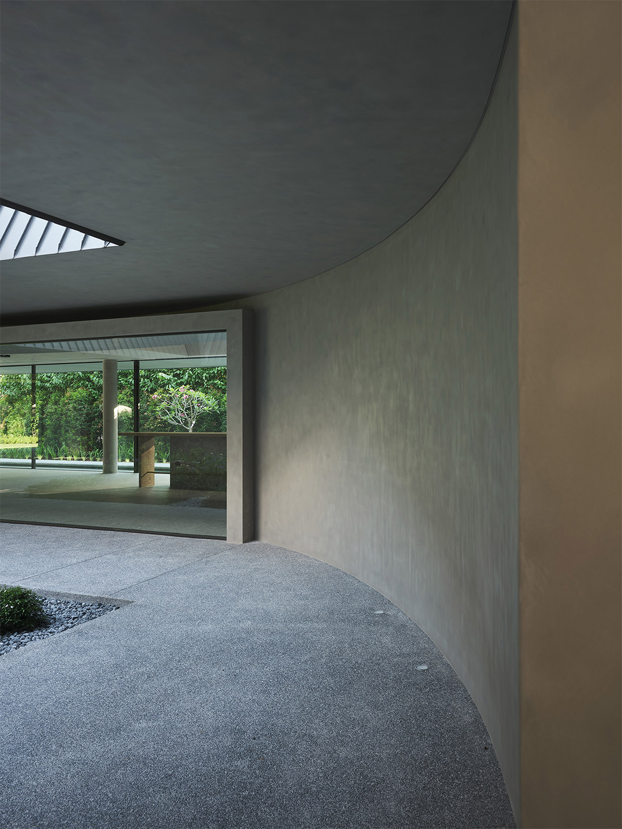
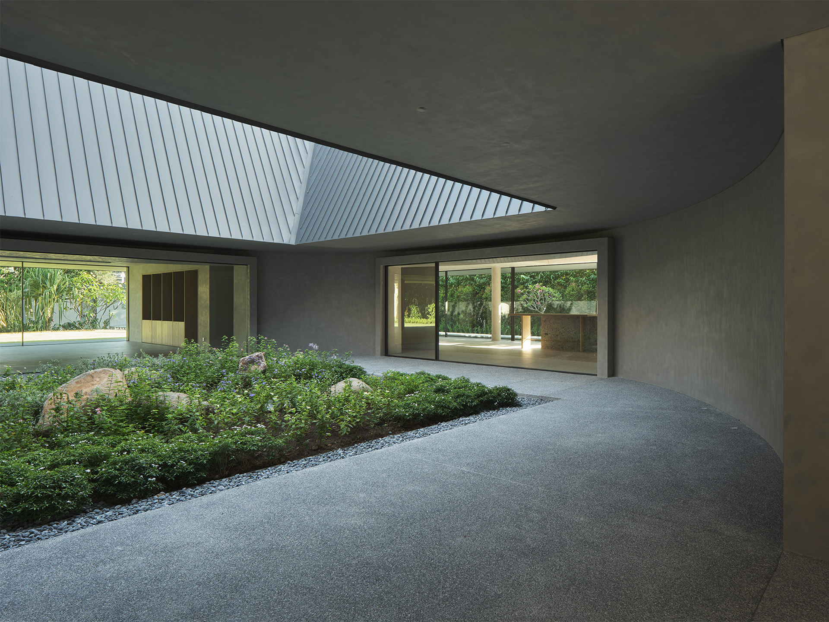
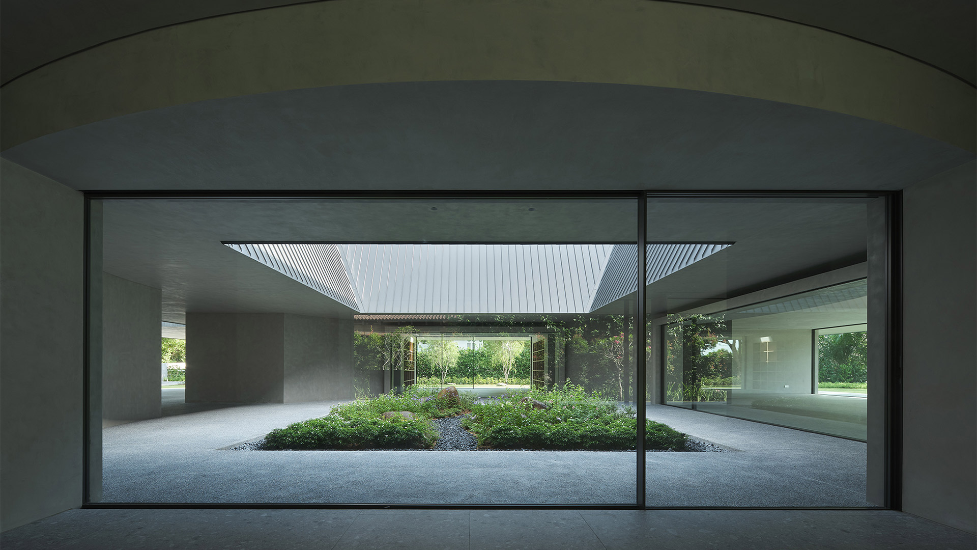
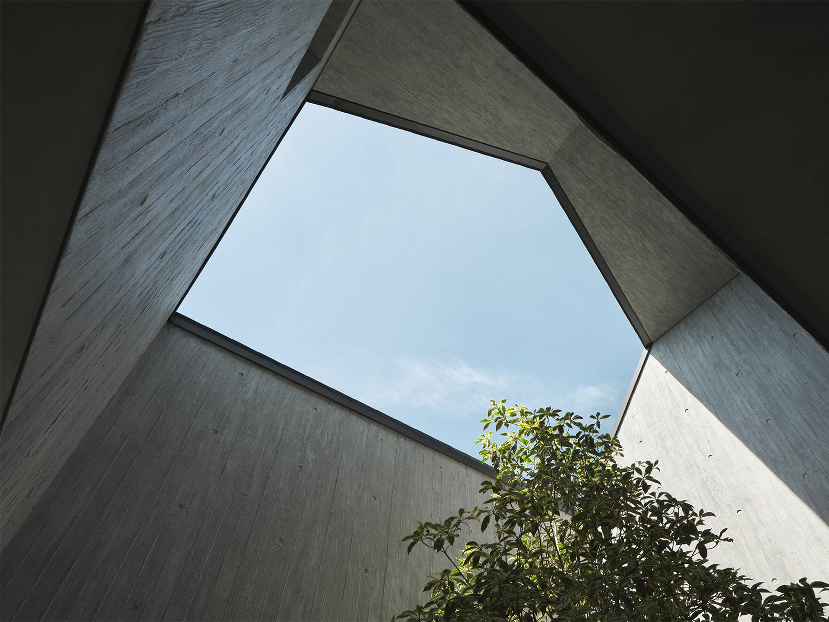
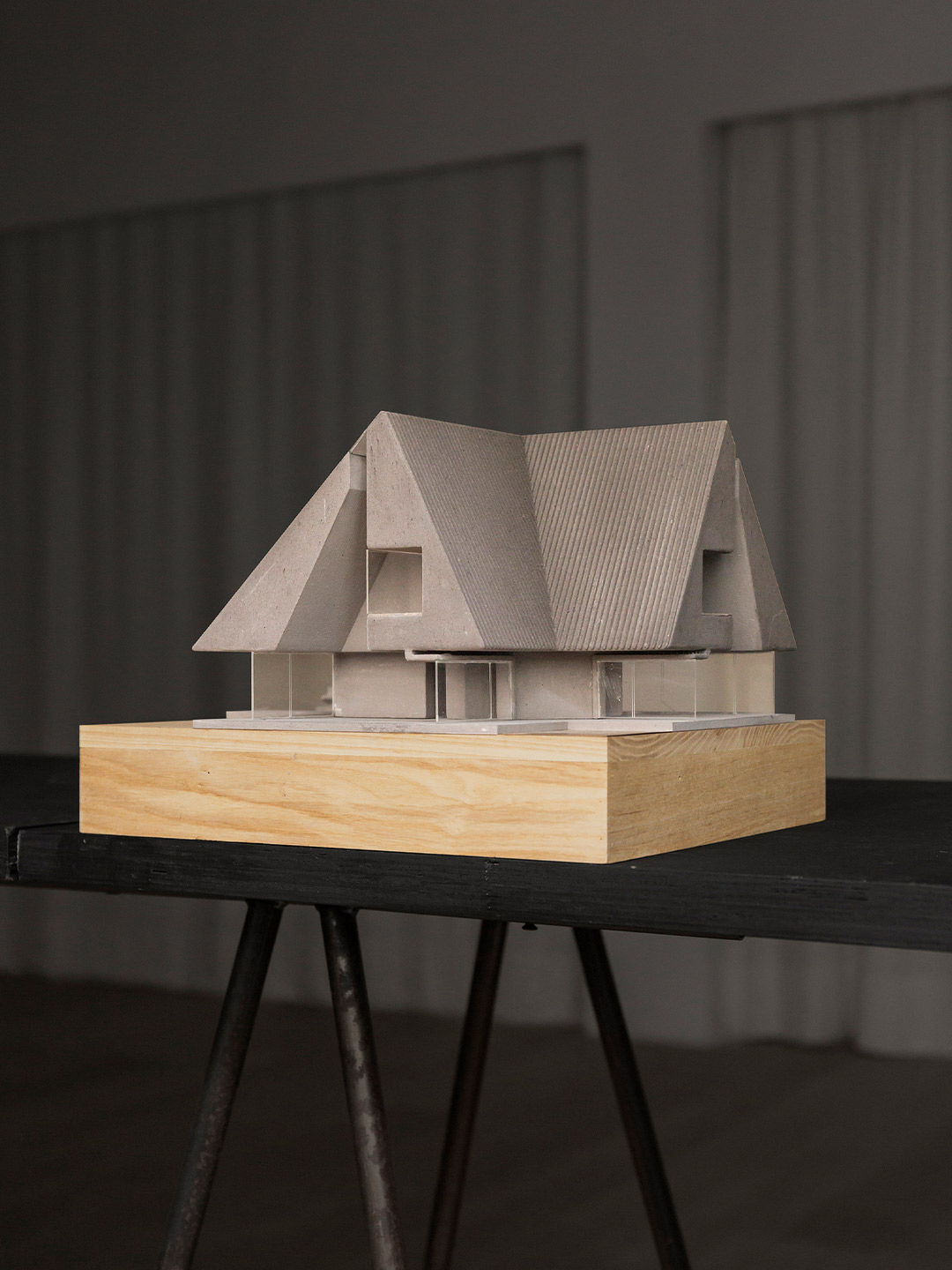
Love the House of Remembrance by Neri&Hu? Catch up on more hospitality architecture and design and residential design, plus subscribe to receive the Daily Architecture News e-letter direct to your inbox.
Related stories
- Resa San Mamés student accommodation in Spain by Masquespacio.
- The bar and restaurant at La Sastrería in Valencia by Masquespacio.
- Mama Manana restaurant in Kyiv by Balbek Bureau.
- Gold ‘n’ arches: Bun burger restaurant in Milan by Masquespacio.
Published over two volumes, The Common Reader is a collection of essays exampling the eccentricity and entertaining brilliance of English writer Virginia Woolf as a literary critic. The same title was recently given to an independent bookstore in Hangzhou, the capital of China’s Zhejiang province. The store, designed by Shanghai-based architecture and interiors firm Atelier tao+c, takes inspiration from Woolf’s writings. But it also recalls the nostalgic experience of reading among the aisles in an intimate old library, where turning the pages of an unputdownable tome would capture the spirit and transport the mind.
From an early stage in the design process, the architects at Atelier tao+c reached a mutual understanding with their client that the Common Reader should not just be a “storage room” for books. Rather, it should also be a place for people to get involved with “collecting social memories and absorbing knowledge,” the tao+c team suggests. As such, the architects say they seized the opportunity to “probe” into reading behaviour. This investigation allowed them to craft an interior where readers can concentrate solely on reading, achieved by reducing the objects in the space to only what was necessary: bookshelves, display tables, seats and reading lights. “There are no other elements standing in the room,” the architects explain.
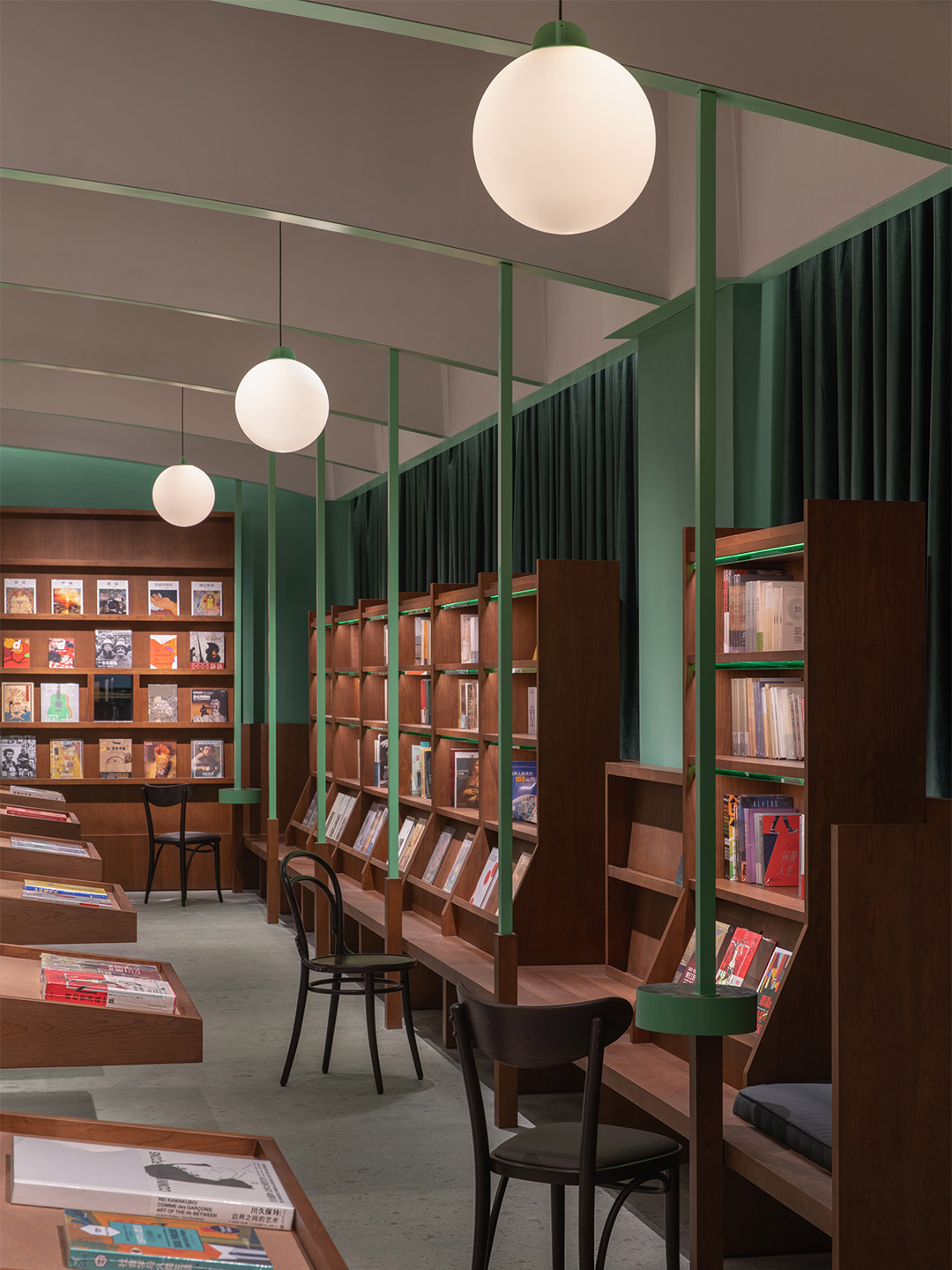
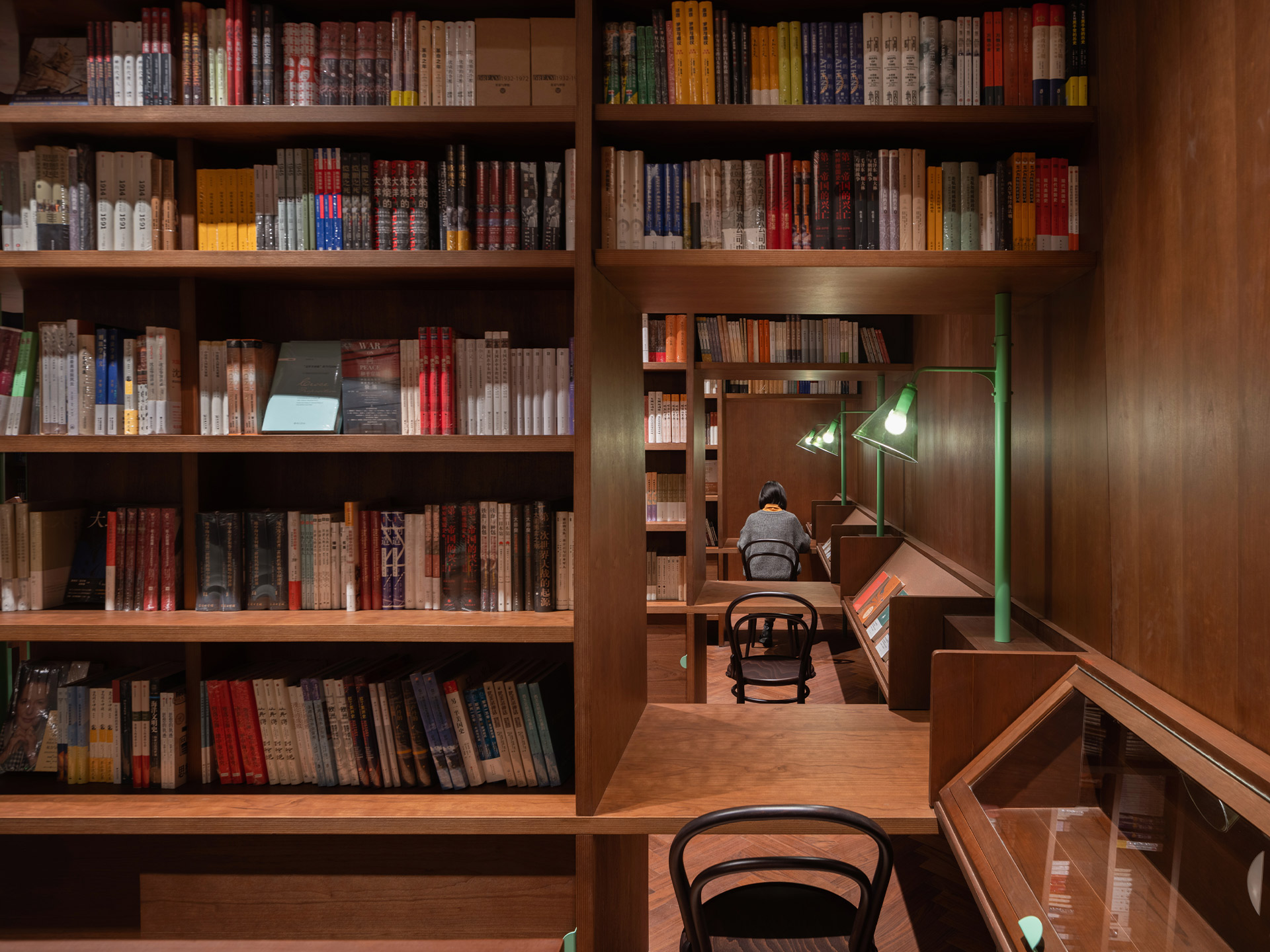
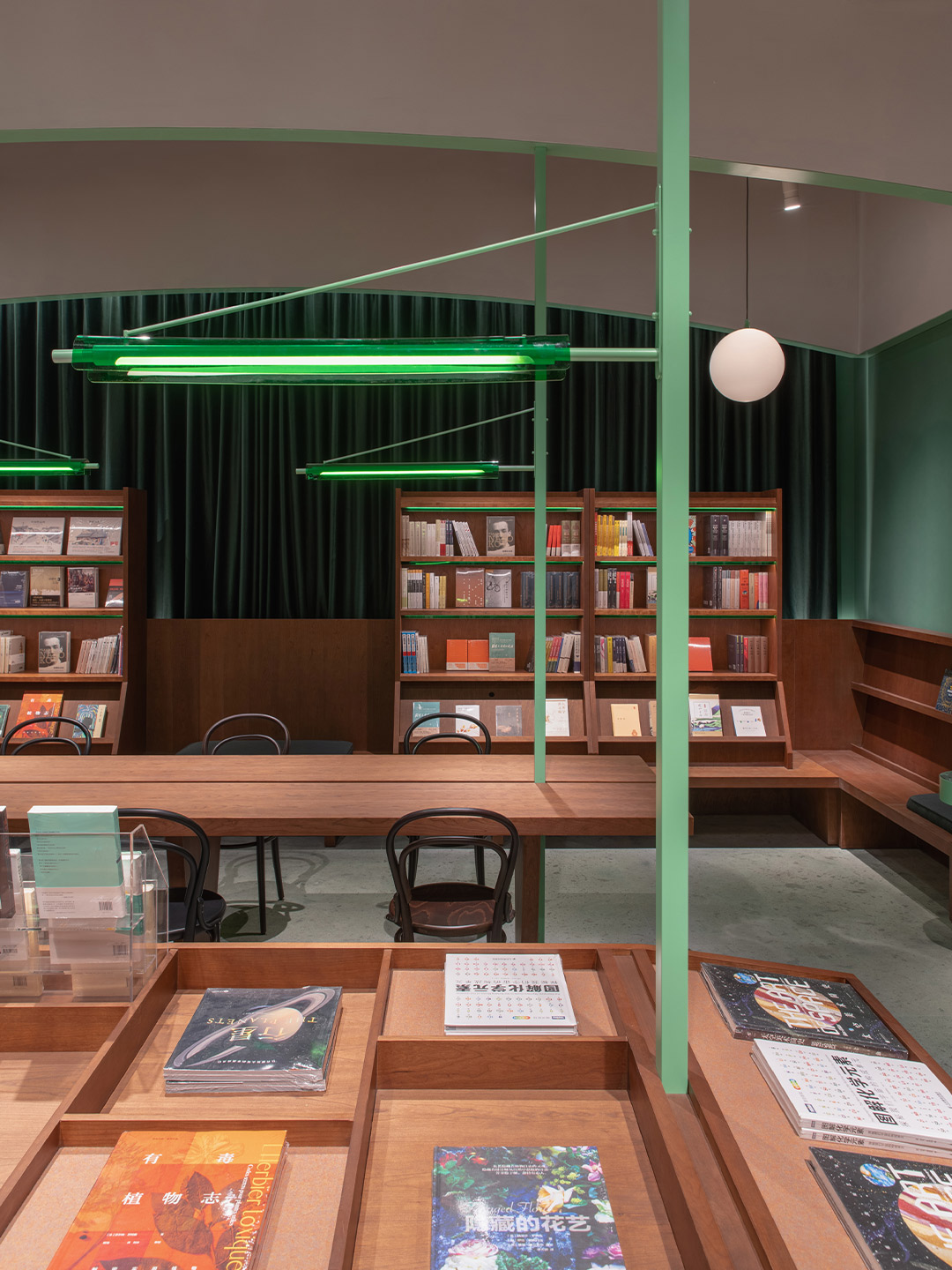
Common Reader bookstore in Hangzhou by Atelier tao+c
In order to encourage the bookstore’s visitors to find a spot and settle in, the tao+c team says they introduced a combination of dark-toned timbers and bright green detailing. This is intended to evoke people’s memories of spending time in classic woody-scented libraries, surrounded by the colours presented by the bindings of beautiful books. At the Common Reader, the ambiance created by the finishes alone invites readers to stay in, while the thoughtful patchwork of practical task lighting enables them to read and write.
The L-shaped site was broken down into two rectangular rooms with two different atmospheres, where the layout of each space became informed by the direction of the bookshelves. In the room nearest to the street, dark green curtains cloak the perimeter, creating a soft boundary that offers a sense of privacy. A timber bench forms a continuous horizontal surface around the fringe of the space. The tall bookshelves are placed on top “like loose furniture,” the architects say. “Those bookshelves are hovering at a suitable height to ensure that every book is accessible,” they add.
The gaps between the sets of bookshelves form deep seats, here and there, so that people can sit and start reading as they discover their favourite book. In the centre of the atrium, seven display tables are equipped with customised glass bookshelves and magazine shelves, the surfaces of which are divided according to the size of the titles they showcase. “The horizontal array of tables and the vertical green metal columns [forms] the spatial sequence which enhances the feeling of depth,” the tao+ team says, adding that they believe this design technique also reminds people “of the old-time reading room”.
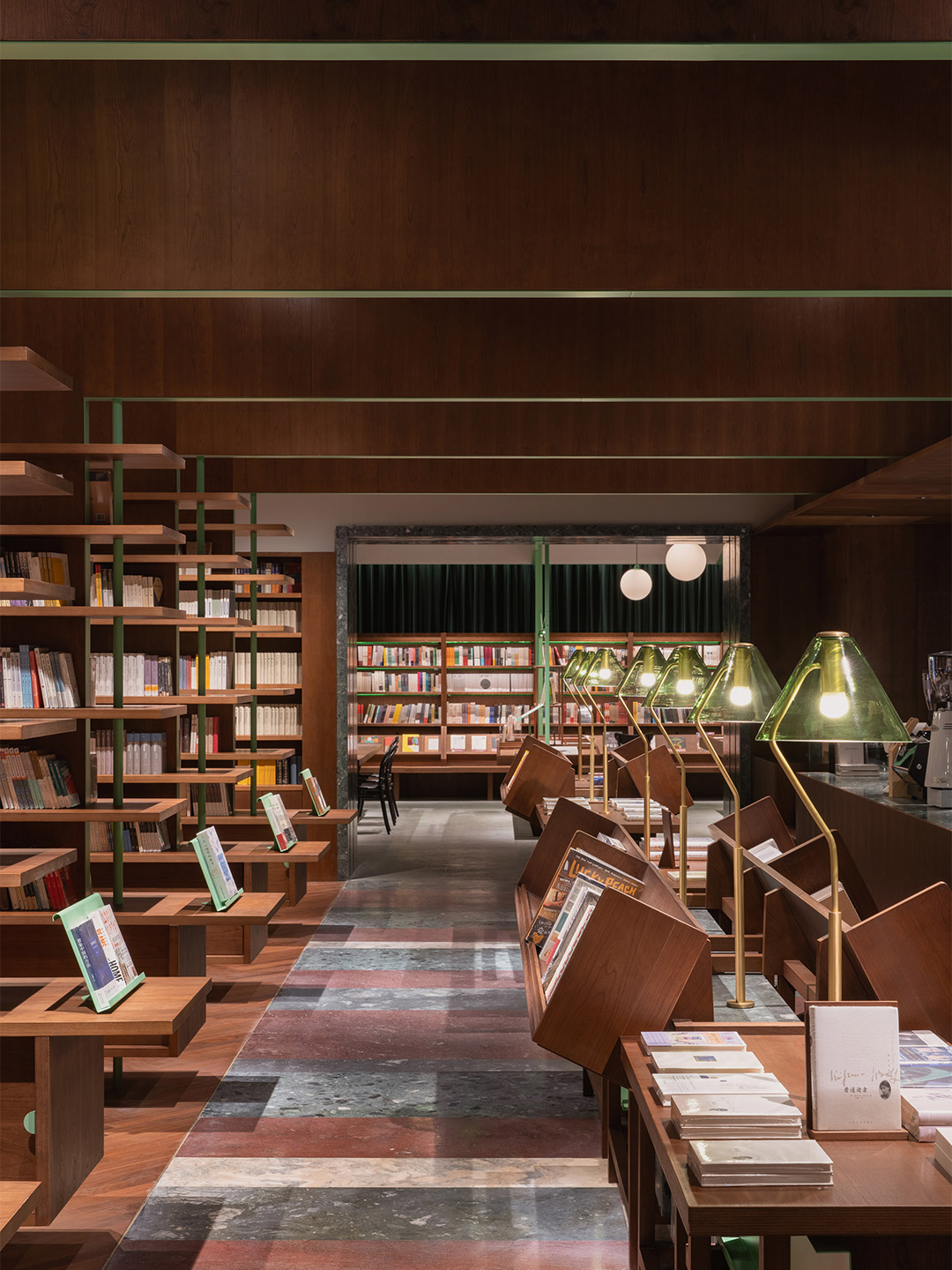
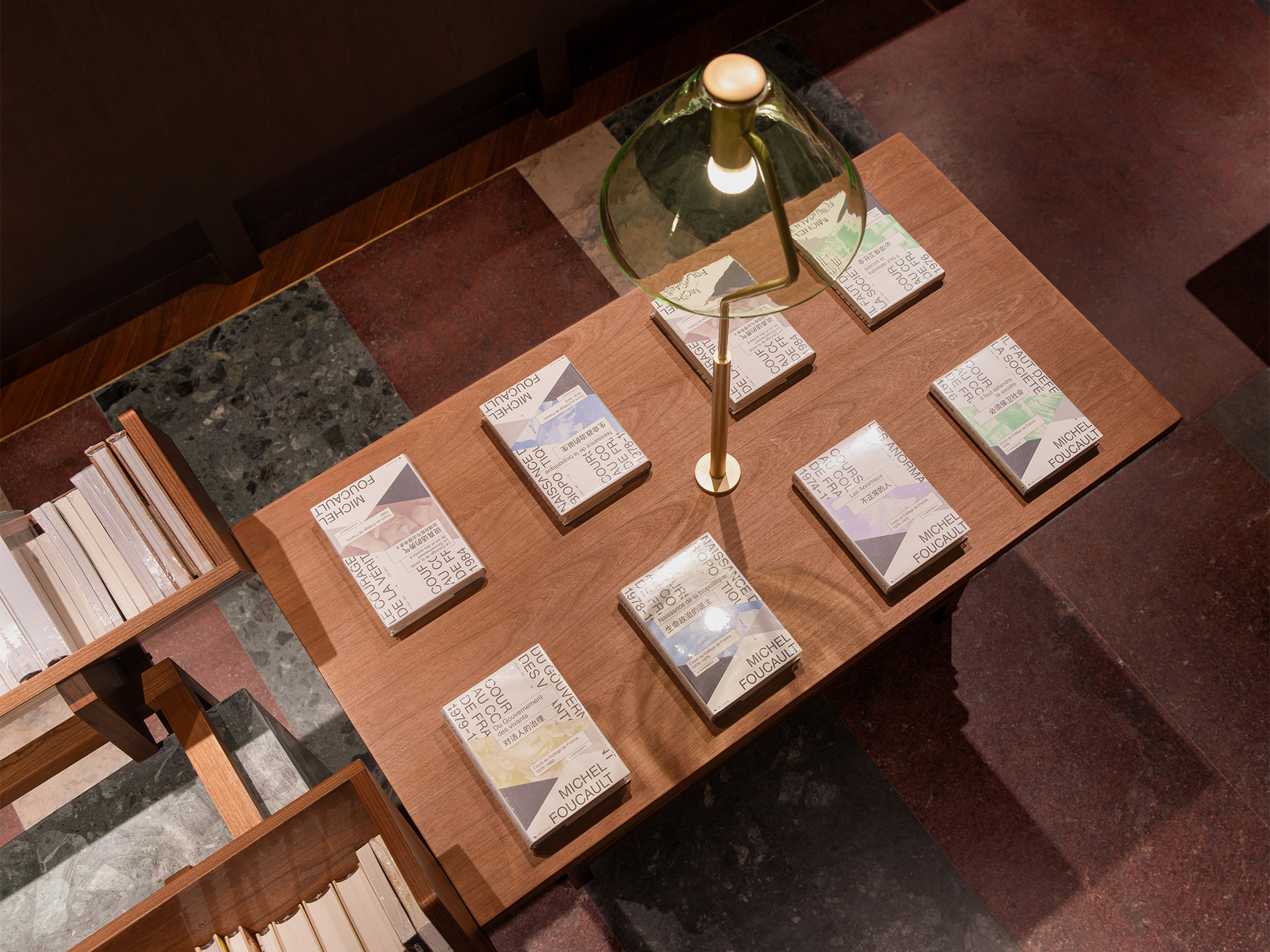
The other main zone in the bookstore is reached through a green stone doorway. It’s described by the architects as feeling “deeper” than the first room and invites readers to explore more thoroughly the private library ambiance of the bookstore. Here, the double-sided shelves form multiple layers in the space. “The distance of the bookshelves [and] the scale of the walkway have been deliberately compressed, constructing an intimate spatial atmosphere,” the designers say. “A four-sided enclosure was embedded at the end of each bookshelf, which functions as a single desk within a relatively private reading space,” they add, noting that the seats that service each desk are also rather isolated.
Like any good bookstore, Common Reader features a cafe that keeps its visitors caffeinated between chapters. Set to one side, the cafe’s banquettes feature partitions between diners, offering readers a moment of “tranquility without interfering with the neighbours,” the designers suggest. But this isn’t the only customer-focused detail. “Every bookshelf, seat, and lamp [has been] specifically designed for each book and conforms to human’s reading behaviours,” insists the tao+c team, highlighting the oblique angles of the bookshelves that make it easy to grab and replace books, the mix of reading spots, and the carefully curated mood. “Just in the arrangements of the bookshelves, together with the relationship of the seats, [the bookstore] advocates the renaissance of daily reading and poetry which is quietly growing in the metropolis.”
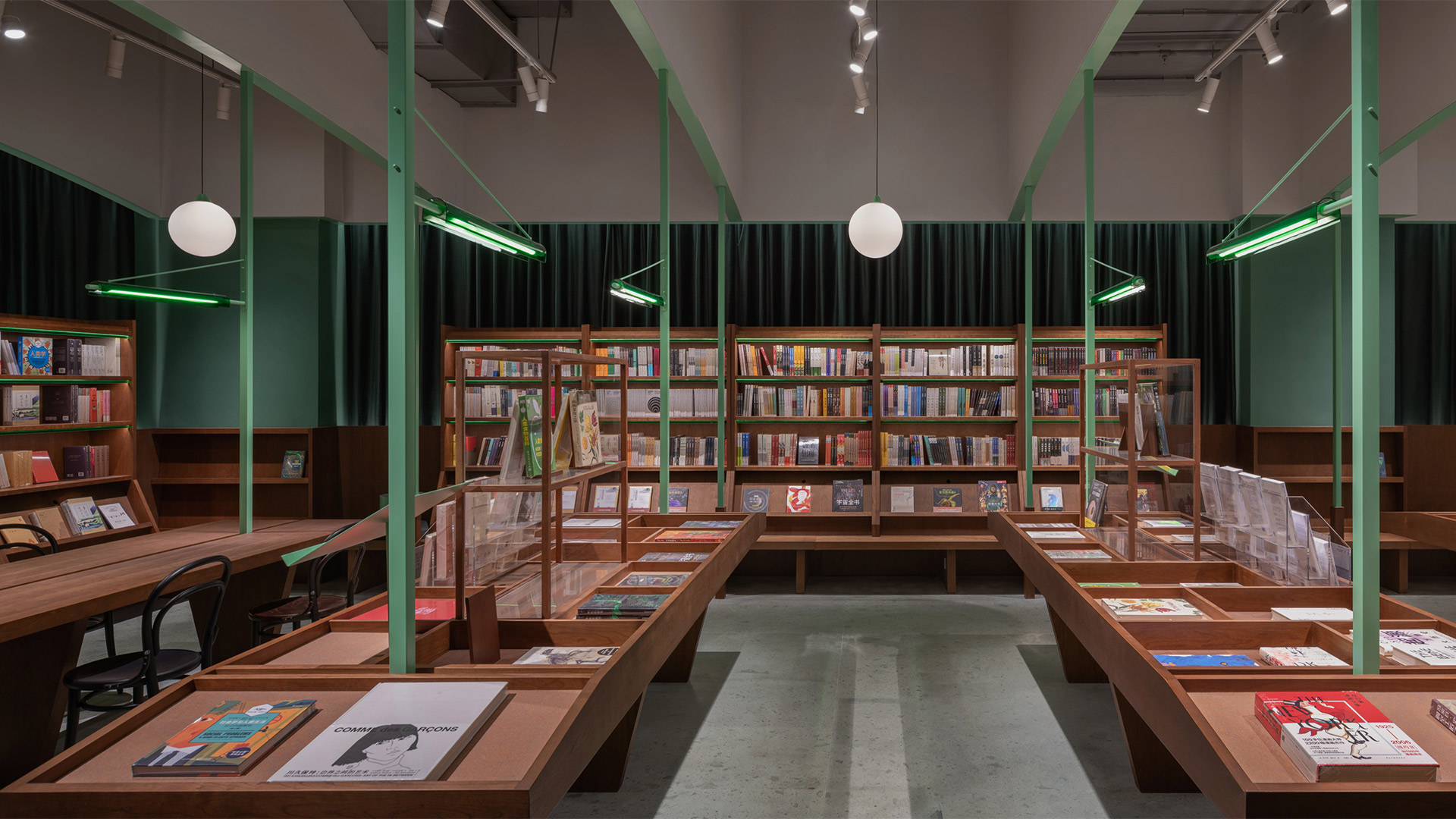
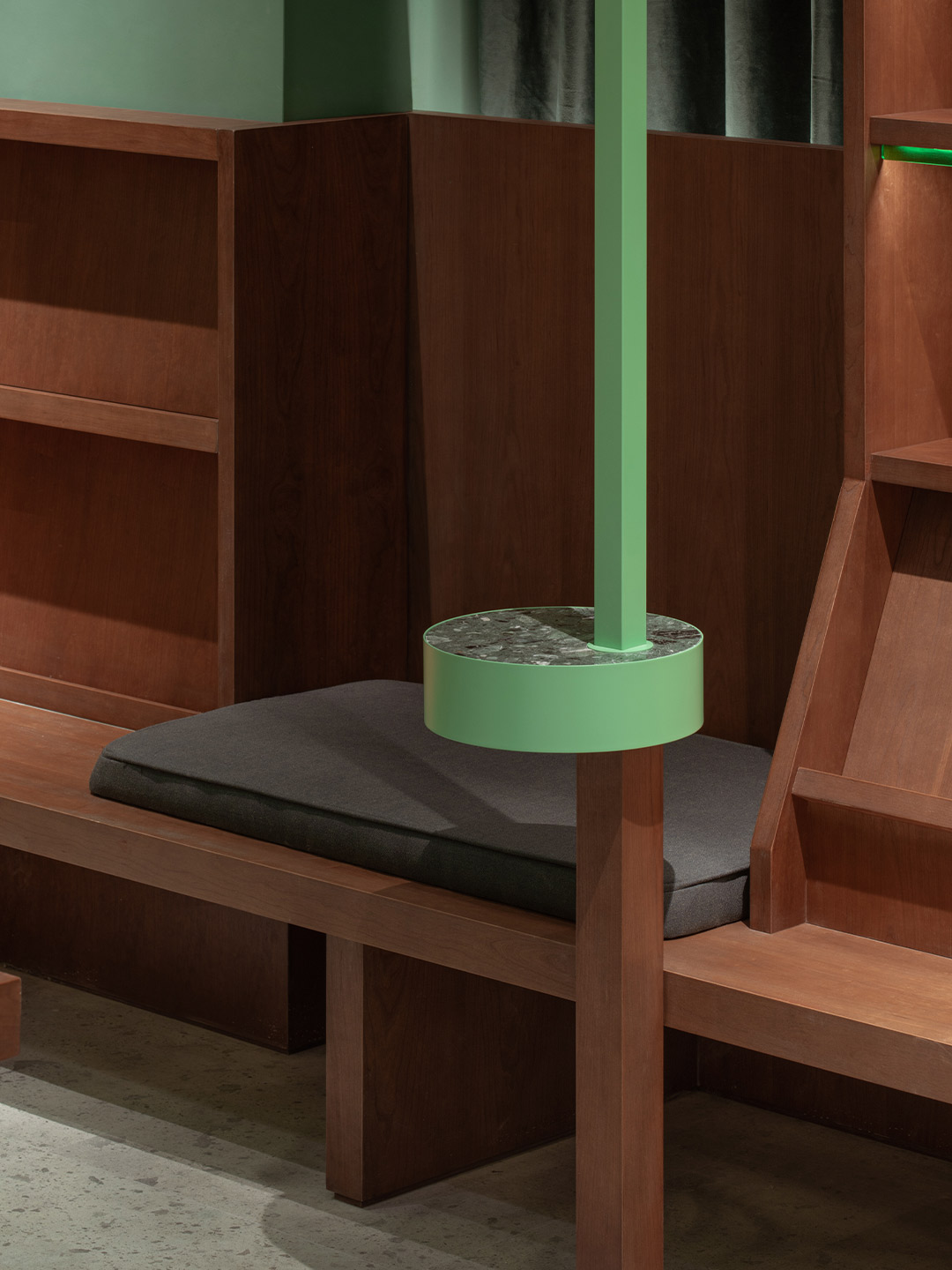
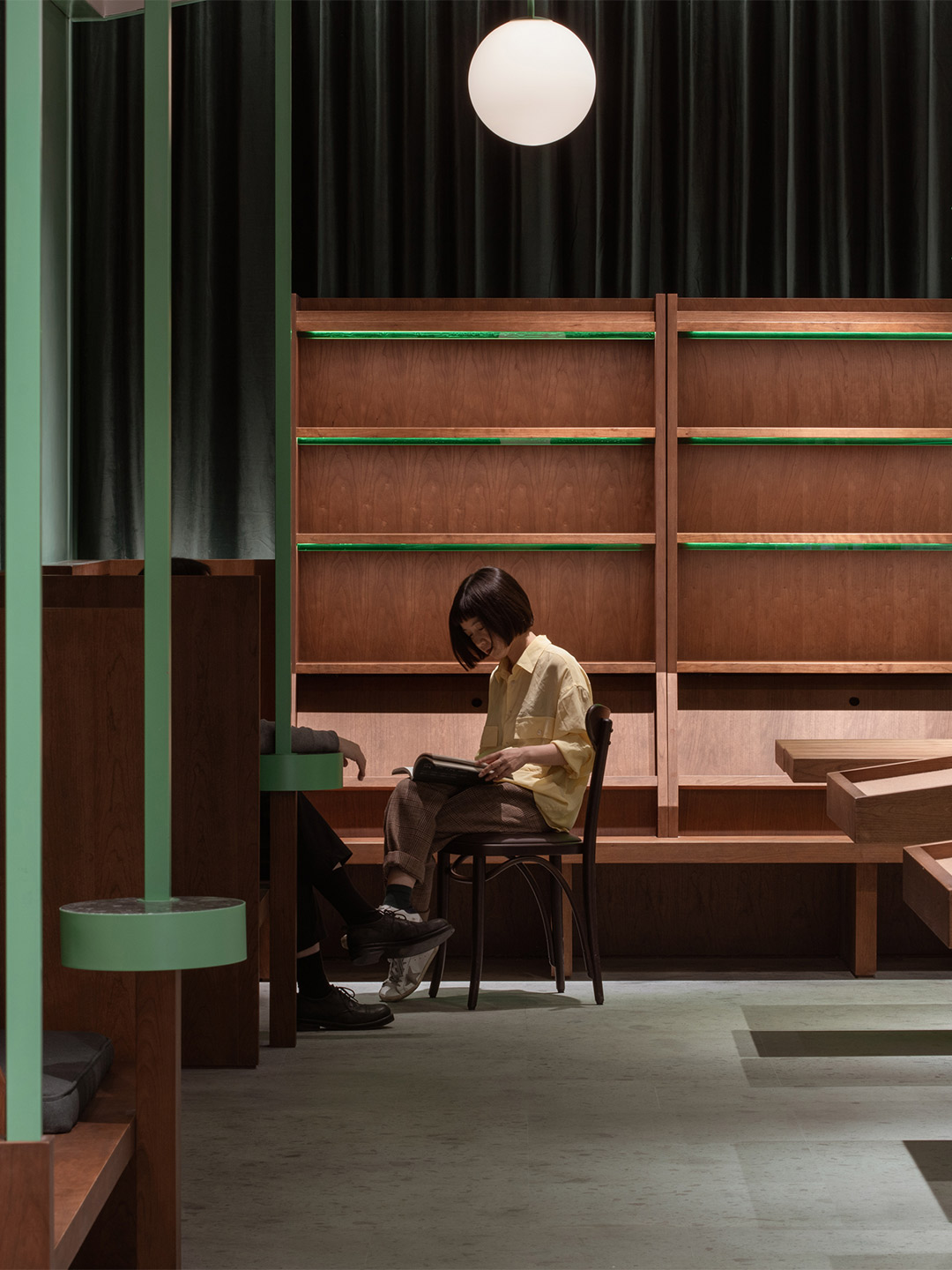
Every bookshelf, seat, and lamp [has been] specifically designed for each book and conforms to human’s reading behaviours.
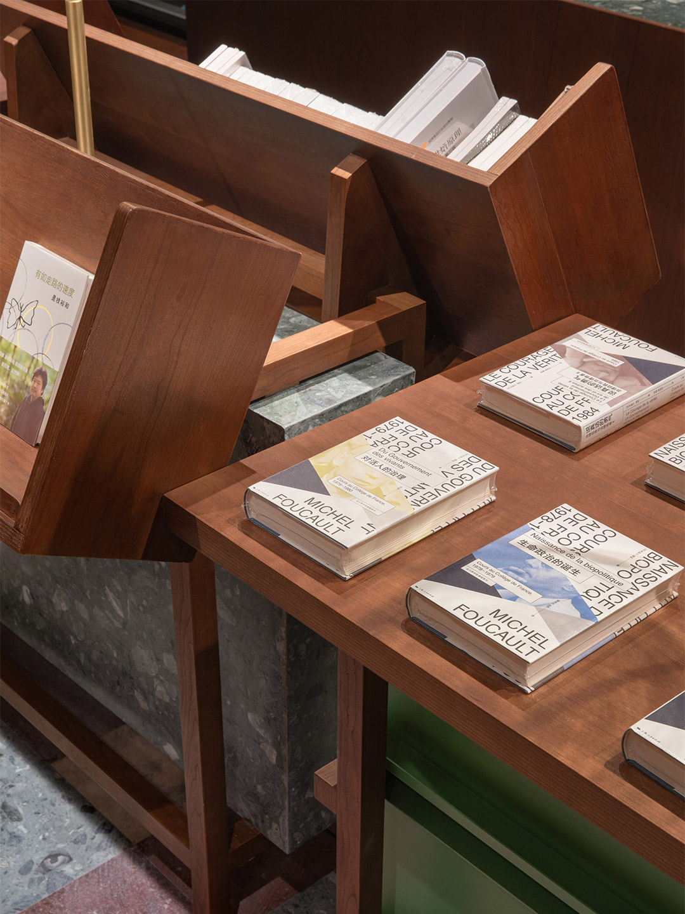
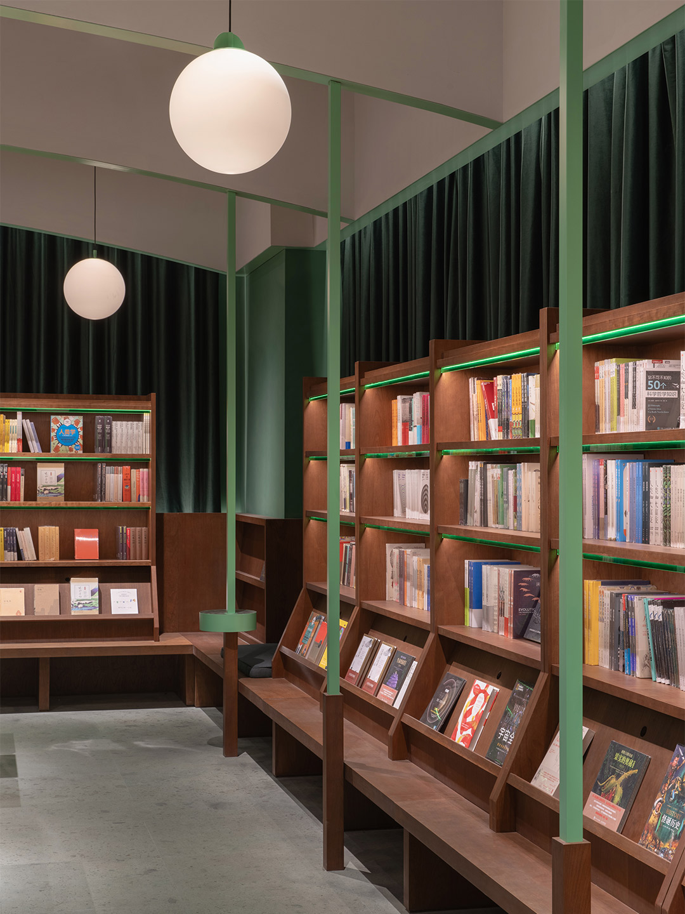
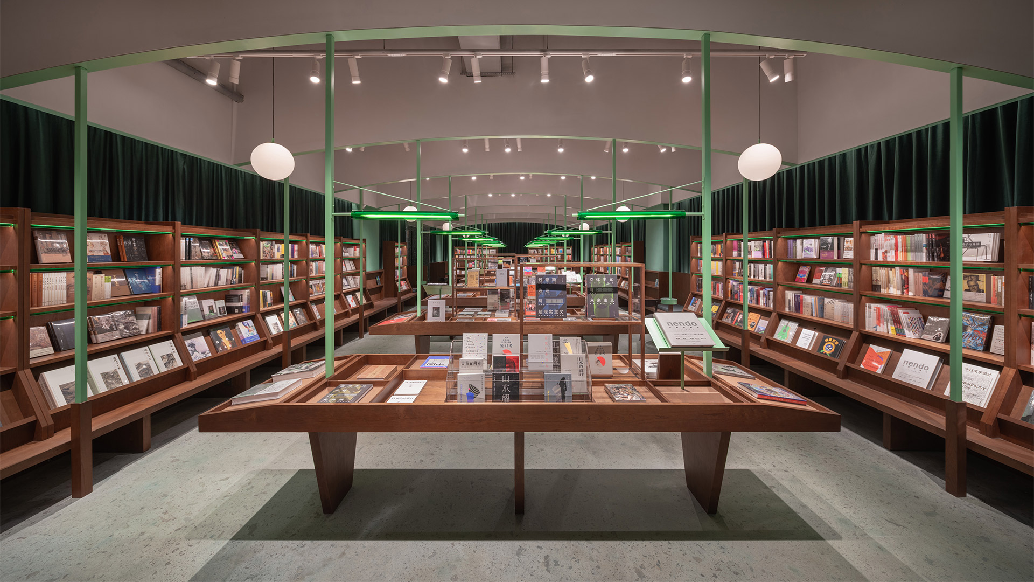
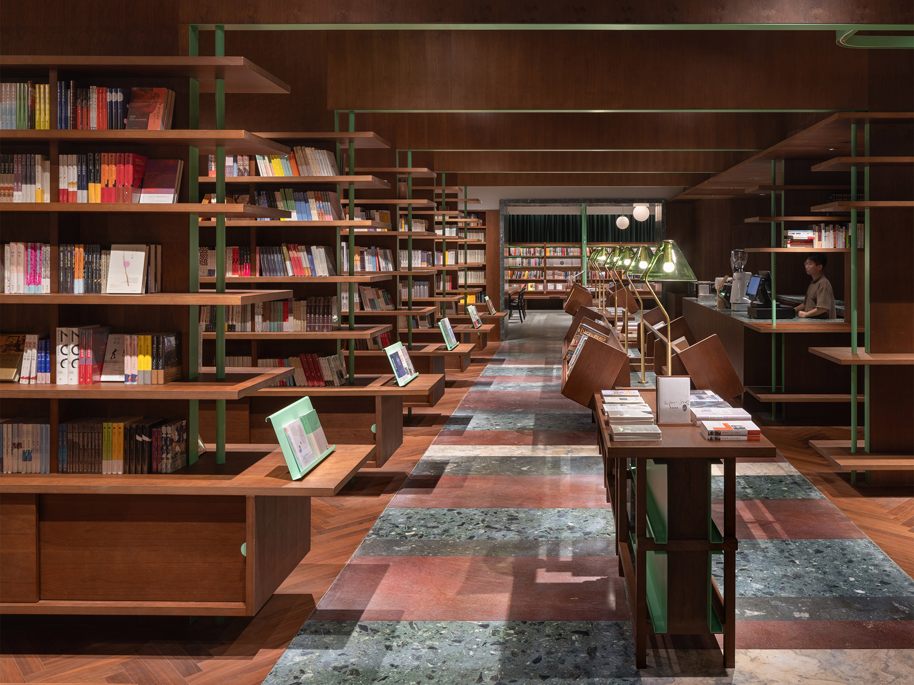
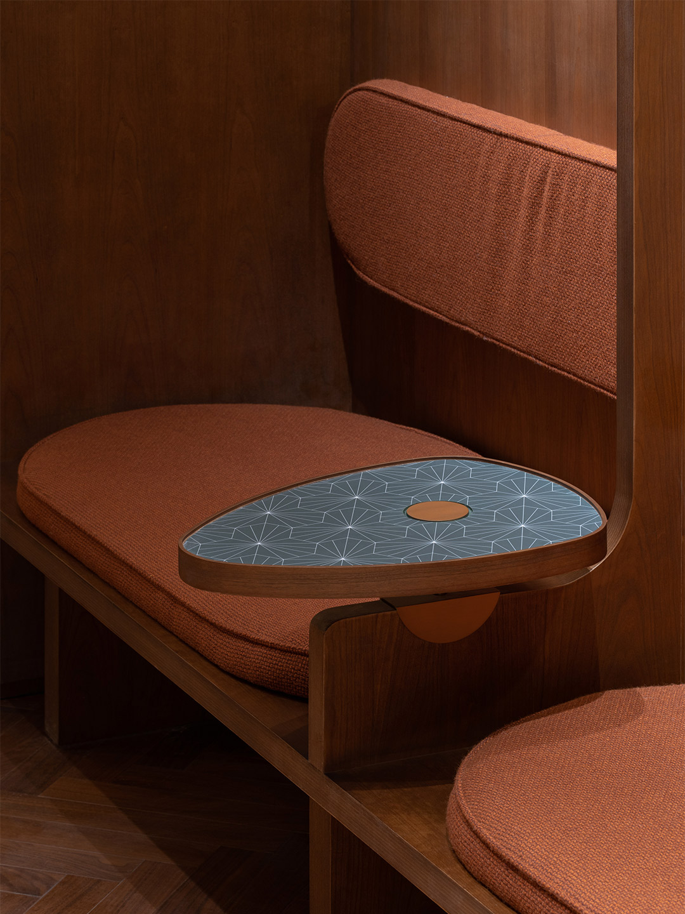
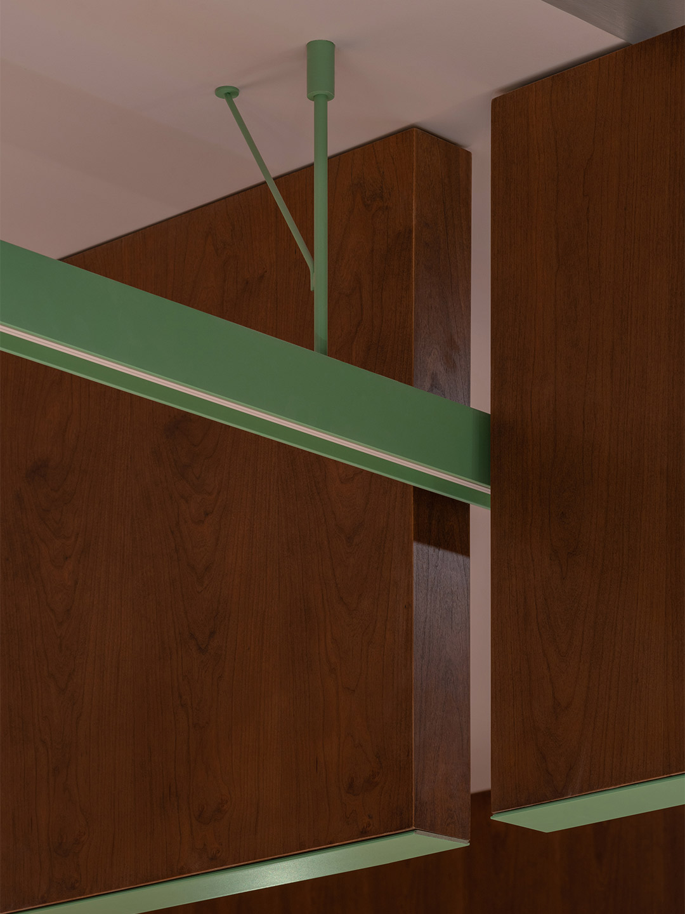
Some quotes in this feature have been adjusted for clarity.
In Italy, Spanish design firm Masquespacio created the Bun burger restaurant in Milan and in Turin. Catch up on more hospitality architecture and design and retail design, plus subscribe to receive the Daily Architecture News e-letter direct to your inbox.
Related stories
- Resa San Mamés student accommodation in Spain by Masquespacio.
- The bar and restaurant at La Sastrería in Valencia by Masquespacio.
- Mama Manana restaurant in Kyiv by Balbek Bureau.
- Gold ‘n’ arches: Bun burger restaurant in Milan by Masquespacio.
Published over two volumes, The Common Reader is a collection of essays exampling the eccentricity and entertaining brilliance of English writer Virginia Woolf as a literary critic. The same title was recently given to an independent bookstore in Hangzhou, the capital of China’s Zhejiang province. The store, designed by Shanghai-based architecture and interiors firm Atelier tao+c, takes inspiration from Woolf’s writings. But it also recalls the nostalgic experience of reading among the aisles in an intimate old library, where turning the pages of an unputdownable tome would capture the spirit and transport the mind.
Drawing inspiration from the nearby seasonal ocean waters (described by the architects as “azure and calm in the summers, splintered ice though winter”) the design of the Aranya Art Centre attempts to encapsulate the wonder of water at its core. The scheme maximises its outer footprint but carves out a pure conical geometry at the centre, with a stepped amphitheater at the base.
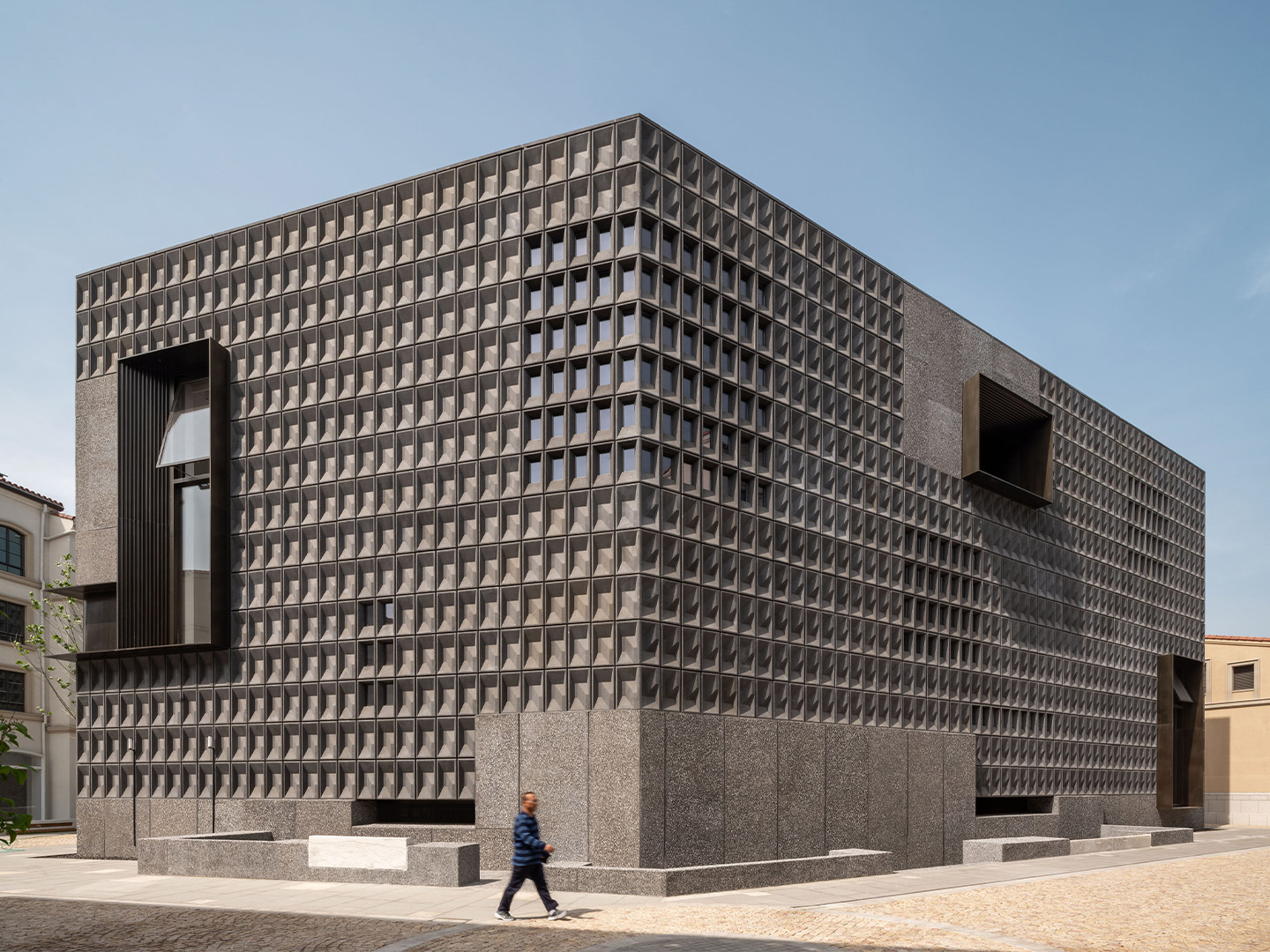
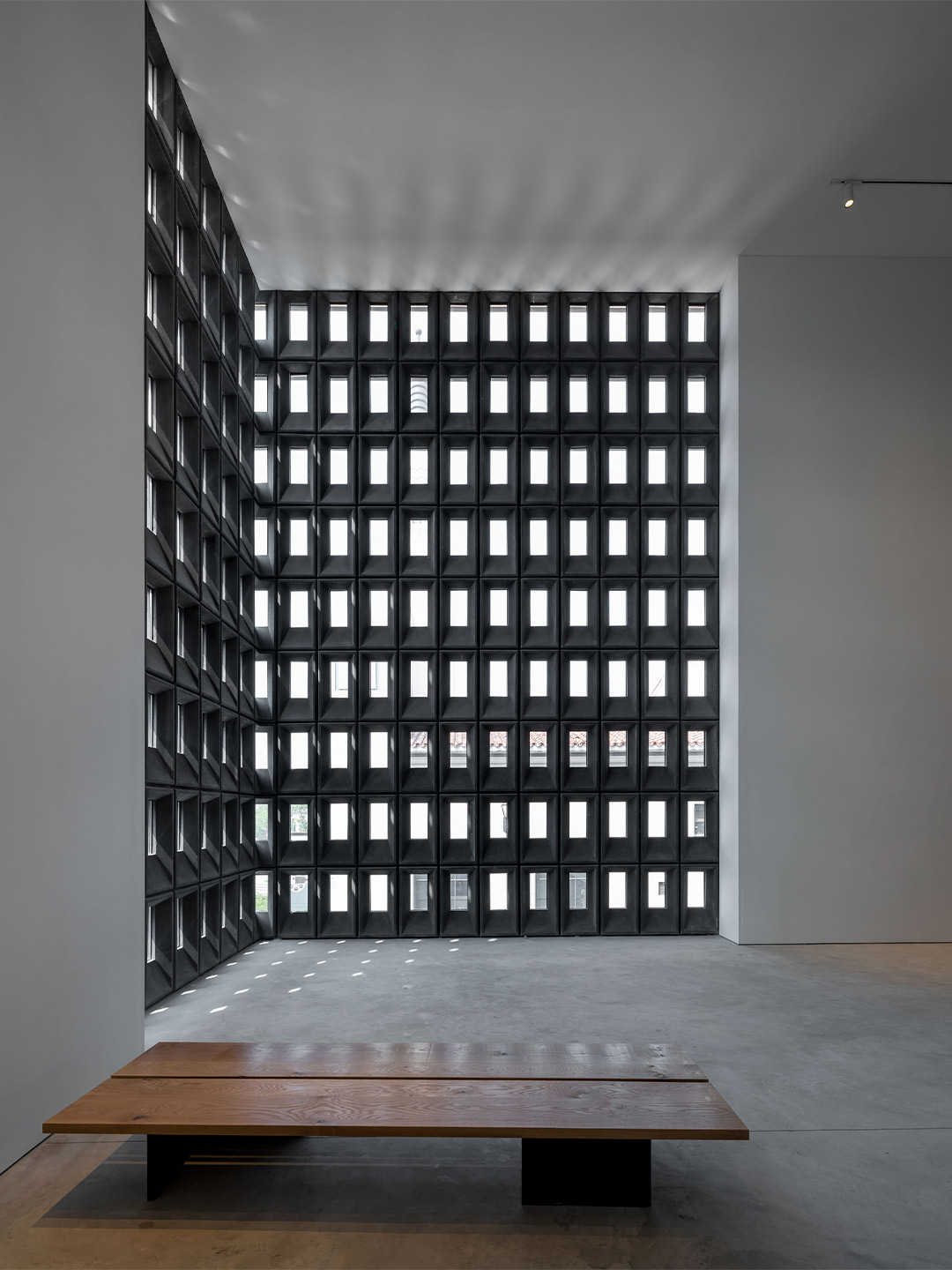
Aranya Art Centre in Qinhuangdao, China, by Neri&Hu
The central void space can be reconfigured and used in many ways; it’s a peaceful feature when filled with water, but becomes a functional performance and gathering place when the water is drained. The exhibition galleries above benefit from the public space integration, but it also makes the project much more than just a place for display – “it’s also a place for sharing,” the architects enthuse.
“Within the thick mass of the building volume is a series of interlocking spaces that visitors can meander freely within, slowly ascending, enjoying a choreographed journey with directed views both inward and outward,” explains the Neri&Hu team. A spiralling path leads visitors through all the spaces, urging them onwards by the desire to see more.
Starting at the bottom with the cafe, multi-purpose gallery and an outdoor amphitheater, the path tempts visitors through five distinct galleries – where the emphasis is placed on the “enjoyment of art,” says the architects. The journey through the building culminates at the rooftop where visitors are met with 360-degree views of the activities below and the scenery beyond.
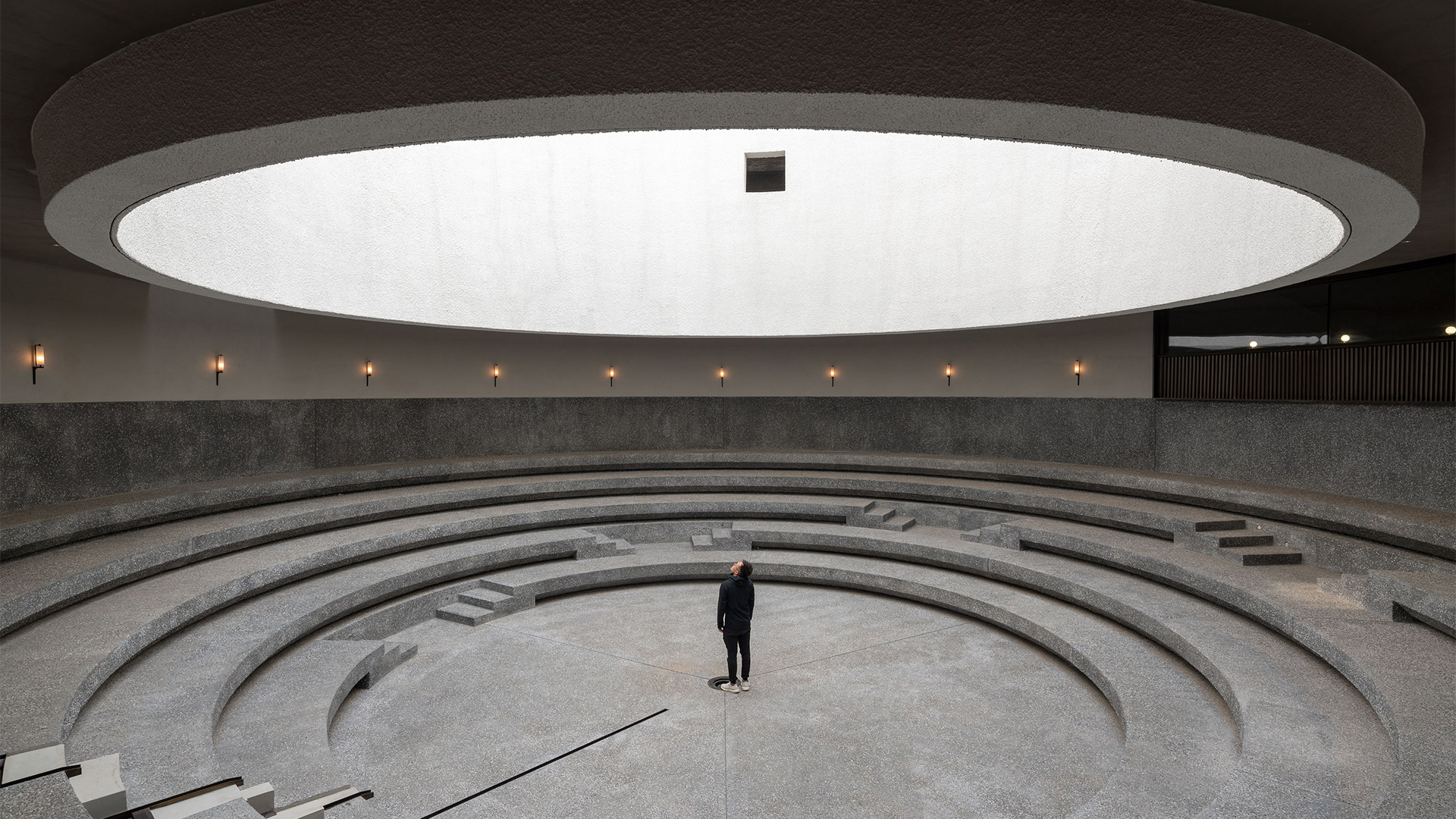
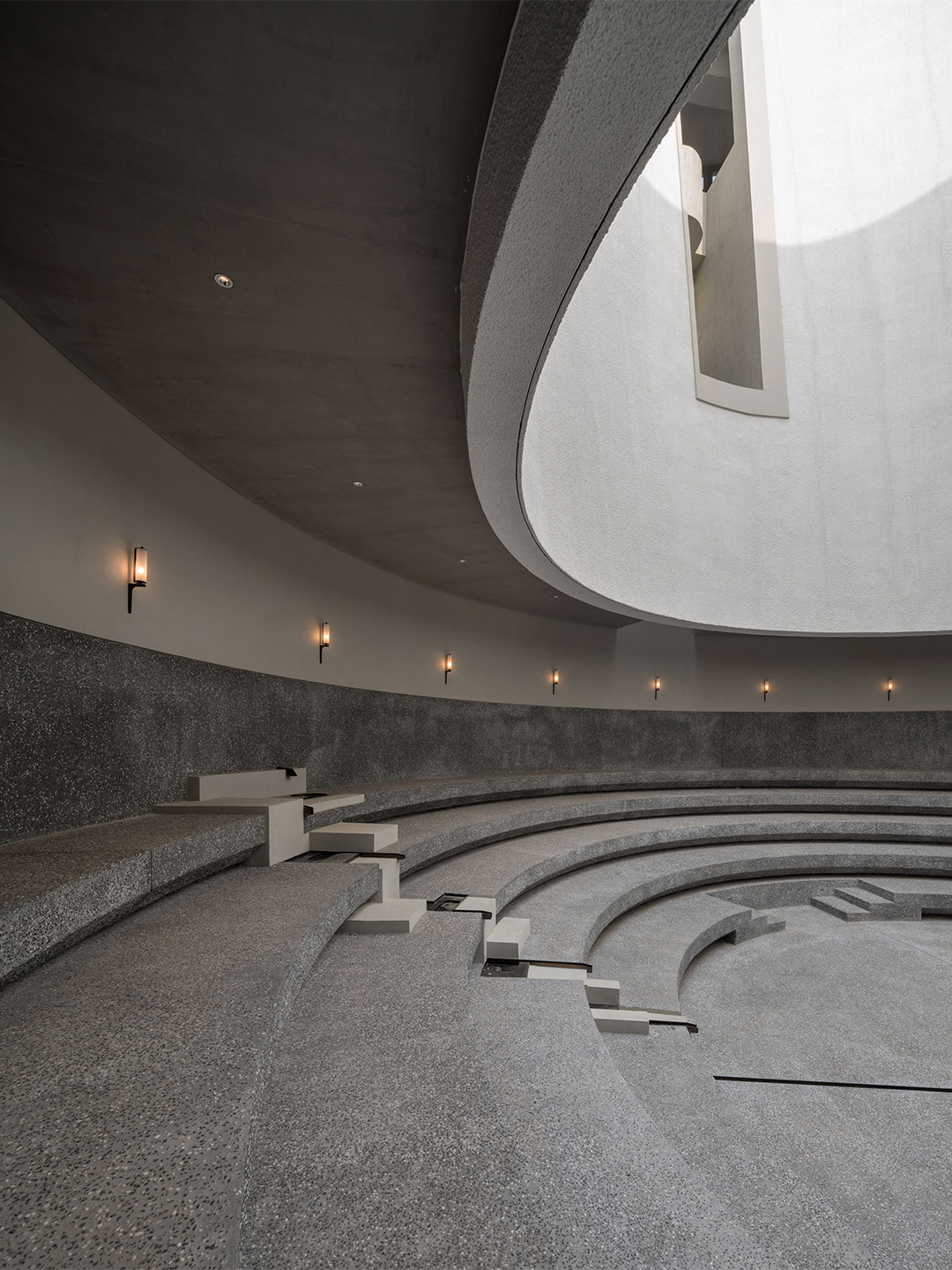
“Composed primarily of various textured concretes, with and without aggregate, the facade and materiality of the building is heavy in nature, like a solid rock sitting firmly in the shifting environment,” the architects say. “Smooth surfaces reflect the changing skies, while the moulded modular units pick up on the play of shadows throughout the day.” Bronze elements act as accents on the heavy facade to catch light and draw attention to the entry of each gallery.
Custom lighting and thoughtful details add a “touch of intricacy” to the otherwise modest palette. But it’s in the evening when open modules allow light to shine through that the building becomes a jewel at the core of this seaside community. “It was exciting for us to work with Aranya on this project where we were able to explore a hybrid typology which combined design, art and performance,” says the Neri&Hu team. “The project pushes the boundaries of how architectural space deals with sensorial experiences in unexpected ways.”
The project pushes the boundaries of how architectural space deals with sensorial experiences in unexpected ways.
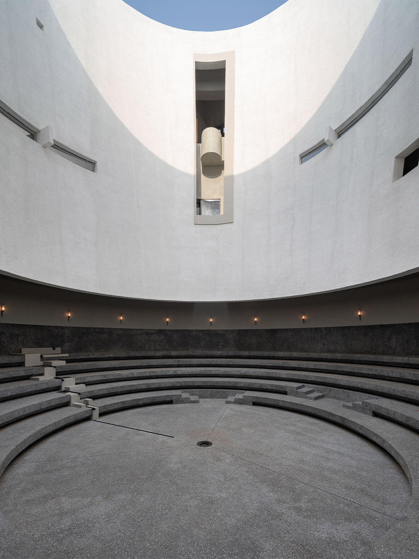
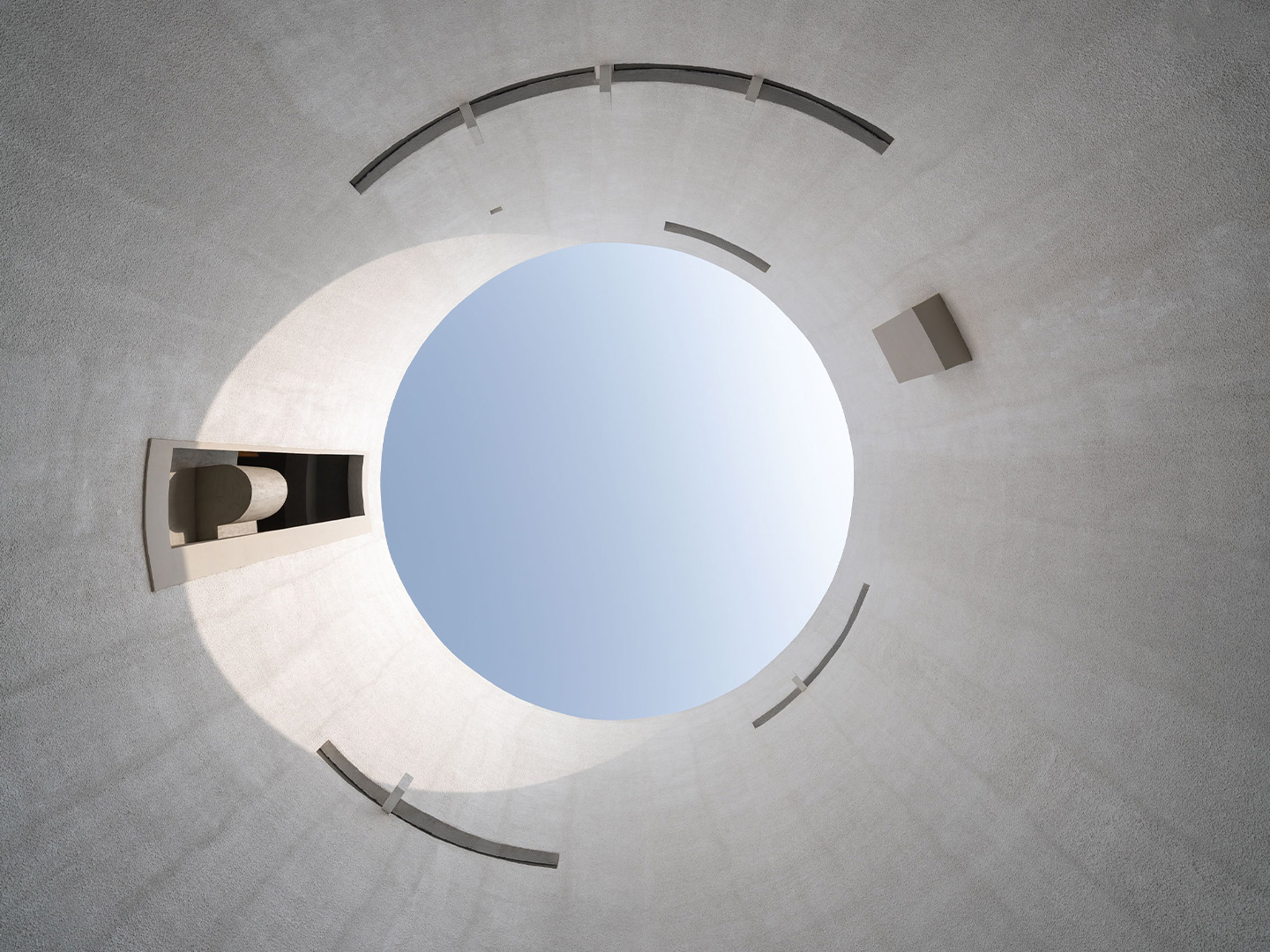
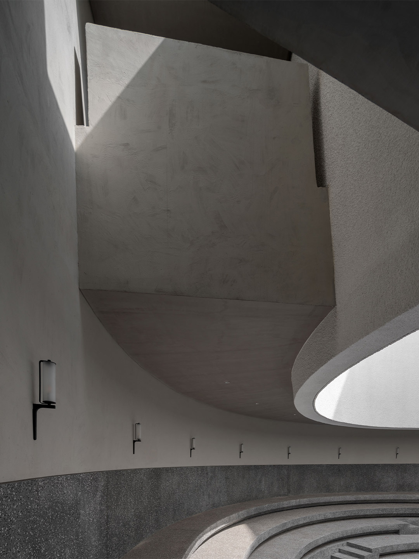
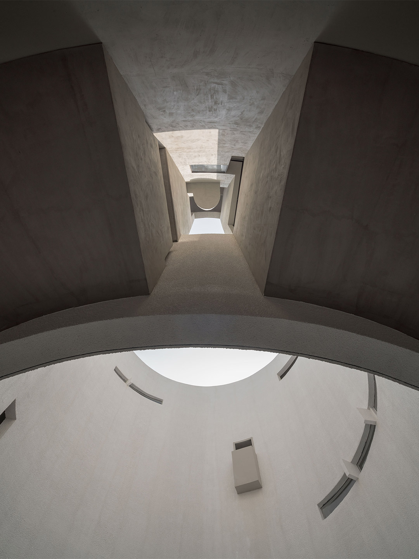
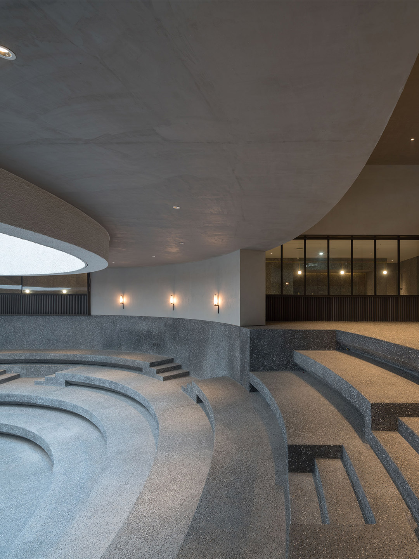
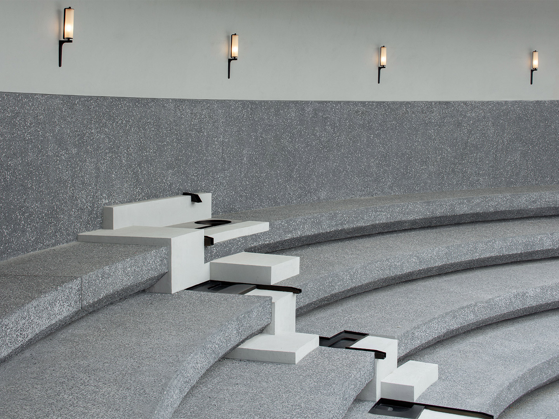
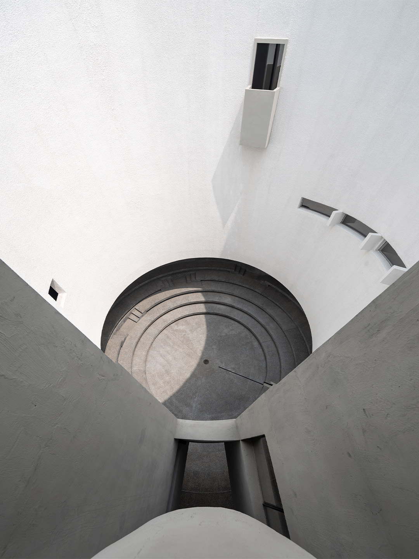
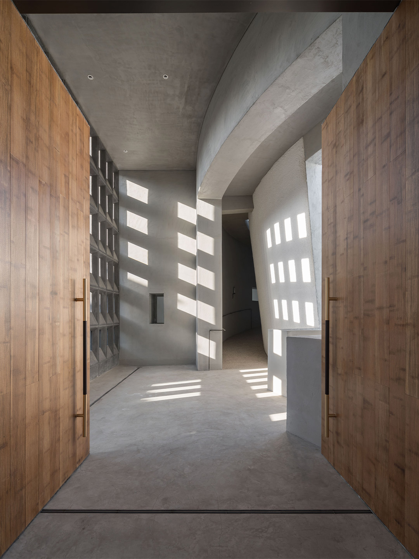
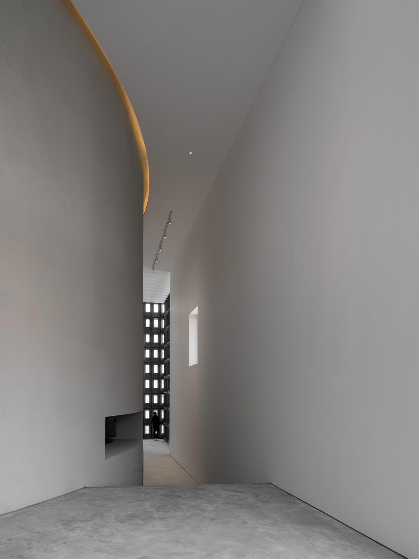
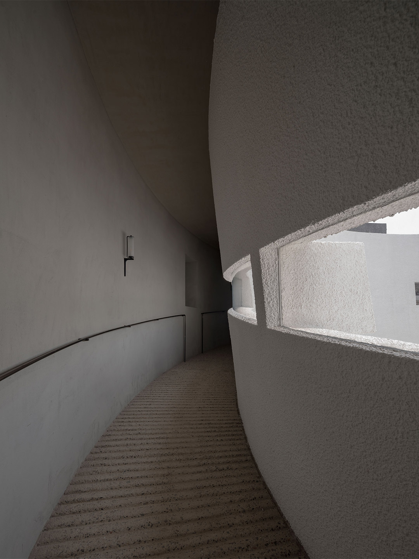
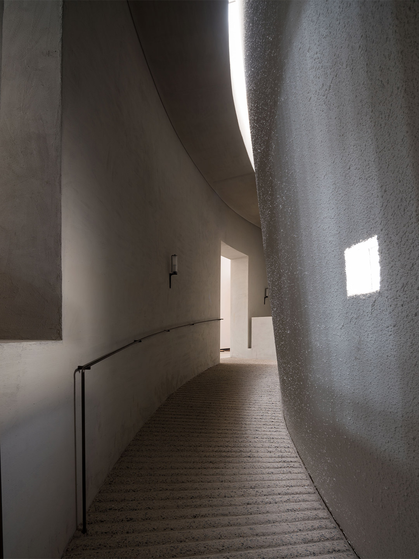
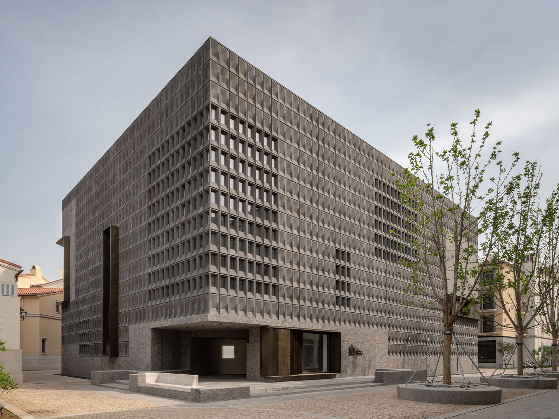
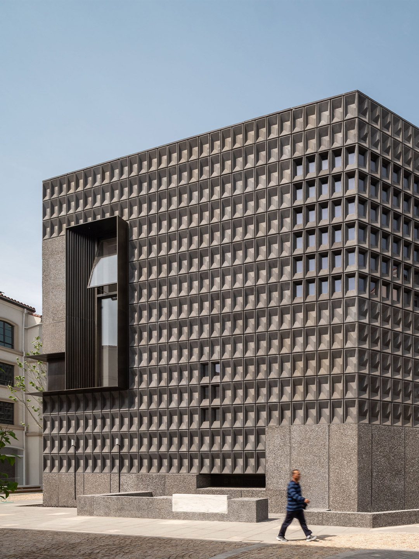
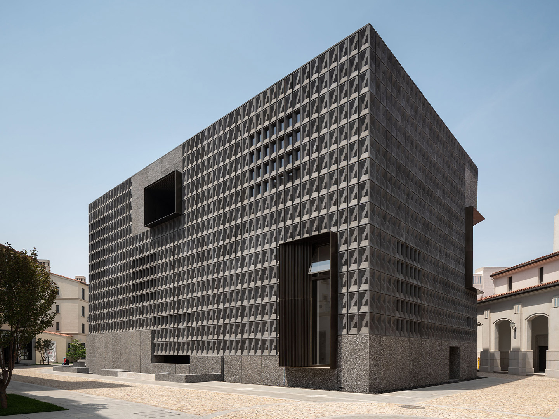
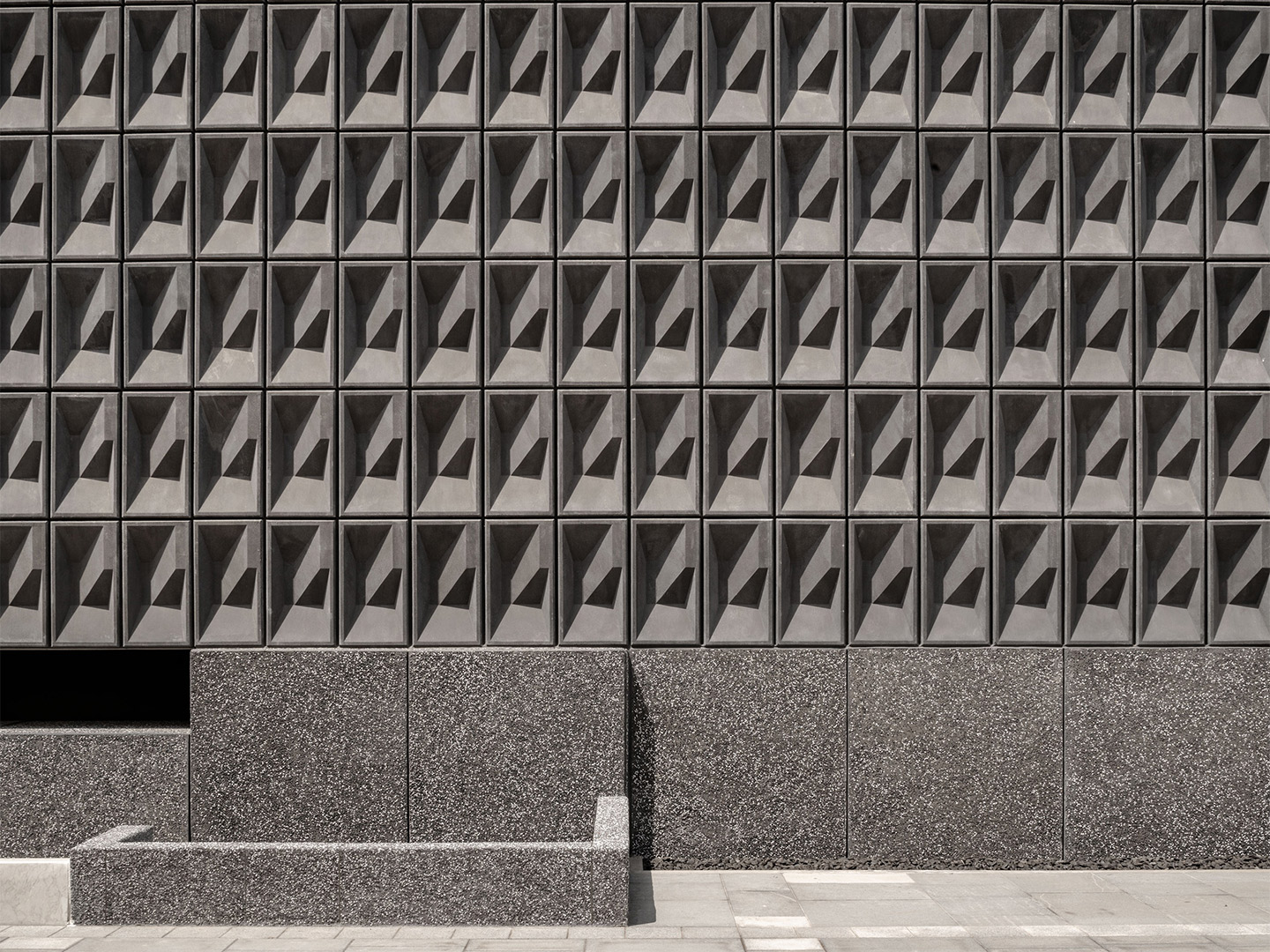
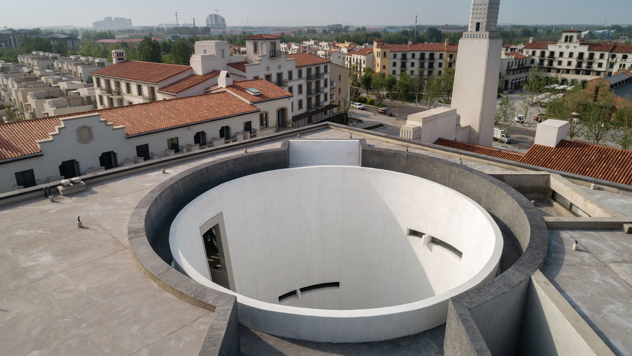
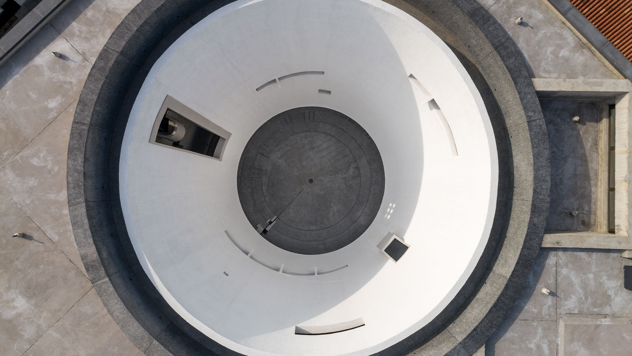
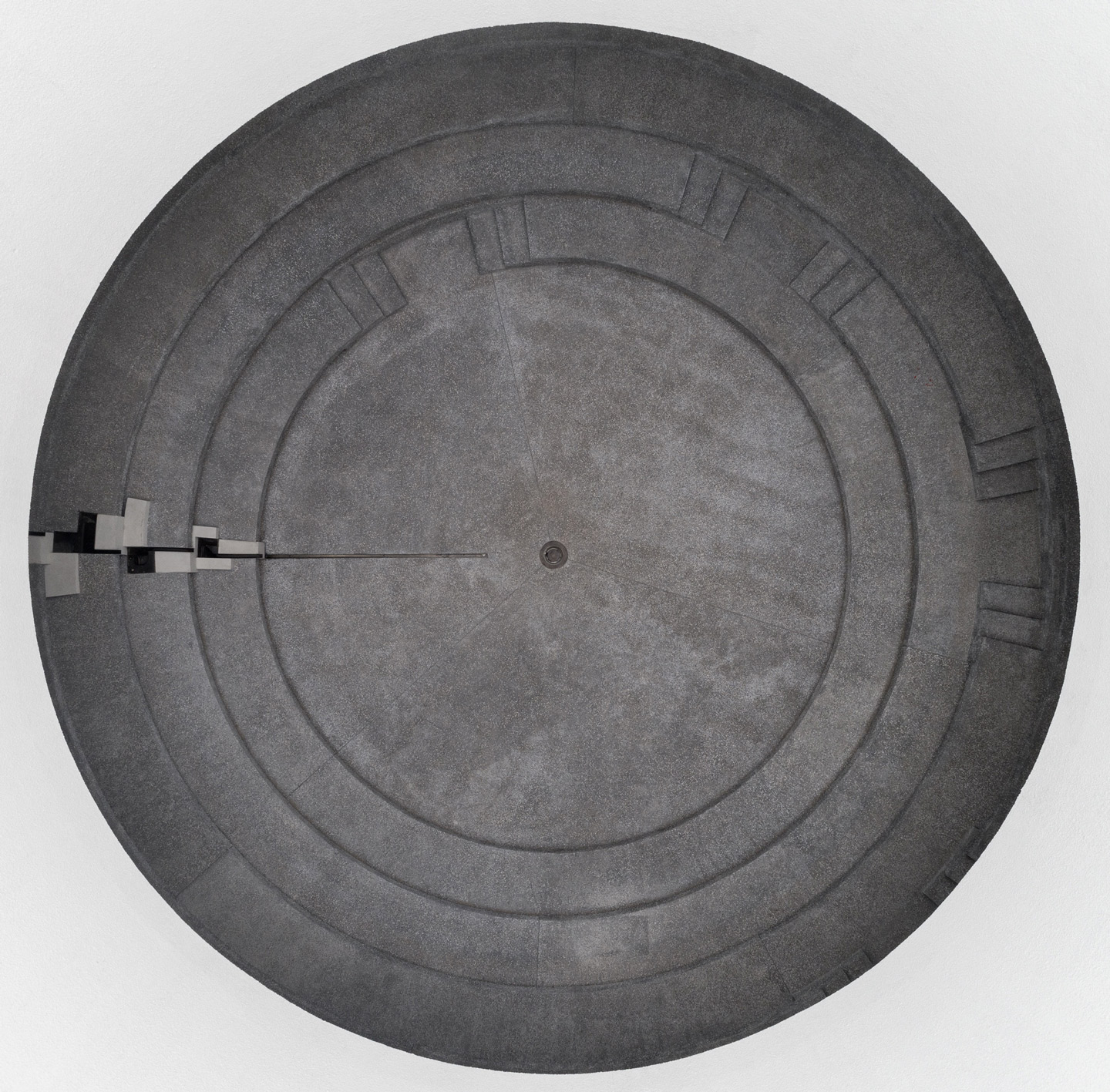
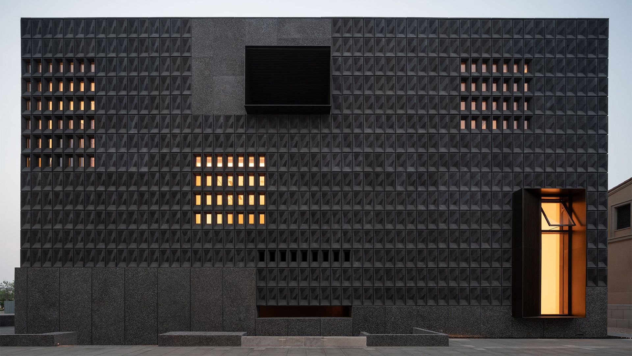
Neri&Hu also designed the Fuzhou teahouse, the new Chinese headquarters for Schindler and The Tsingpu Yangzhou Retreat. Catch up on more architecture and design highlights, plus subscribe to receive the Daily Architecture News e-letter direct to your inbox.
Related stories
- Neri&Hu designs ‘fortress-like’ HQ for elevator giant Schindler.
- The Tsingpu Yangzhou Retreat in China by Neri&Hu.
- Jiaxing Civic Centre in China by MAD Architects.
- Dine within a ‘mega art installation’ reminiscent of towering termite mounds.
In Guangzhou, China, the 2000-seat performance theatre by Steven Chilton Architects is ready to welcome world-class productions to its stage in early 2021. Officially called the Sumac Guangzhou Grand Theatre, the centre’s mission to cultivate theatrical talent is expressed through the imagery applied to the surface of its silk-inspired cladding. “We were influenced by a beloved local myth [known as] 100 Birds Paying Homage to the Phoenix,” says architect Steven Chilton. “The Phoenix or ‘Fenghuang’ stands for virtue and grace whilst the allegory signifies notions of recognition, leadership and mentoring.”
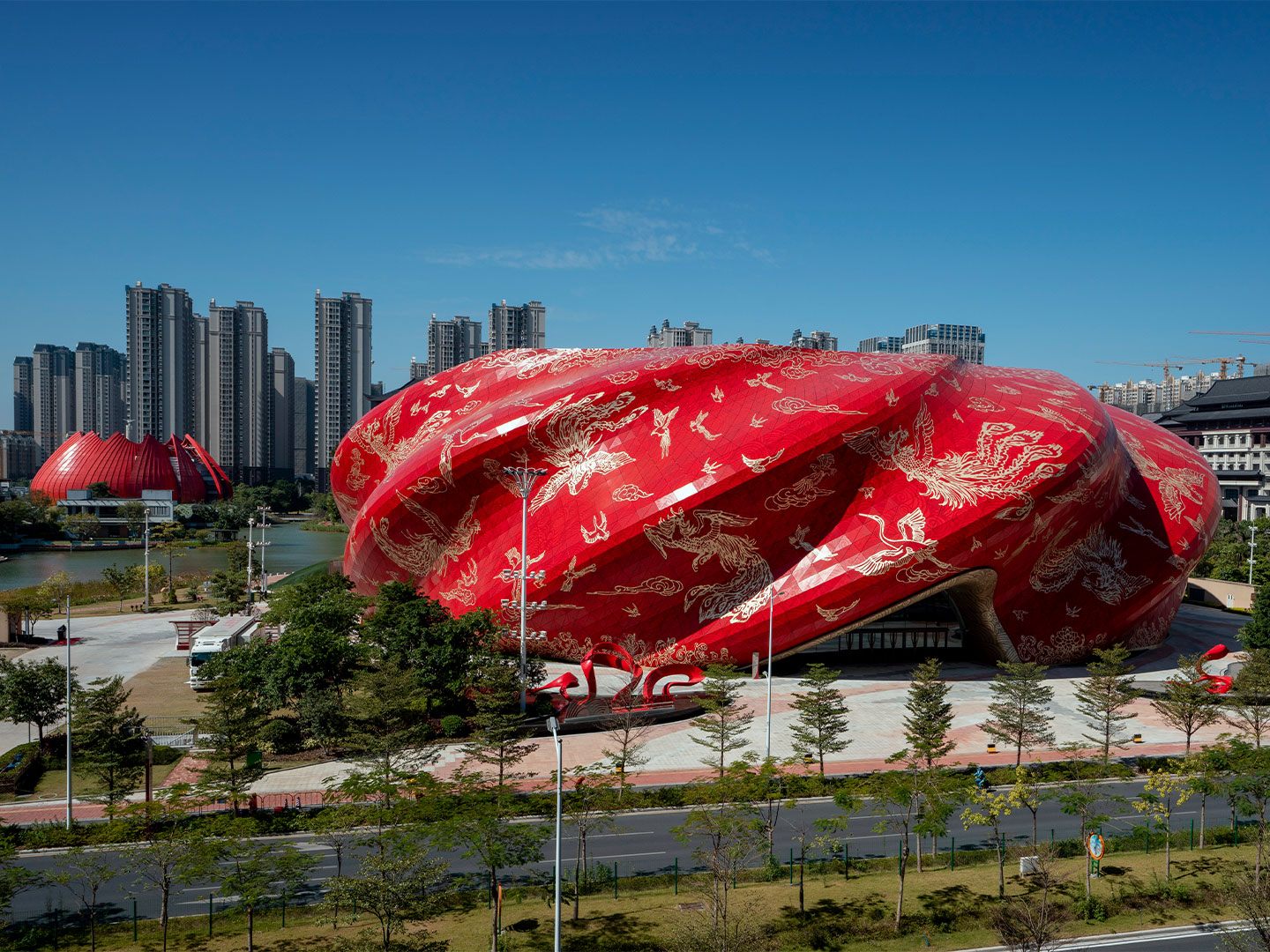
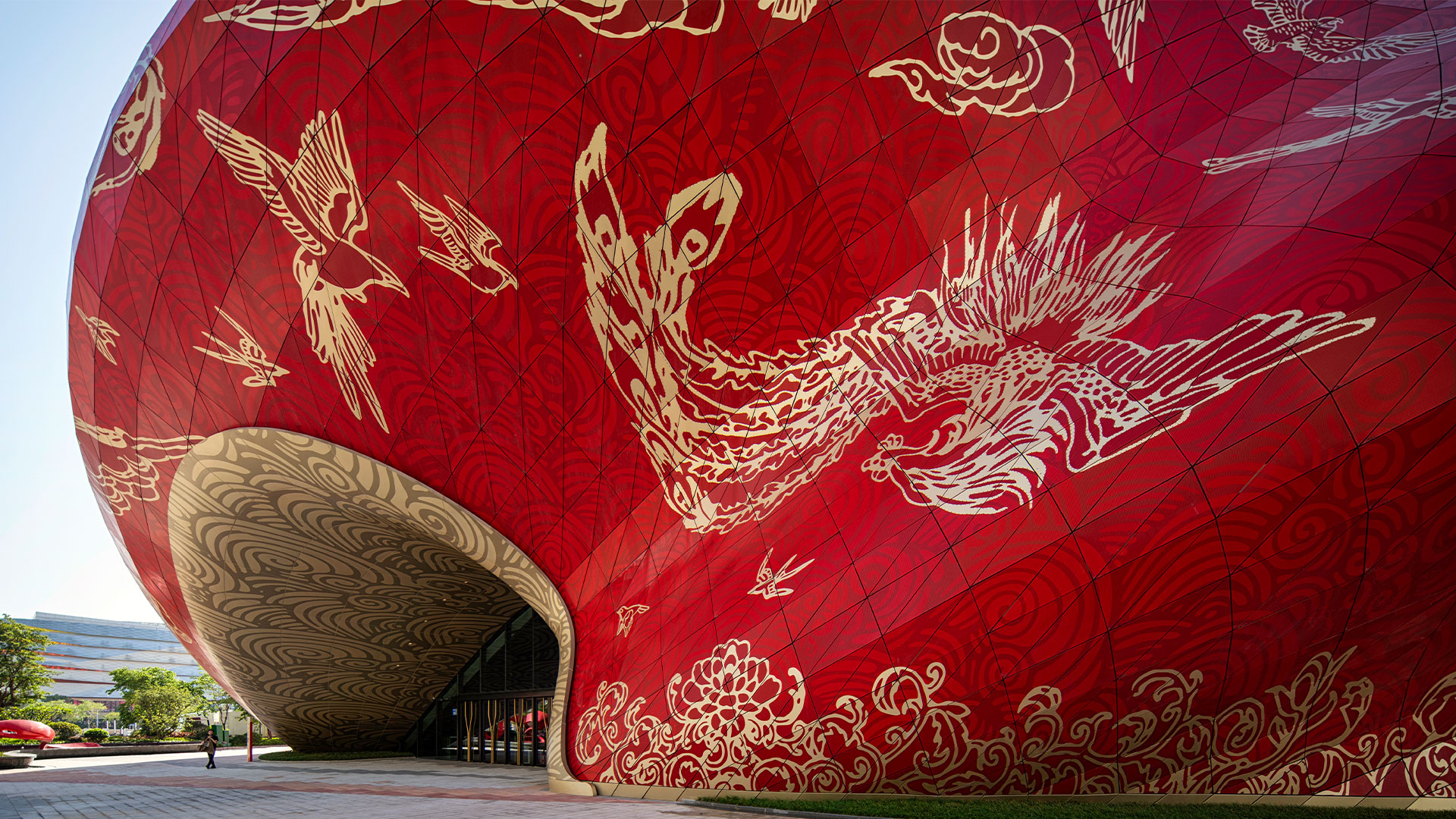
Using illustrations created by artist Zhang Hongfei, the architecture practice digitised and interpreted the hand drawings before applying each figure to the building’s perforated aluminium panels. “We developed a compositional style inspired by tattoo art aesthetics,” says Steven, who placed key characters such as the phoenix in prominent positions on the “body” of the theatre’s undulating facade. Secondary figures such as birds, cloud formations and floral motifs were arranged to occupy the spaces in-between.
As initially reported by Daily Architecture News, the building’s mesmerising ring-shaped shell is inspired by the drape of Chinese silk, a sumptuous textile which has a long-running connection with this part of China. “Guangzhou is the birthplace of the Silk Road on the sea and has been a significant centre for the arts and trading since the Han Dynasty,” says the architect.
The cladding which gives the building its fluid form is composed of thousands of perforated aluminium panels, coloured in traditional red and gold. The panels are supported by a complex structure of concealed steel tubes “that work interdependently with the concrete superstructure supporting the theatre floors”.
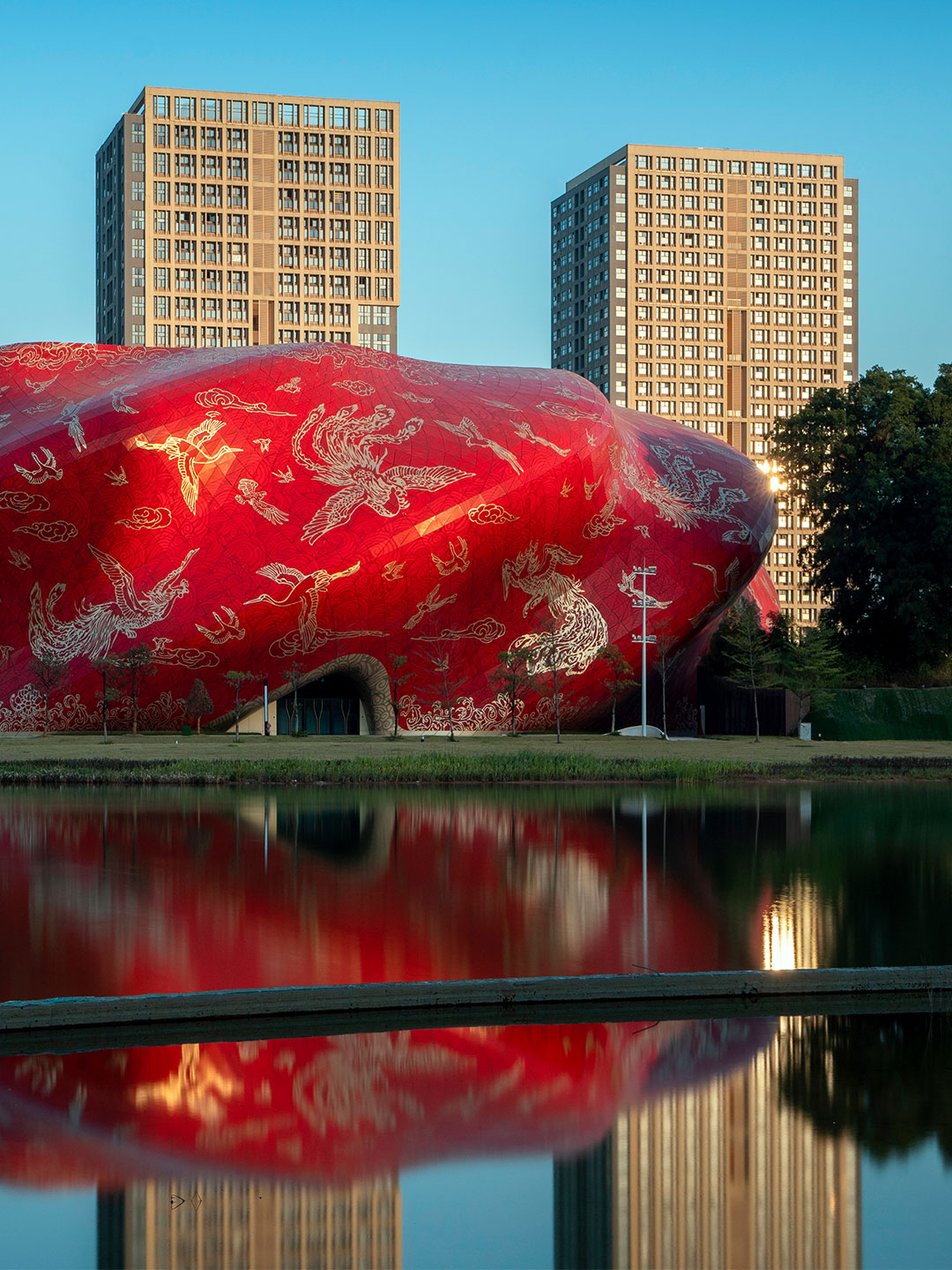
A first look inside the theatre shines the spotlight on the breadth of production types that can be brought to life on stage. The architects say that the immersive performance environment can be transformed from a 360-degree theatre into any number of configurations, partnered with overhead LED screens, facilities for acrobatic acts and a wide range of set-changing mechanisms. The architects add: “While the theatre can be used for more typical productions, it can also be transformed for productions that have spectacular water effects.”
Guangzhou is the birthplace of the Silk Road on the sea and has been a significant centre for the arts and trading since the Han Dynasty.
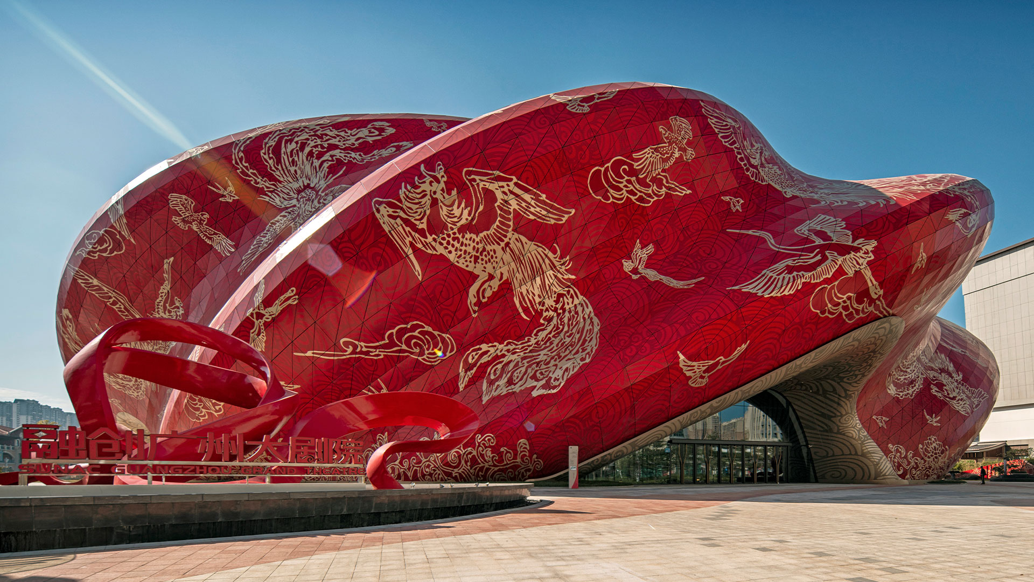
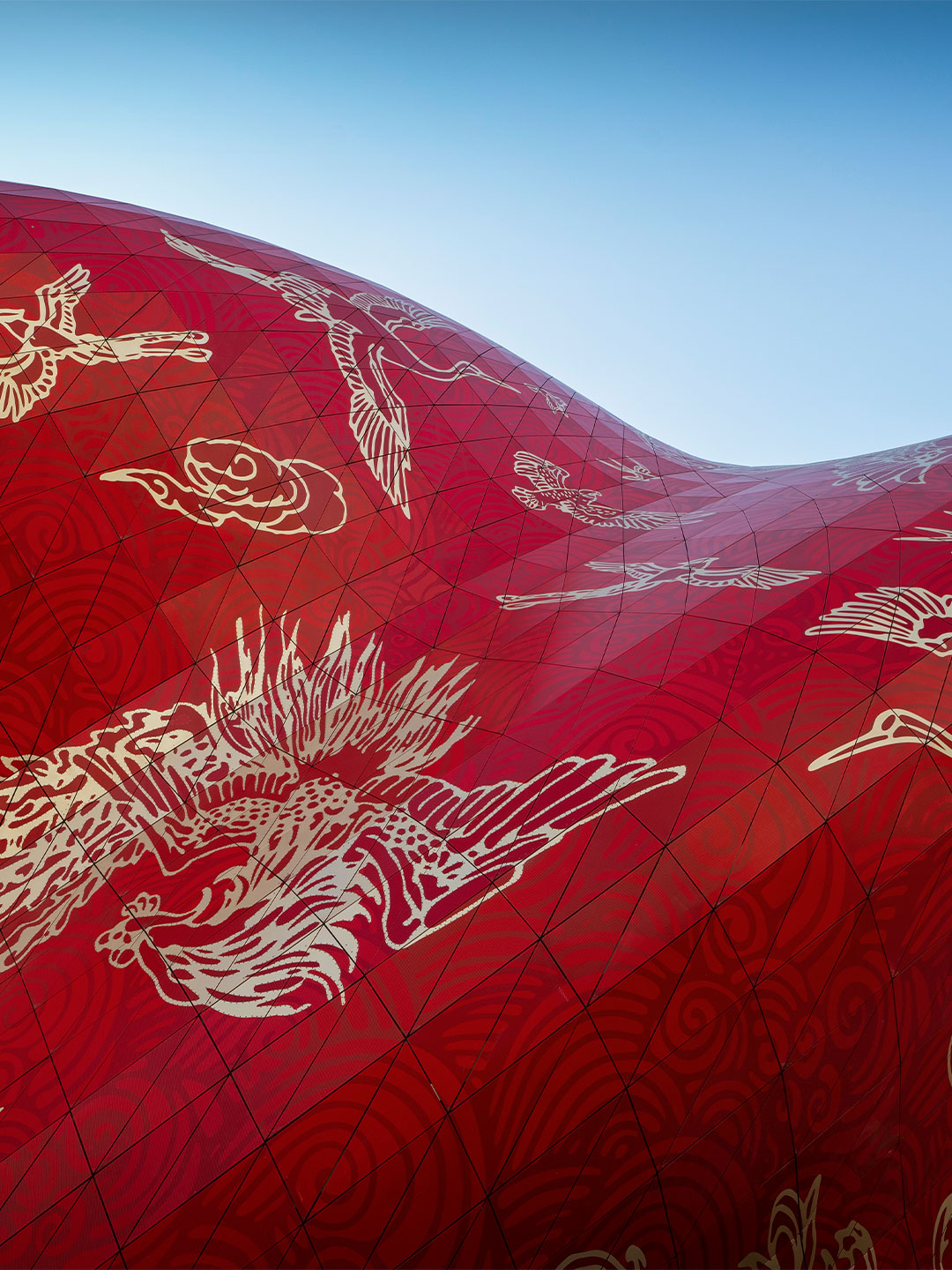
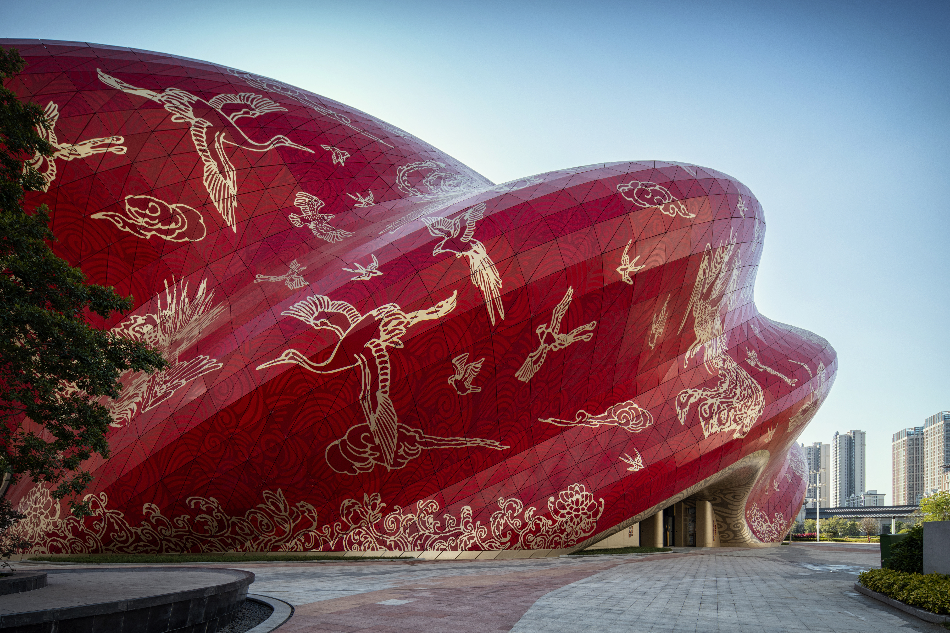
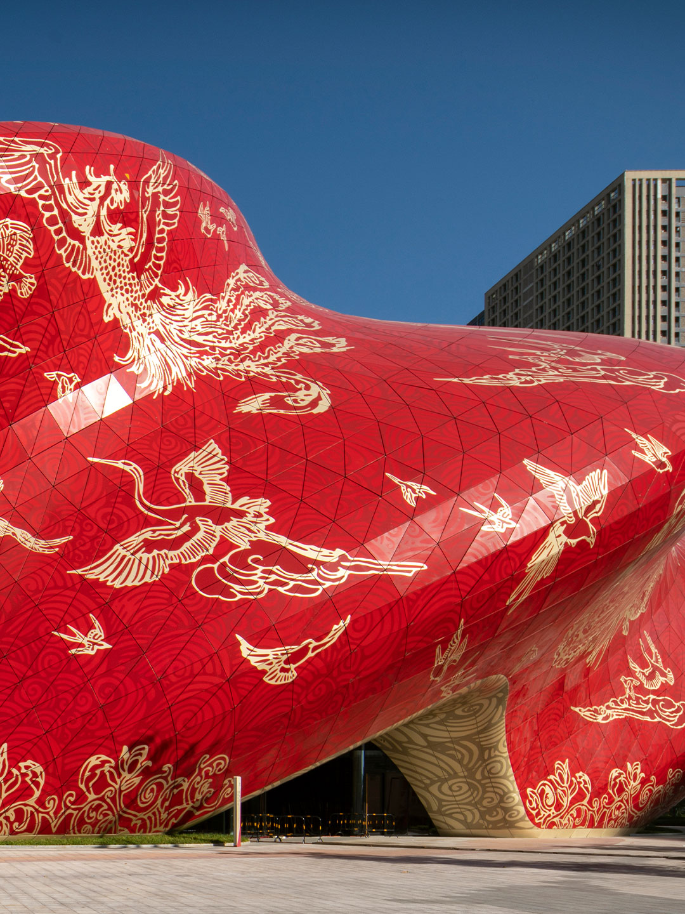
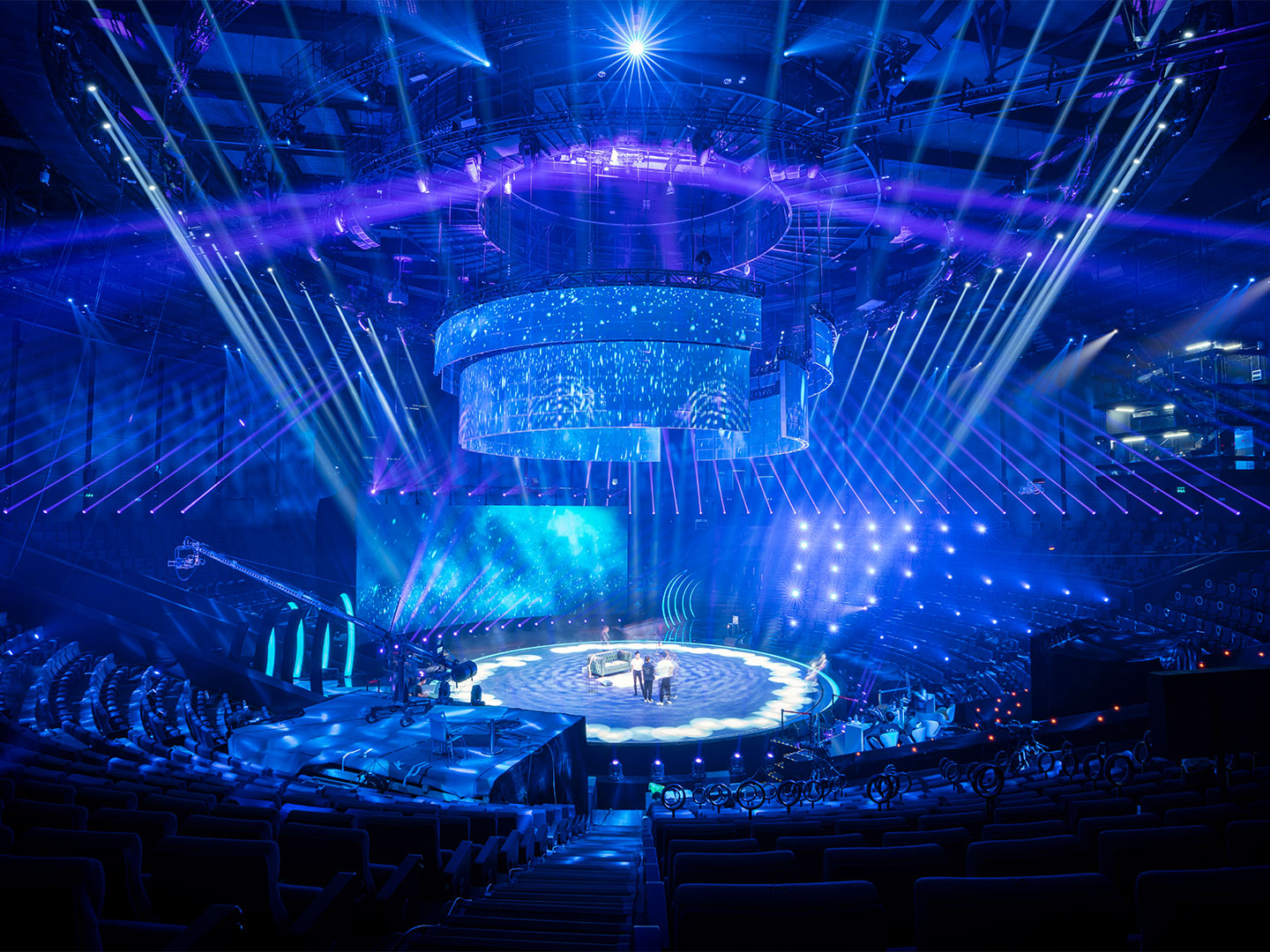
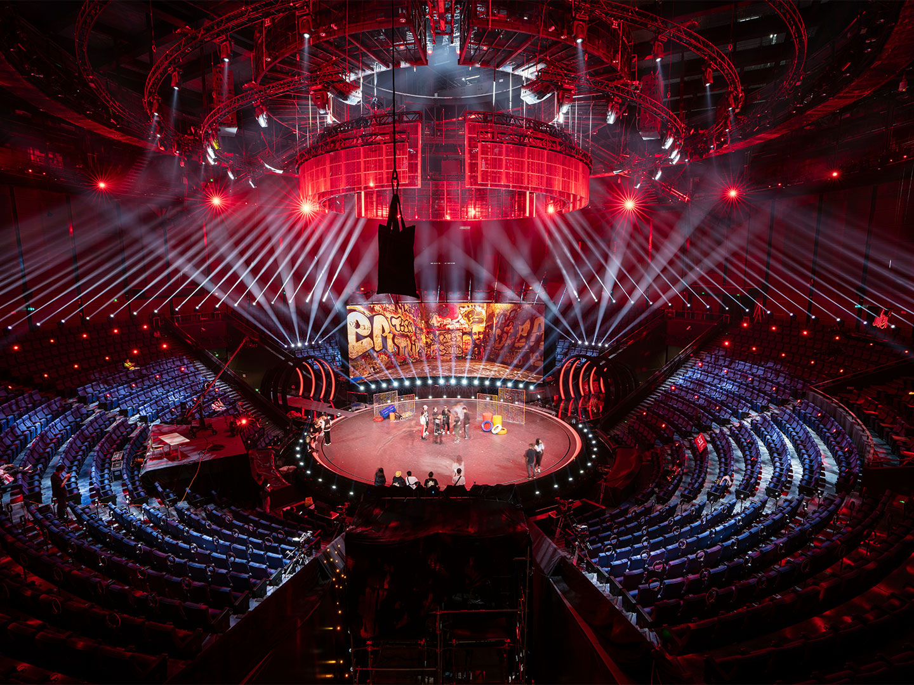
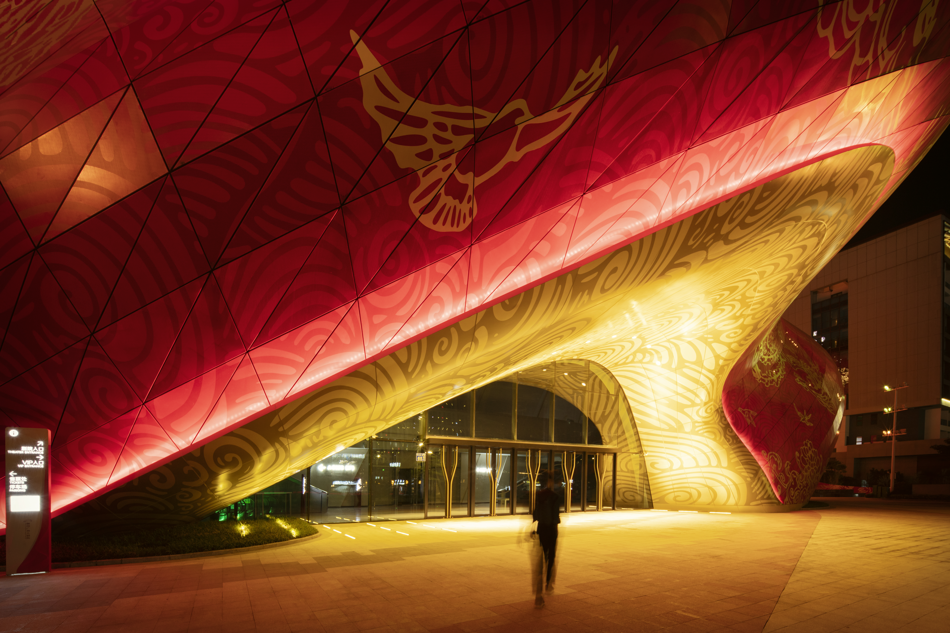
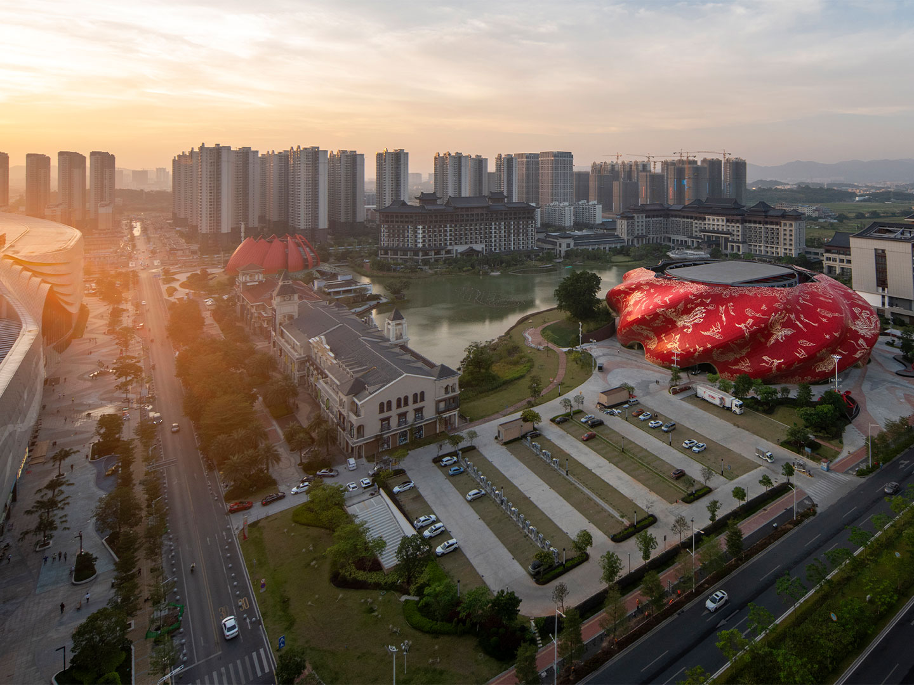
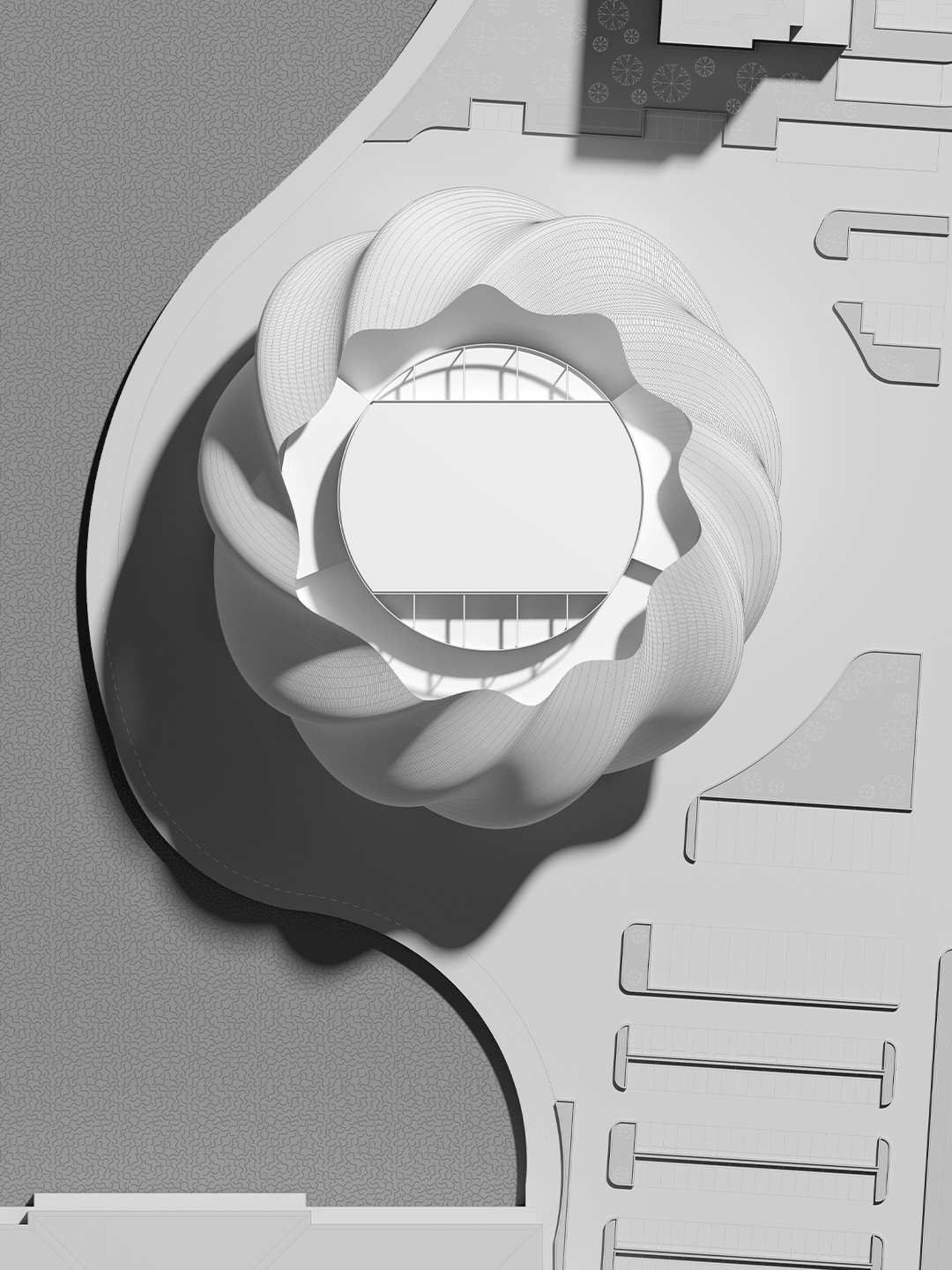
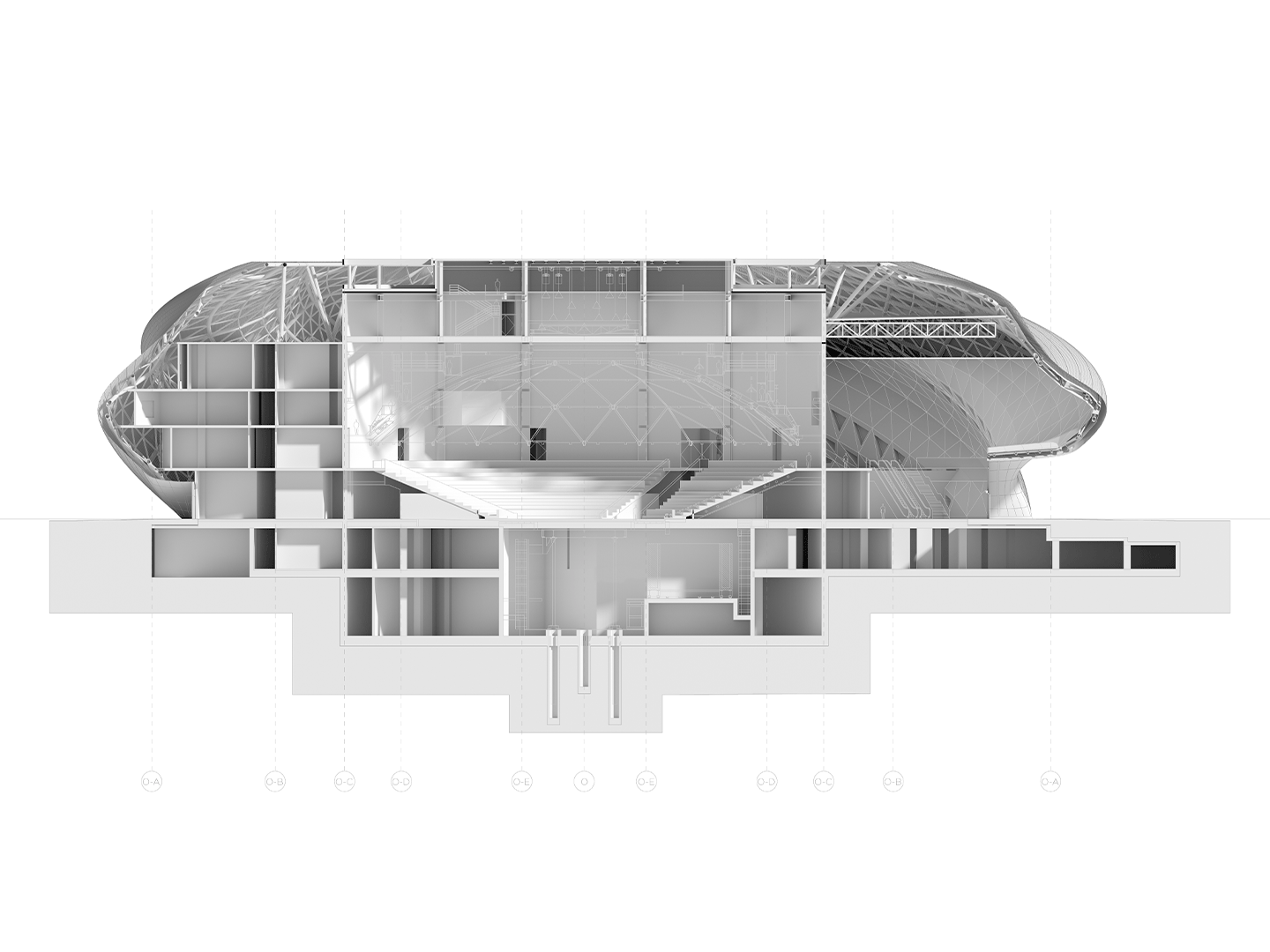
Related stories
- Steven Chilton Architects previews 2000-seat theatre inspired by Chinese silk.
- The LittleNap ‘luxury hostel’ in Hangzhou by Say Architects.
- Angelot patisserie in Hangzhou by Say Architects.
In Guangzhou, China, the 2000-seat performance theatre by Steven Chilton Architects is ready to welcome world-class productions to its stage in early 2021. Officially called the Sumac Guangzhou Grand Theatre, the centre’s mission to cultivate theatrical talent is expressed through the imagery applied to the surface of its silk-inspired cladding. “We were influenced by a beloved local myth [known as] 100 Birds Paying Homage to the Phoenix,” says architect Steven Chilton. “The Phoenix or ‘Fenghuang’ stands for virtue and grace whilst the allegory signifies notions of recognition, leadership and mentoring.”
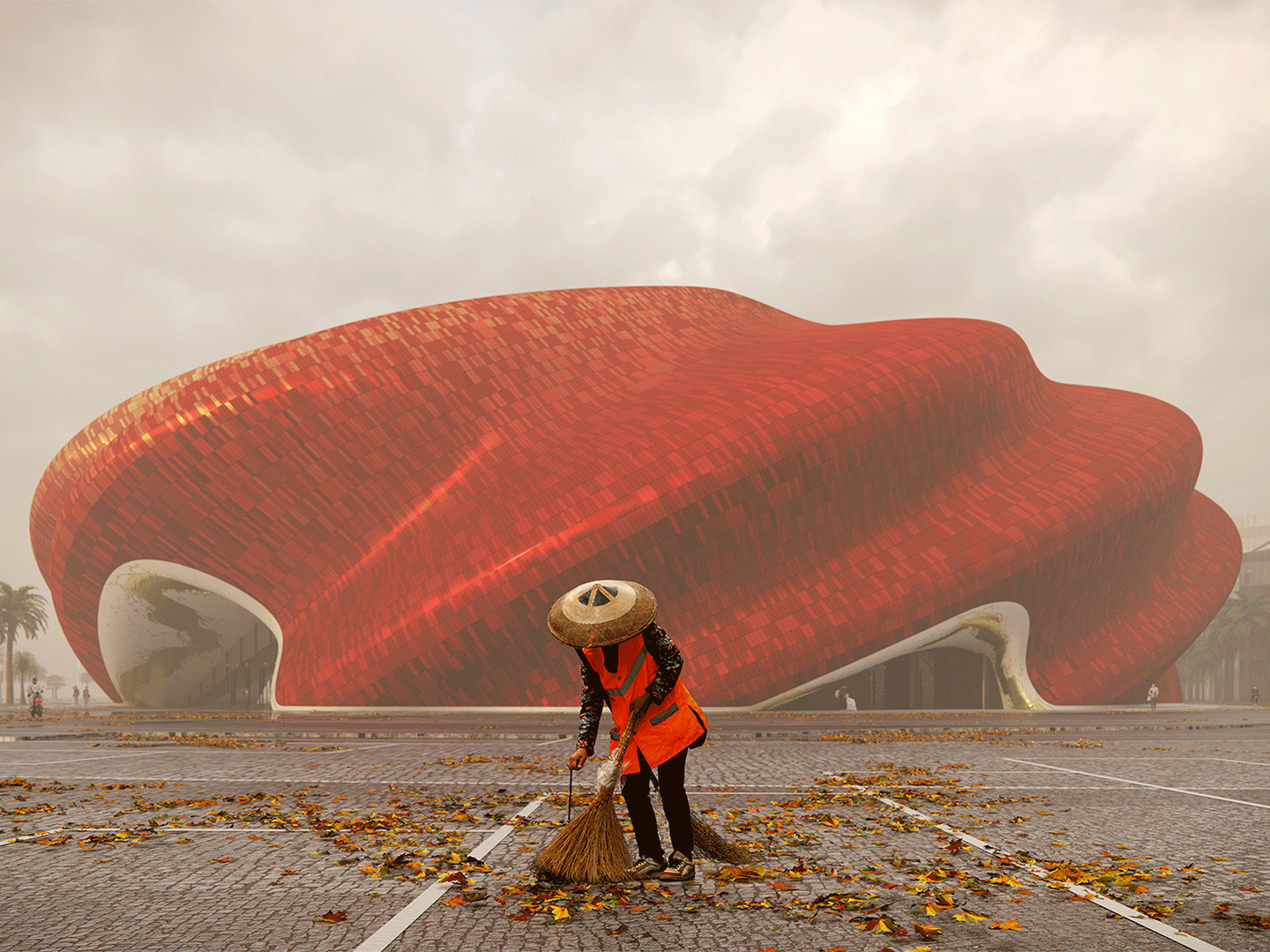
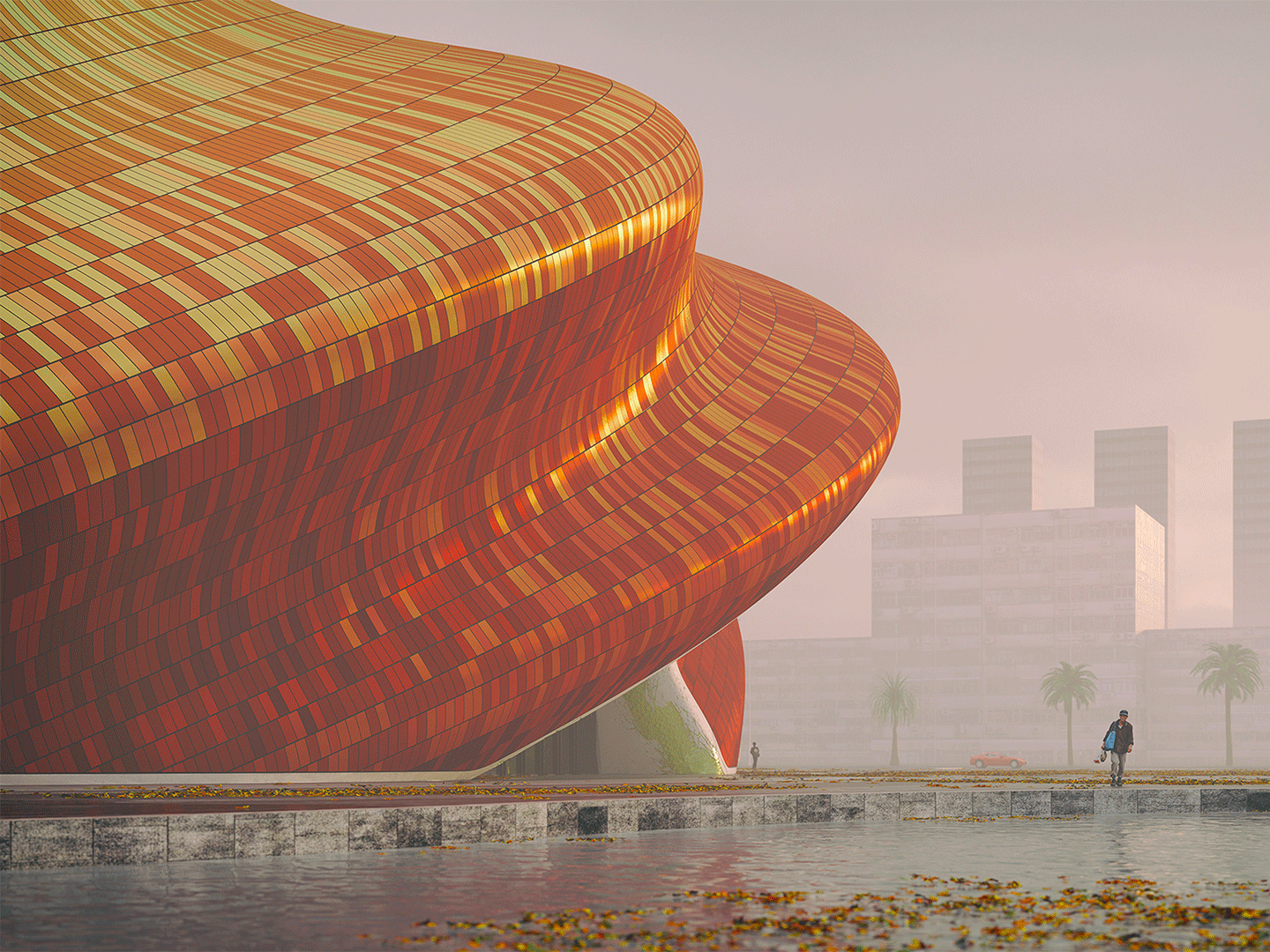
Prized for its exquisite texture, the earliest known examples of Chinese silk textiles pre-date 3500 BC. The lustrous fibre, derived from silkworms, jump-started pre‐industrial international trade and led to the creation of travel routes that connected Europe and Asia, known today as the Silk Road. Guangzhou is the birthplace of the Silk Road by the sea and has remained a significant trading port since the Qin/Han Dynasties.
In present-day Guangzhou, the client wished for a monumental architectural contribution that resonates with the region’s ancient history and rich culture. The theatre’s plan is therefore composed of ten gently curving and twisting folds, explains Steven. “Dramatic entrances into the building are formed by the seamless continuation of the ‘silk’ material as it is ‘tucked’ into itself at ground level,” he says.
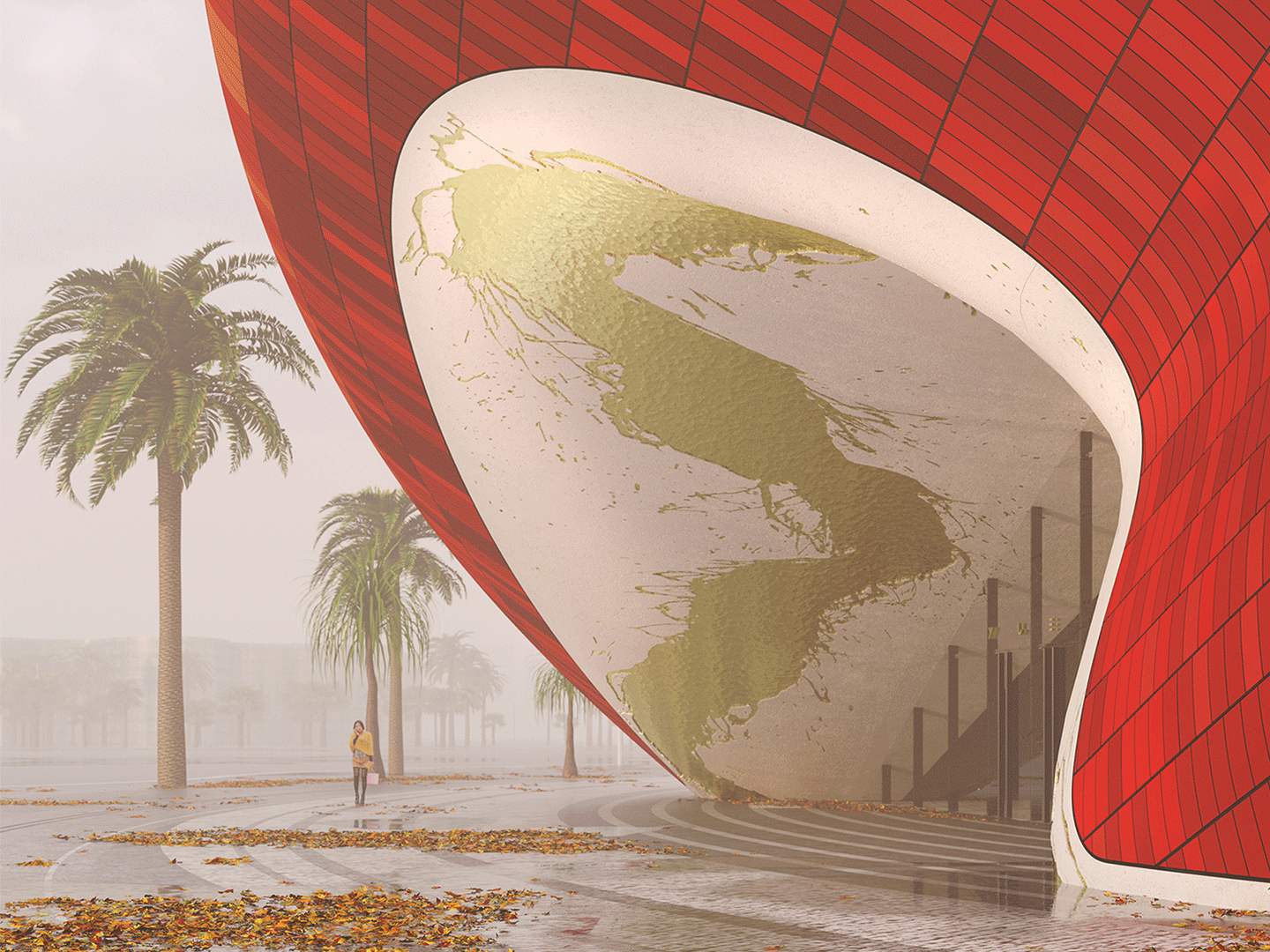
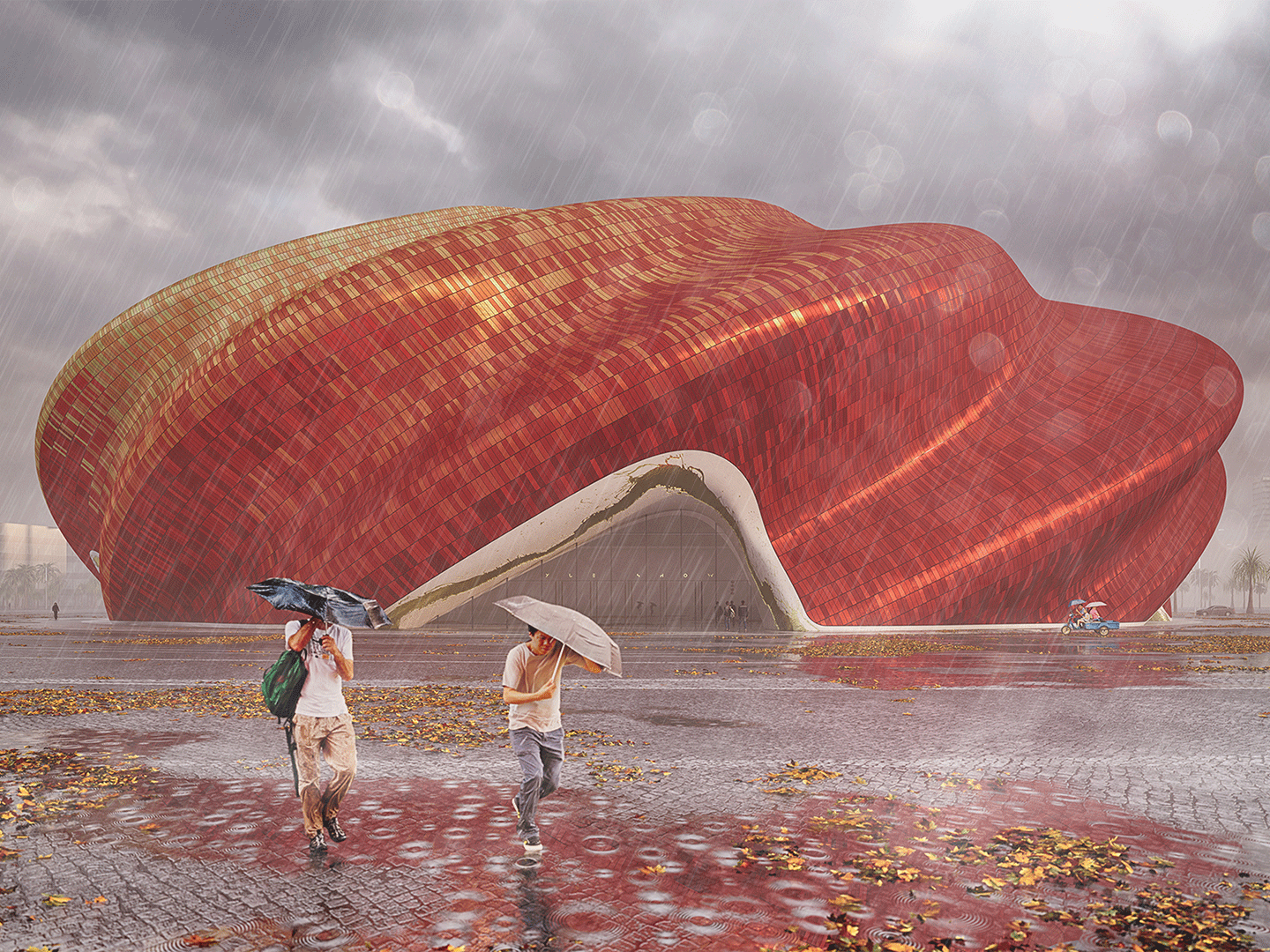
Dramatic entrances into the building are formed by the seamless continuation of the ‘silk’ material.
“The inset walls of the various entrances are protected by natural canopies formed by the ‘silk’ as it overhangs before tucking into meet and define their outer edges.” Inside, the circle-shaped main auditorium is to be located in the middle of the theatre while supplementary spaces will appear around it, including an impressive entrance hall.
The “rain screen cladding” surface is formed of flat and curved panels of perforated anodised aluminium which are supported by a hidden network of steel rails. As light and shadow moves across the building, the anodised coating of the shell will conjure a likeness to the lustrous sheen of genuine Chinese silk.
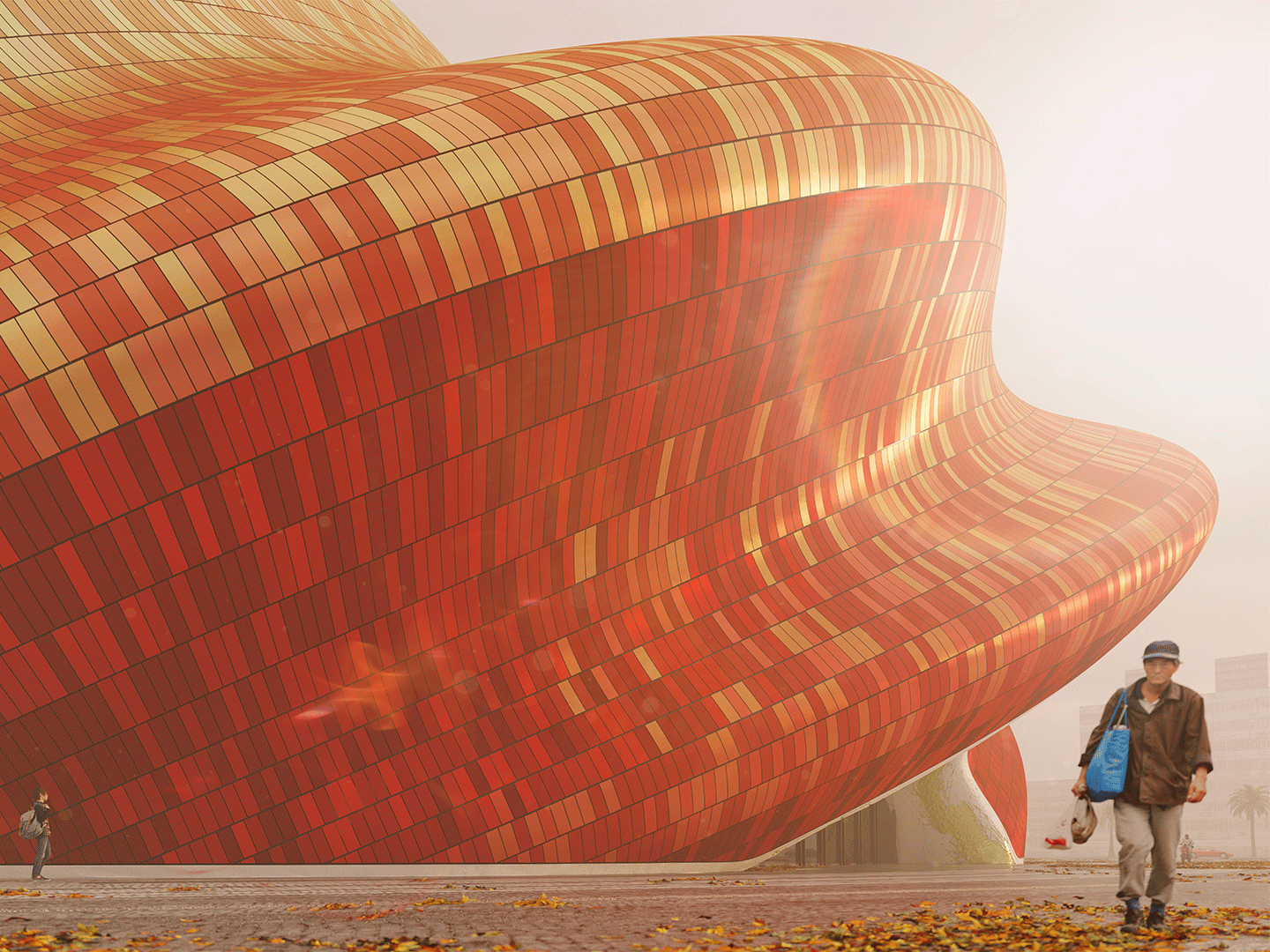
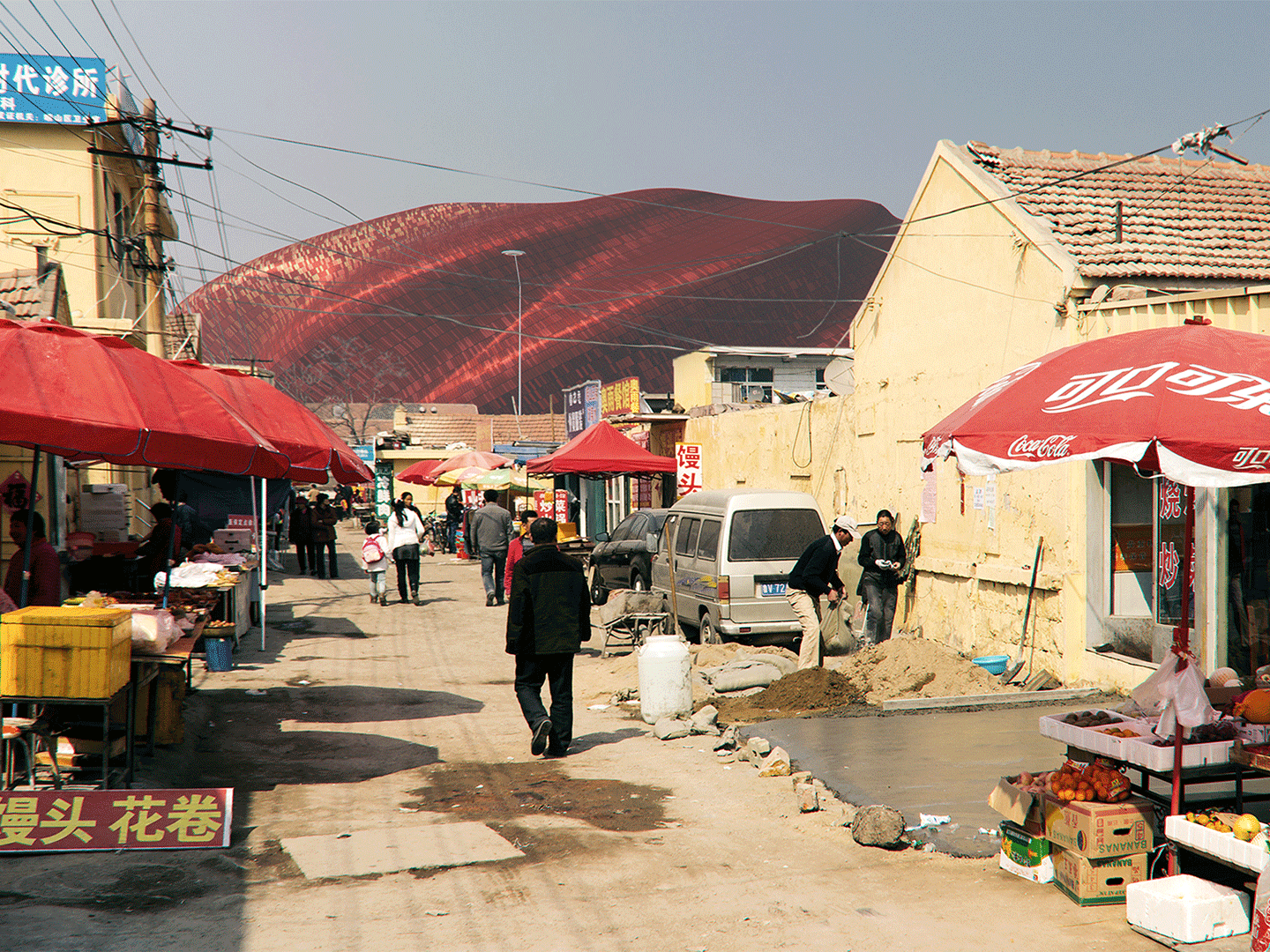
The dominant red-coloured surface of the building’s exterior achieves richness and depth through the use of a variety of shades and textures, explains Steven. “The folds of the surface are emphasised by using darker hues on downward-facing areas that fall into shadow as the sun rises,” he says. “The south-facing area of cladding is composed of predominantly gold-coloured anodised aluminium panels to help reflect heat away from the building.”
Destined to be visible from across the city of Guangzhou, as it peers above existing dwellings or commands attention at centrestage, the theatre’s gold and red armour alludes to the classic colour combination found in contemporary and ancient Chinese silk garments, a visage that’s bound to lend it landmark status after its first of many curtain calls.
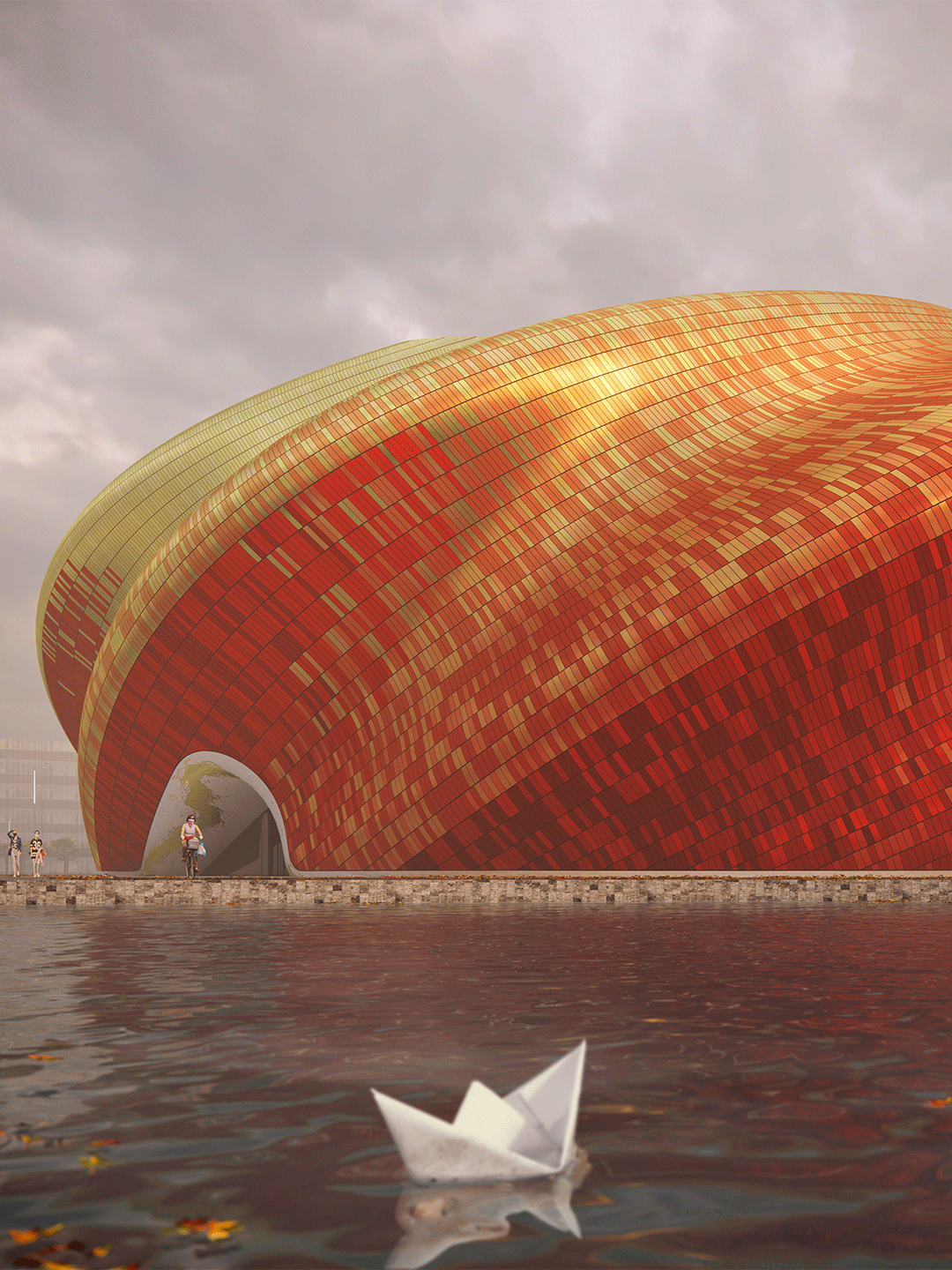
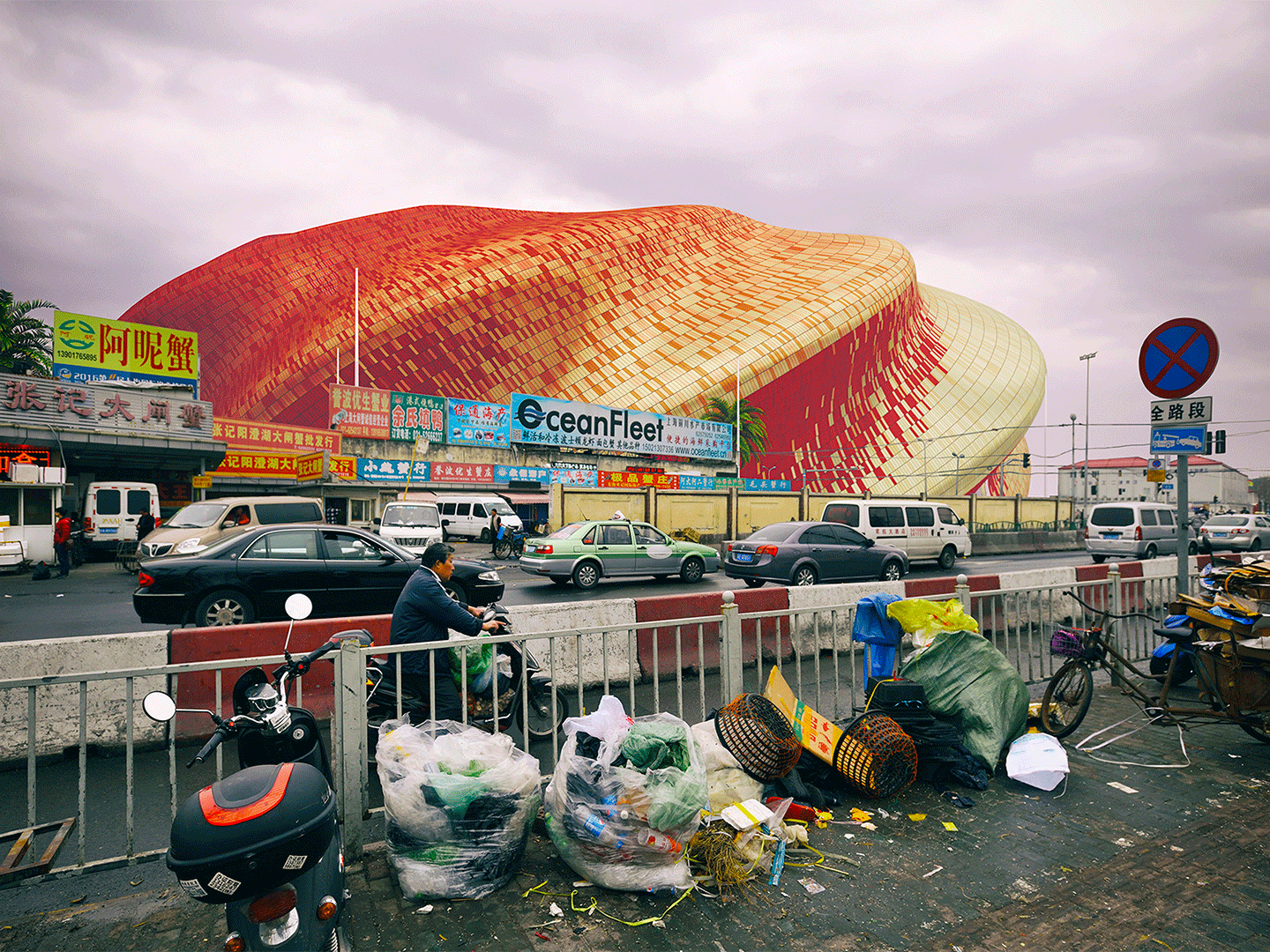
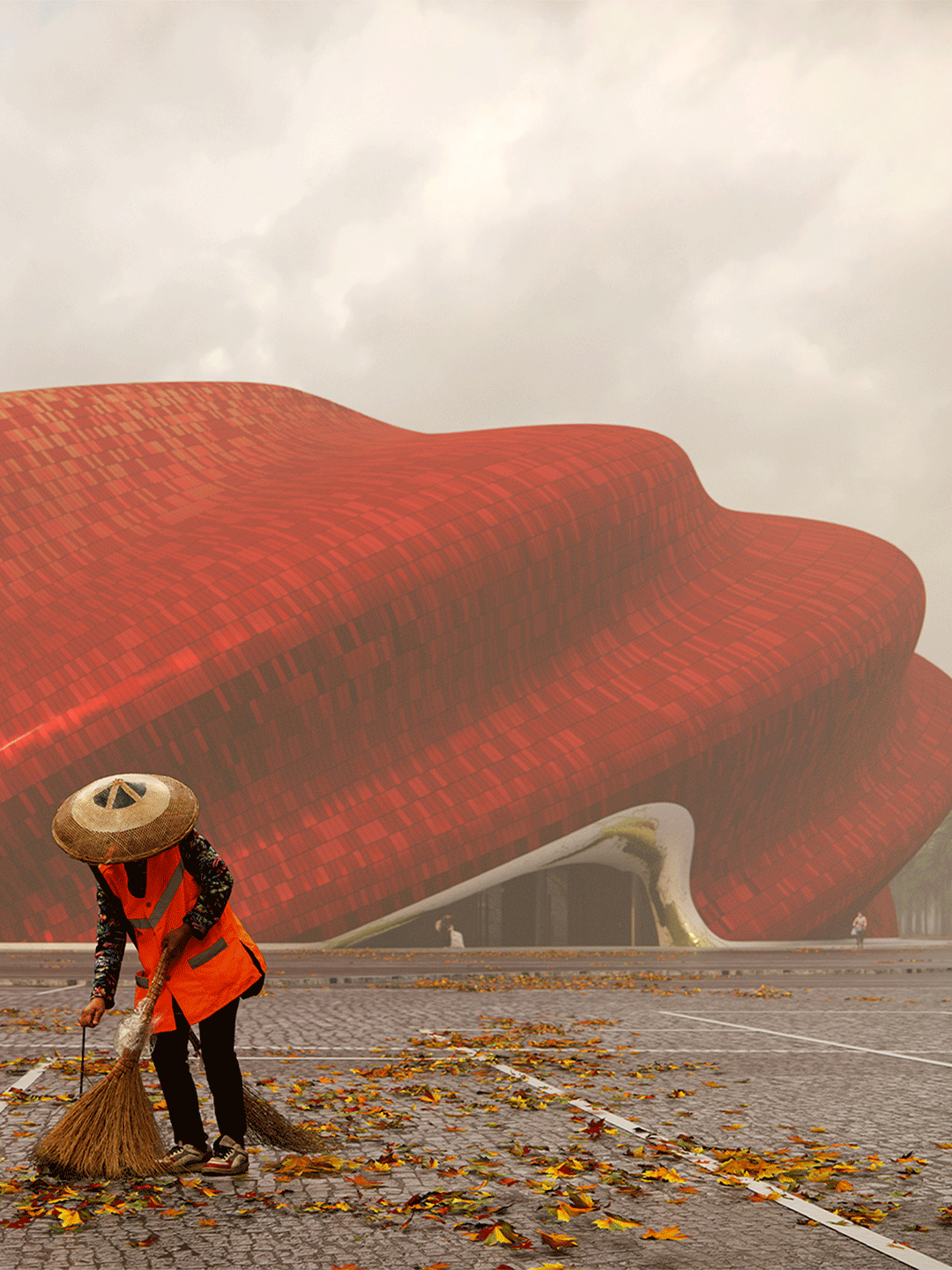


Related stories
- The LittleNap ‘luxury hostel’ in Hangzhou by Say Architects.
- Angelot patisserie in Hangzhou by Say Architects.
In Guangzhou, China, the 2000-seat performance theatre by Steven Chilton Architects is ready to welcome world-class productions to its stage in early 2021. Officially called the Sumac Guangzhou Grand Theatre, the centre’s mission to cultivate theatrical talent is expressed through the imagery applied to the surface of its silk-inspired cladding. “We were influenced by a beloved local myth [known as] 100 Birds Paying Homage to the Phoenix,” says architect Steven Chilton. “The Phoenix or ‘Fenghuang’ stands for virtue and grace whilst the allegory signifies notions of recognition, leadership and mentoring.”
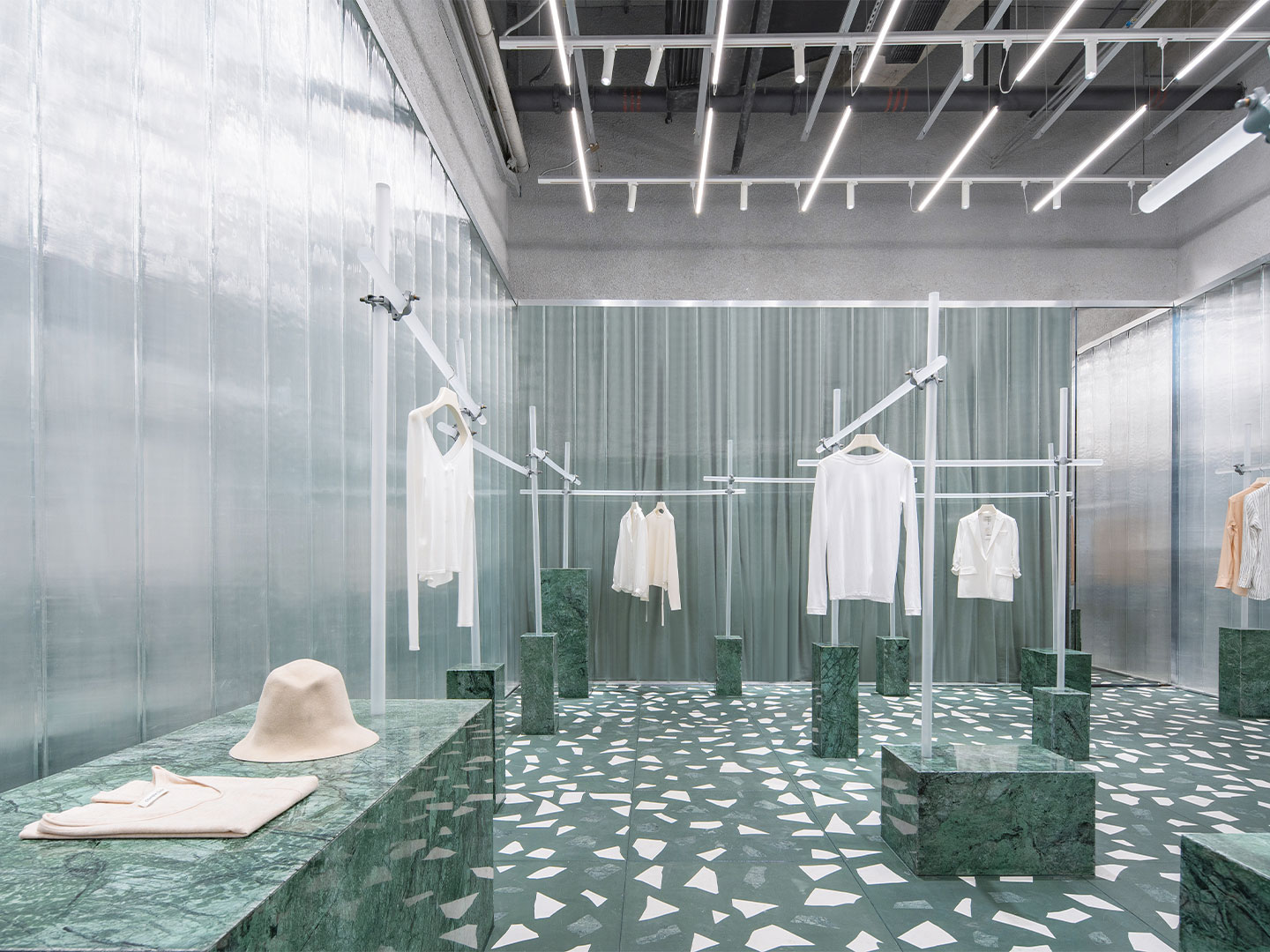
Studio 10 collaborated closely with the creative team at Geijeong for the concept store. With client and designer on the same page, the combined aim was to establish a fantastical interior that aligns with the fashion label’s minimalist aesthetic yet sits in stark contrast to the sumptuous textiles employed in the garment collections.
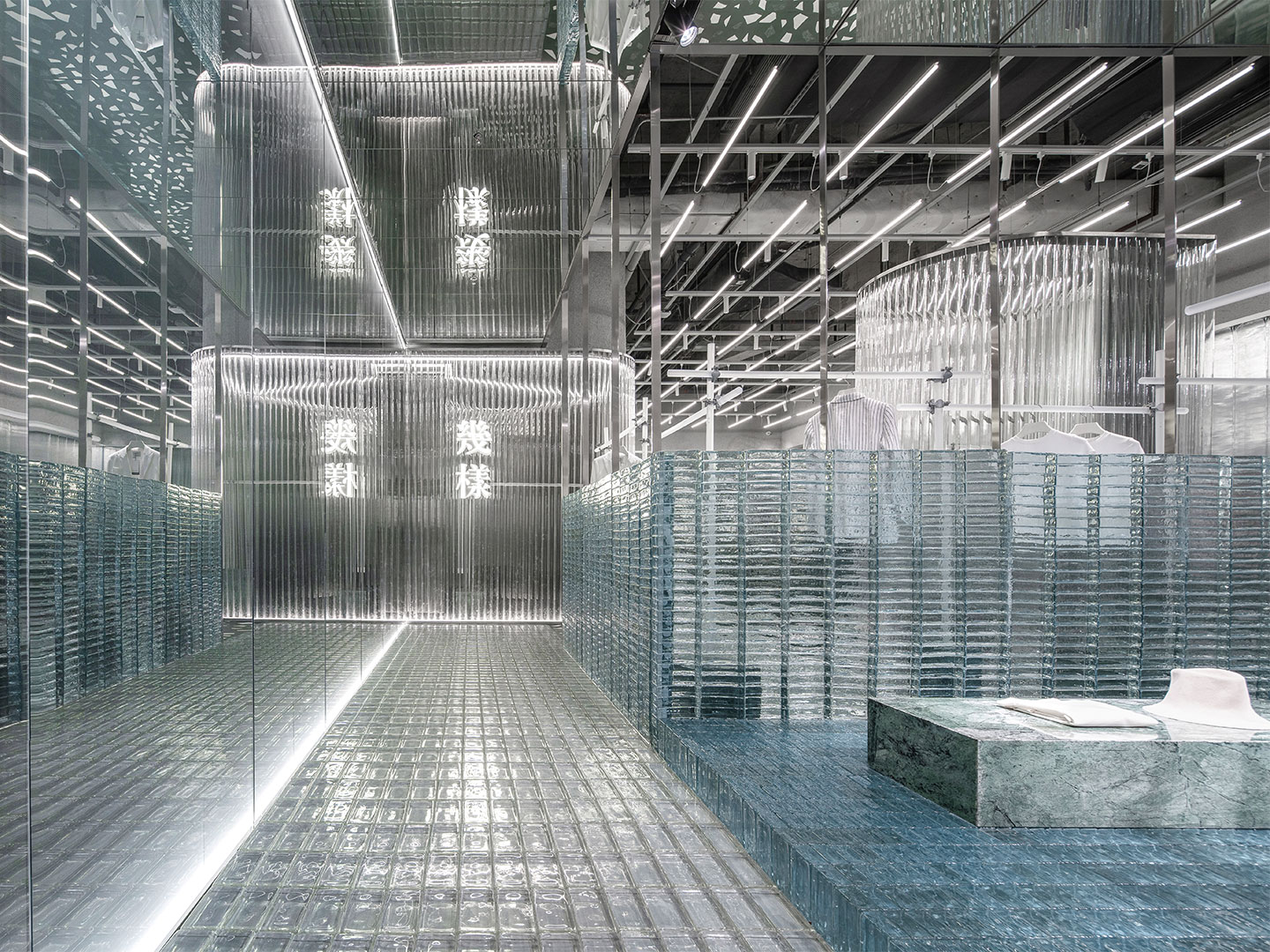
Geijeong’s clientele enters the artificial world via a sparkling ‘hall of mirrors’ along a walkway paved with clear glass bricks. One side of the passageway is lined with illuminated mirrored panels. The store’s neon signage reflects in the mirrors along the wall and bounces off the reflective mirrored ceiling above the walkway, too.
The open side of the corridor steps up to a raised display area featuring veiny, green marble plinths of varying volumes. Rows of spotlights and tube lighting are suspended in an overhead grid formation, illuminating the products on offer and creating patterns of light across the store’s myriad reflective surfaces.
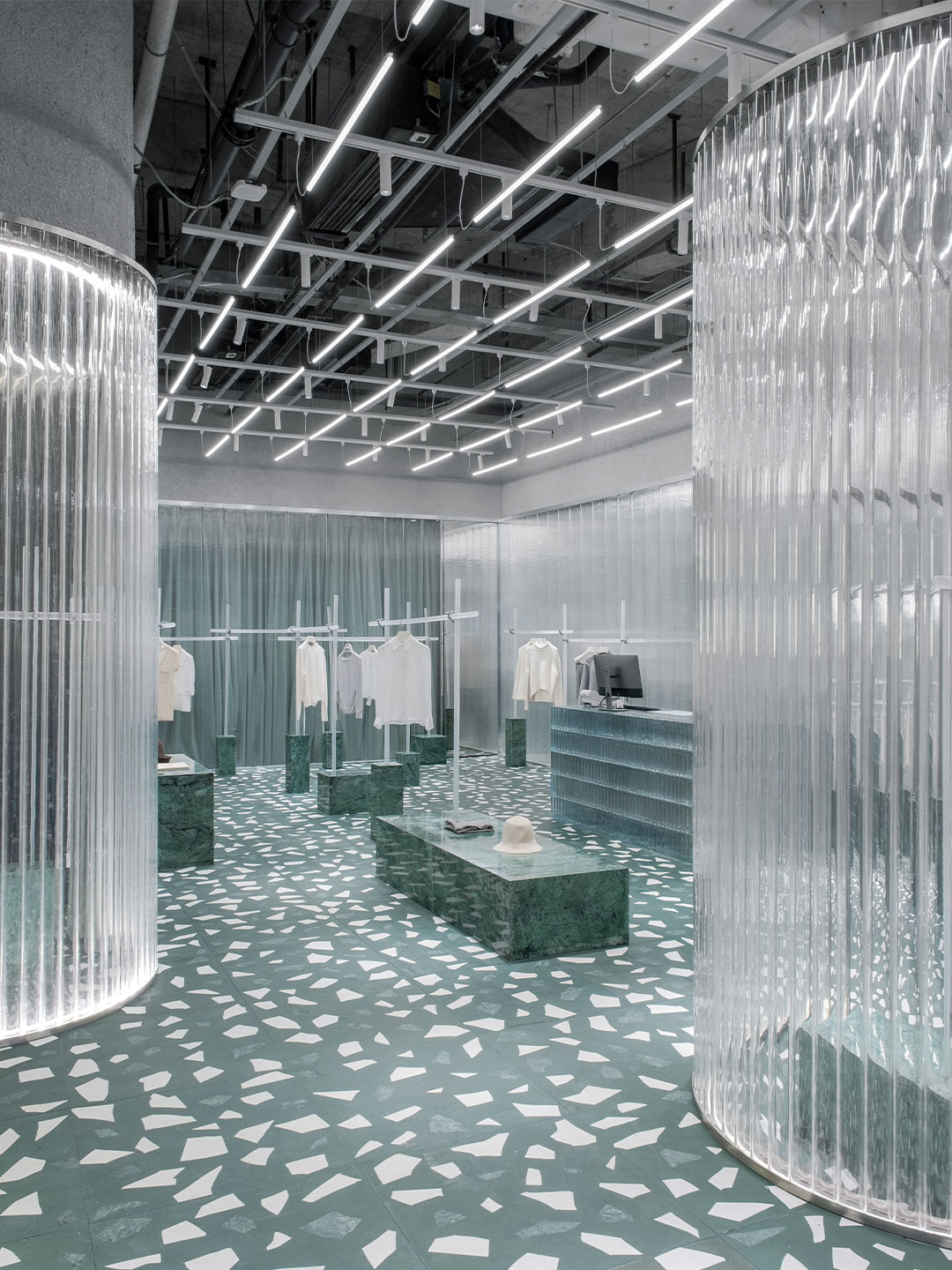
The main area of the shop floor is grounded by custom emerald-toned terrazzo embedded with chunky white and green marble aggregate which, the designers say, “embodies the brand’s determination in material and craftsmanship”.
Translucent glass walls wrap the store’s boundary. Several of these walls are backed by a shimmering silver material that subtly carries the green colour of the floor and plinths throughout the space. Glass bricks add to the sparkle in half-height partition walls and as the hero material of the sales counter.
Clientele enters the artificial world via a sparkling ‘hall of mirrors’ along a walkway paved with sparkling clear glass bricks.
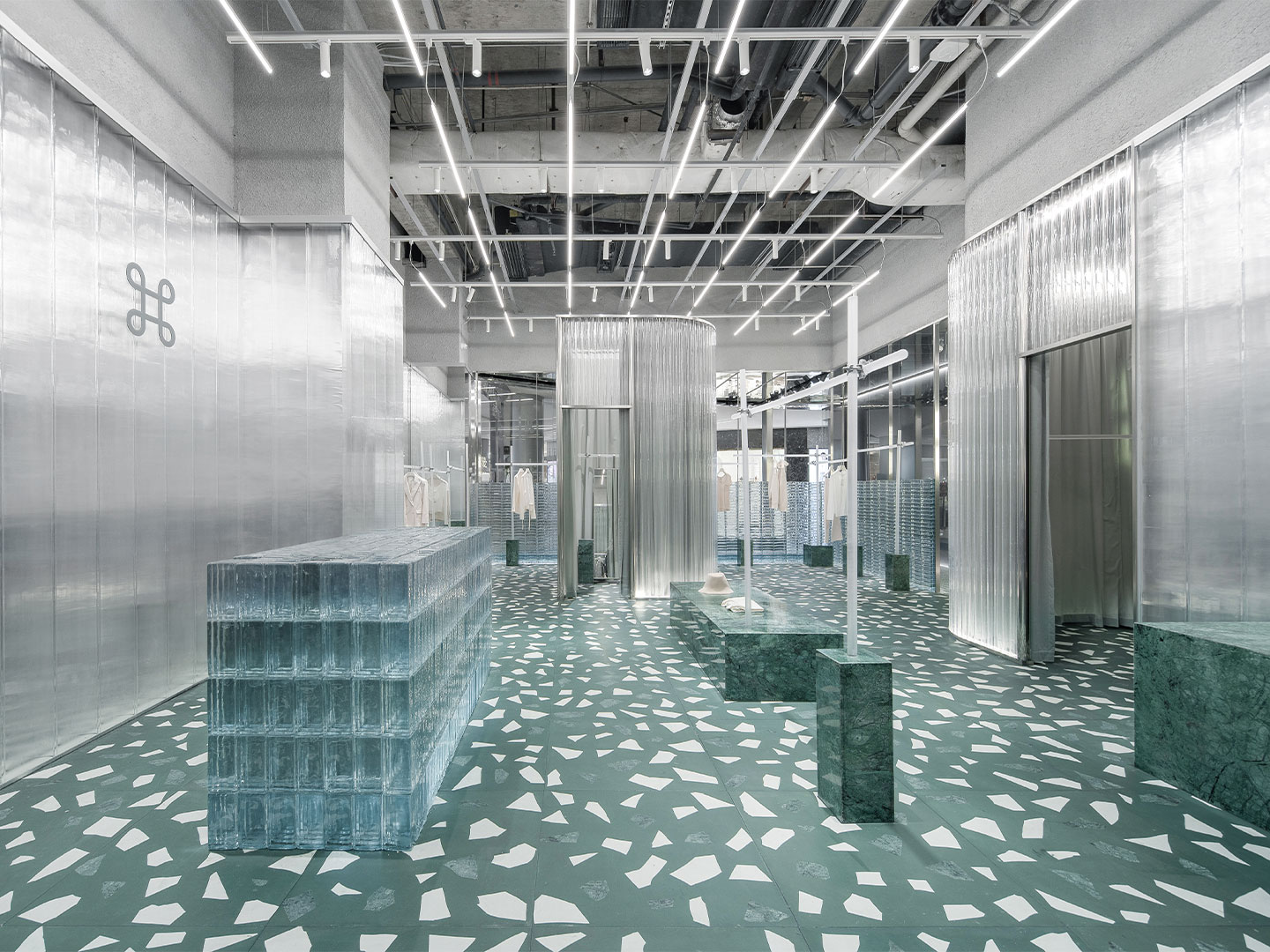
The store’s garment display systems are formed from frosted acrylic rods anchored by green marble bases of different sizes. Horizontal hanging rails connect to the vertical rods with metal joiners that operate similar to scaffolding. This allows the custom-made system to be highly adaptable to the store’s retail display needs.
A curved fitting room built from clear acrylic rods is positioned in the centre of the store “as if it were a small stage,” says the designers. Inside the fitting room hangs a green velour curtain made from Kvadrat/Raf Simons fabric which, the designers say, transforms the space from showcase to private zone while also adding a sense of theatre within the space. “When the curtain is opened, the interior and exterior of the fitting room is faintly visible creating theatrical effect and drama.”
