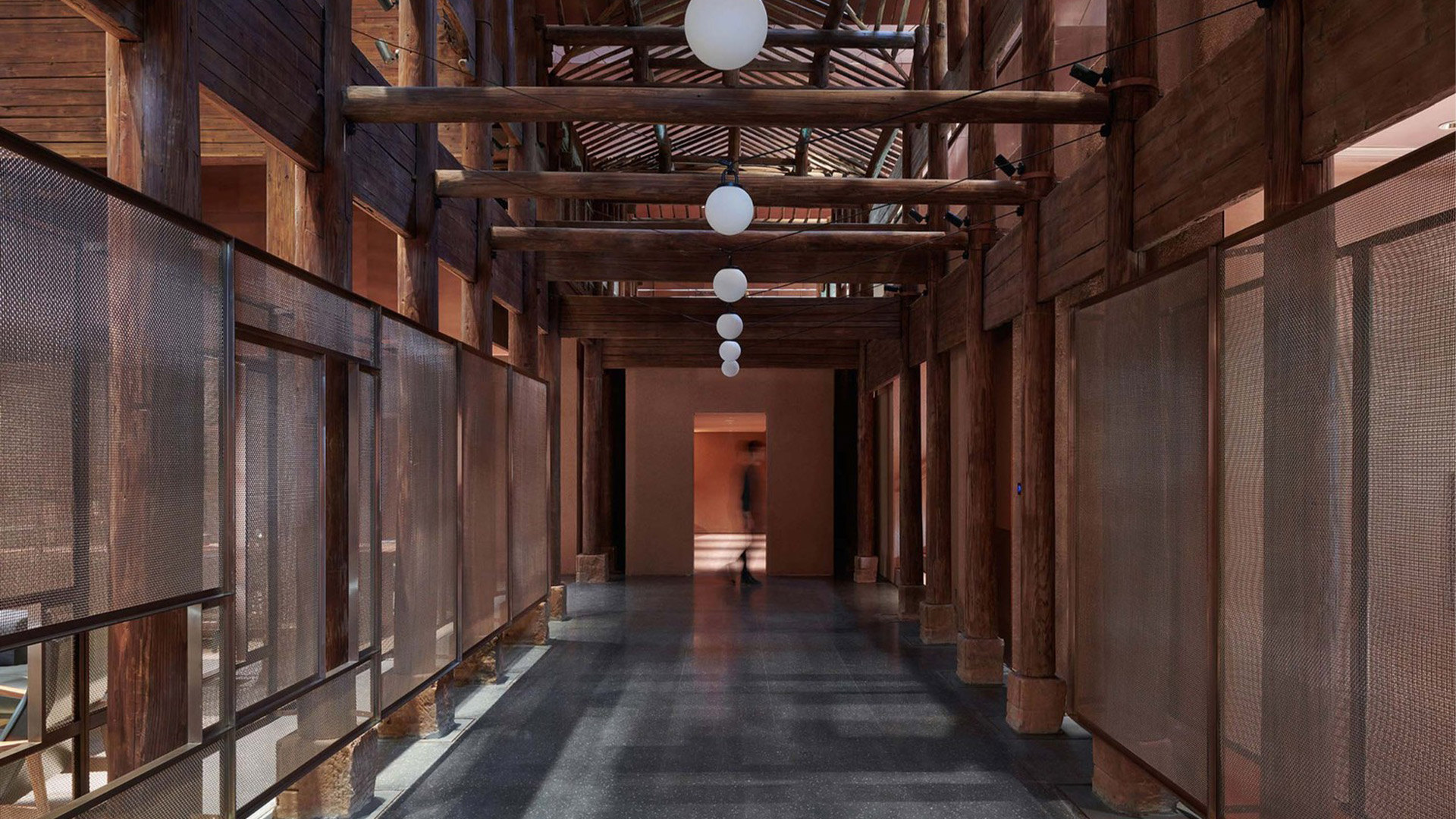Located in the city of Fuzhou, the capital of the Fujian province in southeastern China, the Fuzhou Teahouse was born from a rather unusual brief. Unlike its name suggests, the building isn’t solely somewhere to enjoy a pot of tea. At a time when rapid development threatens to erode traditional culture and identity, the building is also charged with the protection of a precious piece of local heritage.
Procured by the client, the Chinese artefact in question is the timber residence of a high-ranking Qing dynasty official, replete with ornamental carvings and intricate joinery. Relocated from the province of Anhui, about ten hours drive north of its new home in Fuzhou, the Hui-style structure is now enshrined as an inhabitable centrepiece; a fascinating relic at the heart of the new teahouse.
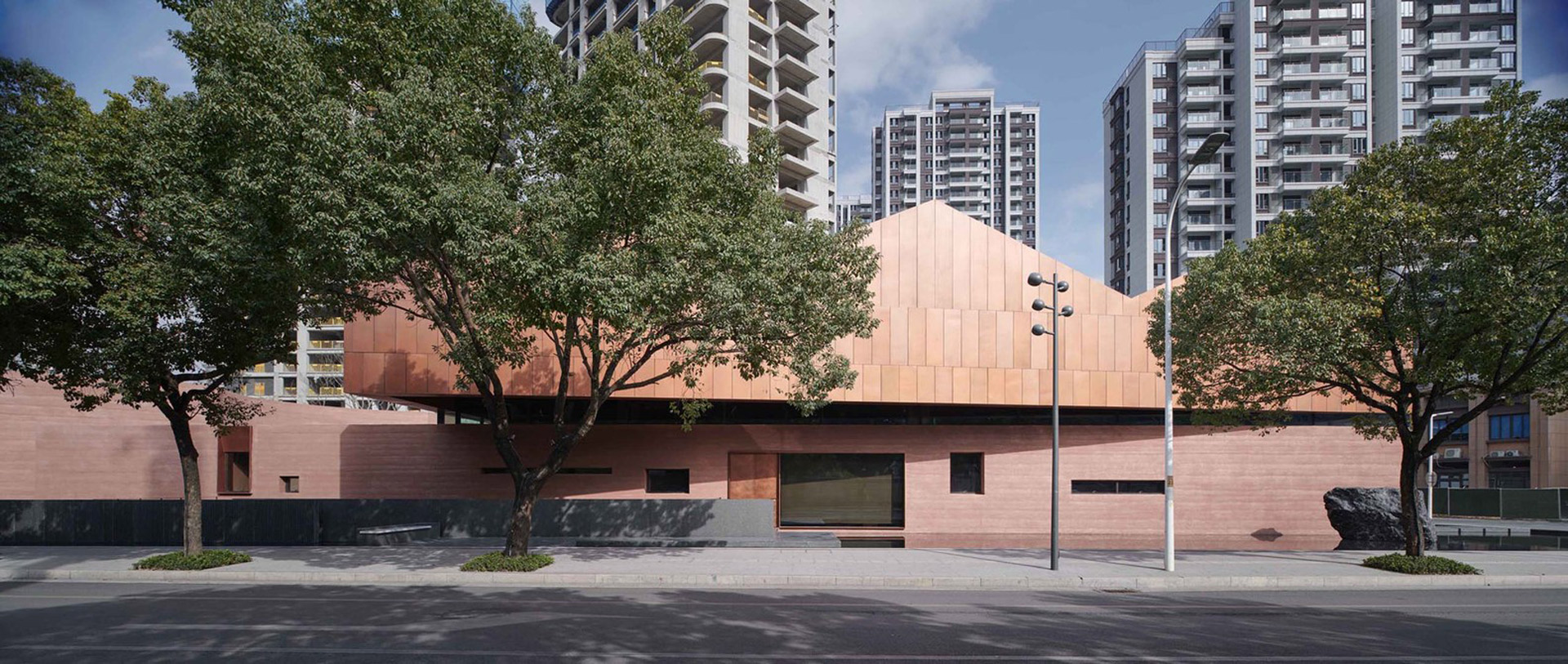
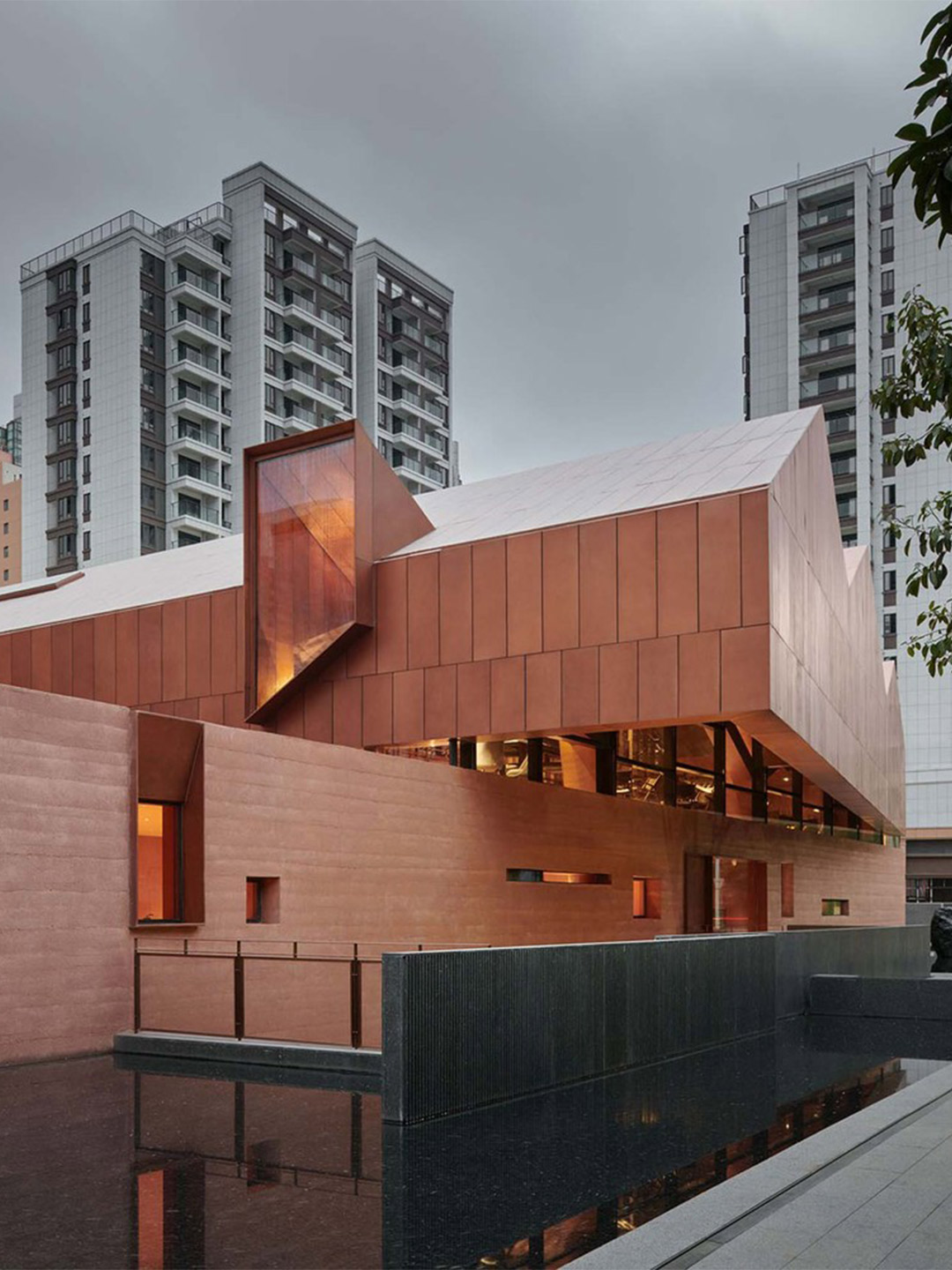
Fuzhou Teahouse in China by Neri&Hu
Spearheaded by Shanghai-based design firm Neri&Hu, the Fuzhou Teahouse draws inspiration from the region’s unique architecture and culture. In particular, a compelling photograph by John Thomson of the little Jinshan Temple, which was built in the middle of a local river. “John Thomson was one of the first photographers ever to travel to the country and provided Western audiences with some of the first glimpses into the Far East,” explains the Neri&Hu team.
In the photography album Foochow and the River Min, which documented his legendary journey up the Min River in 1870-71, John captured the ancient Jinshan Temple in its original state. Perched serenely above a ‘floating’ rock; its facade reflected magically in the river water. “This would become a lasting image, unmistakably identified with the city of Fuzhou,” the architects say.
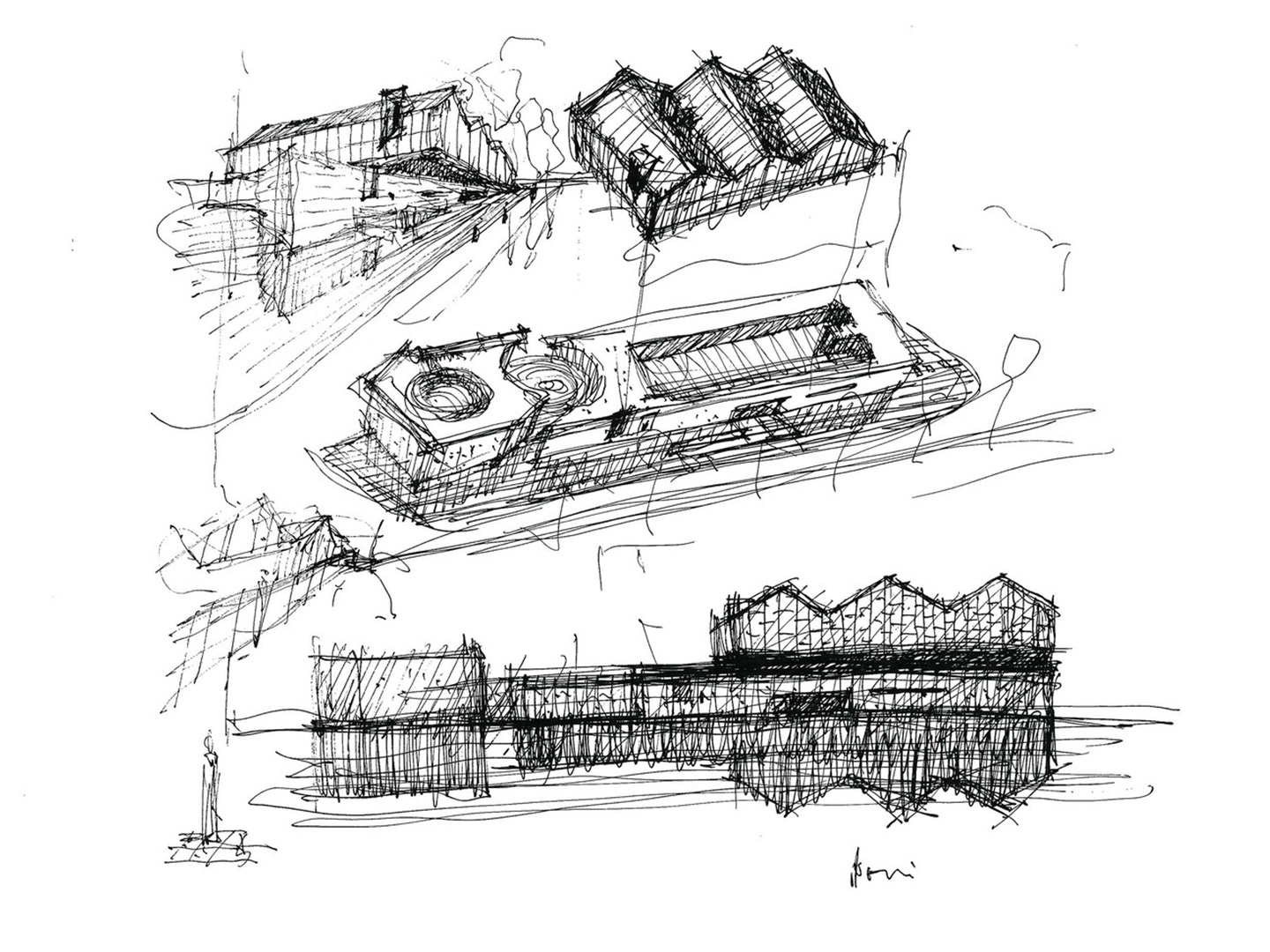
The Neri&Hu team decided to envision the Fuzhou Teahouse as a “house atop a rock”, where light and water could add to the experience.
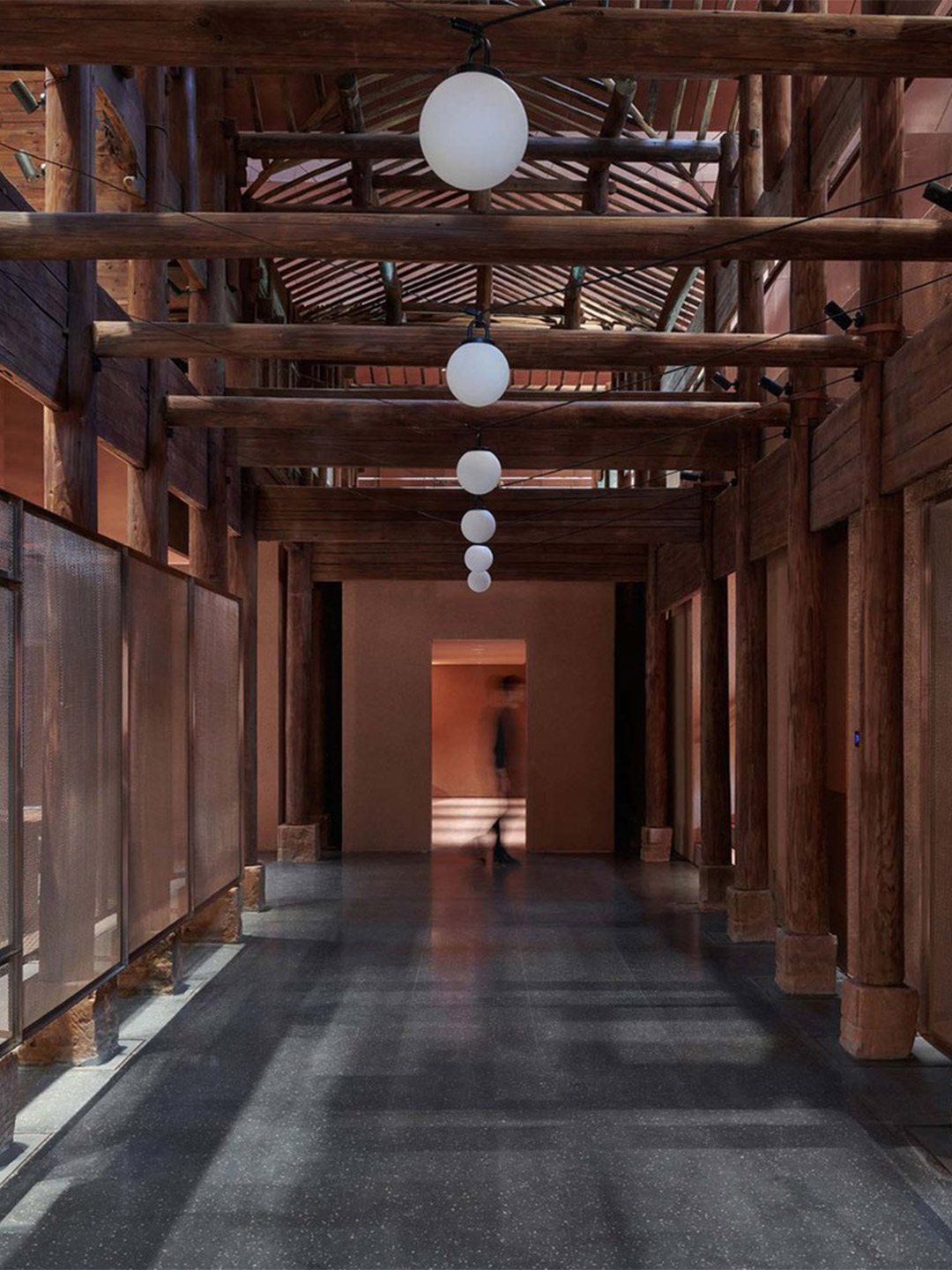
So powerful was the black-and-white image that the Neri&Hu team decided to envision the Fuzhou Teahouse as a “house atop a rock”, where light and water could add to the experience. The result is a structure, elevated above a rammed concrete base, that presents visitors with two distinct images upon approach: the upright silhouette of the real-life form and its reflection mirrored in the surrounding pool of water.
The tributes to traditional life and culture continue with the sweeping copper roof of the new building echoing the roofline of the preserved architectural relic. The core material of the teahouse – pink-tinged rammed concrete – “is a modern homage to the traditional earthen dwellings of the region, emphasising a raw monumentality,” explains the Neri&Hu team.
But the reflection of the teahouse isn’t the only illusion to dazzle visitors. A series of contrasts unfold (“bright and dark, light and heavy, coarse and refined,” enthuses the architects) as visitors enter the grand hall, where the structure of the ancient residence is situated. Adding to the spectacle, overhead “sky wells” penetrate the roof, allowing natural light to filter through to the depths of the enclosure.
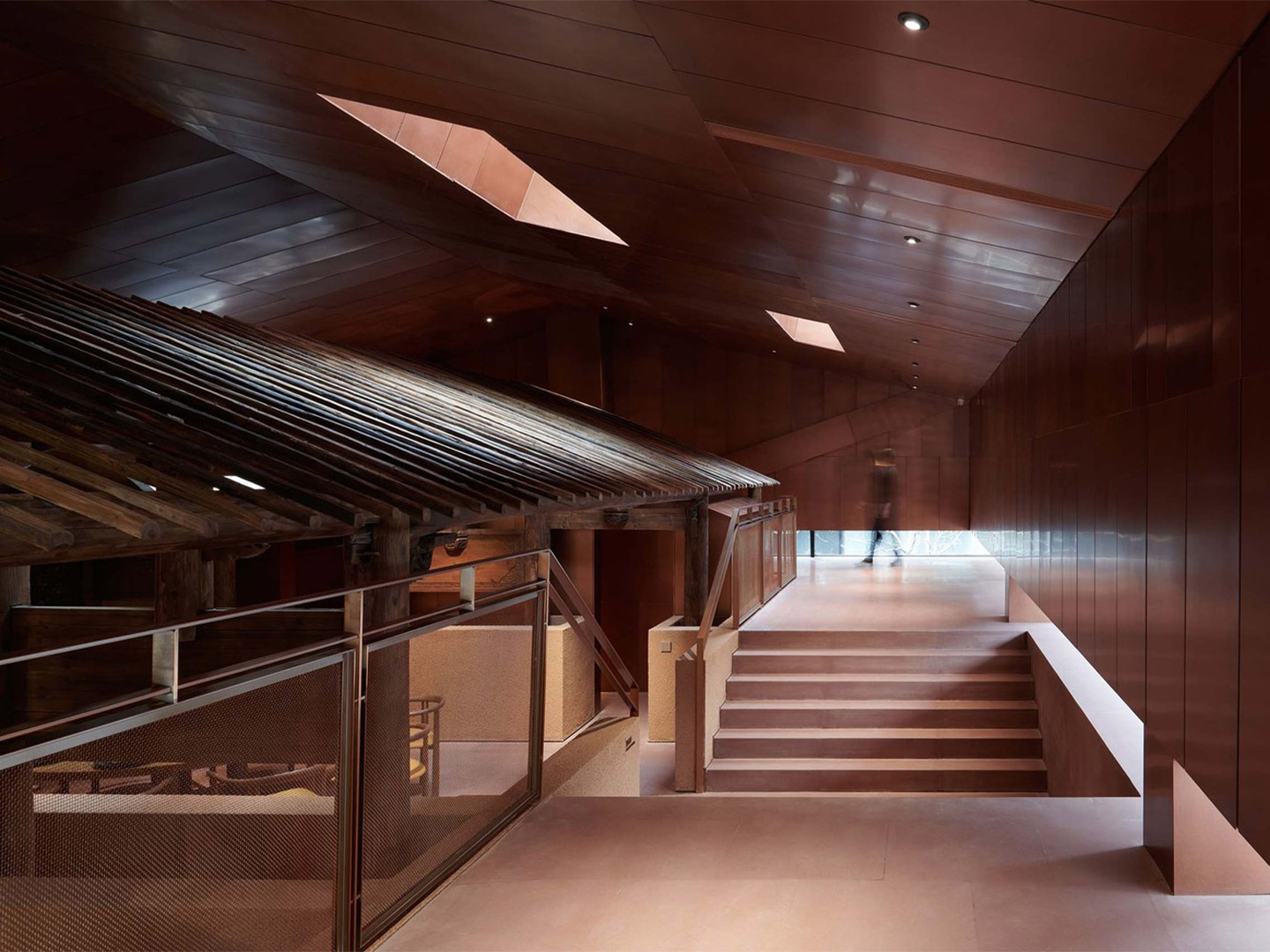
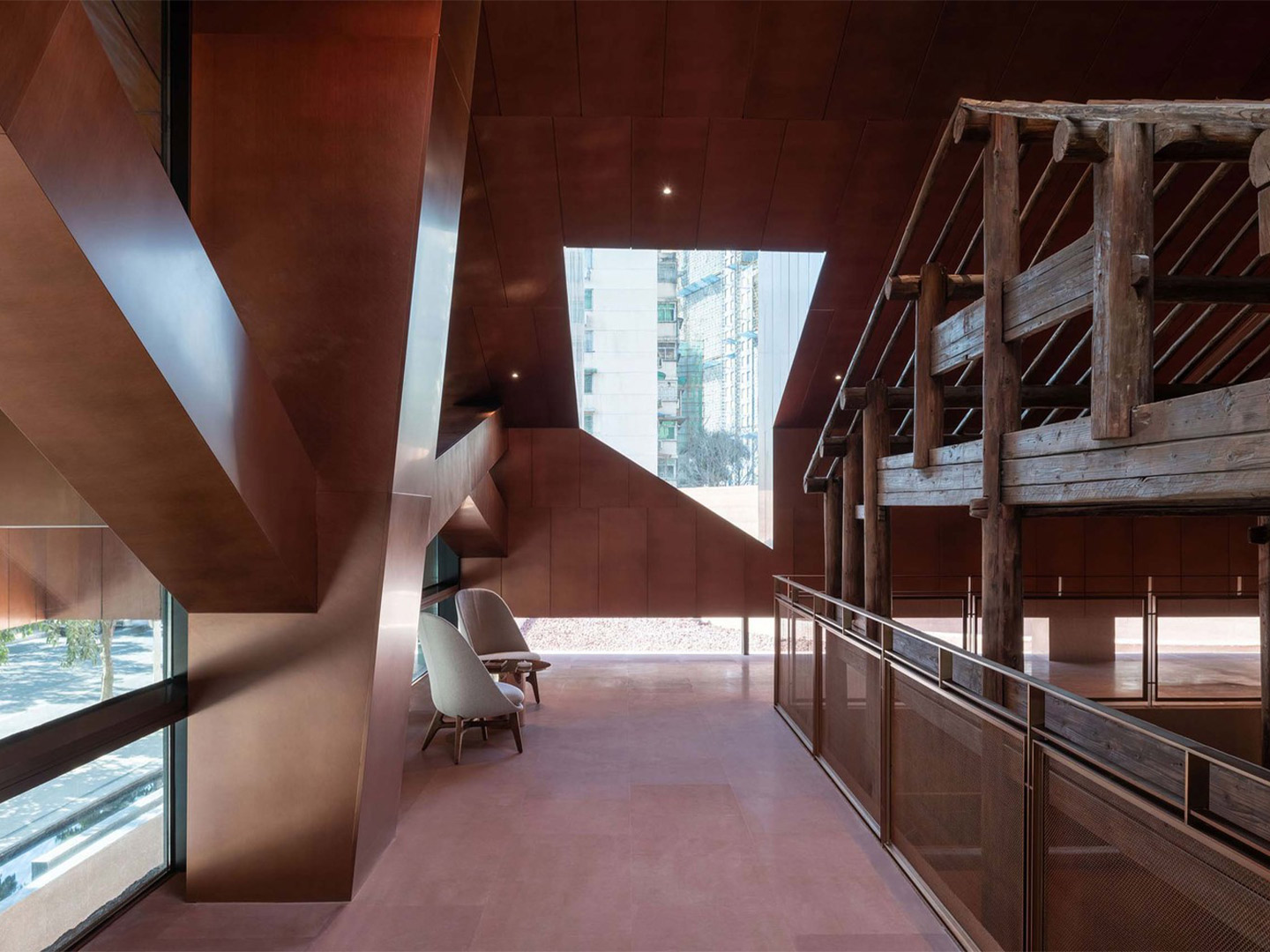
Only upon reaching the mezzanine does the structural configuration of the new teahouse building begin to reveal itself to visitors; the hovering metal roof is lifted 500mm off its solid base by copper-clad trusses. This detail introduces a piercing sliver of light that continues around its periphery, illuminating the ancient structure for all to observe. “Wrapping itself around the historical wooden structure, the mezzanine space allows visitors to appreciate intricate carpentry details at eye level,” the architects say.
A second arrival lobby is located on the basement level of the teahouse, which also houses a rotunda, sunken courtyard and – most refreshingly – a series of private tea-tasting rooms. At the very top of the rotunda, a carved oculus, capped by glass, is submerged beneath the pool of water in the courtyard above. “It filters the sun through a thin film of water, creating a mesmerising play of reflections,” says the architects, whose thoughtful manipulation of light and water throughout the building bridges the gap between old and new.
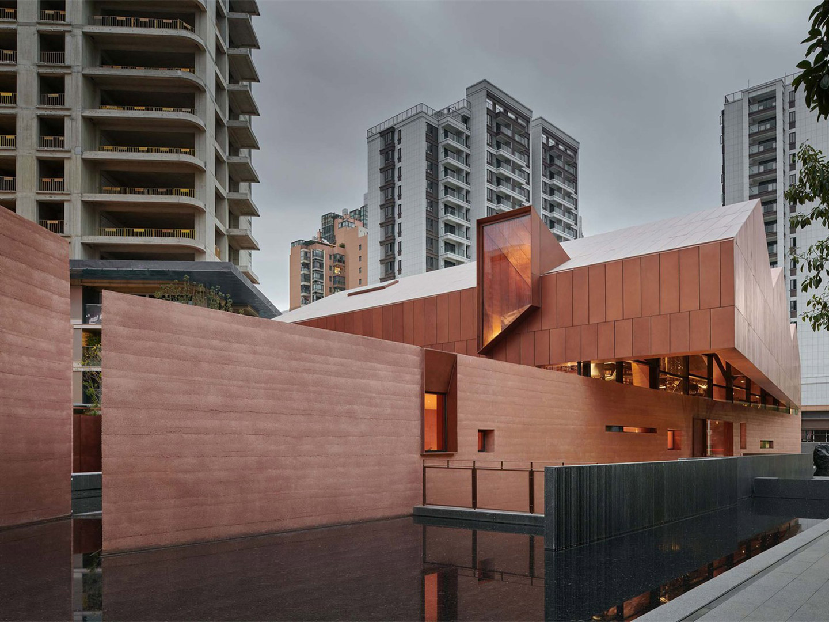
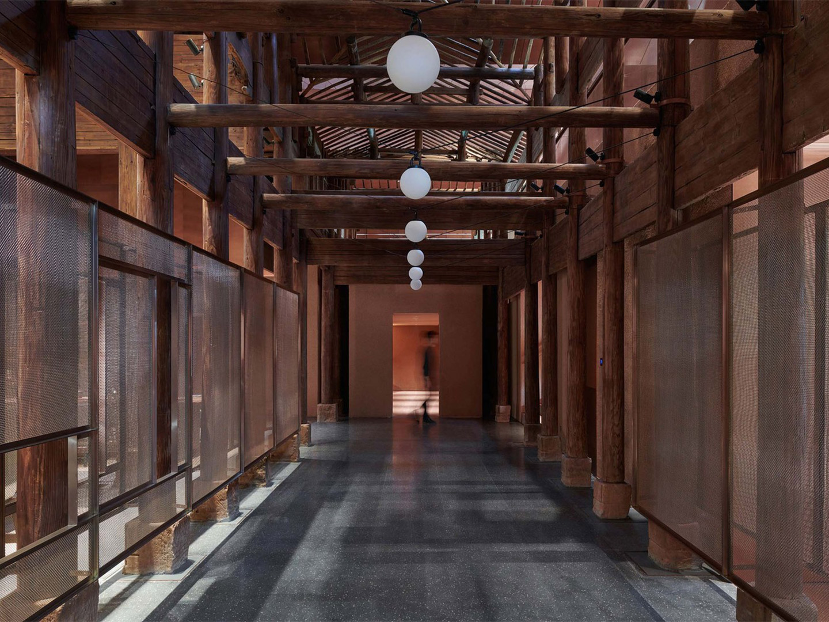
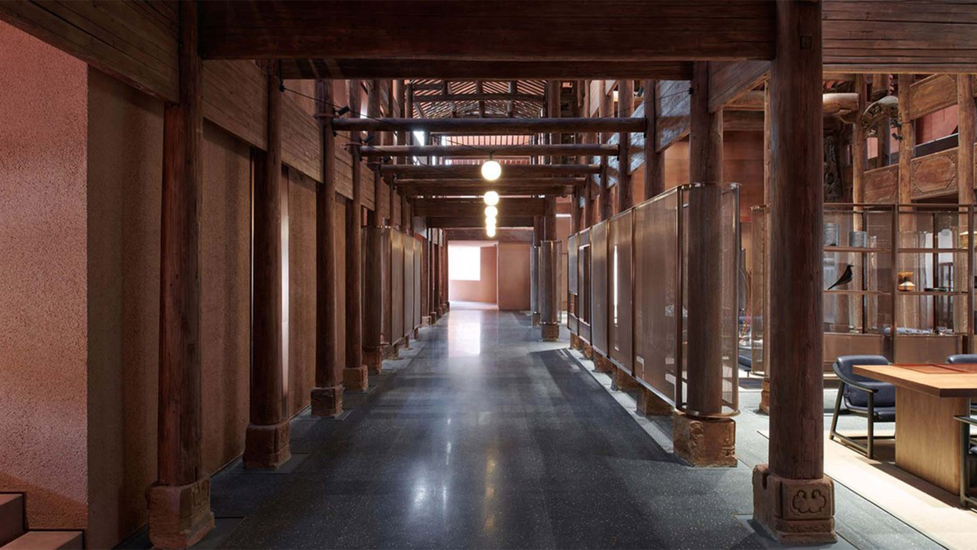
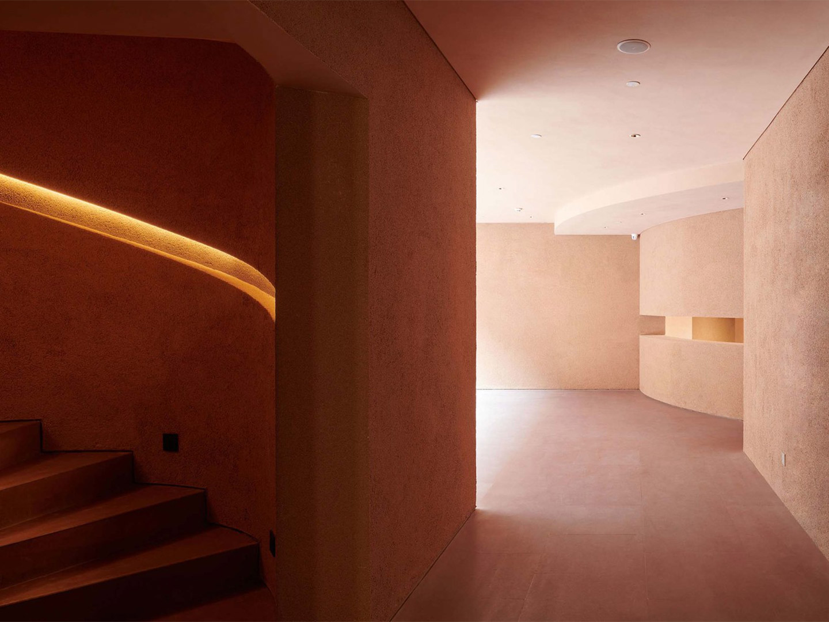
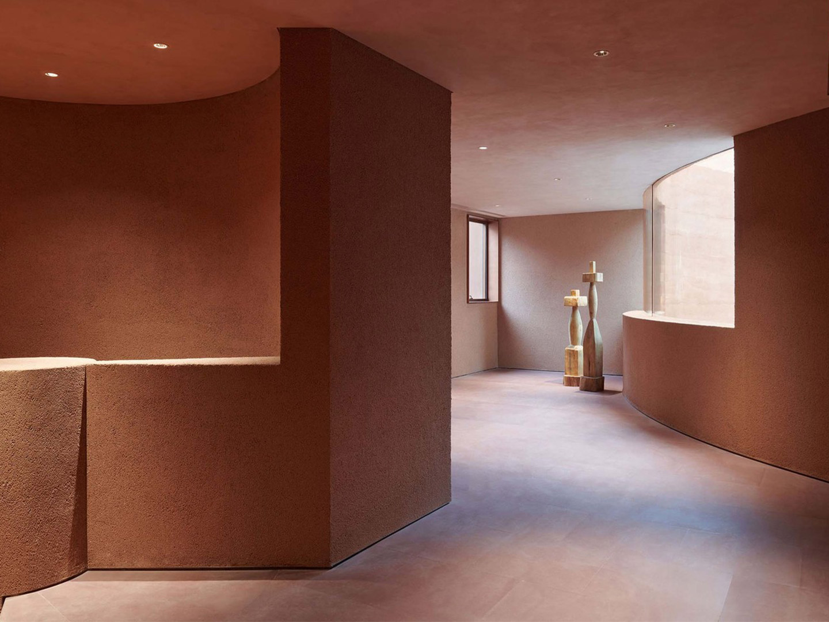
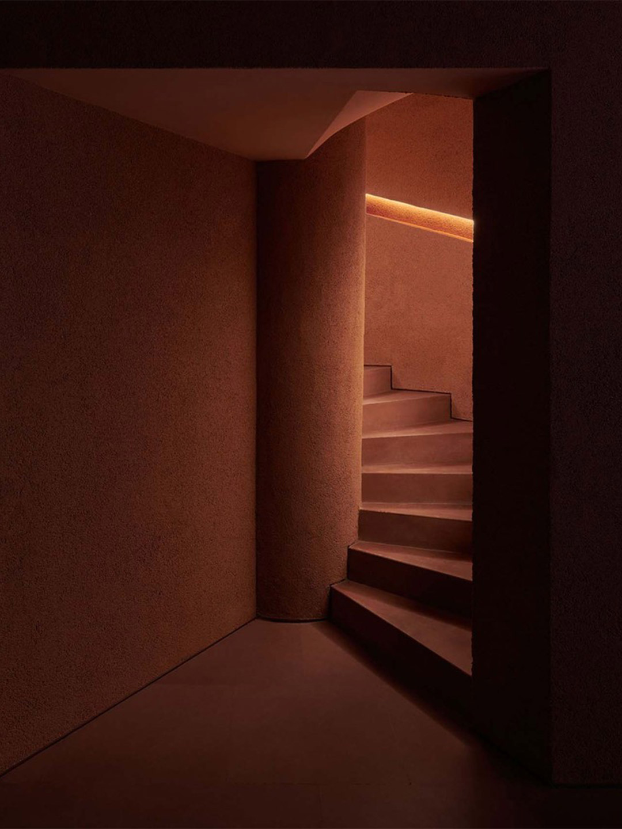
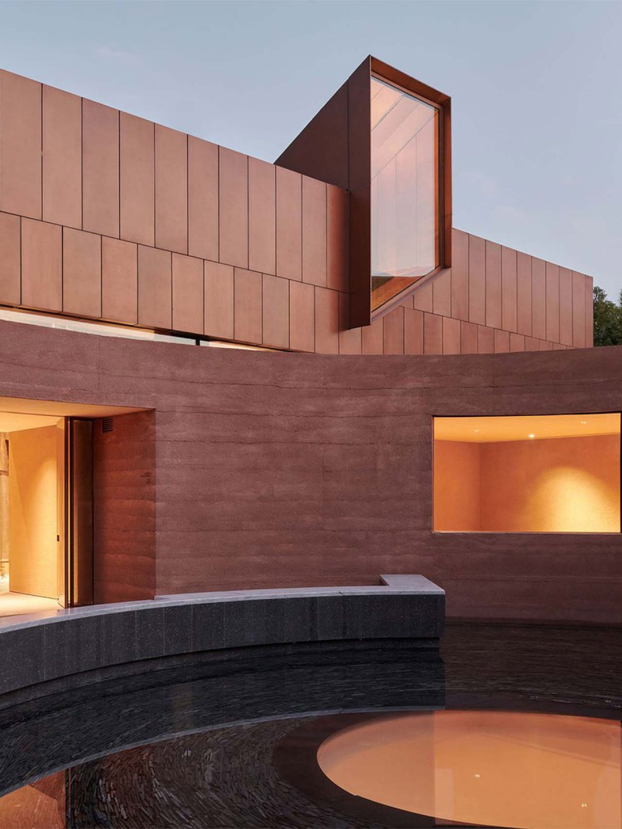
Catch up on more hospitality architecture and design and retail design, plus subscribe to receive the Daily Architecture News e-letter direct to your inbox.
