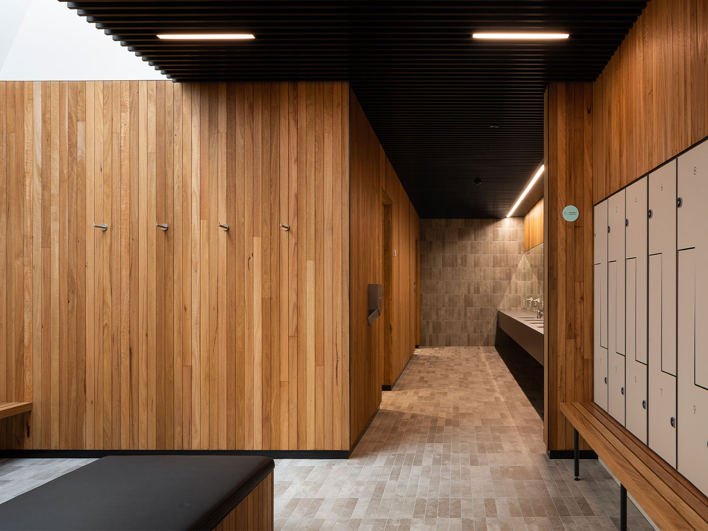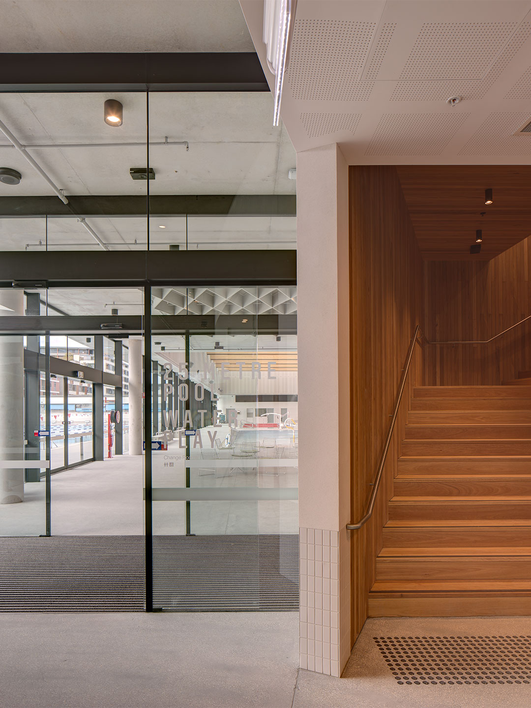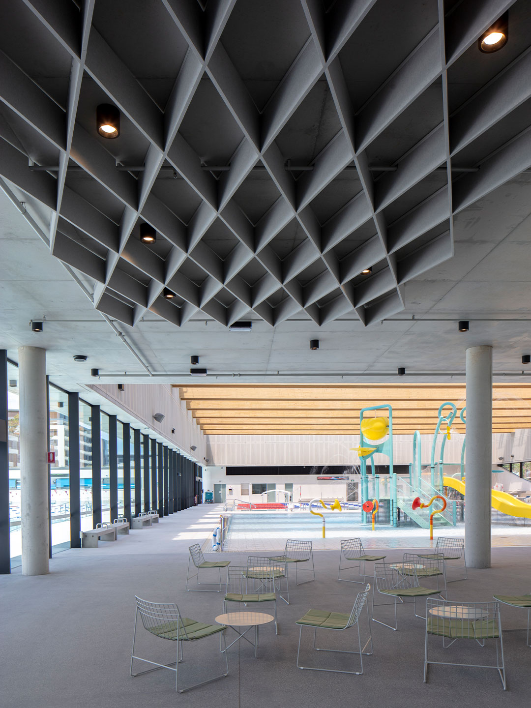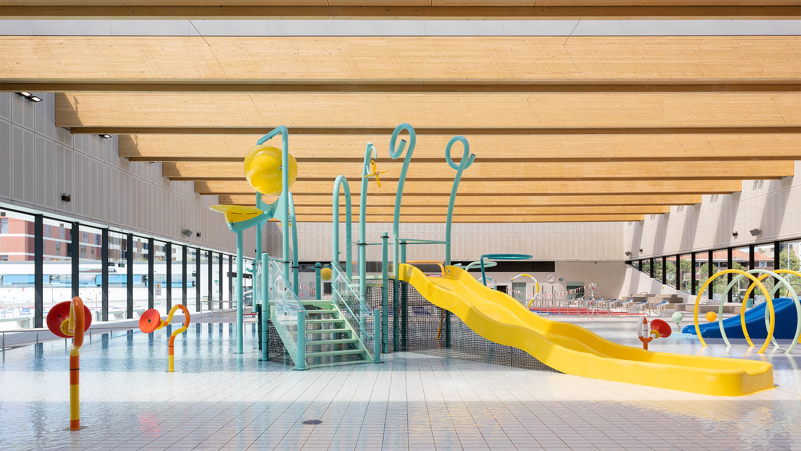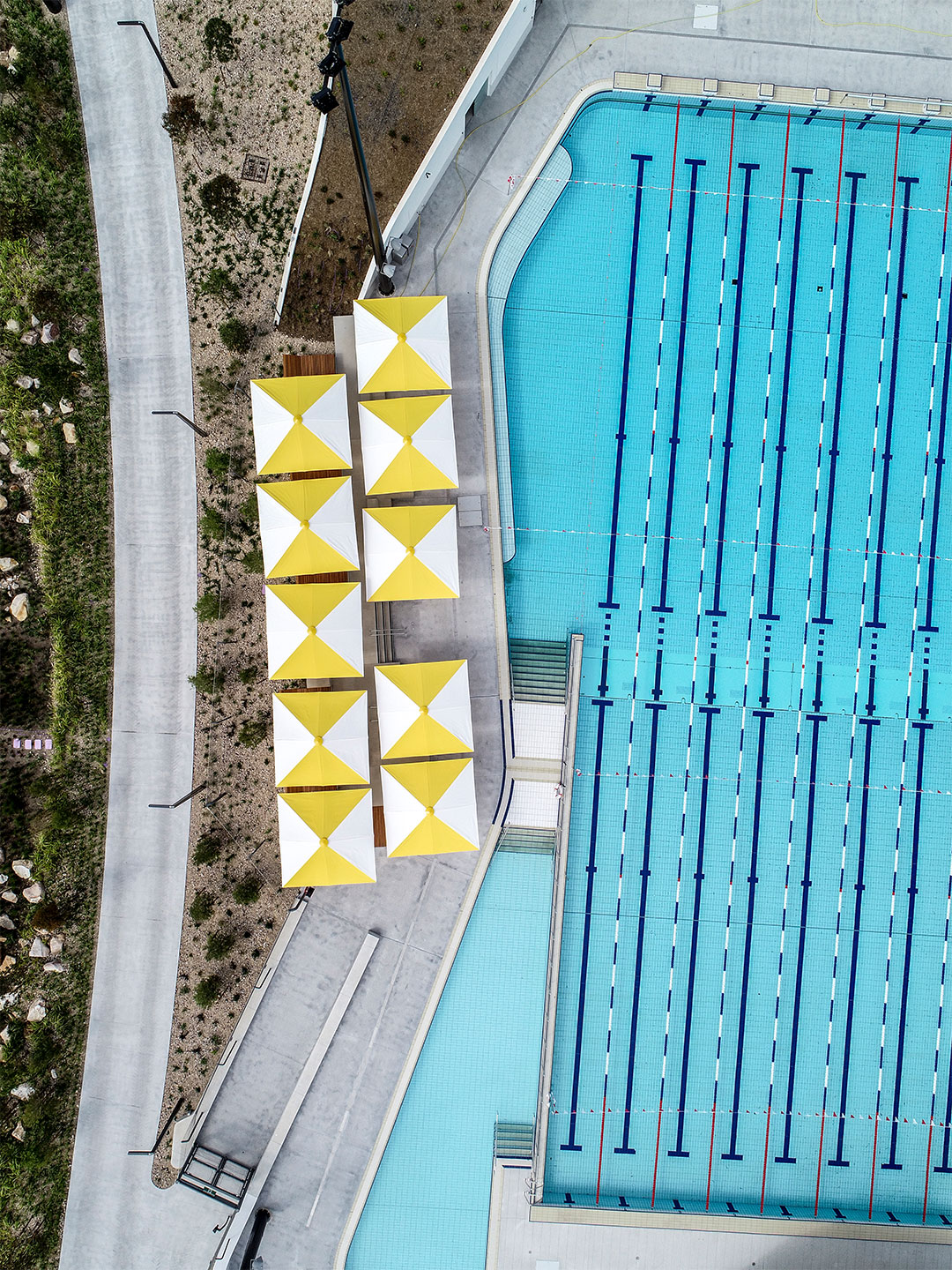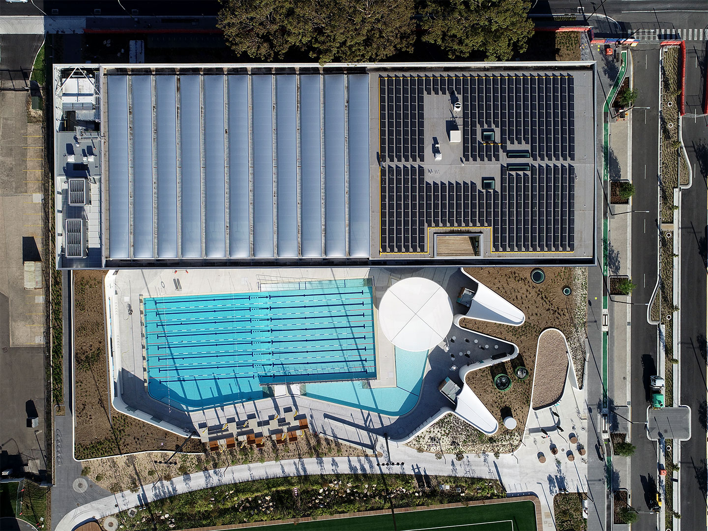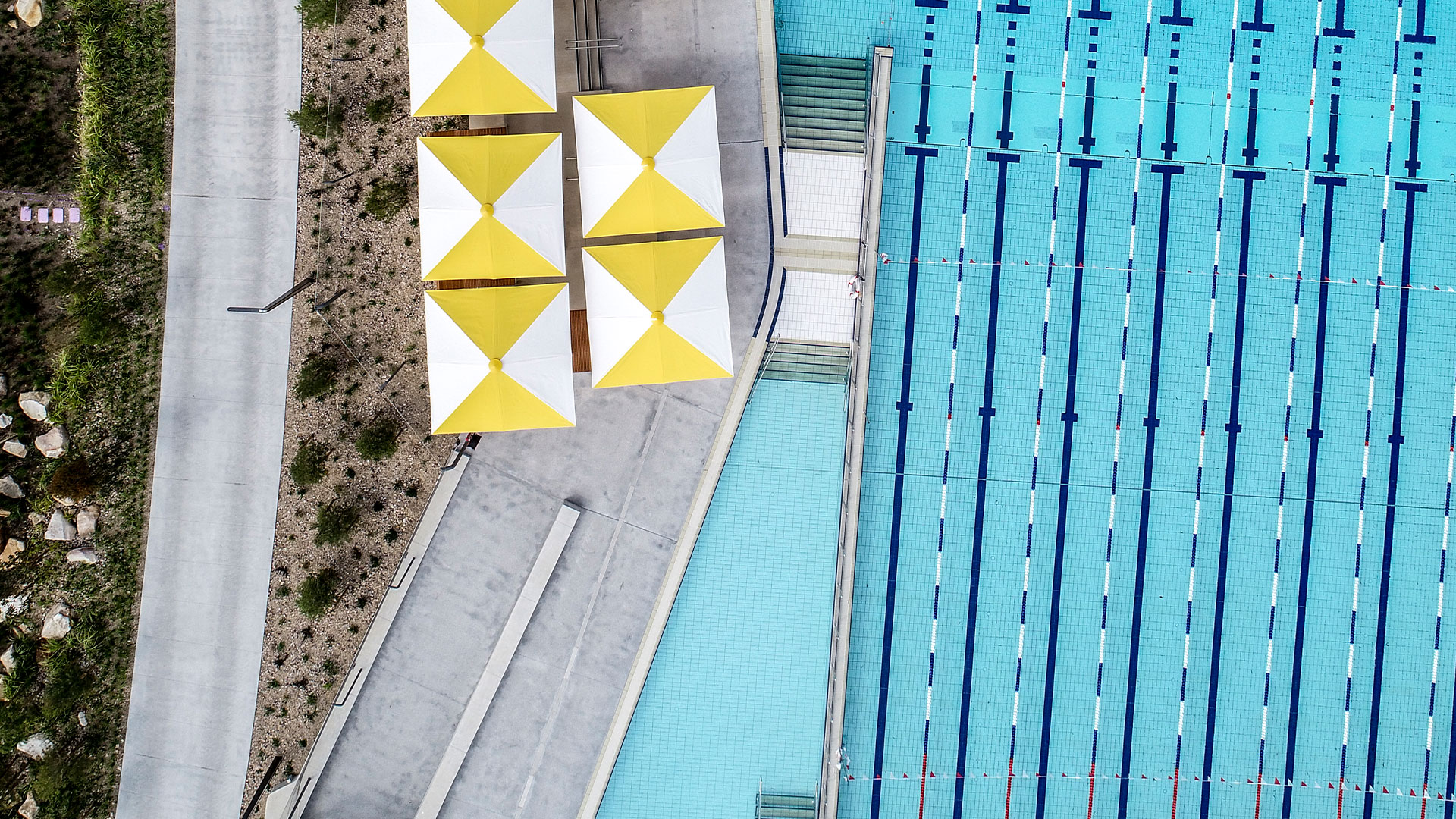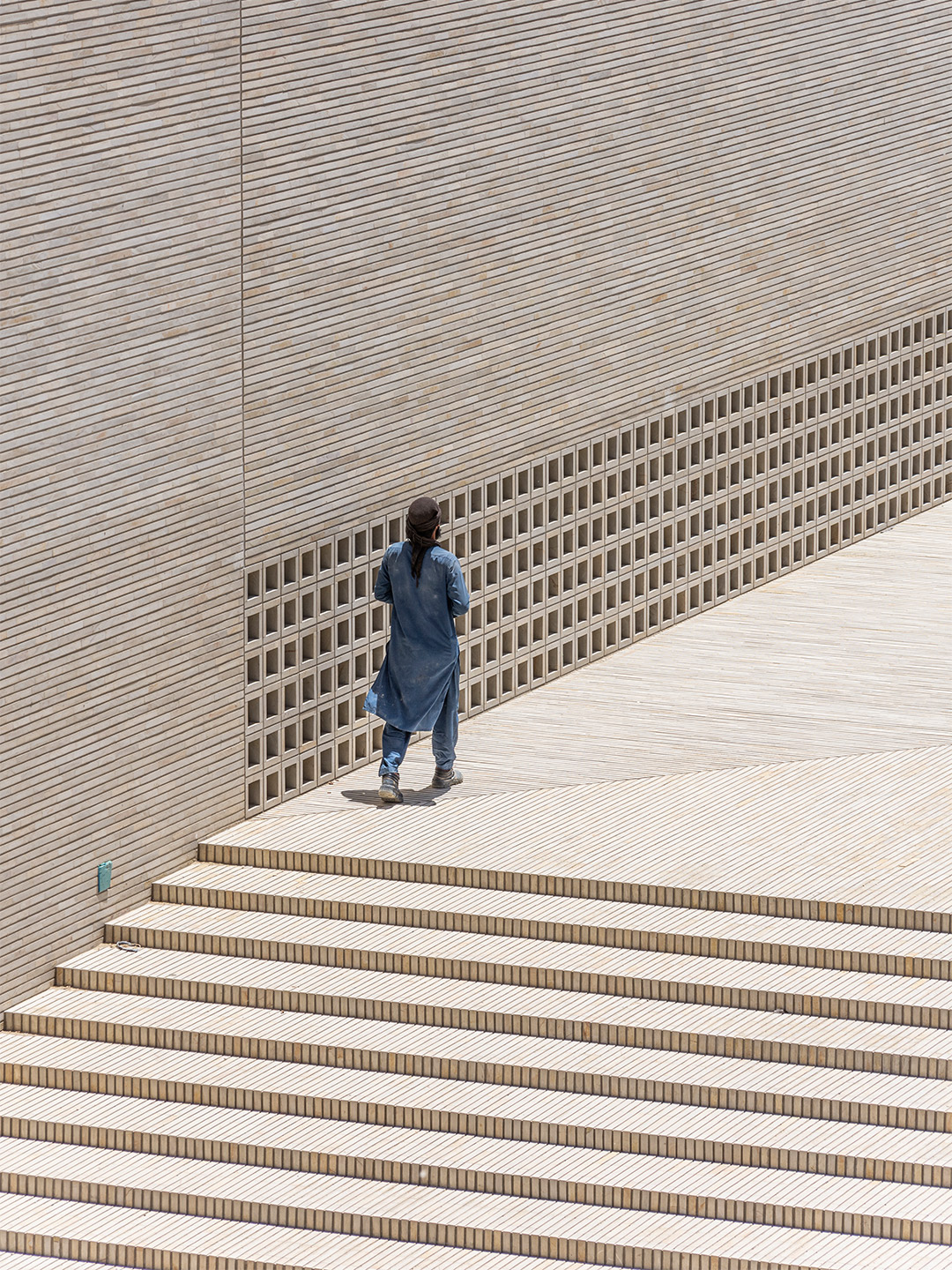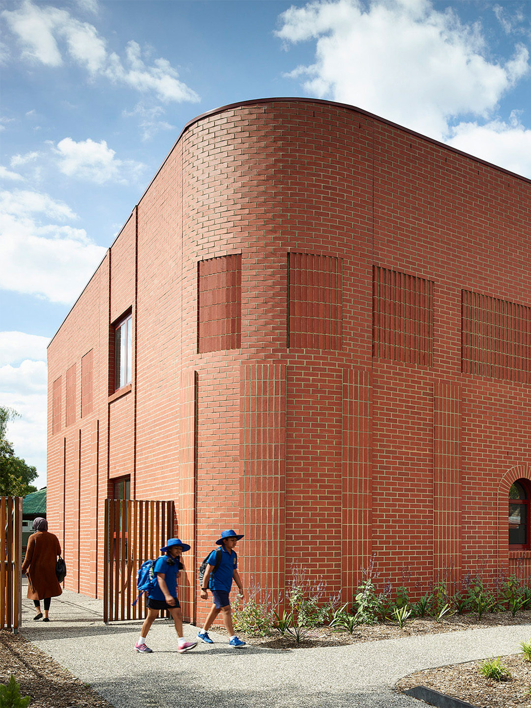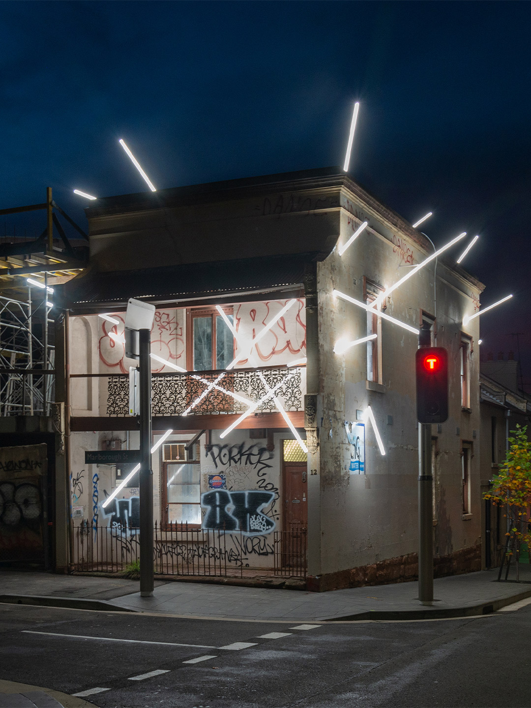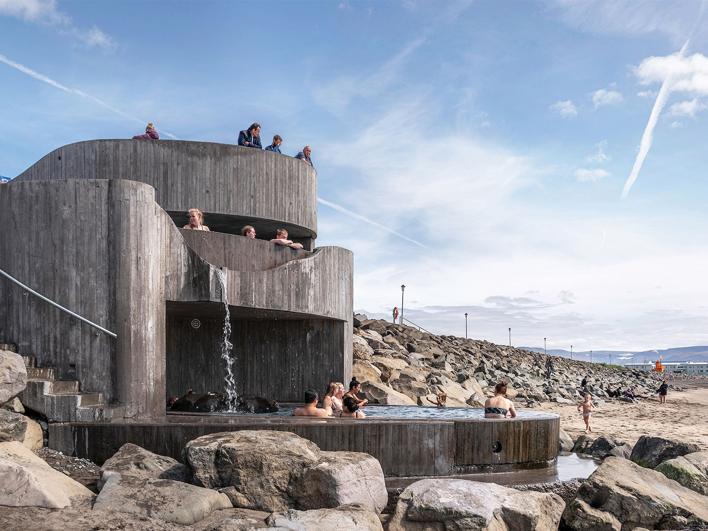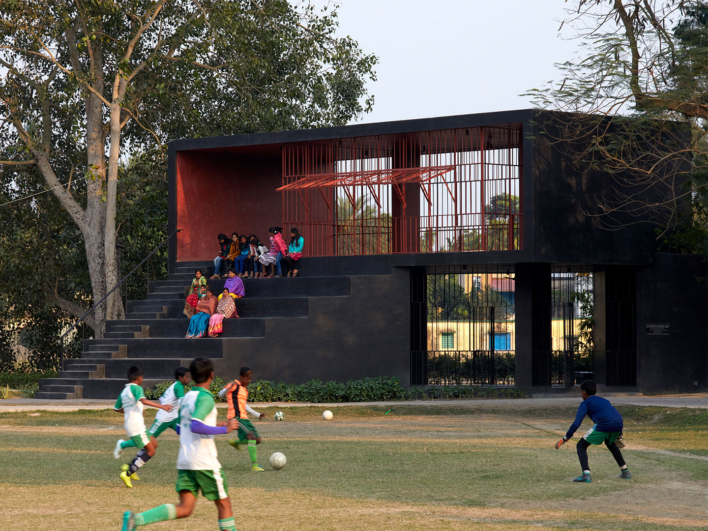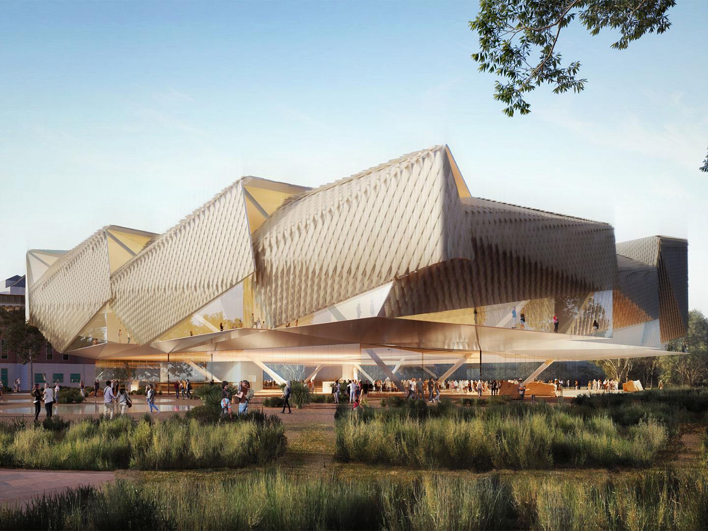An impressive aquatic centre with extensive fitness and wellness facilities is the jewel in the crown of a major recreational project in the Epsom Park precinct of Sydney’s Green Square. Featuring four swimming pools, one becoming the largest to appear in Sydney since the 2000 Olympics, the Gunyama Park Aquatic and Recreation Centre was designed by Andrew Burges Architects and Grimshaw with landscaping by Taylor Cullity Lethlean.
“There’s a spine of public facilities within a continuous park which starts at the town centre and moves across the axis,” explains Andrew Cortese, managing partner of Grimshaw’s Sydney studio. “The pool has a really public and civic role in the way that it builds cohesion and community life.”
News highlights
- Gunyama Park Aquatic and Recreation Centre in Sydney is now open to the public.
- The centre was designed by Andrew Burges Architects and Grimshaw with landscaping by Taylor Cullity Lethlean.
- The design responds to First Nations activities on the site, including interactions with the former Waterloo swamp, and references Sydney’s ocean pools and the industrial skyline of its surrounding suburbs.
- The centre is the first in Australia to earn a 5-star ‘Green Star Design and As Built’ rating.
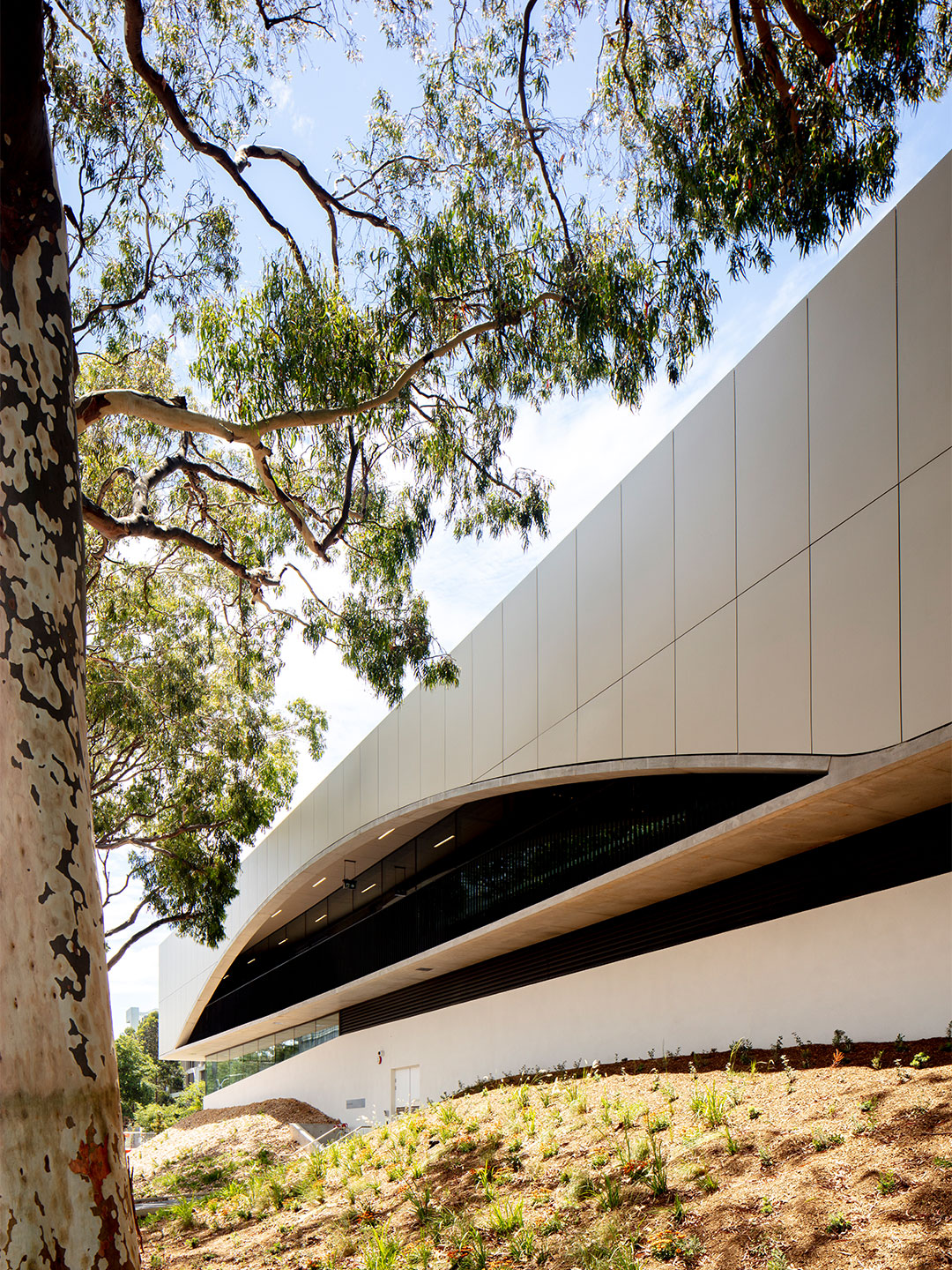
The design of the centre responds to First Nations activities on the site, including interactions with the former Waterloo swamp which was an important confluence of salt and fresh water for the Aboriginal people of the Eora nation. There are also references to the industrial character of neighbouring suburbs Zetland and Alexandria, where the repetitive bays and sawtooth roofs of large-scale structures shape the skyline. These distinctive lines are echoed in the large, sweeping spans that are present on the upper level of the building.
Approaching the water’s edge of the main pool, the beach-like shoulder on its northern side draws parallels with Sydney’s famous ocean rockpools. “We felt there’s a kind of fundamental pleasure in swimming in beach pools and that wasn’t evident in aquatic centres,” says architect Andrew Burges. “Looking at the beach pools with the goal of rethinking the typology – in terms of what kinds of recreational spaces it makes – was pretty fundamental to our concept.”
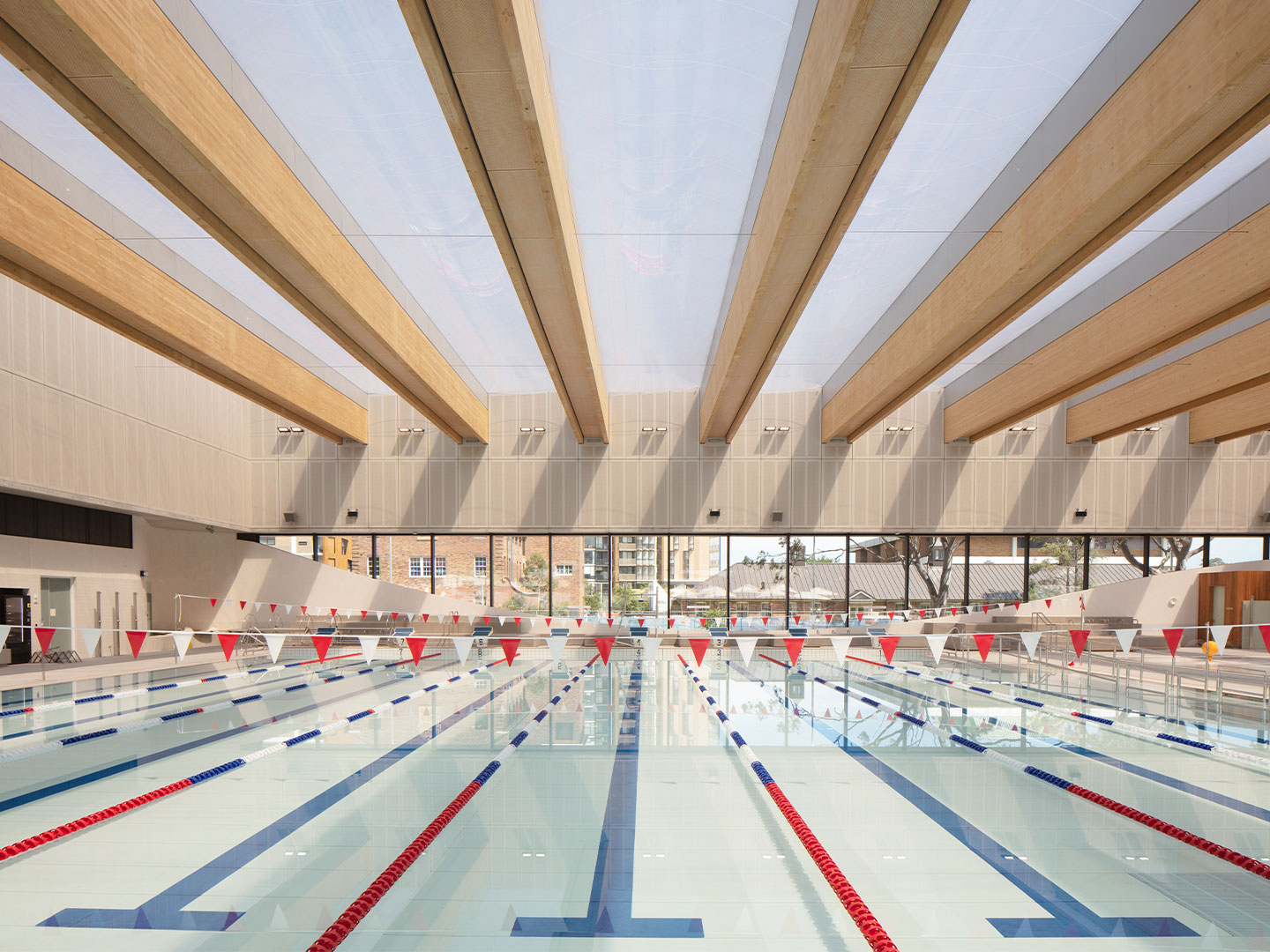
Bathed in sunlight, the shallow portion of the 50-metre outdoor pool is fringed by umbrellas, cabanas and bench seats, with boardwalks leading to a smaller 25-metre indoor pool that features one of the largest moving pool floors ever built in Australia. Adjacent to this, a hydrotherapy pool is kept at higher temperatures and cloistered from the more public areas of the facility.
Sustainability-focussed design principles have been applied to every aspect of the building, resulting in minimal levels of energy consumption – made possible through the use of natural ventilation, passive solar energy and co-generation facilities. The water temperature of the indoor pools is used as an integral element in the building’s climate control system, further minimising its energy-reliance. Assisted by the placement of photovoltaics on the building’s roof, alongside green-roof plantings, the Gunyama Park project is the first recreation centre in Australia to earn a 5-star ‘Green Star Design and As Built’ rating.
aba-architects.com.au; grimshaw.global; tcl.net.au; gunyamapark.com.au
Discover more extraordinary public space architecture and the best in sustainable design at Daily Architecture News. Subscribe today and get the latest in your inbox.
The pool has a really public and civic role in the way that it builds cohesion and community life.
