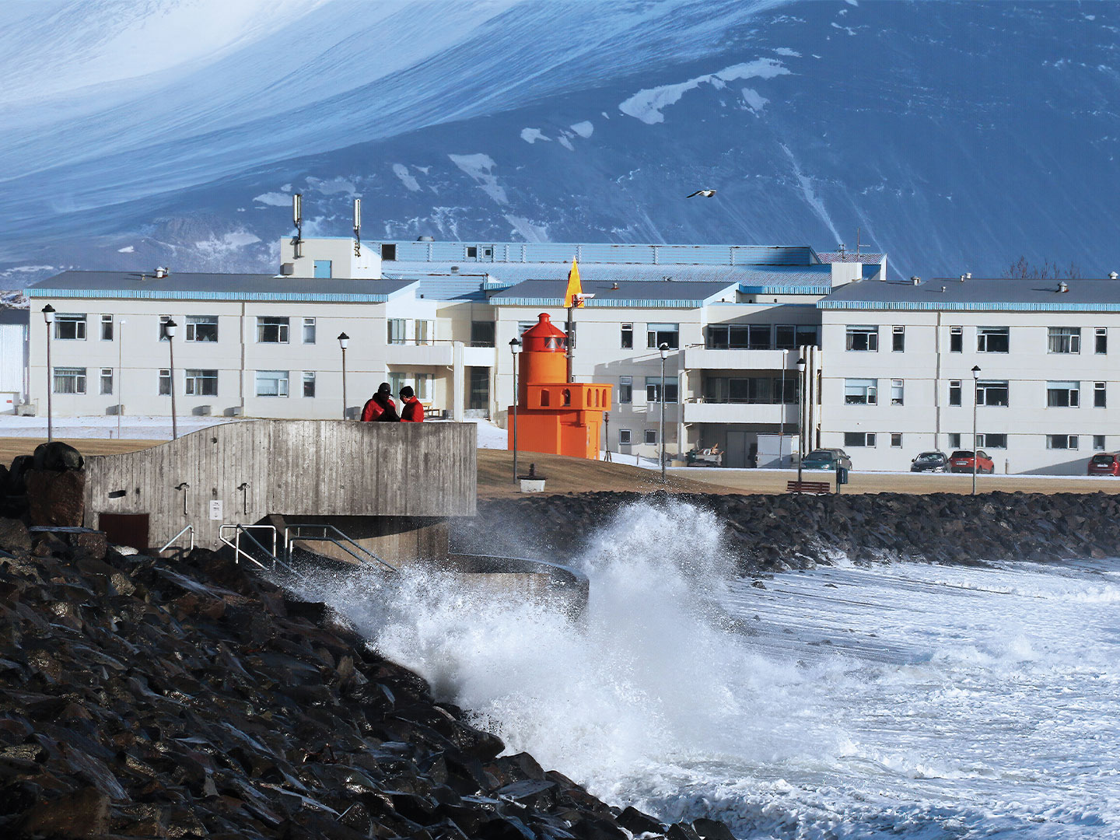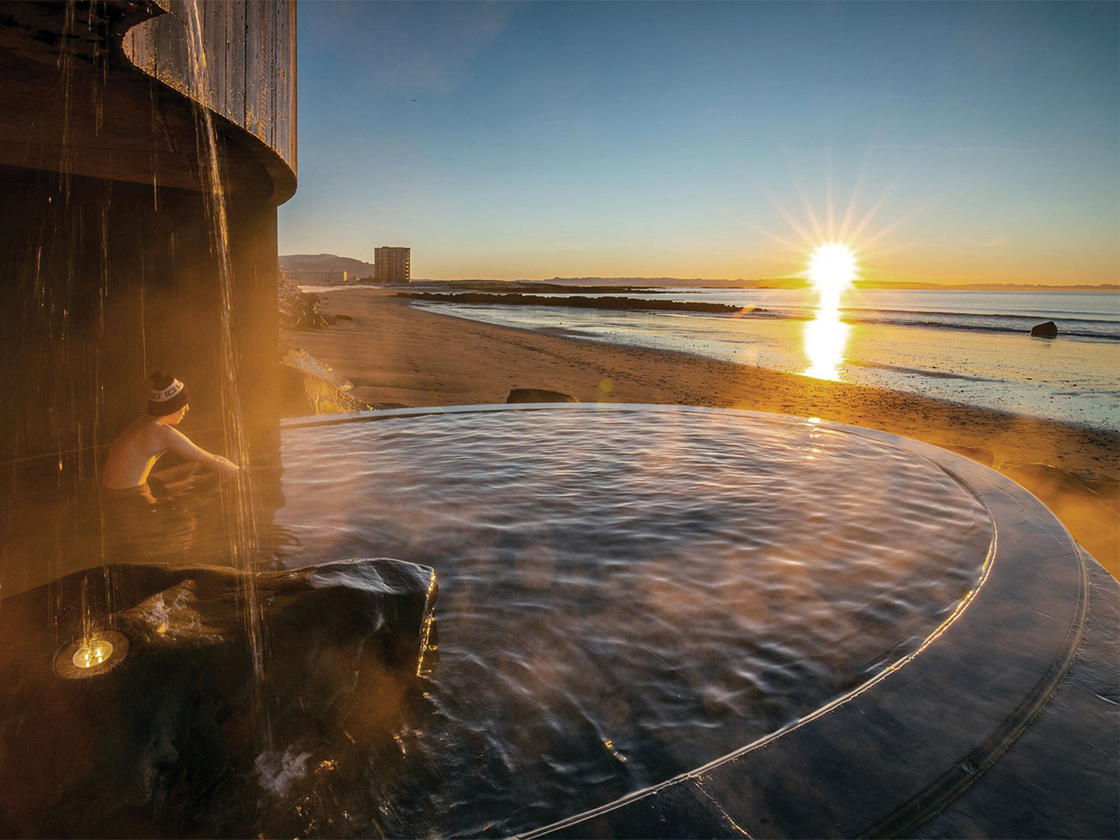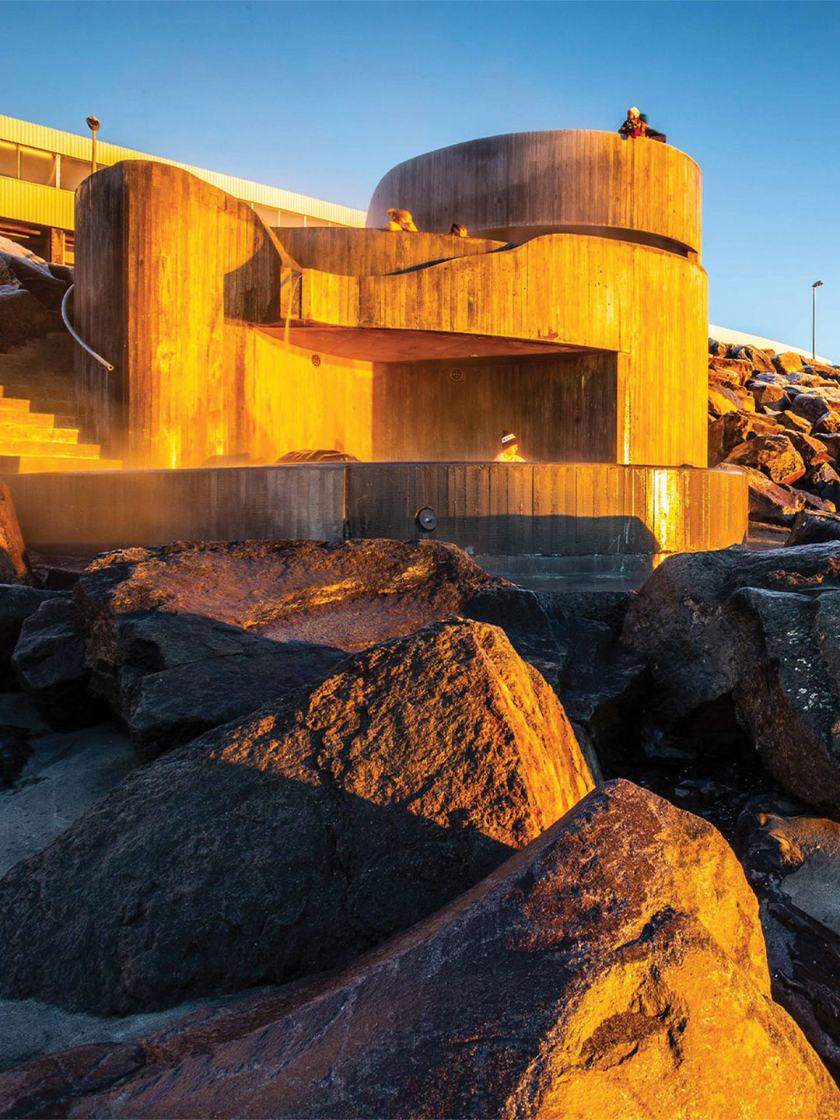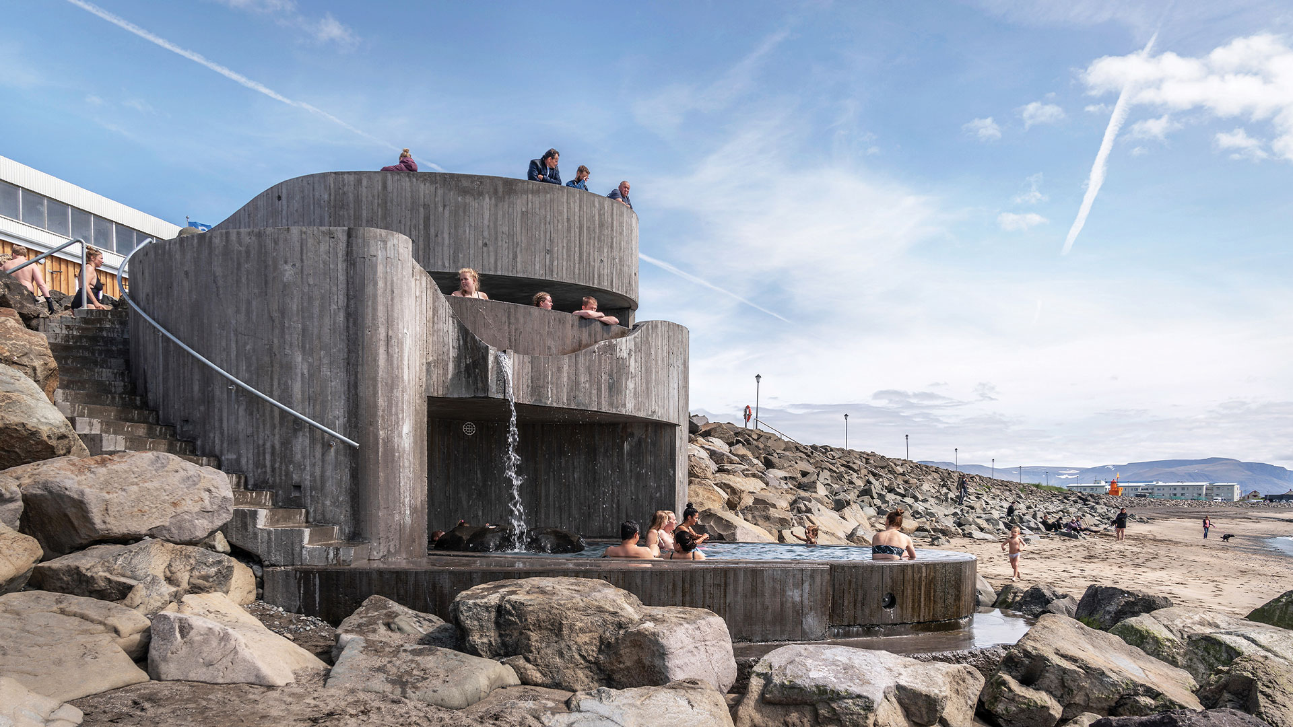Sought after for its health benefits and healing powers, geothermal bathing is an ancient tradition in Iceland which dates back to the 12th century. The Nordic island nation is located on a fissure between the Eurasian and North American tectonic plates, placing it directly above geothermal activity that heats reservoirs of water underneath the earth’s crust. The piping hot water – the quintessence of geothermal bathing – can be accessed by drilling or it might rise to the earth’s surface naturally. Here, at the Guðlaug baths on the coast of Iceland, the untreated geothermal water is channeled from Deildartunguhver, the most voluminous hot spring in all of Europe.
Designed by Icelandic firm Basalt Architects, the Guðlaug baths expand upon the country’s geographical assets and its long-running history of geothermal bathing, becoming the region’s first natural bathing facility in an urban setting. Exposed to the vast and, at times, unforgiving North Atlantic Sea, the series of stepped concrete baths are nestled into a manmade rock garden on Langisandur Beach, a popular spot for locals and a hidden gem yet to be fully discovered by tourists.
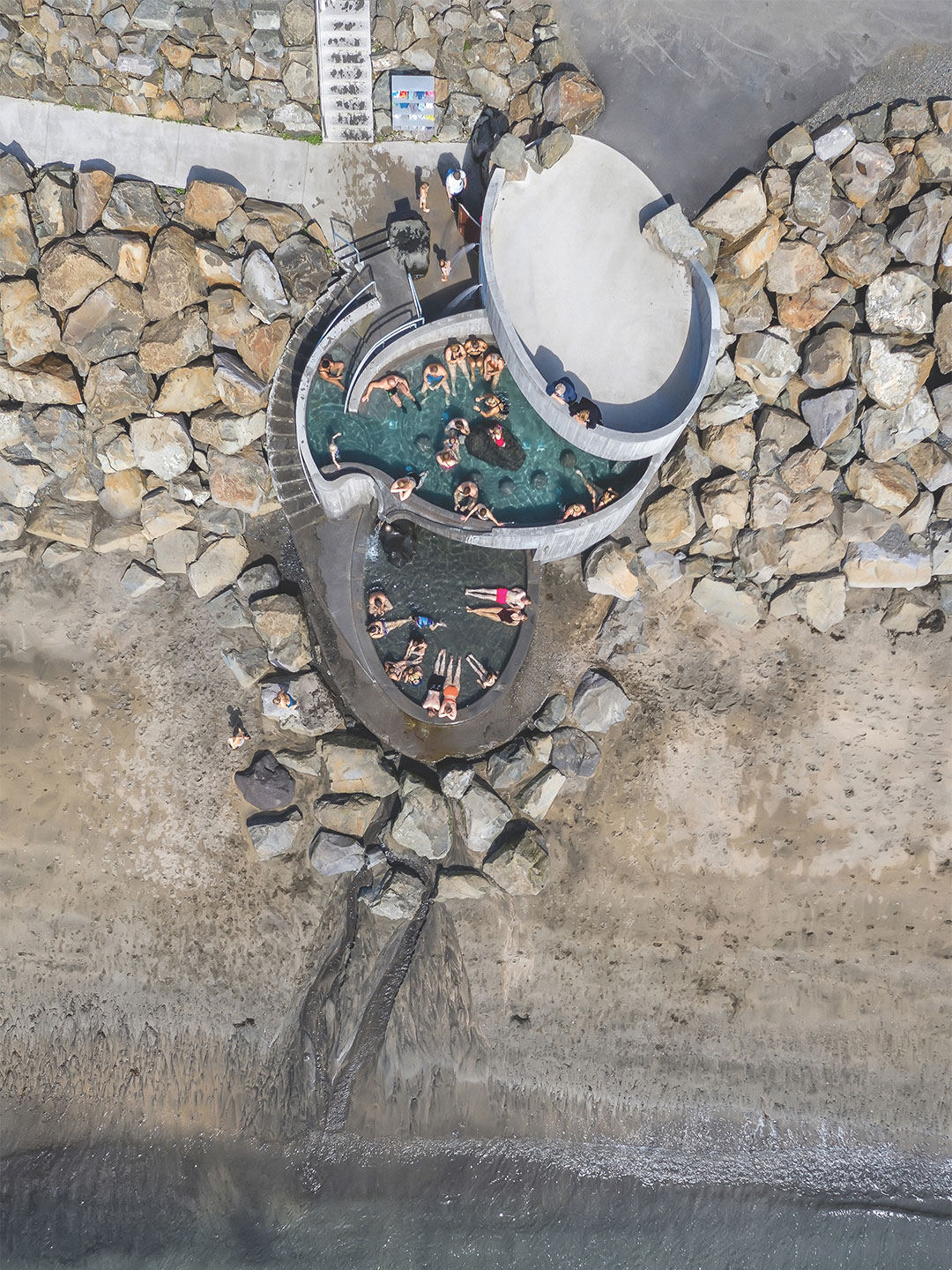
Guðlaug geothermal baths in Iceland by Basalt Architects
Seeking to meet the needs of current and future users, the overarching goal of the geothermal bathing project was to boost public health by bolstering the area’s potential for outdoor recreation. The client’s brief for the architects was simple: create a hot pool placed anywhere by the beach. “Having total freedom can be a difficult challenge, but not in this case,” says Hrólfur Karl Cela, partner at Basalt Architects. “First of all, the location we chose on the beach is behind the town’s soccer stadium. The stadium provides shelter from cold northern winds [and its] underbelly presented a fantastic opportunity to house future development for the beach in a sustainable, cost-effective way.”
Shelter was a primary concern for the architects as the brutal Atlantic storms are well-known in these parts, partnered with ocean currents that have seen boulders thrust from the sea and deposited on the nearby walking path. The materials that can withstand such awesome force are limited. But rising to the challenge, the architects discovered through testing that marine-grade concrete reinforced by corten and galvanised steel would stand up against nature’s wrath.
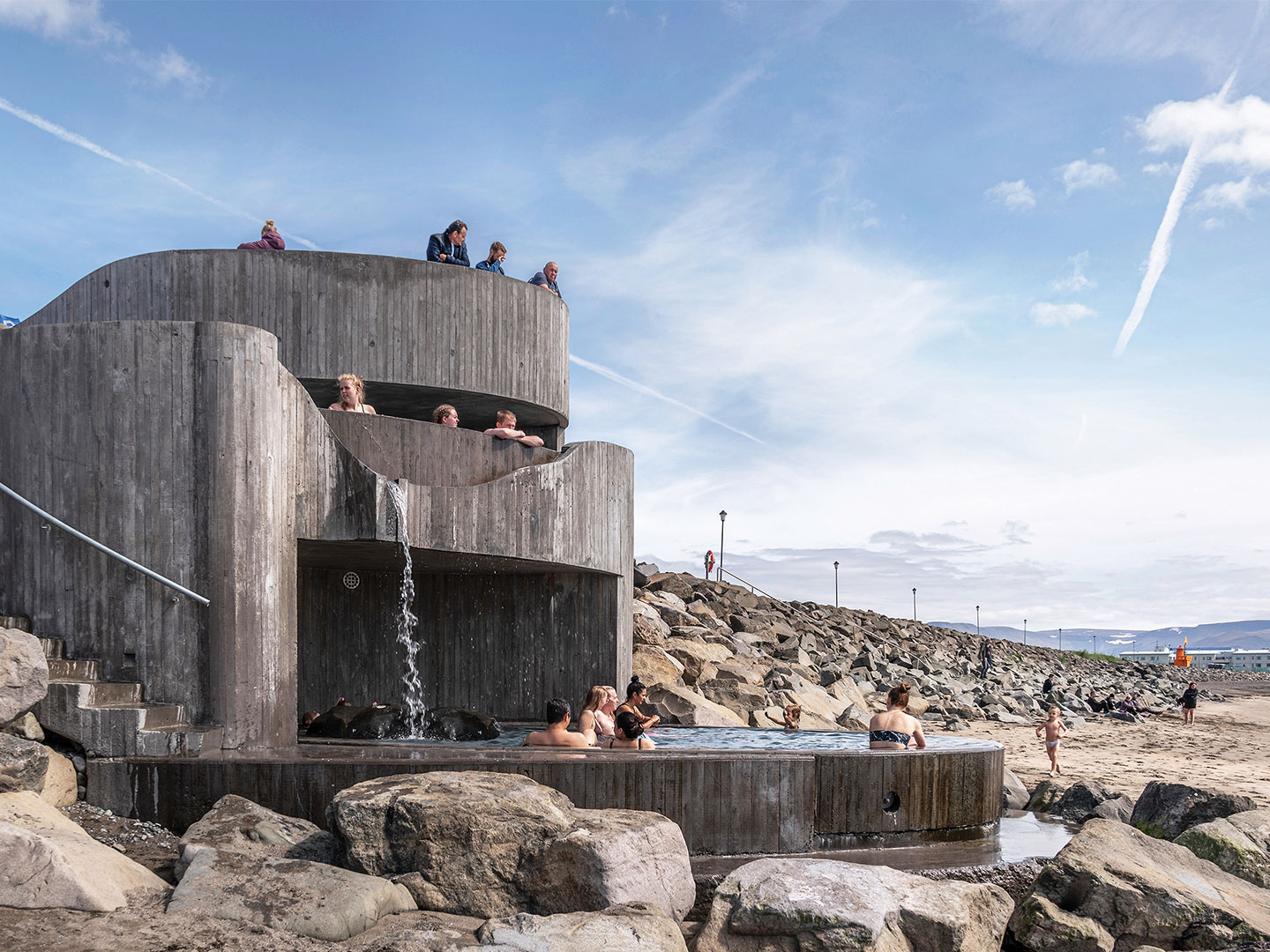
The sand foundations and the tidal movement of the ocean called for precast concrete elements to limit construction time on-site and also ensure quality and longevity. “Just as the tides affect and change the experience of the users it was also a major concern for construction, as all work had to be timed according the tidal and weather forecast. This means the structure is for the most part precast off-site and hoisted into place in pieces,” Hrólfur says. “It required patience as it meant splitting the construction over two seasons, the first to do the foundation work and have it set and tested. Then starting again months later to finish.”
“Building something on a beach without reaching solid bedrock is quite an engineering concern. We all know the parable of the foolish man who built his house on the sand. And let me just say that there was great skepticism and many people believed this project could never work. The team of engineers worked closely with us and The Icelandic Road and Coastal Administration, who oversee Iceland’s coastal barriers, to come up with the solution.”
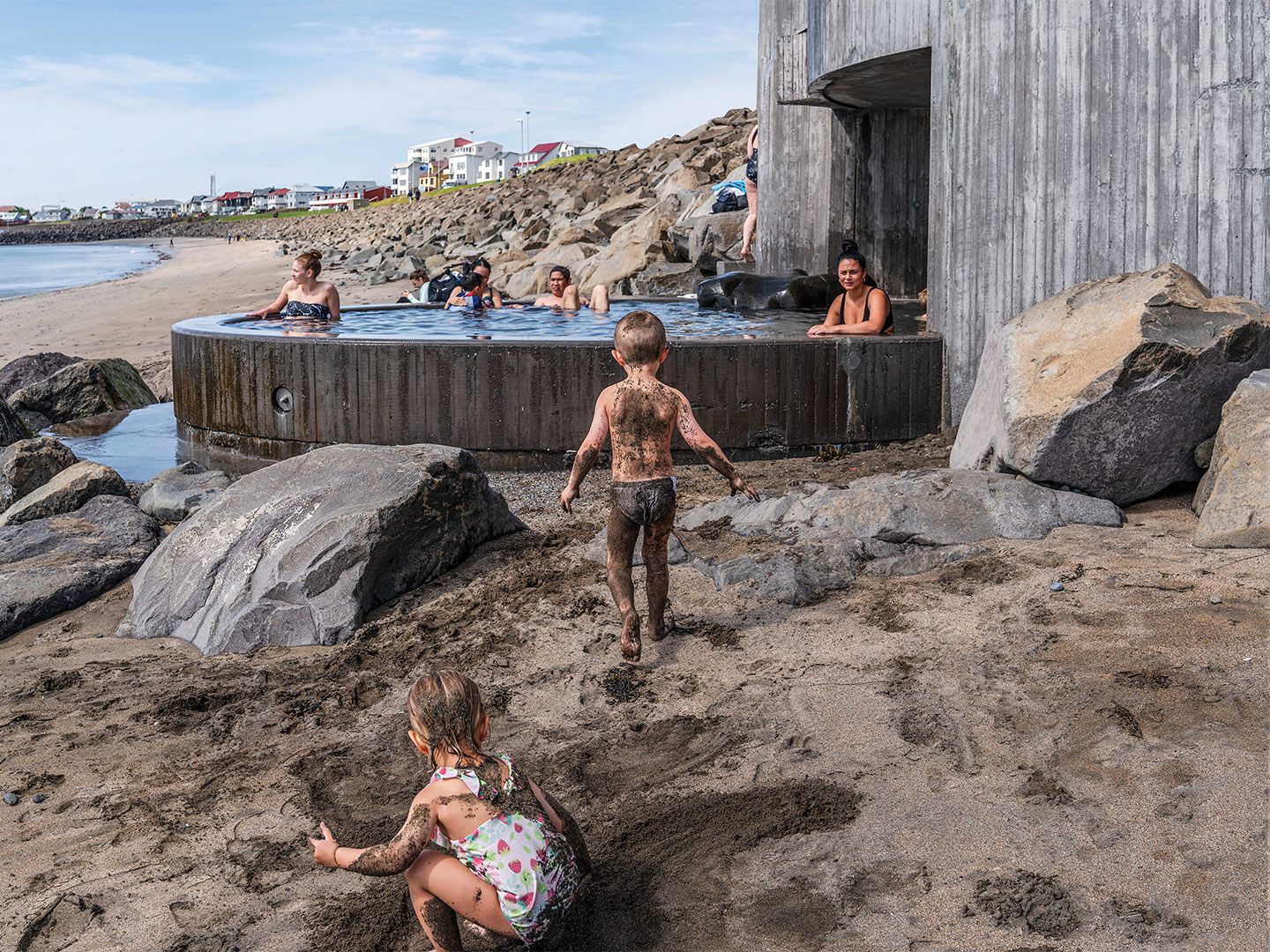
While paying homage to its historic hot-tub predecessors, Guðlaug was informed by the small sea pools that form in the sand around rocks on the beach as the tide flows in and out. This concept was developed into a three-tier structure, straddling the rock barrier, where each tier revolves around a single rock. The top tier is a viewing deck “inspired by the bow of a boat”. The middle tier is the main heated pool, sheltered from the weather by the viewing deck. And the lower tier “beach pool” is fed by the cascading overflow of the main pool, acting as a mid-temperature dipping point between the steaming hot water and the frigid Atlantic Ocean.
“The experience varies depending on seasons, time of day and weather,” Hrólfur says. At low tide, the beach stretches out and lukewarm pools from the overflow of the baths appear on the sandy beach. At high tide, the design allows users to experience the explosive power of the ocean under their feet. “For some locals, bathing in Guðlaug has become part of a daily routine. Guðlaug is a very socially driven community project and at the same time very welcoming to visitors.”
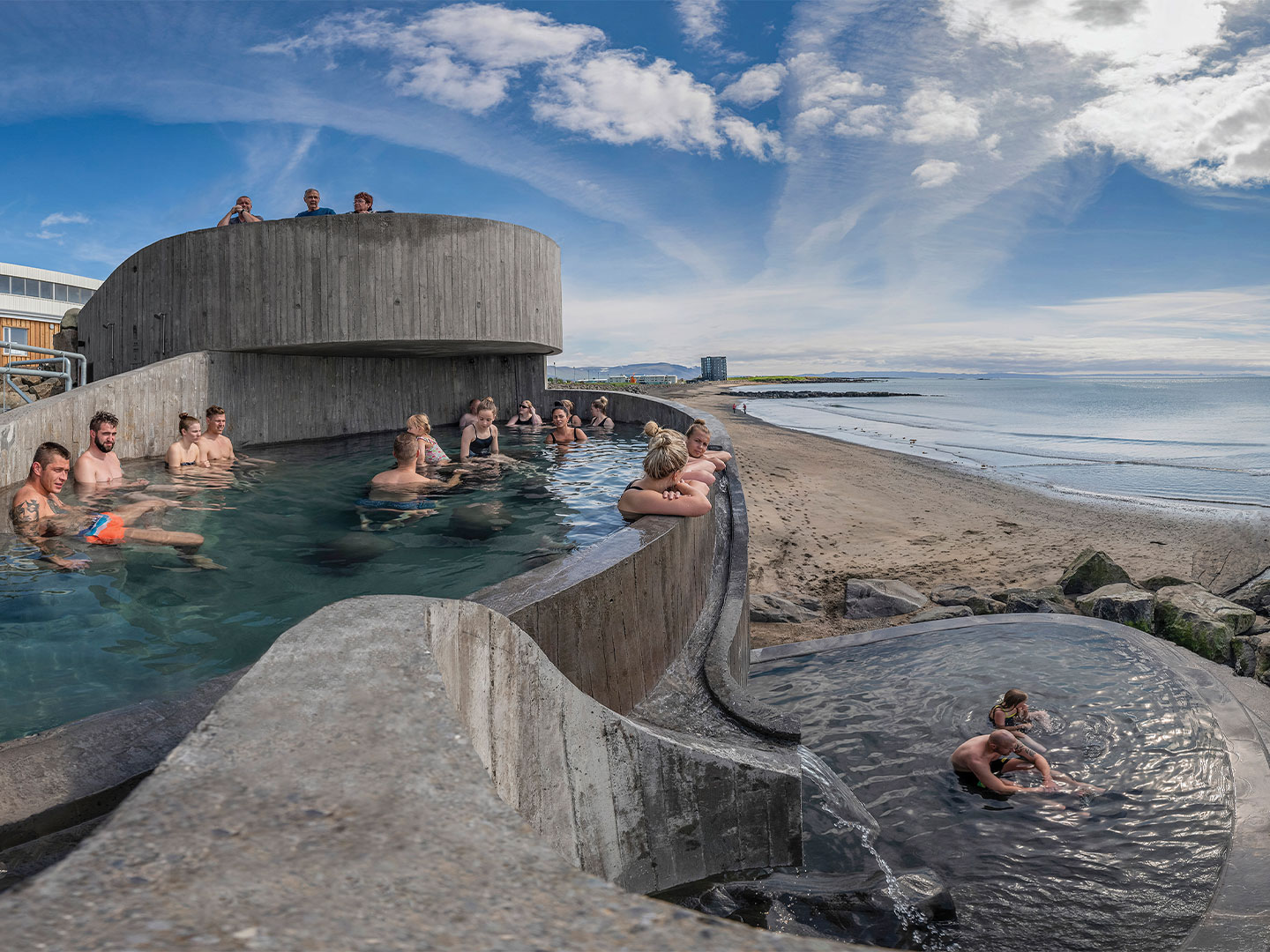
“Typically there is a nice mix of locals, people from the capital area and tourists – at least before Covid. And usually a mix of couples, families, lone rangers and groups of friends,” Hrólfur says. “People tend to spend a couple of hours, traversing between the main pool to the beach pool and the ocean, dipping their toes – or more, depending on tolerance – into the Atlantic.”
Guðlaug has become so popular that the architects say the site’s geo-tagged location is a smash-hit on Instagram. Visitors use the social media platform to document their daily experiences in the baths, from scenic panoramas of the spectacular view across the Faxaflói Bay and Reykjavík city skyline, to selfies and rather cheeky “belfies” (a selfie of one’s buttocks in bathers).
“One thing has to be said, because Guðlaug is open and free for everyone there is always a sense of amicability and a kind of camaraderie,” Hrólfur adds. “Part of the magic of Guðlaug is that it is different things at different times, keeping people coming again and again.”
Catch up on more architecture highlights and public spaces, plus subscribe to receive the Daily Architecture News e-letter direct to your inbox.
For some locals, bathing in Guðlaug has become part of a daily routine. Guðlaug is a very socially driven community project and at the same time very welcoming to visitors.
