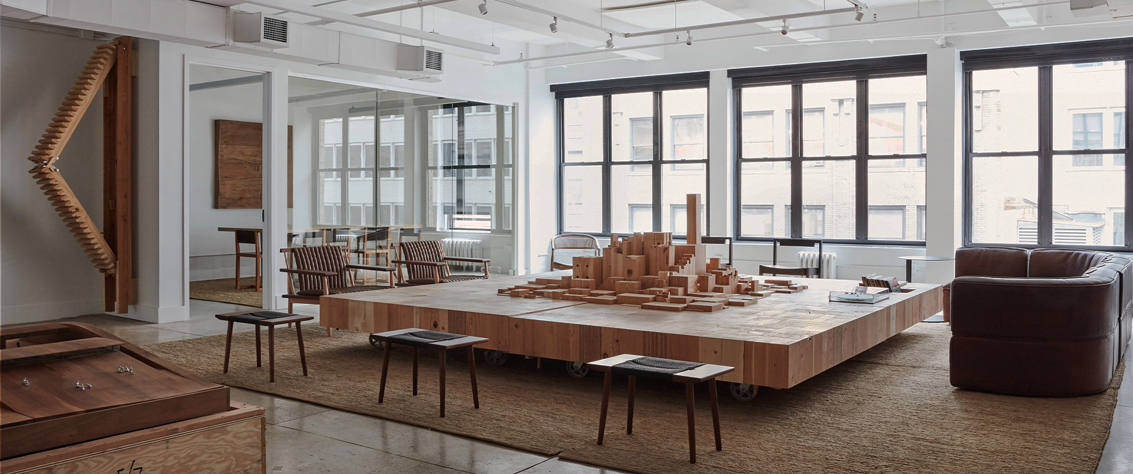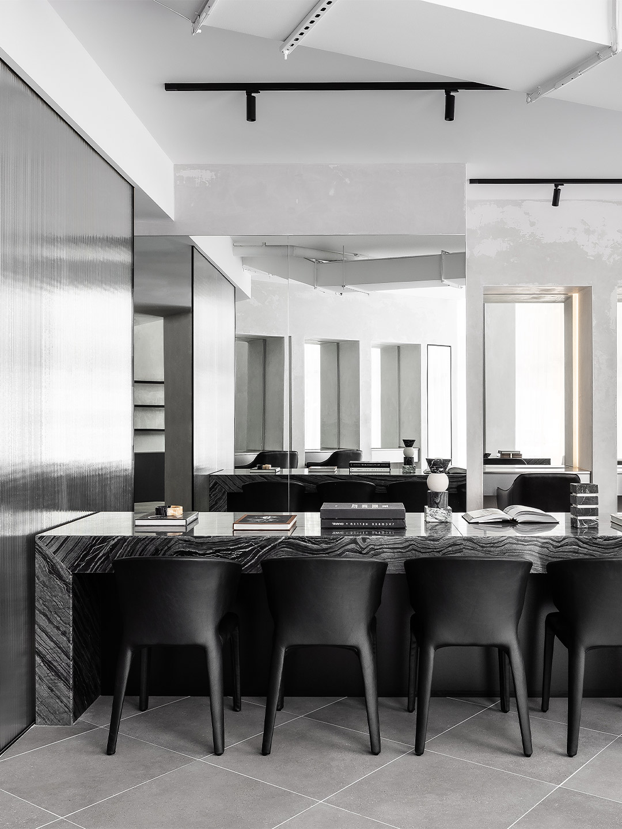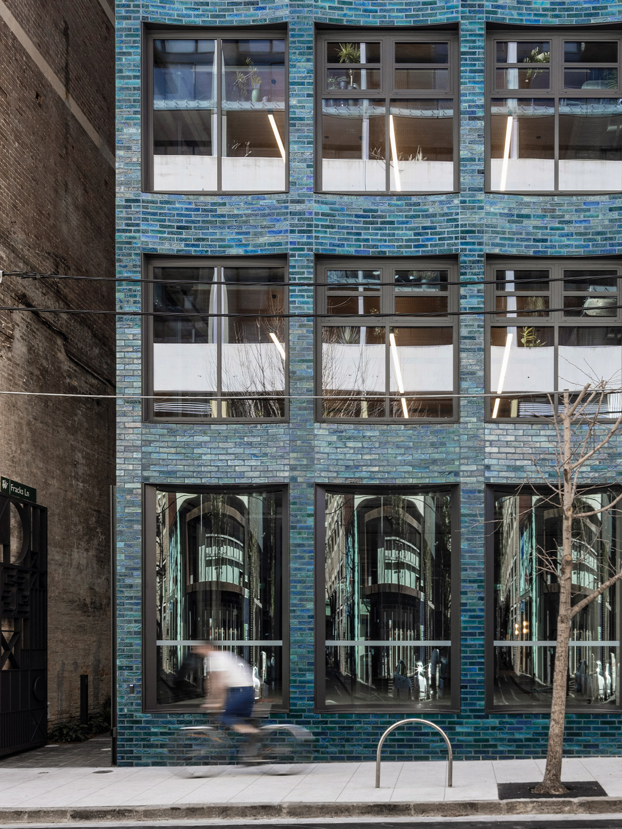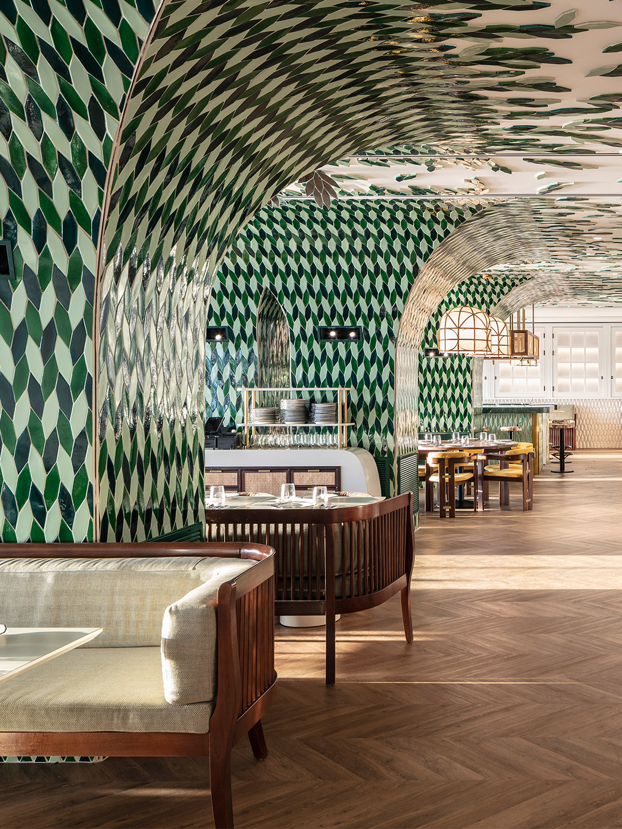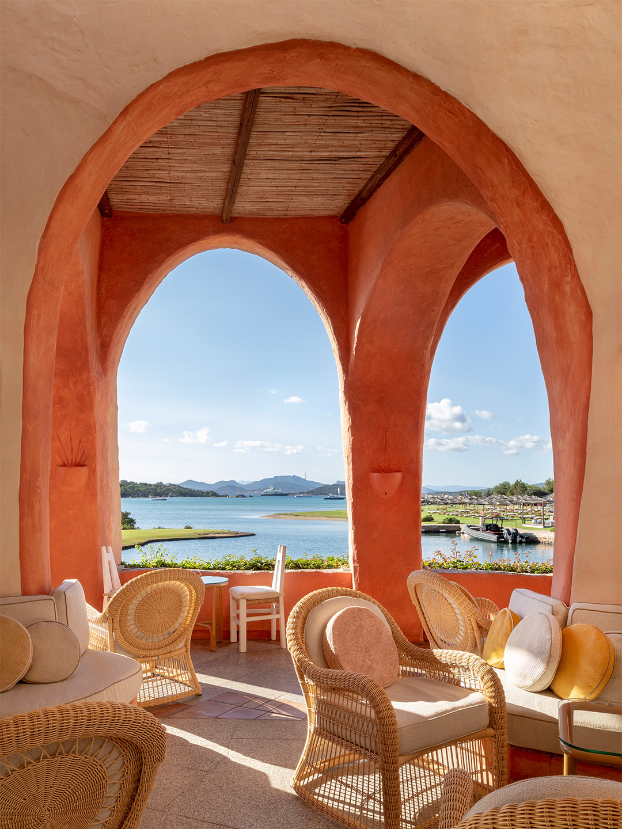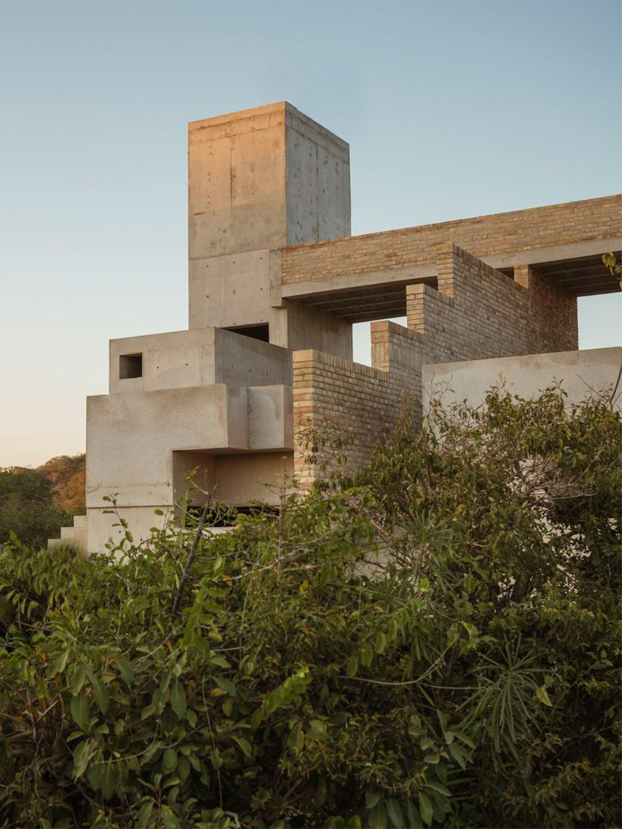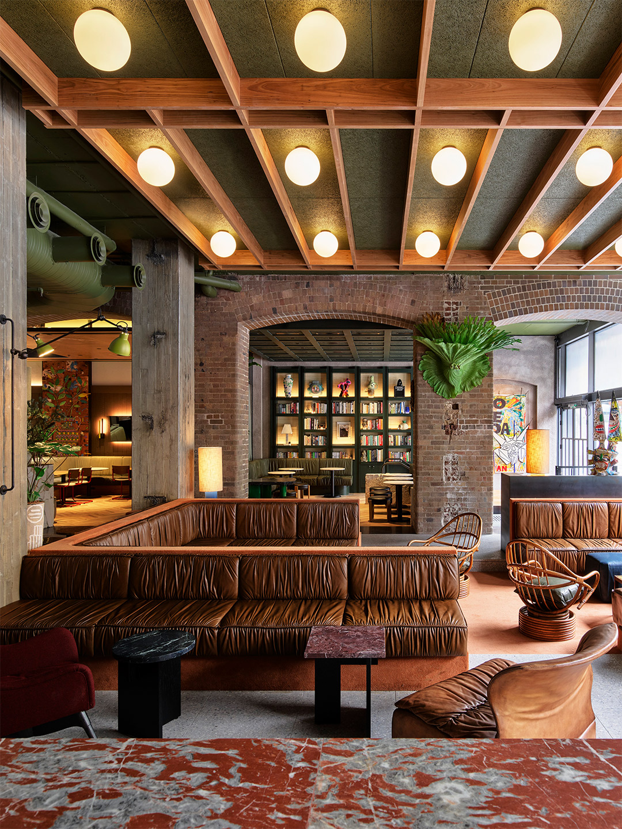In the middle of Olson Kundig’s new office, in a gathering space called the Living Room, a conceptual cityscape rises from a large, low-slung table. Pieced together from a tapestry of raw timber offcuts, the imagined metropolis places replicas of built works by Olson Kundig on the same city grid as structures by other architects. It’s the centrepiece of the firm’s recently completed New York outpost and just sharing the same room as the sculpture, considering the location in Midtown Manhattan, feels rather meta. Here, in a city that adopts a role of inspiration for countless creative pursuits, the miniature cluster of equally impressive towers forms the influential backdrop to future works of architecture.
“The table introduces a physical embodiment of Pacific Northwest design culture within the new office space,” suggests the Olson Kundig team, whose architecture practice was born in 1967 in Seattle – the largest metropolitan area in the Pacific Northwest. The table also includes an integrated turntable and vinyl record collection, curated by Seattle’s Sub Pop Records, which further underscores connections to the architects’ home in Washington State and the wider culture of the firm. But beyond the gimmicks, the aim of the table is to support the staff on a daily basis. Mounted on wheels and divided into quarters – each measuring 180 by 180 centimetres and weighing 360 kilograms – the table can be split up and employed in a variety of configurations, enabling all kinds of practical interactions.
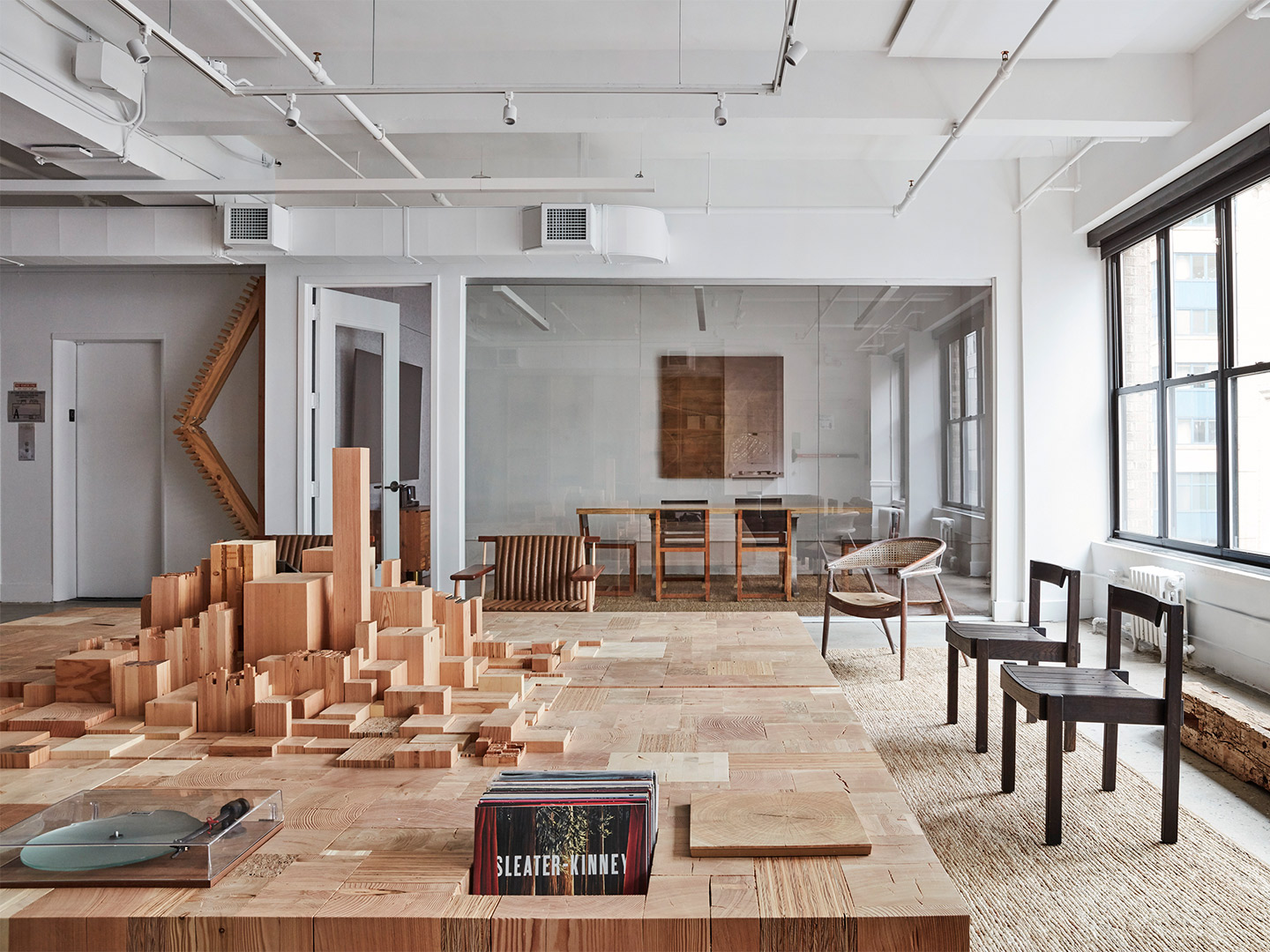
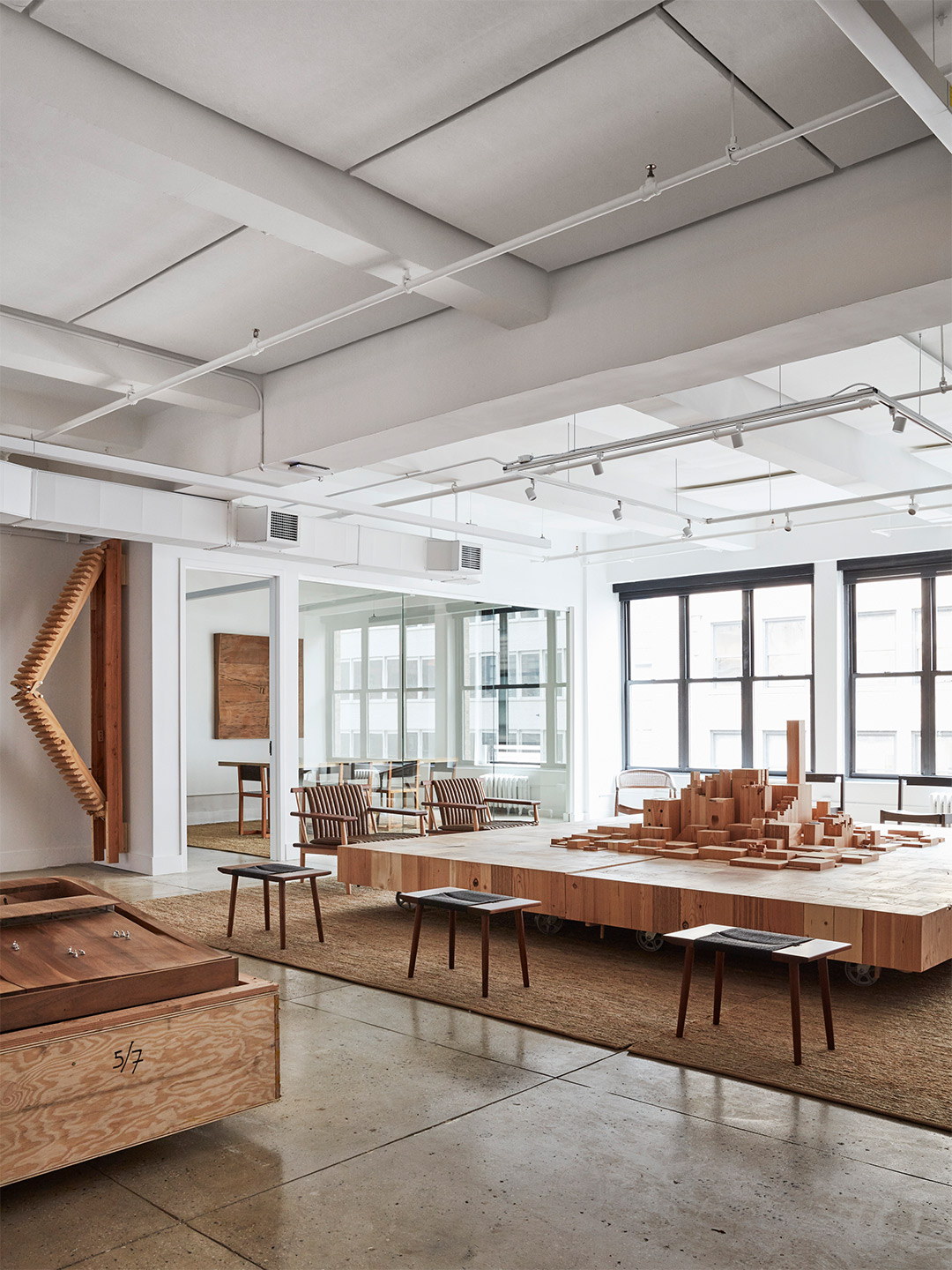
Olson Kundig architecture office in New York City
Drinking in views of the bustling urban streetscape to the north and the rich architectural interest of surrounding buildings to the south, the office occupies the 10th floor of a mid-rise tower built in 1923. Situated within walking distance of Bryant Park, the Morgan Library and the Empire State Building – among other iconic attractions – the recently completed office forms a vibrant hub from which the firm will nimbly support clients and projects. Concurrently, the space will foster cultural exchange and design dialogue between New York and the company’s home-base in Seattle.
“Opening a New York office space allows us to share a bit of the Pacific Rim and our ‘unstable edge’ mentality with the East Coast,” says Alan Maskin, one of fourteen principal-owners at Olson Kundig and the design lead for the Midtown Manhattan office. He adds that the venture is set to forge new relationships and opportunities for collaboration. “That influence goes both ways, of course,” Alan says. “Shared cultural events and firm culture creates a river that flows between the two cities, exchanging ideas and energy back and forth.”
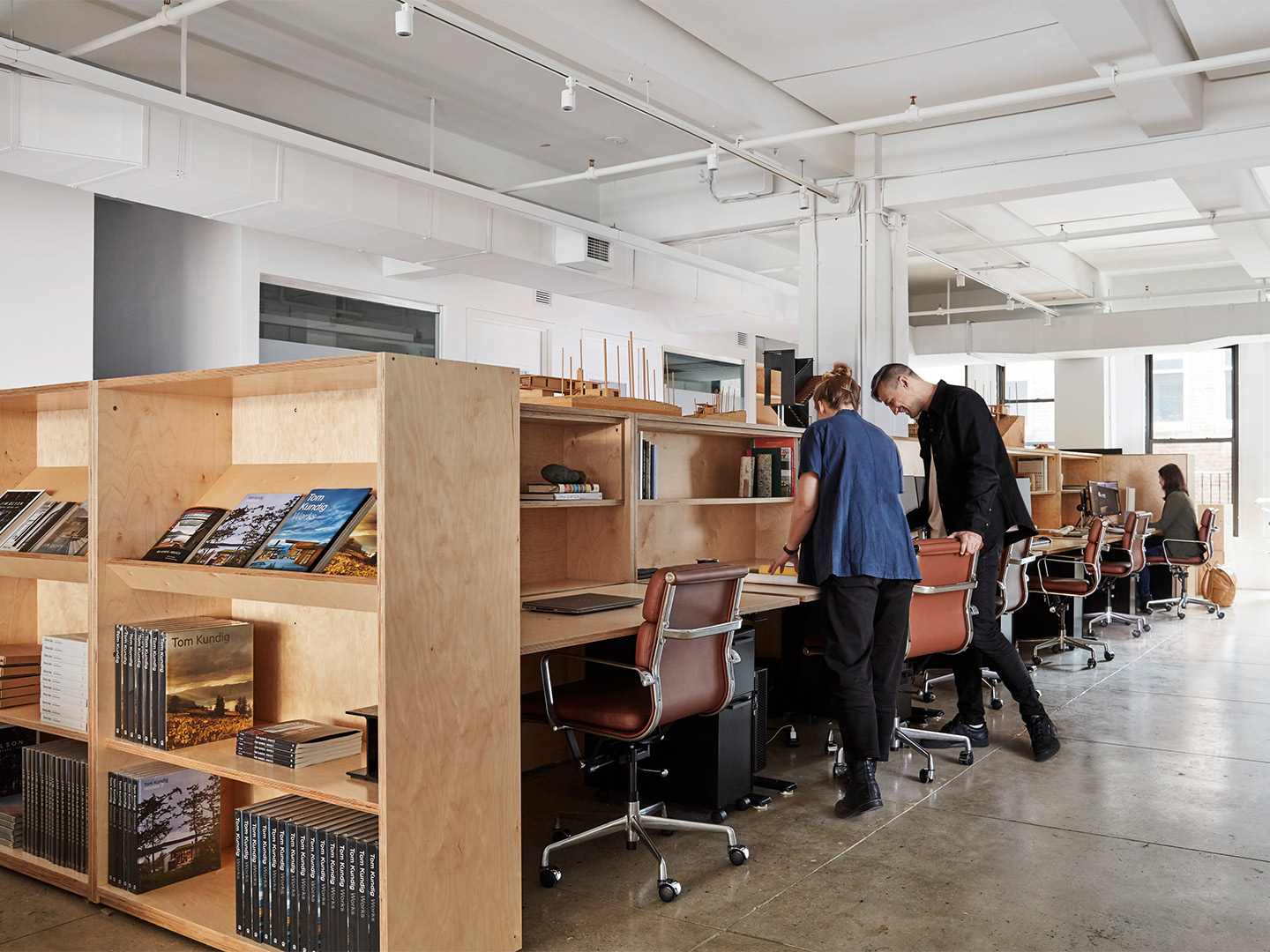
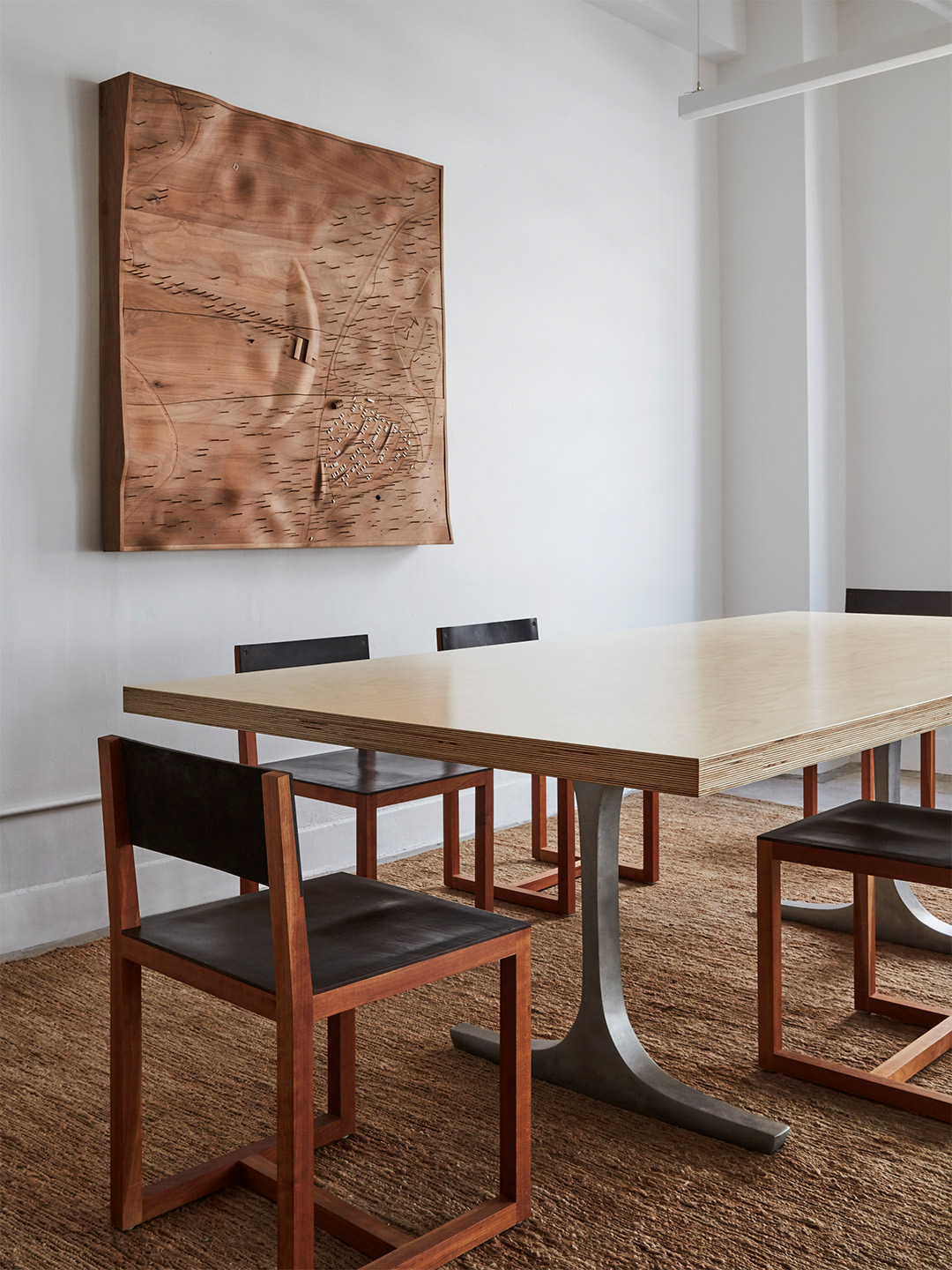
While this isn’t the first workspace that Olson Kundig has occupied in the Big Apple (the architects previously operated out of a smaller office in the city), this new development represents a more significant investment in office space and greater participation with the design culture of the city. “From a business perspective, it will improve client relations and project delivery throughout the East Coast and international markets, while allowing us to recruit top design talent,” insists Hemanshu Parwani, principal-owner and CEO of Olson Kundig, and Maskin’s collaborator.
Continuing the firm’s longstanding tradition of “making art a part of everyday life” and integrating diverse forms of creative expression into its workspace, a rotation of curated art pieces will feature heavily in the new office. Facilitating this, a raised platform between a bank of workstations frames a small display area that brings to New York the vision of The Ledge, a gallery first established within Olson Kundig’s Seattle office in 2011. Dedicated wall space throughout the office is also reserved to host paintings and other works, while a wide “runway” between workstations and the kitchen can host sculptures and free-standing pieces.
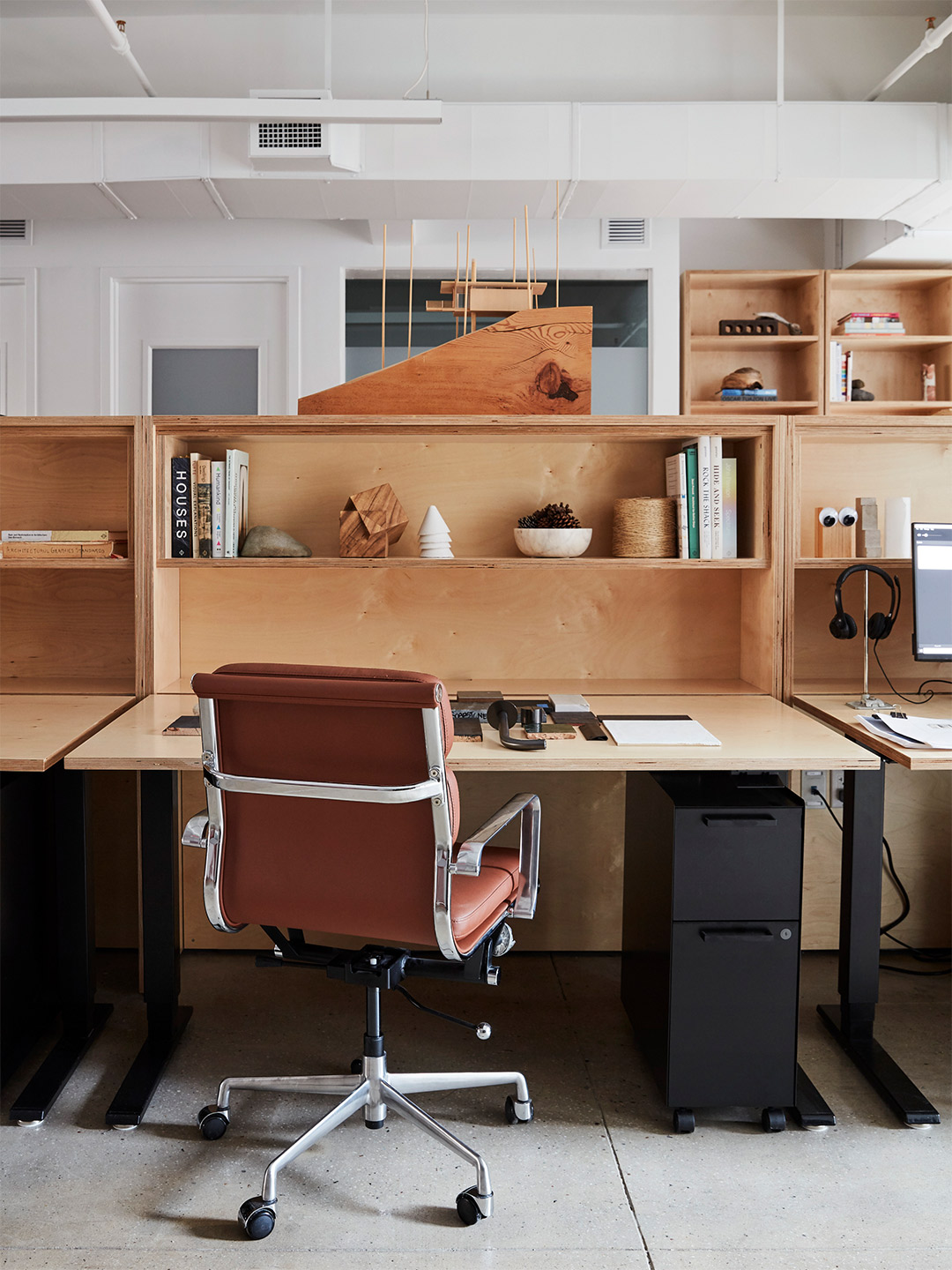
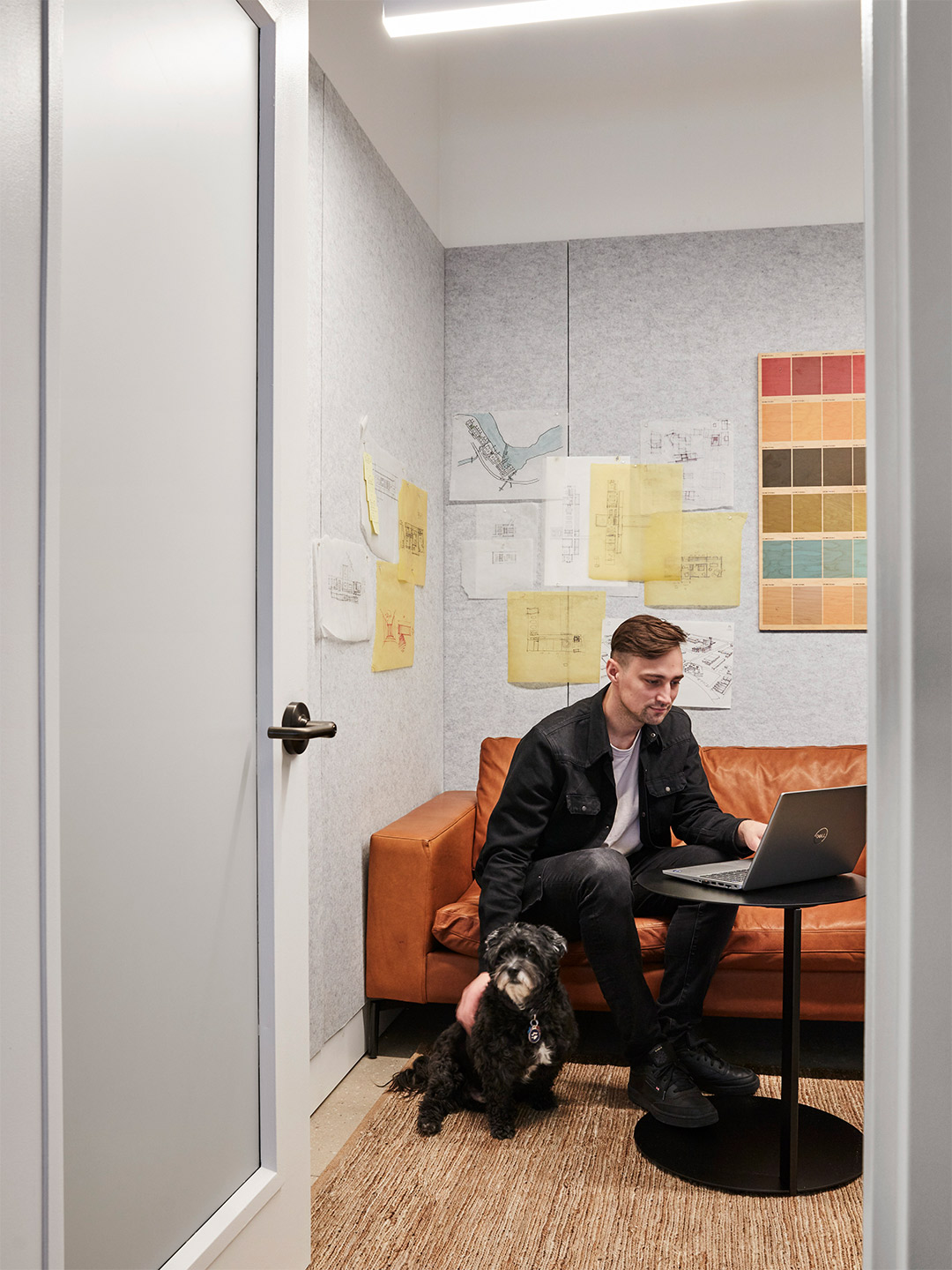
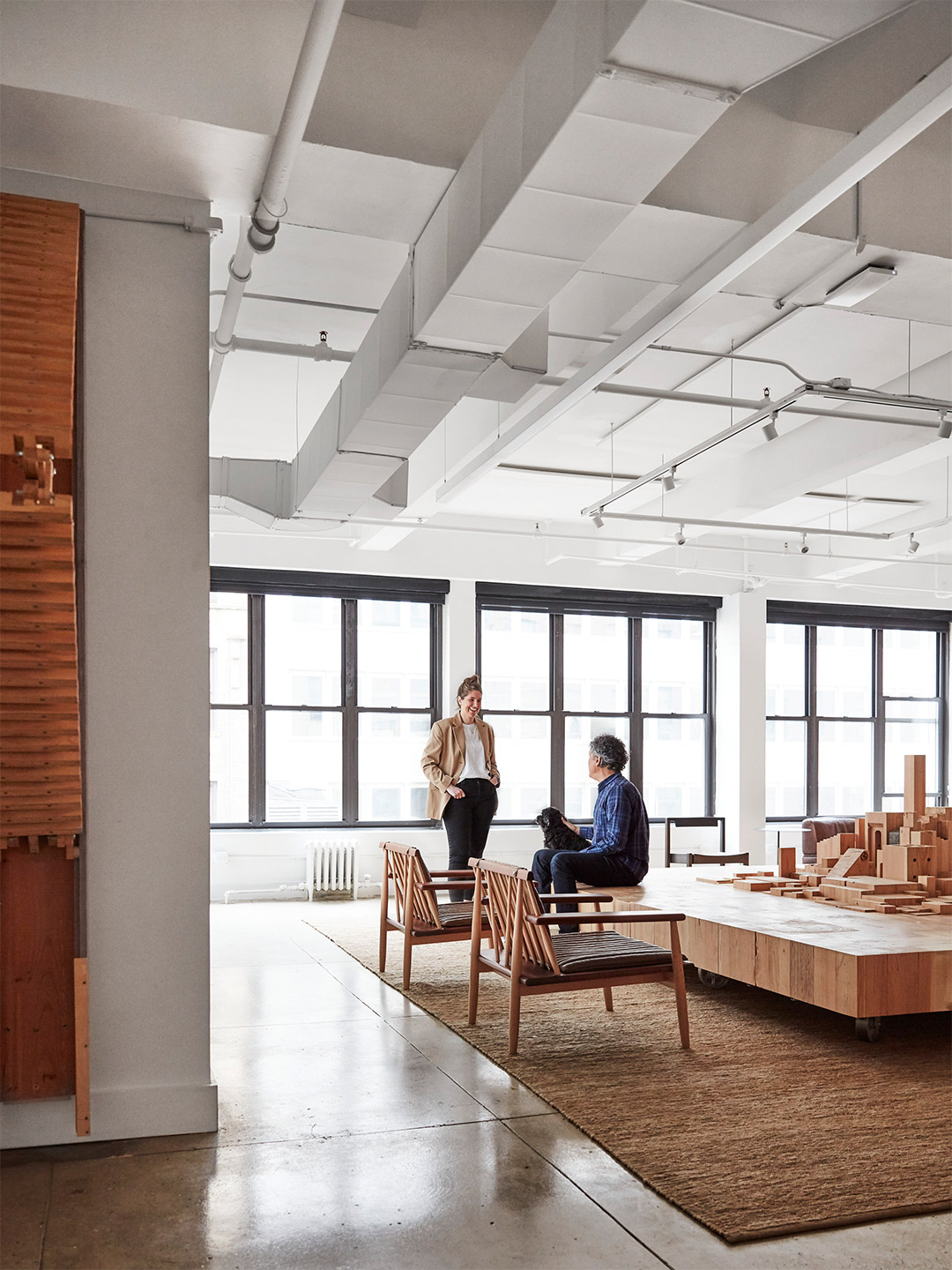
Opening a New York office space allows us to share a bit of the Pacific Rim and our ‘unstable edge’ mentality with the East Coast.
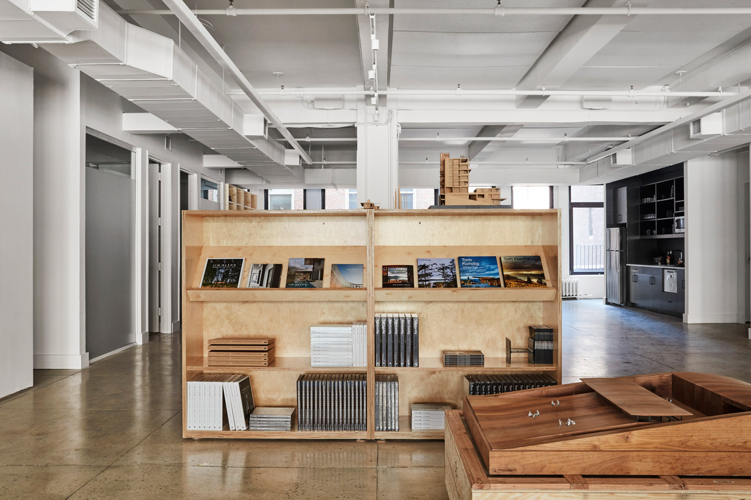
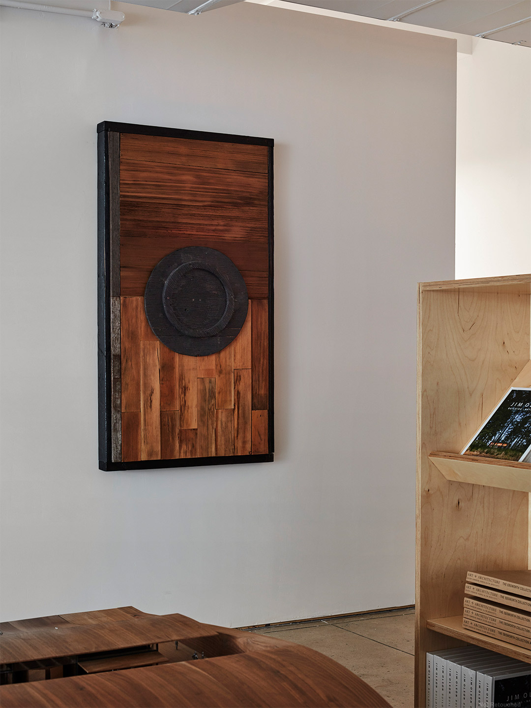
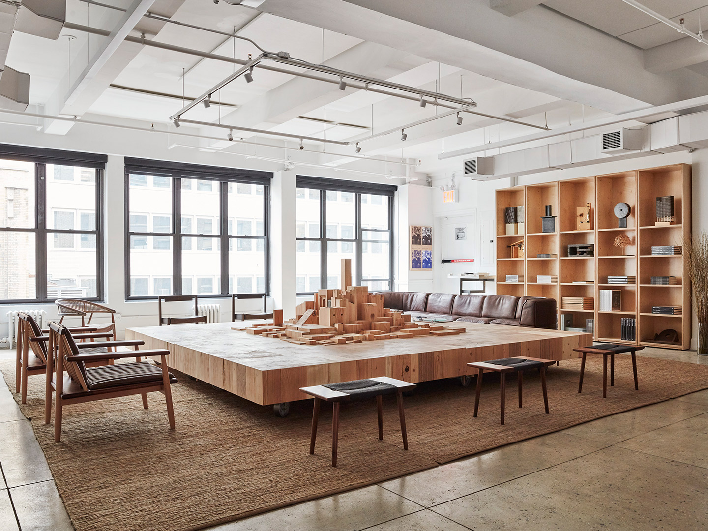
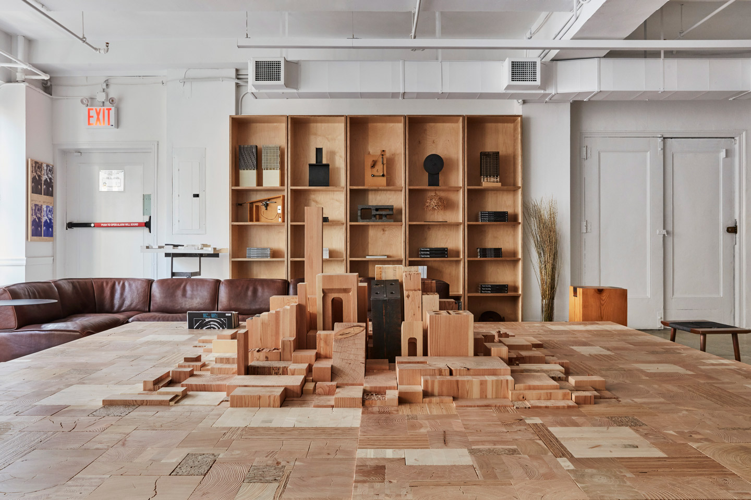
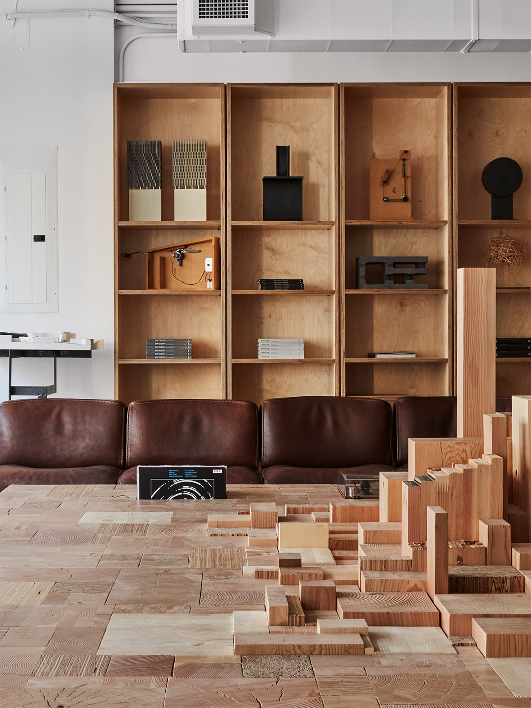
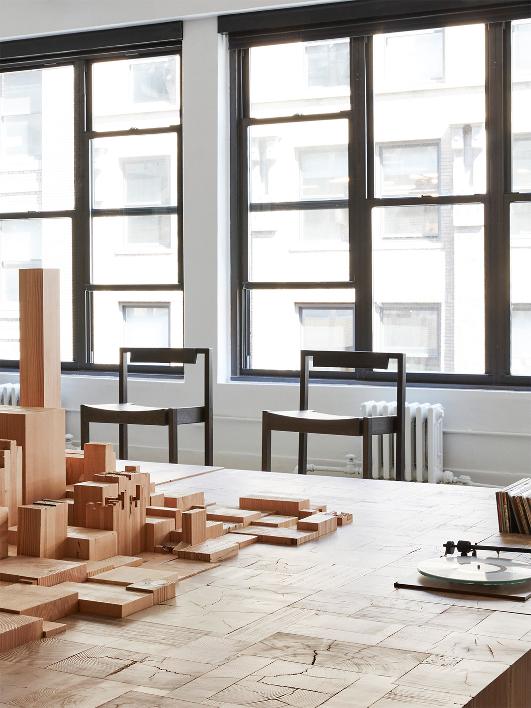
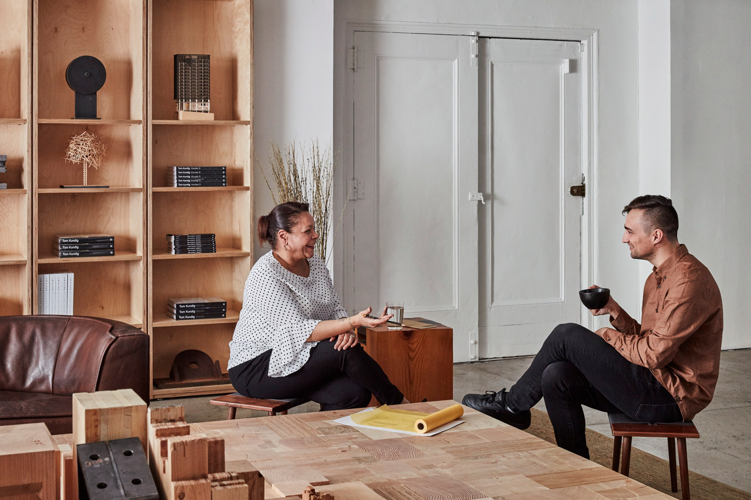
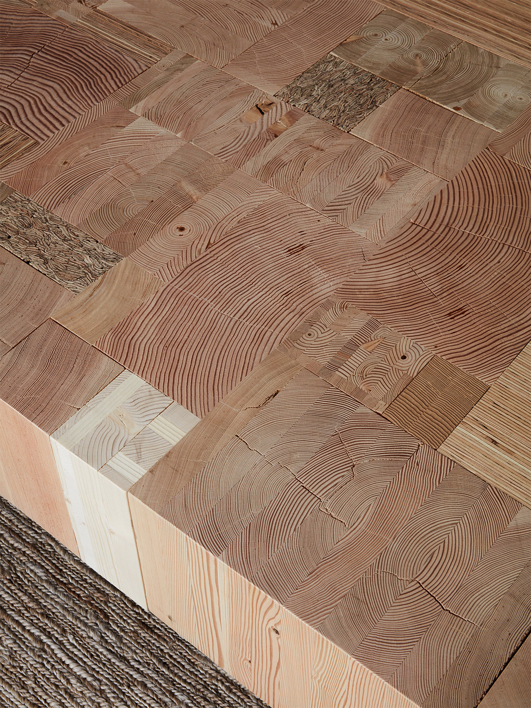
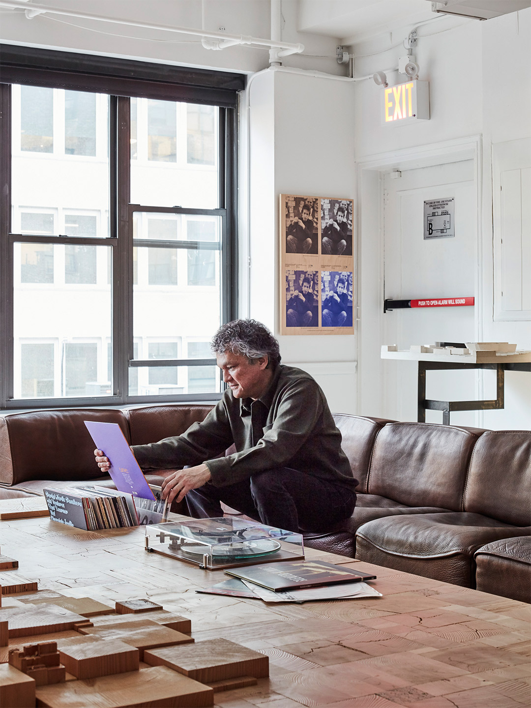
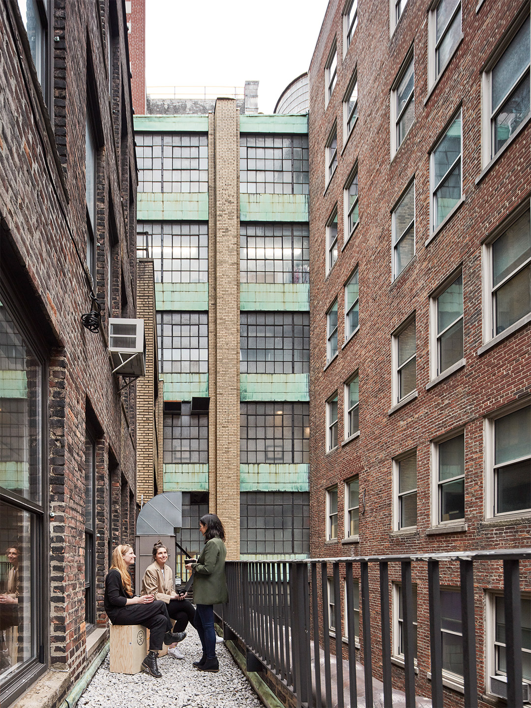
Love the office fit-out by Olson Kundig? Catch up on more architecture and design highlights. Plus, subscribe to receive the Daily Architecture News e-letter direct to your inbox.
Related stories
- Home tour: Bilgola Beach House in Sydney by Olson Kundig.
- ANOHA museum: 150 animals made from recycled materials inhabit a ‘spaceship’ by Olson Kundig.
- A 1960s London post office is now a swinging sushi restaurant.
- Hot desks: Spacial co-working office in Montreal by Ivy Studio.
- The YAP design office in Japan.
