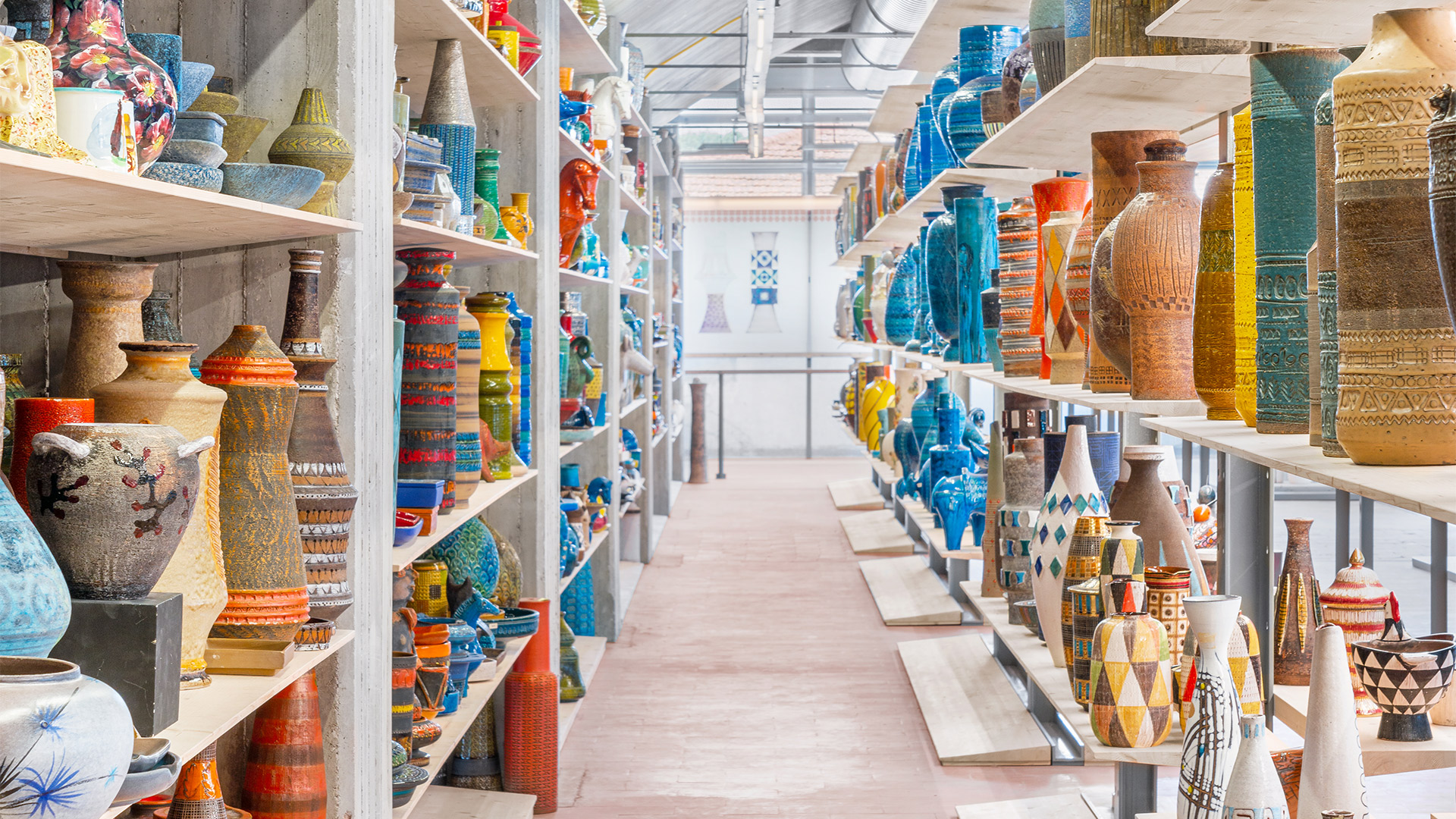Aligned with the commencement of this year’s Milan Design Week, legendary Italian ceramics-maker Bitossi has unveiled The Bitossi Archive Museum near Florence. Presenting to the public about 7000 pieces of ceramics, produced over the 100 years since the company’s founding in 1921, the facility is a result of the “museumisation” of the industrial archive of Bitossi. It celebrates a legacy of craftsmanship, research and innovation, and the brand’s many collaborations with great names in design, from Ettore Sottsass and Nathalie Du Pasquier to Bethan Laura Wood and, most recently, French artist Pierre Marie.
Designed by architect Luca Cipelletti, founder of Milan-based firm AR.CH.IT, the Bitossi Archive Museum covers an area of over 1500 square metres at the brand’s historical headquarters in Montelupo Fiorentino. Occupying space once utilised for production, the museum preserves the original structure of the premises. The architect leant into existing industrial features to organise the exhibition according to a stratification principle, “where the narration is contextualised in an environment capable of generating multiple levels of interpretation,” he explains.
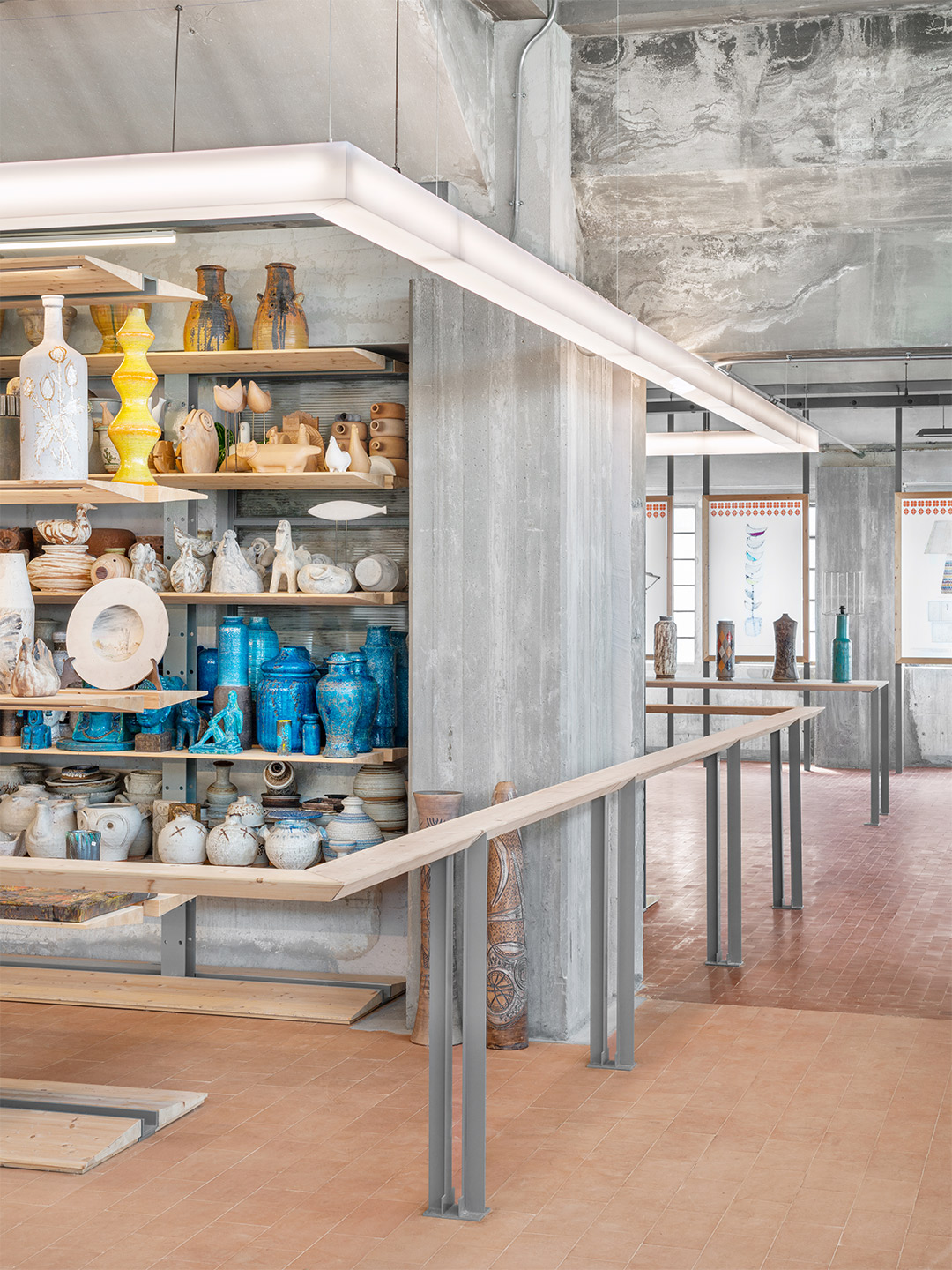
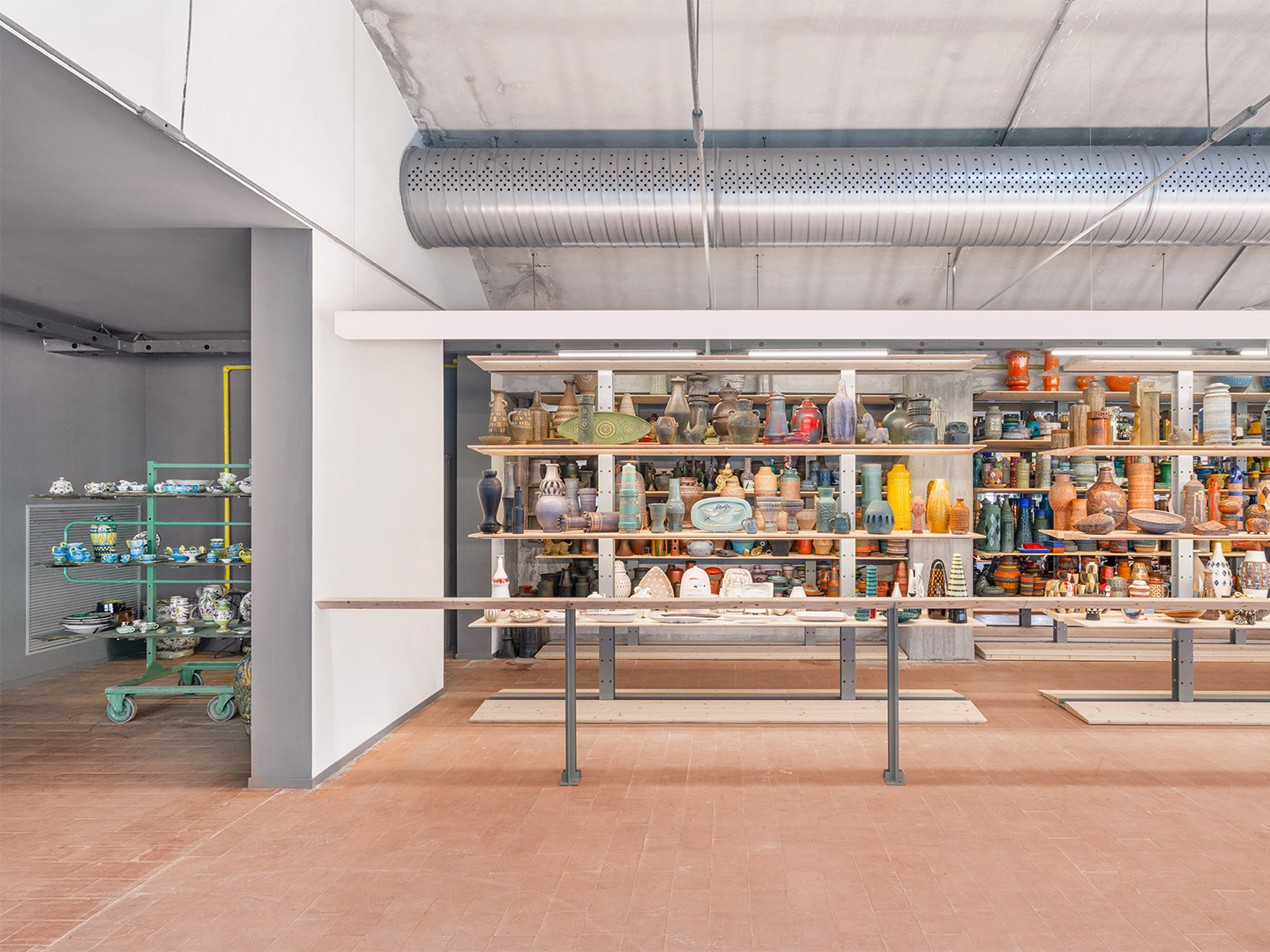
Bitossi Archive Museum in Florence by AR.CH.IT
“The design method chosen does not want to tell a story by isolating it in areas without identity,” Luca says of his architectural response. “It tends to contextualise it in spaces that generate multiple levels of interpretation and that arouse the visitor’s curiosity and stimuli.”
The protagonist of the exhibition is Bitossi’s complete – and sublimely colourful – historical archive. But visitors to the museum will also discover a selection of plaster models and forms, work tools, a body of photographs and paper documents that are intended as an inspirational resource to be used by professionals and the public.
Bitossi’s fourth generation owner, Ginevra Bocini, says the greatest challenge for a “business museum” of this kind is focusing on beauty, and promoting Italian style through new perspectives and directions, “where it is possible to encounter expressions of culture and creativity,” she says.
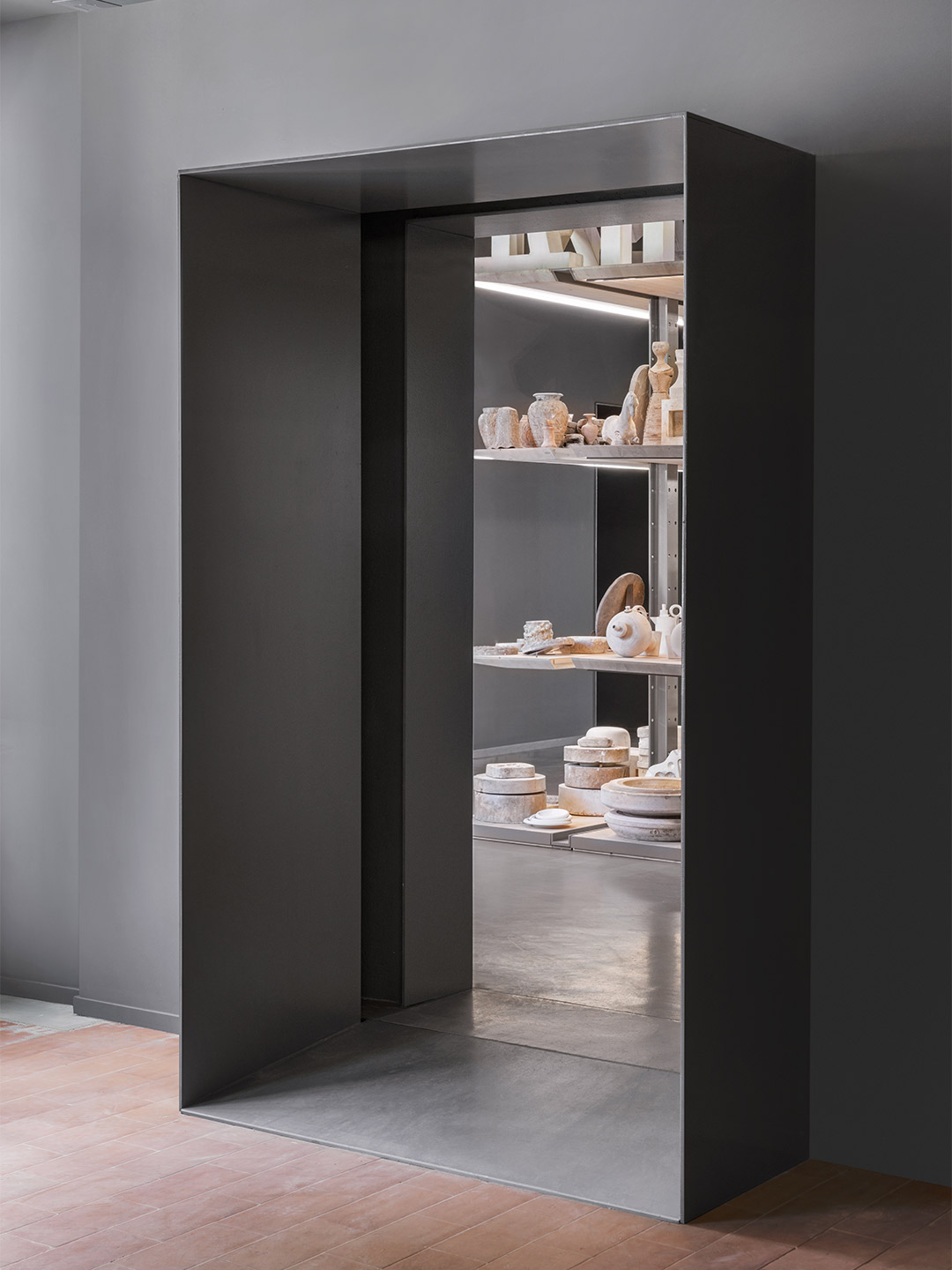
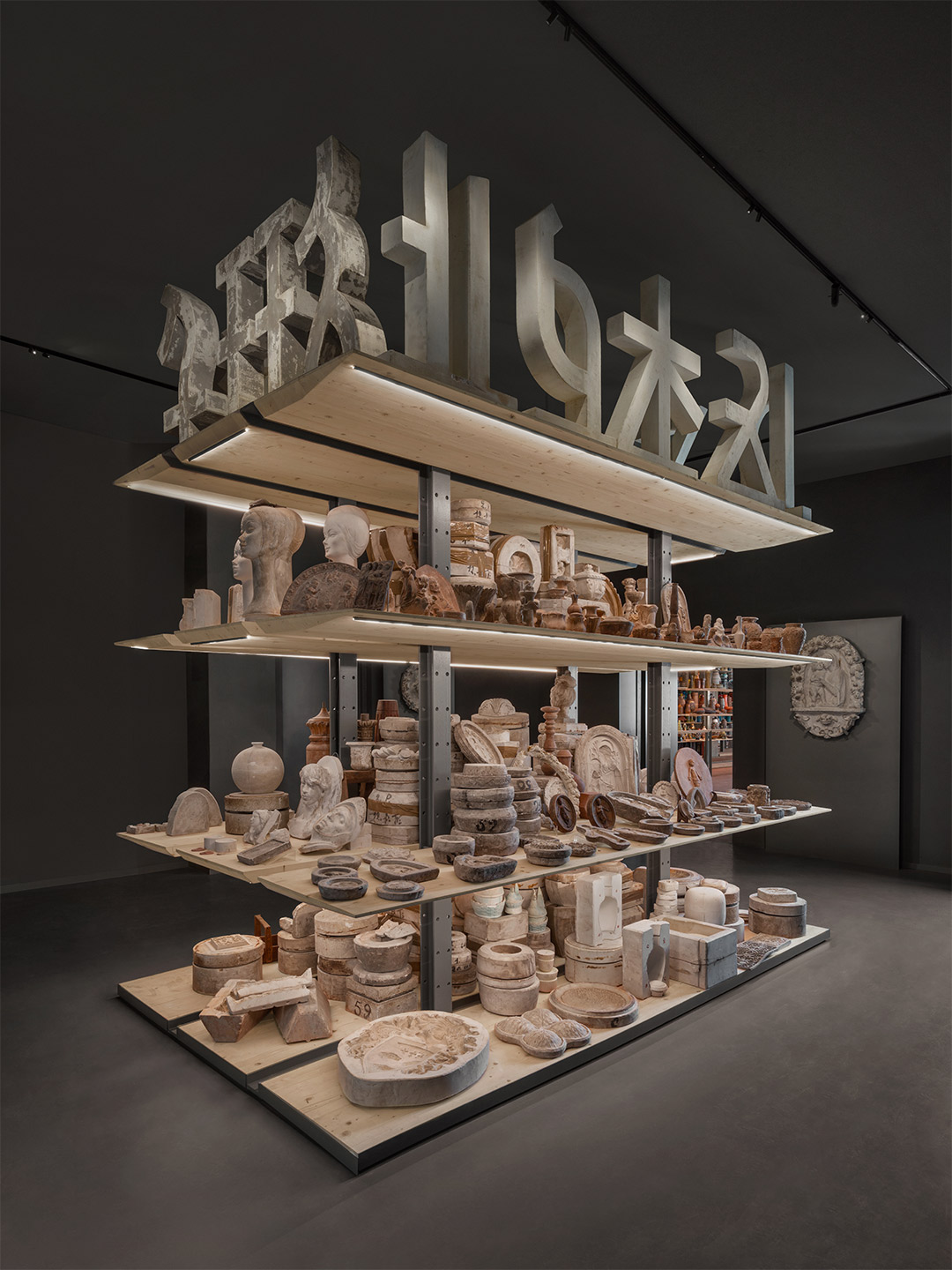
“The [Bitossi Archive Museum] represents first and foremost the corporate identity,” Ginevra adds. “It is the custodian and disseminator of memory, the repository of industrial culture, it is entrusted with the task of telling the story and the transformation from the past to the present day.”
The exhibition experience curated by Porzia Bergamasco, with the assistance of Bitossi’s industrial archivist Marina Vignozzi Paszkowski, lines up a varied and colourful display of the brand’s production repertoire on custom-made pine shelving. Sorted by chronology and type, the pieces are broken down into different levels of uses.
“The public will be projected into an immersive, totally physical and perceptive experience that takes place by itself in a rigid but permeable space, in which everything seems animated and floating,” Porzia says. “It changes when the observation point changes, as in the lure of a silhouette, the vibration of a colour,” she suggests.
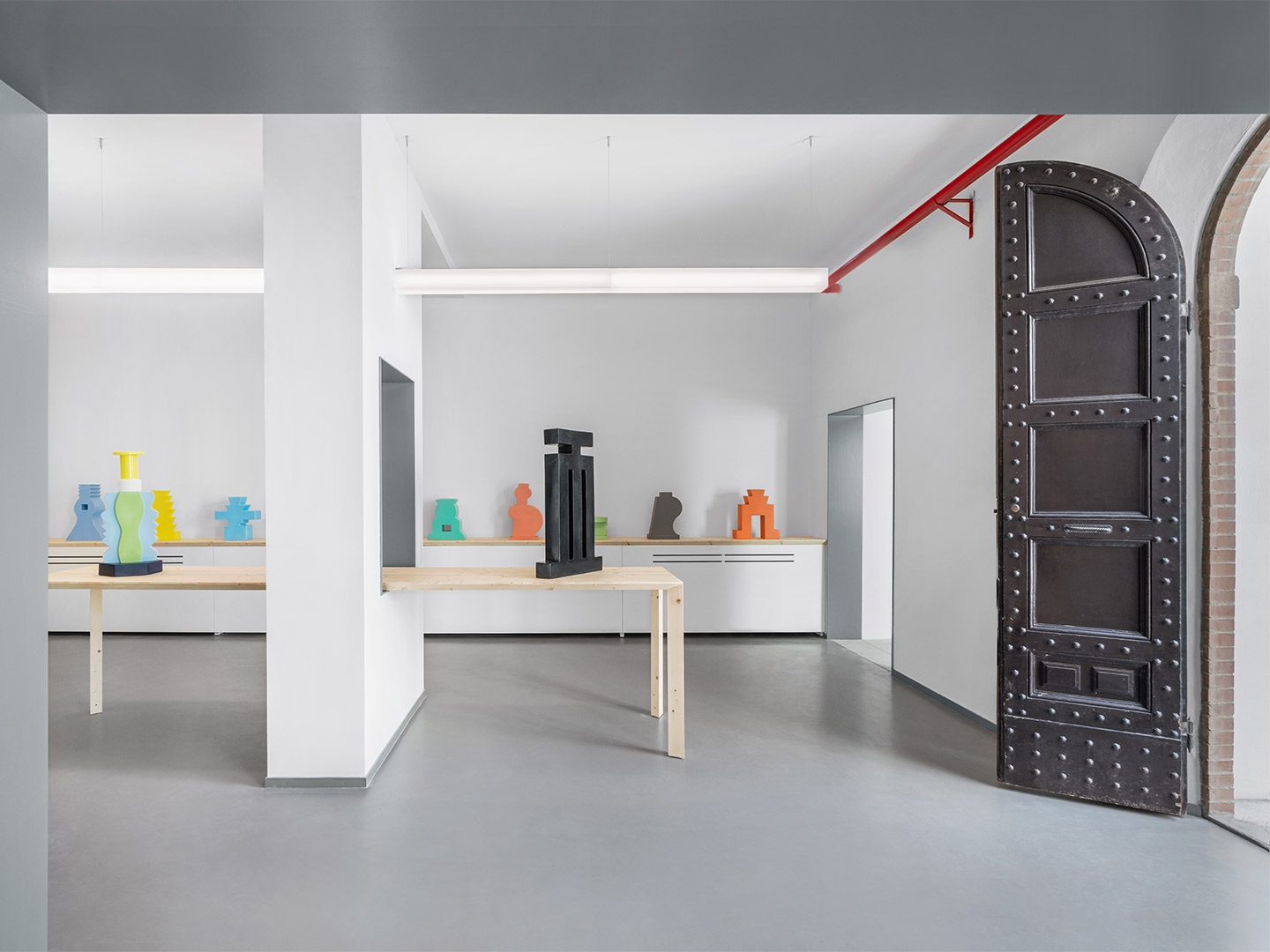
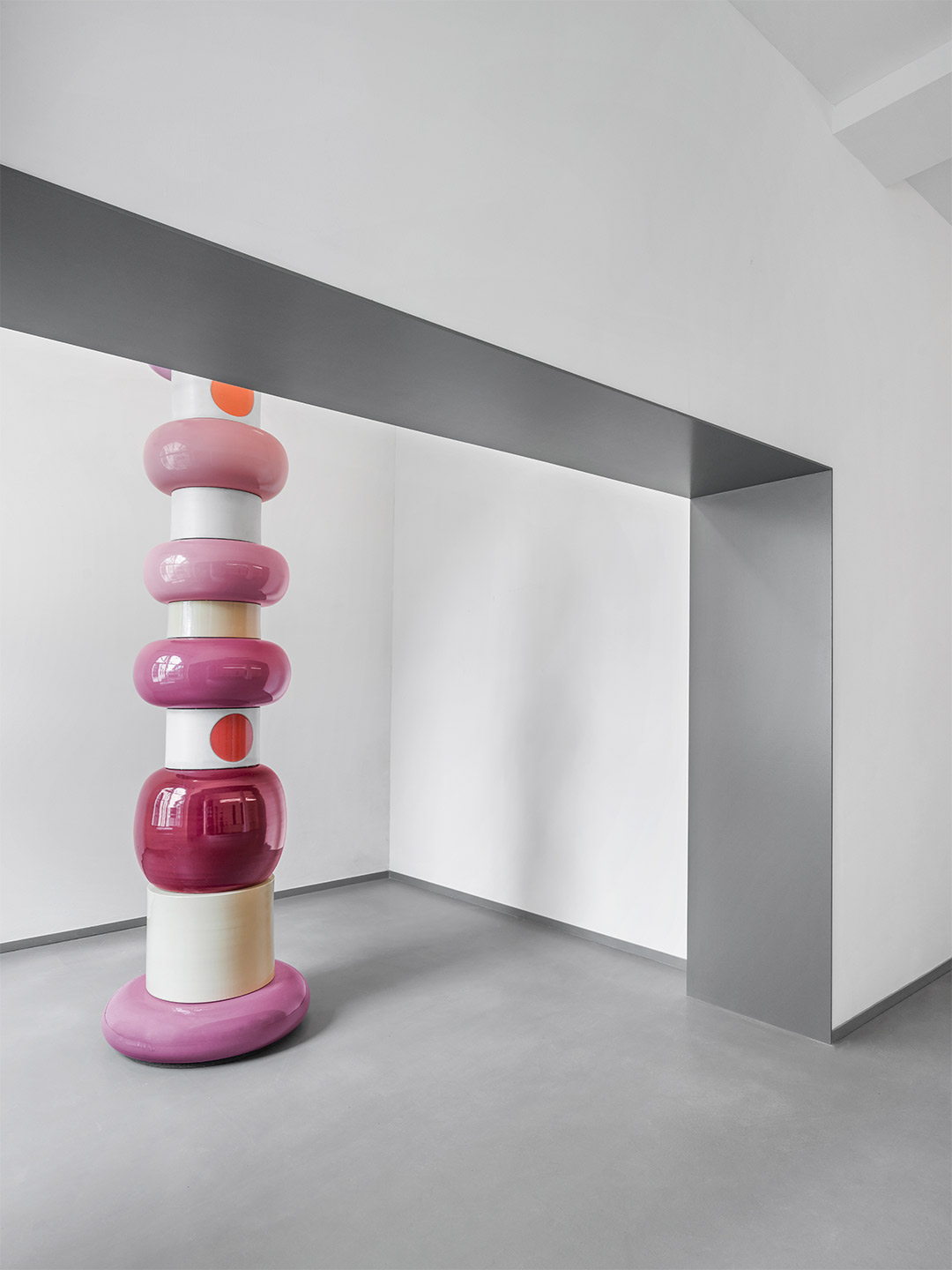
From the more compact and crowded wings, the display thins out towards the viewer. It becomes more reflective in the central zones, conceived as exceptional installation moments committed to groups of ceramics of particular interest. Including the well-known Rimini collection by Aldo Londi (the historic creative director of Bitossi), the Totems by Ettore Sottsass and the work Il Dormiente con il Coccodrillo (translating to Sleeping Ones and Crocodiles) by Mimmo Paladino.
The latest Bitossi collection is presented in a dedicated project room, which is currently hosting a presentation of ceramics by French artist Pierre Marie. But the very last shelf of the exhibition space has been left empty, creating “a place to be filled with the results of new collaborations,” the Bitossi team say.
Here lies the opportunity for evolution and the very weaving of Bitossi’s future identity. “The work of many years has found its location and place of conservation at the museum,” says Marina. “It’s a story capable of renewing itself and enriching the business culture, the history of a factory, a family, the history of artisans and artists – an Italian story.”
The Bitossi Archive Museum will be open to the public by appointment from 6 September, 2021. Bitossi is also in Milan alongside Salone del Mobile (until 10 September) with a selection of Bitossi ceramics showcased in the PAST exhibition at Dimoregallery.
The work of many years has found its location and place of conservation. A story capable of renewing itself… an Italian story.
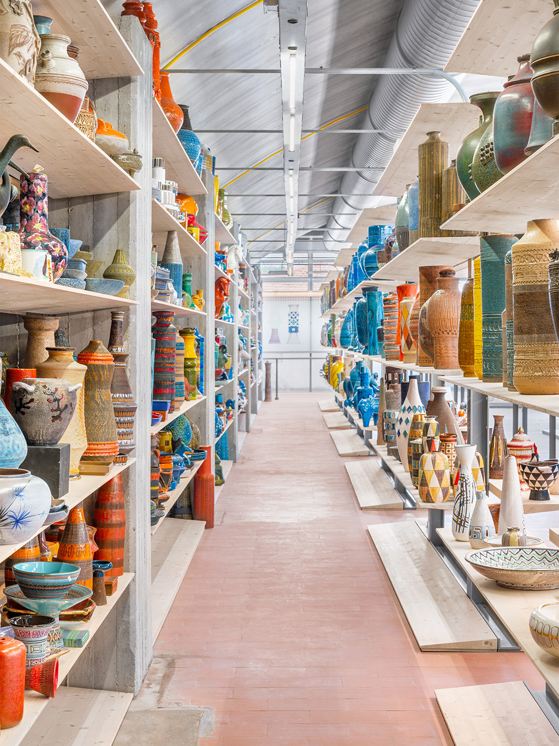
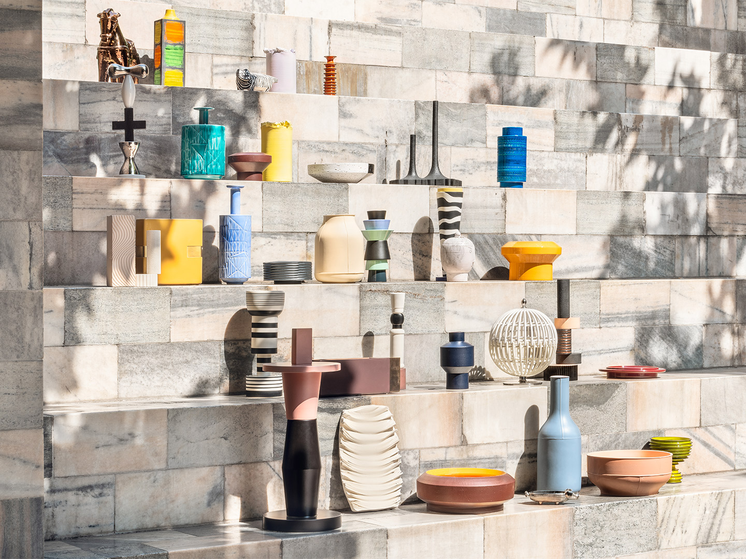
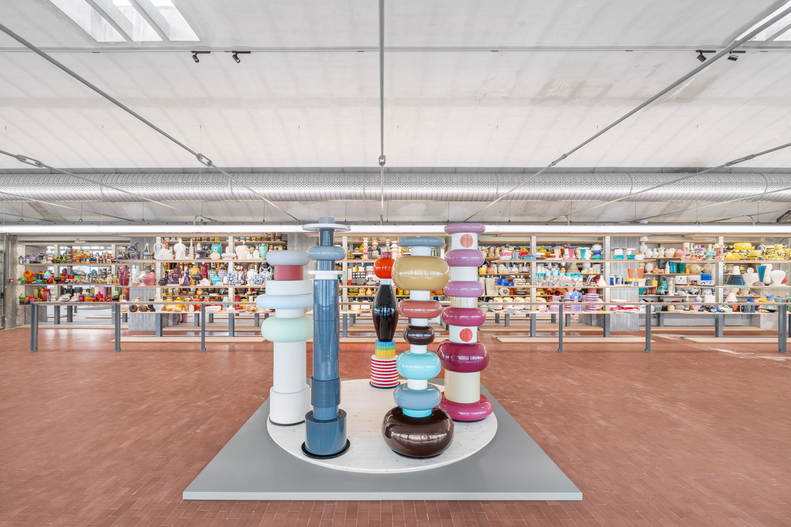
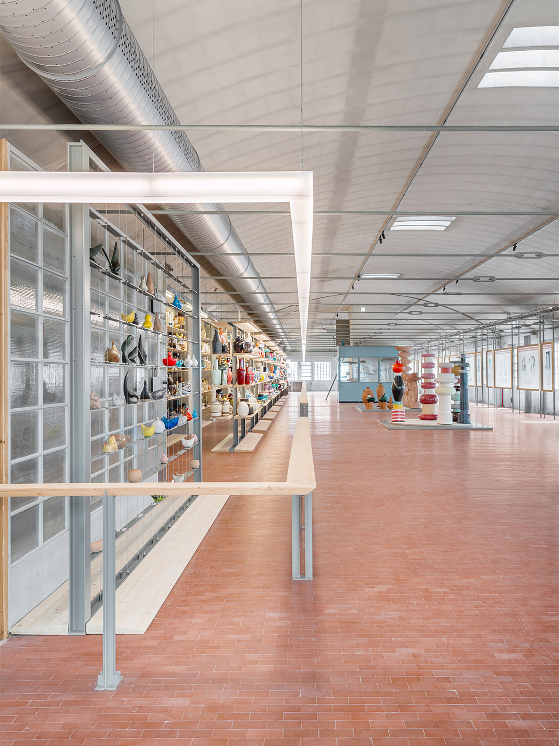
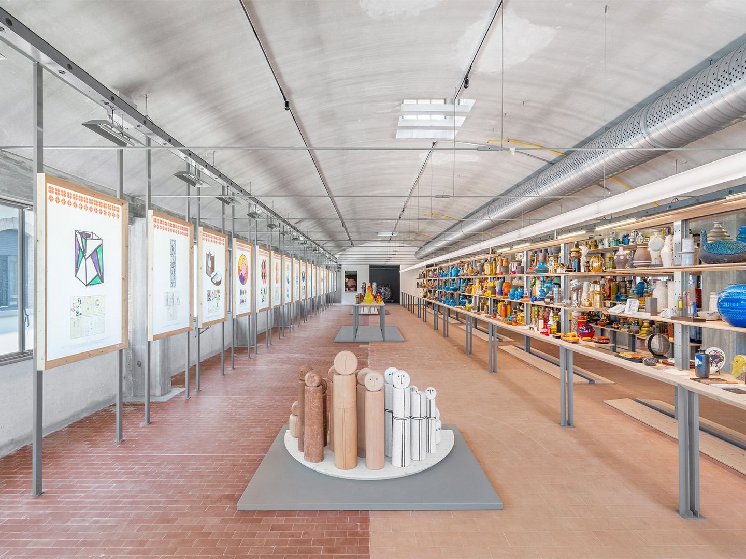
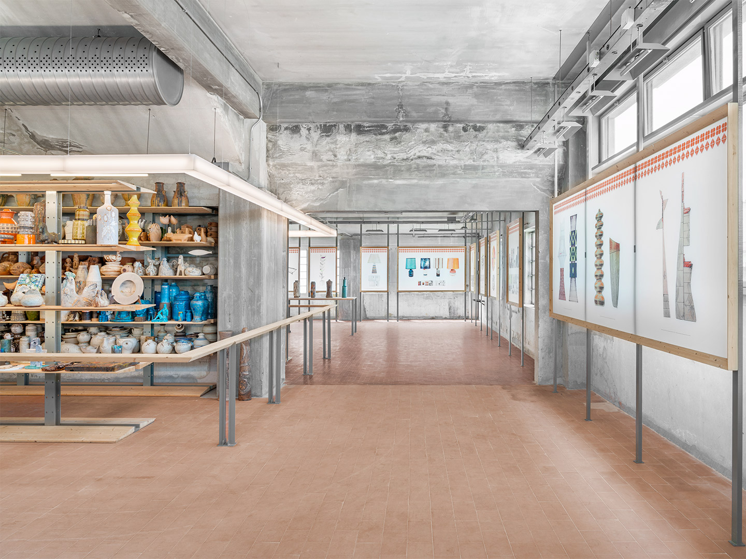
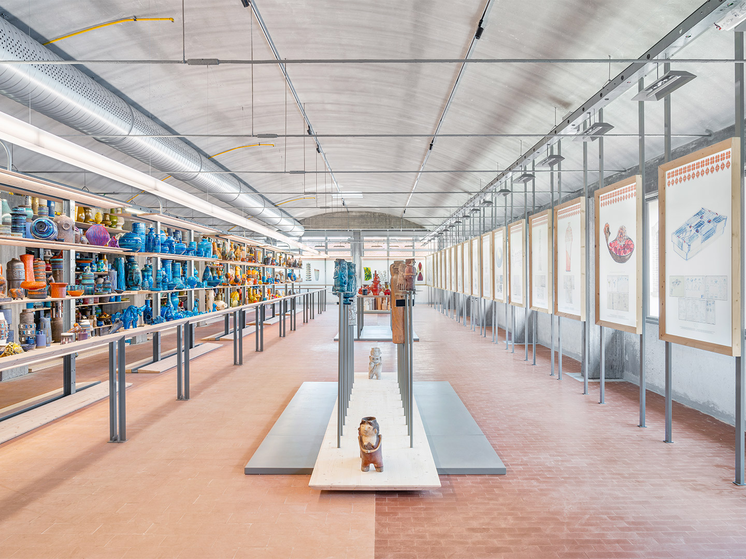
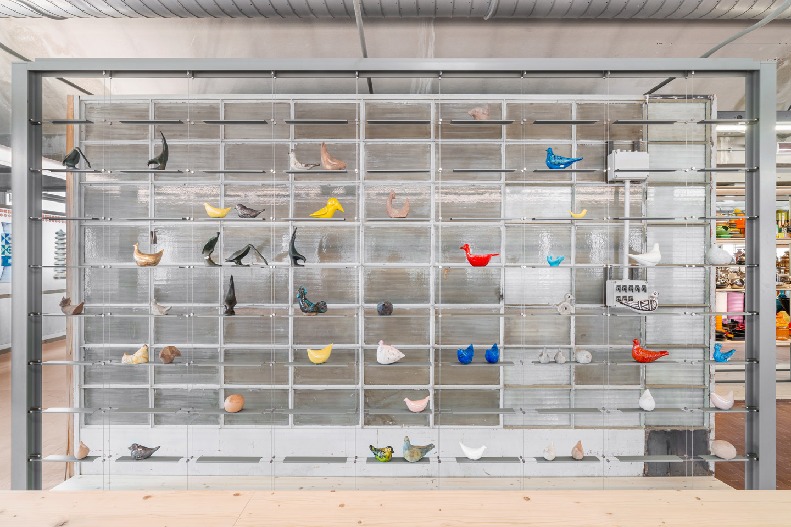
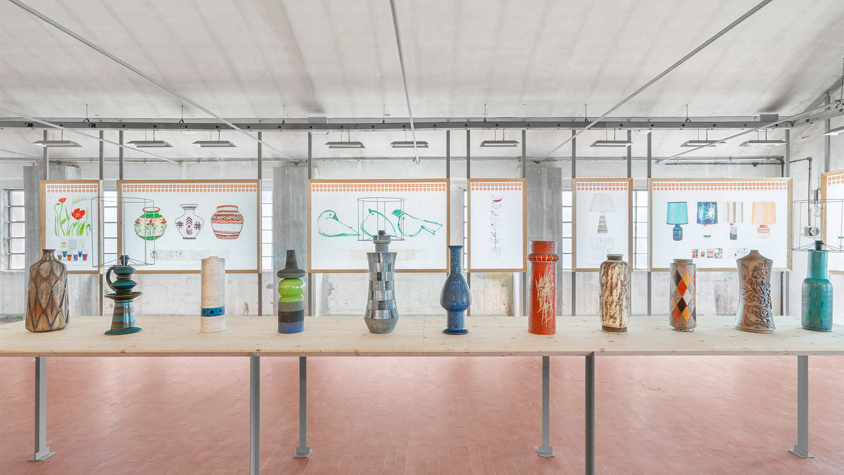

Catch up on more architecture, art and design highlights. Plus, subscribe to receive the Daily Architecture News e-letter direct to your inbox.
