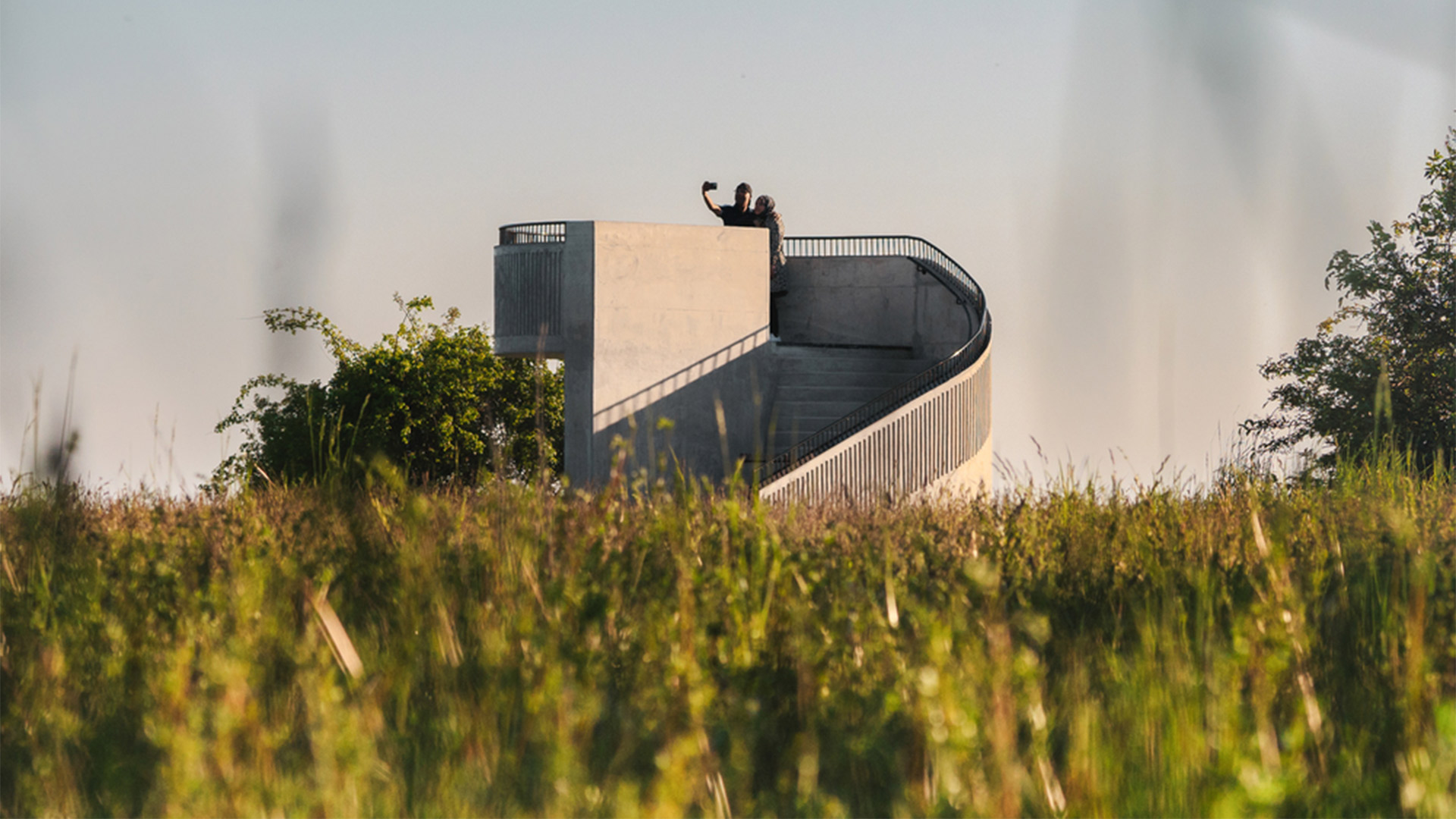Vårbergstoppen is an artificial park landscape in Stockholm that was first established after landslides from the nearby subway construction in the 1960s. The city gardener at the time, Holger Blom, led the process of designing two artificial peaks on the site, positioned around a circular crater with a perfect diameter of 100 meters.
In recent times, the fabricated character of the landscape and its clear geometry was a source of inspiration for Andrén Fogelström, the local architects responsible for designing a suite of lookout points, bird towers, signs and play equipment for the refurbished parkland.
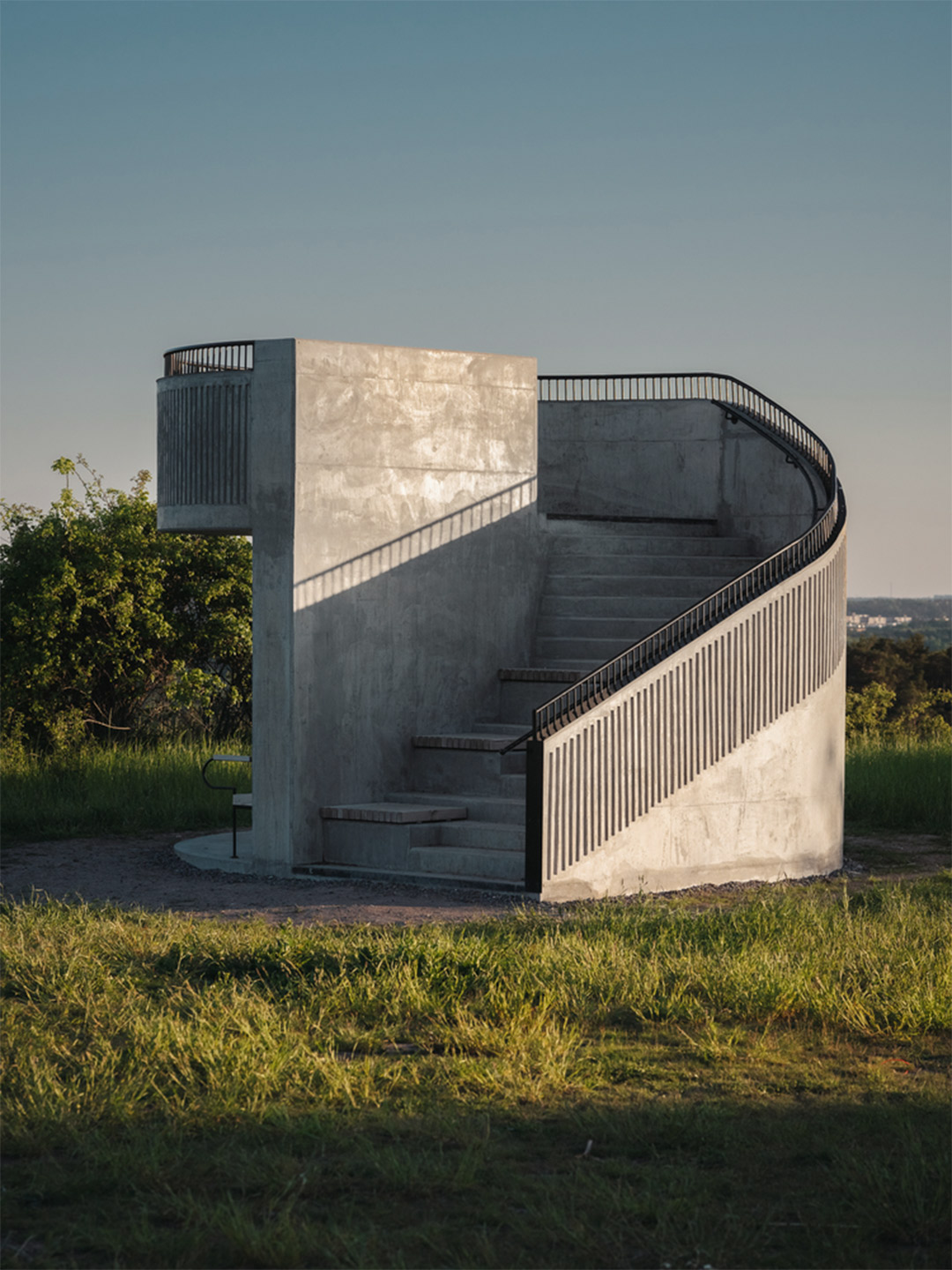
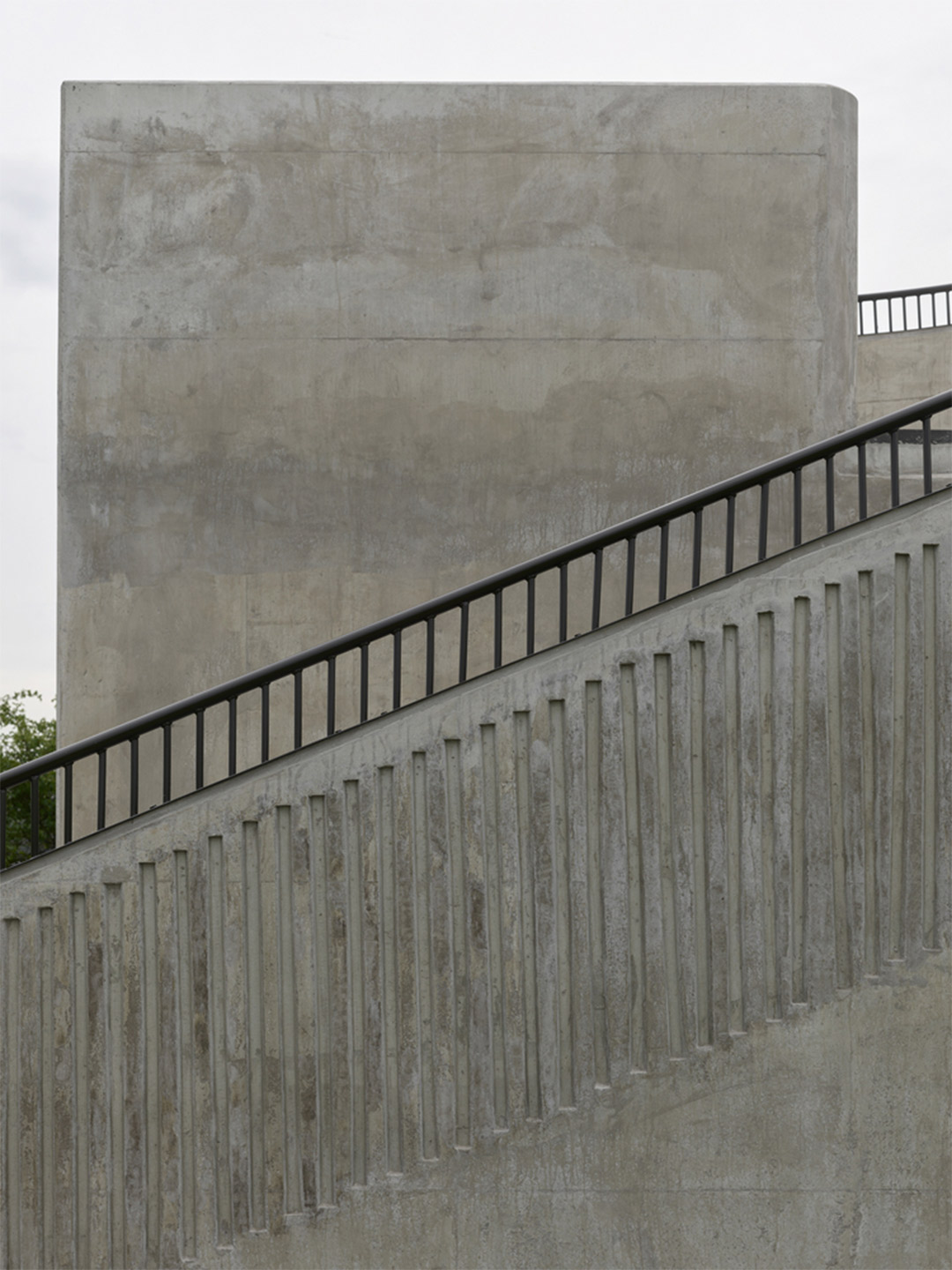
Concrete bird-watching pavilions in Stockholm by Andrén Fogelström
The work marks a new chapter of development at Vårbergstoppen, aligned with the region’s population growth; the city of Stockholm is moving towards a “cared-for” park with activities for residents all ages. But human visitors aren’t the only cohort that need consideration, explains the architects. “Migratory birds navigate with the help of heights in the landscape, and the place is therefore a well-known destination for bird watching,” they say.
To carve out an enriching experience for all visitors to Vårbergstoppen, the architects, together with the traffic office and the Stockholm Ornithological Society, imagined a “hiding place for ornithologists”; a place defined by a series of lookout points and towers that “create stay value and attractiveness” for the general public as well as bird enthusiasts.
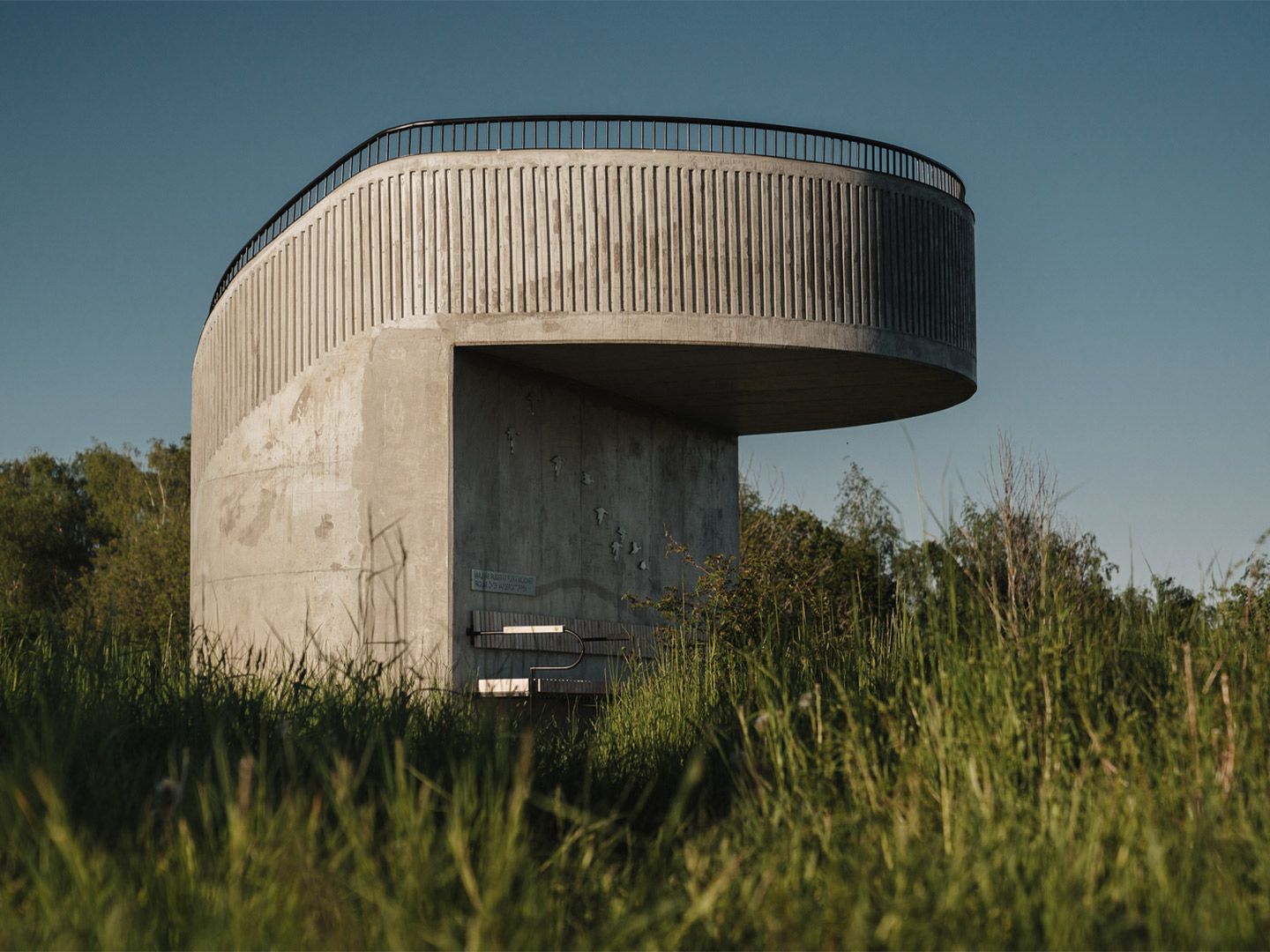
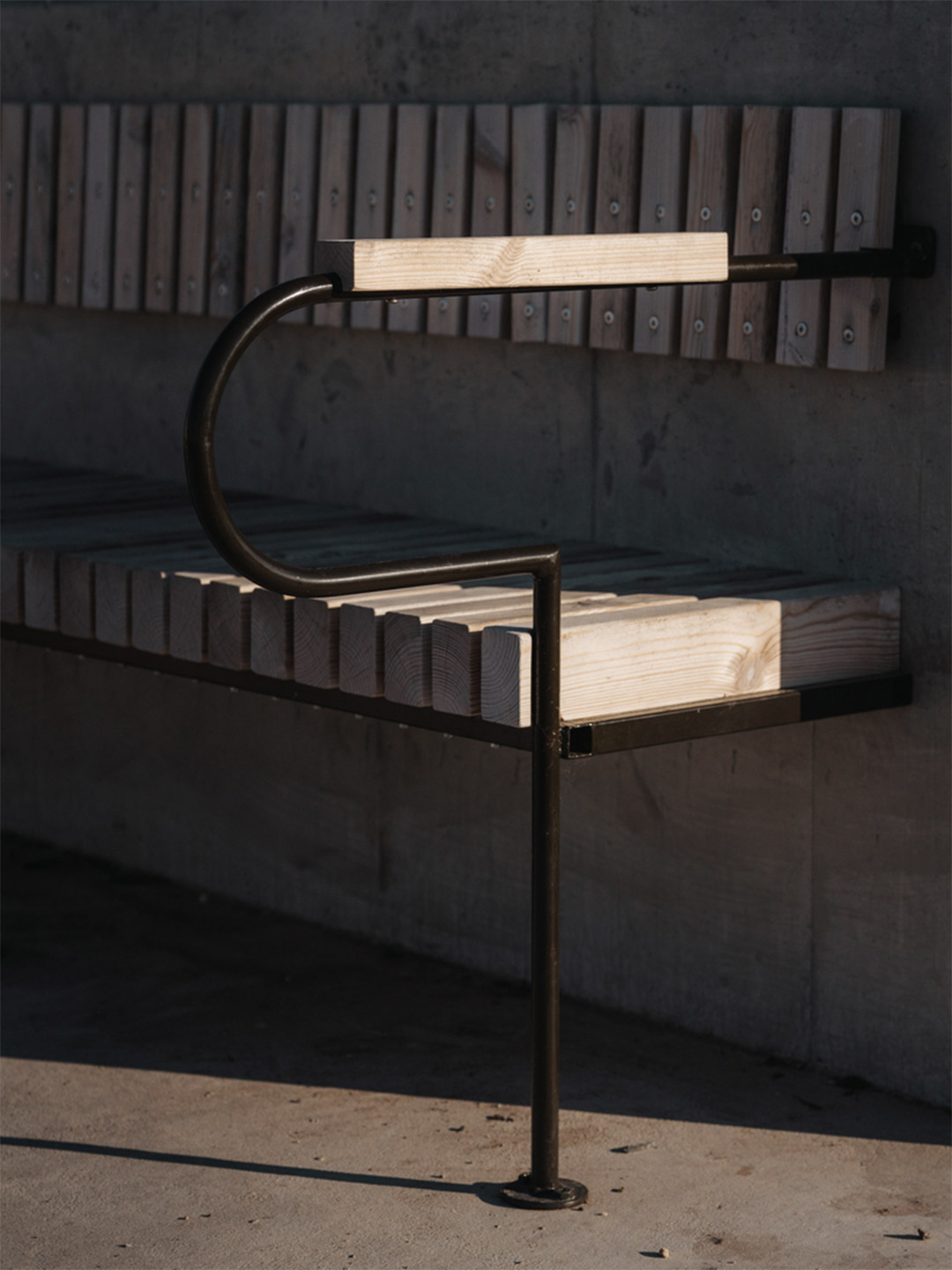
At the highest northern peak of the park, there is a low windbreak with a rounded bench that faces the view. A low “compass rose” is embedded in the ground, indicating the direction and distance for both the birds’ migration and physical locations. On the lower southern peak, visitors will find a lookout tower with weatherproof seating and a terrace from which to enjoy spectacular views of lake Mälaren.
In the slope below the southern peak, there is a hiding place where visitors can watch the birds that fly in and out of the thickets nearby. As with all of the new lookouts, the structure is made from bright concrete, poured on-site. “The light concrete structures are all based on the circle’s perfect geometry and are made with details in lacquered steel and wooden benches,” the architects conclude.
Migratory birds navigate with the help of heights in the landscape, and the place is therefore a well-known destination for bird watching.
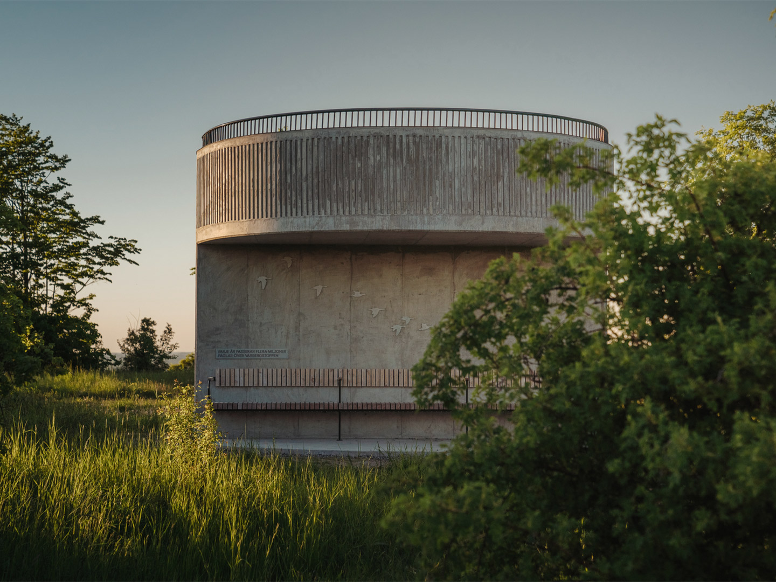
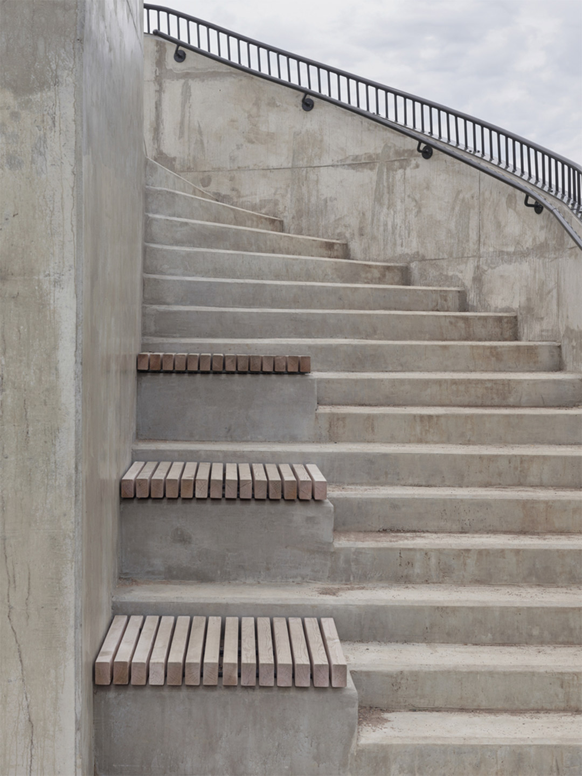
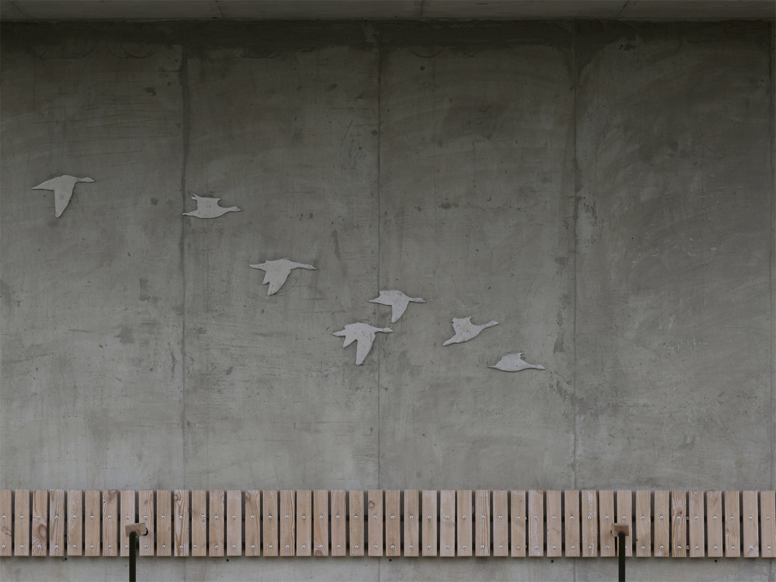
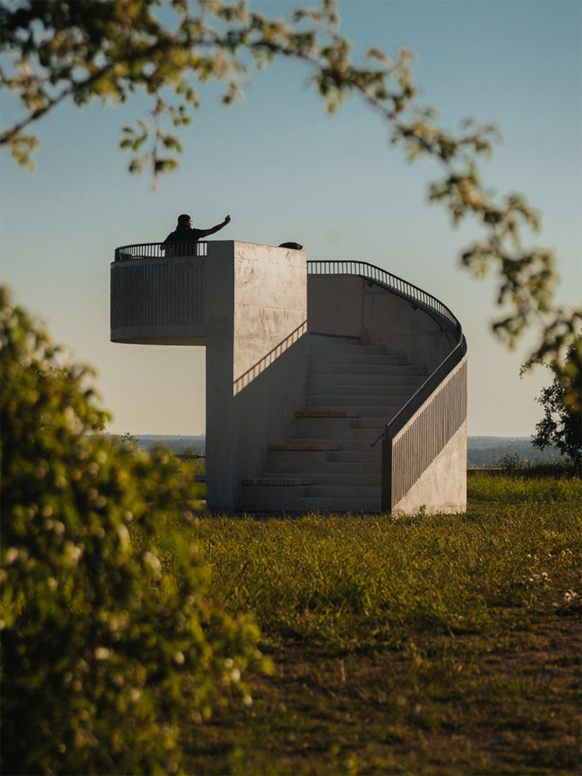
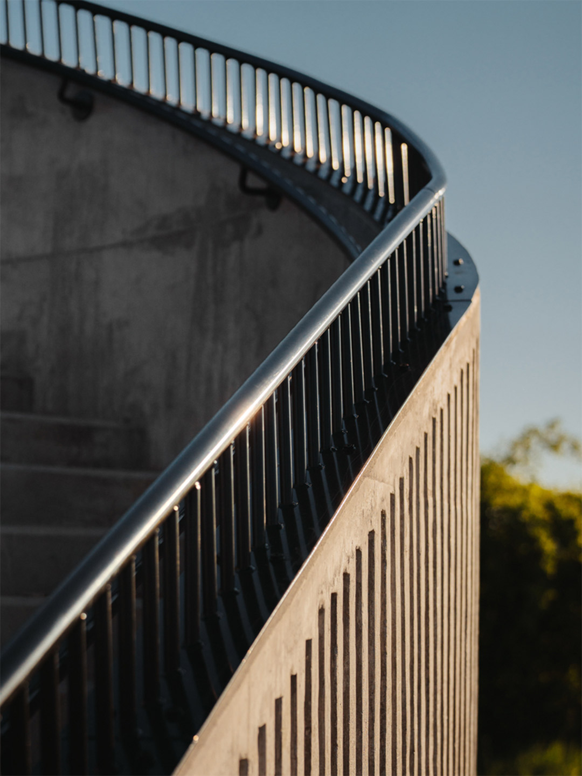
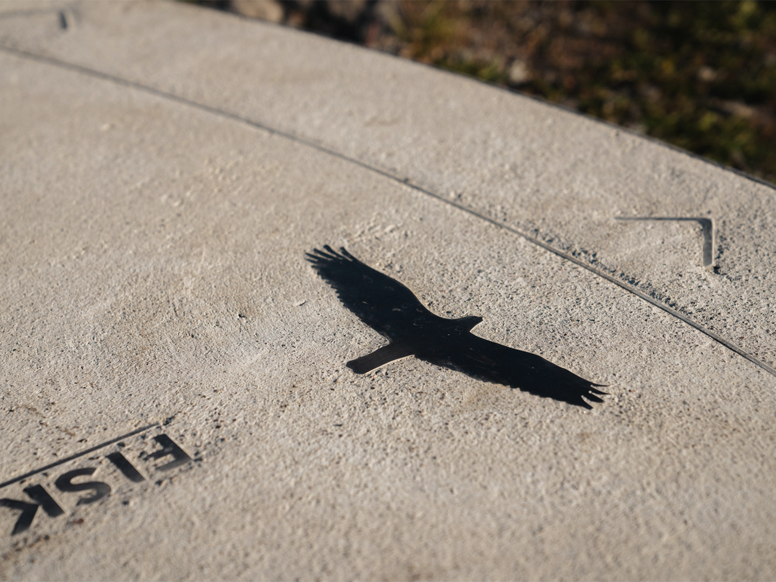
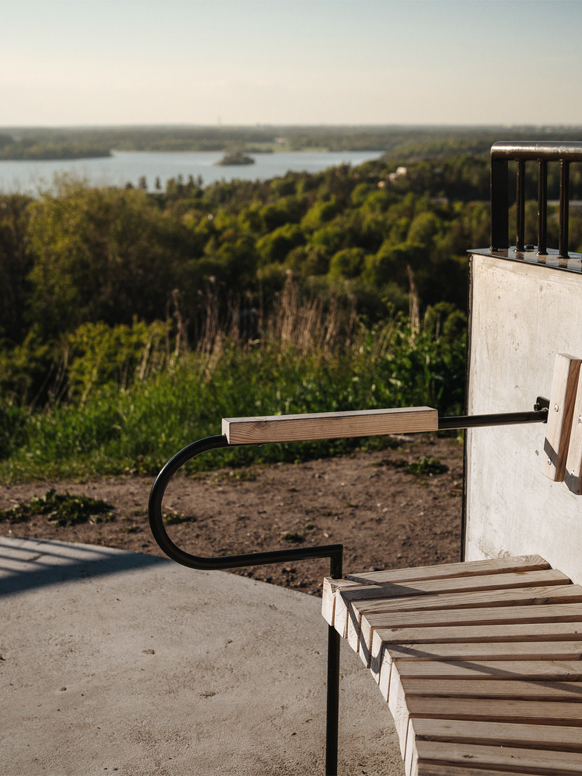
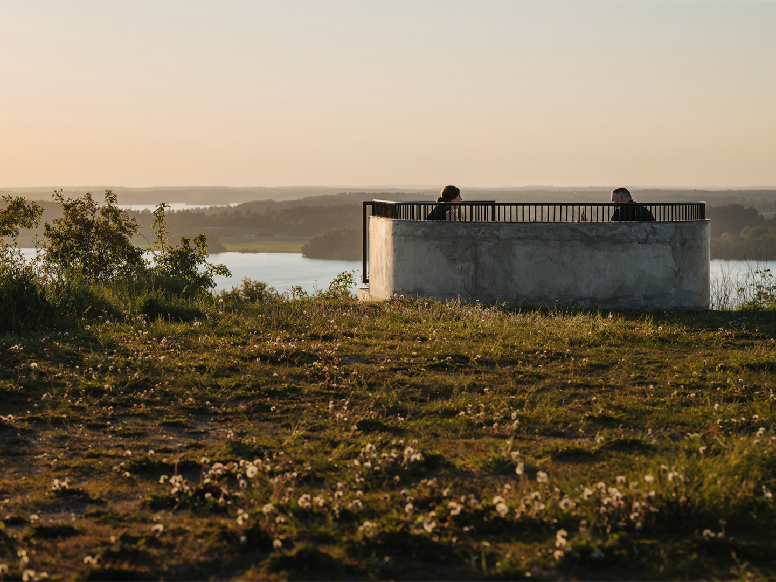
Catch up on more architecture, art and design highlights. Plus, subscribe to receive the Daily Architecture News e-letter direct to your inbox.
