When Neri&Hu was approached by the Aranya Gold Coast resort in Qinhuangdao, China, to design an art centre inside their seaside community, the Shanghai-based architects say they seized the opportunity to question the notions of “space for art” versus communal space. “Despite the straightforward brief calling for an art centre, Aranya, as a community, places a strong emphasis on the spiritual nature of their lifestyle ideology; a oneness with the environment,” says the Neri&Hu team, led by Lyndon Neri and Rossana Hu. “So the design scheme is as much about the internal courtyard – a communal space for the residents – as it is about the exhibition being displayed in the centre.”
Drawing inspiration from the nearby seasonal ocean waters (described by the architects as “azure and calm in the summers, splintered ice though winter”) the design of the Aranya Art Centre attempts to encapsulate the wonder of water at its core. The scheme maximises its outer footprint but carves out a pure conical geometry at the centre, with a stepped amphitheater at the base.
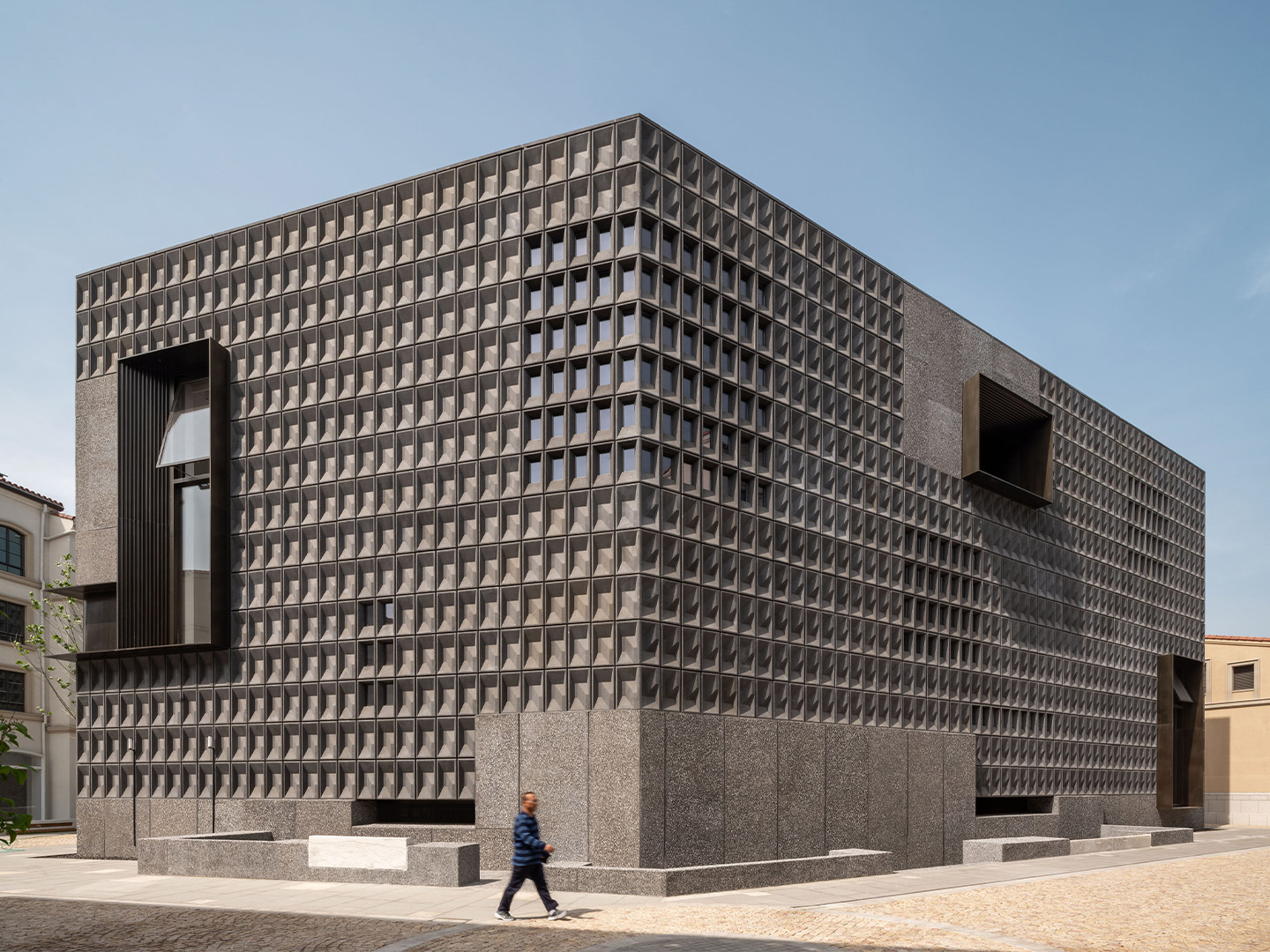
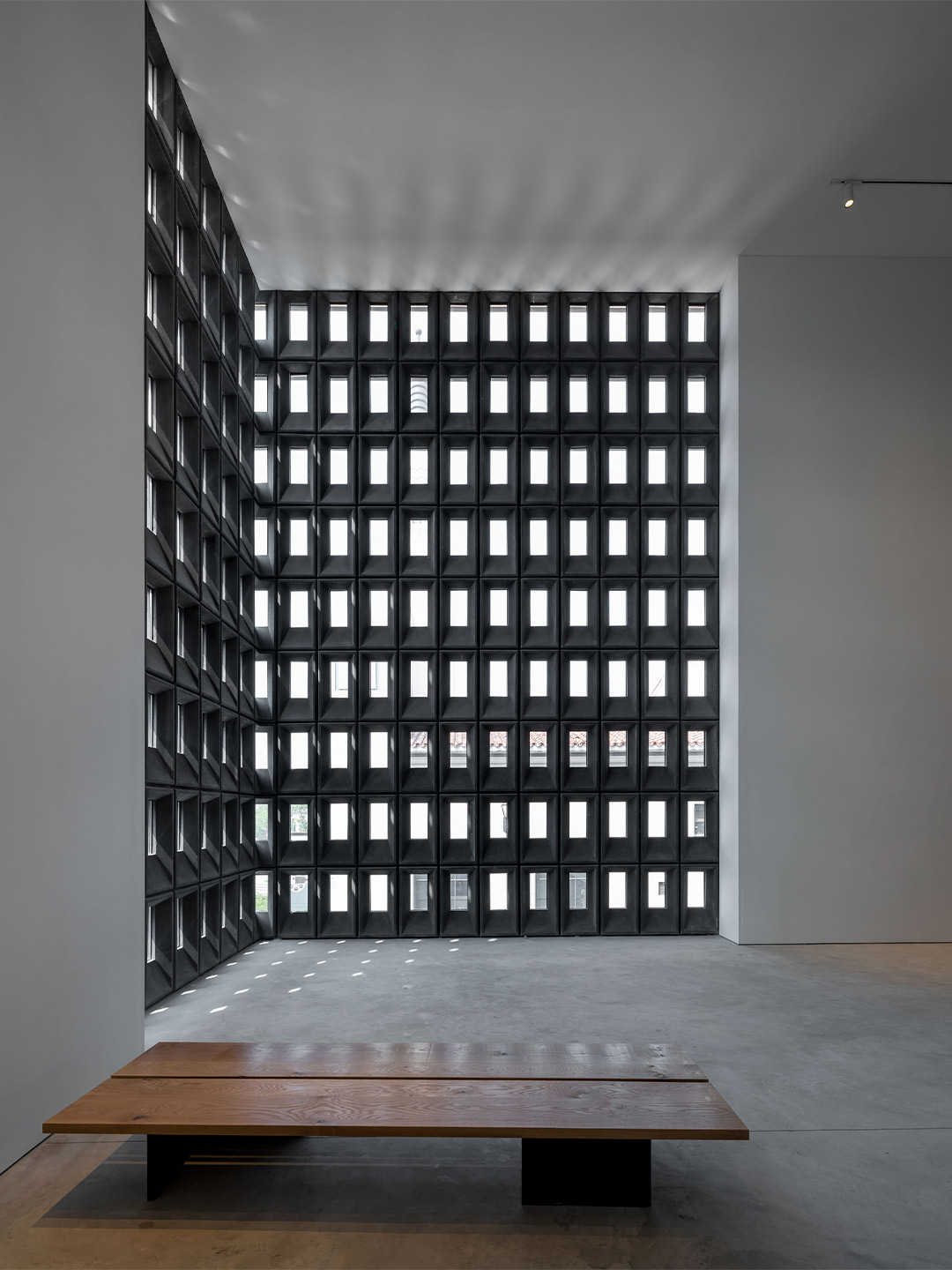
Aranya Art Centre in Qinhuangdao, China, by Neri&Hu
The central void space can be reconfigured and used in many ways; it’s a peaceful feature when filled with water, but becomes a functional performance and gathering place when the water is drained. The exhibition galleries above benefit from the public space integration, but it also makes the project much more than just a place for display – “it’s also a place for sharing,” the architects enthuse.
“Within the thick mass of the building volume is a series of interlocking spaces that visitors can meander freely within, slowly ascending, enjoying a choreographed journey with directed views both inward and outward,” explains the Neri&Hu team. A spiralling path leads visitors through all the spaces, urging them onwards by the desire to see more.
Starting at the bottom with the cafe, multi-purpose gallery and an outdoor amphitheater, the path tempts visitors through five distinct galleries – where the emphasis is placed on the “enjoyment of art,” says the architects. The journey through the building culminates at the rooftop where visitors are met with 360-degree views of the activities below and the scenery beyond.
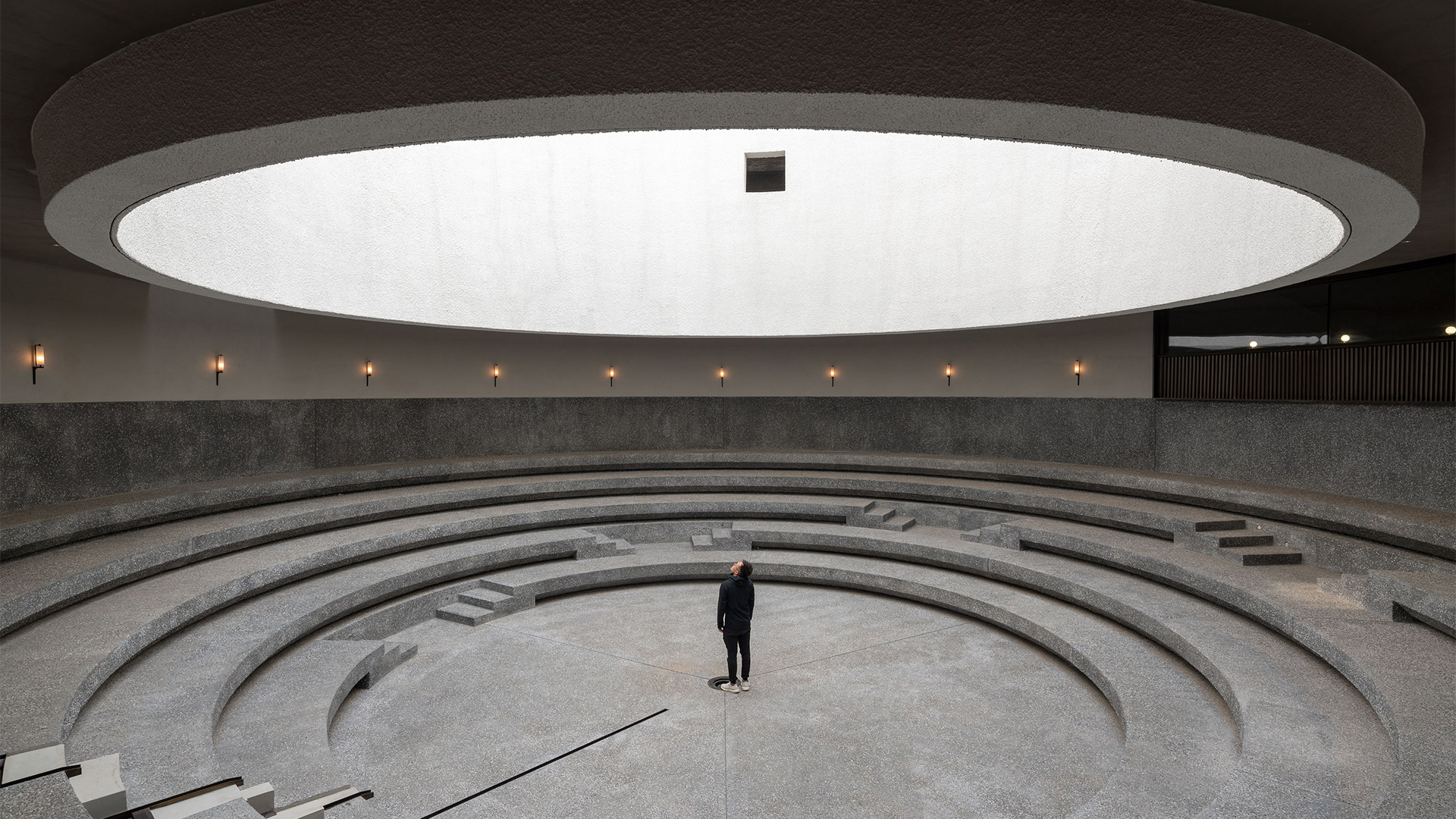
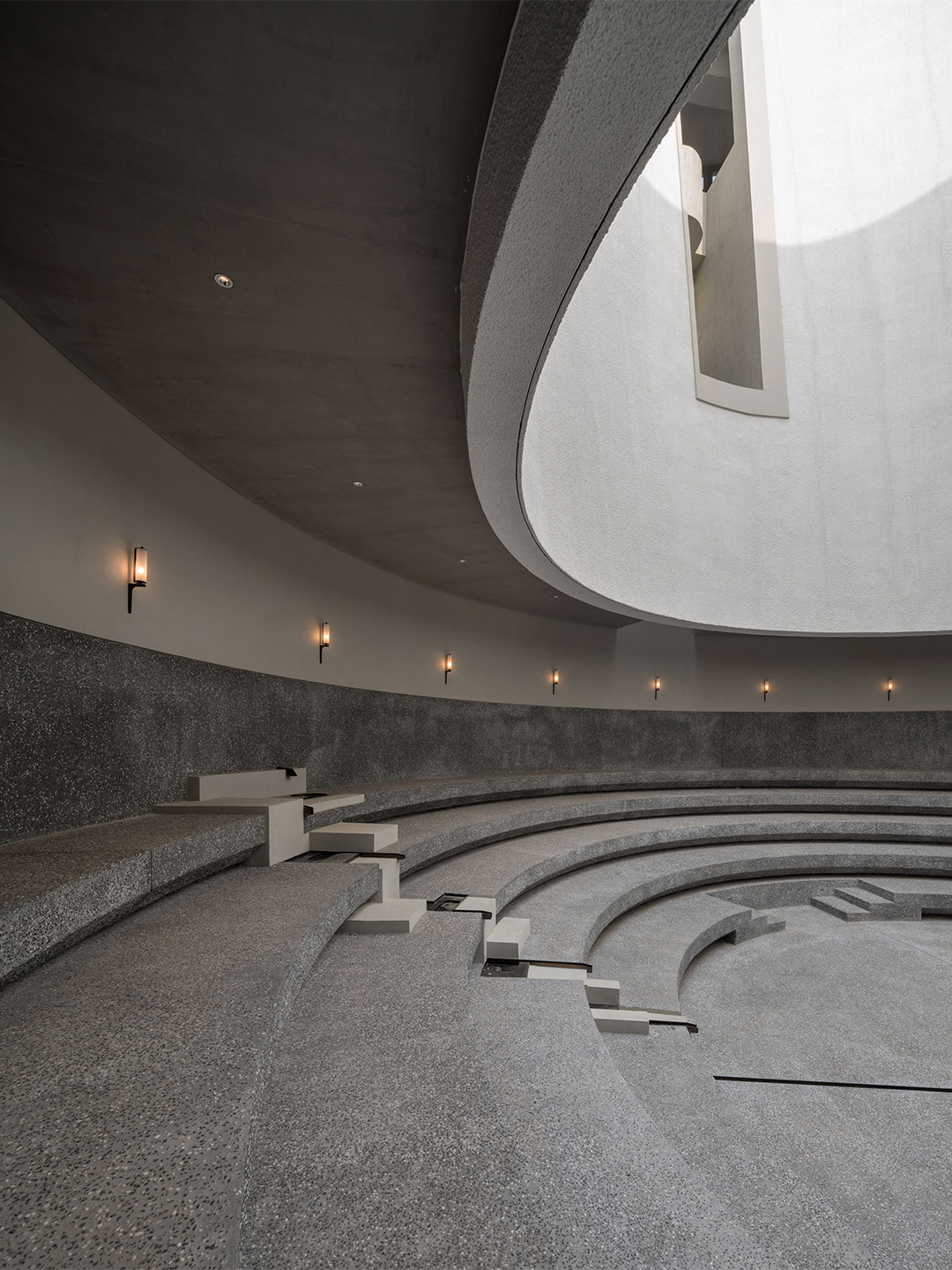
“Composed primarily of various textured concretes, with and without aggregate, the facade and materiality of the building is heavy in nature, like a solid rock sitting firmly in the shifting environment,” the architects say. “Smooth surfaces reflect the changing skies, while the moulded modular units pick up on the play of shadows throughout the day.” Bronze elements act as accents on the heavy facade to catch light and draw attention to the entry of each gallery.
Custom lighting and thoughtful details add a “touch of intricacy” to the otherwise modest palette. But it’s in the evening when open modules allow light to shine through that the building becomes a jewel at the core of this seaside community. “It was exciting for us to work with Aranya on this project where we were able to explore a hybrid typology which combined design, art and performance,” says the Neri&Hu team. “The project pushes the boundaries of how architectural space deals with sensorial experiences in unexpected ways.”
The project pushes the boundaries of how architectural space deals with sensorial experiences in unexpected ways.
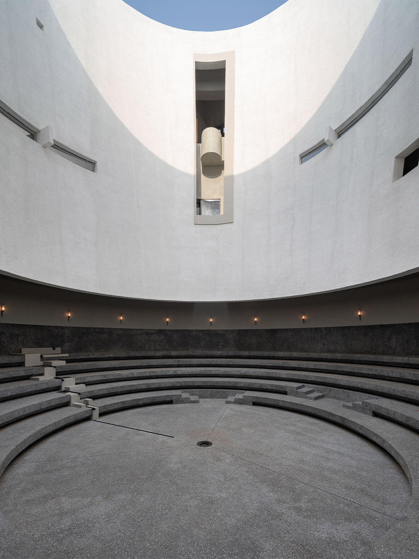
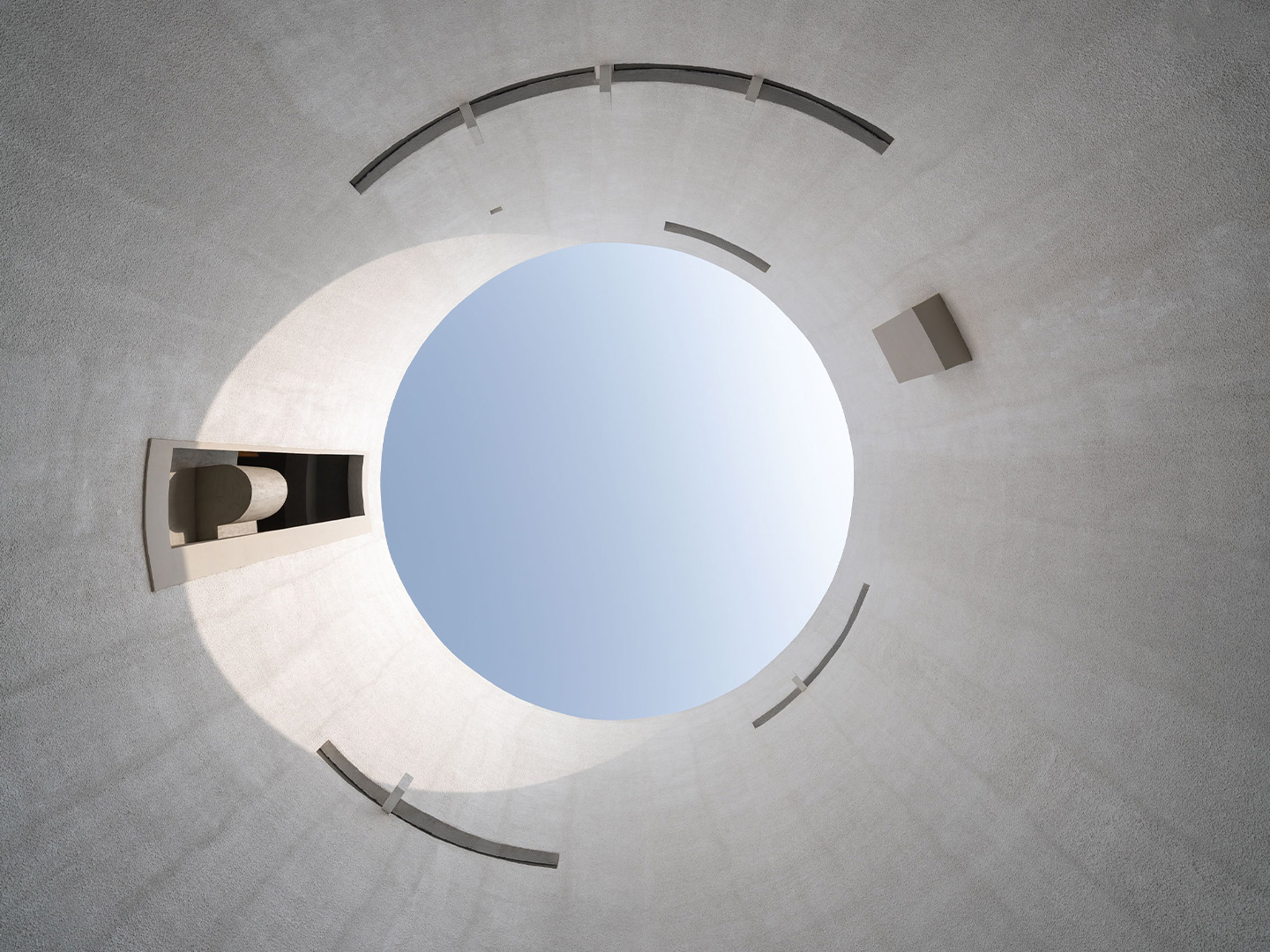
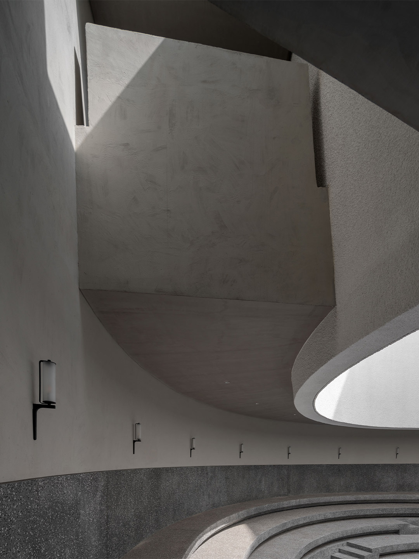
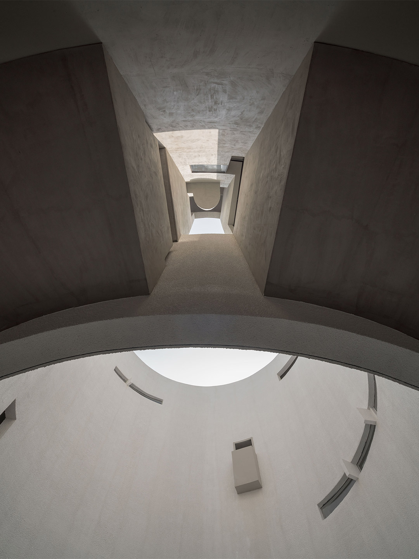
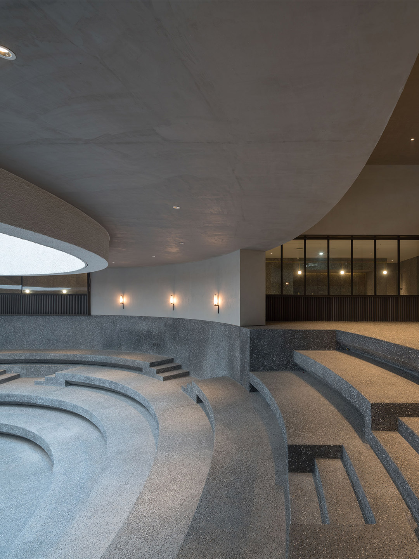
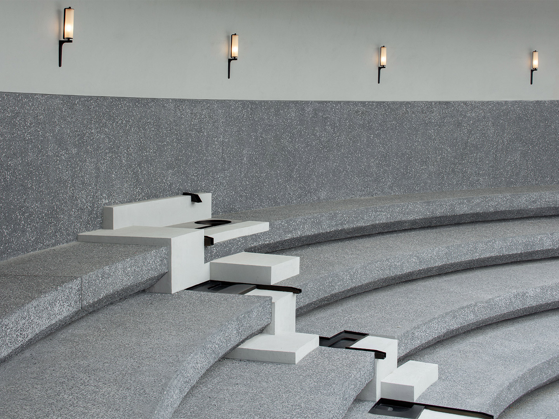
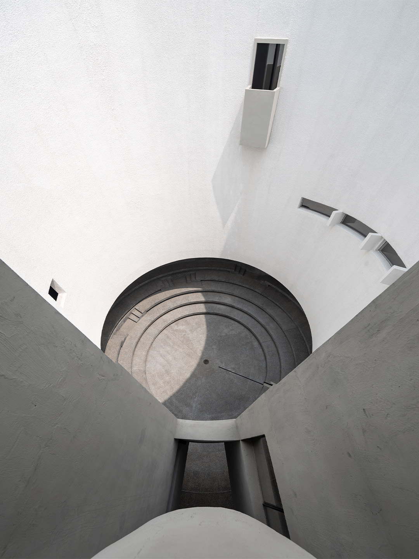
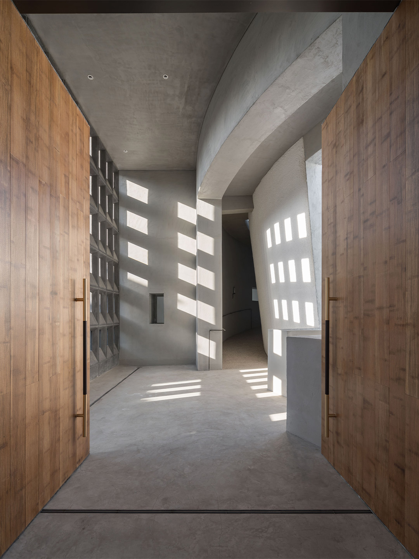
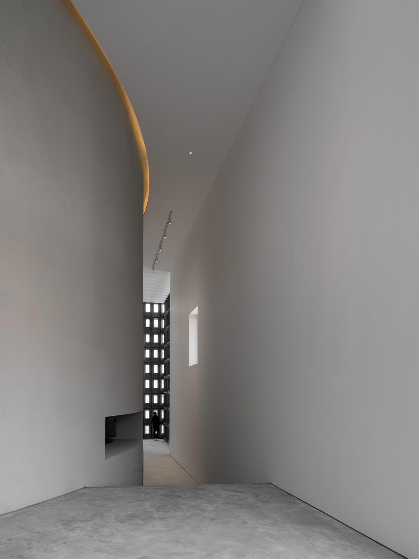
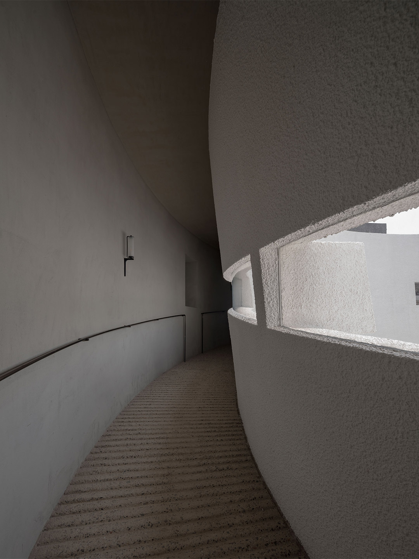
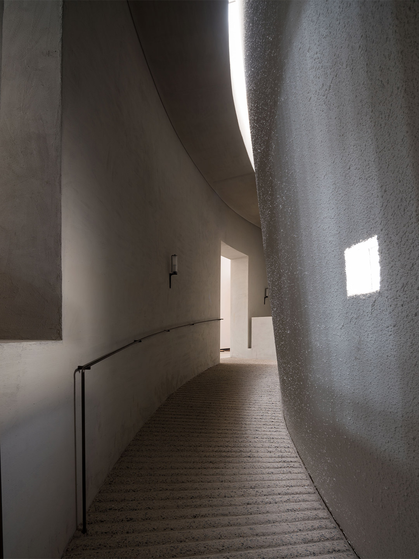
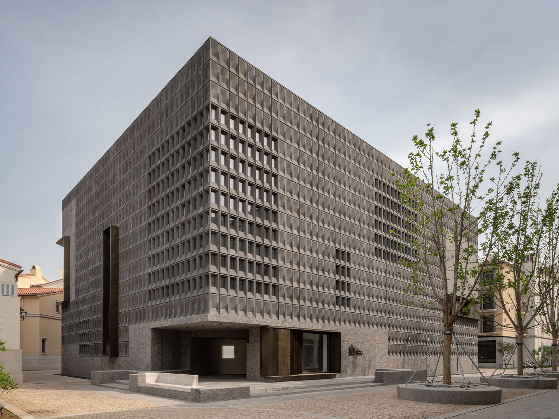
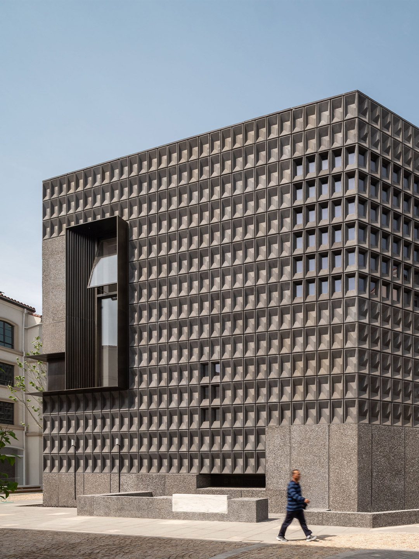
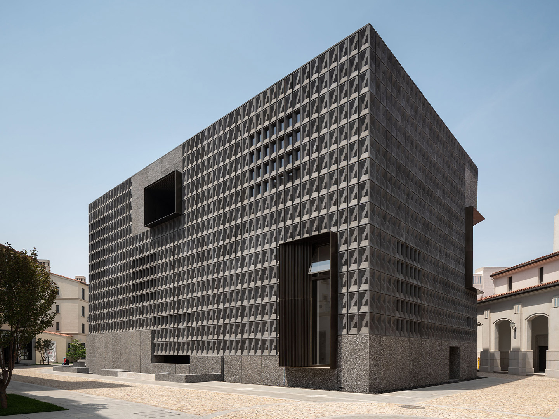
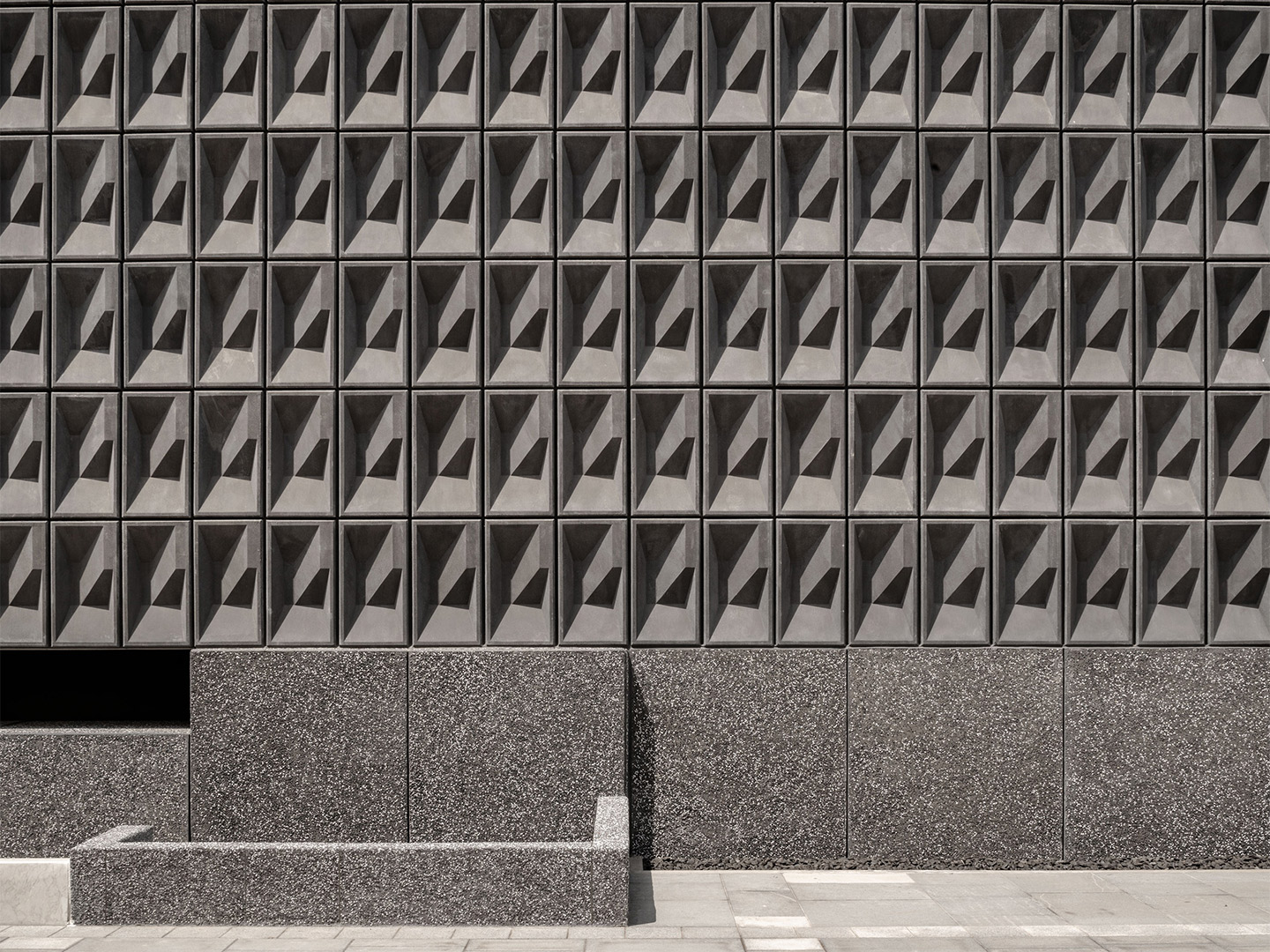
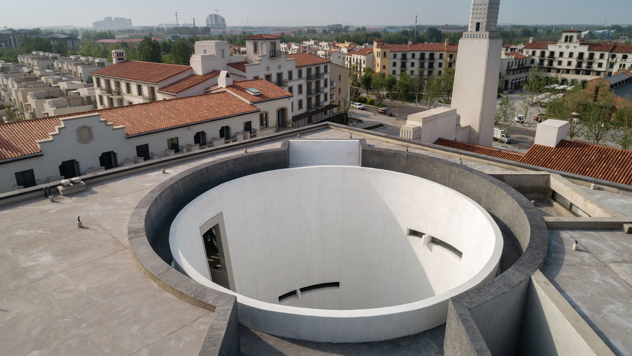
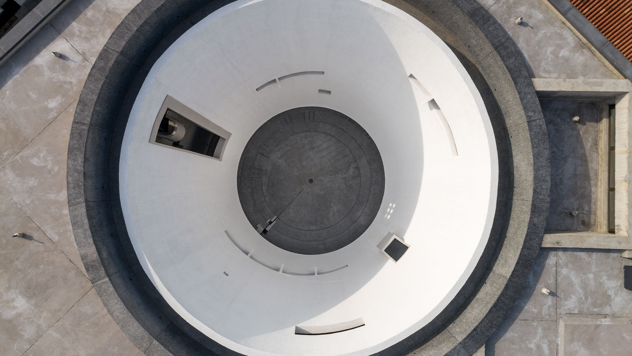
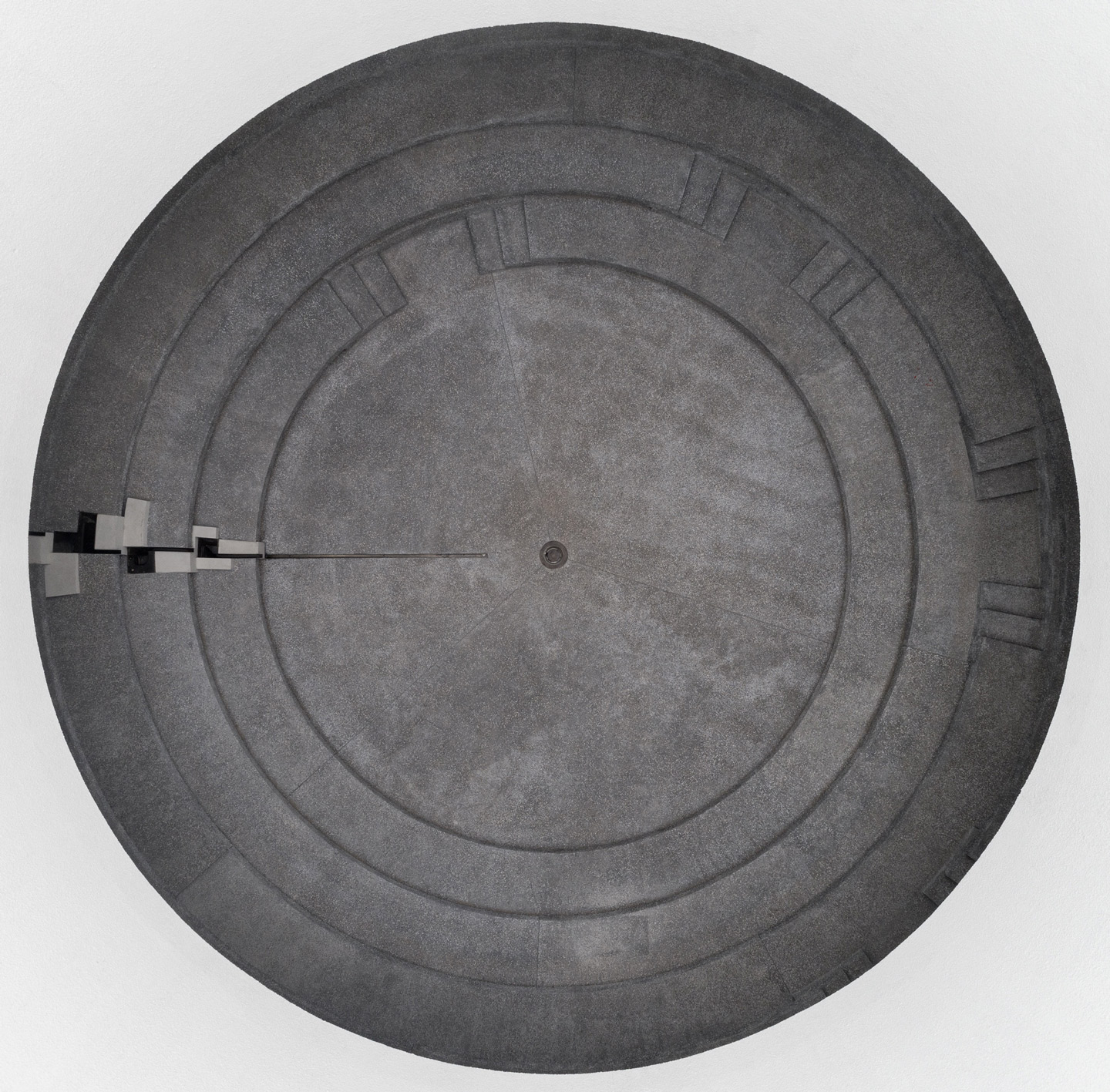
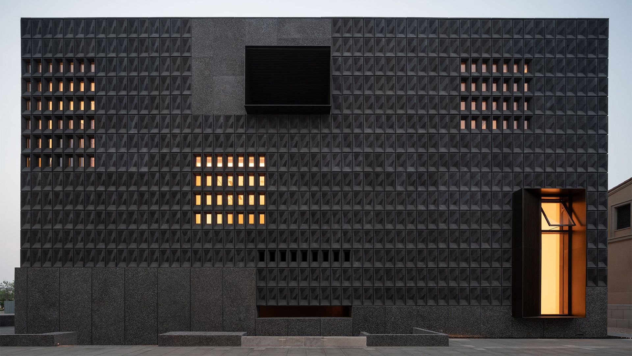
Neri&Hu also designed the Fuzhou teahouse, the new Chinese headquarters for Schindler and The Tsingpu Yangzhou Retreat. Catch up on more architecture and design highlights, plus subscribe to receive the Daily Architecture News e-letter direct to your inbox.






