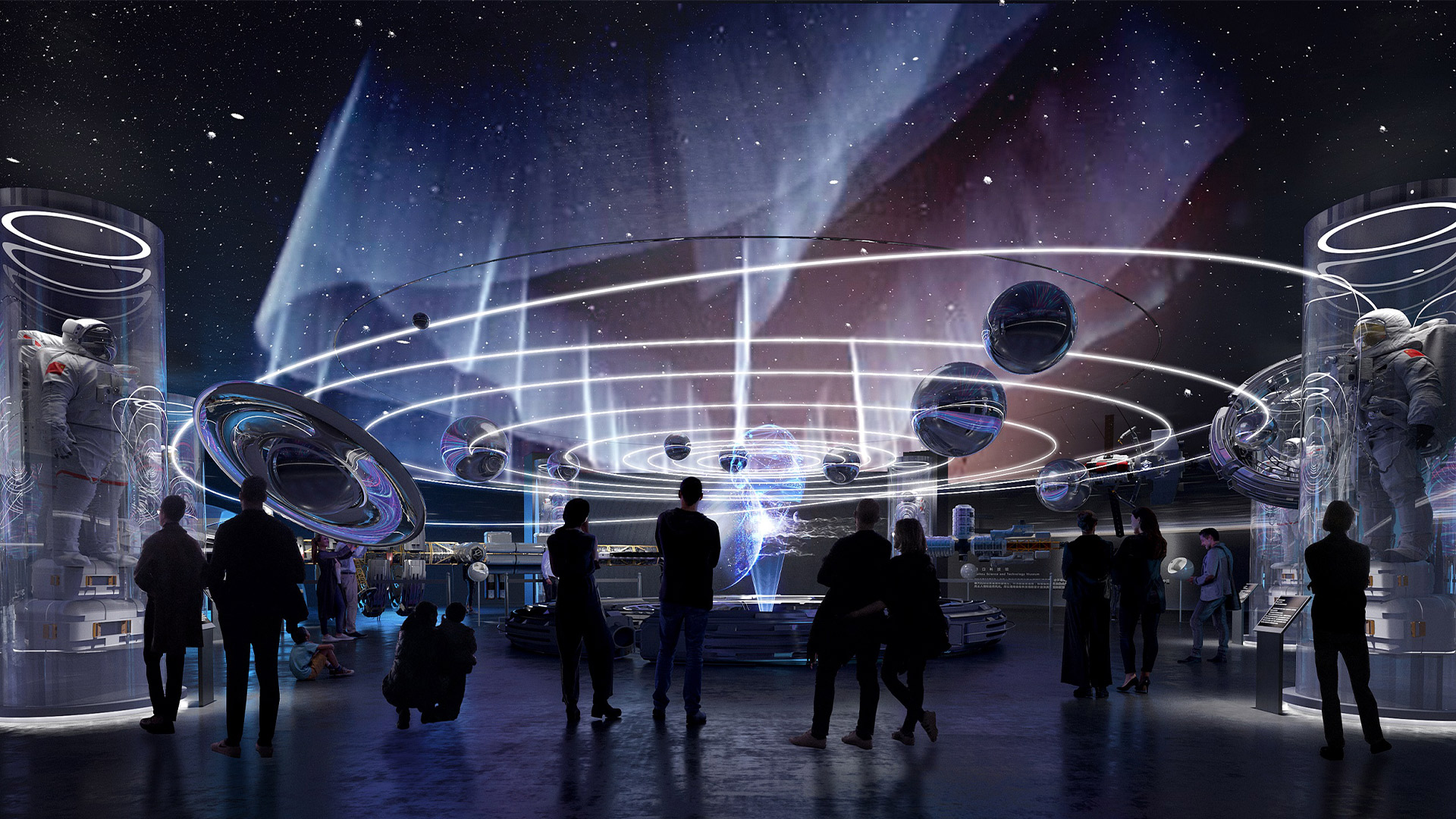Beijing-based MAD Architects, led by founding architect Ma Yansong, has unveiled its designs for the Hainan Science and Technology Museum in Haikou, the capital of Hainan, one of China’s island provinces. Planned for Haikou’s west coast, surrounded by sports stadiums and a National Wetland Park, the museum will mark MAD’s second major public project in Hainan, following the Cloudscape of Haikou library which opened earlier this year.
MAD’s design for the museum draws from the site’s dual urban and natural context; one where a “primeval rainforest and technology of the future meet,” explains the architects. Set against the backdrop of verdant tropical rainforest, the museum’s main pavilion is shown to be shaped like a cloud in dialogue with nature.
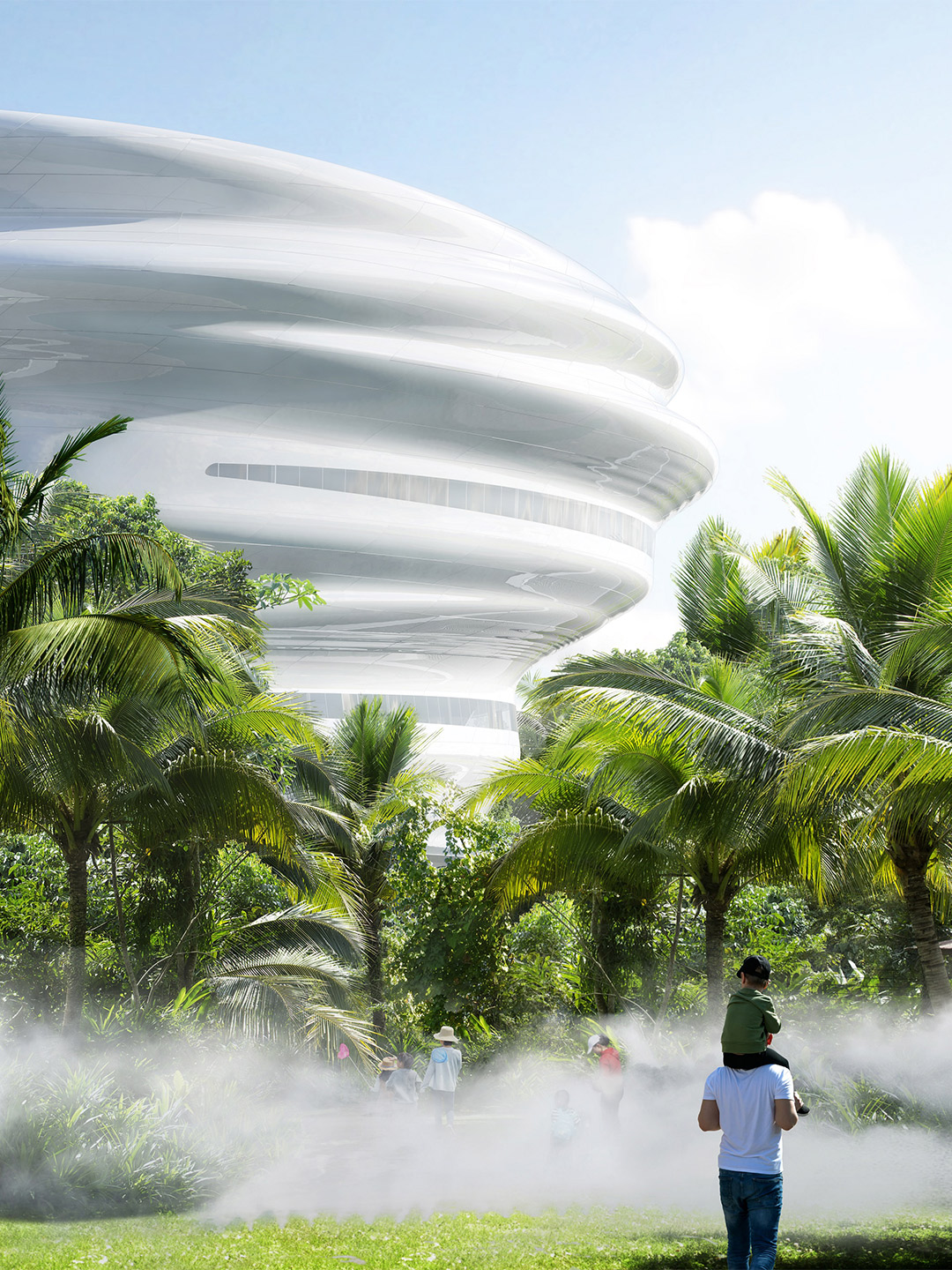
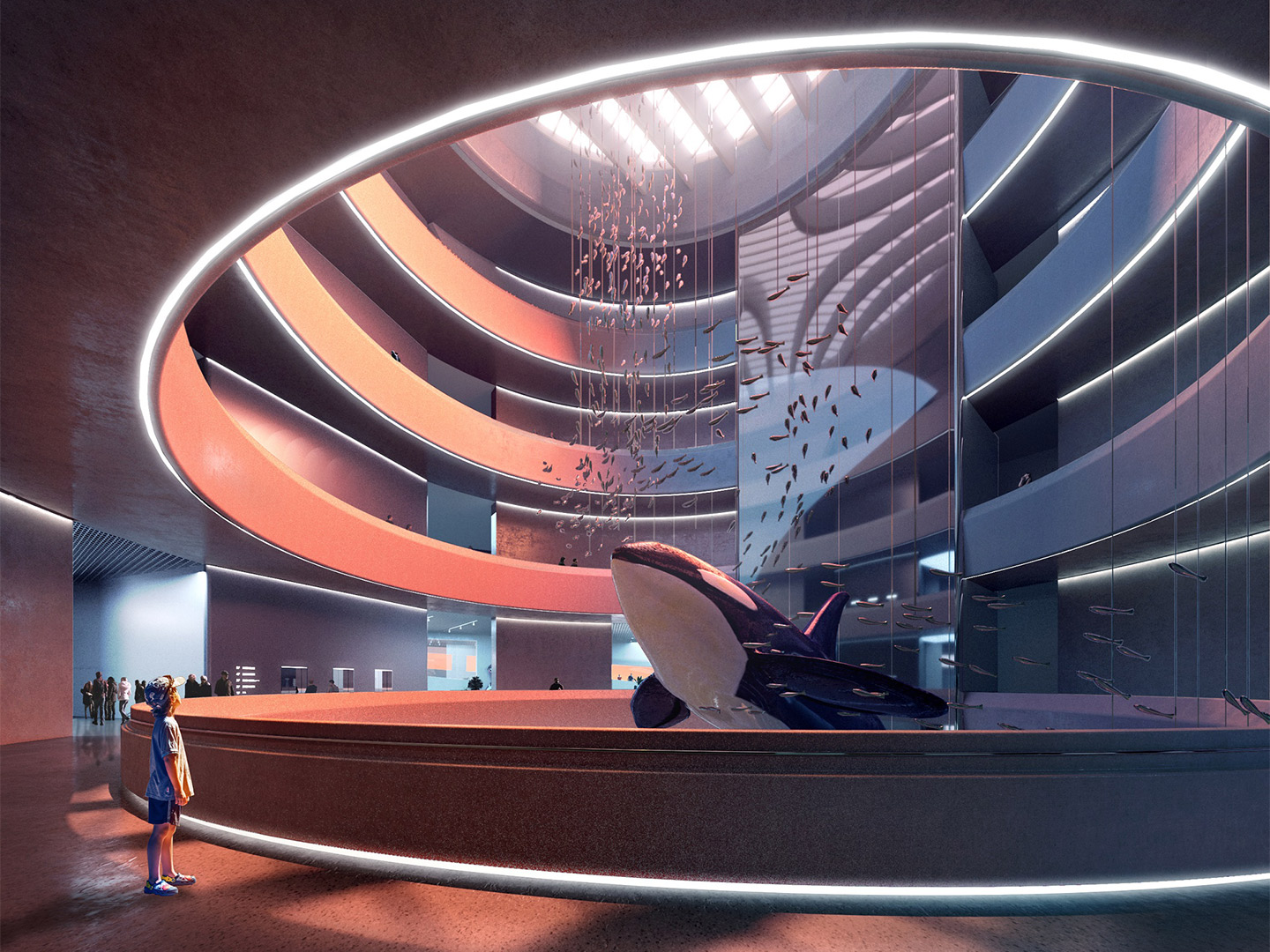
MAD Architects: Hainan Science and Technology Museum
When viewed from a distance, the futuristic building will appear to emerge from the city, while visitors entering the museum will experience it “floating” high above the jungle. “The museum’s facade of fibre-reinforced plastic makes the building distinctive from both near and afar with its silver, reflective exterior and visionary aesthetic,” adds the MAD team.
Encompassing 46,528 square meters, the museum will feature 27,782 square meters of above-ground facilities, including permanent exhibition spaces, a planetarium, a giant-screen theatre and a “flying theatre”. The museum’s interior structure will consist of three floor-to-ceiling cores, curved trusses, spiral ramps, and a roof, “all exposed to achieve harmony between the architectural forms and structural system,” the architects say.
A skylight in the museum’s dome will bathe the spacious atrium in natural light, creating a bright and transparent environment. A spiralling, sloping exhibition space will then ascend from the central hall over five floors, connecting visitors across the museum.
The exhibition experience begins on the fifth floor, where the elevator opens to an observation platform with 360-degree views to the sea and cityscape in the distance. “Visitors on this uppermost floor will begin by exploring the technology and space galleries before proceeding down the ramp to the ocean and life science galleries on the fourth floor,” says the MAD team.
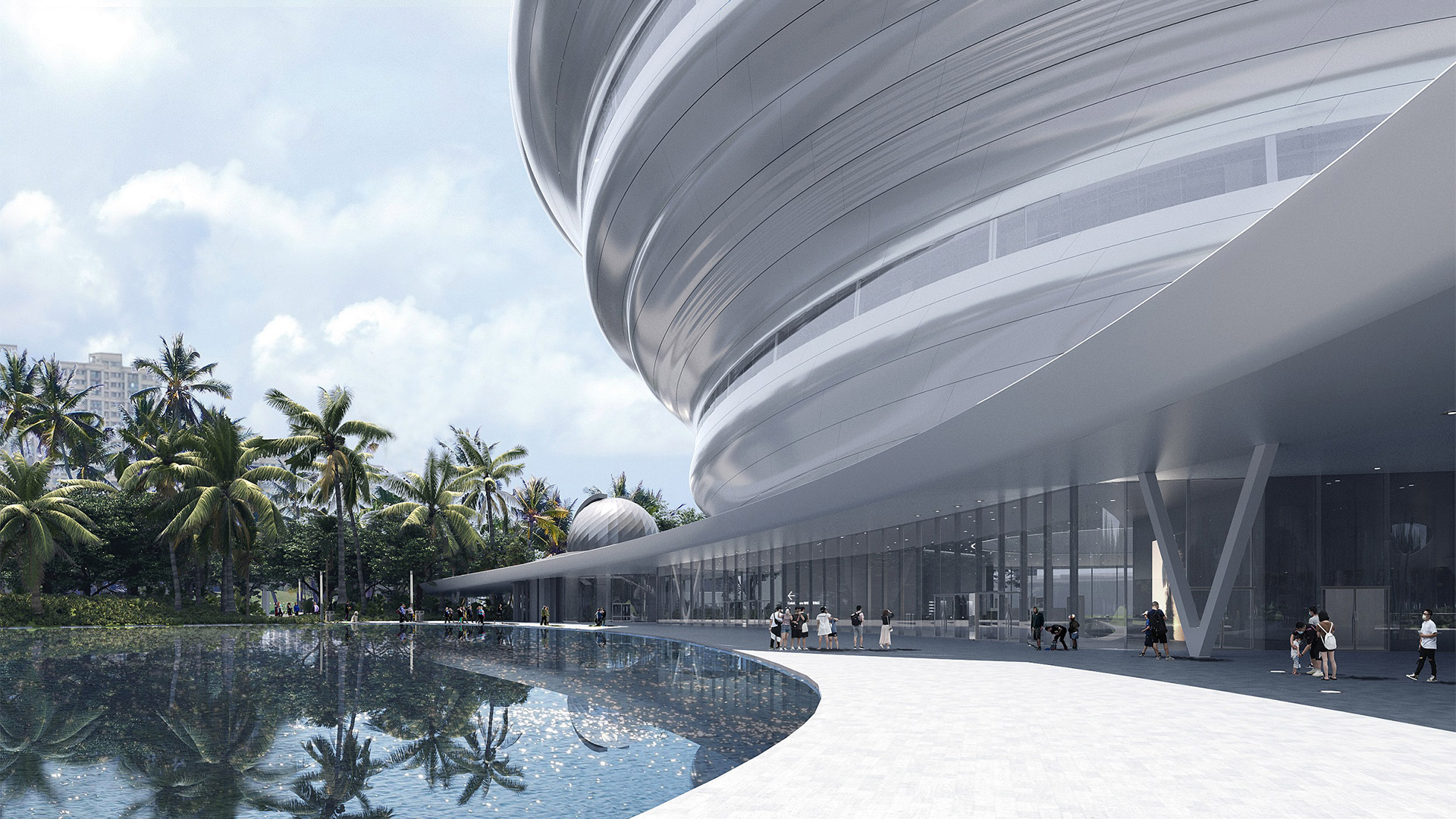
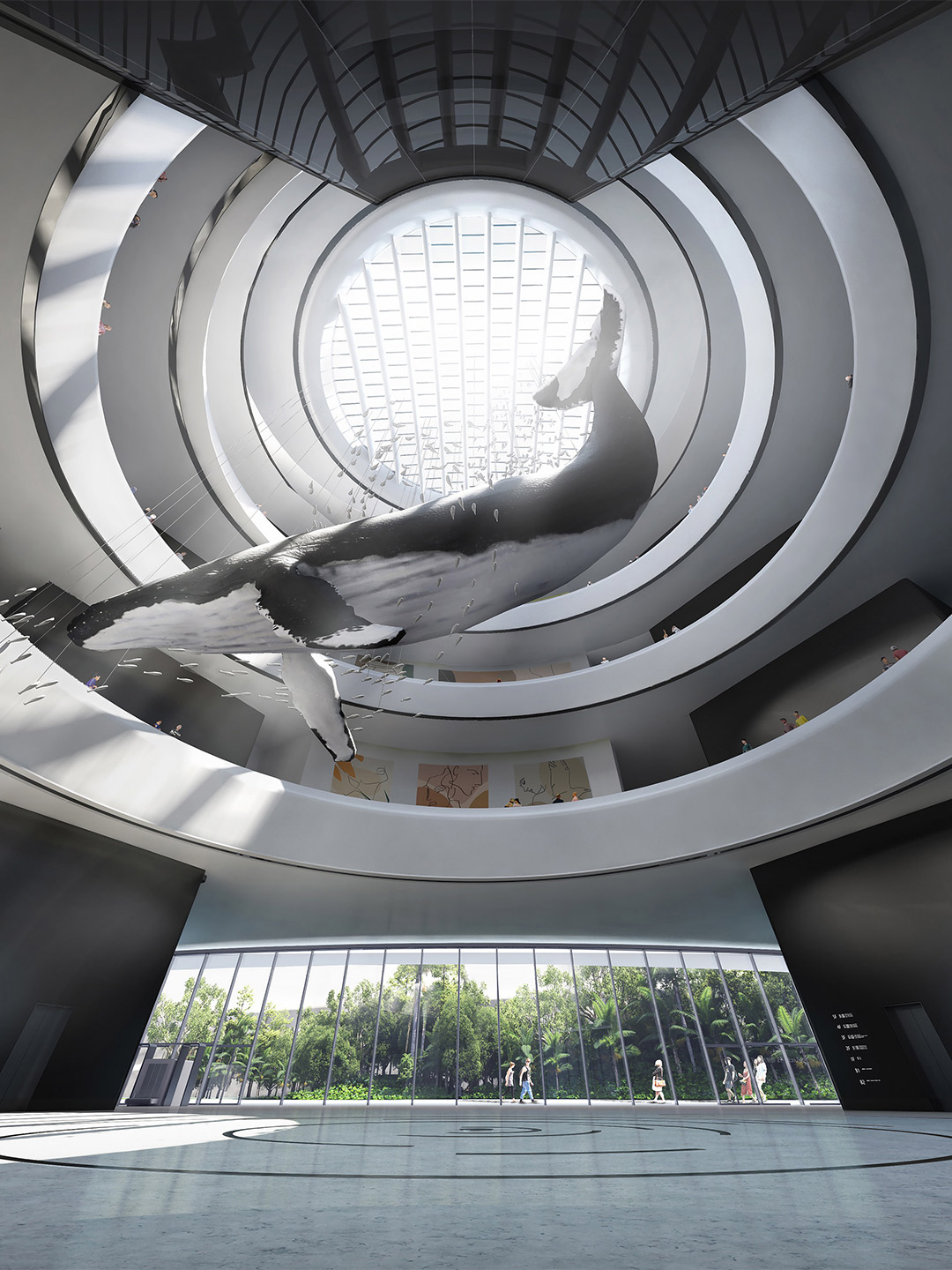
“The math and science galleries [will be] on the third floor, and the multimedia interactive experience area and children’s playground on the second floor.” As visitors travel down the ramp, they can simultaneously enjoy the scenery and the exhibitions, while a gallery running alongside the ramp is designed to extend the viewing experience.
Outside the museum, an undulating canopy is shown to extend from the main pavilion in all directions “to create a space specifically conceived to accommodate the public in Haikou’s humid and rainy climate”. The north side of the canopy will also host the giant screen and flying theatre and, in the southwest corner, the planetarium and observatory.
The museum’s various outdoor public spaces, including a crater-like sunken plaza and reflection pool, offer areas for rest and relaxation. “The diversity of the surrounding tropical plants makes this an ideal setting for learning about nature,” says the architects, adding that visitors will be treated to “more than simply an exhibition-viewing experience”.
An important science venue and a major tourist attraction for Hainan’s trade port, the Hainan Science and Technology Museum will break ground later this month, and is scheduled to be completed and open to the public in 2024. Once up and running, the facility will serve as a destination for the exploration of science, technology and nature, encouraging visitors to seek inspiration from both the urban and natural setting.
The diversity of the surrounding tropical plants makes this an ideal setting for learning about nature.
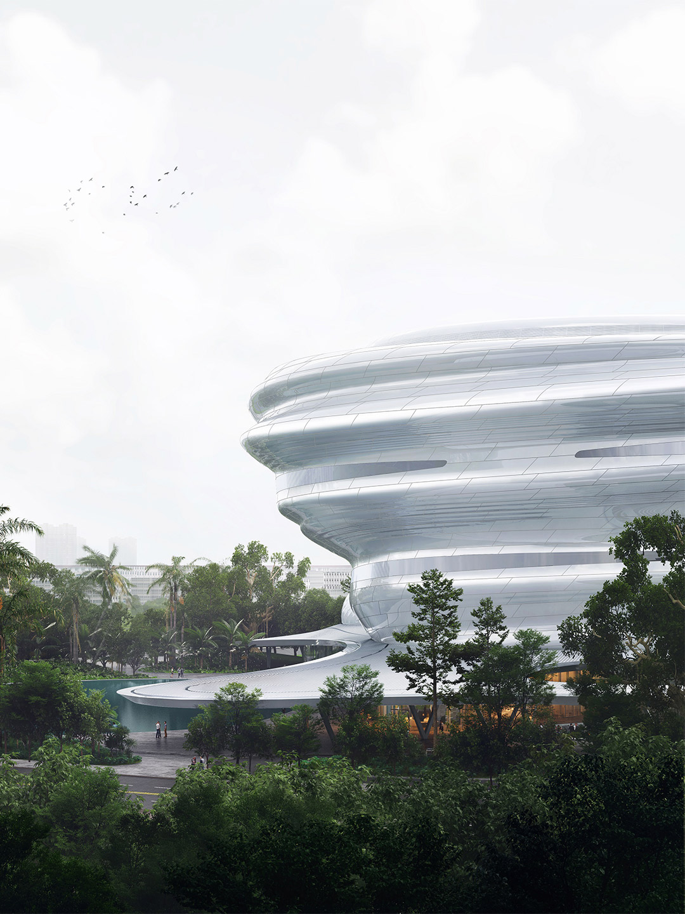
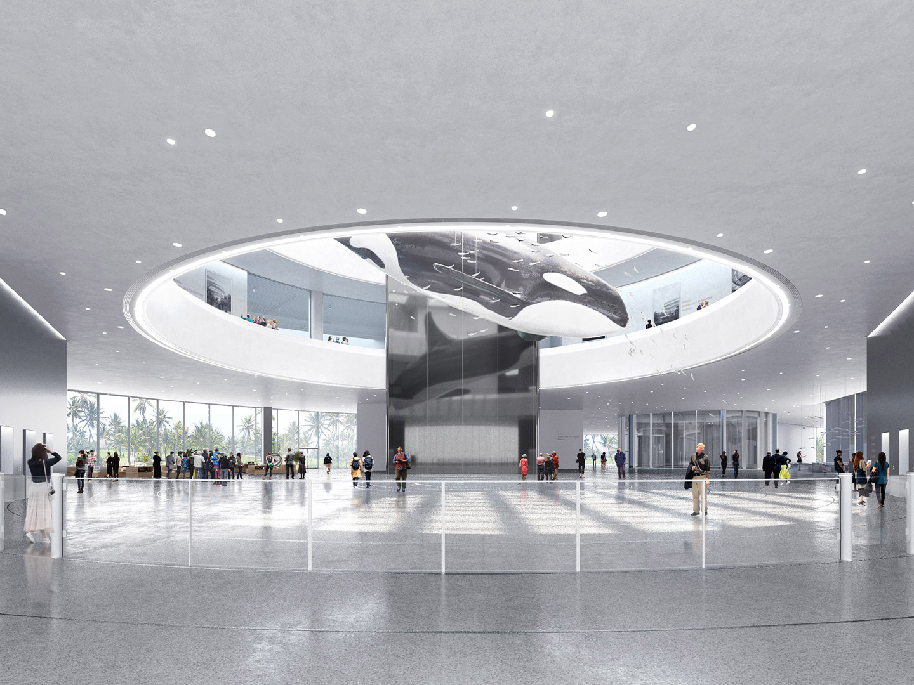
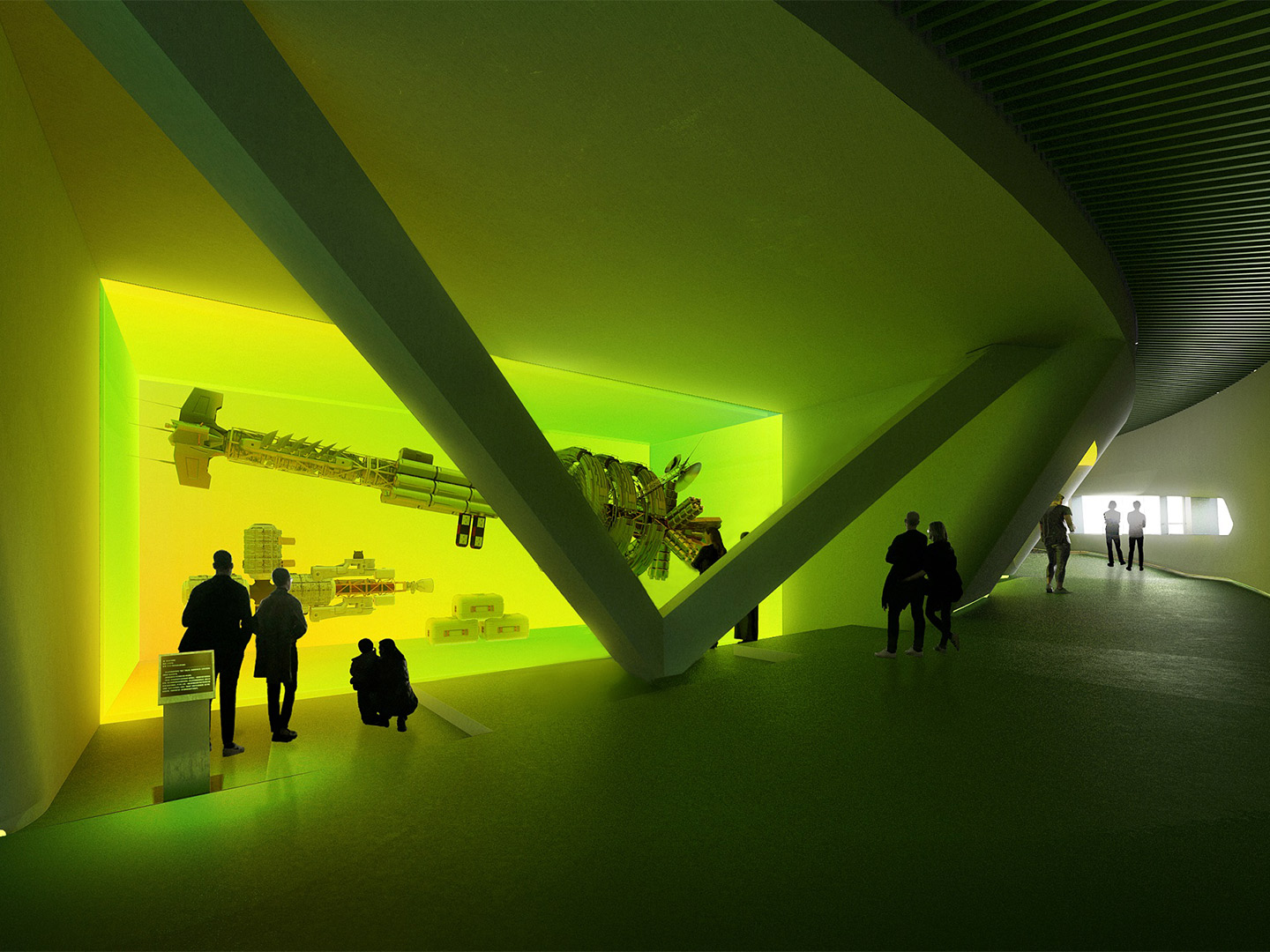
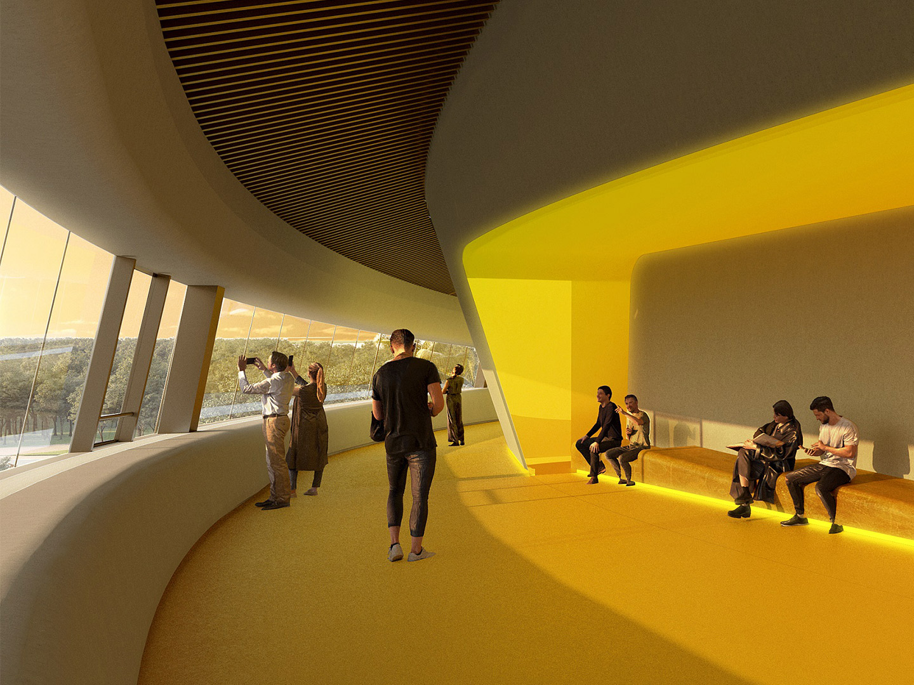
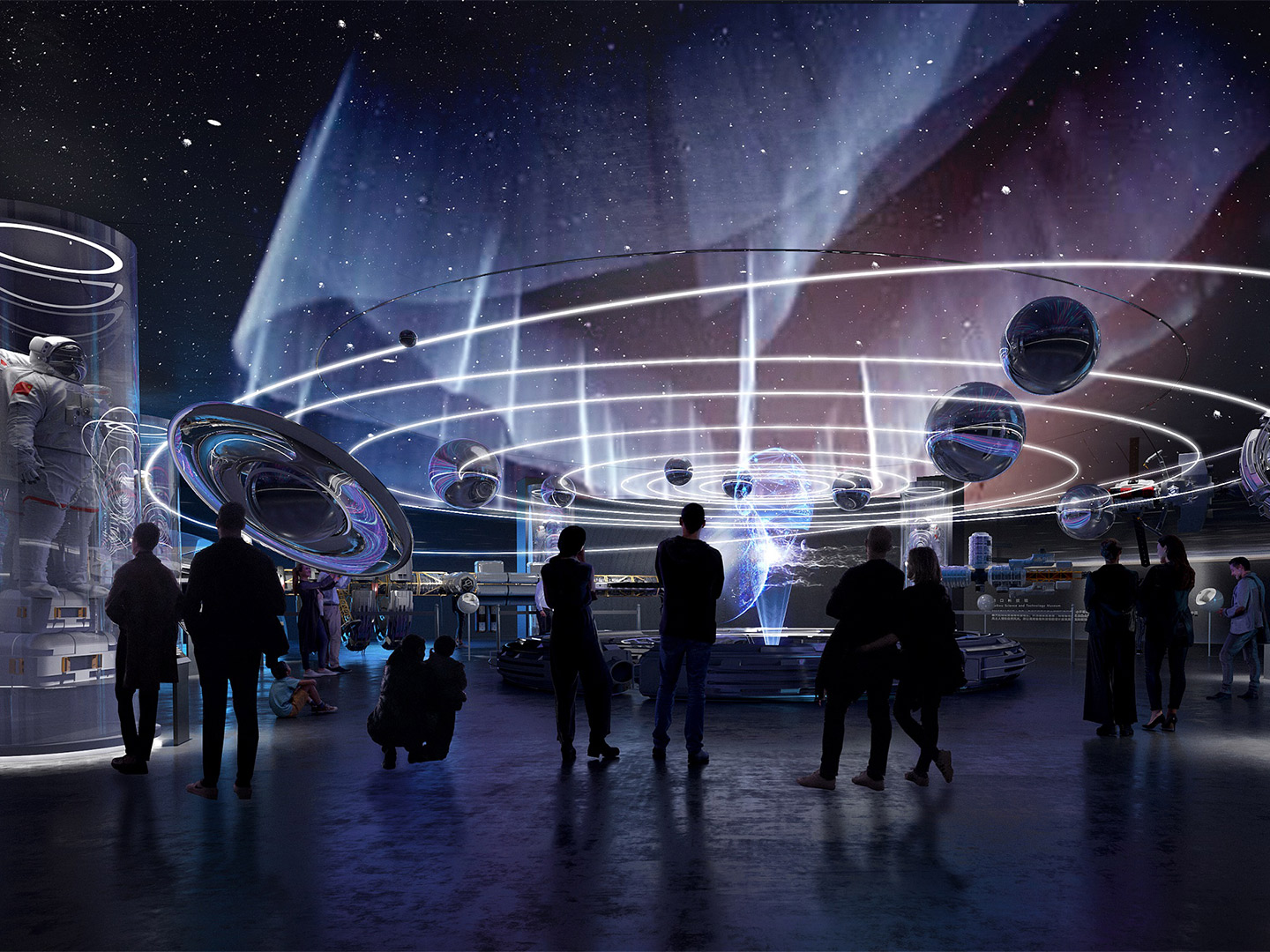
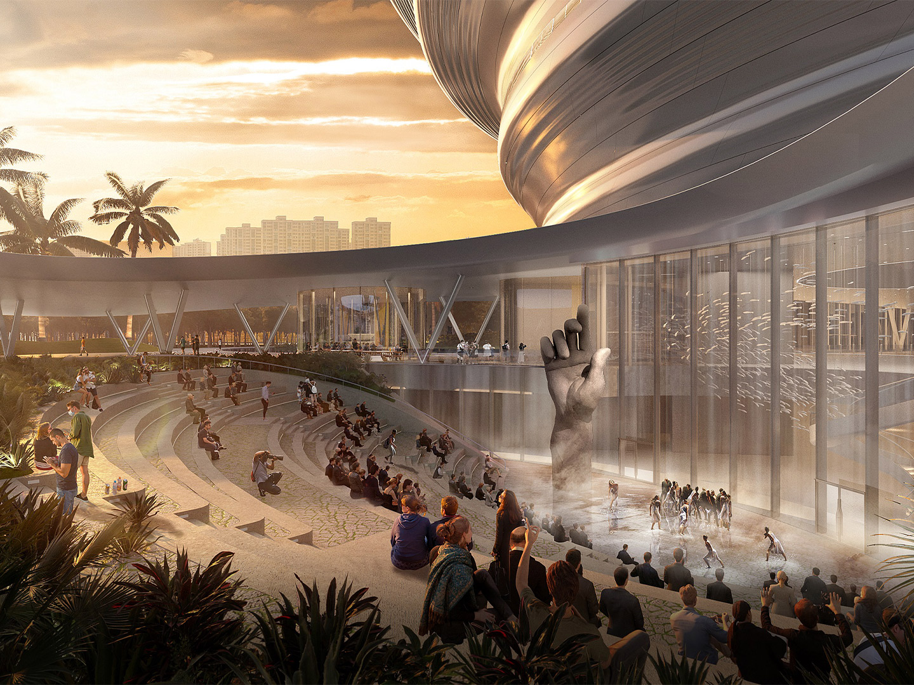
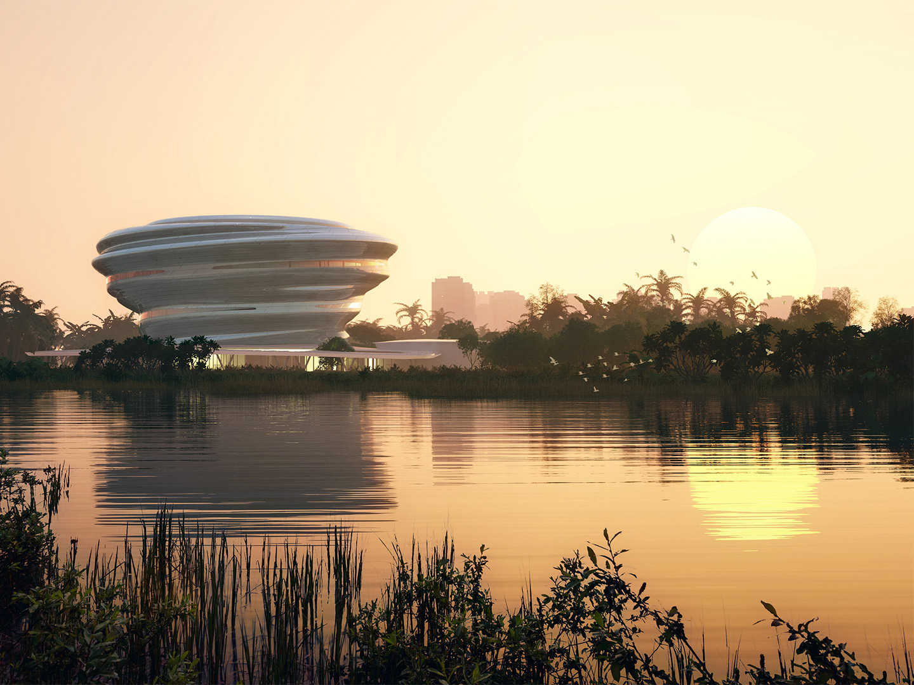
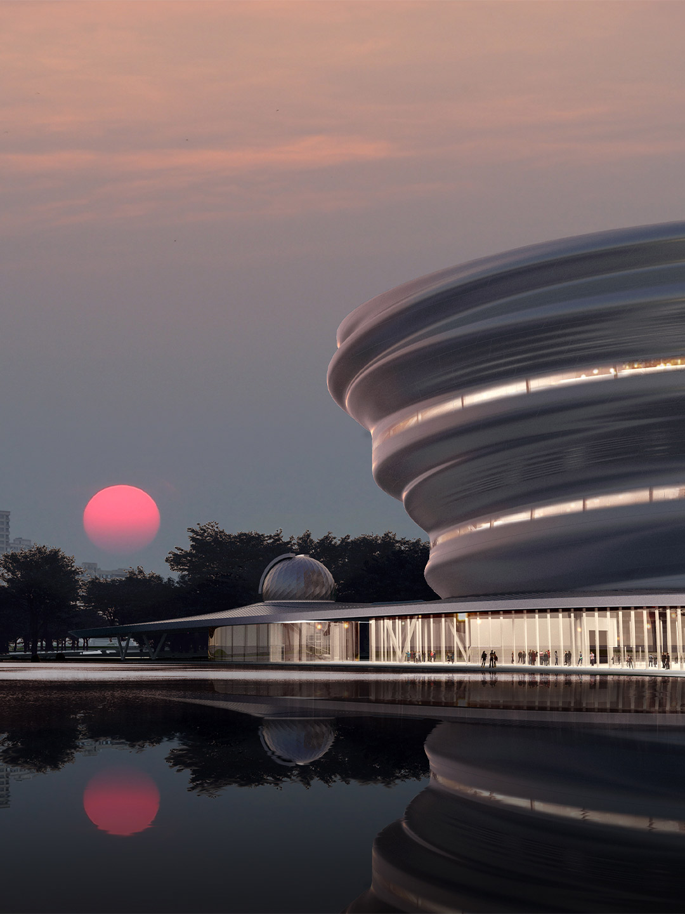
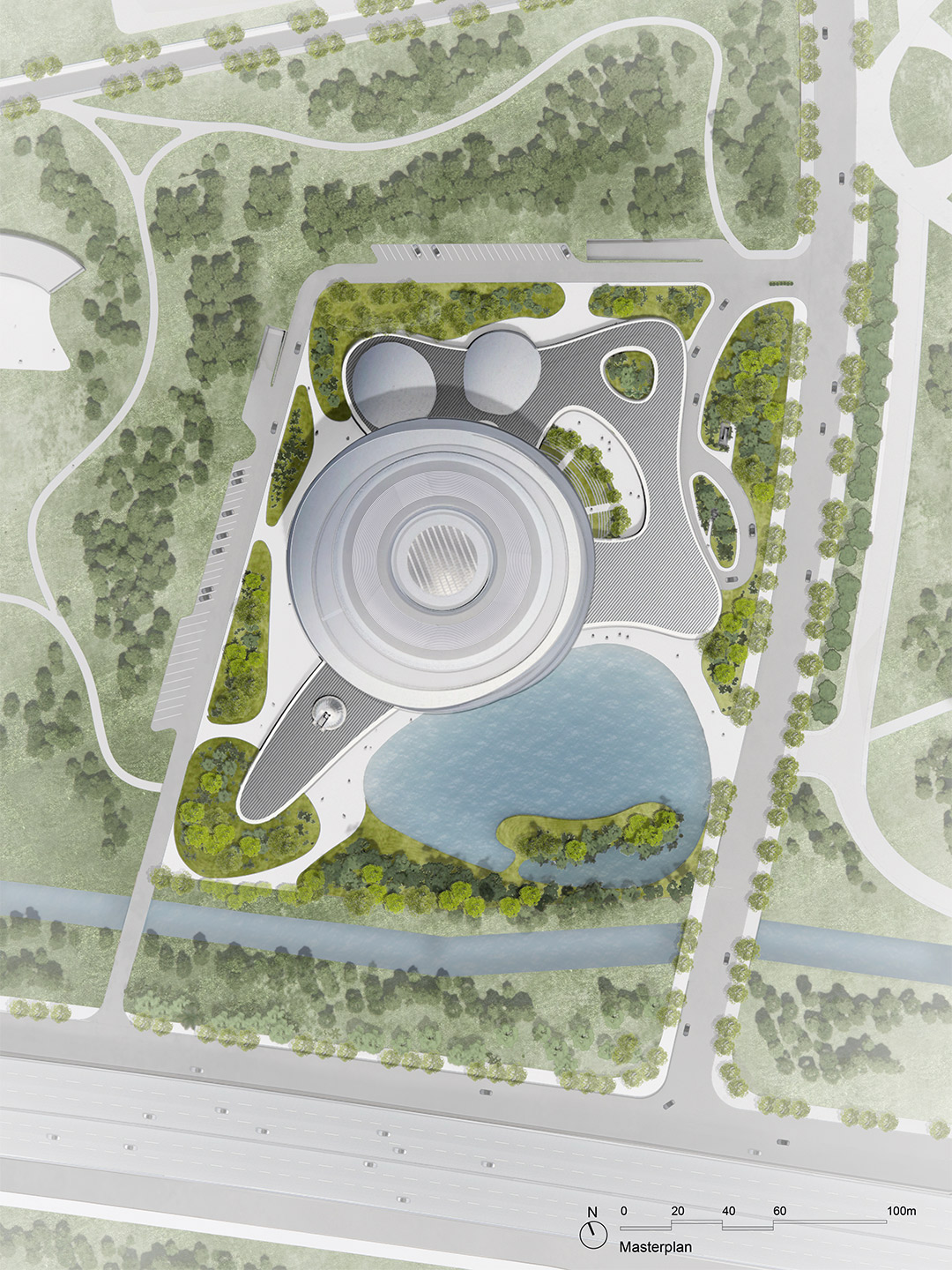
MAD Architects also designed the Jiaxing Civic Centre in China. While Sou Fujimoto Architects has revealed designs for a ‘floating’ tower in Shenzhen. Catch up on more architecture and design highlights. Plus, subscribe to receive the Daily Architecture News e-letter direct to your inbox.
