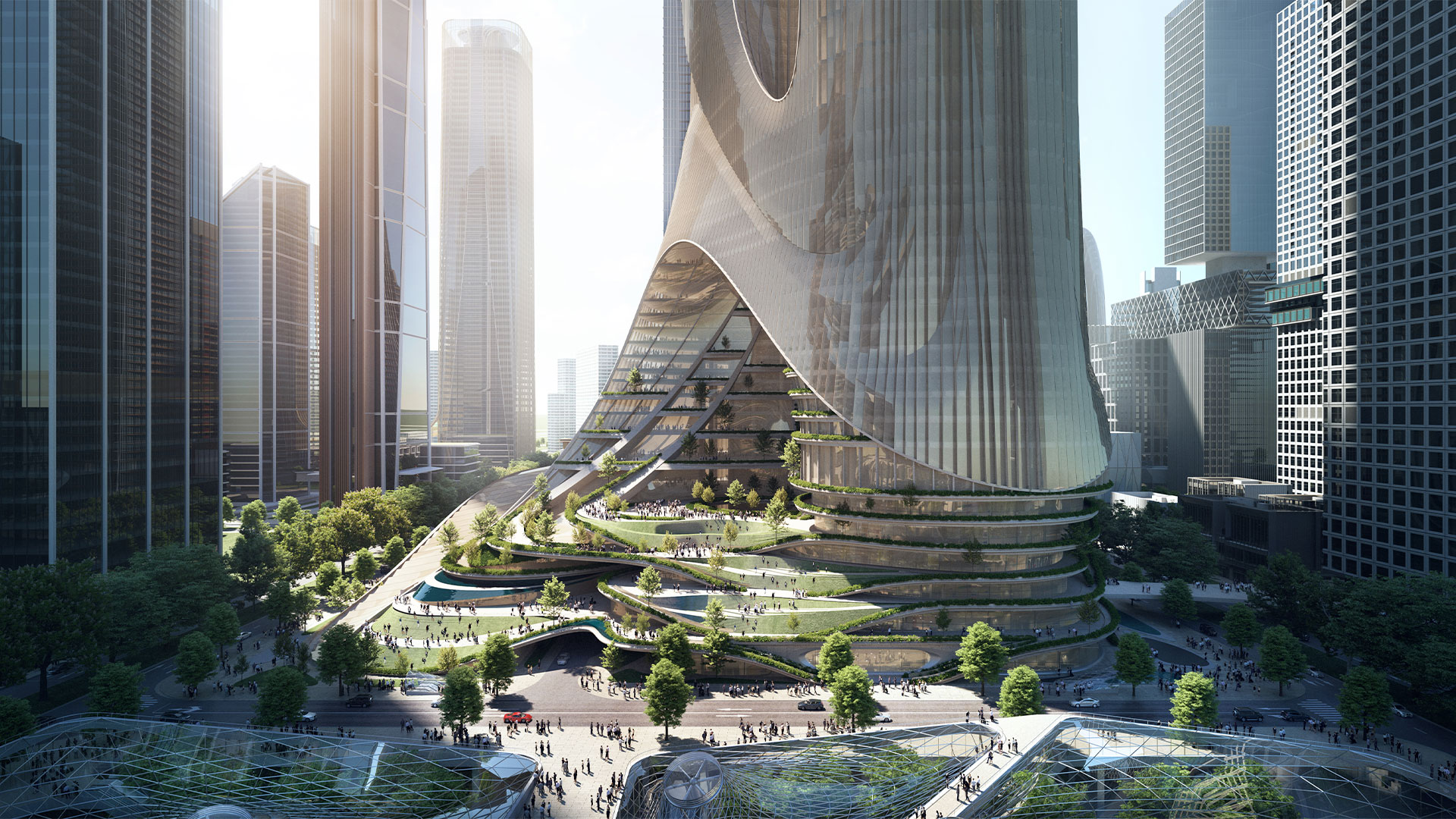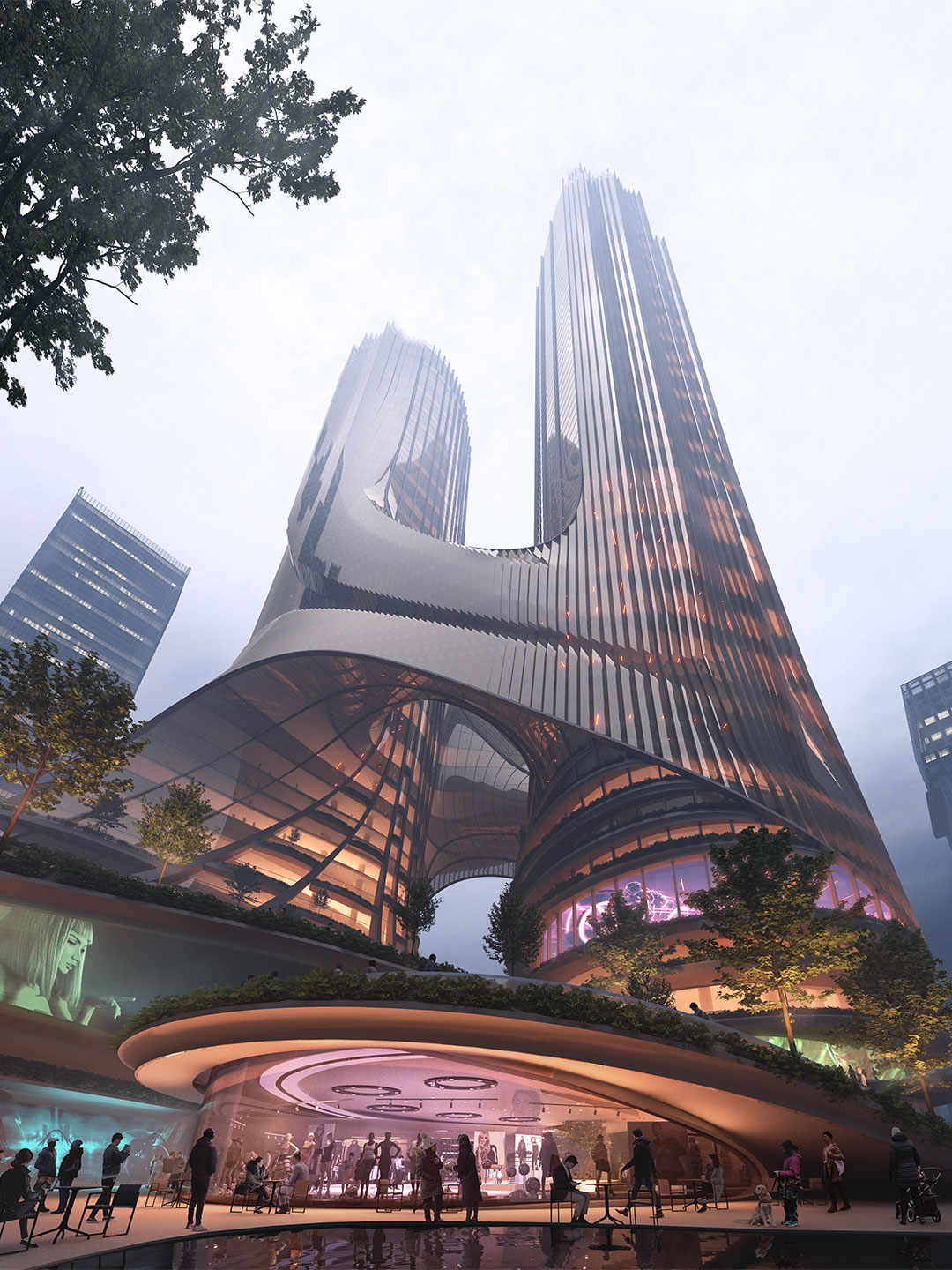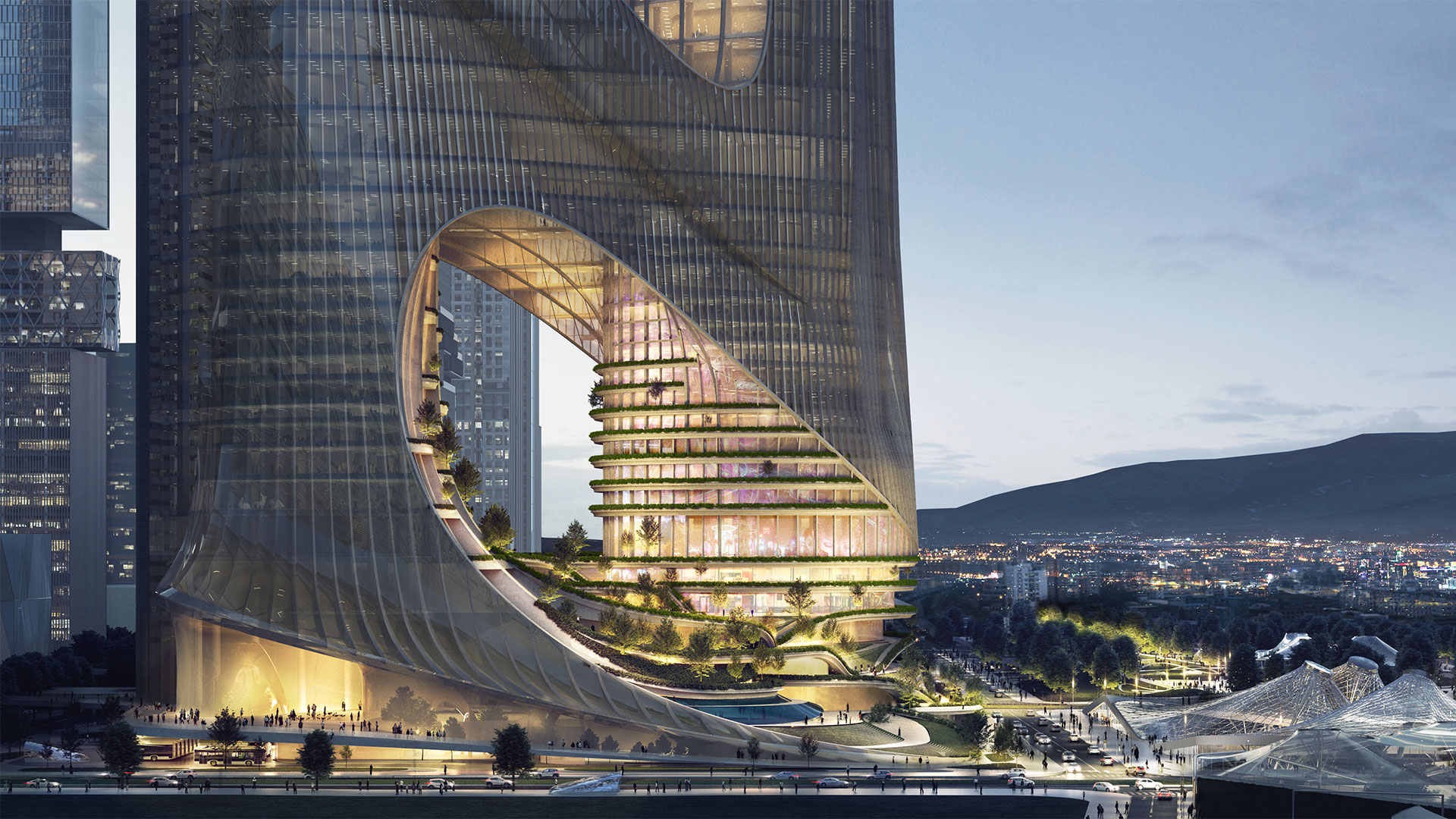Zaha Hadid Architects (ZHA) has been announced as the winner of the design competition to build Tower C at Shenzhen Bay Super Headquarters Base in China. Led by practice principal Patrik Schumacher, the studio’s design of the tower proposes to integrate the surrounding city and nature, creating a dazzling “superscape” with futuristic ambitions.
Upon completion, the precinct is slated to be an important business and financial centre in Shenzhen, serving the Greater Bay Area of Guangdong, Hong Kong and Macau. The base will include venues for international conferences, exhibitions, cultural and art programs, plus residential developments, a transportation centre, botanical grasslands and a coastal wetland zone.
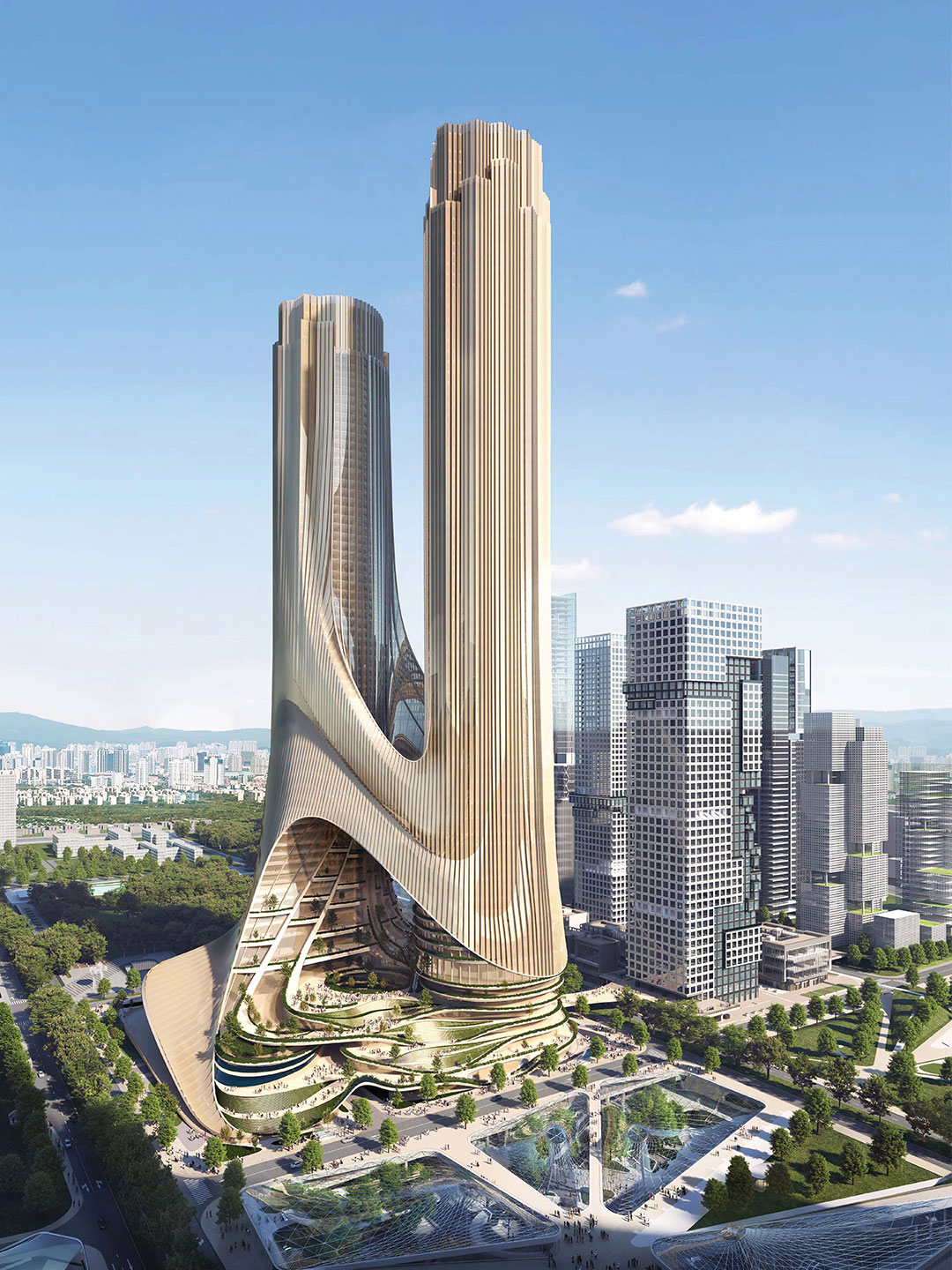
News highlights
- ZHA has been chosen to build Tower C at Shenzhen Bay Super Headquarters Base in China.
- The proposal for Tower C illustrates two super-tall towers, one reaching 400 metres in height.
- At the base of the development, a series of publicly accessible garden terraces connect to a nearby park and plazas.
- Continuing the district’s goals to increase efficiencies and well-being, Tower C promises to target carbon reductions and spearhead recycling initiatives.
- Once completed, the base expects to host 300,000 people per day.
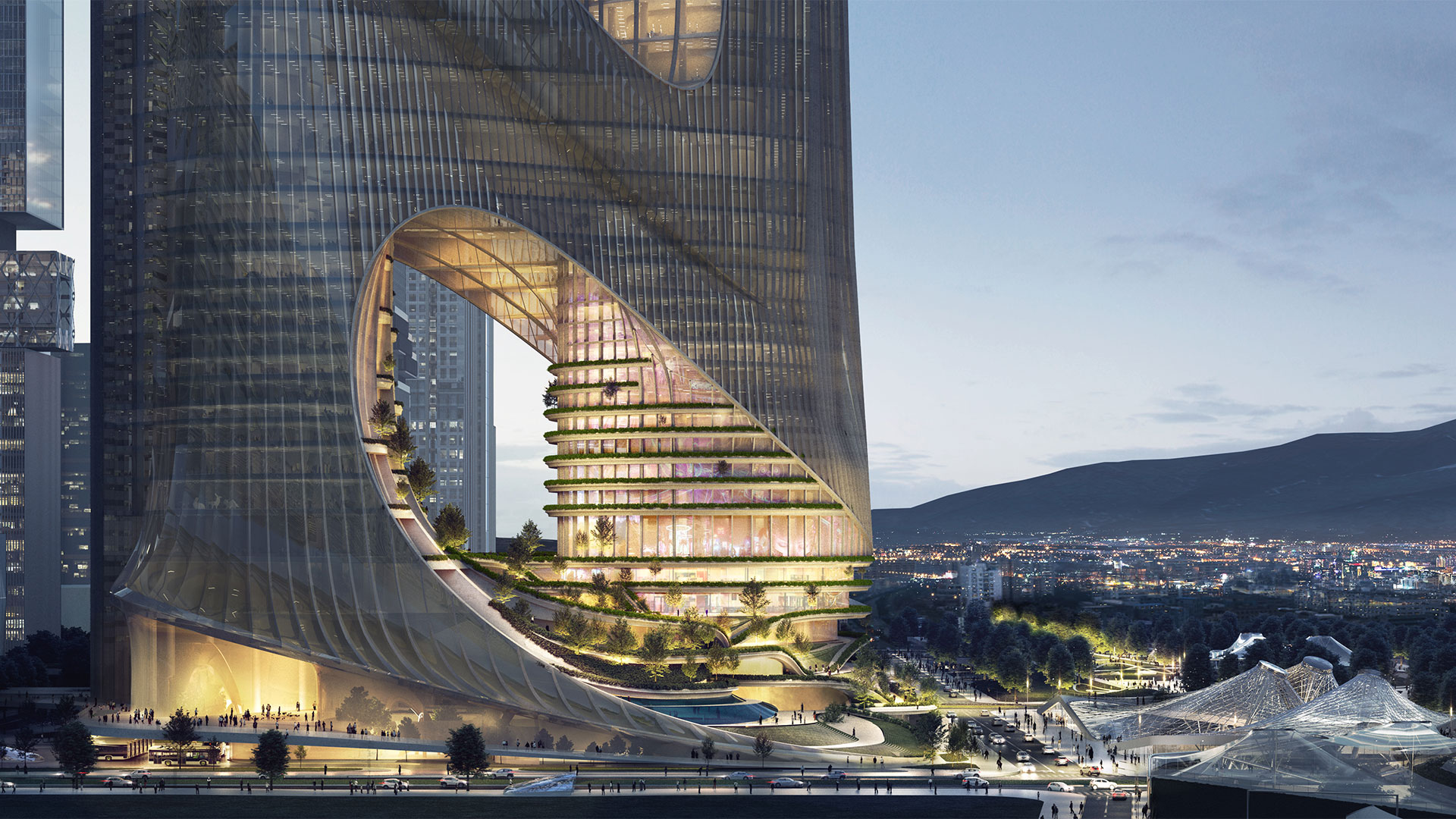
Located at the intersection of the city’s planned north-south green axis and Shenzhen’s east-west urban corridor, Tower C by ZHA responds to its location by connecting directly with the adjacent park and open plazas. These green zones transform into a terraced landscape extending upwards within the building’s two super-tall towers, inviting the public into the heart of the building. Here, cultural and leisure attractions are housed in “sweeping bridges”, says the designers, that unite the towers and offer access to panoramic views.
“Served by the expanding Shenzhen Metro network, Tower C’s stepped podium integrates with the park to create a new public space for this dynamic city that has grown to become a global centre of technology innovation,” says a statement from ZHA. “Uniting the park’s landscapes with the civic plazas of the tower’s lower levels provides direct pedestrian access and daylight to the public transport interchange below ground.” The hub is also expected to include extensive bicycle parking and recharging facilities.
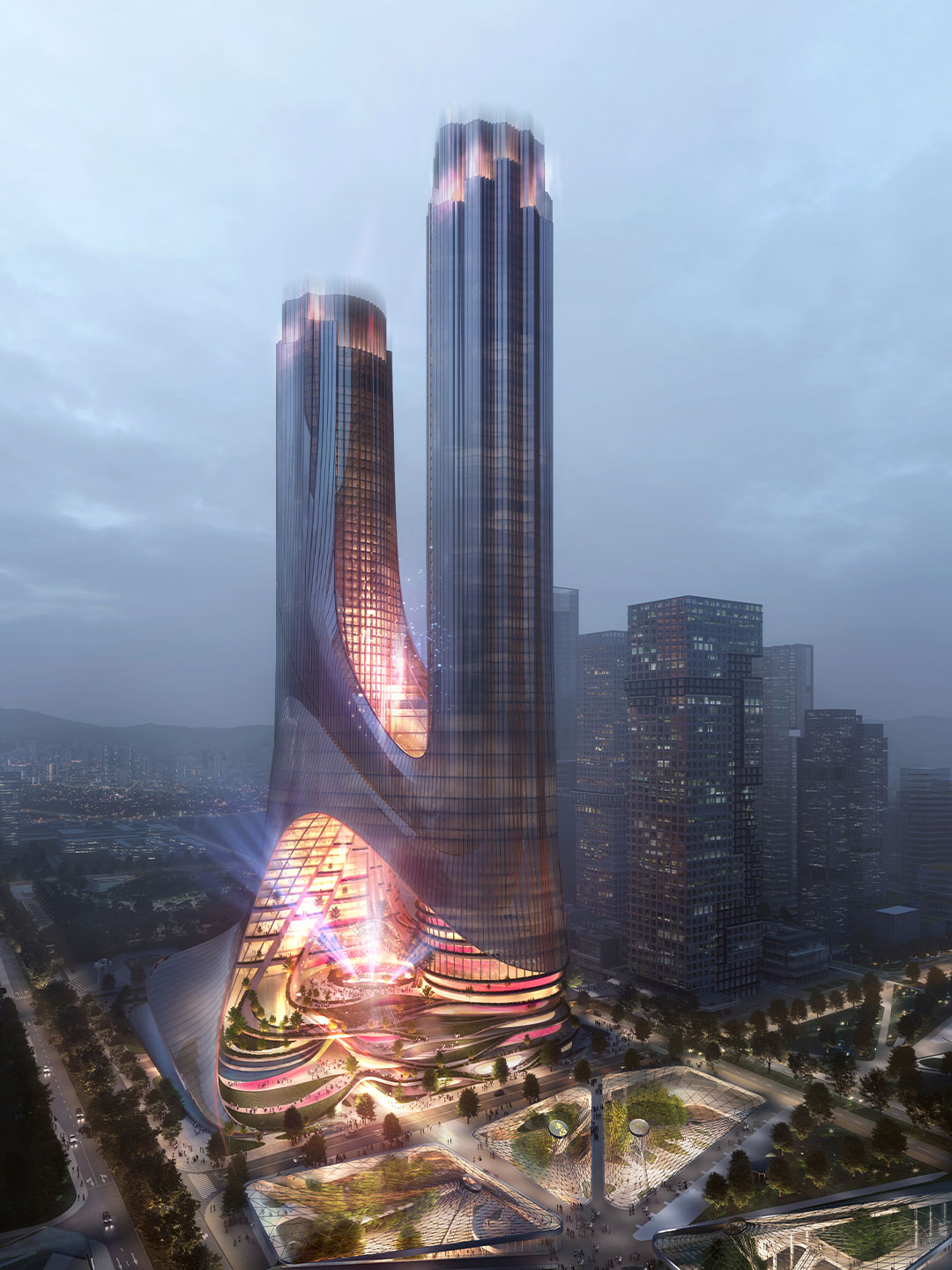
The designers describe Tower C as a “vertical city”, providing column-free naturally lit office space, shopping, entertainment and dining amenities, partnered with a hotel and convention centre. The double-insulated glass curtain wall of the towers facilitates self-shading and incorporates ventilation channels that draw outside air through operable cavities, providing climate control to each floor. Indoor environmental controls will adjust automatically to reduce energy consumption.
Continuing the district’s goals to increase efficiencies and well-being, Tower C promises to target carbon reductions and spearhead the use of recycled materials. Water will be collected and reused on-site. Photovoltaic systems will be positioned to harvest solar energy for the local area. Aquaponics gardens on all terraced levels will filter contaminants from the local environment while low-volatile organic compound materials are to be installed to minimise indoor pollutants and particulates.
