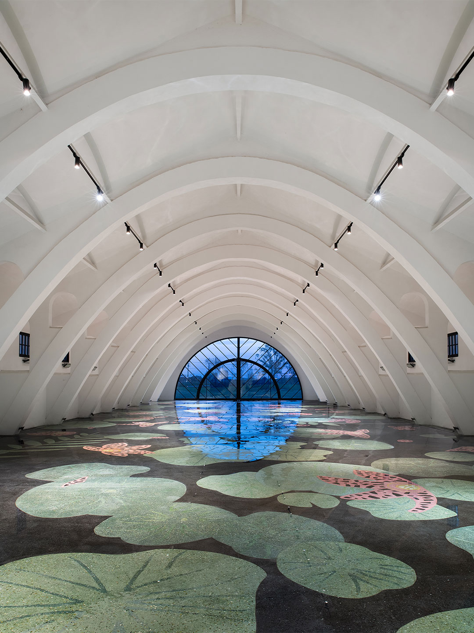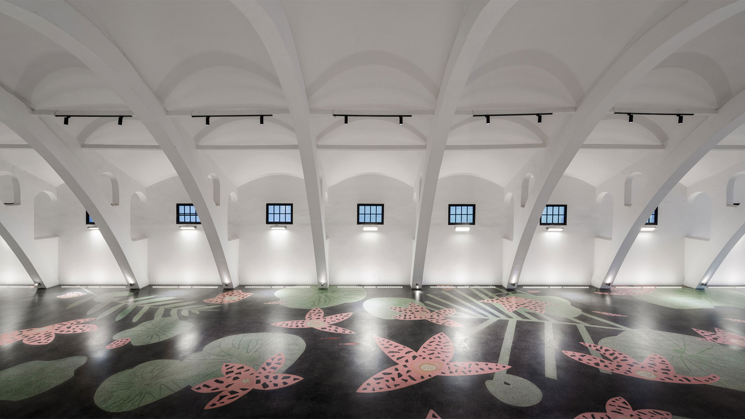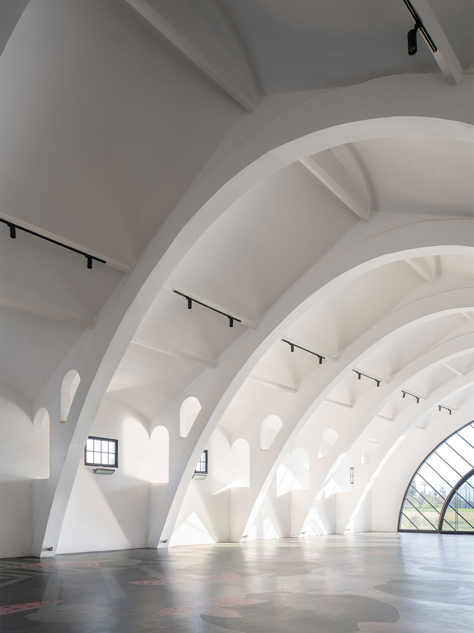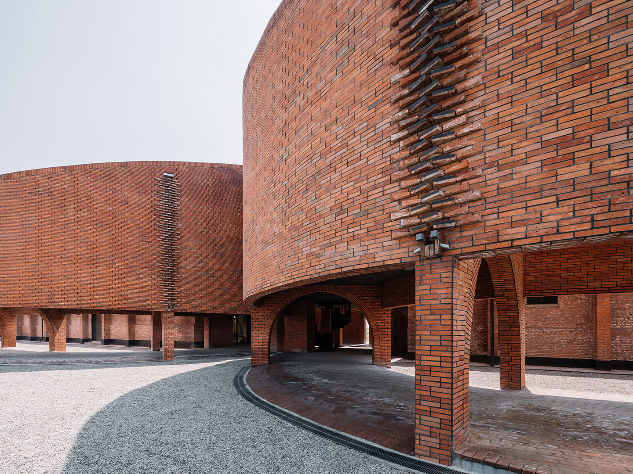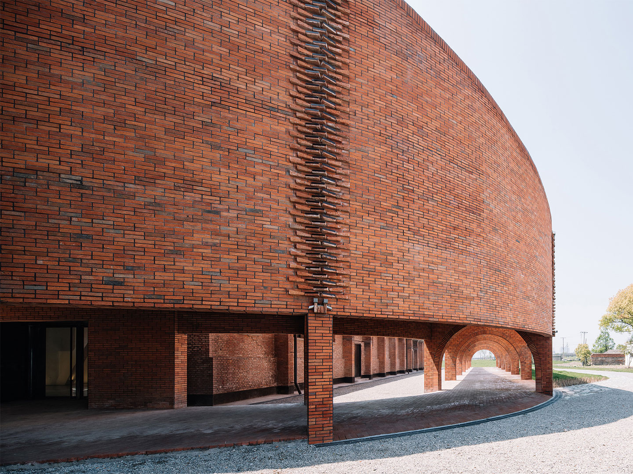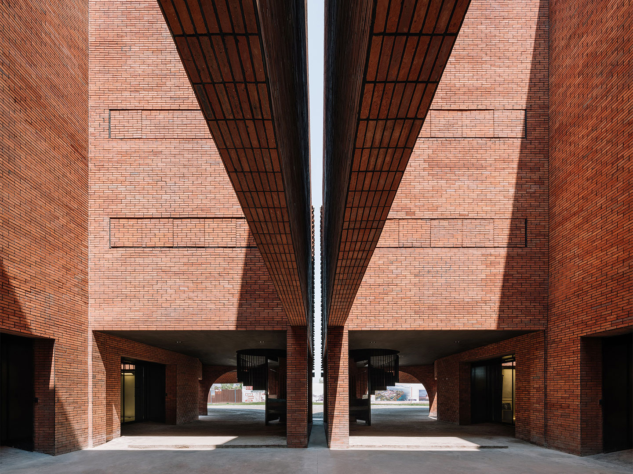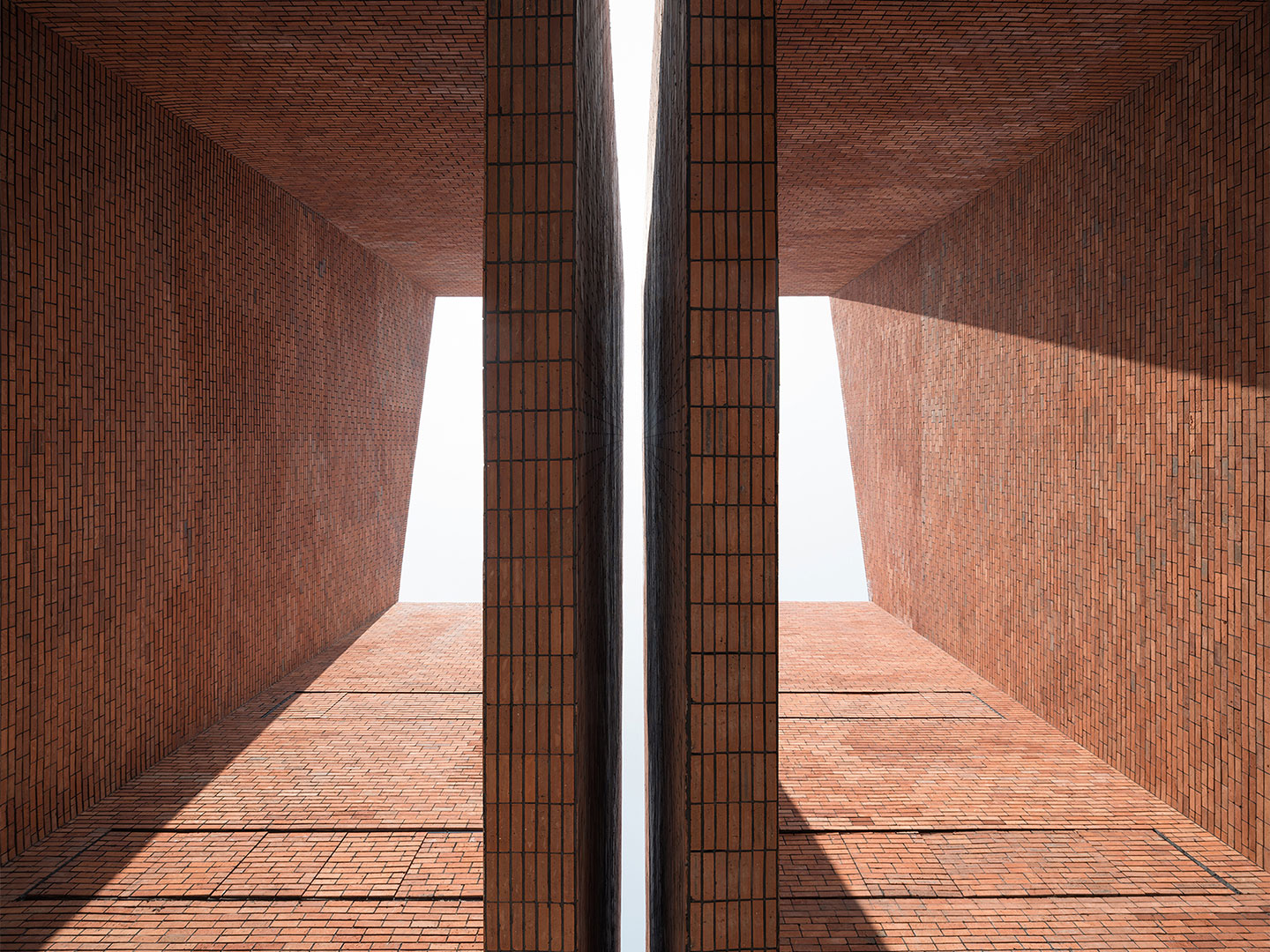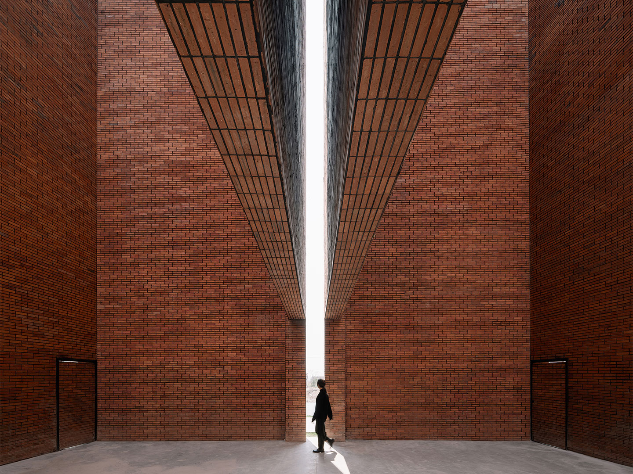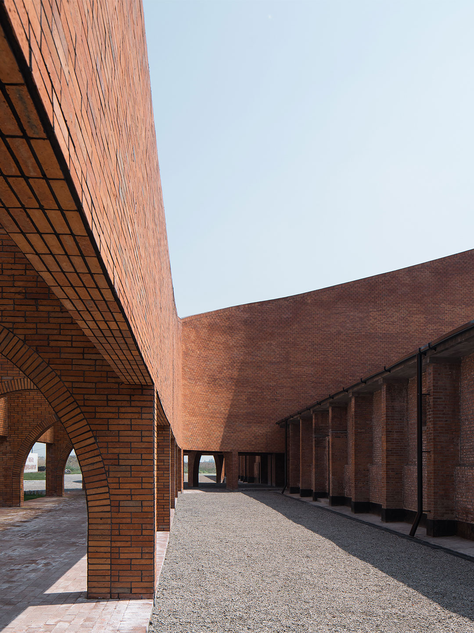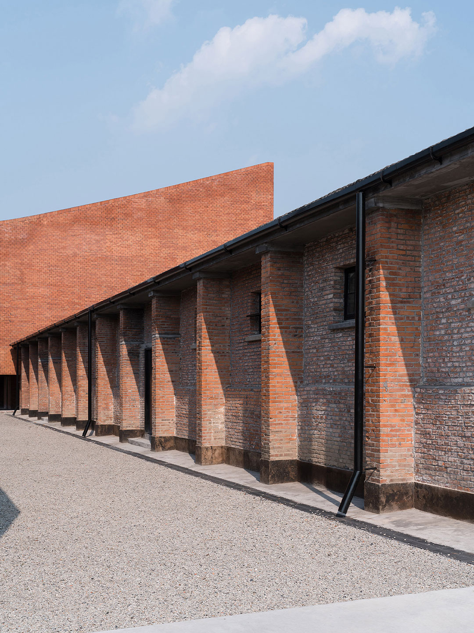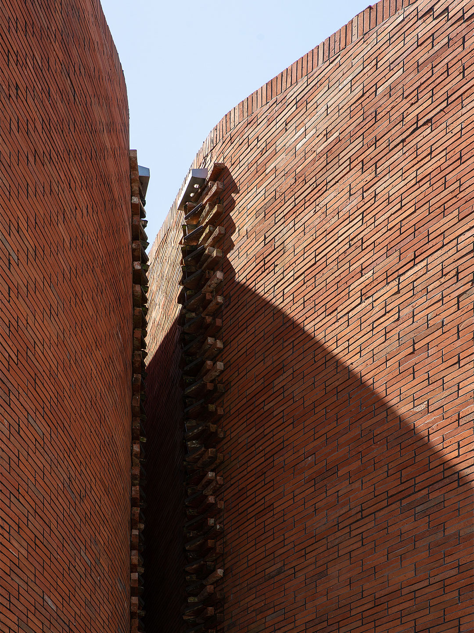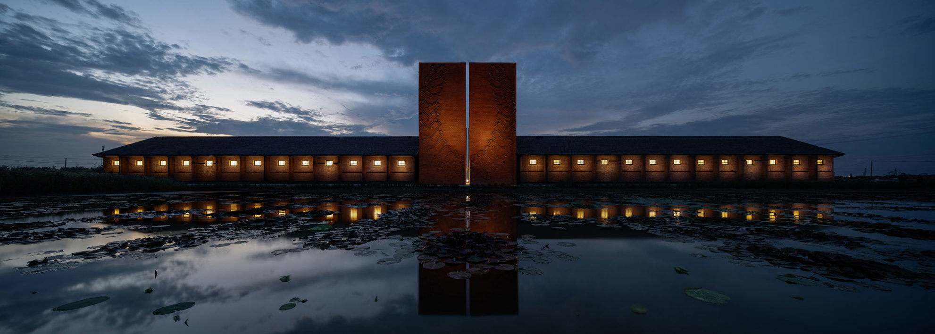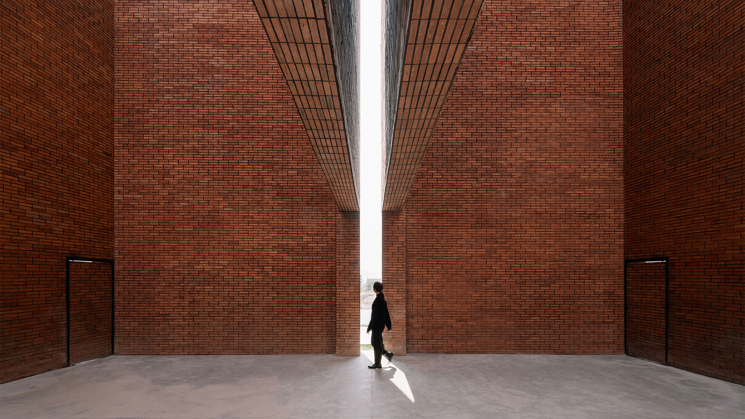Built in the 1950s, the timeworn grain storage buildings of Wangjiangjing Town in China were once collectively known by locals as the Lotus Granary, a name given to the site for its proximity to masses of lotus-filled marshlands. But after the interiors of the two main warehouses were mostly destroyed by fire – thought to have been extinguished by water sourced directly from the lotus ponds – the granary was forced into early retirement, abandoned and mostly forgotten.
In recent years the owner of the canal-side site called upon Shanghai-based architecture atelier Roarc Renew to rejuvenate the imposing buildings, challenging the designers with the brief to create a landmark cultural destination that benefits the surrounding Xiuzhou District of Jiaxing.
Completed in 2020, the resulting facility is the TaoCang Art Centre. A 2448-square-metre art gallery that celebrates the masonry architecture of the existing granary and reflects upon the region’s past while also bringing a sense of calm to the storied location. “We wish [that] the two granaries will find more inner peace after 60 years of ever-changing experience,” says a message from the architects.
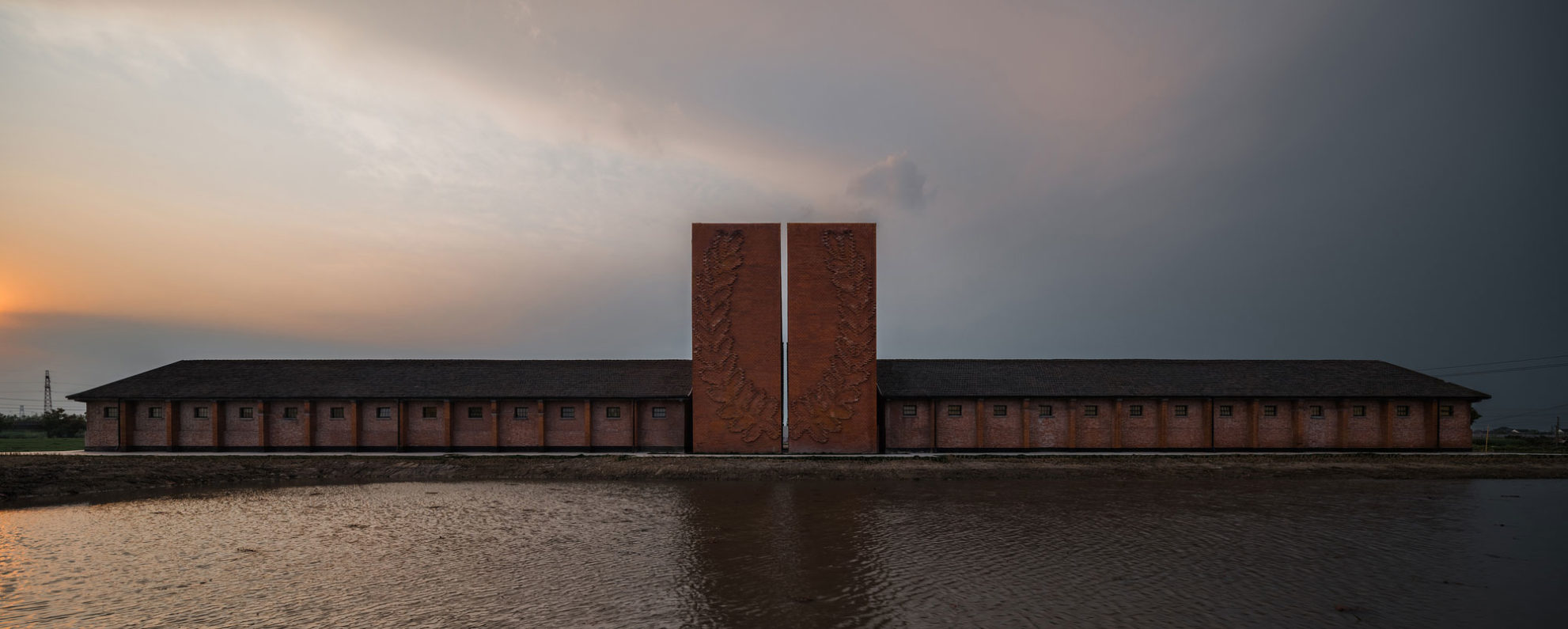
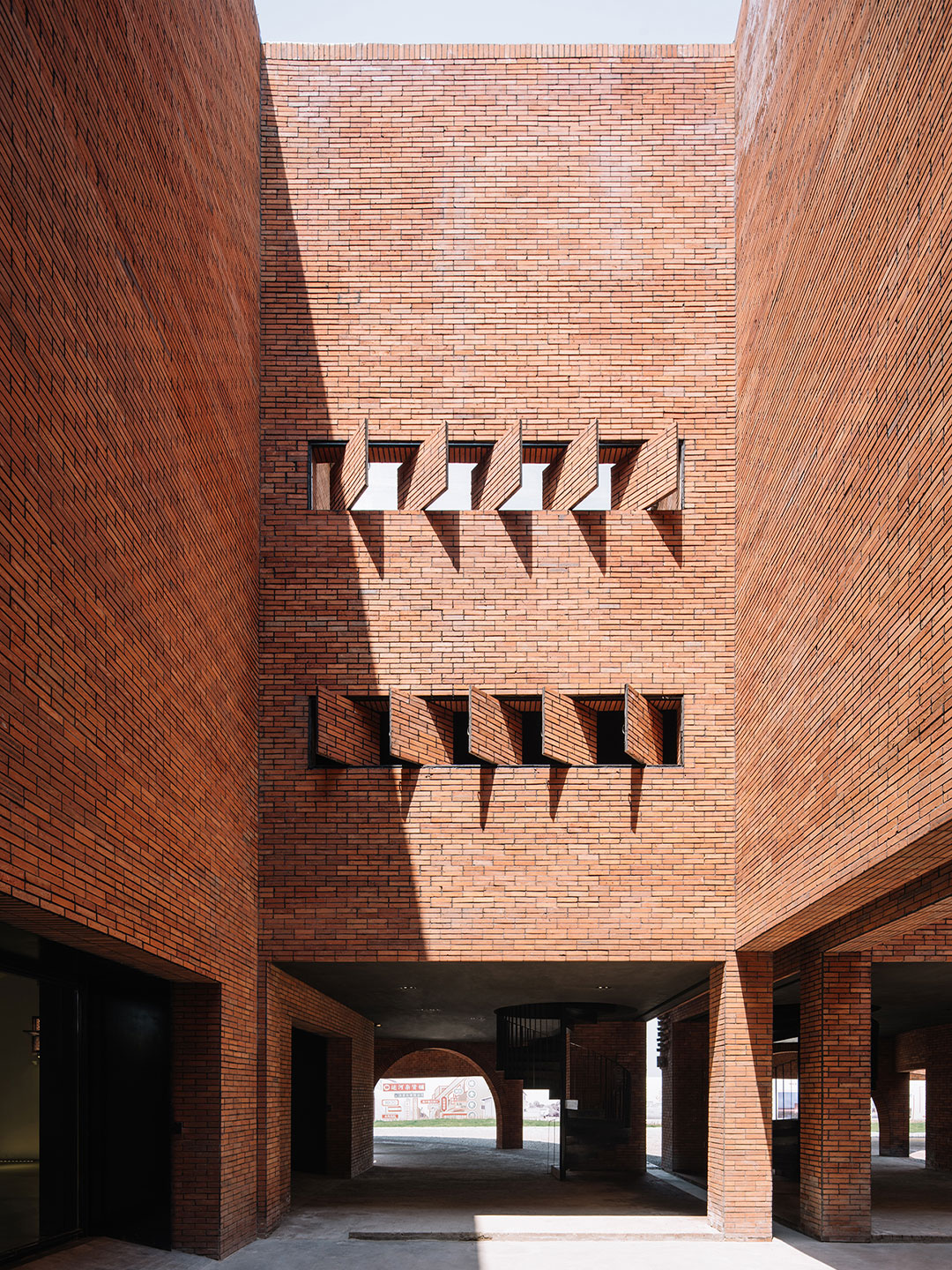
Charged with the task of connecting the side-by-side buildings – now the art centre’s primary gallery spaces – two new corridor-like structures were introduced to the site, harmoniously mirroring the materiality and geometry of the granary dwellings. “The soul of every renewing project is to find out the hidden flow and go with it,” says the design team, who contained a mesmerising series of brick archways within the corridors, each stretching the full length of the existing buildings.
At the gap that separates the two warehouses, the corridors gently bend and connect before rising skyward in a “monument-like” gesture that conceals three levels of private rooms and bathroom amenities linked by spiral staircases. Here, where the modern corridors unite with the old masonry work of the granary, a depiction of wheat ears is formed by bricks jutting out from the exterior wall’s surface. This motif – a symbol of a fruitful harvest – reflects the wheat-storing history of the buildings and pinpoints the main entrance for visitors to the art centre.
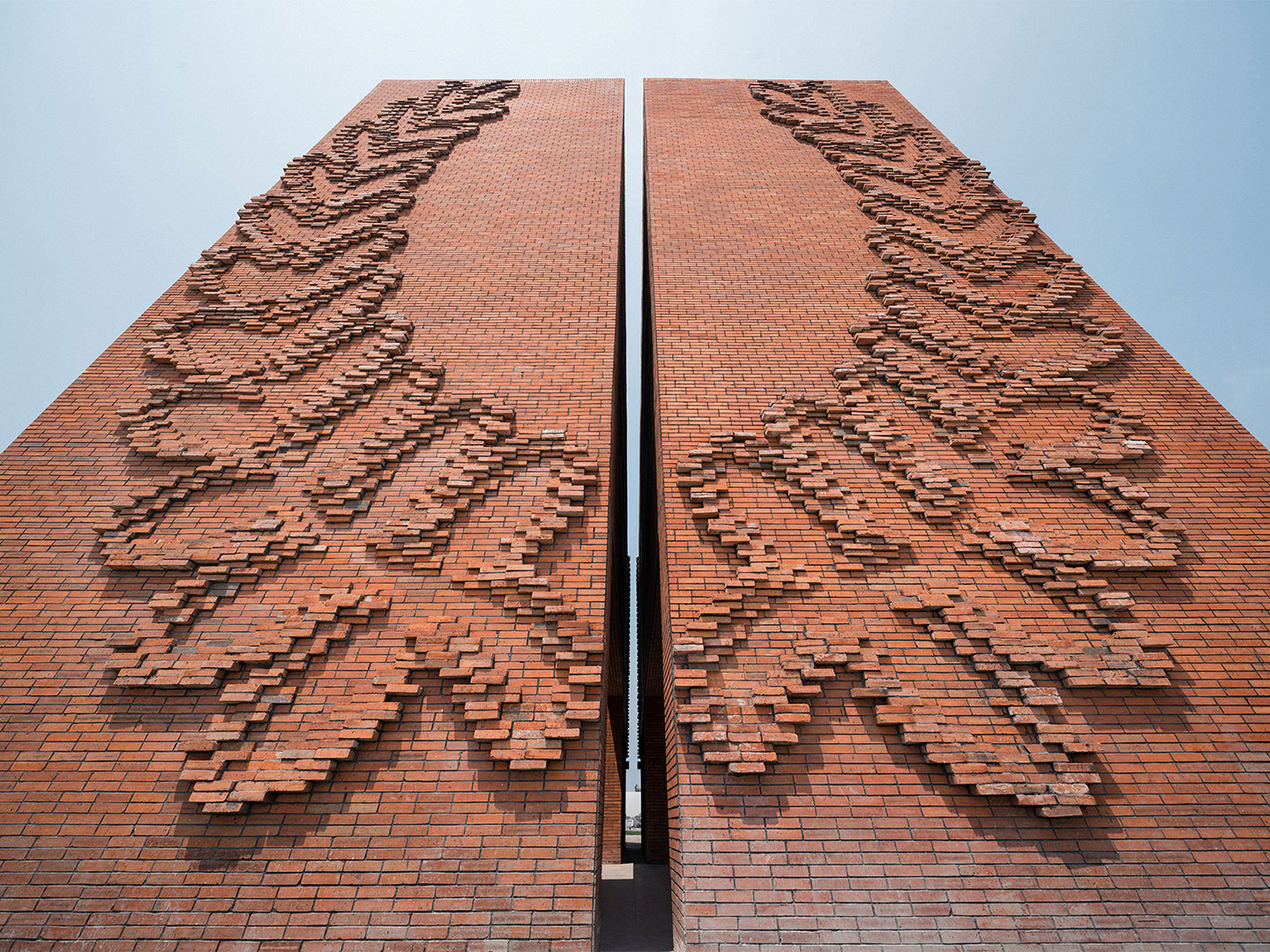
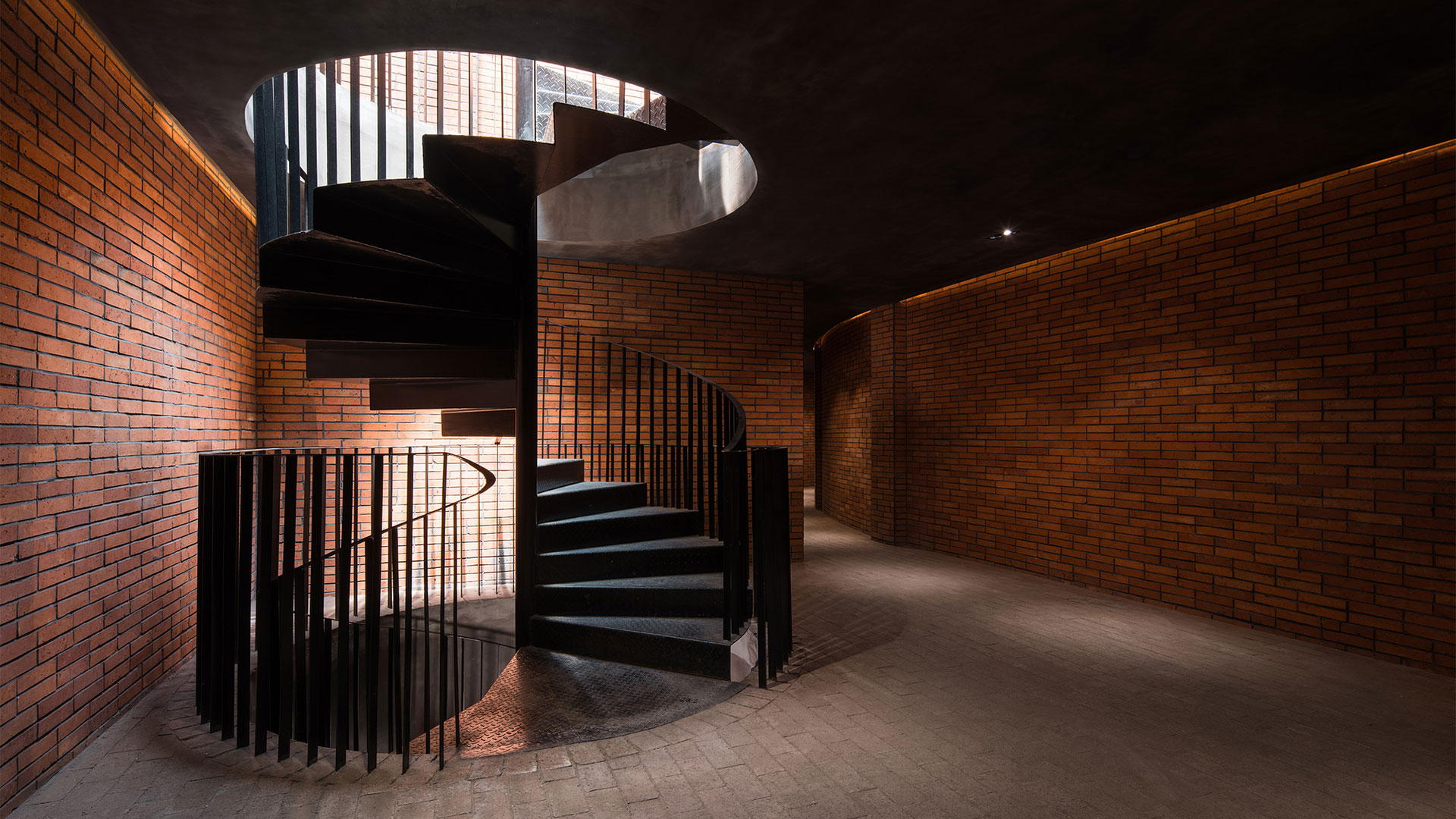
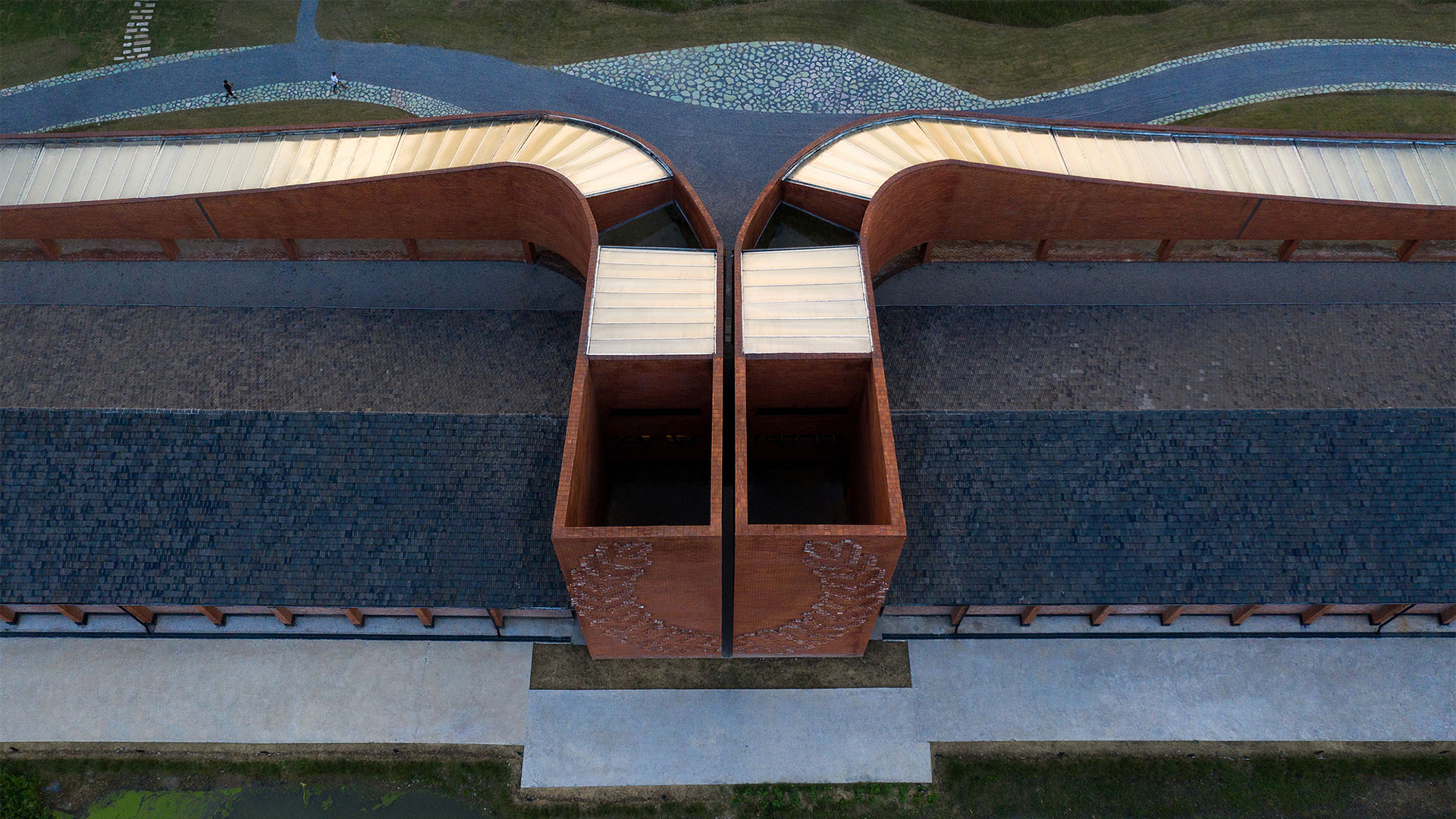
Perhaps in reference to the way in which water droplets form and travel on the leaves of the lotus plant in the phenomenon known as the Lotus Effect, the architects say: “As the most important decorations of the structure, water is silently incorporated into the language of [the] bricks”. This quiet consideration sees rainwater gathered and channelled down the exterior surfaces of the brick corridor structures in interesting and playful ways.
For now, the corridors form the centre’s main circulation pathways however the architects suggest that these sizeable spaces will also host a mix of retail and hospitality tenancies over time. “Along the corridors, such facilities as restaurants, coffee stores and souvenir stores will be set to support the operation of the whole art centre,” says the design team. “Full-height glass will be installed, and electro-mechanical positions will be reserved to make the corridors an indoor space.”
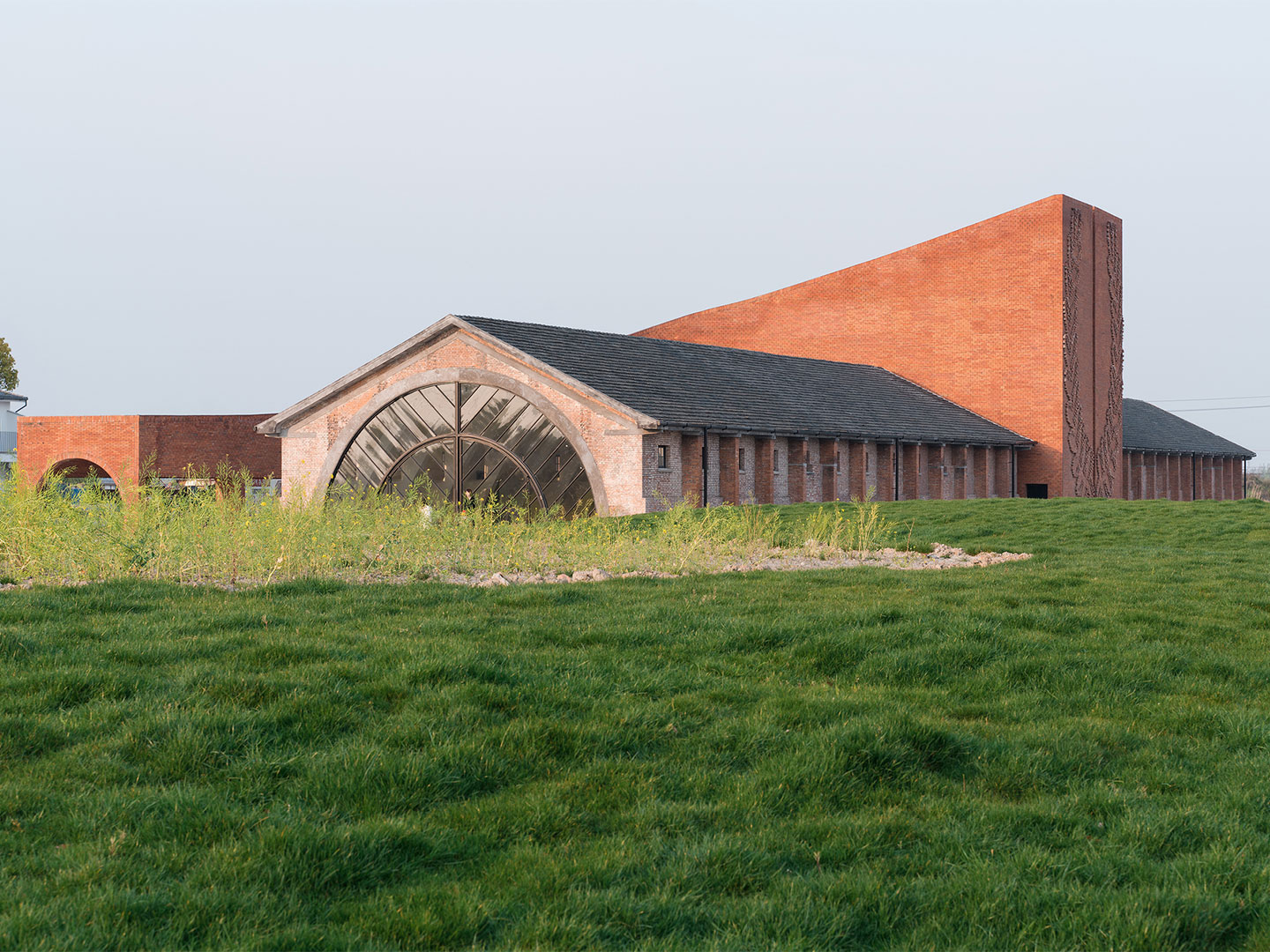
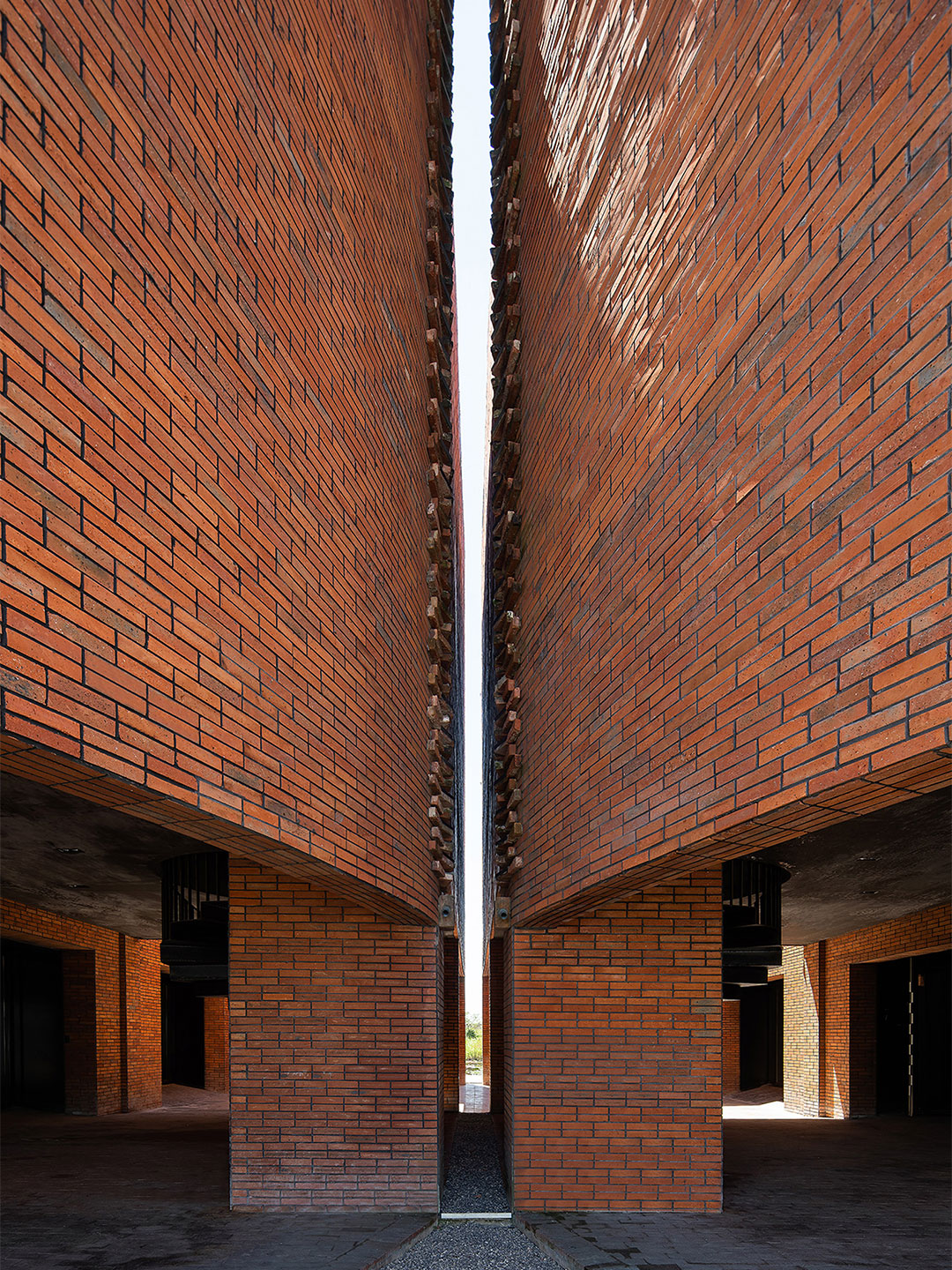
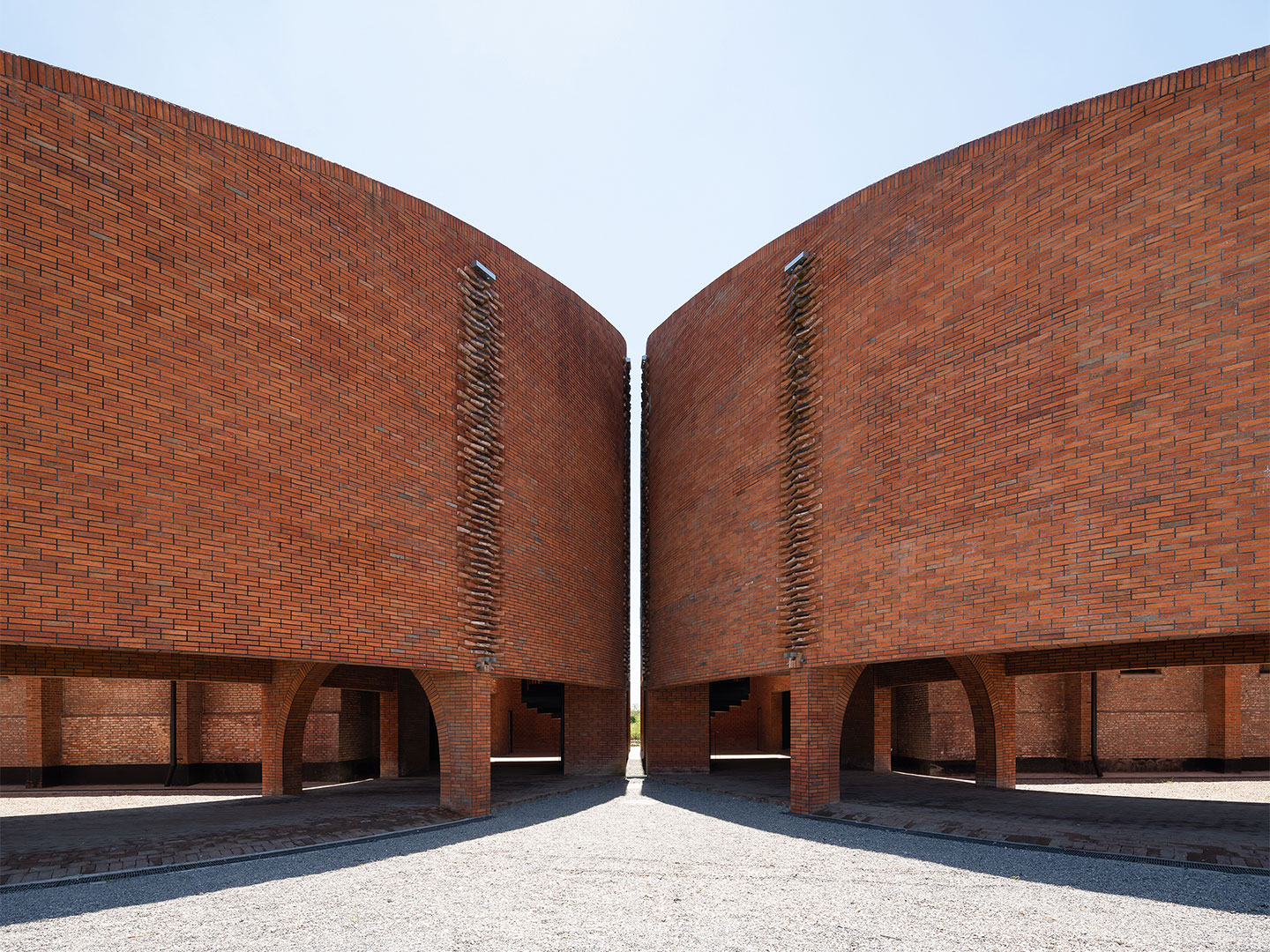
Beyond restoration very little was done to change the architectural language of the original dwellings. Externally, the brick facades were returned to an original raw finish while, inside, the walls and arched concrete roof structures were painted crisp white to form a neutral backdrop to collections of artworks. Gallery lighting was installed overhead. Large semi-circle openings were carved into the far ends of each building and filled with glazed doors to enhance access and natural light.
Returning to the watery plantings that surround the site, the architects say: “The villagers of Wangjiangjing Town have grown lotus for generations. For them, the flowers, roots, leaves, and stalks of the lotus mean all their life in four seasons, changing from spring, summer, autumn to winter.” They add: “While grains feed the people, lotus makes their lives prosperous.” And so, maybe the most significant update to the main warehouses is the addition of lotus bloom and leaf illustrations floating in ponds of lustrous terrazzo flooring. A colourful tribute to the lotus-rich locale and the symbolic marshland waters that saved the granary buildings from absolute ruin all those years ago.
The soul of every renewing project is to find out the hidden flow and go with it.
