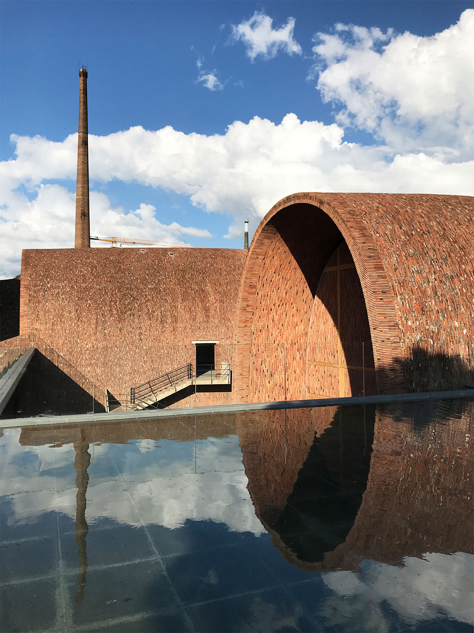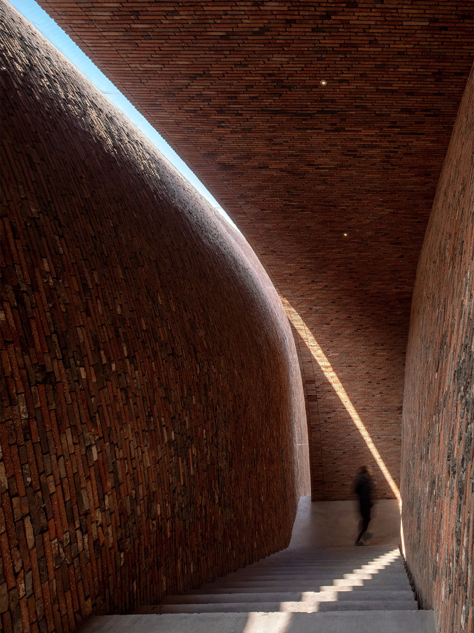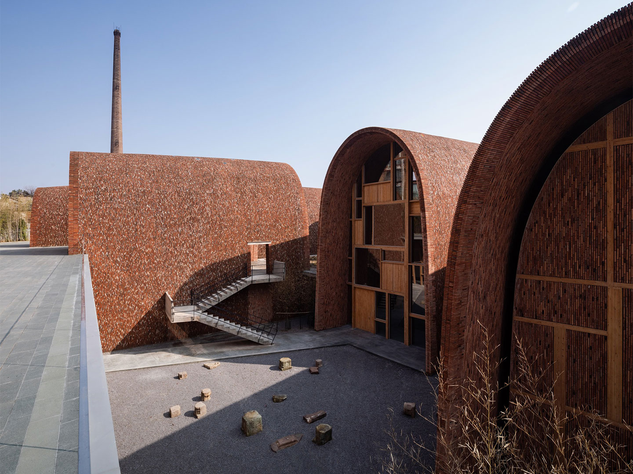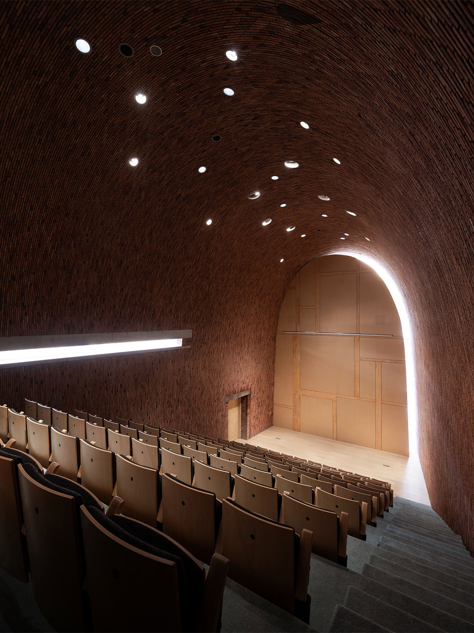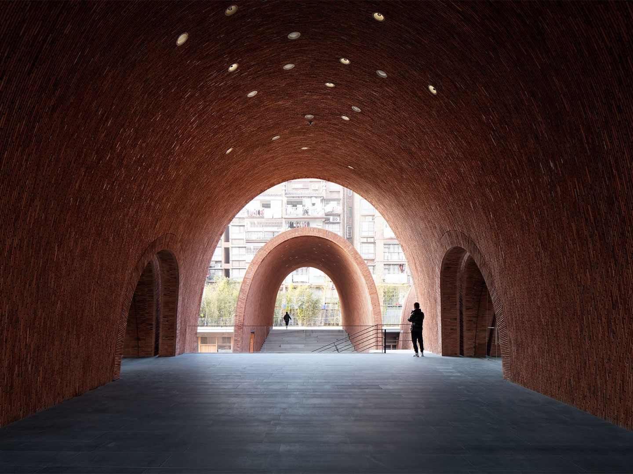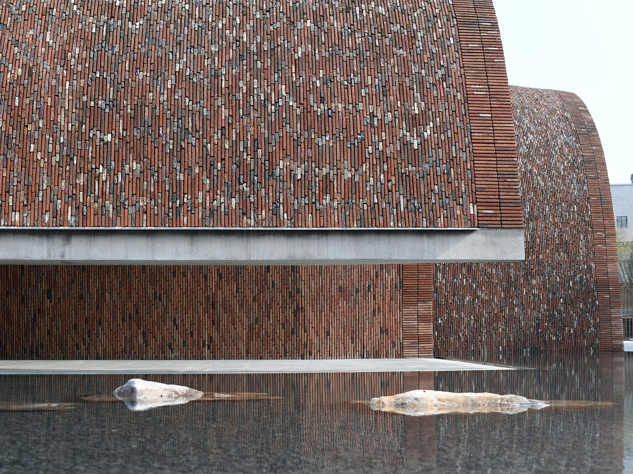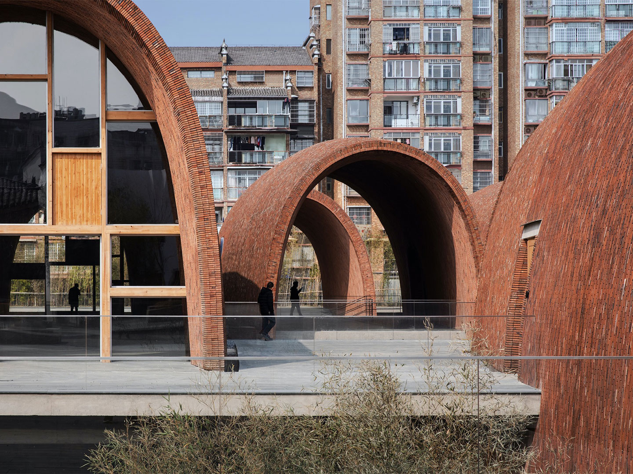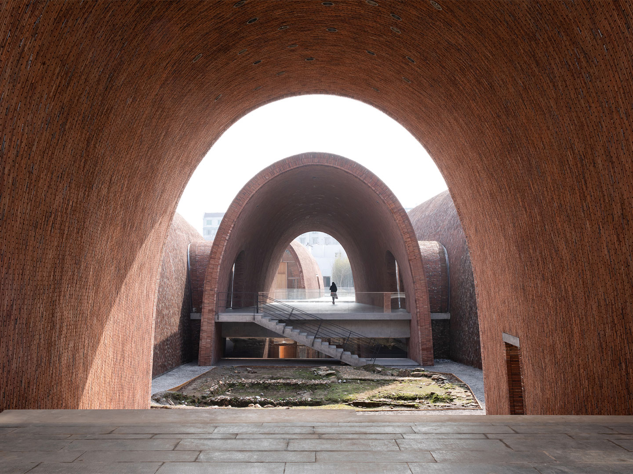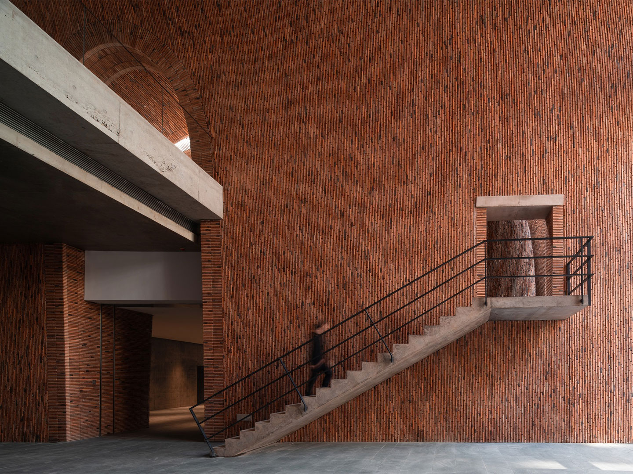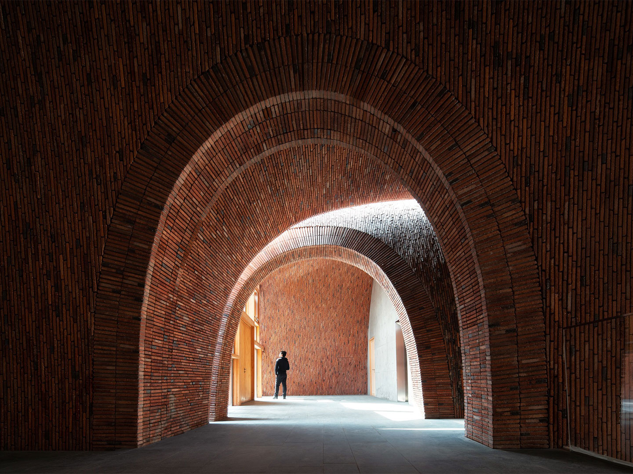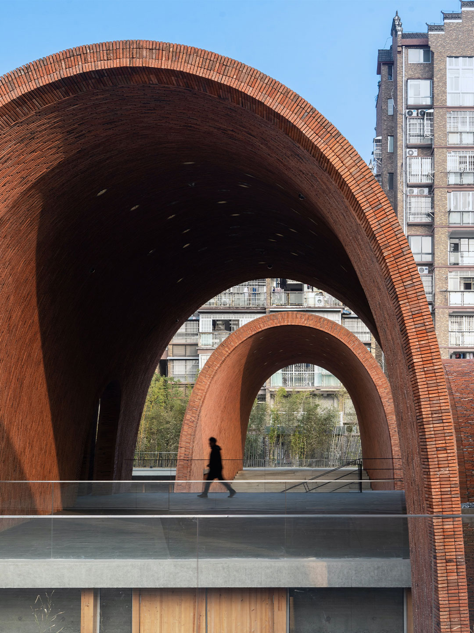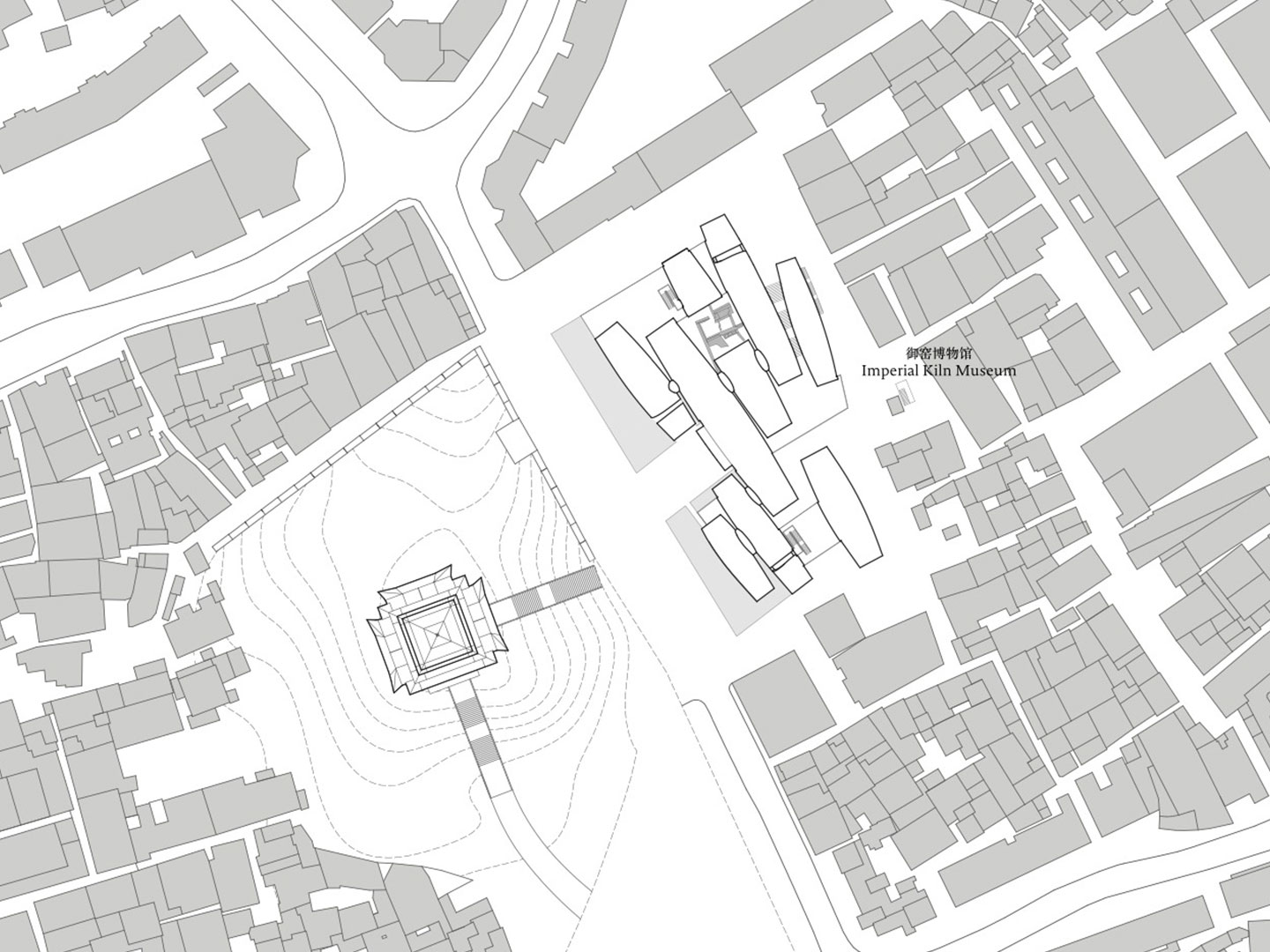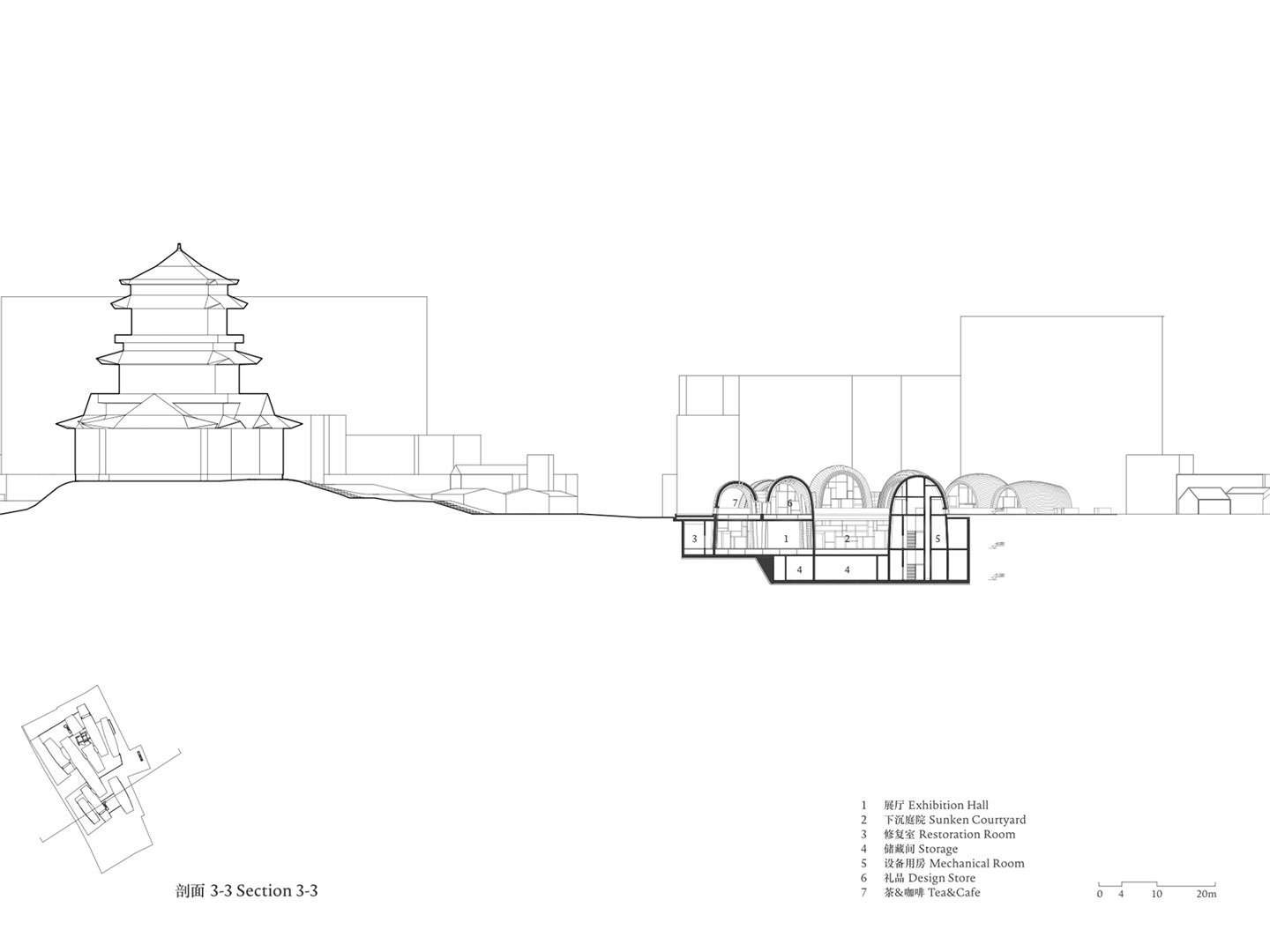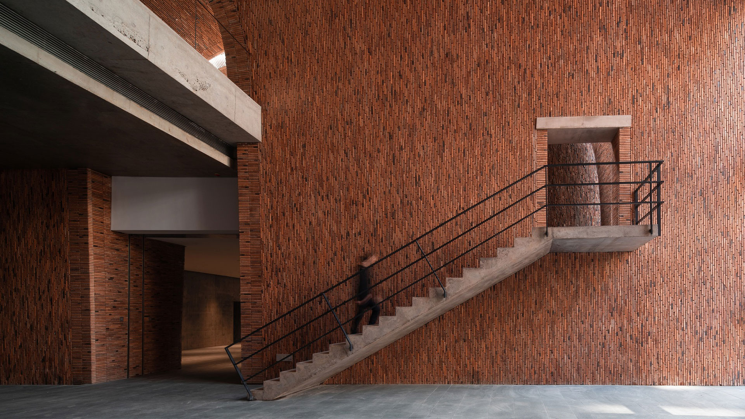Known as the ‘Porcelain Capital’ for its centuries-long association with crafting fine ceramics, Jingdezhen is a prefecture-level city in the north-eastern Jiangxi province of China. While historians suggest that the area may have produced pottery as early as the sixth century, the region didn’t become a dominant kiln site until the 11th century.
From the Ming Dynasty onward, the official kilns fell under the control of the emperor, who commissioned large quantities of ‘imperial porcelain’ for palace service and lavish gifts. In current day Jingdezhen, some thousand years after China’s final imperial dynasty, the burgeoning city continues to generate fine and mass-produced ceramics for local and global markets.
Paying homage to the region’s industrious ceramic-making past and present, Beijing-based architecture firm Studio Zhu-Pei has recently completed the Imperial Kiln Museum in Jingdezhen. The expansive museum site, haloed by pine forests in a mostly hilly part of China, is located adjacent to the ancient imperial kiln ruins of the Ming and Qing Dynasties.
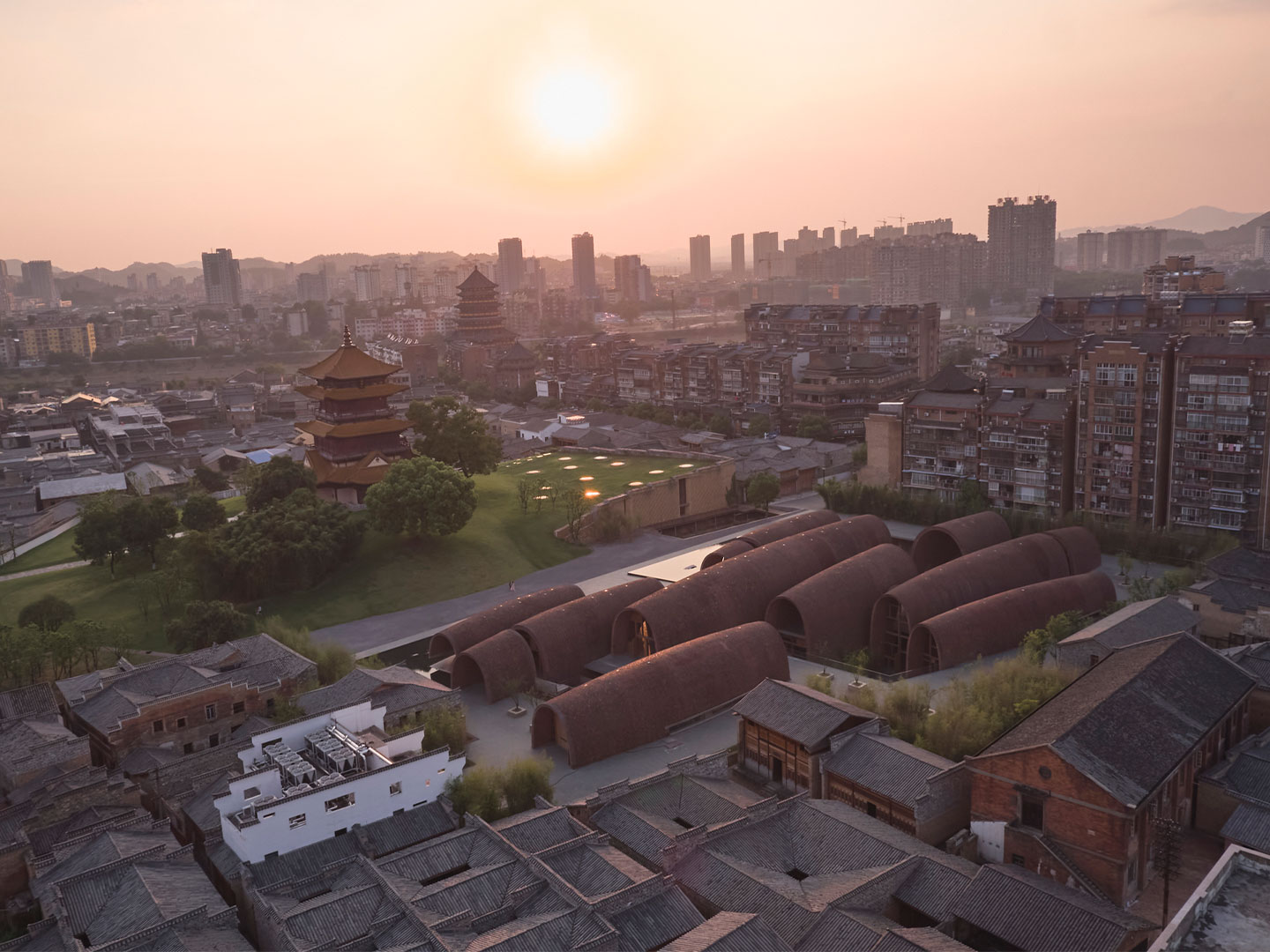
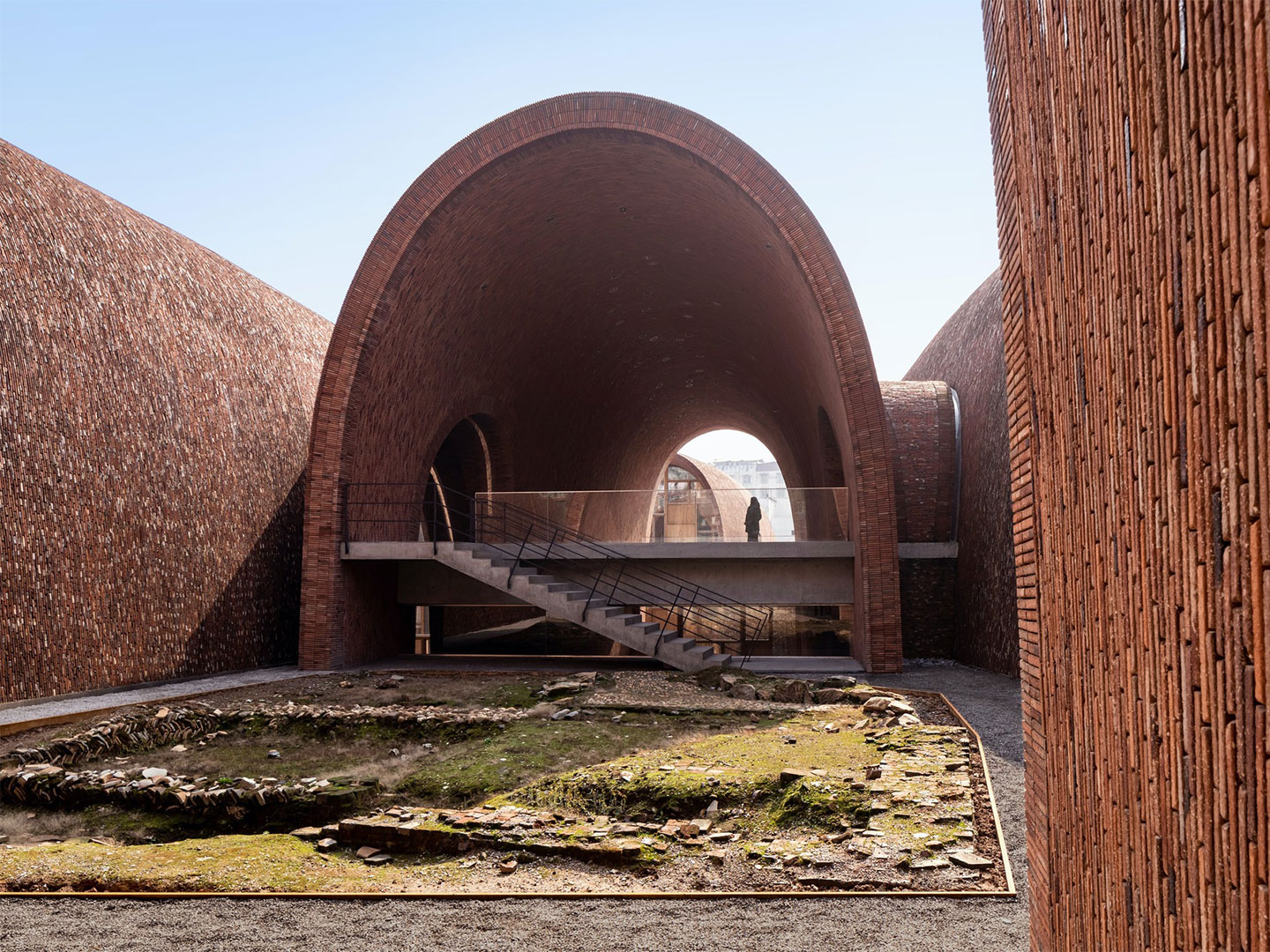
The timeworn, now-crumbling kilns were a natural inspiration point for the museum’s design, as were the working-class stories they influenced for generations. “In the past, the children of Jingdezhen would take a warm brick from the firing kilns to place in their schoolbags, holding it tight to keep warm and thus making it through the freezing winter,” says the architects. “The bricks of Jingdezhen record a warmth inseparable from the lifeblood of the city.”
Alongside the local culture-shaping significance of the kilns, the structures also informed the physical architecture of the booming city. The bricks that were once employed in the construction of the kilns were given a second life in the dwellings of the surrounding neighbourhoods. “After a certain period when a kiln brick can no longer store heat, it is removed from the kiln and used in the construction of residential structures,” says the architects. Continuing this long-established approach to recycling bricks was a logical first step for Studio Zhu-Pei, as was embracing the kiln itself as the leitmotiv for the new museum.
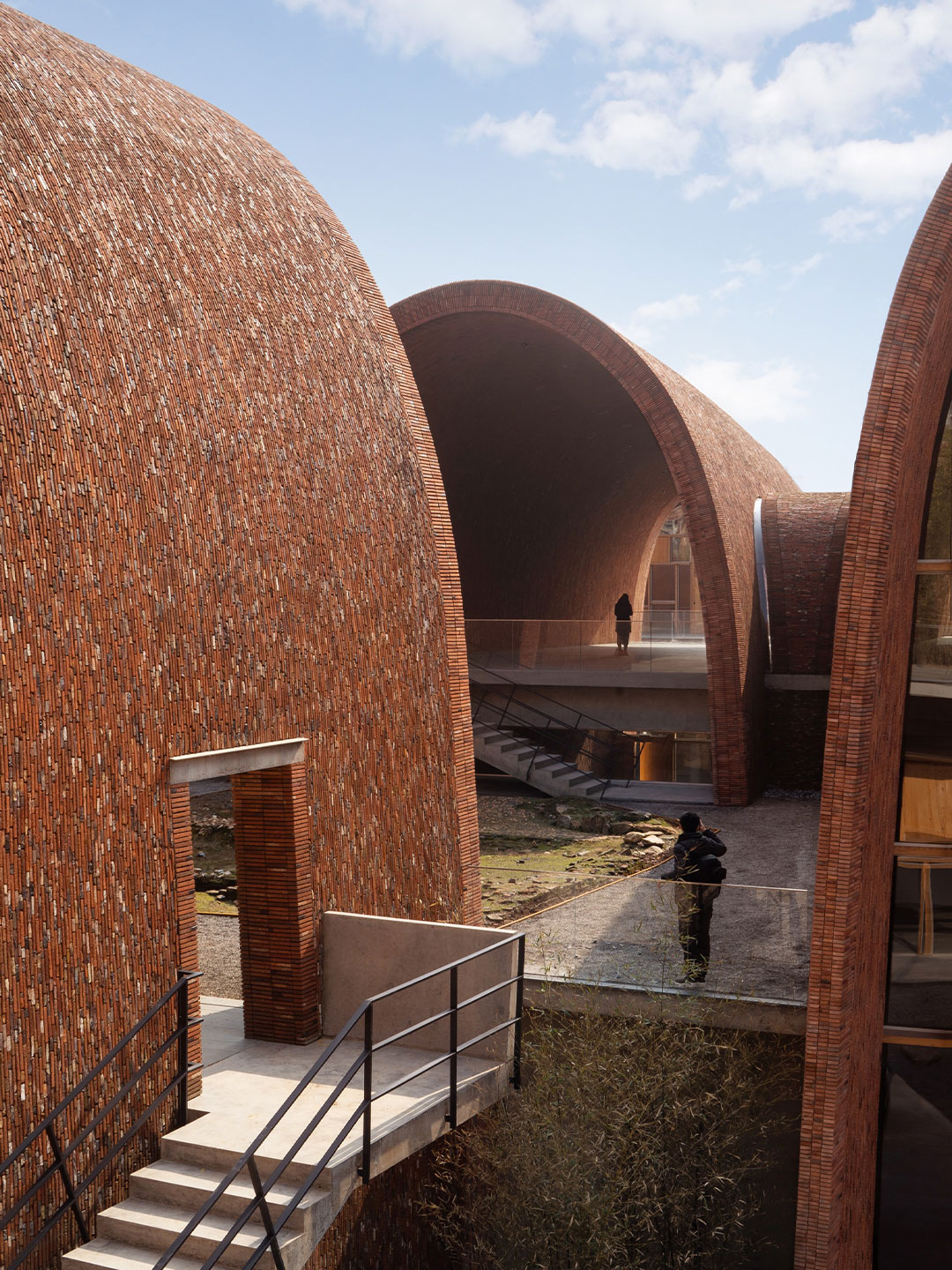
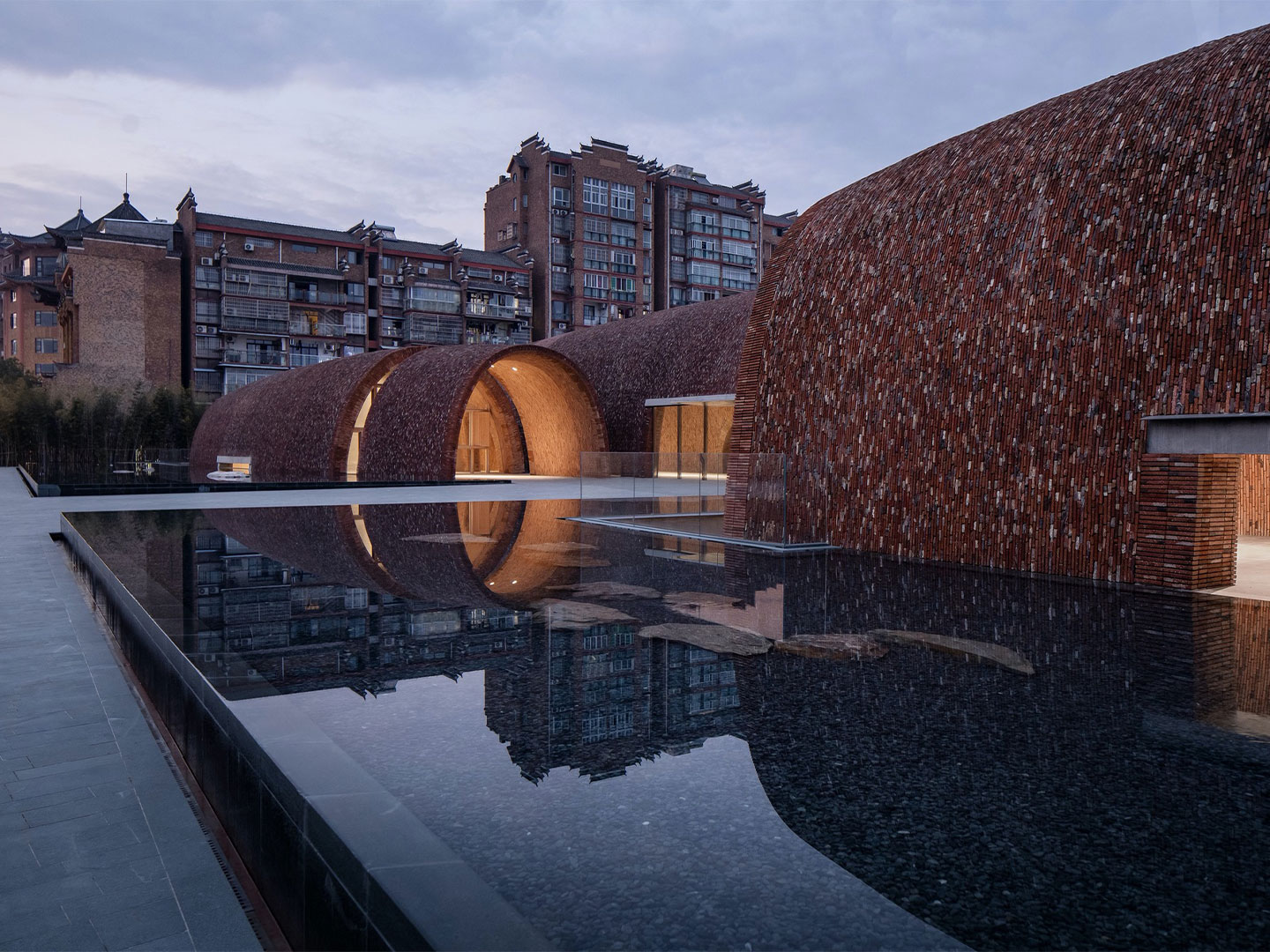
Visitors to the institution enter the ground-floor foyer along a walkway flanked by peaceful pools of water, gradually becoming dwarfed by arched exhibition spaces, each of a different size and curvature, and with varying degrees of openness to the sky. The museum’s bookstore, cafe, tearoom and amphitheatre are easily accessed from this level, as are staircases that deliver visitors to the primary exhibition spaces that sit partially below ground level.
The cavernous interiors rely mostly on natural light which pours through a series of open-air and glazed openings, some of which are expansive and view-framing while others are subtle and slender, rewarding visitors with breathtaking moments of discovery and surprise.
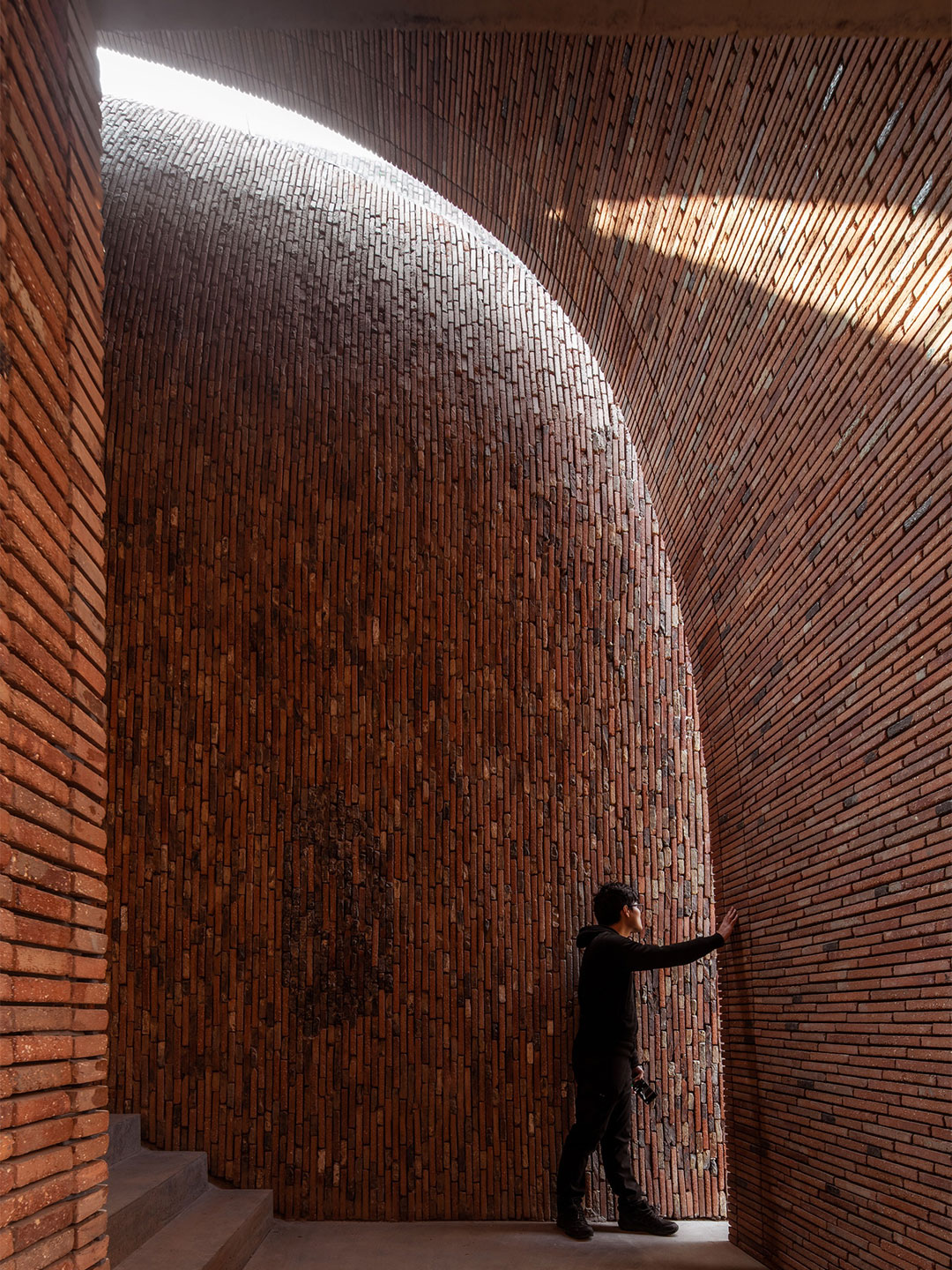
As a nod to traditional kiln construction, the museum’s eight vaulted buildings were formed by hand, by pouring concrete between two layers of new and salvaged bricks. This laborious technique allowed for the realisation of delicate, deceptively lightweight structures which Studio Zhu-Pei sensitively positioned to best showcase the sunken courtyards, age-old kiln ruins and porcelain relics. A collection of historic artefacts which, most importantly for the museum and the city of Jingdezhen, will continue to grow and captivate audiences over time.
The bricks of Jingdezhen record a warmth inseparable from the lifeblood of the city.
