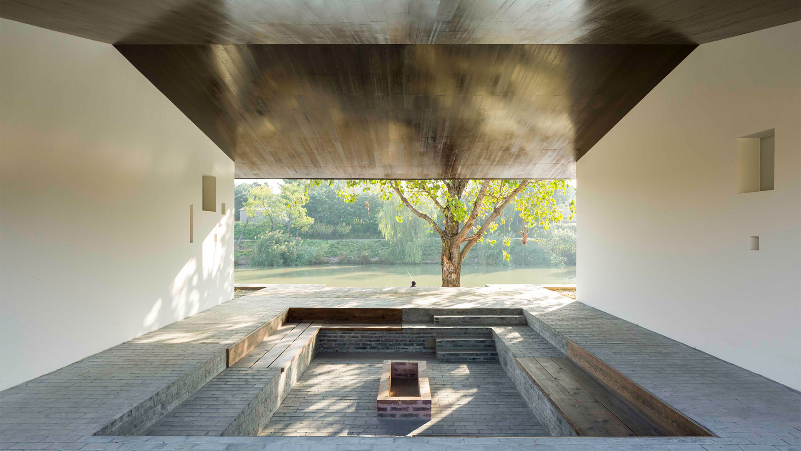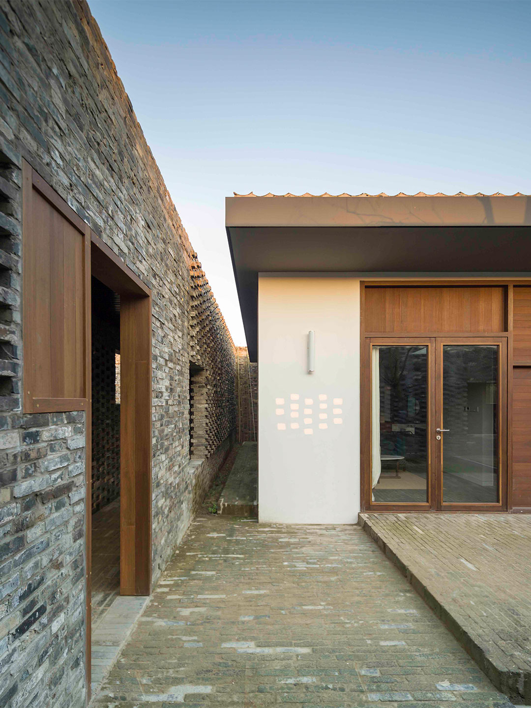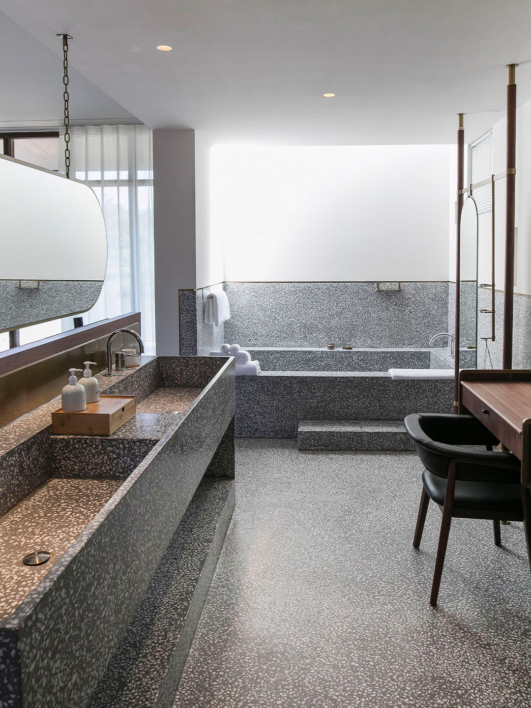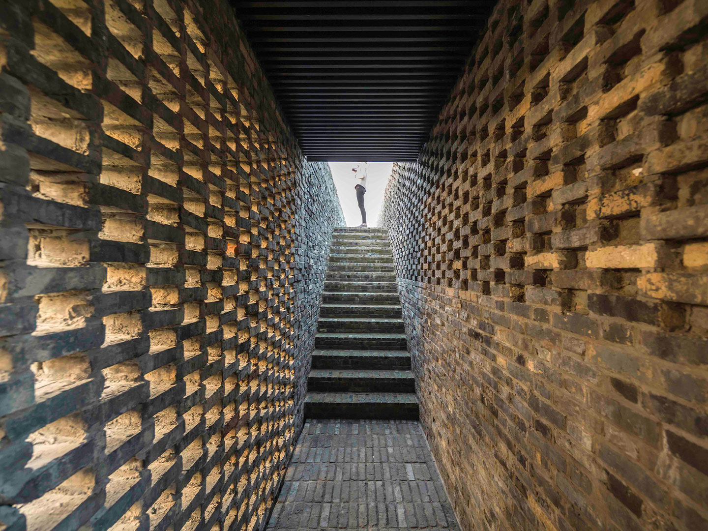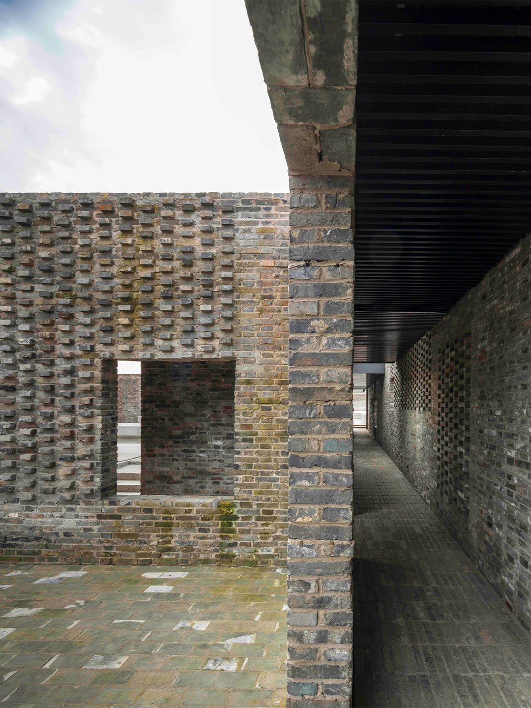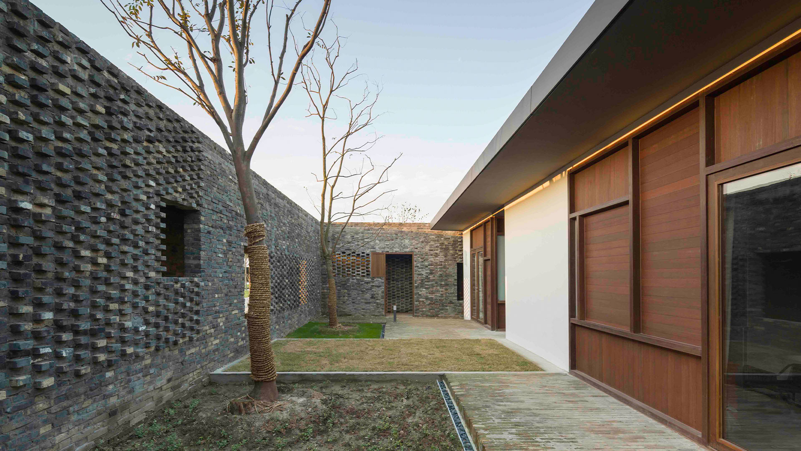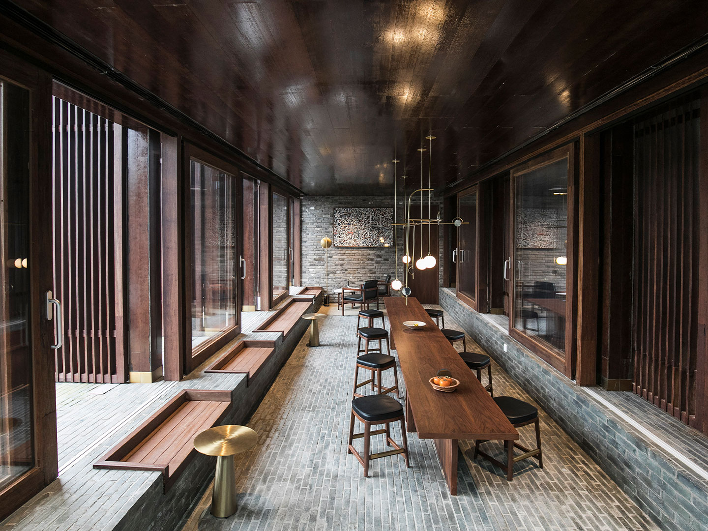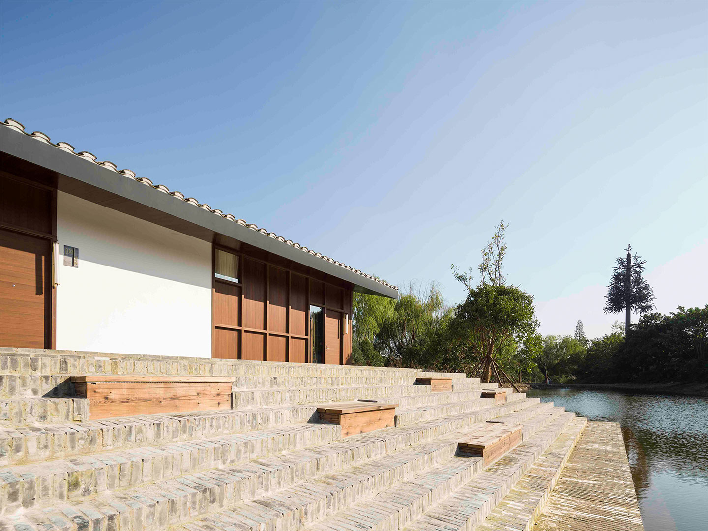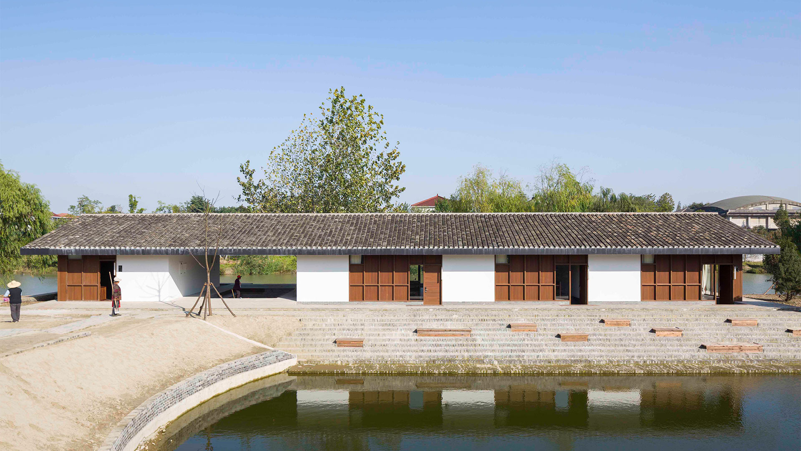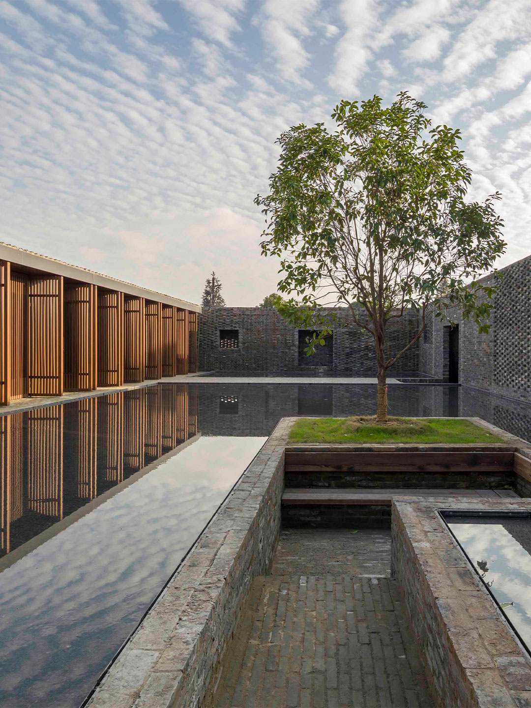The traditional Chinese courtyard house or siheyuan is a typology well-known for its illustration of Confucian ideals, accommodating extended family units wherein many generations live under one roof. To live under the same roof means to live together, and this metaphor is the nexus that ties the notion of community, especially in an intimate context, to the form crafted for this project. For this private residence commission, Neri&Hu were given a set of unique requests by the client: the new house constructed in place of the previous one should accommodate all three siblings, who as adults have outgrown their shared house; it should include a small memorial space in the form of a garden for their late mother; and lastly, the new construction should retain the memory of the pitched-roof form, a defining feature of their childhood home.
In this project, dubbed the House of Remembrance, Neri&Hu has explored how notions of communal living and collective memory can be expressed spatially. The original site featured a lush vegetated edge that formed a natural green buffer along the perimeter, a feature that the designers have retained. The previous house was built in the style of the British colonial bungalow, with hybrid elements of traditional Malay houses such as deep roof eaves for rain sheltering, as well as Victorian details. Understanding the functional importance of the roof and the client’s emotional attachment to its form, Neri&Hu embraced the symbolic nature of the pitched roof and combined it with a reinterpretation of the courtyard house.
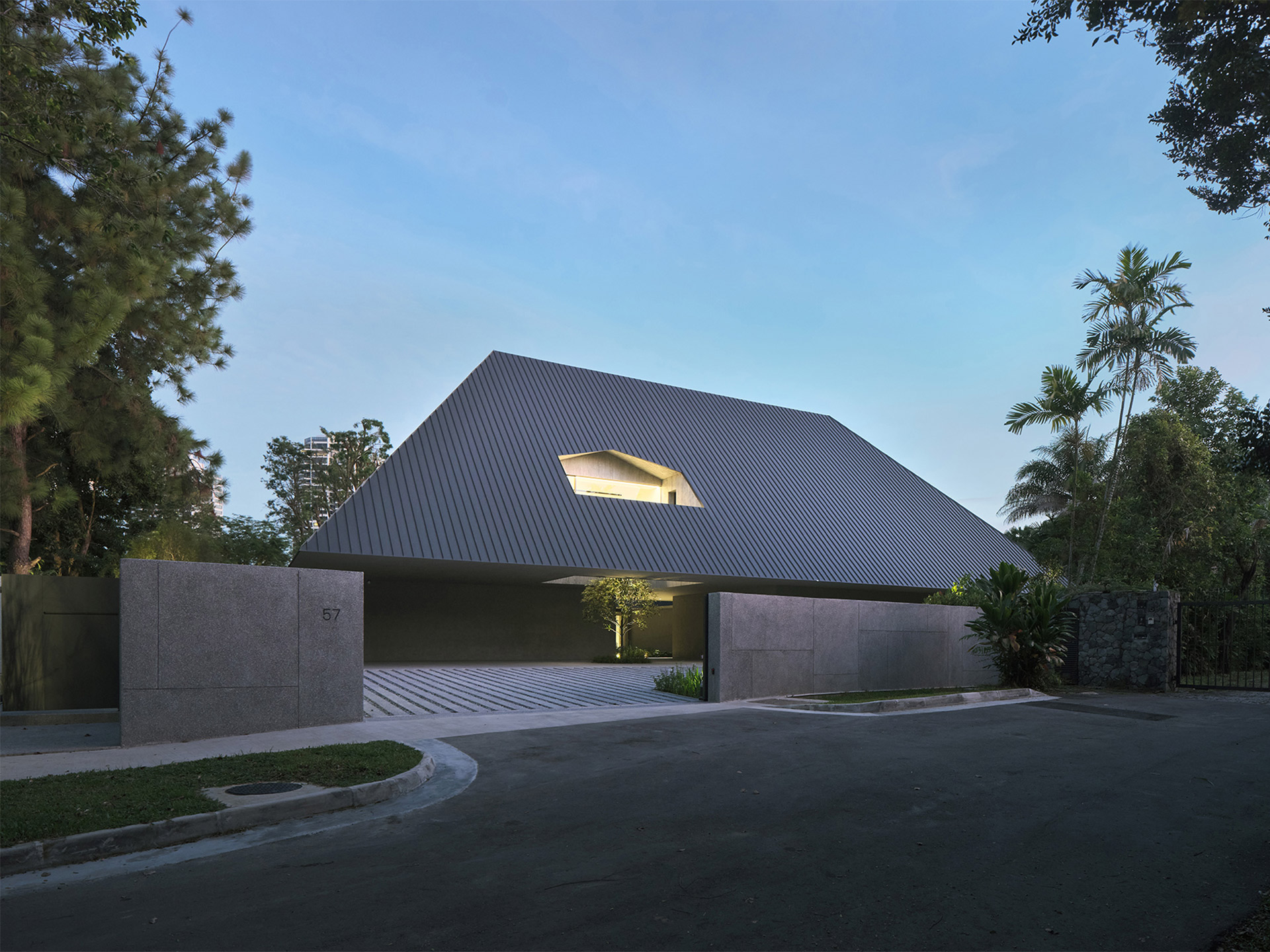
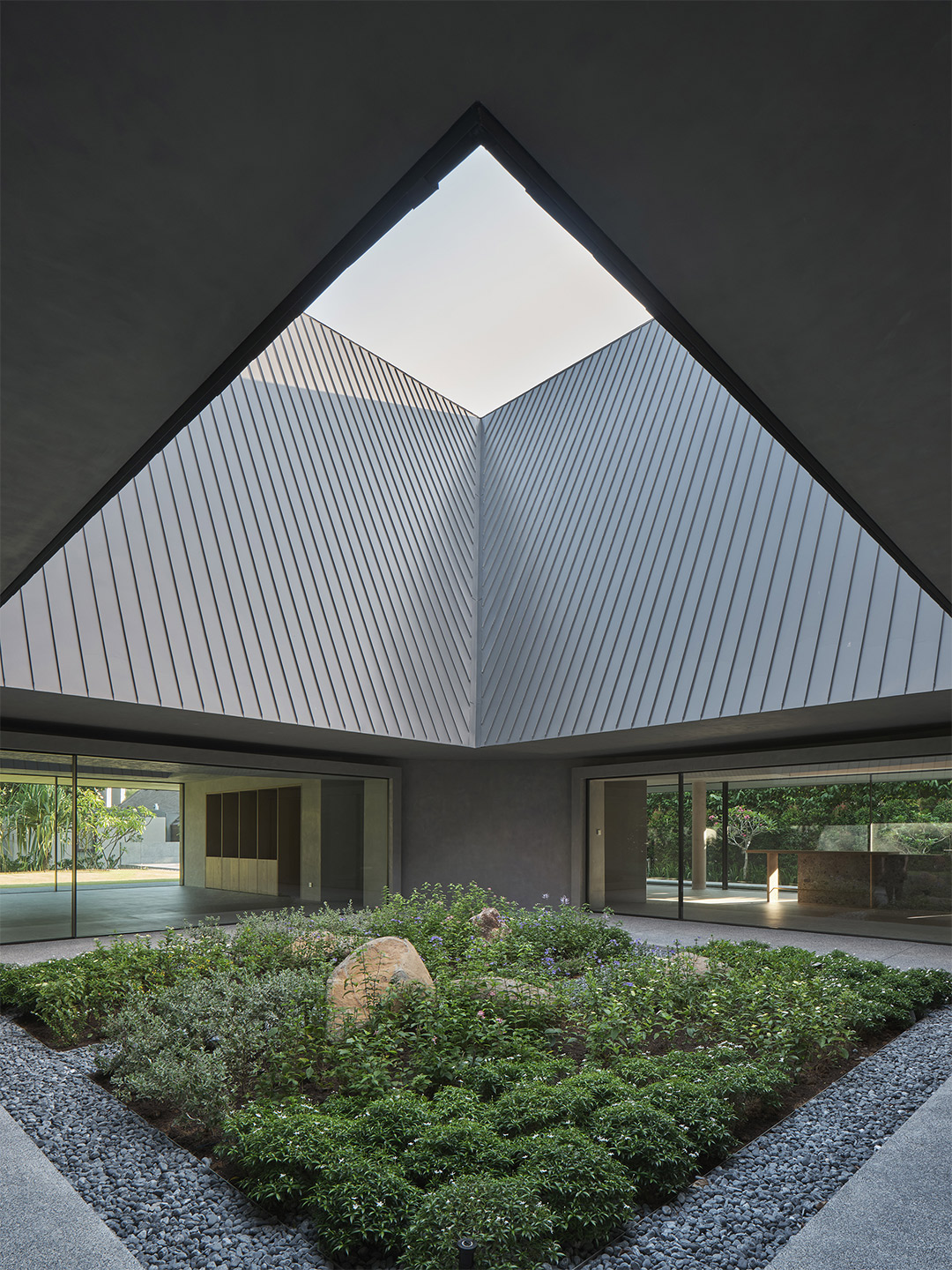
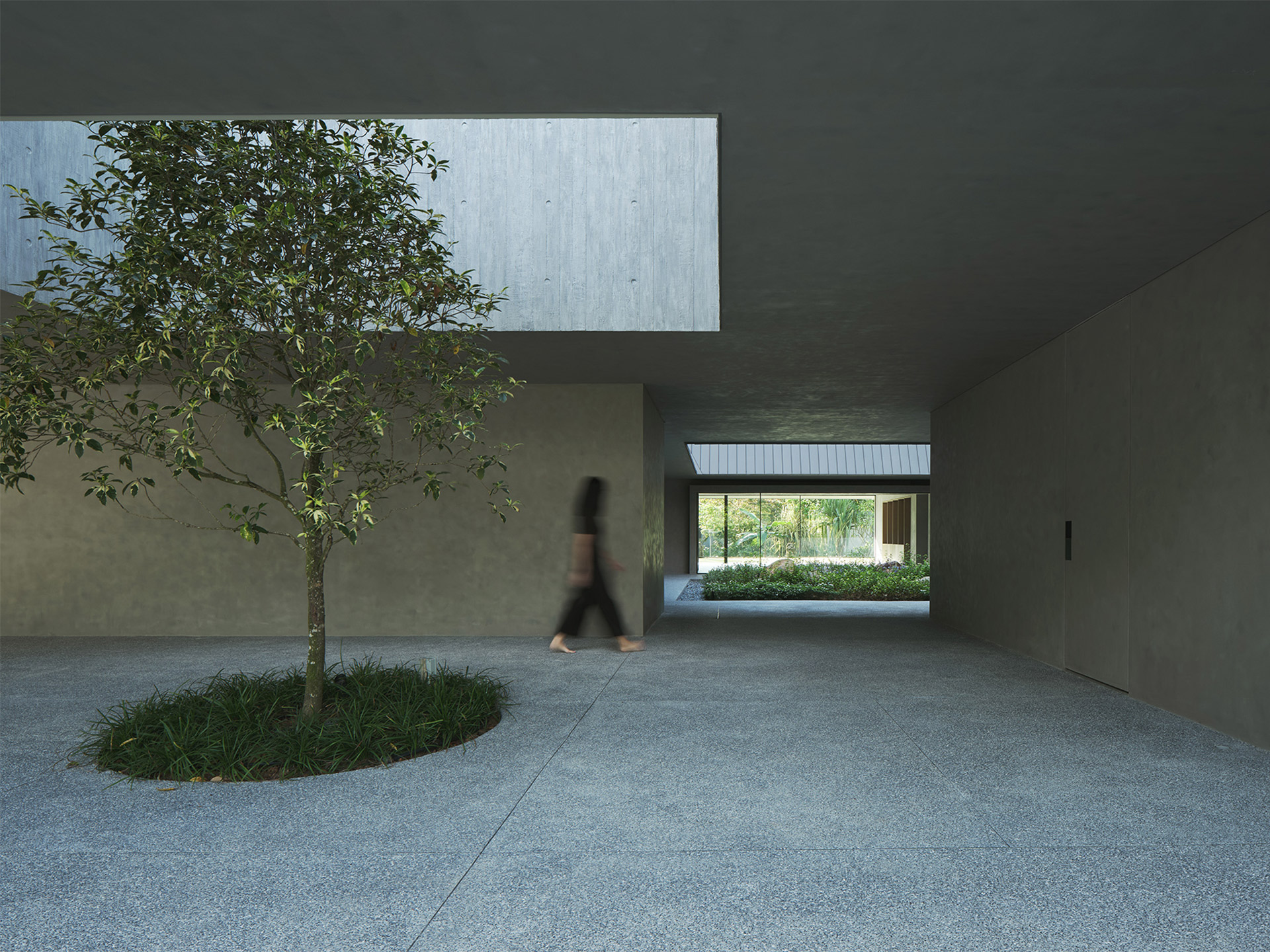
House of Remembrance in Singapore by Neri&Hu
The new two-story house organises all communal spaces around a central garden, which occupies the courtyard space serving as a memorial garden for the family’s matriarch. The ground level is extroverted in nature, with expansive glass walls to connect all spaces to the gardens along the edge of the site. Neri&Hu aims to maximise visual transparency from the communal areas – living room, open kitchen, dining room and study – so that from the ground floor the inhabitants may look into the central memorial garden while cocooned by the dense vegetation surrounding the house. Large glass doors can slide open, so that in optimal temperate conditions the house can take advantage of cross ventilation and direct access to the gardens.
For the upper level, Neri&Hu pursues the idea of the pitched-roof form as not only a signifier of shelter, but also an element that both unifies and demarcates the public and private realms. All private bedrooms, located on the upper introverted level, are housed within the roof’s steep gables so that when seen from the exterior, the house retains the appearance of a single-story hipped-roof bungalow. Skylights and large glass walls connect to bedroom balconies where views are oriented outwards to the perimeter garden spaces. Through sectional interplay, the design team introduce three double-height areas to connect the communal functions and the corridors above. These spaces of interpenetration create vertical visual connections to allow one to peer into the public realm from the private.
One can see a carved void in the roof volume, which frames a small tree before arriving at the central memorial garden. On the exterior, where balconies and sky wells are carved out from the volume of the pitched-roof form, the walls transition from smooth to board-formed concrete to take on the texture of wooden planks. The circulation on the ground floor is based on the shape of the circle to reinforce the ambulatory experience of walking in the round and to define the memorial space as a sacred element. Since the circle has no edges or terminating vantage points, it allows one to always find a return to the centre both spiritually and physically. The garden symbolically defines the heart of the home as an ever-palpable void, persisting as the common backdrop to the collective lives of all inhabitants.
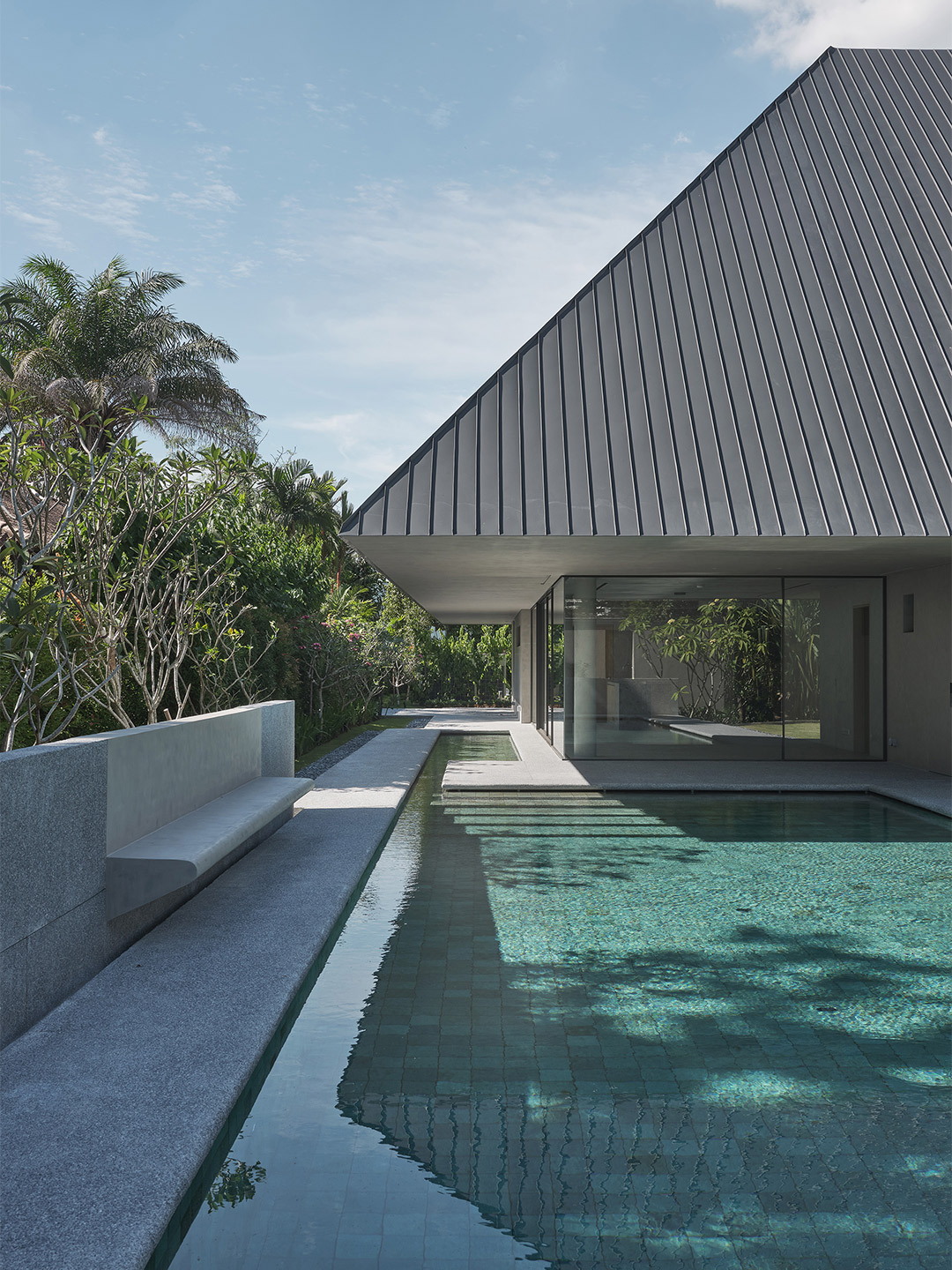

The garden symbolically defines the heart of the home as an ever-palpable void, persisting as the common backdrop to the collective lives of all inhabitants
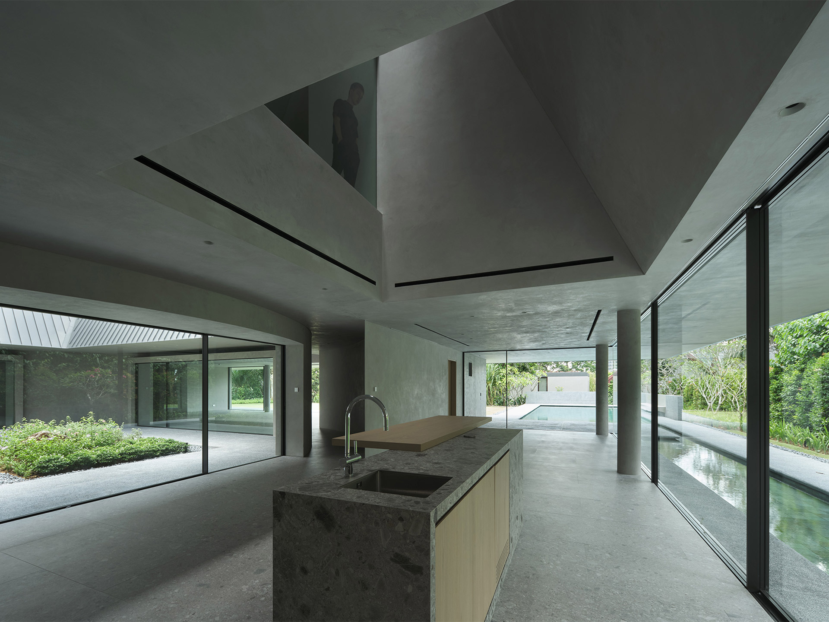
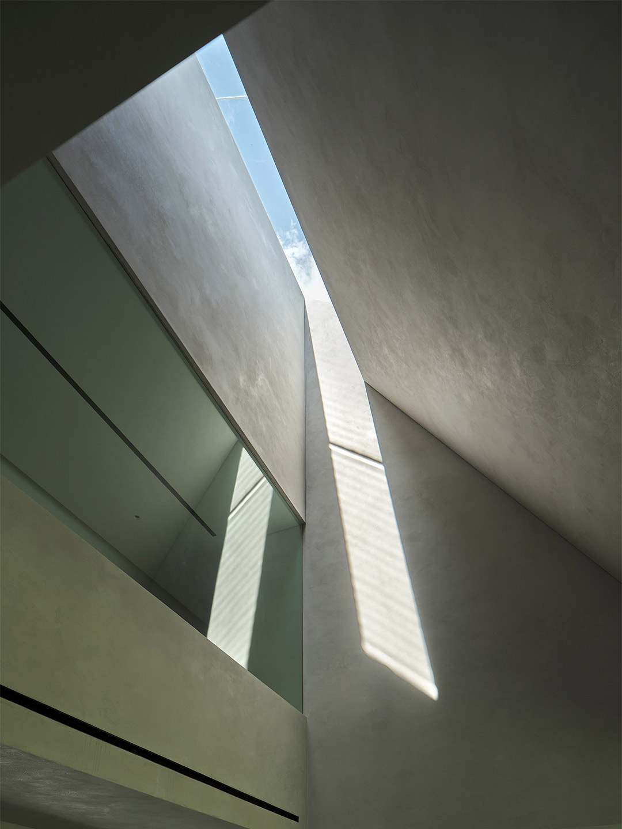
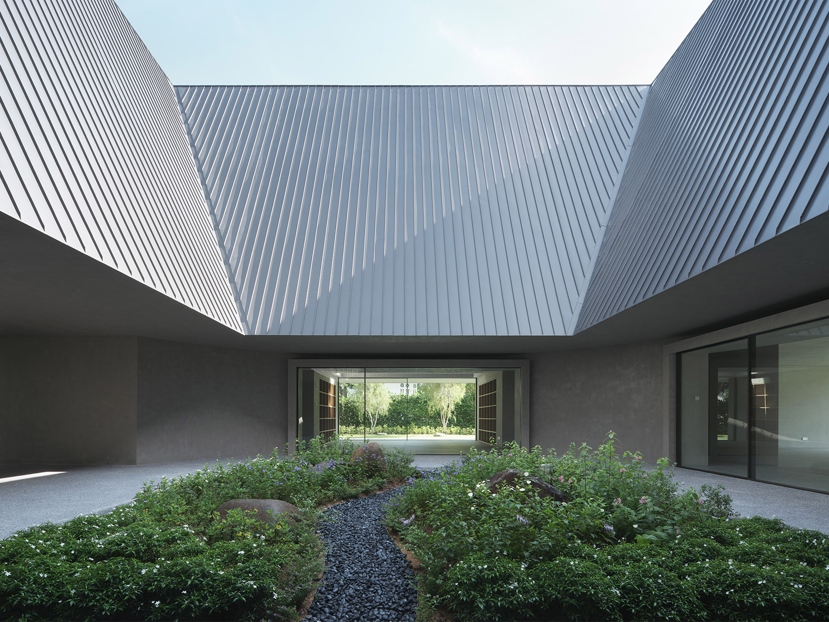
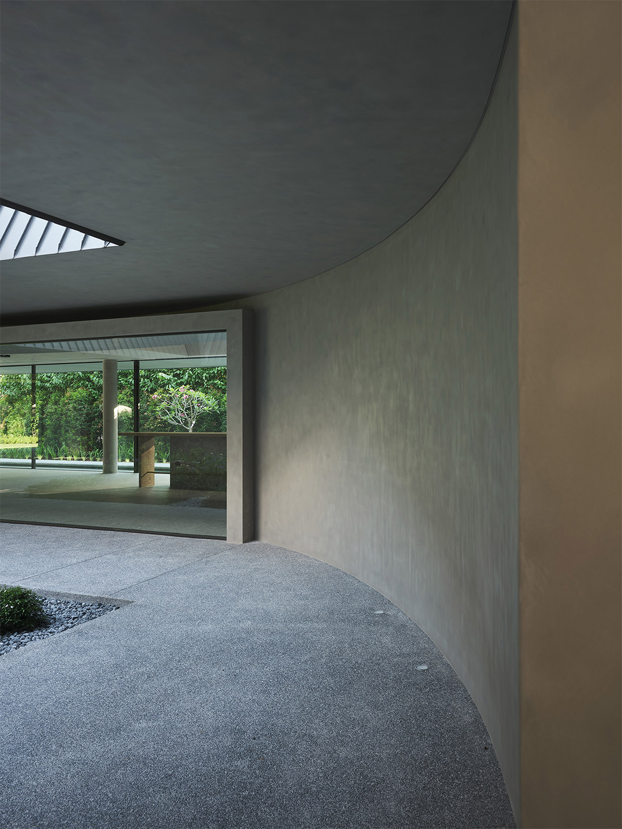
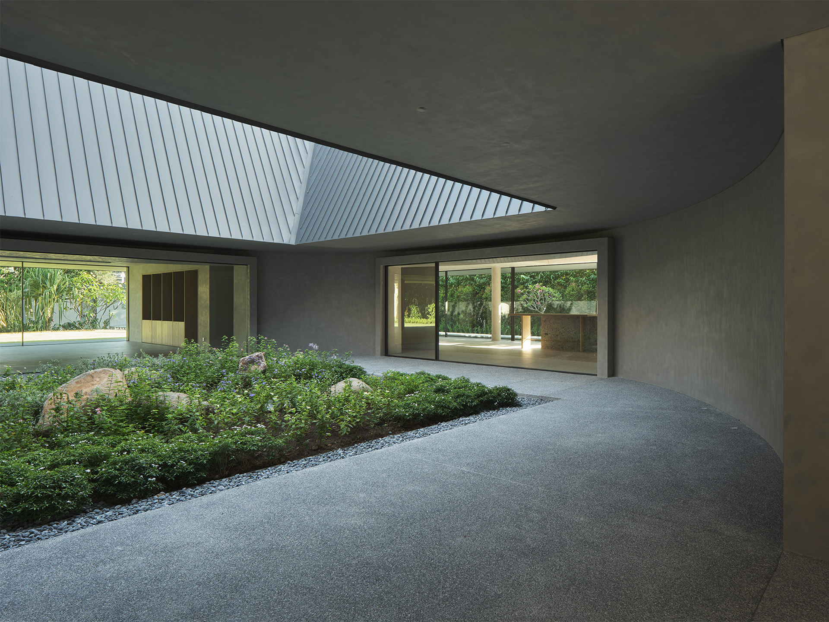
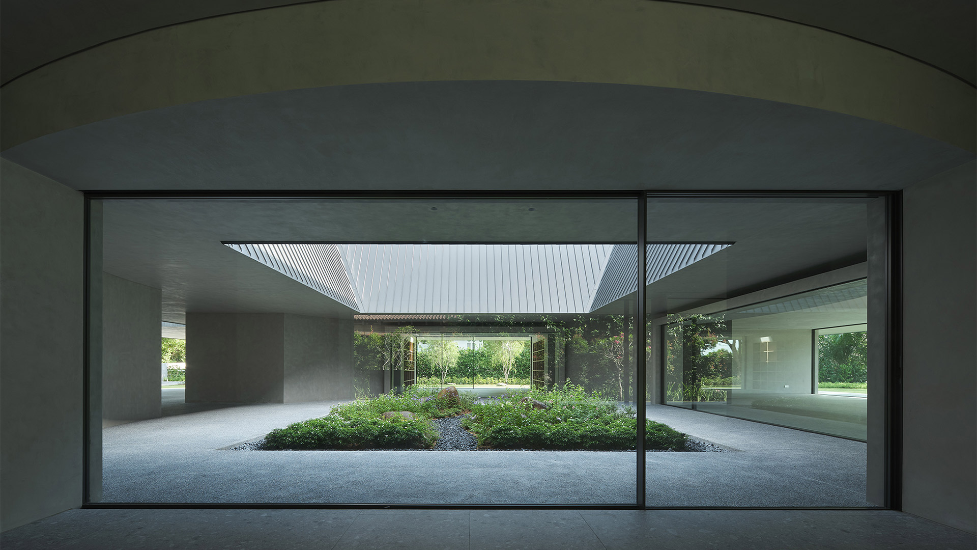
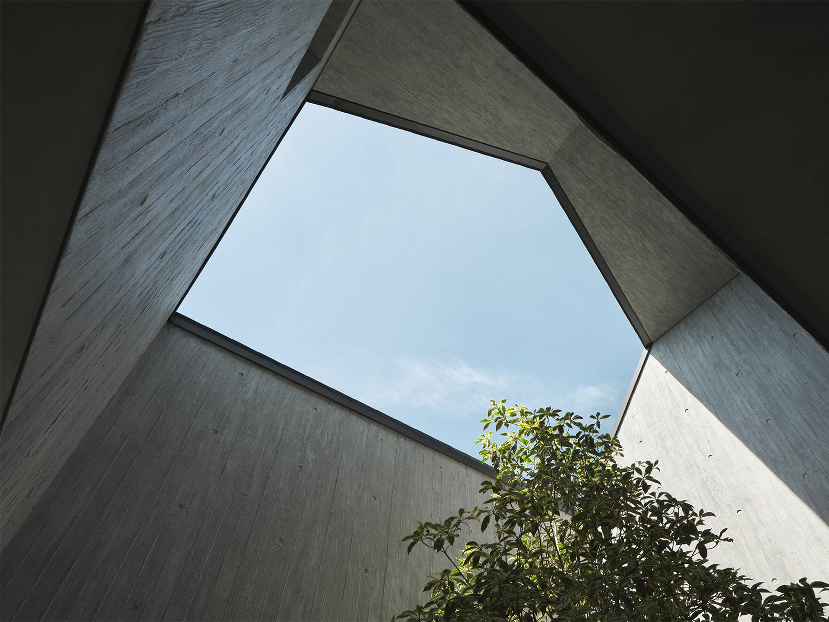
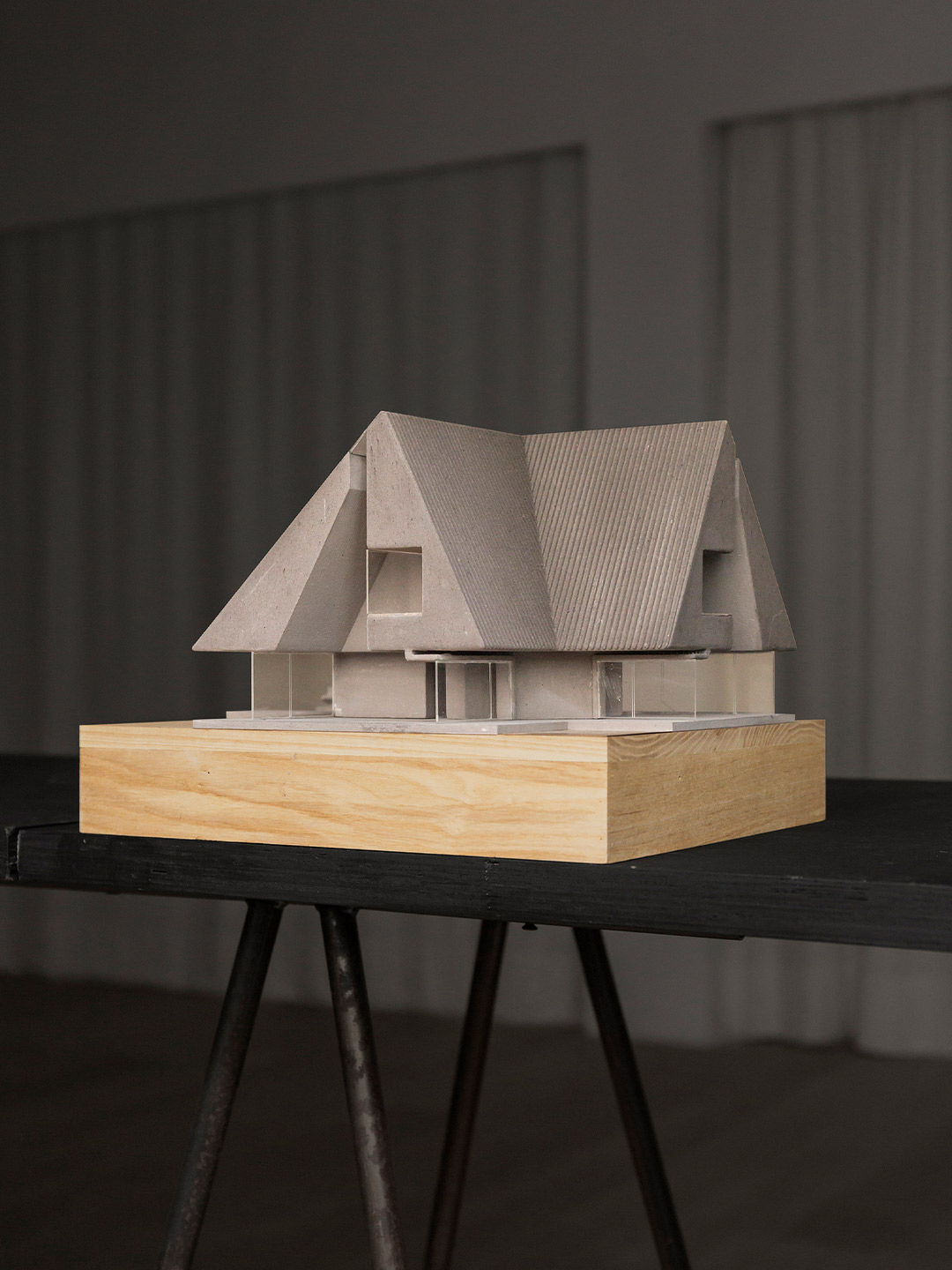
Love the House of Remembrance by Neri&Hu? Catch up on more hospitality architecture and design and residential design, plus subscribe to receive the Daily Architecture News e-letter direct to your inbox.
Related stories
- Resa San Mamés student accommodation in Spain by Masquespacio.
- The bar and restaurant at La Sastrería in Valencia by Masquespacio.
- Mama Manana restaurant in Kyiv by Balbek Bureau.
- Gold ‘n’ arches: Bun burger restaurant in Milan by Masquespacio.
Translating to ‘urban village’, cheng-zhong-cun is a phenomenon where the remnants of pre-industrial settlements are nestled amidst a seemingly modern metropolis. Nantou City, the site of Neri&Hu’s adaptive reuse project for an eleven-room guesthouse, is an example of such an urban village. Situated at the heart of Shenzhen, a burgeoning city with astonishing growth, Nantou City has evolved from a well-heeled ancient capital to the overcrowded inner city it is now. Visitors today are immediately immersed in the tightly knit alleys, plazas and dead-ends, where residents, street vendors and nomads alike roam.
Inspired by the vibrant milieu of the alleyways in Nantou City, the project seeks to reflect on the cultural heritage of the mundane. Scenes of the everyday – people, objects and their settings – are the primary source material for design. To celebrate life in the urban village, the existing structure was cut into as a massing strategy, allowing such “urban incisions” to foster a new public realm on the inside of the previously private apartment block. At the same time, the excavation revealed the many material layers and building structures as if at an archeological site, only to allow new interventions to instigate unexpected dialogues between the past and the present.
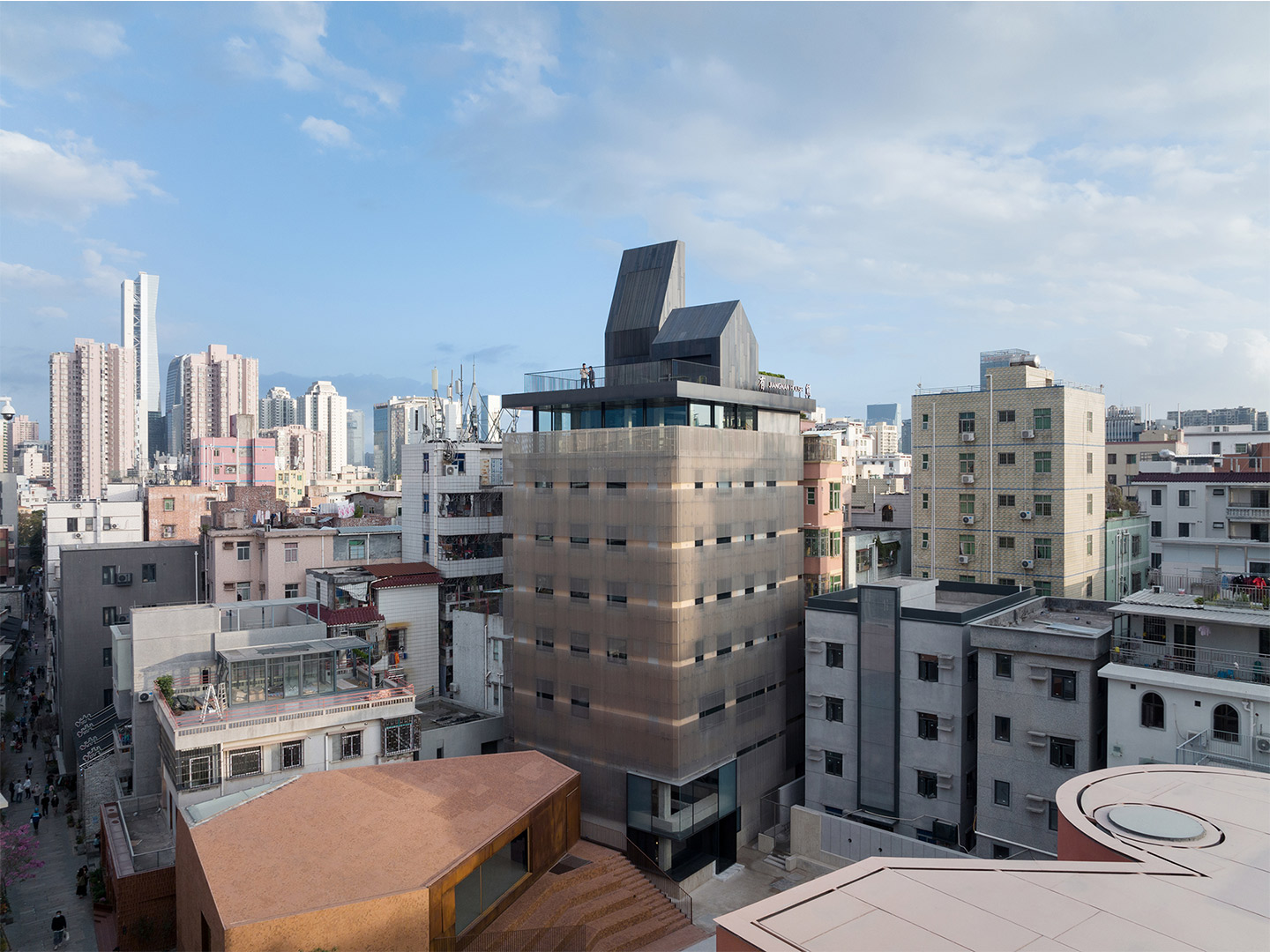

Nantou City Guesthouse in China by Neri&Hu
Throughout the research and design process for the Nantou City Guesthouse, Svetlana Boym’s writings on the topic of “reflective nostalgia” have guided the thinking behind the project. Rather than simply mimicking the past for its superficial material effects, the project has sought to unearth the possibilities of certain kinds of past that could invigorate our contemporary culture. A tectonic language was developed to articulate two divergent treatments that probe the notion of urban layering and the embracing of fragments: that of a light, screen-like cladding as the major façade element, and the other a heavier, expressive assemblage to contrast as a skyline “capping” atop.
Like the bustling scenes in the alleyways below, the roofscape across the Nantou urban village has a life of its own, with makeshift gardens and vegetable farms popping up along the jagged skyline. To reframe views of this ever-evolving village, a flat floating roof is installed to create a dramatic panorama of the street life below, and a new public ground above. Housing public spaces and service functions, the metallic monoliths of the rooftop play on vernacular add-ons, which are much sought after by space-starved attic-level residents.
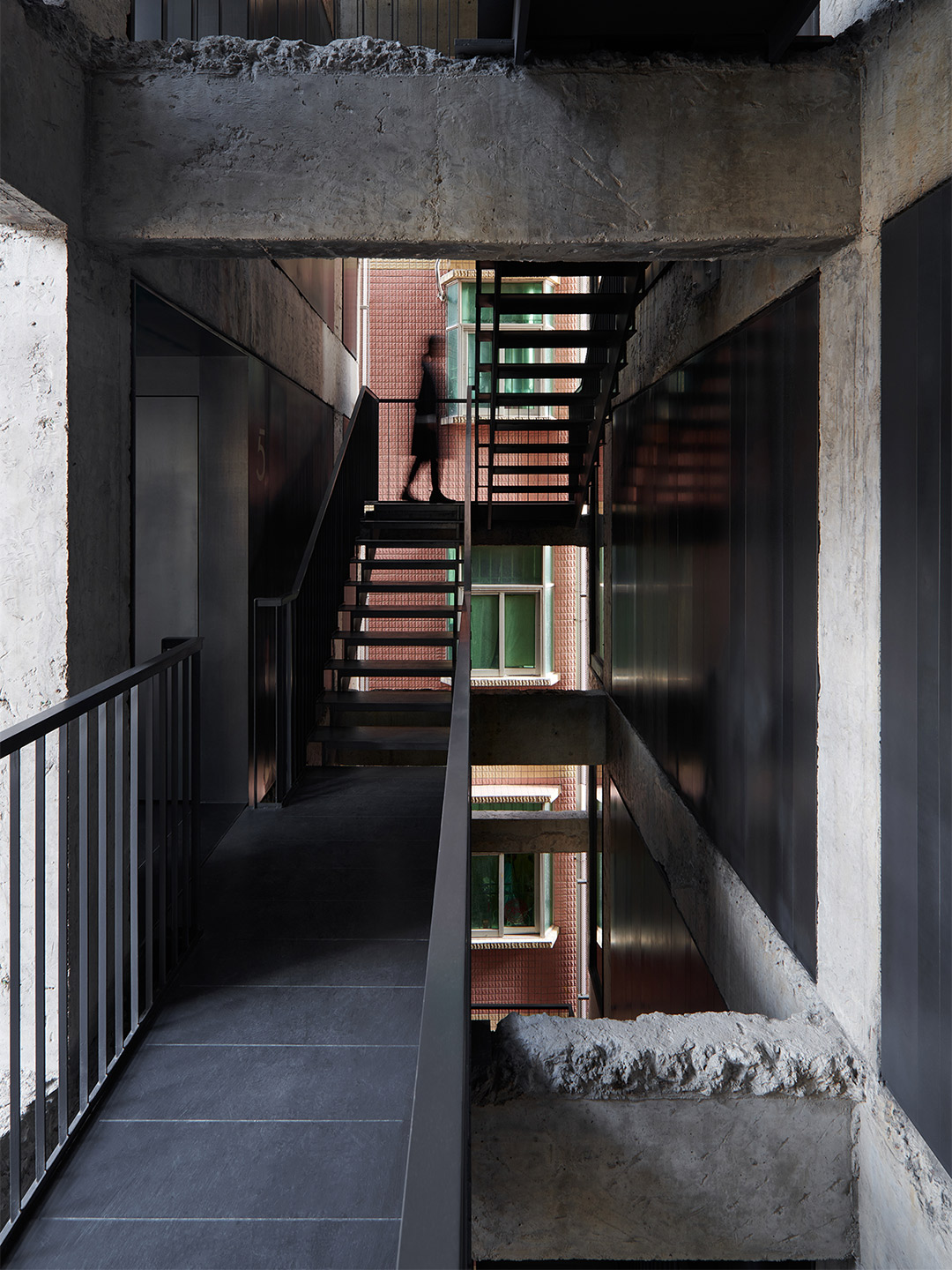
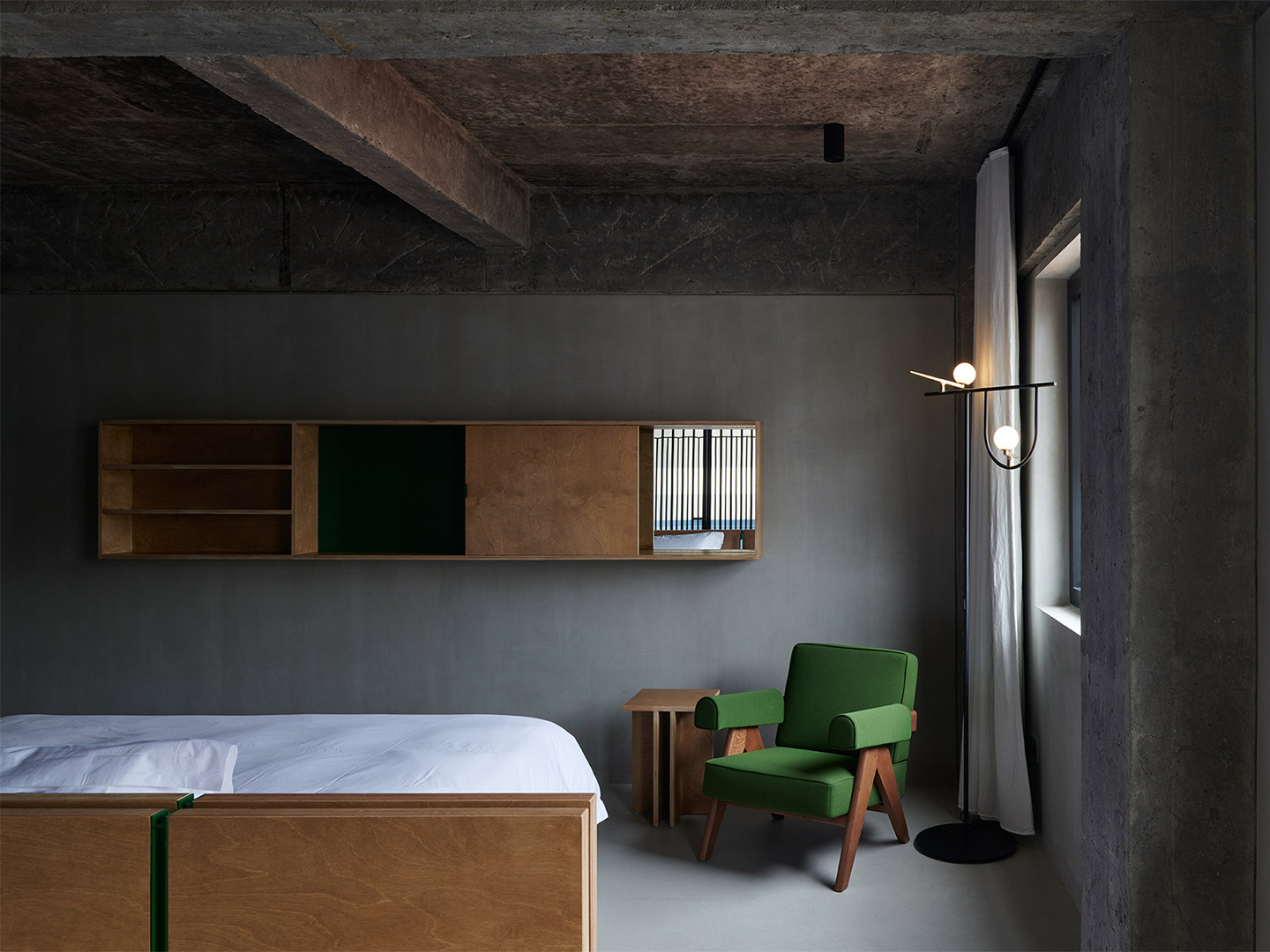
To engage with the uniquely organic circulation that is quintessential to Nantou’s urban fabric, the guesthouse’s access and public realms are designed to be woven back into the network of intricate alleyways found on site. The new entrance to the guesthouse is created by extending a side street directly into the heart of the building, as if to invite neighbours and friends into one’s private home.
Old and new are juxtaposed throughout the building to celebrate ruins. Once the visitor arrives at the building, the public gesture of opening up the building along the urban axis is turned upward. An existing stairwell that had previously connected all nine tenement floors was now cut open and expanded to create a new vertical courtyard. Natural elements are allowed to pass through from the open façades to the side and a light well above. A new metal stair suspended within the vertical courtyard takes the visitor on a journey to the guest rooms on the mid-levels, and finally to the public rooftop gardens.
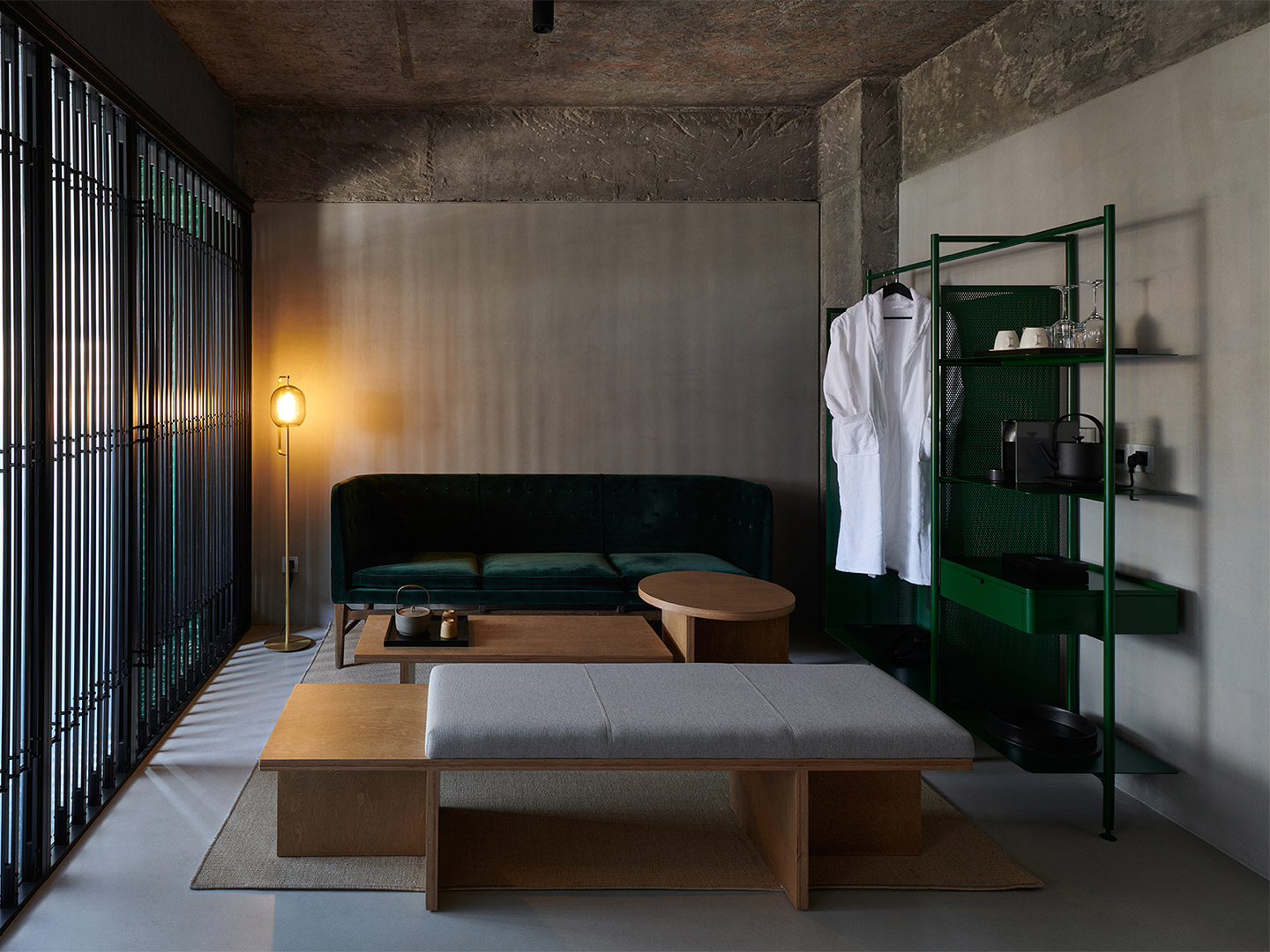
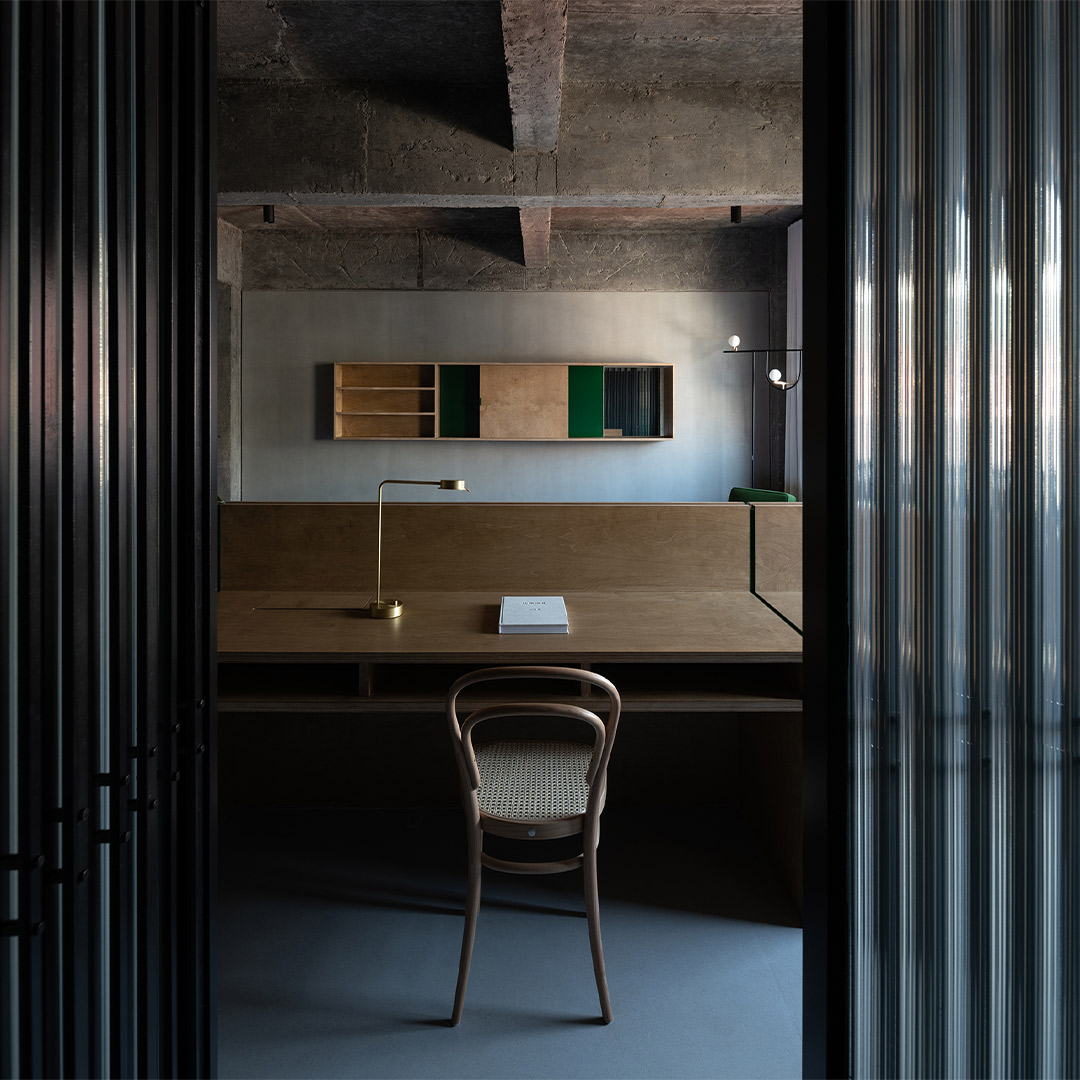
Inspired by the vibrant milieu of the alleyways in Nantou City, the project seeks to reflect on the cultural heritage of the mundane.
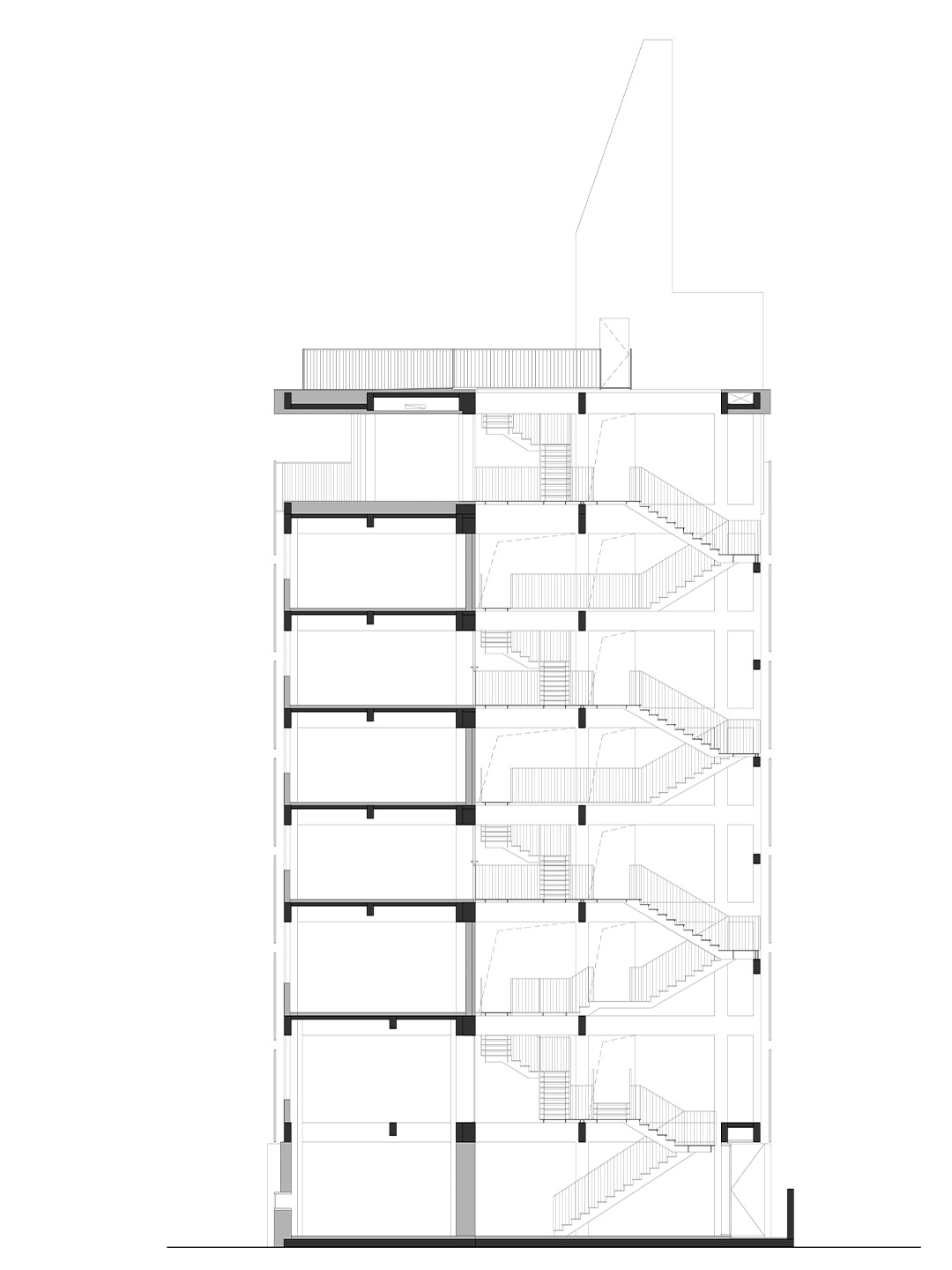
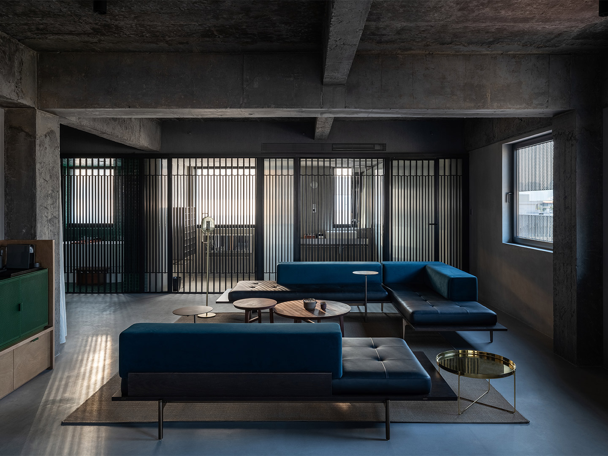
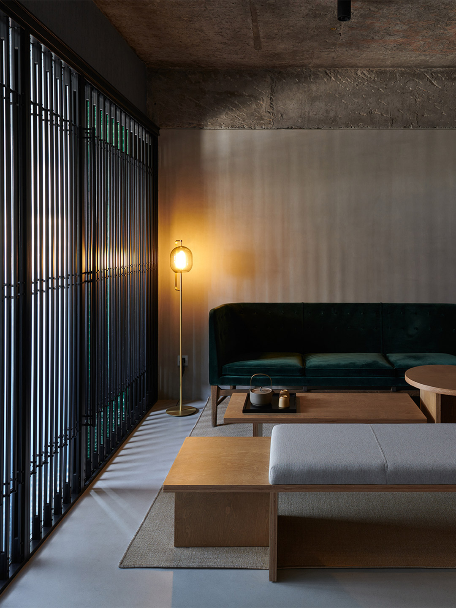
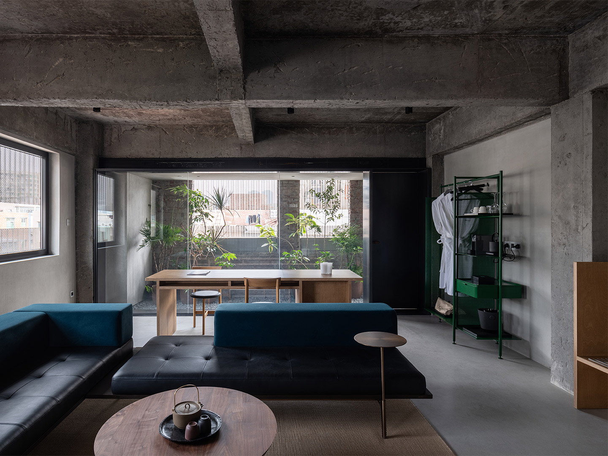
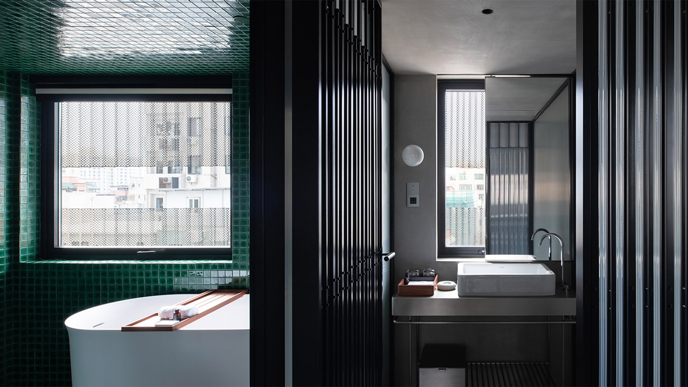
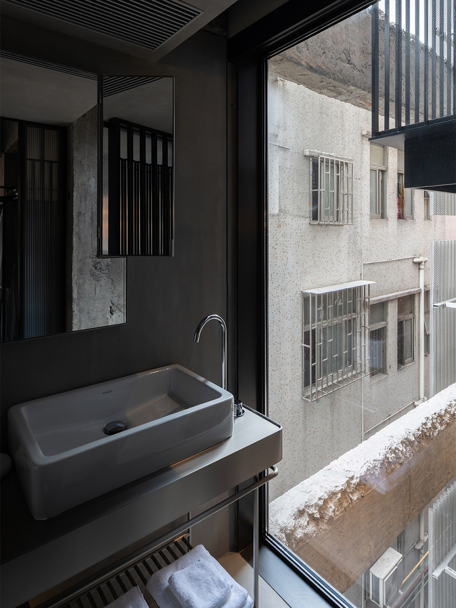
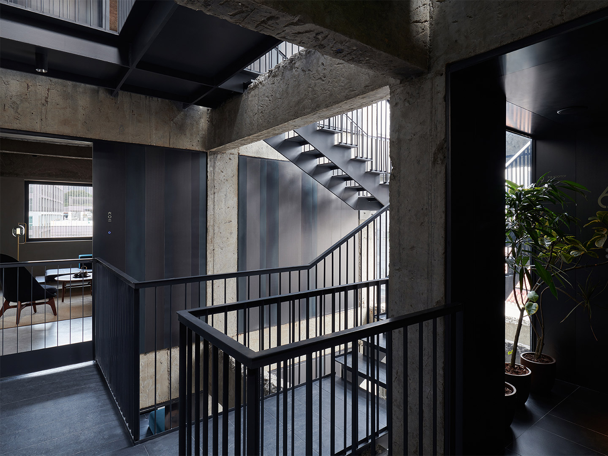
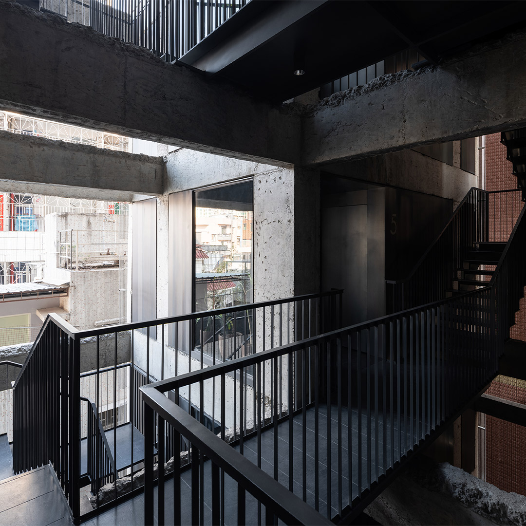
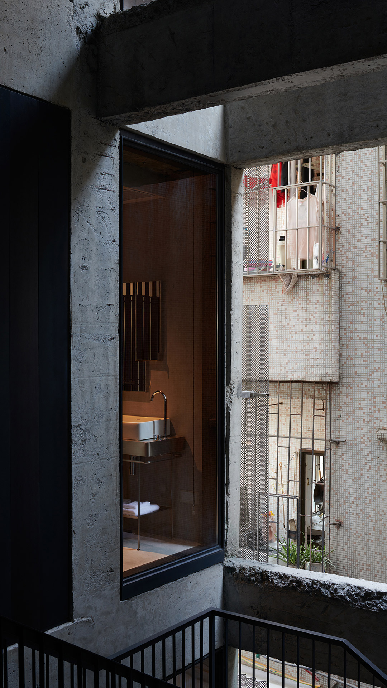
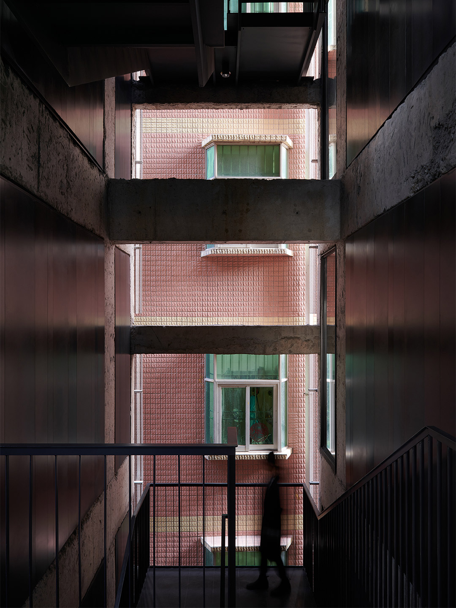
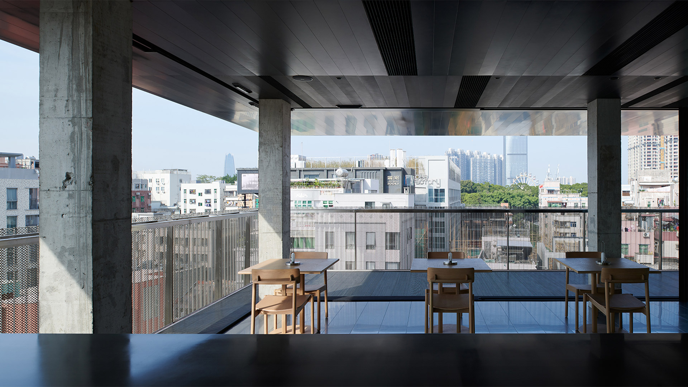
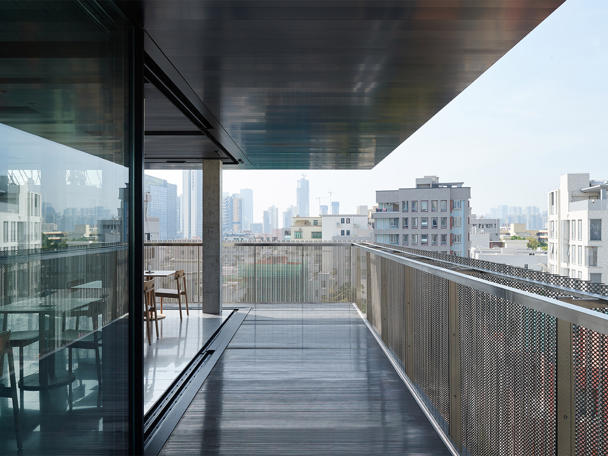
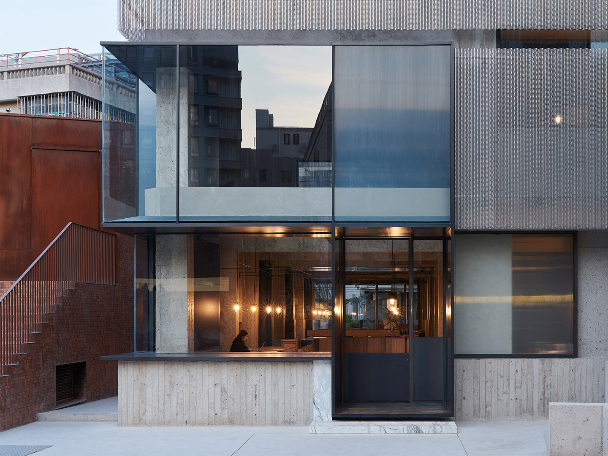

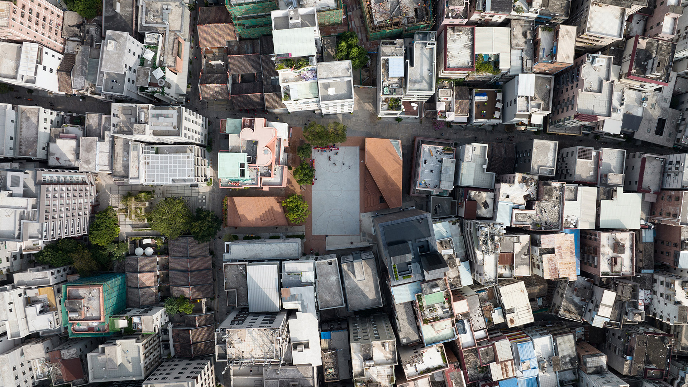
Catch up on more architecture, art and design highlights. Plus, subscribe to receive the Daily Architecture News e-letter direct to your inbox.
Related stories
- Venus Power collection of rugs by Patricia Urquiola for cc-tapis.
- Bitossi celebrates centenary in Florence with new museum and 7000-piece display.
- Casa R+1 residence in southern Spain by Puntofilipino.
Nestled in the Grands Boulevards district of Paris’ 9th arrondissement, Papi is the latest establishment in the portfolio of emerging restaurateur Etienne Ryckeboer. Following the success of his debut seafood bar, Bulot Bulot, also located in Paris, Etienne once again brought together a dream team of contributors to conceive the restaurant. Shanghai-based architecture office Neri&Hu was tapped to craft Papi’s pared-back interiors, while Japanese culinary wizard, chef Akira Sugiura, was tasked with curating a seasonal menu of modern Italian dishes.
Located on the street level of a typical late 19th-century Haussmann building, Neri&Hu’s design concept for Papi celebrates “the layered material heritage that narrates Parisian history,” explains company founders, Lyndon Neri and Rossana Hu. “During the dismantling phase, the existing site was treated carefully, by stripping back the strata of finishes that have built up through the decades,” they say. This painstaking process revealed the beauty of the bare materials, allowing the architects to meticulously examine every element of the site. “The challenge was in resisting the urge to fix every imperfection,” they suggest, resulting in an approach that aimed to honour the “imprint of time” bestowed upon the surfaces.
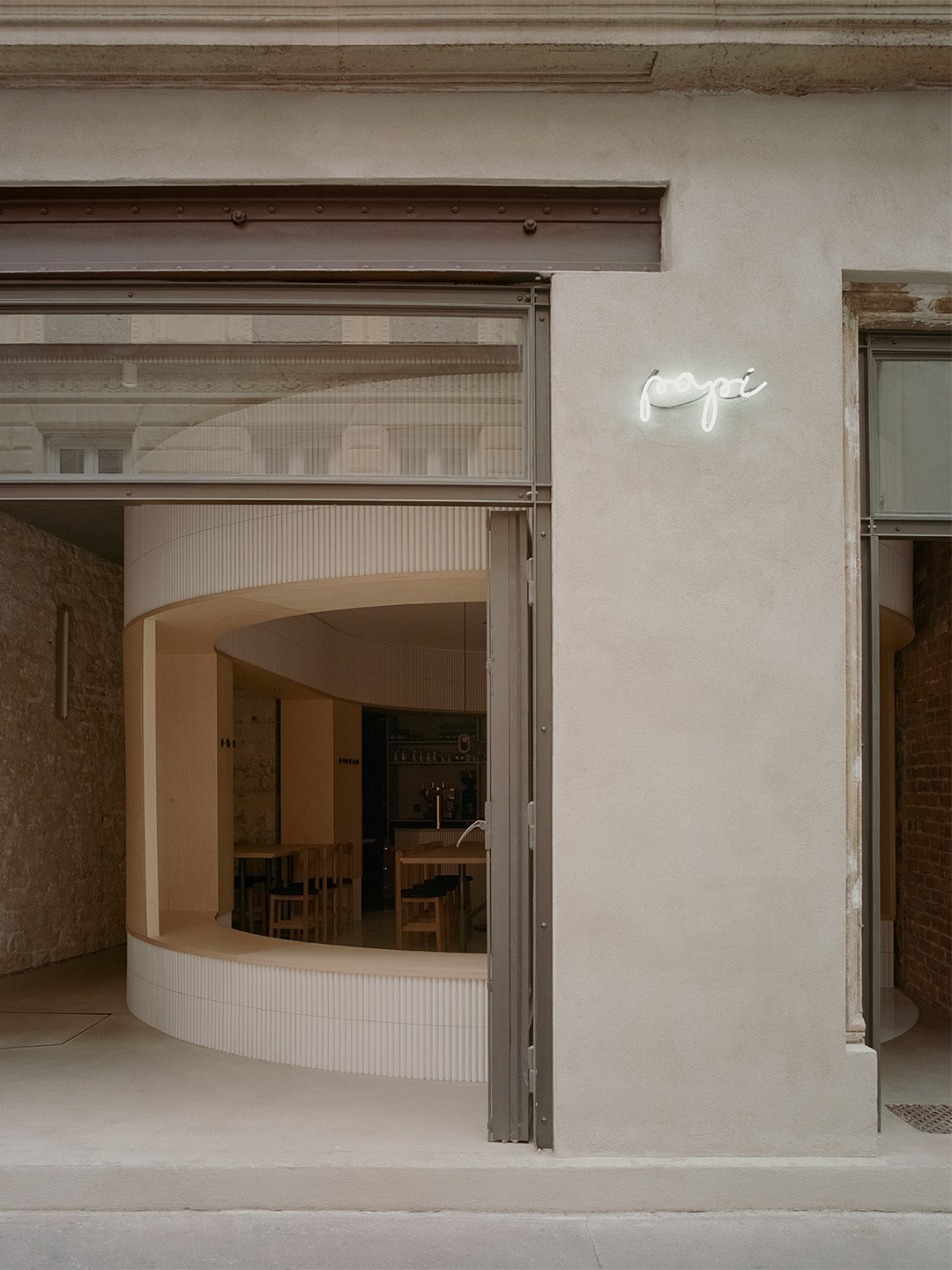
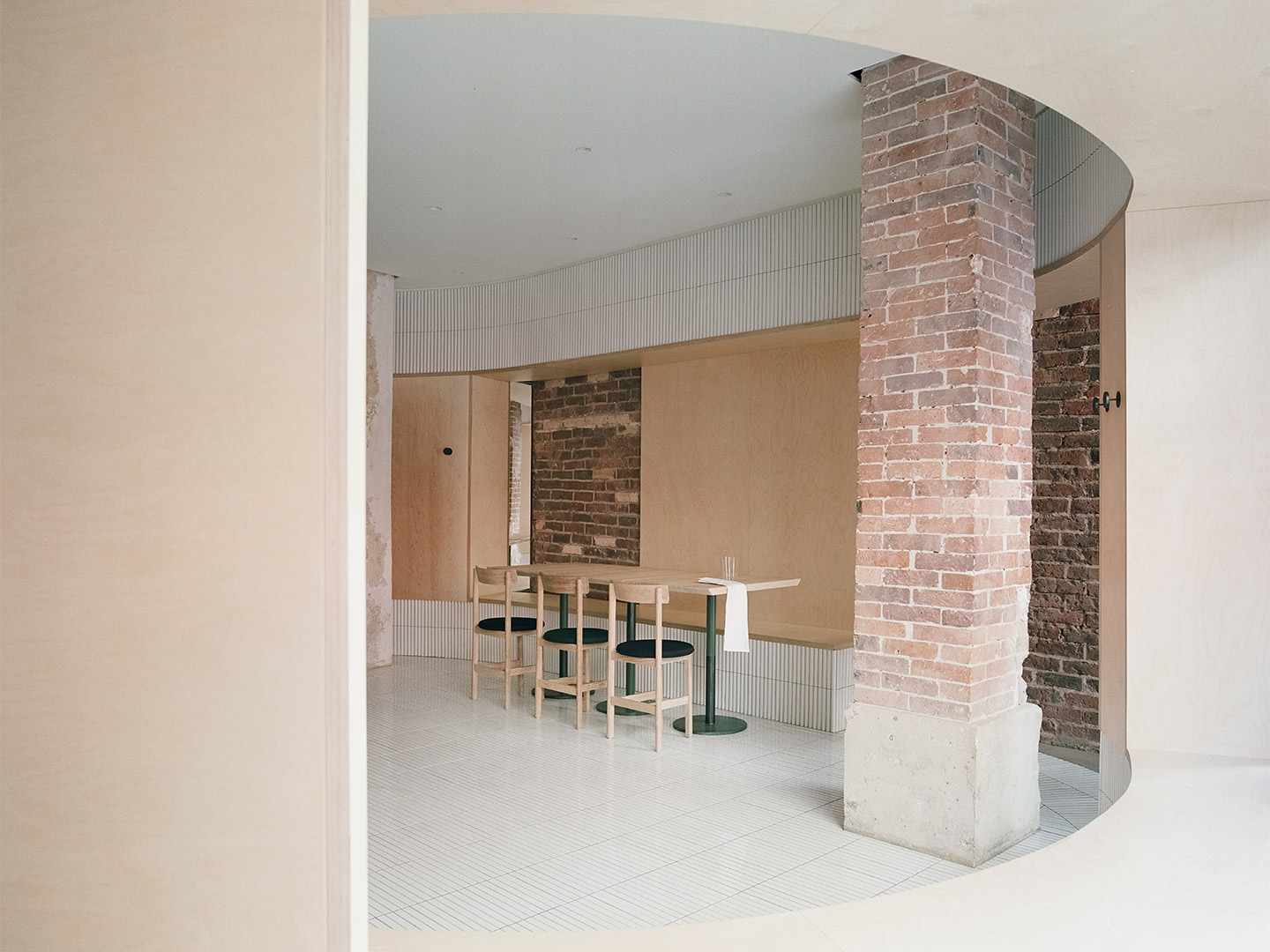
Papi restaurant in Paris by Neri&Hu
As the many layers were carefully peeled back, each exisiting fragment came to represent a different period in Paris’ history, forming a beautiful canvas on which the architects could add their new strokes. Within the interior, portions of the old limestone and brick walls, a raw steel column and a brick column were preserved and integrated into the restaurant’s design. On the facade, an existing steel beam lintel was given a feature role. A segment of the old stone moulding by the entry has also been left exposed, stitching the facade seamlessly to the neighbouring building.
Since it’s now fully openable to the fresh air, the new raw-steel-framed glass facade maintains a visual continuity between the street and the venue. “[It] effectively extends the public realm into the interior,” the architects explain. As guests enter the restaurant through the main door, they’re exposed to the clash of juxtaposing materials, both old and new, that now tell a story of sophistication. Mirrors are placed strategically to create dynamic perspectives and “voyeuristic moments” between indoors and out, inviting guests into cross gazes. The spatial and material strategies deployed create a layered reading against the historical backdrop, offering diners a variety of experiences to explore – “moments of both public introversion and private extroversion,” Lyndon and Rosanna suggest.
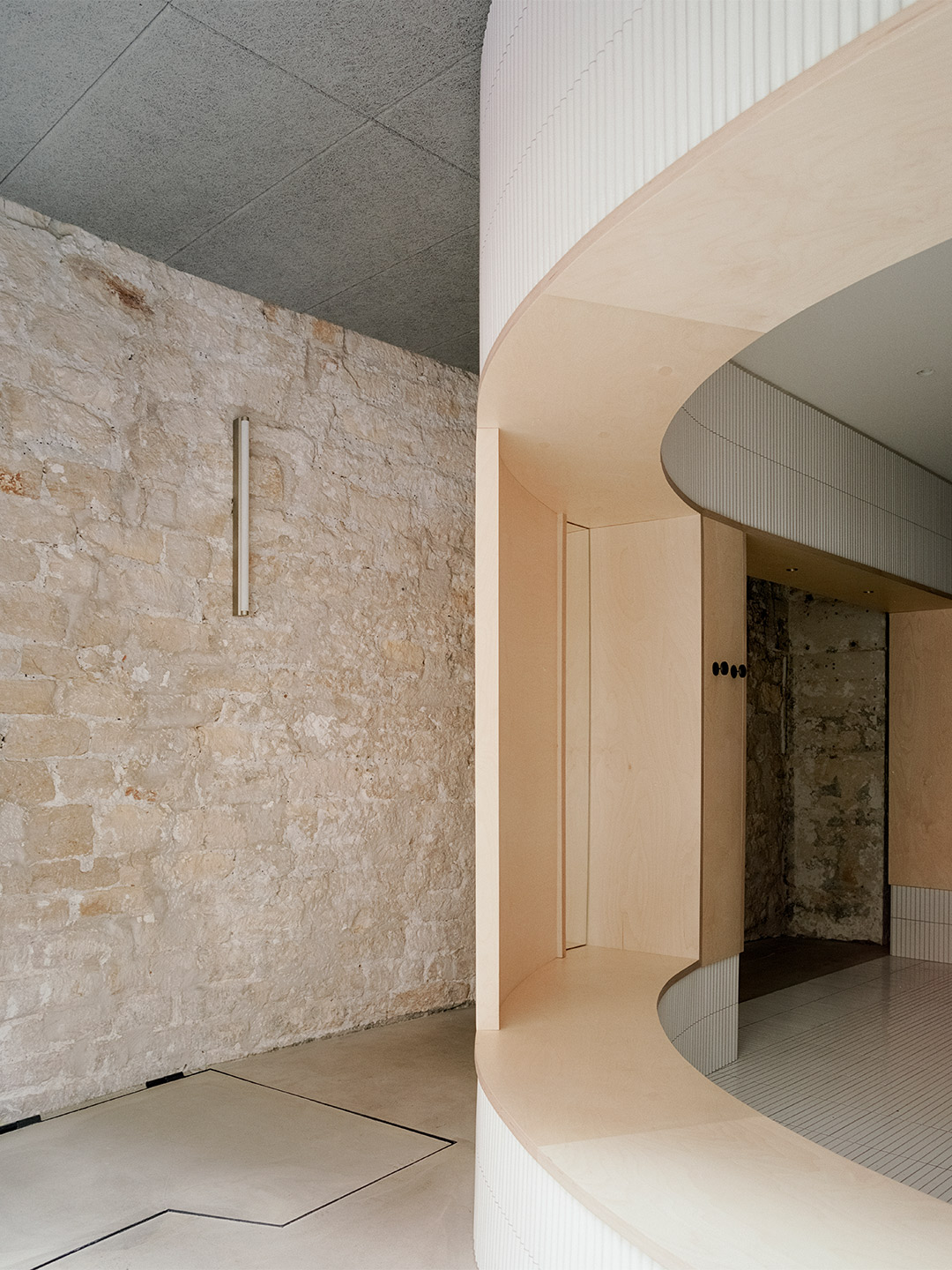
Despite the compact site, measuring in at just 52 square meters of usable area, Neri&Hu has introduced two independent shelters that sit within the existing shell, further enhancing the contrast between old and new. There’s an oblong volume forming an “arena-like” enclosure that integrates all the restaurant’s functional needs: seating, display, chef’s preparation space and privacy. Then there’s a seperate circle-shaped structure that contains the wood-fuelled oven. Clad in handmade convex-curved white ceramic tiles, the largest enclosure features broad openings framed with thick birch plywood that double as extra bench seating.
Upon entering the main arena, where the floor is adorned with narrow white ceramic tiles, Papi’s diners are instantly likened by the architects to “performers” on a stage. “[Guests at] the central communal table are illuminated by a long custom pendant light, while a series of lights by Viabizzuno create a stark modern contrast,” they explain. But whether diners are thought to be “performing” or perhaps spectating (imbibing, dining…) they’re kept comfortable on timber and fabric chairs from De La Espada, designed by Neri&Hu specifically to fit Papi’s limited footprint and delectably restrained aesthetic.
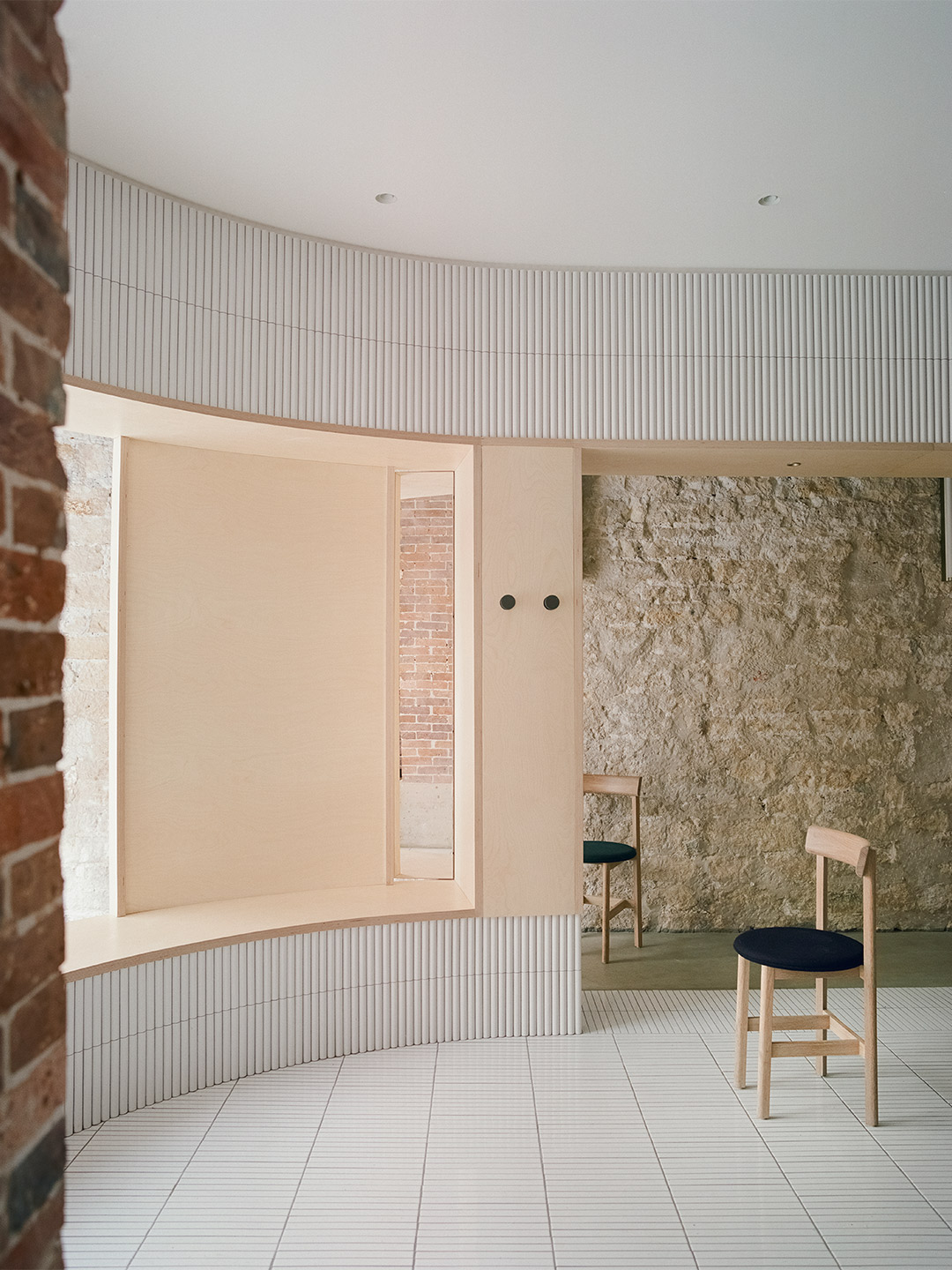
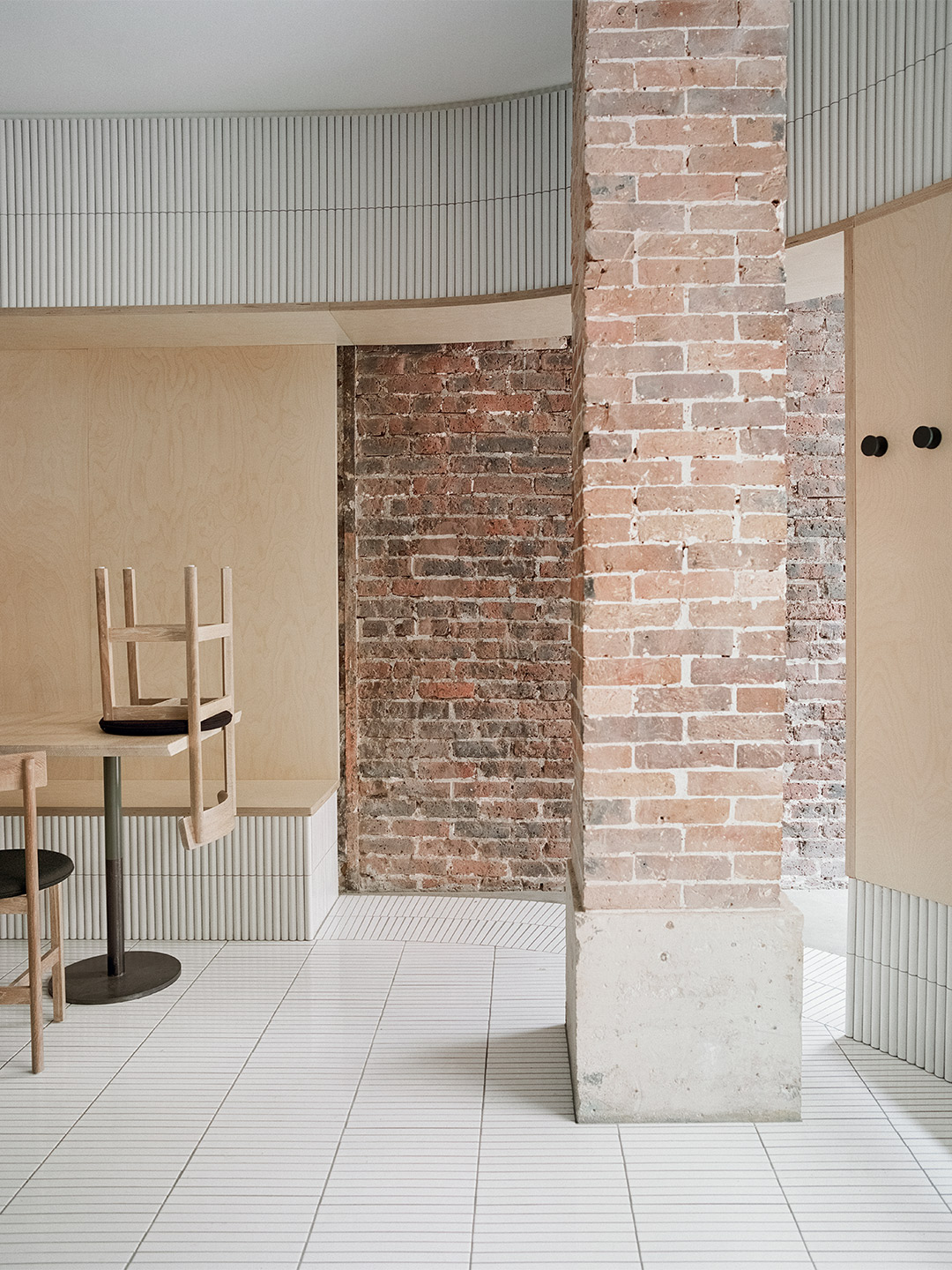
Upon entering the main arena, where the floor is adorned with white ceramic tiles, diners are instantly likened by the architects to “performers” on a stage.
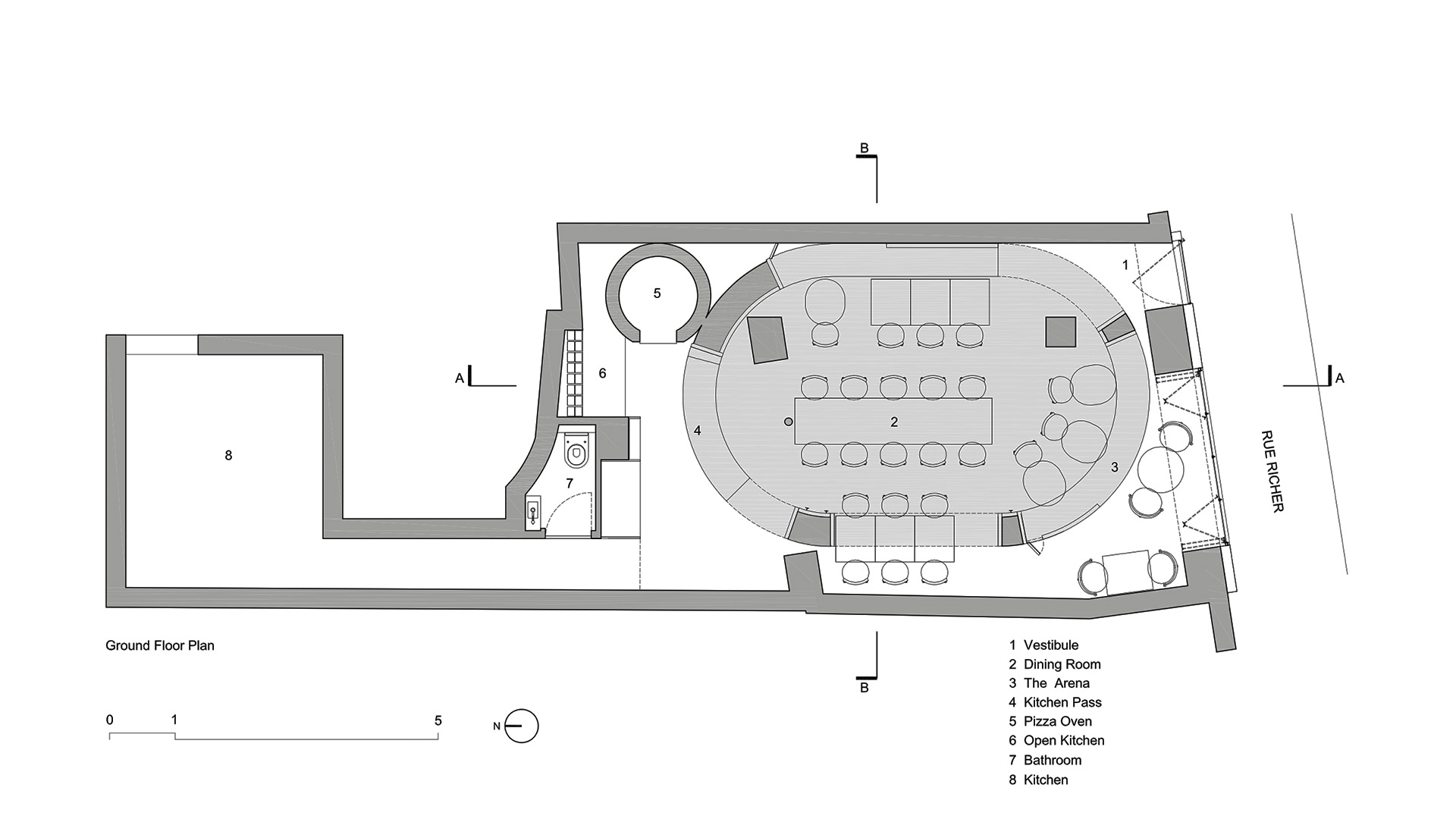
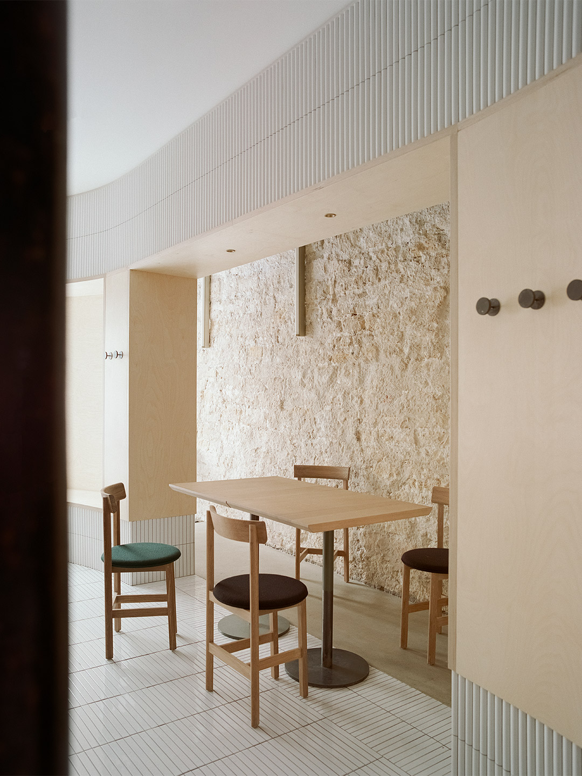
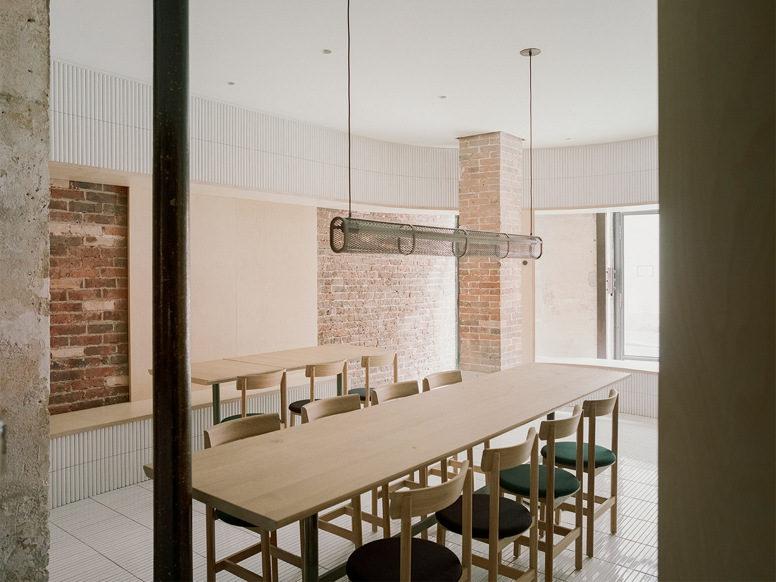
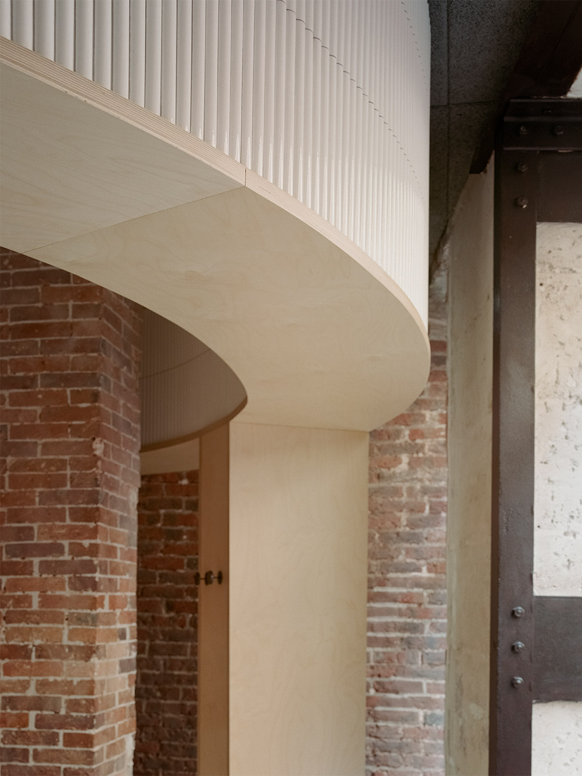
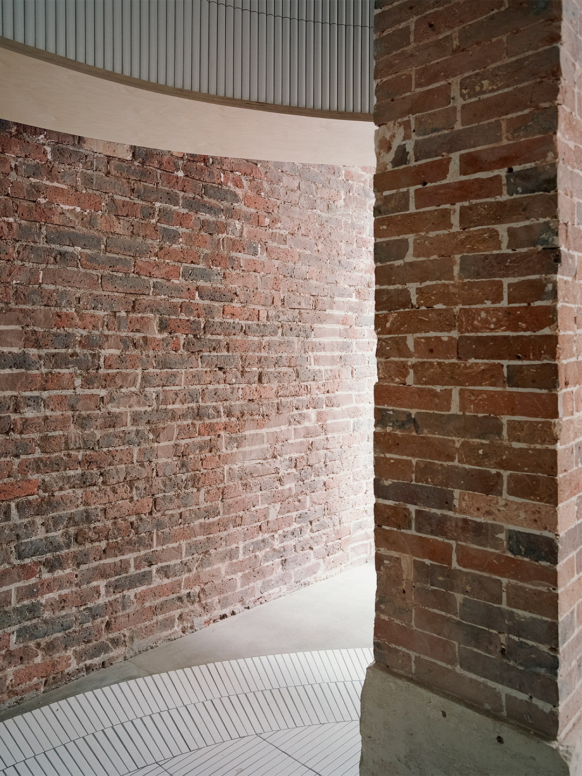
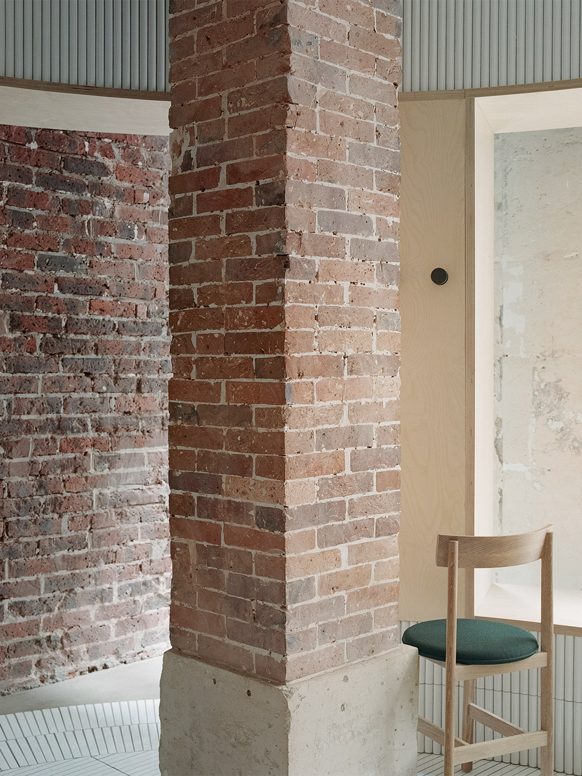
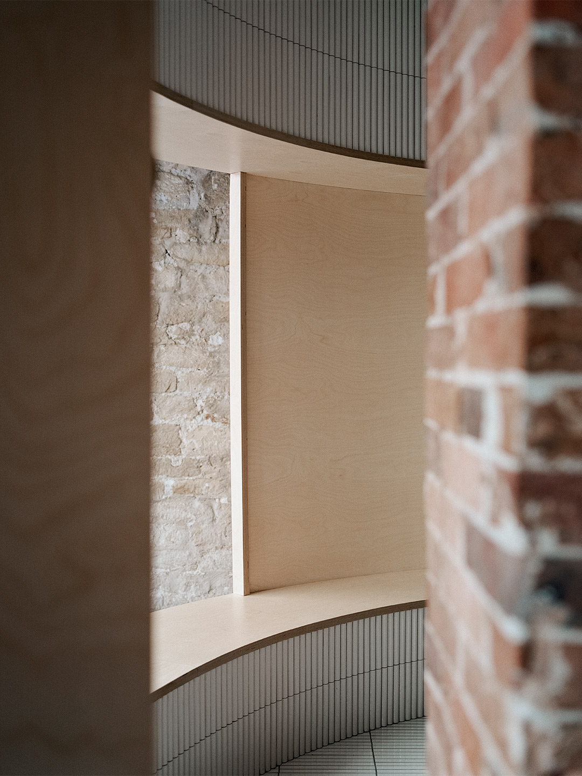

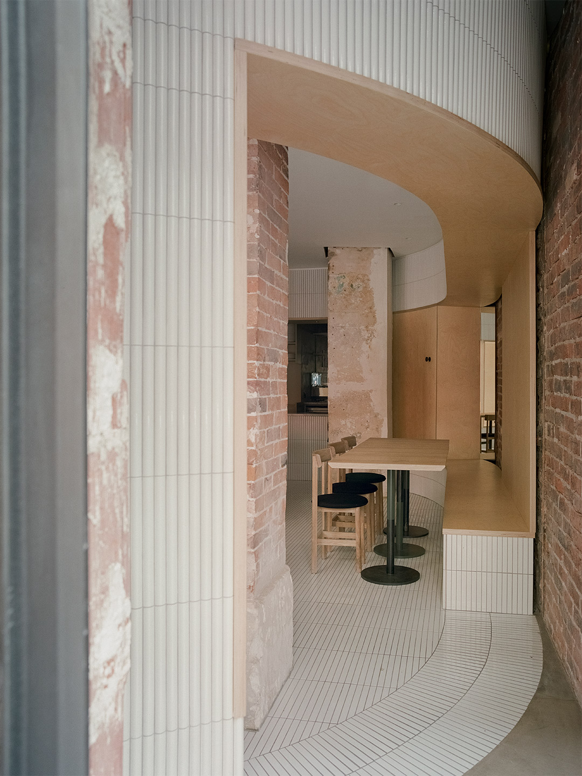
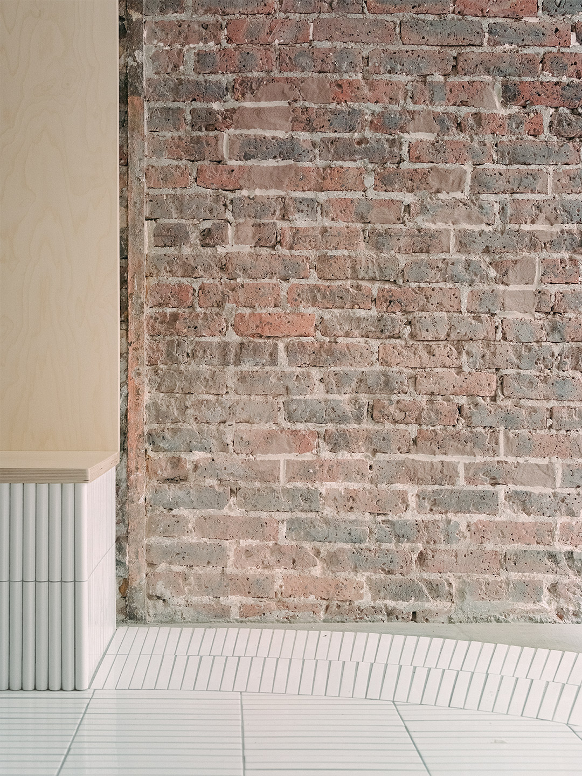

Catch up on more architecture, art and design highlights. Plus, subscribe to receive the Daily Architecture News e-letter direct to your inbox.
Related stories
- Venus Power collection of rugs by Patricia Urquiola for cc-tapis.
- Bitossi celebrates centenary in Florence with new museum and 7000-piece display.
- Casa R+1 residence in southern Spain by Puntofilipino.
Three years ago, Shanghai-based architecture firm Neri&Hu won the competition to design the distillery and home-base for Pernod Ricard’s first malt whiskey venture in China. Named The Chuan, the facility has this month opened to the public. From the very beginning, the project for the French wine and spirits seller – the second largest company of its kind in the world – represented an opportunity to create something “timeless,” explain Neri&Hu’s founding architects, Lyndon Neri and Rossana Hu. “Something that speaks to the core values of a visionary new brand, as well as the material and cultural heritage it aspires to sustain.”
Located in the Emeishan region of China’s Sichuan Province, in the country’s south-west, the revered ground upon which The Chuan now sits was a natural source of inspiration for the building’s design. For more than a thousand years, the nearby Mount Emei has persisted as one of the most deeply spiritual places in China, leading to its classification as a UNESCO World Heritage Site. Closer to home, the project site was once an impressive monastery. It was also the location of several historic battles, and has acted as a stopping point for merchants travelling along the region’s ancient trade routes. While no built remnants of the past remain on-site, “its very emptiness is powerfully suggestive of all of its fabled memories,” the Neri&Hu team insist.
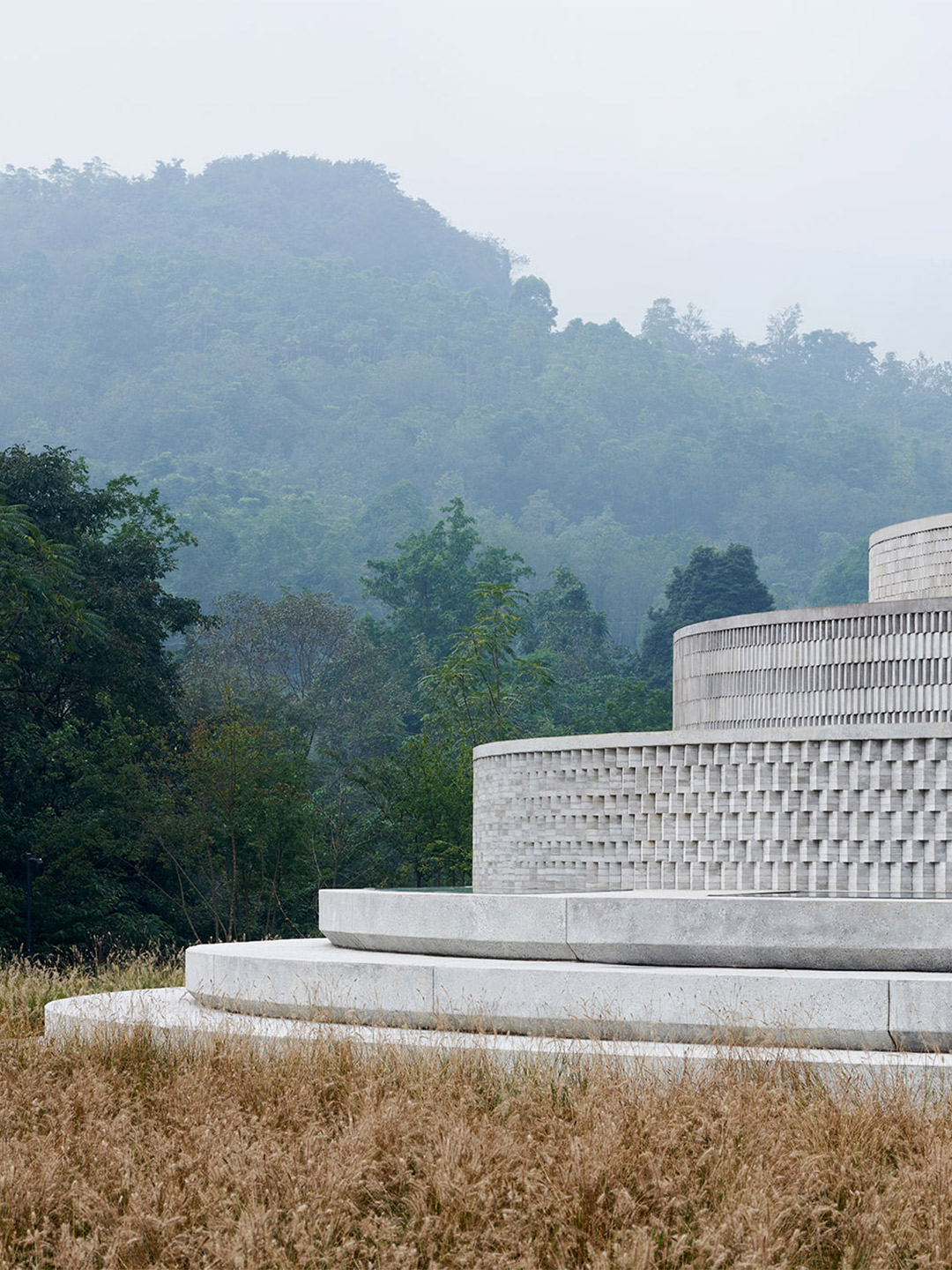
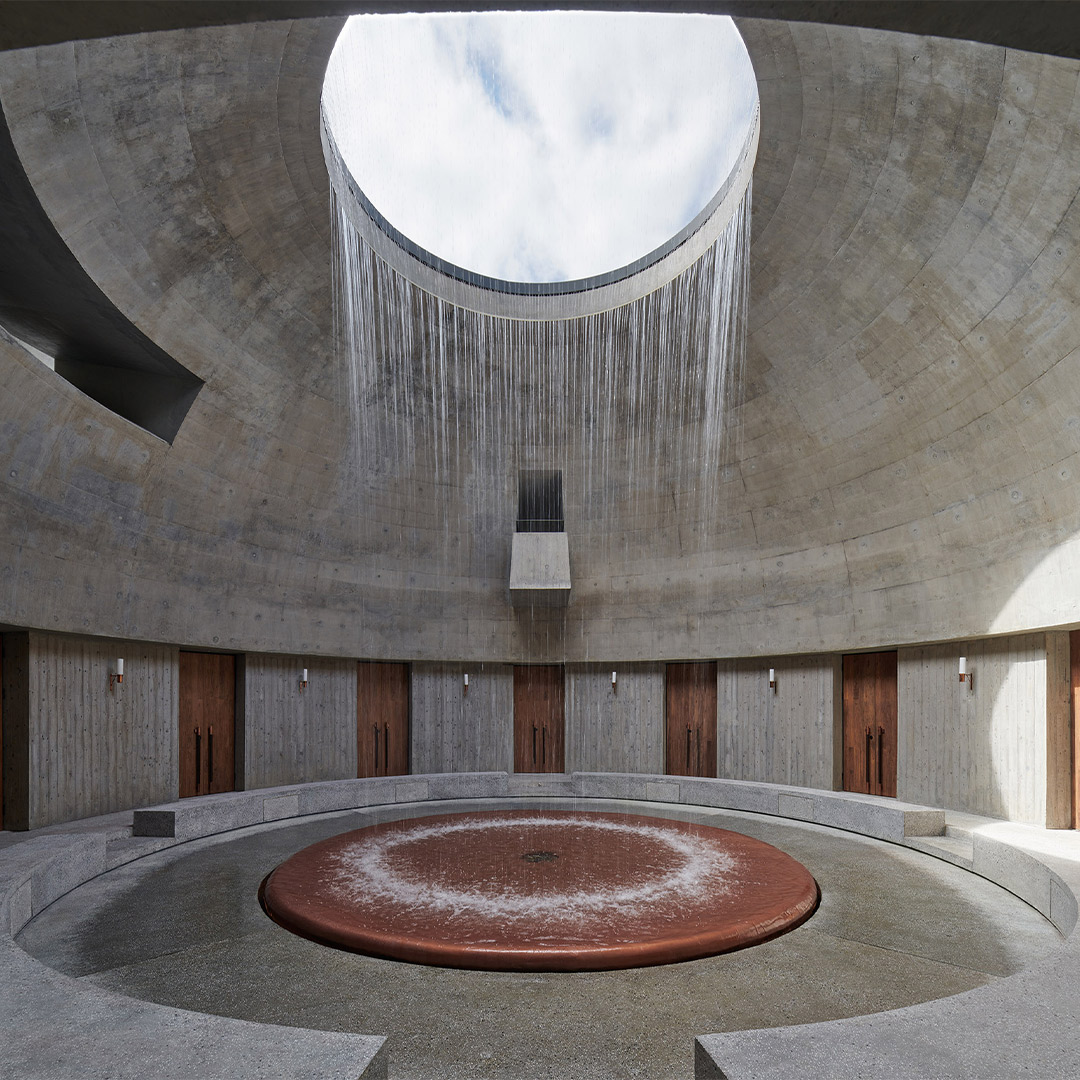
Neri&Hu unveils The Chuan Malt Whiskey Distillery in China
Surrounded on three sides by a meandering creek, and with the 3099-metre peak of Emei as its magnificent backdrop, the location for the distillery is an exemplification of the Chinese notion Shan-shui (literally translating to ‘mountain-water’). Representing the duality of natural elements that make up the world we live in, shan suggests strength and permanence, while shui means fluidity and transformation. “They are two opposing yet complementary forces,” Lyndon and Rossana explain.
In the spirit of this philosophy, the architects aimed to strike a balance between architecture and landscape, industry and visitor experience, and mountain and water. The strength of Neri&Hu’s architectural response lies in its humbleness and simplicity, exampled by the way the distillery’s industrial buildings have become a modern interpretation of vernacular Chinese architecture. And how the visitor experience buildings appear as elemental geometries grounded in the terrain.
The industrial component, emerging on the north side of the site, consists of three long buildings that contain the whiskey production facilities. Parallel in formation, they are tucked into the gentle slope of the land with gradually descending rooflines. Salvaged clay tiles give them their familiar appearance, as do the pitched roof shapes that rest upon a modern concrete post-and-beam structure. The infill of rock walls is made from the very boulders extracted from the ground during site excavation, “so that the cycle of destruction and recreation may continue in permanent evolution,” the architects say.
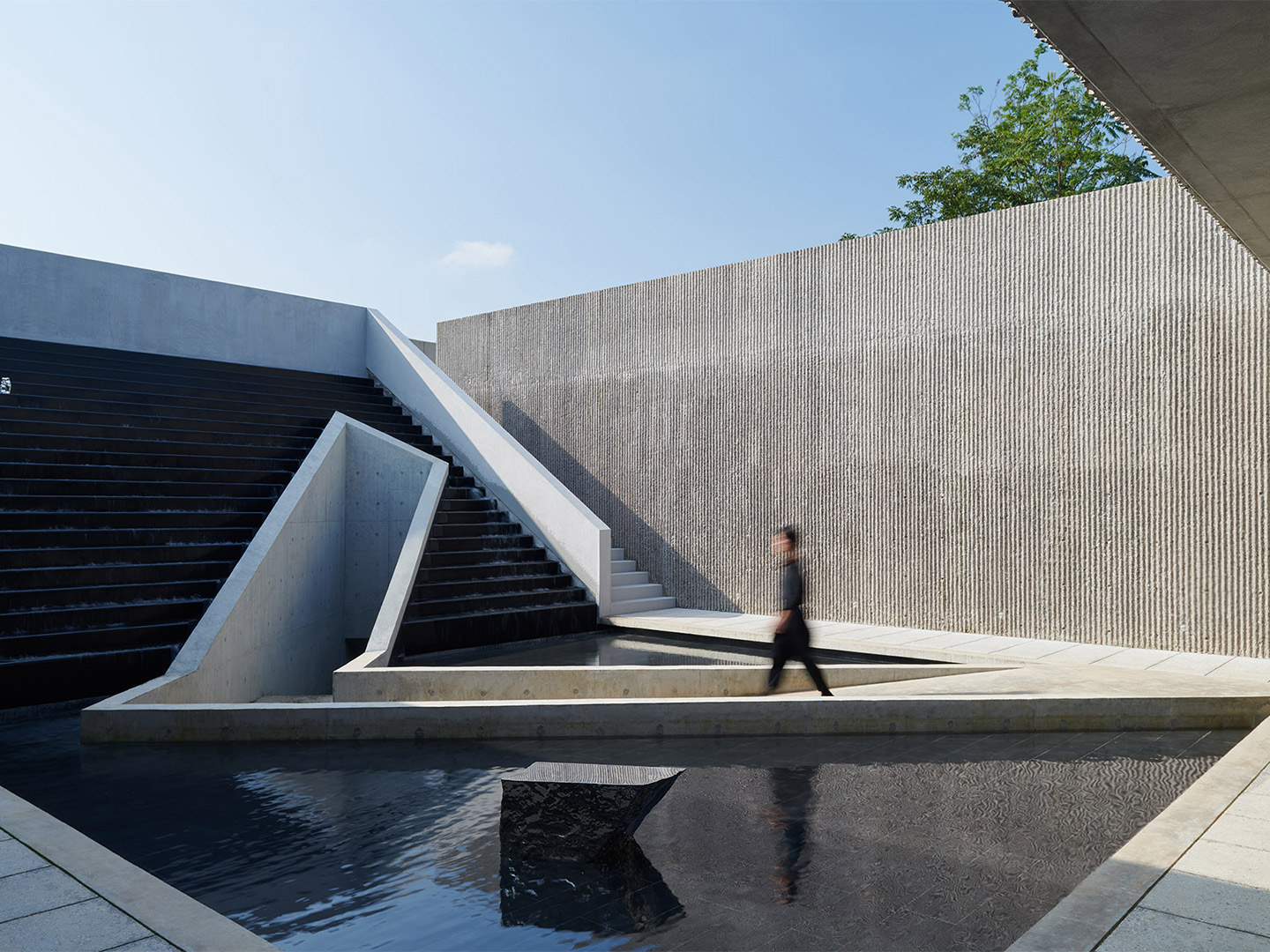
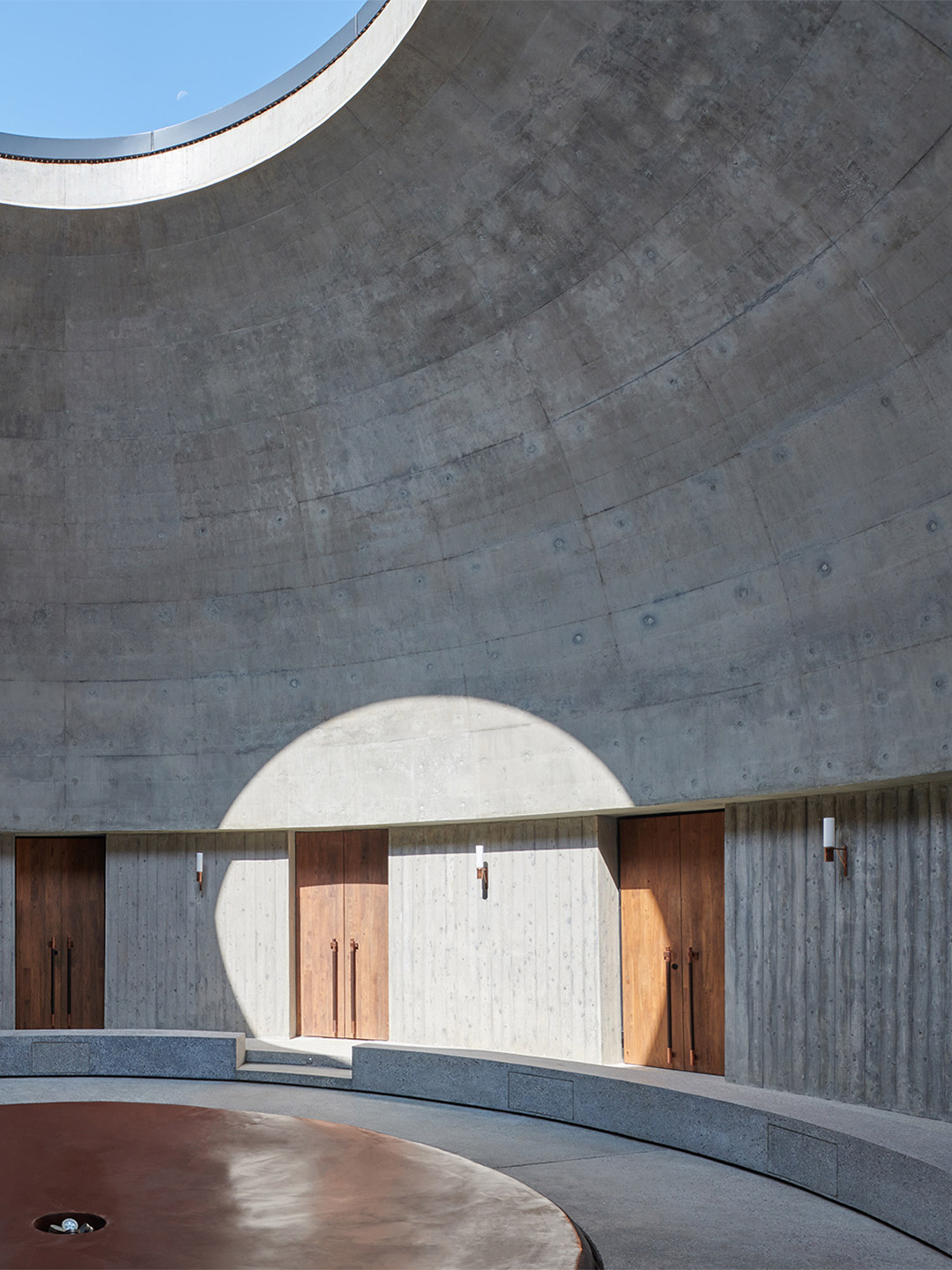
In contrast to the vernacular roots of the industrial buildings, the two visitor experience buildings are built upon fundamental geometries, namely the circle and the square. In Chinese philosophy, these shapes represent heaven and earth, respectively. The round “tasting experience” building is partially submerged in the ground, with five subterranean tasting rooms surrounding a domed courtyard that contains a cascading water feature in the middle. The upper part of the dome reveals itself above the ground slightly; its three concentric brick rings subtly mirroring the silhouette of Mount Emei in the distance.
This sculptural landform has become a powerful presence that can be seen from every part of the site. On the flip side, it also acts as a gathering point for visitors from which they can look out and enjoy panoramic views. The square-shaped restaurant and bar building is located further down the topography, cantilevered on two sides with one corner hovering over the river bank. While the dining space is organised along the building’s perimeter to take advantage of expansive views, at its core an open-air courtyard is oriented to frame the Emei peak.
A variety of concrete, cement and stone mixtures form the base material palette of the distillery, “finding resonance in the strong mineral presence of the site,” say the architects. But besides this deep appreciation for the location’s natural charms, the project also embodies the refined sense of artistry embedded in whiskey making and blending. Accent finishes are drawn from those used in whiskey craft, such as the copper distillation pots and aged oak casks, which is in dialogue with traditional Chinese craftsmanship and knowledge of materials.
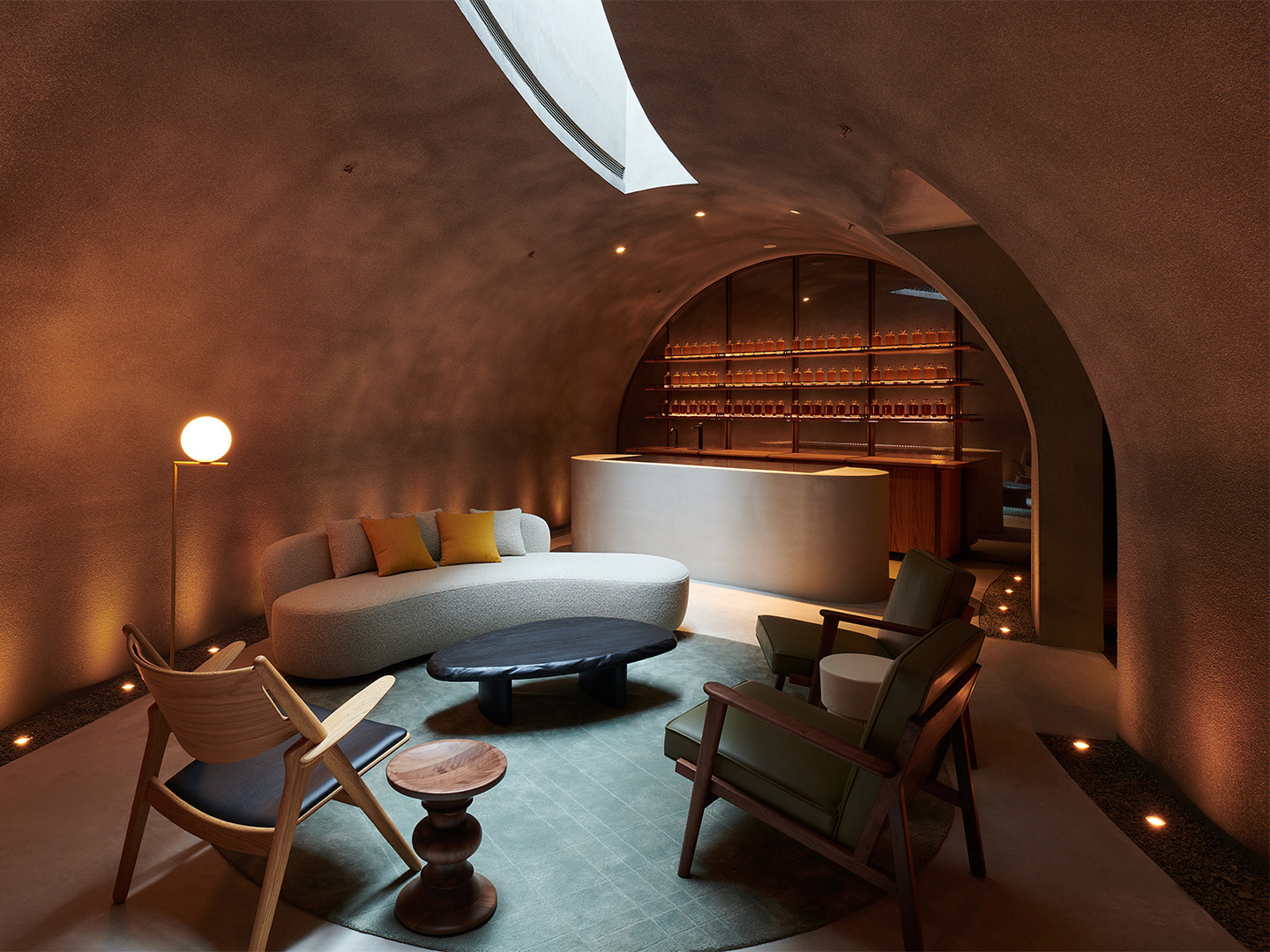
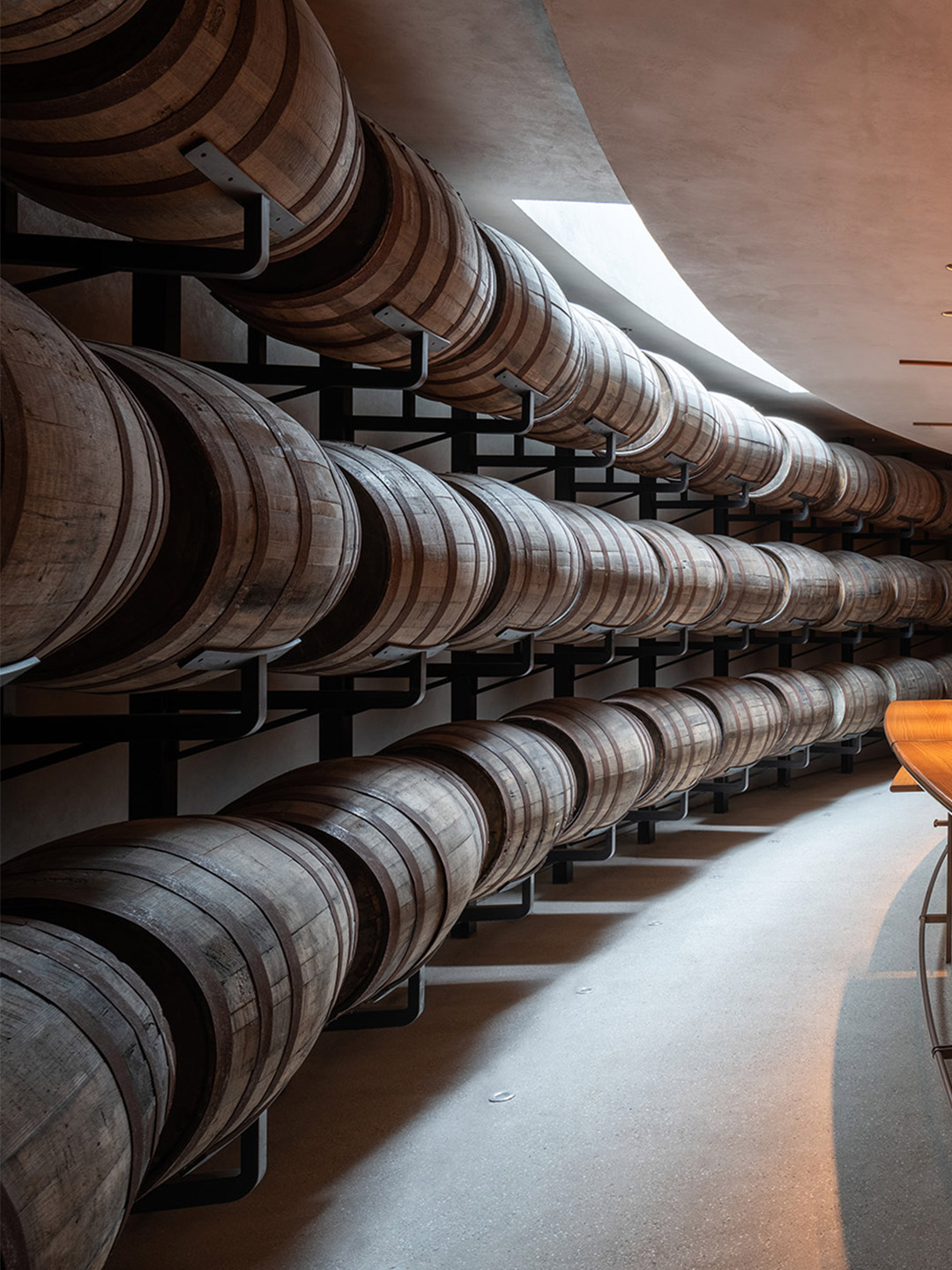
Besides a deep appreciation for the site’s natural charms, the project also embodies the refined sense of artistry embedded in whiskey making and blending.
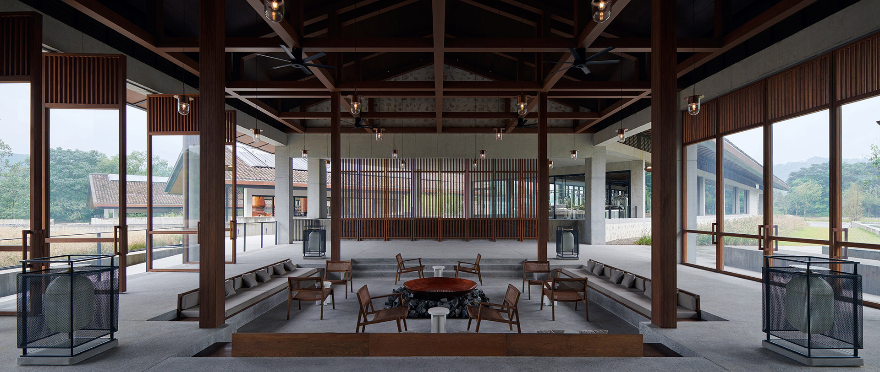
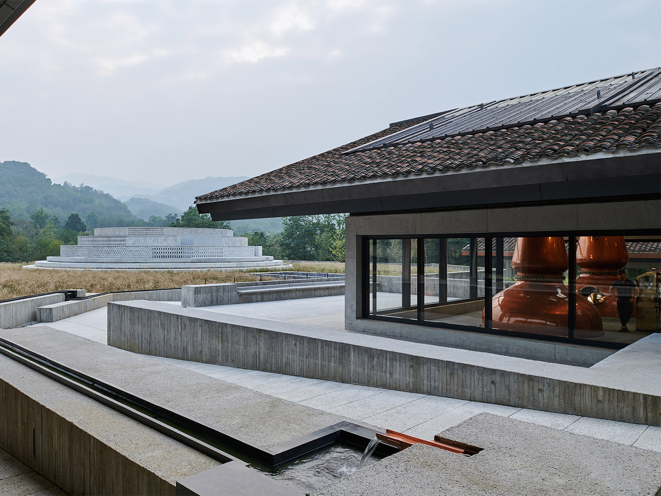
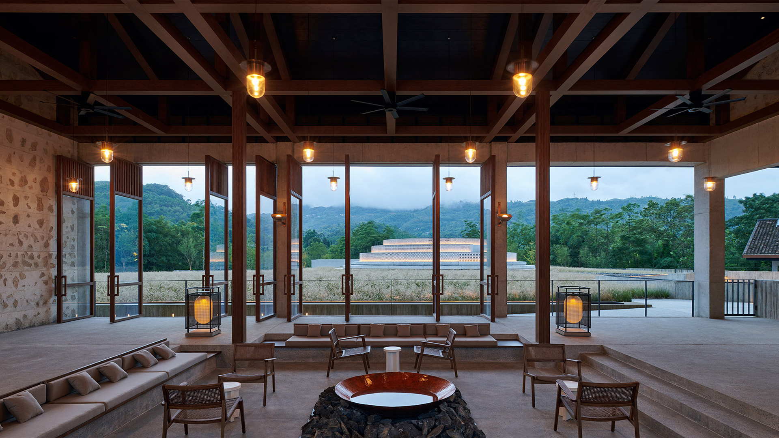
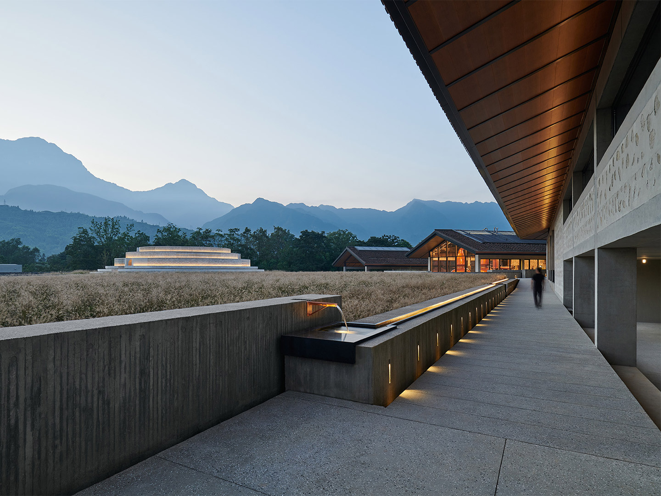
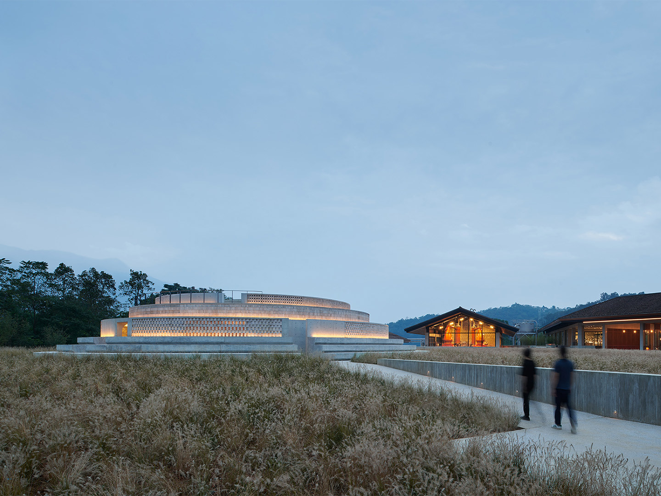
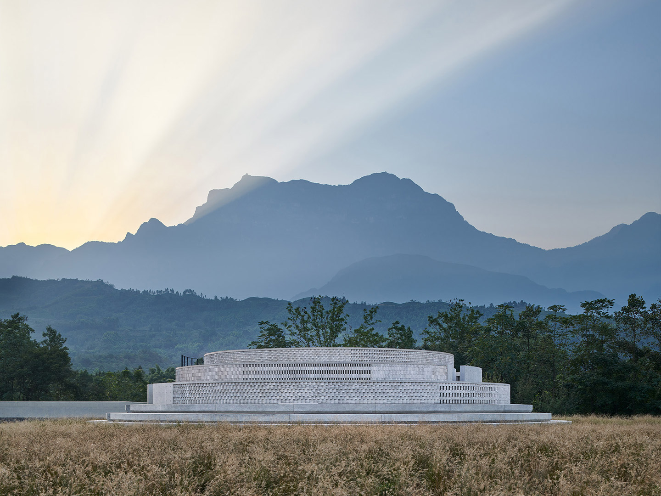
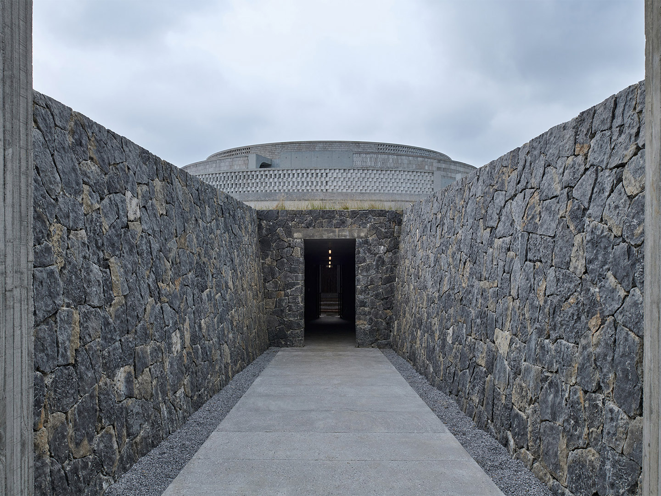
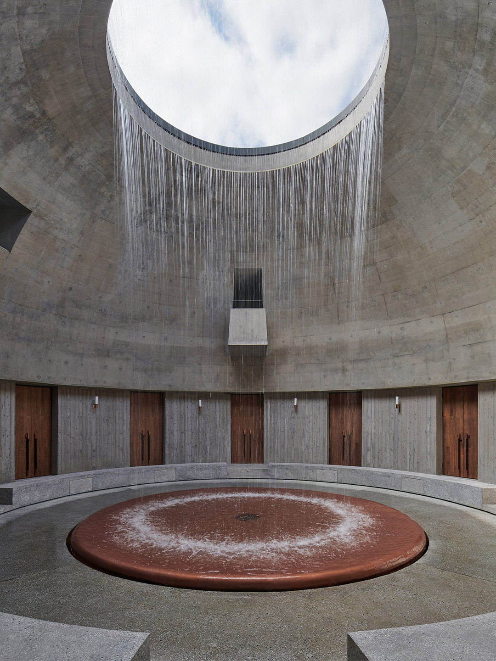
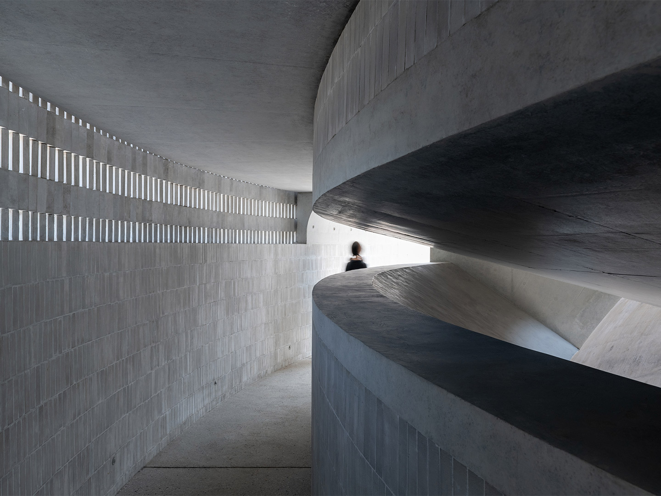
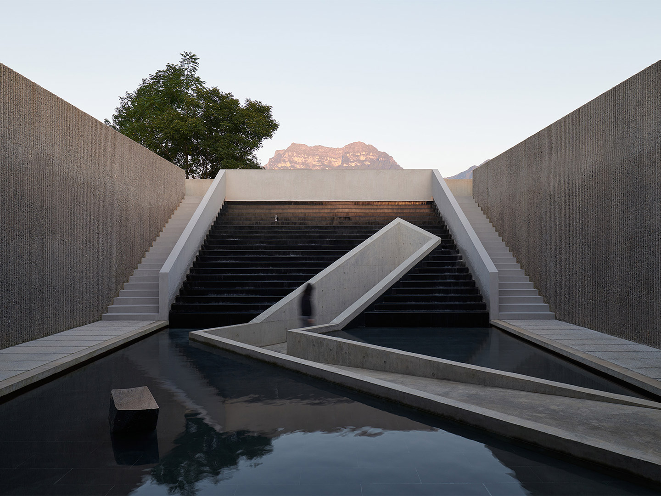
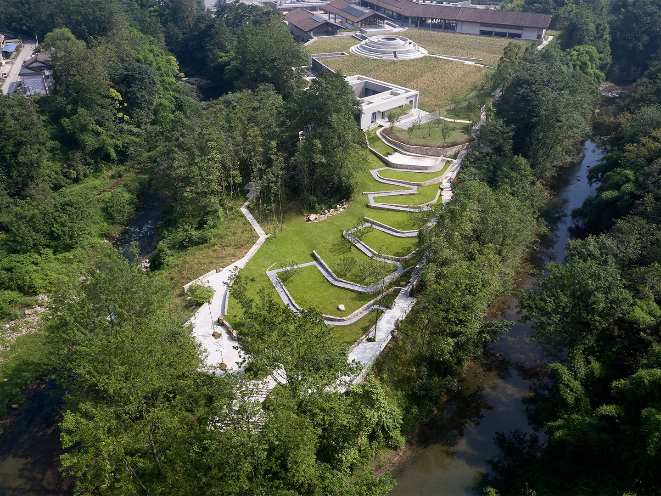
Catch up on more architecture, art and design highlights. Plus, subscribe to receive the Daily Architecture News e-letter direct to your inbox.
Related stories
- Venus Power collection of rugs by Patricia Urquiola for cc-tapis.
- Bitossi celebrates centenary in Florence with new museum and 7000-piece display.
- Casa R+1 residence in southern Spain by Puntofilipino.
Three years ago, Shanghai-based architecture firm Neri&Hu won the competition to design the distillery and home-base for Pernod Ricard’s first malt whiskey venture in China. Named The Chuan, the facility has this month opened to the public. From the very beginning, the project for the French wine and spirits seller – the second largest company of its kind in the world – represented an opportunity to create something “timeless,” explain Neri&Hu’s founding architects, Lyndon Neri and Rossana Hu. “Something that speaks to the core values of a visionary new brand, as well as the material and cultural heritage it aspires to sustain.”
Drawing inspiration from the nearby seasonal ocean waters (described by the architects as “azure and calm in the summers, splintered ice though winter”) the design of the Aranya Art Centre attempts to encapsulate the wonder of water at its core. The scheme maximises its outer footprint but carves out a pure conical geometry at the centre, with a stepped amphitheater at the base.
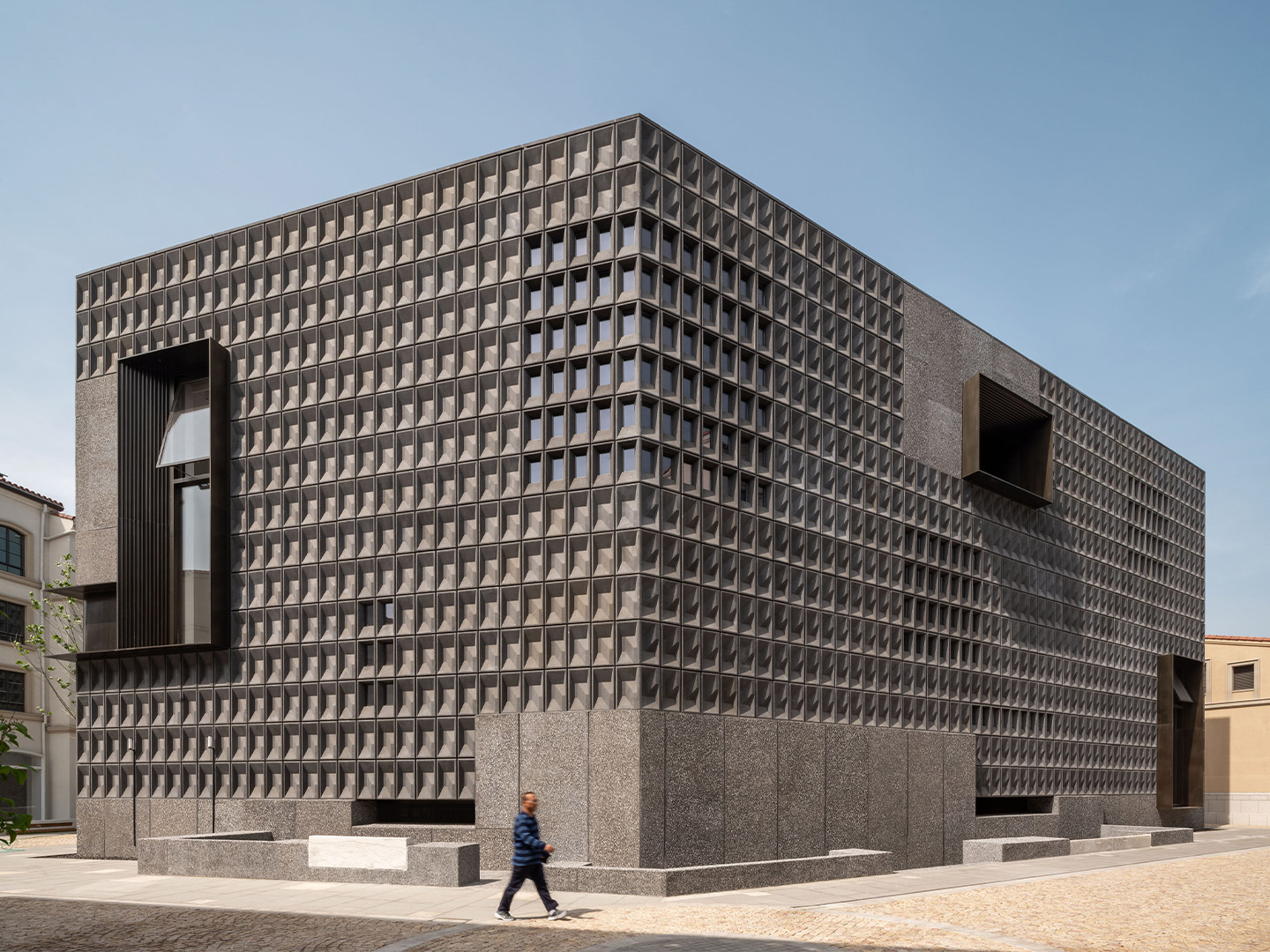
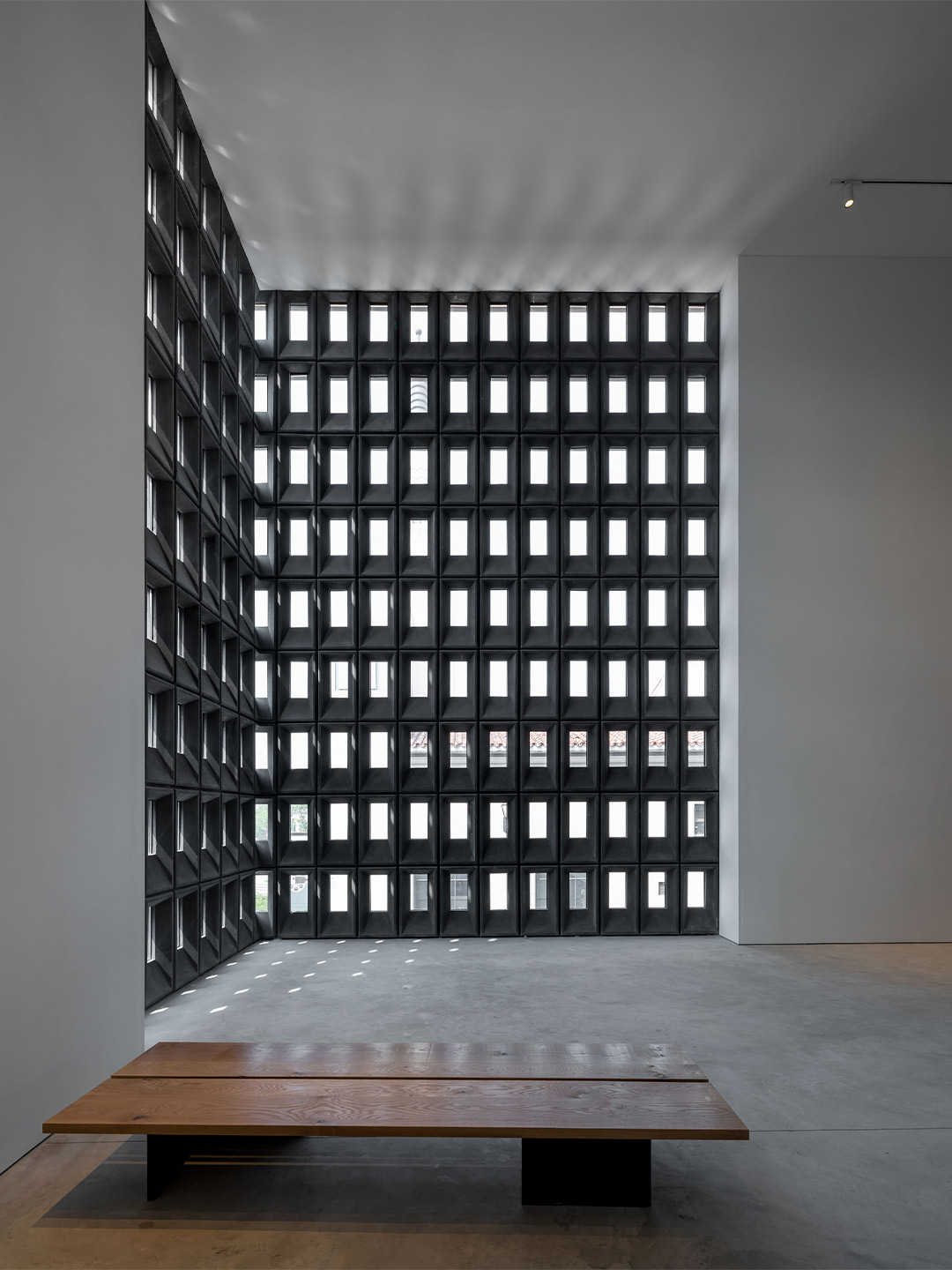
Aranya Art Centre in Qinhuangdao, China, by Neri&Hu
The central void space can be reconfigured and used in many ways; it’s a peaceful feature when filled with water, but becomes a functional performance and gathering place when the water is drained. The exhibition galleries above benefit from the public space integration, but it also makes the project much more than just a place for display – “it’s also a place for sharing,” the architects enthuse.
“Within the thick mass of the building volume is a series of interlocking spaces that visitors can meander freely within, slowly ascending, enjoying a choreographed journey with directed views both inward and outward,” explains the Neri&Hu team. A spiralling path leads visitors through all the spaces, urging them onwards by the desire to see more.
Starting at the bottom with the cafe, multi-purpose gallery and an outdoor amphitheater, the path tempts visitors through five distinct galleries – where the emphasis is placed on the “enjoyment of art,” says the architects. The journey through the building culminates at the rooftop where visitors are met with 360-degree views of the activities below and the scenery beyond.
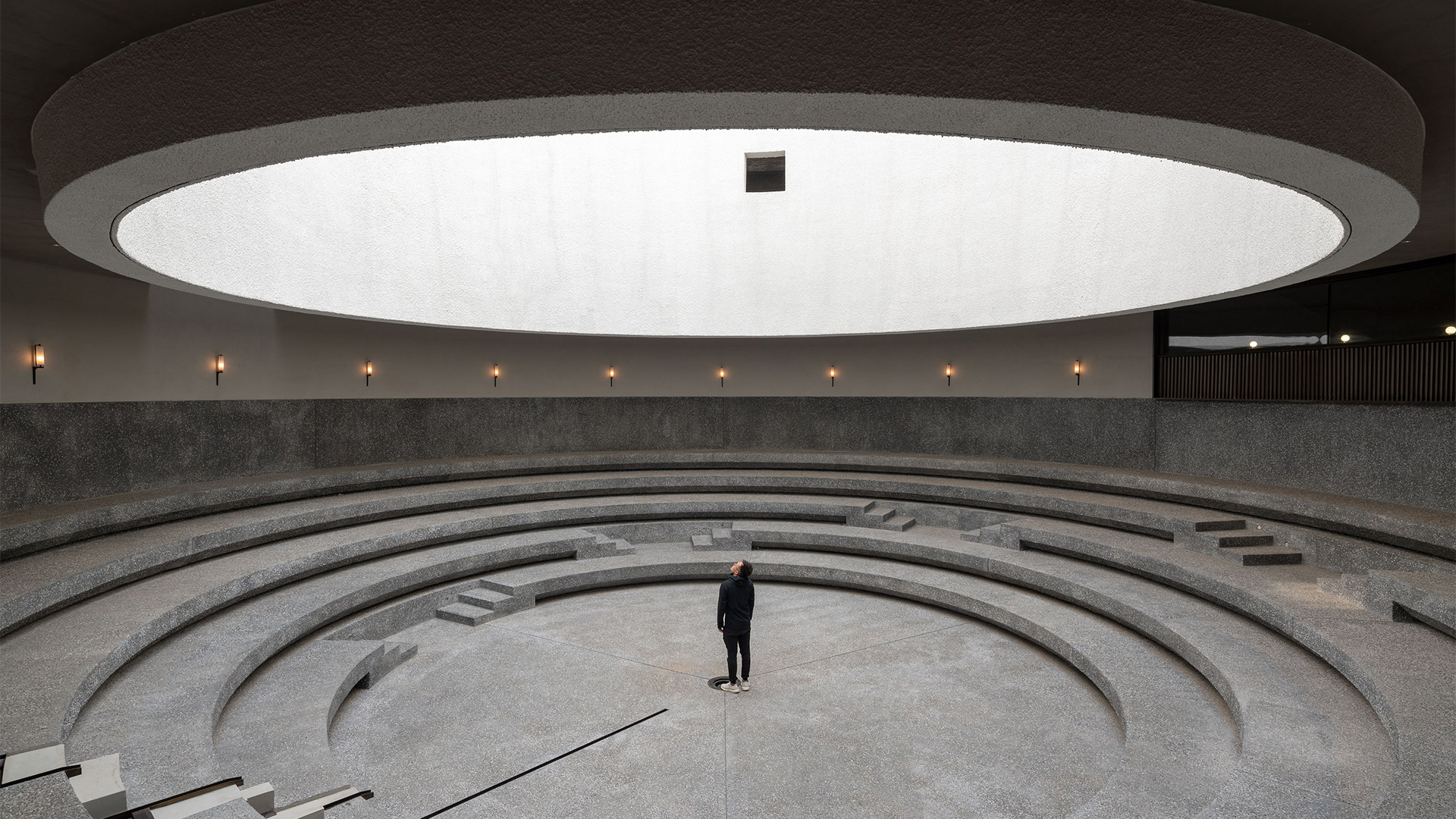
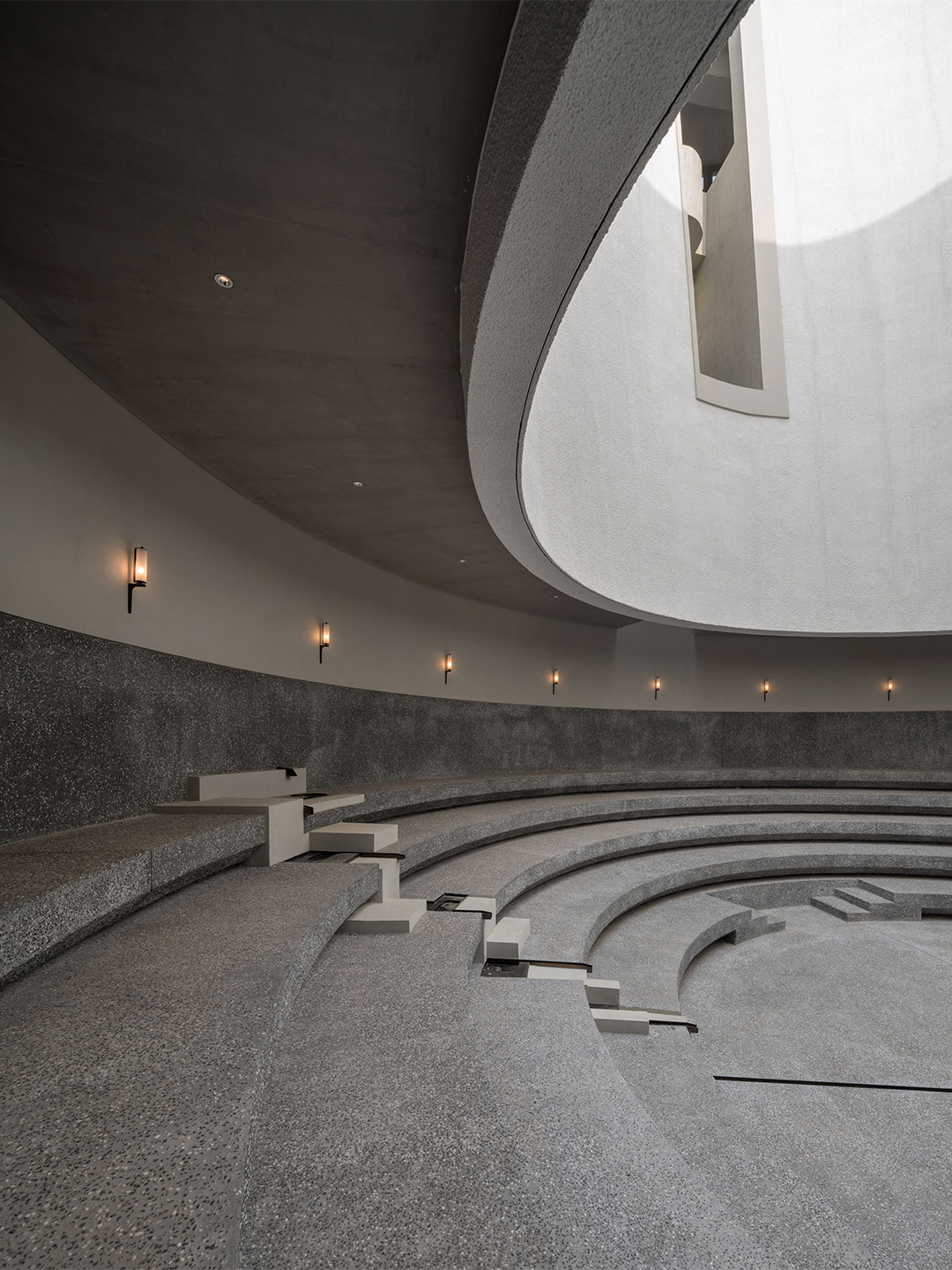
“Composed primarily of various textured concretes, with and without aggregate, the facade and materiality of the building is heavy in nature, like a solid rock sitting firmly in the shifting environment,” the architects say. “Smooth surfaces reflect the changing skies, while the moulded modular units pick up on the play of shadows throughout the day.” Bronze elements act as accents on the heavy facade to catch light and draw attention to the entry of each gallery.
Custom lighting and thoughtful details add a “touch of intricacy” to the otherwise modest palette. But it’s in the evening when open modules allow light to shine through that the building becomes a jewel at the core of this seaside community. “It was exciting for us to work with Aranya on this project where we were able to explore a hybrid typology which combined design, art and performance,” says the Neri&Hu team. “The project pushes the boundaries of how architectural space deals with sensorial experiences in unexpected ways.”
The project pushes the boundaries of how architectural space deals with sensorial experiences in unexpected ways.
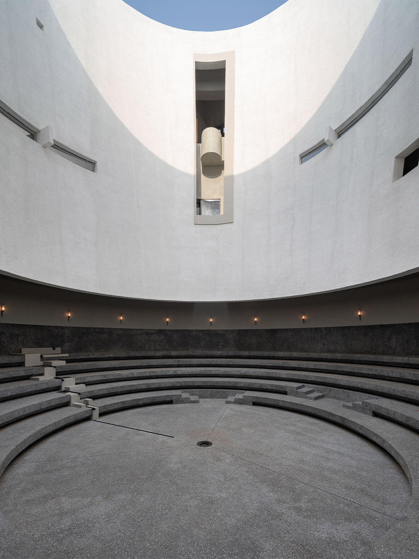
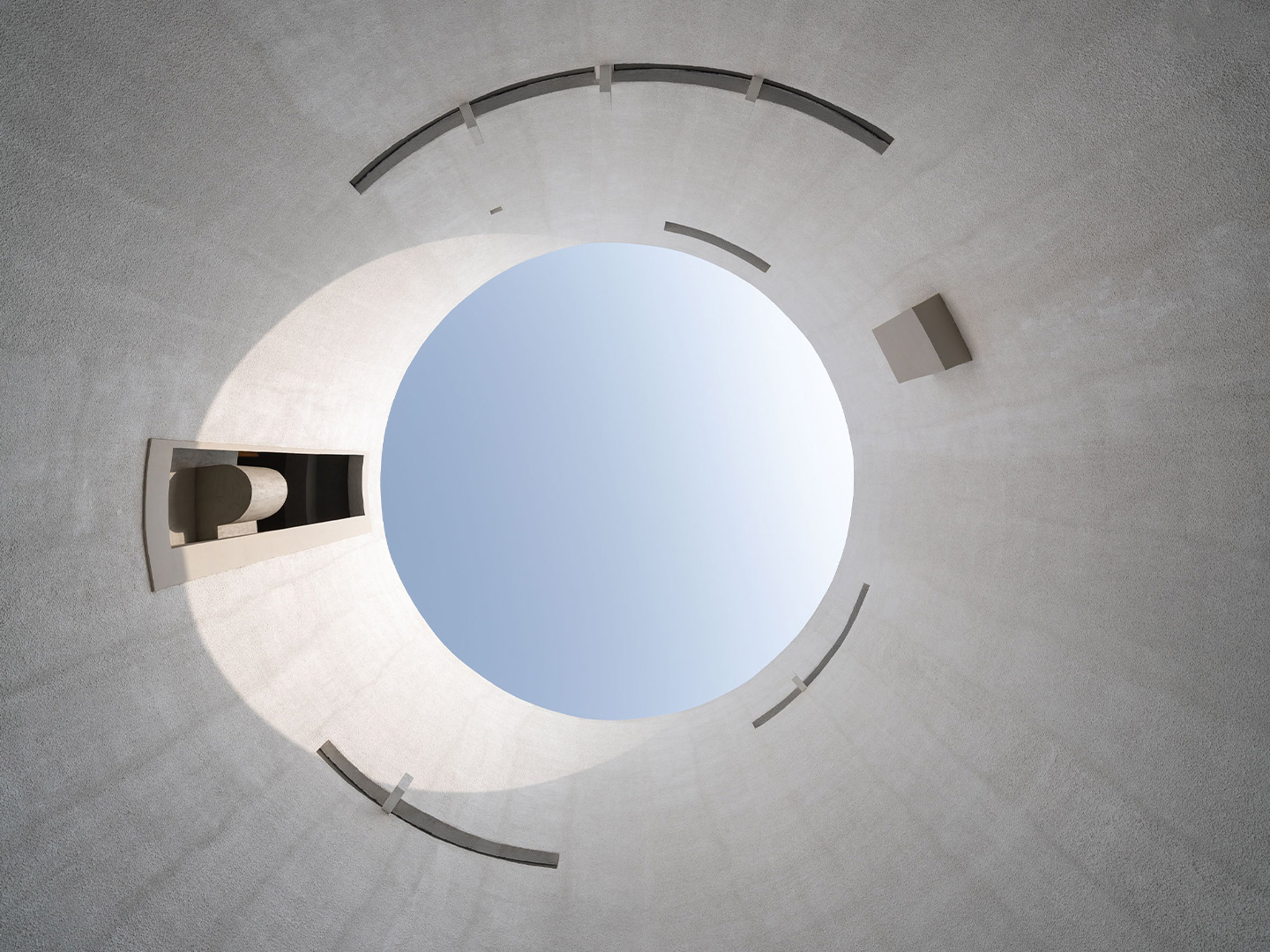
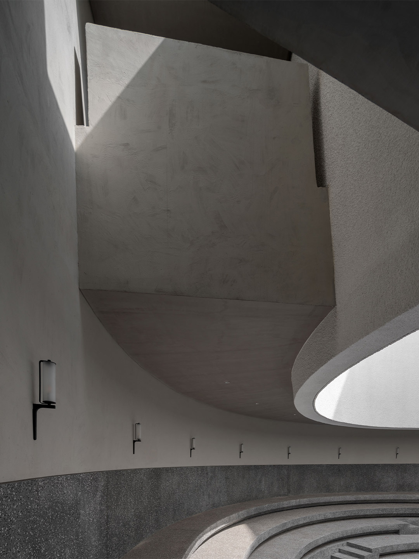
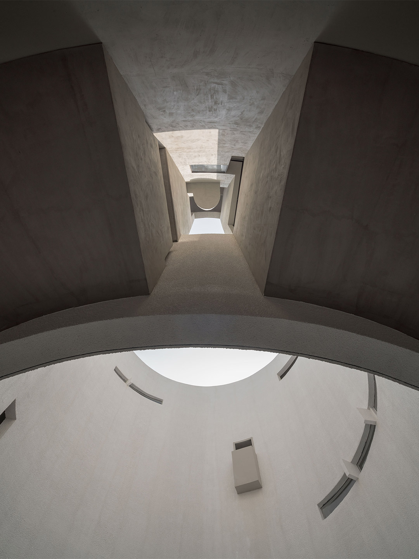
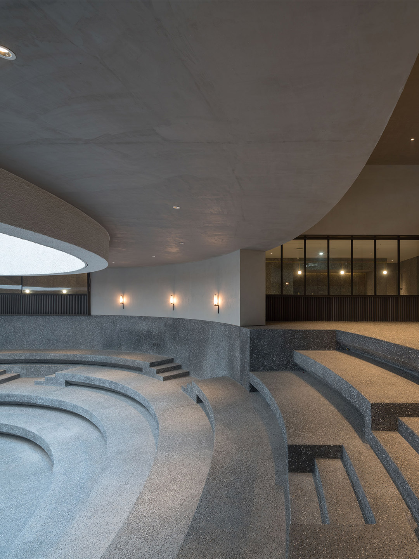
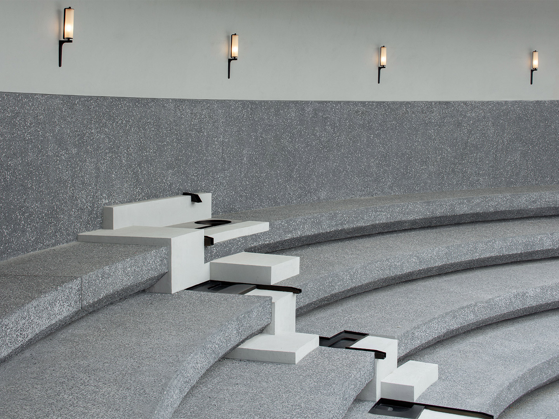
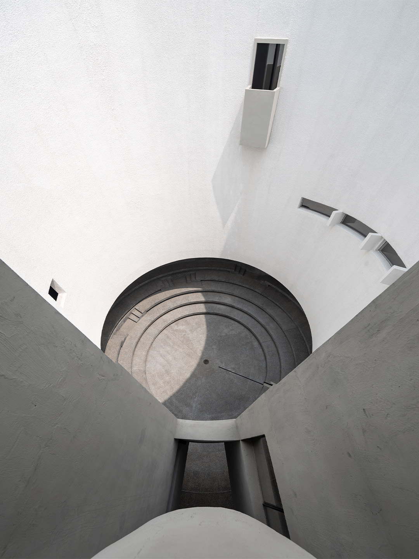
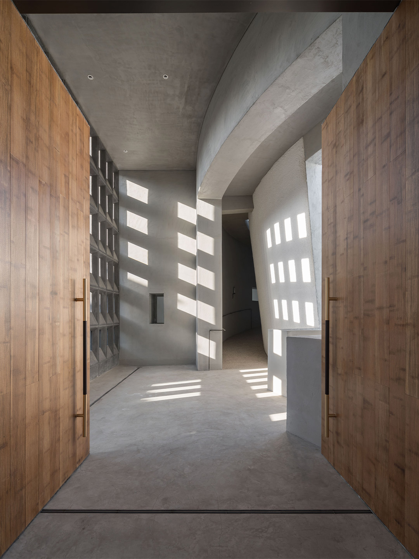
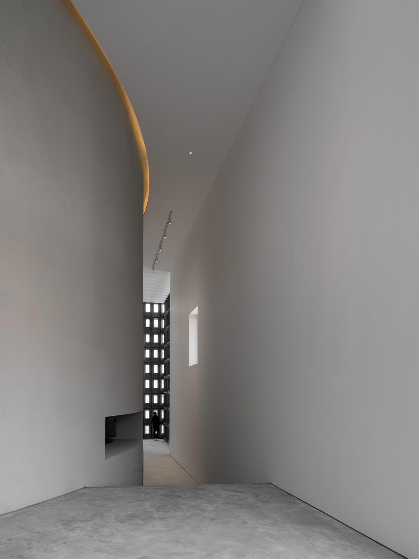
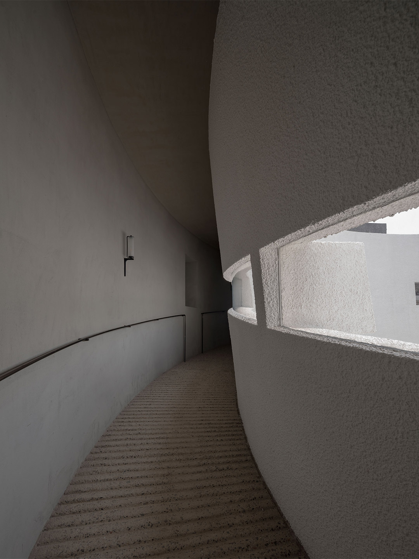
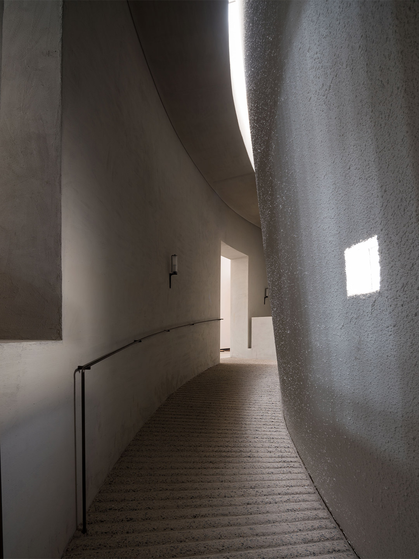
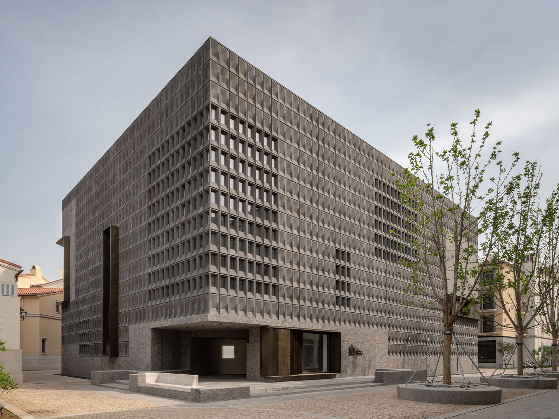
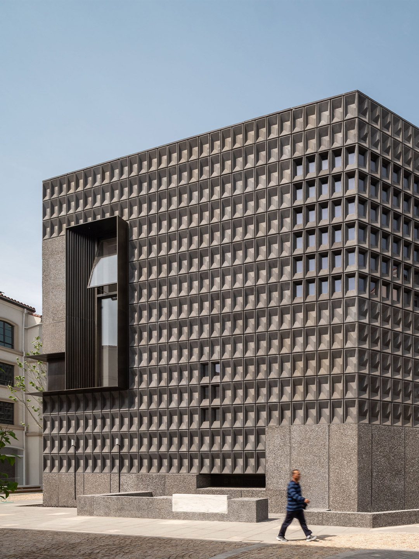
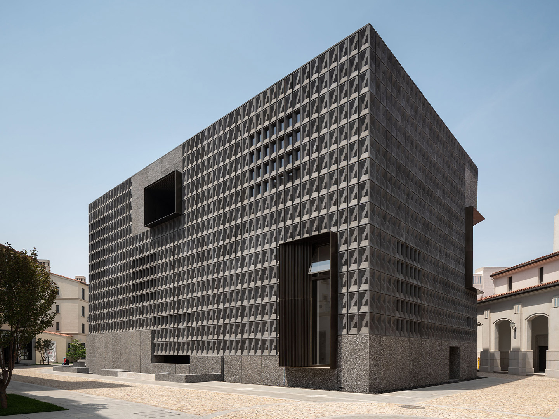
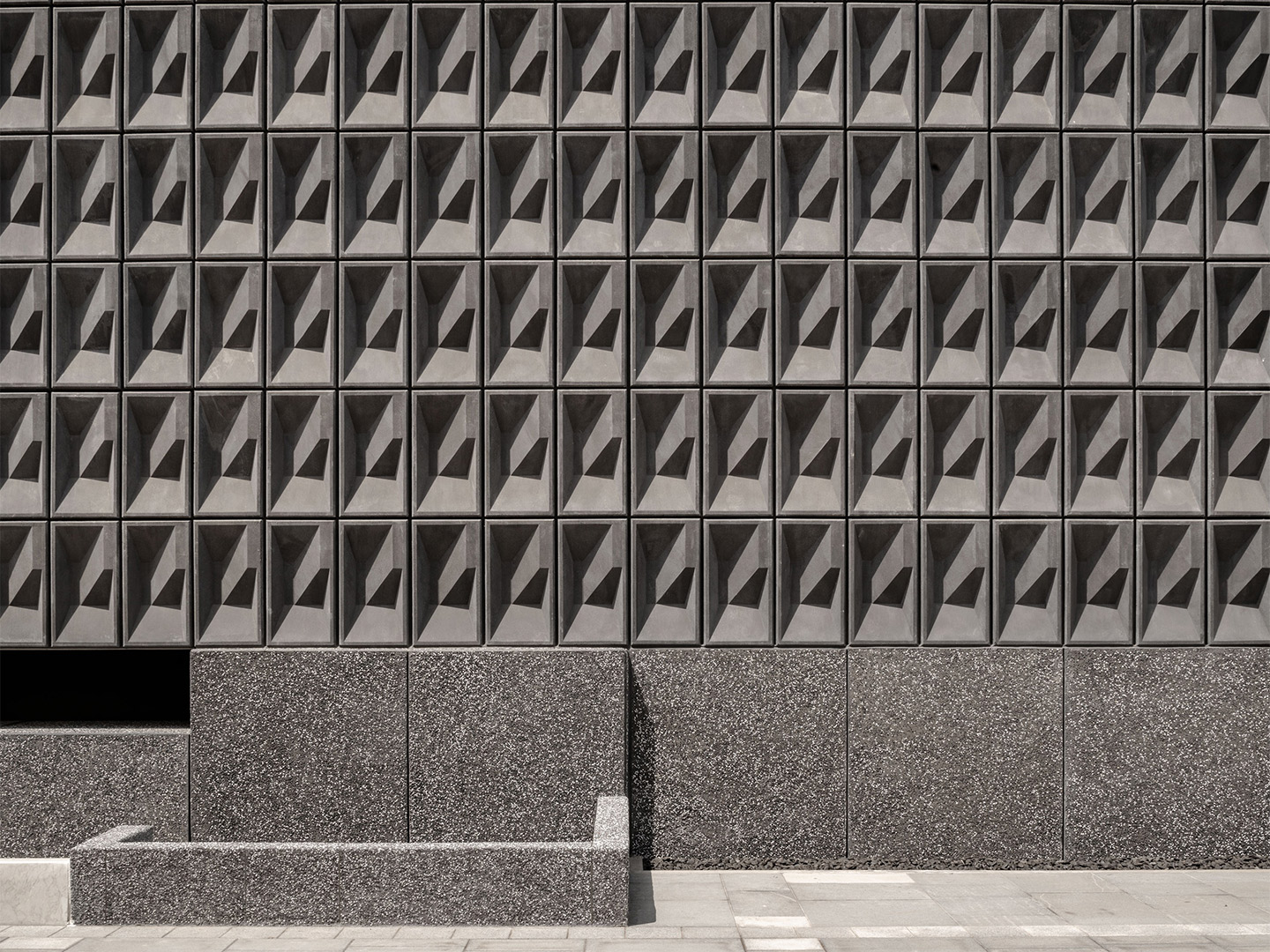
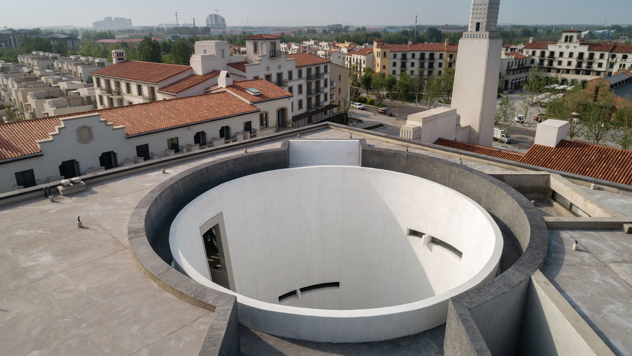
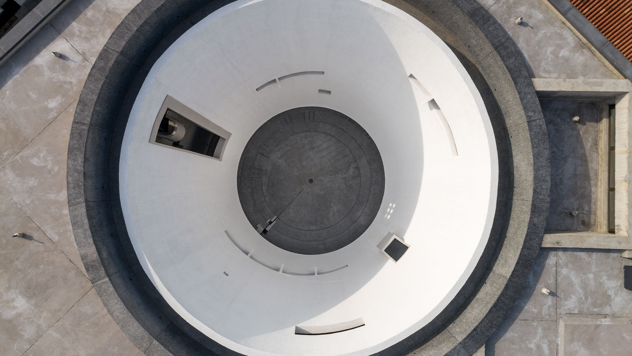
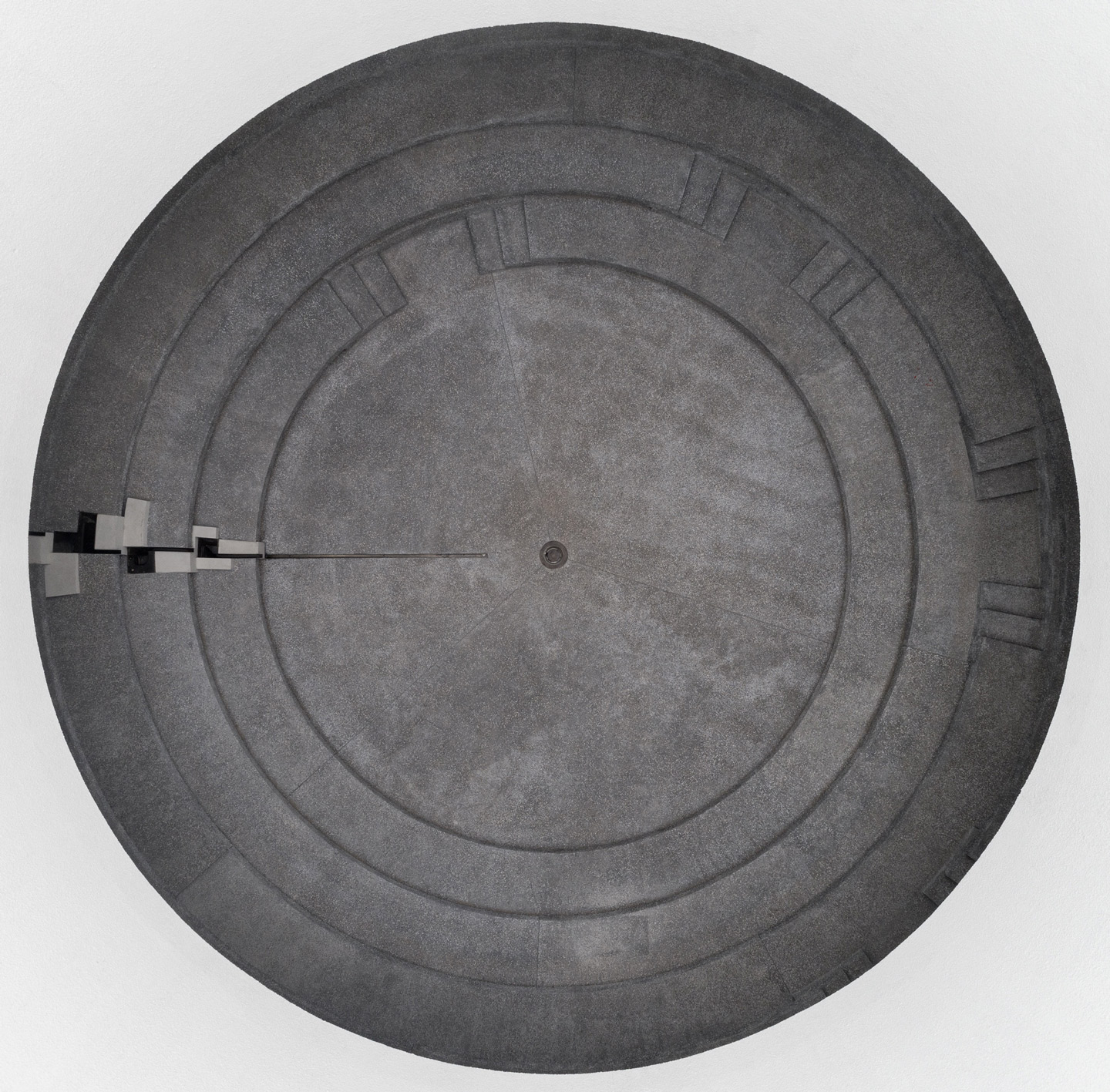
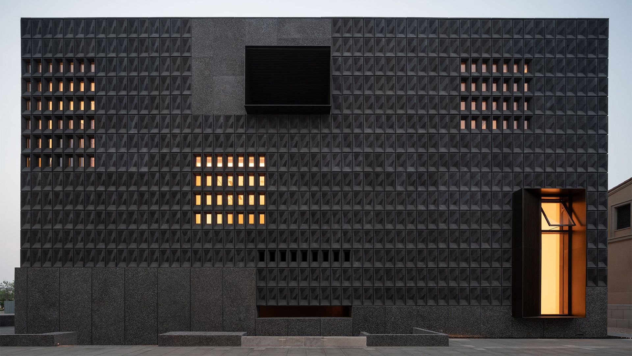
Neri&Hu also designed the Fuzhou teahouse, the new Chinese headquarters for Schindler and The Tsingpu Yangzhou Retreat. Catch up on more architecture and design highlights, plus subscribe to receive the Daily Architecture News e-letter direct to your inbox.
Related stories
- Neri&Hu designs ‘fortress-like’ HQ for elevator giant Schindler.
- The Tsingpu Yangzhou Retreat in China by Neri&Hu.
- Jiaxing Civic Centre in China by MAD Architects.
- Dine within a ‘mega art installation’ reminiscent of towering termite mounds.
Three years ago, Shanghai-based architecture firm Neri&Hu won the competition to design the distillery and home-base for Pernod Ricard’s first malt whiskey venture in China. Named The Chuan, the facility has this month opened to the public. From the very beginning, the project for the French wine and spirits seller – the second largest company of its kind in the world – represented an opportunity to create something “timeless,” explain Neri&Hu’s founding architects, Lyndon Neri and Rossana Hu. “Something that speaks to the core values of a visionary new brand, as well as the material and cultural heritage it aspires to sustain.”
Laid with reclaimed bricks from the region, the walls that surround the chapel are of varying heights, intersecting at times to “create a choreographed landscape journey leading into the building itself,” the architects say. Above the brick walls rises the centrepiece of the chapel – the imposing cube of the main hall – which comprises a white-plastered core and a scattering of square-shaped openings across its four sides.
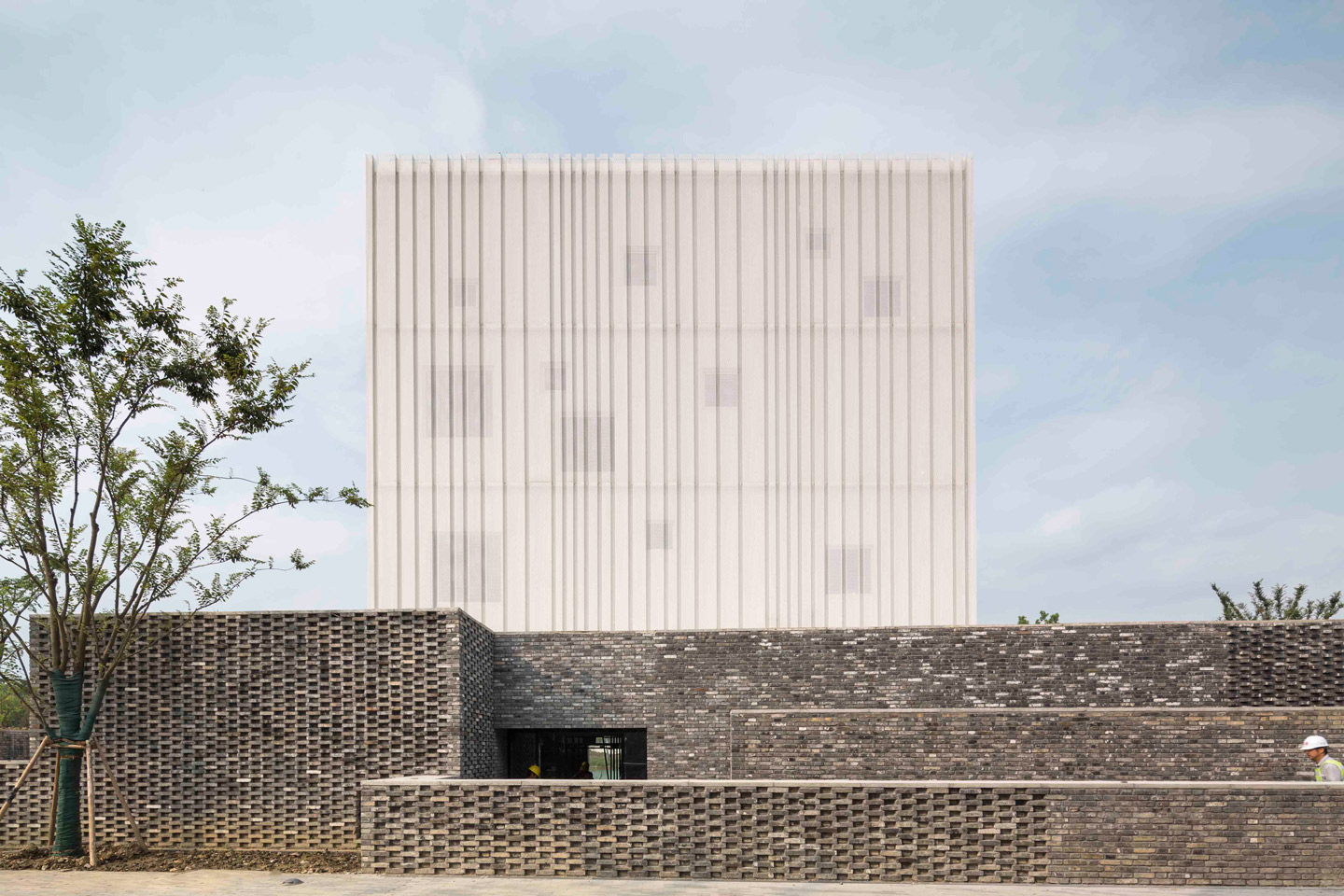
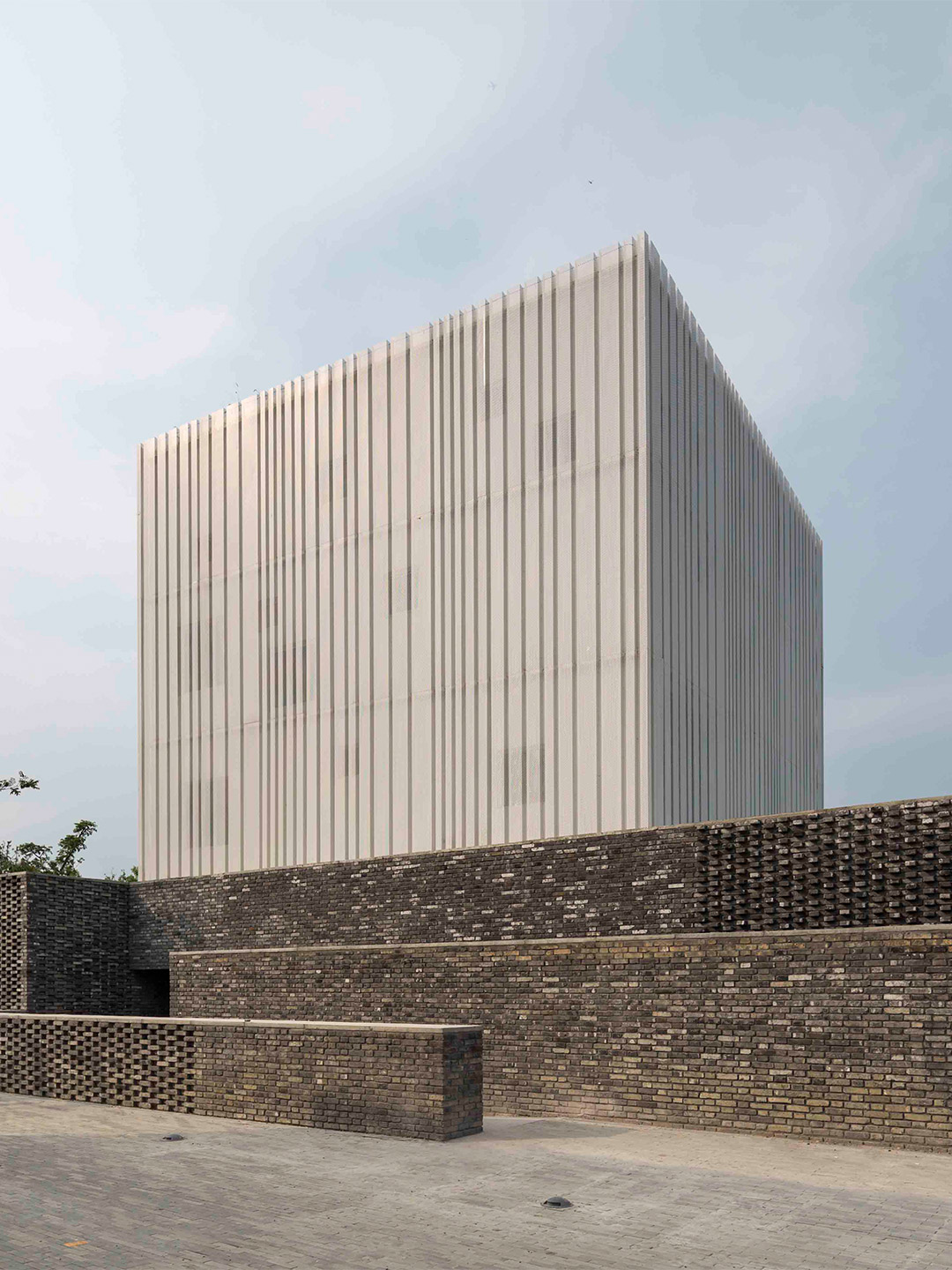
The Suzhou Chapel in eastern China by Neri&Hu
The cube is cloaked by a perforated metal veil that alters in its translucency depending on the viewing angle, level of light and weather conditions. “In the daytime, the white box emerges shimmering gently in the sunlight, subtly exposing its contents,” says the Neri&Hu team. “In the night, the white box becomes a jewel-like beacon in the project, its various windows emitting a soft glow in all directions.”
Once inside the building, visitors might continue through the pre-function area and into the main chapel, where a 12-metre-high space is flooded with natural light. “There is a seamless integration with the surrounding nature, as picture windows frame various man-made and natural landscapes,” the architects say. A mezzanine level appears to hover overhead, accommodating extra guests inside the chapel. It includes what the architects call a “catwalk” – similar to a gallery in a theatre – that encircles the space, allowing uninterrupted views of ground-level activities.
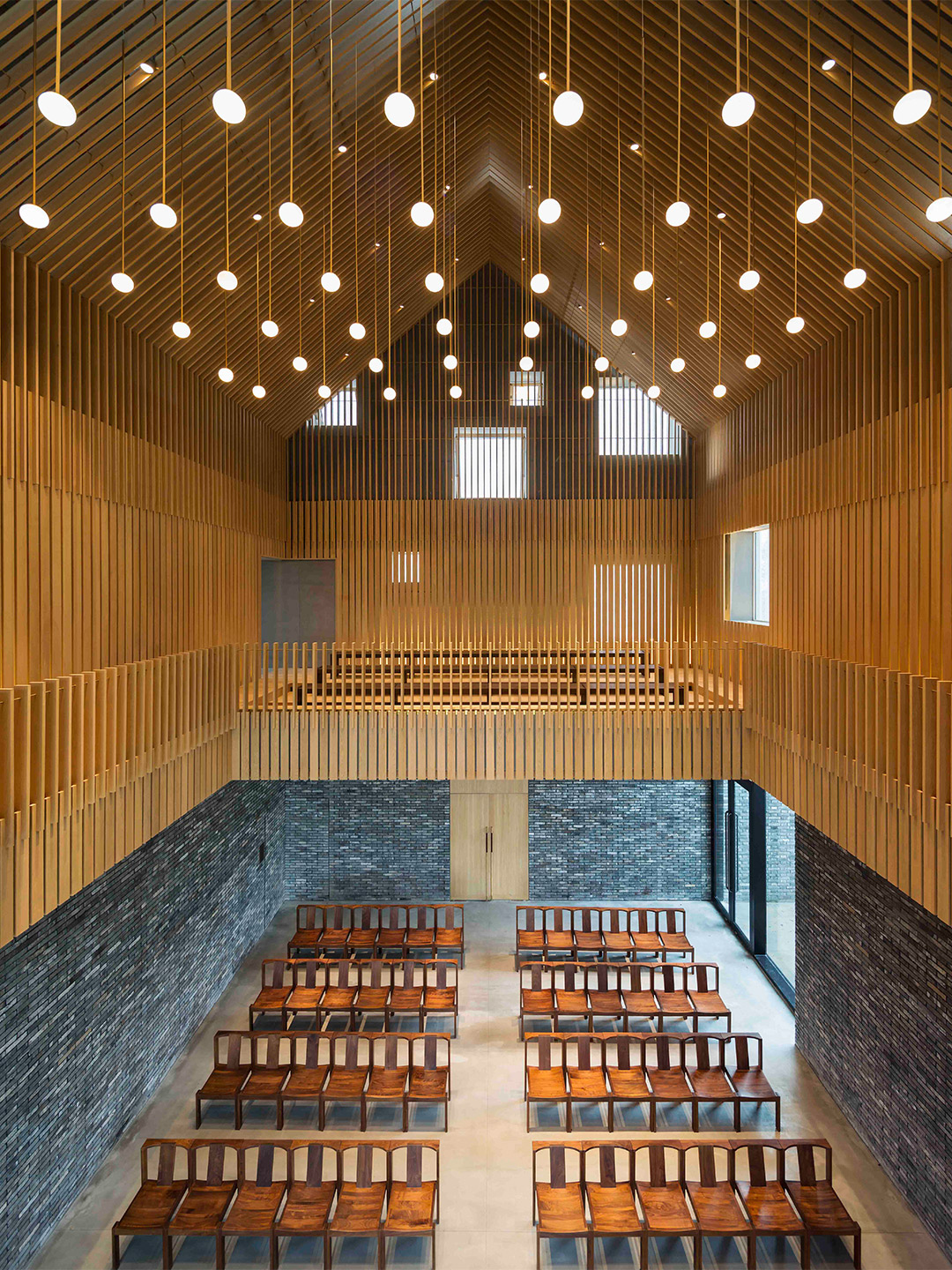
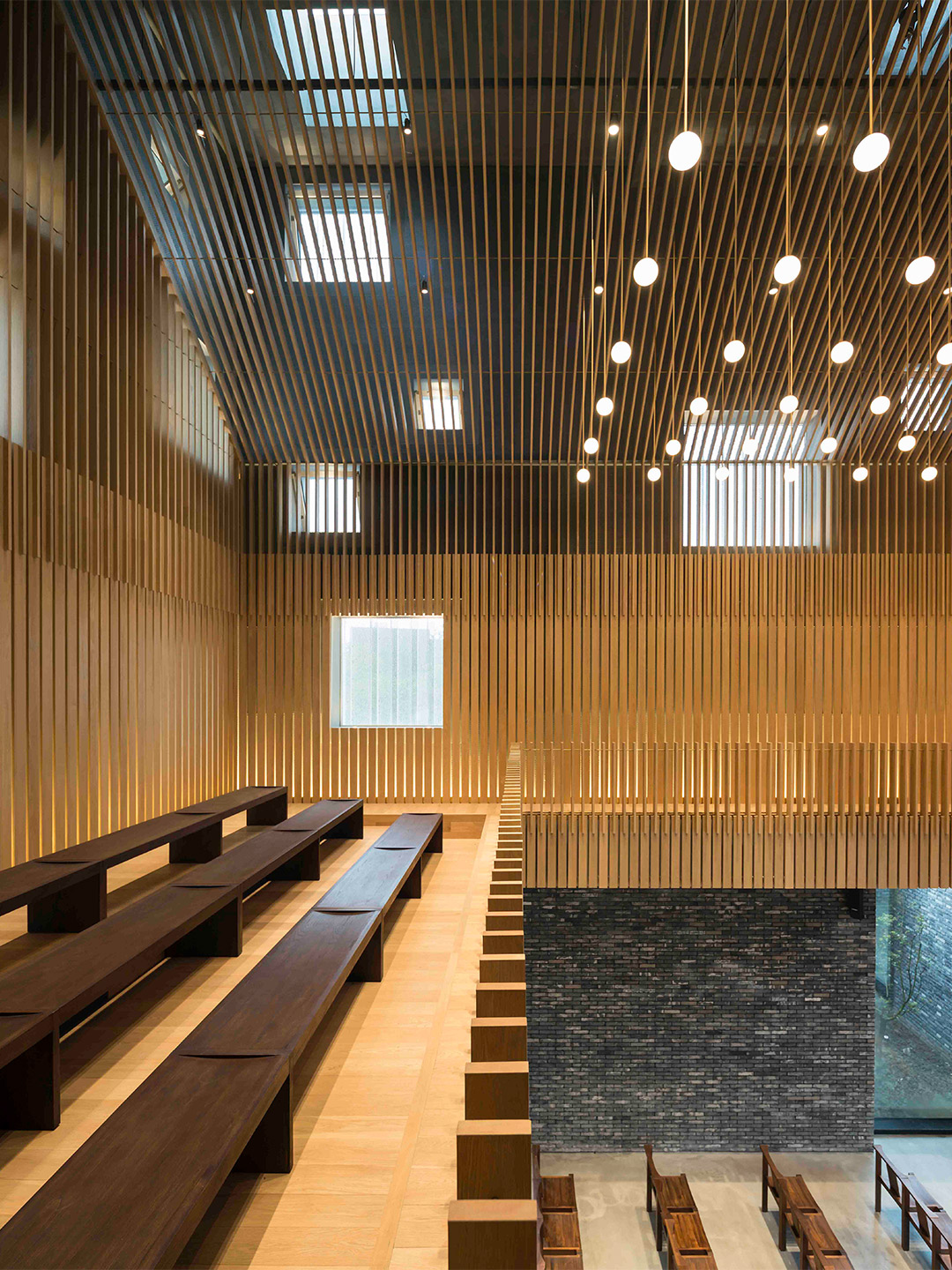
The mezzanine is integrated into a louvred timber “cage” element which wraps around the entire upper part of the volume. “A grid of glowing bulb lights and delicate bronze details give a touch of opulence to the otherwise quietly monastic spaces,” says the Neri&Hu team. Elsewhere, custom timber furniture and finely crafted timber detailing complements the core material palette: recycled grey bricks, terrazzo and concrete.
But perhaps the most thrilling experience connected to the Suzhou Chapel building comes courtesy of the separate concrete staircase, situated beside the main space. A series of openings reveal themselves as visitors ascend the stairs, providing unexpected views both internally and externally. The journey culminates in visitors reaching the roof of the cube, where unrivalled views stretch across the peaceful lakeside precinct.
In the night, the white box becomes a jewel-like beacon in the project, its various windows emitting a soft glow in all directions.
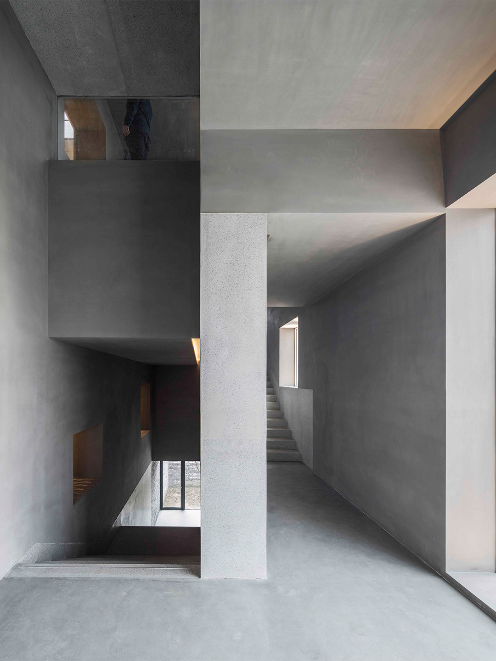
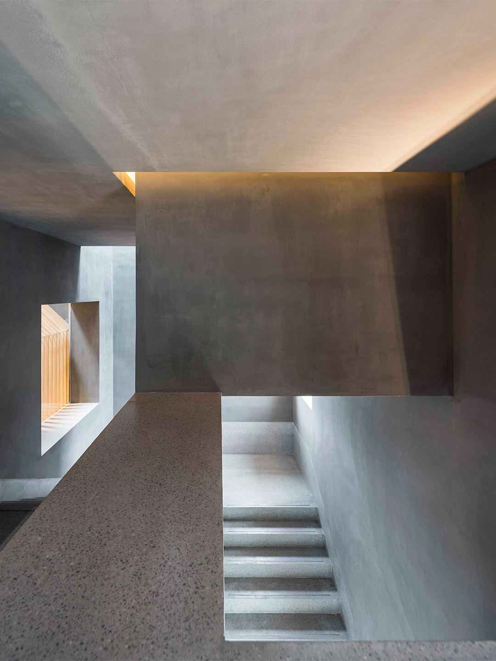
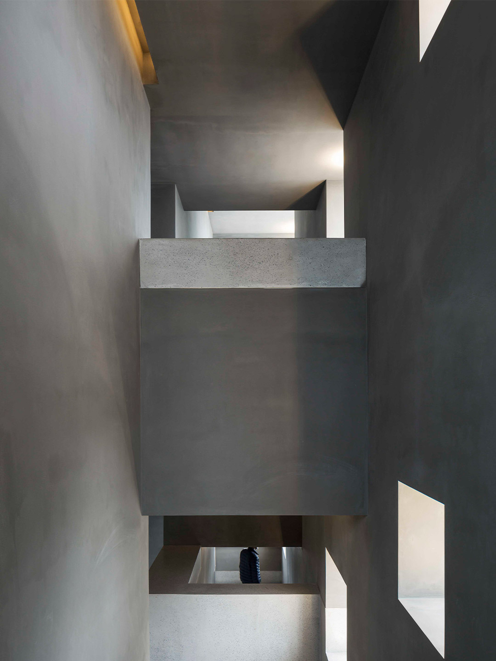
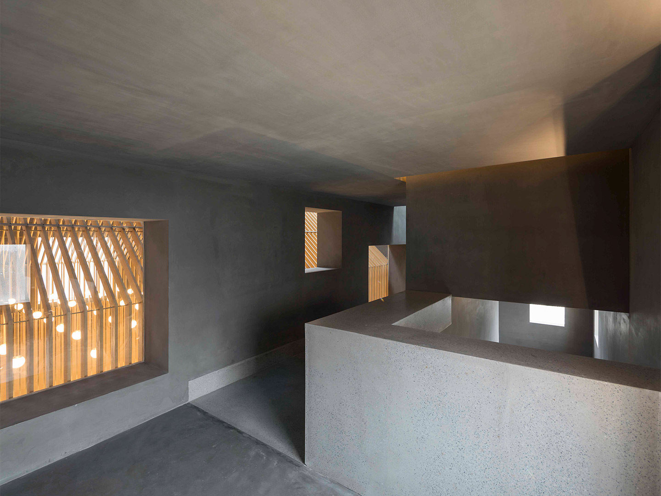
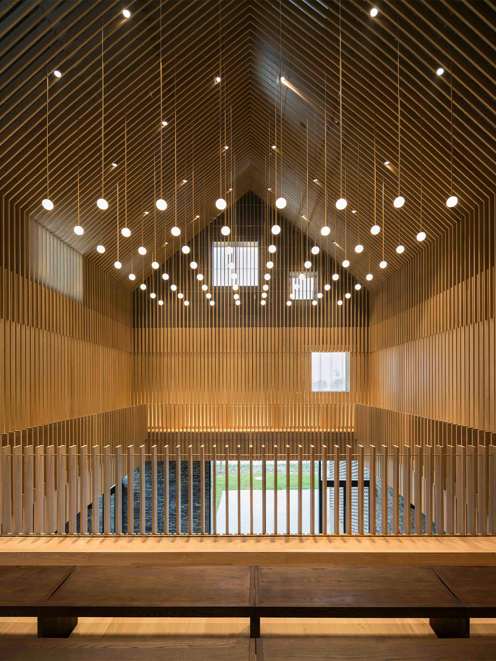
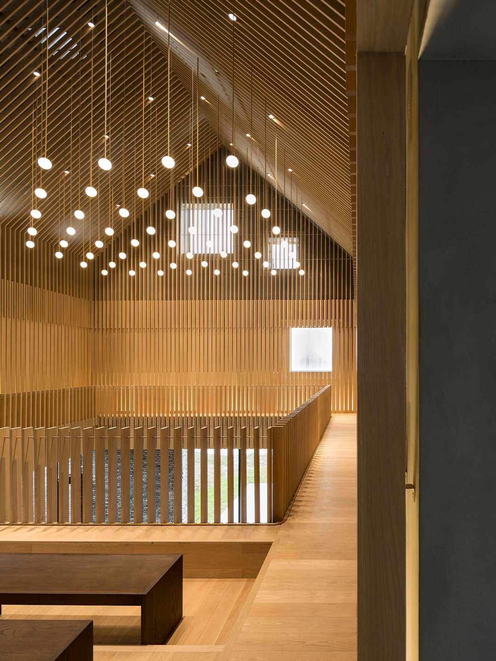
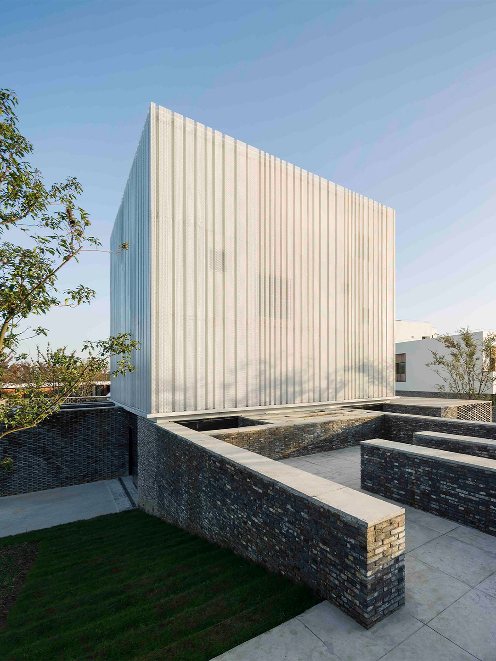
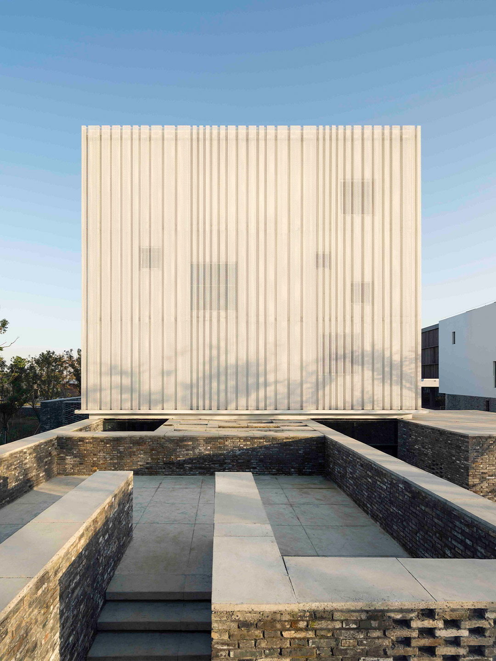
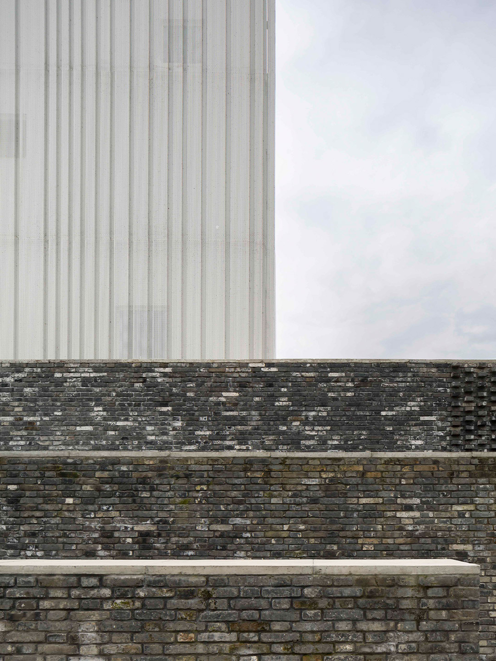
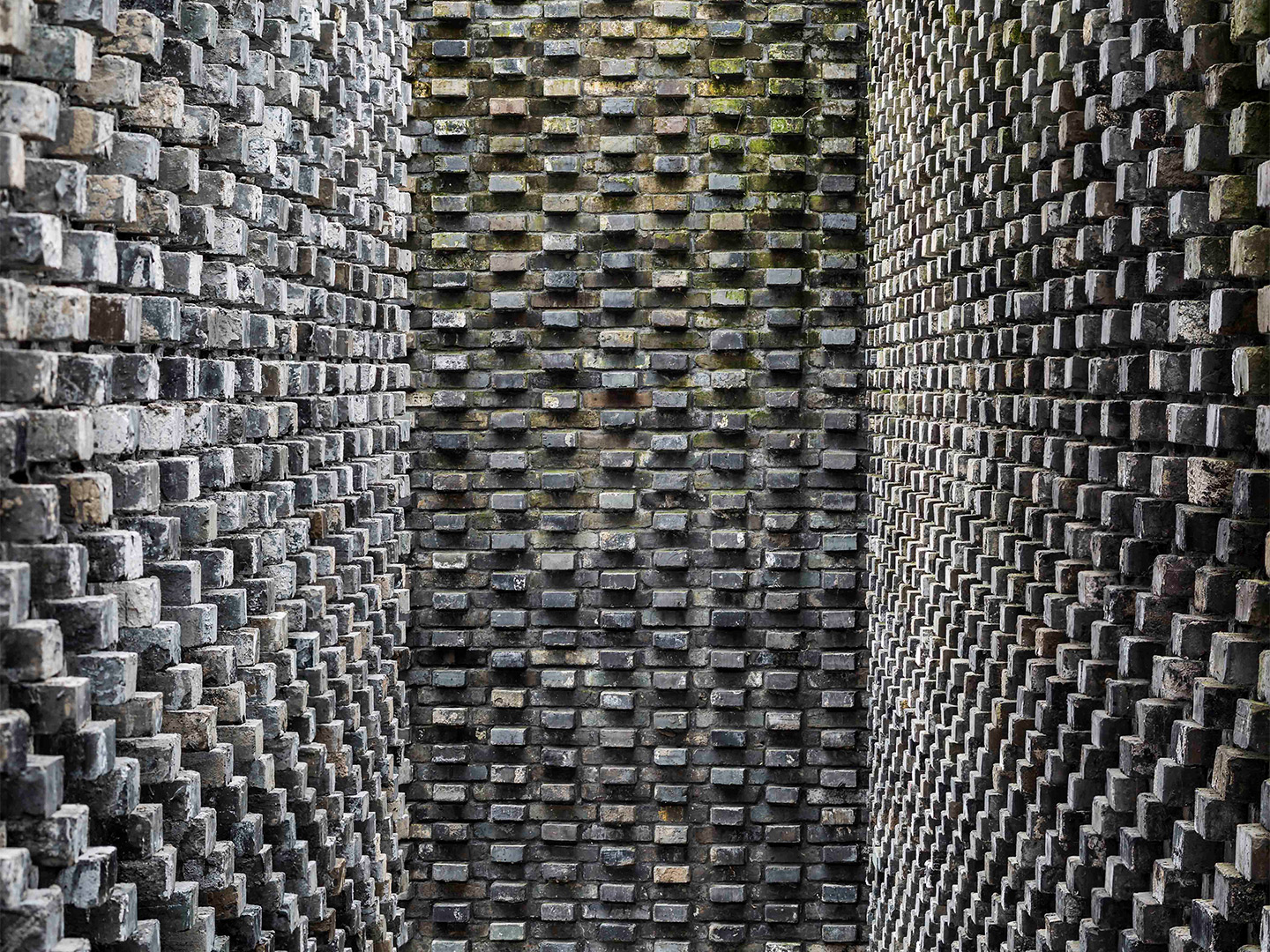
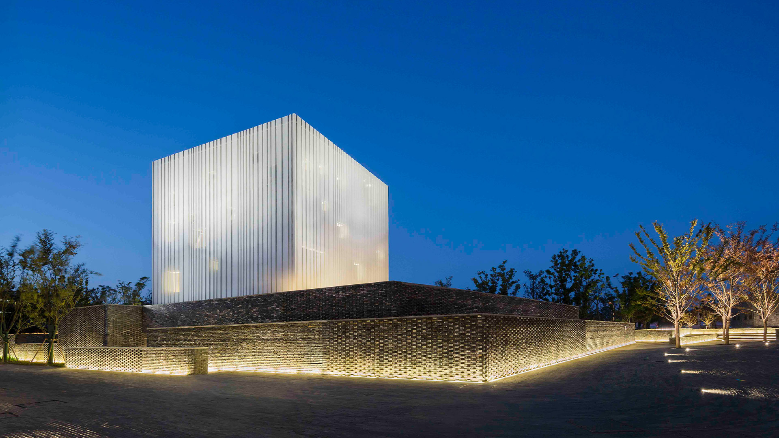
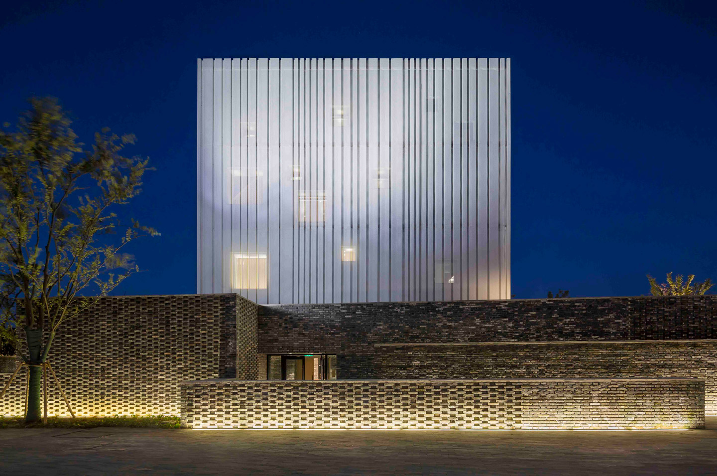
Neri&Hu also designed the Fuzhou teahouse, the new Chinese headquarters for Schindler and The Tsingpu Yangzhou Retreat. Catch up on more architecture and design highlights, plus subscribe to receive the Daily Architecture News e-letter direct to your inbox.
Related stories
- Neri&Hu designs ‘fortress-like’ HQ for elevator giant Schindler.
- The Tsingpu Yangzhou Retreat in China by Neri&Hu.
- Jiaxing Civic Centre in China by MAD Architects.
- Dine within a ‘mega art installation’ reminiscent of towering termite mounds.
Three years ago, Shanghai-based architecture firm Neri&Hu won the competition to design the distillery and home-base for Pernod Ricard’s first malt whiskey venture in China. Named The Chuan, the facility has this month opened to the public. From the very beginning, the project for the French wine and spirits seller – the second largest company of its kind in the world – represented an opportunity to create something “timeless,” explain Neri&Hu’s founding architects, Lyndon Neri and Rossana Hu. “Something that speaks to the core values of a visionary new brand, as well as the material and cultural heritage it aspires to sustain.”
Procured by the client, the Chinese artefact in question is the timber residence of a high-ranking Qing dynasty official, replete with ornamental carvings and intricate joinery. Relocated from the province of Anhui, about ten hours drive north of its new home in Fuzhou, the Hui-style structure is now enshrined as an inhabitable centrepiece; a fascinating relic at the heart of the new teahouse.
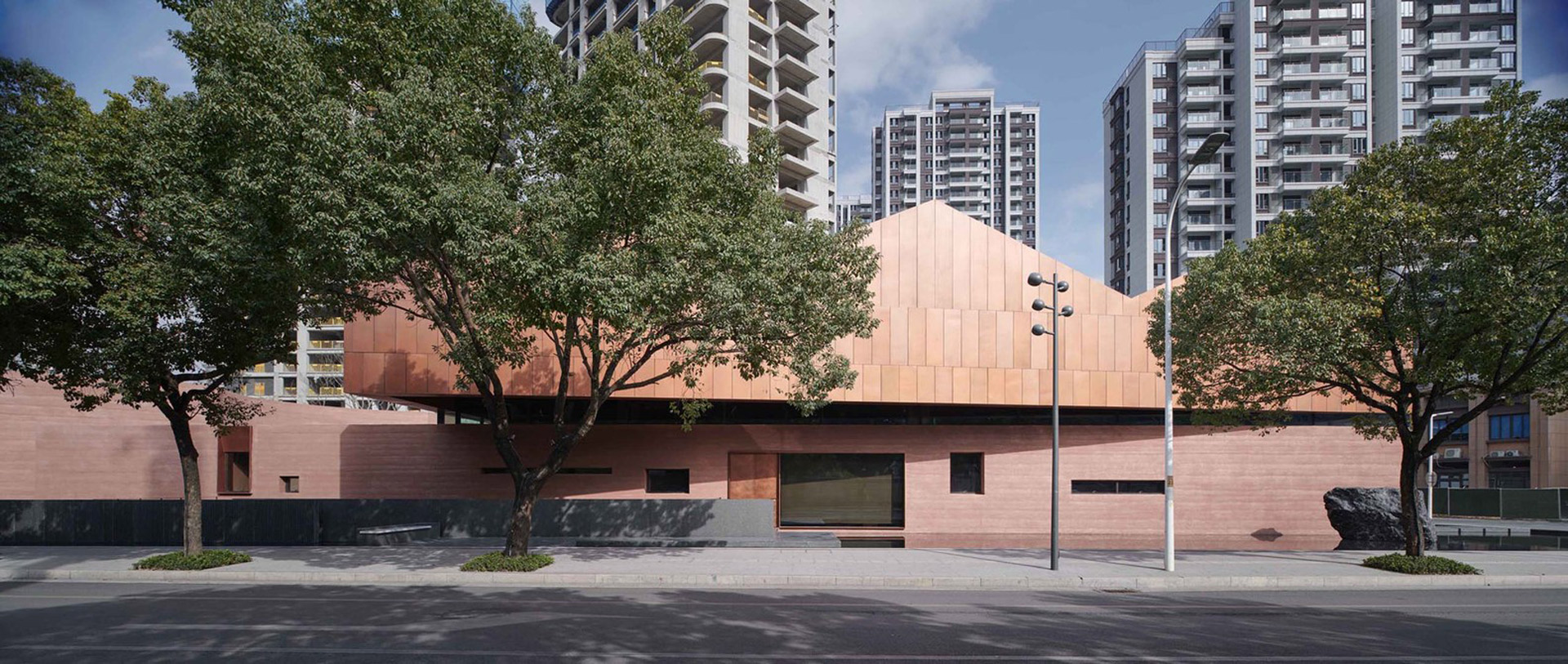
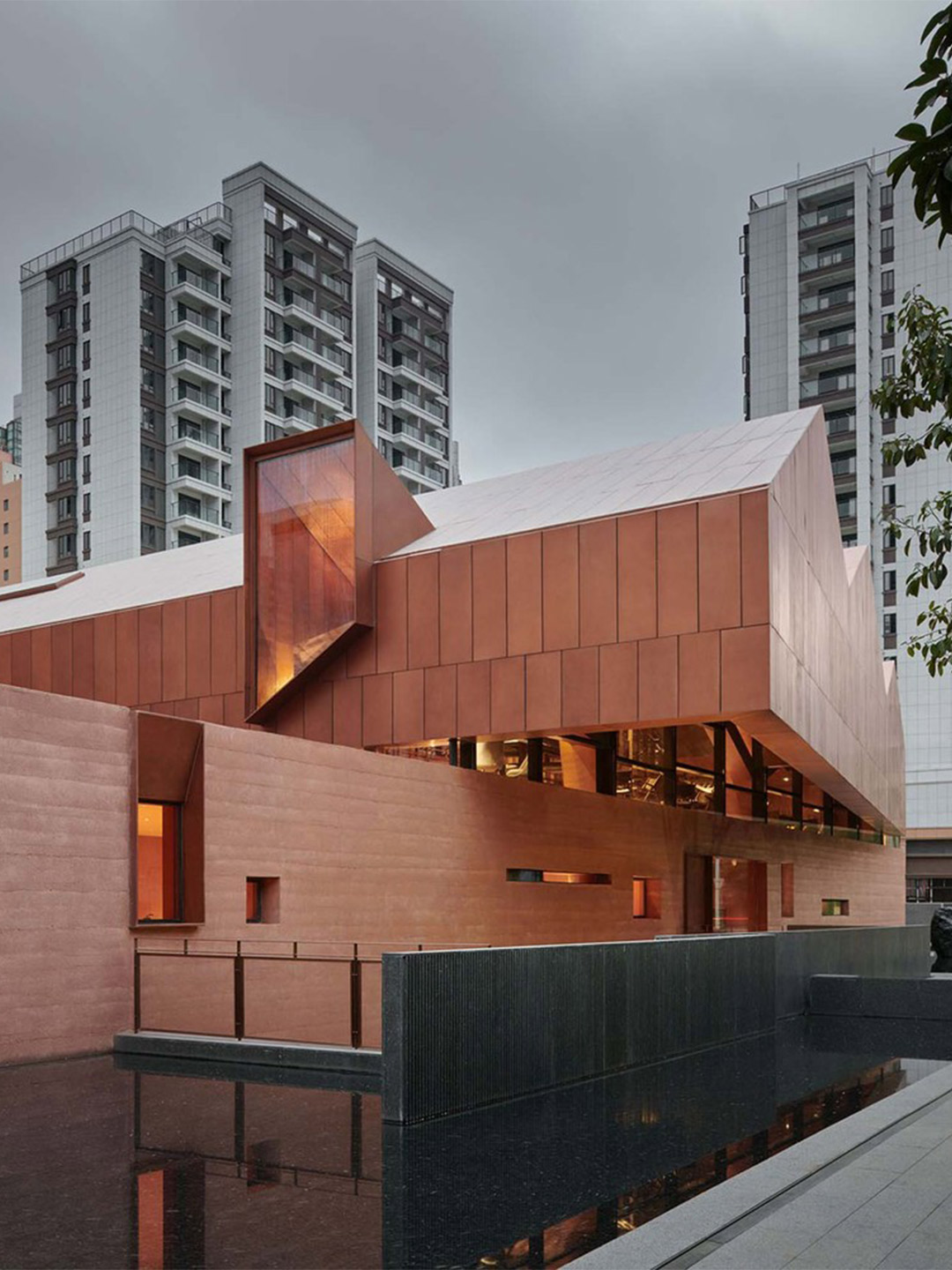
Fuzhou Teahouse in China by Neri&Hu
Spearheaded by Shanghai-based design firm Neri&Hu, the Fuzhou Teahouse draws inspiration from the region’s unique architecture and culture. In particular, a compelling photograph by John Thomson of the little Jinshan Temple, which was built in the middle of a local river. “John Thomson was one of the first photographers ever to travel to the country and provided Western audiences with some of the first glimpses into the Far East,” explains the Neri&Hu team.
In the photography album Foochow and the River Min, which documented his legendary journey up the Min River in 1870-71, John captured the ancient Jinshan Temple in its original state. Perched serenely above a ‘floating’ rock; its facade reflected magically in the river water. “This would become a lasting image, unmistakably identified with the city of Fuzhou,” the architects say.
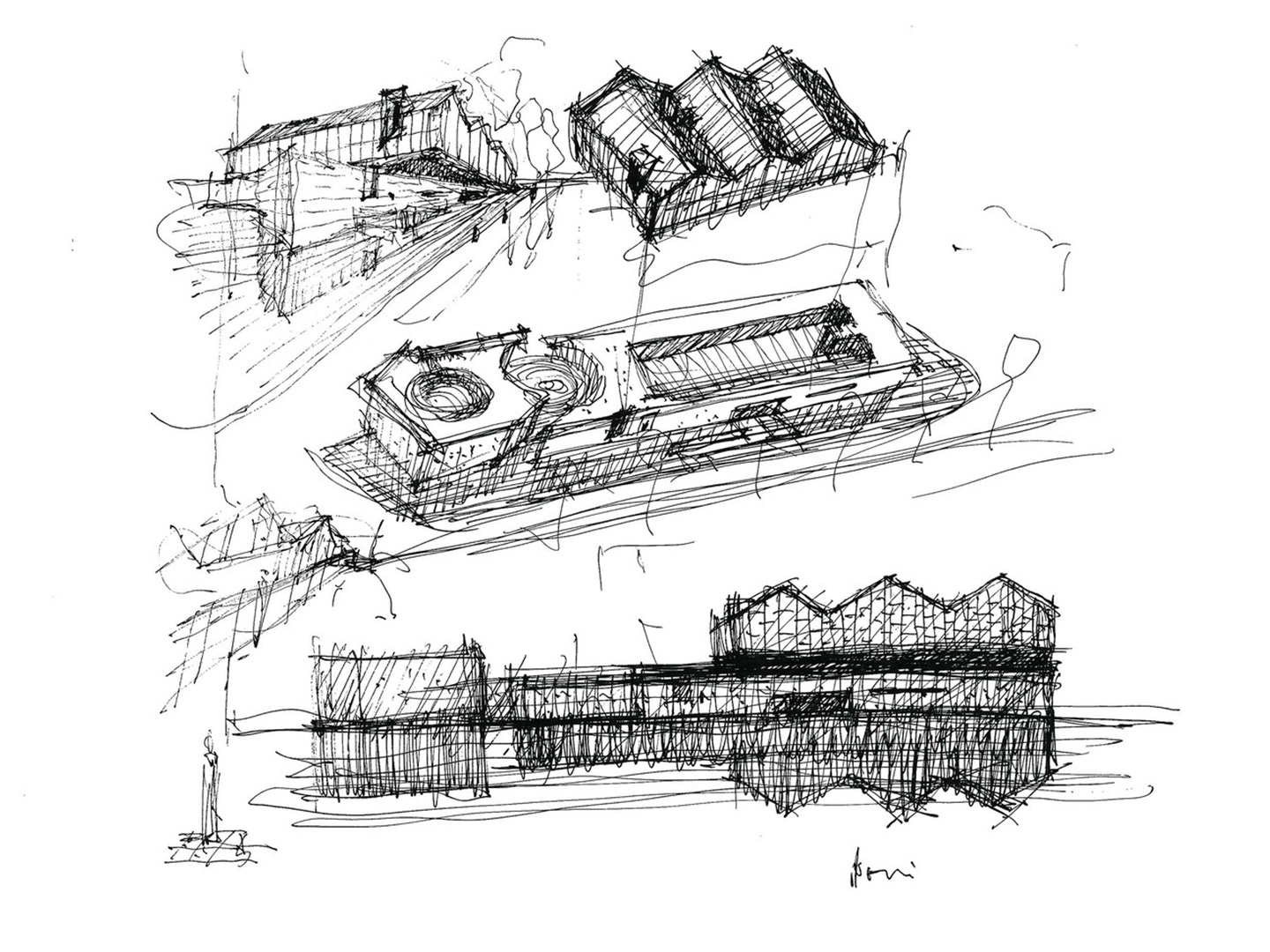
The Neri&Hu team decided to envision the Fuzhou Teahouse as a “house atop a rock”, where light and water could add to the experience.
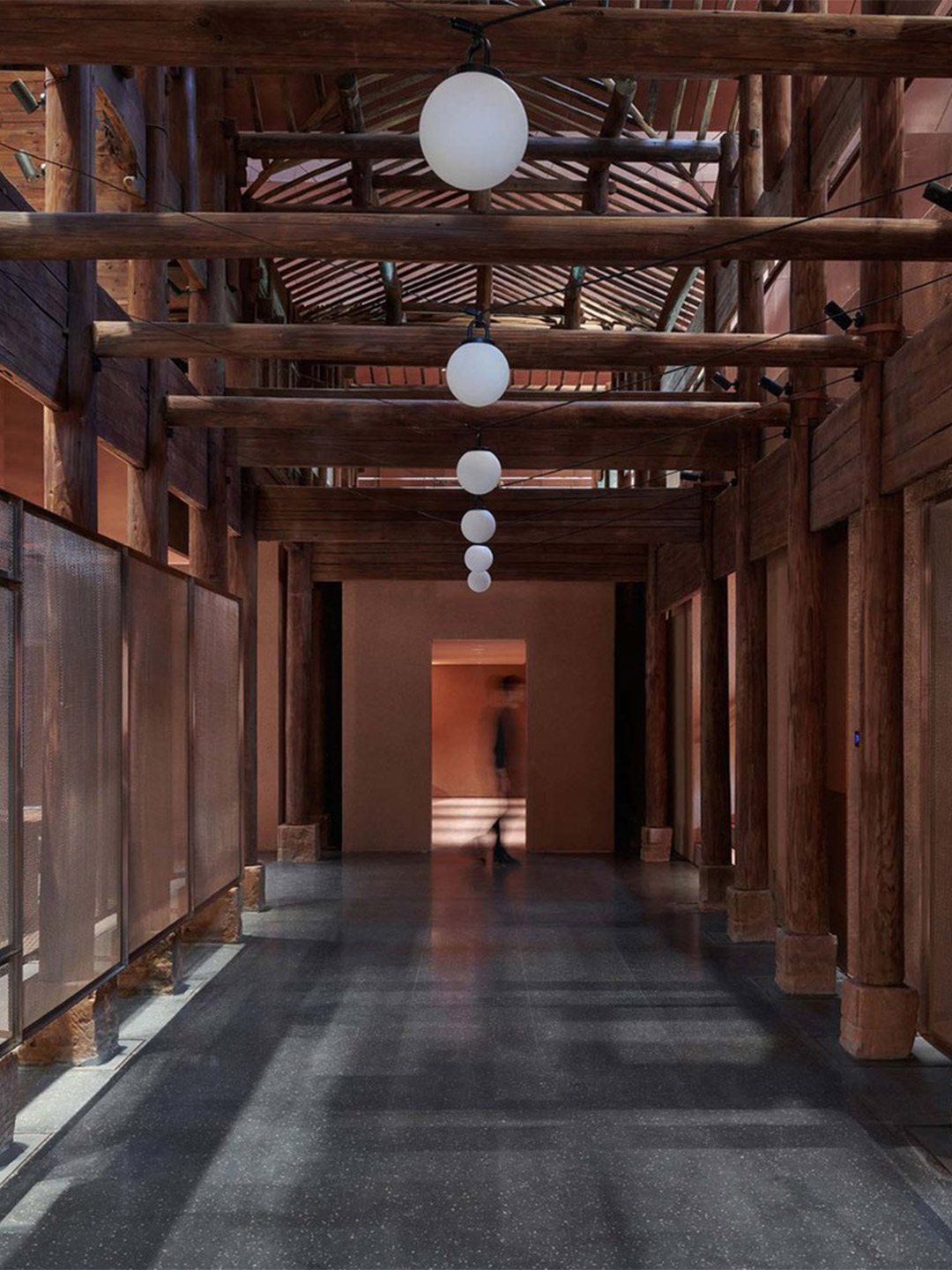
So powerful was the black-and-white image that the Neri&Hu team decided to envision the Fuzhou Teahouse as a “house atop a rock”, where light and water could add to the experience. The result is a structure, elevated above a rammed concrete base, that presents visitors with two distinct images upon approach: the upright silhouette of the real-life form and its reflection mirrored in the surrounding pool of water.
The tributes to traditional life and culture continue with the sweeping copper roof of the new building echoing the roofline of the preserved architectural relic. The core material of the teahouse – pink-tinged rammed concrete – “is a modern homage to the traditional earthen dwellings of the region, emphasising a raw monumentality,” explains the Neri&Hu team.
But the reflection of the teahouse isn’t the only illusion to dazzle visitors. A series of contrasts unfold (“bright and dark, light and heavy, coarse and refined,” enthuses the architects) as visitors enter the grand hall, where the structure of the ancient residence is situated. Adding to the spectacle, overhead “sky wells” penetrate the roof, allowing natural light to filter through to the depths of the enclosure.
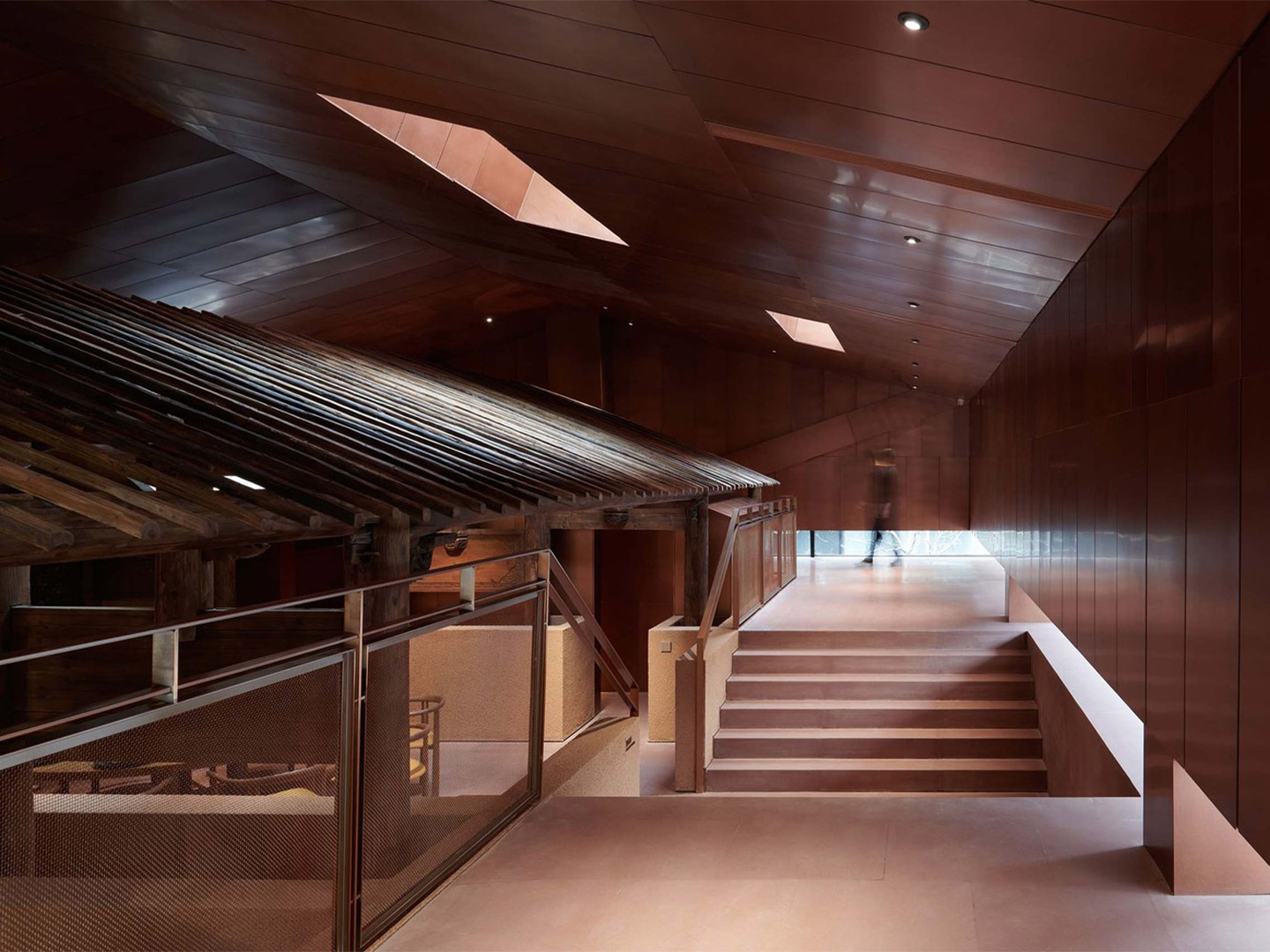
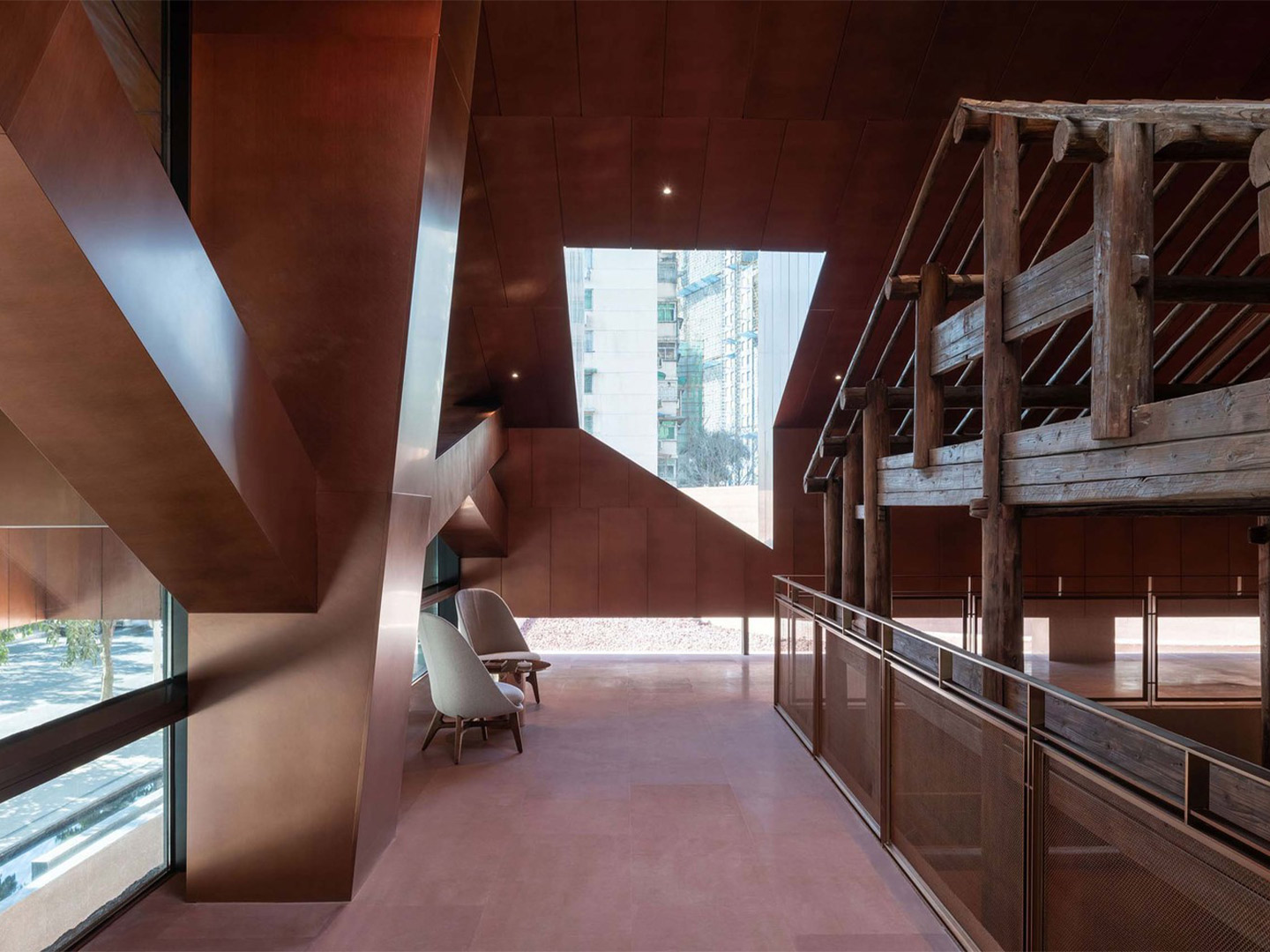
Only upon reaching the mezzanine does the structural configuration of the new teahouse building begin to reveal itself to visitors; the hovering metal roof is lifted 500mm off its solid base by copper-clad trusses. This detail introduces a piercing sliver of light that continues around its periphery, illuminating the ancient structure for all to observe. “Wrapping itself around the historical wooden structure, the mezzanine space allows visitors to appreciate intricate carpentry details at eye level,” the architects say.
A second arrival lobby is located on the basement level of the teahouse, which also houses a rotunda, sunken courtyard and – most refreshingly – a series of private tea-tasting rooms. At the very top of the rotunda, a carved oculus, capped by glass, is submerged beneath the pool of water in the courtyard above. “It filters the sun through a thin film of water, creating a mesmerising play of reflections,” says the architects, whose thoughtful manipulation of light and water throughout the building bridges the gap between old and new.
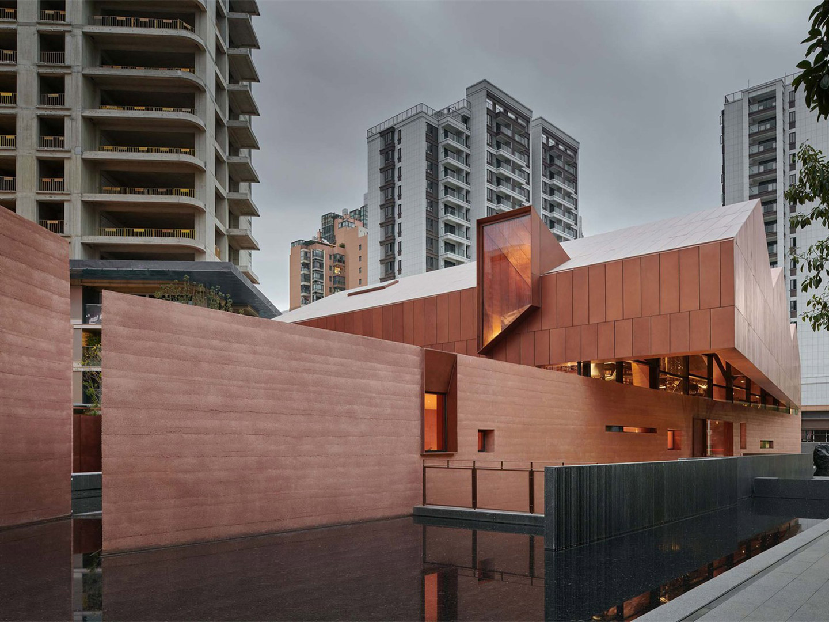
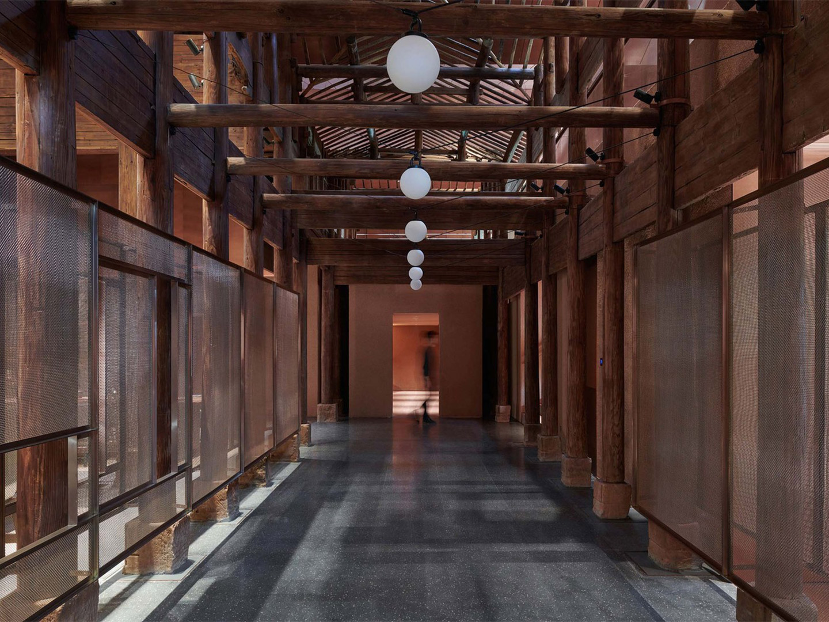
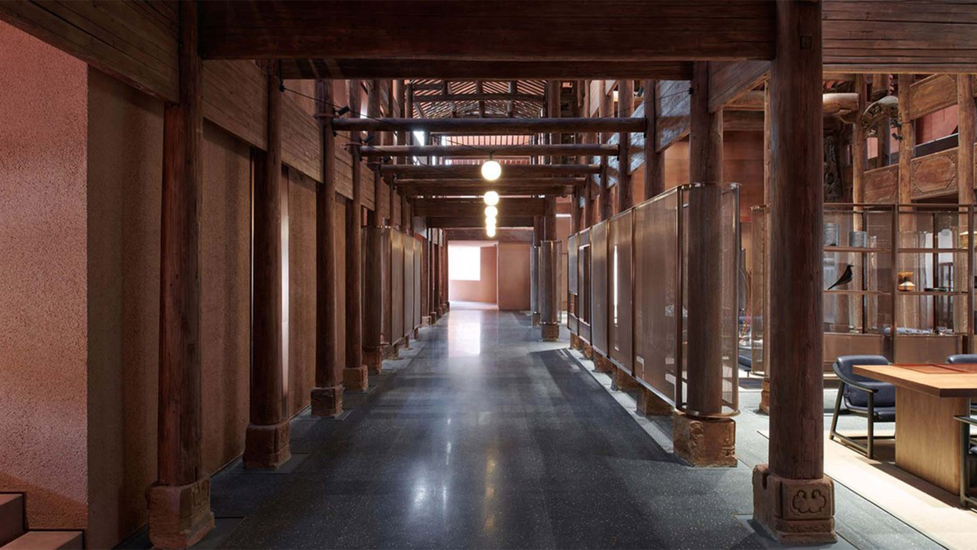
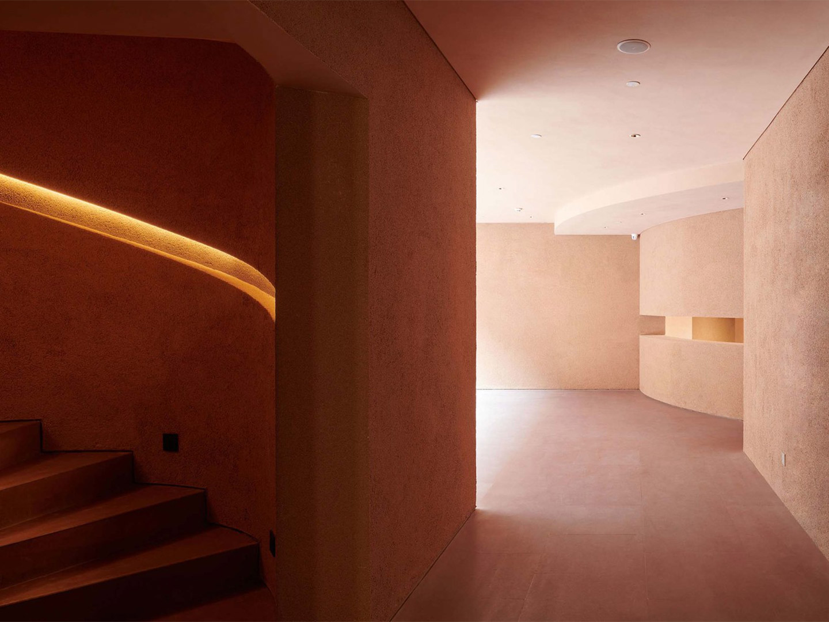
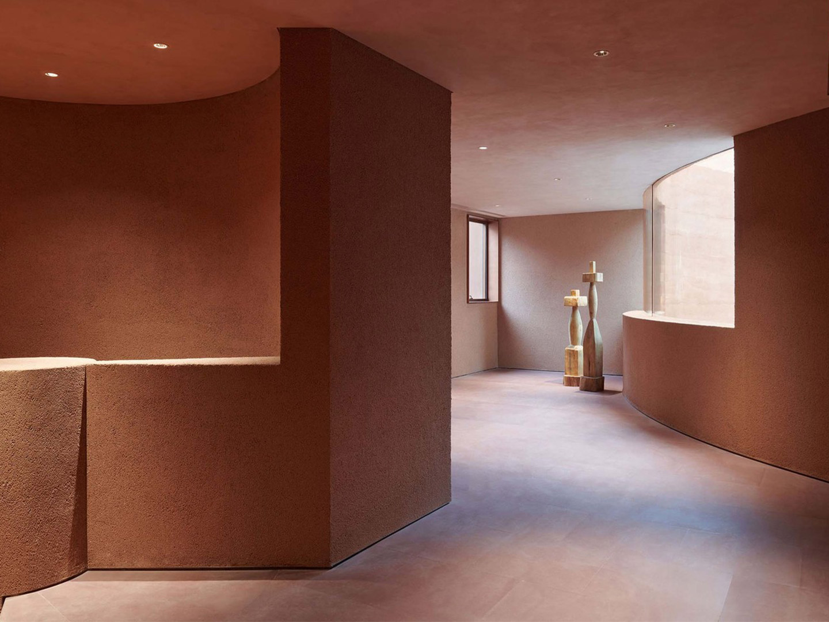
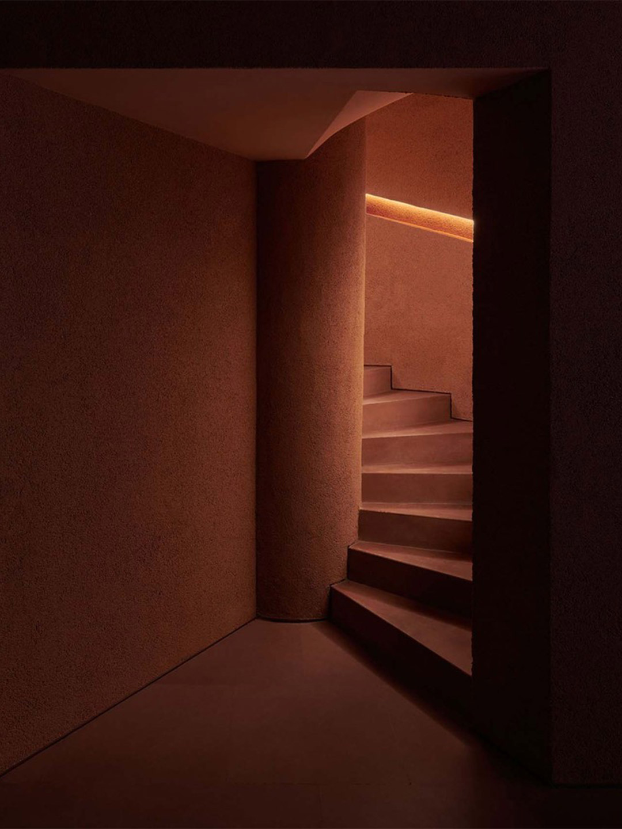
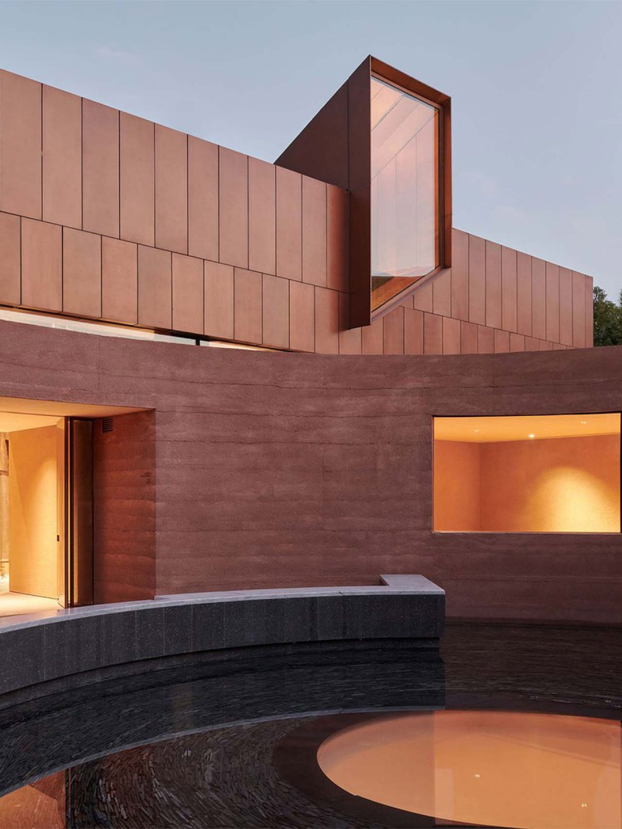
Catch up on more hospitality architecture and design and retail design, plus subscribe to receive the Daily Architecture News e-letter direct to your inbox.
Related stories
- Neri&Hu designs ‘fortress-like’ HQ for elevator giant Schindler.
- The Tsingpu Yangzhou Retreat in China by Neri&Hu.
- Jiaxing Civic Centre in China by MAD Architects.
- Dine within a ‘mega art installation’ reminiscent of towering termite mounds.
Situated in the developing industrial area of Jiading, just beyond Shanghai’s city centre, China-based architecture firm Neri&Hu has envisioned a 32,400-square-metre headquarters for Swiss elevator manufacturer Schindler. Led by practice co-founders Lyndon Neri and Rossana Hu, the project encompasses a showroom, offices, factories, warehouses and “fortress-like” research facility. Defined by an armour of light grey bricks, glass-clad boxes and an immense open garden plaza, the precinct signals a new chapter in the company’s corporate masterplan.
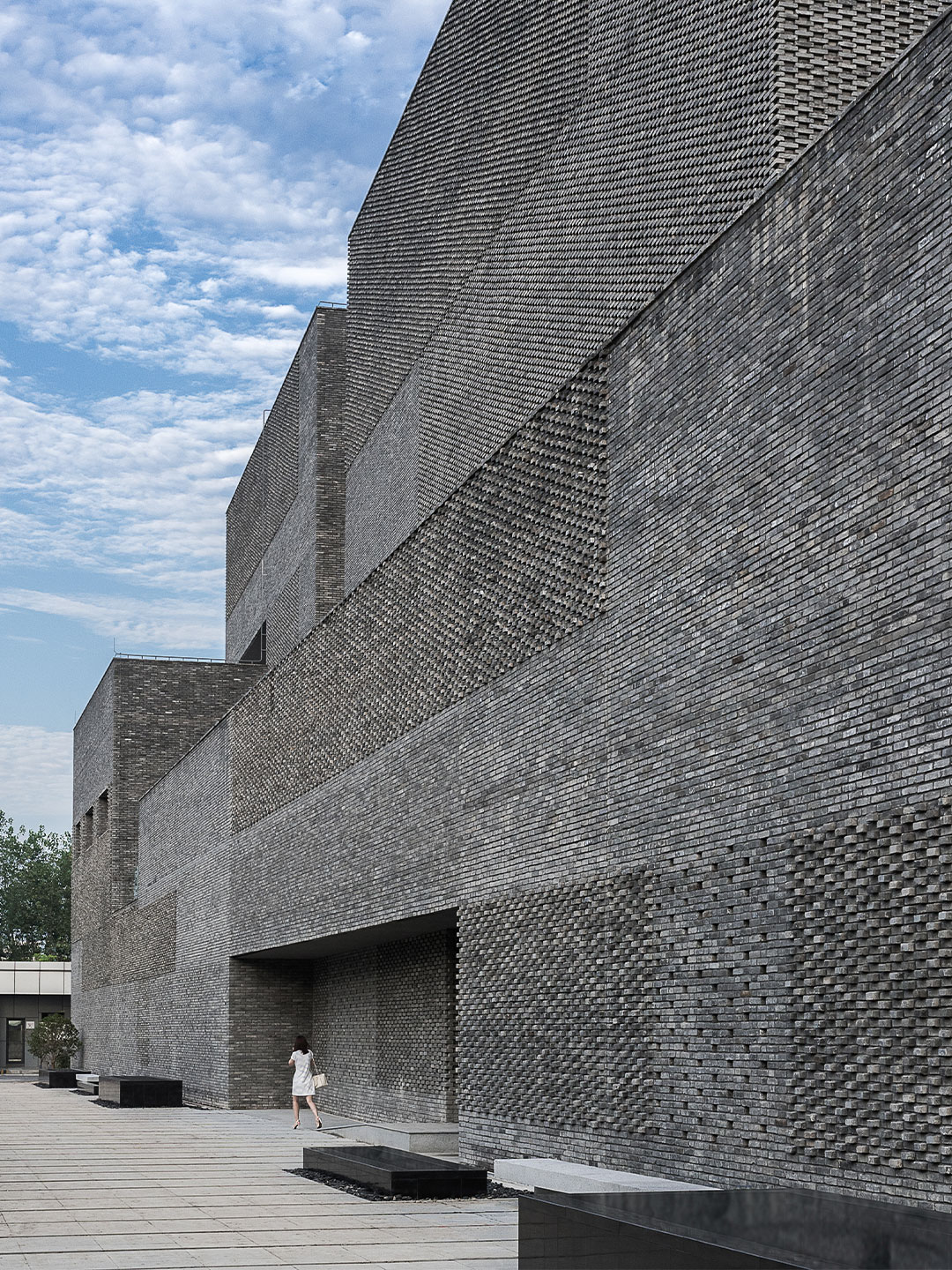
Schindler headquarters by Neri&Hu
Endeavouring to overcome the feeling of isolation and vastness that so often characterises industrial areas, and to create an uplifting workplace for Schindler employees, Neri&Hu emphasised the integration of human-scaled landscape elements and a multitude of public spaces throughout the development.
The resulting architectural proposal is two-part: a continuous base at ground level and “floating light boxes” above, which the architects say challenges the typical ‘office block’ typology where individual buildings are loosely connected by belts of greenery or pathways.
“The architecture absorbs these elements into a unified podium that not only inextricably ties architecture to landscape, but makes seamless connections between all the various programs,” explains the team at Neri&Hu.
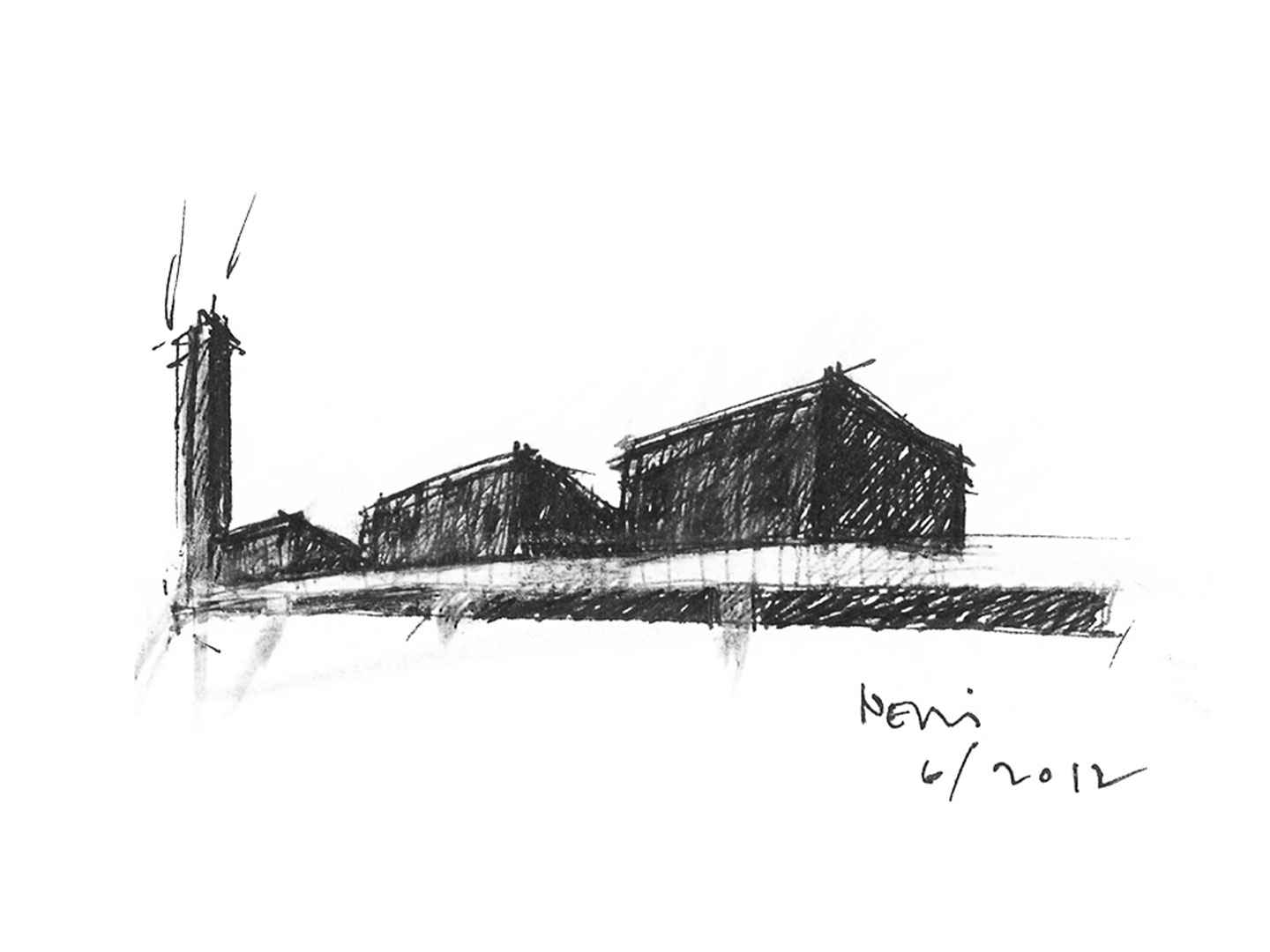
This fortress-like enclosure is dynamic yet solid, representing the innovative if not private nature of the work conducted here.
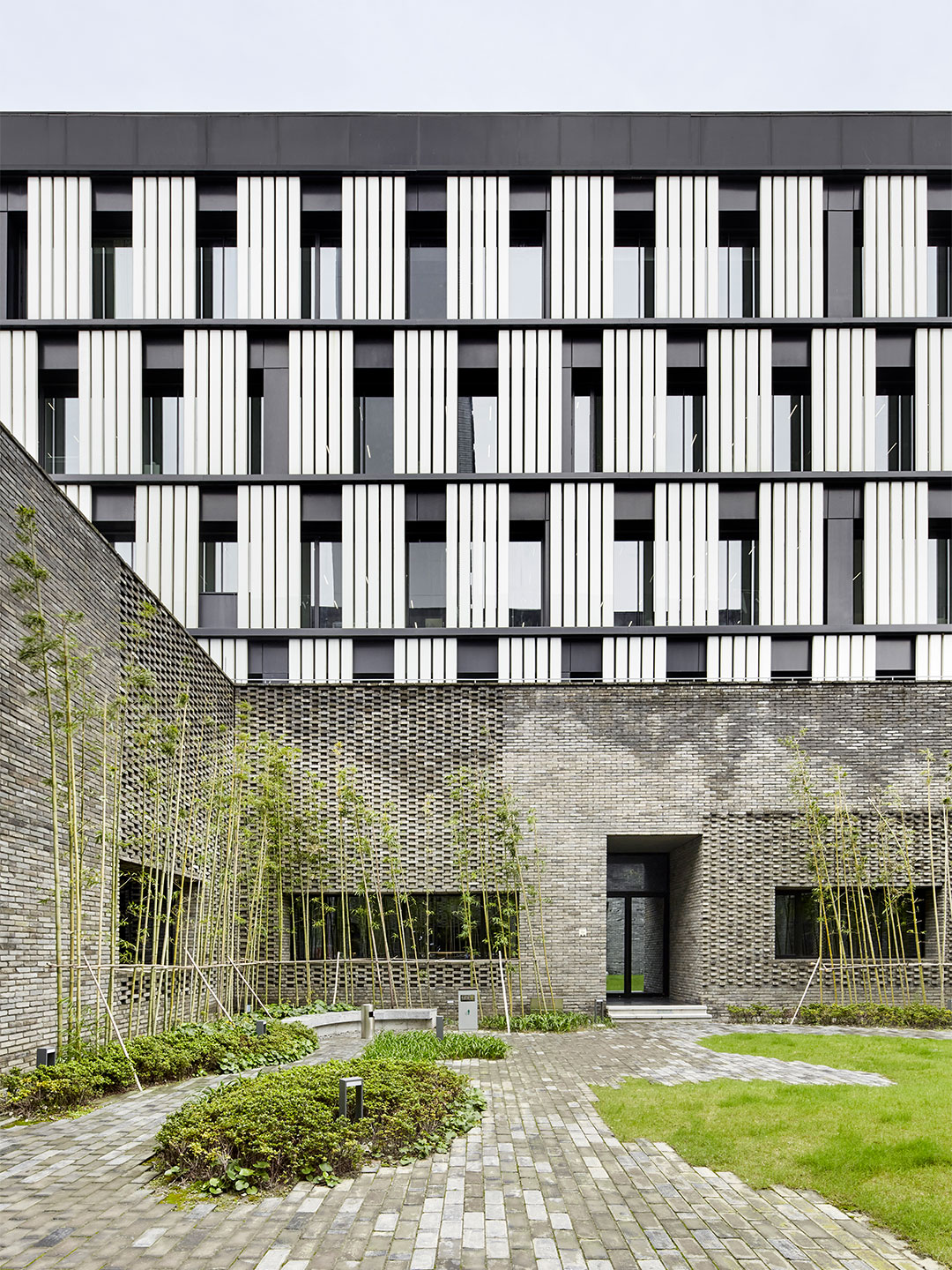
These programs include shared amenities such as a sizeable canteen, an auditorium that seats 200, several relaxation lounges and cafes, and over 7000 square meters of gardens, all linked together by a 300-metre-long passage that features Schindler’s own moving walkway systems.
At the north-east end of the site, the base podium rises and grows in height to form the Research & Development facility. “This fortress-like enclosure, with its shifting volumes, is dynamic yet solid, representing the innovative if not private nature of the work conducted here,” says the architects.
At the opposing end of the podium, housed within three glass boxes, 800 employees are able to occupy office spaces over four levels, in close proximity to meeting rooms, breakout zones, archive rooms, a training centre and the Schindler showroom. “Each of the three buildings features a multi-story atrium within that encourages visual and physical interactions between the different departments on each floor,” adds the architects.
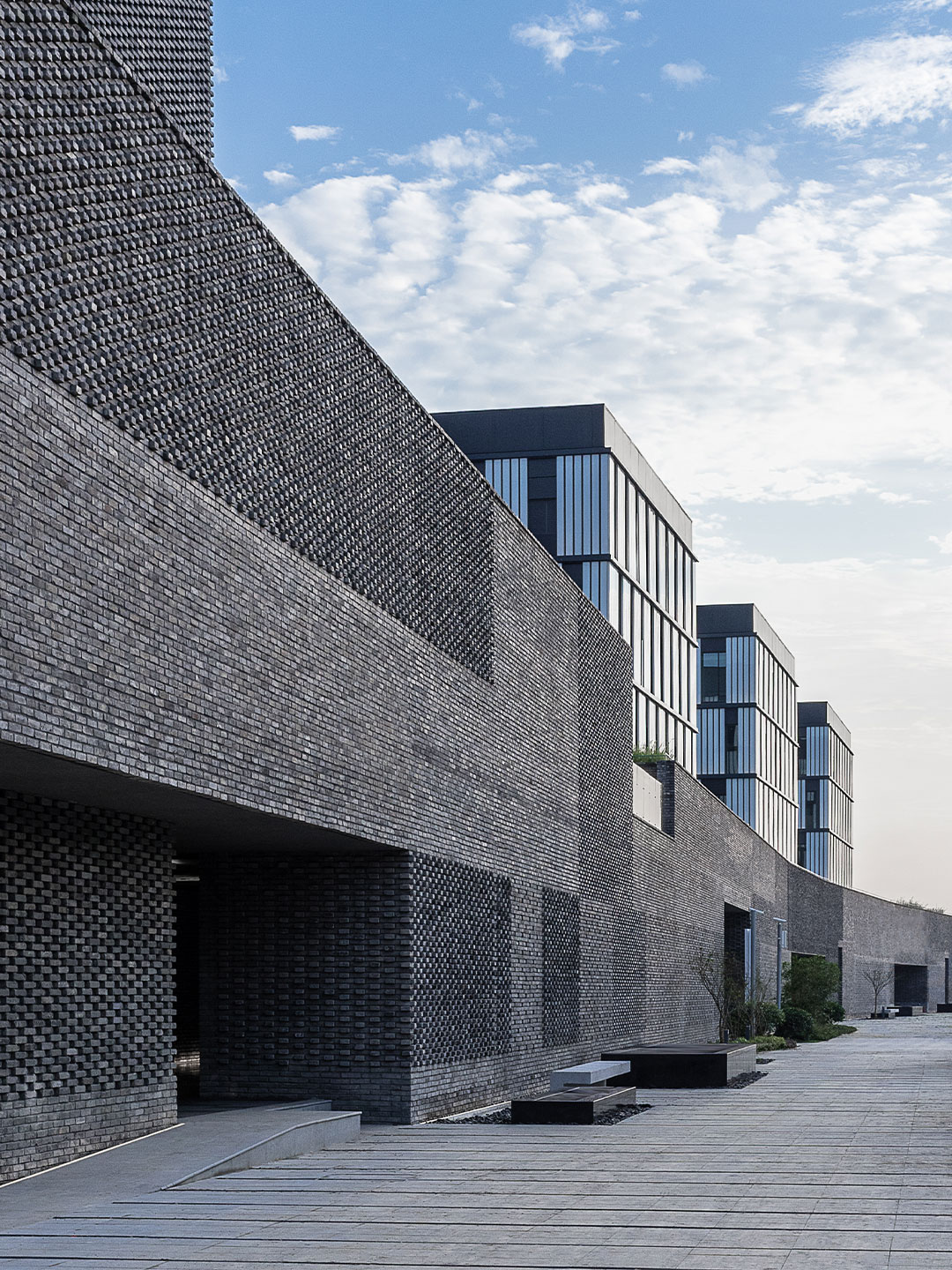
The two architectural elements that comprise the project are not only “functionally unique”, they are also expressed in vastly different material palettes. The podium heroes recycled pale-grey bricks, a commonly used building material in China that gestures towards the material heritage of the locale.
For the glass boxes above, translucent channel glass sections, interspersed with white metal-framed window slots, compose a building facade that is “bright, minimal, and elegant” – a design which the architects say is a subtle reference to the client’s Swiss background. “The resulting design is both firmly grounded in local cultures and building traditions, while celebrating the innovative and forward-thinking corporate culture of Schindler.”
Neri&Hu also designed the Tsingpu Yangzhou Retreat in China. Catch up on more office architecture and design plus subscribe to receive the Daily Architecture News e-letter direct to your inbox.
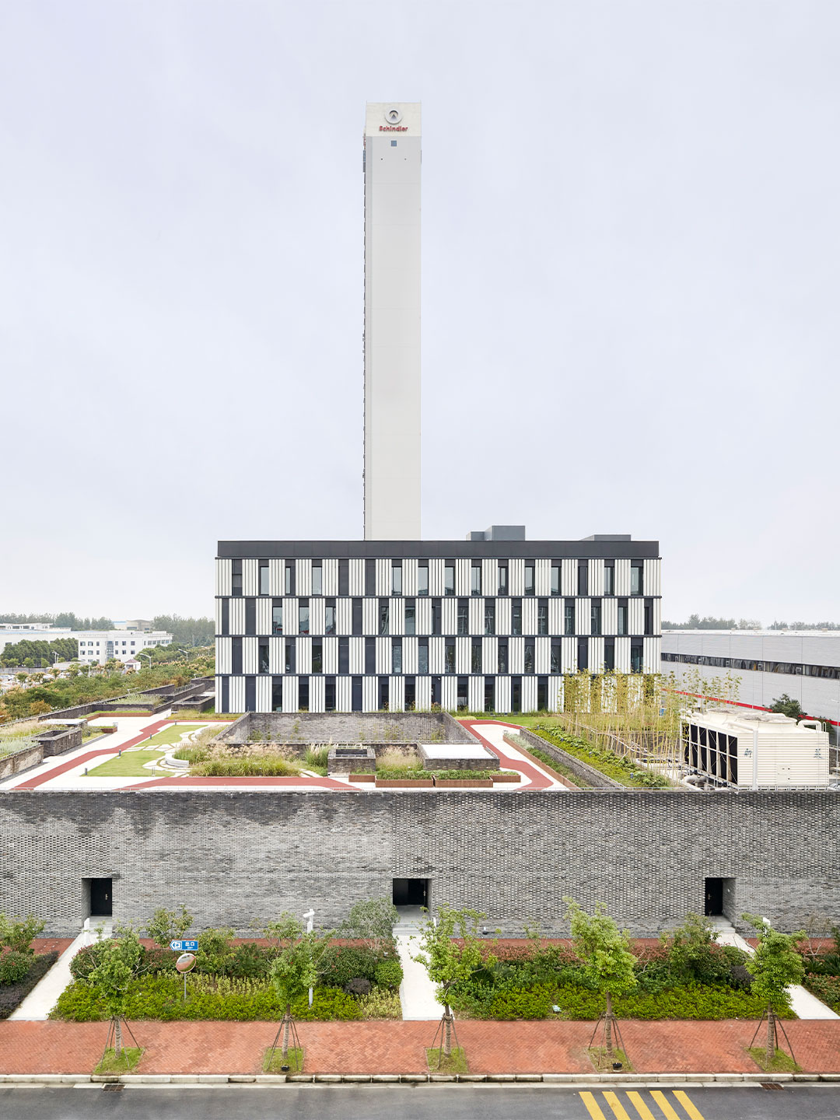
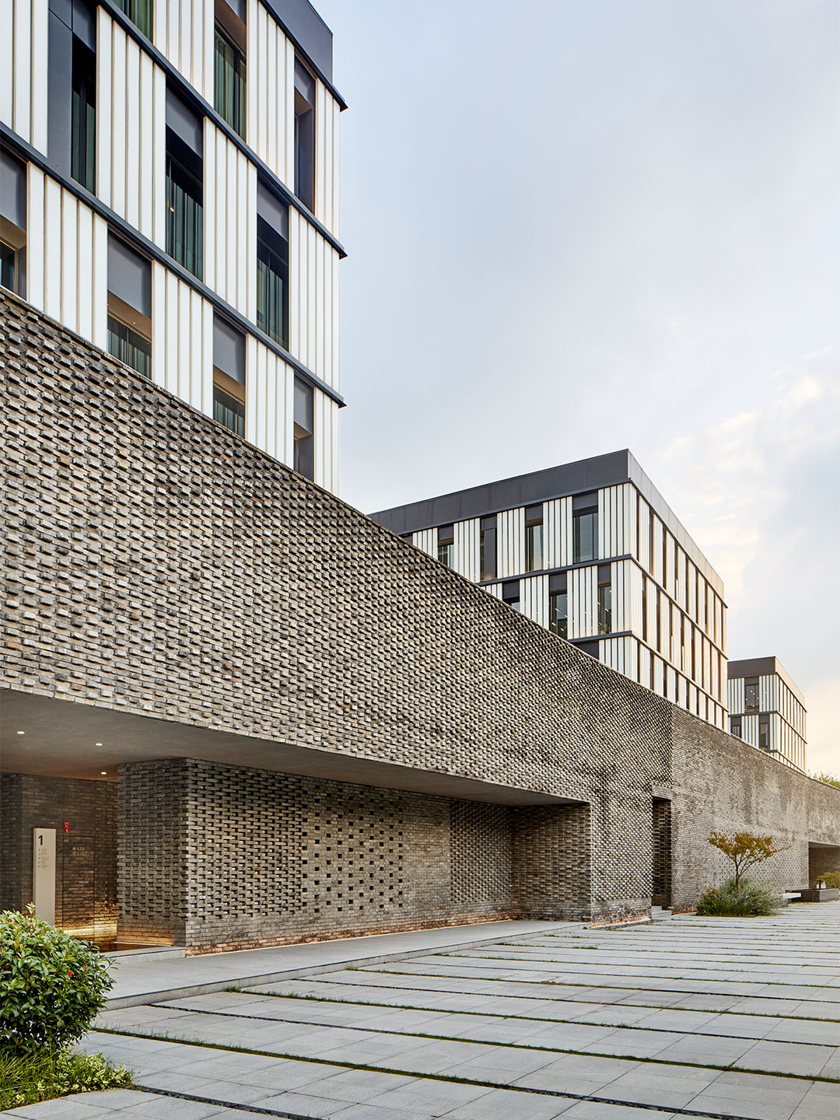
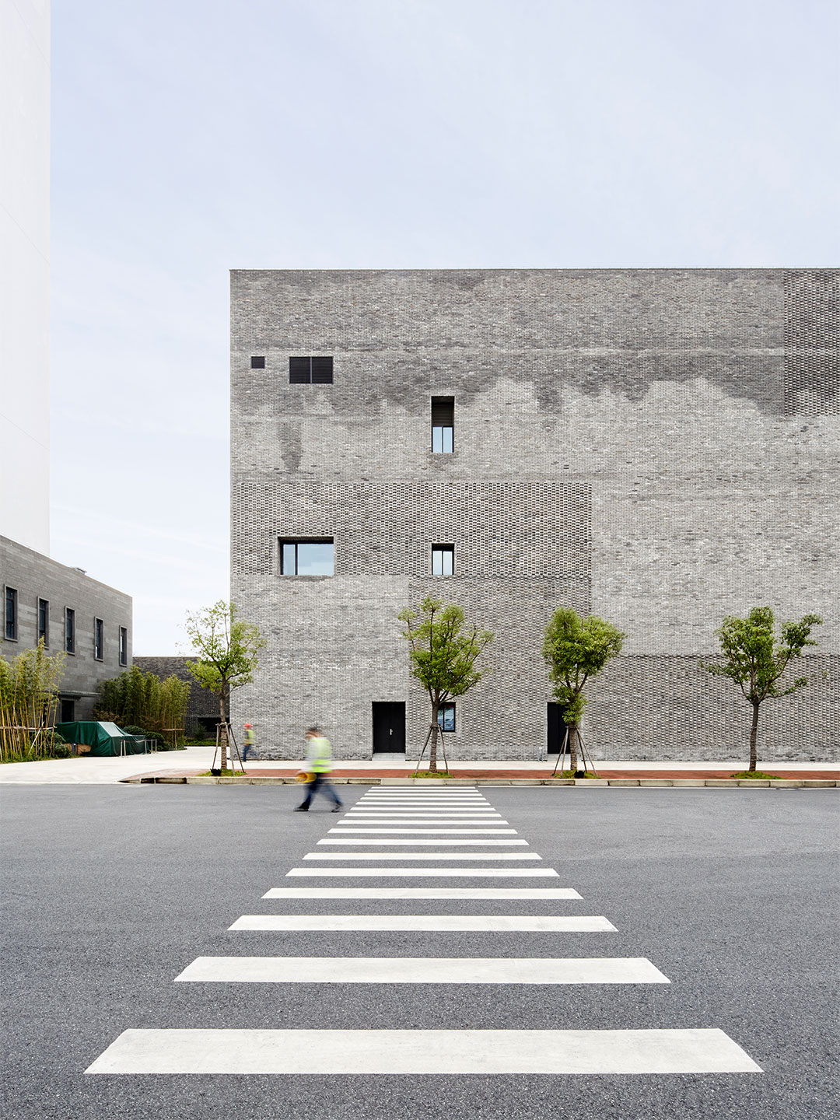
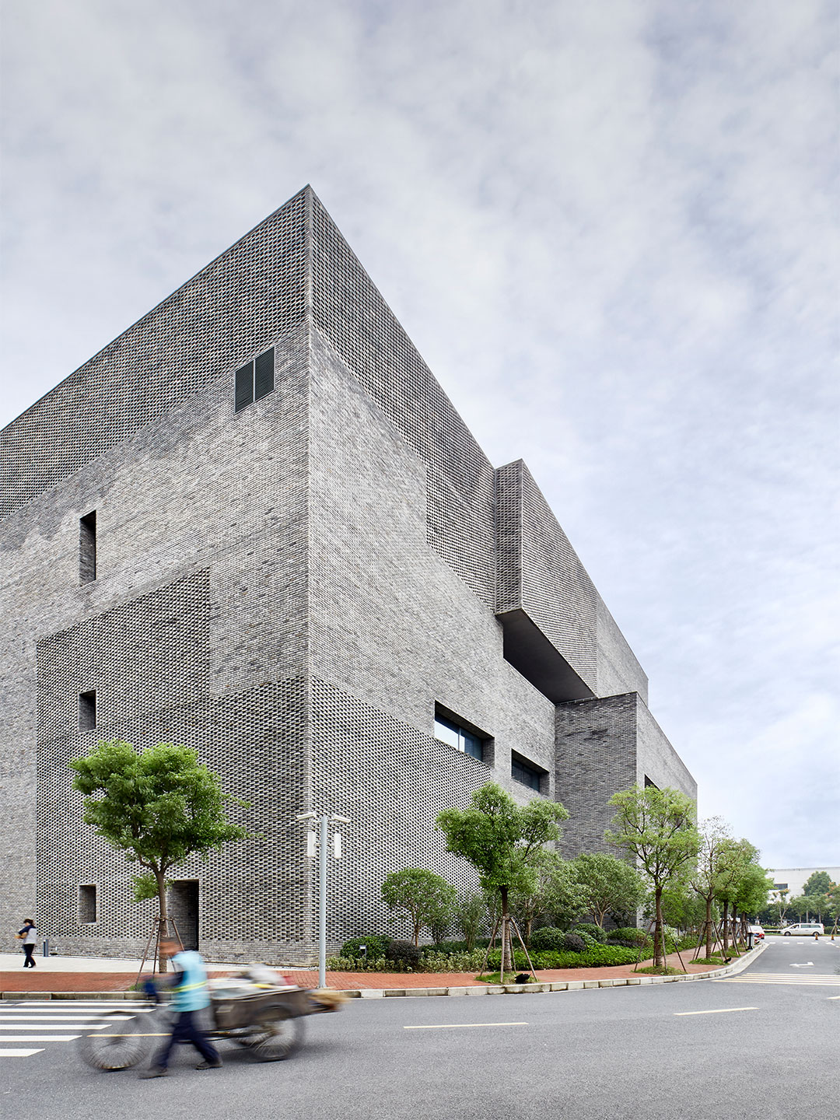
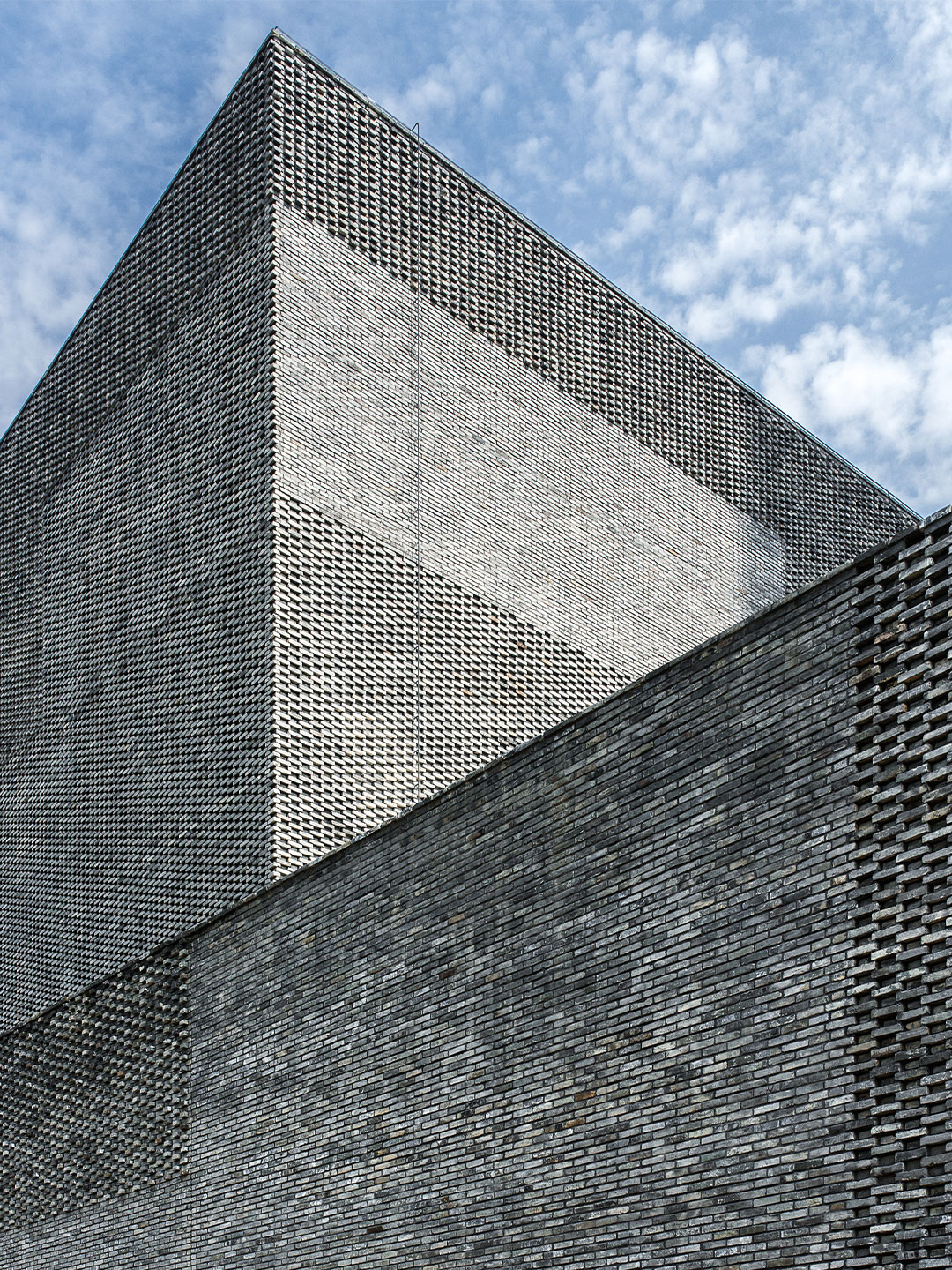
Related stories
- The Tsingpu Yangzhou Retreat in China by Neri&Hu.
- The bar and restaurant at La Sastrería in Valencia by Masquespacio.
- Mama Manana restaurant in Kyiv by Balbek Bureau.
In this week’s architecture and design video round-up (above), New York-based creative studio Roman and Williams has designed the new Ace Hotel Brooklyn. Created in collaboration with Atelier Ace, the hotel is expected to open during late spring in the city.
Take a look at the winning competition entry for Tower C in China. Devised by Zaha Hadid Architects, the proposal includes open-air public terraces below two super-tall towers that stretch to a dizzying 400 metres in height.
The Tsingpu Yangzhou Retreat by Heri&Hu architects places a sense of sustainability front and centre by reusing several old buildings and employing reclaimed bricks for most of the new structures. Take a tour.
And finally this week, luxury resort and hotel group Aman has announced bespoke driving journeys that offer guests fully supported road trips through some of the world’s most spectacular terrain.
For more information on each of these stories, see below.
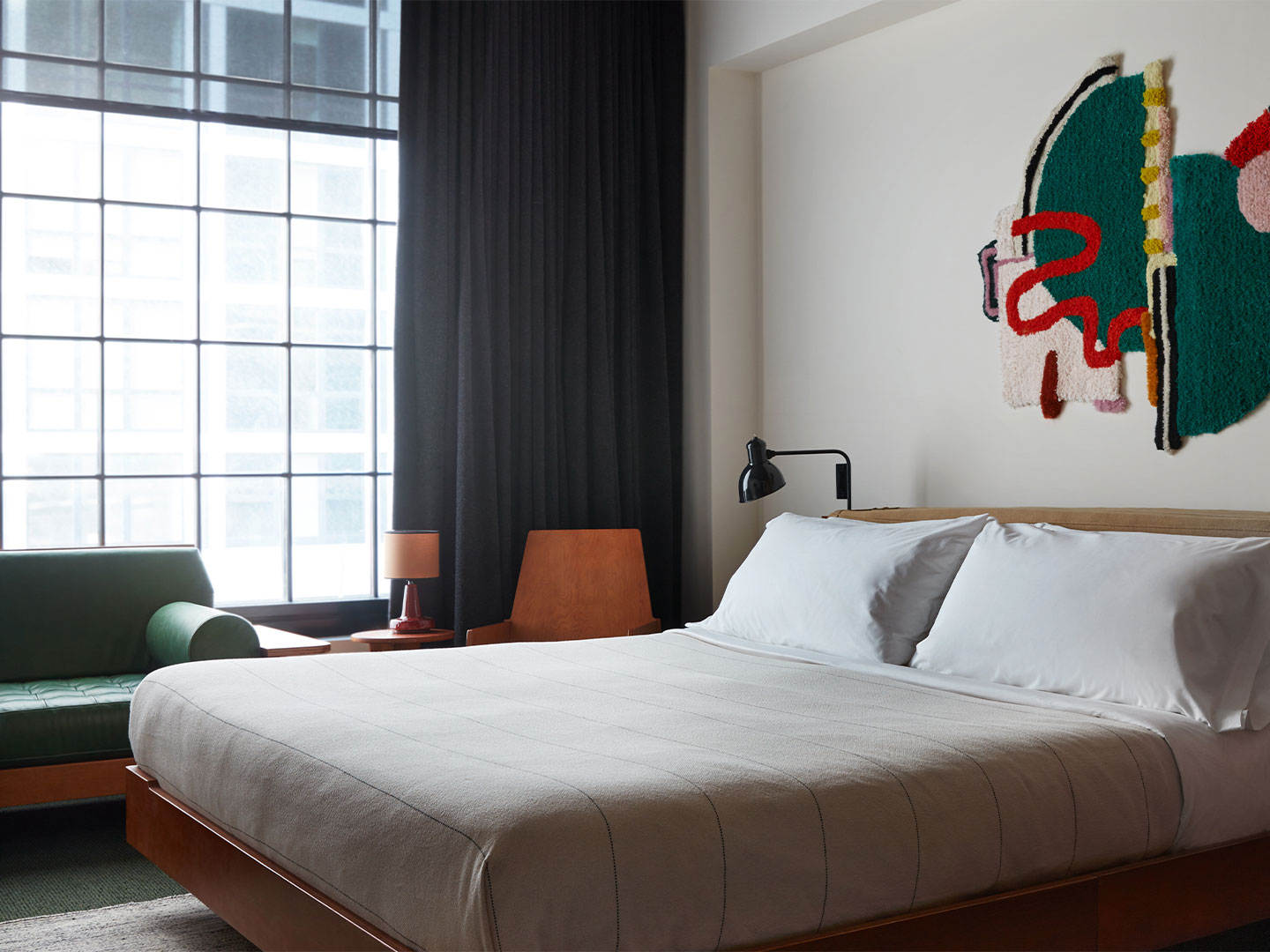
- Ace Hotel Brooklyn: Opening during springtime in New York City, Ace Hotel Brooklyn was designed by local creative studio Roman and Williams in collaboration with Atelier Ace. Read more.
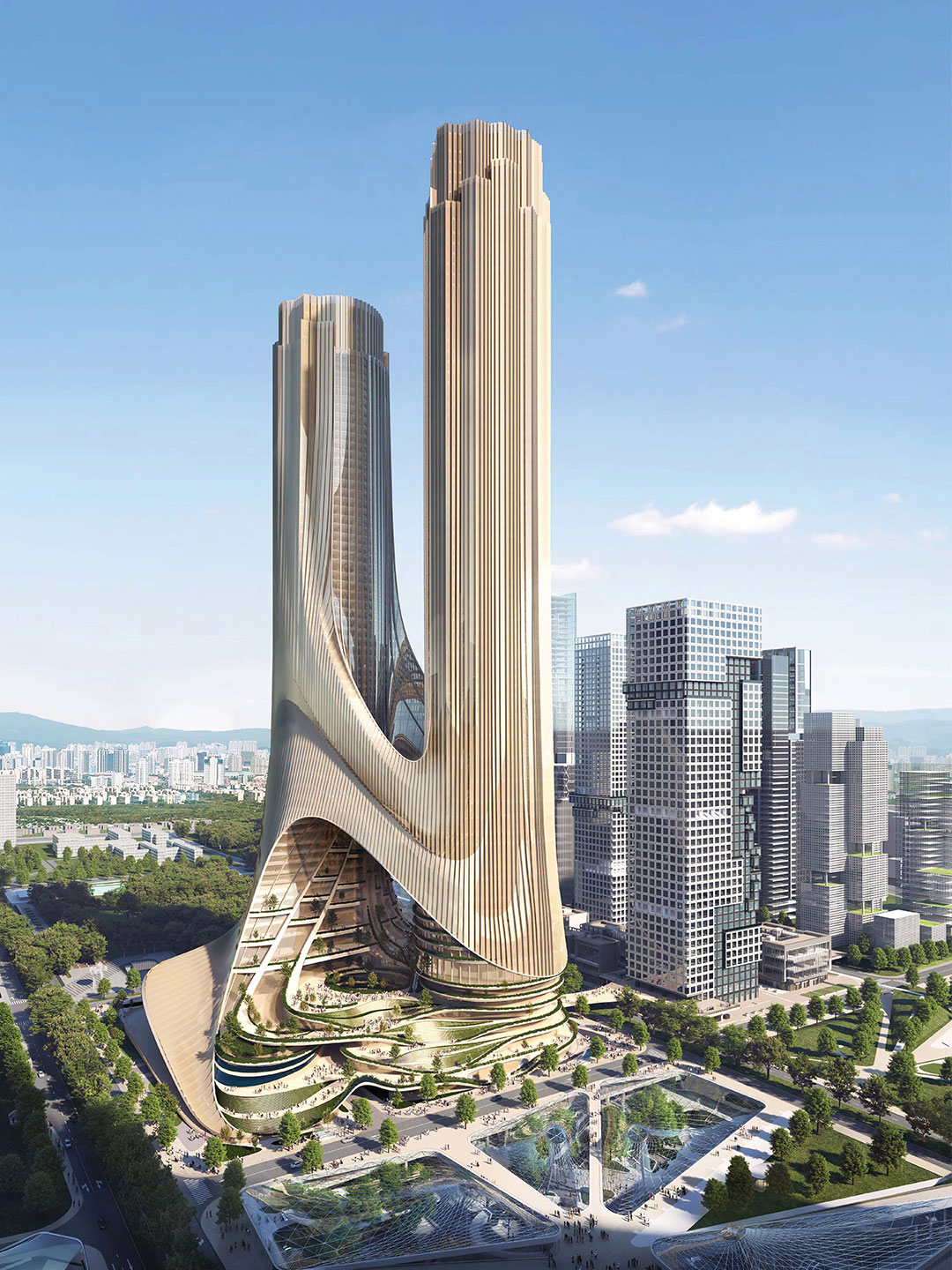
- Tower C by ZHA: The winning design for Tower C by Zaha Hadid Architects proposes to integrate the surrounding city and nature, creating a dazzling “superscape” with futuristic ambitions. Read more.
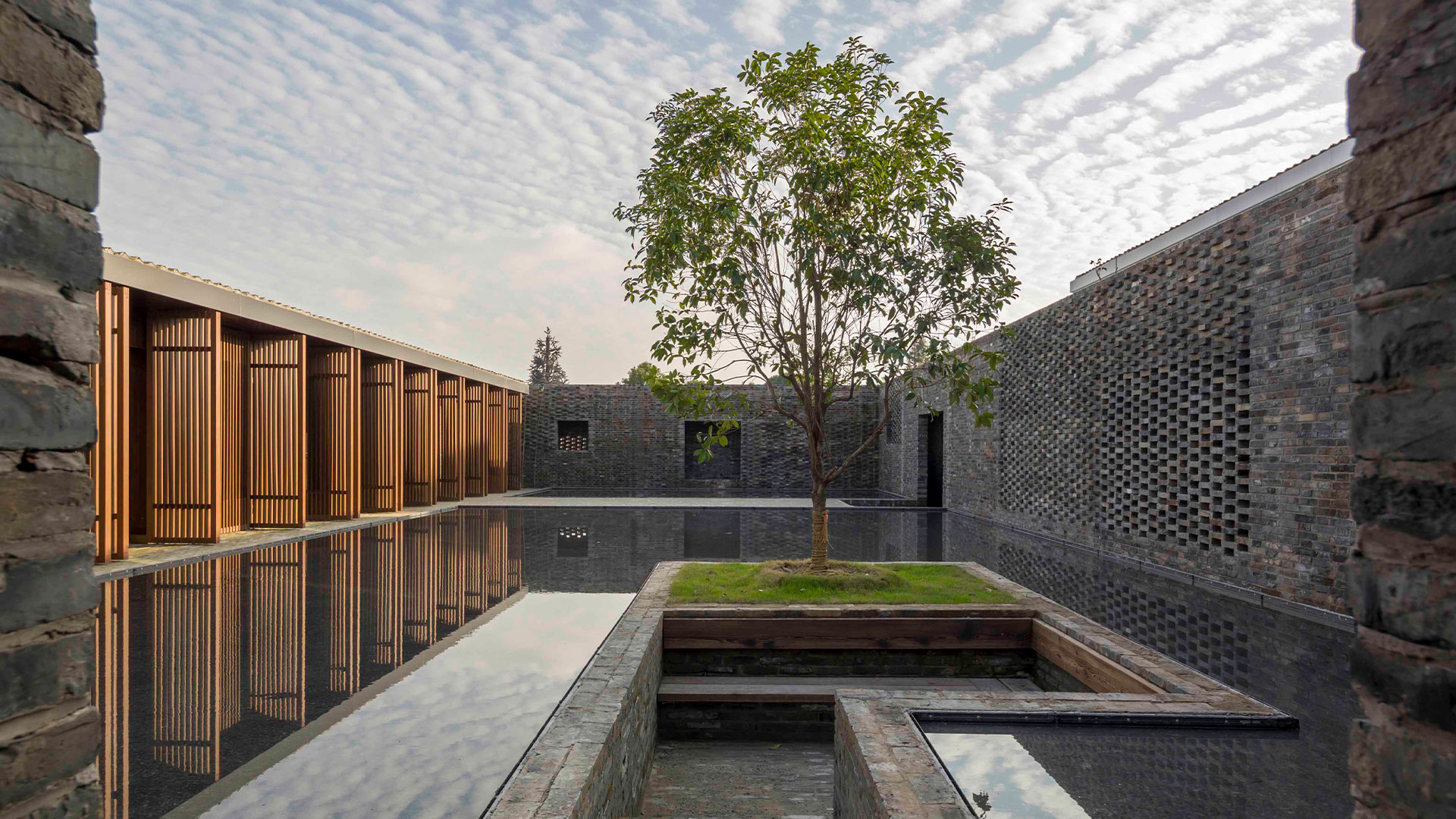
- Tsingpu Yangzhou Retreat: Reclaimed bricks form the partially enclosed passageways of Tsingpu Yangzhou Retreat, guiding guests through the peaceful property while also creating eye-pleasing effects. Read more.
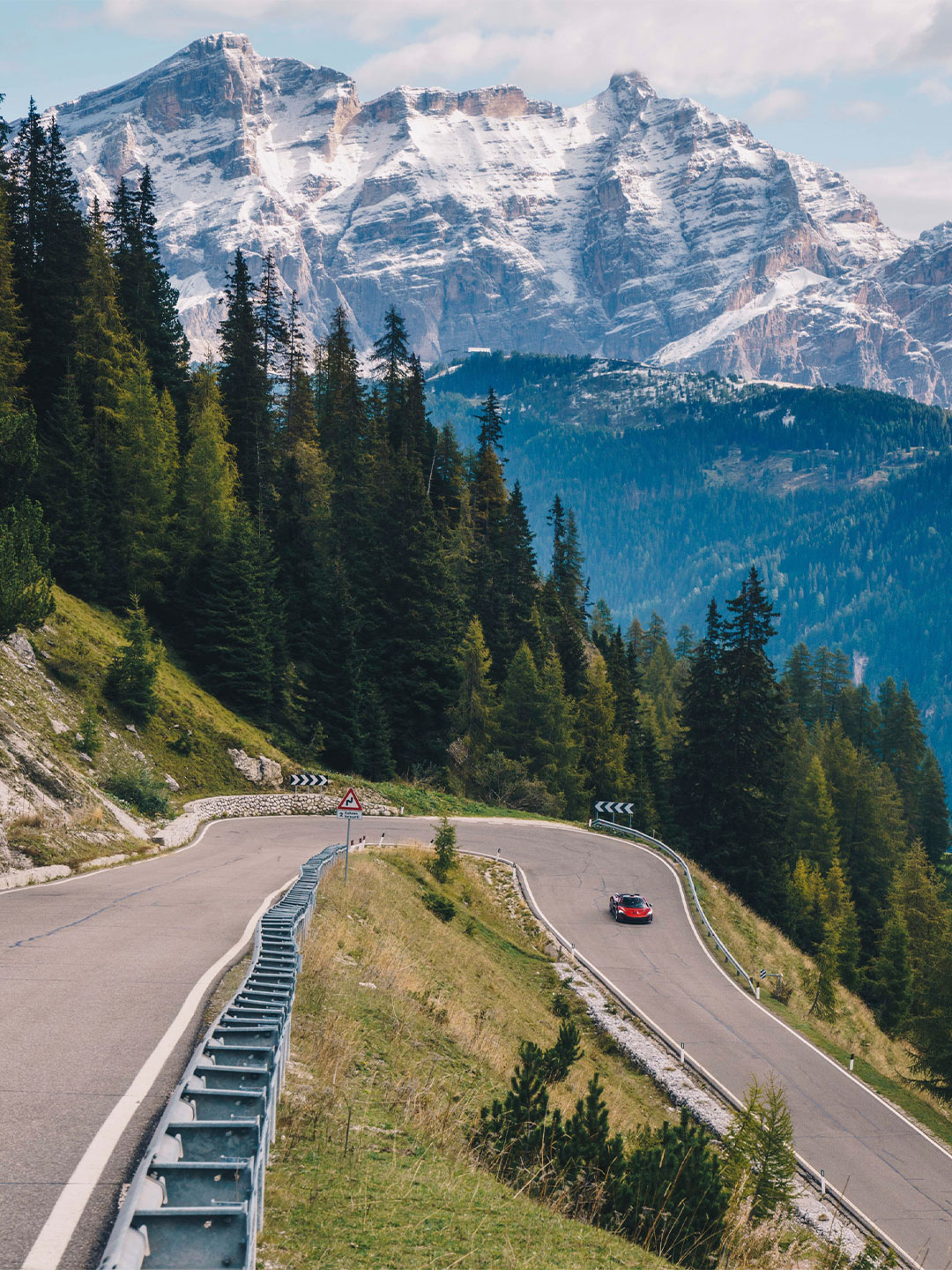
- Aman driving journeys: Luxury resort group Aman delivers its legendary service to the open road with bespoke driving journeys through some of the world’s most spectacular terrain. Read more.
Stroll through the passageways of Tsingpu Yangzho Retreat and make plans for the road trip of a lifetime.
Related stories
In this week’s architecture and design video round-up (above), New York-based creative studio Roman and Williams has designed the new Ace Hotel Brooklyn. Created in collaboration with Atelier Ace, the hotel is expected to open during late spring in the city.
In bringing the project to life, the key source of inspiration for the designers was the courtyard house typology of vernacular Chinese architecture. Neri&Hu connected the peaceful interior spaces and the partially enclosed pathways – which lead guests through the hotel – with multiple patios that adopt the essential role of establishing a hierarchy among old and new structures.
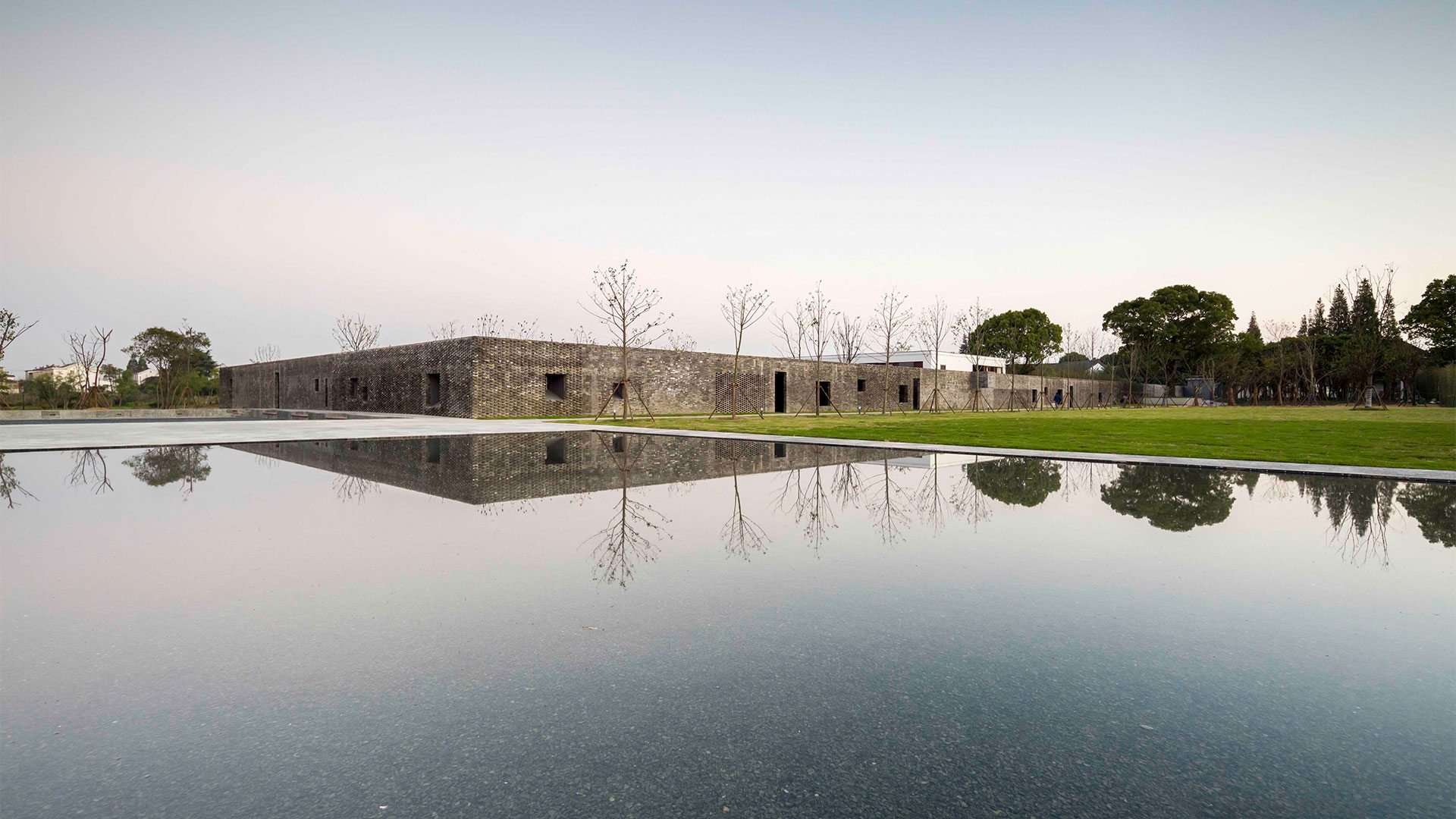
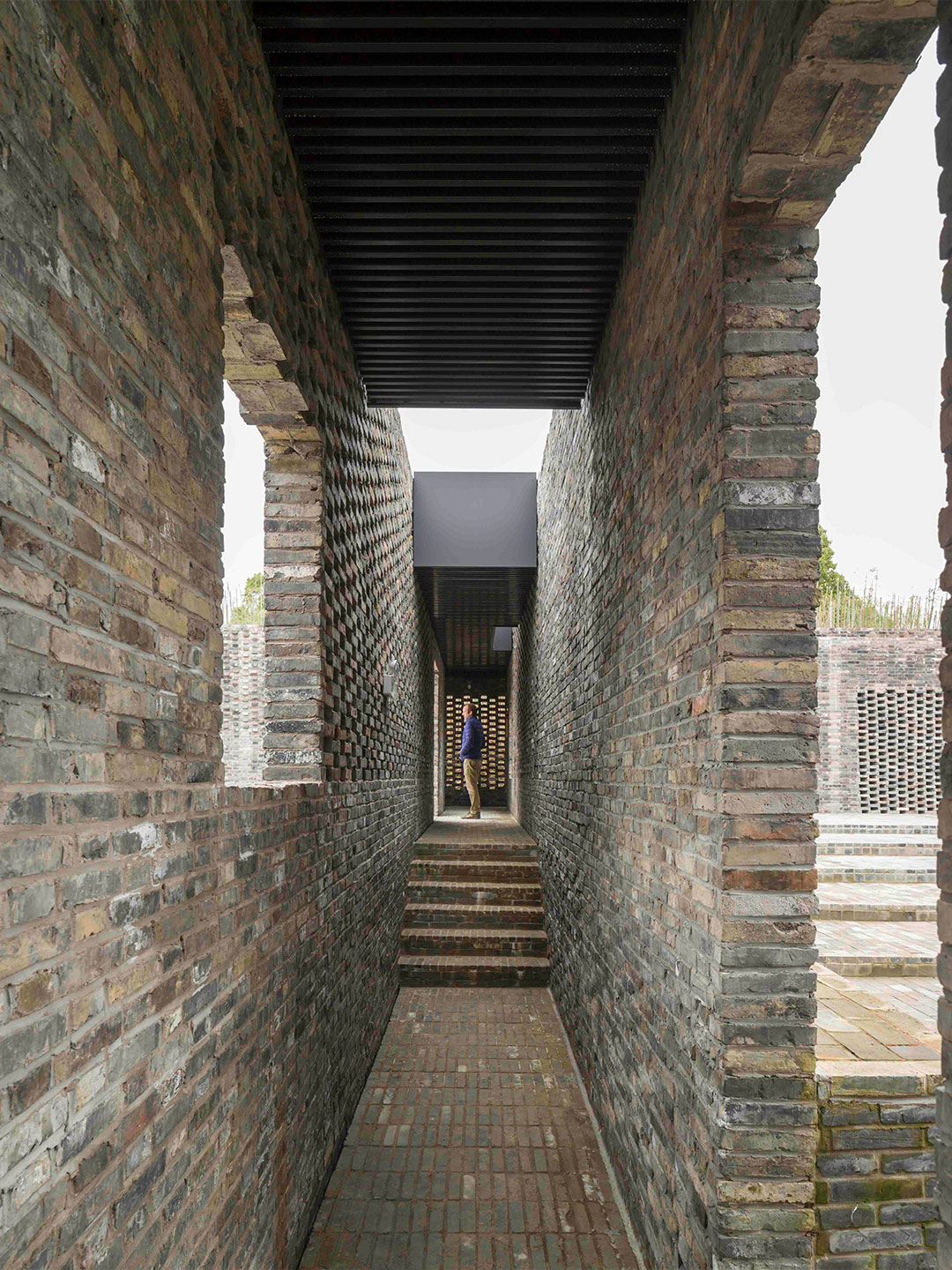
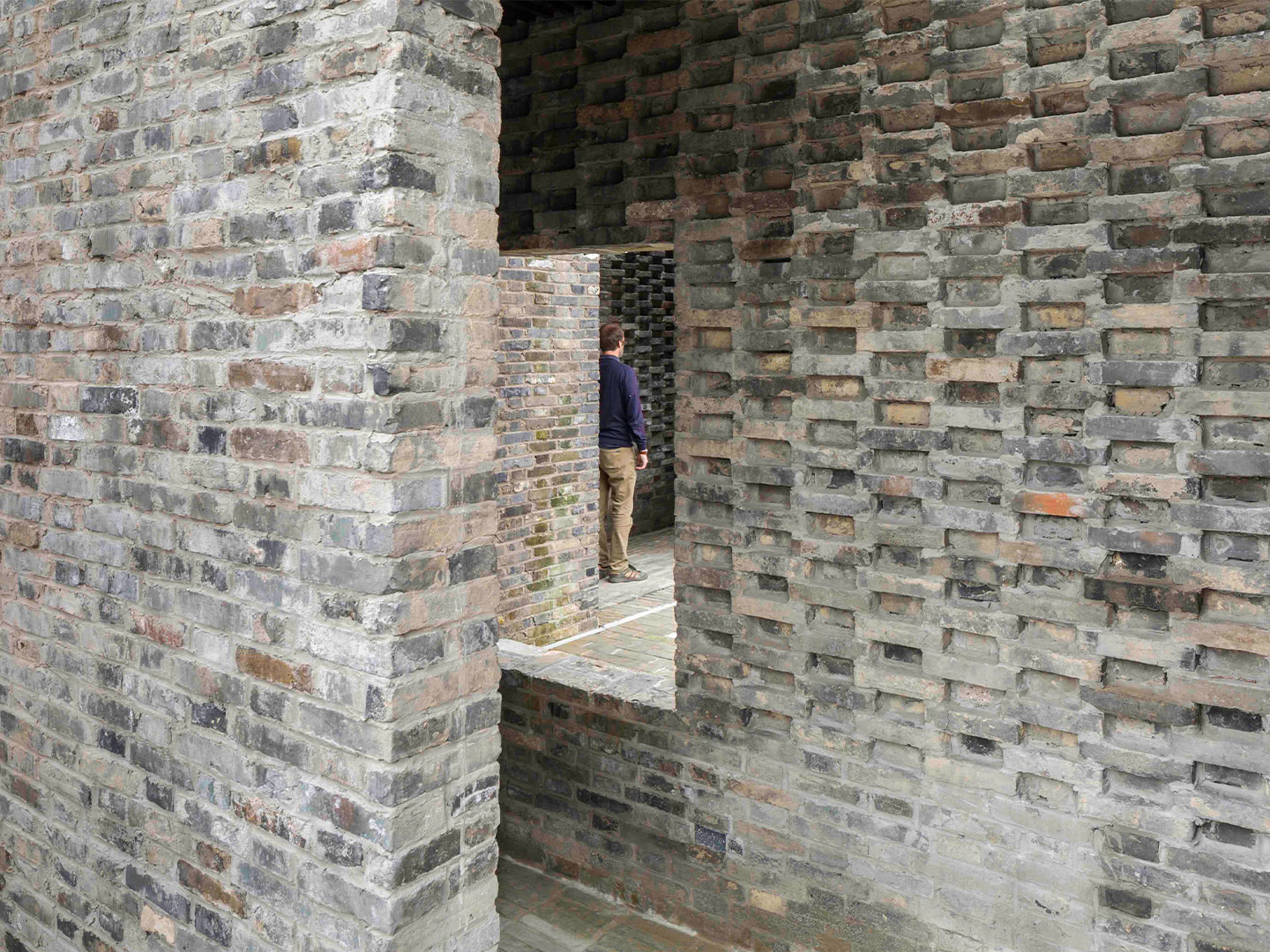
Built entirely from reclaimed grey-toned bricks, the walls of the new transition areas offer perspective and frame views of the land and sky, while the various brick-laying techniques, including an open-air ‘lattice’ method of construction, facilitates eye-pleasing light and shadow play throughout the day.
Dotted with contemplative nooks, the lodging hosts only 20 rooms – ranging from 33 to 78 square meters in size – each adorned with natural materials such as dark timbers and stone that echo the earthy palette of the surrounding environment. Viewed from a reclined bathtub position in the bathrooms, the skylight openings offer guests uninterrupted skyward glimpses, increasing the communion with nature.
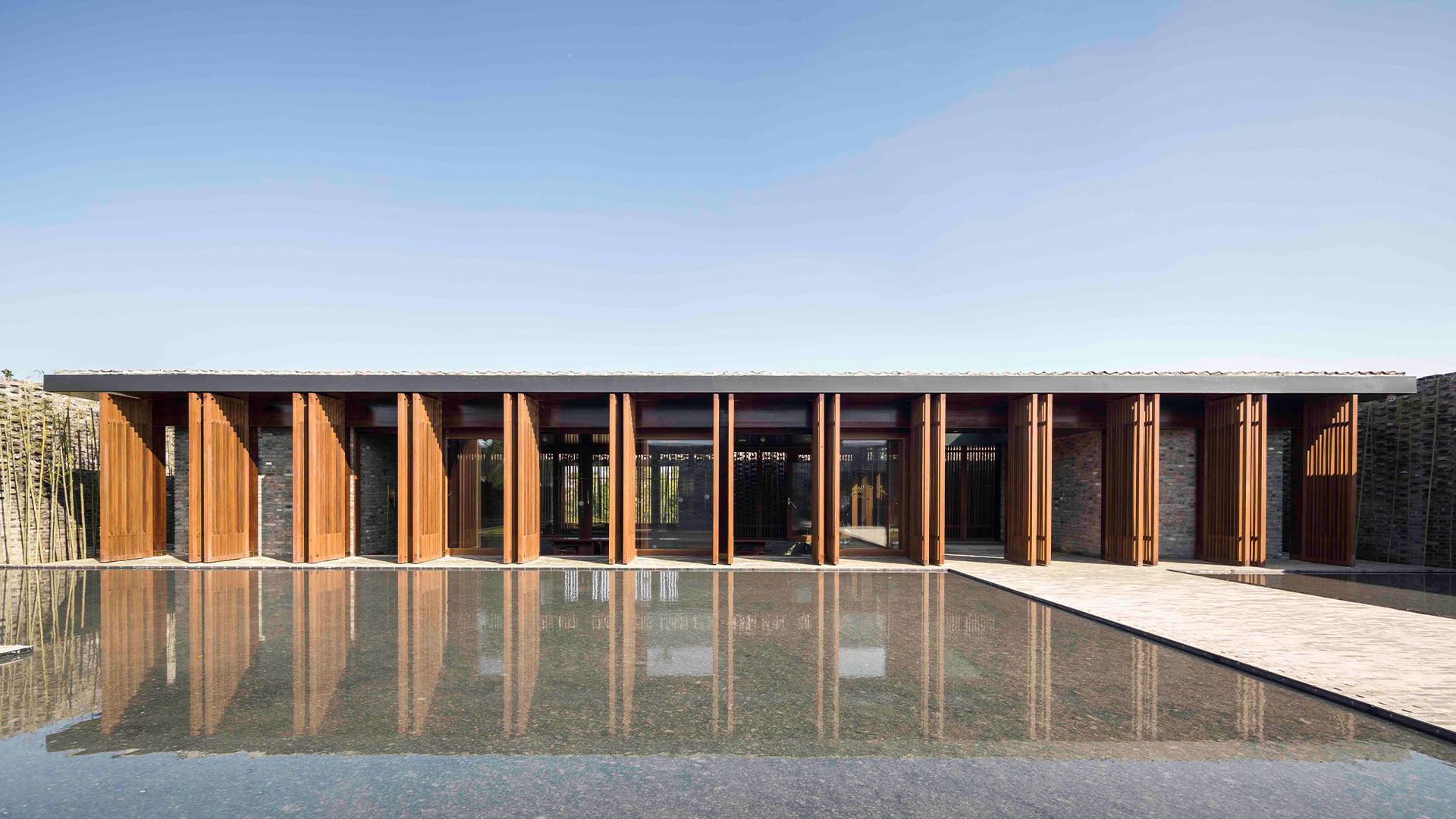
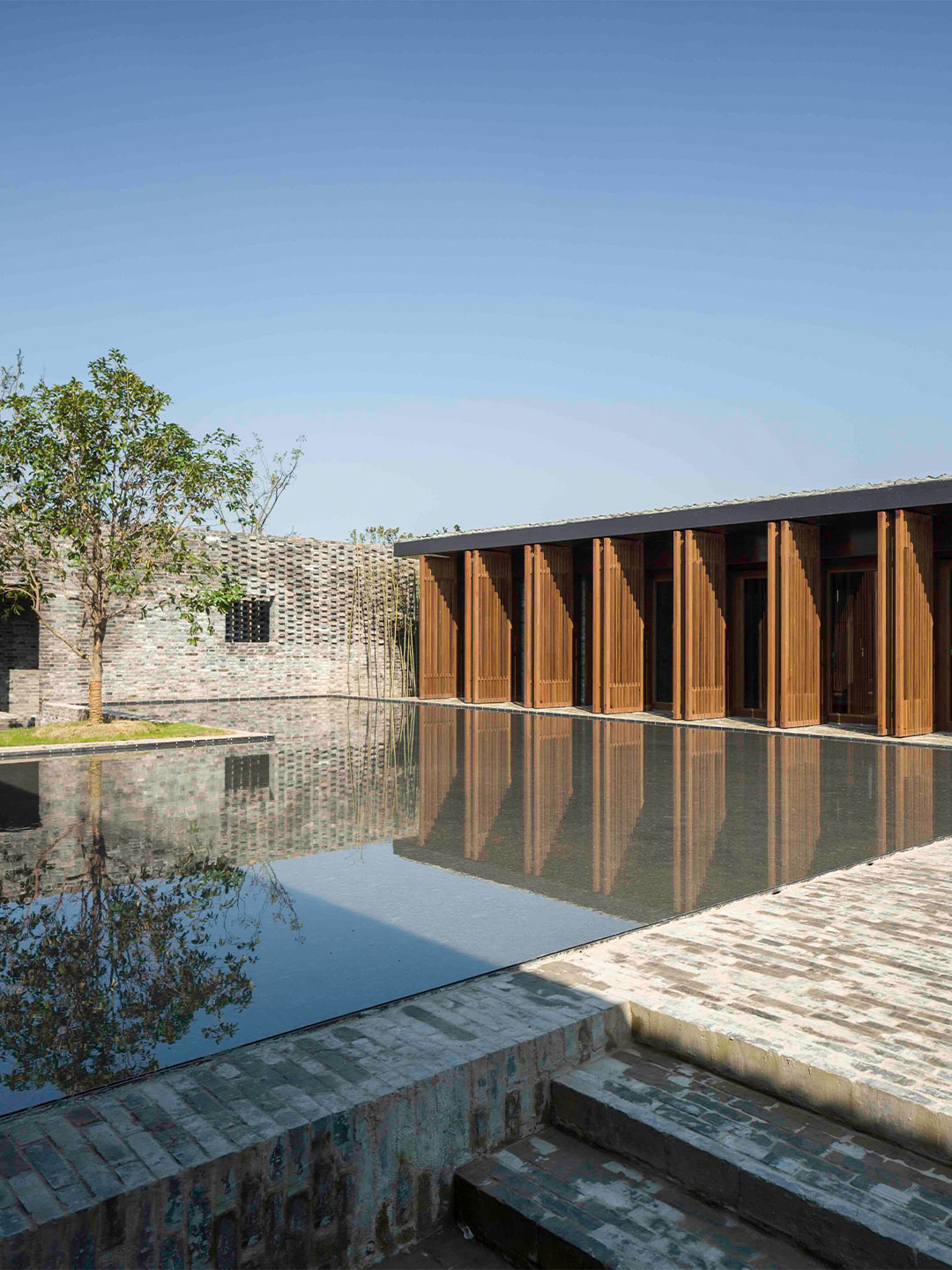
A selection of the hotel’s many courtyards were transformed into small yet charming gardens, abundant in verdant foliage, while others accommodate shallow reflection pools. A formerly derelict warehouse building was renovated to include a new concrete addition and now houses the hotel’s restaurant, a theatre and an exhibition space. Here, guests are welcome to join cooking classes and dine on organic cuisine at long communal tables that promote a sense of community among travellers. The lakeside pavilion contains four additional guestrooms.
For the designers, blending architecture and landscape was key throughout the process of realising the Tsingpu Yangzhou Retreat, characterised by the firm’s use of rustic yet poetic materiality. In every direction, the hotel’s neatly gridded walls and patchwork of courtyards and passageways intertwine to create a harmonious balance between void and matter, private and public, and sky and earth, placing traditional Chinese architecture on a new path paved with contemporary influences.
