There’s a scene in almost every post-apocalyptic thriller where the towers of a once-thriving city are shown to be all but pulverised. The destruction was usually caused by an onslaught of epic tidal waves, some sort of explosion or is the result of an extraterrestrial invasion. But when it comes to the very real vision of Amsterdam’s Zuidas business district and its nearly completed Valley towers by MVRDV, no such disaster has occurred. Not even its “incomplete” status is responsible for its intentionally crumbled appearance, where typically sharp up-and-down lines are replaced by irregularly stacked surfaces, mimicking a tower that’s met its fate with a wrecking ball. Or an alien. Or a tidal wave.
The arrival of Valley is part of Amsterdam’s ambition to rebalance this particular area of the city’s strong business focus by bringing in more residential appeal, transforming the region into a liveable and “complete” urban quarter. Designed by local Dutch architecture office MVDRV for EDGE Technologies, the 75,000-square-metre mixed-use Valley precinct contains apartments, shops, offices, cultural institutions and a creative centre, highlighted by a publicly accessible “valley floor” located on the building’s podium at the 4th and 5th floors.
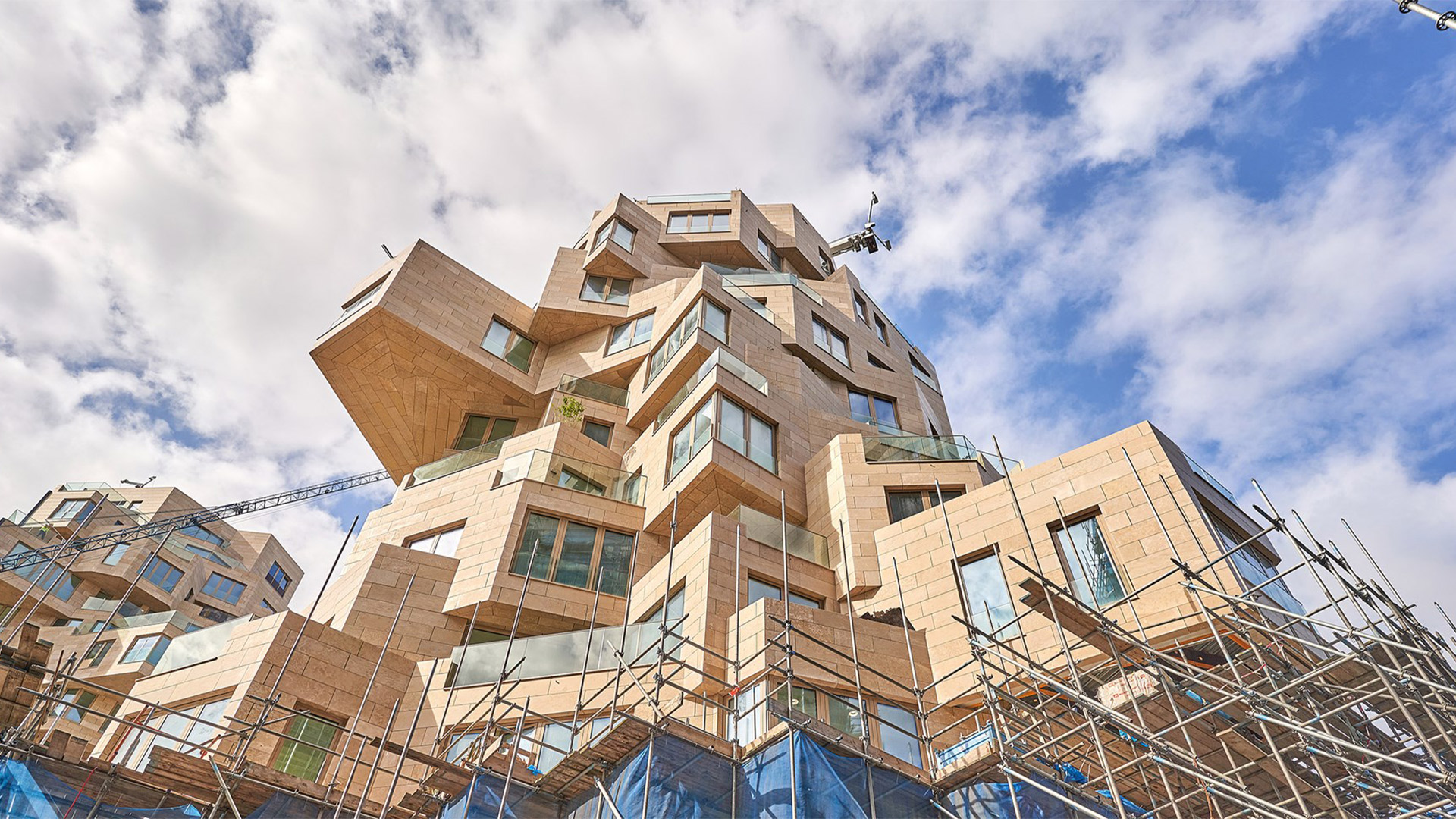
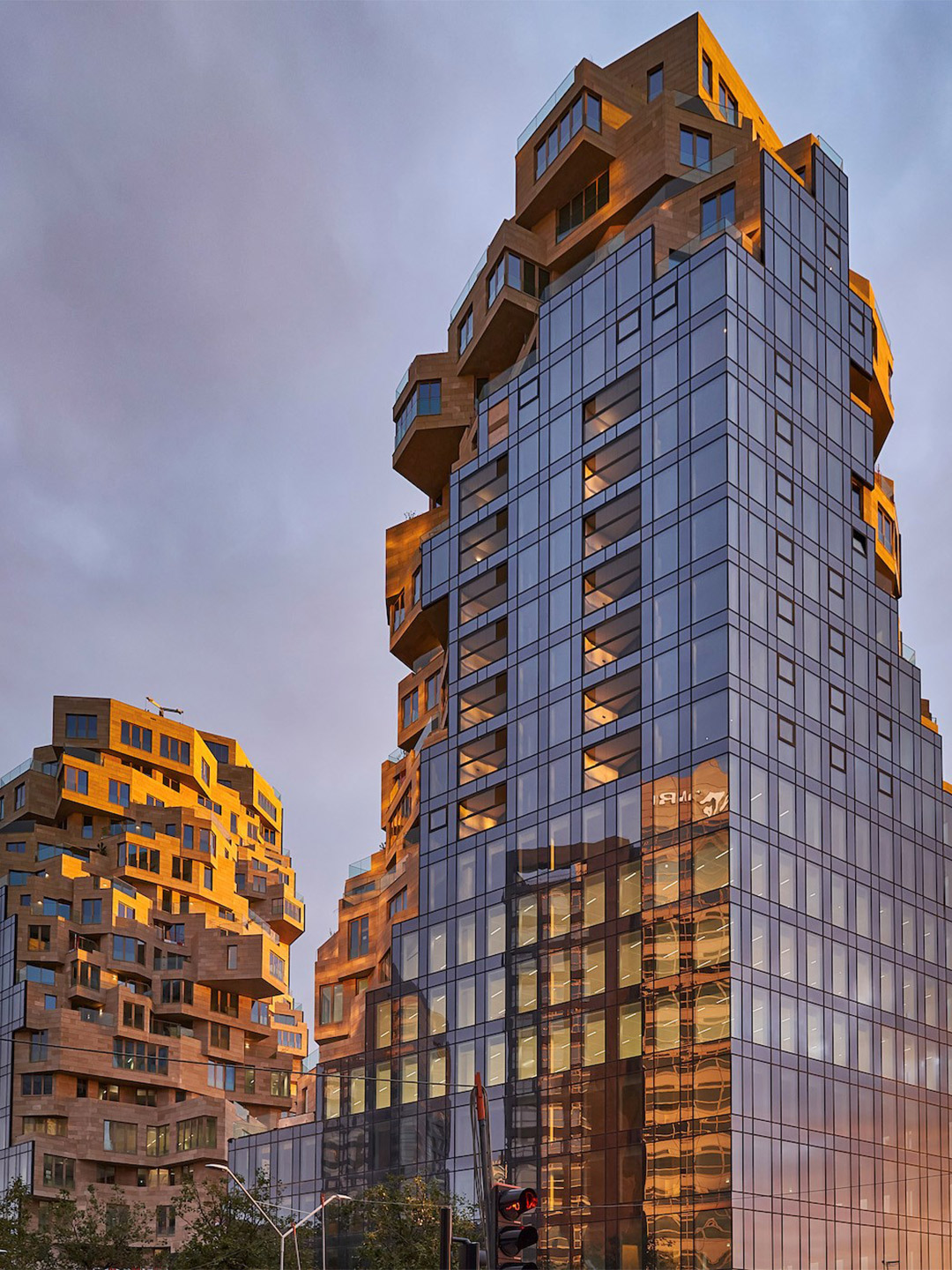
Under construction: Valley in Amsterdam by MVRDV
Valley’s three peaks of varied heights reach up to a maximum of 100-metres at which the publicly accessible Sky-bar sits, spread out over the top two stories and offering panoramic views over Amsterdam. Getting into the nitty gritty, the building consists of 200 apartments, 7 storeys of offices, a three-storey underground parking with 375 parking spots and various retail and cultural facilities. From street level, a pedestrianised path, running along retail tenancies, terraces and roof gardens, leads up to the central valley area.
Internationally renowned landscape architect Piet Oudolf designed all of Valley’s vegetation plans and landscaping, focusing on a year-round “green appearance”. The project derives its name from the publicly accessible terraced valley that is spread out in-between its three mixed-use towers. But Valley’s location is defined by transition. “It sits on the border between residential and commercial functions. It forms the connection between green sports fields and the dense urban setting of the business centre, and it initiates the change from the smaller scaled buildings of the inner city to the large volumes that define the South-axis,” the team from MVRDV explains. “The concept of the building is rooted in this idea of transition.”
By placing the residential volumes on top of the multifunctional plinth and pushing them to the very edge of the envelope, the resulting volume reads as one single entity. “In mirroring the corporate surroundings by way of its reflecting glass exterior facade, the design acknowledges its corporate heritage and visually connects to its immediate neighbours,” the architects say. In direct contrast to this, the inner facade is defined by a series of rugged, stone terraces with large planters, eventually covering the building in foliage and bringing a sense of “human scale” to the volume. “Through this opposing treatment of the facades, the duality of the resulting volume, which is reminiscent of a carved out block, is expressed: The corporate versus the residential. The extra-large versus the human scale.”
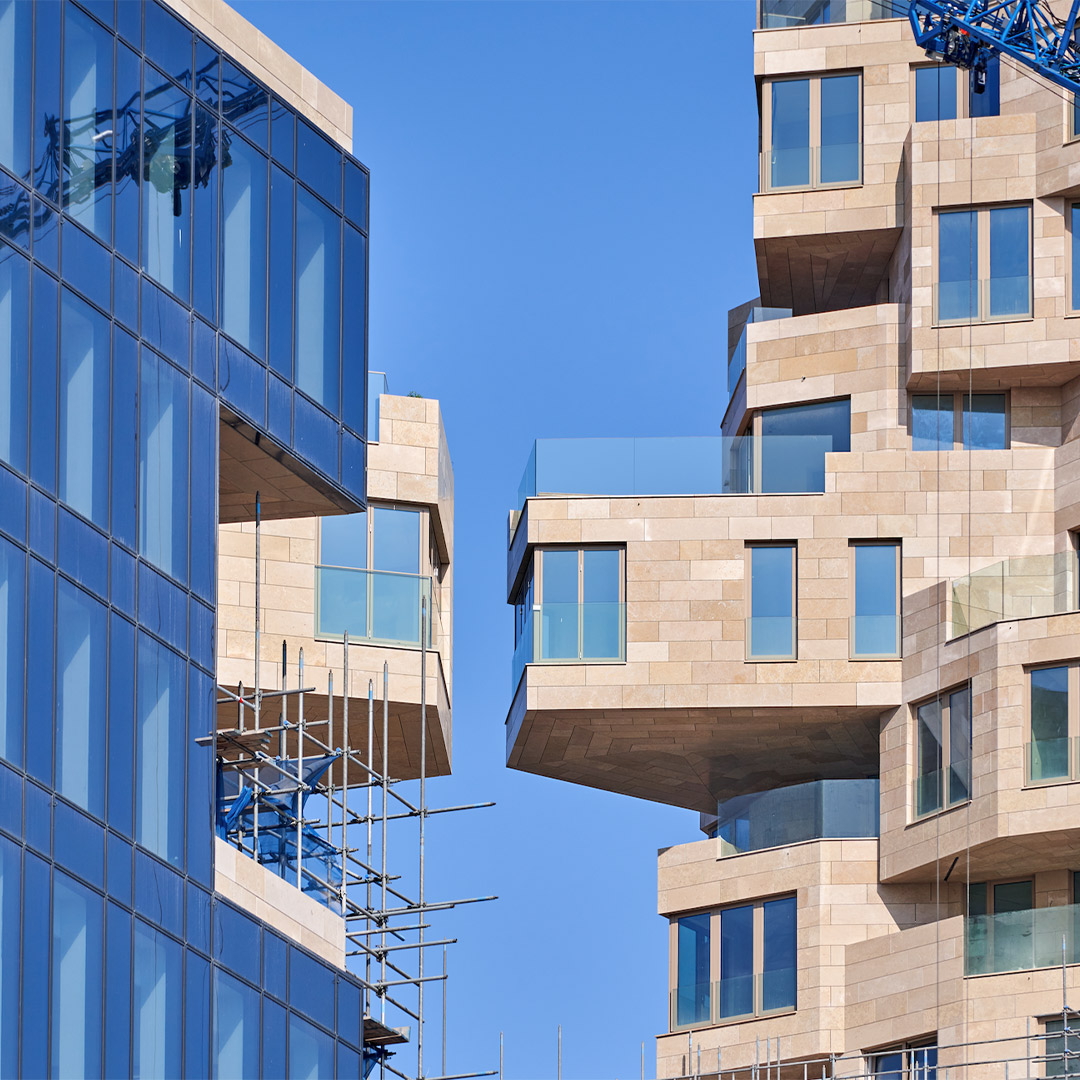
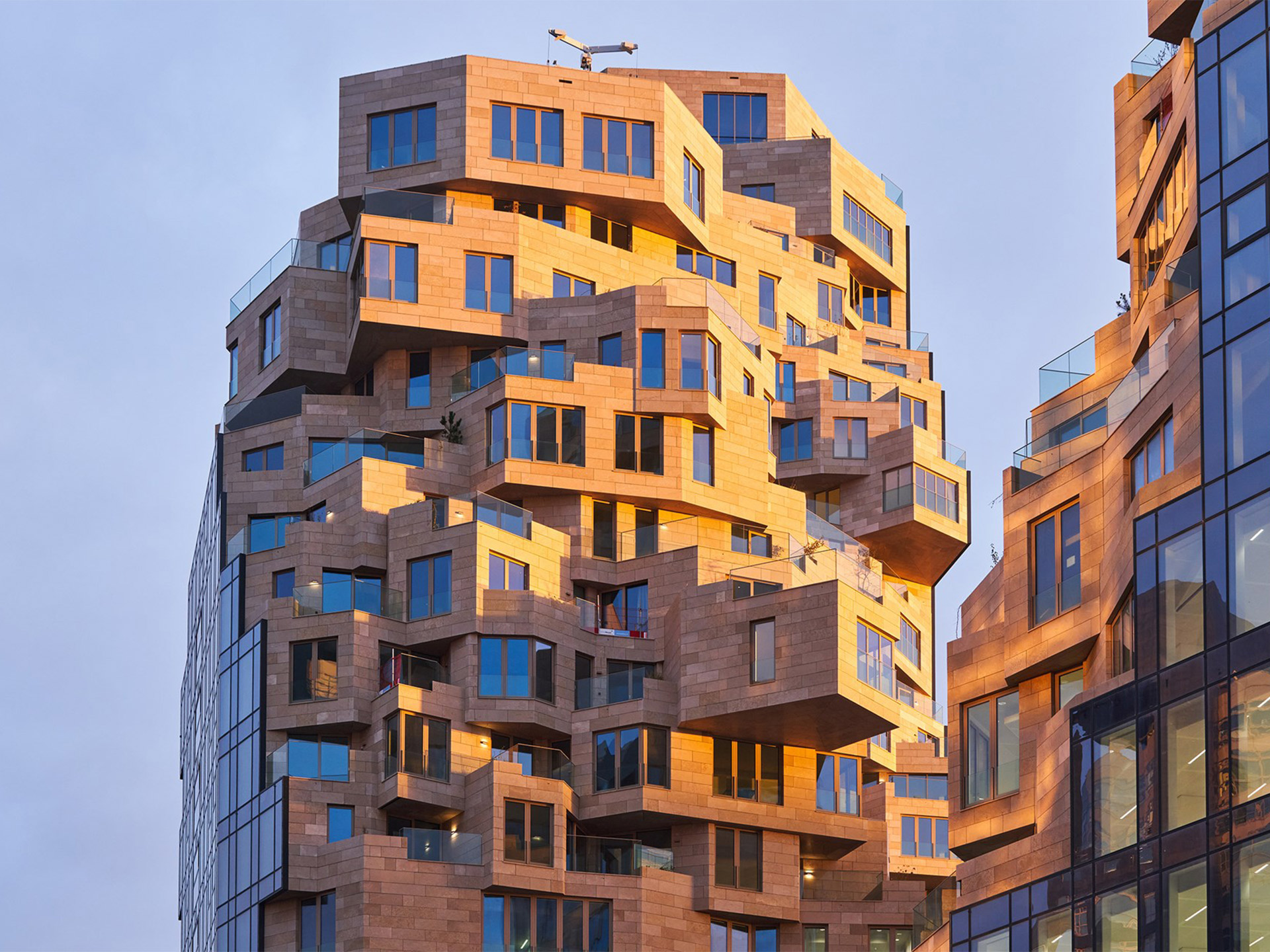
Publicly accessible from the ground floor, by two large staircases, is the Grotto, a large interior space fully clad in natural stone and lit by two grand skylights that double as water-filled ponds on the “valley” above. “The Grotto serves as both a living room for the residents of Valley as well as a grand foyer for all other activities in the building, ensuring a lively atmosphere throughout the day,” MVRDV’s architects say, adding that their design for Valley emphasises the contrast between the corporate history and the more residential future of the Zuidas area.
“[Valley’s] offices boast high floor-to-ceiling windows, large, brightly lit floor plates and full-service amenities. The residential levels have large openable windows and sliding doors for outdoor spaces integrated within the stone facades,” the architects say. Outdoor ceilings and terraces are also clad in natural stone, as are the fixed, automatically watered planters that will facilitate Valley’s distinct green appearance. “Glass railings protect residents against wind and sound without impeding on their panoramic views,” the architects add.
The distinctive natural stone facade of Valley is defined by using a parametric tool, developed by MVRDV in collaboration with Arup Amsterdam. “This allowed for much-needed real-time control over quantities of daylight and sunlight, over structural limitations and required privacy, amongst other things,” the MVRDV team says. “The resulting overall variation of Valley’s building volume means that no two apartments are alike, creating a wide variety of housing types with unique plans for its inhabitants.”
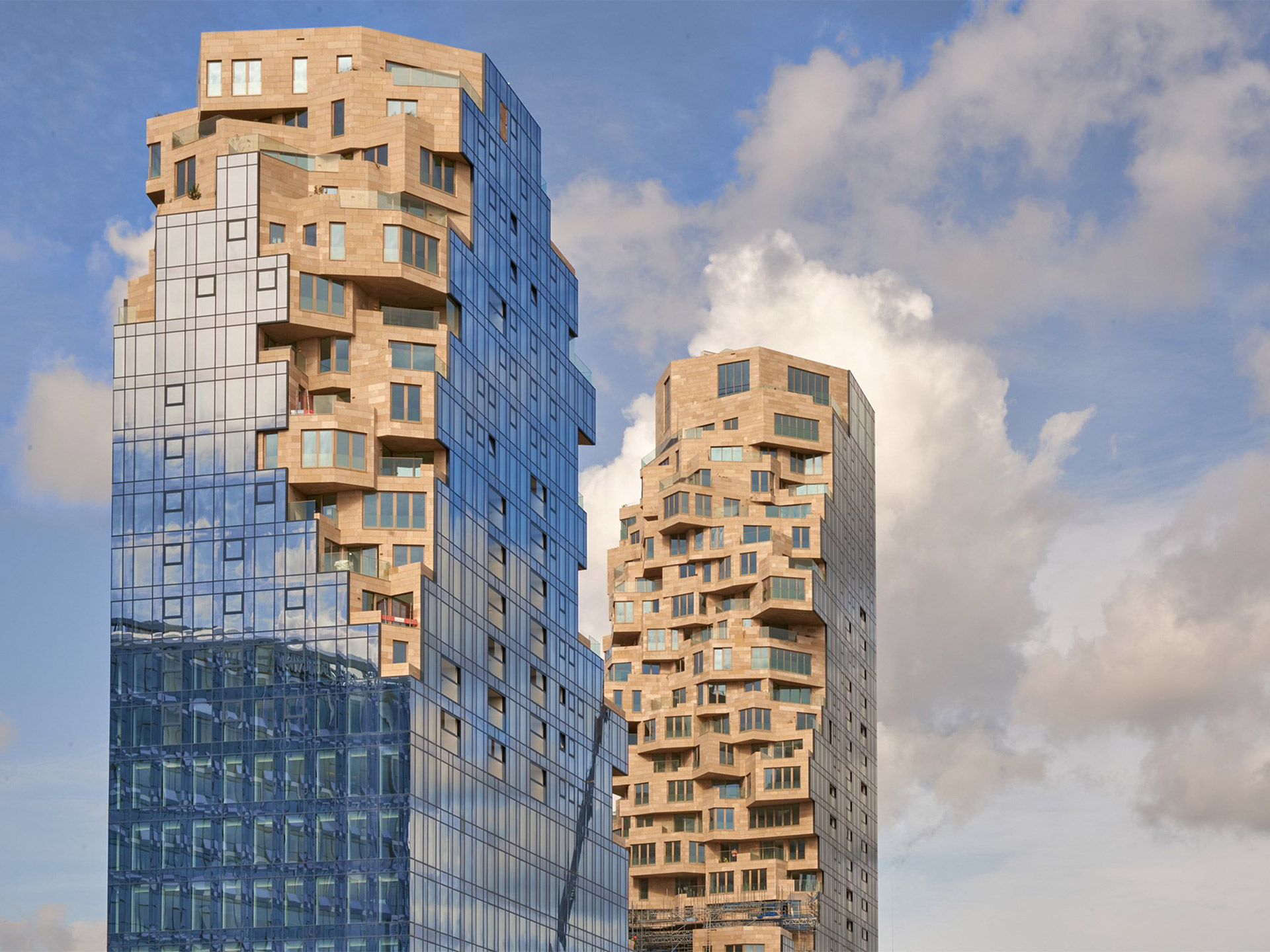
The arrival of Valley is part of Amsterdam’s ambition to rebalance this particular area of the city’s strong business focus by bringing in more residential appeal.
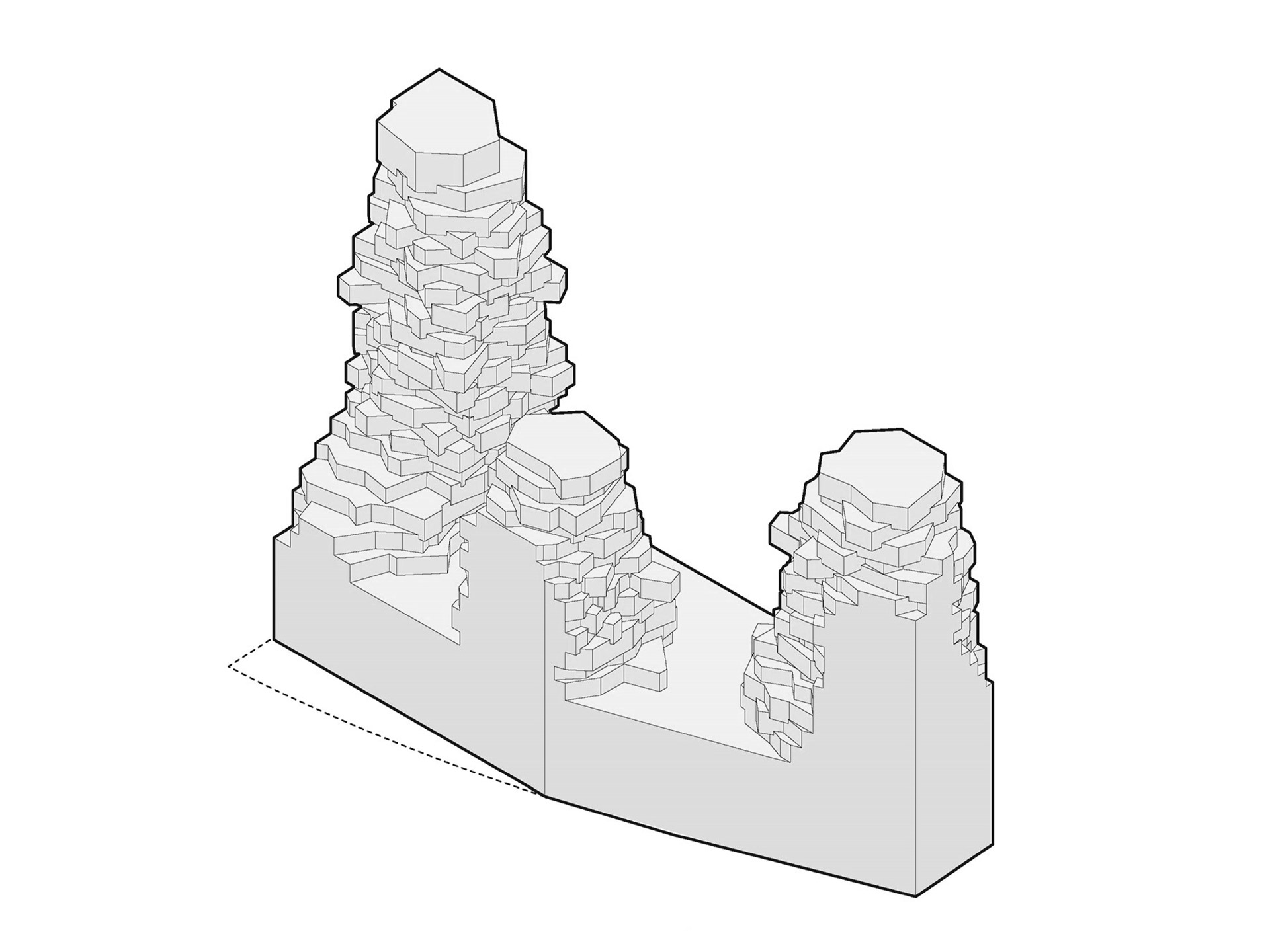
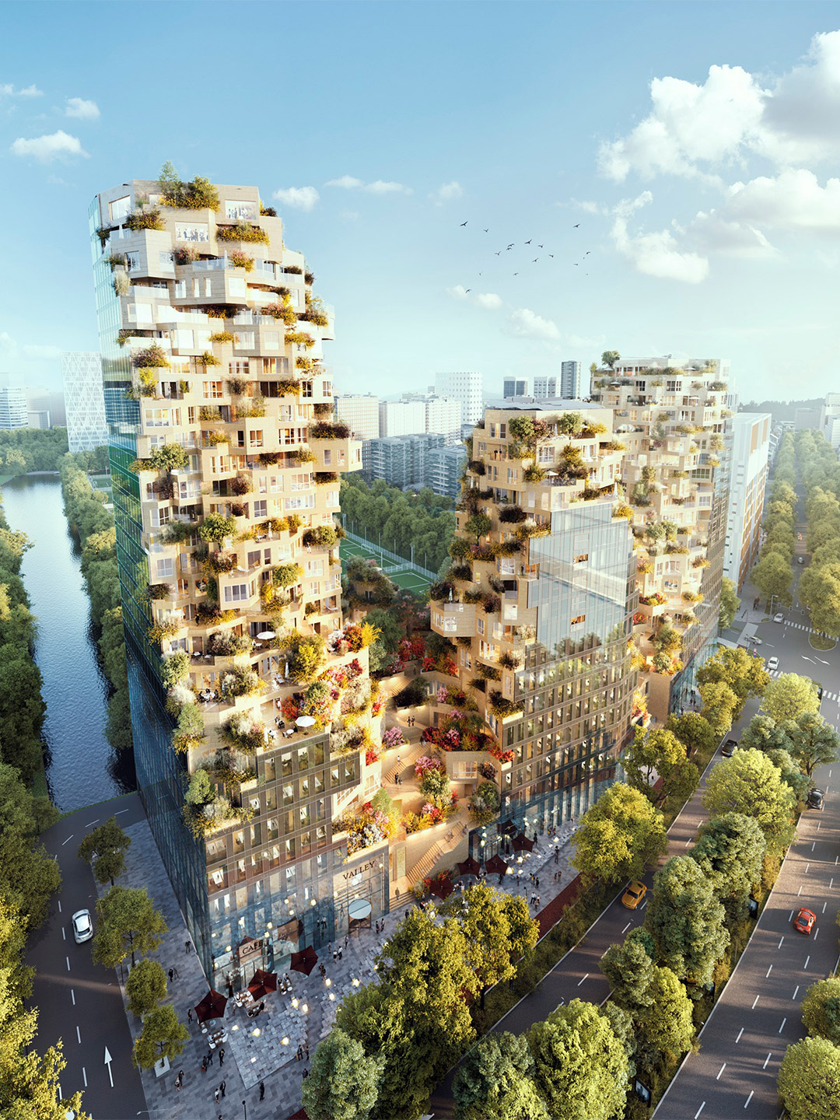
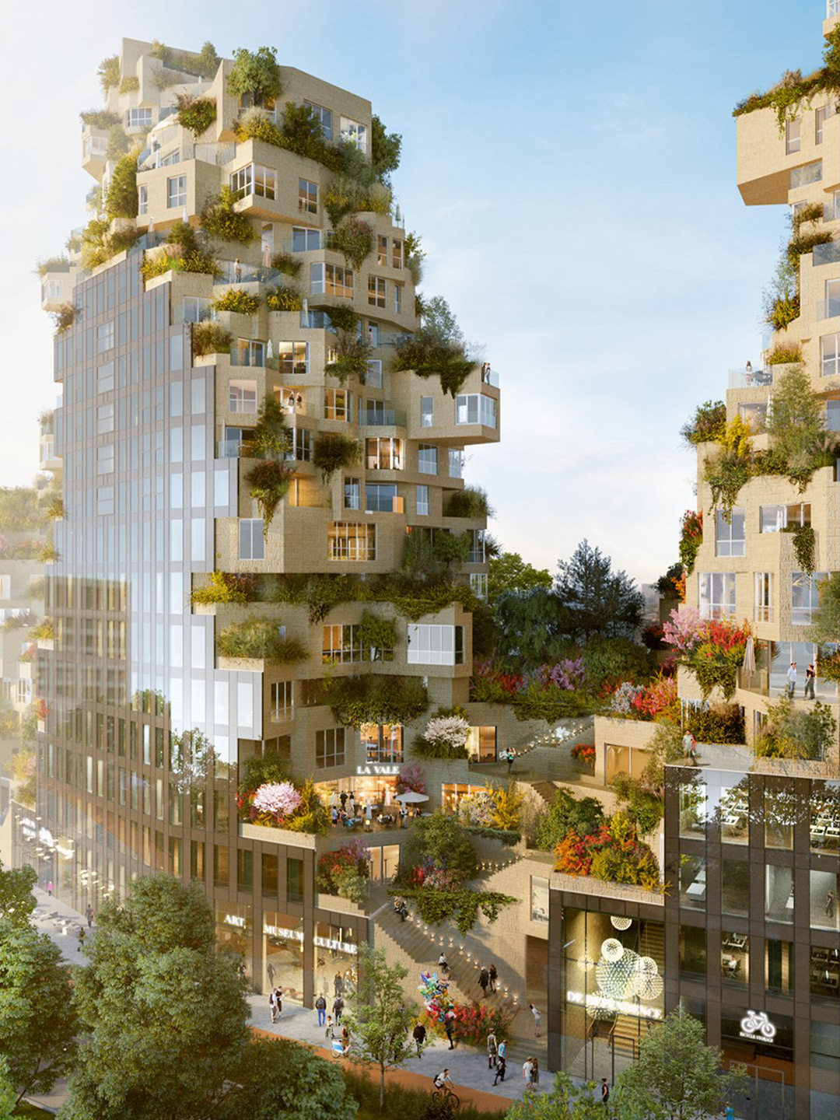
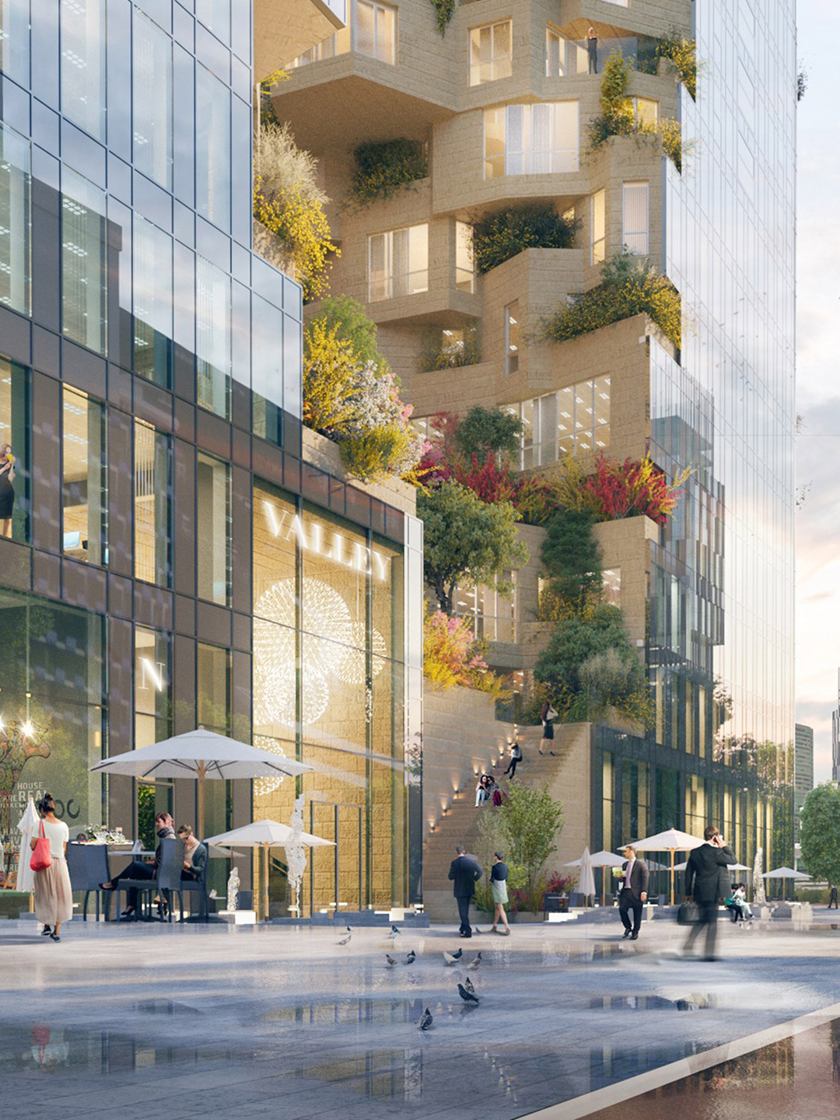
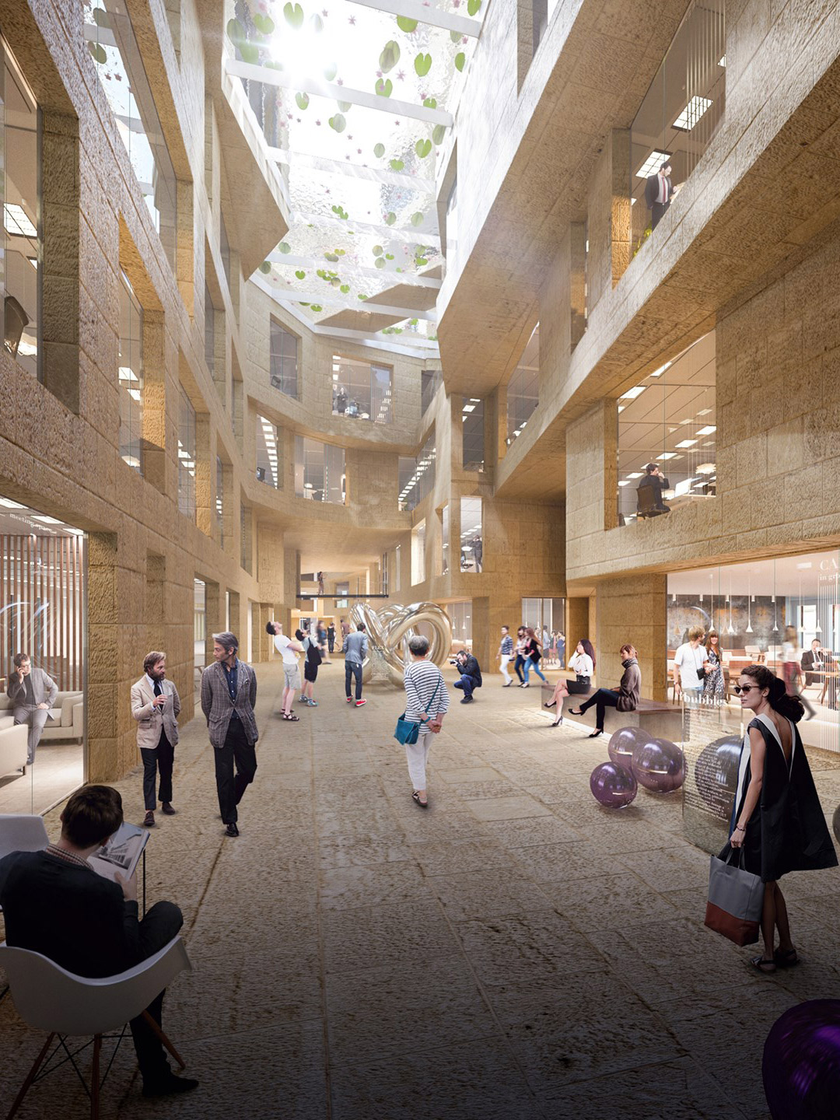
Catch up on more architecture, art and design highlights. Plus, subscribe to receive the Daily Architecture News e-letter direct to your inbox.
Related stories
- A hot-pink podium by MVRDV will emblazon the Rotterdam skyline.
- Ilot Queyries apartments in Bordeaux by MVRDV.
- The Depot in Rotterdam unlocks 151,000 pieces of art and design.
- Emerald city: Old champagne bottles form the facade of Bulgari Shanghai.
What’s bright pink, super slender and soars high in the sky? Besides “a flamingo”, as a colleague suggested amusingly, the real answer goes by the name of The Podium – a new event space coming to the rooftop of Rotterdam’s Het Nieuwe Instituut building during the peak of Northern Hemisphere’s summertime. Perched at a height of 29 metres above ground level – accessed via a narrow 143-step staircase – The Podium’s high-octane visage will be catapulted across the city, courtesy of the striking hot-pink colour set to saturate all the surfaces of the temporary intervention.
Designed by the architects at Netherlands-based firm MVRDV, the 600-square-metre event space will be programmed by a variety of Rotterdam institutions and creatives. By enabling the use of a rooftop that has previously been off-limits to the public, the structure will provide a unique opportunity to experience the city and its architecture from a completely new perspective. The space will be used for mixed events until August 17, but upon its opening on June 1, it will form the core of the Rotterdam Architecture Month, furthering the conversation about the underutilisation of rooftop spaces.
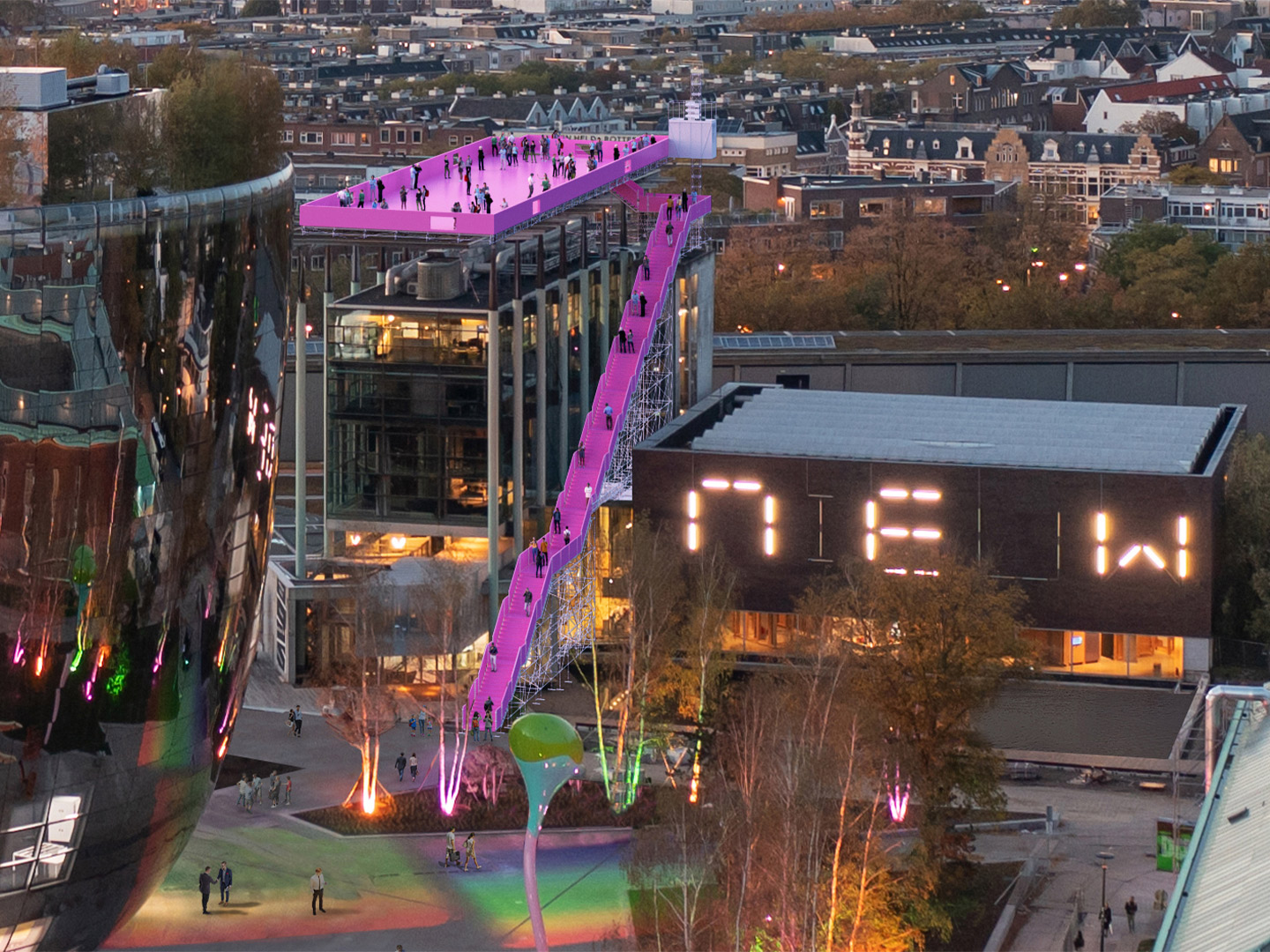
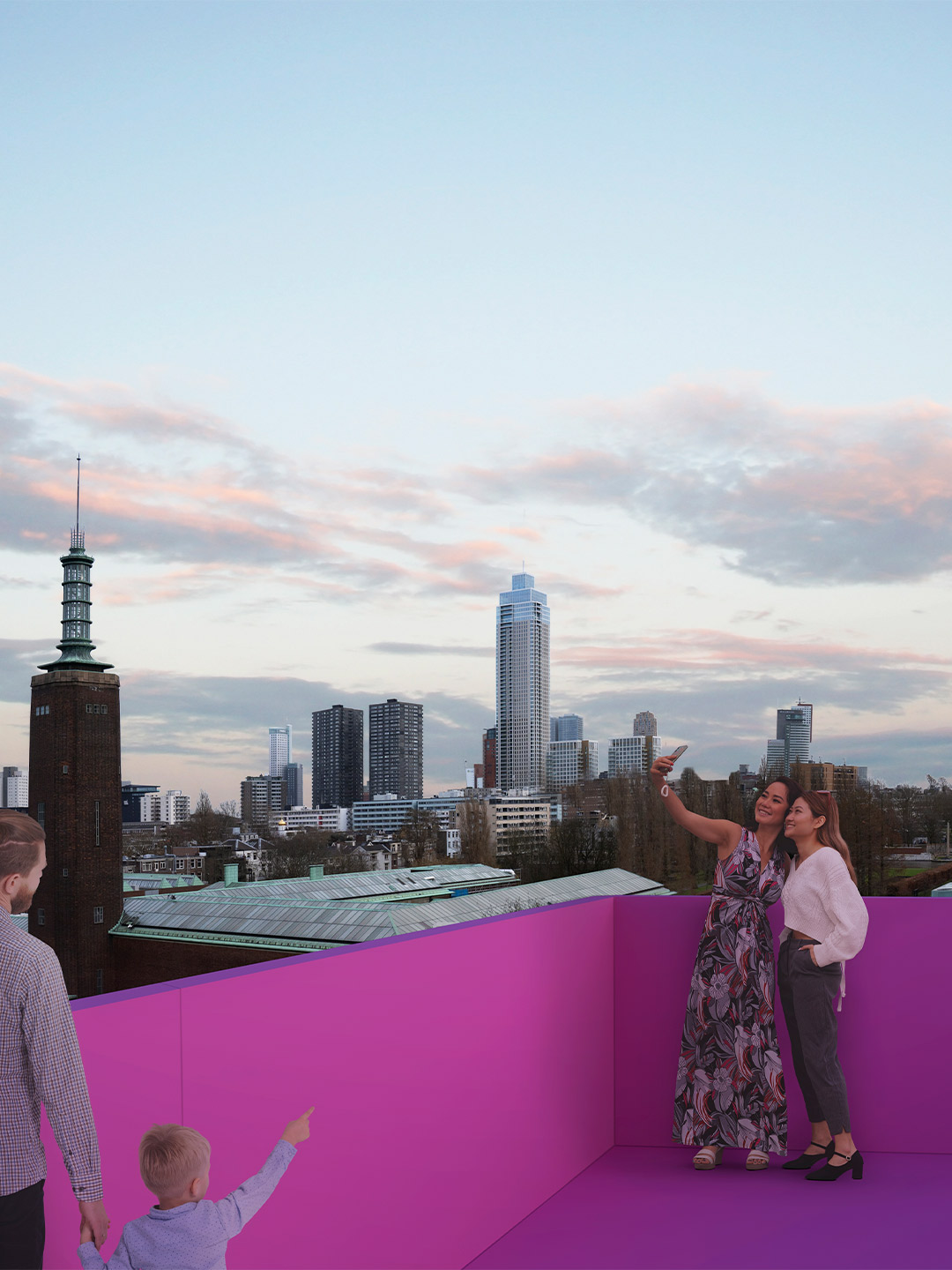
The Podium temporary event space in Rotterdam by MVRDV
“The roofs of Rotterdam have enormous potential,” insists the team from MVRDV, helmed by architect Winy Maas. “Especially those of Het Nieuwe Instituut,” they add, hinting at the panoramic view from its distinctive pergola. The building, designed by Jo Coenen and built in 1993, inspired the architects to create the eye-popping platform with a floor area large enough to host a variety of events and meetings. But perhaps its greatest perk is the views it offers: of the city, the surrounding Museumpark (created by OMA) and the shimmering Depot Boijmans Van Beuningen building, also designed by MVRDV.
The Podium is to be supported by a structure of reusable scaffolding with floor finishes that can later be recycled. Access will be granted by an exterior staircase, a temporary elevator or via the top floor of the building beneath it, which is currently hosting an exhibition of MVRDV’s early architectural work. “The Podium represents the ambition of Het Nieuwe Instituut to increase public knowledge about architecture,” says the designers. It’s also a demonstration of MVRDV’s agenda to make better use of the city’s rooftops and an important leap towards “densifying the city,” they say, that will allow it to develop sustainably by limiting urban sprawl.
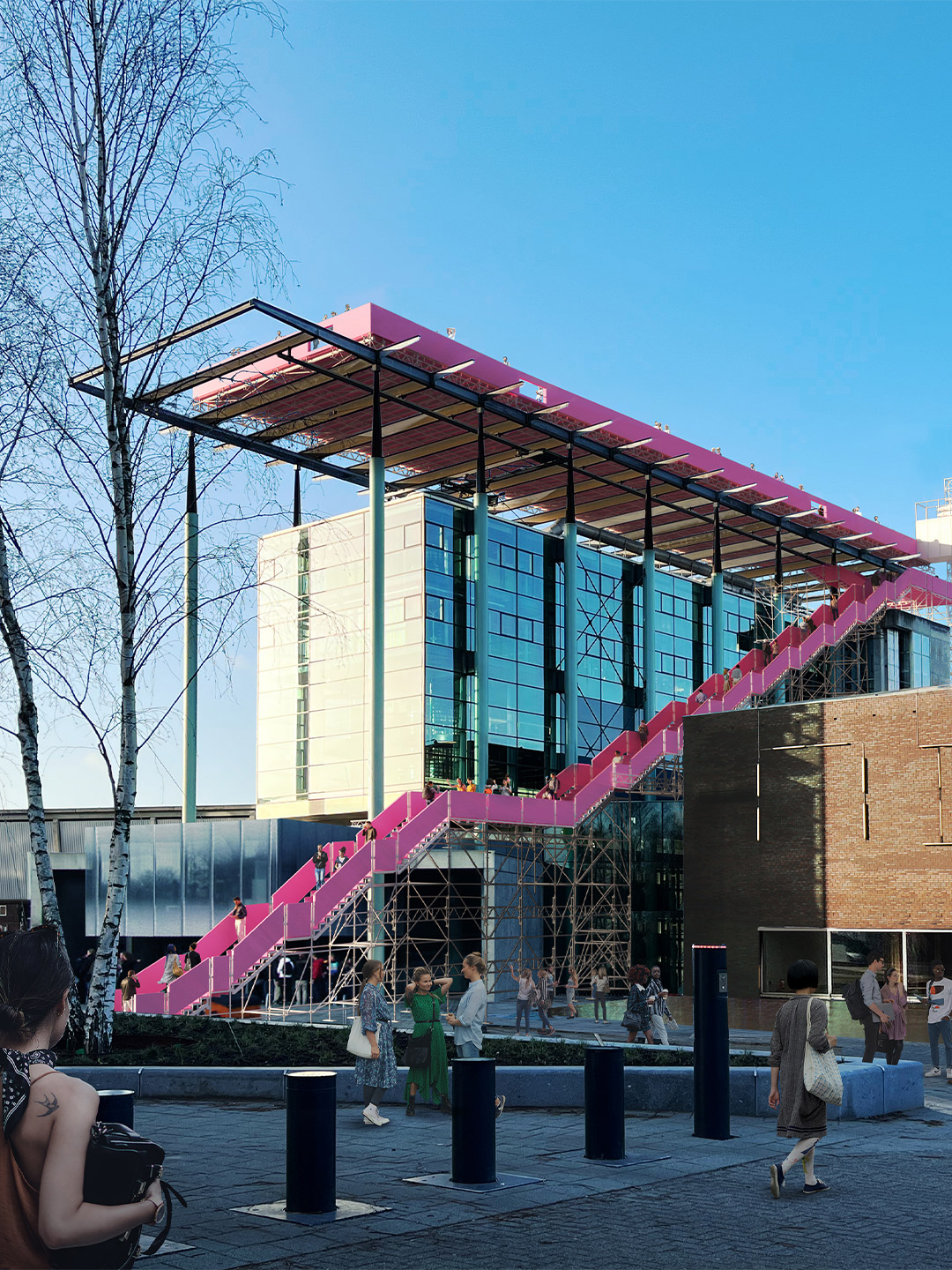
Launching in conjunction with Rotterdam Architecture Month, The Podium will be the hot-pink-heart of the festival for the entirety of June, hosting lectures, tours, films and other activities focused on the built environment. Throughout July and August, The Podium will continue to be open for other activities, from sports classes and rooftop dinners to a suite of programs specifically designed for a younger demographic.
More broadly, the installation forms part of a tradition MVRDV has now established in rooftop programming, from the Rooftop Catalogue project (comprising 130 innovative ideas to make use of Rotterdam’s empty flat roofs) to the Stairs to Kriterion – the staircase to the top of the Groot Handelsgebouw building that attracted over 350,000 visitors in 2017. Additionally, just before The Podium opens, May 26 will see the opening of the Rotterdam Rooftop Walk, an initiative also featuring a design by MVRDV.
Covering a series of neighbouring roofs in the city centre, The Rooftop Walk will give visitors free month-long access to areas that are normally closed to the public, allowing them to experience first-hand how making use of rooftops can contribute to a better future for city dwellers. “The Rooftop Walk also has symbolic and educational objectives, with the intention of showing people the potential of rooftops and the need to make better use of them,” the MVRDV team explains. “This fits in with Rotterdam’s ambition to give the large area of flat roofs in the city a function [such as] public programming, water storage, energy production or greenery.”
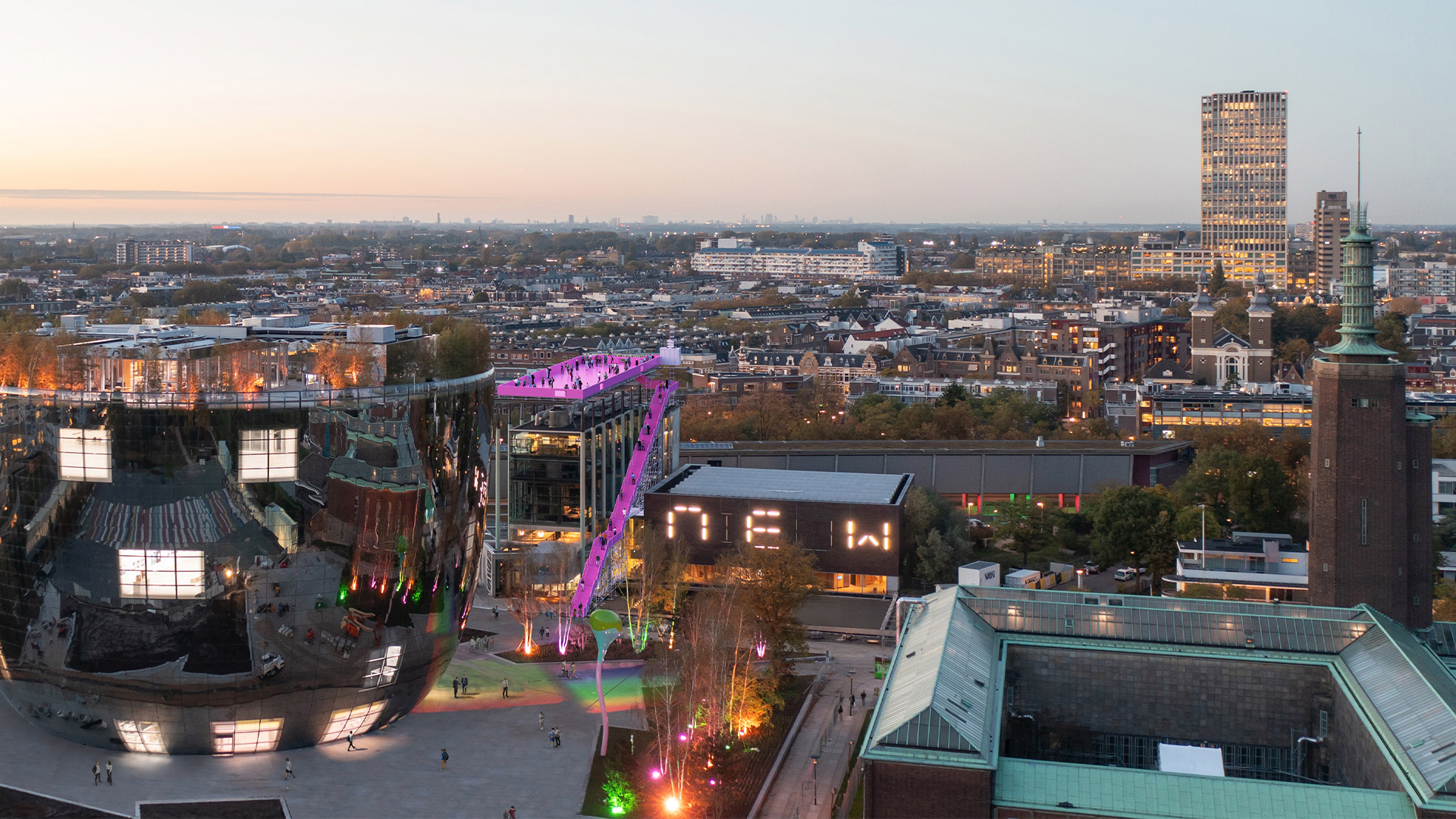
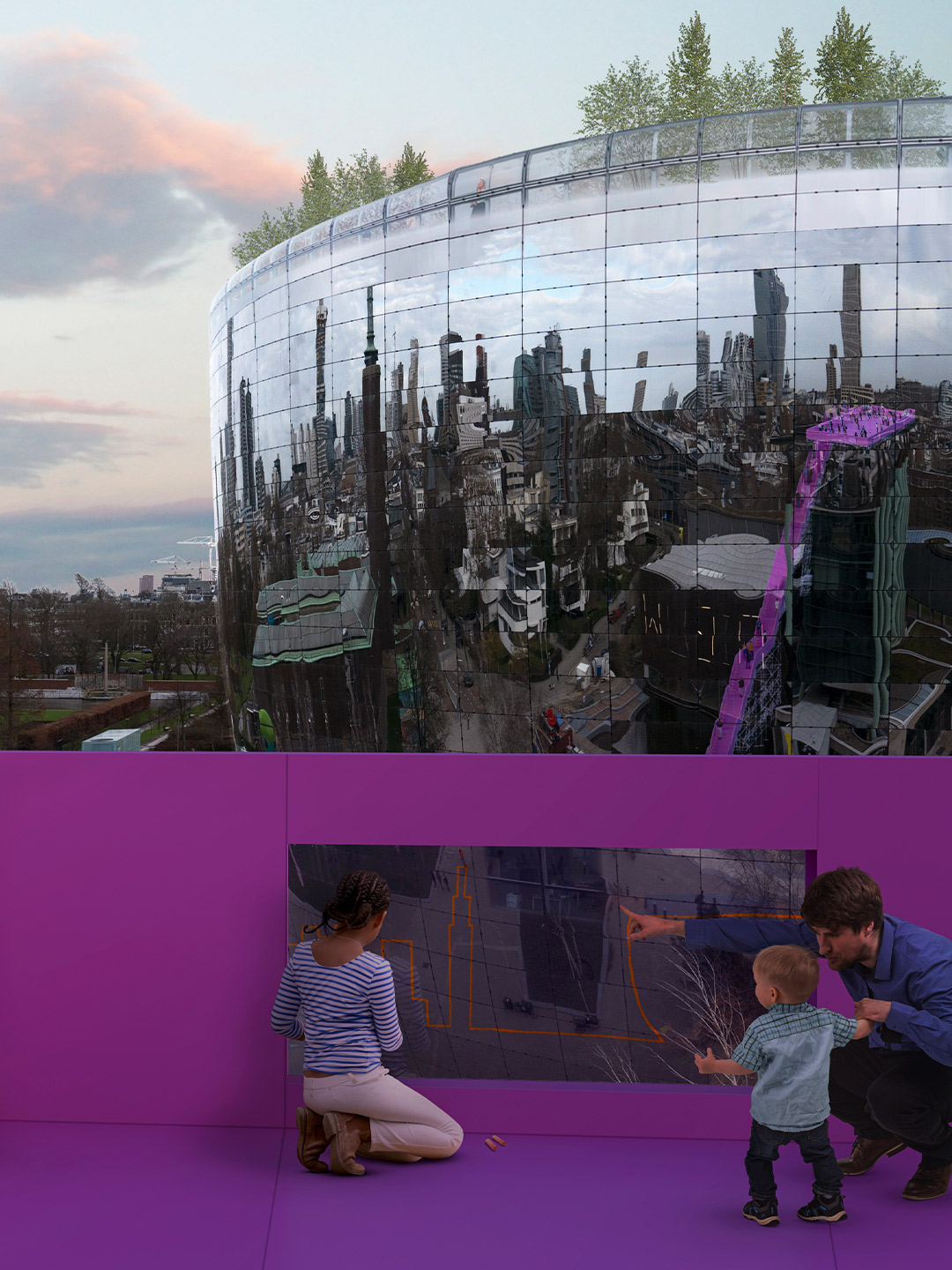
The Podium’s high-octane visage will be catapulted across the city, courtesy of the striking hot-pink colour set to saturate all the surfaces of the temporary intervention.
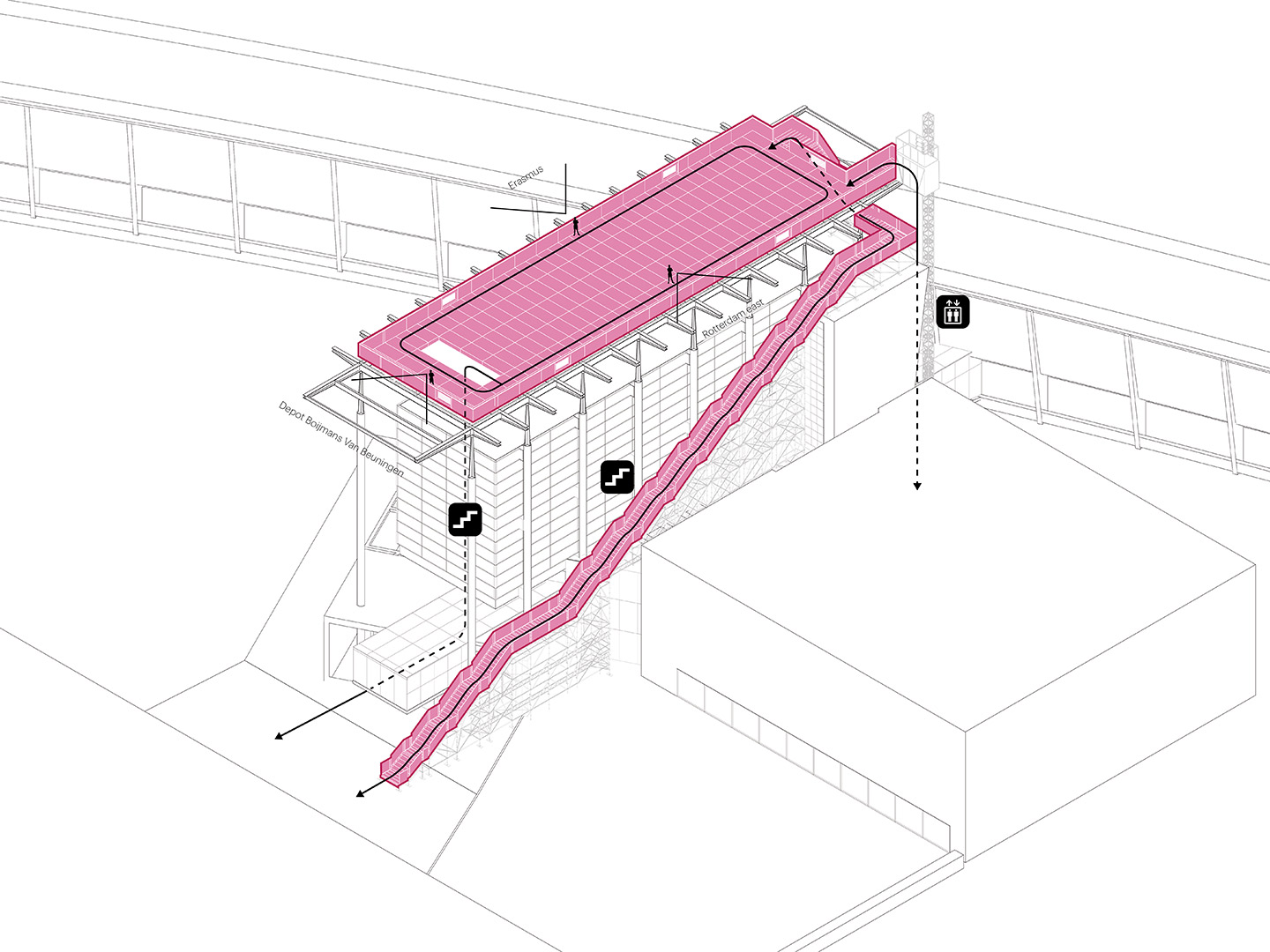
Catch up on more architecture, art and design highlights. Plus, subscribe to receive the Daily Architecture News e-letter direct to your inbox.
Related stories
- ‘The Apple tree’ by Foster + Partners blossoms in Bangkok.
- Carla Sozzani curates new colours for classic Arne Jacobsen chairs.
- Adam Goodrum stamps all-Australian style on new breezeblock design.
Shanghai Plaza 66 – one of the largest and most popular shopping malls on China’s central coast – is now home to the new Bulgari flagship store. Located on the bustling Nanjing Road, the multi-level boutique features a glowing green facade made from old champagne and beer bottles, embellished with shimmering brass accents. Inspired by a medley of influences, ranging from the original Bulgari store in Rome to Shanghai’s unique connection with Art Deco architecture, the project is considered “innovative and sustainable” by its designers, Netherlands-based architecture office MVRDV, who also suggest it “remains true to the heritage of both Bulgari and the city of Shanghai”.
The opening of the Bulgari flagship in Shanghai represents the third facade designed by MVRDV in the ongoing partnership between the Dutch architects and the luxury Italian jewellery brand. As with the other store designs, the Shanghai project makes use of a visual motif inspired by the portals and cornices of Bulgari’s earliest boutique (on the fashionable Via dei Condotti shopping strip in Rome), adopting the recognisable visual identity that now distinguishes the brand’s stores globally.
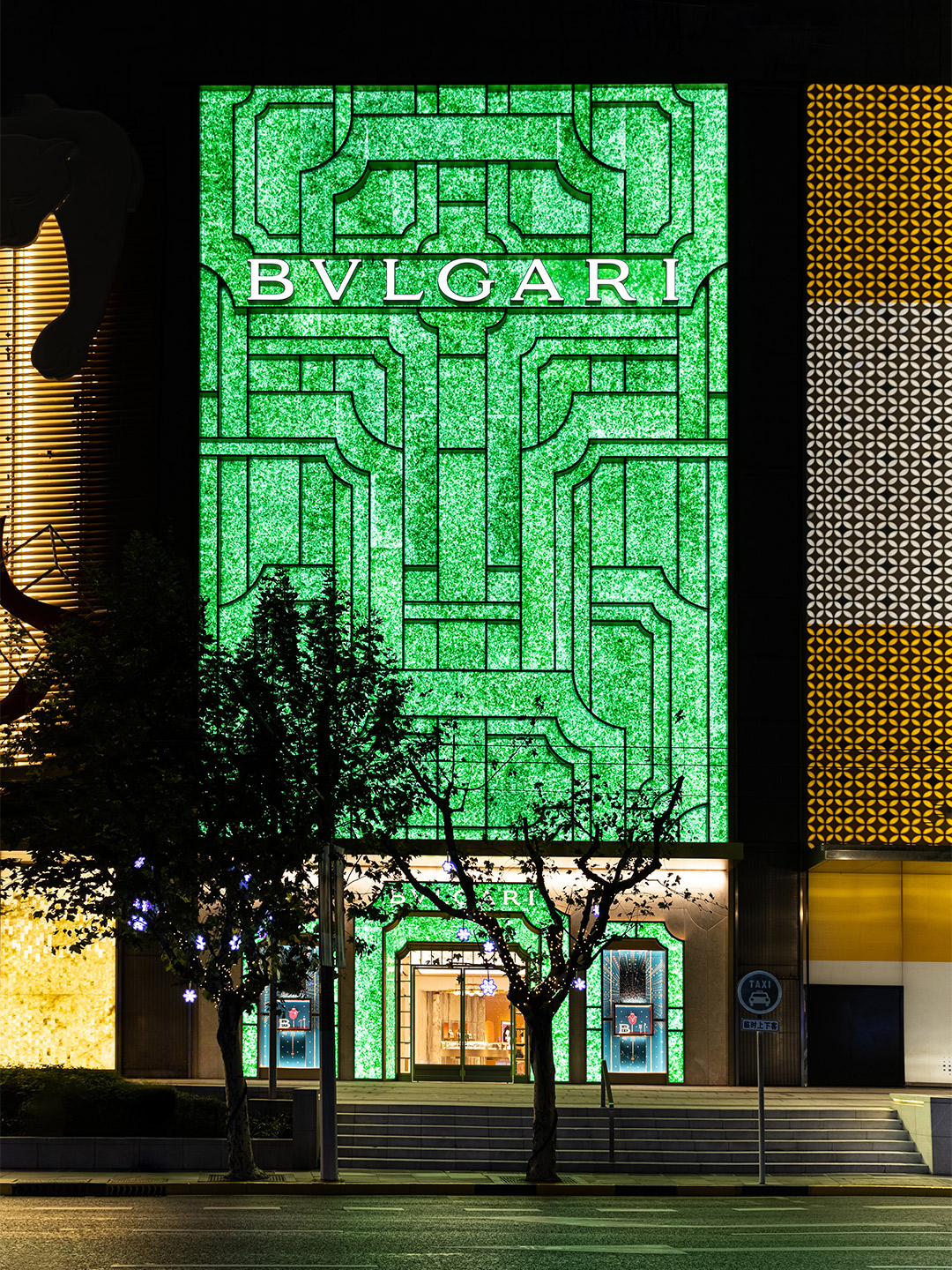
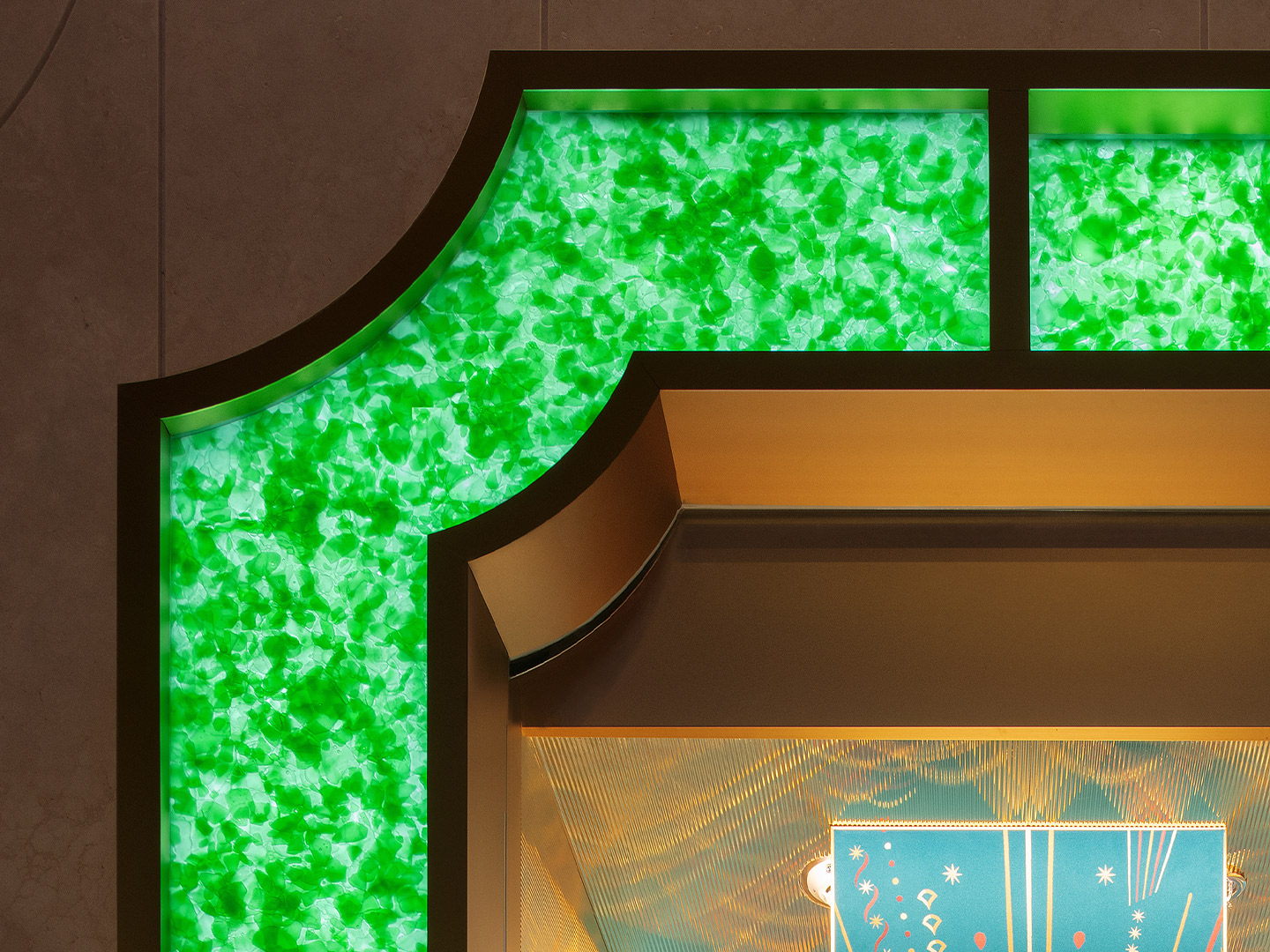
MVRDV unveils the Art Deco-inspired facade of Bulgari Shanghai
However, in a twist on the previous designs, this motif is not used to form windows in the facade. Instead, the Shanghai street-frontage is mostly windowless, and the cornice motif is employed in panels that form a pattern inspired by the Art Deco movement – an era with which Shanghai and Bulgari share a connection. The Chinese city’s status as a key port connecting East and West in the early 20th century gave it a rich tradition in the Art Deco architectural style, while Bulgari’s Déco collection characterised its jewellery in the same period.
To close this circle of inspiration, the facade takes on the materiality of fine jewellery with its coloured panels that resemble jade – China’s most precious stone. The panels were fabricated in Germany using compressed green glass, creating a mesmerising effect with a translucent finish. At night, backlighting gives the facade its striking glow, highlighting the unique textural quality of the recycled glass. By day, the alluring panels transport the building into the fabled streets of Emerald City.
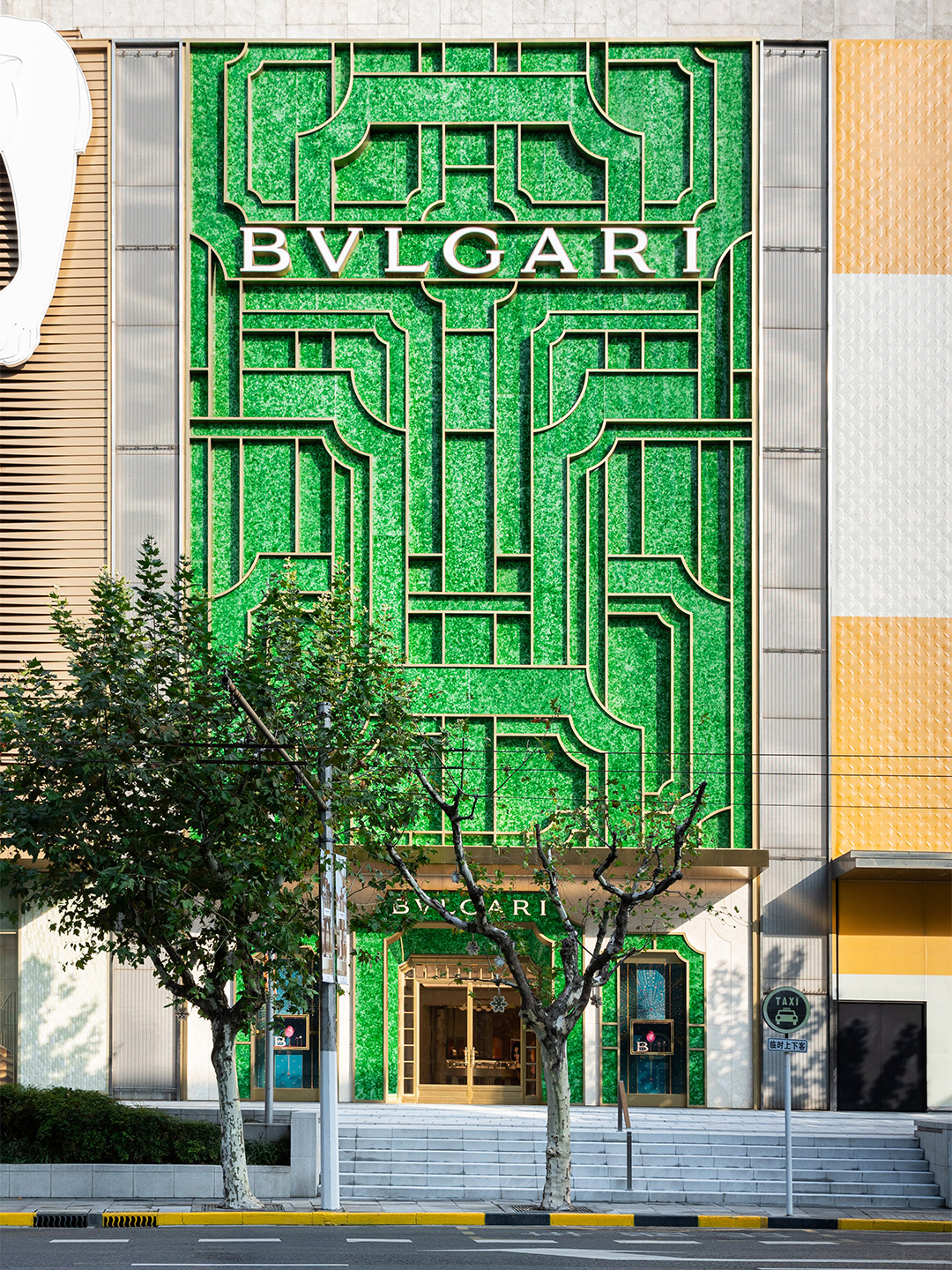
Demonstrating the potential of sustainable recycled materials, even in luxury contexts, the project takes another step towards MVRDV and Bulgari’s shared goal of creating stores that are built using 100 percent circular economy materials. This includes the backlighting that is engineered in Shanghai to minimise the facade’s energy footprint, using less than half the energy of a typical comparable installation.
“Our collaboration with Bulgari has yielded some fascinating material experiments,” says MVRDV founding partner Jacob van Rijs. “It’s a passion we share with them, albeit in different design disciplines. The Shanghai store encapsulates the value of these experiments. Given the right treatment and detailing, leftover champagne and beer bottles, which would otherwise be thrown away, [have] become a jewel for the city.”
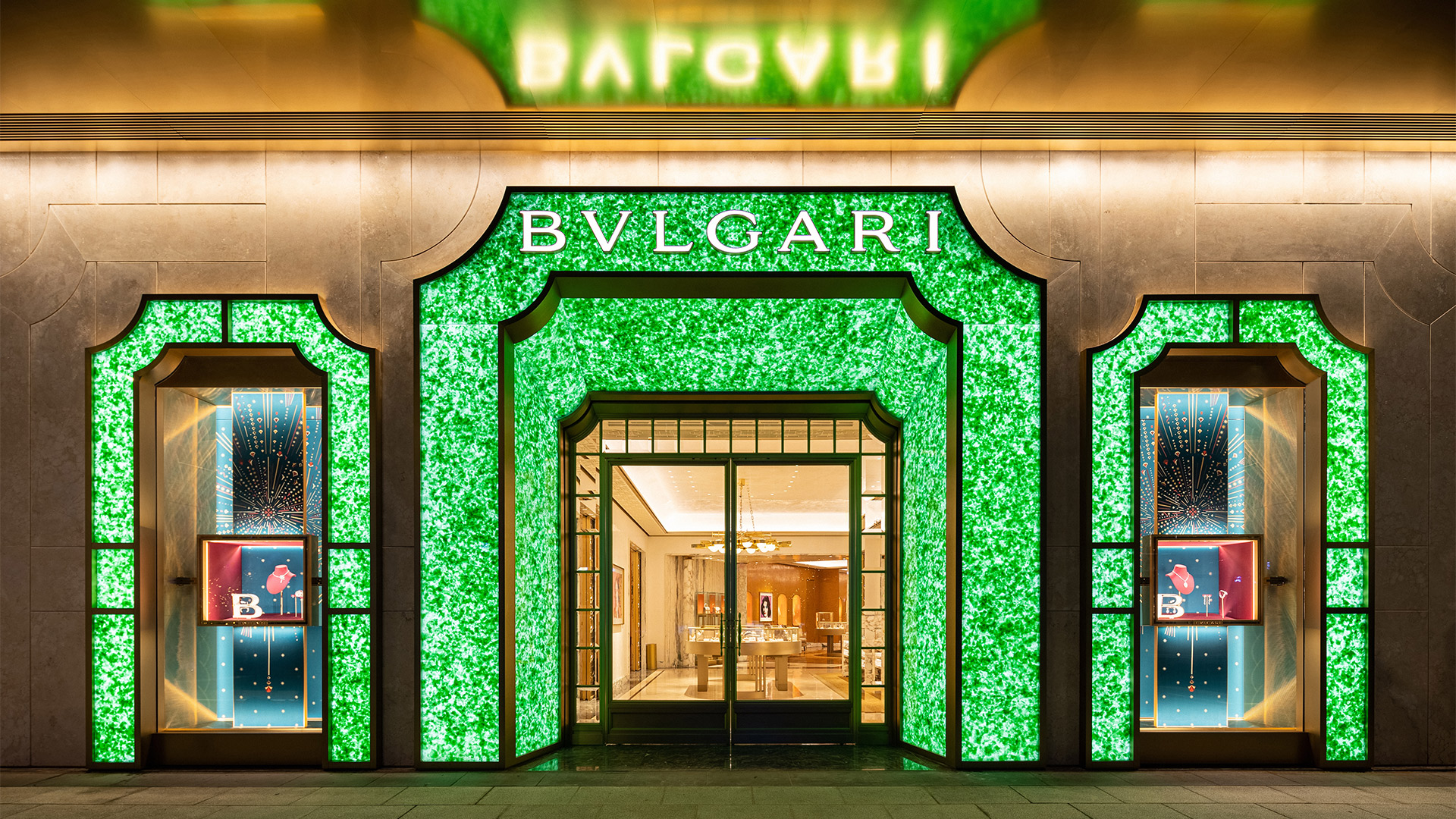
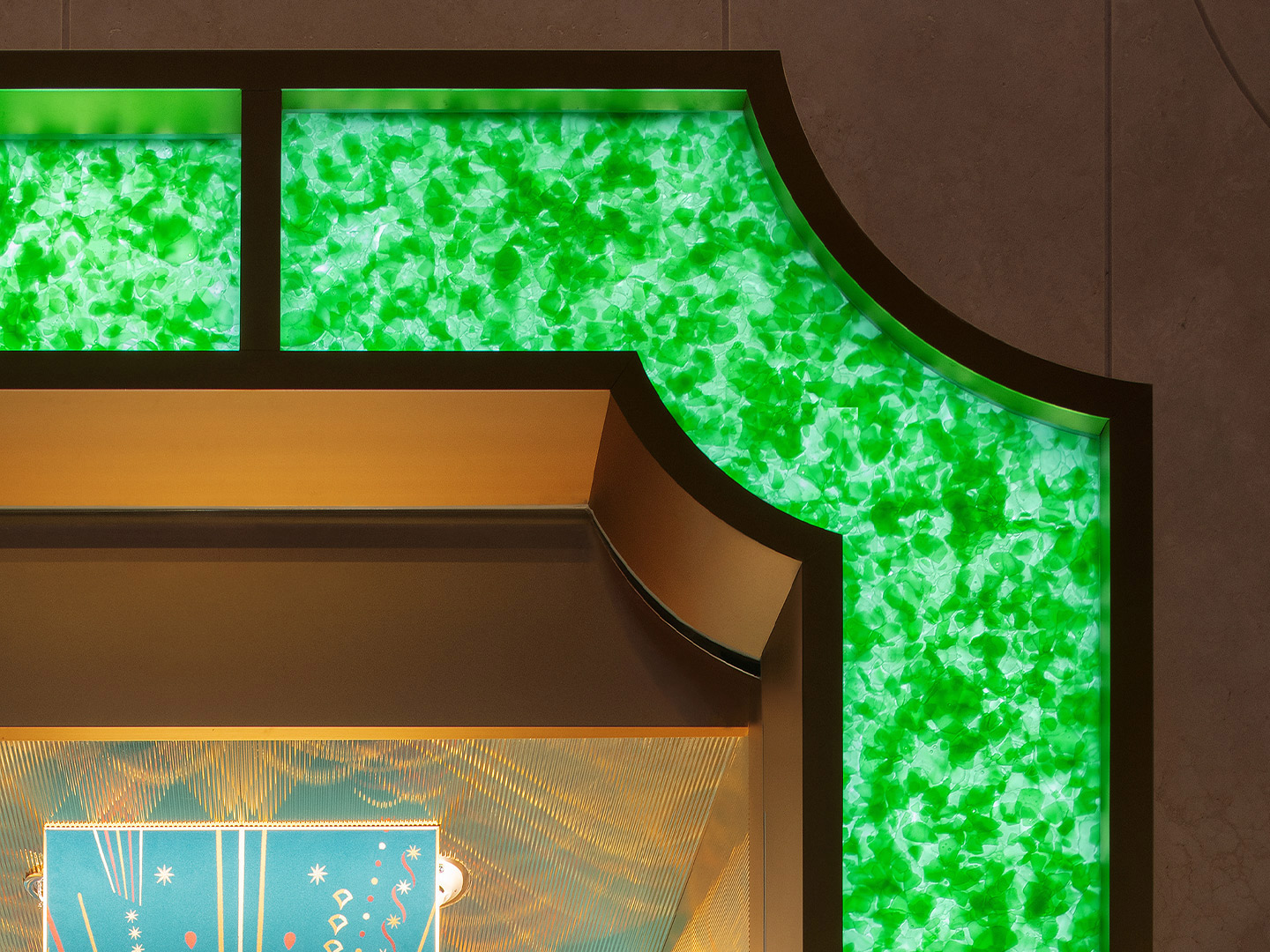
Given the right treatment and detailing, leftover champagne and beer bottles, which would otherwise be thrown away, [have] become a jewel for the city.
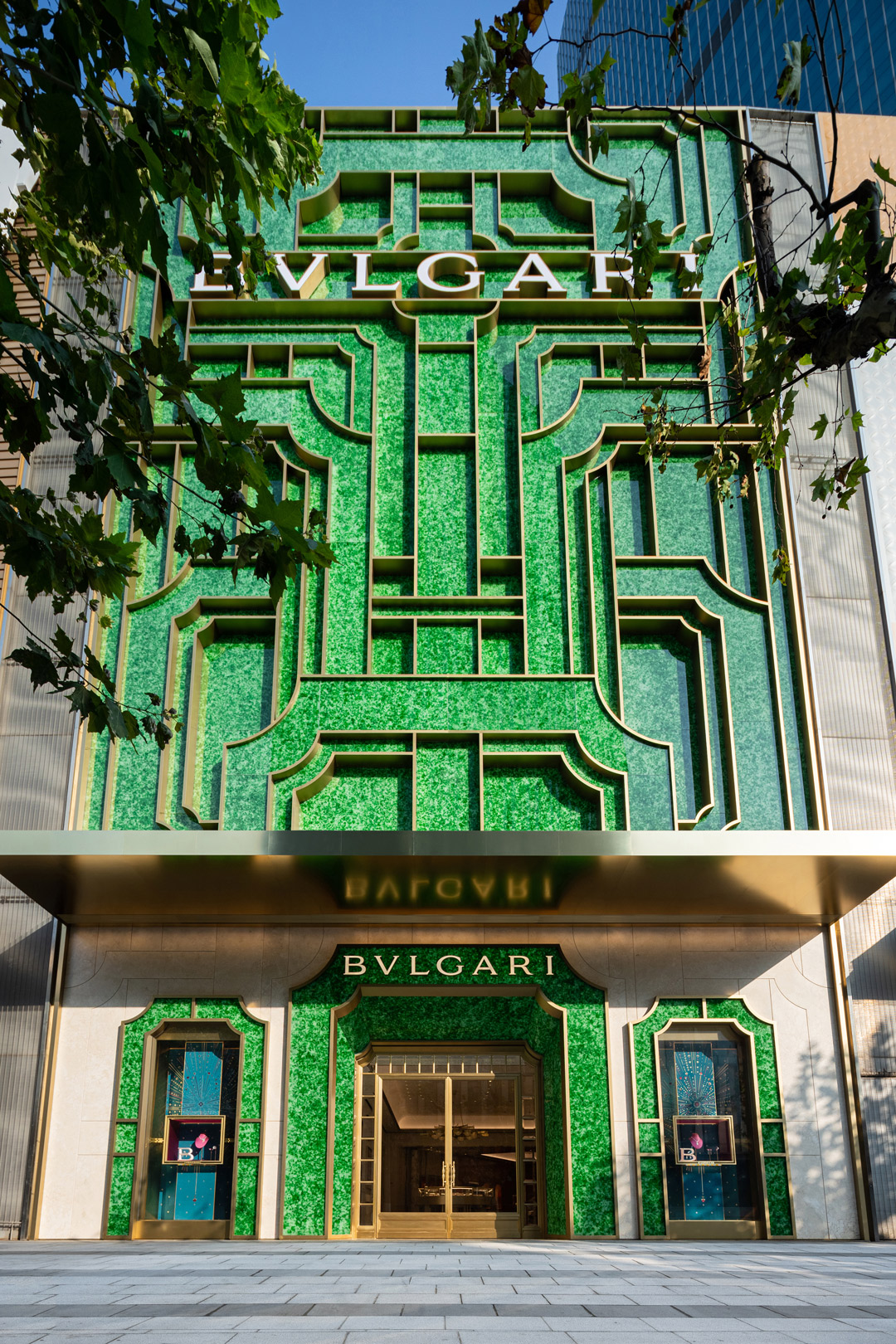
Catch up on more architecture, art and design highlights. Plus, subscribe to receive the Daily Architecture News e-letter direct to your inbox.
Related stories
- Venus Power collection of rugs by Patricia Urquiola for cc-tapis.
- Bitossi celebrates centenary in Florence with new museum and 7000-piece display.
- Casa R+1 residence in southern Spain by Puntofilipino.
Located at Museumpark in the centre of Rotterdam, an hour’s drive south-west of Amsterdam, Depot Boijmans Van Beuningen is the first art facility of its kind, offering a no-holds-barred approach to the city’s 151,000-piece collection. “The assignment was to offer a glimpse behind the scenes of the museum world and make the whole art collection accessible to the public,” say the team from MVRDV, the Dutch architecture firm tasked with bringing the project to life. They fulfilled the brief by creating a series of unconventional exhibition halls, joined by an enormous amount of open storage space for art and design, all tucked within a reflective, rounded volume that responds to its urban parkland surroundings.
Breaking away from a tradition of concealment, the design of the Depot shines a light on “previously invisible” artefacts by unlocking its storage vaults for public access. “Currently many international museums can only showcase six to seven percent of their collections in exhibitions,” the MVRDV team explain. “The remaining 94 percent is [usually] hidden in storage,” they add. Visitors to the Depot can expect to immerse themselves in the complete backstage theatrics of the facility, and experience first-hand what maintaining and caring for an invaluable art collection actually entails, either by themselves or with a guide. “They can also observe conservation and restoration processes, packaging, and [the] transportation of works of art,” the MVRDV team say.
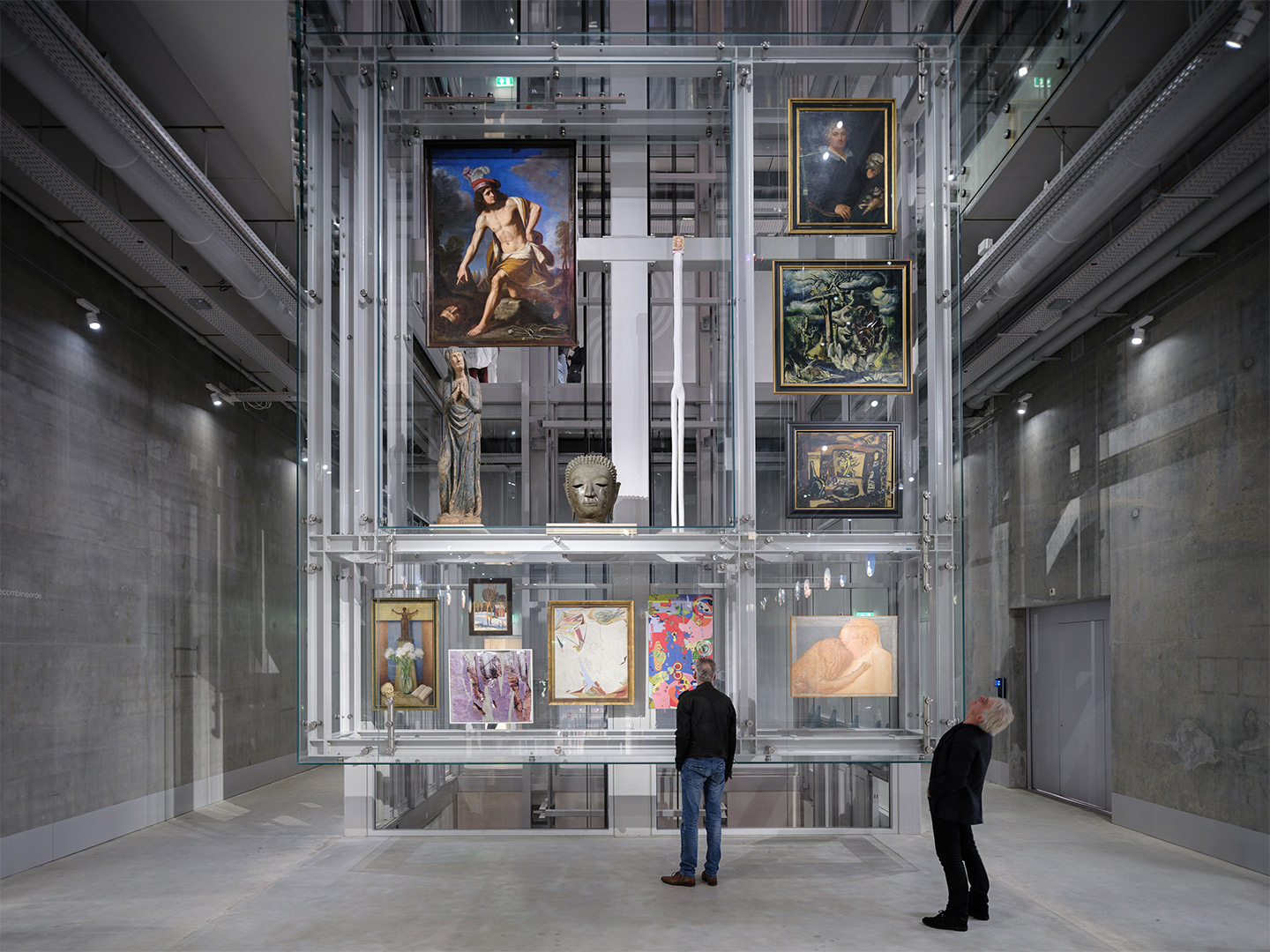
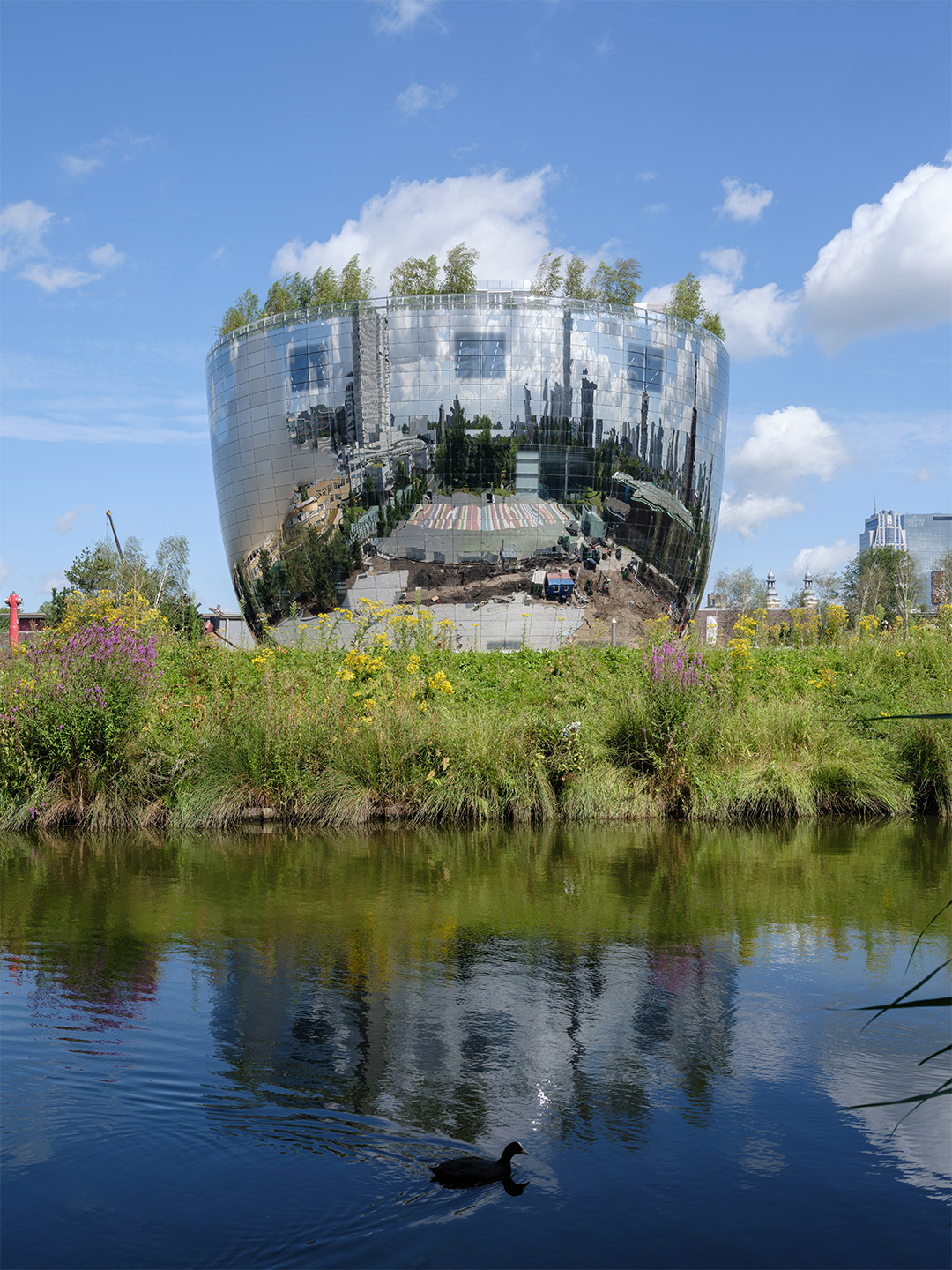
Depot Boijmans Van Beuningen in Rotterdam by MVRDV
Described as being “in the round” by the architects, the form of the 39.5-metre-high Depot is ovoid. It’s a deep bowl-like shape where the ground-level footprint is small and circular – mostly maintaining views and pedestrian routes through the Museumpark – while the roof area broadens in its circumference. Surrounded by artworks upon entry, visitors are led upwards through the building via five large zig-zagging stairways that are reminiscent of etchings by Italian archaeologist-architect Giovanni Piranesi. The crisscrossing staircases deliver visitors to exhibition rooms and curators’ studios, as well as to the rooftop and the atrium. The latter is filled with 13 glass display vitrines that show an evolving “lightly curated” selection of the Depot’s many treasures.
Since 99 percent of the building can be visited by the public, and the collection is completely accessible, the MVRDV team consider their design for the Depot “fully democratic”. But this level of transparency means that not everything is as highly polished as a typical gallery. As in a closed depot, the works of art are stored with efficiency in mind – they stand wrapped, hanging from moveable racks, displayed in glass cabinets or exhibited in one of the gigantic display cases suspended in the atrium. Prints, drawings and photographs are kept in enclosed spaces (but visitors can submit requests to view works from these collections) and the film and video archive can be viewed in special projection rooms.
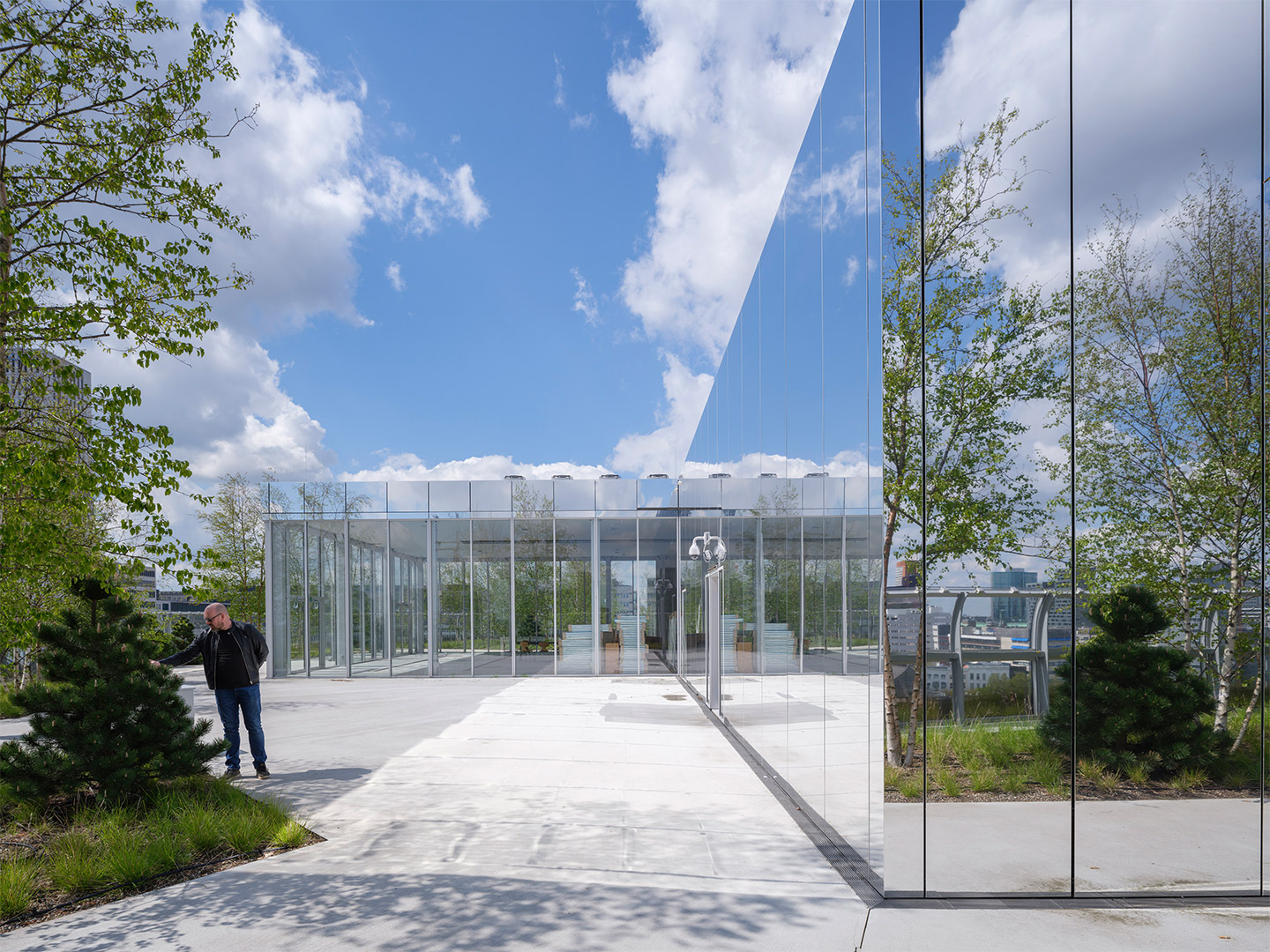
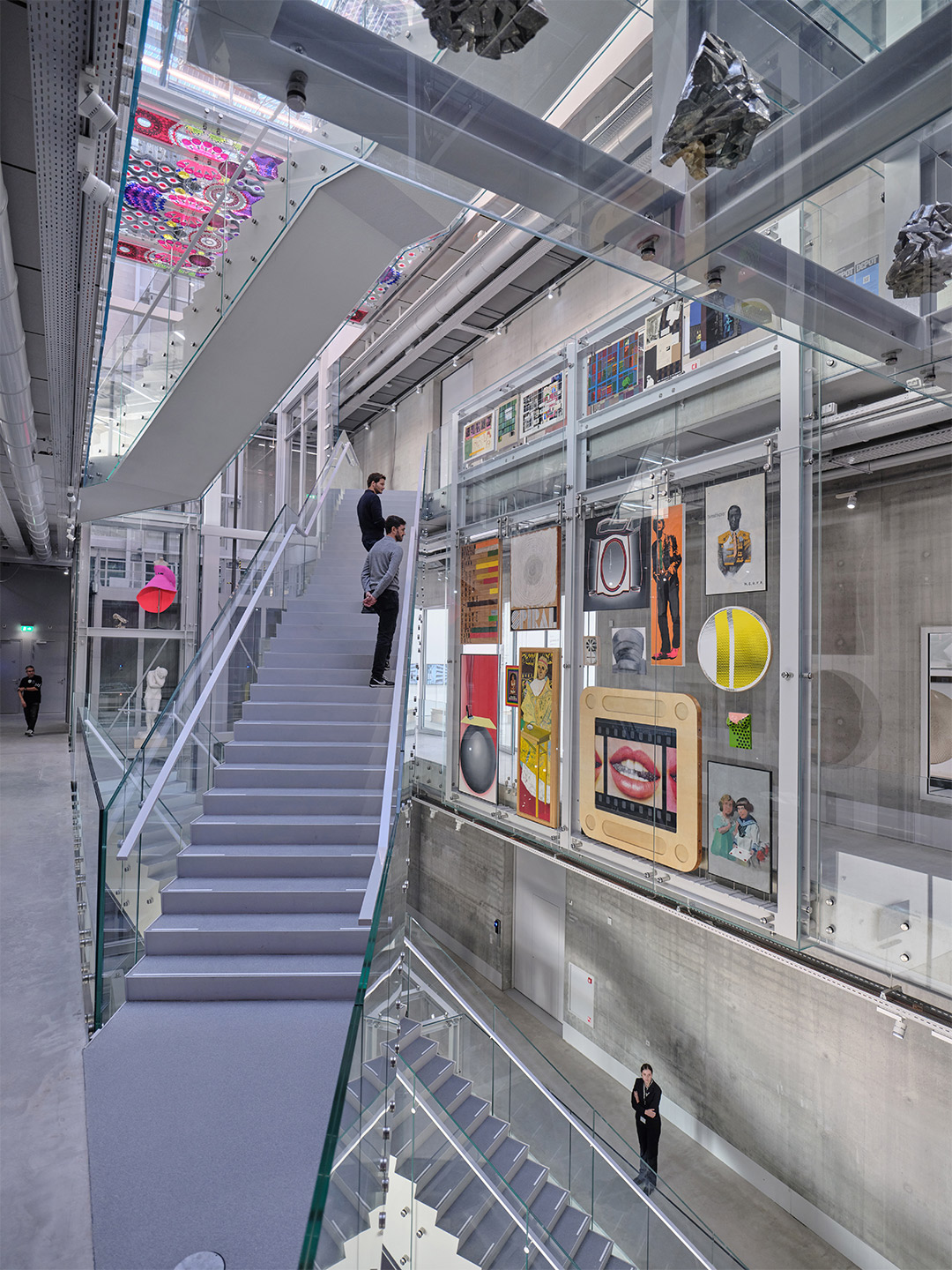
Artefacts are stored on the basis of climatic requirements rather than being curated by artistic movement or era. Each storage space is provided with a specific climate that is maintained by a climate control system. There are five different climate zones, suited to works of art produced with different materials: metal, plastic, organic/inorganic, black-and-white and colour photography. “This method of storing the art collection calls for specific climatic conditions in which the air is not overly cold, warm, humid or dry,” the architects explain.
Not to be overlooked, one of the building’s most striking features is its reflective facade, comprised of 6609 square metres of glass subdivided into 1664 mirrored panels. These panels were “adopted” by many inhabitants and cultural institutions of Rotterdam for 1000 euros each as a gesture of support for the Depot. The MVRDV team say the mirrored panels “ensure the integration of the design with its surroundings, by reflecting and thus honouring the activity and the nature of the Museumpark” which was designed by landscape architect Yves Brunier with OMA in the nineties.
The parkland space lost by the footprint of the Depot building has been replaced with more open public space, by way of a “rooftop forest” populated by 75 multi-stemmed birch trees, planted alongside fir trees and grasses. The birches were bred in a special tree nursery for three years before they were planted on the rooftop terrace in the spring of 2020. Accessible via an express lift, the rooftop is situated on the sixth floor of the Depot, at a height of about 35 metres, offering visitors breathtaking views across the city of Rotterdam.
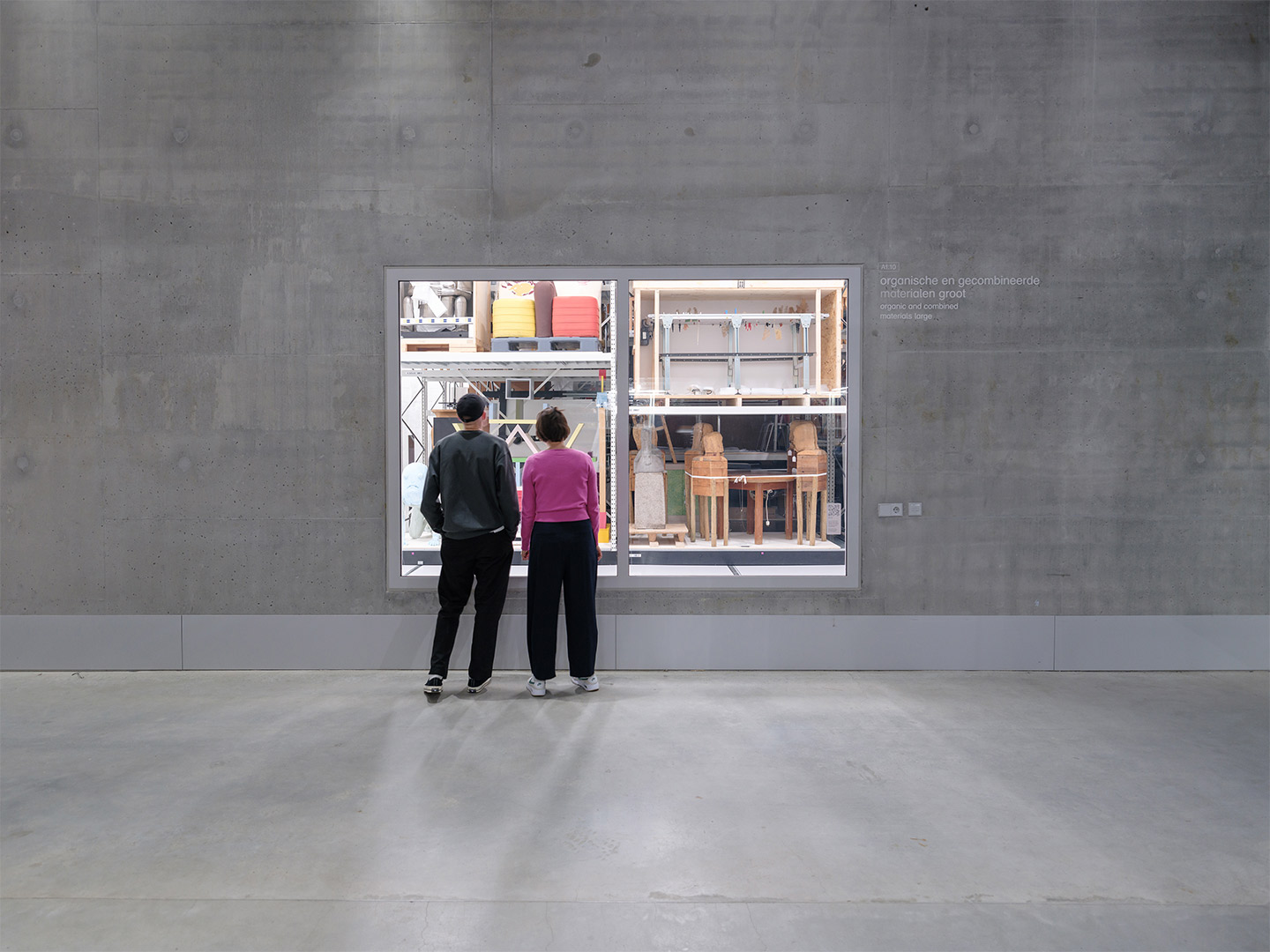
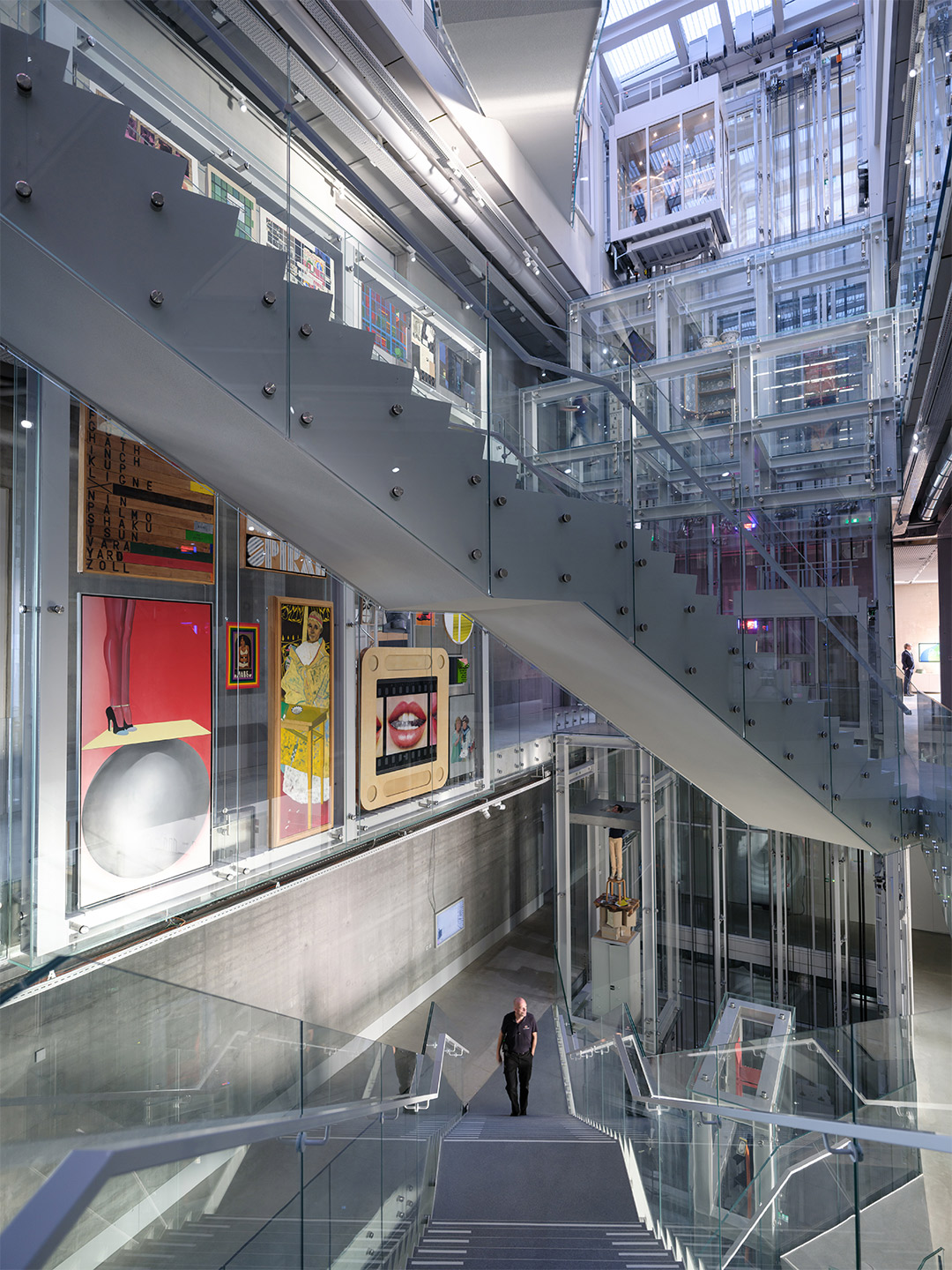
When it comes to sustainability, the Depot strives to reduce the use of energy and water during its operation. A combination of geothermal heat exchange, solar panels, LED lighting and high-performance insulation makes the building “energy neutral” with regards to building-related energy consumption. Rainwater will be stored in the basement and used for irrigation and toilet facilities, reducing the building’s water consumption. “This water storage, combined with the green roofs, makes water run-off minimal, with any remaining run-off directed into the pond of Het Nieuw Instituut, which is converted into a water basin for the surroundings,” say the MVRDV team. “In this way, the Depot can be disconnected from the sewage system for rainwater.”
While the facility’s core task is to simultaneously store and display art, the architects designed the Depot as a canvas for other creatives as well. The entrance and atrium were developed in close collaboration with local artists John Körmeling and Marieke van Diemen; the interior design of the rooftop restaurant is by Amsterdam-based firm Concrete; and a permanent artwork by Swiss visual artist Pipilotti Rist is projected onto the building’s side. Expected to attract up to 250,000 visitors per year, including tourists, school groups and Rotterdammers, Depot Boijmans Van Beuningen has drawn the attention of museum officials globally. It’s a place where the world of art-collecting is intertwined with visitor circulation, ensuring the city of Rotterdam’s collection is kept safe and on-show for generations to come.
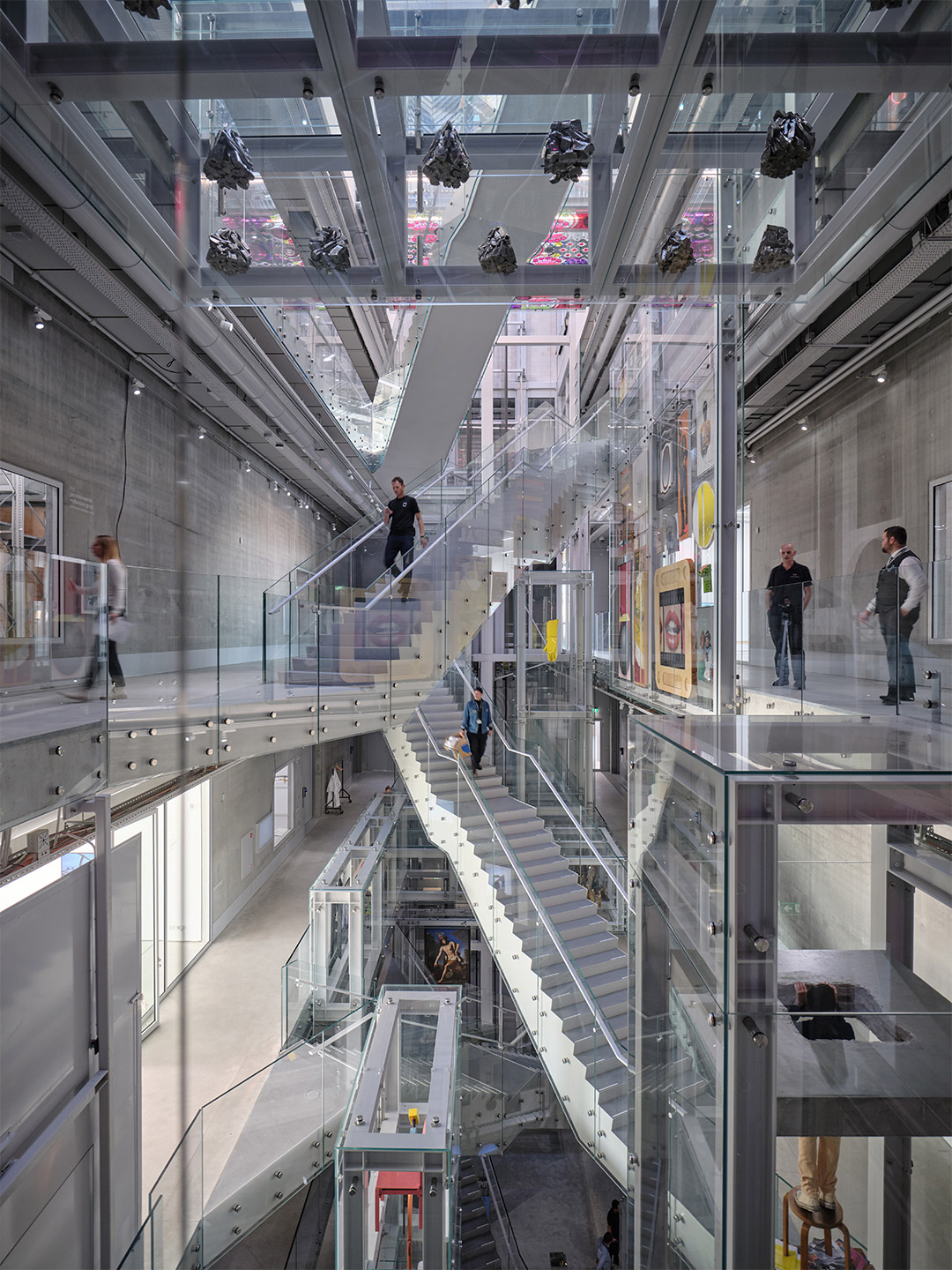
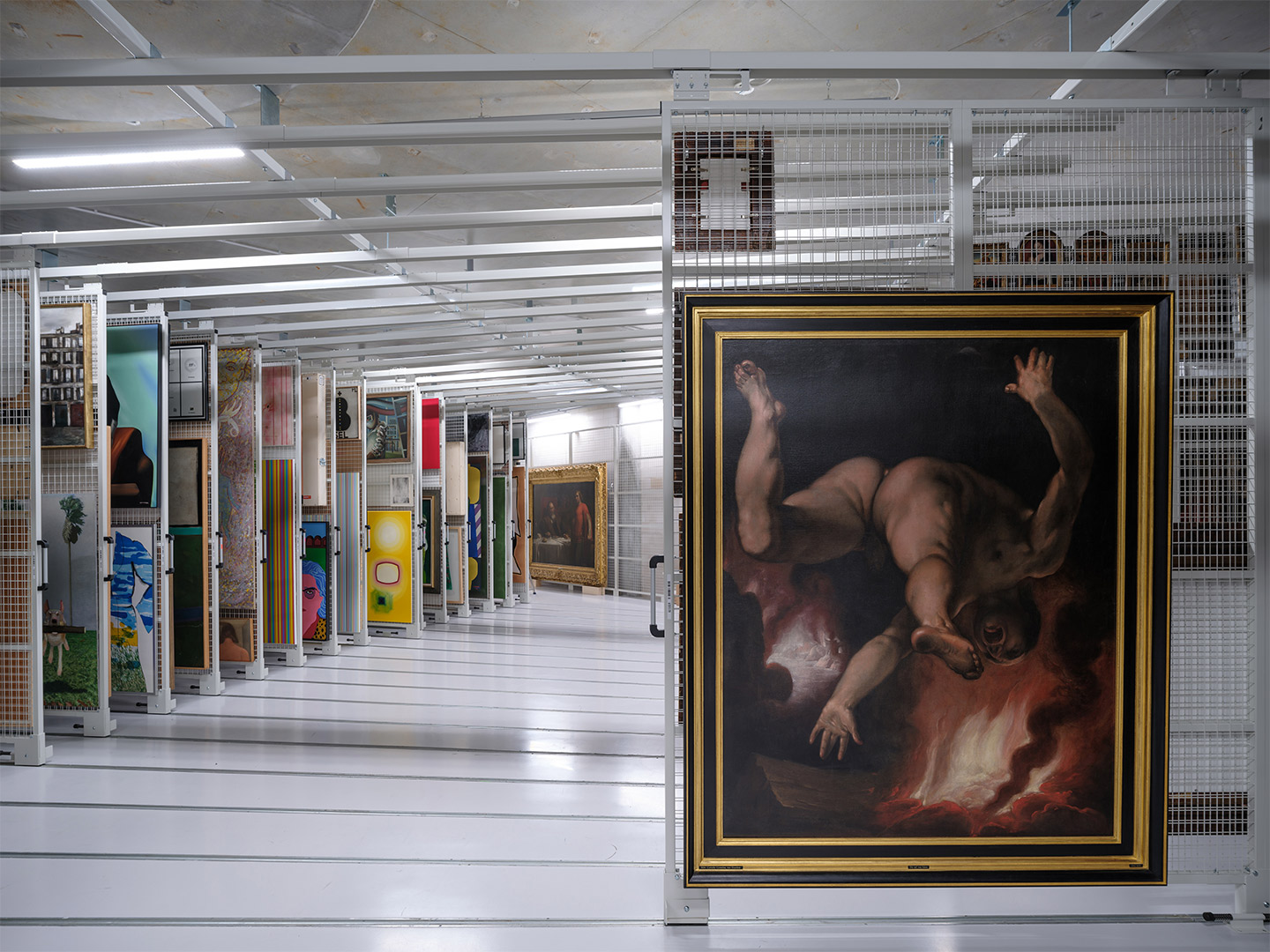
Visitors to the Depot can expect to immerse themselves in the complete backstage realm of the institution, and experience what maintaining and caring for an invaluable art collection actually entails.
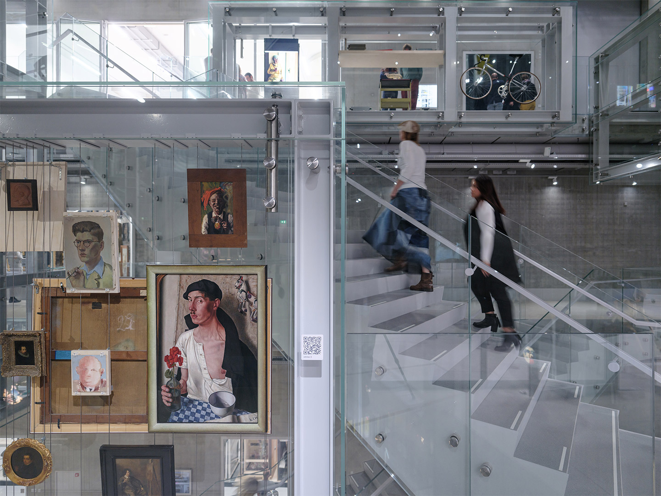
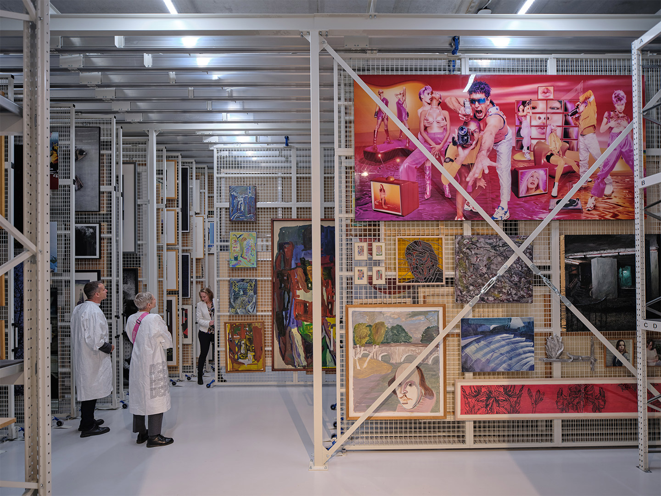
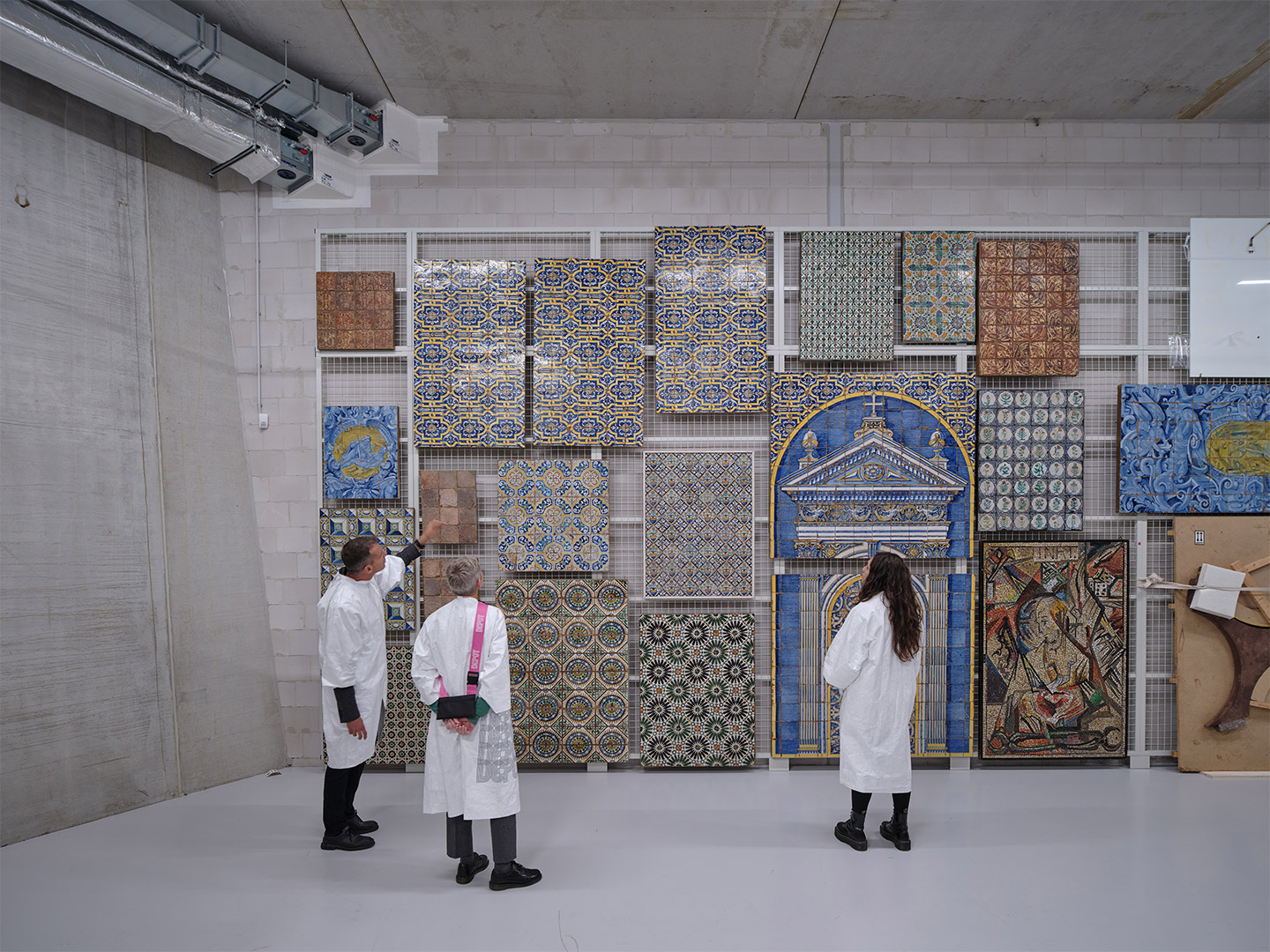
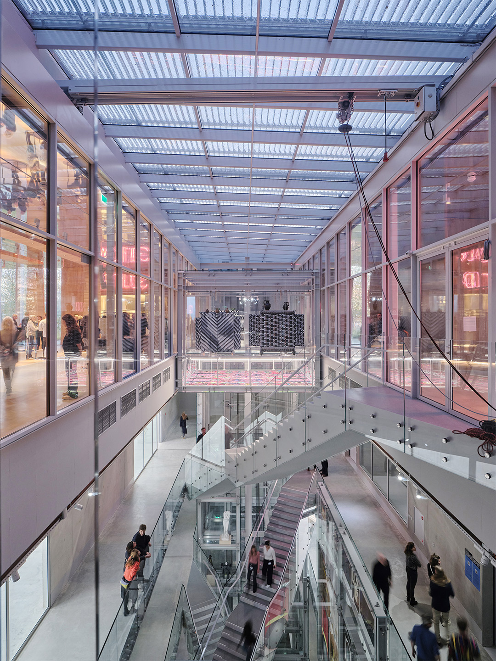
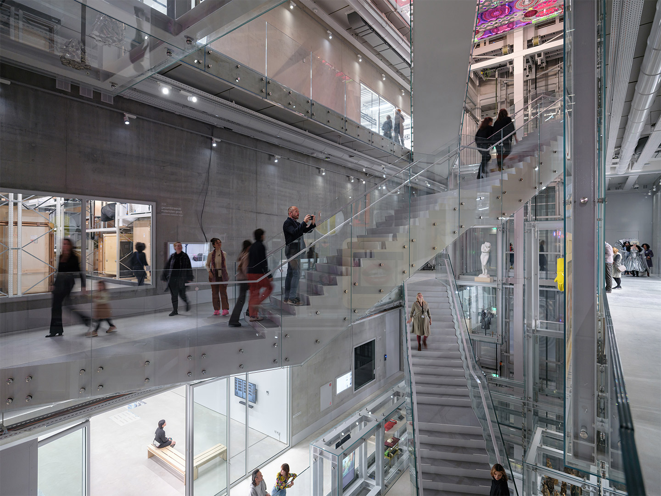
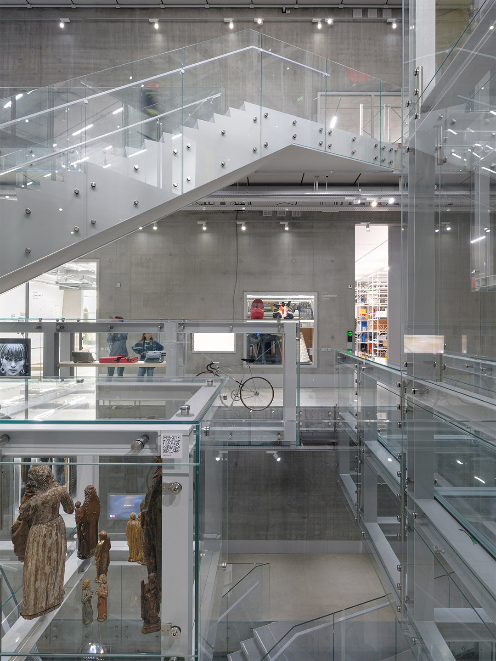
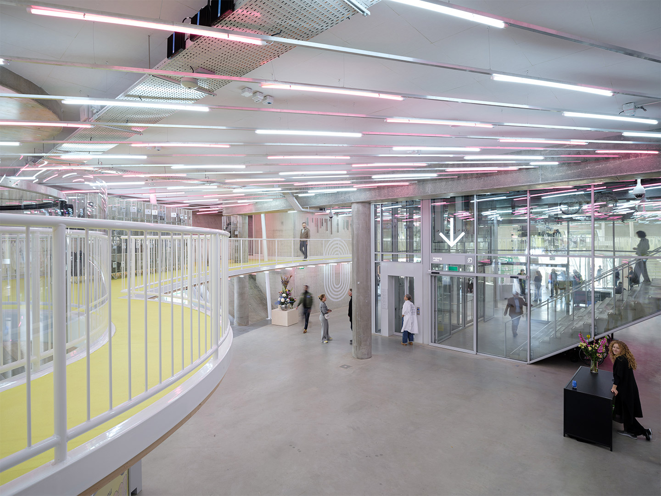
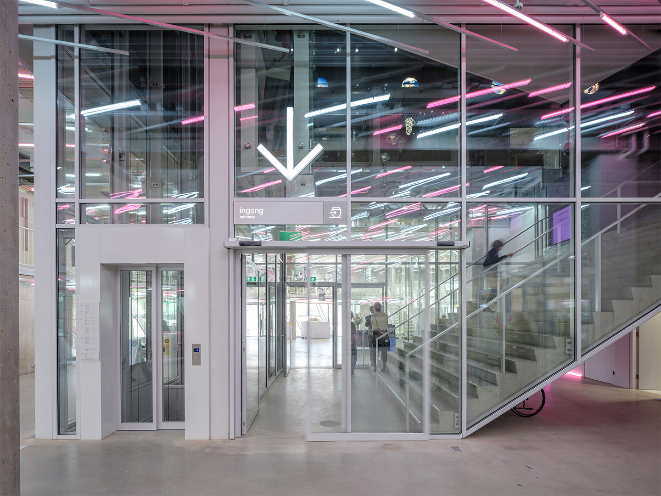
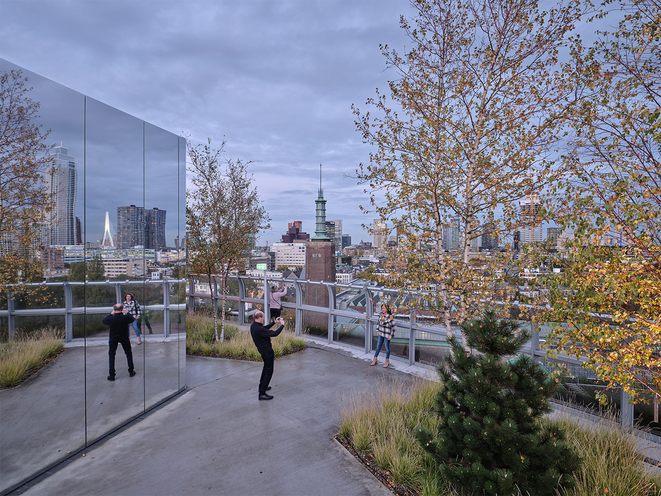
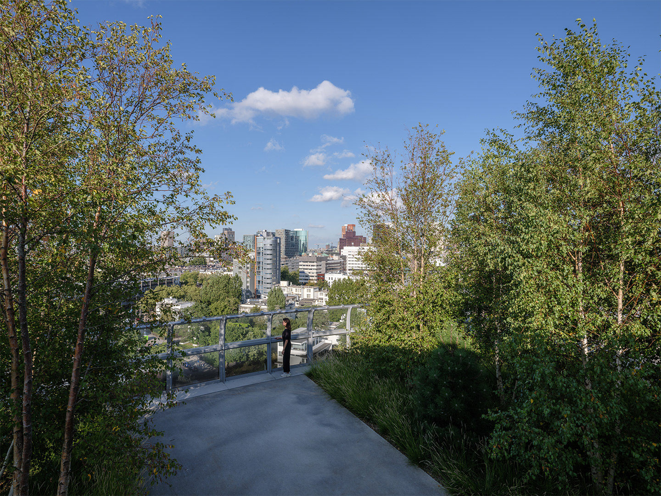
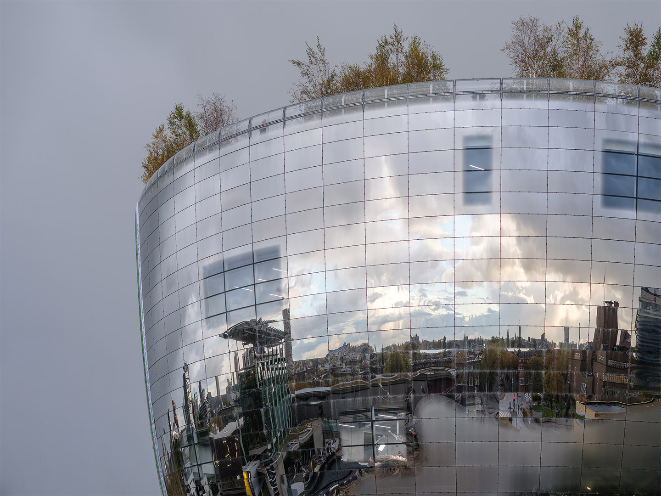
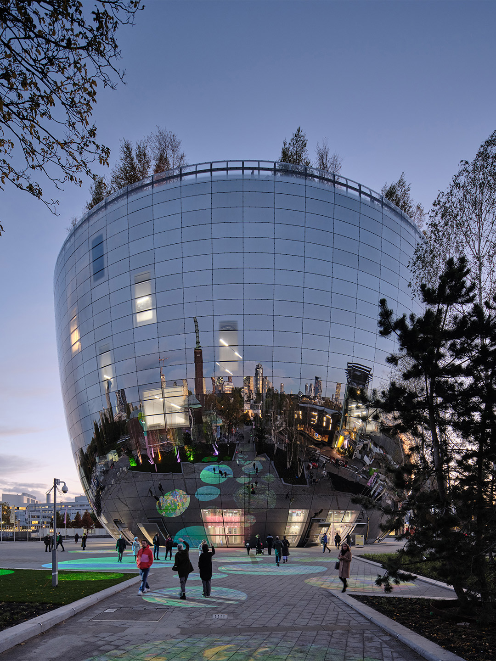
Catch up on more architecture, art and design highlights. Plus, subscribe to receive the Daily Architecture News e-letter direct to your inbox.
Related stories
- Venus Power collection of rugs by Patricia Urquiola for cc-tapis.
- Bitossi celebrates centenary in Florence with new museum and 7000-piece display.
- Casa R+1 residence in southern Spain by Puntofilipino.
MVRDV has completed the development of Ilot Queyries, a courtyard apartment complex comprising 282 homes – including 128 for social housing – with “plenty of light, air, and a large collective green space,” say the Netherlands-based architects. Located to the east of the River Garonne in Bordeaux, France, just across from the city’s historic centre, the project also includes vehicle parking and commercial space, and a rooftop restaurant in an intimate urban setting. The development joins a new neighbourhood of four buildings masterplanned by MVRDV in collaboration with Joubert Architecture.
The Ilot Queyries project is envisaged as a “test-bed” for the principles of the neighbouring Bastide-Niel masterplan, also designed by MVRDV, which aims to combine the virtues of intimacy, surprise and liveliness with the density, ecology, light and comfort of the modern city. “The [Ilot Queyries] building fills the site to its boundaries, lending an intimate feeling to the streetscape,” the MVRDV team say. “The roofs are arranged into carefully calibrated slopes to provide maximum ventilation, daylight, and sun to the building itself and to its neighbours.”
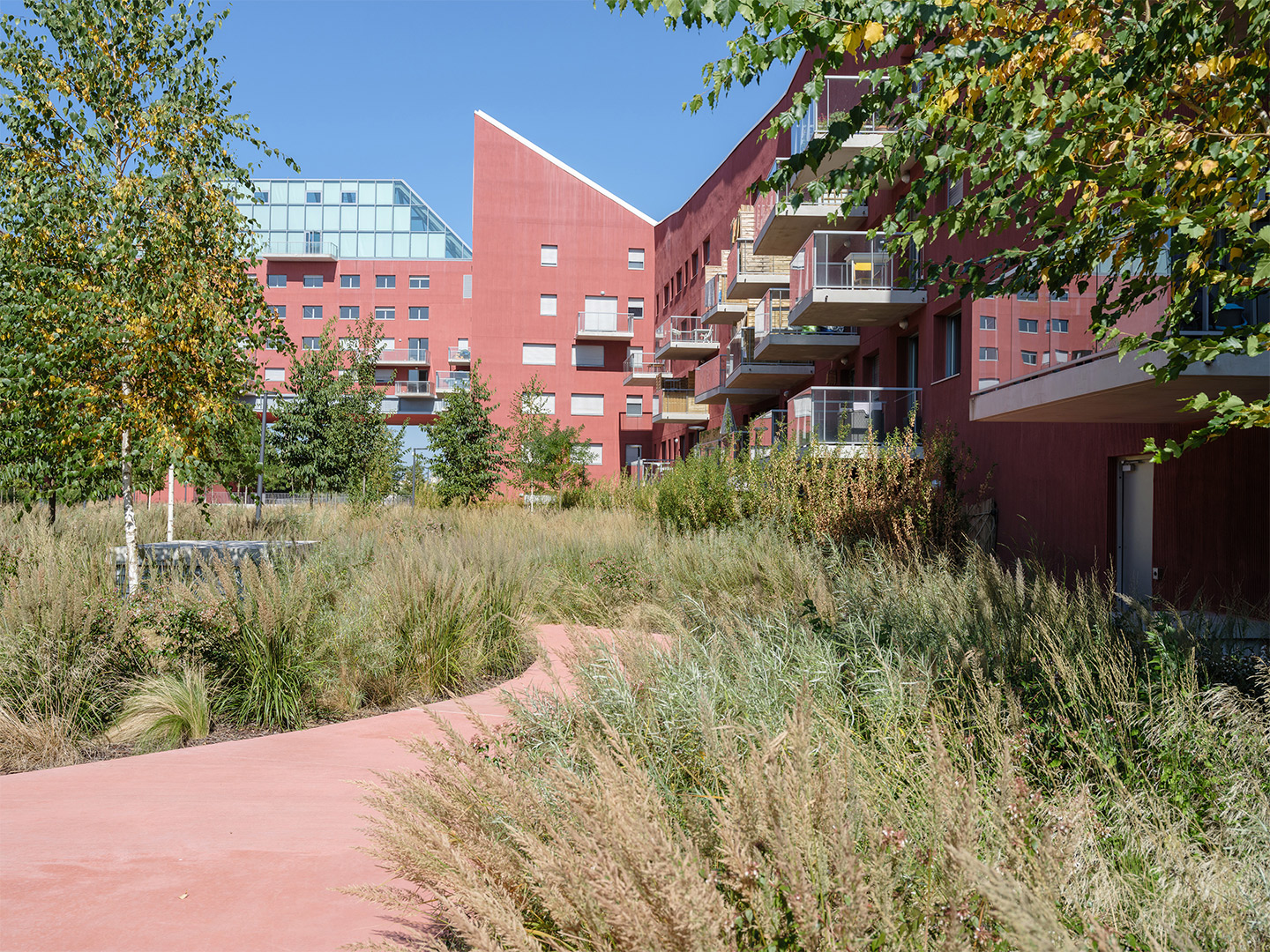
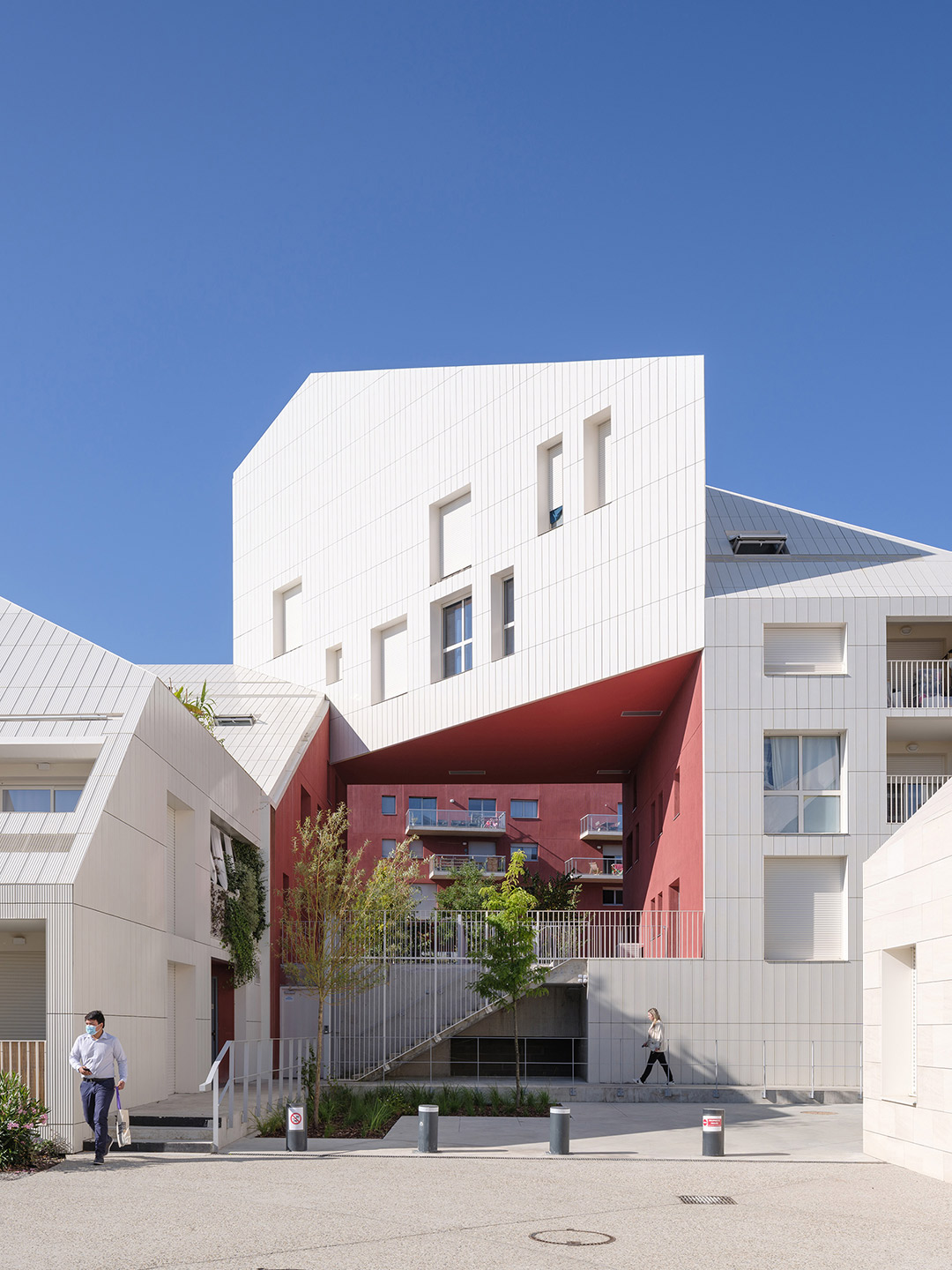
Courtyard living: Ilot Queyries apartments in Bordeaux by MVRDV
The building is irregularly shaped and spans a length of almost 200 metres. Furthermore, it responds to its surroundings on all sides, including on the south-eastern end of the building where sections as low as one storey relate to the low-rise neighbours. On the north-east, facing the river, it rises as high as nine storeys. At the high point, a glass crown houses a restaurant with views of the river and the city of Bordeaux beyond.
The facades that present to the street are lower than those facing the central courtyard. And in accordance with the rules developed in the Bastide-Niel masterplan, the roof slopes vary between 14 degrees and 45 degrees depending on their relation to the sun. “These slopes create complex and interesting interior spaces, which help to define varied apartments in a wide range of sizes – making the building home to many different types of resident, while also giving a unique and homely feel to each living space,” the architects explain.
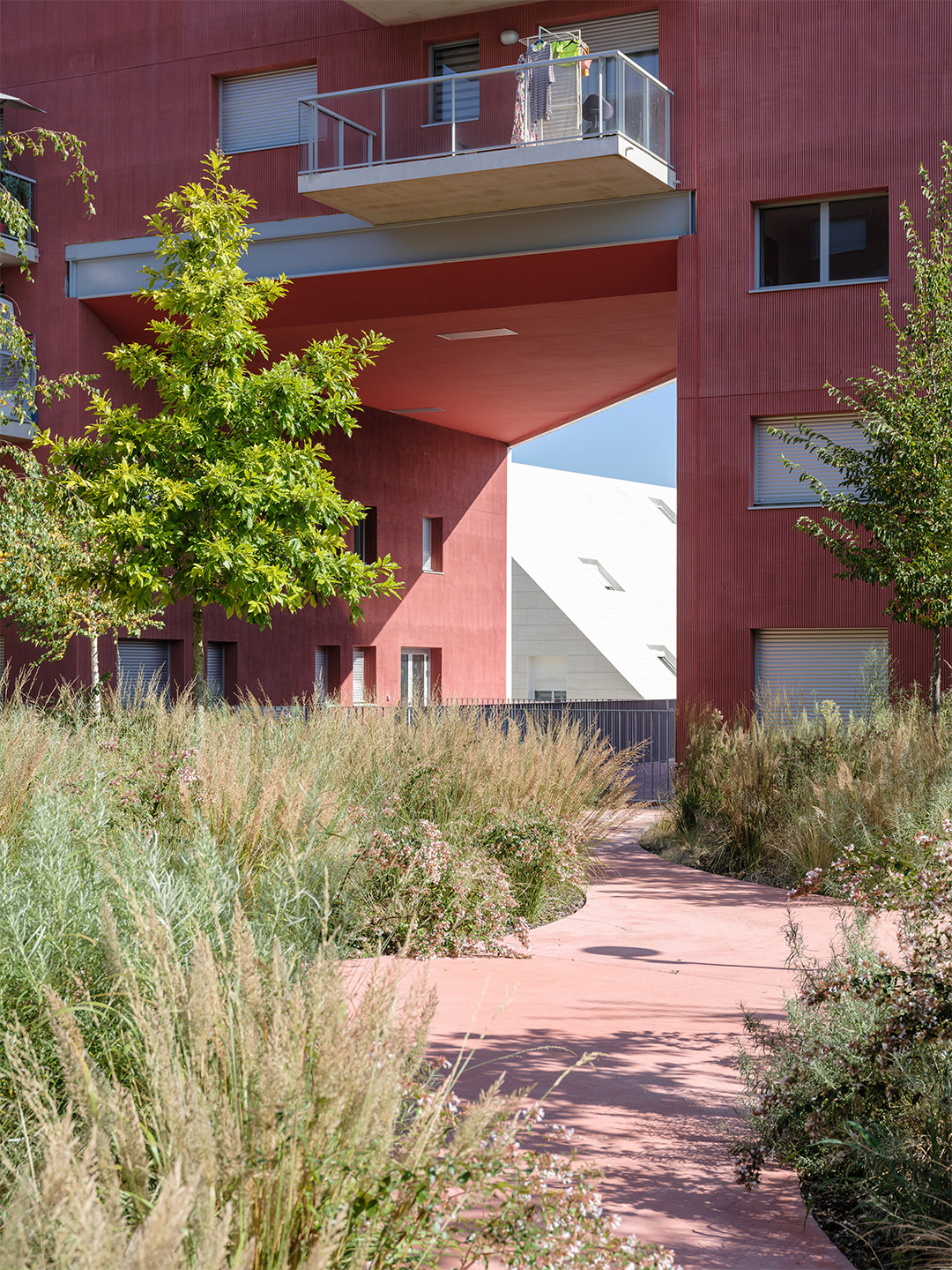
The project’s street-facing facades present a muted, cream-coloured palette that sits in harmony with the surroundings. However, the courtyard-facing facades are finished in a bright red textured stucco. Together with the green courtyard landscape, filled with alder and birch trees and a variety of grasses, this presents a visually exciting environment to complement the liveliness of the park. At various locations, large portals through the building connect the interior courtyard to the outside, introducing flashes of colour that draw the attention of passers-by and inspire curiosity about the space inside.
“The COVID-19 pandemic showed everyone how valuable outdoor spaces close to their homes can be, and I hope Ilot Queyries can show that such amenities don’t require compromise,” says MVRDV founding partner Winy Maas. “The building creates close and intimate streets without ugly parked cars thanks to its ample car parking. At the same time every apartment is provided a balcony or loggia, while the green park space becomes a wonderful community amenity.”
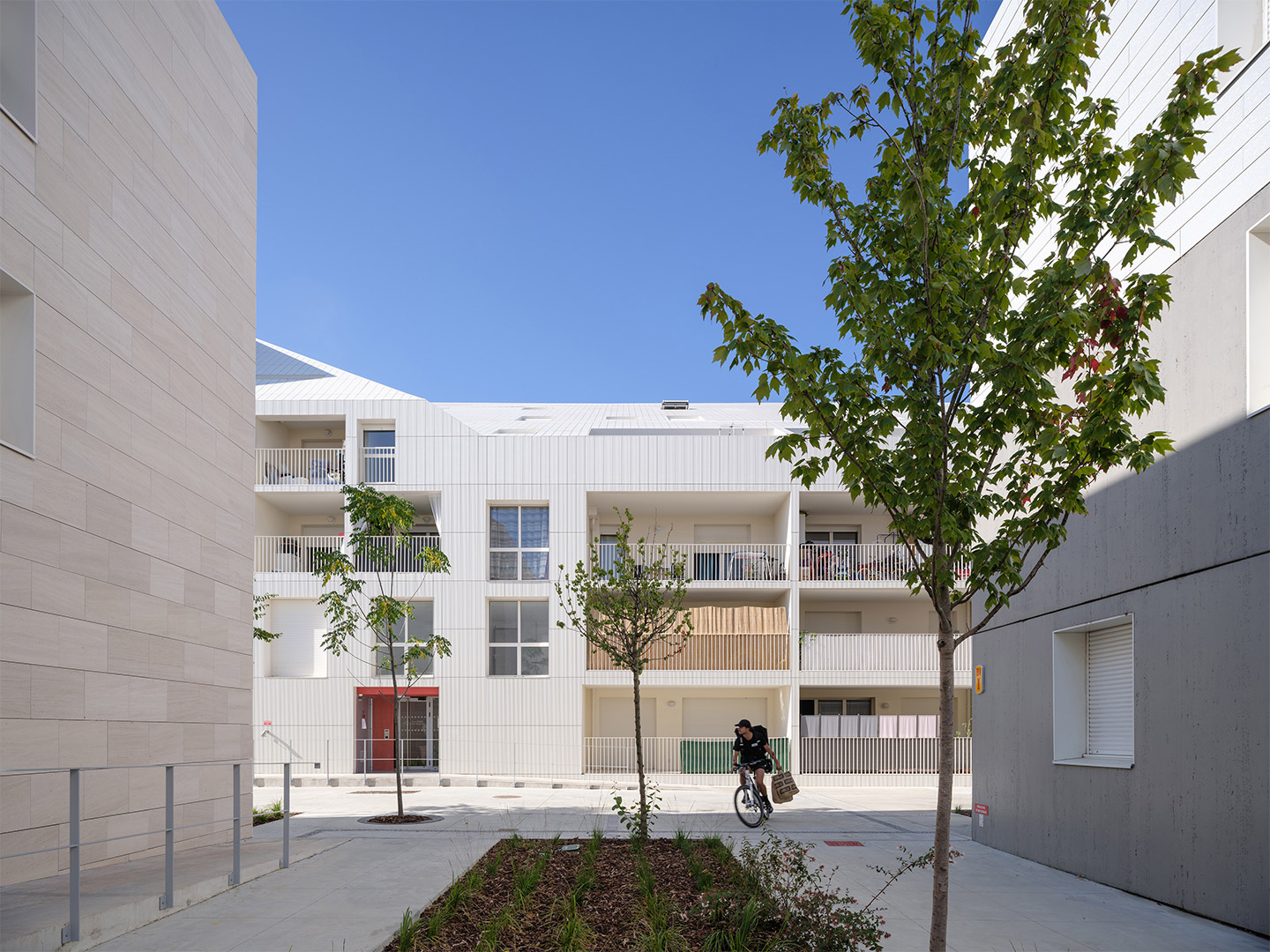
“This project served as preparation for the grander plan of the Bastide Niel development,” Winy adds. “With this project we were able to test some of our ideas, which resulted in a masterplan with more greenery in the streets, better cost optimisation for facades and more open courtyards.”
Ilot Queyries is the largest building in a development of four buildings masterplanned by MVRDV and Joubert Architecture. Ilot Queyries itself was designed by MVRDV with co-architects Flint, while Joubert Architecture and Flint also designed the other buildings in the development. The landscape architecture of Ilot Queyries was designed by MVRDV in collaboration with Sabine Haristoy and Flint.
mvrdv.nl; joubertarchitecture.nl; flint.fr
With this project we were able to test some of our ideas, which resulted in a masterplan with more greenery in the streets, better cost optimisation for facades and more open courtyards.
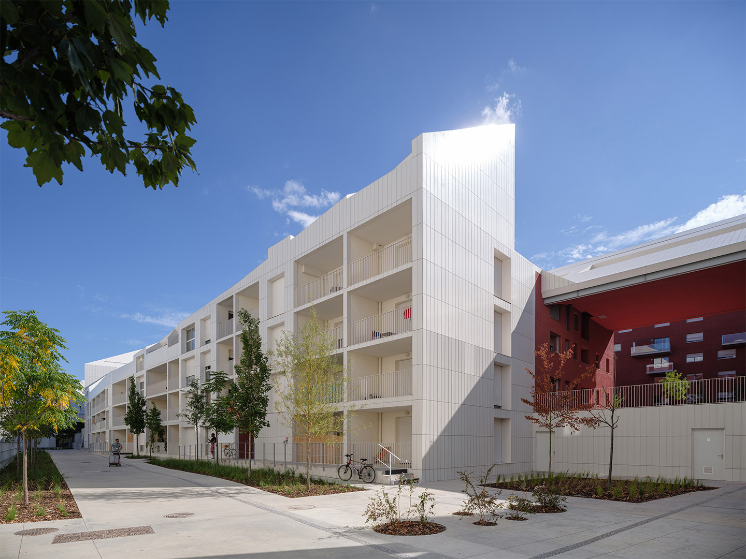
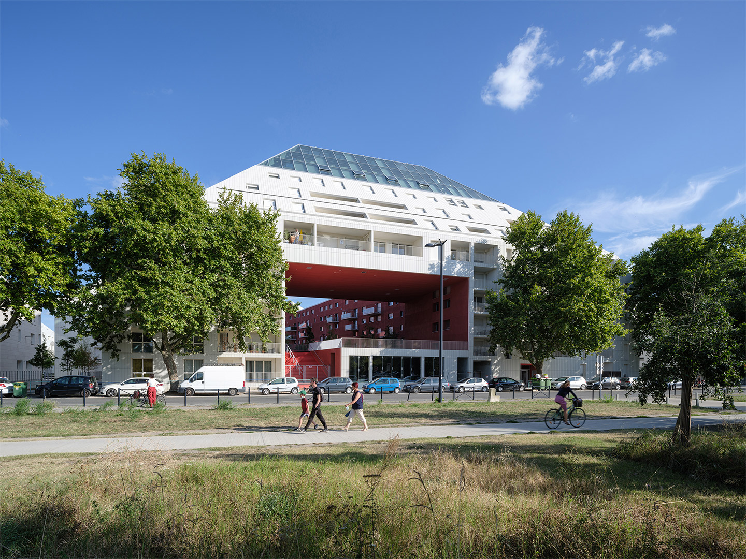
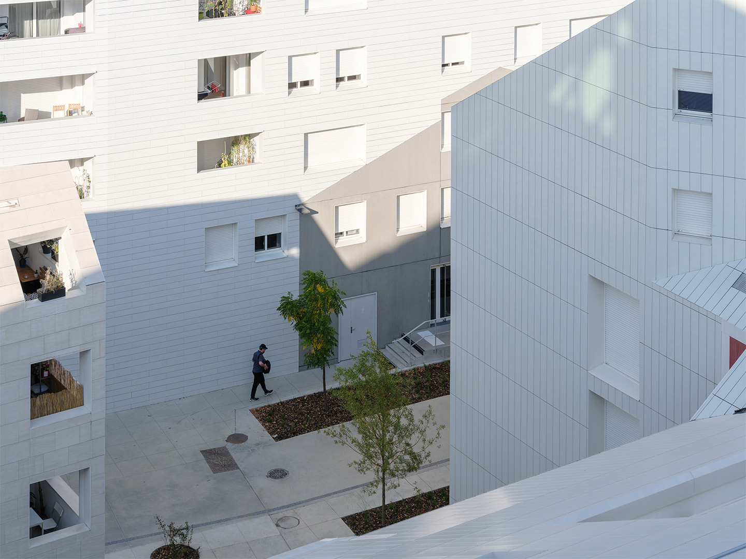
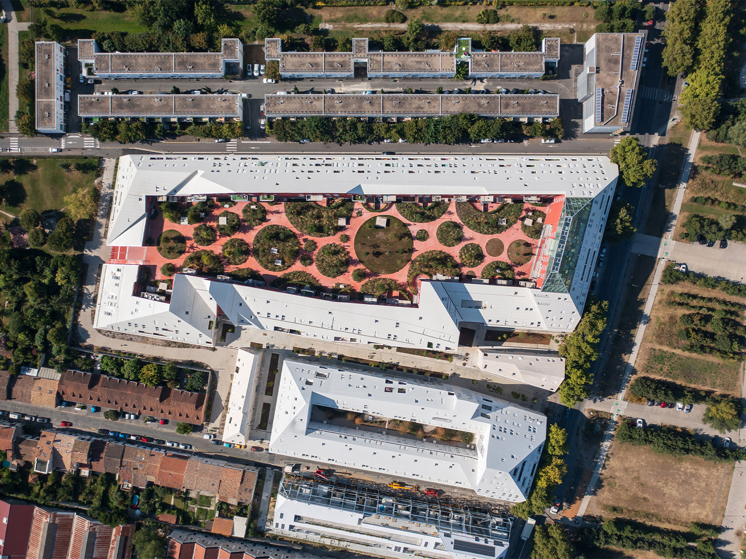
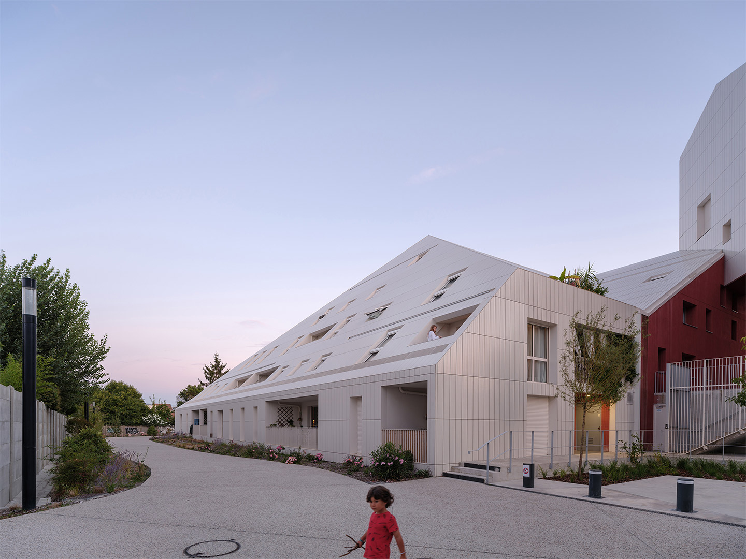
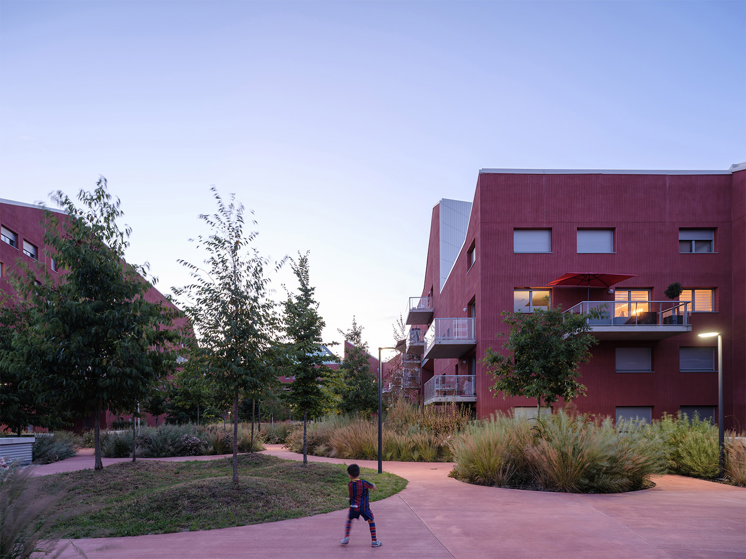
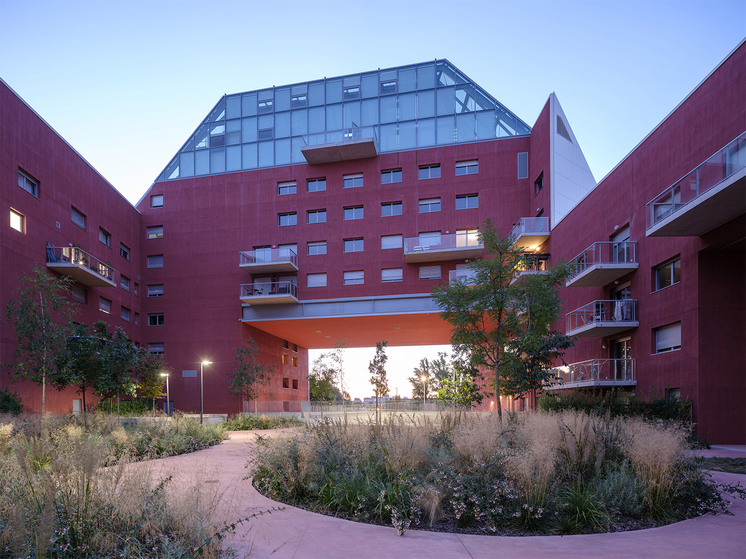
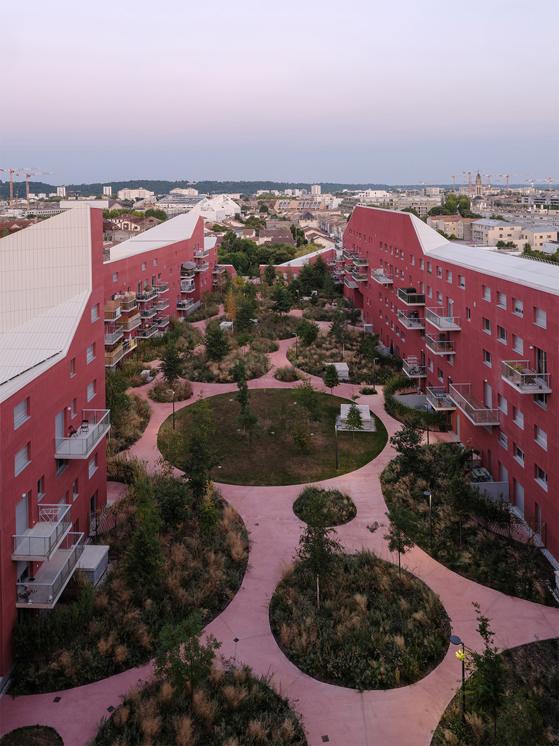
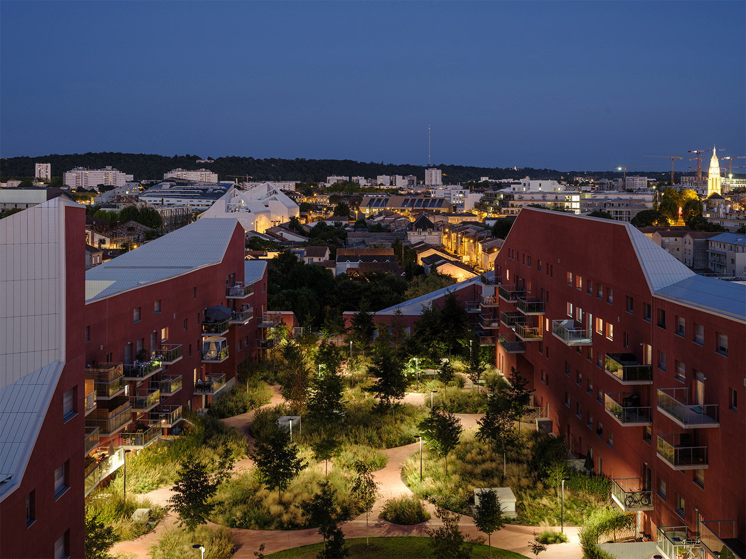
Catch up on more architecture, art and design highlights. Plus, subscribe to receive the Daily Architecture News e-letter direct to your inbox.