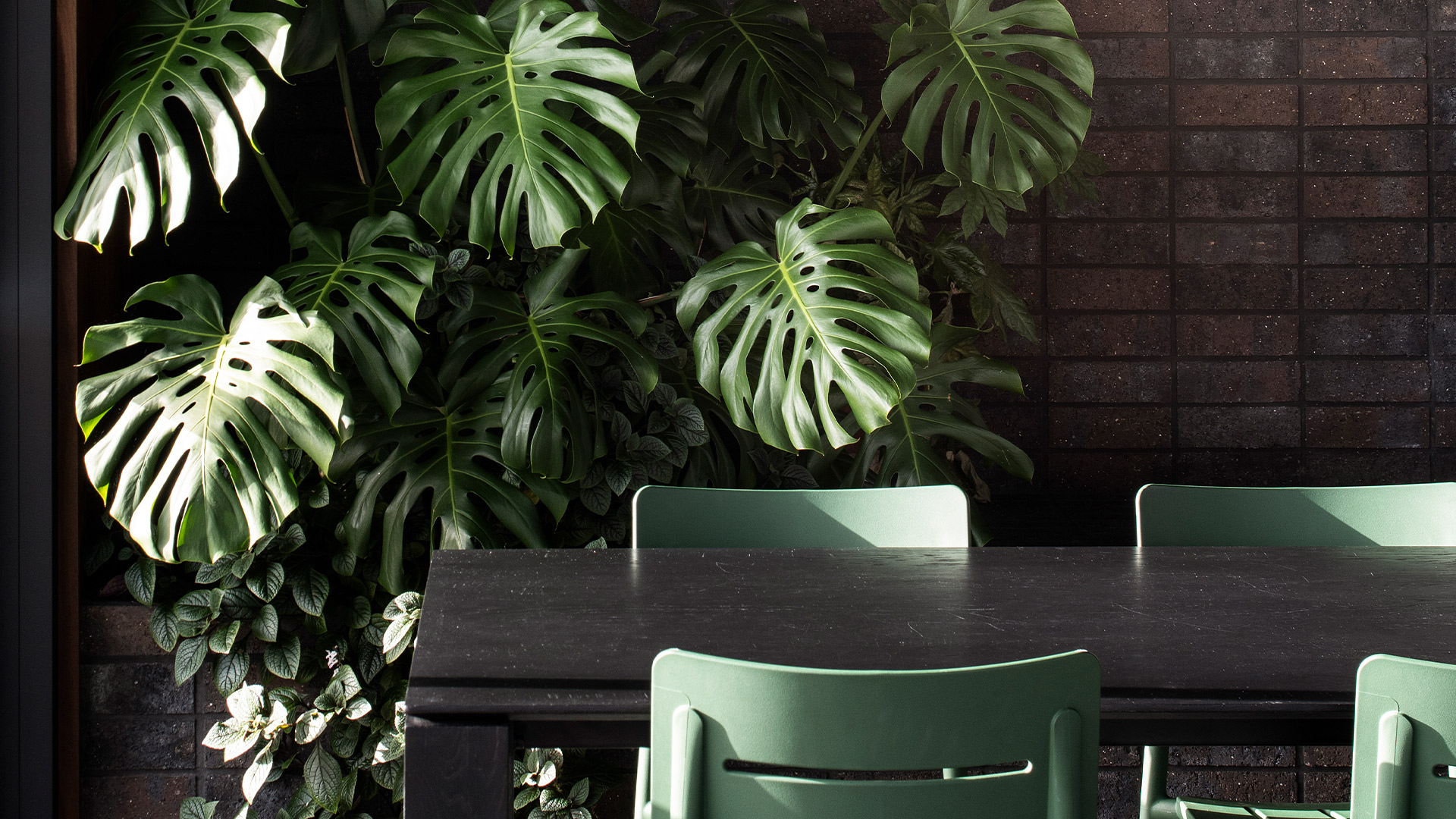Conceptualised by Cumulus Studio, the new cellar door for Stoney Rise Wine is a sculptural build, where modern forms meet natural materiality. Set in the idyllic township of Gravelly Beach on Tasmania’s Tamar River, it’s an angular architectural arrangement with sloping diagonal features. The project plays with light, casting shadow over the grassy hills that surround the small but striking structure.
Given the awe-inspiring landscape, and the character of the client’s business, the materiality of the project was deeply considered. The team at Cumulus Studio wanted to ensure that the selected material palette for the cellar door was durable and hard-wearing, and that its patina would develop beautifully over time, adding more texture and character to the project.
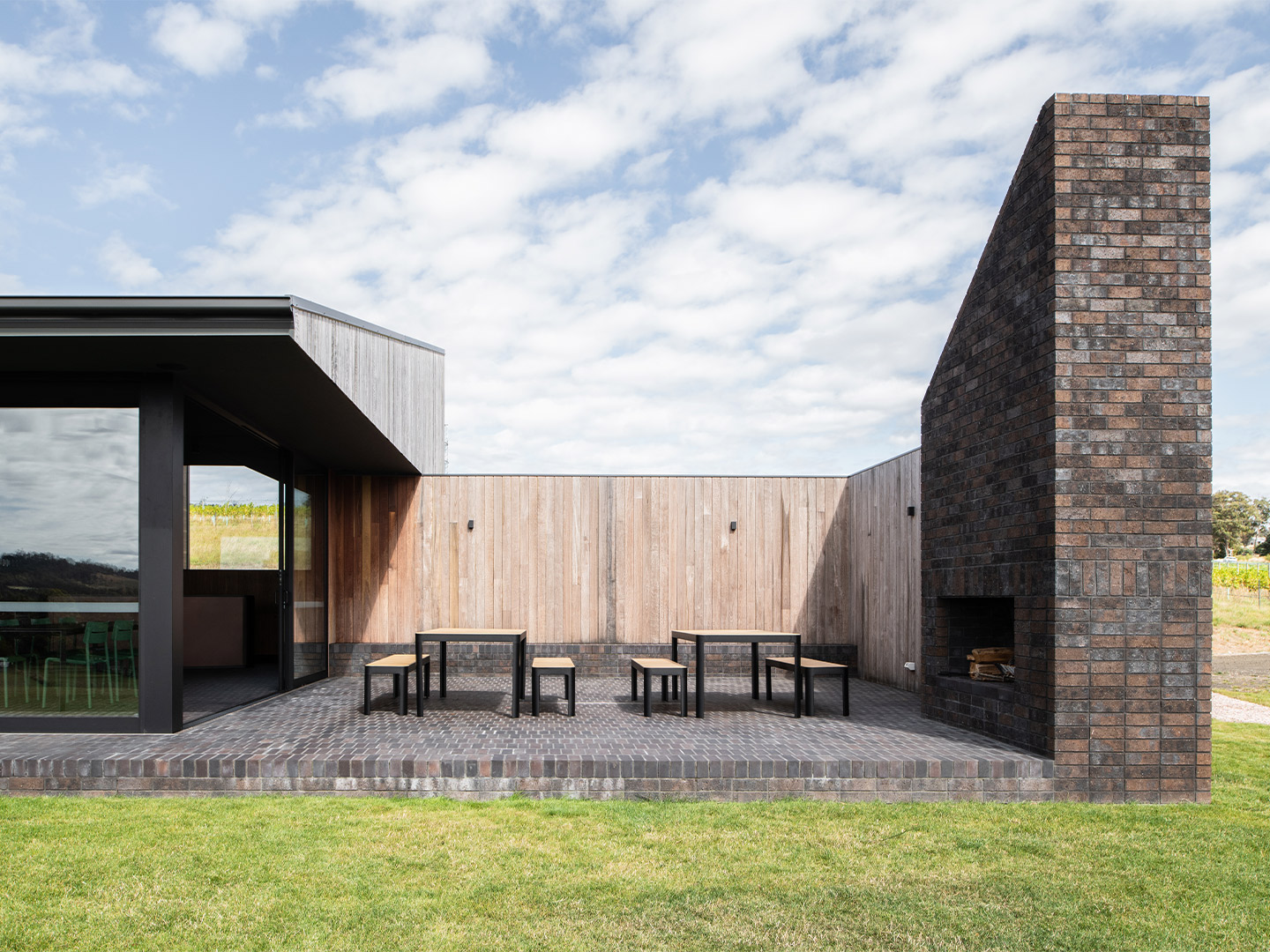
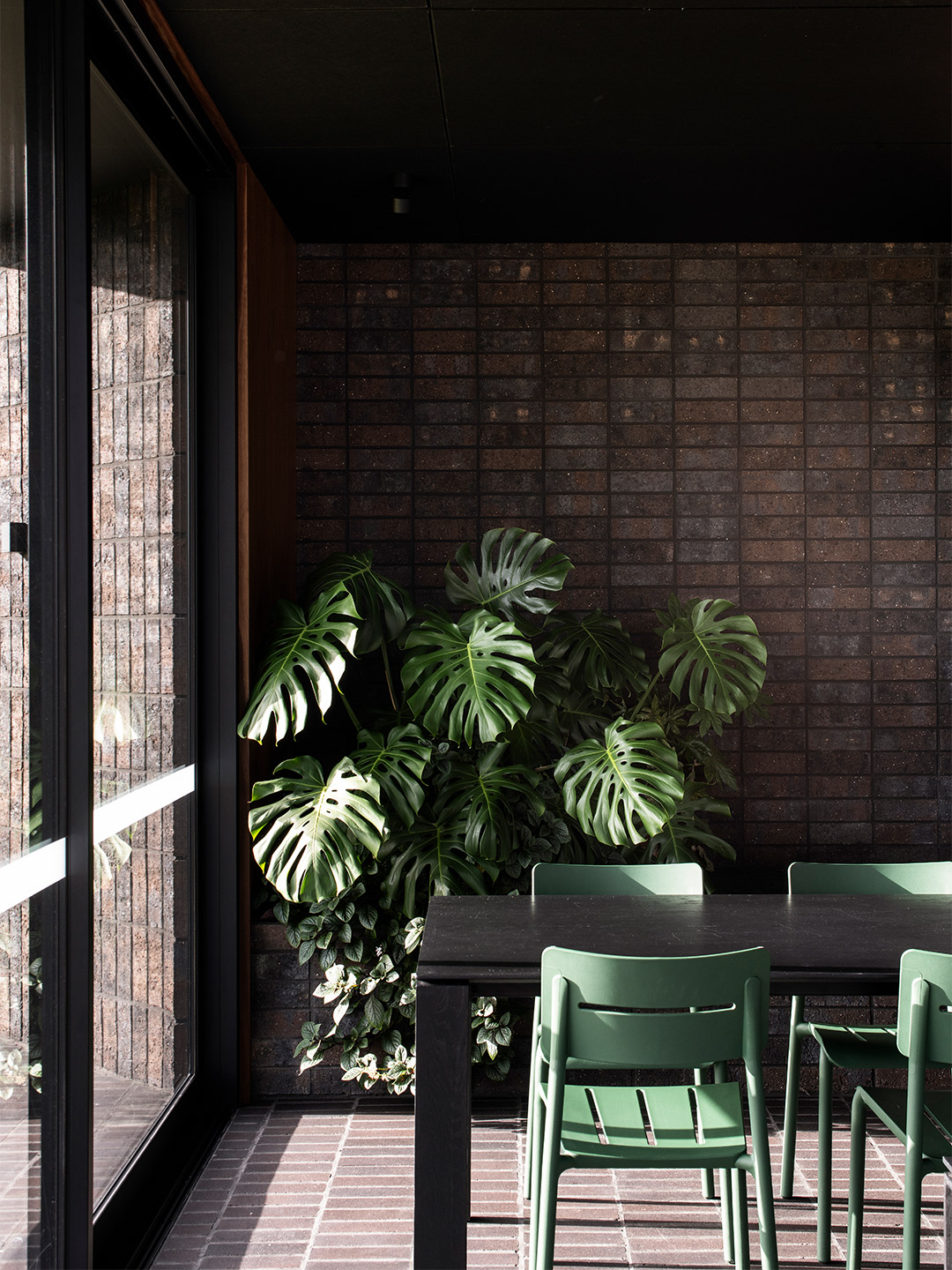
The Stoney Rise cellar door in Tasmania by Cumulus Studio
Since the building stands alone, atop a grassy knoll without any protection from the elements, the materials chosen had to have the wherewithal to withstand any impact from environmental factors. With this in mind, the key materials chosen were brick and concrete, with timber detailing that will silver as it weathers under the Tasmanian sun.
Cumulus Studio used brick in particularly creative ways that double as functional and sculptural gestures. An example of this is reflected in the laying pattern of the wall next to the bar, where extruding bricks act as small shelves, each perfectly displaying a Stoney Rise bottle of wine. Perpendicular to this, a low brick bench provides extra seating or a spot to perch indoor plants.
Outside, at the intersection where the two sections of the building meet, there is a small paved brick courtyard. This open-air space functions as a small entry foyer and sitting area, and a means of incorporating another geometric element to the project. The exterior brick features also include blade walls and a brick-framed fireplace, ideal for wine-tasting sessions in the winter months.
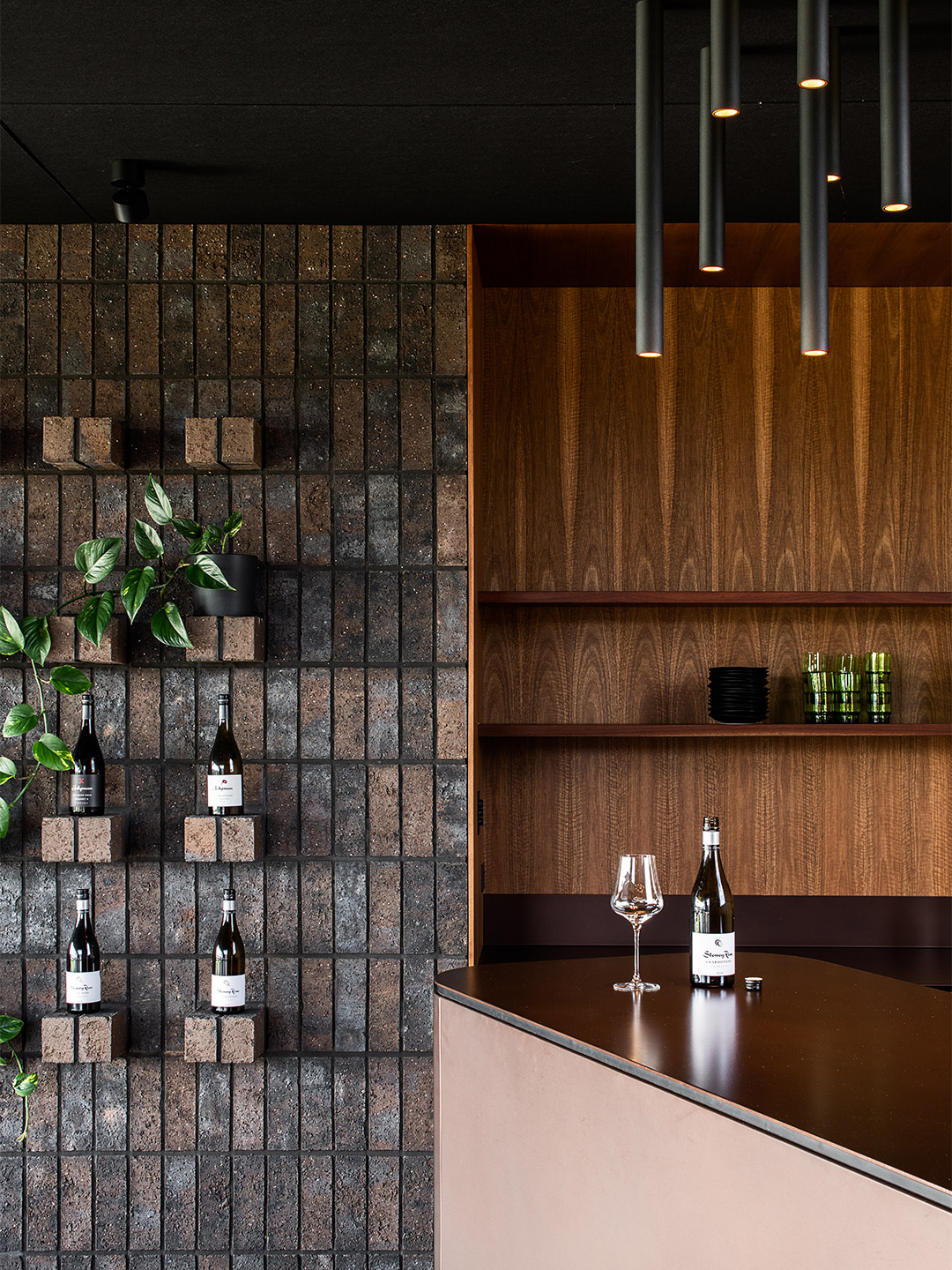
Creating continuity and making reference to the natural environment, renewable spotted gum timber wraps the building from the inside out, adding warmth to the interiors and creating an inviting environment. Inside, in the foyer and bar, Cumulus Studio chose a combination of both Bowral Blue bricks and locally sourced Daniel Robertson bricks.
This materiality grounds the building and offers a thermal mass, especially useful during the cooler Tasmanian winters. The untreated nature of the chosen materials creates an organic sensibility; the unrefined finish of the timber and the tiles on the walls pays homage to the natural milieu and the Tasmanian landscape.
The internal colour palette is moody, creating congruence with the dark ceilings and flooring, cocooning the guests inside and creating a warming atmosphere. The Bowral Blue bricks used for the internal flooring are smooth, both in texture and in colour, whereas the Daniel Robertson bricks that run along the walls are textural, with a mottled finish and rougher surface.
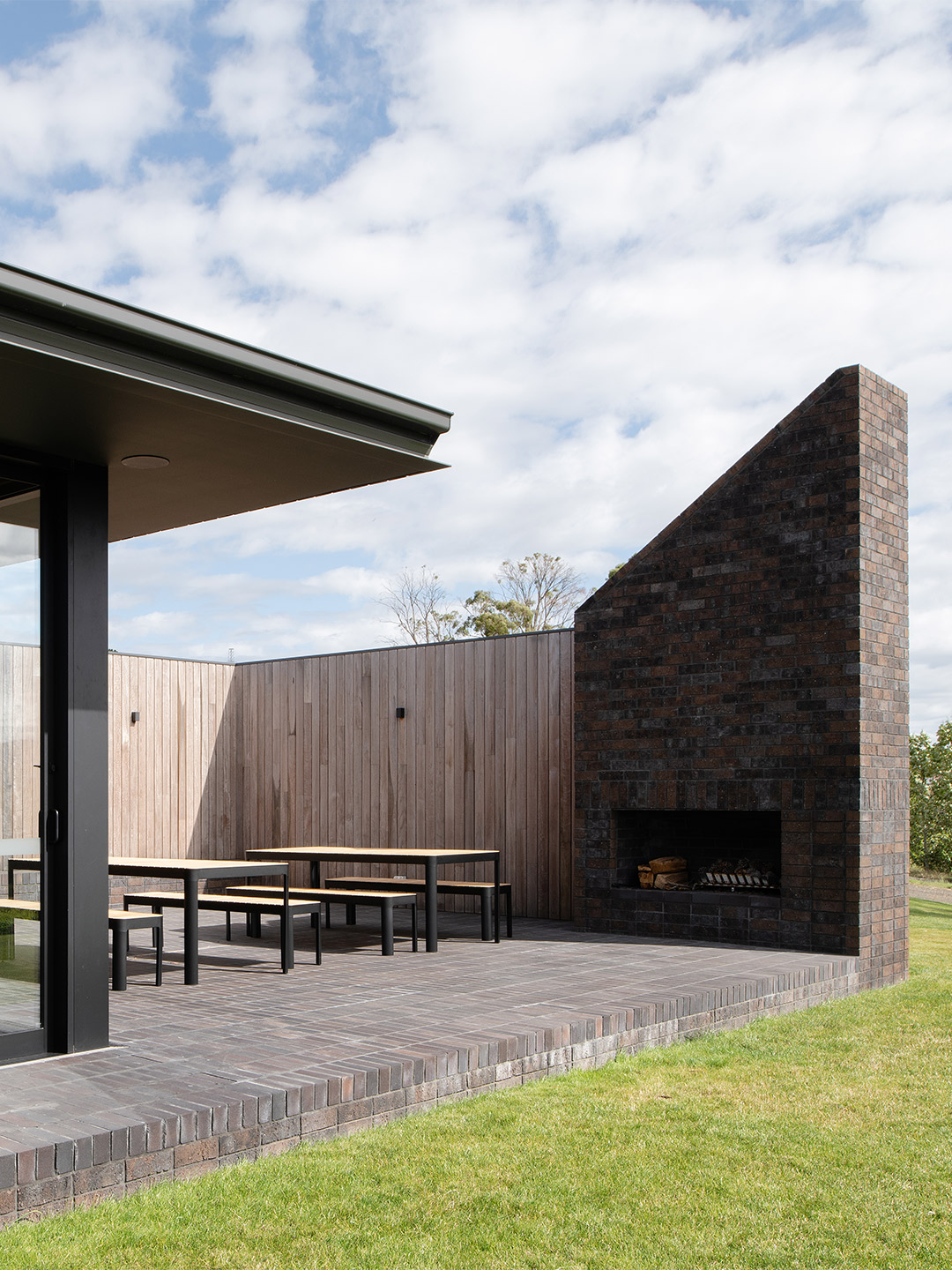
The continuity between the floor and ceiling can be seen as both an interior and an exterior feature. At the entrance to the building, the untreated timber in a washed-grey tone meets the smooth concrete, creating a juxtaposition of texture but a uniformity of colour.
Beyond materiality, a key desire for the client was to make the most of the small footprint, and the views of Kanamaluka to the east and the crop of Trousseau grapes to the west. The project was also led by practical requirements. The cellar door needed to be designed with the ability to be staffed by just one person, as well as having the capacity to host an array of functions in the day-to-day trading of the business.
cumulus.studio; stoneyrise.com
A prime example of creating a project that assimilates into the natural landscape, Stoney Rise Wine’s cellar door makes the most of the Tasmanian elements.
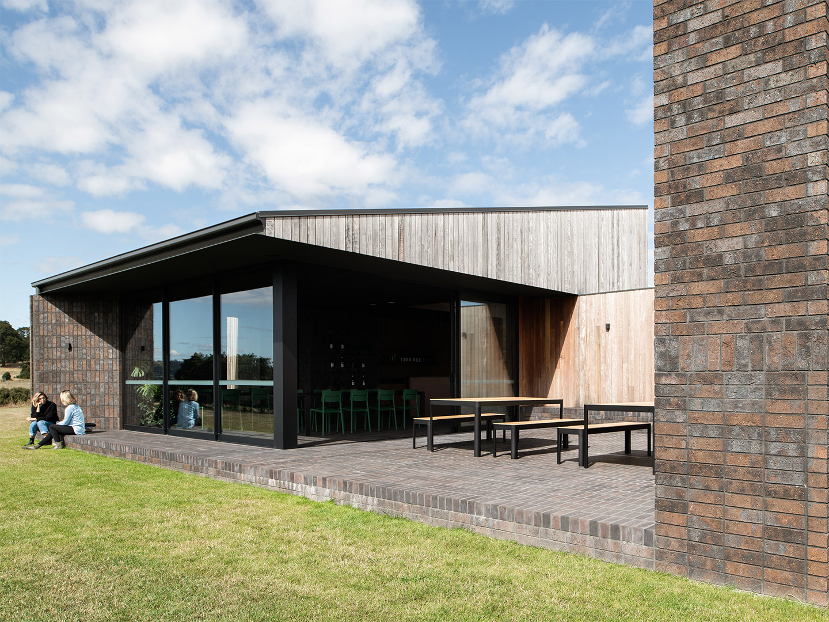
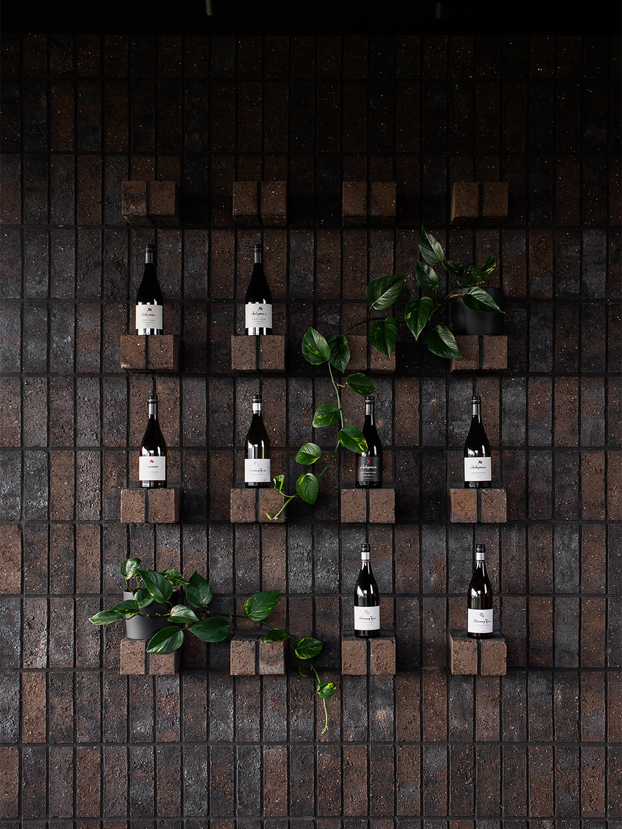
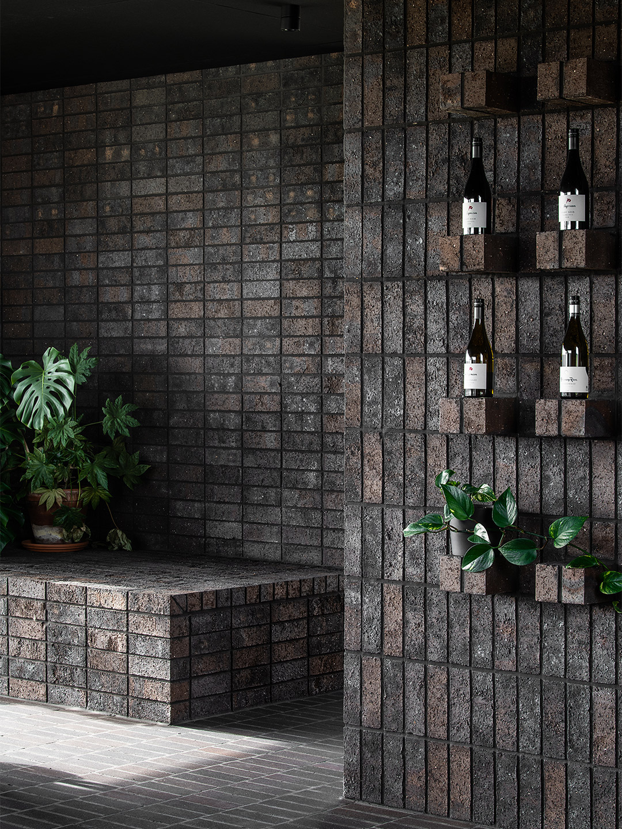
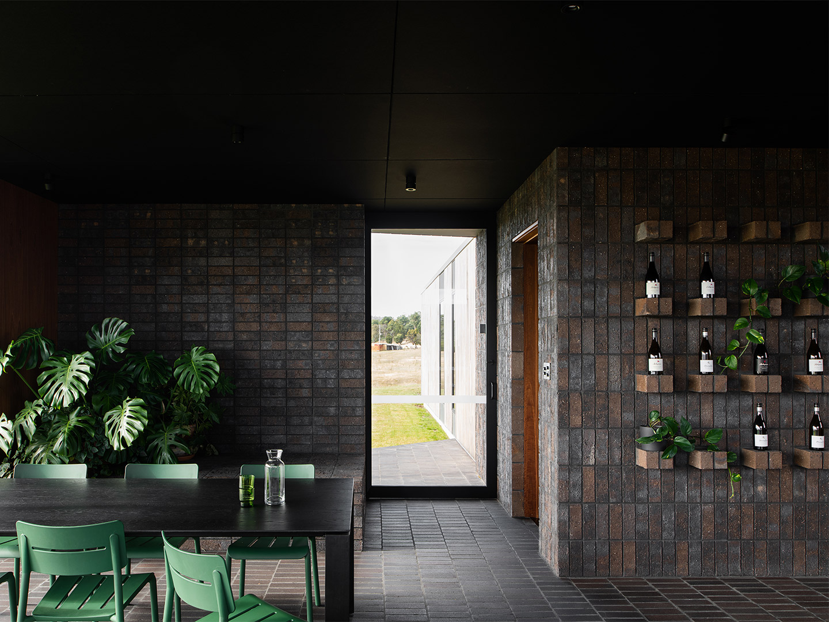
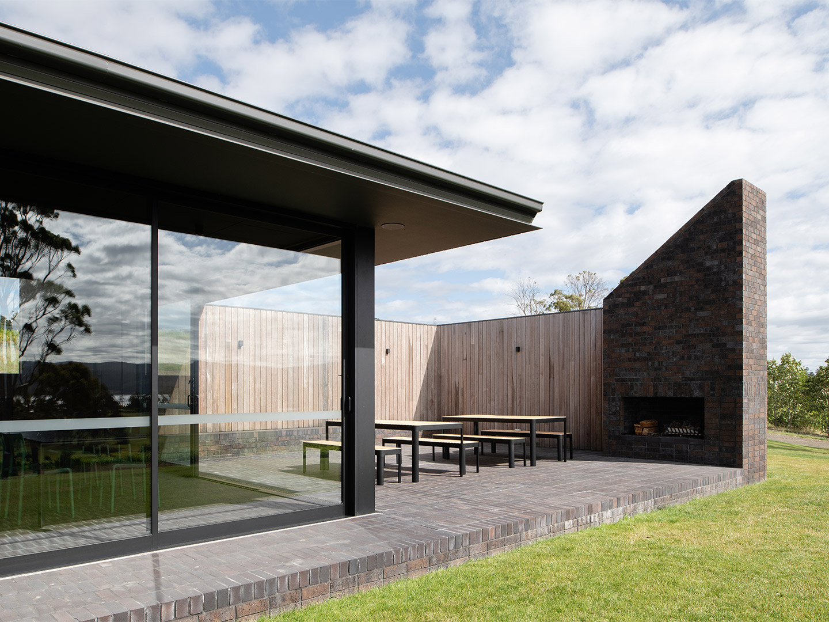
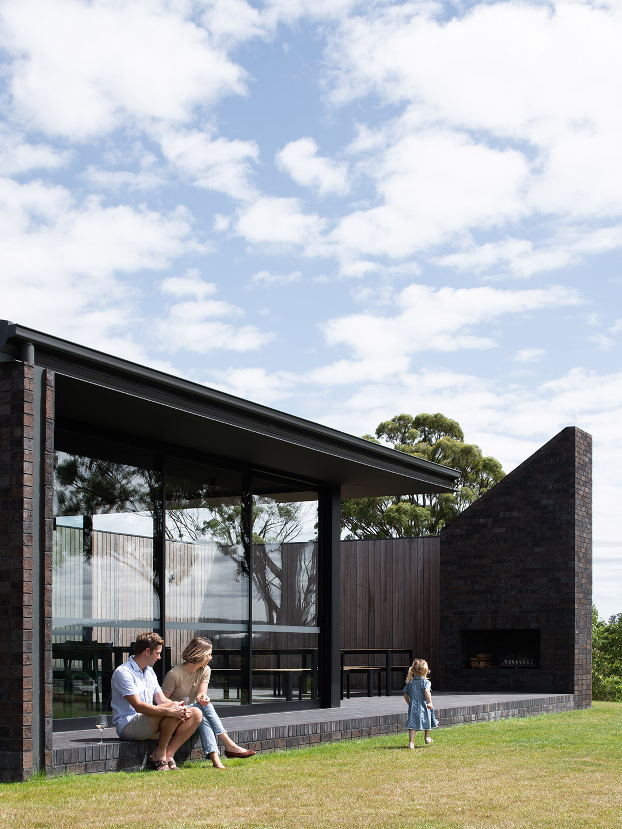
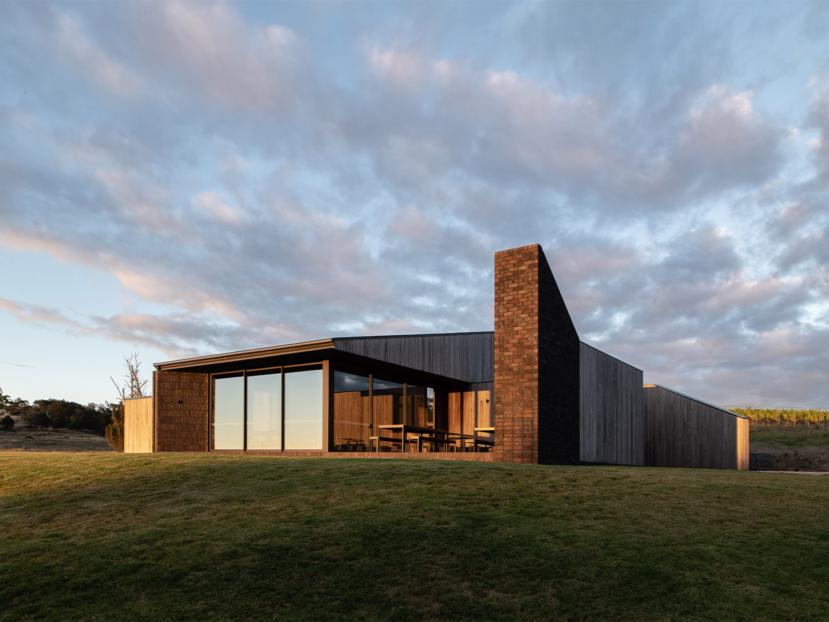
Catch up on more architecture, art and design highlights. Plus, subscribe to receive the Daily Architecture News e-letter direct to your inbox.
