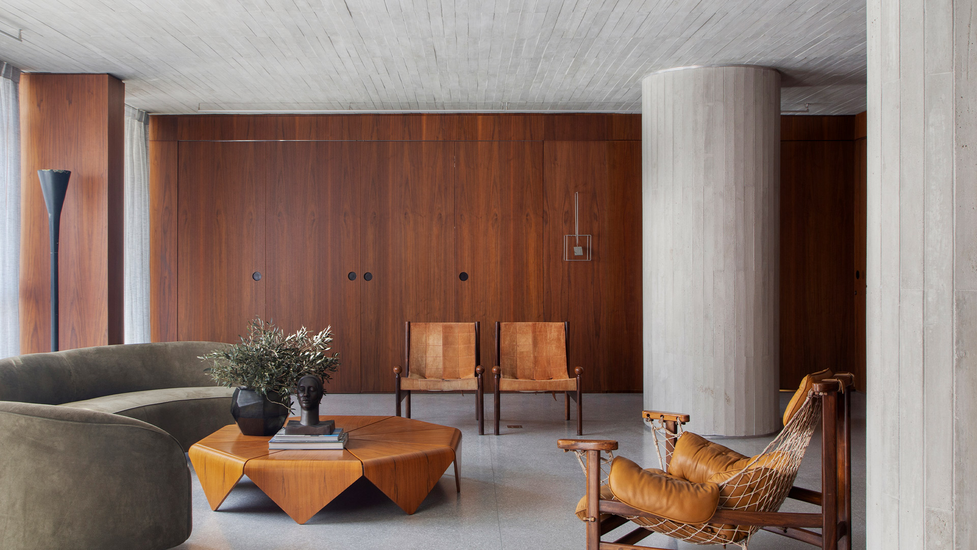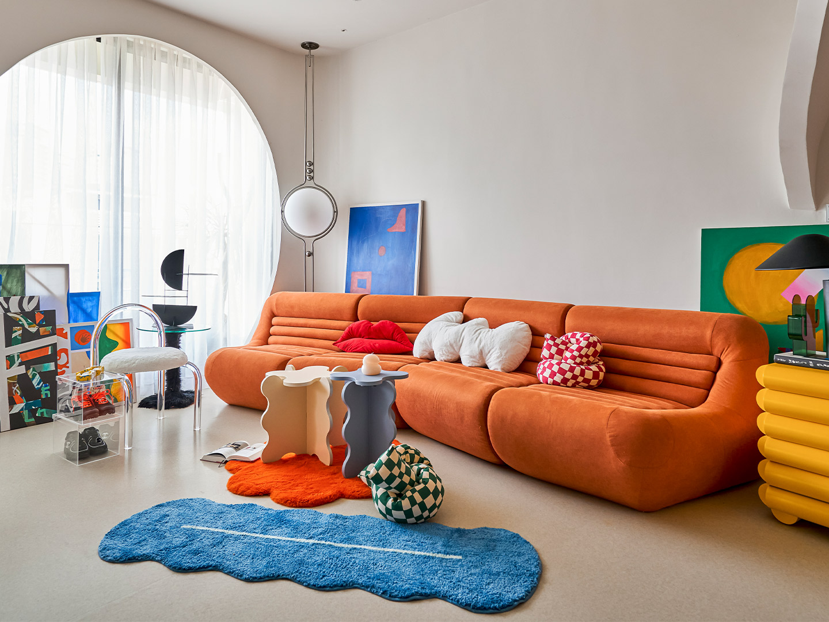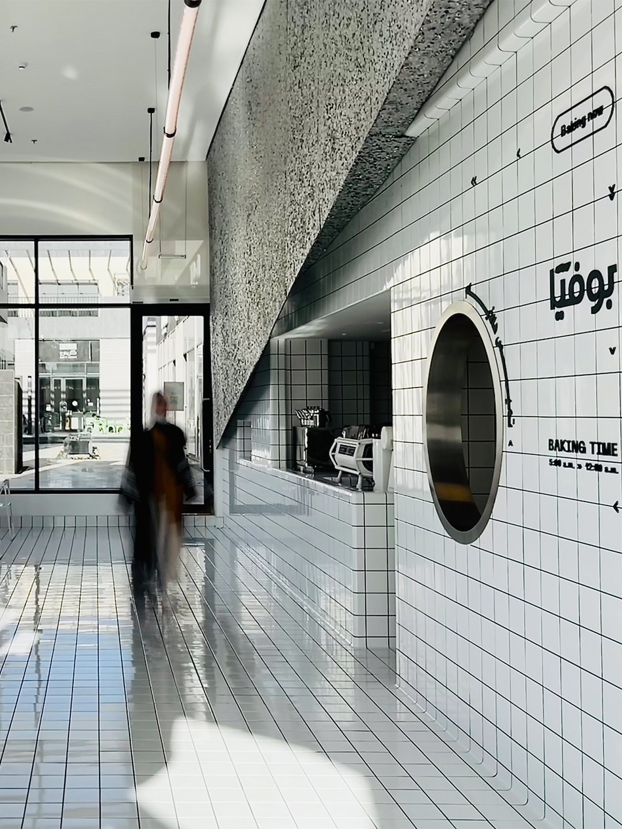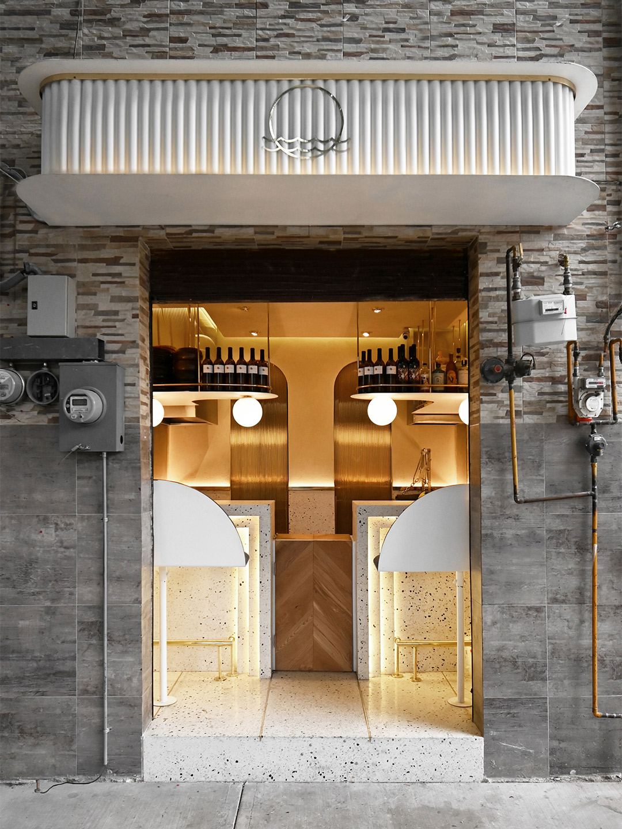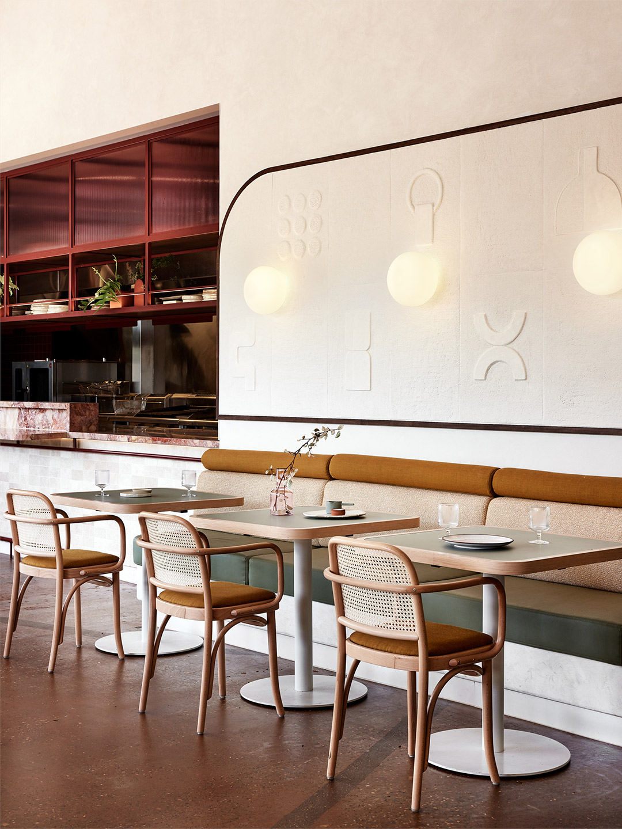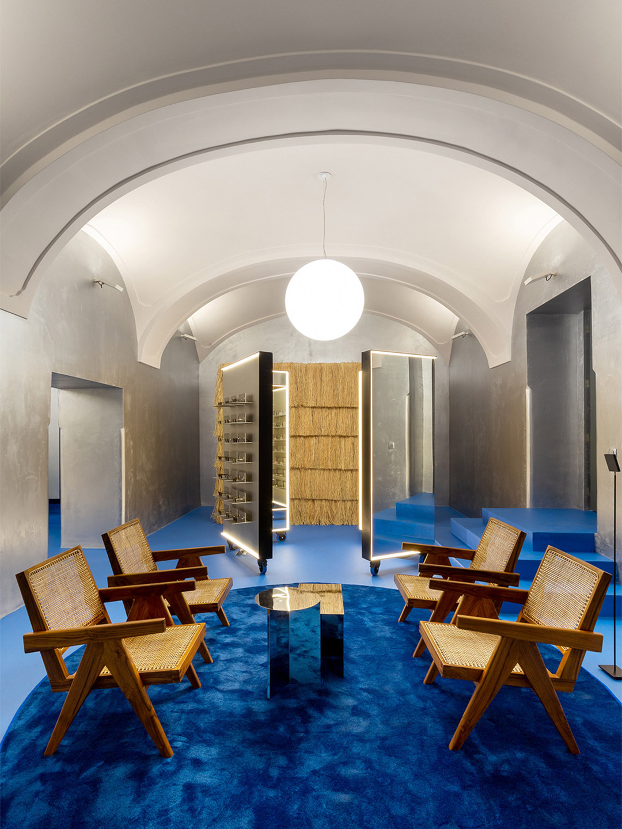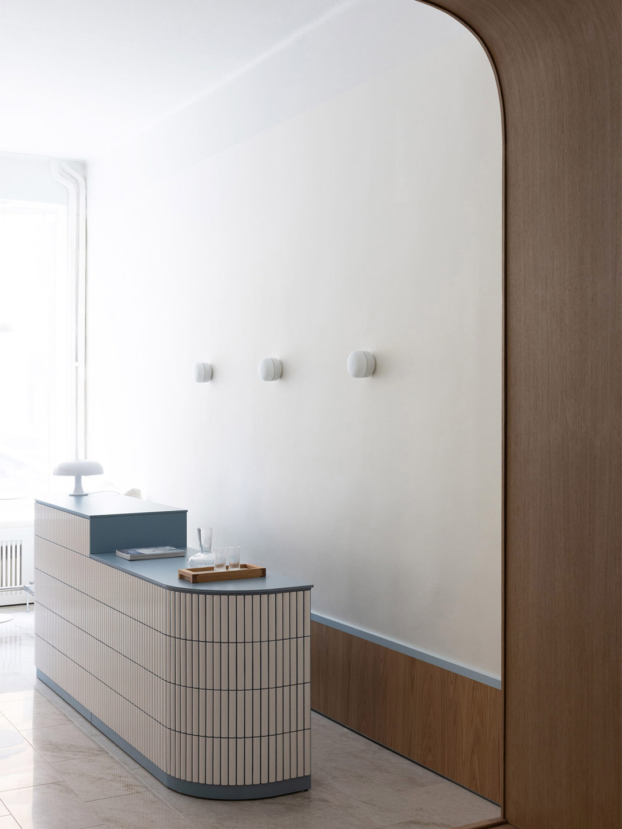Tucked within a 1970s building in the tradition-steeped Jardins neighbourhood of São Paulo, Brazil, the 230-square-metre DN Apartment was created for a landscape architect client. It’s fitting then that its designers, Rio de Janeiro-based firm BC Arquitetos, leaned into the legacy of late Brazilian “landscape master” and proud modernist Roberto Burle Marx when sculpting the two-bedroom residence.
Described by the architects as a “gallery apartment” for its pared-back material selection, the project’s design concept was shepherded by modernist influences and “the narrative inspired by the contemporary and minimalistic poetry that guides the new way of living,” says BC Arquitetos co-founders Bruno Carvalho and Camila Avelar.
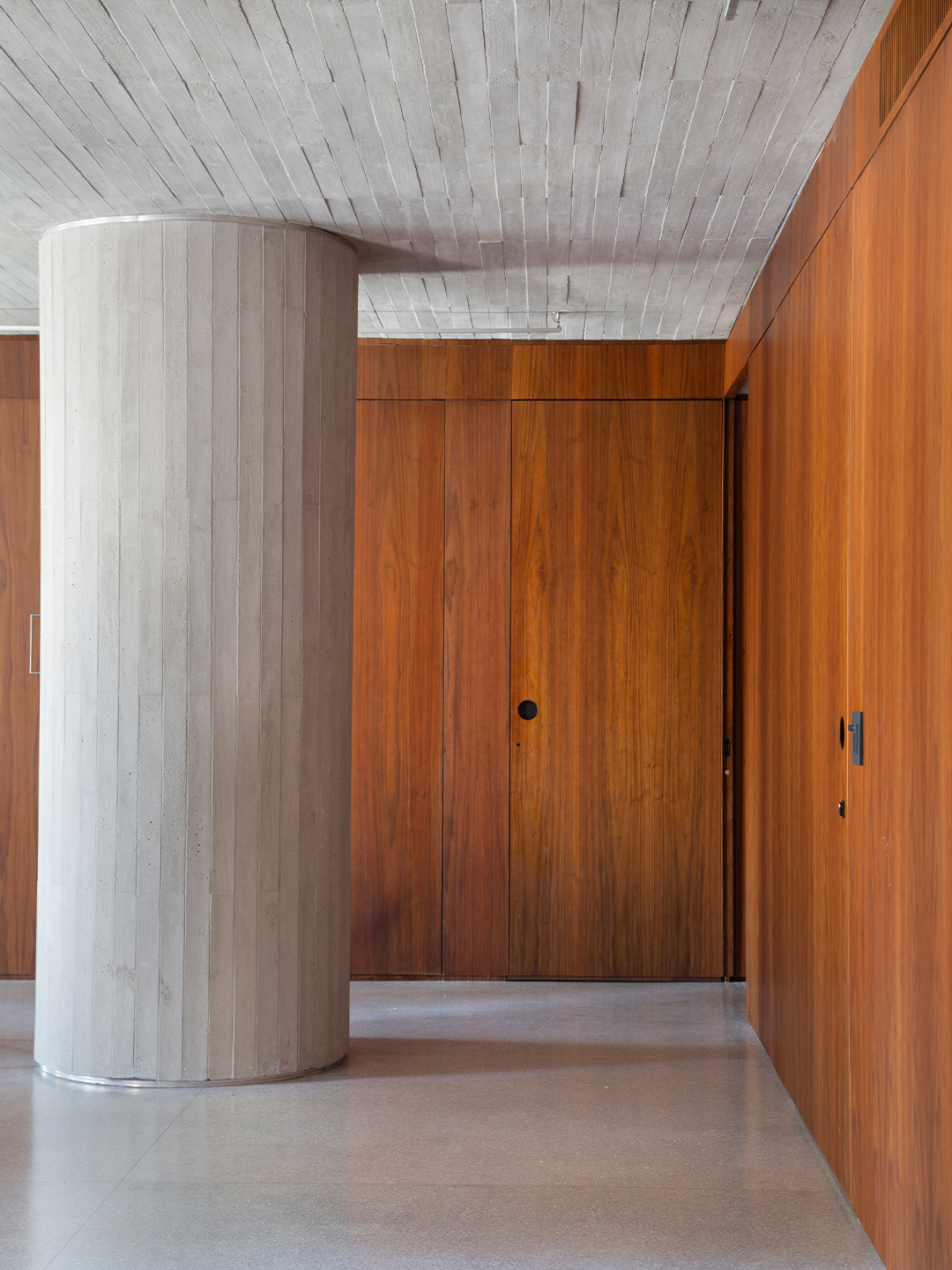
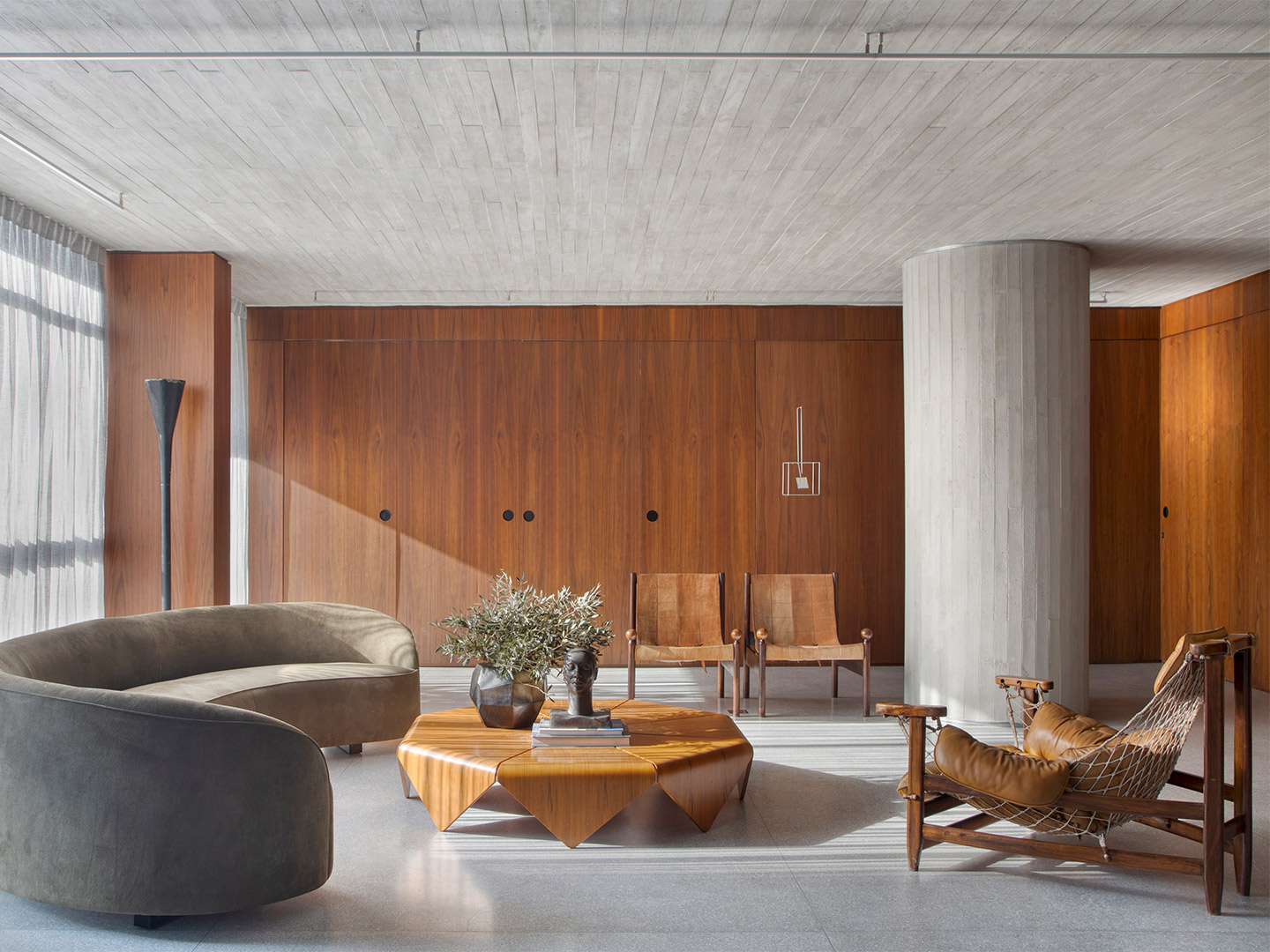
DN Apartment in Brazil by BC Arquitetos
When the pair arrived on-site for the very first time and were greeted by the existing concrete columns – monolithic in their presence – the architects had identified the starting point for the layout of the interior. “[The] three main pillars guided the choices for this project,” they say, noting that the columns paved the way for “a clean, sensorial and scenographic architecture that facilities the connection between the spaces.”
A restrained palette was introduced to strengthen the character of the columns, reinforcing their status as the core architectural gesture. Light-grey granilite now lines the floors (a mixture of cement and mineral granules, similar to terrazzo) and walnut panelling hugs the walls. Naturally warming in its presence, the timber “covers almost the whole apartment, synthesising the materials [and] enriching the project,” explains the architects.
In the spacious living-dining room, this approach to materiality sees full-height walnut doors on-call to reveal a concealed TV room. The apartment doors and built-in joinery pieces are all walnut. And in both the main and guest bedrooms, walnut-lined walls cocoon the light-filled sleeping quarters.
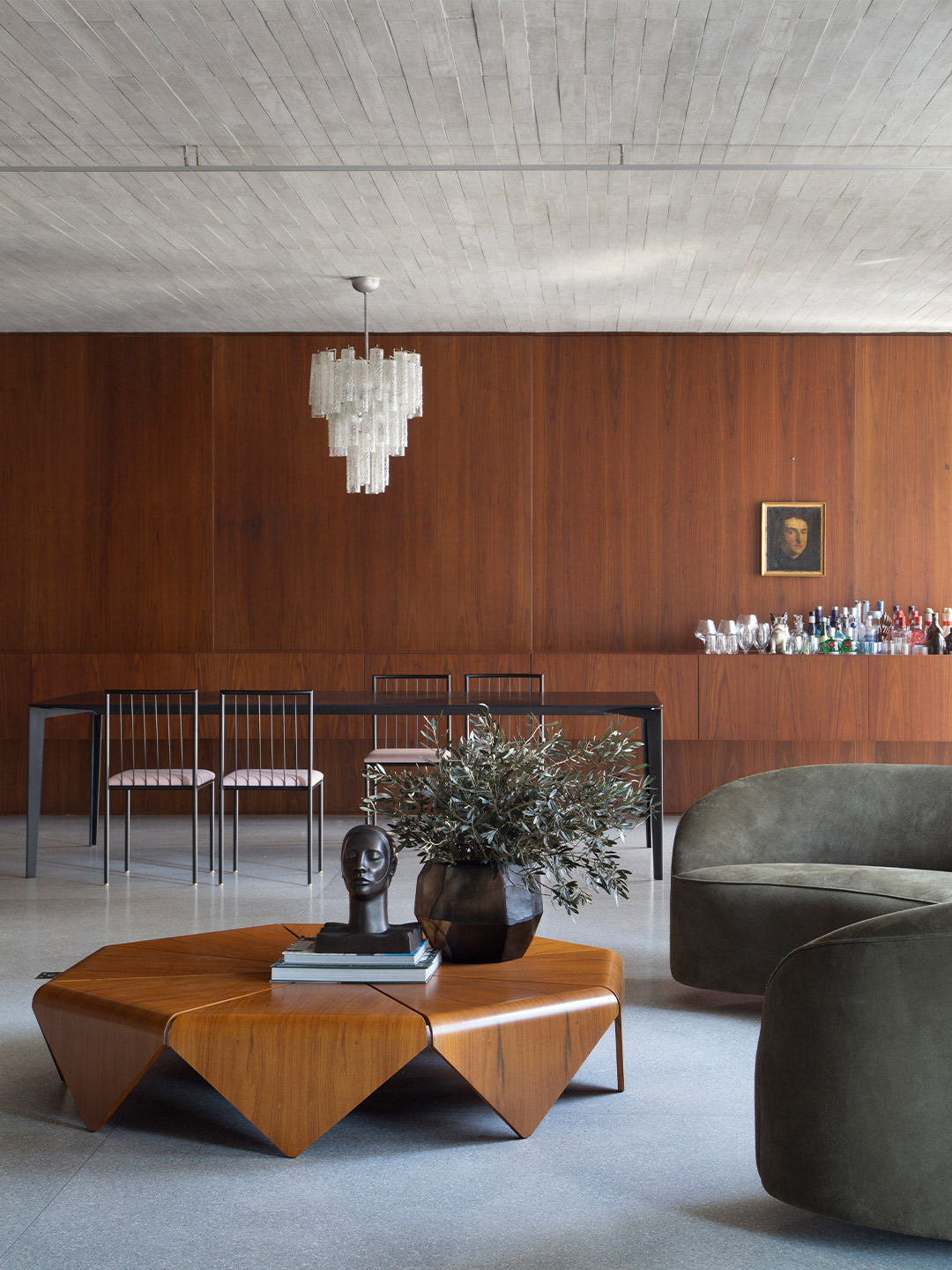
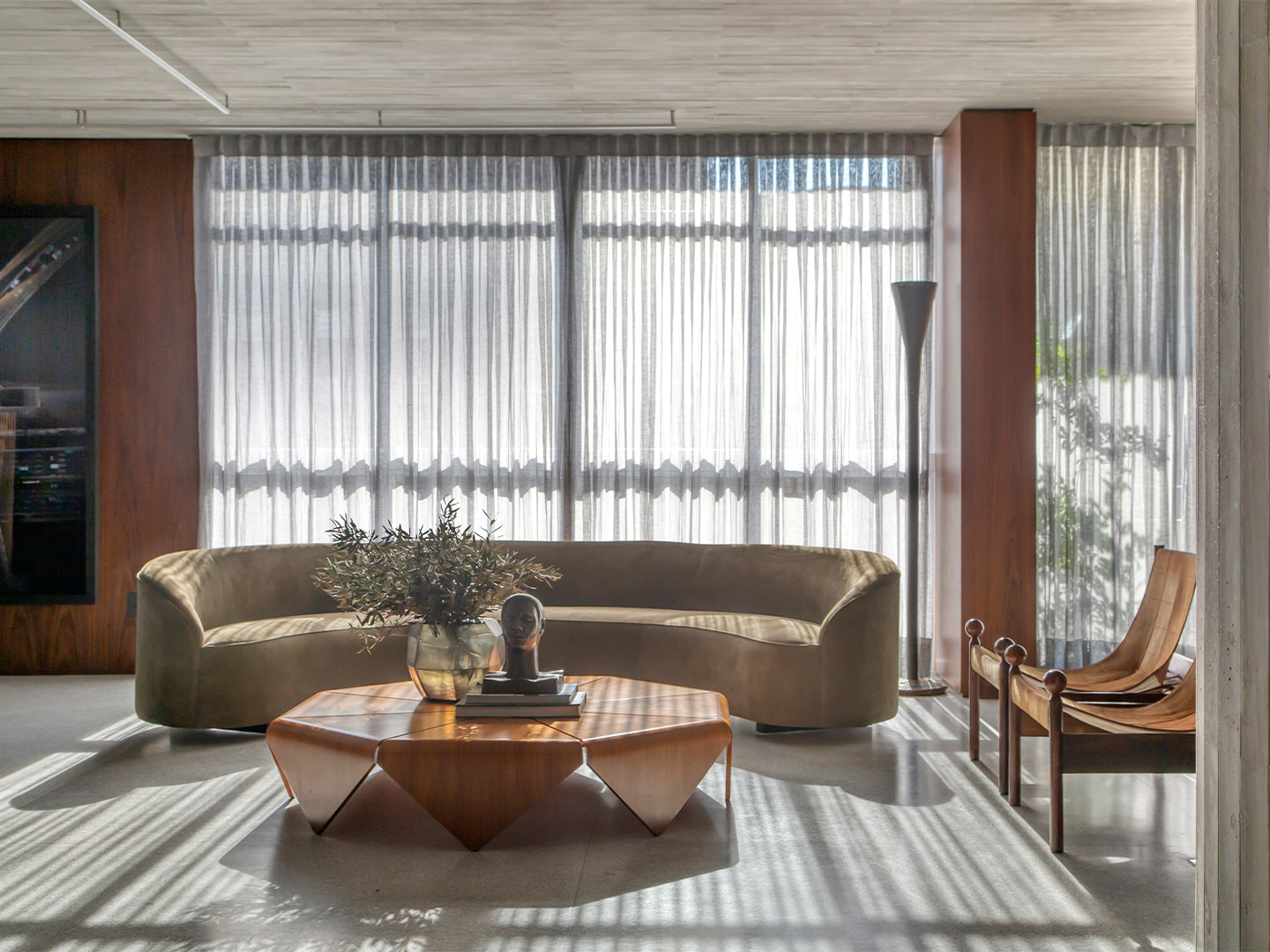
Brazilian furniture from the 1950s and ’60s is another of the owners’ passions, and so special attention was given to collecting a selection of fine original pieces. There’s a stellar cast of classics that includes ‘Black Gold’ chairs and a ‘Petala’ coffee table by Jorge Zalszupin, the ‘Janguada’ armchair by Jean Gillion, ‘MTF600’ dining chairs by Geraldo de Barros, a ‘Mole’ armchair by Sergio Rodrigues and the ‘Verde Corvo’ sofa by Jader Almeida.
These mid-century furnishings were mostly sourced from a local antique emporium, including a vintage glass ceiling light by Brazilian lighting brand Dominici that begins the illumination of contemporary and “poetic” pieces of art. “[There’s] lots of art, history, architectural references and design furniture from the mid 20th century,” enthuses the architects, highlighting the photograph of São Paulo by Claudio Edinger, the metal sculpture by Claudio Alvarez, a bronze head by Florian Raiss (“Florian Raiss’ pieces point art as one of the fundamental pillars of the project”) and an ancient photograph from the client’s collection.
In the same fashion that the TV room can be closed off from the sunny living-dining area, the kitchen and its integrated “lunch room” can also be hidden out of sight. But if left open for all to see, the round timber table by Sergio Rodrigues and original red leather chairs by Jorge Zalszupin certainly make their presence known. A built-in nook for books turns this space into a casual reading room or a spot to run through menu planning. The lighting piece overhead was sourced by the client on travels through the Nordic countries, “bringing memories to a room really present in the owners’ everyday,” the architects conclude.
brunocarvalhoecamilaavelar.com.br
A restrained material palette was introduced to strengthen the character of the concrete columns, reinforcing their status as the core architectural gesture in this two-bedroom residence.
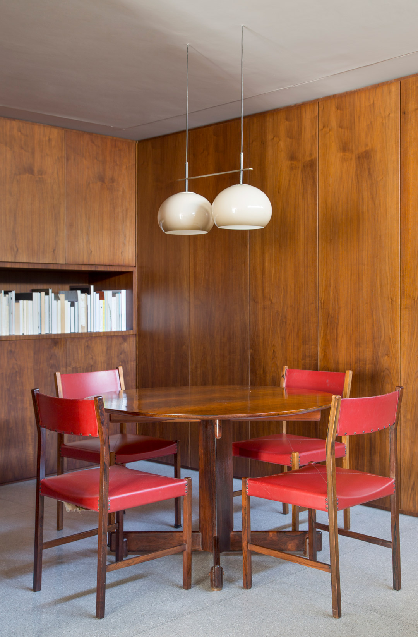
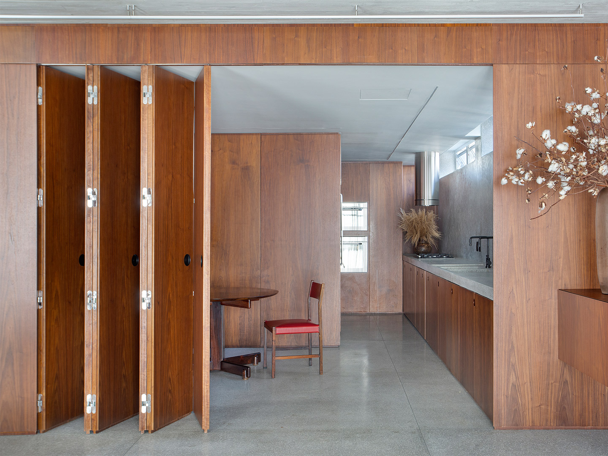
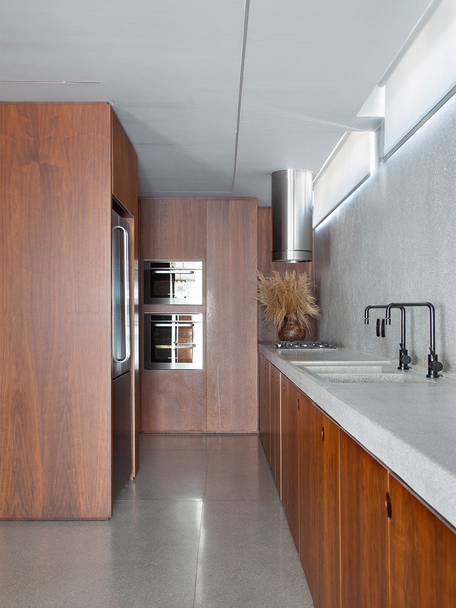
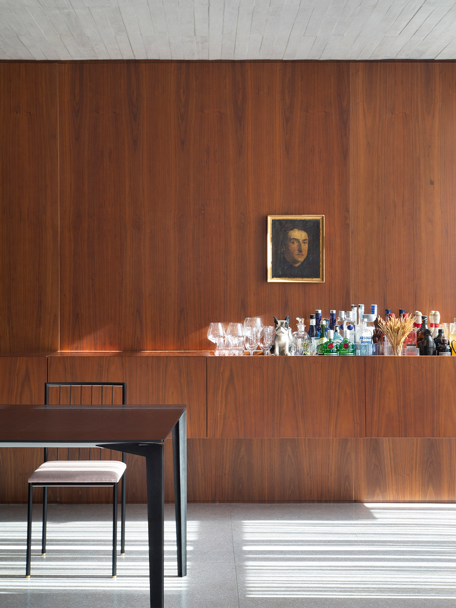
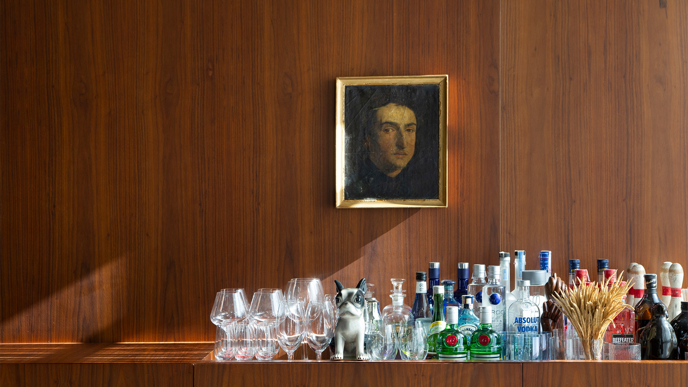
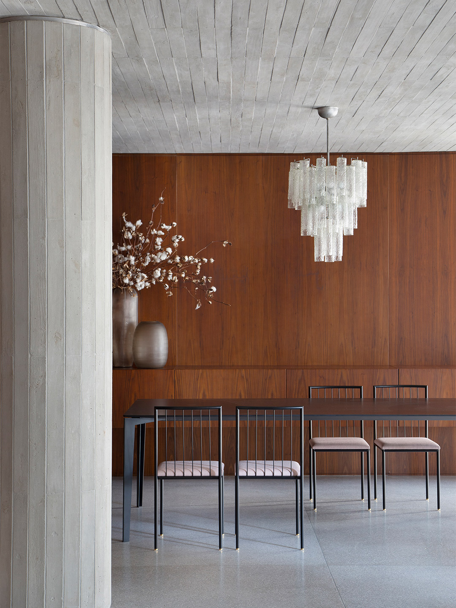
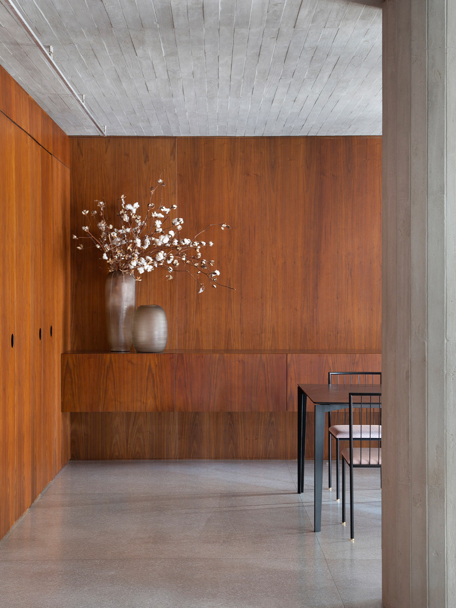
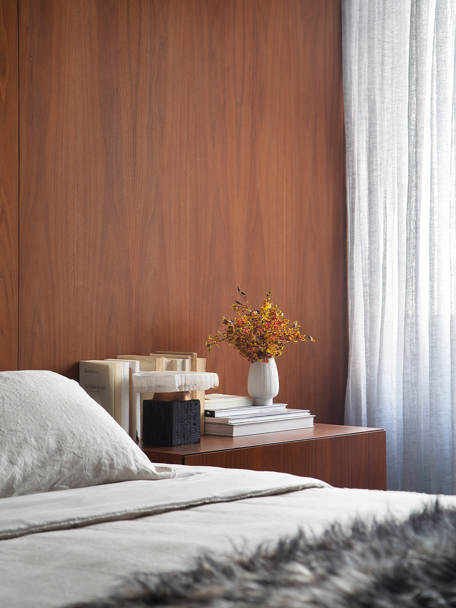
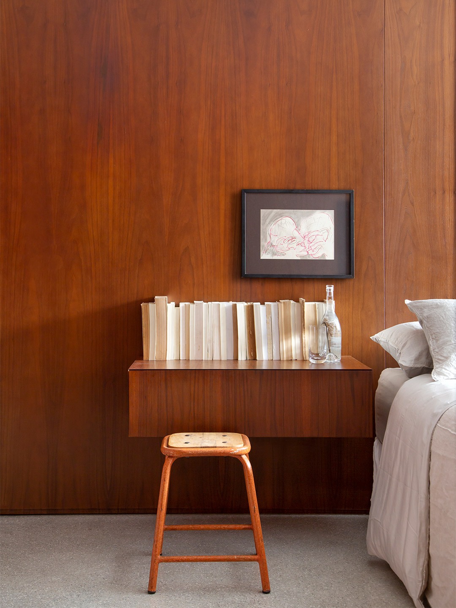
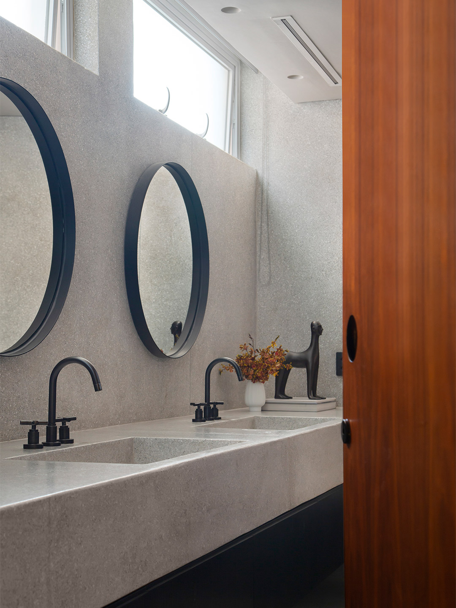
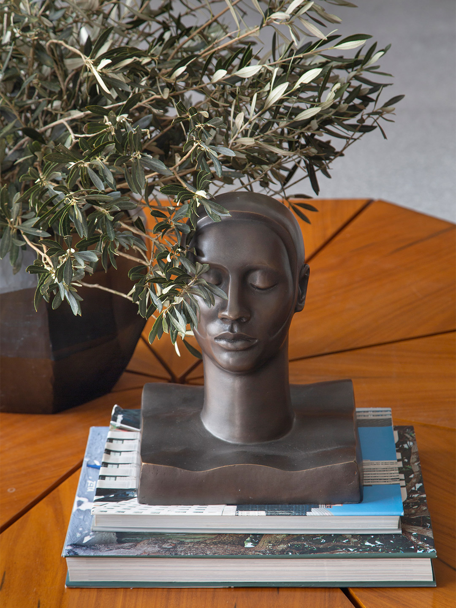
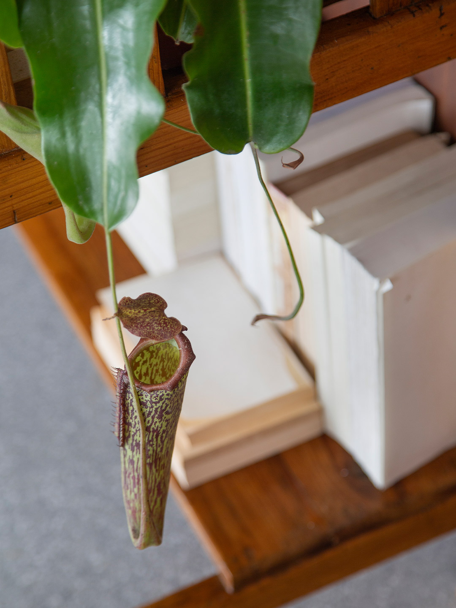
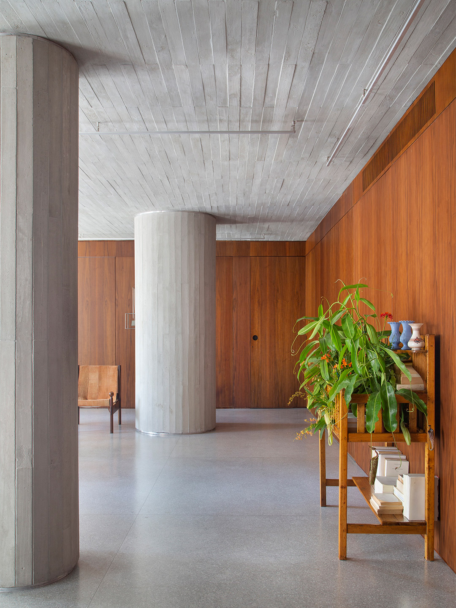
Catch up on more architecture, art and design highlights. Plus, subscribe to receive the Daily Architecture News e-letter direct to your inbox.
